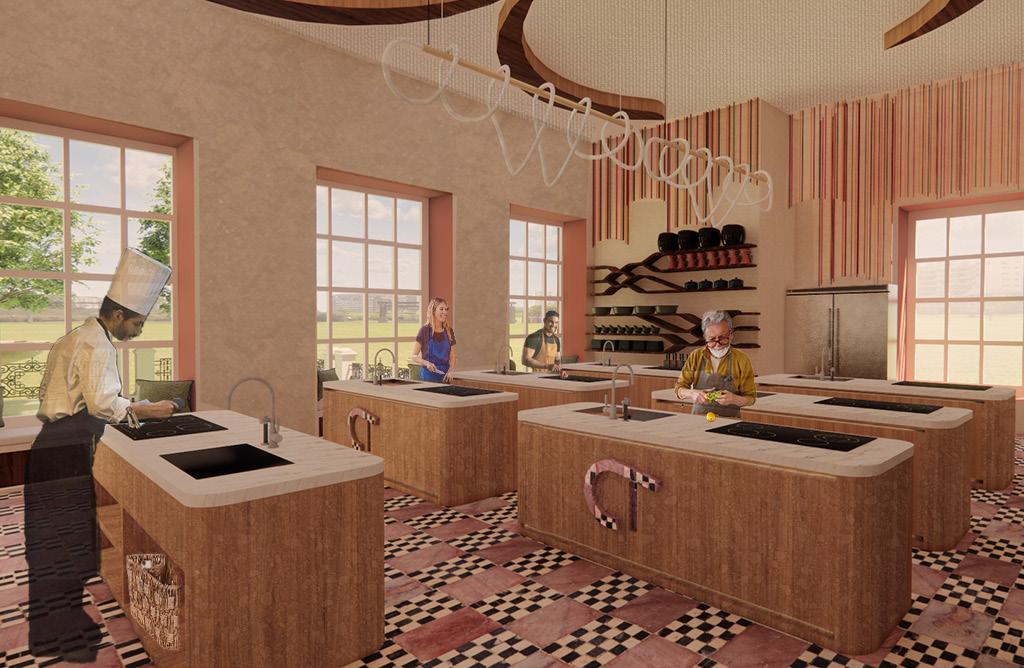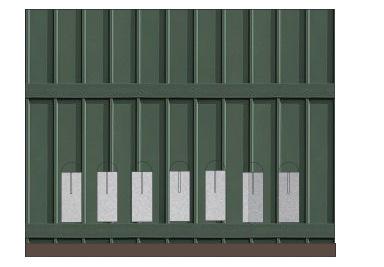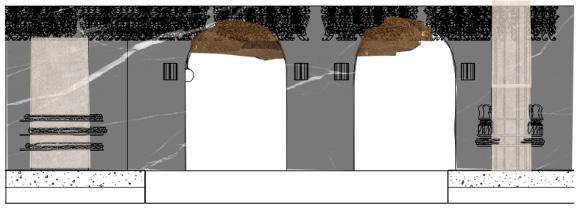Design Philosophy
As a designer I enjoy creating inspiring spaces full of design solutions. Through the use of organic forms, creative textures and complementing styles I seek to create funcional, creative spaces with a sense of belonging having the user identify and connect with the space.
I am passionate by every step of the design process, from research and getting to know the space to challenging myself into understainding the clients needs and best solutions to accomplish a unique and experential space.
Through Interior Design I look forward to create spaces that not only has available solutions for the user but also creates a feeling and sensation when being inside optimizing the buildings characteristics into a thoughtful and meaningful design.
5
COMMERCIAL DESIGN
CasaTuya
LIGHTING DESIGN
VEJA
HOSPITALITY DESIGN
CUTbyWolfgangPuck
HOSPITALITY COMPETITON
LaMilongaSofitelHotel
4
POP-UP STORE
BvulgarixSabyasachi 6
HOSPITALITY DESIGN
CamouflageHostel
1
Casa Tuya
Casa Tuya is a student housing and workshop center located in Quito Ecuador. Through active community participation, Casa Tuya seeks to nurture a sense of place identity, reviving Ecuadorian culture, and facilitating access to education and resources for all.
COMMERCIAL I RESIDENTIAL I HOSPITALITY
AutoCAD I Enscape I Sketch UP I Photoshop I Illustrator
Location: Quito, Ecuador
Sq. ft: 25,000 sq. ft
CASA TUYA - Walk Through


Concept
Axis Mundi is the core and center of Casa Tuya, where the four Ecuadorian regions – Costa, Sierra, Amazonia, and Galapagos – cultures connect. The different influences will meet at Latitude 0°0’0”, sharing and learning about their culture. Linear and wavy lines meet, creating an axis, reaching its core. Through each region’s haptic skills, an experience of touch and connection will be created in the space, letting the users link with its culture and community


Quito,





Cooking Classes
The space where people can come to learn about the Ecuadorian gastronomy creating a connection with its people and the culture. This space uses vibrant tones that illuminate the kitchen, but also wood and earthy tones connecting with the Ecuadorian materiality. There are colorful strings handing from the ceiling connecting the the multiple spaces in Casa Tuya.

Axis Mundi is the main bar and restaurant of CASA TUYA. It is the space where people join, meet and learn about the Ecuadorian culture. It has a colorful string structure hanging from the pergola with lights demonstrating that Casa Tuya is the Axis Mundi where people gather.

Axis Mundi Bar
1/2’=1’0”

Axis Mundi Restaurant
1/2’=1’0”

Initial Stages of the Axis Mundi

playing with different shapes

Getting to understand the ceiling structure

playing with textures

ground to ceiling ideas
final design
creating openings for circulation


The Coffee and Chocolate Bar is an experience at Casa Tuya where users can try the Ecuadorian products by traveling through the retail space experiencing the chocolate fountain, and selecting coffee beans in the back.

Initial Sketches






2
CUT by Wolfgang
PuckCUT is a restaurant located in Orlando, Florida with the concept brought by Wolfgang Puck experience as a chef. It is enchanted by the Parisian architecture, natural elements and the elegance brought by the golden details
HOSPITALITY DESIGN
Revit I Enscape I Photoshop
Location: Orlando, Florida
Sq. ft: 1,499


Concept

Enchantment
CUT, Orlando reveals Wolfgang Puck's journey as a chef. It is inspired by his hometown's natural features, Austria, and the feeling of being enchanted when entering space. The arched walls lead you on a magical journey where the elegance of Paris is portrayed by the golden details located in the furniture features. The extravagance of Los Angeles is shown through the incorporation of light and spark in the ceiling details moving throughout the space creating a timeless sensation and an experience that allows the customer to connect to the food and space. The organic features such as wood and green elements capture the natural essence of being in a magical but distinguished forest.



CASUAL DINNING

BOOTH AREA

The Booth area offers the user a different experience and choice on where to sit. It’s location is in the back of the restaurant experiencing a different ambiance than the rest of the seating spaces.
RETAIL SPACE

As the user walks into CUT and passes by the Hostess there is a retail area in which products sold by Wolfgang Puck will be sold. The materiality consists of a beige, cream and a black marble highlighting the arched walls.
Booth ELEVATION 1/2’=1’0” Greenery I Arched Walls I Booth Seating I Choice in seatingBar & Winery
As the user enters CUT and passes though the retail area the first visible thing is the floral lighting fixture with the bar behind. It highlights the material choice within the entire space as well as gives a central focus when entering. Behing the bar there is a Winery where the user can select a wine making the restaurant an experiential place.


VEJA x Recife
VEJA x Recife brings a contrast between the simplicity of Veja design aesthetics and the pops of color of Recife city. The sustainable materiality and elegant linear forms will contrast the distinguished organic and bold aspects of the city.
LIGHTING DESIGN
Revit I Enscape I Photoshop
Location: Savannah, Georgia
Sq. M: 1,499


VEJA x Recife brings a contrast between the simplicity of Veja design aesthetics and the pops of color of Recife city. the sustainable materiality and elegant linear forms will contrast the distinguished organic and bold aspects of the city.


Building About Veja
It is a 5 story building located in downtown Savannah. It is a transited street where pedestrians look for restaurants and stores. The first floor will be used for the retail store with a double height ceiling.

- Started in 2005 by frech founders
- Sustainable brand that uses brazilian and peruvian organic cotton,amazonian rubbeR and innovative materials such as recycled plastic bottles or POLYESTER.
- Mixing social projects, economic justice, and ecological materials
FURNITURE FLOOR PLAN

Vertical LED lights to illuminate the VEJA shoes displayed in a vertical shelving. It highlights the building columns as well as the choice in display.



Materiality



Luminaire Selection

 Crisp Scone RBY Gala “ 72 RBY
Brick Concrete Stone
Crisp Scone RBY Gala “ 72 RBY
Brick Concrete Stone
LA MILONGA 4
La Milonga is a charming venue nestled in Buenos Aires, Argentina, and proudly part of the esteemed Sofitel Hotel chain. This elegant space beckons visitors to immerse themselves in a rich cultural experience, offering a delightful journey into the heart of Argentine traditions and connecting to its French roots.
SOFITEL HOTEL COMPETITION
Enscape I SketchUP I Photoshop
Location: Buenos Aires, Argentina
Sq. ft: 10,000
Andrea Ramos, Valeria Bohorquez, Alexia Cabrera IN COLLABORATION WITH

La Milonga
Celebrating ‘el arte de vivir’
A captivating gaze. An encounter. Where improvisation meets harmony on its rhythm. A dynamic flow brings forth romance, passion, and movement to tell a spontaneous story. The Argentinian tango and its breathless beauty are combined into an art expression. Intrigue, admiration, and identity will be captured as the user travels through a space in a seamless journey that will encapsulate the bond of French and Argentinian culture.

FURNITURE PLAN

El Abrazo
La Milonga is a cultural experience in which users can understand Argentinian culture in every space. When the user enters the Hotel there is an online check-in, leading the user into the Media Luna Bar trying the Argentinian drinks and cuisine. As the user experiences the Hotel, La Milonga offers a Tango show providing the user a cultural experience through the lit space, comfortable seating and spatial design.

 LA MILONGA
LA MILONGA
5 Bvlgari x Sabyasachi
Pop-Up store in Dubai for Bvulgari and Sabyasachi. It is meant to be a space in which Sabyasachi luxury products are represented creating a path way to Bvulgari highlighting the user experience.
POP- UP STORE
SketchUP I Enscape I Photoshop
Location: Grand Atrium across Bvlgari
IN COLLABORATION WITH Alexia
Cabrera


Pop of Culture



Bvlgari x Sabyasachi is a collaboration that aims to blend cultures together to create a new, unique sense of culture to be embraced by everyone. The Pop-up offers an interactive experience that blends the Southeastern, Middle Eastern and European cultures to offer a multi sensory experience to stimulate belonging. The collection and the exhibit showcase vibrance through colors and elegance through craftmanship and heritage.


Camouflage Hostel
IDA Gold Award - 2023
The Camouflage Hostel is located in Bongkok, Thailand focused in hosting a variety of clients that are willing to experience a unique stay in Thailand. The bulding consists of 7 small floors each characterizing a different camouflage design.
HOSPITALITY DESIGN
Revit I Enscape I Photoshop
Location: Bangkok, Thailand
Sq. M: 1,499
IN COLLABORATION WITH
Xinyi Li
Shenandoah Moulton
Camouflage Hostel - Walkthough Video


Camouflage
Like the Hala fruit, which camouflages Itself in the pandanus tree holding its vibrant radial interior, the camouflage hostel consists of a flap book experience. A flap book is used to give little information and make a person search for the extra Parts. the Guests use their various senses through the immersive spaces and in the walls to discover what is beyond. through the use of contrasting colors, light, organic textures, technology, and user interaction, Thai culture will be progressively exposed giving the guest an Innovative Stay.

About the Building

7TH FLOOR: ROOFTOP
5TH FLOOR: WORK CAFE & ROOMS
4TH FLOOR: PODS
3RD FLOOR: THAI MARKET
2ND FLOOR: WEBBING & ROOMS
1ST FLOOR: TROPICAL
ENTRANCE & RECEPTION
The Camouflage Hostel includes 7 floors and each floor has an experiential space enforcing the Camouflage concept.

THAI GARDEN ENTRANCE
RECEPTION
As the user passes through the Thai Garden, they will face a movable door engaging the user whith the Camouflaged concept. The space has rough materials in the outside such as concrete and stone contrasting the Thai patterns in the interiors to create the camouflage sensation.

WEBBING

Experential space located on the 2nd floor in which the user can relax or play. It has a flexible mesh that can be appreciated from the Thai Entrance. The space gives an interactive activity to the user.
Sleeping Spaces
The Camouflage offers 3 different types of sleeping spaces the Pods located in the 4th and 5th floor, the single rooms located in the 2nd level and the double rooms located in the 5th level. Each of these sleeping spaces offer a camouflage design with patterns associated with the Thai culture. Due to the building construction the space is limited but has storage and personlaized options for the users comfort
POD DESIGN

Pod on top of Pod
Rocks as Hooks
SINGLE ROOM

Personalized Shower
Bathroom underneath bed
Personalized lighting
DOUBLE ROOM

TV and Plug ins available
Shelving and Storage
Storage in the Stairs
ROOFTOP
The rooftop id located in the 7th Level. The user will be able to experience the Bangkok view and enjoy a drink in the bar. The webbing in the celing mirrors the wavy patterns from the floor.








 Wavy concrete flooring
Gold Patina
Wood Slats
Beige Linen
Crate & Barrel
Ella & Rose
Exporium
Crate & Barrel
Wavy concrete flooring
Gold Patina
Wood Slats
Beige Linen
Crate & Barrel
Ella & Rose
Exporium
Crate & Barrel
marialuzcarrillob@gmail.com
Maria Luz Interiormarialuzcarrillob@gmail.com
