MARIA LISNIC
Part I Architectural Assistant
PROFILE
Ambitious and dedicated architectural graduate with a First-Class BA in Architecture, ready and excited to pursue Part 1 Architectural Assistant role. Throughout my previous work experiences, I have honed my communication and teamwork abilities, while education in architecture school have cultivated and strengthened my design and presentation skills. I am a fast learner, eager to continually grow and deliver work of the highest quality. My interest in ideas concerning context, historical narrative and exploration of materials drives the passion to produce sensible and honest architecture which values the craftsmanship
SKILLS
Software
• Adobe Photoshop
• Adobe InDesign
• Adobe Illustrator
Soft skills
• Autocad
• Revit
• Microsoft Office
• Great communication skills
• Team work
Languages
English - Proficient
Russian - Native
Romanian - Native
Ukrainian - Advanced French - Elementary
AWARDS AND ACHIEVEMENTS
• NCL+ Award - Completed 40+ hours of extra-curricular activities
• NCL+ Award in Business Basics
• Rogers Stirk Harbour & Partners Scholarship - Demonstrated high level of academic potential, impressive talent and ambition.
• Gavin Eldred and PLP Architecture Bursary - Demonstrated high quality of work, financial need and passion for architecture.
REFERENCES
Jack Mutton
Director / Lecturer in Architecure
Topo Architects / Newcastle University
jack@topoarchitects.co.uk
EDUCATION
Architecture BA (Hons) Newcastle University
Newcastle upon Tyne, UK / 2020-2023
maria.lisnic@outlook.com
www.linkedin.com/in/marialisnic/
First Class Degree (First Class achieved across all years)
Activities and societies: Newcastle University Architecture Society (NUAS) Social Secretary, Stage 3 Architecture Student Representative, Peer Mentor, RIBA Student Mentee (FaulknerBrowns)
Baccalaureate Diploma
Natalia Gheorghiu Lyceum
Chisinau, Republic of Moldova / 2017-2020
Final Baccalaureate Examination: Maths (9/10), History (9/10), English (10/10), Romanian (10/10), Russian (10/10)
High School GPA: 9.7/10 (Rank 1/35)
EXPERIENCE
Architectural Intern Topo Architects
Newcastle Upon Tyne, UK / June 2023
Working closely with the design team, actively participated in the project development, focusing on model-making and AutoCAD drafting.
• Produced two meticulously crafted physical models
• Utilized AutoCAD to create two axonometric drawings.
• Collaborated closely with senior architects and fellow interns, actively participating in design discussions
• Successfully implemented feedback from senior architects to enhance the accuracy and quality of the produced work
Graphic Designer and Data Sorter
Lislex
Chisinau, Republic of Moldova / June 2021 - September 2021
• Reviewed, sorted and edited data to ensure accuracy of data input Interacted with clients as well as team members regarding data input.
• Updated spreadsheets and populatted reports for regular review by upper management and senior leadership.
• Assisted in creation of graphics, including logos.
Market Research Interviewer
XPLANE Market Research Agency
Chisinau, Republic of Moldova / May 2019 - June 2021
• Approached members of the public, individuals and organisations to arrange and conduct phone and face-to-face interviews.
• Recorded progress of interviews by noting answers, completing questionnaires, making audio or visual recordings, inputting responses into a computer.
• Collated and reviewed information collected and compiled reports
REVIVING THE TRADITIONAL EQUESTRIAN CENTRE IN BYWELL
The “Reviving Traditional” or simply “Equestrian Centre in Bywell” is a project that pays tribute and engages with the principles and ideas rooted in the Arts and Crafts to develop a sensible proposal which pays great attention to both processes and objects of design, while seamlessly integrating artistry, craftsmanship, and functionality.
The project comprises three distinct building complexes located in a rural area: a visitor centre, craft and agriculture school, and horse stables. Each of them has their own purpose, while being interconnected with others and collectively creating an environment that celebrates the beauty of traditional skills, fosters creativity, invites visitors to engage with the Arts and Crafts heritage and seeks to revive the rich history of the Bywell village. The Equestrian Centre in Bywell is an experimental building complex which is designed to facilitate for a change, learning, growth and expansion.

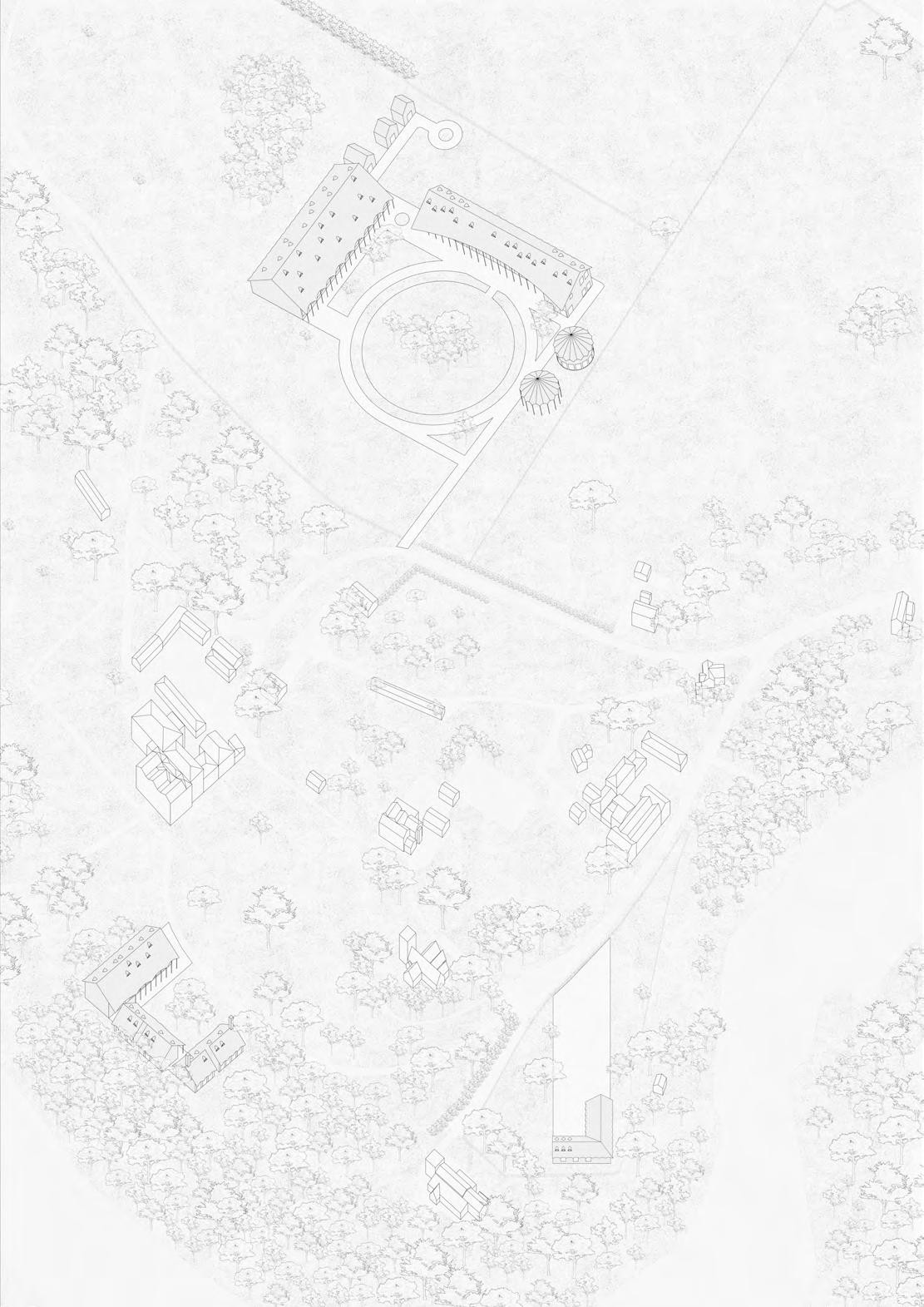
CRAFT AND AGRICULTURE SCHOOL
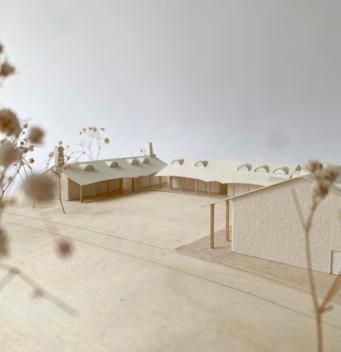
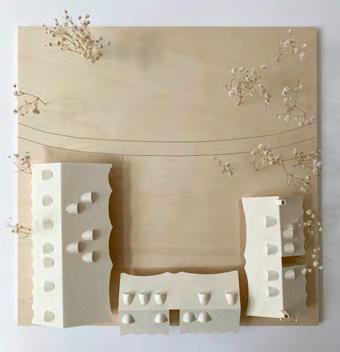
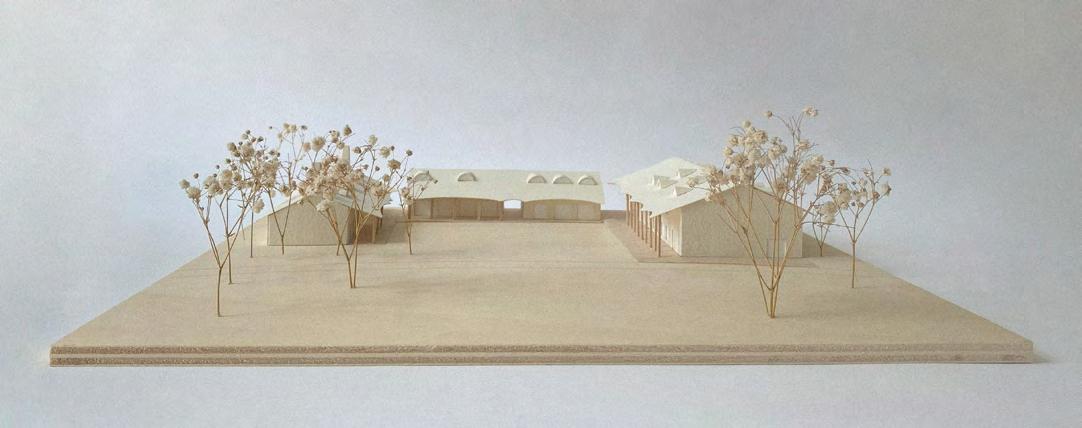
Prior to the Great Flood of 1771, a smaller cluster of buildings was constructed on the river’s bank, just behind the two Saxon churches. The Craft and Agriculture School centre replicates historical arrangements that symbolically present the connection with Bywell’s once well-known metal workers, who produced horse equipment, as well as the repatriation of traditional horse-powered farming.
Craft and Agriculture School is the central educational facility within the Equestrian Centre, dedicated to imparting traditional skills essential to the equine industry. It serves as a vibrant hub where students learn the art of farriery and saddlery, as well as the age-old techniques of horse-powered farming. The main building houses four classrooms, thoughtfully designed to foster a conducive learning environment. Complementing these classrooms are essential supporting facilities. Furthermore, the facility encompasses four workshops, strategically positioned with direct external access to facilitate practical hands-on training.
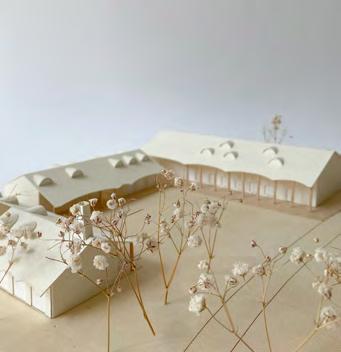
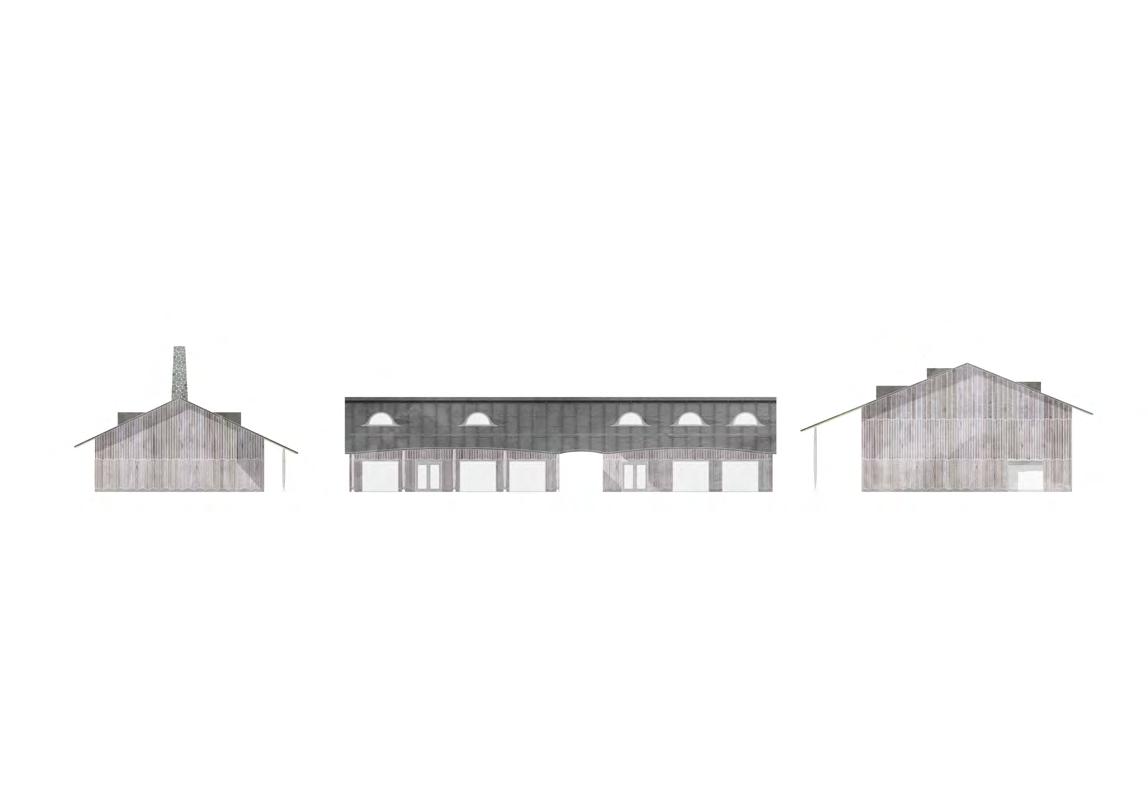
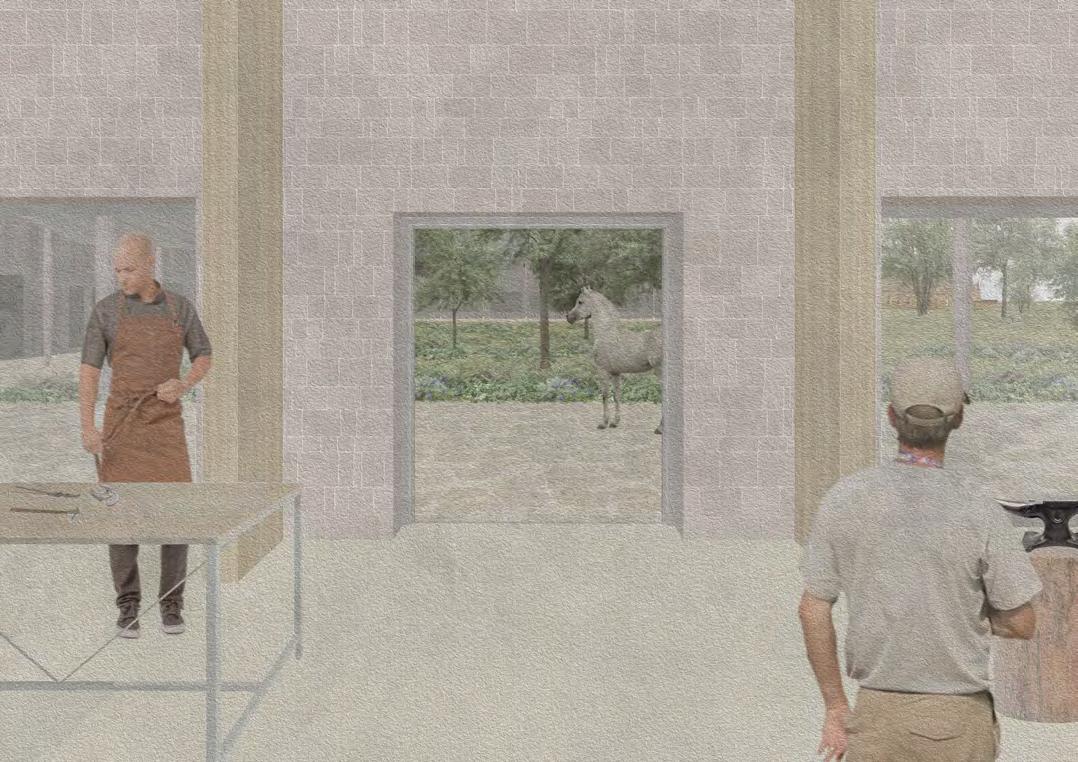
VISITOR CENTRE
The focal point of the program’s recreational offerings is the visitor centre, designed to provide a welcoming and easily accessible space for visitors. The programme includes a cafe, exterior riding zone and a small shop to sell the produced within Craft and Agriculture school goods.
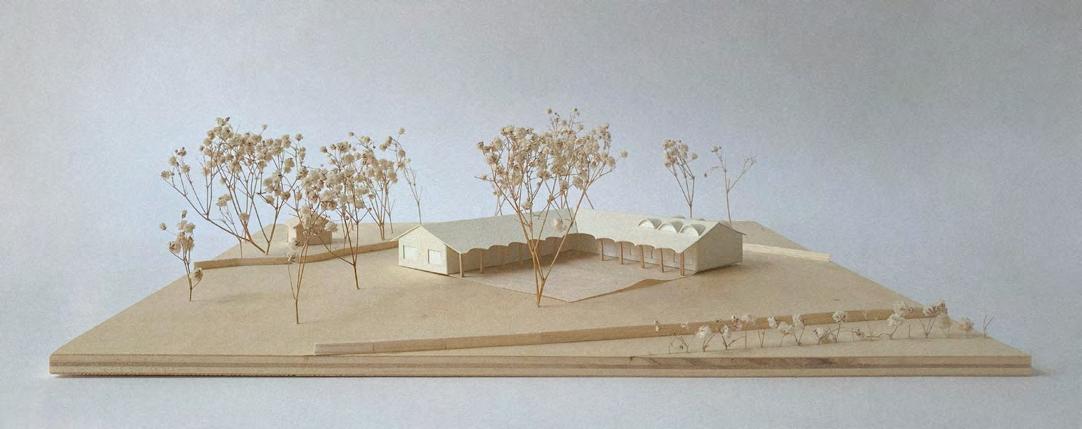
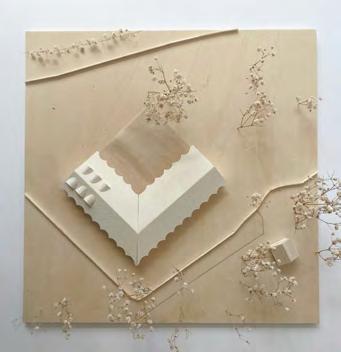
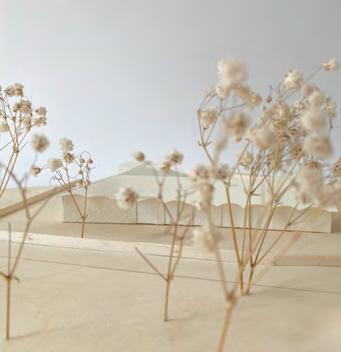
Located adjacent to the two Saxon churches and conveniently positioned near the main road, its strategic placement ensures effortless access and draws visitors organically. The L-shaped building has been thoughtfully oriented to run parallel with the existing fences, ensuring an unobtrusive presence that preserves the uninterrupted views of the churches from the main road. This deliberate design approach pays homage to the cherished heritage of Bywell, emphasizing a respectful integration of modern amenities while honouring the site’s rich historical significance.
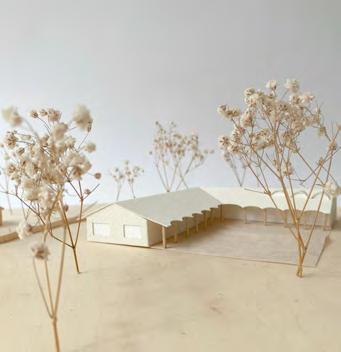
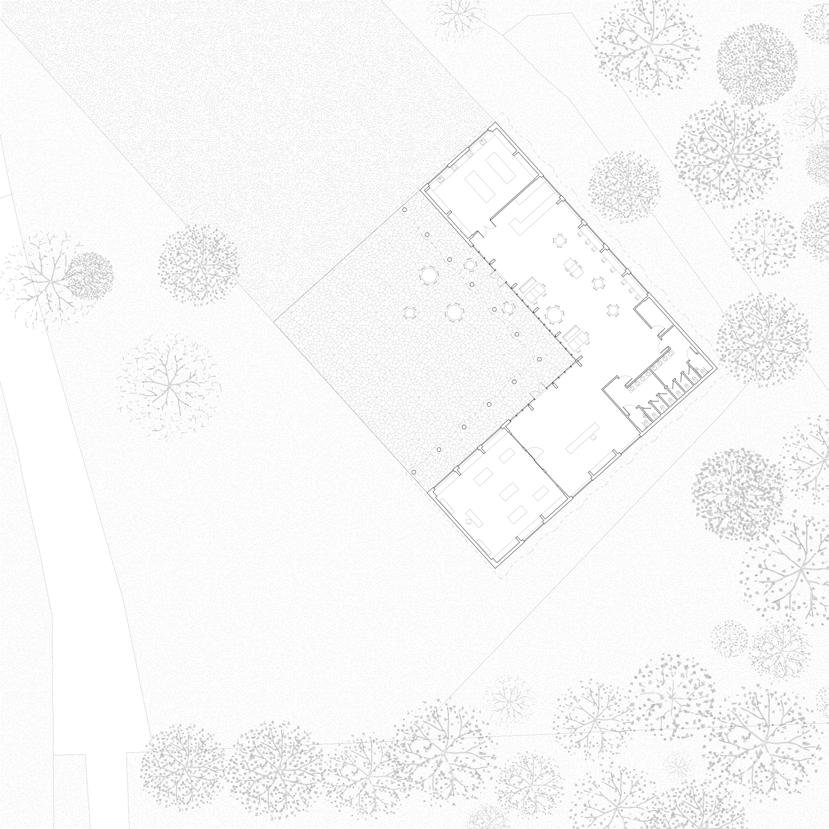
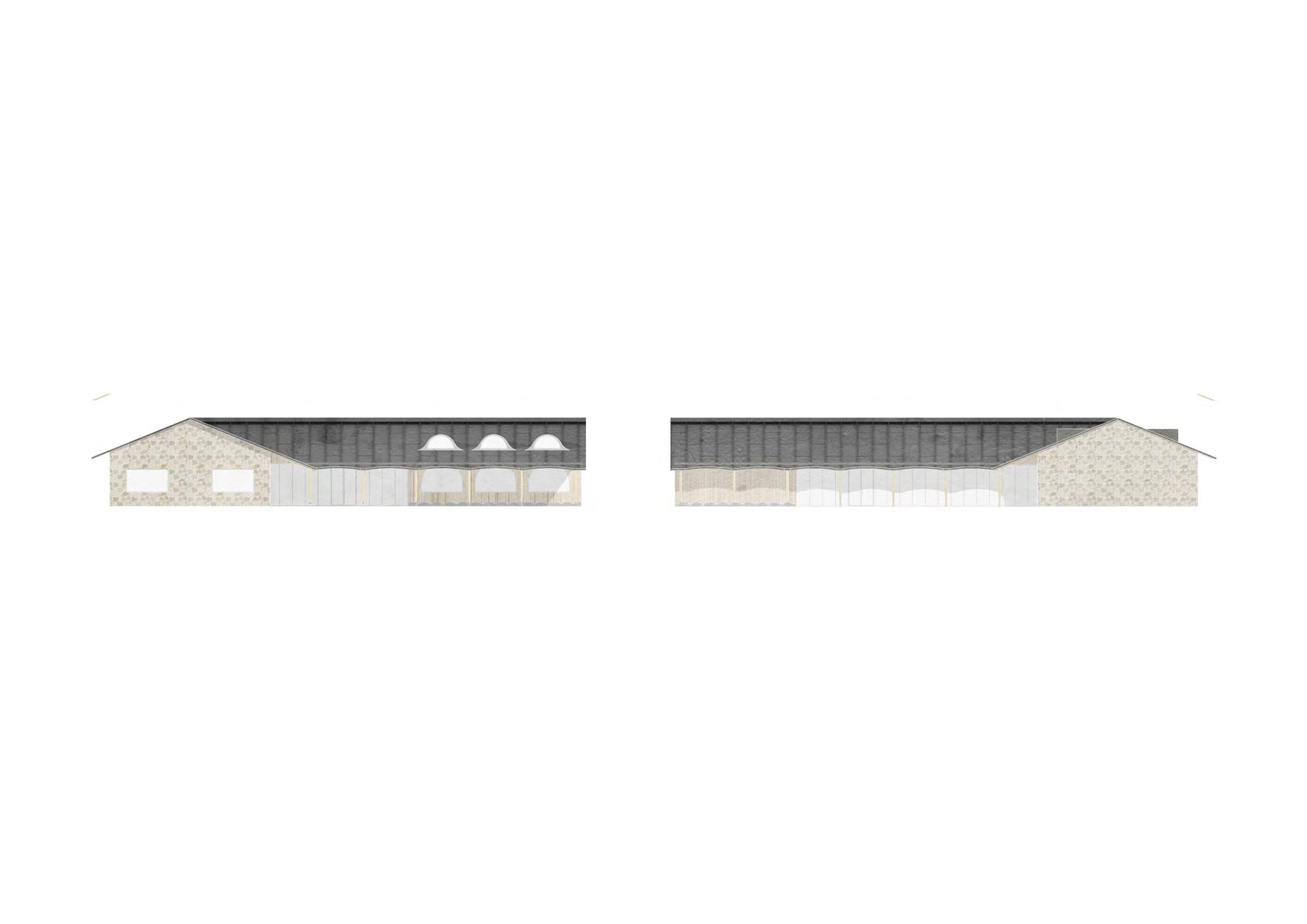

HORSE STABLES + RIDING SCHOOL
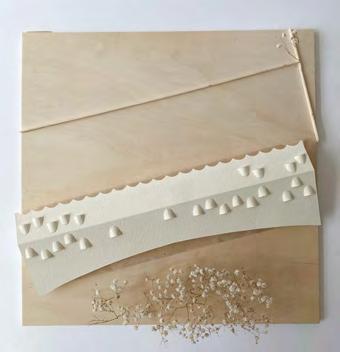
The equestrian centre encompasses four key structures, each thoughtfully positioned within a field adjacent to the village. These structures include a spacious paddock, an indoor riding arena, stables, and storage barns. A meticulous approach has been taken in their placement, aligning them parallel to the existing natural and agricultural lines that are marked by the wooden fences, field lines and flourishing trees. By seamlessly integrating the centre within the surrounding landscape a harmonious coexistence with Bywell’s existing environment was ensured.
Rather than disrupting or overpowering the natural beauty and charm of Bywell, design strategy focuses on careful integration, aiming to enhance the interconnectedness of agricultural, natural, and built elements. This approach allows the equestrian centre to complement and coexist symbiotically with the surrounding landscape, embracing and celebrating the village’s unique identity and heritage.
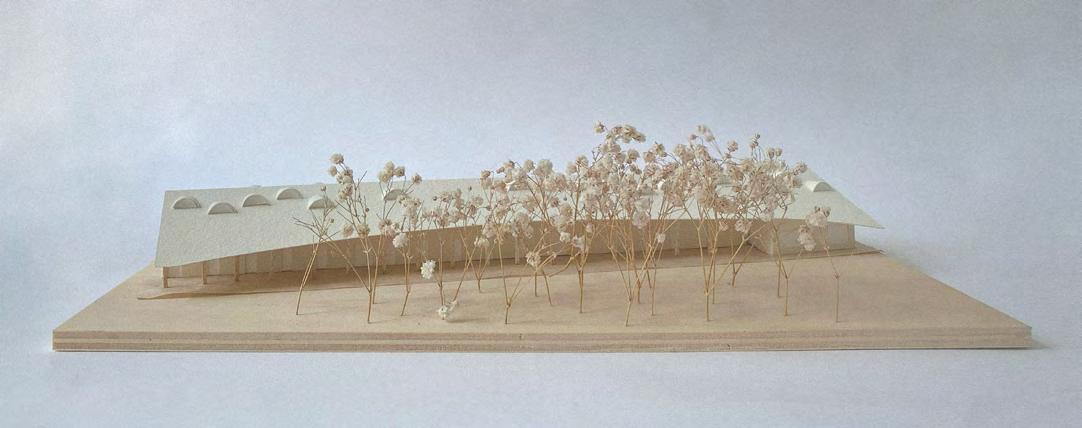
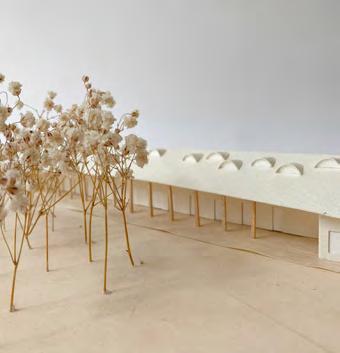

MASTER PLAN
Key:
1 - Site entrance
2 - Parking
3 - Paddock
4 - Stables
5 - Mechanical circuit (indoor)
6 - Mechanical circuit (outdoor)
7 - Indoor riding arena
8 - Equipment storage barn
9 - Hay / straw storage barn
10 - Mannure storage barn
GROUND FLOOR PLAN
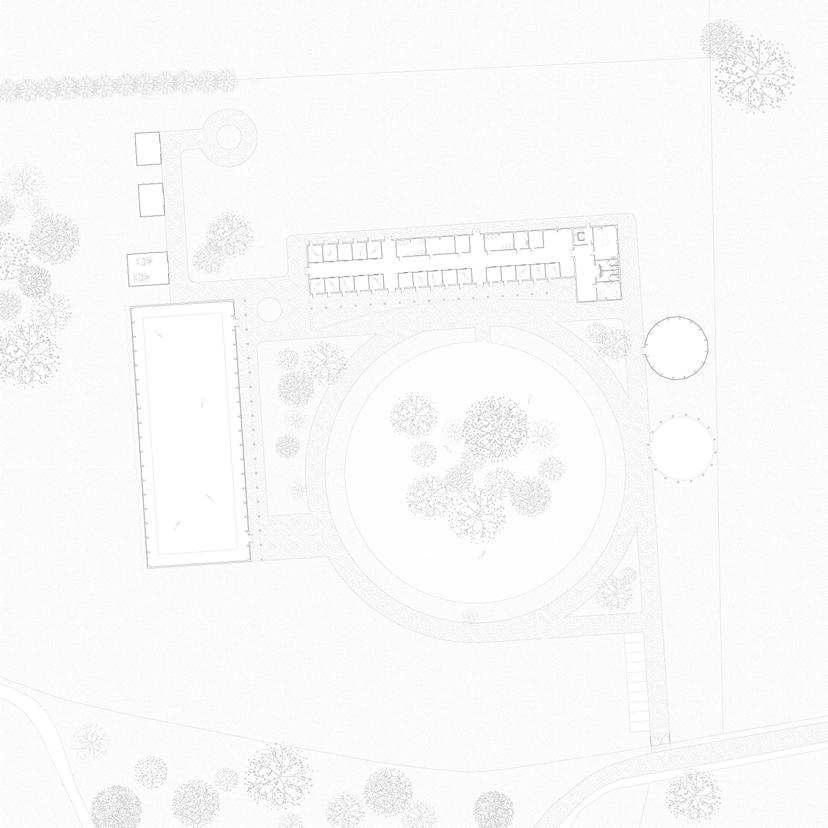
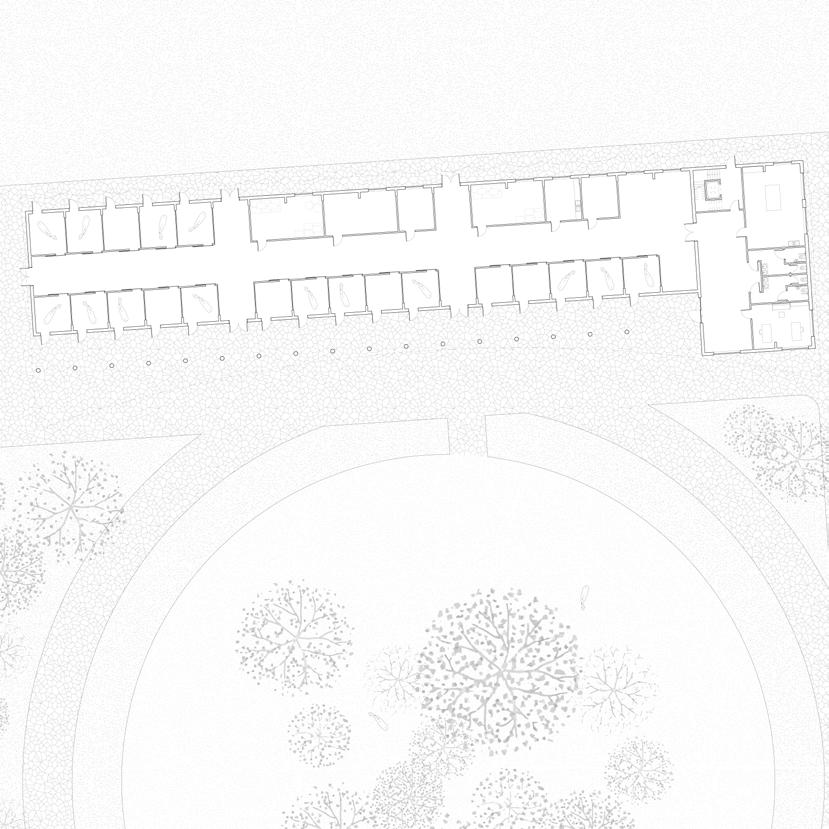
Key:
1 - Office
2 - WC
3 - Veterinary room
4 - Grooming stall
5 - Washing stall
6 - Drying room
7 - Laundry / washing room
8 - Feed room
9 - Tools / equipment room
10 - Tack room
11 - Bedding storage room
12
- Draft horse stall (enlarged)
13 - Horse stall (regular)
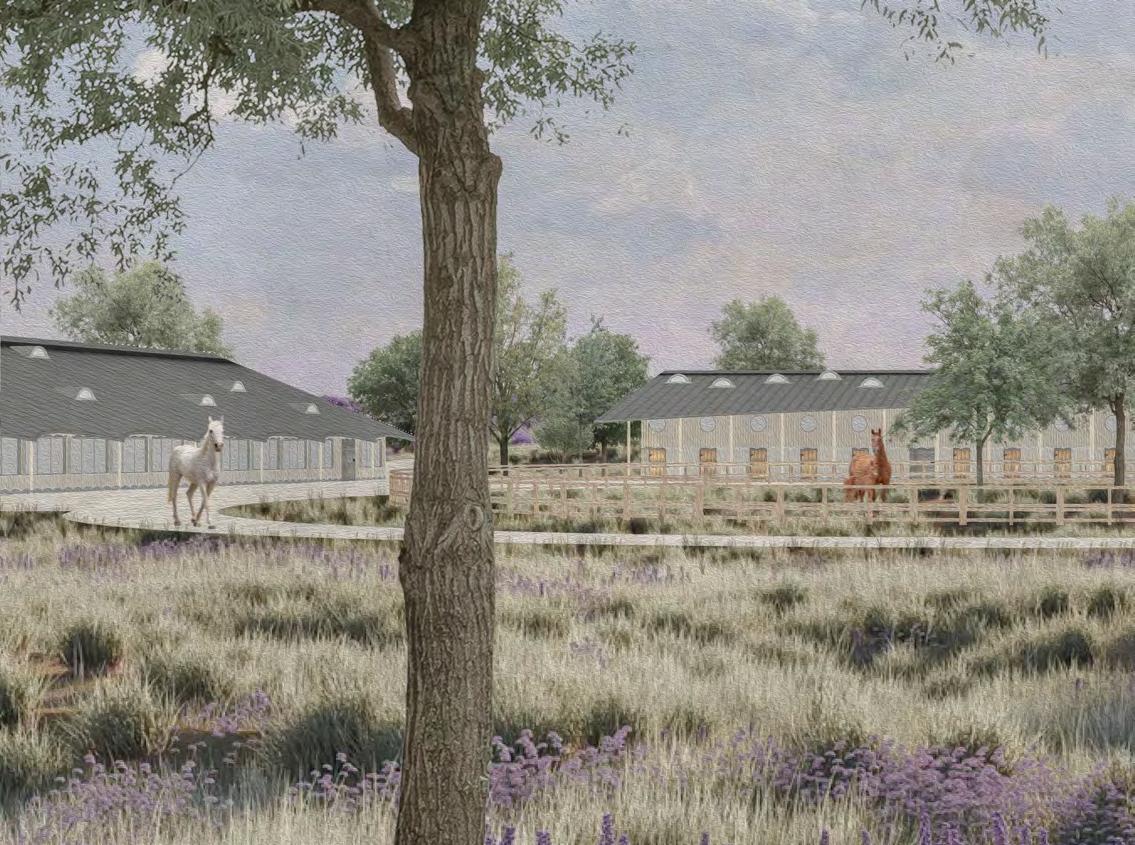
Taking inspiration from the artistic legacy of William Morris, I embarked on the creation of a captivating ornament that would translate the essence of the project. Utilizing the medium of lino carving, I meticulously crafted the intricate design, imbuing it with a touch of interpretive artistry. The ornament combined the existing nature and rural character of the area with the developing brief, which was centered around horses. Through the process of crafting, the quality of association (prominent for the Arts and Crafts objects) allowed not only to translate the inspirations derived from nature but also to deeply engage with the existing (site) and future (brief).
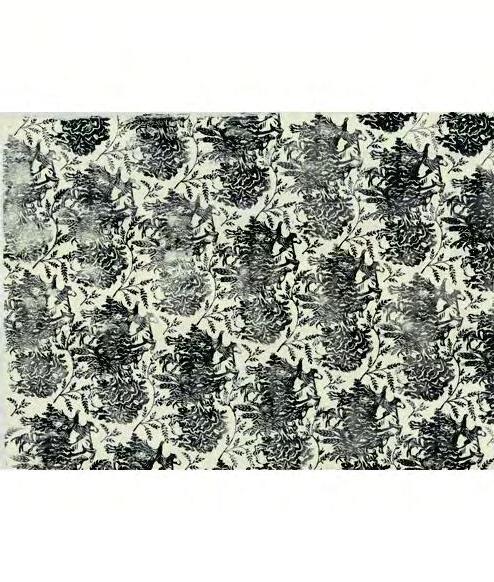
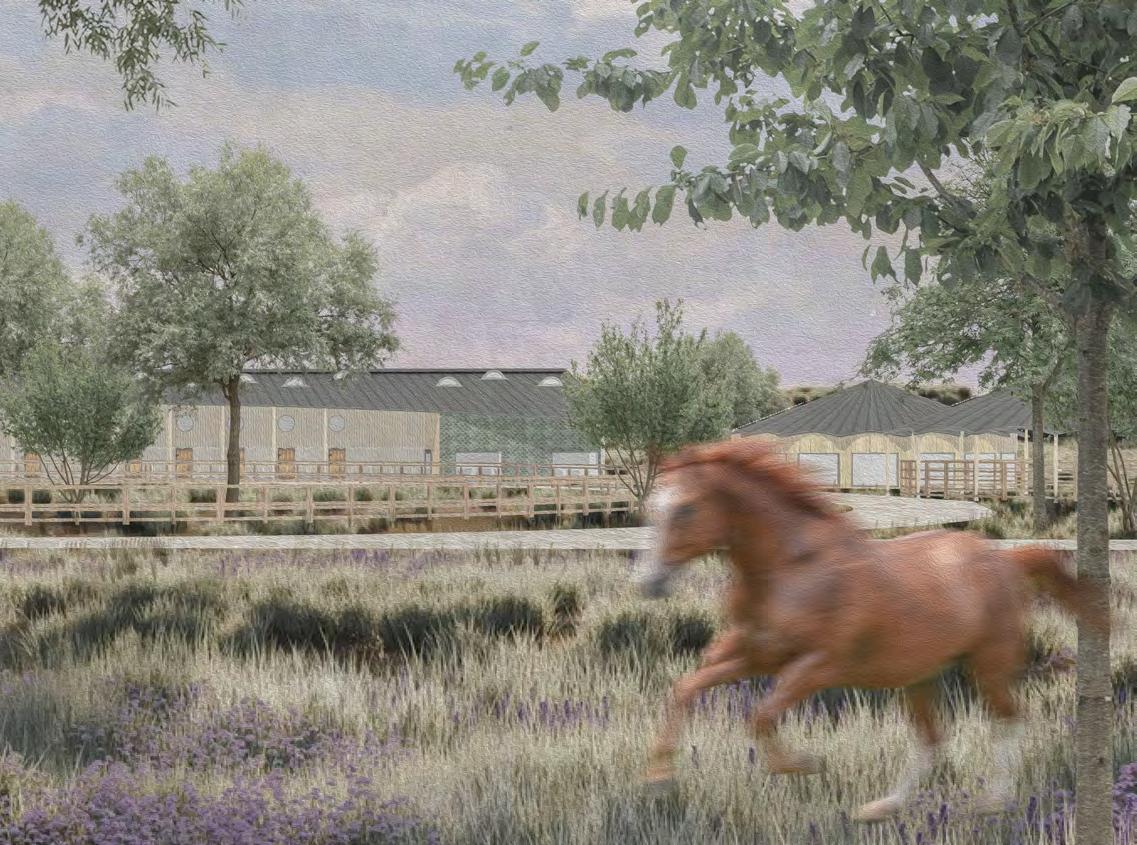
ANIMAL ASSISTED THERAPY CENTRE
Animal Assisted Therapy Centre located in Fish Quay, North Shields aims to provide a nurturing and therapeutic environment where humans and animals can interact, fostering healing and emotional well-being. The therapy centre encompassed serene and welcoming spaces that catered to various therapeutic activities, such as counselling rooms, play areas, and sensory integration spaces. The design emphasized ample natural light, access to outdoor areas, and the incorporation of biophilic elements to create a calming and healing environment. The design of the animal shelter included within the programme prioritized the well-being of the animals, incorporating comfortable living spaces, veterinary facilities, and dedicated areas for exercise and socialization.
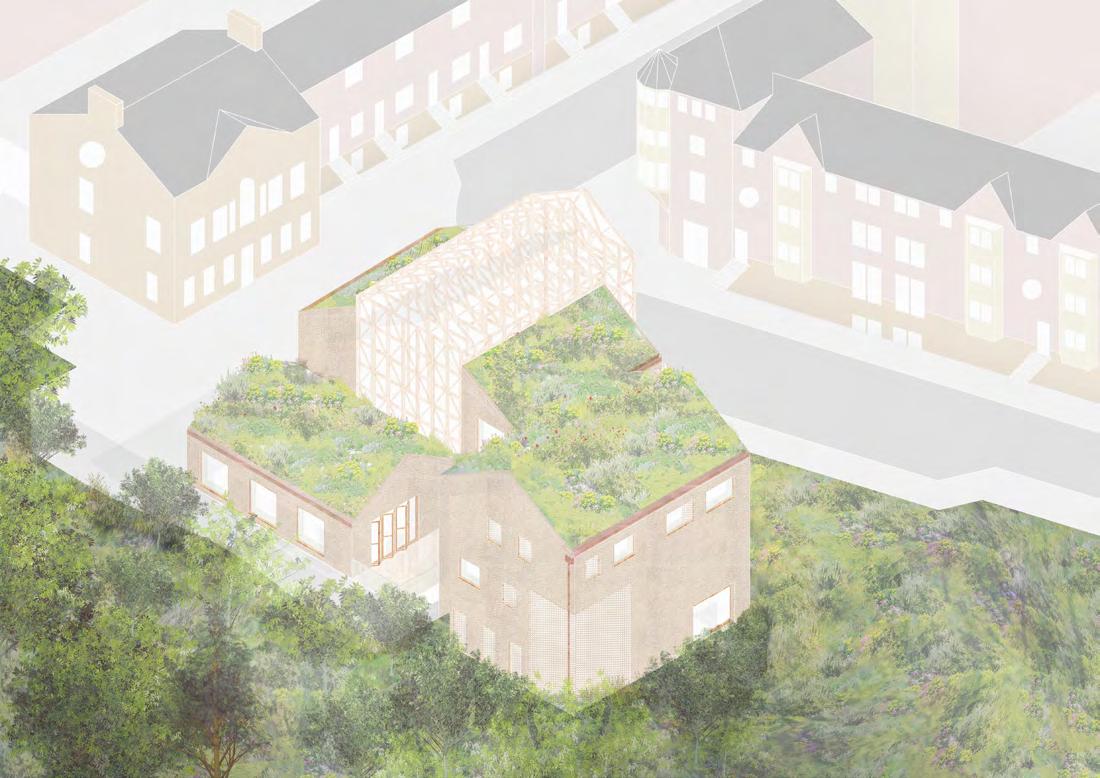

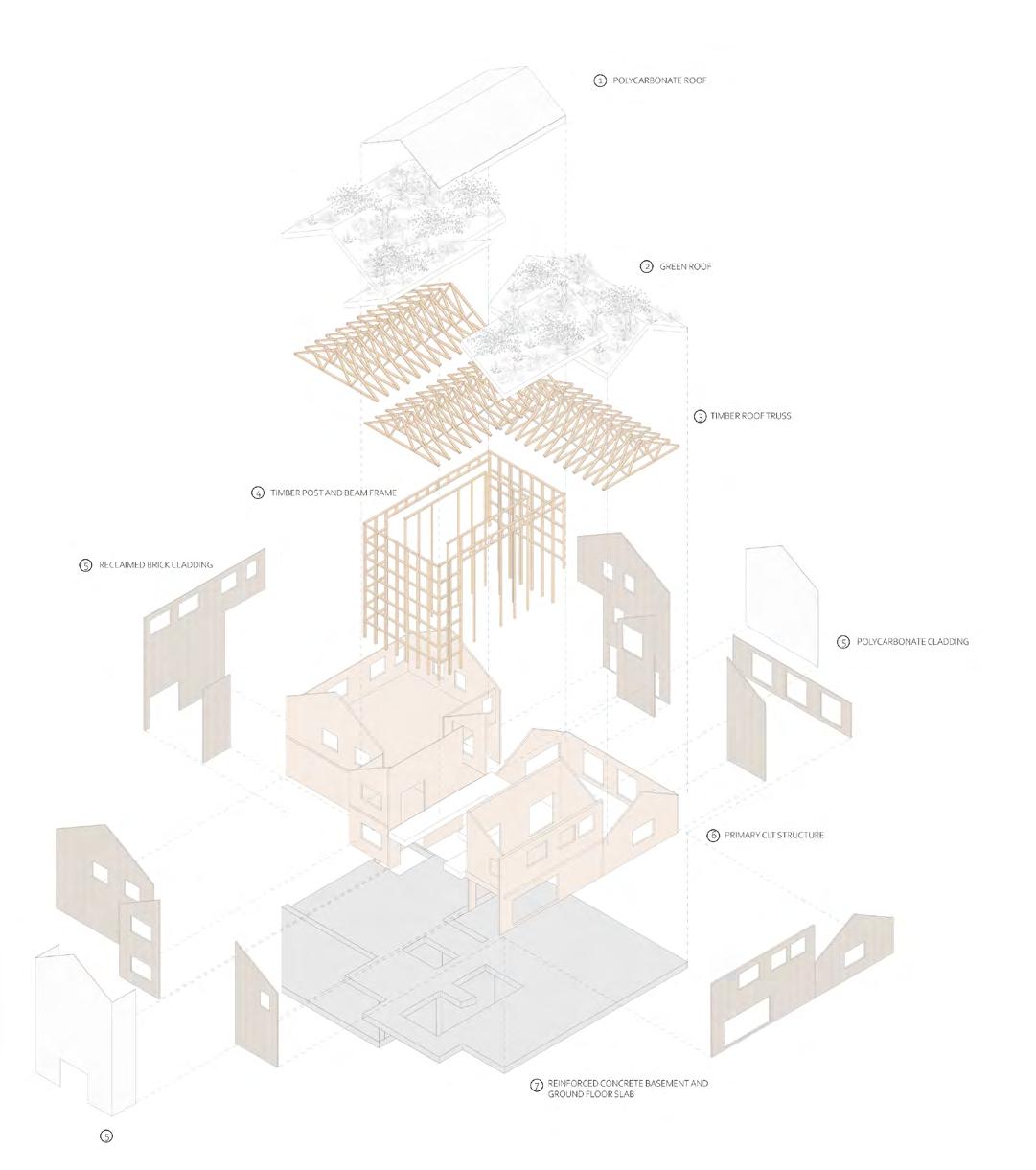
TOPO ARCHITECTS INTERNSHIP WORK SAMPLES
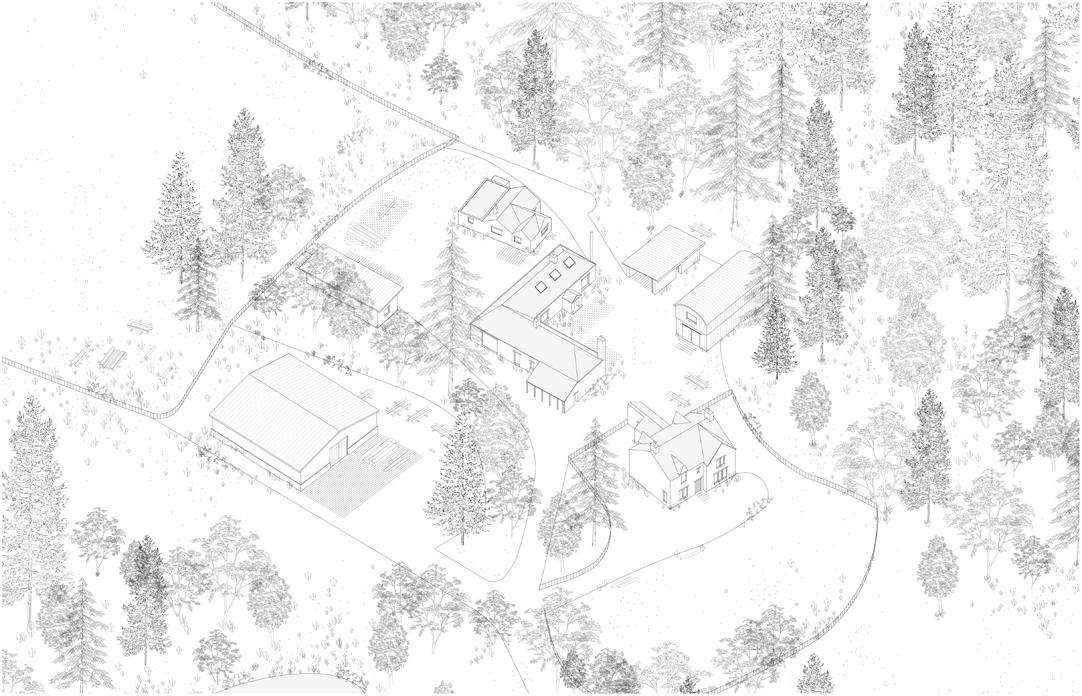
During my internship, I had the privilege of closely collaborating with the talented design team, actively contributing to the development of various projects. With a strong focus on model-making and AutoCAD drafting, I had the opportunity to showcase and further strengthen my skills and creativity. In addition to the production of two meticulously crafted physical models, I utilised AutoCAD to create two axonometric drawings that effectively communicated design concepts and intent.
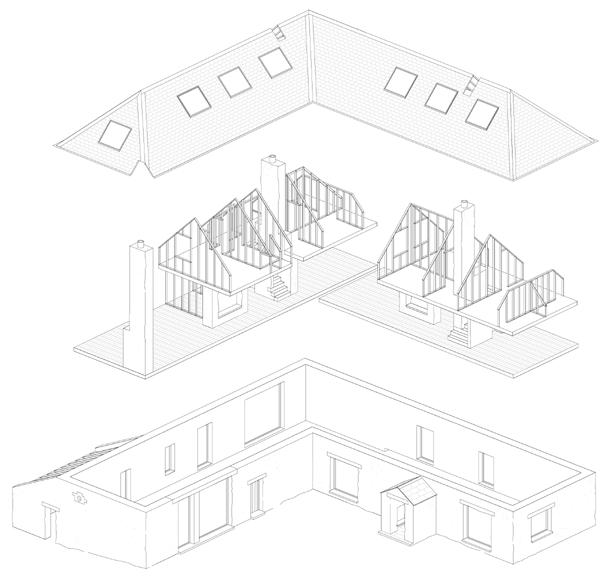
Scan to view:

BA (HONS) ARCHITECTURE DISSERTATION
“Power, Architecture and Ordinary Citizens: A Study of Nikita Khrushchev’s Mass Housing Campaign“
