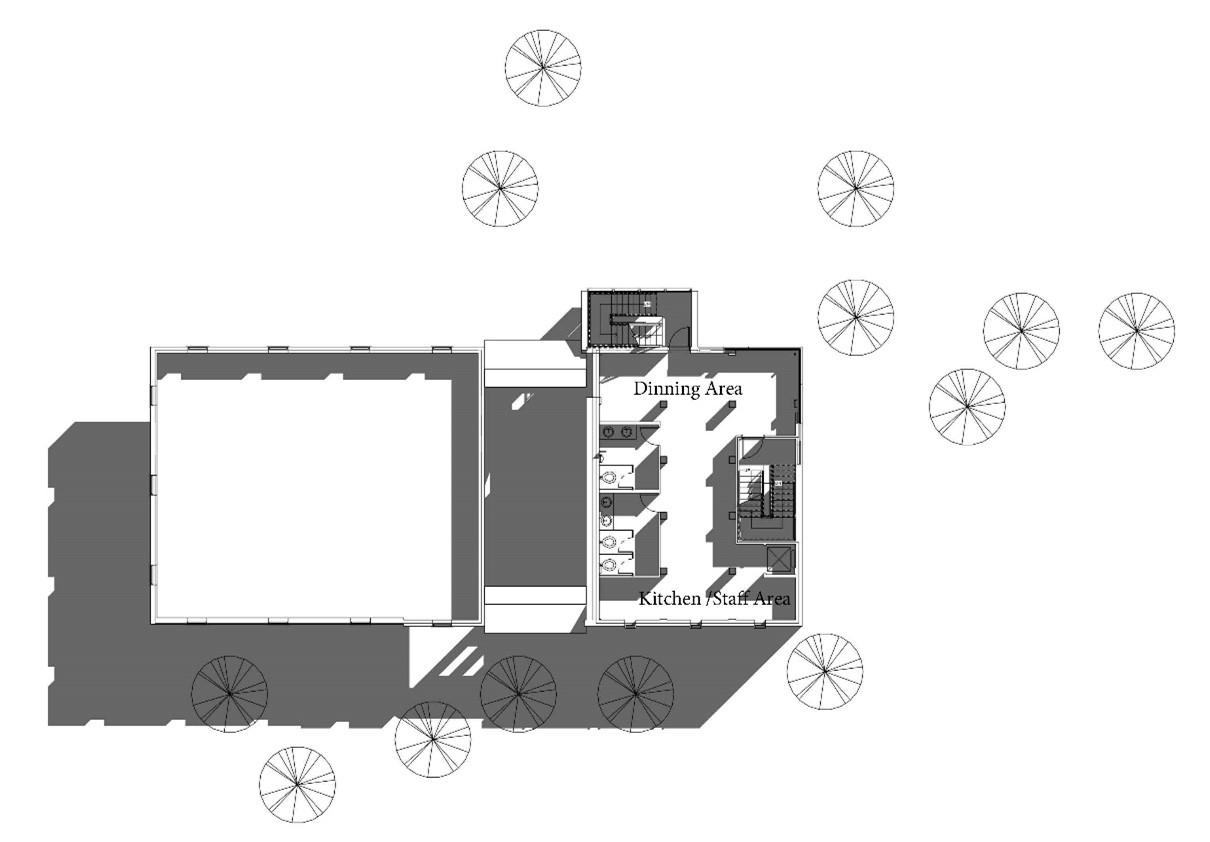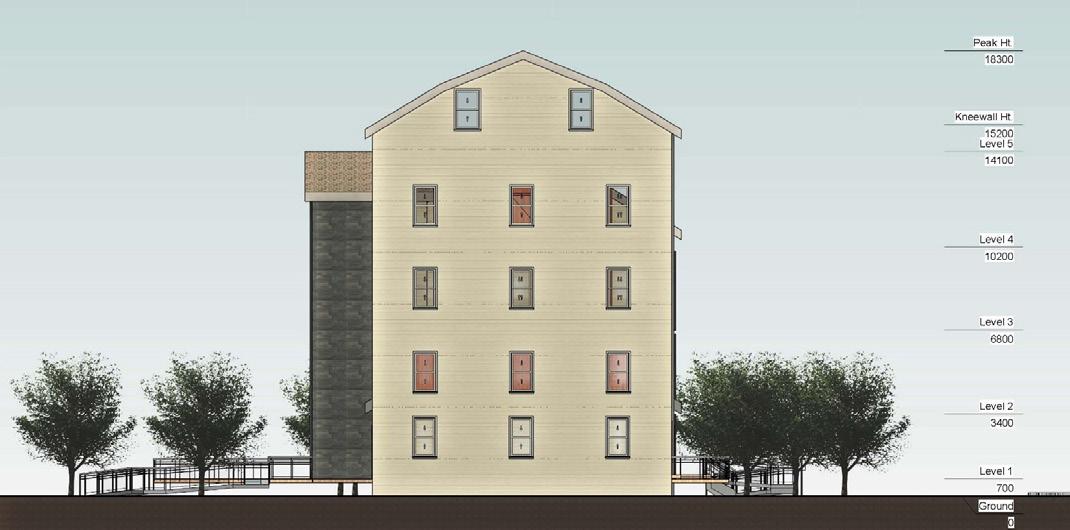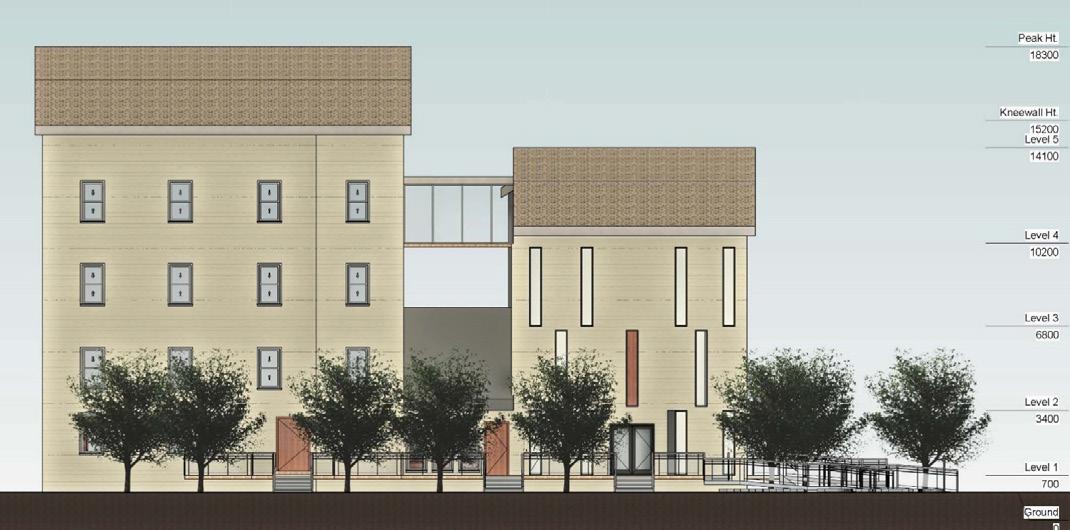ARCHITECTUAL PORTFOLIO

Selected Work 2018-2021

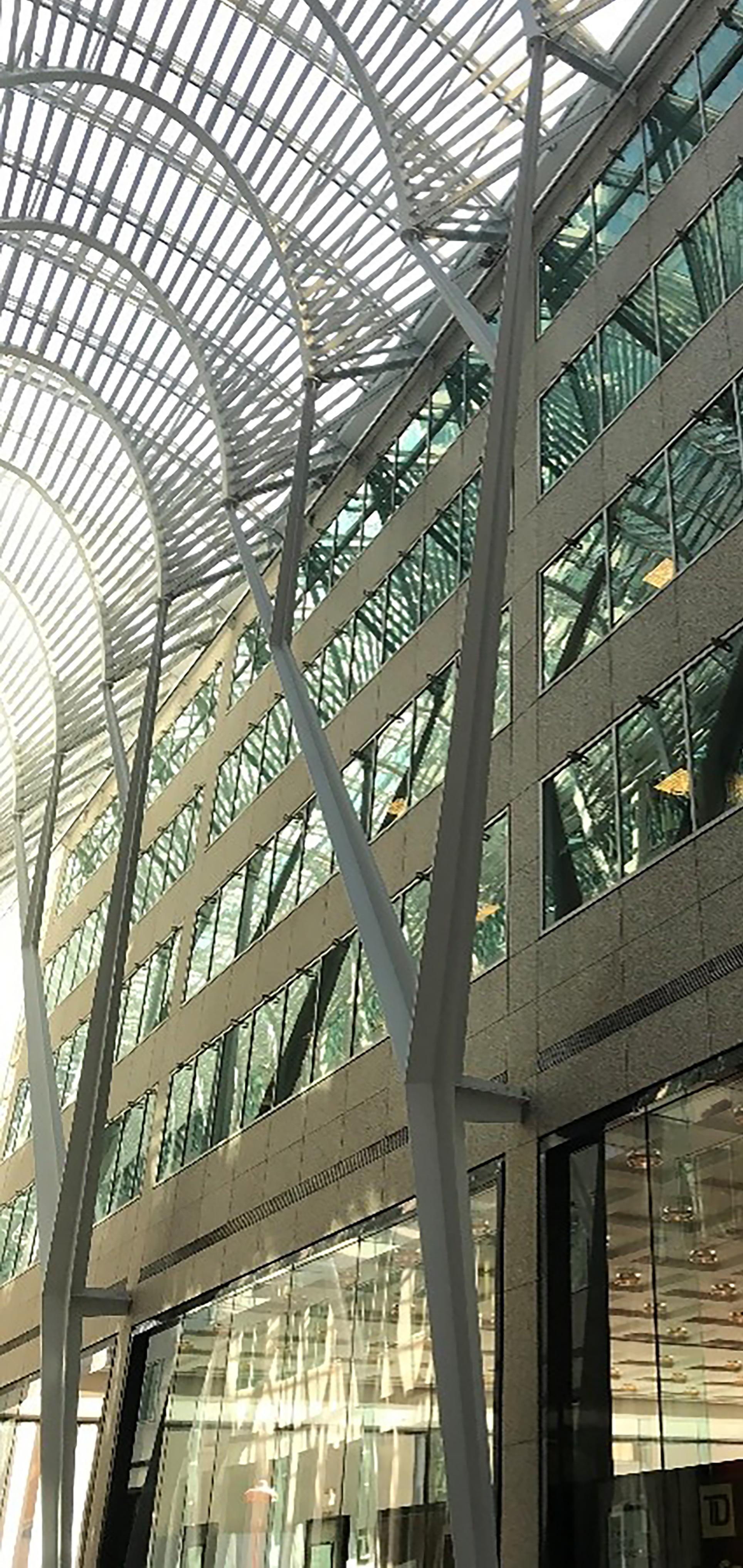


ARCHITECTUAL PORTFOLIO

Selected Work 2018-2021



Welcome to my Portfoilo
My name is Maria Kachi, I have recently graduated with an advanced diploma in Architectural Technology. I have gained lots of soft and technical experiences at Sheridan College and my past work experiences.
Things such as residential and commercial design, 3D modellings, estimating pricing, project management, detailing and many other skills used within the field.
In this portfolio, I plan to showcase spaces that speak for themselves.
My passion is to design and restore places, by adding a touch of a modern style while keeping the spirit in place.
Maria Kachi


(AbletoRelocate)
MicrosoftOffice
AutoCad
Revit
Lumion
Sketchup
Photoshop
AutodeskRobot
DesignDevelopment
KnowledgeofOBCandZonning
CriticalThinking
Organizational
TimeManagement
TeamPlayer
ProblemSolving
The competition was about crating a popup shop for Sephora. Our goal with this pop-up shop concept was to create a space that anyone can enjoy. Every detail from the two instagrammable virtual artist corners, to the smaller details such as finishes all adds together to tell a story. Everyone has a different story, and a different path and Sephora has always done a great job at accommodating this. We felt our store does the same. Every beauty world carries it’s own unique power and importance. With careful consideration we have come together to create this one of a kind pop-up display for the competition.
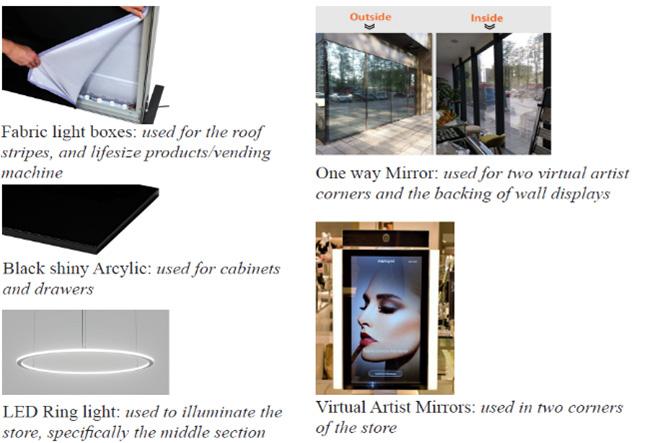

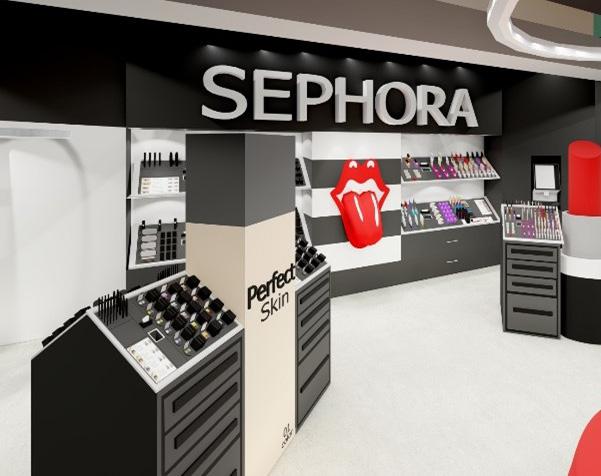




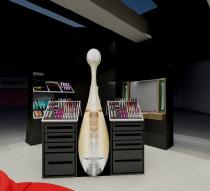

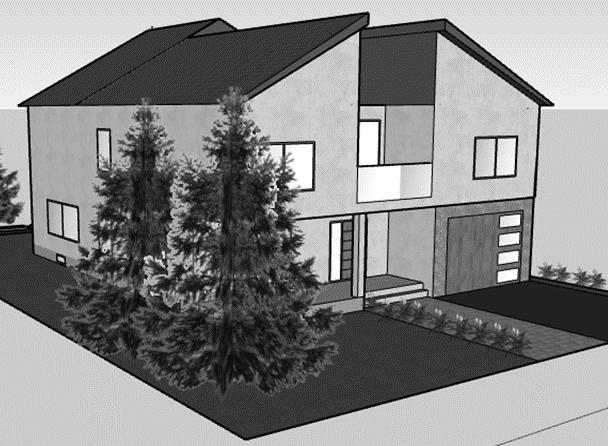
The concept for this project was to design a modern house but also keeping the traditional style in place. This project was designed for a family of 5, the main idea behind the project was to make it their dream house the house that they wanted to grow old in.
On the first floor design the idea of having a bedroom there in the future was kept in mind. The house includes family room, living room, kitchen, washroom, and a dining room on the first floor. On the second floor there is a master bedroom with a walk-in closet and a separate washroom, 3 bedrooms with a shared washroom and a balcony. For the basement its an unfinished basement with utilities and a laundry room.

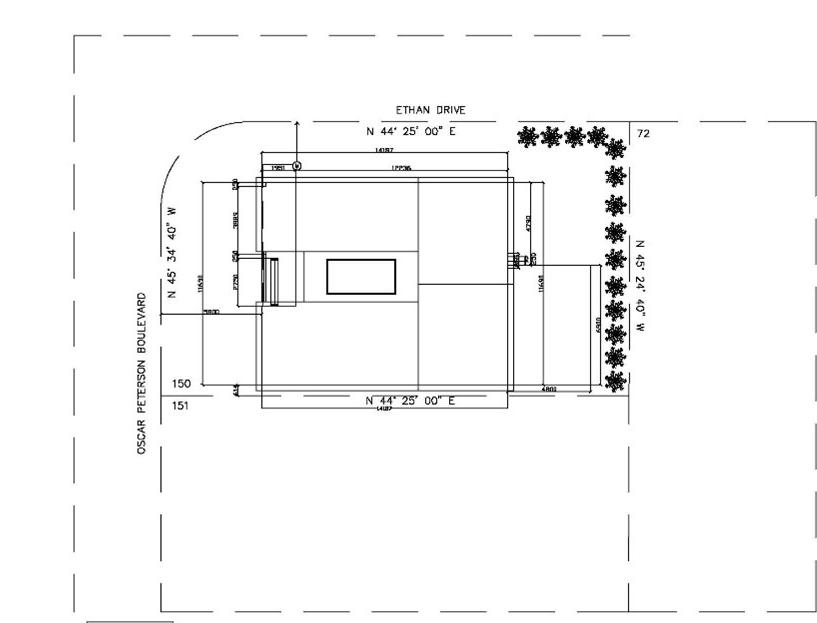

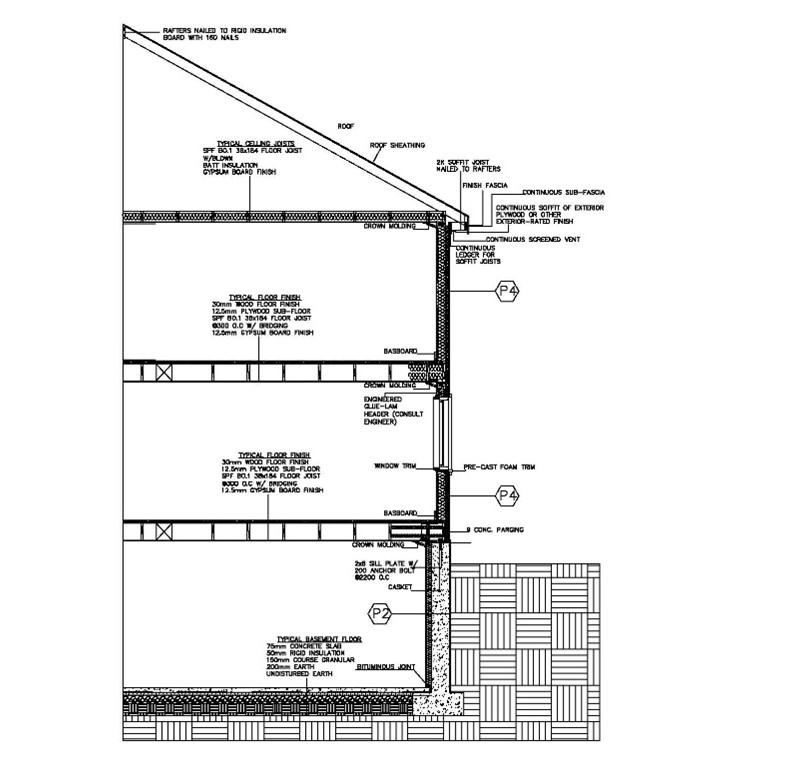
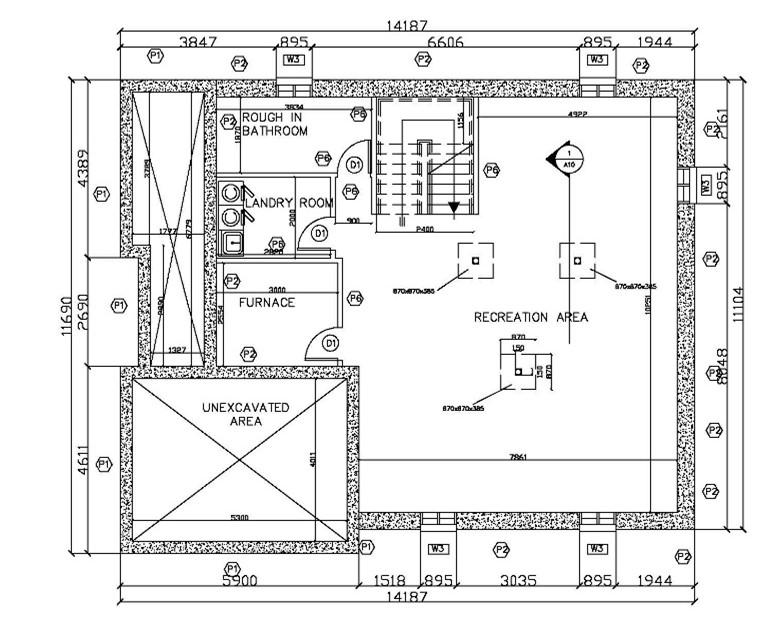
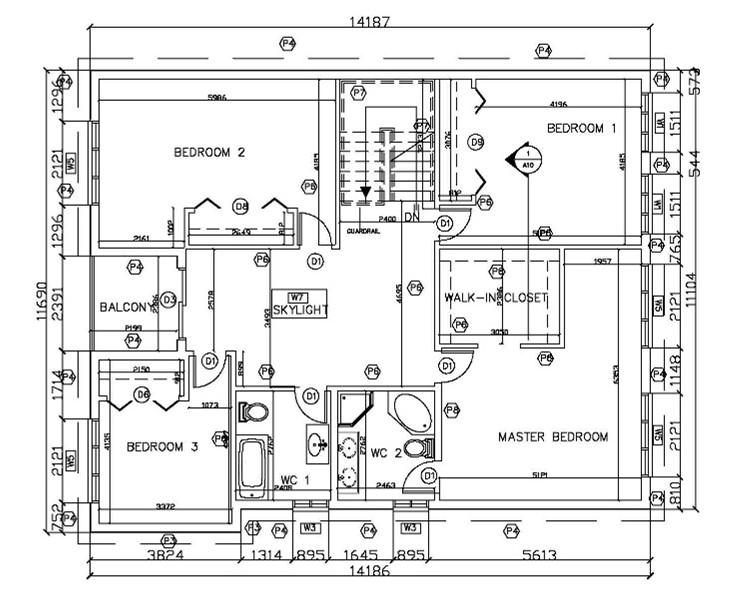

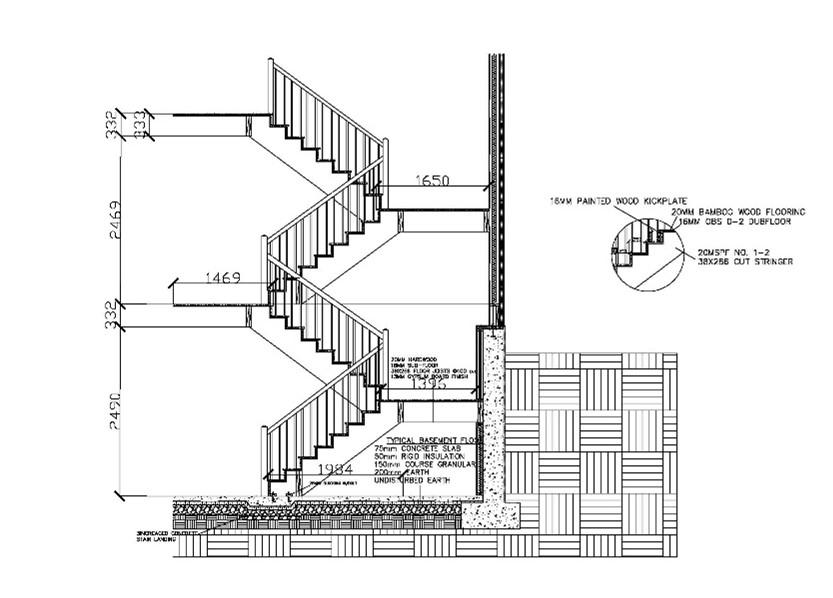

The main idea behind this project was to make it structurally stable by learning all about the steel structure. There was a variety of building shapes to choose from. The final design had some challenges, especially with the overhang on the second floor from the structural point.
The project was a group project. The part that I was responsible for was designing the second floor. It was designed for an office and according to the OBC. The concept was to create an open office space that also included a few private rooms for meetings and CEOs with a curtain wall to keep the open concept idea in place. For the exterior material, it was wood veneer, stucco, and curtain wall system. The goal behind this project was to create a friendly space for the office worker with a modern exterior finish.
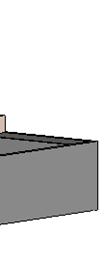
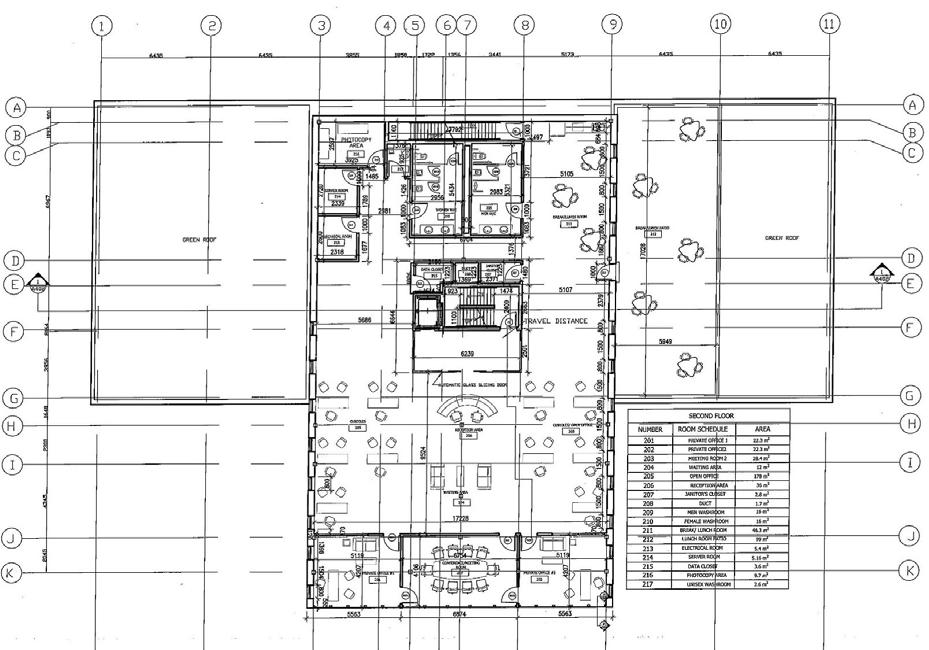


Elevation Section


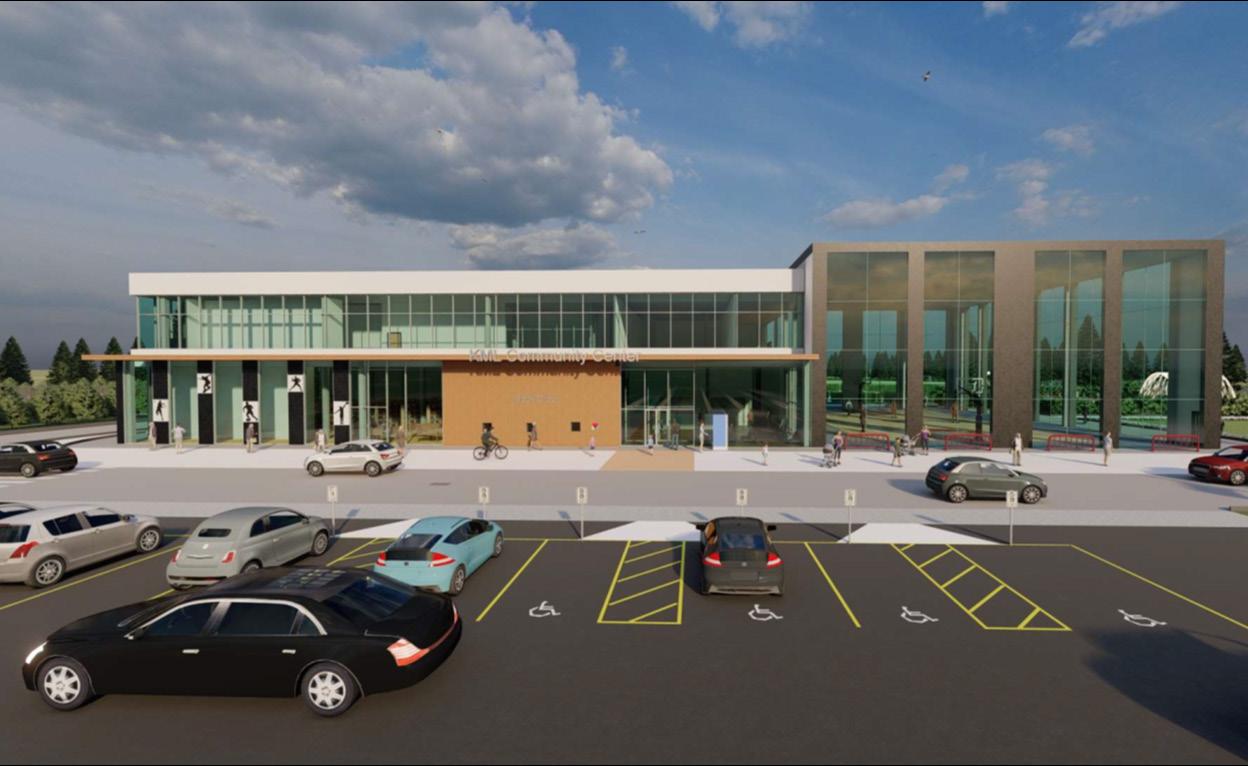
KML community center design concept and materials were created from three different yet related building designs that each member of the group has suggested. The main concepts were to create a modern designed buildings with edgy exterior finishes that would amuse all visitors of all ages and give them the feeling that they are at home.
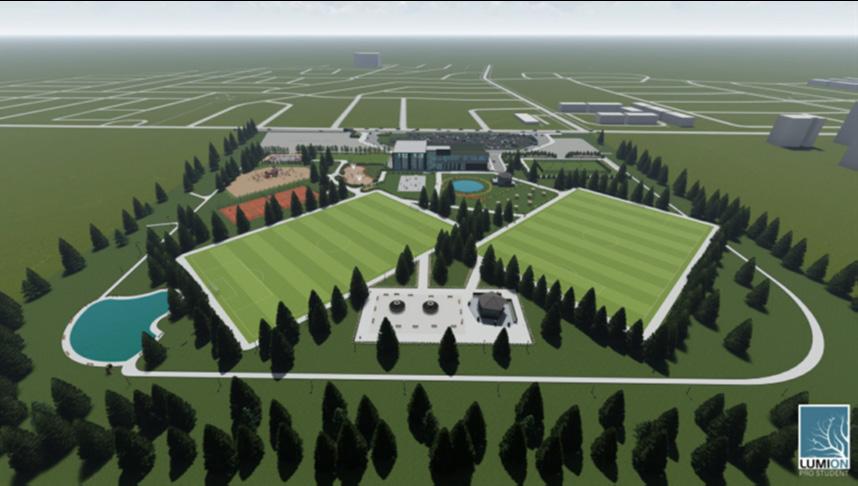
The building faces about more than 75% of suns light into the building, that mimic the feeling of walking outside with an enjoyable and safe environment for kids and families. The features that were used in the design were curtain walls (solar responsive panels), concrete materials, LEED features and recyclable exterior materials. The LEED features contains green roofs, recycled materials for finishes, day light performance, views, and many concepts to reducing water lose and save energy to help with saving the environment.

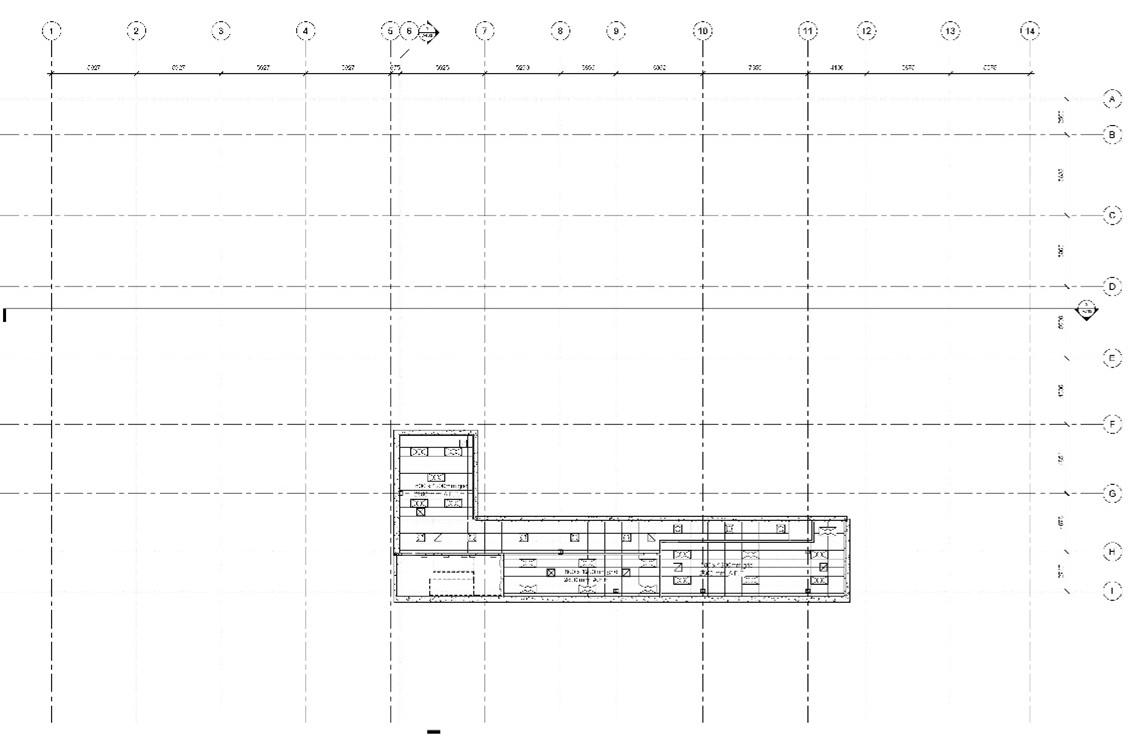

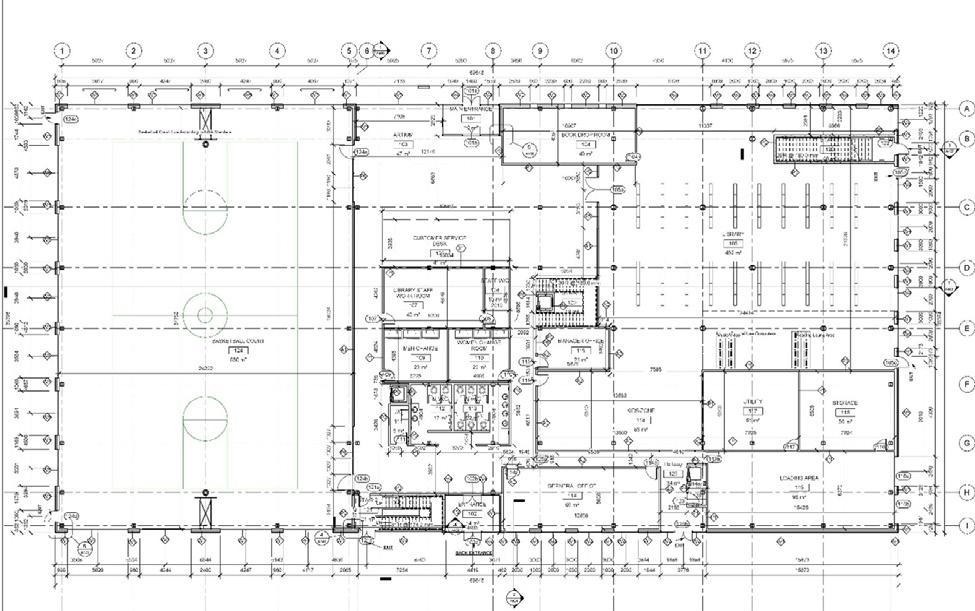

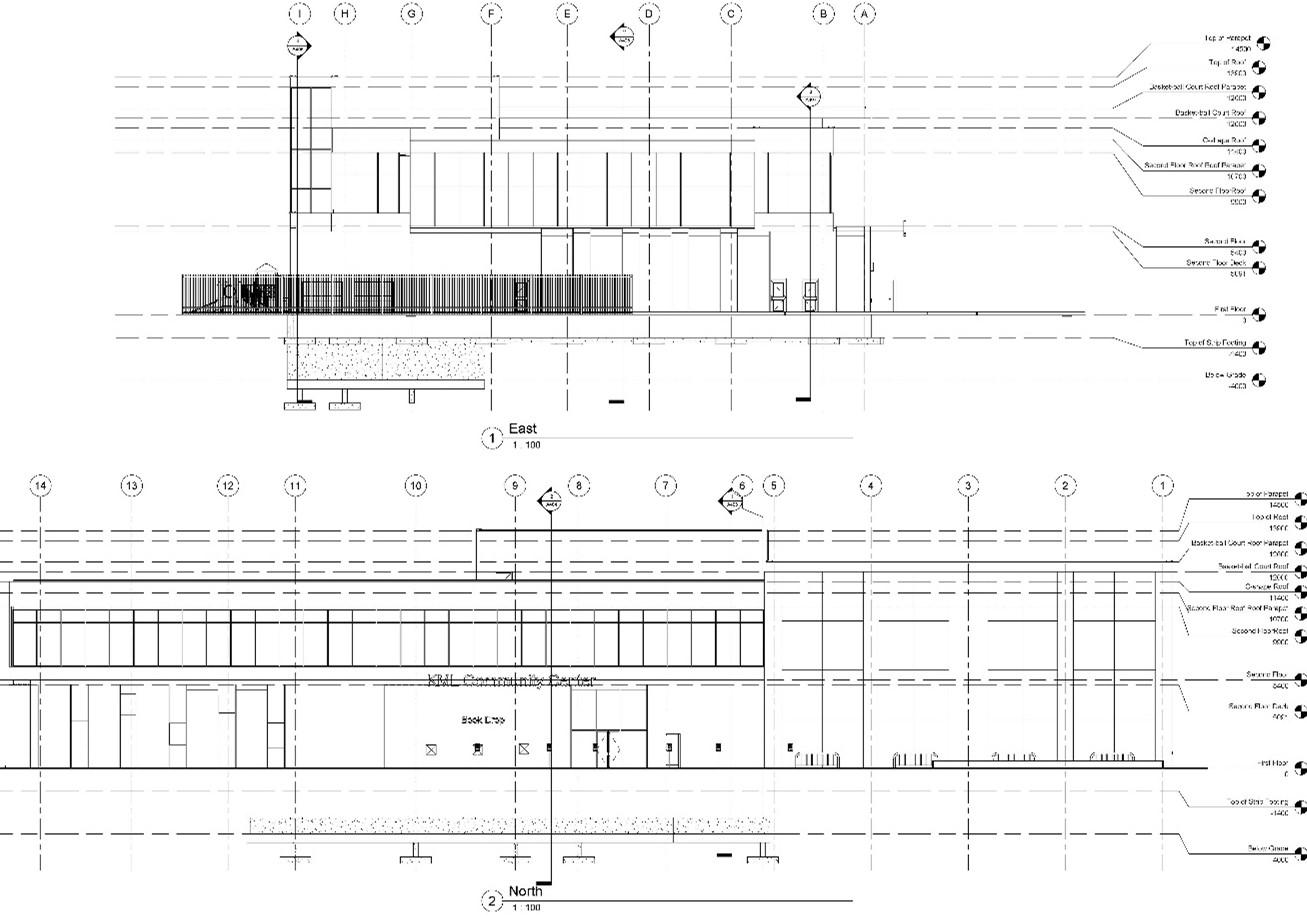

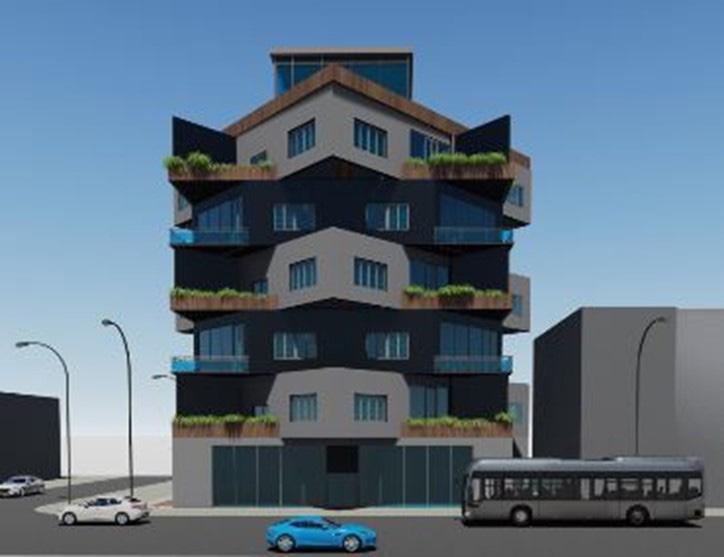
In this time the only way that our generation can afford a place by buying it would be a condo/apartment for that reason my main idea in this project to give our generation the feelings and the memories that we remember from our childhood. For example, having a backyard takes a big part of all the memories.
In this building we are trying to create an everything in one, such as having balconies that would make you feel that you have a backyard but whit a much better view, a gym, an indoor pool, party rooms, and much more. The concept is based on create unforgettable memories in such a small space in a very beautiful city. The idea of the twisting building concept comes from the idea of having many different views in each apartment unit, with the use of the green roof to be either a roof of even make a balcony that would give the residents the feeling of having a backyard.

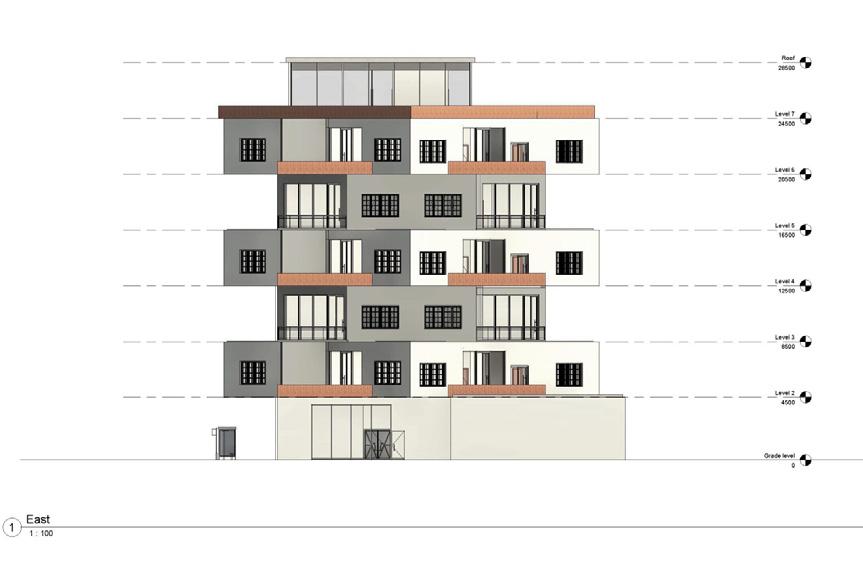


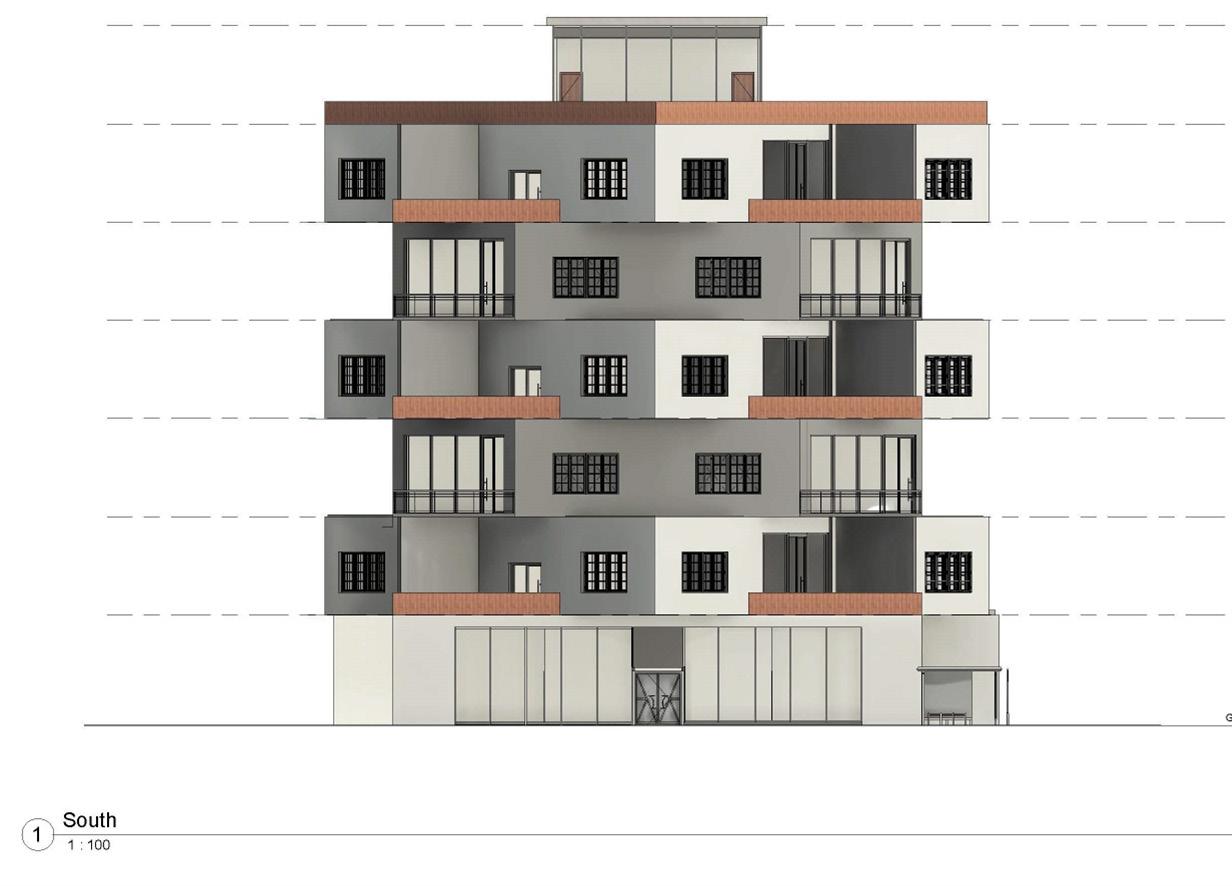

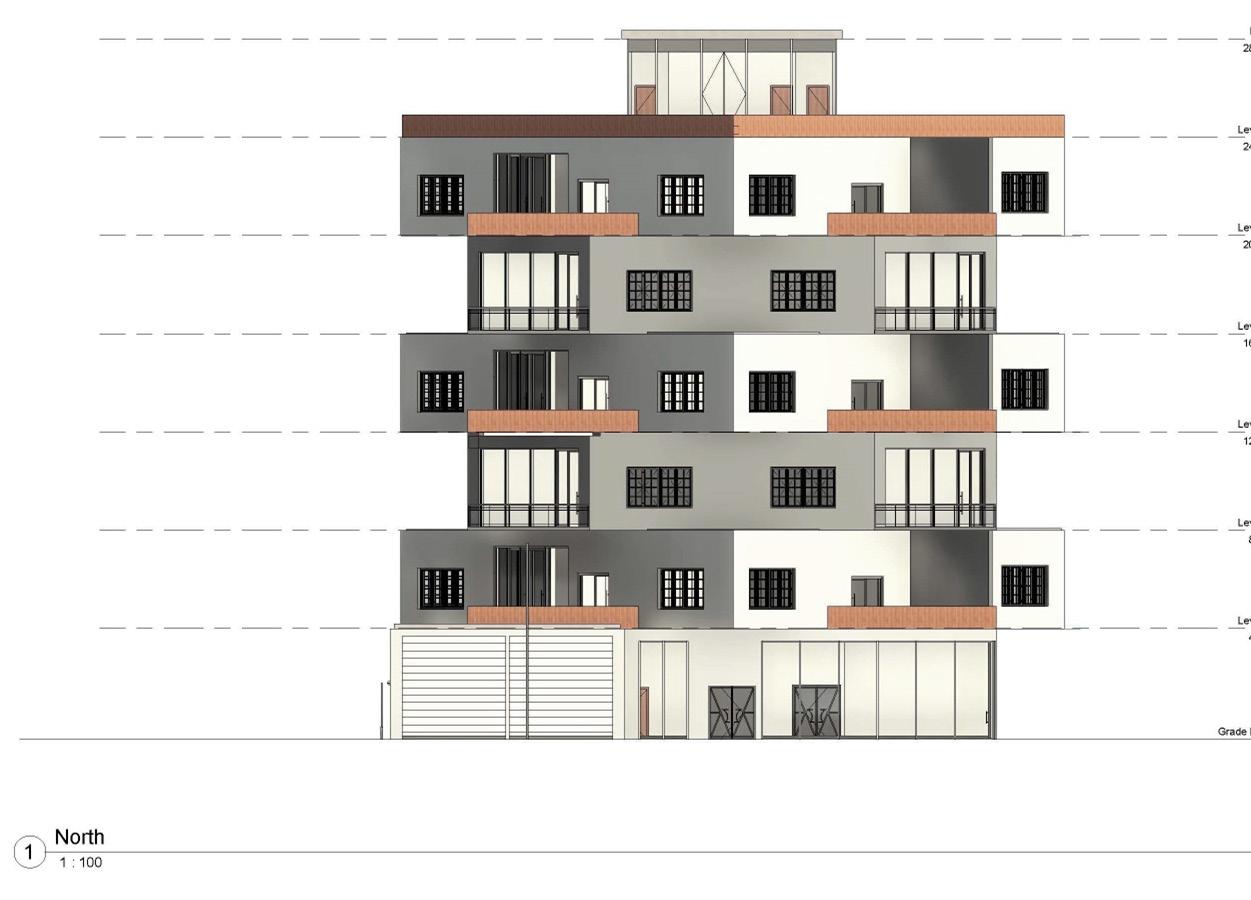

The concept was to transform the mill into a multi storey fun and elegant place that everyone would be able to enjoy. By keeping the interior structure of wood and add more of the 19th century woodwork to keep the theme of the building all as one. The concept is trying to keep the mill as original as possible; by only changing some walls and added an addition to the building.
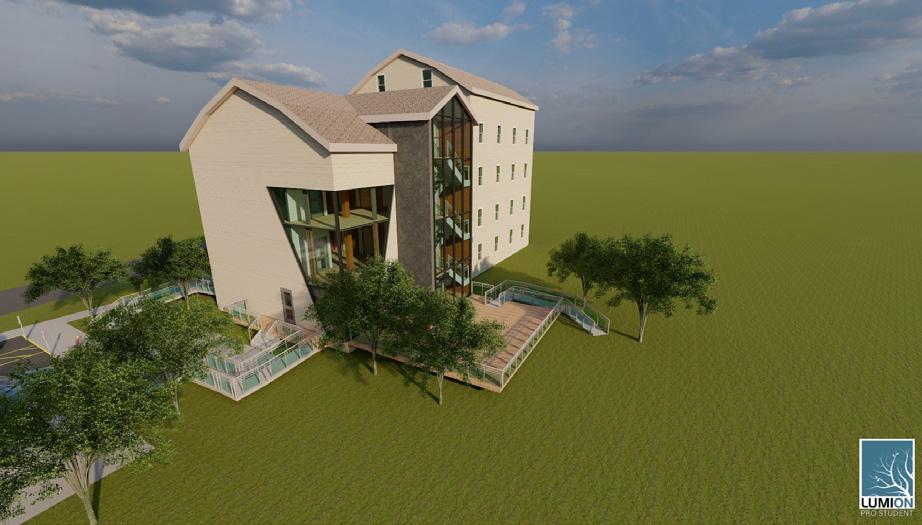
For the structural part, the original wood beams kept and continued with that for the additional floors that we added. Keeping the same structure would give the feeling the history of the mill and leaving the sense of the past. For the materials, the curtain wall we are using black matt mullions and a tinted glass for the windows. The stone adds a lot of the heritage of the area, and we kept it black to match the windows.For the space inside the mill, there going to have a wine tasting area, a restaurant, a bar and a club which are all going to be a new addition to the city for all the generation to enjoy.





