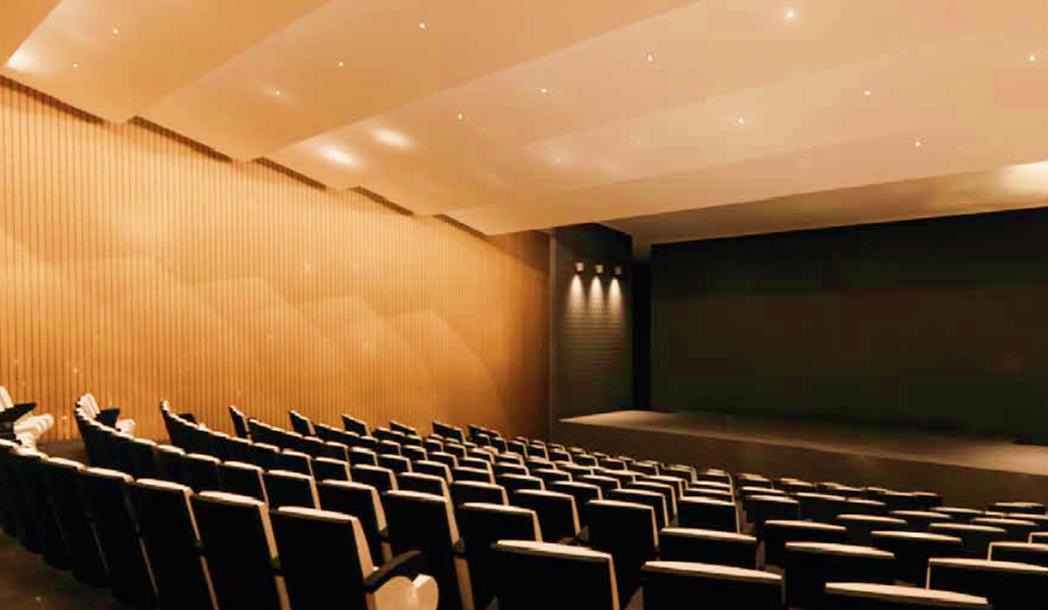


Architecture and sustainability student




Architecture and sustainability student
Ma_josevera@hotmail.com
LIMA, PERU +51 973612172
Spanish (C2) English (B2) Portuguese (B1)
Universidad Peruana De Ciencias Aplicadas
Bachelor in Architecture
2020- now
GPA: 18.3/20
The University of Arizona
B s In Sustainable Built Enviroment 2020-2023
GPA 4.00/4.00
La Salle – Lima High School 2018-2019
I am a fourth-year Architecture student with a B.S. in Sustainable Built Environments, driven by a strong passion for sustainable design and urban development. I possess strong graphic and creative abilities. Born in Venezuela and currently living in Lima, Peru, I have furthered my academic journey with studies in the United States. My diverse educational experience across different countries has provided me with a unique perspective and understanding of the connections between architecture, sustainability, and urban environments.
My academic experiences in different countries have provided me with a broad and inclusive perspective on architecture and design. I am deeply committed to integrating innovative and sustainable solutions into architectural and urban projects. I am motivated to explore bold and transformative architectural ideas that enhance people’s experiences
I am passionate about creating functional and visionary spaces that not only meet practical needs but also inspire and encourage communities.













AL Design Studio Lima, Peru May - June 2021
Sketching Retreat Competitions Archi OCT 2023
Designing for people: UX/UI Design CETYS University Sep-Nov 2023
Sustainable Interior Design Week Ugreen Mar 2021
VrayExperiene Robon Jacobsen AUG 2020
• Concept Ideation
• Visual Conceptualization
• 3D modeling and redering
• CAD profiency
• Sustainable Design Knowledge
• Research Skills
• Community Engagement
• Interpersonal Communication
• Independent Work
• Team Collaboration
• Adaptability
• Organizational Skills
• Technical Proficiency
• Multidisciplinary Knowledge
• Critical Thinking
Ranked within the Top 10 of Faculty of Architecture
Universidad Peruana de Ciencias Aplicadas2022
Tenth Superior of the Faculty of Architecture Universidad Peruana de Ciencias Aplicadas. 2020-Now
GEA/
Academic Excellence Group at UPC
Honorable Mention/
University of Arizona
Student representative on the Advisory Committee of the Faculty of Architecture at UPC Spring 2023
Vice-President of the International Student Club at CAPLA- University of Arizona Fall 2023
OllaSolidaria(Solidaritypot)
Octuber 2016- May 2017 / Caracas , Venezuela
Community Garden UofA Fall 2023
University Of Arizona, Tucson, Az

KNOW YOU ARE PROBABLY BUSY BUT IF YOU HAVE TIME, THIS IS MY….
As a student with a dual degree in architecture and sustainable built environment, I’ve had the privilege of gaining a unique perspective that has allowed me to excel in both fields.
Through my education I have developed a keen eye for design and a deep understanding of how to communicate ideas visually
My academic excellence and high performance have enabled me to become the first student to serve as the Student Representative on the Advisory Committee of the Faculty of Architecture at UPC. This role has provided me with a unique opportunity to contribute to the decision-making processes within the faculty and to represent the interests and perspectives of my fellow students. Additionally I served as the Vice President of International Students in CAPLA at the University of Arizona, where I actively worked to support and advocate for the needs of international students within the college
Throughout my academic journey I have had the honor of receiving several top awards for my class projects showcasing my design capabilities and dedication to innovative solutions These projects include a diverse range of designs such as a student residence seamlessly integrated into Lima's urban context, a cultural center in Miraflores aimed at enhancing Peru’s cultural tourism, an adaptable ecolodge that utilizes sustainable materials, another cultural center in Lomas de Lúcumo focused on environmental conservation, and a state-of-the-art hybrid hospital in Lima that combines healthcare with cultural activities Each project reflects my ability to address specific community needs through innovative and sustainable architectural solutions
Moreover, my experiences in multiple countries have allowed me to develop a high level of adaptability and versatility, which is a valuable asset in the fast-paced and constantly evolving field of architecture and sustainable built environments I have learned to be flexible, open-minded and able to work effectively with people from different backgrounds and cultures.
Overall my education and academic experiences have given me a strong foundation in architecture and sustainable built environments I am confident that my skills and expertise will make a valuable contribution to any organization that I work for, and I am excited to continue to grow and evolve as a designer and architect in the years to come.




HYBRID CENTER: Hospital and cultural center
TYPOLOGY: Health Care and Cultural architecture
LOCATION: San Miguel, Lima, Perú
YEAR: 2023
ECOLODGE
TYPOLOGY: Hospitality Architecture
LOCATION: Cieneguilla, Lima, Perú YEAR: 2022 03
TYPOLOGY: Residential Architecture
LOCATION: San Borja, Lima, Perú YEAR: 2021
COUNTRY HOUSE
One of the most significant advantages of studying in three different countries such as Venezuela, Peru, and the United States, is the exposure to diverse cultural perspectives and design philosophies. By studying in different regions, I have been able to broaden my understanding of architecture and design, learn new techniques and gain a global perspective on the field 05

TYPOLOGY: Residential Architecture
LOCATION: Lunaguaná Lima, Perú
YEAR: 2021
LEARNING COMMUNITY CENTER 02
TYPOLOGY: Education and Cultura architecture
LOCATION: Pachacamac, Lima, Perú YEAR: 2022
Hospital+ Community Center



It is a fascinating architectural complex, fusing hospital functionality with a vibrant cultural center. This innovative building not only offers cutting-edge medical care, but also promotes community well-being in a sublime setting overlooking the ocean. Its architectural design seeks to establish a bridge between people and nature, stimulating both physical and mental healing.

Develop a health center that has cultural use
Differentiate the uses and avoid mixing the different types of circulation, while ensuring that all environments have a certain view of the sea.
Design modular models for each medical service that connect with a technical circulation allowing for the rapid flow of medical personnel, and establish the cultural environments on the first level with both interior and exterior courtyards.



The hybrid center is a modular structure that allows the integration of different areas of the healthcare system through a radial circulation with interior courtyards, enabling adaptability, future expansions, and integration with nature










Three differentiated circulations are established: one for the public, another for















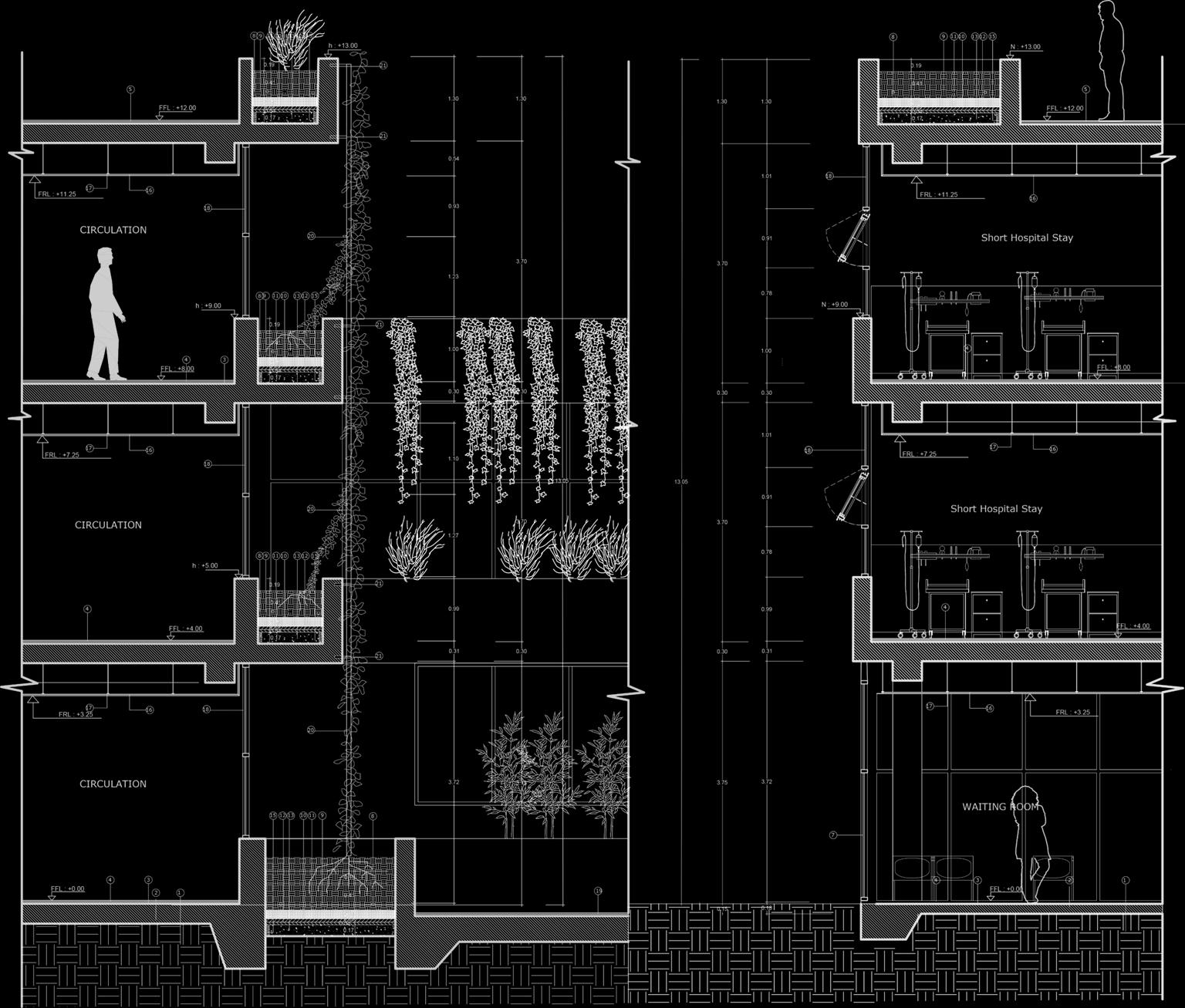









Cieneguilla is one of the districts with many attractions that need to be revitalized The area boasts multiple tourist attractions, which is why this typology is being designed Its purpose is to accommodate young people, although it can be adaptable to all types of users It features multiple recreational areas around the hotel without losing connection with nature
It is situated on the slopes of the hill, allowing for a panoramic view of the entire valley, thus providing an incredible view

Create an eco-lodge that accommodates both young people and families and allows for future expansion.
Adapt the buildings to the topography and consider all the bioclimatic conditions
Create adaptive room modules and organize circulation and buildings in less steep areas as well as buildings







The design concept for the modular bungalows revolves around versatility and sustainability, ensuring easy future expansion without the need for structural alterations Featuring flexible floor plans and multi-functional spaces, each bungalow adapts seamlessly to accommodate various types of users, whether families, couples, or solo travelers. Constructed with sustainable materials and incorporating eco-friendly practices such as green roofs and passive solar heating, the bungalows minimize environmental impact while providing a comfortable living environment Outdoor living spaces, including private patios and green roofs, blur the boundaries between indoor and outdoor living, enhancing the connection with nature. Modular additions can be seamlessly integrated into the existing structures to meet future demand, ensuring scalability without compromising the integrity of the design






















A residential complex consisting of three highdensity towers is situated in San Borja, Lima, Peru, located on Boulevard de Surco Avenue. Strategically positioned to cater to diverse families and couples, this environment boasts proximity to a wide array of clinics and hospitals, the expansive Jockey shopping center, clubs, a racetrack, abundant green spaces, prestigious schools, universities, excellent access to major roads, and heightened security measures. Moreover, it offers a stunning view of Lima cityscape.
Creating a tower of apartments with 1-bedroom units and duplexes with a maximum of 20 levels, along with amenities
To relate it to the surroundings, establish a clear order of the apartments without losing the original form and structure.
Establish clear axes of structure, placing amenities on the same level as the different types of apartments stacked on top of each other to maintain the original form.








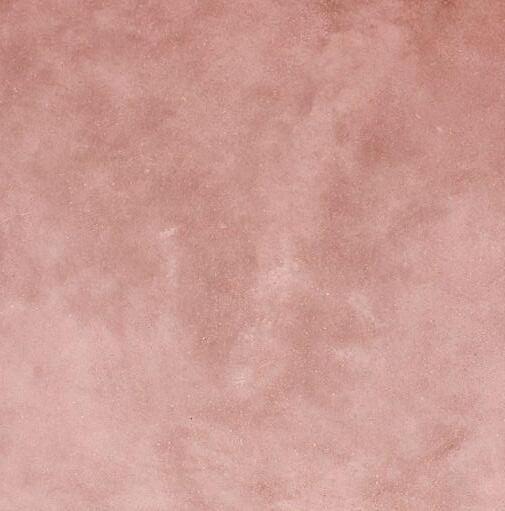














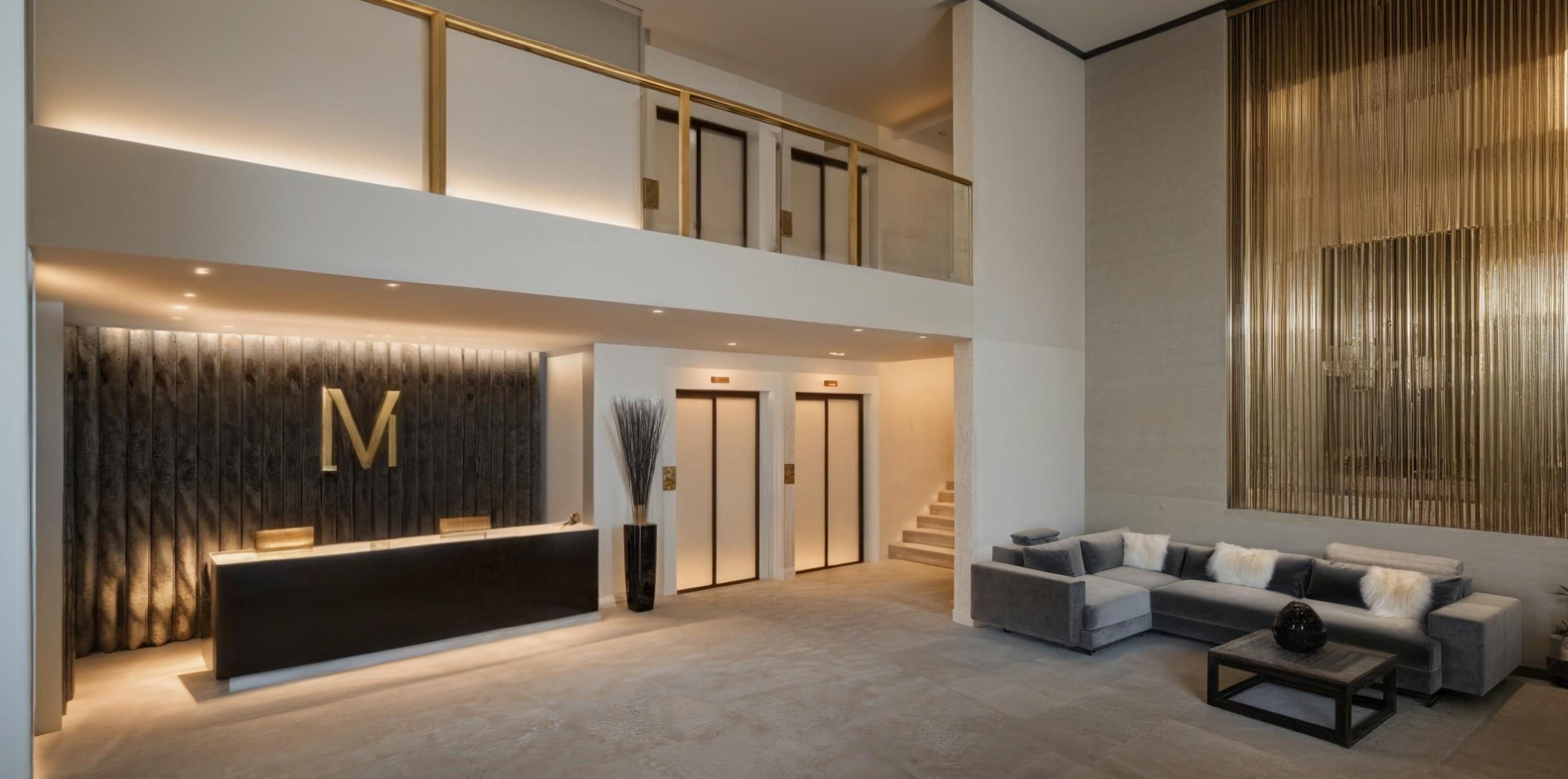




Initial Formulation View-Oriented Adaptation Organic Transformation
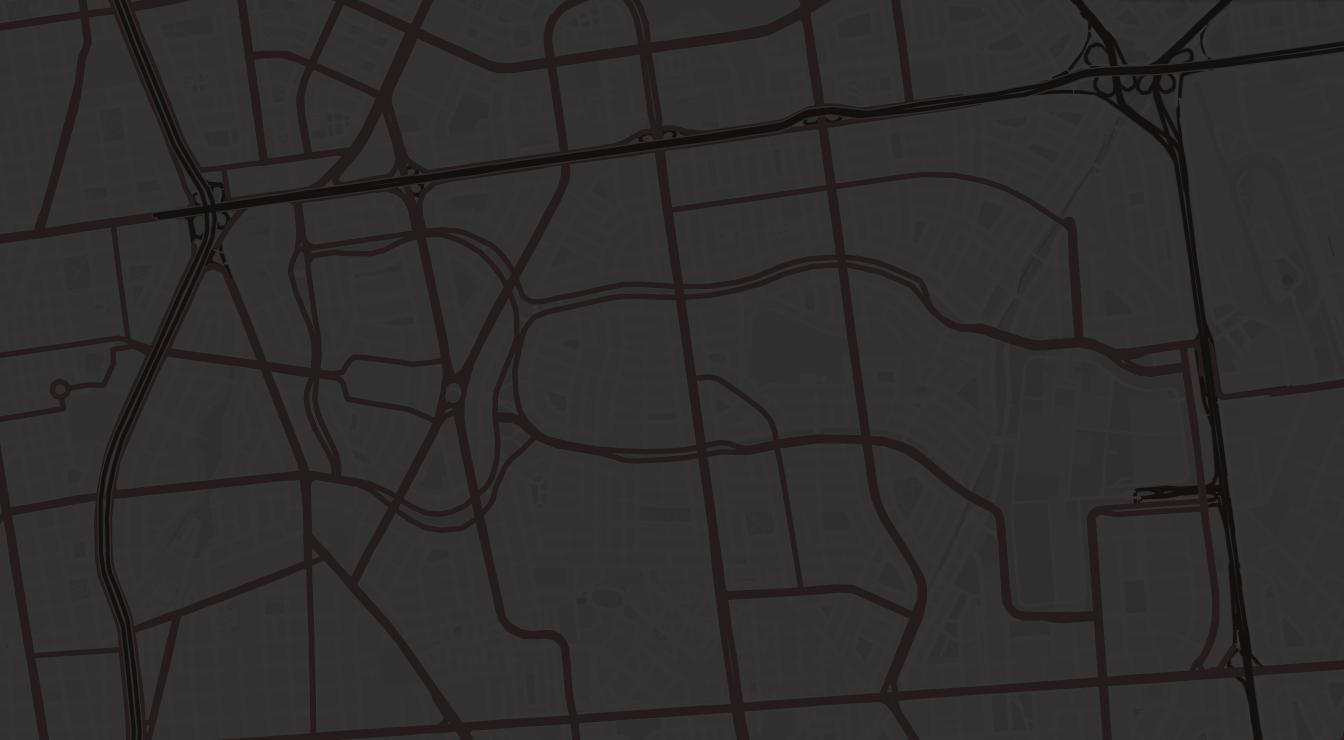
I was inspired by the movement and fluidity generated by the urban morphology of San Borja, as well as the wind and sea characteristic of the city of Lima

The residential complex consists of 3 towers of varying heights: 20, 18, and 16 levels respectively, explicitly designed to create a transition between the surroundings of Av. Javier Prado and the low-rise buildings of Surco














Located in Azpitia this is an open concept country house. A family-use country home, it features 3 bedrooms, a study room, a gym, a kitchen-living room, dining area, and a bar on the lower floor. It is important to mention that the location is very privileged, as it becomes an optimal place to spend a lovely vacation away from the city. Therefore, the house takes full advantage of its views towards the external landscapes, with the most important being the view towards the Mala River. The base concept worked on was the interaction between spaces, taking basic concepts from Le Corbusier.
To Design a country house with a cube form
The project had two conditions, as it was on a square plot of land, two sides had to feature excavated architecture and the other two sides; built-up. Additionally, within the square, a 3 x 3 grid had to be followed for the columns
To achieve spatiality, only concrete walls were used for the exterior, while the interior consists of half-walls that do not reach the ceiling, and are made of partitions for internal versatility."








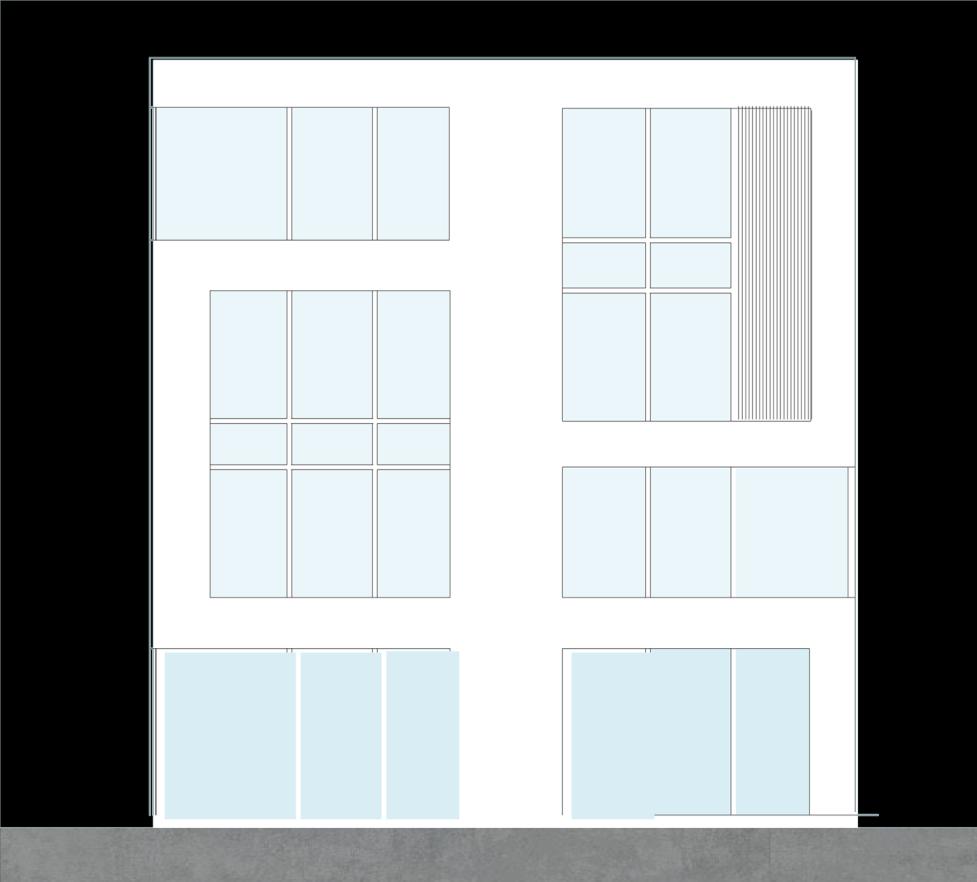







The project proposes a community learning center that acts as a revitalizing axis for local commerce and tourism through various workshops and spaces."
Design a Community Learning Center in Pachacamac that revitalizes the region, promotes sustainable tourism, and offers local education. Utilize eco-friendly architecture and local materials, with versatile spaces for educational and cultural functions. Open areas and courtyards will foster community interaction and environmental connection, enhancing Pachacamac's cultural and economic landscape through workshops on local crafts and sustainable farming.
Adapt the building to the topography, establish optimal structural systems, and adapt to the environment
Create several retaining walls and use materials from the architecture of the area.
Underthekeyconceptof'MeetingPoint',thearchitecturaldesignemphasizesthecreationofaseriesofspacesthat fostercongregationandcommunityinteraction.Thestrategyofintegratingcourtyardsassocialhubsfacilitates connectionamongpeopleandtheenvironment,providingavarietyofexperiencesateachmeetingpoint.These courtyards,articulatedthroughcarefulspatialplanning,notonlyenhancethefunctionalityofworkshopsandpublic useareasbutalsoreinforcetheculturalandeducationalfabricofthepark,allowingthecommunitytointertwinewith theactivitiesoffered."

Thewallsseemtotell stories,offeringopenendednarrativesthat sparktheimagination, integratingcultural elementsintothe design. Themosaicsand flagsrepresentthe speciesof birds nativetothearea, enhancingthesite's connectiontoits naturalenvironment.

Thestonesarestackedinan orderlyfashion,followinga clearpatternof arrangement thatfitsperfectly, demonstratingmeticulous planningandstructural harmony.
Onecannothelpbut interactwiththe immediatesurroundings, asthedesignfeatures highlightkey environmentaland architecturalelements.


Thepeopleare warm-heartedand engaging,ableto conversepleasantly, creatingawelcoming atmospherethat encouragessocial interaction.
The soundofbirds reaches the ears of visitors,makingit easier for peopleto feel moreconnected to the site,using naturalsoundsto enhancethe sensory experienceofthe space. Connectwiththe communitythrough pathswherestories andexperiencesare shared,enhancing visitorengagement andcultural exchange.








2. Cooking Workshop
Pastry Workshop
Ceramics Workshop
Carpentry Workshop
Art Worshop

