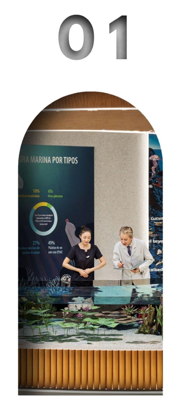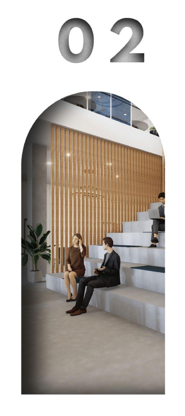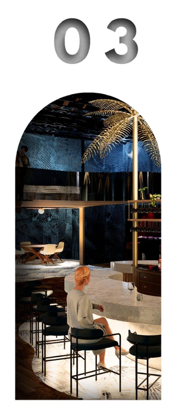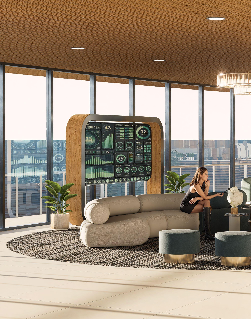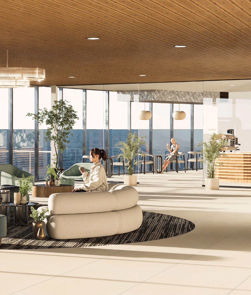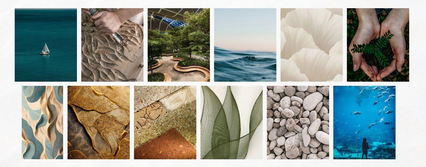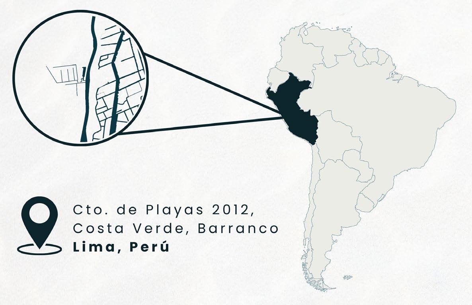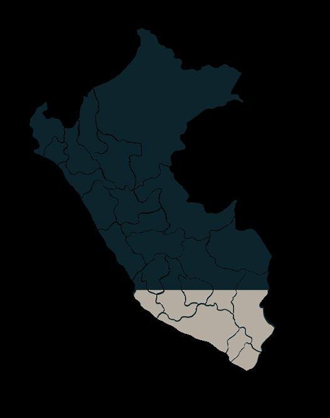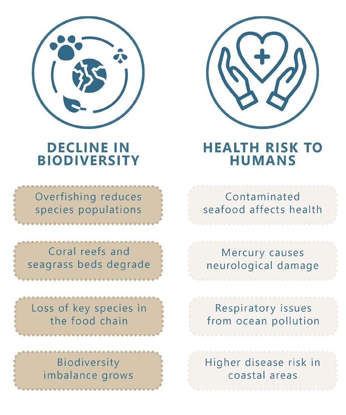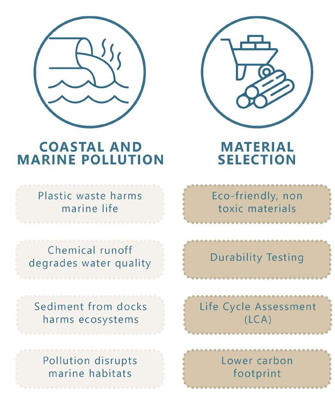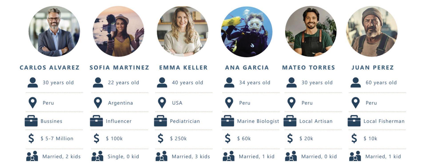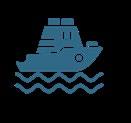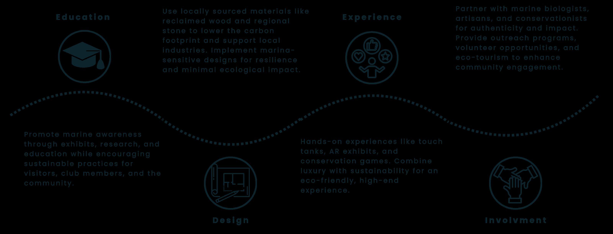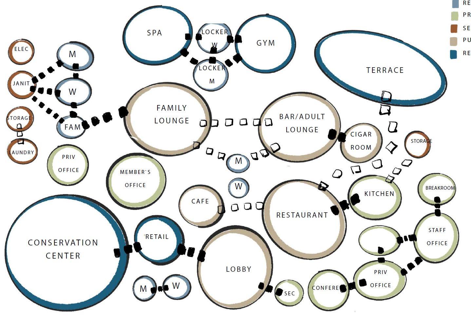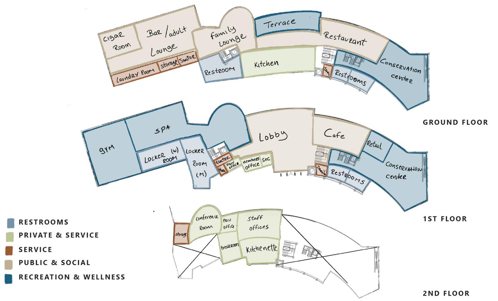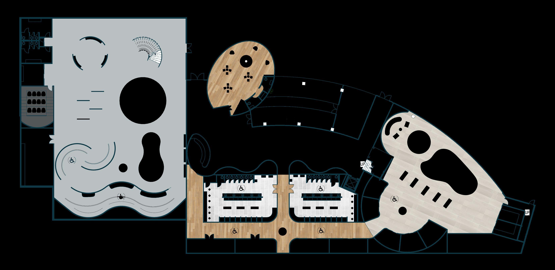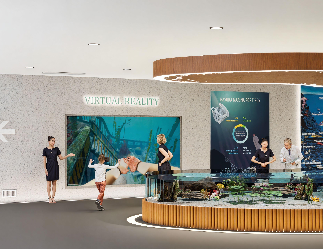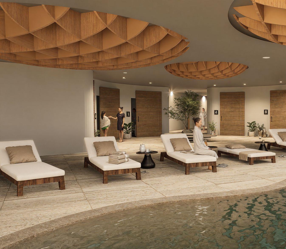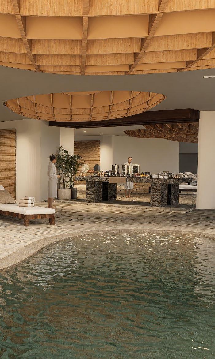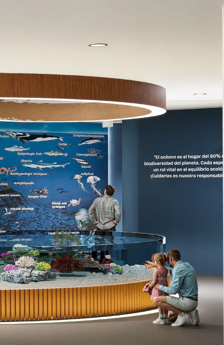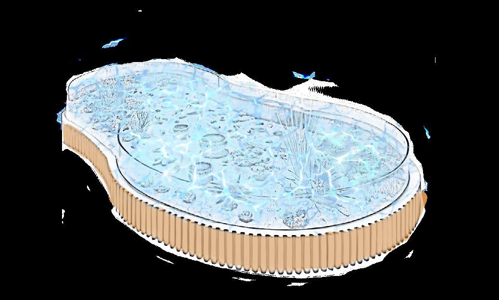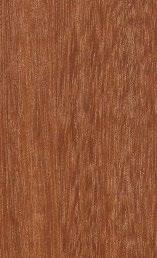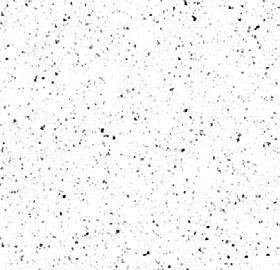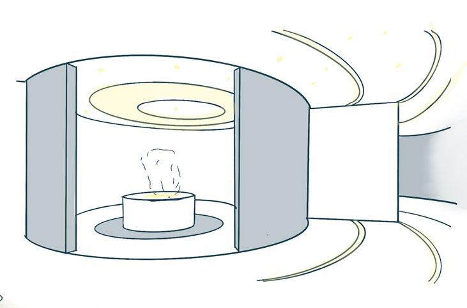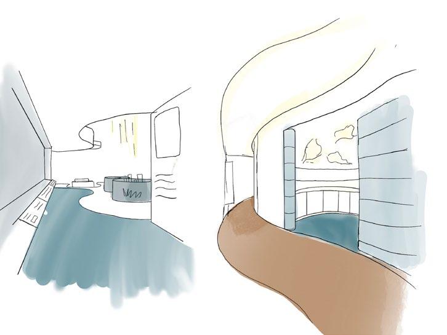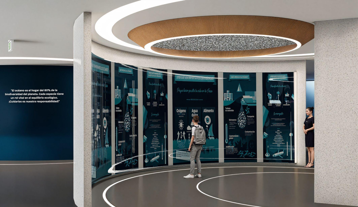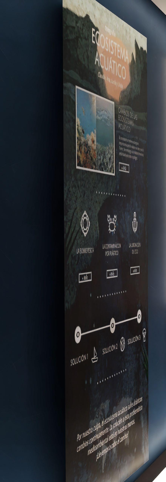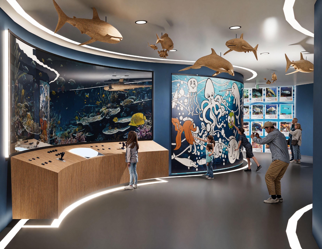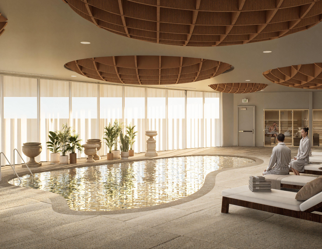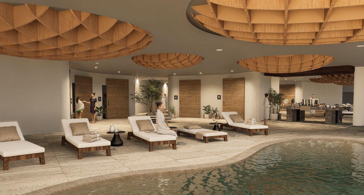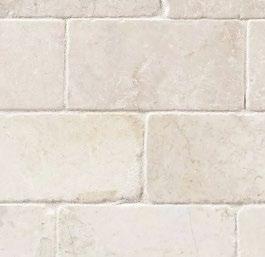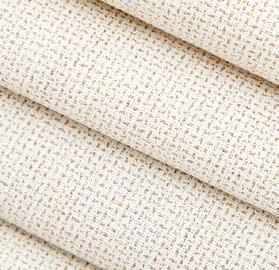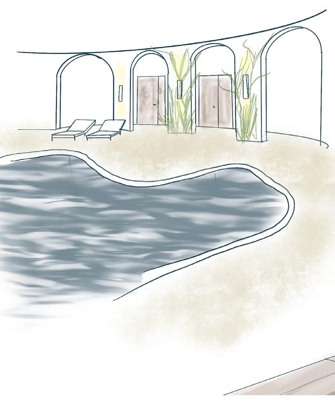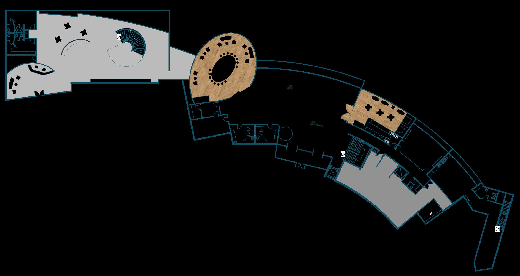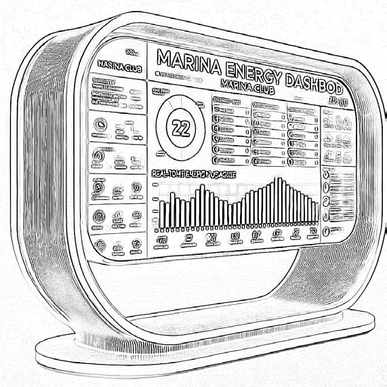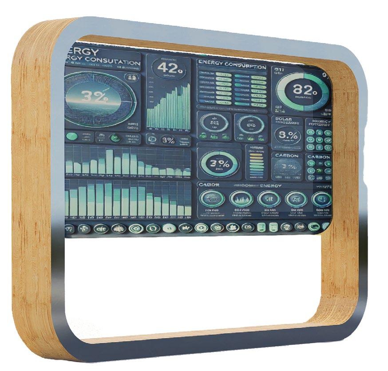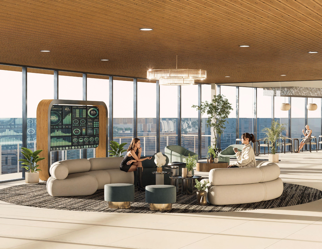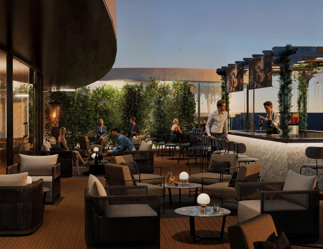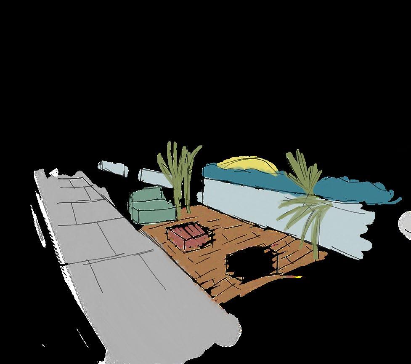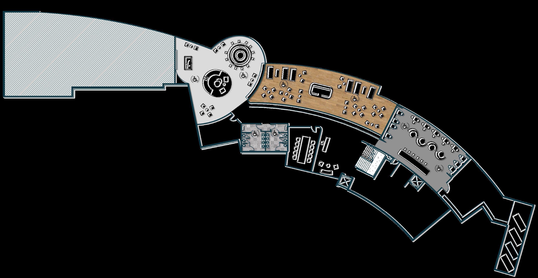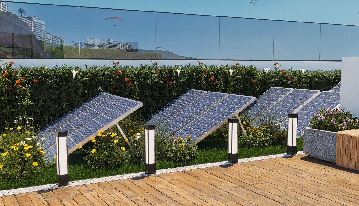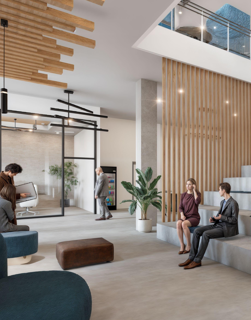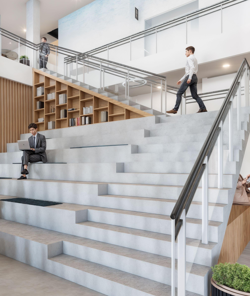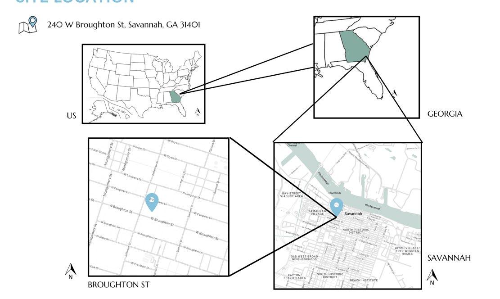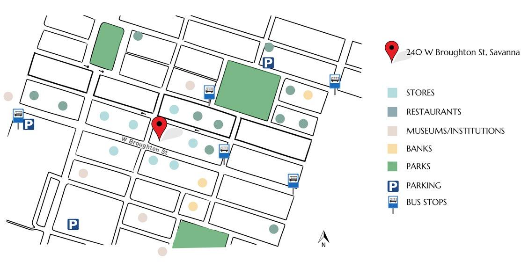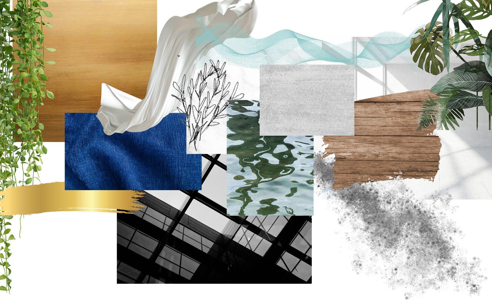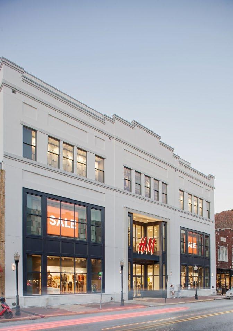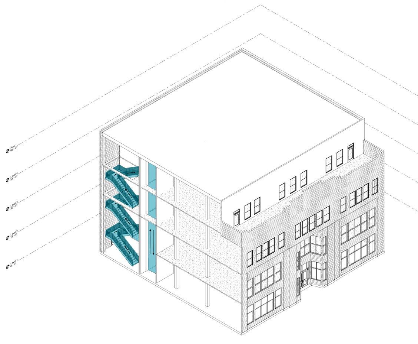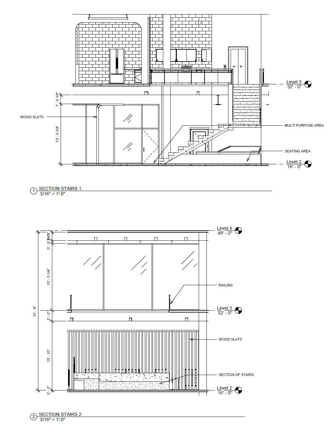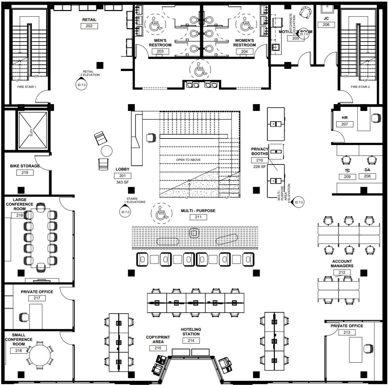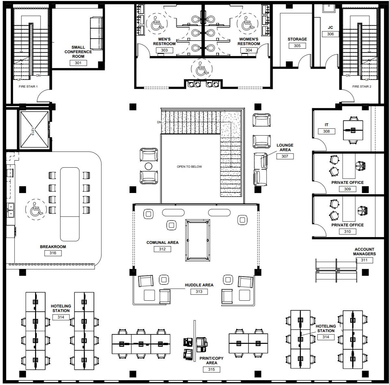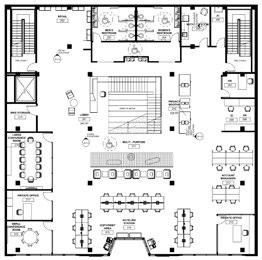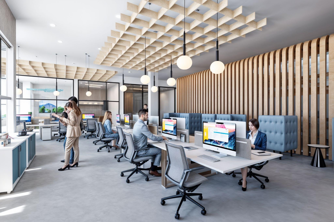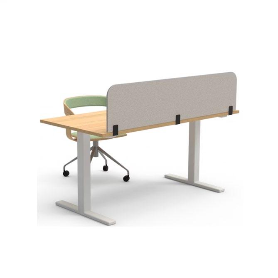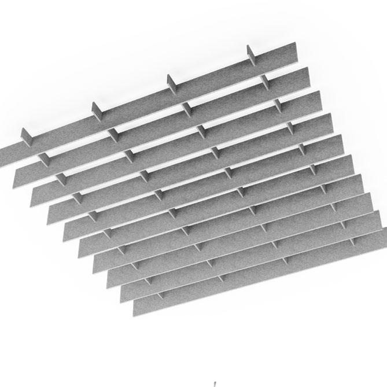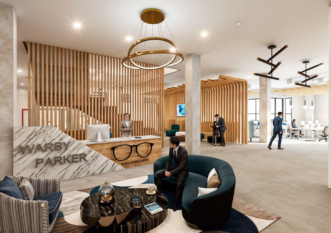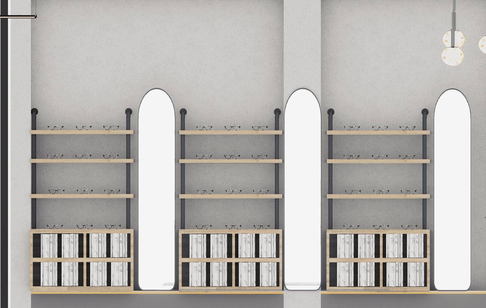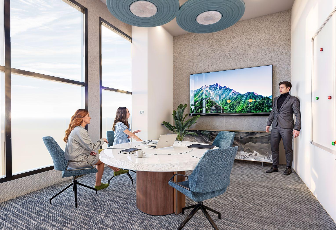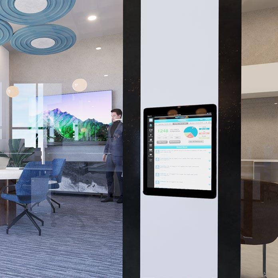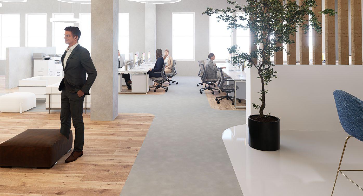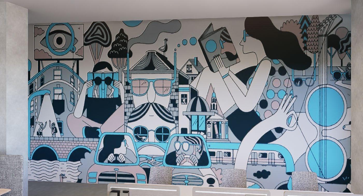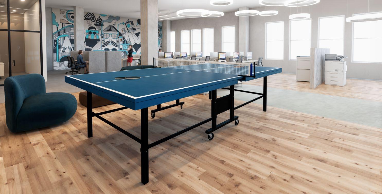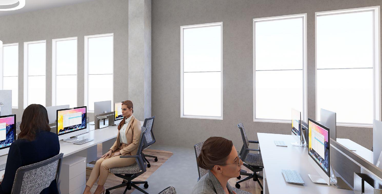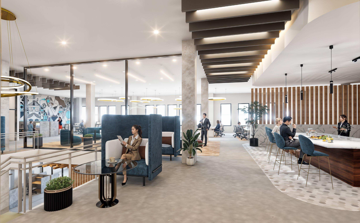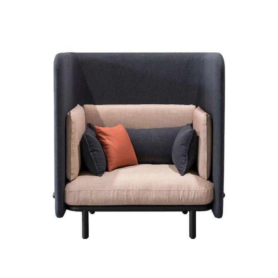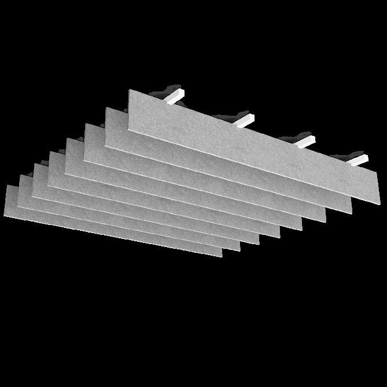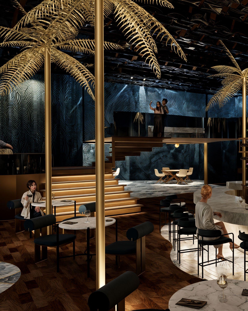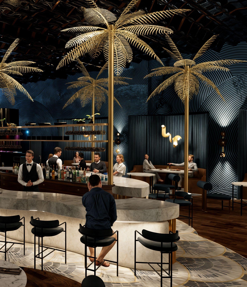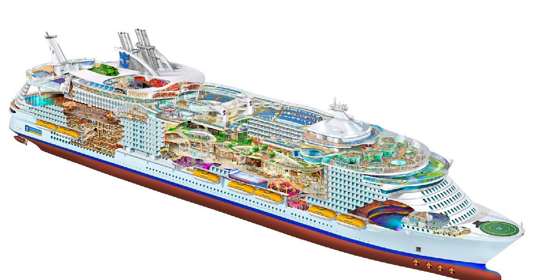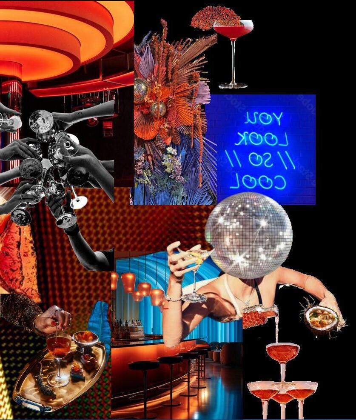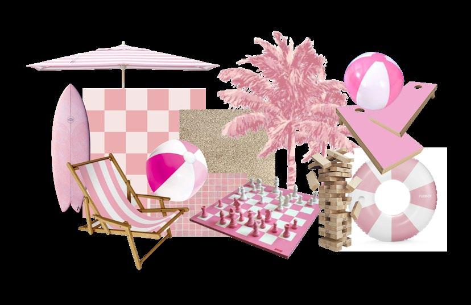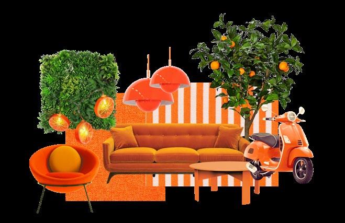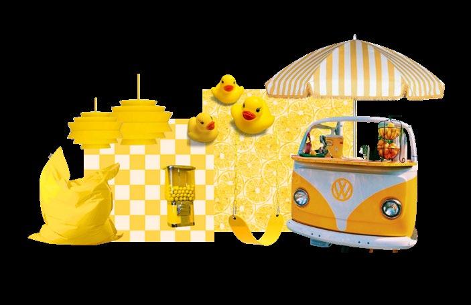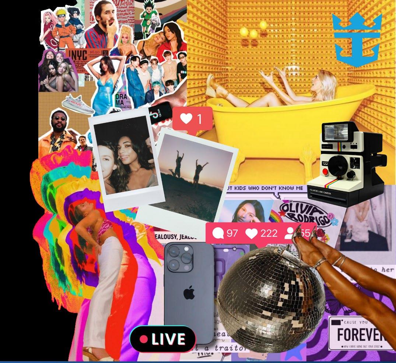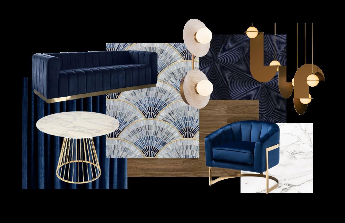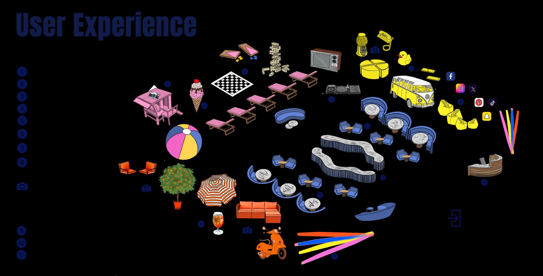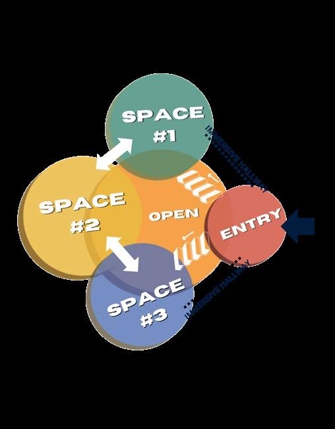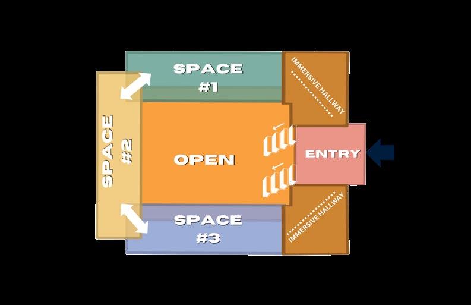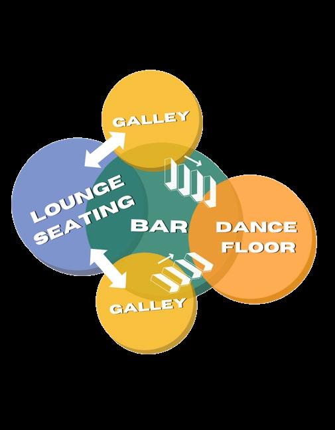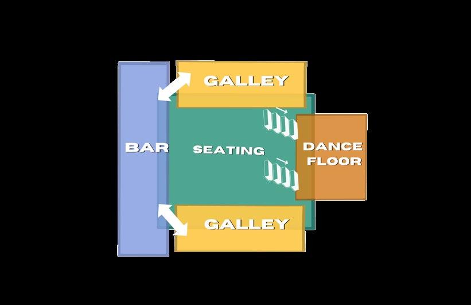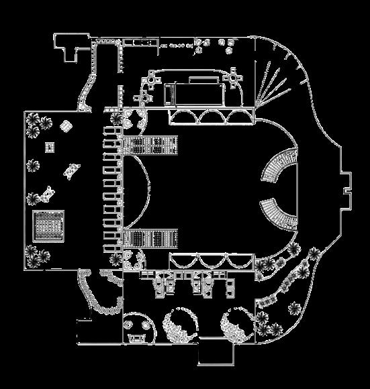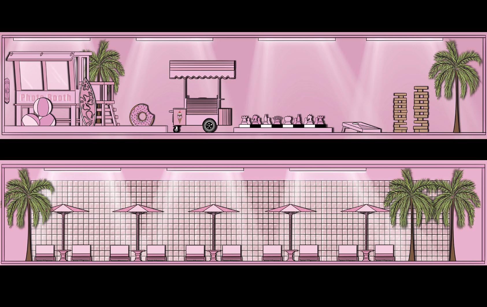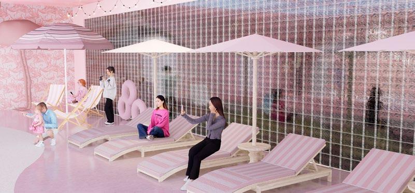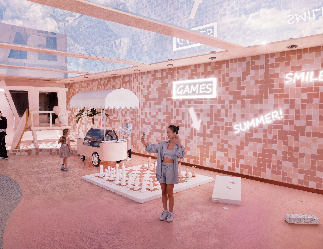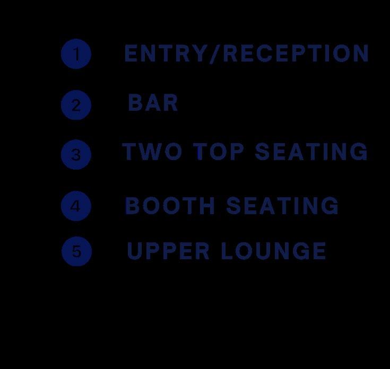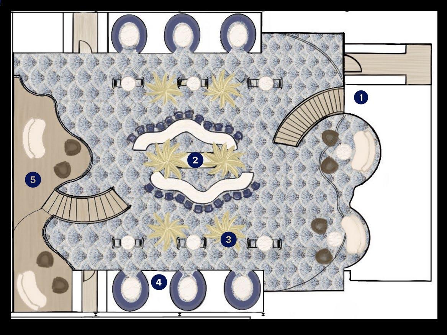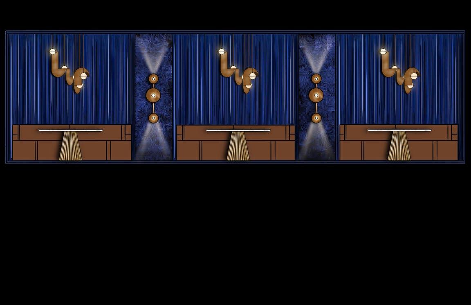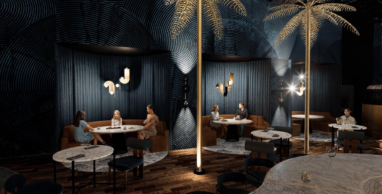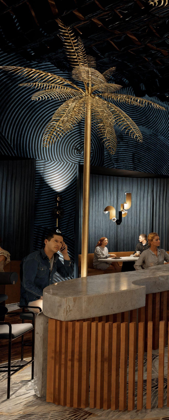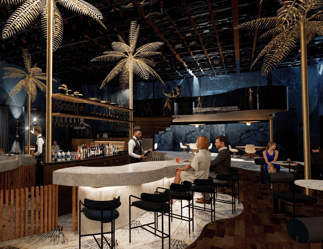MARIA JOSE LARREA AGUILAR
INTERIOR DESIGN - GRADUATION 2025
Design is a universal language that speaks to emotion, identity, and experience. As an international interior design student at SCAD, I draw on my multicultural background to create thoughtful, inclusive spaces from serene marina clubs to dynamic urban workspaces. Passionate about refined elegance and understated luxury, I balance sustainability, functionality, and storytelling in every project. I’m excited to share that journey with you through my portfolio.
Maria Jose Larrea Aguilar
Nautical Club & Marine Conservation Center
Headquarters
Workspace Design
CRUISING BEYOND BOUNDARIES
Royal Caribbean Cruise Redesign for Gen Z
OCEANIKA
WARBY PARKER
MARINA CLUB & CONSERVATION CENTER
Project Name: OCEANIKA
Primary Type: Commercial / Hospitality
Secondary Type: Educational
Location: Lima, Peru
Software: Revit, AutoCad, Sketchup, D5 render
Create a state-of-the-art marina that serves as both a high-end destination for yacht owners and a leader in sustainable marine practices. Located on the coast, this ecofriendly marina will reduce ocean pollution, restore marine ecosystems, and promote sustainable living on the coast of Peru. It will showcase how luxury, recreation, and environmental responsibility can seamlessly coexist.
CONCEPT
“Elegance in Balance” is a refined coastal sanctuary where sophistication and sustainability coexist in perfect harmony. This marina is designed to embrace the sea’s natural beauty while honoring environmental responsibility, with eco-conscious materials and coastalinspired architecture that create a serene, luxurious experience. Beyond a docking space, it’s a place for community connection, marine conservation, and education, inviting guests to engage deeply with the ocean’s beauty and fragility. Elegance in Balance exemplifies the potential for luxurious, balanced design that uplifts both visitors and the surrounding marine ecosystem.
CONSERVATION CENTER - INFORMATION ZONE
In this information area, guests follow curved interactive paths in the walls that guide them toward a series of touch screens showcasing facts about local marine life and conservation efforts. The rounded corridors culminate in a tunnel where an immersive ocean exploration game lets visitors navigate virtual reefs and identify species. Together, these features turn learning into a hands-on journey blending digital engagement with spatial storytelling to deepen understanding of the marina’s ecological mission.
The wellness spa draws inspiration from the serene rhythms of the sea, featuring an open-air design with floor-to-ceiling windows that frame panoramic ocean views. Natural stone sourced locally and reclaimed teak create a calming ambiance, while soft, biophilic touches.
Reclaimed Teak
Natural stone Solution-Dyed Acrylic
MARINA ENERGY DASHBOARD
The Marina Energy Dashboard is a digital tool that tracks energy consumption, renewable generation, and sustainability metrics in real time. It monitors electricity, water, and fuel usage while integrating smart grid features like automated lighting and shore power connections. With interactive charts, alerts, and mobile access, it helps marina operators and boaters optimize efficiency, reduce costs, and minimize environmental impact.
TERRACE / LOUNGE
Above the marina’s main clubhouse, the lounge rooftop terrace offers sweeping sea and sky views. Alongside the bamboo bar, weatherproof displays showcase short videos of their signature cocktails in action, the making of our upcycled furniture, and snapshots of other sustainable innovations powering the marina.
ROOFTOP - SOLAR PANELS
The rooftop terrace is an airy, elevated lounge where guests can stroll, unwind, and take in sweeping marina views by day under the sun and by night beneath the stars. Along the edge, a row of sleek solar panels is proudly on display, quietly harvesting sunlight to power the entire marina, generating clean electricity to power the lights, pumps and amenities. By using sunlight instead of grid power, they lower operating costs and reduce carbon emissions.
WARBY PARKER HEADQUARTERS
Project Name: The Balanced Frame
Primary Type: Commercial / Workplace
Location: Savannah , GA
Size: 11,850 sq.ft
Software: Revit, Sketchup, D5 render
Project Period: Winter 2024
This project involved the design of a two-level headquarters for Warby Parker, including both office and retail space located in Savannah, Georgia. The objective was to create a prototype concept supported by a detailed construction document set that reflects Warby Parker’s brand identity. The design emphasizes modern minimalism and classic elegance, incorporating micro-environments that accommodate various work styles.
CLIENT
American retailer of prescription glasses and sunglasses. Known for its direct to consumer model, providing high-quality eyewear at affordable prices. Has gained popularity for its stylish and trendy designs, as well as its commitment to social responsibility through initiatives like the “Buy a Pair, Give a Pair” program.
BUILDING
“The Balanced Frame” explores the intersection of modern minimalism and classic elegance to create a space that’s both functional and inspiring. Rooted in Warby Parker’s values of quality, sustainability, and innovation, the design uses refined materials, clean lines, and tailored micro-environments to frame each interaction with purpose supporting creativity, focus, and a sense of connection.
The first floor centers around a multi-purpose tiered seating area, acting as a hub for meetings, events, and casual interactions. A comfortable lobby with lounge seating welcomes visitors, while an adjacent retail space reinforces the brand’s identity. Surrounding the open stair serving as a social anchor are flexible workspaces, privacy booths, hoteling stations, offices, and conference rooms that accommodate a variety of work styles.
On the third floor, flexibility and collaboration remain key, with a communal area, huddle spaces, and lounges that encourage informal meetings and social connection. Support spaces like the breakroom, private offices, hoteling stations, and IT areas are strategically placed to balance productivity and interaction. Together, the floors create a comfortable, adaptable work environment that reflects Warby Parker’s modern and dynamic office culture.
Floorplan Level 2
Floorplan Level 3
Used in hoteling stations. noise-absorbing desk partition made of three layers of felt. Gain more visual privacy, and help reduce sound transfers from other workstations or even from people working closely together.
Significantly reduces noise and echoes, creating a quieter, more focused work environment. Its modular design also adds visual interest and can enhance the overall aesthetic while improving acoustic comfort.
BuzziTripl Desk
Acoufelt Grid
RECEPTION
HOTELING STATION
Flexible, unassigned seating next to meeting rooms and private offices, so people can slide seamlessly between quick huddles and focused work. It sparks spontaneous conversations and idea-sharing, supports agile workflows with built-in power and connectivity, and strikes the right balance between open collaboration and individual focus through subtle acoustic design.
TECHNOLOGY
Technology is seamlessly integrated into the design, with smart building systems, digital wayfinding tools, and virtual collaboration platforms. Interactive displays provide room information and collaborative areas.
RETAIL SPACE
MEETING ROOM
Wayfinding
You can see circulation paths that facilitate wayfinding throughout the workspace. Primary circulation routes guide employees through the space.
Sensory Change/Variability
The design uses varied textures, colors, and ambient sounds in transition zones to create subtle sensory shifts that spark creativity.
Recreation Area
Positioning a recreation area adjacent to the hoteling station supports quick mental resets, encourages informal collaboration, and fosters a balanced work environment enhancing both productivity and team morale.
For Natural Light
Maximizing natural light is essential in our design, especially given the building’s limited side windows. By minimizing walls and partitions, we allow daylight to penetrate deep into the floor plan reducing reliance on artificial lighting and creating a brighter, more inviting workspace.
BuzziSpark doubles as a private and informal meeting space or an alternative workstation without distractions.
Absorb sound, reducing noise transfer between spaces. Its sleek, linear design also adds a modern touch while improving acoustic comfort in high-traffic areas.
BuzziSpark Acoustic Baffle
CRUISE REDESIGN FOR GEN Z
Project Name: CRUISING BEYOND BOUNDARIES
Primary Type: Commercial / Hospitality
Secondary Type: Educational
Location: Royal Caribbean - Oasis of the Seas
Software: Revit, AutoCad, Sketchup, D5
render, Adobe
Project Period: Spring 2024
Awards: IDA - Bronze Commercial Design
This collaborative project reimagined the ice skating rink on decks 3 and 4 of Royal Caribbean’s Oasis of the Seas, transforming it into an immersive and interactive destination for Gen Z travelers. The design focused on social connection, creative expression, and highly visual experiences, including monochromatic art rooms and a globally inspired dining area.
Role: Lead on Main Renderings & Space Planning
Royal Caribbean is a leading global cruise line known for its innovative ships, world-class entertainment, and adventurous itineraries. With a focus on delivering unforgettable vacation experiences, the brand combines luxury, technology, and bold design to redefine travel at sea.
LOCATION
Oasis of the Seas
Oasis of the Seas is one of Royal Caribbean’s largest and most iconic ships. Designed like a floating city, it features different neighborhoods with parks, theaters, restaurants, pools, and even a zipline offering guests a mix of fun, relaxation, and adventure at sea.


