Maria Helena Febrianty
+62 819 3296 4448
mariahfp04@gmail.com
linkedin.com/in/maria-helena-f

An enthusiastic and highly-motivated final year undergraduate student who is deeply passionate in architecture and other related fields. Eagerness to learn new things with past experience in leading and managing various organizations, high interest in residential, placemaking, and project management. Thrives in a team environment with creativity, problem solving, and able to work independently.
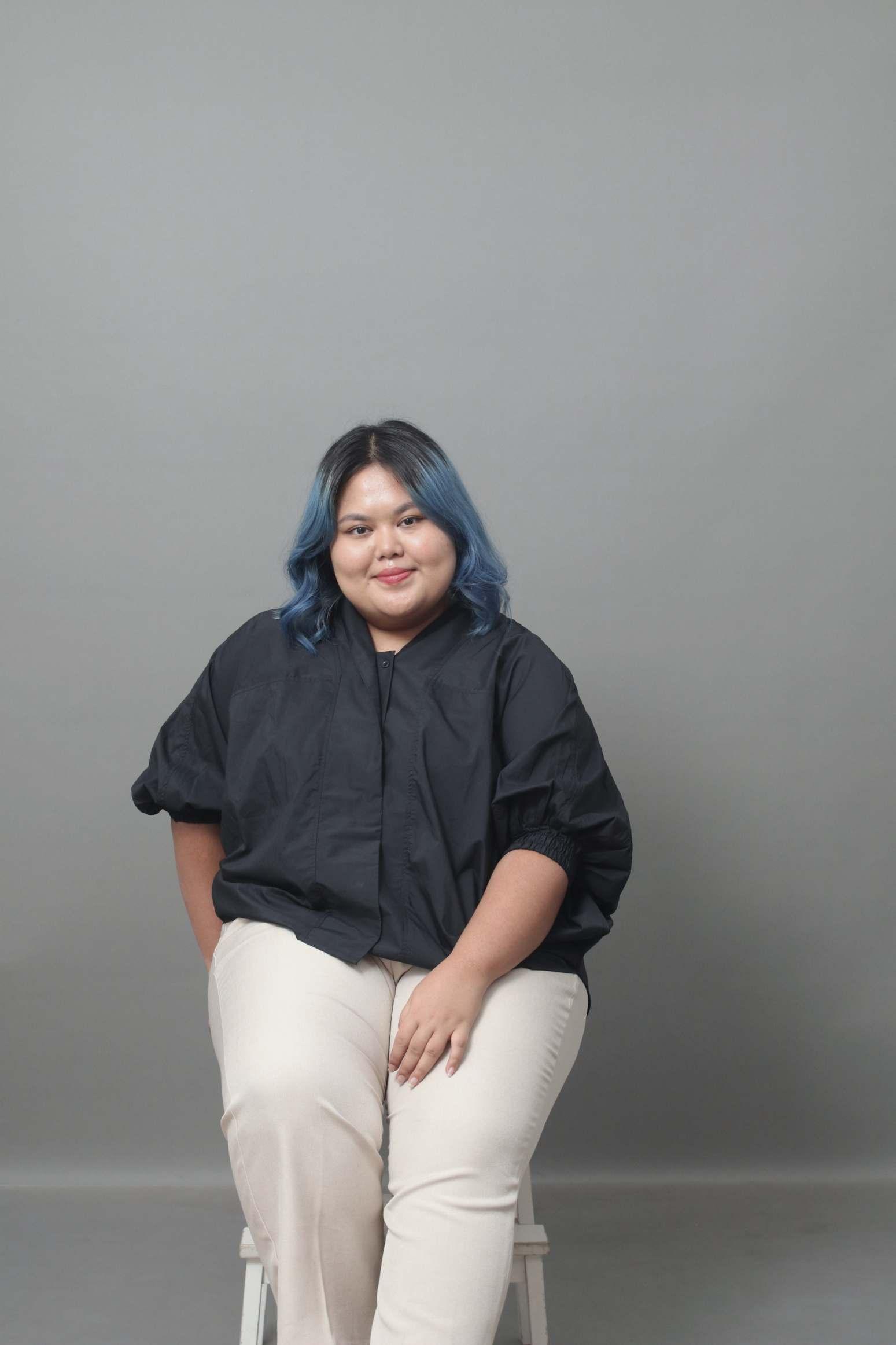
Education Level
Bandung Institute of Technology
2019 - Oct 2023 (expected)
Undergraduate Architecture Major GPA 3.46 / 4.00
SMA Santa Ursula Jakarta
2016 - 2019

Natural Sciences Major
Activities
Bandung Design Biennale
2023 Production Volunteer
Architecture ITB Student’s Excursion & Exhibition Eyes Which Do Not See
2023
Excursion Participant & Exhibition Production Staff
FACADE ITB Architecture Competition
Competition Entry
Guagua Bamboo Structure Workshop by Universidad La Gran Colombia & Bandung Institute of Technology
2020
2021 Workshop Participant
Kontemplasi Online Exhibition
2020
Head of Platform Department
Work Experience
Project Implementation Assistant

2023 - present Project Implementation Unit ITB
Performed various tasks including weekly site visit, fabrication and material factory visit, making daily report documents, and other documents
Led cross-functional collaboration with contractors and construction management team to evaluate project progress, resulting 10% increase in ontime completion rate
Identified areas of improvement and performed quality assurance of the project, resulting 90% project accuracy
Organisational Experiences
Head of Human Resources Development
2022 - 2023 Ikatan Mahasiswa Arsitektur Gunadharma (IMA-G)
Managed 2 divisions with total of 18 staffs under the HR department
Developed a profile matrix in accordance with visions of the organization president and the needs of the organization and its members
Implemented a new performance assessment system resulting in a 30% increase in HR process efficiency
Strategized a knowledge transfer plan for the future leaders, achieved 100% positive and satisfied feedback which leads to more effective organizational planning
Internal Affair Manager
2021 - 2022
8EH Radio ITB
Improved the internal condition of the organization to create a comfortable working atmosphere by creating monthly activities
Developed a monthly appreciation system for outstanding crews based on Talent Management's scoring assessment
Planned 2 internal graduation ceremony for graduating crew members
2021
Ik
Led 82 people within 5 departments to establish a synergic and effective work and communication system
Oversaw daily stand-up meetings, reducing communication errors and boosting task efficiency by 20%
Innovated a new orientation method with gamification resulting overall 95% positive feedback and increased participants engagement
Radio Announcer
8EH Radio ITB
Participated as an announcer in 3 broadcast programs and 1 podcast within 2 operational periods, specializing in music and light comedy program
Worked in a team of 5-7 people consisting of announcers, producers, and music directors.
Announced a top picks program in 2021
Skills
Language
Indonesian
English
3D Modelling
ArchiCAD
SketchUp
Rhinoceros
Grasshopper
2D Modelling
ArchiCAD
AutoCAD
Rendering
Enscape
VRay
Lumion
Adobe
Photoshop
Illustrator
InDesign
Premiere Pro
Microsoft Office
Word
Powerpoint
Excel
Other
Figma
Wix Site
Native Language
Proficient Proficient Proficient
Intermediate
Intermediate
Proficient
Intermediate
Proficient
Beginner
Intermediate
Proficient
Beginner
Intermediate
Intermediate
Proficient Proficient
Intermediate
Proficient
Intermediate
Table of Contents
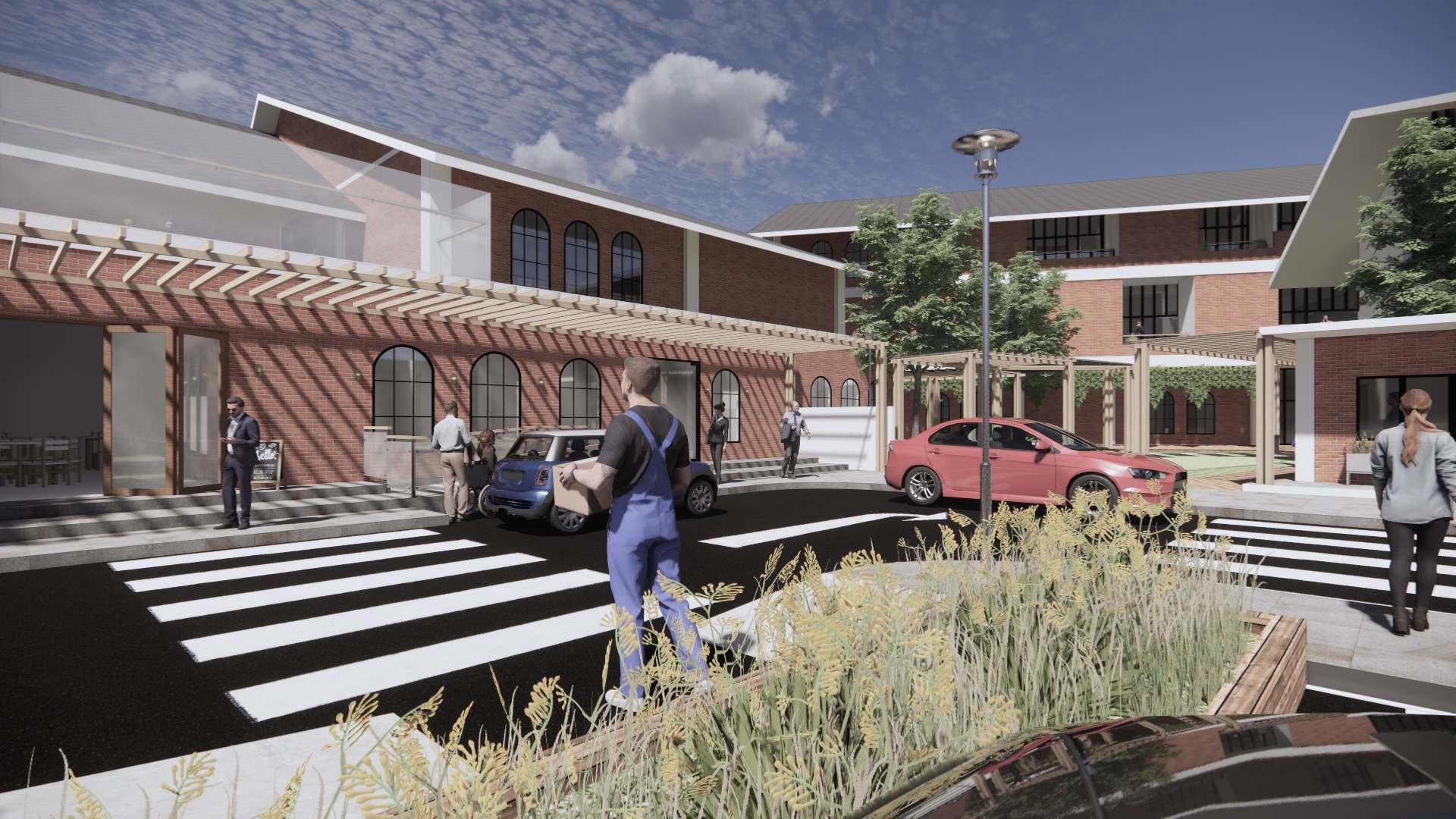
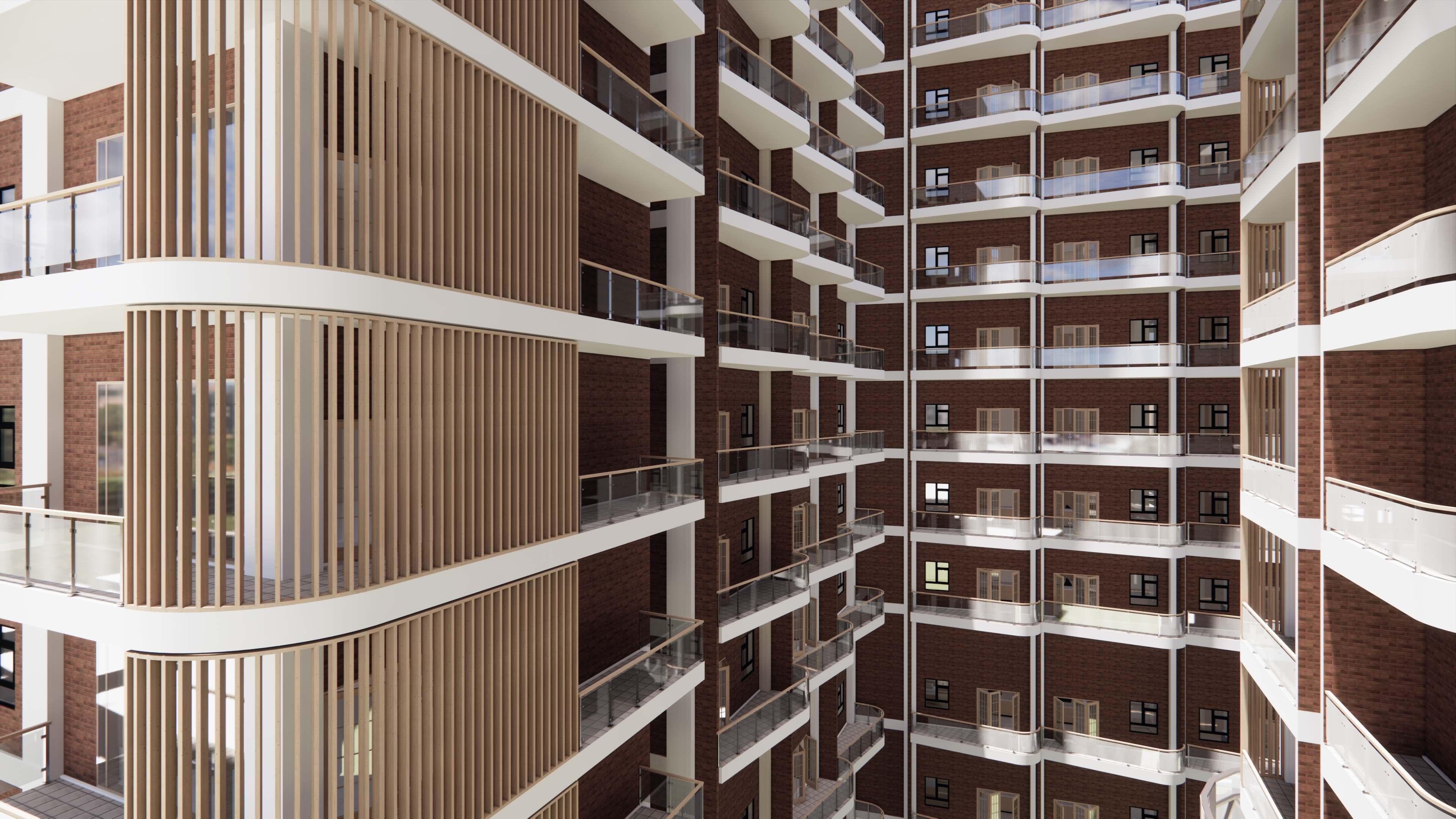
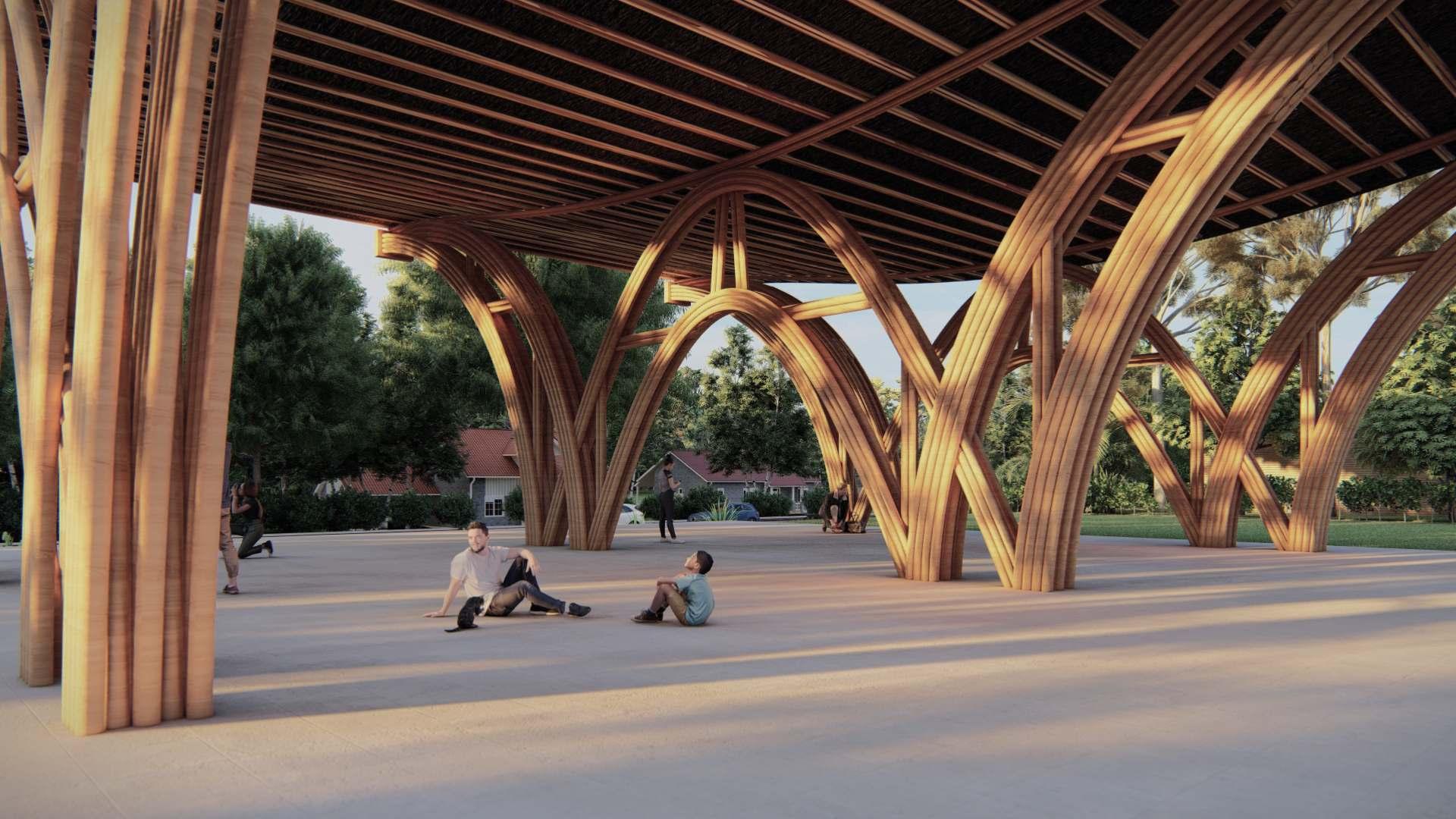
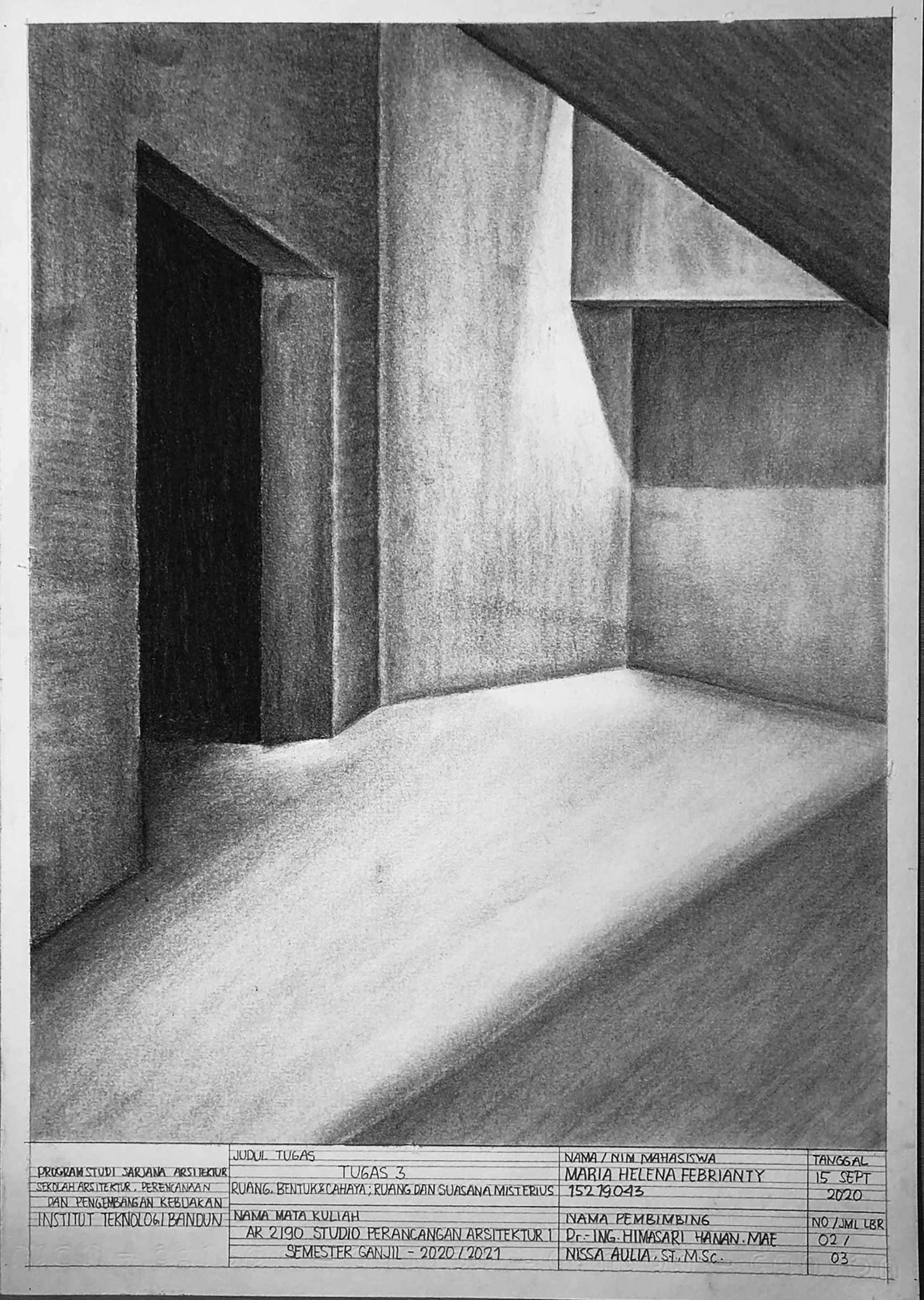
Special Needs School
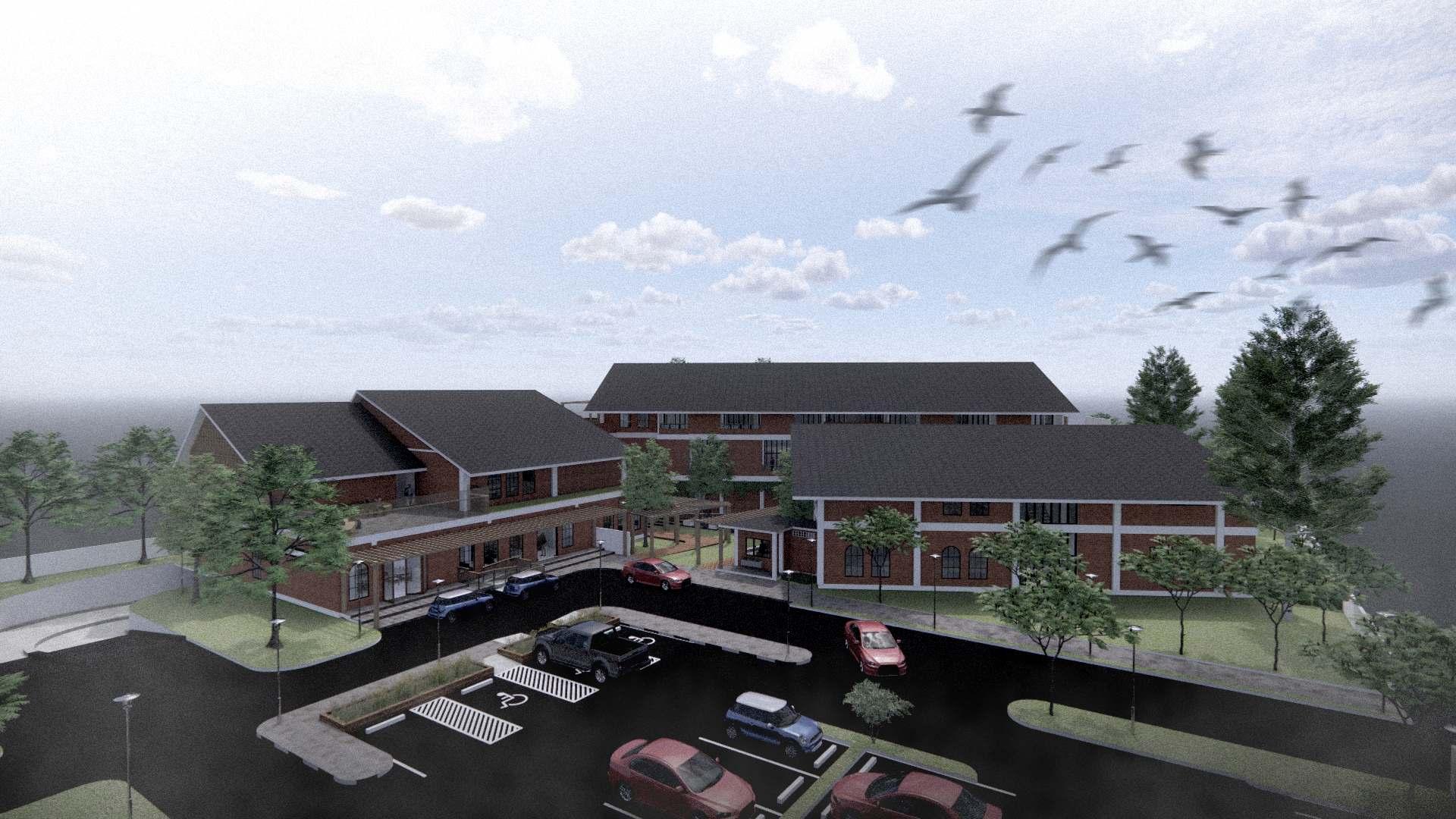
Project : Final Project
Year : 2023
Typology : Education
Location : Pancoran, Jakarta Selatan
objective
This project offers productive-age people with ASD a platform to develop their skills so they may live and take care of their basic requirements more independently.
The design issues of this project are derived from various aspects that affect the sensitivity of individuals with autism and their behavior, including zoning and sensory integration, creating an autism-friendly environment, and ensuring safety and security.
In this project, the three key principles are stress management, being a part of nature, and using natural materials. Based on sensory design theory, the project's spatial arrangement is designed to be as comfortable as possible, with the three main masses divided into various stimulus levels with transitions between them.
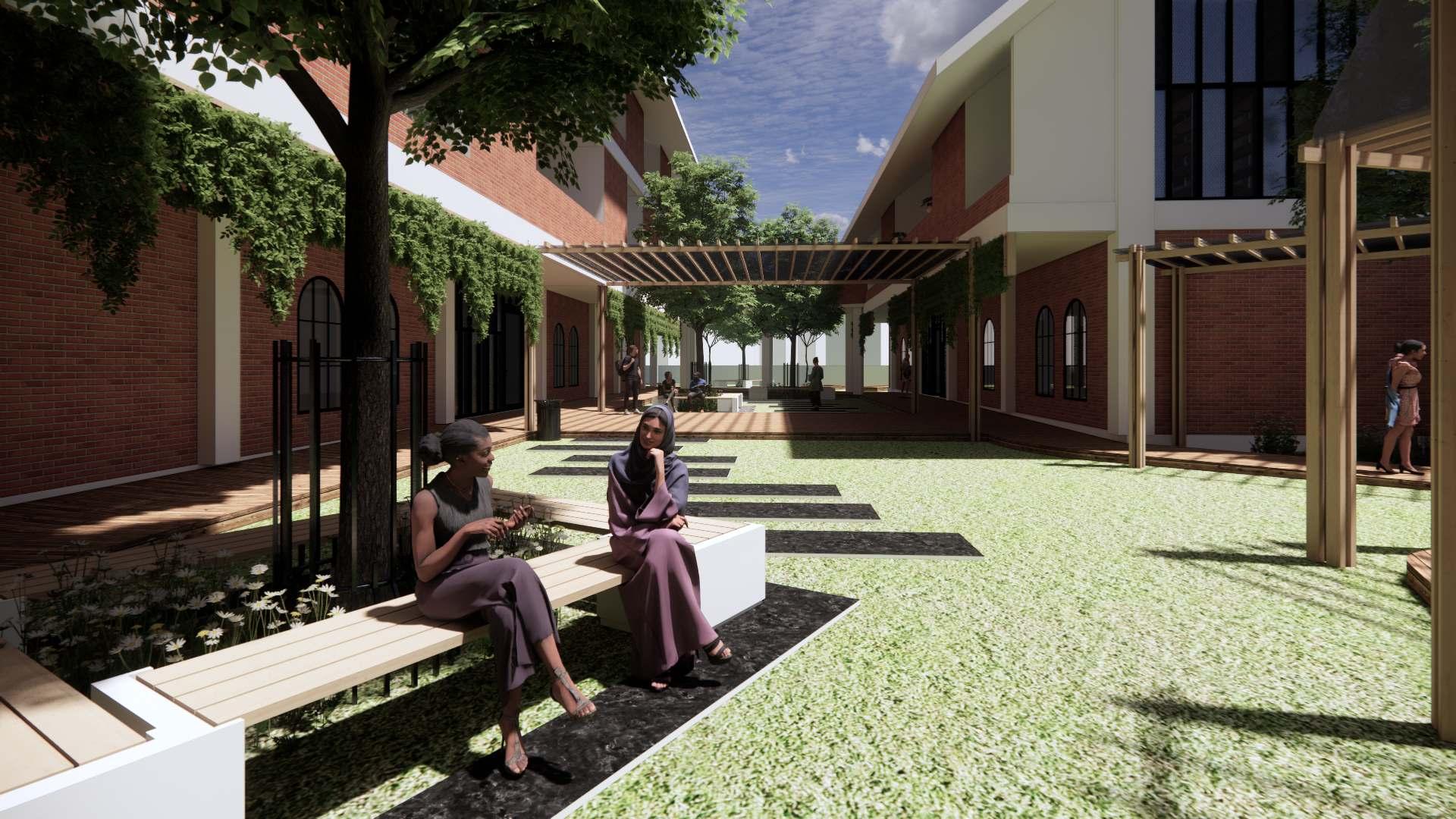
Three masses are created in this project by intersecting various imaginary lines. Then, these masses are created to meet the requirements for sensory zoning inside the areas. The three masses are joined trough bridges and terraces.
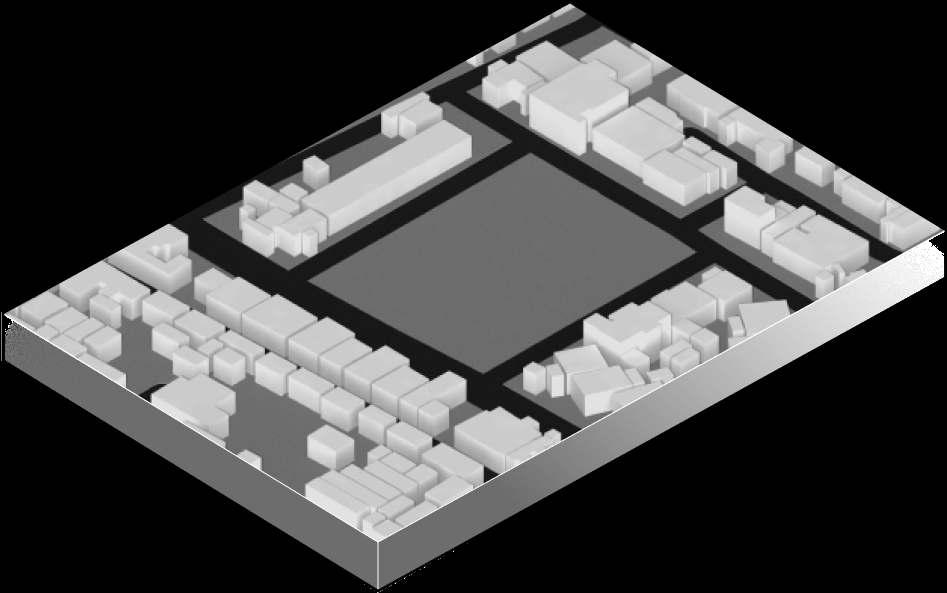

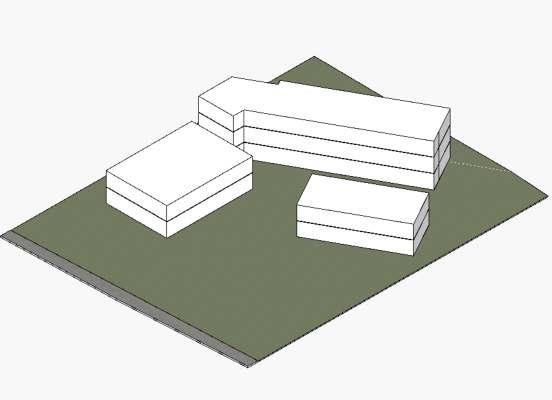
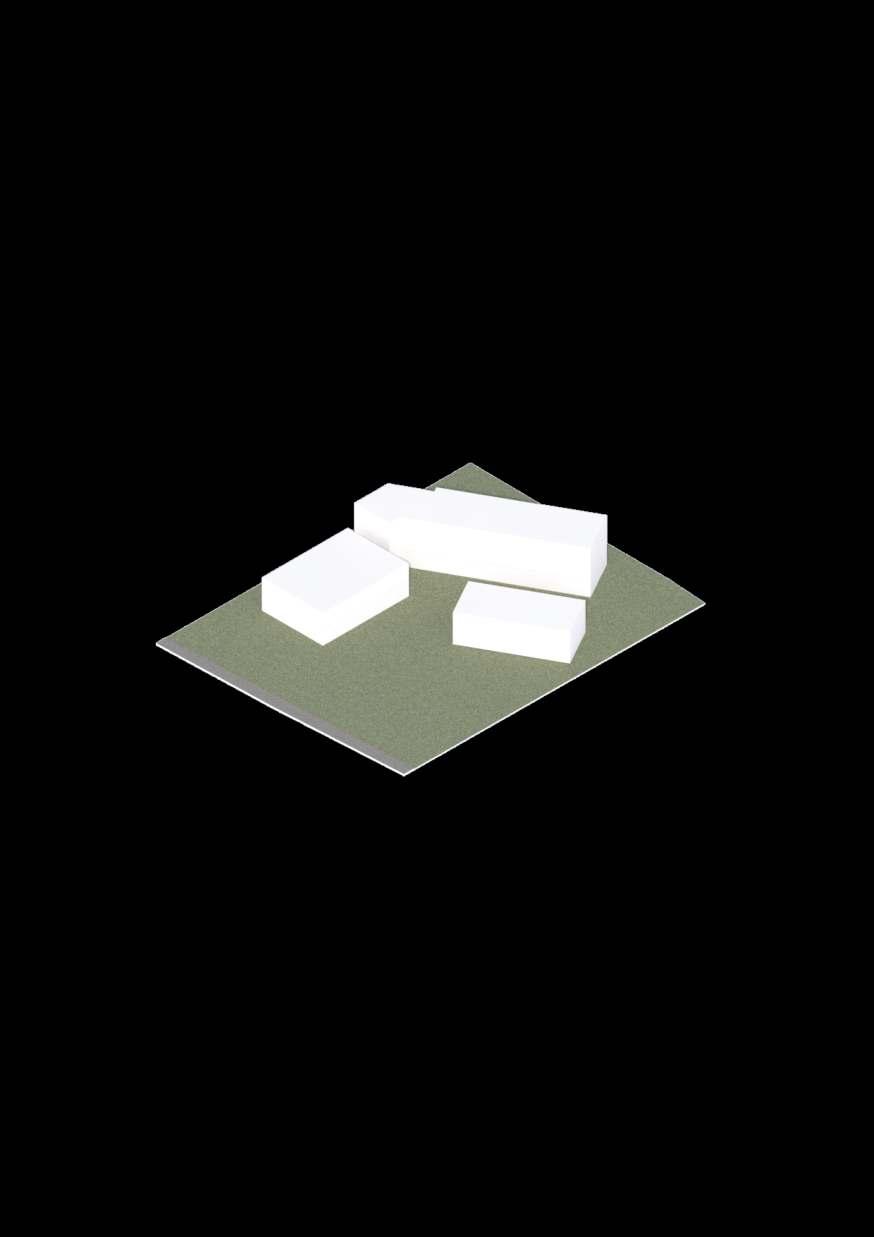



GROUND PLAN

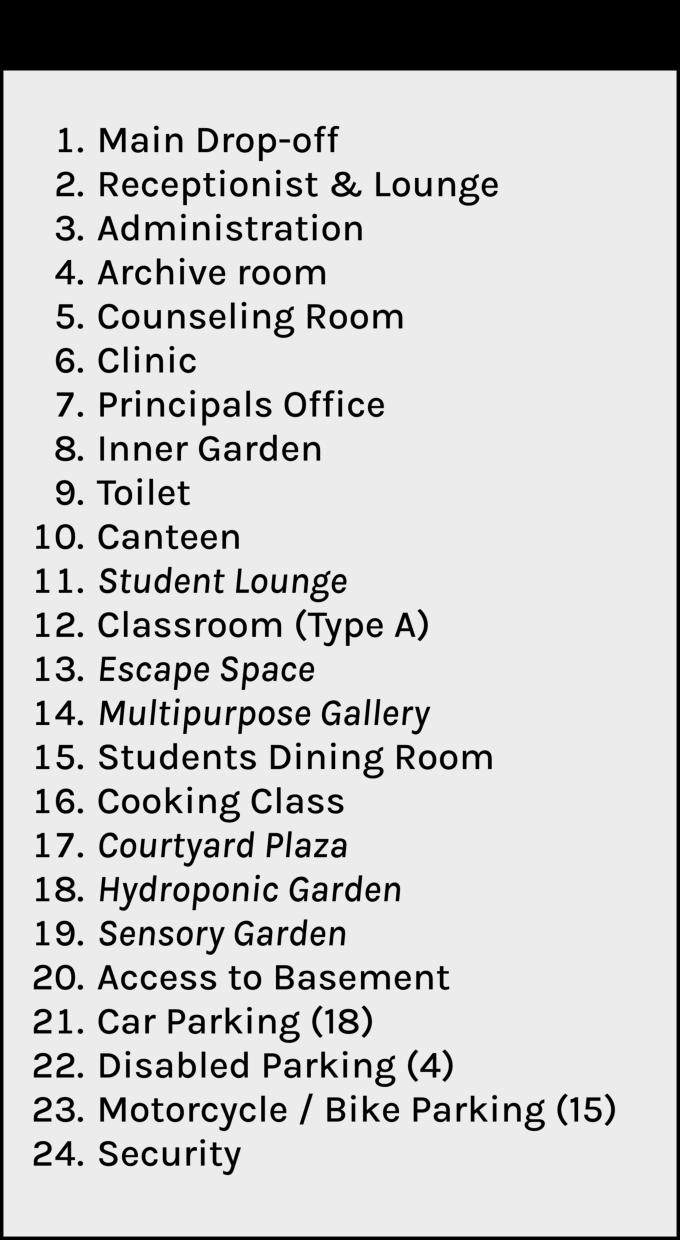
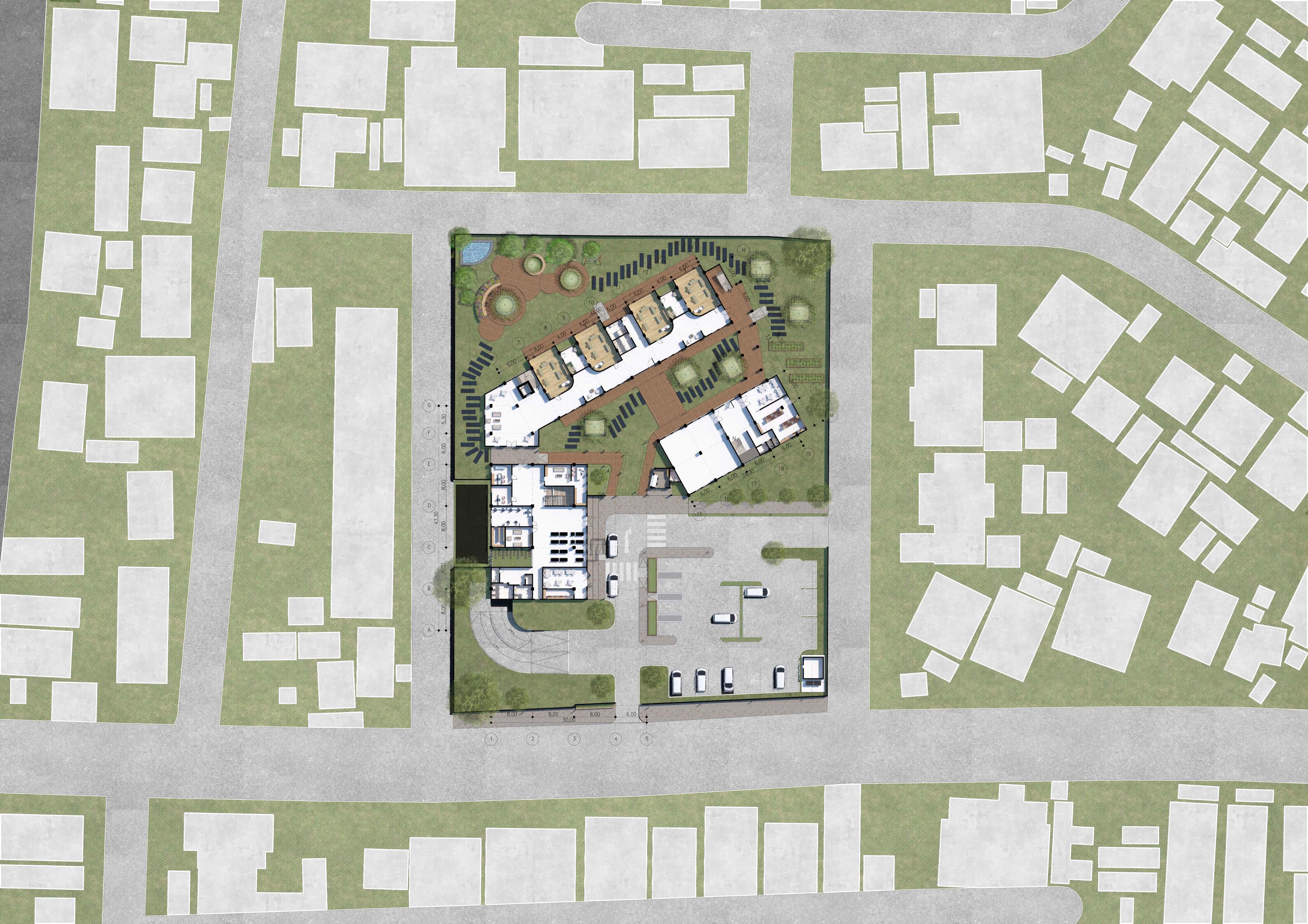
Connected to Nature
Masses that are arranged as compounds building make each mass have direct access to open space.Theentireparkis also directly connected foreasyaccess.
Defined Stimulus Zone
Groupingspaceandbuildingmassbased onstimuluslevels,followedbytransitions betweeneachlevelofstimuli.The transitionspresentedarecorridorsand gardensbetweenbuildingmasses.
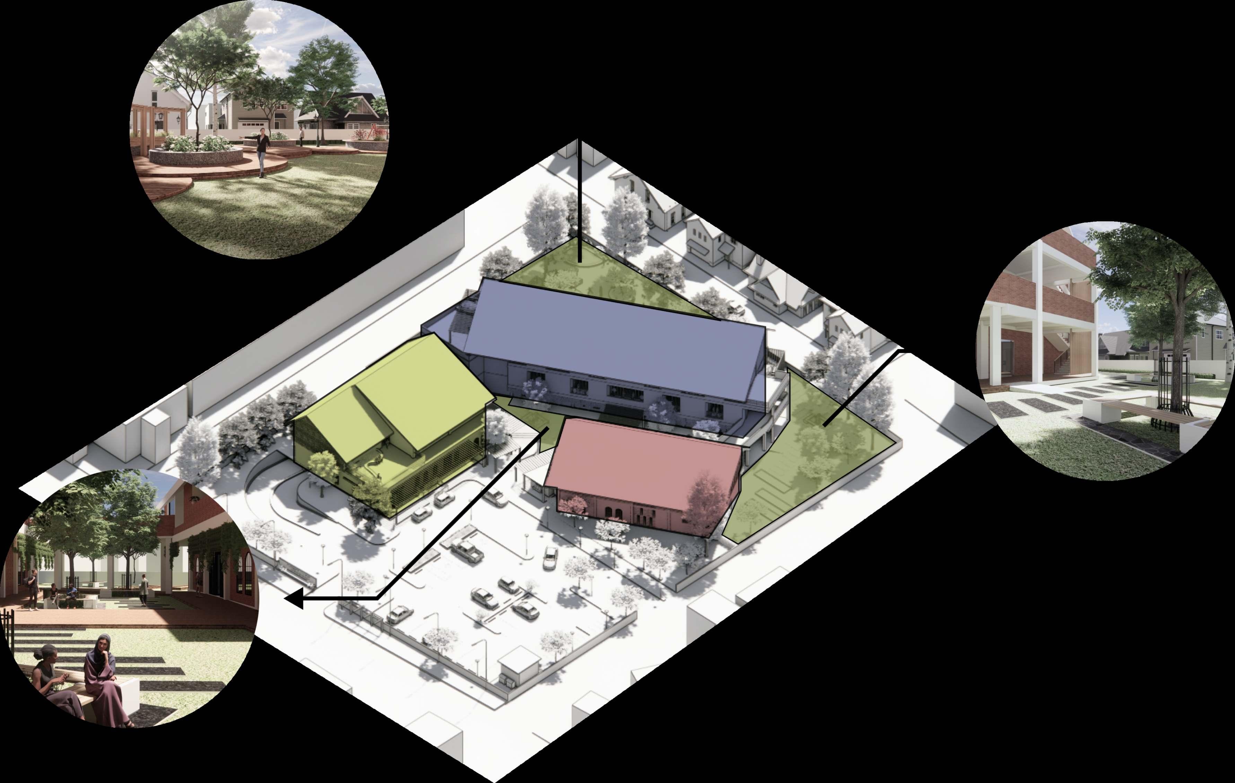
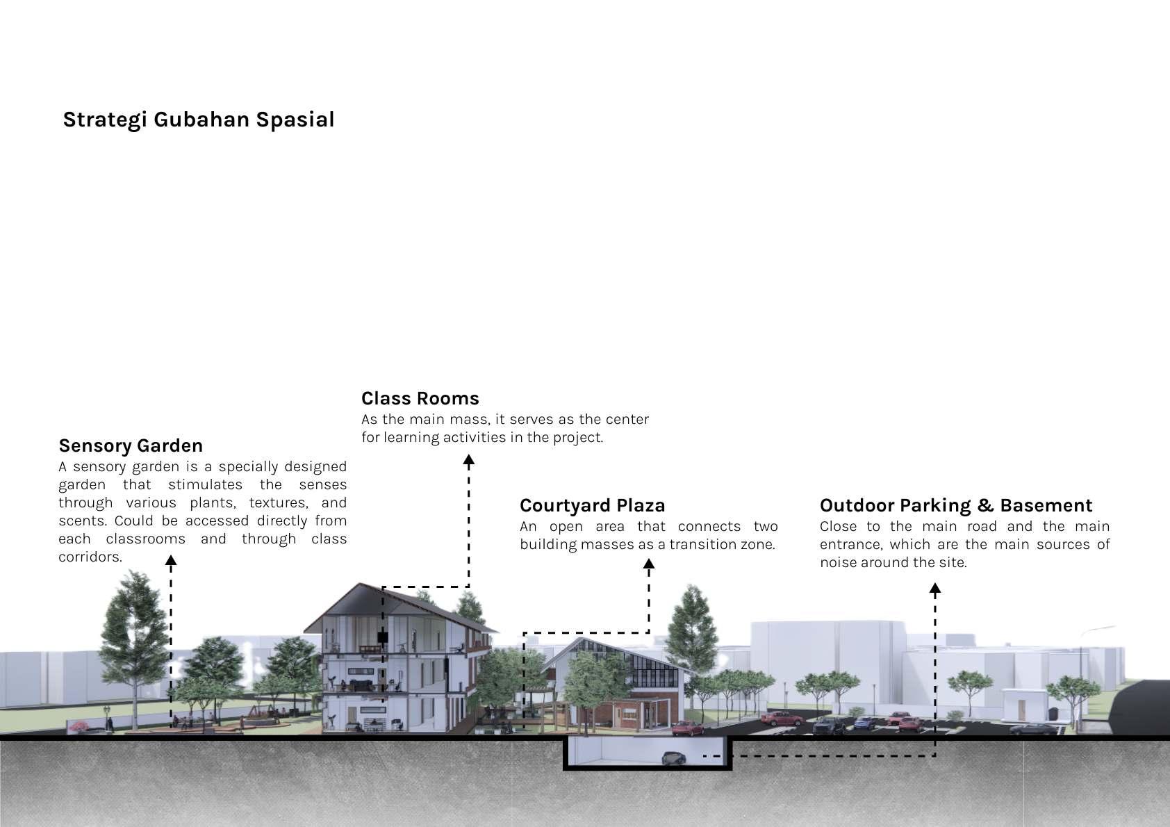
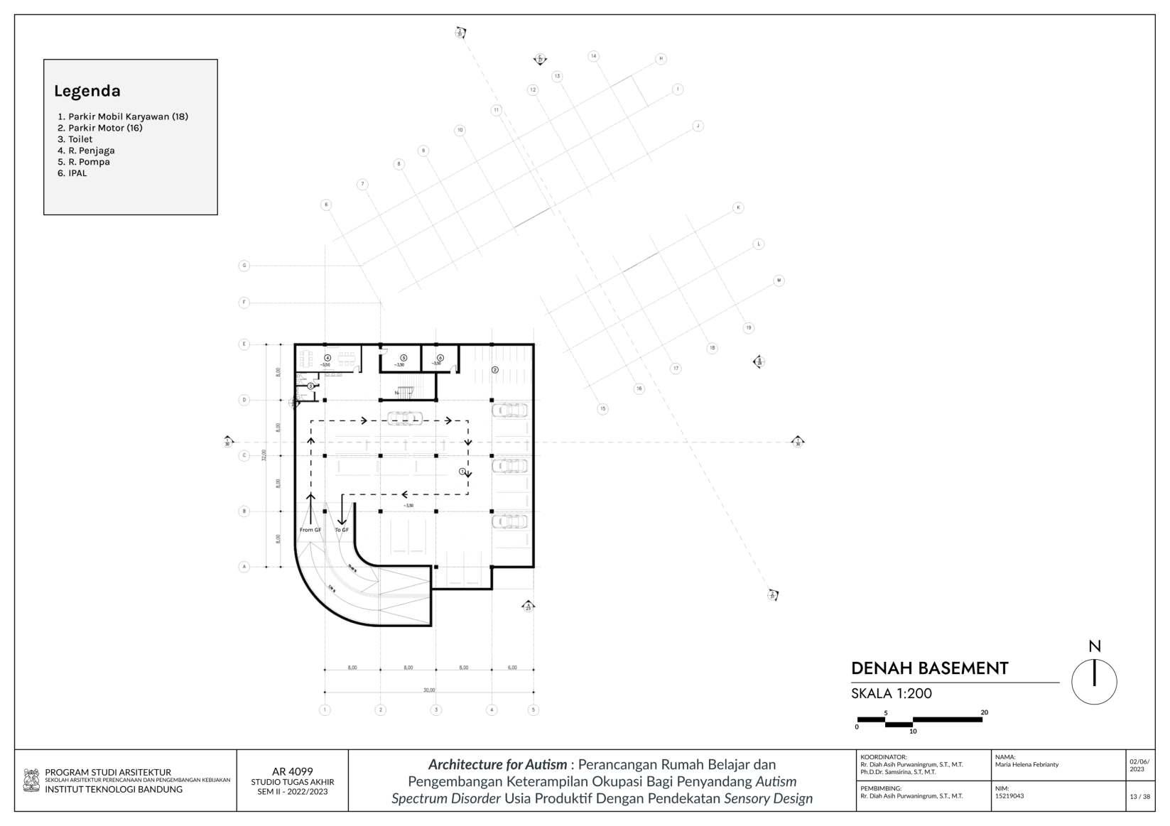
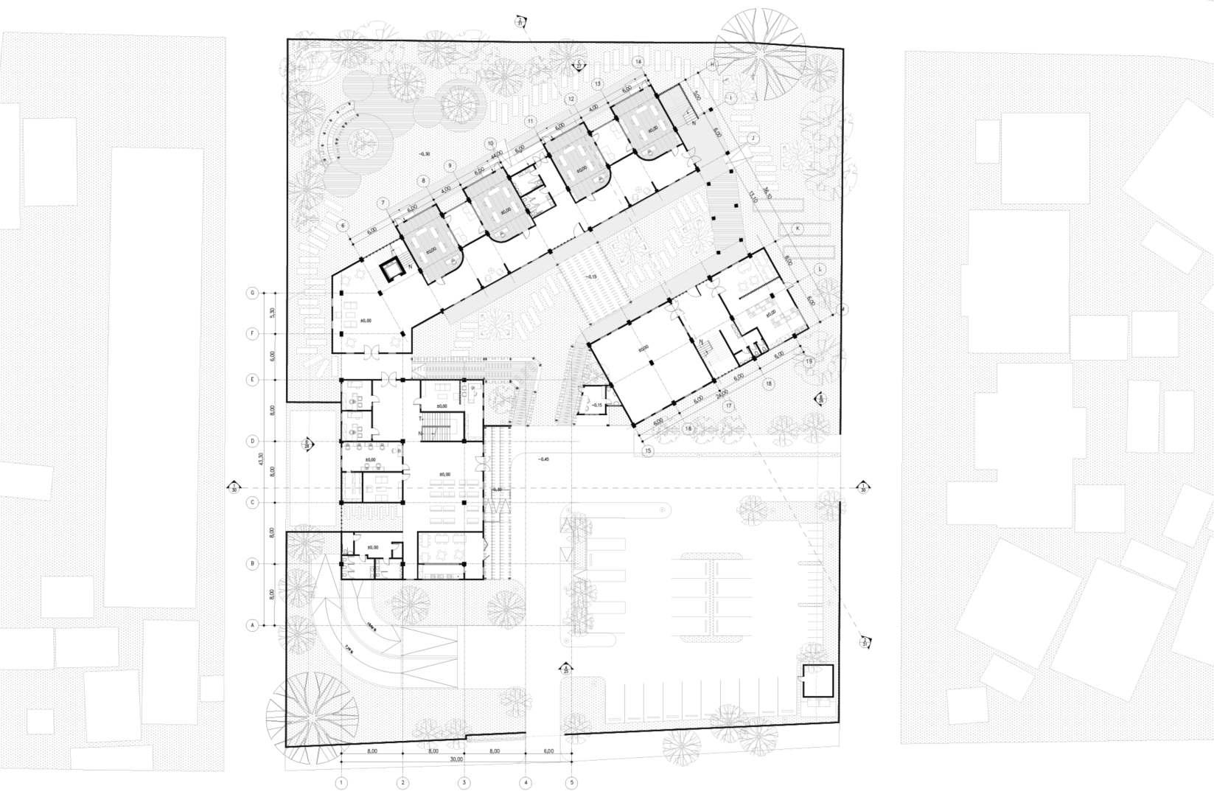
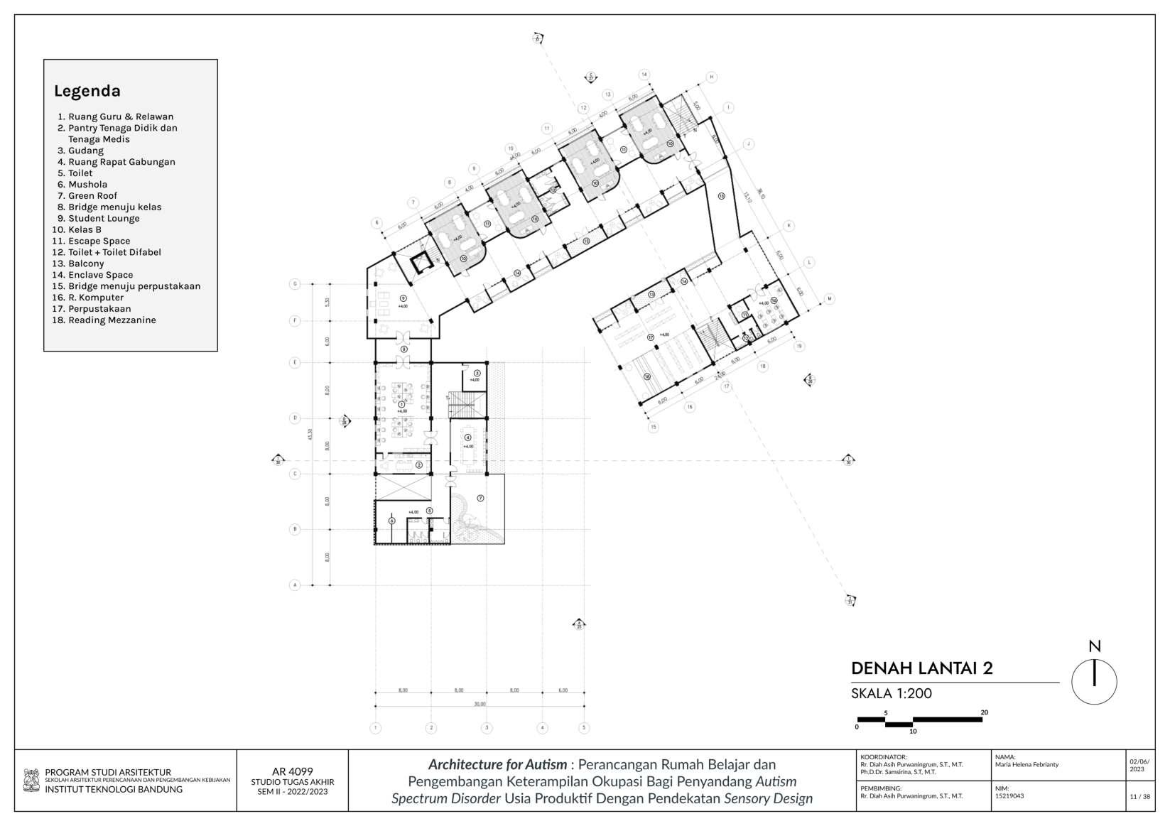
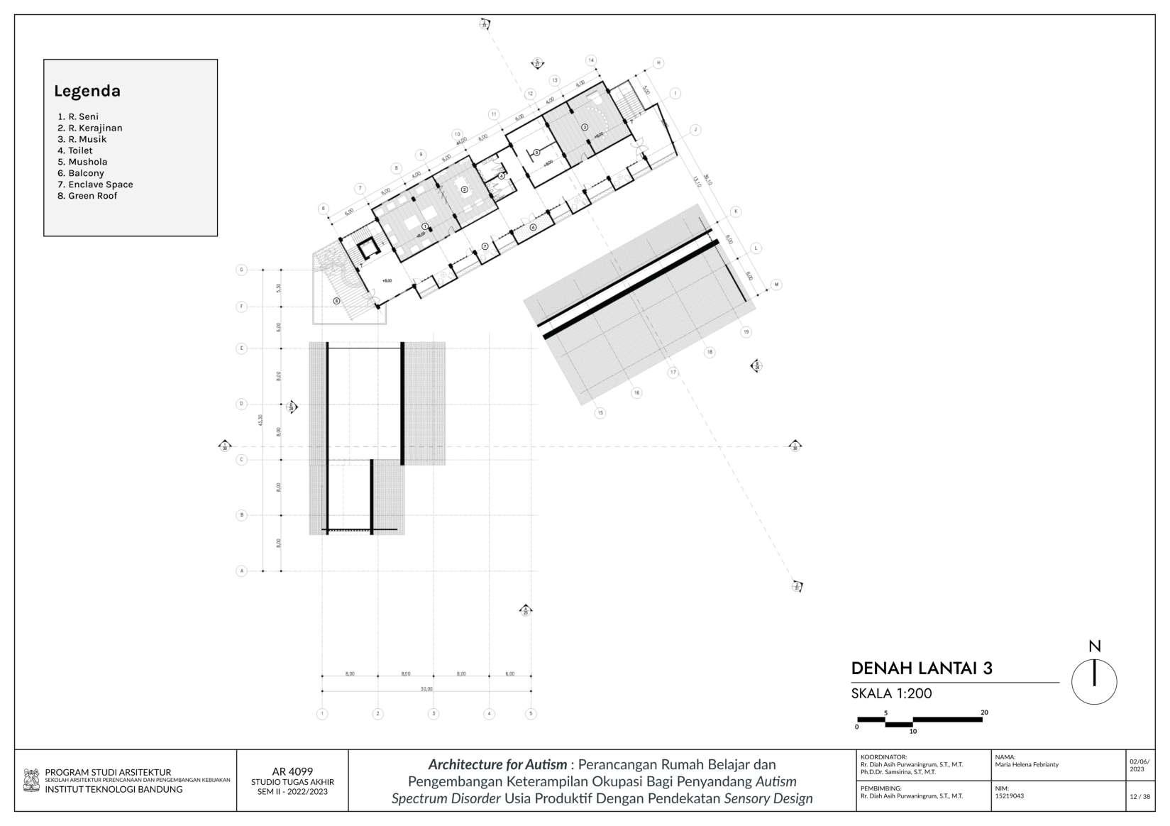
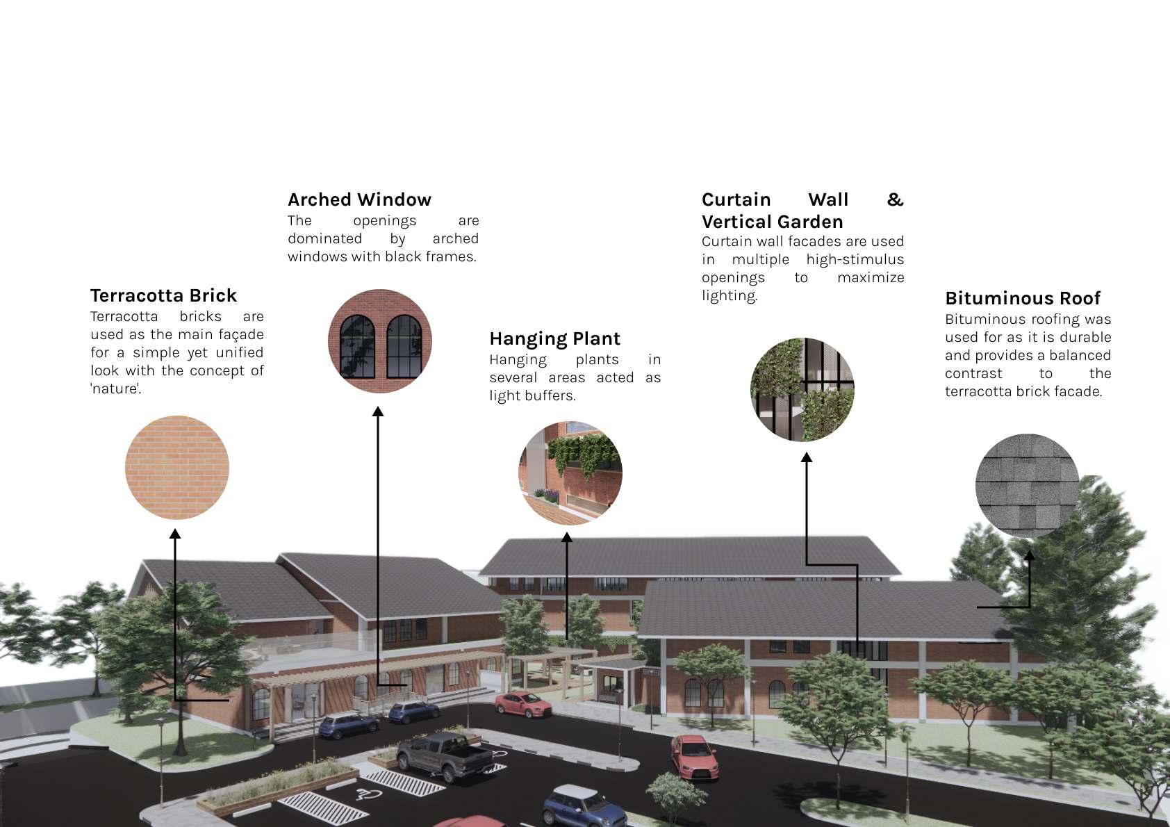
SENSORY GARDEN MAIN DROP-OFF
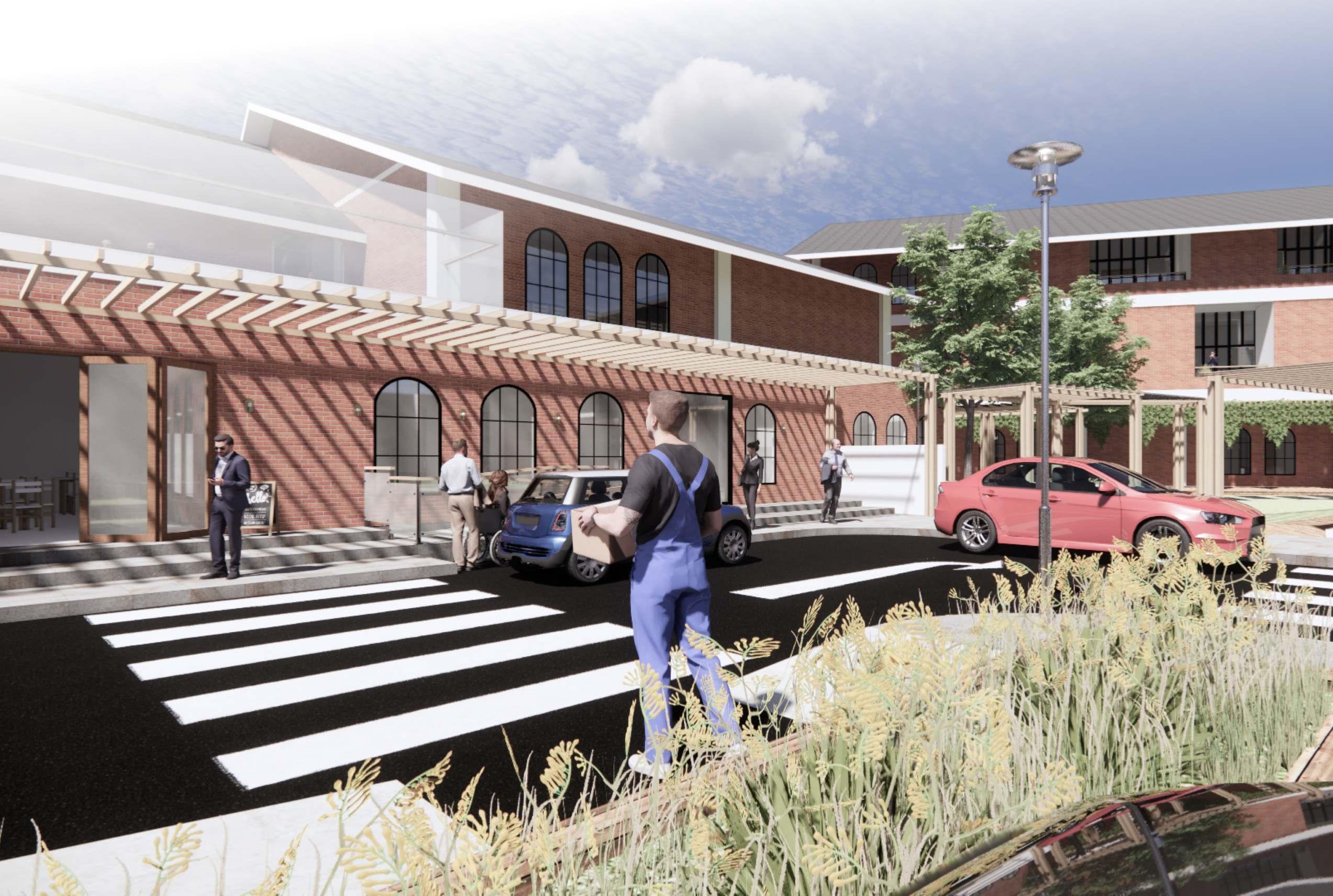
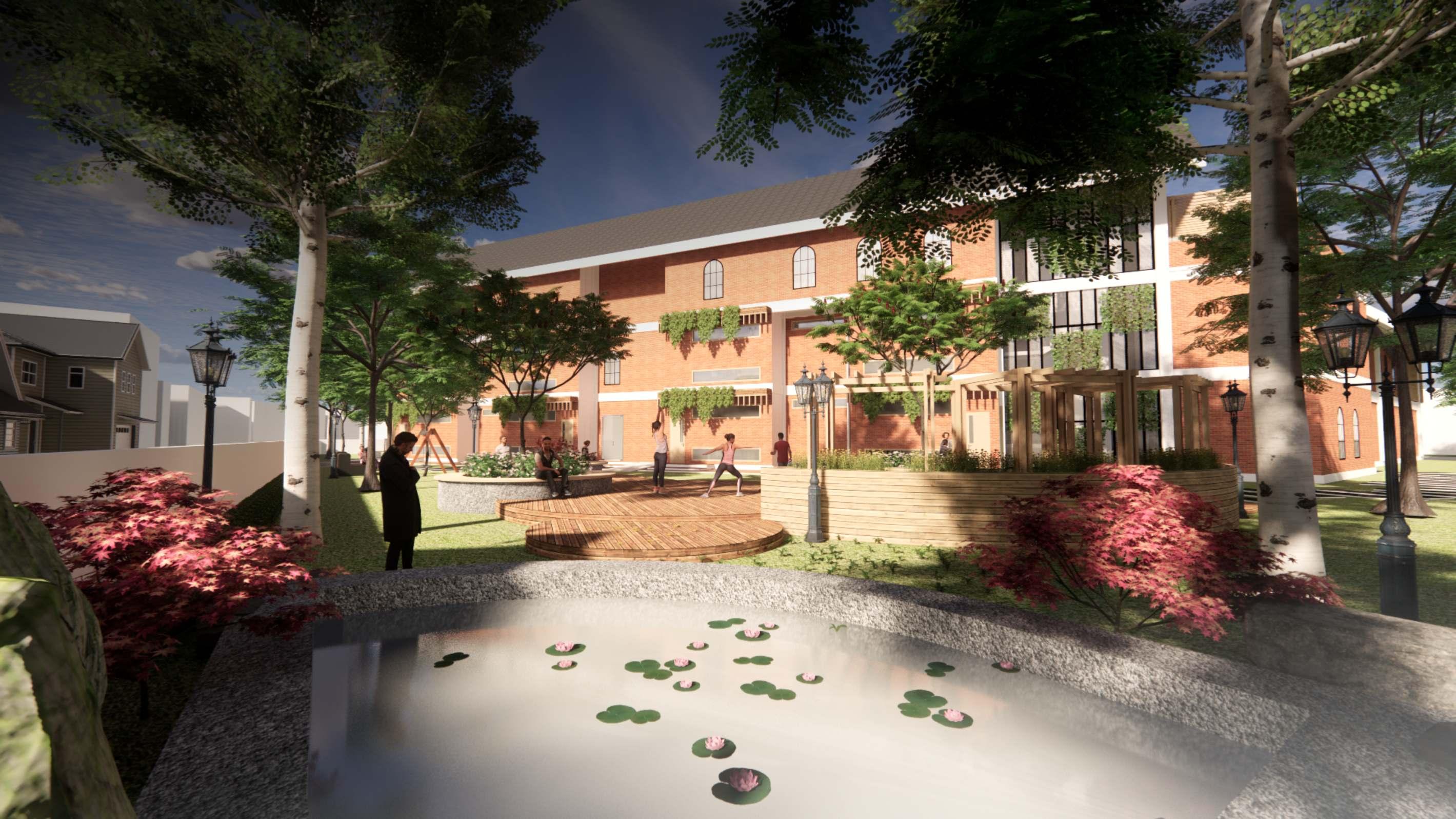
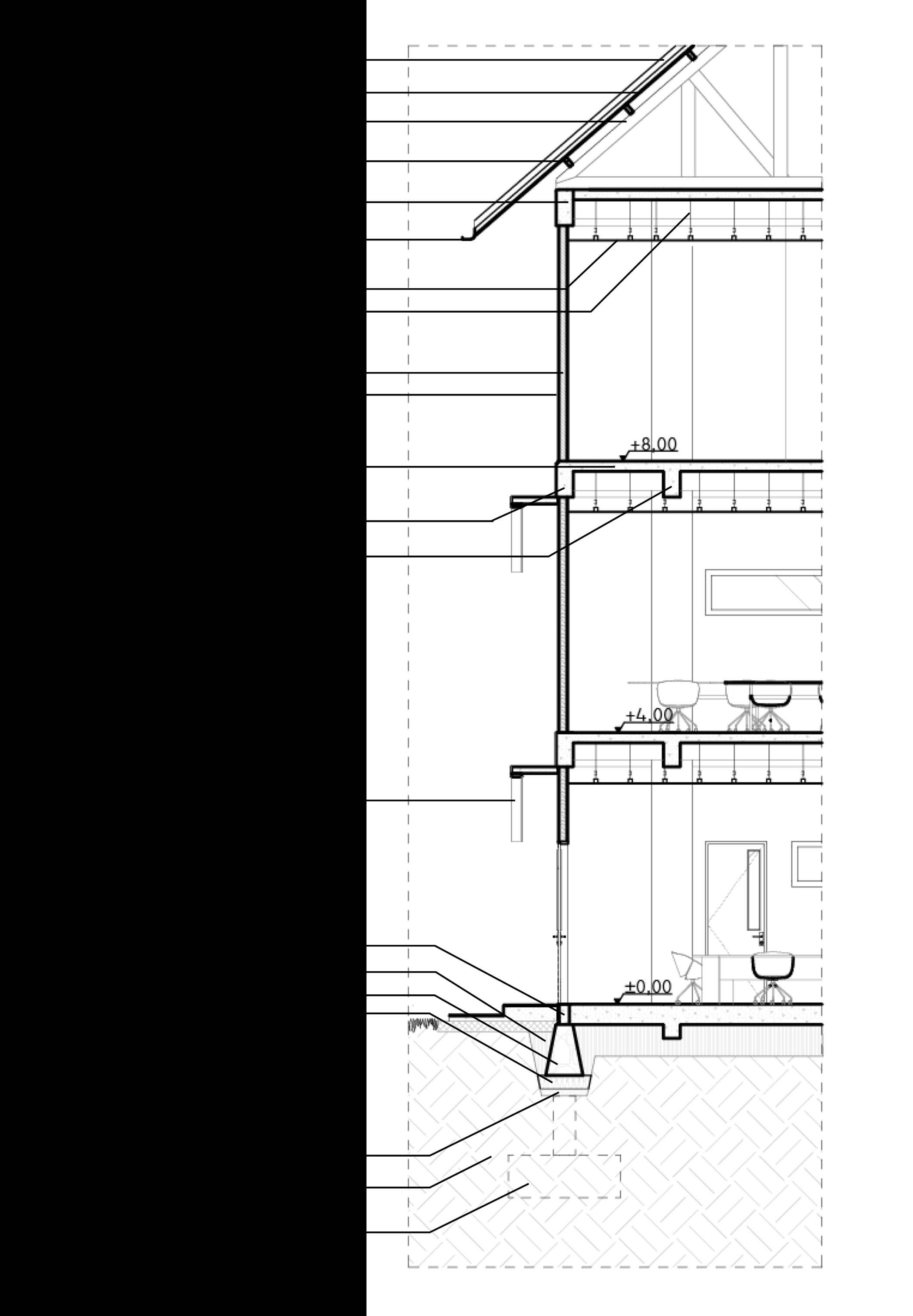
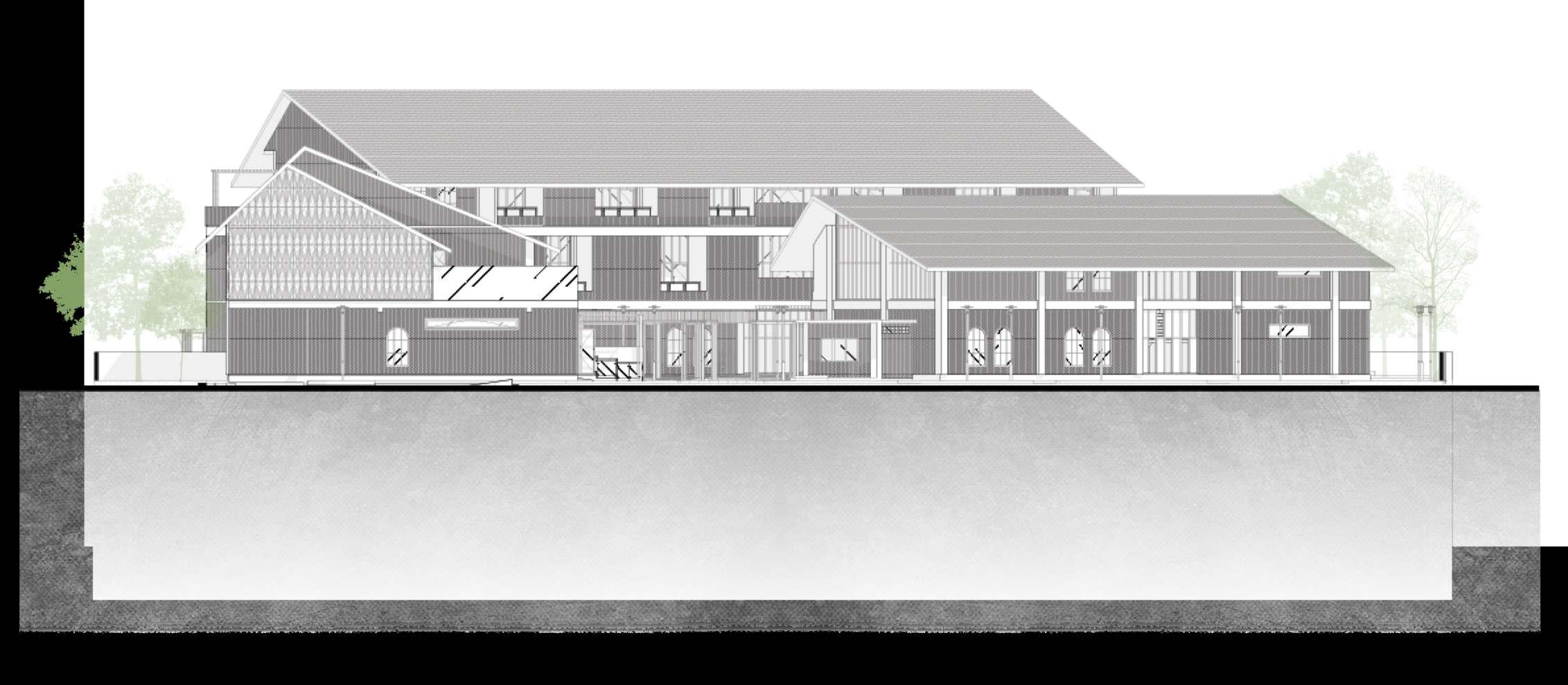


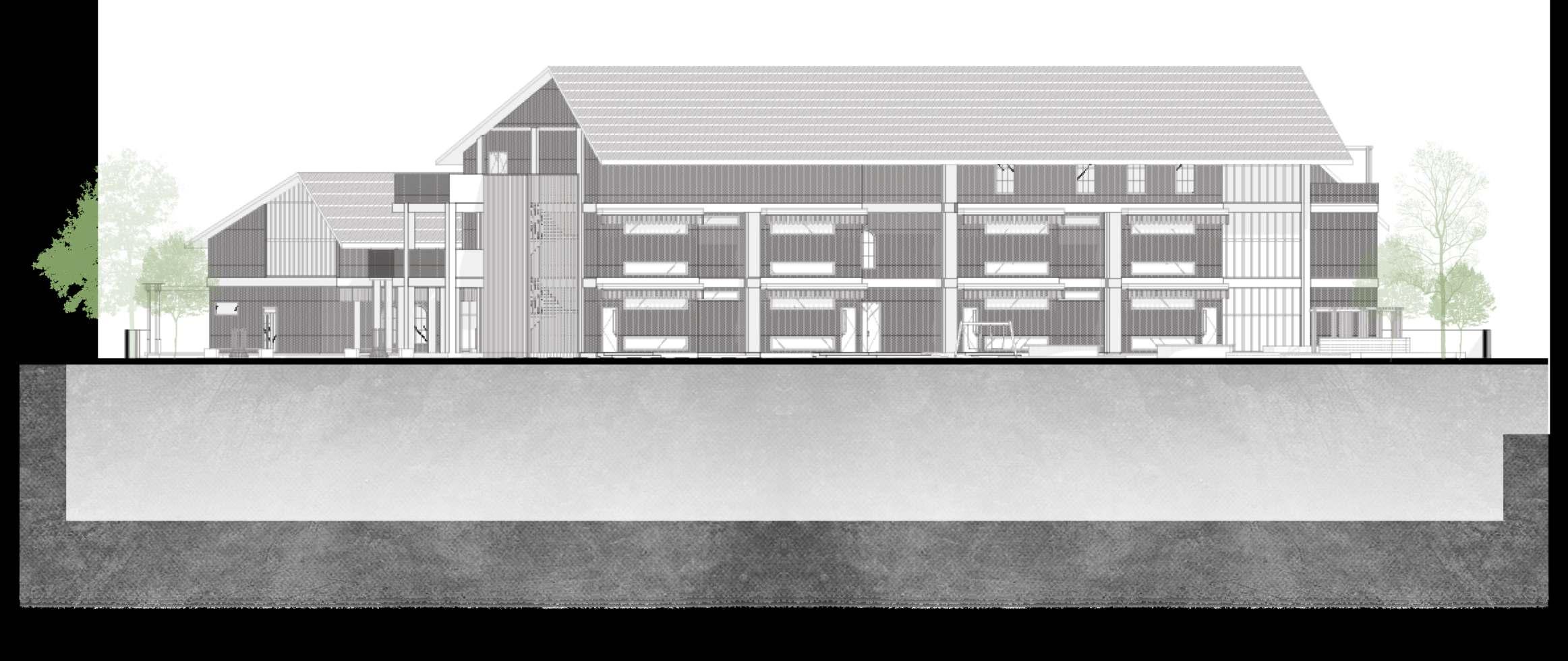
CLASS ROOMS
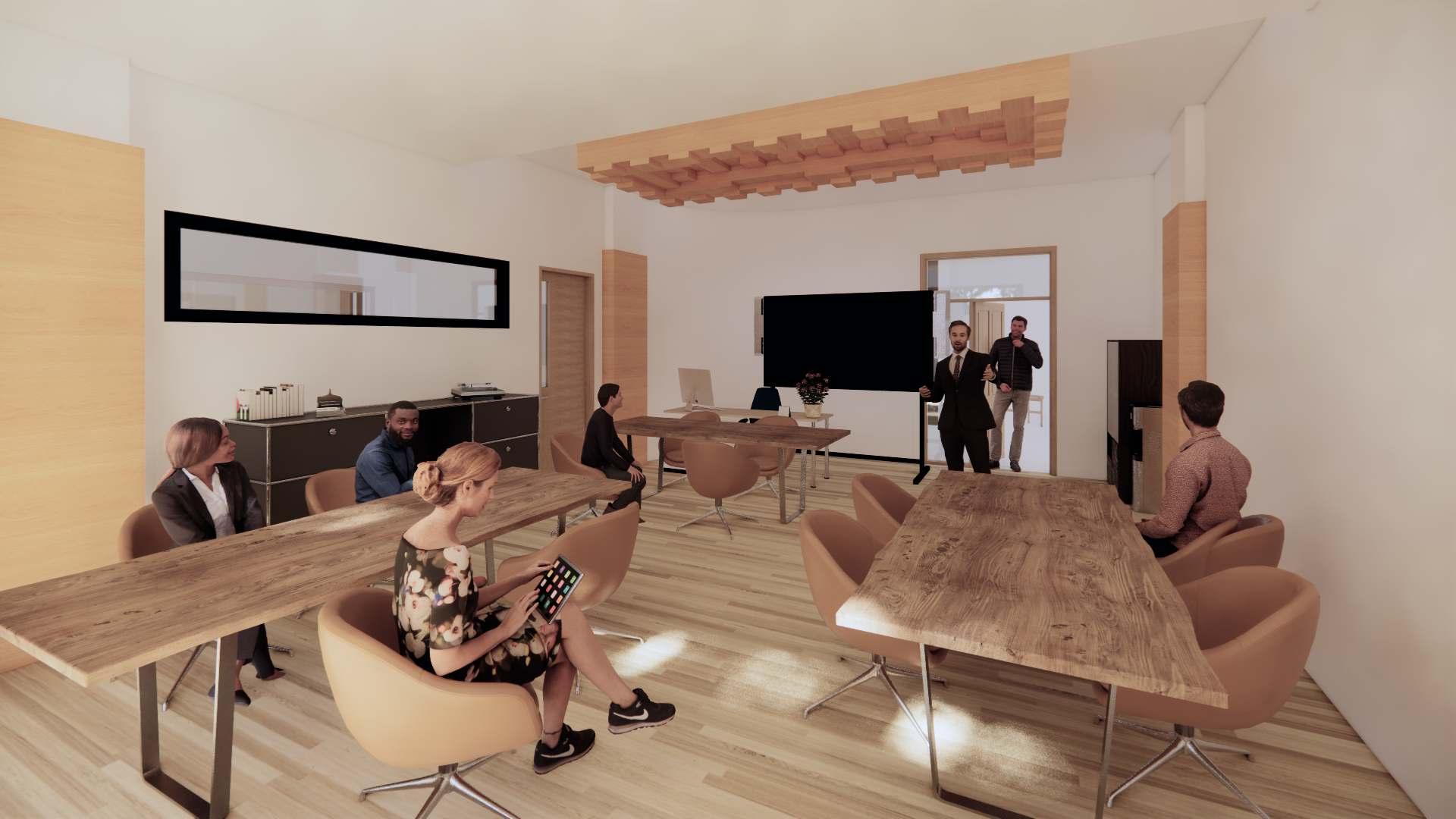
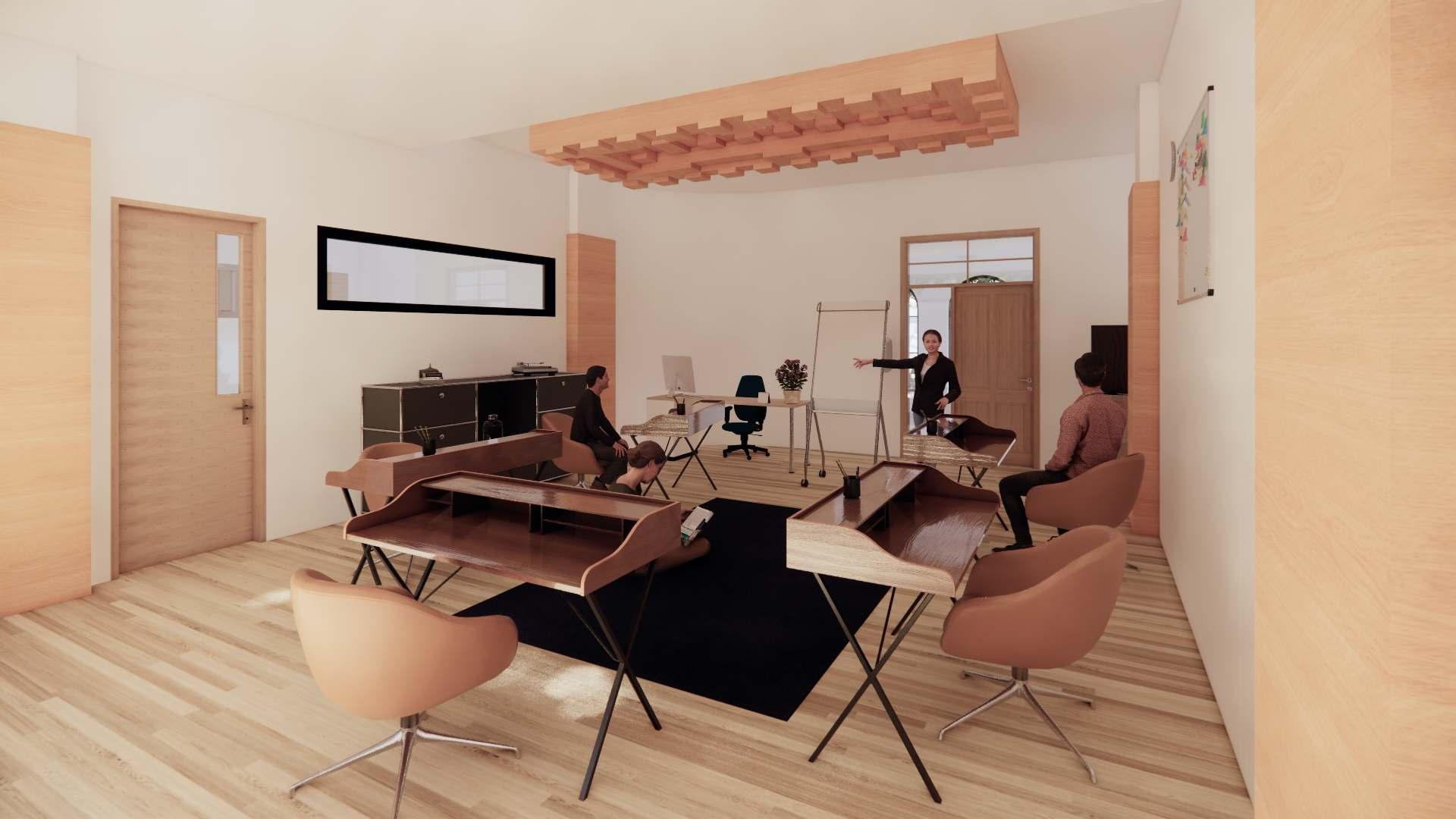
ARTS AND CRAFTS CLASS
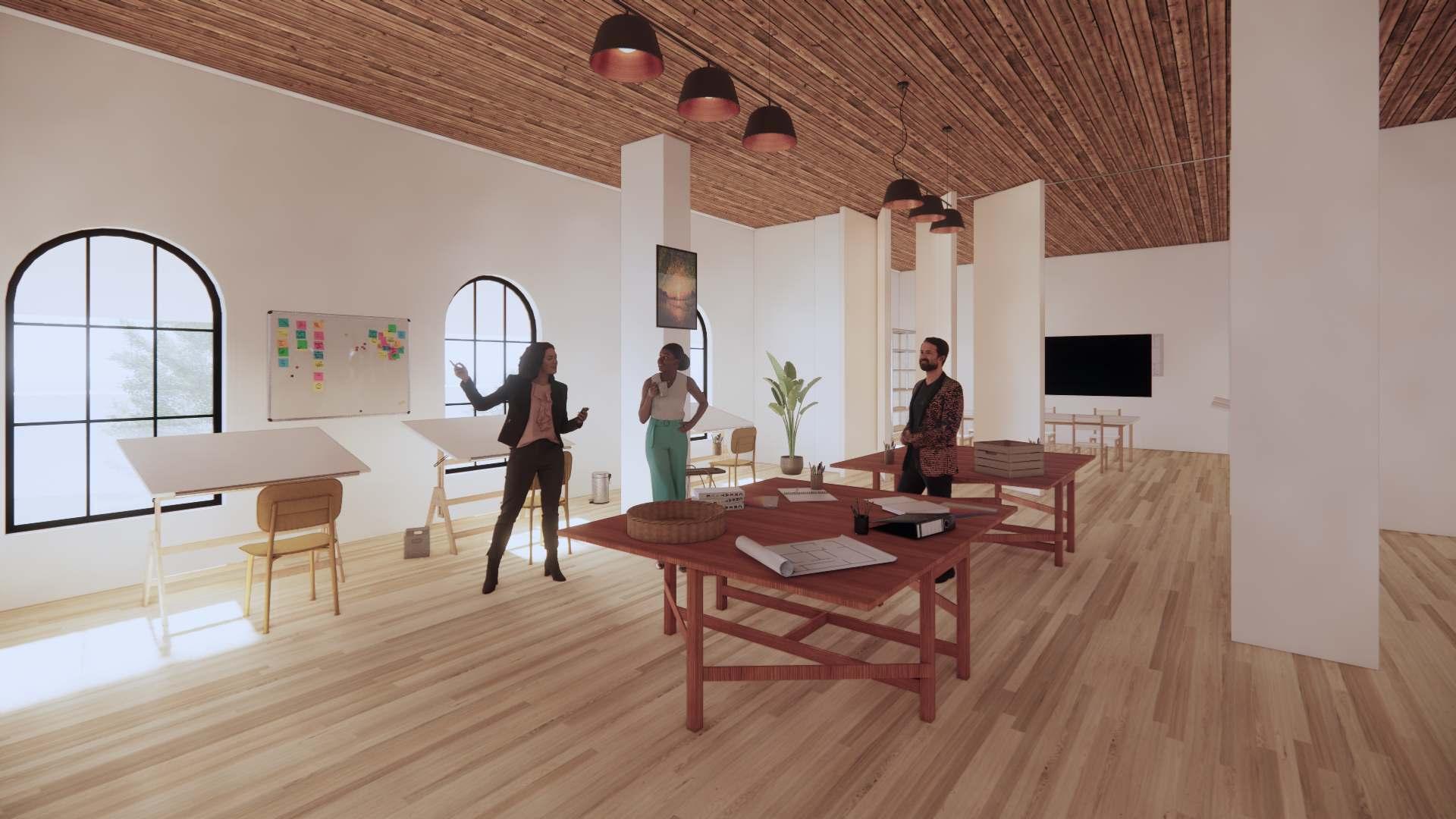
ESCAPE SPACE
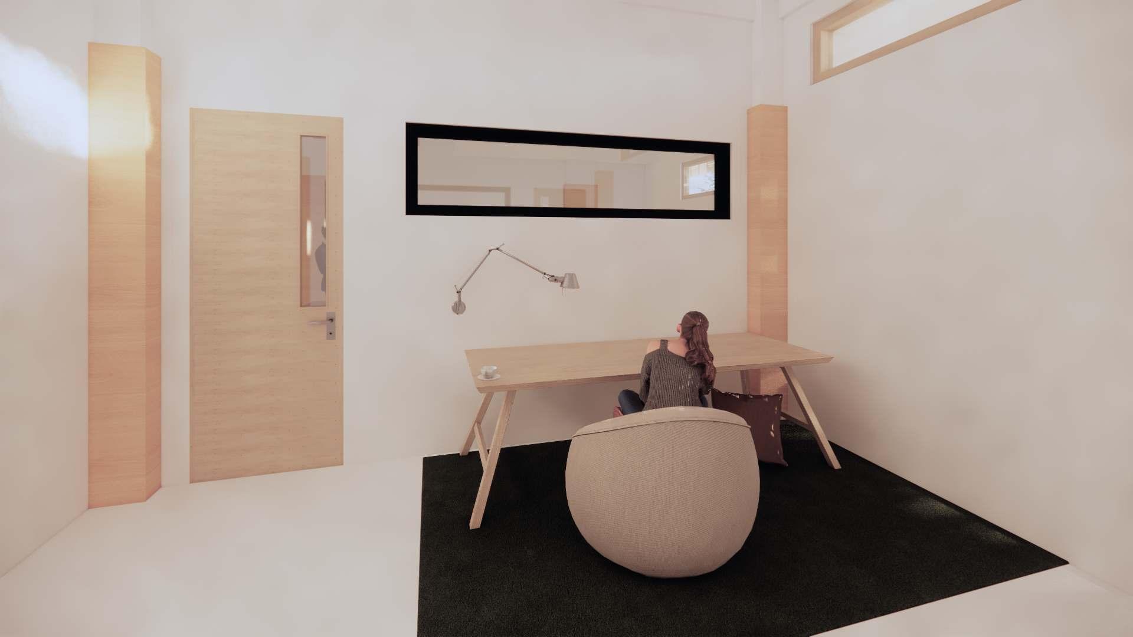
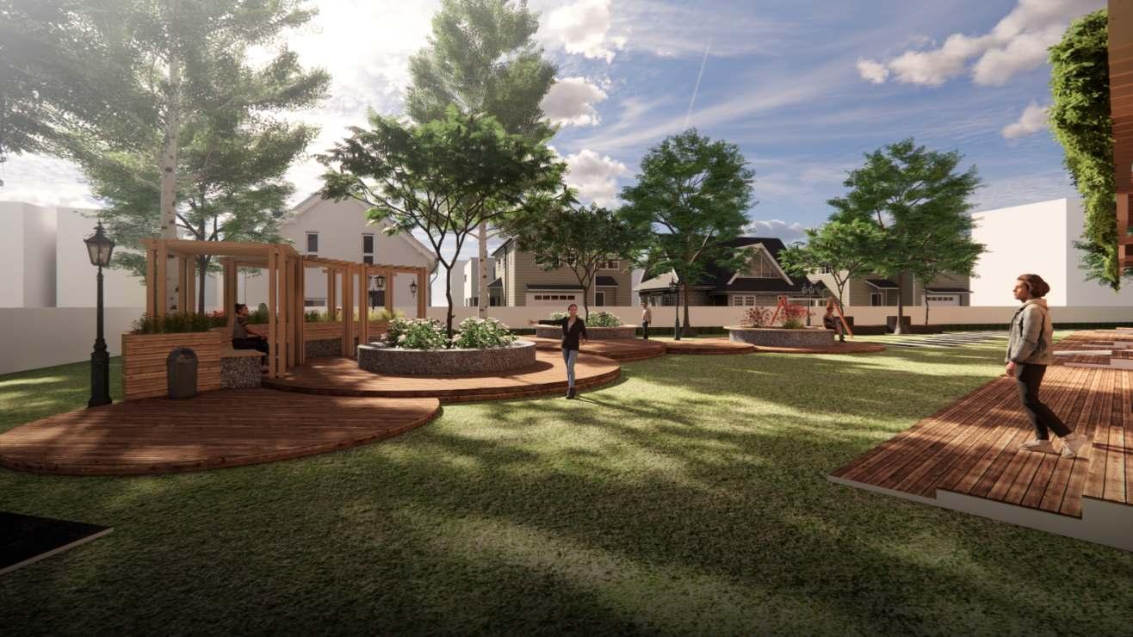
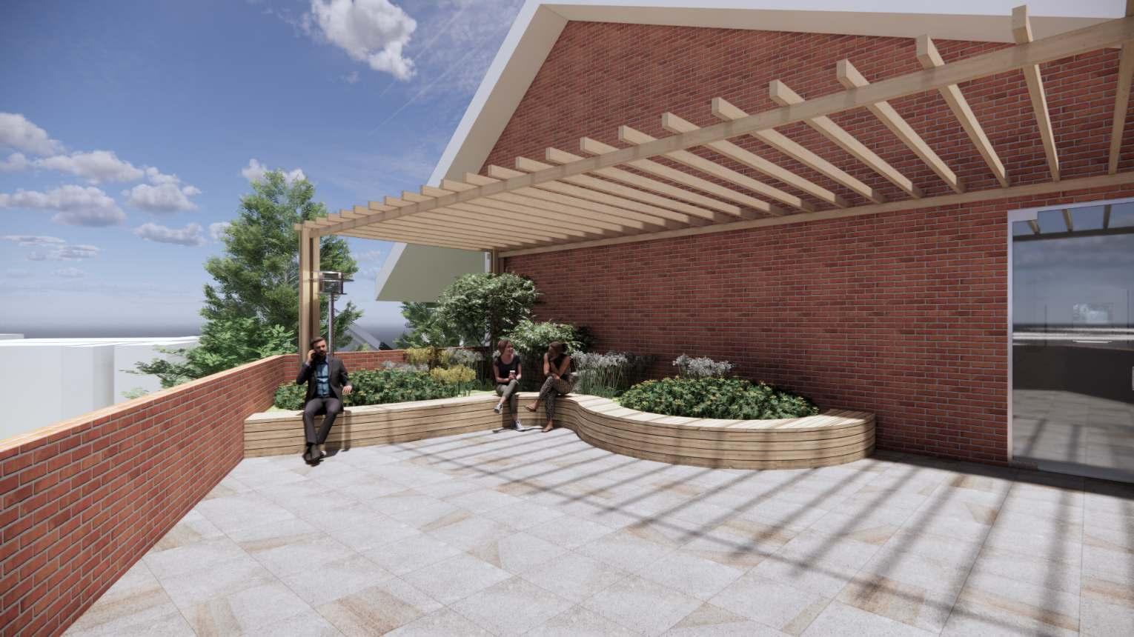
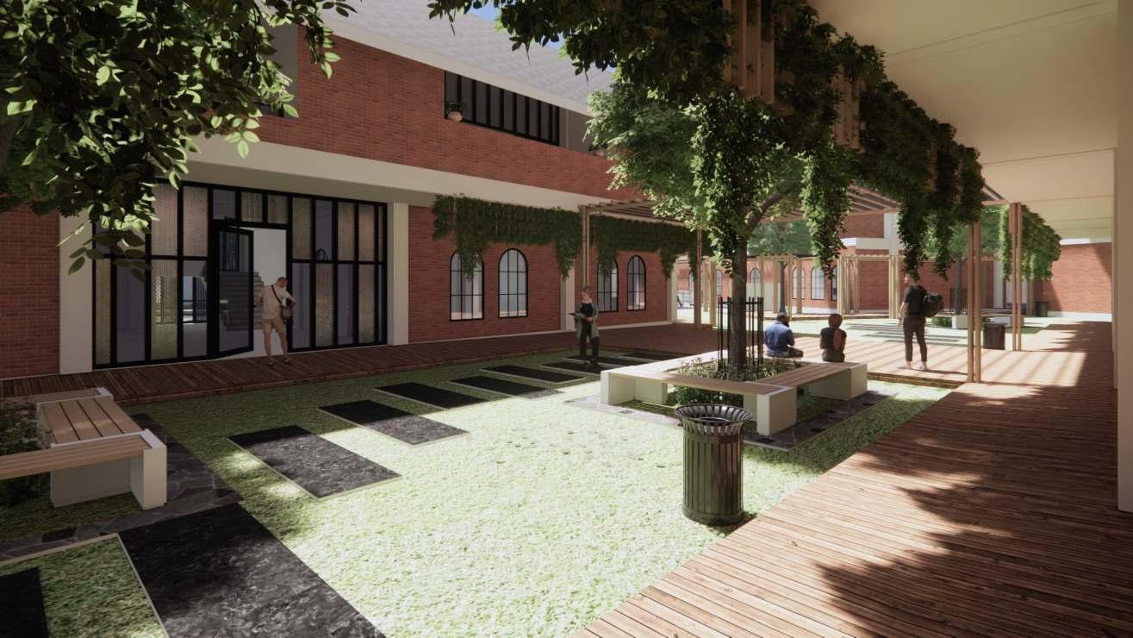
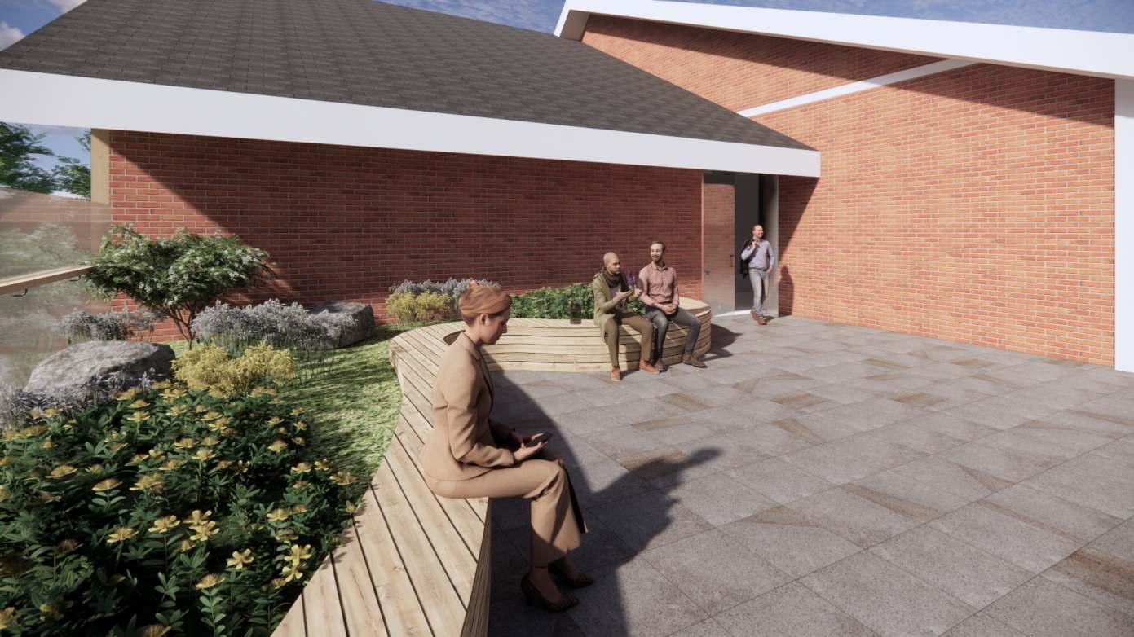
Typology : Mixed-use
Location : Jenderal Sudirman, Bandung
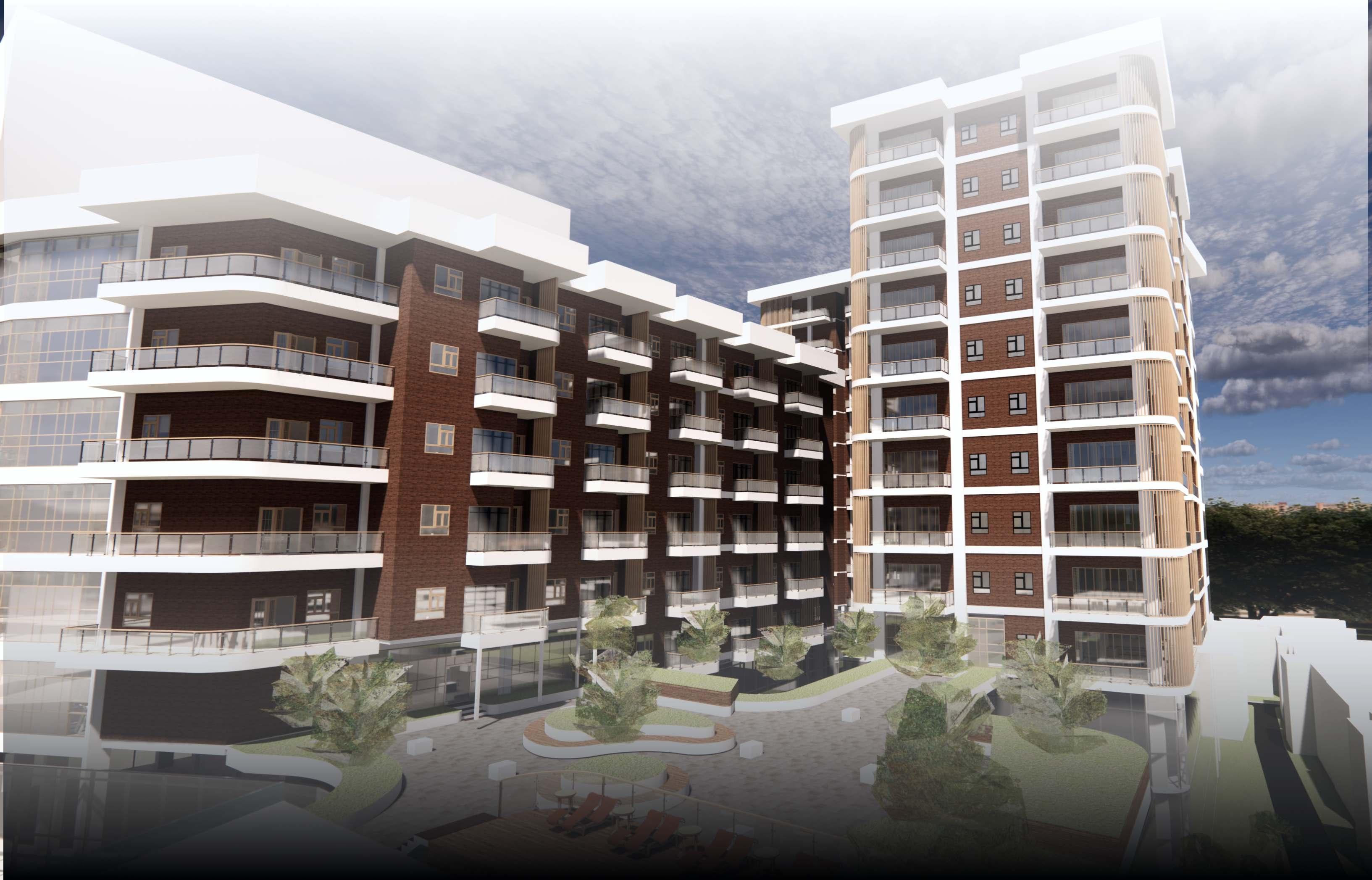
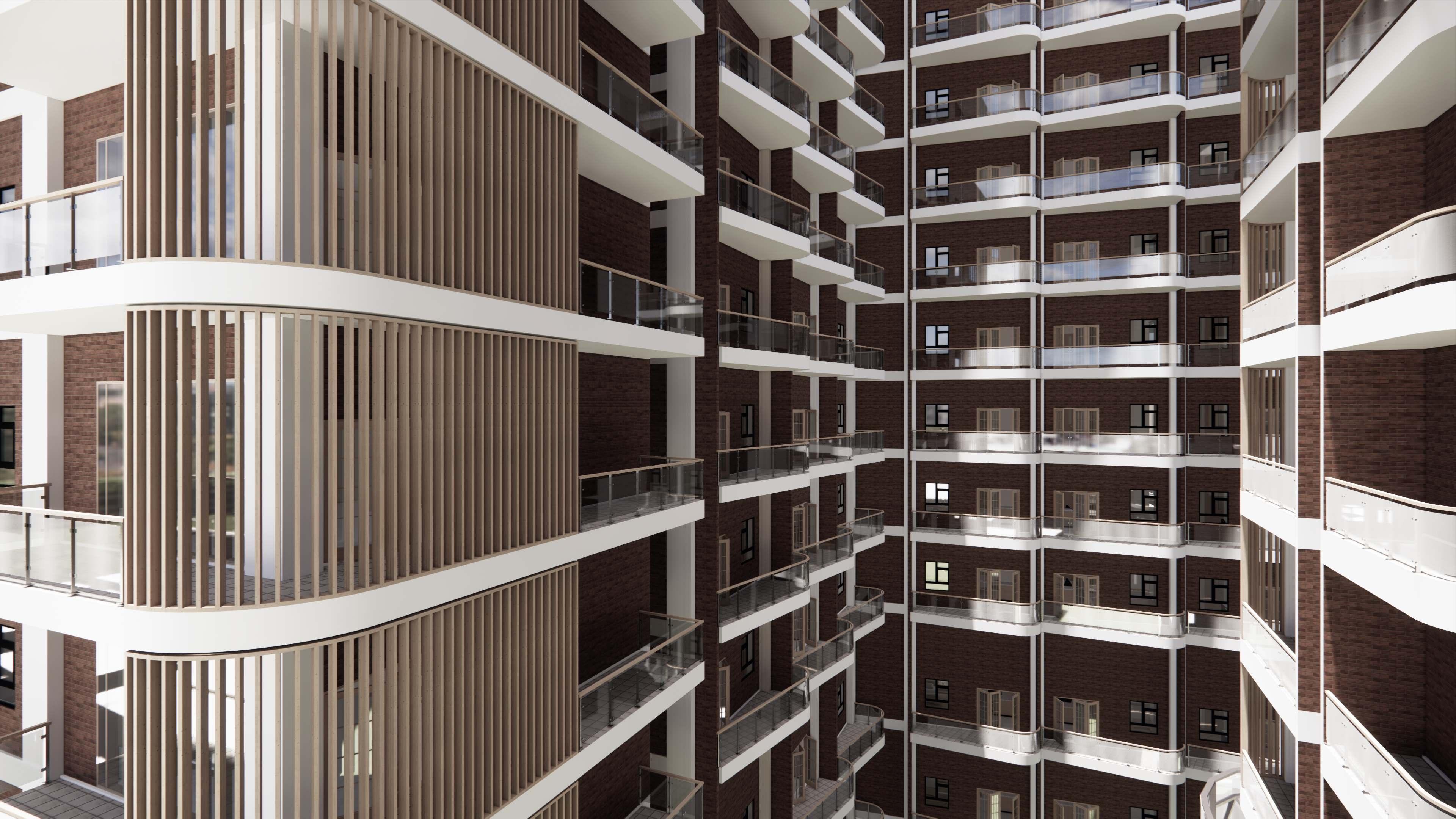
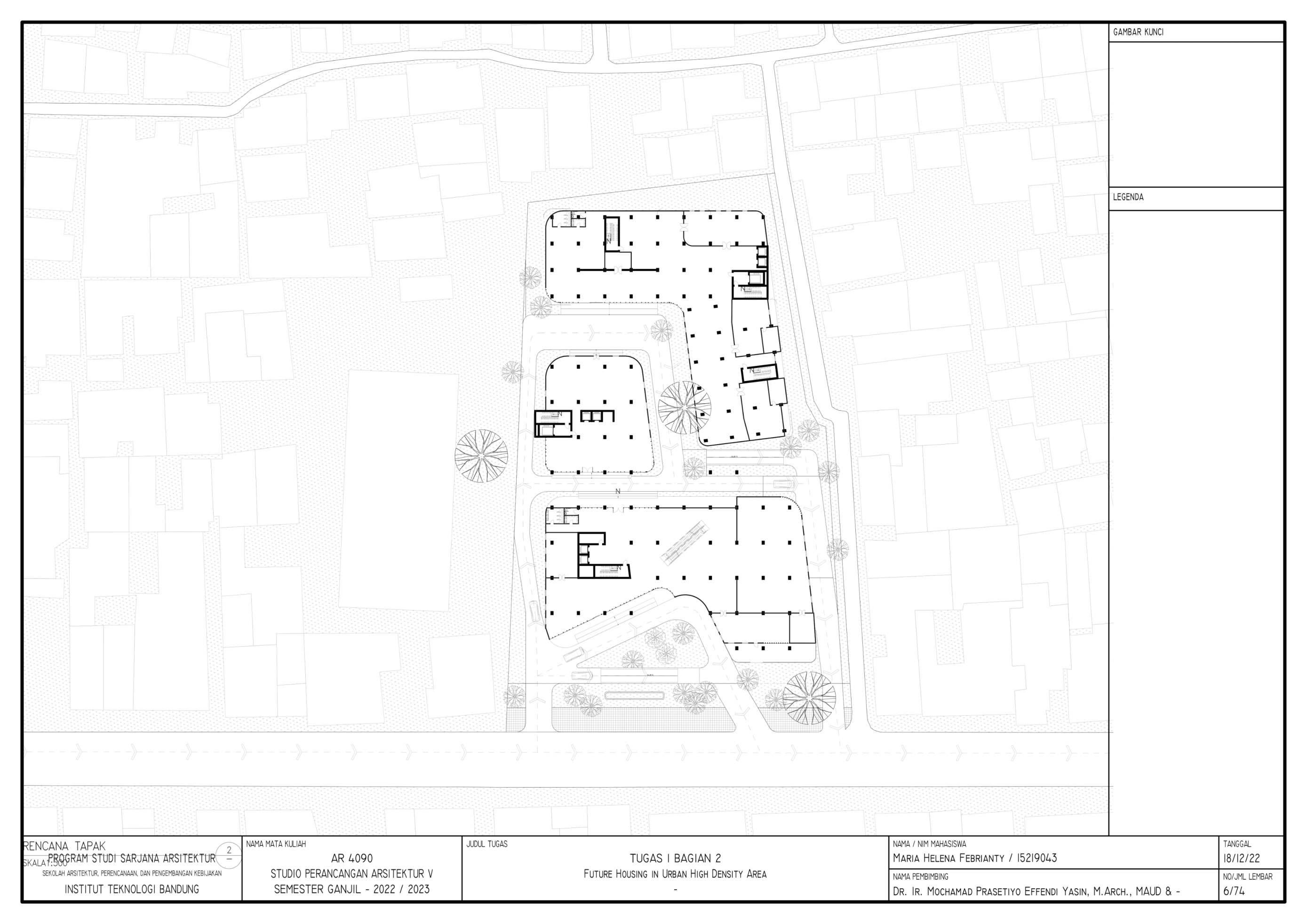
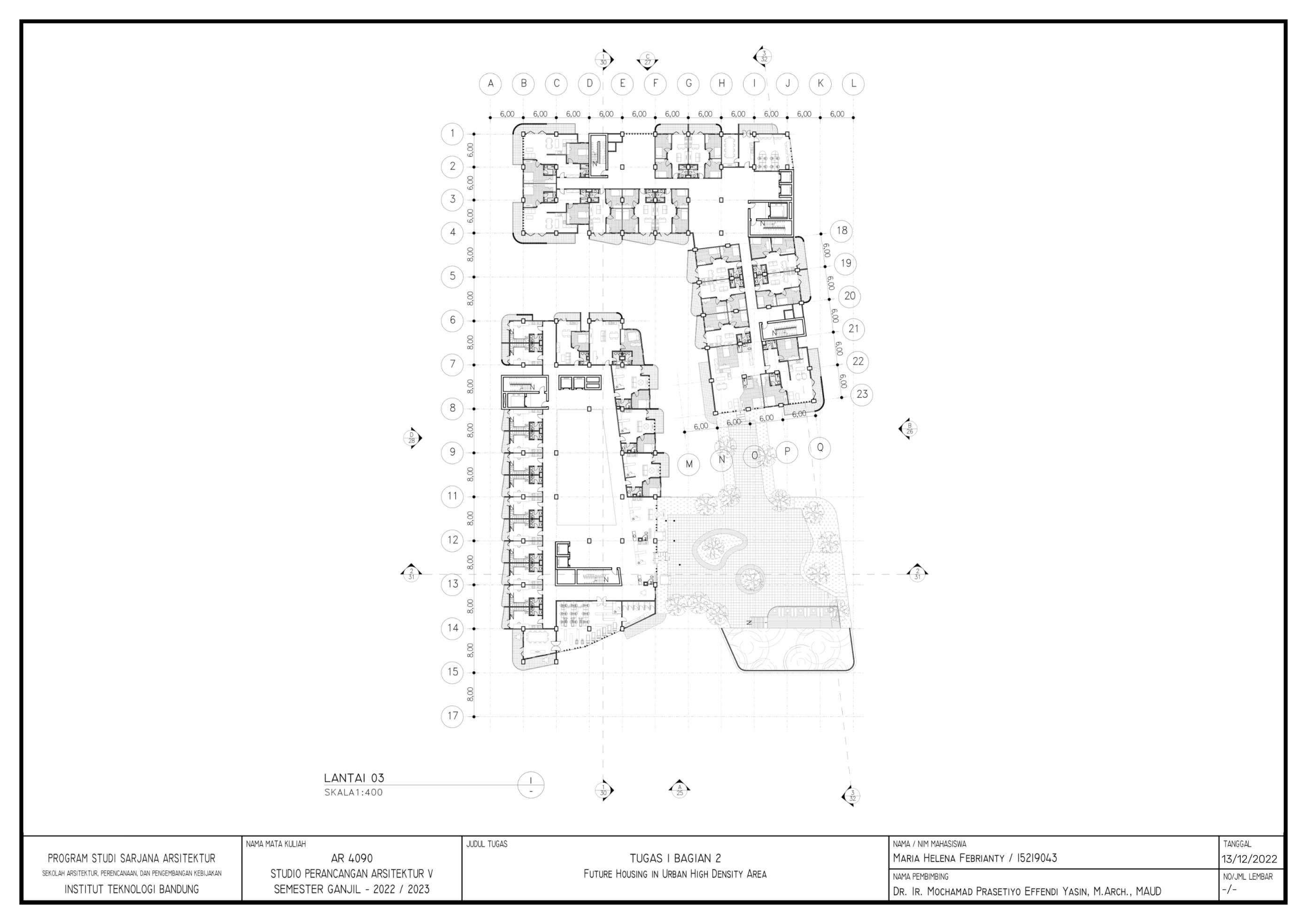



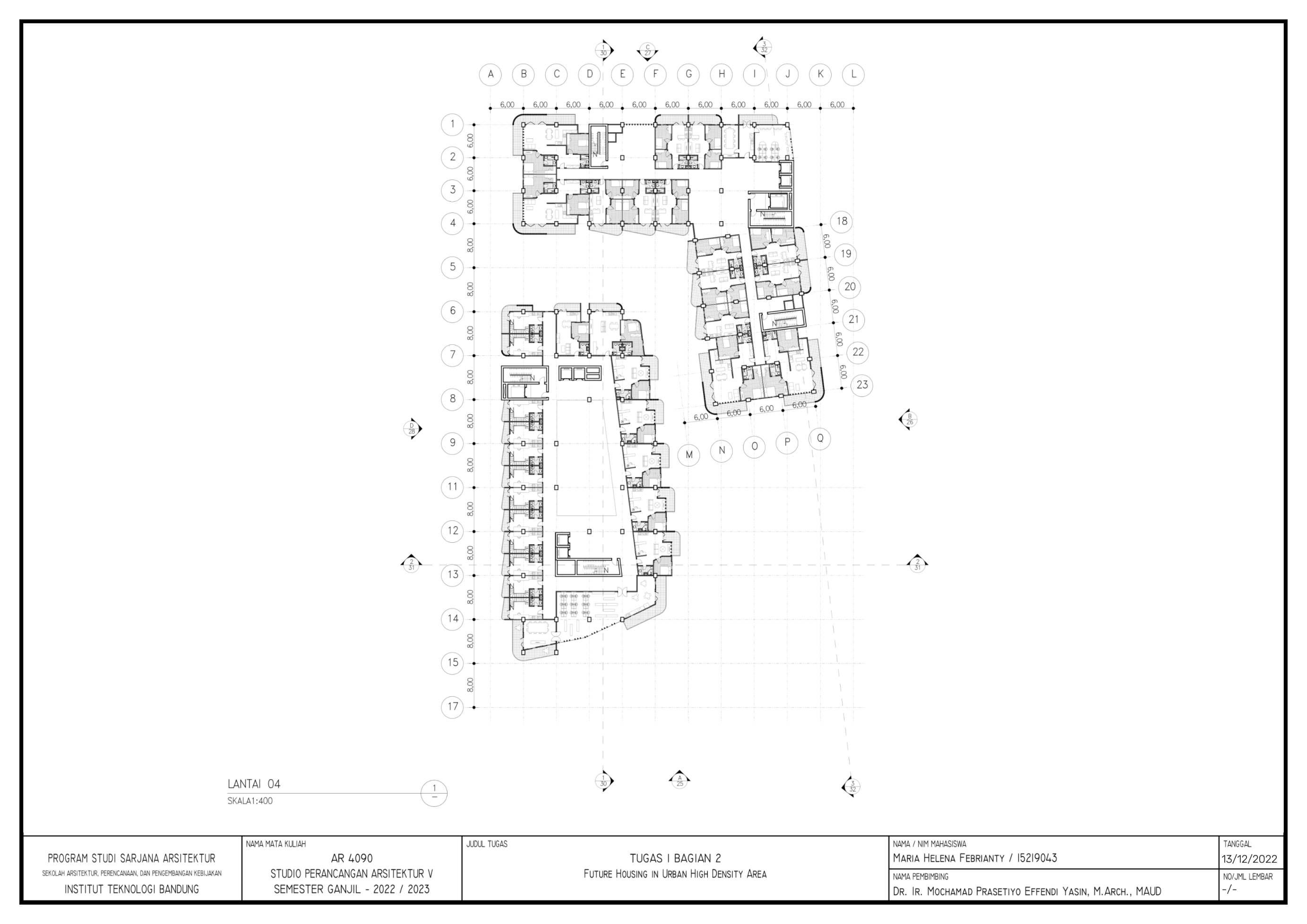
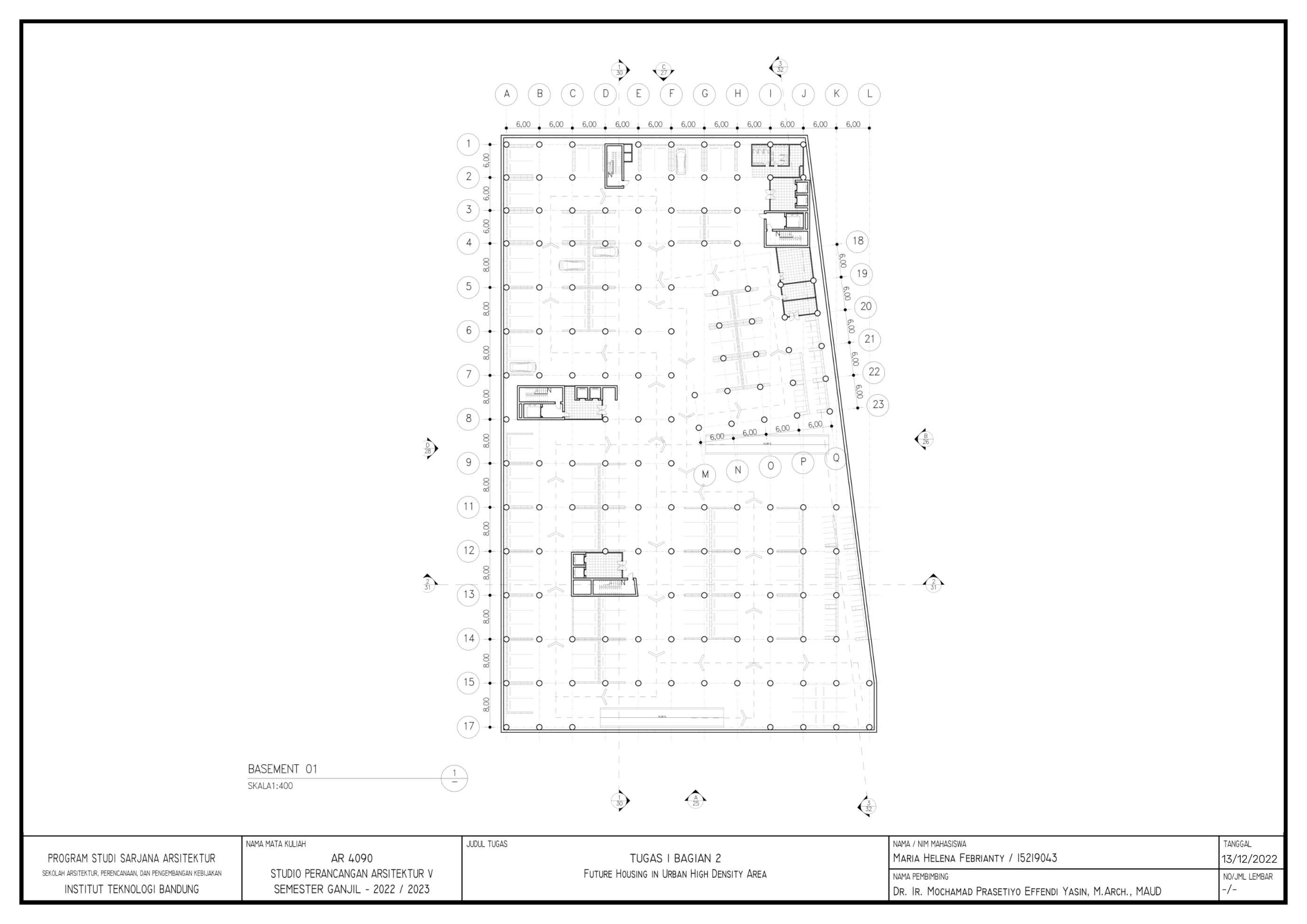
WEST ELEVATION
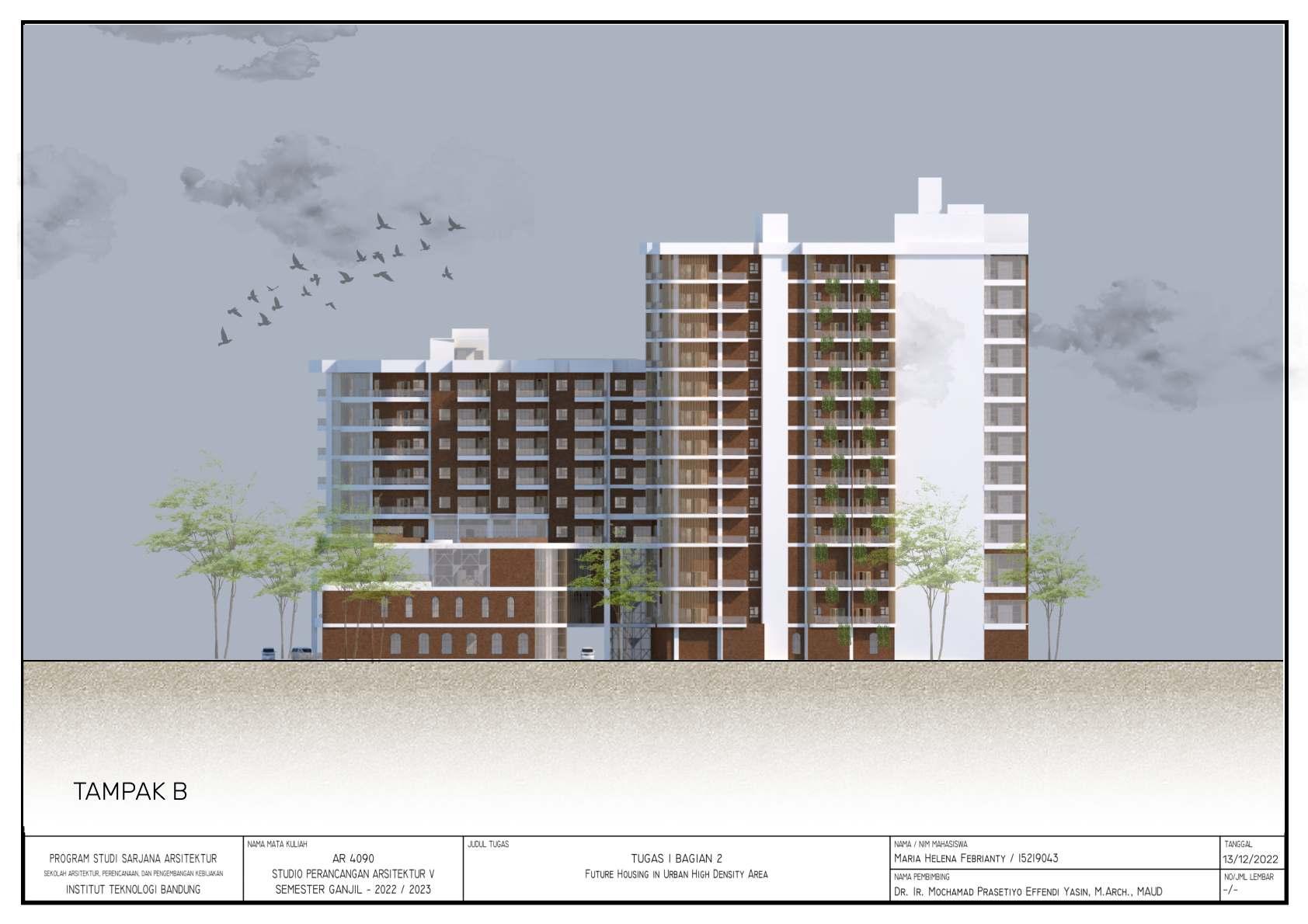
NORTH ELEVATION
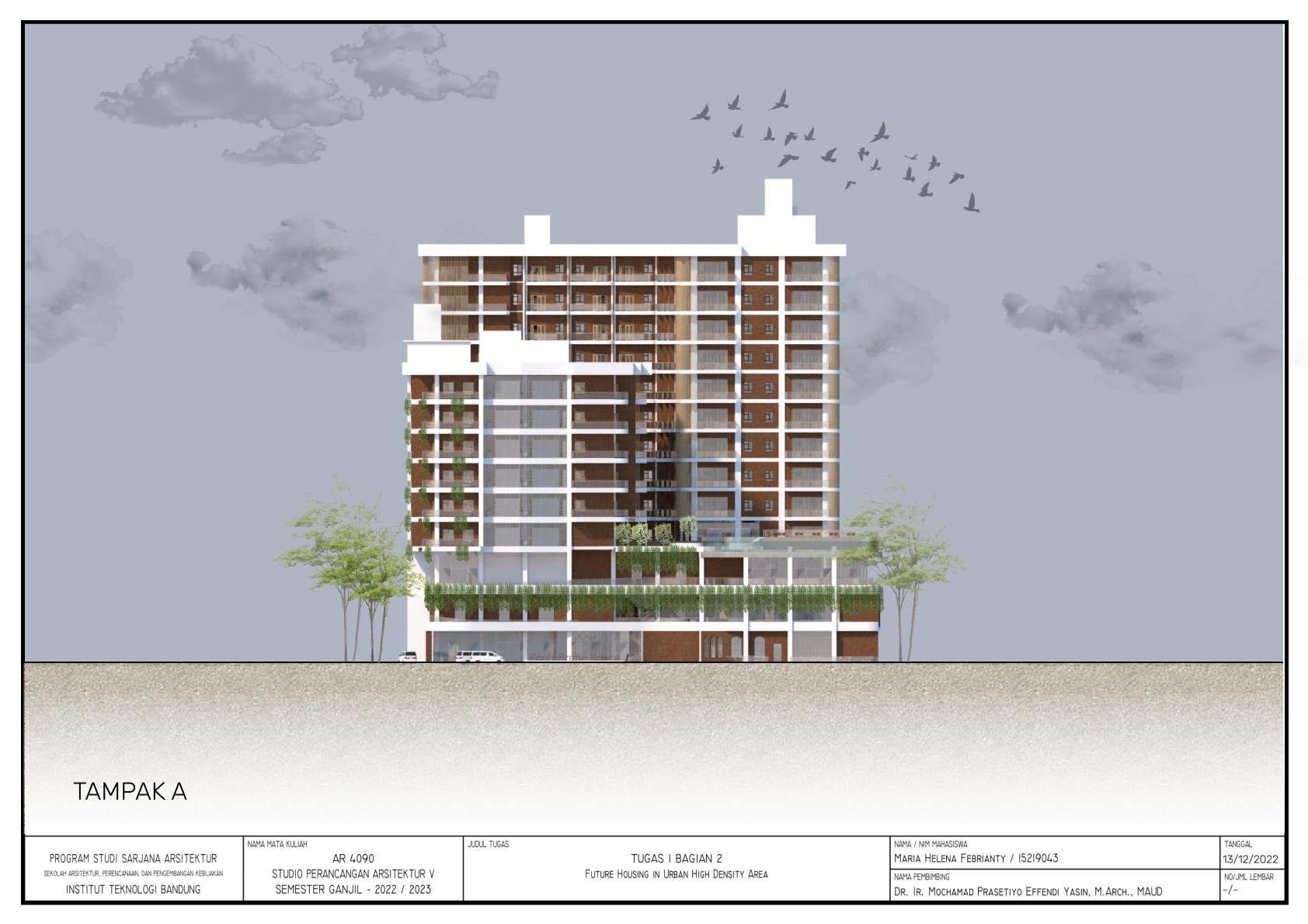
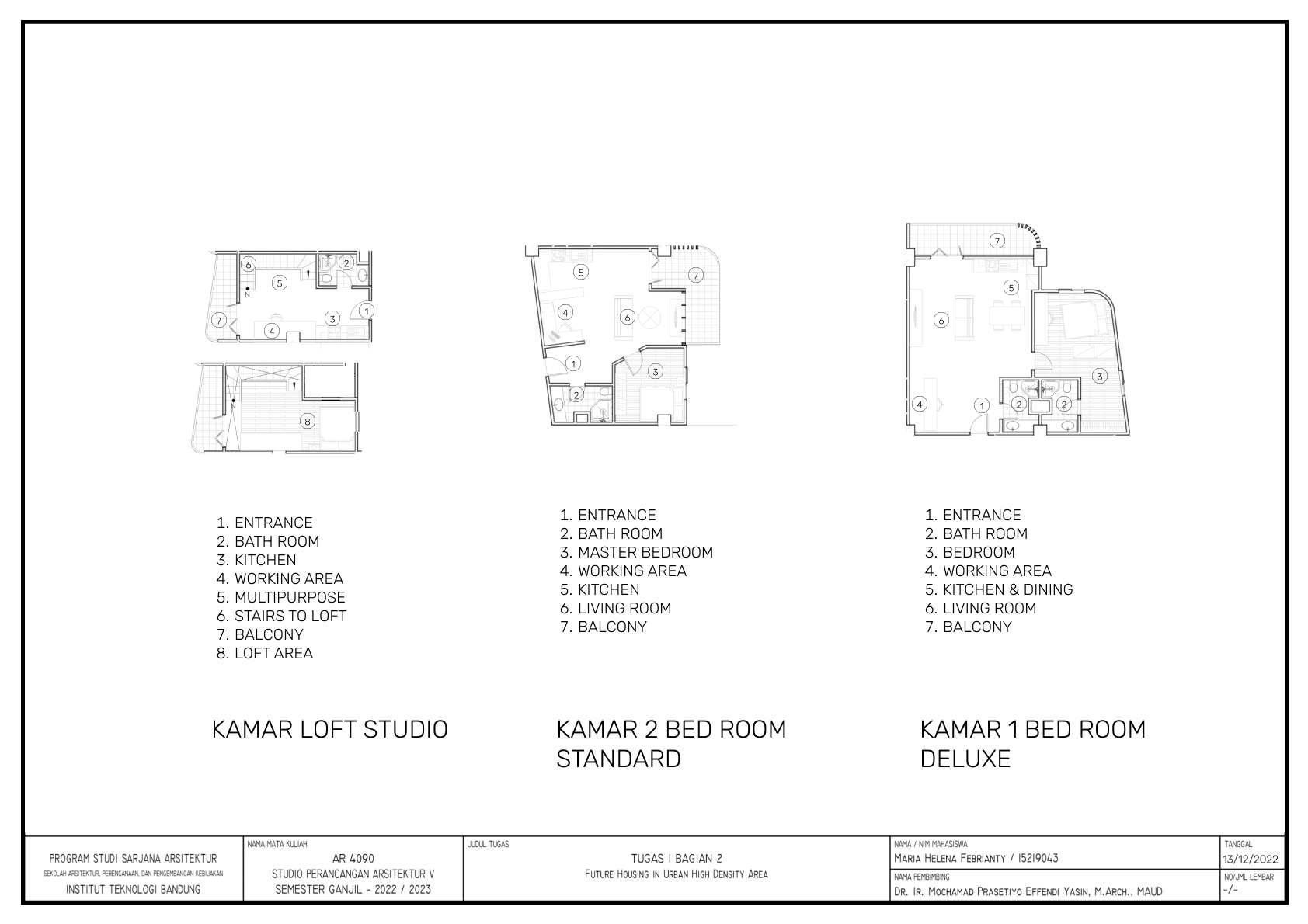
DELUXE 2 BED
STANDARD 2 BED
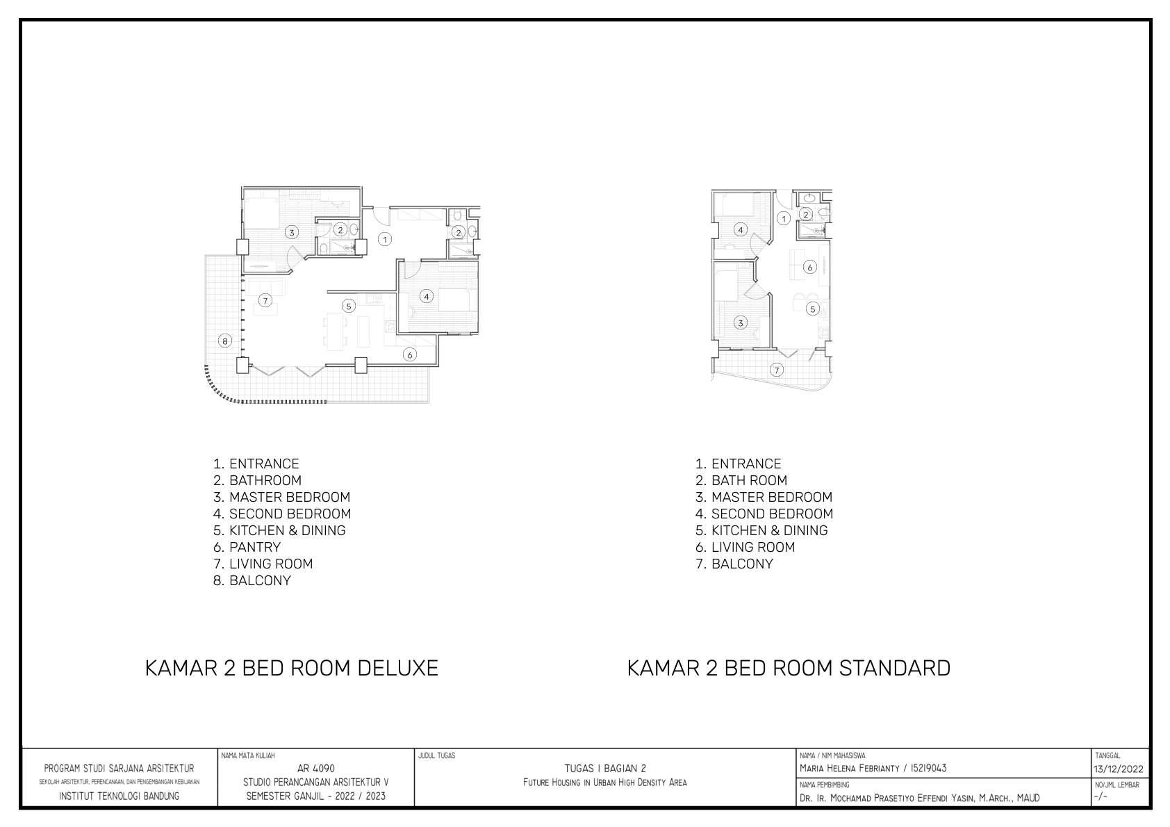
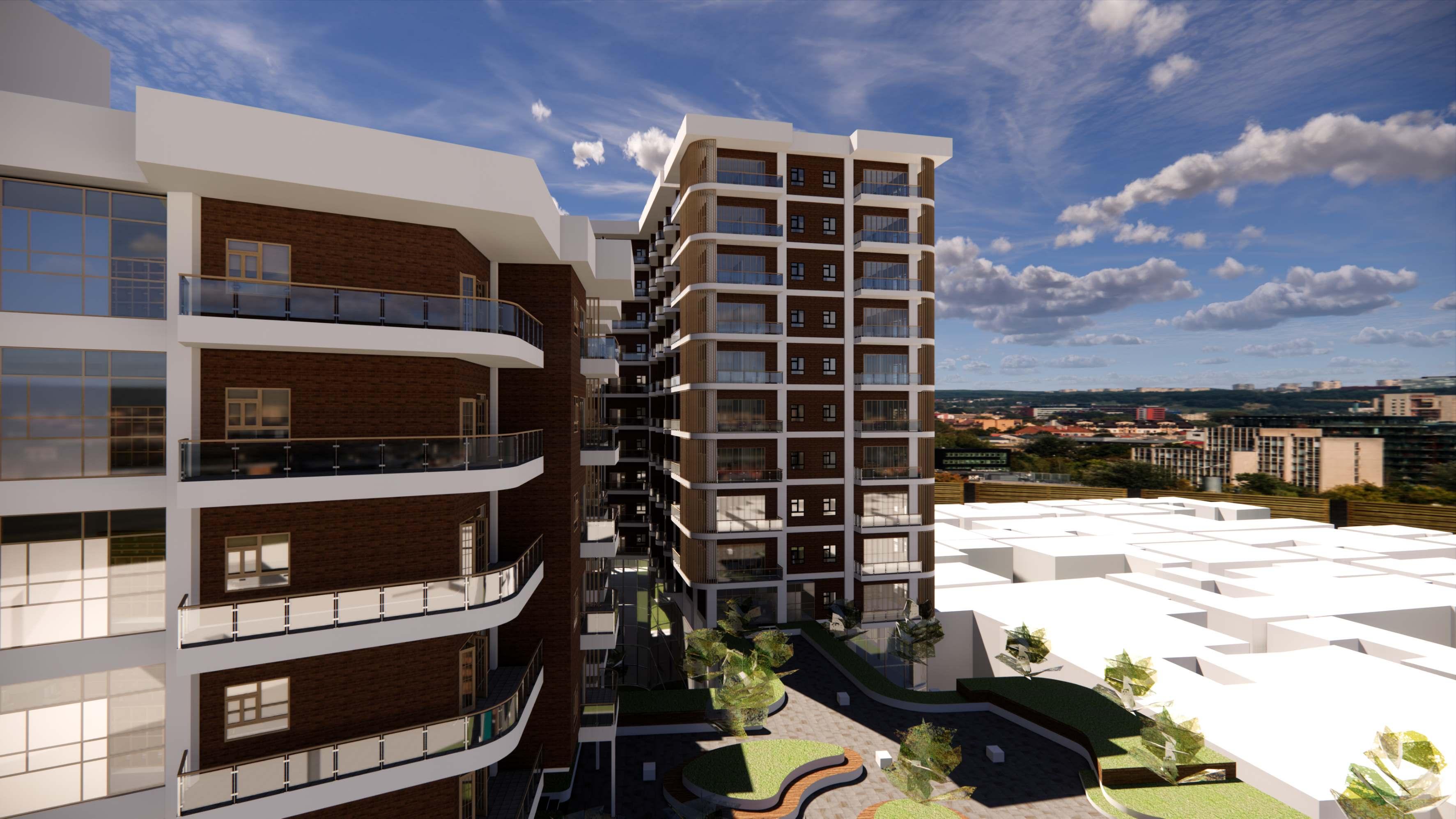
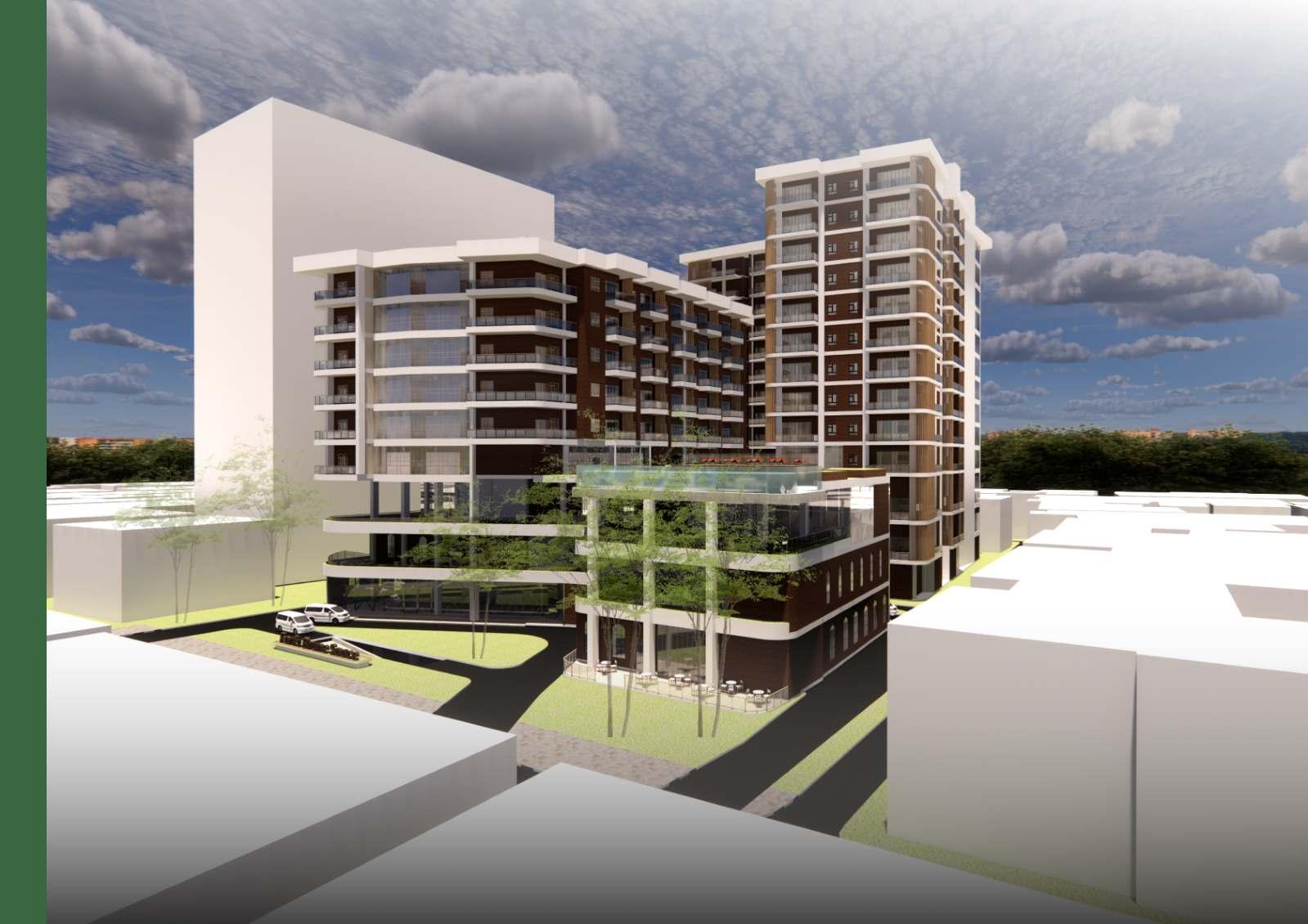
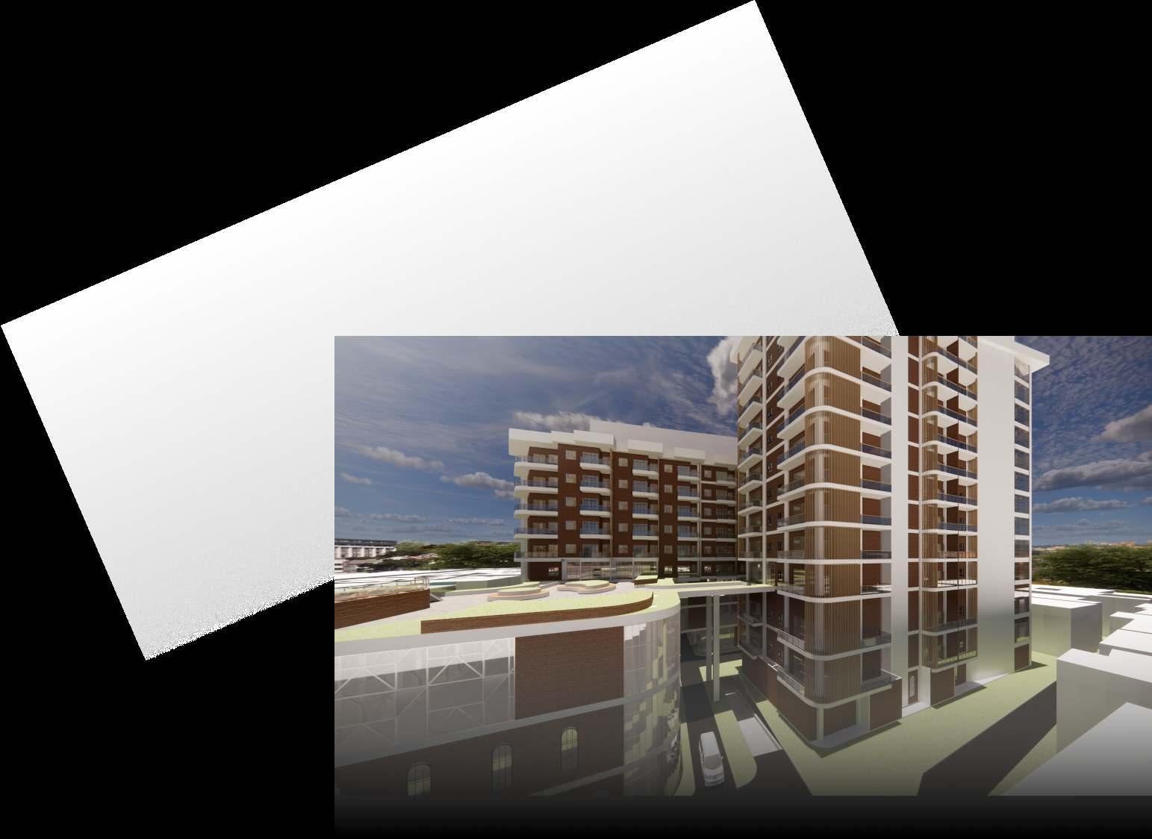
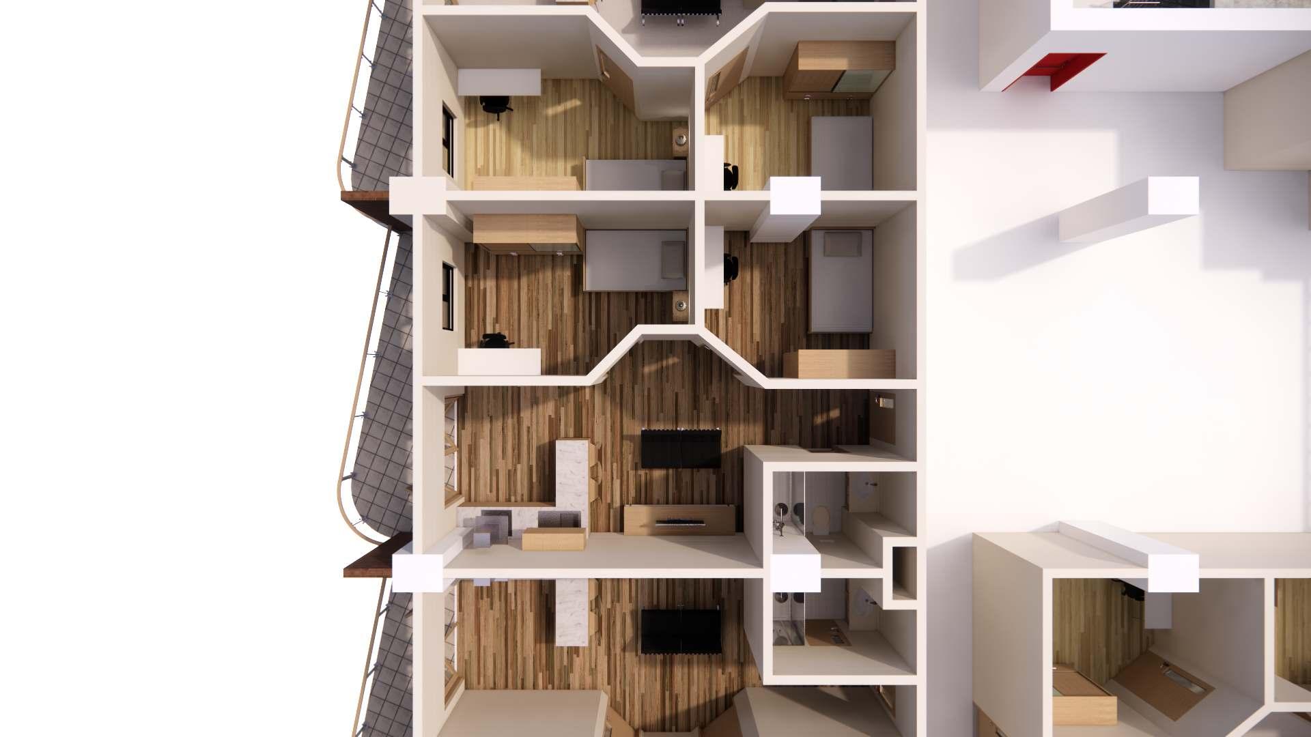
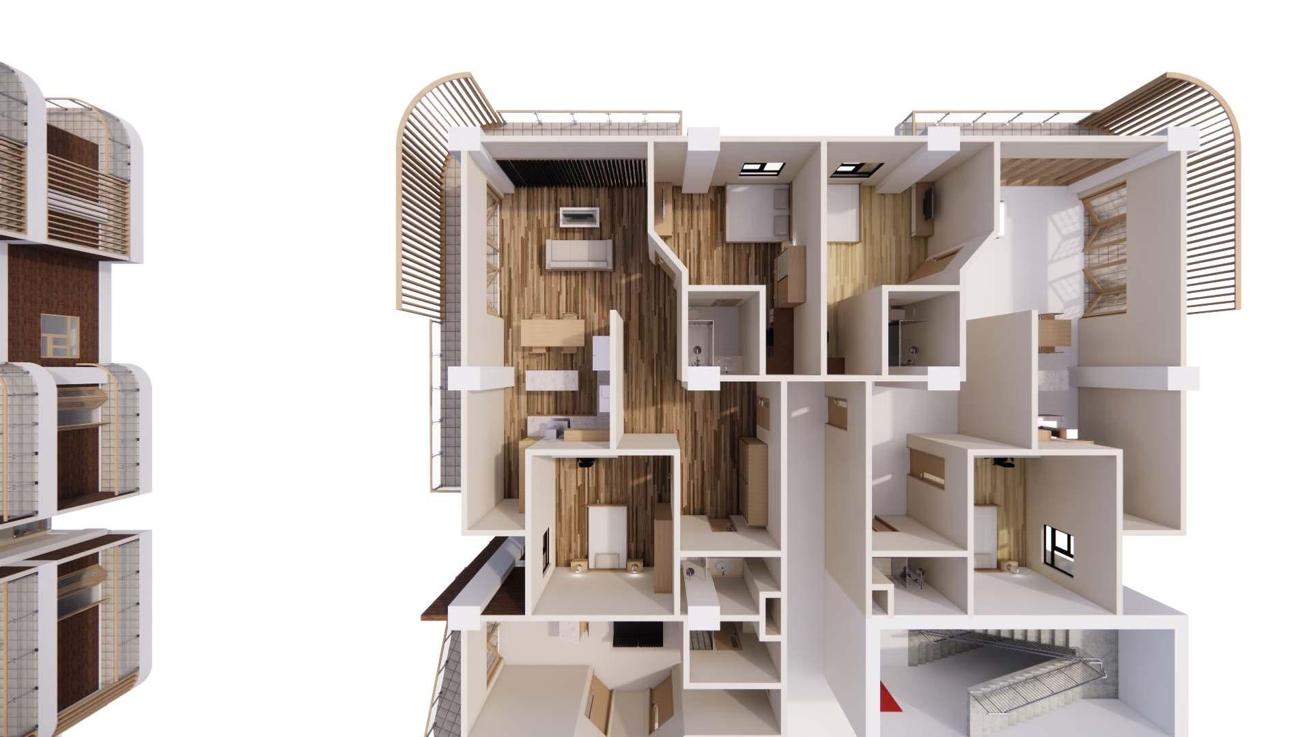
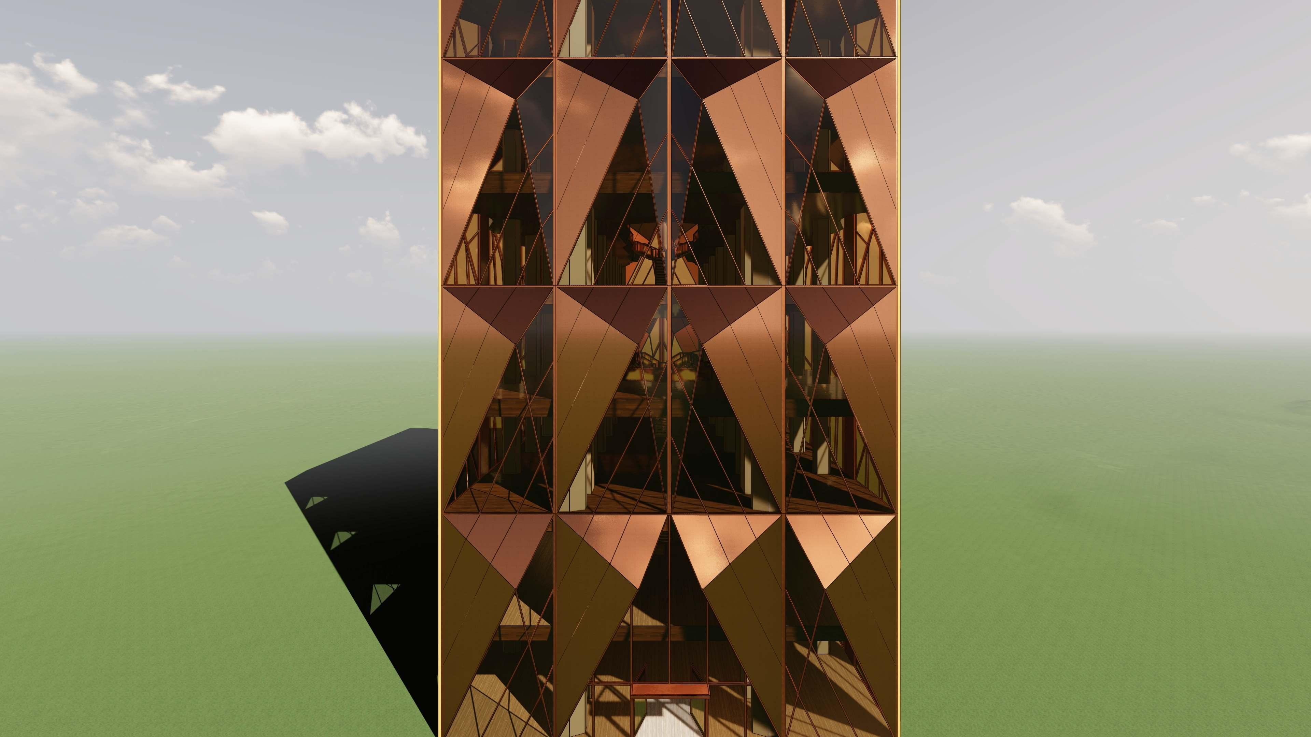
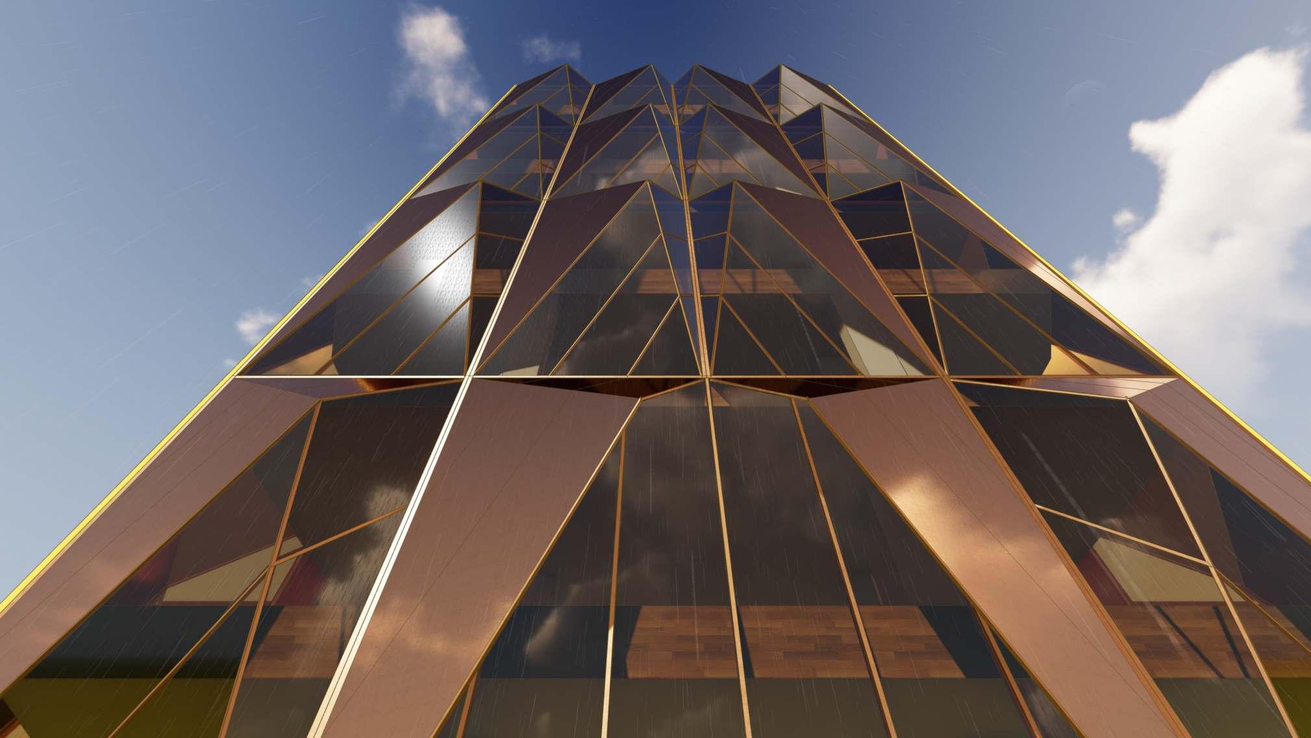
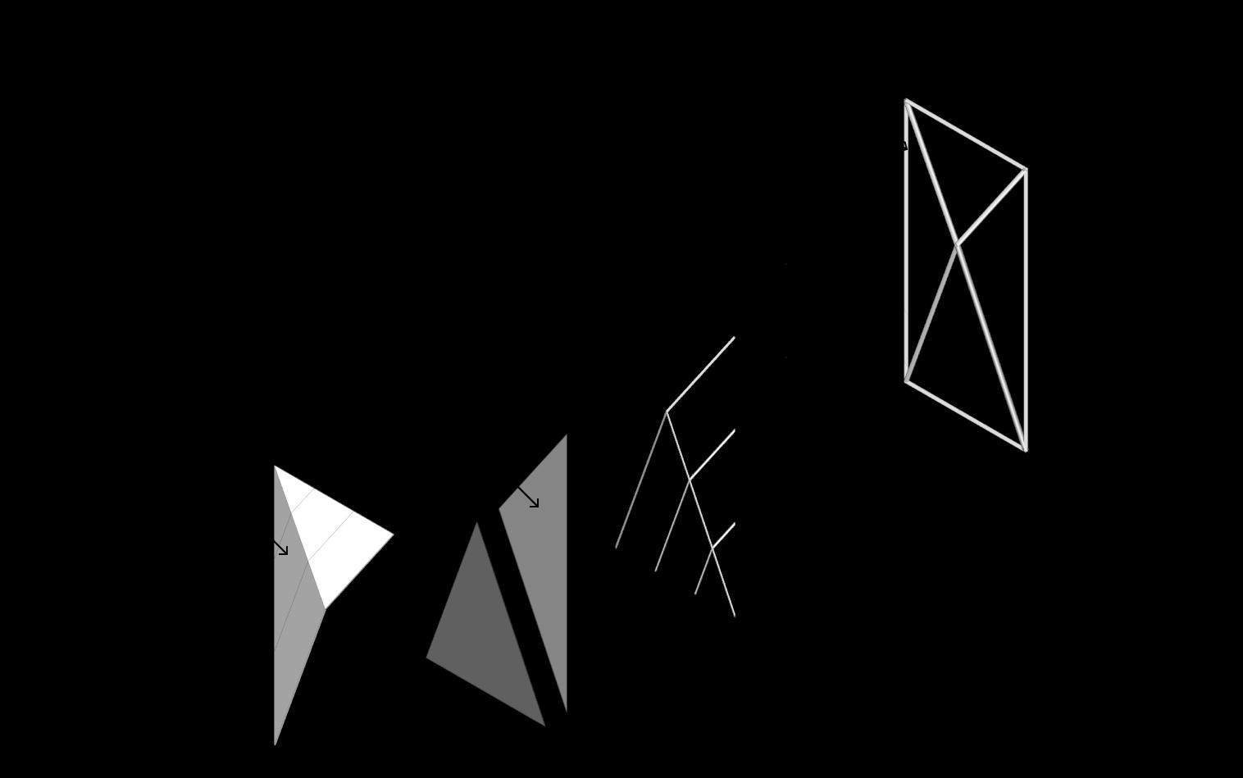
Pneumatic Pavillion
Project : Structure and Form Studio - Form Active System
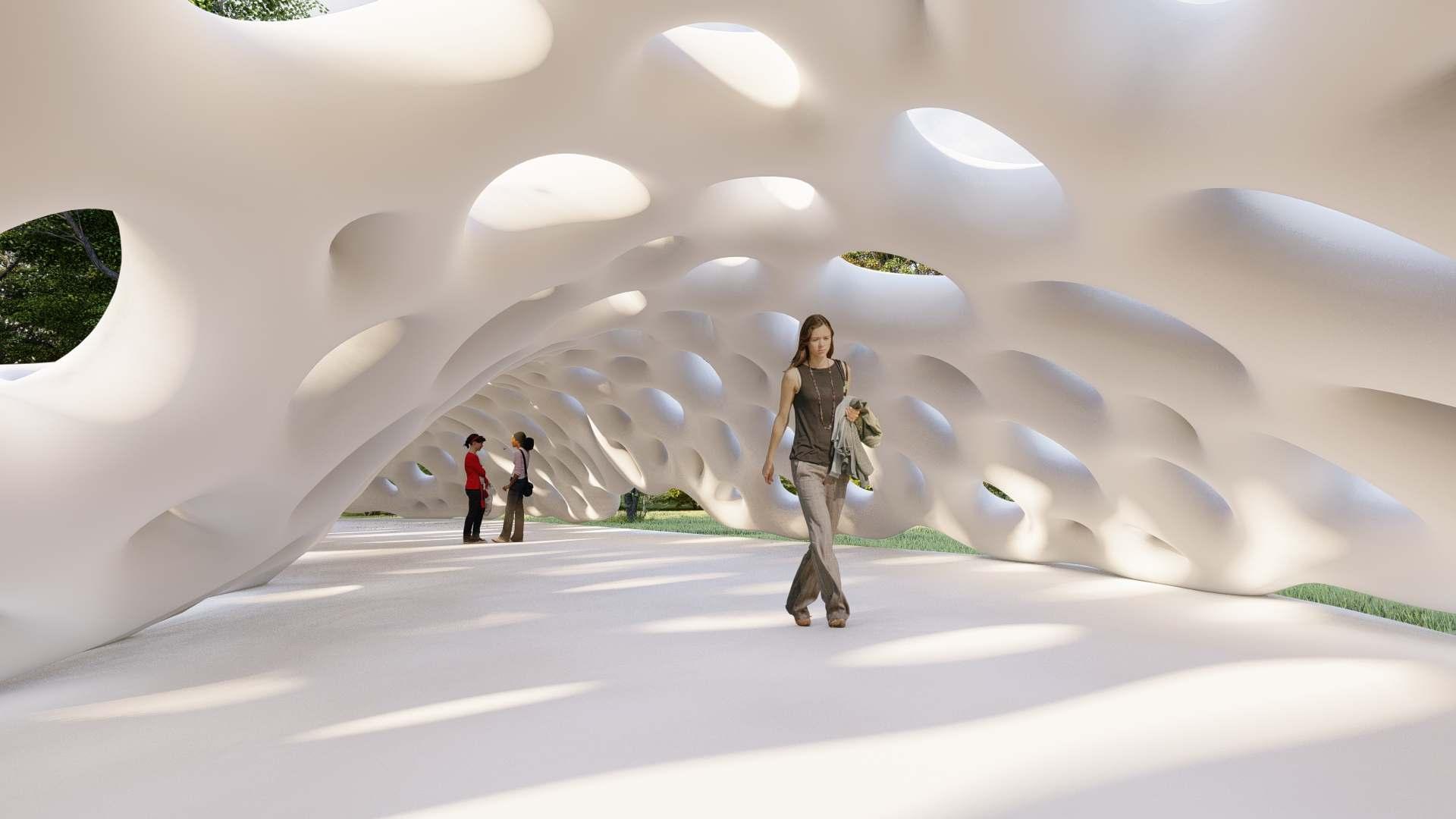
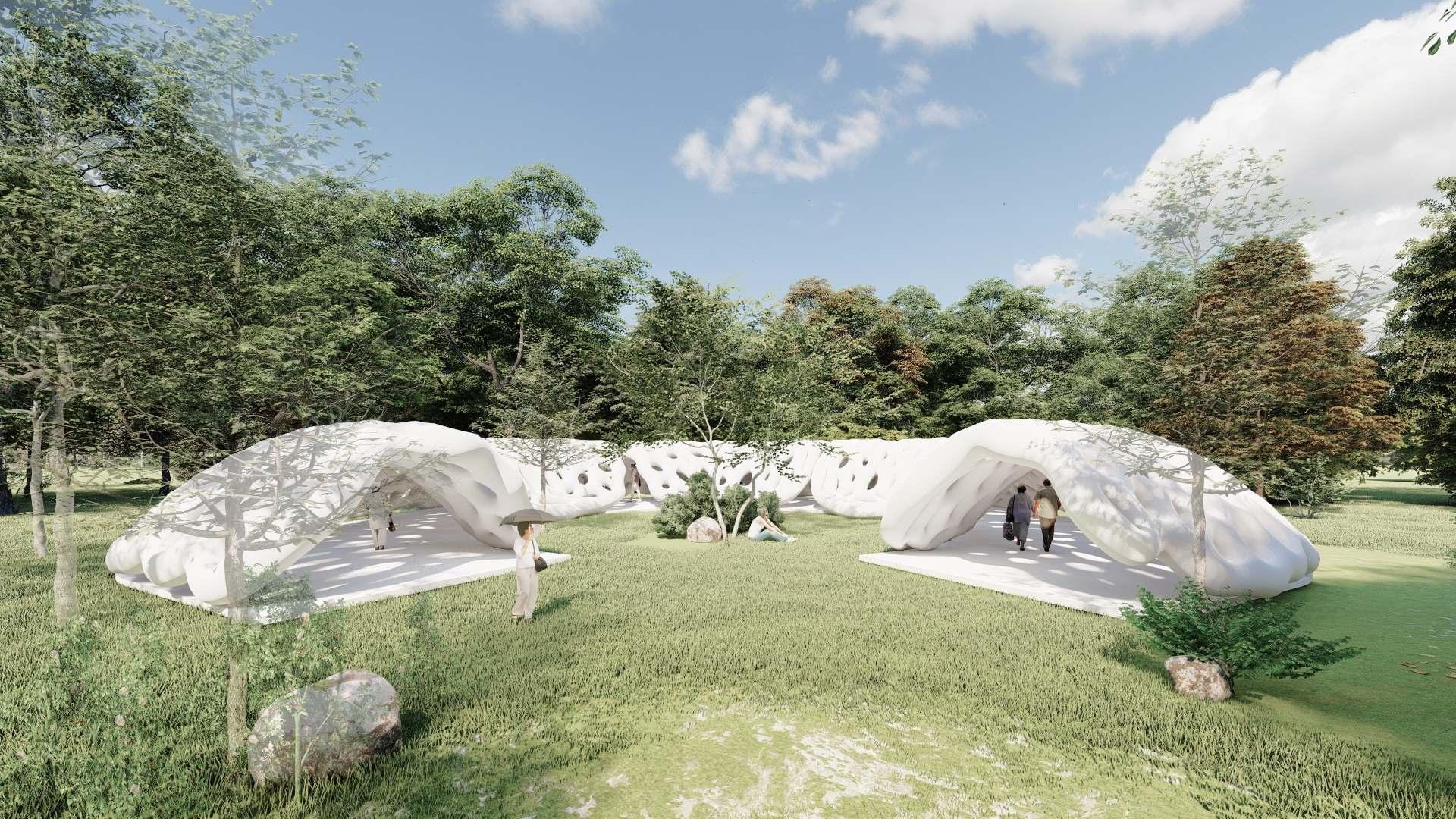
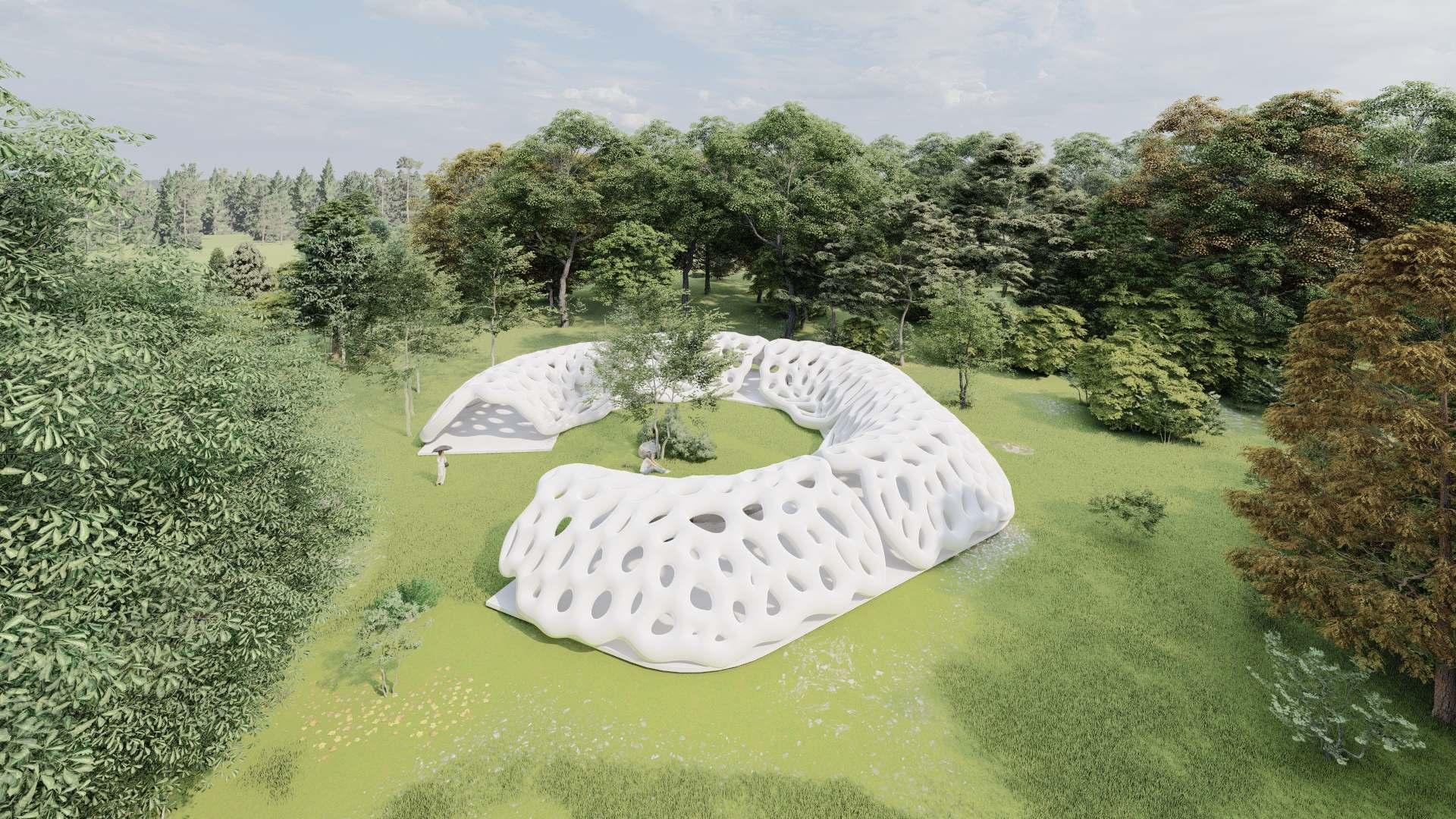
Year : 2022
Software Used : Rhinoceros, Grasshopper, Lumion
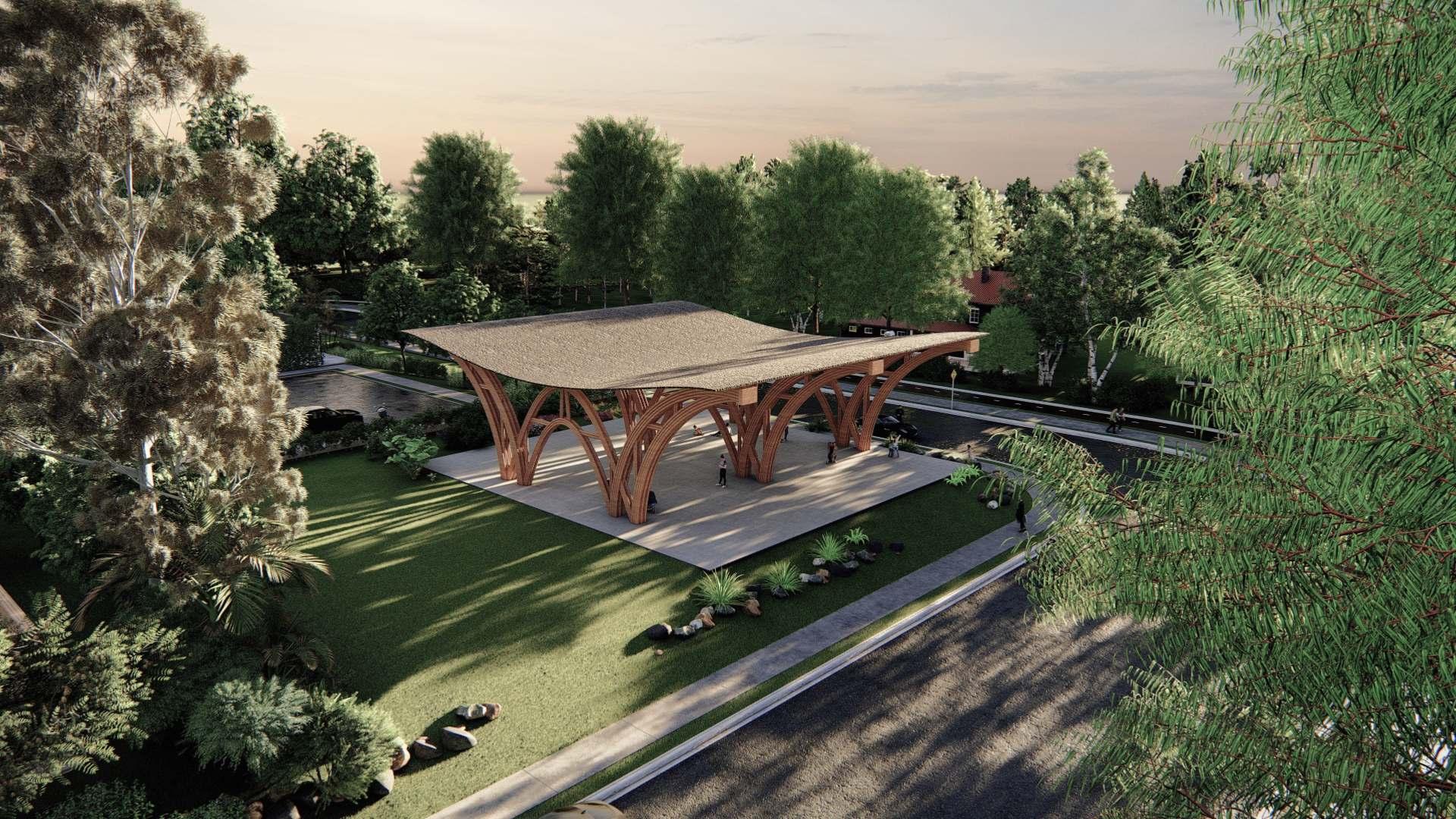

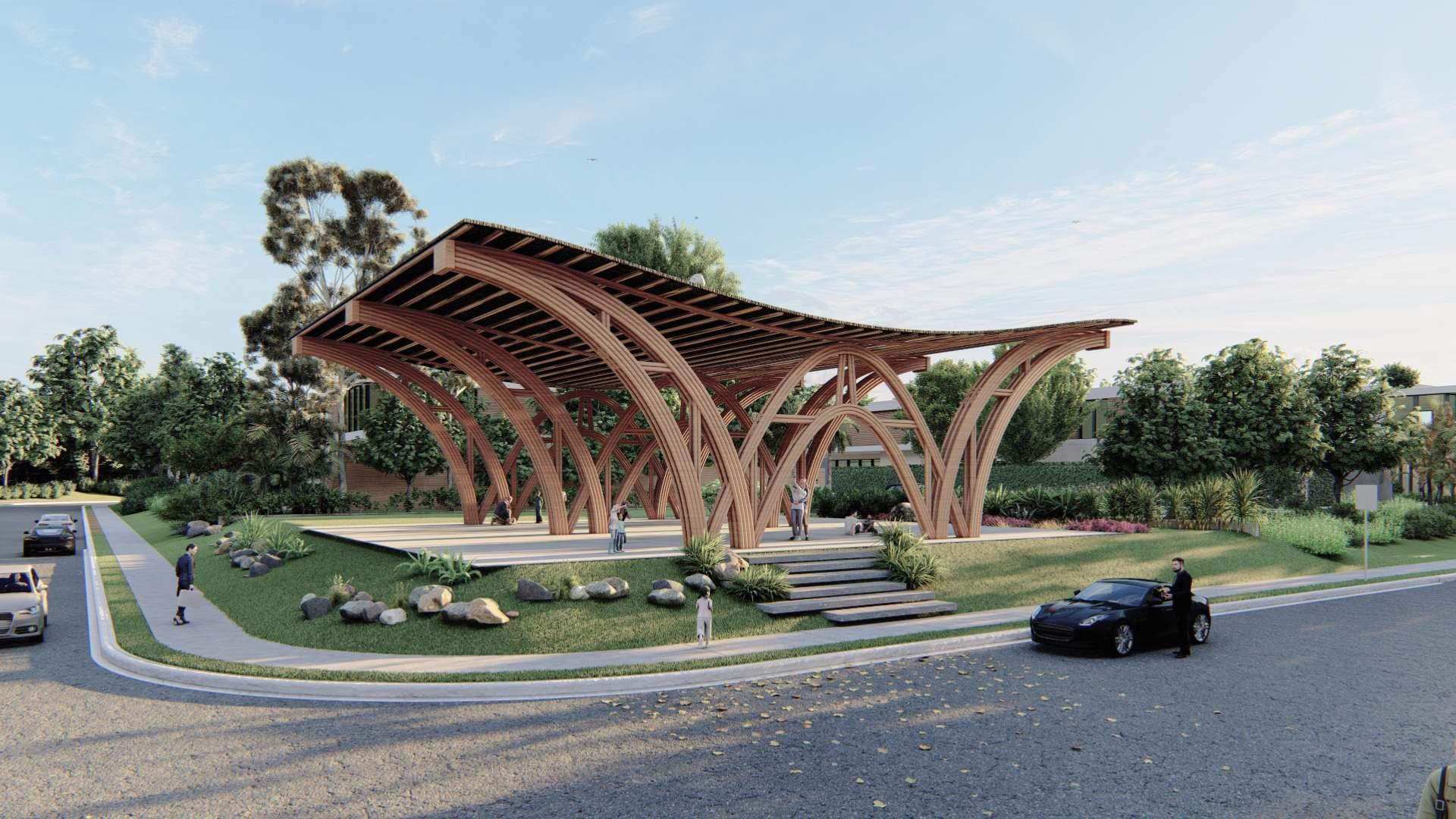
Open Shelter
Project : Structure and Form Studio - Surface Active System
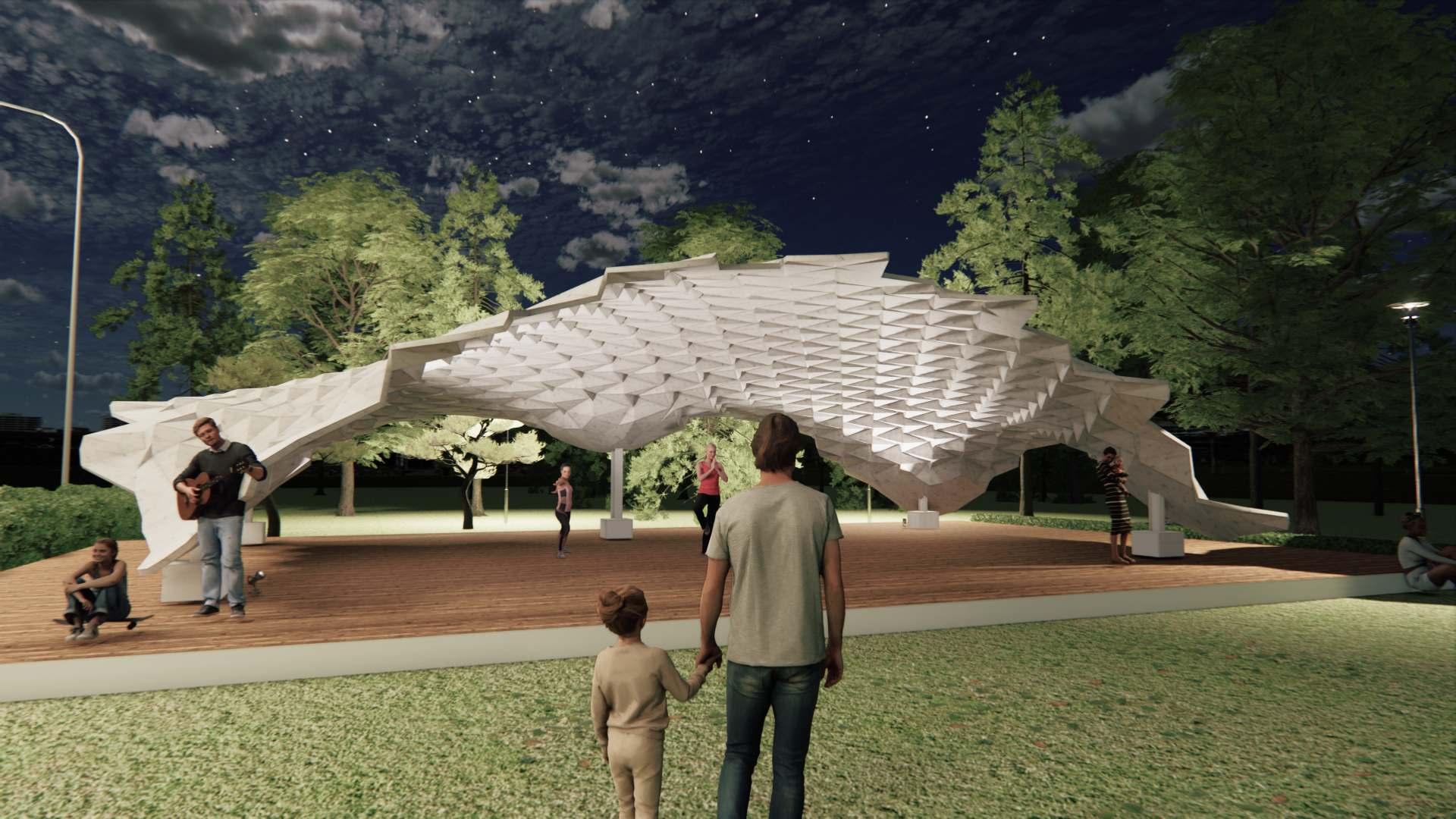
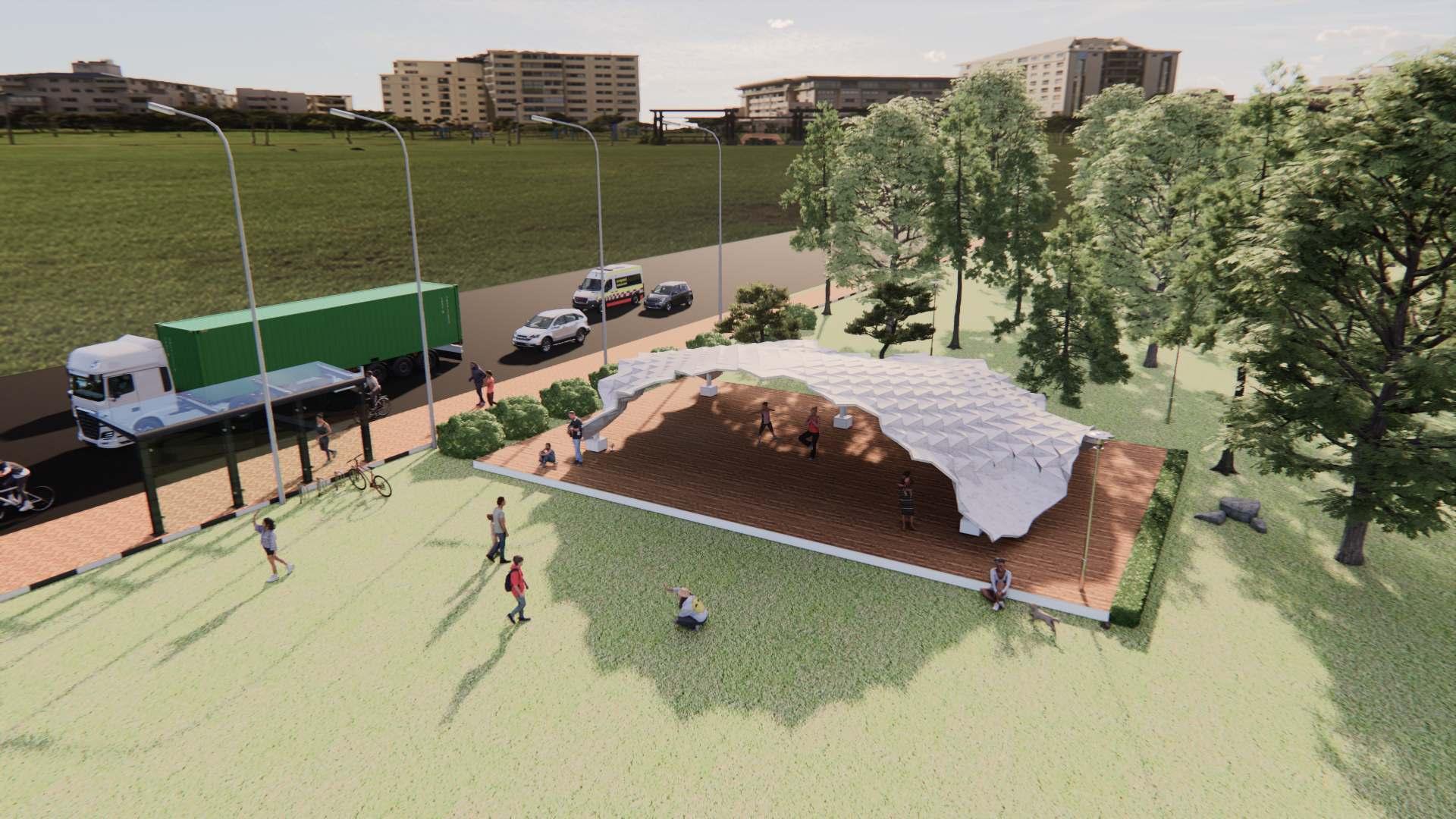
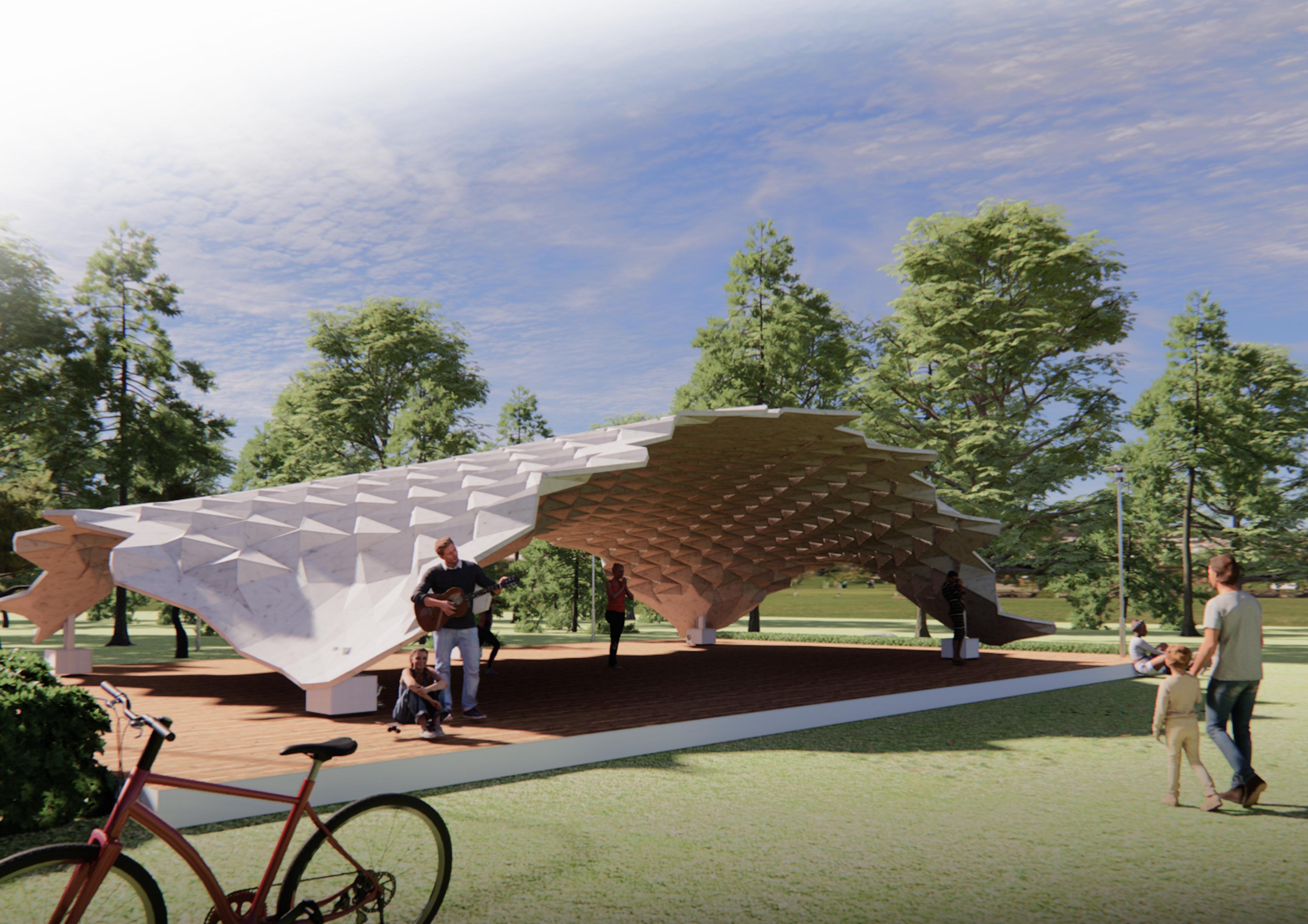
Year : 2022
Software Used : Rhinoceros, Grasshopper, Enscape
Posters
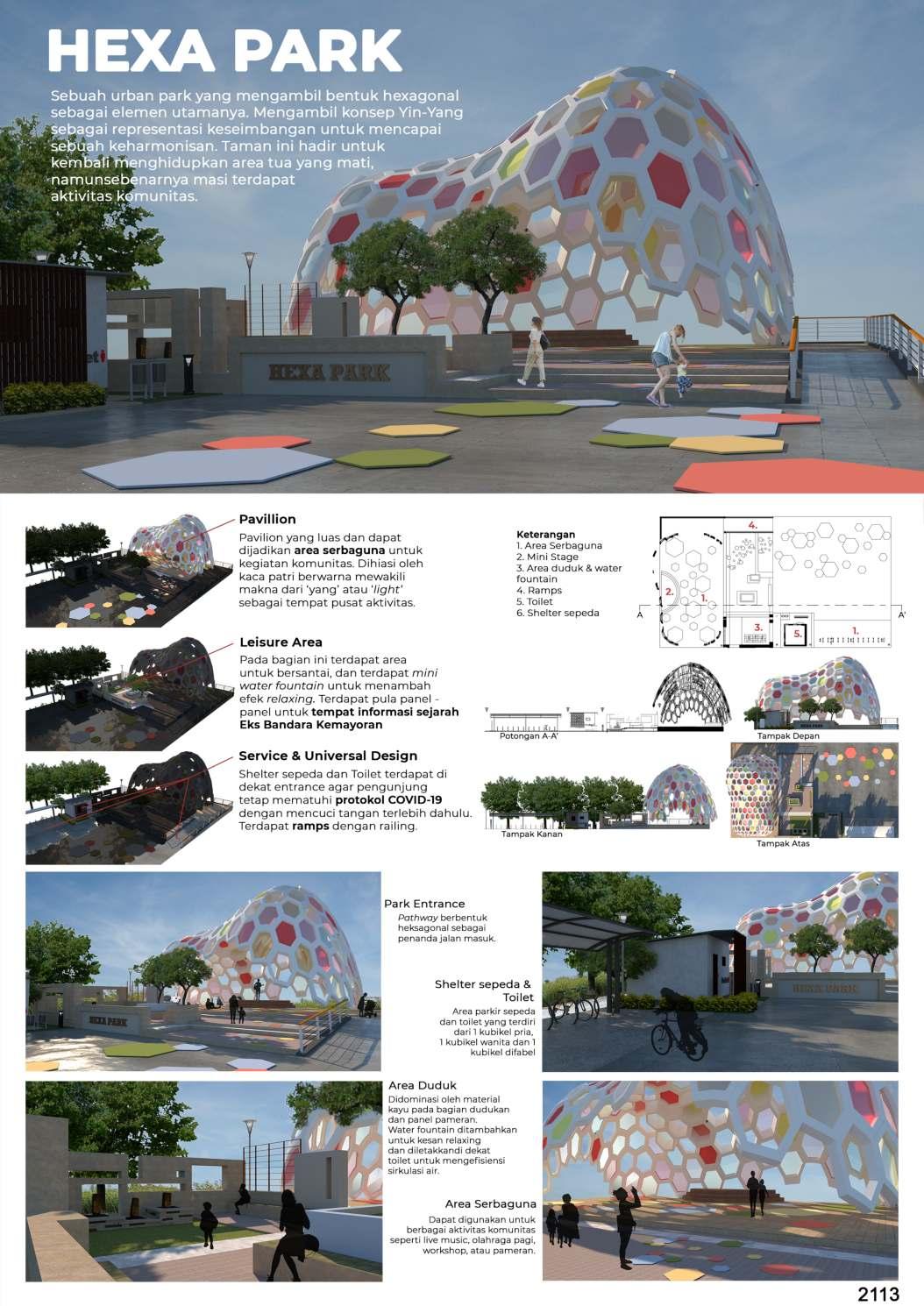
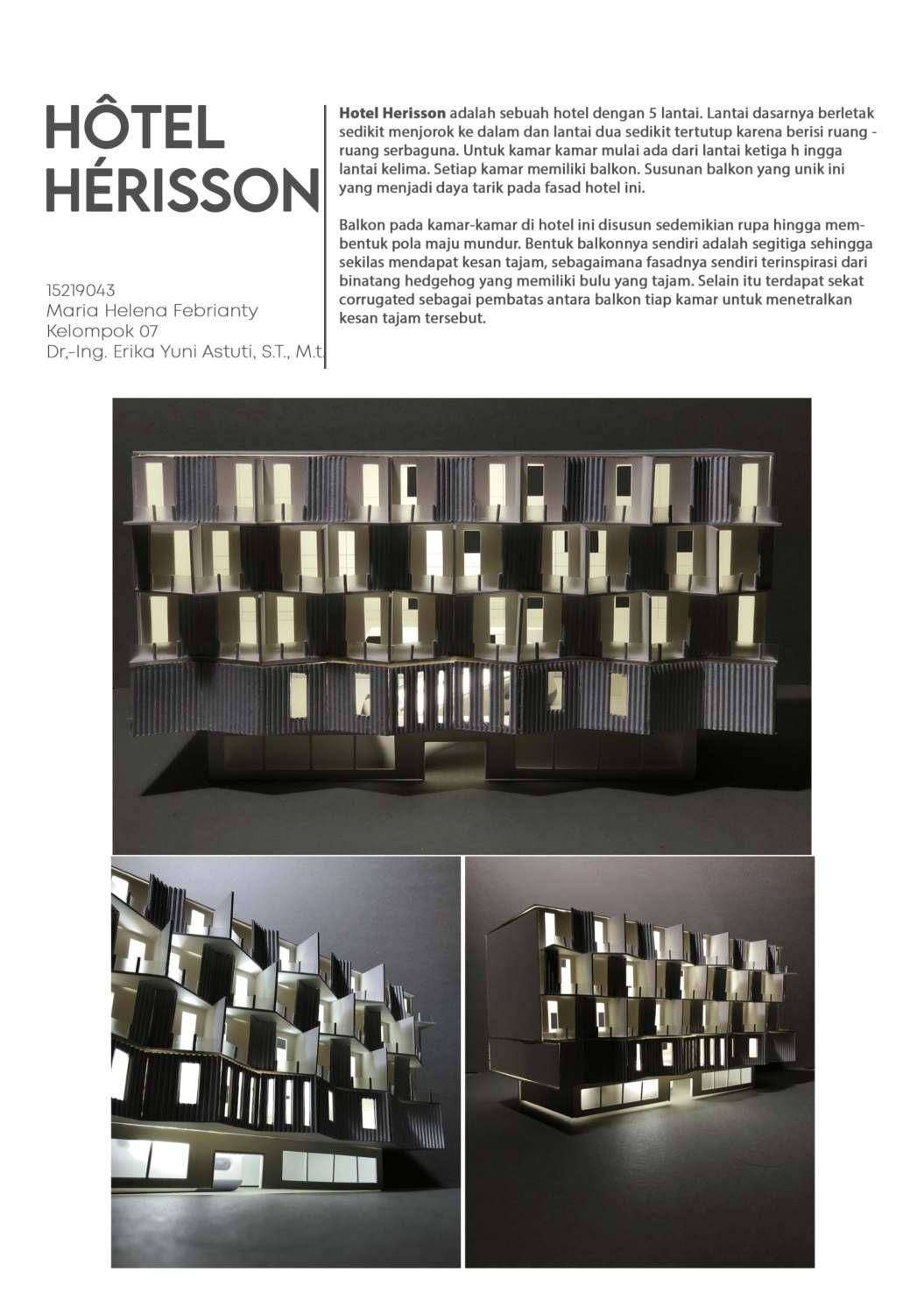
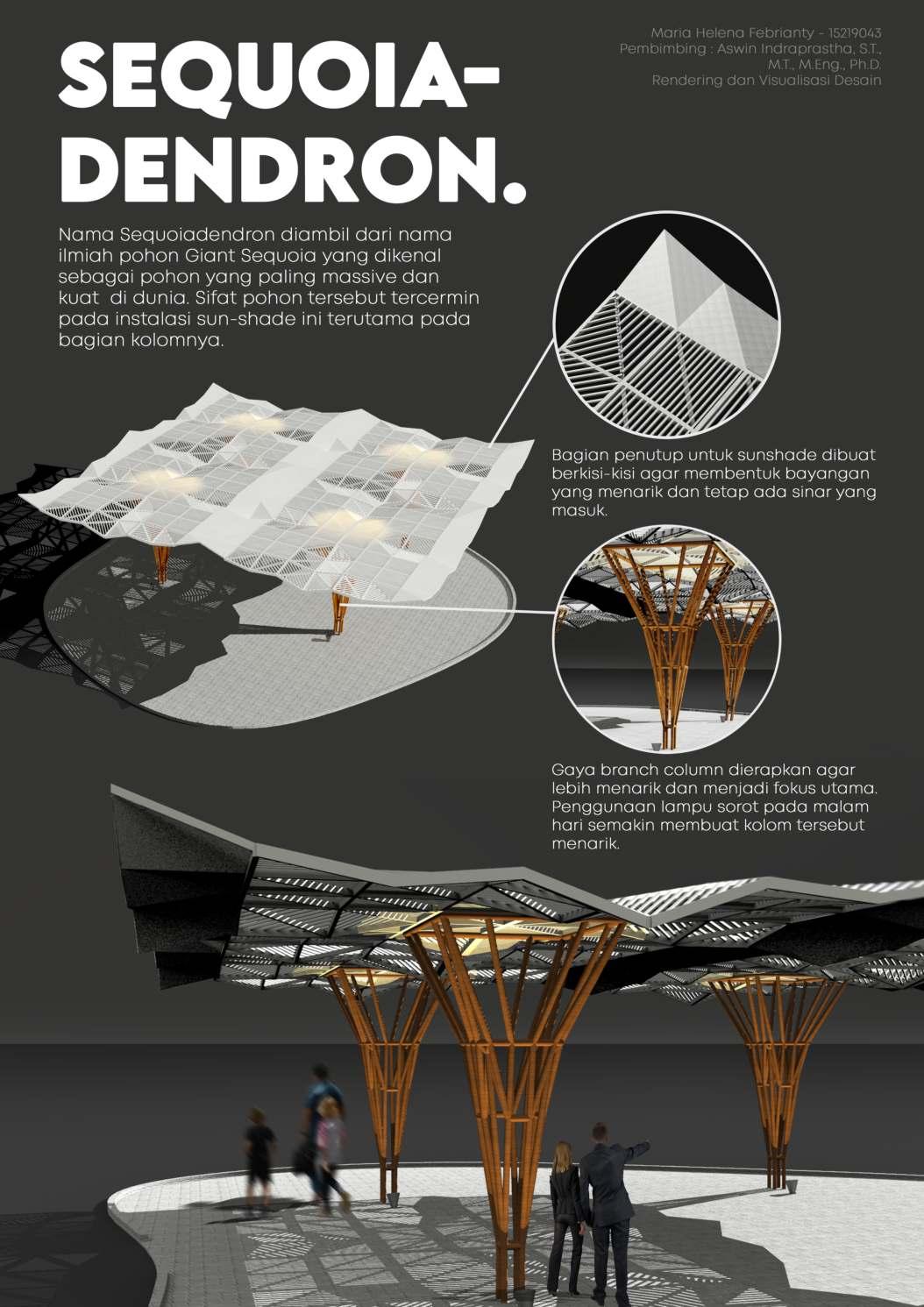
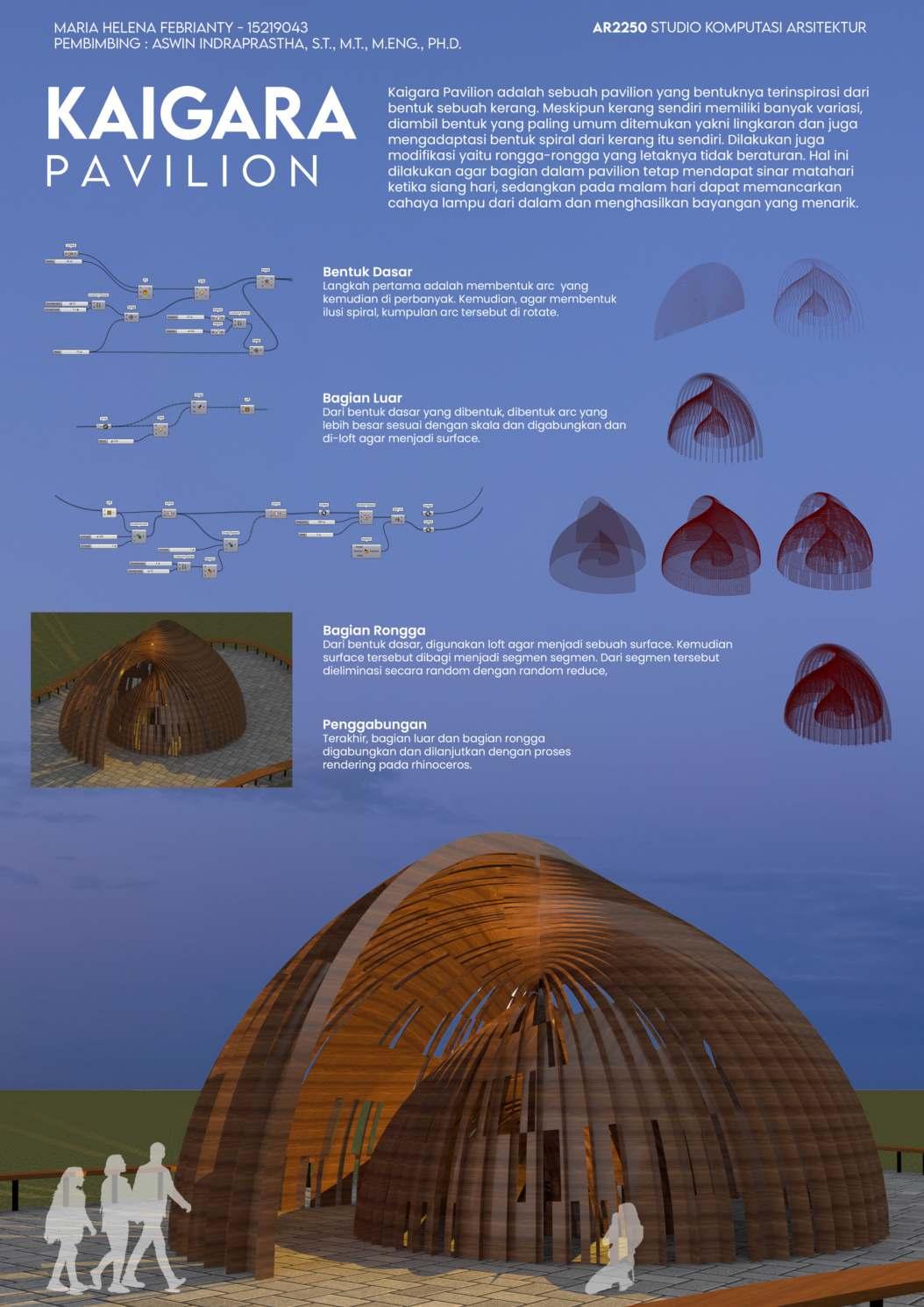
Sketches
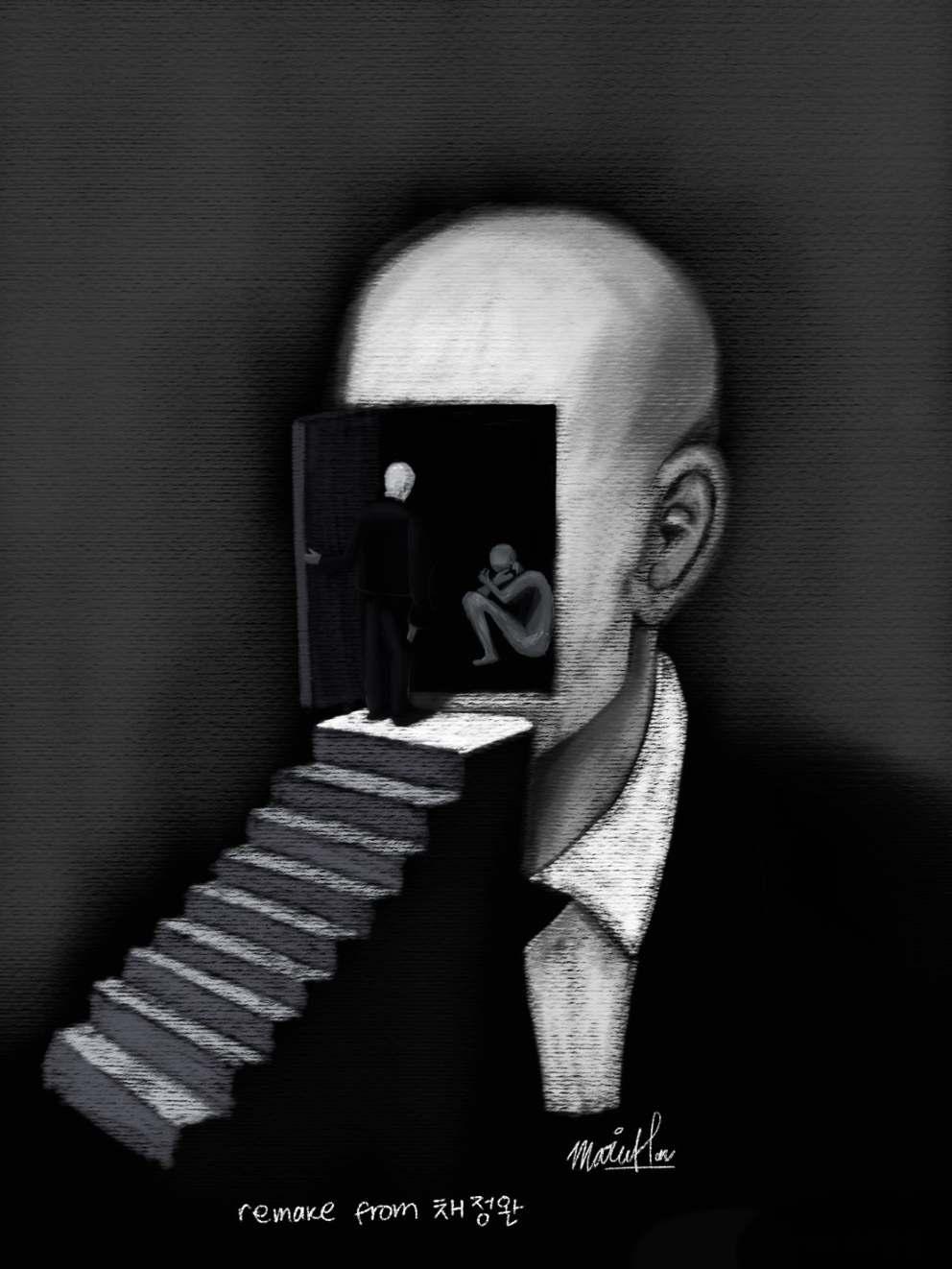
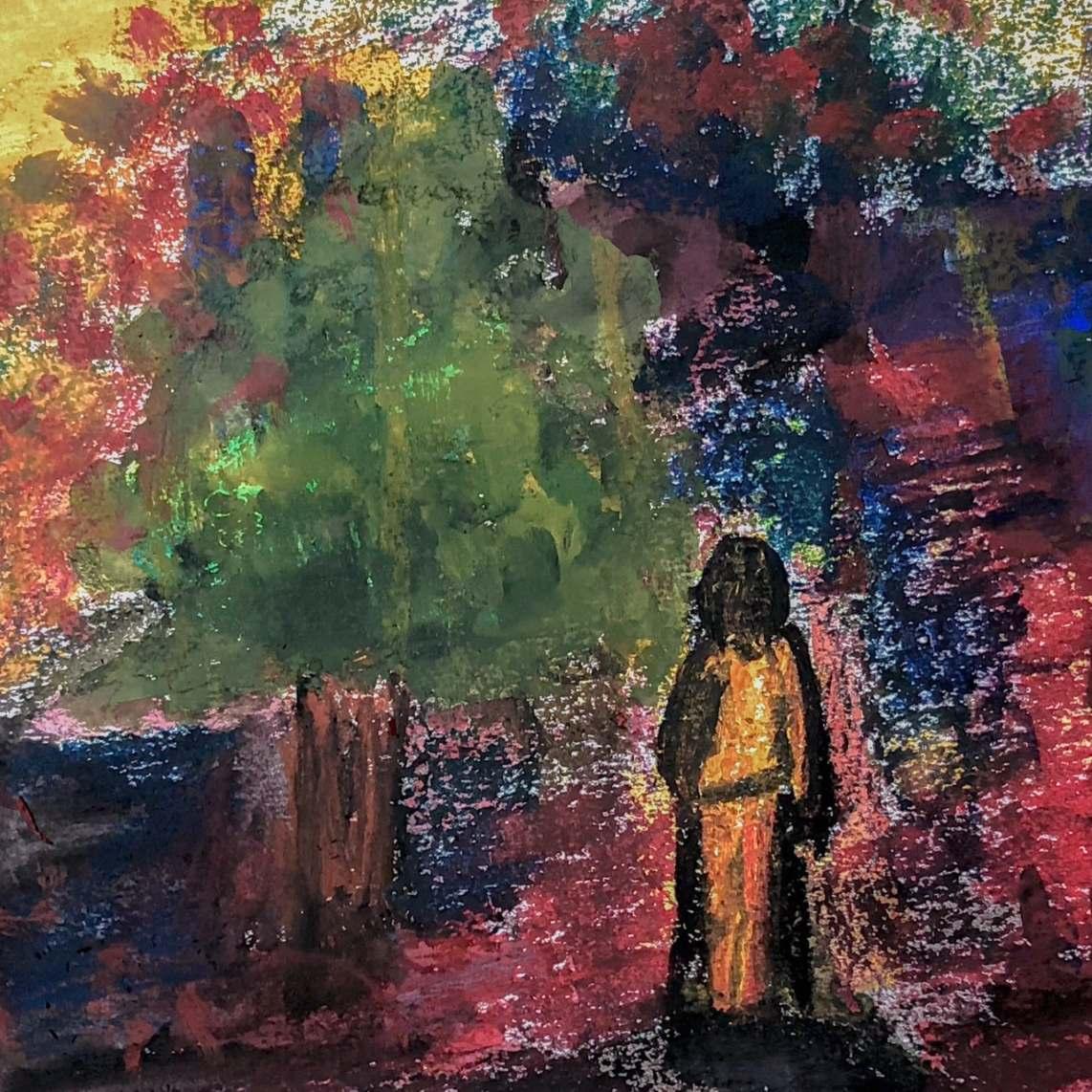
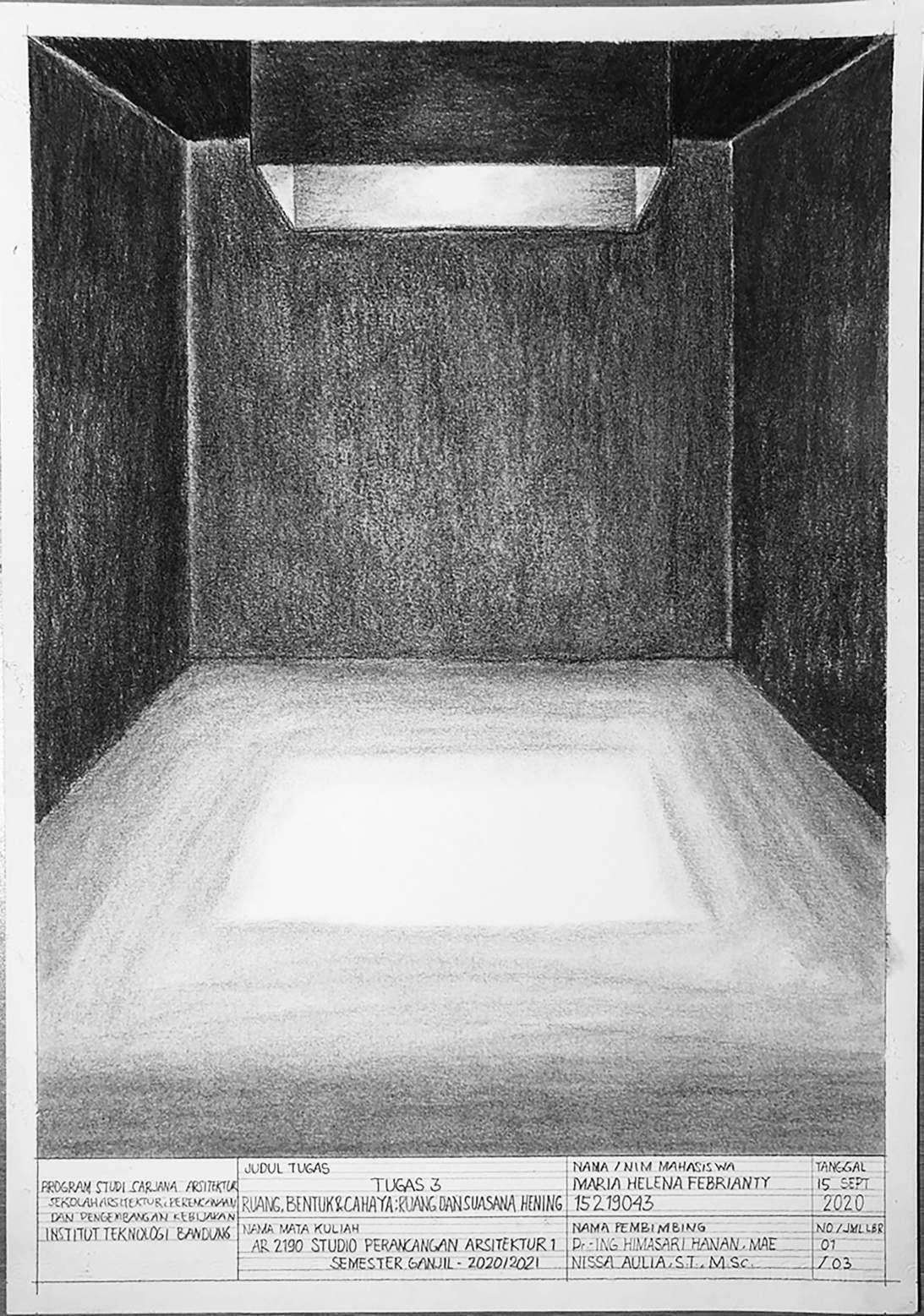
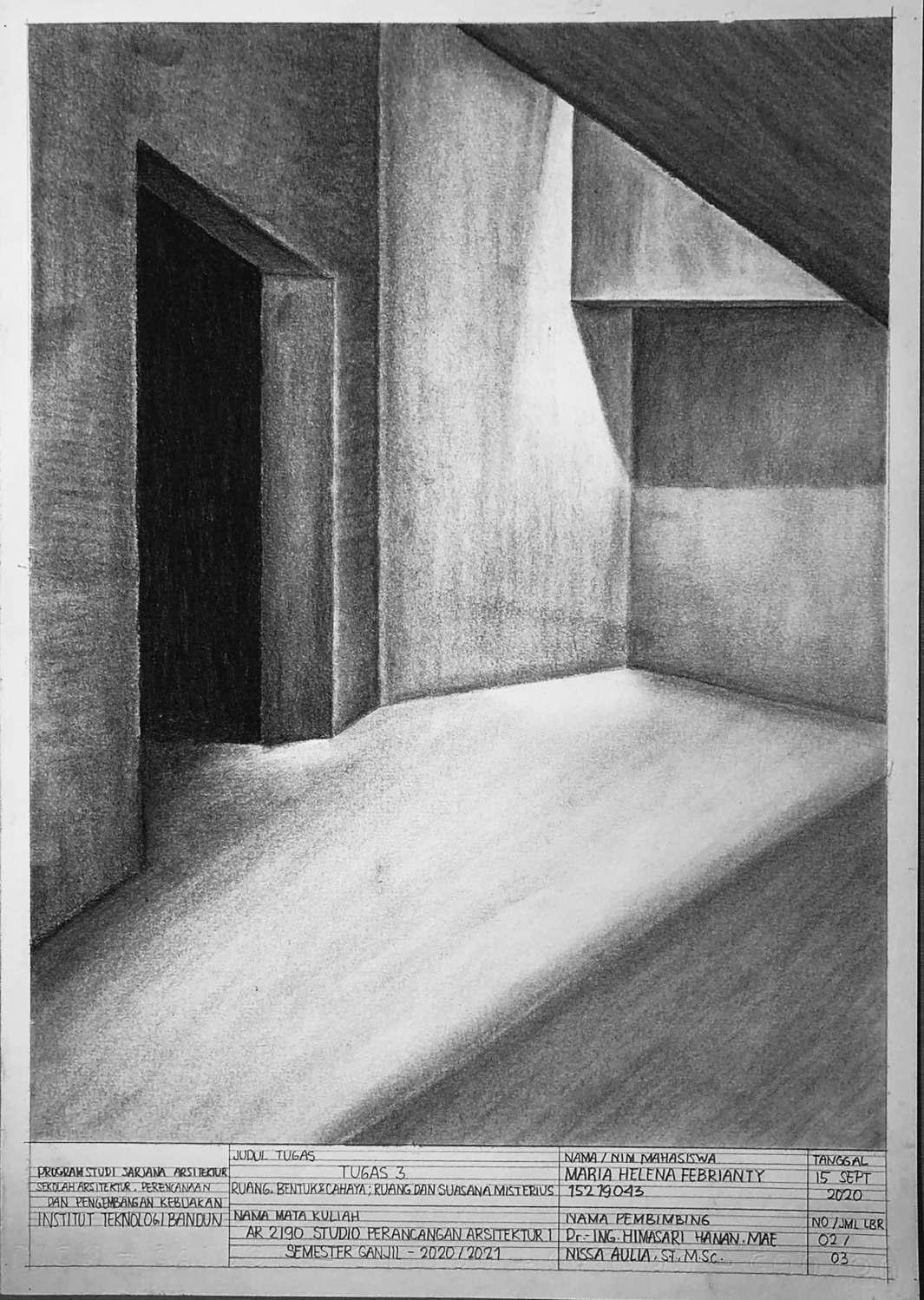
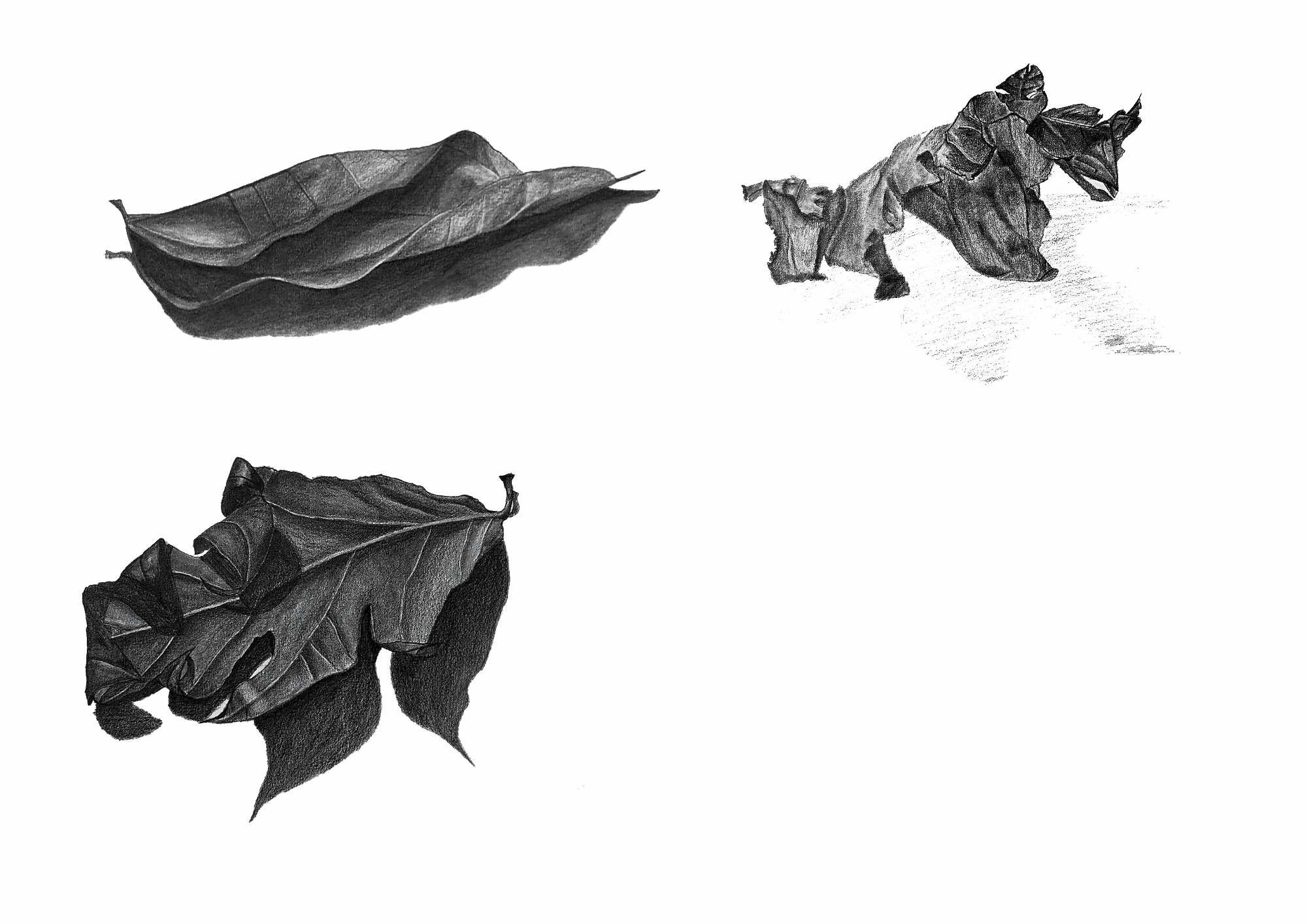
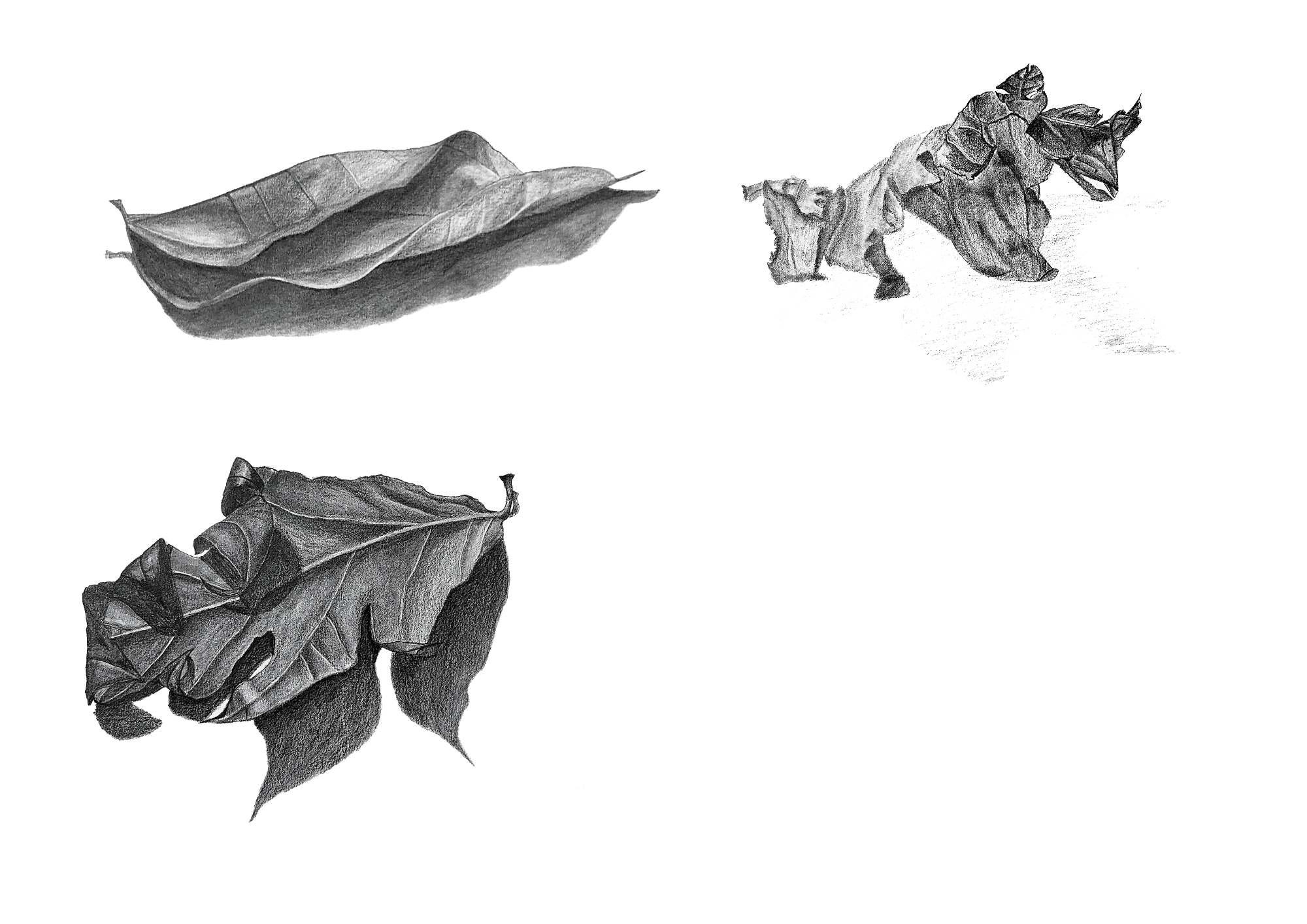 graphite on paper
charcoal on paper
oil pastel on paper
digital sketch
graphite on paper
charcoal on paper
oil pastel on paper
digital sketch
