PORTFOLIO
Part I Architectural Assistant Maria - Alexandra Cardan

CURRICULUM VITAE
SUSTAINaLIBRARY: community hub for developing sustainable knowledge
ENVIRONMENTAL MODIFIER STUDY
RAVENSBURG MUSEUM OF ART STUDY
ART GALLERY: Salford recycling repurposing atelier and gallery
OBSERVATORY DESIGN CONCEPT: influence of the facade
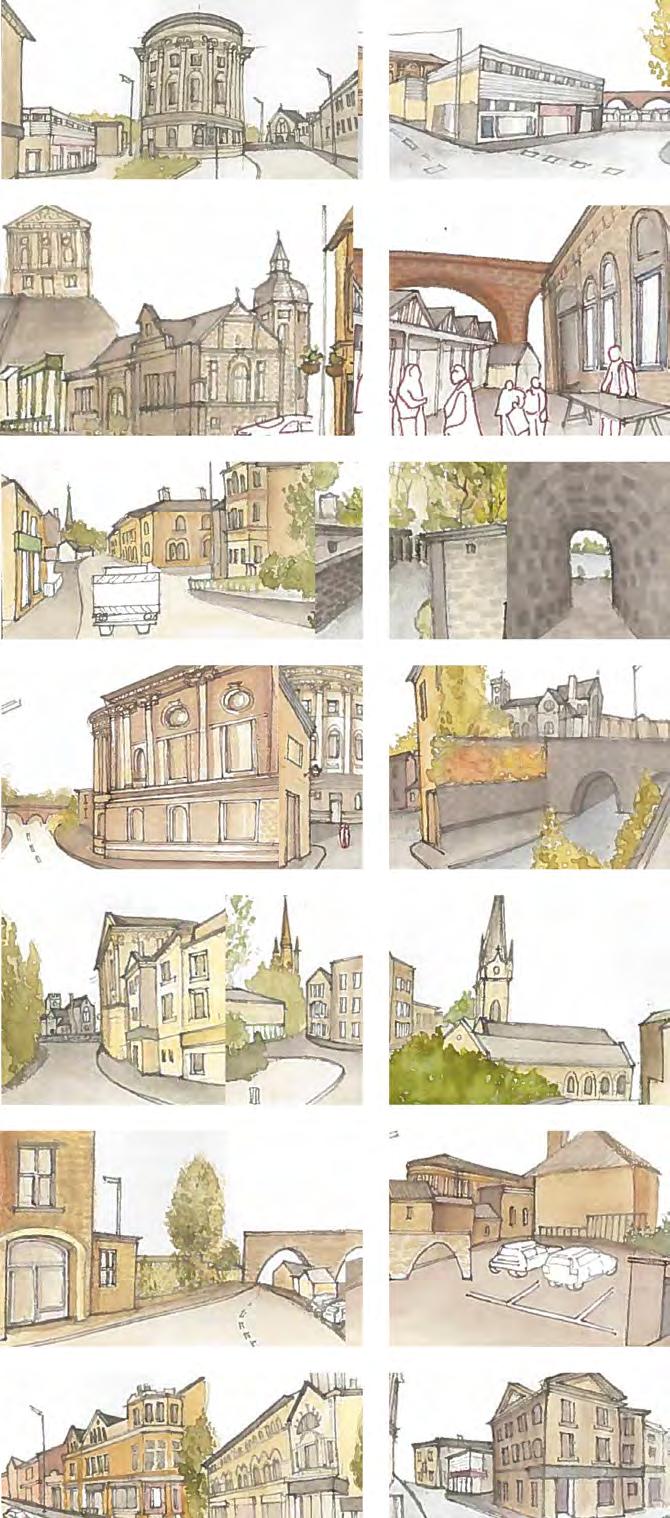
2 CONTENTS
MOUNTAIN CABIN DESIGN CONCEPT: design for cost efficiency ON SITE WORK 3 4 16 20 22 26 27 28
MARIA - ALEXANDRA CARDAN
Part I Architectural Assistant
BA (Hons) Architecture
CONTACT
07586302116
mariaalexandracardan@gmail.com
LinkedIn: Maria Alexandra Cardan 341 Great Western Street, Manchester M14 4AL
REFERENCES
Arch. Stephen Hodder, third year tutor at the MSA email: s.hodder@hodderandpartners.com Arch. Raluca Zbarcea, mentor at SEVA Studio Brasov, Romania email: raluca.zbarcea@yahoo.com
EDUCATION
BA (Hons) Architecture I 2021-2024 Manchester School of Architecture degree classification: expected First Class Honours Highschool I 2017-2021 Colegiul National “Andrei Saguna” Brasov, Romania Baccalaureate grade: 9.73
SOFTWARE SKILLS
» Revit
» Sketchup
» Lumion
» Enscape
» Photoshop
» Illustrator
» InDesign
» Autocad
» Rhinoceros 3D
» Archicad
» Grasshopper
SOFT SKILLS
» critical thinking
» protot yping
» research and analysis
» collaboration
» creative problem solving
» adaptability
LANGUAGES
» Romanian (native)
» English (advanced) IELTS Exam CEFR, Level C1
» French (fluent) Linguistic Competence Certificate B2
CERTIFICATIONS
» ECDL BAC Profile - Microsoft Office Suite
ABOUT ME
I am a recent bachelor’s graduate passionate about urban regeneration through environmentally appropiate solutions that contextually respond to the heritage attributes of place.Valuing design’s quality of occuring in conversation with others, architects and non-architects, as an assistant I am looking forward to effectively engage my surveying and creative design expertise, while better informing my technical craft and my ability as a collaborator.
EXPERIENCE
INTERESTS
Delving deeper into my interest for the surrounding built and natural environment I discovered a passion for candid humanist photography. By capturing the places and landscapes present in my everyday life along with the people that bring life to them and their activities, I am developing a better sense of the spontaneous connections between humans and their context.
PROFFESIONAL
2023 Jul. - Aug.
Intern at SEVA Studio Brasov, Romania
Conducted the planning permission survey for retrofitting an existing house in Sacele, Brasov. Carried out the site’s measurements and analysed provided topographic data. Completed scaled plan, section, elevation drawings of the existing structure in Archicad.
2023 Jul.
Project Assistant at Centre fot the Built Environment, Romania
Worked along my mentors at an interdisciplinary urban acupuncture atelier, focused on creating regenerative design schemes for neglected public spaces in Brasov.
2023 Jun.- Jul.
Volunteer “Ambulance for Monuments”, Romania
Worked under the supervision of a team of Romanian conservation architects and Jan Hulsemann on restoring the 13th century Fortified Evangelical Church Ensemble at Dealul Frumos, Sibiu county, Romania. Restoring the south-east and north-west towers’ structural strength and envelope required construction work as well as a good understanding of medieval timber joints, traditional Saxon ceramic roof tiles and masonry layering, for repairing a detached wall portion.
EXTRA CURRICULAR
2024 Jan.
Model Making Workshop, Poznan, Poland
Collaborated with architecture students and staff from Poznan University of Technology in analysing the historic context, building typology and evolution to create a 1:50 facade representation of the medieval town square.
2023 Nov.
Site visit at the London Road Fire Station
Gained insights on the retrofit works executed by Purcell practice on the grade II* listed building. Acquired knowledge on conservation techniques, applications for listed buildings consent and planning permission.
2023 Oct.
Participated at Masterclass with Stephen Hodder and Kevin Singh
2023 Jun.
Participated at the Kengo Kuma Design Conference in Sibiu, Romania
2023 Feb. - May
Volunteering as fashion photographer at Together Trust, Cheadle
2022 Sep. - Dec.
MSA LIVE + FOR TYLDESLEY “Ponky’s Park” design scheme
Teamwork for the redevelopment a green public area in Tyldesley, UK. Site analysis, design development, stakeholder engagement activities organisation.
2023 May 2022 - 2023 Nov.- Mar.
Mentee at Seven Architecture, Manchester UK
As part of the RIBA Future Architects Student Mentoring Programme, had the chance to discover practice insights from office systematisation and work flow through the RIBA stages, to assisting on site the ongoing construction process for the restoration of Withington Baths, Manchester.
2022 May
MSA LIVE + Design Manchester + Shenzhen Fringe Arts Centre “Side by Side” pavilion design
Collaboration for curating a pavilion design to promote inclusion of cultures, and Manchester as a child friendly environment. Worked on creative modular design, illustration editing for the publication, and collaborative activities with children in the city.
BA2 Student Representative Role at Manchester School of Architecture
2022 Nov.
Participated at the Norman Foster Design Conference at MSA
2022 Jan.
Completed ArchiStar Academy Sketchup and Revit online courses
2019 Jun. - Sept.
Historic Guide Volunteer at the Black Church Brasov, Romania
2019 Jul.
Rhinocerus 3D modelling workshop “Brasovul 3M”
3D modelling and printing signature city buildings for creating a site model of the communist city, that will join the existing medieval and modern ones in an exhibition Brasov, Romania
2019 Mar.
Participated at a interior design course led by Martine Claessens
3
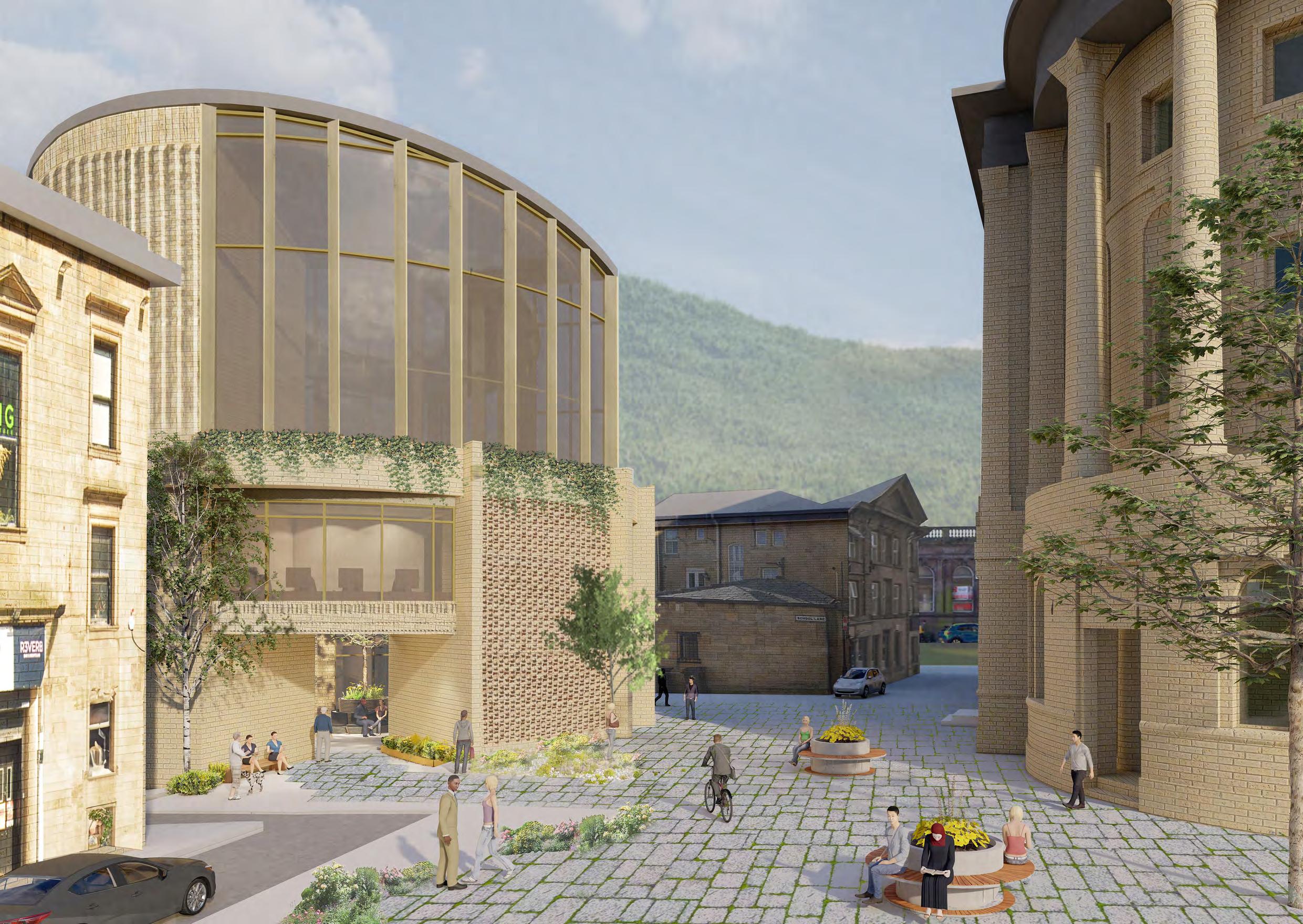
SUSTAINaLIBRARY
community hub for developing sustainable knowledge
The project aims to provide a contemporary library/community hub in the heart of Todmorden. As the town already features a local library, the new design will comprise of a mediatheque library and adjacent spaces dedicated to the study of sustainable, traditional practices such as seasonal planting, cooking, and recycling crafts. Inspired by the influence The Incredible Edible Network had on the town, and the community, the building intends to effectively integrate these values and accommodate their growth. The essence of the spaces is reflected by the structural volumes that accommodate them. The ample rotunda hosting the library communicates with the town hall, inviting visitors into the green atrium and passageway towards the market side. As a threshold area, it connects the built heritage of Todmorden and its rich natural landscape. The rest of the structure follows a simple rectilinear pattern, allowing fluid access into the study spaces.
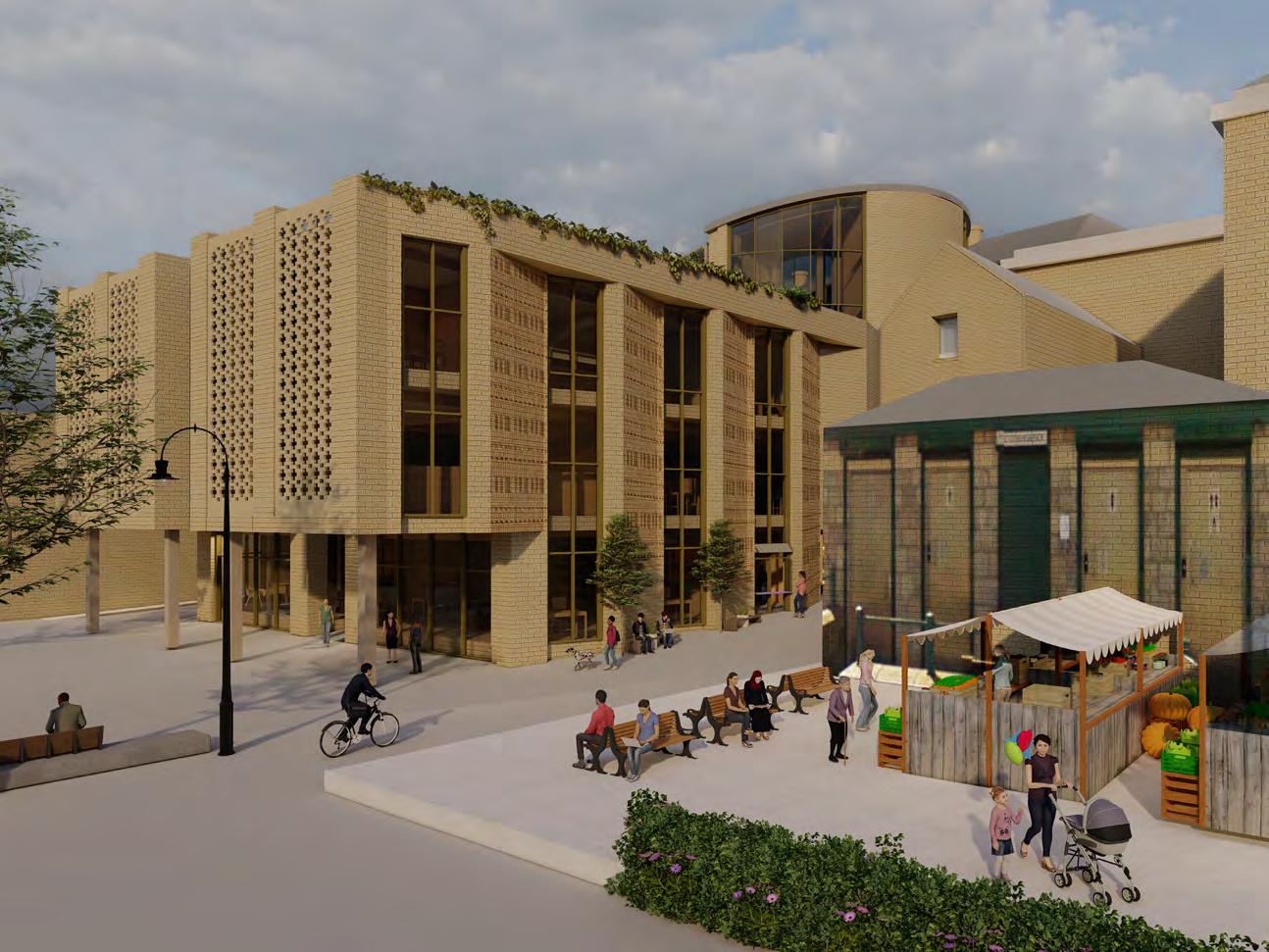
5
EXTERNAL VIEW FROM THE MARKET SIDE
ARCHITECTURAL RESPONSE TO SITE ANALYSIS

- following the site’s program, the accommodation schedule of the new design will prioritise public recreation areas towards the market side, inviting people in, and more private, quiet areas on top floors on the town hall side. Central circulation for best accessibility will be provided.
- creating a central path for maximising safe circulation for pedestrians
-main entrance on the east side where the market gathers the community
-inviting round entrance reflecting the town hall’s volume
- pushed back ground floor entrance for protecting structure against flooding and pedestrians from traffic
-cantilevered top floors offering weather protection to the entrance

DESIGN POSITION
The design approach stems in understanding the quality of the historic setting of Todmorden. By analysing the existing building typologies, proportions, materiality, traditional craft, the project explores the development of new sustainable and environmentally appropriate solutions that can be contextualised to resemble and merge with the existing built fabric. The library delves into maintaining a robust masonry envelope that resembles its surroundings while analysing possible strategies for maximising passive lighting. The site orientation and densely built surroundings challenge this strategy. Therefore, the implementation of an internal light atrium, an angled glazed facade, and a path between the two main structures was developed.
- provision of roof lights oriented towards south for maximising solar gain and passive lighting
- path break in between main floor plates for natural cross ventilation
6
town hall town library religious (churches) banks leisure (restaurants/pubs) commercial/mix-use hotels/inns local galleries/art stores residential River Cardale green spaces car parks railway bus stops main traffic routes site Grade listed II Grade listed not listed but with historical importance - limited amount of sunlight due to orientation - dense built context southern reduces solar gain - prominent topographic variation causes the east side of the site to be part of the flood risk area - increased traffic around the site and the presence of the parking lot represent safety risk to pedestrians
PROGRAM VOLUME SAFETY LIGHT
ADRESSING THE COMMUNITY

Todmorden is home to various age groups, however, students usually leave the town for superior studies, the ones staying becoming apprentices and starting to work predominantly in the manufacturing, and culinary fields.

Todmorden Demographic Analysis
source: Census 2021 Annual Business Inquiry 2001
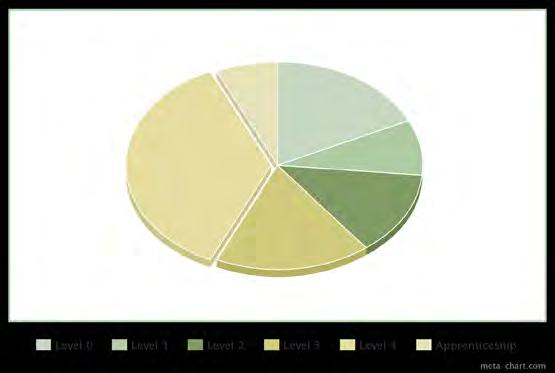
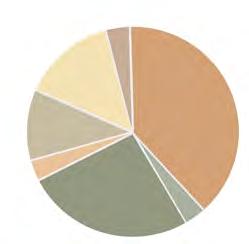

NEEDS
educate the passionate youth education on sustainability strengthen community values skills development environmental knowledge and awareness entertainment in-depth education contribute to society passion for sustainable art improve local economy
community hub lectures and information sharing interact with technology practical workshops share local environmental practices calm willing to learn passionate curious excited
7
Manufacturing Construction Distribution, hotels, restaurants Transport and communications Banking, finances, insurance Public admin, education, health Other Adults Teachers Students Tourists
WANTS ACTIVITY EMOTIONS
A*,A,B,C D,E,F,G 14% 11% 3581% 17 11% 1287% 1768% 8 5 2 % 6 08% 0- 17years 18 - 64 years 58 5 % 65+years 203% 212% (7 595 (2630) (2751) COMMUNITY EDUCATION ENVIRONMENT
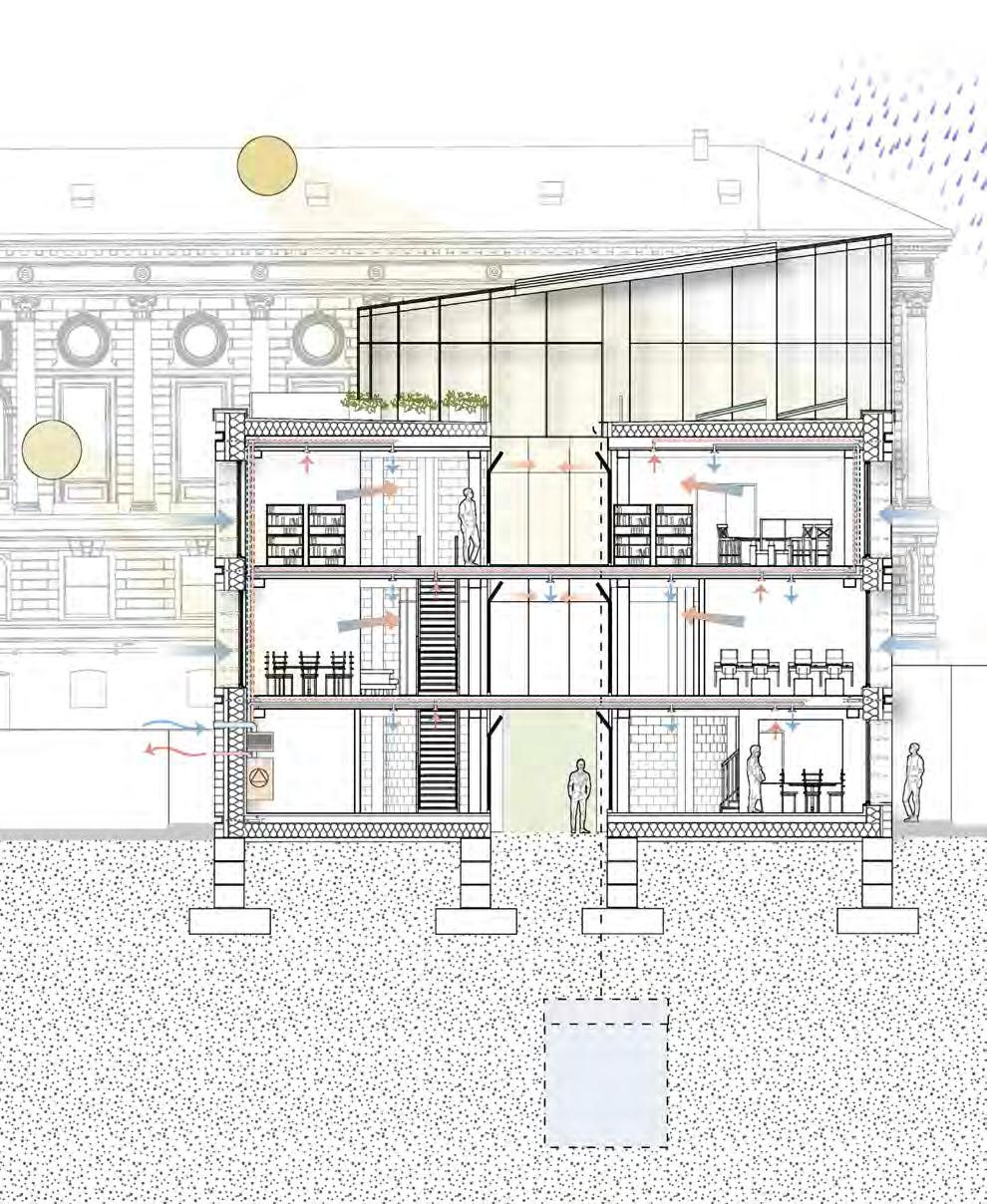
PLANTING ROOF TRIPLE GLAZING
PHOTOVOLTAIC ENERGY SUPPLY
CROSS VENTILATION
MVHR
PASSIVE INSULATION STRATEGY
RAIN WATER COLLECTION AND REUSE
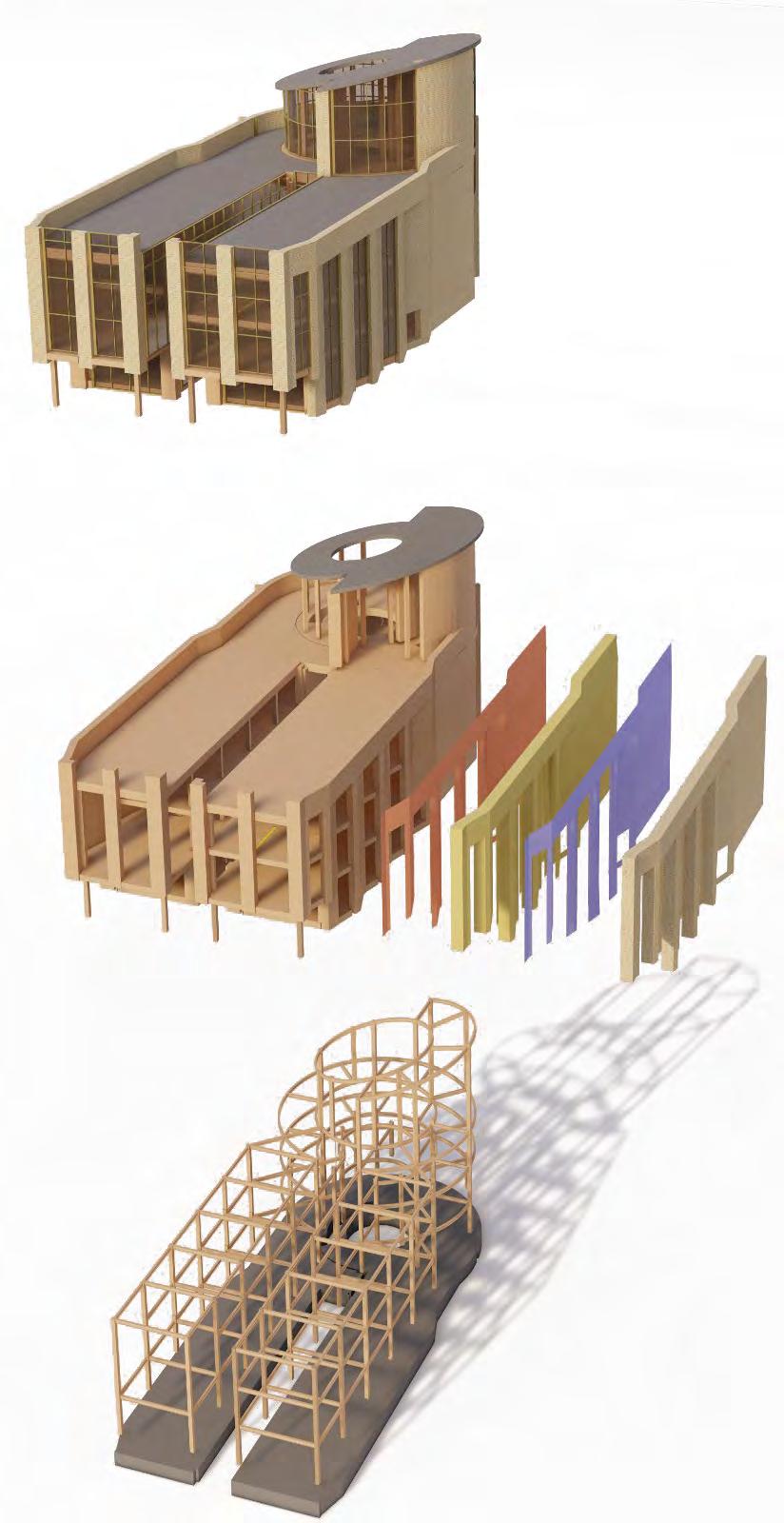
Construction Sequence Key:
1. excavation, laying the foundation, install scaffolding, and assembling the prefabricated glulam structural components
2. installing the CLT load-bearing slabs and wall panels, layering envelope elements (vapour barrier, insulation, DPM, anchor brackets, brick facade) + services installation
3. adding the mullions, the triple glazing and roof finishes, furnishing the interior
8
TECHNICAL
1 2 3
ENVIRONMENTAL AND
RESOLUTION
SCHEDULE OF ACCOMMODATION
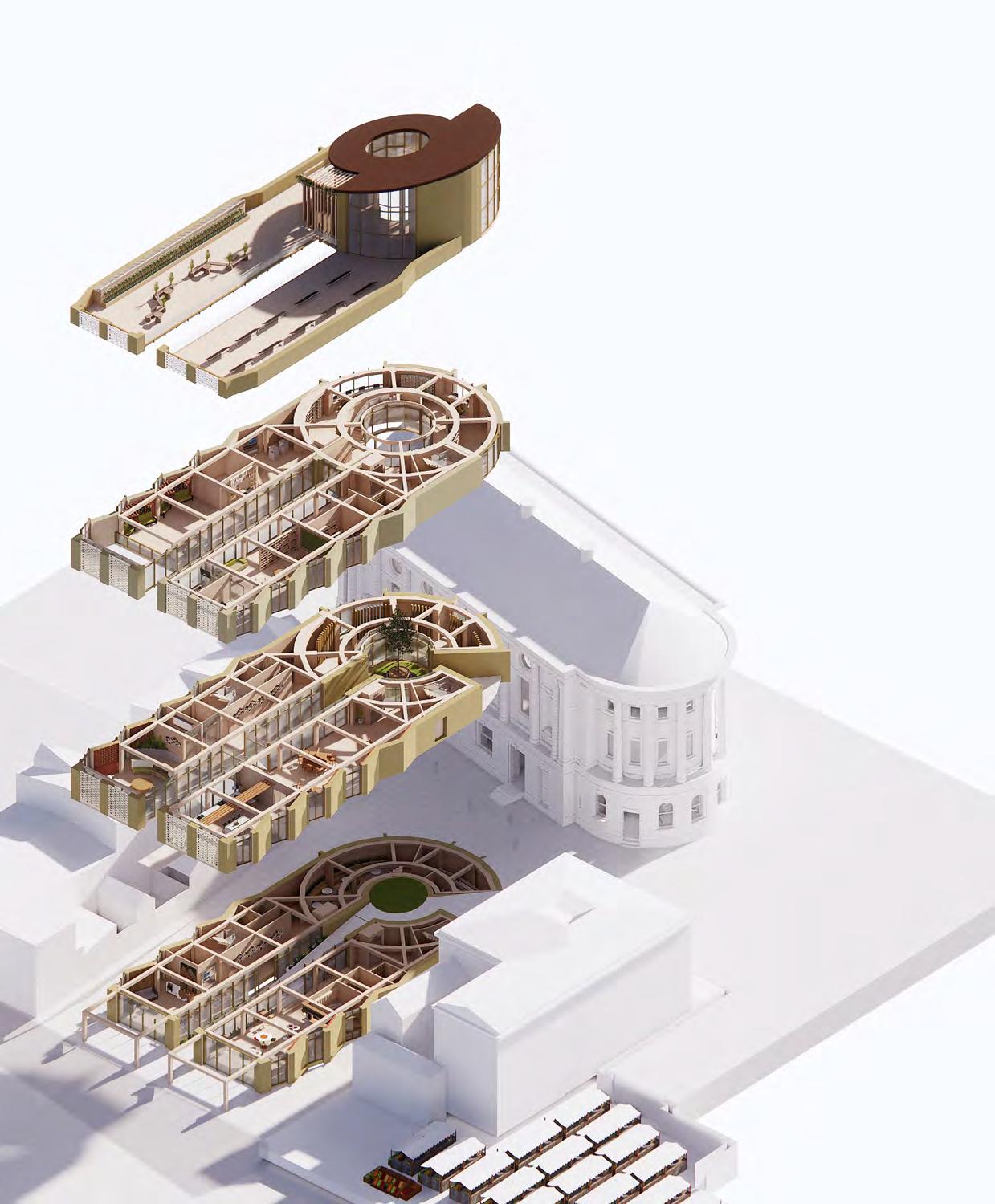
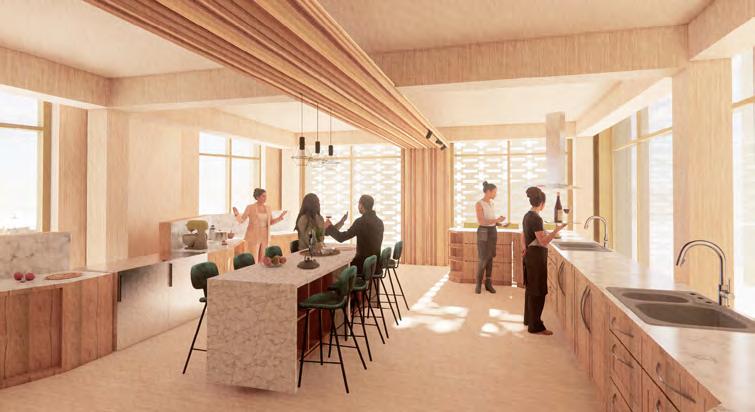
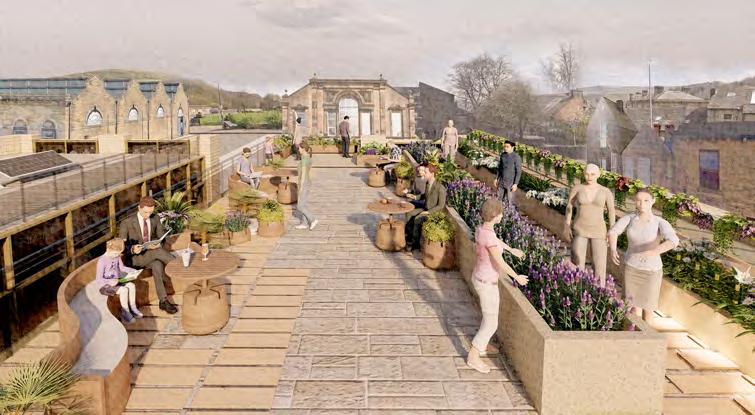

9 8 1 2 3 4 5 6 7 7 E 9 e s E E E E E E e e e e e e s s s 11 12 13 14 15 7 10 16 17 18 19 20 7 21 22 23 24 25 26
1- reception 2- cafe 3- book return 4- kitchen 5- book shop 6- staff/delivery area 7- toilets 8- recreation area 9- lecture room 10- plant room 11- mix use area 12- kitchen workshop 13- private study rooms 14- co-works 15- reading pods 16- reading area E - fire escape stairs s - feature staircase - fire proof elevators e 17- meeting rooms 18- co-works + computer area 19- archive 20- office 21- book borrow + copy/printers 22- library rotunda 23- solar panel energy source 24- roof terrace / planting area 25- sheltered area 26- exhibition space COMMUNITY KITCHEN WORKSHOP
PLANTING ROOF TERRACE
LIBRARY ROTUNDA AND ATRIUM VIEW
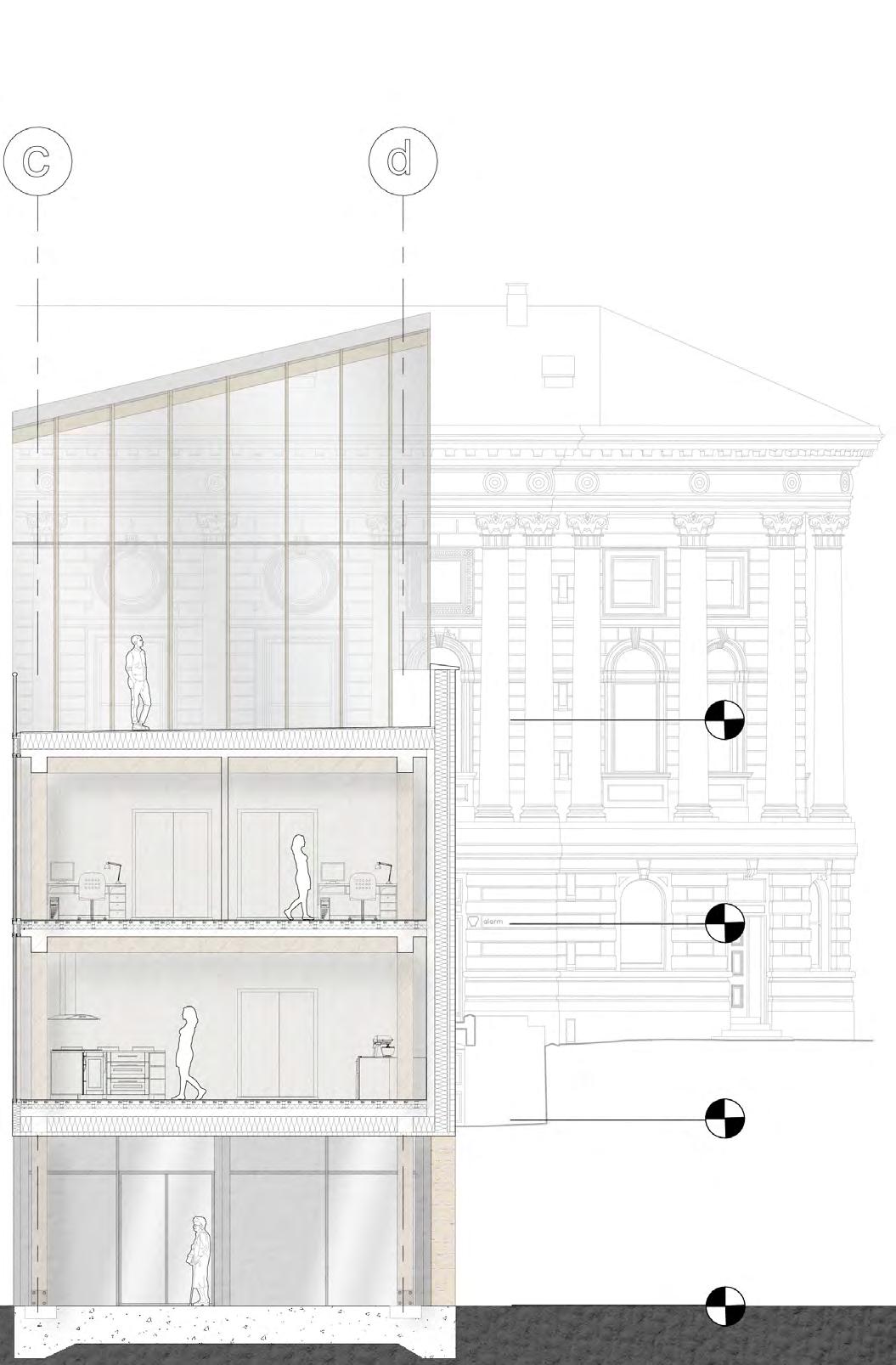
STRUCTURAL SYSTEM OF A FRAGMENT
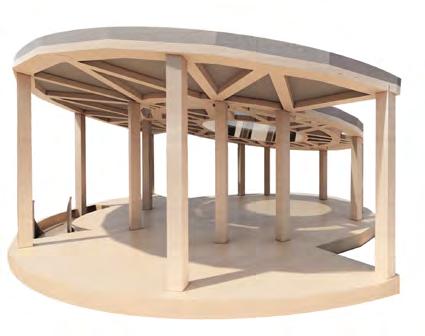
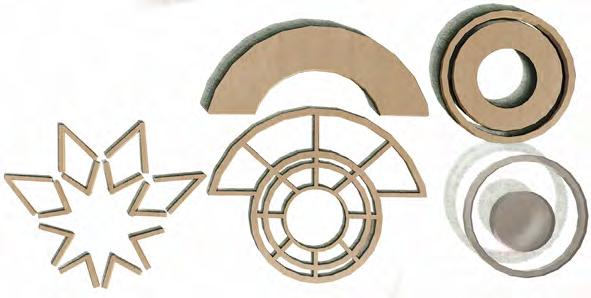
For the final level, along with the roof terrace is the exhibition space rotunda. To maximise the spatial quality a bracing beam system that not only supports the glazed parts of the roof but creates an atmospheric play of light and shadow was implemented.

10 Level 1 Level 0 Level 2 Level 3 0500 1000 1500 2000 2500 3000 3500 4000 4500 5000mm
triple glazed circular roof light triple glazed circular roof light glulam beam truss glulam ring beams CLT roof slab 300x300 glulam columns raised floor pedestals engineered timber raised floor access CLT floor slab
1:20 DETAIL SECTION
ROOM WITH A VIEW
1:50 fragment model
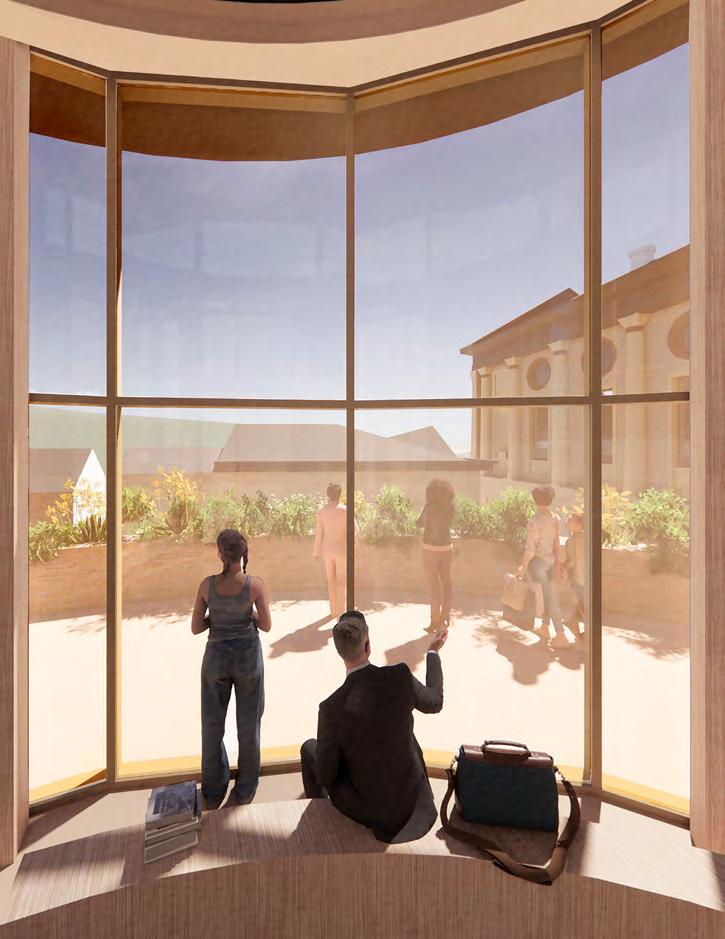
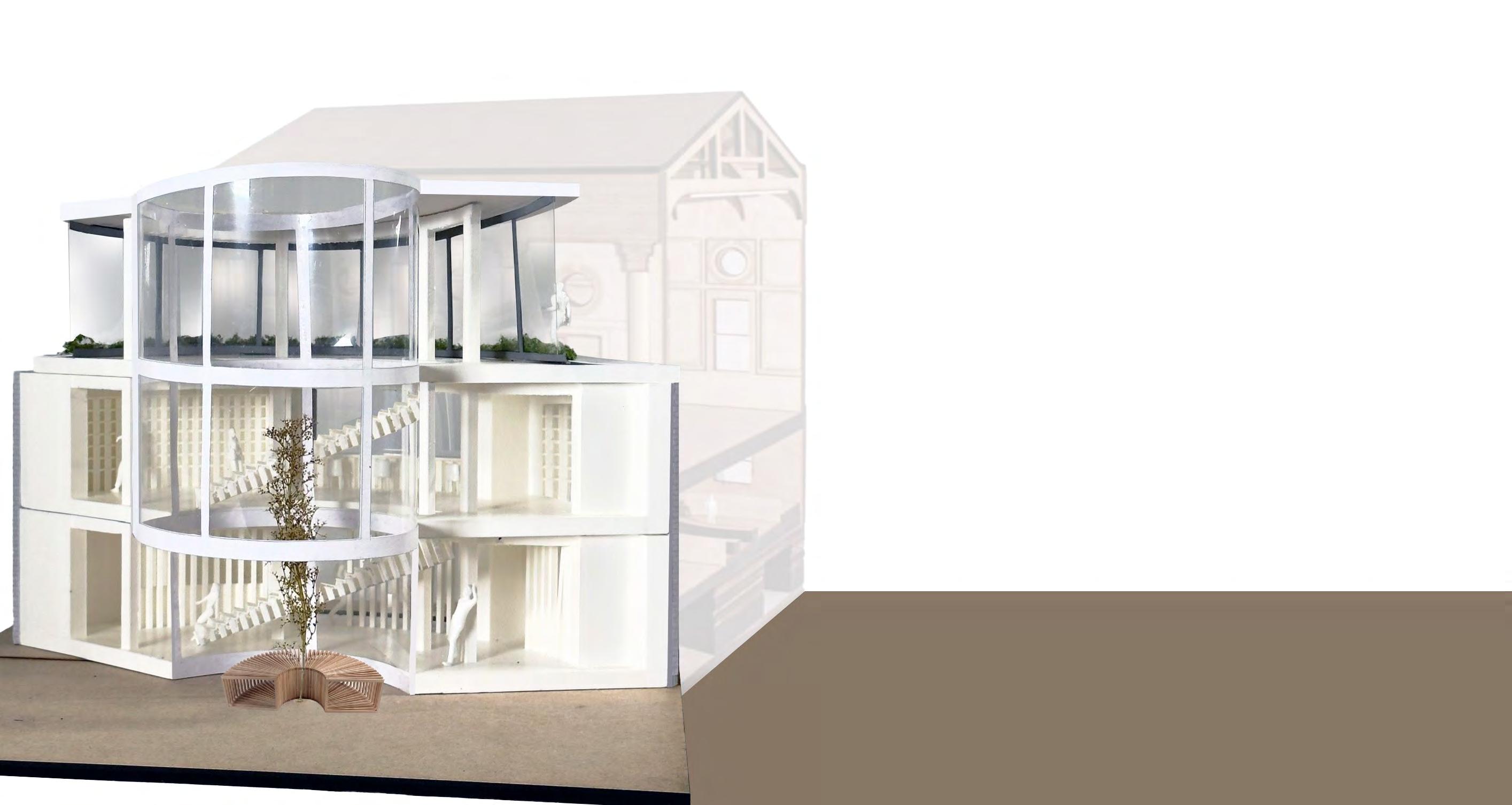
The corner model presents a slice of the circular part of the structure, the one communicating with the town hall. This is a threshold area which connects the built heritage of Todmorden and its rich natural landscape. The rooms announce this design aim through the dual views, external towards the town hall and internal towards the green atrium. The glazed top floor connected with the roof terrace is designed as a circular exhibition space, where the exhibit is the town itself. The greenery around the edges of the balcony is purposefully planted in order to revitalise the view of the densely built townscape, engaging the community to reflect upon the importance of nature in urban areas.
11

Support Frame Prefabricated hit-and-miss panel
brick
brick

CONCEALED SERVICES
The raised floor access not only provides better noise cancellation along with the insulation but allows the interiors to be well environmentally controlled while not overwhelmed by visible service ducts and pipes.
and Channel Support Brackets

CONTEXTUAL FACADE
Wishing to enhance natural light provision in the library while maintaining the solid character of Todmorden’s masonry architecture, the main facade incorporates both functional and contextual aspects. The perforated brick pattern is a reminiscence of the traditional craft of cotton weaving, as the new library aspires to weave back the community and values of the town.
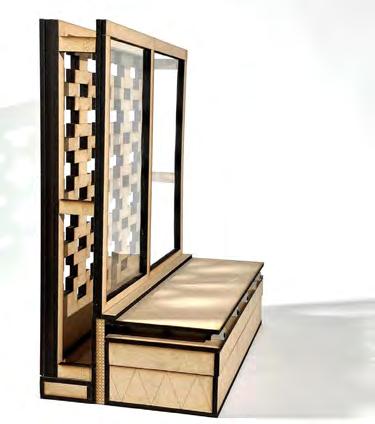
ATMOSPHERIC LIGHT
The experiential quality of the space will be increased by the light and shadow play. The perforated facade does not act solely as a shading system or wind barrier but as a metaphor for the light of knowledge, guiding the visitor’s experience in the library. Moreover, the pattern frames different parts of the external view, impelling people to meditation upon the town.
12
Steel
330x80x90mm
170x80x90mm
20mm engineered wood flooring 150mm engineered raised floor access steel pedestals+heating/ventilation pipes 150mm CLT slab 240mm mineral wool insulation aluminium frame + timber mullion low-E triple glazing DMP + rain screen 60mm soffit extension 60mm structural insulation cavity fire stop insulation
Bars
THE TALE OF DETAIL 1:5 detail study
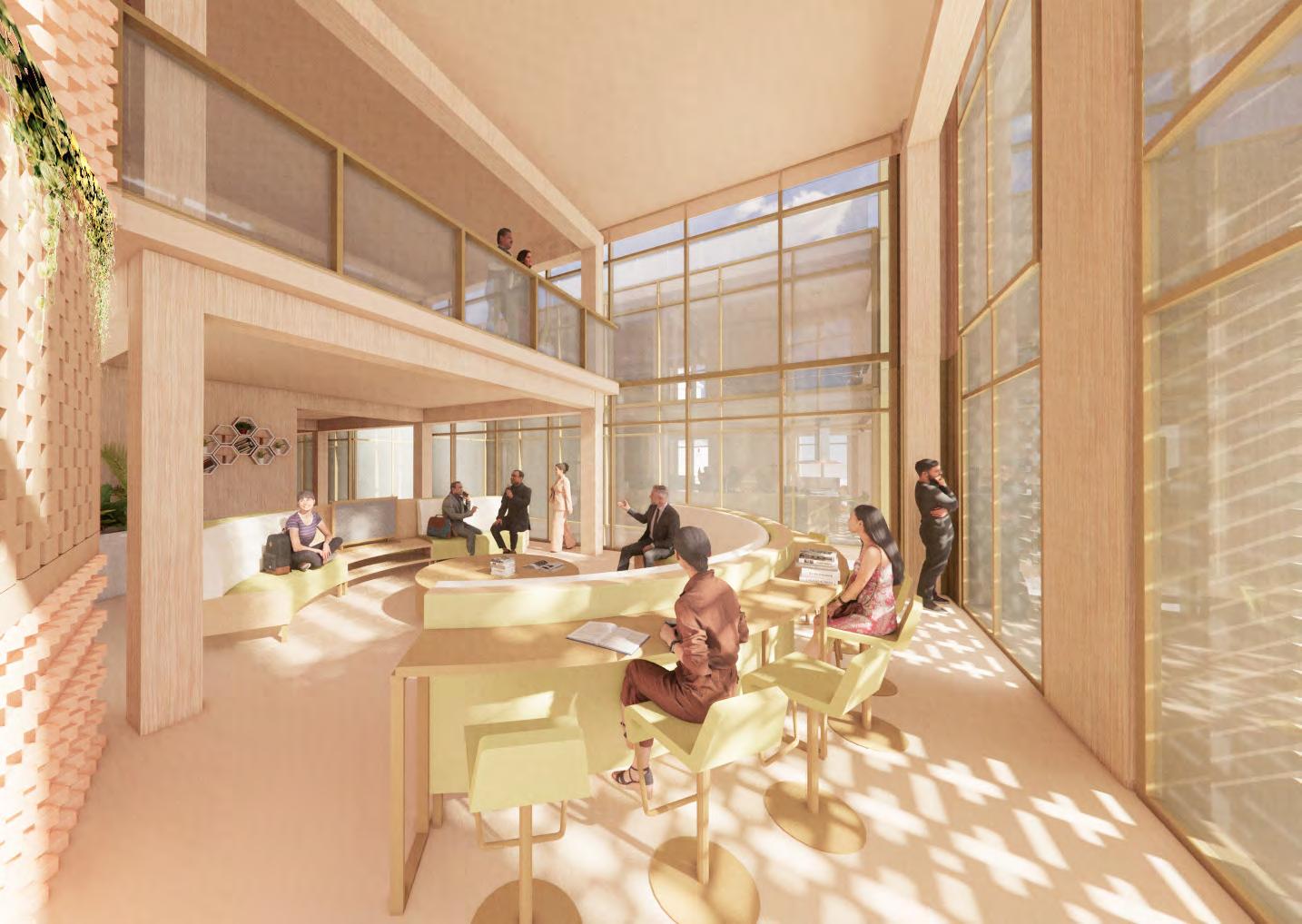
LIGHT IN THE CO-WORKING SPACE
“The sun never knew how great it was until it hit the side of a building” - Louis Kahn
SITE INTEGRATED DESIGN

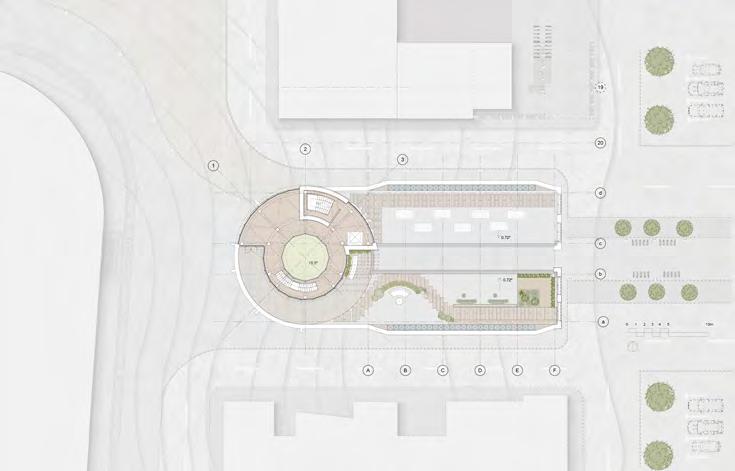



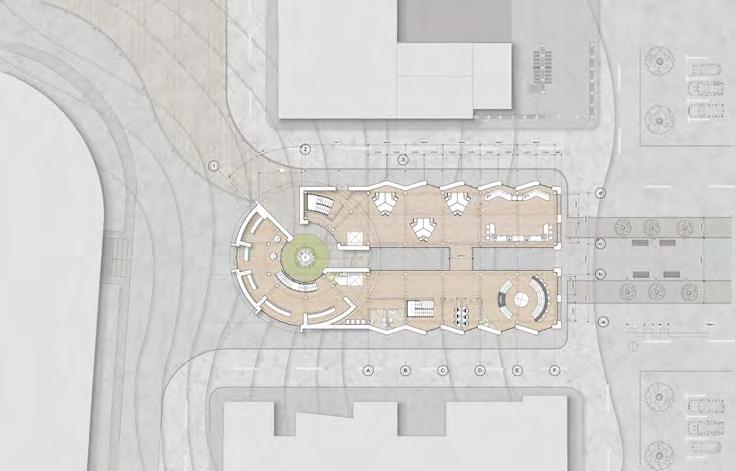

a-a
b-b Ground floor plan First floor plan Second floor plan Roof terrace floor plan a-a b-b
South Elevation Section
Section
CONCLUSION
1- 20mm engineered wood flooring
2- 90mm underfloor services
3- 150mm raised floor access steel pedestals
4- 60mm fire stop cavity insulation
5- 150mm CLT slab
6- glulam beam
7- glulam column
8- U-bracket + lateral support plate
9- timber mullion
10- low-E triple glazing
11- steel support bars + fixing brackets
12- steel support frame
13- 330x100x90mm cream clay hit-and-miss bricks
14- 60mm glazed wall fire cavity stop insulation
15- frit glass spandrels
16- L-shape raised floor fixing bracket
17- floor-curtain wall bracket connection
18- aluminium mullion frame
19- 60mm structural insulation
20- vapour barrier layer
21- 240mm cantilever floor mineral wool insulation
22- damp proof membrane
23- 60mm cement fibre soffit
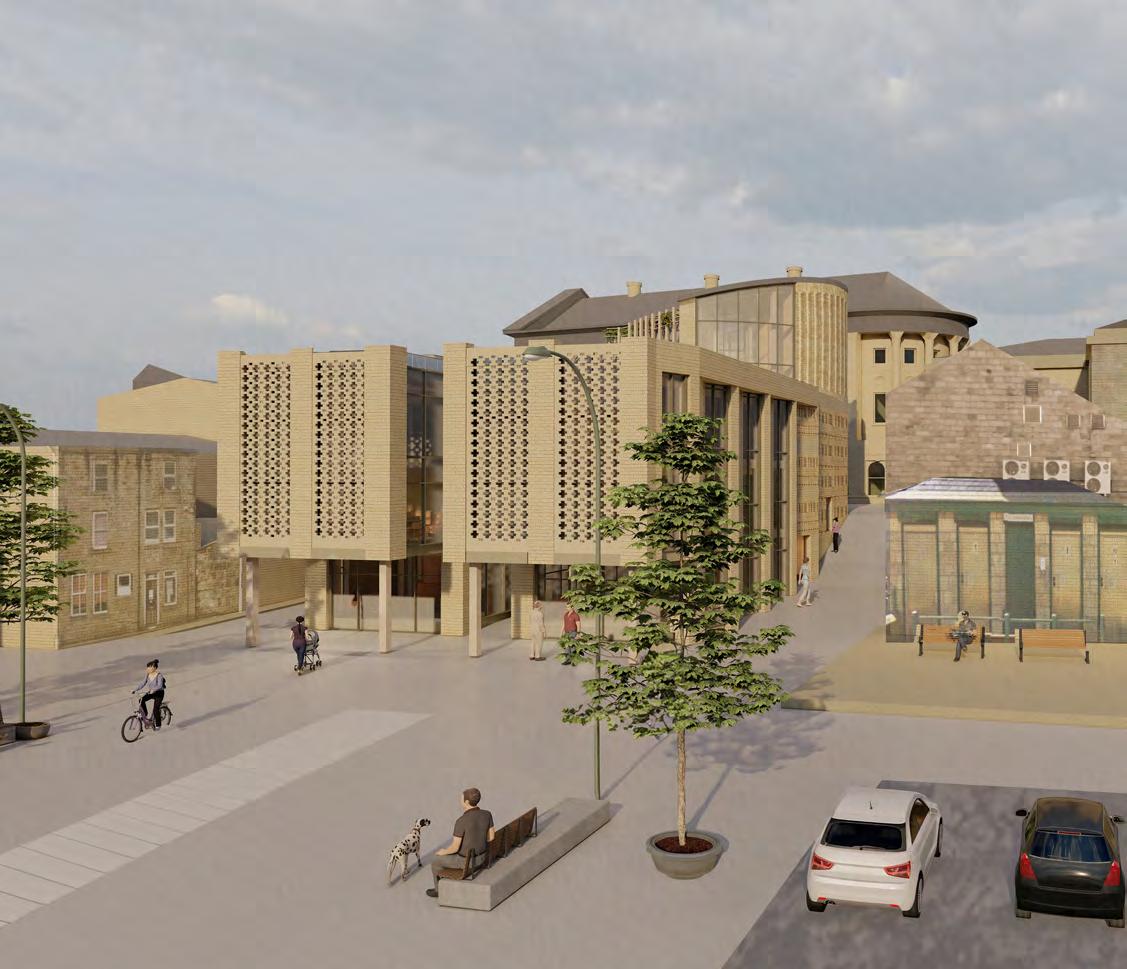
15 1 2 34 5 6 7 8 9 10 11 12 13 14 15 16 17 1819 20 21 22 23
0100200 300400 500mm
VIEW FROM THE MARKET SIDE
EXTERNAL
TECHNOLOGIES FRAGMENT STUDY
The prototyping stage explores opportunities to regulate the internal climate during morning hours when the East facade recieves considerate amounts of light. Through a sequenced study of fixed and operable shading devices solar radiation is analysed along with constructability and internal spatial quality. All testings involve prefabricated components that consider the use of local recycled materials that would also help in advancing the facade contextual quality.

16
DEVELOPING A SHADING SYSTEM
TECHNOLOGIES POSITION
The library design project delves into maintaining a robust masonry envelope that resembles its surroundings while analysing possible strategies for maximising passive lighting. The site orientation and densely built surroundings challenge this strategy. Therefore, the implementation of large glazed portions in the envelope was inevitable. Due to this, in the prototyping stage shading devices that offer privacy and a tactile quality will be explored.
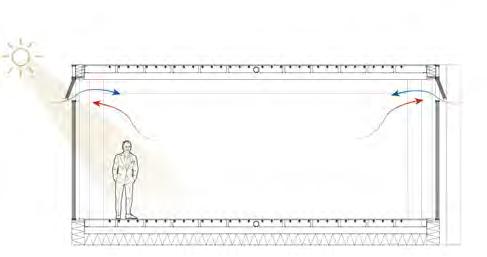
NET ZERO EMBODIED CARBON
MATERIALS ENVELOPE
BUILDING AND LIFE SAFETY




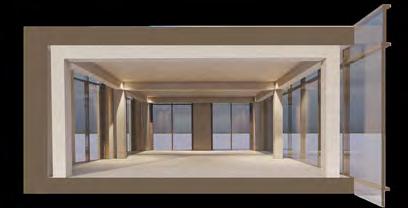
Glulam benefits of dimensional stability as it does not twist or bend, however types of steel joinery can affect its long term performance, causing splitting.
The building will use U-bracket connections with lateral support plates with slot holes to prevent positive movement. For the beam to beam connection Concealed Plates with bearing seat, as the ones with a long row of fasteners cause splitting.
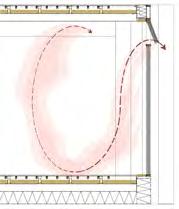

CONSTRUCTIBILITY

To maintain the wooden aspect of the interior, a timber mullion for the curtain wall was chosen. However the external framing will be aluminium, due to weather and moisture considerations.
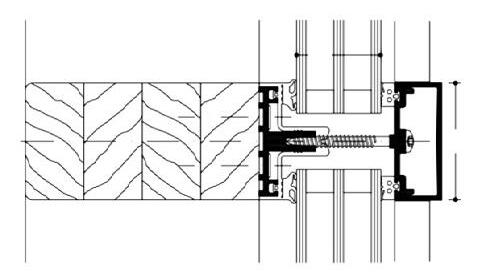
Glulam has a burn-off rate of 0.7mm/min and in case of fire its external surface chars, whilst maintaining its strength. However, the external cavities and glazed wall-slab edge are provided with smoke barriers. In compliance with England’s Building Regulations, these provide a 15min fire resistance and 30min structural integrity.
The use of local timber for producing the glulam structure and slabs is the main strategy for reducing the carbon footprint. Along with that part of the masonry envelope will be recycled from the existing building on site. The reuse and provision of local materials will minimise transport energy too.
The building aims to implement a hybrid ventilation strategy. In summer opening parts of the glazing will operate, while in winter a MVHR system along with the thick insulation layer will assure a controlled environment, minimising operational energy.
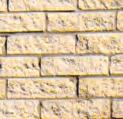
Existing building Cladding to be reused
STRUCTURE
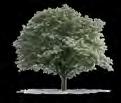
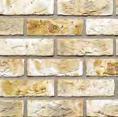
Con mosso
to supplement existing provision


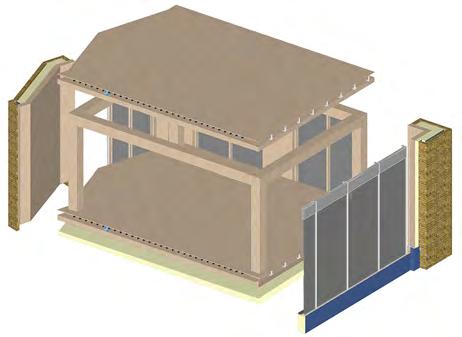
• weathered tested with F2S2 durability classification
• prefabricated panels can minimise work on site
• can be reused at end of life of the structure
• class A1 fire rating


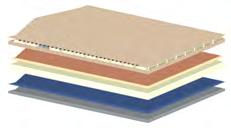
TECHNOLOGICAL ARTEFACT
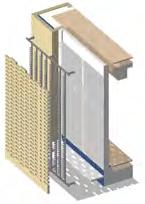
TOOLS

The technological artefact will use brick as a shading system. For the assembly of this double skin, a steel support frame that connects to the existing glazed wall while supporting each brick through L-shape brackets will be needed. As the fragment is a cantilever, an extension of the cement fibre soffit will be necessary for the environmental modifier to rest on.
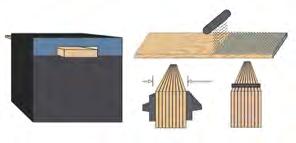
Glulam lamellas are glued together with the same orientation while CLT are ones are sucked in panels which are further cross glued on top of each other.
Panels
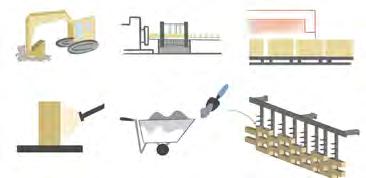
prefabricated elements will be transported with a lorry.
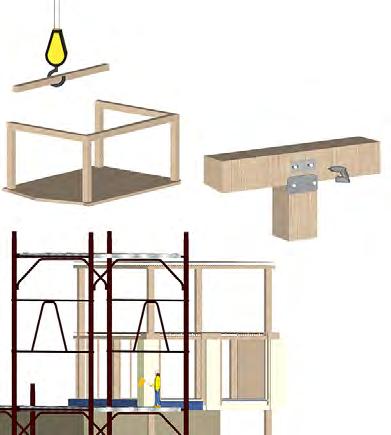
17
STABILITY FIRE SPREAD PREVENTION
Risk Consideration Beams-Column U-Bracket Joint Prevention SPLITS LATERAL SUPPORT Beam-Beam Concealed Plate Joint Risk ConsiderationPrevention SPLITS
Cavity Wall + Raised Floor Access cavity barrier 15mm insulation spaced at 10mm 100mm mineral fibre insulation
CLIMATE CHANGE - compliance with RIBA sustainable outcomes NET ZERO OPERATIONAL CARBON
20mm engineered timber flooring 150mm raised floor access + steel pedestals and temperature control core 240mm mineral wool insulation + DPM 150mm CLT slab L-shape bracket wall to slab connection 150mm CLT wall panel 240mm mineral wool insulation DPM 102.5mm cream clay brick 150x50mm timber mullion 50x50mm aluminium curtain wall frame Low-E triple glazing Spandrels frit glass panel 15mm fire stop cavity barrier 240mm mineral wool insulation + DPM 300x300mm glulam structural frame DETAIL 36
brick
FLOOR BUILD-UP
Oak Tree Glulam Beams, Columns CLT Slabs, Wall Panels
10 1- fibre cement soffit 2- DPM 3- wool insulation 4- vapour barrier 5- CLT slab 6- L-bracket 7- cavity barrier 8- thermal core 9- pedestals 10- timber flooring
WALL BUILD-UP 1 3 4 5 6 2 123456brick cladding anchor brackets DPM insulation vapour barrier CLT panel U-value = 0.11 W/m2K U-value = 0.1 W/m2K
PREFABRICATION ON SITE ASSEMBLY Glulam
CLT
Crane Screw Drivers strenght garding adhesive application pressing, cutting, and planing
and
Scaffolding
Brick
quarrying Clay -excavator forming and cutting machine firing - furnance coating mixing mortar only horizontal mortar bond
Required due to the 3000mm floor to floor height, and the 4 storeys. along with hammers, drill machines and usual construction equipment Required due to size and load of structural elements
All
PROTOTYPING Iterative Testing I Climatic Performance Improvement
METHODOLOGY
To iterate different brick layering patterns were explored. To achieve the operable shading system presented in iteration 4, grasshopper was used to provide the parametric rotation of bricks. To further analyse their performance ladybug radiation analysis tool was used. The summer and winter solstice morning hours were set as a time frame, providing broad results of the annual functionality.
Iteration 1
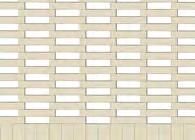
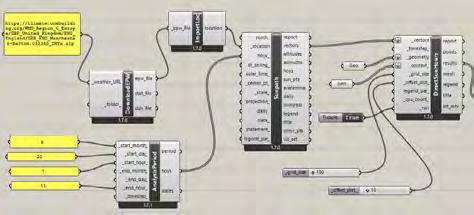
for the iteration 4 to achieve rotation of the bricks

ANALYSIS RADIATION ANALYSIS
- During summer due to the mass of the bricks and the small openings not a lot of light is allowed in the space.
- During winter due to the sun lower position more light is allowed in the space however, an uneven reflection is caused due to this pattern.

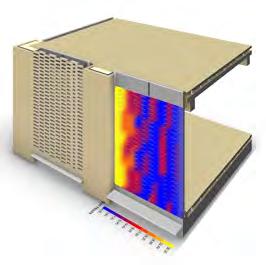
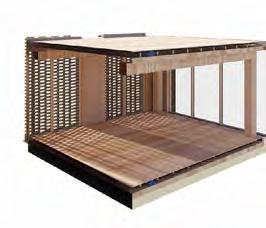
QUALITATIVE ANALYSIS
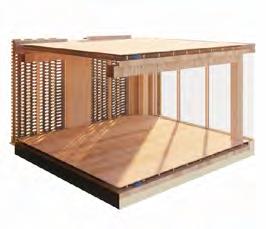
The regular hit-and-miss brick pattern provides a interesting light and texture play both internally and externally. However external views are quite obstructed by the heavy double skin.
CONSTRUCTIBILITY
2 1. Vertical bars connection -require hollow bricks -extra steel adds to the carbon footprint -individual assembly 2. Mortar bond and anchor brackets connection -easier to recycle -cost effective -appropriate for modular construction
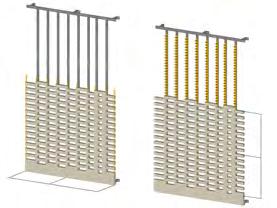
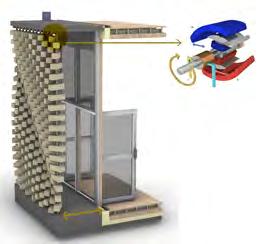
DC electric motor
will assure the spinning of the
rods will be placed in between levels and
by solar energy. (voltage 12VDC)
The use of this strategy implies the extension of the soffit in order to provide 300mm distance in between the panel and the glazing. The water collection pipe will be hidden in this space. To maximise functionality opening doors are added in the curtain wall system that will aid cleaning and maintenance.
Iteration 2

- During summer more light is allowed in, while the even shading is protecting the facade from overheating and glare
- During winter the passive lighting strategy is improved but shading is still uneven. However, the solidity of the panel helps preventing over cooling.
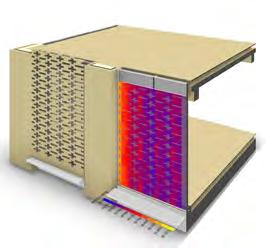

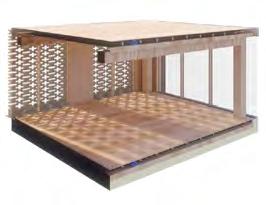
QUALITATIVE ANALYSIS
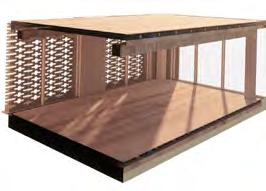
This pattern creates a series of small openings that improve visibility towards the exterior. Increasing the light gain is important as the South side of the fragment’s glazing will be shaded by the other building block.
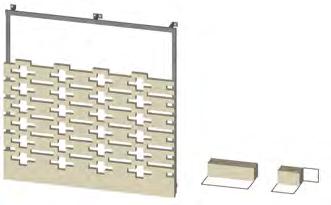
This iterations follows the same construction methodology as the previous one. To create bigger openings it involves the use of two brick types a regular 215x102.5x60mm and a smaller one of 100x60x60mm. These components will involve prefabrication and a mortar bond assembly.
Iteration 3

ANALYSIS
- During summer the cream terracotta panel offers the possibility for bigger openings creating a better shade/light ration
- During winter, provides greater amounts of light however, the manufacture and production cost make this a less feasible option.
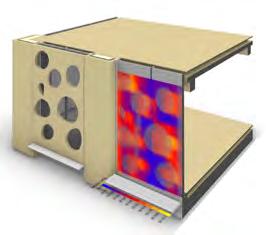
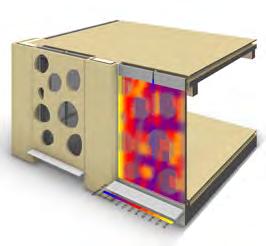
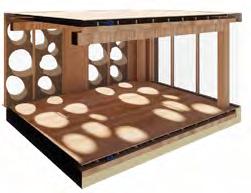
QUALITATIVE ANALYSIS

The panel creates an interesting light pattern on the floor in summer, and also frames external views beautifully. However, the organic nature of the facade created does not resemble Tdodmorden’s built environment historic quality.
CONSTRUCTABILTY
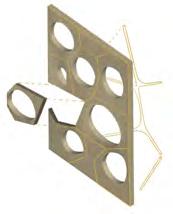
supports
To see if bigger openings would improve the light shadow ratio the iteration investigates the use of the same material due to its thermal mass, but change the moulding. The prefabricated perforated panels that would further be mounted on steel supports for stiffness. However, both positive and negative moulds will be needed for the fabrication which will involve more materials, energy cost and time.
Iteration 4
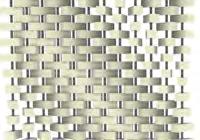
ANALYSIS
- During summer the operable system provides even shading, preventing from overheating, more light can be let in by changing the brick rotation orientation - During winter the orientation can be operated to provide better shading, however a better light ratio is allowed in.



QUALITATIVE ANALYSIS
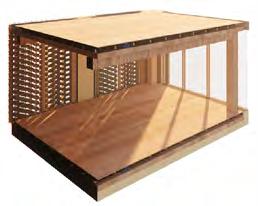
The operable system allows bricks to rotate on the steel pipe supports, creating bigger or smaller openings, depending on the sun angle and the activities that take place in the space, and the amount of light they require.
CONSTRUCTABILTY
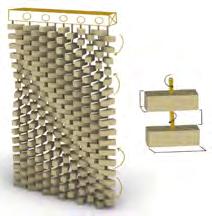
REFLECTIONS ON BUILDING SAFETY CONCLUSION

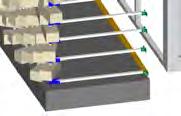
Bricks will be weather tested to achieve F2S2 rating in compliance with BSEN-1996-1-1 and BSEN-19962. For stability they will be anchored on the steel studs through screwed brackets, this will ensure hazard prevention in case of extreme lateral wind loads. Moreover, in each gap between the bricks, the rotating studs will link through brackets with lateral bars that will further connect with the curtain wall frame through channel brackets. This will aid transferring vertical and lateral loads of the panel.
Regarding fire spread prevention on the facade, brick is known to be a non-combustible material. However, the steel studs will need an intumescent coating that will expand in case of fire creating a buffer the steel and the flame, preventing material bending, and retaining its structural integrity.
As the soffit extends it might need some reinforcement to help transferring the vertical loads to the columns supporting the cantilever.
As the winter sun angle and the summer one significantly changes the radiation, the operable system will be implemented to moderate the internal environment as well as possible. The steel supports will mechanically rotate seasonally, resulting in the bricks rotation around their axis which will create different gaps through which passive lighting can be regulated.
The challenge will be the installation due to the heavy weight of the system which will be around 600kg.
As a result of the prototyping stage, the fourth iteration was chosen due to its operable quality that allows seasonal changes of the facade to provide a well controlled environment all year long. The solution was chosen also due to aesthetic reasons as it has to fit the historical context provided by the site. Thus, solution meets both the atelier aim as well as the technological one. Brick is used as more than a louvre system but as a wind and thermal barrier to due to its thermal mass. The use of steel for the supports will affect the carbon footprint, for this the strategy of providing recycled material will be considered. The panel prefabrication costs will hopefully be balanced by the passive nature of the building and its regulated environment.
18 summer solstice 7-11AM summer solstice winter solstice 7-11AM
winter solstice 7-11AM 7-11AM
RADIATION
RADIATION
RADIATION
The size of the device requires modular construction in 6 panels of 100x900mm 900900 100 100
60 100 215
1
CONSTRUCTIBILITY
Solar
Script
Radiance Script
summer solstice winter solstice 7-11AM 7-11AM
summer solstice winter solstice 7-11AM 7-11AM
Steel
Prefabricated clay panels
100mm 320mm 100 mm 120mm steel rod electric power generator connected with solar panels on the roof generates the steel rods rotation
OUTPUT
Rod Bracket Brick Fixture channel brackets frame connection rod channel brackets
The
that
steel
powered
TECHNICAL DETAIL Integrating
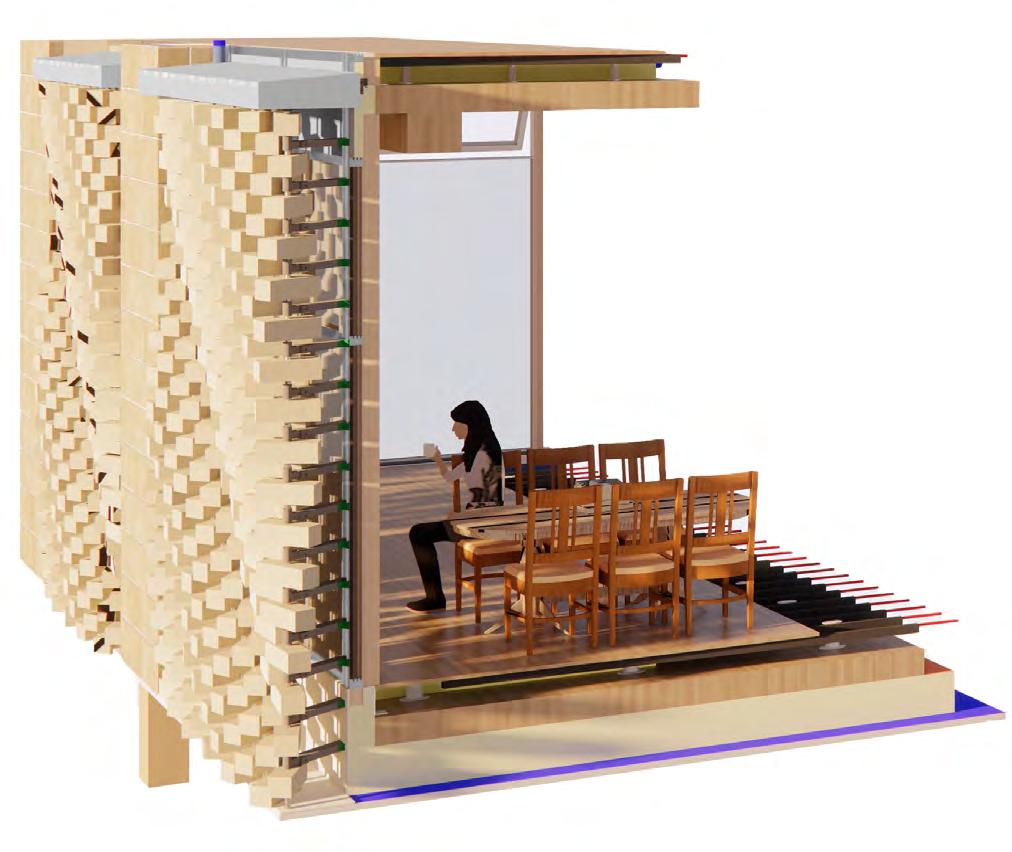
glulam structure - columns / beams (300x300mm)
7- 60mm cavity barrier structural insulation
8- 10mm spandrels panel
9- DC electric motor cased in concrete
10- 215x102.5x65mm cream clay brick + concave mortar bond
11- 50mm cavity + brick anchor steel brackets
12- DPM (damp proof membrane)
13- 240mm mineral wool insulation
CLIMATE PERFORMANCE
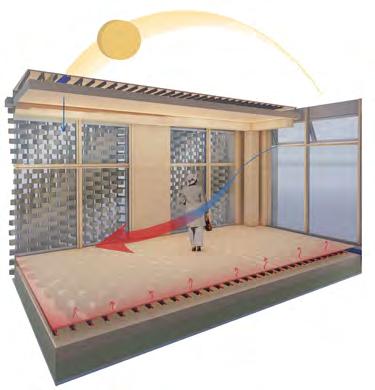
The thermal mass of the panel acts as a thermal buffer, constituting wind protection and the ability to absorb heat during the day and release it later in the evening, supporting the passive heating strategy.
shading panel allows light in while preventing glare
cross ventilation in summer minimises energy consumption
in winter the thick insulation and triple glazing allow the building to turn passive house, ventilation being provided by MVHR system and building being protected from heat loss. underfloor heating for thermal comfort
SYSTEM FUNCTIONALITY
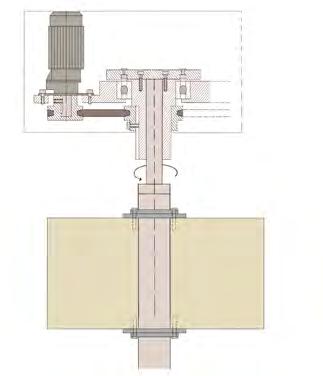
DC electric motor
pulley belt centrifugal spining driving flange
bearing spindle shaft fixing bracket
hollow brick reduces mass





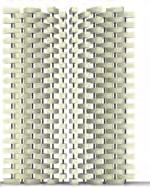
• Thermal mass - climate buffer
• Durabilit y/Longevity
• Minimising work on site
• Fits within Todmorden’s surrounding historic context
• Operable
• Provides privacy
• Minimal maintenance of material
• Heavy structure
• Material prefabrication cost
• Operating system manufacture cost
19
the
I Design Conclusions 3D detailed fragment axo 1 2 3 4 5 7 6 8 9 10 11 12 13 14 15 16 17 18 19 20 21 22 23 24 25 26 29 25 17 18 16 24127414 262221233 Glazing to floor joinery detail drawn at 1:5 scale, 1:20 on A2 page 100 0 2003004005006007008009001000mm Glazing to ceiling joinery detail drawn at 1:5 scale, 1:20 on A2 page 9 6 3 22 7 12 7 16 8 17 27 28 19 21 20 100 0 2003004005006007008009001000mm 14- vapour barrier 15- 150mm CLT wall panel 16- 35mm diameter steel rods + brick anchor brackets 17- 320x120x100mm bricks spaced at 100mm 18- panel fixing bars + channel brackets 19- timber mullion 20- aluminium-framed curtain wall 21- triple glazed, high-solar-gain, low-E glass 22- 150mm raised floor access steel pedestals 23- floor cavity barrier 15mm spaced at 10m 24- 40mm cement fibre soffit 25. 75x95mm timber batter (thermal pod) 26- 300x300mm glulam cantilever supporting column 27- lateral support for U-bracket 28- U-bracket beam to column joint
rain
drainage pipe 1- raised floor thermal control core (underfloor heating+MVHR) 2- 20mm engineered timber flooring 3- 150mm CLT slab 4- L-shape fixing bracket 5- curtain wall fire stop cavity barrier brackets
System
29- hidden
water
6-
maximising summer light maximising winter light multidirectional light directional light
ADVANTAGES DISADVANTAGES
TECHNOLOGIES CASE STUDY
“It is an art museum that, through impressive craft qualities, familiar materials, beautiful junctures and a well-functioning floor plan, fits harmoniously and unobtrusively into the historical context of the city. This integration is emphasized as an important point of reference for the design. The building is not meant to establish a strong contrast through modernity, but instead to fit harmoniously and self-evidently into a townscape that has developed over centuries.”

20
Ravensburg museum of art by LRO 2013
CASE STUDY RAVENSBURG MUSEUM OF ART BY LRO ARCHITECTS




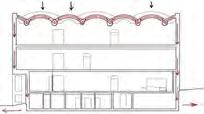



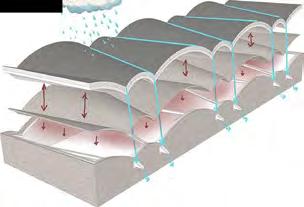
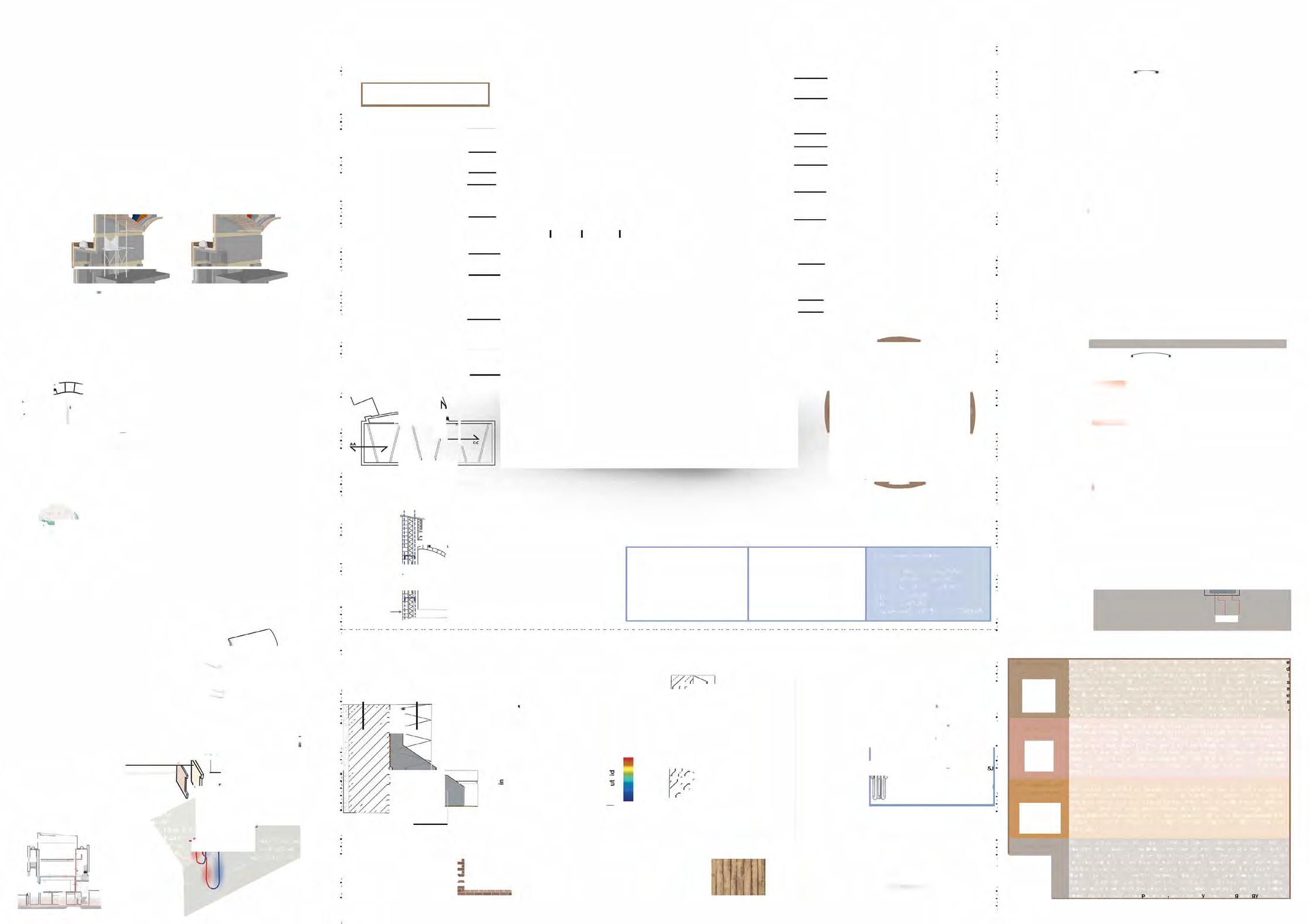







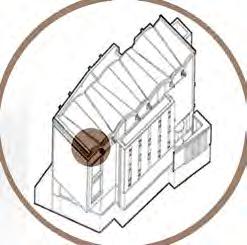
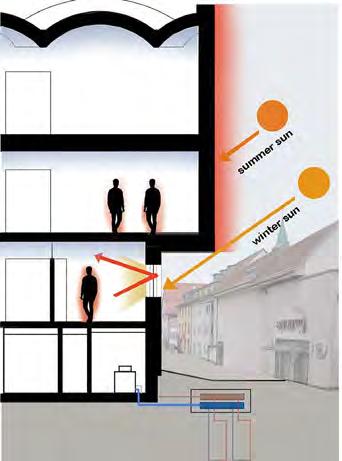
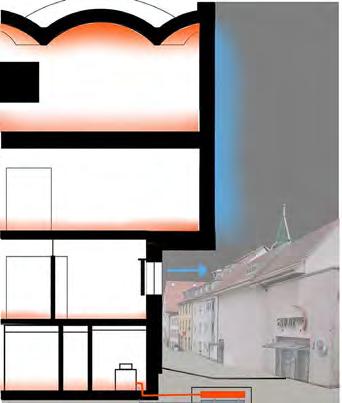


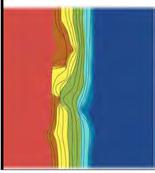
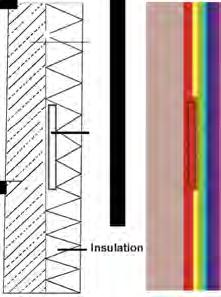













21 -
Detailed Assembly - Structure & Construction 0 Installing the steel scaffolding and the timber formwork e Laying the load-bearing brick vault shell e Adding the reinforced concrete: and the vapour barrier layers Q Connecting the 300mm thermal C, Installing the insulation ■ copper flashing with the wall's -· insulating layer and adding 2-ply bituminous membrane ..... B-B C-C (sectioned) -The small elongated bricks of the facade and interior vaults were sourced from a demolished 14th-century cloister near the Belgian border, and even if this did not result in cost savings, energy was saved by eliminating the firing process needed for new material. -The reused bricks were mounted in iregular courses with roughly applied grey mortar joints on the facade to give a sense of familiarity to the building making it resamble the surrounding structures. -The roof vaults required a timber form work as it represents the first construction layer further to be covered by the load-bearing reinforced concrete layer that gives it streght in compression. ,I, ,£. ,... ....... To allow the open space interior of a museum,the building does not use a frame structure, relying purely on the robust load bearing walls. The thick structural walls required for passivehouse guide the design decision for a vaulted roof as it transforms all the vertical loads into lateral ones that are supported first by the steel beams and then conducted through the walls. running down the walls. II. Environmental Analysis Ill. Perspe cti ve Section Roof & Wall Envelope Study+ Design Methodolog ies Thermal conductivity = 0.040 W/m2K U rn,, = 0.127 W/m2K Shale covering Two-layer bituminous roof seal 300mm Thermal insulation Vapour barrier 200mm Reinforced concrete (load distribution layer) embedded steel I beam Painted steel section with integral electric track 115mm Curved demolition-brick layer to 1.50-5.50m radius with regular conical form 4mm stainless-steel ties in mortar joints 400mm Reinforced concrete floor Temperature control core in floor _____ fl) second fioor plan drawn at 1:50 scowing section cuts and roofstructure 01 2345m 0. 7mm Sheet-copper covering to parapet (6% falls) 115mm Demolition-brick facing skin 4mm Stainless-steel ties in mortar joints 10mm Cavity 240mm Mineral Wool Insulation 250mm Reinforced concrete wall Gypsum plaster, smoothed with emulsion paint 151160mm Hardwood skirting, painted Ceiling duct hangers, steel ceiling grid Acoustic ceiling tile isometric showing detail placement on volume V. Resolution and Evaluation Day Time In summer to pr otect from overheating the sun hits and warms the cantelivered gallery wall In winter considering the lower sun position the strategically placed windows on the lower level aid the passive solar heat gain and maximise natural light while the heat from the room is reflected back inside by the triple glazed windows. Concrete wall warms up, and insulation protects from overheating Sunlight warmth is captured by the pinnacle of the vaulted roof from where it is spread over the surface slowing down the heating process and supporting cooling strategy Visitors are a source of heat, however when the air is obercharged with CO2 and the gallery space overheats, CO2 detectors signal the ventilation system Mechanical ventilation system runs through the insulation and exhaust air is removed through roof vents Geothermal brine system collects heat from the room and releases ground. it back in the Night Time Continous protects cooling insulation building layer from Concrete core releases heat collected during the day inside the rooms n Conic vaulted roof environmental purpose Cooling: Vaulted roofs are usually used in the warm climates for passive cooling. However, Why Brick and Concrete Cavity Structure? - 115mm brick thickness - design choice (could not be changed as material was reused) Due to thermal stratification the air heated within the vaulted roof gathers in the space underneeth. European summers can get quite warm, so the main purpose might be for maintaining constant temperature and prevent overheating. Water collection: Perpendicular to the vaults intersection are placed rain gutters through which the drainage happens Heating? -the air heated within the structure with a curved roof gathers in the space under the roof, creating a more comfortable micro-climate on the floor level. water drainage guided by roof shape wind and rain loads --+ Inner and outer wallstied together create a composite structure transferring lateral loads - For a structure to not require coloumns and keep the open floor spae needed foor a gallery the loadbearing walls needed a minimal 300mm thickness=> 250mm prefabricated reinforced concrete wall pannels (375mm loadbearing wall components) - Having fixed these materials further calculatio ns followed to test needed thickness of insulation for achieving passive house Uvalue (0.10-0.15 W/m2K) For 100 mm insulation R1= 0.115/0.5 = 0.23 m2K/W R2= 0.1/0.03 = 3,33 m K/W R3= 0.25/2.25 = 0.1 m K/W Rso= 0.06 m K/W Rsi= 0.12 m2K/W Thermal conductivity brick = 0.5 W/mK Thermal conductivity mineral wool insulation= 0.03 W/mK Thermal conductivity concrete = 2.25 W/mK For 150 mm insulation For 240mm insulation R1= 0.115/0.5 = 0.23 m K/W R1= 0.115/0.5 = 0.23 m K/W R2= 0.15/0.03 = 5 m2K/W R2= 0.24/0.03 = 8 m K/W R3= 0.25/2.25 = 0.1 m2K/W R3= 0.25/2.25 = 0.1 m K/W Rso= 0.06 m2K/W Rso= 0.06 m K/W Rsi= 0.12 m K/W Rsi= 0.12 m K/W Uvalue wall = 1/3.84 = 0,26W/m2K Uvalue wall = 1/5.51 = 1,18W/m K Uvalue wall = 1/8.51 = 0,117 W/m2K IV. Energy Analysis passiv ehouse insulating strategy minimises cold bridges while allowing ventilation through systems that ensure heat and moisture recovery through integrated heat pumps. The building used the Menerga gas absorbtion heat pump 40KW with a bore exchanger 15KW and buffer storage located in the basement (car park garage) .J( wind brackets for ventilating the cavity large unit with heat and moisture recovery (assures regulated temperatures) heat recovery ventilation scheme showing fresh aircoming in RIC core insulation ------,,---,.--"i f\.. and exhaust air with CO 2 being removed with the help of sensors copper frame triple glazed windows (building's program doesn not permit more light) COOLING DEMAND entilation electric boiler for domestic hot water supply (museum use just for toilets) i"LJiIF - I) heat outflow, hot air is released cold air flows � Brine geothermal heat exchanger for preheating fresh air to about 5-7°C HEATING DEMAND heat inflow, cold air __-/ is released 't1 tJ '-El Wall Structure -Wind Anchors RIC Insulation / / / / / , / / / / / / / / / / / / / / , / / / / / / / / / / / , / / / / / / / / / / / / / / / , / / / , / Stainless-steel brick anchor Brick facade u 0 0 "' " :!1 ,,, Analysing cold bridging in the wall structure 0 50 40 30 u 0 0 17 � 20 14 " 11 8 10 ,,, 5 2 0 -1 -4 -7 0 10 20 30 40 -10 / / bracket from Modersohn - improves cavity ventilation Thermal conductivity = 0.032 W/m2K u., = 0.117 W/m2K • Materials and • estimated amount • of embodied • energy they added to the recycled brick entire structure 5% 232,150 MJ (1,110,000 MJ saved) concrete 51% 2,651,000 MJ copper 1% 66,303 MJ .· , ,; RIC Ventilation duct . II timber formwork 4% 190,000 MJ Passivehouse insulating strategy and the double skin facade enable ventilation ducting Due to the thick insulation layer it was possible to install the ducts for the ventilation system outside the reinforced concrete, in the insulation, without creating cold bridges. Furtherm ore, the ventilation unit with heat exchanger is on the roof. Heating and ventilation are key elements of any museum building as the requirement of indoor environment for preserving art works is a constant temperature not fluctuating more than in between 20"-24°C, and a relative humidity of 50% +I- 5%. mineral wool insulation 4% 196,000 MJ 0 Artificial Lighting Filament Lamps Light energy 10J Heat energy 90J r:: --,,,.--,--,----------,Energy Saving Lamps Light energy 7 Heat energy 25J Li kely to be the ch osen solution as it helps maintaining constant temperature steel 16% 728,800 MJ Windows are coverd with fabric curtains to minimise heat loss Geothermal brine system collects heat from the ground and releases in the under-floor heating pipes V. Passivehouse & RIBA Sustainable Outcomes affordable energy economic growth sustainable c1t1es and commun1t1es pass1vehouse fhe fragment is a fully sealed, self-sufcicient structure in functioning. With th mechanical heating and ventilation systems with moisture and heat recovery an With any possible cold bridges sealed in purposefully used insulation it achieves ne 0 operational energy. The reuse of local brick on the facade and vaults minimise embodied energy of material fabrication and transp ort. However for the concret core the strategy was more guided by module B of calculating embodied energy, th use. As concrete features high-energy production processes, in this fragment it' density explains its presence, acting as a heat collector through the warm periods and a heat releaser in the cold ones aiding the passive insulation strategy Minimising the operational energy in a building with such a program is a significant cost saving solution. Museums and galleries consume high amounts of energy for their continous functioning and to meet the preservation of artworks standards for temperature and humidity. The simple and affordable materials (brick, mineral wool insulation, and concrete) even if not creating complex technological systems, form a self-sufficient, self-generating building that focusses on increasing economic growth through its purpose while not requiring high energy costs for its functioning. The modest aspect of the fragment not only resambles the surroundings, but it is also constructed using tra ditional, organic building techniques such as hand layering brick on wooden form work for the vaults, roughly applied mortar joints on the facade, understanding material for its thermal quality. These strategies are an appreciation testim ony to heritage and community. Moreover the implementation of new sustainable solutions in a simple structure emphasises the resilience of the project. Passive house does not support natural human behaviour, relying only on mechanical systems for ventilation and heating and offering little natural light in order to preven cold bridging through glazed areas. However, in this case the program guided the stru cture, as a museum needs large wall areas and artificial lighting to emphasise and not damage the artworks. Moreover, the entiee focus of the fragment (top floor, part of the main gallery) is of accommodating art works not humans, them only spending a few hours visiting it. So the need was on creating a preservation area which the passive house strategy enabled. Sealing the building maintains the constant tern eratures and humidit rates savin ener and costs.
I.
ART GALLERY AND COMMUNITY ATELIER
re-purposing
the waste in River Irwell
Set in the vicinity of Salford University Campus, the proposal for Peel Park community gallery aims to reduce river Irwell pollution by engaging the community in recycling and art workshops using the gathered waste as main resource.
To integrate the design within the site, the playful structure mirrors a walk in the park, while leaving both routes accessible for public use or external exhibitions.
The recycled corten steel external design of the gallery is an embodiment of the building’s purpose as well as a memento to the state of the river from the Industrial Revolution up until now. With little natural light provision, the exhibition space intends to intimidate visitors, simulating life inside the river while being surrounded by waste. However, the adjacent atelier and recreation spaces are warm and inviting, encouraging the community work for a better environment.

22
DEVELOPMENT
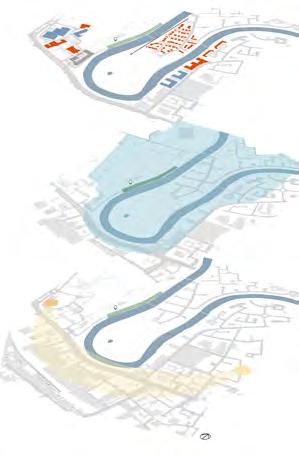

orienting the views
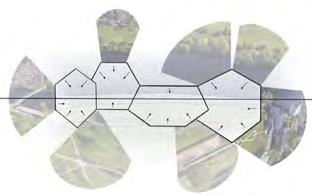


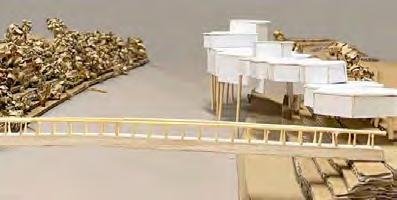
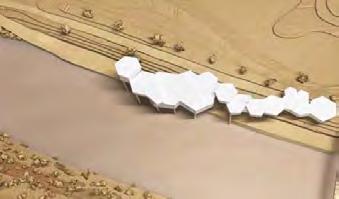
exhibition
collaborative exhibition
1- geo - thermal heat pump (cold season) and cooling (warm season)
2- rain water collection and reuse for toilets
3- natural ventilation and mechanical heat recovery ventilation system
4- south facing photovoltaic panels (maximum solar exposure)
5- glulam structure
6- suspended structure with minimal effects on flood protective topography
7- ceiling sky lights for natural lighting in the gallery spaces


23
cafe reception kitchen kids play area toilets office recycling area/workshops terraces history
exhibition sculpture exhibition painting
exit
A D B F C E materiality flooding
of industrialization
GENERAL ARRANGEMENT
The building is not a centralised organism: its centre moves from one area to another, being everywhere. It is designed as a sequence of rooms linked to a public walkway, where the different functions of the building come together.
The polygon modular plan offers: -wall space for exhibits -multiple angles for the views -circular interiors that - pockets of activity
The playful circulation is suggested in the section: -maximises dynamics through level change -sets a hierarchy for the spaces -allows “bringing the inside in” trough the passage terraces
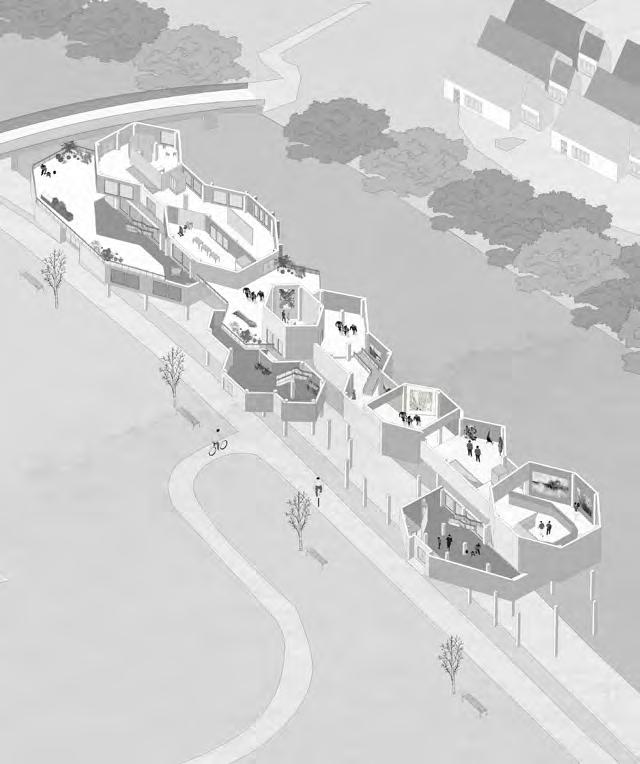
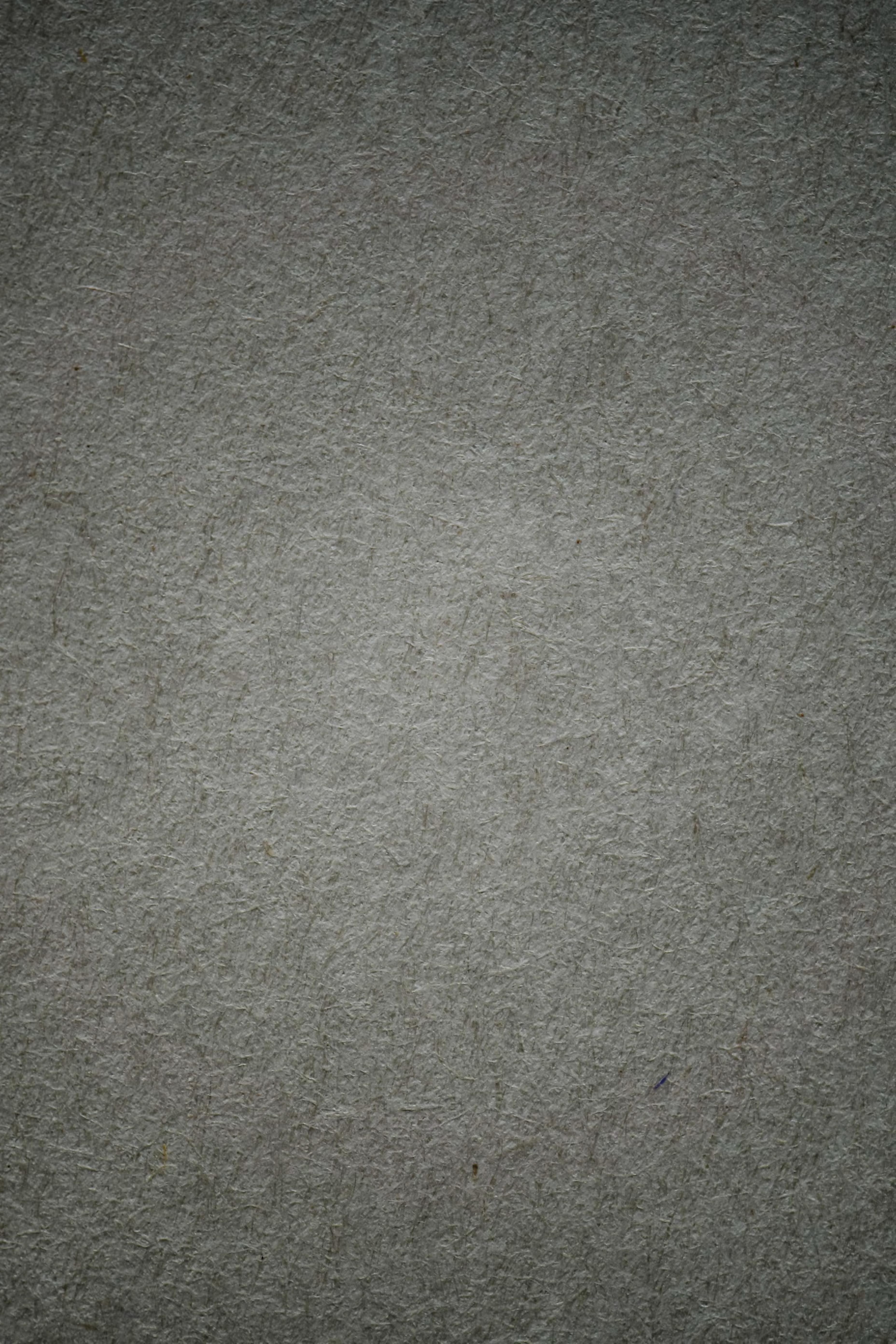

11 12 16 21 25 26 30 E 10 12 14 16 15 19 18 21 23 25 26 28 29 30 A D B F C E
THE ANNOUNCEMENT
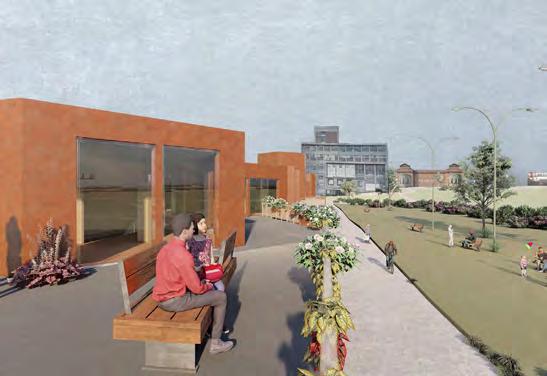

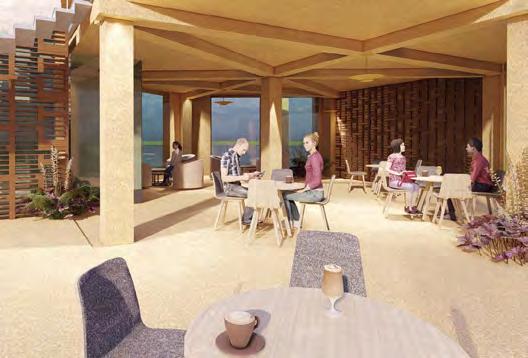
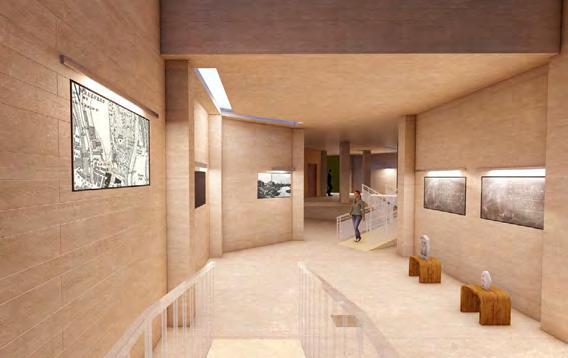
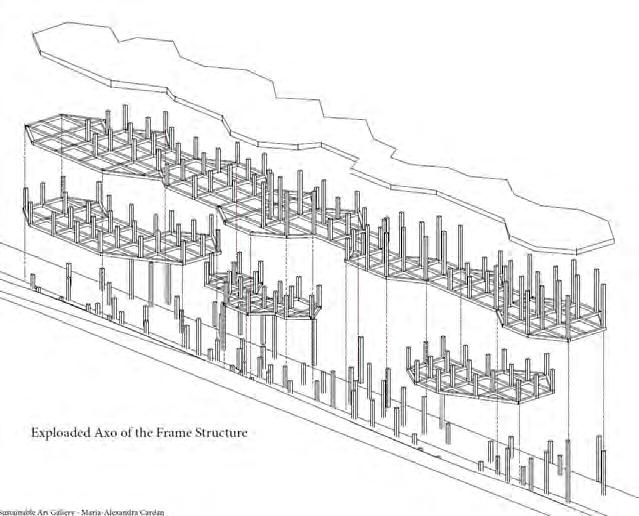

25
ROOF TERRACE VIEW
LOWER PATH PASSAGE
CAFE
HISTORIC EXHIBITION
OBSERVATORY CONCEPT
The Facade’s Allure
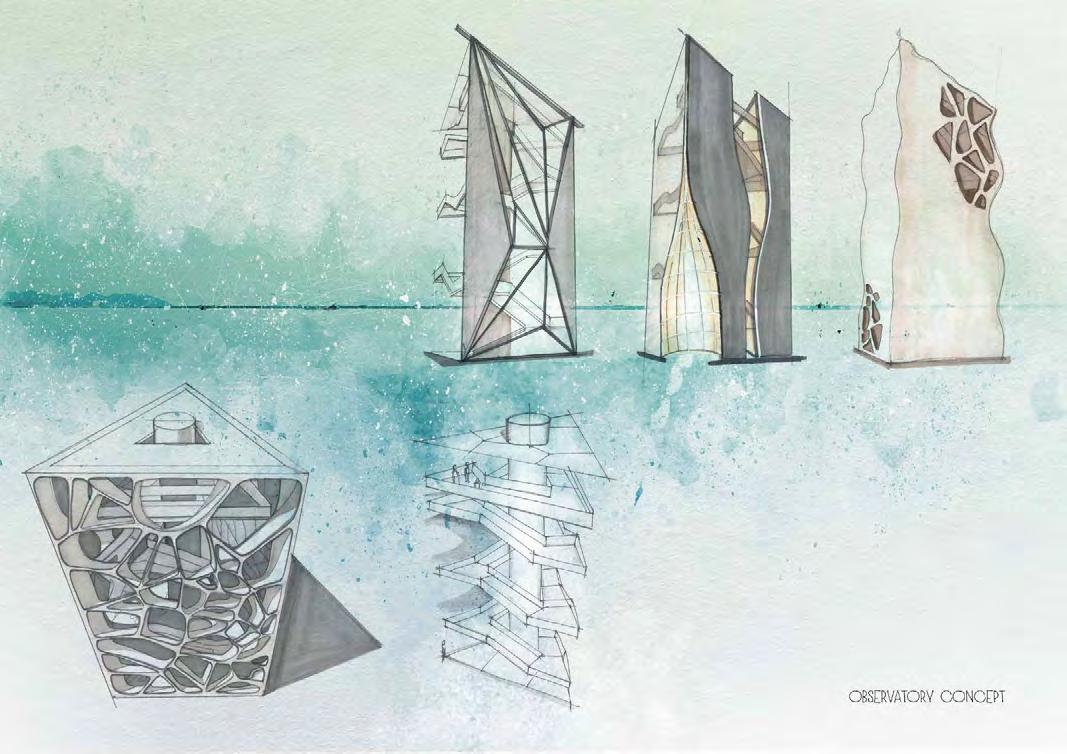
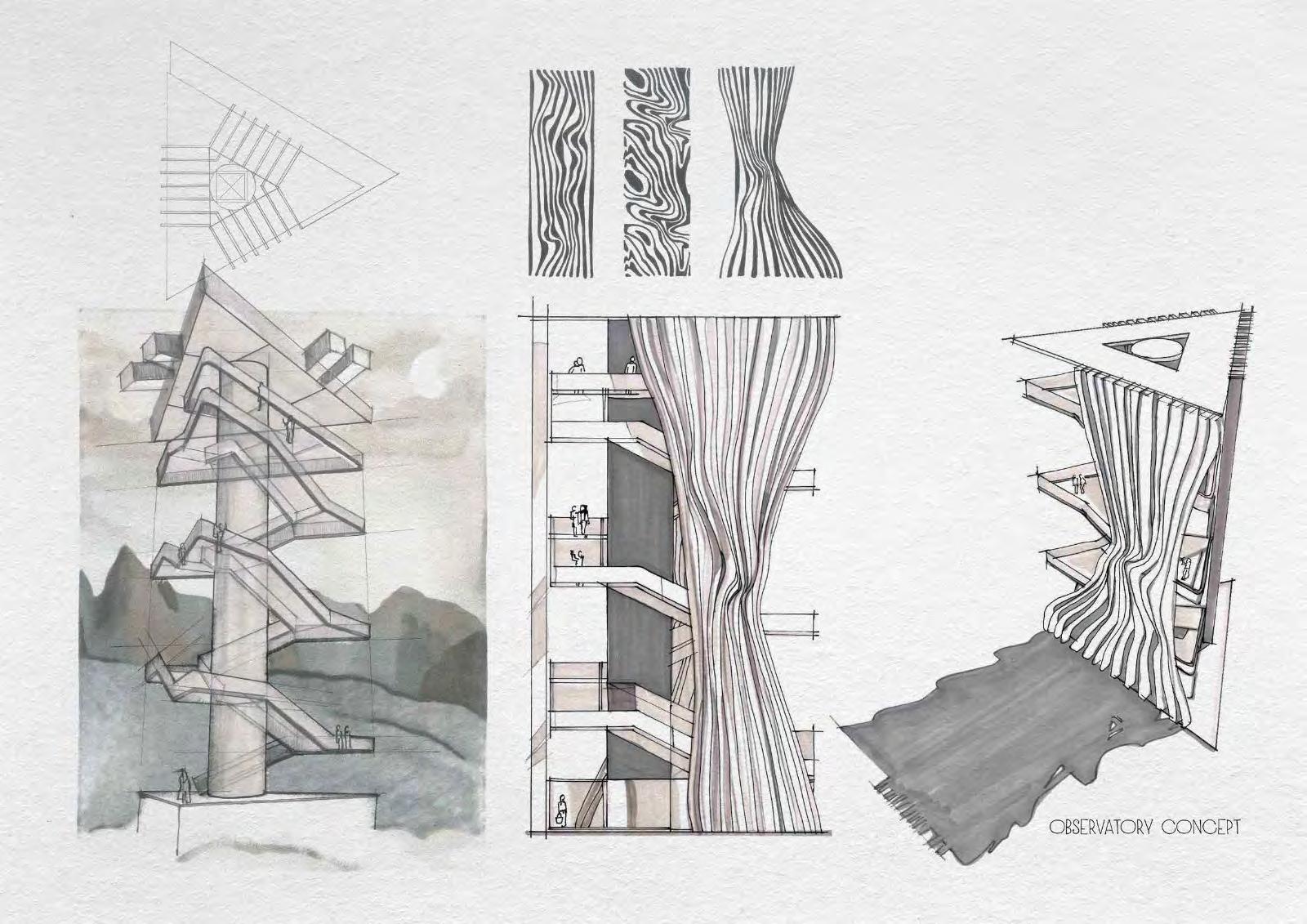

26
MOUNTAIN CABIN CONCEPT
Design for disassembly
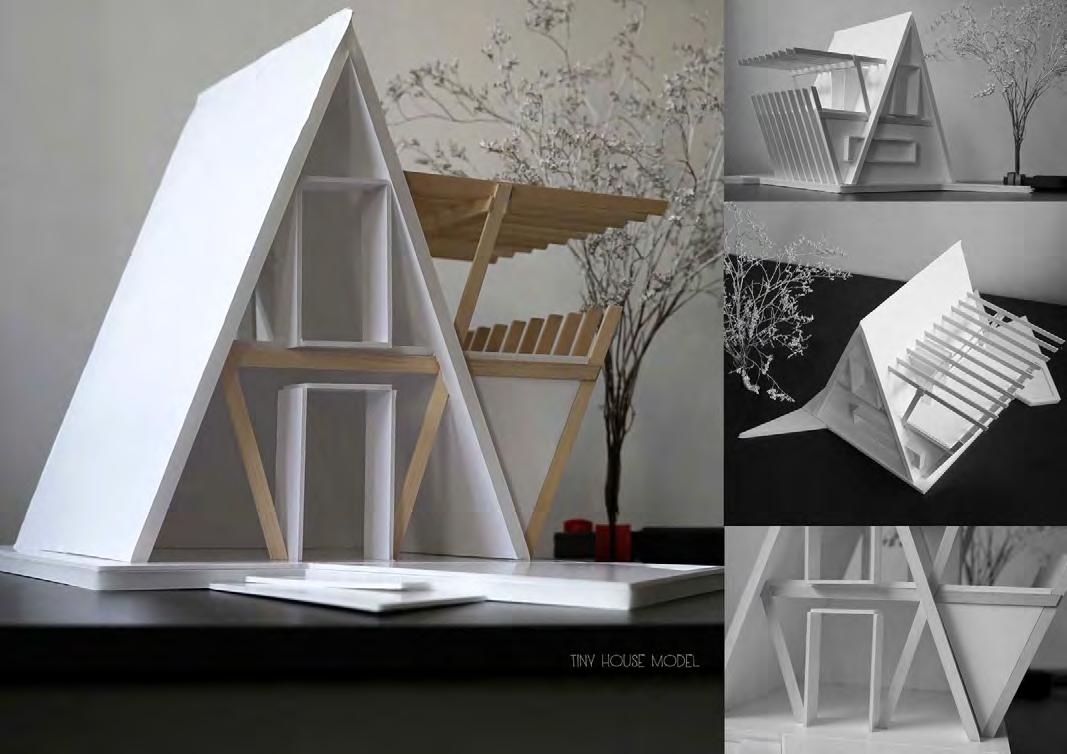
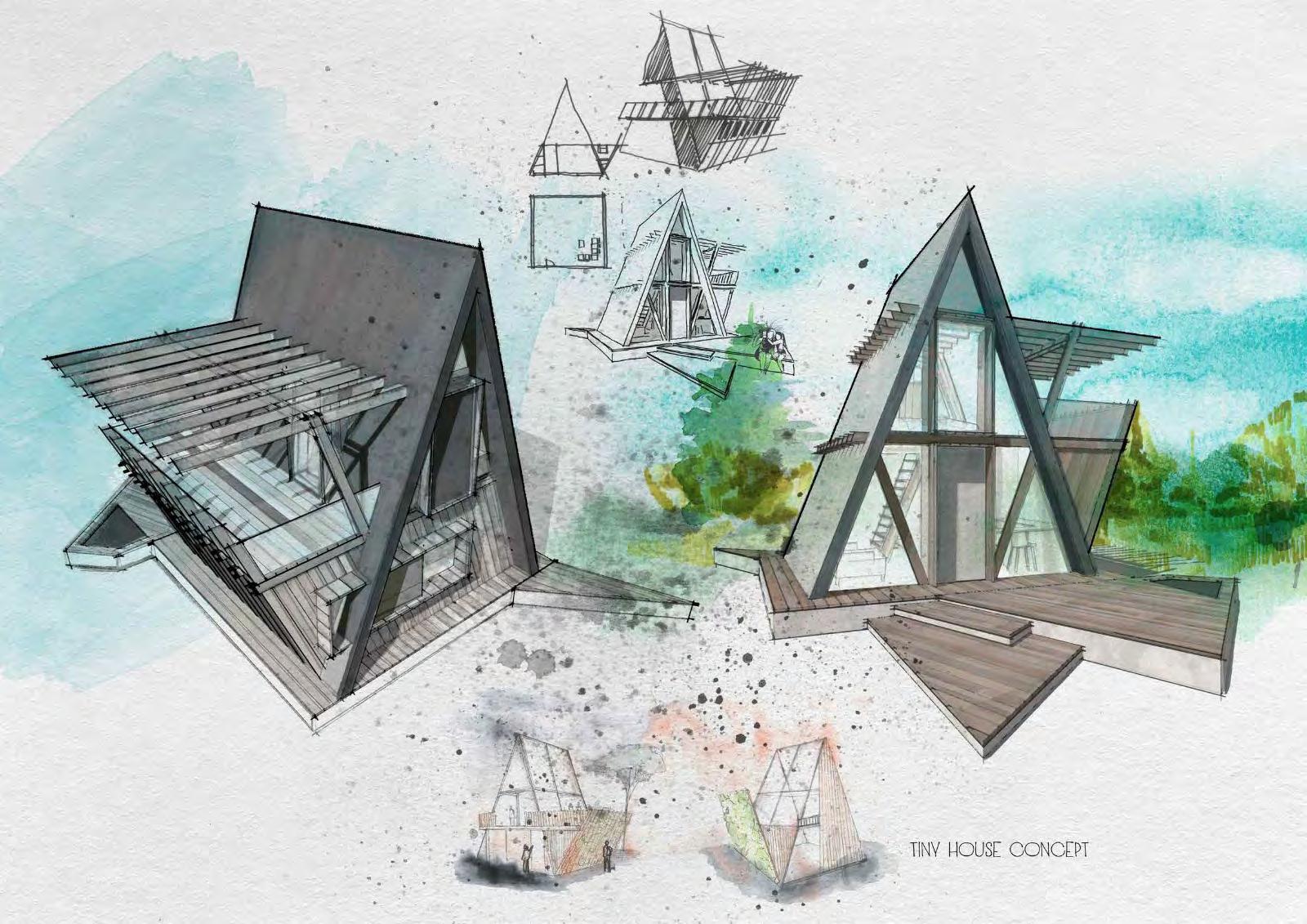

27
ON SITE WORK
volunteering for “the ambulance for monuments”
- restoring the 13th century Fortified Evangelical Church Ensemble at Dealul Frumos, Sibiu county, Romania
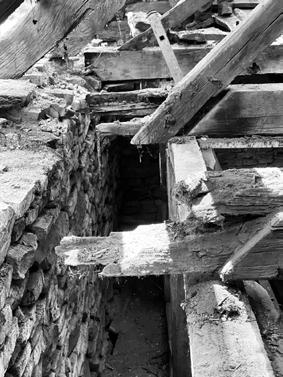
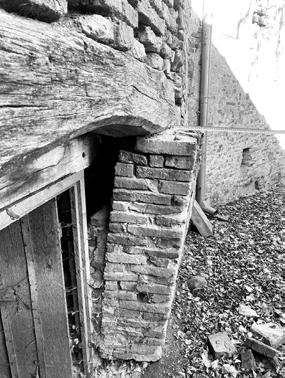
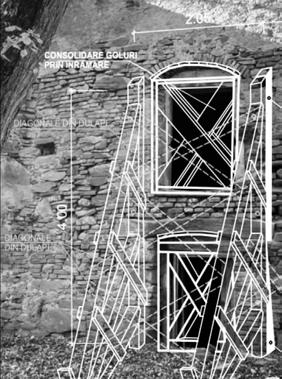
Stage - restoring the roof truss, analysing the condition of the existing timber beams, and the addition of new parts to the degradated ones
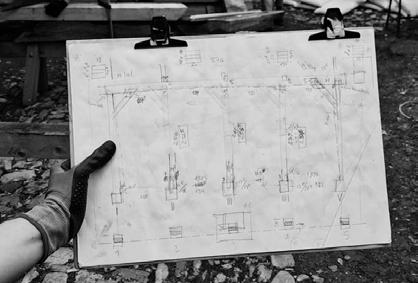
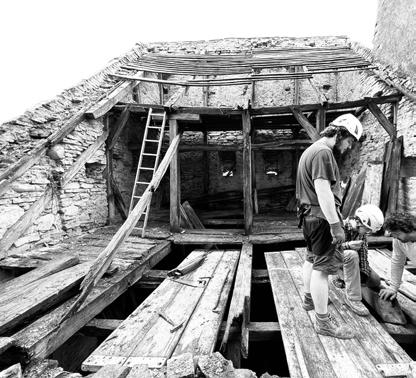



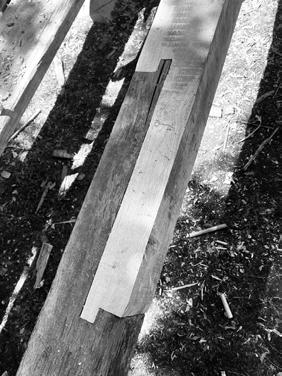
In order to maintain as much as possible of the well-performing existing structure we only replaced the rotten wood, interlocking the old and the new for maximising strength and durability.

28
Initial Stage - structural integrity of the roof - detached portion of the load-bearing wall
Planning Stage - temporary timber reinforcement for the wall
Planning
Construction Stage - wood sawing for interlocking with existing rafter
Construction Stage - roof stripping
Construction Stage - tile layering
Construction Stage - tile making
result ...
The broken existing roof terracotta tiles were replaced with new hand crafted ones, that maintain the same traditional Saxon shape and material.
The
THANK YOU FOR YOUR TIME AND ATTENTION
29

mariaalexandracardan@gmail.com

(+44) 07586302116

www.linkedin.com/in/maria-alexandra-cardan-9960192a2

https://issuu.com/mariacardan/docs/maria_alexandra_cardan_ba_architecture_portfolio






































































































































































