
mariya anwar
address reach me email linguistic proficiency

//strengths
ability to work in team based activities hardworking and innovative punctual goal oriented
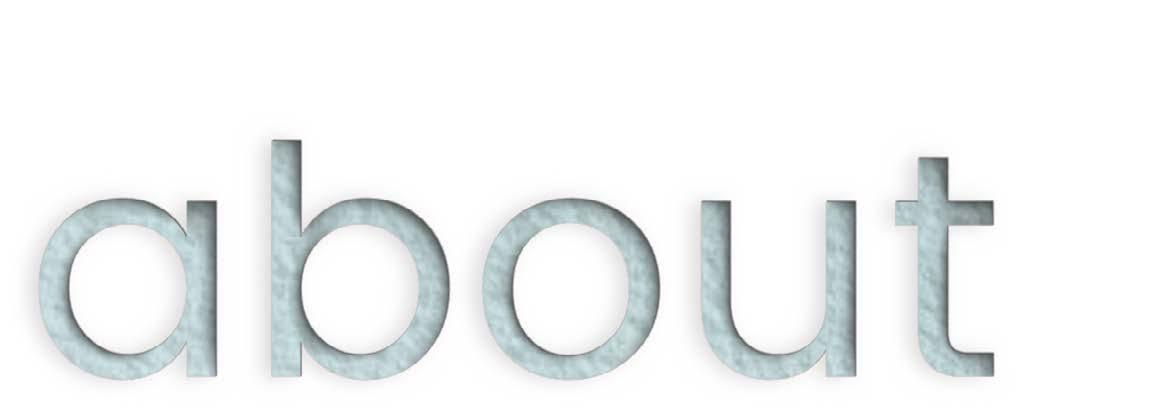
2101 Arlington Blvd, Pavilion T53-B Charlottesville, Virginia, 22903
+1(434) 996 8051
gmk4mw@virginia.edu mariasajidanwar15@gmail.com thearchpod@gmail.com
English, Hindi and Urdu




helloI have a flare for design be it architecturally or any kind of creative background, I love to create artworks in unique form and also have a knack for fashion - styling.
I’m a creative nerd who always wants to keep exploring and learning. I am a kind of person who works equally hard to achieve short term goals and not just long term goals come what may. I always try and resonate with myself from the past experiences and work towards it to become the best version of myself.
I am always in awe of how architecture can be so intimidating and have the power to define and elevate the art and history of the place. I always wanted to be the curator of spaces that is safe, inviting, invigorating and participatory in nature.
2022
Currently pursuing Masters in Urban Design at University of Virginia, Charlottesville, Virginia
https://www.instagram.com/thearchpod/
https://wwtw.linkedin.com/in/mariya-anwar-3197b21b3/
https://issuu.com/mariaanwar_15/docs/portfolio_12be168ad3bc2e
https://www.behance.net/gallery/132088971/architectural-portfolio/modules/908362365
introduction...
2014 2015 - 2020 2022







Ryan International School | New-Panvel | Mumbai
Montfort School | Roorkee | Uttarakhand Rizvi College of Architecture|Bandra|Mumbai 7.75 CGPI
3 dec‘18 - 25 mar‘19 Intern | Malik Architecture | CST | Mumbai
Produce working drawings for phase I Adhiraj Towers that entails detailed drawings and sections of toilets, terrace, podium, flooring and ground level plans using Autocad 2D
Involved in creating presentation drawings for clients
Procure knowledge on how detailed drawings and building construction are carried out on site through numerous site visits
Worked for Out of the Shadows exhibition for showcasing the legacy of leading architectural practices, on my part it included studying the project to be exhibited and editing drawings and texts as per requirement
1 jan‘21 - 28 feb‘21 Freelance | Interior Design | 5bhk flat | Navi Mumbai
Did site supervision and understood client requirements

Sketched and documented measured drawings for interior sites
Proposed 2D and 3D design options for a modular and customised interior layout like round bed, floating dinning table and foldable seatings using Autocad and Sketchup
Produced presentation drawings using Photoshop and Illustrator
Worked on interior details with minimal and scandinavian theme and generated sketchup model for interior visualisation
1 mar‘21 - 30 apr‘21 Junior Architect | Joyeeta’s Design Studio | Bandra | Mumbai
Worked on two interior 4bhk projects
Built expertise on interior design planning
Produced detailed interior layout for 4bhk flat using Autocad
Procure knowledge on how interior detailed drawings are carried out on site through multiple site visits
Learned furniture/product details, site execution and how to produce Bill of Quantities (BOQ) estimate for the clients
1 jan‘22 - 31 may‘22 Freelance | Rendering Workshops | Mumbai
Curated series of Beginners + Advance Level Workshops
Taught how to produce Architectural Drawings and Illustrations using Adobe Photoshop and Illustrator
Instructed and educated attendees as to how to elevate site analysis representation styles by showing quick tricks and hacks on Illustrator
Conducted Beginners friendly courses on how to make Architectural Interactive Portfolio using Indesign Provided exposure on how to convert and illustrate sketches into graphics in Illustrator
6th Sem | Secured Top position in landscape design project
Archresource’s Acad Awards Program ‘20 - Secured First position for thesis design project
Architectural Representation Competition Best Arch. Plan Category |Daisaria Associates – 2nd Runner up (out of 221 entries)
Gaudi Architecture Awards | International Design Awards ’20 | Certificate for Participation in Street and Landscape Award Category
Architecture Thesis Award ’20 – Mango Architecture | Certificate for Participation
Architectural Representation Competition Best Arch. Rendering Category | Daisaria Associates – 2nd Runner Up and won People’s Choice Award (out of 374 entries)
Archresource Portfolio Awards ’20 – Secured position in Top 30

Thesis design and research project published on Archipedia (International Architecture Community) platform
Thesis design and research project published on DSGN archive platform
Thesis design and research project published on MANGO ARCHITECTURE platform
archicad enscape 1 month 4 months 2 months 2 5 months months //education //competition accolades //published work
//experience //programs adobe ms office //expertise //interests 3d massing/ visualisation autodesk photoshop word sketch up rhino autocad 2d revit illustrator power point arcgis pro in design excel vray lumion graphic design I illustrations calligraphy hand sketching urban design landscape architecture parametric architetcure graphic design product design Did a thorough site supervision Documented and sketched multiple office layout options Proposed office floor designs using Autocad 2D 12 jan‘17 - 12 feb‘17 Asahi Float Glass Company | Taloja (MIDC) | Navi Mumbai 2012 2018
2019
2021
University of Virginia|Master in Urban Design Fall Semester|3.74 GPA for
2020 2020 2020 2020 2020 2020 2021 2021 2020 2021
9th Sem – Awarded for securing First position
best Architectural Design Project Disruptive Design Awards | Star Studio Design - Secured First position for thesis design
QUARAN’TEEN |Rizvi College of Architecture - Secured First position The aim of the competition was to explore looks at explore the idea of designing an ideal space for a teenager to spend his/her quarantine in.
this portfolio holds a collection of some of my academic and non-academic work in architecture, art and design

each project had its own means of representation which evoked a diverse experience and amplified my desire to pursue architecture for my Major



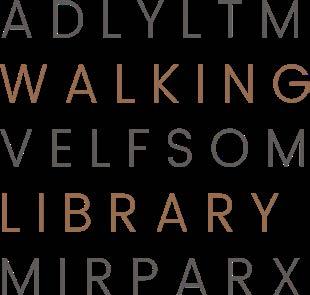
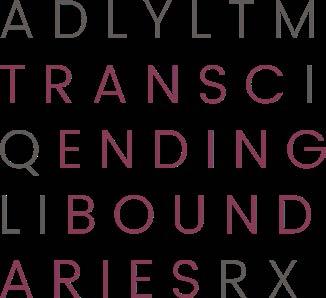
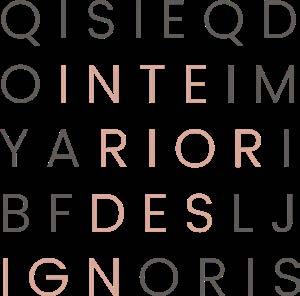



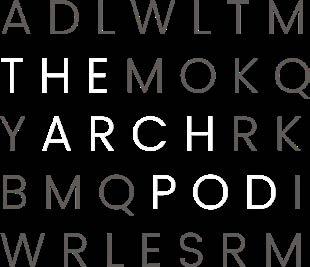


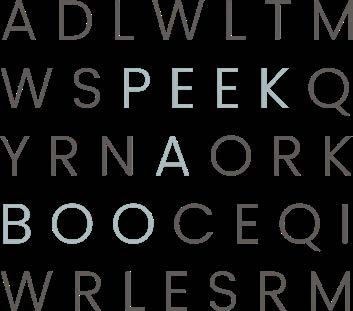

07 09 05 06 08 11 02 12 04 03 10 01
sem 01 | public space_2022




BROOKLYN NEW YORK
description | Reactivating freight networks by pedestrianising and connecting existing infrastructures that lies at the industrial waterfront by exploring through the concept of urban commons theme | Hybrid of Urban-Landscape and Parametric intervention team | Two members role | Designing_Visualization_Composition faculty | Mona El Khafif

01
01 PORTFOLIO MARIYA ANWAR infraline public
space..
The main idea of the project is to revive the remnants of the Sunset Park which are the freight networks, previously active rail lines, that once fueled the development of the Bush Terminal. In today’s time these freight networks, which were once prominent artifacts, have become inactive and underutilized, they hold tremendous potential for the future. Thus, this project intend to transform these freight networks into interactive pedestrian corridors.

This stretch is referred as the ‘INFRALINE’ since it has the potential to connect the existing infrastructures: waterfront, upcoming ferry station, South Brooklyn Marine terminal, Gowanus Expressway and the NYC Transit System. It is a vehicle free underpass that runs below ground level and has areas that are open to sky, semi-open and closed. The intention is to make streets more liveable for public to whom its originally belongs. This will not only activate immediate neighbourhood but also create network of places and connection and engage diverse communities.

“ 02 2022 space..
“



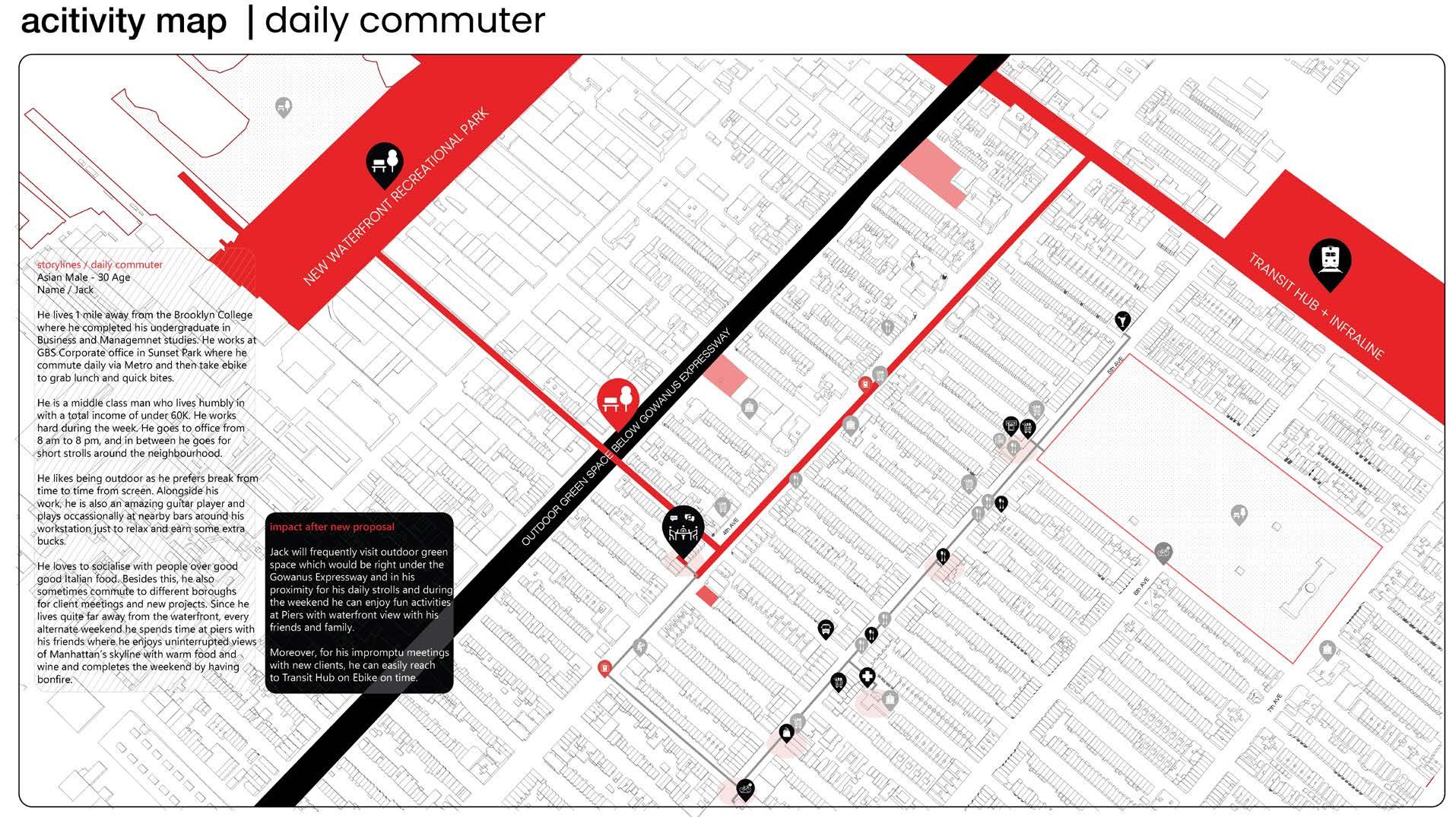






MAP TRACING MOBILITY PATTERNS | ACCESSIBILITY / INFRASTRUCTURE
bus commute express bus commute express rail commute public open spaces social infrastructure vision zero accidental zone rail commute
journey of a local resident | student residing in sunset park
journey of a daily | commuter commuting from neighbourhood
primary destination secondary destination primary destination secondary destination primary destination secondary destination 03 PORTFOLIO
journey of a typical | worker working at the industrial belt
The prototype extensively focuses on introducing an urban green insert which will
a. stitch two prime destinations: industrial waterfront belt and the local neighbourhood with respect to macro as well as micro scale;
b. serve as an immediate transition space for locals and visitors and

c. help us in convincing a user, how urban commons play a key role in shaping a neighbourhood especially when it comes to Sunset Park which lacks these urban green breakout spaces.
By devising new methods to redefine new urban corridors that are walk-able, move-able and access-able and incorporating versatile green technologies, we aim to maintain the ratio of built to unbuilt. Lastly, the streets that once belong to the people are now merely home to motorised vehicles and we strongly aspire to change that as well as enrich the social and economic well-being of the community.
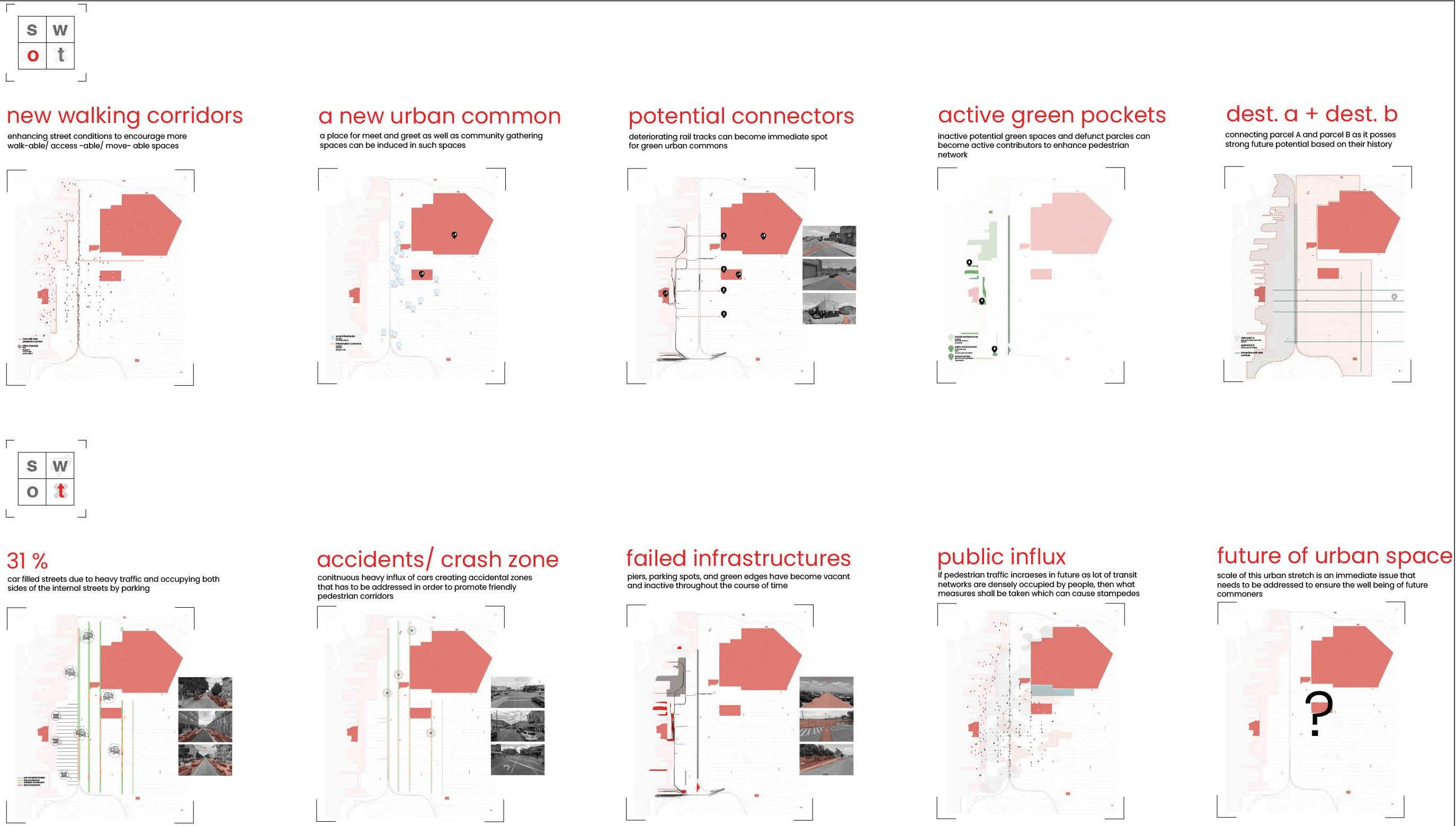
04 2022
diagrams showing swot analysis of sunset park community
industry typologies


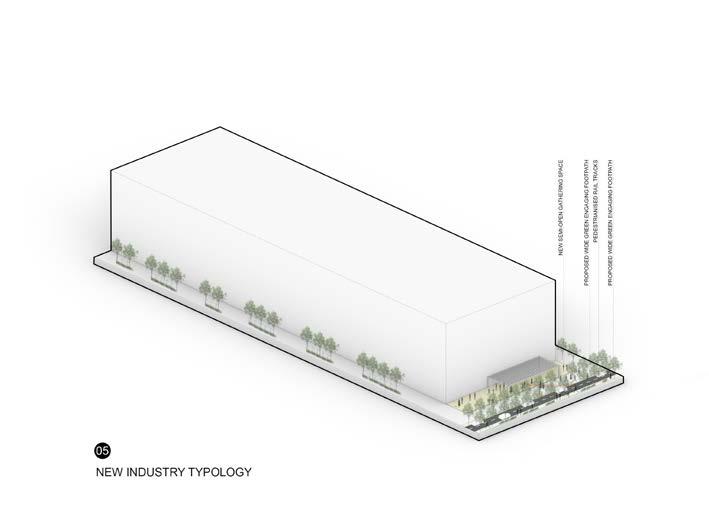


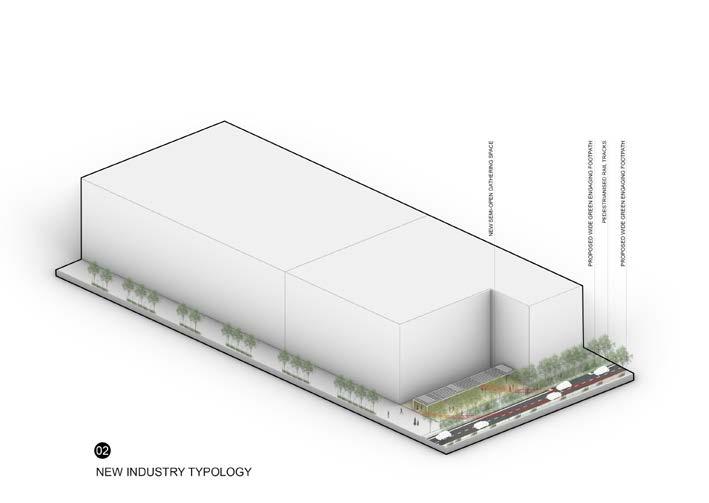
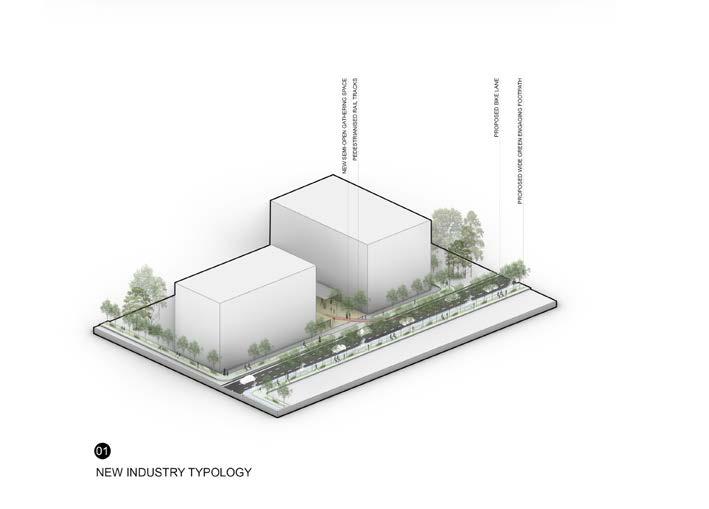



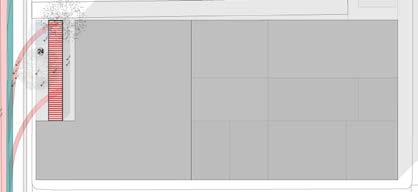
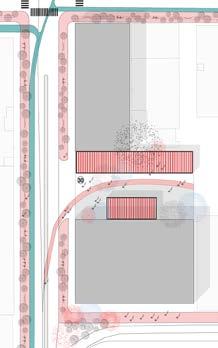

New Industries will provide employment opportunities for locals as well as newcomers.
New Industries will help exisiting industries to expand and collaborate with new ones, thus increasing revenue generation.

New Industries will allow people to take over the ground space with recreational activities.

New Industries will also invite incubators who can fund new businesses as well as support local owners.
New Industries will act as driving force to attarct local pedestrians and visitors to experience the essence of new define outdoor space.
New Industries will in turn foster the industrial as well as community growth.
MAP TRACING MOBILITY PATTERNS | ACCESSIBILITY / INFRASTRUCTURE PORTFOLIO 05
proposed activities

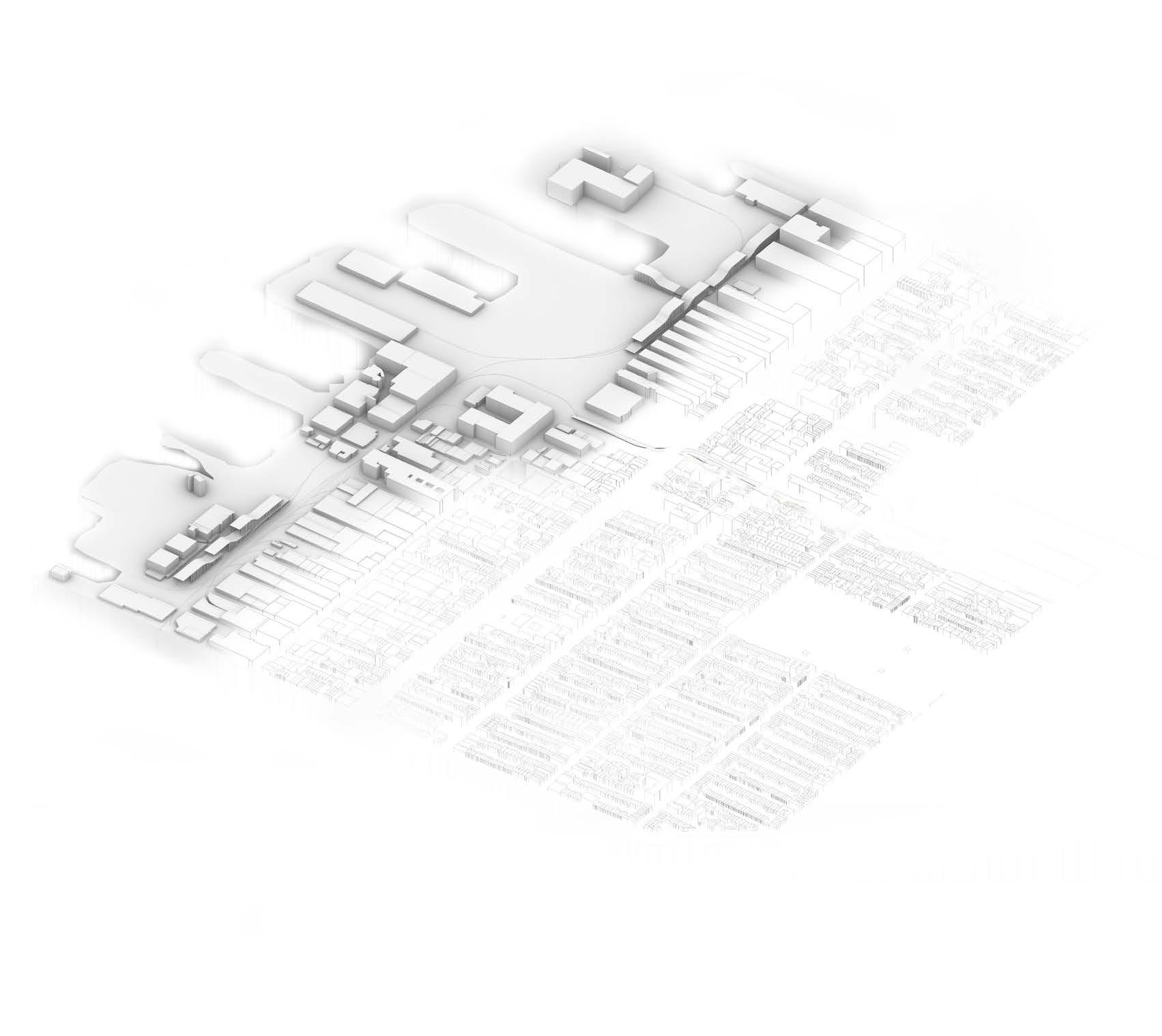
PIERS have become defunct and inactive over the period of time. Reactivating Piers by introducing new waterfront industries like oyster farming, fish market, etc. to revive the lost essence of the piers which was once used for import and export.
PIERS as Waterfront Recreational park that will not only make the stretch active but also engaging and lively throughout the day. The activities such as art, music, theatre will enrich the cultural and social essence of the Sunset Park neighbourhood
PUBLIC PLAZA where the Costco is located will be a huge driving force to connect people from other side of the Gowanus Expressway. Locals as wells as workers can take break from work and zen out at such locations as there is no immediate green buffer at the industrial waterfront edge yet which will certainly boost the neighbourhoood and its immediate key players.
NYC TRANSIT SYSTEM is also one of the most prominent landmarks of the Sunset Park as huge influx of people commute on a daily basis through this network. Proposing the Mixed-Used development that will be the amalgamation of public and private spaces. Affordable housing and new job opportunies can boost the immediate neighbourhood.
PHASE 01
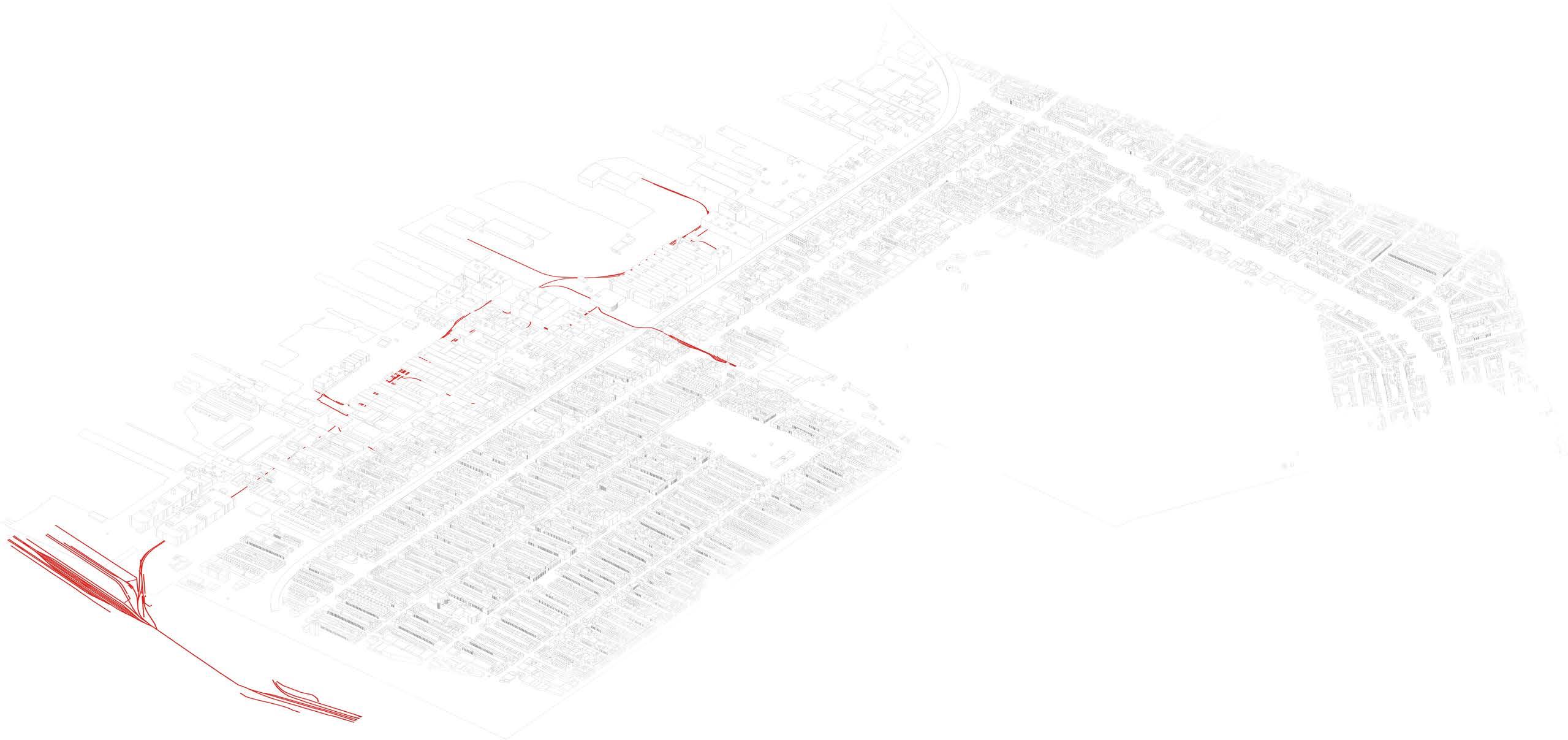

This proposal, if made PUBLIC will drive huge public influx who can engage with the industrial activities through industrial tours and trails. It will also allow public and tourists to learn and participate visually as well as physicallly. The proposal will inturn help in generating revenue and will enrich the social well-being of the Sunset Park.
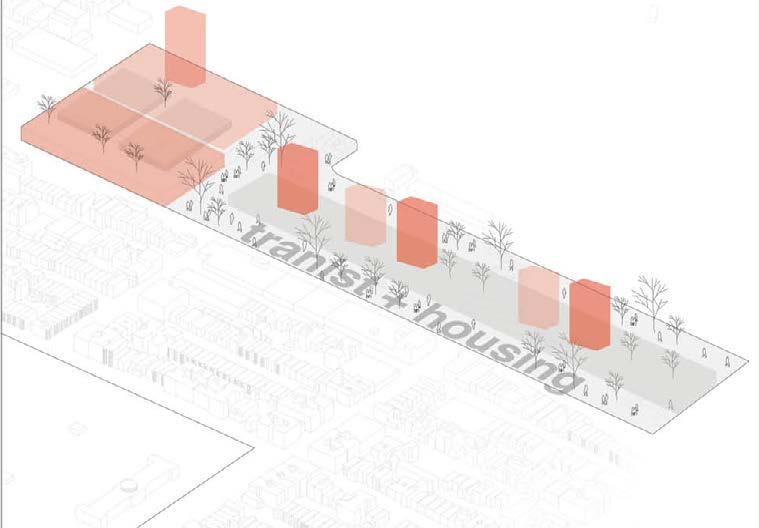

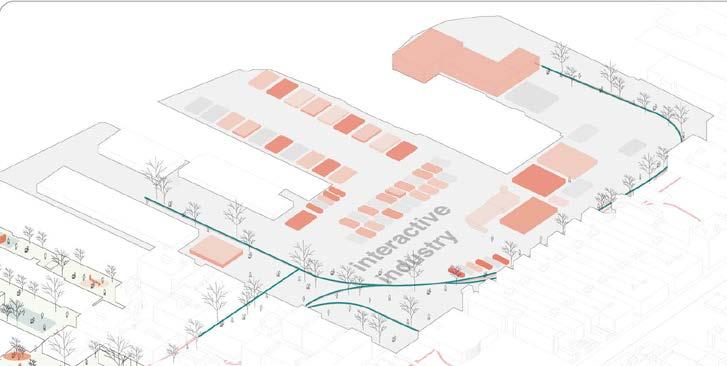



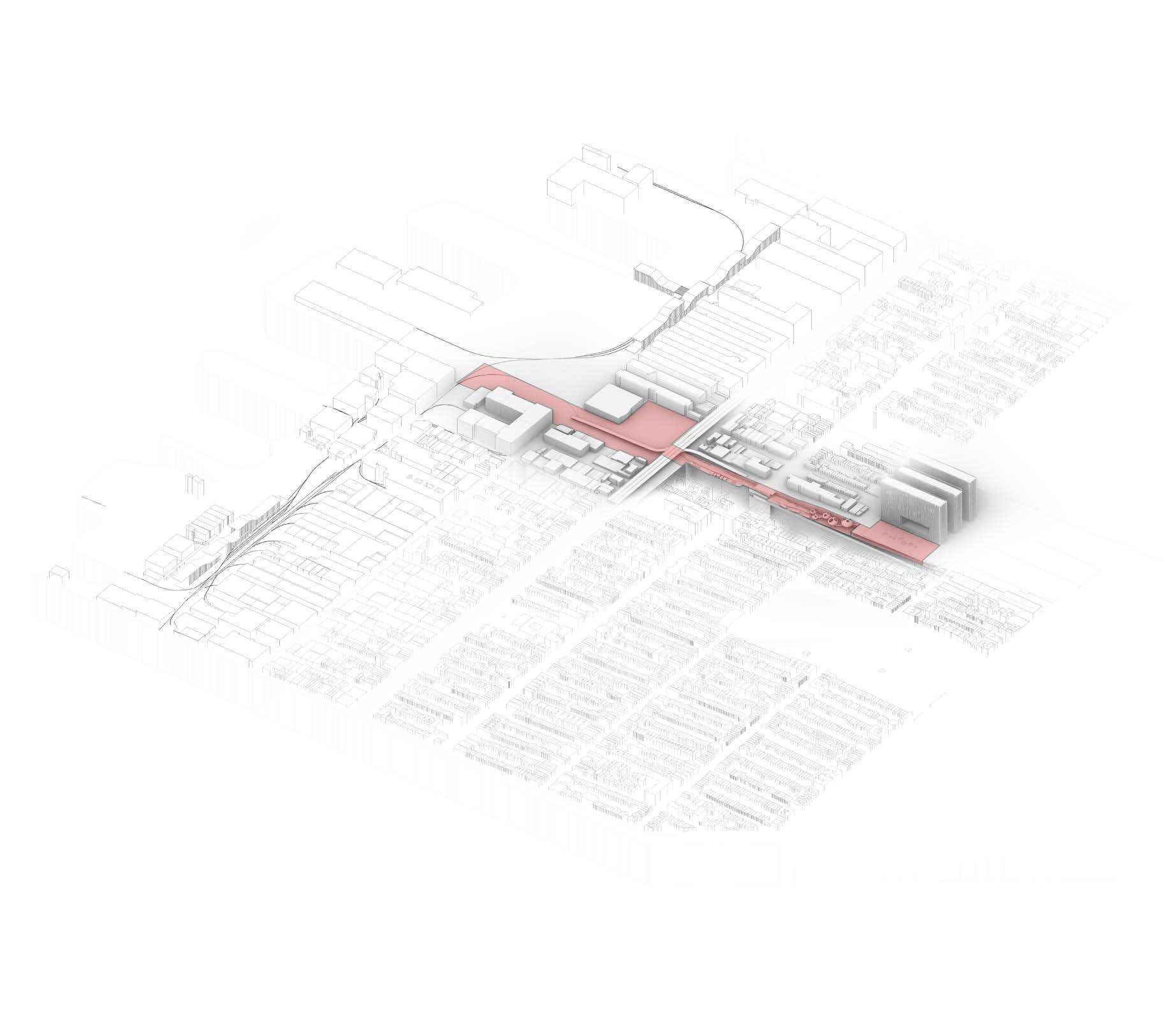

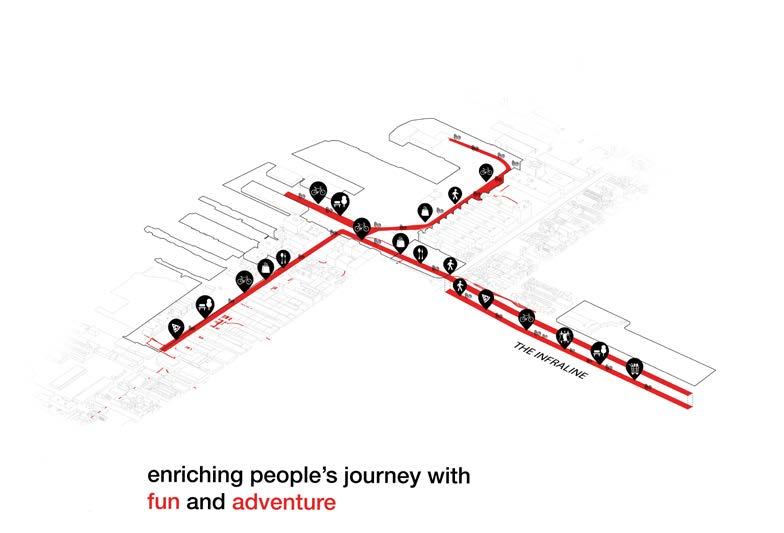
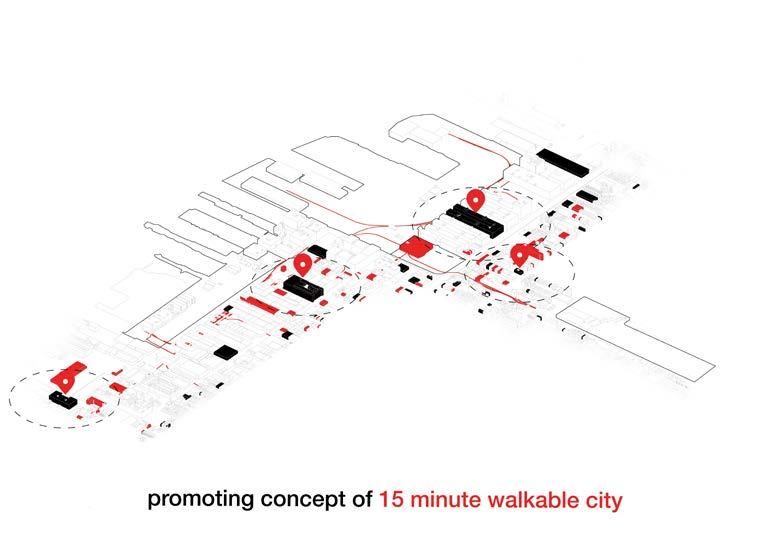
Space below the expressway is currently underutilised and populated with parking. Reactivating this stretch will foster the neighbourhood development and become the binding factor to connect the Waterfront edge. Since a large number of people take this route on a daily basis, pedestrianising it, is in turn the need of the hour. This static space can become the hotspot that will celebrate art, music and culture of the Sunset Park.

FUNDING BODIES
The second phase The Infarline will be opened to public by the end of 2035, December. The second segement of the overall stretch will encompass defunct piers and industrial belt, which have become dilapidated over the course of time. Since former piers were crystal clear infrastructures and fueled the development of Bush Terminal, this stretch focuses on embracing the remains of those piers by reactivating them with diverse public activities. will not only make more resilient infrastructure but will foster the culture and social life of the Sunset Park. Here, the spaces will be infused with various activities that will redefine underutlised spaces and corners. This will serve as a new meet and grett hotspot for locals as well as visitors.
Piers offers a unique vantage point to views of the Manhattan Skyline and includes butterfly gardens and dog-friendly area, and much needed meditative, open, green space for residents and their pets. Spaces designed here will be pedestrian as well as kids friendly that will incorporate many fun activities. will offer diverse platform for local businesses, artists and community to gather around and enjoy the space. This will benefit kids and will enrich social and economical upliftment.
FUNDING BODIES
FUNDING BODIES
WALKABLE STRETCH REACTIVATING FREIGHT NETWORKS
2025 The first phase of The Infarline will be opened to public by the end of 2025, December. This first segement of the overall stretch that spreads till piers and industrial belt, will encompass lot of eventful programmes. This stretch is envisioned to be more pedestrian and bike friendly by reactivating the remnants of the freight networks that runs 10m below ground level and connects several prominent infrastructures as well as landmarks. Spaces designed here will be pedestrian as well as kids friendly that will incorporate many fun activities. will offer diverse platform for local businesses, artists and community to gather around and enjoy the space. This will benefit kids and will enrich social and economical upliftment. Investors and developers that will be involved to fund the Phase 01 are the NYC Transit, existing COSTCO store, and other potential investors. By offering maximum FAR of 12, new densities can be incorporated and in return community can have new pedestrianised urban corridor that connects Industrial belt at waterfront as well as other neighbourhood. redefining the character the space creating new urban corridor redefining street junctions new bikeable stretch promoting walk and bike zone infusing new green technologies boost local business reviving history dog and kids friendly connecting infrastructures new out-door space for kids reactivating rail as walkways creating vibrant community more public interaction populated with parks and people immediate green community garden new pedestrian friendly corridort promoting walk and bike new waterfront park plaza platform for new offices and incubators benefiting new and players connect neighborhood and waterfront reactivating rail as walkways
[ BEGINS 2030 ]
Investors and developers that will be involved to fund the Phase 02 are the New Made in NYC, existing COSTCO store, Industry City and other potential developers that will be hugely densified over SBMT and Piers. Furthermore, new potential parcels that are underutilised and have freight networks passing through will
developed
fuel
existing industries
opportunities
[ BEGINS
PHASE 02
ACCESSABLE STRETCH REVISIONING PIERS AT WATERFRONT
be
as will
the
by expanding them as well as provide
for new industries to takeover.
infusing restful green pockets bikeable friendly roads increasing more land value collaborative and celebrative spaces farmers market at walkable distance expanding new urban common startegies promoting community gardens as social gathering space fostering community engagement new green buffer pockets by planting more trees infusing more seating across the footpath connecting network within communities social enrichment PHASE 03 [ BEGINS 2035 ] MOVEABLE | HORIZONTAL AND VERTICAL EXPANSION The last phase of will focus on the future of by the end The Infarline. This segment identifies underused and inactive spaces scattered horizontally and vertically throughout Sunset Park with the aim of expanding the public activities across the neighbourhood by redesigning defunct spaces. will also infuse more public plaza for eventful gatherings across the neighbourhood. This phase will incorporate participatory and programmable activities that will engage communites and neighbours at large scale. Investors and developers that will be involved to fund the Phase 03 are from the existing infrastructures like schools and hospitals, Supermarkets, and NGOs that aims for the better future. Furthermore, new potential parcels that are underutilised will also cater contributing towards the welfare of the community since will house major densities when developed. By offering maximum FAR of 12, new densities can be incorporated and in return community can have new pedestrianised urban corridor that connects Industrial belt at waterfront as well as other neighbourhood.
01 04
05
06
02
03
strategic rezoning framework concept development phasing and financial summary
NYC TRANSIT SYSTEM
AS RECREATIONAL PARK REIMAGINING WIND TURBINE PROPOSAL AT SBMT REIMAGINING PBLIC INSERT AT COSTCO REIMAGINING GOWANUS EXPRESSWAY 01 02 03 04 05 06 2022 06
REACTIVATING
PIERS AS WATERFRONT INDUSTRY REIMAGINING
REACTIVATING PIERS

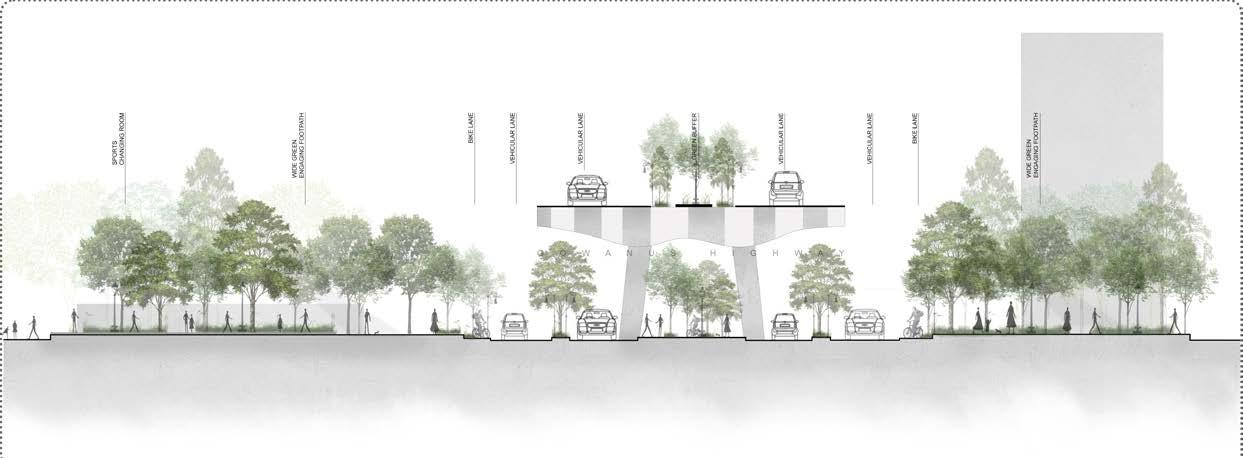

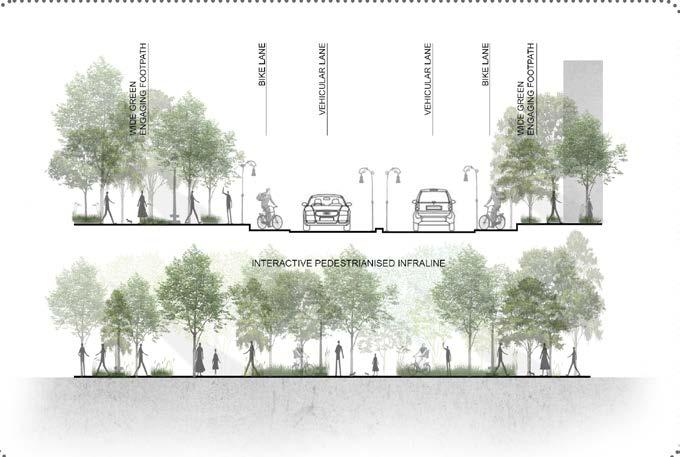
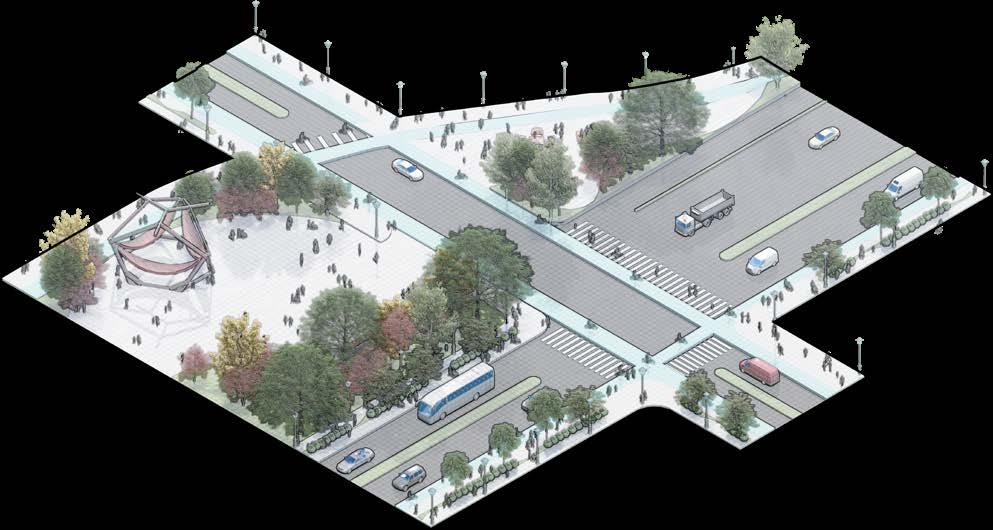
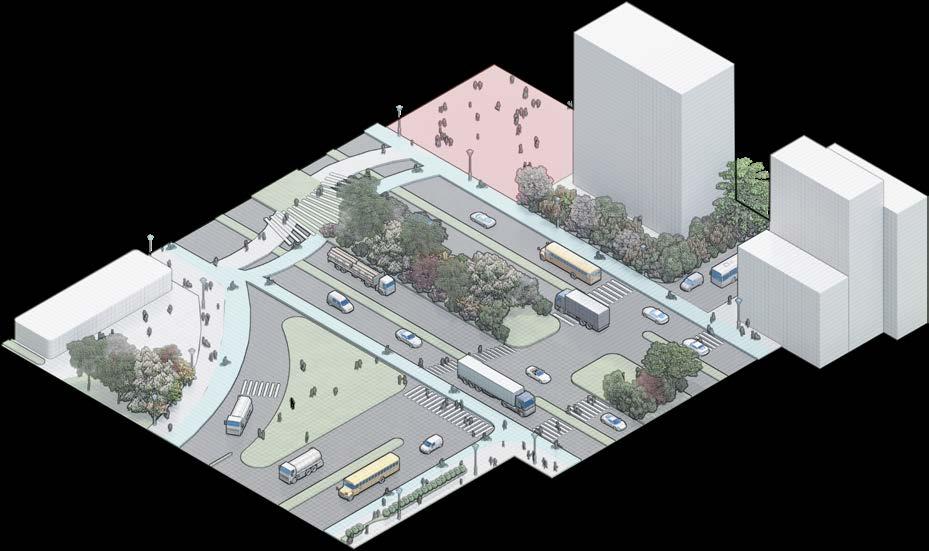



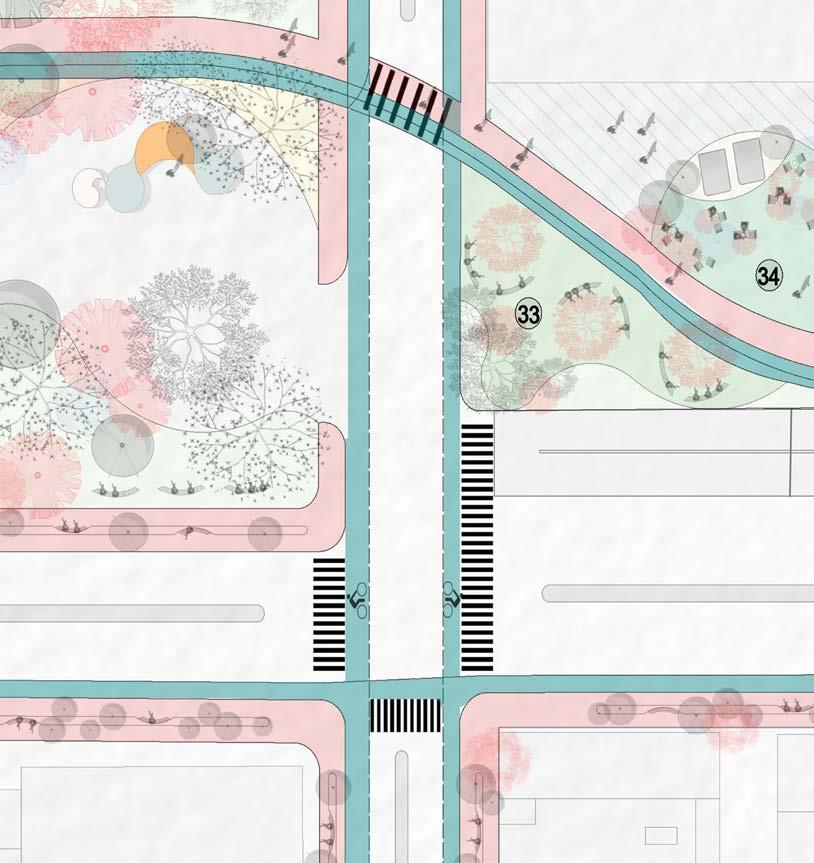

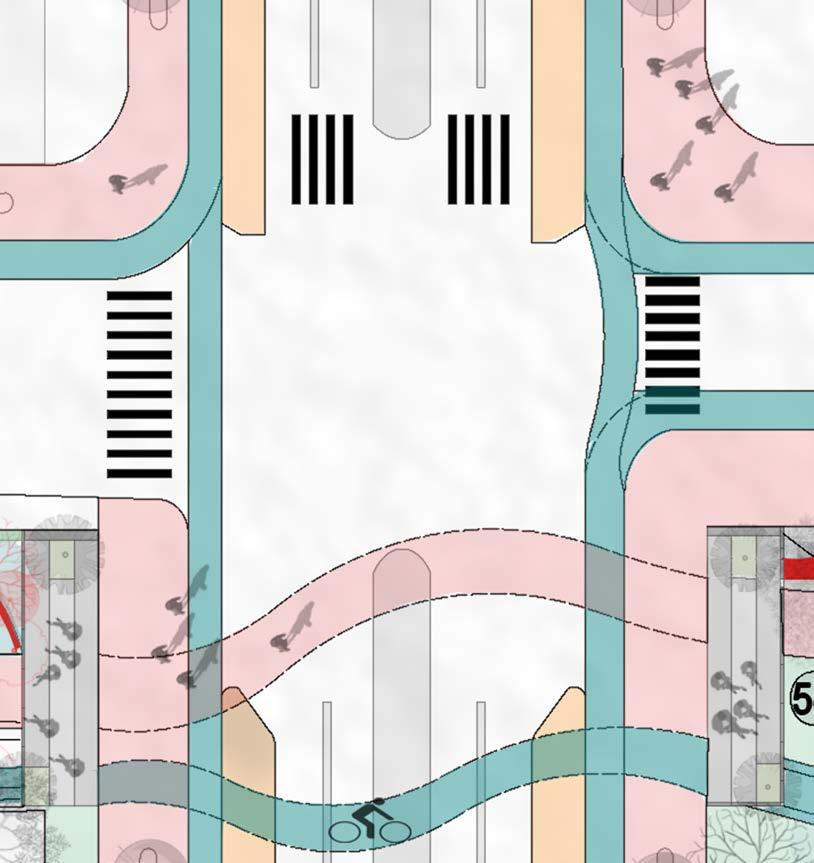

street intersection typologies 07 PORTFOLIO SITE CROSS SECTION THROUGH SOUTH BROOKLYN MARINE TERMINAL TO NYC TRANSIT SYSTEM 01 02 03 04 CROSS SECTION THROUGH SBMT AND COSTCO WITH PARK CROSS SECTION THROUGH GOWANUS EXPRESSWAY CROSS SECTION THROUGH INFRALINE CROSS SECTION THROUGH INFRALINE AND TRANSIT STREET INTERSECTION 01 THROUGH SBMT AND COSTCO WITH PARK THROUGH GOWANUS EXPRESSWAY THROUGH INFRALINE THROUGH INFRALINE AND TRANSIT DETAILED AXONOMETRIC VIEW OF STREET INTERSECTION 01 DETAILED AXONOMETRIC VIEW OF STREET INTERSECTION 02 DETAILED AXONOMETRIC VIEW OF STREET INTERSECTION 03 DETAILED AXONOMETRIC VIEW OF STREET INTERSECTION 04 STREET INTERSECTION 02 STREET INTERSECTION 03 STREET INTERSECTION 04
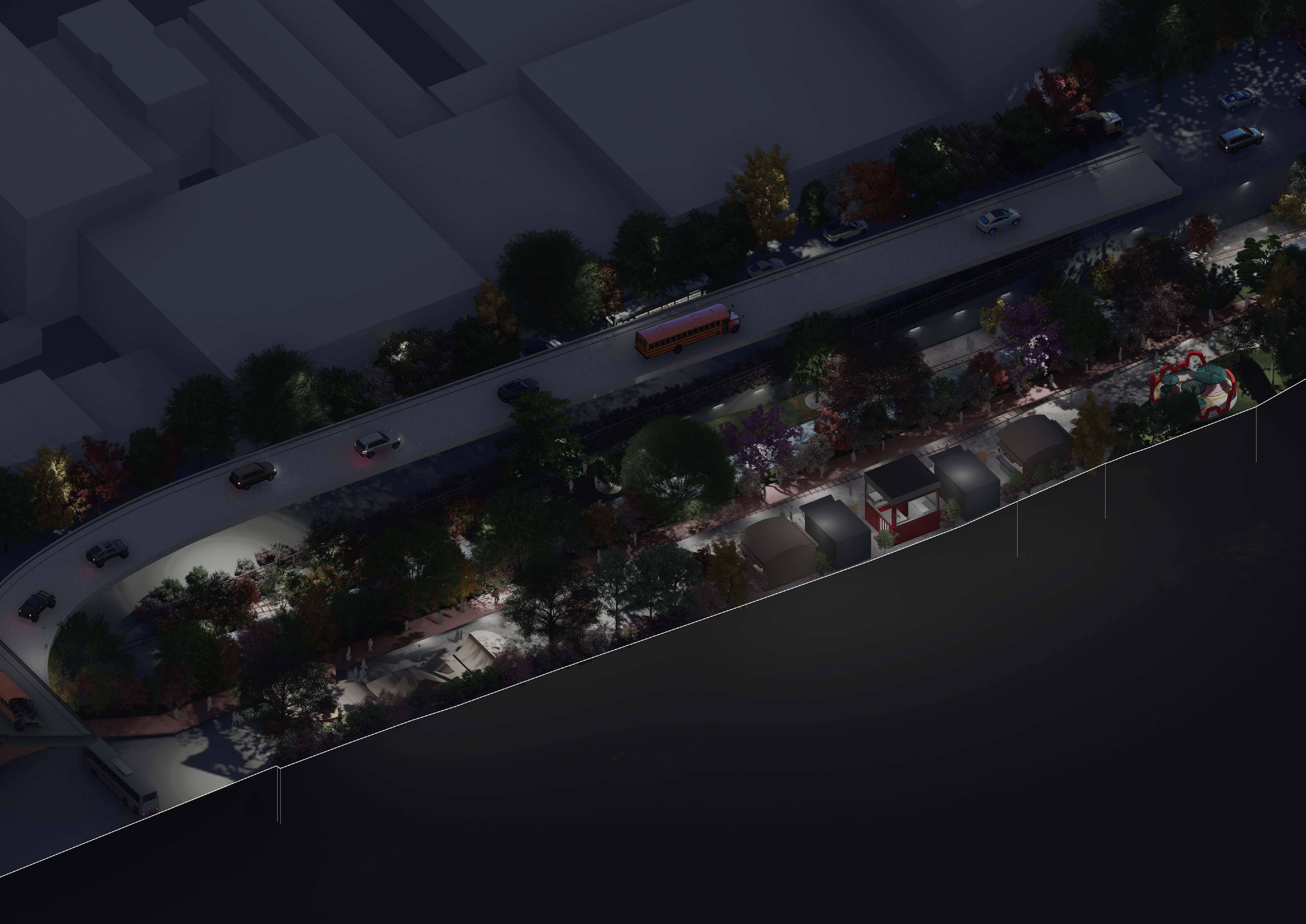

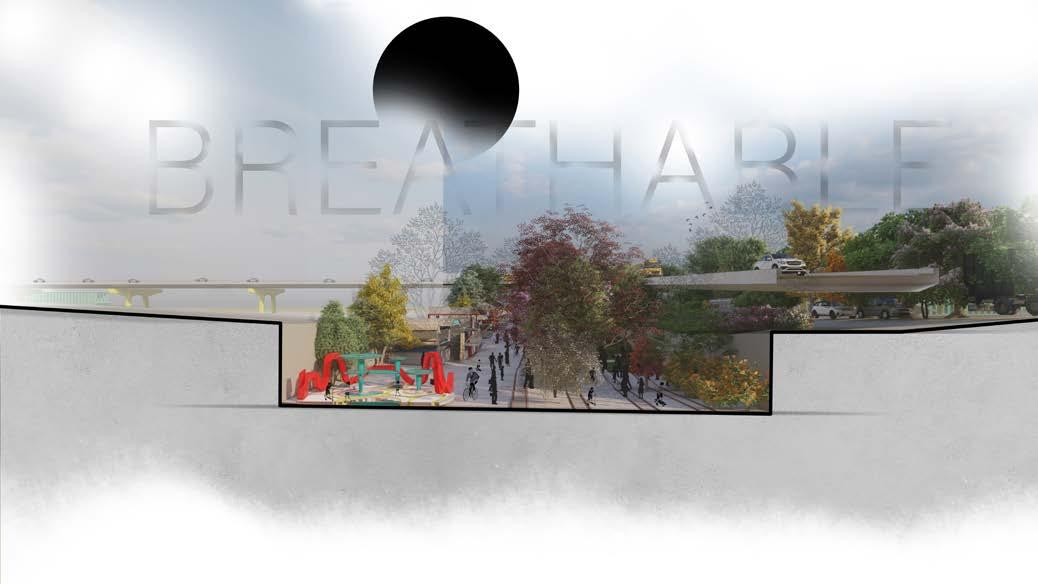
2022 08
DETAILED SECTION THROUGH INFRALINE
sem 10 | public space_2019-20




BANDRA MUMBAI
description | Redefining public park that is self-healing and inviting in nature as well as act as a transition space between home and workstations for quick reboots
theme | Hybrid of Urban-Parametric intervention project completed | Academic_Independent faculty | Ar. Zainul Biviji

09 PORTFOLIO MARIYA ANWAR
02 eco
self healing park..
The project is based on the concept of self-care and self-healing transition space between workplace and home. Something unique, when seen in the context of India. The working population works hard but they also need to rest easy. People work in the office and then directly head home, for rest. But most of the employees have a long and often tiring commute from work to home. In such a scenario, whatiftherewasanintermediateplacebetweenhomeand work?Whatiftherewasacloserrestingspace?Aquickre-boostphysicallyandmentallyafterworkandbeforehome?

There are public parks, no doubt but they for a tired employee looking for peace and quiet, a noisy public park with kids is hardly the answer. A space, specifically built to cater their needs, sans noise and stress.
Ecoself-healingpark is all about giving our average employee the calm, stress free resting space between his home and work space. This idea is striking and innovative precisely because, itexceedsthedefinitionofatraditionalpark, offeringatranquilexperiencethatisclosetohomeandyetsomuchmore,beinglocatedintheembraceofnature.
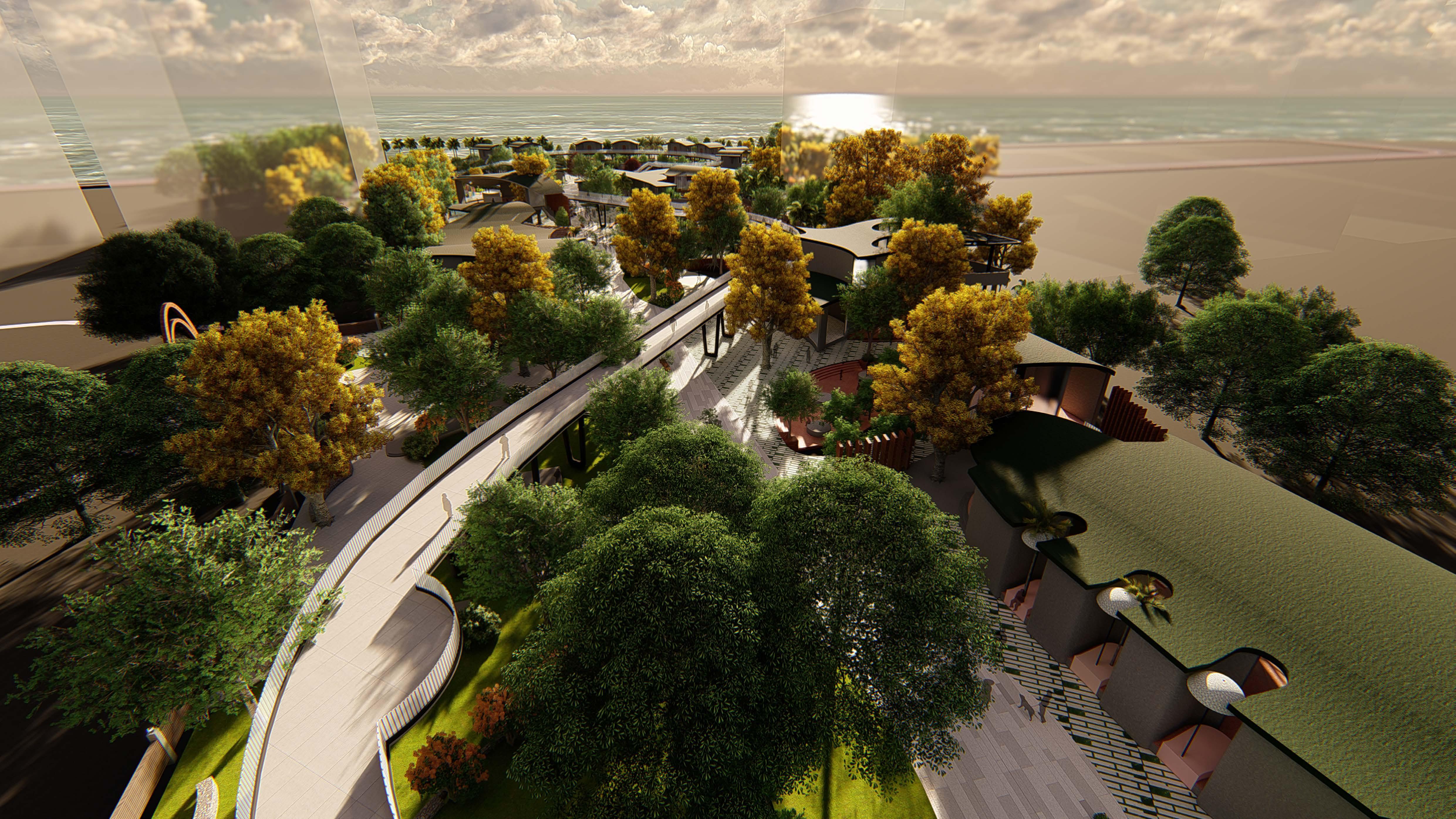
“ “ 10 2019 - 20 park.. 2015 - 21
the timeline shows how the stress level has increased overtime

Mumbai a cosmopolitan metropolis is undoubtedly the vibrant commercial capital of India. With a growing population and employment copiously, the city has become the financial centre, economic powerhouse, and industrial hub of India.
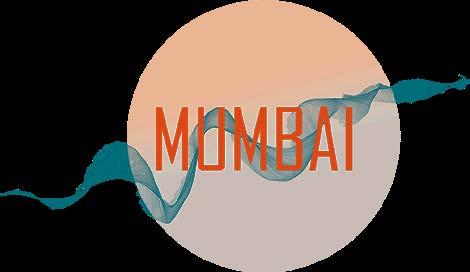
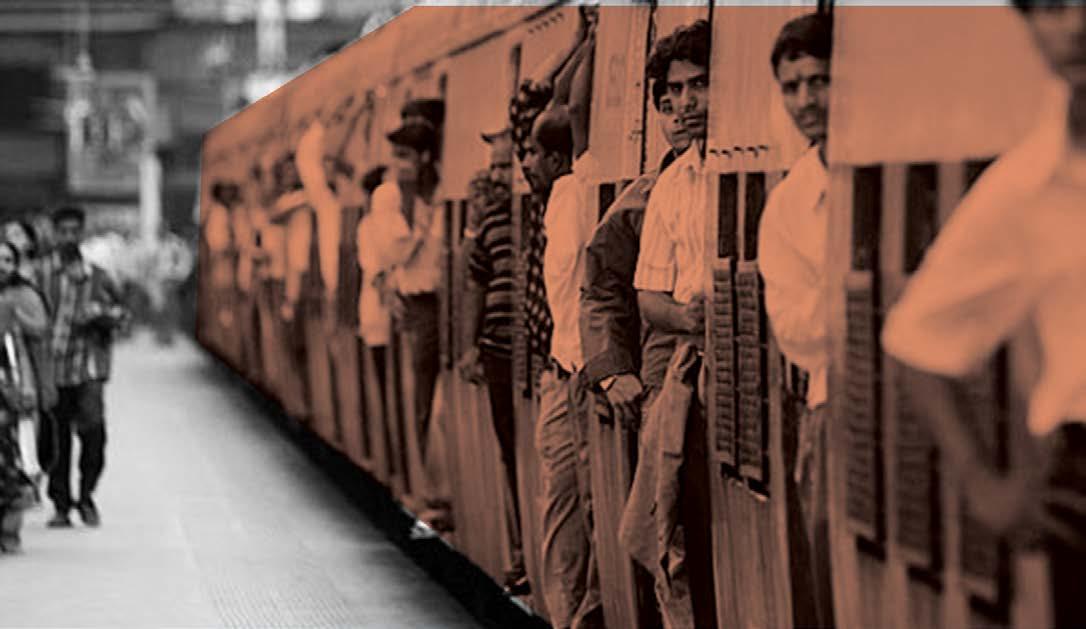
‘Longhoursofworkingversusshorttimeforbreak’- for the daily commuters in the city like Mumbai has become a common practice which is in turn stimulating health concerns like stress, sleep-deprivation, etc.
To break the monotony of such pattern for the daily commuters, there is an urgent need to circumvent to such problem. The research study stresses on the urgency of such pause space or transitional space which would provide ease and comfort for the daily commuters and help in de-stressing and achieving peace of mind. With increasing population growth everyday, the stress is also taking a toll on an individual and the key factors of this emerging issue is populationgrowth, work stress and travellingtime.

c a s e o f m u m b a i
Biggest and most populous city of India with 18 million people, and density of 20,000 people per square kilometers (Census of 2011)
India’s population compare to global average of 86% is suffering from stress

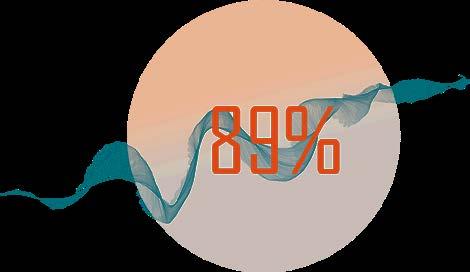
Mumbaikars are often stressed as compare to other global cities
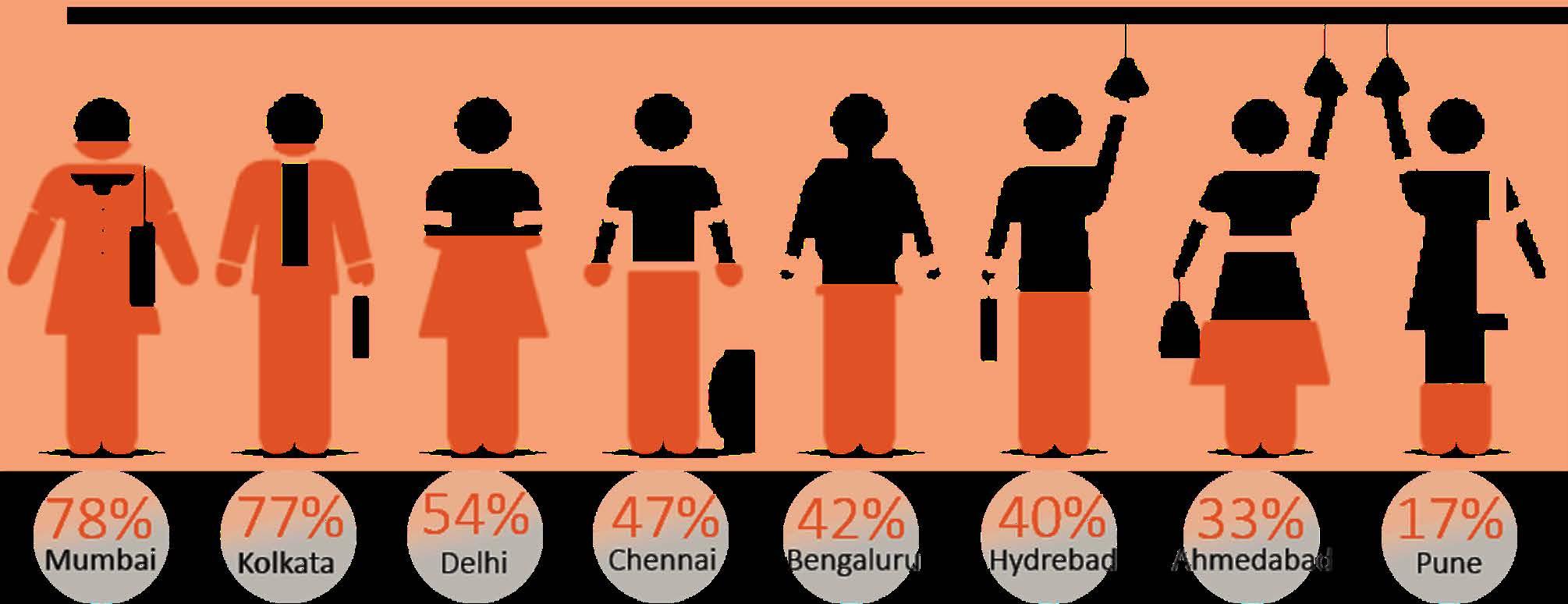
travelling jobs/finances less pay

Hence, stress has become a commonplace term. According to research study, work and finances are the key reasons people attribute their stress to. The ratio of stress - workingperson: non-workingperson is always higher. Hence, this issue has become the need of the hour.

A growing concern for the people who travel a transition in between is must required. A which save travelling time and energy. A place quillity which


Corporate field demands constant focus and productivity, which requires unhindered concentration of employees. Hence it becomes necessary to unwind yourself from work, a break from work and office environment is mandatory to reboot your mind.
Owing to lack of open buffer space, it is now time to preserve the existing greens which are the lungs of the city to resolve such issues.
STRESS CONDITION OF INDIA
STRESS CONDITION OF MUMBAI
11 PORTFOLIO
travel daily from home to workplace, for them place which is in proximity to workstation place that offers the kind of peace and tranwhich one desires.
Open public spaces tend to create a positive environment that is efficient for daily desk workers in order to feel fresh and charged.
an insert in a human behaviour
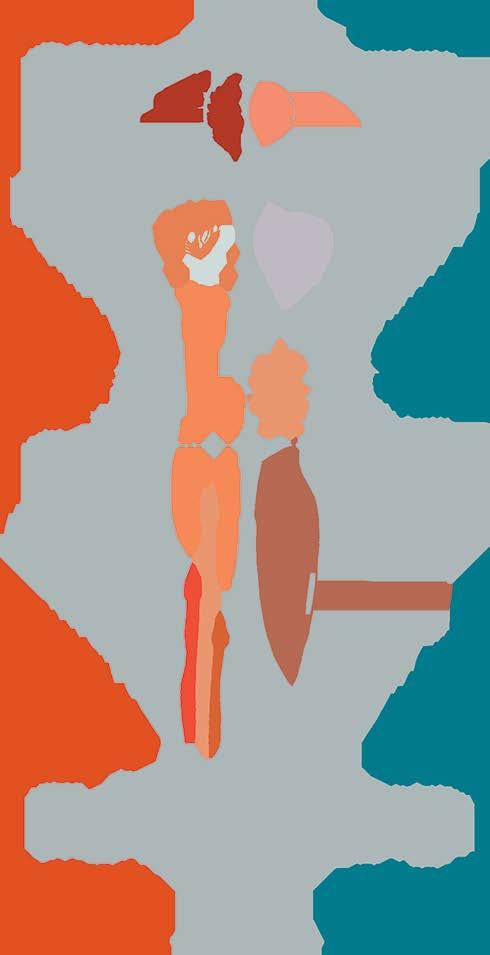
‘exposure to green and natural environments as part of everyday life’
04 h o w o p e n s p a c e s c h a n g e d o v e r t i m e
earlier
chowk as idealopenspace for communal interaction
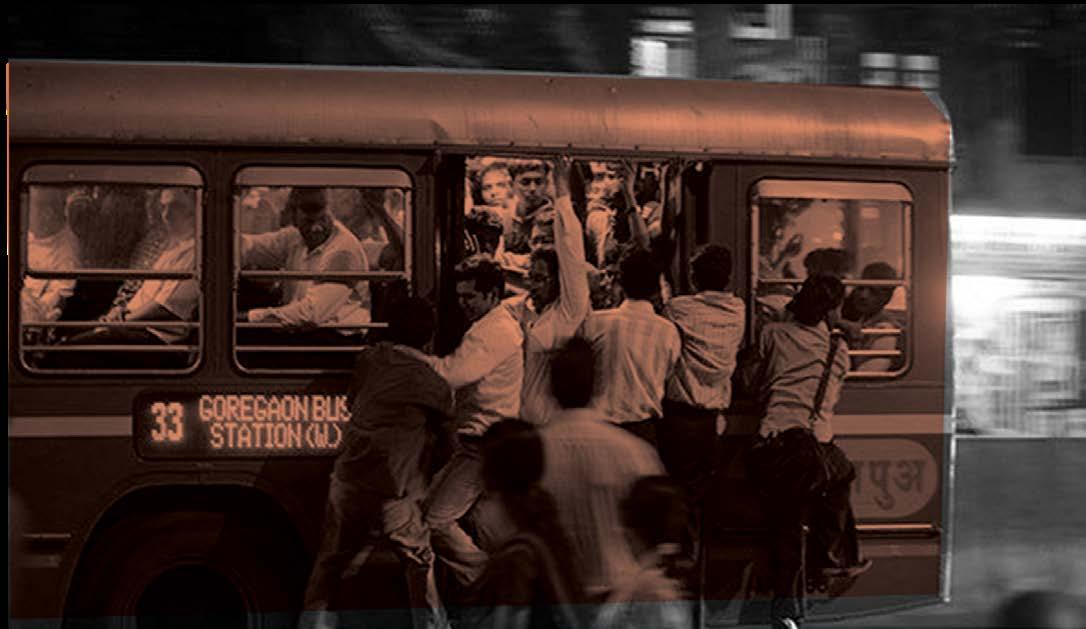
figure shows how we are losing connectionwith ground on a daily basis as the emphasis has shifted to build more high rise and less open spaces that is participatory,inviting and generates communitybonding
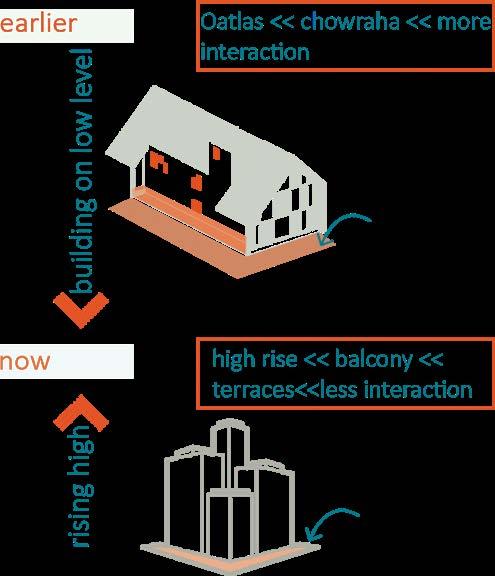



02 03
figure shows how the volume of openpublic space is decreasing and in no time we would left with no green space if necessary actions not taken sooner

figure shows how the quality of outdoor public space is degrading and becoming residual due to poor maintainence and how can it be improved if proper measure is taken such as more greens which leads to more publicengagement

“ “
01
12 2015 - 21
It’s the only open public space around which is in proximity to so many corporate offices, and acts as an immediate buffer for quick breaks and to relax for a while. Therefore, the central spine is created with the intention to explore the path that defines destination of the user and also to make them walk and wander in nature freely for quick reboots. entrance to draw the public inside and make them wander as they move ahead and explore the spaces through meandering pathways

13 PORTFOLIO
UNDERSTANDING FUNCTION OF SPACE AS PER WORKING PEOPLE
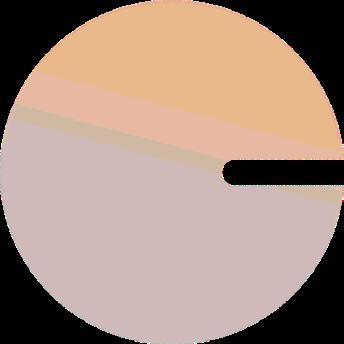



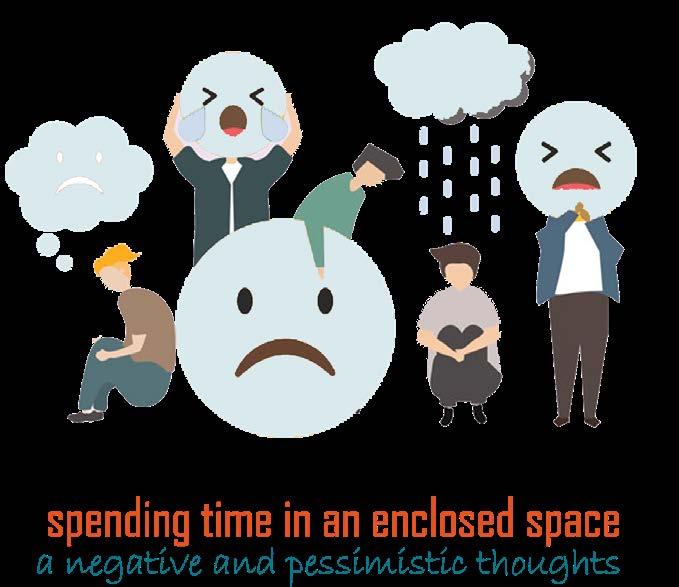
in absence of nature in presence of nature
“ “
Hence the design intent is to have more flexibleandopentoskyspaces where a person can move around freely and use the space as they walk and get comfortable in their own cosy corner. It will enhance communal gatherings and boost participatoryinvolvement
spatial hierarchy idea concept


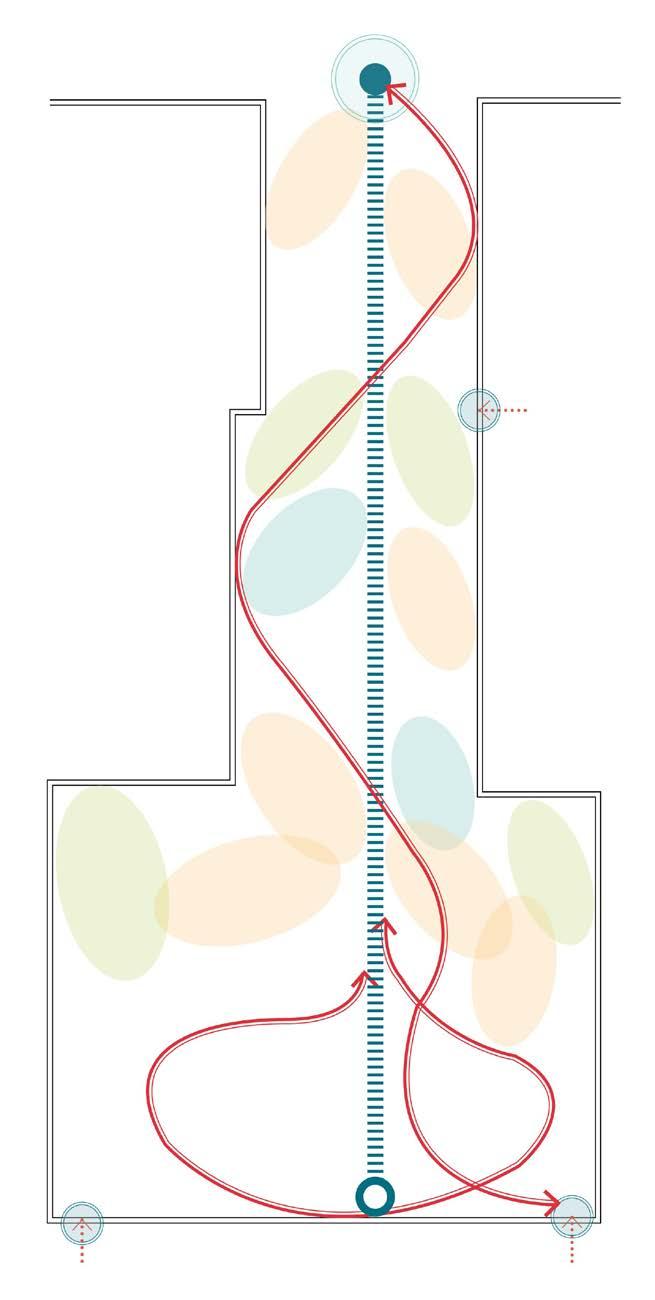
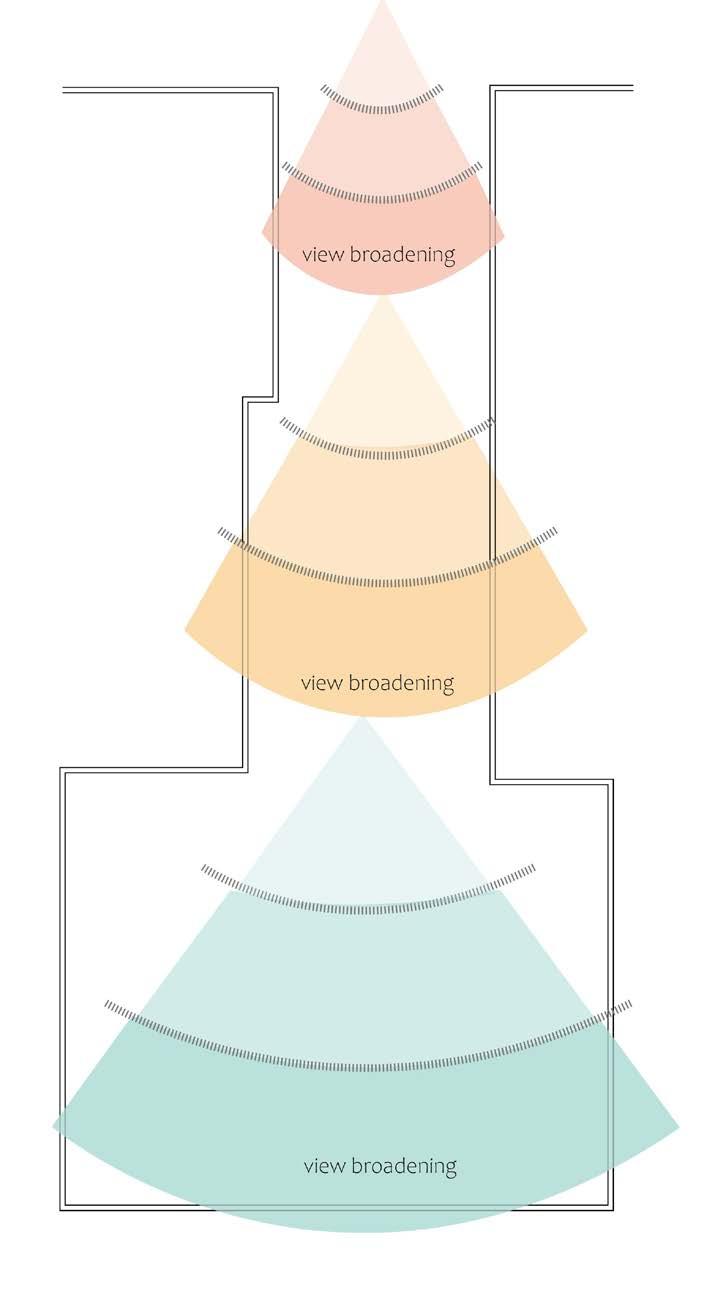
The staggering boundaries of the site create interestingunhinderedviews that keeps broadening as site expands
Since the existing public plaza is mostly active throughout the day, zoning of spaces are planned according to how workingpeople will use the space


Inspired from the function of a tree and its stems and how it branches out and intertwine with each other, similarly the idea is to create a central spine that connects main BKC road and BKC back road while the spaces branches out and become free flowing and porous in nature. The central spine is created to explore the paththatdefinesdestination and to attain the overall view of each staggering segment of the site, the organic elevated pathway is created with viewing decks
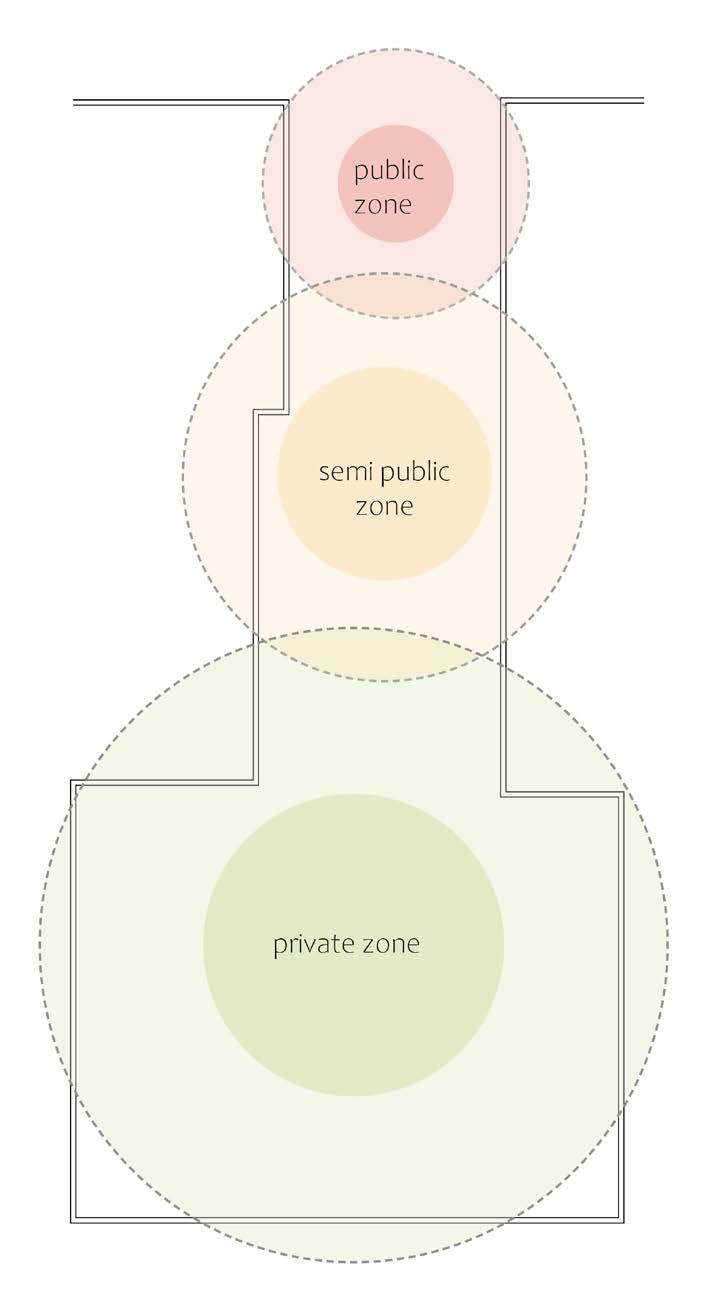 OFFICE PEOPLE WORK FROM 9-7 HOURS
BREAK FROM RESTRICTED ZONE EXPOSURE TO GREEN BOOST PRODUCTIVITY
STIMULATE OCCASIONAL WALKS
OFFICE PEOPLE WORK FROM 9-7 HOURS
BREAK FROM RESTRICTED ZONE EXPOSURE TO GREEN BOOST PRODUCTIVITY
STIMULATE OCCASIONAL WALKS
14 2015 - 21
existing scenario the proposal

above diagram shows the existing condition of the site which was getting defunct and residual over the period of time

above diagram explains the detailed adopted in order to establish public interactive, invigorating and participatory

PORTFOLIO 15
redesigned public plaza which is more inviting, participatory, cohesive, rejuvenating, user friendly, and user friendly in nature
enhanced internal circulation by creating central spine and multiple pedestrian access to stimulate more public engagement
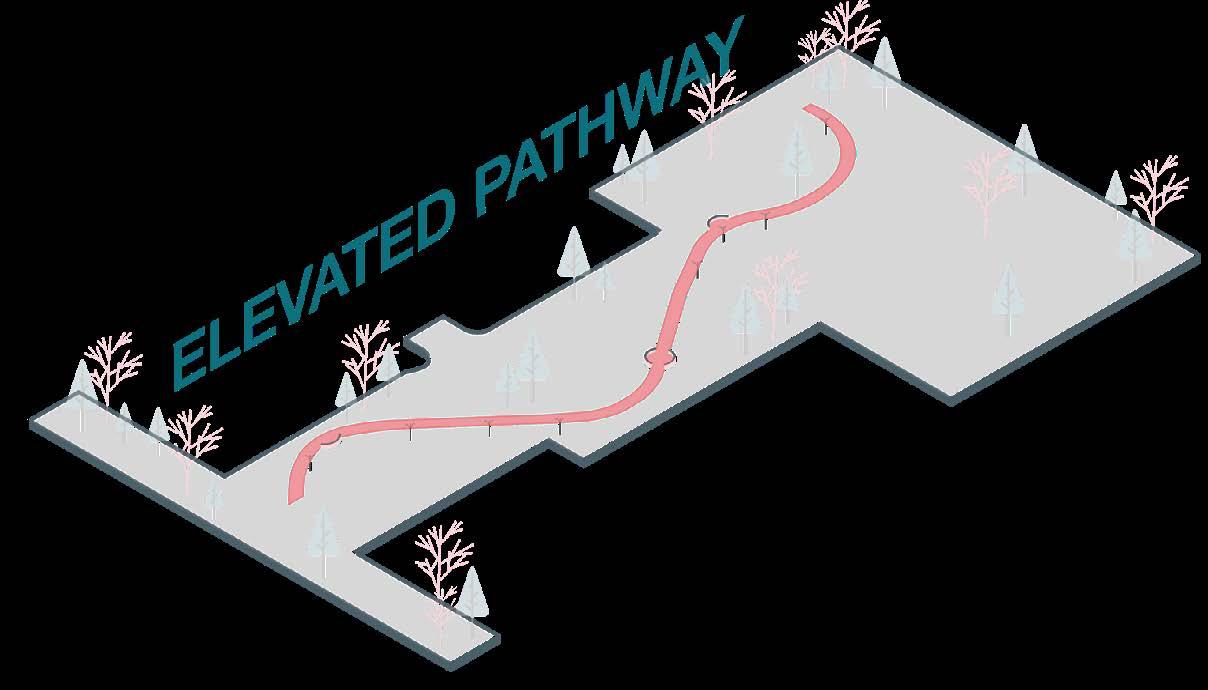

redesigned immediate green buffer by planting plethora of native trees and hidden green cosy pockets that act as an informal self-healing zones to give an overwhelming experience

proposaldetailed prototype that can be public driven spaces that is participatory in nature


to achieve the panoramic view of each staggering part an elevated pedestrian pathway along with viewing decks is created
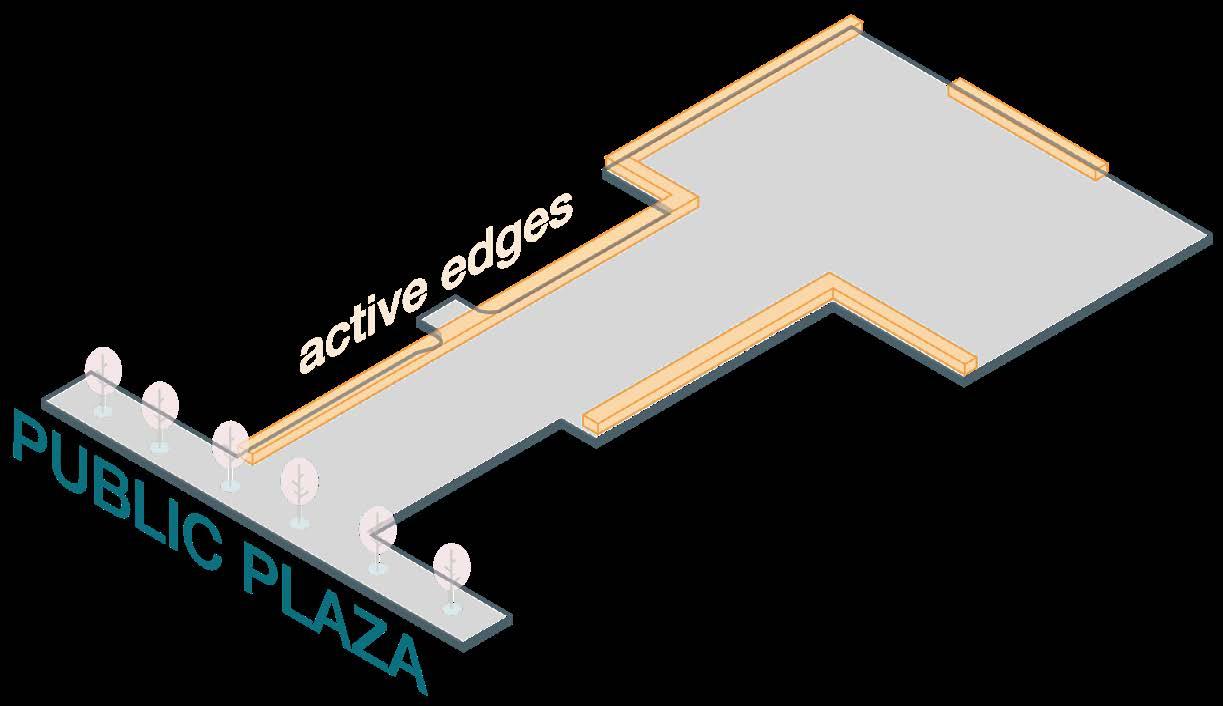
16 01 02 03 04 2015 - 21
also enhances

SECTION AA

The detailed site section explains the spatial hierarchy which are beam free to give more volume to the spaces because ferrocement as a building material has been used.
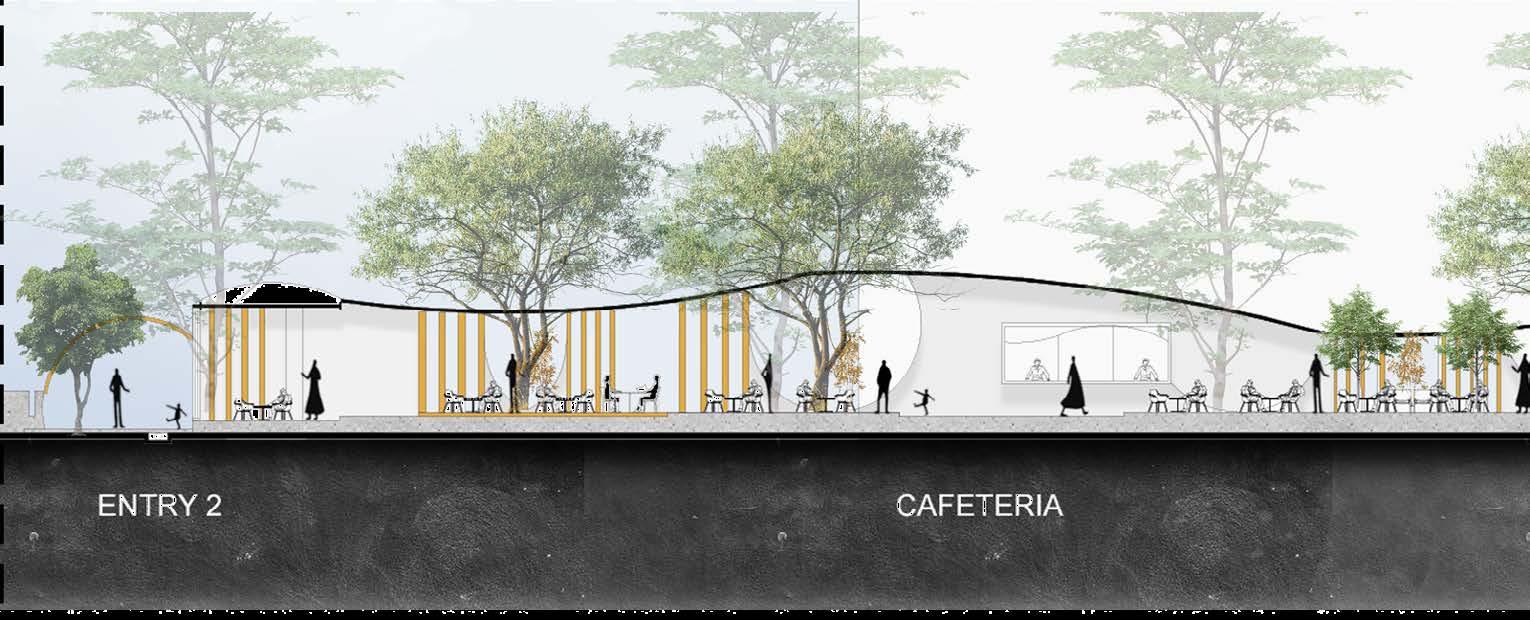
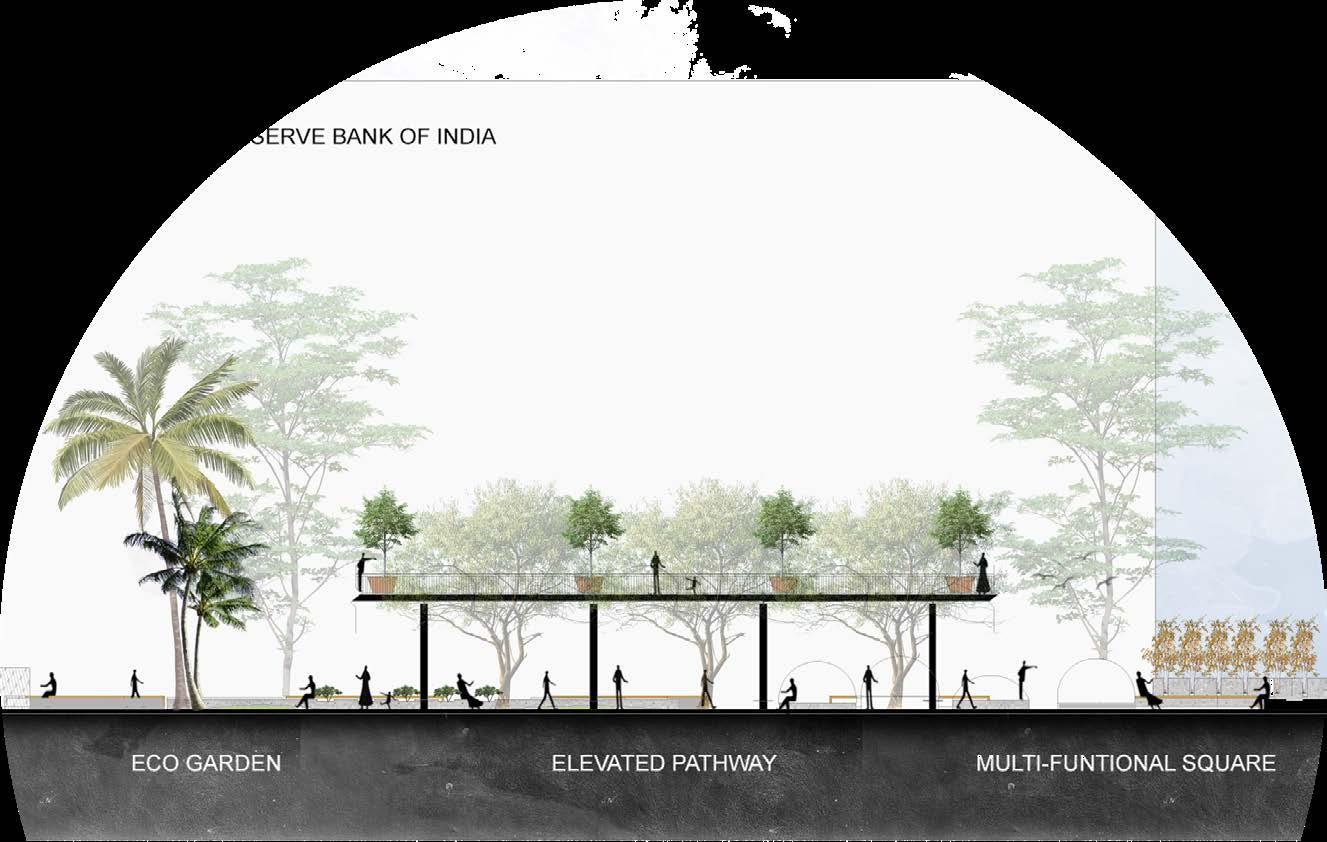
The detailed site section explains the spatial hierarchy spaces because ferrocement as a building material has flowing in nature and the hierarchy of spaces are such
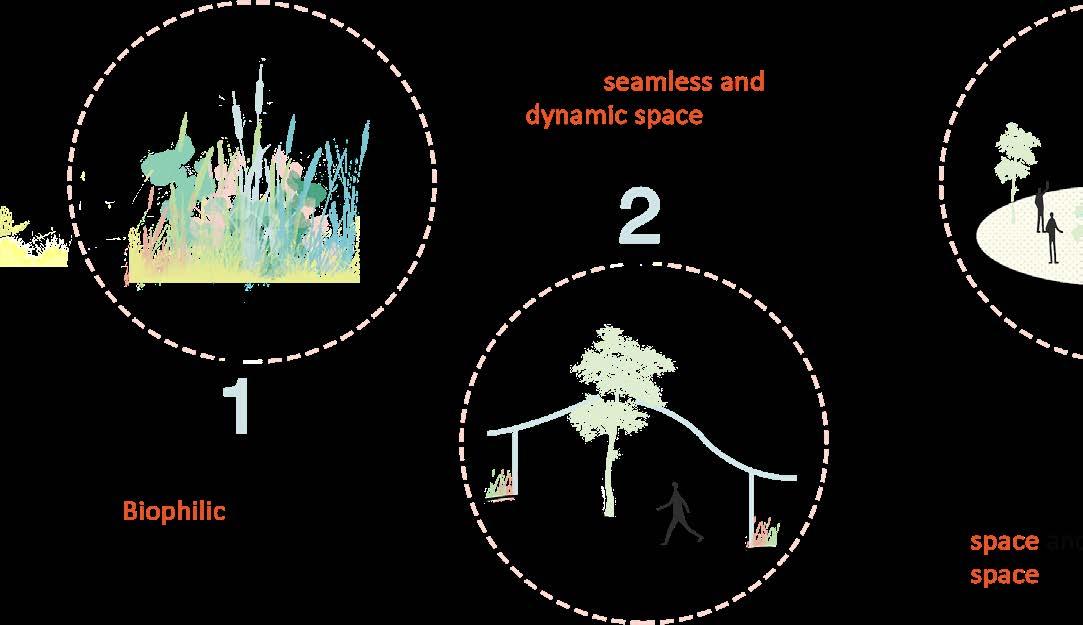

 Detail showing elevated pedestrian pathway overlooking Eco garden and Multi- functional space
Detail showing elevated pedestrian pathway overlooking Eco garden and Multi- functional space
MASTER PLAN
PORTFOLIO 17
Detail showing hierarchy in the volume cafe under the seamless roof followed
The stretch of the section highlights the meet and greet double height space and Art therapy clubs that is multifunctional too. However, the plaza is very well utilised throughout at the entrance to draw the public inside and make them spaces through meandering pathways. design ideology
hierarchy which are beam free to give more volume to the has been used Also, the roof is seamless and free such that its visually connected to one another

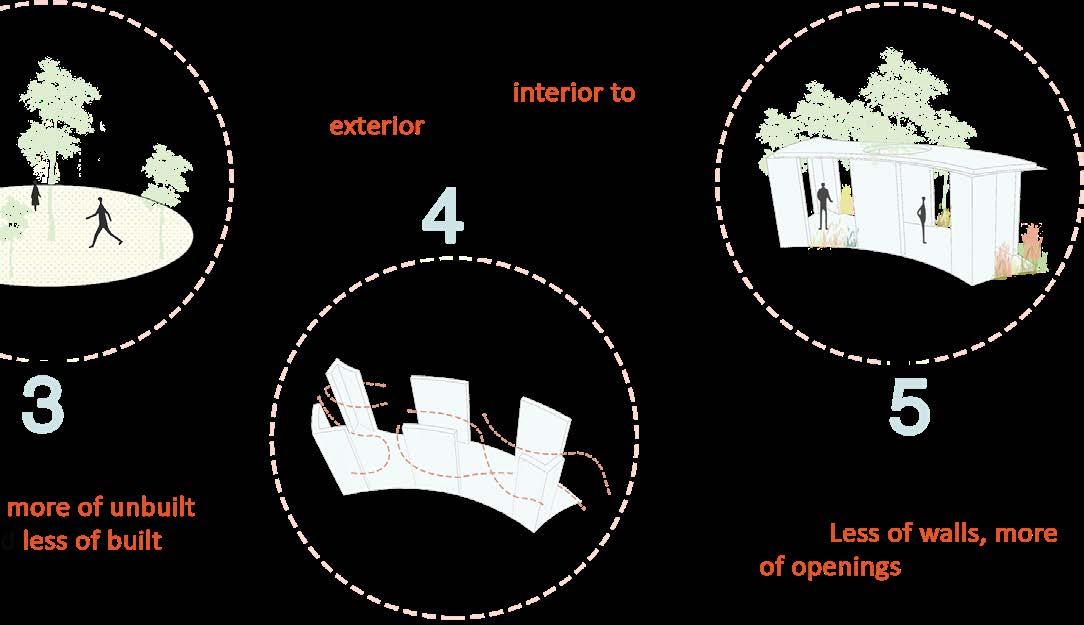
greet zone Eco garden ,Cafe overlooking Multipurpose multifunctional as other Programs, events can take place the day therefore Eco garden is intentionally placed them wander as they move ahead and explore the
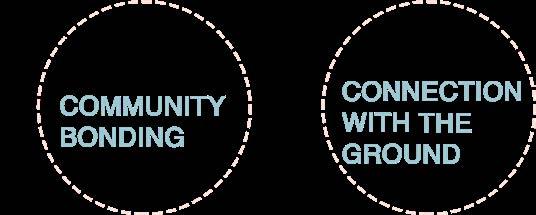


Also, the roof is seamless and free flowing in nature and the hierarchy of spaces are such that its visually connected to one another
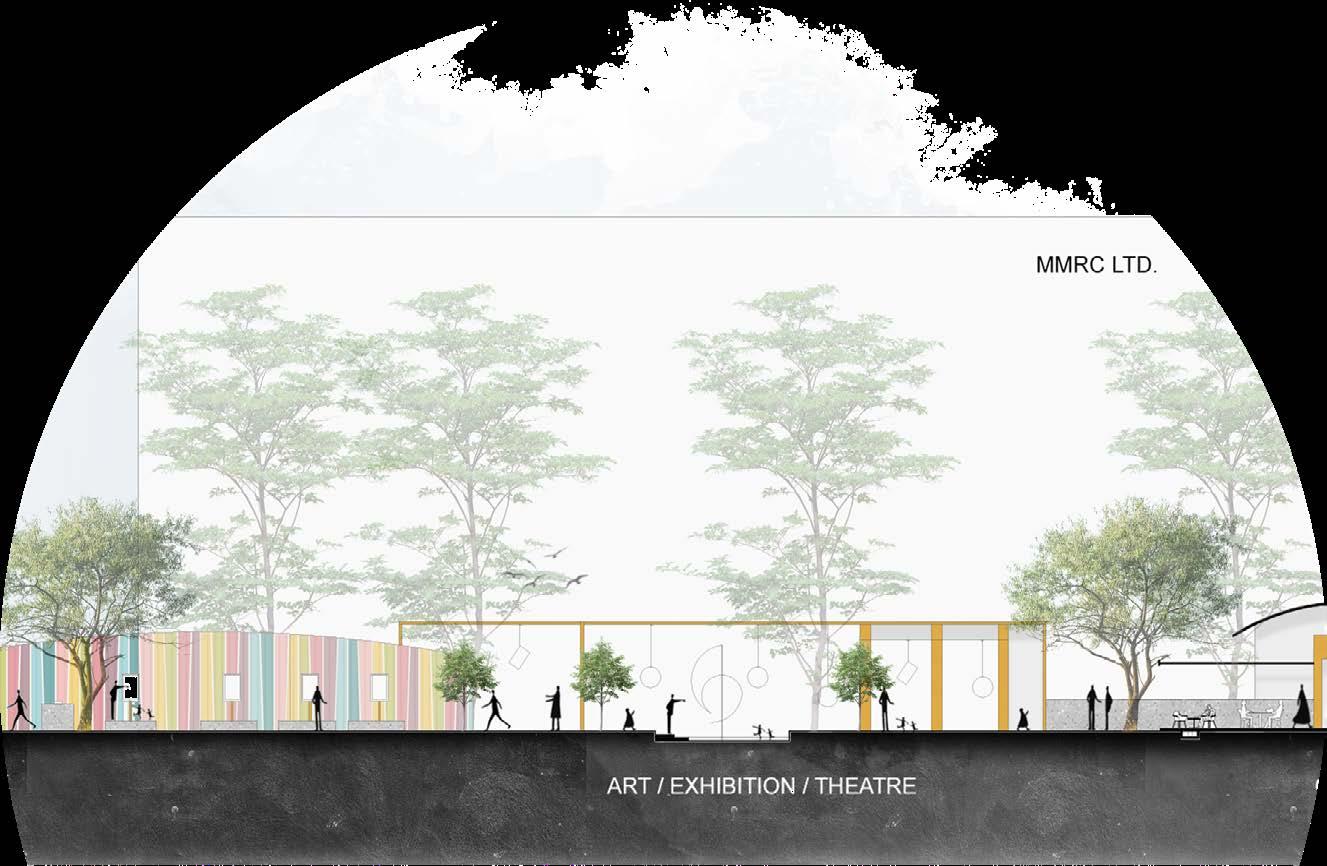
 Detail showing Art therapy zone, that has pop up Open and Semi-open exhibition spaces and theatre
volume of the Cafeteria and elevated followed by Multi-functional space
Detail showing Art therapy zone, that has pop up Open and Semi-open exhibition spaces and theatre
volume of the Cafeteria and elevated followed by Multi-functional space
18 ideology 2015 - 21
DETAILED GROUND FLOOR PLAN enhances

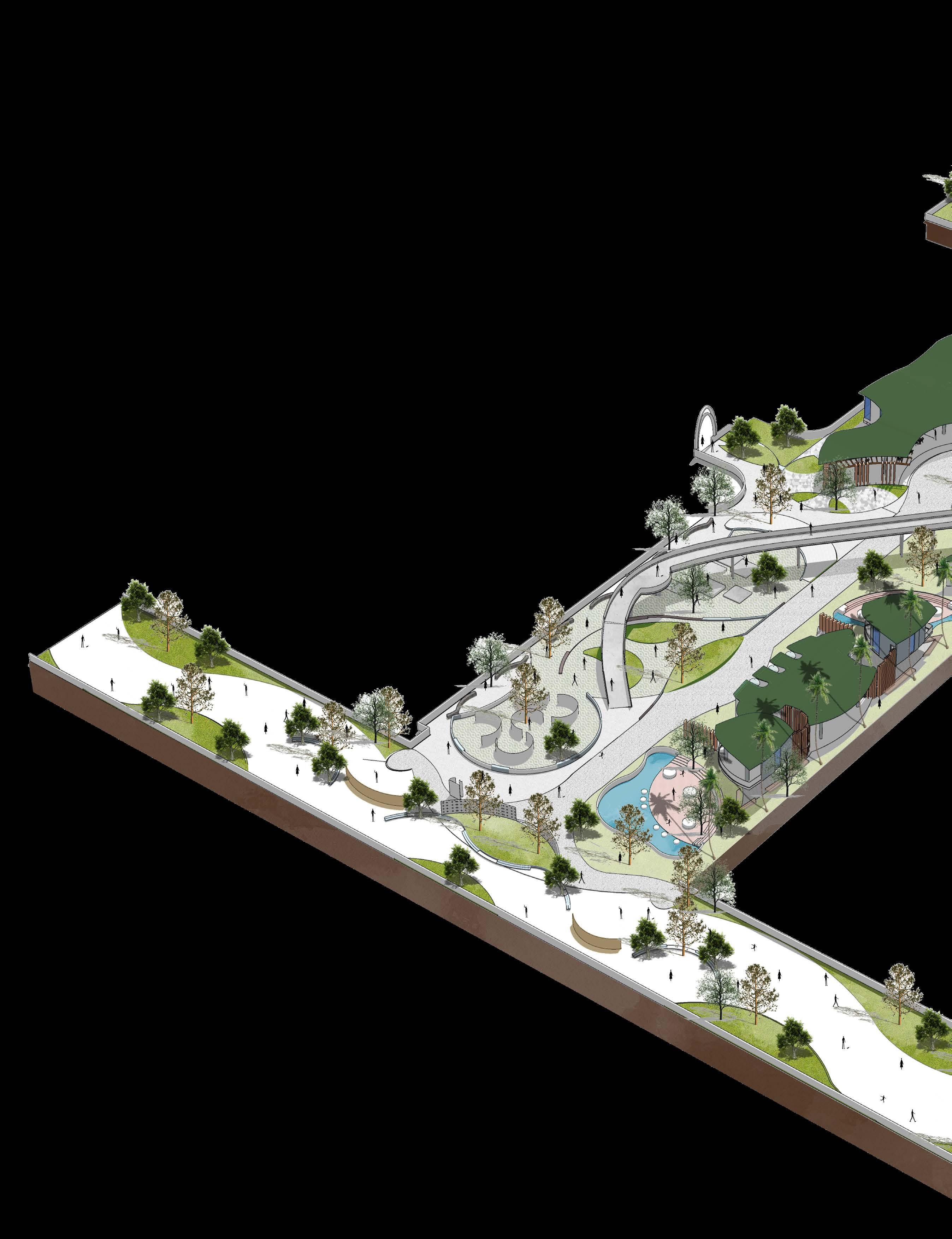


1 1 PUBLIC PLAZA 2 ECO GARDEN 3 ELEVATED PEDESTRIAN PATHWAY 4 SEMI OPEN CAFETERIA 5 MULTIPURPOSE SPACE 6 OPEN TO SKY ART/EXHIBITION 7 COFFEE CORNER 8 NAPPING DENS 9 SLEEPING PODS 10 AROMA THERAPY CLUB 11 SOUND/COLOR THERAPY CLUB 12 VIEWING DECK 13 ANONYMOUS CLUB 14 COSY INTERACTIVE SPACE LEGEND 2 3 4 14 detailed axonometric view
of the central spine and cafeteria PORTFOLIO 19
view of the main entrance to the park view
view from the entrance of the back road
view of the elevated pathway from the central spine

It’s the only open public space around which is inproximitytomanycorporateoffices and acts as an immediate buffer for quick breaks and to relax for a while. Therefore, the centralspine is created with the intention to explore the paththatdefinesdestination of the user and also to make them walk and wander in nature freely for quick reboots.

The edges of the park is dealt by extending the built forms into the greens making it more interactive and inviting. Since the site was exposed to sky, special consideration is given for the ampleofshadeandshadow on the site so that it can be accessible by the user at any hour of the day. It also highlights the ratio of built to unbuilt mass clearly. The end part of the site is facing the Mithi river that act as a major sound buffer from the hustle bustle of the city, especially the traffic.

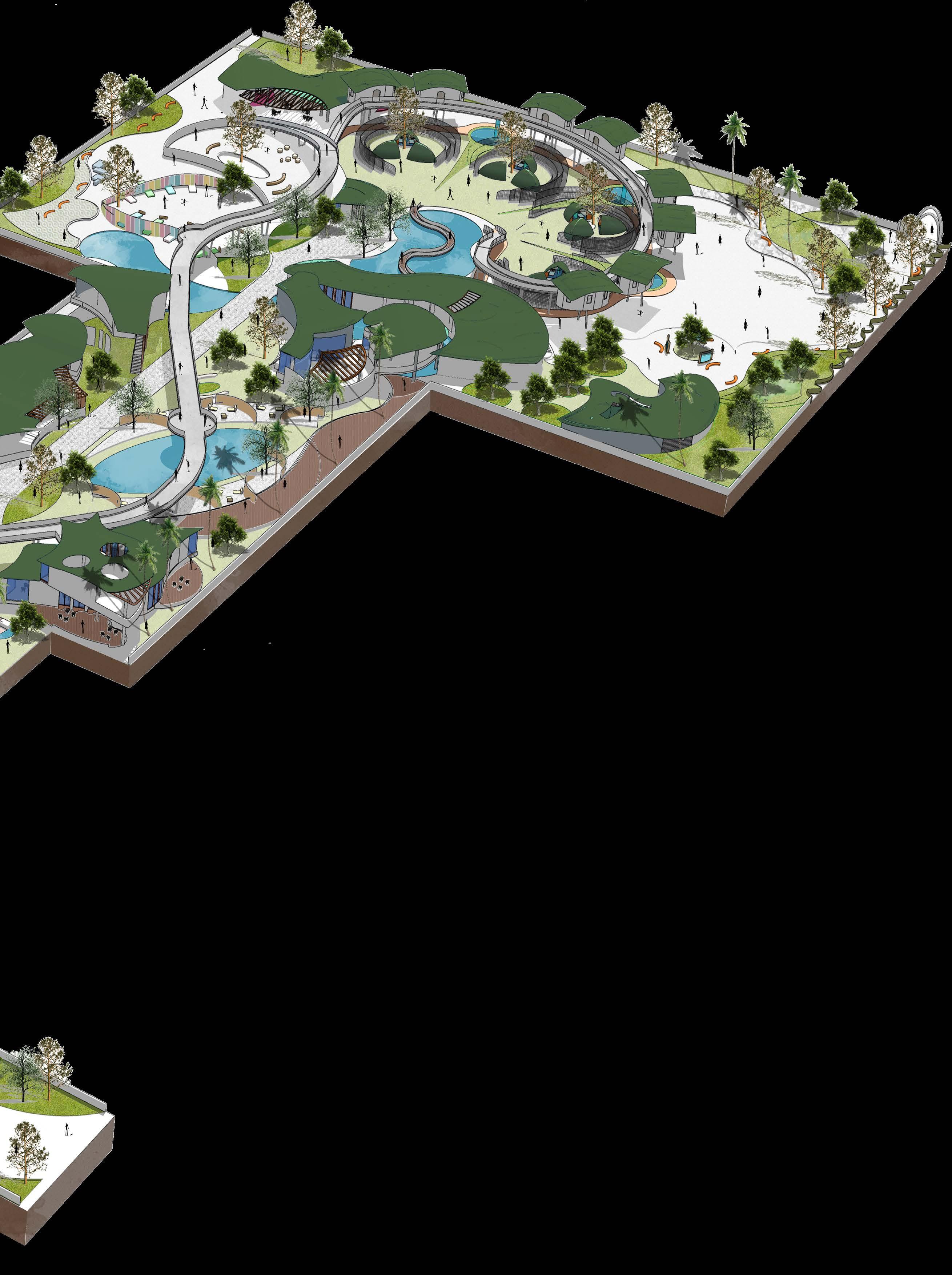
5 6 7 8 9
10 11 13 12
20 2015 - 21
the city with no open space open spaces in between the city
elevated pathway details



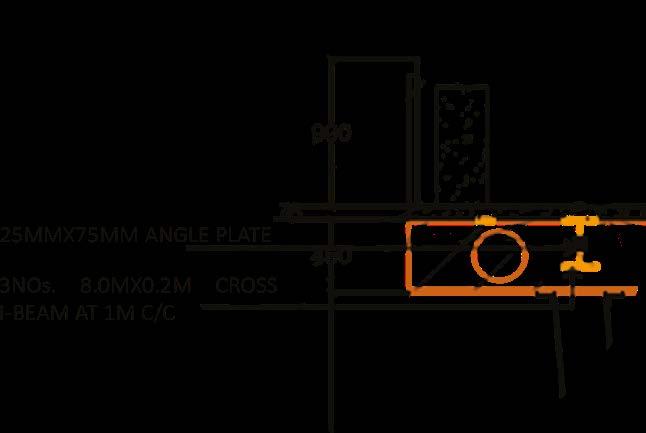


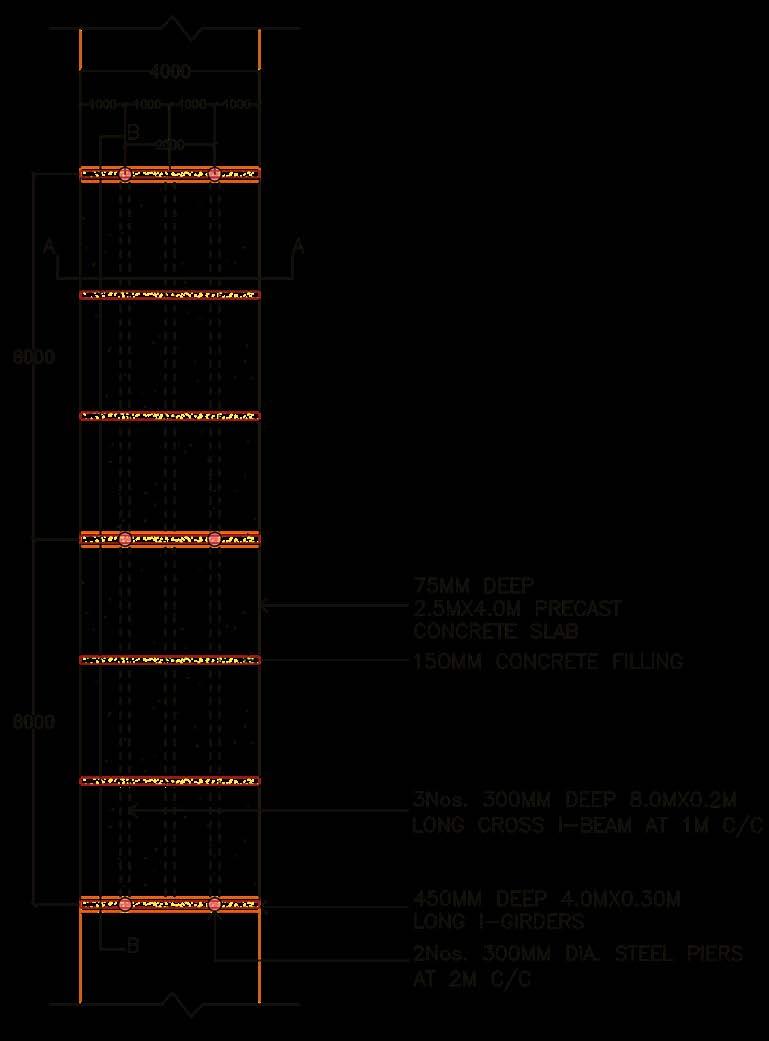
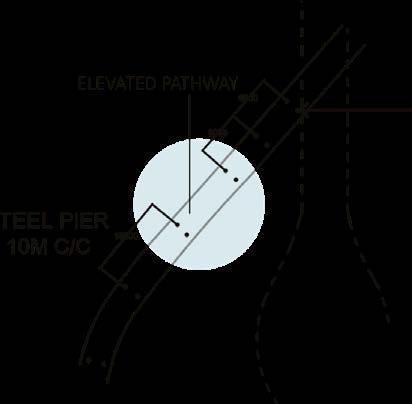
Details explaining how elevated pedestrian pathway that is made of precast slab is assembled over steel piers that also act as a seating and also maintains the dead and live load
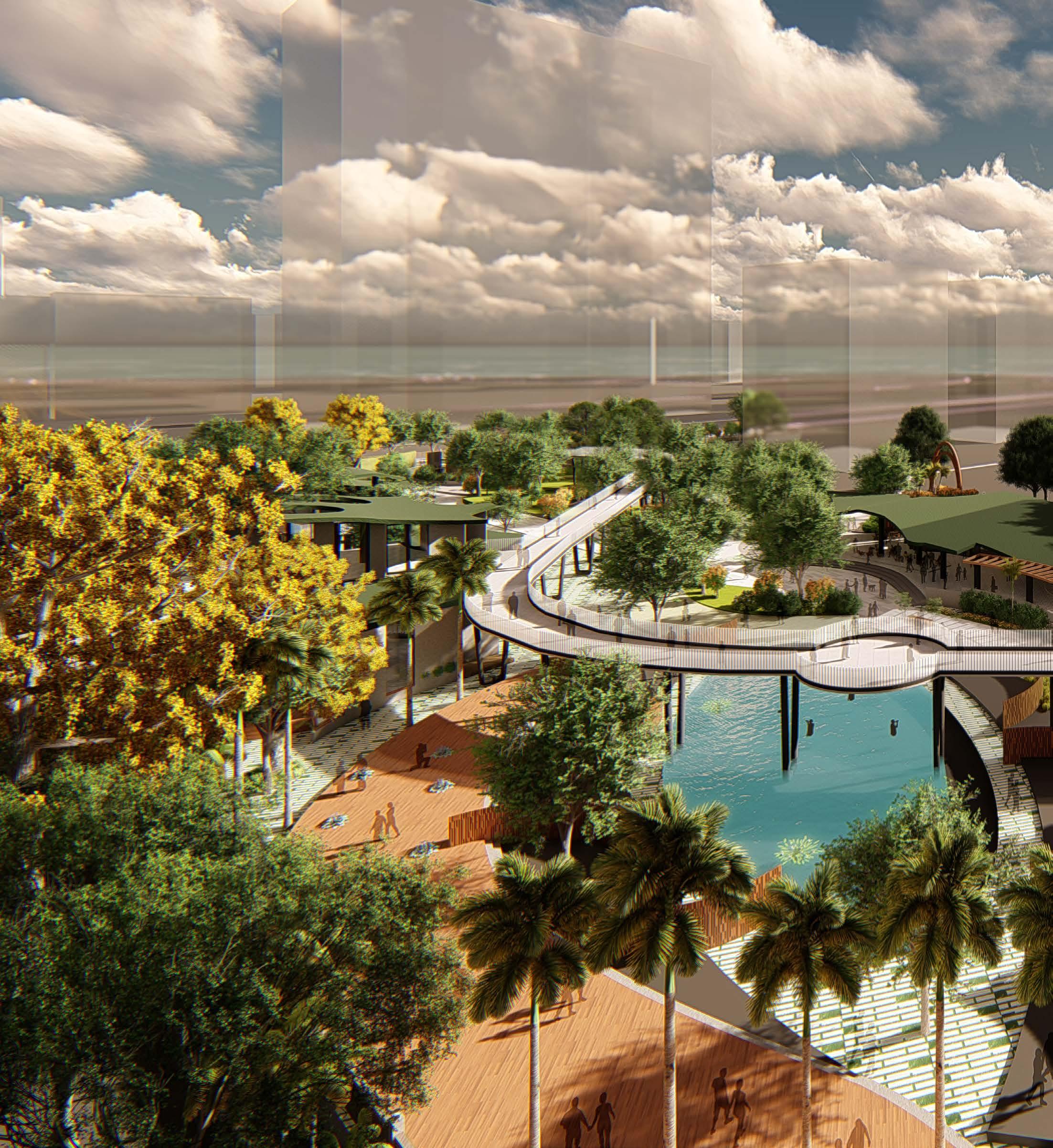
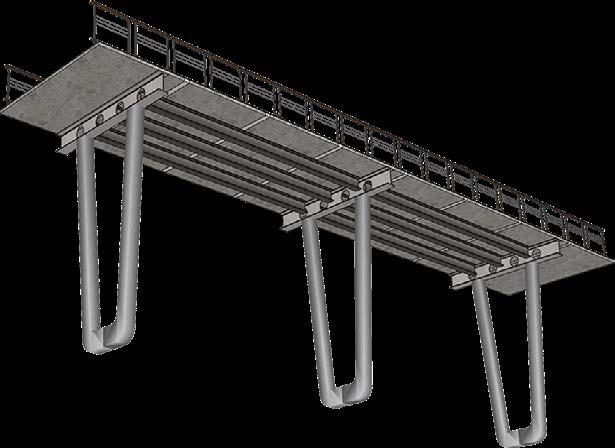
DETAIL AT B
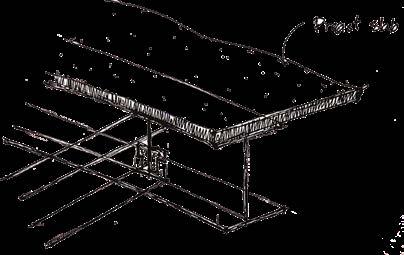
SHEMATIC PLAN OF ELEVATED PATHWAY
DETAILED PLAN OF ELEVATED PATHWAY DETAILED SECTION BB
KEY PLAN OF ELEVATED PATHWAY
DETAILED SECTION AA DETAIL AT A
21 PORTFOLIO
VIEW OF STEEL DECK A
VIEW OF ELEVATED PEDESTRIAN PATHWAY
KEY PLAN OF DECK A


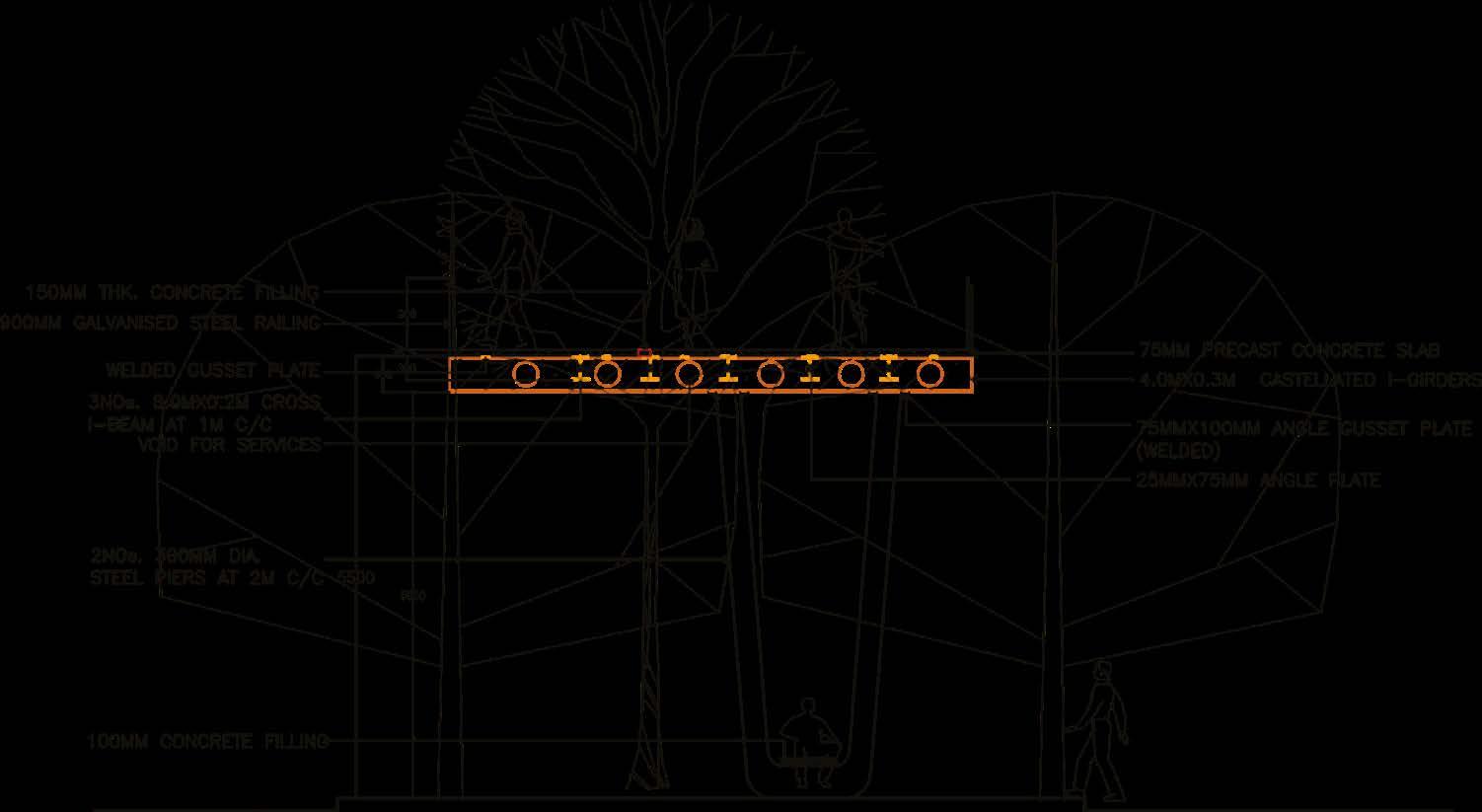
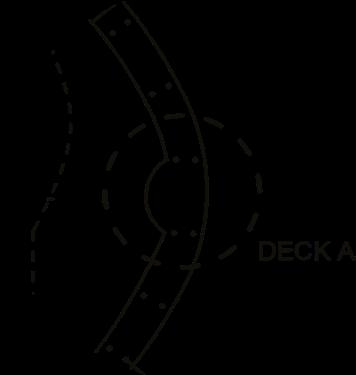


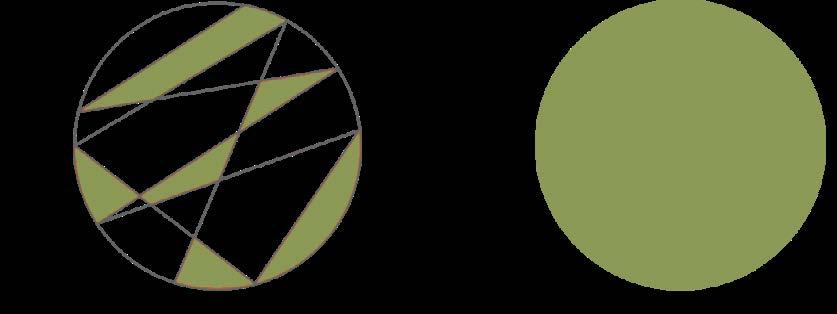
PLAN
STEEL
DETAILED SECTION CC
the green urban city susbstantial growth in the green open space DETAILED
OF
DECK A
DETAIL AT B
22 PHASE I ASSEMBLAGE OF STEEL PIERS 1 STEEL PIER COLUMNS PHASE II ASSEMBLAGE OF MAIN GALVANIZED STEEL STRUCTURE 2 PRIMARY CASTELLATED I- GIRDERS 3 SECONDARY BEAM PHASE III ASSEMBLAGE OF PRECAST SLABS WITH CONCRETE FILLING IN THE GAPS 4 CONCRETE FILLING PHASE IV ASSEMBLAGE OF GALVANISED STEEL RAILING 6 STEEL RAILING
deck details 2015 - 21
Extended decks are created that act as a pause point and also to attain the panoramic view of each segment of the park
construction elements
sem 07 | residential_2018-19




INDORE | MADHYA PRADESH
description | Understanding neighbourhood complexities and designing modular housing clusters for economically weaker section community residing in Indore theme | Affordable Housing project completed | Academic_Independent faculty | Ar. Vrinda Ghokle

23 PORTFOLIO
MARIYA ANWAR 03 cohesive modular
existing settlement



vertical housing units observed mostly EWS (economically weakersections)are resided in lal baug chawl

In the interior of Madhya Pradesh lies a beautiful city Indore that has a strong cultural setting and has been defined as the commercial capital of the state. The culture of Indore is very vivid and echoes its glorious past that still celebrates a host of traditional festivals which originated centuries past.
Due to rapid urbanisation, people from different parts of the country is migrating towards Indore in search of employment and thus they land up to the place with low rental (congested)places, SLUMS Complexity in the planning can be observe in the center as these were the areas with early settlement which were spontaneous and organic. As with the development a better understanding was observed and roads started to be longer and wider.
“ “

Sectional elevation of EWS community showing the slum and dwelling conditions that are densely packed due to lack of proper neighborhood planning

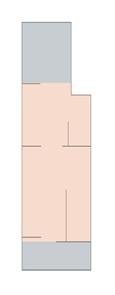
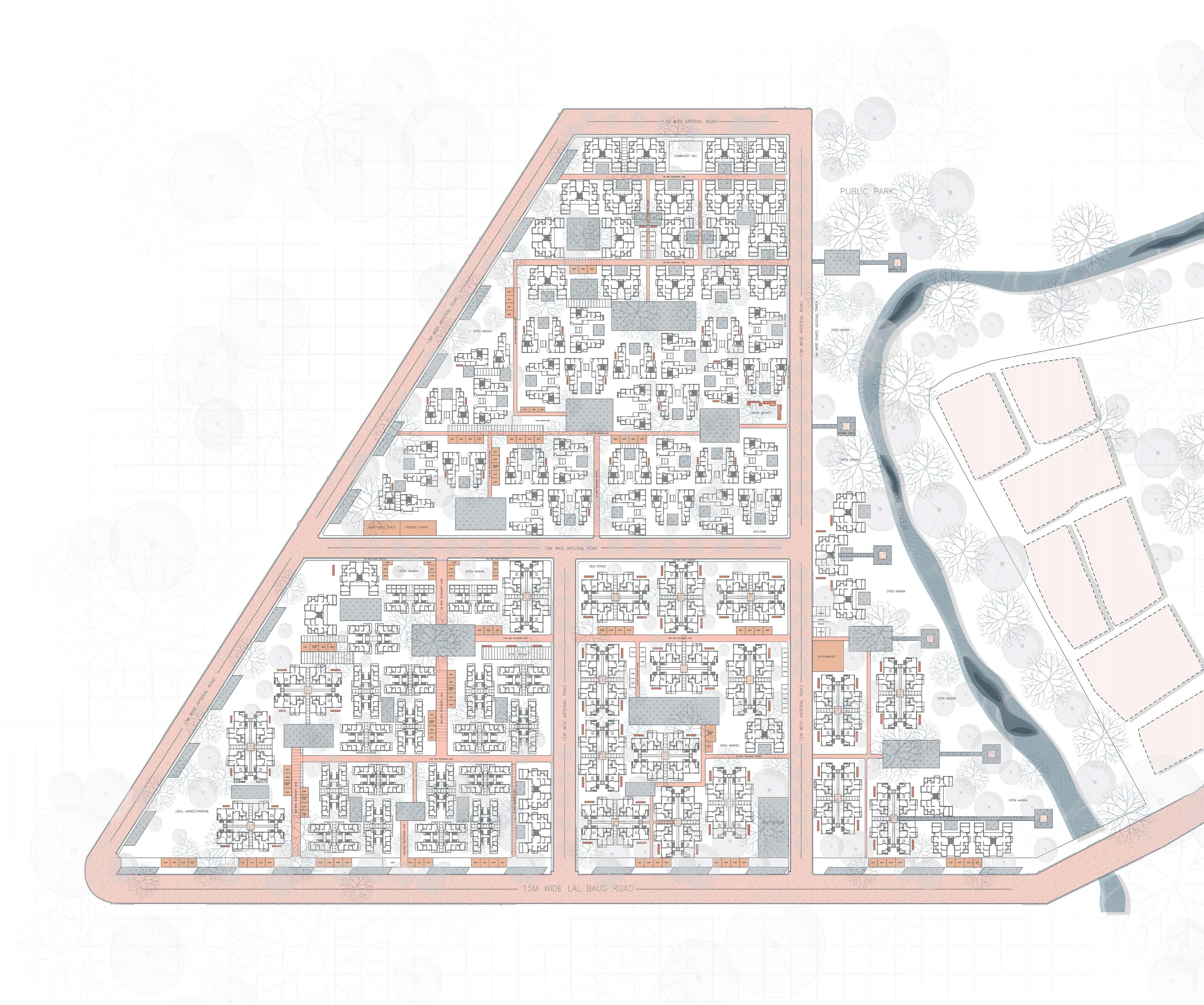
24
modular housing... MASTER PLAN 2015 - 21
axonometric



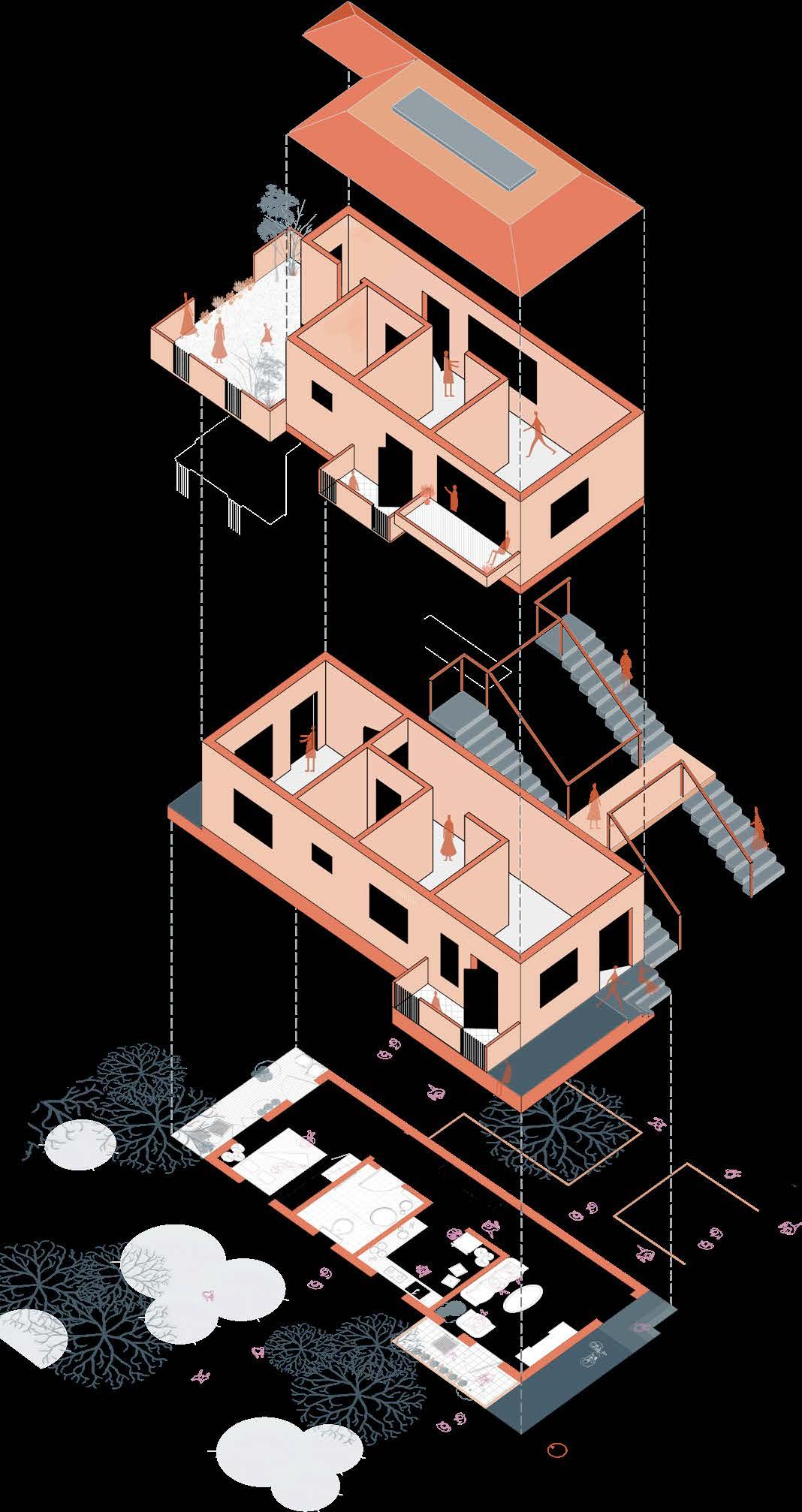
The streets of Indore has always been one of the prominent features slums and poor approach in settlement planning, the streets began was once celebrated and was the source of public gathering became to develop strong connection with the ground was of paramount
The aim was to achieve the street culture through neighborhood and units to develop relationship between the street and the people. buffer zone in between the cluster patterns. The connection between One of the major element of the design that connects the different binding element of the design. Local markets and informal shops creates an interactive environment and enhance the public as



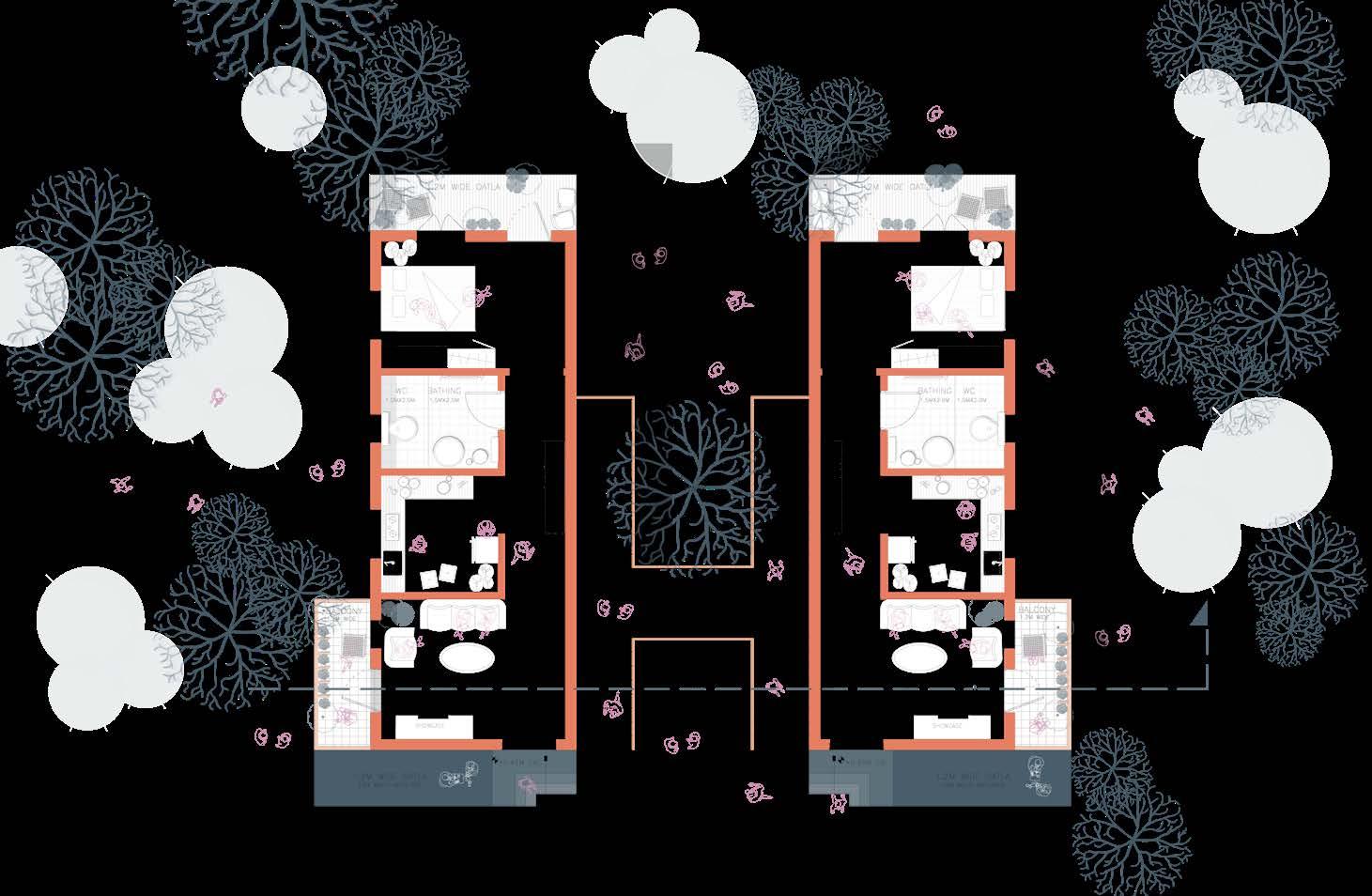
GROUND
UPPER
ROOF FLOOR PLAN 25 PORTFOLIO
FLOOR PLAN
FLOOR PLAN
S E C T I O N
features that glued the city from within but due to overcrowding of began to lose its essence. To retain the lost culture of streets which became the primary focus and basis of design development. Also paramount importance.
planning. Hence the design revolves around planning of spaces people. Also, providing considerable amount of open spaces and between the clusters are achieved through the same. different spaces and people are pedestrian pathways which is a shops in between the cluster becomes the major pause point that well as neighborhood bonding.

cluster
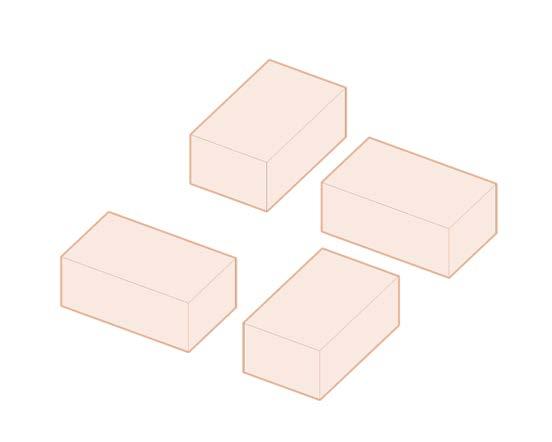
formation

typical cluster

UNIT SECTION

Linearplanning is observed throughout the site as the people of the slums resided according to their needs which led to the expansionofunorganized settlementpattern Their housing pattern are planned according to their daily running activities. However, due to absence of basic public amenities such as public park, community spaces, stores, etc. the people have made streets as their local community space for developing interactions and neighborhood. Hence majority of the houses are aligned as per the street network.
staggering of cluster
The planning and interior function differ from house to house based on their daily activities. The interior space function are placed in a linear pattern which offers feasibility in terms of internal circulation.
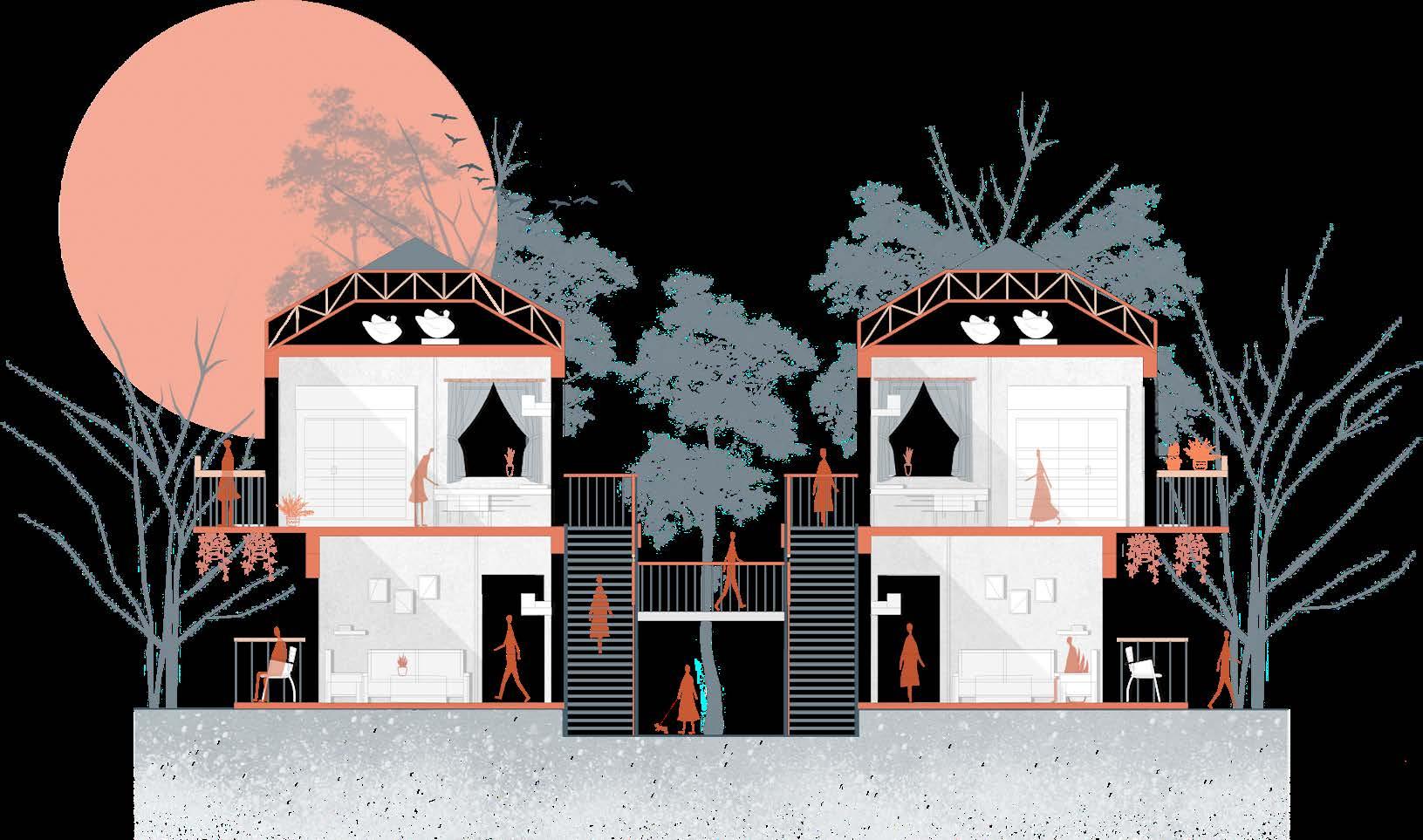
staggering arrangement with shared overlooking space
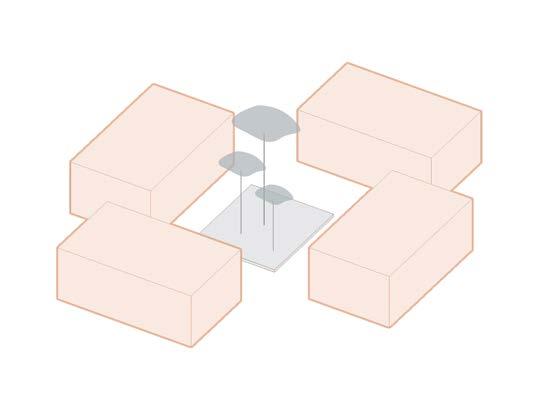
A L V I E W
CLUSTER
CLUTER SECTION
26
2015 - 21
PLAN
Detailed view showcasing built to unbuilt relation between housing modules and street network. Entrances either facing primary or secondary road which inturn enhances co-living and community development.
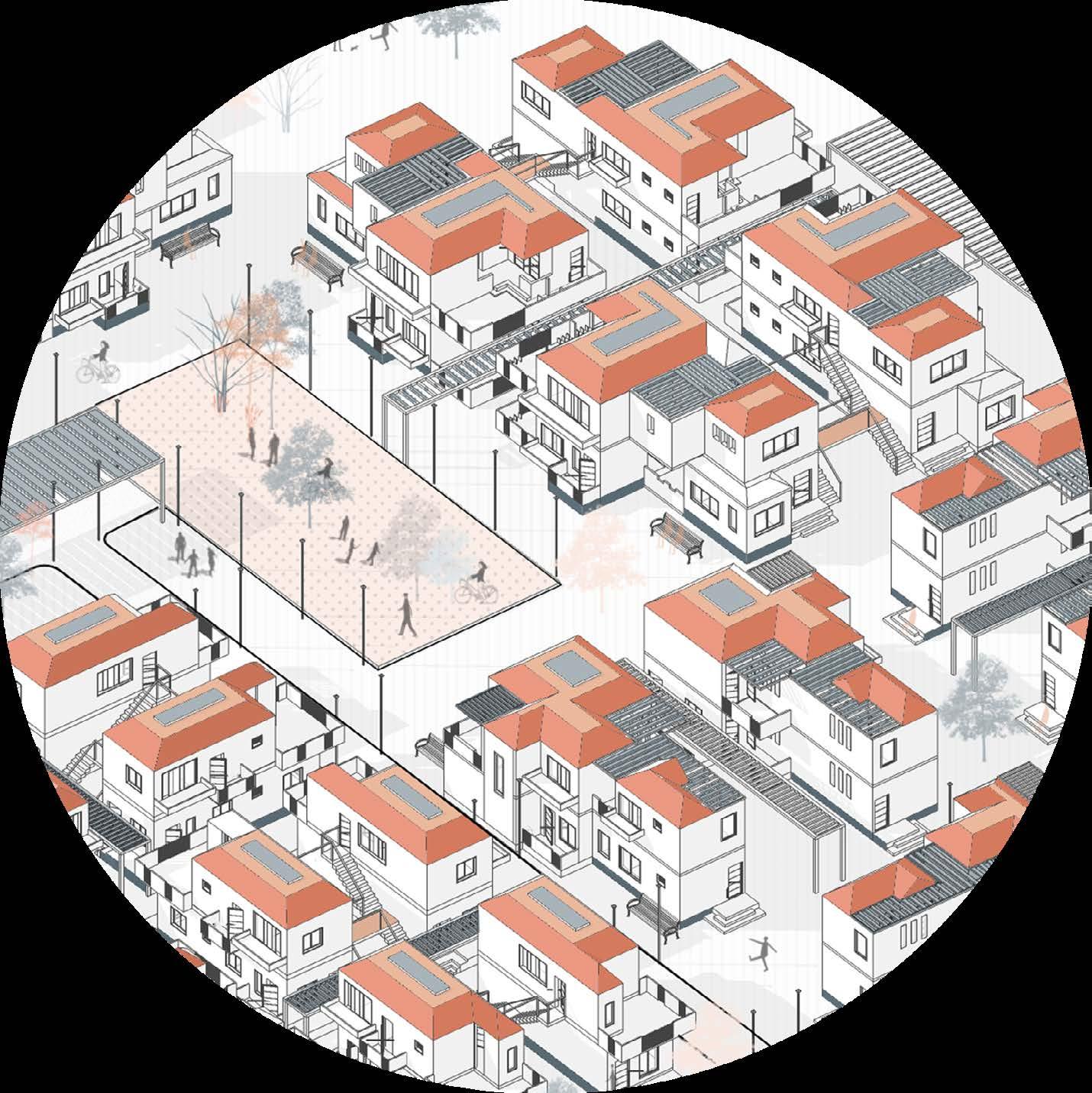

Developing communication between oatla (extended plinth) and the streets to encourage public engagement. Open buffer spaces are planned consiously with public seatings around in order to celebrate the cult and experience the captivating surrounding around that is tangible and cohesive in nature.
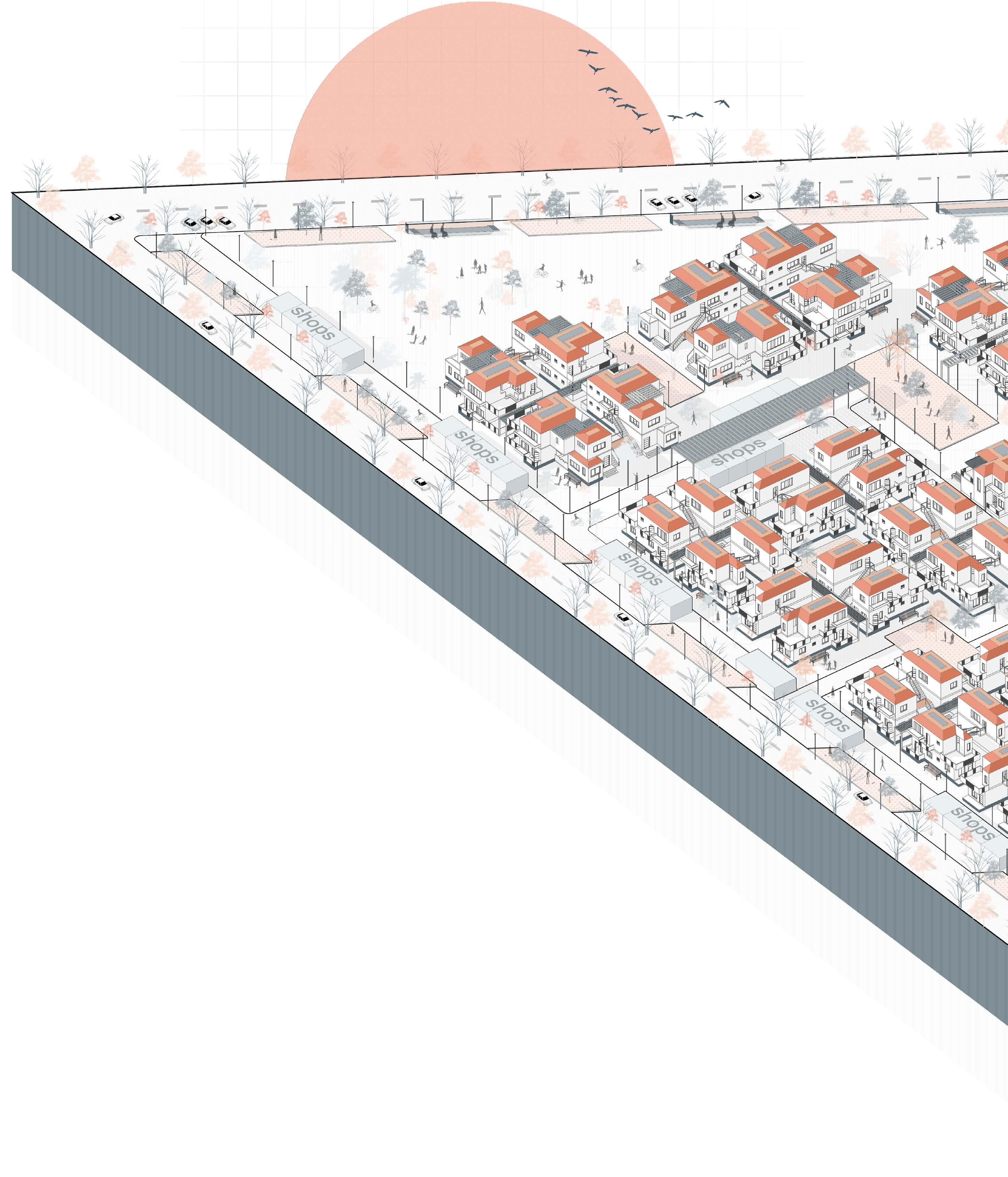
27 PORTFOLIO
detail e d v i e w 0 1 detail e d
2 D E T A I L E D A X O N
v i e w 0
Extended terraces and balconies to build interaction with the street hence stimulating the street culture. Various shops and local markets around along with kids play area to celebrate the community and foster the co-living culture.


Such overwhelming and intimated spaces designed that will not only serve today’s emerging issues related to affordable housing but also provide an appropriate measure that can solve the issues of tomorrow. Thus, building quality outdoor spaces that are safe,invigorating,participatoryandvibrantinnature.
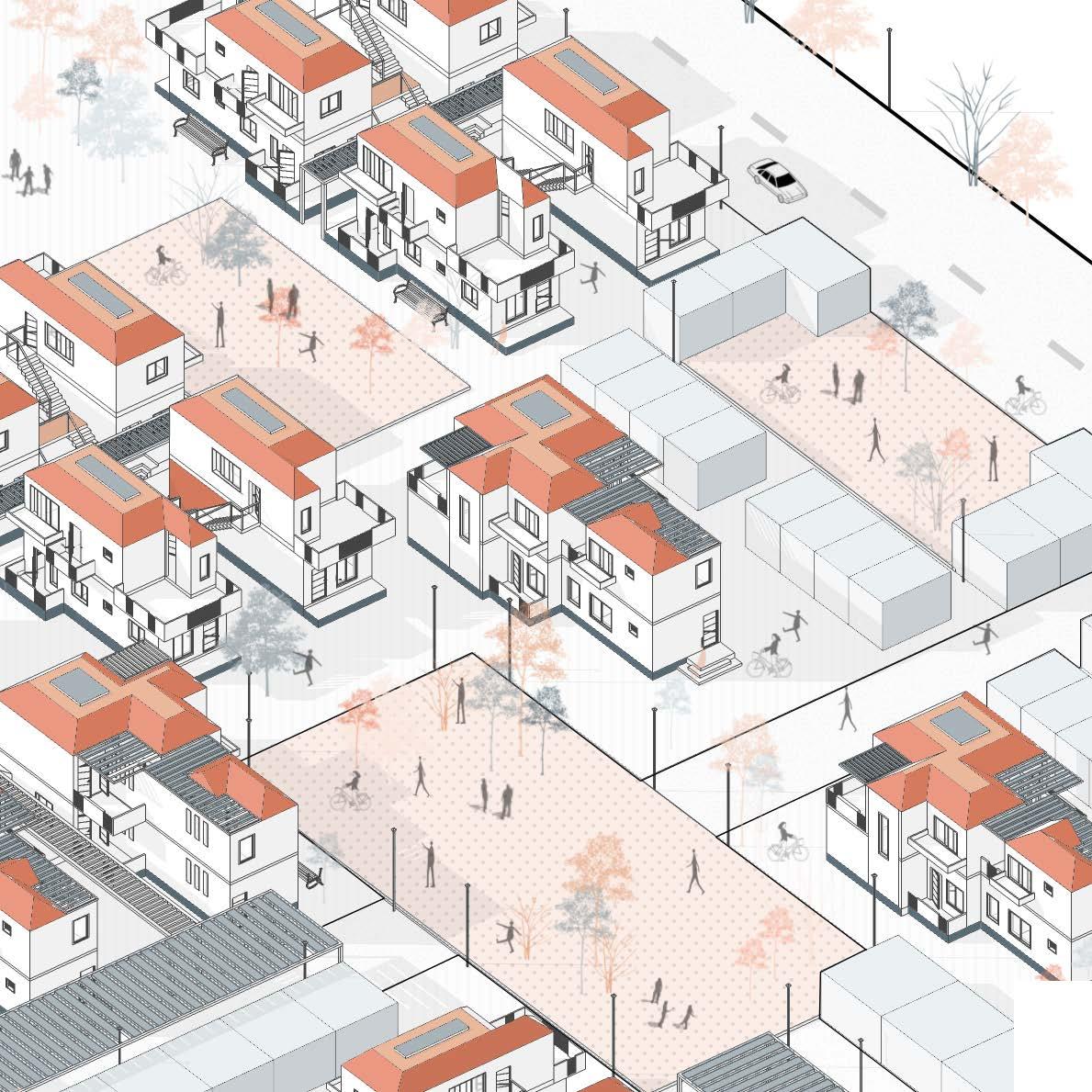
28
w 0 4 d e t a iled view 03
d e t a iled
vie
N O M E T R I C V I E W 2015 - 21
sem 09 | commercial_2019-20



BHOKARPADA | NAVI MUMBAI
description | Redifining workstations by focusing more on interactive and playful workspaces work spaces that stimulates public engagement and less on cubicle oriented office spaces
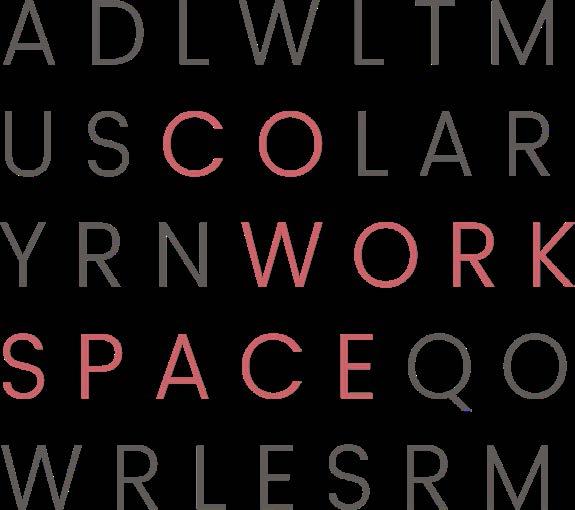
theme | Exploring eventful workstations project completed | Academic_Team : Two members role | Designing_Visualization_Composition faculty | ar. meera malegaonkar

29 PORTFOLIO
MARIYA ANWAR 04
flexible co-work space...
T

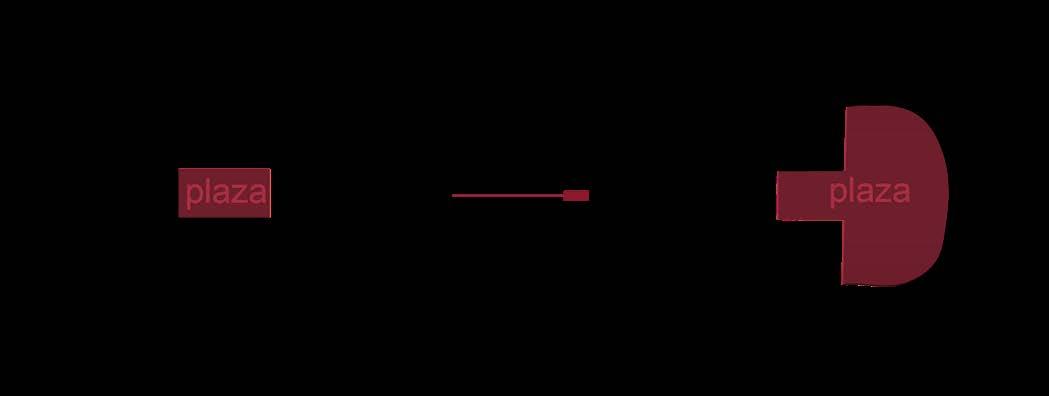


he initial motive was to transform the space in a way that it blends with the existing context that has prominent features and is quite easily accessible by vehicles as well as by pedestrians from all the sides that will keep the space active all day.
Therefore, designing the interactivefrontage was of paramount importance. Also to break the monotonous pattern in working cubicles and to set a paradigm by exposing them to various community programs that will boost the productivity and create a healthy working environment.
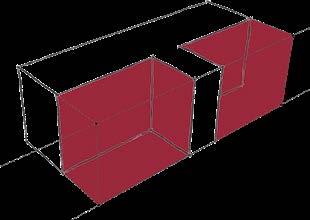

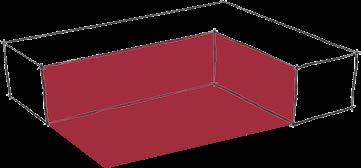

However, the aim was to design and create the spatial experience for the user in a way that they feel like visitingagain Special considerations were adopted to stimulate public network and social engagement. The design also focuses on more such inviting spaces that creates a positiveindulgenceofpublicforum(gathering) More of interactive and overlooking spaces and less of cubicle spaces, to brainstorm different ideas and enhance intellectual skills.
Themainideawastoimprovisetheplazainordertocreateanactivespaceforinteraction. plaza acting as a common gathering space plaza widened to create more interactive space

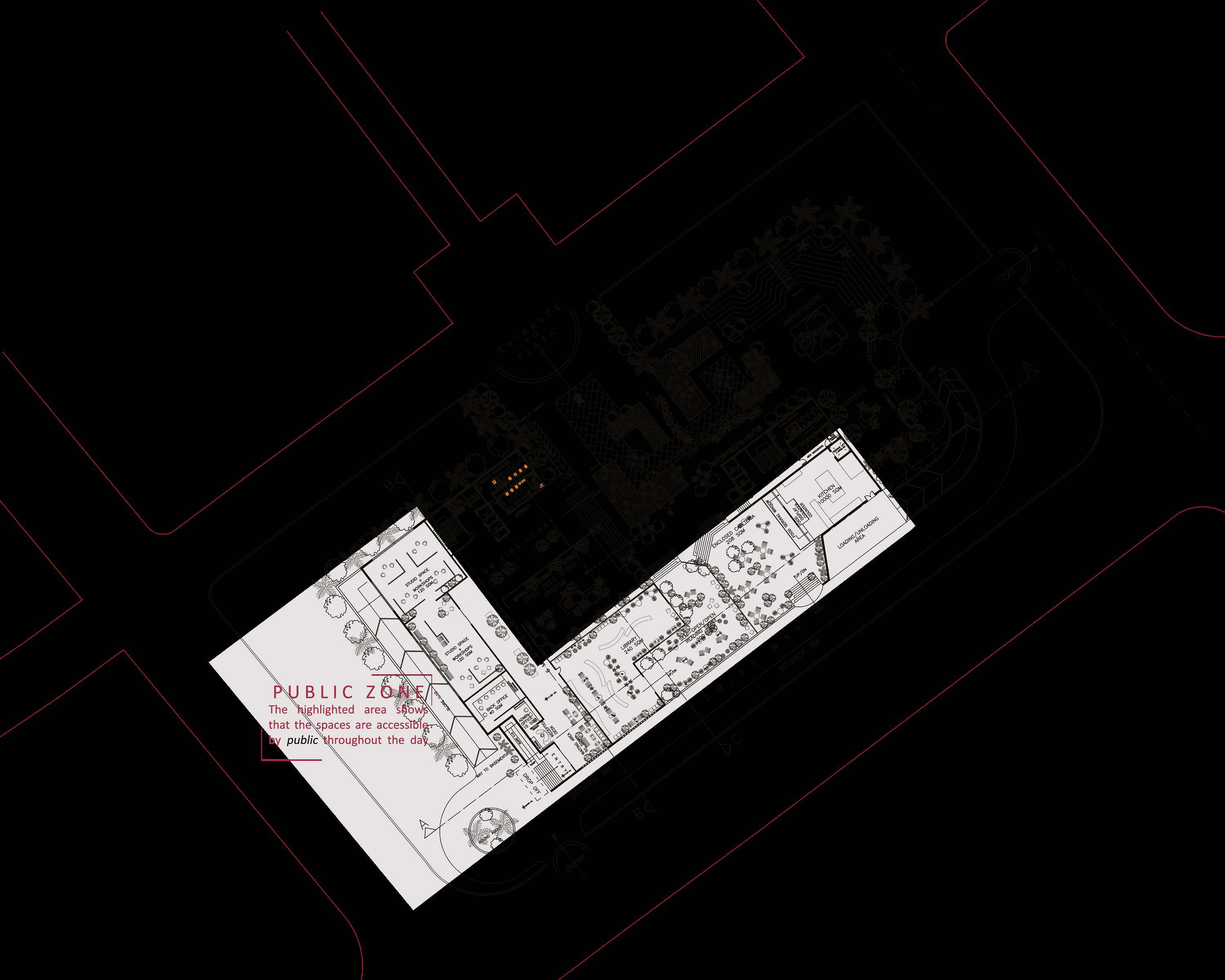
|
A N N T E R A C T O N T H R O U G H
| c o n c e p t |
d e s i g n i m p l e m e n t a t o n |
plaza
“ “
void
which
as well as breakout zone 30
space... 2015 - 21
solid space creating void replicating void extended plaza creating interactive and overlooking spaces
is formed
acts as an overlooking space
MASTER PLAN
sem 06 | institution_2017-18



description | The main challenge was to deal with contextual background that posses rich tradional culture and design spaces that are invigorating and participatory in nature by adopting special considerations to stimulate public network and social engagement through plazas

theme | Revitalization of riverfront and exploring dynamic roofs and heirarchy in levels project completed | Academic_Independent faculty | Ar. Sailee Gosavi Dalal

31 PORTFOLIO
NASHIK | MAHARASHTRA
MARIYA ANWAR 05
riverfront project...
From traditional culture to beautiful ghats, Nashik is set in an ancient holy city in the northwest region of Maharashtra. With riverfront site, the project had a different experience all together. It is highly influenced by rich cultural notions and mythology which posed a great challenge for the implementation of the design.
The riverfront site had a very pleasant atmosphere to build an institute for people of all age groups. Since the site had an immense amount of green cover, the idea was to achieve the diffuselightpenetratingthroughgreencover that naturally lits the entire pathway. Hence creating an interesting journey for an individual. Also to play with the patterns formed by the pergolas under the pathways due to shift in diffuselight throughout the day.
To design in such a context with broader perspective of history was new and innovative approach that helped in understanding how to cater and design in such a culturally influenced city that does not disturb the existing setting but enhance and beautify it.





“ “ 32
ROOF PLAN project... 2015 - 21
GROUND FLOOR PLAN
progression
initial stage of design showing how roofs are explored to create interesting pockets and overlooking spaces facing riverfront and beyond

CENTRAL ZONE OF GUEST AND GENERAL ACCOMODATION
the oatla with a wide foliage tree sets the tone and adds drama to the space that captivates people’s attention into the space as tree being the central focal element which provides diffuse light as well as shade and shadow throughout the day
DETAILED GROUND FLOOR PLAN OF MODULE 01 (general and guest accomodation)
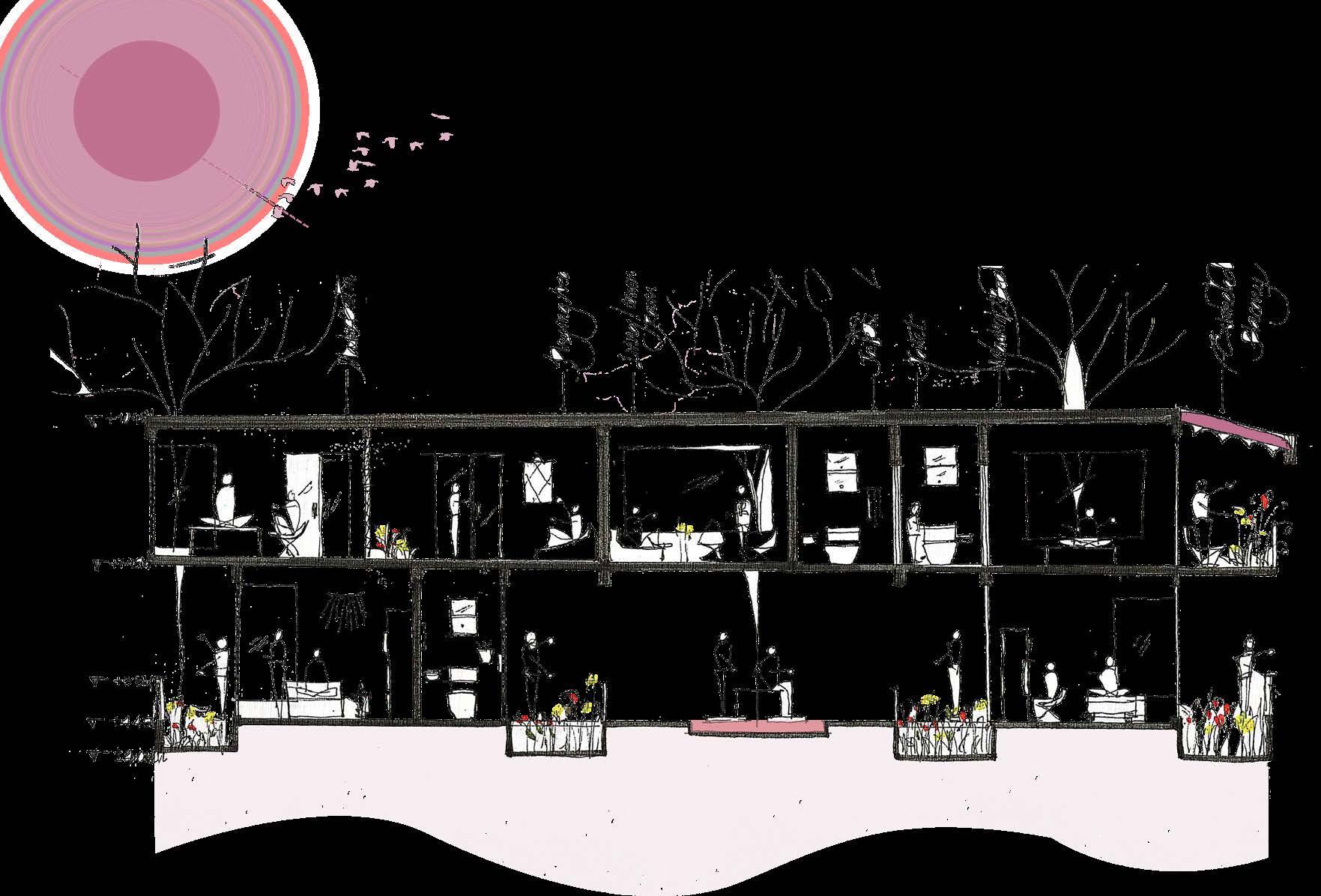
general accomodation with largebalconiesinbetween that is overlooking the waterbody and common seating space (oatla)

wide balconies are provided to enjoy the breathtaking view of the Godavari river front
DETAILED UPPER FLOOR PLAN OF MODULE 01


(general and guest accomodation)
manglore tiling done on the balcony roof that overlooks the riverfront and also let cool breeze to pass through

CROSS SECTION THROUGH BALCONY DETAILED CROSS SECTION OF MODULE 01
PORTFOLIO 33
built underneath the tree to enhance the experience of reading as well as communicating
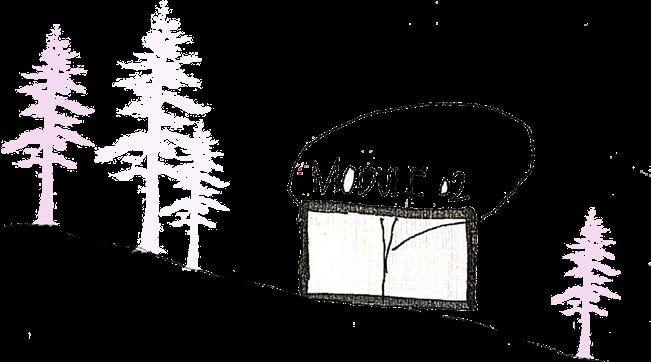
explains the working of library, which is placed in between huge foliage tree that provides shade and shadow to the upper floor as well and the spiral staircase leading upstairs to open reading zone that has cosy corners and informal seatings spaces
DETAILED PLAN OF MODULE 02 (reading and art/exhibition)
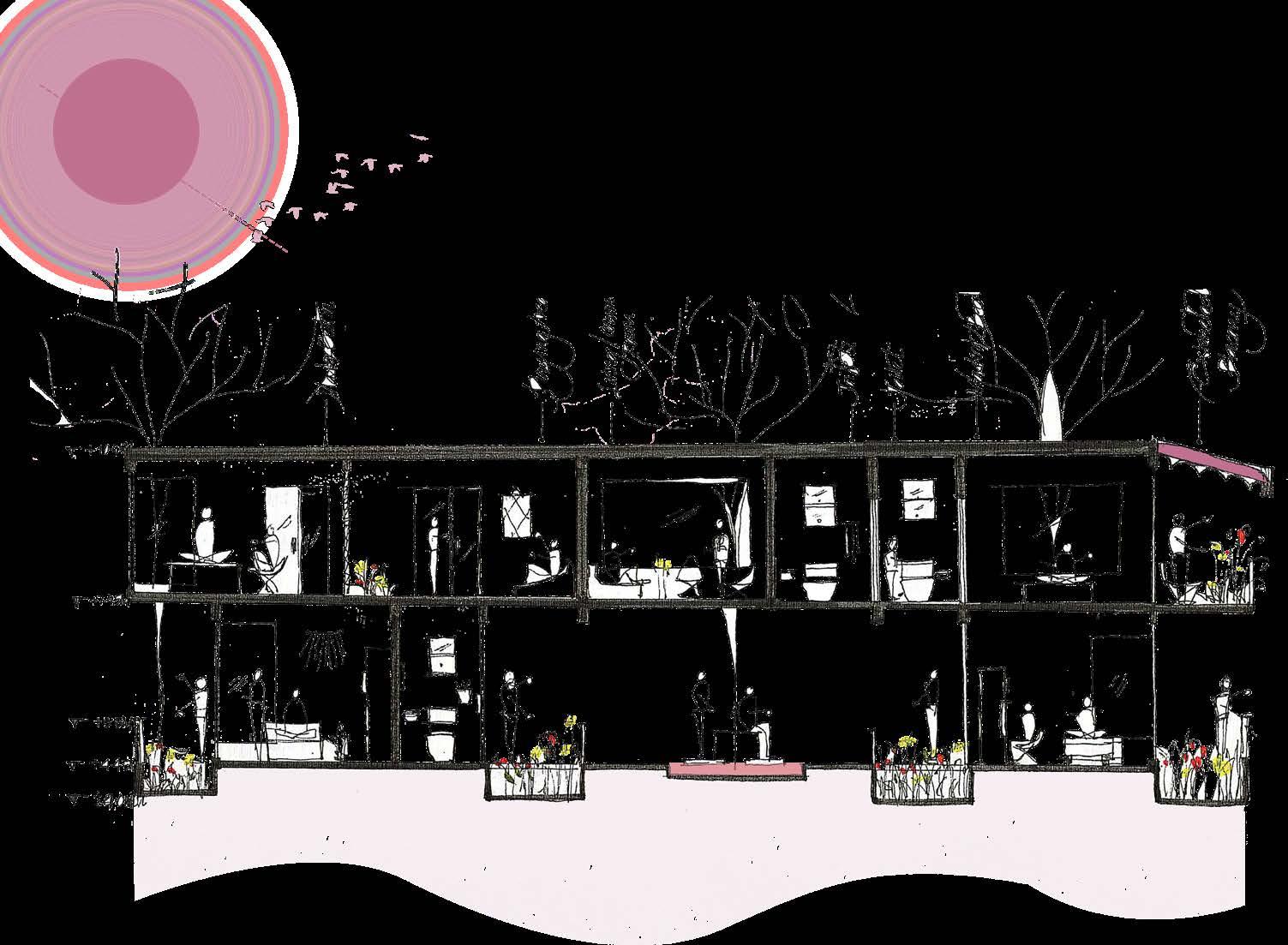


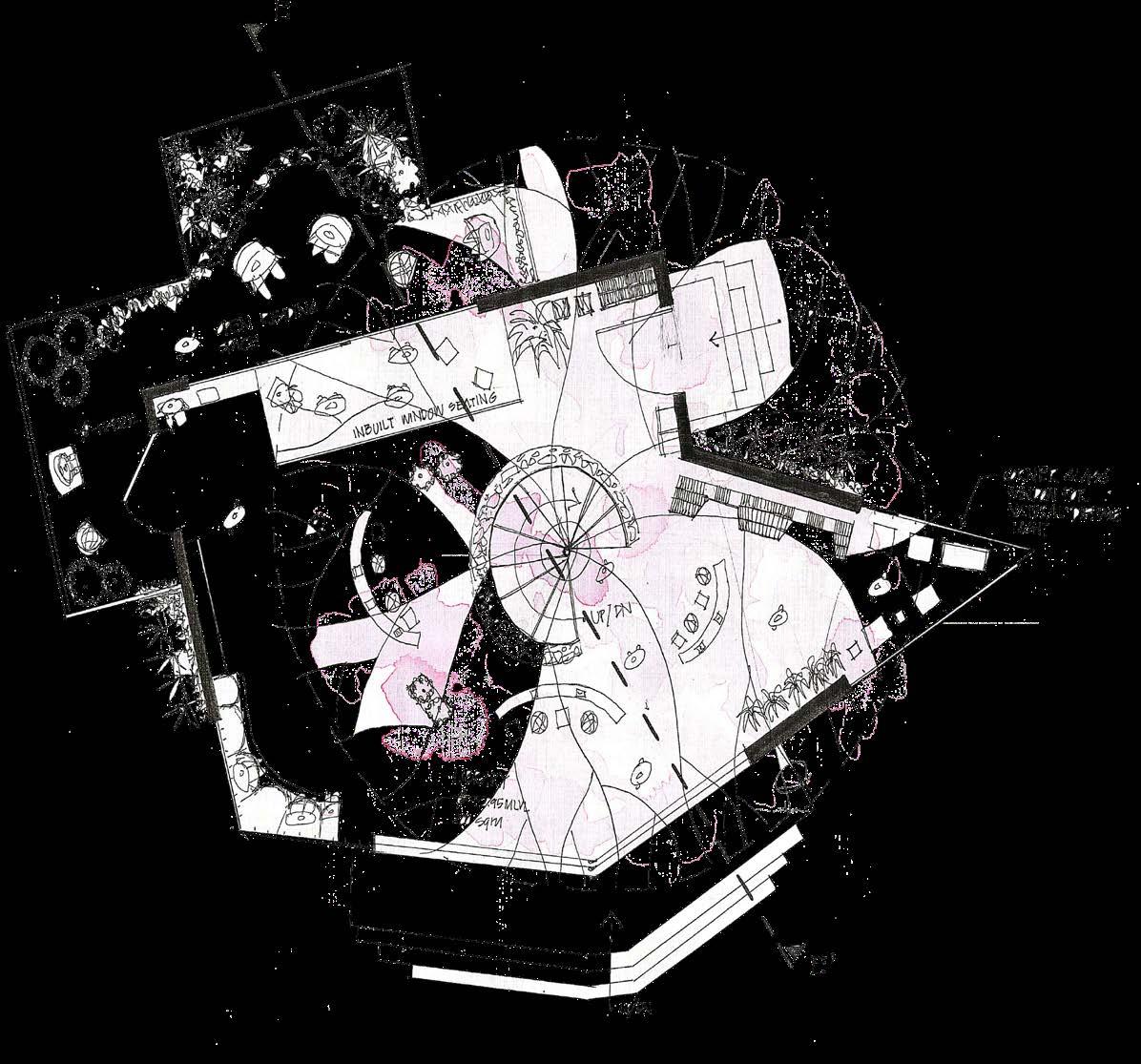
DETAILED PLAN OF MODULE 03 (information centre and admin)
explains the interior function and working of information centre and the administration it involves corner window with seatings that is acting as waiting space the green cover in between the admin and information centre act as a breakout zone
DETAILED CROSS SECTION THROUGH SPIRAL STAIRCASE OF
MODULE 02
built in proximity to site entrance to guide and able o locate the person easily
final stage of design showing how roofs are developed and adding an element of drama into the space that are forming interesting gathering spaces that are shaded and overlooking the river front

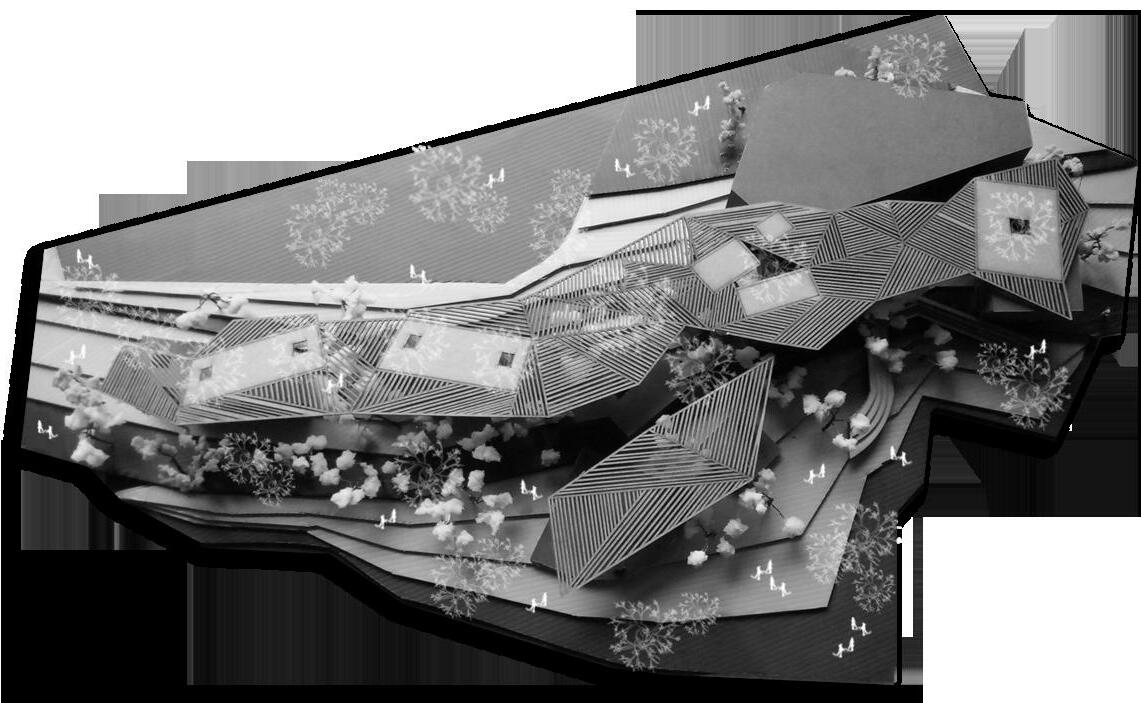
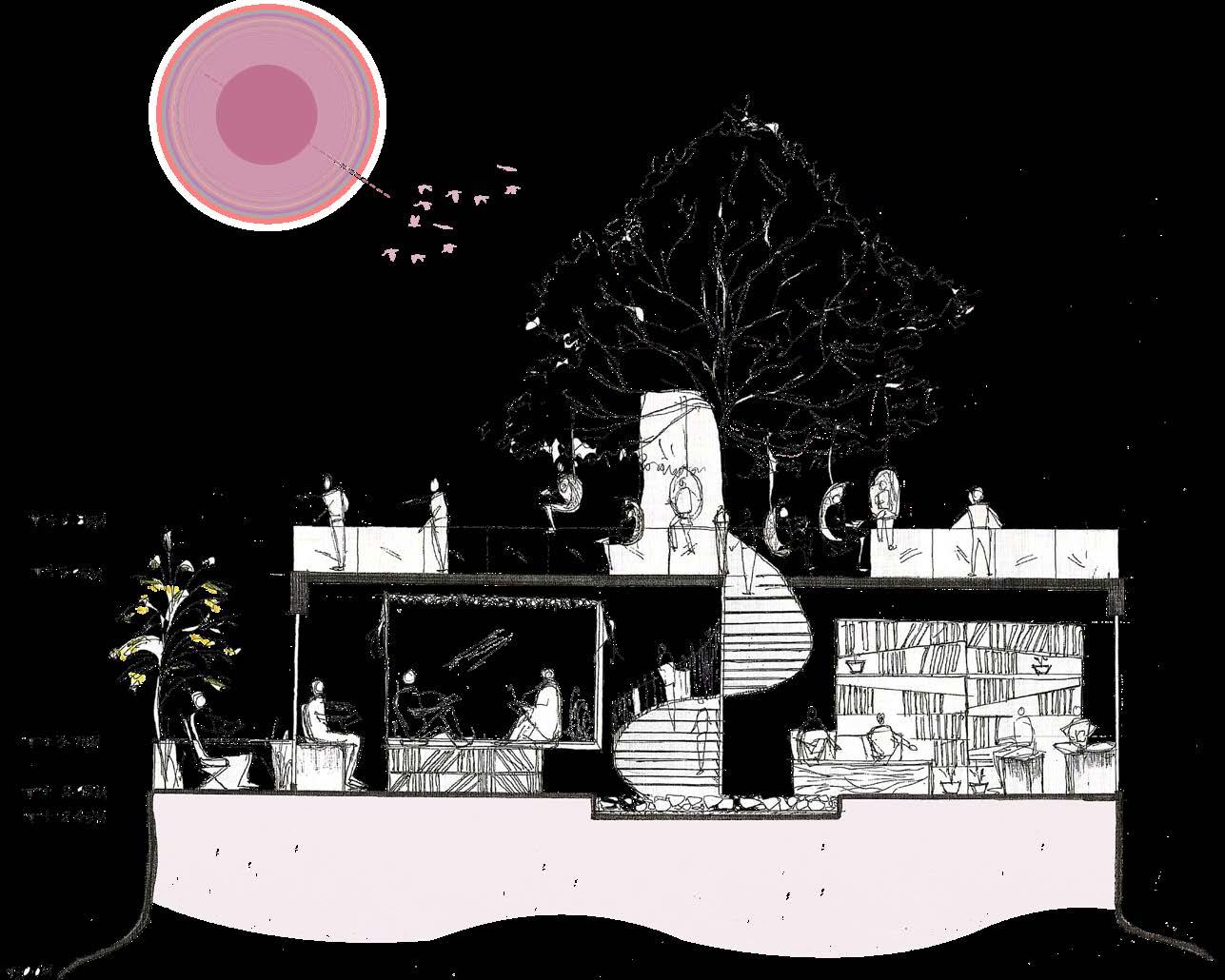
KEY PLAN OF MODULE 03 DETAILED CROSS SECTION OF MODULE 03
34 development
2015 - 21
sem 02 | interior design_2016-17


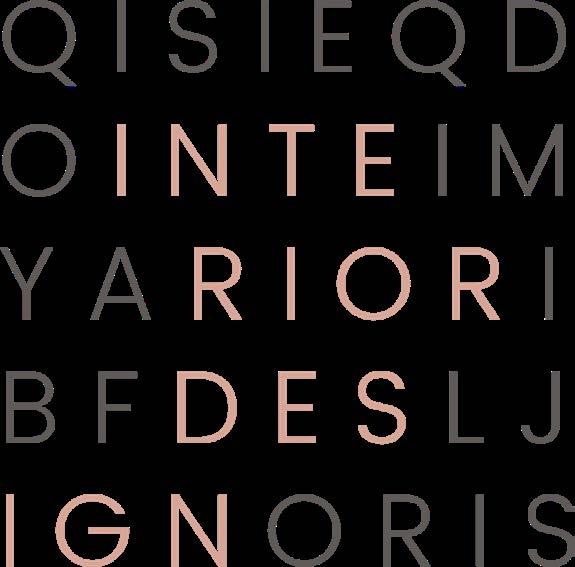

description | The main challenge was to design a dwelling that caters with family of all age groups and is userfriendly in every aspect. Spaces are very connected to generate more engagement among family members
theme | Exploring building materials project completed | Academic_Independent faculty | Ar. Swapnil Raka

35 PORTFOLIO
BANDRA MUMBAI
MARIYA ANWAR 06
inhabitat for labor
ORIENTATION OF SPACES
The spaces created are multifunctional and receives optimum natural diffuse light throughout the day. Also, cross ventilation is achieved due to openings created on opposite sides
KIDS ROOM
Space is divided into rest and study zone both equally receiving ample amount of diffuse light


VERANDAH

Small verandah space created for occasional dineouts and small functions
DETAILED FLOOR PLAN

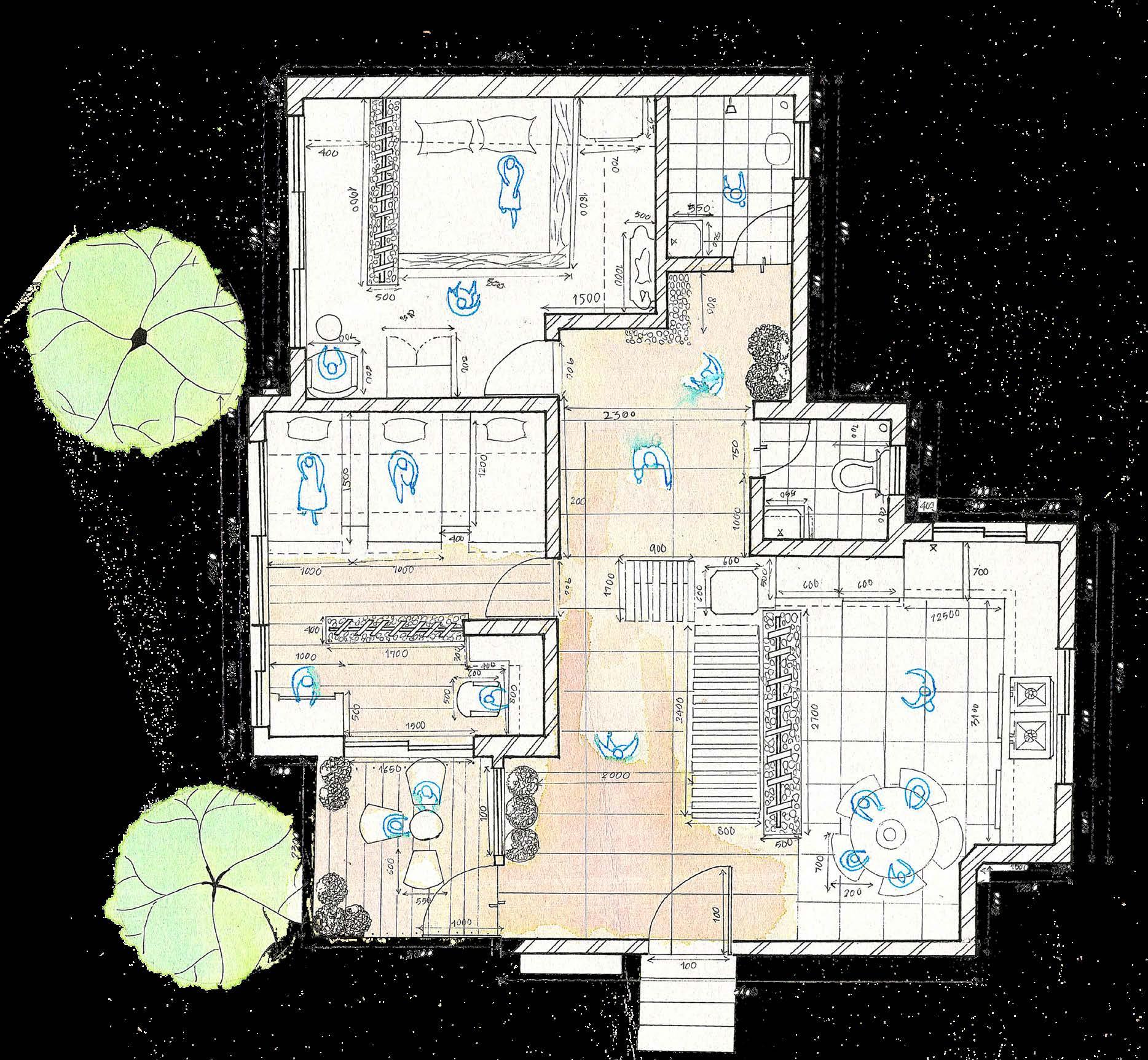

PASSAGE
The idea was to treat a passage as a common meeting place, hence its wide enough to cater to different activities
KITCHEN
Open kitchen is designed in a way that it is visually connected to meet and greet zone
ideologyspace for labor class family
The aim was to create a lively space for the people of all ages from childern to adult.
The ideology was to explore the spaces according to the daily activites of a family living in a small settlement (chawls) Along with the designing process, different materials for the furniture, ceiling, fall ceiling, walls and floors were explored too.
36
labor
isometric view ELEVATIONAL FACADE
class...
2015 - 21
sem 01 | basic design_2015-16

MUMBAI | MAHARASHTRA
description | The intent was to understand how hierarchy in levels plays an imperative role in defining spacial character of a space and elevate its aesthetics by shifting user view point



theme | Exploring hierarchy in levels project completed | Academic_Independent faculty | Ar. Minaz Ansari

37 PORTFOLIO
07 MARIYA ANWAR basic
principles of
typical massing
play of grids


progression
Exploring the basic elements of form and space and playing with levels, staircase and ramps to explre different zones and to understan the cutfill ratio.It also enhanced concept developing skills and discovering language of space in three dimensional
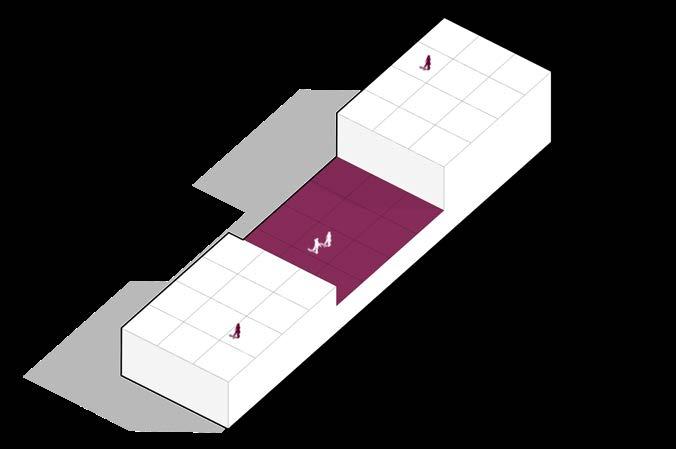

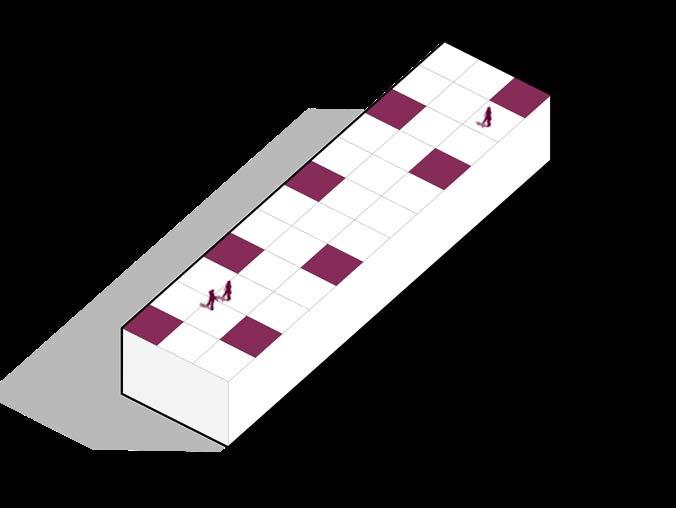

“

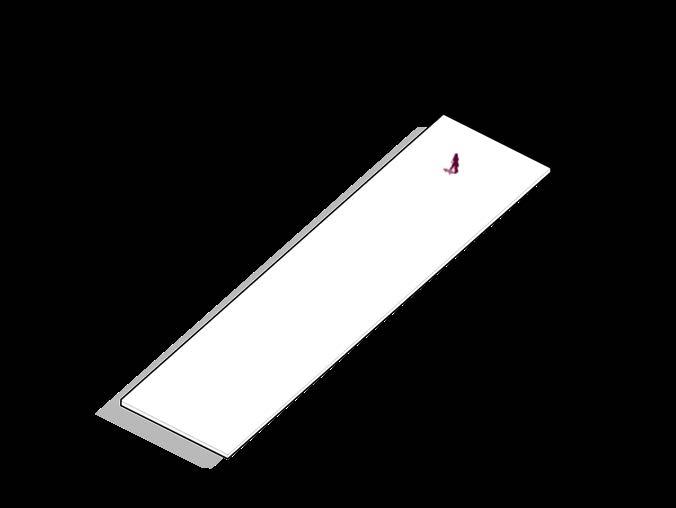
the central zone is sunken that has interesting play of steps creating a central courtyrad with sittings around


play of heights
play of levels
the end zone is symmetrical and has hidden cosy courtyards in the adjacent corners that encourage community gathering
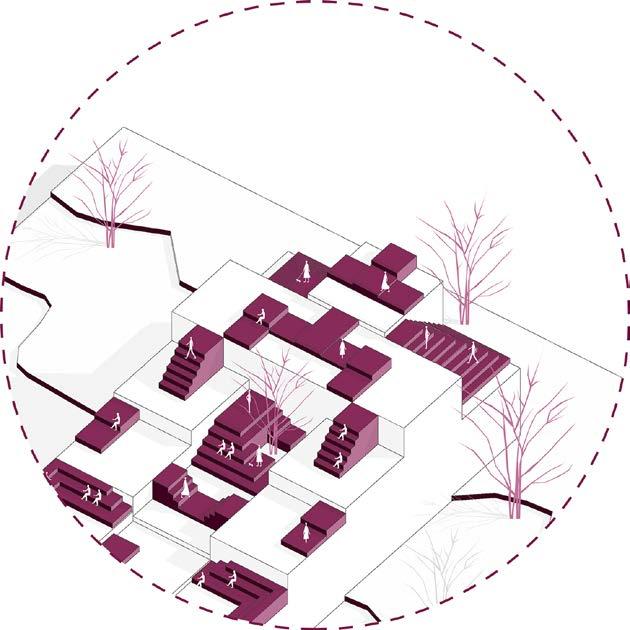
the entrance zone is designed in such a way that opens up into public plaza which gives an overall view of the whole public space

“
38
hierarchy in levels of design...
axonometric view 2015 - 21
sem 02 | residential_2016-17




description | The design involved rigorous study and documentation of a local village Vakdipada and how their dwellings are designed as per their daily activities. Traditional materials were explored and understood their intricacies and strength of how they were used as a robust building materials
theme | Exploring vernacular building materials project completed | Academic_Independent faculty | Ar. Chaitali Mantri
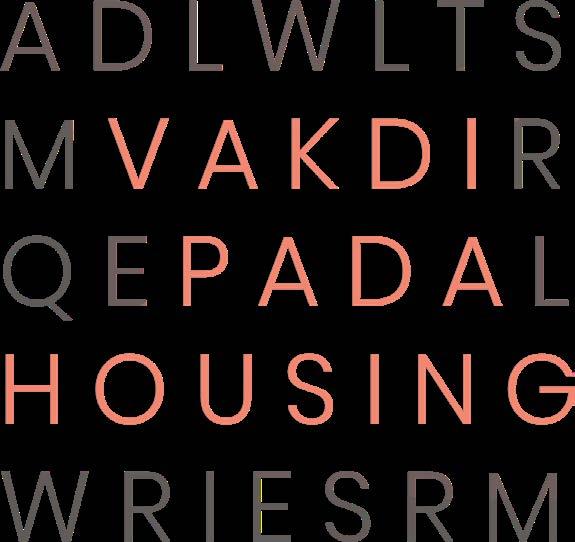
39 PORTFOLIO
VAKDIPADA | DAHANU
MARIYA ANWAR 08 rural
housing...
The study and documentation of the village-Vakdipada was a whole lot of a new experience. Contextual aspects such as background, history, people, lifestyle and culture helped us design the settlement for the people of Vakdipada.
From exploring materials to art (referring to Warli painting that depicts the daily lifestyle of the people of Vakdipada), the process was different as the context and the criteria of designing had a different perspective.
FLOOR PLAN



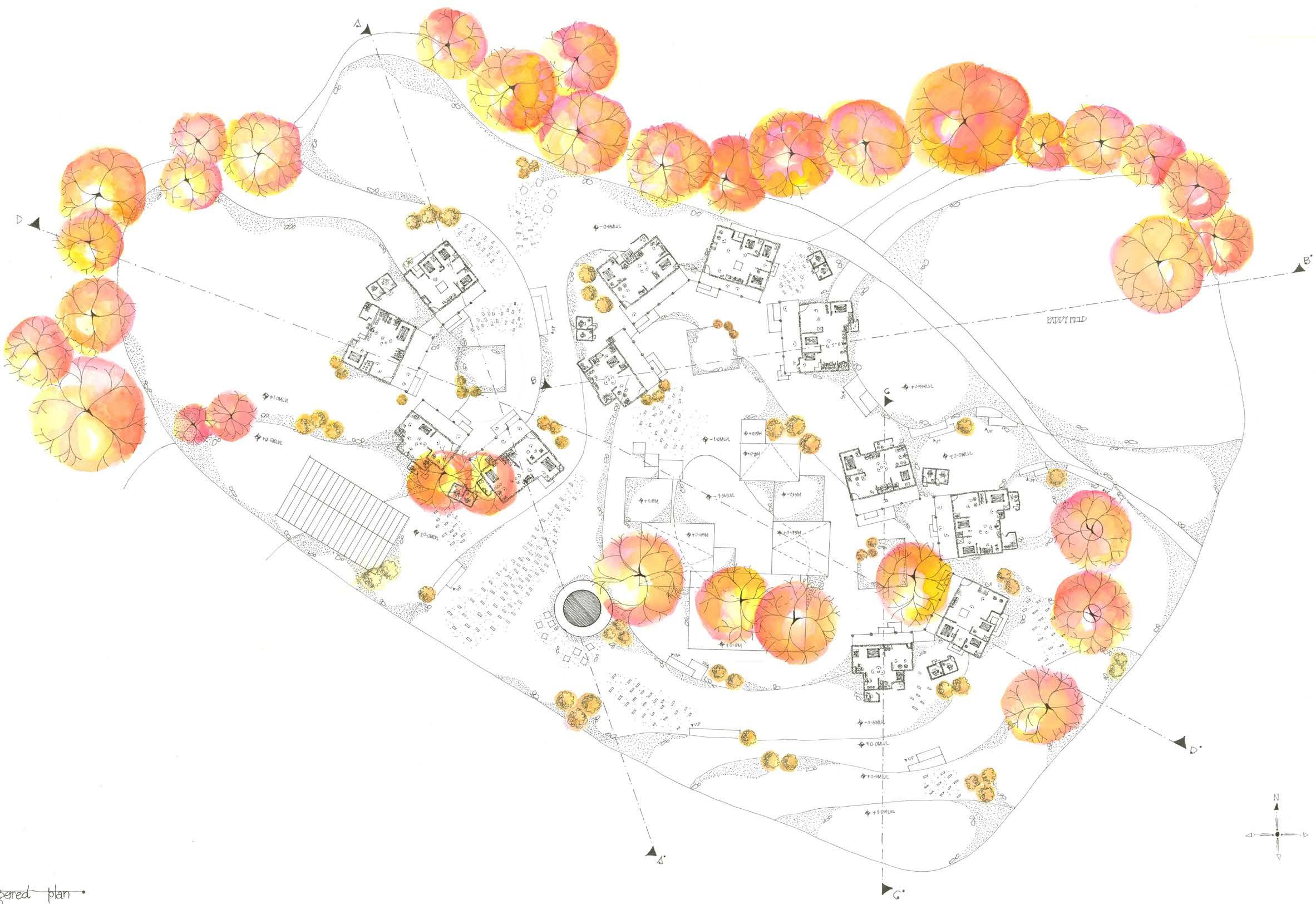

“ “
GROUND FLOOR PLAN 40 2015 - 21
GROUND
cluster of Vakdipada showing all houses facing streets and forming irregular cluster across the street
house entrances faced towards streets to create an inviting impression
some clusters faced towards well which was treated as local gathering space where villagers often come and interact
well also acts as an immediate buffer while heading towards village and these gathering spaces were the key element for stimulating more public interaction
clusters formed and staggered on the basis of daily activity or occupation
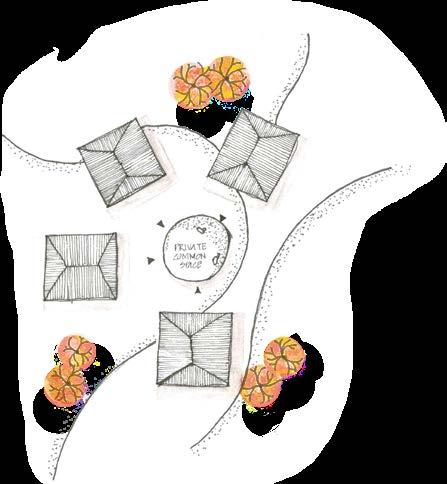
private courtyards and green buffer spaces created for family get together and also to use that space for their daily activities
some clusters were formed on the basis of common acitivities or occupation they share
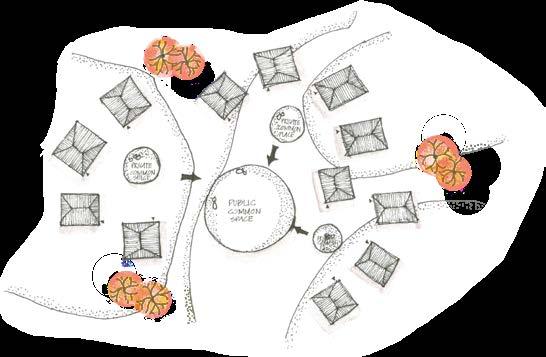
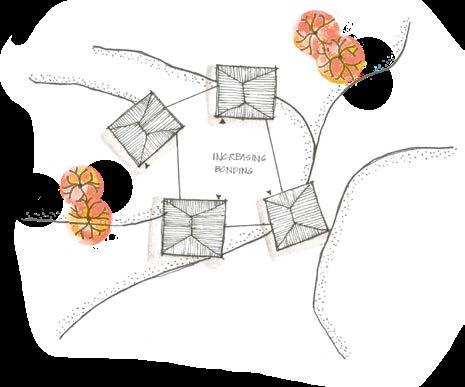
communal bonding is maintained due to oreintation and formation of clusters


houses were divided into four clusters containing four houses in each one public and private gathering spaces holds equal significance to enhance social bonding and neighbourhood interaction within clusters common public gathering space was multifuntional as well as maintained the relationship between the community
PLAN B
The design ideology was to create common gathering spaces to encourage community gathering and interaction. The clusters of four houses with extended otlas are designed in such a way that opens to common shared space which also creates a visual barrier from other clusters. The main public plaza contains steps (oatlas) at different levels to hold various cultural gatherings and flea markets to showcase traditional background of their community. The in between spaces and pathways are planned in such a way that a person could explore the true essence of the village Vakdipada.
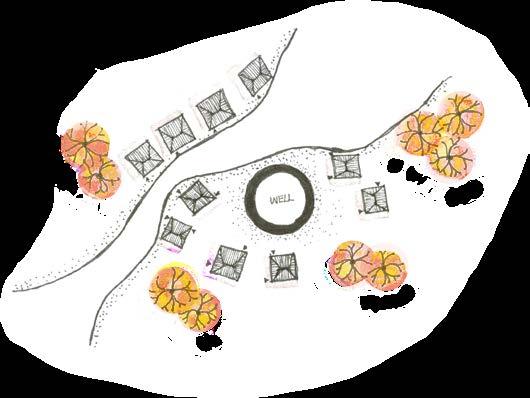
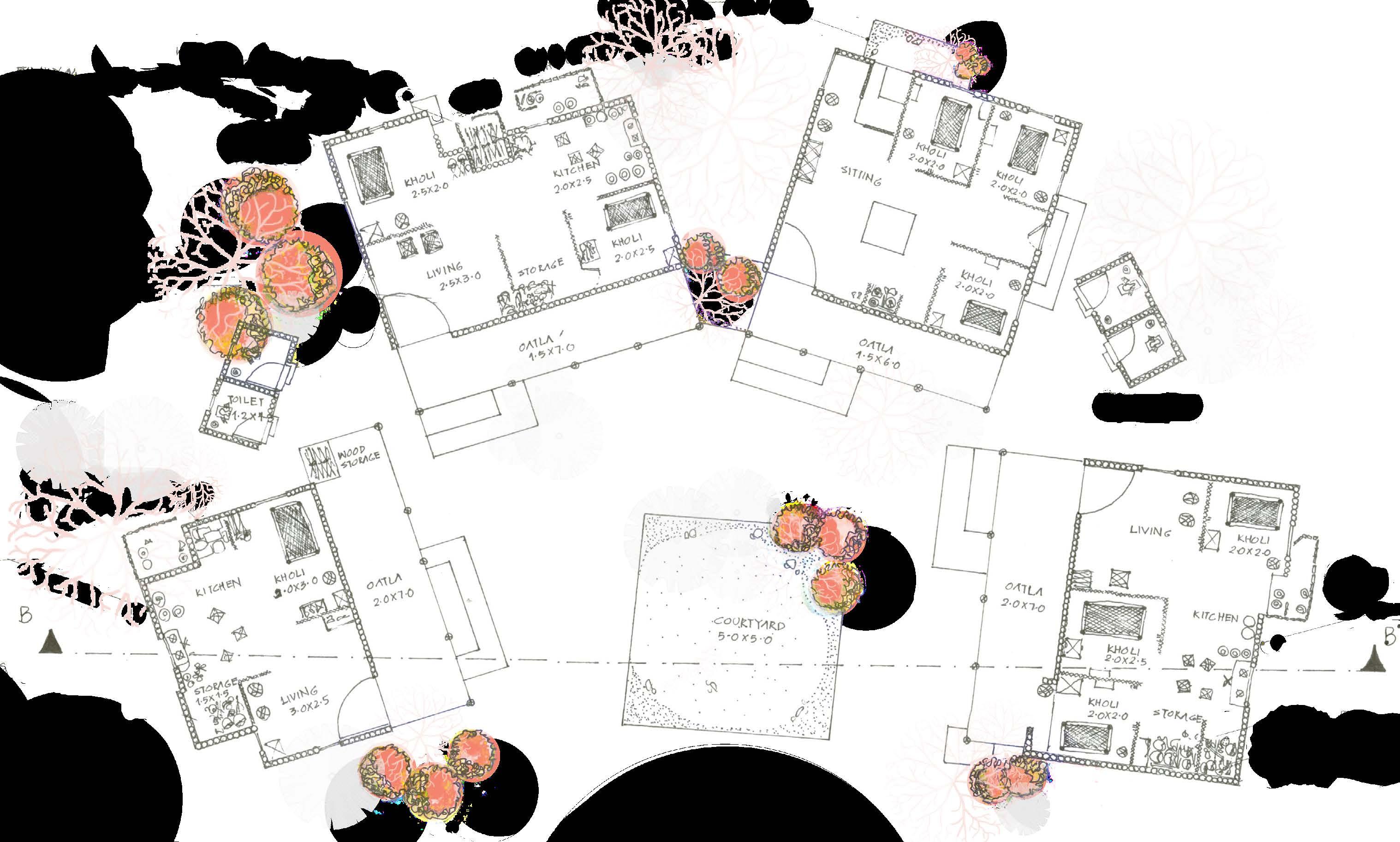

cluster analysis
STAGGERED SECTION B 01 02 03 04 05 PORTFOLIO 41
STAGGERED
step 01 step 02 step 03 step 04 step 05
bamboo joint styles
one flange two flanges beveled joint scarf joint fishmount joint
round beam
this type of joint can be used for placing beams sine its more balanced and intact
thatch roof
can be made from straw reeds, palm leaves and bamboo leaves low cost, local vegetation a natural insulator
versatile material, helps in building any irregular roof structure
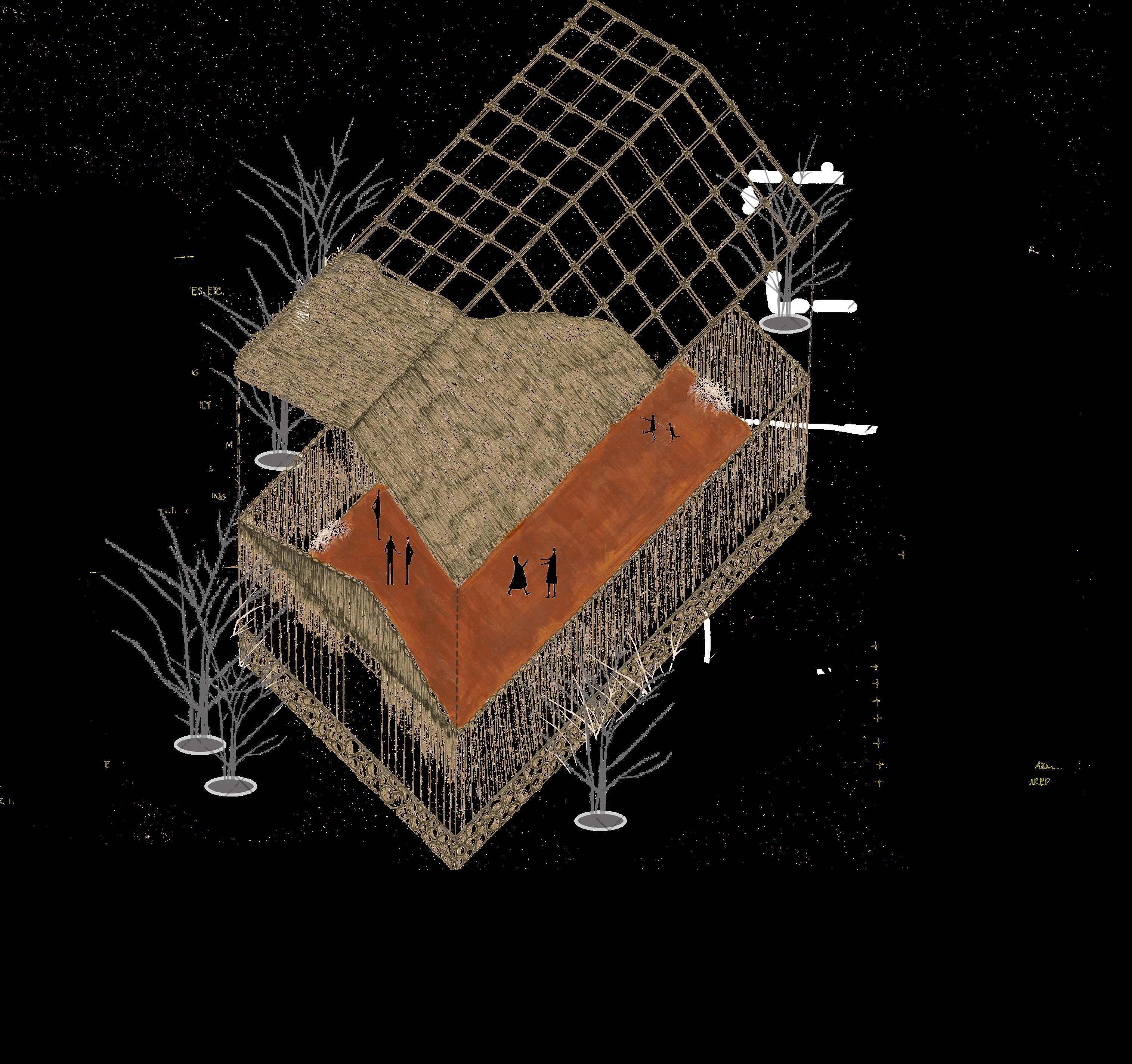
this type of joint can be used for placing beams horizontally for making roof truss
butt joint
beveled joint
oblique surfaced half-lap joint
oblique surfaced half-lap joint
bamboo walls
flexible and light weight requires traditional skills abundantly available reconstruction is possible within a short time and at low cost natural surface is smooth and attractive does not require polishing or scrapling
bamboo joint details adopted for designing joinery details for roofing system and walling system
detailed exploded view
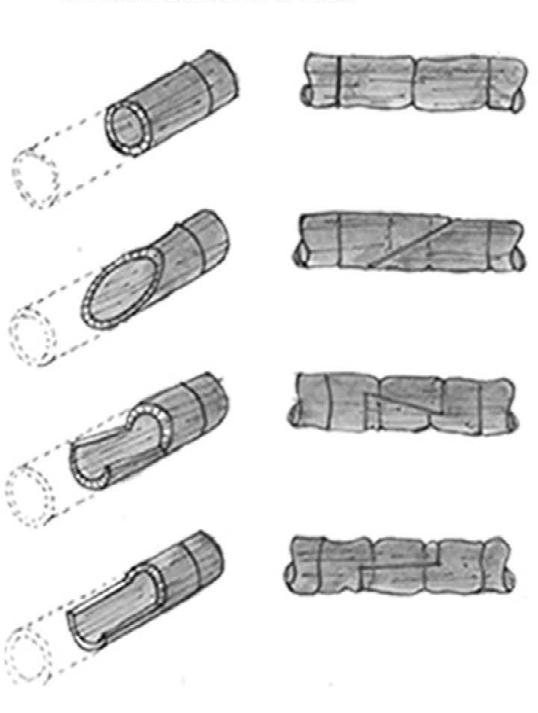




bamboo frames
light weight easily handled does not required skill labor small rafters
helps in supporting and balancing the frame of the roof
cowdung and mud flooring
low cost traditional significance maintainence is negligible good insulator requires tradional skill stone plinth
low cost resistant to insects negligible maintainence required resistant to earthquake low cost good stability
42 2015 - 21
sem 06 | landscape design_2017-18

description | Redefining library as a flexible walk-in space that nestles amidst nature and intertwines with urban fabric around. Moreover, creating cosy niches and pockets that enhances one’s spatial experience as well as elevates visual experience that can generate more public traffic

theme | Exploring landscape features project completed | Academic_Independent faculty | Ar. Sailee Gosavi Dalal



43 PORTFOLIO
KHARGHAR | NAVI MUMBAI
MARIYA ANWAR 09 landscape
project...
the greens a walk-in


B reaking the typical definition of library, from reading in a closed box to reading in an open space gave this space a new meaning, a new vison to which people could look upto. Driving yourself out from that cliché zone of sitting and reading, the ‘walkinglibrary’ gave this design a new perspective to look upon. The site was an open public park located in between the green landscape and mountains all around which was a perfect place to build this open library in greens. The concept was to make people walk and read while they stop to enjoy the view of the surrounding. Designing the landscape with respect to what space demands was a stunning process.
The design was built with this notion, “opentoone,opento all” , to develop interaction between people. With landscape surrounded, plays a significant role in spreading positivity around. the process throughout was very pleasing and fun as it helped in understanding the context as well as how to plan landscape for such programme.



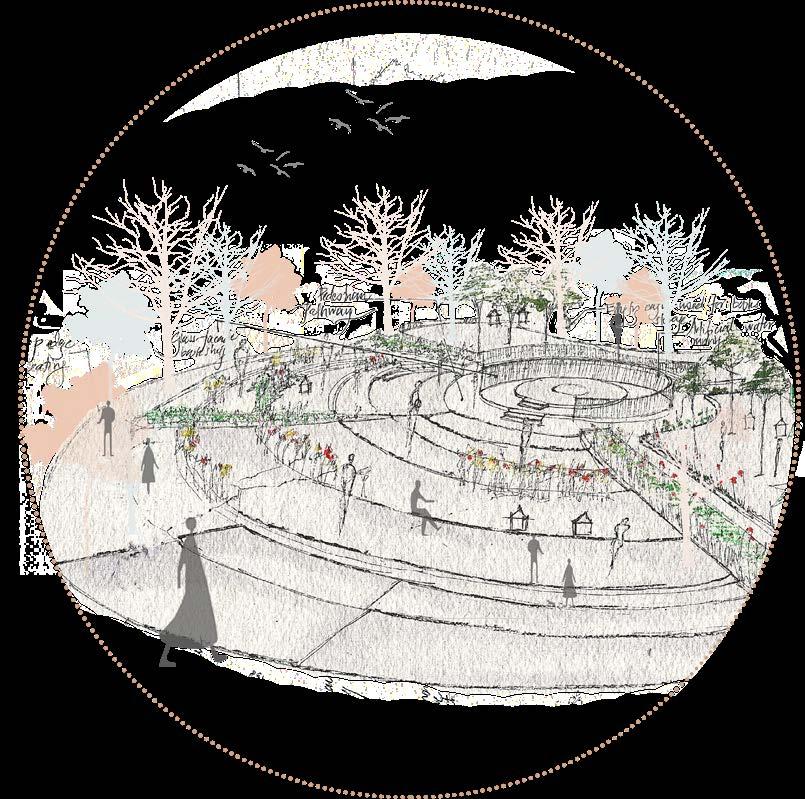

WalkingLibrary tends to set the experience of the user in such a way that its sense is achieved through walking. Meandering pathways merge into the greens and enhances the quality of the space. The amphitheatre overlooks the greenscape which is surrounded by natural topography. The space very well blends with the greens around.

“ 44
“
MASTER PLAN project... 2015 - 21
explore | competition_2020




description | The space design competition: Quaran’teen where we were asked to design a 3m x 3m x 3m multipurpose room for a teenager. The main challenge was to understand the potential of a compact space that is isolated and how to enhance its aesthetic by instilling playful and multifunctional elements.
theme | Tiny space exploration competition | Team : Two members_1st place role | Designing_Visualization_Composition
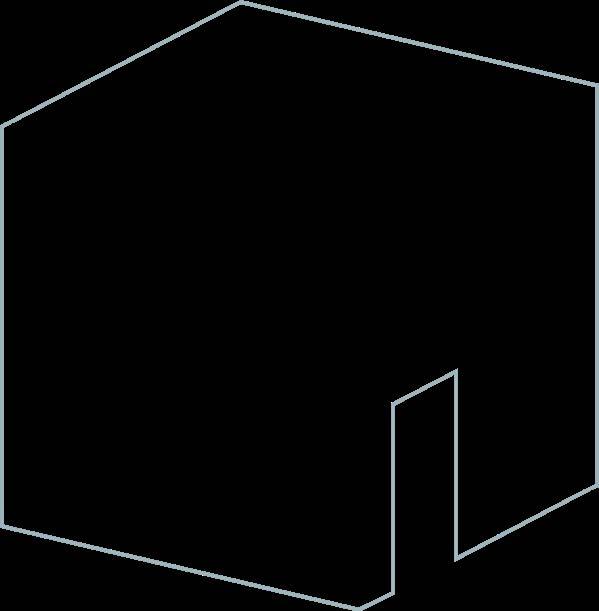
PORTFOLIO
MARIYA ANWAR 10
KHARGHAR | NAVI MUMBAI
45 space
competition...
design
Special feature about this space is that it provides panoramic view from two adjacent side of the room and a person can enjoy it from any corner of the room

The iniative is taken during the lockdown period which is caused due to Coronavirus The main intent behind the competition is to realise and anticipate how one’s space (aroom)can become a multipurpose space in the time of such crisis apandemic since our world is ever-evolving and every challenge it has faced has paved way for new opportunities. During this lockdown, being isolated and cut off from outdoor social activities has made us to explore methods of living; from managing our work to meeting friends to engaging in other forms of entertainment. The events that have occurred in the past few months may continue to have a powerful impact on our future too. Most teenagers of today have grown up in an unrestricted environment, free to explore their neighbourhood, their cities and beyond.

So what happens then if these teens are isolated in an enclosed space for weeks on end? How will they now find ways to maintain ones sanity, keep their creative juices flowing and have their flights of fancy? What kind of space would they design for themselves if given an enclosure of 3m x 3m x 3m?
This project looks at exploring the idea of designing an idealspaceforateenager to spend his/her quarantine in.
“ “ competition... 46 2015 - 21
The site is located in sector 10, Kharghar, Navi-Mumbai which is adjacent to Mumbai highway.
Away from hustle bustle of the city, it is one of the tranquil space bordered by a perpetual green belt and Mansarovar river flowing making it one of the go-to hangout place for youngsters as well as the elderly.
panaromic view

The space is heaven in itself as its and a horizon. The speciality of this light throughtout the day and cross to openings created on adjacent properties to design any space.
Also the space is enjoyed in its true organised keeping attention to detail and how well the corners and edges potential.

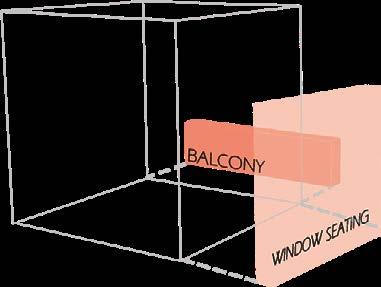

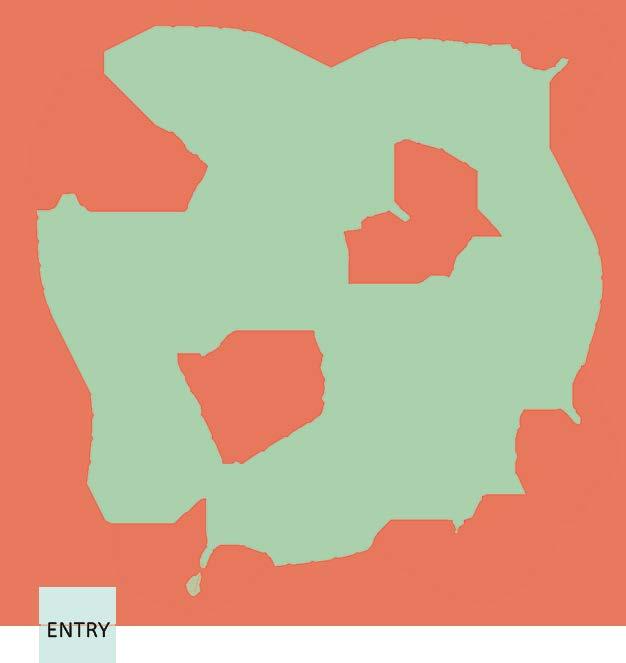
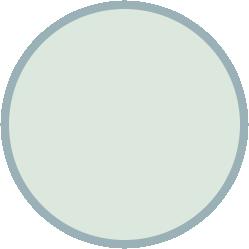
overall context immediate context main site


Unhinderedpanaromicviewisachievedfrom thespaceasitslocatedatacertainheight


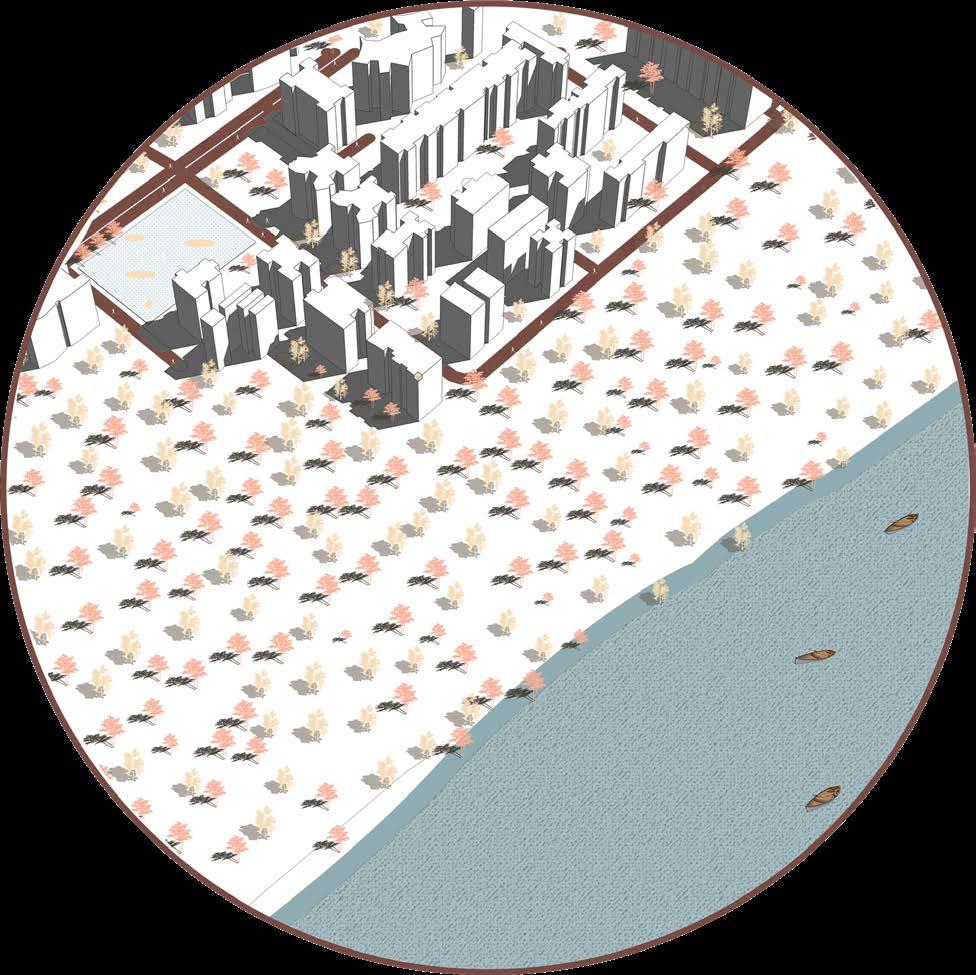
THE SOLID
SPACE to achieve an ideal space which is a combination of work + rest and cosy+comfort with minimal furniture and maximum free space for movement, it is indeed an epitome of any desired space
OPENINGS openings are created on the adjacent walls as it provides unhindered scenic views and offers tranquil space BALCONY AND COSY WINDOW SEATING providing small balcony that gives uniterrupted scenic views to enjoy your own time, meditate and connect with nature. Window seating that offers cosy corner with a pleasant view to work/relax
SPACE this zone is multifunctional and can be avail one self for either to sleep or to convert into a workspace as it gives ample amount of naturaldiffusedlightthroughoutthedaywithanastonishingview
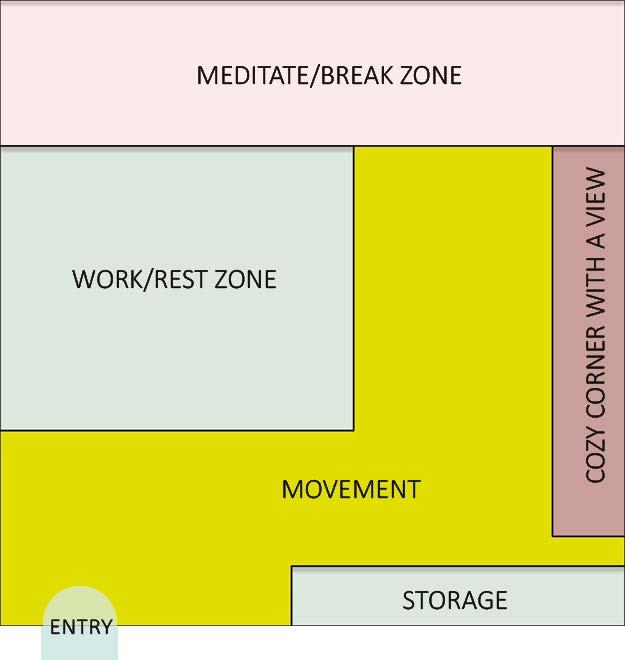
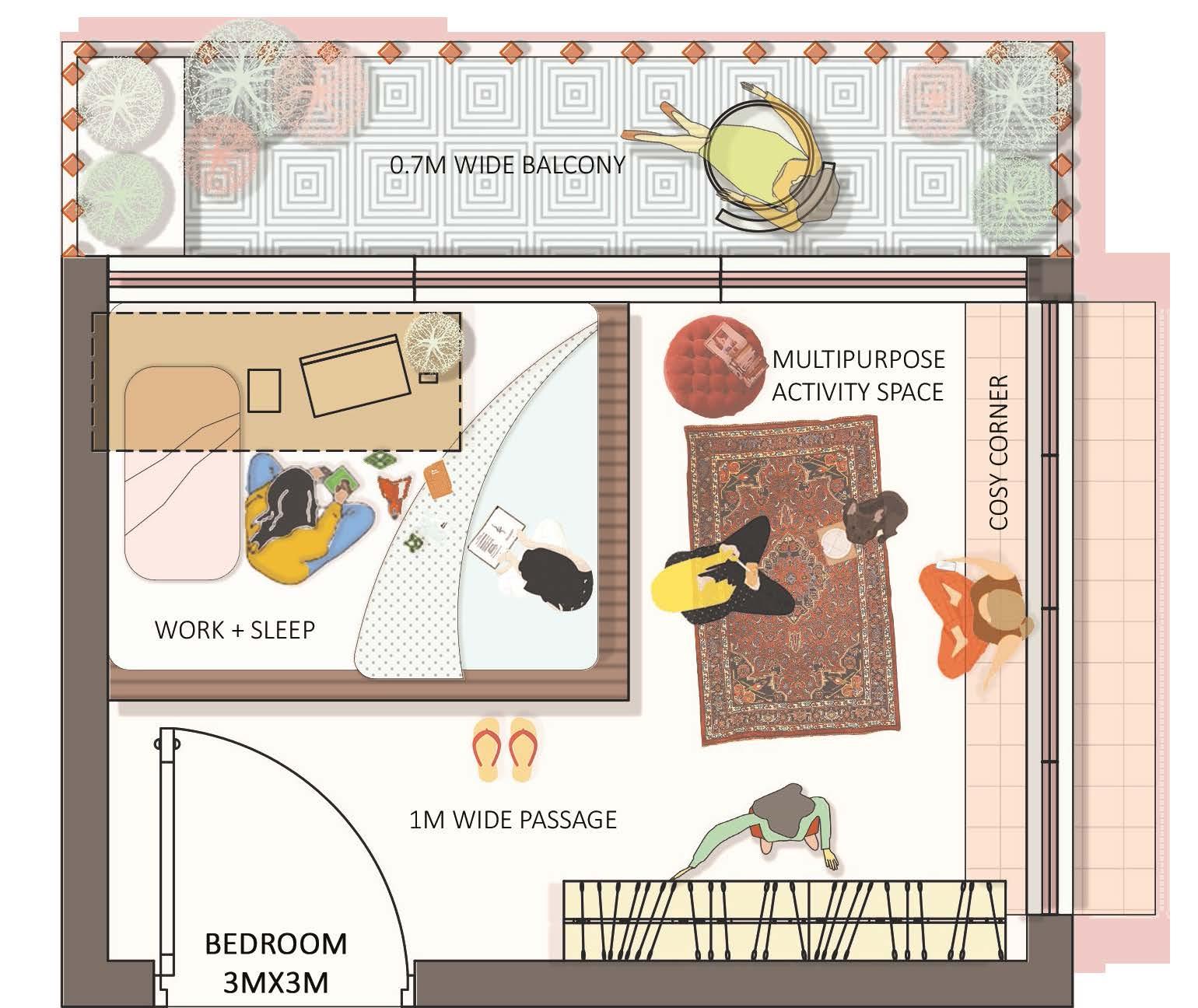
proposed cidco park backroad green buffer
kopra road
river
S I T E C O N T E X T | L O C A T I O N
Z O N I N G M O V E M E N T P A T T E R N I D E O L O G
Y
MULTIPURPOSE
47 PORTFOLIO DEATILED PLAN
detailed axonometric view
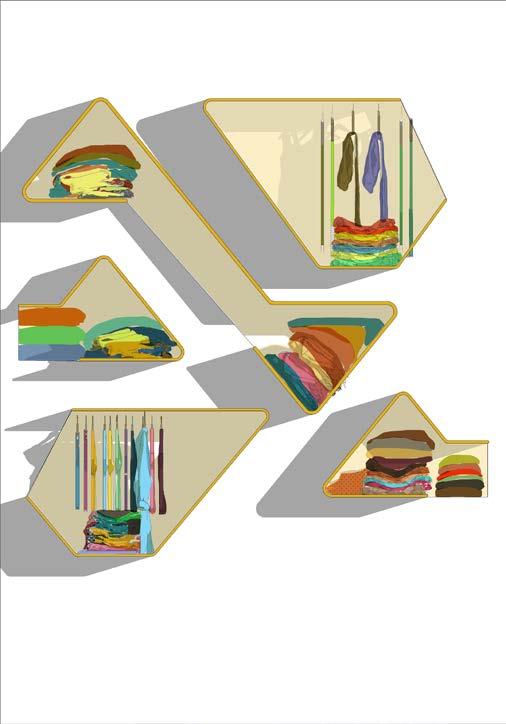

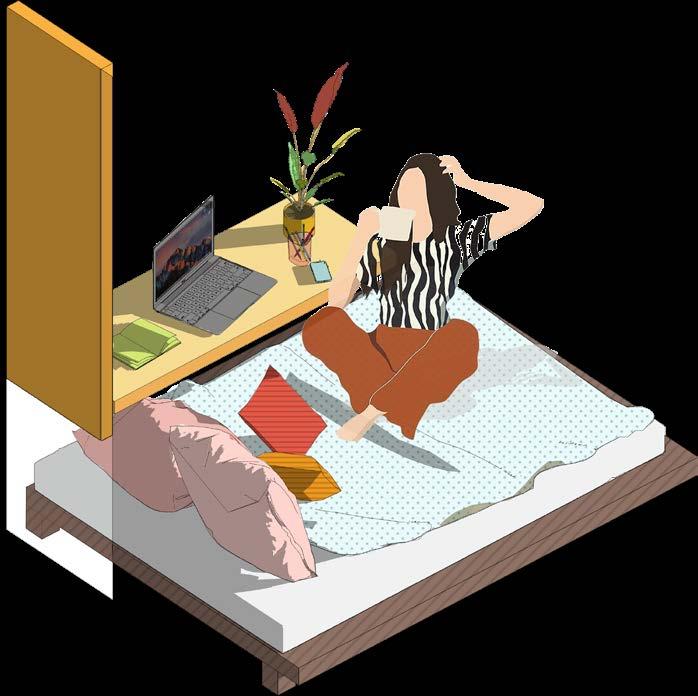


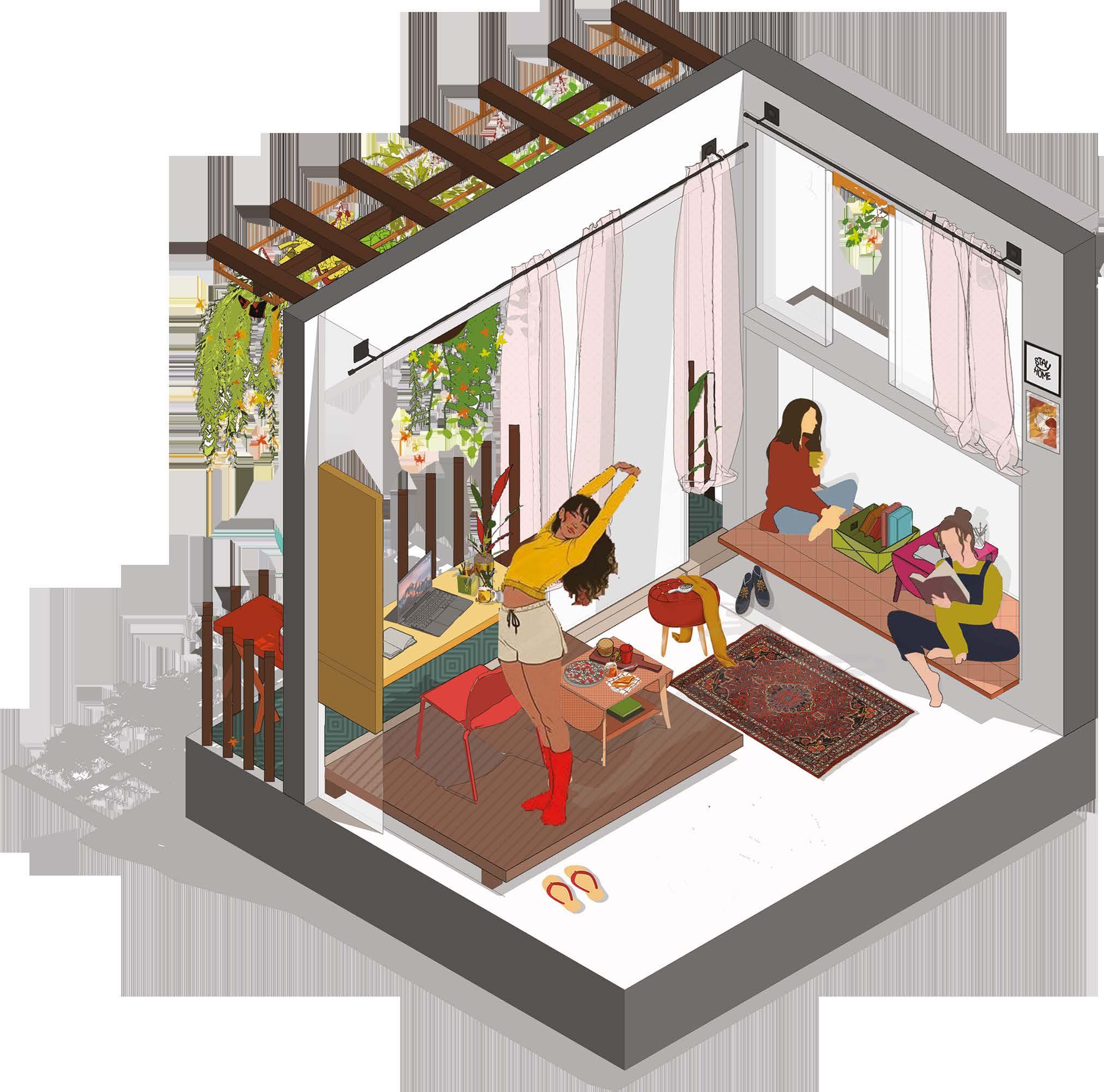
its surrounded by vast green belts this space is that it receives natural cross ventilation is also achieved due adjacent sides which is one of the significant
true sense when its planned and detail such as multipurpose space, edges can be used to their maximum
IN-BUILT STUDY/WORK TABLE
450x800mm wide adjustable desk for study/work/eat and can be put back in the wall since its in-built
STORAGE/WARDROBE

COSY WORK SPACE rest area can be converted into instantcosyworkspace duetoadjustabledesk
niche with
to
with
to
in wall 450x800mm desk work storage
det. 04 det. 02
seating
deep wardrobe flushed in wall 48
COSY WINDOW CORNER
cosy
a view
take a break from long busy day
anadjustableseating
lie down and sit/relax flushed
det. 01 det. 03
650mm deep cosy
400mm
SPACE wardrobe is half flushed in to the wall to provide more space outside the room
2015 - 21
sem 07 | professional_2021


description | The aim was to adopt versatile design approach that highlights Scandinavian character and elevate a sense of pleasant vibe. Nude colors were explored to elevate the aesthetics of the negative space. Procured knowledge about how to maintain a decent circulation between interior elements.

theme | Exploring building materials firm | Joyeets Design Studio role | Interior Layout_Visualization_Presentation

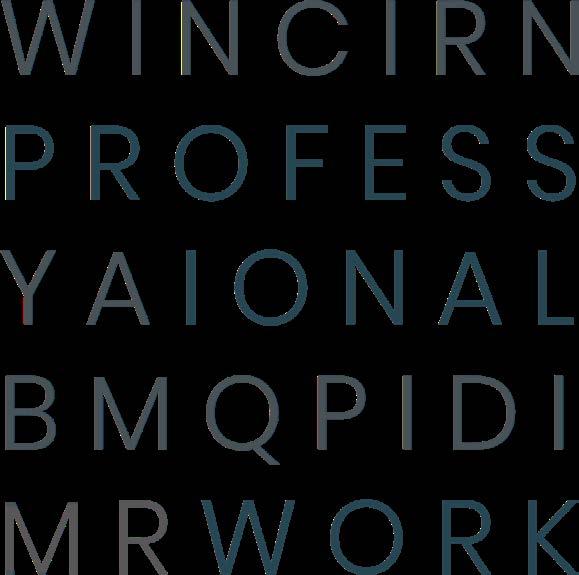
49 PORTFOLIO
MARIYA ANWAR 11 professional
BKC BANDRA
work...
bed details

The site is nestled in Kalanagr, BKC designed by Ar.SanjayPuri for Rustomjee builder. The brief is to design a 4BHK flat with revised furniture layout that ease up the space and provide more free space for circulation. However, the aim is to bring out thescandinavian warmthfromthespace that will enhance the user experience as well as create a cosy ambience for get together.
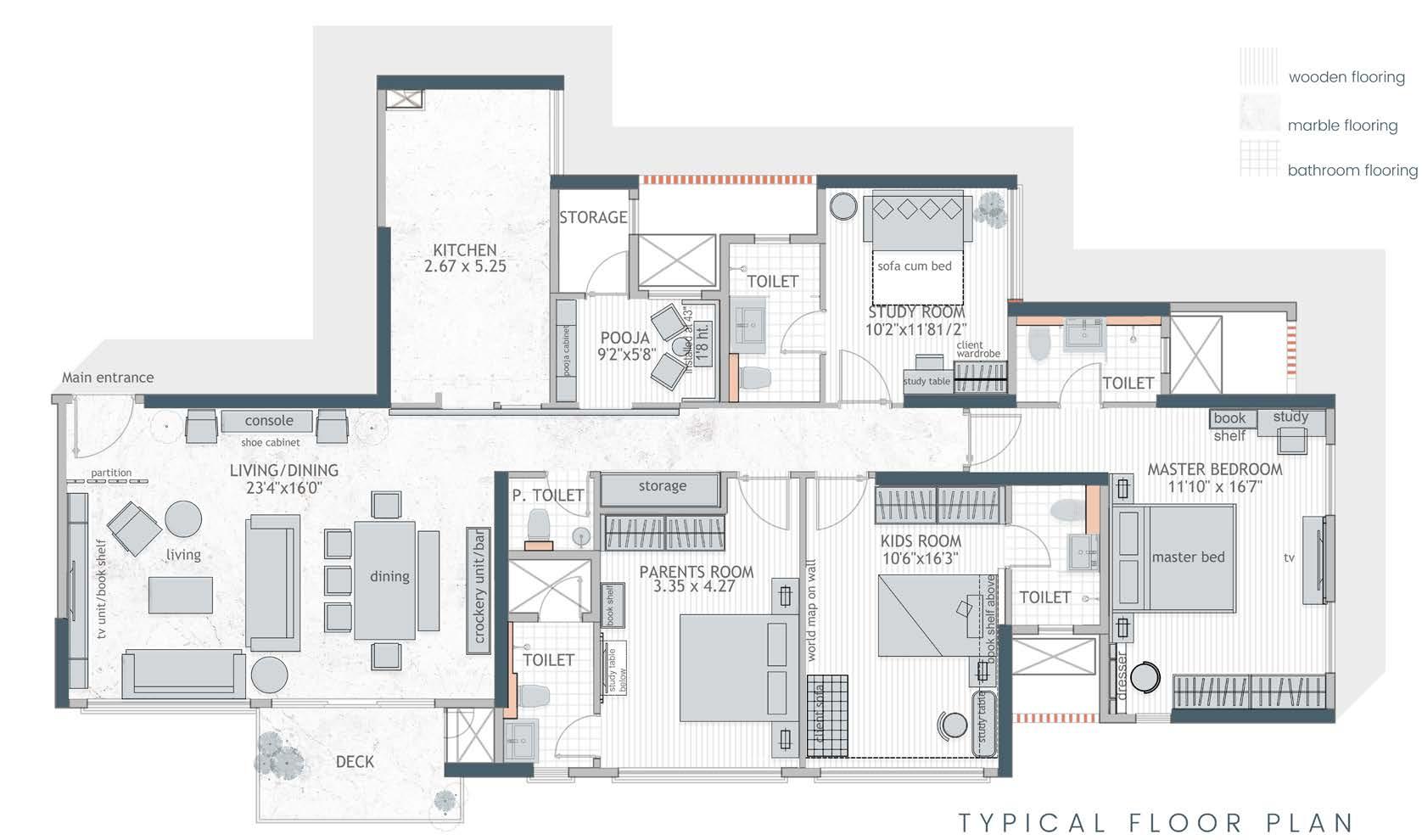
To enlighten every space with natural light is of paramountimportance which is carefully dealt by juxtapositioning of interior elements and exploring different ways to brightenup each corner of the house.


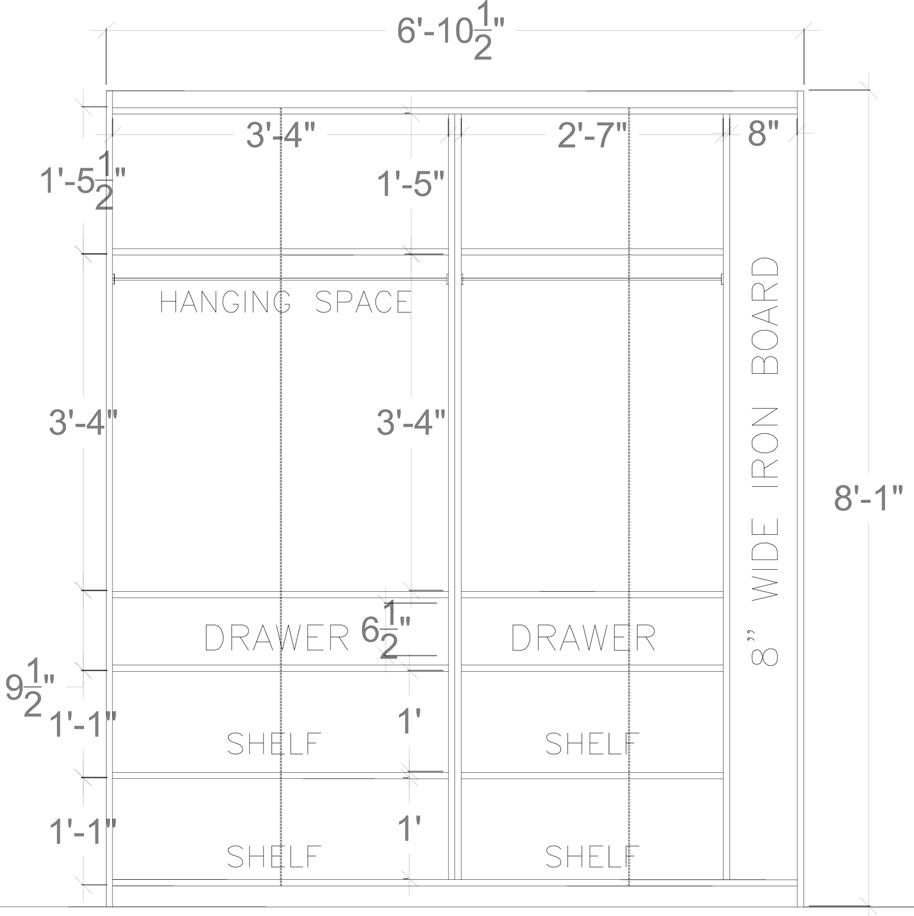
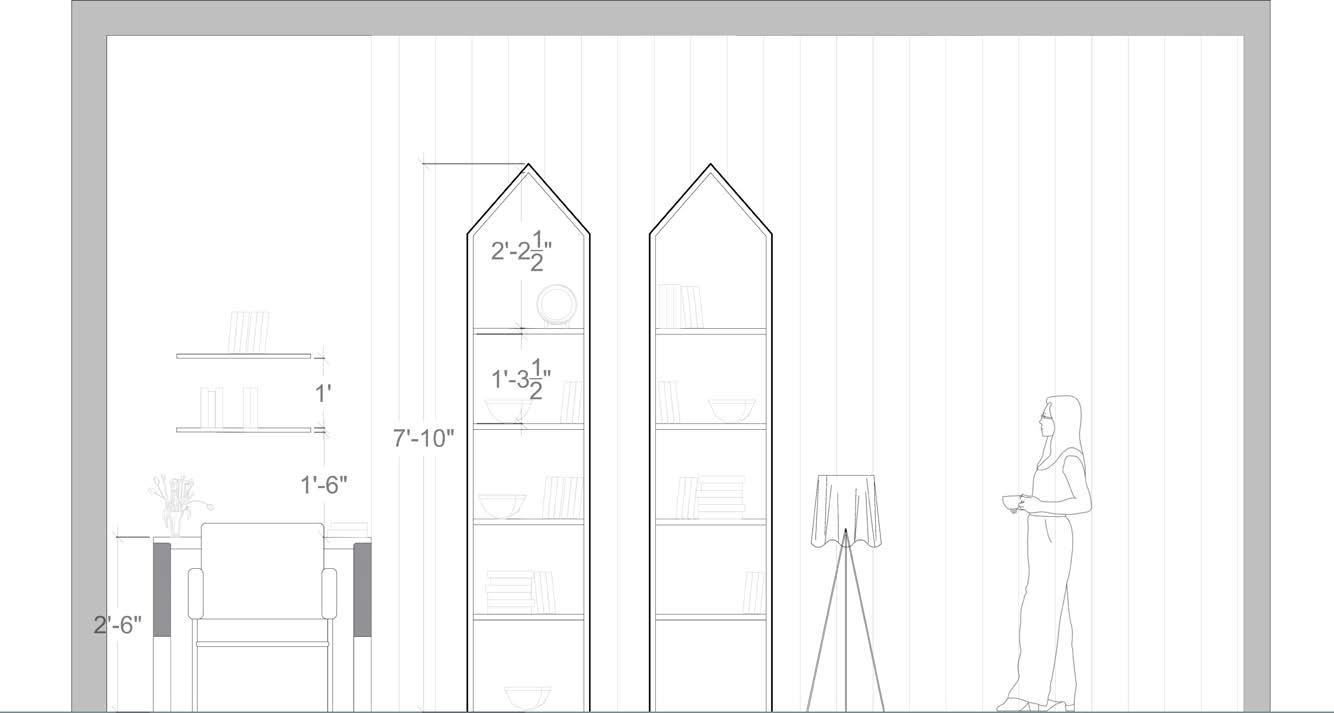
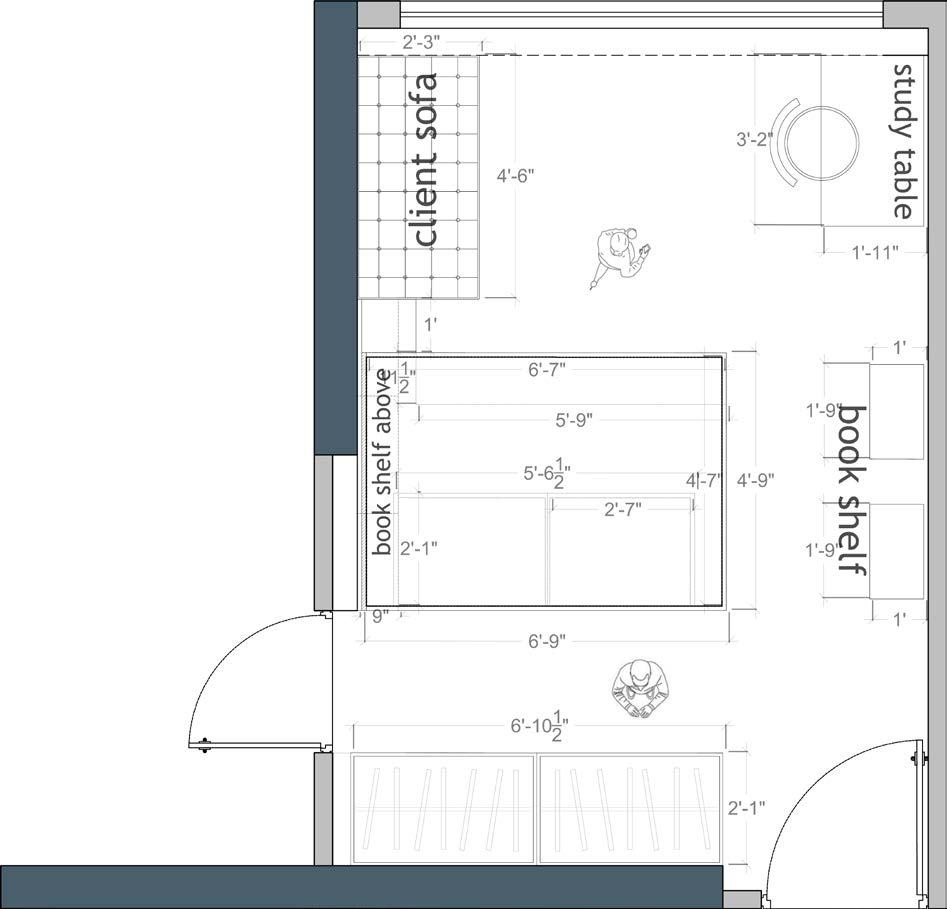
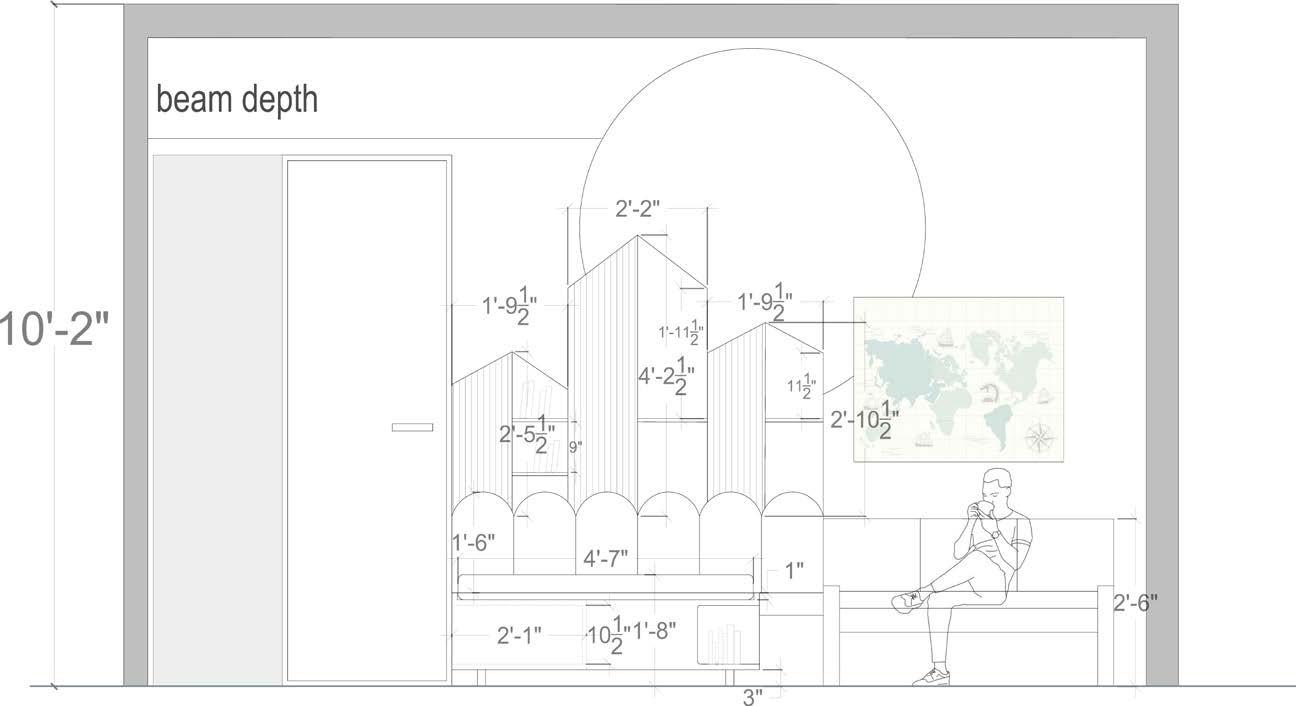

Furniture



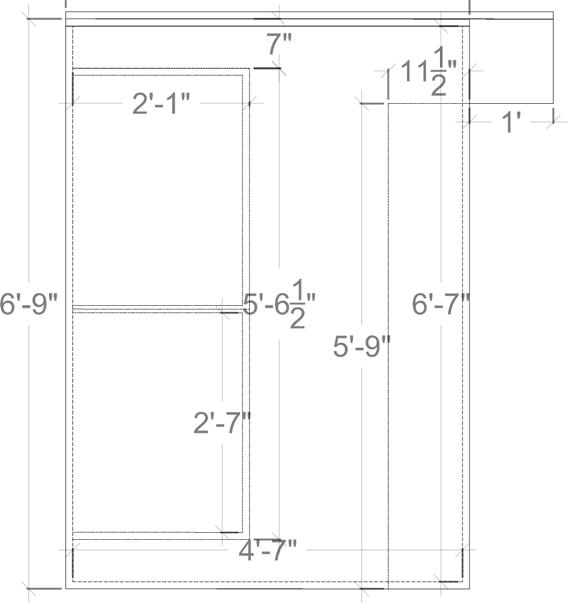
OF BED
DETAILED SIDE ELE.
DETAILED FRONT ELE. OF BED
rustomjee springs | kalanagar | bkc | bandra
DETAILED ELEVATION A DETAILED ELEVATION B VISUALISATION OF ELEVATION A VISUALISATION OF ELEVATION B
PLAN OF KIDS BED
details of wardrobe inclusive of iron board stand with sufficient amount of storage designed for clothes and book shelf that have ample space for books and stationary
DETAILED
Furniture detail of bed that contains a niche for books on one side and storage compartments on the other side
DETAILED ELE. OF KIDS BOOKSHELF DETAILED ELE. OF KIDS WARDROBE wardrobe/bookshelf details work...
FLOOR PLAN DETAILED PLAN OF KIDS ROOM (with furniture layout) 50 2015 - 21
DETAILED
This project is one of the first high-rise residential structure. It contains raj towers consists of six towers (1A-1B,2A-2B,3B,1C-1D)along followed by tropical landscape concoursed. It also has commercial dent shoppers. The complex also includes a departmentstore,a up sits adjacent to waterbody and landscaped plaza that offers spill
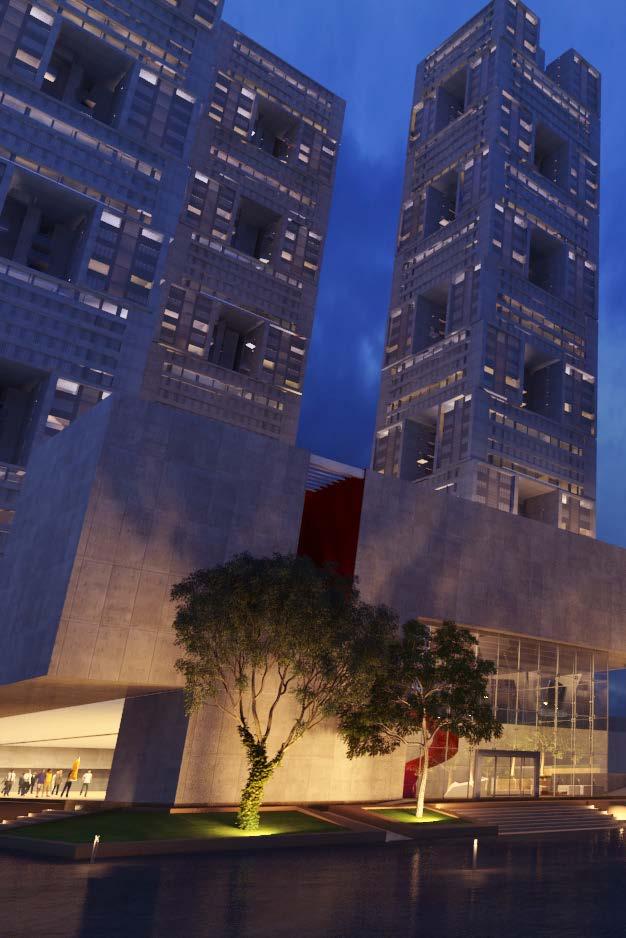

The towers are designed with an over-riding motive to provide neighborhood the buildings. Each tower has been designed in clustersof5levels heightofthetower These open spaces host major functions such a five storey neighborhood scale to each swivel thus reducing the atthehighestlevel This creates various levels of landscapes giving and entertainment Each five storey neighborhood will develop with looking these landscape areas providing monitoring opportunities attendants. Themes for the neighborhood clusters are developed having to leave the security of the building.

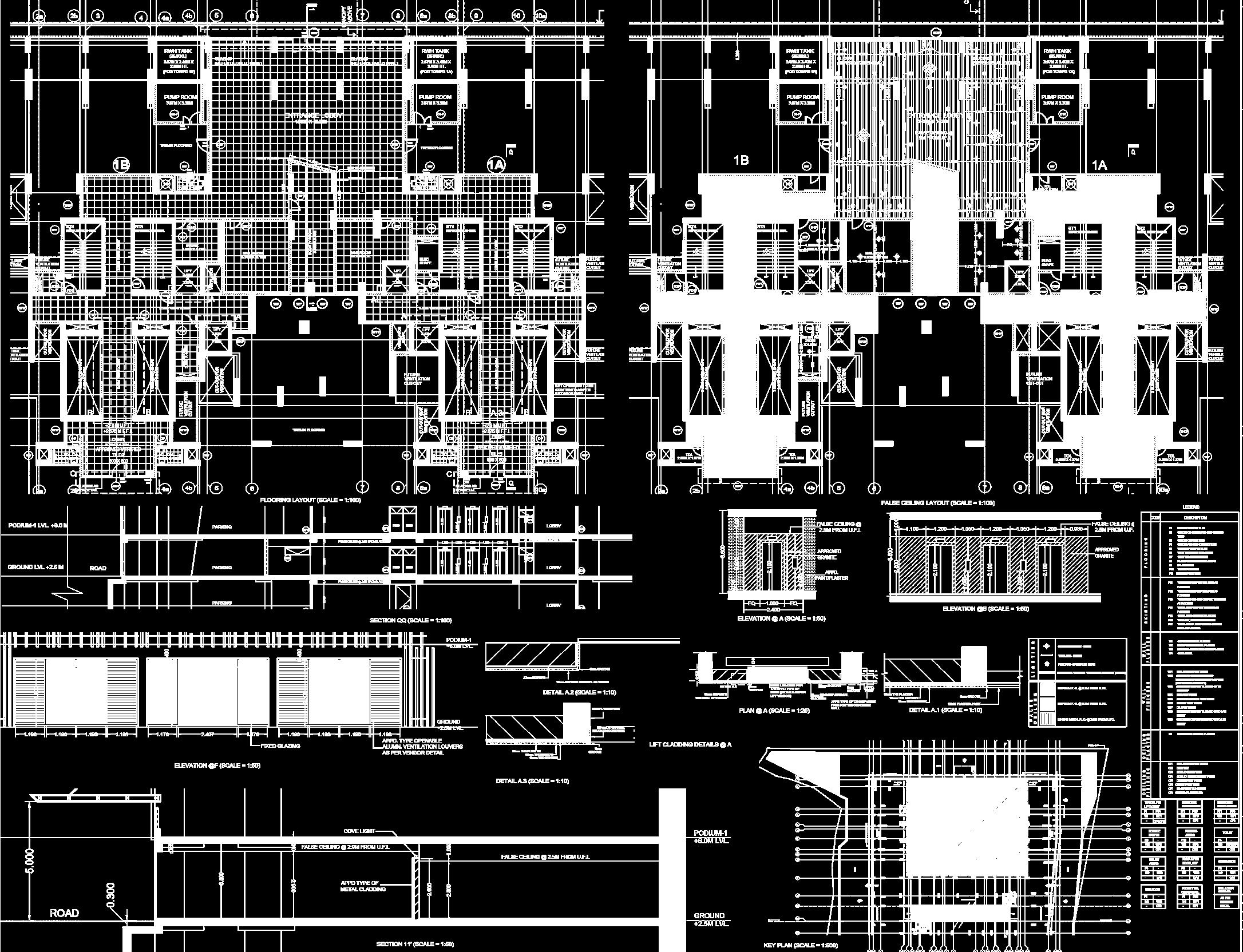

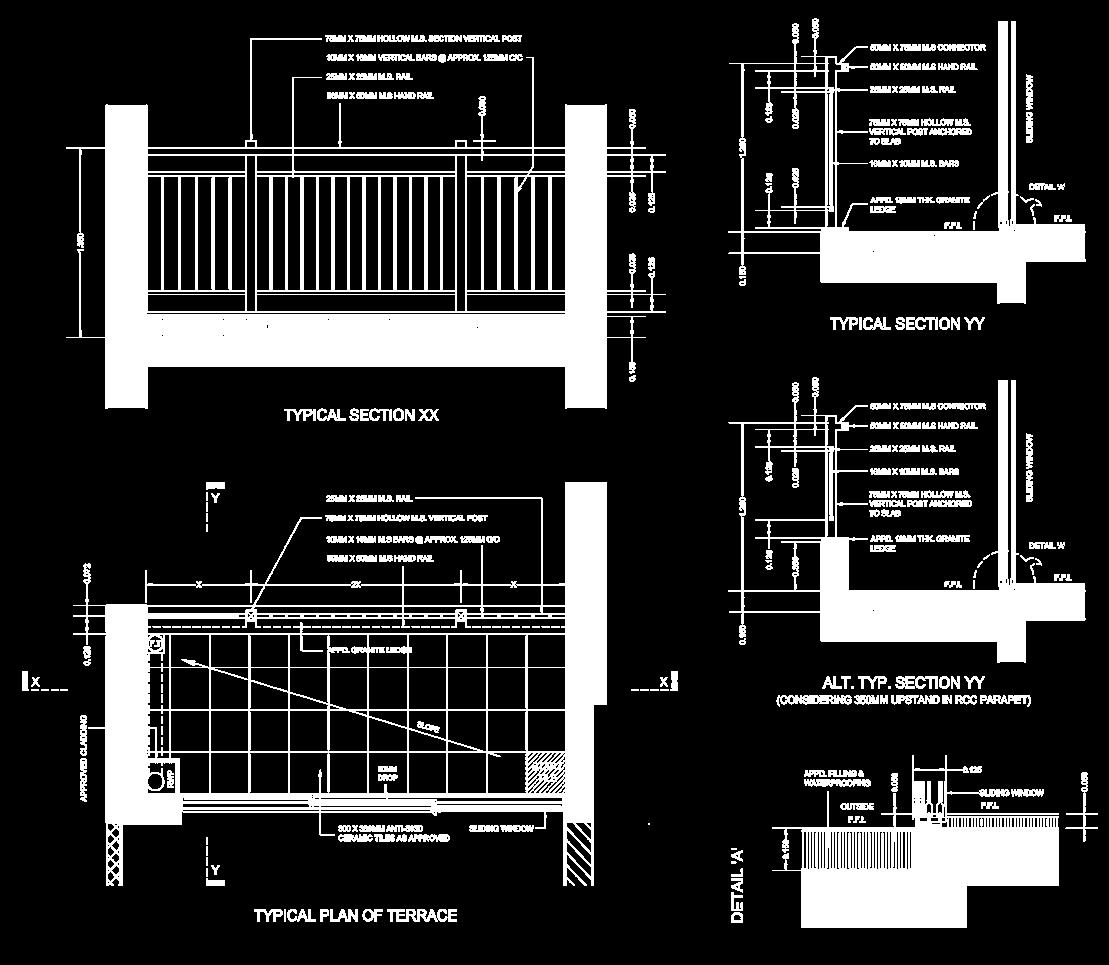

3B tower (3bhk) : toilet details building 1A-1B : ground level finishes ( +2.5m ) 1A-1B tower | unit type 01 (2bhk) : typical kitchen detail 1A-1B tower : typical terrace and railing detail 2A tower (2bhk) : staircase/railing detail 51 adhiraj towers| kharghar
“
contains two type of project i.e. Adhirajtowers and AdhirajRental Adhiwith the club house which opens beyond the grand entrance plaza commercial complex with access from the outside for easy access to nonresifoodcourt and amedicalfacility . Within the site, the commercial set spill out and congregational spaces.


neighborhood spaces at various levels along the site area and height of levelsthatswiveleveryfivefloorsthusformingopenspacesalongthe such as refuge floors and otherwise lounge areas. The lounge areas give the impact of living in a tower and emulatingagroundconnectioneven giving the house owner a plethoraofchoicesforrecreation,socializing with a theme of its own along the height of the tower. Windows overopportunities for parents who can send kids to play in these small parks without for all age groups thus providinglocalizedgatheringspaces without
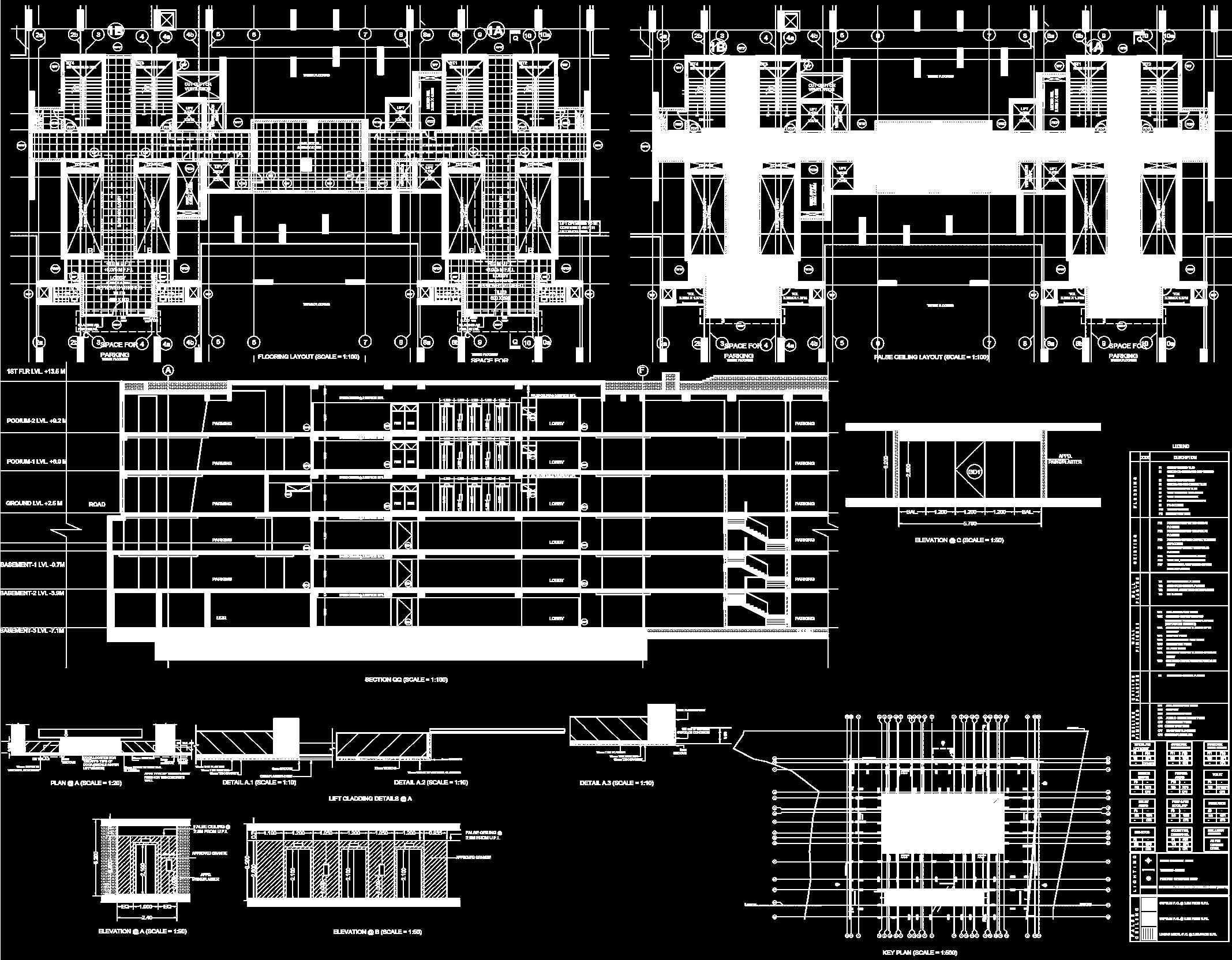



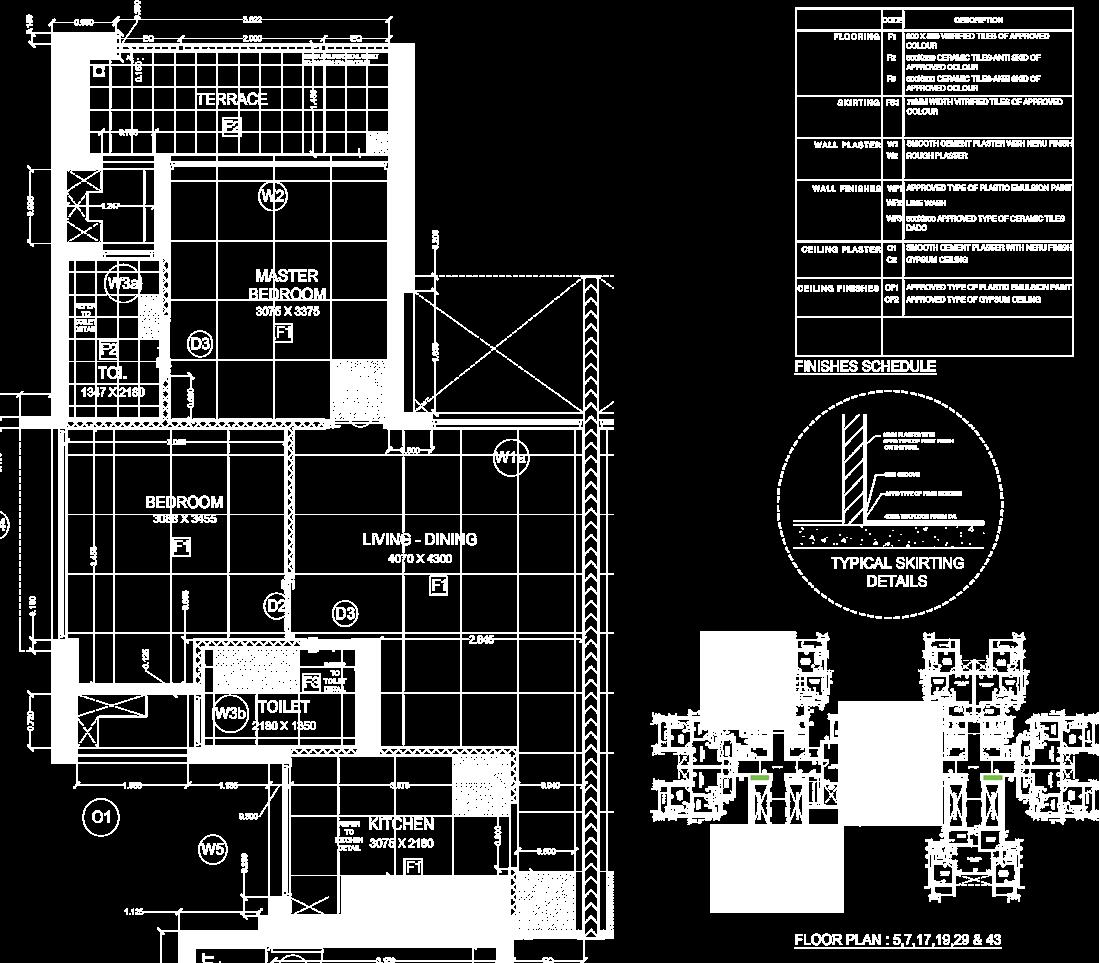
kharghar | navi mumbai building 1A-1B : podium 1 level finishes ( +6.0m )
“ 1A-1B tower | unit type 01 (2bhk) : flooring layout 1A-1B tower | unit type 02 (3bhk) : flooring layout 3B tower | swivel 2 : unit flooring details 52
explore | instagram_2020
description | The platform aims to inspire and showcase skills through disruptive design ideas. It also encourages young artists and architects to learn and explore distinct representation styles through workshops. Moreover, it instills the motivation to go beyound the limitation and recognize their potential and design futuristic designs.
theme | Exploring art_architecuture_illustrations

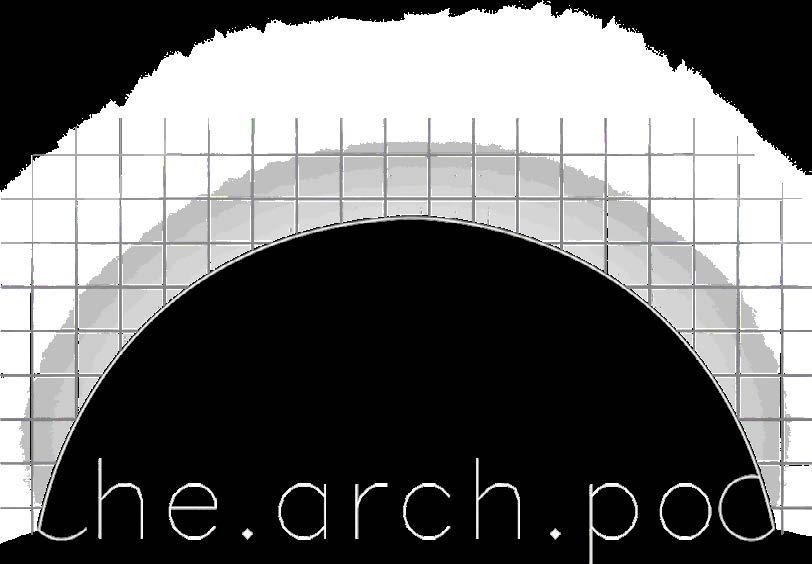
curators | Two members role | Content creator_illustrator

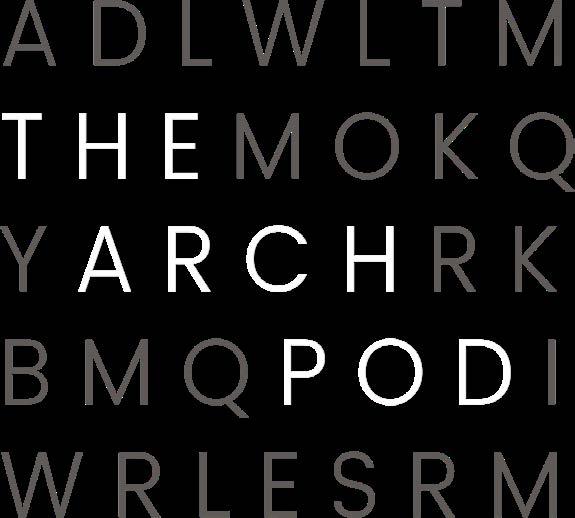

PORTFOLIO 53
MARIYA ANWAR 12 instagram handle...
MUMBAI | MAHARASHTRA
@thearchpod

an old craft with new perspective

The archpod is a shell of endless possibilities and creations. A platform to showcase and exhibit creative illustrations, architectural representations and exploring disruptive ideas.
It is co-handle by myself and my friend where we portray our distinct style and dialouge of architecture.
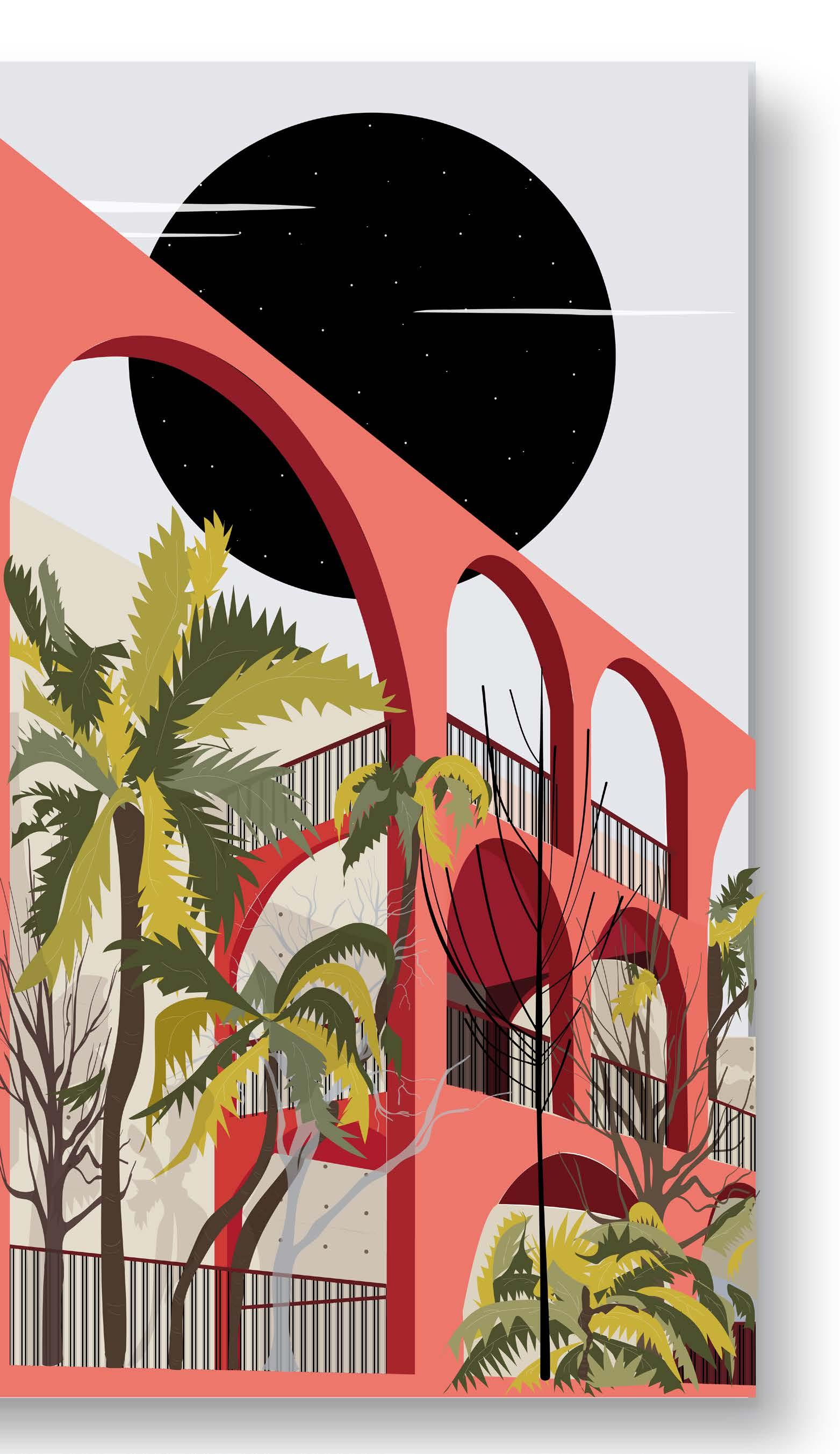
54 handle... 2015 - 21 illustration
Illustrations created to showcase details of a particular space color styles. Also exploring style and bold color palettes.

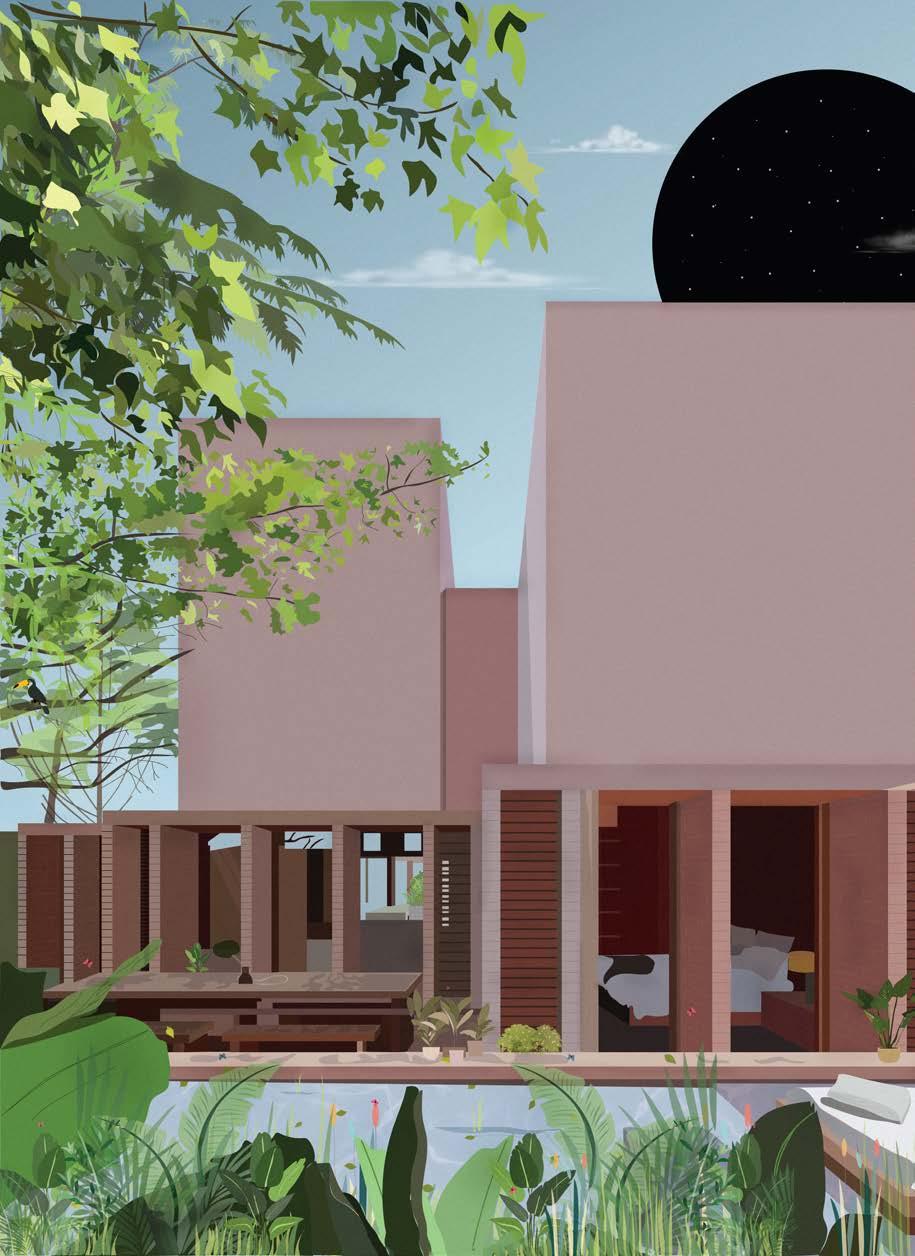
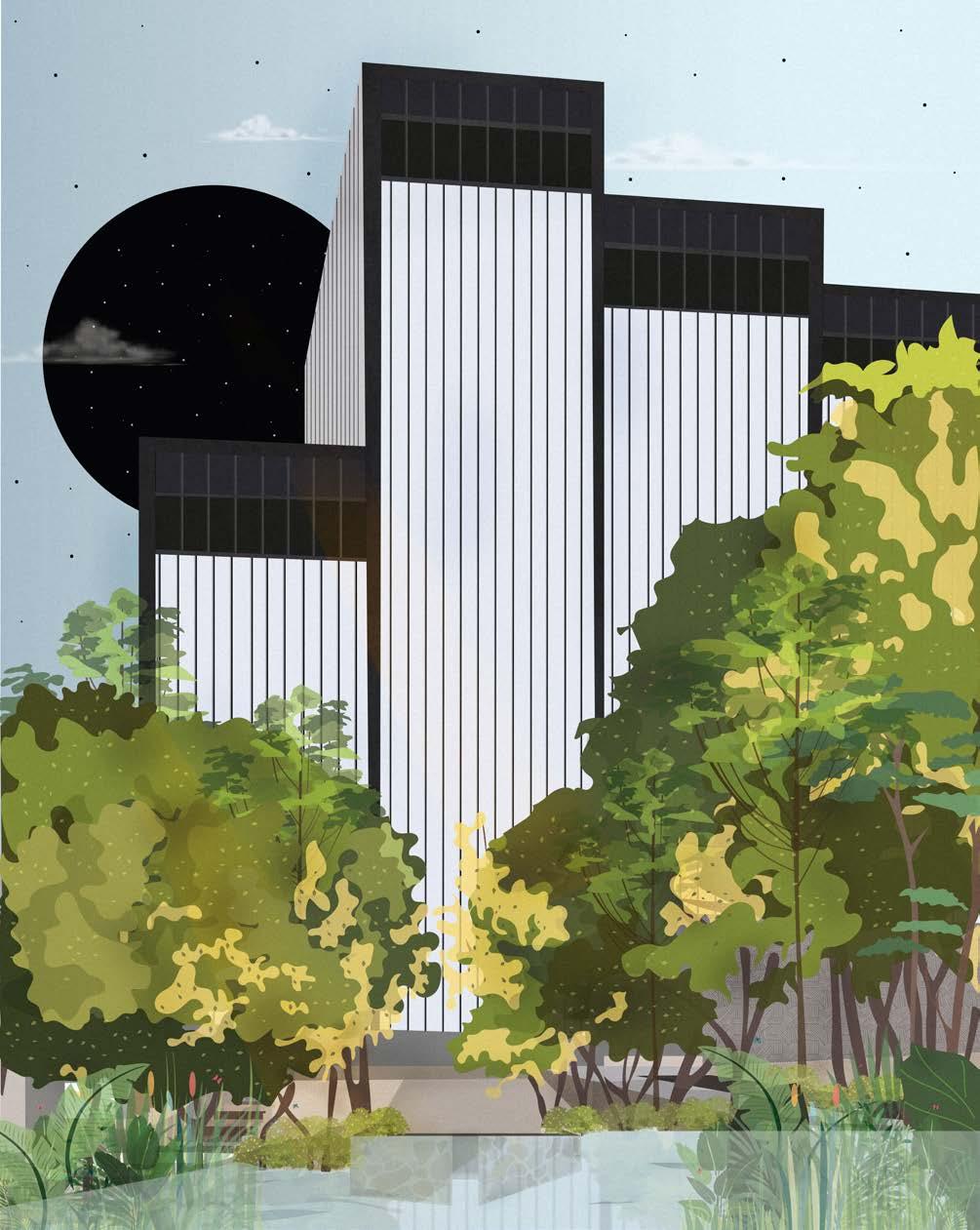
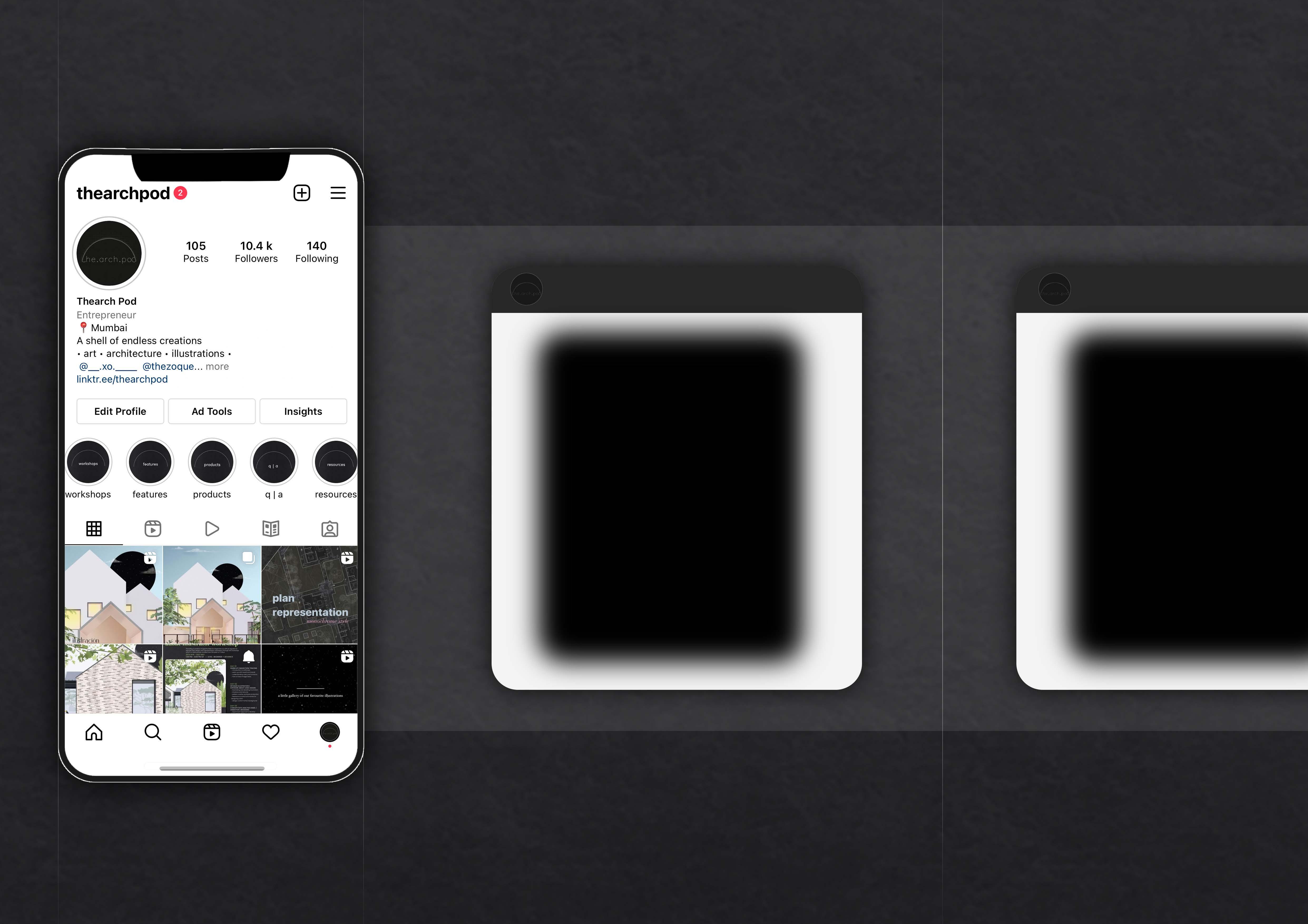
PORTFOLIO
acatlan de juarez
puerta vallarta
adobe illustrator...
55
showcase the artwork and space or structure in a flat exploring different medium of palettes.
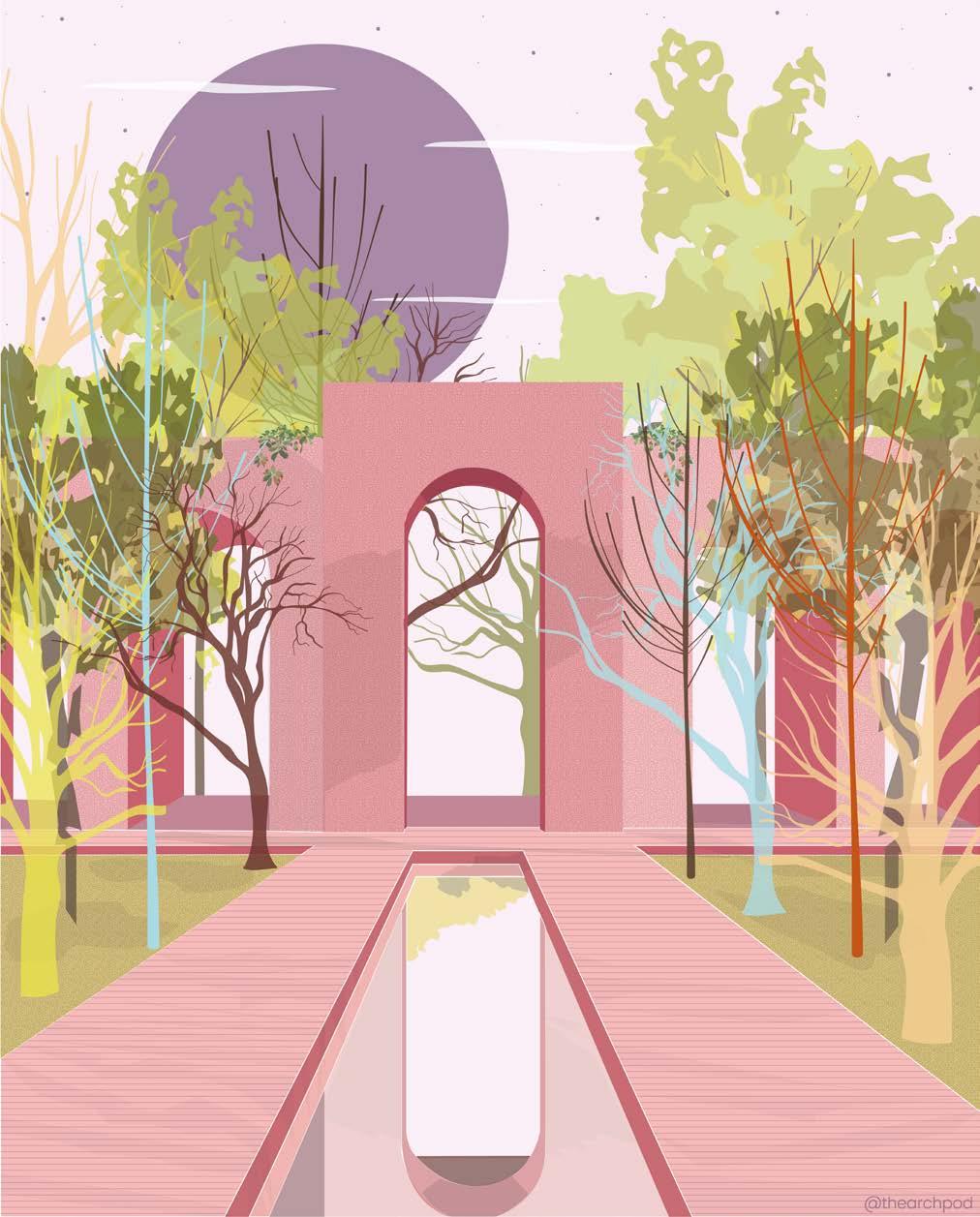
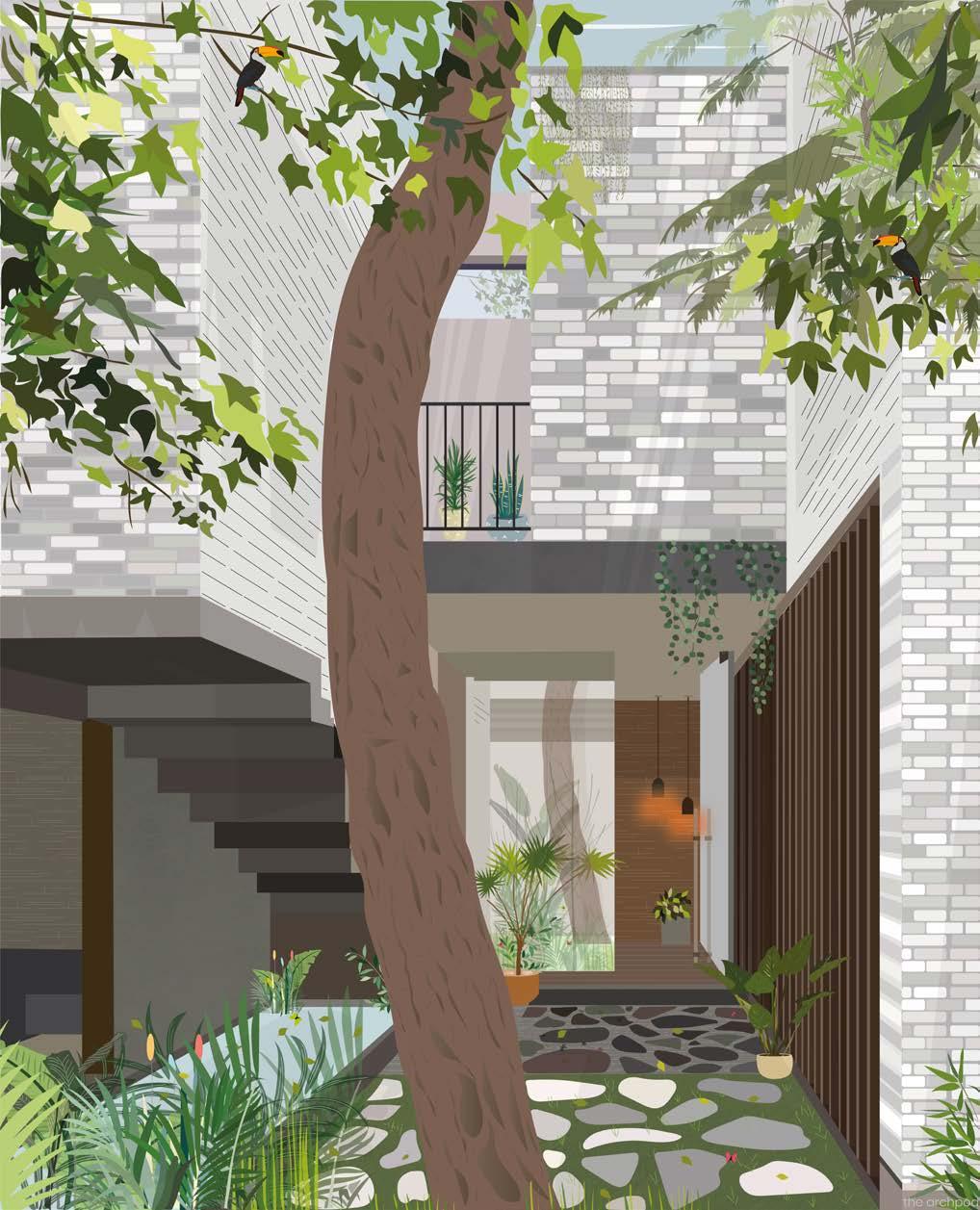


2015 - 21 illustrator... 56
mexico italy
/ realistic plan render using adobe photoshop
/ realistic plan render using adobe photoshop
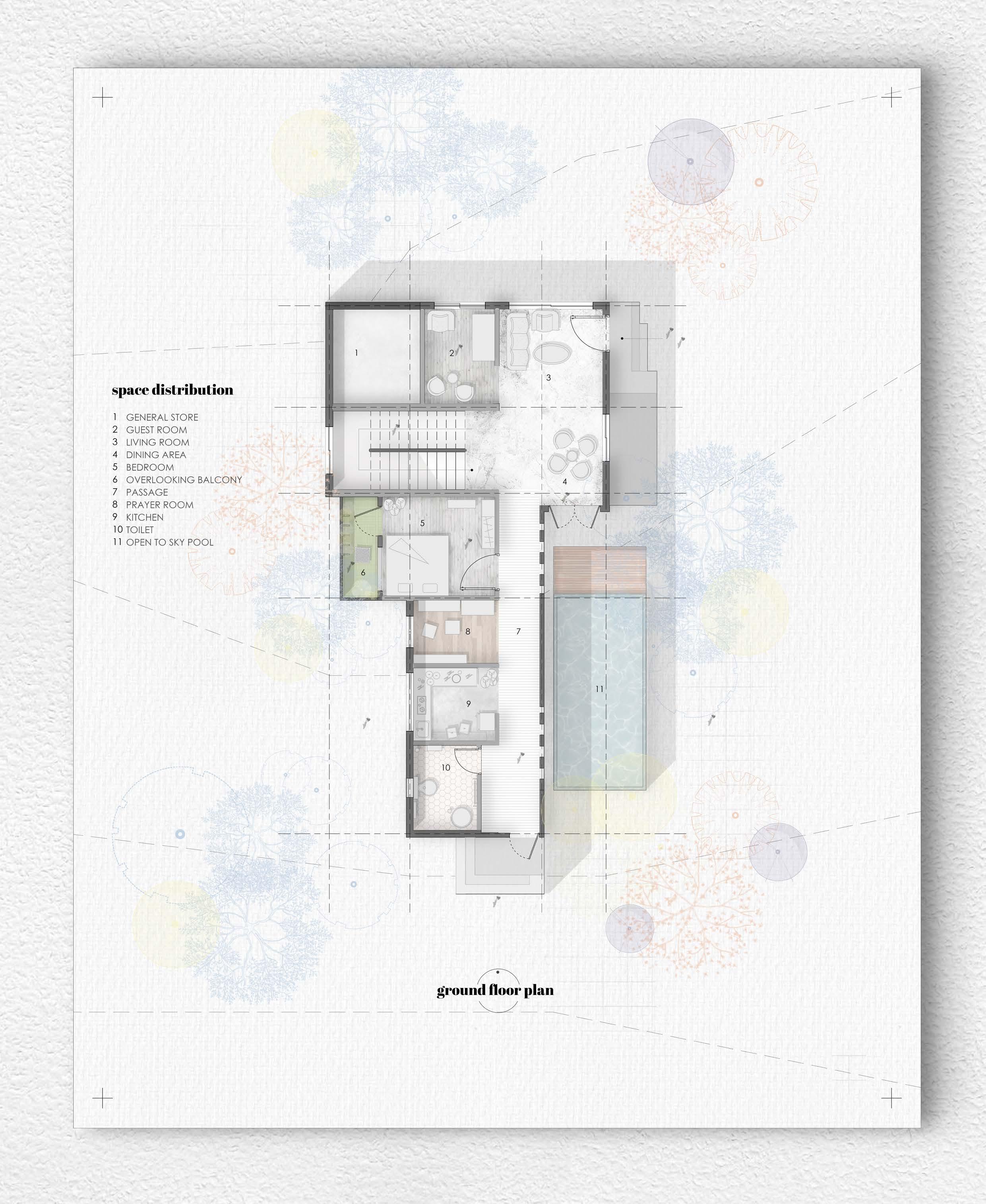


PORTFOLIO 57
/ realistic plan render using adobe photoshop


58 2015 - 21

PORTFOLIO
10 minute sketch during study tour at CDSA, Pune quick live sketch of bandra street during
59
Quick Hand done sketches the essence and details completed during heritage tours
during
sketches made to depict details of a particular space heritage walk and study
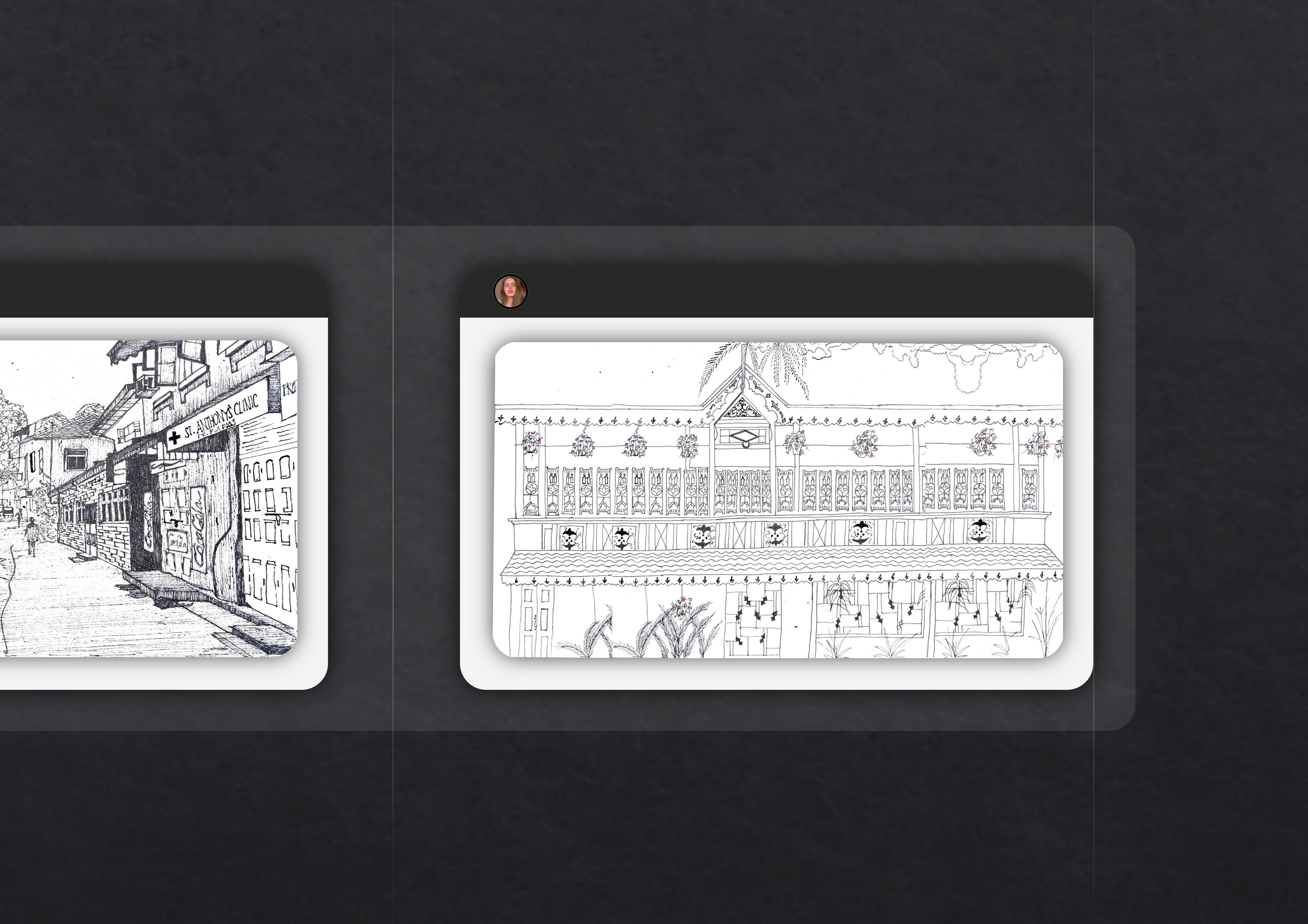 heritage walk
heritage walk
2015 - 21 60
detailed elevation sketch of heritage building in bandra during personal travel
mariasajidanwar15@gmail.com




https://www.instagram.com/thearchpod/

https://issuu.com/mariaanwar_15/docs/portfolio
https://www.behance.net/gallery/132088971/architectural-portfolio/modules/749560255

























































































































 OFFICE PEOPLE WORK FROM 9-7 HOURS
BREAK FROM RESTRICTED ZONE EXPOSURE TO GREEN BOOST PRODUCTIVITY
STIMULATE OCCASIONAL WALKS
OFFICE PEOPLE WORK FROM 9-7 HOURS
BREAK FROM RESTRICTED ZONE EXPOSURE TO GREEN BOOST PRODUCTIVITY
STIMULATE OCCASIONAL WALKS













 Detail showing elevated pedestrian pathway overlooking Eco garden and Multi- functional space
Detail showing elevated pedestrian pathway overlooking Eco garden and Multi- functional space





 Detail showing Art therapy zone, that has pop up Open and Semi-open exhibition spaces and theatre
volume of the Cafeteria and elevated followed by Multi-functional space
Detail showing Art therapy zone, that has pop up Open and Semi-open exhibition spaces and theatre
volume of the Cafeteria and elevated followed by Multi-functional space





























































































































































































 heritage walk
heritage walk
