Design Portfolio





Design Portfolio





L’ art De Repos celebrates rest as an art. A haven for adult tourists of Paris, France to enjoy their downtime after immersing themselves in the busy city streets. Here, they will experience a taste of Parisian history in this contemporary iteration of an Art Nouveau boutique hotel.


floor plan

bar elevation
Autodesk AutoCAD Initially drawn at 1/2” scale

Autodesk AutoCAD Initially drawn at 1/4” scale

bar wall section detail
Autodesk AutoCAD Initially drawn at 1/2” scale


rendered floor plan


textile design
Iconography configured in Canva, repeated, colorized and enhanced in Adobe Photoshop


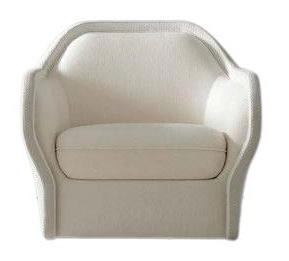





Ergonomic design, providing supportive arms and accessible seating arrangements throughout the space accommodating diverse needs including stability for individuals with mobility issues.






guaranteeing longevity.


Design Targets: Acoustics
Stationary booths and banquettes built into space divider
Acoustic Ceiling Beams - ASTM C423; NRC
Rating 1.10
Ceiling Drapery
Location & Clientele:
Flexibility & Functionality
Square tables to merge large parties
Closet, banquette and booth structure crafted to differentiate rooms
4 main channels of circulation for staff
Floor tile at entry is easily cleanable during Chicagoland winters
Human Scale
Darker tabletops to emphasize horizontal planes

floor plan


Soffit walls to enclose the intimate areas from 14’-0” ceiling
Drapery on ceiling to lower ceiling height to 11’-0”


Autodesk AutoCAD Initially drawn at 1/4” scale
An innovative dual-sided wall system serves as an acoustical solution and space divider. It differentiates the two dining areas while providing storage and seating. The South end greets customers upon their arrival and houses the coat closet. The East and North sides of the structure hold niches for booths with a banquette on the adjacent side.


booth/banquette section detail
Autodesk AutoCAD Initially drawn at 1/2” scale





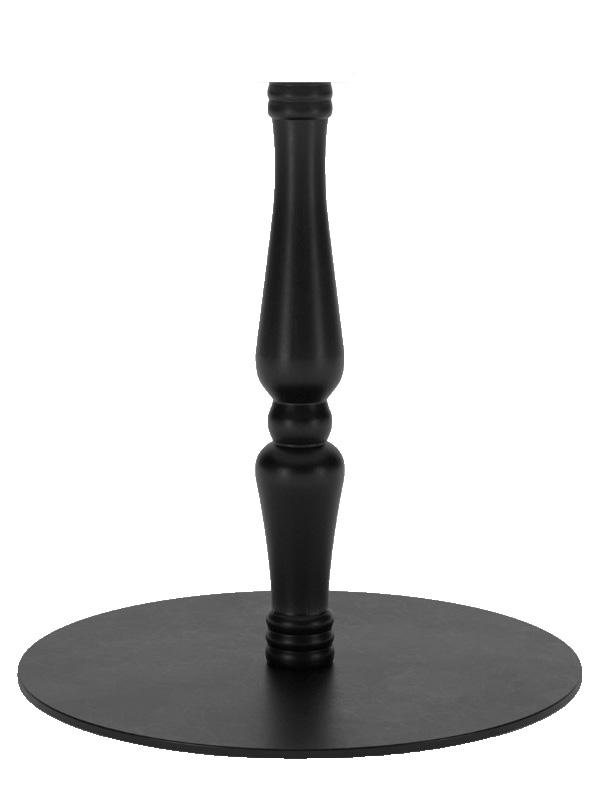








Vinyl and tile flooring finishes have a COF of ≥ 0.6.
Polyurethane tabletops chosen for their ease of cleanability.
Aesthetically, the finishes are inspired by the Greek shores.
Accents of treasured gold reference ancient jewelry.
The restrooms feature a mosaic tile with imagery of the wisteria flower that blooms pridefully in Molyvos, Greece.

PROGRAM
Client:
Green Envee, LLC Lisle, IL
Booth Size:
10’ x 20’
Design Targets:
Branding
The use of white Brand specific graphics
Light wood-grain shelving & vinyl flooring to mimic recommended partner shelving
Luminescence
Clad in backlit SEGs
Minimalist graphics
Easy Transportation & Install
8 modules that fit in the client’s
current crates
Detachable arches

Design Summary:
Green Envee plans to exhibit their luxury skin care products at industry trade shows after completion of their full re-brand, thus requiring a redesign of their booth.
The booth will be constructed using aluminum extrusions by the company’s manufacturing employees. Counter space was needed to display information, products and demonstrations for prospective partners. The client requested “lots of light” and the use of IKEA cabinetry for affordable and ample storage.


Autodesk AutoCAD Initially drawn at 1/4” scale

Autodesk AutoCAD Initially drawn at 1/4” scale

arch front elevation
Autodesk AutoCAD Initially drawn at 1/2” scale

cabinetry modules
Autodesk AutoCAD Initially drawn at 1/2” scale

two-point perspective
Original Scale - Not to Scale

One Point Perspective
Rendered in Sketchup with Enscape

Logo produced in Canva Entry Cash Wrap
Secondary Exit Washroom
Tasting Bar
Stock Room
Loading Exit
“Tea For Me” is a tea and aromatherapy boutique that allows customers to buy stock teas or fix their own. They are able to taste test and reserve a spot for tea making classes/parties. There is a strong focus on wellness and specialty teas.
Location & Clientele:
Oakbrook, IL Women, mid 20’s - mid 40’s
Specialty Service:
Tasting bar & tea classes
Square Footage:

Design Targets:
Human Scale
Ceiling height changes
Pendants grounding the niche “moments”
Tall walls vertically divided by shelving and material changes
Loss Prevention
Low/see through fixtures
Staff near exits
High ticket items near cash wrap
Wayfinding
Colorized “moments”
Flooring changes match ceiling changes
Circulation encouraged through waves






Full fixture legend available upon request

The tall 14’-0” needed to be broken up to adjust to the human scale. Ceiling soffits and layered, dropped ceilings with pendant lighting ground the niche “moments” and draw the customer in. These niches are highlighted with wall washers to emphasize the texture and unique geometry of the space.








Sustainability and wellness shown through use of Greengaurd Gold certified materials and LBC Red List Free products.

Encouraging circulation with angled engineered vinyl, drawing the customer through and around the custom colored terrazzo that grounds each niche’s product display.








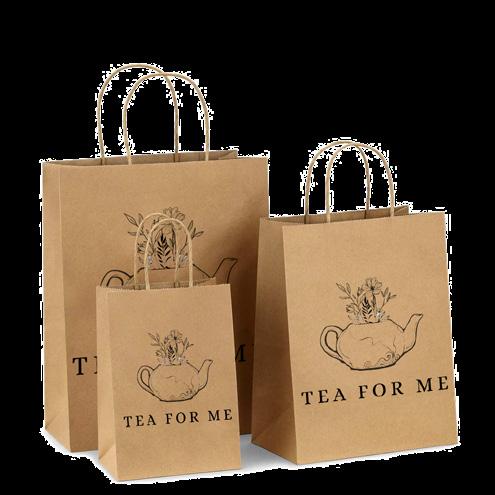


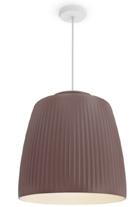
















Fixtures specified from OPTO International and B + N Industries for their durable qualities. Furniture is upholstered in 100% nylon and meet ASTM D 751-19 breaking strength and are coded for cleaning with WSB.


One Point Perspective
Rendered in Sketchup with Enscape

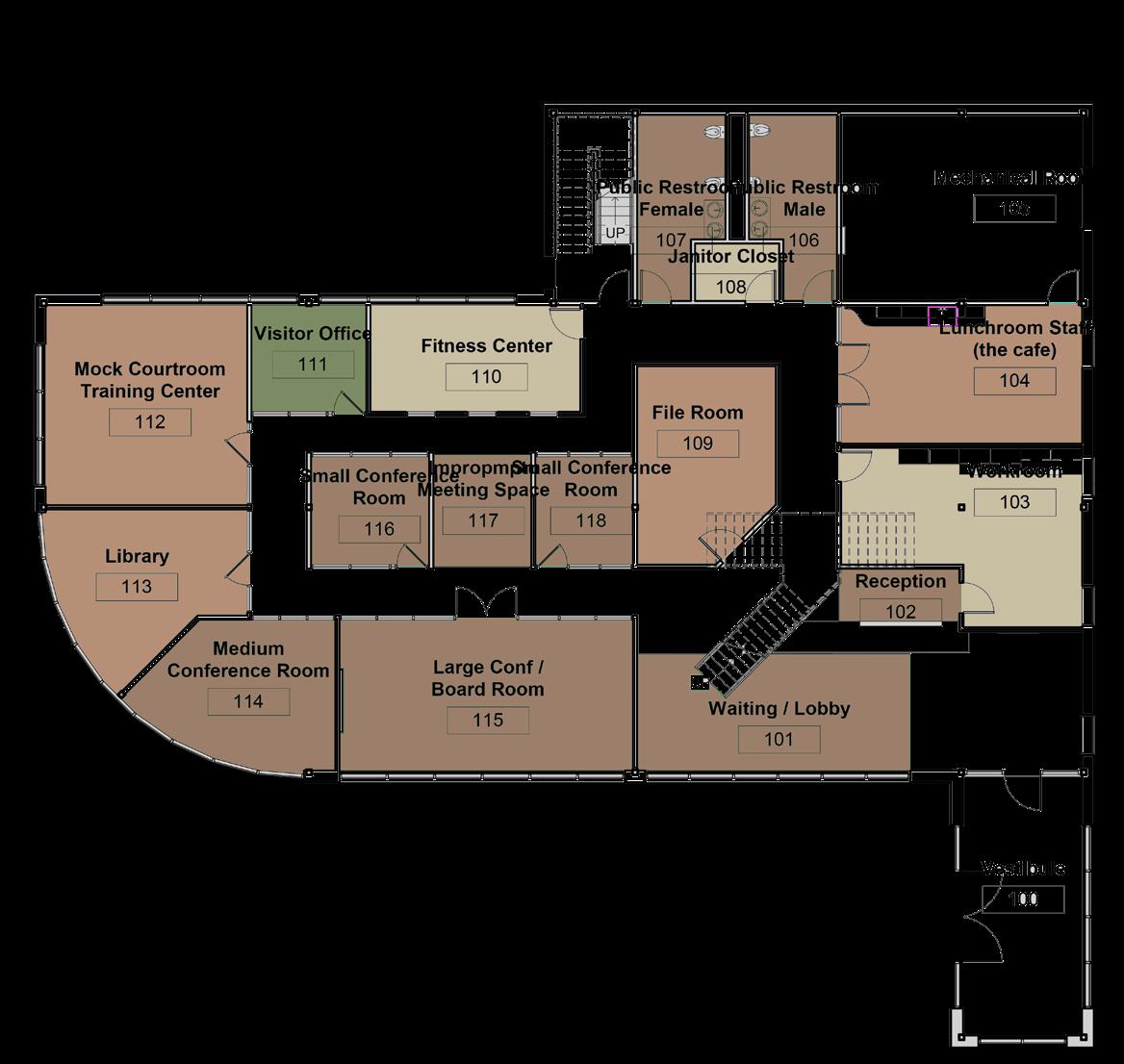


Two-point perspective Rendered in Autodesk Revit


second


Design choices for Anise Law Offices were inspired by the fruitful yield of nature. Calming yet invigorating greens and earth tones are meant to promote collaboration in the communal working spaces. The incorporation of natural wood grain shiplap and organically flowing ceiling elements bring the exterior to the interior to foster productivity and well-being for all end users.
Rendered in Autodesk Revit with Enscape

front desk elevation
Autodesk Revit Initially drawn at 1/2” scale

axonometric
Autodesk Revit Not to Scale






Acoustical Fluted
Fire Rating:
ASTM E84 Class A
NRC Rating:
0.60
TILEBAR
Jewel Onyx - Blue
Ceramic, Porcelain
Abrasion: PEI 4
Durability: MOHS 6
Finish - Polished
CAMBRIA
Ella Luxury Series - White
Quartz, Stone
Abrasion: ASTM C501
Stain Resistance: ANSI Z-124-6
Finish - Polished
CF Stinson
Lorelai - MB Navy
Content: 92% Polyester, 6%
Polyurethane, 2% Silicone
Durability: ASTM D-5034
Flammability: Cal 117 Section 1, NAFPA 260 Class 1, UFAC Class 1
AMORIM CORK
Inspire 700 SRT - Cyber Oak
Stain Resistance: EN 438–2 - Groups 1 and 2: Grade 5 (a), Group 3: Grade 4
Flammability: EN 13501-1 - CFL-S1

Logo Produced in Canva


Design Summary:
The Sports & Leisure Center is a high-end health club in Carlsbad, California. Conceptually, the interior finishes were chosen by the design team to mirror Carlsbad’s majestic geography filled with beach front cliffs. Functionally, materials were selected for their durable and sustainable qualities.
Design Scope:

BENJAMIN MOORE
Scuff - X Eggshell
Polo Blue: 2062-10 Low VOC



SWF CONTRACT
Parallel White/Linen
Blackout Shades
Flammability: NFPA 701

THE RUG COMPANY
Handknotted

Shower Walls:
Tile Size: 3” x 6”
Sheen: Glossy Glass
Layout/Pattern: Offset
Sq. Footage: 110
Sq. Footage With Overage: 121
Cartons Required 6.25 Sf / Carton: 31
Shower Niche:
Tile Size: 3” x 3”
Sheen: Honed
Layout/Pattern: Stacked
Sq. Footage: 3.75
Sq. Footage With Overage: 4.125
Cartons Required 6.25 Sf / Carton: 1
Bathroom floor:
Tile Size: 8”
Colorway: Oracle AR60 & Quest AR64 (Accent)
Sheen: Matte
Layout/Pattern: Hexagon
Shower Floor:
Tile Size: 1.5”
Sheen: Matte
Layout/Pattern: Hexagon
Sq. Footage: 20
Sq. Footage With Overage: 22
Cartons Required X Sf / Carton: 2
Use 6.25 Sf/Carton If Unavailable
Trim Pieces:
Tile Size: 12”
Sheen: Semigloss
Water Absorption Rate: <3%
Quantity: 26 Pieces
Group: Litsi Hernandez and Maria Owano
Responsibilities:
Tile selection & order summary - Maria Owano
Render & cabinetry selection- Litsi Hernandez

Shower Walls:
Tile Size: 3” x 6”
Color Wave - Ice White CW02
Water Absorption Rate: <0.5%

Shower Niche:
Tile Size: 3” x 3”
Sublimity - Mindful Sequence SB63
Water Absorption Rate: <0.5%

Bathroom Floor:
Tile Size: 8”
Scripter - Oracle AR60 & Quest
AR64 (Accent)
DCOF: ≥ 0.42

Shower Floor:
Tile Size: 1.5”
Vintage Hex - Wisdom White VH06
DCOF: ≥ 0.42
Water Absorption Rate: <0.5%
Impervious

Dal-Tile Selections: floor plan
two-point perspective
Rendered in Chief Architect N


Drafted in Chief Architect - Not to Scale


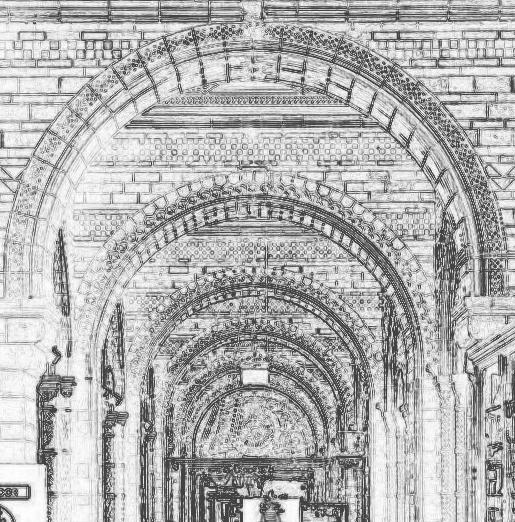












RITTENHOUSE CHANDELIER LIVING ROOM

THERESA CHANDELIER DINING ROOM






















Client:
The Adkin’s historic brownstone home will be redesigned with the focus of elevated sophistication.
Features:
Stabilizing thresholds
Prominent historic moulding
Cozy nooks
Grand public spaces
Hidden Function
Design Summary:
Remodeling a brownstone interior with a focus on elevated sophistication involves carefully preserving its historical charm while integrating modern elements. Stabilizing thresholds ensures a strong foundation that respects the original architecture, while prominent historic moulding adds ornate detail and grandeur. Grand public spaces are designed to balance opulence with functionality, blending classic elegance with contemporary comfort. This accommodates the clients’ desire to entertain guests while concealing the functional spaces at the end of the enfilade. Meanwhile, hidden closets are discreetly incorporated, enhancing convenience without compromising the brownstone’s timeless aesthetic.



ceiling detail two-point pe rspective
Rendered in SketchUp & Enhanced in Adobe Photoshop

The unique coffered ceiling compliments the bay windows while grounding the room in at the center. Together, the ceiling element and asymmetrical seating arrangement maximize 2 focal points: the windows and he historic fireplace.

one-point perspective
Rendered in SketchUp

Point Perspective
Rendered in SketchUp with Enscape


Maria Owano is a vivacious and creative Interior Design graduate with an Associate of Applied Science from the College of DuPage. She has demonstrated proficiency in industry-standard software, including Autodesk AutoCAD, Adobe Photoshop, and InDesign, which she uses to craft innovative design solutions and visual presentations. Maria leverages her skills in Enscape and SketchUp to enhance her designs. She is also familiar with Autodesk Revit and Chief Architect.
Maria’s strong academic background includes honors from Downers Grove South High School, underscoring her commitment to excellence and early graduation. Eager to contribute fresh ideas and technical skills to a dynamic design environment, Maria is poised to make a significant impact in her field.




maria.owano1@gmail.com
630-852-2354
www.linkedin.com/in/maria-owano
https://issuu.com/maria.owano