My thesis
The following architectural drawings are taken from my thesis project, which I completed independently. They encompass a variety of diagrams, floor plans, elevations, and detailed architectural illustrations, providing a comprehensive representation of the design process. These drawings serve to give a clear understanding of my work, highlighting the conceptual development, technical solutions, and aesthetic considerations that guided the project. Through this collection, I aim to demonstrate not only my technical proficiency but also my ability to integrate creativity and functionality in architectural design.
MARIA MARTINO
The Municipal Greenhouses in Parma’s Parco Ducale are currently an underused and isolated space, despite a 2015 restoration that added a canopy. The lack of sun protection and the neglected surrounding area contrast with their historical significance, highlighting the need for a comprehensive intervention.
The refunctionalization project aims to revitalize the site by introducing new uses: a refreshment point within the greenhouses and two new pavilions, one for local product sales and another for live music events. A new canopy will provide better shading and improve comfort, transforming the greenhouses into a central attraction within the park.
Flexibility is key to the design, with multifunctional pavilions that can open on both sides to host diverse events in harmony with the surrounding greenery. The architecture is designed to foster social interaction and audience engagement, creating a more inclusive experience beyond traditional venues.
Corten steel was chosen for its durability and low maintenance, with its natural rusted finish blending seamlessly into the historic park setting.
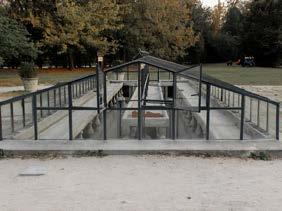
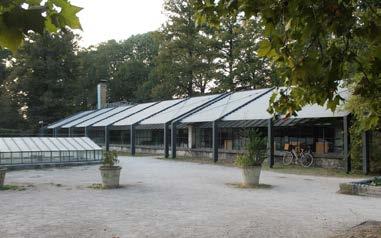
Key words
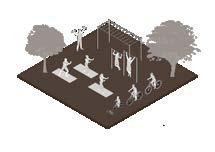
Well-being
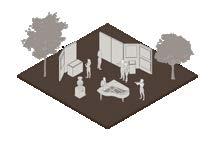
Culture
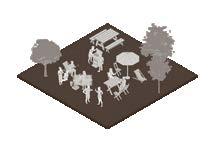
Gastronomy


















