













Politecnico di Milano 1863
Scuola di Architettura Urbanistica Ingegneria delle Costruzioni
Laboratorio di Progettazione Architettonica 3


25 BUILD YOUR SCHOOL
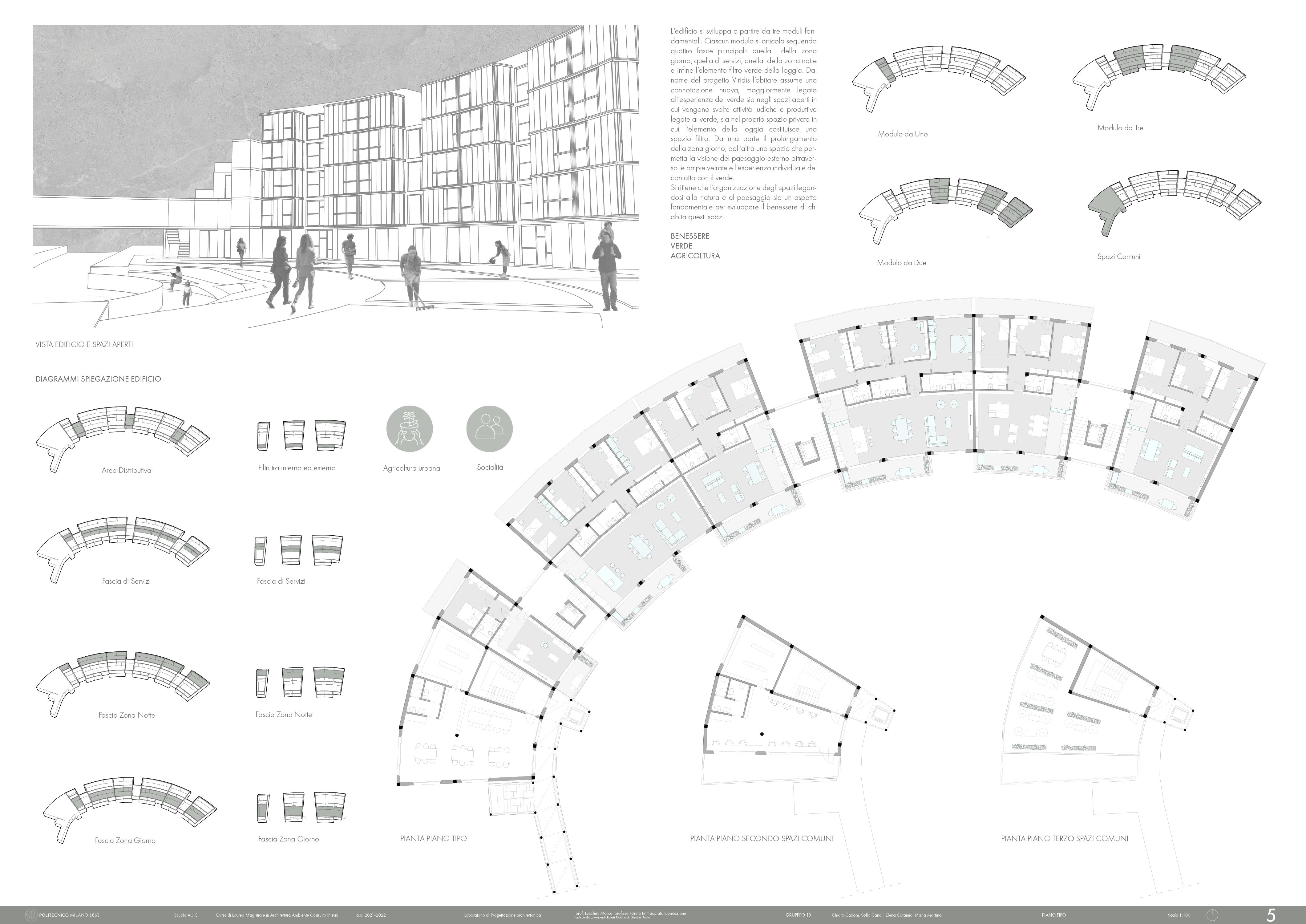
35 WALL MOUNTED CONSOLE
43 VIR IDIS HOUSE

PROFESSOR: MARIA PILAR VETTORI, PAOLA PLEBA
TYPE: RESIDENTIAL
SITE: BOVISA, MILAN

The block is divided into two parts
IDENTIFICATION
SUBTRACTION
The bands are removed FINAL


Bands are identified


The project area is in the residential complex’s middle strip and faces the green to the southeast. The 15x18-foot building is distinguished by the removal of blocks per storey, resulting in loggias on the South and North elevations.
The bottom floor will house a public area with various amenities and single apartments, while the first and second floors will house apartments for two or three people and the Duplex type, and the third story will house both studios and flats for couples.
This project is founded on the Utilitas concept, making it completely accessible to inhabitants, allowing everyone to utilize it, and respecting
the needs of people who wish to live there.
Jenga Residence aims to serve as a gathering space and a place to stay for students and researchers who are immersed in the Politecnico di Milano’s reality.
The 15x18m module offers for more space flexibility and enables for a more rigourous and balanced composition that includes multiple apartment cuts based on the needs of the users. Spatial reflection was achieved by eliminating structural bands from the various floors to create loggias. The building gains an effective spatial subdivision as a result of this process.
GROUND FLOOR

SECOND



















































PROFESSOR: BERSANI ELEONORA, VITALI PAOLO
TYPE: AGRICULTURAL AND CULTURAL CENTER
SITE: SANFEREORTO, LODI


The proposed location appears to be a vast green space close to Lodi’s historic center. The area with enormous potential for its rustic character imprinted in the city’s urban fabric might represent an important location of community and aggregation, but it is only partially exploited and recognized at the moment. There are no direct connections to the city, and the area’s access is inadequate.
From a cultural standpoint, our design intervention in the Sanfereorto neighborhood strives to make the space appealing as well as usable and versatile as a location of social and inclusive aggregation and open to an innovative recycling approach.

Giving Sanfereorto a fresh lease of life and making it a focal point for the entire community’s social and cultural life.

To restore the worth of the entire area by allowing the entire city to benefit from the enhancement of this new reality.

To make Sanfereorto more efficient from an economic standpoint by using the circular economy.









1 - RELAX
Relax and take in the scenery while sitting on public furniture.
- NATURE 3 - PHYSICAL EXERCISE
Dedicated cultivation spaces that are open to anyone.
Areas scattered around the area where physical activity and sport can be pursued.
- STUDY
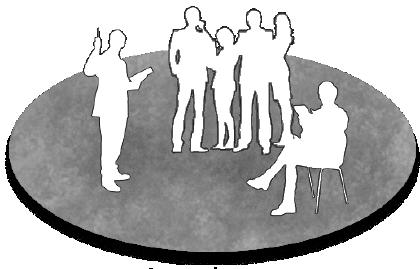
Locations where the circular economy learned.
The project involves moving the bus stop to the zone adjacent to the area, in order to facilitate the flow of people into the new agricultural center. The first stage includes a covered market, where it is possible to sell the products grown in the vegetable garden, as well as various products from local companies. From the first market building starts a curved path where other different activities will be located, such as: a vegetable garden, a children’s play area, an area where it is possible to study the various species of flowers and a picnic area. Along the way, moreover, it will be placed buildings that house protolabs where the circular economy will be implemented, starting from the waste from the garden. The proto-laboratories will be accessible to everyone, so as to help the population discover the sustainability of this process.







DIAGRAMMA FUNZIONALE DIAGRAMMA STRUTTURALE

GLASS WINDOWS SUPPORT
STRUTTURA

EXPLODED VIEW WITH FURNITURE
STRUTTURA
FRAME STRUCTURE FRAME STRUCTURE

* Copiare e incollare per visualizzare i video
* Copiare e incollare per visualizzare i video

RECYCLED AND ECO-SUSTAINABLE BUILDING




PARCHEGGIO
PARCHEGGIO
PARCHEGGIO
Scala originale 1:100
Scala originale 1:100
PARCHEGGIO
PARCHEGGIO
Scala originale 1:100
Scala originale 1:100
Scala originale 1:100
Scala originale 1:100
A
Piano interrato- garage
BASEMENT - GARAGE
A
Piano interrato- garage
Piano interrato- garage
Piano terra- mercato
Piano terra- mercato
GROUND FLOOR - MARKET
Piano terra- mercato

NORTH-WEST ELEVATION
Primo piano- esposizione
Primo piano- esposizione
Primo piano- esposizione
FIRST FLOOR - EXHIBITION

SECTION A-A’

SOUTH-WEST ELEVATION
Riferimento: Navicella Nasa
Riferimento: Navicella
Struttura
Riferimento:
Riferimento: Nordpark Railway Stations - Zaha Hadid Architects Video
Struttura interna


https://www.youtube.com/watch?v=7FP6aZF_2K8&fe
https://www.youtube.com/watch?v=7FP6aZF_2K8&fe
Struttura
Struttura interna
Schema strutturale protolaboratorio










PROFESSOR: BORDIN MICAELA, MANGANARO ELVIO, PELOSO SIMONE
TYPE: SCHOOL
SITE: RUE VITTORIO SCIALOIA, MILAN

The project’s novelty resides in the preliminary fabrication of an actual “Kit,” inspired by Bruno Munari’s kit of basic wooden shapes.
The latter is made up of simple designs with solid and flexible three-dimensional and two-dimensional pieces that may be
combined to form any shape, somewhat like a LEGO building. The entire project was in fact realized with the exclusive use of these blocks. The value of this kit can be found in its rules and composing abilities. Its promise, on the other hand, comes from the simplicity of the elements that make it up.

The research area includes redevelopment of the surrounding areas, which resulted in an increase in traffic for both slow and fast mobility, as well as pedestrianization of several of the study area’s access roadways. The school order was meant to place schools from 2 to 6 years below and those from 6 to 13 years above, with the library and the municipal center in direct communication.
Following the creation of a volumetric plan for the entire area, the project was centered on two schools in particular: a nursery and a kindergarten, which were translated into pure shapes such as a circle and a triangle.
A practical roof with skylights is supported by an orthogonal structural mesh on the circle.
The classroom walls were created separately from the building and feature sliding walls that may be fully opened. The cylindrical entrance section, on the other hand, houses the auditorium on the upper floor, which is accessible by an exterior walkway.
The triangle was always created by combining the two-dimensional elements of the kit, resulting in different heights and a repeat of the shape on the interior. The classrooms’ internal arrangement is totally open, making each child’s education unique.
The kit allowed for the usage of a broad variety of shapes, and the way they were juxtaposed allowed for the creation of light and shadow plays on the elevations.









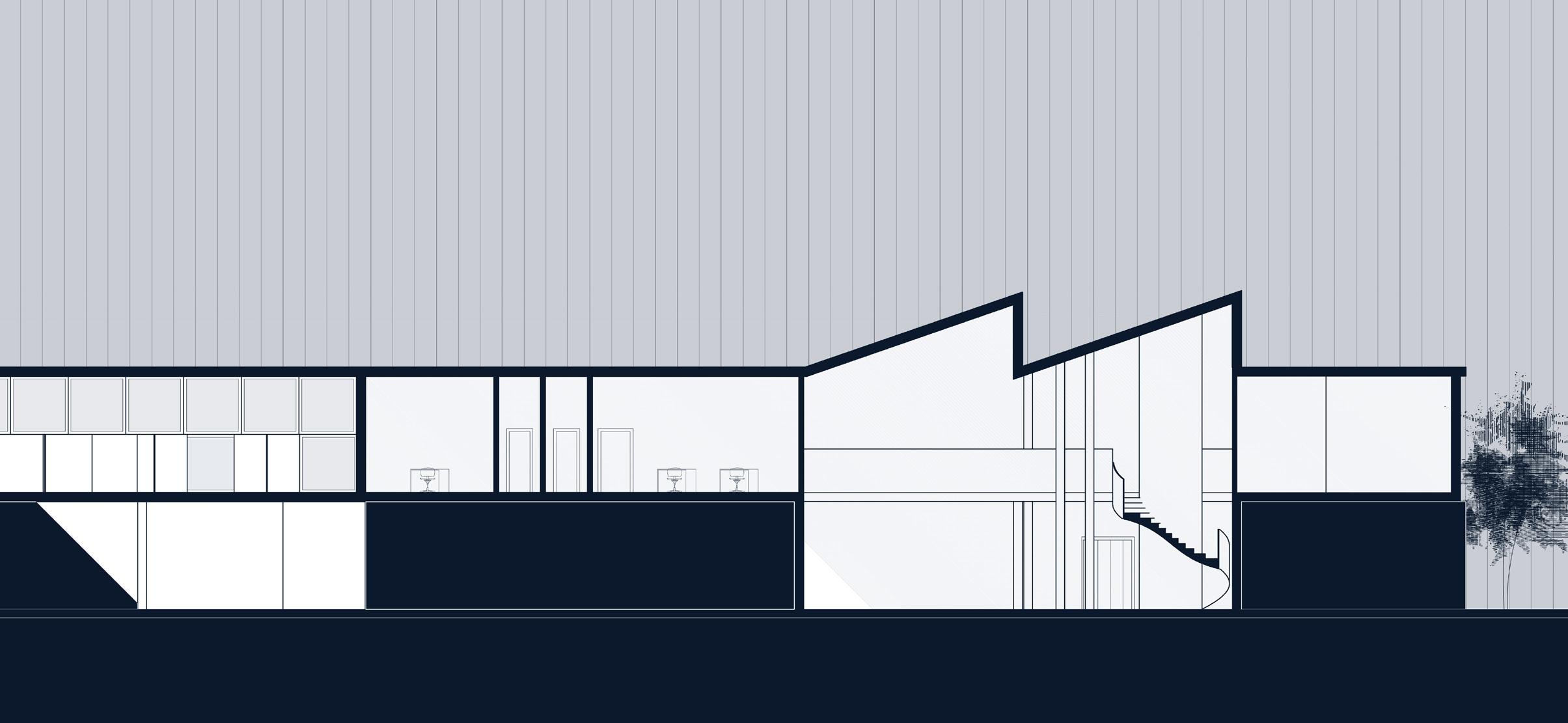

PROFESSOR: MICHELE
TYPE: DESIGN

MARELLI, MASSIMO FAINI, FILIPPO AMORETTI


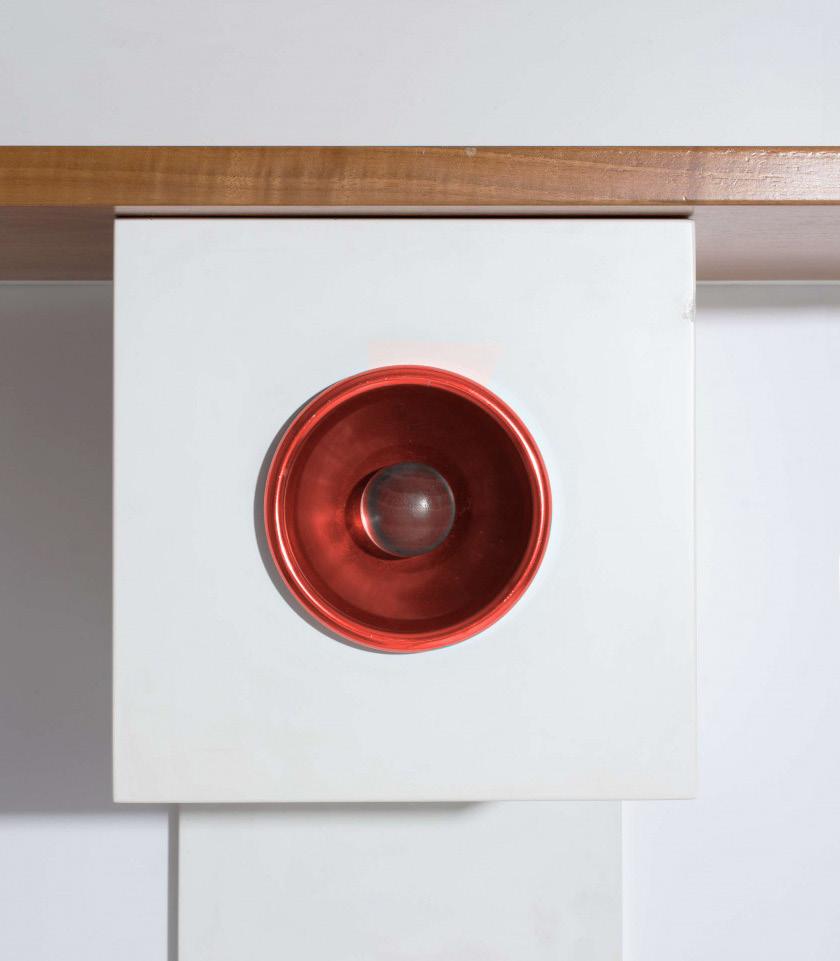
Sottsass defies all odds in the field of furniture design, becoming the art director of Poltronova, the Tuscan company founded by entrepreneur Sergio Cammilli and for which he will design the “Superbox “- wardrobes covered in striped Print laminate, inspired by road signs or petrol stations - the furniture of the series to which” Barbarella “(1965) belongs.
a heterogeneous composition of geometric shapes in white lacquered wood and solid wood. The ornamental element is the round mirror in the upper section, as well as the drawer beneath the hardwood top, which is distinguished by the aluminum knob, which is red in the collection’s design elements.
This collection includes the console, which is one of the most iconic pieces of furniture in the collection.
Ettore Sottsass designed the Tempus console in 1965. The support surface is made up of



The study of the console was required for the creation of a new piece of furniture for the designer’s own collection. The goal was to create a new product while paying tribute to Sottsass’s aesthetic and use of materials.




LACQUERED MDF
SOLID BEECH WOOD
MIRRORED GLASS

“Medium density fiberboard,” or “medium density fiberboard,” is made from wood fibers that have been pressed together with resin or glue at high temperatures. Woodworking waste is sometimes used in the technique.
Heartwood, the deepest part of a log, is used to extract a portion of wood. Beech has classic beech traits, such as a pale hue that tends to gray. These characteristics can cause the veneer to seem somewhat wavy during manufacture.

ANODISED ALUMINUM

A glass plate with a thin layer of silver or aluminum placed on it and electrolyzed to the glass.

Anodized aluminum is aluminum that has been pre-treated with anodization, an electrochemical technique that gives the metal alloy a patina of artificial oxide. The anodic layer’s pores are filled with lightfast color during the coloring process.




The Tempus console was therefore turned into a flap with the option of shutting the worktop, allowing it to be used in a variety of ways. When closed, its function is unchanged; but, when open, the table can be used to place objects as well as serve as a true study. The drawer has also been altered by the addition of a re-opening cap inside the shelf, allowing it to be used even when the study is open.
Dettaglio cerniera
Dettaglio cerniera
PARTE SEZIONATA SCALA 1:1 23
SCALA 1:1
23
SECRÉTAIRE
Viti e cerniera
SECRÉTAIRE
Viti e cerniera
DESCRIZIONE
1:1
1:1
Le boccole (o bussole) filettate sono elementi indispensabili per effettuare lavorazioni su legno, plastica ed altri materiali morbidi, perché consentono di creare un alloggiamento interno per perni e simili, permettendone la rotazione o traslazione.
24
24
PARTE SEZIONATA

PARTE SEZIONATA

PARTE SEZIONATA
DESCRIZIONE
Le boccole (o bussole) filettate elementi indispensabili per lavorazioni su legno, plastica ed altri morbidi, perché consentono di alloggiamento interno per perni permettendone la rotazione o
Le viti truciolari a testa svasata autofilettante sono in acciaio temprato e presentano una filettatura parziale. Si possono impiegare su varie tipologie di superficie: legno massello, legno lamellare per impiallacciatura, pannelli in truciolato, OSB e travi lamellari. Grazie agli intagli autosvasanti queste viti garantiscono una scheggiatura minima anche sul laminato.

La struttura delle cerniere a libro è formata da due ali forate per il passaggio delle viti e con 01 02 03 04 05 06
Le viti truciolari a testa svasata autofilettante sono in acciaio temprato e presentano filettatura parziale. Si possono impiegare varie tipologie di superficie: legno legno lamellare per impiallacciatura, in truciolato, OSB e travi lamellari. intagli autosvasanti queste viti una scheggiatura minima anche
La struttura delle cerniere a libro due ali forate per il passaggio delle il bordo interno sagomato a tubetto, del quale è inserito il perno di SCALA 2:1
Modello tridimensionale del secrètaire aperto

Modello tridimensionale con ribaltina chiusa e cassetto aperto

con ribaltina aperto


01 02 03 04 05 06 07

Modello tridimensionale con ribaltina chiusa e cassetto aperto

Dettaglio tappo interno cassetto











PROFESSOR: BORDIN MICAELA, MANGANARO ELVIO, PELOSO SIMONE
TYPE: SCHOOL
SITE: RUE VITTORIO SCIALOIA, MILAN

Viridis - adj. and s.m. (Latin viridis, derived from the theme of virere “being green”) (called of plants). It derives from the root Vir, which means “man,” and represents the connection between green and nature, as well as man, through the landscape.
The Viridis project arose from a desire to reconnect man with nature and the landscape around him.
Following the inspection, it was discovered that elements such as the canal, park, and gardens were critical foundations for the project.
Man and the landscape are reconnected from a collective standpoint through the practice of urban gardens, while from a private and individual standpoint, loggias serve as a green
element and filter between the house and the outside.
The building’s shape is inspired by the presence of an amphitheater in Marsana Park. The theater as a scenic space is also realized in our project, and the building serves as the setting for the urban agriculture experience and the private experience of contact with greenery. The Martesana park and amphitheater, on the other hand, become an experience of urban agriculture as a social and collective practice.
+16.00 ROOF

+12.50 FOURTH FLOOR
Single housing module
Double housing module
+3.50 FIRST FLOOR
+6.50 SECOND FLOOR
+9.50 THIRD FLOOR
Single housing module
Double housing module
Triple housing module
+0.00 GROUND FLOOR
Coffee bar
Concierge
Agricultural warehouse
Bike repair
AXONOMETRY
1. The city streets and the theater were emphasized as generating aspects of the project during the urban analysis study.
2. The composition of the lot and the shape of the structure were generated by the design of the ellipses and circumferences, which began with the theatrical element.
3. Starting from the city’s axes, the park’s axes have been designed to draw the experience of greenery through curvilinear movements.
4. The masterplan emphasizes the significance of the green theme, which is linked to an ancient vision in which man plays a role.








VISTA EDIFICIO E SPAZI APERTI
DIAGRAMMI SPIEGAZIONE EDIFICIO
The structure is built in three basic modules. Each module is divided into four main bands: the living area, the services area, the sleeping area, and the loggia’s green filter element. Living takes on a new meaning in the Viridis project, one that is more closely linked to the experience of greenery, both in open spaces where playful and productive greenery-related activities are carried out, and in one’s own private space, where the element of the loggia constitutes one filter space. On the one hand, it is an extension of the living area, and on the other, it is a space that allows for a view of the external landscape through the large windows as well as an individual experience of contact with the green. It is believed that organizing spaces by connecting them to nature and the landscape is a critical aspect of developing the well-being of those who live in these spaces.
VISTA EDIFICIO E SPAZI APERTI
VISTA EDIFICIO E SPAZI APERTI
BUILDING EXPLANATION DIAGRAM
DIAGRAMMI SPIEGAZIONE EDIFICIO
DIAGRAMMI SPIEGAZIONE EDIFICIO
Area Distributiva
Area Distributiva
Area Distributiva
Fascia di Servizi
di Servizi












Fascia Zona Notte
Fascia Zona Notte
Fascia Zona Giorno
Fascia Zona Giorno














































































































































































































































































































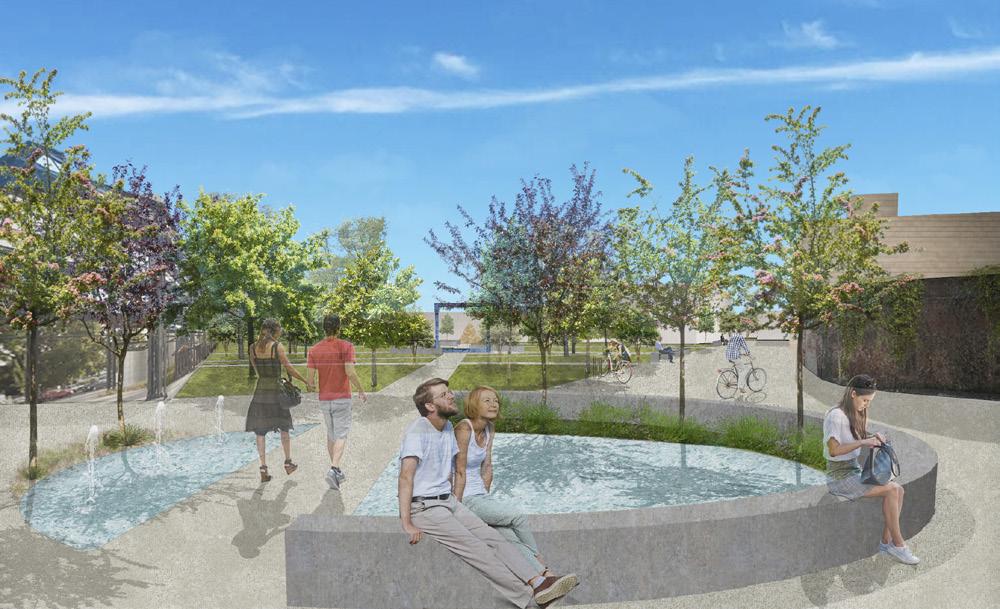

Type: CHURCH, PARK
Site: PAVIA, ITALY
The Cultivating Culture project intends to systematize the schools in the project area while also revitalizing the San Salvatore neighborhood. The elements already present on the territory are enhanced and highlighted as a result of the redevelopment of buildings and open spaces, which will improve the quality of the surrounding environment.
The majority of the work is being done in the area surrounding the San Salvatore church.
In terms of open space, the project is primarily concerned with two macrozones, both of which are always adjacent to the complex, one to the east of the church and one to the south. In particular, in the first zone, an open-air anfiteatro (with a fifth scenic view of the basilica) will be installed to encourage scholastic tea theater activities and, in particular, neighborhood cultural activities; in the second zone, a large park with new landmarks will be built.
In addition to the previously mentioned elements, there is the potential for sweet mobility through the connection of an existing cycling network.





Type: PARK
Site: MONZA, ITALY
The project aims to redevelop the area behind the park’s villa, which is currently in a state of abandonment and decay.
The rooms and the height difference will be in a mixed lawn, while the riding school avenue will remain in gravel, a material that we propose again in the parking lot and the informal avenues that run along the height difference.
The lack of street lighting and furniture has so far discouraged park visitors from spending time in this section of the garden. Low lighting, baskets, and benches are planned for strategic locations as part of the project.
In addition to these interventions, the emphasis was placed on focal points that give the garden its identity: the oak, the most monumental tree in the area, and the wolf’s mouth, a never-used plant room, will be converted into a library and exhibition hall. It would be a matter of re-proposing an existing function within the villa in the garden, for occasional collective readings or events that can revitalize the area.
The interventions attempt to maintain a respectful attitude toward the site, simply making it more livable while preserving its natural beauty.



Type: INTERIOR
Site: ROMA, ITALY
The restructuring of one of Rome’s most famous hotels was critical during the work period.
In fact, the hotel has a direct view of the Pantheon, one of the city’s most important structures.
The rooms required a complete change of furniture, from the bathrooms to the bedrooms, studying everything from the smallest details, such as the marble in the bathroom, to the wallpaper selection for the rooms.
All while keeping the building’s style and the surrounding architecture in mind.The project is now complete, and the rooms are now fully accessible to customers.