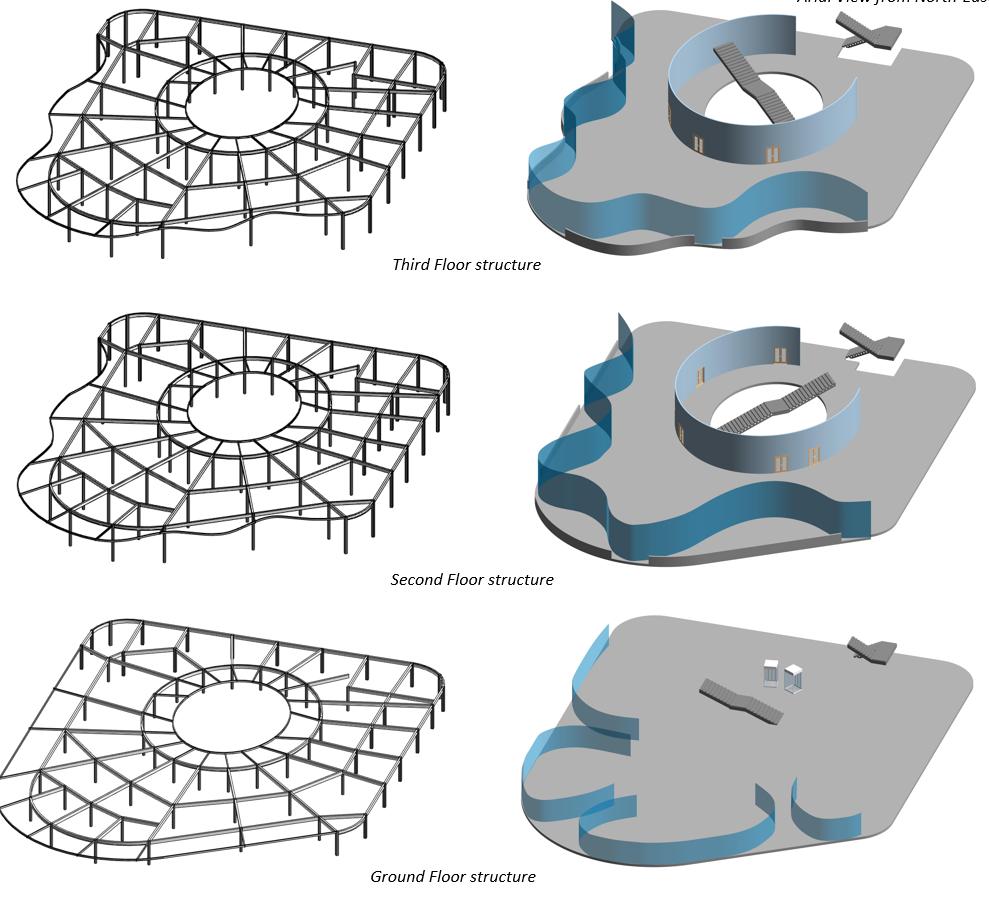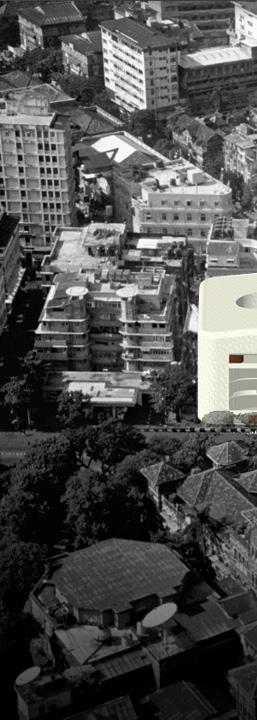

ARCHITECTURE PORTFOLIO
ZAHEEN MAREDIA

ZAHEEN ZULFIKAR MAREDIA
AIA MEMBER | GRADUATE STUDENT | ARCHTECTURE

I define myself as a young Architect engaged to a global pluralistic society .I believe in the duty we have with others and the power of architecture as a medium of change in the society. This Architecture journey is a collective experience gained from 2016 to 2025. Each semester, my knowledge of design, communication and construction has been tested, complemented by a plethora of design projects, technical construction reports, architectural history and other electives. Part time architecture job during my study enhanced my experience.

TABLE OF CONTENT
PROFESSIONAL WORK
• POWERMART
GAS STATION AND C-STORE- DESIGN AND BUILT- LEAGUE CITY TX, USA
• PERFECT SALON
SALON - DESIGN AND BUILT - ROSHRON TX, USA
• INDRAPRASTH BY HONESTY DEVELOPERS
BUNGLOW SCHEME- PROFESSIONAL - GUJARAT, INDIA
ACADEMIC WORK
• POWERING TOMORROW
ENERGY EFFICENT NEIGHBOURHOOD DESIGN- DESIGN DESERTATION- M.ARCH
• STROKE REHABILITATION CENTER
HEALTH CARE DESIGN- ACADEMIC- M.ARCH
• ISMAILI CENTER, HOUSTON
CULTURAL AND COMMUNITY CENTER DESIGN DESERTATION- ACADEMIC- B.ARCH
• MISSION SAN JOSE ARCHIVE DESIGN
DESIGN AND CONSTRUCTION DOCUMENTS- ACADEMIC- M.ARCH
• MULTICUISINE HIGH- END RESTUARANT HUB WITH DINE IN THEATER
HOSPITALITY AND ENTERTAINMENT CENTER- ACADEMIC- M.ARCH
POWERMART
PROJECT TYPE : GAS STATION AND C STORE
LOCATION: LEAGUE CITY, TX USA
WORK TYPE- DESIGN AND BUILD
Scope of work for the project.
• Constrction drawings of Site plan, floor plans and all the elevations.
• Wall Sections and Detailing on AutoCAD
• 3d model on Revit and rendering on Lumion
• Co-ordinate with subcontractors to schedule the scope of work.
• Managing construction at site including supervision


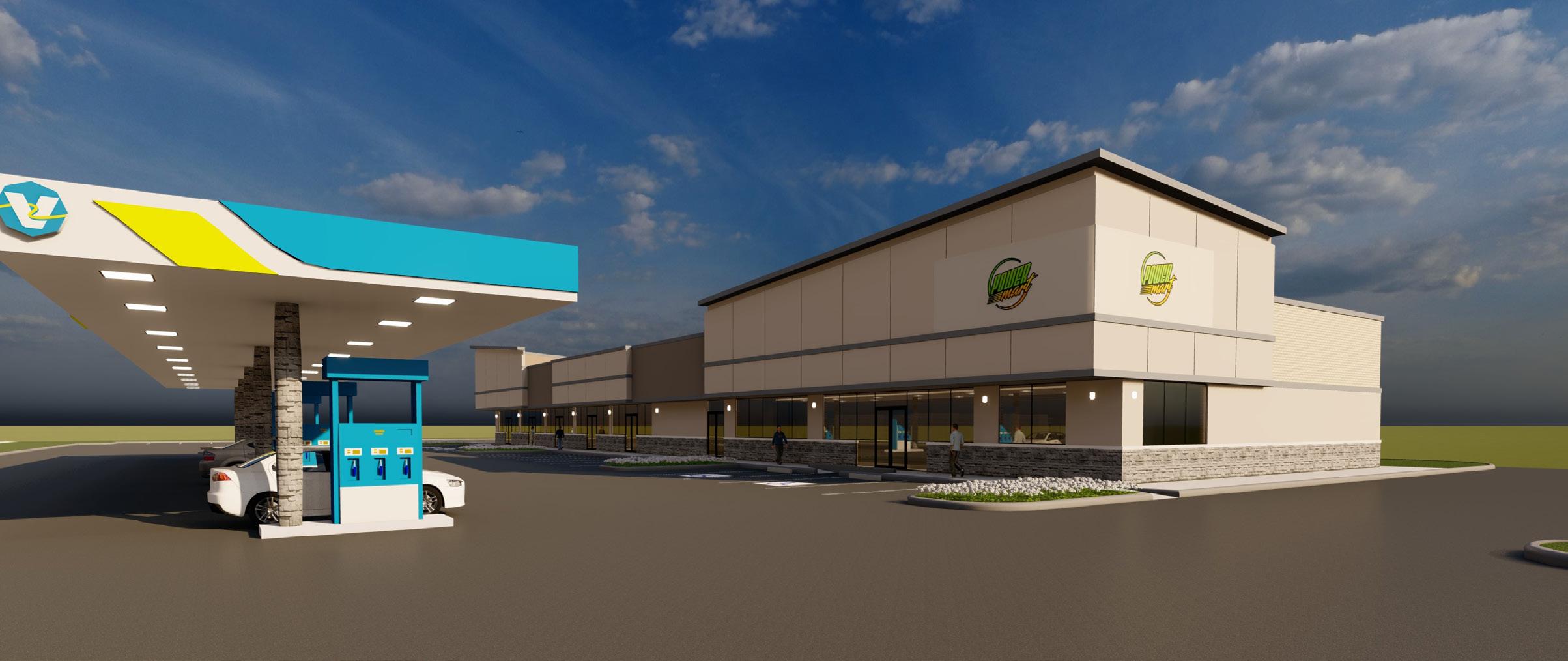





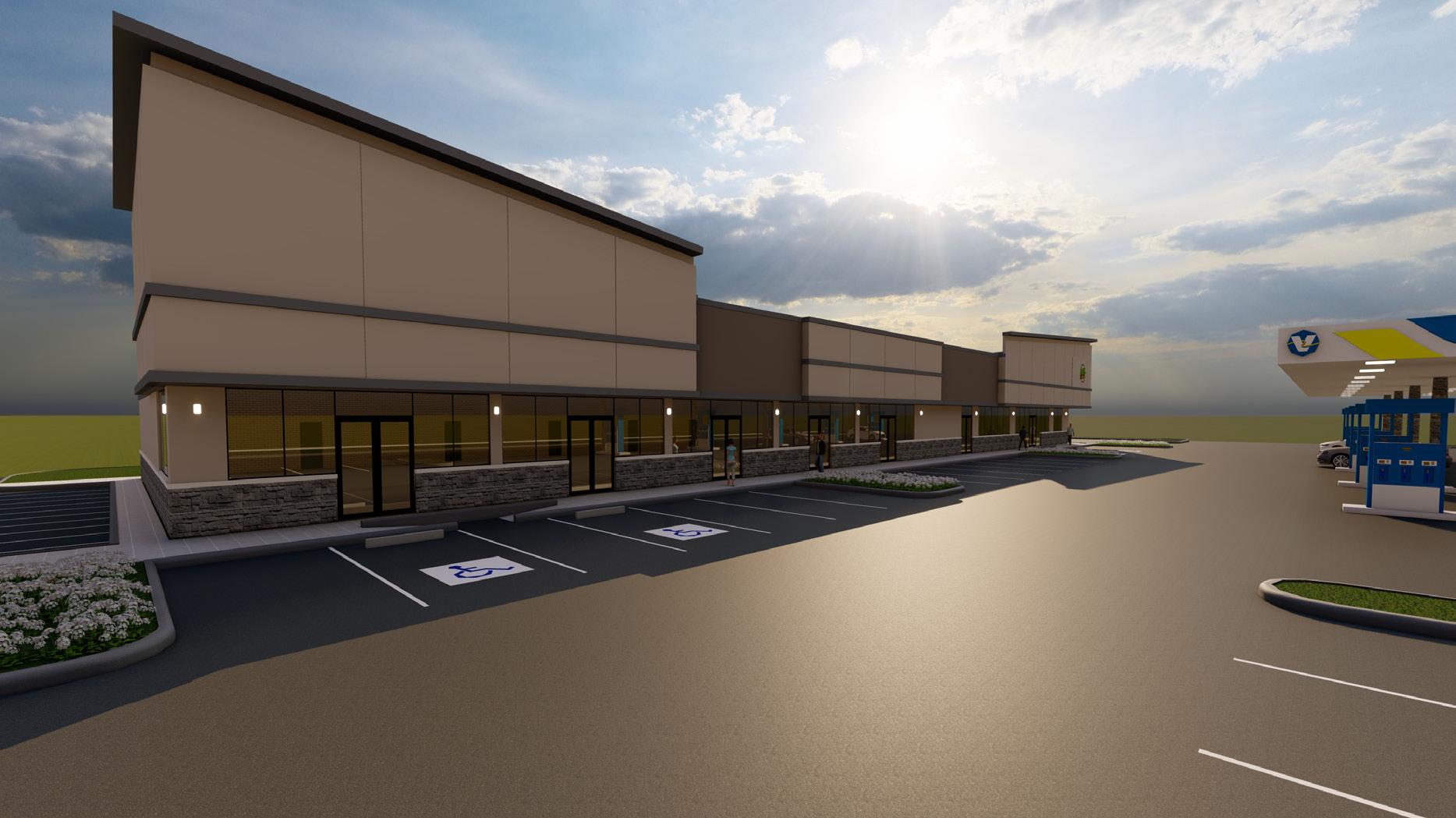


PERFECT SALON
PROJECT TYPE : SALON
LOCATION: SIERRA VISTA, TX USA
WORK TYPE- DESIGN AND BUILD
FIRM- ARCHINOVA ENTERPRISE INC.
Scope of work for the project.
• Constrction drawings.
• Wall Sections and Detailing on AutoCAD
• 3d model on Revit and rendering on Lumion
• Co-ordinate with subcontractors to schedule the scope of work.
• Managing construction at site including supervision
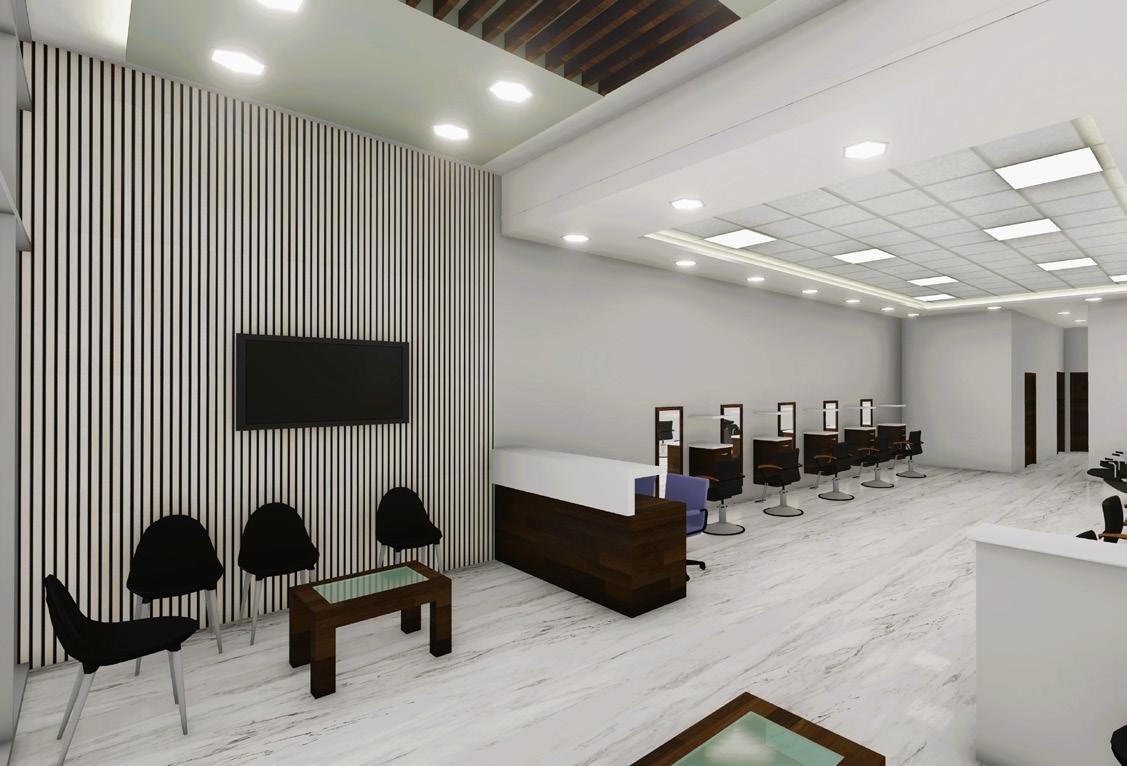
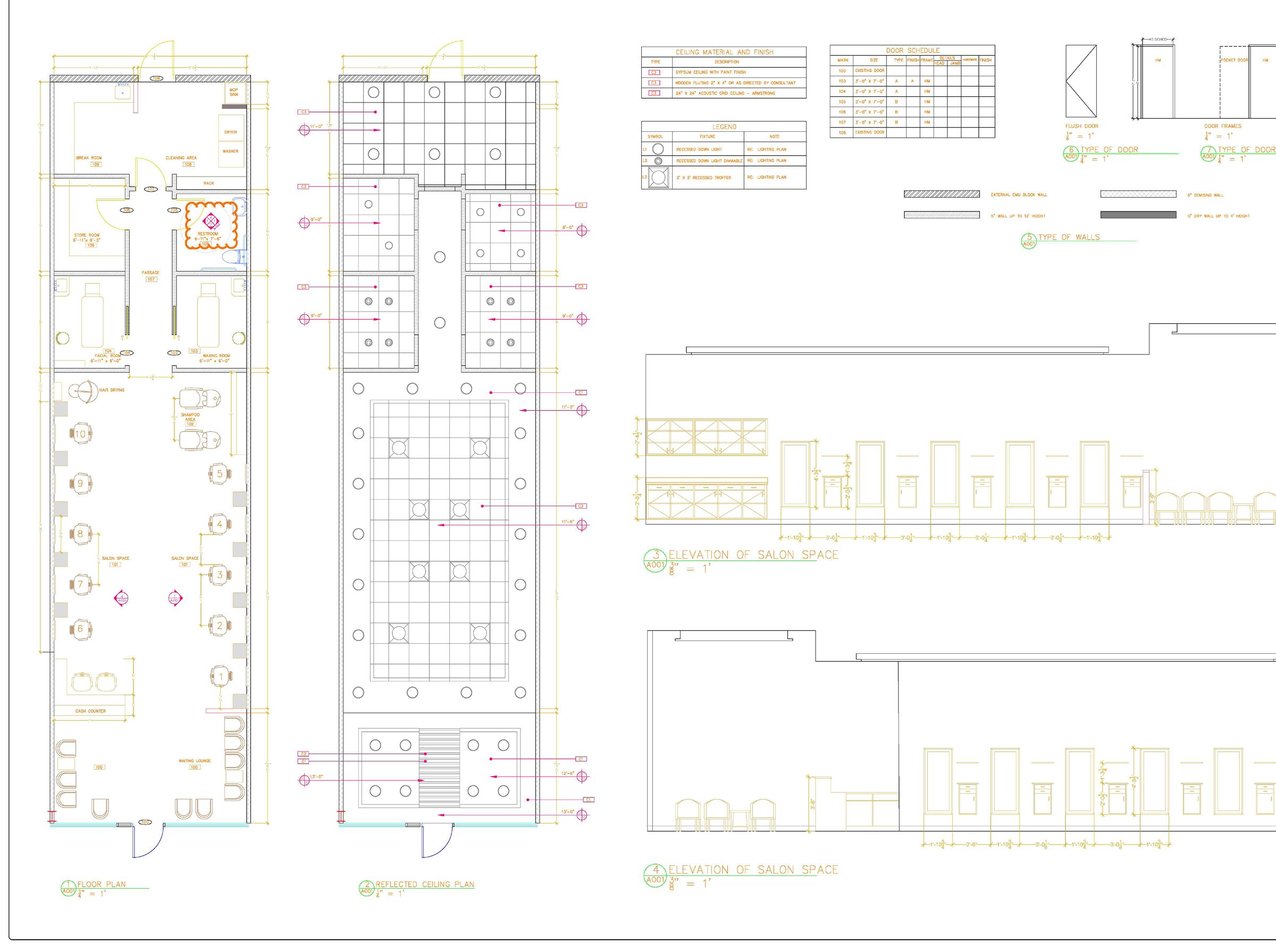


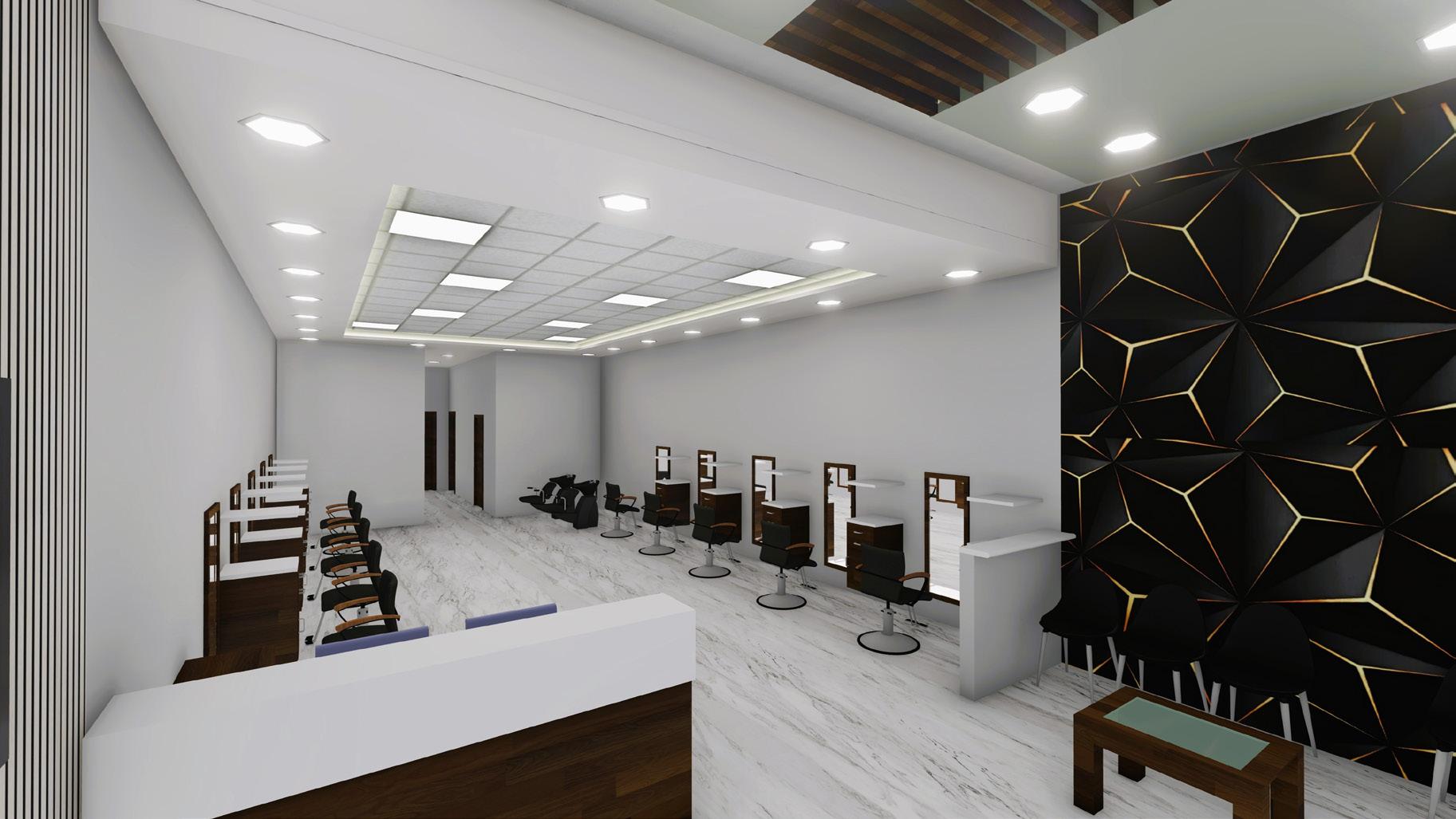
INDRAPRASTH BY HONESTY DEVELOPERS
PROJECT TYPE : BUNGLOW SCHEME
LOCATION: GUJARAT, INDIA
FIRM- ARCHINOVA DESIGN INC.
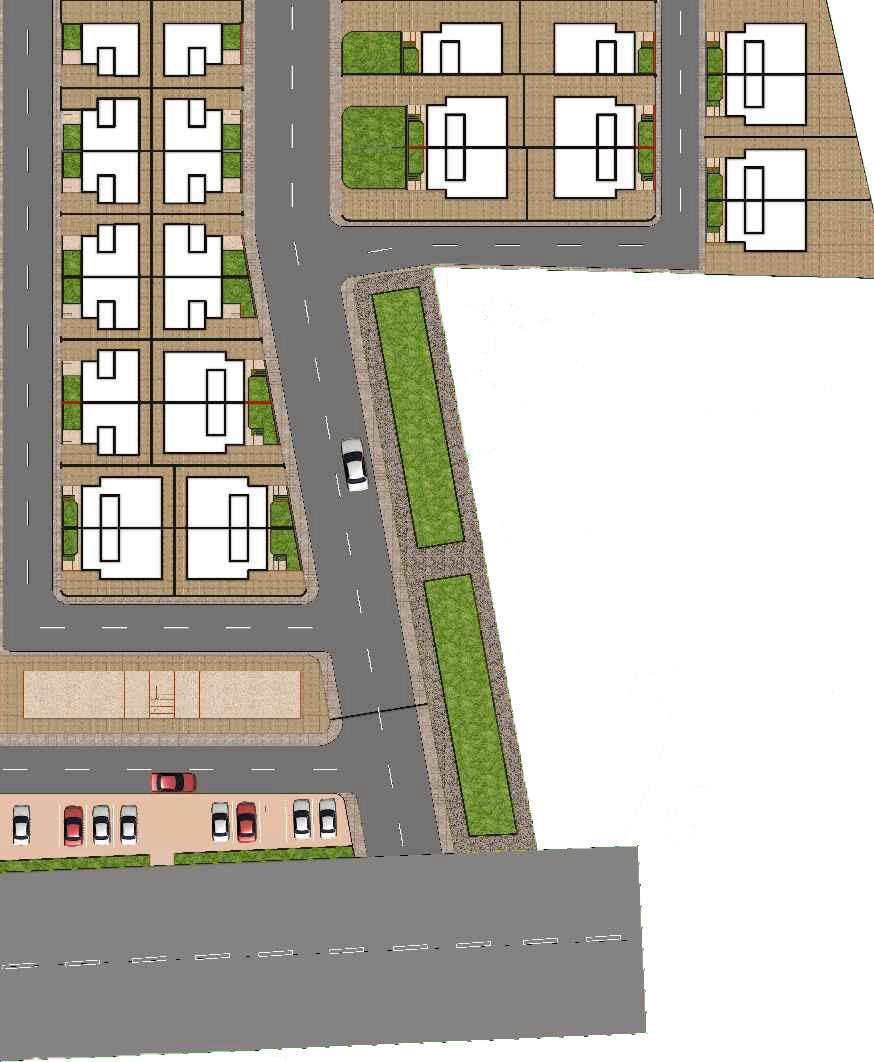
SITE PLAN
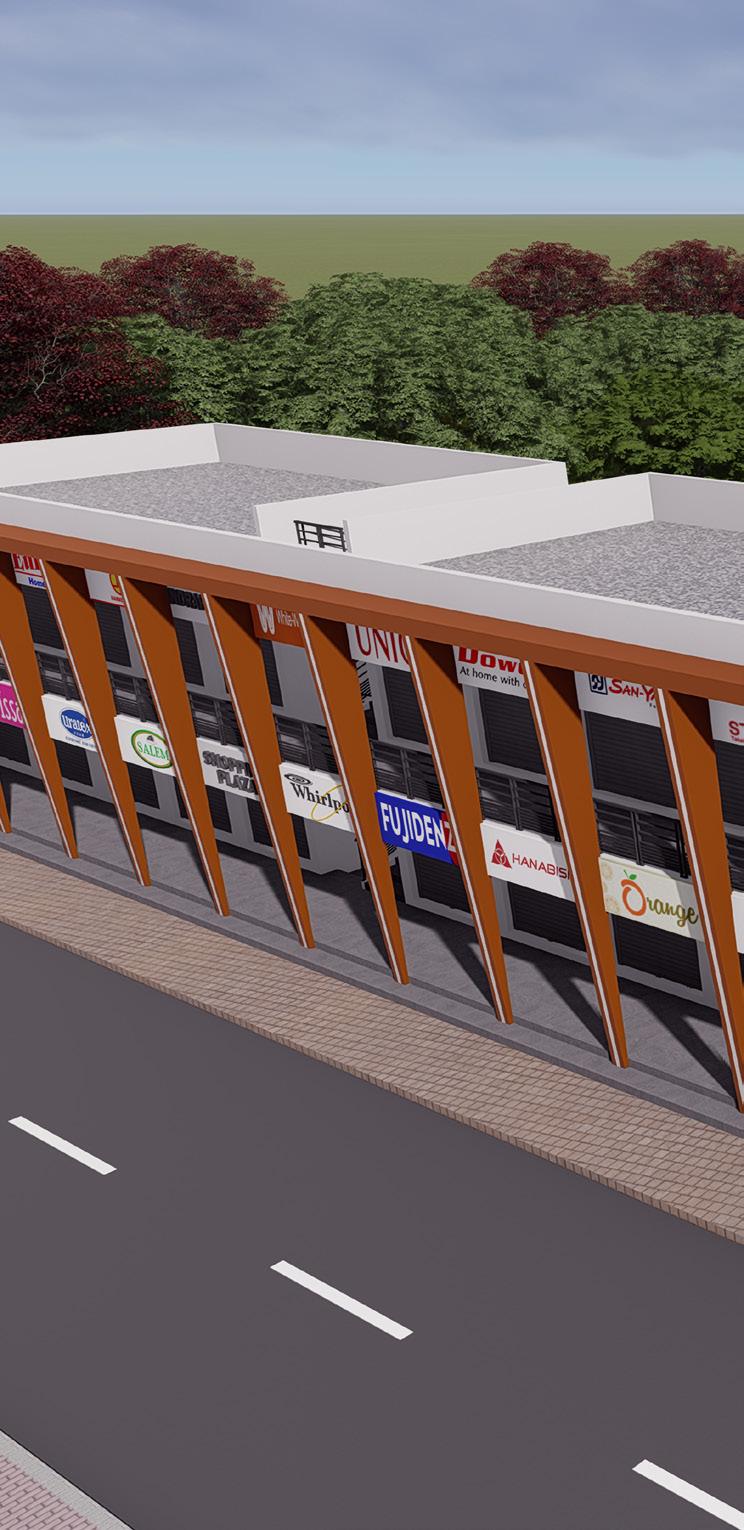

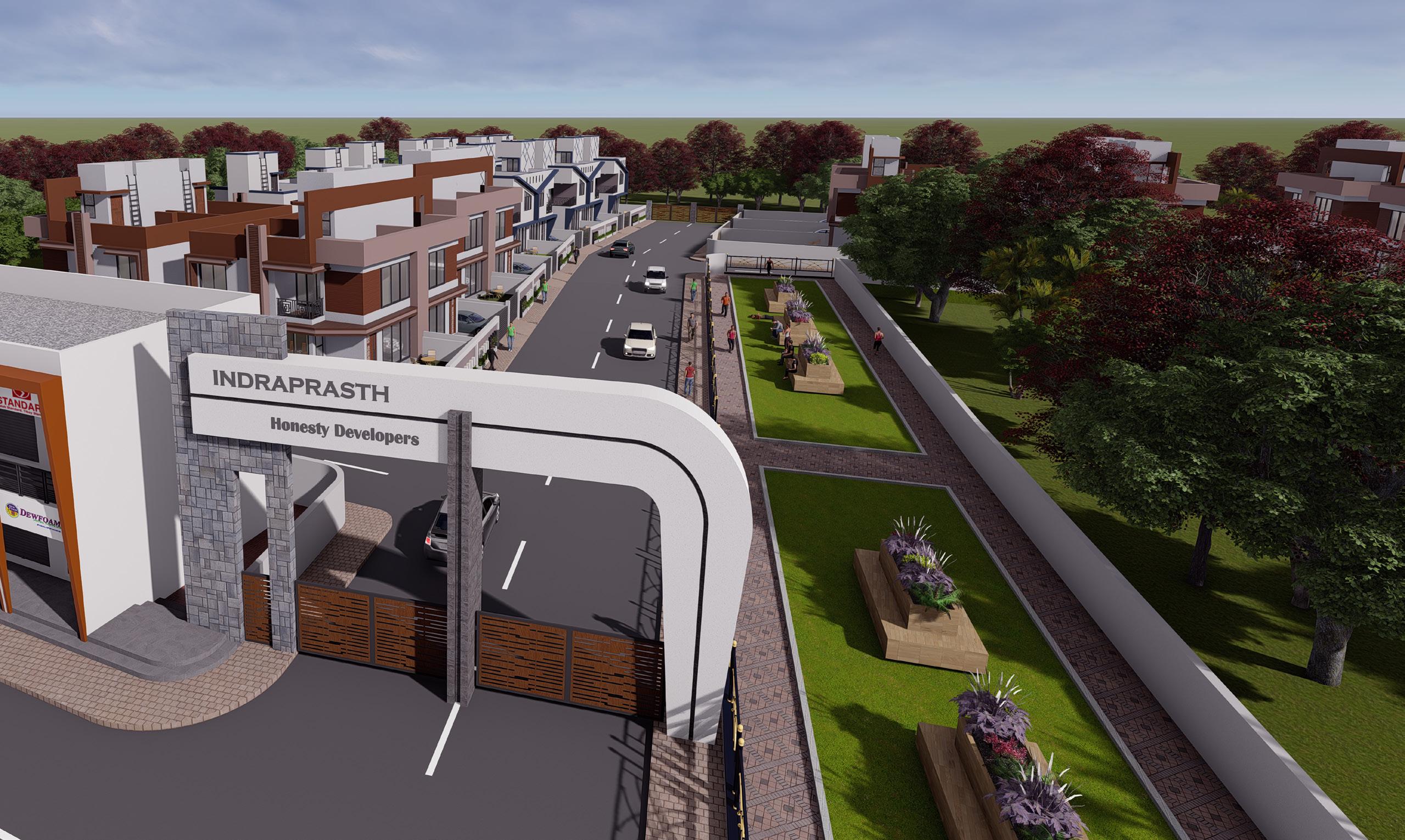
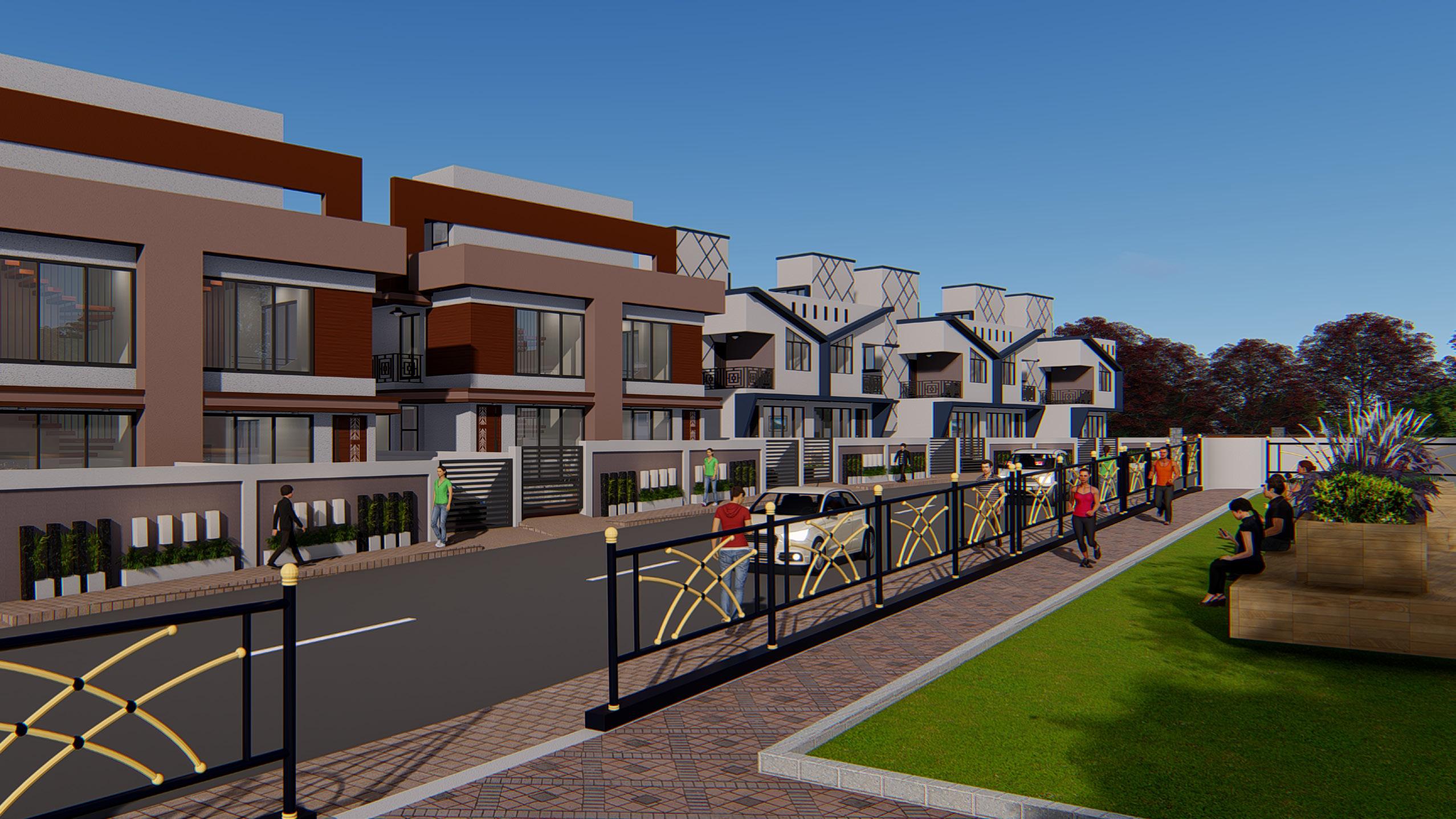



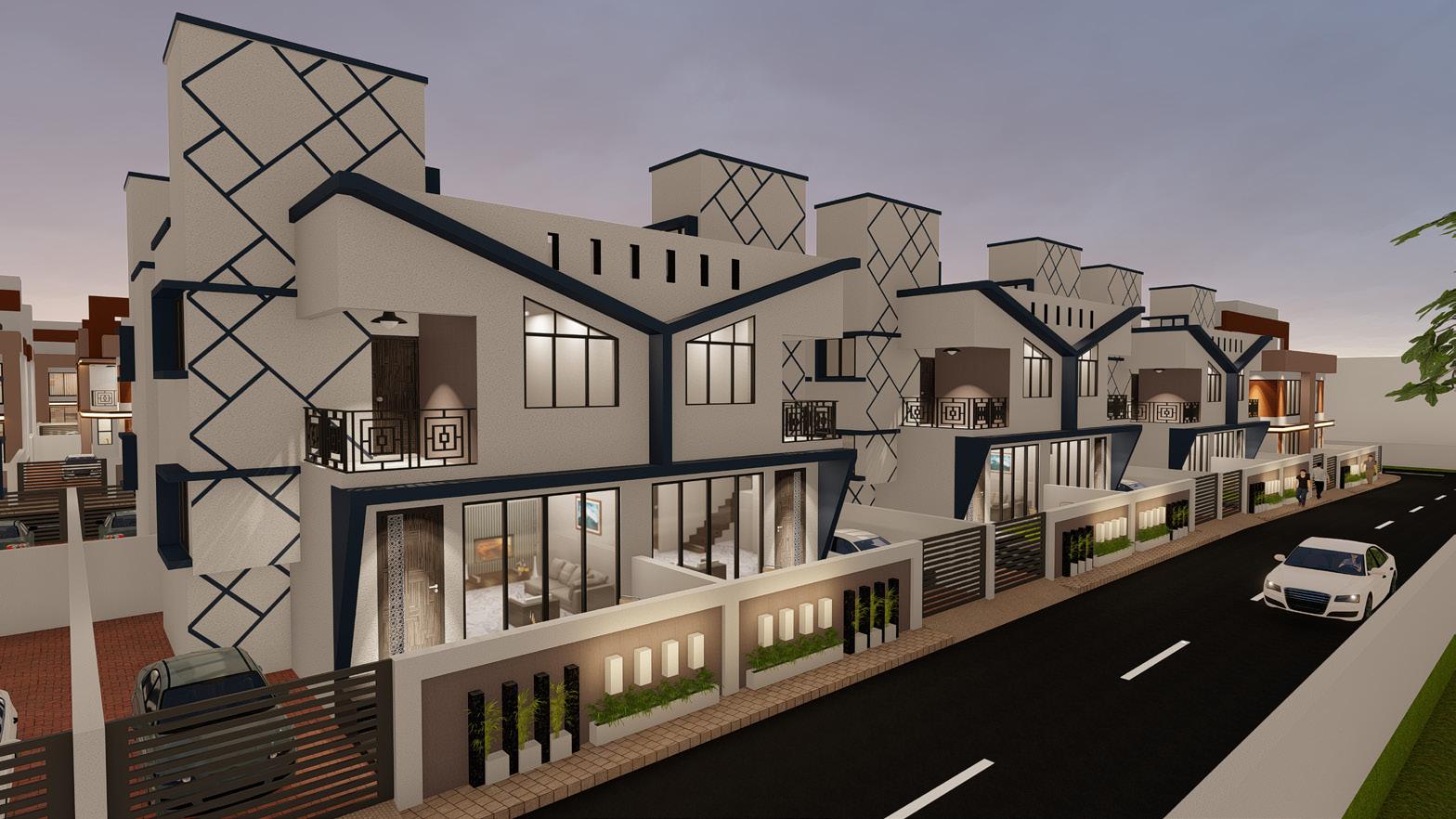


FLOOR
FLOOR PLAN LEVEL -1
FLOOR PLAN LEVEL -2

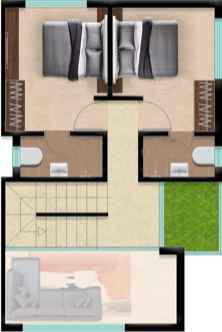
FLOOR PLAN LEVEL -2

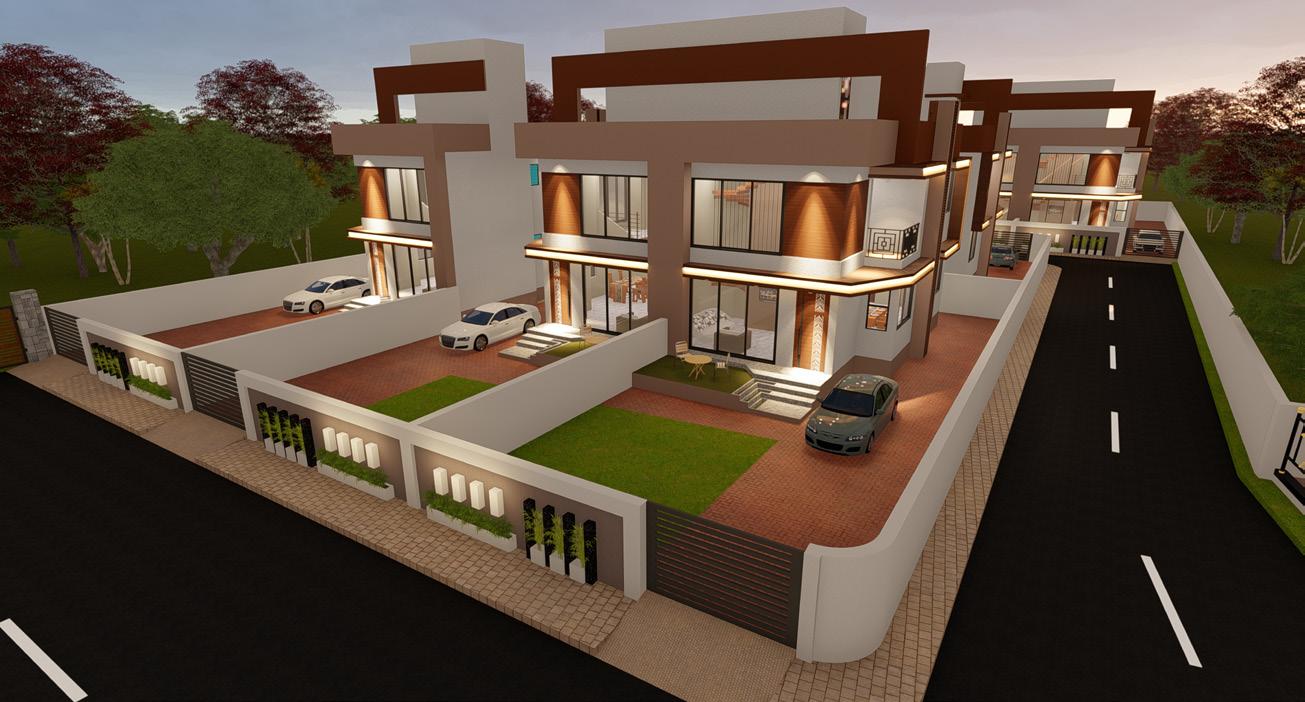
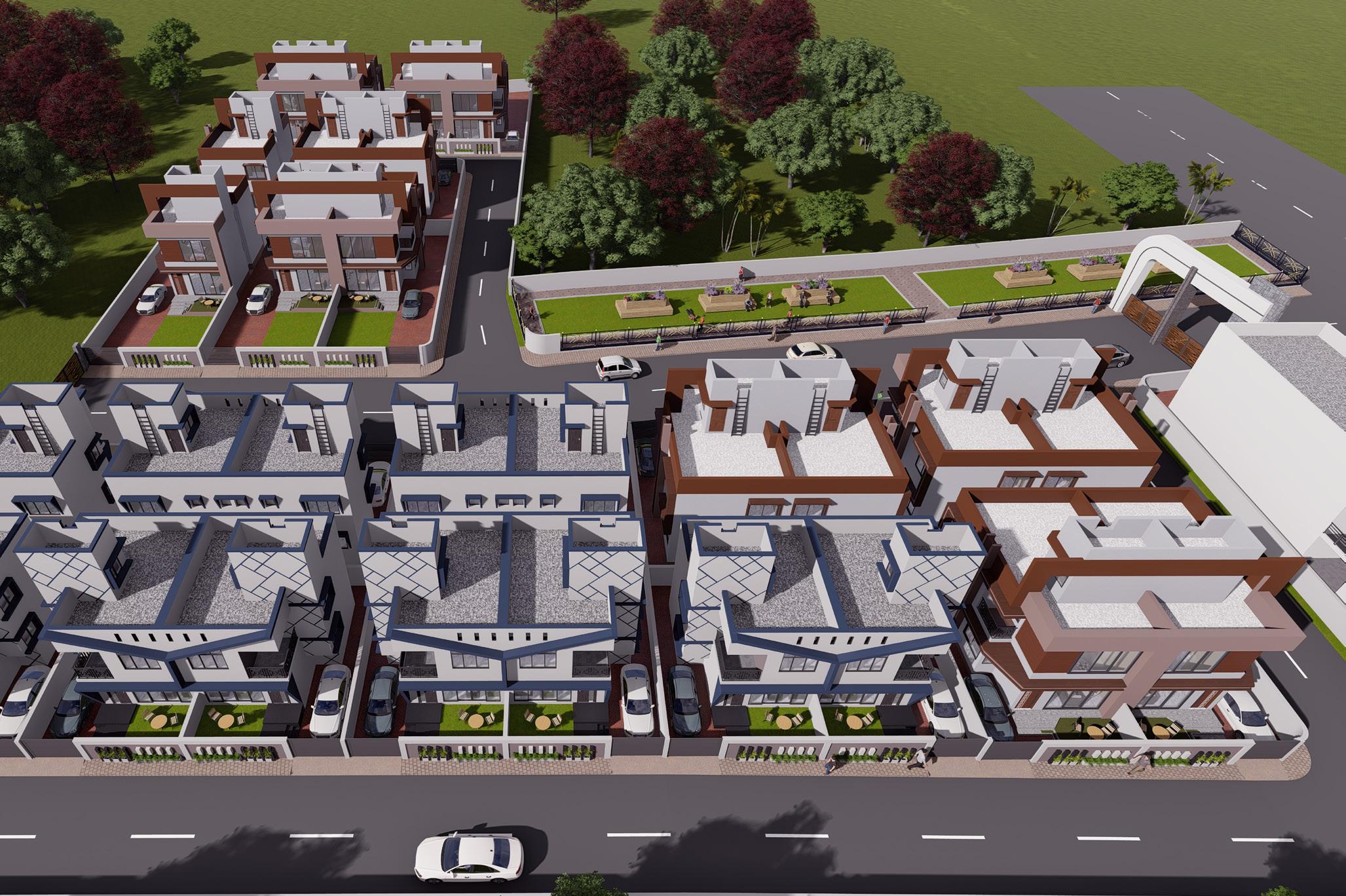
POWERING TOMORROW
ADDRESSING THE NEXUS OF ENERGY DEMAND SURGE AND CLIMATE UPHEAVEL
PROJECT TYPE : ENERGY EFFICEINT SINGLE FAMILY NEIGHBOURHOOD DEVELOPMENT
LOCATION: SUGAR LAND, TX, USA
AREA: 246,858 sq.m ( 2,657,160 sq.ft)
INCREASE IN ENERGY DEMAND:
The world is undergoing a transformative era marked by rapid urbanization, technological advancements, and population growth. As a consequence, the energy demand has increase over a period of time and it keeps on increasing continuously. One of the statistics shows that the electricity consumption per capita has increased from 74.6 kwh to 206.6 kwh from the year 2000 to 2016, this tremendous increase in energy demand not only due to increase in population but also technologies. Major part of the electrical energy is being generated using fossil fuels like coal, petroleum and natural gas which results in carbon emission. Increase in carbon emission results into adverse climatic changes and also increases the surface temperature of the earth. VOther adverse effects of climate change are increase in drought, more severe storms like cyclone and hurricane, loss of species, poverty and displacement due to flood destroying homes and livelihood, and more health risks because of extreme weather events, forced displacement, increase in hunger and poor nutrition. Considering all such adverse effects of climate change it is extremely importance to deal with increasing energy demand in a much eco-friendlier manner to minimize the carbon emission and adverse climatic change. Thus, it is essential to generate electric energy with minimum or no carbon emission.The methodology to achieve this goal is required to integrate in building design.
PROJECT LOCATION:
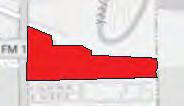


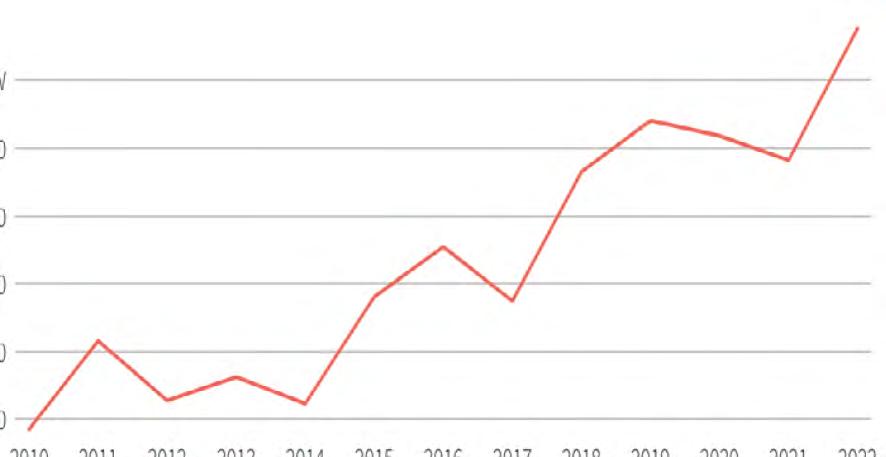
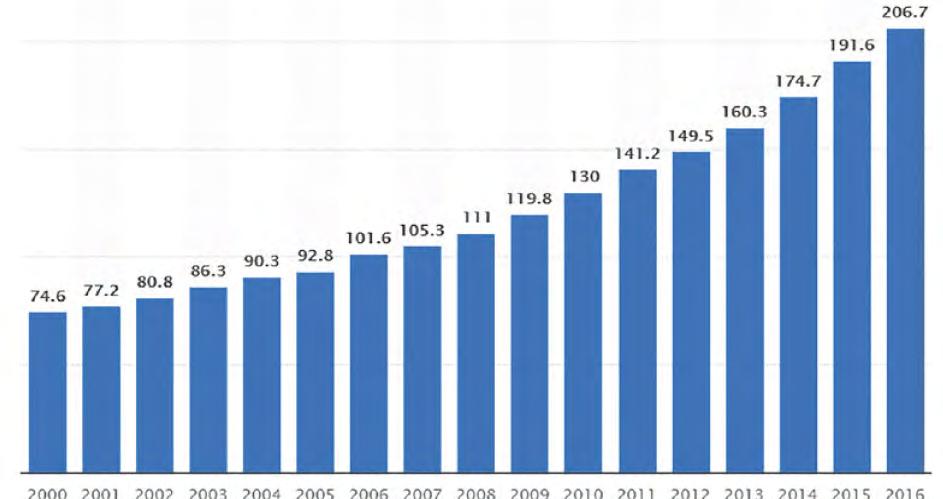
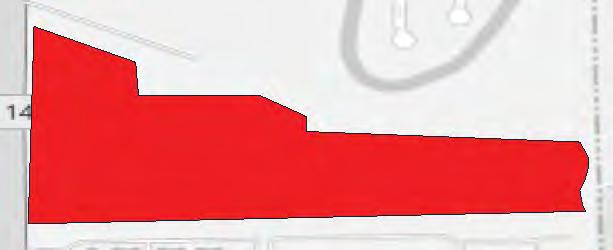



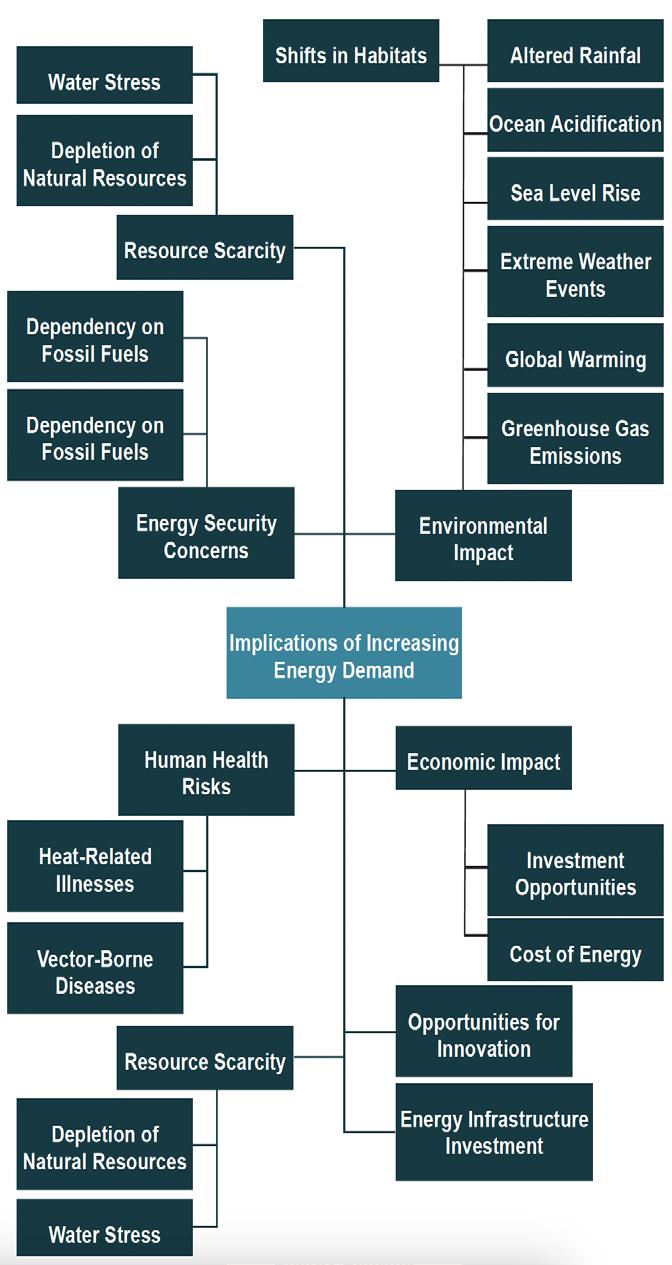


DUA NEXT 6AEAT EXPORT?
As a nation, we've long shipped coal to the world. But could renewable energy be our next great export industry? ARENA has set exporting renewable energy as one of its four priorities Here's how it might work

RENEWABLE ENERGY PRODUCTION TO BE INTEGRATED AS DESIGN ELEMENTS
Application of VAWT in Parapet wall
Vertical Axis Wind Turbine with 2’ long blades integrated in parapet walls
Reference of VAWT in Parapet wall
Application of VAWT in screening wall in Courtyard

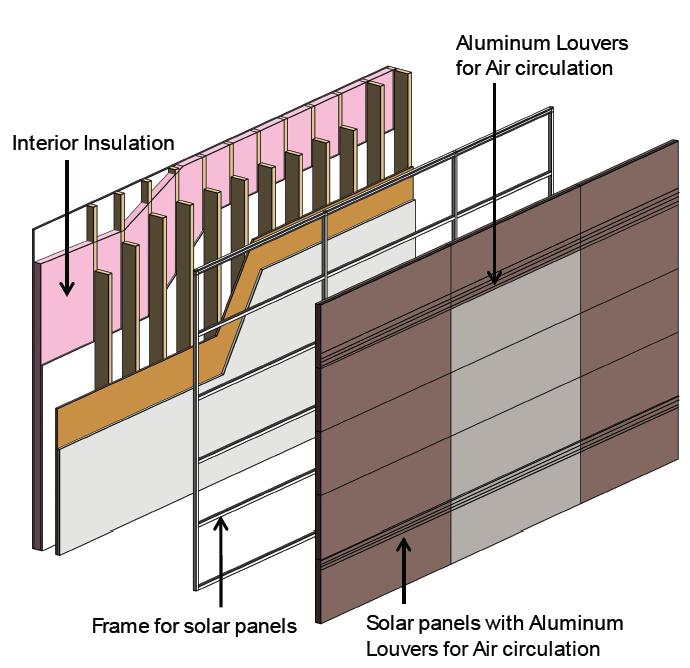
Assembly - South Wall



RECREATIONAL CENTER
SITE PLANNING:
• The site is divided into 2 halves with central axis having a central park for recreational purposes with roof shades and wind turbine
• All the housing units are oriented in east- west direction for making sunlight absorbtion on south solar wall.
• Proposal of common backyard between two consecutive housing row for maximum soical interaction.
• North west corner of the site utilized for Ev charging station and C-store with solar roof shades as the main energy source.
• Thus entire site is planned strategically to rely on green and clean energy generated from solar shades and wind turbines.



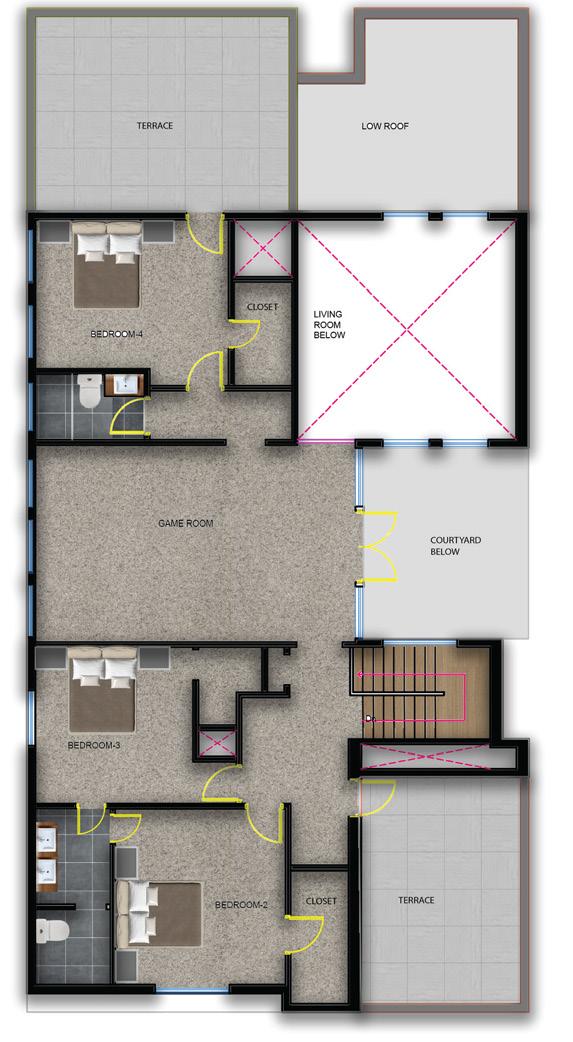


SINGLE FAMILY HOUSING UNITS
AREA- 3200- 3400 SQFT
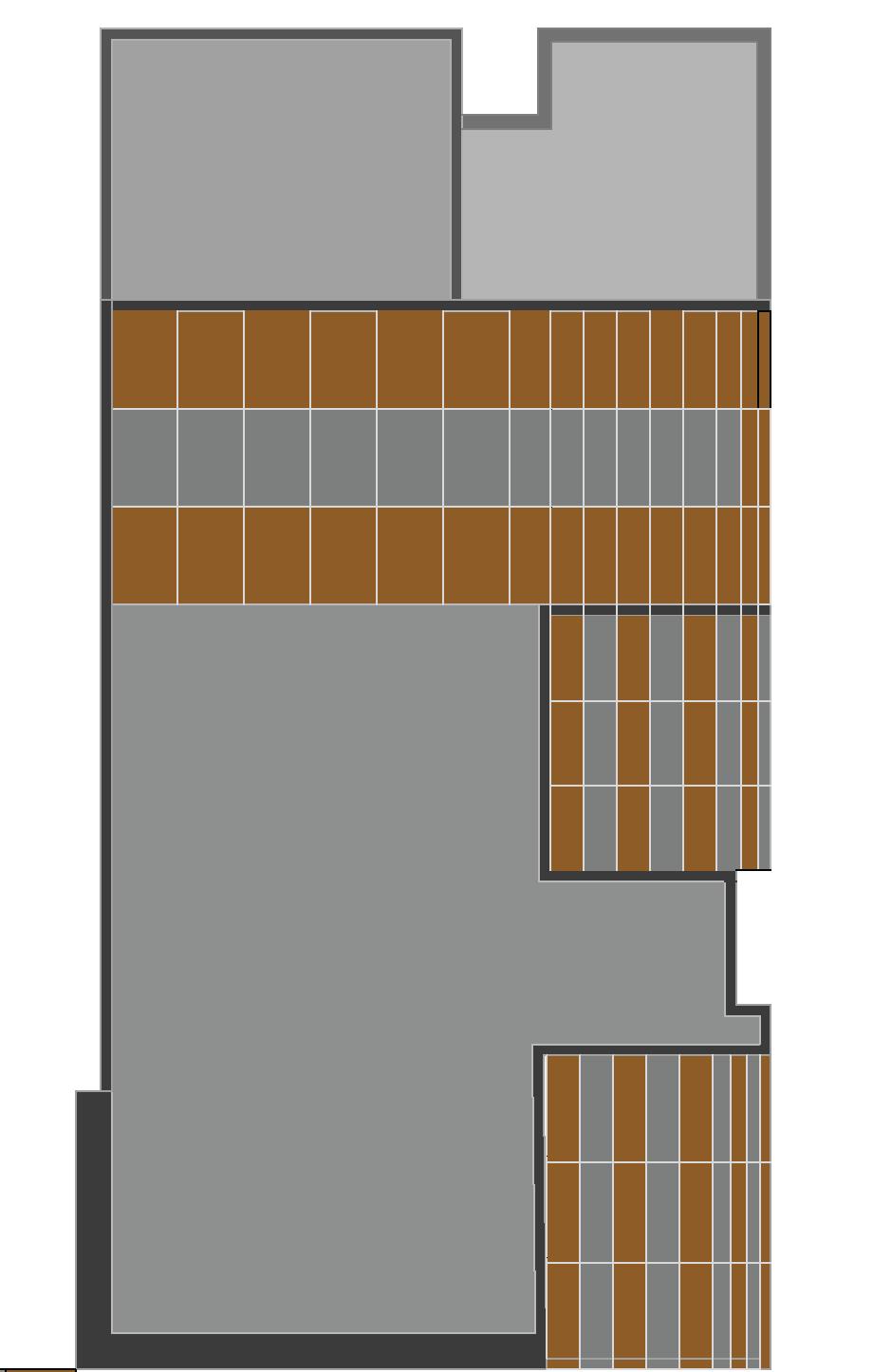


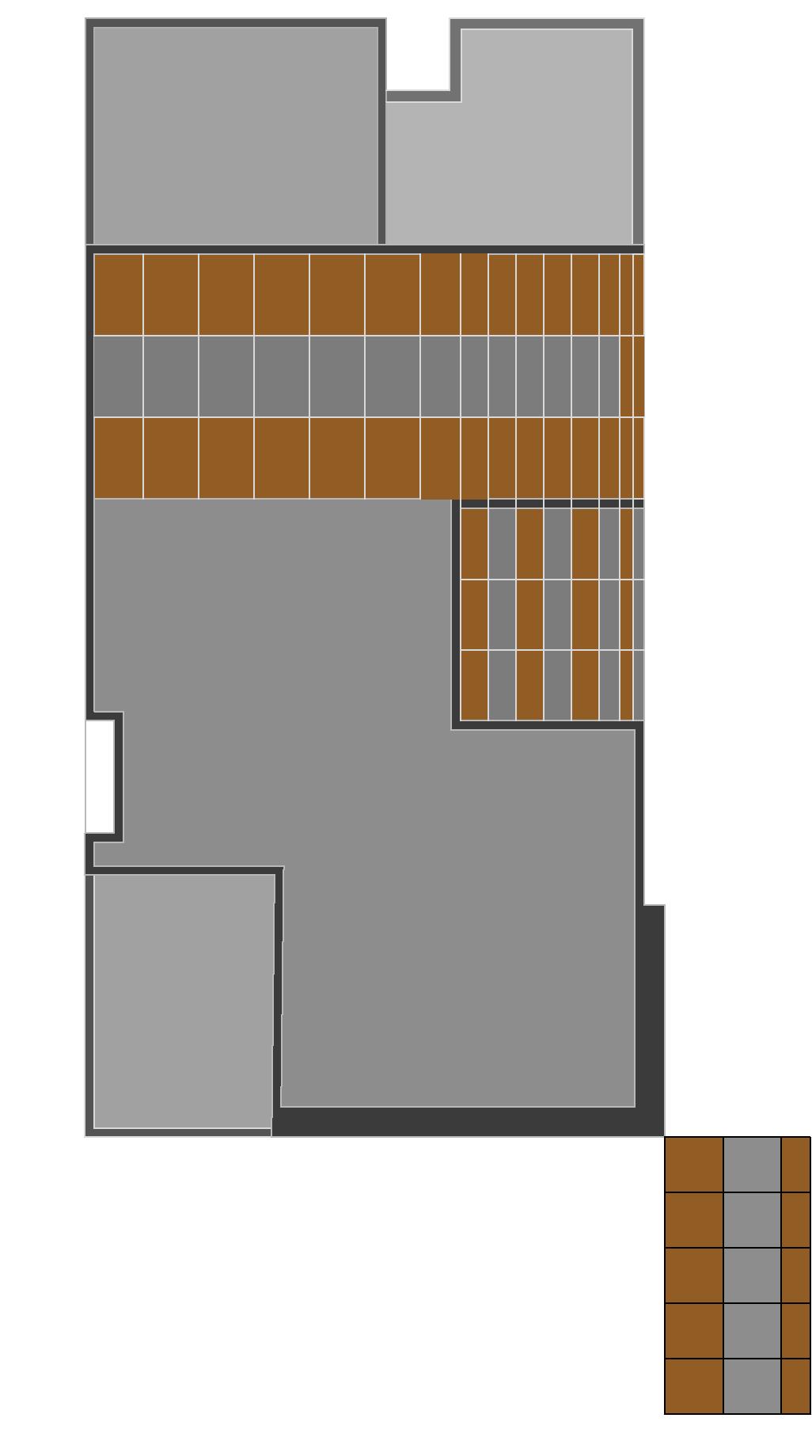



• The housing units are design and planned using passive strategies with maximum diffused natural light from north and to optimize energy conservation.
• The south walls are strictly design for maximum thermal efficency and used mainly as Solar wall.
• The solar wall comprised of solar panels, which can be facelifted using specialized desired material by featuring solar cladding to enhance the overall asthetics of the housing units

SHARED PARKING SOLAR SHADE


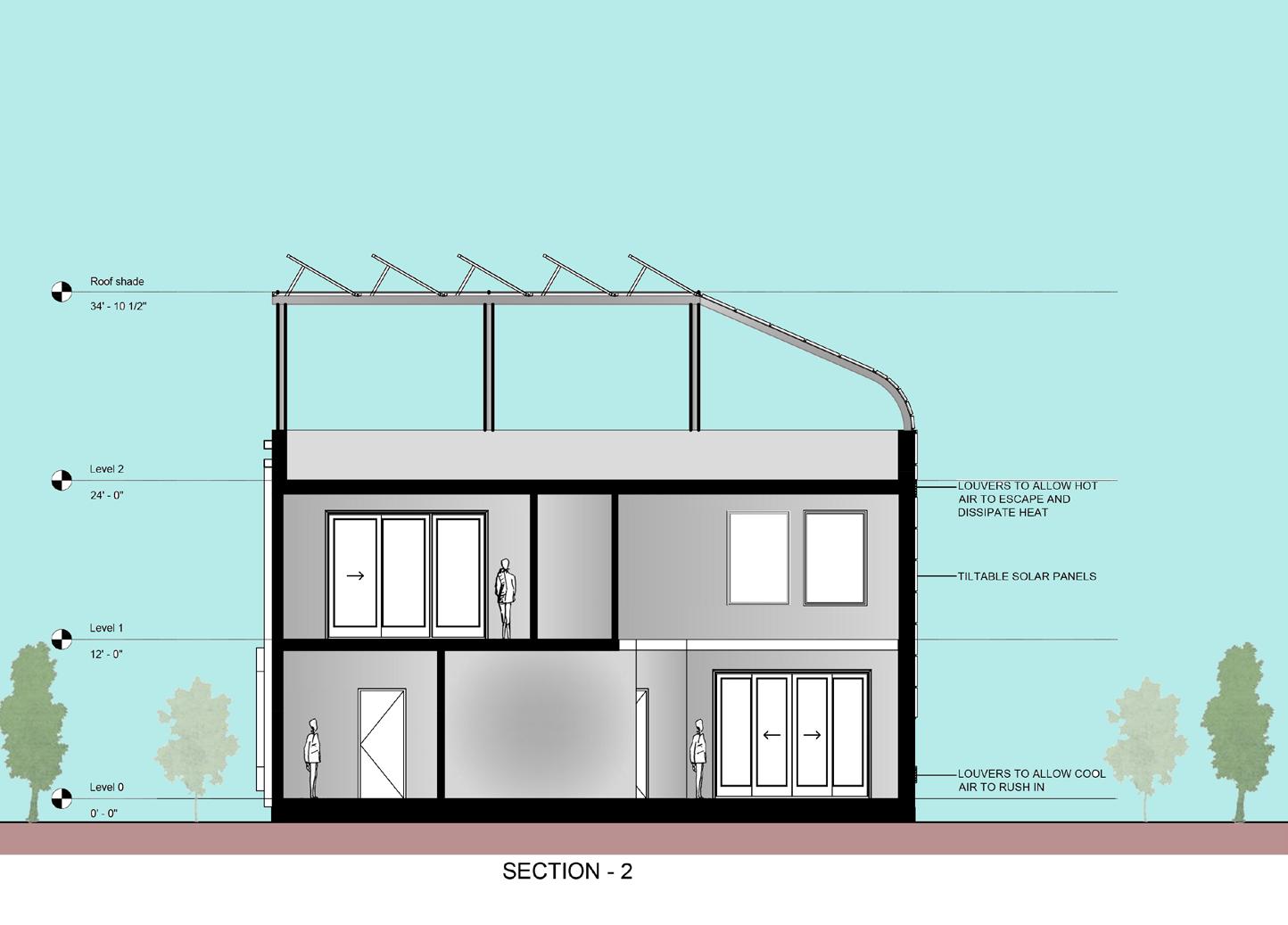
• The wind turbine wall is integerated on the parapet wall on North and a wind screen in combination with solar panels is integrated in courtyard
• The housing units also have solar roof shades on terrace inclined at 45 degree angle towards south for maximum absorbtion of sunlight.
• The housing units are placed strategically to integrat shared parking solar shades.
SECTION -1
SECTION -2
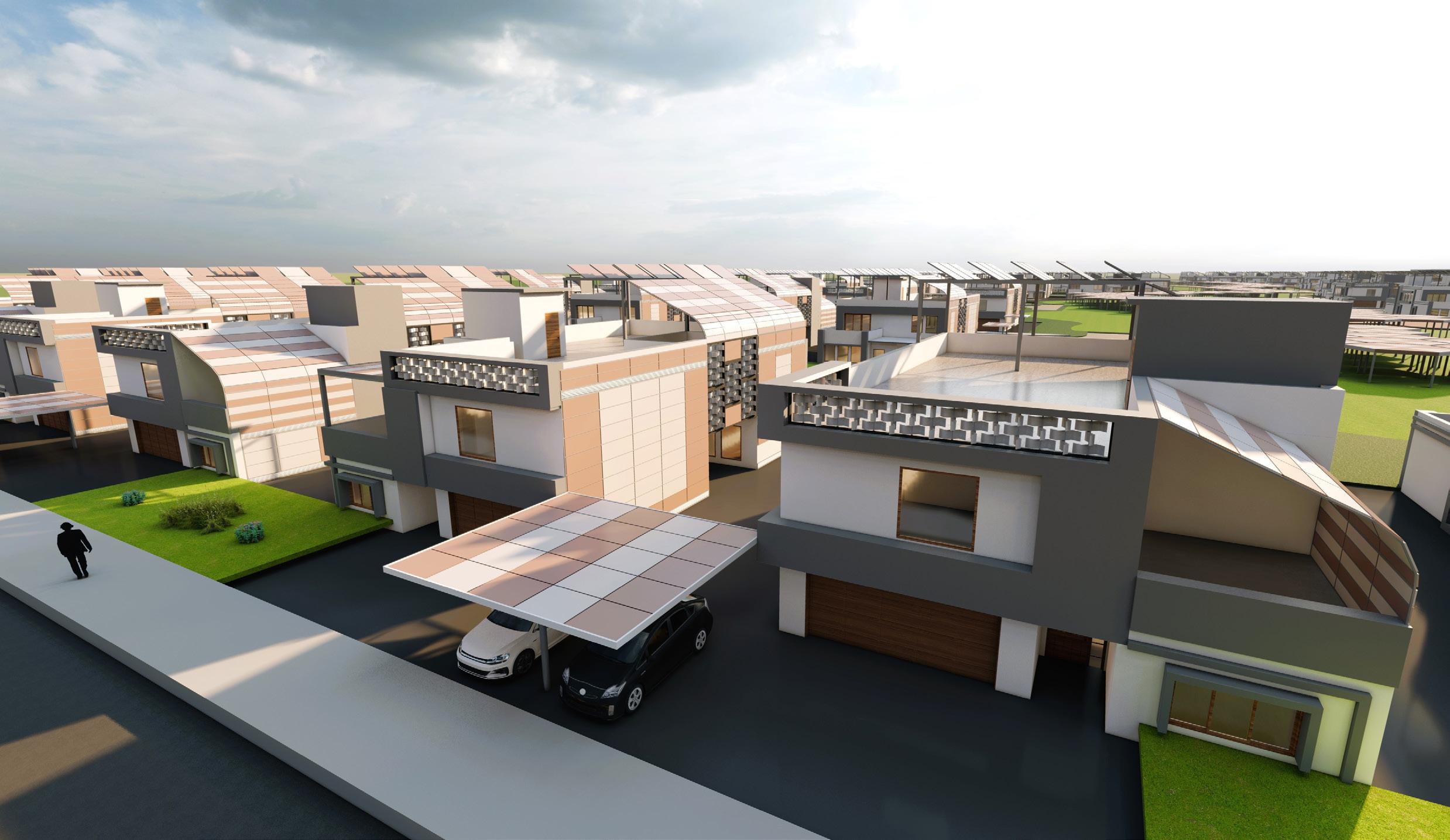
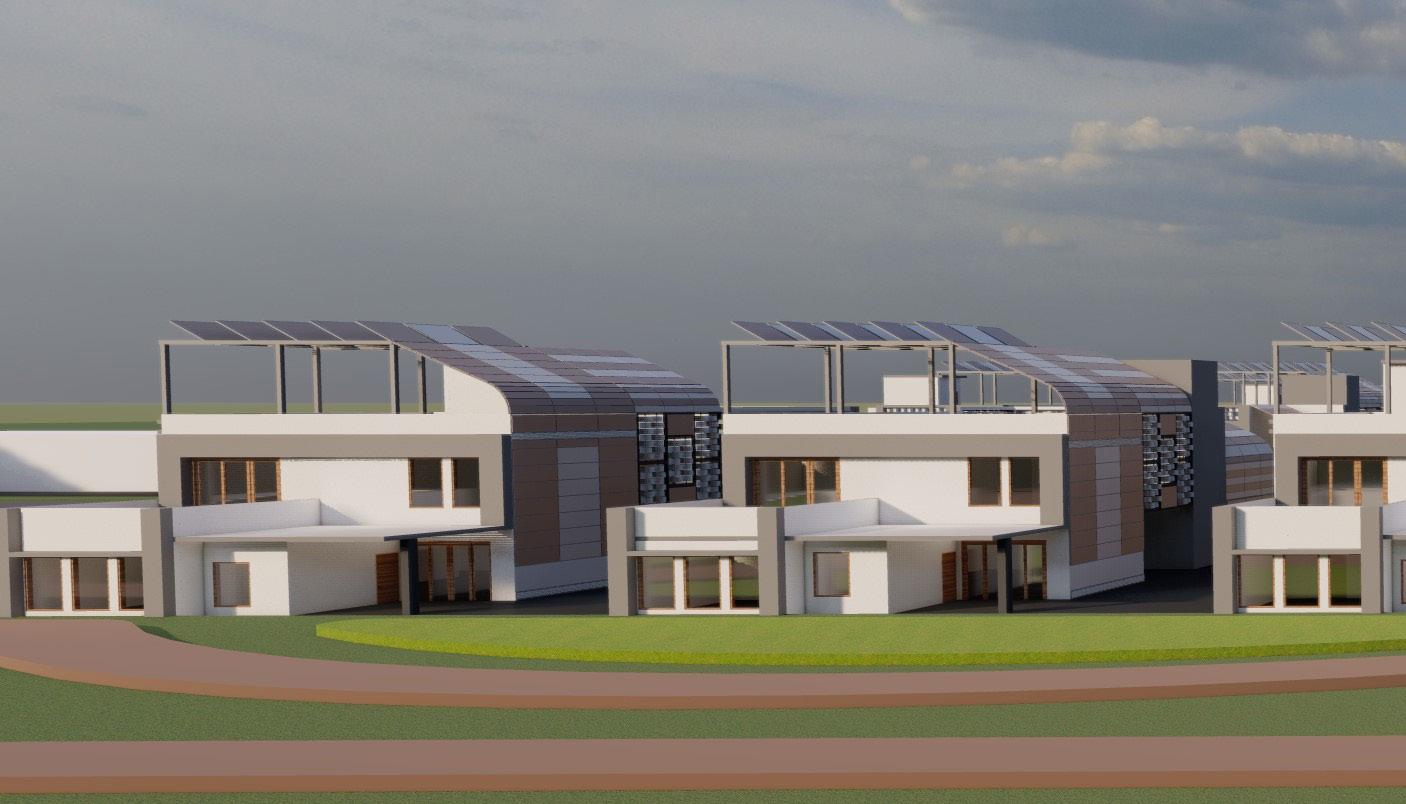
BACK VIEW WITH COMMON BACKYARD AND INCLINE SOLAR ROOF SHADE
VIEW WITH SHARED PARKING SOLAR SHADE
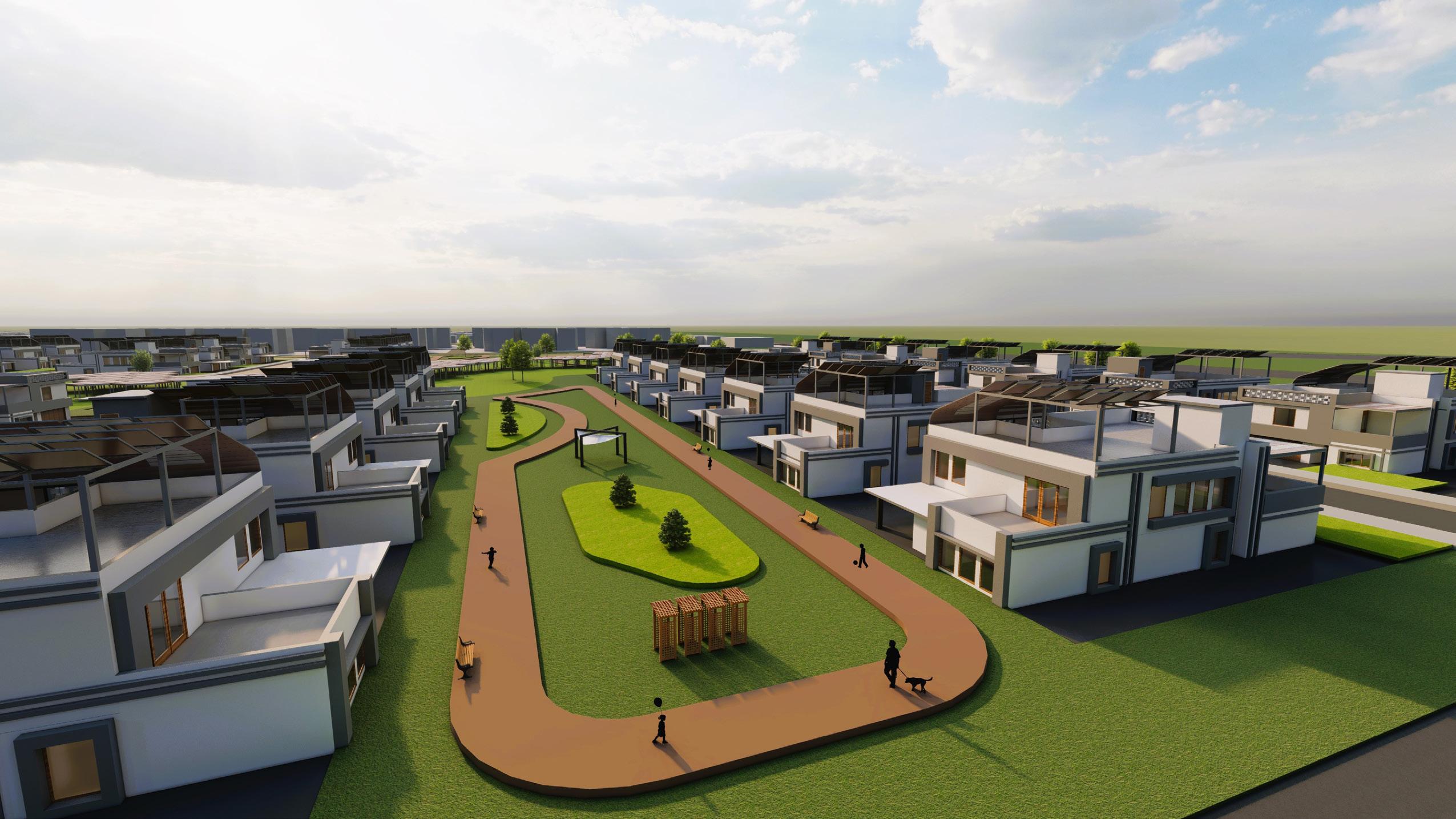
OF COMMON BACKYARD

VIEW
STROKE REHABILITATION CENTER
PROJECT TYPE : HEALTH CARE, REHAB CENTER
LOCATION: SAN ANTONIO, TX, USA
AREA: 20000Sq.mt (215,280 sq.ft)
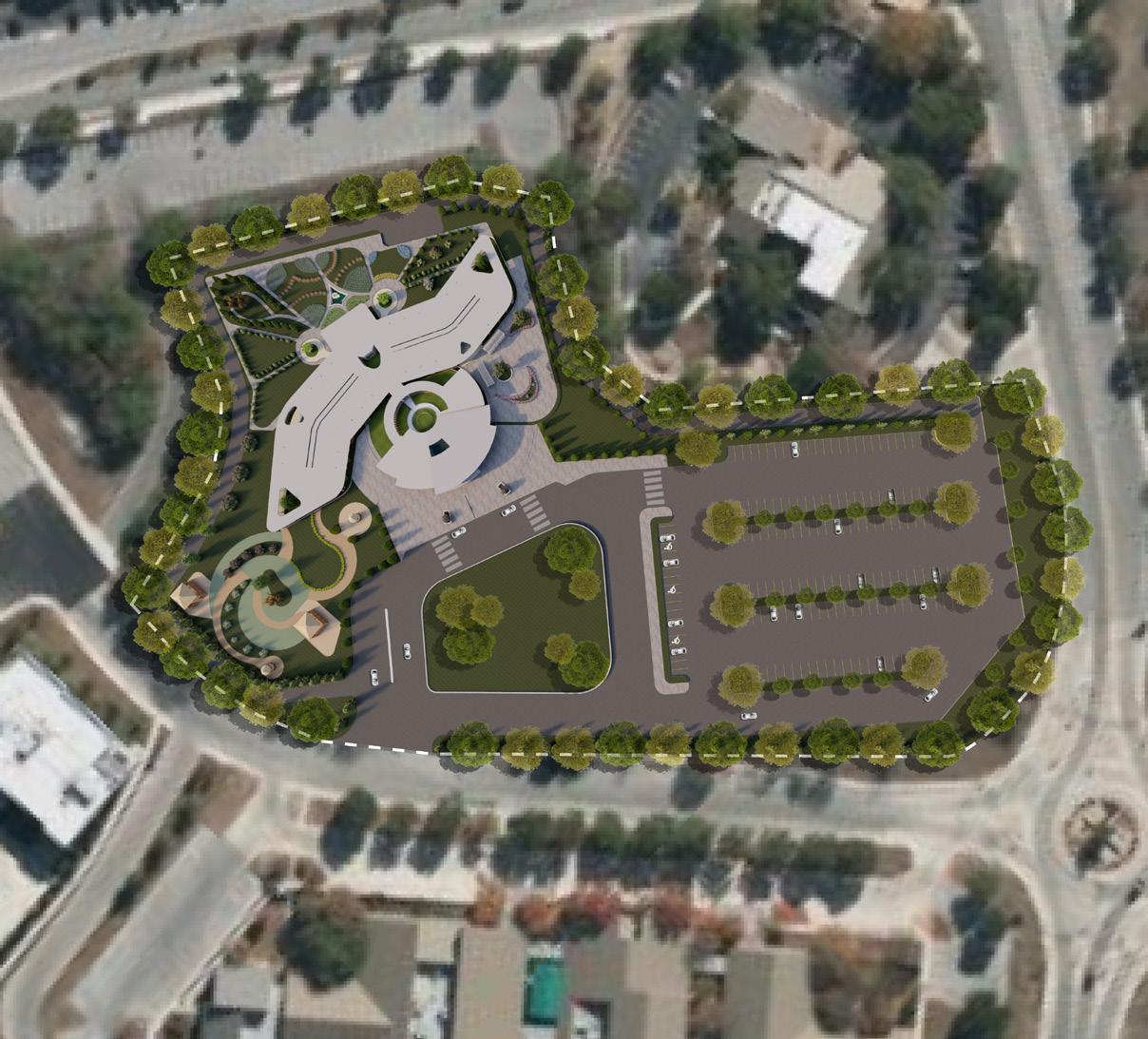
The mental stroke rehab center accomodating around 30 patients, designed with Biophilia design principles known for aiding patients recovery. The center is design with the concept of integrating the eight elements of Biophilia, light, color, water, gravity, details, curves, life and fractals for quick and holistic healing. The layout of the center is placed strategically with admin block centrally located towards north with interative space connecting the wing of patient rooms overlooking the landscape area on the south helping in healing process.



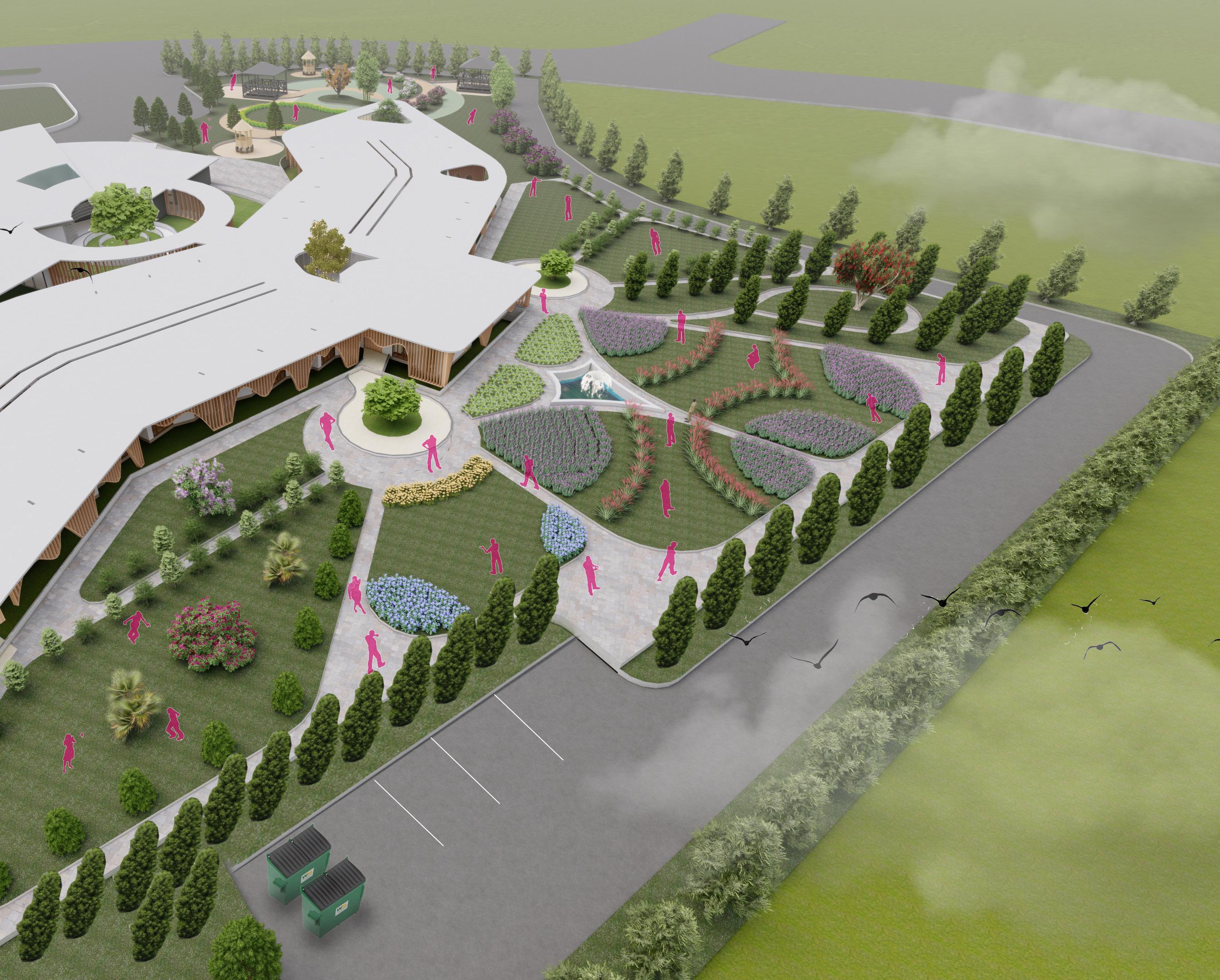
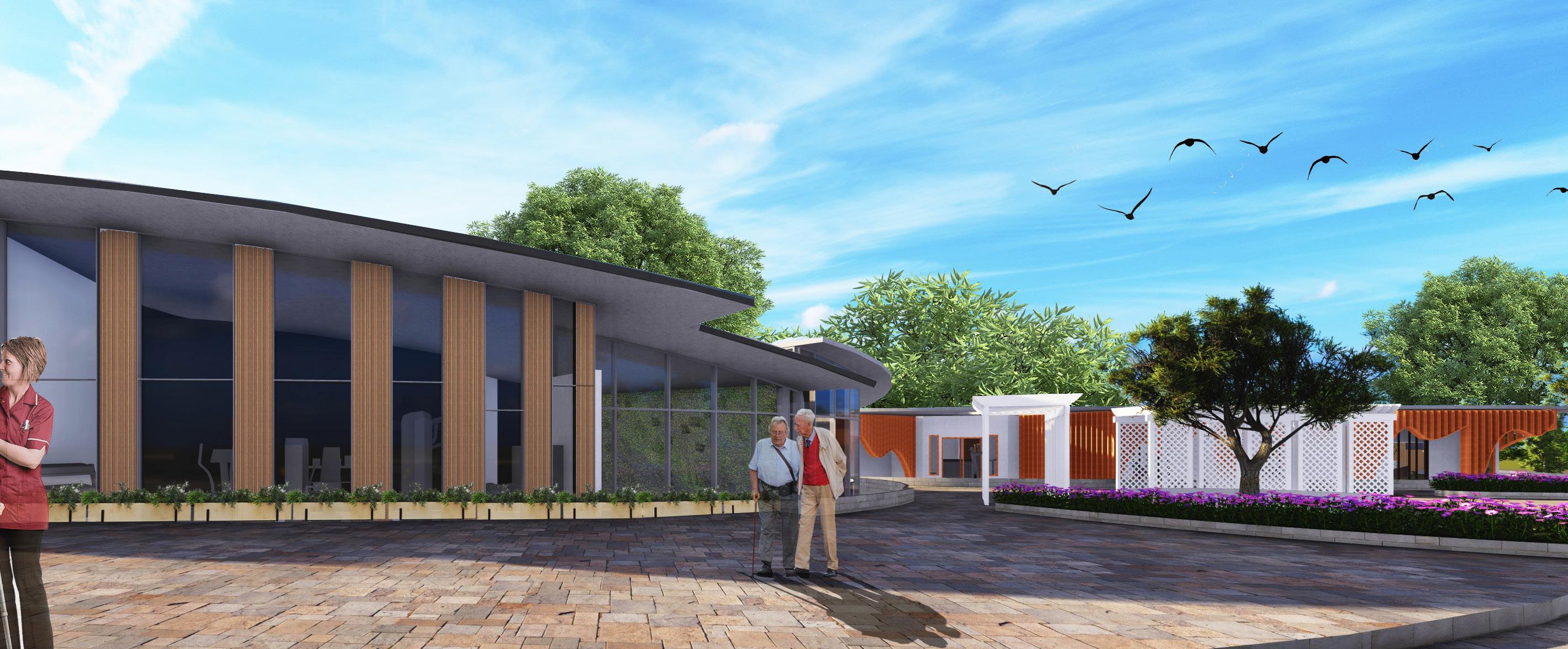
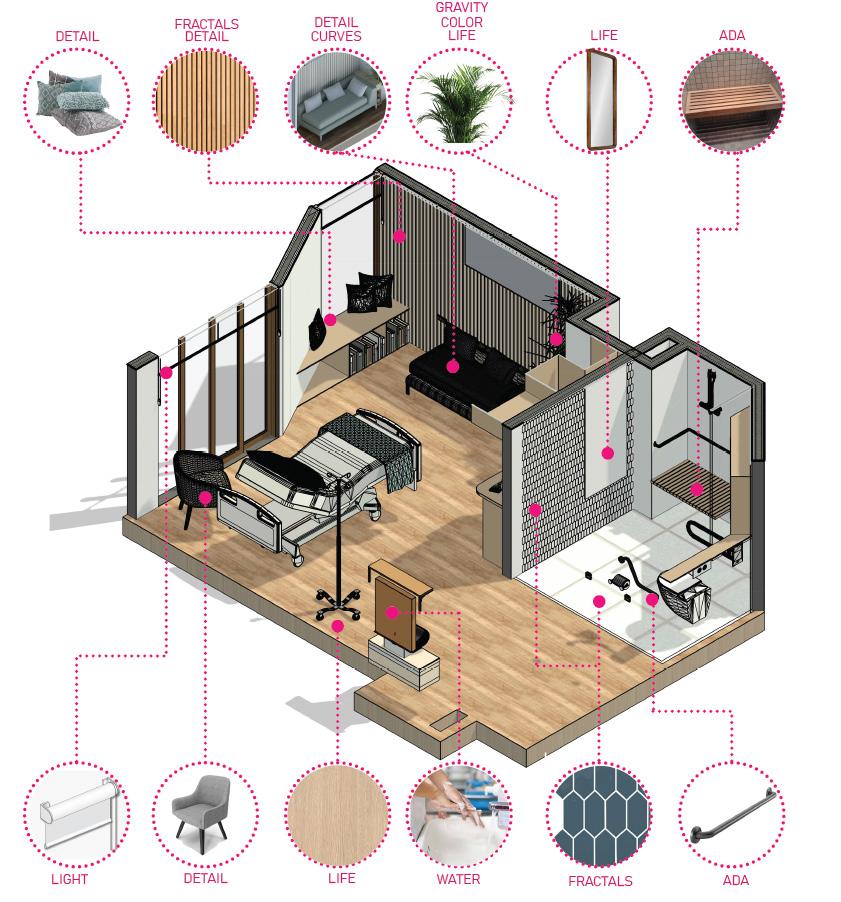
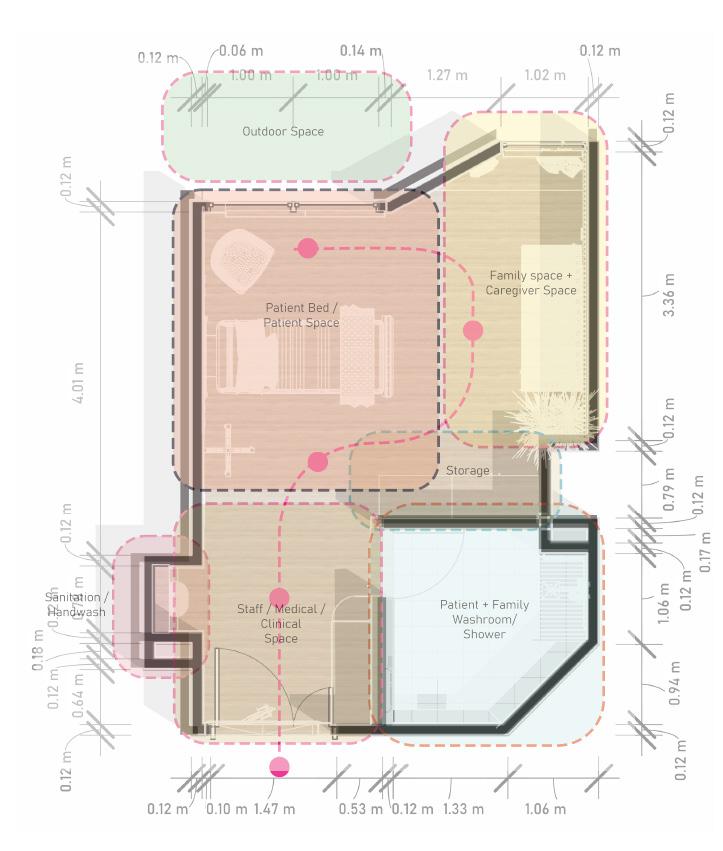

The main issue with stroke patients from our conversations and research was that stroke patients have the hardest time with maintaining their balance, having the propergait, and oftentimes hurting themselves from falling. To combat these issues, the space is designed so that a patient entering the space has a clear path of movement all around and has sight-lines that promote vision and control to every part of the room. This ensures that the patient feels like they a sense of control in their space and is known to directly improve mental health.

PATIENT’S ROOM
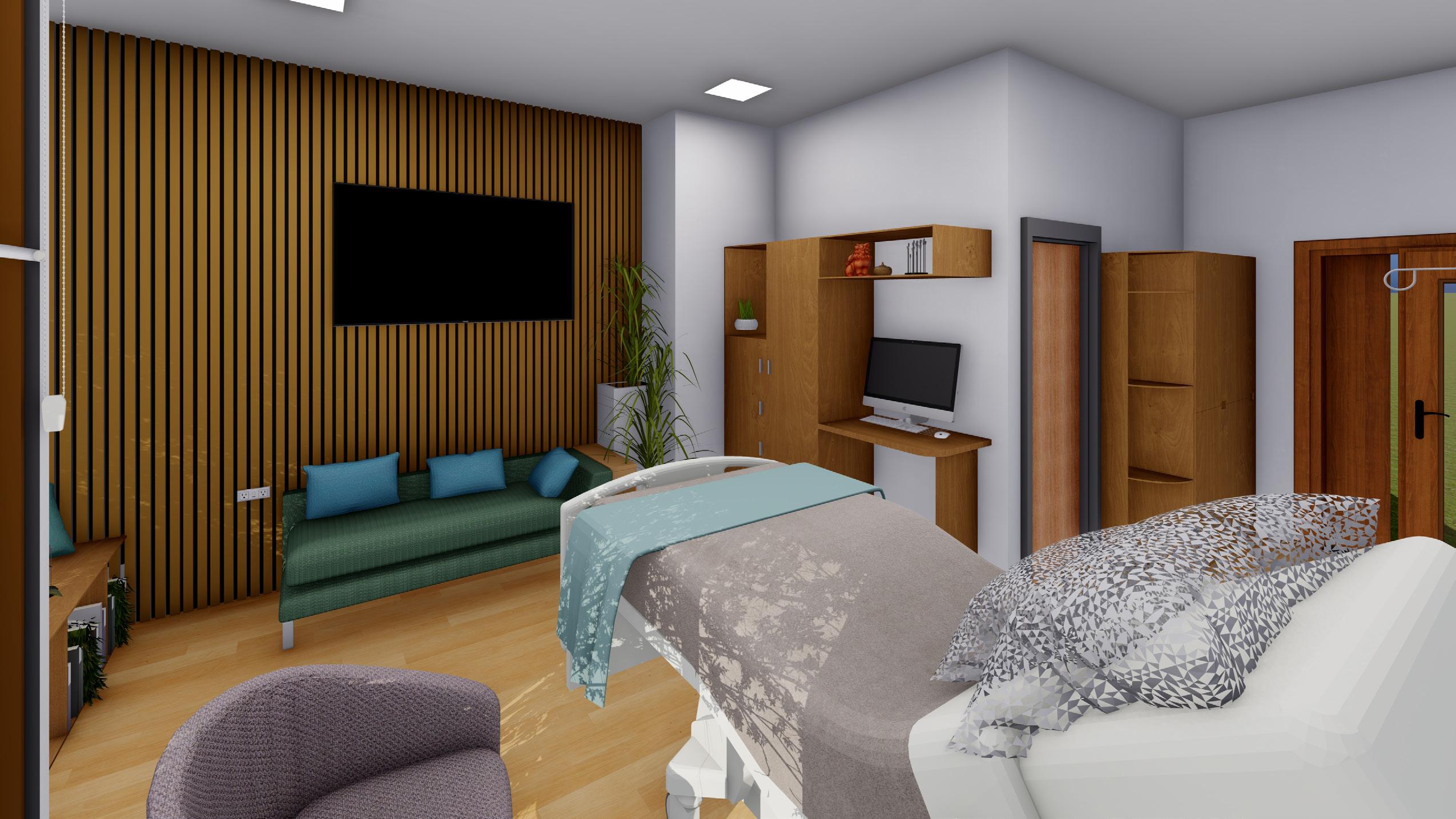
PATIENT’S ROOM

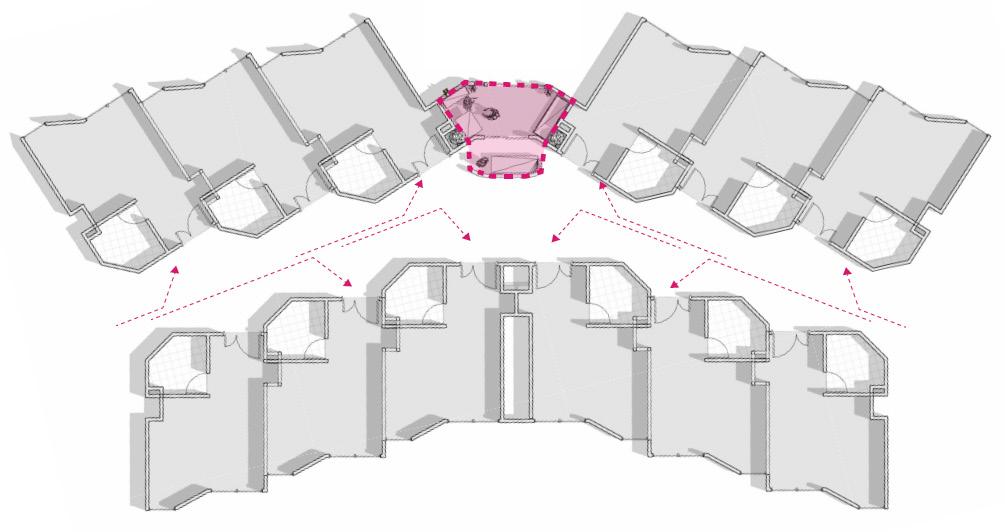
With the way the room layout is laid out, a series of rooms and the corridor created create an interesting pathway of spaces that are completely different to a sterile narrow straight lined corridor but create a sense of disassociation creating an image of no end at sight. It creates an interesting visual challenge while walking through the corridors for patients to navigate through this space. With the way the room layout is laid out, a series of rooms and the corridor created create an interesting pathway of spaces that are completely different to a sterile narrow straight lined corridor but create a sense of disassociation creating an image of no end at sight. It creates an interesting visual challenge while walking through the corridors for patients to navigate through this space.

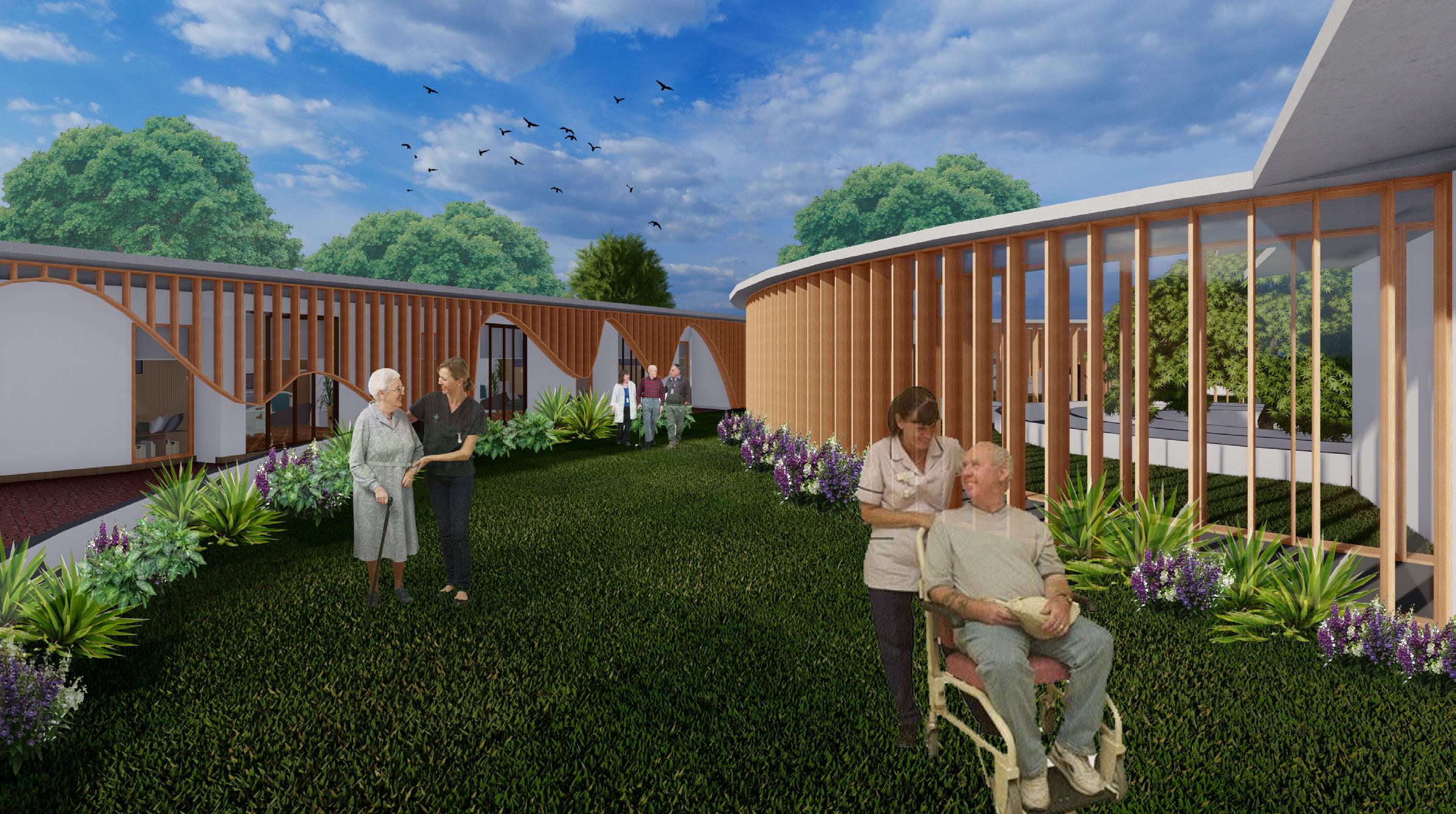
LANDSCAPE AREA
The nurse stations in the facility are strategically broken off into 3 sectors. Two of the three nurse stations are present in the wings of the facilty and placed centrally keeping in mind sightlines for on call staff to have the ability to supervise patients at every given point. The centerally placed nurse station functions asthe main center with a larger space and staff washrooms where all of the files and data are stored.

NURSE STATIONS

ISMAILI CENTER, HOUSTON
DESIGN DESSERTATION- B.Arch
PROJECT TYPE : CULTURAL AND COMMUNITY CENTER
LOCATION: HOUSTO N , TX, USA
AREA: 11 ACERS
INTRODUCTION
1. Ismailism is one of the Shia sects of Islam and Ismailis are the followers of His Highness His Highness The Aga Khan who is the 49th Imam (spiritual leader) and the direct descendant of Prophet Muhammed S.a.w.
2.His Highness The Aga khan is the most shouted name for all the humanity works and his contribution towards architecture The Aga Khan Development Network is one of the largest institutional networks working for all kind of humanitarian causes non denominationally
3.His Highness The Aga Khan has also introduced the most prestigious “The Aga Khan Award for Architecture
4.There are prestigious Ismailis centres in different parts of the world including London, Burnaby,Lisbon, Dubai, Dushanbe, Toronto,Vancouver
AIM

The aim is to mark the permanent presence of the Ismaili community in USA and to create a symbol of pluralism and harmony across different religions and cultures
OBJECTIVES
The Ismaili centre will symbolise the harmonious integration of the spiritual, the artistic and the natural worlds in keeping with the holistic ideal which is an intimate part of Islamic tradition at the same time, it will also express a profound commitment to inter cultural engagement, and international cooperation
SCOPE
The center will provide platform for public gathering and cultural activities, Museum and library for knowledge sharing, Offices of various AKDN institutions, Seminar, banquet halls, auditorium, Jamatkhana (prayer hall), moral training schools which will provide spiritual and social conscience of Islam and also nurture the ethics and moral of Islam from childhood.
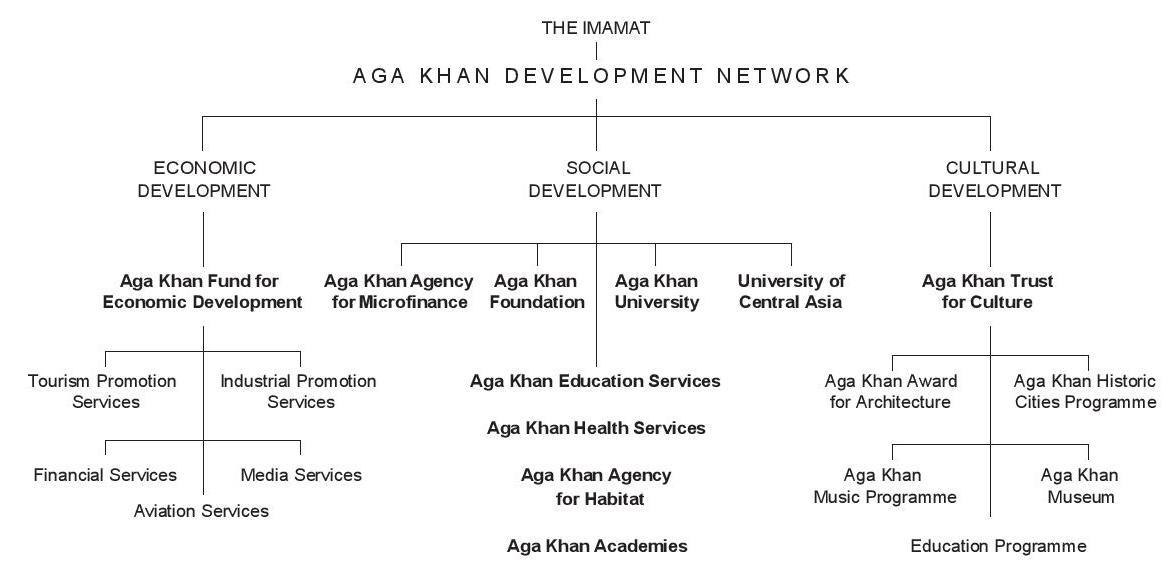








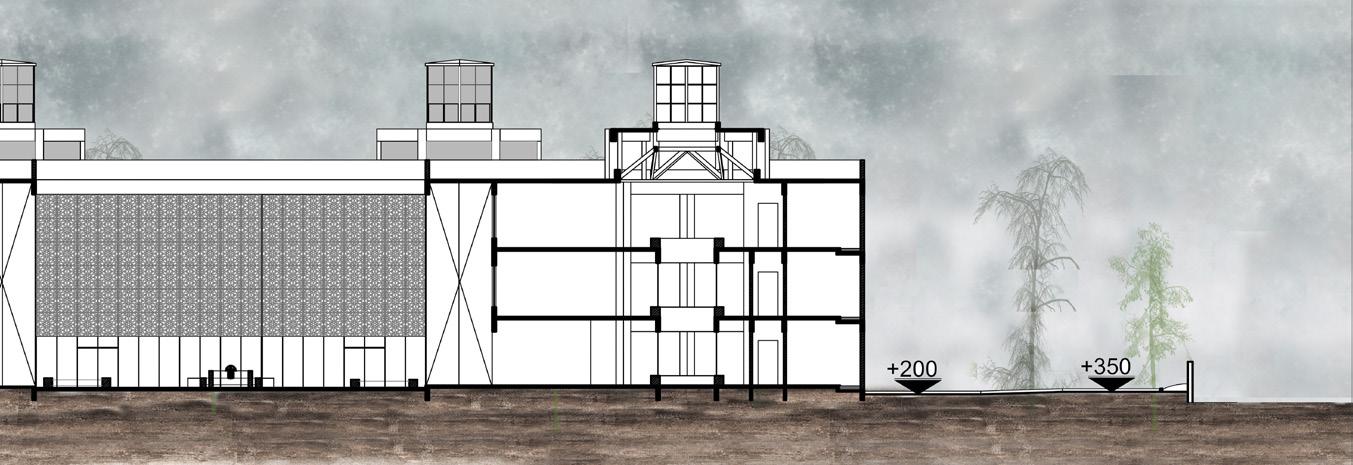


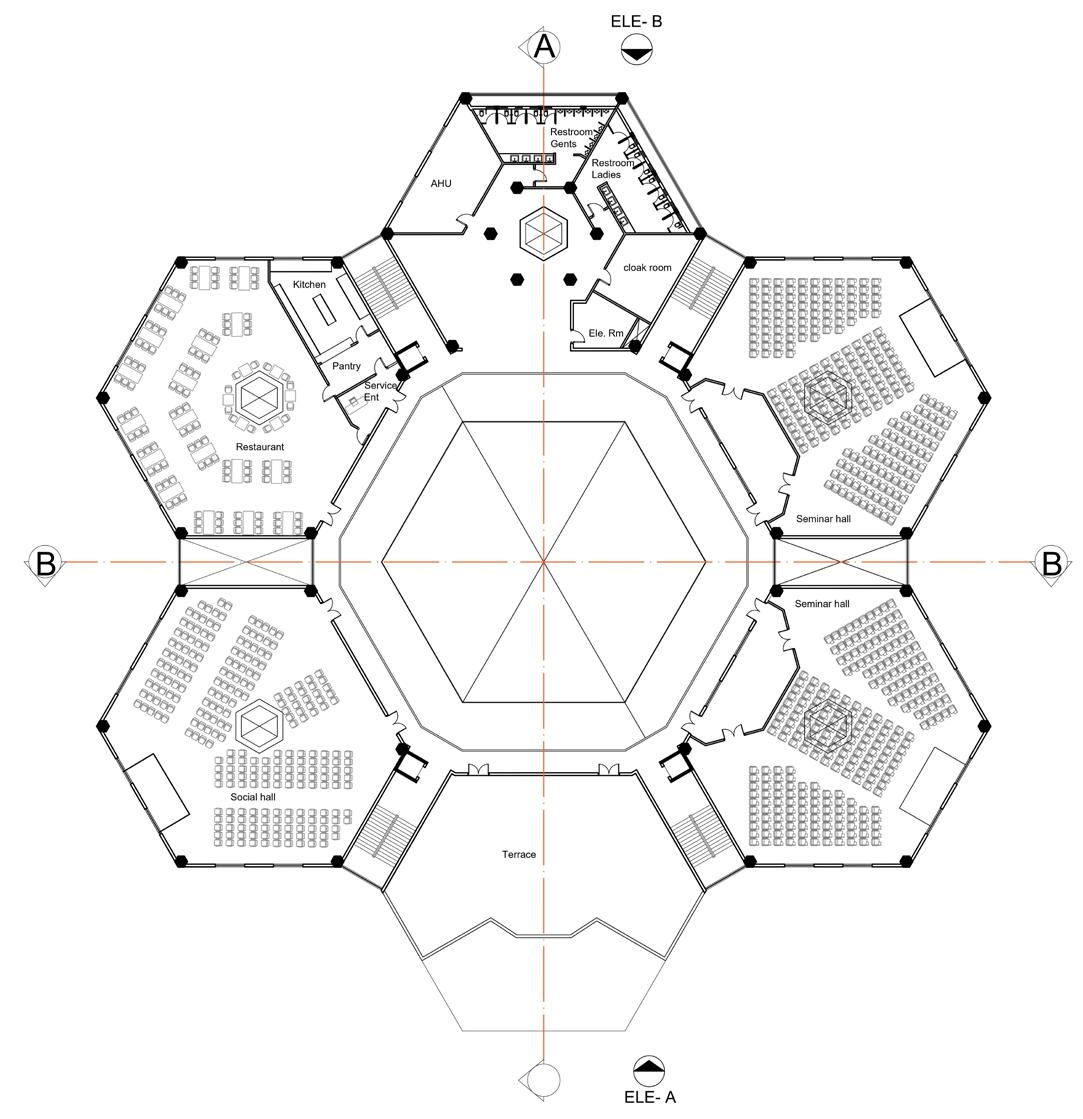

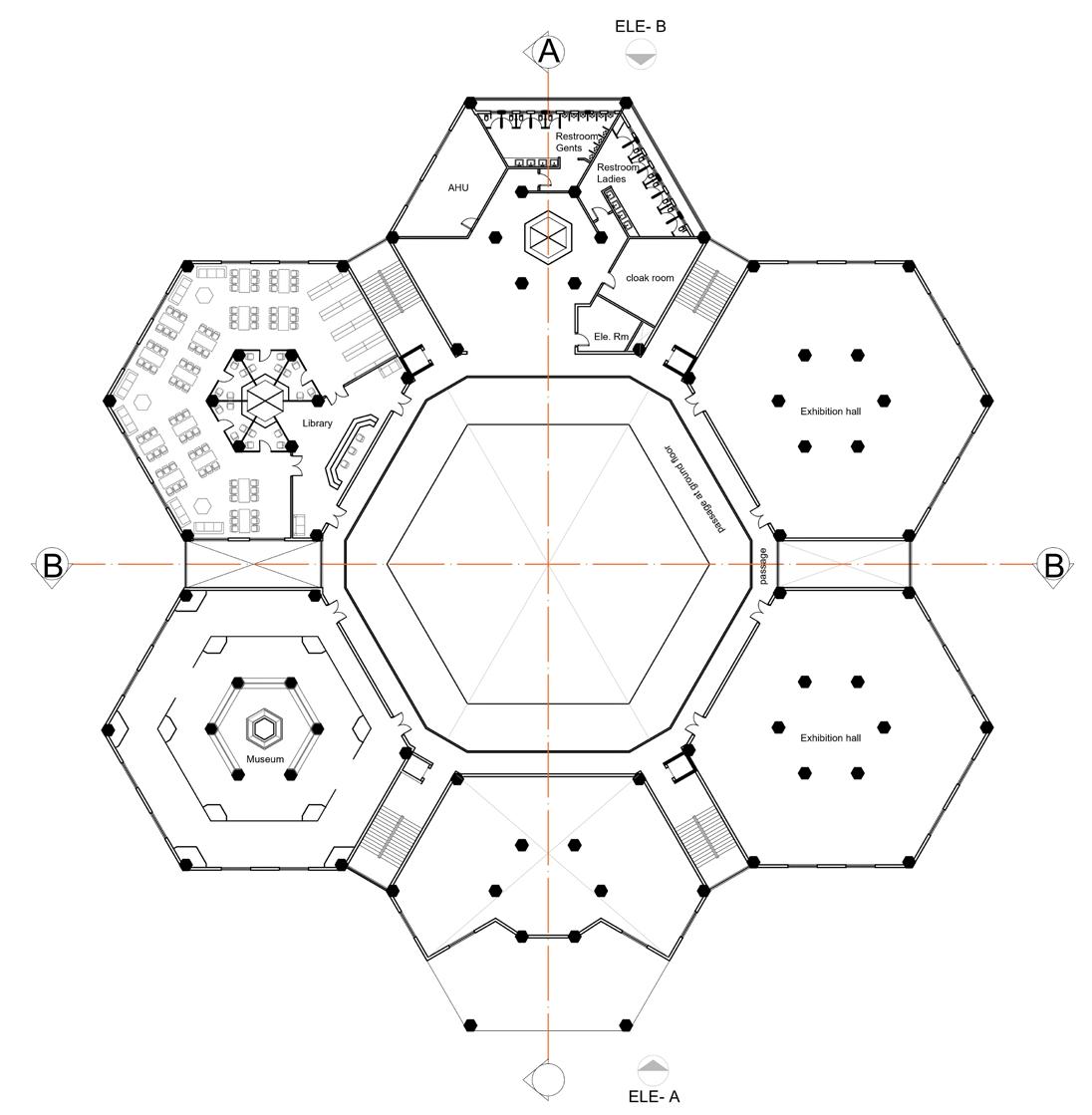


LEVEL- 1
LEVEL- 3
LEVEL- 2
TOP VIEW



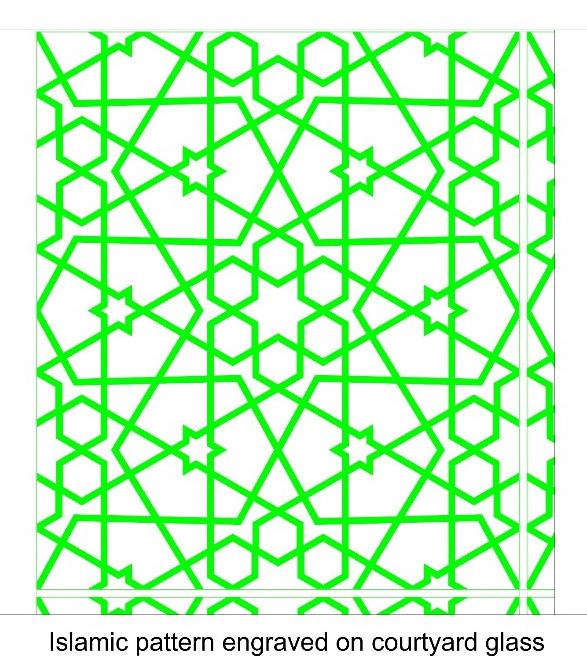


Detail of Sky light


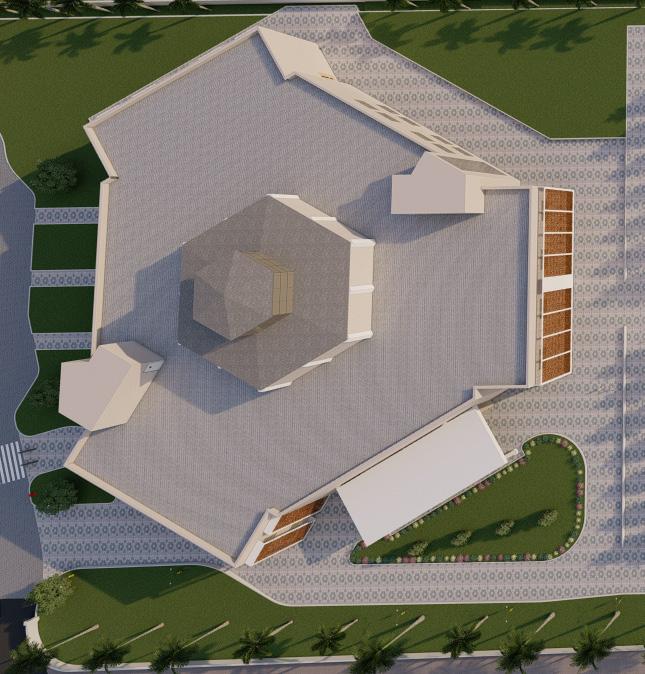
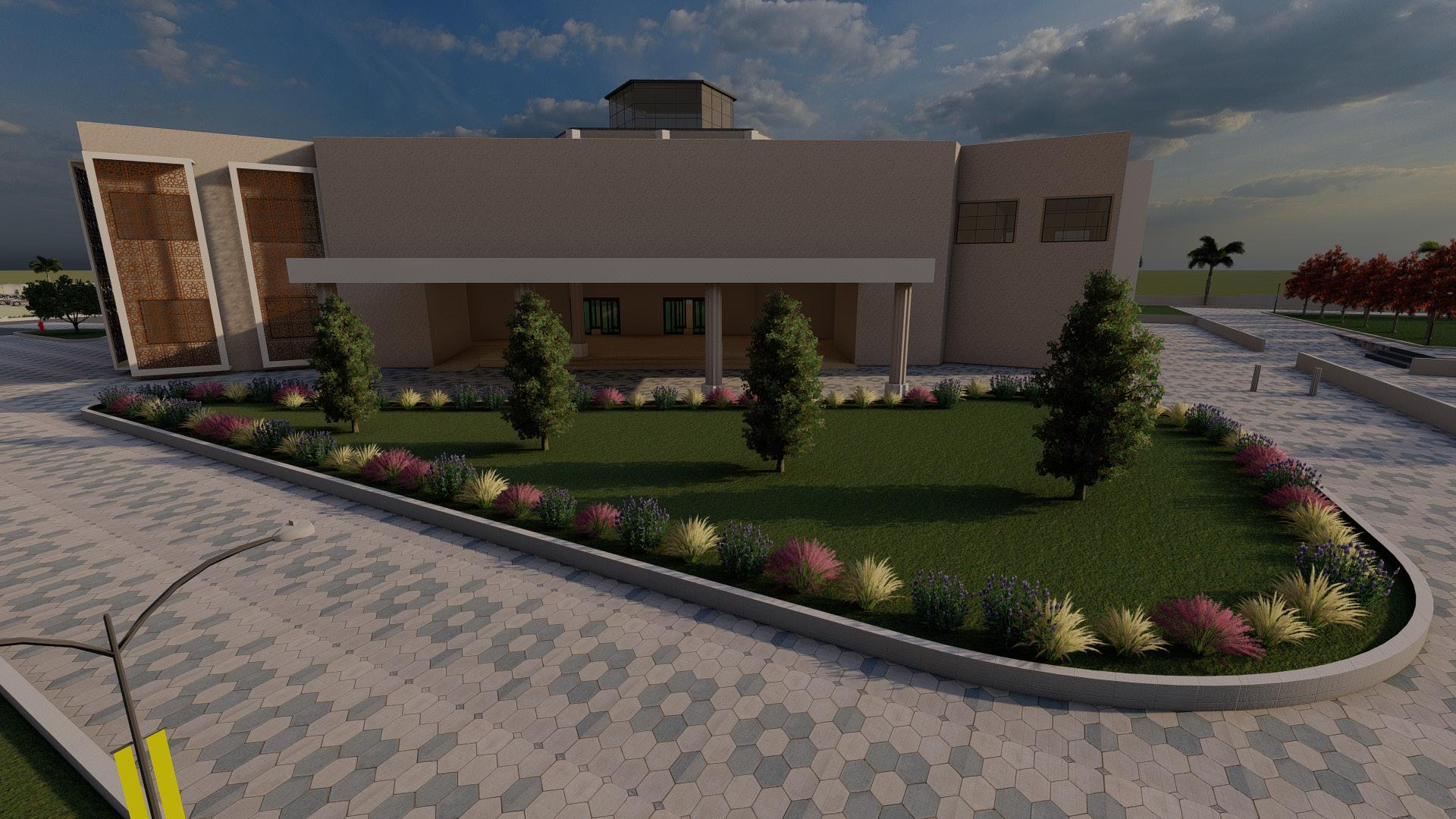
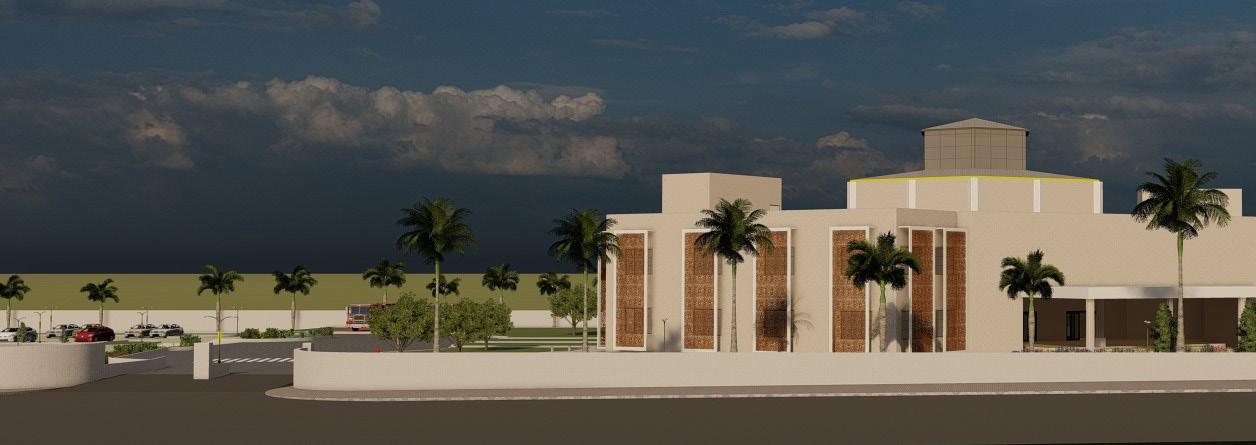
LEVEL- 1
LEVEL- 2

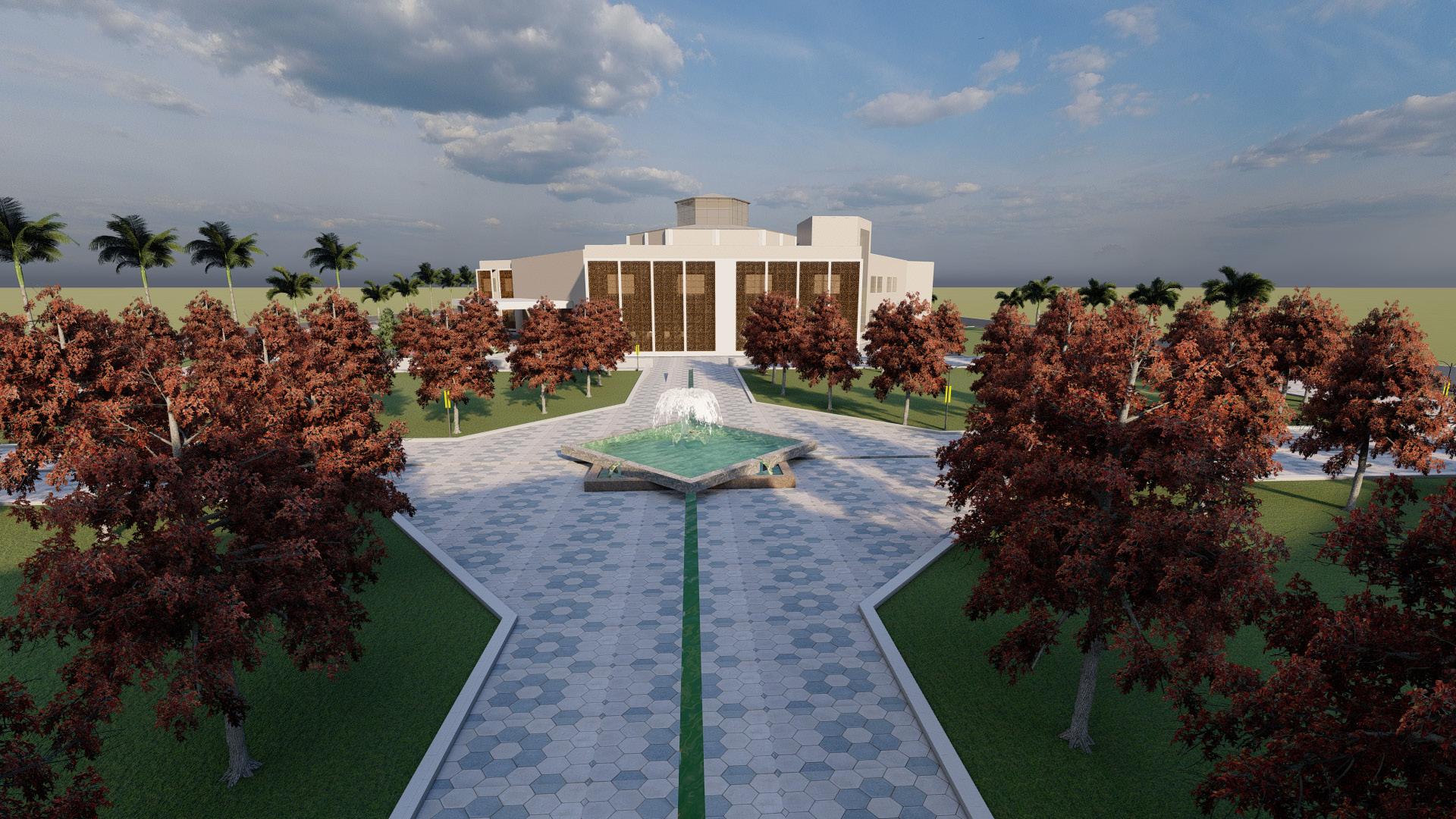


PROJECT TYPE : DESIGN AND CONSTRUCTION DOCUMENT
LOCATION: SAN ANTONIO, TEXAS,USA










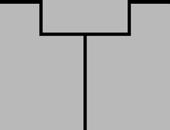




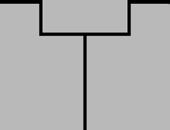
MULTICUISINE HIGH-END RESTAURANT HUB WITH DINE IN THEATERS
PROJECT TYPE : HOSPITALITY AND ENTERTAINEMENT CENTER
LOCATION: MUMBAI, INDIA
The proposed building combines three types of programs within a six-story building. The first floor serves variety of street food of Mumbai with an open to sky atrium used as casual dining. The atrium also showcases the crisscross stairs connecting different floors up to fourth floor, one elevator serving up to fourth floor and another elevator is serving fifth and sixth floor. Second to fourth floor has individual restaurants run by different chefs. Each of the restaurants serve a specific cuisine. The top floor consists of a floating volume with two Dine in Cinema and a kitchen for Cinema. The food will be served on table in cinema. Under the Floating volume on the fifth floor is a Lounge bar with terrace overlooking to wellington fountain.
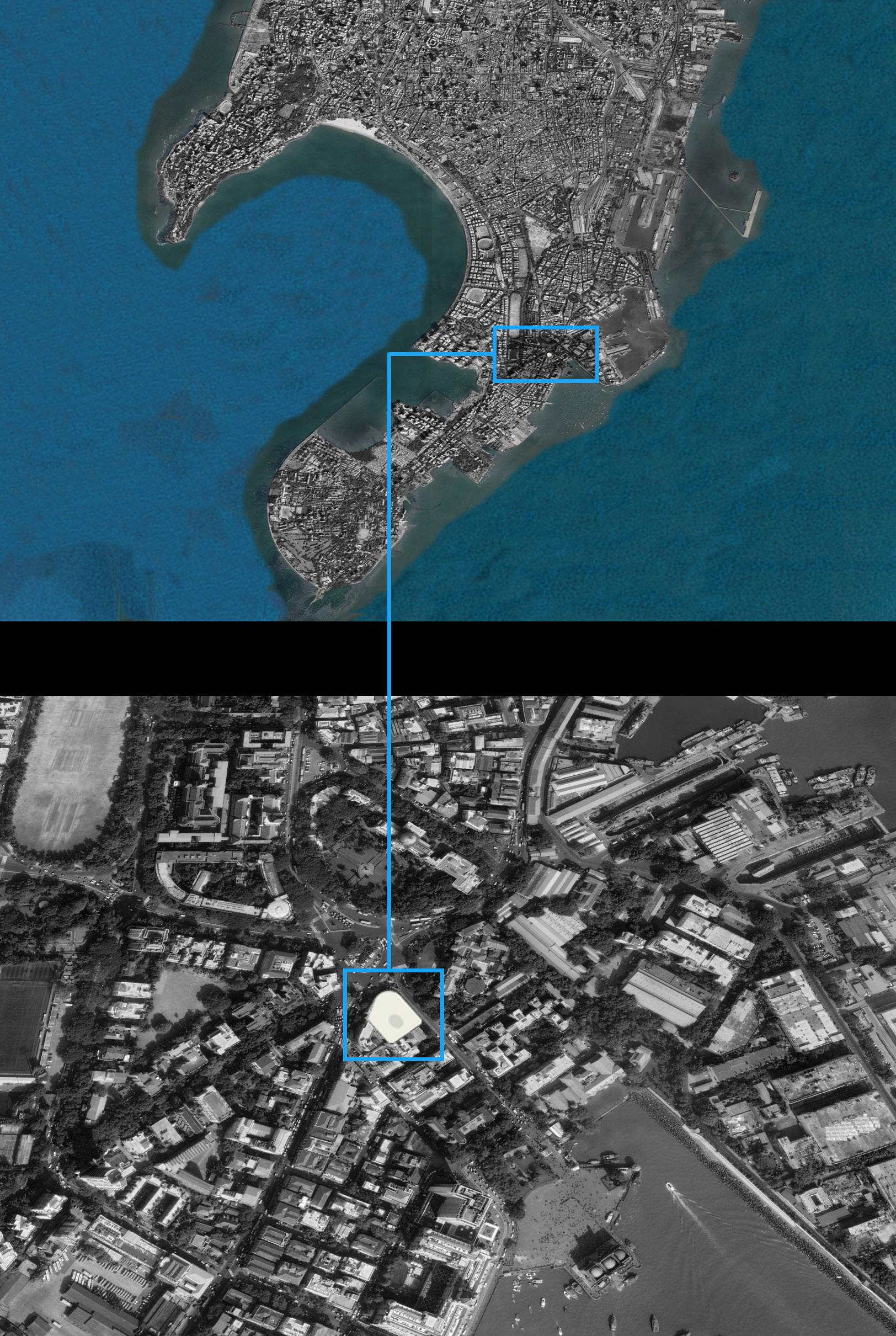


VIEW FROM WELLINGTON FOUNTAIN
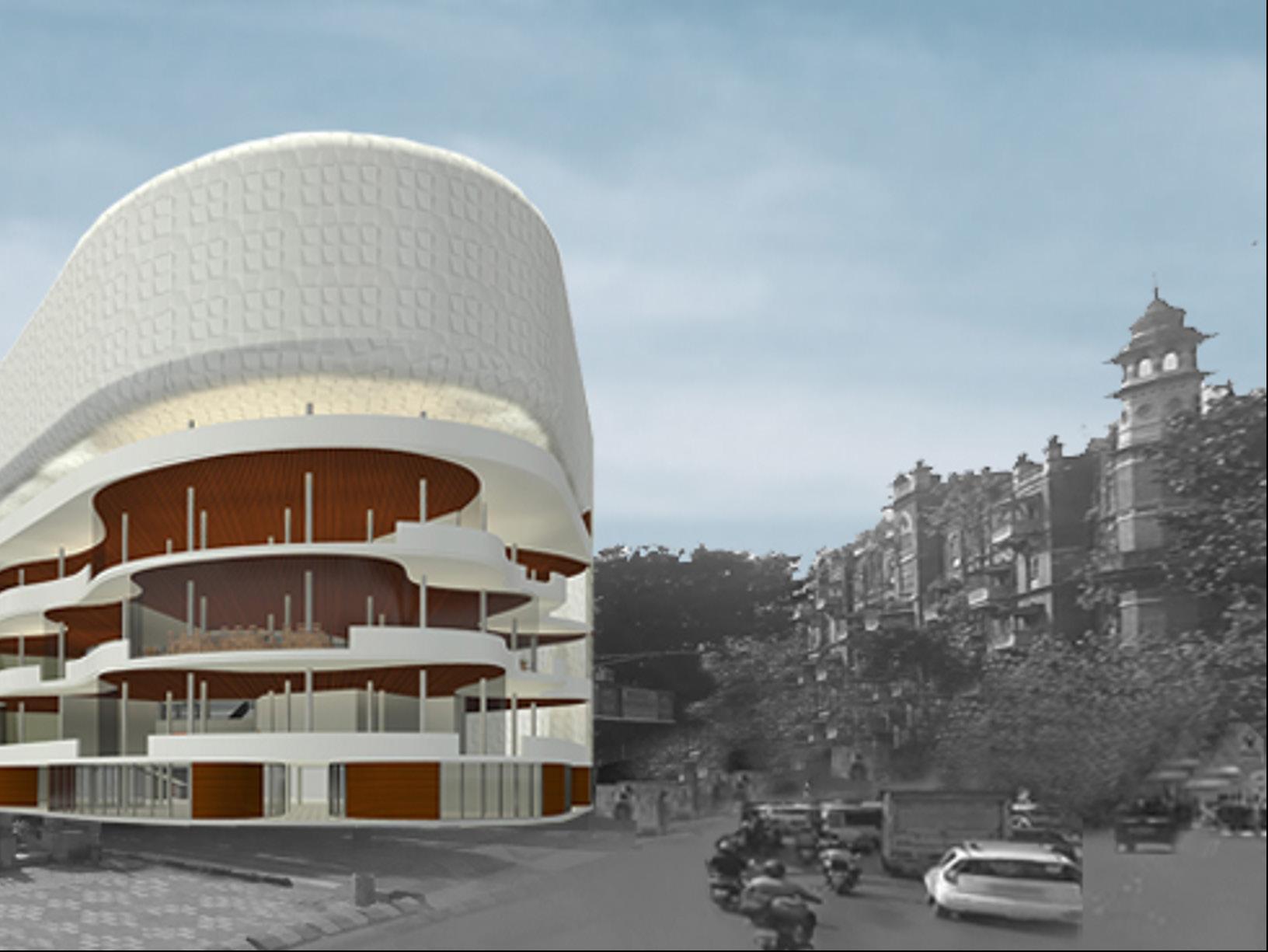
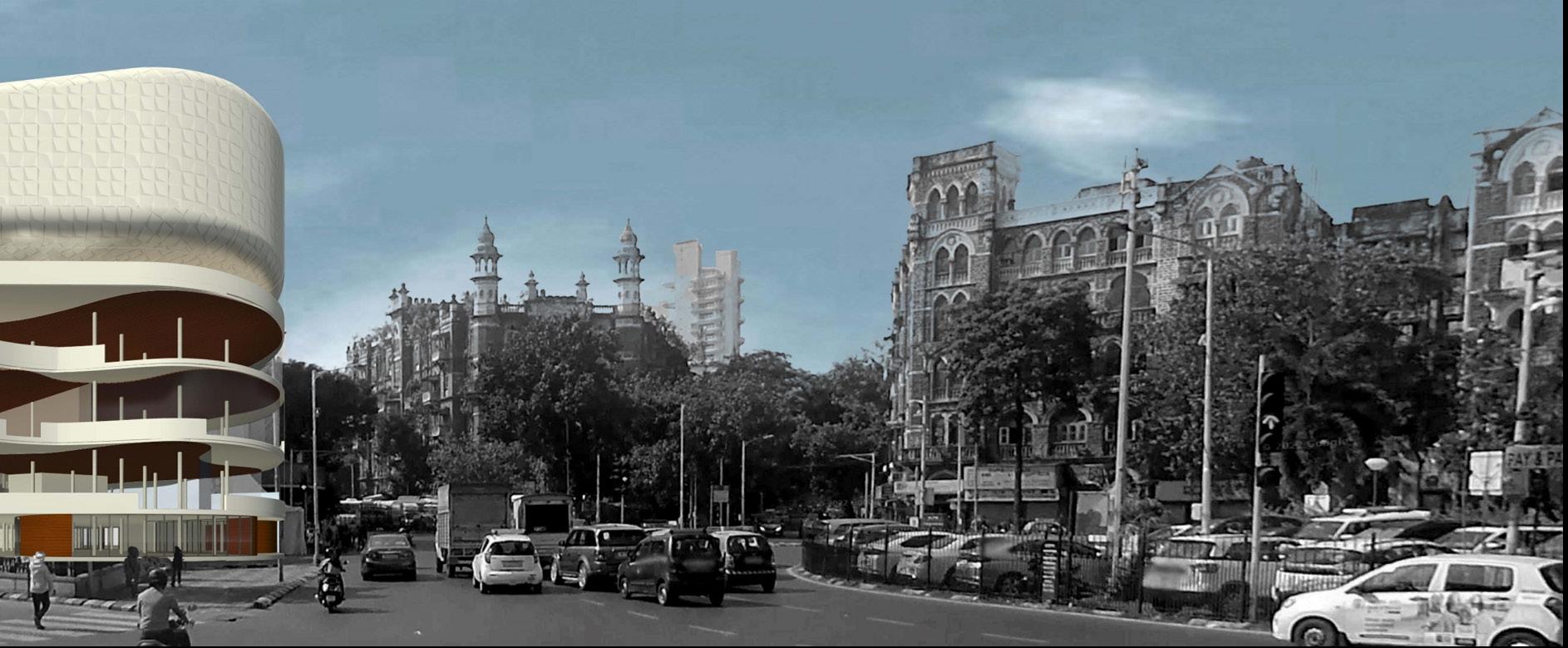


VIEW OF ATRIUM ON GROUND FLOOR

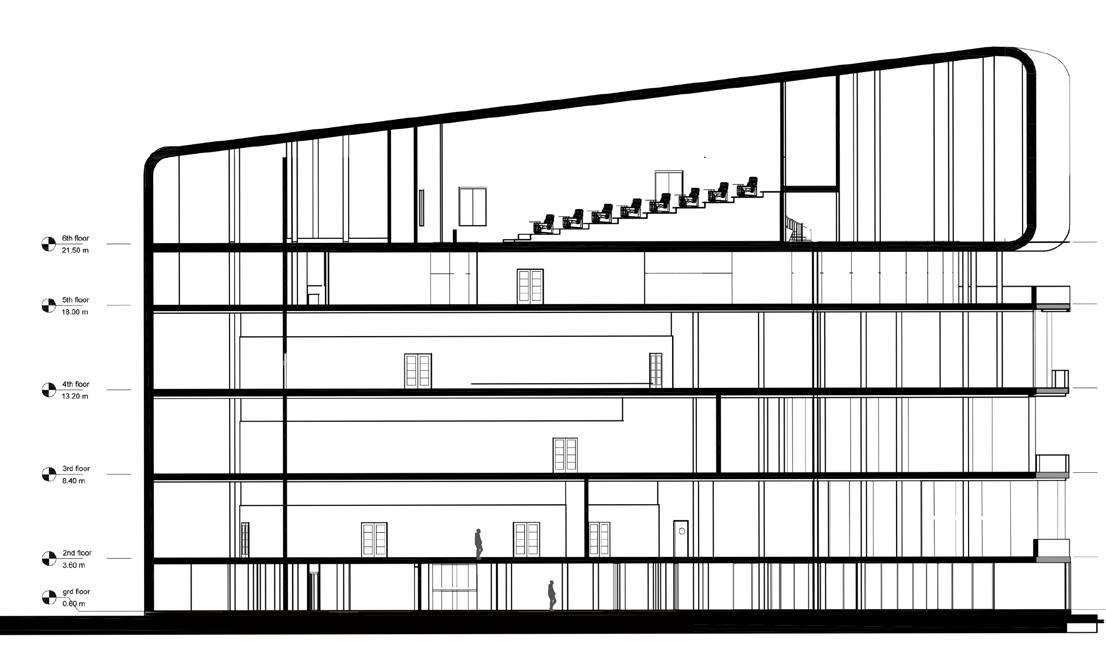




Section
VIEW
VIEW FROM WELLINGTON FOUNTAIN
SECTION
SECTION

