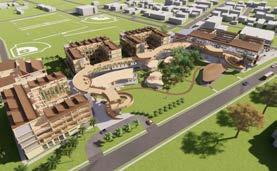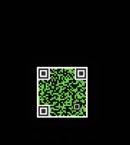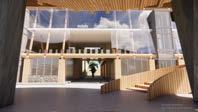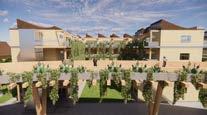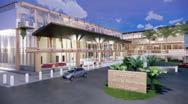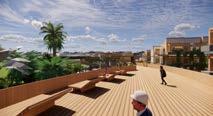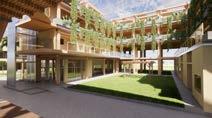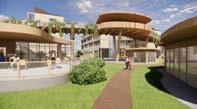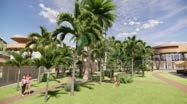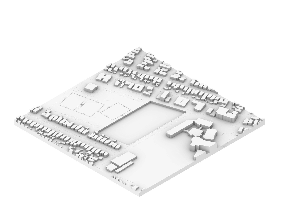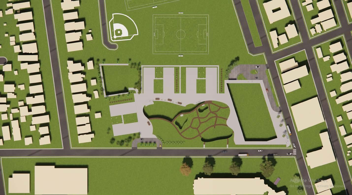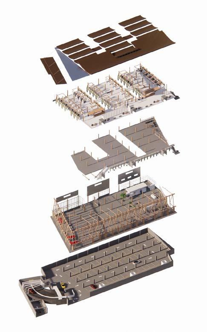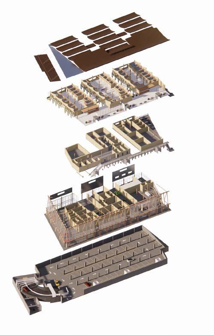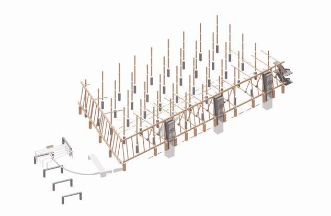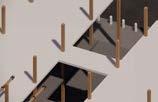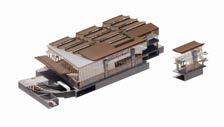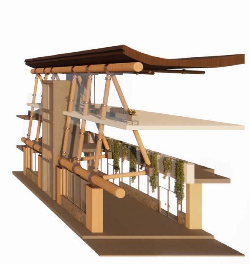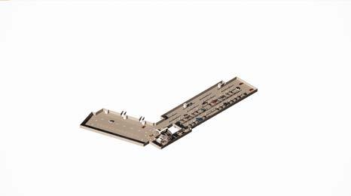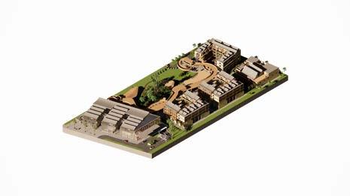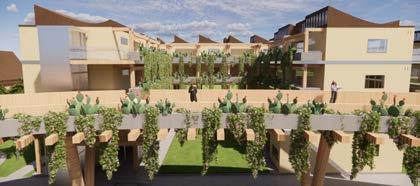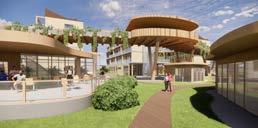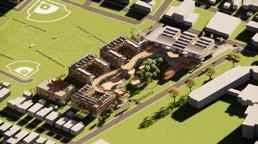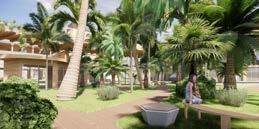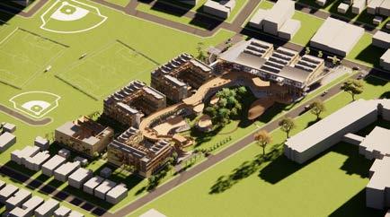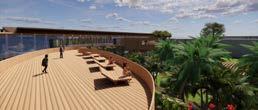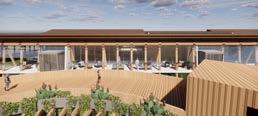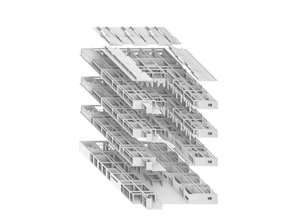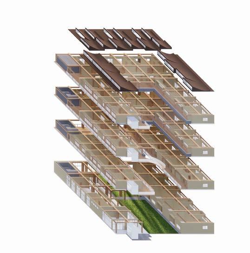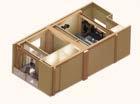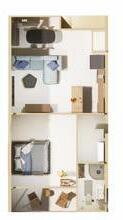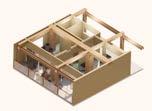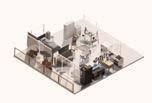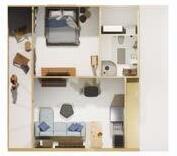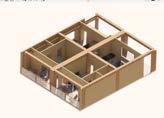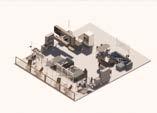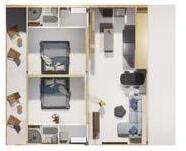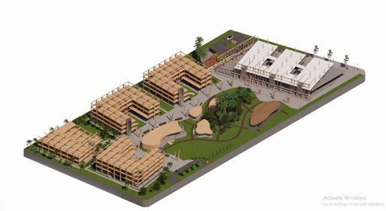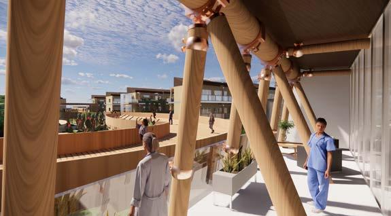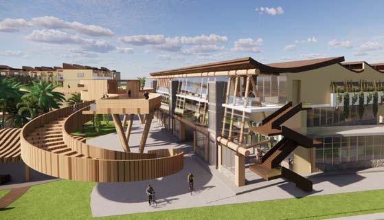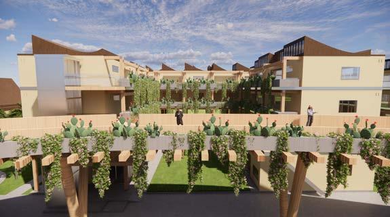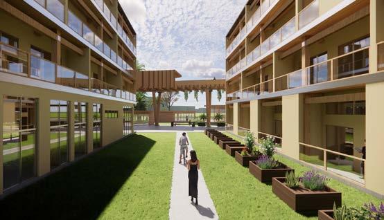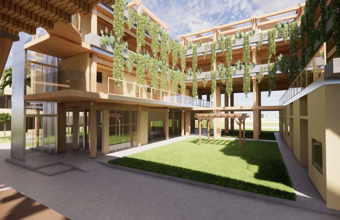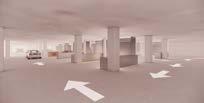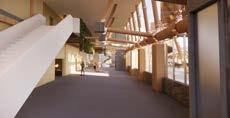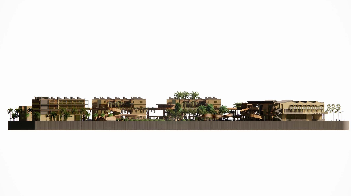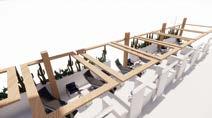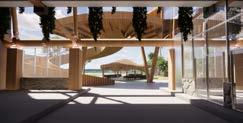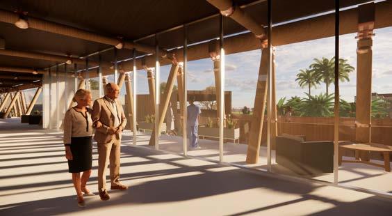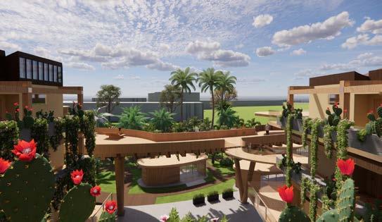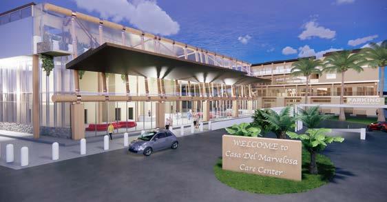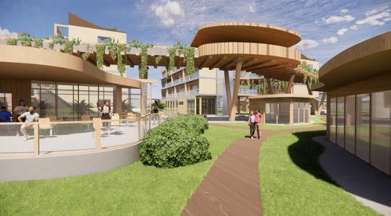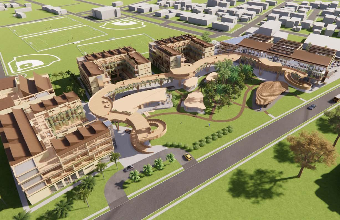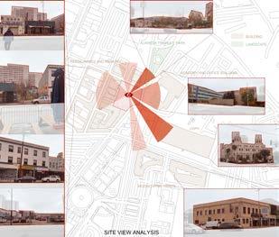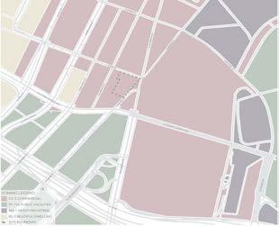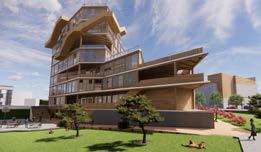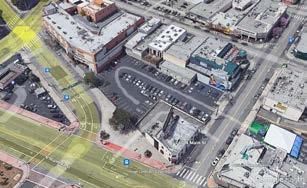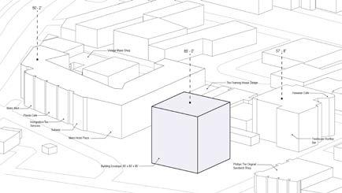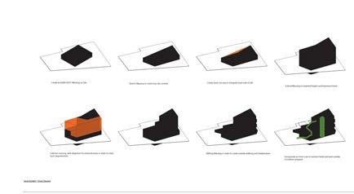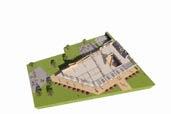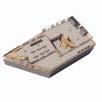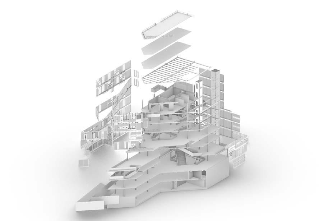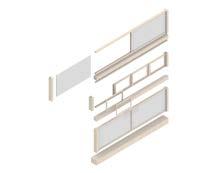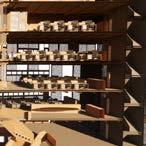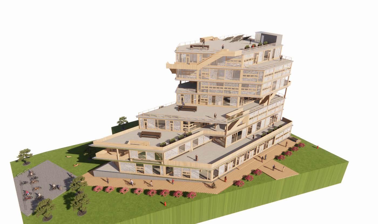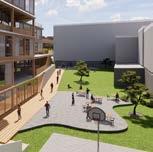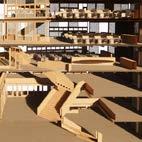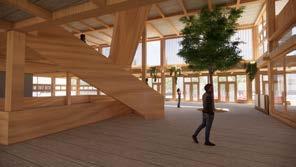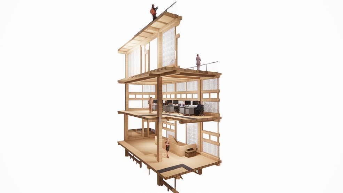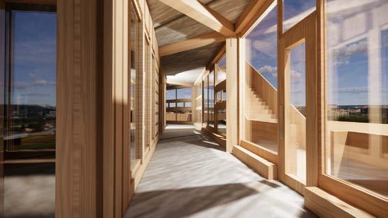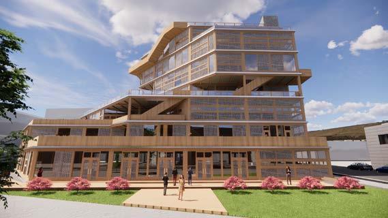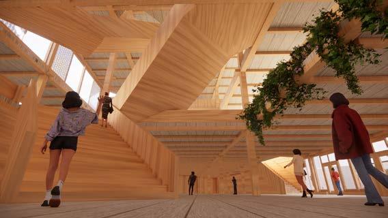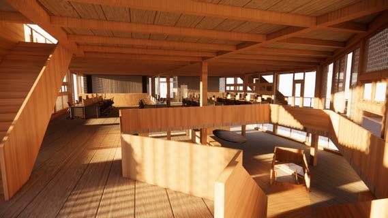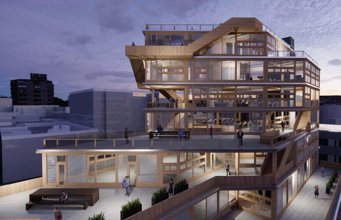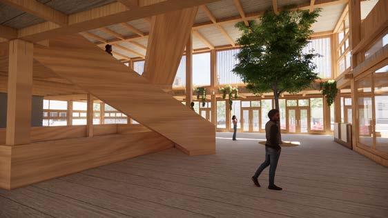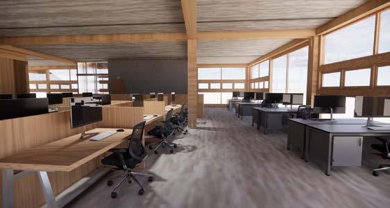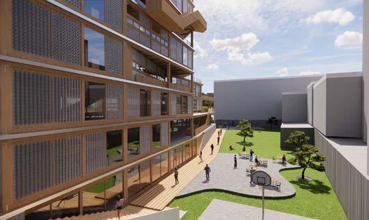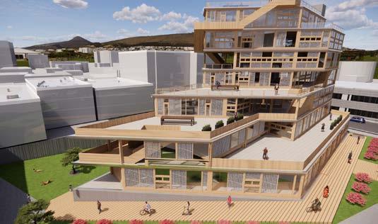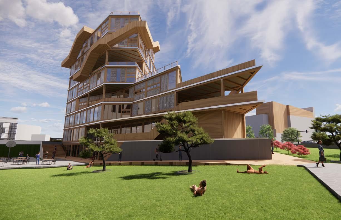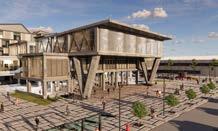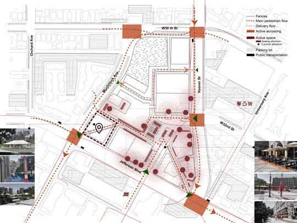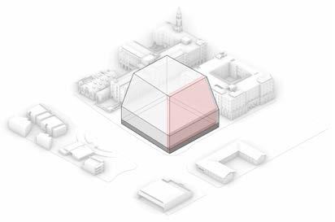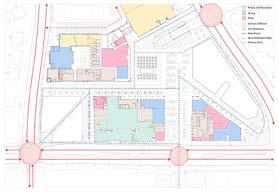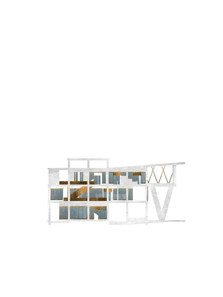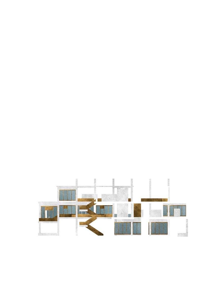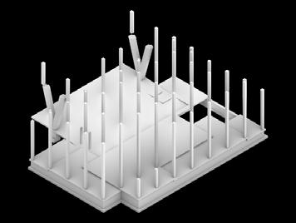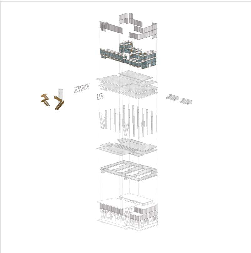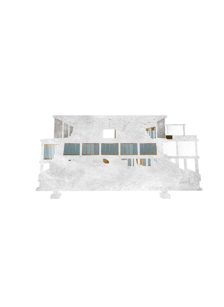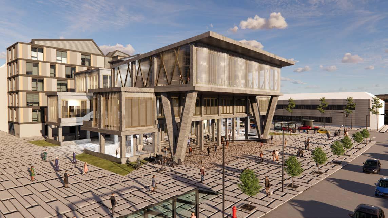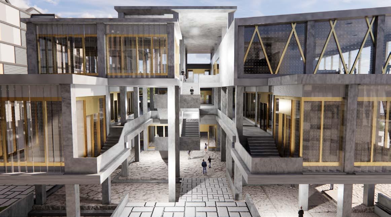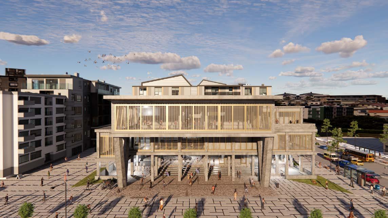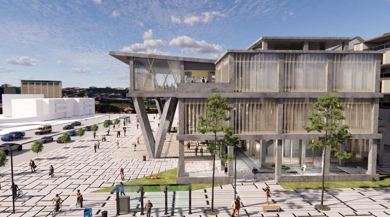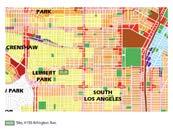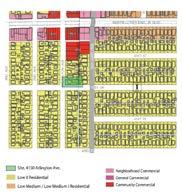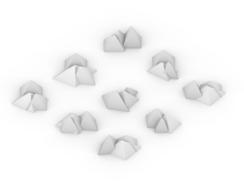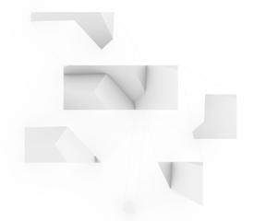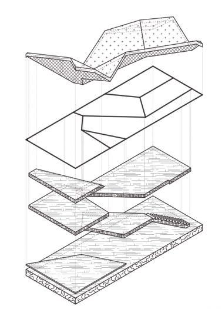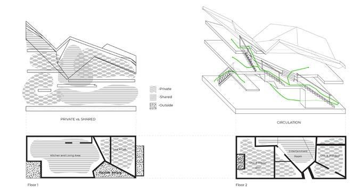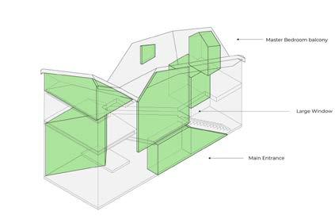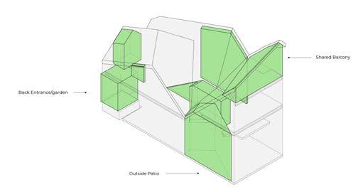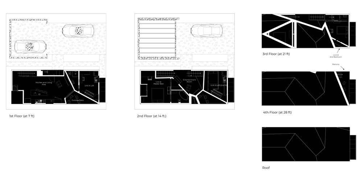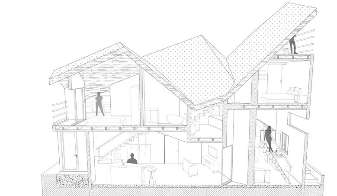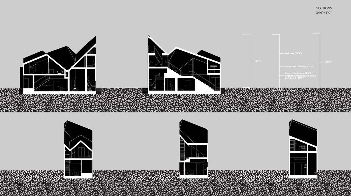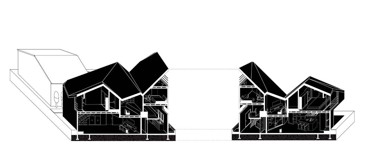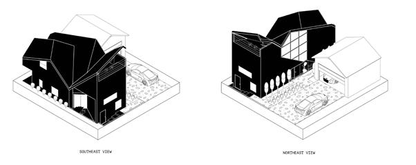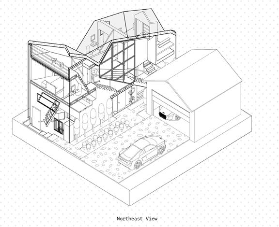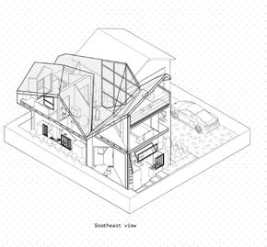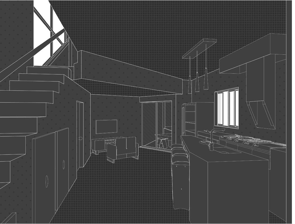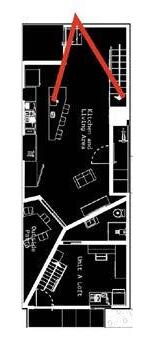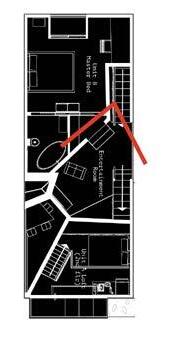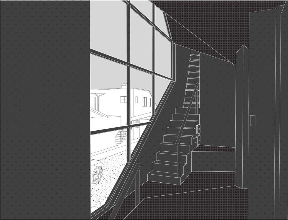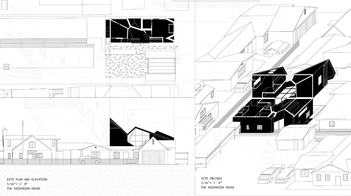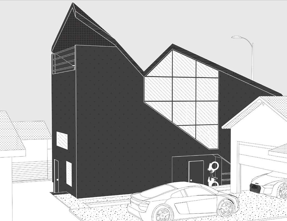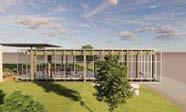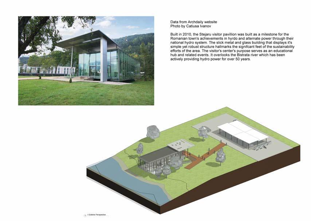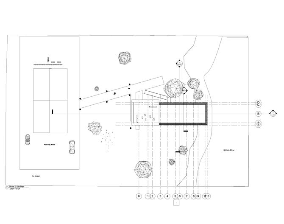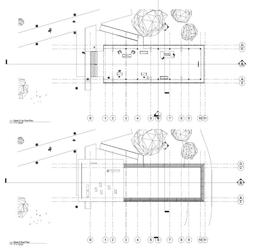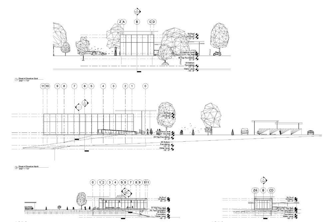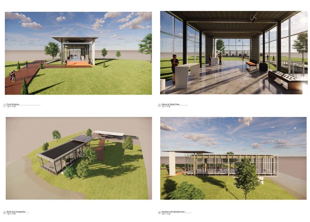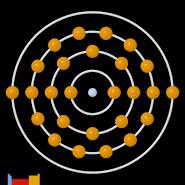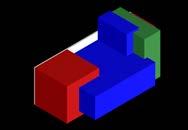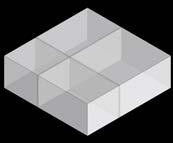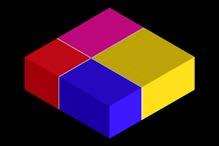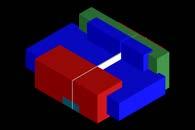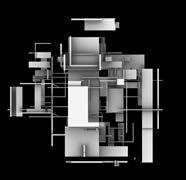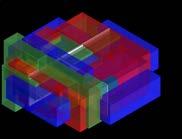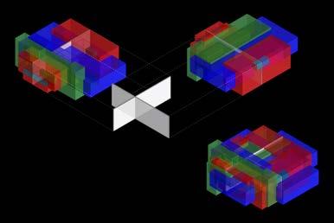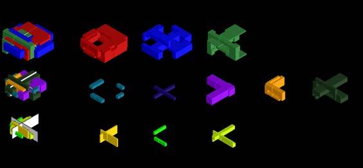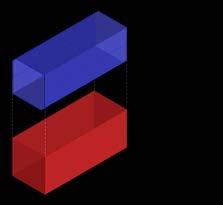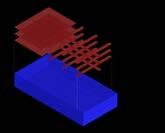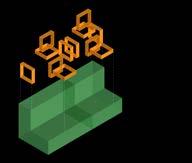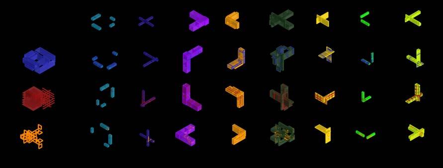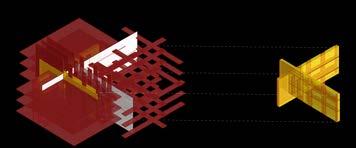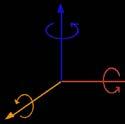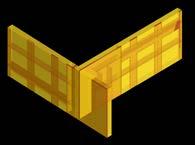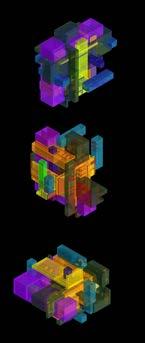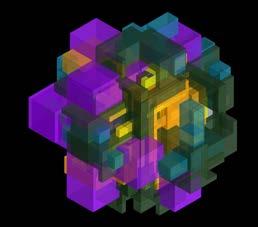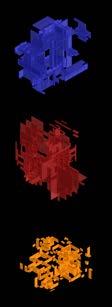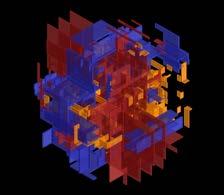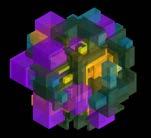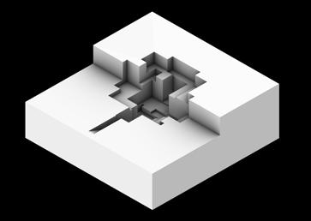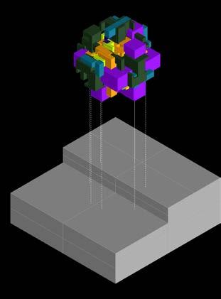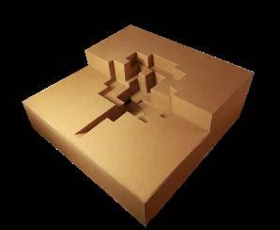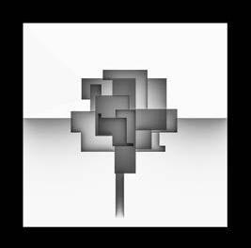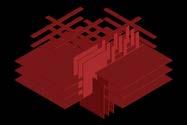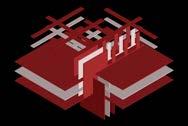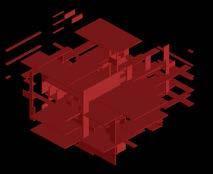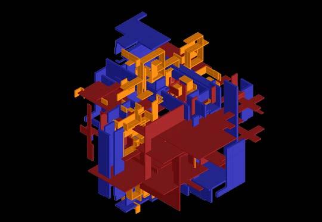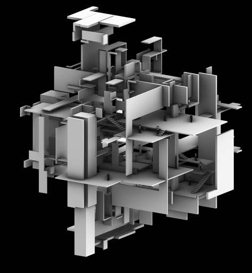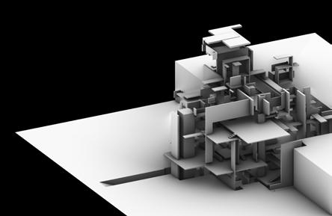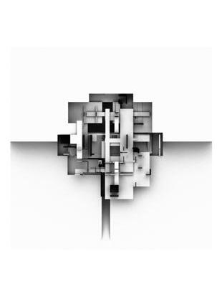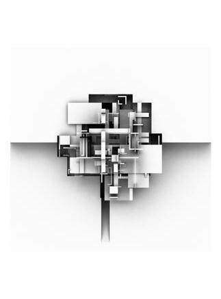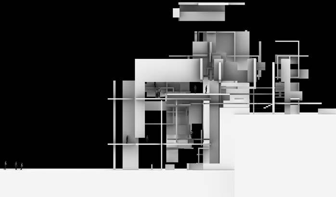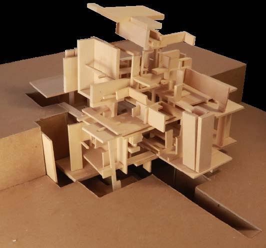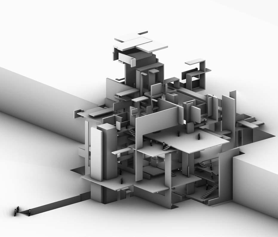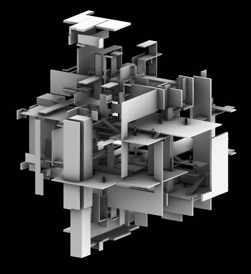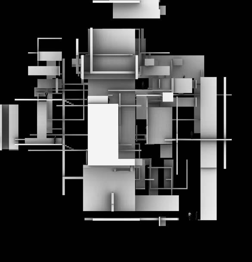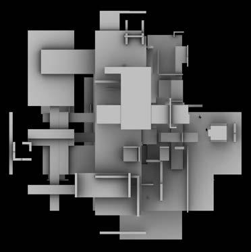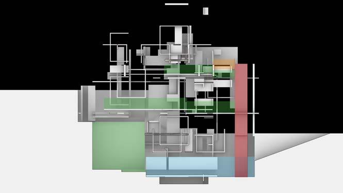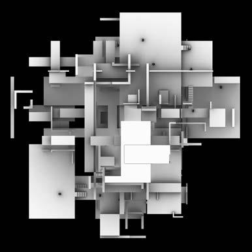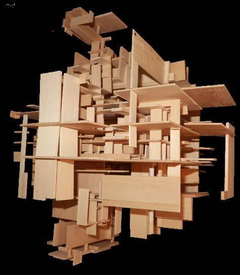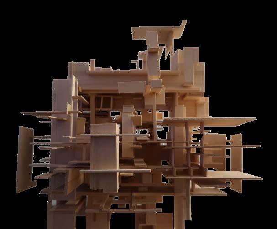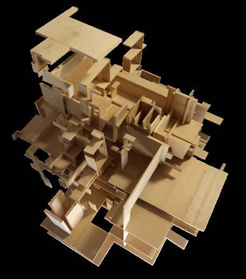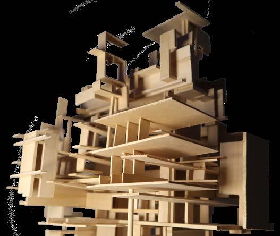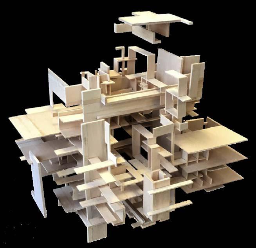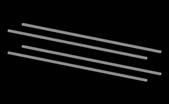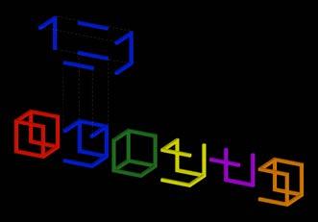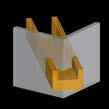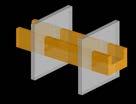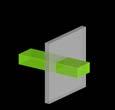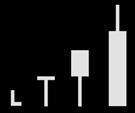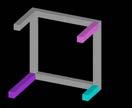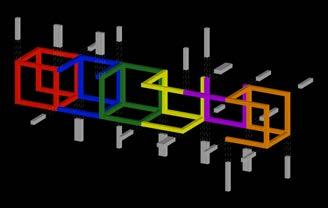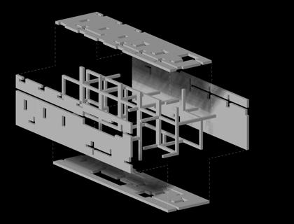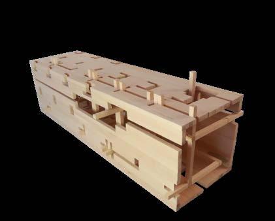We often fantasize about the wondrous, futuristic cities that we see in sci-fi movies and our fantasies, whether they are of an alien planet or of a time ahead of ours. But why expect the aliens to be more advanced than us? Why not design imaginative cities in case those curious aliens visit us one on Earth one day.
Our entire reality can be perceived by four elements: VISUALS, SOUNDS, EMOTIONS, and CONSIOUSNESS My understanding of these constructs and how significant a role architecture plays in shaping our perception of reality has given me a craving to create my own sensory experiences within our manmade environment. Along with my interest in creating deep sensory experiences, plan on guiding the future of urban design in a direction similar to the ones adapted by Singapore in the 21st century. My vision is to create cities designed to fuse human life with the natural world by having structures that are kind to the planet integrate natural elements, all while providing a tranquil occupancy space that enhances life.
This portfolio is a representation of my transition from a career in corporate finance into architecture, expressed through this evolution of my design journey, to wherever the future leads me.
EDUCATION
University of Southern California Los Angeles, US Fall 2020 Spring 2023
M. Arch +3 Program
Los Angeles Institute of Architecture and Design Los Angeles, CA Fall 2017 - Spring 2019
Post-Graduate Program
Sci Arc Los Angeles, CA Summer 2017
Making and Meaning Program
East Carolina University Greenville, NC Spring 2014
B.S.B.A in Accounting and Finance
SKILLS
Rhino, Revit, Enscape, Adobe Suite (Illustrator, Photoshop, InDesign, AfterEffects, PriemerePro)
JOB EXPERIENCE
BSA Lifestructures (Raleigh, NC) June 2023-Present
Architectural Designer
2Heads (Los Angeles, CA) February 2023-May 2023
Creative Designer
Gallagher (Los Angeles, CA) June 2021-September 2021
Creative Designer
Worked as a financial analyst and Financia Planning analyst from 2014-2020 before starting a Master of Architecture degree at USC in Fall of 2020.
WASH Inc. (El Segundo, CA) September 2019-August 2020
Financial Planning and Analysis
Carlton Forge Works (Paramount, CA) August 2017-September 2019
Financial Planning and Analysis
believe experiencing the world and other cultures is important for enriching our lives and understanding and empathisizing with all aspects of the universe. My efforts in meeting these values has lead me to 61 countries so far. Those cultural experiences from my journies are a signigicant part of me.
TABLE OF CONTENTS
USC Instructor- VICTOR REIGNER
GESA BUTTNER-DIAS
USC Instructor- AMANDA ORTLAND
Instructor- SANDRA YUM
Casa del Marvelosa is a lifelong housing unit that strives to provide more than the stereotypical aging community standards. As the name suggests, a stay here intends to be more than ordinary in thanks to the features that set this community apart.
CDM’s residential clusters were inspired by Barcelona’s original city design of creating meeting points within blocks and pathways through instead of around. The design also utilizes the vast site in order to create a grande park alcoved by the residential units and the outpatient building. The dining hall is situated in a central location with views to the park. Lighting was especially consideredin the design with the roofs curved outward with a lighting shelf toward the south in order to maximize daylight. Most prominently, CDM is home to a curved walkway that connects the third floor of each housing unit to a dynamic experience with various points of interest. Palm trees and cactuses can be found throughout the complex with addition to whatever th residents choose to grow in the 24 planters adjacent to the units.
ELEVATED WALKWAY
The elevated walkway was created to connect the visitors and staff of the hospital with the vibrant community and natural elements of the courtyard. It was also created to allow access from all the residential clusters to different amenities of the site including the dining hall, library, arts center, hospital, gym, pharamcy, and even other clusters. The walkway also allows for leisurly walks and views. The
Residents
Hicipsandae porro volupti del evel mi, tem que eatum es aut aut issus assus eum qui comni dolliam,Namus minctae ssequiant eost atincim hicim quatur? Fugitaepro imincia et fuga. Nam fugit lit as ea quae sitempor aut veliquibusa similli tatetur? Hil isite exeria doluptat unt eos alibus aliquis quosanis aceris reraescitas doluptatque omnim est, nobitibusto dunt eatem. Et eliquos eat perrumq uasped ex et imillaborem. Nemos nimped utatibus unt, omni re volorum aut dipic te nonse nectum experum volorenime cus alis antotatur aut voluptatum escil mo beaqui
STRUCTURAL CONCEPTThe structural concept takes advantage of the use of concrete strength; grided system of columns aligns the entire design.
Imaios arume vollori busapie nihitata sum ellacius cores et aut mos enita nam, optatus, quae non con expero quatur, coris ma dolorerit quam fugia qui doloresecusa quas et prem reperiatat haruntotatem namet volore dol
Imaios arume vollori busapie nihitata sum ellacius cores et aut mos enita nam, optatus, quae non con expero quatur, coris ma dolorerit quam fugia qui doloresecusa quas et prem reperiatat haruntotatem namet volore dol
Imaios arume vollori busapie nihitata sum ellacius cores et aut mos enita nam, optatus, quae non con expero quatur, coris ma dolorerit quam fugia qui doloresecusa quas et prem reperiatat haruntotatem namet volore dol
Imaios arume vollori busapie nihitata sum ellacius cores et aut mos enita nam, optatus, quae non con expero quatur, coris ma dolorerit quam fugia qui doloresecusa quas et prem reperiatat haruntotatem namet volore dol
Constructed by heavy timber, CLT, and a timber framed facade, the LA Social Justice Center design achieves easy construction and reduced carbon emmisions from the typical 8 story civic building. Easy construction is achieved through the 8 unique facade joint systems that span the entire design.
The building will welcome a large scale 8,000 SF virtual main room in order to prototype venue experiences with students and visitors. The setting for these experiences will be similar to a laser tag game in which participants will enter a supply and preparation room to gear up before entering the free range room. The Main room will have extreme temperature control, wind augmentation, cinematic audio, and other experience enhancing features. During most hours the main virtual room will be divided by a movable wall in order to provide more function to the students of the various programs involved. There will be a create and design room for the digital work necessary for the creation of the Reality worlds. Adjacent to this will be an audio studio room for creating the sounds that will accompany the visuals of each experience. While the Main VR room will be used for bigger productions, there will be two smaller VR labs for more frequent usage by students.
CIRCULATION SYSTEM
The circulation concept takes advantage of the unique form and begins a path from the interior at the bottom of the design and slowly expands outwards to the roof. Two paths of stairs do this providing options for circulation and variety in experience.
The structural concept utilizes the ordering system of columns
The Marc Metry school of Virtual Experiences is an extension of the John C. Hench Division of Animation + Digital Arts, and division of Interactive Media and Games, from the USC Cinematic Arts school. The school’s purpose is to fulfill and explore the growing field of Virtual Reality beyond the popular niche of gaming, into the new horizons of personal entertainment such as integrated television and cinema, cultural experience such as virtual traveling, and large-scale virtual venue experiences such as concerts, festivals, and other gatherings.
The building will welcome a large scale 8,000 SF virtual main room in order to prototype venue experiences with students and visitors. The setting for these experiences will be similar to a laser tag game in which participants will enter a supply and preparation room to gear up before entering the free range room. The Main room will have extreme temperature control, wind augmentation, cinematic audio, and other experience enhancing features. During most hours the main virtual room will be divided by a movable wall in order to provide more function to the students of the various programs involved. There will be a create and design room for the digital work necessary for the creation of the Reality worlds. Adjacent to this will be an audio studio room for creating the sounds that will accompany the visuals of each experience. While the Main VR room will be used for bigger productions, there will be two smaller VR labs for more frequent usage by students.
At the Marc Metry school we hope the advances of the work that will be conducted here will contribute to the growing world of entertainment and life enrichment so that one day a terminal patient can put on a headset from their hospital’s VR room and experience a climb up Mount Everest, and a patient with Alzheimer’s can relive past memories of a loved one.
Mass is scaled down to allow for ease of circulation with seperation of outside spaces
The Mass of the School was used to determine a mirrored translation unto the site
ROOF
STRUCTURAL CONCEPT- The structural concept takes advantage of the use of concrete strength; grided system of columns aligns the entire design.
SMART/GREEN- The envelope of the building is comprised of ETFE (ethylene tetrafluoroethylene) panels which are high in fire resistance and solar transmittance. The panels are connected to a building wide system that controls the spin angle on each 16’ panel system in order to maintain a comfortable interior temperature.
A compact, shared duplex, The Ascension Home is heavily influenced by Japanese methods of effeciency and techniques to save space. One of these being the Japanese techniques of pet architecture, termed by the architects of Ateleyay Bow Wow, which takes on strategic inventive solutions in order to maximize interior space throughout a cute small space, hence the term pet architecture.
Project Data:
SITE LOCATION- 4150 Arlington Ave, Lamert Park, Los Angeles
TYPOLOGY- A Duplex
USERS- A residence for two seperate groups.
Spatial requirements-Shared and Private, inside and outside spaces ~1500 SF in area - Maximum Height of 33 Feet
FORMAL CONCEPT- The formal concept of this design came from combining three distinct pyramids and then extracting a portion of the combined object at a point where all three pyramids meet.
SPATIAL CONCEPT- The Spatial concept of the design was then determined by the irregular and dynamic roof of the created form mass. The angles of the roof were projected vertially to create different floor panels, stairs, walls, and custom made furniture.
The spatial concept is influenced by the Japanese philosophy of incorporating natural beauty into manmade elements, such as the roof’s mountain-like topography which influences the interior landscape as shown in this perspective view. dining table which both followed the rule of aligning with the translated roof angles above.
If we cut the home in half, we can see how heavy circulation on one far side of the duplex and limiting division of spaces to be relatively perpendicular to the home’s slim orientation, the inhabitants can enjoy a spacious and comfortable living space. In this sectional oblique we can also see some of the structuring of the home inside the floors and the foundation in the ground.
Custom made furniture was made for the Ascension Home including the kitchen island and the patio dining table which both followed the rule of aligning with the translated roof angles above.
MOTA is an acronym for Museum of the Atom. This project utilizes the properties of one element to map out a layout on a plane. That plane is then intersected with another plane. Extrusions are then created and a languace dictates what happens with those extrusions, making a conceptual design which will be the basis for the end result of a Museum in a site.
PHASE 1 - CREATING SPACE
The elctron configuration was mapped on a plane 4” x 12 “. Each side of the plane was assigned one of the four orbital levels ofn Iron and divided accordingly based on # of electrons present in the orbital. The S, P, and D electron groups were then mapped out, increasing in size with higher
1s2 2s2 2p6 3s2
Matter is anything that takes up space and has mass. In this phase, the 3 distinct spaces created from phase for orbital levels S, P, and D are assigned their correlating matter.
Using the shape created in Phase 1 to make an indentation on a site for MOTA. Incorporate a robust interlevel interior basement with a captivating main entrance that engulfs visitors into a new world.
PHASE 4 - PROGRAM
Transformed Shape
The Sol Lewitt project presents the problem of organizaing a series of 6 data sets into 6 incomlete cubes. How they are incomplete should be translated from a formed language.
This project depicts the efficiency of the New York City subway sytem and the cities’ other modes of transportation across the boroughs (Queens, Brooklyn, Manhattan, and The Bronx). For the purpose of this project’s data requirements, Long Island is excluded from the study.
PHASE 1- PERMUTATIONS
PHASE 2 - EXTENSIONS
PHASE 3 - SHELL
The final phase of Sol Lewitt is enclosing the ordered cubes and extensions in a 5 x 5 x 18 inch shell using previoius data points, which allow openings for extrusions. The shell includes an added element of major bridges of NYC to further portray transportation on the design. The relationship of which boroughs are connected through bridges is translated accordingly in the design of the shell.
BROOKLYN MANHATTAN BRONX QUEENS

