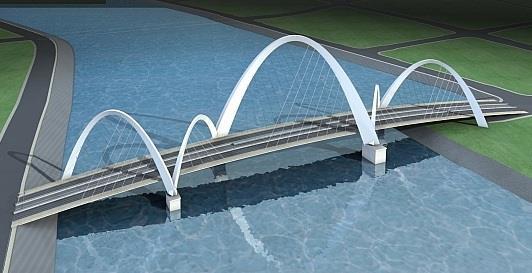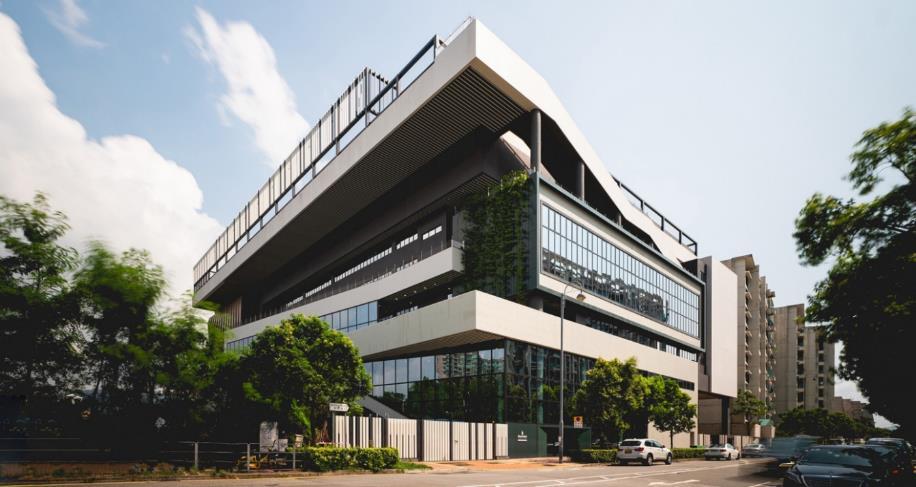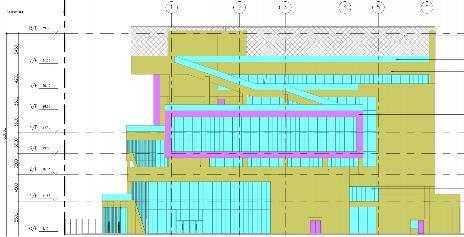

Marcin Klocek
Registered architect (Hong Kong)
MSc Arch & Urban Design, ARBHK, HKIA
BIM & digital project delivery expert
CCBM, HKIA BIM Pro, HKIBIM Board Member, Former Chairman of the Hong Kong CIC Task Group for BIM Specification
Biography:
With background in both architecture and computer programming and more than 20 years of experience as a practicing architect and digital design leader in Europe, Middle East and Asia Marcin strives to combine his theoretical and practical knowledge to drive digital change for design and construction organizations, both private and public.

In Hong Kong, he was involved in design and digitalisation of some of the major architectural and infrastructural projects like MTR XRL Station, Tuen Mun South Extension and Tung Chung Line Extension. For several years he also taught BIM and digital design methods as an Assistant Professor at the Faculty of Architecture of the University of Hong Kong (HKU). Teaching strengthened his belief that complex topics should and can be explained in a simple and user-friendly way and that responding to the practical needs of the design and construction practitioners is of the utmost importance in managing digital transformation.
As a Senior BIM Manager of MTR Corporation (2018-2022) Marcin drove the corporate efforts to digitalize the process of project design and management for a capital business unit of a large and complex organization. Through his roles in the HK Construction Industry Council (CIC) – a chairman of a Task Groups for BIM Specification and a member of a Task Group for BIM Special Conditions of Contract he is also honored to having contributed to the digital transformation of the wider construction sector in Hong Kong.
architecture, BIM, inform. management
scope of work
• Design
• BIM standards
• CDE workflows
• Information management
• Revit training
• Revit components
• Dynamo for Revit
• Revit API & programing
• Rhino+ Grasshopper
architecture, BIM, inform. management


scope of work
• Design
architecture, design

• BIM standards
• CDE workflows
• Information management
• Revit training
• Revit components

• Dynamo for Revit




• Revit API & programing
• Rhino+ Grasshopper
Selected projects designed and managed with BIM

12.2020-05.2022 Tuen Mun South Extension (TME), Hong Kong
• Thesecondof7megaprojectsinMTRtobedesignedanddelivereddigitally.
• Information management process based on ISO 19650 mandated by the contract (NEC 4 ).
• AllconsultantscontractuallyrequiredtodesigninandgeneratedrawingsfromBIMmodels.
• Projectdeliverables(models,drawings,reports),otherinformationandmanagement workflowsexecutedinCommonDataEnvironment(CDE).
07.2020-05.2022 Tung Chung Line Extension (TUE), Hong Kong
• Thefirstof7megaprojectsinMTRtobedesignedanddelivereddigitally.
• Firstimplementationofcontractualmechanismandclauses(forNEC4formofcontract) basedonISO1950andUKBIMProtocolenablingimplementationofBIMontheproject.
• First implementation of digital standards and workflows for design, submission, review and approvalofdeliverablesusingCommonDataEnvironment(CDE).
• AllconsultantscontractuallyrequiredtodesigninandgeneratedrawingsfromBIMmodels.
• Projectdeliverables(models,drawings,reports),otherinformationandmanagement workflowsexecutedinCommonDataEnvironment(CDE).
10.2019-05.2022 Ma Chai Hang Recreation Ground, Hong Kong
• PilotprojectforimplementationofBIMandCDEprocessinMTR.
• All consultants contractually required to design in and generate drawings from BIM models.

• ManagedprocessofdigitalsubmissionandapprovalinCommonDataEnvironment(CDE).
• FirstconstructioncontractinMTRbasedonNEC4andincorporatingfullydigitalworkflows.
architecture, BIM, inform. management
scope of work
• Design
• BIM standards
• CDE workflows
• Information management
• Revit training
• Revit components
• Dynamo for Revit
• Revit API & programing
• Rhino+ Grasshopper
architecture, BIM, inform. management
scope of work
• Design
Selected projects designed and managed with BIM

01.2015-11.2017 Malvern College, Hong Kong
• ImplementationofBIMworkflowfortheentiredesignprocessintegratingarchitecture, structure and building services.
• Preliminaryenvironmentalstudiesandanalysesusingdigitaltools.
• StatutorysubmissiondirectlyfromtheBIMdatabase(oneofthefirstinHongKong).
• Multidisciplinarycoordinationduringdesigninthemodel.
• ProductionoftendersubmissionsfromtheBIMdatabase.
11.2014-03.2016 ISF School, Hong Kong
• ImplementationofBIMworkflowfortheentiredesignprocess.
• Environmentalstudiesandlightinganalysesusingdigitaltools.
• Production of construction drawings directly from the BIM database.

11.2008-11.2010 West Kowloon Terminus, Hong Kong
• TransferringroofgeometryfromRhinotoRevitusingcustomisedscriptinC#.
• OptimizingglazingandcladdingpanelsusingcustomisedscriptinC#.
• ModelingtheentirebuildinginRevitincludingsuperstructure.
• Usingparametricfamiliesforgeometricallycomplexmegacolumns.
• Productionofdetaileddrawingsdirectlyfromthemodel.
• BIM standards
• CDE workflows
• Information management
• Revit training
• Revit components
• Dynamo for Revit
• Revit API & programing
• Rhino+ Grasshopper
Tuen Mun South Extension (TME), Hong Kong for MTR Corporation
architecture, BIM, inform. management
scope of work
• Design
• BIM standards
• CDE workflows
• Information management
• Revit training
• Revit components
• Dynamo for Revit

• Revit API & programing
• Rhino+ Grasshopper
Tung Chung Line Extension (TUE), Hong Kong for MTR Corporation

PROJECT DETAILS
DESIGN
CONSTRUCTION
PROJECT BUDGET
PROJECT SCOPE
2020-2022
2023-2029 (planned)
18.7B HK$ (2.38B USD)
2 new train stations, 2.5 km of new rail track
DIGITAL TECHNOLOGIES / TOOLS USED BIM (Revit), CDE (VAULT, BIM 360), DfMA, VR

PROJECT INFORMATION
The first of new MTR mega-projects was an ambitious attempt to digitalize for the first time in MTR the project design, information management and construction process using BIM tools, Common Data Environment (CDE) with digital workflows for design (WIP), submission (SHARING), review and approval (PUBLISHING) of deliverables. The requirements for BIM and information management process were incorporated into the contract based on NEC 4 form and ISO 19650 standard.
architecture, BIM, inform. management
scope of work
• Design
• BIM standards
• CDE workflows
• Information management
• Revit training
• Revit components
• Dynamo for Revit
• Revit API & programing
• Rhino+ Grasshopper
Ma Chai Hang Recreation Ground, Hong Kong for MTR Corporation
PROJECT DETAILS
DESIGN
CONSTRUCTION
2019-2022
2022-2024
GFA 7600 m²
DIGITAL TECHNOLOGIES / TOOLS USED BIM (Revit), CDE (VAULT)


PROJECT INFORMATION
A pilot project for the HK Govt, selected by MTR for evaluating the digital design and delivery methods because of its relatively compact size and non-critical time schedule. Tested various solutions - succcessful like CDE, drawing generation from the model and less successful like automatization of rebar modeling and generation of rebar shop drawings.
architecture, BIM, inform. management
scope of work
• Design
• BIM standards
• CDE workflows
• Information management
• Revit training
• Revit components
• Dynamo for Revit
• Revit API & programing
• Rhino+ Grasshopper
Malvern College, Hong Kong for P&T Architects
PROJECT DETAILS
DESIGN 2015-2016
CONSTRUCTION 2016-2018
SITE AREA 6200 m²
GFA 27 400 m²
BIM LOD 350 – architecture, 200-300 - structure and building services
BIM TOOLS USED SKETCHUP, SEFAIRA, RHINO+GRASSHOPPER, REVIT
PROJECT INFORMATION
Primary school campus located at Fo Chun Road in Tai Po, New Territories. Offers traditional British national curriculum, with facilities such as auditorium, sports hall, swimming pool, science center, lecture theatre, etc.

architecture, BIM, inform. management
scope of work
• Design
• BIM standards
• CDE workflows
• Information management
• Revit training
• Revit components
• Dynamo for Revit
• Revit API & programing
• Rhino+ Grasshopper
Malvern College, Hong Kong for P&T Architects

architecture, BIM, inform. management
scope of work
PROGRAMME
• Design
• BIM standards
• CDE workflows
• Information management
• Revit training

• Revit components

• Dynamo for Revit

• Revit API & programing
• Rhino+ Grasshopper

Malvern College, Hong Kong for P&T Architects
architecture, BIM, inform. management
scope of work
BIM OBJECTIVES
• Developing BIM workflow for the entire design process integrating architecture, structure and services


• Preliminary environmental studies and analyses
• Statutory submission directly from the model (one of the first such submission in Hong Kong)
• Multidisciplinary coordination
• Production of tender documentation
• Production of construction documentation
• Design
• BIM standards
• CDE workflows
• Information management
• Revit training

• Revit components
• Dynamo for Revit
• Revit API & programing
• Rhino+ Grasshopper
architecture, BIM, inform. management
scope of work
• Design
• BIM standards
• CDE workflows
• Information management
• Revit training

• Revit components
• Dynamo for Revit


• Revit API & programing
• Rhino+ Grasshopper
architecture, BIM, inform. management
scope of work
• Design
• BIM standards

• CDE workflows

• Information management
• Revit training
• Revit components
• Dynamo for Revit


• Revit API & programing
• Rhino+ Grasshopper
architecture, BIM, inform. management
scope of work
• Design
• BIM standards
• CDE workflows

• Information management
• Revit training
• Revit components

• Dynamo for Revit

• Revit API & programing
• Rhino+ Grasshopper
inform. management
scope of work
• Design
• BIM standards
• CDE workflows
• Information management
• Revit training
• Revit components
• Dynamo for Revit

• Revit API & programing
• Rhino+ Grasshopper
inform. management
• Design
• BIM standards
• CDE workflows
• Information management
• Revit training
• Revit components
• Dynamo for Revit



• Revit API & programing
• Rhino+ Grasshopper

ISF School, Hong Kong for P&T Architects


PROJECT DETAILS
DESIGN + CONSTRUCTION
architecture, BIM, inform. management
scope of work
• Design
2010-2016
GFA 25 000 m²
BIM LOD 350 – architecture
BIM TOOLS USED REVIT, VASARI
PROJECT INFORMATION
A development to the existing ISF campus consists of an additional amenity block and a teaching block. Provisions of facilities include a 900 seats performance hall, multi-purpose sports center, 25m x 15m indoor swimming pool, classrooms, science labs, art & D&T rooms, school office and an extension of the secondary school library.
• BIM standards
• CDE workflows
• Information management
• Revit training
• Revit components
• Dynamo for Revit
• Revit API & programing
• Rhino+ Grasshopper
ISF School, Hong Kong for P&T Architects
architecture, BIM, inform. management
scope of work
BIM OBJECTIVES
• Production of renderings and animations
• Environmental studies and analyses
• Production of tender submission for facade
• Design
• BIM standards
• CDE workflows
• Information management
• Revit training

• Revit components

• Dynamo for Revit

• Revit API & programing
• Rhino+ Grasshopper
architecture, BIM, inform. management
scope of work
• Design
• BIM standards
• CDE workflows
• Information management
• Revit training
• Revit components
• Dynamo for Revit


• Revit API & programing
ISF School, Hong Kong for P&T Architects

• Rhino+ Grasshopper

architecture, BIM, inform. management
scope of work
• Design
• BIM standards
• CDE workflows
• Information management
• Revit training
• Revit components
• Dynamo for Revit
• Revit API & programing
Office and serviced apartments complex, Shenzhen, China

• Rhino+ Grasshopper

architecture, BIM, inform. management
West Kowloon Terminus, Hong Kong for Aedas Ltd.
PROJECT DETAILS
DESIGN + CONSTRUCTION
• Co-design
2010-2016
GFA 25 000 m²
BIM LOD 350 – architecture
BIM TOOLS USED RHINO, GRASSHOPPER, REVIT, REVIT API, C#
PROJECT INFORMATION
Uniqueness and complexity of the architectural design of the roof of WKT Entrance Building required quite special methods and procedures to rationalize and document the project. During the conceptual design it turned out that no single software platform would give the architects all the results that were needed. Rhino, which was the tool used for creating the conceptual model at an early stage, had later to share the workload with Revit. Rhino was mostly used for parametric modeling and coordination with Structural team and Revit for more detailed modeling, optimization and scheduling of cladding as well as producing the documentation.

• BIM standards
• CDE workflows
• Information management
• Revit training
• Revit components
• Dynamo for Revit
• Revit API & programing
• Rhino+ Grasshopper
architecture, BIM, inform. management



















































