7/7
7 DAYS OF DRAWING
7 WAYS OF DRAWING, Day 5,“Stairs”, Athiba Balasubramanian, Marcello Danelli, Gaia Ghidoni



3C+D
hereby certifies that with team took part to DESERT ACCOMMODATION call for ideas 13/09/2021 - 10/11/2021
certificate of MARCELLO DANELLI
FINALIST YAC




MARCELLO DANELLI
Personal informations
Junior Architect
Born in Mantova the 06/02/1999
Living in Milan, Italy at Camplus College
Mail: marcello.danelli@mail.polimi.it
Instagram: @danelli_marcello
Portfolio 2024
September 2022present
Education and training
Master’s degree, Architettura delle Costruzioni
Politecnico di Milano, Scuola AUIC, Milan ( Italy )
October 2018 -
March 2022
September 2013July 2018
Bachelor’s degree, Progettazione dell’architettura
Politecnico di Milano, Scuola AUIC, Milan ( Italy )
Thesis title: “History and Nature, the two essential references of rational architecture”
Final vote 110/110 cum laude
Thesis supervisor: Prof. Marco Stefano Biraghi
Scientifc high school diploma
Liceo Scientifco Belfore of Mantova, Mantova ( Italy )
Final vote: 100/100
Individual activities
September 2023July 2024
ASA Program
Advanced School of Architecture, Politecnico di Milano, Milan ( Italy )
First Masterclass: “Density”, Krunoslav Ivanišin and Zvonimir Prusina
Second Masterclass: 7/7 7 DAYS OF DRAWING 7 WAYS OF DRAWING Inge Vinck and Rocco Vitali
May 2022August 2022
Technical skills
AutoCAD
Rhinoceros Revit
Adobe Photoshop
Adobe InDesign
Midas GEN
Adobe Illustrator
MS Ofce
March 2022 -
June 2022
September -
November 2021
International architecture competition
Young Architects Competitions
“Ireland Meditation Mine”, redevelopment of the archaeological industrial area, Allihies ( Ireland )
Interior design project
Private house in Rodano, Milan ( Italy )
International architecture competition
Young Architects Competitions
“Desert Accomodation Riyadh”, guest house for a new settlement of villas in the Najd desert, Riyadh ( Saudi Arabia )
Finalist mention
May -
June 2021
Language skills
Italian Mother tongue
English
January 2022 IELTS Certifcation (7.5)
September 2015
September 2016
September 2017
Curricular internship
“NormaleArchitettura” studio, Milan ( Italy )
Interior design Ex prison of San Francesco, Università di Parma, Parma ( Italy )
Voluntary work, event service
Festival della Letteratura of Mantova, Mantova ( Italy )
Personal interests
2011 - 2018
2005 - 2011
Competitive tennis
Canottieri Mincio di Mantova e Tennis Club Goito, Mantova ( Italy )
Competitive swimming
Società polisportiva Oasi Boschetto, Mantova ( Italy )


The collection of projects was organized according to the chronological order. The choice of this criterion is not ambivalent ultimate goal of architecture. The aim is therefore to create a ind of chronology of my journey, in hich each single must prove to be more able in expressing the character of the theme, in comparison to its predecessors.

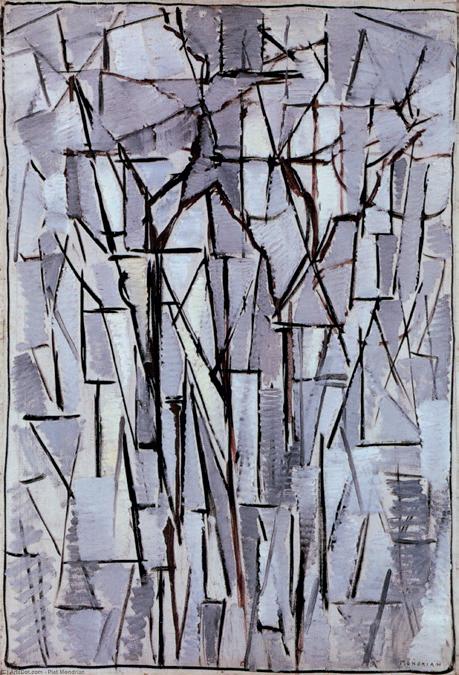


to another, but weighed in order to try to capture the evolution of my design awareness in relation to the
must not stand out in an absolute sense of beauty ( a concept difcult to grasp hen sought in itself ), but

DIPARTIMENTO DI ARCHITETTURA E
STUDI URBANI
Pierre-Alain CROSET Professor for Architecture and Urban DesignREFERENCE LETTER FOR MARCELLO DANELLI
Dear colleagues,
I’m writing to recommend Marcello Danelli as a highly qualified candidate for an internship in your architectural office.
Marcello has been selected last May as one of the 20 best and talented students of the five Master's Degree Programs in Architecture of the School of Architecture Urban Planning Construction Engineering, giving access to the activities of the Advanced School of Architecture (ASA) of the Politecnico di Milano, an "additive" training course that runs parallel to the normal curriculum of the Master. The mission of the ASA is to strengthen and develop the figure of the architect designer, through design and research activities that put him/her in direct contact with the professional reality and with the complexity of the processes currently underway in the various European and extra-European realities.
The program takes place over the two years of the Master's Degree through four experimental training experiences, with compulsory attendance, of two types: three Master Classes and one Advanced Design Practice. The experience of Advanced Design Practice takes place, during or after the end of the Master's Degree, for a duration of at least 600 hours (15 weeks) in an architectural firm of excellence. If you will be interested to accept Marcello for a period of internship, your office will be accredited through a simple process organised by the Careers Office of Politecnico di Milano.
It is clear from his work that Marcello relies on a wide asset of competences and knowledge. In his design work, as illustrated in the portfolio, he conveys ideas with both clear and effective graphical skills. Always, in the first master class of the program, Marcello was consistent, dedicated and passionate, enthusiastic, cheerful, and a pleasure to work with.
Tel. 02 2399
5400-5401-5406
Fax 02 2399 5435
www.dastu.polimi.it

For all these reasons, I highly recommend Marcello Danelli for an internship in your office, which could offer him an important occasion to continue in a formation process at the highest level, to become an excellent architect.
Milan, December 10, 2023
Pierre Alain CROSET Professor of Architecture and Urban Design
Director,Advanced School of Architecture (ASA)
IN NEGATIVO
Molina di Malo, Vicenza, November 2020 - January 2021
Co-creators Paolo Contri and Giammarco Emili
The work designed does not constitute so much a conventional architecture, but rather an installation. The aim was in fact to evoke “the Palladian villa that could have been”, starting from the remains of ten columns presumably built by the famous Paduan architect in the small town of Malo.
Following a study in which we tried to collect the realized villas that plausibly, for planimetric conformation, could have agreed ith the remains of the columns, e proceeded to defne the hypothetical development of the dwelling.
However, this was not faithfully reproduced, but its restitution was borrowed from the idea of contrast between positive and negative, between full and empty. In one half the visitor experiences the spaces reconstructed with verisimilitude and which refer to that particular villa, in the other half instead the visitor is forced to move in those that ere previously the full alls and fnds himself in contact ith the masses originated from the casting of the matrix.
These volumes are simplifed, they do not bring on them any ornamental motif: on the one hand they recall the specifc bo from hich they derive, on the other hand they can constitute for proportions the echo of di erent Palladian villas.
Therefore, the individual and the universal coexist in the whole of the project, concepts very dear to the pictorial theory of Piet Mondrian, of which, in an unconscious and unaware way, the grid motif had been “reproposed”, used as an element that highlighted the ordering traces of the plan itself.

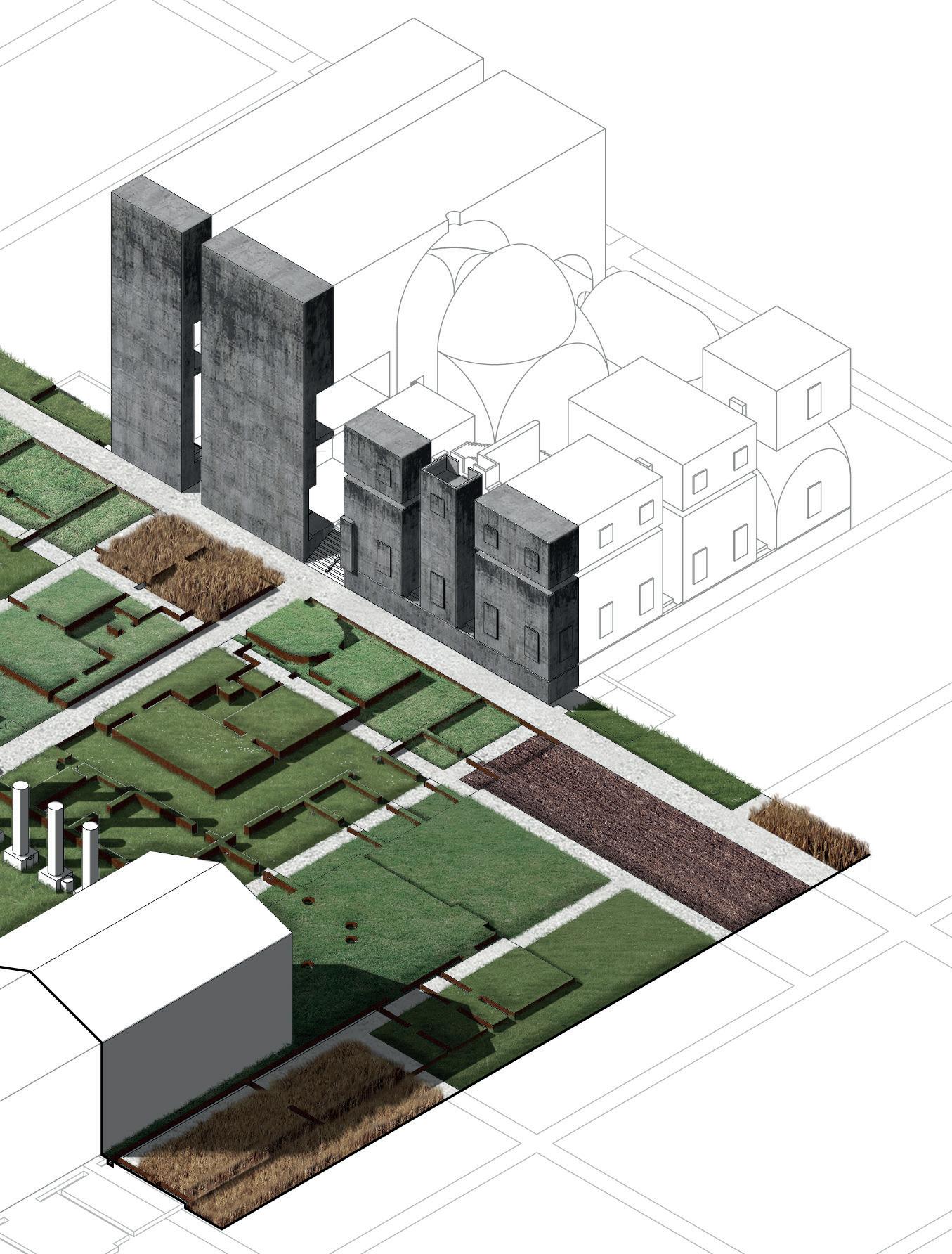


















TEMPIO DI SHIVA
Quartiere Feltre, Milan, November 2020 - January 2021
Co-creators Paolo Contri, Giada Donati
The temple is located within the Feltre district, near the South gate where from the original INA-Casa project it was planned to build a structure with functions of service to the community. The element of the wall therefore arises from the desire to restore that closure once hypothesized, encircling the entire planimetric development of the temple.
The latter is characteri ed by three ell defned parts, namely the stepped approach path, the mandapa and the garbha griha. Each of these spaces has a ell no n specifc value for the faithful s orship activity: the long series of steps favors the processionary component of the rite, essential to sharpen the awareness of being close to a holy place; the pavilion, characterized by a simple square roof and supported by four pillars, is instead the convivial gathering place fnally the cell, in hich the votive statue of the god is contained, and the pradakshina, or the circular walkway that surrounds it, represent the most collected and liturgically most relevant nucleus of the entire building.
The mandapa and the garbha griha stand on a podium that helps to separate the actual part of the temple from the rest of the park terrain, increasing the sacredness of the place.
The overall intent of the project has been to preserve the character of the original temples, in their most essential parts for the correct performance of the rituals, and to free the architecture of all the ornaments that had an exclusively symbolic value, but that did not emphasize the total character of the work.





The Prospective Section Garbha Griha: the water mirror results in continuity between the interior and the exterior, guaranteeing a weak evocative light that accentuates the sacred character of the cell.
On the right, an image of the entrance door of the cell and the ambulatory that surrounds it.



LA CITTADELLA
Allihies, Irlanda, Maggio-Agosto 2022
This project was born from the participation in a ideas competition organized by YAC (Young Architects Competition), hich proposed the theme of the re ualifcation of a former copper mining area, on the hills near the city of Allihies, in the southwestern tip of Ireland, directly overlooking the ocean.
The explicit requests made by the tender concerned a series of mandatory functions: a spa with a gym for meditation sessions, a series of di erent accommodation types depending on the customer s abilities, a collective nucleus with the reception hall and the cafeteria, a small museum that could tell the story of the place and a restaurant.
All this had to constitute a complex designed to host anyone interested in spending a short regenerating break, in contact with the surrounding natural environment and away from the exhausting metropolitan life.
My intent as therefore to organi e all these necessary starting conditions in the defnition of a strong image, which would give character to the project and its parts.
The search for a settlement principle then led me to realize a citadel, where the various activities are arranged according to a clear and respectful distribution and hierarchies. The collective nucleus therefore develops to the east, in close relation to the ruin of the mine, that thanks to the high tower chimney enhances its importance.
The restaurant volume is peculiar with a pronounced longitudinal development, towards the slope of the hill o ering an optimal vie of the ocean.
Subse uently e fnd the volumes of the spa and the gym, hich are shaped li e some sort of binoculars made of reinforced concrete. The environments related to body care are arranged at an hypogeal level with a long corridor, which in a certain way wants to evoke the narrow tunnels once built by miners. Finally we have the area of the rooms, with a clear distributive distinction between the standard and superior rooms, organized in two longitudinal bodies aligned, and the premium villas, placed higher and in a more isolated position, to enjoy greater privacy.
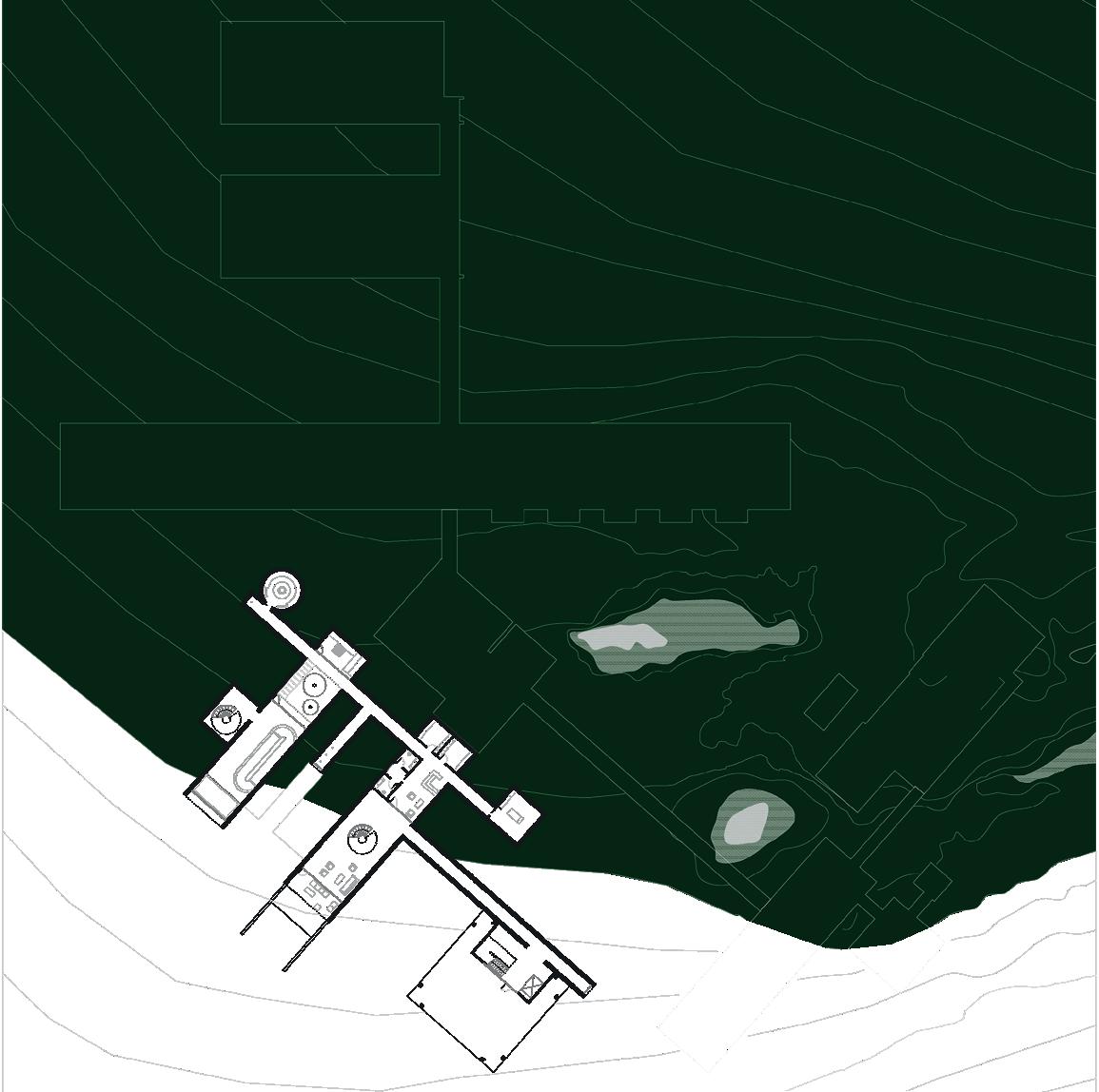

Project level 9.8 m (collective nucleus and housing)

Project level 12.8m ( illa 1 )




PROGETTO PER UN PONTE CICLOPEDONALE
Viale Fulvio Testi, Milan, September 2022 - January 2023
Co-creators Lorenzo Caballina, Arianna Corapi, Maria Romeo, Matteo Tremari
The bridge project was born in correspondence with the already existing pedestrian and cycle overpass on Viale Fulvio Testi, located in front of the Parco Nord school complex, which aims to facilitate access to the latter and to the park itself for the entire population coming from Sesto San Giovanni.
The intervention tries to respond to the need to widen the bridge, which is currently quite limited with a single lane of 2.5 m, uncomfortable to be used simultaneously by cyclists and pedestrians. The idea was therefore to increase the traversable section of the passage and to transform it not just in a place of crossing, but also in a place where to stay.
In concrete terms, two new footbridges have been built to accompany the existing one and new lifting systems that replace the two current ramps with a 10% slope and their respective staircases.
The old footbridge is then converted into a central green o erbed, hich helps to further emphasi e the distinction bet een the t o ne inserts ( presumably one for cyclists and the other for pedestrians ) and to encourage the stay with a general perception of greater livability of the bridge, also thanks to the presence of added benches.
To guide the formal design of the new elements, the concepts of recognition and lightness were certainly the protagonists. In fact, a white prefabricated steel lattice structure has been used throughout the built work with a load-bearing structure organized in a rectangle triangle section, which reduces the perception of heaviness experienced by an observer on the ground.
In addition to the bridge, in front of the Parco Nord school complex, a large portico has also been designed to act as a fnal bac drop for bridge users and at the same time as a recogni able entrance for students, giving character to a gathering space that is currently e tremely undefned and anonymous compared to the surround.
Also the portico, like the bridge, is characterized by a perceptible lightness and elegance, expressed by slender proportions, by the prefabricated steel load-bearing white structure and by the glass cover.

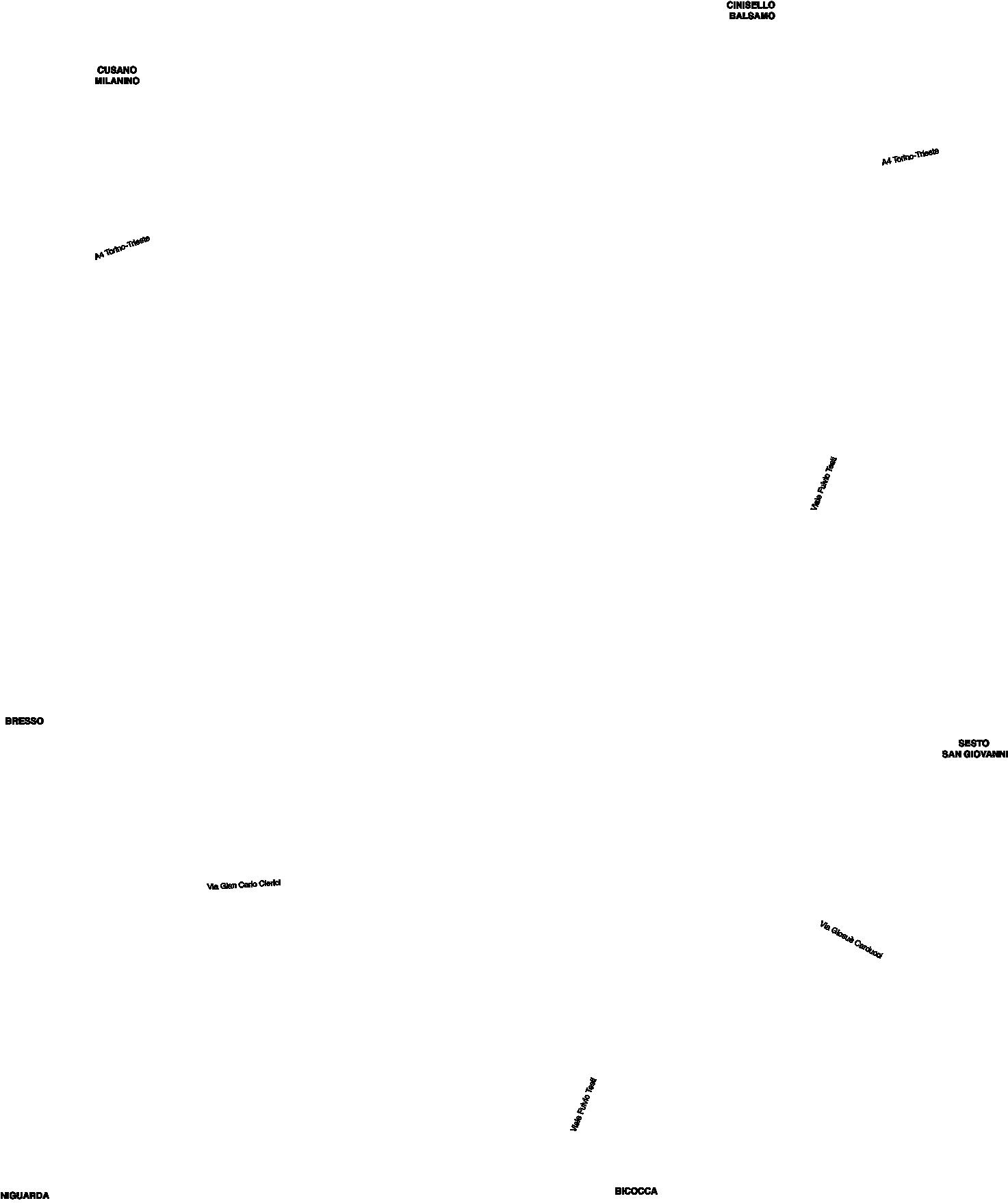

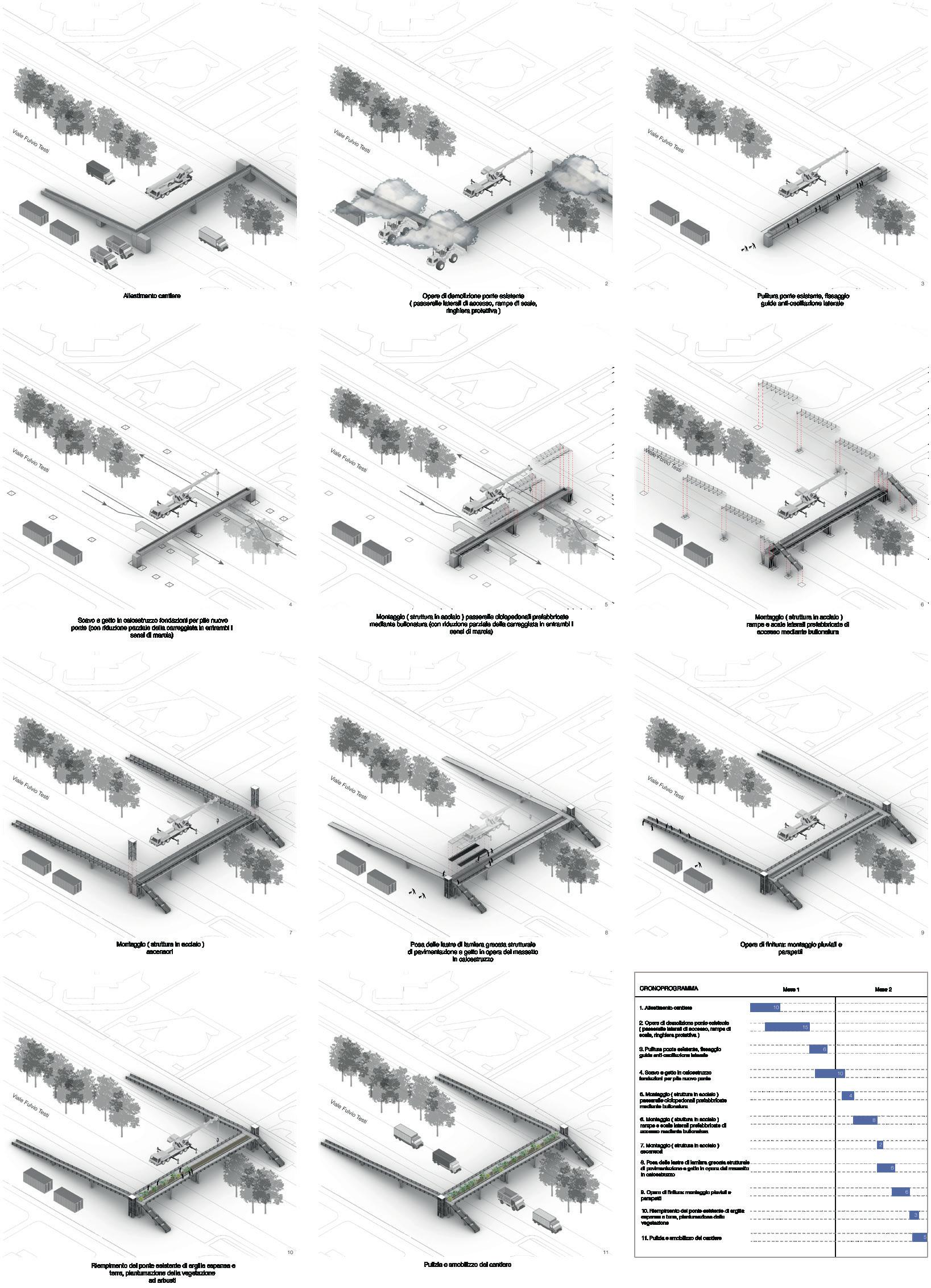










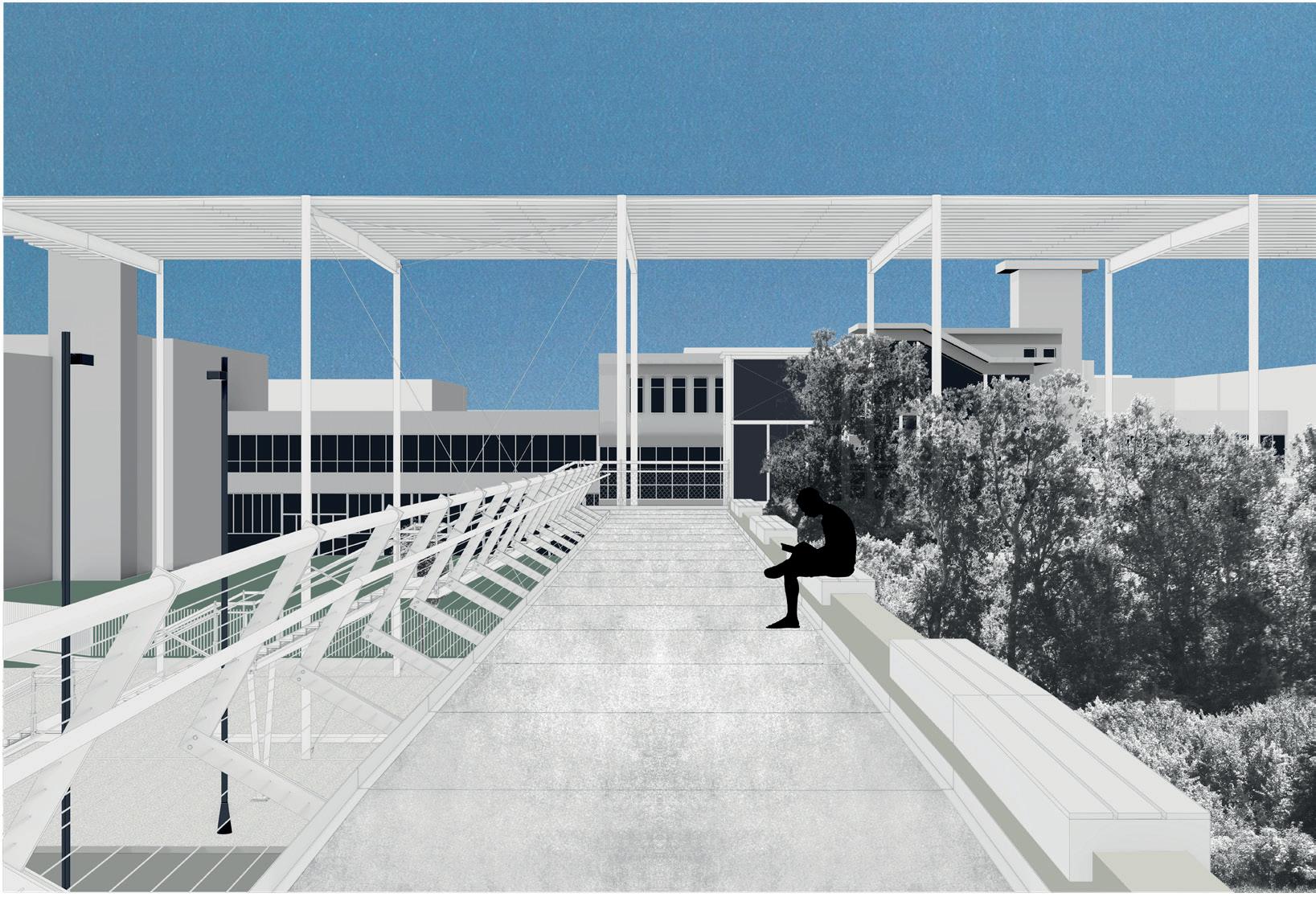




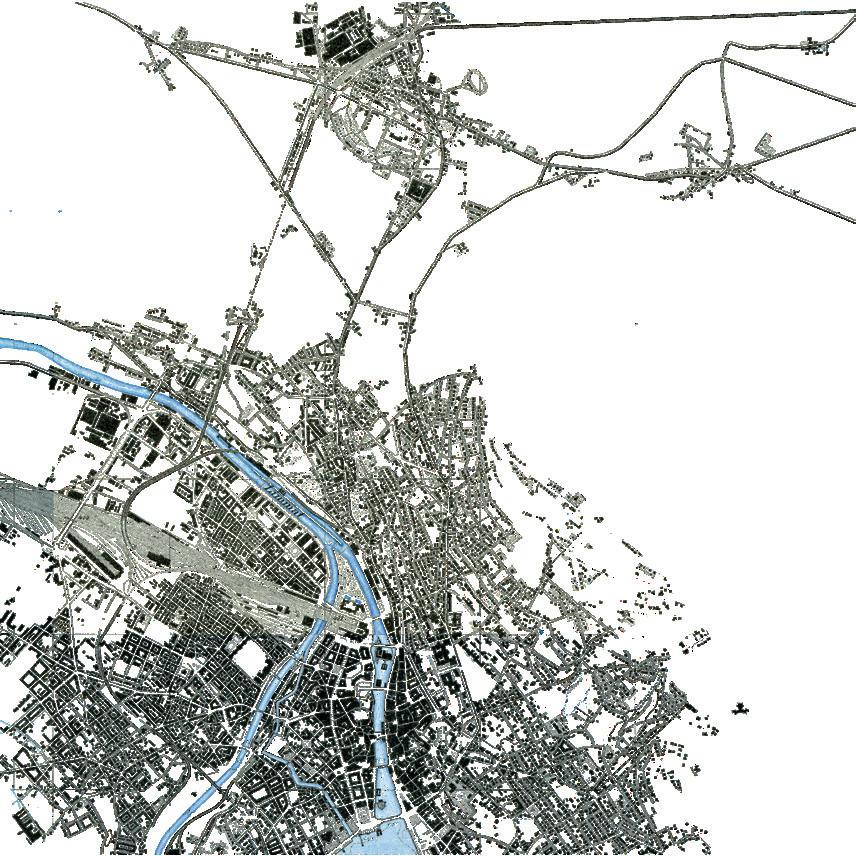


UEBERLANDHUB | Dwellings, sport and culture in a new urban park
Schwamendingen, Zurich, March 2023 - June 2023
Co-creators Nicole Bianchi, Carlo Casiraghi
The project is born from the need to enhance a new pedestrian and cycle axis located in the Schwamendingen district, above a highly problematic viaduct for the community.
The system includes a series of public and residential buildings, distributed along the entire development of the high line, characterized by two head areas, distinguished by a system of towers and collective buildings. The project s main principle is precisely to manage the ne city level ith that of the e isting neighborhood. Specifcally, our area features a library, a sports hall, and a residential comple consisting of buildings in a ro , served by underground par ing lots that utili e specially designed green artifcial slopes to facilitate access to the elevated green axis.
The master plan governing the layout is heavily in uenced by the presence of the nearby hill and its strong green component that intrudes into the designated area through a bridge that crosses Winterhurerstrasse. The green area then descends and opens up into a large par , defned in its space by the public buildings. On the other hand, the residential buildings in a row harmonize with the existing context with their orientation.
Using a linear distribution system, the residences are characterized by a trilithic concrete structure, elevating for fve oors above the level of Ueberlandpar . These structures rest on a solid masonry base here services and communal spaces for the residents are concentrated. The distribution system is centralized, with a passthrough living room for the central apartments and loggias at the ends of the apartments, ensuring a view of the hill.
The sports hall, a center for movement and well-being, is instead characterized by an open hall layout that utilizes the concept of a base to accommodate a gym and related service areas inside. The undivided main space of the architecture becomes a large transparent lantern resting on the same base.The structure used for the roof is a large plate with steel beams.
The library, given its centrality within the park, has been designed with a central square layout that projects its view towards the outside. To emphasize this characteristic, the main material used is once again glass. The distribution that unfolds on di erent levels through a system of double heights is entirely contained within a central masonry core, preventing visual permeability across the volume. From a structural point of vie , alongside this core element, hich also serves as reinforcement, there is a steel grid that defnes all the reading and social spaces.






East elevation, Ground oor plan 0.0 m

Transversal section, North elevation, Dwellings plan type



First oor plan, Section, East elevation


marcello.danelli@mail.polimi.it | @danelli_marcello
January 2024
