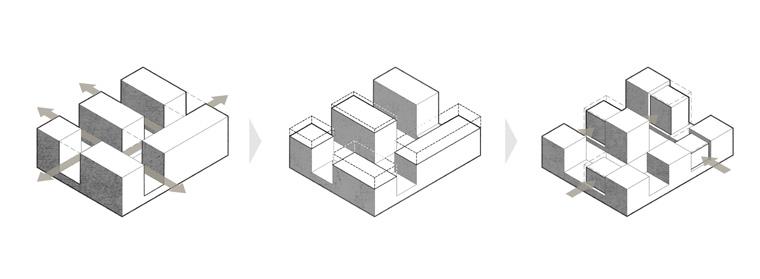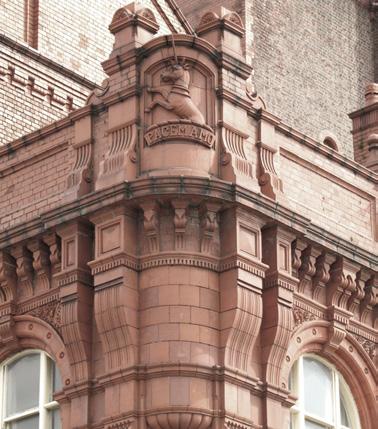Marc Izaguerri Serrano
 Architecture Portfolio 2023
Architecture Portfolio 2023
Table of Contents
One-off Housing | Student Accomodation | Housing Developments
Contemporary new build family home located at the centre of a historic village in Cheshire, a simple modernist arrangement of three distinct elements.
New replacement family home in Wilmslow, as series of hidden and interconnected spaces and fluctuating tension.
New build family home in Cheshire, a home with the flexibility to cope with changing family conditions.
Student HMO located at the rear garden of a Grade II listed Georgian townhouse, a reinterpretation of a Georgian garden wall.
111 bed studio accommodation scheme in the Georgian back streets of Liverpool, a proposal that bridges two very different conditions.
296 residential apartments along the city’s Baltic Triangle, a project of permanence that has intrinsic ‘Liverpoolness’.
50 residential apartments scheme in Berlin, an infill development with a genuine place making approach.

Project Name
—
Project Data
2018 / Residential
Project Status
Location
Gross Int. Floor Area
Construction Cost
Role
Overview
Farnworth house
Residential | One-off Housing
5 bed new built family home
Completed Widnes, Cheshire, UK 3660 ft2 | 340m² £500K | £1470/m²
Architect | RIBA Stages 0-6

Farnworth House is a new build home located at the centre of a historic village in Cheshire which dates back to 1352. Located on the site of the former vicarage, adjacent to a grade II* listed Church the context couldn’t be richer.
As a diagram the building can be easily defined as a simple modernist arrangement of three distinct elements; the North-South base, the central pavilion and the EastWest cantilever. The delight comes from how each element connects, with thoughtful consideration given to each junction and interface.
1. (previous page) North East view of the building.
2. (right) Location plan.

“Externally, the building’s diagram is interpreted through it’s materiality, the sandstone base roots the building in its context, the glass pavilion at the centre of the plan allows a visual and physical connection directly through the building.”

1. (above) South East view of the building from the garden.
2. (next page) Ground and First floor plan.


1. (Left) Bespoke sandstone bricks.
2. (bottom left) Siberian Larch timber cladding.

3. (bottom right) Steel window surround.


3. (next page)
Cross sections A-A’ and B-B’.





Project Name —
Altrincham Road
Residential - One-off Housing
Project Data
2022 / Residential
Project Status
Location
Gross Int. Floor Area
Construction Cost
Role
Overview
5 Bed new built family home
On SIte
Altrincham Road, Wilmslow, Cheshire, UK 2508 ft2 | 233m² £640K | £2750/m²
Project Architect | RIBA Stages 0-4
Many existing properties we look at have similar briefs, to improve the size and connection between spaces with either side or rear extensions. In this instance, the brief was to knock the existing 1930s two storey building down to ground level and re-use the foundations for a new replacement dwelling.
The site is located within a predominantly residential area of Wilmslow. Positioned away from the highway, the proposal sits within a street scene of detached and semi-detached dwellings of varying design and ages.
 1. (Previous Page) View approaching from Station Road.
2. (right) Location Plan.
1. (Previous Page) View approaching from Station Road.
2. (right) Location Plan.
“The transition from road to the house, and on to the garden, is handled by a stepped plinth, which allows for easy movement down through the site. Constructed off the plinth, a tectonic base rooted to the ground. On top, a stereotomic solid mass that has been carved into to create space.”



1. (previous page) Cross section A-A.
2. (Left) Timber cladding corner detail.


3. (below) Facade prototypes built in the studio.
4. (next page) View aproaching the site.

“The building is composed as series of hidden and interconnecting spaces, the entrance approach is defined by wall which breaks though the threshold into a double height top-lit entrance hall. From here the space continually shifts from compression to release, inside to outside, floating and rooted”

1. (this page)
Cross section A-A.
2. (next page)
Hidden timber staircase.

Project Name —
The Knoll Residential | One-off Housing 03
Project Data
2018 / Residential
Project Status
Location
Gross Int. Floor Area
Construction Cost
Role
Overview
4 Bed new built family home
Completed
Station Road, Mouldswoth, Cheshire, UK 2260 ft2 | 210m² £357K | £1700/m²
Project Architect | RIBA Stages 0-6
The Knoll, formerly an orchid, is located at the top of a hill in Mouldsworth village about 8 miles north east of Chester. The layout seeks to ensure that the disposition of the internal uses provide an appropriate response to the orientation of the sun and views to the Cheshire fields and Wales.
A limited palette of materials has been chosen. The materials complement each other and create a contemporary expression, which is harmonious with the location and the surrounding buildings, without resorting to pastiche.
1. (previous page) View from rear garden.
2. (right) Location Plan.


1. (previous page) View from access.
2. (this page) Ground floor & First floor plan.

1. (Left) Interior volumes axonometric.


2. (bottom left) First floor hallway.
3. (bottom right) First floor master bedroom.
4. (next page) View from the living area and glass to glass corner window.


1. (Left) Detail D01
2. (bottom left) IG Brick-On-Soffit System.


3. (bottom right) Special pistol brick
3. (next page)
Cross section A-A and West elevation combined


Project Name —
Residential | One-off Housing 04
Project Data
2018 / Residential
Project Status
Location
Gross Int. Floor Area
Construction Cost
Role
Overview
North View
6 Bedroom Student HMO.
Completed North View, Liverpool, UK 1722 ft2 | 160m² £275K | £1720/m²
Project Architect | RIBA Stages 0-6
The development site consists of the section of garden located at the rear of no’s 11 and 12 North View, both Grade II listed townhouses. This is a very sensitive and prominent site due its location within Edge Hill Conservation Area and the presence of listed buildings.

The proposal is for a 6 bedroom house, which together with 11 and 12 conforms a student campus articulated around a central garden and amenity area. The building is conceived as a re-construction and re-interpretation of a typical Georgian garden wall.
1. (right) Location Plan.
2. (next page)
Brick detailing on the front elevation.

“The building is clearly divided into two distinctive elements: a solid brick wall as a continuation of the surrounding boundary walls and a singular and modern volume in black corrugated steel.”

1. (this page)
View from the rear alleyway.
2. (next page)
Ground floor, First floor and roof plan.

1. (bottom left) English garden brick bond and black corrugated steel cladding.


2. (bottom right) Handmade brick factory.
3. (next page) Combined cross sections A-A’ and B-B’.



Project Name —
Residential - Housing Developments 05

Project Data
2019 / Multi Residential
Project Status
Location
Gross Int. Floor Area
Construction Cost
Role
Overview
Roscoe Street
110 Student Accommodation Units.
On-Site Roscoe Street, Liverpool 48,383ft2 | 4,495m² £7M | £1557/m²
Architect | RIBA Stages 0-3
The Georgian back streets of Liverpool have very distinct character which directly informed our approach to this design, in this particular location the site bridges two very different conditions. The Western edge of the site is dominated by 20th century large scale industrial warehouses with the Eastern boundary fronting more intimately scaled coach houses.
In order to maintain a degree of the ‘back-street’ character of Roscoe Street, the proposal its subdivided into two distinct volumes along its North South axis. 4 storeys addressing Roscoe street frontage and 7 storeys addressing the scale of the buildings within Oldham Street Development Area.
1. (above) Massing evolution diagram.
2. (next page) View from Roscoe Street.




1. (this page)
1st & 5th floor plan.


2. (page 34)
Open corner and main access.
3. (page 35)
Brickwork and facade detailing.




Project Name —
Residential - Housing Developments 06

Project Data
2017 / Multi Residential

Project Status
Location
Gross Int. Floor Area Construction Cost
Role
Overview
Grafton Street
296 Residential units, 1 & 2 Bed apartments.
On Site Grafton Street, Liverpool, UK 282,822ft2 | 26,275m² £40M | £1520/m²
Architect | RIBA Stages 0-3
The scheme sits next to the site of the £150 million regeneration of the Grade II-listed former Cains Brewery and will complete the block along Grafton Street.
Drawing strong influences from Liverpool’s rich architectural heritage this proposal is designed as a series of separate buildings around a large public piazza containing 296 residential apartments along the southern edge of the city’s Baltic Triangle. Through detailed historical analysis the design evolution of this project germinated with the desire to design a project of permanence that has intrinsic ‘Liverpoolness’.
1. (opposite) Front view of the building.
2. (this page)
Massing evolution.
3. (page 27)
View of the public piazza.



1. (below) Grafton Street elevation.


2. (bottom)
Study of local context, Higson Brewery
3. (opposite) Facade axonometric.


Project Name —
07
Project Data
2021 / Multi Residential
Project Status
Location
Gross Int. Floor Area
Construction Cost
Role
Overview
Hinter Den Gärten
Residential - Housing Developments
50 Residential units, 1, 2 & 3 Bed apartments.
Planning Spandau, Berlin
58,770ft2 | 5,460m²
£13,7M | £2510/m²
Architect | HOAI LP 2-5
New construction of a residential building with 50 residential units and underground car park. In this particular location the site bridges two very different conditions. The Western edge of the site is dominated by large scale residential tower blocks with the Eastern boundary fronting more intimately scaled houses.
1. (above) Site Plan.
2. (next page) View of the main access.



1. (this page)
1st & 4th floor plans.


2. (page 41)
3D View from the gardens.
2. (page 35)
Loggia and facade detail.


