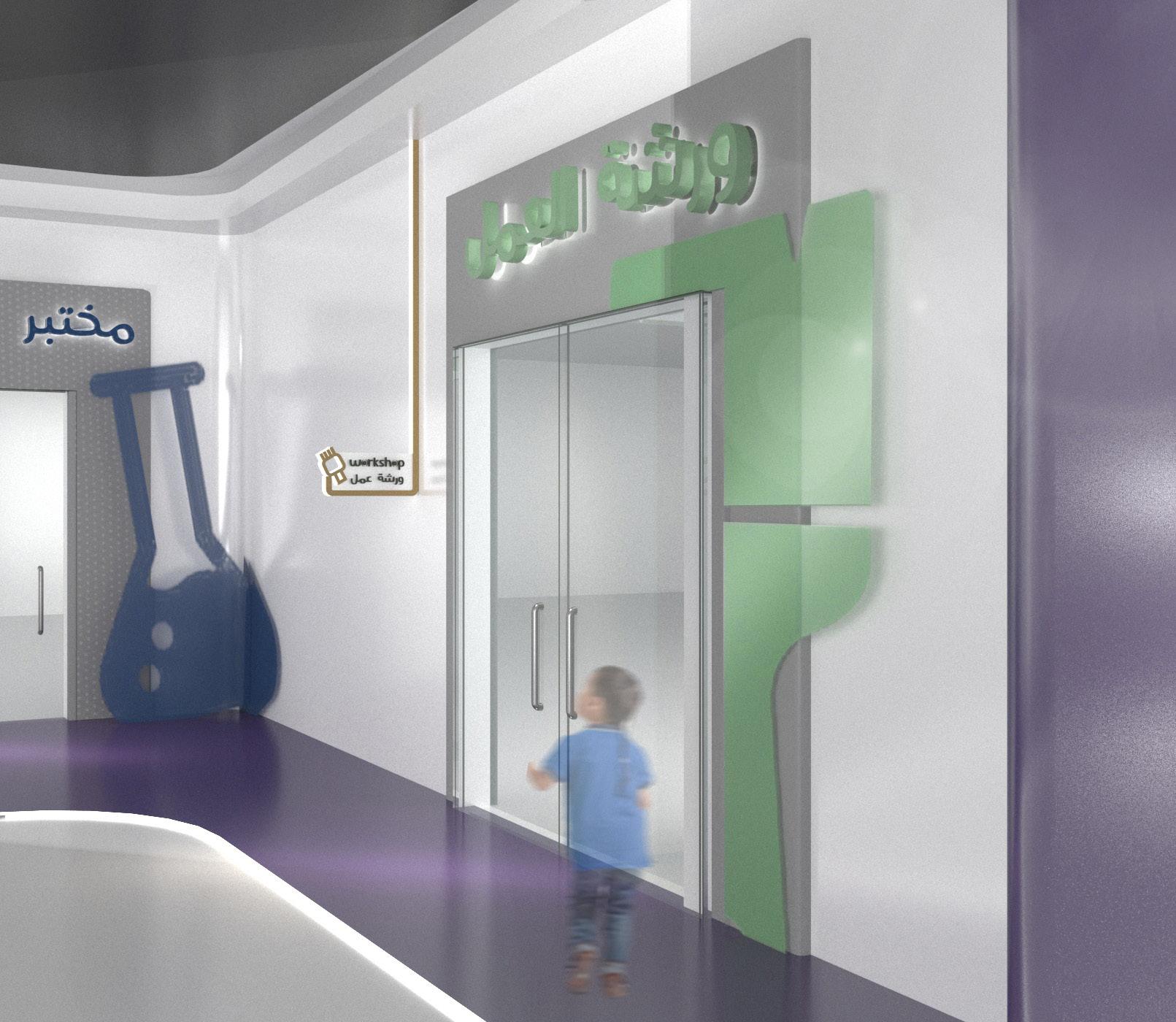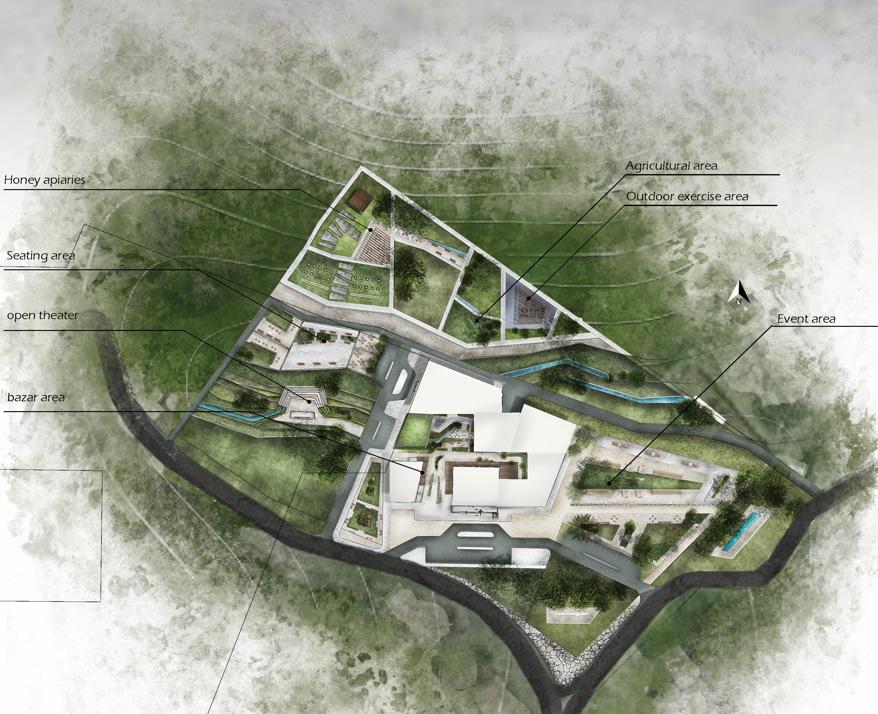

BIOGRAPHY
EDUCATION
imam abdurahman bin faisal University bachelor of interior design engneering.
ACHIEVEMENT
• Many projects are chosen to be part of CODEX exihibition
• participated in community service projects
• The Design 3 project got chosen for the college yearbook (2020)
CERTIFICATE
• (2023) My way to the job market by injaz Saudi arabia
• (2020) Participation in the development of public parks in Dammam from eastern province Municipality.
• 3ds max techniques course with photoshop techniques
• (2020) Interior Design Course Diploma(online) at Alison
• (2019) Happiness Industry Workshop in iau university
VOLUNTEER
Volunteering in CODEX exhibition (-2020 2021) As a mentor and designer
PERSONAL SKILLS
• Creativity
• Teamwork
• Design thinking
• Communication
• Problem solving
TECHNICAL SKILLS
• Microsoft office






• Adobe photoshop
• Adobe indesign
• Outocad
• 3dmax v-ray- corona render
• Twin motion







External projects


office design



Design concept:

The design concept of the project is that it is a starting point for the horizons and dreams that the world entails around it, as the concept was inspired by the saying of Ali bin Abi Talib in his description of humans (and you think that you are a small body and the larger world has enclosed in you) to create an environment that targets the young child on a journey that begins with small and disjointed things that attract their attention to realize after that they can do great things in this world!



Design process



First floor plan

second floor plan














Design concept:

FROM THE DEPTH OF NATURE TO THE DEPTH OF HEALING
A phrase that expresses the hollow of nature, which in turn treats the depth of pain with its various riches, so we were inspired by the design idea from nature and from the city of Al-Ahsa in particular, which is a center full of deep riches to be the starting point in the human journey from the depth of its land to the healing zenith

Plan level +12.75
Plan level +0.75


Plan level +6.75










Design concept:






A phrase that adorns the streets of Asir. It has deep meanings experienced by the people of Rijal Alma village of determina- tion, steadfastness, and strength in not giving up no matter how difficult the cir- cumstances are. Therefore, we were inspired by the idea of the project from the determination and strength of the Rijal Alma that were the starting point through which this nation was revived


The use of Asir

inscriptions




Al-Qatt Al-Asiri



Design concept: LITTLE SPARK BRINGS IDEAS TO LIGHT

Concept relied on the stages of the creative process were the creative ideas are generated , so The design is inspired by the spark power in which whose ideas are born . This spark is a result of the students communication with their ideas , motivates and stimulates each other.



Public areas blow ups
The design of the center relied on the use of sharp lines that express the power of sparks, and the use of red, yellow, and green colors that help stimulate creativity among students.


unit detail


Design concept:

Who said people can’t teleport?
Vive, a store specialized in Virtual reality, So that the place is designed to meet the needs of users in an integrated manner so that the user experiences the transition from reality to imagination, by designing the place closest to the imagination strangely, as if the person entering the place feels that he has moved to another world, using dark colors that suggest mystery, and the use of effects on the ground And in some areas, placing some things at a high altitude, which suggests awe and strange, in addition to providing many experiences and experiences using virtual reality technology.
ceiling plan
Ground floor
Flooring plan
Ground floor
ceiling plan

Mezzanine
Flooring plan



Mezzanine






Design concept:

court design inspired by the distinctive elements of French garden style in terms of lines and characteristics symmetry and clear axial line with the elements arranged on both sided equally.





Fayrouz garden project
3.1 Landscape design

Design concept:
revolves around garden’s primary role and place for social and sport activities



,It is as much important as the palm stalk which link the branches. Since the palm is a symbol of Saudi Arabia we want this garden to be a symbol of the neighborhood





Auditorium design

The auditorium is part of a college. it is a large rectangle or (shoe box) room with dimensions 13.15 *24.1 used fo lectures and speech in the university. It consist of a backstage ,stage, seating area and the main entrances, with a total area of 315 m2
it was designed with the consideration of the absorbers, diffusers and reflectors that create good acoustic hall suitable for speech







free hand sketches 6







