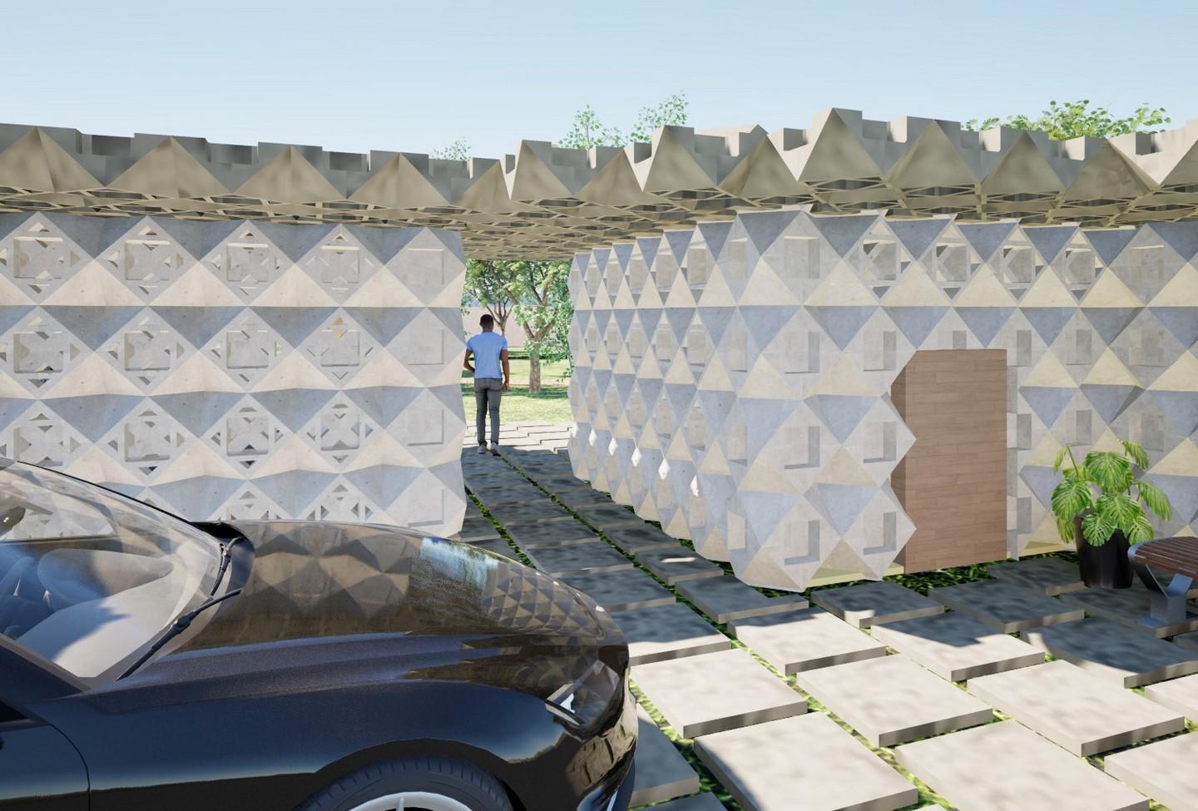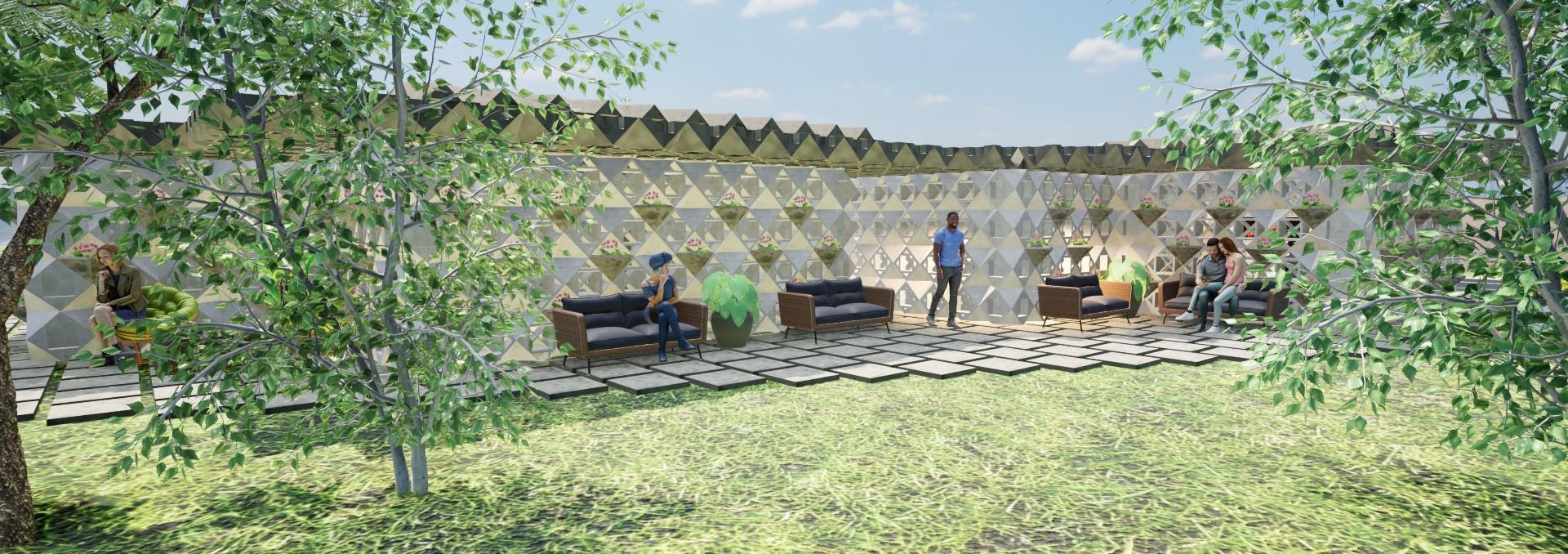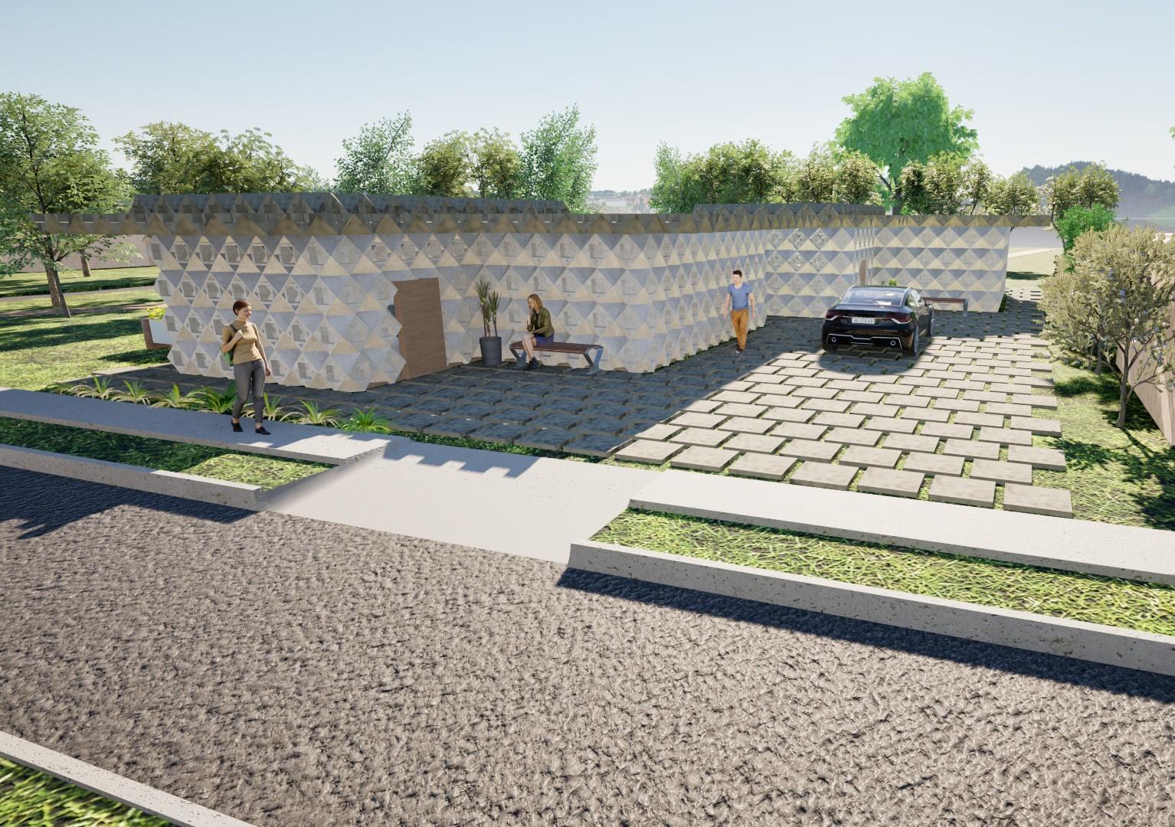
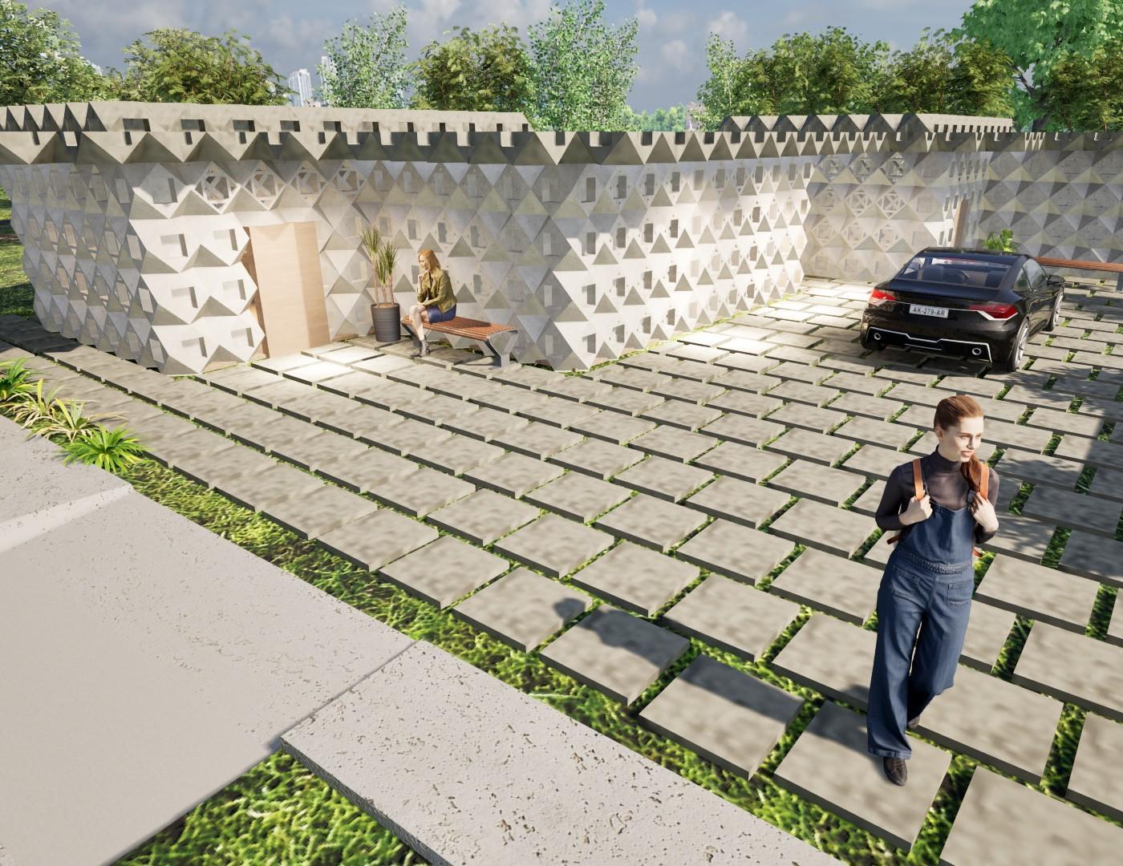



Pathway Project
Cole Persons



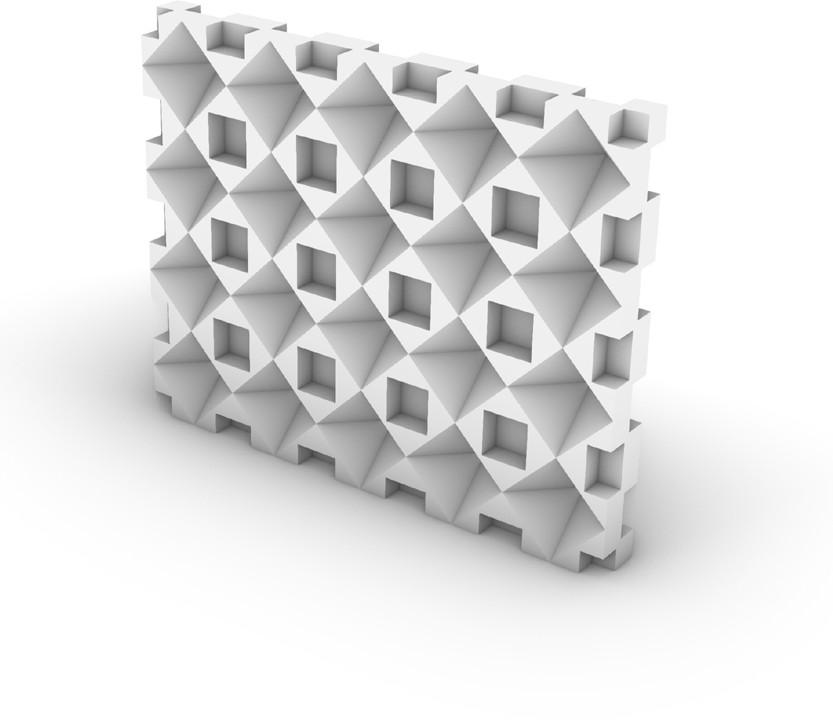



Cube Aggregation - Grasshopper
Once we landed on our base unit, Mary tasked the class with utilising grasshopper in specifc wasp to help us aggregate these units into walls. When undergoing this process we first needed to idenitfy our base unit. For this aspect of the project I modified my base unit to make the aggregations go a bit smother, thus my unit was an aggrergation of four of my orginal units. From there you set the orintation and point of connection between units, setting rules for which point you want to connect where. And finally you create bboundries of where the units can aggregate, finally giving us
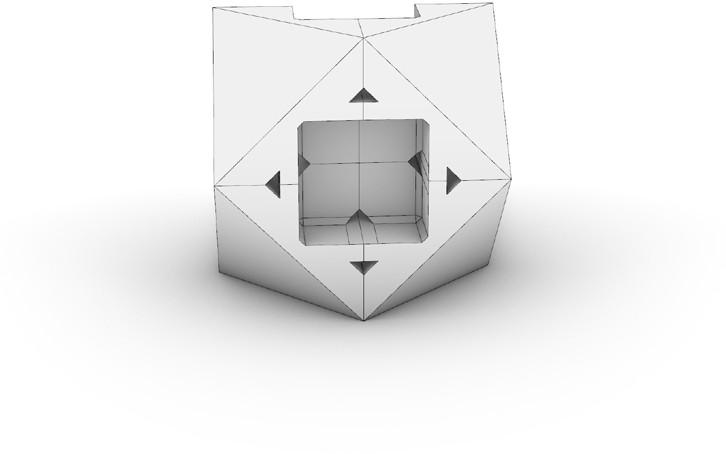
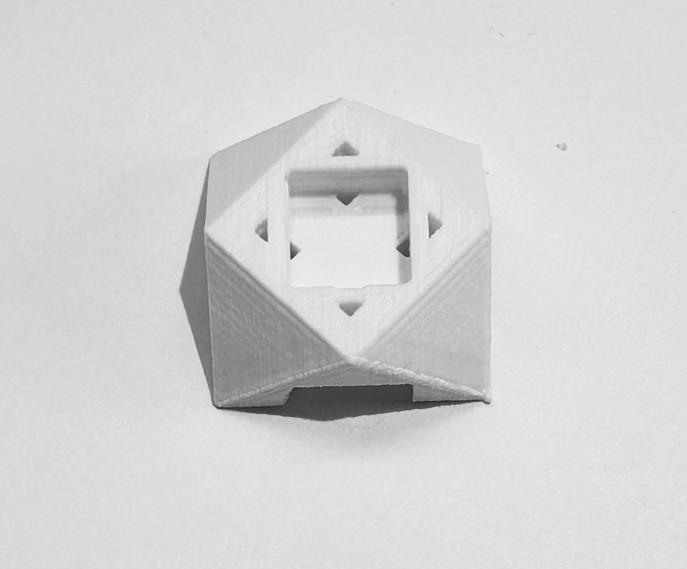




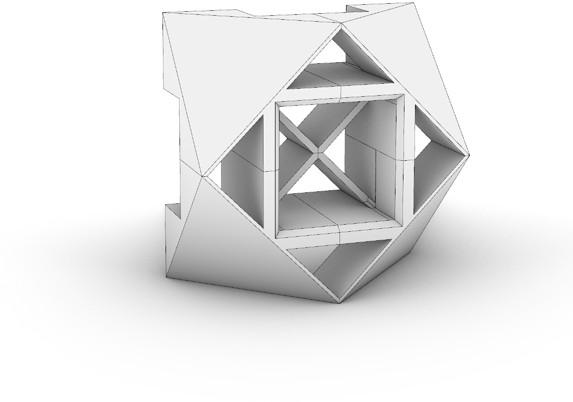

These units consist of 4 of my base units aggregated together When creating these porosity units I began by subtracting 8 triangular shaped from the middle of the unit.
From there I began making them incrementally larger and larger. What made these porosity inits unique was that while reducing the amount of material
they still maintain there original shape thus they can still be aggregated in the same manner. This allowed to me aggregate any porosity unit in any aggangment creating a very unique and intrestign visual.
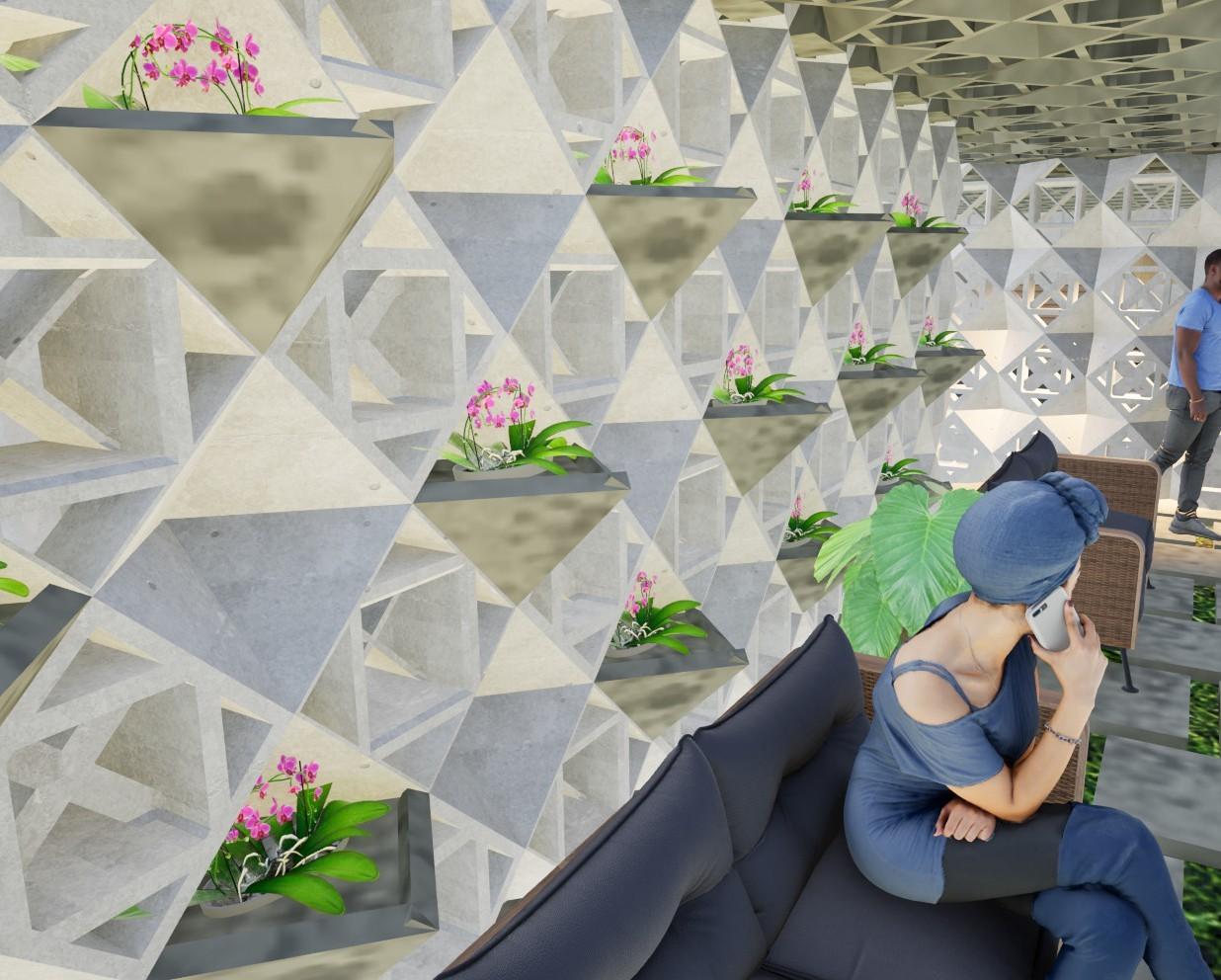
1016 E Elmore Ave, Dallas Texas
The analysis of the programmatic spaces and sun exposure guided the placement of the porosity units. As seen in the sun exposure diagram below, both the south and east sides of the house receive more light, while the diagram on the right shows that the southernmost side of the house is the most private space requiring less visibility outside. Given this, I placed the porosity units on the east and south faces of the public living space, where the most sunlight would be required, and used less porous units in the bedroom and bathroom to provide a cozier and more private

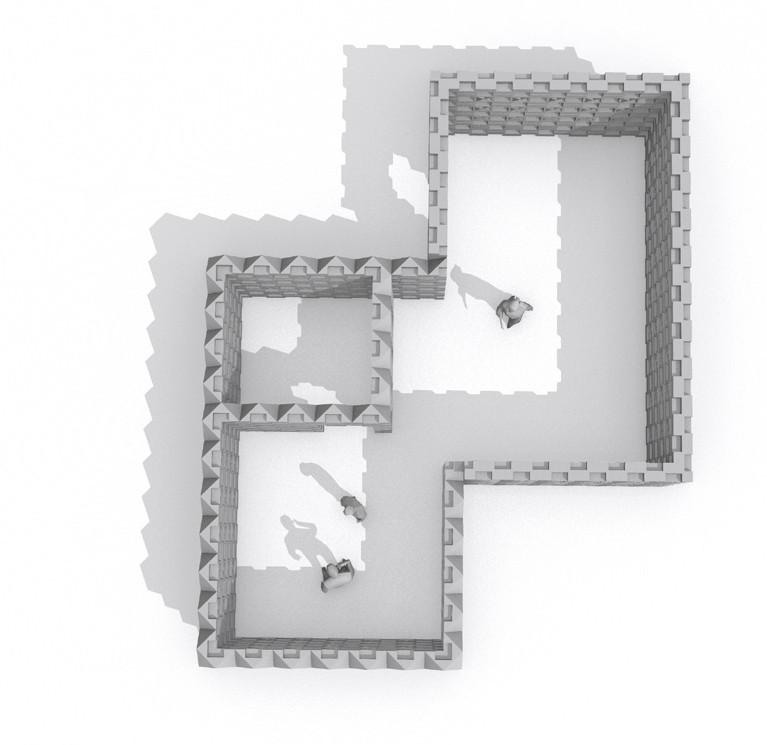
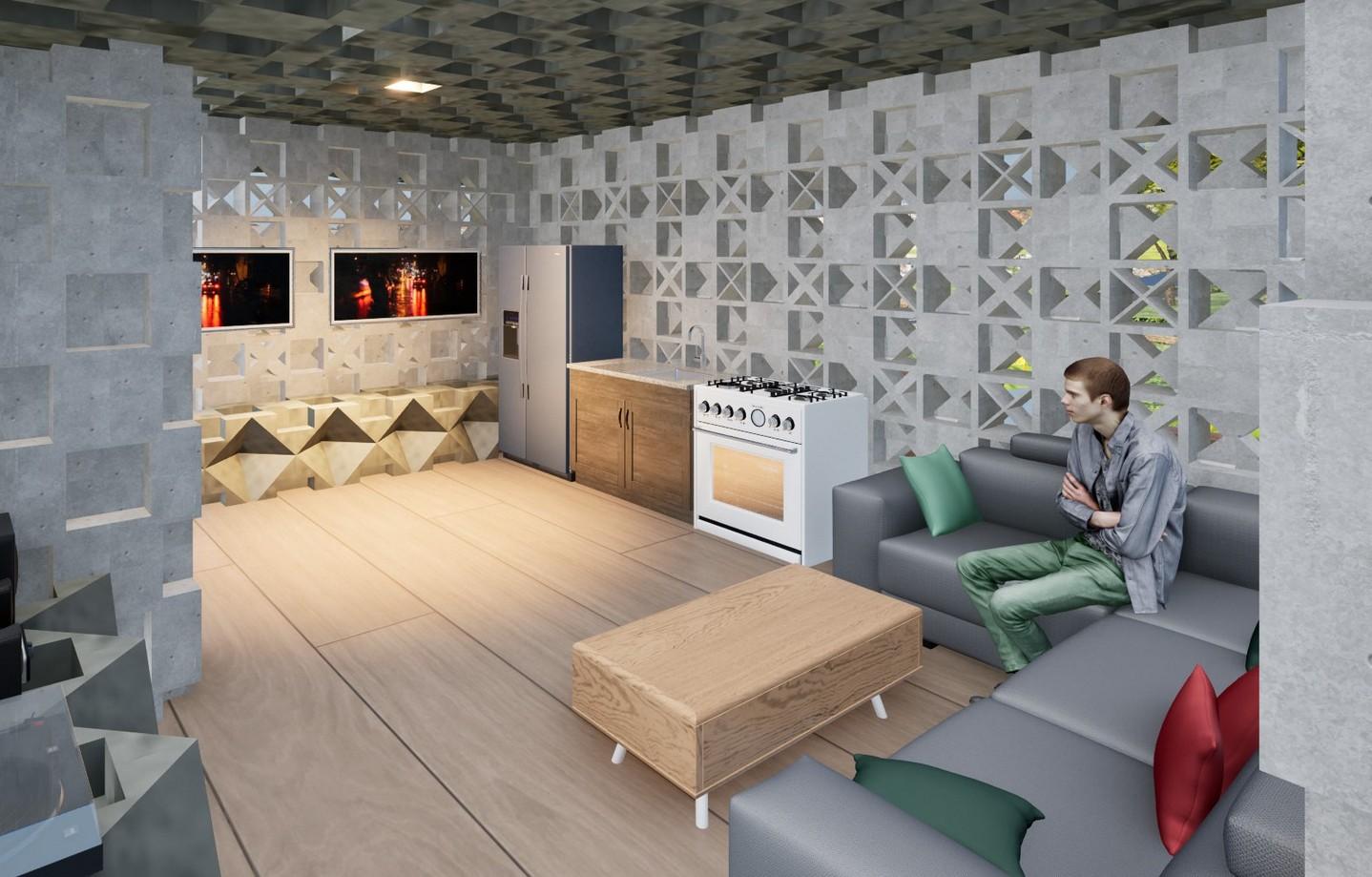
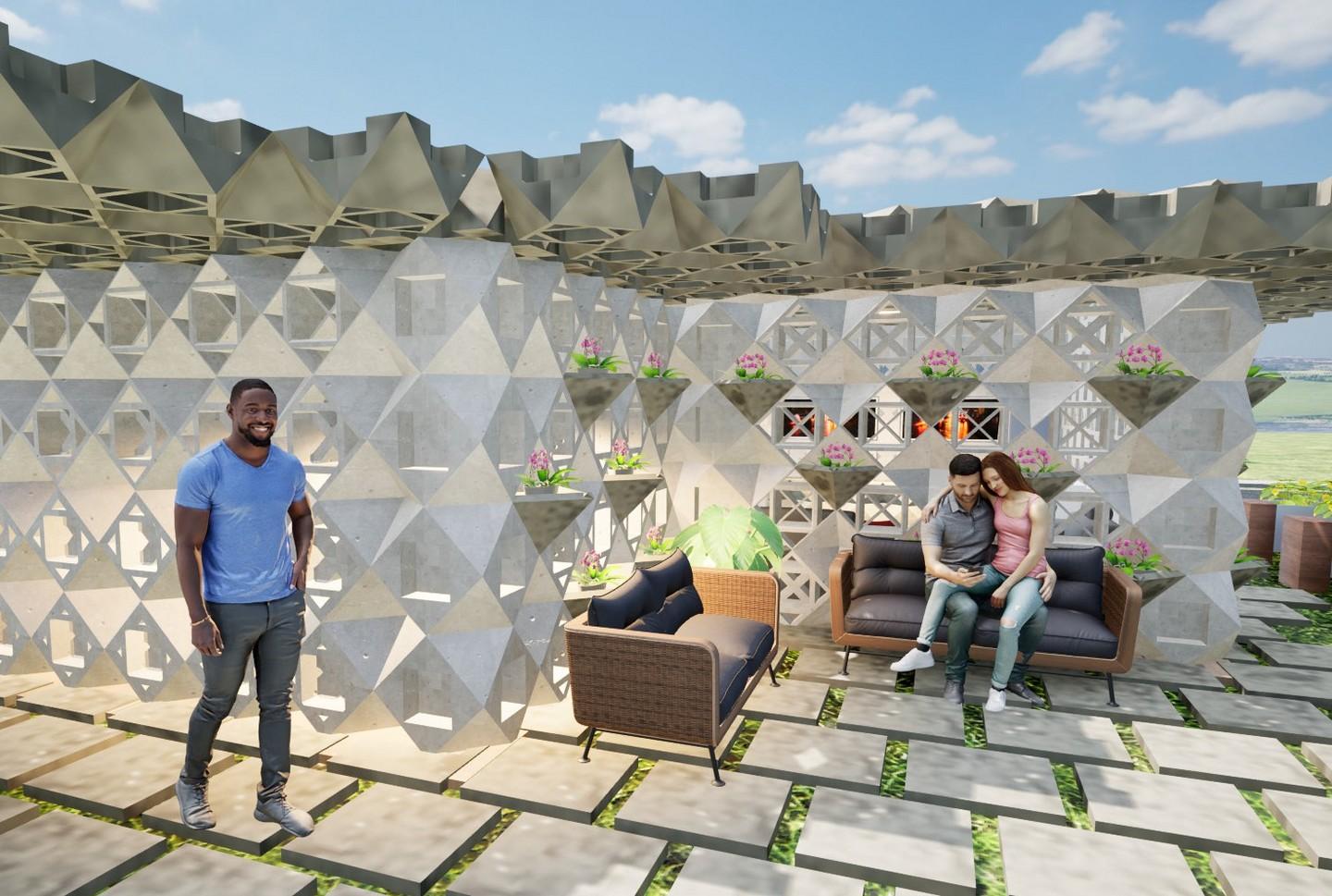
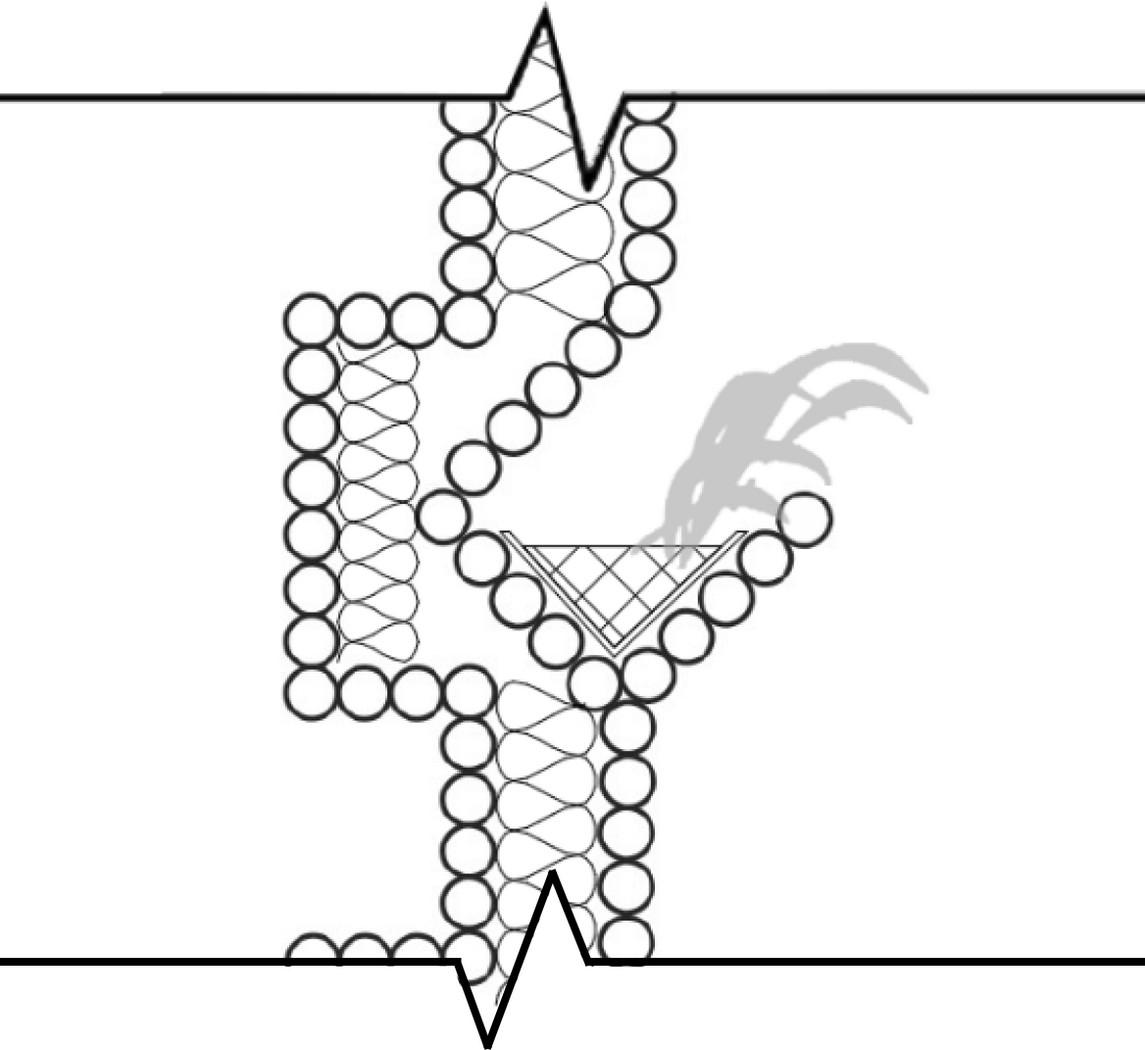

Detailed Section of Planter Public vs. Private



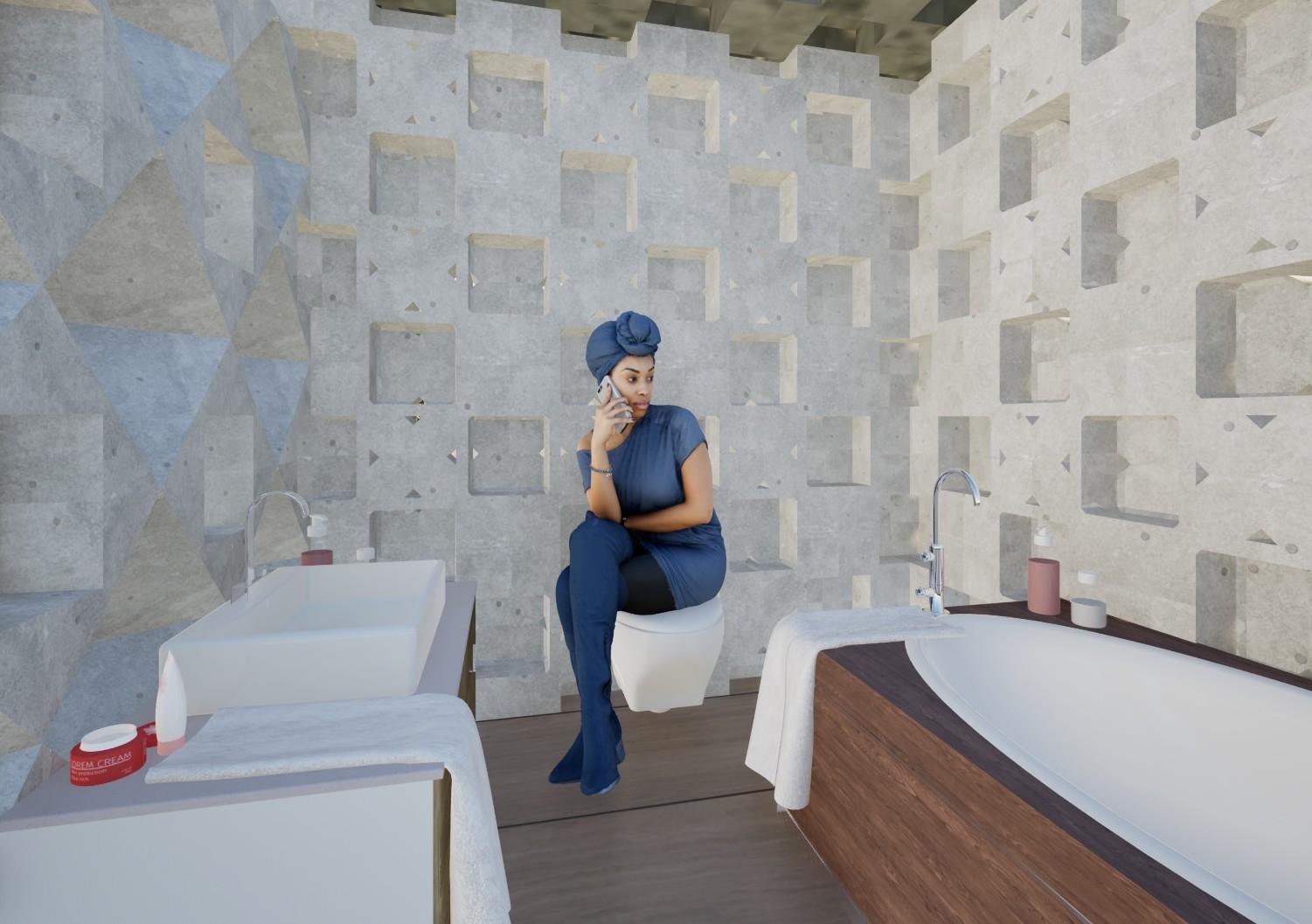


The fabrication technique used to realize this project would be continuous 3D printing with the use of the ICON 3D printer. There would be two separate prints happening simultaneously: the wall and the roof. Given that the roof is also constructed out of the same base unit, it would be able to be printed off- site and simply placed on top of the completed walls. Although the walls are constructed with fairly complex shapes, everything remains in compliance with the limitations of the printer as seen in the physical 3D printed models.


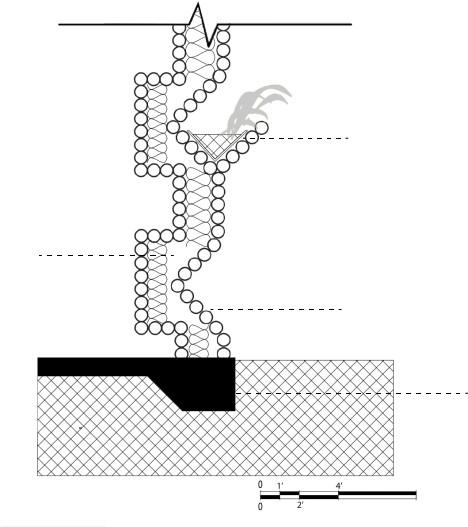




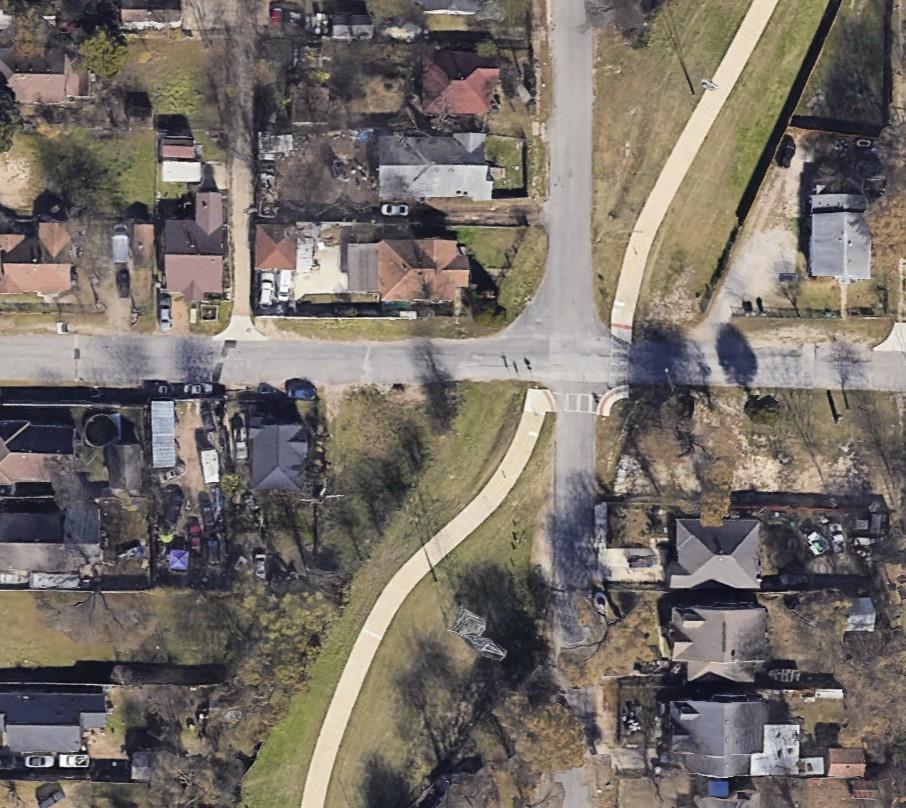
1016 E Elmore Ave, Dallas Texas
I chose the Emlosre site for its connection to the walking path and unique shape. I think that the shapte of the site can lend itself to an intresting design as seen in the priliminary design sketch to the left. Along with the site the adjcency to the walking path provied a lot of green space that is farly rare in the suburbs of dallas. It provides an exsperiece unlike anything around that I am looking forward to exploring and developing further.
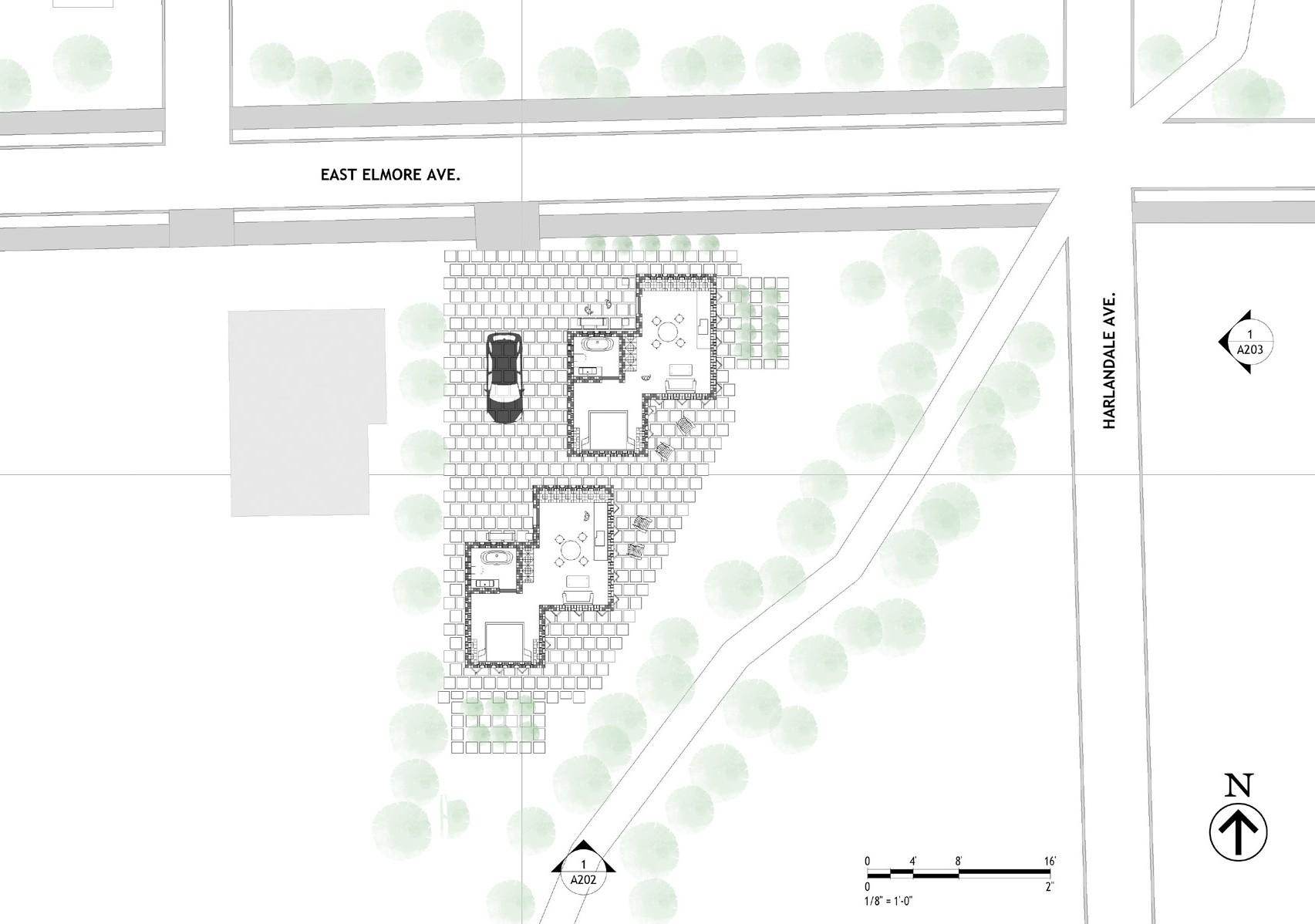

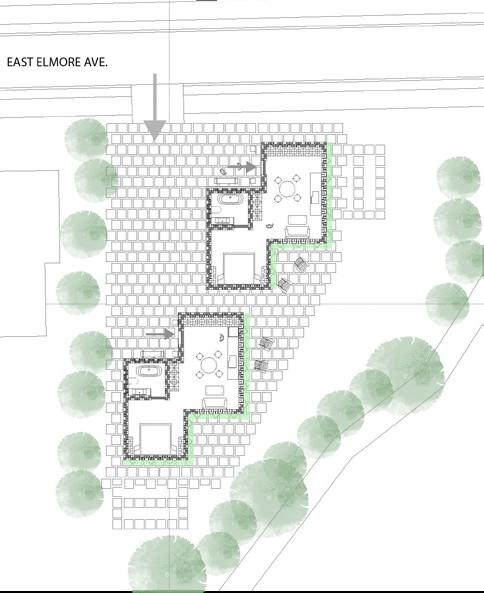


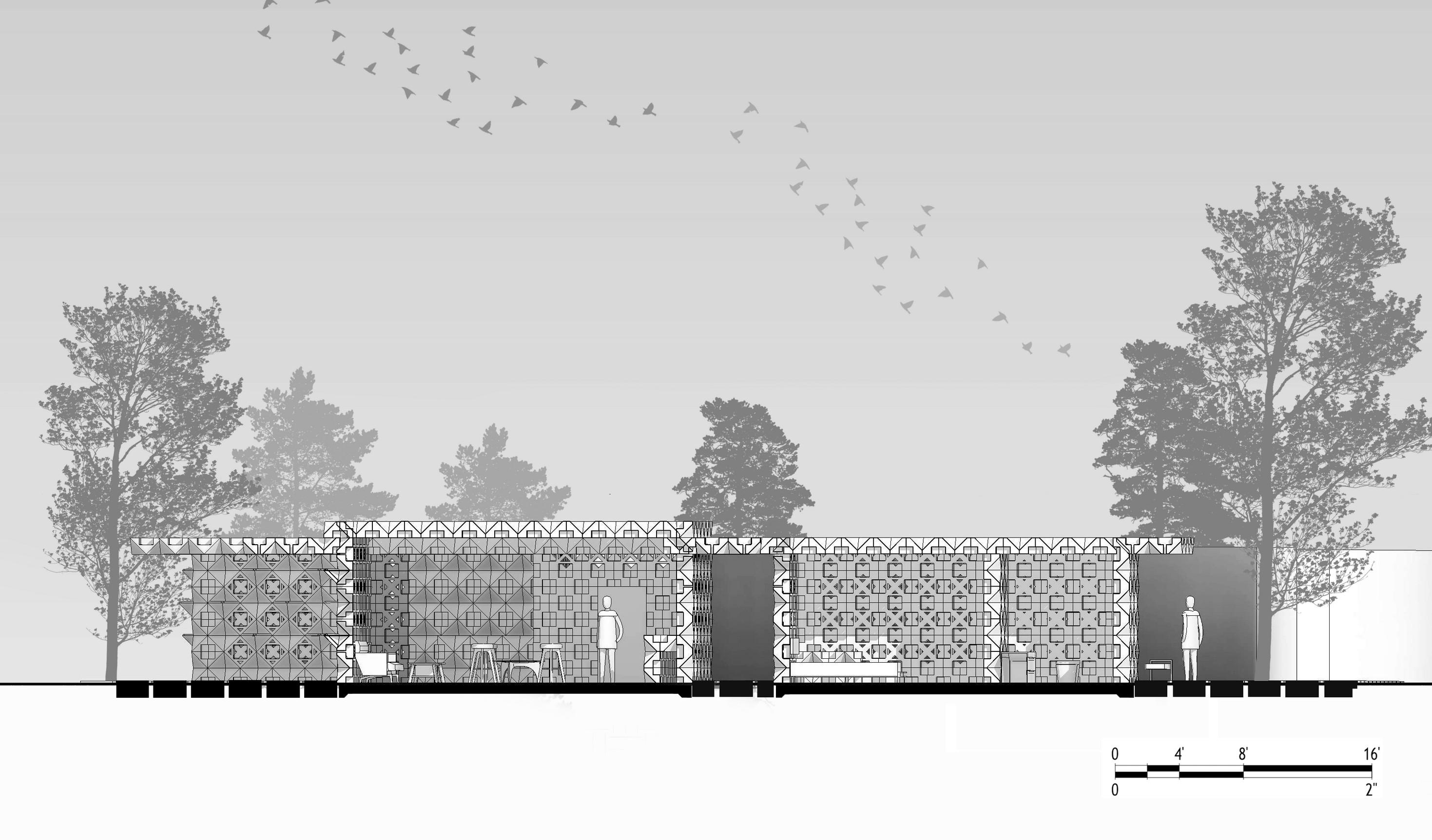
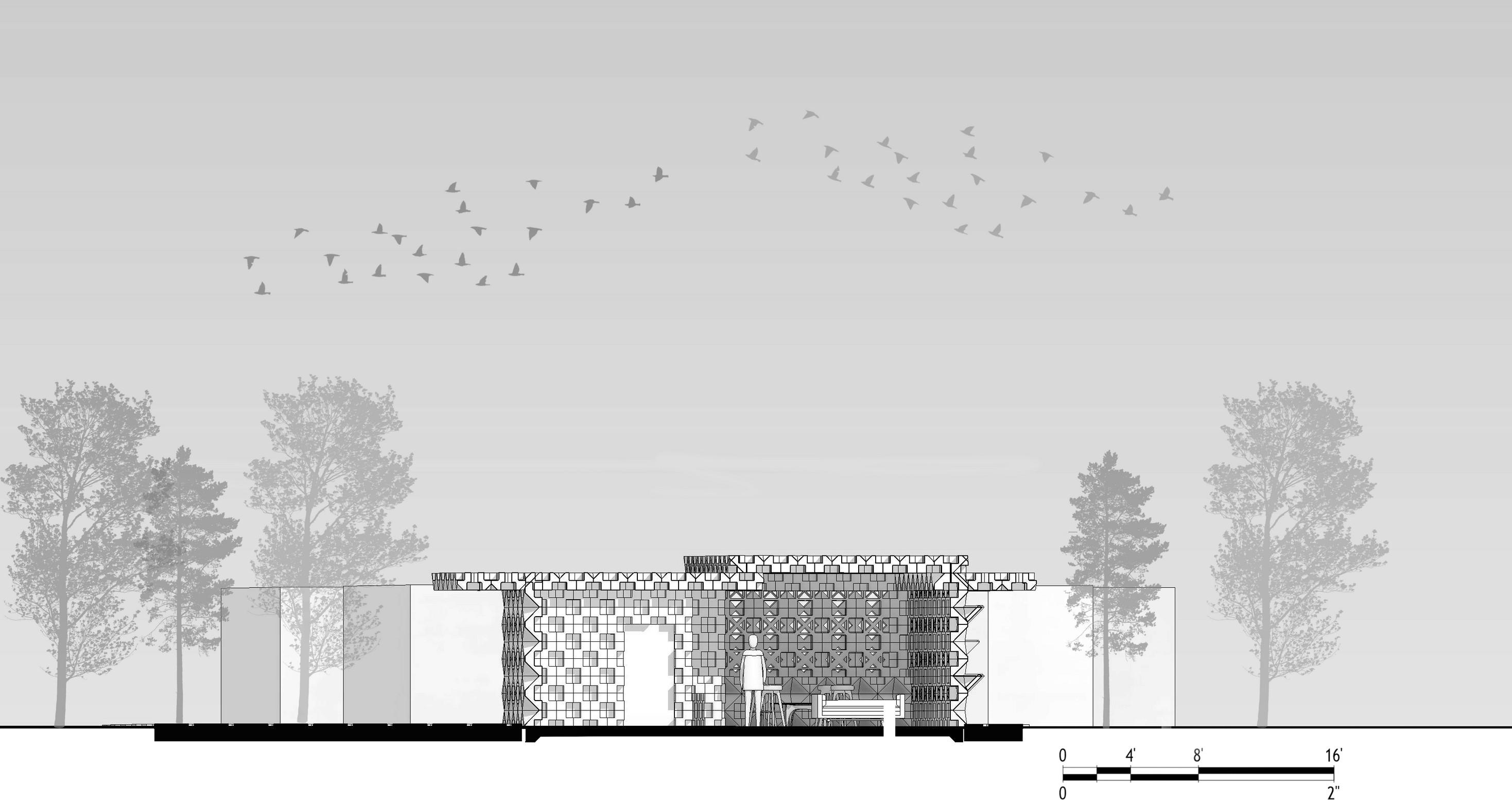

The use of porosity within my units was a way to create a one of a kind lighting exsperience within the house while at the same time provide a beautiful facade on the exterior. The opening serve not only to bring in light to the more public areas of the house but also to breakup the exterior facade. They make the siding on everywall unique and differnt drawing vistors eyes as it catchs the light on each units various edges and formes amazing shadows across its facade.
