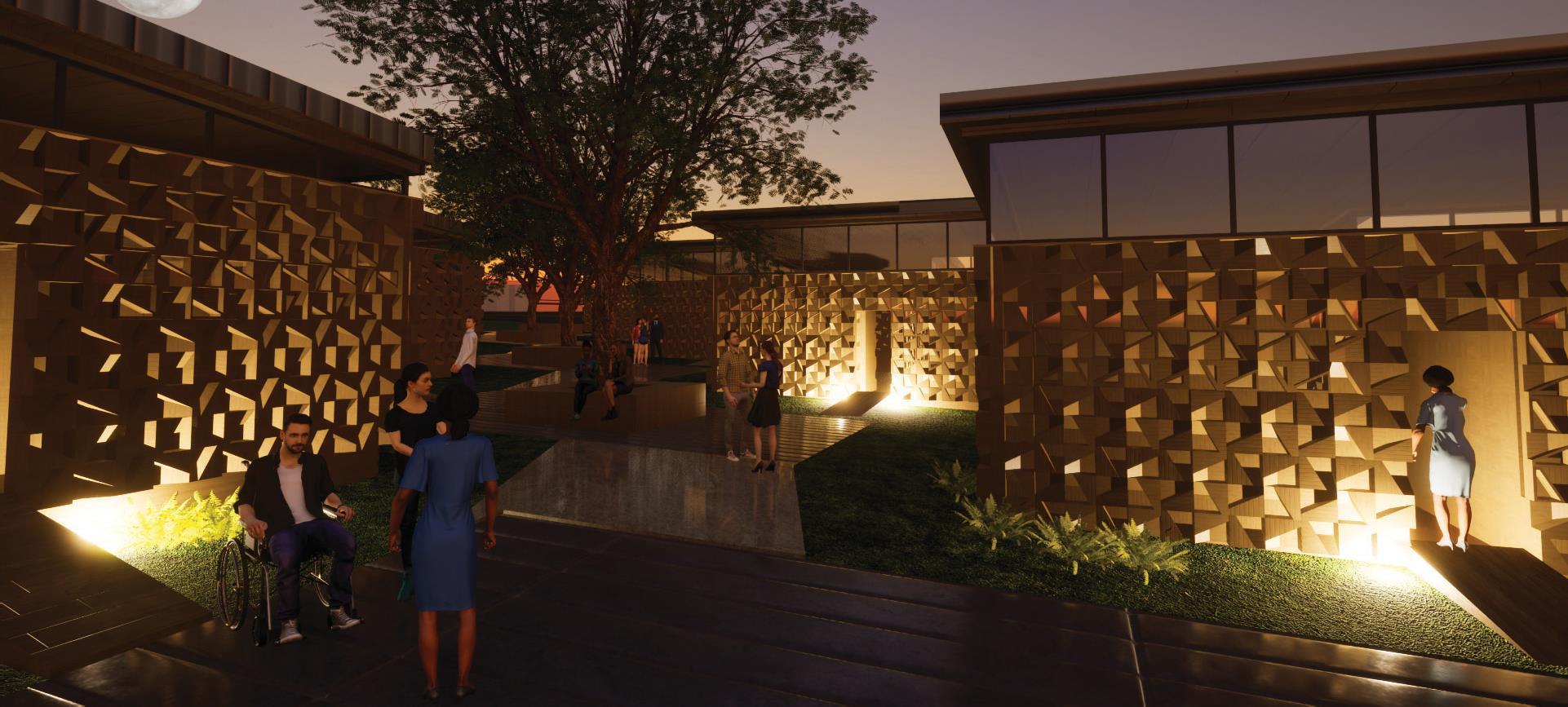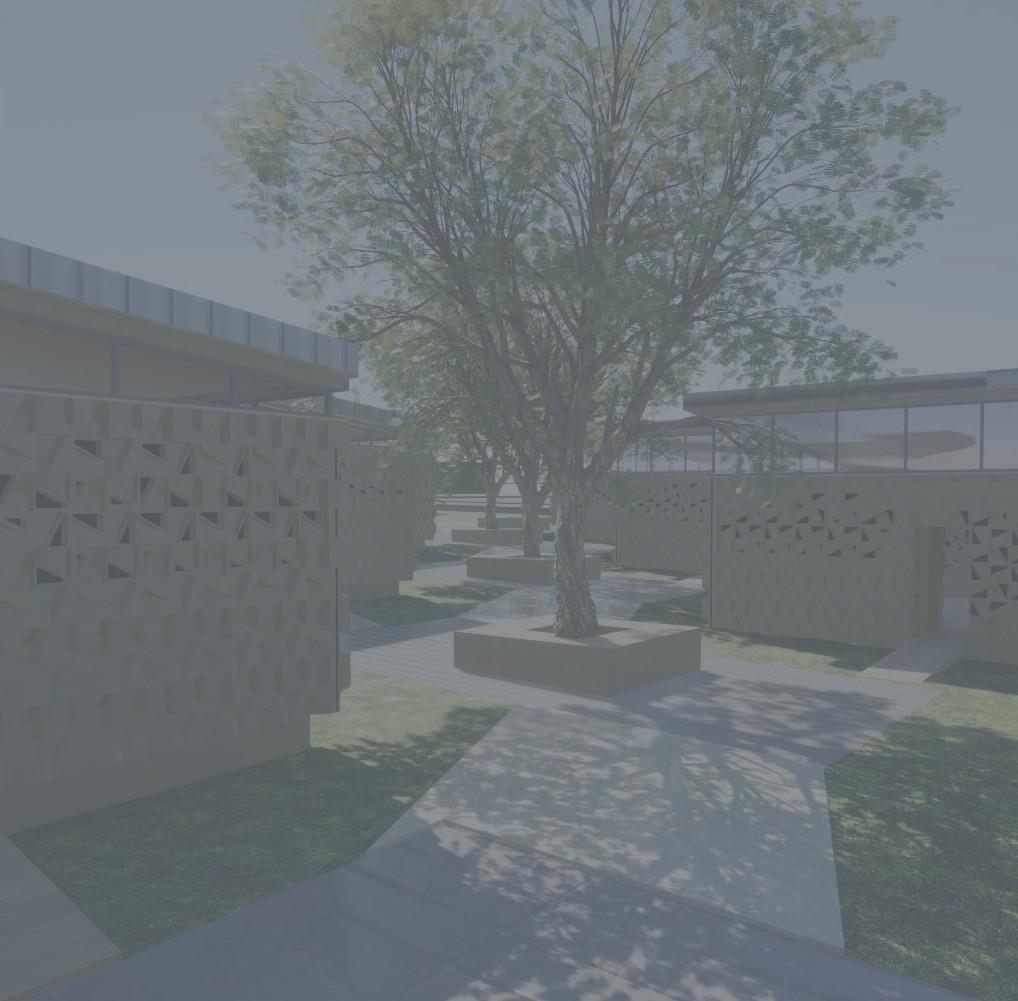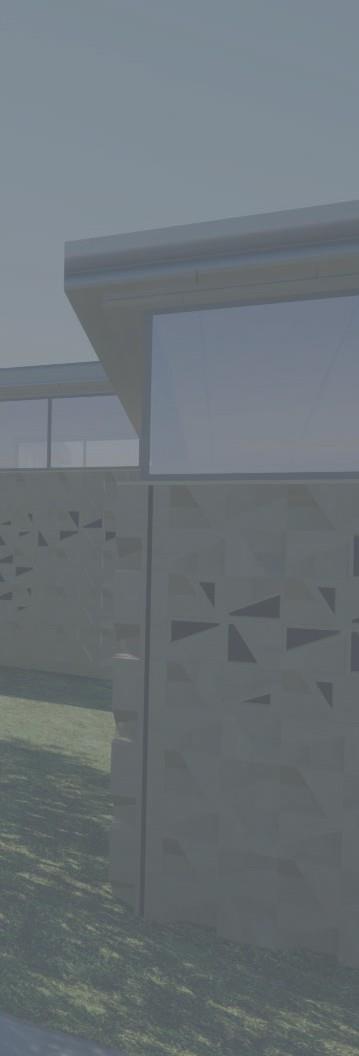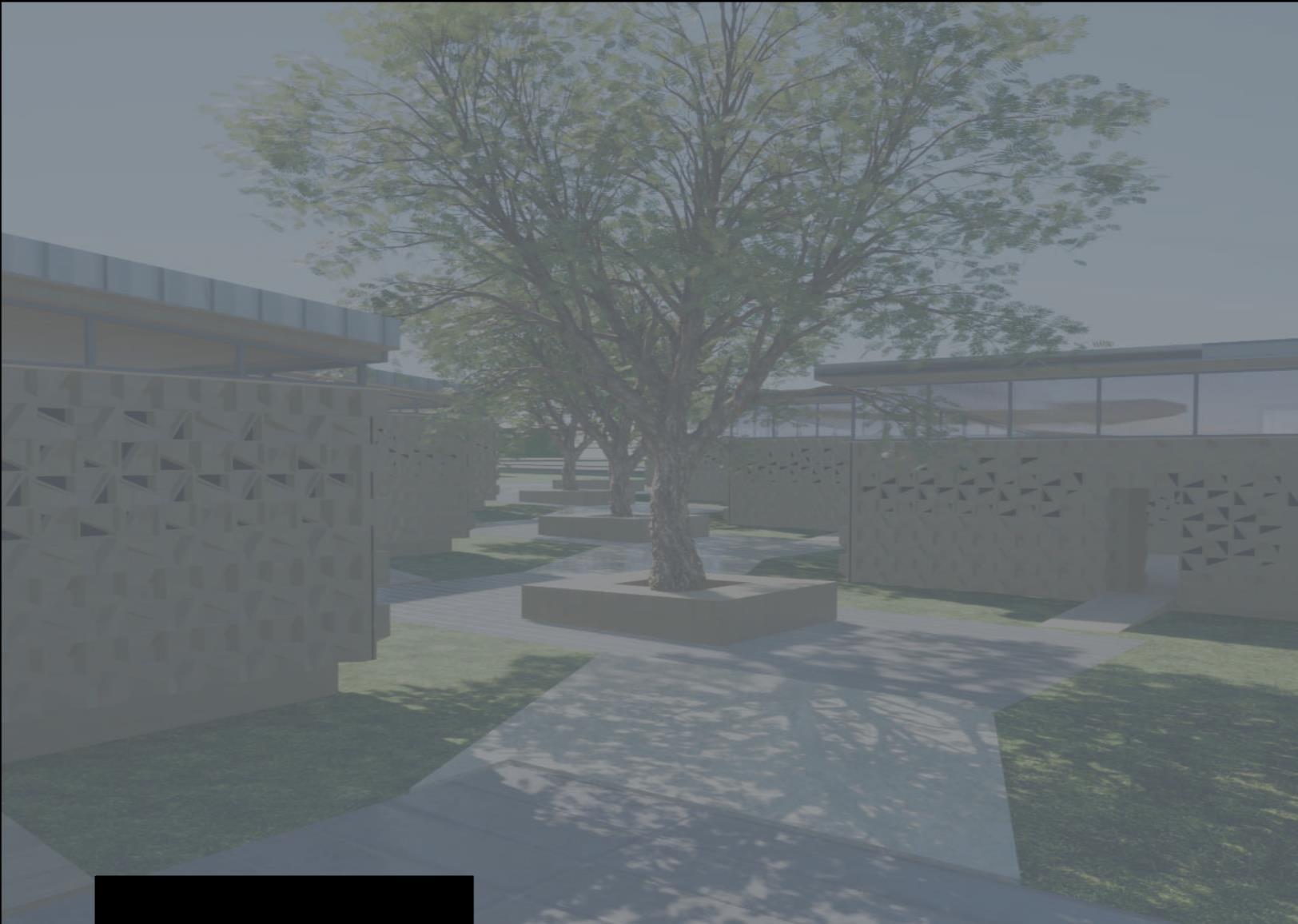
SCAFFOLD STUDIO SPIRAL STRUCTURES


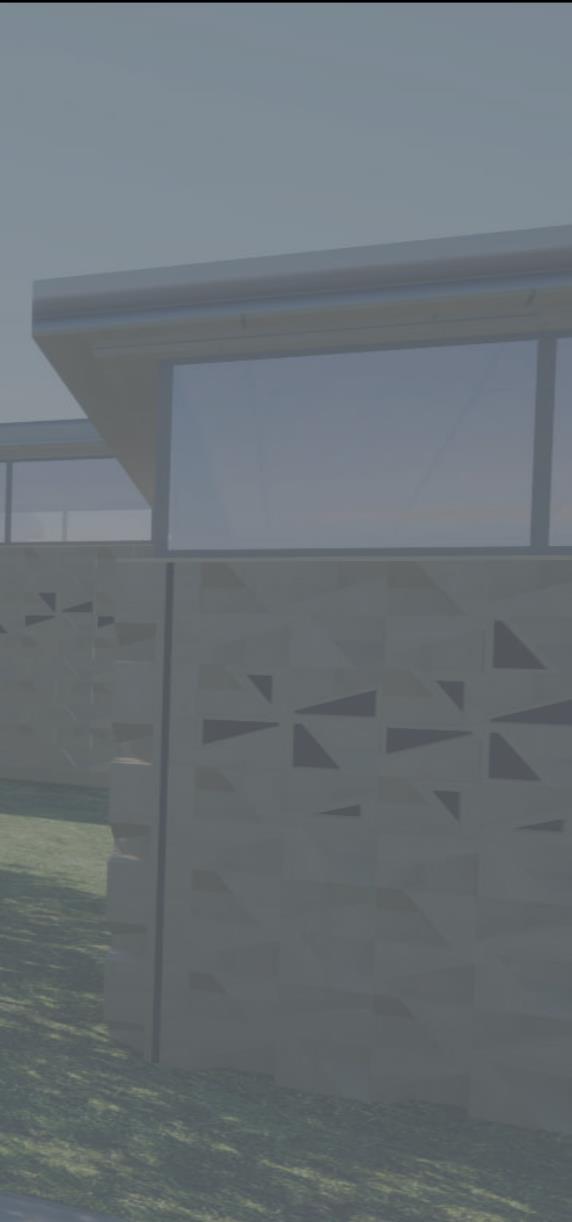
COMPONENT CREATION GIF
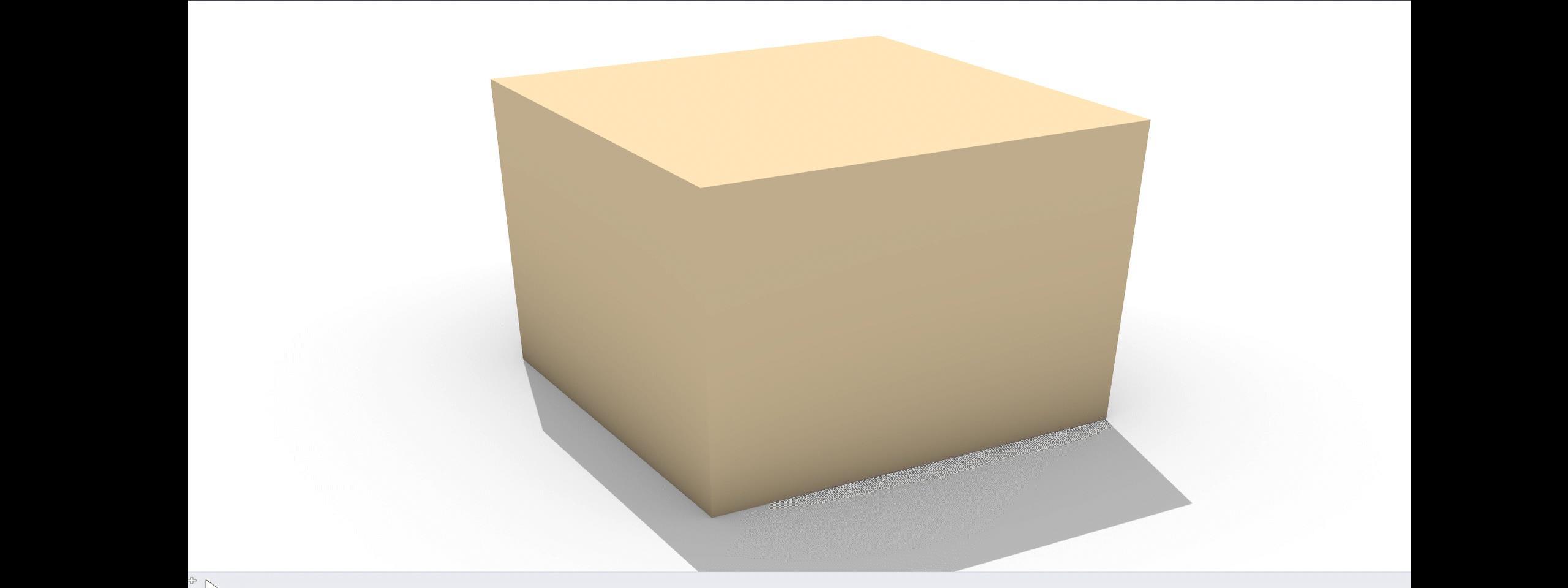
I explored different geometries with aggregation potential and landed on this ‘spiral’ component. I tested the higher levels of clustering by grouping 4 together as my base component, and the repetition of this component allowed a lot of variability. The 90 degree flat facial connectiong also made aggregating a lot more flexible with my rotated clusters.
POROSITY VARIATIONS
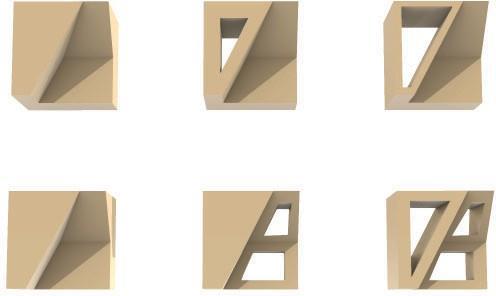
I tested two different sequences of porosity components, the first modifying one opening and the second modifying three openings. Modifying one aperture delivered a beautiful gradient with gradual transitonal properties.
POROSITY ASSEMBLY
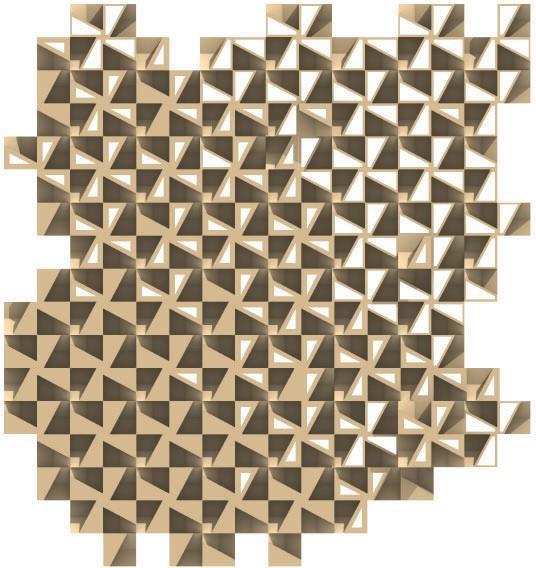
Aligning the porosity components into a cluster, I tested the transitional properties of the different porosities and found that the progression of these components were effective and had a lot of potential.
POROSITY ROOM STUDY
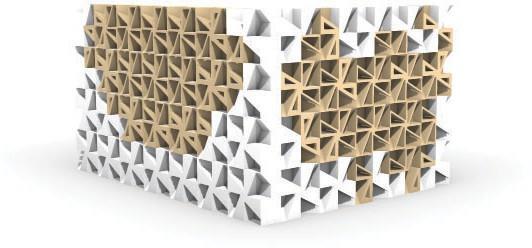
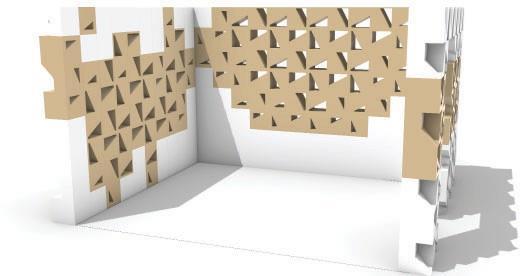
Experimenting with the porosity components in a prototype room. Testing scale, visibility, cluster groupings, patterns, and how the interior of the component is viewed.
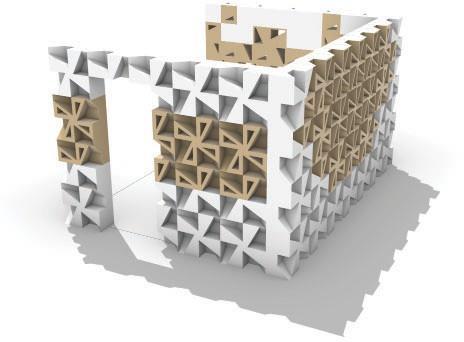
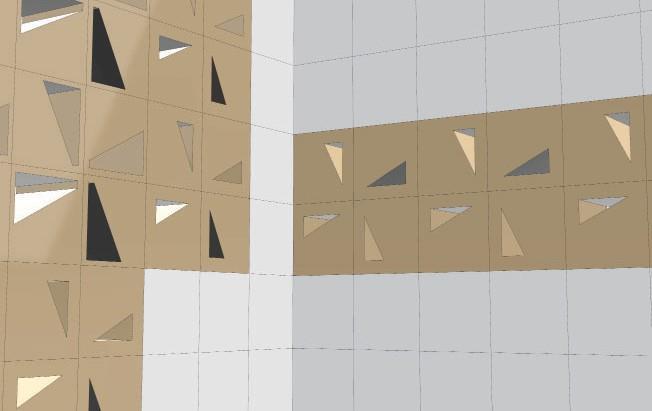
COMPONENT FABRICATION AND SITE ASSEMBLY

UTILIZING 3D PRINTING LESSENS PRODUCTION COSTS AND PRODUCTION TIME
3D PRINTERS PLACED DIRECTLY ON-SITE FOR CONTINUOUS PRINTING

ORTHOGONAL AND 90 DEGREE FACE-TO-FACE CONNECTIONS ALLOW FOR EFFICIENT CONTINUOUS PRINTING
These housing units will be fabricated continuously and will be 3d printed directly on site. These methods will cut production costs and production time.
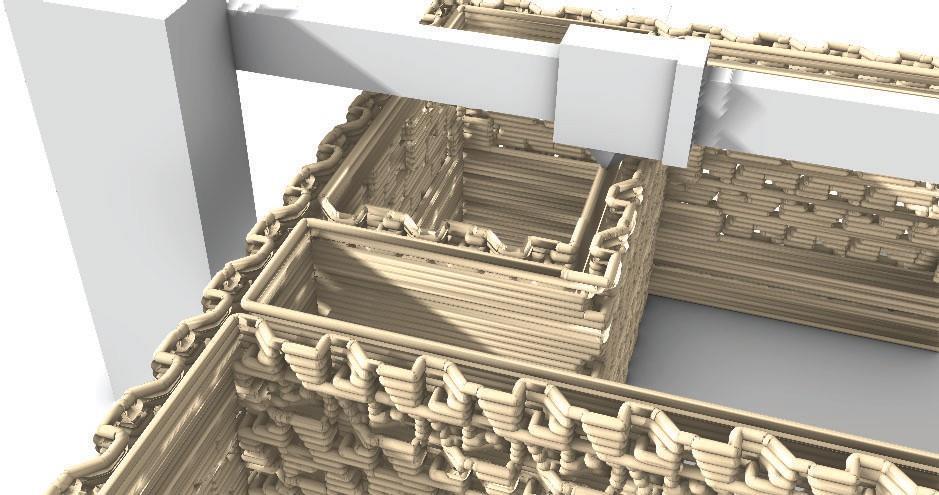
DIAGRAMS
GREEN SPINE / OUTDOOR ROOMS
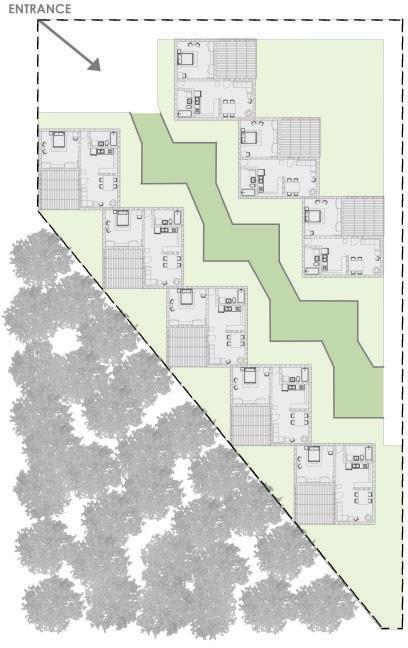
The green spine in my community is lined with trees, bushes, and grassy areas, and serves as a public area for the housing units to come together. The backyards with the green walls serve as outdoor living rooms for the tenants and their guests.
HOUSING LOGISTICS
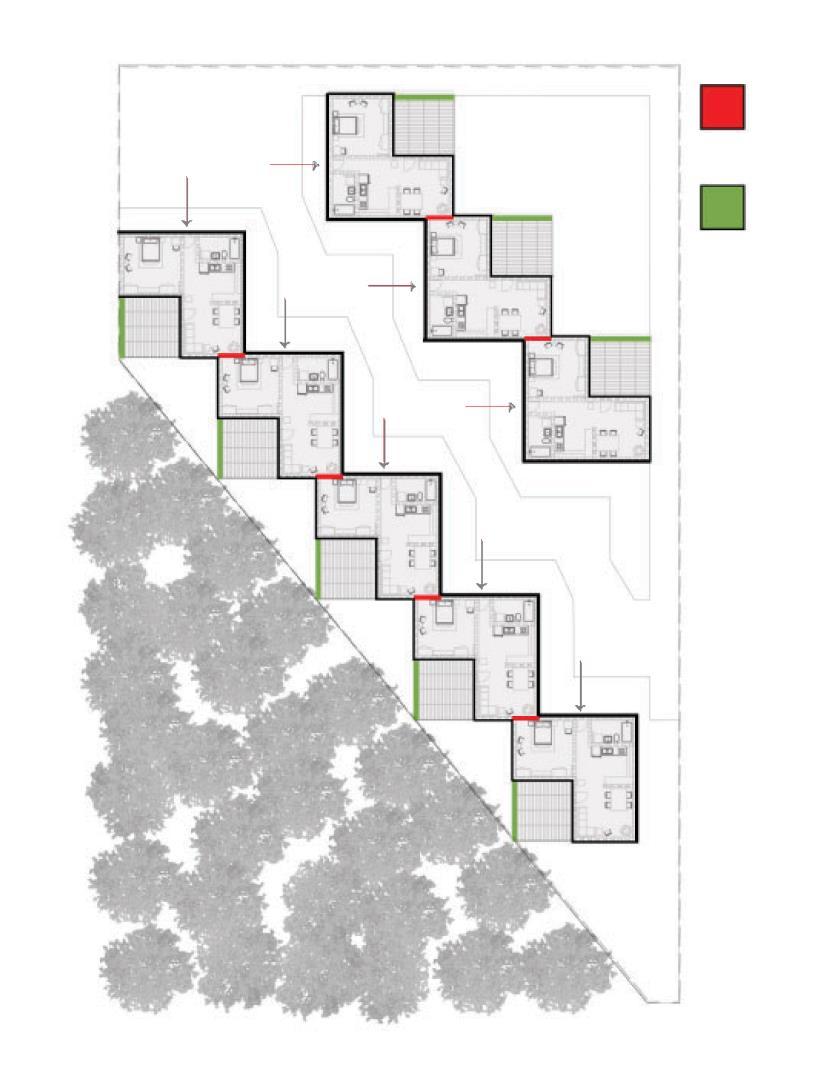






These housing units incorporate shared walls to save construction time and material, and they also incorporate versatile green walls in the backyard which also serve as privacy walls. The entrances of each unit follow the green spine, descending southeast.

DIAGRAMS
DAYLIGHT ACCESS
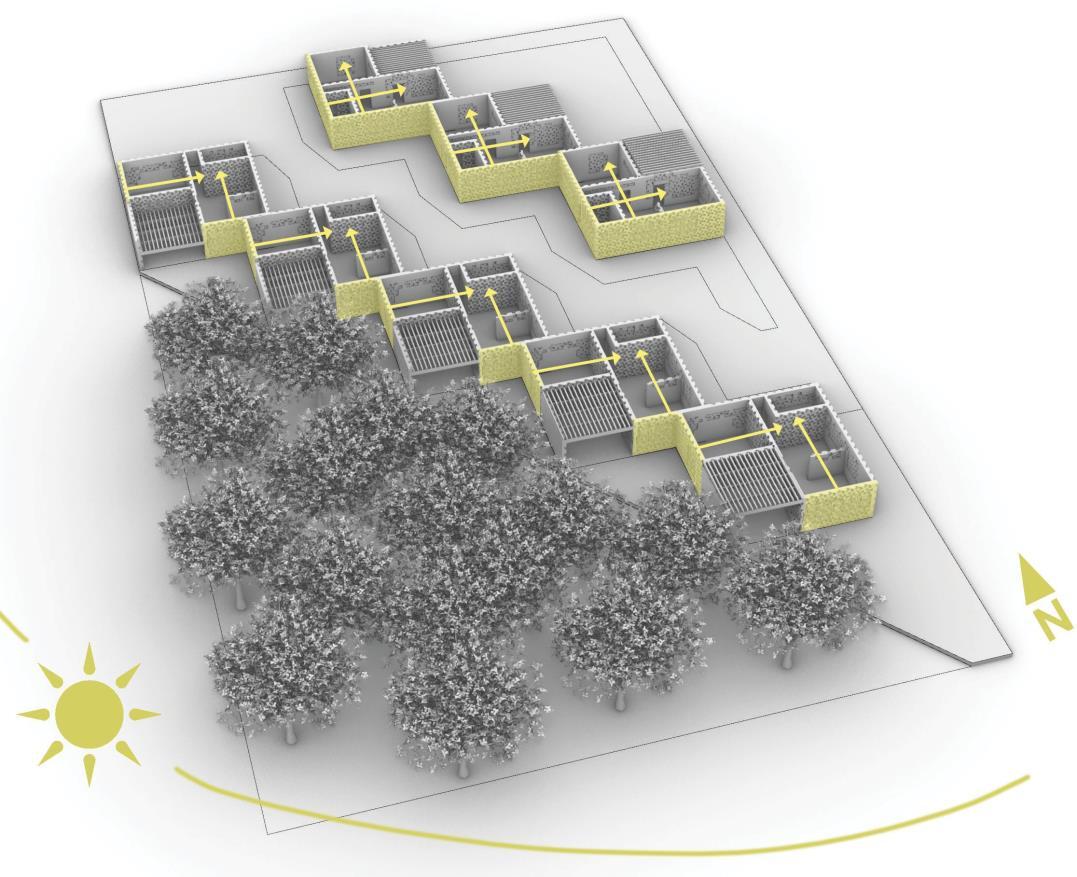
VISUAL ACCESS / LEVELS OF PRIVACY
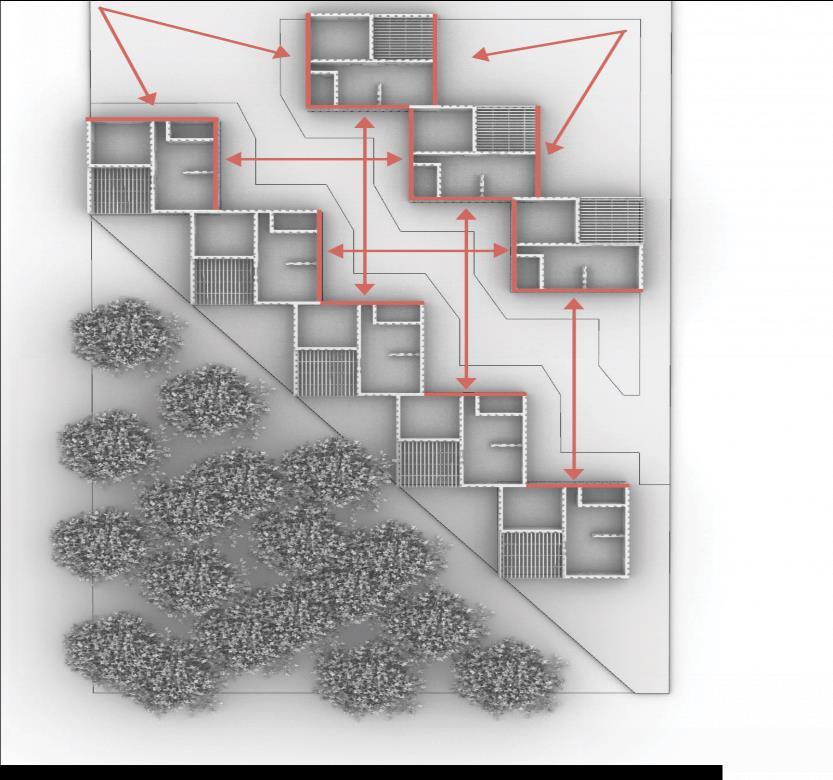
With the sun in a southwest position, the sun access paths are visualized on the yellow walls of the housing units, with arrows to display how the light would travel through each house.
Visual access can be translated from the arrows, showing what each unit has visual access to. The red walls display if they can be seen, which can show which units are more public versus private.
SITE PLAN
1/50th SCALE, DALLAS, TX
Dallas’s hot and humid environment led to each housing unit having a backyard trellis for shading, and led to every roof’s high point facing north. Main attributes of my site are my geometric housing units, the outdoor living rooms in each backyard, and the public green spine lined with vegetation and plazas.
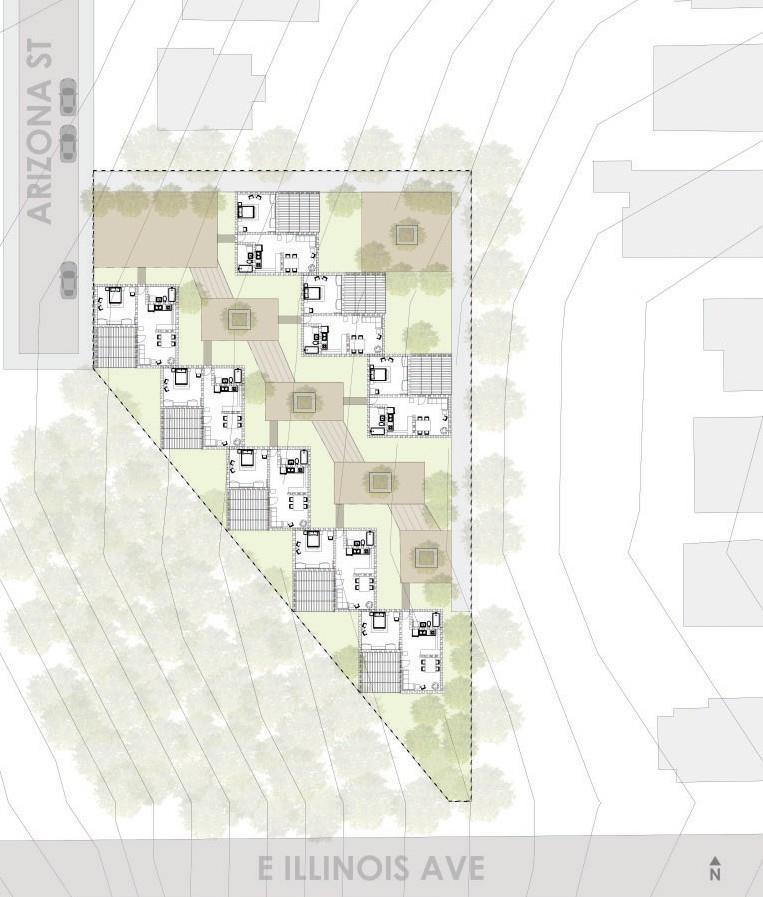
HOUSING UNIT A FLOORPLAN
1/8th Scale, 675 SF
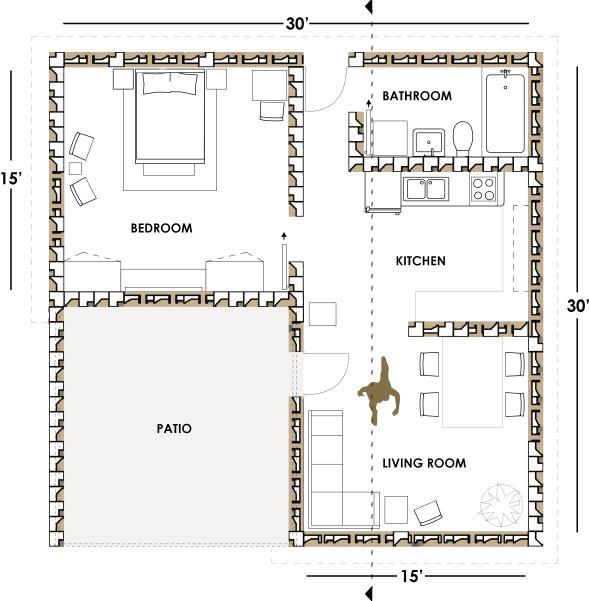
HOUSING UNIT B FLOORPLAN
1/8th Scale, 675 SF
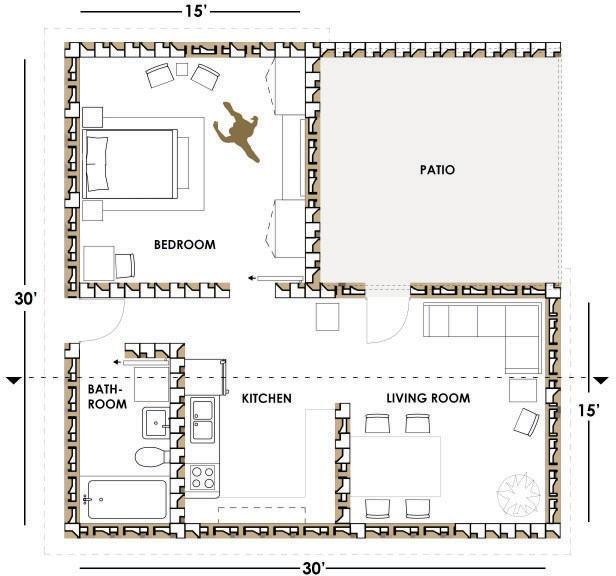
SECTION
SECTION
1/8th Scale, WEST VIEW
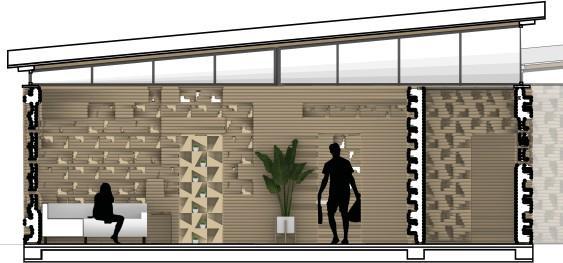
SECTION
1/8th Scale, SOUTH VIEW
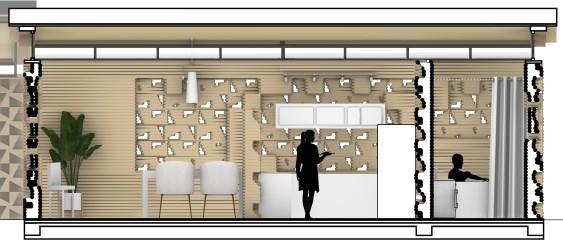
WALL DETAILS
WALLSECTION DETAIL GREENWALL SECTION DETAIL
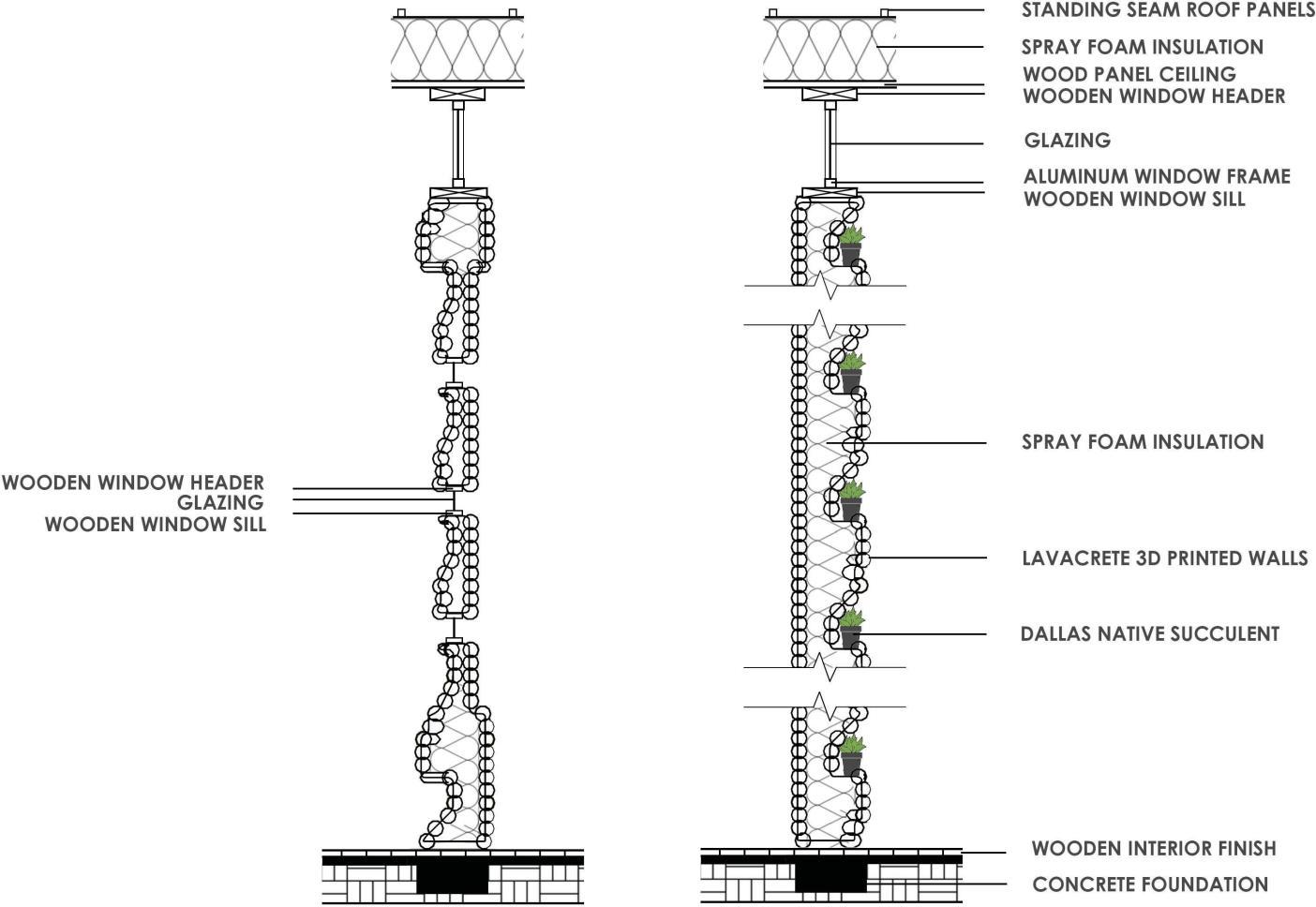
The components in my units that have porosity and act as windows are flattened by 50% to create an interesting tiling effect, and also allow for easier sun access.
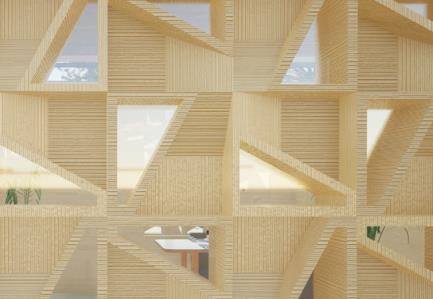
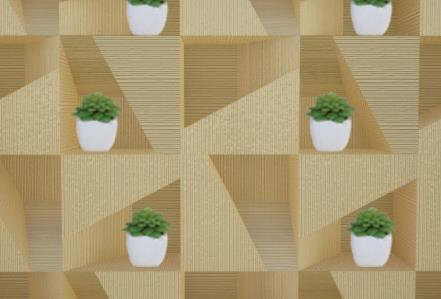
By utilizing succulents for my green wall, no additional water system is needed which saves water and costs. The green wall is also the privacy wall in the backyards, as there are no porosity components which leaves a fully solid private wall.
STRUCTURE ELEMENTS AXON
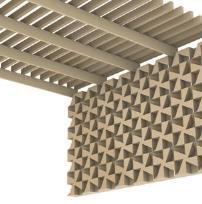
OUTDOOR WOODEN TRELLIS
3D PRINTED LAVACRETE PRIVACY GREENWALL
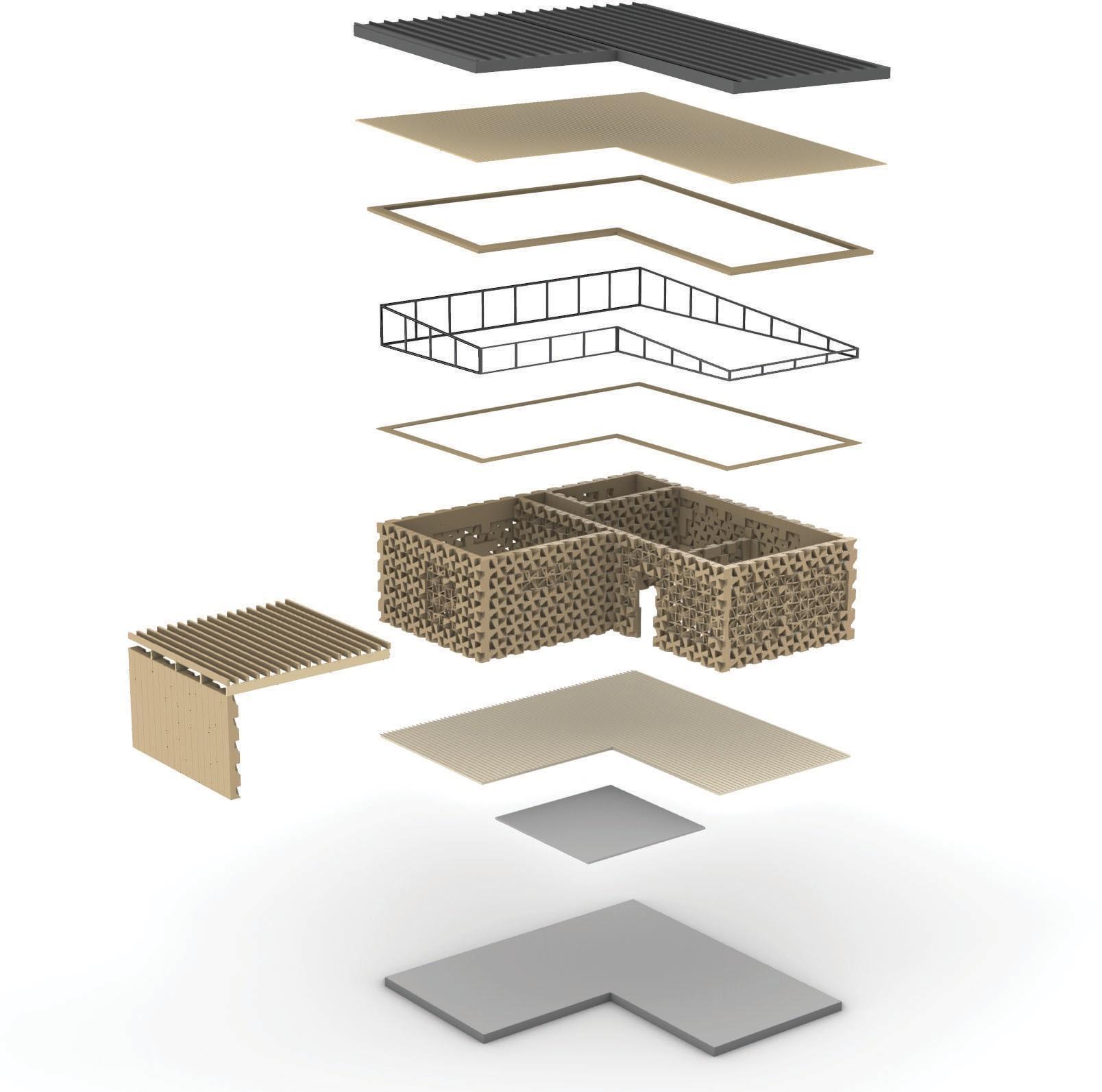
As my fabrication method is continuous and printed on-site, my roof had to be made out of different material. I decided on a sleek aluminum and wood aesthetic to connect with the tan colored 3d printed walls.
STANDING SEAM METAL ROOF SYSTEM WOOD PANEL CEILING
WOODEN WINDOW FRAME HEADER
ALUMINUM CLERESTORYWINDOW SYSTEM
WOODEN WINDOW SILL
3D PRINTED LAVACRETEWALLS WITH FINISHING RENDER
FINISHED WOODEN INTERIOR FLOORING SYSTEM
CAST IN PLACE CONCRETE SLAB
INTERIOR PERSPECTIVE
FRONT VIEW OF HOUSING UNIT
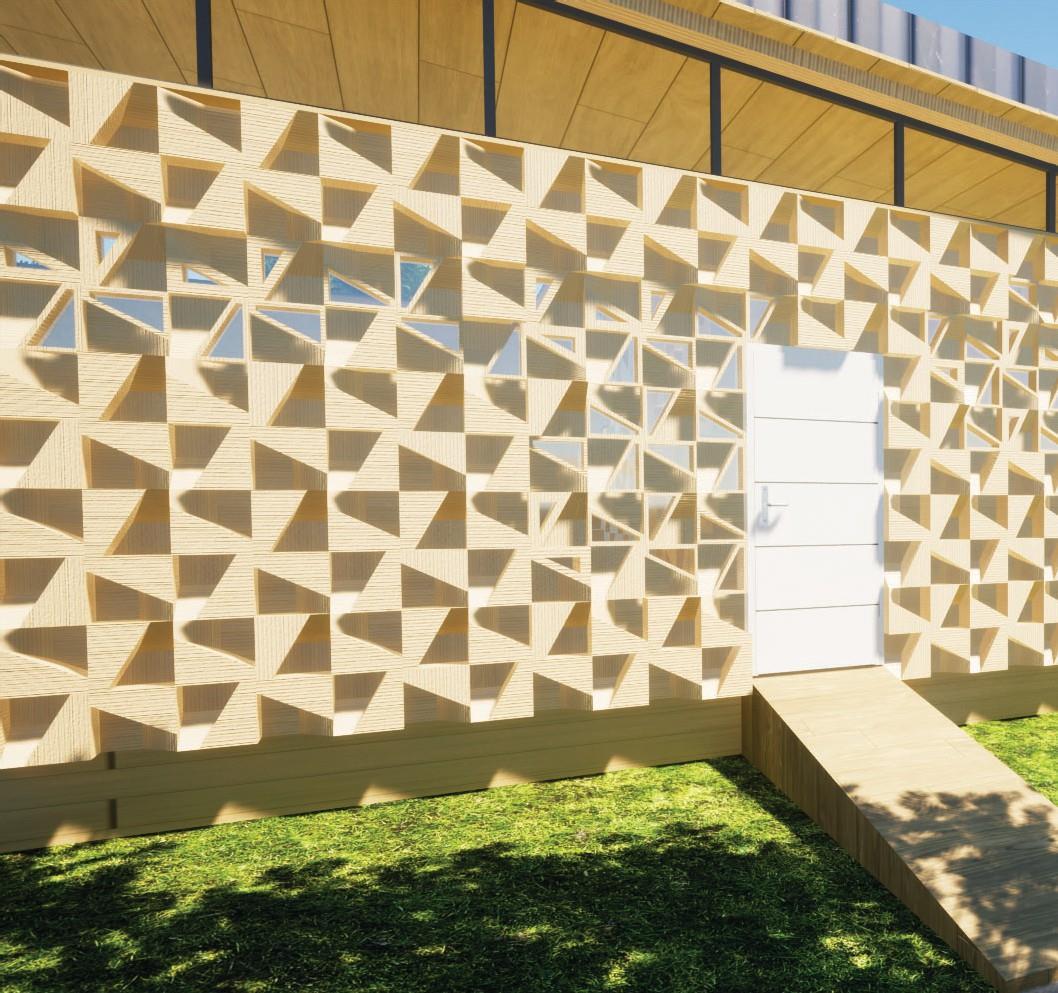
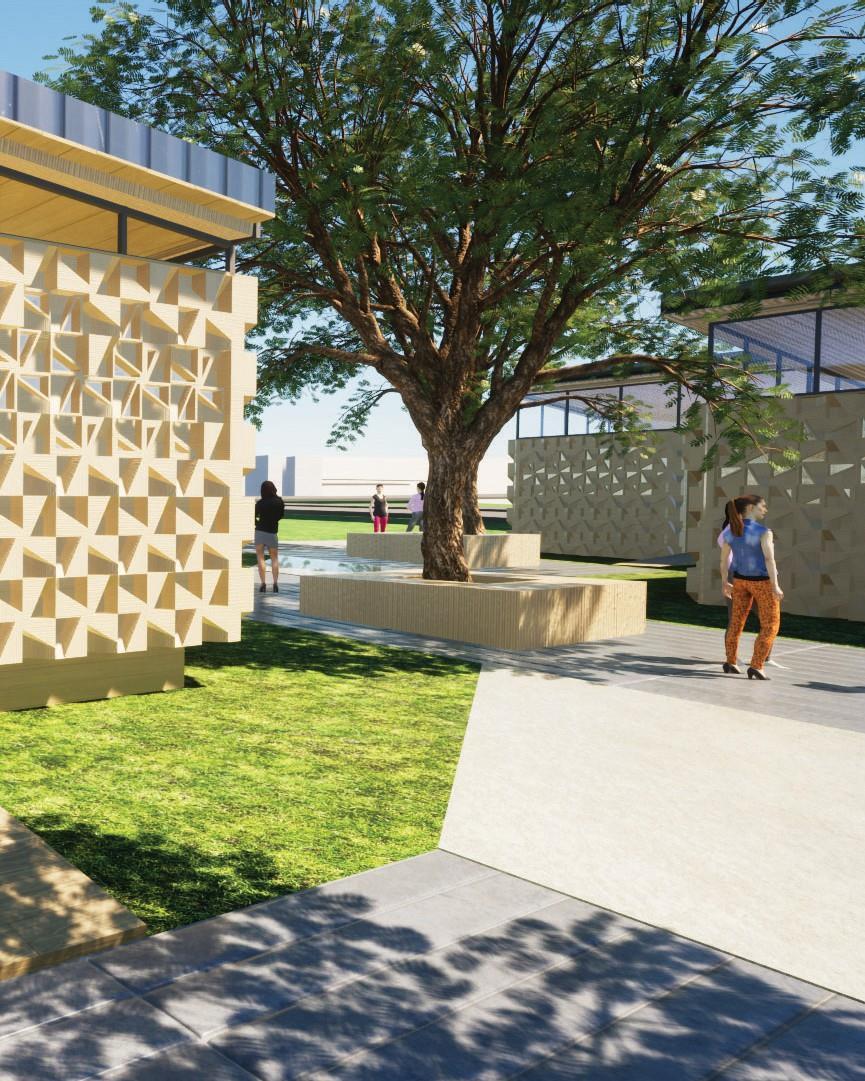
INTERIOR PERSPECTIVE
FIRST LOOK INSIDE HOUSING UNIT
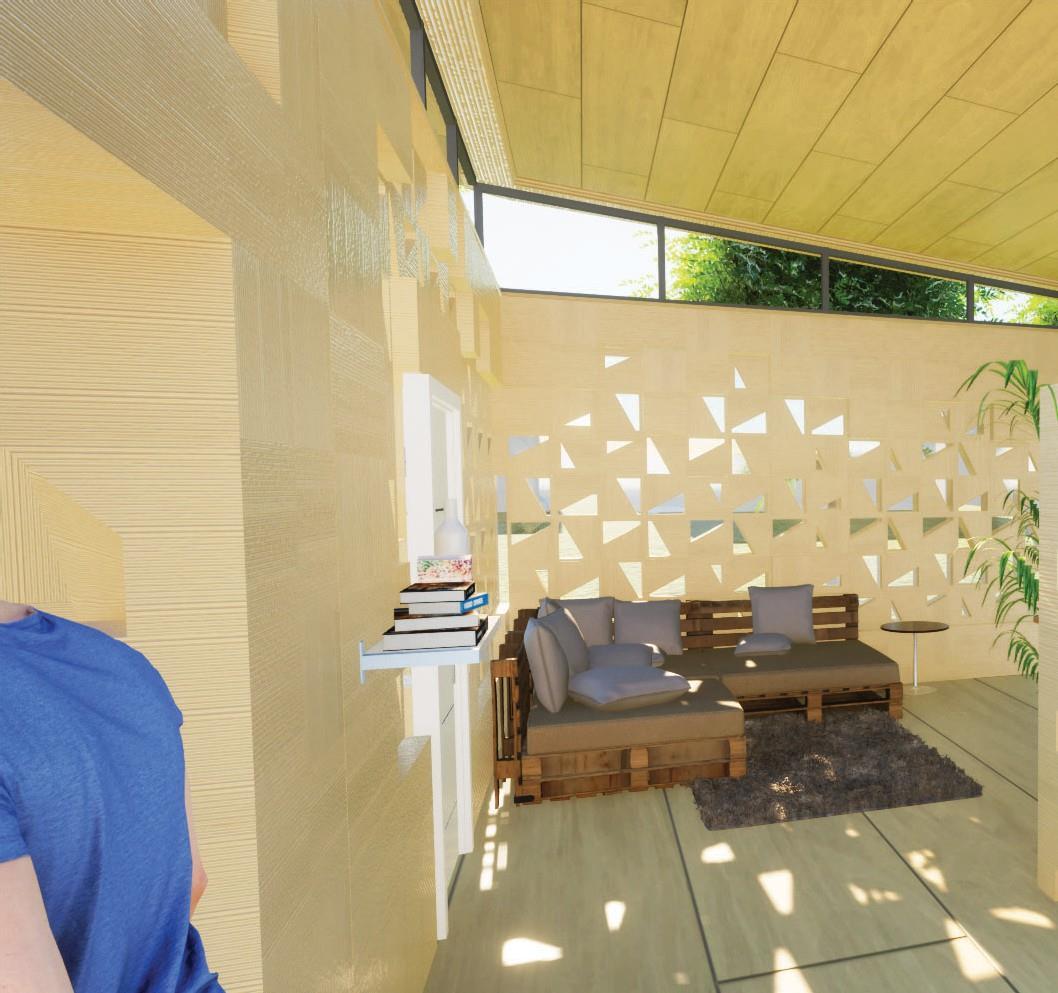
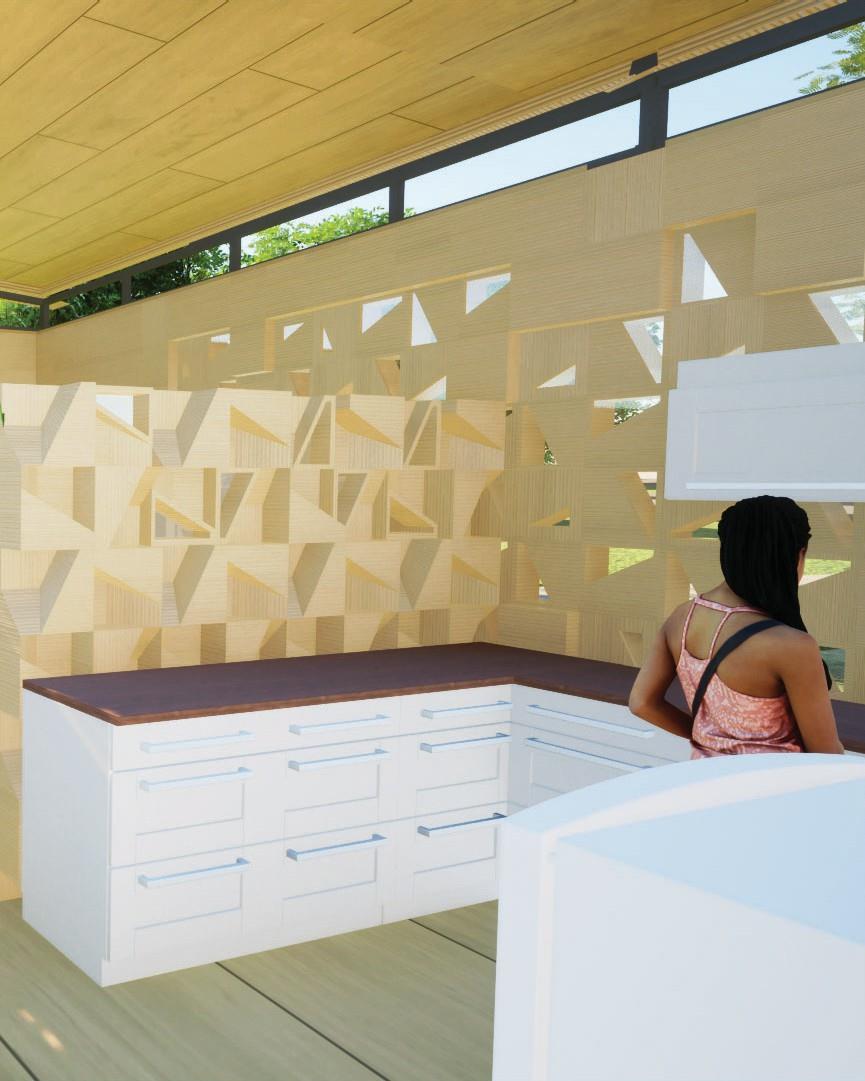
INTERIOR PERSPECTIVE
ALTERNATE VIEW OF FRONT ROOM
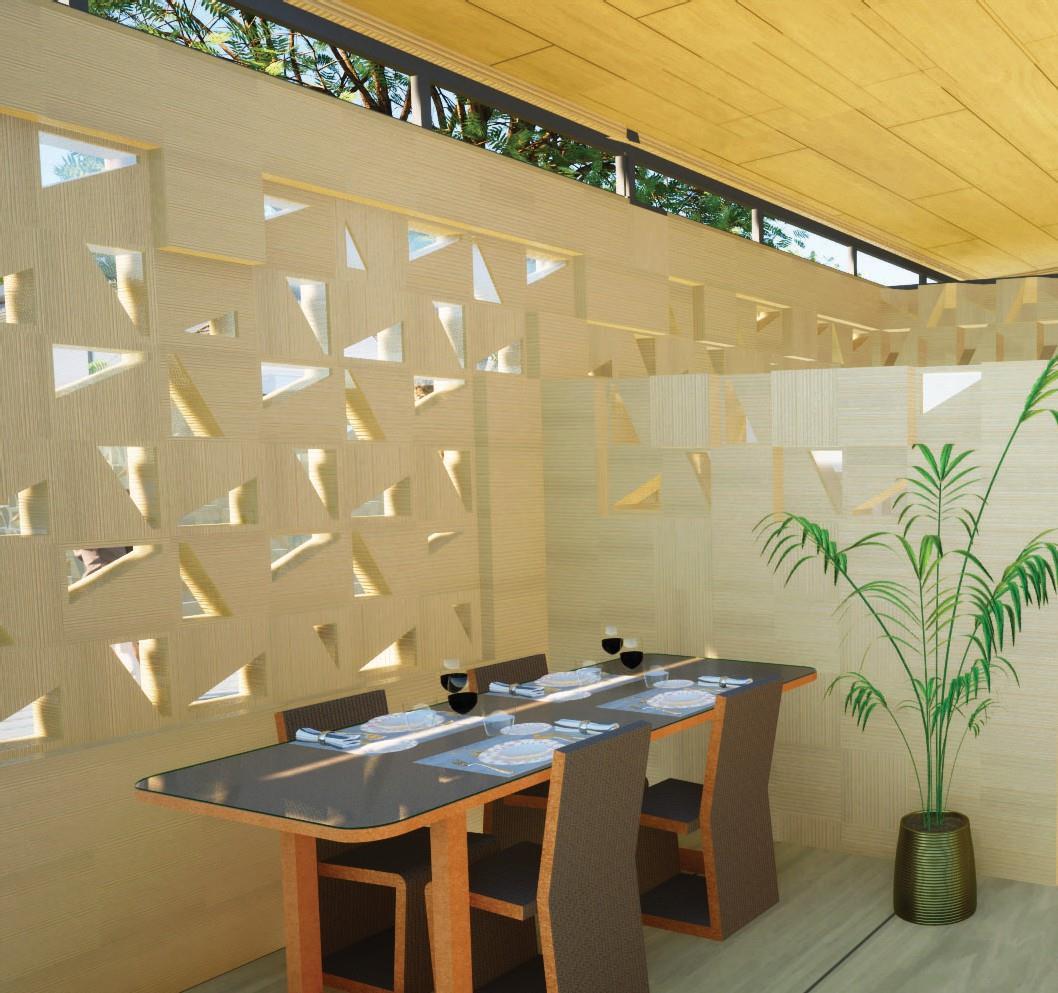
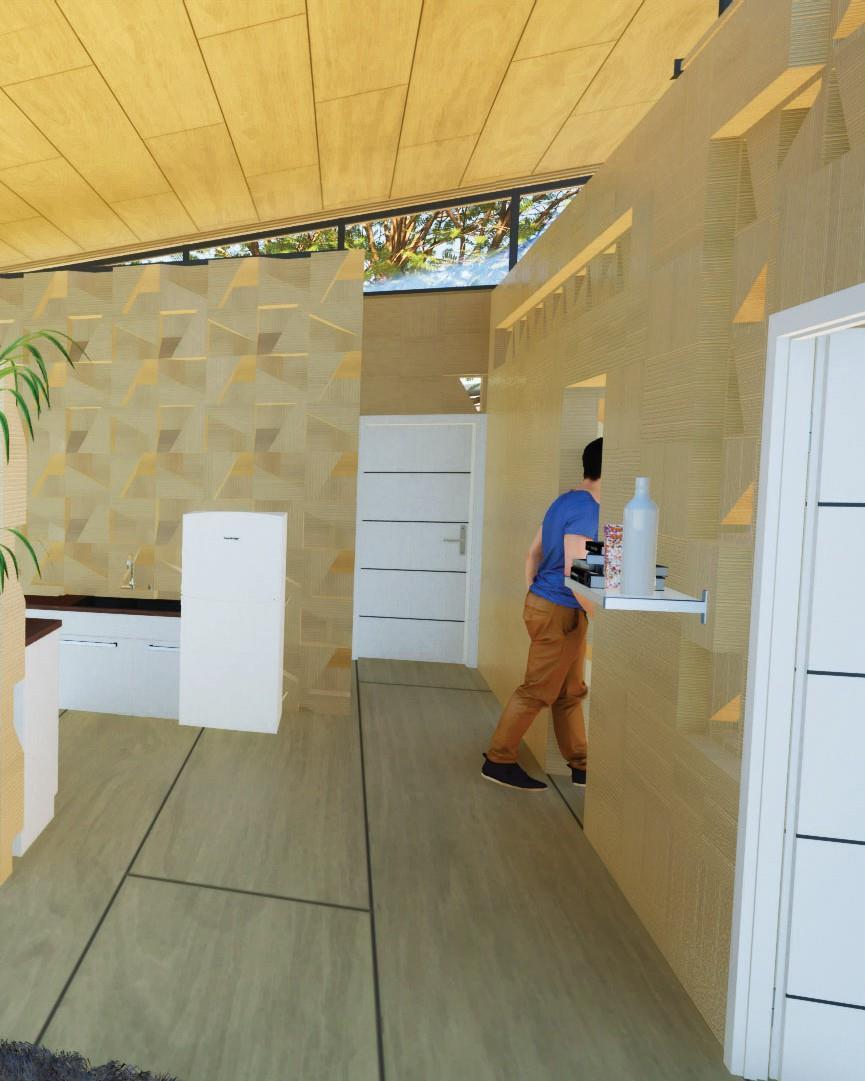
INTERIOR PERSPECTIVE
VIEW OF BACKYARD AND TRELLIS
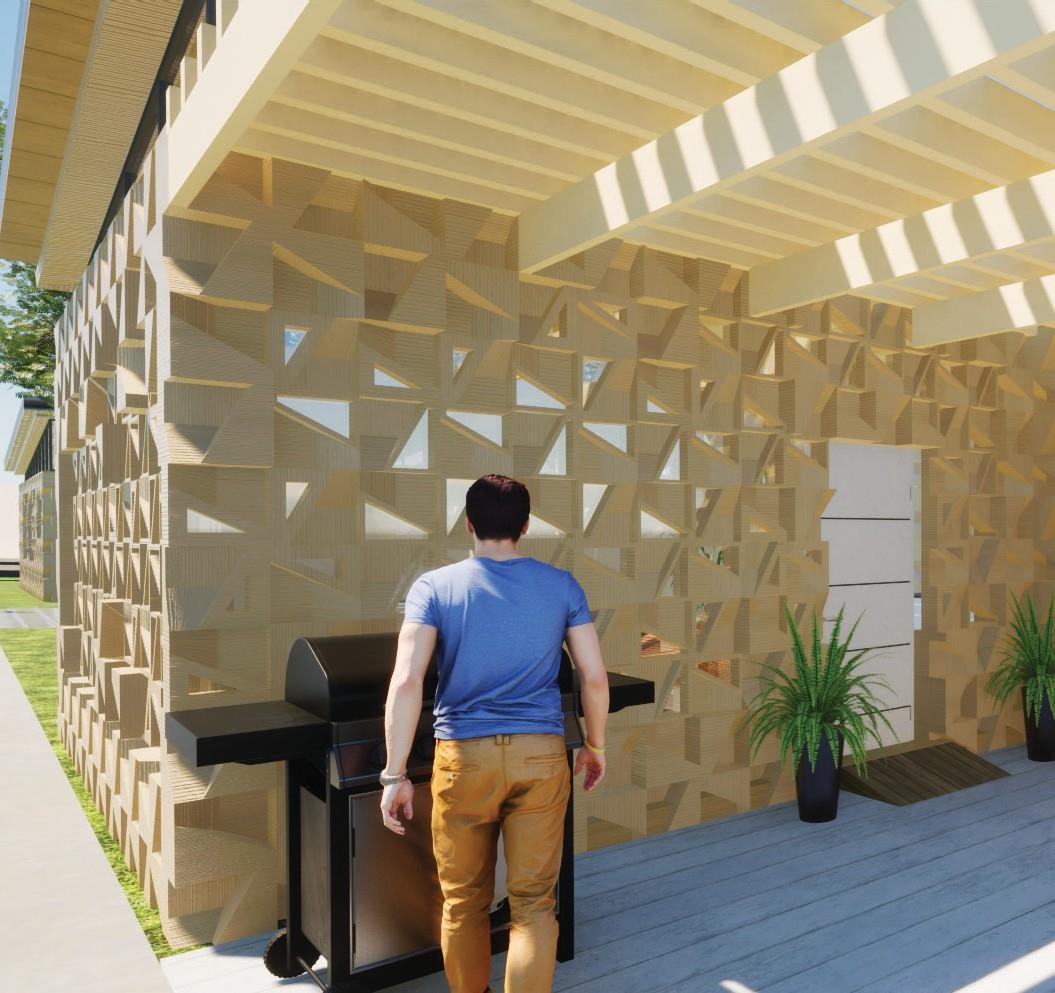
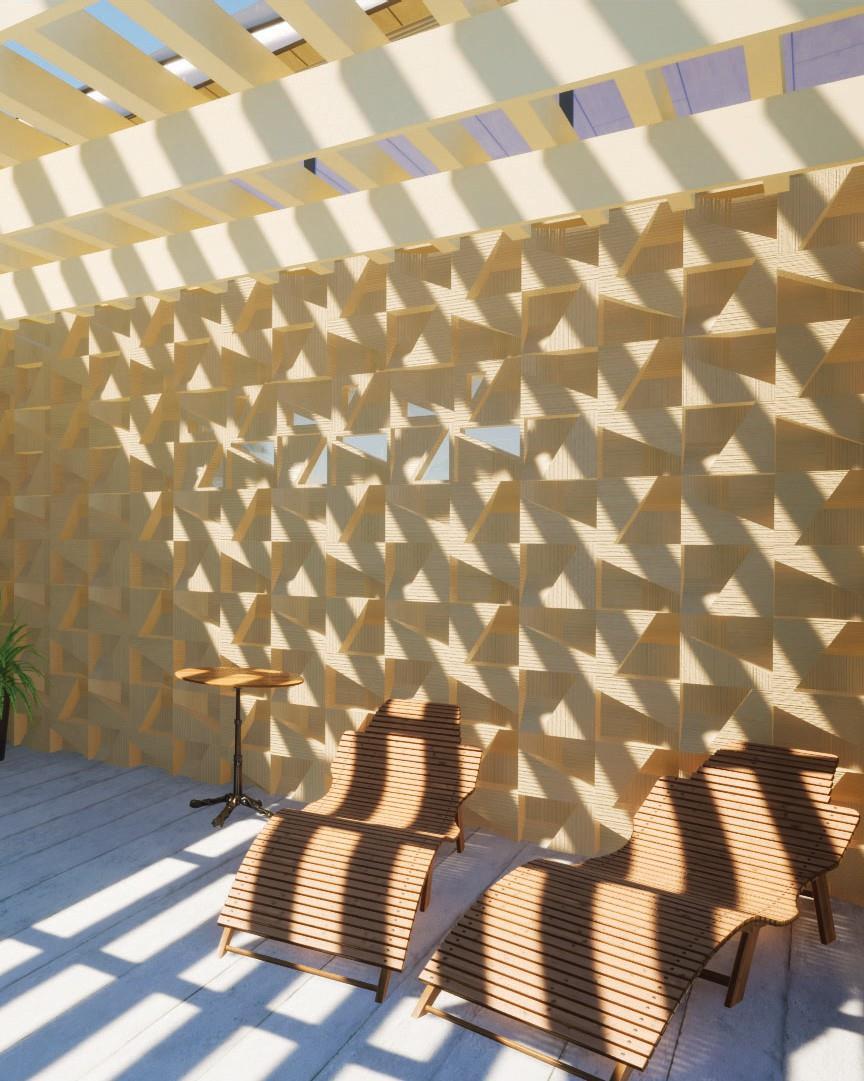
MODEL PHOTO




MODEL PHOTO
POROSITY AND STRUCTURE VIEW OF 1/8TH MODEL
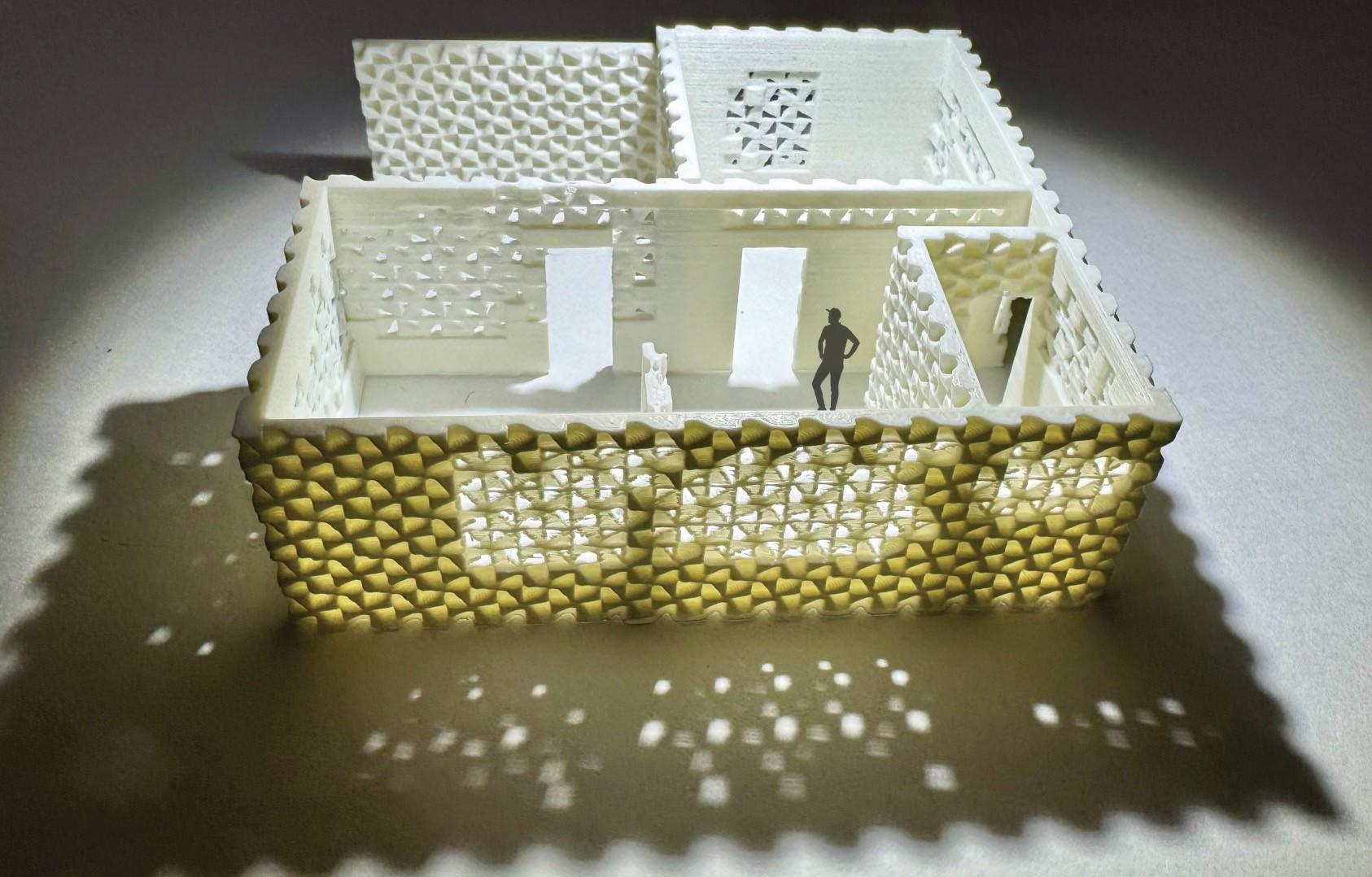
EXTERIOR PERSPECTIVE
OVERHEAD VIEW OF COMMUNITY
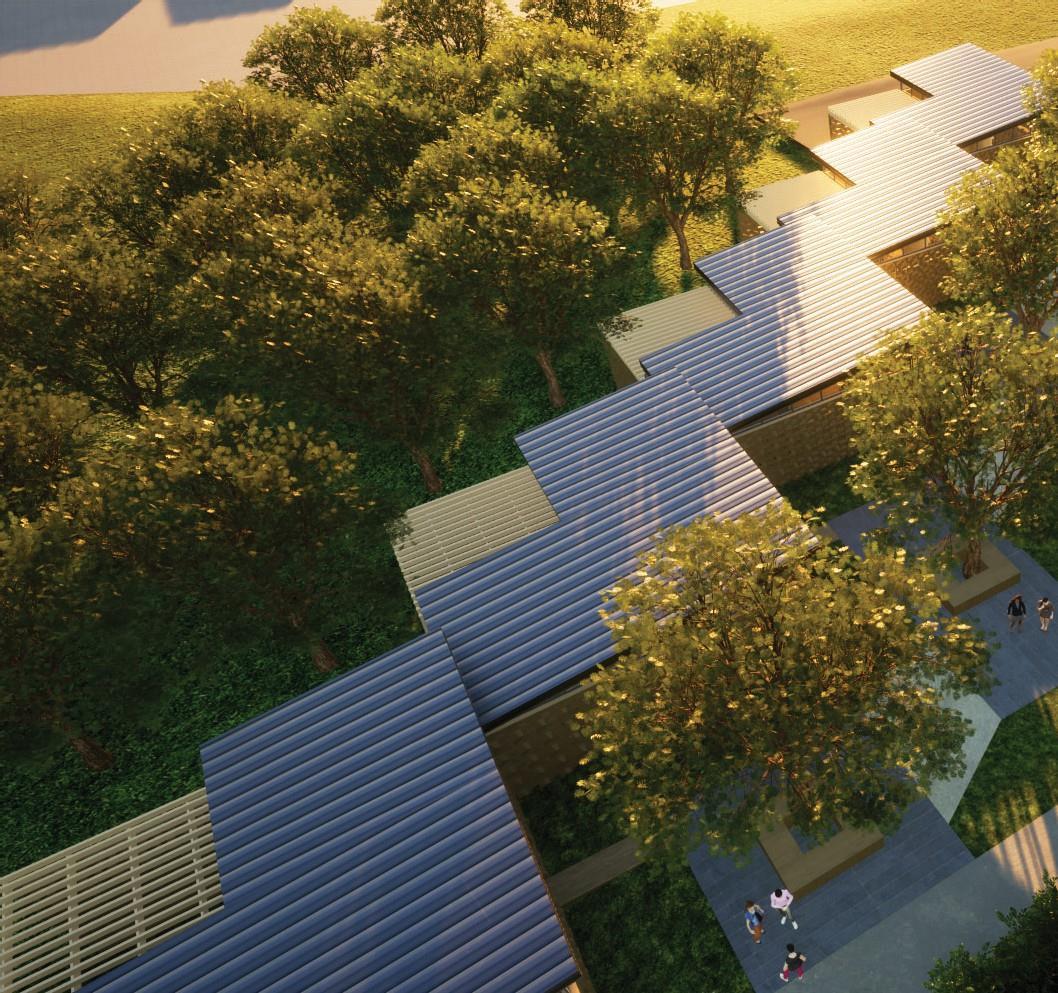
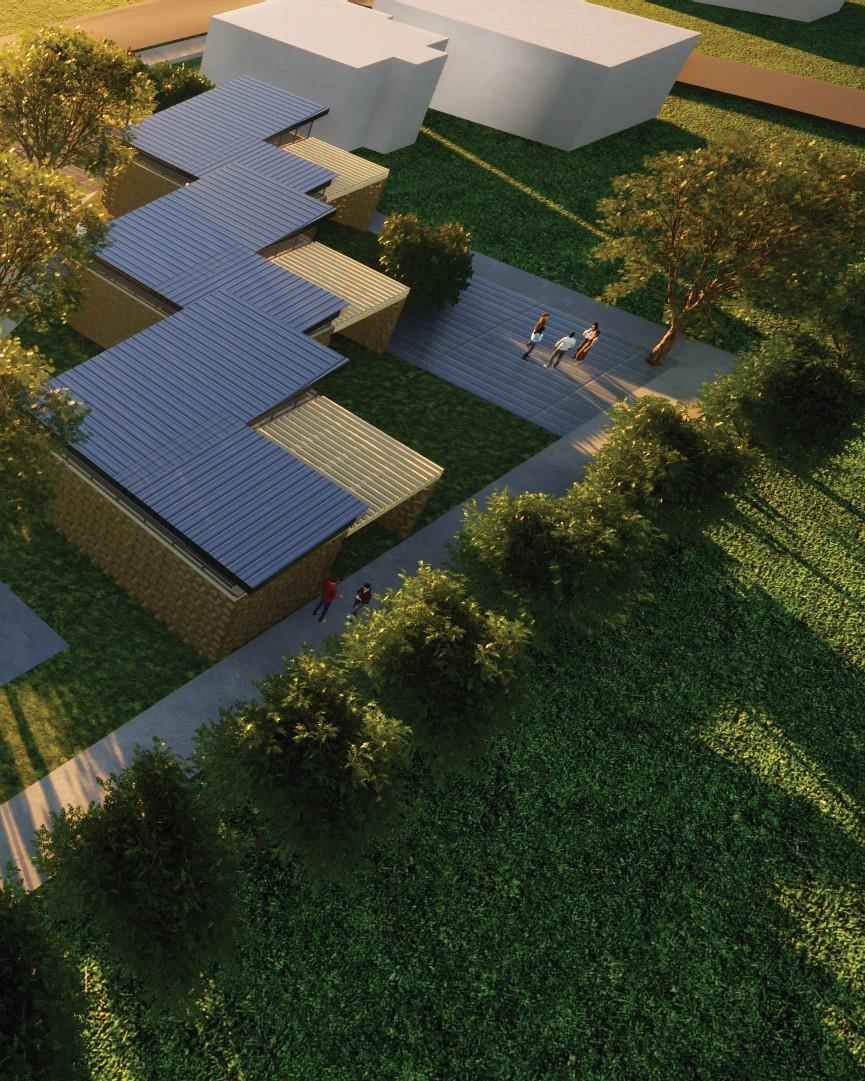
EXTERIOR PERSPECTIVE
EYE-LEVEL VIEW OF GREEN SPINE AND HOUSING UNITS
