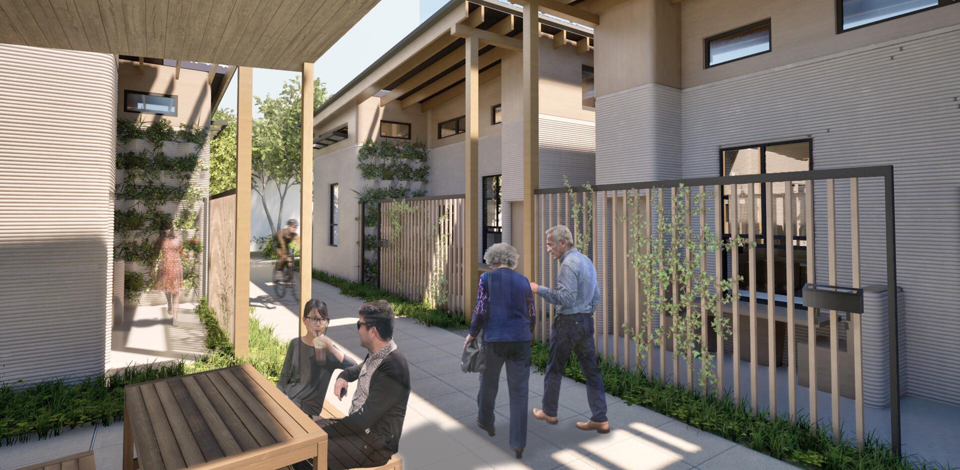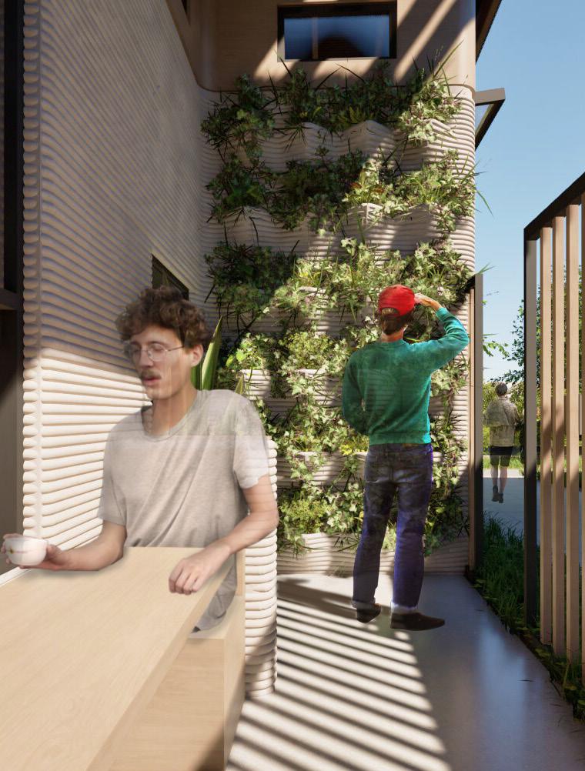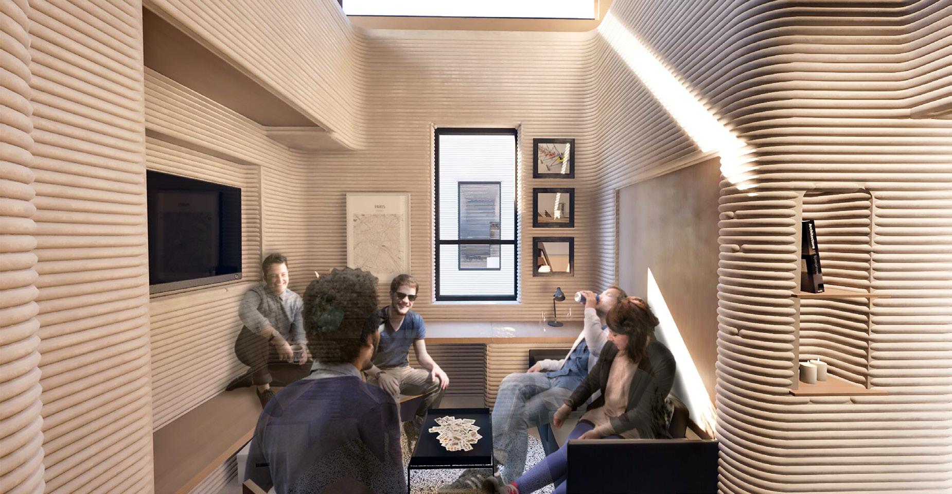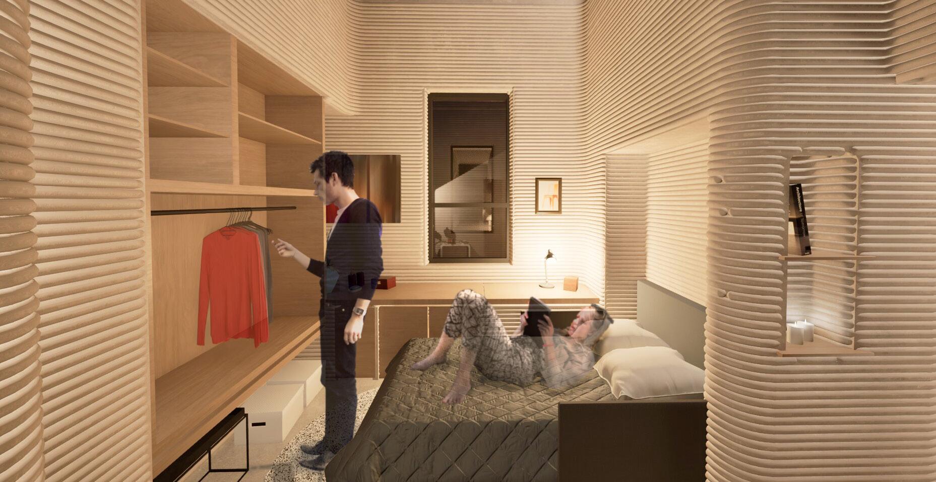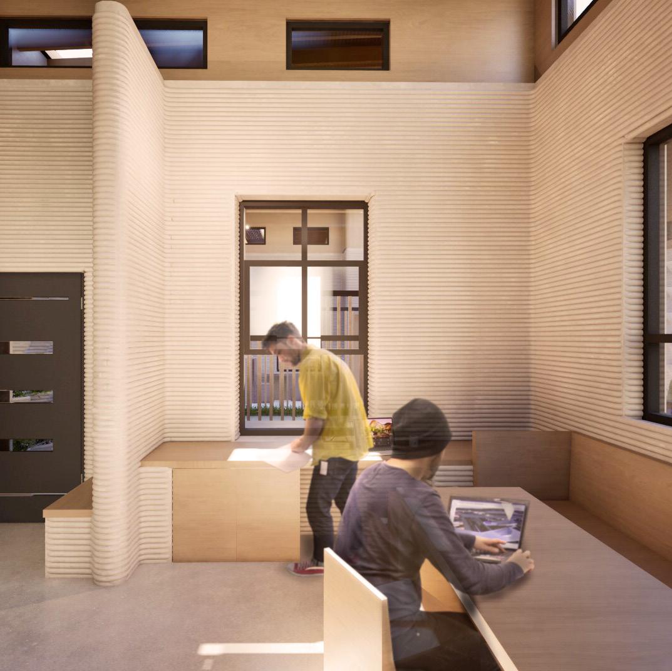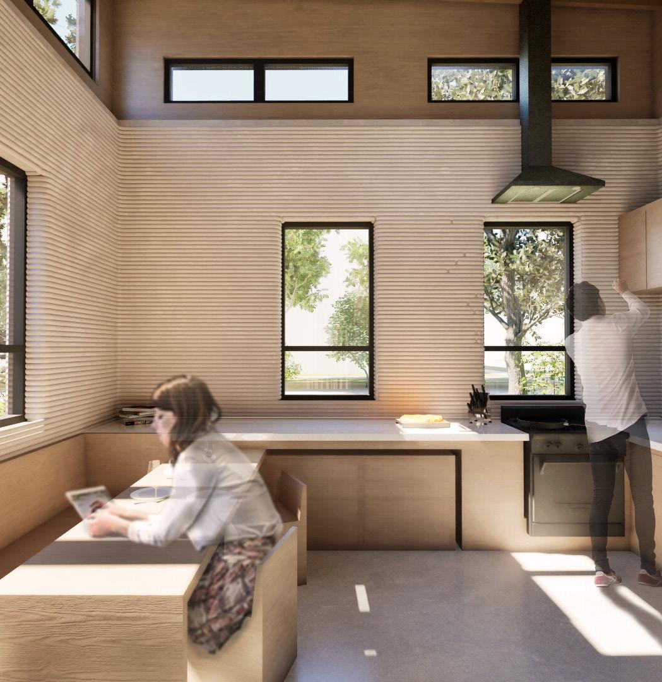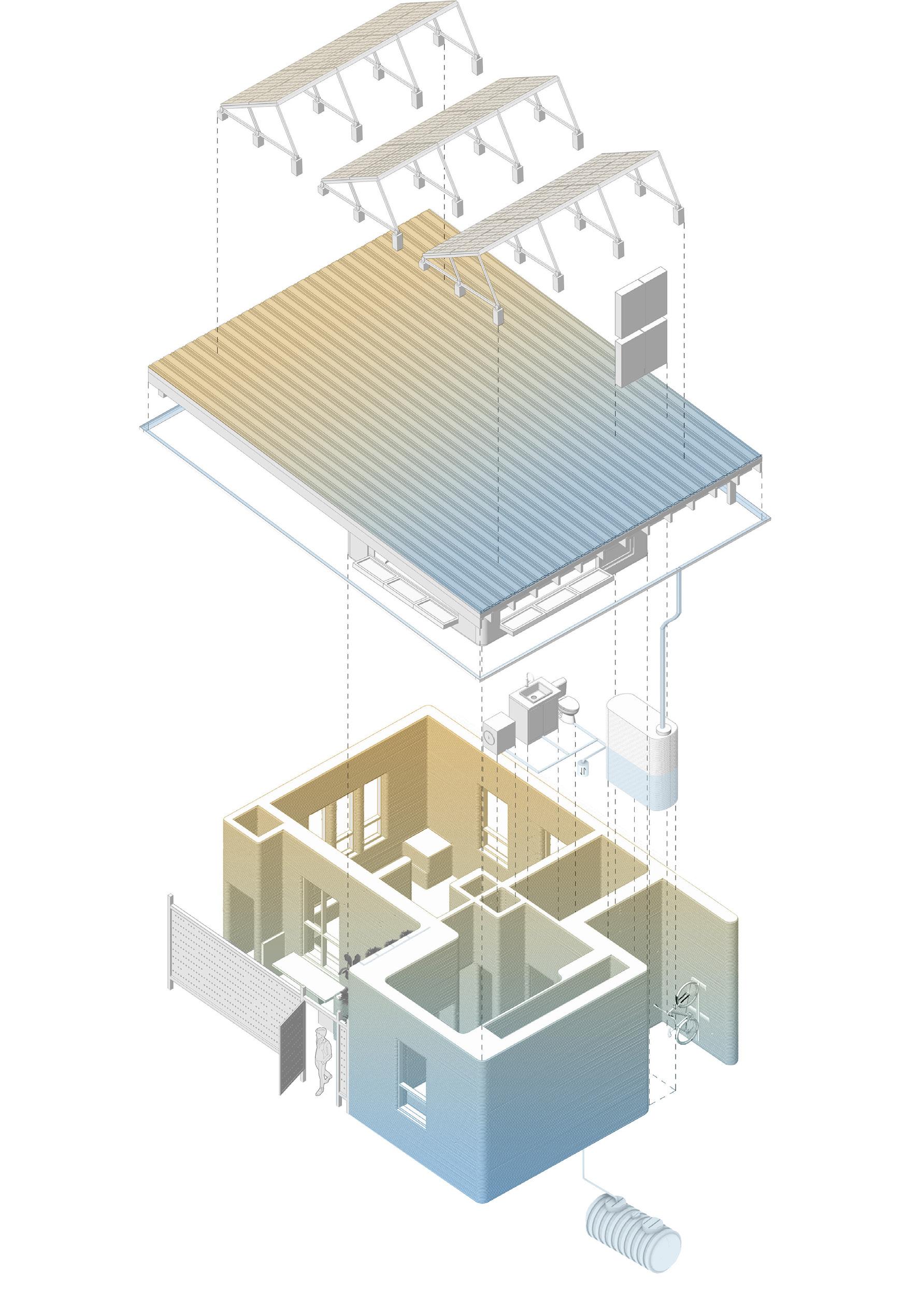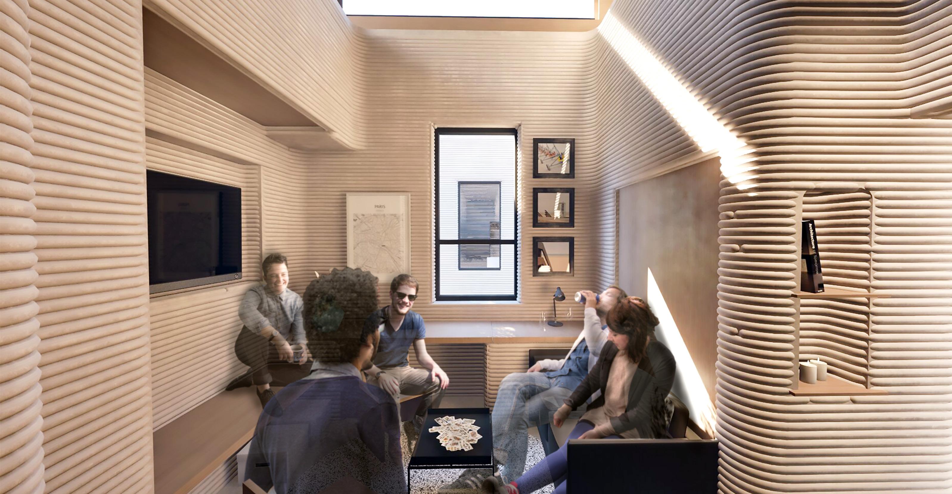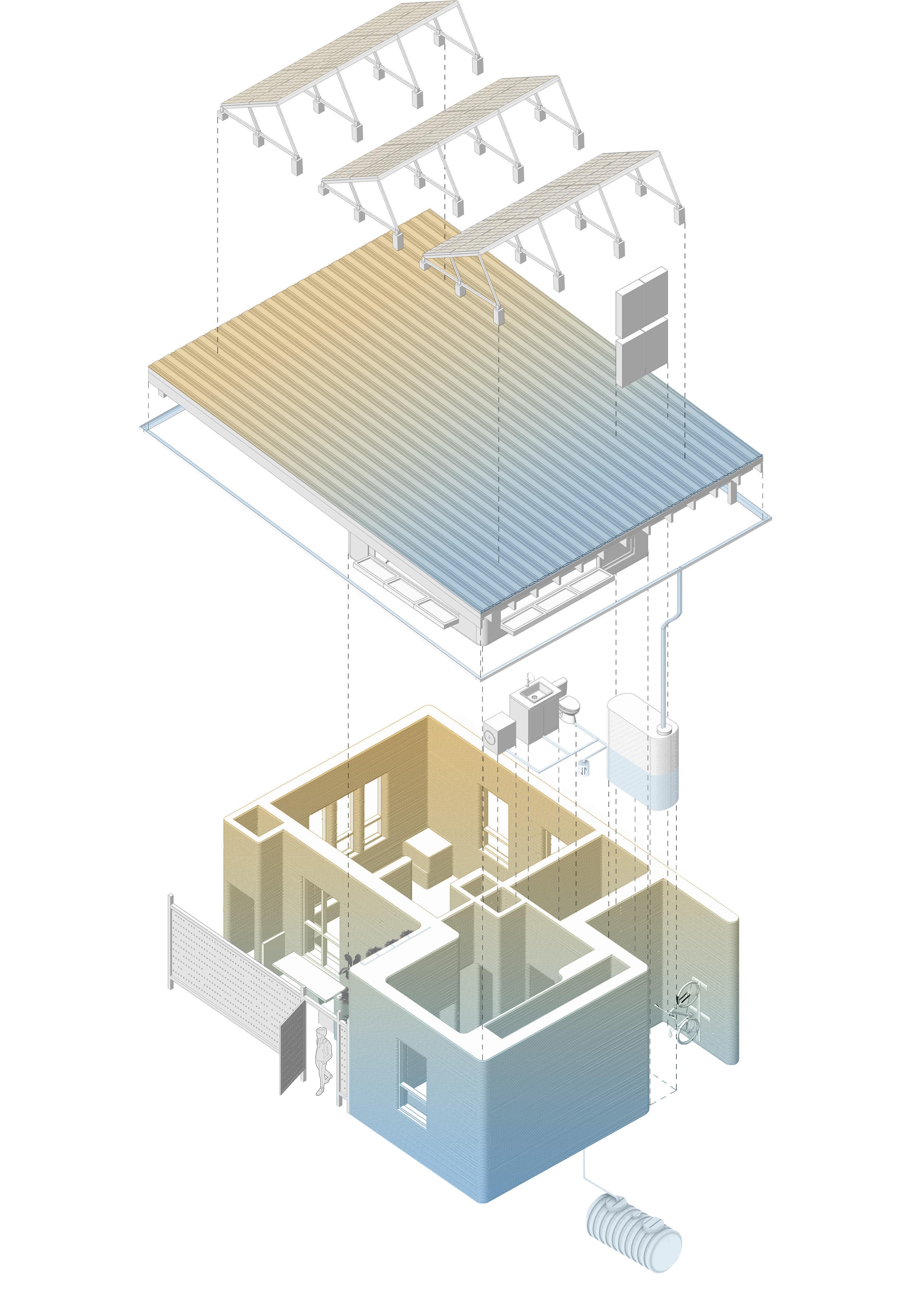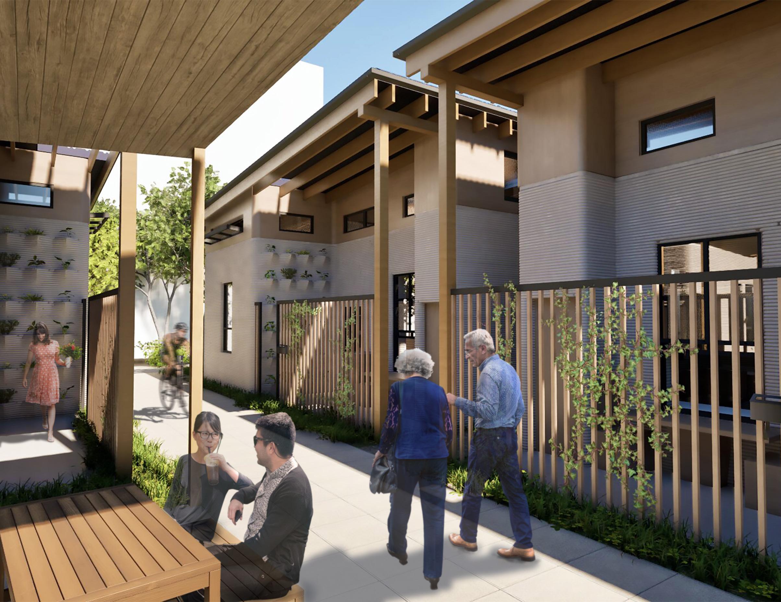

INTRODUCTION
Since the COVID-19 pandemic, WFH has become a real opportunity for more employees worldwide.
According to WFH Research, 8% of employees work entirely from home while 25.6% are a hybrid of working from home and commuting to the office. With these numbers expected to rise, housing needs to adapt to a workforce spending more time at home.
INTRODUCTION
Since the COVID-19 pandemic, WFH has become a real opportunity for more employees worldwide. According to WFH Research, 8% of employees work entirely from home while 25.6% are a hybrid of working from home and commuting to the office. With these numbers expected to rise, housing needs to adapt to a workforce spending more time at home.
NOMADAPT accommodates young professional couples who work from home and are priced out of the housing market. The 270-square-foot microhome gives the couple a comfortable space to work while separating work from living via active furniture. The kitchen space gains functionality by employing a swingout table for prepping food that doubles as a dining table. The workspace becomes a social hub by opening the window to the patio for indoor-outdoor dining. When the murphy bed isn’t in use, the bedroom becomes a comfortable relaxation space. By allowing occupants to change the environment they’re living in, NOMADAPT gives them the agency to control their lifestyle.
INTRODUCTION
Since the COVID-19 pandemic, WFH has become a real opportunity for more employees worldwide. According to WFH Research, 8% of employees work entirely from home while 25.6% are a hybrid of working from home and commuting to the office. With these numbers expected to rise, housing needs to adapt to a workforce spending more time at home.
NOMADAPT accommodates young professional couples who work from home and are priced out of the housing market. The 270-square-foot microhome gives the couple a comfortable space to work while separating work from living via active furniture. The kitchen space gains functionality by employing a swingout table for prepping food that doubles as a dining table. The workspace becomes a social hub by opening the window to the patio for indoor-outdoor dining. When the murphy bed isn’t in use, the bedroom becomes a comfortable relaxation space. By allowing occupants to change the environment they’re living in, NOMADAPT gives them the agency to control their lifestyle.
The use of 3D-printed structural walls in combination with Kingspan LEC roof panels makes construction efficient and cost-effective. Rainwater collection and storage are made possible by a Kingspan Slimline water tank used for irrigating the project’s green wall, flushing toilets, and running sinks. Solar panels and a battery system operate the electrical components. These systems allow NOMADAPT to survive off-grid and enable its construction universally.
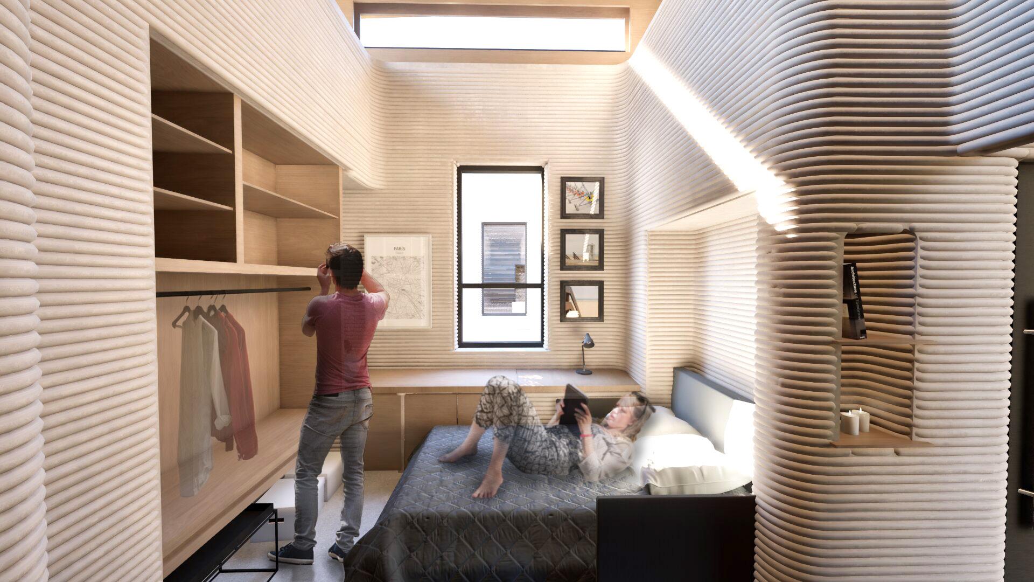
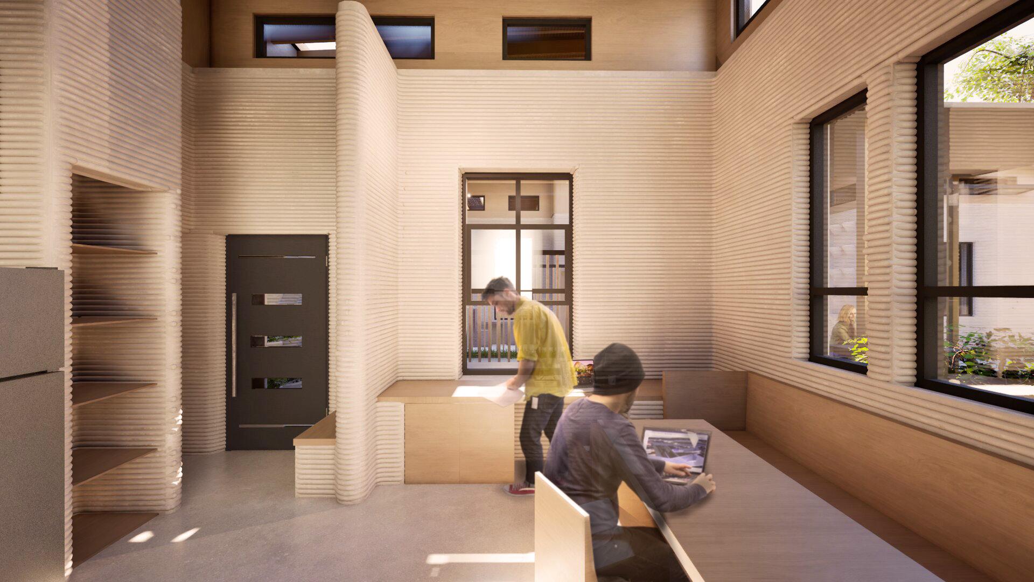
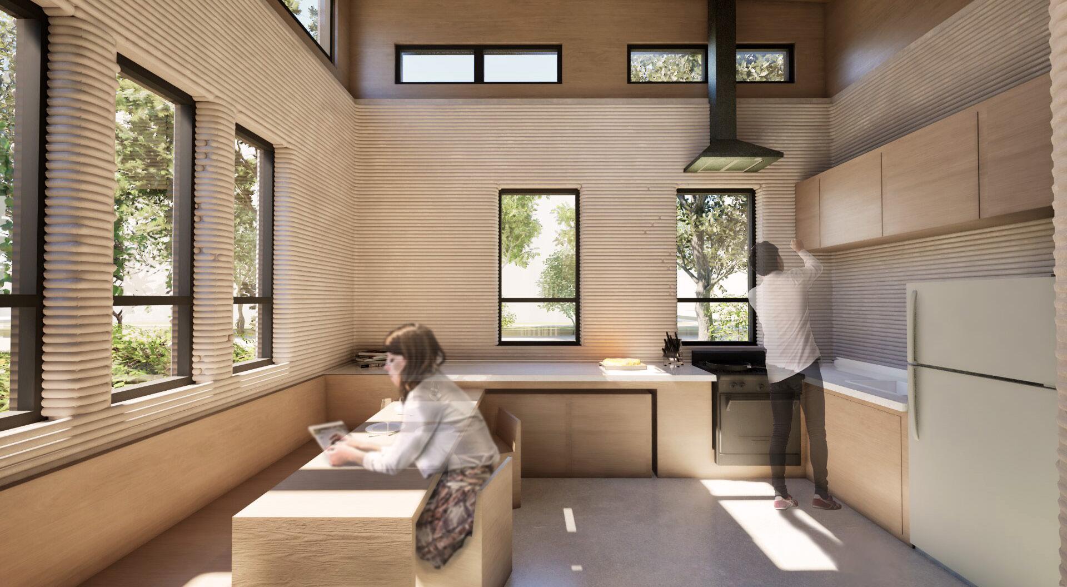
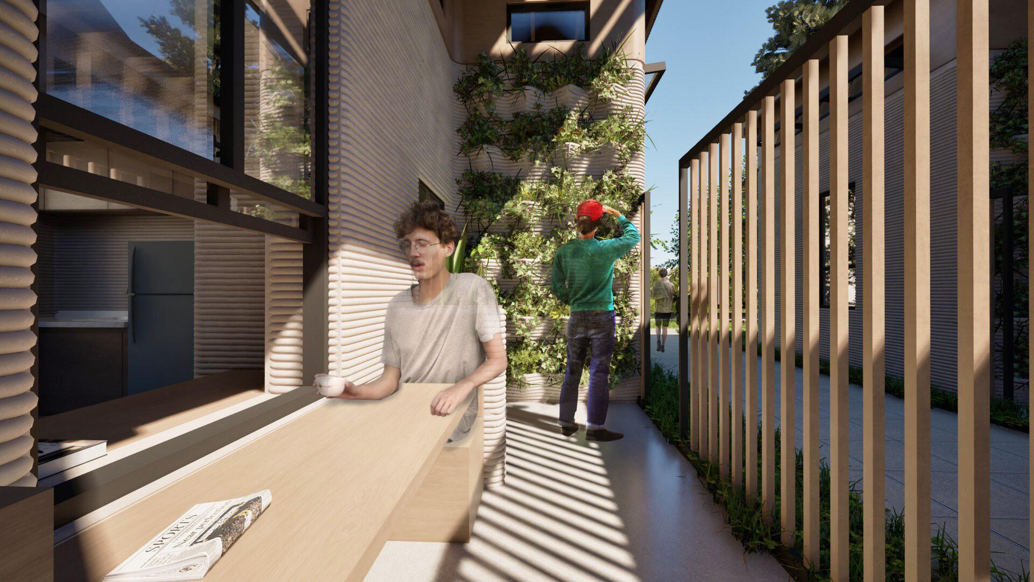
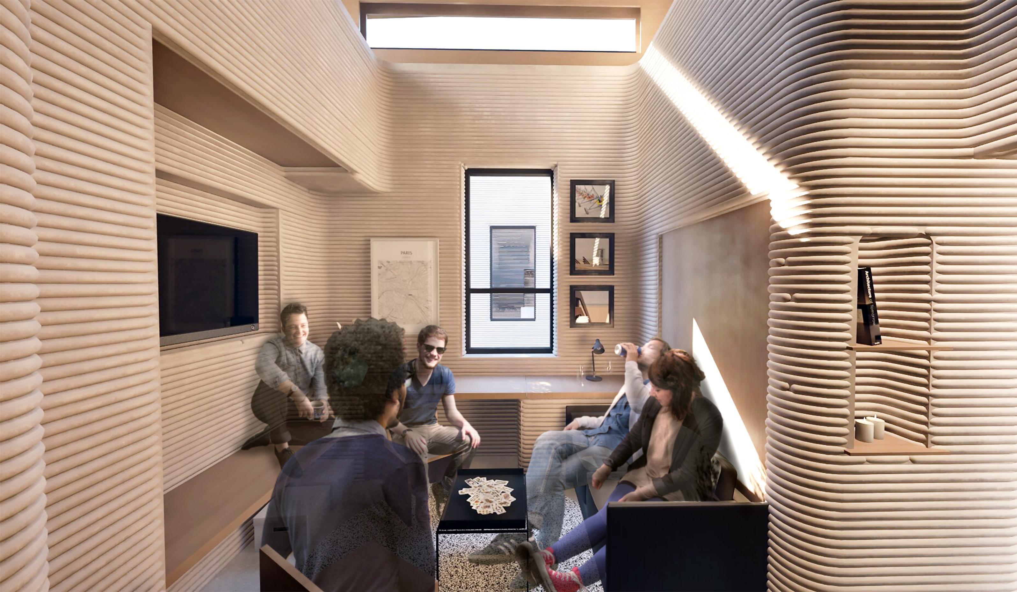
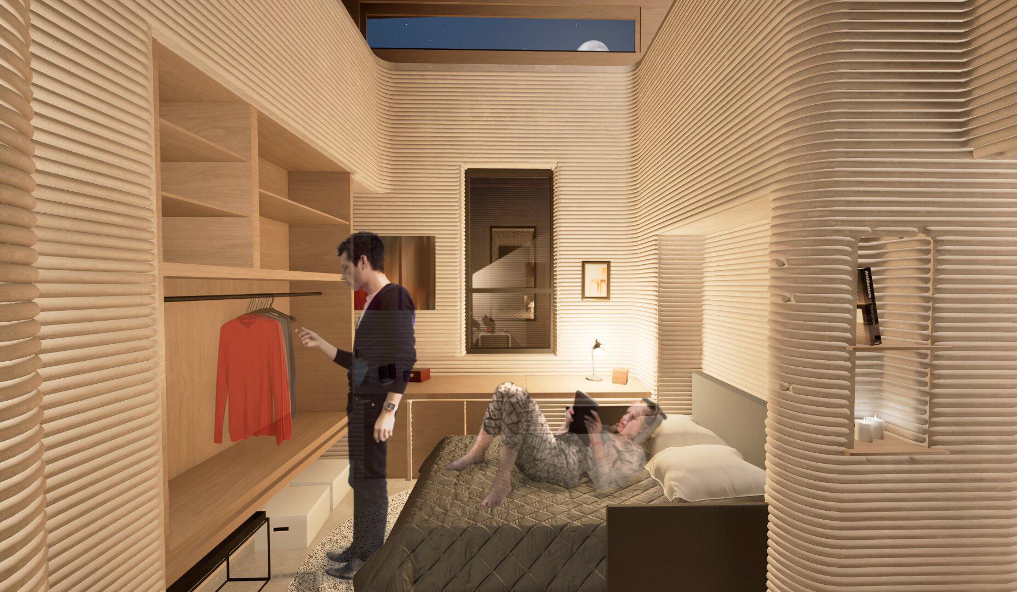
Performance
Thermal Performance
1 Roof
- Kingspan QuadCore LEC Roof Panels - 6”: R-38
Total: R-38
2 Walls
- 3D Printed Wall - 2” Bead: R-1 - Open Cell Spray Foam Insulation - 10”: R-30
Total: R-31
Thermal Performance
1 Roof
- Kingspan QuadCore LEC Roof Panels - 6”: R-38
Total: R-38
- 3D Printed Wall - 2” Bead: R-1 - Open Cell Spray Foam Insulation - 10”: R-30
Total: R-31
3 Slab
2 Walls - Medium Density Concrete - 8”: R-2 - Rigid Insulation - 4”: R-20
Total: R-22
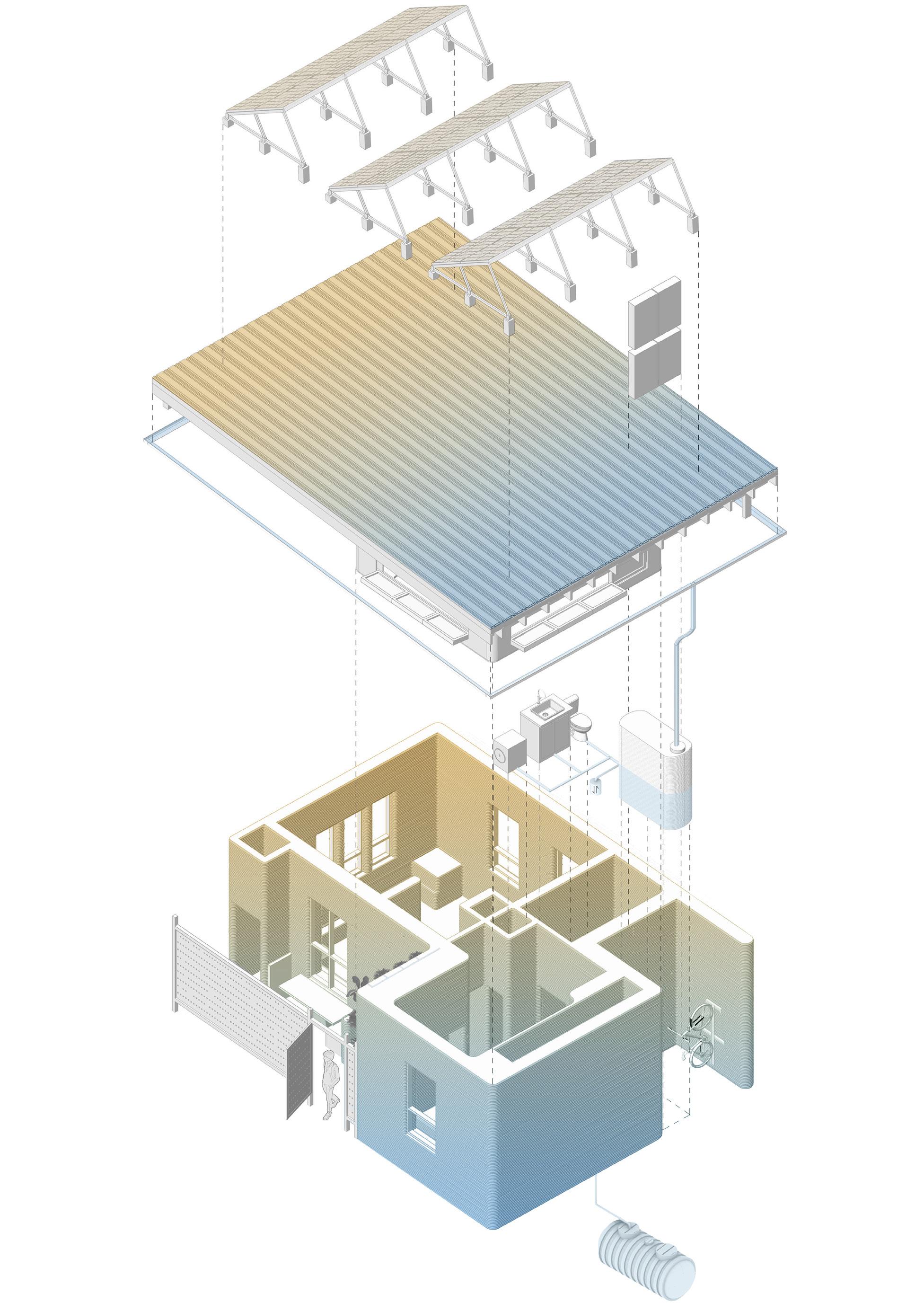
Active Systems
Total Square Feet: 315
Tilt Angle: 32⁰
Yearly Production: 5,265 kWh

Active
Systems
- Total Square Feet: 315
- Tilt Angle: 32⁰
- Yearly Production: 5,265 kWh
Rain Collection
- Roof Square Feet: 825
- Eugene Average Yearly Rainfall: 46.1”
- Design Rainfall: 30.5”
- Gallons per Year: 15,687
- 2000 Liter (530 Gallon) Tank fills in 1” Rainstorm
