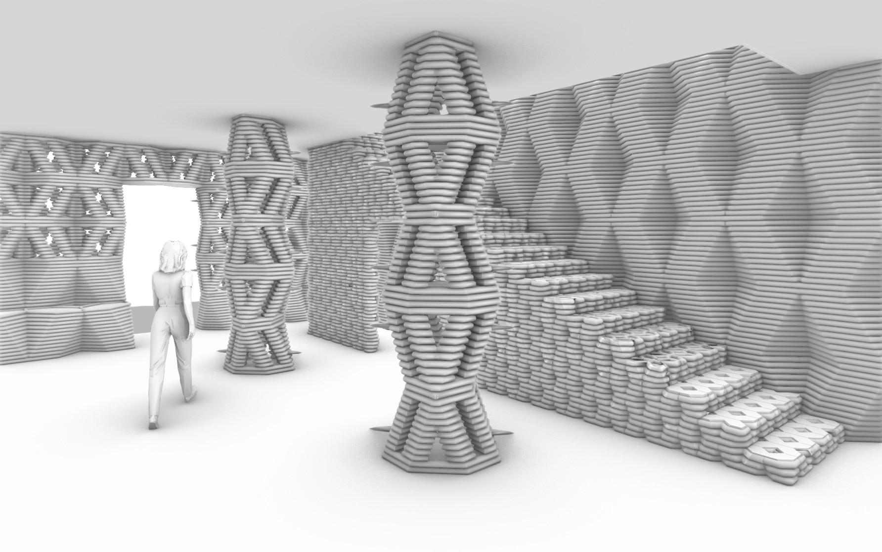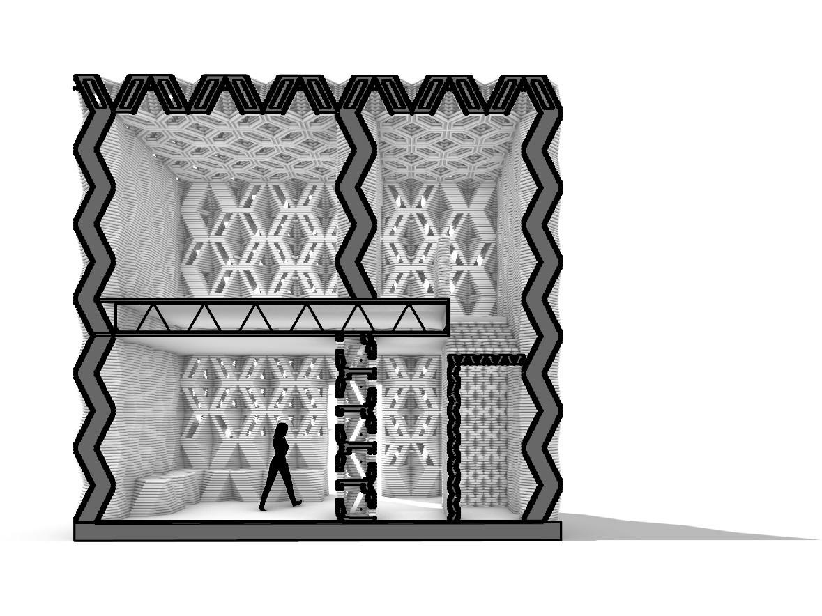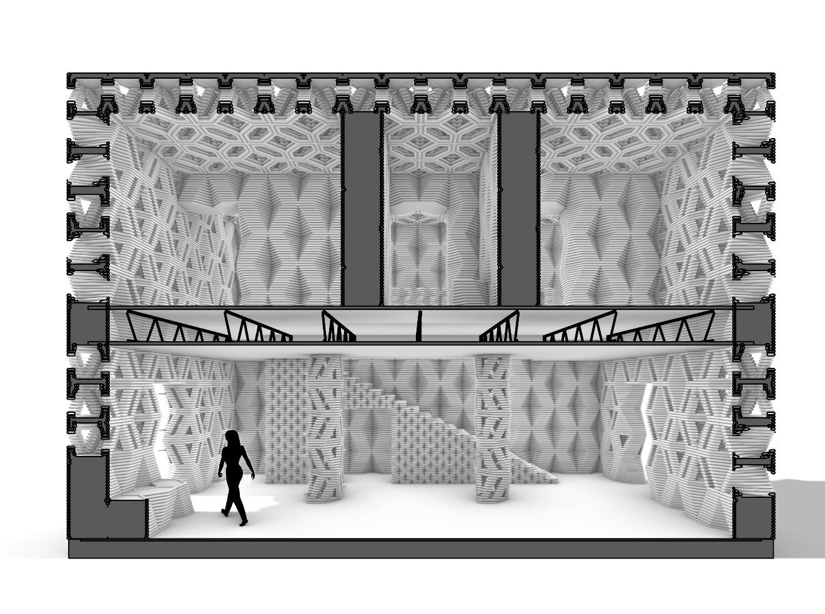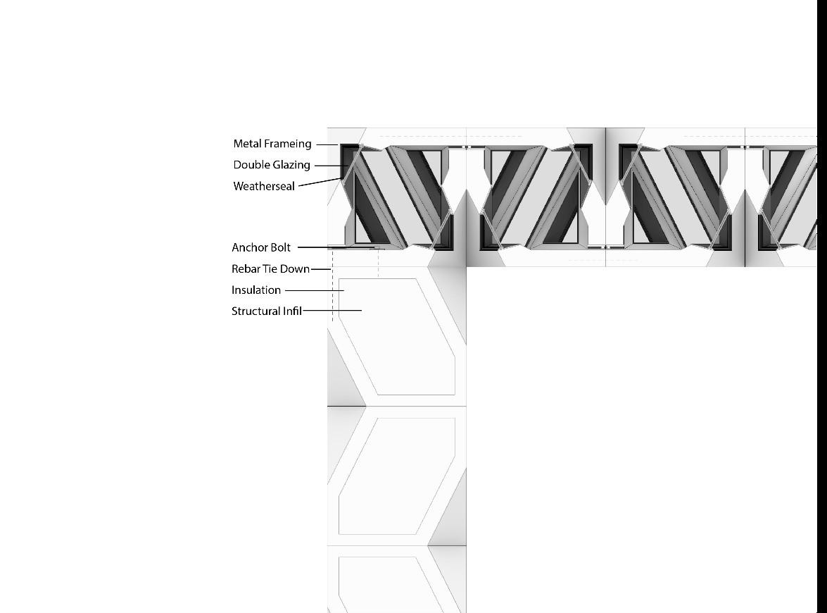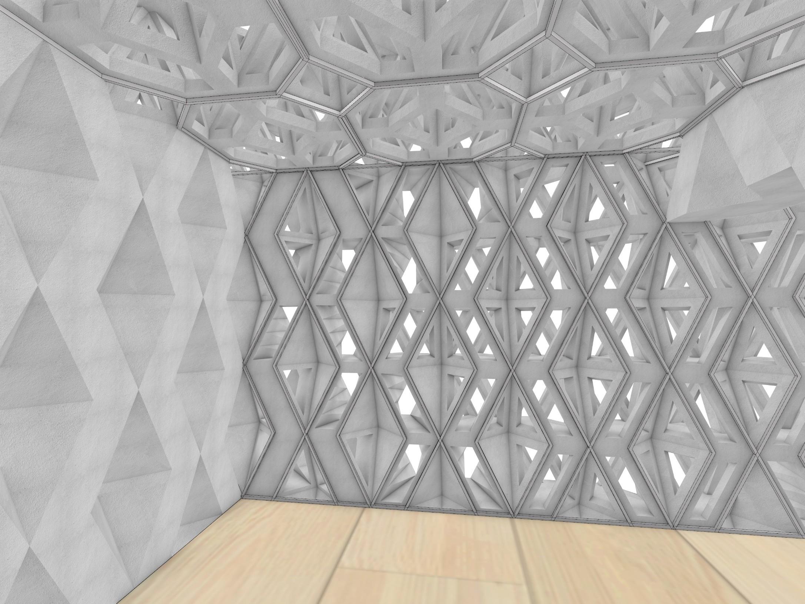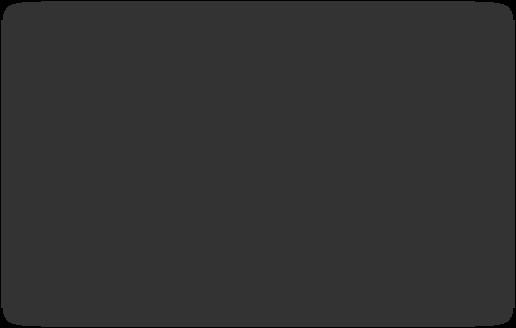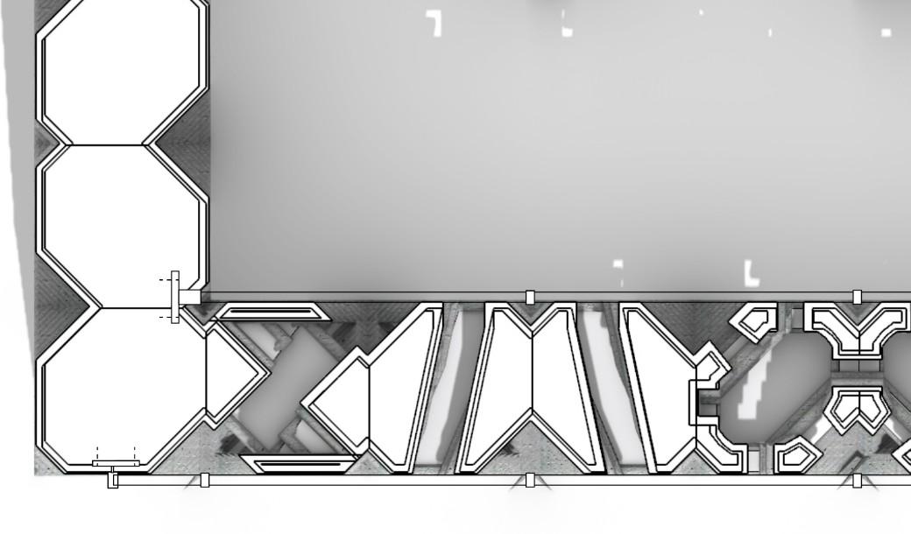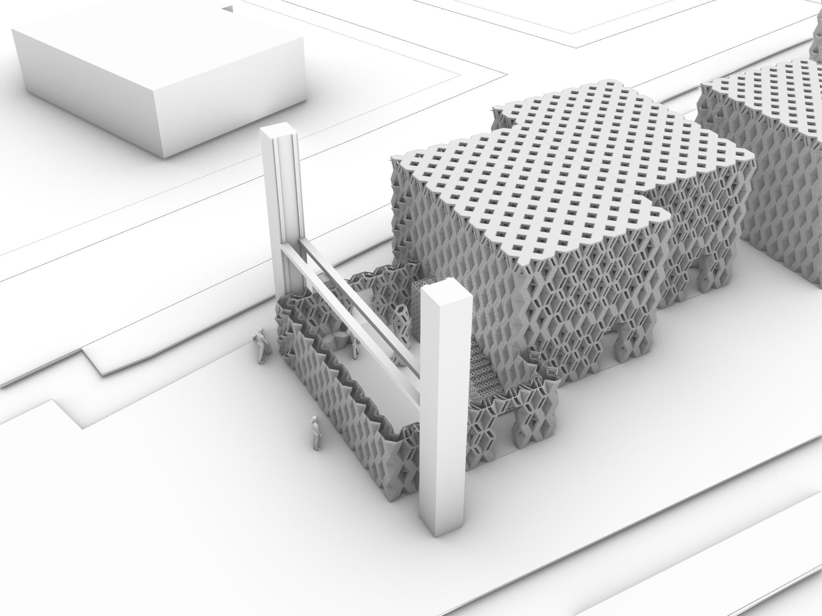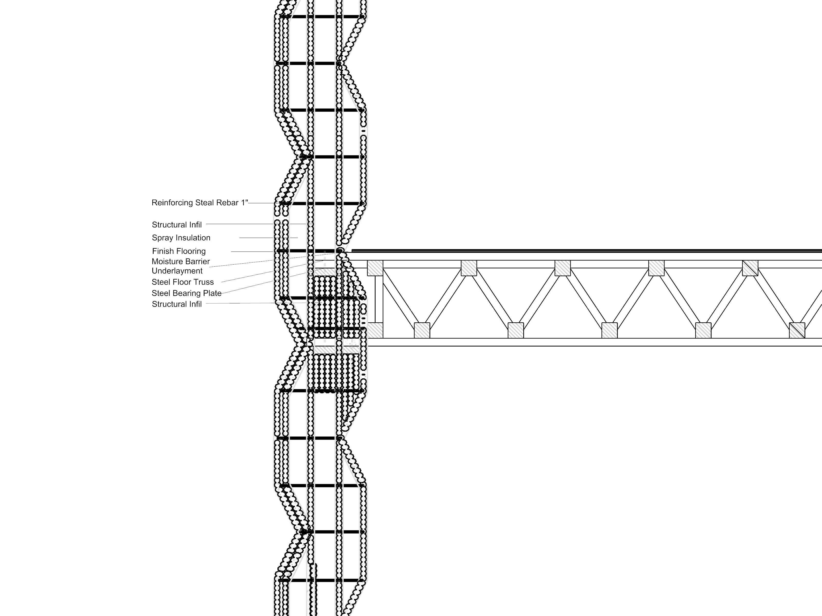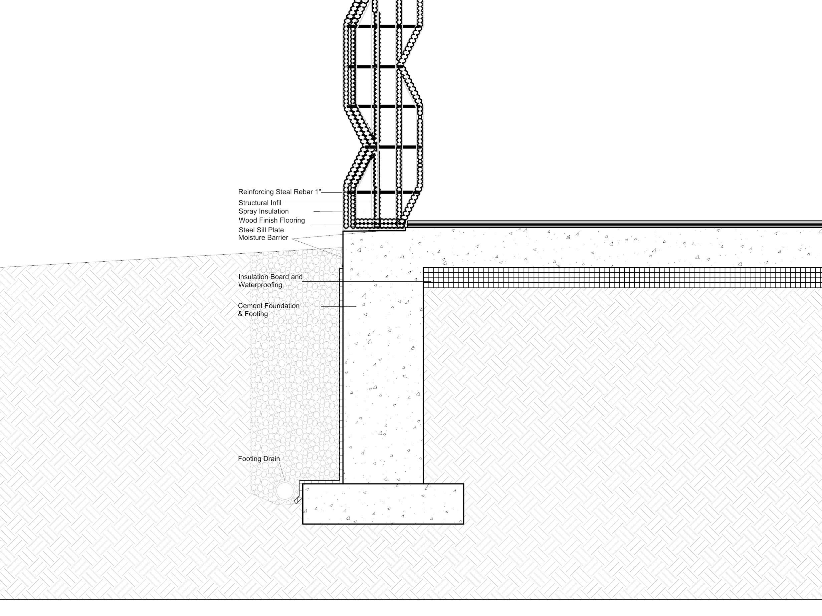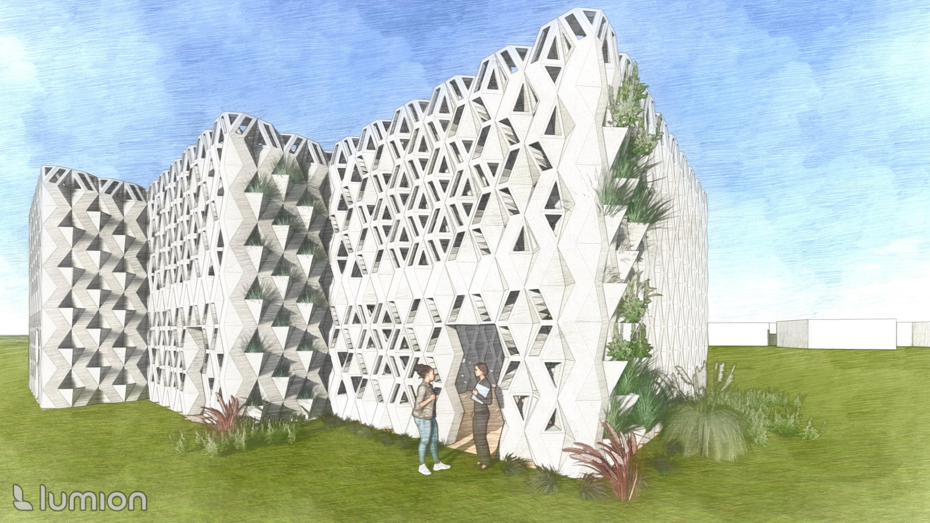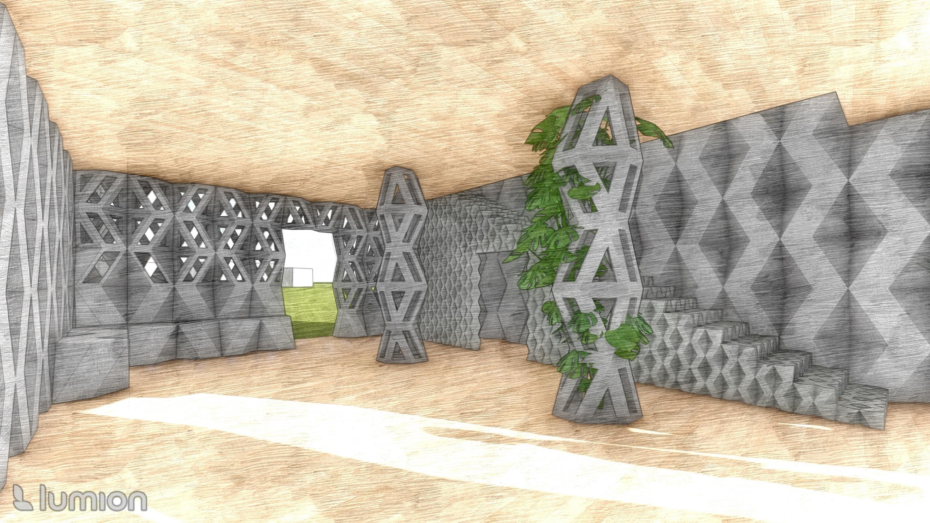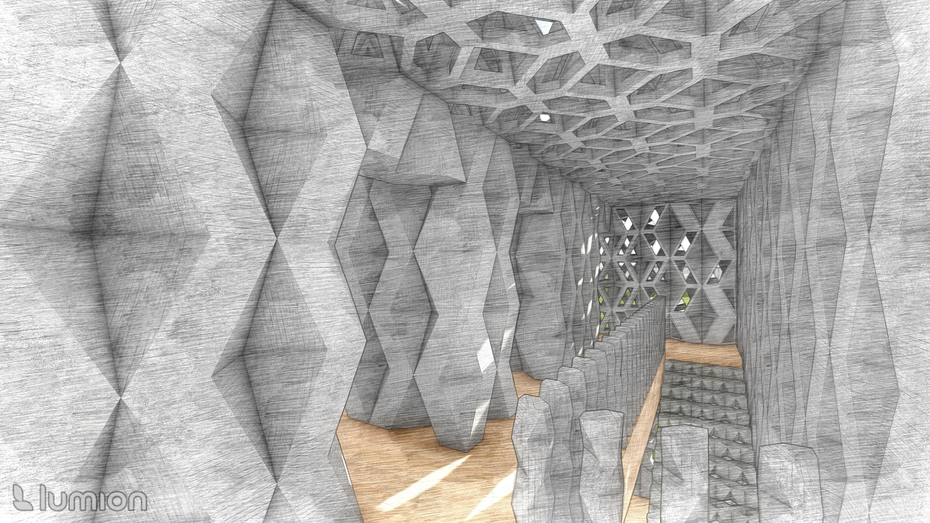
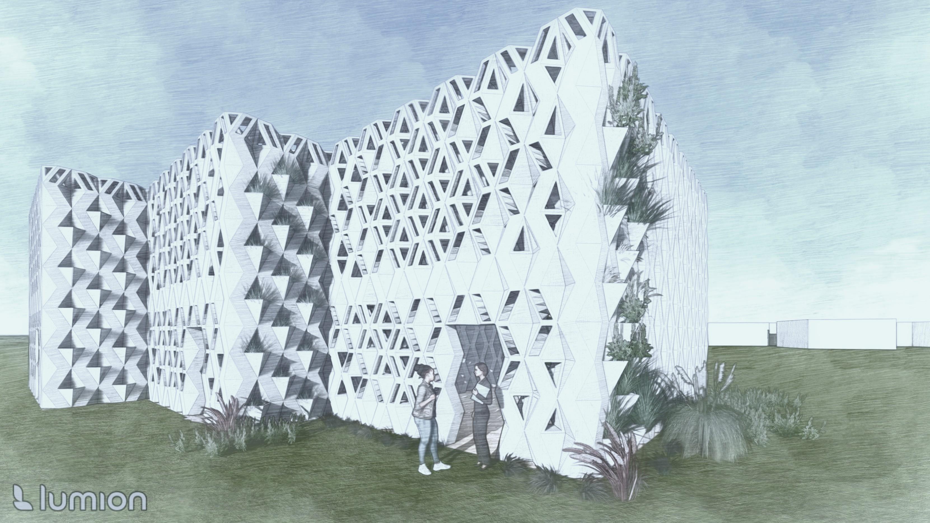
SCAFFOLD STUDIO GEOMETRIC FACETS
DAWNIELLE CASTLEDINE
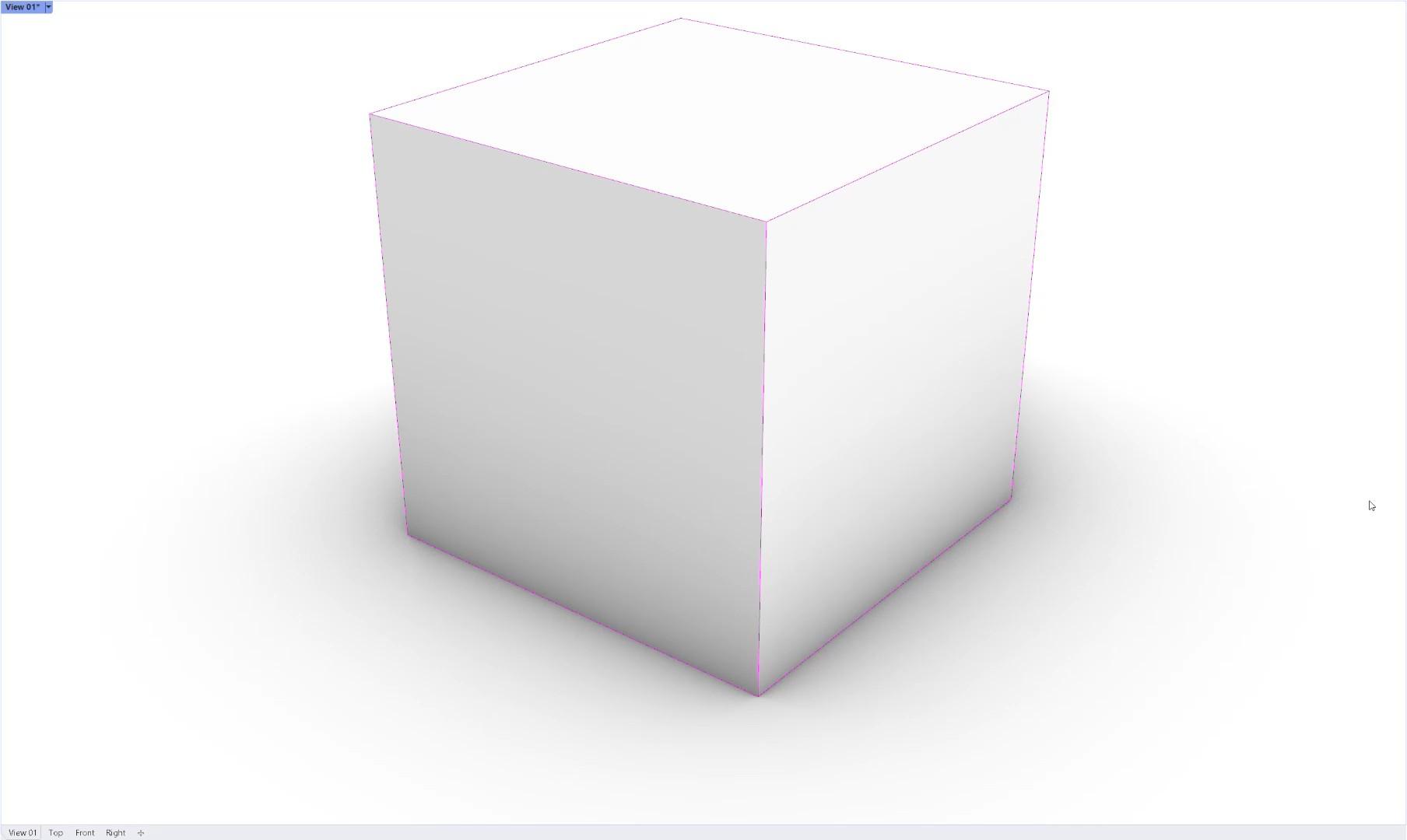
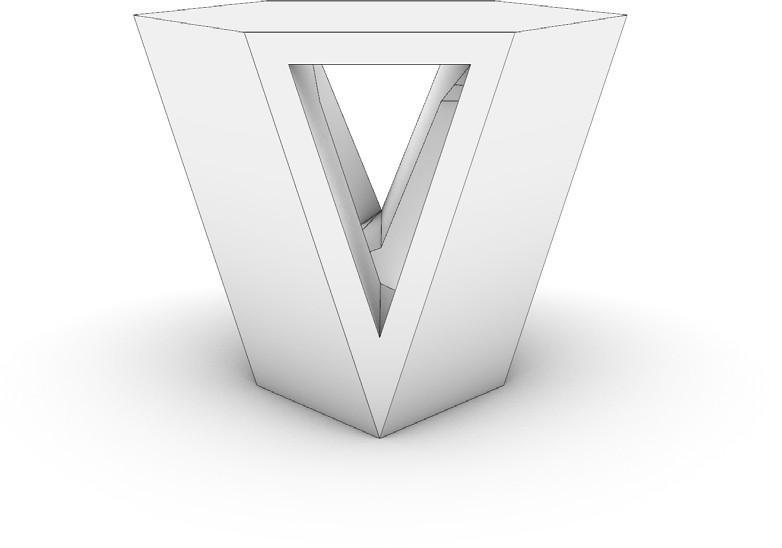
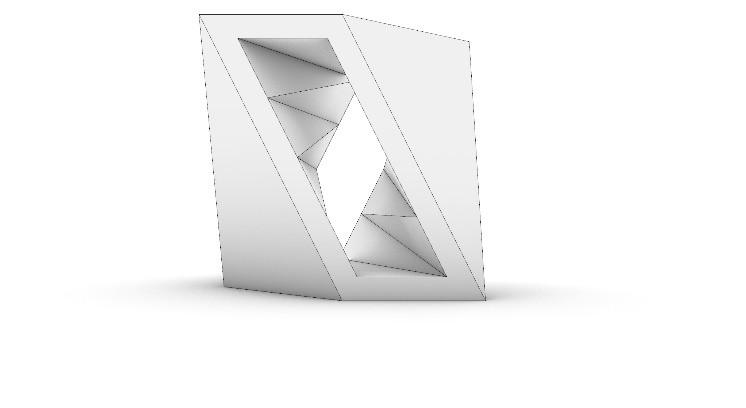
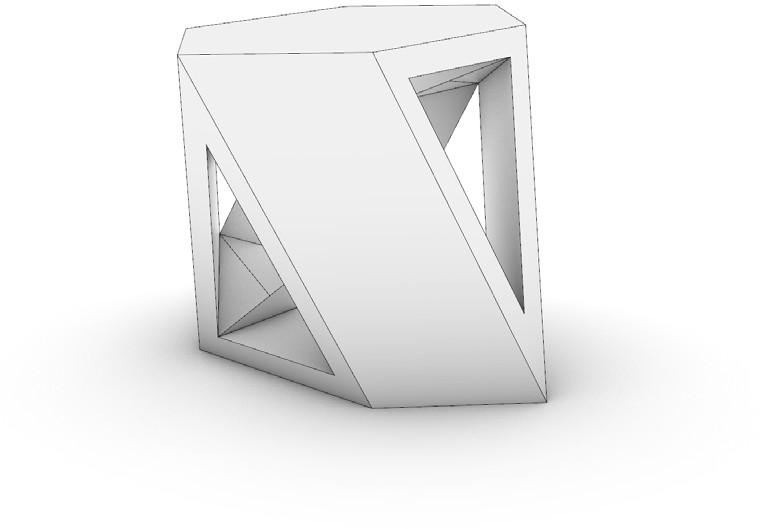
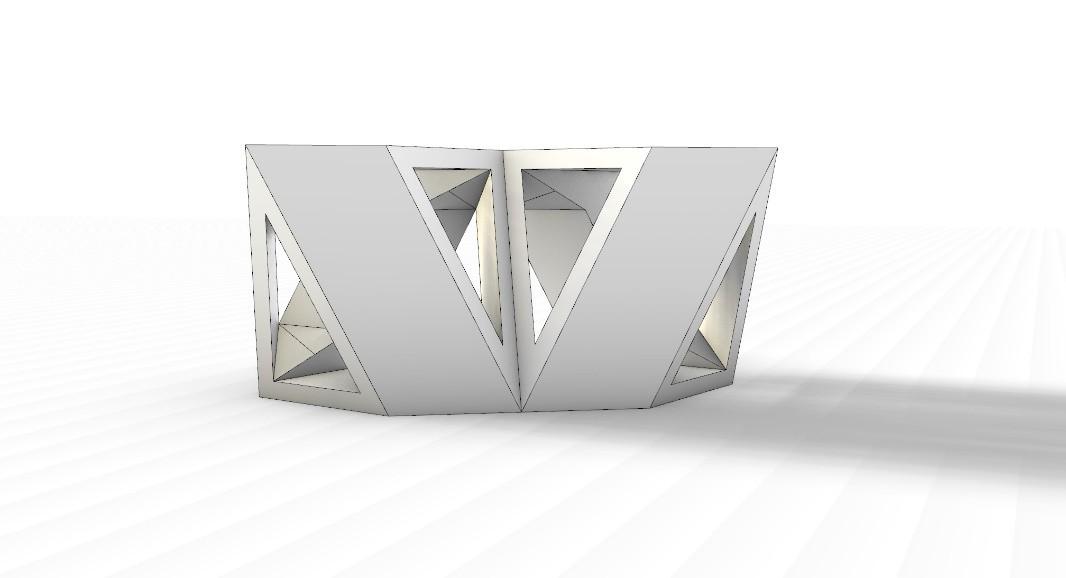
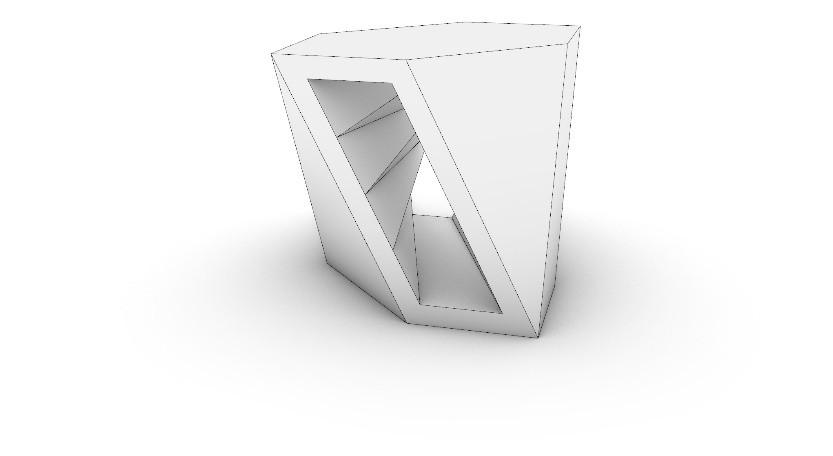
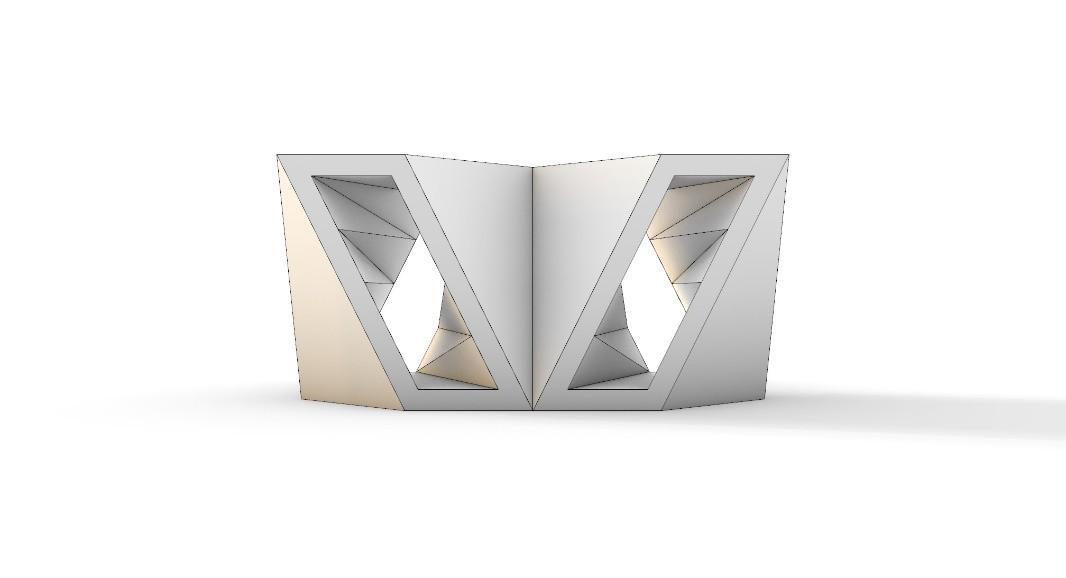
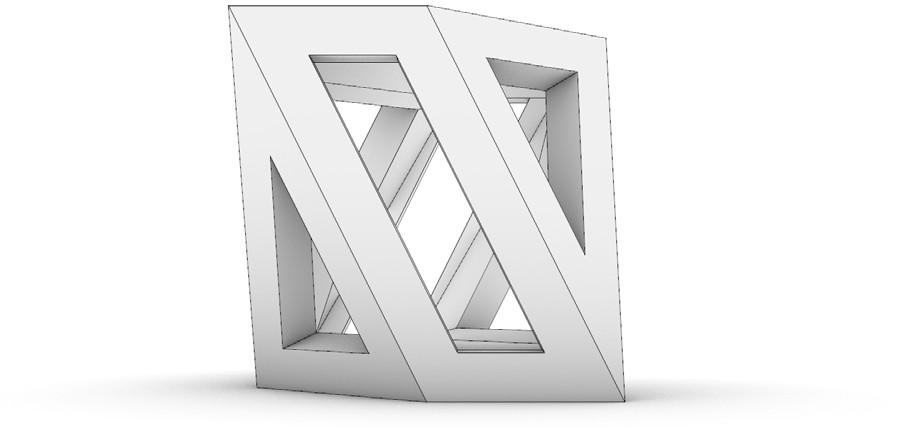
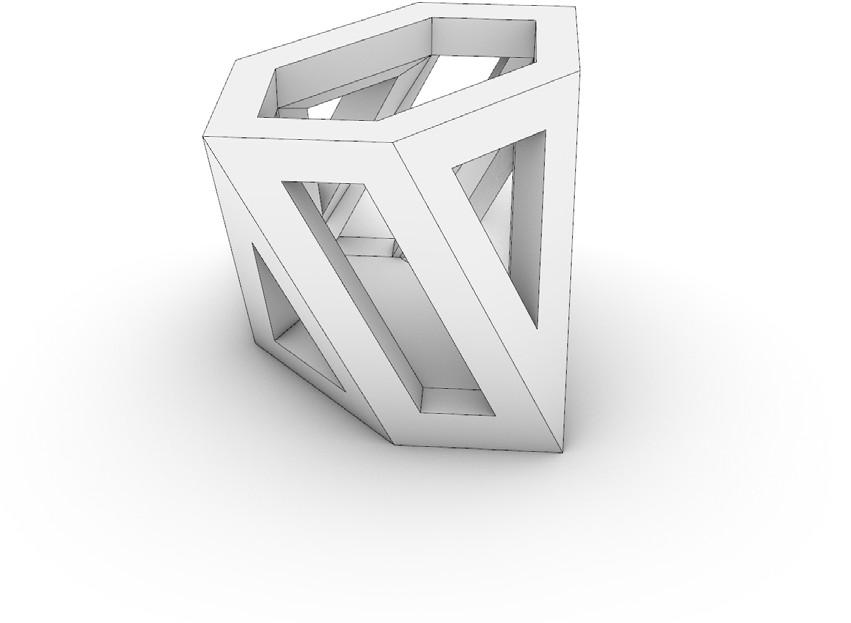
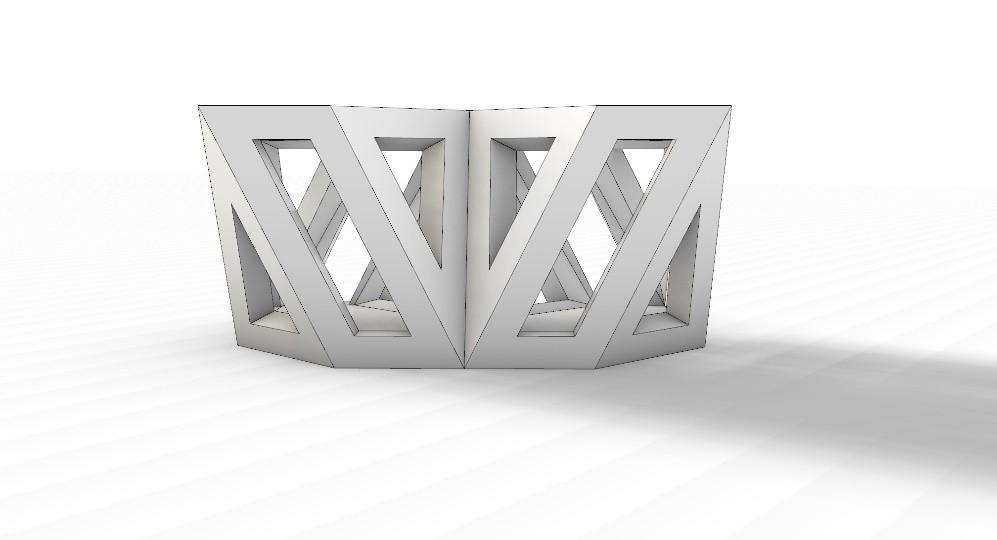
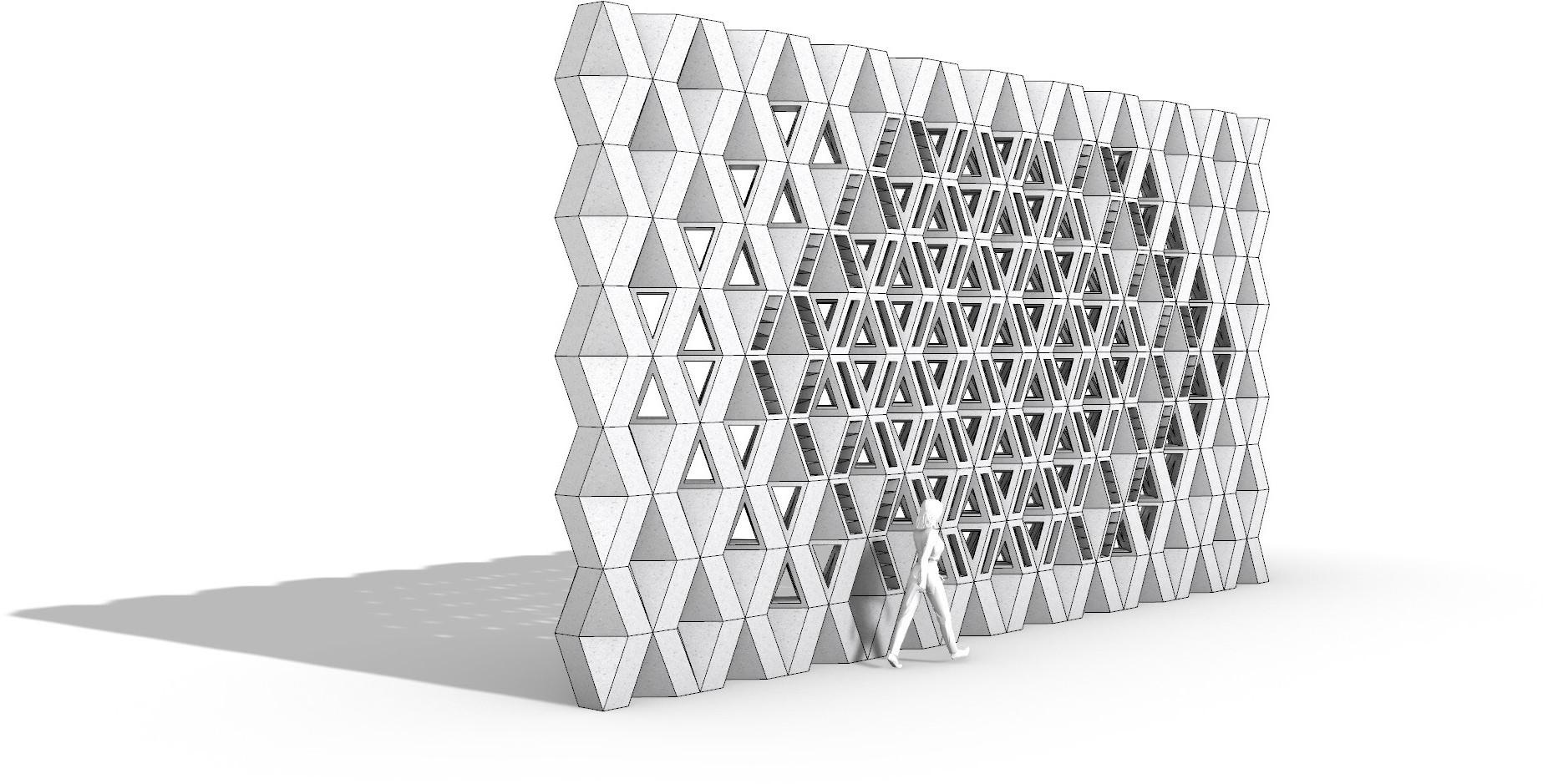
Apertures are big enough for visual connectivity through the two-foot by twofoot components
SCALE ITERATIONS
Considerationfor Space
In preparing to assemble the differentcomponentsashousing, different sizes were explored concerning pattern noise and porosity aperture. Additional considerations for 3D printing were made. Ultimately, the twofoot components were the best aperturesizeforlightand ventilation.
At one foot by one foot, the apertures are too small to let in substantial amounts of light.
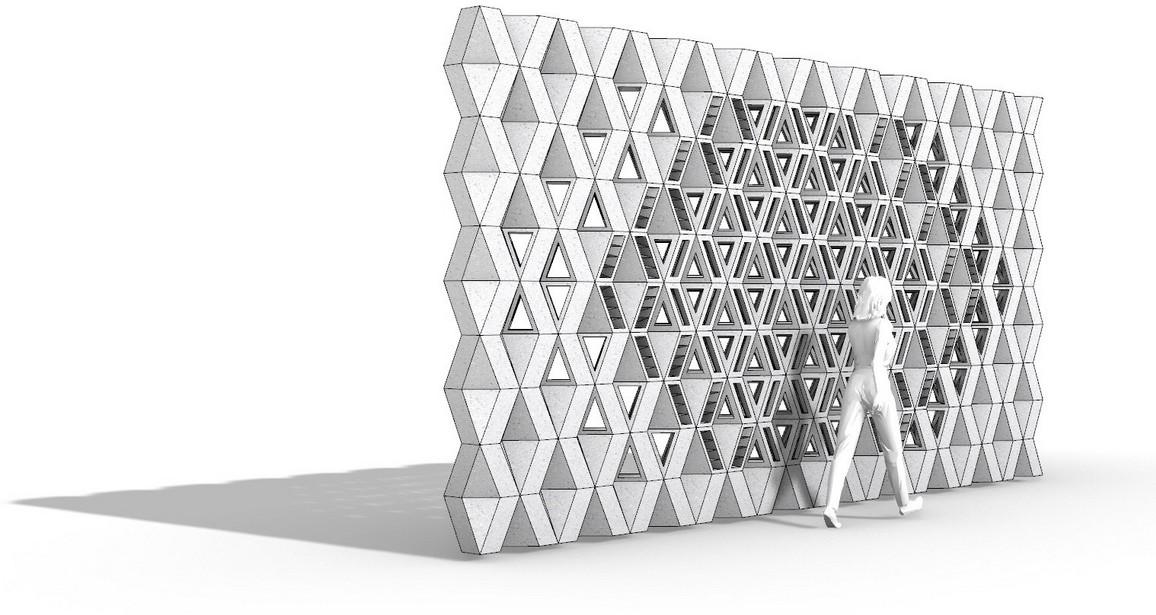
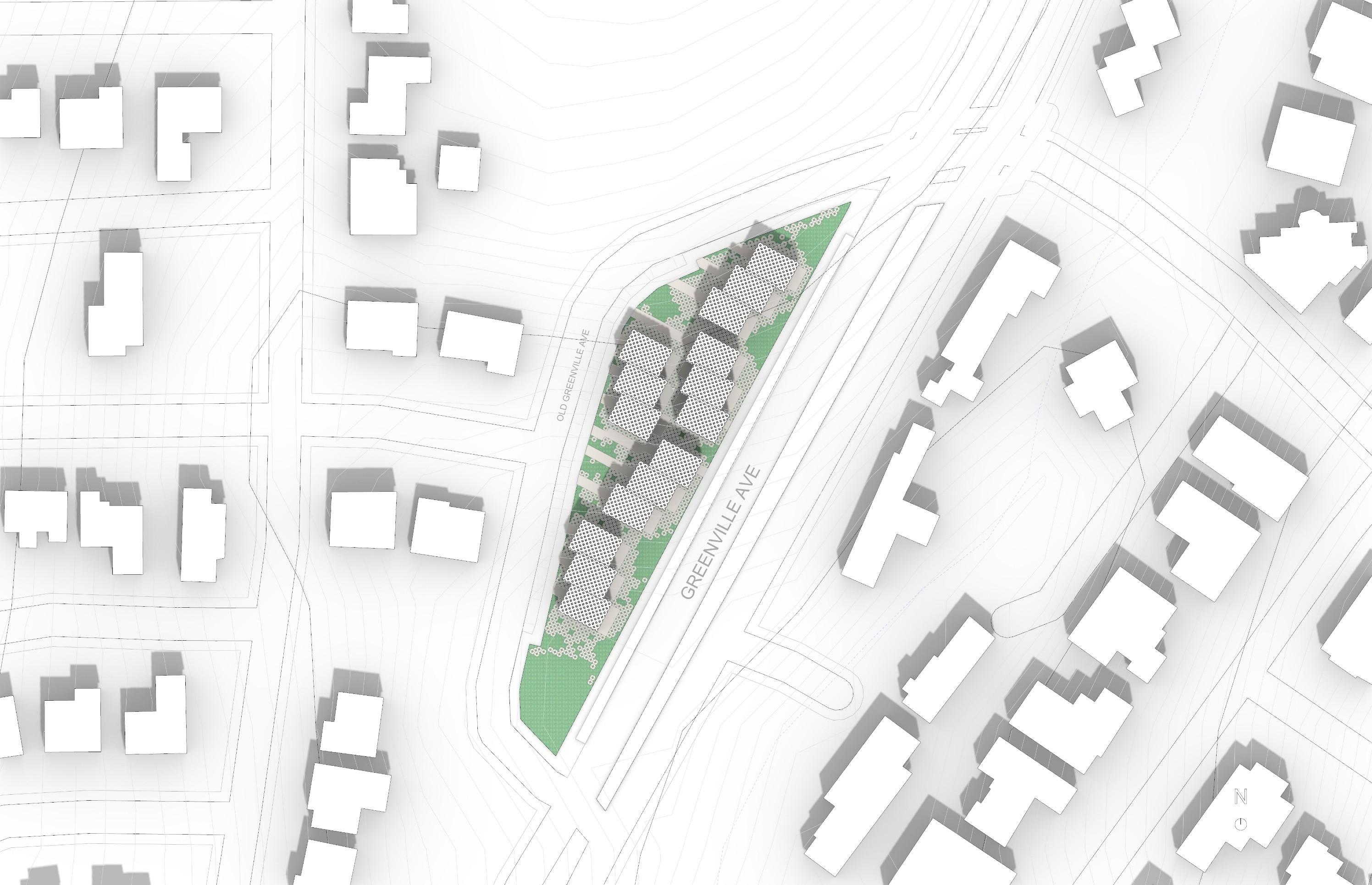
APPLICATION ON SITE
Housing Clusters
Greenville Avenue is a heavily trafficked thoroughfare that connects Northern suburbs like RichardsontodowntownDallas.I decided on higher-density housing clusters of three. The staggering helps provide pockets of privacy and some visual variety. Pathways weave around the units and dissolve intothelandscape.
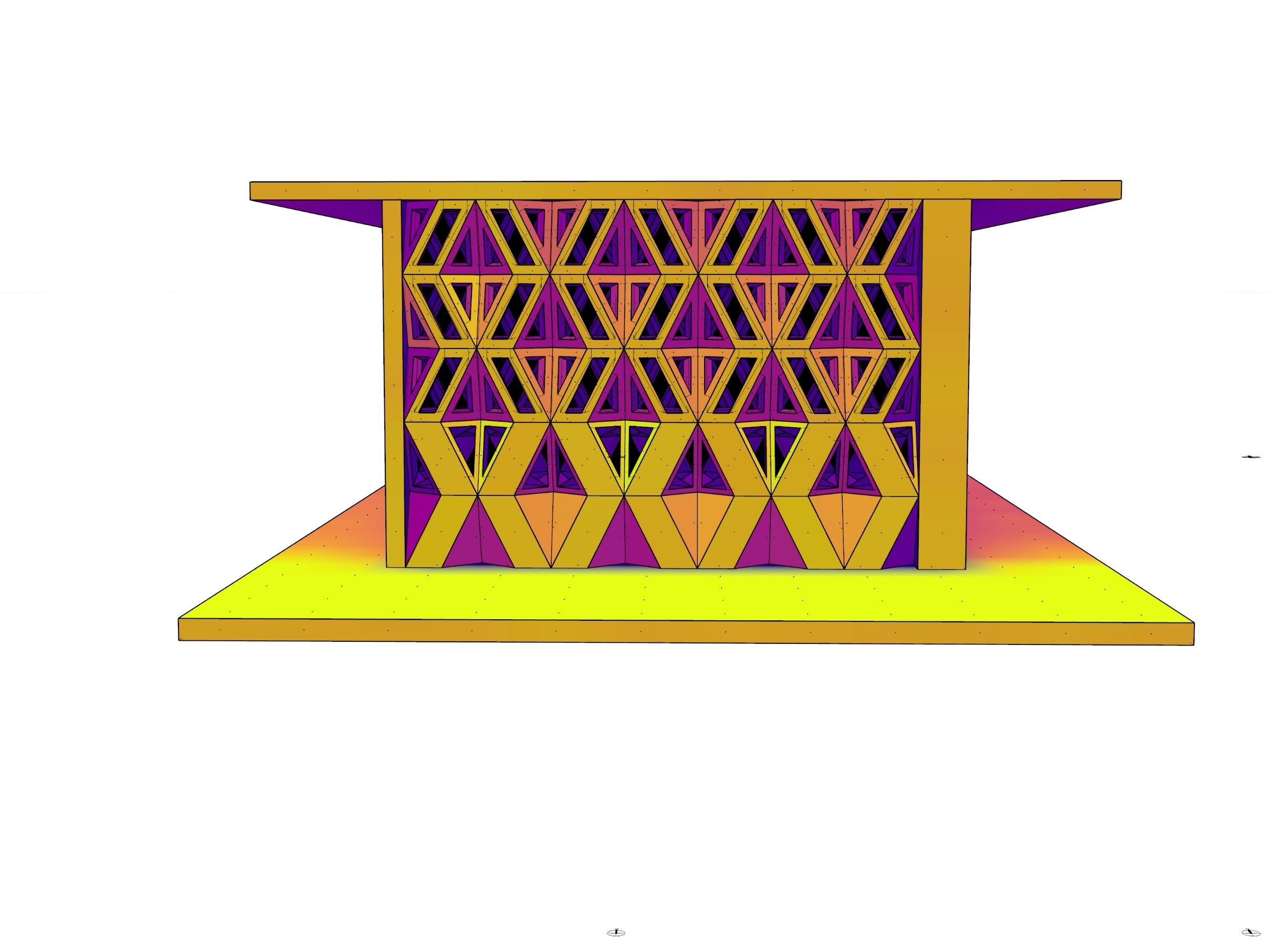
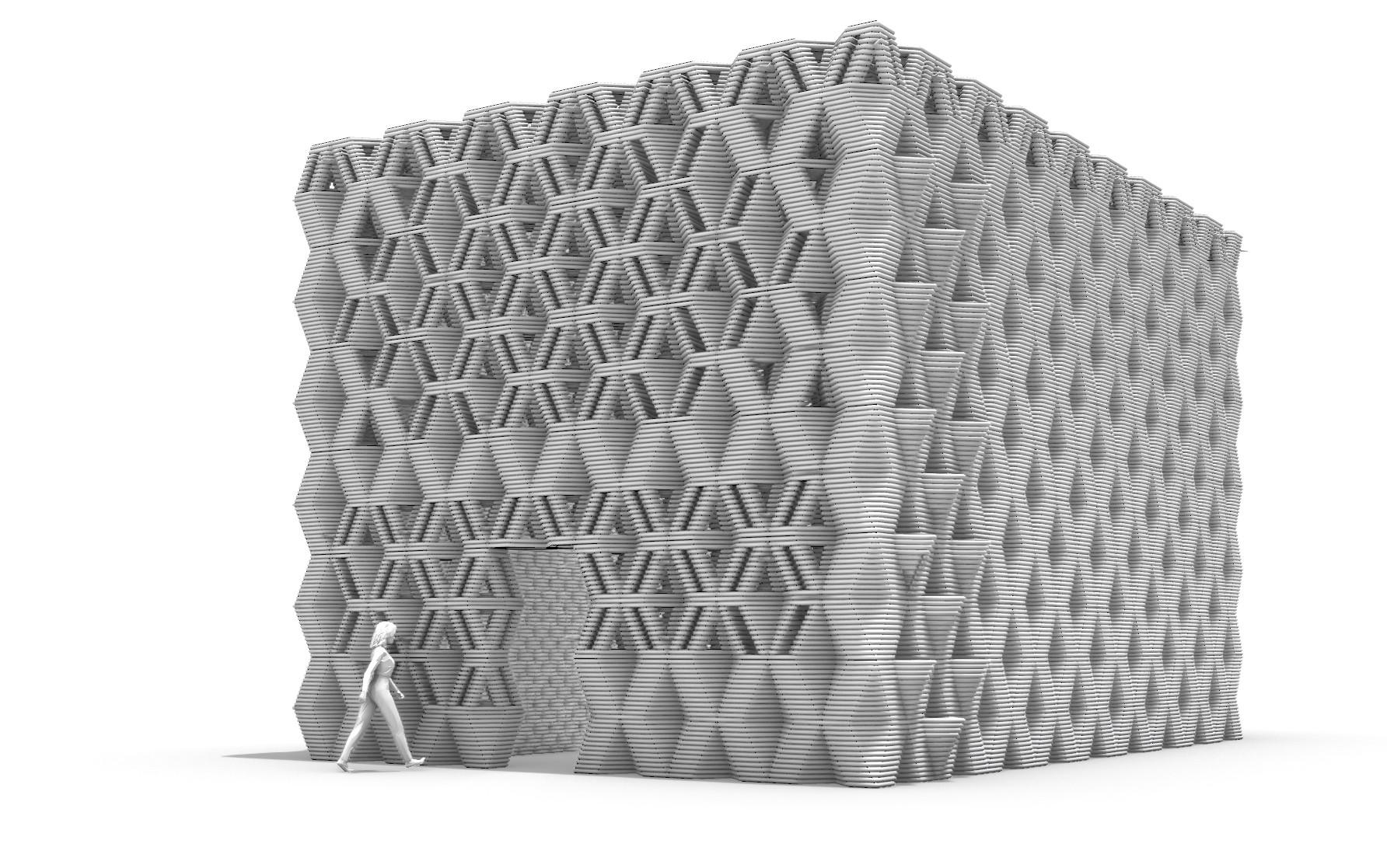
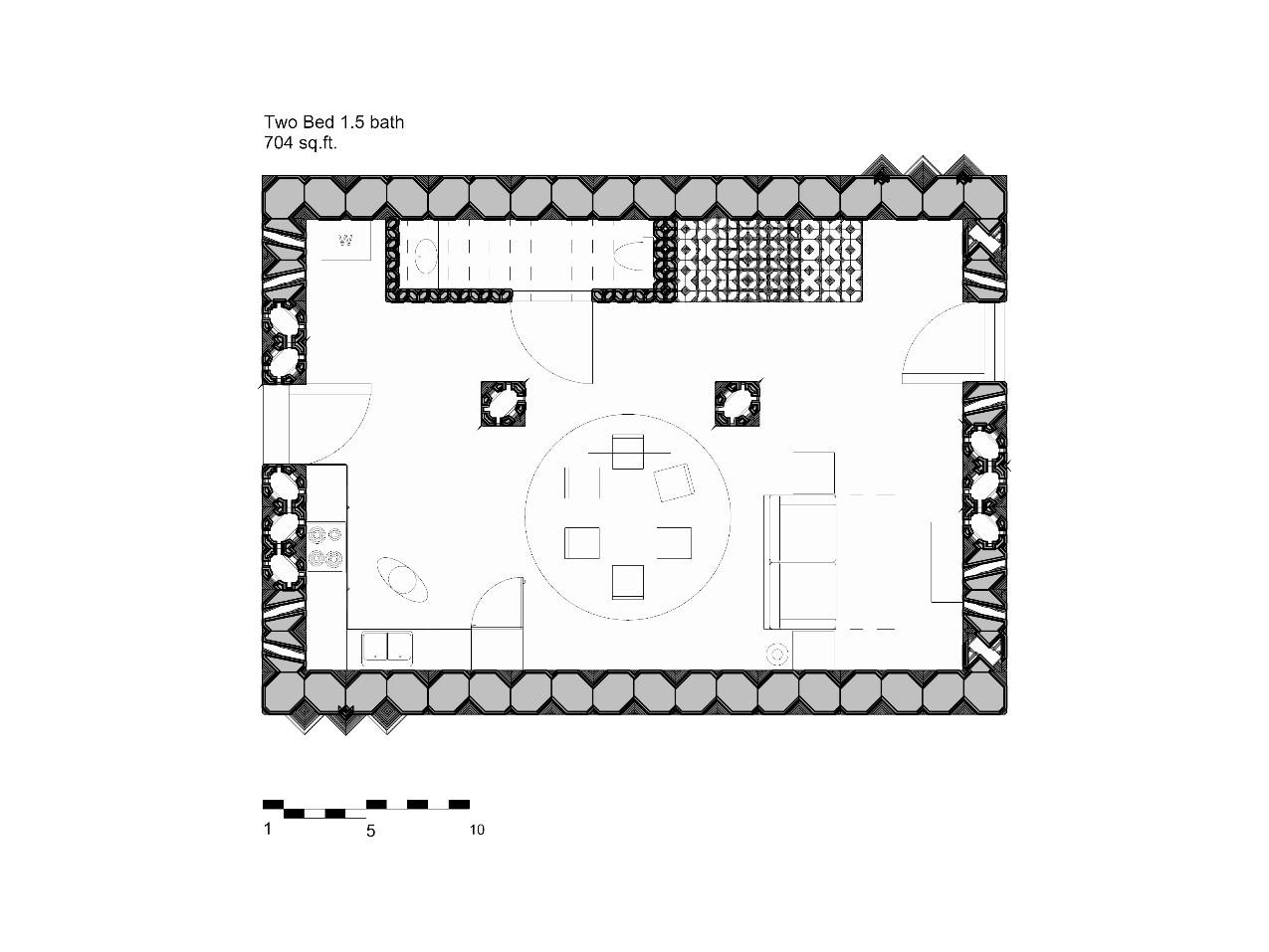
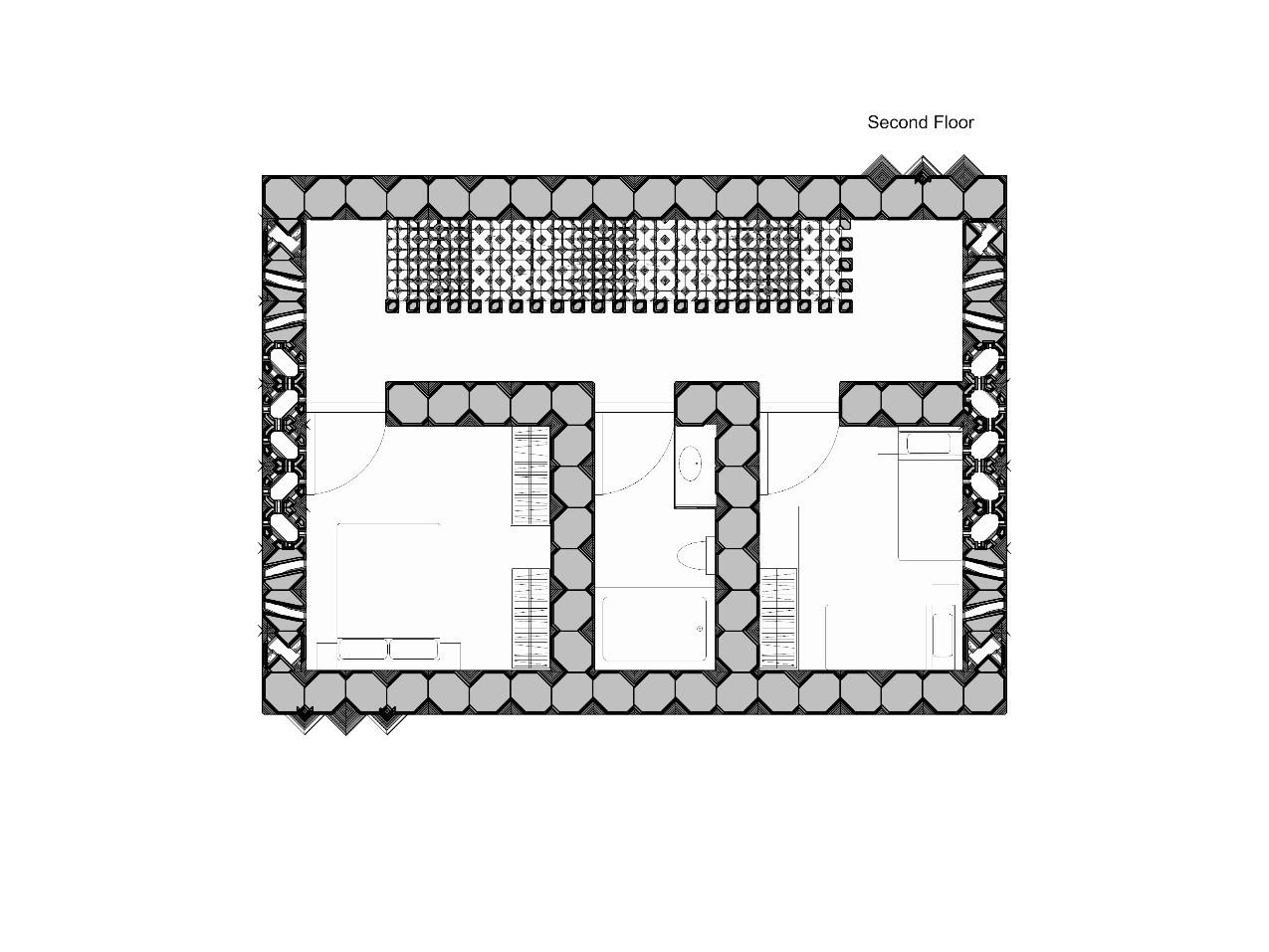
TWO BEDROOM HOUSING UNIT
1,408sq.ft.
This housing unit explores a linear floor plan with an open first floor. Designed with the intention of townhouse-style density,twowallsarekeptsolid. Views, light, and ventilation are prioritized for the kitchen and livingrooms.
