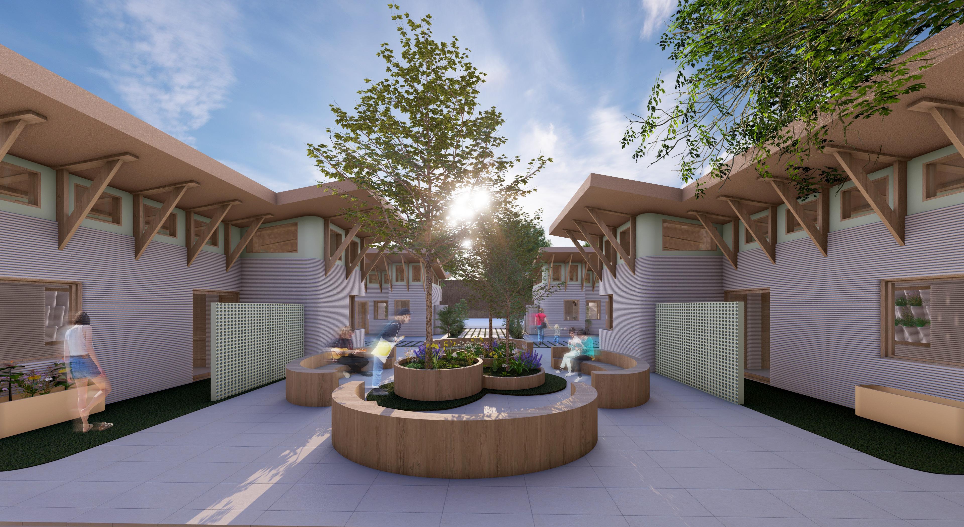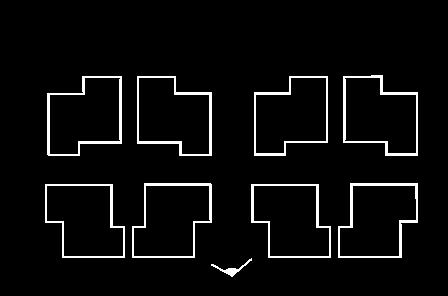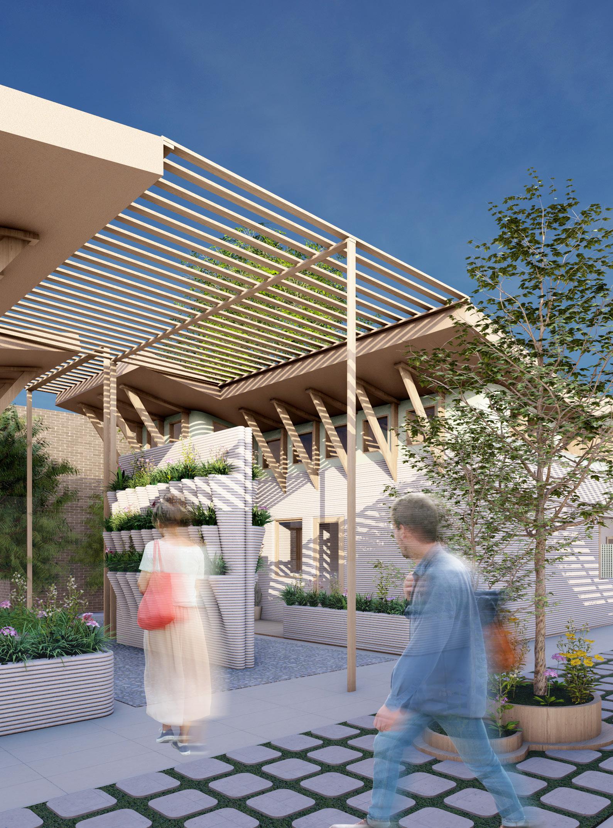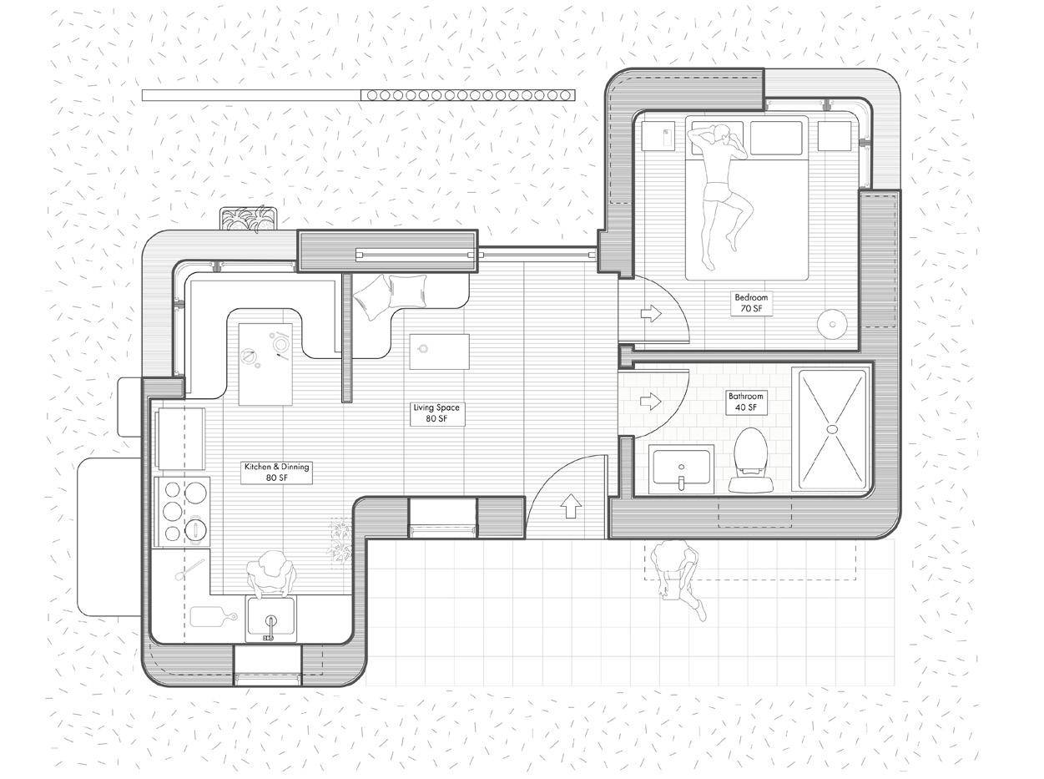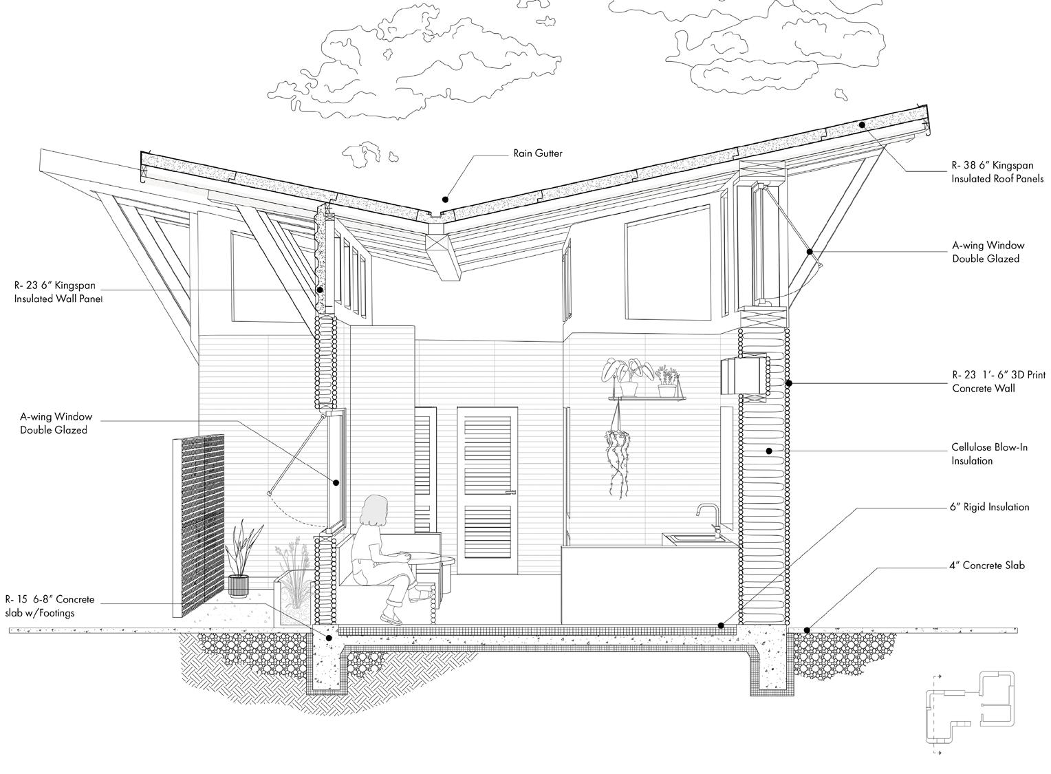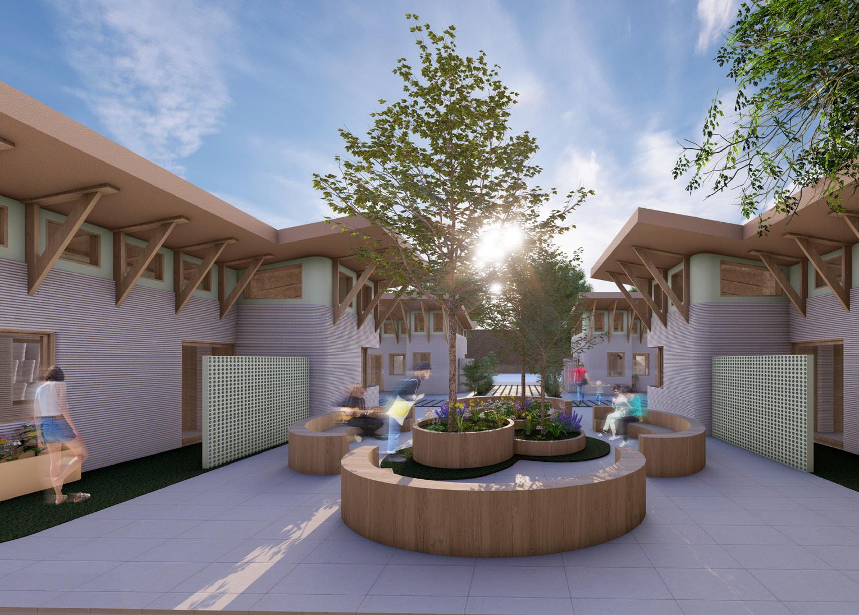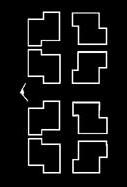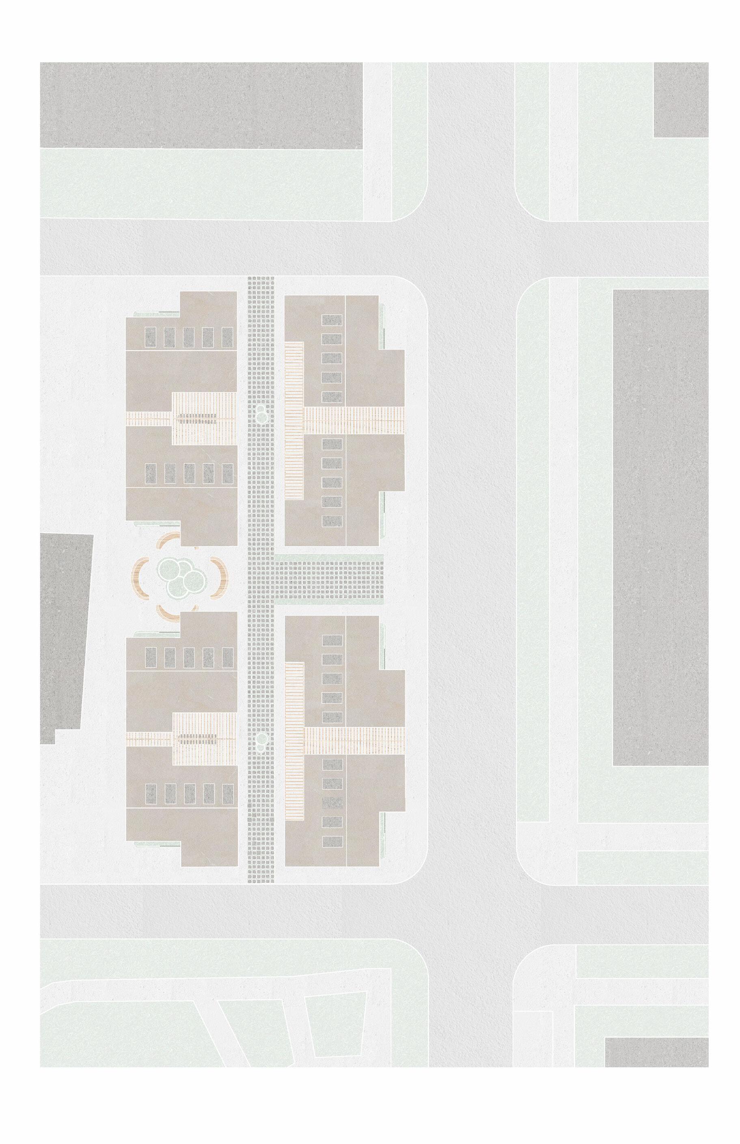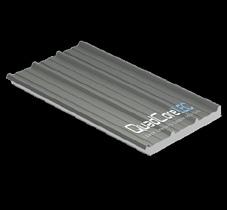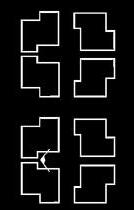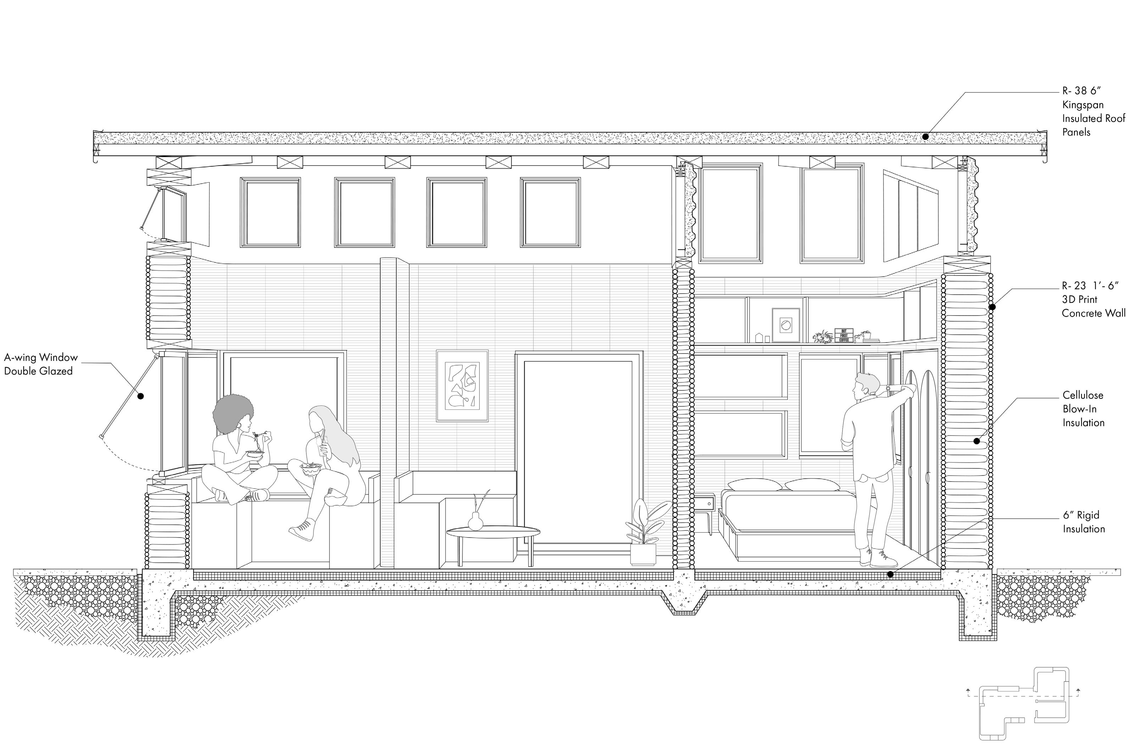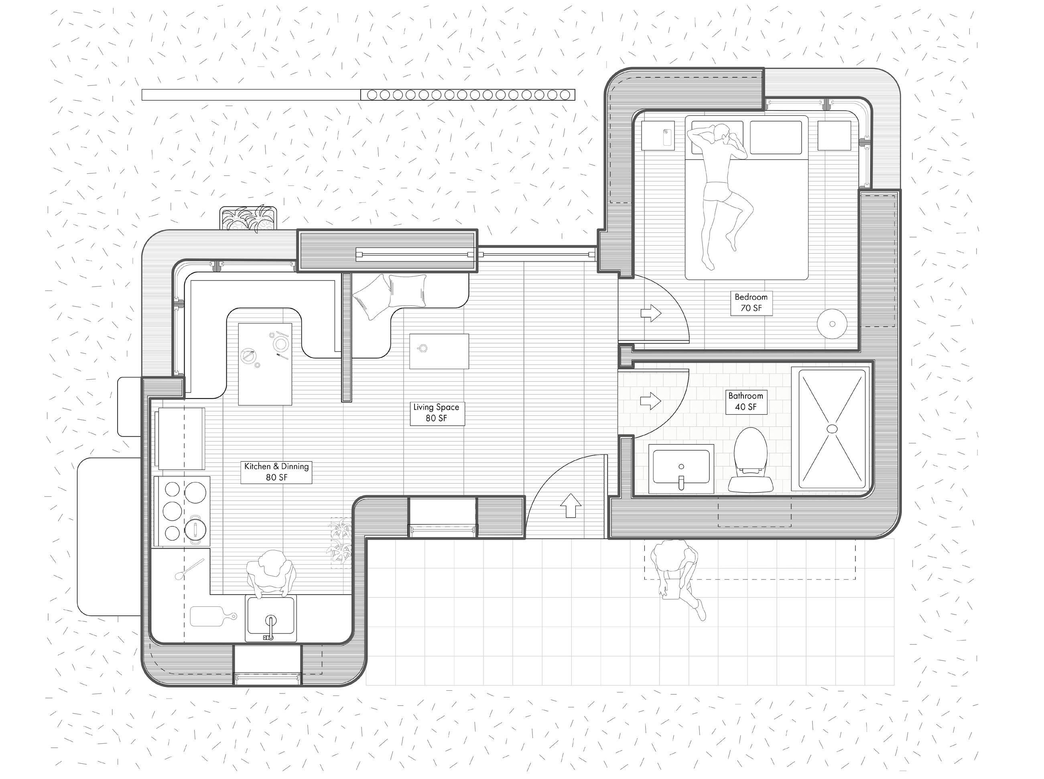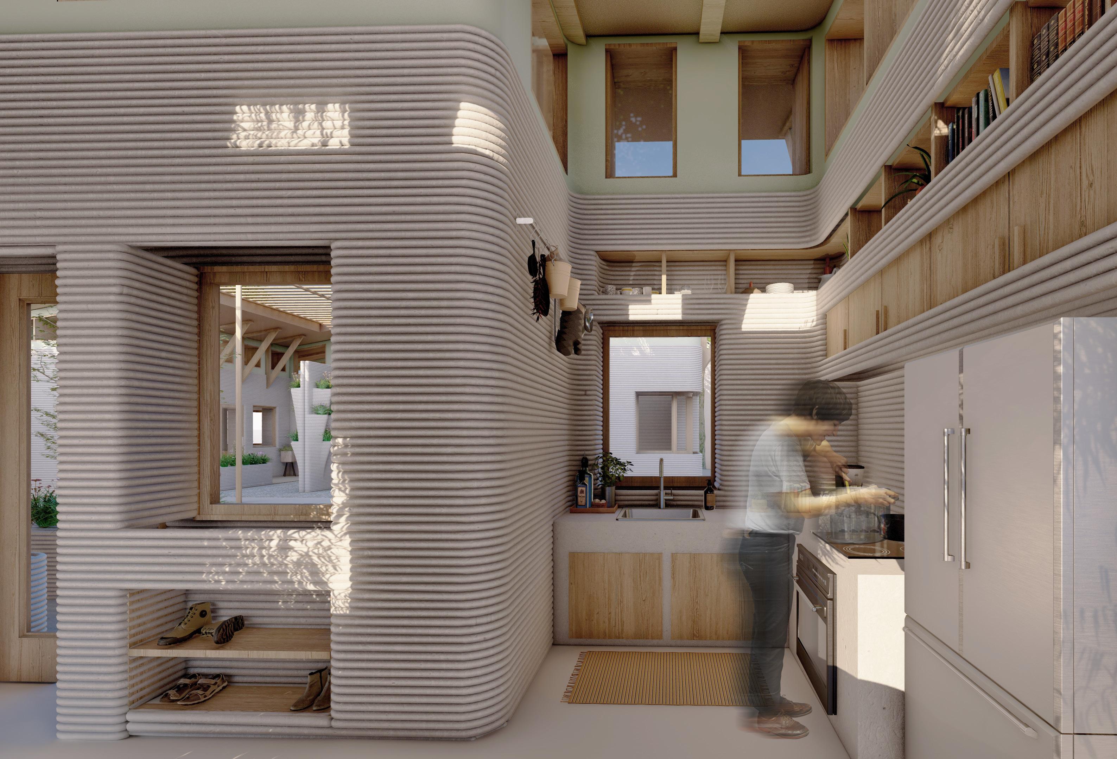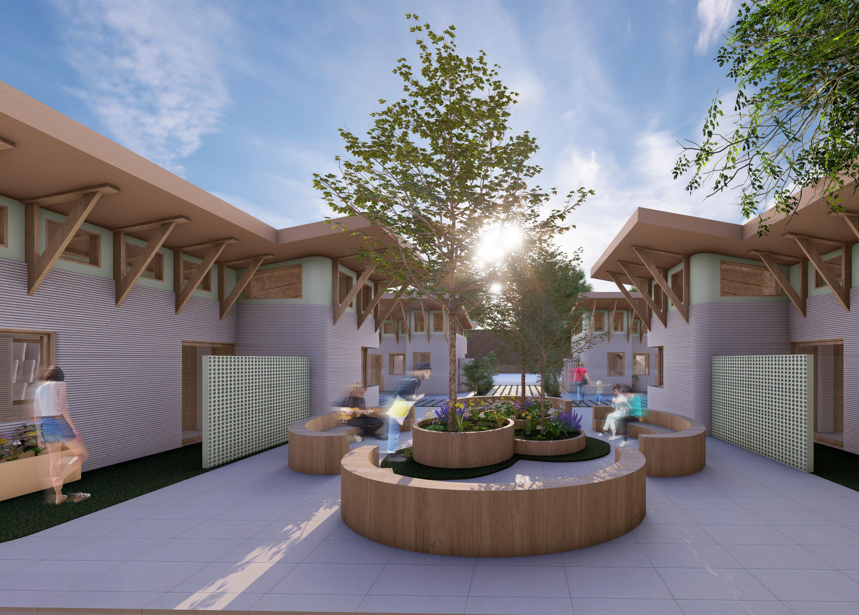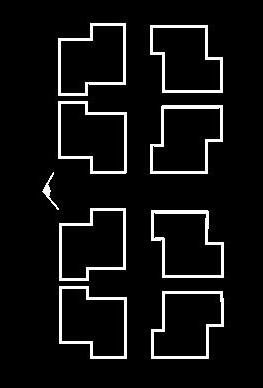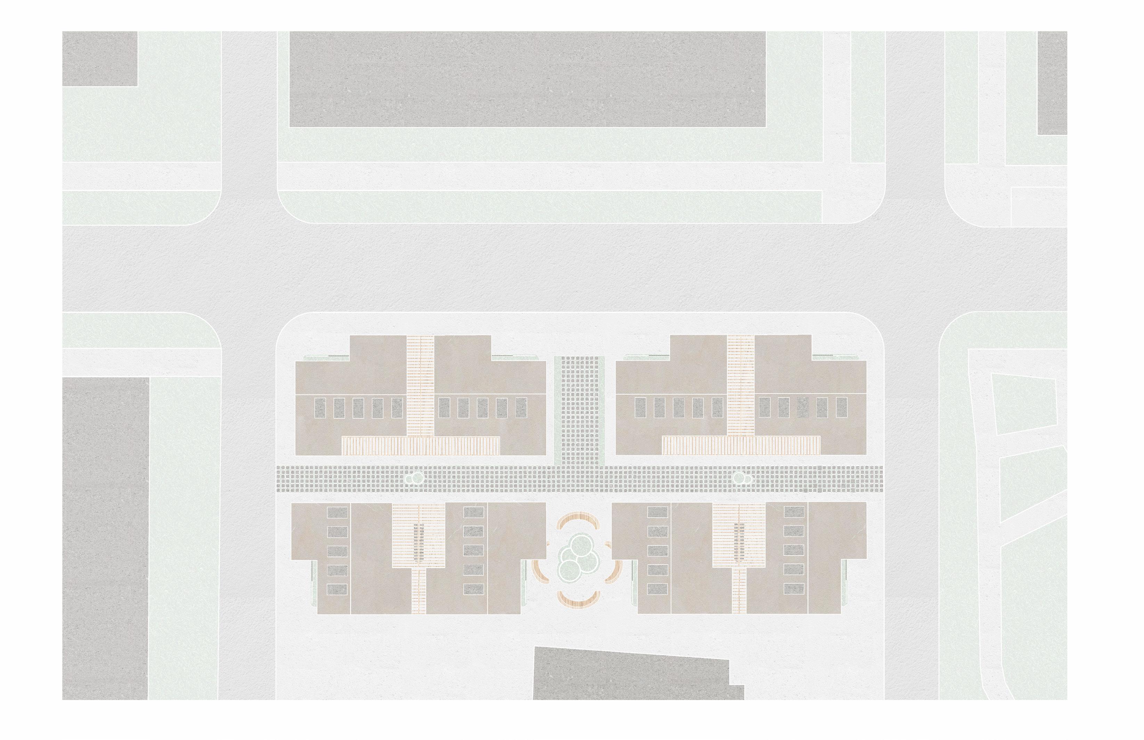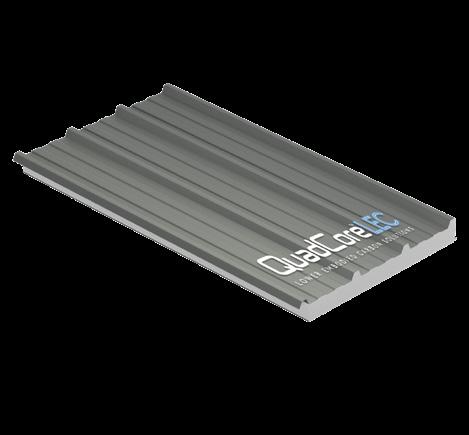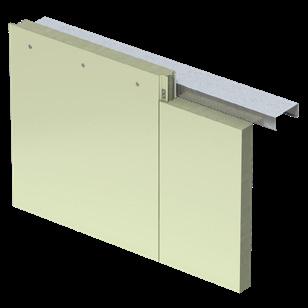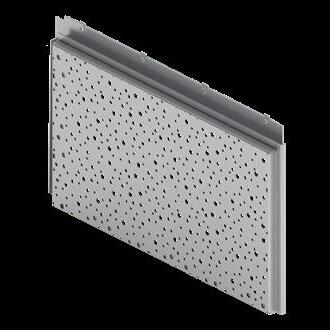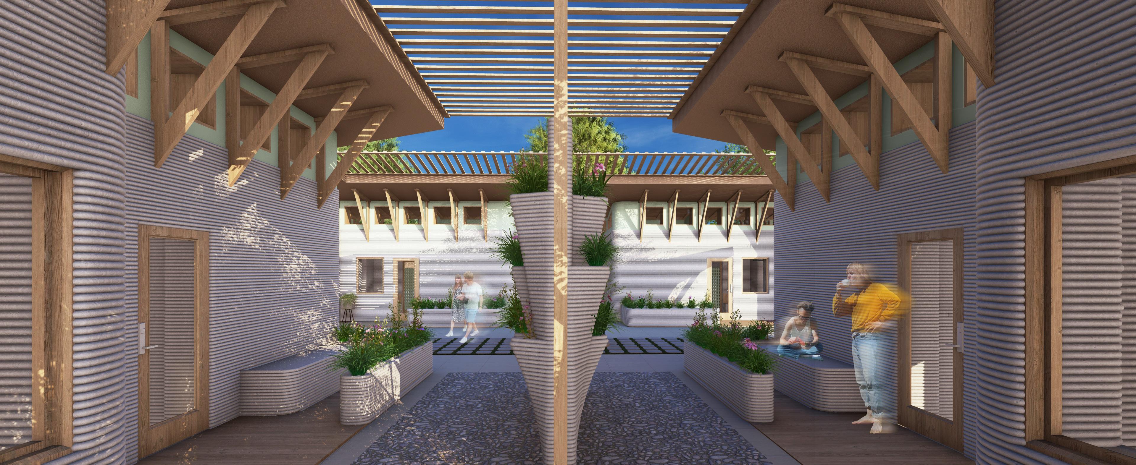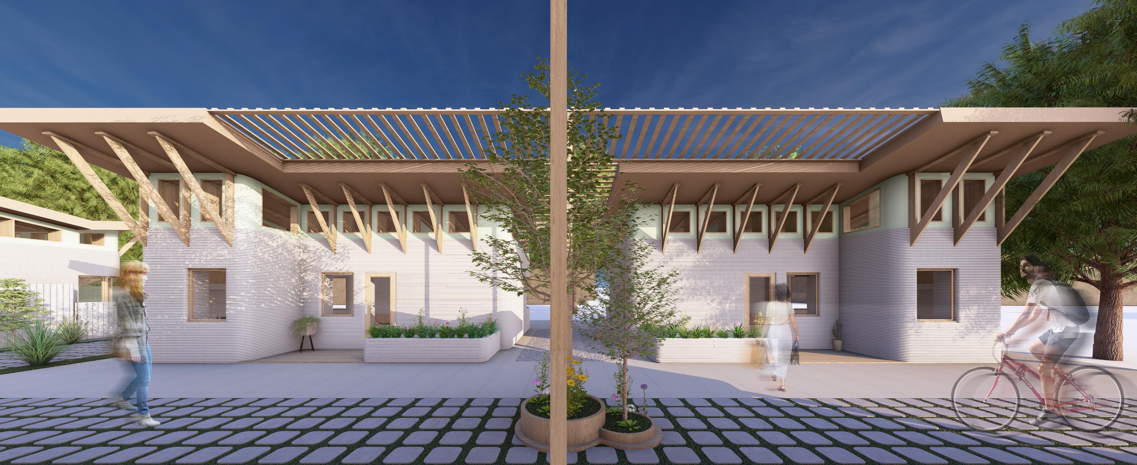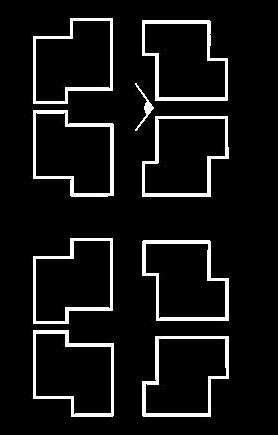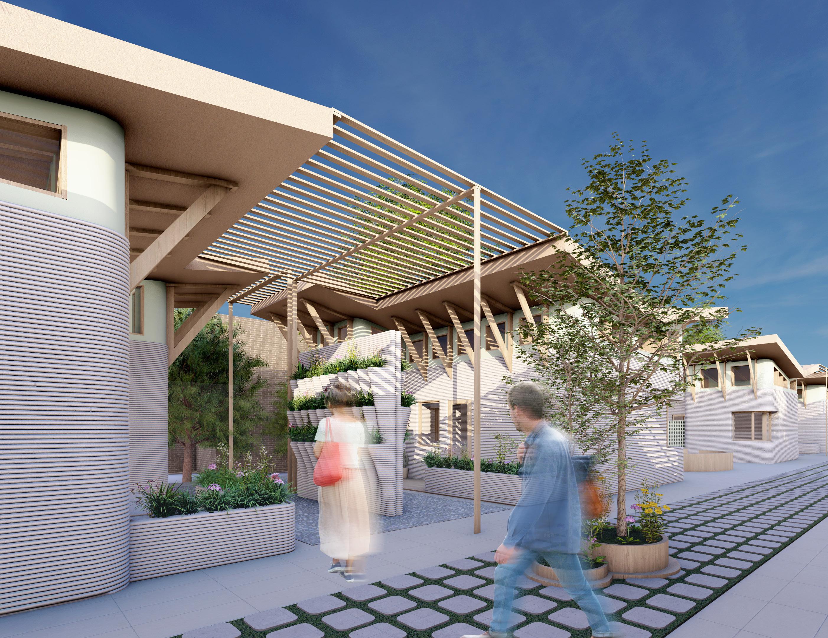
MICROHOME STUDIO
BORDES BLANDOS
DESCRIPTION
The Bordes Blandos proposes a housing solution to address worldwide problems including issues of sustainability, along with the housing crisis. We plan to help design for these problems through the use of sustainable and renewable energy efficient materials that will provide a self-sufficient micro home along with affordable space, and communal living. These homes are designed to support immigrants to transition into the housing market by providing built-in furniture and offgrid living to offset costs of common living.
DESCRIPTION
REGIONAL SCALE
A total of 9.6% of Oregon’s population (406,368 people) are foreign born. Out of that 5.5% (228,582 immigrants) live in Eugene. Bordes Blandos has been designed to meet the needs of Immigrants that possess little belongings, and little to no stable income. The average cost of a house in Eugene is $468,138, and the average price per sqft is $302 which makes our homes only $81,540.
01. Organization of space: Each of the rooms has been designed in specific sections
02. Separation of indoor vs outdoor space: Outdoor space is intertwined in the homes, available in front and back
03. Inverted Roof Shape: This shape allows for water to stream into the collecting tank
Olicae occiis egitenium publin iam iu con intiam audam me interfiribus haediente cerdit, se reo, nim omanum pero hostrum convoltorum tuam supiorume inatatur anuncerei pat. Valis iniciam ex noc, senati senatam iam cum ia res! Nica; nox more auter ina, quam igitantium se aurnum recesci pessinati senihi, qua nossi publina noracitium quit vid catam senatabus omnequo pl.
3d printed lavacrete housing takes only 3 weeks to print and costs 10-30% less than than typical construction. Typical construction estimates about 10 months The units consist of a 270 square foot micro home targeted towards young immigrant couples. The site is 1,010 square feet, which comfortably fits 8 homes with 2 people in each home.
04. Home orientation: The interlock of homes allows for a stronger sense of community
1_ Diagram, workflow process
2_ Photography, physical model
3_ Mosaic, material properties
4_ Photography sequence
5_ Masterplan strategies
05. Connection to outdoors: The zigzagging shape allows for definition of outdoor spaces
06. Communal space: The site provides many public spaces to encourage community bonds
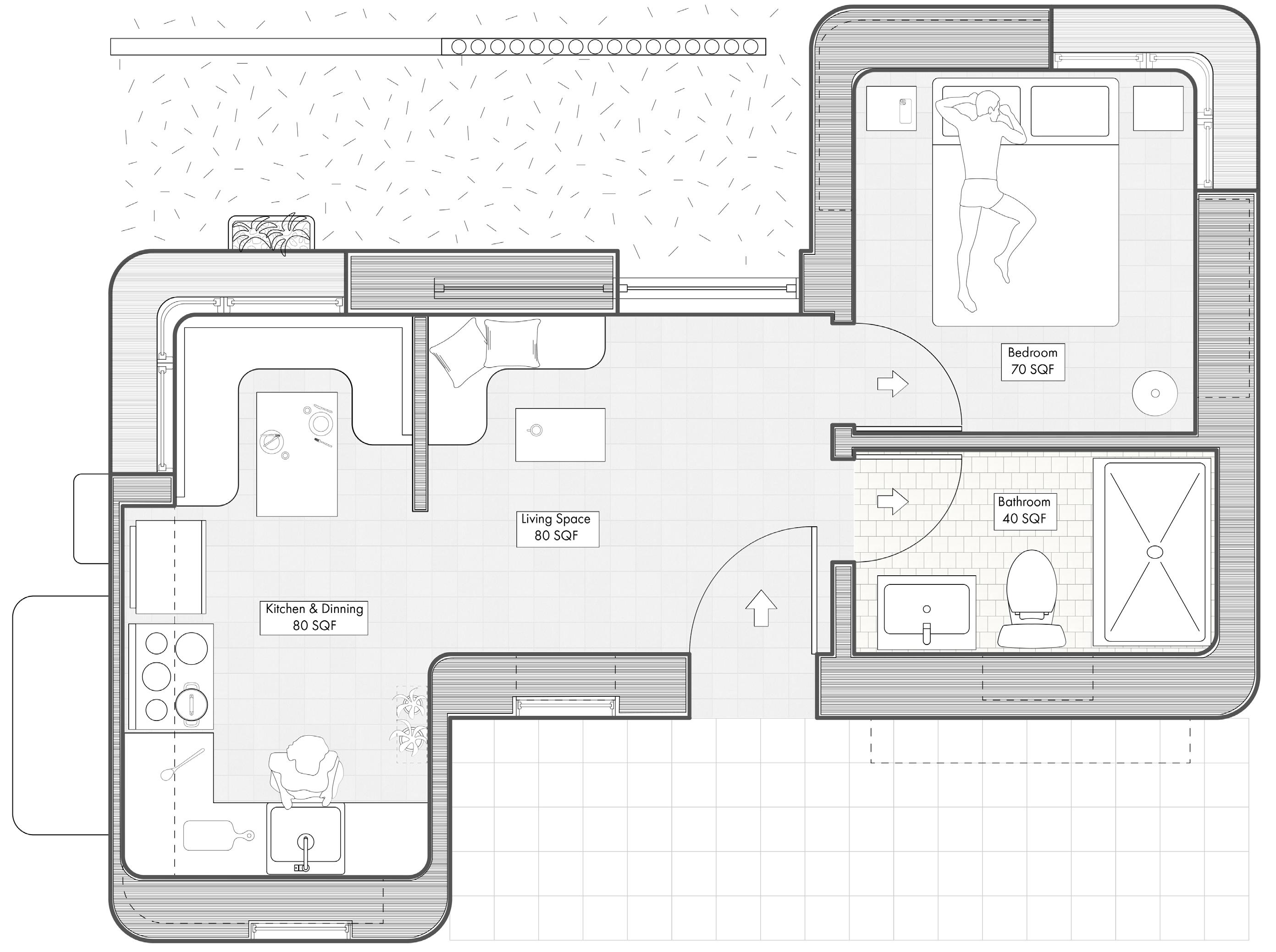

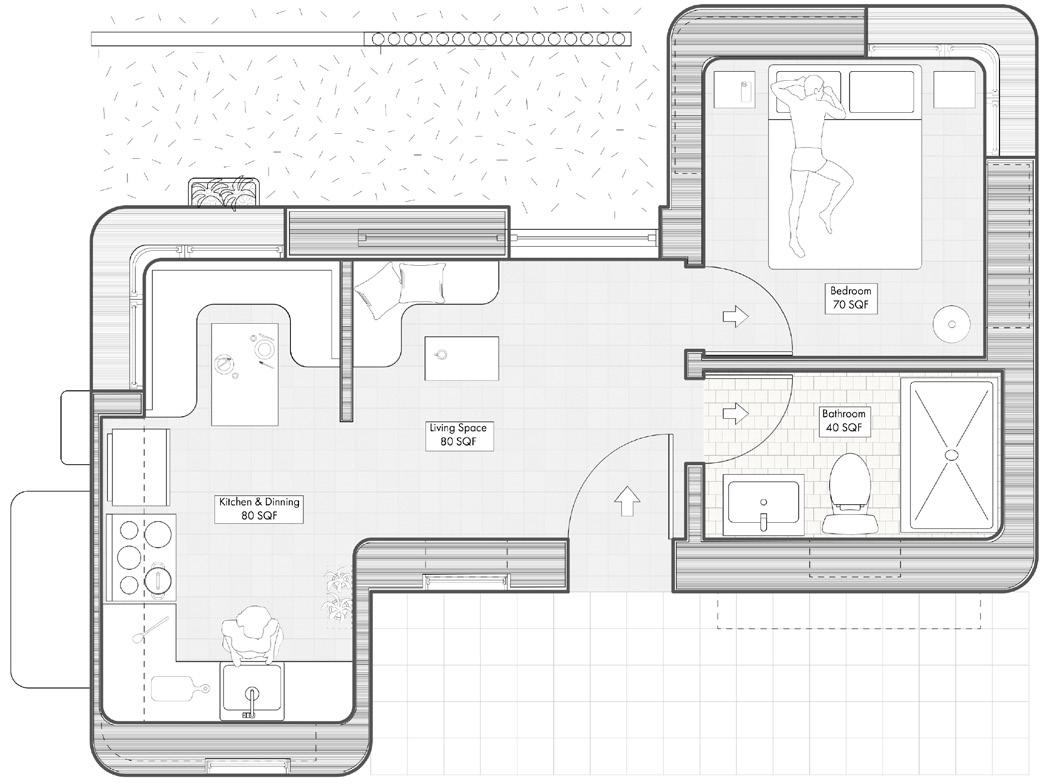
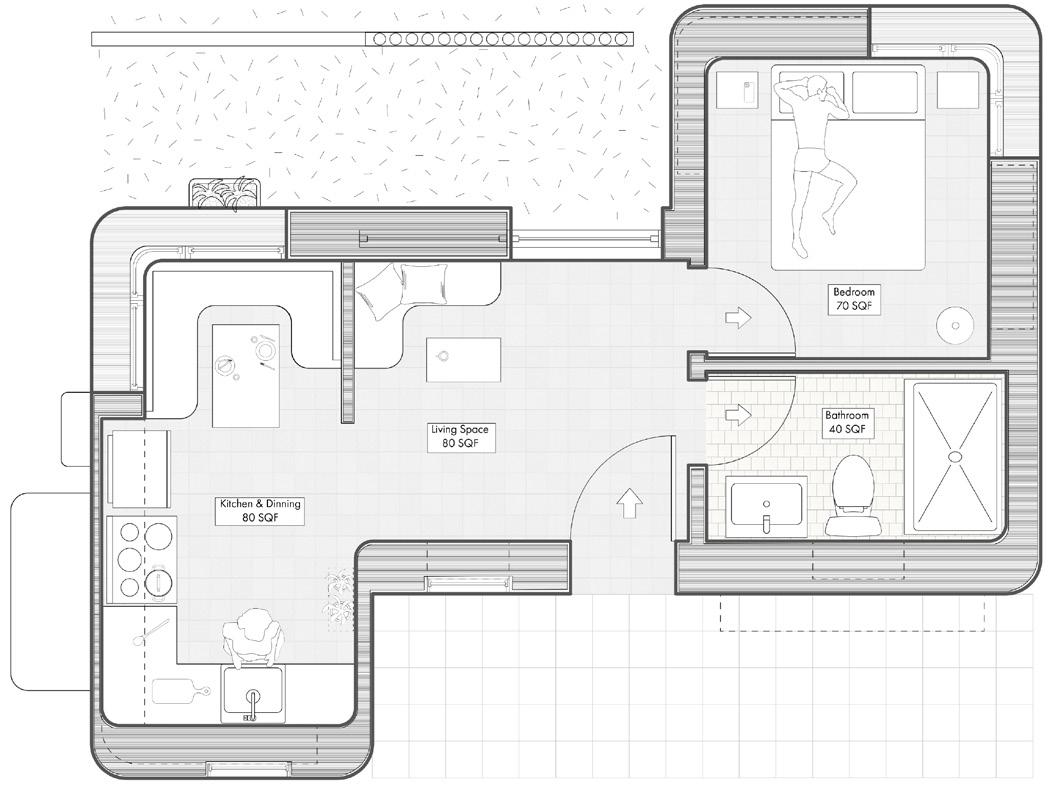
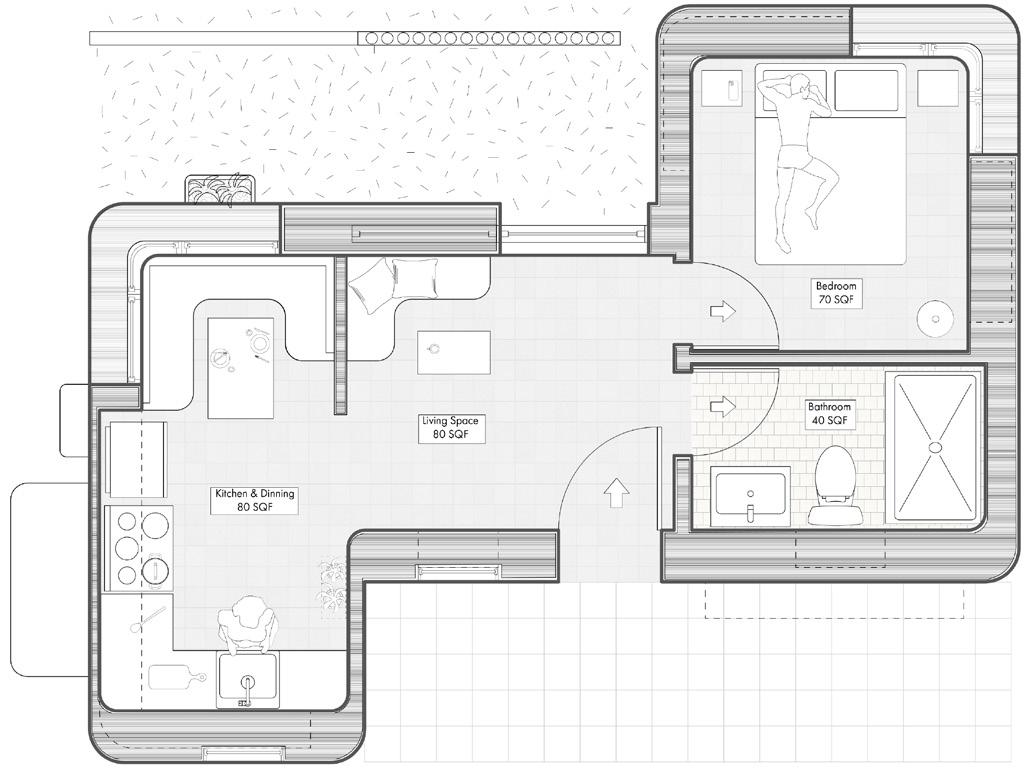
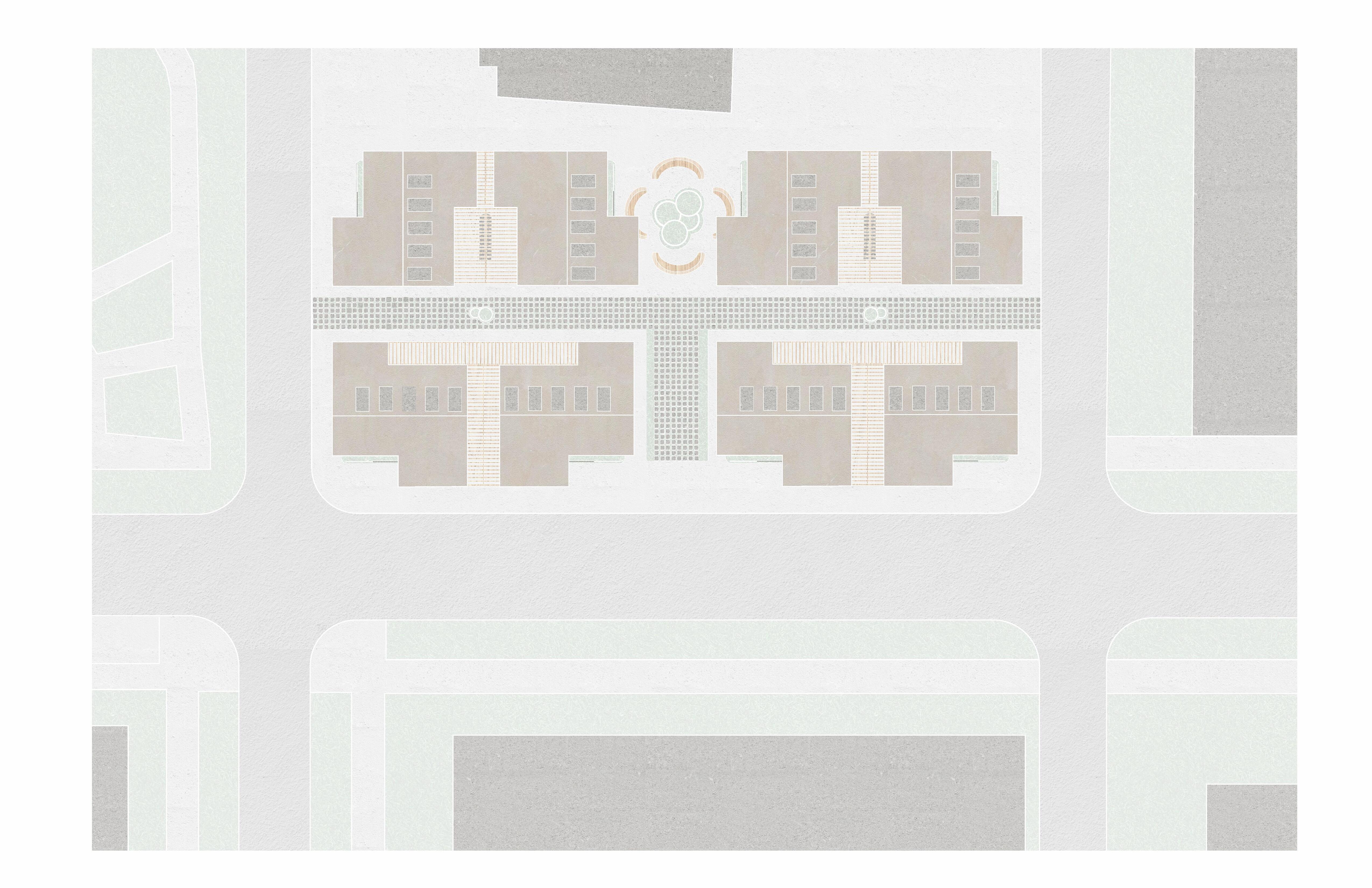
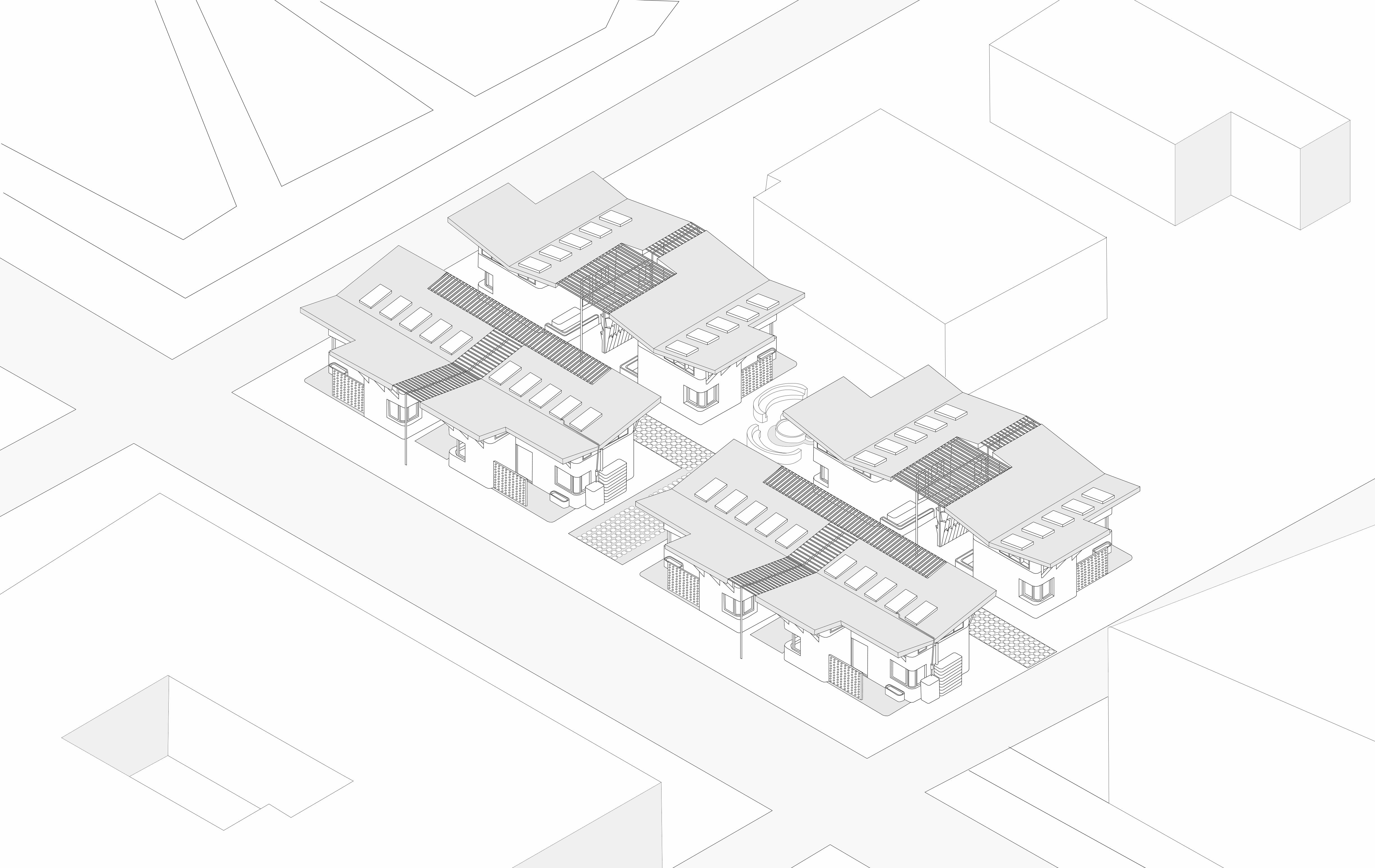
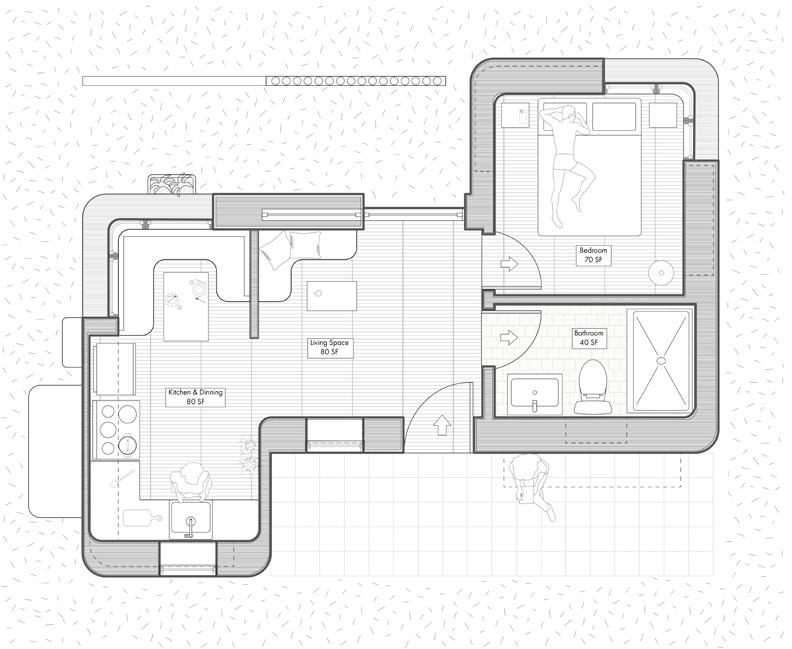
DESCRIPTION
Olicae occiis egitenium publin iam iu con intiam audam me interfiribus haediente cerdit, se reo, nim omanum pero hostrum convoltorum tuam supiorume inatatur anuncerei
pat. Valis iniciam ex noc, senati senatam iam cum ia res! Nica; nox
Olicae occiis egitenium publin iam iu con intiam audam me interfiribus haediente cerdit, se reo, nim omanum pero hostrum convoltorum tuam supiorume inatatur anuncerei
pat. Valis iniciam ex noc, senati senatam iam cum ia res! Nica; nox
The addition of built-in furniture is another aspect that we found to be important in the design of our homes to help aid in the cost of living. We designed many of the walls to be thick to provide excess storage, along with a built-in closet, shoe rack, and kitchen + bathroom cabinets. In addition, a low profile shower tray, living room couch and dining room seating will be 3D printed with lavacrete into the space.
more auter ina, quam igitantium se aurnum recesci pessinati senihi, qua nossi publina noracitium quit vid catam senatabus omnequo pl.
more auter ina, quam igitantium se aurnum recesci pessinati senihi, qua nossi publina noracitium quit vid catam senatabus omnequo pl.
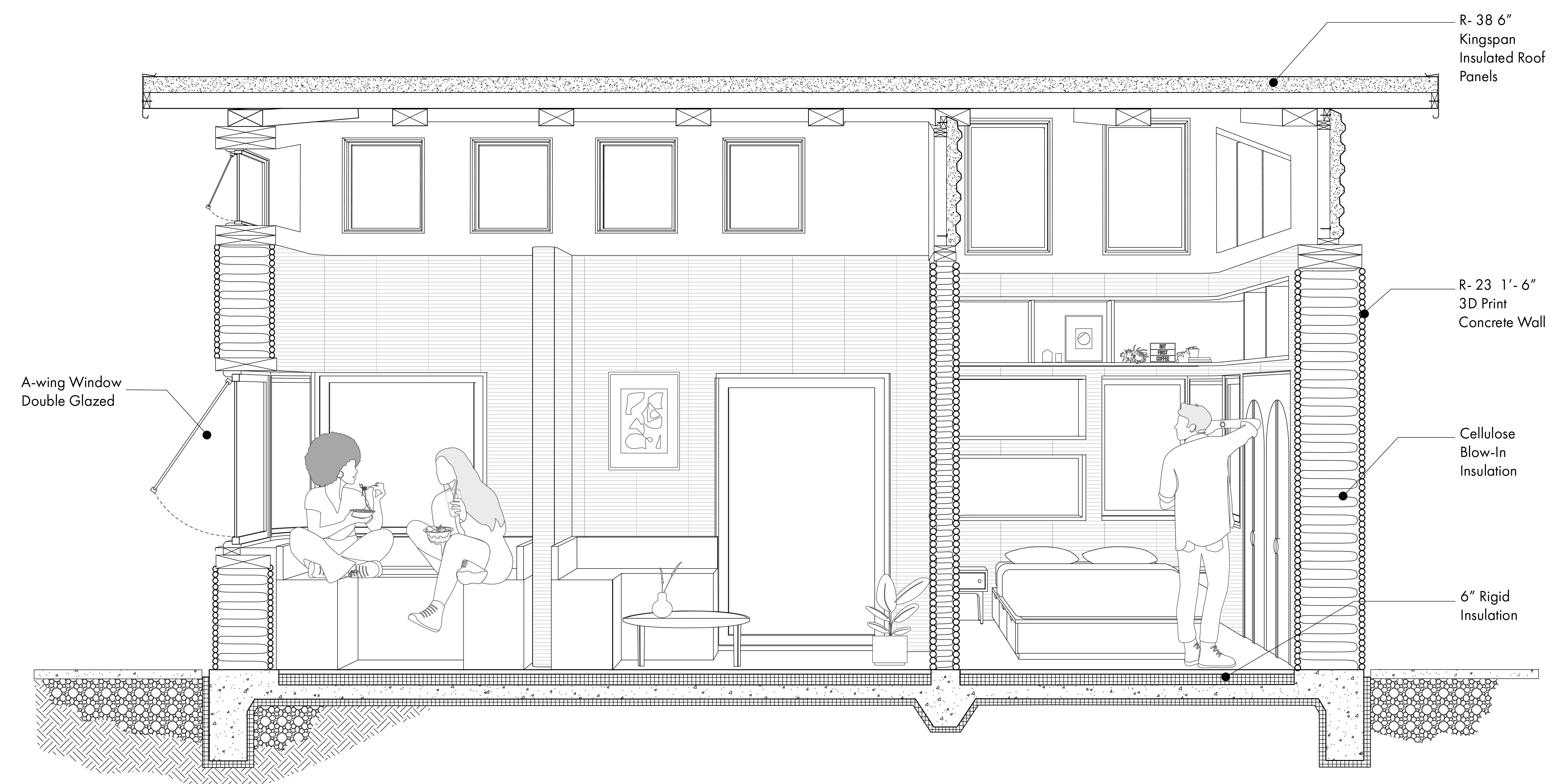

3D Printed Amenities
Built-in Storage
DESCRIPTION
Olicae occiis egitenium publin iam iu con intiam audam me interfiribus haediente cerdit, se reo, nim omanum pero hostrum convoltorum tuam supiorume inatatur anuncerei
pat. Valis iniciam ex noc, senati senatam iam cum ia res! Nica; nox
Olicae occiis egitenium publin iam iu con intiam audam me interfiribus
The addition of built-in furniture is another aspect that we found to be important in the design of our homes to help aid in the cost of living. We designed many of the walls to be thick to provide excess storage, along with a built-in closet, shoe rack, and kitchen + bathroom cabinets. In addition, a low profile shower tray, living room couch and dining room seating will be 3D printed with lavacrete into the space.
more auter ina, quam igitantium se aurnum recesci pessinati senihi, qua nossi publina noracitium quit vid catam senatabus omnequo pl.
haediente cerdit, se reo, nim
omanum pero hostrum convoltorum tuam supiorume inatatur anuncerei
pat. Valis iniciam ex noc, senati senatam iam cum ia res! Nica; nox
more auter ina, quam igitantium se aurnum recesci pessinati senihi, qua nossi publina noracitium quit vid catam senatabus omnequo pl.
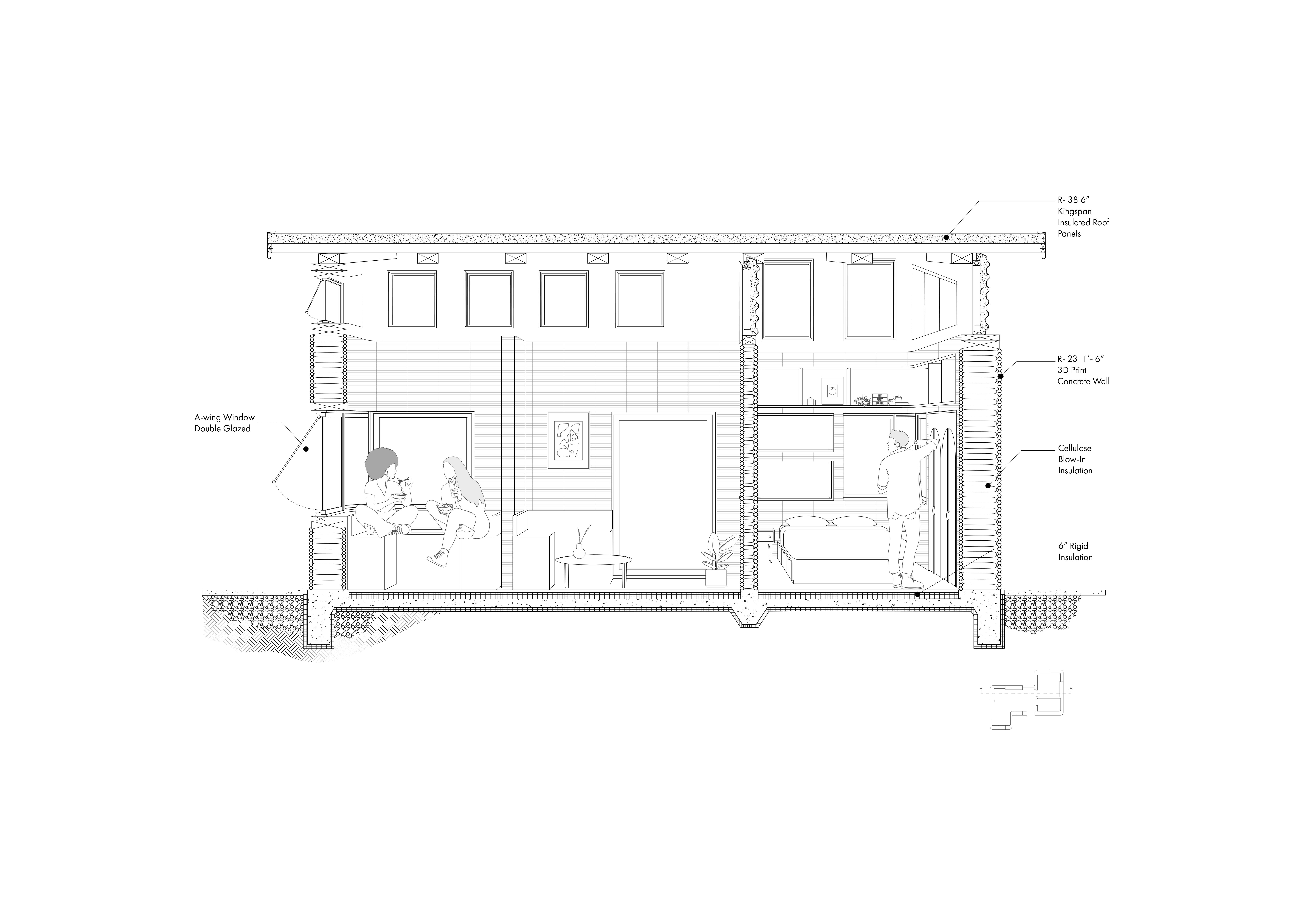
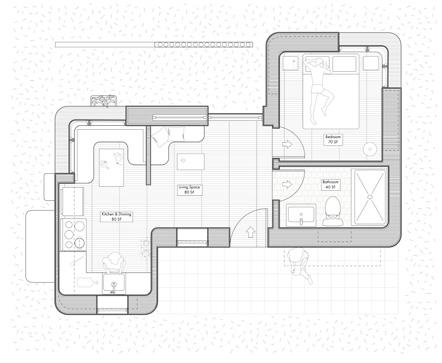
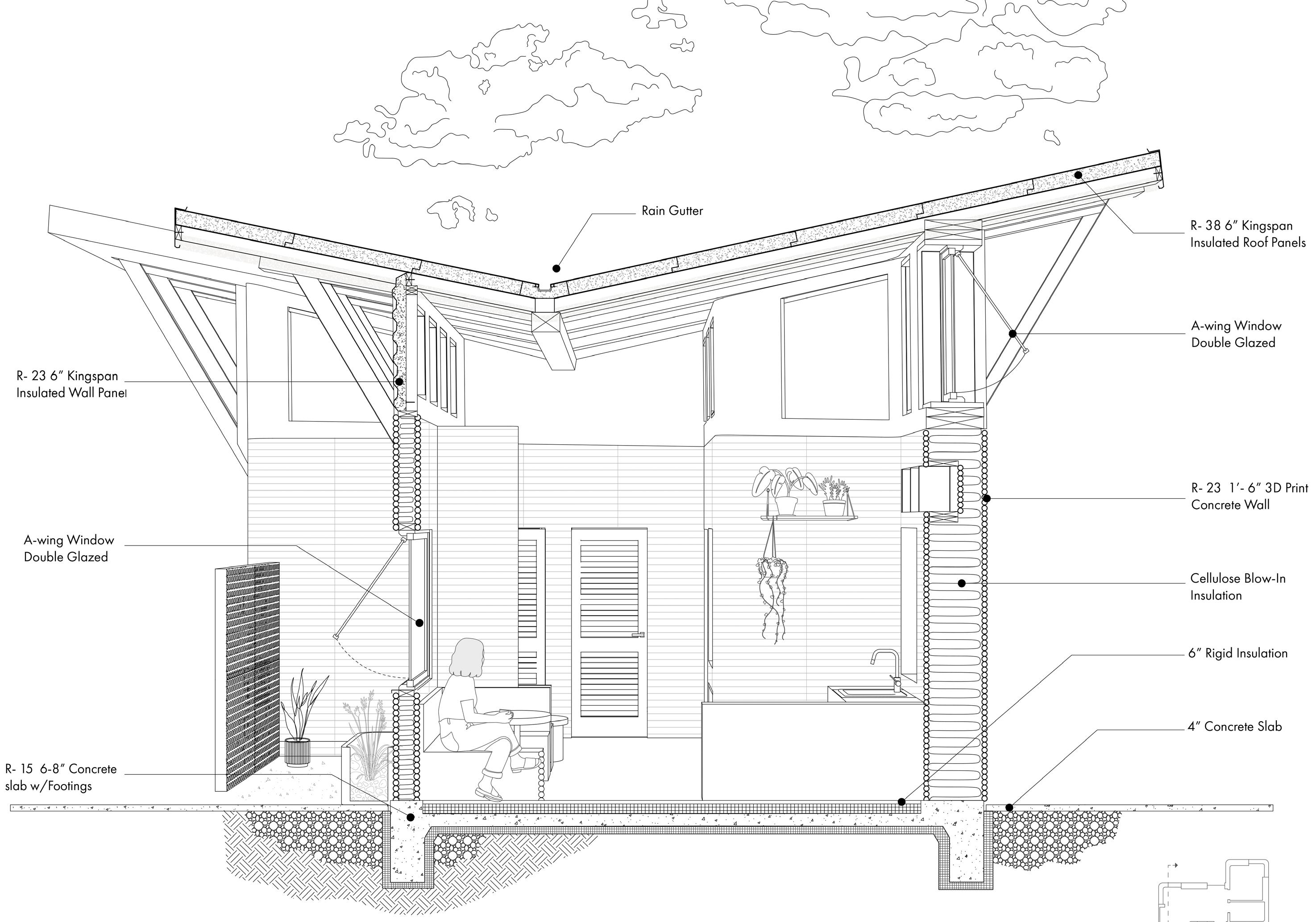
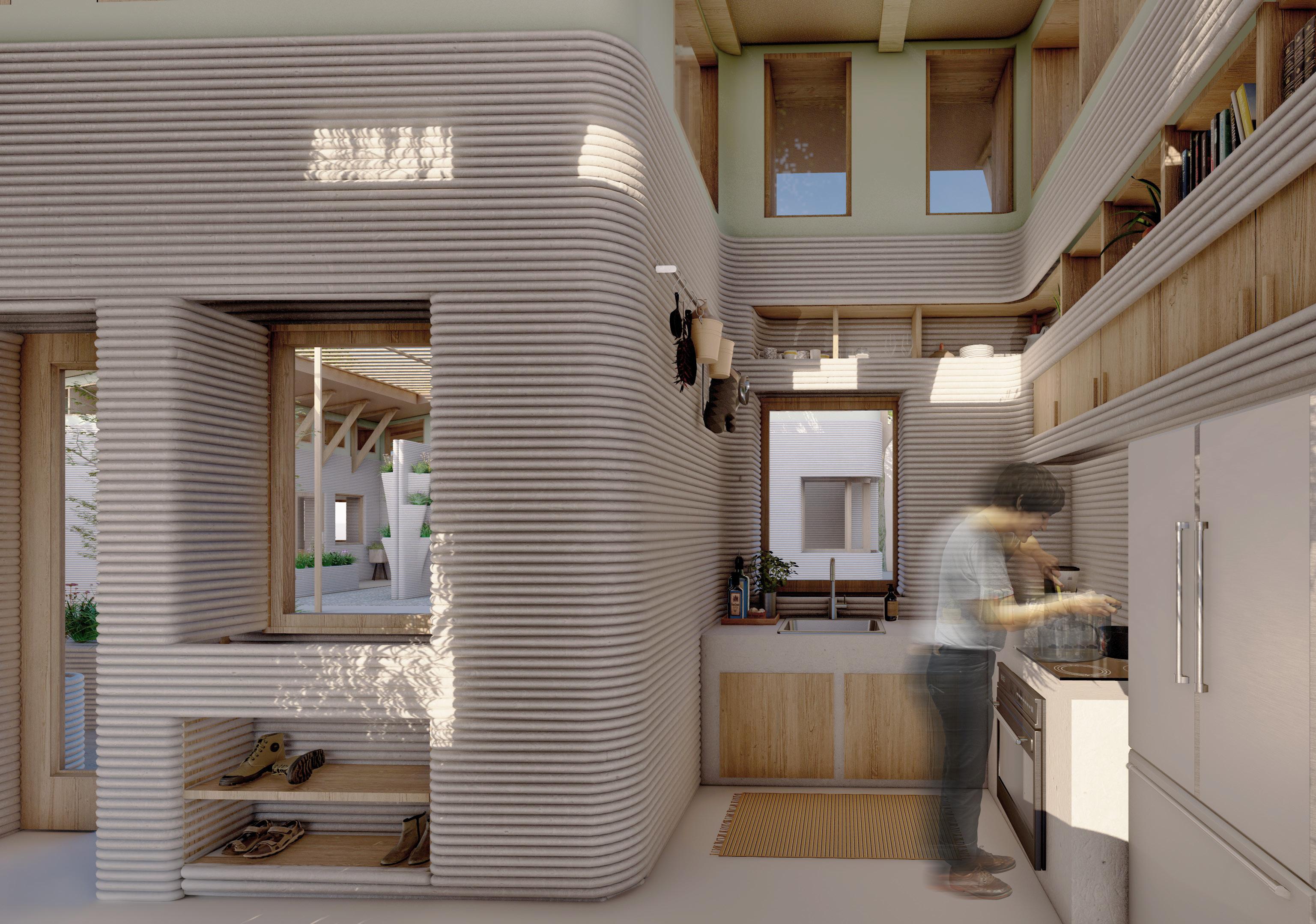
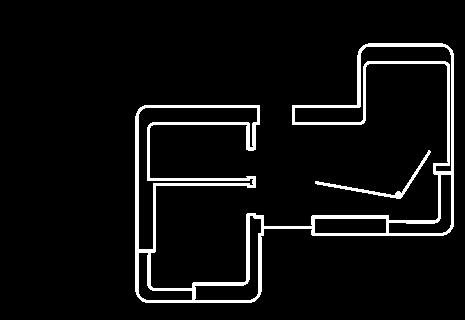

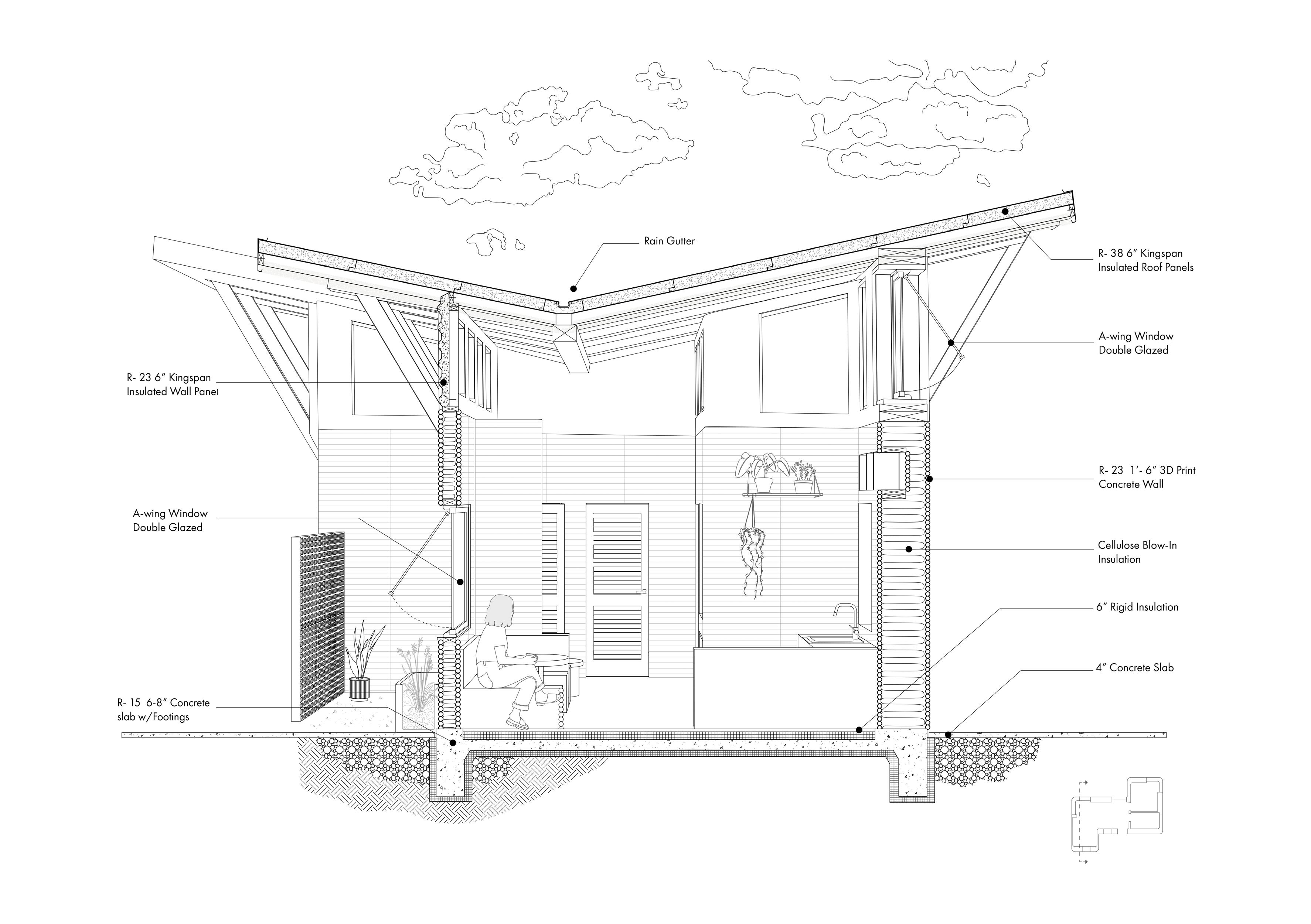


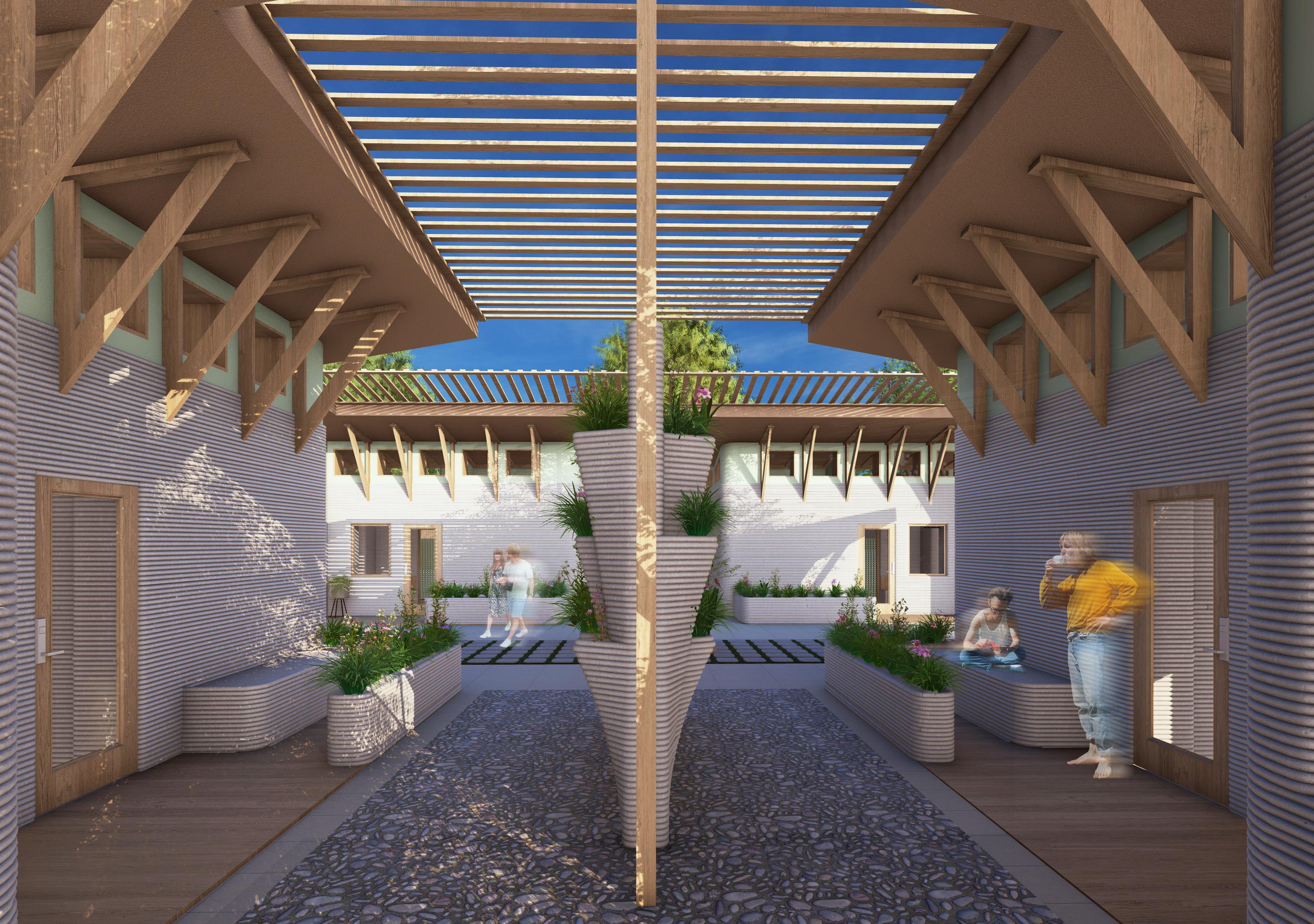

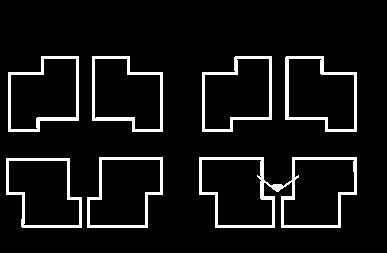
5_
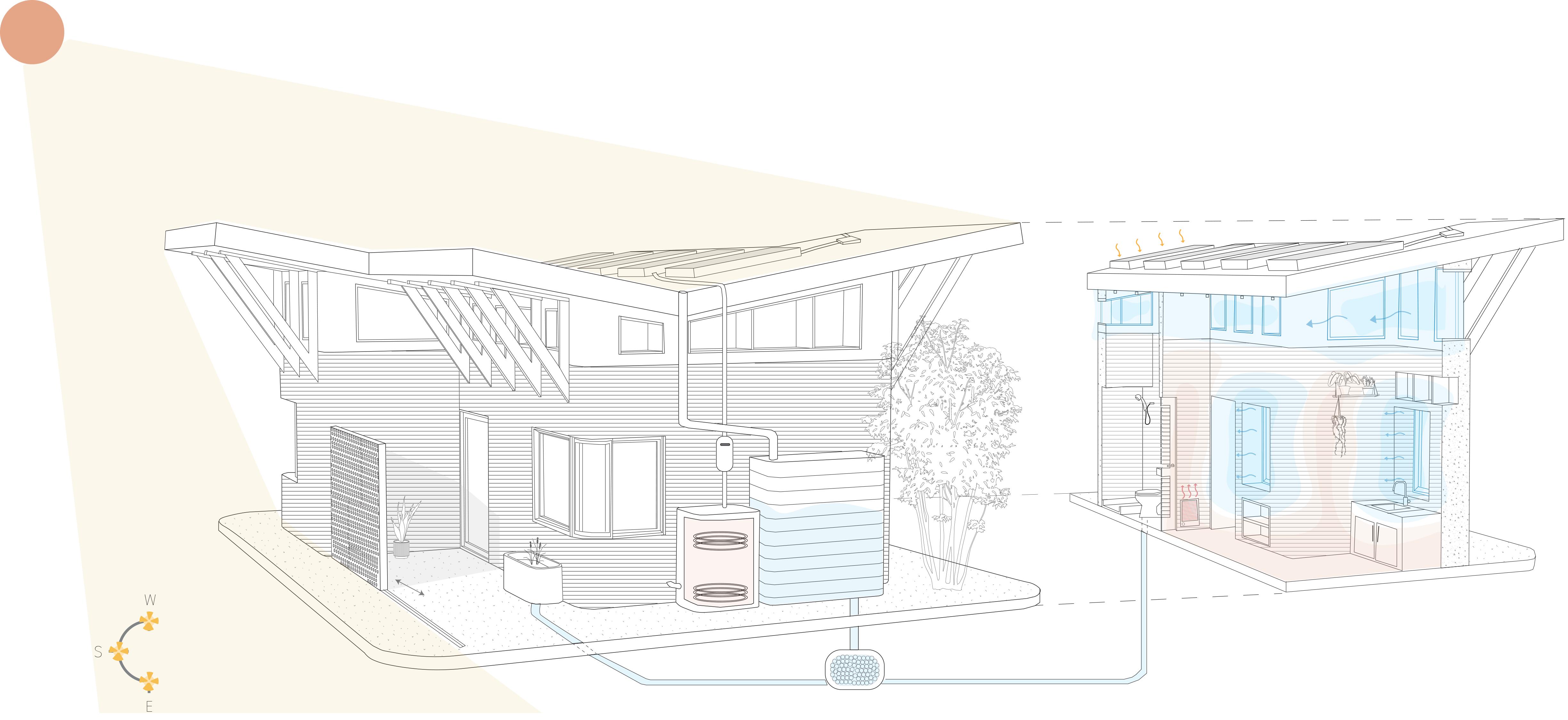
Shaded Overhang
The overhang allows for a low heat gain in the summer when the sun is high in the sky witch blocks a large portion of direct sunlight. In the winter the home gets a higher heat gain when the sun is low in the sky and can reach under the overhang. In turn the overhang passively heats and cools the home.
Privacy Screen
The device is made from kingspan perforated panels, attached to wheels that go on the bottom of the panels. The panels are fastened onto a metal track which allows the shading device to move based on the angle of the sun. The device is can be used as a privacy screen to allow residents a privacy gradient throughout the
Solar Powered Water Heater
The heater uses solar power from photovoltaic solar panels fastened to the roof, using solar power to pump water into the heater. The water is then heated by the internal heat exchanger, and gets pumped into the house. This allows for the home to generate hot water off grid.
Solar Panels
The Photovoltaic Panels provide energy for the water heater and the home. The home uses 900 kWh/month, Oregon gets 150 peak sun hours, 900 /150 = 6 which is the solar system size, divided by the solar panel power output - 2kWh meaning we need 3 panels to power each home. We added 2, for over consumption of energy and to power the water heater since it requires its own panels.
Kingspan Slimline Rainwater Harvester
The Rainwater harvester is below the crevice of the roof. Each roof forms a pitch in the center that directs rain water to the sides of the roof, and into the collector. The water is then fed through a filter in the ground cleaning the water so it can be reused and fed into the sites planters, and inside to provide a flush for the toilets.
DESCRIPTION
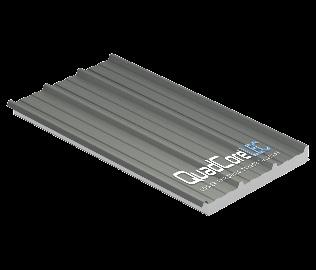
QuadCore KS1000RW LEC Roof Panel is part of our Lower Embodied Carbon solutions. The roof panels are also proven to have a high life cycle with a warenty of 25 years and has high eficanc in thermal resistance and air leakage. It can be seen as a part of each of the homes roofs.
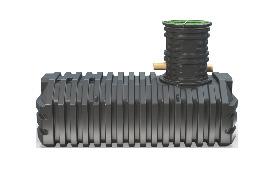
Olicae occiis egitenium publin iam iu con intiam audam me interfiribus haediente cerdit, se reo, nim omanum pero hostrum convoltorum tuam supiorume inatatur anuncerei
pat. Valis iniciam ex noc, senati senatam iam cum ia res! Nica; nox
more auter ina, quam igitantium se aurnum recesci pessinati senihi, qua nossi publina noracitium quit vid catam senatabus omnequo pl.
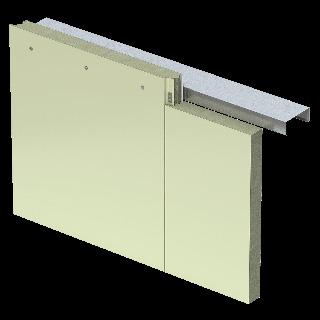
The Insulated wall panels are used on top of the 3D printed lavacrete walls. The panels have superior fire protection in sensitive environments. The 42” cover width of K-Roc HF allows for fast, easy installation.
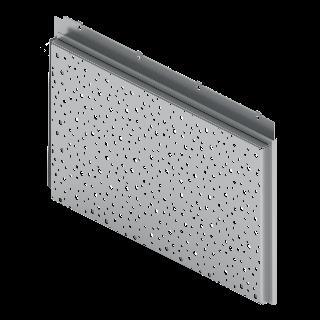
Olicae occiis egitenium publin iam iu con intiam audam me interfiribus
haediente cerdit, se reo, nim omanum pero hostrum convoltorum tuam supiorume inatatur anuncerei
pat. Valis iniciam ex noc, senati senatam iam cum ia res! Nica; nox
more auter ina, quam igitantium se aurnum recesci pessinati senihi, qua nossi publina noracitium quit vid catam senatabus omnequo pl.
The Slimline tank is being used to harvest rainwater and filter back into the home for watering plants and gray water for use of the toilets. Each tank holds up to 10,000 liters. The tanks are also lined with a food grade polymer lining so that water never comes in contact with the steel.
The perforated panels easily lock together, and have a quick installation process. The perforated panels are being used as movable shading devices located in the backyard to provide optimal shading and privacy needs.
DESCRIPTION
Olicae occiis egitenium publin iam iu con intiam audam me interfiribus haediente cerdit, se reo, nim omanum pero hostrum convoltorum tuam supiorume inatatur anuncerei
pat. Valis iniciam ex noc, senati senatam iam cum ia res! Nica; nox
more auter ina, quam igitantium se aurnum recesci pessinati senihi, qua nossi publina noracitium quit vid catam senatabus omnequo pl.
Olicae occiis egitenium publin iam iu con intiam audam me interfiribus
haediente cerdit, se reo, nim
omanum pero hostrum convoltorum tuam supiorume inatatur anuncerei
pat. Valis iniciam ex noc, senati senatam iam cum ia res! Nica; nox
more auter ina, quam igitantium se aurnum recesci pessinati senihi, qua nossi publina noracitium quit vid catam senatabus omnequo pl.
