MANYHUN DEGU
EDUCATION
M.Sc. IN ADVANCED ARCHITECTURAL DESIGN
2015-2018 3.96 GPA
B.Sc. IN ARCHITECTURE
2007-2013 3.67 GPA
SHORT TERM RESEARCH STUDY 20017 3 months of stay
manyhun.de@gmail.com
+(571) 719-0432 Blacksburg, Virginia
ADDIS ABABA UNIVERSITY (EIABC), ETHIOPIA
MEKELLE UNIVERSITY, MEKELLE, ETHIOPIA
BAUHAUS-UNIVERSITÄT WEIMAR, GERMANY
WORK EXPERIENCE
EAGLE HILLS -ETHIOPIA REAL ESTATE ADDIS ABABA, ETHIOPIA
Assistant Development Manager Jan 2019 - Mar 2023 (4 years & 3 months)
Project Types:
Responsibilities:
Master-Plan, Residential, Retail, & Hospitality.
Client Representative, RFP, Design Brief, RFP, Design Review, Development Management, Cost Control, Value Engineering, Tender, Marketing Material Preparation, Sales Launch Assistance, Construction Progress Management, Quality Control.
YOHANNES ABBAY ABBAY CONSULTING ARCHITECTS & ENGINEERS ADDIS ABABA, ETHIOPIA
Project Architect Jan 2015 - Dec 2018 (Project based contract for 4 years )
Project Types:
Responsibilities:
Master-Plan, Government Office building, Academic Buildings, & Design Competitions:
Consultant Representative, Lead Architectural Designer, Design Competitions, Concept to Tender Document Preparation, Detail Drawings, Design Coordination, Construction Supervision, Authority Approval.
ADDIS ABABA UNIVERSITY (EiABC)
Assistant Lecturer
Responsibilities:
ABBA ARCHITECTS
Feb 2015 - Jun 2015 (5 months)
ADDIS ABABA, ETHIOPIA
Integrated Design studio for 5th year undergraduate students
ADDIS ABABA, ETHIOPIA
HONORS
Architect Aug 2013 - Feb 2014 (7 months)
Project Types:
Responsibilities:
Factory, Office Building and Landscape
Detail drawing preparation, Concept Design Preparation for Office Building, and Shop Drawing Preparation for Landscape Elements.
MEKELLE UNIVERSITY MEKELLE, ETHIOPIA
Assistant Lecturer
Responsibilities:
Feb 2013 - Aug 2013 (7 months)
Coordinated Design studio for 4th year undergraduate students
Feb 2015 1st Prize Winner in Design Competition for Bahir Dar University Masterplan, Bahir Dar, May 2017 DAAD Short-Term Research Stay scholarship at Bauhaus university, Weimar, Germany
May 2018 2nd prize winner in design competition for Fedengua mixed-use residential tower Sep 2018 Certificate from the Association of Ethiopian Architects (AEA) for publication contribution
SOFTWARE SKILLS
[BEGINNER] [1] [2] [3] [4] [5] [EXPERT]
Microsoft Office[4], Adobe Illustrator[5], Photoshop[2], InDesign[3], AutoCAD[5], Revit[1], Rhino 3D[3], Grasshopper 3D[4], Wallacei: Evolutionary Engine[3], Sketch-up[5], Mid-Journey,Stable diffusion, Control Net [3]
LINKS www.linkedin.com/in/manyhun-degu | https://issuu.com/manyhundegu/docs/portfolio_2023
CONTENT
I have categorized my selected works into three distinct categories: development management, architectural practice, and academia.
Under the development management category, I have featured projects that fall within the master plan, retail, and residential domains. These projects were completed during my tenure as a development manager, where I represented the client’s interests. While the actual designs were undertaken by various local and international consulting firms, my role involved shaping the project’s vision and overseeing the design development to ensure timely and budget-conscious execution while aligning with the client’s vision.
In the architectural practice category, I have showcased a curated selection of works that I have undertaken both within a consulting firm and as an independent architect.
Lastly, within the academic section, I have highlighted works from the design studios and thesis during my master’s studies.
DEVELOPMENT MANAGEMENT
1. LAGARE MASTERPLAN
2. LAGARE MALL
3. ONE LAGARE APARTMENT
ARCHITECTURAL PRACTICES
1. ENTOTO CULTURAL CENTER
2. BAHIR DAR UNIVERSITY MASTER PLAN
3. FEDENGUA RESIDENTIAL TOWER
4. AL-IMHRAN MOSQUE
ACADEMIA
1. REVISITING CORE HOUSING THROUGH GENERATIVE DESIGN AND MASS CUSTOMIZATION
2. URBAN ZIP: FASHION FACTORY + URBAN CATALYST
DEVELOPMENT MANAGEMENT
1. LAGARE MASTERPLAN
2. LAGARE MALL
3. ONE LAGARE APARTMENT
1. LA GARE MASTER PLAN
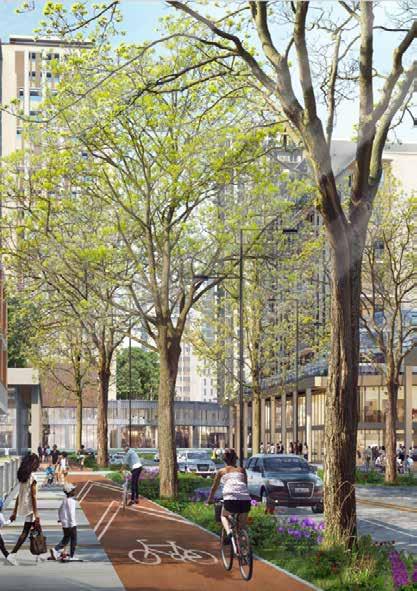
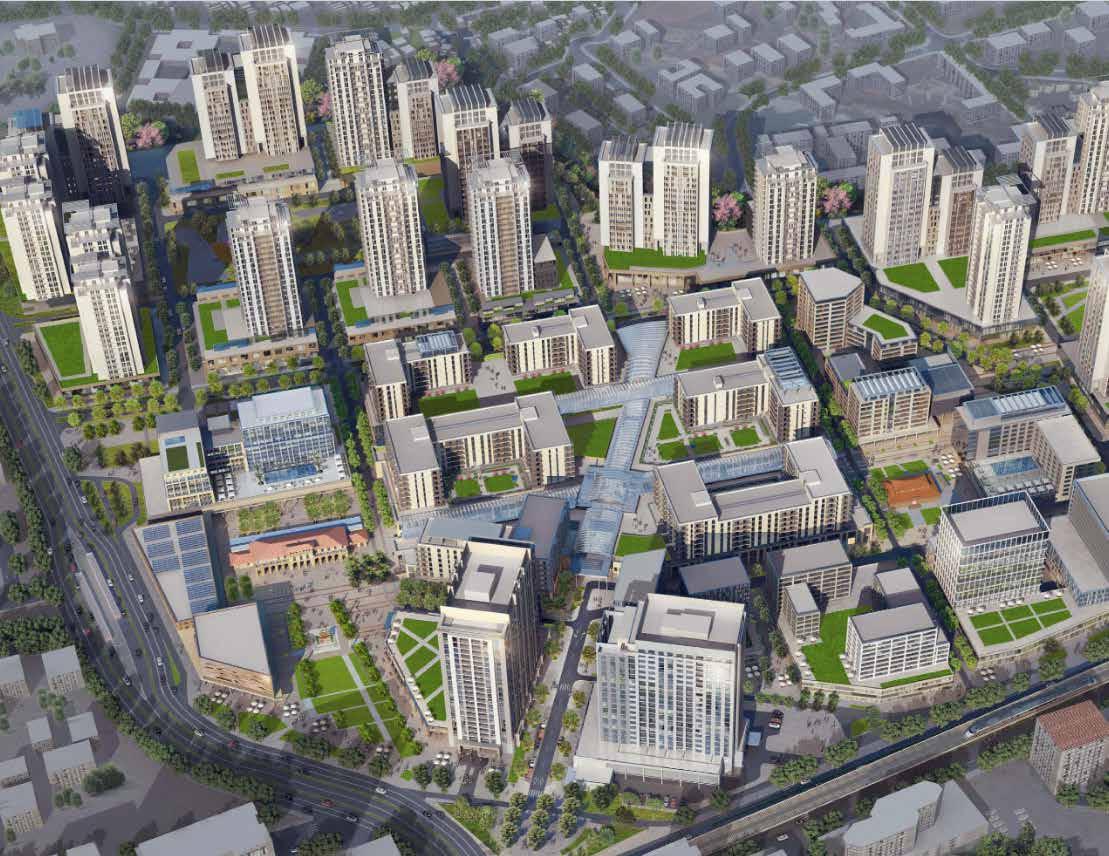
Role: Assistant Development Manager, Client Representative Design Management, Design Review.
Consultants: SASAKI (Master planner), SABA (Infrastructure)
Graphics & Renderings: SASAKI
Reference: www.lagare.com
La Gare, the master-planned community developed by Eagle Hills, is located in the heart of Addis Ababa, within the historic backdrop of the La Gare train station. This visionary development pays homage to the city’s heritage while breathing new life into its cherished historical context, promising a revitalized economy and a rekindling of cherished memories.
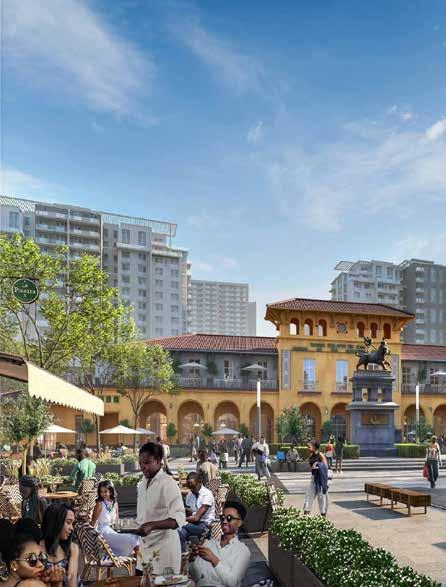
Distinguished as one of Ethiopia’s most extensive integrated lifestyle communities, La Gare spans over 360,000 square meters and boasts more than 4,000 residences. This dynamic neighborhood seamlessly integrates residential, retail, office, and hospitality structures, with a total gross floor area exceeding

840,000 square meters, culminating in the creation of over 4,000 apartment units.
La Gare emerges as a dynamic new district and destination within the heart of Addis Ababa. Rooted in a vision that artfully melds historical richness with contemporary design, this master plan aspires to forge a flourishing, sustainable, and cosmopolitan community. Phase I of this development is strategically positioned as an outward-facing district, brimming with enticing destinations and activities that beckon visitors from Ethiopia and beyond.
2. LA GARE SHOPPING MALL
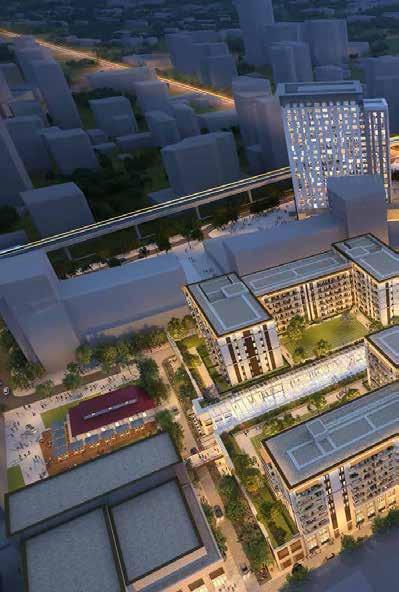
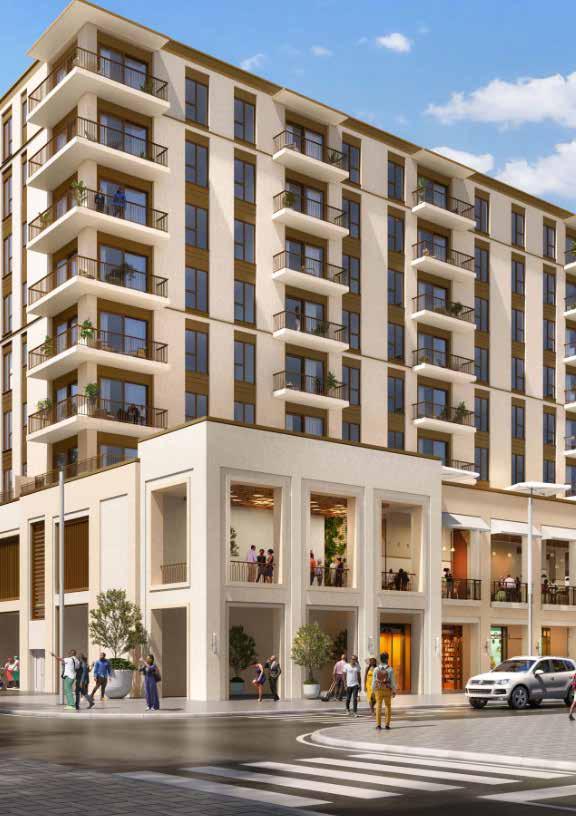
Role: Assistant Development Manager, Client Representative. Design Review and Development Management.
Consultants: Concept Design by Chapman Taylor, Schematic and Design Development by Biggar Architects and Builders. Graphics & Renderings: Chapman Taylor and Red Vertex Reference: www.lagare.com
Lagare Mall stands at the heart of The master-plan, serving as the vibrant retail centerpiece of the development. It consists of a shopping mall on the ground and first floors, crowned by four blocks above. The retail space covers over 20,000 square meters and is organized along two intersecting streets with skylights, creating a focal point within The master-plan.
Inside the mall, you’ll find more than 130 shops, 40 dining options, a food court, and a family entertainment center. The street-scape design combines local architectural styles with a
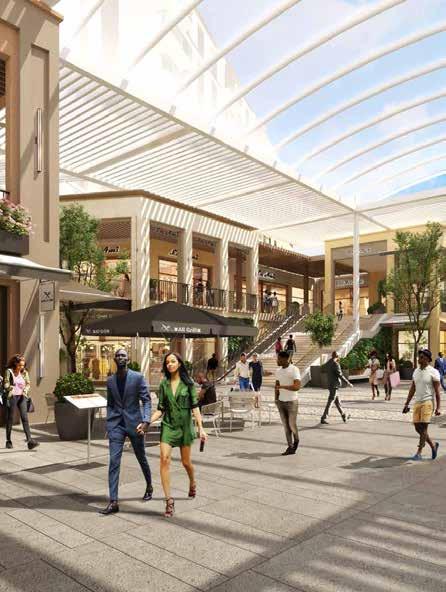
modern touch. Above the mall, four blocks offer distinctive living experiences. Two blocks house over 300 apartments, while the other two serve as branded residential and five-star hotel spaces with over 150 rooms each.
As the heart of The master-plan, this complex is part of the initial development phase, with construction underway and apartment sales ongoing. Upon completion, it will become one of Addis Ababa’s premier destinations, showcasing remarkable architectural design and fostering a thriving community hub.
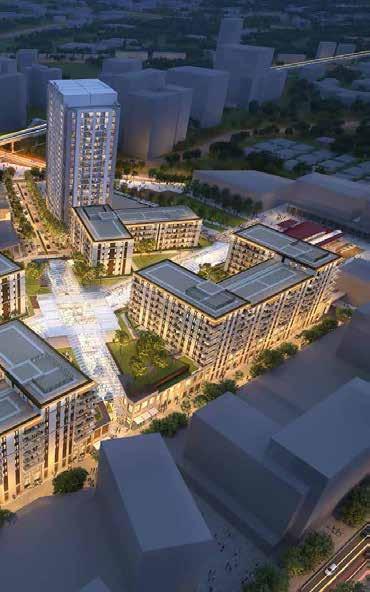
3. ONE LA GARE RESIDENTIAL BUILDING
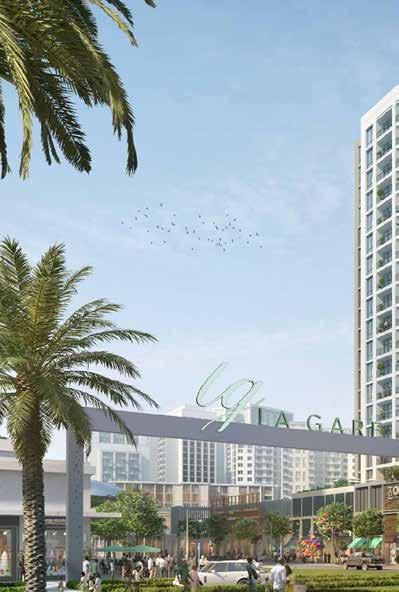
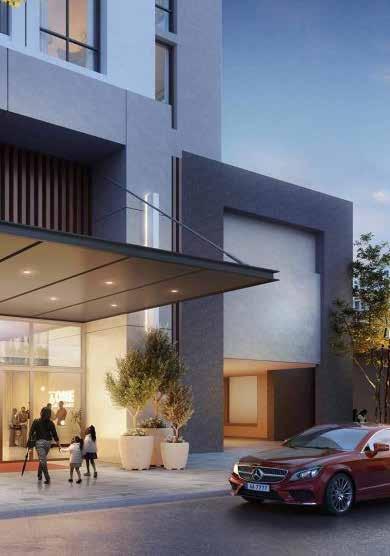
Role: Assistant Development Manager, Client Representative Design review, Development Management, Construction Supervision.
Consultants: ZIAS
Graphics & Renderings: Rev
Construction: RAMA & Elmi Olindo
Reference: www.lagare.com
One LaGare” is the inaugural apartment tower within the Lagare masterplan’s first phase, marking a significant milestone in its development. Standing at 21 stories, it offers a total of 204 apartment units, ranging from 1-bedroom to 4-bedroom layouts. The gross floor area spans 36,000 square meters, and parking facilities are efficiently located on the ground and podium levels.
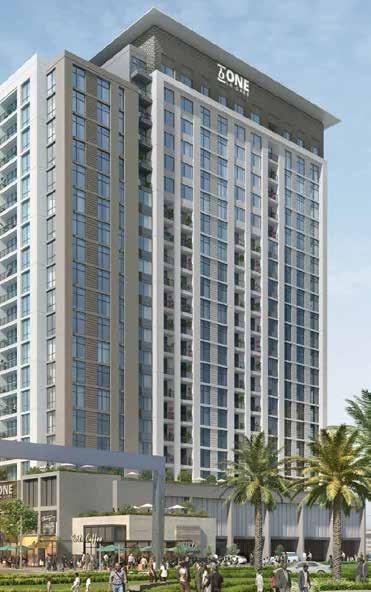
With full occupancy, One LaGare has become a highly sought-after apartment development in Addis Ababa. It sets a high standard for quality living, exceeding expectations in construction quality. Expected to be handed over to residents in the first quarter of 2024, this project is a source of pride for consultants, contractors, and developers involved.
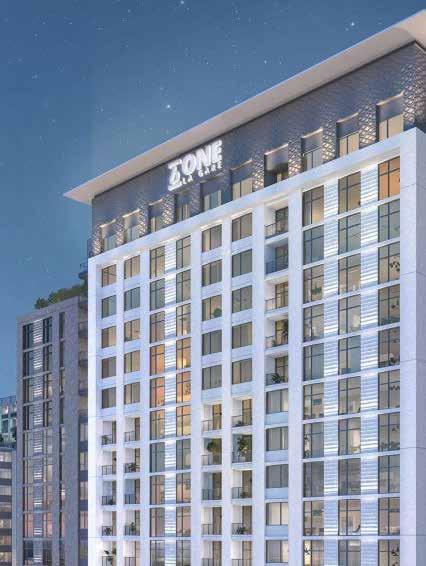
ARCHITECTURAL PRACTICE
1. ENTOTO CULTURAL CENTER
2. BAHIR DAR UNIVERSITY MASTER PLAN
3. FEDENGUA RESIDENTIAL TOWER
4. AL-IMHRAN MOSQUE
1. ENTOTO CULTURAL CENTER
Role: Project Architect, and Lead Designer
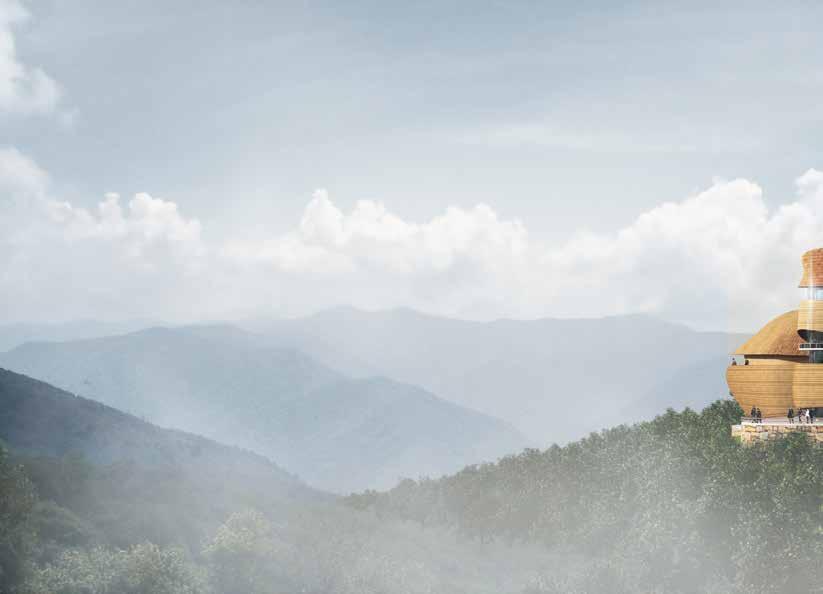
Concept generation, Space Planing & 3D Modeling
Consultants: Yohannes Abbay Consulting Architect and Engineers.
Renderings: Masta 3D Studio
Softwares Used: Rhino 3D, Grasshopper, Auto-CAD, V-Ray, Adobe Illustrator
The Addis Ababa City Administration initiated a design competition for the construction of a cultural center in the historically significant Entoto Mountains area, situated at an elevation of over 2600 meters above sea level. This locale holds a profound historical significance as the city’s initial settlement site and boasts remarkable biodiversity and a rugged landscape.
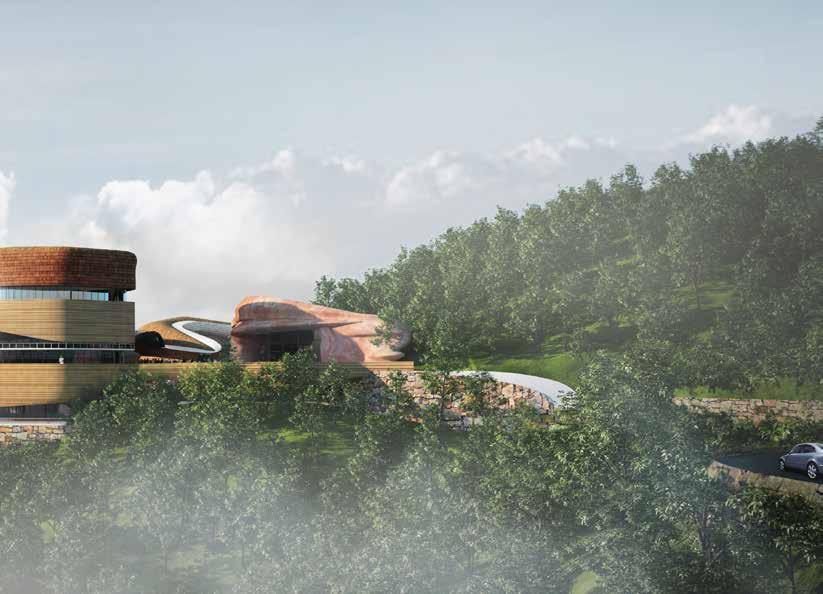
Originally, the city administration envisioned the creation of numerous cultural pavilions, each representing the diverse ethnic nations and nationalities of Ethiopia. However, our proposal diverged from this approach, opting to preserve the environmentally sensitive surroundings. Instead, we introduced a visionary concept that consolidates the rich cultural diversity into a singular hub integrated within the topography.
Our design seamlessly merges two distinct forms: one that is excavated and harmoniously nestled into the landscape, constructed using eroded stones to pay homage to the indigenous architectural style of northern Ethiopia. The remaining section of the building, thoughtfully situated on the landscape, is composed of wooden panels, reflecting the traditional construction techniques prevalent in the southern regions of Ethiopia.
Regrettably, the project was halted following a change in administration, despite our innovative and ecologically sensitive design approach.
Mass and Lightness and, Subtraction and Addition
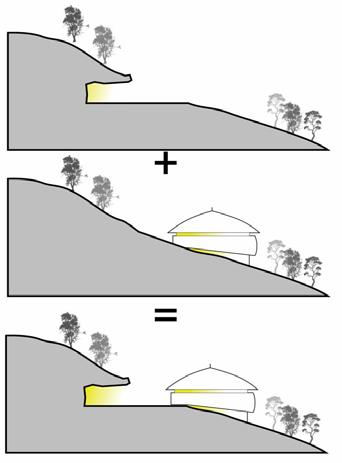
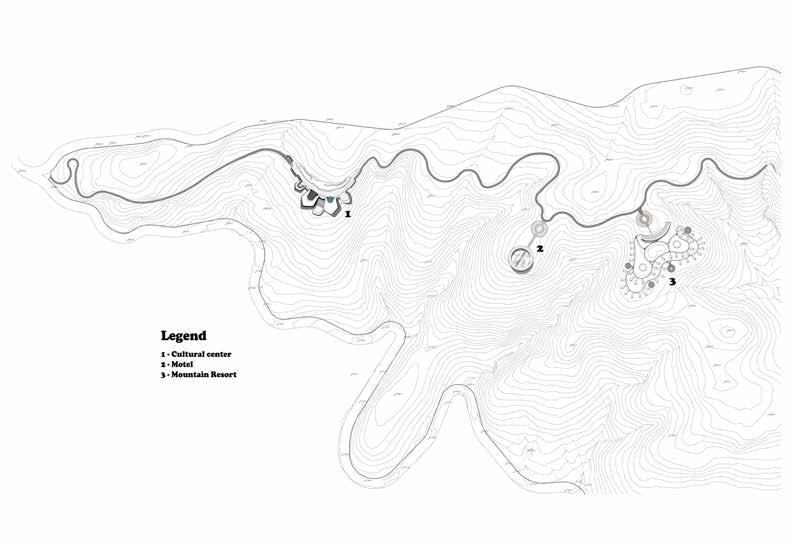
Ethiopia, a nation graced with a rich tapestry of nature and culture, exhibits its diversity through various lifestyle adaptations and architectural expressions. If we were to categorize this diversity, it could be distilled into two primary forms: one that aspires to rise above the earth, and the other that harmonizes with the earth, an interplay of lightness and mass, subtraction and addition. In essence, it embodies both a cave and a hut.
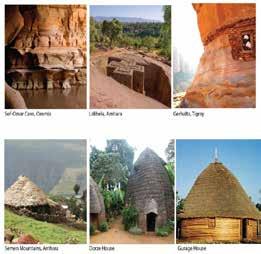 1. Cultural Center
2. Eco Lodge
3. Resort Hotel
1. Cultural Center
2. Eco Lodge
3. Resort Hotel
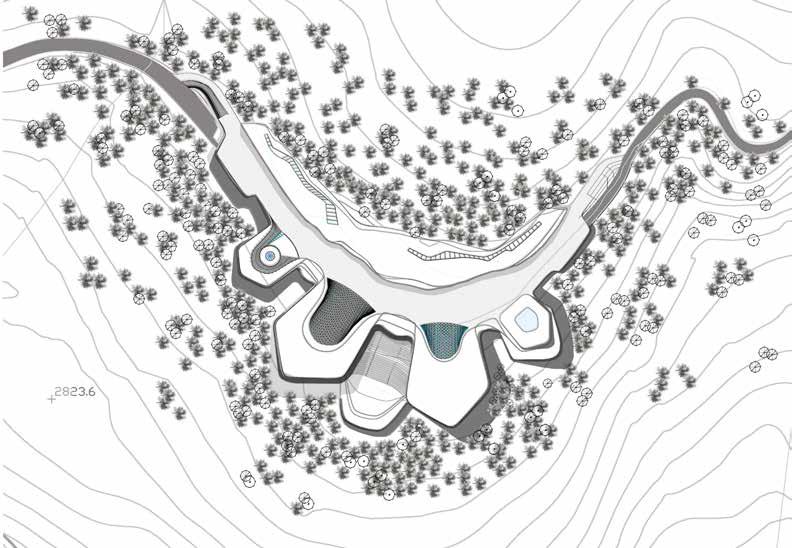
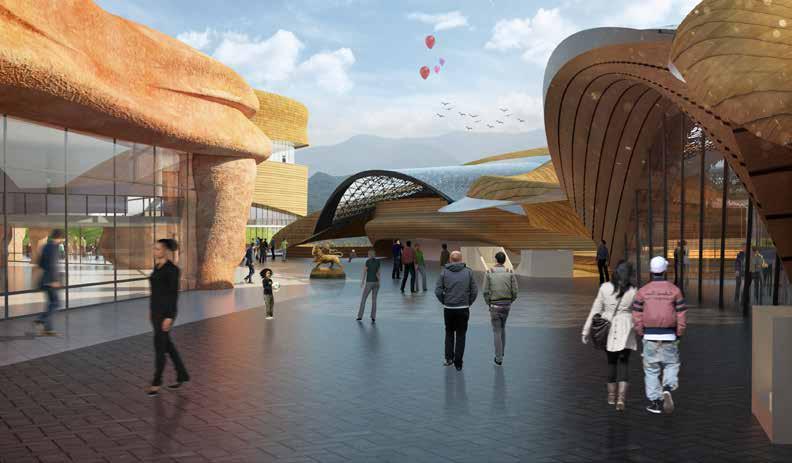
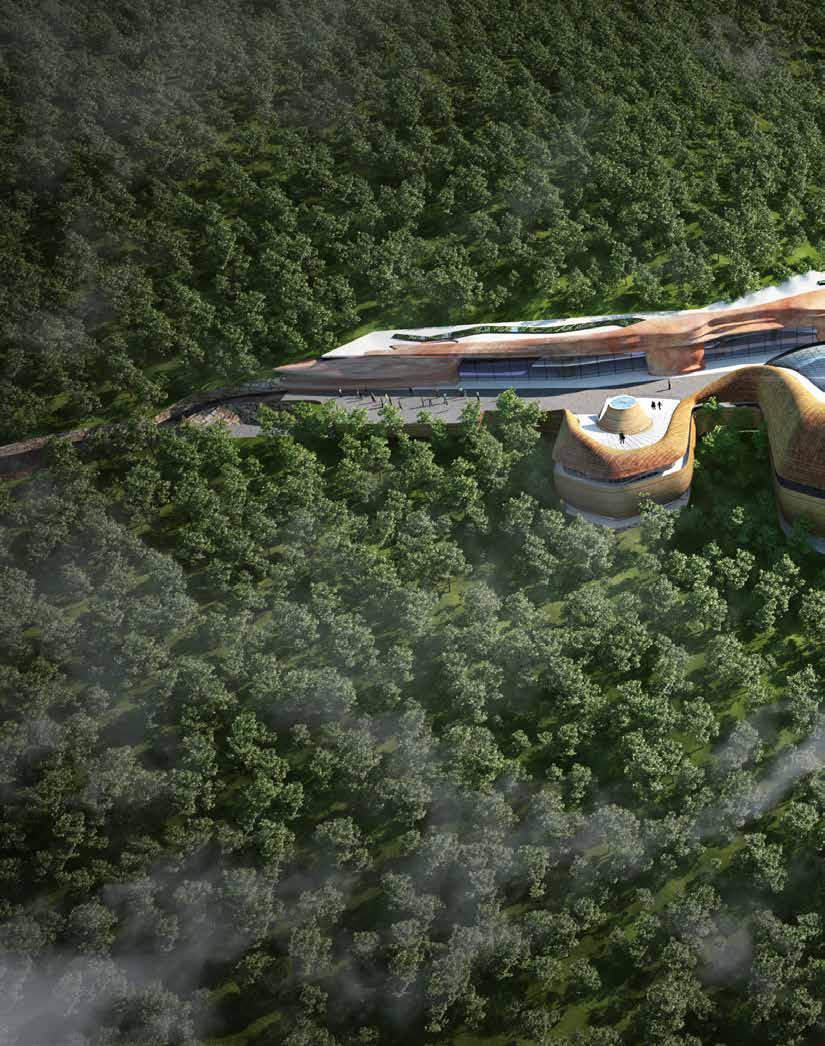
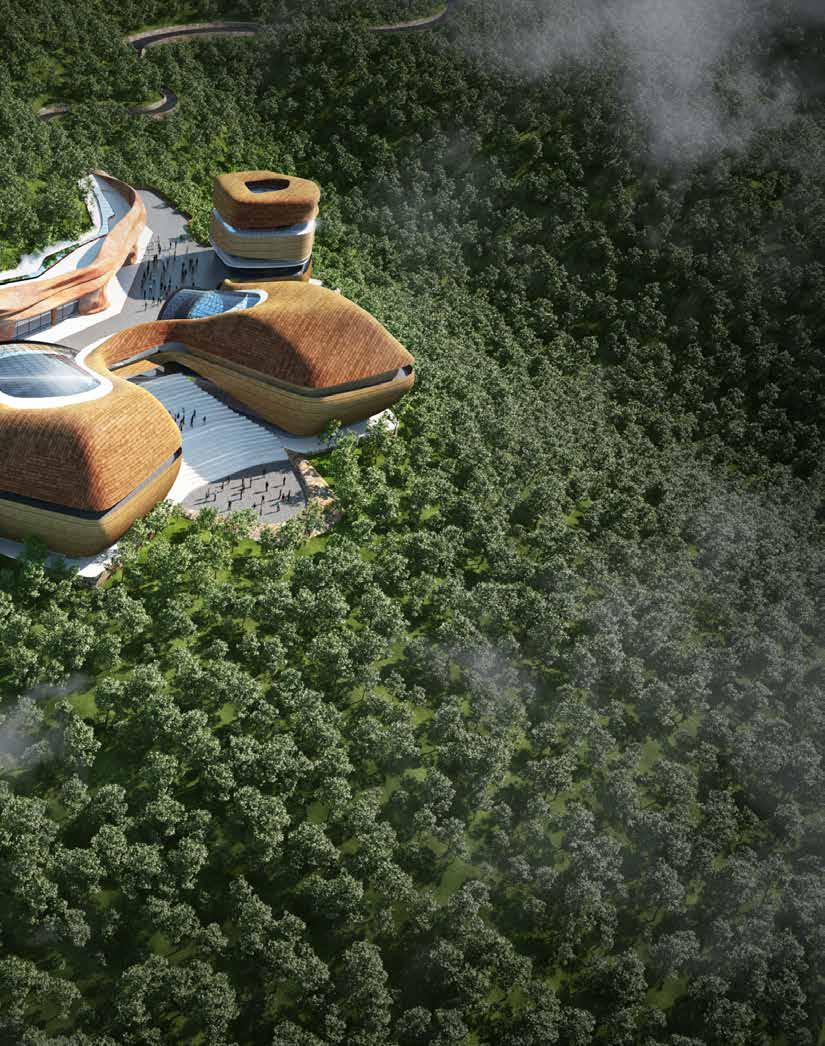
2. BAHIR DAR UNIVERSITY MASTER PLAN
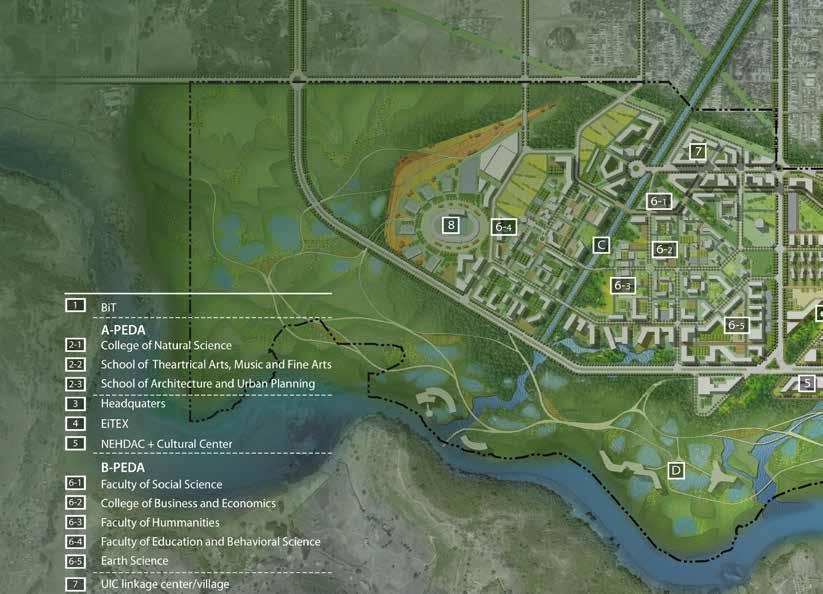
Role: Lead Architect and Planner for the Local Office, Local data survey, Design development, Meeting and presenting for the University Board
Consultants: YACAE(Local Consultant), USUN (International Consultant)
Graphics & Renderings: USUN & YACAE
Softwares Used: Sketch-up, Rhino, Auto-CAD, Adobe Suit. up, Auto-CAD, & Adobe Suit.
In 2015, Bahir Dar University initiated an international design competition aimed at revitalizing its three colleges scattered throughout the city. The primary objective was to establish a cohesive community by connecting these colleges and seamlessly integrating the university into the city, effectively creating a university city-like environment. The masterplan, encompassing an extensive planning area spanning over 512 hectares of land, was envisioned as a pivotal transformation.
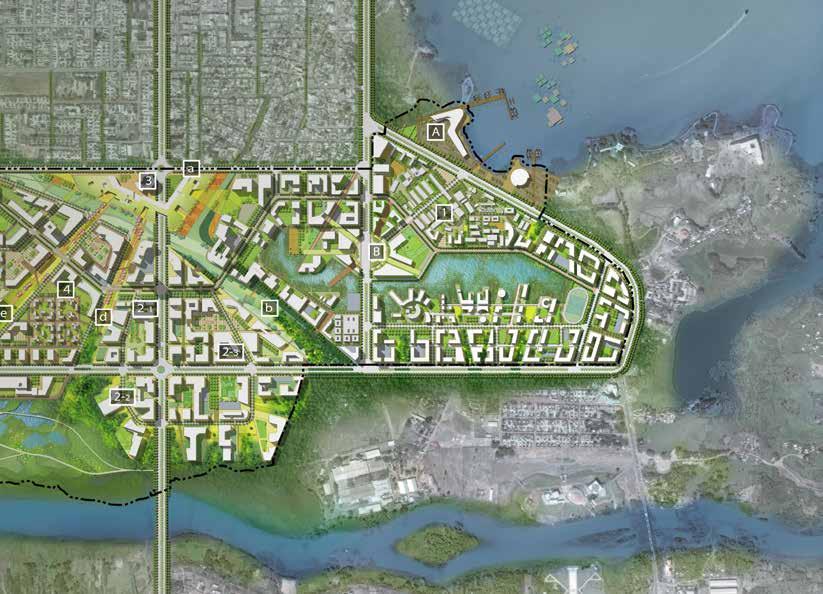
Situated in the northern region of the country, Bahir Dar is graced with breathtaking natural features, including the magnificent Lake Tana, Ethiopia’s largest lake, and the source of the Nile River, the world’s longest river. This university
masterplan ingeniously incorporates these two significant natural assets, rendering it an iconic project in its own right.
In collaboration with the South Korean design firm, USUN, we submitted our design proposal and were privileged to secure the first prize. The design scheme resonated with both the judging panel and the University’s board, as it was rooted in the university’s specific needs while also realizing their vision of transforming into a university city, seamlessly harmonizing with the urban environment and, most notably, with the surrounding natural landscape. Presently, the master plan is progressing through its implementation phase, poised to redefine Bahir Dar University’s future.
Design Strategy
The design is oriented around three core strategies: create one unified university, create seven clusters based on the walking distance principle and create multitudes of connections through functions and green.
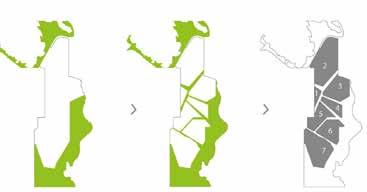
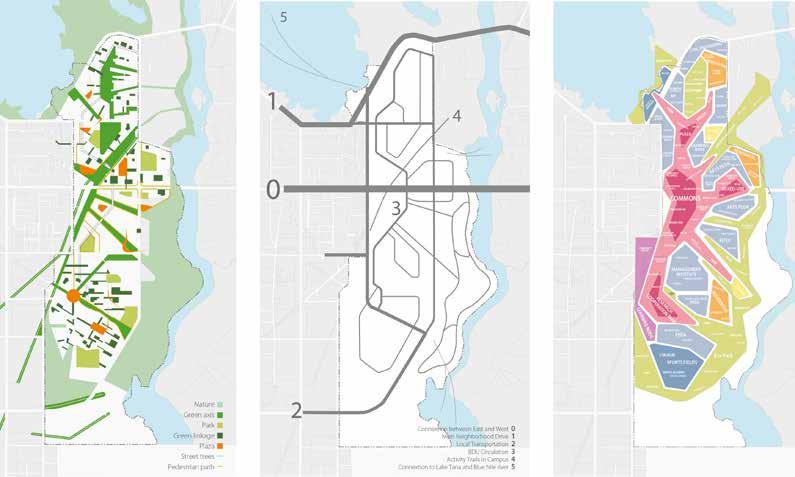
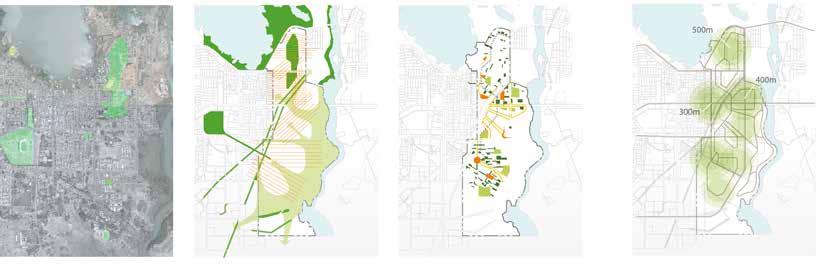
Open space system
Existing Open SPace
Expanded Green Axis Create new node Walk Times Transportation system Spatial organization
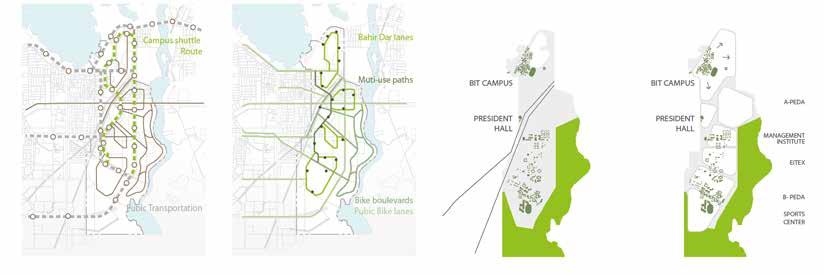
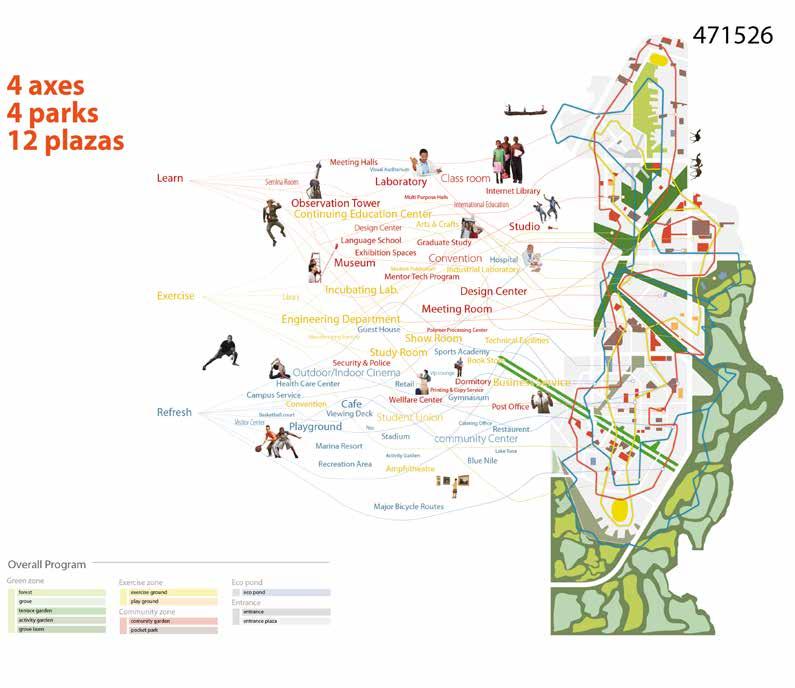 Bus System
Bicycle lane & parking
Existing Buildings College Zoning
Bus System
Bicycle lane & parking
Existing Buildings College Zoning
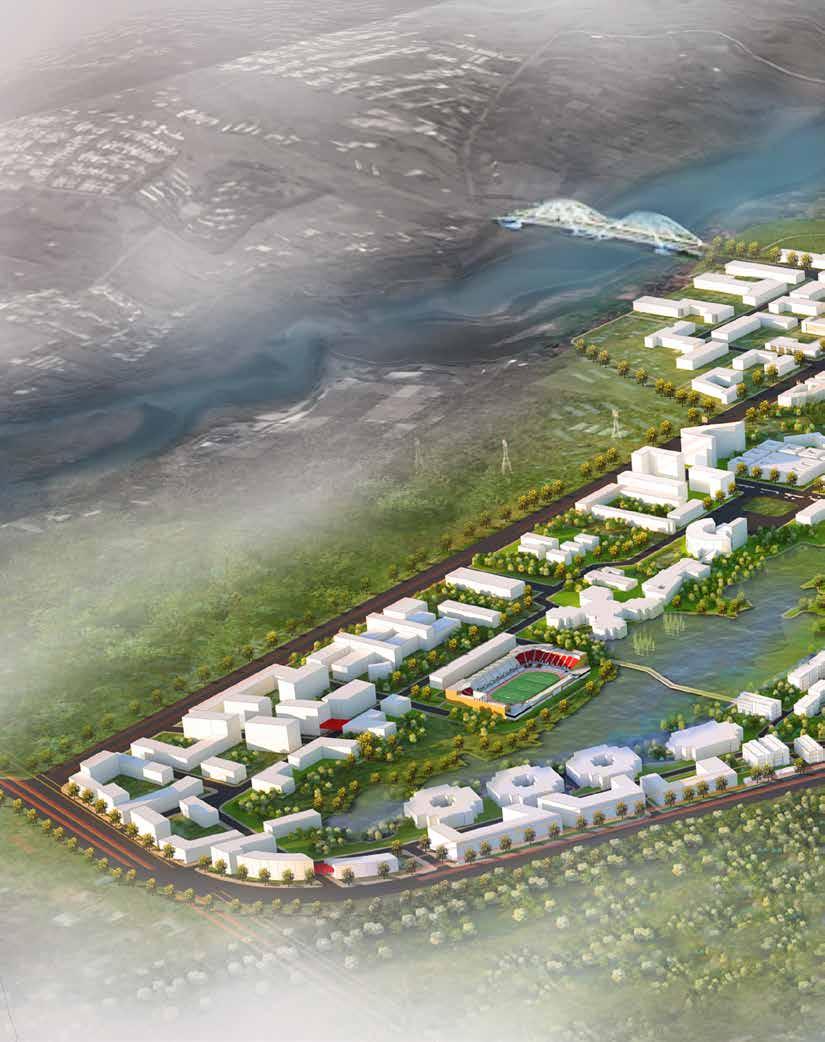
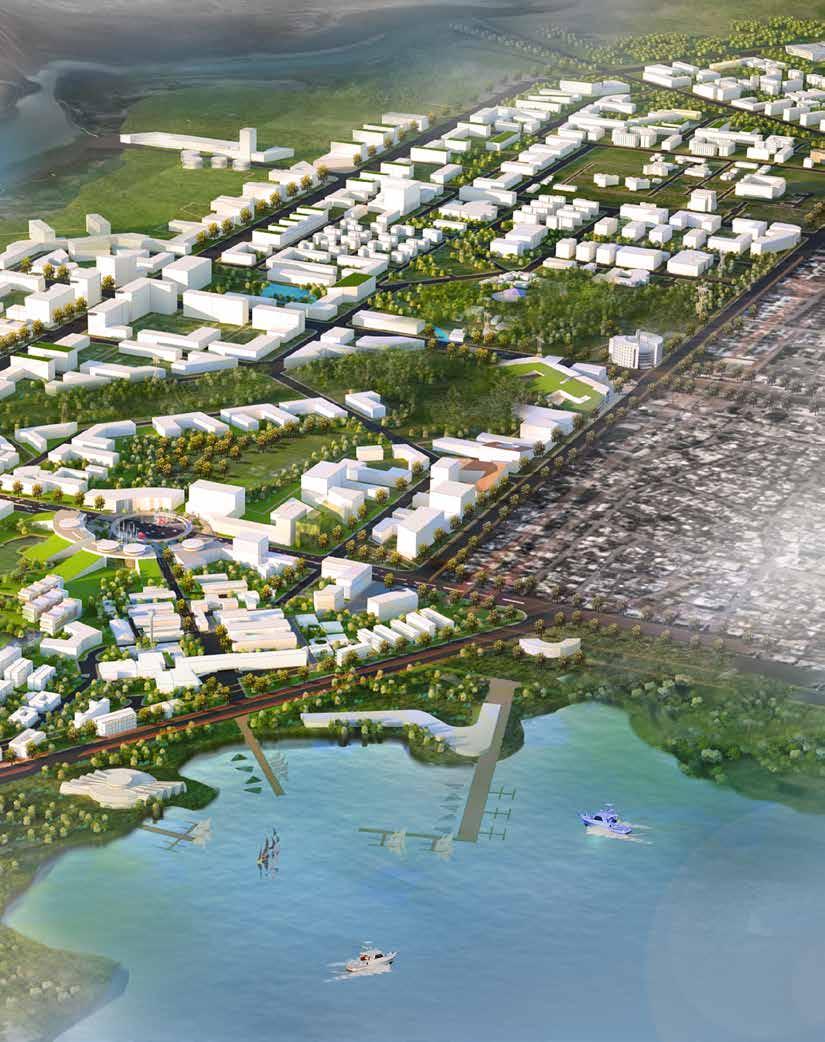
3. FEDENGUA MIXED RESIDENTIAL TOWER
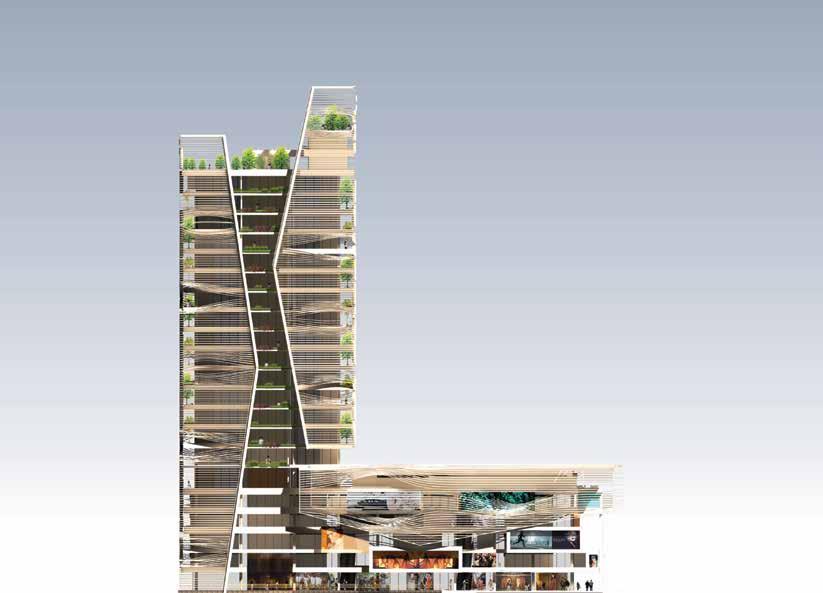
Role: Project Architect, and Lead Designer
Concept generation, Space Planing & 3D Modeling
Consultants: Yohannes Abbay Consulting Architect and Engineers(YACAE).
Renderings: Masta 3D Studio
Softwares Used: Sketch-up, Rhino 3D, Grasshopper, Ladybug (for Climate Analysis), Auto-CAD, V-Ray, & Adobe Illustrator
Fedengua is a private cooperative established by individuals sharing a common background with the goal of constructing a luxurious apartment building. The cooperative initiated a competition for the design of a 21-story apartment complex, featuring retail spaces on the podium floors.
Our design concept introduced an efficient floor plan for the apartment towers, optimizing the plot’s retail function to enhance the development’s profitability. Given the site’s prime location within Addis Ababa’s central business district, our focus was on crafting an iconic tower with environmental
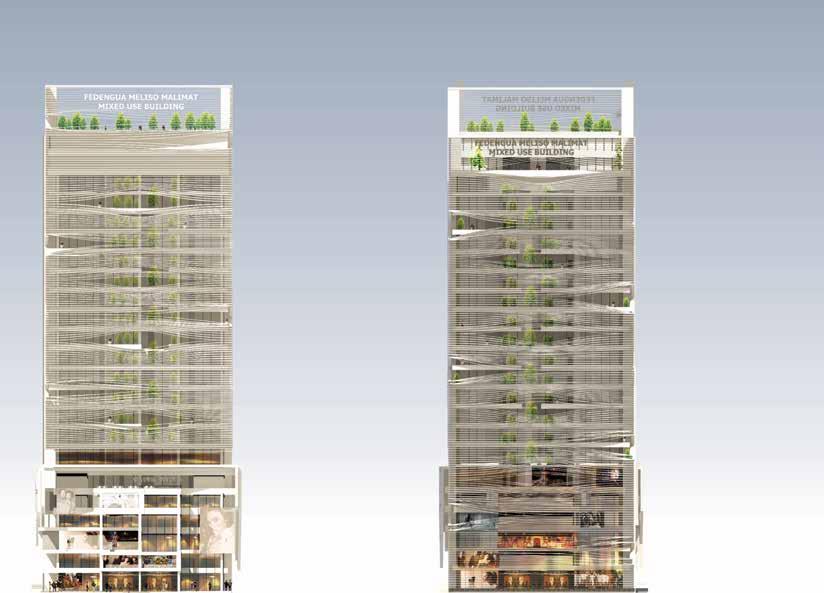
considerations. To achieve this, we proposed a horizontal aluminum louver skin that serves as a buffer, mitigating the bustling ambiance of the downtown area while providing a tranquil living environment within the apartments. Our aim was to ensure privacy, sound insulation, and solar protection for the apartments, all while creating a distinctive urban landmark.
Employing parametric design techniques, we introduced a captivating twist to the louvers, infusing a playful, rippling effect that adds an intriguing dimension to the building’s aesthetic.
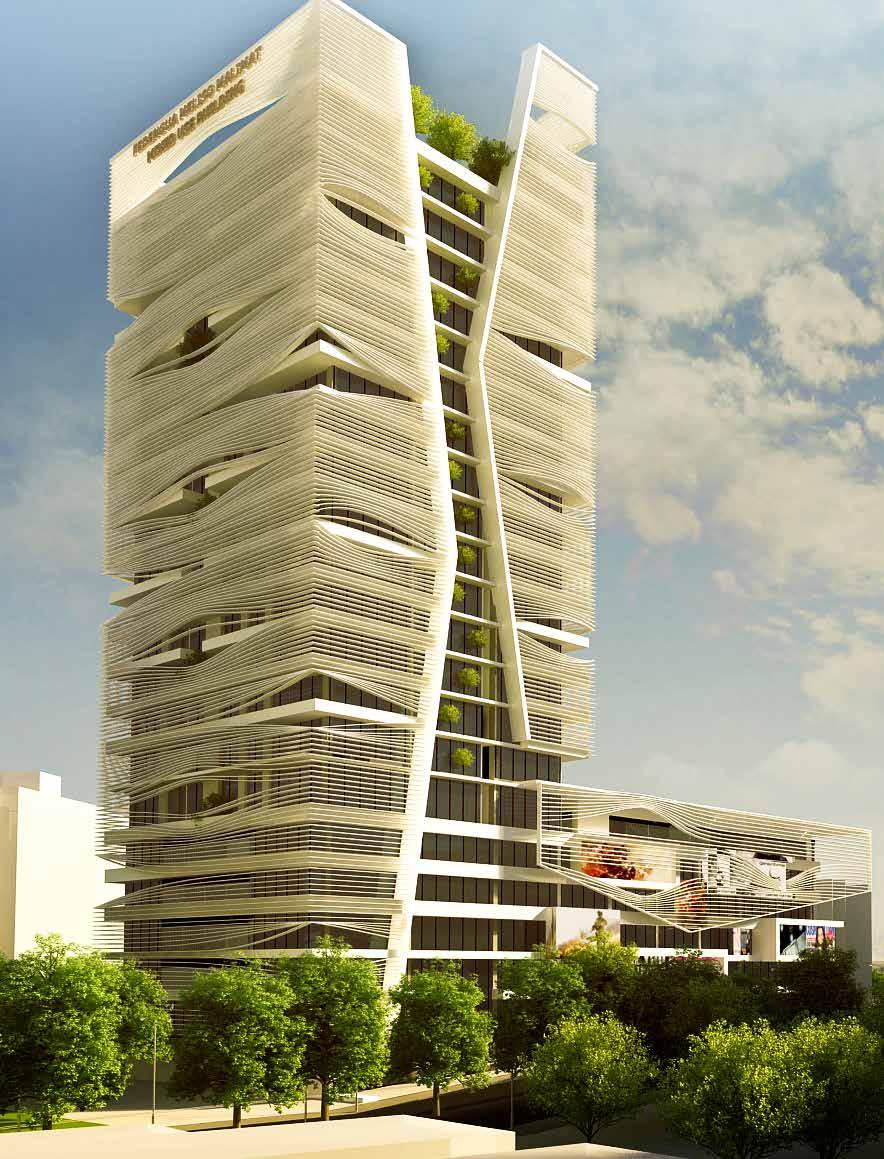
Optimized plot usage as per the code
Addition of skin to mediate the environment between outside and inside.
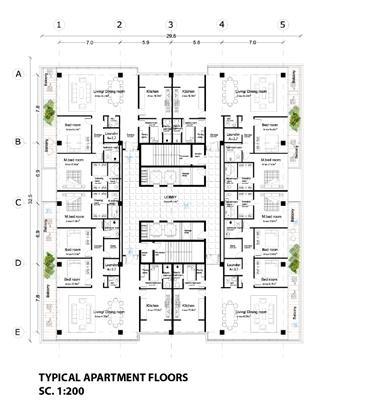
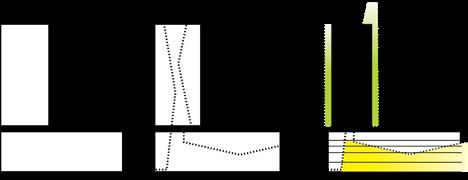
Create green life between the skin and the interior spaces that will act as a buffer: sun shade, noise barrier, wind speed breaker and privacy

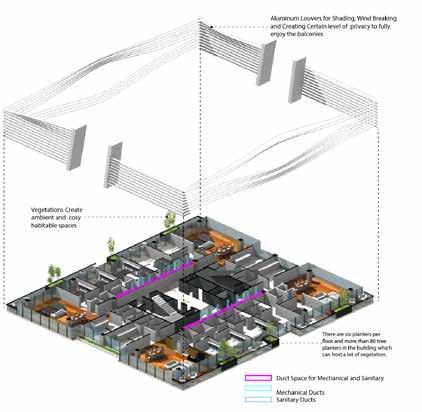
Ripples and Waves: Inspired by the captivating ripples and reflections on water, this design incorporates computational elements to introduce points that trigger ripple effects onto horizontal louvers. When viewed from the correct angle, the facade appears nearly invisible, while from a sharper perspective, it transforms into a solid, cave-like form.
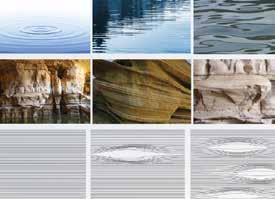
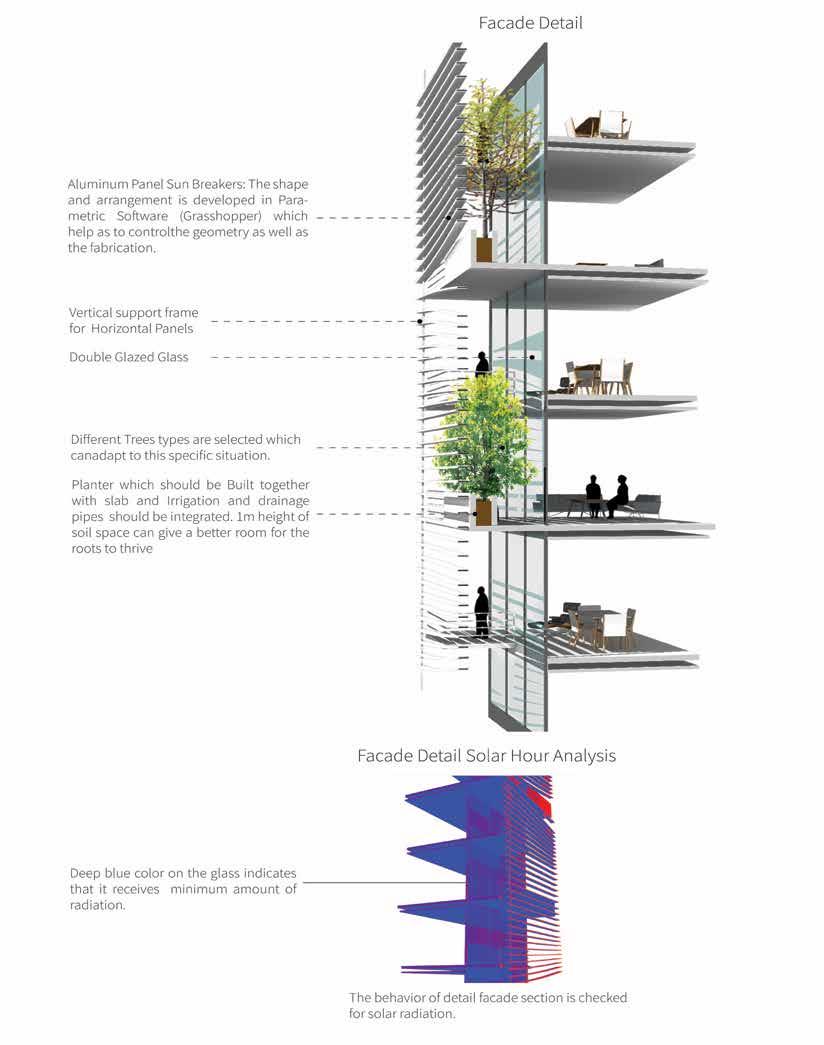
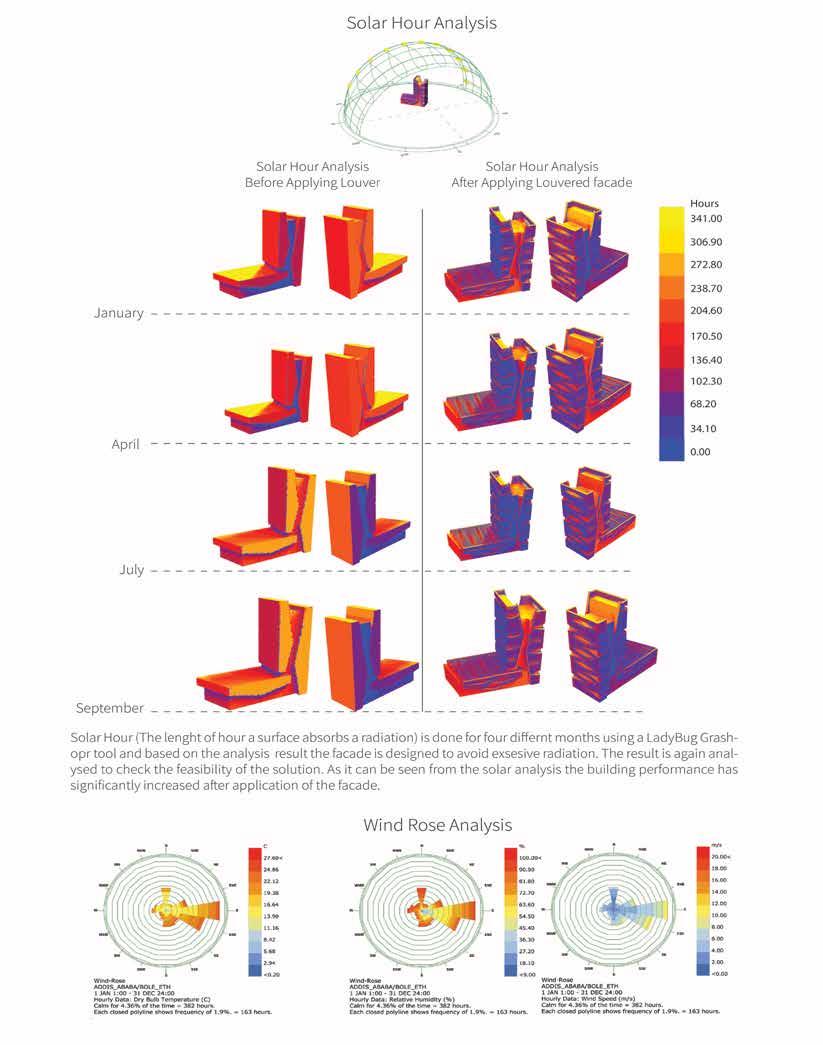
4. AL-IMHRAN MOSQUE
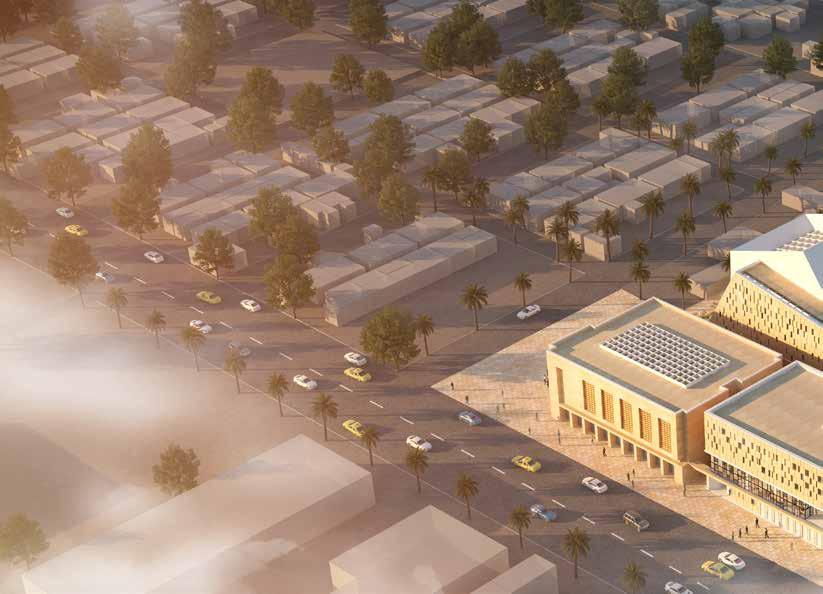
Role: Lead Architect. Concept development, and 3D Modeling.
Team Members: Elias Walalign and Biruh Tesfah
Softwares used: Auto-CAD, Skethup, Vray Graphics & Renderings: Masta 3D Studio
Members of our local mosque approached one of our colleagues, seeking assistance in designing a new extension for their place of worship, which is situated on a 5000 m2 site, inclusive of the existing building. Recognizing the profound symbolic importance this project holds for the community, we willingly offered our design services free of charge.
Upon a thorough analysis of their programmatic requirements, we embarked on the task of creating a modern reinterpretation of the mosque, while preserving its essential symbolic elements. We carefully considered every aspect, from material selection to form, aiming to evoke the grandeur of ancient mosques, even within the constraints of a relatively modest site and building volume. To achieve the sought-after monumentality, we incorporated slanted walls and reimagined the traditional circular dome as a trapezoidal structure. The chosen material
palette harmonizes seamlessly with the overarching concept, enriched by decorative details using protruding bricks.
The mosque encompasses three levels: the first two cater to male worshipers, while the top floor is designated for female prayer, seamlessly connected to the existing building’s extension. The northeast-facing inclination of the trapezoidal ‘dome,’ aligned with the direction of Mecca, not only allows filtered light to penetrate but also carries profound symbolic and spiritual significance, both metaphorical and literal.
We are delighted to report that the local mosque community warmly embraced our design concept. Presently, efforts are underway to raise funds for the construction and realization of this project, which we hope will serve as a beacon of hope and unity for the entire community.
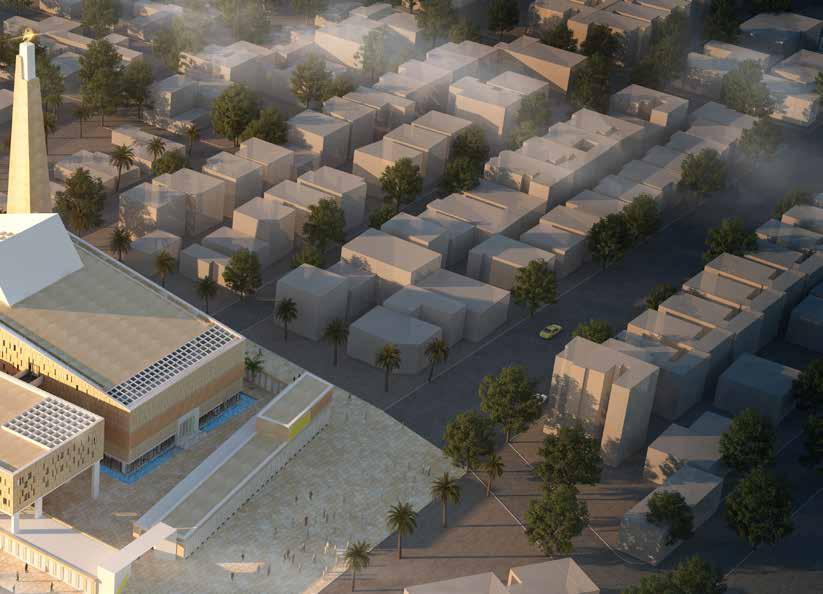
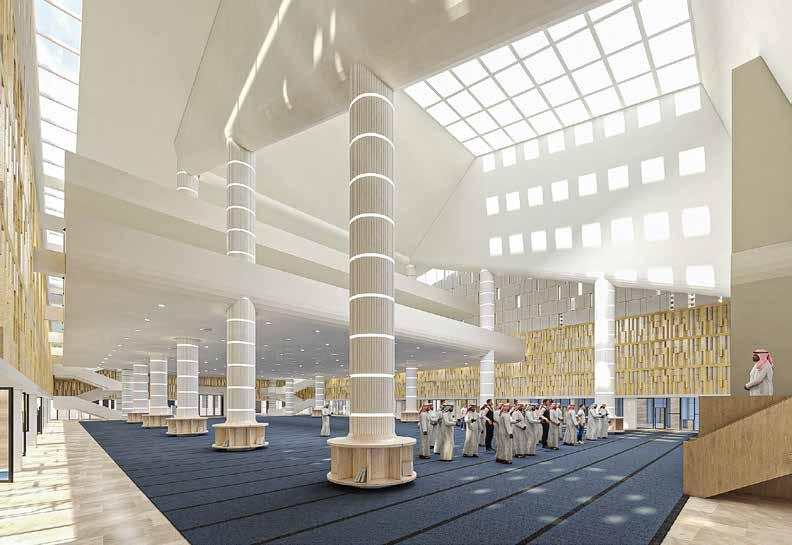
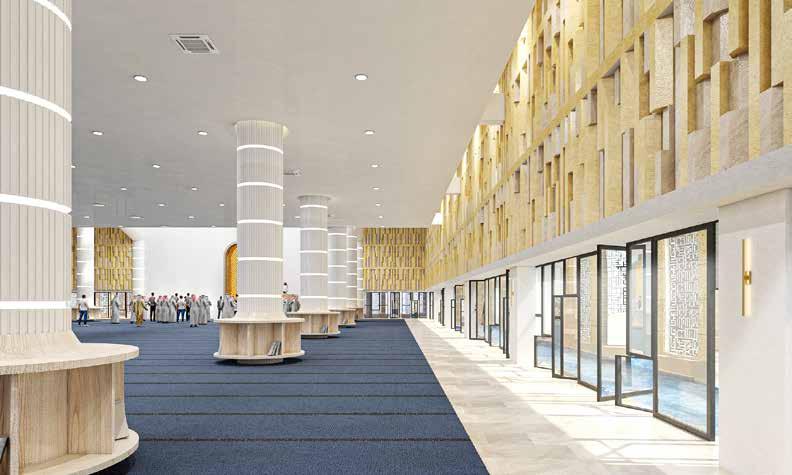
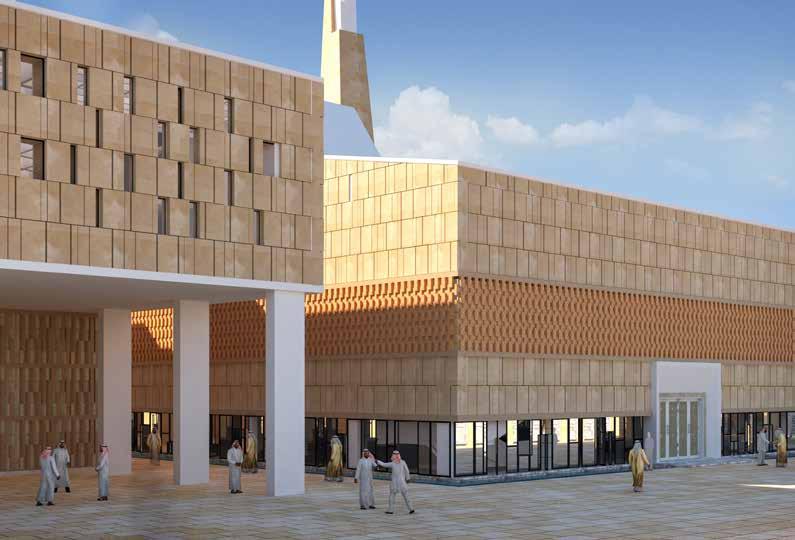
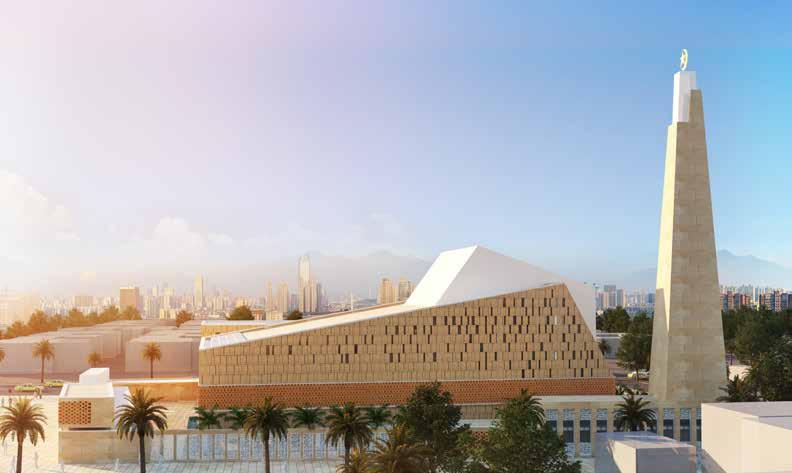
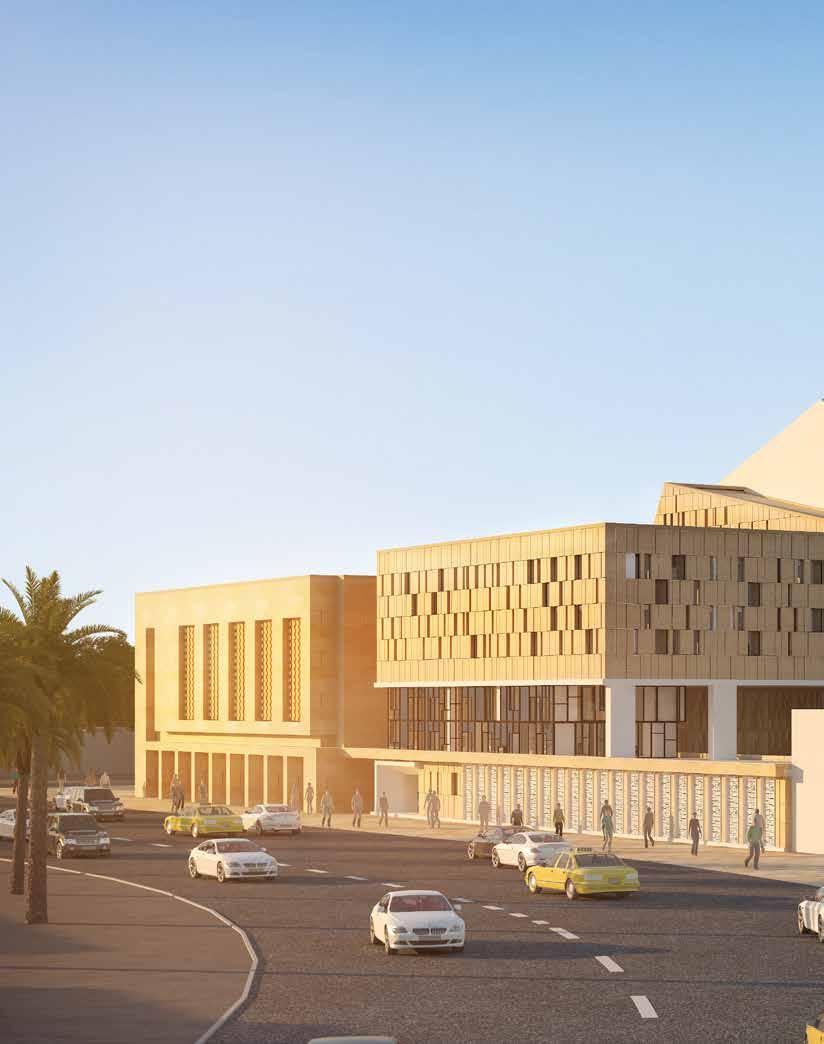
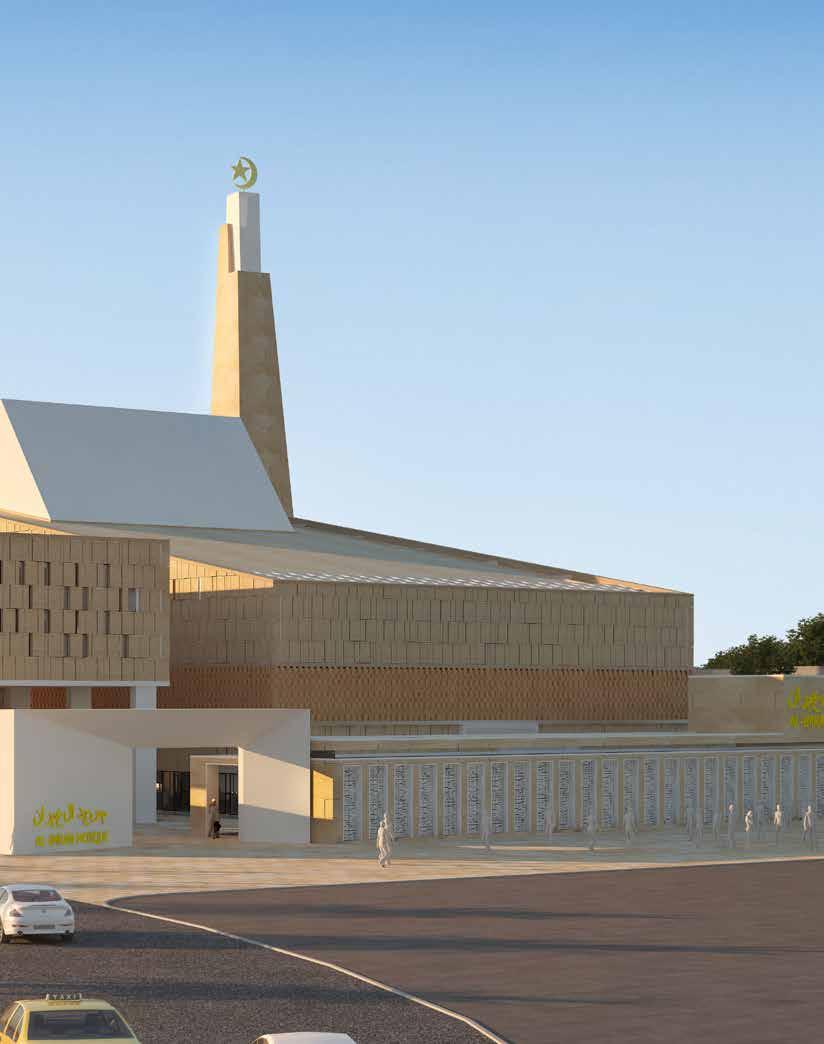
ACADEMIA
1. REVISITING CORE HOUSING THROUGH GENERATIVE DESIGN AND MASS CUSTOMIZATION
2. URBAN ZIP: FASHION FACTORY & URBAN CATALYST
1. REVISITING CORE HOUSING THROUGH GENERATIVE DESIGN AND MASS CUSTOMIZATION An Alternative Housing Delivery Option for Addis Ababa
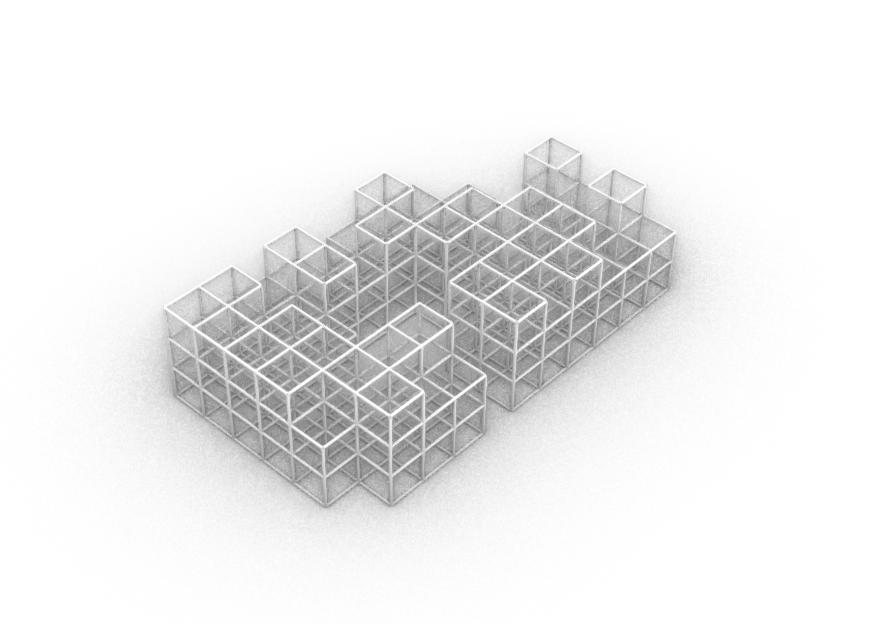
Advisor: Abnet Gezahegn (PhD)
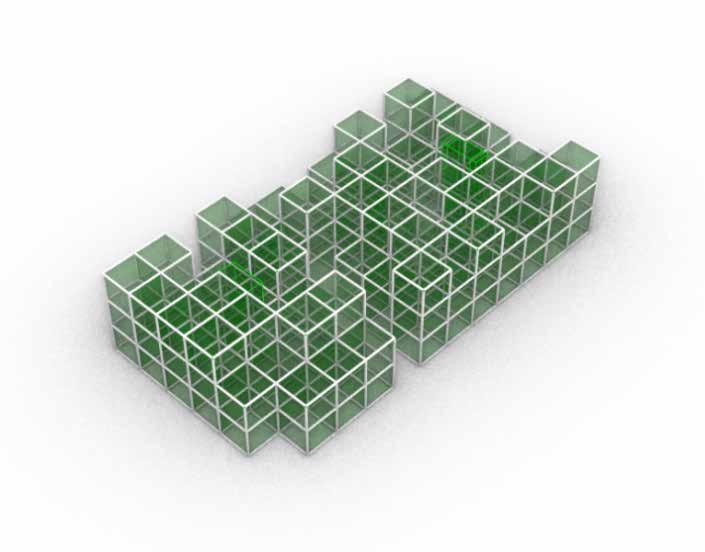
Abstract
Core housing (CH) is one of the self-help incremental housing strategies in which the government provides an initial starter structure and then the resident takeover to achieve full housing incrementally. Around the 1960s, following the critical challenge faced by third world governments to deliver full modern housing, self-help incremental housing delivery option has been proposed and implemented in many countries, including Ethiopia. Regardless of some limitations, various studies and cases worldwide indicate that the self-help core housing strategy has advantages in alleviating housing shortages by utilizing the residents’ self-help potential in funding, designing, and building their housing. The conventional CH strategy lacks density, and the design and construction delivery strategy needs to be rethought to make CH a feasible housing delivery strategy for Addis Ababa.
Generative Design (GD) uses the principles of nature’s evolutionary approach to design. It starts with design goals and then explores the design solution space to generate optimized design solutions through selection, crossover, and mutation. On the other hand, Mass Customization (MC) combines two counteracting theories of mass production and customization to minimize cost and, at the same time, meet individual needs. This study explores the potential use of GD and MC to upgrade CH strategy.
To achieve the study’s objective, GD methodology, which comprises three necessary steps, is employed. The first step involves analyzing literature and contextual reviews to identify
and define critical computable parameters of CH. Four CH stages are identified, and two of them, the starter structure and unit expansion, are selected for this study. The second step parametric model is developed based on a multi-story vertical expansion CH morphology using Grasshopper in the Rhino 3D environment for the two selected CH stages. In the third step, an evolutionary algorithm engine ‘Wallacei’ is used to generate, evaluate, and select design options. A representative site in the inner city of Addis Ababa is selected, and a case project is developed to test the result of the experiment.
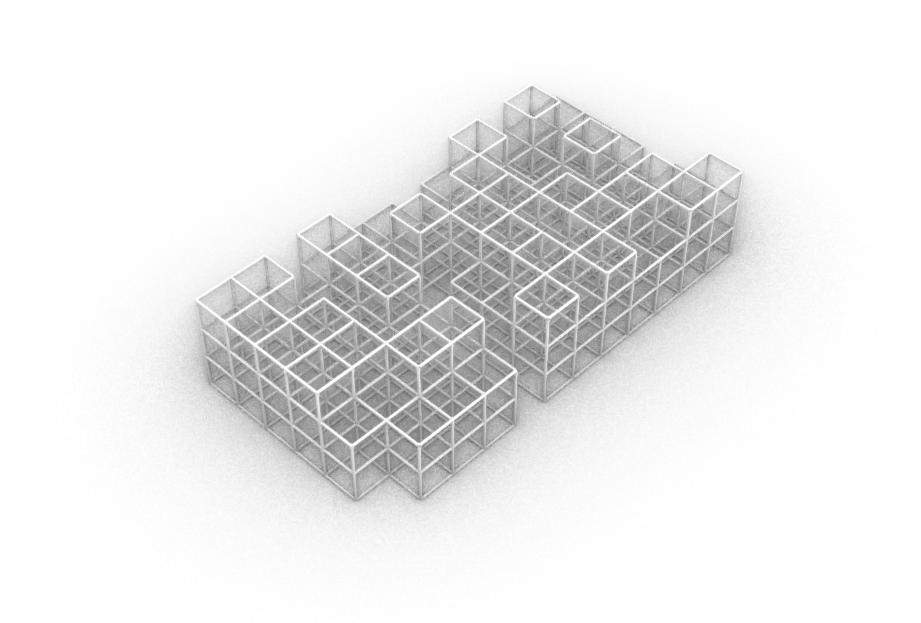
The experiments’ result indicates the potential use of the generative design in integrating mass customization and generating design options for core structure and unit layout. Different fitness objectives are optimized, and customized solutions respond to different geometric, environmental, and topological requirements. The project proposal’s outcome has demonstrated the potential implementation strategy at a conceptual design level. Certain limitations are encountered in using an evolutionary solver in optimizing topological constraints for space layout generation during the unit expansion stage. There are rooms for further development of this study, and the detailed development of the GD tool is necessary. Regardless, this study’s overall outcome indicated GD and MC’s potential use in enhancing core housing and its potential implementation as an alternative housing delivery option for Addis Ababa.
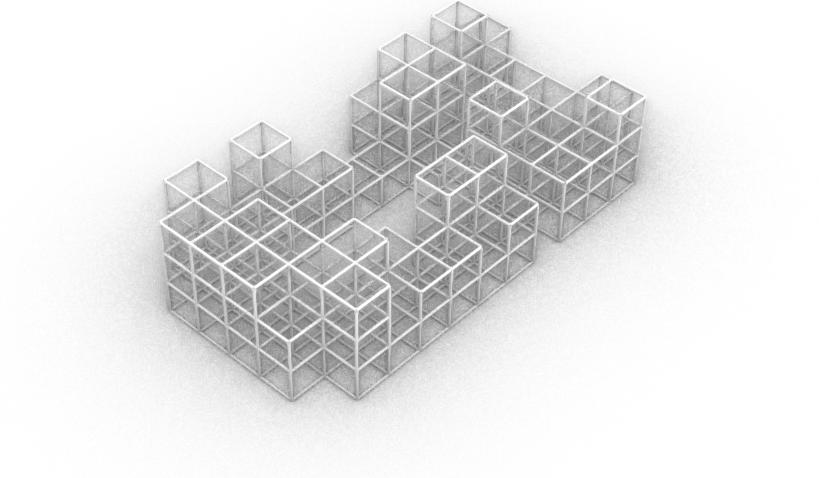
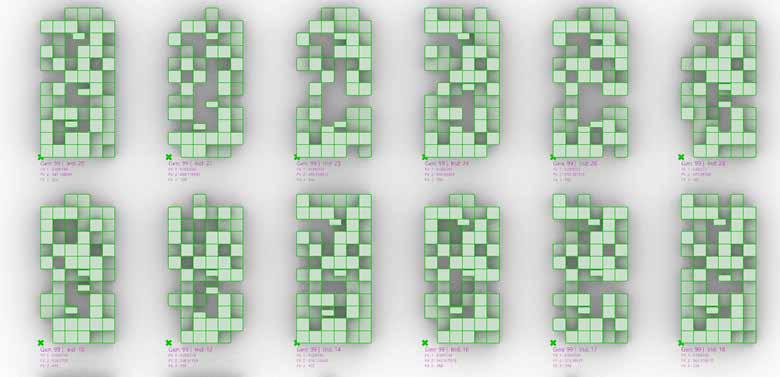
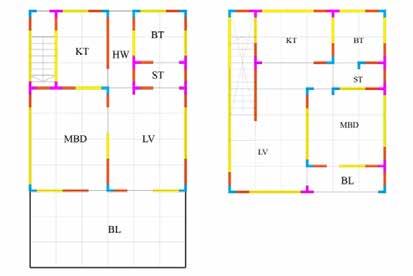
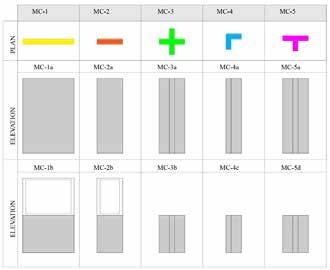
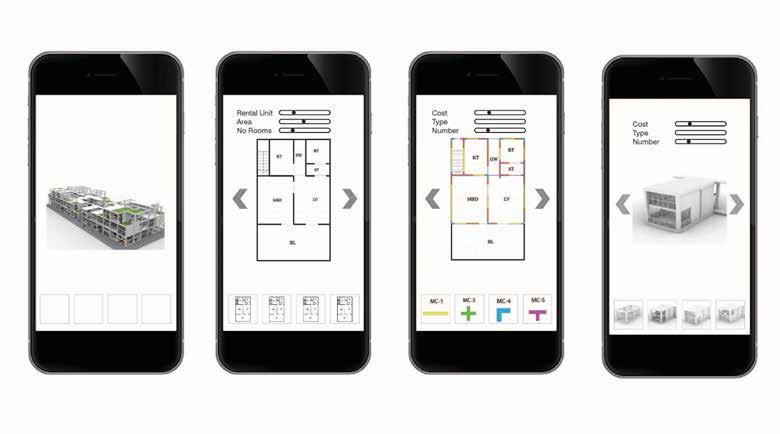
Proposed implementation strategy using smartphones which are the most ubiquitous digital tools nowadays.
Rectangular space layouts can be constructed from five basic modular components which can be configured to create any type of floor layouts.
Wallacei, an evolutionary solver plugin for Grasshopper, is used to generate, visualize and select design options.
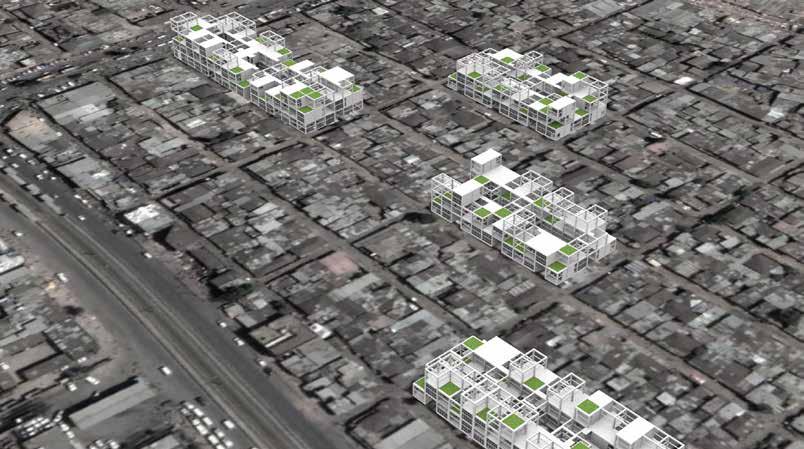
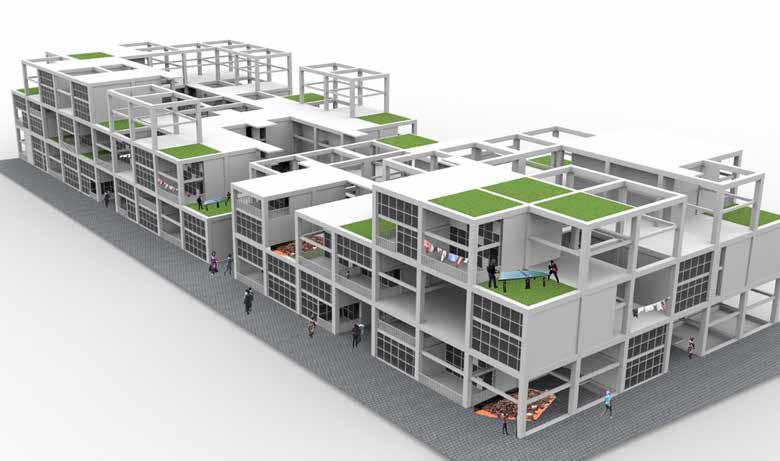 Visualization of an incremental housing block
Visualization of an incremental housing block at urban scale intervention
Visualization of an incremental housing block
Visualization of an incremental housing block at urban scale intervention
2. URBAN ZIP: FASHION FACTORY + URBAN CATALYST
Studio Instructor: Juergen Strohmayer
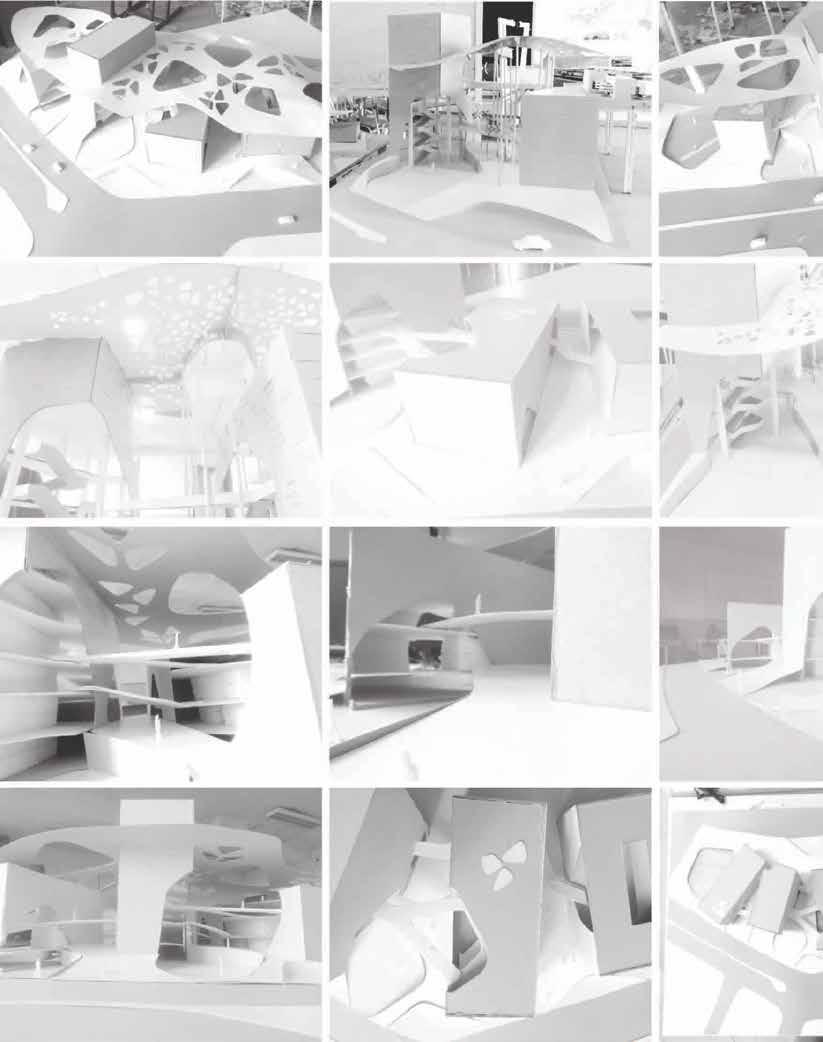
Ethiopia’s fashion and textile industry is experiencing a rapid evolution, with a multitude of designers and businesses crafting high-end products for both local and global markets. Notable brands like MafiMafi, Paradise Fashion, and Solerebles Shoes have earned recognition in fashion boutiques worldwide, drawing inspiration from Ethiopia’s rich heritage in textile and leather manufacturing.
The primary objective of this design initiative is to address the burgeoning creative industry, presenting a structure that challenges the conventional factory typology and introduces innovative programmatic solutions within a sizable urban edifice.
The design process initiates with an in-depth examination
of programmatic connections and adjacencies within a fashion brand. It then proposes a fresh program for a building that seamlessly integrates manufacturing facilities, offices encompassing design, marketing, logistics, and more, along with a visitor center, all housed beneath a single roof. This envisioned program subsequently materializes into a comprehensive building proposal, meticulously tailored to capture the essence of an Ethiopian fashion brand operating on a global stage while concurrently serving as a local cultural destination within Dire Dawa and the nation at large.
Throughout the design journey, physical models played an instrumental role, serving as a experimental tool for development and refinement of space and form.
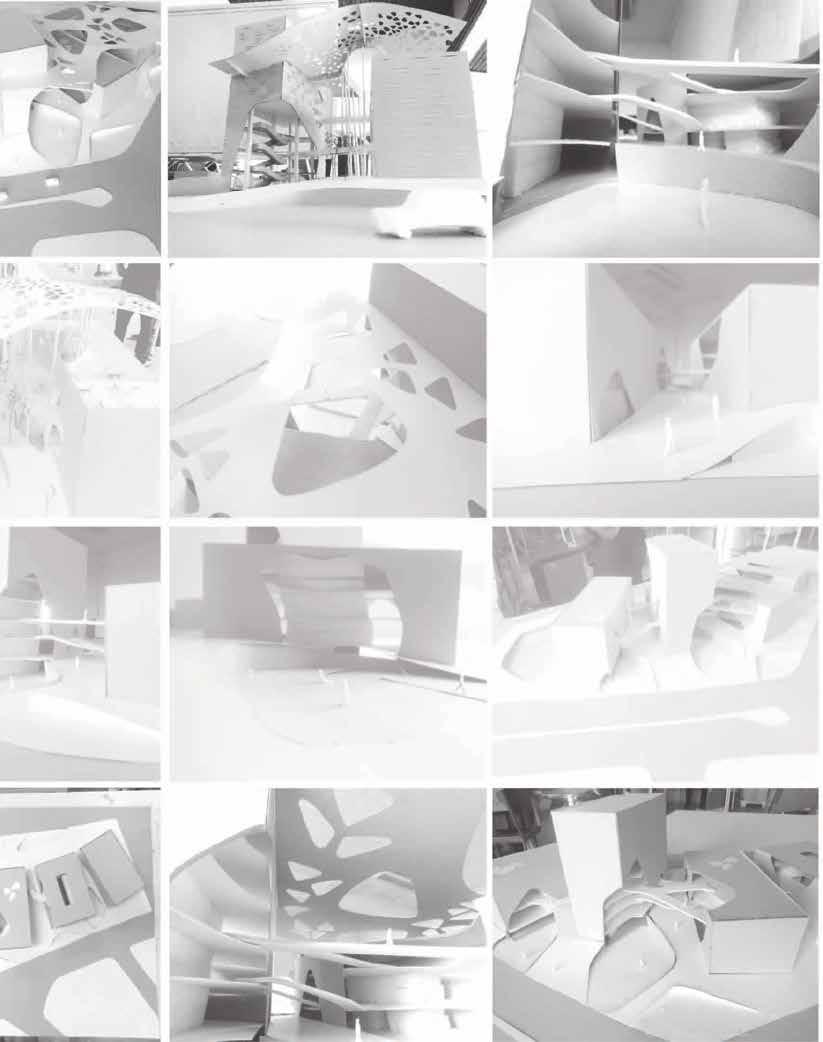
The linear and siloed production line is reshaped, stretching and bending to form inviting pockets of space. These spaces beckon activities and interactions with the surrounding urban environment. Serving as ‘zippers,’ these in-between areas seamlessly interweave the immediate urban fabric with the flow of pedestrians and the factory production process.
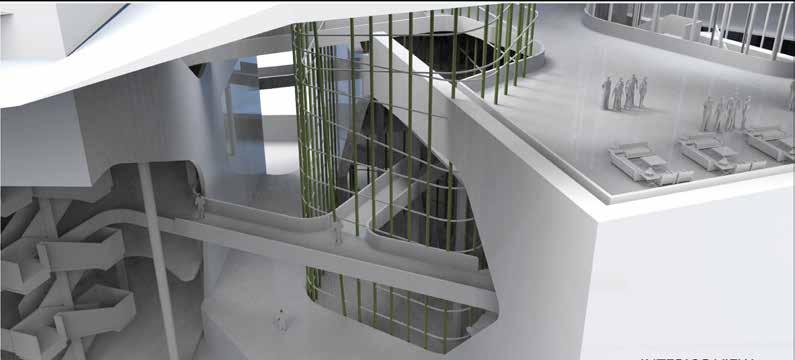
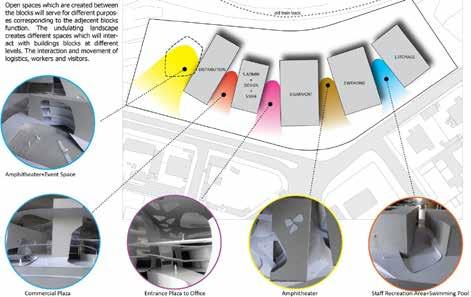
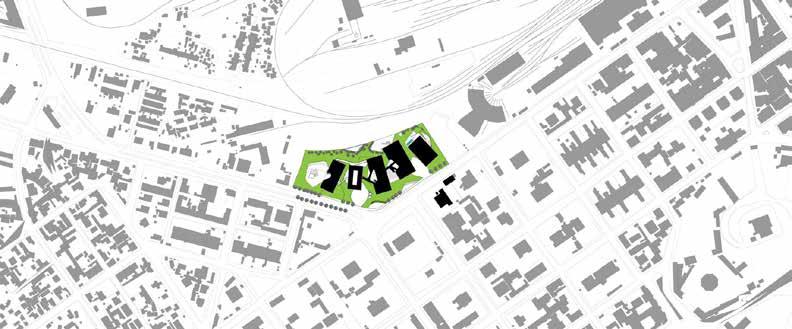 Arial Map
The intersection between the factory activity and public space
Arial Map
The intersection between the factory activity and public space
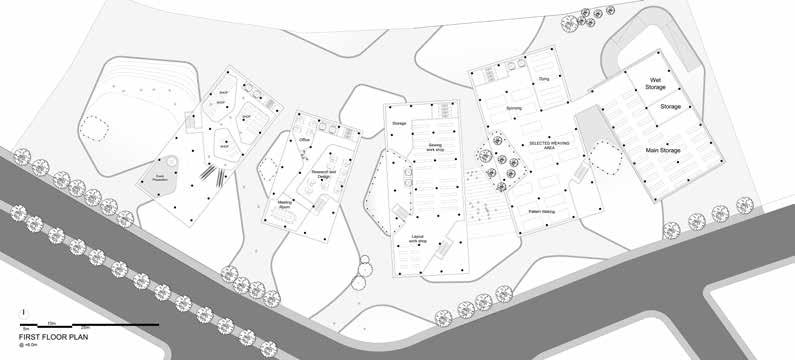
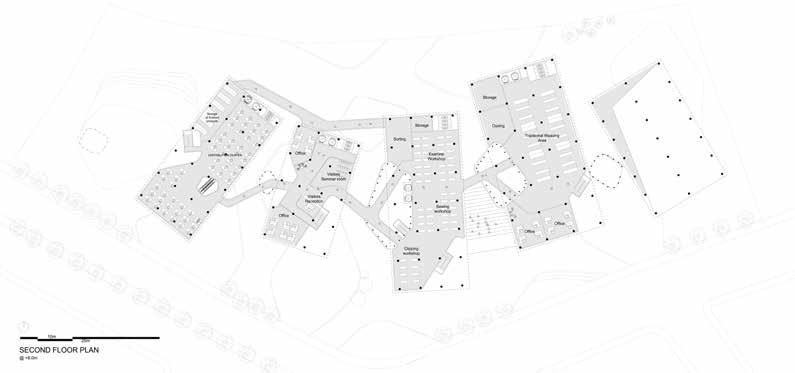

THANK YOU MANYHUN DEGU manyhun.de@gmail.com +(571) 719-0432 Blacksburg, Virginia
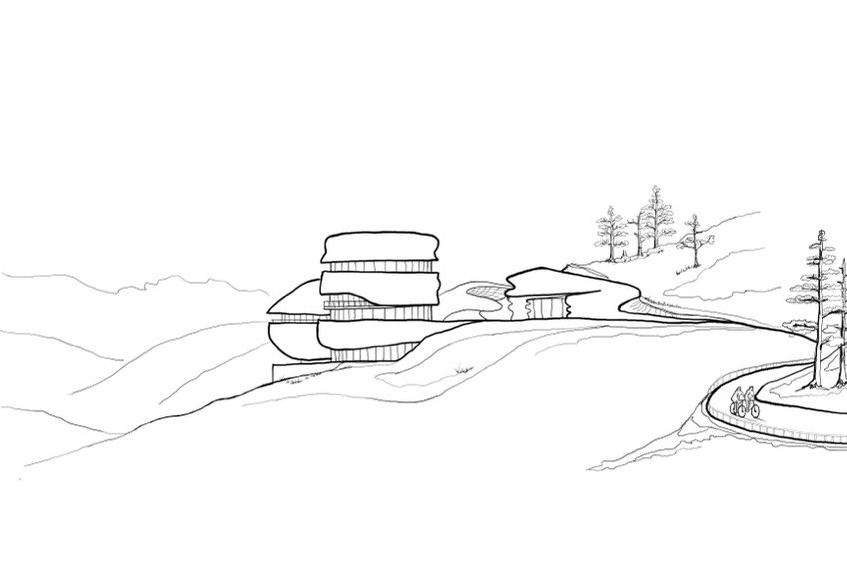
















 1. Cultural Center
2. Eco Lodge
3. Resort Hotel
1. Cultural Center
2. Eco Lodge
3. Resort Hotel










 Bus System
Bicycle lane & parking
Existing Buildings College Zoning
Bus System
Bicycle lane & parking
Existing Buildings College Zoning





























 Visualization of an incremental housing block
Visualization of an incremental housing block at urban scale intervention
Visualization of an incremental housing block
Visualization of an incremental housing block at urban scale intervention




 Arial Map
The intersection between the factory activity and public space
Arial Map
The intersection between the factory activity and public space


