MANUEL FRANCISCO ORTEGA SANTOS PORTFOLIO

CONTACT
• m4ortega@torontomu.ca
• (226) 503 - 5191
• Toronto, ON
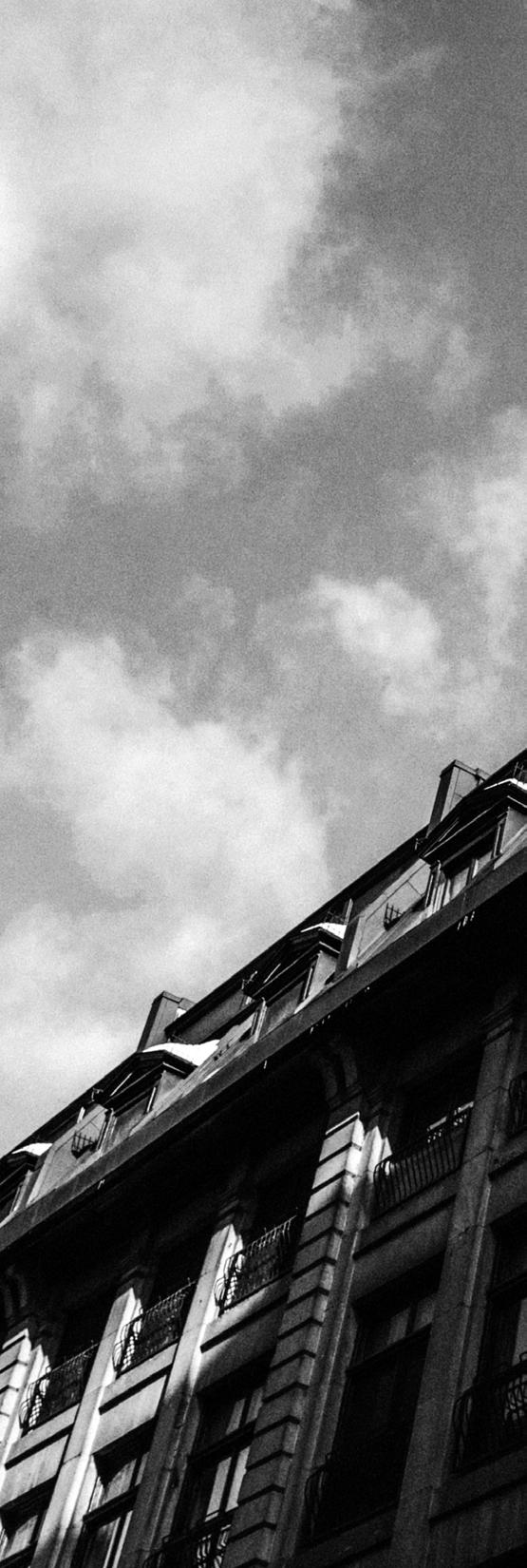
EDUCATION
Expected 04/2024
Bachelor of Architectural Science
Toronto Metropolitan University
Toronto, ON
Dean's List Honoree 2019 - Current
01/2018
Civil and Environmental Engineering University of Western Ontario
London, ON
Three years of Education
06/2015
High School Diploma
St Thomas Aquinas Secondary School
London, ON
• Honor Roll Student 2011 - 2015
• Grade 12 Art Award Recipient
DISTINCTIONS
BEE BREEDERS' ARCHITECTURAL COMPETITION
• Shortlist Project Mention 2021: The Last Nuclear Bomb Memorial
EXTERNAL LINKS
• Portfolio: https://issuu.com/manwellortega/docs/ ortegasantos_manuel_portfolio
• Instagram: https://www.instagram.com/mansnotwell/
Manuel F. Ortega Santos | 2
CURRICULUMVITAE|VITAE
TECHNICAL SKILLS
Revit
Adobe Suite
Lumion
Rhinoceros Photography Twinmotion Grasshopper Model-Making Enscape
EXPERIENCE
Architectural Designer Co-op Perkins + Will | Toronto, ON
09/2022 - 04/2023
- Collab orated in teams to perform several design competitions to both residential and educational projects.
- Specializ ed in visualization, from presentations to clients, renders, drawings, and p hysical model making using a combination of software in tandem.
- Aid ed in construction documentation including creating deficiency lists on-site as well as c ompleting markups for contractors and clients.
- Led an in-office project researching and compiling different accessibility design s tandards: like OBC, NBC, CSA, and TADG, to formulate firm-wide accessibility standard guid eline to be u sed by the rest of the firm when creating projects in Canada.
Architectural Designer Co-op Snyder Architects | Toronto, ON
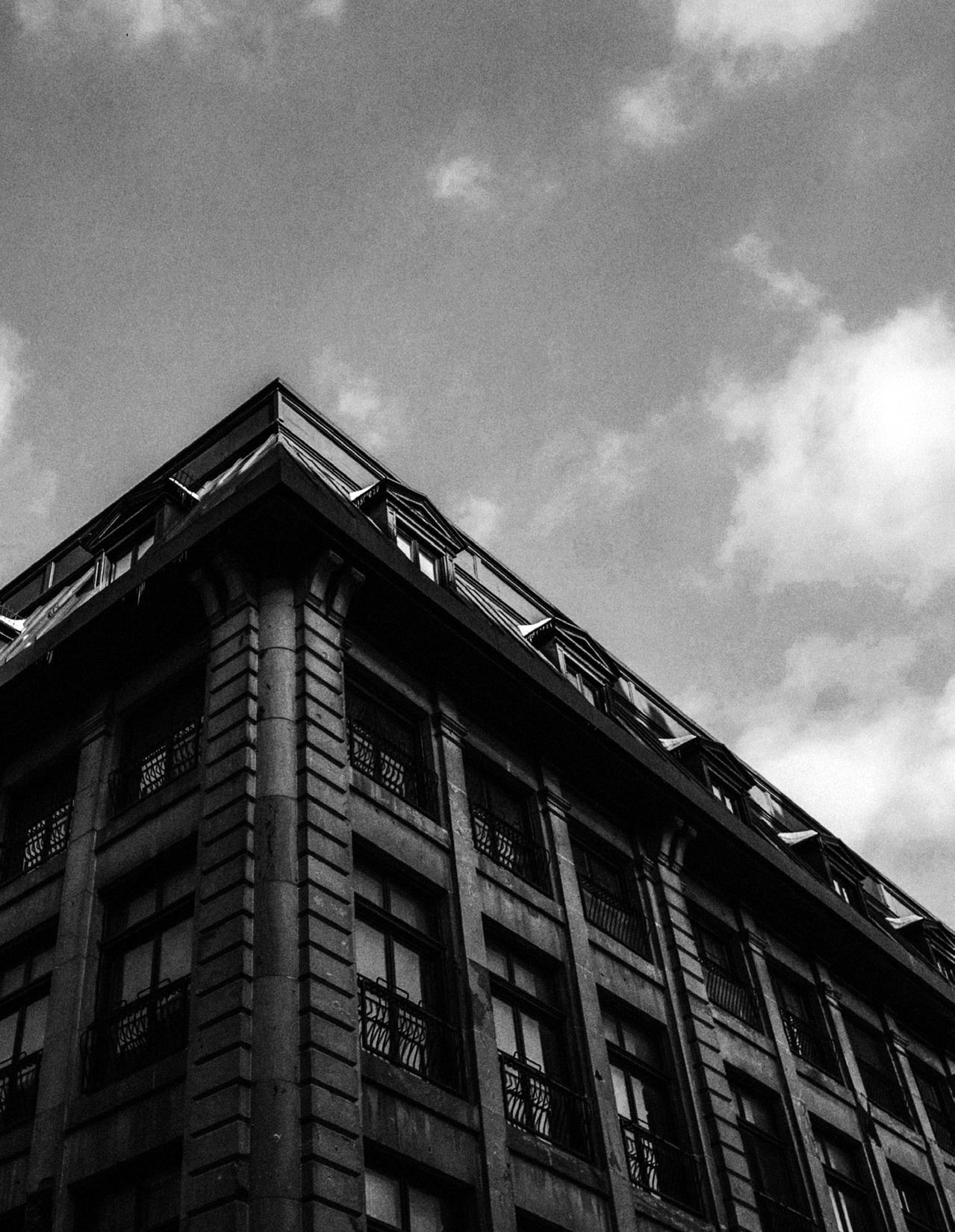
05/2022 - 08/2022
- Aid ed in developing models and drawings using Revit, AutoCAD, and Rhino.
- Collab orated with a multi-disciplinary team to design both elementary and secondary schools across Ontario.
-
Assis ted and led visualization tasks from renders to presentations to clients.
- W as part of a small team within the firm that handled the logistics, construction, and d esign for the firm's new office.
Lifeguard / Instructor
Multiple Employers | London, ON & Toronto, ON
05/2013 - 06/2022
- Ins tructor and Lifeguard at multiple institutions in London, ON and Toronto, focusing on c ommunity engagement through lessons, event planning, and maintaining an amicable sp ace for swimmers of all ages.
- Coor dinated with a team lifeguards and emergency first responders in a multitude of emergency situations.
- R eached position of head guard, making sure other guards were adhering to the rules as w ell as maintaining an environment for the staff to enjoy being a part of.
Freelance Photographer
Self-Employed | Toronto, ON
01/2018 - Current - Ex tensive Creative Portraiture work including high-fashion, street, brand, and studio work.
- Ph otographer for both Purple Spur Society's Spur and the Western Indo-Canadian
- Stud ent's Association NVYATA fashion show and look-book.
- E vent photography including weddings, nightlife, and special events.
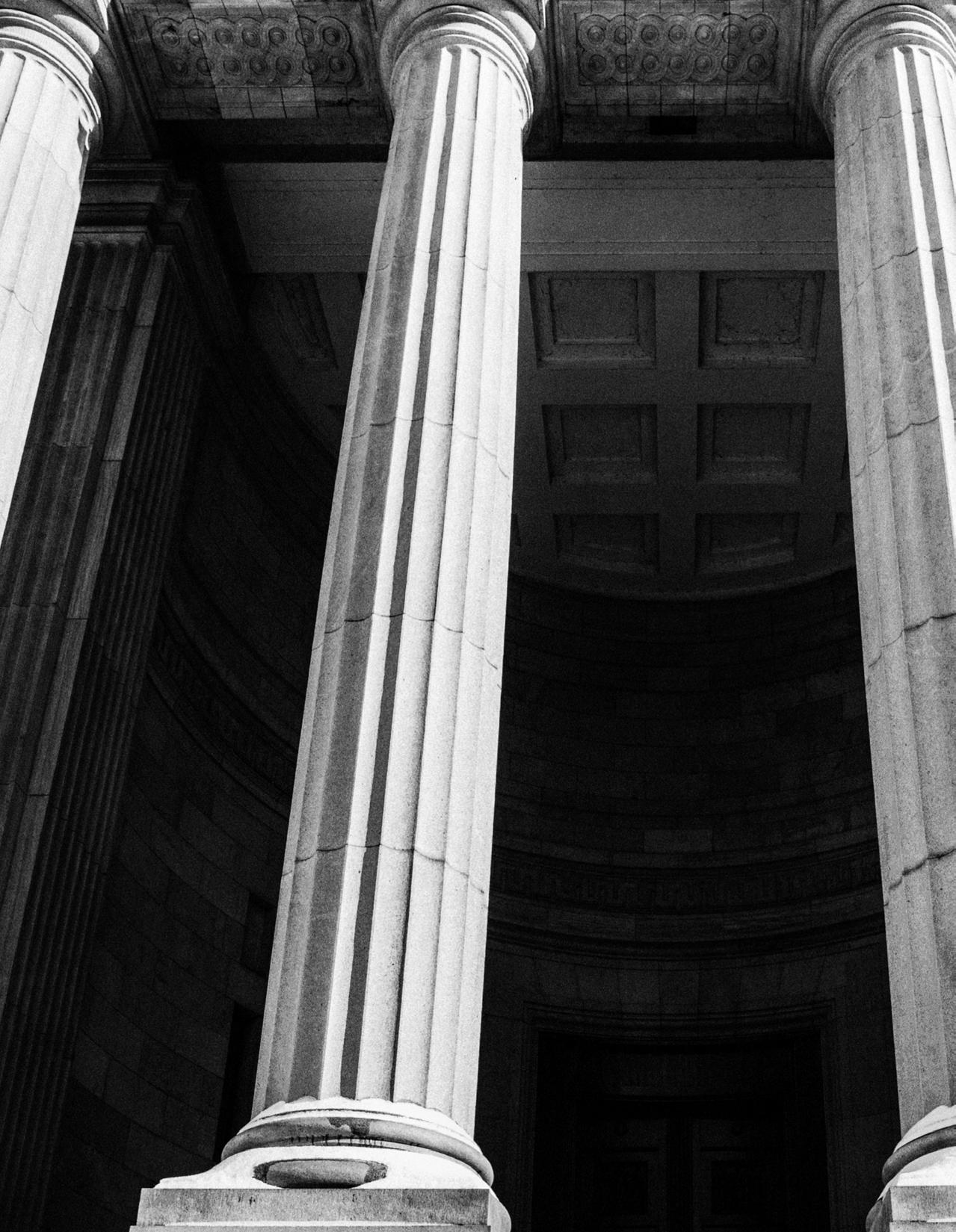
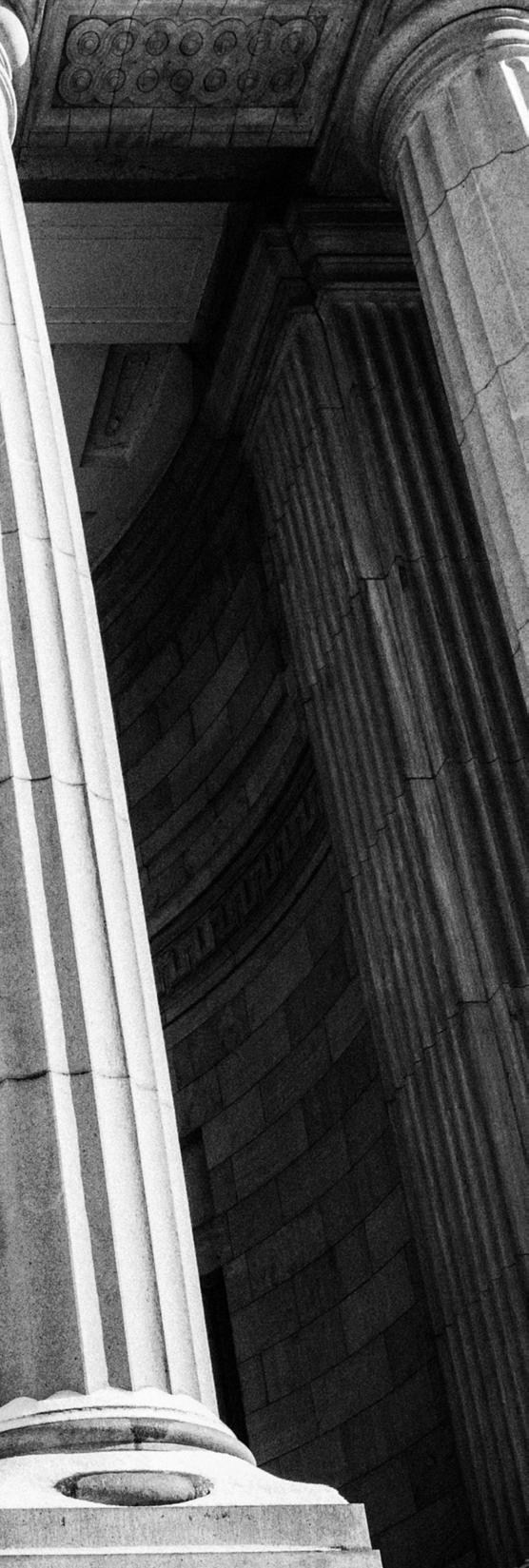
Manuel F. Ortega Santos | 5 THE CORRIDOR 6 OBSIDIAN THEATRE PERFORMANCE PAVILION 12 ON THE GRANGE DOWNTOWN HAMILTON 16 AQUATIC CENTRE GINHAWA STUDENT 22 RE SIDENCE COMPLEX BANCROFT CANADIAN 26 LE GION RESIDENCE THE LAST NUCLEAR BOMB 32 MEMORIAL PORT OF BEIRUT 36 RENEWAL
PROJECTSPROJECTS
1|THECORRIDOR OBSIDIAN THEATRE
Project: P erformance Theatre
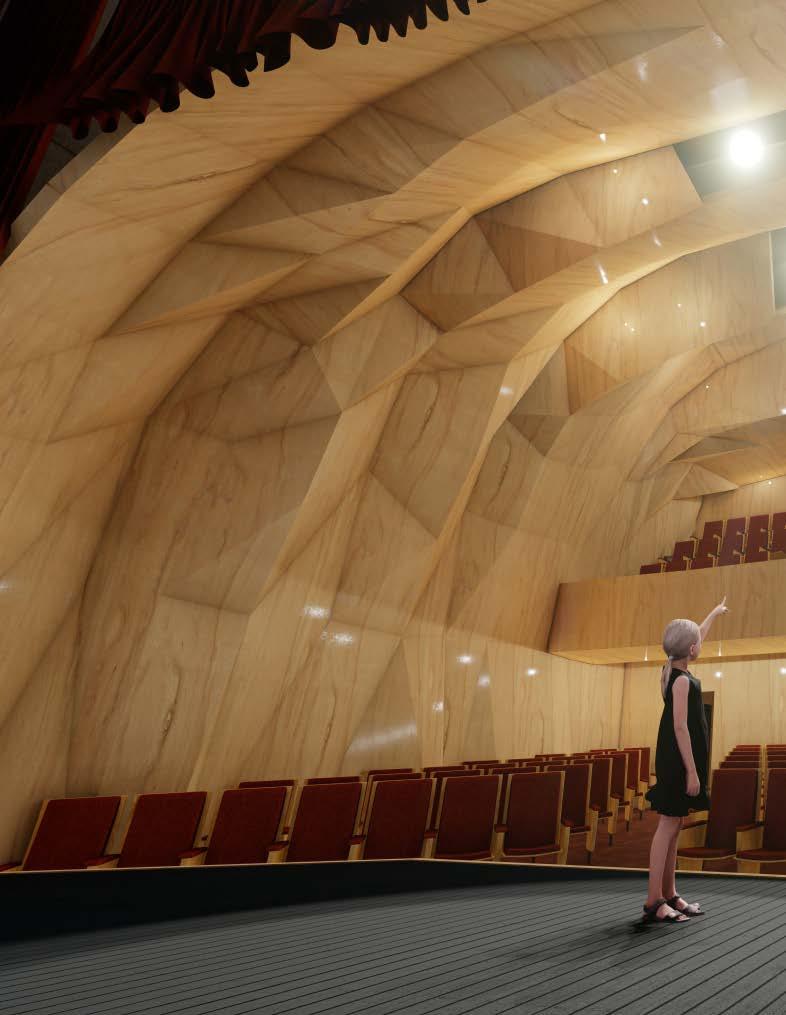
Year: 2nd year, 2020
Location: 60 Church St, Toronto
This project aims to take the concept of an indoor street-scape and transform it into a multi-level interactive sp ace. Th rough ligh t, v olume, an d ma teriality and geometry, the corridor becomes an interactive area that’s not only a transitional space in between zones but also a celebrated part of the programming.
CORRIDOR OBSIDIAN THEATRE
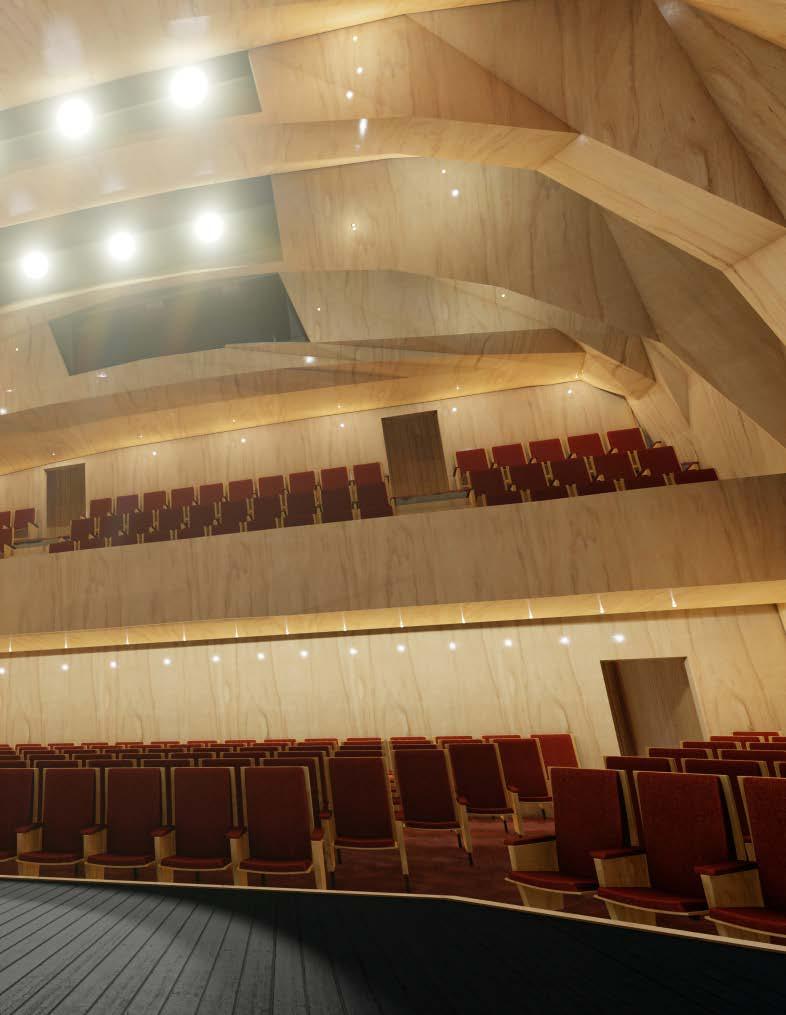 Manuel F. Ortega Santos |
Manuel F. Ortega Santos |
7
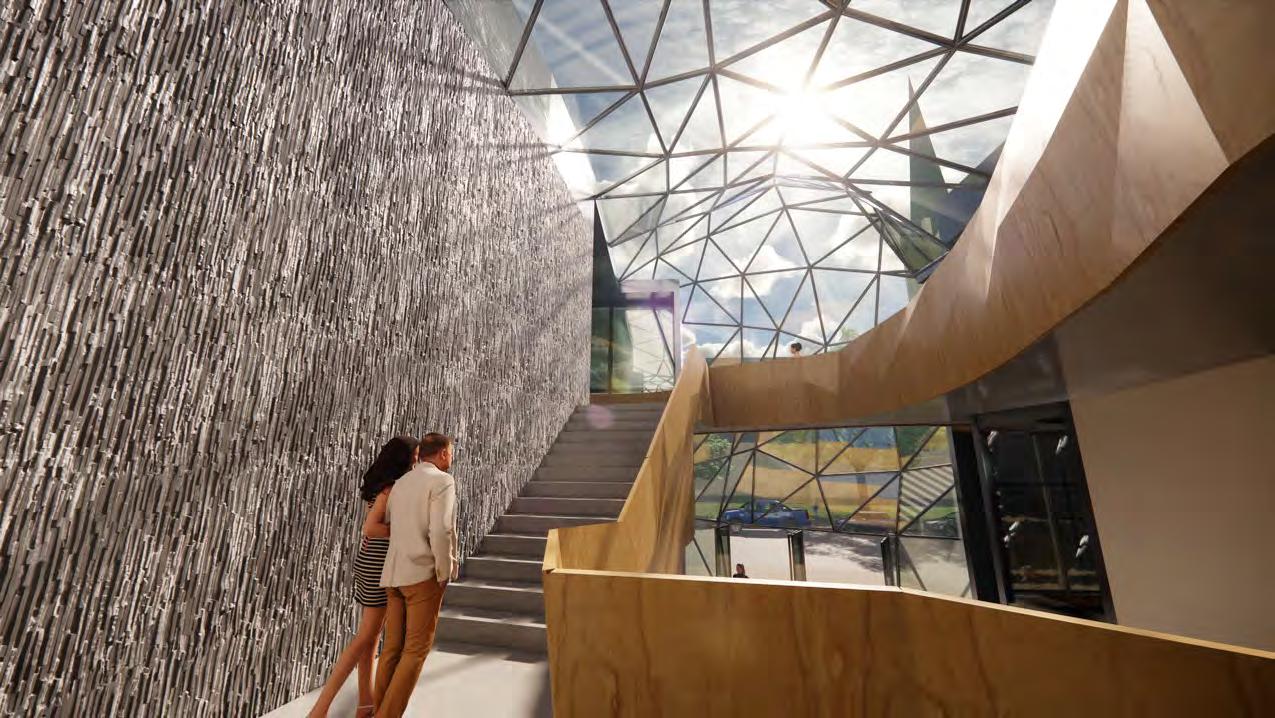
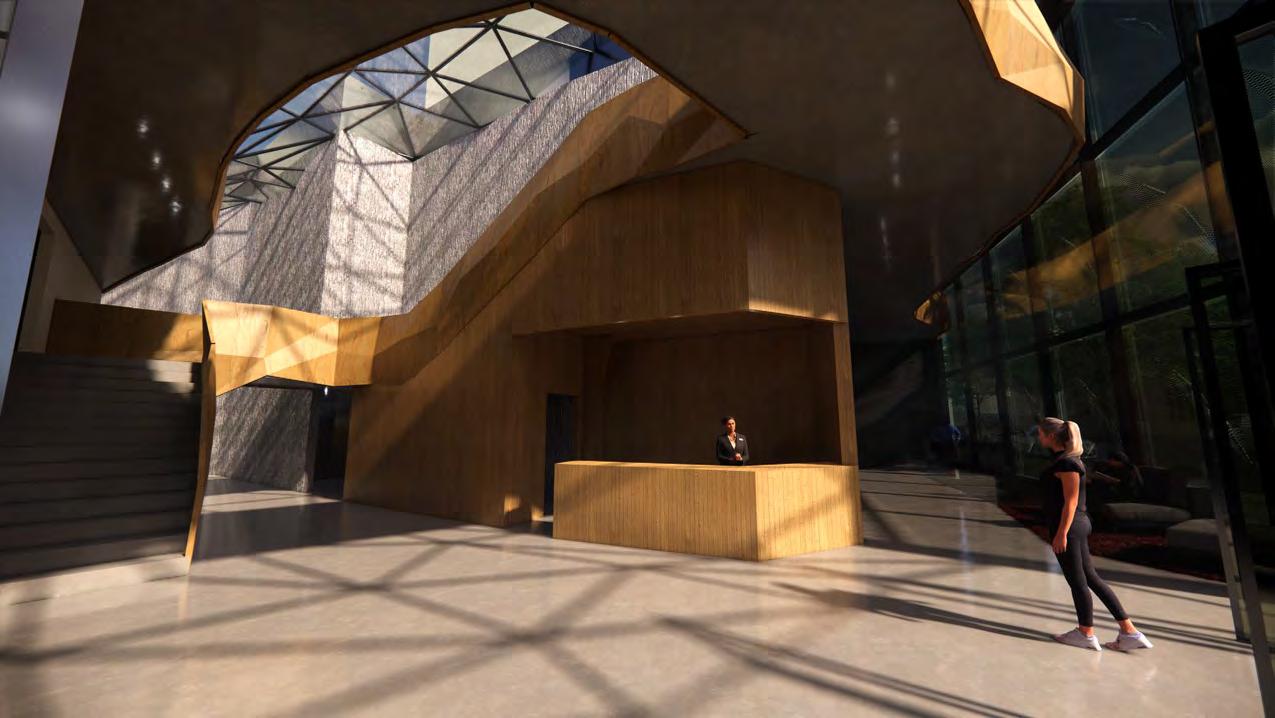
| 8
Manuel F. Ortega Santos
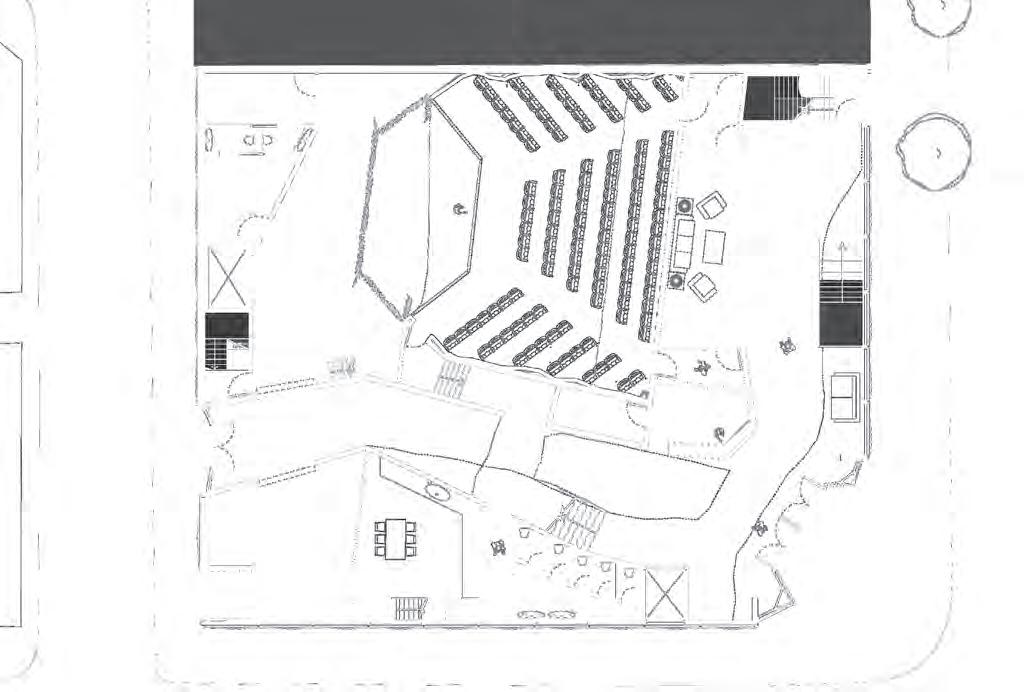
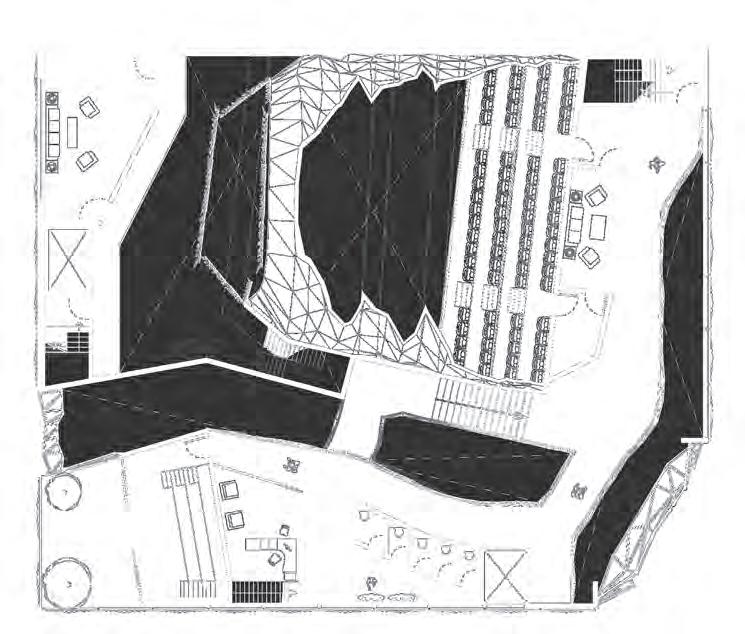
Manuel F. Ortega Santos | 9
Floor Plan Second Floor Plan
Ground
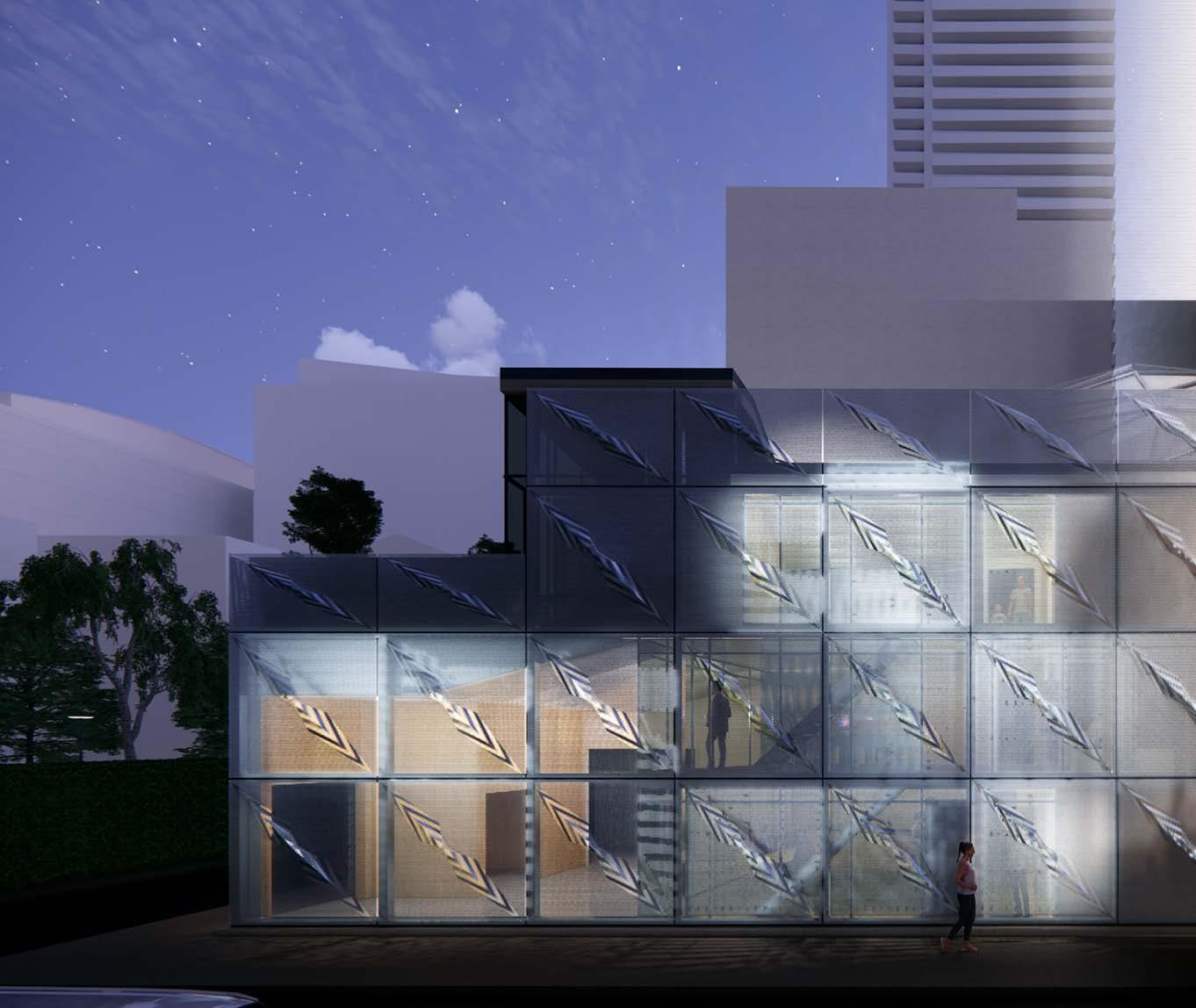
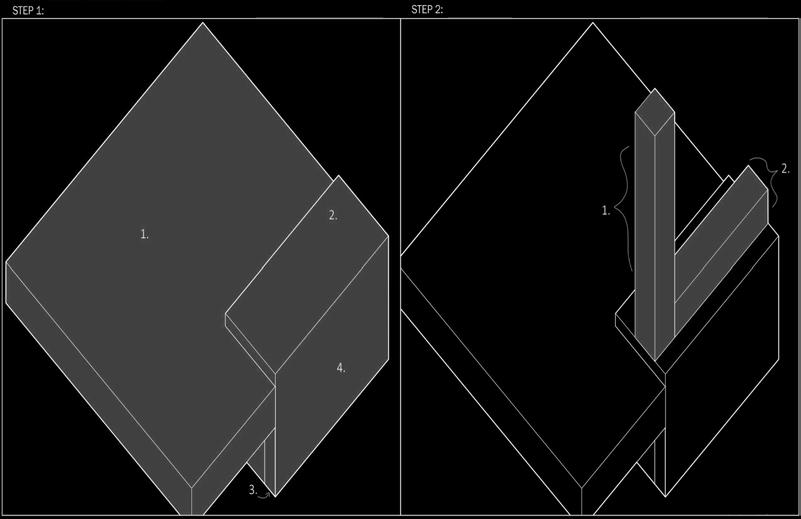
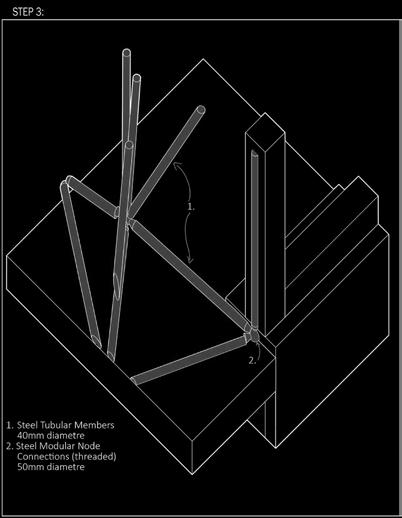

| 10 Manuel F. Ortega
| 10
Manuel F. Ortega Santos
Santos
1. Concrete Slab On Grade
1. Hollow Structural Sections (HSS) Column 150mm
1. Steel Tubular Members
2. Reinforced Concrete Foundation Wall 300mm
2. Hollow Structural Sections (HSS) Beam 150mm 40mm diameter
3. Rigid Insulation 51mm
2. Steel Modular Node
4. Vapour Retarder 0.05mm Connections (Threaded) 50mm diameter
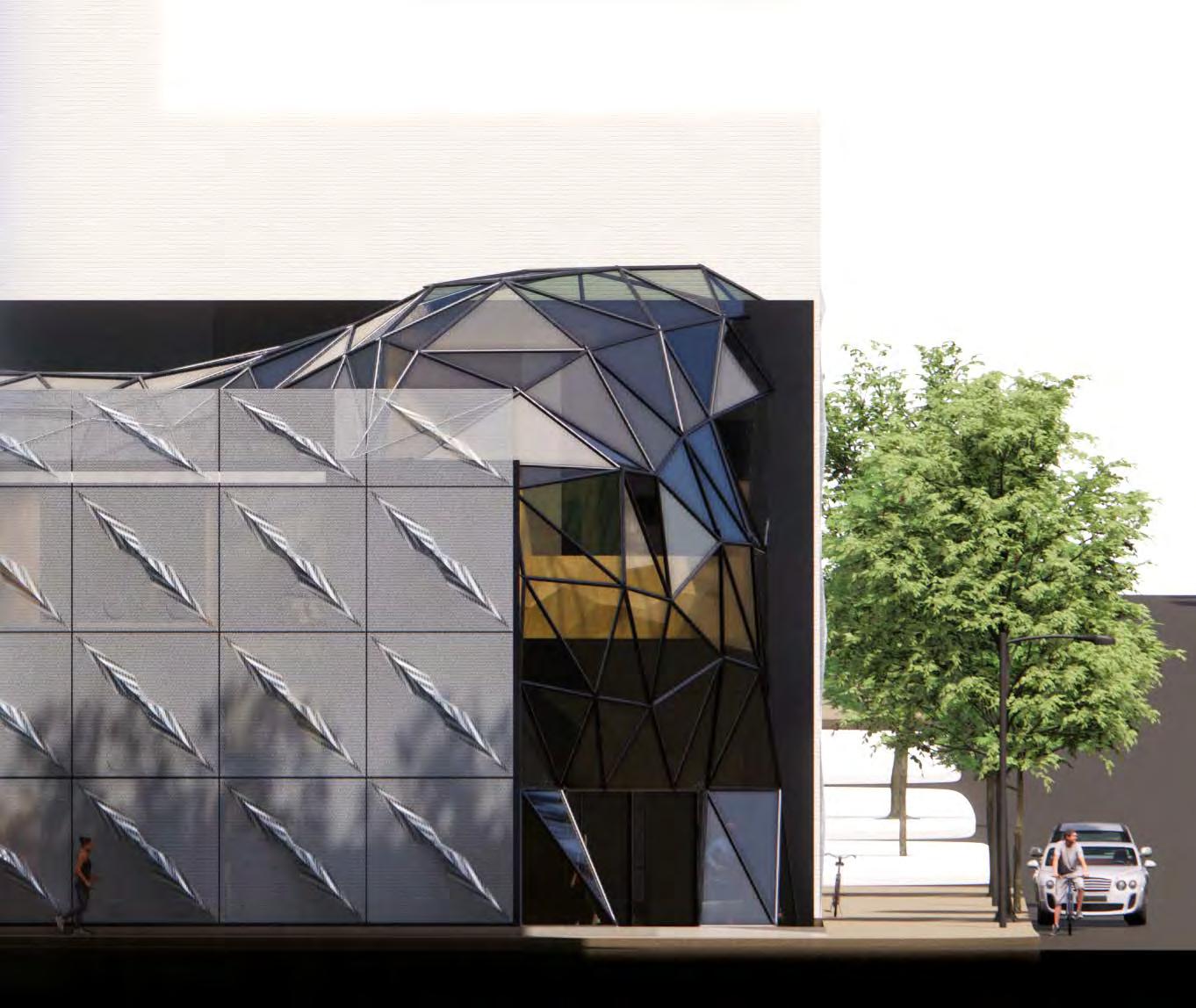
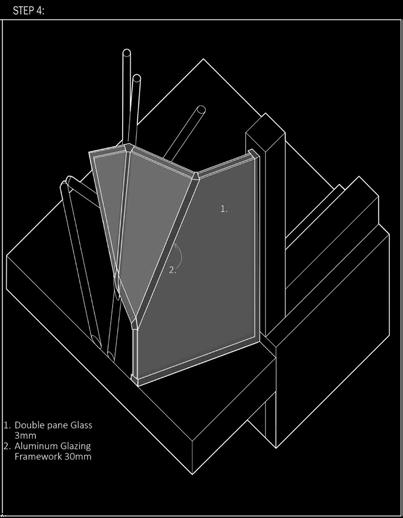
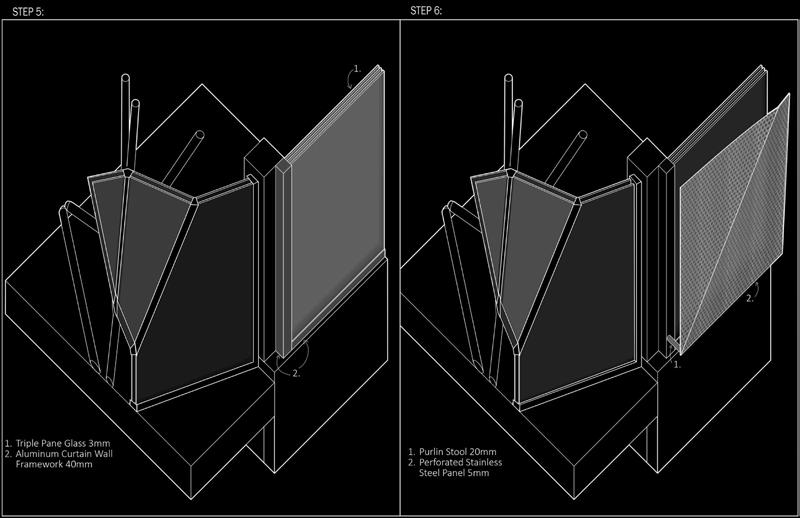



Manuel F. Ortega Santos | 11 Manuel F. Ortega Santos | 11
1. Double Pane Glass
1. Triple Pane Glass 3mm
1. Purlin Stool 3mm
2. Aluminum Curtain Wall
2. Perforated Stainless Steel Panel 5mm
2. Aluminum Glazing Framework 40mm Framework 30mm
2|PERFORMANCE PAVILLIONON THEGRANGE
Project: P avilion with Performance Space
Year: 2nd y ear, 2020
Location: Gr ange Park, Beverley St & McCaul St, Toronto
The intention behind this pavilion design was to create an intimate place focused on individual experience while maintaining a direct relationship to the openness and interconnectivity of the park. Through the use of form, the dynamics of space and how it's perceived is dictated, particularly through different elevations and partition walls.
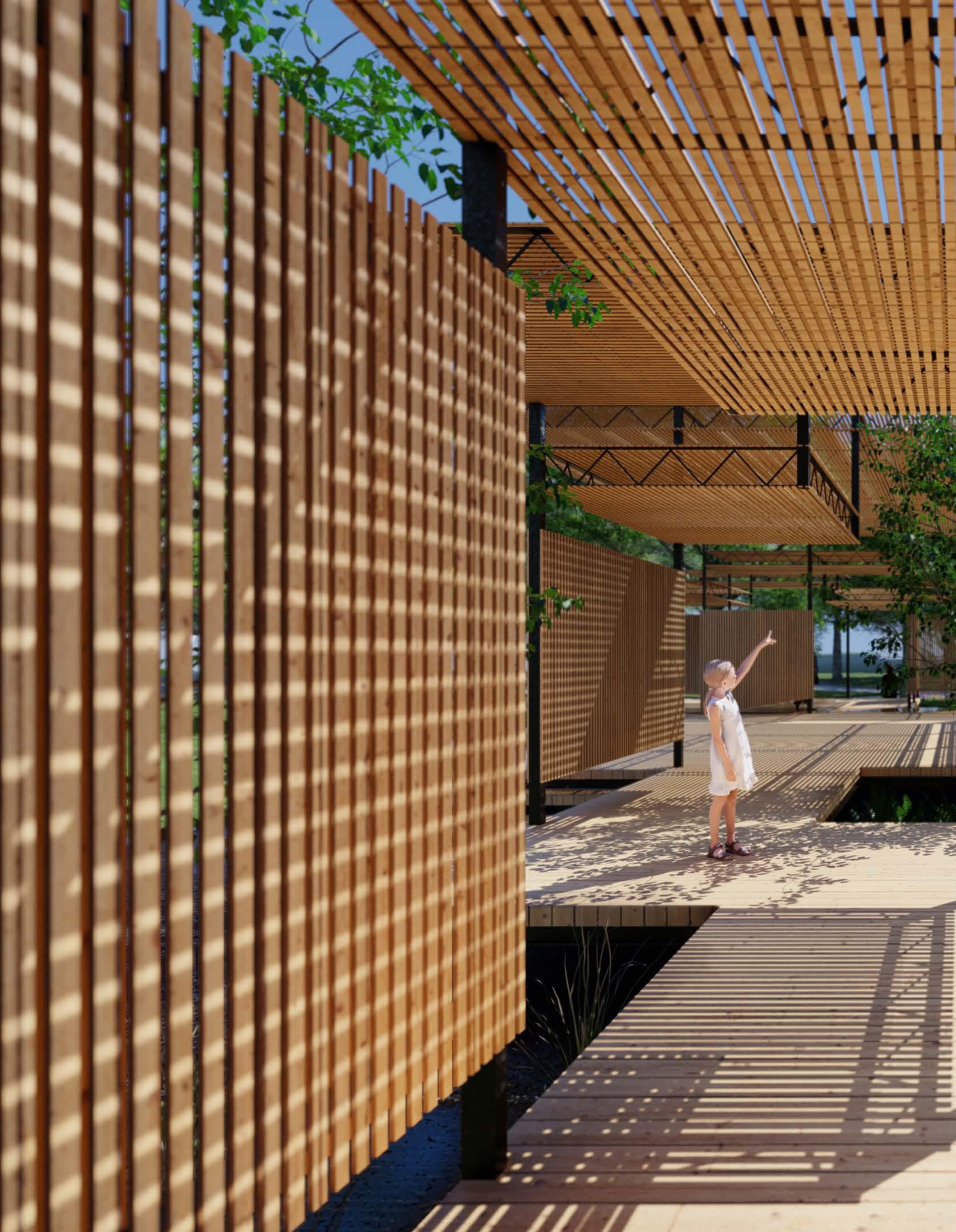
|PERFORMANCE PAVILLIONON THEGRANGE
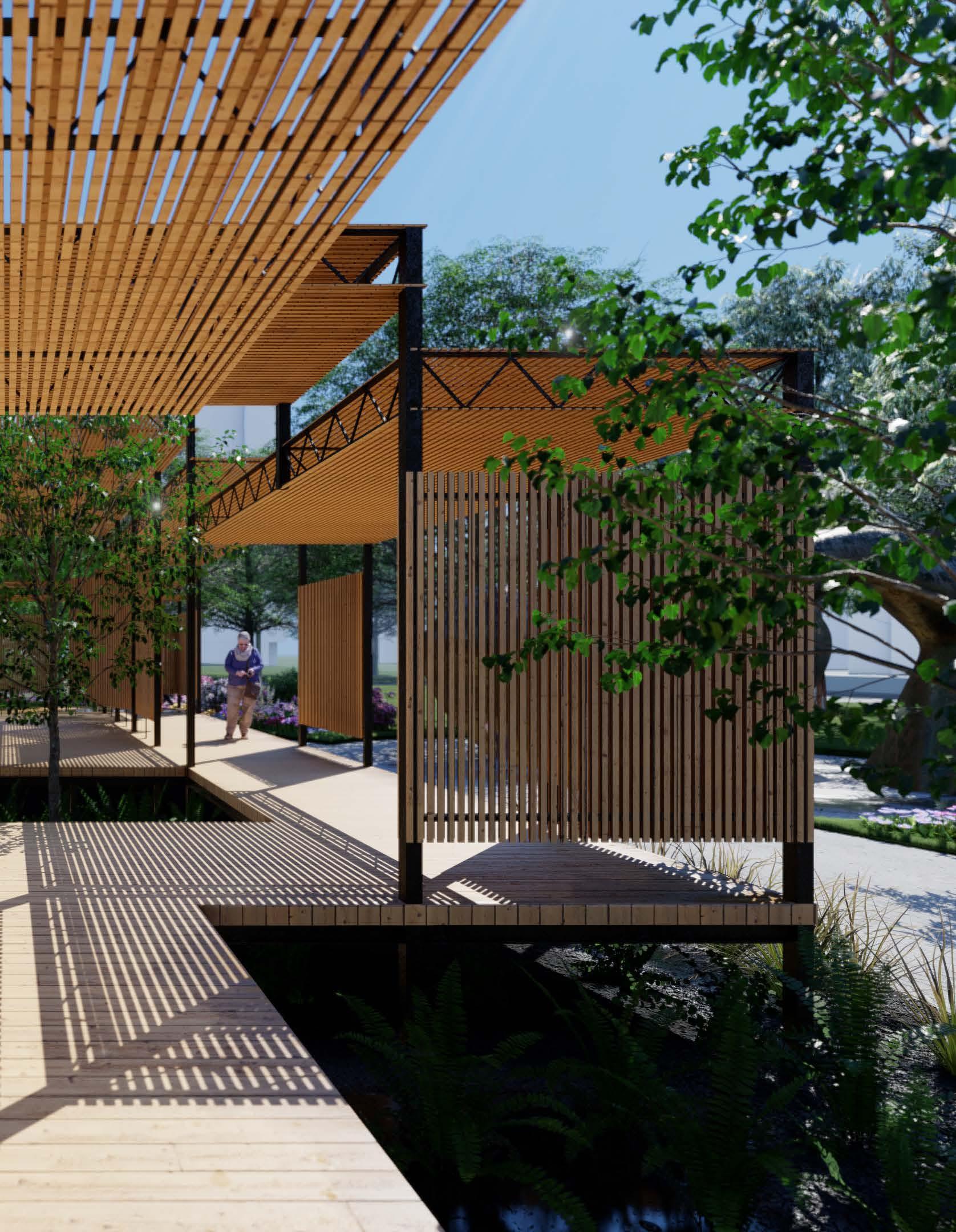
13
Manuel F. Ortega Santos |


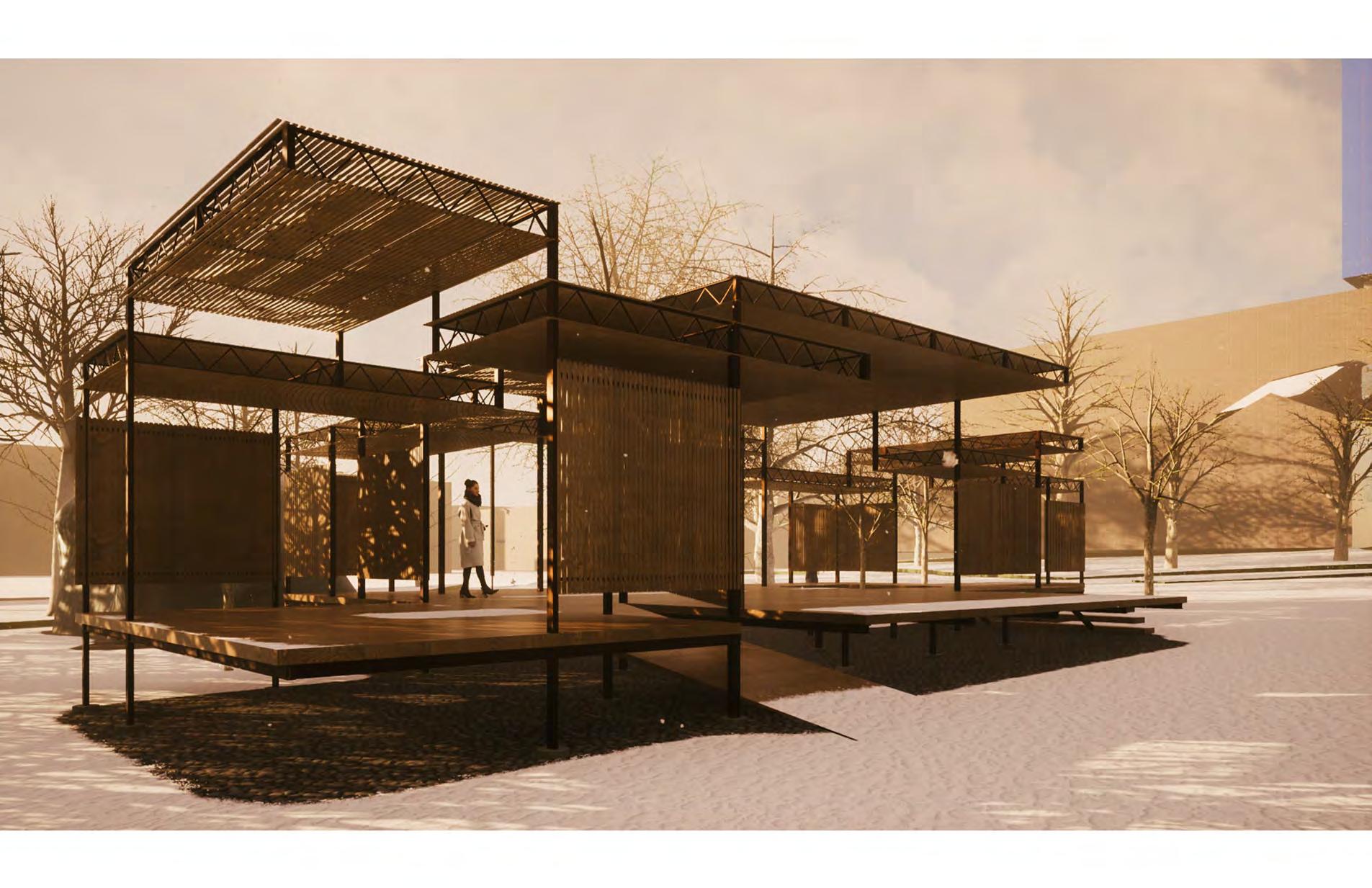 West Elevation
West Elevation

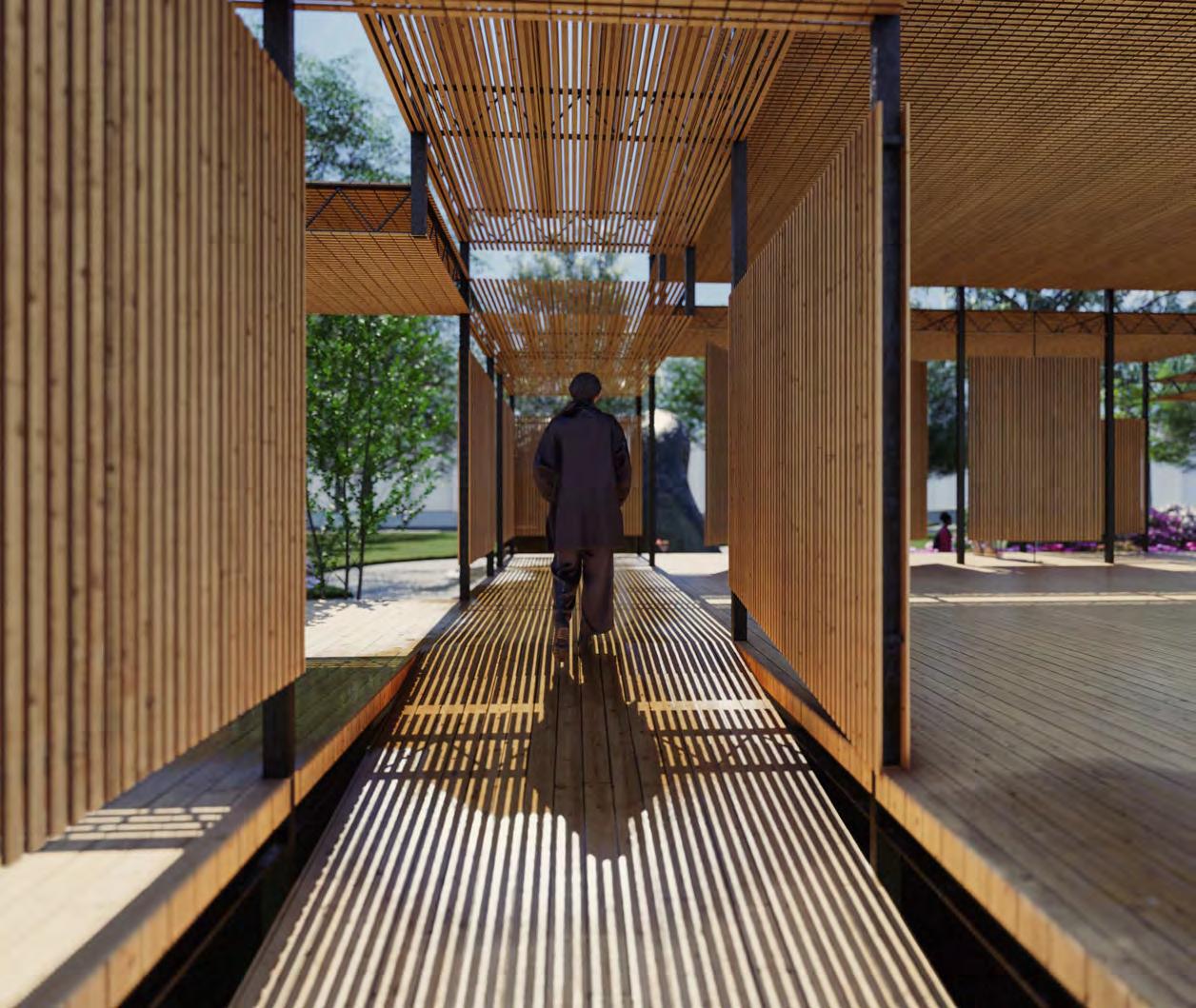 East Elevation
East Elevation
3|DOWNTOWN HAMILTON AQUATIC
Project: Aq uatic Centre
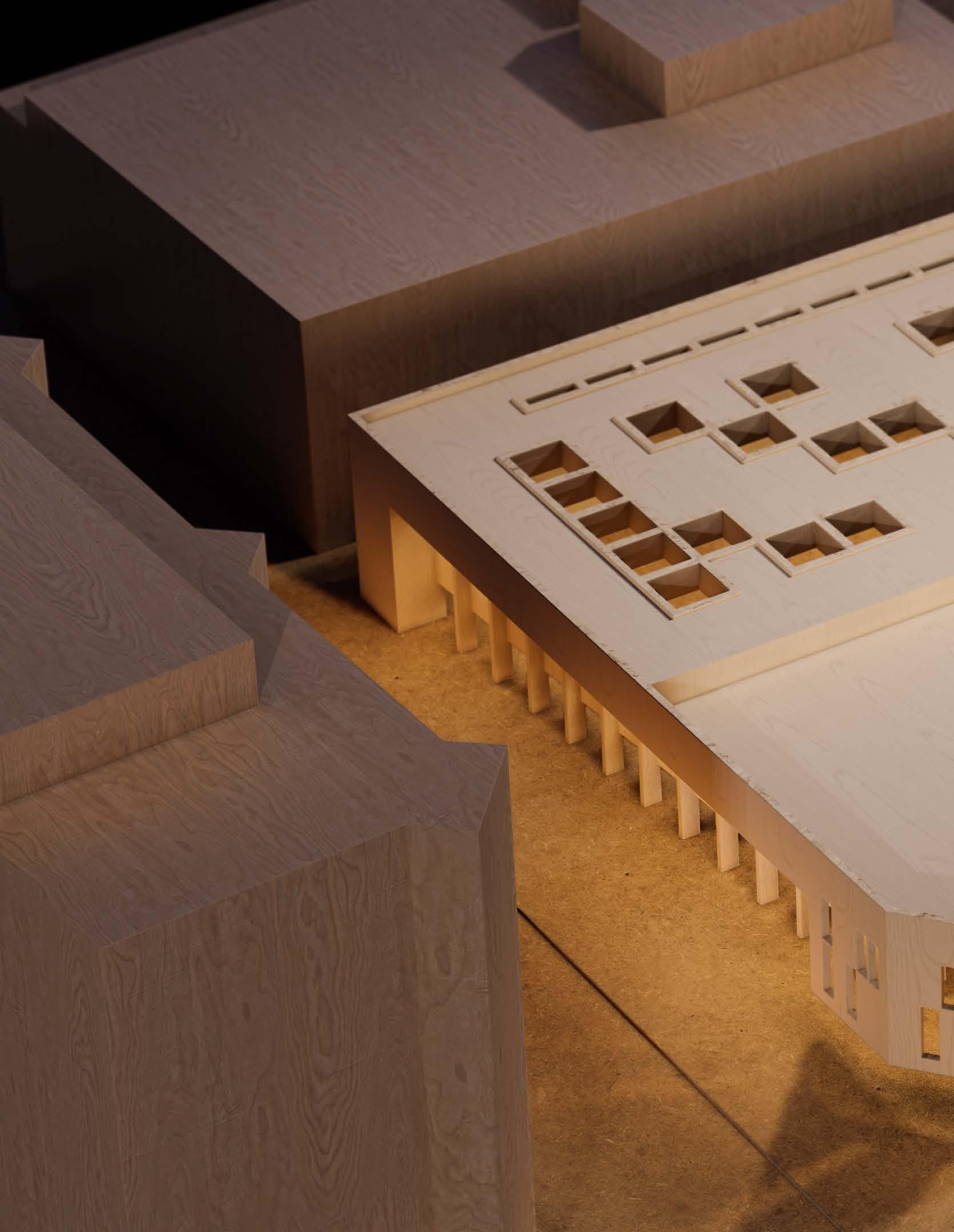
Year: 3rd year, 2021
Location: 486 Davenport Rd, Toronto
Currently as it is, the City of Hamilton’s downtown core has become dead space used almost exclusively for vehicular travel. This will be resolved by returning the downtown core to the human scale through a focus of transversal spaces for pedestrians in the city block. The design for the aquatic centre will be proposed around this, focusing on the leveling of the podium structure to bring people back on the street level and inviting people to use of the building through architectural design. The design will extend the street into the building and bring the street into the building through the use of transparency, exposed structure, and extending massings in and out of spaces. This is a promise to give the city back to the people, creating at every moment an experience betweenindoor and outdoor spaces so as to be at every space a desirable place to reside within, no longer a downtown to merely pass through.
HAMILTON AQUATICCENTRE
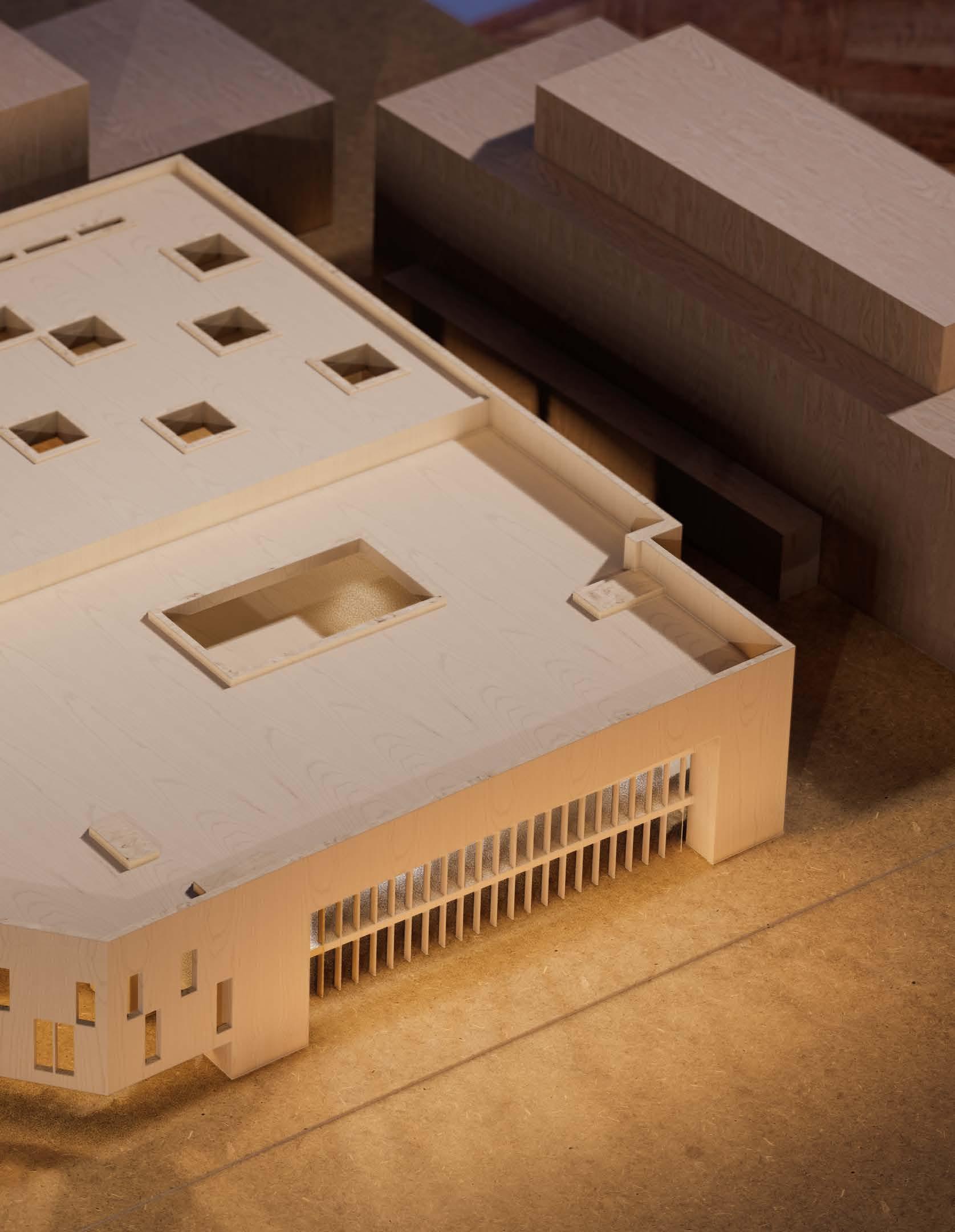
3|DOWNTOWN
17
Manuel F. Ortega Santos |
Manuel F. Ortega Santos | 18 1 ST FLOOR PLAN Floor 0 Floor 1
Floor 2
Manuel F. Ortega Santos | 19 1m 2m 5m 25m 10m 50m 2 ND FLOOR PLAN Legend 1. Fitness centre desk and 2. Changerooms 3. Condi�oning 4. Washrooms 5. Studio Space 6. Running Track 7. Green Space 8. Storage 9. General Admin 10. Closed office 11. Mee�ng 12. Kitchene�e 13. Washrooms 14. Data Comms 1m 2m 5m 25m 10m 50m Legend 1. Cafe 2. Gallery Display 3. Viewing corridor 4. Child Minding Space 5. Youth Centre / Mee�ng room 6. Ac�vity / Small mee�ng room 7. Washrooms 8. Event Space 9. Pool Stands 1m 2m 5m 25m 10m 50m 1 ST FLOOR PLAN Legend 1. Cafe 2. Gallery Display 3. Viewing corridor 4. Child Minding Space 5. Youth Centre / Mee�ng room 6. Ac�vity / Small mee�ng room 7. Washrooms 8. Event Space 9. Pool Stands
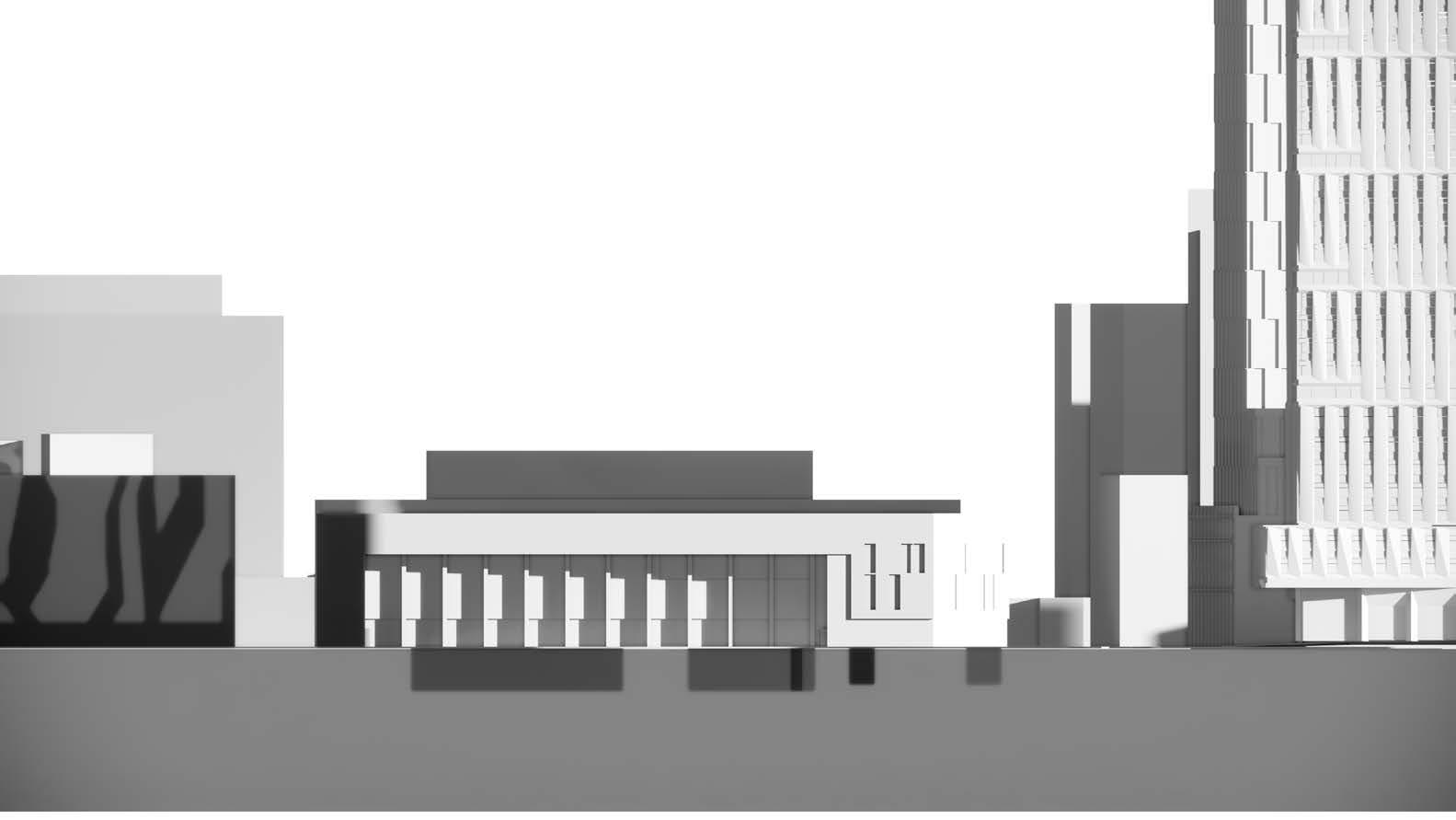
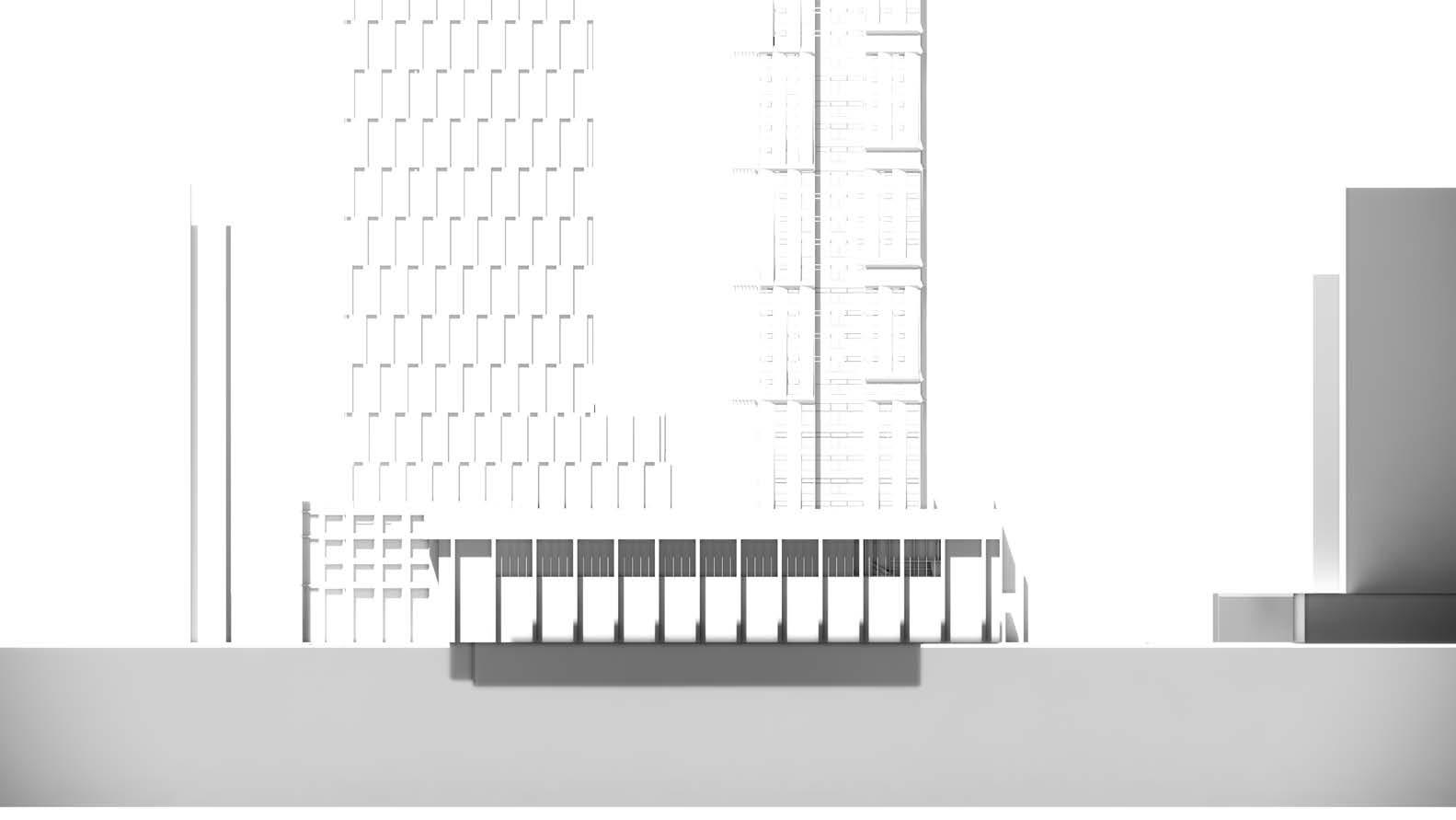
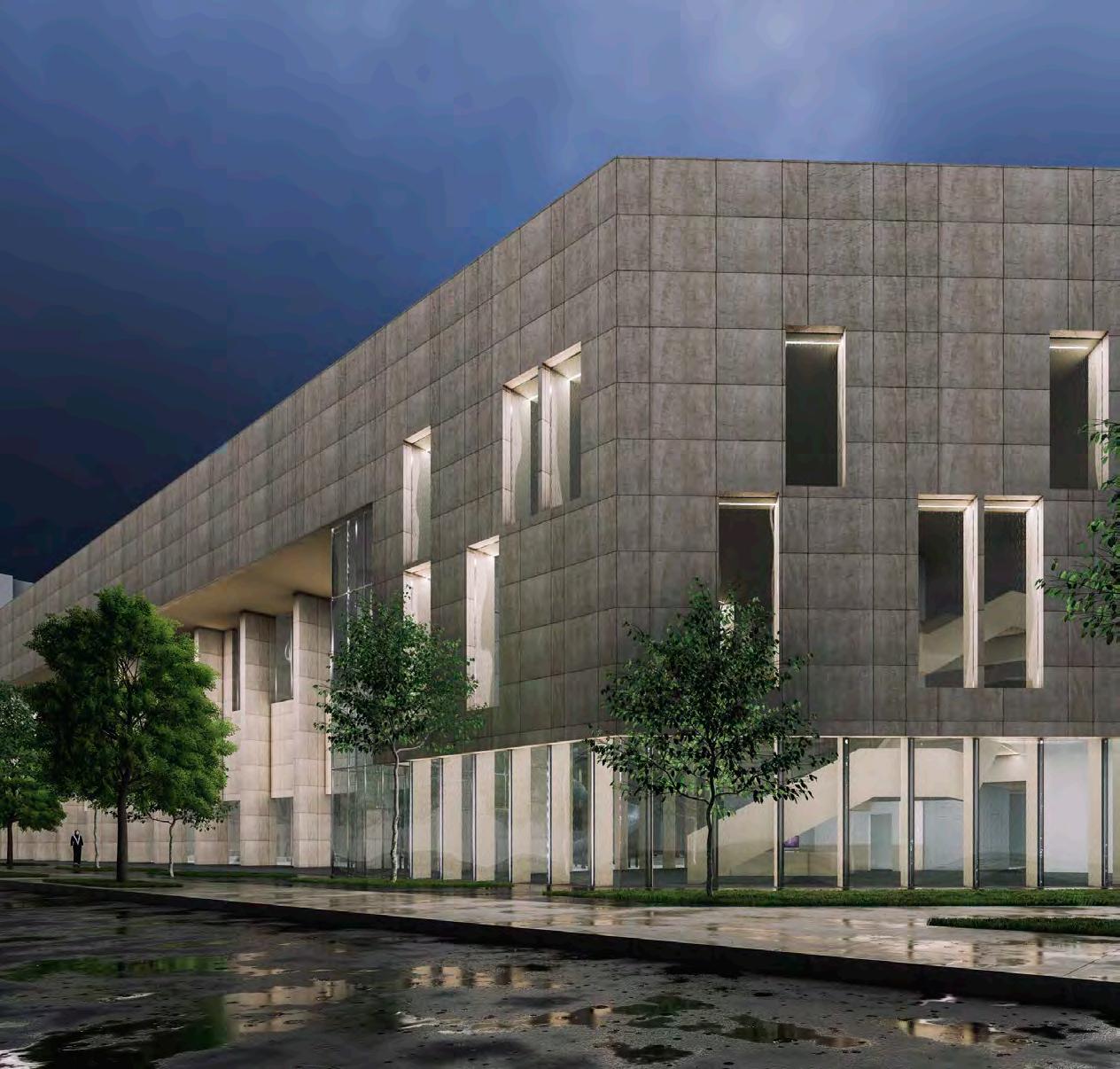

ELEVATION East Elevation North Elevation

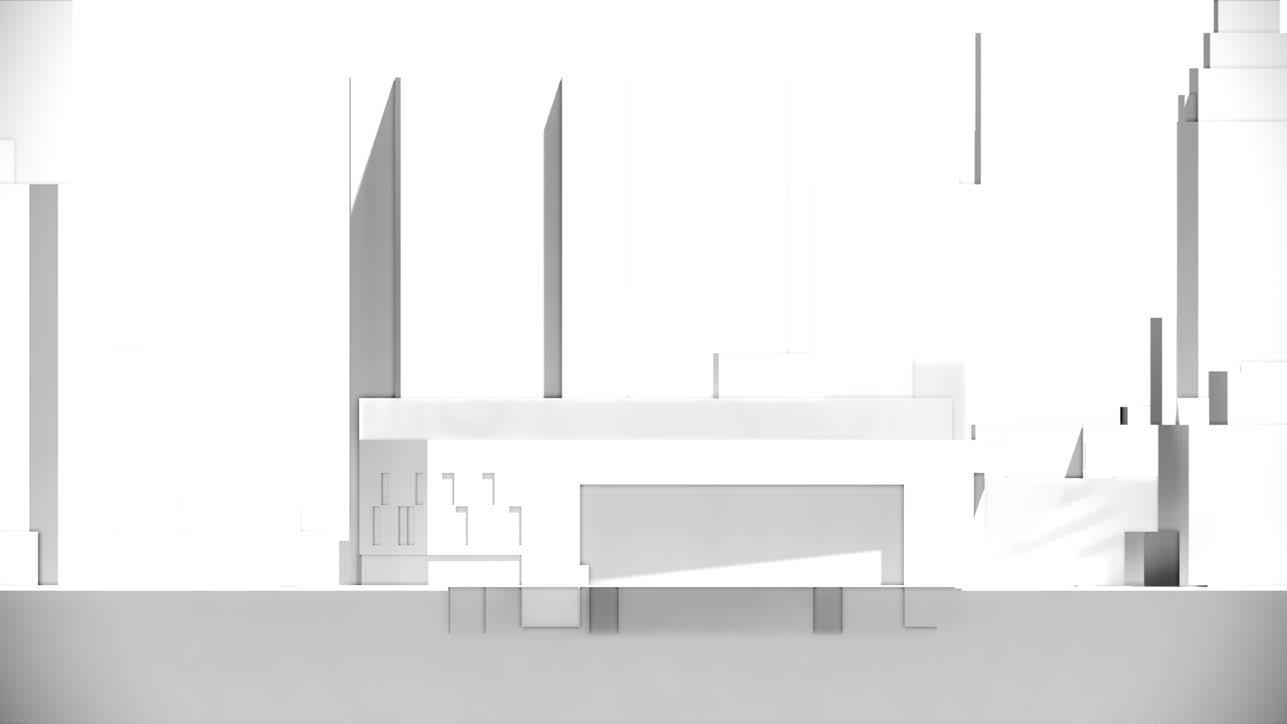


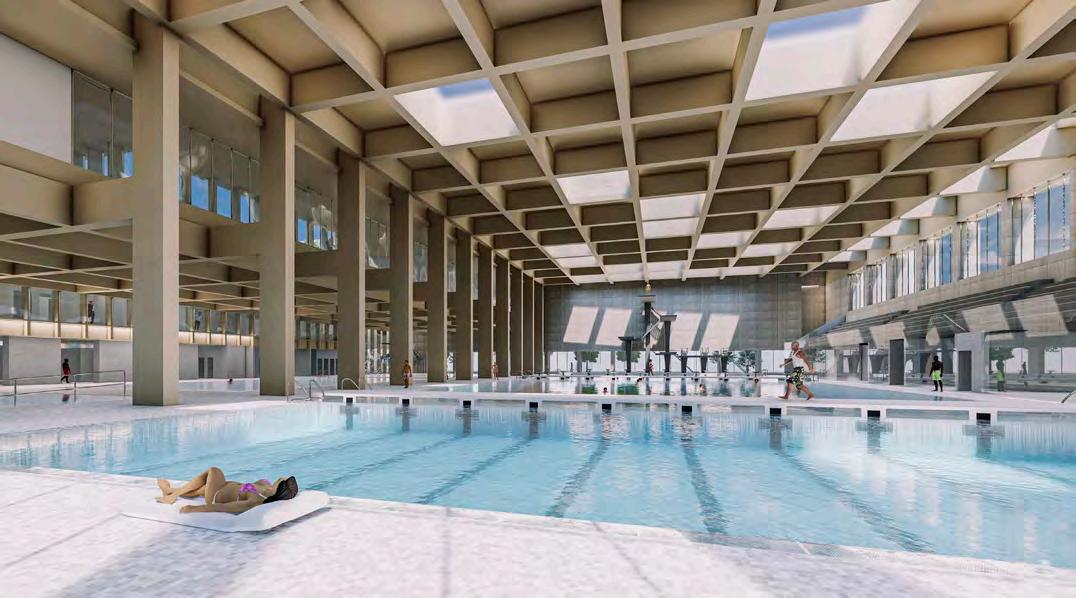
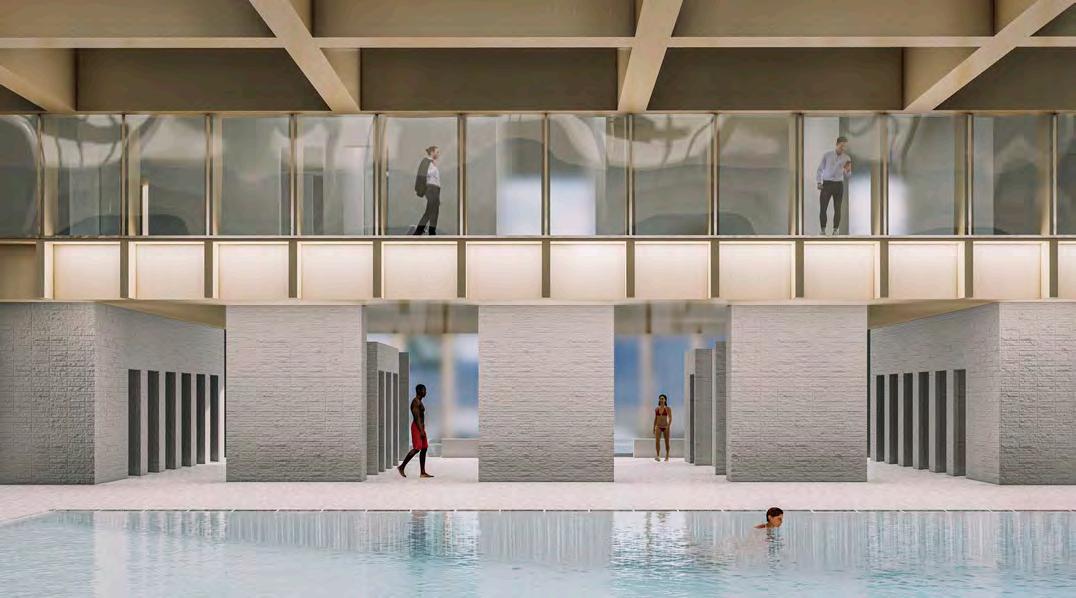
WEST ELEVATION West Elevation South Elevation
4|STUDENT RESIDENCE GINHAWA
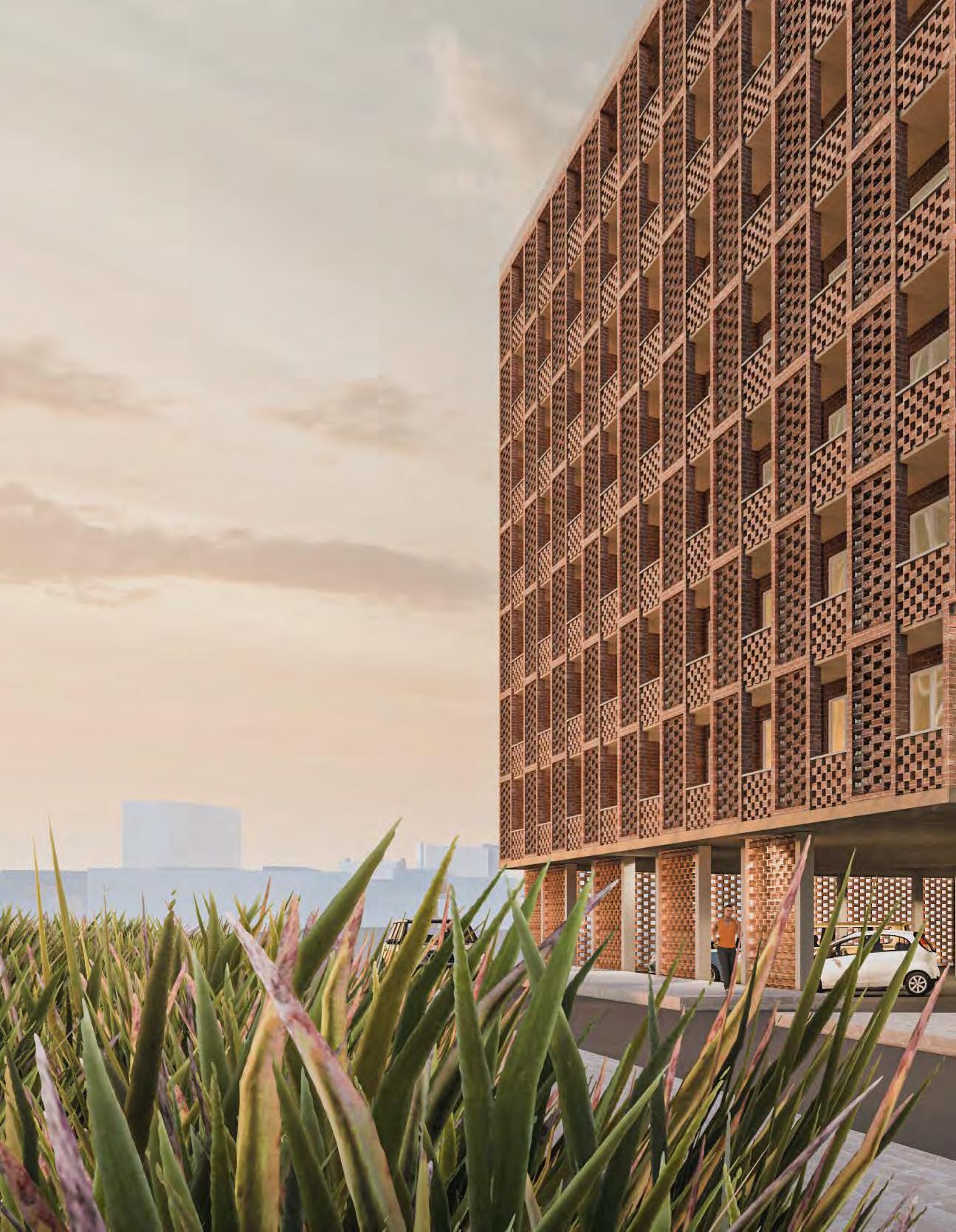
Project: Stud ent residence complex
Year: 3rd year, 2021
Location: Barangay 834, Pandacan, Manila, Phillipines
Team Member: Kathlynn Hoang and Manuel Ortega Santos
Ginhawa, Tagalog word for "ease" or "relief", intends to support the needs and boost the wellbeing of a diverse group of students through creating a comfortable, engaging, and accessible living environment. A combination of solo studio units and twin sharing units accommodate up to 600 students and focus on connecting occupants with nature through creating views to the landscaping on site and courtyard between the east and west wings. Such views and the daylight that seeps in experientially through the perforated brick work to foster a soothing atmosphere that improve students’ quality of life. Interaction among occupants is promoted through features like the communal study areas and cafeteria. Vegetated walking trails, a gym, and a futsal court add to this while also encouraging an active and healthy lifestyle with others to discourage isolation and provide an opportunity to destress.
4|STUDENT RESIDENCE GINHAWA
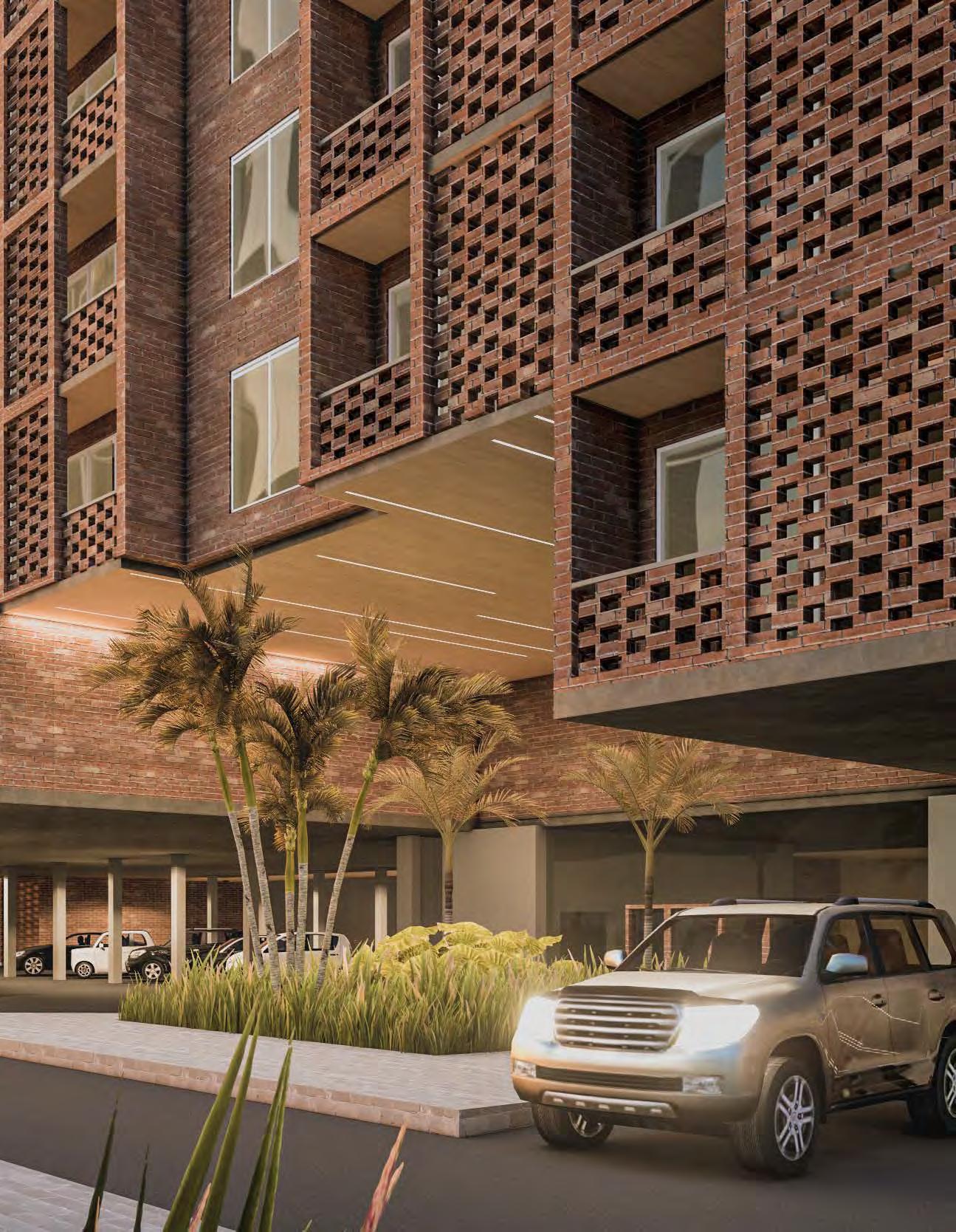
| 23
Manuel F. Ortega Santos
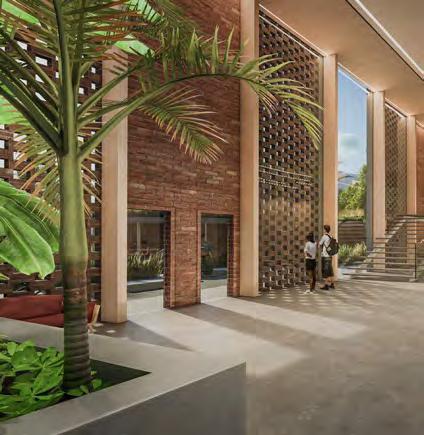
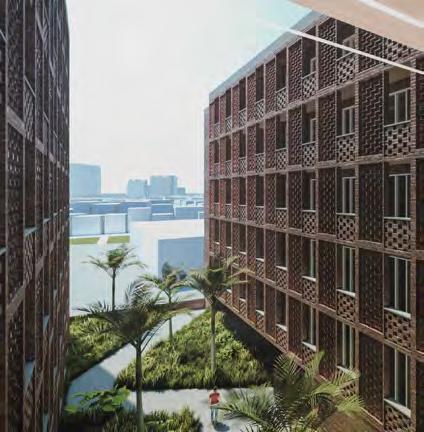
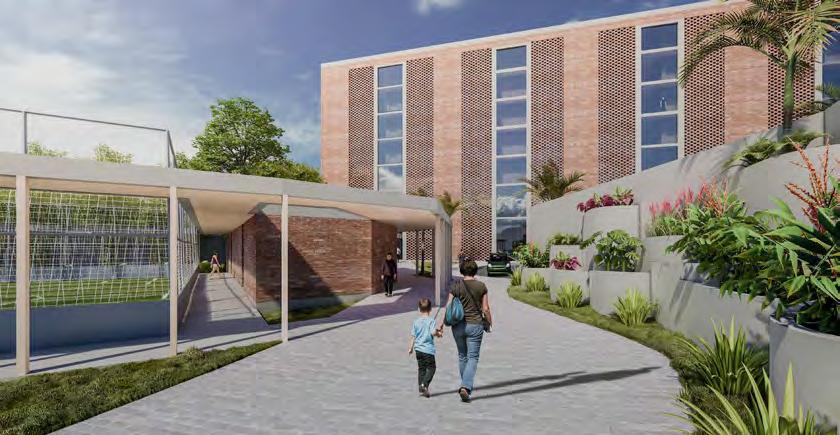

DN UP UP UP UP UP -0.5m 0.0m -1.0m +2.0m +1.5m +1.0m JESUS ST JESUS ST PALUMPONG DN D DN UP UP DN UP DN UP UP LEVEL 02 LEVELS 03-07 SOLO STUDIO UNIT TWIN SHARING UNIT DN W D W D D D DN UP UP DN UP DN UP UP DN UP 1.5m 0248 16m 0 0.5 12 4m LEVEL 02 LEVELS 03-07 SOLO STUDIO UNIT TWIN SHARING UNIT


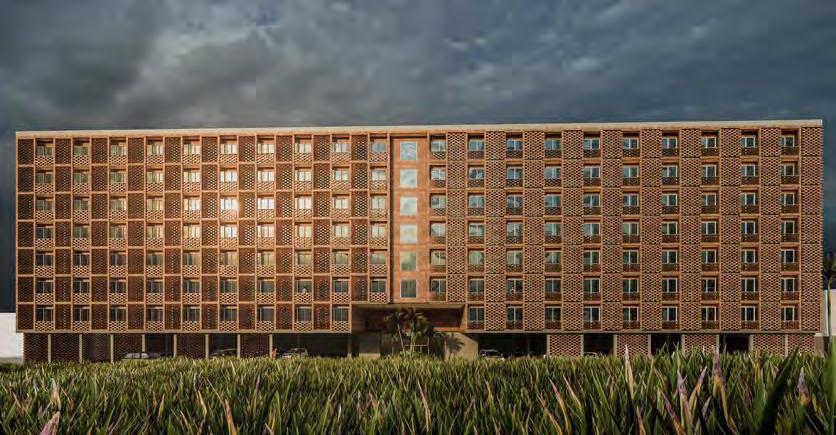
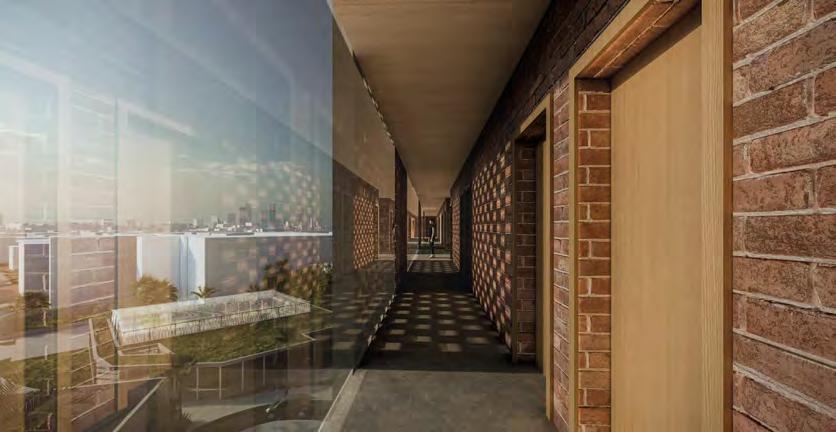
W D W D D DN UP UP DN UP 1.5m 0248 16m 0 0.5 12 4m LEVELS 03-07 TWIN SHARING UNIT W D W D W D W D W D W D W D W D W D DN UP UP DN DN UP UP DN 1.5m 0248 0 0.5 LEVEL 02 LEVELS 03-07 SOLO STUDIO UNIT TWIN SHARING UNIT W D W D W D W D W D W D W D W D W D DN UP UP DN DN UP UP DN 1.5m 0248 0 0.5 LEVEL 02 LEVELS 03-07 SOLO STUDIO UNIT TWIN SHARING UNIT DN W D W D W D W D W D W D W D W D W D W D DN UP UP DN DN UP UP DN 1.5m 0248 16m 0 0.5 12 4m LEVEL 02 LEVELS 03-07 SOLO STUDIO UNIT TWIN SHARING UNIT W D W D D D DN UP UP DN UP 1.5m 0248 16m 0 0.5 12 4m LEVELS 03-07 TWIN SHARING UNIT W W DN UP UP 1.5m 0248 16m 4m LEVELS 03-07 TWIN SHARING Manuel F. Ortega Santos | 25
CANADIAN LEGION RESIDENCE
Project: Mu lti-purpose building for residential an d commercial use
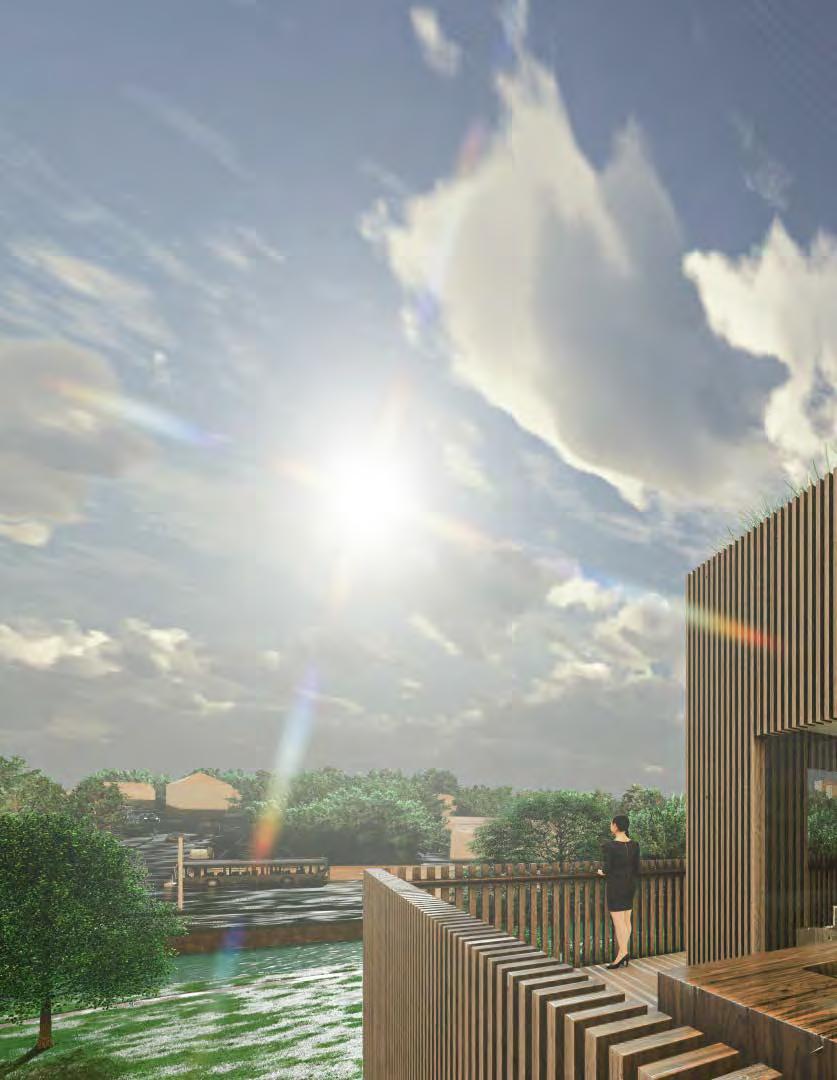
Year: 2nd year, 2021
Location: 16 Station St, Bancroft, ON
Working alongside other students in a group of 4, an extensive site analysis was performed examining the township of Bancroft. Through this analysis a selection of sites were performed to incorporate a residential building of mixed use. This design was developed fully individually, following the group analysis and combines the existing Royal Canadian Legion 181 (community hall) in Bancroft to create a low rise residential building that directly interacts to the street-scape of Bancroft with a with restaurant/bar and Bingo hall while providing a playful connection to York river.
5|BANCROFT
CANADIAN LEGION RESIDENCE

Manuel F. Ortega Santos | 27 5|BANCROFT
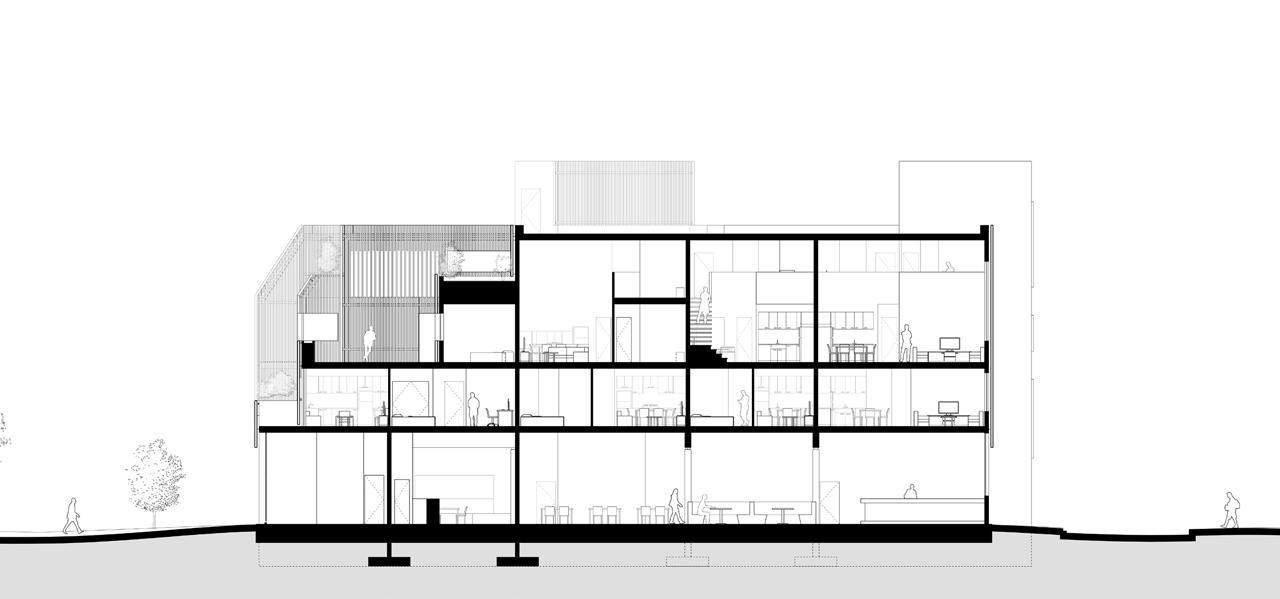
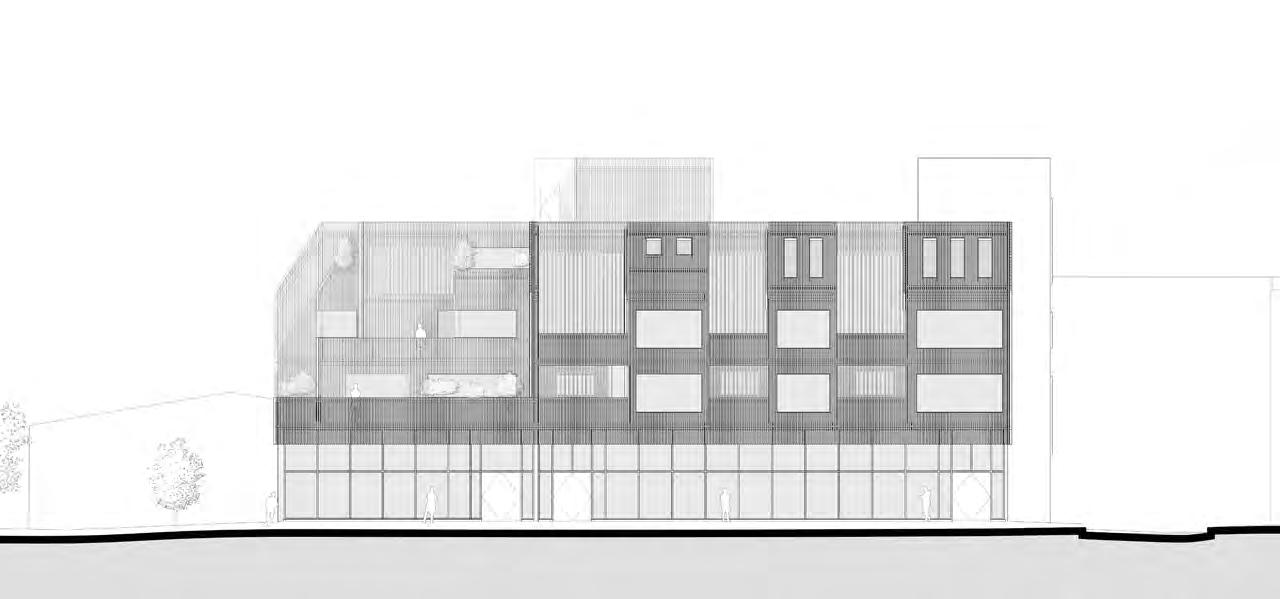
Manuel F. Ortega Santos | 28 Section A
South Elevation
Skylight System
Closed Cell Spray Foam Insulation
Plywood-Backerboard
Air Barrier
In-Wall Window System
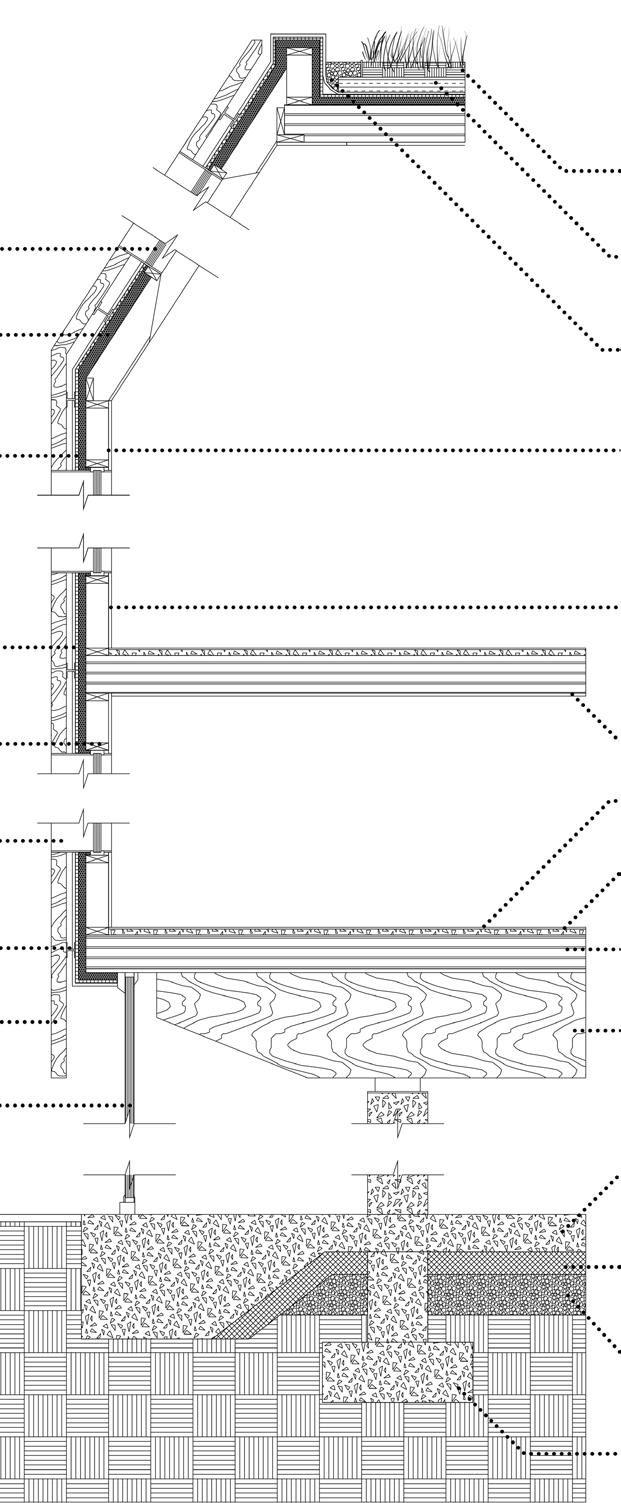
Rainscreen Steel Support
Wooden Louvre Rainscreen
Curtain Wall
Soil & Vegetation
Drainage & Filtration Layer
Gravel
Vapour Barrier
Gypsum Board
Gypsum Board (Ceiling)
Hardwood Flooring
Concrete Topping
CLT Panel
Glulam Beam
Concrete Slab Foundation
Rigid Insulation
Gravel
Concret Footing for Concrete Column
Manuel F. Ortega Santos | 29
2" x 6" Timber Studs + Plates
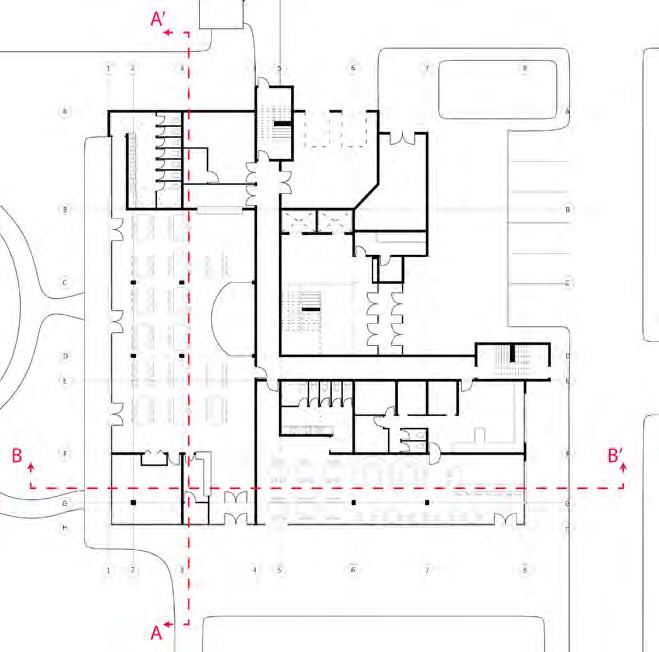


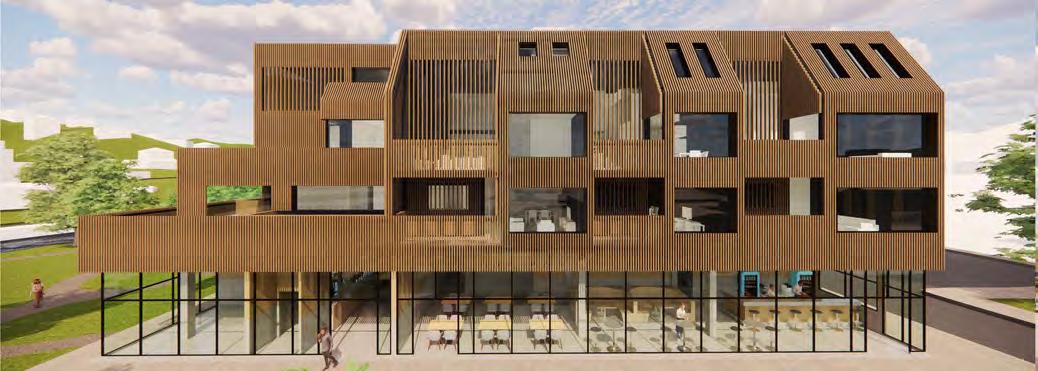
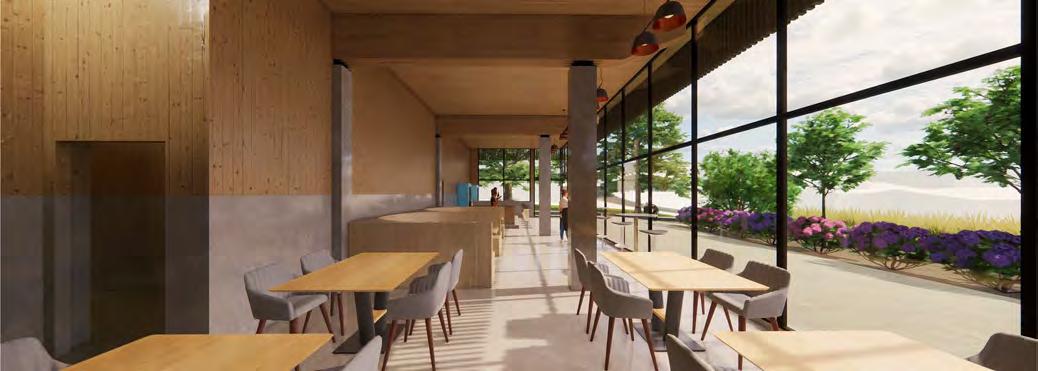
Manuel F. Ortega Santos | 30 1 Mezzanine Units, Main Floor 1. Two Bedroom, corner 2. Two Bedroom 3. Single Bedroom, large 4. SIngle Bedroom, small 2 4 4 3 2 4 Floor Plan Floor 1
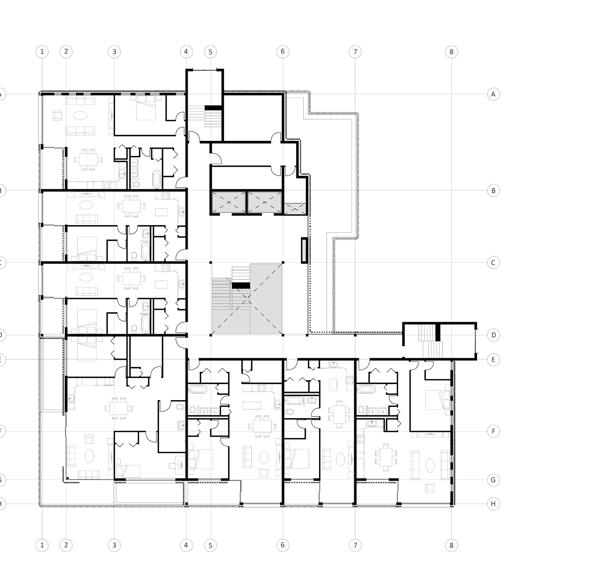

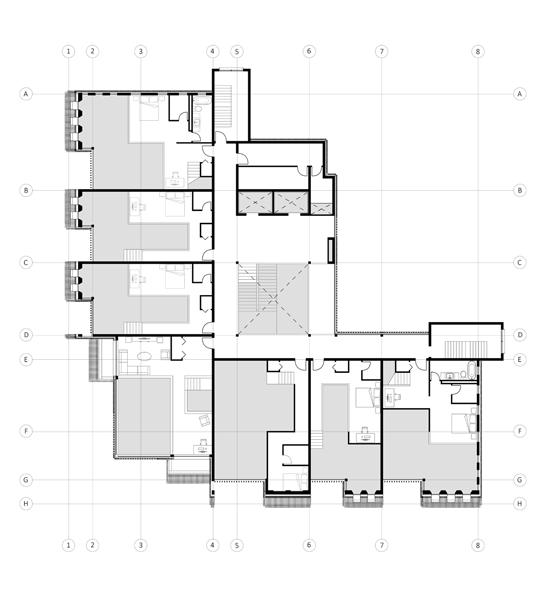
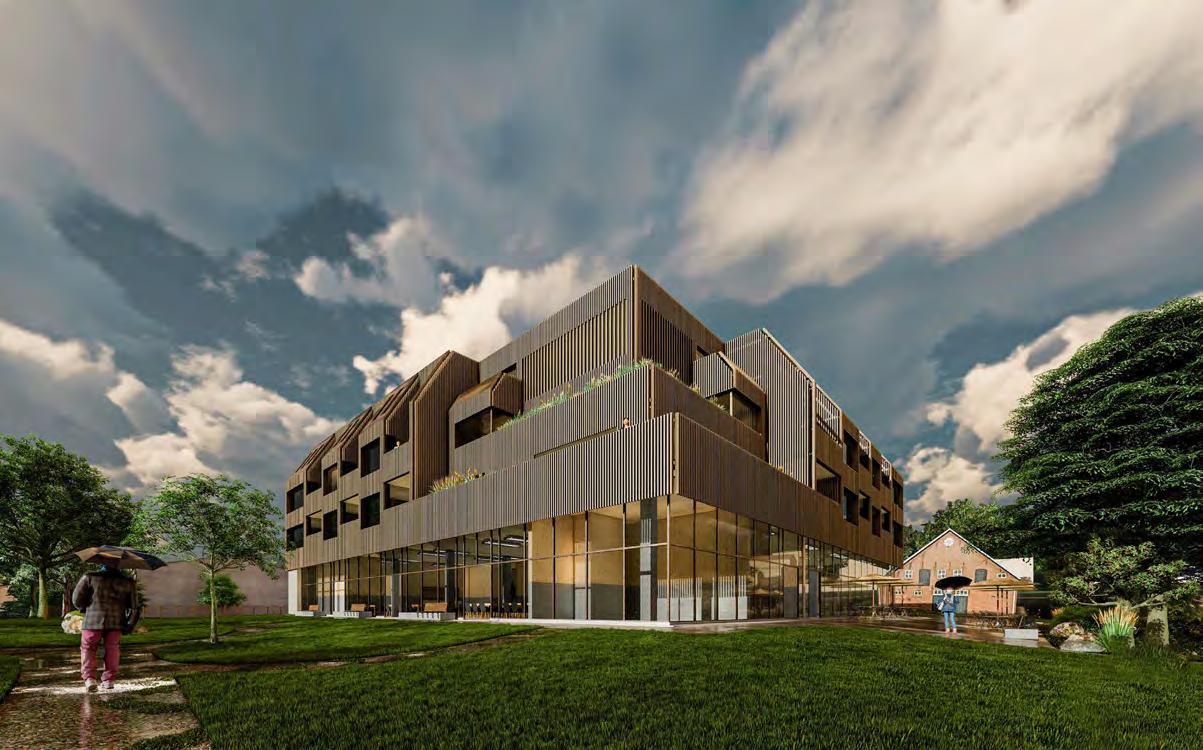
Manuel F. Ortega Santos | 31 1 2 Single Story Units 1. Accessability 2 bedroom 2. Single Bedroom, large 3. Single Bedroom, small 2 3 3 3 2 1 2 Mezzanine Units, Upstairs & Entrance 1. Two Bedroom, corner 2. Two Bedroom 3. Single Bedroom, large 4. SIngle Bedroom, small 2 4 4 4 3
Floor 2 Floor 2 Mezzanine
BOMBMEMORIAL
Project: Compe tition by Bee Breeders for the Memorial t o the Tragedy of Nuclear Weapons
Year: Summer, 2021
Location: Bikin i Atoll of the Marshall Islands, Pacific Ocean
Team members: J ustin Leiberman, and Manuel Ortega Santos
This competition called for a conceptual design of a memorial to any known decommissioned nuclear weapon testing site.
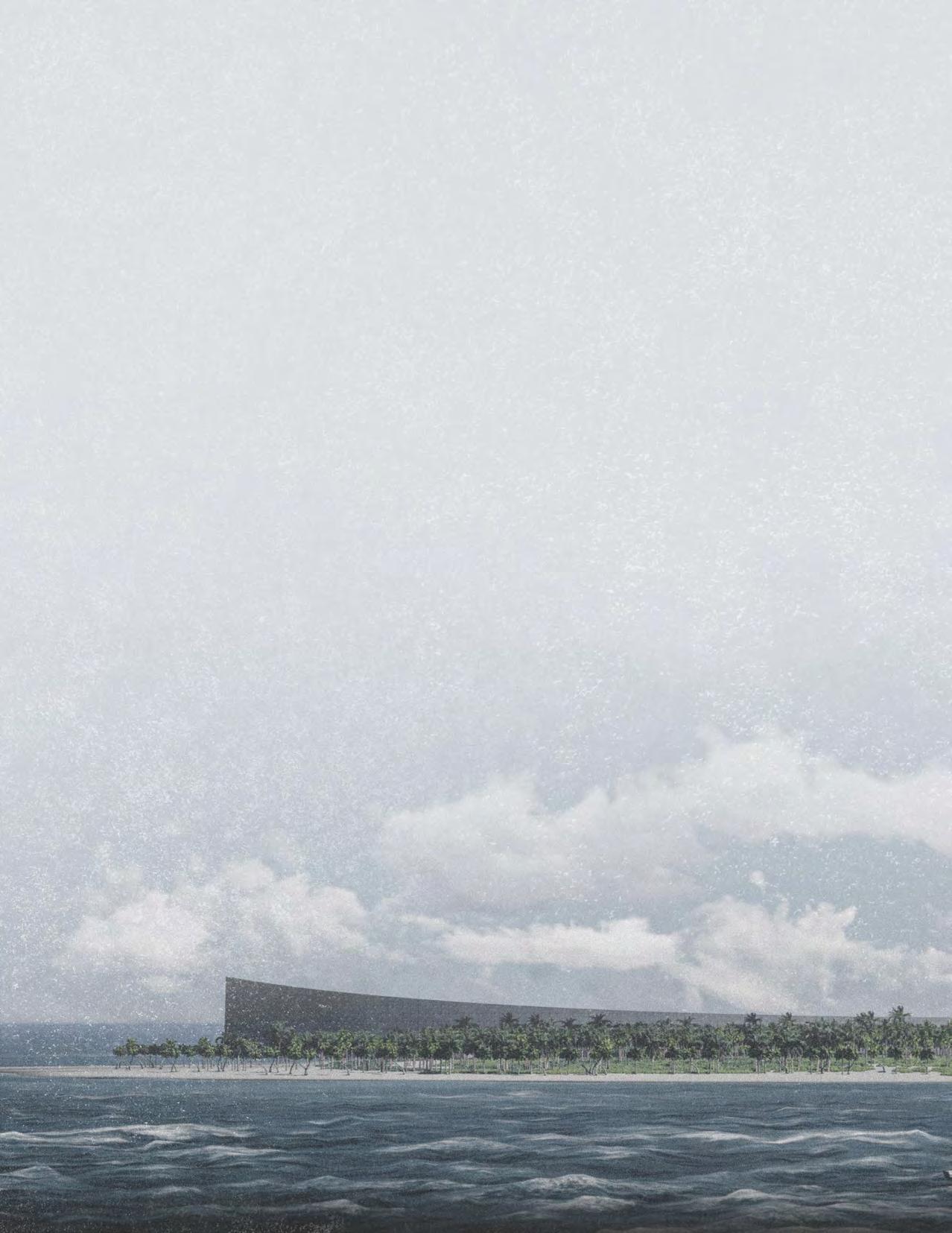
The design was envisioned with a partner, Justin Lieberman, and a decision was made to create the monument at the Bikini Atoll islands which saw the most nuclear tests from the American army. This site was host of a natives people which were relocated by the USA, they were told this was temporary, and to this day due to radioactive levels are still forbidden to return.
This memorial encompasses the barrier and displacement, separating the nature and people's from their now contaminated home. The competition called for a design concept to be expressed purely using architectural expression, with no labels or words, and minimal drawings, leaving the characteristics to be fully interpreted via the design.
6|LASTNUCLEAR
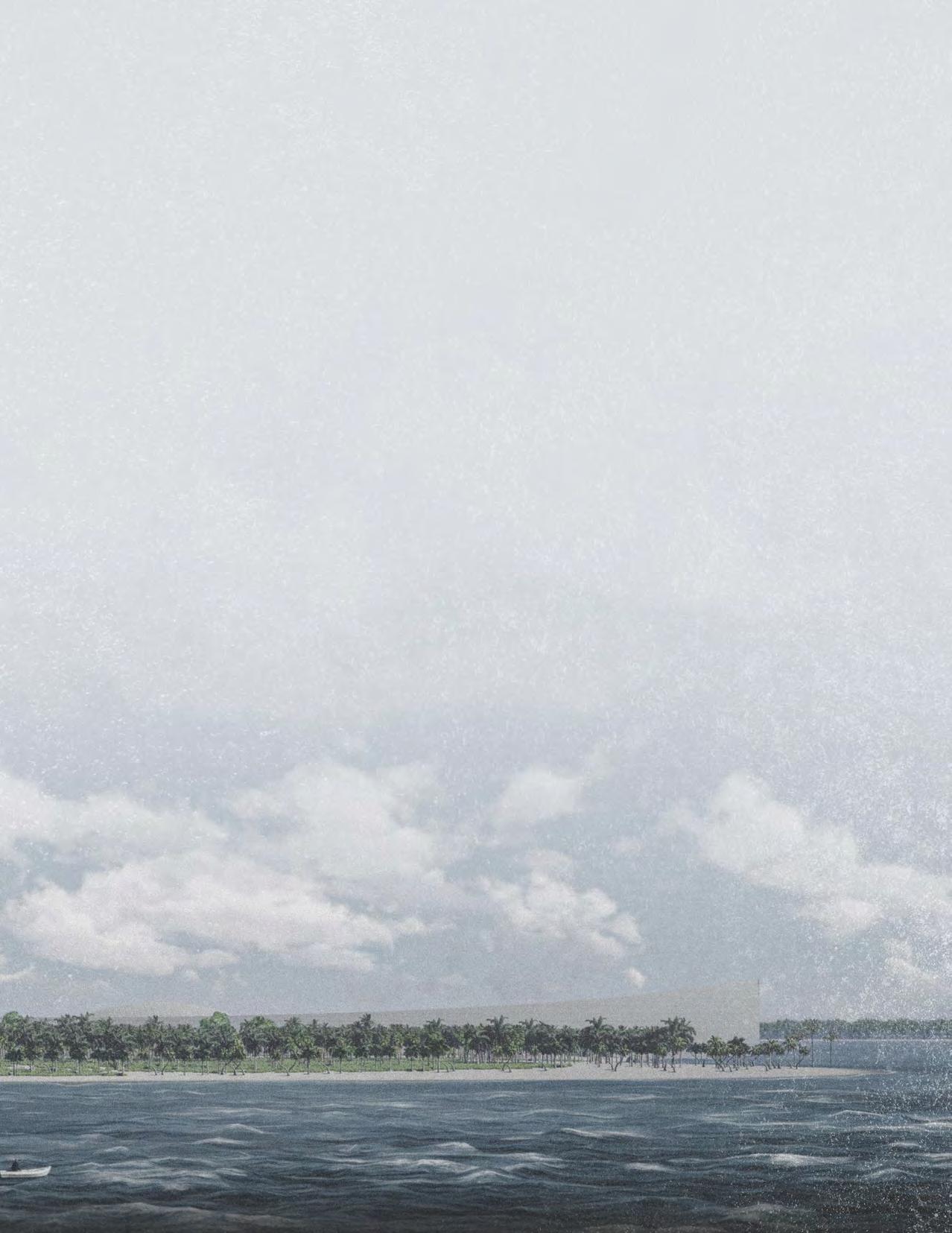
| 33
NUCLEAR MEMORIAL Manuel F. Ortega Santos
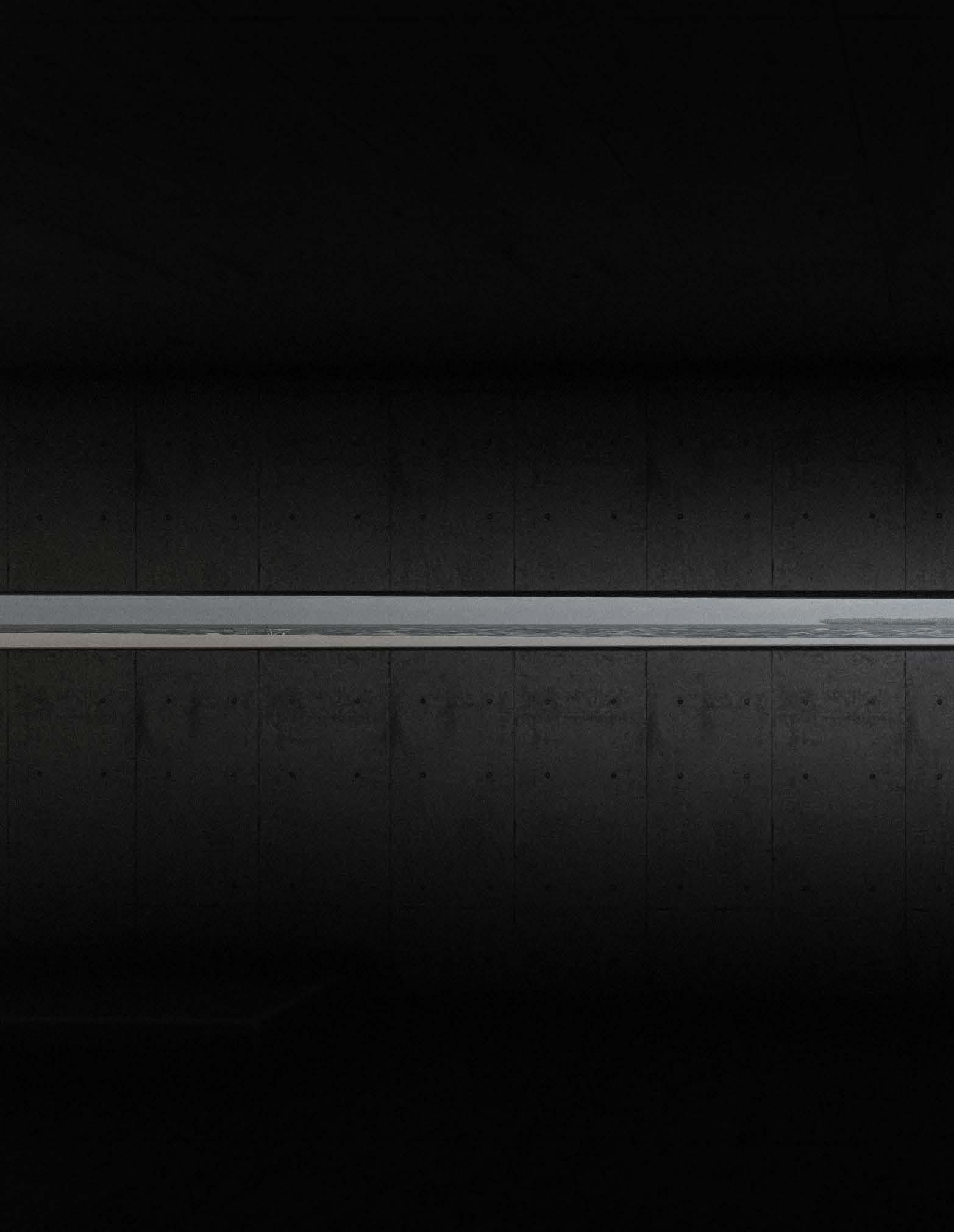



Manuel F. Ortega Santos | 35
BEIRUT
Project: R evitalization of Port of Beirut following destructive explosion
Year: 3rd year, 2022
Location: Port of Beirut, Lebanon

Team Member: Marwa Al-Saqqar, Sarah Tyl, Elaine Nahli, Manuel Ortega Santos, Amal Shawer, Sarah Tang.
We are staying. The habitants of the Port of Beirut have suffered immensely over extended periods of time. This has been reflected in the infrastructure, function of the neighbourhoods, and the overall quality of life. With over 300 000 lives affected by the explosion, the Port of Beirut needs a space that is able to support its citizens, memorialize their experiences and provide new opportunities for growth.
Our section has approached this concept by transforming the explosion site into both a memorial and a functional place for the port’s inhabitants. This was done through a focus of preserving some effects of the explosion (including the crater created and the damage done to the silos), while renewing some of the functions that may have been lost due to the event. By preserving the evidence of the explosion, we hoped to acknowledge the damage done to the Port of Beirut as well as the people living there. The crater formed by the blast was highlighted and preserved as a memorial and can serve as a place of contemplation. However, this also proposed an opportunity to address other needs of the citizens both prior and post explosion. This idea of preservation was extended to the silos which acted as a shield for the rest of the city. A hub was built onto the silo remnants for the purpose of providing a safe space for the residents of the Port of Beirut as well as to support the artists that were impacted by the explosion. The multifunctional hub allows for grain storage, acts as an art gallery, and a studio space.
7|PORTOF
BEIRUT باقون
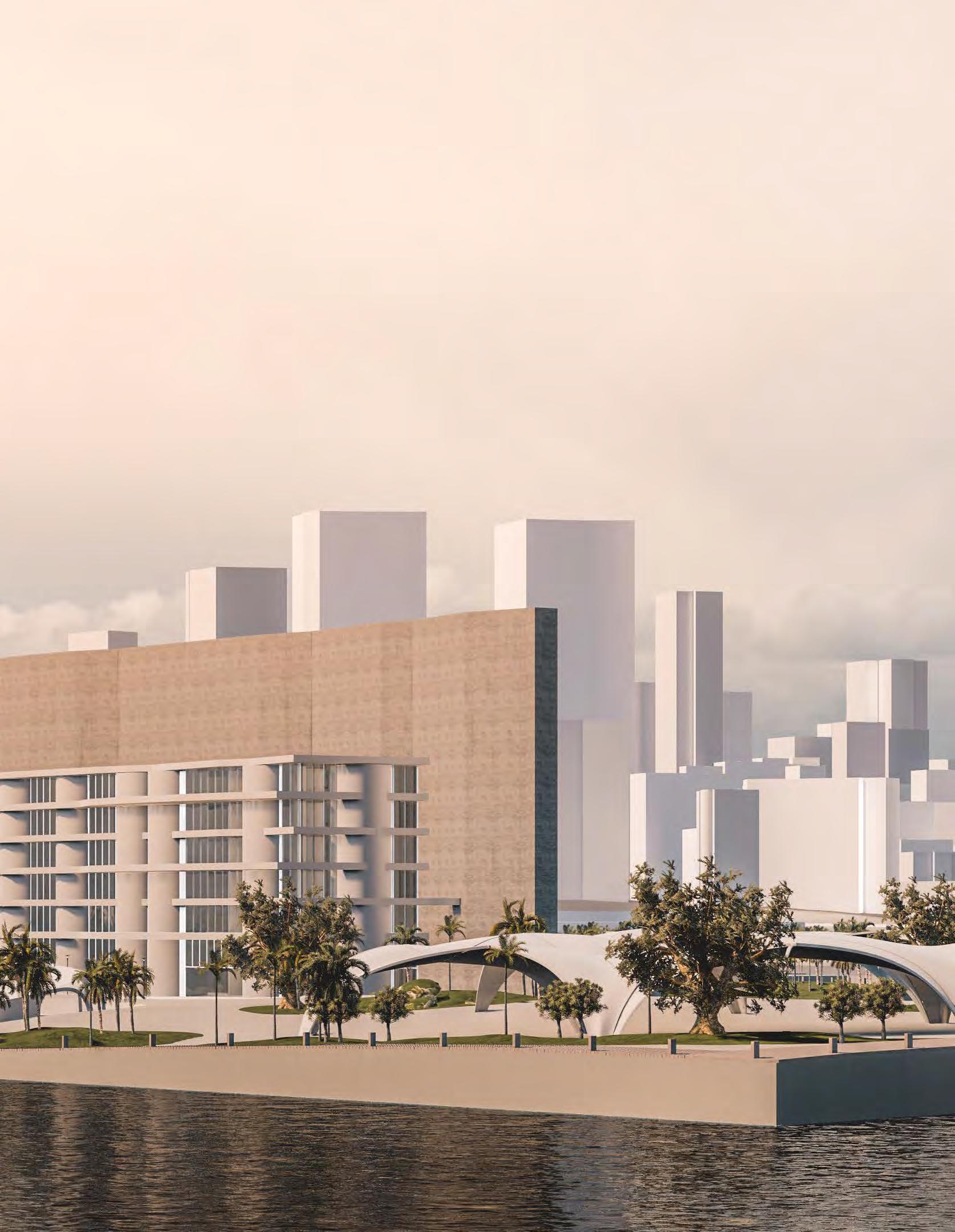
7|PORTOF
37
Manuel F. Ortega Santos
|


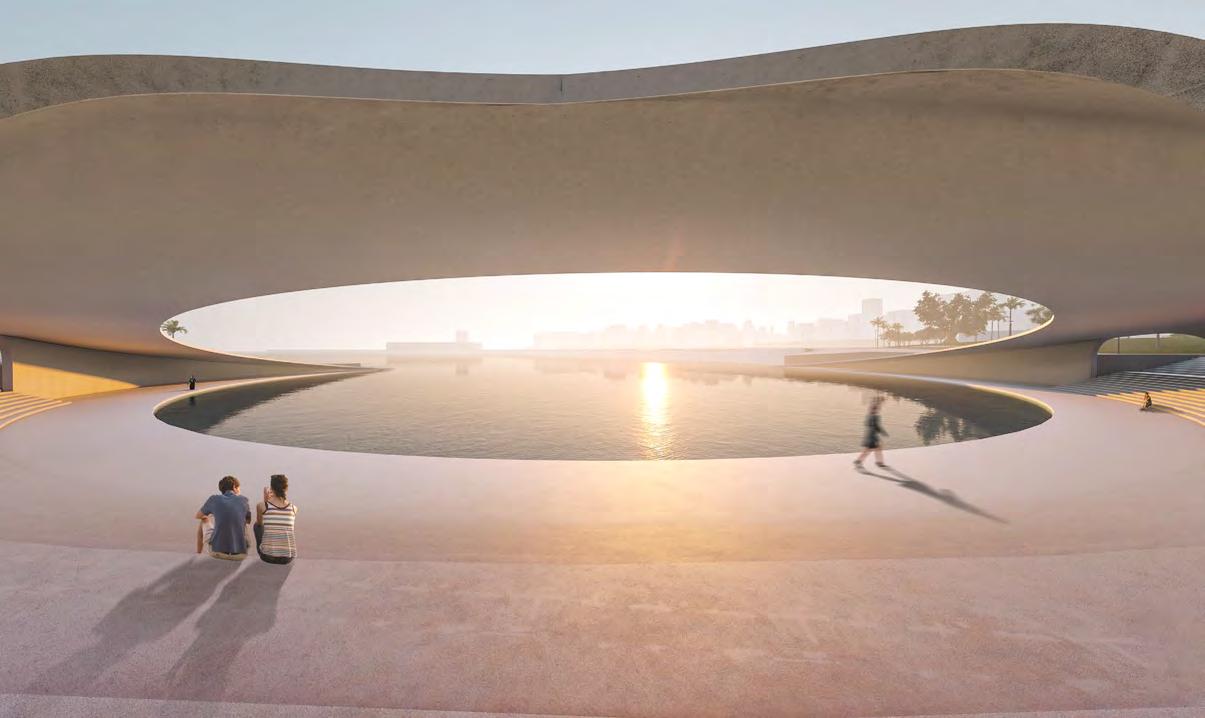
Manuel F. Ortega Santos | 38
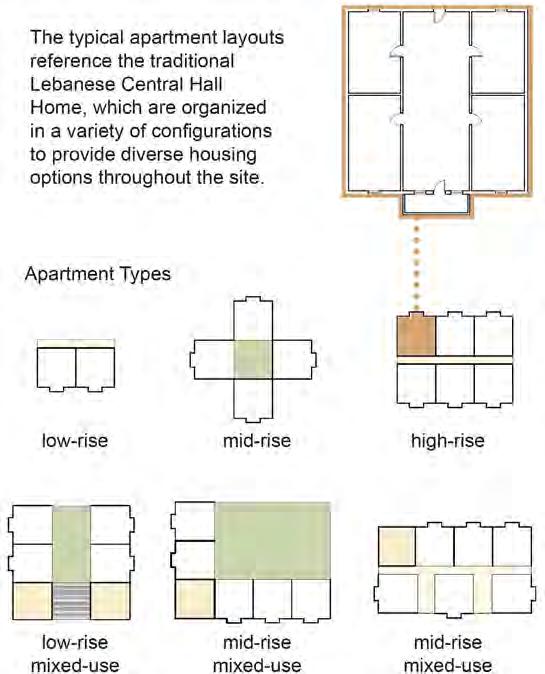
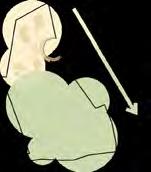

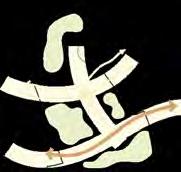
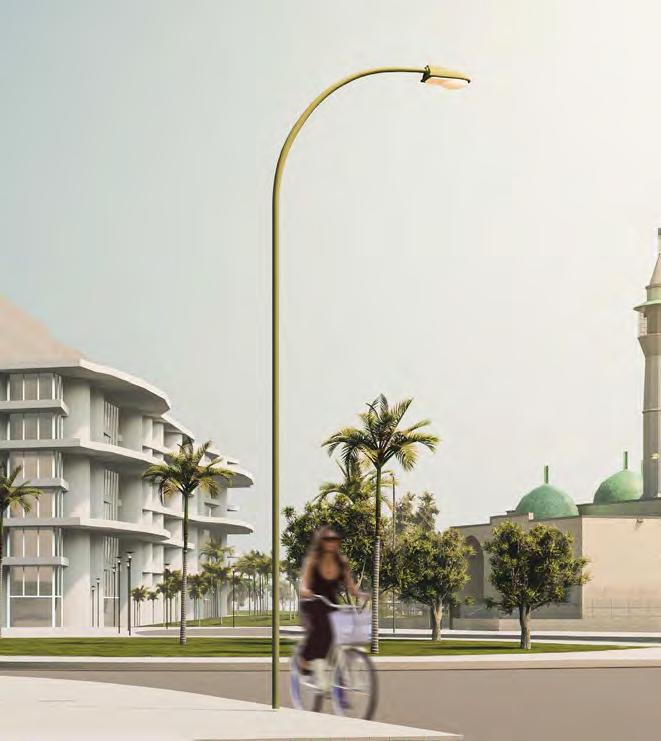
Manuel F. Ortega Santos | 39
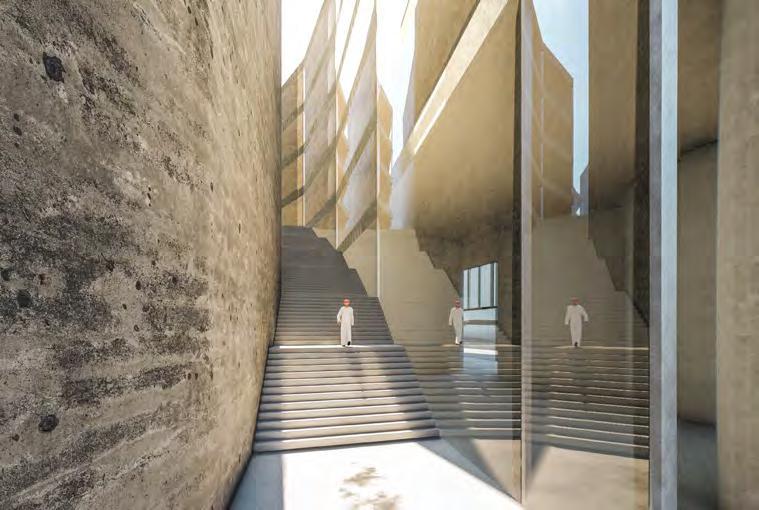
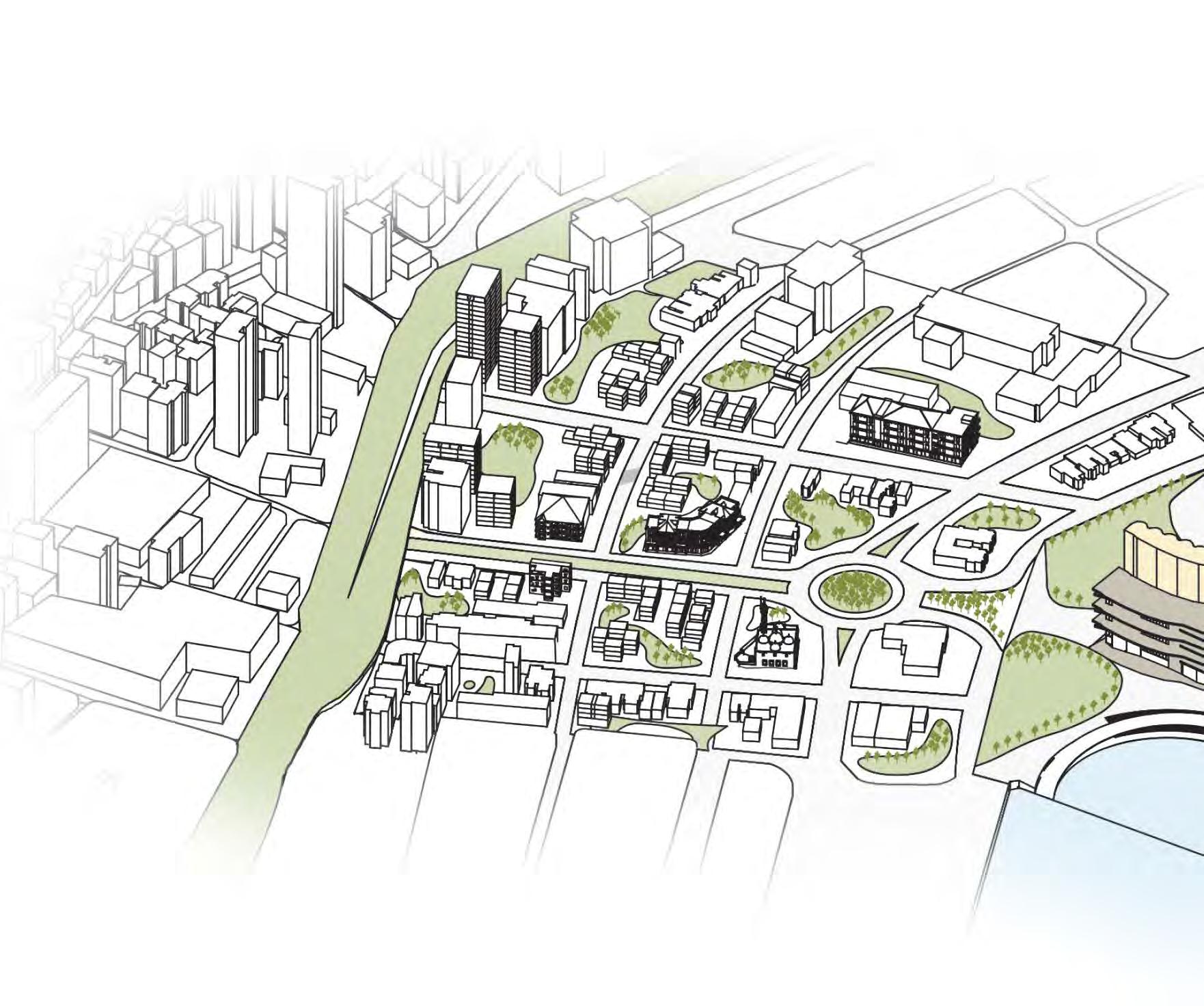
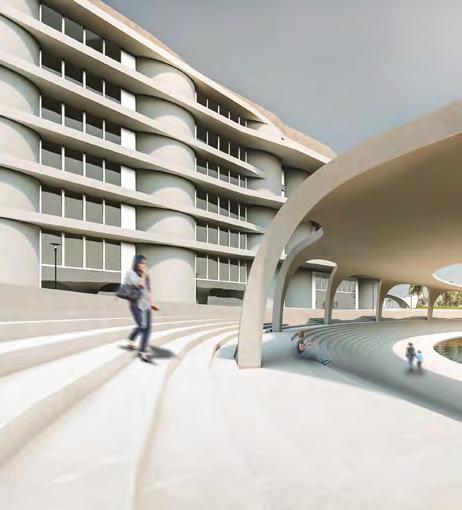
Manuel F. Ortega Santos | 40
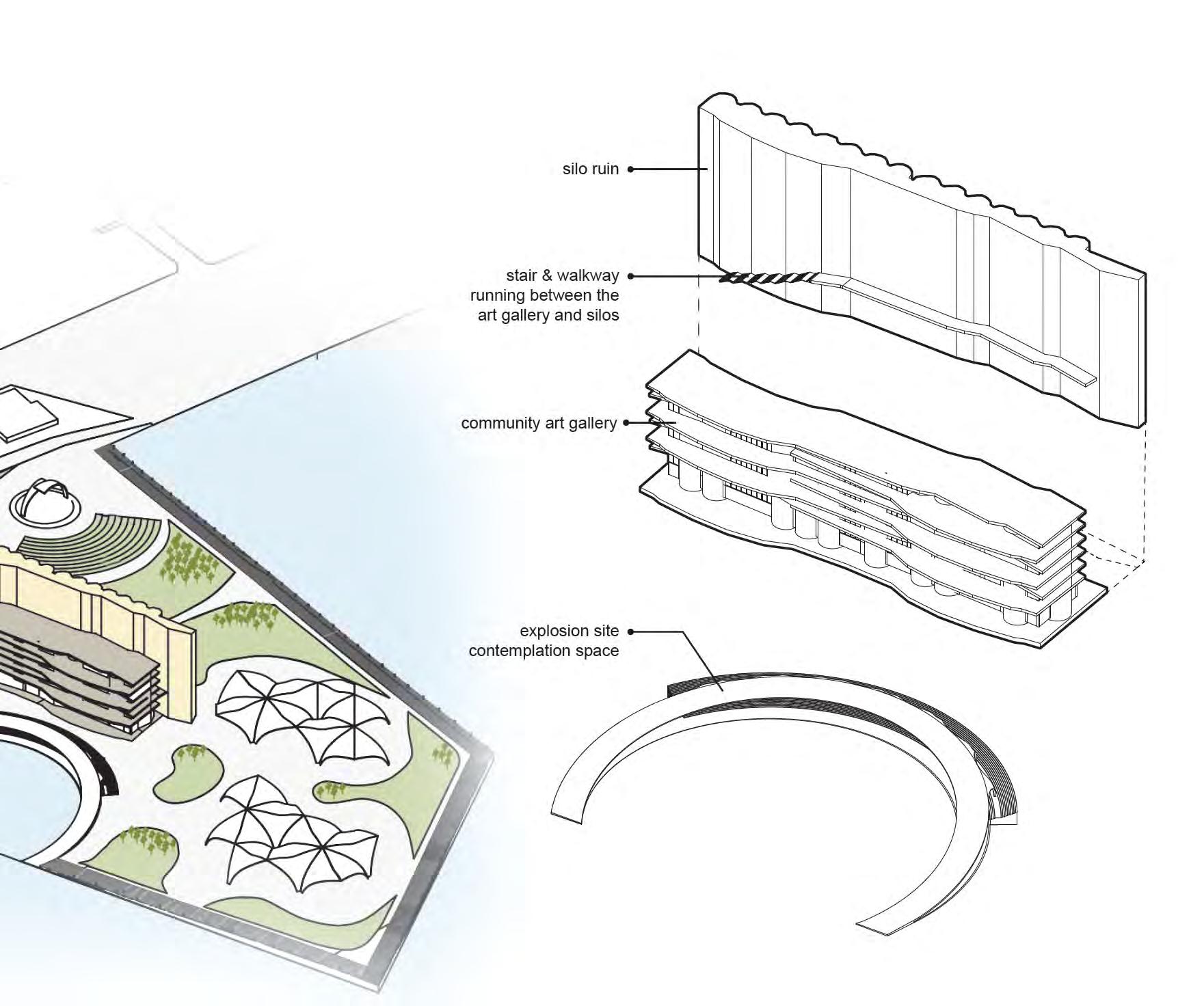
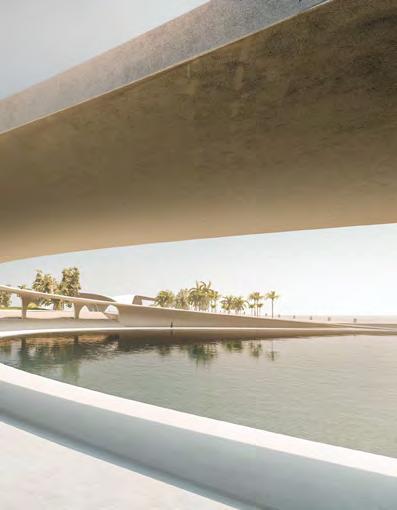
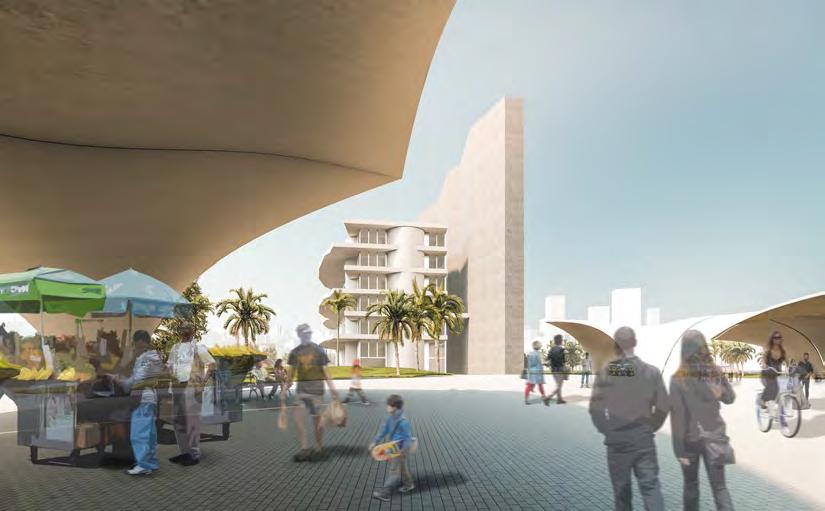
Manuel F. Ortega Santos | 41

email: m4ortega@torontomu.ca
MANUEL FRANCISCO ORTEGA SANTOS PORTFOLIO







 Manuel F. Ortega Santos |
Manuel F. Ortega Santos |














 West Elevation
West Elevation

 East Elevation
East Elevation
























































