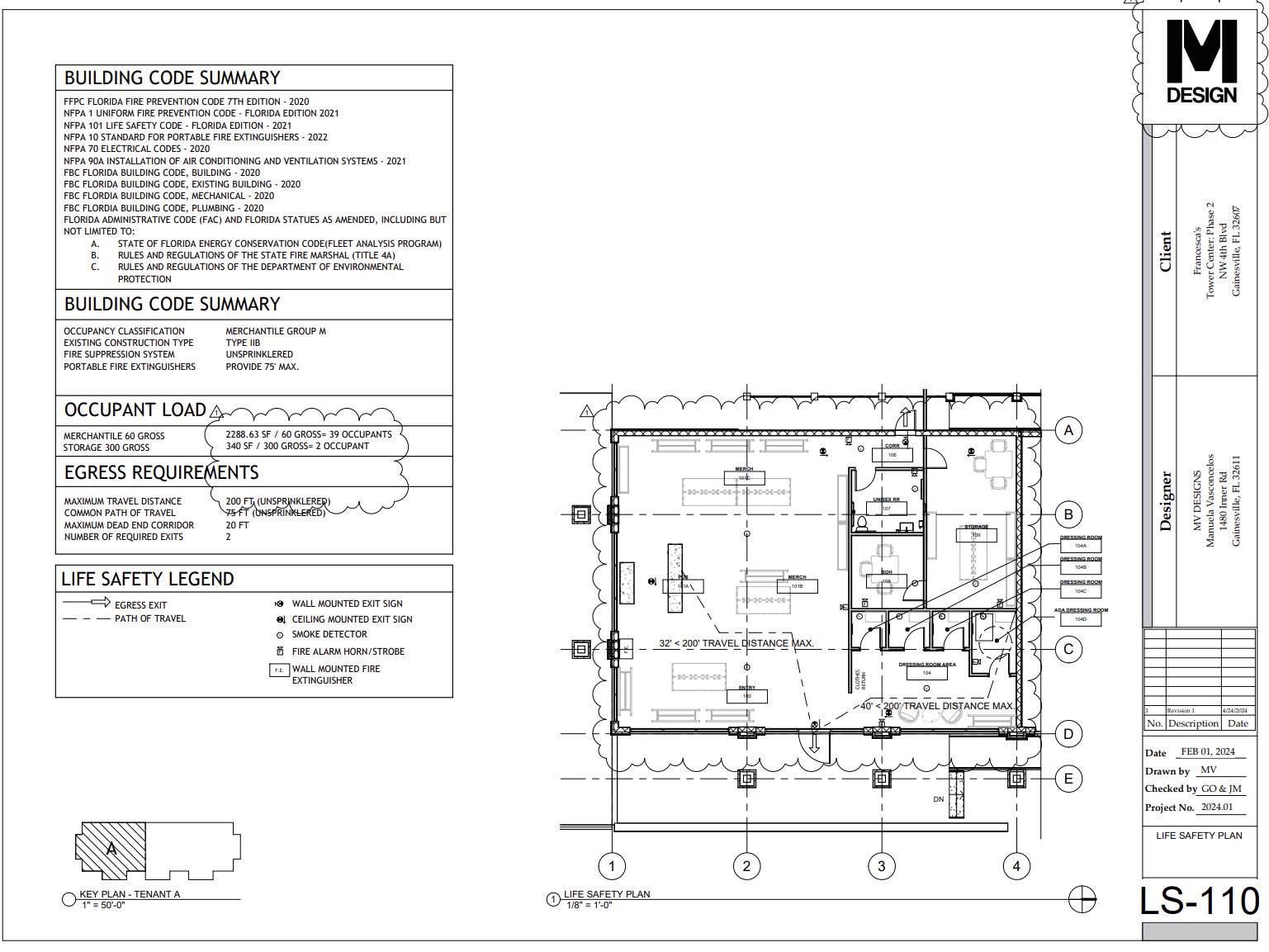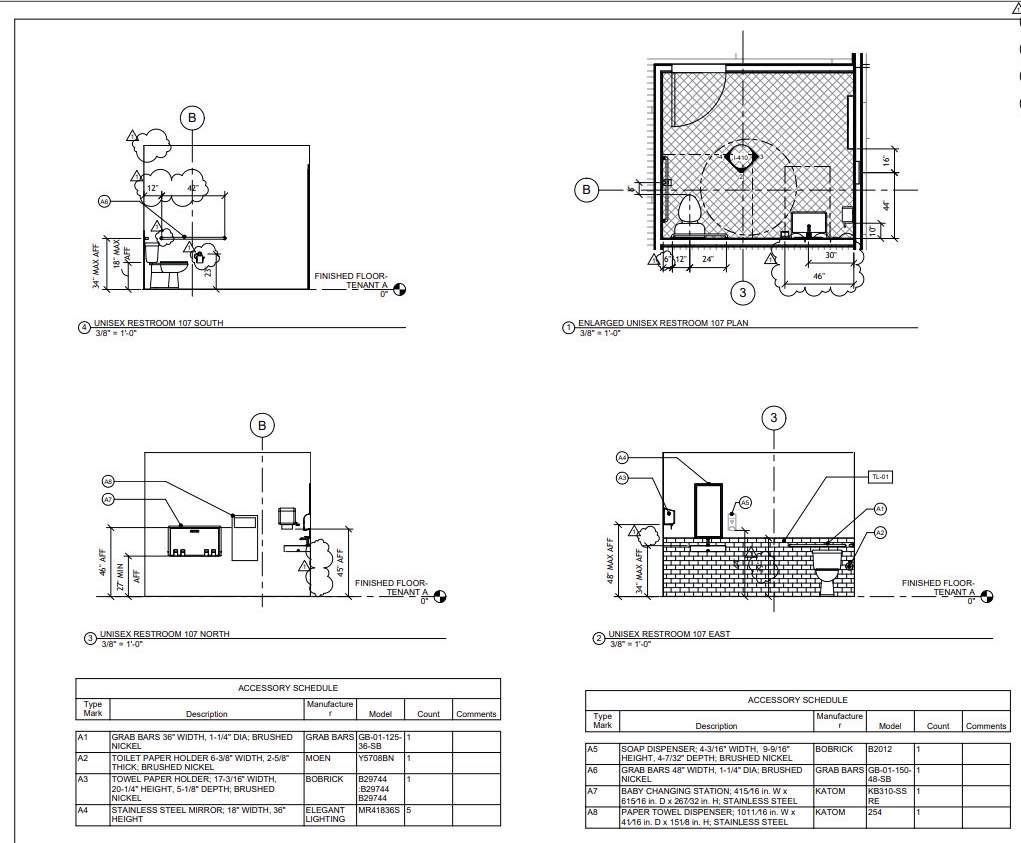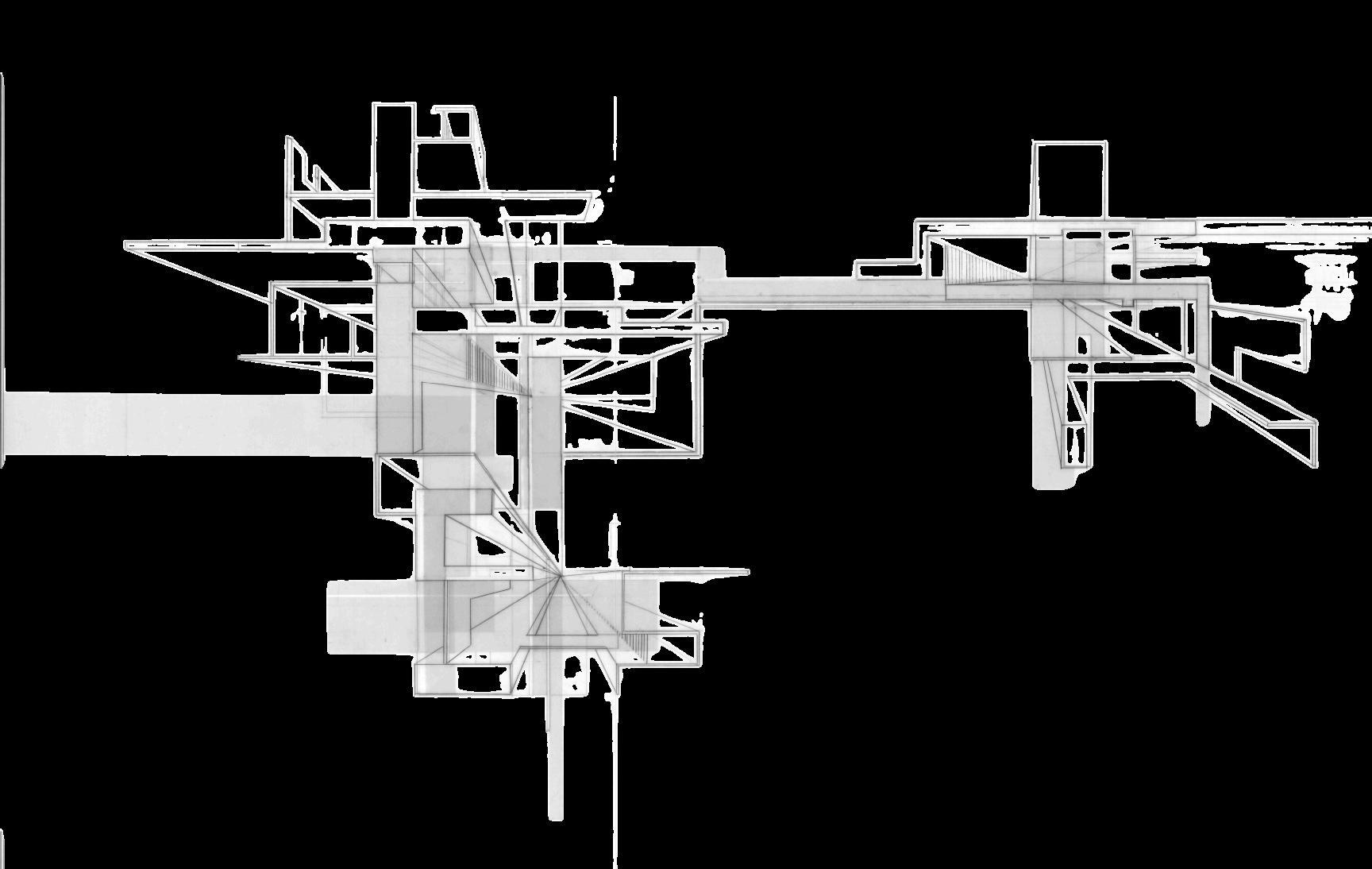
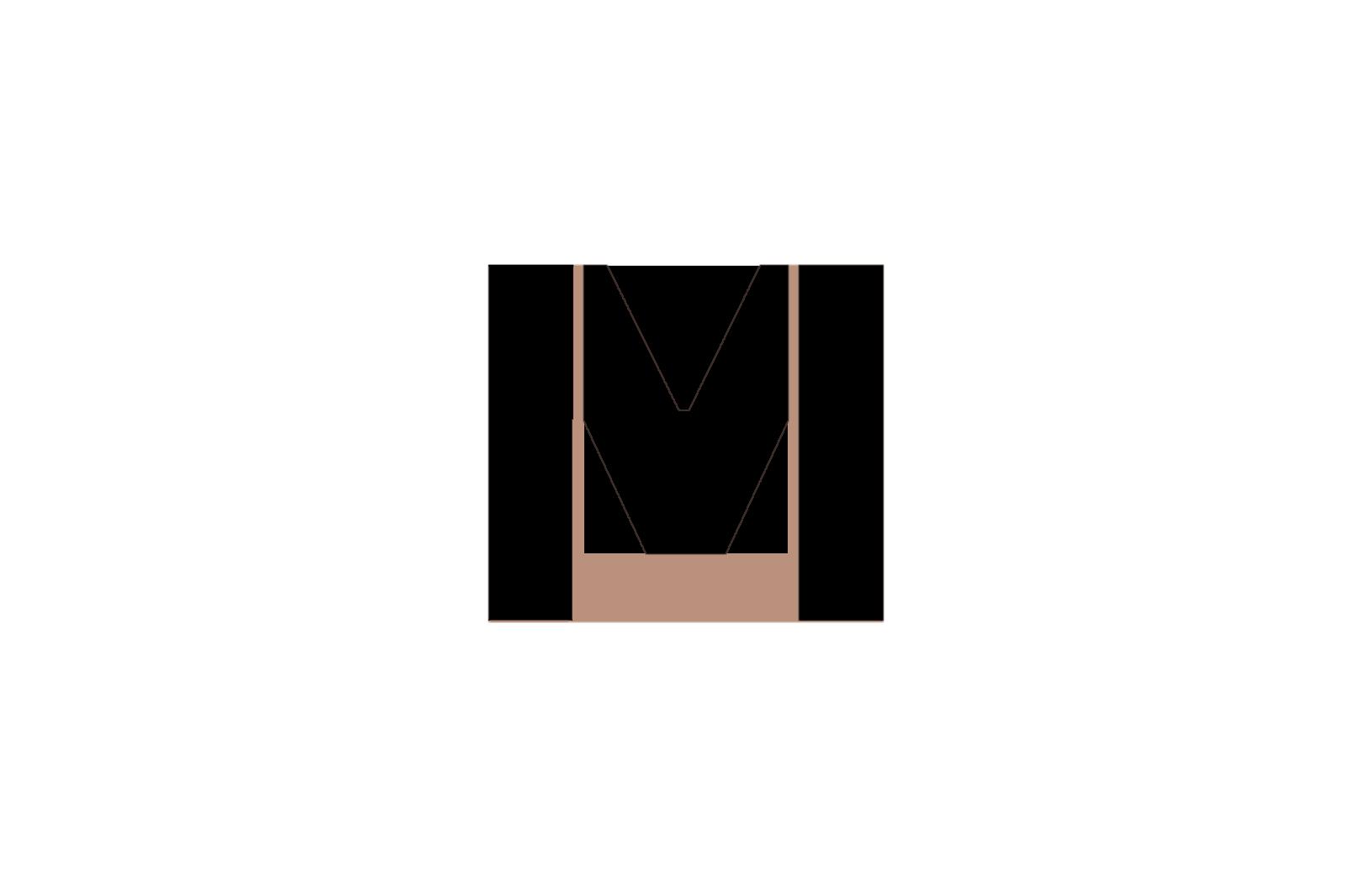




I am presently registered at the University of Florida and am seeking employment opportunities to enhance my skills, acquire further expertise in the field, and contribute as a valuable team member. I aim to find a role where I can be productive, efficient, and demonstrate my passion for the work, showcasing a proactive approach.
My approach when developing my projects involves a through examination and analysis of space, delving into the user of the space and identifying common challenges within such environments. Understanding the client's needs is a priority to me and serves as a starting aspect of the project. As I commence the design phase, I integrate the insights gathered from previous studies, shaping the space's story and ensuring that the design caters to the specific requirements of the users. My ultimate objective is to create an environment where individuals feel not only welcomed but also a seamless part of the space.
Associates of Arts
Valencia College
2019-2021
-A.A. Degree on General Studies on Spring of 2021
-Part of Bridges to Success Program
Bachelor’s Degree (Expected Spring 2025)
University of Florida
Currently Enrolled
-Bachelor of Design (expected Spring 2025)
-Part of Interior Design Club
-Study Abroad-Detmold, Germany Summer 2024
University of Florida
-Dean’s List 2023-2024
IIDA
-Portfolio Award: Best Space Planning
Revit
Sketchup
Rhino
Enscape
AuroCAD
Photoshop
Microsoft Office
Google Suite
Construction Documents
Detail Drawings
Space Planning
Model Making
Building & ADA Codes
Lighting Design Principles
Orlando, FL
Jan 2020-PRESENT
Take measurements of the residence
Elevate the floor plan in Autocad and Revit
Use Sketchup for 3D projects
Furnishing
Interior Design Consultant
Saccaro Orlando & Design Plus- Orlando, FL
Apr 2021-Nov 2021
Autocad Projects
Prepare PowerPoint presentations for clients.
Present Projects
Pricing fixtures and furniture to help generate accurate costs.
Create relationship with designers.
Follow up with clients.
Sell Furniture.
Help clients with design decisions.
Interior Design Assistant
Primo Homes Developers- Orlando,Fl.
Nov 2021-Dec 2022
Make Flooring Layout in AutoCAD and PowerPoint.
Quote/Order Materials and Samples.
Help clients make decisions.
Work with Buildertrend.com.
Construction follow-up.
Make sample boards.
Follow Budget.
Interior Design Assistant
Arthur Rutenberg Homes-Gainesville, FL
Jan 2023-Feb 2024
-Flooring Layout in Autocad and PowerPoint
-Quote/Order Materials and Samples
-Help clients make decisions
-Coordinate Installation
-Make sample boards
-Follow Budget
-Contact Vendors
-Make Proposals
Design Drafter
Zero Latitude-Orlando, FL
Aug 2024-PRESENT
-Detailed Elevations
-Create Spec Books for Clients
-Translate 2D floor plans to Sketchup Models
-Communicate with Clients
Interior Design Club
NEXT STEELCASE
ORLANDO HEALTH
DIGESTIVE INSTITUTE

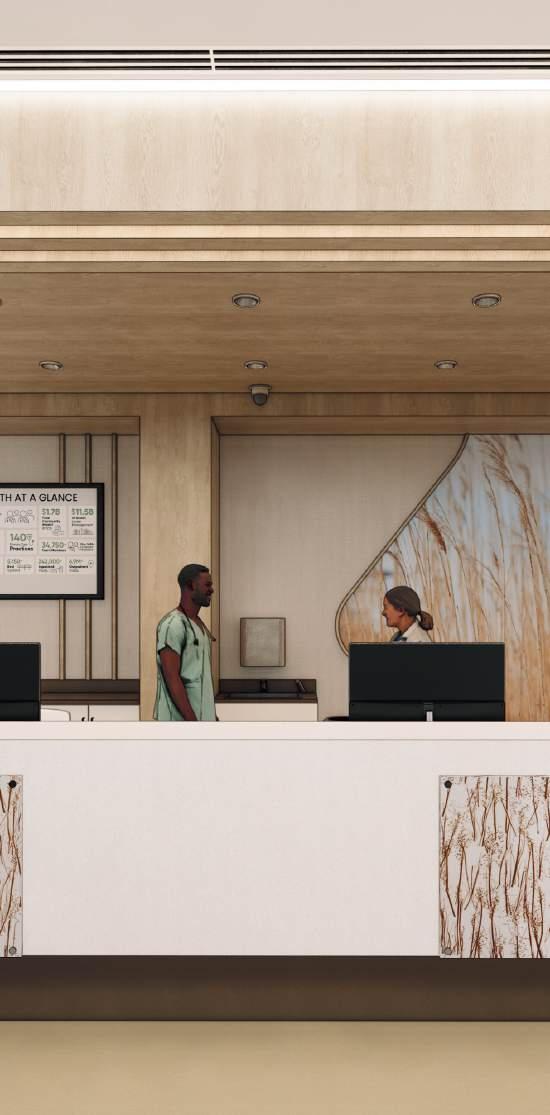



CONSTRUCTION DOCUMENTS

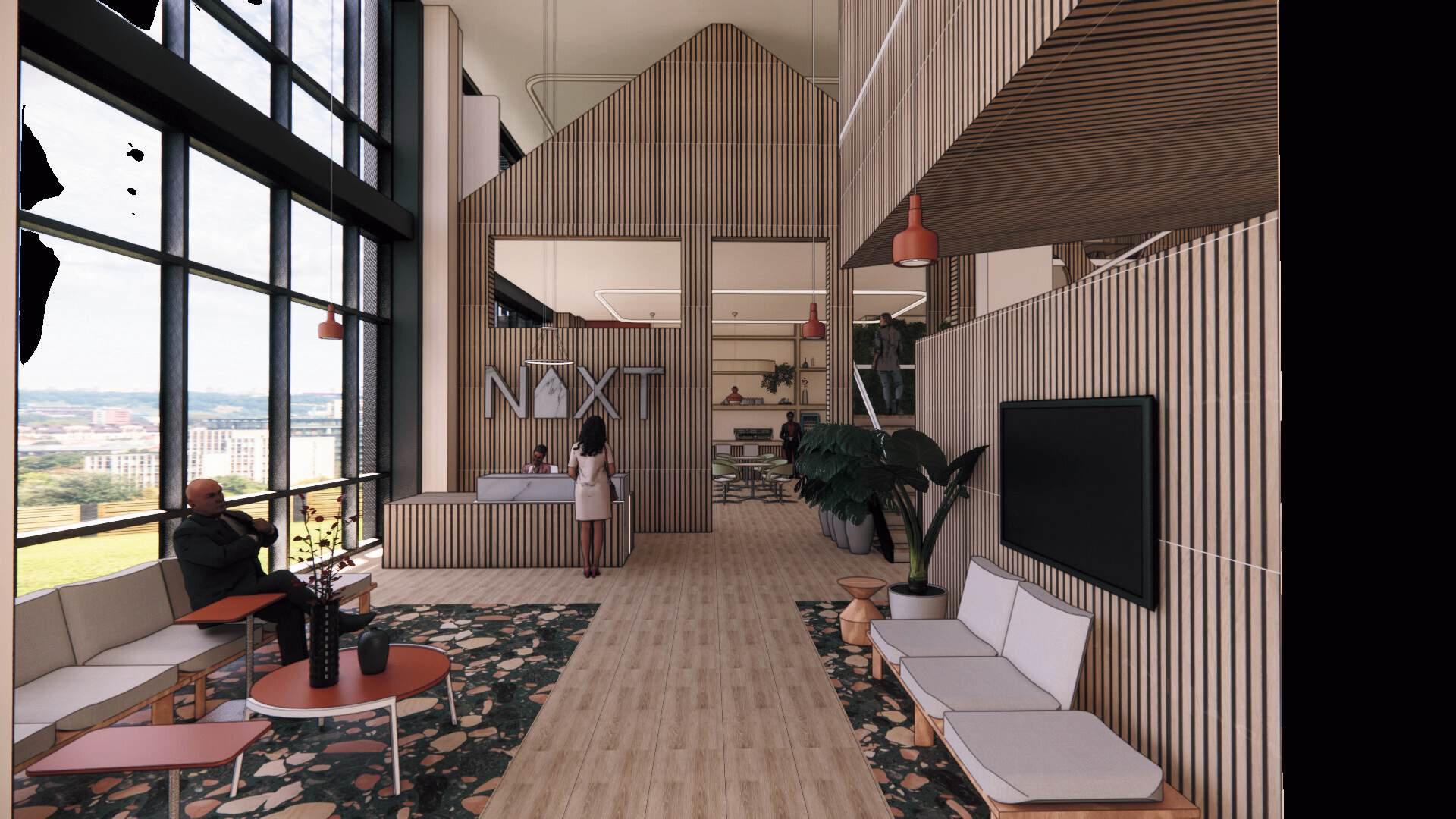


DESIGN CONCEPT: Creativity is the ability to see things from a different perspective and innovate on ideas. In design thinking, to identify problems that need to be solved, creativity is crucial. And one of the main problems encountered in design firms is lack of innovative designs. A lot of psychologists believe that returning to your imaginative, childlike self will aid in regaining a "thinking outside the box" mentality. I made the decision to base my design concept on the four stages of creation, which are similar to the 4 elements of nature.
INSPIRATION BOARD:


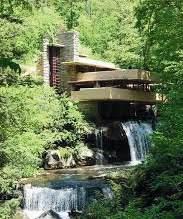

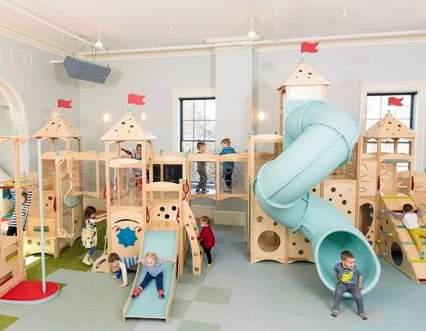
PROJECT GOAL:
For this new office they wanted to know what OUR generation would want in a future office that will also consider the functional needs and experiences of the entire team who represent other generations.
STUDIO: Fall 2023
PROJECT TEAM: Manuela Vasconcelos PROGRAMS USE: -Revit -Enscape -Photoshop LOCATION: DALLAS, TX
SQ FOOT: 13,000










This floor plan was created primarily to accommodate the clients' requests for the designers to work in the same area and to provide spaces specifically for each design team (commercial, health care, and residential).
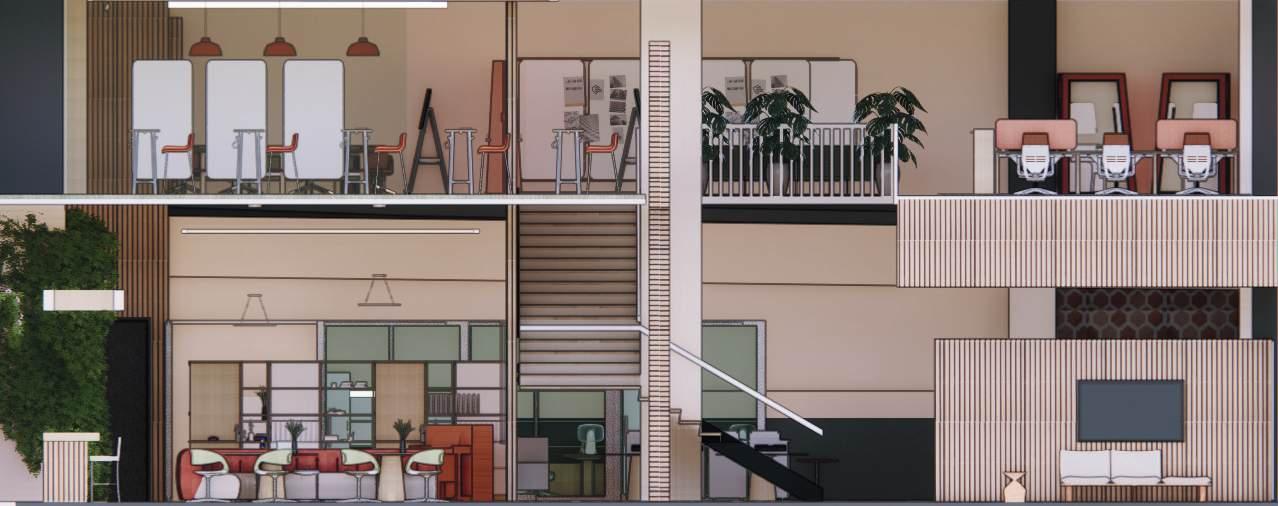
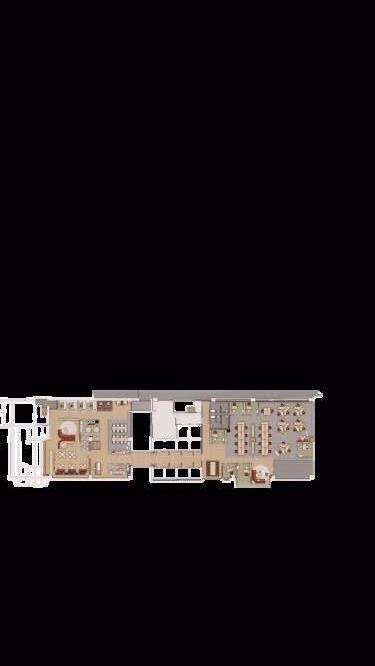



Childhood provides a fertile ground for creativity to flourish by fostering imagination, curiosity, experimentation, and more. It was decided to add a game room to the office space for breaks and creativity Smith, J. (2021).

A reception area situated in a prime location near the elevator. Serves as a gateway to the organization, offering convenience, guidance and hospitality to visitors from the moment they step foot into the building. Smith, J., & Lee, R. (2020).


Utilize the area beneath the stairs to establish a resource and printing zone Williams, P., & Taylor, S. (2022).
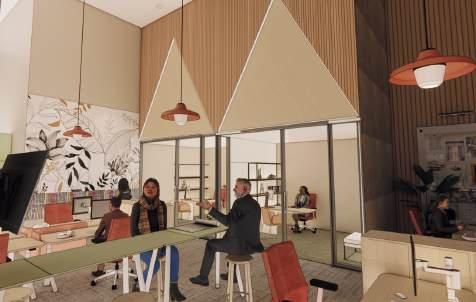
Collaboration spaces are essential in design offices. It fosters communication, creativity, teamwork, problemsolving, ultimately contributing to the success of design projects and the satisfaction of team members Williams, P., & Taylor, S. (2022).



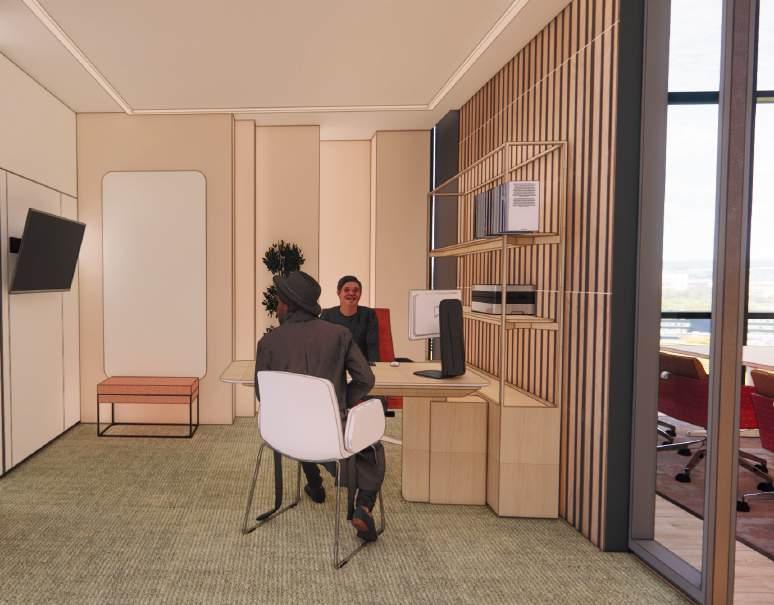







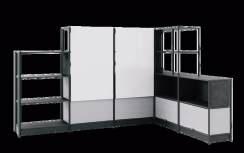
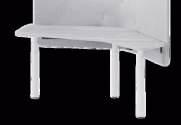





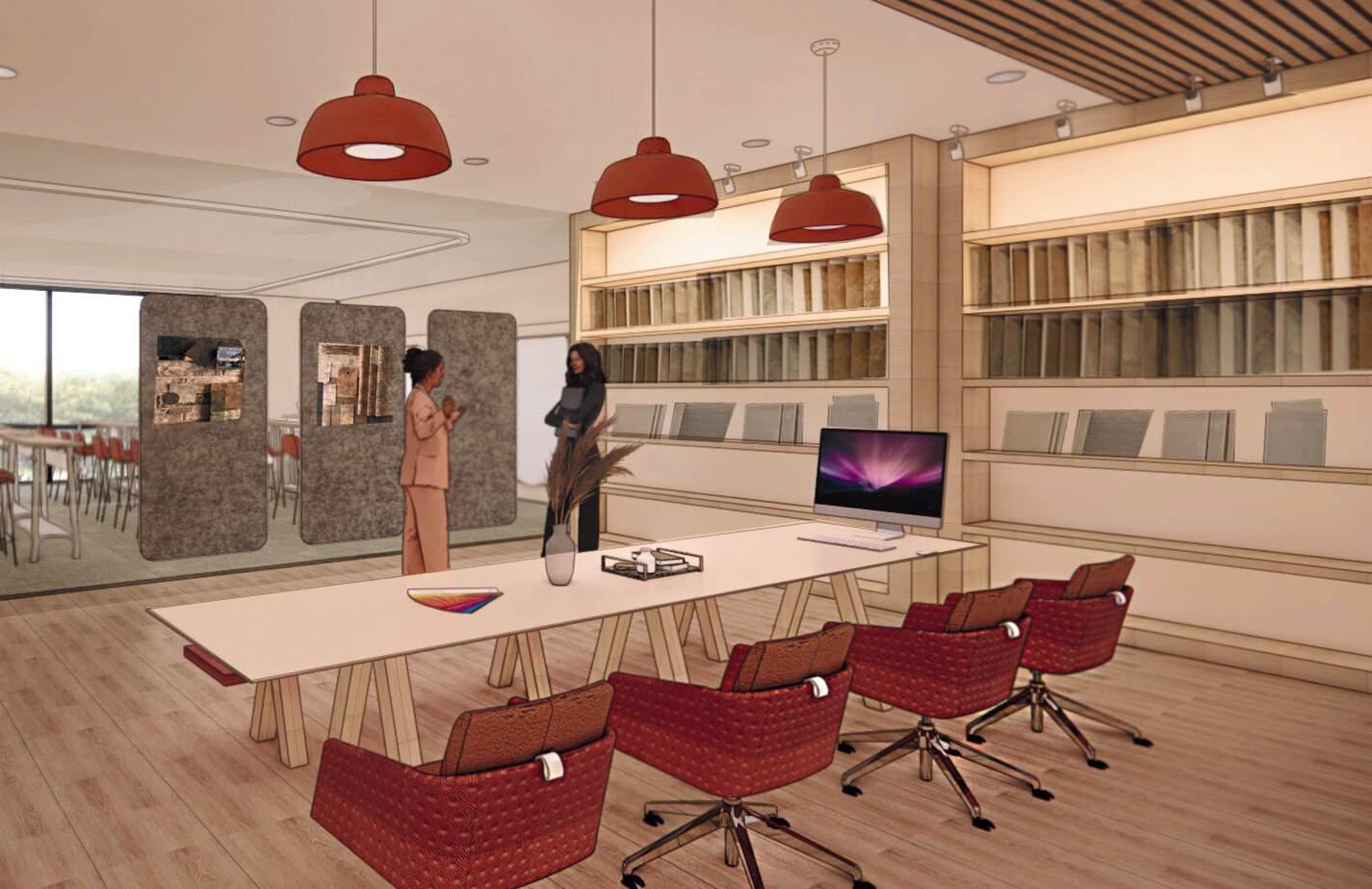






, creating a supportive environment where both patients and staff can thrive. Inspired by Florida’s natural terrain, the space features consistent and engaging wayfinding techniques that guide visitors seamlessly through the facility. By blending elements of the local landscape with advanced technology, we aim to enhance the experience of everyone in our care, ensuring that each moment spent within our walls is both comforting and uplifting.
INSPIRATION BOARD:


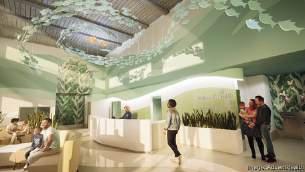


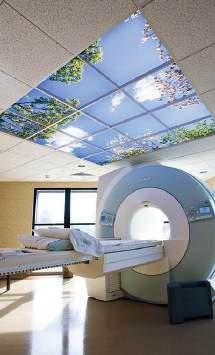



The purpose is that the institute provides advanced endoscopy services that includes diagnostic and interventional endoscopic ultrasound (EUS), endoscopic retrograde cholangiopancreatography (ERCP), advanced tissue resection to include endoscopic mucosal resection (EMR) and endoscopic submucosal dissection (ESD), radiofrequency ablation (RFA), luminal stenting and hemostasis for gastrointestinal bleeding.
STUDIO: Fall 2024
PROJECT TEAM:
M.Vasconcelos
O. Grinage
N.Manrique
S. Pelgar
M.Miller
PROGRAMS USE: -Revit -Enscape -Photoshop LOCATION: Orlando, FL SQ FOOT: 32,000




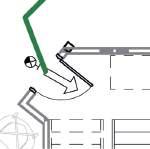
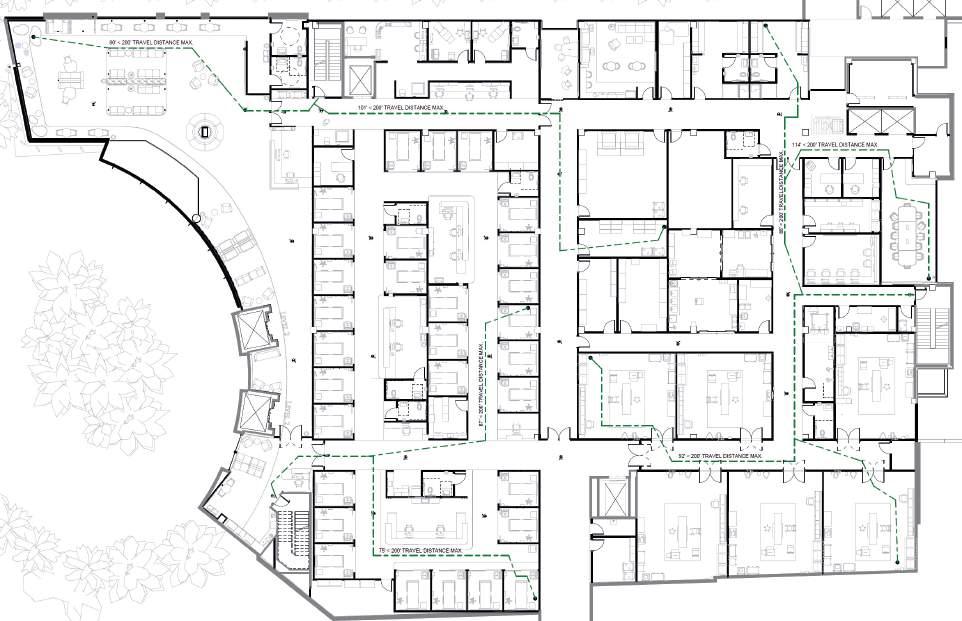
CONSIDERATIONS:
GREENGUARD Gold
Certificate
BLEACH CLEANABLE
High traffic areas usage
Sustainability
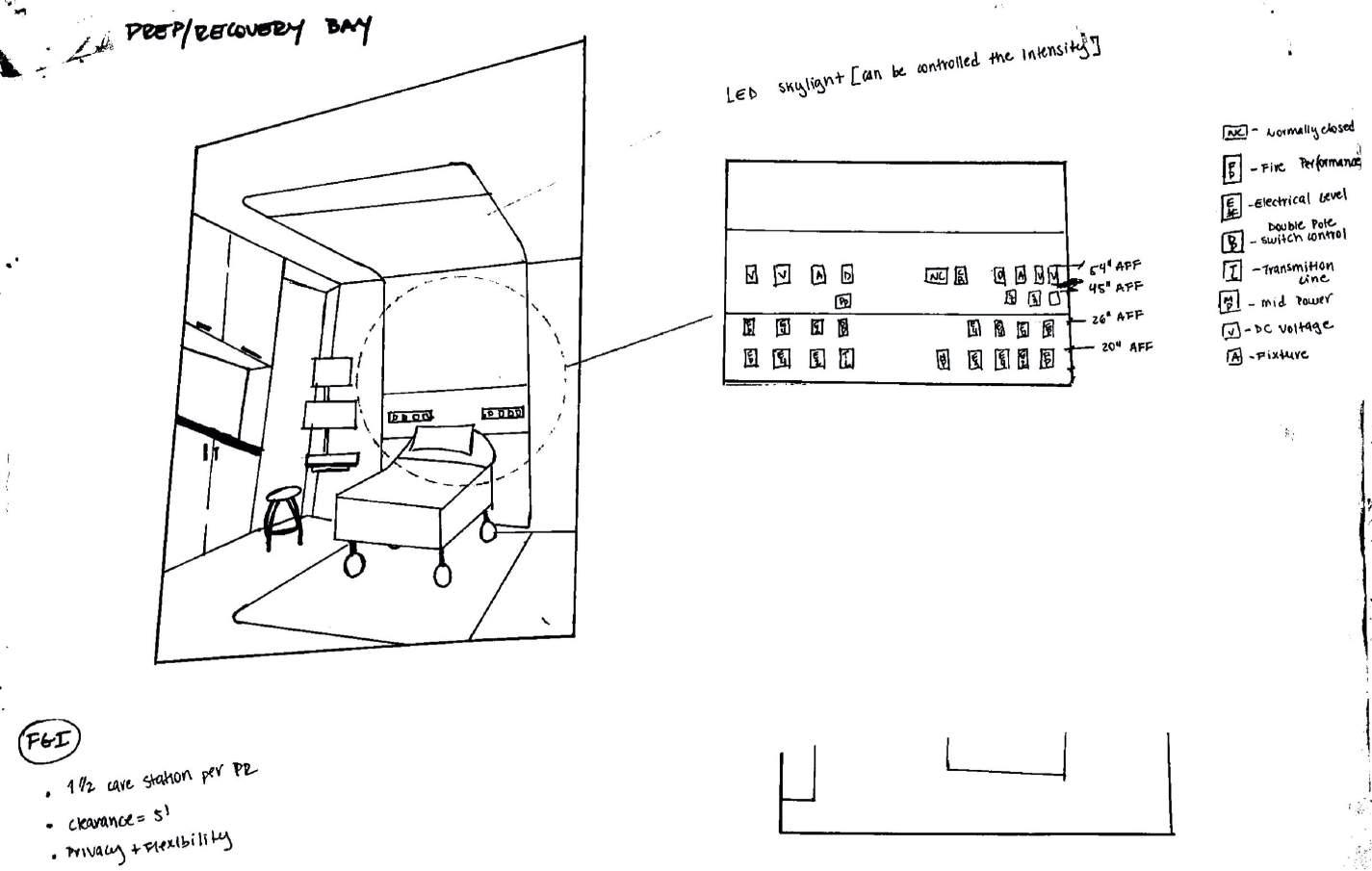
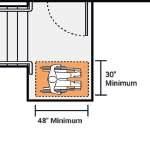



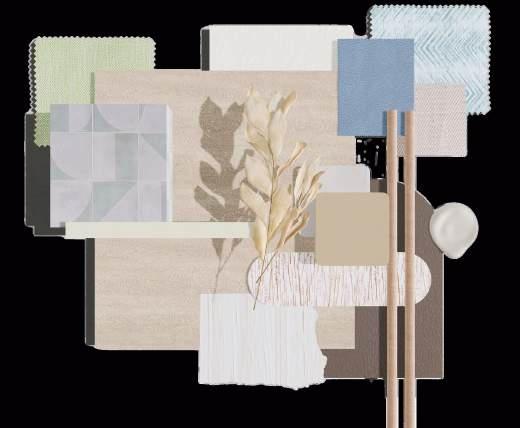
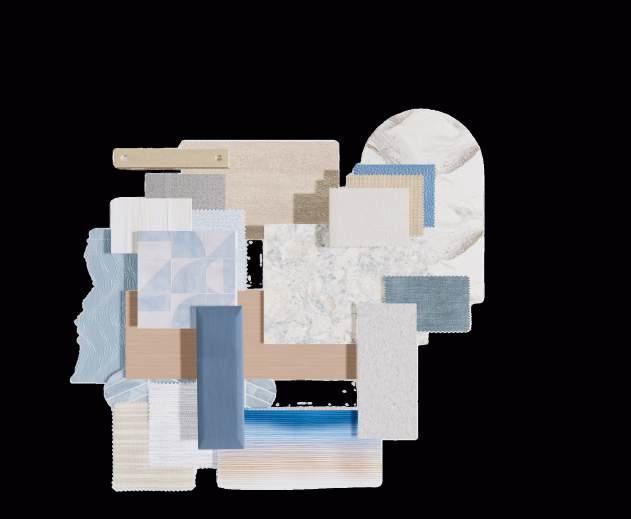

PHYSICIAN WORK

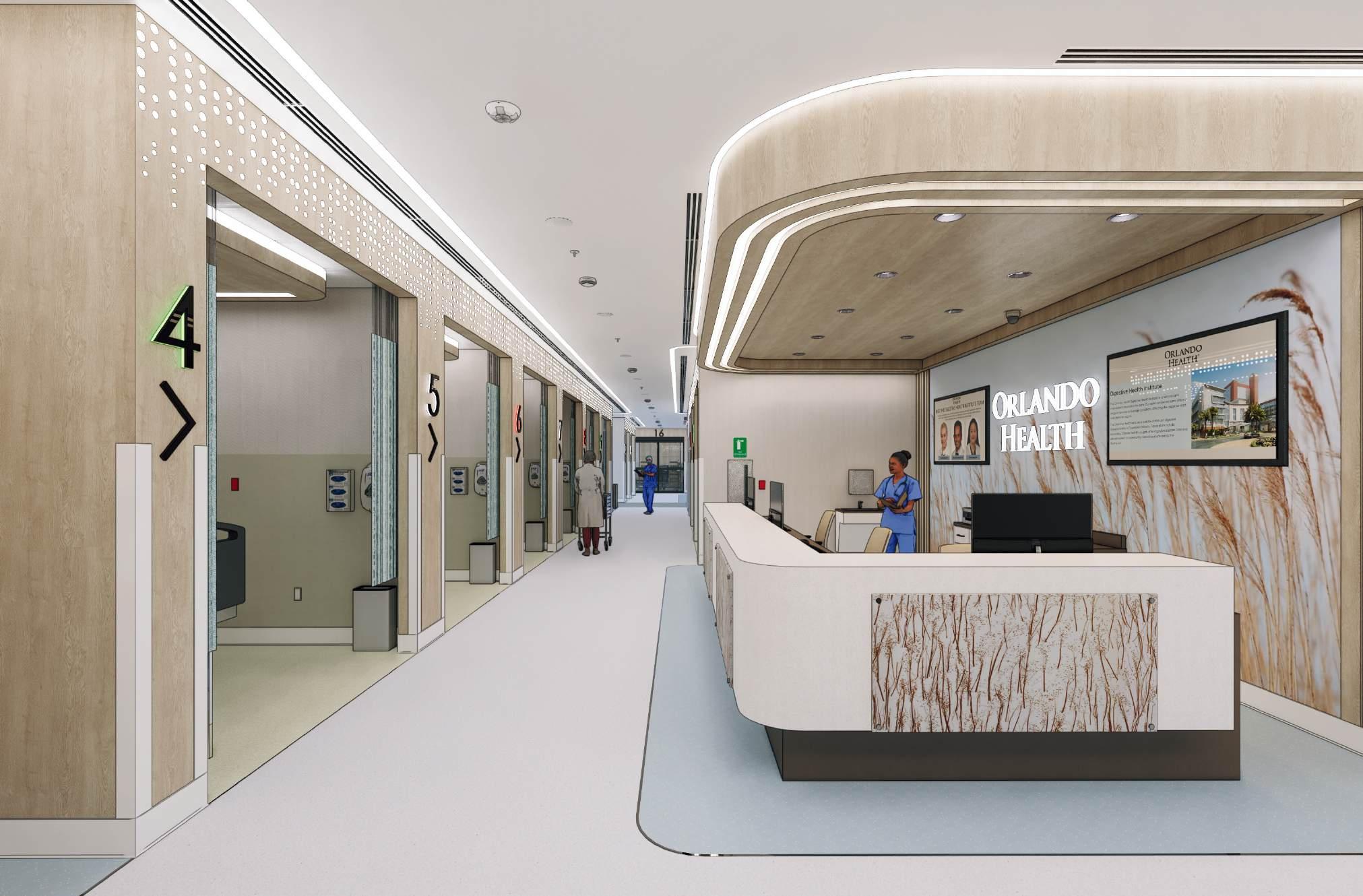


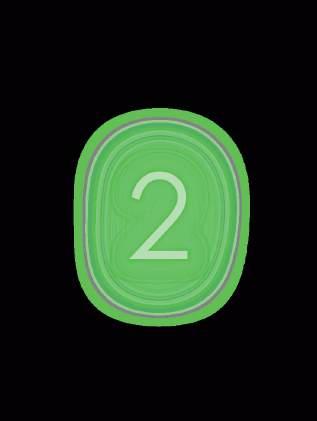

BACK LIT ROOM NUMBERS
FOR NURSES TO EASILY SEE WHEN PATIENTS NEED ASSISTANCE
WHITE: UNOCCUPIED BAY
GREEN: OCCUPIED BAY AND PATIENT
DOES NOT NEED ASSISTANCE
RED: OCCUPIED BAY AND PATIENT NEEDS ASSISTANCE
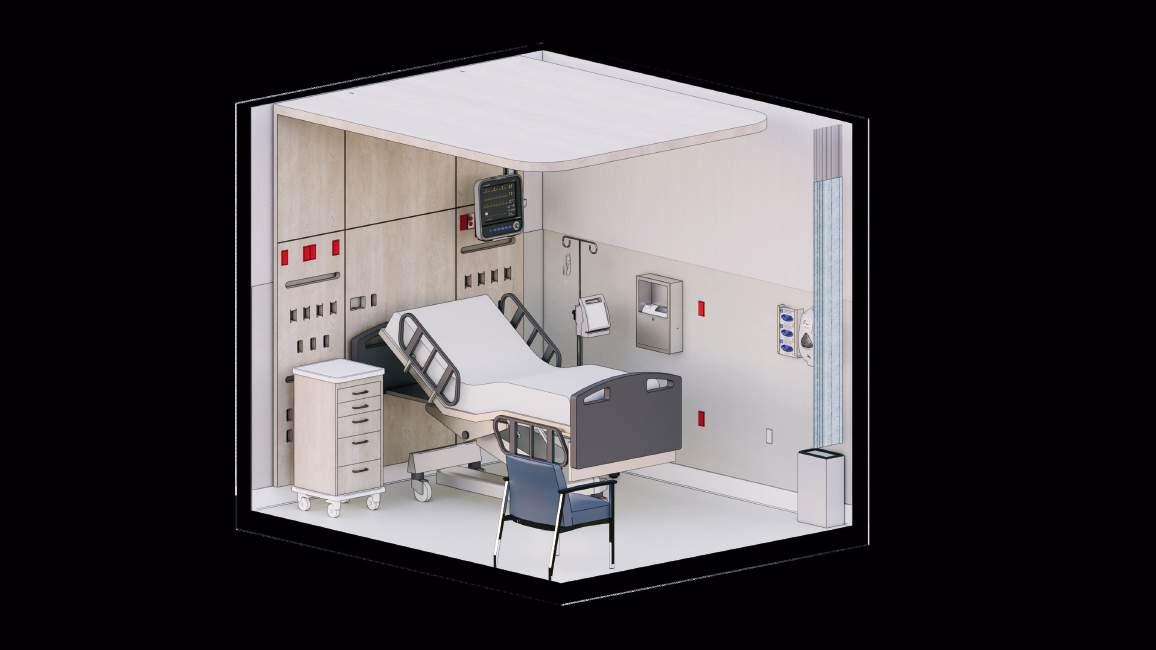
encourages connectedness and communication among team members. to monitor more effectively and maintain situational awareness. (Zamani et al., 2023)












CLEANSUITE exceeds ASHRAE Standard 170 through its proven technology and design practices. It integrates key connection points while coordinating all architectural and MEP requirements.
ProcedureRoom(formerlyClassA)
SHARPS CONTAINER
HAND SANITIZER DISPENSER
ENDOSCOPY CART
PHARMACEUTICAL DISPENSING SYSTEM
UTILITY SINK
ULTRASOUND MACHINE
SOAP DISPENSER




TECHNICAL DESK
HANDWASH SINK
WASTER RECEPTACLE
HAMPER STAND
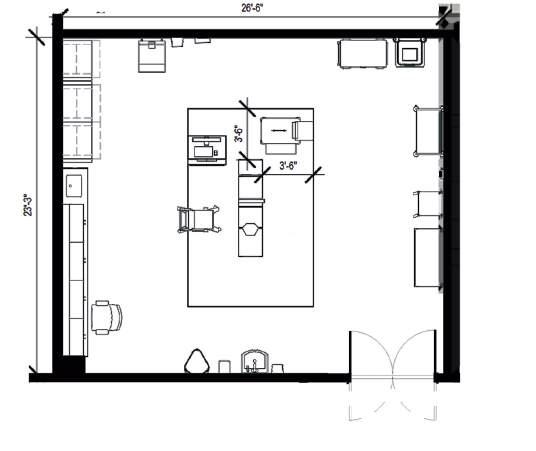



Nurses Surgeons Anesthesiologists




PROJECT GOAL: The objective of this assignment is to foster a sense of community by designing a functional and inclusive community space that meets the needs of various stakeholders. Through this project, you will explore principles of design, community engagement, and social cohesion.
Design Concept-PROFIT YOUR KNOWLEDGE: Start Up is an organization created with partnership with U.S. Small Business Administration that provides free mentoring, workshops, and resources to entrepreneurs or future ones. Start Up have a network of experienced business professionals who volunteer their time to help small business owners succeed. In this space people are also able to reserve office rooms or studios in order to be more productive with their work. This space is open 24/7 for members.















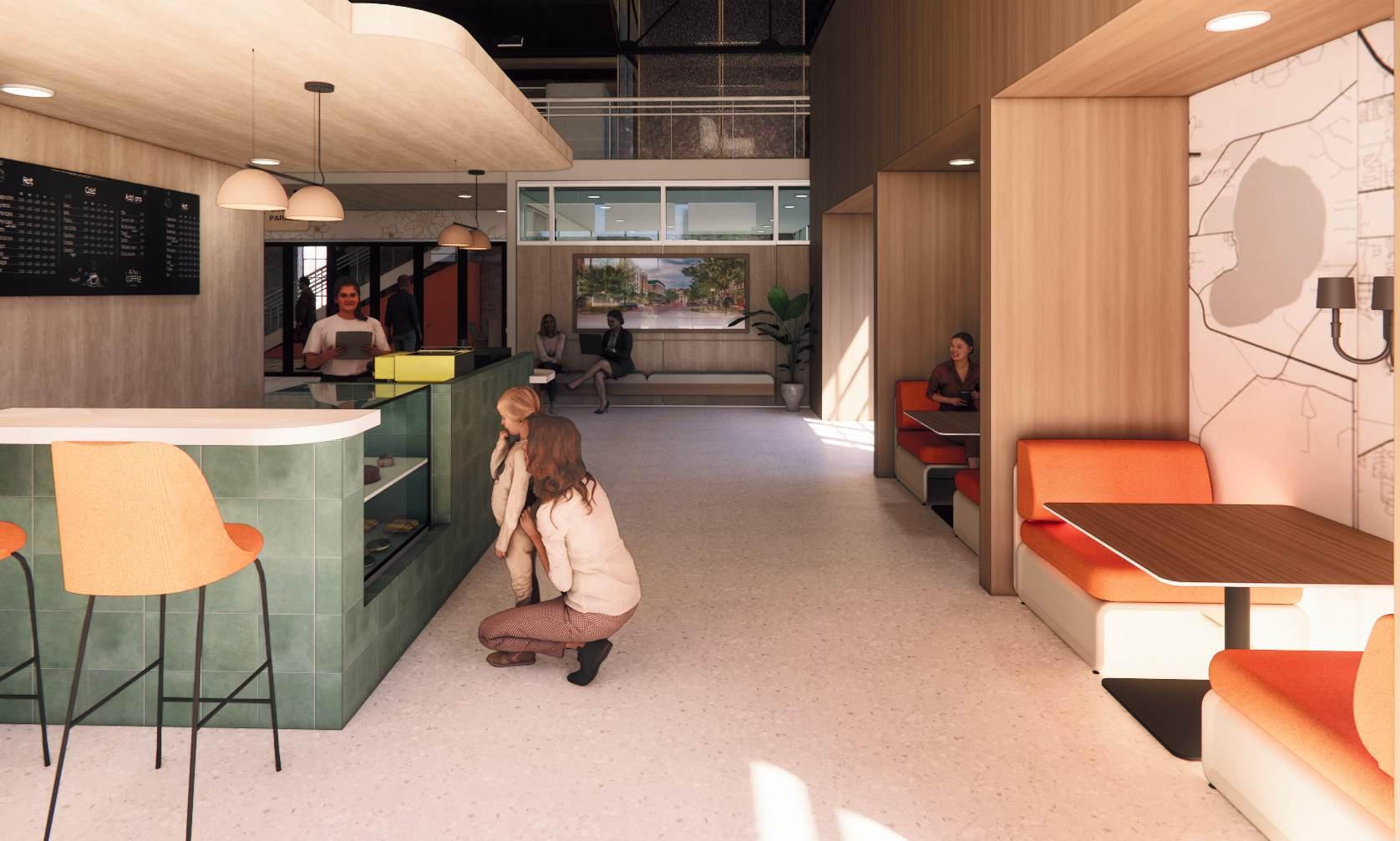


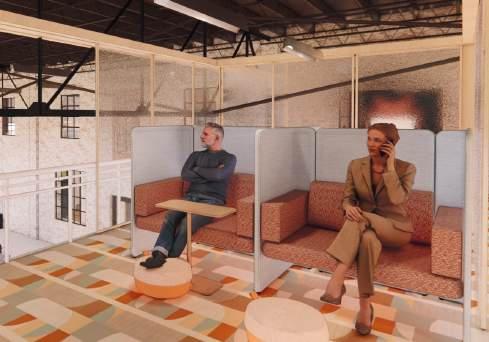





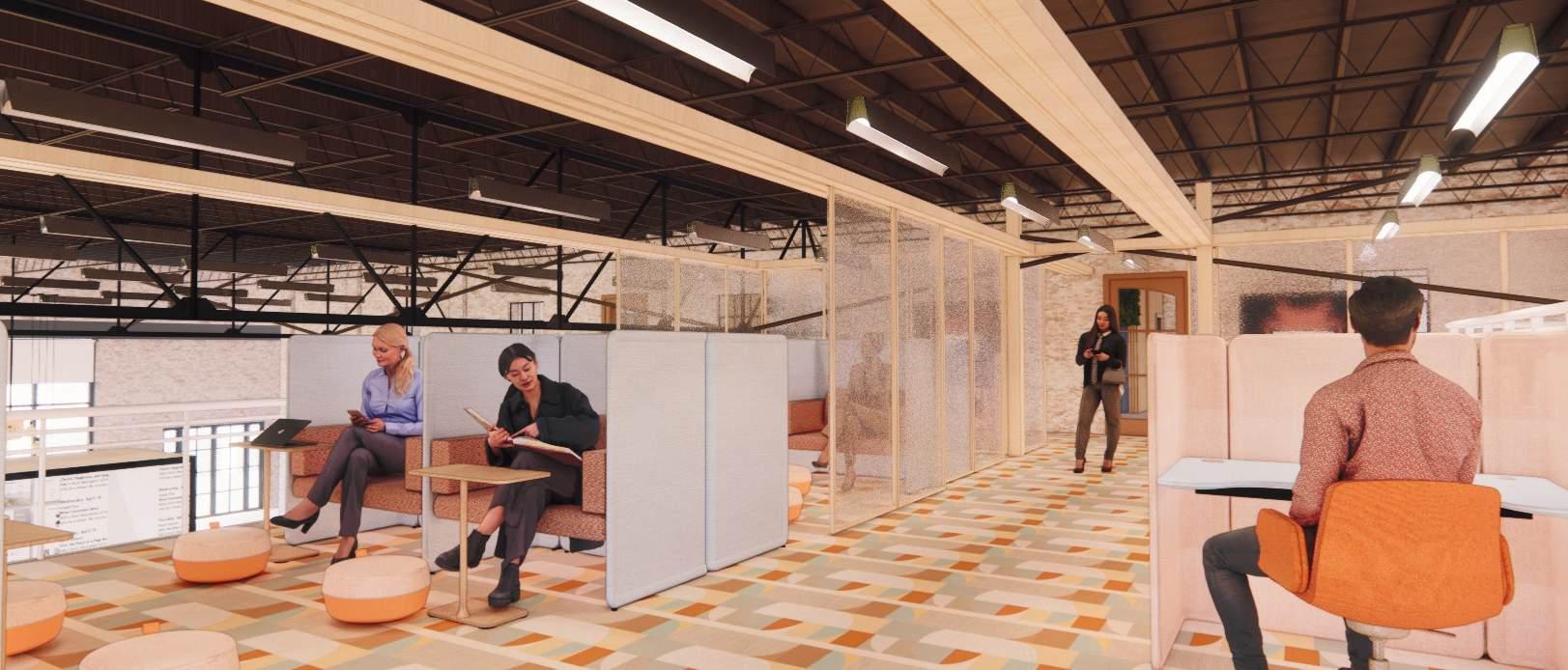


run through a track where people can have the opportunity to leave the space open or closed. People can also use the glass to draw in it.
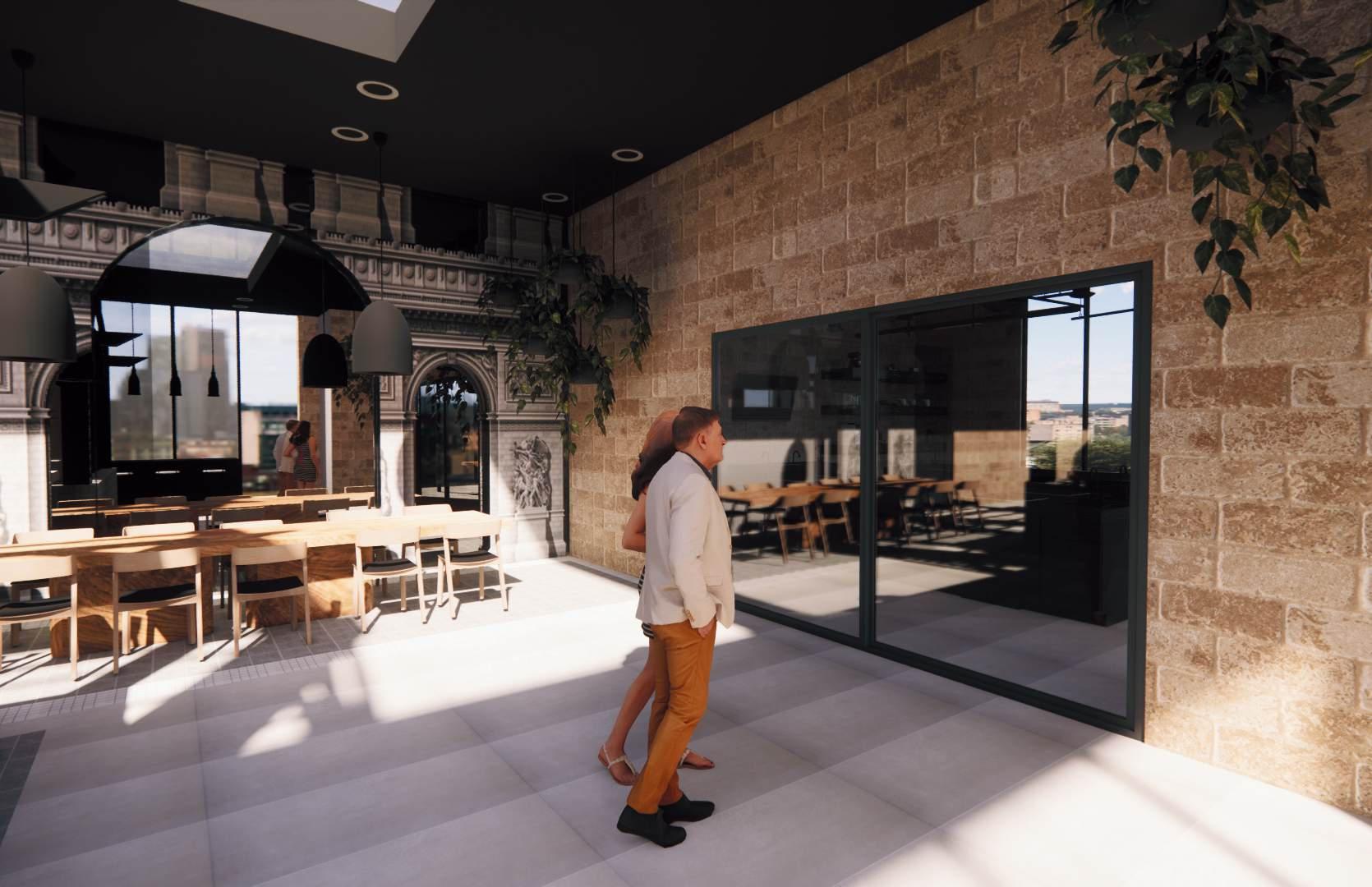

PROJECT GOAL: Situated in Cali, Colombia, the "Le Tour" Food Market and Restaurant features an open-space design that maximizes the spatial boundaries to establish a cohesive mass. The central area is dedicated to markets and a seamless flow of people. The design incorporates light colors complemented by accent dark tones, with a vertical structure and varying ceiling heights.
Texture is incorporated into floorings and walls, embracing an industrial aesthetic. Ultimately, "Le Tour" offers a unique ambiance, providing visitors with an experience reminiscent of European colonial culture, evoking a sense of being outside Colombia.

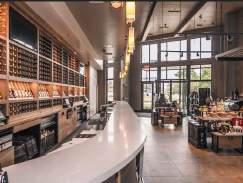
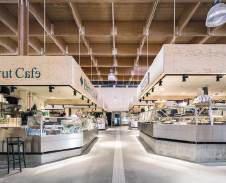

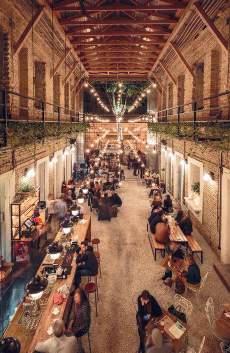
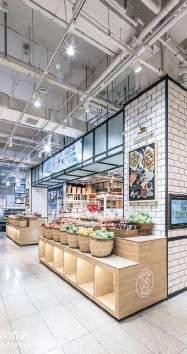
DESIGN CONCEPT: Provide top-tier artisanal products at affordable prices by establishing a direct connection between producers and distributors. Bring to the clients an entire experience with the food. Starting with the products, to the way is produced to finally trying them.
STUDIO:
Spring 2023
PROJECT TEAM: Manuela Vasconcelos PROGRAMS USE:
-Sketchup -Enscape
-Photoshop LOCATION: CALI, COLOMBIA 04

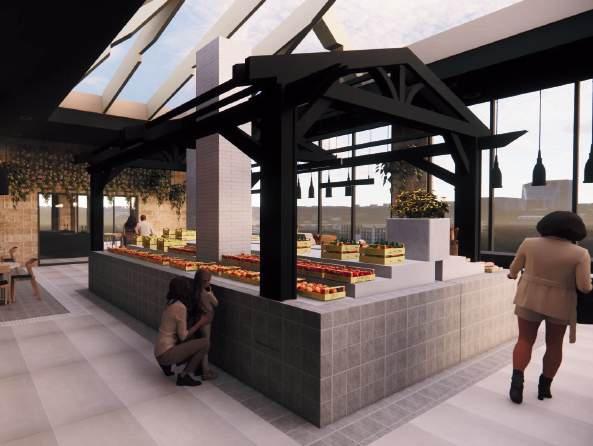

Passing through the restaurants area you will locate the Food Market. This is where all the international products used to prepare the delicious dishes will be for sale. People will be able to take some of this experience and culture home.

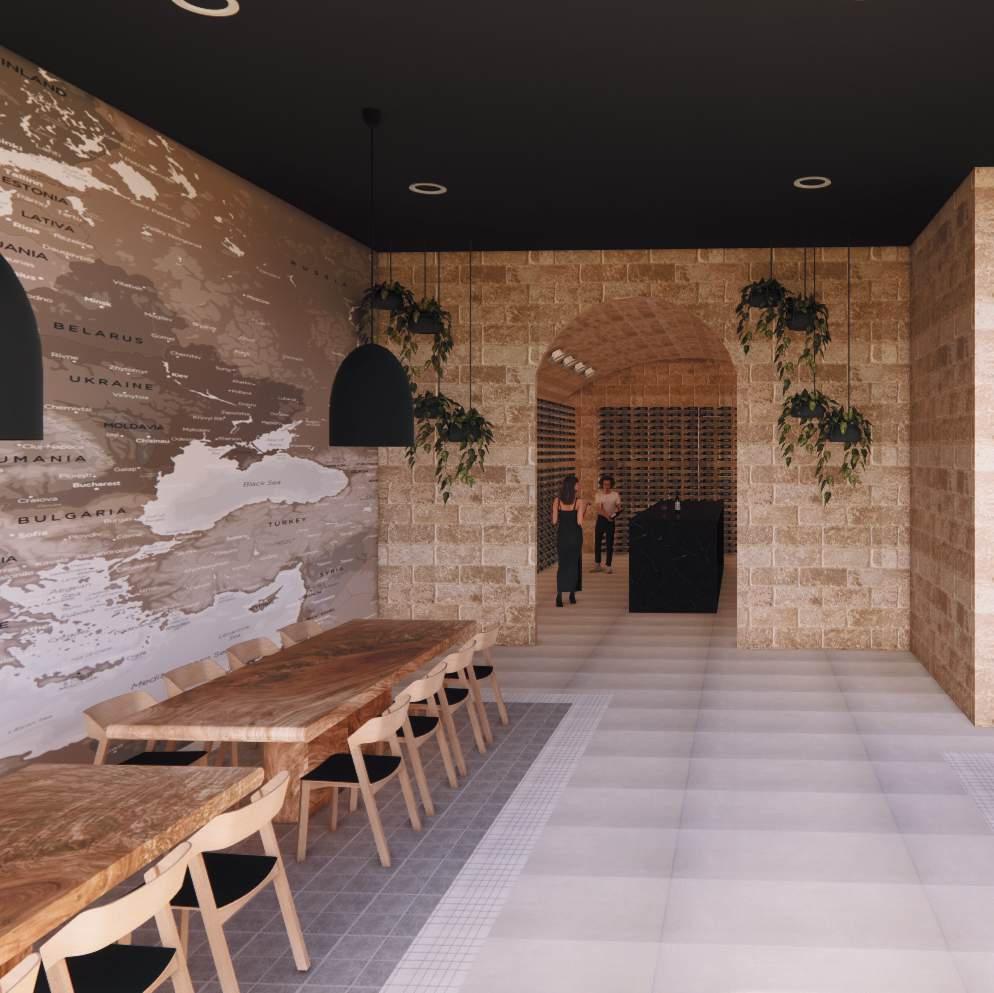
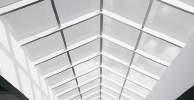





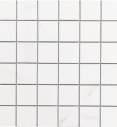


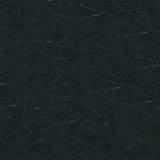
The Space has two entries. The first entry faces the Wine Tasting Room. In the wine tasting room, there are different types of wines from all around Europe. Here people will be able to experience some wine tasting and choose the ones they want to take home. Also, this room is available for people to rent for work events. The design decision of this room is inspired by the very famous Italian wineries, with the curved and bricked ceiling giving the feeling of an underground space.


