architecture portfolio.
SELECTED WORK ( 2019-2023 )
Hritik Kanth
HRITIK KANTH
Hello
My name is Hritik Kanth I am in my last year of of Barch at Amity School of Architecture & Planning , Kolkata .
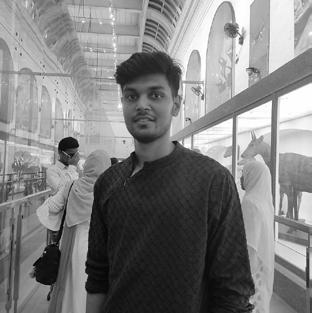
My inclination towards visually engaging media like animations, web-comics, video games, directed me towards delving into a field that had a similar impact, but on actual beings. Pursuing architecture is an attempt at developing a better understanding of the effect that curated spaces have on real-world users. I find motivation in the levels of engagement this field provides through its different facets. The craving for continuous learning and exploration has led to my acquiring of skills since the commencement of this journey, and will keep pushing me towards striving to know more about a field like architecture that proves ‘imagination molded with logic, becomes reality’.
EDUCATION
2019 - Present
Bachelor of Architecture
Amity School of Architecture & Planning, Kolkata
2007-2019
Baldwin School, Kadma, Jamshedpur
JACK 2019 (Science) - 70%
ACADEMIC PROJECTS
Sem 7
Housingcomplex
Sem 6
100bedhospital
Vernacular documentation
Sem 5
Commercialcomplex
Disaster resilient shelter
Sem 4
Faircomplex
Productdesign
Sem 3
Residencedesign
WORKSHOPS
Interior Design , BIM Parametric , Graphic Design . From lomos
revit & Dynamo , Rhino & Grasshoper
FromDesignIntervention
Rhino & Grasshoper
FromEquimDesign
hritikkanth@gmail.com
+91 6204033762
Jamshedpur, Jharkhand
hritik_kanth
COMPETITIONS
The studio school Archmello
Endemic farm (honorable mention) Archmello
Laurie Baker Trophy,2022 (Special mention)
NASA
CP Kukreja Trophy,2022
NASA
The House 2.0, 2021 Archdais
ANDC,2020
NASA
SKILLS
AutoCad
Revit
Rhino & grasshoper
3Dmax
Sketchup
Lumion



Vray
Adobe Photoshop
Adobe Illustrator
Indesign
MS Office
LANGUAGES
English Hindi Methali
3 2
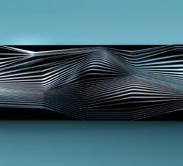
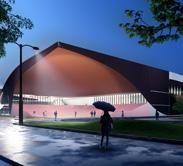
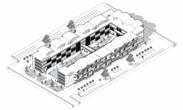
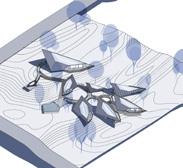
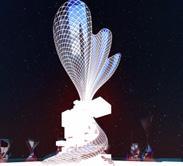
GROUND LVL PLINTH LVL 600 FLOOR LVL :3600 SILL LVL :750 LINTEL :2100 2ND FLOOR :3600 GROUND LVL PLINTH LVL 600 SILL LVL :750 LINTEL LVL :2100 SILL LVL :750 LINTEL :2100 2ND FLOOR :3600 NOTES ALL DIMENSIONS ARE IN MM UNLESS SPECIFIED ONLY WRITTEN DIMENSIONS ARE IN MM SECTION A', SECTION B,B' 01 02 03 04 05 06 Hospital Architecture School Cohousing ( LBT ) Farm House Working Drawing MISCELLANEOUS Academic project Year 2021 Competition Year 2022 Competition Year 2021 Competition Year 2022 Academic Year 2020 Creative skill”s 5 4
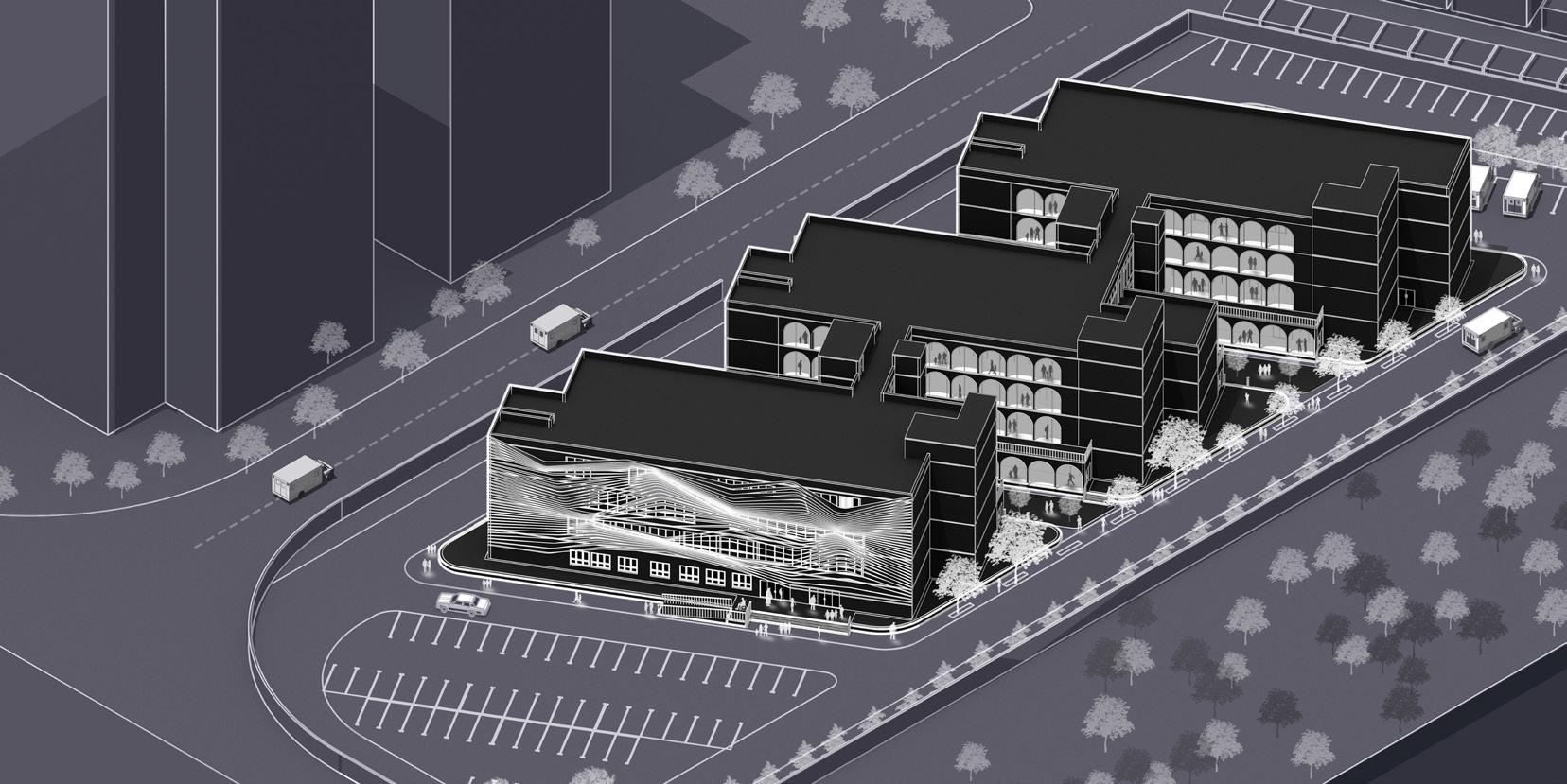
6 7
NO. 01
The following is an academic project, that called for the design of a 100-bed-general-hospital on a 10,725sqm site. The design takes cue from the concept of ‘separated yet connected’, in its layout. Thus, instead of tucking all the functions in a single block, the mass is broken into three sections, and connected through a linkage in the form of corridors. Punctures of green amidst the blocks is an attempt at integrating pauses, needed in such a set-up. Site circulation has been sketched out keeping in mind the criticality and requirements of various components. A separate entry for emergency ward, and another for outpatient services, eases the vehicular movement within the site.
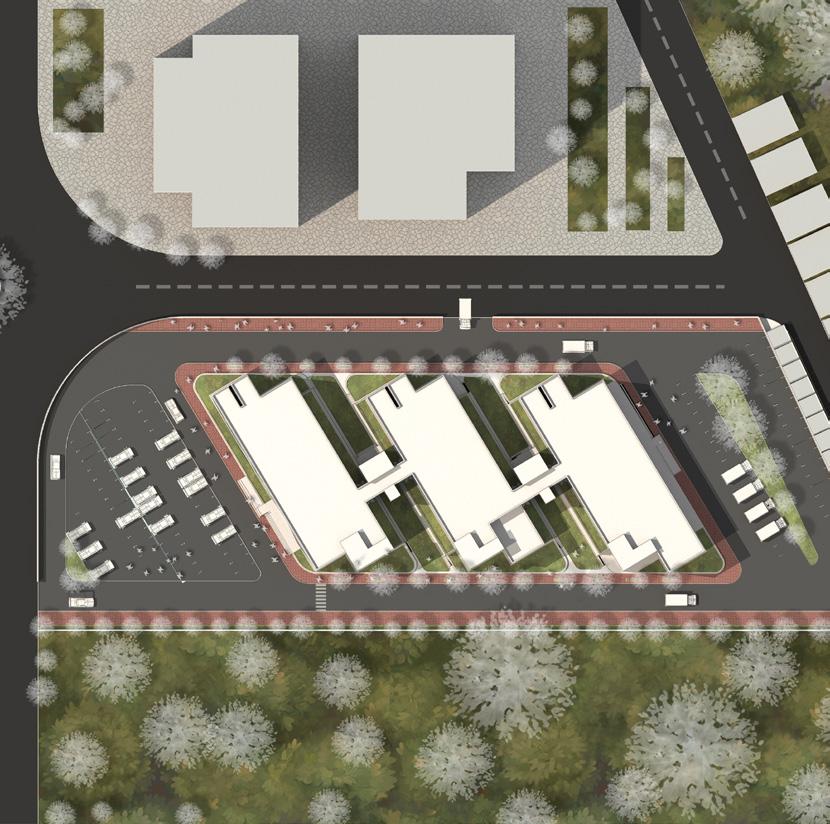
Legend 1. 2. 3. 4. 5. 6. 7. Entry 1 Entry 2 Parking Ambulance Parking Fire Exit OPD Emergency Entry 1 2 6 3 4 5 5 7 0 50m 20 10
HOSPITAL YEAR 2021
ACADEMIC PROJECT 8 9
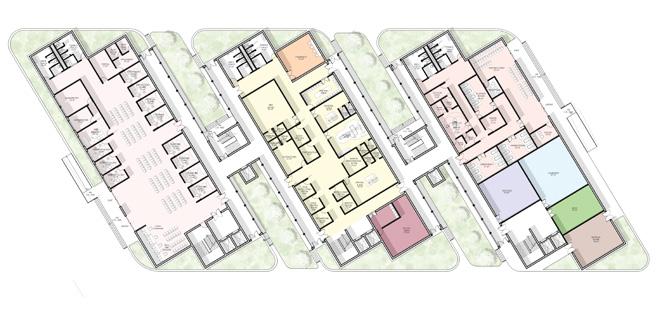
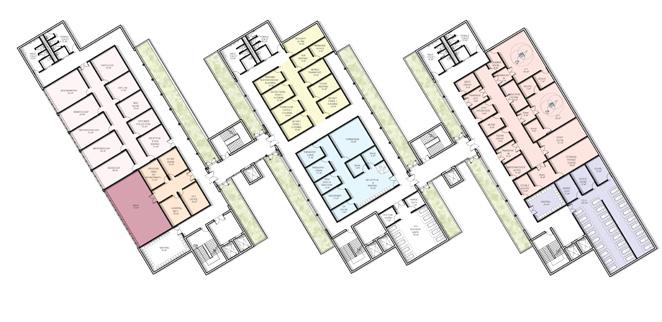
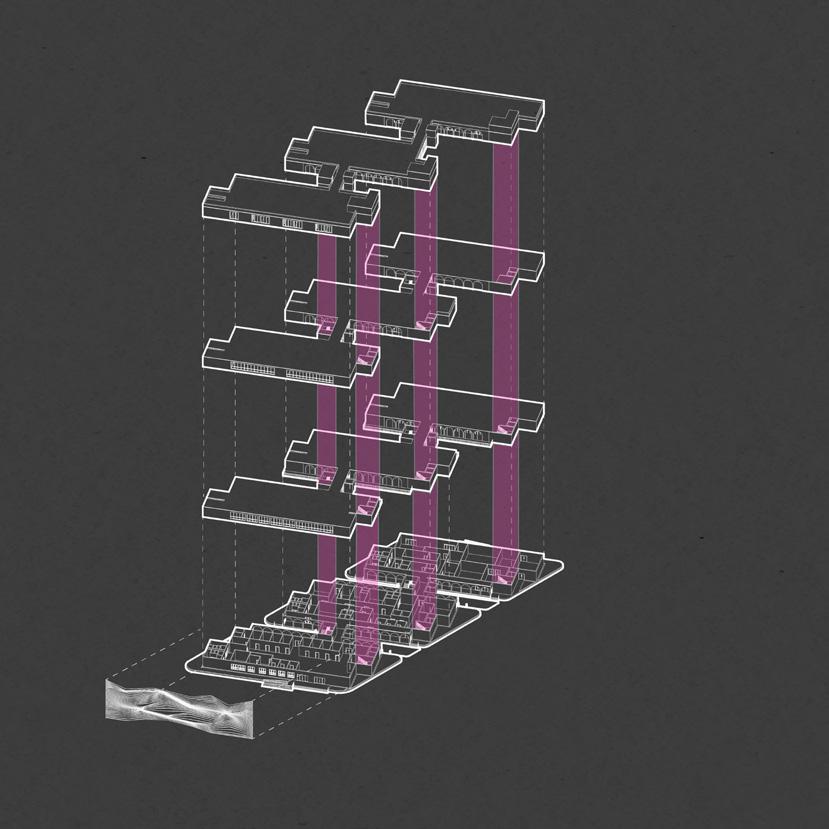
Educational Zone Cafeteria Private Ward Gynae / Obst Paediatric /NICU General Ward OT / I.C.U Admin / Physio Pathology Emergency Radiology O.P.D Pathology - 190 Sqm O.P.D - 380 Sqm Admin - 130 Sqm RADIOLOGY - 130 Sqm Physio - 154 Sqm Laundary - 112 Sqm O.T 260 Sqm Emergency - 260 Sqm Morque 50 Sqm I.C.U -180 Sqm Kitchen -66 Sqm Pharmacy -54 Sqm MRD - 72 Sqm Blood Bank 70 Sqm GROUND FLOOR FIST FLOOR 10 11
SECOND FLOOR
THIRD FLOOR
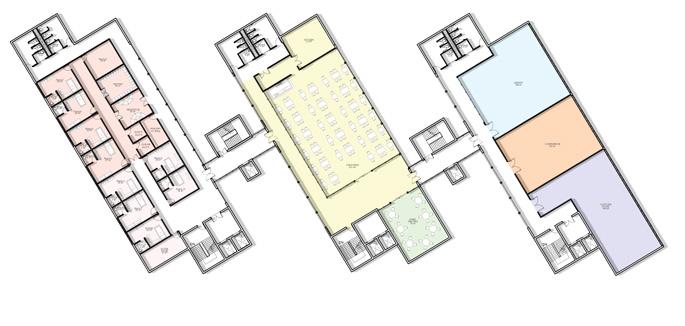
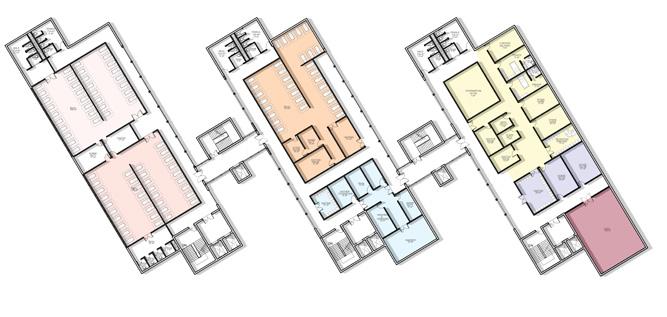
The parametric skin shields the exposed facade area against solar heat, thereby reducing the overall heat gain . It also breaks the monotony of the built mass, and creats a distinct identity for the building .
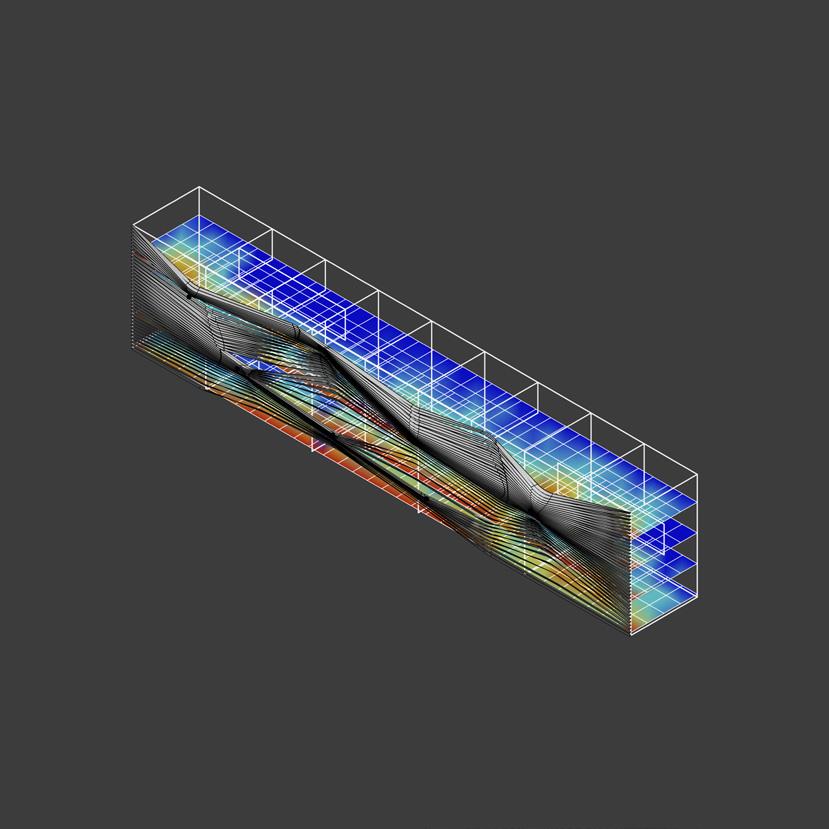 Private Ward - 193
Male General Ward - 190
Cafeteria 301 Sqm
CSSD 100 Sqm
Semi -Private Ward 138 Sqm
Female General Ward - 190 Doctor’s Resting - 186 Sqm
Gynae / OBST - 210 Sqm Library - 186 Sqm
Paediatric -252 Sqm
Conference Room - 148
NICU 116 Sqm
Private Ward - 193
Male General Ward - 190
Cafeteria 301 Sqm
CSSD 100 Sqm
Semi -Private Ward 138 Sqm
Female General Ward - 190 Doctor’s Resting - 186 Sqm
Gynae / OBST - 210 Sqm Library - 186 Sqm
Paediatric -252 Sqm
Conference Room - 148
NICU 116 Sqm
12 13
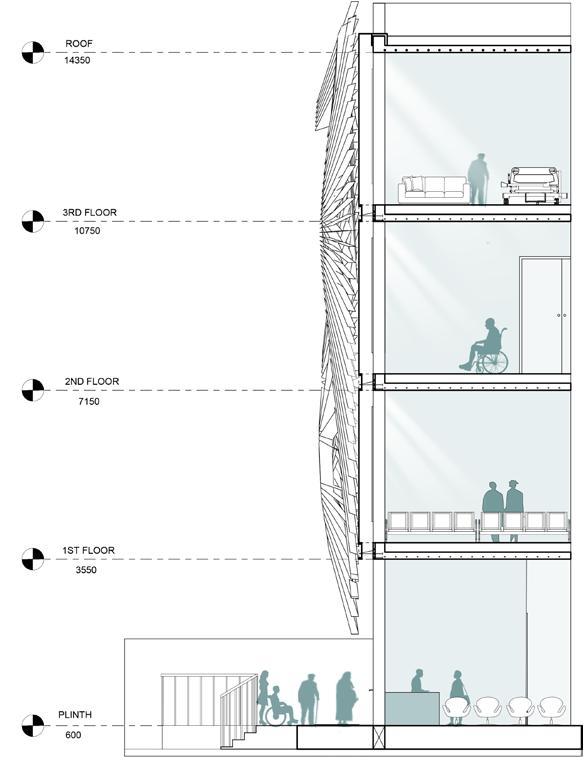
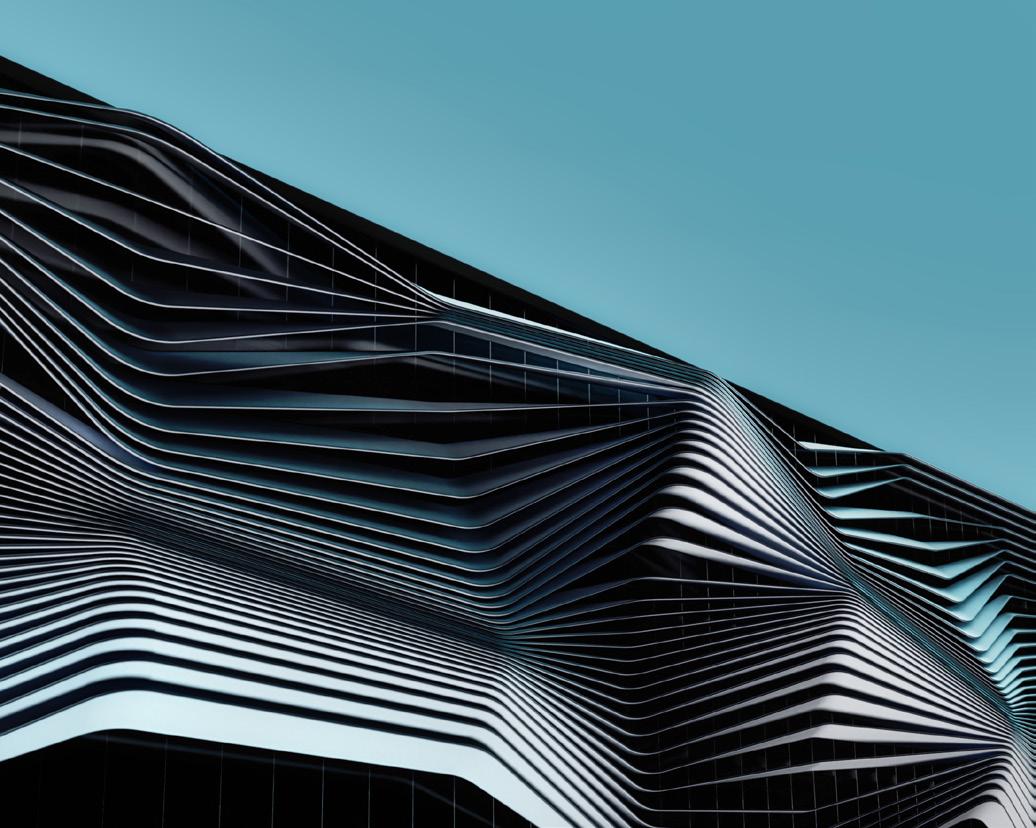
14 15
Longitudinal Elevation
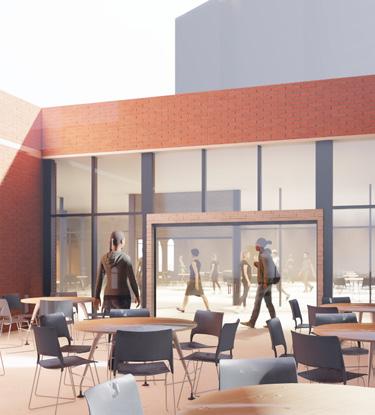
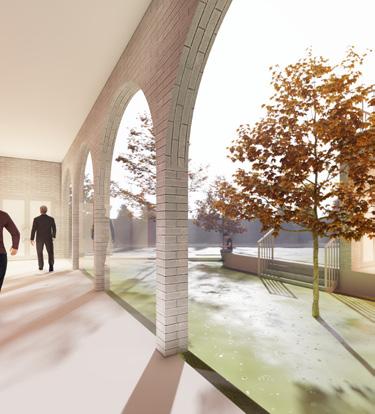
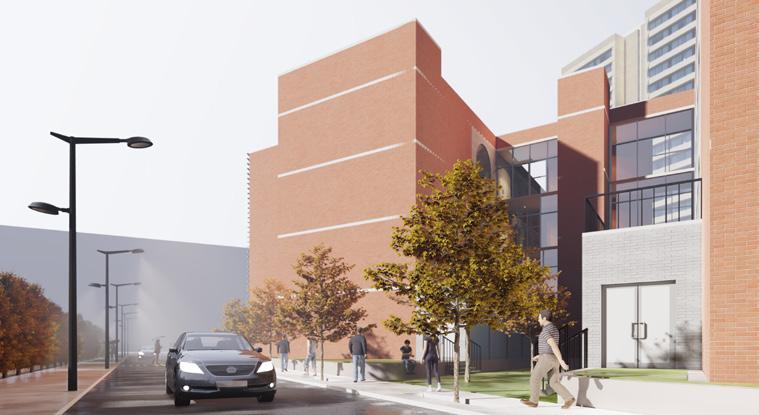

PLINTH +600
FLOOR +3500 LVL
FLOOR +7000 LVL
FLOOR +10500 LVL Roof +14000 LVL 16 17
1ST
2nd
3rd
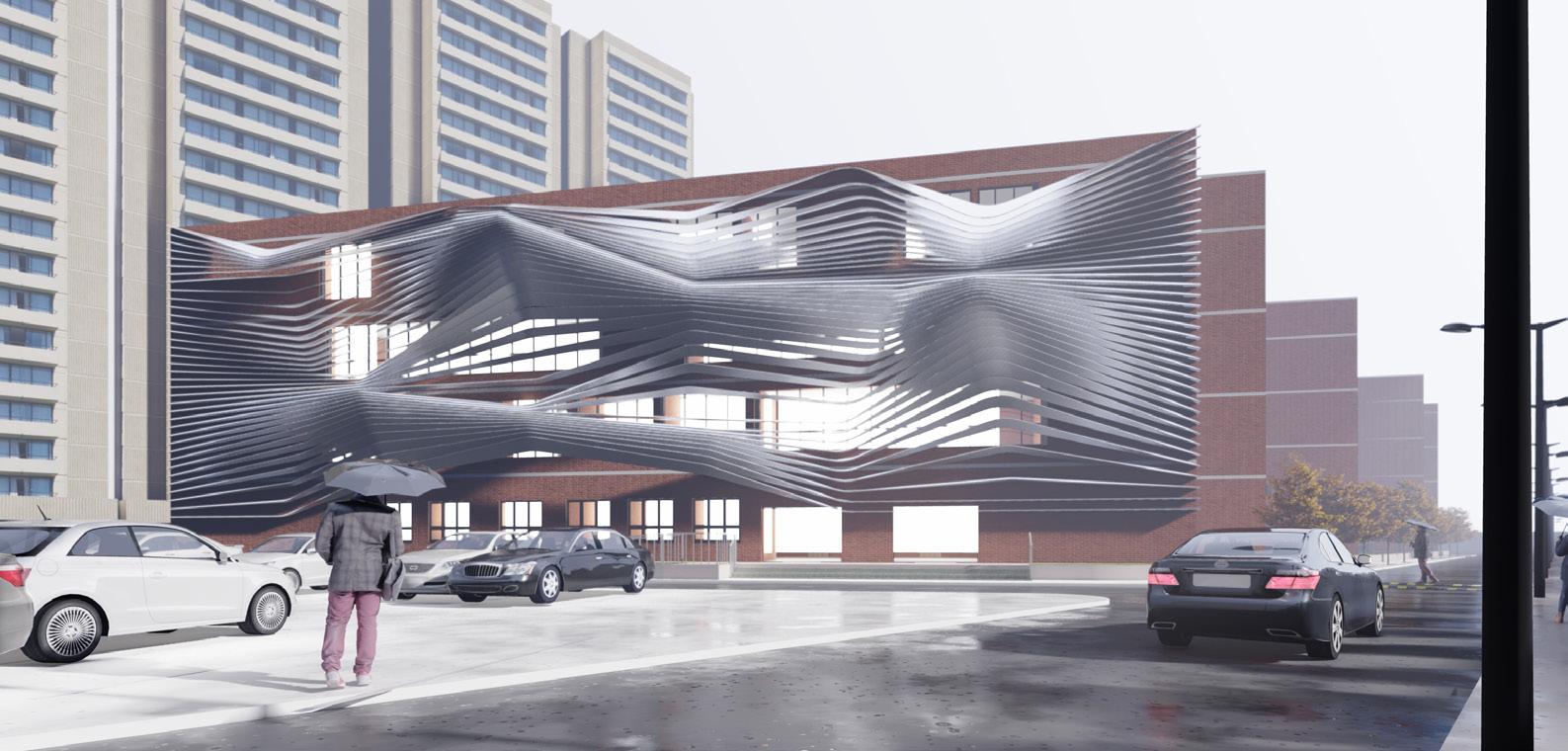
18 19
20 21
“The job of the architect today is to create beautiful buildings. That’s all”
( by Philip Johnson )
WORLDVIEW School of Architecture
GRAD & POST GRAD ARCHITECTURE SCHOOL
LOCATION: VADODARA, GUJARAT
BUIDING TYPOLOGY: EDUCATIONAL
This project is was done as part of the Studio School Design Competition conducted by Archmello. This was deisgned by a group of three where my contribution was in concept development and planning.
Vadodara is the third largest city in Gujarat. Architecture in Vadodara has range from many well known traditional buildings to some contemporary styles as well. Our design was for the future of architecture students in India because of which contemporary styles with traditional building materials was considered as main concept. Design is based on fluidity in architectural spaces. Grand open spaces allows the human mind to wonder, imagine and think out of the box while smaller intimate spaces allow them to concentrate. A blend of both these spaces create the perfect environment for a budding architect.
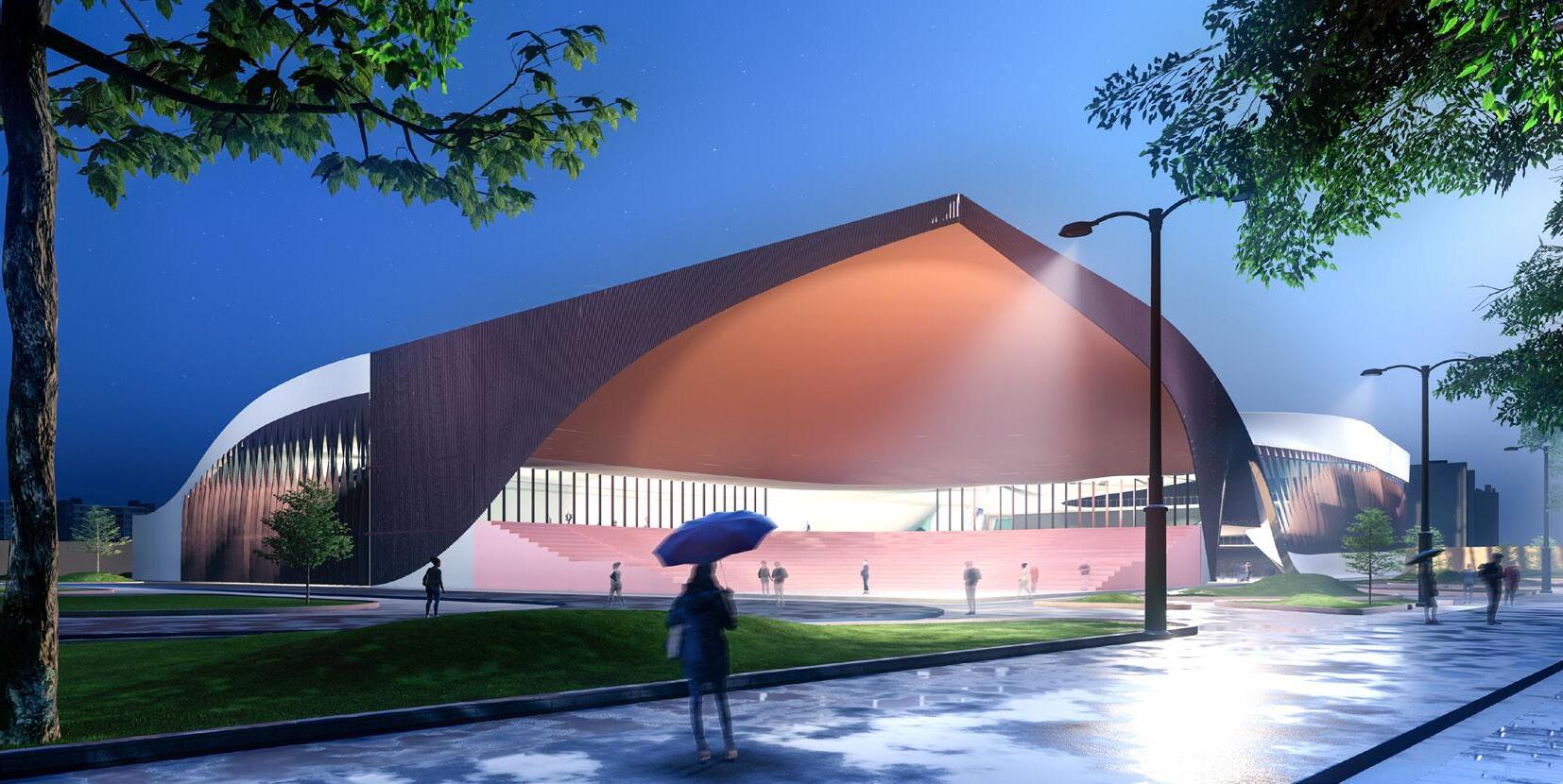
NO. 02 22 23
The main block is twisted to aproach a form according to which the further development progressed accordingly
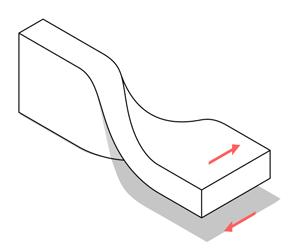
The segregration of spaces is done in such a manner that semi-public, public and exclusive areas are intermittent
Concept of twisting was used for the facade. The walls and the roofs are integrated
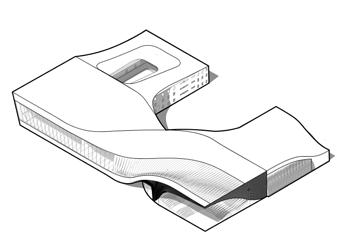
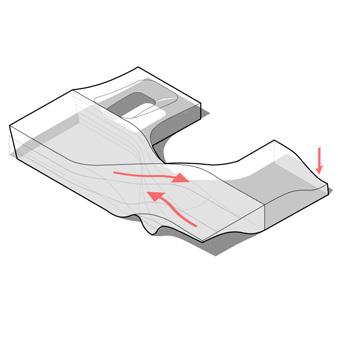
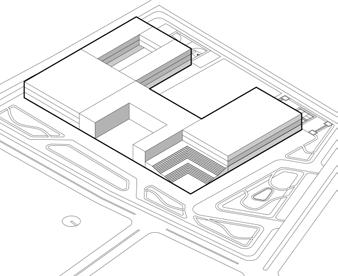
Facade details were added which include wooden fins over curtain walls and louvered detailing
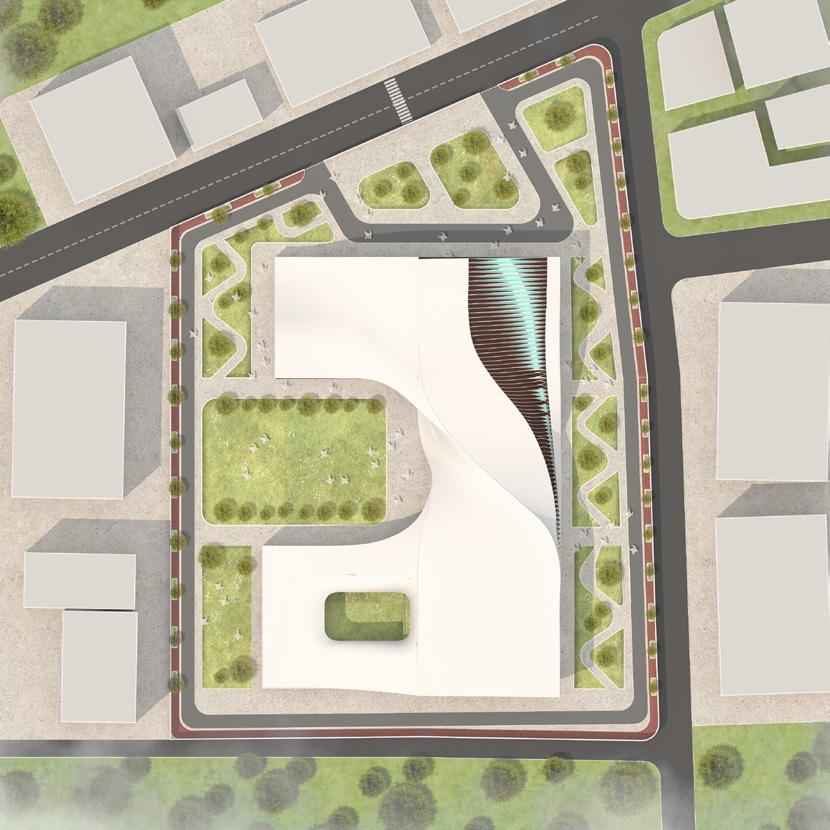
0 50m 20
10 3 2 1 4 5
SITE
24 25
Legend 1. 2. 3. 4. 5. Main Entrance Admin Entrance Ground for Cultural Activities Sculpture Garden Badminton Court
FORM DEVELOPMENT
PLAN
Spatial Distribution
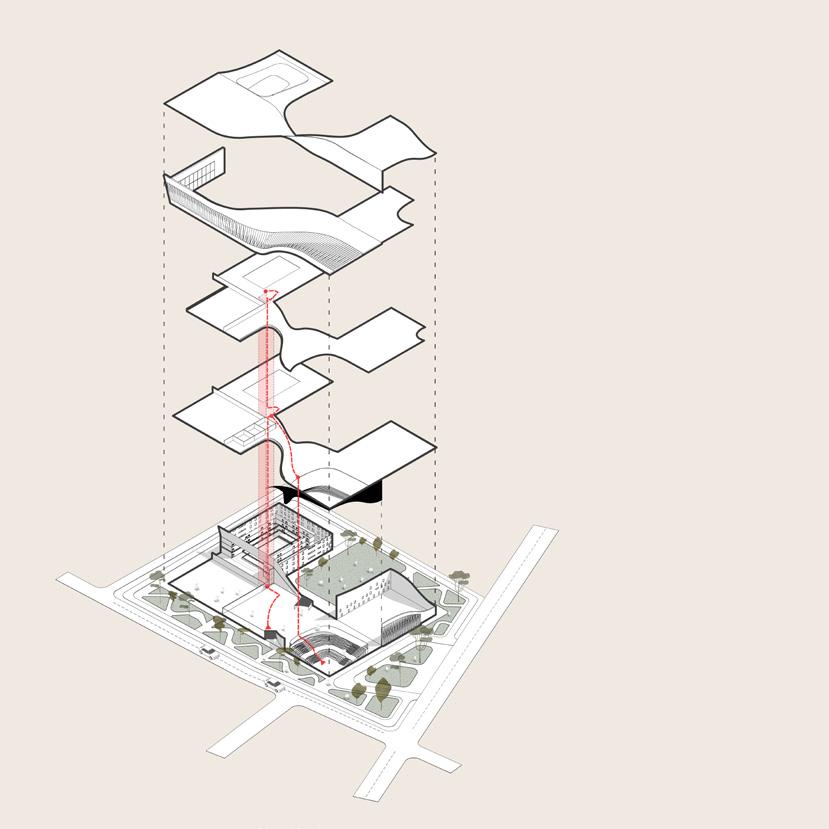
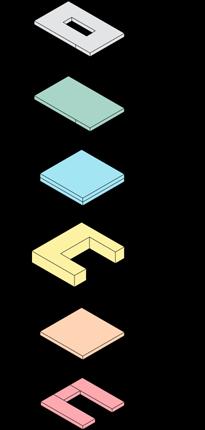
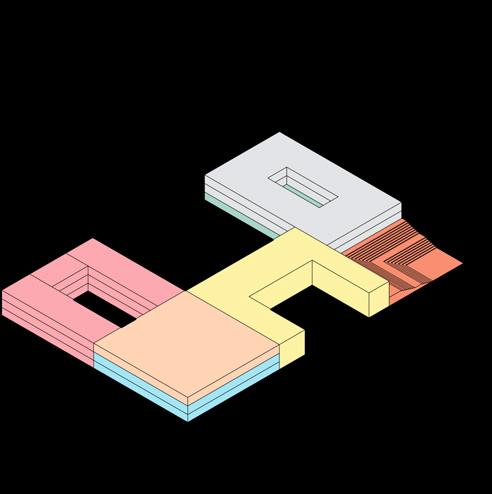
COURTYARD ROOF FOR THE STUDIO WING CREATES THE BEST AMBIENCE
AUDITORIUM HALL ADMIN CAFETERIA
WOODEN PANEL WORK ON CURTAIN WALL MAKES THE FRONT FACADE
2ND FLOOR HAVING LIBRARY, AUDITORIUM, MULTIPURPOSE HALL
1ST FLOOR HAVING POST GRAD, UNDERGRAD STUDIOS AND CAFETERIA
CONNECTION
LIBRARY STUDIO
GROUND FLOOR HAS ALL THE WORKSHOP ROOMS, ADMINISTRATION SIDE WALLS ALSO HAVE WOODEN FINS ON CURTAIN WALL
26 27

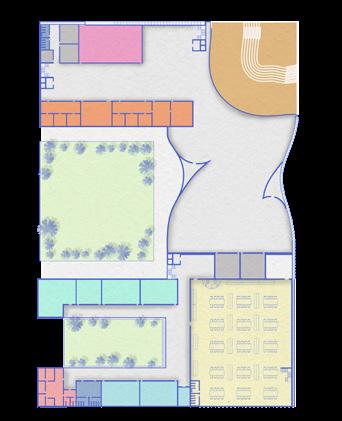
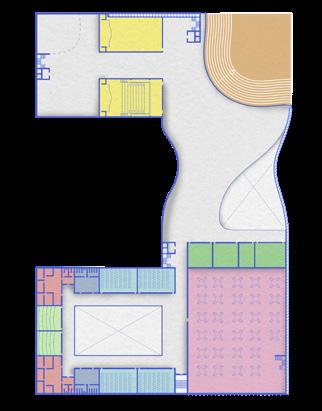
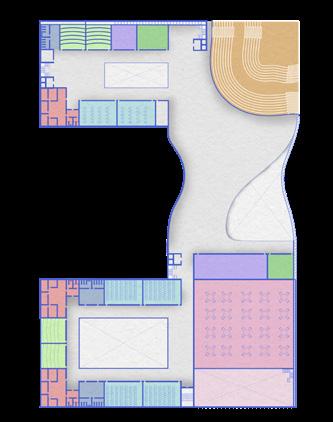
ROOF LVL +20850 SECOND FLOOR LVL +12750 FIRST FLOOR LVL +8700 Library Cafeteria Cafeteria Common Room Common Room Common Room Admin Auditorium Computer Lab UG Studio UG Studio UG Studio Faculty Lecture Room Lecture Room Store Lab Exibition Gallery Cafe Multipurpose Hall Covered AmphithaAmphithatre Amphithatre Sculpture Garden work station faculty Faculty 1 1 1 1 1 1 2 2 2 3 3 3 4 4 4 5 5 5 6 6 6 7 7 7 8 8 9 9 8 10 2 2 2 2 2 2 4 5 4 5 5 5 5 4 4 4 4 5 3 3 3 3 3 3 10 5 Construction yard Climate Lab Survey Lab Computer Lab Material Library Model Making Art Studio Concourse Concourse Concourse Entry Courtyard 6 7 7 7 8 9 7 8 9 6 6 GROUND FLOOR PLAN FIRST FLOOR PLAN SECOND FLOOR PLAN 28 29
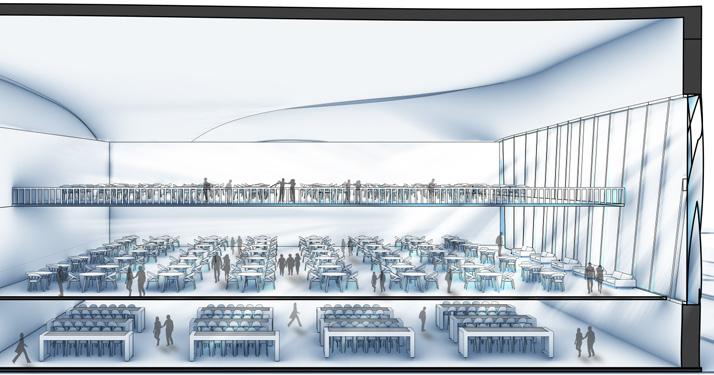
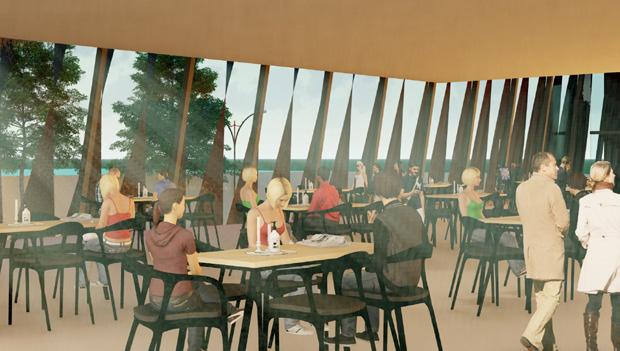
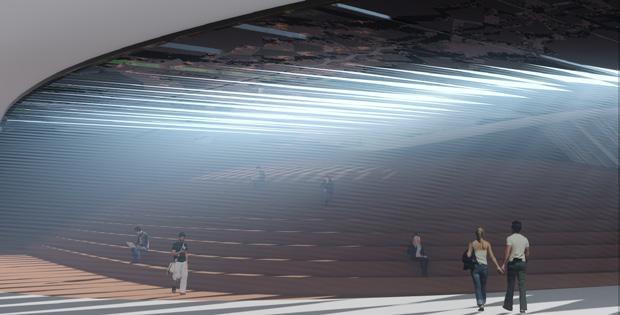 SECTION SHOWING CAFETERIA & LIBRARY
VIEW OF CAFETERIA
SECTION SHOWING CAFETERIA & LIBRARY
VIEW OF CAFETERIA
30 31
VIEW OF AMPHITTHEATRE
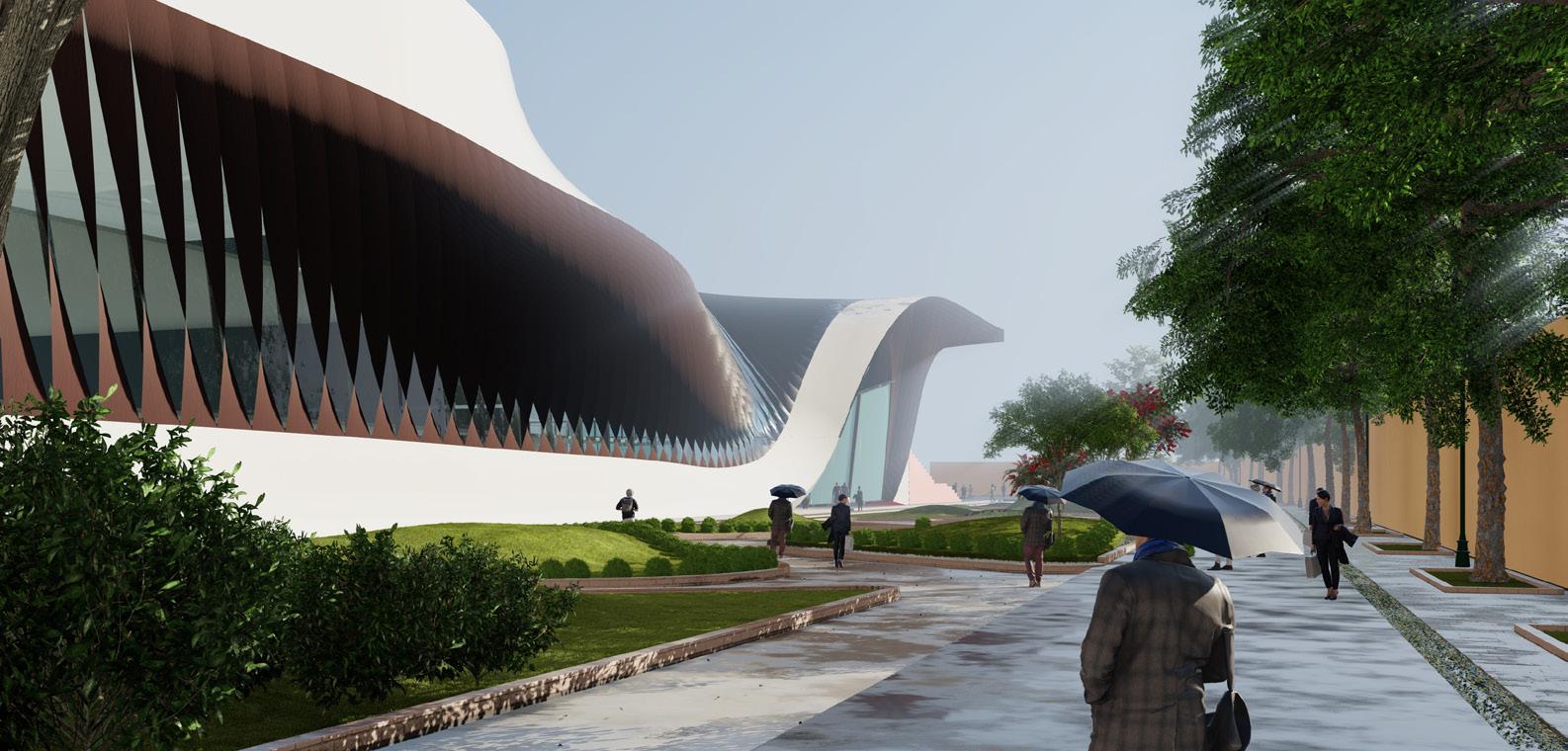
32 33
34 35
“As an architect, you design for the present, with an awareness of the past for a future which is essentially unknown”
( by Norman Foster )
COHOUSING
Location: Azara,Guwahati
Site area: 3.3 acres
The aim of the project is to envision an intentional community in cohousing. The community shall consist of 40 to 60 families.
The concept of separated yet connected has been incorporated in this design at all levels from site plan to individual unit plans. Each unit is separated from the other by walls but connected through open corridors, community spaces and landscaping.
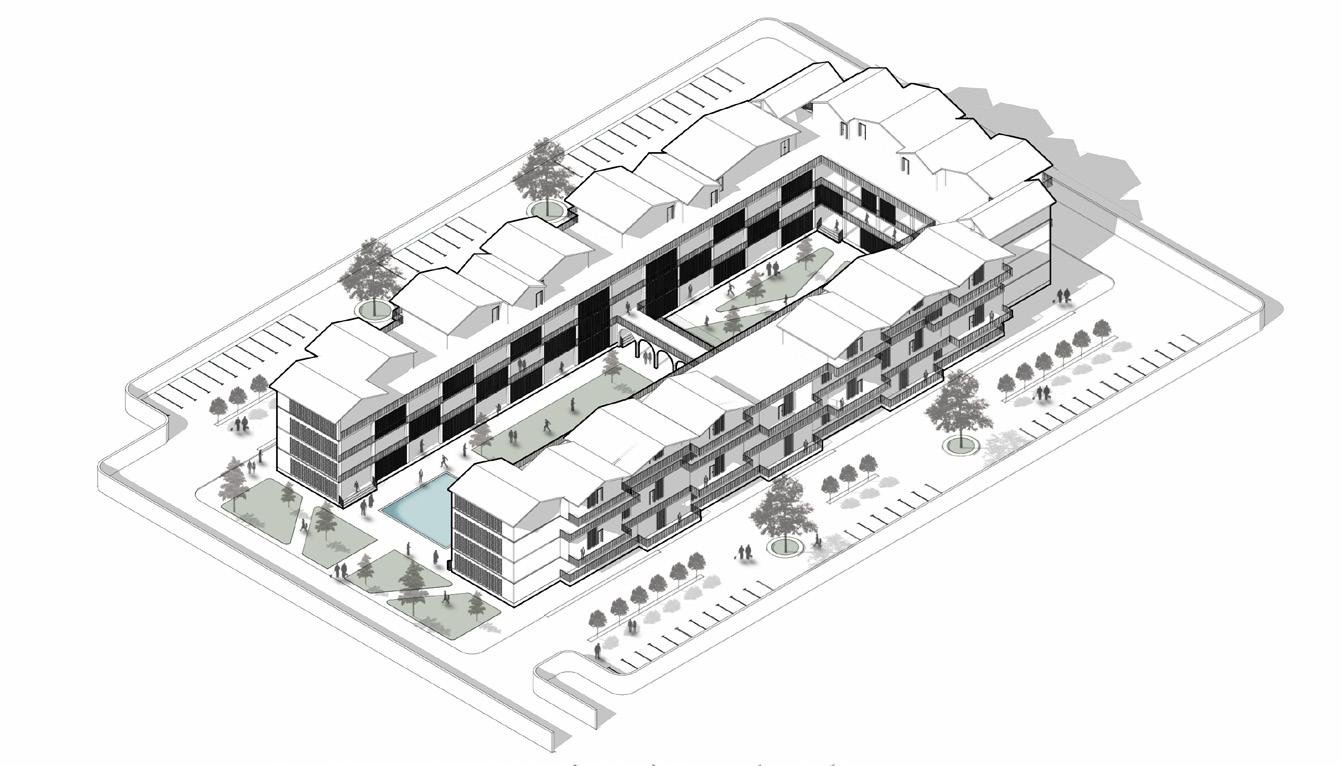
NO. 03 36 37
NASA ‘Laurie Baker Trophy’, Semester 5
FORM DEVELOPMENT
Site Plan
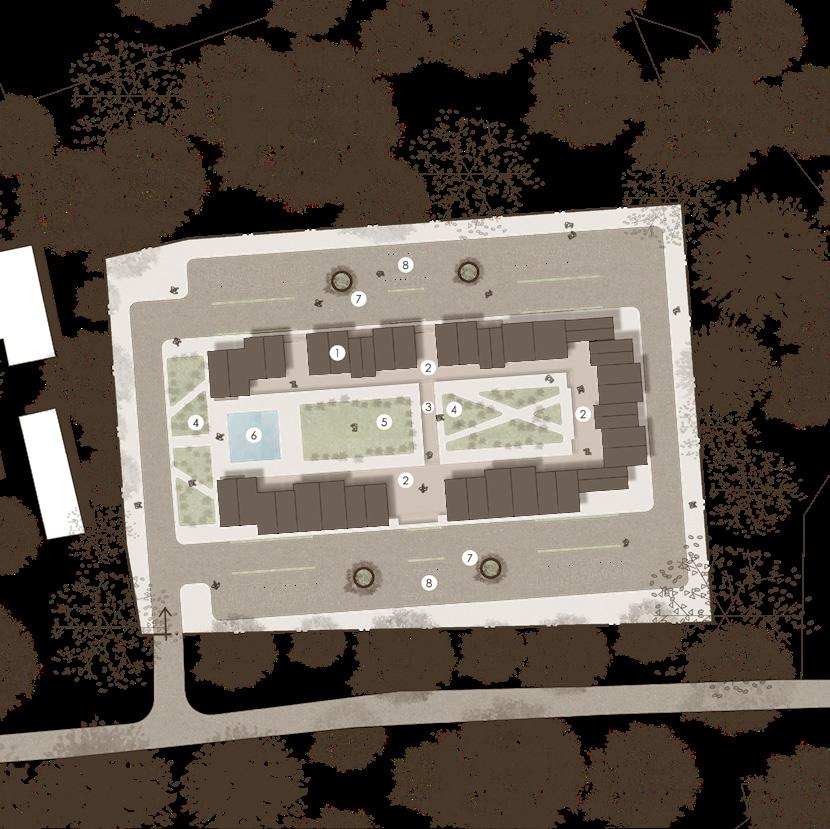
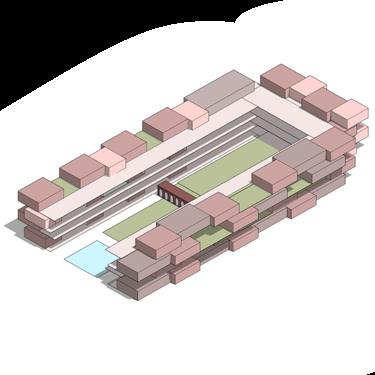
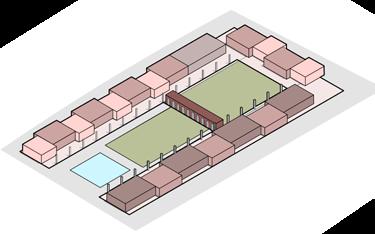
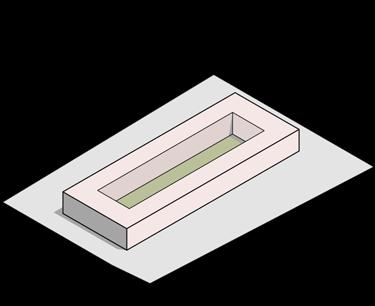
Total site area - 3.3 acres
Total built up area - 9172 sqm
Ground coverage - 45% - 6185 sqm
Building the mass around a central, open courtyard that acts as the major activity zone. This also acts as an catchment area for wind and helps in air-circulation
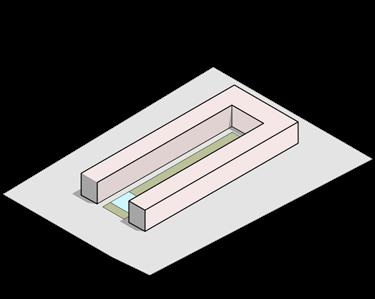
Establishing a central vista along access way
Adding the levels and puncturing with buffer, green spaces to induce interaction
Adding the levels and puncturing with buffer, green spaces to induce interaction
Legend
1.
2.
3.
4.
5.
6. 7. 8.
Main building Corridor Arcade Landscaped garden Green open space Pool
Seating area under tree Parking
0 10 50m 20
38 39
1 BHK - 20 units
2 BHK - 35 units
3 BHK - 12 units
Community kitchen
Open interactive space
Club house
Community hall
Vertical circulation
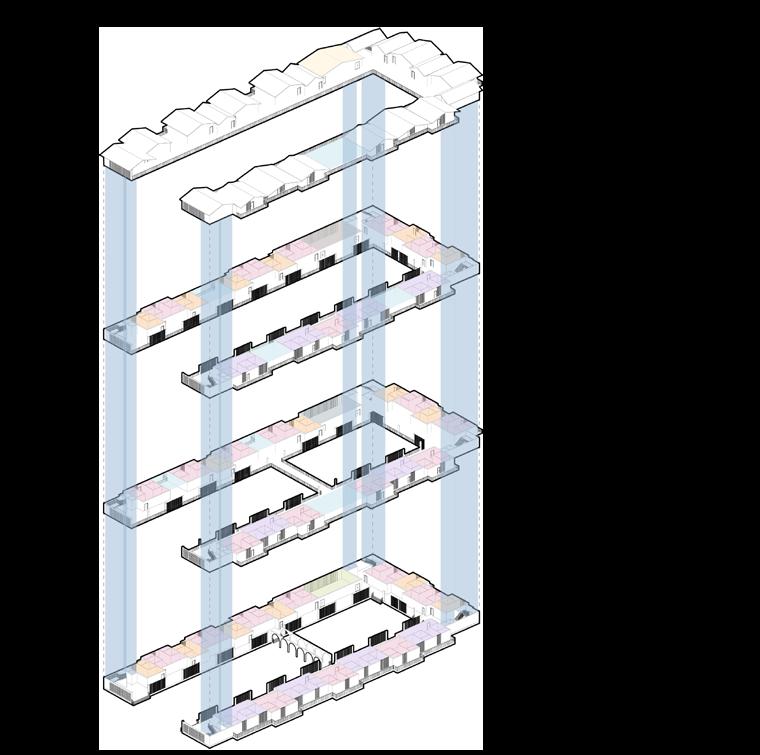
Projected balconies provide shading and allow families to spend quality personal time.
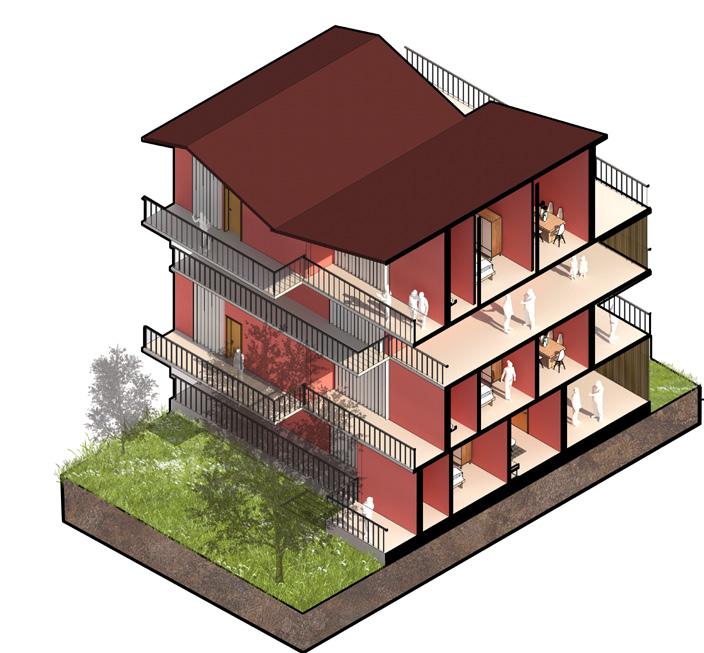
Open interactive space allows the flow of air and improves the micro climate.
Common corridor to increase interaction and dialogue among the residents
40 41
Living area (3125x2750)
Kitchen cum dining (2875x7500)
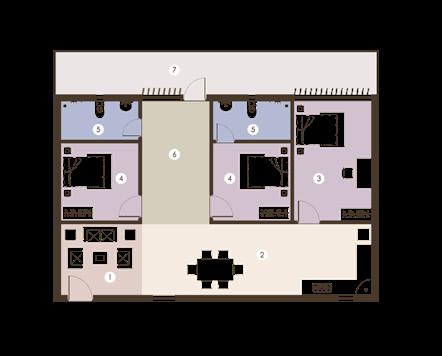
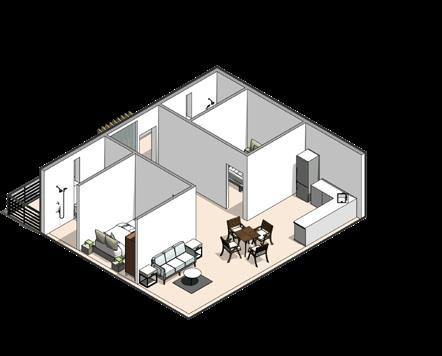
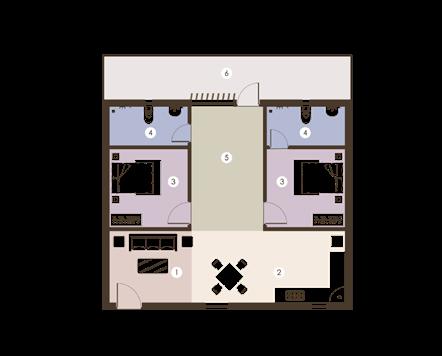
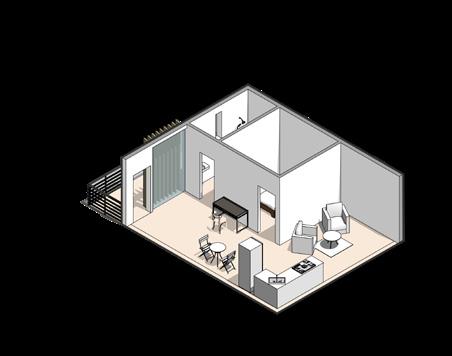
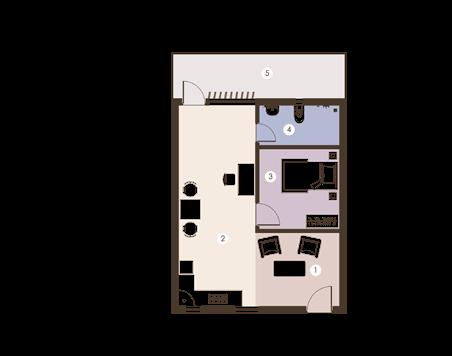
Bedroom (3000x3000)
Toilet (3000x1500)
Balcony (6500x1700)
Living area (3125x2750)
Kitchen cum dining (5875x2750)
Bedroom (3000x3000)
Toilet (3000x1500)
Corridor (2750x4750)
Balcony (9500x1700)
Living area (3125x2750)
Kitchen cum dining (8875x2750)
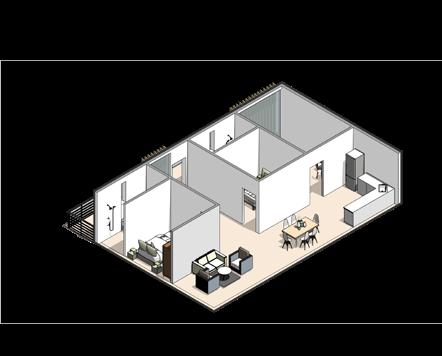
Bedroom 1 (3000x4625)
Bedroom 2 (3000x3000)
Toilet (3000x1500)
Corridor (2625x4750)
Balcony (12500x2750)
1.
2.
3.
4.
5.
Single occupancy unit
Double occupancy unit
1.
2.
3.
4.
5.
6.
Triple occupancy unit
1. 2.
3.
4.
5.
6. 7.
0 1 5M 3 Carpet area = 107 sqm Carpet area = 81 sqm Carpet area = 55 sqm * All dimensions in mm 42 43
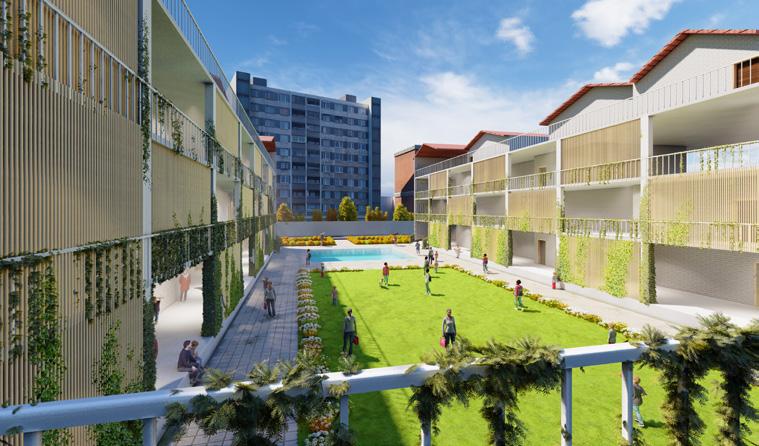
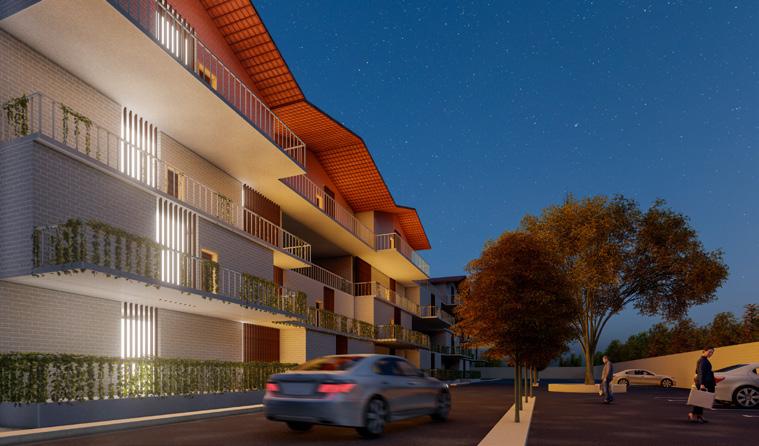
 View of the units during night
View of the units during night
44 45
View from the arched bridge
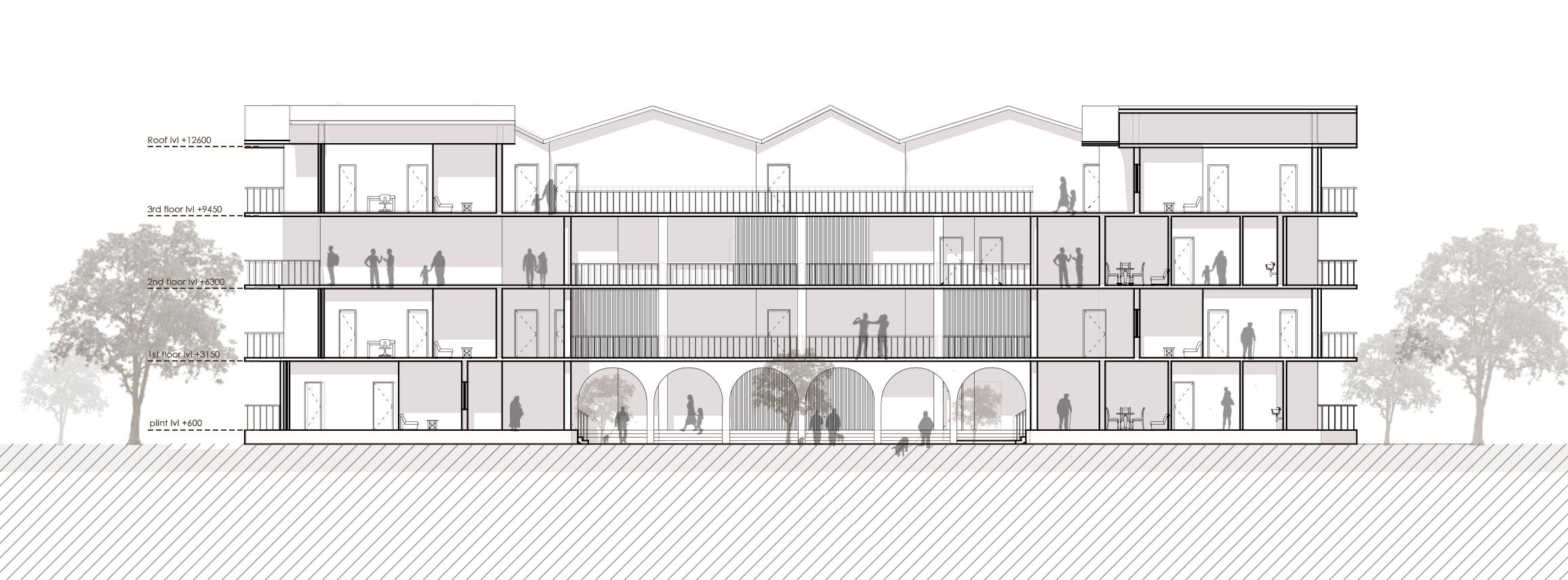
Section Along the arcade 46 47
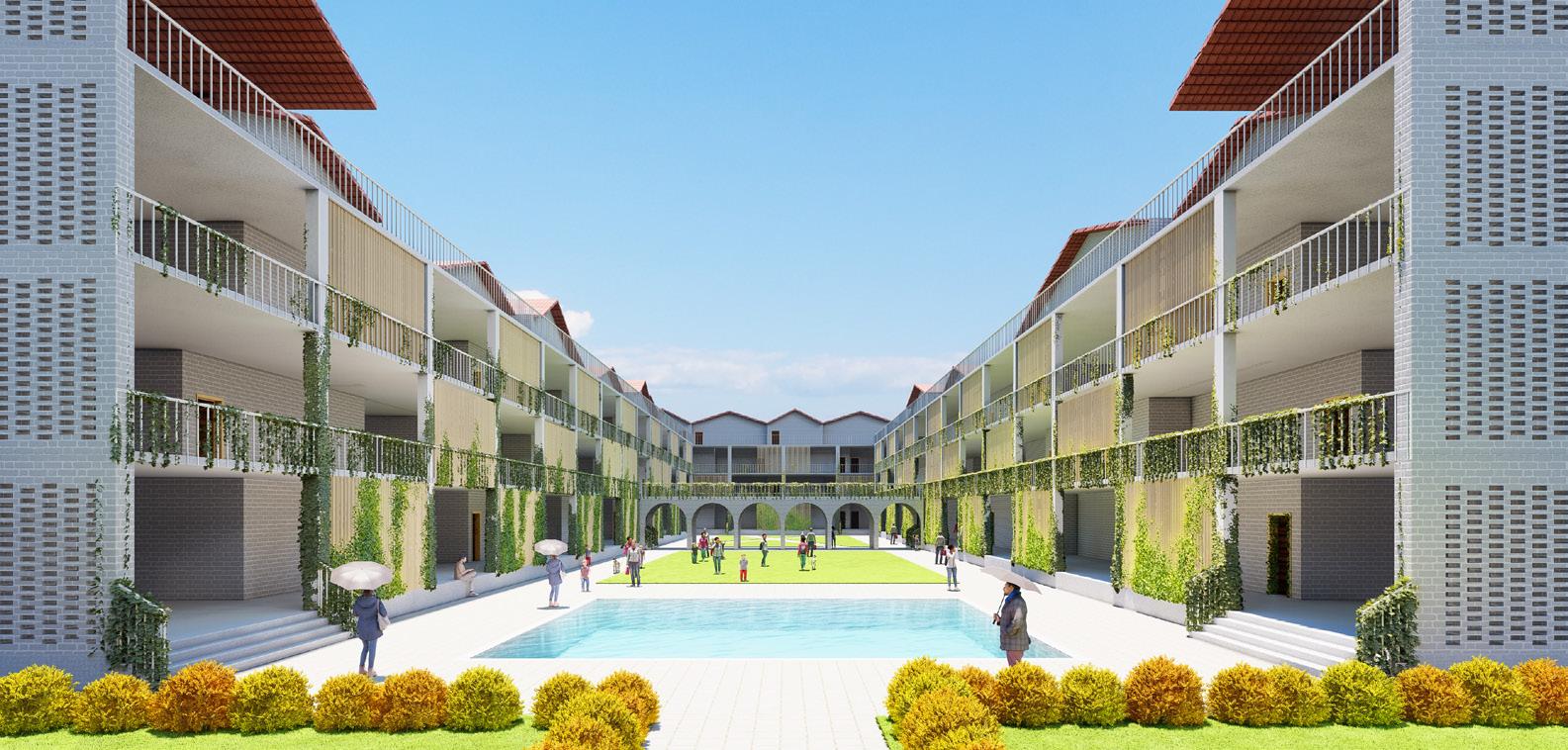
48 49
View from the central open space
50 51
“There are no straight lines or sharp corners in nature. Therefore, buildings must have no straight lines or sharp corners”
( byAntonio Gaudi )
Endemic Farm
Competition, Semester 6
In Collaboration WIth: Aditti Sharma, Yash Ahuja
Archresource Competition|Top 10 Honorable Mentions
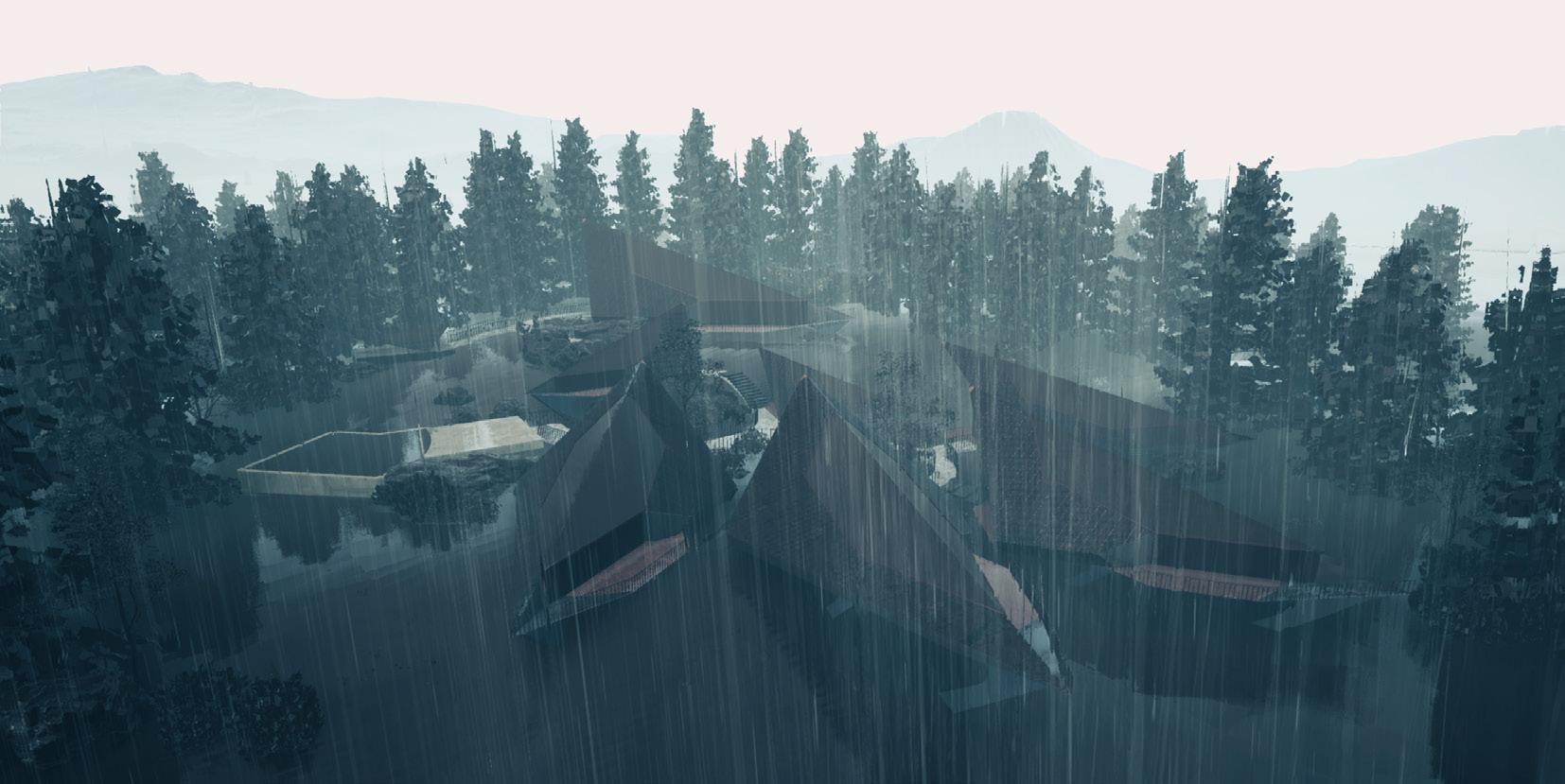
Location: Lonavla, Maharashtra
Site area: 2.1 acres
The aim of the project is to design a farmhouse that fits into the surrounding local fabric and responds to the geographic and socio cultural context. The spaces flow in accordance with the various activities performed by the family (users). As sun sets, users would move down the slope of the site, which is why the living room is located at the highest point whereas bedrooms near the lowest. Every block is placed facing the Pawana Lake. Thus, advantage of the surrounding views would be taken from every angle possible, that too throughout a day.
NO.04 52 53
Concept & Form Development
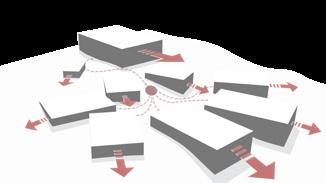
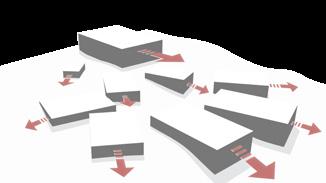
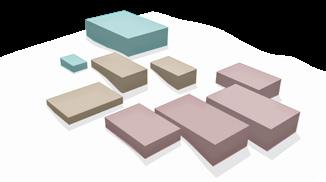
Considering the site’s context,form and layout draws inspiration from the visuals of river meandering throught trerrain
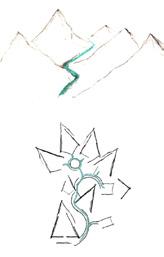

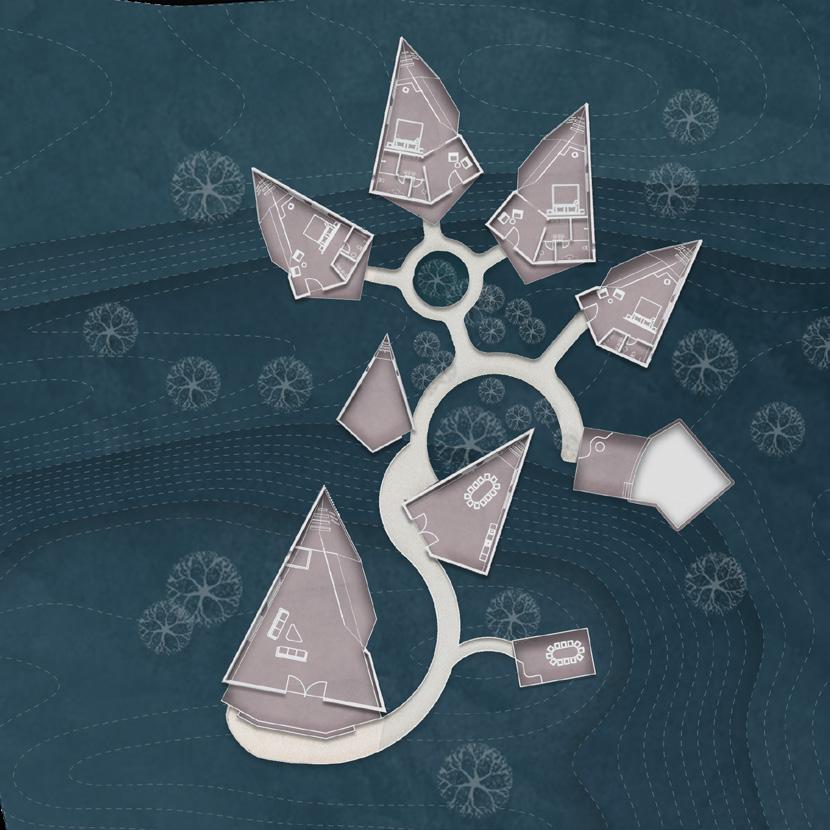
Site Plan
Legend 1. 2. 3. 4. 5. 6. 7. 8. 9. 10. Living Outdoor kitchen & dining Indoor kitchen & dining Yoga & gym Deck &
Guest bedroom Master bedroom 1 Master bedroom 2 Bedroom Courtyard 0 10 5 15M
pool
Site’s proximity to Pawana lake give major advantage in terms of views and temperature regulation
Blue - public spaces yellow- semi public pinkish - private Arrangement of public, semi public and private spaces along the slope
Orienting the spaces towards existing views
1 3 4 5 7 8 9 10 2
Connecting the spaces through a common corridor
54 55
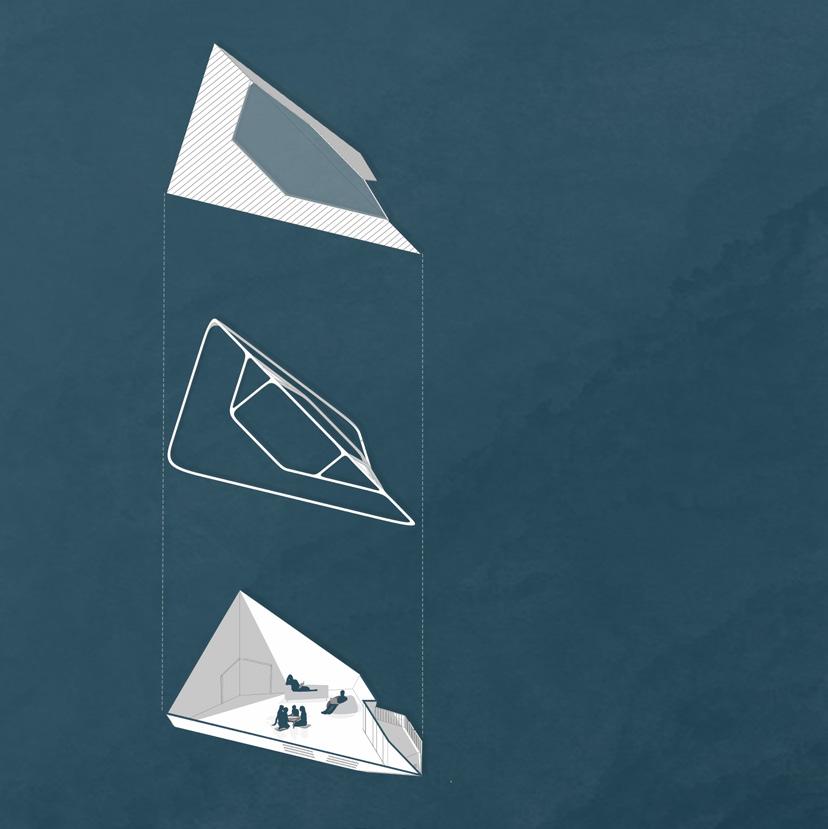
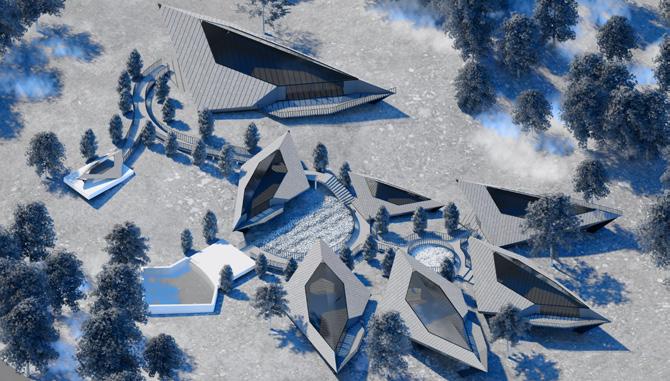 Steel frame for structural support
The slope wall both sides have perforation for natural ventilation
Roof made of wooden panels with glass in centre which act as skylight and helps natural light to come .
Steel frame for structural support
The slope wall both sides have perforation for natural ventilation
Roof made of wooden panels with glass in centre which act as skylight and helps natural light to come .
EXPLODED View 56 57
Isometric View
As the sun sets, users move down the slope towards the private spaces, bedrooms. Thus, the layout flows with time of the day.
Taking advantage of the slope, a rainwater harvesting reservoir is placed at the bottom most portion, as a catchment for water trickling down the slope.
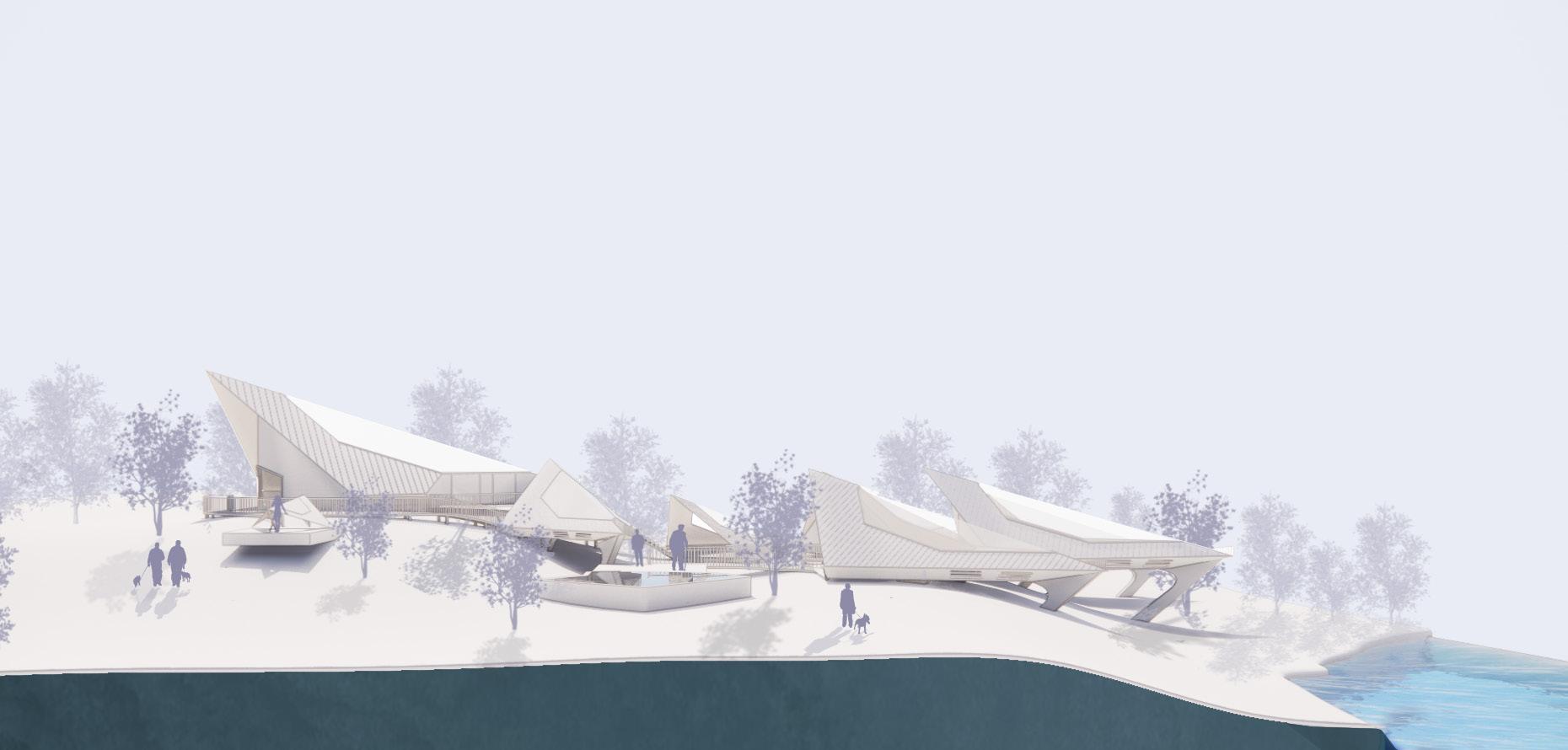
58 59
Public spaces like living, dining, pool, gym are placed on the upper portions of the slope
NOTES
1. ALL DIMENSIONS ARE IN MM UNLESS SPECIFIED
2. ONLY WRITTEN DIMENSIONS ARE IN MM
3. THE DRAWING IS TO BE READ IN CONJUNCTION WITH RELEVANT STRUCTURAL/SANITARY/ ELECTRICAL/HVAC DRAWINGS.
4. IN CASE OF ANY DISCREPANCY NOTICED IN THE DRAWINGS,INFORM THE ARCHITECTS.
C B A D 3 B 1 4 5000 5000 5000 5000 3800 4100 C 2 4 C1 C5 C9 C13 C2 C6 C10 C14 C3 C7 C11 C15 C4 C8 C12 C16 15000 12900 5000 5000 5000 5000 3700 4000 15000 12700 5000 5000 5000 5000 3700 4000 15000 12700 C1 C5 C9 C13 C2 C6 C10 C14 C3 C7 C11 C15 C4 C8 C12 C16 5000 5000 5000 5000 3700 4000 15000 12700 125 250*450 250*450 450*250 250*450 250*450 250*450 250*450 250*450 250*450 250*450 250*450 250*450 250*450 250*450 250*450 250*450 250*450 250*450 450*250 250*450 250*450 250*450 250*450 250*450 250*450 250*450 250*450 250*450 250*450 C 2 4
TIE BEAM
COLUMN LAYOUT PLINTH BEAM LAYOUT 250*450 250*450 250*450
FOUNDATION LAYOUT
LAYOUT
C B A D 2 3 5000 5000 5000 5000 3800 4100 1 3 15000 12900 5000 5000 5000 5000 3700 4000 15000 12700 15000 15000 C B A 1 3 A FOUNDATION LAYOUT TIE BEAM LAYOUT 1 4 C A 2 A 5000 5000 5000 5000 3800 4100 C A 2 A C1 C5 C9 C13 C2 C6 C10 C14 C3 C7 C11 C15 C4 C8 C12 C16 15000 12900 5000 5000 5000 5000 3700 4000 15000 12700 5000 5000 5000 5000 3700 4000 15000 12700 C1 C5 C9 C13 C2 C6 C10 C14 C3 C7 C11 C15 C4 C8 C12 C16 5000 5000 5000 5000 3700 4000 15000 12700 125 125 325 250*450 250*450 450*250 250*450 250*450 250*450 250*450 250*450 250*450 250*450 250*450 250*450 250*450 250*450 250*450 250*450 250*450 250*450 450*250 250*450 250*450 250*450 250*450 250*450 250*450 250*450 250*450 250*450 250*450 C A 2 A FOUNDATION LAYOUT TIE BEAM LAYOUT COLUMN LAYOUT PLINTH BEAM LAYOUT 250*450 250*450 250*450 C B A 2 4 A C1 C5 C9 C13 C2 C6 C10 C14 C3 C7 C11 C15 C4 C8 C12 C16 5000 5000 5000 5000 3700 4000 15000 12700 125 125 250*450 250*450 450*250 250*450 250*450 250*450 250*450 250*450 250*450 250*450 250*450 250*450 250*450 250*450 250*450 250*450 FOUNDATION LAYOUT COLUMN LAYOUT
60 61
WORKING DRAWING
1. ALL DIMENSIONS ARE IN MM UNLESS SPECIFIED
2. ONLY WRITTEN DIMENSIONS ARE IN MM 3. THE DRAWING IS TO BE READ IN CONJUNCTION WITH RELEVANT STRUCTURAL/SANITARY/ ELECTRICAL/HVAC DRAWINGS.
4. IN CASE OF ANY DISCREPANCY NOTICED IN THE DRAWINGS,INFORM THE ARCHITECTS.
NOTES
NOTES
NOTES
1. ALL DIMENSIONS ARE IN MM UNLESS SPECIFIED
1. ALL DIMENSIONS ARE IN MM UNLESS SPECIFIED
2. ONLY WRITTEN DIMENSIONS ARE IN MM
2. ONLY WRITTEN DIMENSIONS ARE IN MM
NOTES
1. ALL DIMENSIONS ARE IN MM UNLESS SPECIFIED
2. ONLY WRITTEN DIMENSIONS ARE IN MM
NOTES
NOTES
3. THE DRAWING IS TO BE READ IN CONJUNCTION WITH RELEVANT STRUCTURAL/SANITARY/ ELECTRICAL/HVAC DRAWINGS.
1. ALL DIMENSIONS ARE IN MM UNLESS SPECIFIED
1. ALL DIMENSIONS ARE IN MM UNLESS SPECIFIED
3. THE DRAWING IS TO BE READ IN CONJUNCTION WITH RELEVANT STRUCTURAL/SANITARY/ ELECTRICAL/HVAC DRAWINGS.
4. IN CASE OF ANY DISCREPANCY NOTICED IN THE DRAWINGS,INFORM THE ARCHITECTS.
2. ONLY WRITTEN DIMENSIONS ARE IN MM
2. ONLY WRITTEN DIMENSIONS ARE IN MM
4. IN CASE OF ANY DISCREPANCY NOTICED IN THE DRAWINGS,INFORM THE ARCHITECTS.
3. THE DRAWING IS TO BE READ IN CONJUNCTION WITH RELEVANT STRUCTURAL/SANITARY/ ELECTRICAL/HVAC DRAWINGS.
3. THE DRAWING IS TO BE READ IN CONJUNCTION WITH RELEVANT STRUCTURAL/SANITARY/ ELECTRICAL/HVAC DRAWINGS.
4. IN CASE OF ANY DISCREPANCY NOTICED IN THE DRAWINGS,INFORM THE ARCHITECTS.
4. IN CASE OF ANY DISCREPANCY NOTICED IN THE DRAWINGS,INFORM THE ARCHITECTS.
3. THE DRAWING IS TO BE READ IN CONJUNCTION WITH RELEVANT STRUCTURAL/SANITARY/ ELECTRICAL/HVAC DRAWINGS. 4. IN CASE OF ANY DISCREPANCY NOTICED IN THE DRAWINGS,INFORM THE ARCHITECTS.
ENROLL.NO - A92204019008
NAME - HRITIK KANTH ENROLL.NO - A92204019008
3rd YEAR, 6th SEM ASAP, KOLKATA
UP 1 2 3 4 5 6 7 A B C D E F 3410 4000 3995 2635 1320 4765 DN DN s 2060 2060 1940 530 750 1220 1220 3920 2220 1585 2430 2430 2430 2430 2430 2430 1215 1937 1845 ITEM DESCRIPTION. NO. SYMBOL. GRAPHICAL LIGHTING DISTRIBUTION BOARD. SWITCH BOARD WITH 6A SOCKET. SWITCH BOARD WITHOUT SOCKET. EXHAUST FAN POINT. WALL BRACKET LIGHT POINT. 01. 02. 03. 04. 06. 07. 08. 09. 12. 13. 14. 15. 10. 11. MIRROR LIGHT POINT. CEILING LIGHT POINT. CEILING FAN POINT. 16A SOCKET OUTLET POINT WITH SWITCH TELEPHONE POINT. OR BROAD BAND CONNECTION POWER DISTRIBUTION BOARD. CHANDELIER LIGHT SMOKE DETECTOR FLORESCENT LAMP BRACKET FAN. s 05. ITEM DESCRIPTION. NO. SL. SYMBOL. GRAPHICAL WORKING DRAWING RESTAURANT SUB BUILDING CONSTRUCTION VI SUB CODE ARCH 326 NAME OVILEENA DAS ENROLL.NO A92204019008 3rd YEAR, 6th SEM. ASAP, KOLKATA GROUND FLOOR ELECTRICAL LAYOUT 1:50 25.04.22 DWG NO. PROFESSOR'S SIGN NOTES 1. ALL DIMENSIONS ARE IN MM UNLESS SPECIFIED. 2. ONLY WRITTEN DIMENSIONS ARE IN MM. 3. THE DRAWING IS TO BE READ IN CONJUNCTION WITH RELEVANT STRUCTURAL/SANITARY/ ELECTRICAL/HVAC DRAWINGS. 4. IN CASE OF ANY DISCREPANCY NOTICED IN THE DRAWINGS, INFORM THE ARCHITECTS. DATE 1 SCALE SHEET PRODUCED BY AN AUTODESK STUDENT VERSION PRODUCED BY AN AUTODESK STUDENT VERSION UP 1 2 3 4 5 6 7 A B C D E F 1320 DN 1220 1220 445 445 445 445 445 405 1975 1925 1610 1625 1625 1290 1925 1855 1925 2030 1900 2275 ITEM DESCRIPTION. NO. SL. SYMBOL. GRAPHICAL LIGHTING DISTRIBUTION BOARD. SWITCH BOARD WITH 6A SOCKET. SWITCH BOARD WITHOUT SOCKET. EXHAUST FAN POINT. WALL BRACKET LIGHT POINT. 08. 09. 12. 13. 14. 15. 10. 11. MIRROR LIGHT POINT. CEILING LIGHT POINT. CEILING FAN POINT. 16A SOCKET OUTLET POINT WITH SWITCH TELEPHONE POINT. OR BROAD BAND CONNECTION POWER DISTRIBUTION BOARD. CHANDELIER LIGHT SMOKE DETECTOR FLORESCENT LAMP BRACKET FAN. ITEM DESCRIPTION. NO. SL. SYMBOL. GRAPHICAL PRODUCED BY AN AUTODESK STUDENT VERSION PRODUCED BY AN AUTODESK STUDENT VERSION GROUND LVL PLINTH LVL 600 1st FLOOR LVL :3600 SILL LVL :750 LINTEL :2100 2ND FLOOR :3600 980 GROUND LVL 0 PLINTH LVL 600 SILL LVL :750 LINTEL LVL :2100 1st FLOOR LVL :3600 SILL LVL :750 LINTEL :2100 2ND FLOOR :3600 A A' B'
WORKING DRAWING RESTAURANT
SECTION DETAILS 1:50 12.04.22 DWG NO. REV NO. DEALT SIGNATURE
A', A SECTION B,B' A' A B B' 125 600 500 400 460 510 300 450 177 177 212 300 87.5 212 300 300 600 2700 300 450 MM CERAMIC TILES ACRYLIC EMULSION PAINT LEDGE TOP POLISHED BLACK GRANITE 800 2100 MM MIRROR LEDGE WALL CLADDED WITH 300 X 450 MM CERAMIC TILES FINISHED FLOOR LEVEL +0.0 LVL 15 MM DROP IN FLOOR LEVEL SECTION XX' 5000 5000 5000 4476 2857 539 539 D2 25 DIA RUNNING WATER PIPE 110 DIA WASTE WATER PIPE 110 DIA SOIL WATER PIPE 110 FLOOR TRAP 110 FLOOR TRAP GROUND FLOOR PLAN SCALE 1:100 GROUND TOILET SCALE 1:10
SECTION
RESTURANT NAME HRITIK KANTH ENROLL.NO A92204019028 3rd YEAR, 6th SEM ASAP, KOLKATA GROUND FLOOR PLAN 1:100 3 12.04.22 DWG NO. REV NO. DATE SIGNATURE NOTES
WORKING DRAWING
SCALE SHEET NO 3300 70 950 190 700 D1 D1 D1 D1 2100 1300 2 74 21 50 D1 D3 D2 D2 615 W5 2 34 C A 2 A NOMENCL. WIDTH(MM) LINTEL HT.(MM) TYPE LOCATION D1 D2 D3 D4 900 2100 2100 2100 800 1500 1000 DOUBLE-PANEL; SOLID-WOODEN DOOR INTERNAL ROOMS. SINGLE LEAF; SOLID-CORE FLUSH DOOR TOILETS/WC SINGLE LEAF; PVC ENTRY 2100 DOUBLE TRACK,SLIDING; POWDER-COATED ALUMINIUM DISABLE TOILET NOMENCL. WIDTH(MM) LINTEL HT.(MM) TYPE LOCATION W1 W2 W3 W4 4100 2100 2100 2100 1300 4400 2800 CASEMENT; UNITS WITH OF FIXED TYPE IN MIDDLE; POWDER-COATED ALUMINIUM GROUND FLOOR SEATING AREA 2100 SILL HT.(MM) 750 750 CORNER WINDOW; UNITS FIXED; POWDER-COATED ALUMINIUM 750 FROSTED GLASS; POWDER-COATED ALUMINIUM 750 CASEMENT; UNITS; POWDER-COATED ALUMINIUM W5 2100 600 TOILETS/WC; GROUND FIRST 1200 FROSTED GLASS; POWDER-COATED ALUMINIUM GROUND FLOOR SEATING AREA GROUND FLOOR SEATING AREA GROUND FLOOR SEATING AREA 700 1200 NOS. TREAD DN UP LVL. DIFF. OF 600MM NOS. TREAD 250 NOS. TREAD 150 DN D1 D1 DISABLE TOILET FEMALE TOILET MALE TOILET W5 W4 W3 NOS. TREAD 250 DIFF. OF 3600MM DOWN D3 D1 100 100 100 D2 D2 D2 D2 WORKING DRAWING RESTAURANT NAME HRITIK KANTH ENROLL.NO A92204019028 3rd YEAR, 6th SEM ASAP, KOLKATA FIRST FLOOR PLAN 1:50 4 12.04.22 DWG NO. REV NO. DATE SIGNATURE
1. ALL DIMENSIONS ARE IN MM UNLESS SPECIFIED 2. ONLY WRITTEN DIMENSIONS ARE IN MM 3. THE DRAWING IS TO BE READ IN CONJUNCTION
STRUCTURAL/SANITARY/ ELECTRICAL/HVAC DRAWINGS. 4. IN CASE OF
NOTICED
THE DRAWINGS,INFORM THE ARCHITECTS. SCALE SHEET NO A 2 A C NOS. TREAD 250 NOS. TREAD 150 W5 W5 W5 W5 3300 70 270 260 10 86 NOMENCL. WIDTH(MM) LINTEL HT.(MM) TYPE LOCATION D1 D2 D3 900 2100 2100 2100 800 1500 DOUBLE-PANEL; SOLID-WOODEN DOOR INTERNAL ROOMS. SINGLE LEAF; SOLID-CORE FLUSH DOOR TOILETS/WC SINGLE LEAF; PVC ENTRY NOMENCL. WIDTH(MM) LINTEL HT.(MM) TYPE LOCATION W1 W6 W7 4100 2100 2100 2100 3100 3800 CASEMENT; UNITS WITH OF FIXED TYPE MIDDLE; POWDER-COATED ALUMINIUM GROUND FLOOR SEATING AREA SILL HT.(MM) 750 750 CORNER WINDOW; UNITS FIXED; POWDER-COATED ALUMINIUM 750 FROSTED GLASS; POWDER-COATED ALUMINIUM W5 2100 600 TOILETS/WC; GROUND FIRST 1200 FROSTED GLASS; POWDER-COATED ALUMINIUM GROUND FLOOR SEATING AREA GROUND FLOOR SEATING AREA 270 70 MALE TOILET 3.1 PANTRY 5.2 FEMALE TOILET 3.1 2.5 ground floor 3000 plinth 600 sill lev 750 2ND FLOOR 7200 1ST FLOOR SILL 4350 floor 3000 plinth 600 sill lev 750 2ND FLOOR 7200 1ST FLOOR SILL 4350 ground ground floor 3000 plinth 600 sill lev 750 2ND FLOOR 7200 1ST FLOOR SILL 4350 ground floor 3600 plinth 600 sill lev 750 2ND FLOOR 7200 1ST FLOOR SILL 4350 WORKING DRAWING NAME - HRITIK KANTH
WITH RELEVANT
ANY DISCREPANCY
IN
SIDE ELEVATION EAST SIDE ELEVATION WEST SIDE ELEVATION SOUTH SIDE ELEVATION ground floor 3000 plinth 600 sill lev 750 2ND FLOOR 7200 1ST FLOOR SILL 4350 1 floor 3000 plinth 600 sill lev 750 2ND FLOOR 7200 1ST FLOOR SILL 4350 ground 0 ground 0 1 floor 3000 plinth 600 sill lev 750 2ND FLOOR 7200 1ST FLOOR SILL 4350 ground floor 3600 plinth 600 sill lev 750 2ND FLOOR 7200 1ST FLOOR SILL 4350
NORTH
WORKING DRAWING NAME - HRITIK KANTH
NORTH SIDE ELEVATION
SILL floor 3000 plinth 600 sill lev 750 2ND FLOOR 7200 1ST FLOOR SILL 4350 ground FLOOR FLOOR SILL floor 3600 2ND FLOOR 7200 1ST FLOOR SILL 4350
EAST SIDE ELEVATION WEST SIDE ELEVATION SOUTH SIDE ELEVATION
NORTH SIDE ELEVATION EAST SIDE ELEVATION ground floor 3000 plinth 600 sill lev 750 2ND FLOOR 7200 1ST FLOOR SILL 4350 floor 3000 plinth 600 sill lev 750 2ND FLOOR 7200 1ST FLOOR SILL 4350 ground 1 floor 3000 2ND FLOOR 7200 1ST FLOOR SILL 4350 floor 3600 2ND FLOOR 7200 1ST FLOOR SILL 4350
NORTH SIDE ELEVATION EAST SIDE ELEVATION GROUND FLOOR PLAN NORTH ELEVATION WEST ELEVATION FIRST FLOOR PLAN EAST ELEVATION SOUTH ELEVATION
62 63
ELECTRICAL GROUND FLOOR PLAN ELECTRICAL FIRST FLOOR PLAN


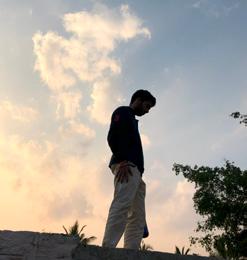
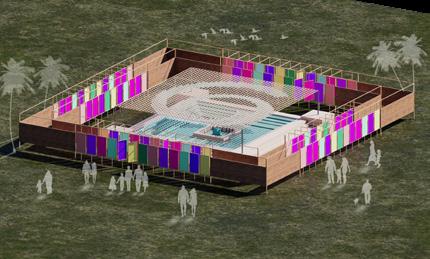
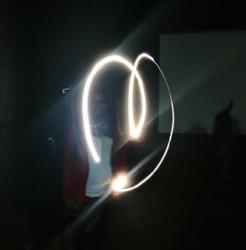
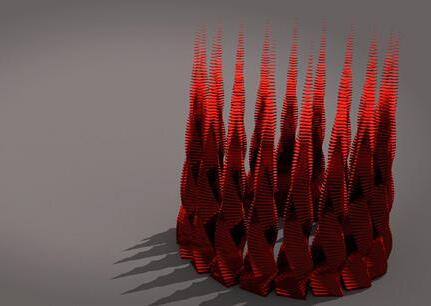

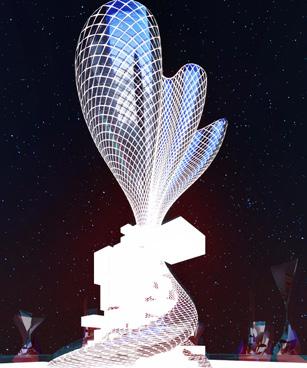
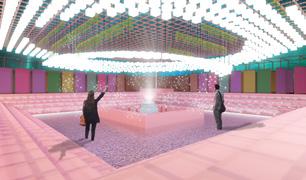
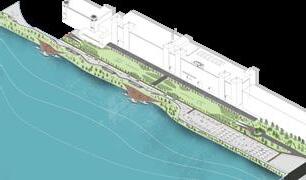
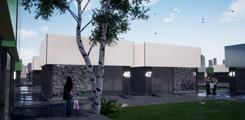
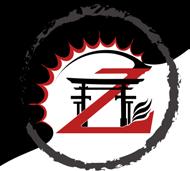
64 65
1. Howrah riverfront redesign
2. Gate of Zeroth
3. memorial for freedom fighter
3 3 3 1 1 3
4. CP Kukruka Trophy

THANK YOU +91 6204033762 hritikkanth@gmail.com Hritik Kanth













 Private Ward - 193
Male General Ward - 190
Cafeteria 301 Sqm
CSSD 100 Sqm
Semi -Private Ward 138 Sqm
Female General Ward - 190 Doctor’s Resting - 186 Sqm
Gynae / OBST - 210 Sqm Library - 186 Sqm
Paediatric -252 Sqm
Conference Room - 148
NICU 116 Sqm
Private Ward - 193
Male General Ward - 190
Cafeteria 301 Sqm
CSSD 100 Sqm
Semi -Private Ward 138 Sqm
Female General Ward - 190 Doctor’s Resting - 186 Sqm
Gynae / OBST - 210 Sqm Library - 186 Sqm
Paediatric -252 Sqm
Conference Room - 148
NICU 116 Sqm























 SECTION SHOWING CAFETERIA & LIBRARY
VIEW OF CAFETERIA
SECTION SHOWING CAFETERIA & LIBRARY
VIEW OF CAFETERIA

















 View of the units during night
View of the units during night










 Steel frame for structural support
The slope wall both sides have perforation for natural ventilation
Roof made of wooden panels with glass in centre which act as skylight and helps natural light to come .
Steel frame for structural support
The slope wall both sides have perforation for natural ventilation
Roof made of wooden panels with glass in centre which act as skylight and helps natural light to come .












