PORTFOLIO
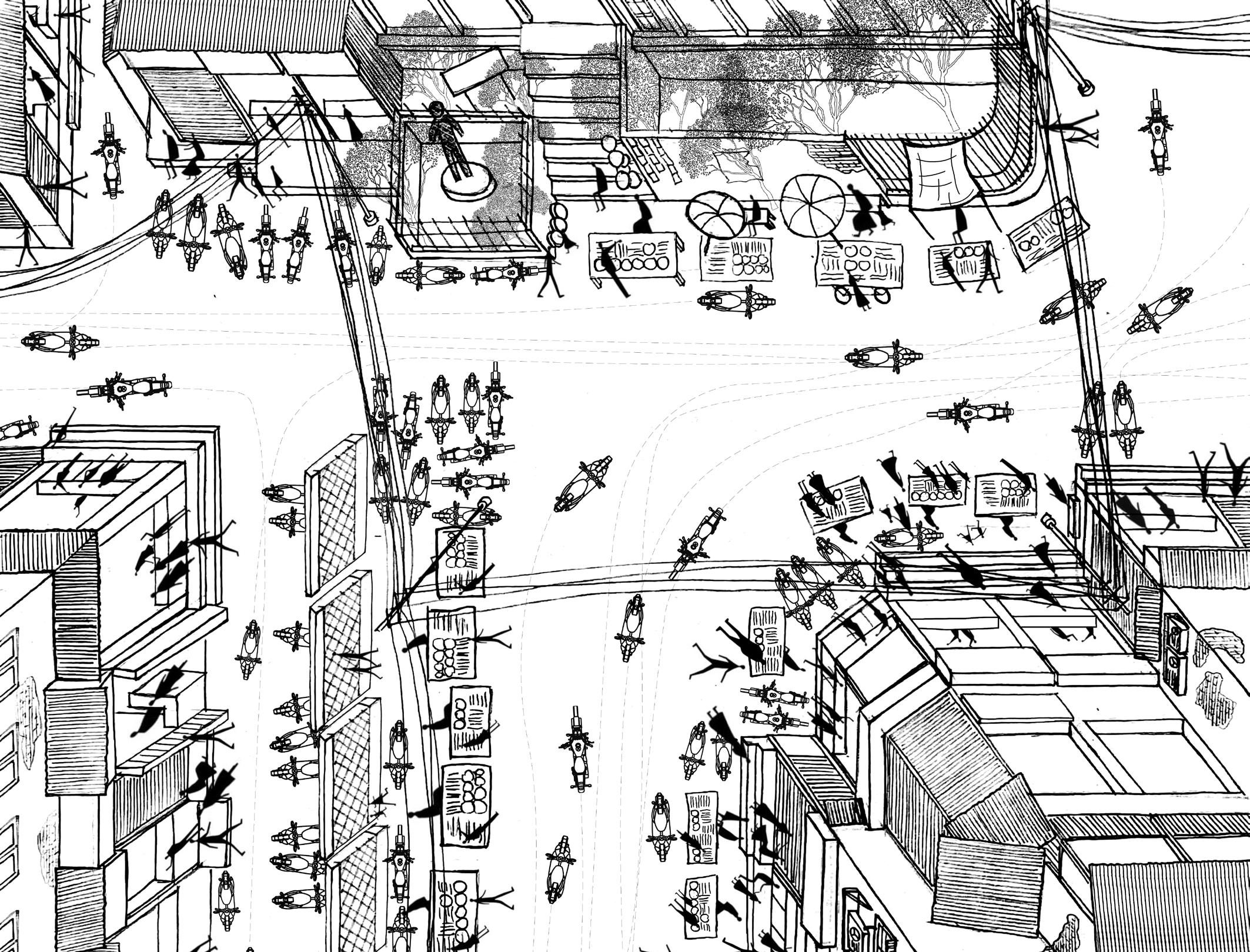
selected works 2023
manthan chandak
MANTHAN ARCHANA MANOJ CHANDAK
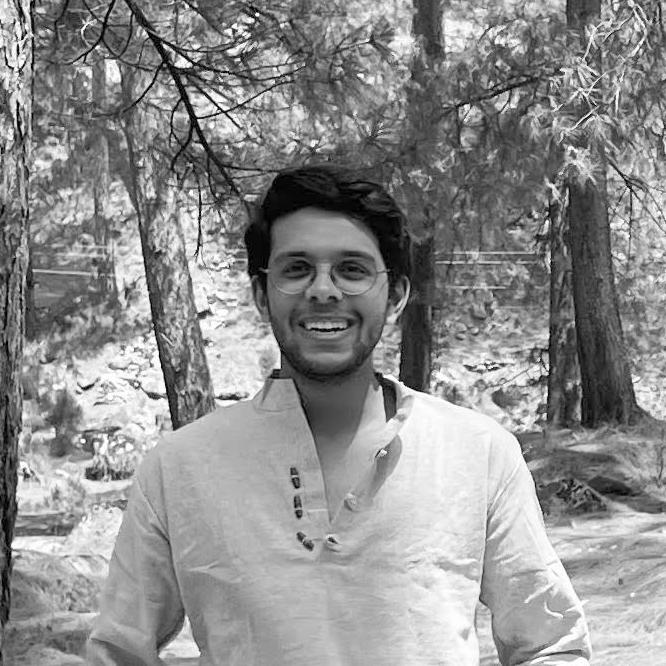
DOB: 17th May 1999
4, Omkar Apartment, Adwait Colony, Canada Corner, Nashik-422005.
PHONE (M): +91 8999725642
EMAIL: manthanchandak@gmail.com
English | Hindi | Marathi
CURRICULUM VITAE
EDUCATION AND TRAINING
August 2017 - April 2022
School of Environment and Architecture | University of Mumbai | Bachelor’s Degree in Architecture (B.Arch.)
August 2015 - April 2017
GES R.Y.K. Science College | The Maharashtra Board of Higher Secondary Education (HSC) | Grade XI and XII
June 2003 - March 2015
EXPERIENCE
May 2023 - Ongoing
May 2023 - Ongoing
February 2023 - Ongoing
July 2022 - April 2023
March 2023 - April 2023
September 2017 - April 2022
July 2021 - July 2022
November 2020 - April 2021
April 2019 - May 2019
ACHIEVEMENTS
March 2023
SKILLS
Adobe CC
CAD / Modelling / Render
Microsoft Office
Supplementary
Fravashi Academy | Indian Certificate of Secondary Education (ICSE) | Grade Kindergarten - X
Nostalgic Garden, Amravati | Landscaping
Garden of Escape, Nashik | Landscaping
Beyond the Body | Logo Design and Website UI
Gaurav Roy Choudhury Architects, Bangalore | Professional Practice
Aarchi Farms, Nashik | 4BHK Villa Interior Styling
School of Environment and Architecture | Member of Content Committee
House on the Hills, Nashik | 3BHK Apartment Interiors
a for architecture, Nashik | Internship
Karkhanis and Associates, Nashik | Internship
First Place for Best Interior Design, Residential in Young Architect’s Category, The Nashik Infratructure | House on the Hills
Photoshop | Illustrator | Indesign |After Effects
AutoCad | Revit | SketchUp | Rhinoceros I Grasshopper | V-Ray | Lumion | Twin Motion
Powerpoint | Excel | Word
Sketching | Model Making | Basic Carepentry | Masonry | Cura 3D Printing
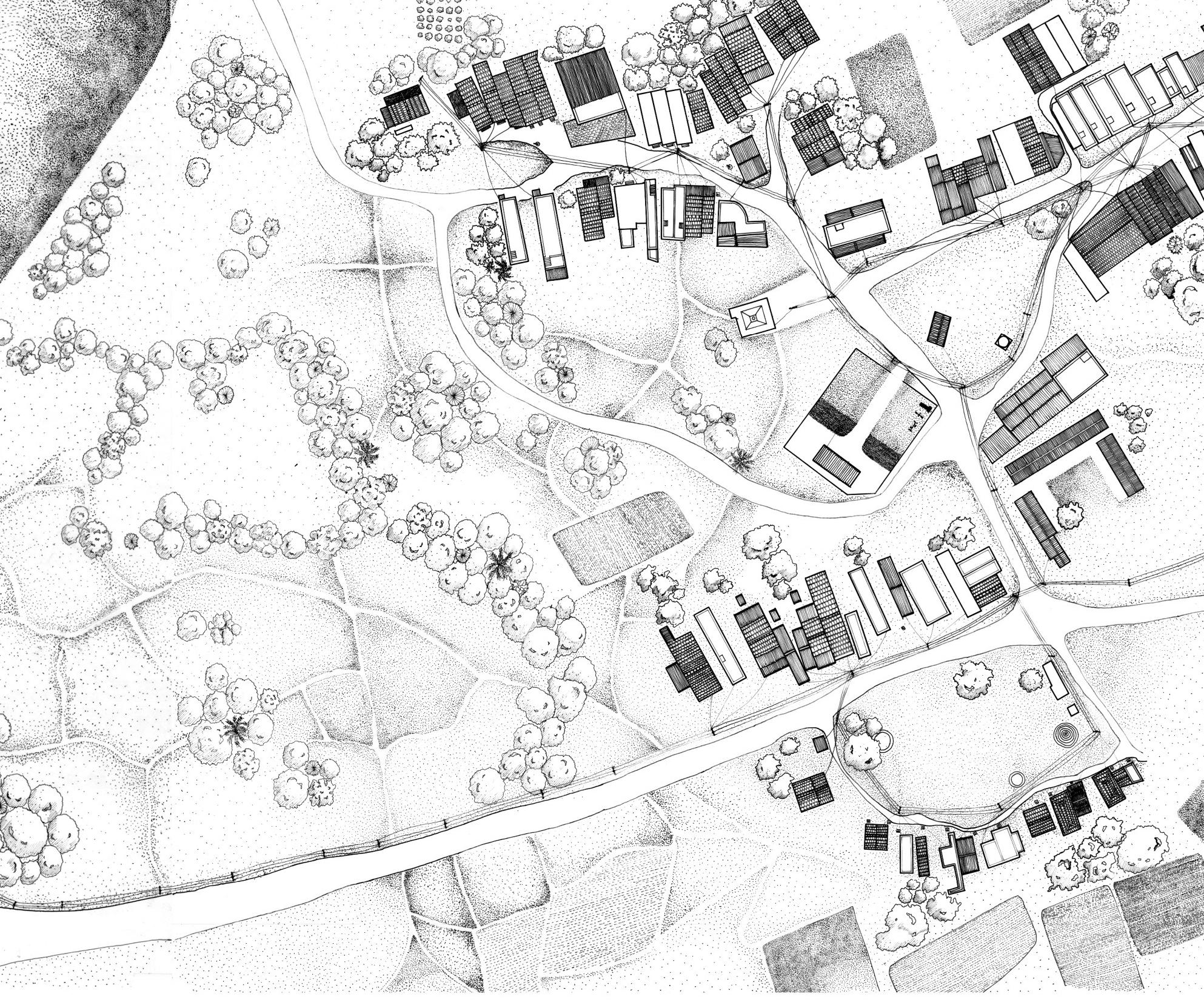
CONTENTS House On The Hills Das Residence Rana Residence Nostalgic Garden Garden Of Escape Life Of Interstitial Spaces 2022 | Interior 2022 | Architecture 2023 | Architecture 2023 | Landscape 2023 | Landscape 2022 | Architectural Thesis 6 14 22 28 34 40
HOUSE ON THE HILLS
Location: Nashik
Type: Interior
Collaborator: Akshay Singavi
Status: Completed, 2022
What is the idea of a modernday apartment? A housing unit located in a high-rise residential tower, disconnected from the ground and other housing units. The design starts to develop with the thought of questioning and reimagining this disconnect from the ground, with the intention to create a space where the inside and outside boundaries are blurred, establishing a connection with the landscape.
Designed for a pair of young couples, the house uses a palette of white and brown that creates a controlled backdrop for the house. The white ceiling and flooring intend to make the space feel large.
Veneer-panelled walls guide one’s eye to the view outside. Green lime plaster is a metaphoric reflection of the distant green hills visible from the house. The apartment becomes a stenographic narrative that opens to a landscape, of a scale, such that it almost feels as if the apartment sits on the foothills of Pandavleni, serving as a backdrop to the house.
The journey through the house is a slow dance of textures, feelings and character. The custom-designed furniture and art pieces, almost offer the warmth of a storytelling environment while being a story in itself.
Manthan Chandak 6
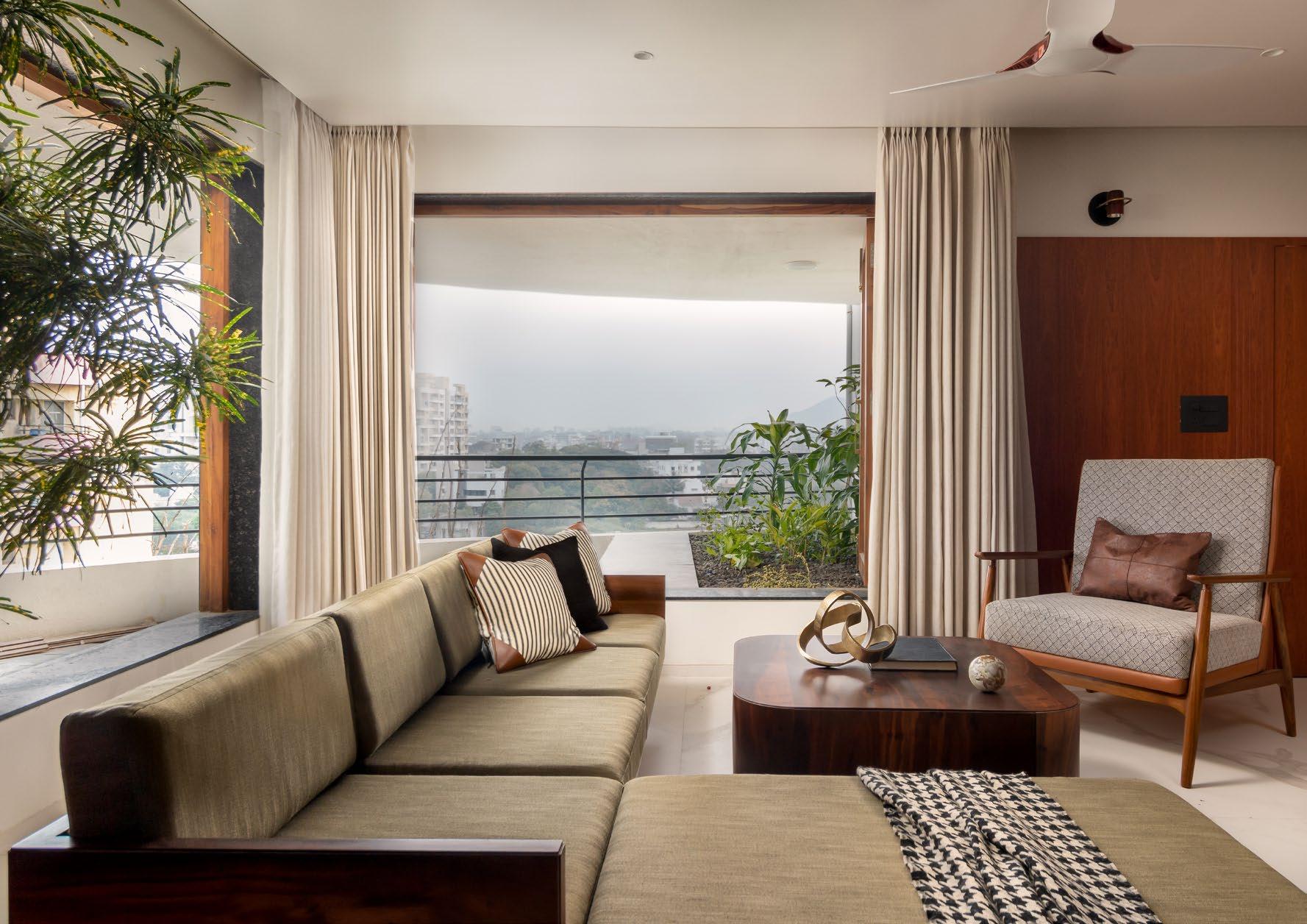
7 Selected Works Living Room
Into The Balcony
Opening
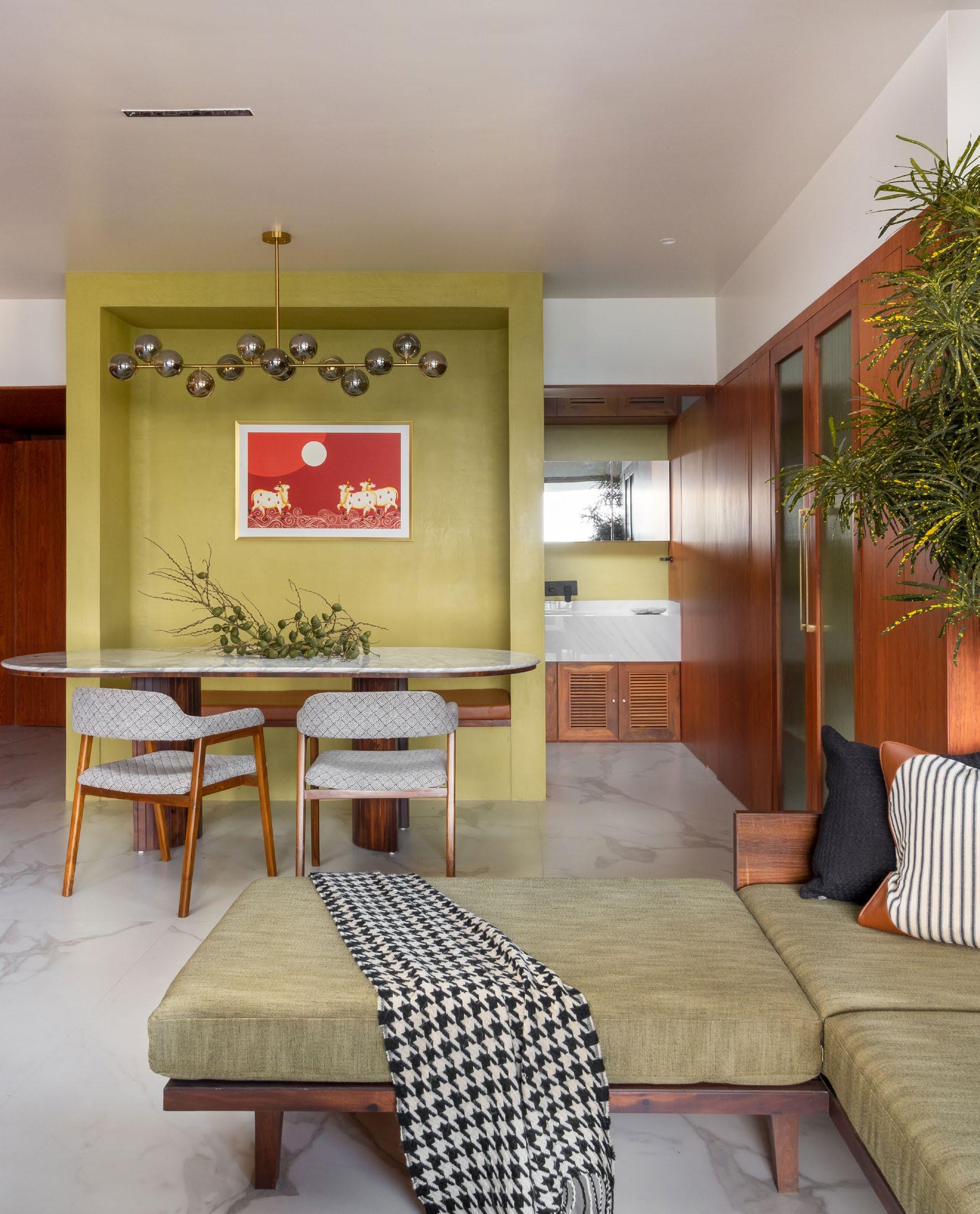
8
Manthan Chandak
Dining + Pooja + Powder Room
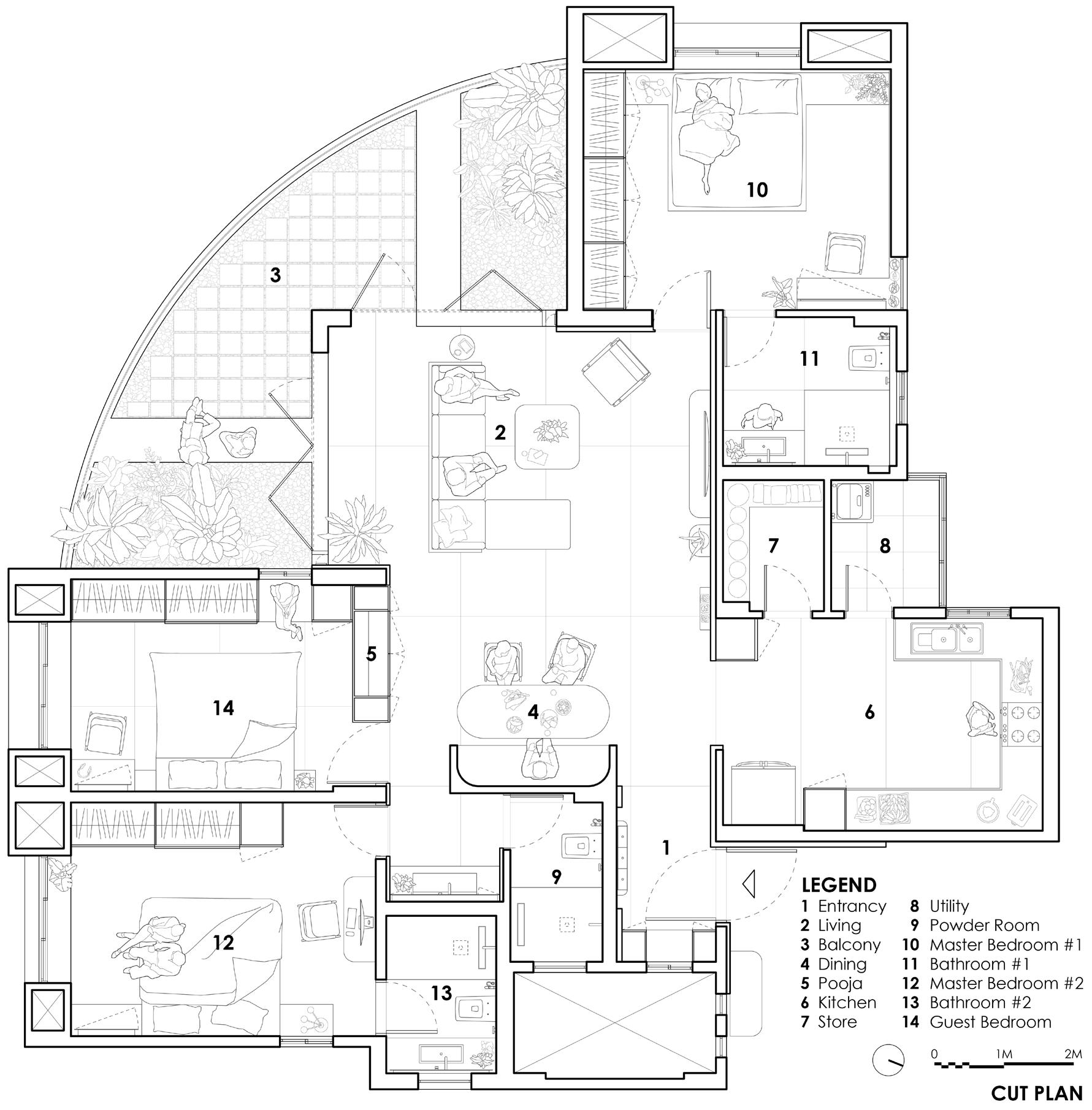
9 Selected Works Cut Plan

Manthan Chandak 10
Overlooking The Kitchen
Dining

11 Selected Works Kitchen

Chandak 12
Manthan
Master Bedroom #1
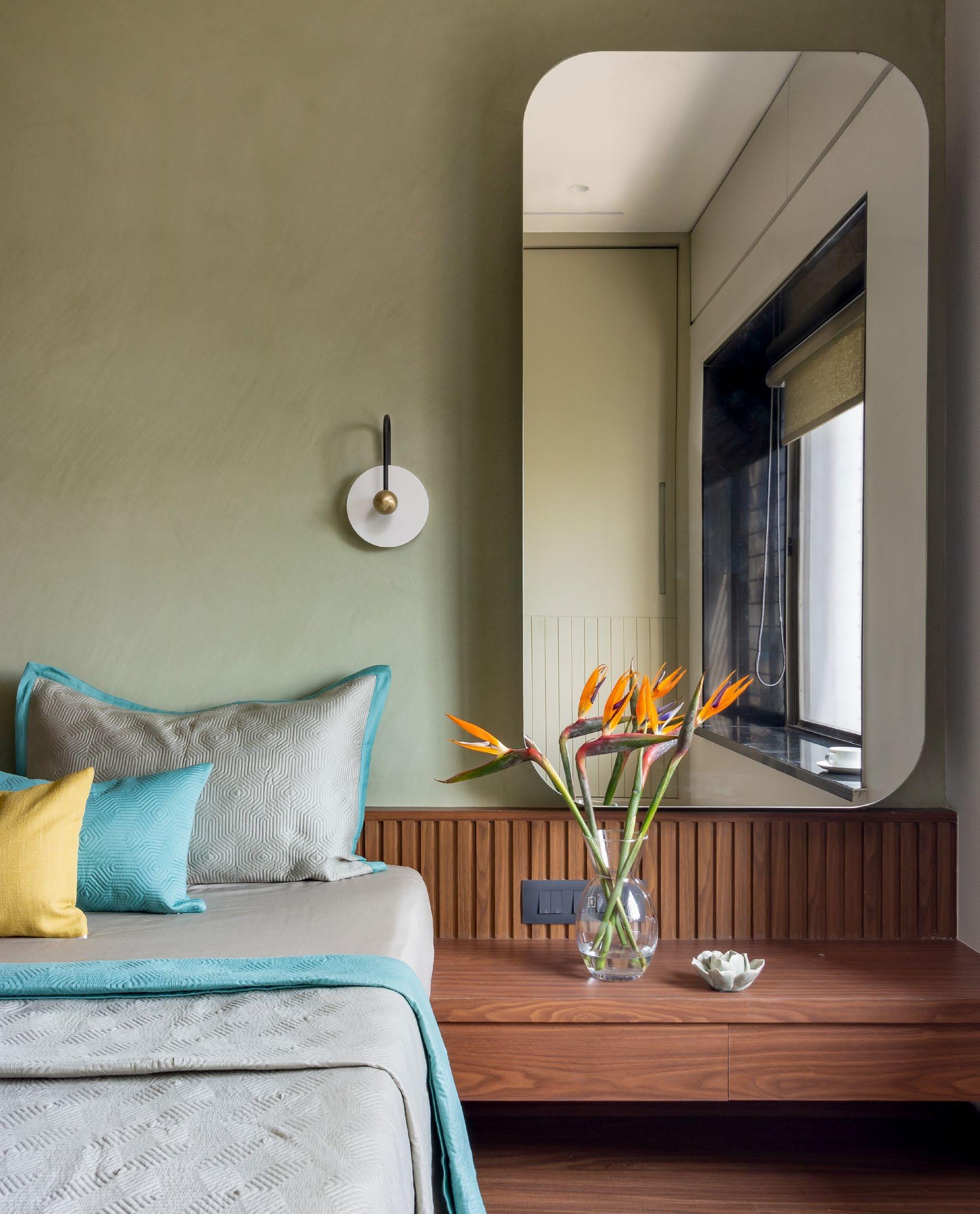
13 Selected Works
Master Bedroom #2
DAS RESIDENCE
Location: Bangalore
Type: Architecture
Collaborator: Gaurav Roy
Choudhury
Status: Ongoing
Located in Bangalore, Das Residence is a bungalow for a free-spirited family with a young daughter. Deriving its form from a generic pitched roof house profile, the house is split into two halves: one half being the calm and controlled structure, other half being the wild vegetation that starts to take control with time.
Work Handled:
- Coordination with clients for design and site updates
- Revising architectural plans, sections and elevations as per changes in design
- Preparation of working drawings, shuttering drawing, door window details, fabrication details with bill
of quantities for civil tender
- Preparation and revision of architectural and structural 3D for client, structural engineer and civil contractor
- Coordination with civil contractors for tendering process
- Coordination with structural engineer for GFC structural drawings
- Preparation of GFC drawings for structure line out, shuttering drawings and sump drawing
-Site visits for checking of set out, PCC, foundation, retaining wall, sump, and plinth beams
- Coordination with client and civil contractor for site updates and bill checks
Manthan Chandak 14
Conceptual Design Sketches

15 Selected Works
Plan: Ground Floor, First Floor, Second Floor
Manthan Chandak 16
DN - 0.30M 4.7 X 4.8M CAR PARK 1500 1500 400 1100 1500 1500 1500 1500 1500 1500 1500 1500 1500 1000 1000 1500 1500 DN UP D1 FOYER + 0.00 M BEDROOM + 0.00 M CLOSET 0.00 M - 1.20 M 4.3 X 2.0 M KITCHEN - 1.20 M UTIITY -1.20 M 4.3 3.5M LIVING ROOM -1.35 M 16.4 X 2.5 M GARDEN ENTRY - 0.15 M D2 DW1 DW1 DW1 DW1 DW2 DW2 DW2 W13 W14 DW3 DW3 DW3 W15 W12 DW4 W16 1500 1500 400 1100 1500 1500 1500 1500 1500 1500 1500 1500 1500 1000 1000 1500 1500 FAMILY ROOM 1.20 M STUDY 1.20 M BEDROOM + 0.00 M CLOSET + 0.00 M FOYER + 0.00 M DN UP DN DN LIVING ROOM - 1.20 M GARDEN - M CAR PARK -0.30 M D2 W4 W17 DW4 W1 W1 W2 W2 W2 W3 W3 W3 W3 W4 W4 W4 W4 W4 W4 W18 D1 D3 W16 1 2 3 4 5 6 7 8 9 10 11 12 3' 3' 1 2 3 4 5 6 7 8 9 10 11 12 A B C D E F 1500 1500 400 1100 1500 1500 1500 1500 1500 1500 1500 1500 1500 1000 1000 1500 1500 F E D C B A GARDEN - 1.35 M GARDEN/BALCONY +2.40 M GARDEN/BALCONY +2.40 M BEDROOM +3.60M BEDROOM +3.60M BATHROOM +3.60M GARDEN +3.60M BATHROOM +3.60M MID LANDING +2.40 M DN UP LANDING +3.60 M X X D4 W5 W21 W5 W5 W5 W5 W7 W7 W20 D2 D2 D2 DW5 DW6 DW6
+1.20M
+3.60M
17 Selected Works
Level,
Level,
Level 3 6 5 7 4 10 9 8 3' 12 11 3' 1 4 5 3 2 8 6 B D 12 E F A 1500 1500 1000 E 1500 B 1000 C D A 10 C 2 1 9 7 1500 F 11 550 150 100 50 200 150 STAIRCASE FLIGHT 1 STAIRCASE FLIGHT 2 1100 1500 1500 1500 1500 1500 1500 1500 1500 1500 STAIRCASE 1200 WIDTH X X 400 50 150 100 50 100 RCC COLUMN TERMINATED 100X100 MS BASE PLATE 100X100 MS BASE PLATE 100X100 MS BASE PLATE 700 600 200 200 1100 150 200 150 200 100 150 200 DETAIL B 1500 5 3 11 3' D 2 9 D 1500 5 12 9 3 10 7 1 C 1500 F 8 4 1 12 6 B A E 11 F 1000 E B C 1000 A 6 7 2 3' 10 4 8 1500 100 200 200 200 200 100 300 H 50 500 250 100 200 400 F E 400 STAIRCASE FLIGHT 2 F E G G H 1500 1500 1500 1500 1500 1500 1500 1500 1500 X X 1100 400 550 100 200 100 700 600 200 200 150MM THK LOAD BEARING WALL TERMINATED @+1.20M R300 550 200 LOAD BEARING WALL TERMINATED @+1.20M 200 200 150 3 4 5 12 B 1 8 F 1500 D A 1 2 8 11 3' 7 A C E 1000 F 5 9 10 4 10 9 1000 B 1500 C 3 7 6 2 6 D 3' E 1500 11 12 1500 400 N N 400 100 550 200 200 K K STAIRCASE FLIGHT 3 1500 1500 1500 1500 1500 1500 1500 1500 1500 X X 1100 400 O O 100 50 100 350 100 200 50 100MM PIPE CENTRE OF COLUMN 200 550 150 200 RCC COLUMN TERMINATED 700 1100 200 200 550 200 RCC COLUMN TERMINATED LOAD BEARING WALL TERMINATED @+4.05M
Shuttering Plan: +0.00M
Manthan Chandak 18 Dooe, Door-Window, and Window Detail INSIDE OUTSIDE INSIDE OUTSIDE INSIDE ELEVATION DOOR D1 CUT PLAN DOOR D1 CROSS SECTION DOOR D1 125 75 FFL 200 750 750 300 700 700 FFL A 75X125 TW FRAME 50X100 TW STILE 900 25 MM THK TW PANEL 75 50X150 BOTTOM RAIL 150 100 100 50X100 MID RAIL 50X100 TOP RAIL 25 MM THK TW PANEL 25 MM THK TW PANEL SS TOWER BOLT 150MM 6" BRASS HINGE SS COATED 100 25 MM THK TW PANEL 25 MM THK TW PANEL 50X150 BOTTOM RAIL 50X100 MID RAIL 75X125 TW FRAME ANCHOR TO COLUMN MORTICE LOCK SS TOWER BOLT 6" HEIGHT ANCHOR TO COLUMN ANCHOR TO COLUMN 4 3' 850 200 200 CUT PLAN DOOR WINDOW OUTSIDE ELEVATION DOOR 6MM CLEAR GLASS SHUTTERS x02 SS MESH x01 3 TRACK ALUMINIUM SLIDING 6MM CLEAR GLASS ANODIZED ALUMINUM FRAME SS 304 6 MM CLEAR GLASS ALUMINUM SHUTTER F
19 Selected Works
SECTION DOOR WINDOW DW3 INSIDE OUTSIDE PLAN WINDOW DW3 INSIDE OUTSIDE ELEVATION DOOR DW3 GLASS x02 x01 TRACK SLIDING ANODIZED ALUMINUM FRAME ALUMINUM SHUTTER FFL (OUTSIDE) SS 304 MESH FFL (INSIDE) 6MM CLEAR GLASS 304 MESH ALUMINUM SHUTTER CUT PLAN WINDOW W22 CROSS SECTION WINDOW W8,W22 INSIDE OUTSIDE ELEVATION WINDOW W22 6MM FIXED GLASS OUTSIDE 6Ø ANCHOR FASTENER 6Ø ANCHOR FASTENER 6Ø ANCHOR FASTENER Y Y Y Y Y Y Y Y 6Ø ANCHOR FASTENER Z Z Z Z Z Z/2 Z/2 Z Z Z Z Z Z 6Ø ANCHOR FASTENER 6Ø ANCHOR FASTENER TEAK WOOD FRAME 6MM CLEAR GLASS 15x15 BEADING INSIDE OUTSIDE TEAK WOOD FRAME TEAK WOOD FRAME 15x15 BEADING SS 304 MESH 100 100 TEAK WOOD FRAME TEAK WOOD FRAME 2MM MS FLASHING 15x15 BEADING
CROSS
CUT PLAN OF SUMP
Manthan Chandak 20 Sump Details COMPACTED EARTH COMPACTED EARTH 100 100 PUMP PIT 300 300 300 300 P V C R U N G S 3 0 0 M M C / C F R O M M S C H A M B E R C O V E R 1570 SECTION A MS CHAMBER COVER 300 INSPECTION CHAMBER 100 50 MAIN SUMP 600 CHAMBER OPENING 600 CHAMBER OPENING PVC RUNGS PUMP PIT WATERPROOF MESH PLASTERING IN CEMENT FINISH AS PER SLOPE 1:100 SLOPE INTERNAL WATERPROOF MESH PLASTER 230MM BRICK MASONRY 700 230 1360 230 1360 230 230 3340 230 RAIN WATER SUMP WATERPROOF MESH PLASTERING IN CEMENT FINISH AS PER SLOPE 1:100 SLOPE PVC RUNGS PUMP PIT 300 600 CHAMBER OPENING 300 300 130 300 EXTERNAL WATERPROOF PLASTER
790 BOTTOM LEVEL OF FOUNDATION AS PER SITE 150 450 1 2 3 3' A B C D A B B A CAR PARKING AREA- FFL SLOPING FROM @ -0.30M LVL TO -0.45M LVL 230MM BRICK MASONRY INTERNAL WATERPROOF MESH PLASTER FOR WALL AND FLOOR MADE SEAMLESSLY WITH HONCHING AT THE CORNERS RCC BEAM AS PER STRUCTURAL DRAWING 150MM RCC SLAB AS PER STRUCTURAL DRAWING EXTERNAL WATERPROOF PLASTER PCC SLAB 150MM THK M15 GRADE 25Ø INLET 200 1320 75Ø OVERFLOW 1370 300 1 2 25Ø INLET MAIN SUMP
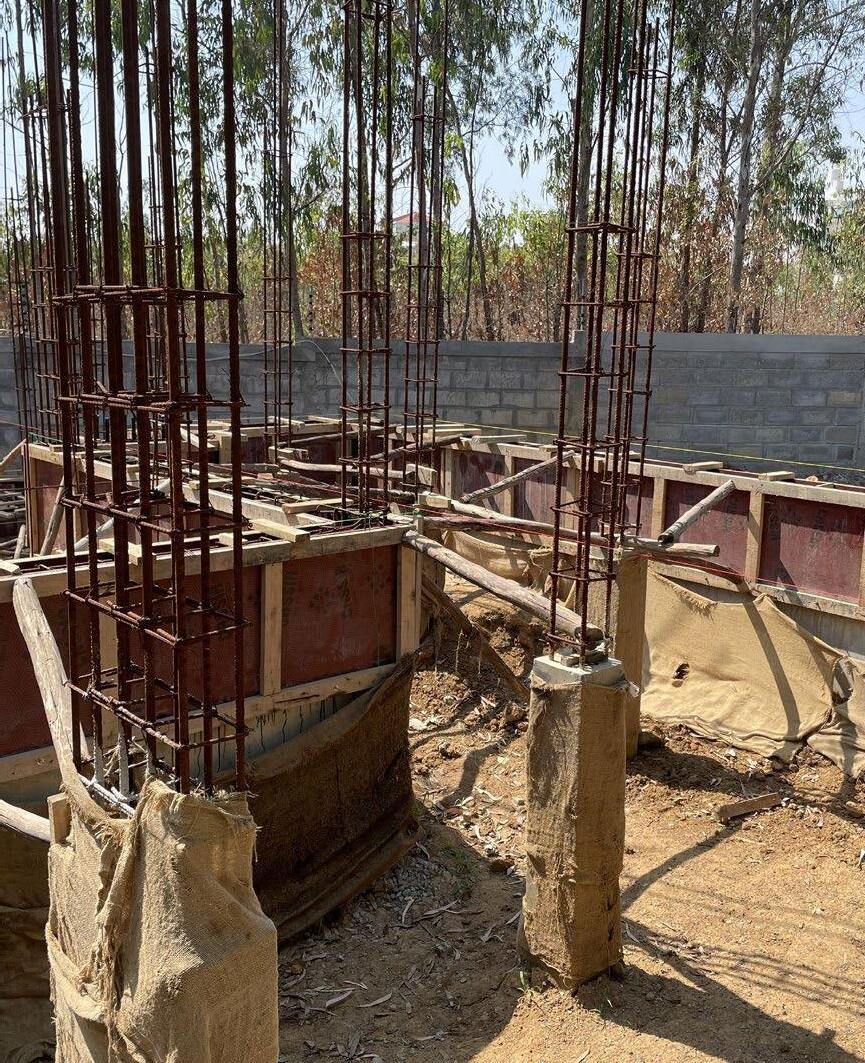


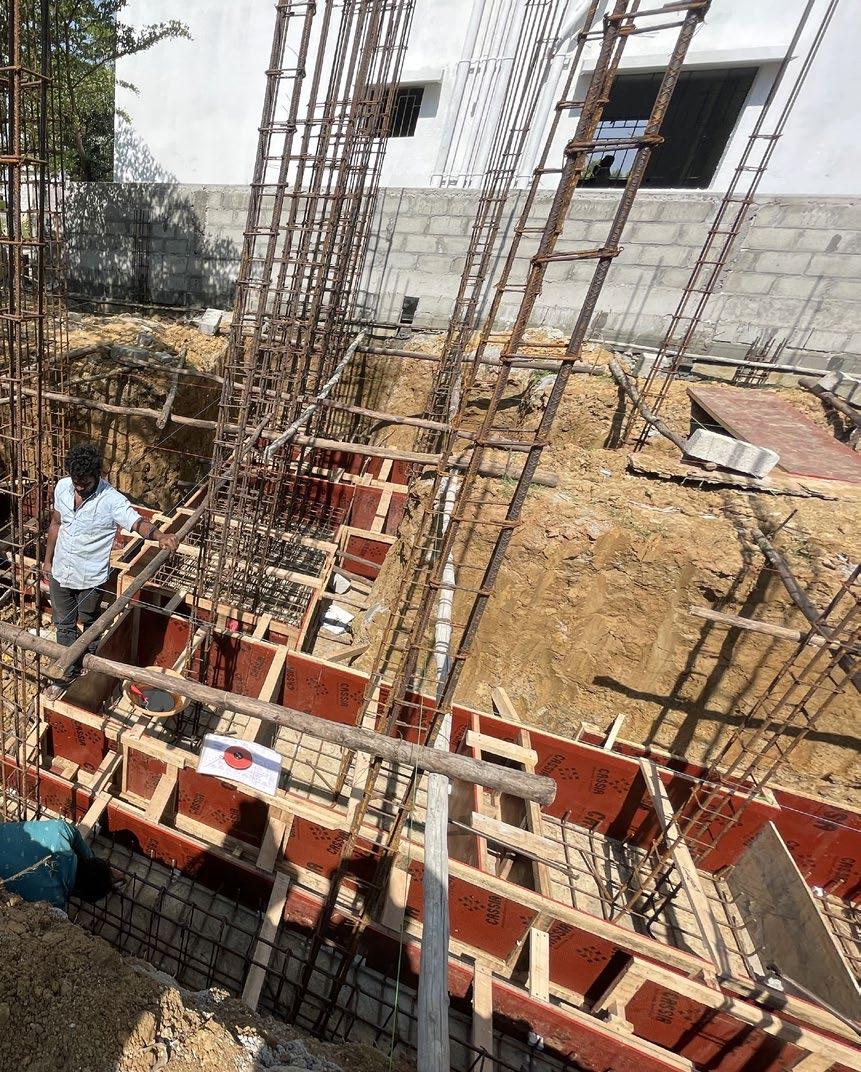
21 Selected Works
Site Progress Pictures
RANA RESIDENCE
Location: Bangalore
Type: Architecture
Collaborator: Gaurav Roy
Choudhury
Status: Ongoing
Designed with the idea of expanding horizontally and vertically, Rana Residence is a split-level bungalow for a joint family in Bangalore. To have privacy yet awareness of others in the house, the slab is jiggered into two halves at different levels. This allows for a central courtyard and multiple terrace gardens that let nature in and blur the boundaries between inside and outside.
Work Handled:
- Coordination with clients for design and site updates
- Revising architectural plans, sections and elevations as per changes in design
- Preparation and revision of
architectural and structural 3D for the client, structural engineer and civil contractor
- Preparation of electrical drawings with bill of quantities for electrical tender
- Coordination with electrical contractors for the tendering process
- Preparation of GFC electrical drawings, masonry drawings and details for brick wall panels
- Site visits for checking of column starters, PCC, shuttering and reinforcements of different slab levels and electrical conduits
- Coordination with client and civil contractor for bill checks
Manthan Chandak 22
Conceptual Design Sketches

23 Selected Works
Architectural, Electrical and Masonry Plans for Ground and Second Floor
Manthan Chandak 24
UP DN DN D2 D1 D3 D3 D30.375 M 3.75 5.2M LIVING ROOM + 0.15 M 4.2 2.0M ENTRY + 0.15 M 3.1 X 5.9M KITCHEN + 0.15 M 4.2 X 3.5M BEDROOM #1 + 0.15 M 3.3 X 1.4M UTILITY + 0.15 M 4.2 X 5.2M DINING ROOM + 0.15 M 2.0 1.0M POWDER TOI. + 0.15 M 4.4 1.4M BATHROOM #10.15 M 4.4 X 5.2M CAR PARK + 0.15 M 2.0 1.1M PUJA D5 D5 D5 D6 D6 D6 D6 D6 D5 D5 D5 D5 D6 W7 W15 W15 W6 W6 W6 W4 W5 W5 W1 W1 W1 W1 W5 W16 W16 W7 W7 W7 W7 1 1100 1100 1100 1100 1100 1100 1100 1100 1100 1100 537.5 1075 1075 1075 1075 1075 1075 1075 1075 1075 1075 1075 1075 537.5 537.5 2 3 4 5 6 7 8 9 10 11 1 2 3 4 5 6 7 8 9 10 11 A' A B C D E F G G' H J K L M N N' A' A B C D E F G G' H J K L M N N' 537.5 DN UP +2.6M + 2.7 M 4.2 X 3.6M BEDROOM #2 2.7 M 1.5 X 3.3M TOILET #2 + 3.975 M 1.5 X 3.1M TOILET #3 + 3.975 M 4.4 X 4.2M BEDROOM #3 + 3.975 M 4.4 X 4.1M BEDROOM #4 + 3.975 M 1.5 X 3.7M TOILET #4 + 2.7 M 4.2 X 3.6M FAMILY ROOM DN + 3.975 M 2.7 X 2.05M STUDY 1 1100 1100 1100 1100 1100 1100 1100 1100 1100 1100 537.5 1075 1075 1075 1075 1075 1075 1075 1075 1075 1075 1075 1075 537.5 1075 537.5 537.5 2 3 4 5 6 7 8 9 10 11 1 2 3 4 5 6 7 8 9 10 11 A' A B C D E F G G' H J K L M N N' A' A B C D E F G G' H J K L M N N' 537.5 1075 1075 1075 1075 1075 1075 537.5 1 2 3 4 5 6 7 8 9 10 11 H J K L M N N' H J K L M N N' 375 375 1075 E-102 150 EQ 1950 SB @ 1.20M 15A ELECT. CAR 15A X 1 PUMP 1060 E-102 HL HL SB 10 SB 11 SB 9 SB SB 12 SB 13 SB 14 SB 5 SB SB SB SB SB SB 27 28 26 25 21 29 2a 14 12 13 18 17 15 16 19 20 24 22 23 31 32 35 3 7 8 10 11 36 3 3 3 18 15 17 20 20 20 21 21 21 25 25 28 28 SB 8a 34 537.5 1075 1075 1075 1075 1075 1075 1075 537.5 1 2 3 4 5 6 7 8 9 10 11 H J K L M N N' H J K L M N N' 300 269 X E-101 SB @ 1.2 M 15AX1 5AX1 GYSER 805 269 269 538 269 WH 538 538 1075 1075 538 1075 2150 200 150 2 F F SB 22 SB 23 SB 25 SB 26 SB 27 SB 28 SB 29 SB 30 SB 44 SB 46 SB 47 SB 45 SB 24 52 53 54 55 56 57 58 59 60 61 62 63 64 67 66 65 68 69 94 95 96 97 98 99 100 101 103 52 55 55 58 61 69 94 96 62 62 99 18 18 E-103 2
25 Selected Works 1 1100 1100 1100 1100 1100 1100 1100 1100 1100 1100 1075 1075 1075 1075 1075 1075 537.5 537.5 2 3 4 5 6 7 8 9 10 11 A' A B C D E F G G' A' A B C D E F G G' 537.5 WH 365 550 1100 550 1100 1100 1100 1100 1100 550 550 550 538 538 538 538 EQ EQ 538 EQ EQ EQ EQ EQ 100 538 538 550 F 2 F SB 20 SB 21 SB 19 SB 18 SB 17 SB 16 SB 15 33 34 11a 37 38 39 40 41 42 44 30 49 46 47 45 43 48 50 51 16 16 30 30 30 30 31 31 33 37 37 40 43 43 43 43 43 45 45 47 47 47 49 49 10 11 11 32 32 35 35 36 36 49a 49a 49a 49a 49b 49b 49b 49b 1 1100 1100 1100 1100 1100 1100 1100 1100 1100 1100 1075 1075 1075 1075 1075 1075 537.5 1075 537.5 537.5 2 3 4 5 6 7 8 9 10 11 A' A B C D E F G G' A' A B C D E F G G' WH 1075 1075 1075 1075 1075 L32 550 550 1100 550 550 550 805 WH SB @ 0.6M A SB @ 1.2 M 15AX1 AC SB @ 0.45 M 5A SB @ 0.45 M 5A 550 550 550 550 550 550 1100 1100 806 537 1075 537 2 2 2 SB 33 SB 31 SB 32 SB 34 SB 35 SB 37 SB 36 SB 43 SB 42 SB 39 SB 38 SB 40 SB 41 70 71 72 72a 73 74 75 76 77 79 78 80 81 82 83 86 85 84 87 88 89 90 91 92 93 74 76 78 80 82 82 83 83 85 88 88 75 75 75 93 93 93 73 73 84 85a 1 2 3 4 5 6 9 10 11 8 7 G F E D C B A H J K L M N G' N' A' 1100 1100 1100 1100 1100 1100 1100 1100 1100 1100 537.5 1075 1075 1075 1075 1075 1075 1075 1075 1075 1075 1075 1075 537.5 1075 537.5 537.5 200 200 200 1000 650 637.5 250 500 200 200 200 100 200 75 75 650 250 250 100 100 200 100 100 100 100 250 100 200 100 100 250 100 50 150 487.5 100 50 100 50 250 100 50 150 200 200 150 WALL TILL +0.975M LVL WALL TILL +0.975M LVL WALL TILL +0.975M LVL WALL TILL +0.975M LVL A A A A A A 1 2 3 4 5 6 9 10 11 8 7 A A A A G F E D C B A H I J K L M N G' N' A' WALL TILL +0.975M LVL KITCHEN +0.15M LVL DINING ROOM +0.15M LVL LIVING ROOM -0.325M LVL POWDER TOILET +0.15M LVL BEDROOM #1 +0.15M LVL PUJA +0.15M LVL ENTRY +0.15M LVL +0.15M LVL +0.15M LVL +0.15M LVL TOILET #1 +0.15M LVL UTILITY +0.15M LVL PARKING -0.15M LVL WALL TILL +2.25M LVL WALL TILL STAIRCASE WAIST SLAB BOTTOM WALL TILL STAIRCASE WAIST SLAB BOTTOM 100 50 200 100 A A 437.5 EQ EQ 200 200 100 200 650 200 100 100 EQ EQ 100 150 900 EQ EQ 1625 150 SUNK SLAB SILL @+4.425M LVL INCL. 75MM DPC REFER TO M103 FOR CONTINUING BLOCKWORK REFER TO M103 FOR CONTINUING BLOCKWORK BEDROOM #3 +3.975M BEDROOM #4 +3.975M BATHROOM #4 +3.975M STUDY +3.975M SILL @+6.075M LVL INCL. 75MM DPC SILL @+6.075M LVL INCL. 75MM DPC 150 SILL @+6.075M LVL INCL. 75MM DPC BATHROOM #3 +3.975M +2.70M 1 2 3 4 5 6 9 10 11 8 7 G F E D C B A H J K L M N G' N' A' 1100 1100 1100 1100 1100 1100 1100 1100 1100 1100 537.5 1075 1075 1075 1075 1075 1075 1075 1075 1075 1075 1075 1075 537.5 1075 537.5 537.5 1 2 3 4 5 6 9 10 11 8 7 G F E D C B A H I J K L M N G' N' A'
Manthan Chandak 26
50 100 12 12 12 12 1075 ALTERNATE BRICK COURSES 176 MM WIDE RAT TRAP BRICK MASONRY ALTERNATE BRICK COURSES 1075 200 176 1075 EQ EQ RCC ROOF BEAM RECESSED SMOOTH PLASTER 12 12 6MM RECESSED POINTING 176 MM WIDE RAT TRAP BRICK MASONRY WITH EQ MORTAR JOINTS 1275 10 EQUAL COURSES 50 EXPOSED CONCRETE COLUMN 176 MM WIDE RAT TRAP BRICK MASONRY WITH EQ MORTAR JOINTS RCC ROOF BEAM 15 MM DRIP MOULD RCC ROOF BEAM 100 115 115 75 CROSS SECTION OUTSIDE INSIDE OUTSIDE ELEVATION PANEL16 100 12 12 12 12 1075 ALTERNATE BRICK COURSES 176 MM WIDE RAT TRAP BRICK MASONRY ALTERNATE BRICK COURSES 1075 200 176 50 EXPOSED CONCRETE COLUMN 176 MM WIDE RAT TRAP BRICK MASONRY WITH EQ MORTAR JOINTS RCC ROOF BEAM RECESSED SMOOTH PLASTER 12 12 6MM RECESSED POINTING 176 MM WIDE RAT TRAP BRICK MASONRY WITH EQ MORTAR JOINTS RCC ROOF BEAM 40 MM PCC BAND RCC ROOF BEAM 1275 10 EQUAL COURSES 1075 EQ EQ 115 115 75 15 MM DRIP MOULD ABOVE WINDOW CROSS SECTION INSIDE OUTSIDE OUTSIDE ELEVATION PANEL15 1100 RCC BEAM 50 1275 10 EQUAL COURSES 1275 10 EQUAL COURSES RCC BEAM 176 MM WIDE RAT TRAP BRICK MASONRY WITH EQ MORTAR JOINTS EXPOSED CONCRETE COLUMN EQ EQ 12 12 12 12 ALTERNATE BRICK COURSES 1100 1100 200 176 176 MM WIDE RAT TRAP BRICK MASONRY ALTERNATE BRICK COURSES 100 RCC BEAM 12 12 RCC BEAM 176 MM WIDE RAT TRAP BRICK MASONRY WITH EQ MORTAR JOINTS 6MM RECESSED POINTING 450 40 MM PCC BAND RCC BEAM 50 1275 50 50 100 115 115 1100 12 12 12 12 EXPOSED CONCRETE COLUMN RCC ROOF BEAM 75 176 MM WIDE RAT TRAP BRICK MASONRY WITH EQ MORTAR JOINTS RCC ROOF BEAM RCC ROOF BEAM RECESSED SMOOTH PLASTER 12 12 RCC ROOF BEAM 176 MM WIDE RAT TRAP BRICK MASONRY WITH EQ MORTAR JOINTS 1100 ALTERNATE BRICK COURSES ALTERNATE BRICK COURSES OUTSIDE INSIDE 115 1100 200 176 6MM RECESSED POINTING 10 EQUAL COURSES 10 EQUAL COURSES 176 MM WIDE RAT TRAP BRICK MASONRY 1275 40 MM PCC BAND CROSS SECTION OUTSIDE INSIDE OUTSIDE ELEVATION PANEL04 CROSS SECTION OUTSIDE INSIDE EQ EQ OUTSIDE ELEVATION PANEL09
Brick Wall Panels Detail

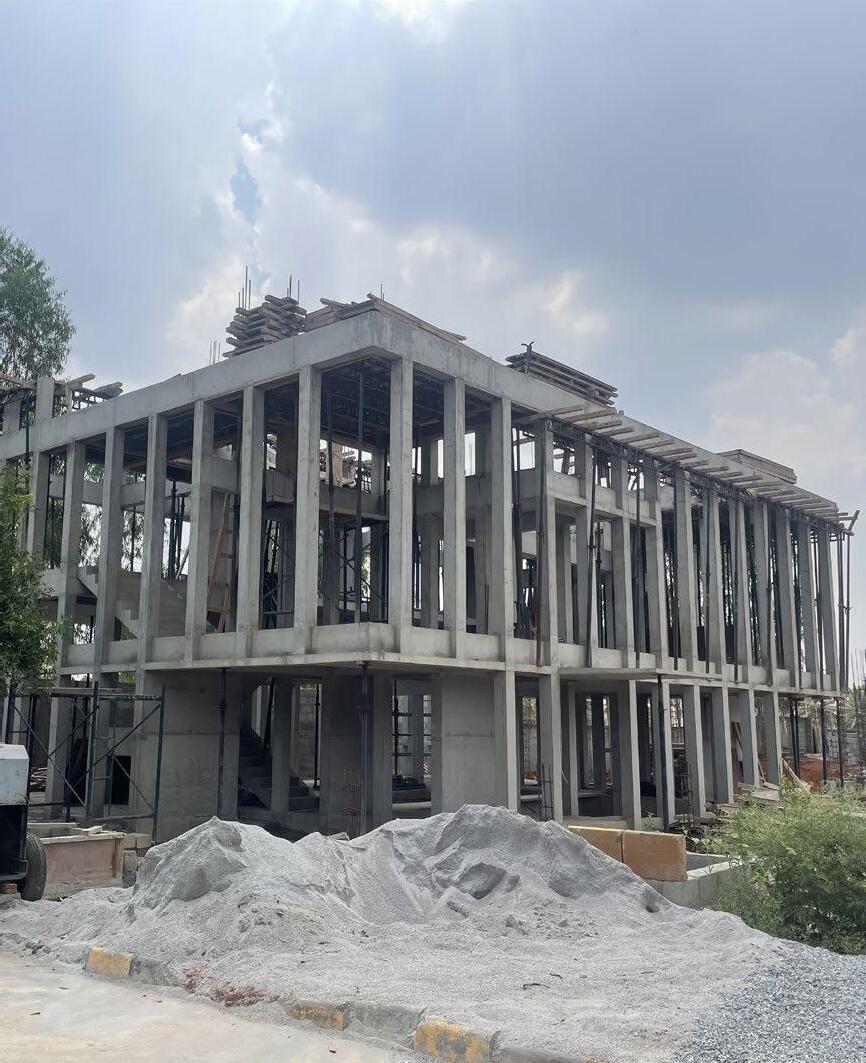
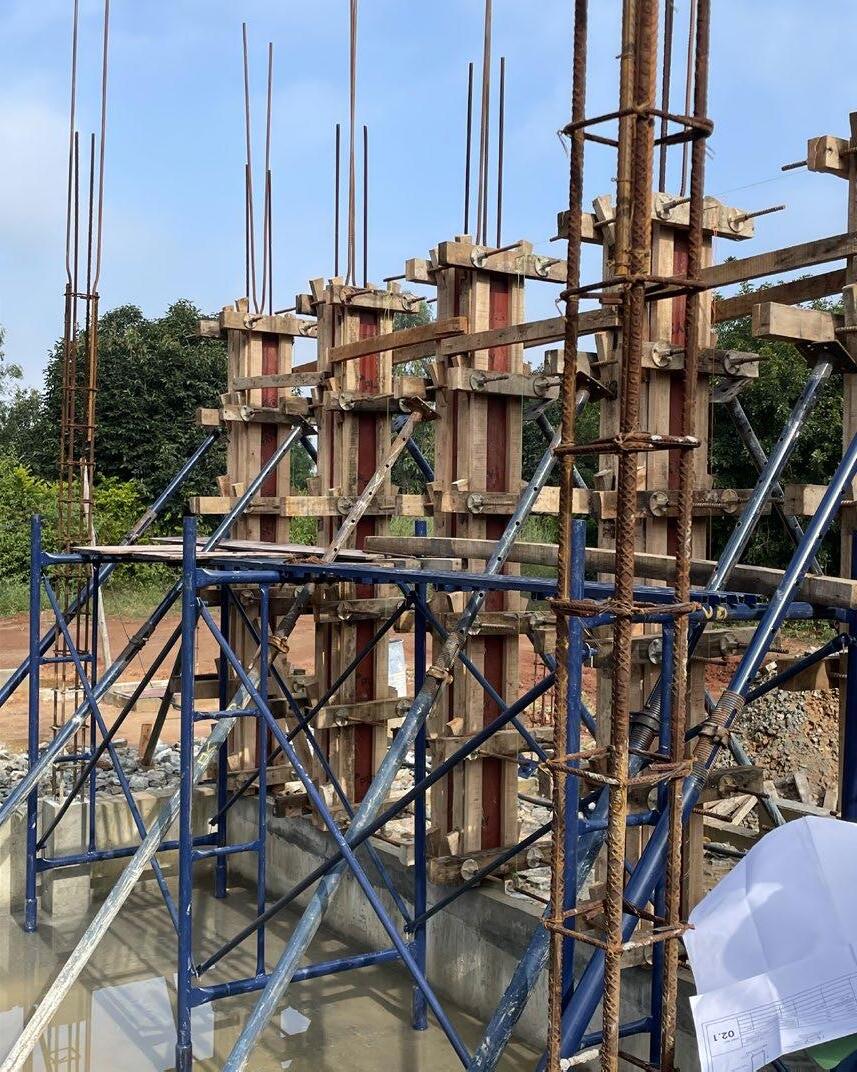

27 Selected Works Site Progress Pictures
NOSTALGIC GARDEN
Location: Amravati
Type: Landscape
Collaborator: Abhilasha Patil
Status: Ongoing
Nostalgic Garden is a landscape renovation of an alreadydesigned home of a joint family with traditional roots. Located in Amravati, the landscape is designed with the intention to hold onto the promises of the future yet invoke the nostalgia of the past. The language starts to develop through the juxtaposition of contemporary spatiality with traditional elements and materials.
Programs start to generate from the different aspirations of different generations. As one enters, a pathway loops around the house with smaller pockets for pause to break the linearity of the space. A centrally located lawn, for hosting
family gatherings, consists of a gazebo engulfed within trees and fragrant flower plants. A small, low-maintenance, cascading water feature acts as a sensorial element which can be seen from the gazebo. Multiple trellises along the pathway act as gateways to larger landscapes. The backyard spaces are provided with vegetable gardens for growing daily fruits and vegetables.
Sandstone is used for the pathway and planter bed cladding to give an earthy, robust and monolithic feel. Hence the design responds to the everyday ritual of gardening, and the interactions with nature that will occur in these spaces.
Manthan Chandak 28

29 Selected Works
Centrally Located Lawn And Gazebo With A Pathway Running Around

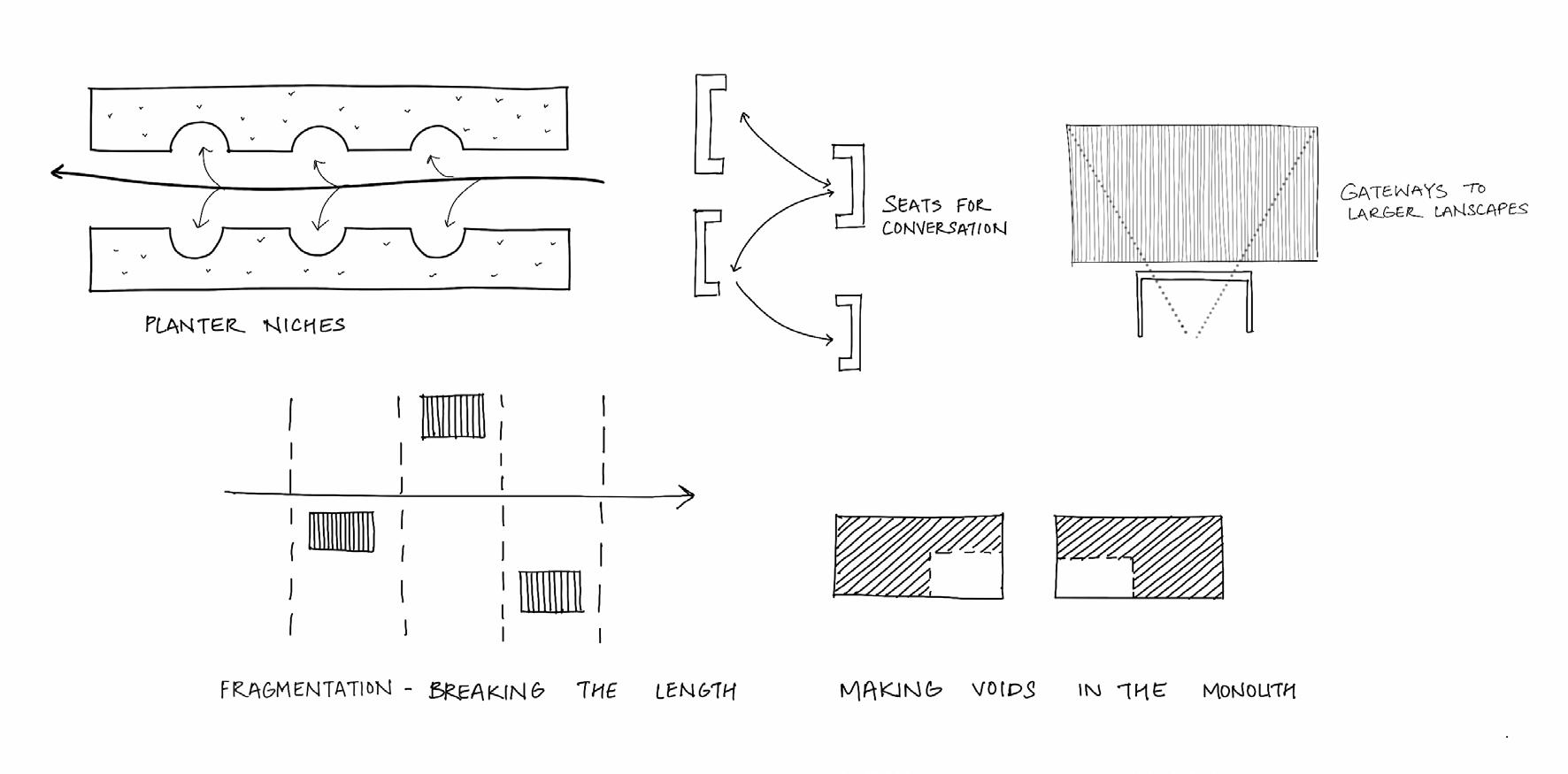
Manthan Chandak 30 Conceptual Strategies, Zoning And Circulation
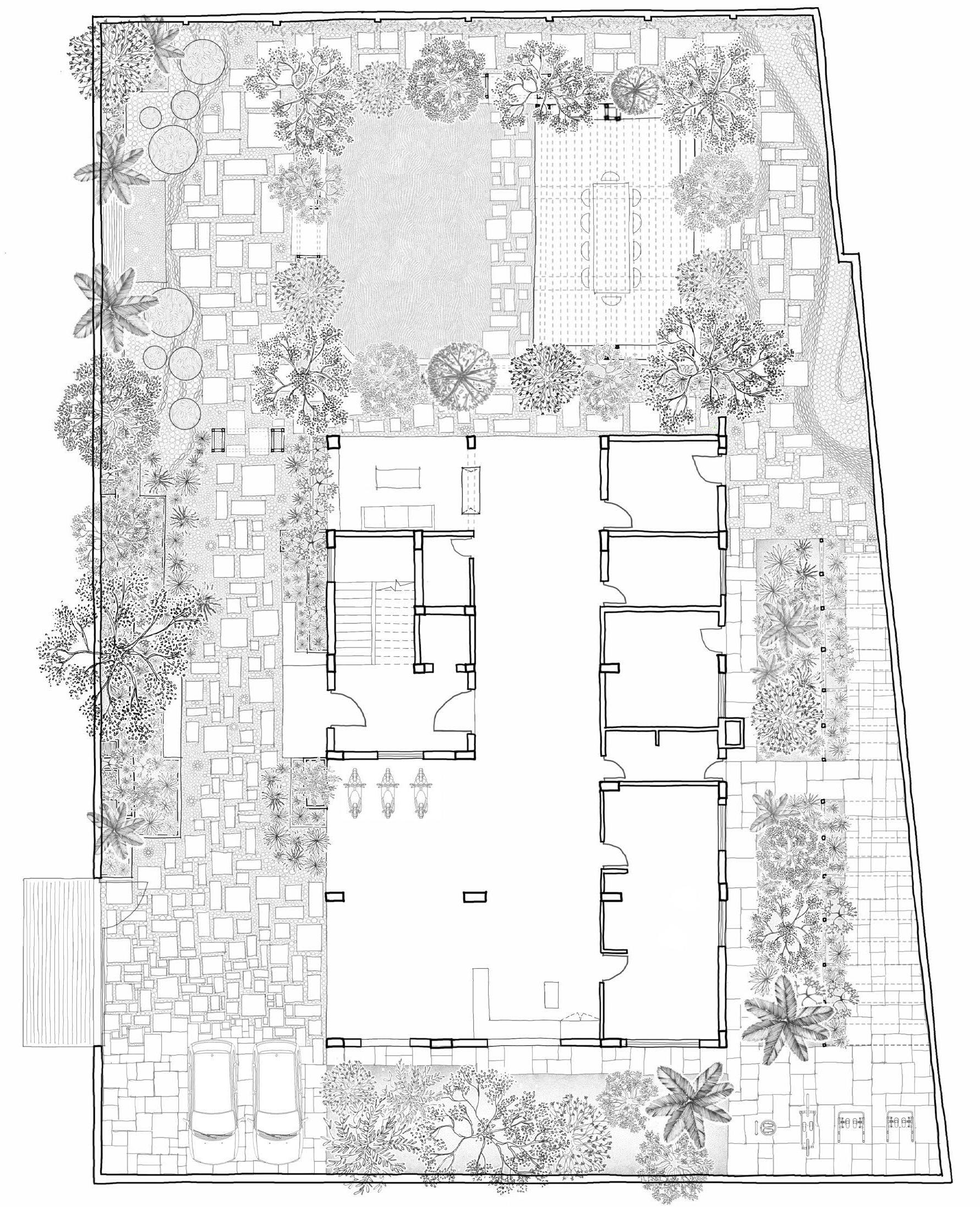
31 Selected Works Plan
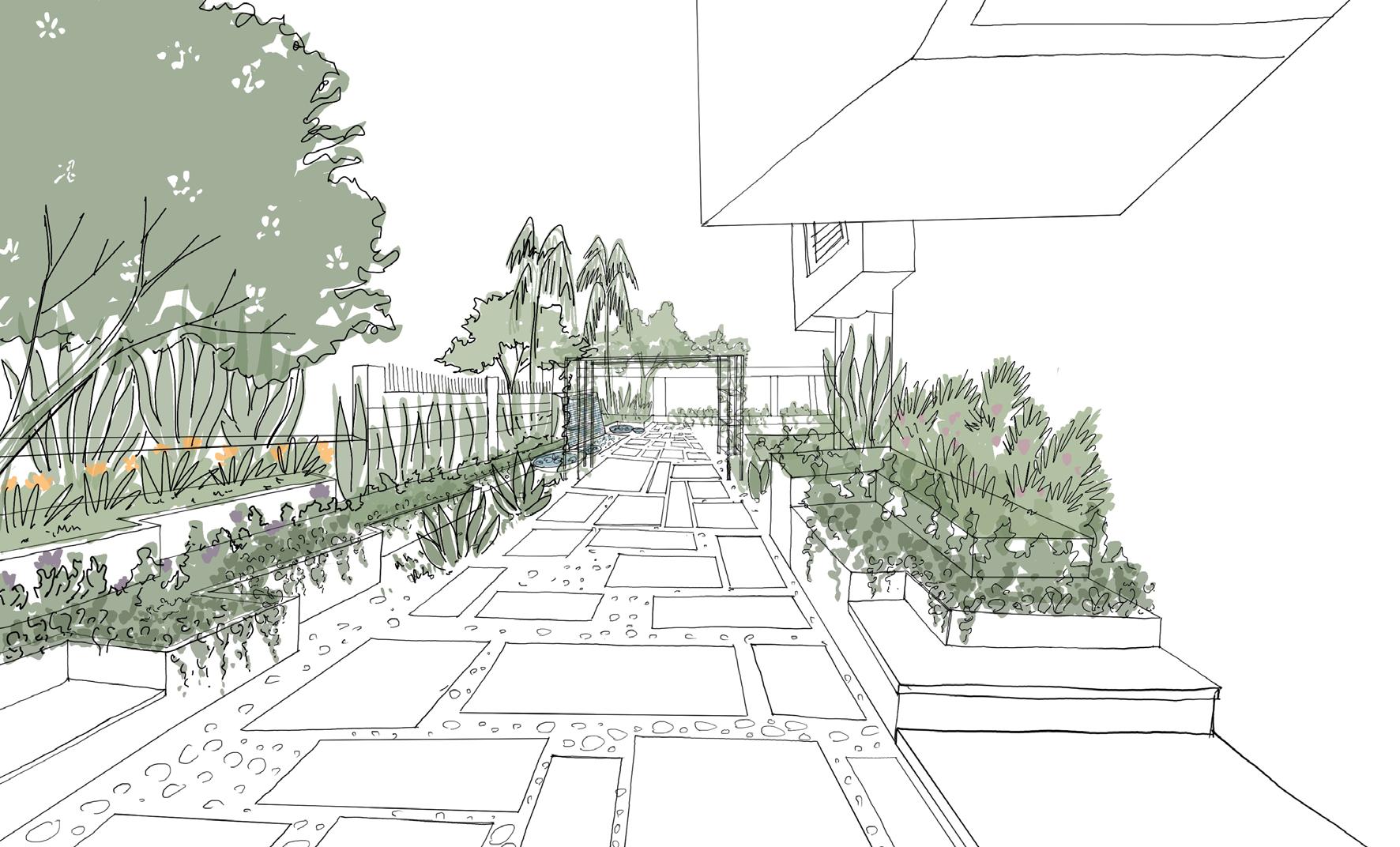

Manthan Chandak 32 Entry With Seating And Planter Beds | Cascading Water Feature


33 Selected Works Back Pathway | Varandah Overlooking The Lawn
GARDEN OF ESCAPE
Location: Nashik
Type: Landscape
Status: Ongoing
How does one escape and find their identity in a joint family home?
Garden of Escape is a provocation that re-imagines a not-so-functional court in a bungalow. The space provides an opportunity to pause and find peace while escaping from the chaos and madness in the house.
The existing courtyard had a waterbody and outdoor sitting space which was rarely used. It also had a wild palm tree whose roots had started to break the tiles and P.C.C. of the seating space. Adjacent to the pooja and dining space in the house, the proposed garden consists of multiple pause spaces like a court, pergola, swing and a planter bed while minimising the breaking of any existing structure.
This allows the dining to spill into the garden and provides a backdrop of greens for people inside the house.
To match the earthy, and robust sandstone cladding on the wall, rough salt-finish concrete of similar shade is used. It has a marble inlay pattern of ‘moon’ which derives its language from the ‘sun’ mural on the wall.
Thus, the court is transformed into a simple biophilic space that helps one connect with nature, allowing for a new sense of joy, and humility.
Manthan Chandak 34
Vegetation As A Backdrop For The Pooja
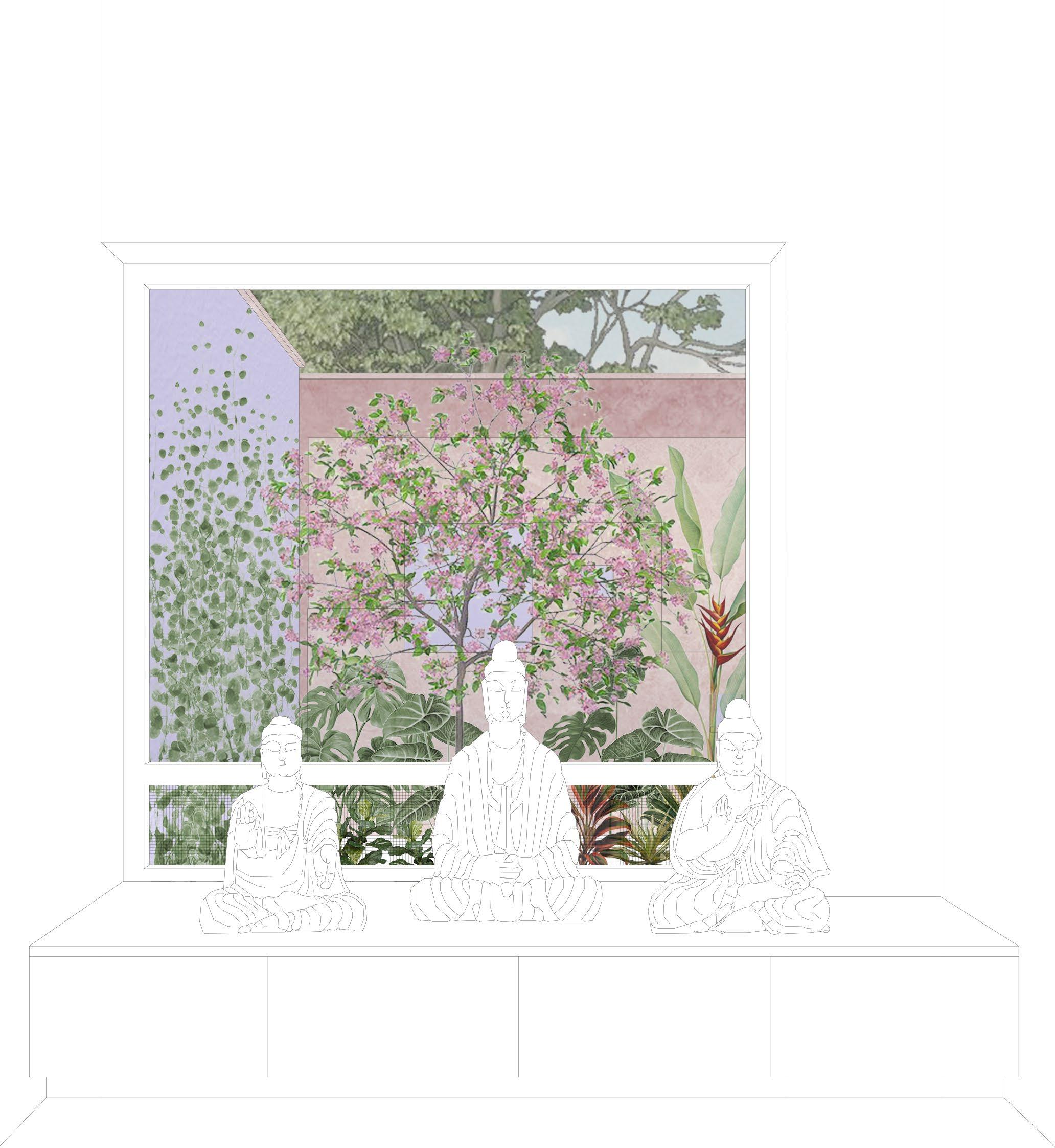
35 Selected Works
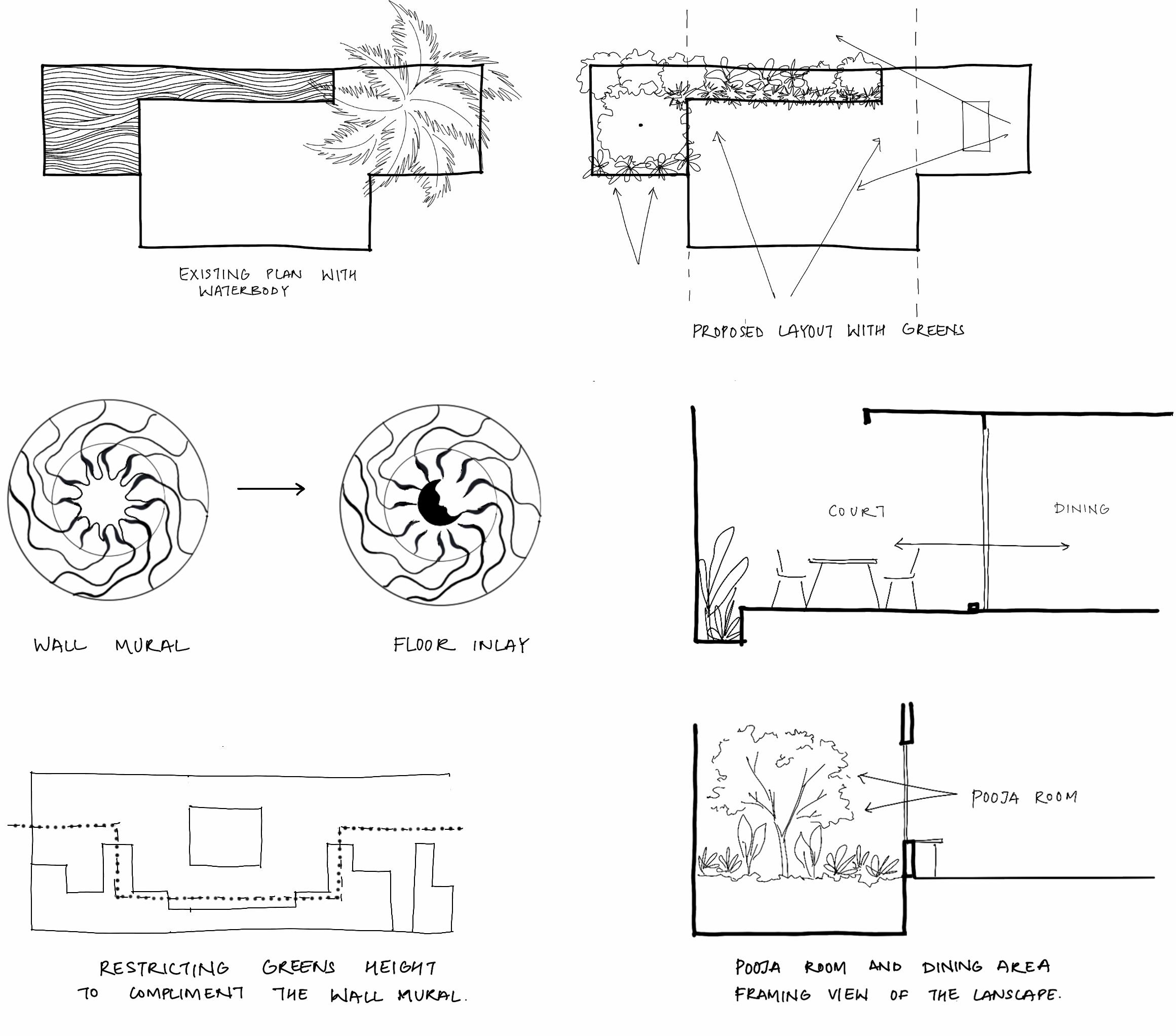
Manthan Chandak 36 Conceptual Strategies
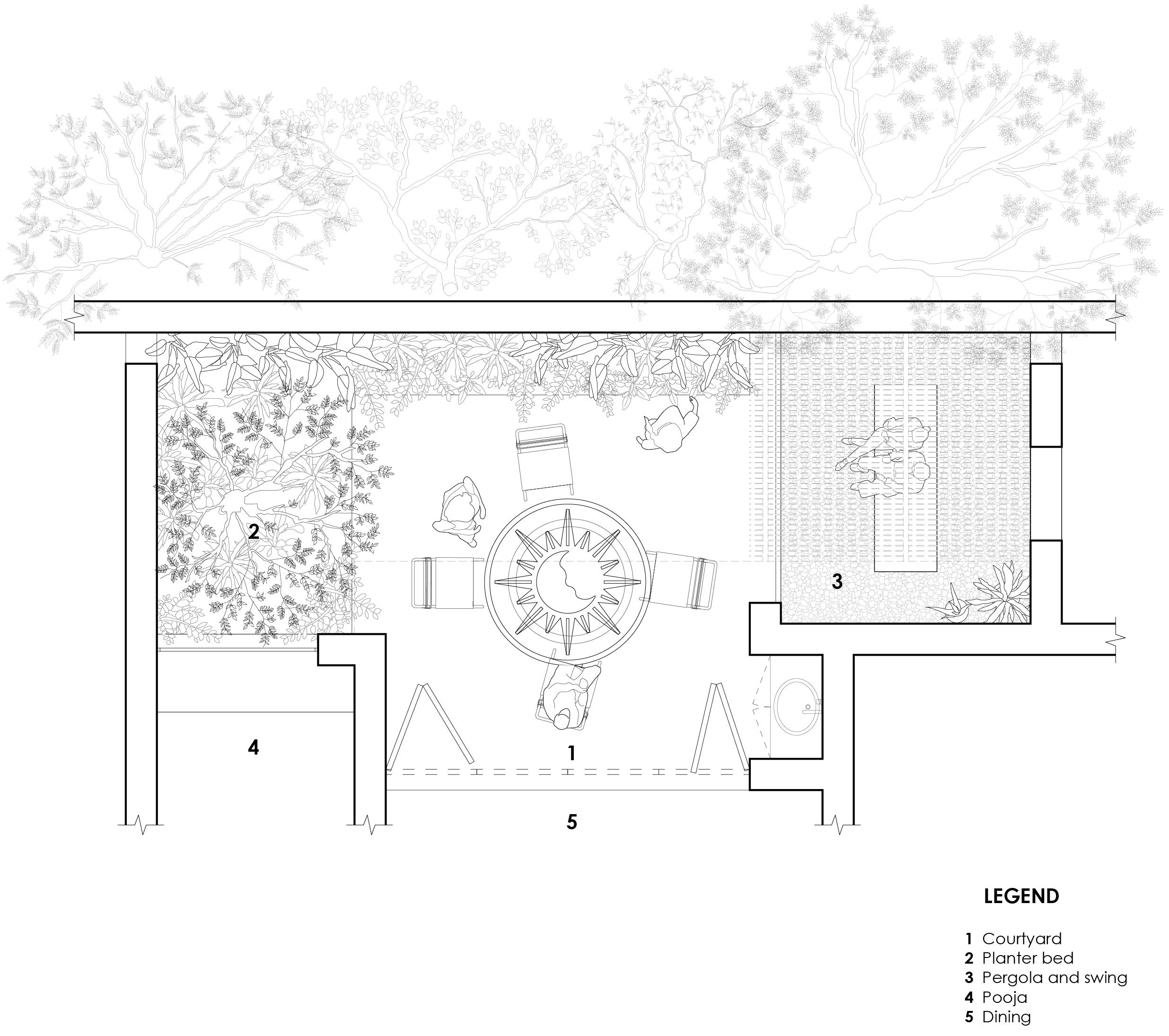
37 Selected Works Plan
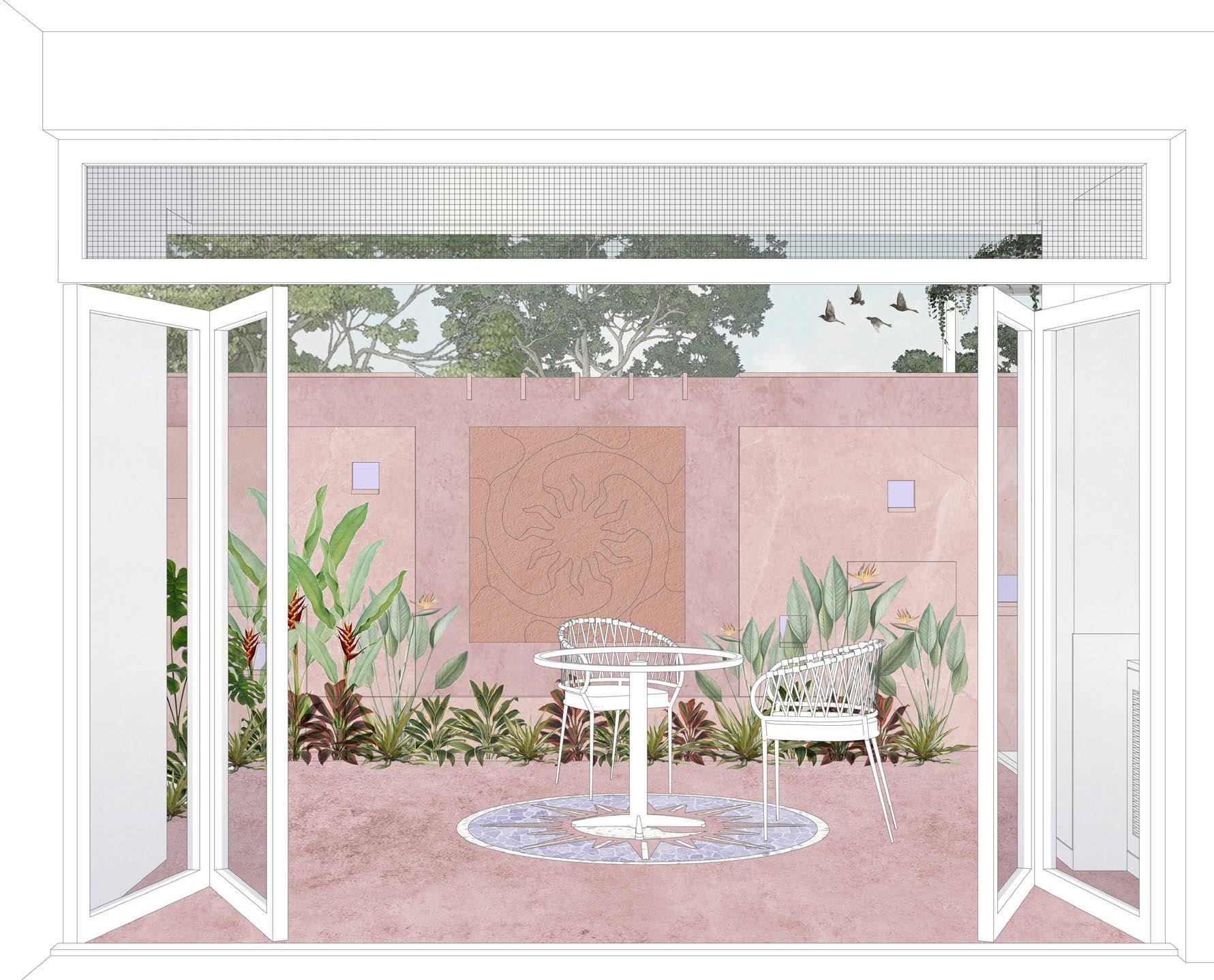
Manthan Chandak 38
Dining Opening Into The Courtyard Of Greens
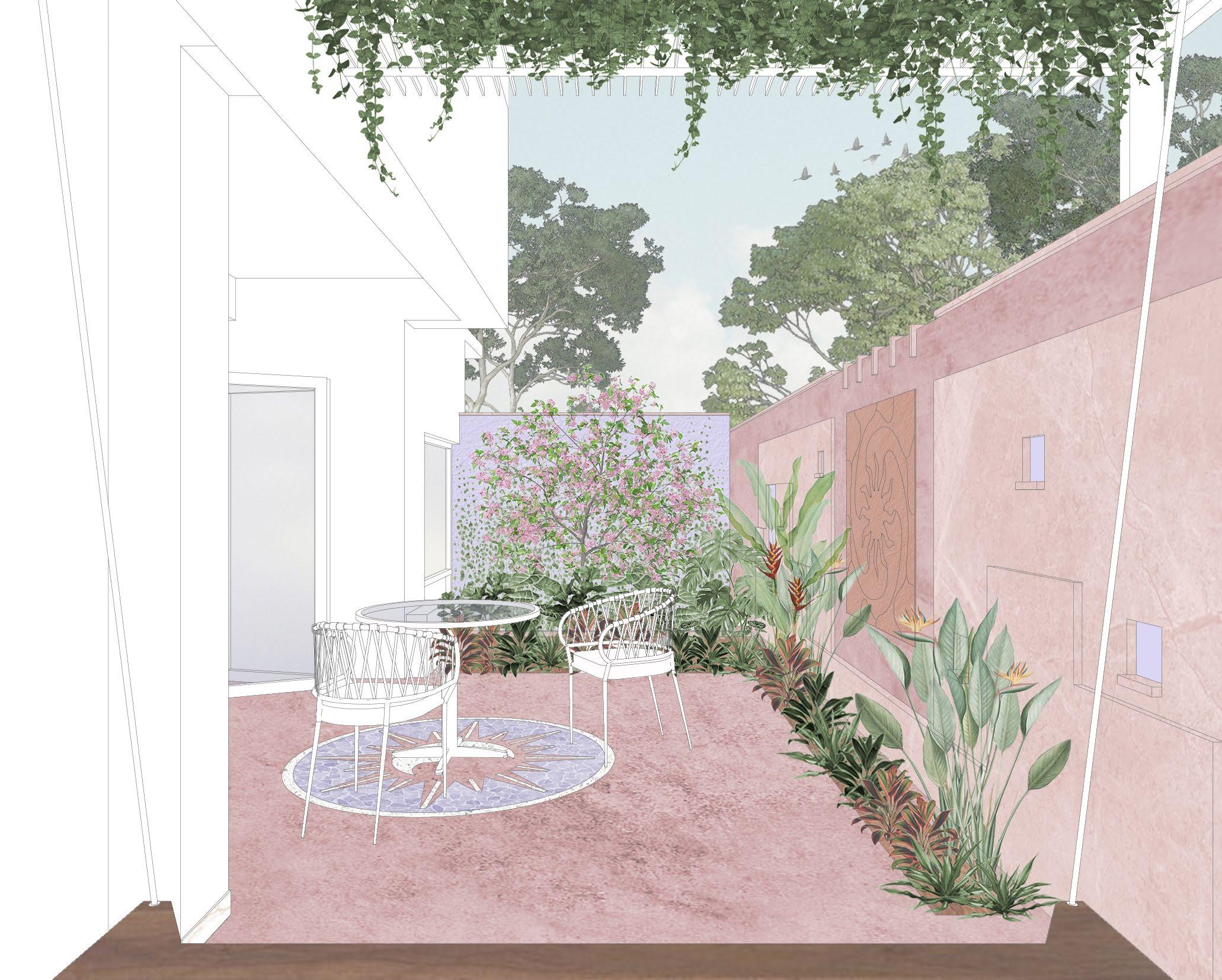
39 Selected Works View From The Swing
INSERSTITIAL LIVING: RETHINKING URBAN HOUSING
Location: Nashik
Type: Architecture (Mass Housing)
Guide: Prasad Shetty and Vastavikta Bhagat
‘Interstitial Living’ is a socialurban housing proposal that rejects individual units as a basis of collective living and instead proposes the shared interstitials between housing units as generator of public life. The question for this provocation is: if the aggregation of housing is re-shifted to provide interstitial spaces between buildings, then what newer types of publicprivate realms can be created?
The site for this intervention is along the edge of the Godavari river in Nasik in a neighborhood that has been allocated for townships. The provocation questions and reimagies the idea of a township with five principles that cater to
the different concepts of planning the unit, cluster, public spaces and circulation.
To design the units, a modular approach was adopted. Each program within a house is considered as a module, coming together to make the housing unit. In the cluster, the volumes of interstitial spaces fall into two main categories: Neighbor scale and Neighborhood scale. Where the urban, multi-family housing enhances human plurality by smudging the boundaries between public and domestic space in order to allow the human condition to flow more seamlessly between the two realms.
Manthan Chandak 40
Argumentative Views: Ground Floor, Promenade
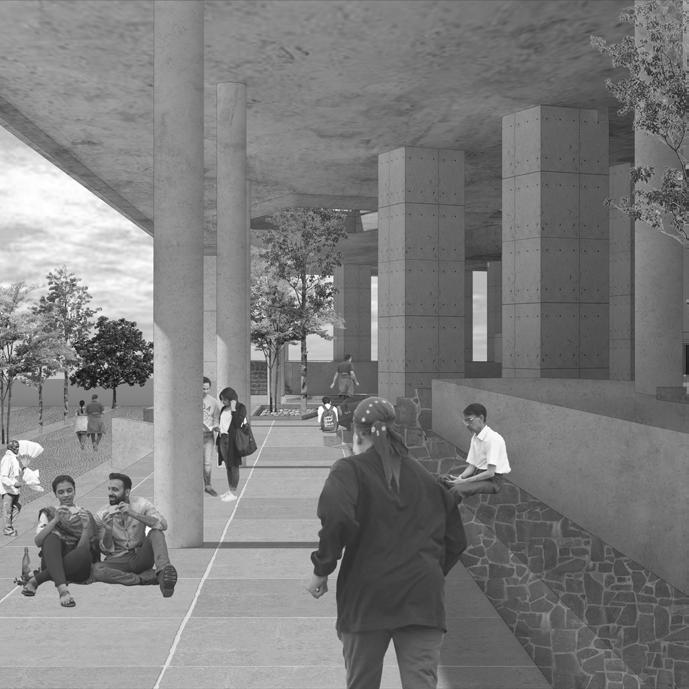
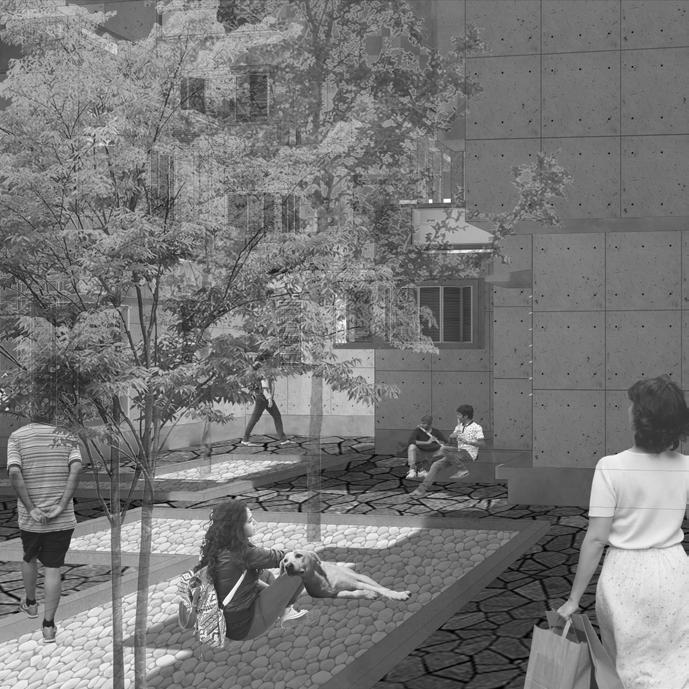

41 Selected Works
As non-designated spaces between built form (houses)- A series of shared, non-defined spaces consisting of mixed public functions, creating overlaps of activities where chance encounters are able to occur. As a threshold acting in a continuum- Where the inside and outside diffuse but keep the private sacred.
Of various scales - Allowing for domestication and flexibility through different agencies.
Forming a labyrinth - A network where the open spaces are connected to create a continuous, permeable layout of the built form.
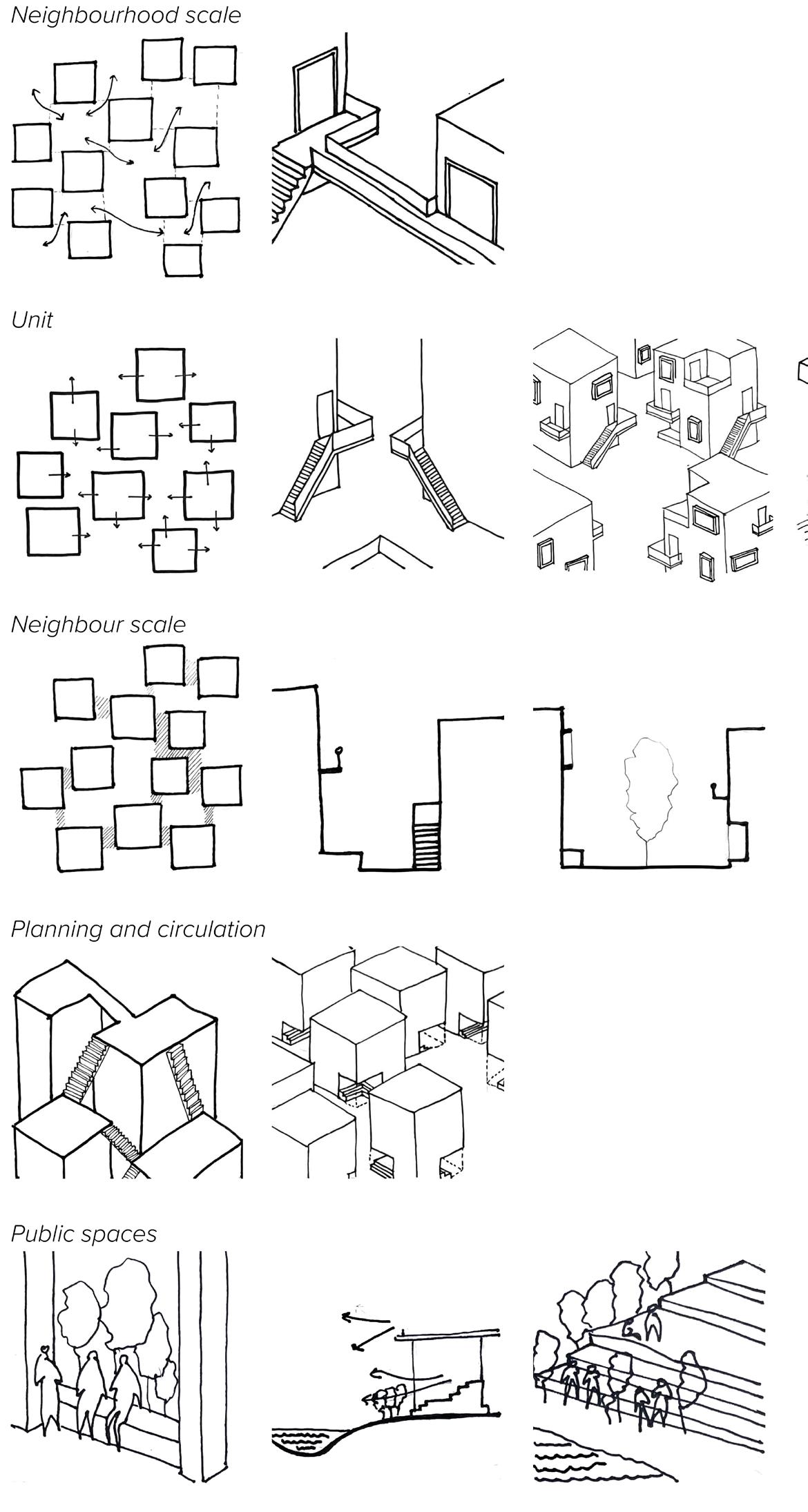
As nodes for recreation - Open spaces that allow for social and commercial transactions between users. And in turn become spaces for pause, rest and care.
Conceptual Strategies: What Are The Interstitial Spaces Working Towards?
Chandak 42
Manthan
Public Spaces
Planning and Circulation
Neighbour Scale
Neighbourhood Scale Unit
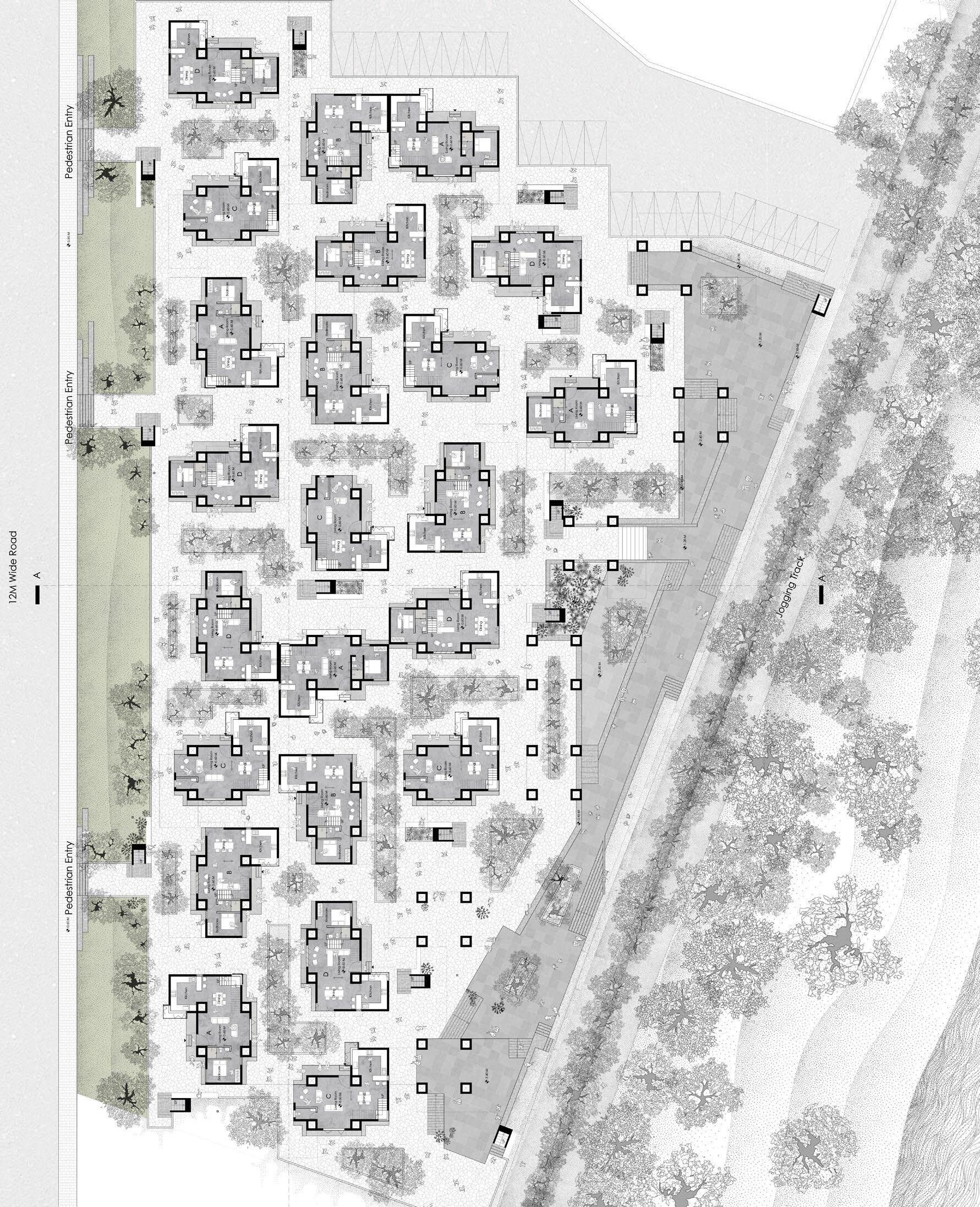
43 Selected Works
Plan
Ground Floor
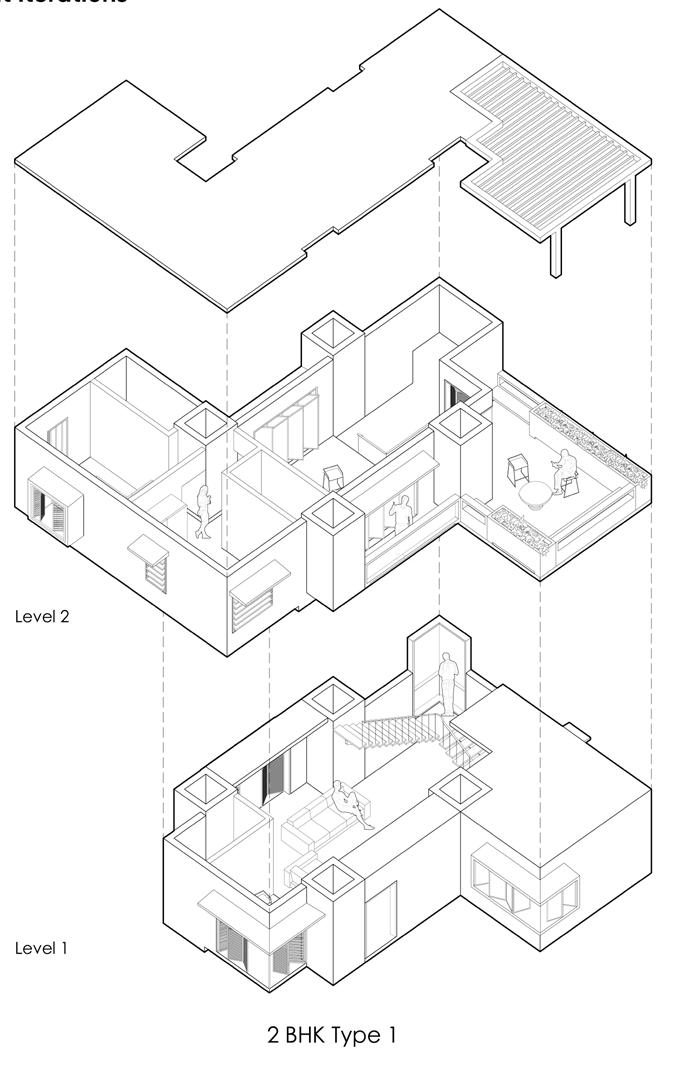

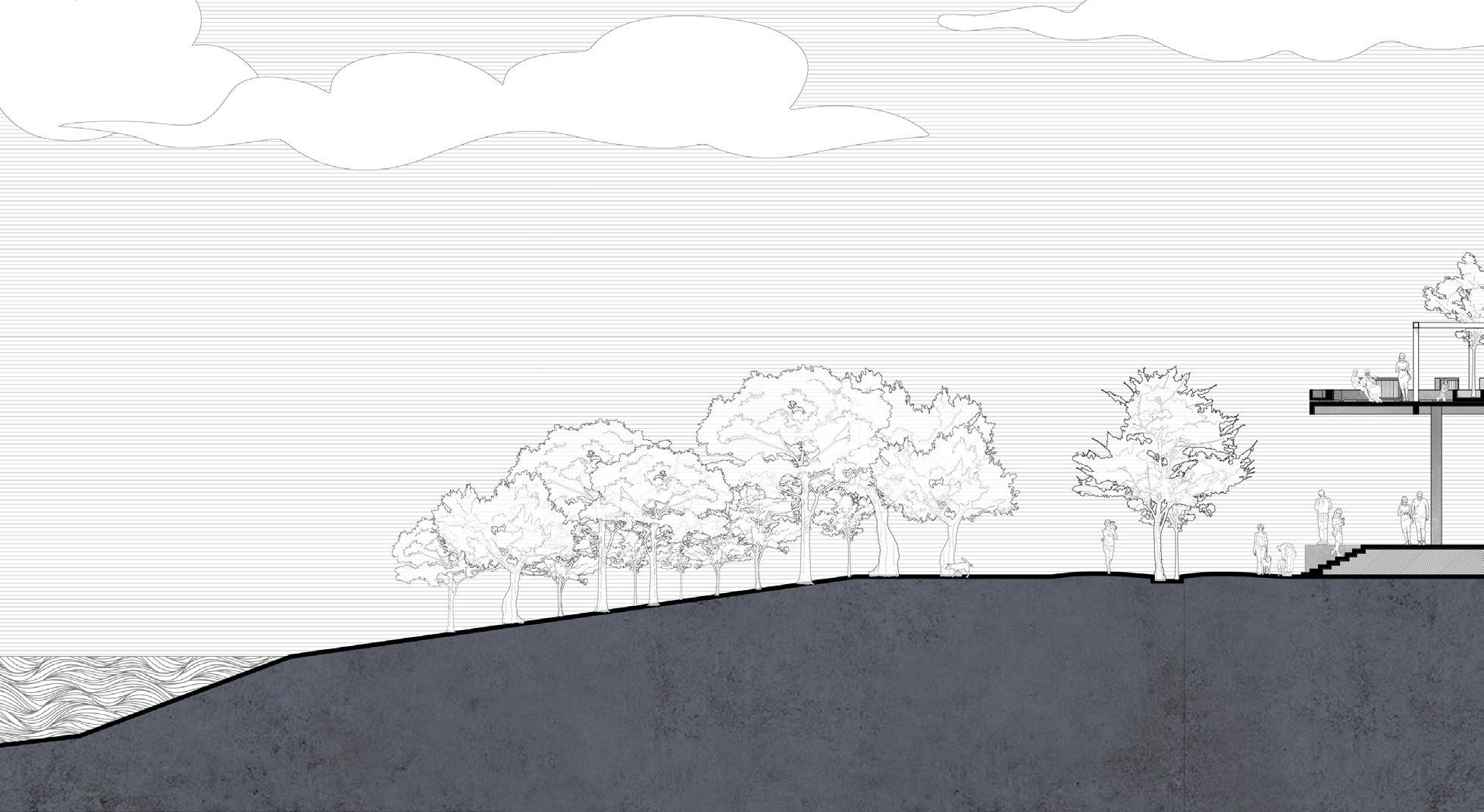
Manthan Chandak 44
Unit Types: 2, 3, And 4 BHK
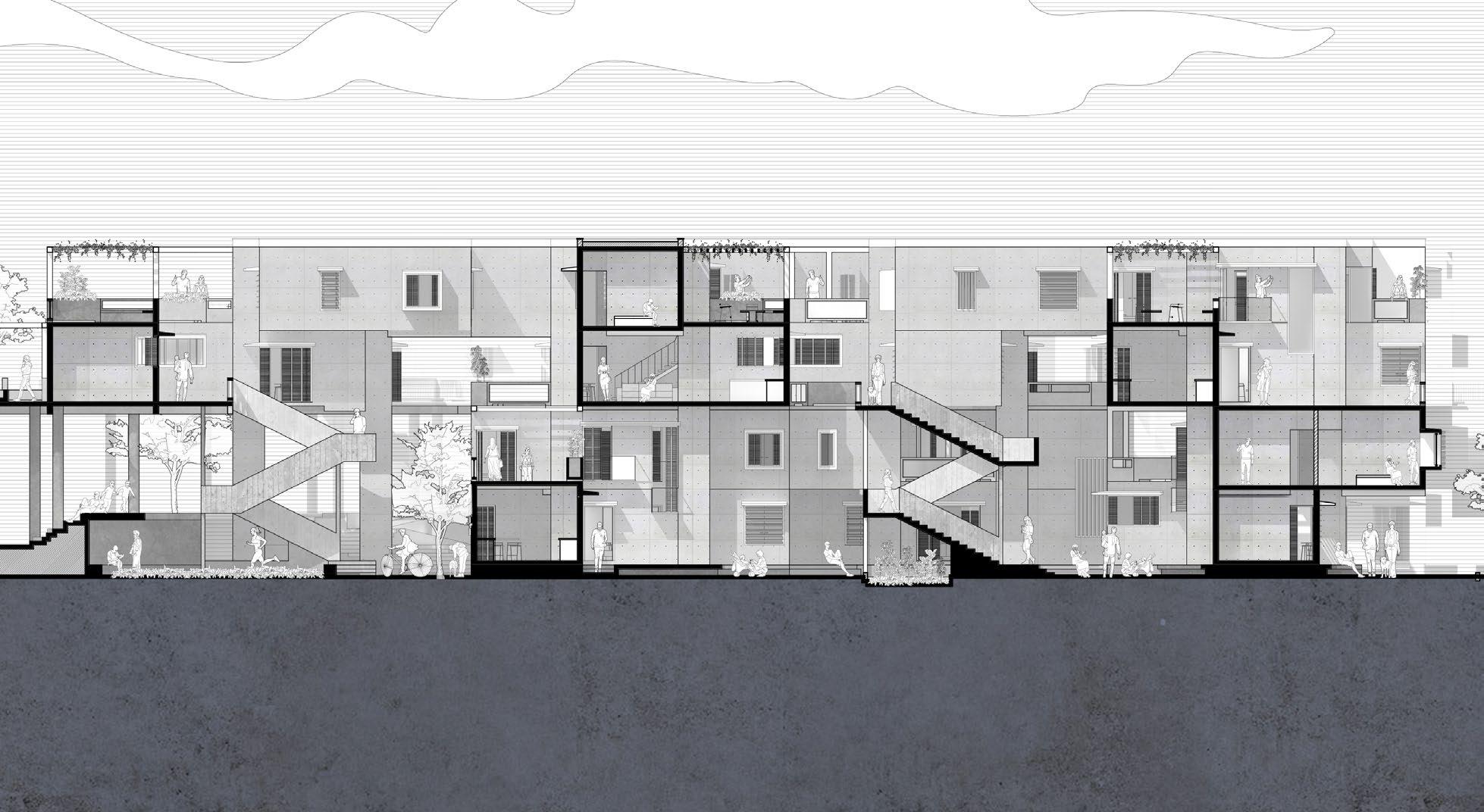


45 Selected Works Cross Section Across The Settlement
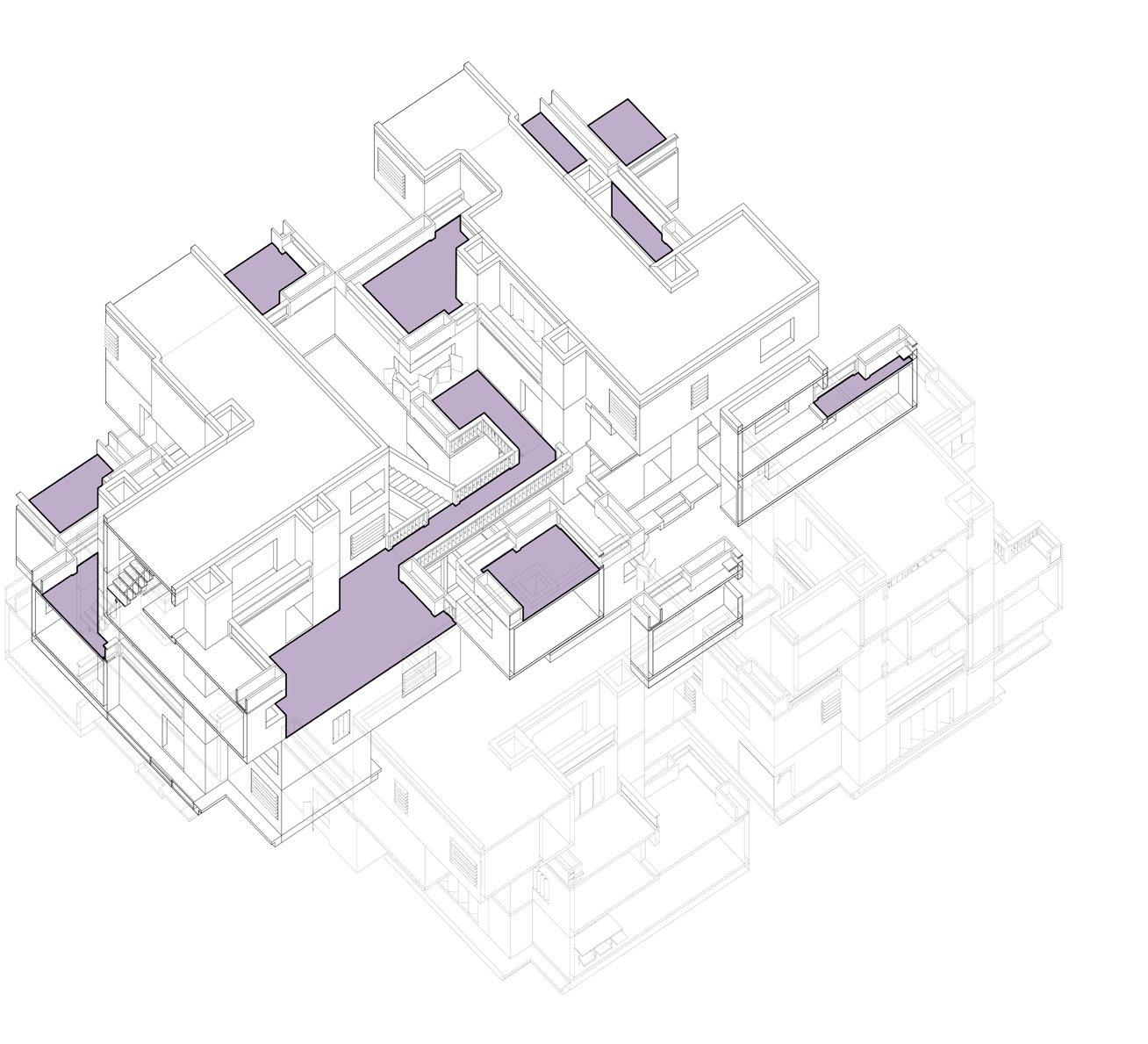

Manthan Chandak 46


47 Selected Works
Insterstitial Spaces In: Neighbour, Neighbourhood, And 4-Unit Fragment Scales
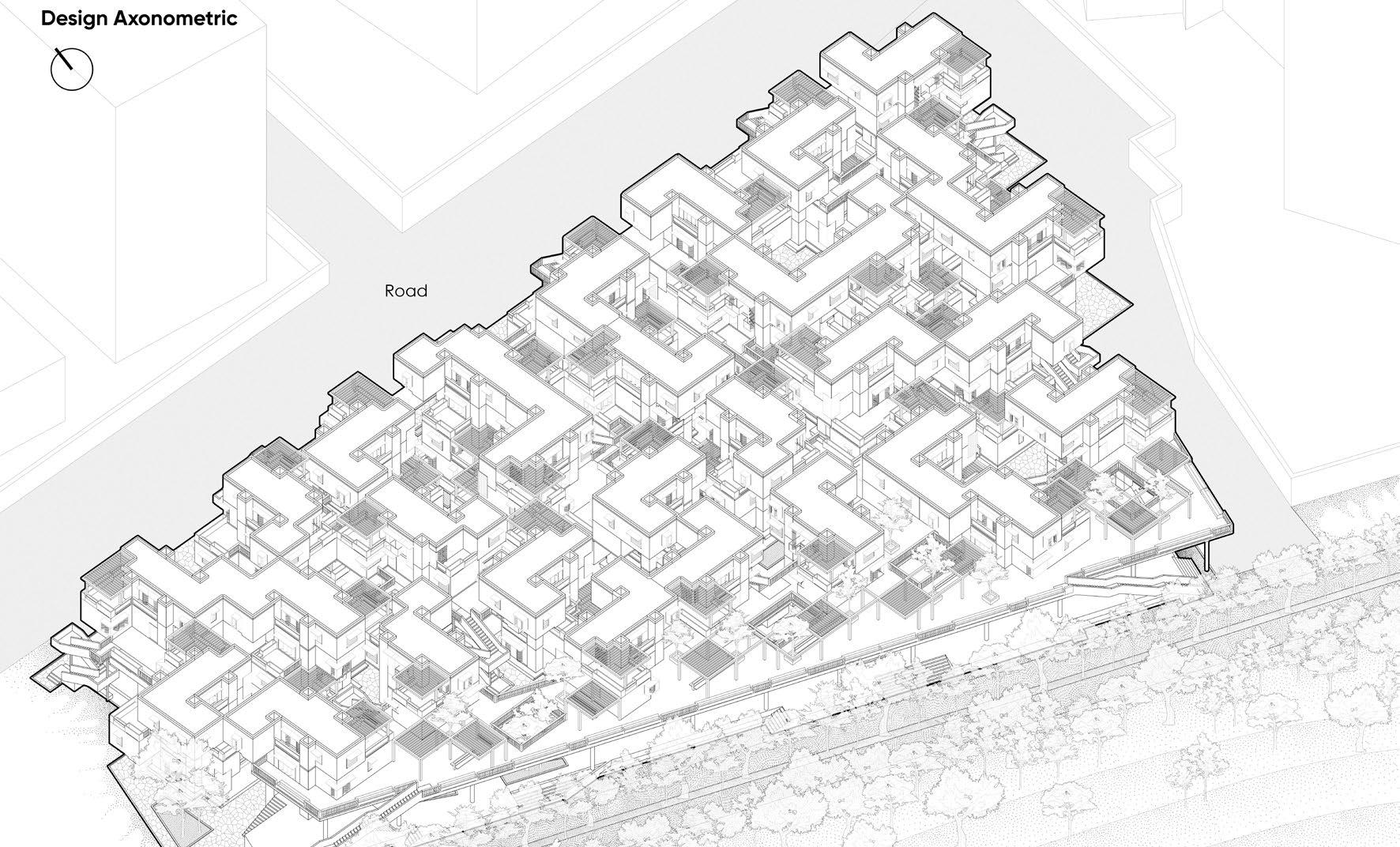

Manthan Chandak 48 Overall Axonometric | River Front Deck And Promenade Axonometric

49 Selected Works External Wall Section

FIN.





















































