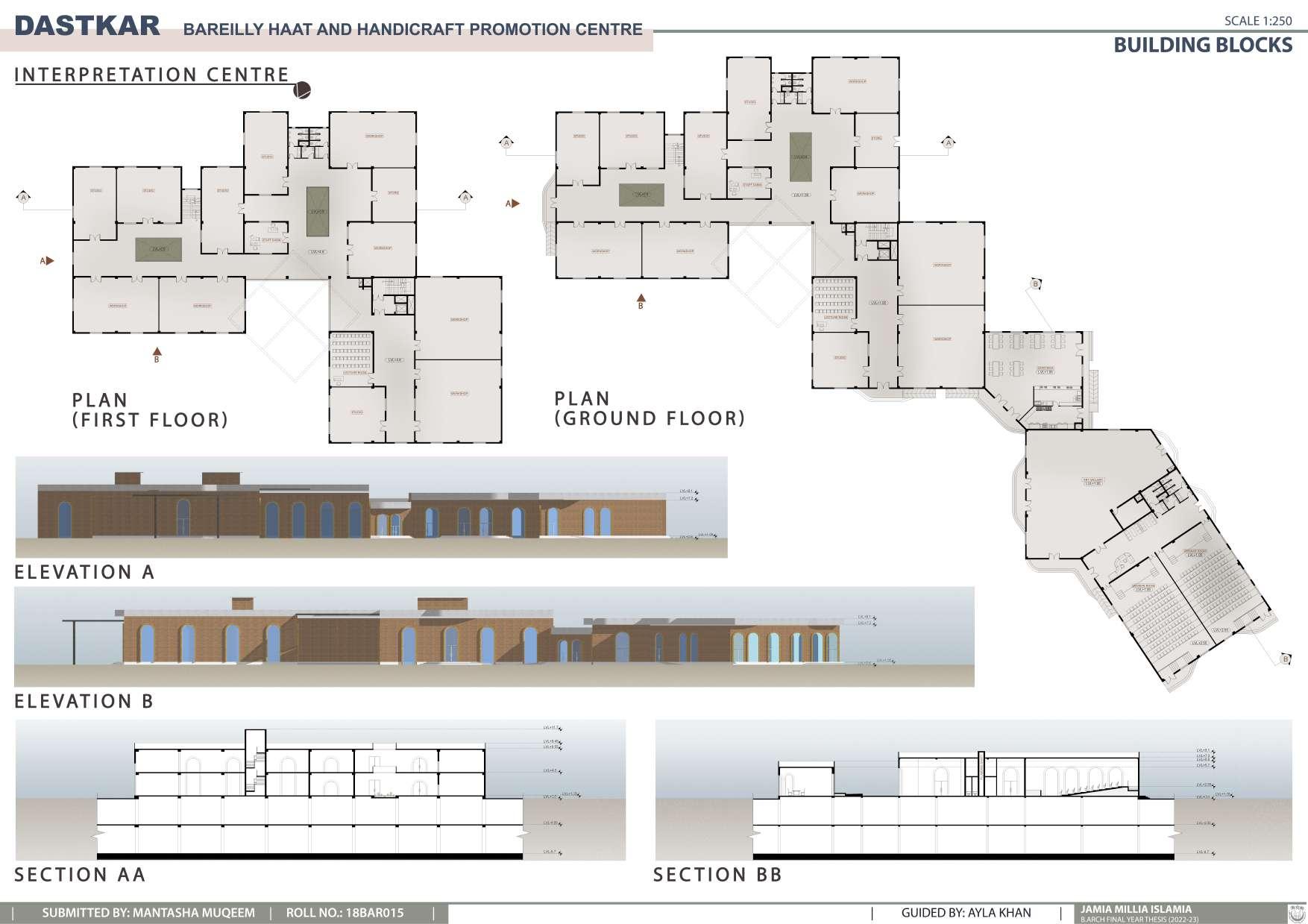CONTENTS
1. INTRODUCTION 1
1.1. AIM 2
1.2. CITY BACKGROUND 2
1.3. PROJECT NEED 3
1.4. PROJECT PROFILE 4
1.5. PROJECT SITE 4
1.6. PROJECT OBJECTIVES AND REQUIREMENTS 4
1.6.1. HANDICRAFT PROMOTION CENTRE 4 1.6.2. BAREILLY HAAT 5
1.7. MATERIAL AND METHODS 6
1.8. SCOPE....................................................................................................................7 1.9. LIMITATIONS 8
2. SITE ANALYSIS AND SYNTHESIS 9
2.1. LOCATION..............................................................................................................9 2.1.1. ACCESIBILITY.................................................................................................9 2.1.2. VEHICULAR CIRCULATION............................................................................9 2.2. NEIHBOURHOOD CONTEXT...............................................................................10 2.2.1. NOISE AND ODOUR......................................................................................11 2.2.2. SITE SERVICES ............................................................................................11 2.2.3. BUILDING HEIGHT STUDY...........................................................................12 2.3. CLIMATOLOGY 12 2.3.1. AVERAGE MONTHLY RAINFALL 13 2.3.2. AVERAGE WIND SPEED 13 2.3.3. AVERAGE TEMPERATURE 14 2.3.4. AVERAGE HUMIDITY 14 2.4. GEOMORPHOLOGY 15 2.4.1. EXISTING CONTOUR 15 2.4.2. EXISTING VEGETATION 16 2.4.3. WATER ACCUMULATION STUDY 17
3. CASE STUDY-1: DILLI HAAT, JANAKPURI, NEW DELHI, INDIA 18
3.1. DESIGN CONCEPT AND FEATURES 18
3.2. SITE ZONING 19 3.3. SITE CIRCULATION 19 3.4. SITE PLAN AND SITE SECTIONS 20 3.5. AREA STATEMENT 21 3.6. BUILT SPACES 21 3.6.1. ENTRANCE COURT 21
division and the historical region of Rohilkhand. The city is located in the Indo-Genetic Plains, approximately 252 kilometers north of the state capital, Lucknow, and 250 kilometers east of the national capital, New Delhi. Bareilly is also known as the counter-magnet city because it is equidistant from New Delhi and Lucknow and has a lot of potential for setting up industries to attract people to settle.
The city is also known as Zari Nagari because of its dazzling embroidered work on clothing (zari). Another name for the city is Baans Bareilly, where baans means bamboo, referring to the city's relatively old and skilled bamboo furniture industries Other prominent Bareilly crafts include Jhumka, intricate bell-shaped ear-rings that are a must in every Indian woman's trousseau, Surma, the eye liner that cools and calms the eyes while also imparting color, and Luddhi Manjha, the glass powder coated kite-flying and fighting string. This manjha thrives on a secret mixture of rice, glue, and glass which only the natives who have been working on it for years know of. Bareilly is a manufacturing and export center for these handicrafts which also provides employment and better future for craftsmen & its dependents who are engaged in the activities. Nearly 30% population (2.7 lakh out of 9.05 lakh as per 2009 census) is involved in handicrafts activities.
Figure 1: Location map of Bareilly
Source: Google Map (2022). Bareilly Uttar Pradesh. Satellite image. Retrieved from https://goo.gl/maps/sFcgb9d1n82owDgH9

1.3. PROJECT NEED
With the development of Modern Technology over the past few decades, there has been utter cultural neglect in India. Indians are on the risk of losing their own cultural identity due to the infusion of new contemporary technology and the infatuation with adopting Western culture. As pushed and popularized by international superstars, embracing Western culture is seen as respectable and fashionable among this age. Lack of promotion and encouragement might
2.3.3. AVERAGE TEMPERATURE
Figure 11: Average High and Low Temperature in Bareilly

Source: https://weatherspark.com/y/110019/Average-Weather-in-Bareilly-India-Year-Round#Figures-Temperature
2.3.4. AVERAGE HUMIDITY
Figure 12: Humidity Comfort Levels in Bareilly
Source: https://weatherspark.com/y/110019/Average-Weather-in-Bareilly-India-Year-Round#Figures-Humidity

3.4.



• The archway allows air and light to enter the passage and light the shops.
• The flooring pattern gives an essence of central zone.
• The plaza also has seating in continuity of the circular form.
• The seating is supported by trees to provide shade.
• Sometimes the seating platform can be also used as display area.
• Food court is connected to the plaza.
Source:
3.6.3. EXPOSITION HALL
• The exposition hall has an area of 960 Sq.M
• Height of 6M
• The exposition halls are three linear vaults of ascending widths in plan, forming one large space that can be divided into three as required.

• The outer walls of the hall are covered by creepers to provide a green cover.
• Colorful flowering creepers softens the scale and helps temperature control further cover the steel sheeting on top.
• Glass and wooden frame facade
• Seating on the exterior wall.
Figure 23: Exposition Hall
Source: https://issuu.com/glory04chhajed/docs/front_index_intro_site_case_comp_pre_brief
3.6.4. LEVEL-UP
• From the upper-level various zones of the haat can be seen and from ground level, raised level can be seen.

• The ramp leads the way to level 1, its constructed in such a way that it gives a view to the central courtyard.
Figure 24: Terraces
Source: https://www.archdaily.com/777641/dilli-haat-archohm-consults/5652928ce58ece7a6900013f-dilli-haatarchohm-consults-photo?next_project=no
3.6.5. AMPHITHEATRE AND AUDITORIUM
• The grand open-air theatre with a seating capacity of 820 is designed as a series of seating steps finished in stone, grass and shrub beds.
• It acts as an anchor to the whole composition, marking the transition from formal to the informal zone.
• A state-of-the-art auditorium with 800 seating capacity also forms an Amphitheatre on top
• The green and paved Amphitheatre instantly reduces the huge mass of the auditorium and at the same time helps retain the green cover, helping in heat control.
Figure 25: Amphitheatre and Auditorium Drawings

Source: https://www.world-architects.com/en/architecture-news/works/dilli-haat

Figure 26: Amphitheatre
Source: Author
3.6.6. BASKET TOWER
There are 4 basket towers
1. A cafe
2. An information Centre
3. A Museum
4. A Music Centre
• Height: 8M high
• The funnel shaped structures is cladded with bamboo and thus looks like huge bamboo baskets.

• They are two storied buildings with a roof top canopy designed for outdoor activities.
• Closer to the entry, one basket houses the information centre, while the other forms a café.
• The interiors of the site have a music centre and a museum.
Figure 27: Basket towers
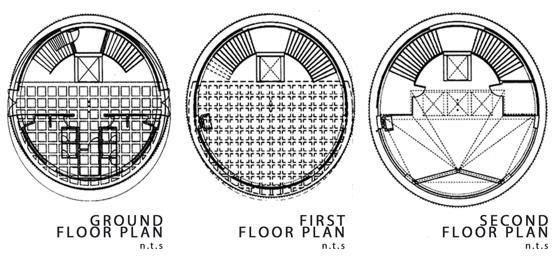
Source: https://www.world-architects.com/en/architecture-news/works/dilli-haat Author

Figure 28: Spiral staircase, Exposed waffle slab, fire-fighting system, Double-walled structure

Source: https://issuu.com/glory04chhajed/docs/front_index_intro_site_case_comp_pre_brief
3.6.7. AC SHOPS
• 46 AC shops.
• The AC shops are in front of the central plaza and continues till informal circular shops.
• The layout of the individual shop goes with the form of the central plaza.

• The passage in front of the shops is supported by arches for light

• Glass Facade.
Figure 29: AC Shops
Source: Author
3.6.8. FOOD COURT
• The food court has 48 stalls.
• The two storied AC space is well supported with individual service courts for every stall in turn opening into a larger service yard connected with separate access.
Figure 30: Food Court
Source: https://issuu.com/glory04chhajed/docs/front_index_intro_site_case_comp_pre_brief



4.3. SITE CIRCULATION
Vehicular Movement is restricted to the entrance and periphery.
• Pedestrian and Vehicular entries are from a busy street.
• There is a separate service entry and a couple of special entry points



BARRIER-FREE DESIGN APROCH
Lifts, ramps and escalators are installed for the convenience of differently-abled persons and senior citizens.

4.4. SITE PLAN, LANDSCAPE PLAN AND ELEVATION


• The site is contoured, the entry from the road leads to a higher level with a gradually slope till the ticket counter.
• The inviting entry plaza is made open for all with designed seating arrangements under the tree shade.

• Spice court near the entrance allows shoppers to pick up authentic spices, opposite to the craft court.
• Fore court before the stalls gives the view of series of stalls with its craft court.
• The lanes of stalls have both side seating with landscaping giving an urban character.
• The central axis divided the shopping lanes into two parts.
• The buffer space for recreational activities divides the site into two parts - shopping area and for public activities.
• The spill-over spaces make the site more interactive.
• There are two ways of reaching the level below:
o Ramp from the craft court leads the food court with in between sittings.
o Open air Amphitheatre takes the transition space between the two levels.
Figure 39: Landscape Plan
Source: https://toaz.info/doc-view
• The corner placement of art gallery gives a sense of privacy.
• An intermediate sculpture court in front of art gallery and exhibition.

Figure 43: Art Gallery
Source: Author
4.6.4. ADMINISTRATION
• It includes ticket counter, offices and meeting room and is at the right of the entrance
• The structures are in brick with slate roofs on verandah.

• The ticket counter is in front of the admin block and at the entrance of the haat
Figure 44: Administration
Source: Author
4.6.5. STALLS
• Area: 9 Sq. M
• These are placed at the front so that visitors are attracted to them before entering the food stalls.
• The series of stalls on both the sides of the lanes gives a bazar character to it.
• The craft shops, essentially a verandah like arcade, have different kind of built-in shelves, to provide a variety of selling styles: off counter, on the floor, stepped display and so special stores have been provided temporary shops.
• The passage before the shops is covered sloping roof.
Figure 45: Structural details for stalls

Source: https://toaz.info/doc-view
4.6.6. RESTAURANT/DINING HALL

It is a central multi-cuisine restaurant placed on the right side of the food court.
Figure 46: Restaurant
Source: Author
• Proper sewage treatment plant
• Water treatment plant
• Rain water harvesting
• CCTV cameras have been installed at the venue which provides proper surveillance.
• Electric substation, Pump room, DG panel, LT room
• All the services are provided on the periphery of the site with a service lane around them.
• Service lane also gives them an appropriate set back from the TV tower radiations.
• Gas pipes, flame-poof cylinder locking spaces, kitchen exhausts, hydro-pnuematic systems, generous sinks and pot wash areas all thought out built in.
• Drainage has been worked out on the basis of area drains. These area drains are connected to storm water drains which ends into the municipal sewer lines that run along the linear length of the site.

• Service road runs on the periphery of the site.
• Pedestrian circulation is followed.
• Pathways are informal and fused with green patches except for the peripheral service road which acts as a jogging track.
• Change in paving materials and patterns shows changes in the function of spaces.
5.4.SITE PLAN AND LANDSCAPE PLAN

• Site planning is done in such a way to minimize the destruction of natural terrain and environment.
• Activities are segregated by creating levels.
• Built masses are oriented towards north although building has longer side in east and west but the green cover and water channel protects and create a microclimate to the site.
• The buildings are separated by variety of spaces and the spaces generated are on organic pattern.

• The key natural characteristics of the site, is the rainwater drainage channel in the core and the existing clump of trees, aid in the primary structuring of the movement pattern. The grill above enables light to enter.
Figure 55: Site Plan
Source: https://toaz.info/doc-view
• Professor Mohammad Shaheer did the landscape of the complex
• A judicious mix of formally and informality, both in planted and hard landscape
• Geometric forms, pavements, path and hedges interspace the lawns, nehar and parks.
• The minimalist approach was adopted while landscaping the area. As a result, the basic character of the land has been left more or less undisturbed.
• For instance, no attempt it was made to stop a change the course. The limited construction that took place was undertaken around it.
Source: https://pdfcoffee.com/dilli-haat-pitampura-pdf-free.html
THE MUSEUM OF EVERYDAY ART

• The museum of everyday art is housed in a building sunk partly below ground and its roof is effectively used as outdoor exhibition terraces for the terra cotta museum.
• Sanskriti museum of everyday art is a rich built mass of about 2000 objects of everyday life of traditional India which reflects sign of excellence in craftmanship, conception, design or ingenuity of practical device.


Figure 62: Types of display areas
Source: Author
interconnected.
Figure 67: Interconnected spaces

7.4. AREA STANDARDS FOR DIFFERENT CRAFTS
7.4.1. WOODEN WORKSHOP AREA
Figure 68: Standard for wooden workshop areas

7.4.2. EMBROIDERY WORKSHOP AREAS

SPATIAL REQUIREMENTS
• Entrance Lobby
• Gathering Lounge
• Exhibition/Display Area
• Auction Area
• Store Room
• Lecture Hall/ AV Room Open Air Exhibition
Figure 75: Types of display areas (left), minimum distance from display box (right)


Figure 76: Provision for physically disabled
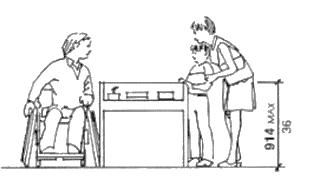
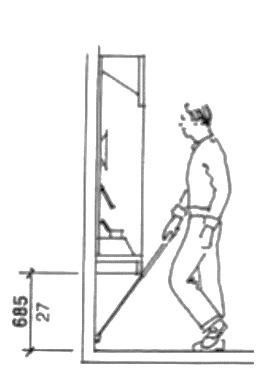
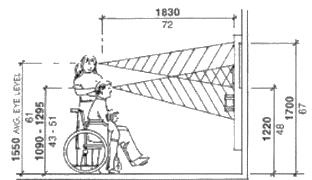
7.5.4. AMPHITHEATRE AND AUDITORIUM
A freestanding building as a form of gathering place provides seating capacity and stage area for shows and entertainment for guests and campers. It should complement the natural features of the site and all the amenities should be durable and weather resistant.
SPATIAL



TOILET STANDARDS NATIONAL BUILDING CODE









