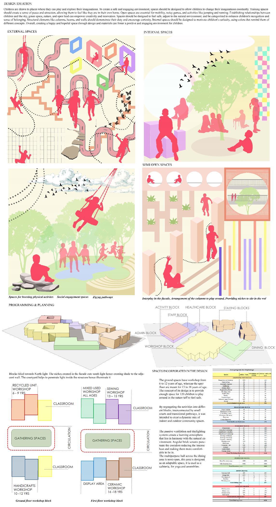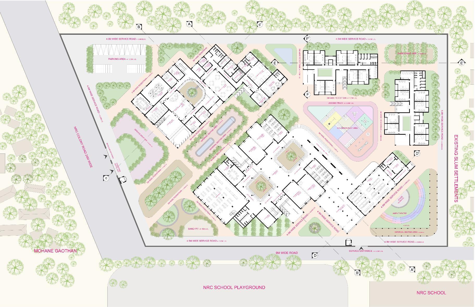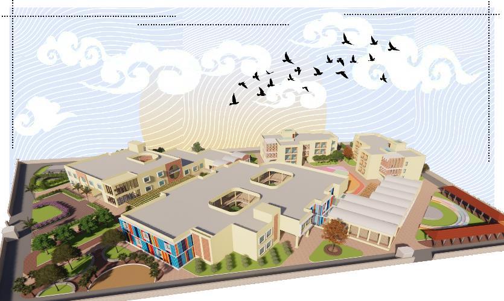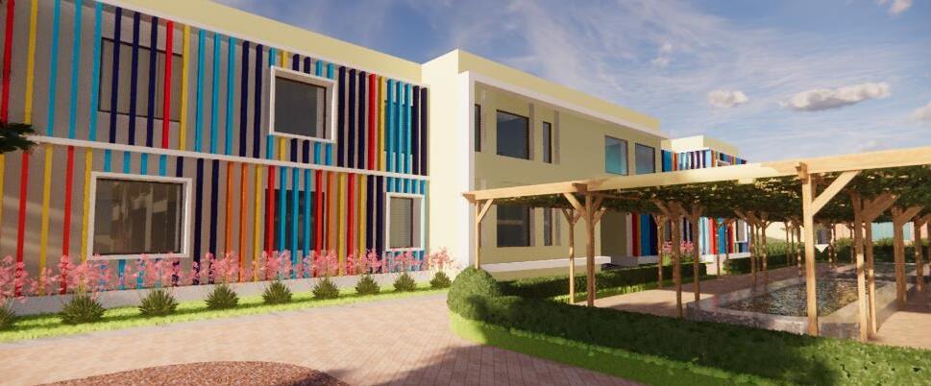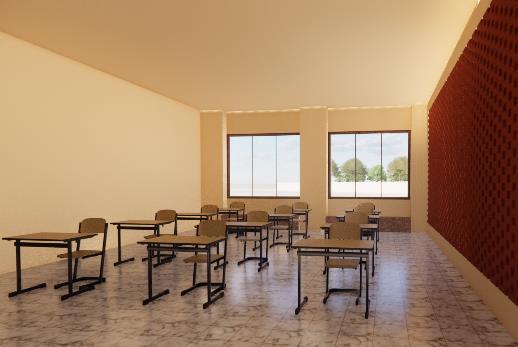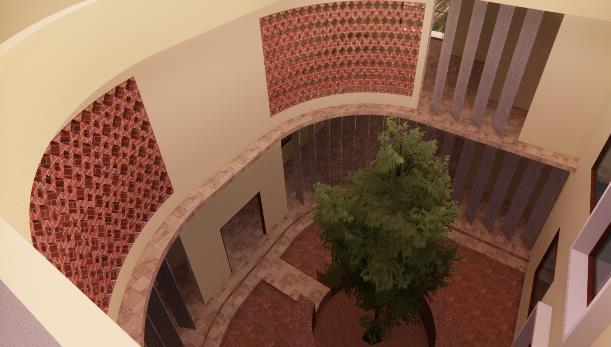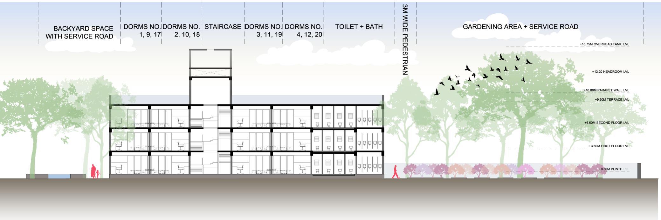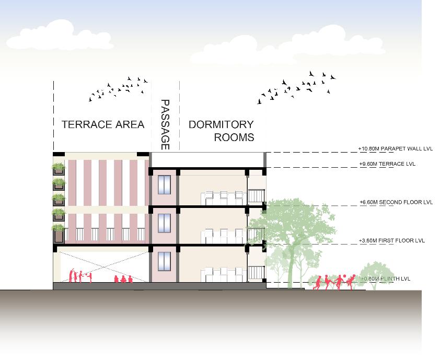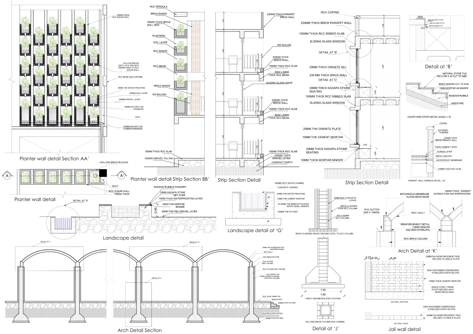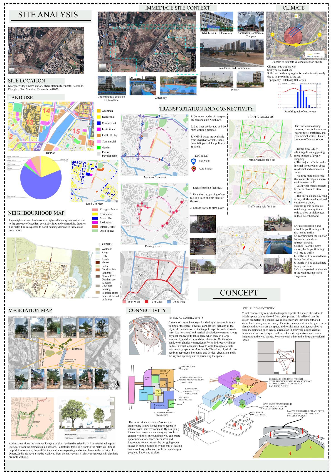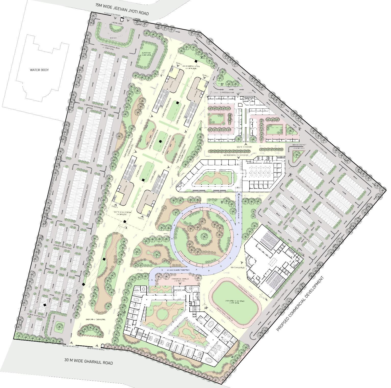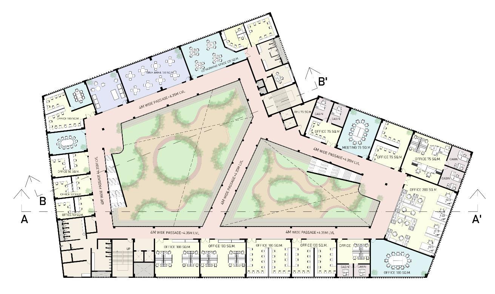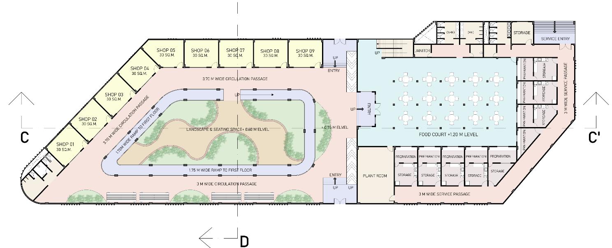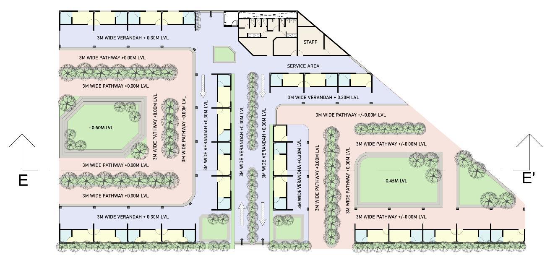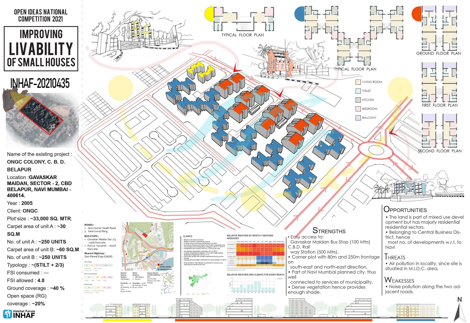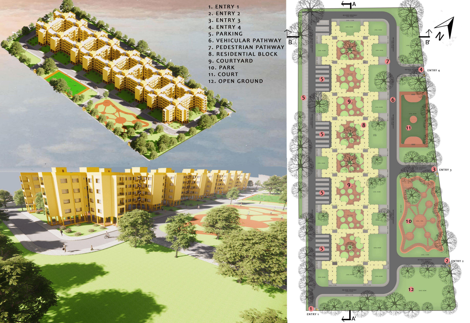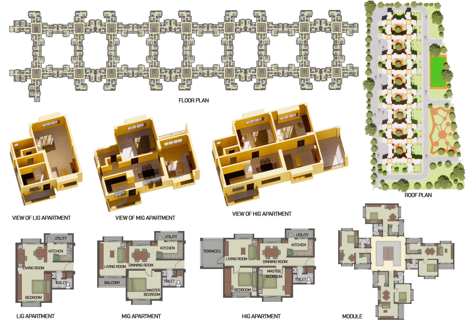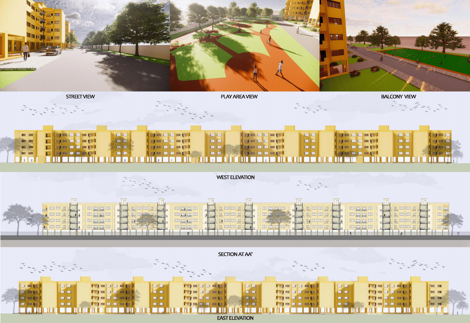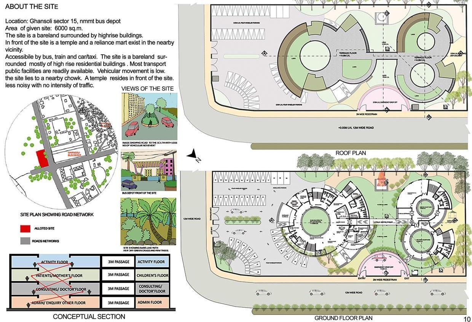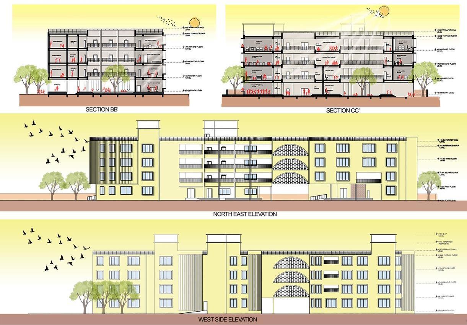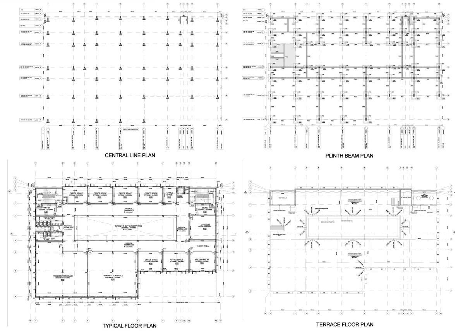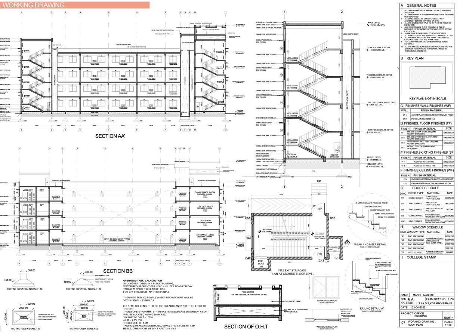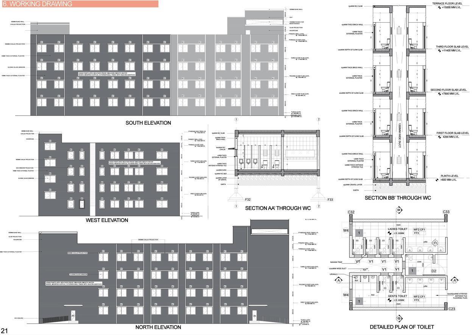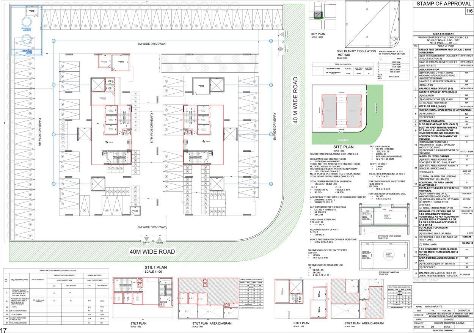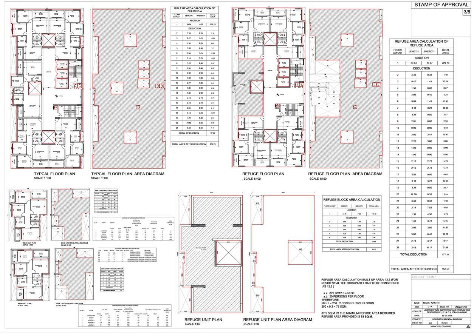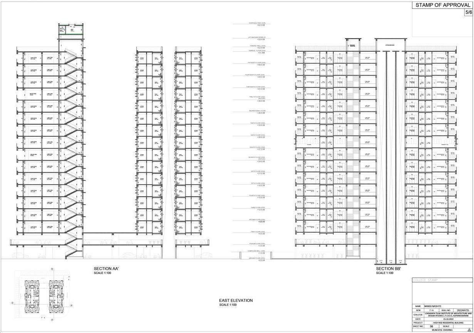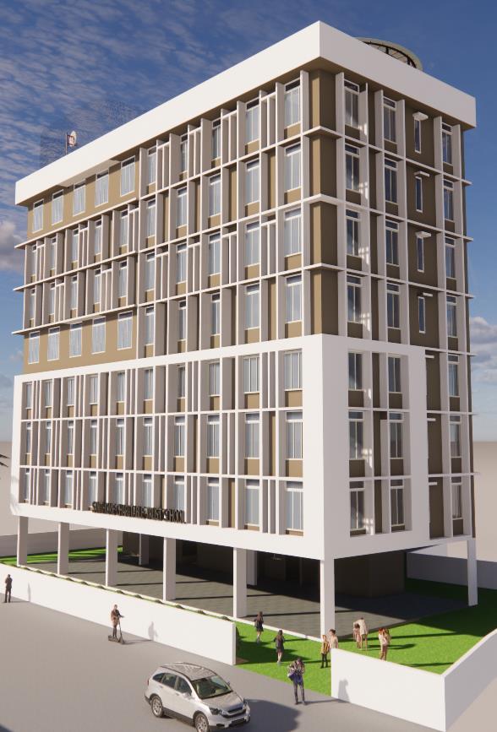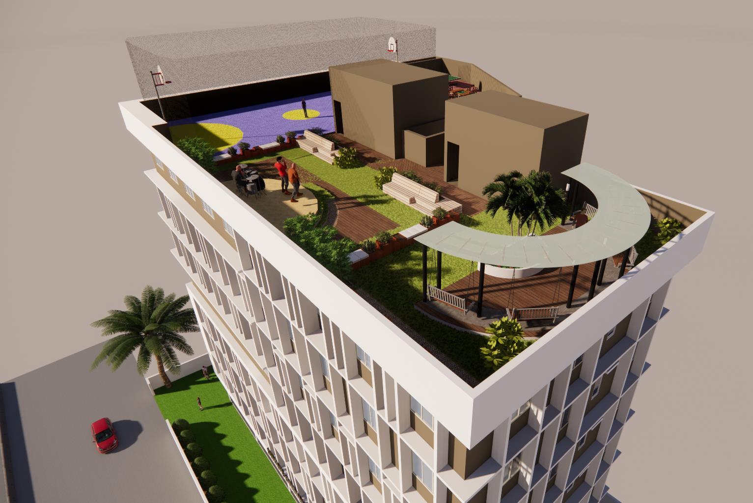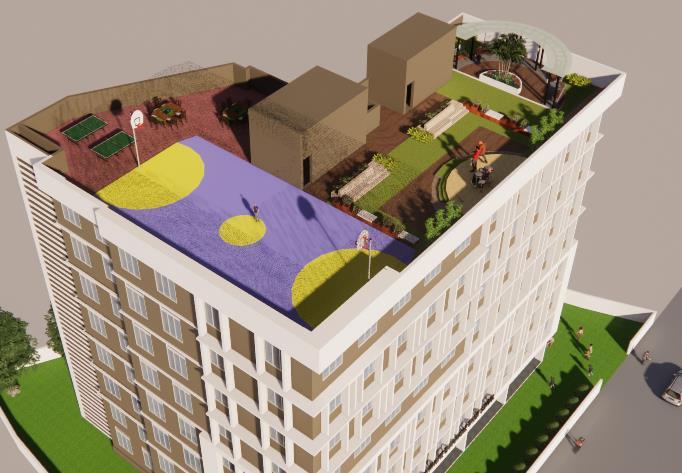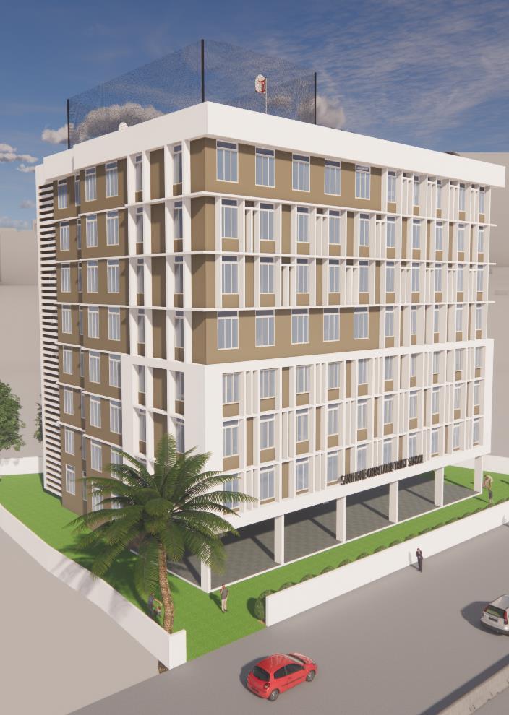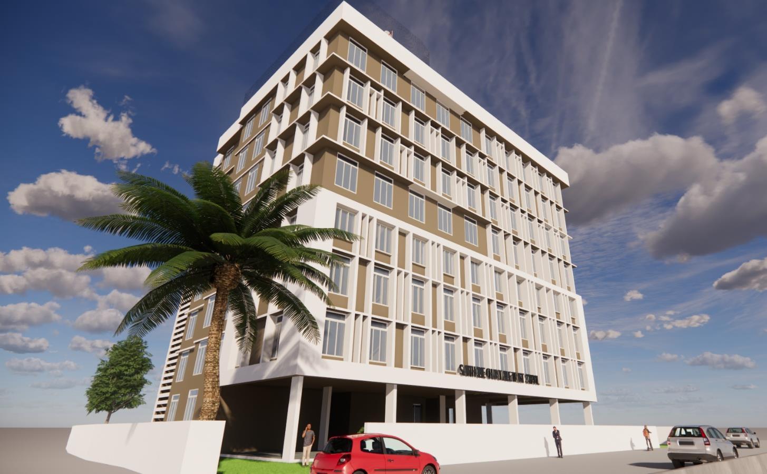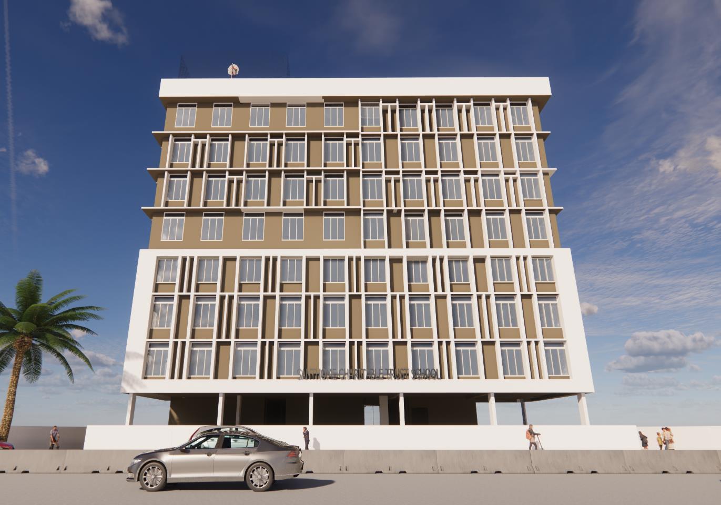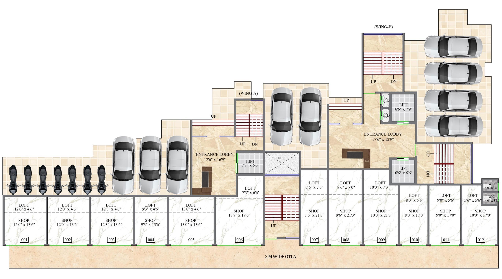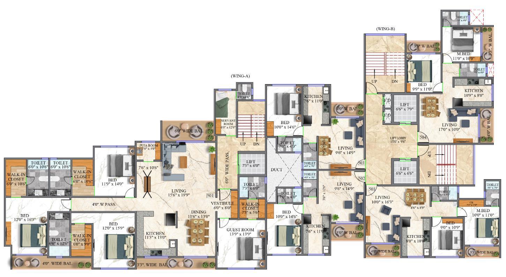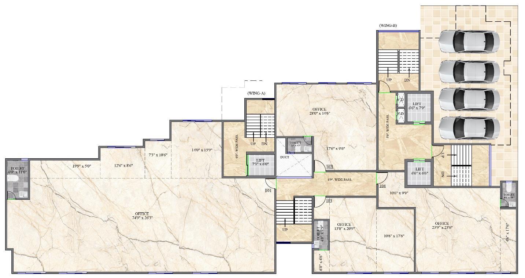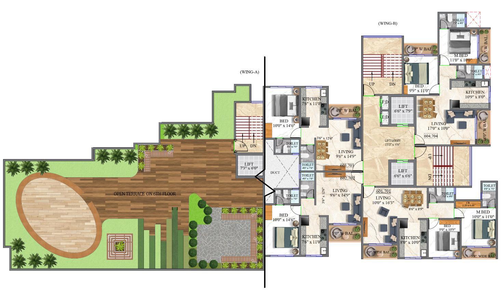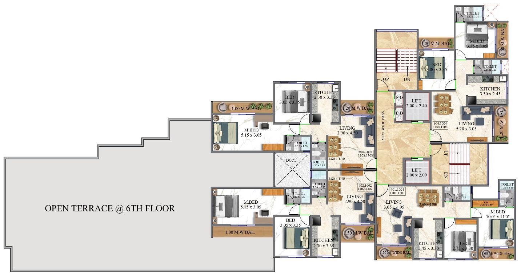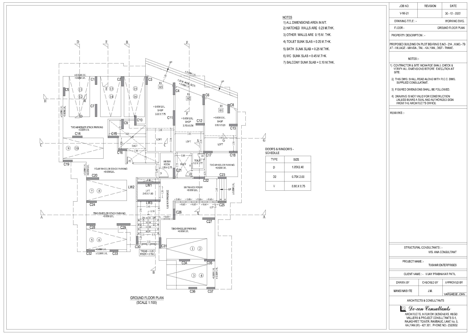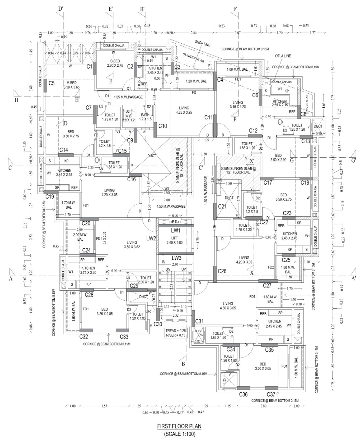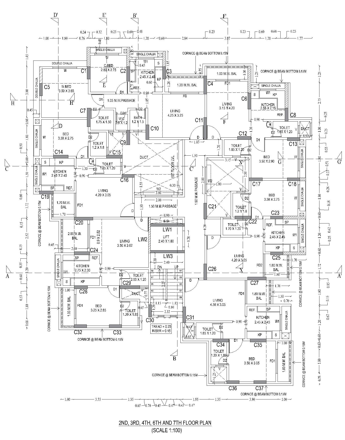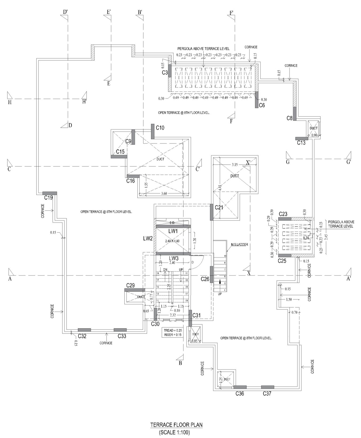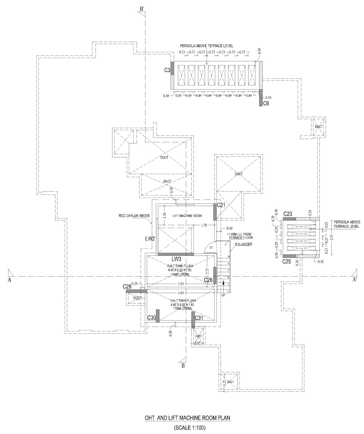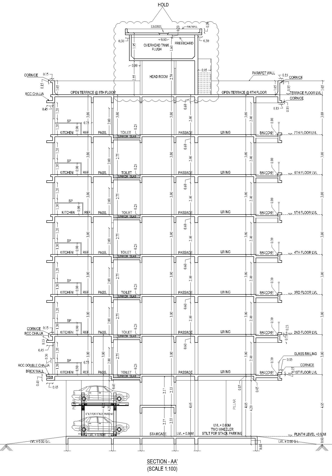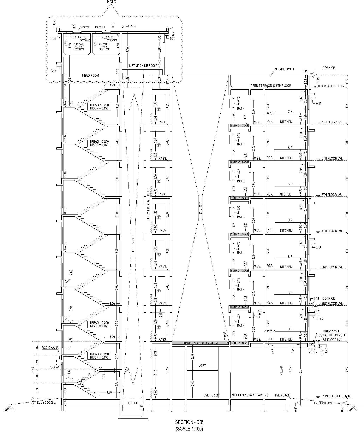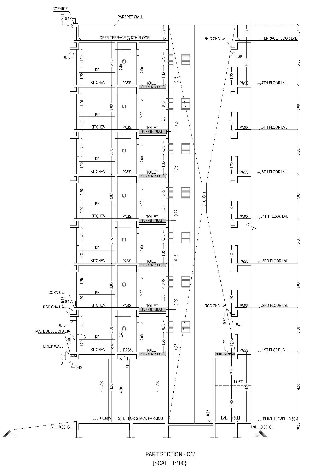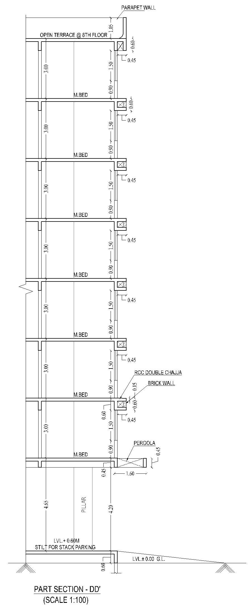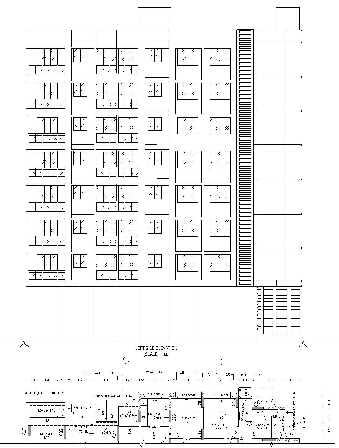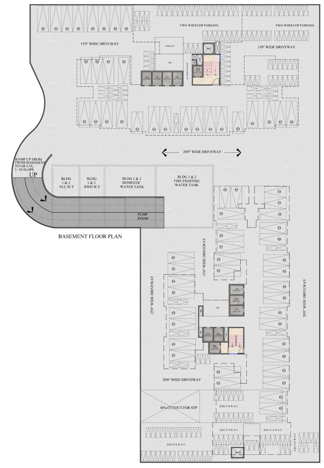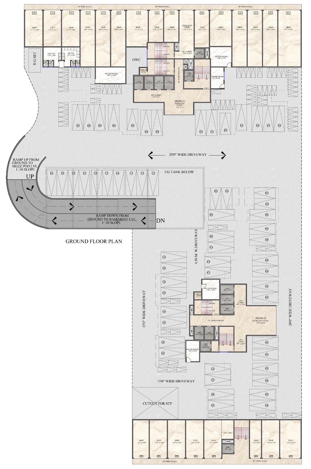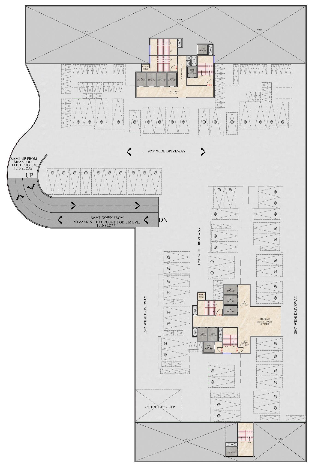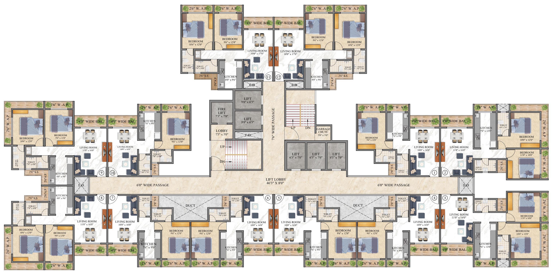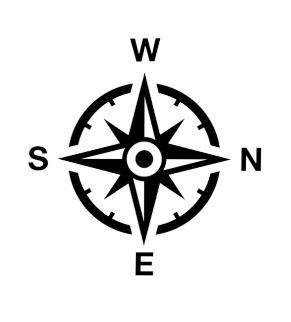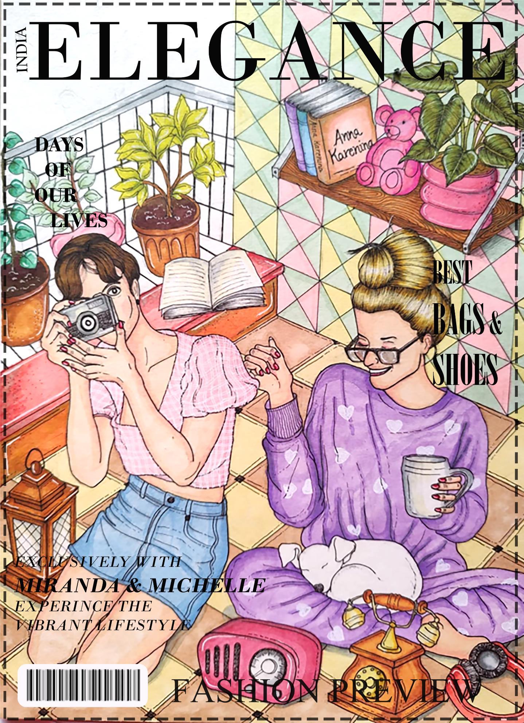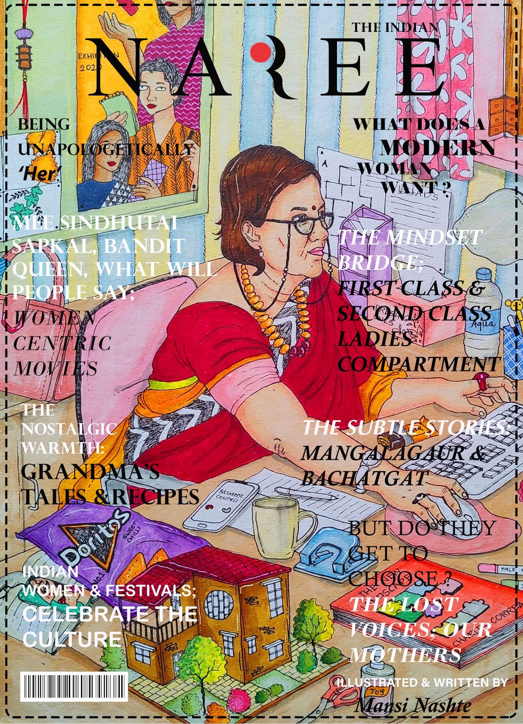P O R T F O L I O
SELECTED WORKS (2018 – 2024)
A N S I N A S H T E
Mansi Nashte
About me
I am a recent graduate from Lokmanya Tilak Institute of Architecture and Design Studies, Koparkhairane
For me, architecture is more than just designing buildings; it is about creating spaces that tell a story, evoke emotions, and inspire communities. It is the art of shaping the environment to improve the quality of life, blending aesthetics with functionality, and harmonizing the built form with its natural surroundings.

Kalyan (West), Maharashtra

7678086877

archmansi24@gmail.com
Education
SSC (2004 – 2016)
Mohindar Singh Kabal Singh English High School, Kalyan
HSC (2016 – 2018)
K.M. Agrawal college of Arts, Commerce and Science, Kalyan
Bachelor of Architecture (2018 – 2024)
Lokmanya Tilak Institiute of Architecture and Design Studies, Navi Mumbai
Work Experience
Decon Consultants and Interior Designers
Architect Intern (November 2022 –February 2023)
• Worked on 3D model making (Sketch up)
• Rendered floor plans (Photoshop)
• Working drawings drafting (Autocad)
• Calculations done for saleable plan
• Municipal Drawings Drafting and area calculation
Freelance work (June 2024 – present )



• Rendering of floor plans (Photoshop) Software Proficiency
Competitions
• Heartfulness essay writing competition (2021)
• Open Ideas National Competition (2021)
• Gandhi Mahatsov Poster Making competition – Winner
• KDMC Mayer Cup Poster Competition
- Winner





Professional Abilities
• Drafting
• Rendering
• Sketching
• 3D Modeling
• Conceptual Development
• Presentation
Extra Curriculum
• Summer workshop : Resin art workshop
• Summer workshop : Pottery Making, Shadu mati clay
• Summer workshop : Mapping down the landscape in Koparkhairane
• Summer workshop : Art walk in Mumbai
Interests
• Swimming
• Illustrations

To design a safe, nurturing, and stimulating environment for orphaned children, promoting their overall development, well-being, and integration into society, one must consider every aspect of their needs. The design of the orphanage centre intends to prioritize the physical and emotional well-being of the children, providing a supportive and inclusive environment that fosters growth and stability. This sanctuary should be a place where children feel safe, valued, and empowered to reach their full potential. Ultimately, the orphanage centre should be more than just a shelter; it should be a nurturing haven that equips children with the skills, confidence, and resilience to face their future. By creating an environment that emphasizes safety, emotional support, and developmental opportunities, we can help these children build a foundation for a brighter, more hopeful future.
