







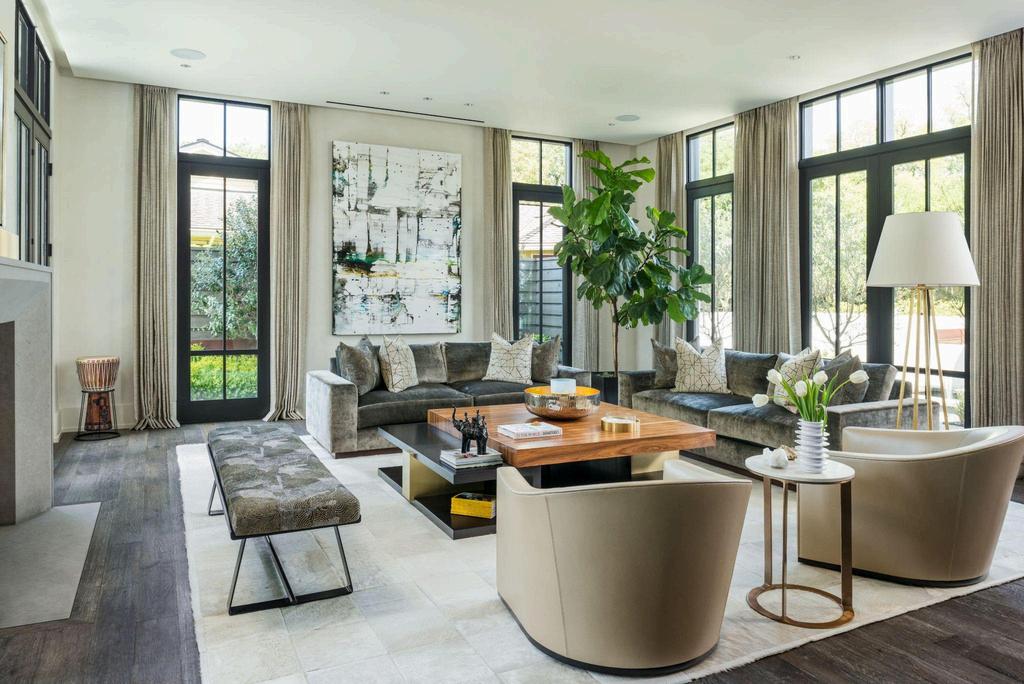
We truly believe that a well-designed home can provide balance to all parts of life. With our artistic yet approachable process, we elevate vision into reality. The home is a sanctuary, a retreat from the daily grind, and a gathering place for memories to be made. We collaborate with ease so that the design and space organically evolves into your ideal vision of home.




Overall Design Audit
Design Vision Development
Floor plan layout
Furniture Selections and Procurement
Hard Finishes (Slabs, tiles, hardwoods, etc.)
Paint/Wall treatments
Drapery/Window treatments
Interior Architectural Detailing
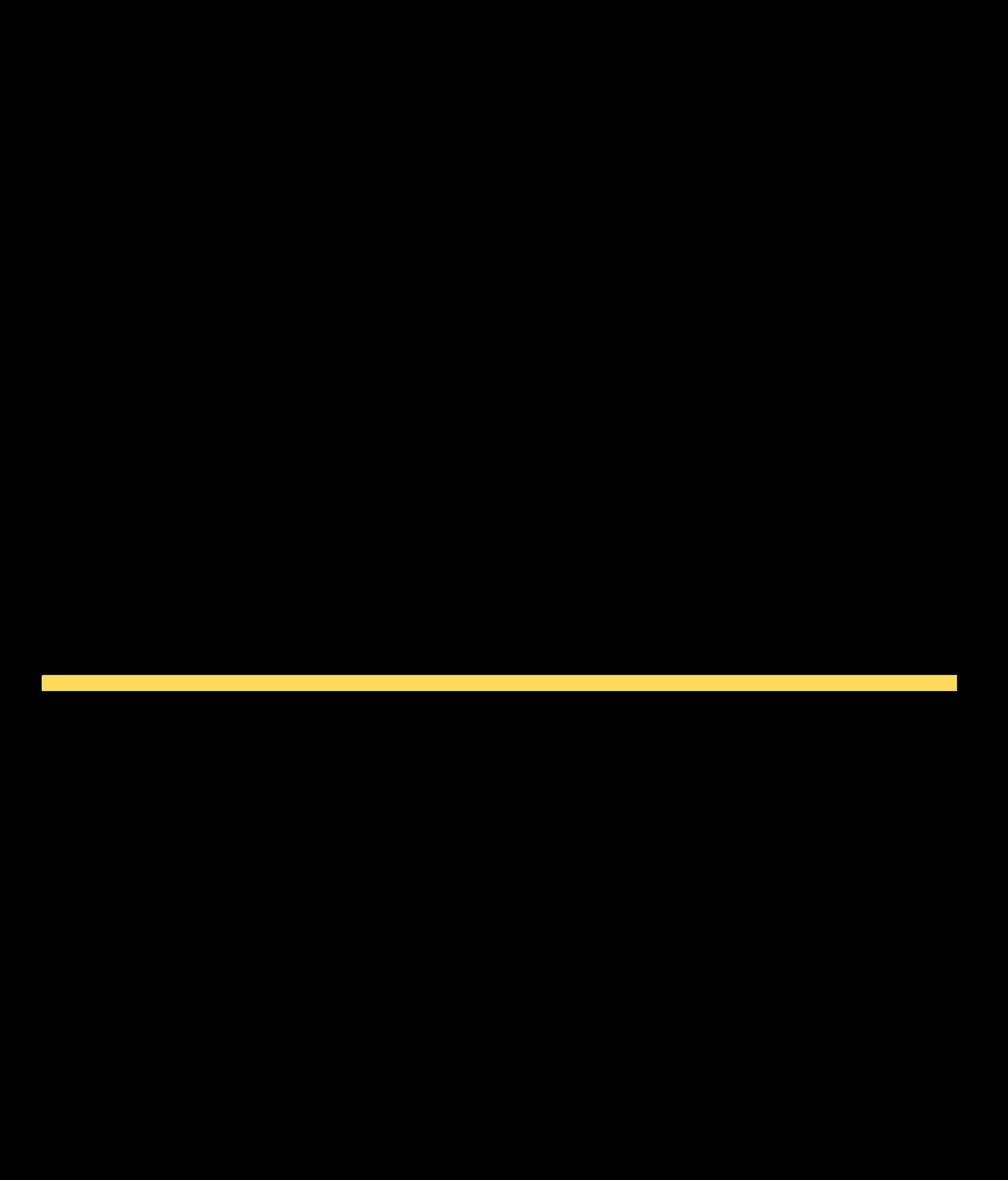

Lighting fixtures, finishes, and trims
Plumbing fixtures
Appliance Selections
Cabinetry and built-ins
Construction and remodel ideas
Exterior design details and finishes
Art and Accessories
Landscaping Review
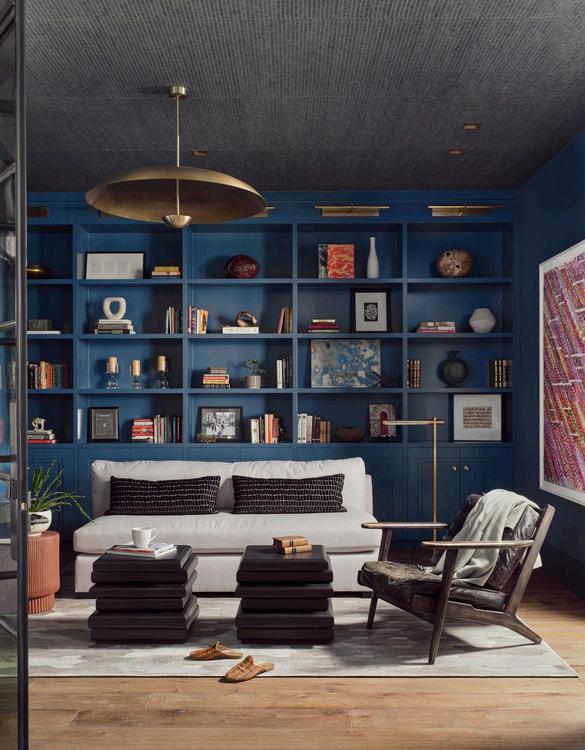

Design Development, meetings, selections, and installation will be covered by an hourly rate of $250 00 for principal designer, $185 00 per hour for senior designer and $165 00 per hour for junior designers Cost of purchased goods to the client shall be Mann Design’s best pricing including a purchasing fee A signed letter of agreement and retainer are required to begin work




What is a design audit? A complete review of spatial planning, flow, and function We will review window placements, hard finish suggestions, door heights and ceiling details Function and flow of kitchen, utility spaces, and bathrooms. We will review lighting plans and elevations.
What is the difference between interior design and interior decoration? Decoration is the appropriate service if your project includes just the furnishings, light fixtures, and some accessories. You are looking for a interior designer if your project includes new construction specifications or a renovation of your existing home. Many trained designers also offer interior decorating services.
When should I hire an interior designer? We suggest hiring an interior designer before or around the time of hiring an architect, builder, or general contractor Knowledgeable designers enhance the project and ensure that you receive the desired end result We are here to guide you and be your advocate through the process
Why would I bring in a designer early in the construction or design process? An interior designer is skilled in holding a full vision of your future home utilizing design boards, inspiration images, and detailed drawings to relate that vision to the entire project team throughout the process. The designer knows exactly how every piece of your project impacts the next.
What role does the designer play in my project? Our design team is your unbiased expert resource your advocate and liaison between all of your various services: architect, building contractor, and trades people.
How does a designer express my style? Before the project begins, we get to know you and understand your ideal living environment We set up meetings to establish direction through inspirational elements then we get to know you and what you care about After detailed consideration, we integrate images to communicate our ideas into a design vision for your home
Can we shop together? No, that way we can truly provide you our services Our experience has shown us that the key benefit of working with an interior designer is to have one person steer the ship This lets the original design vision be executed seamlessly and effectively

Can I buy furnishings myself? You are welcome to do your own purchasing We ask that you tell us this before we start the project and share your selections with us before purchasing. If we believe that an item won’t fit then we will let you know. For any items you purchase on your own, you will be responsible for all coordination: delivery, installation, freight damages, etc.
How do you set a project budget? A budget is the map that shows us how we can do the best job for you. We won’t start a project without one. Budgets typically start for furnishings, bedding, accessories, and our design fees. We often find that our clients may know how much they want to invest but may not know what is a reasonable budget so we help guide you through this process based on our extensive experience We make it a priority to work within your investment range
What if I want to do most of the work and just need an overall plan? We can work together to create a Master Plan for your project Depending on the project size and other details, we can provide a proposal for you
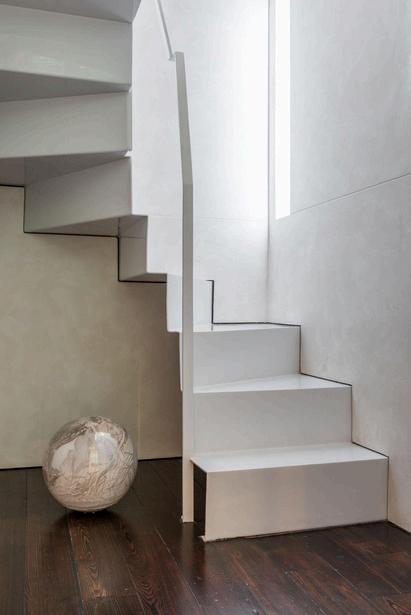

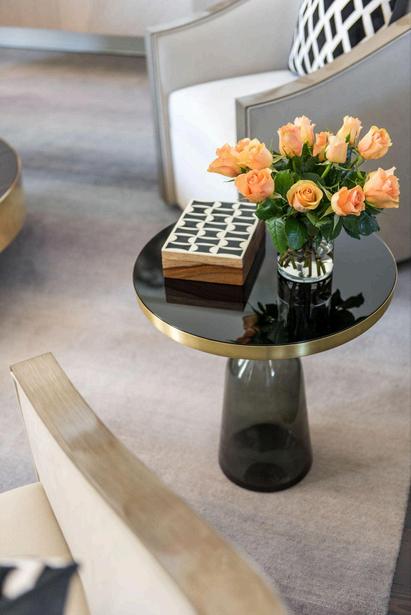





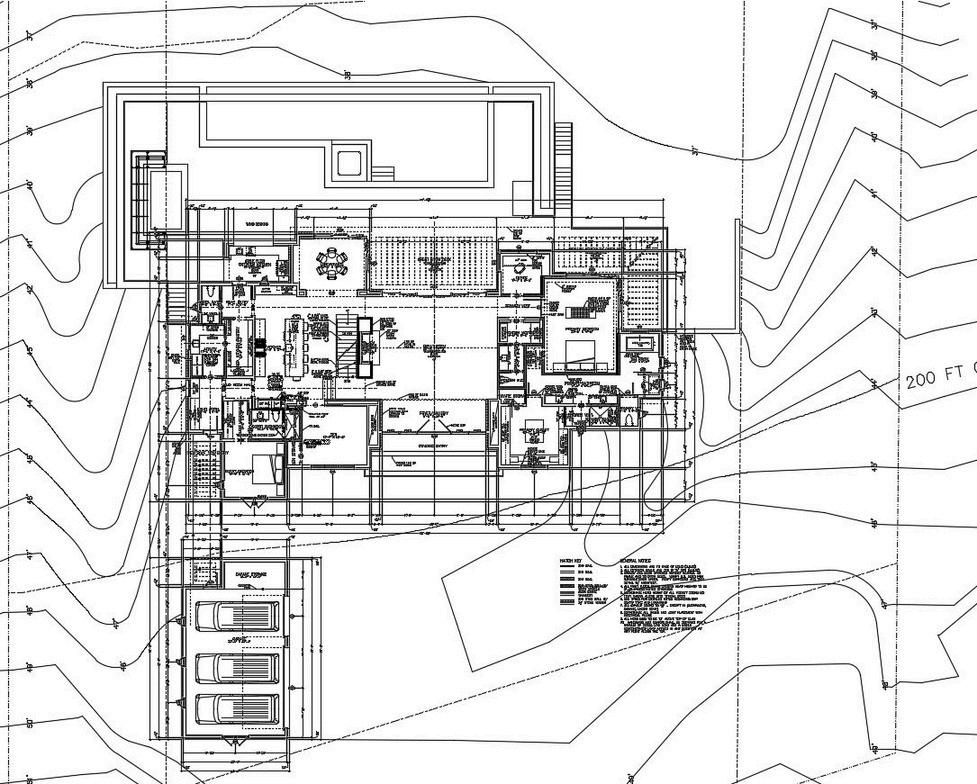


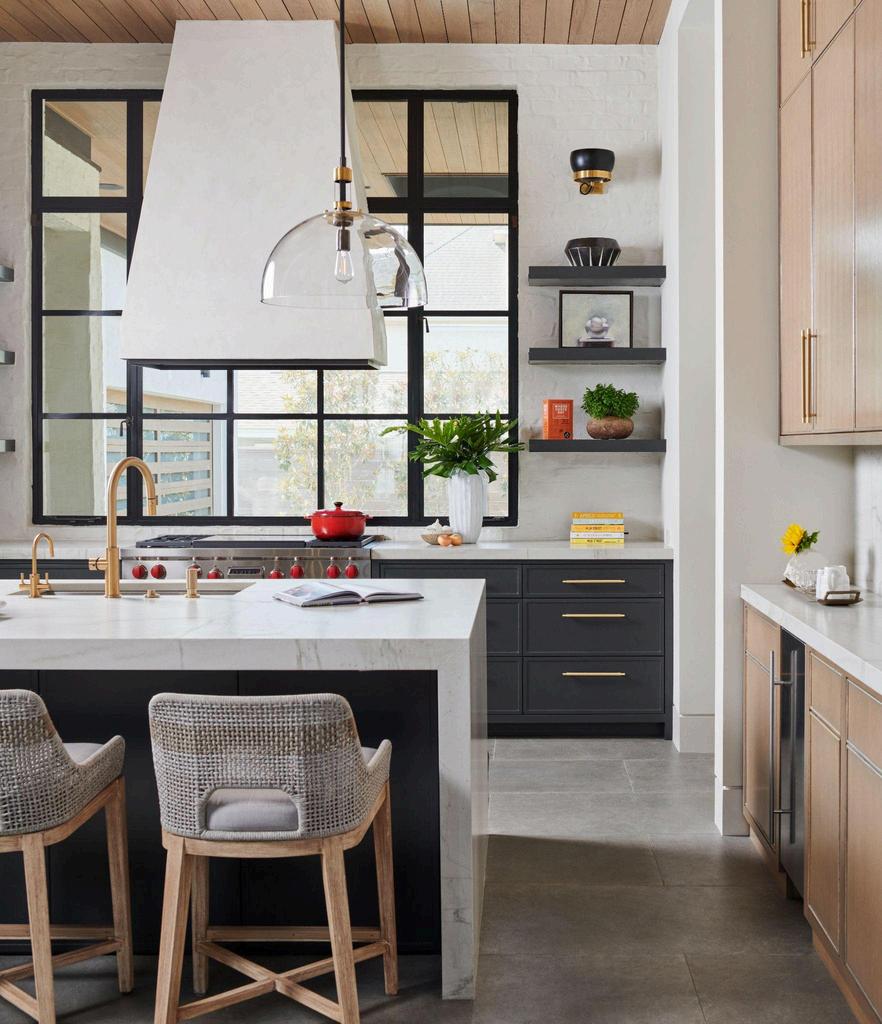





DISCOVERY PHASE Starting with Discovery phase we will work closely with you to determine the goals for your home The purpose of this phase is to develop the concept for the exterior & interior details, through imagery and text. With client meetings and inspiration images we are able to set the mood and tone for your space During this phase we will work closely with your architect to assess the spaces we are developing
DESIGN DEVELOPMENT & SPECIFICATIONS In this phase, we finalize all materials including hard finishes & fixtures We provide the schedules and CAD drawings needed to document design concepts. At this point we make selections for textiles, furnishings, window coverings, and wall coverings We incorporate existing furnishings where appropriate When all selections have been made, a presentation takes place for your approval





CONSTRUCTION & PROCUREMENT Meetings and job site walkthroughs begin At this point all confirmed design selections move into our purchasing and procurement phase
INSTALLATION We supervise the delivery and installation with a whirlwind of activities This includes but is not limited to: wallpaper, lighting, draperies, furniture, bedding, rugs, flooring, and art. Art selections and furniture placement take place. We create a finalized punch list of details and other design items that need to be addressed Final styling and perfectly curated accessories add the finishing touches as the project concludes with a reveal
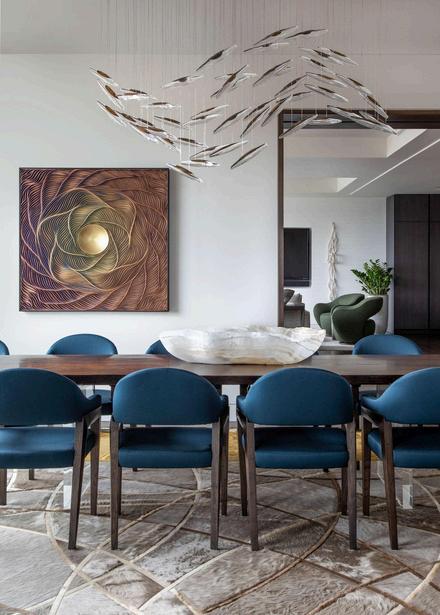
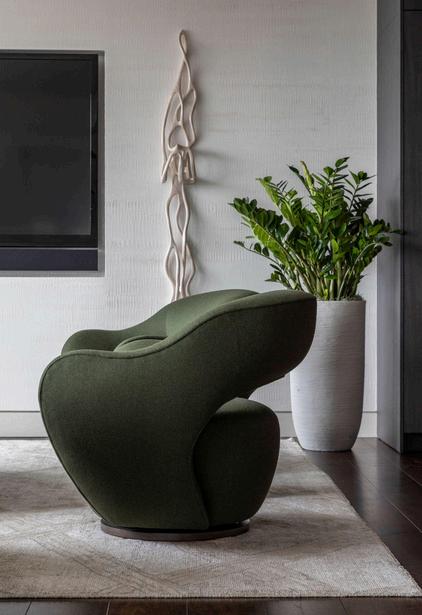





SPACE PLAN, VISION BOARDS, & PRESENTATIONS For New Constructions & Renovations In this stage we become familiar with your home’s floor plan. With a focus on identifying potential constraints and opportunities, we develop the best layout for the desired functions and needs of your home. Once approved we begin to source furniture and fixtures that best fit the space. With a balance of scale and proportion, we combine architectural elements and lighting details, to allow for an organic flow throughout. By putting together Design Boards for our in-person presentations you will get the opportunity to see samples of the chosen selections. This gives you a chance to feel the textures and see the exact colors that are being incorporated into your space.

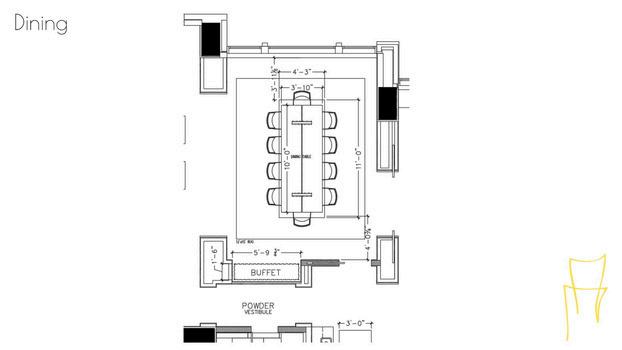
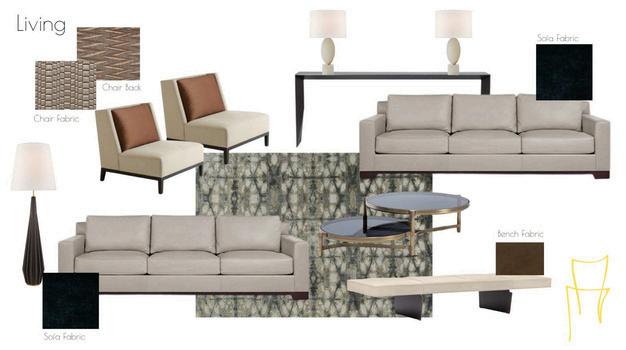


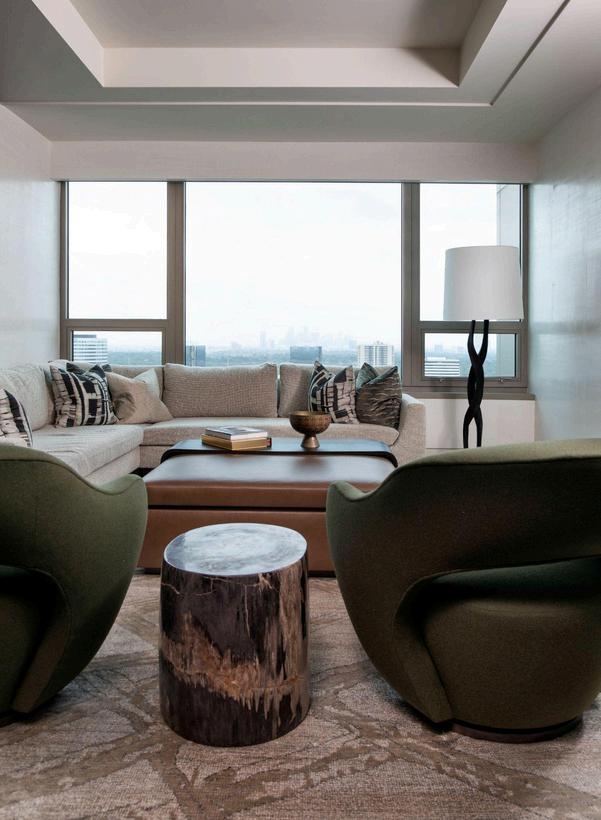
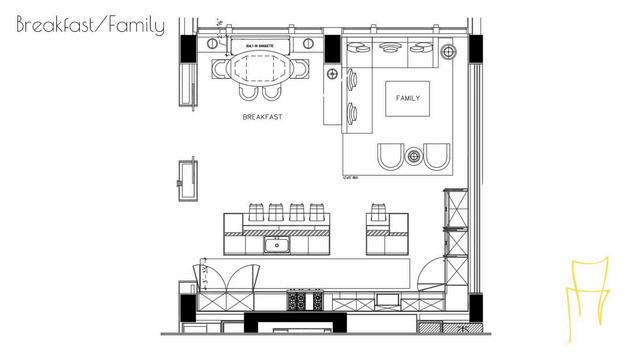


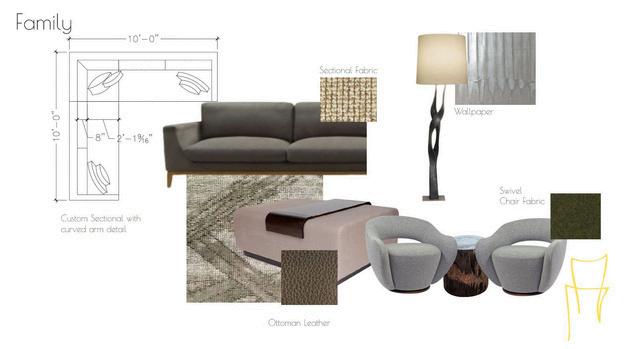



The Specification Worksheets are created to correspond with all aspects of the project. Each section notes are relevant to all pertinent information for location, manufacturer, finish, size, quantity and are provided to the builder and the homeowner. Purchaser of items are dependent on the agreement between all parties.
Appliances
Paint and Stain
Lighting and Fixtures

Client name
Project Address:
Designer:
General Contractor:
Plumbing
Wall Coverings
Hardware Window
Treatments



Client name Project
Address: Designer: General Contractor:


Client name Project
Address: Designer: General Contractor:





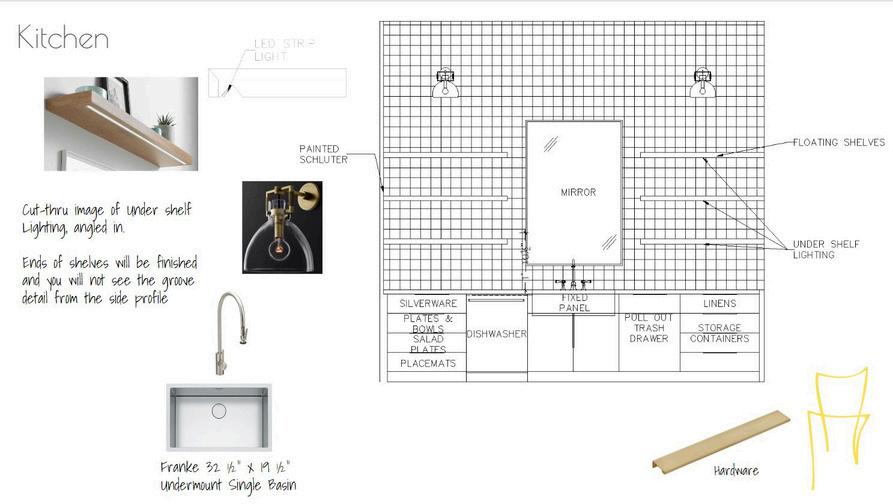




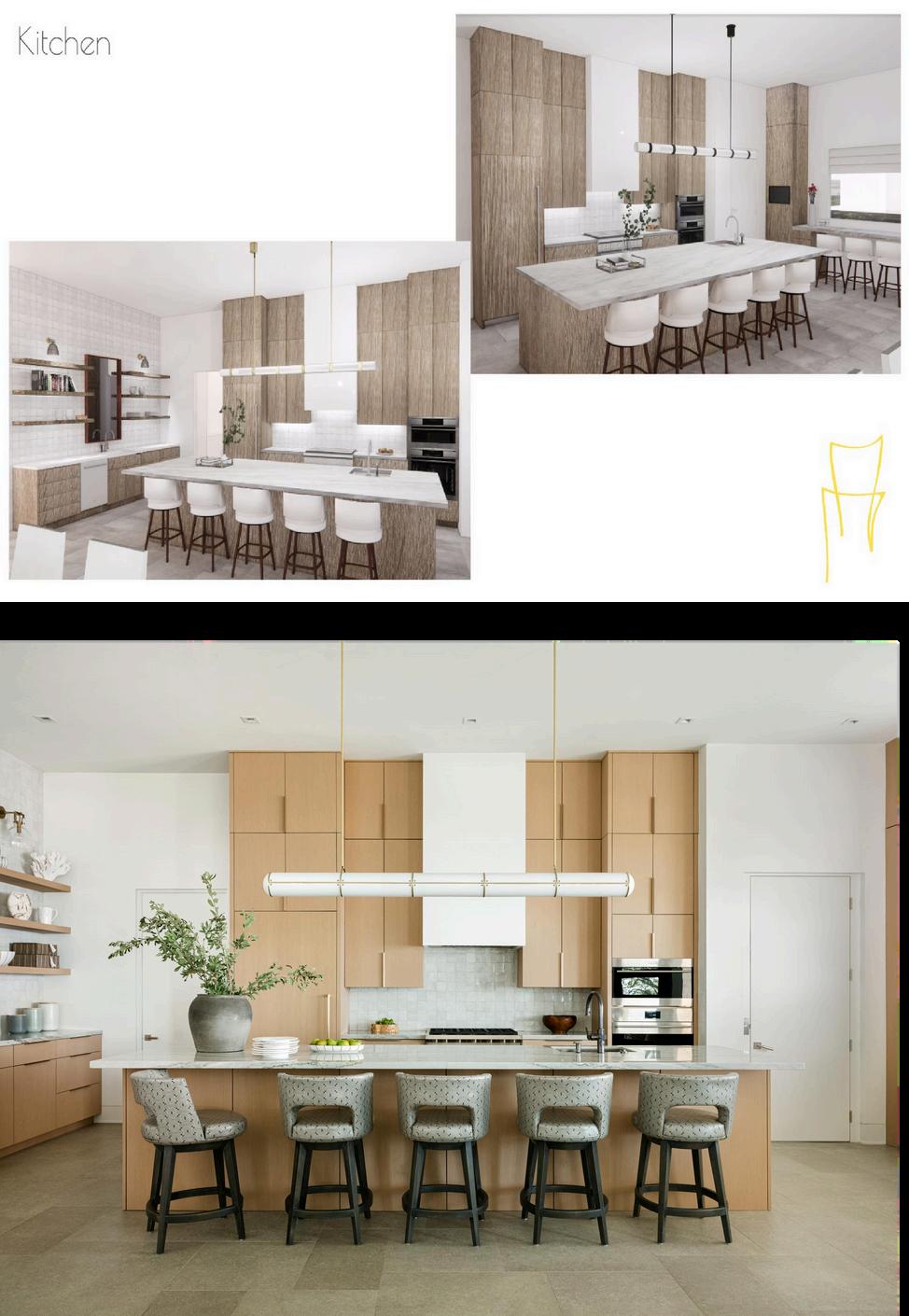



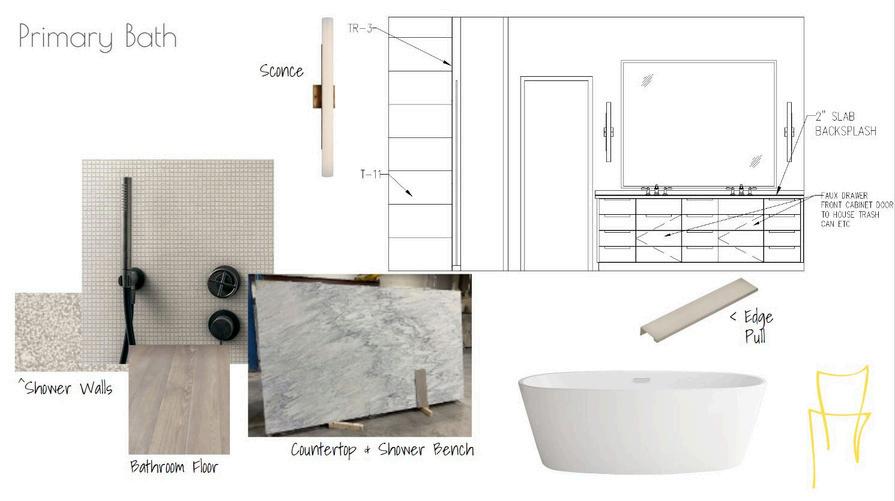

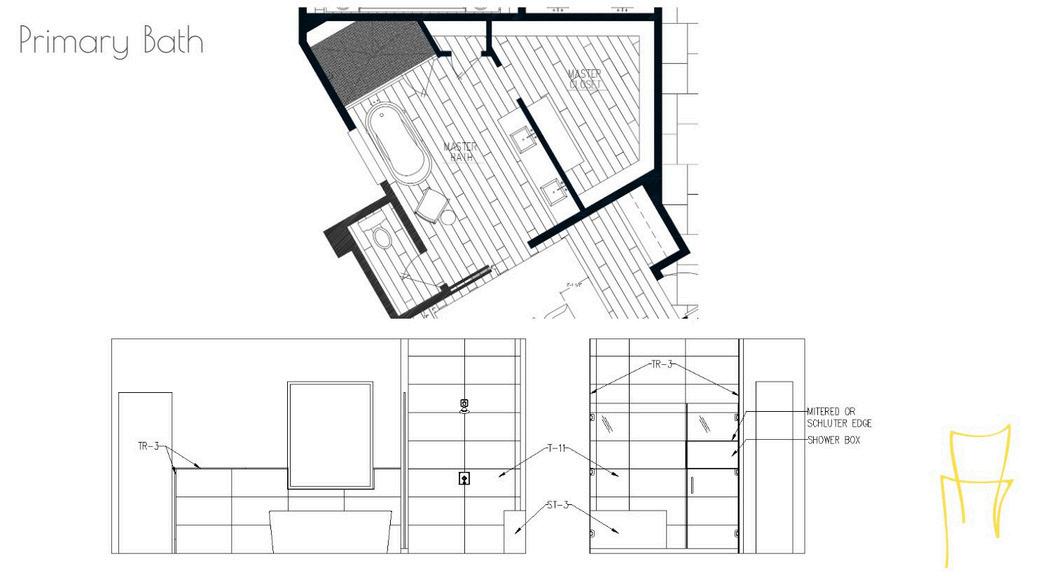



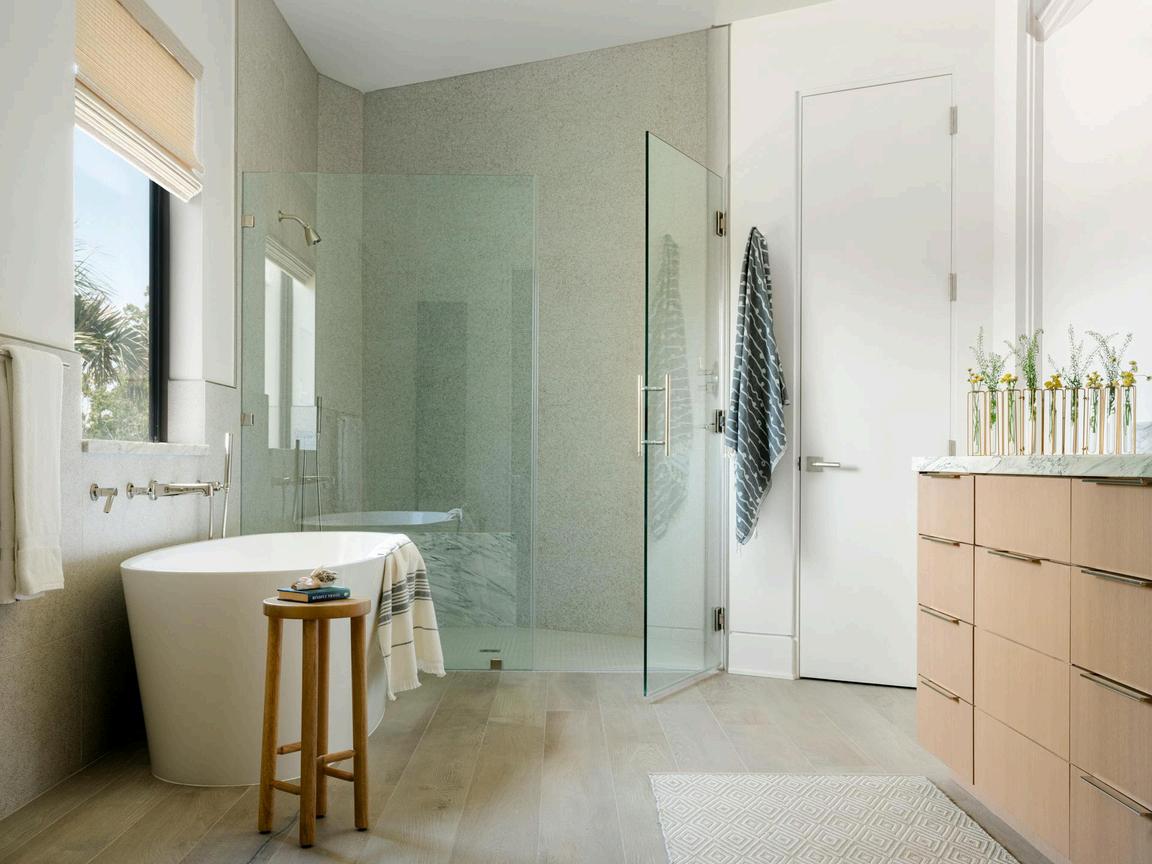


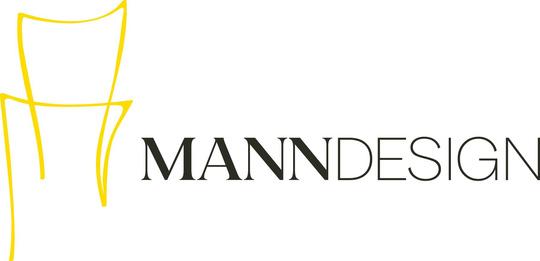
MANNDESIGNSTUDIO COM 713-664-6707
office@manndesignstudio com 3214 Mercer St Houston, TX 77027

www manndesignstudio com


@mann design