

Murphy Residence
Concept Flipbook

Murphy Residence
Theclassic,modernarchitectureofthishomeis designed to blend seamlessly with its landscape. The home's interior incorporates stone, wood, and metal. These elements naturally flow into the interior to create a connection to the outdoors. Elevated interior finishesblendsophisticationandcomfort,while creating an inviting space where our clients wanttolinger,rejuvenateandcelebrate.
The large floor to ceiling windows shine abundantnaturallightintothehome,whilethe architecture and interiors capture the landscape and outdoor environments in every room.Theraisedpoolandpatio,aredesigned forentertainingorsimplyrelaxing.
More than just a house, this home is an opportunityforanewchaptertobegin.Itoffers ahavenwherememoriesaremade-somewill be growing up while others are visiting home. Nomatterwhatstageoflife,Thishomefostersa sense of togetherness and creates a welcoming atmosphere for gatherings and celebrationsforyearstocome.





Images shared are conceptual and gathered from various designers and architects to provide inspirationinourdesigndevelopmentprocess.







ExteriorElevations







on other exterior elements)

ExteriorLiving




InteriorDetails






Entry

Full glass front entry wall, incorporating outside elements inside, natural light



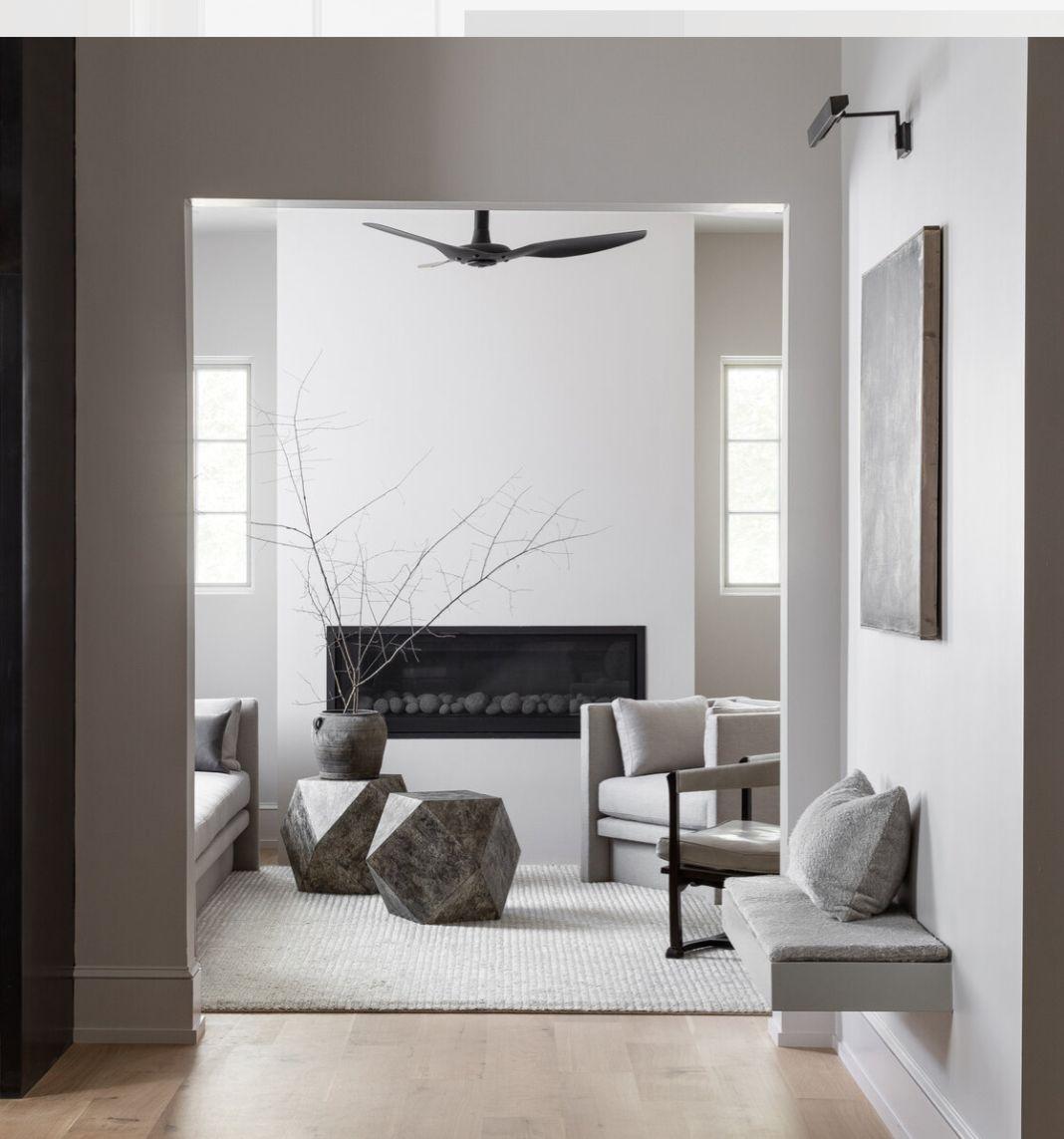
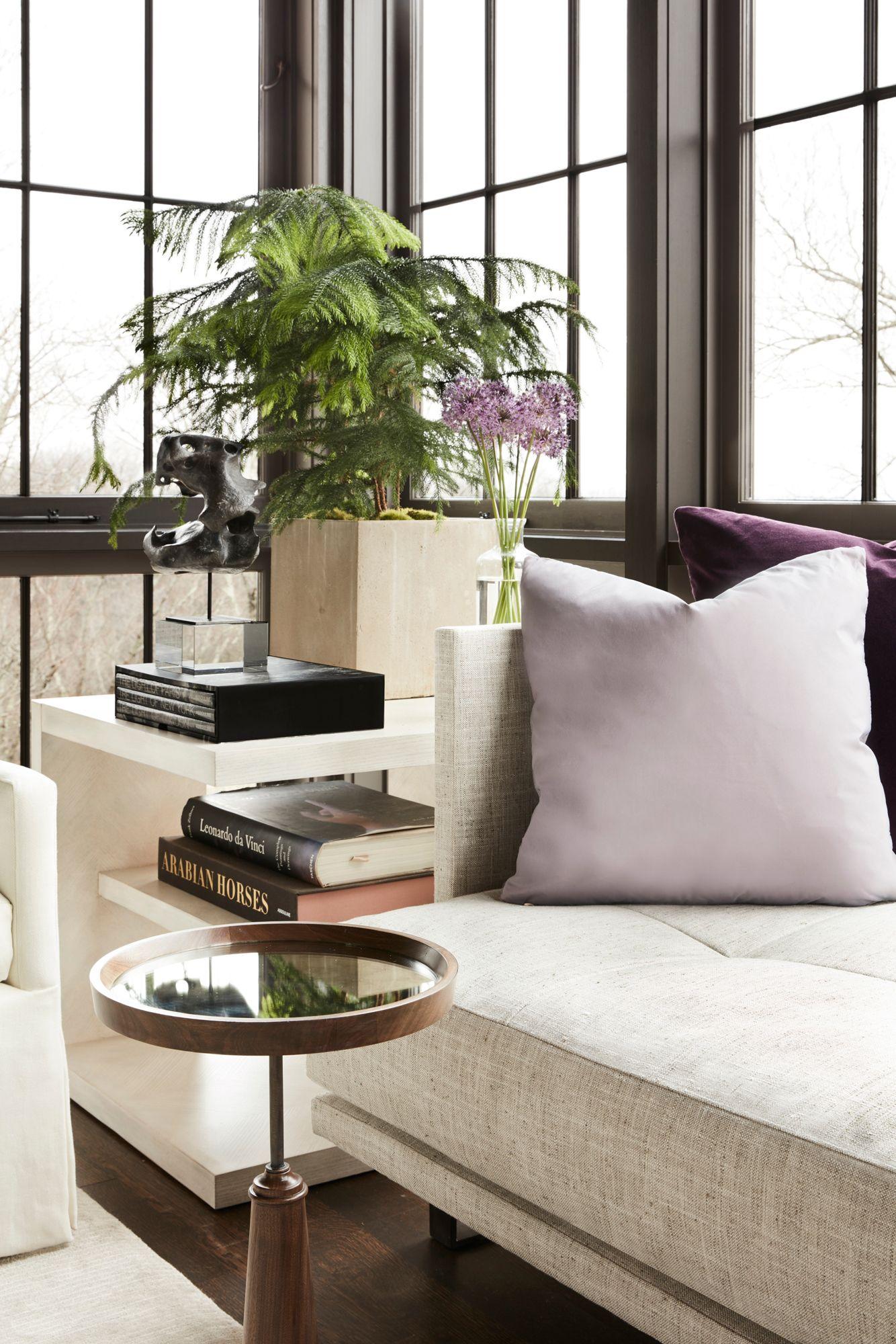
Overall Living Room Inspiration
Exact colors, textures, & a more defined aesthetic to be developed
Clean lines, use of color through accent pieces


& floor
LivingRoom
ceiling windows
each side
Similar floor plan set up with fireplace in center to on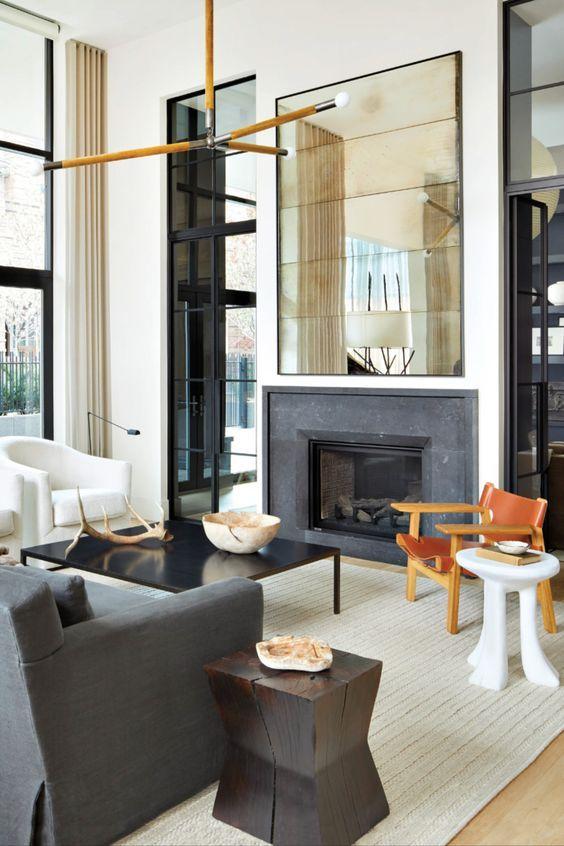



 Kitchen
Slab Inspiration
Kitchen
Slab Inspiration

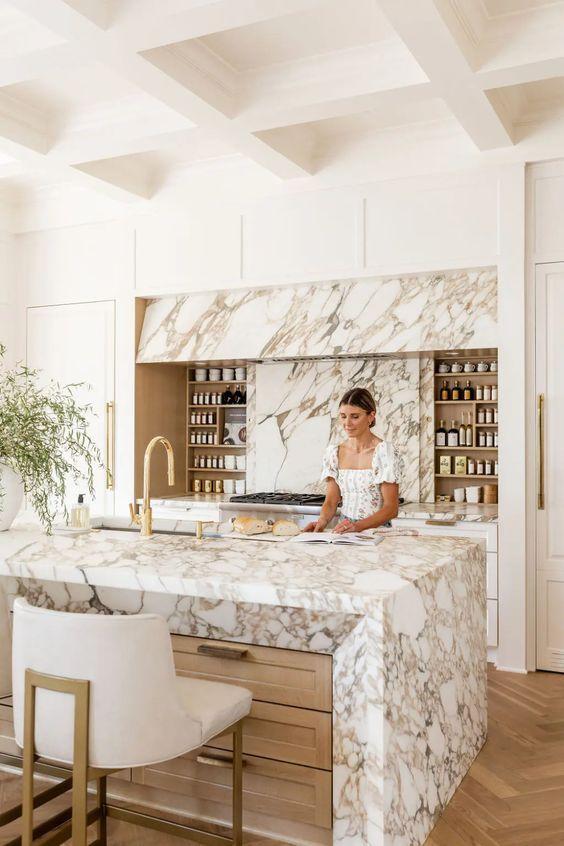
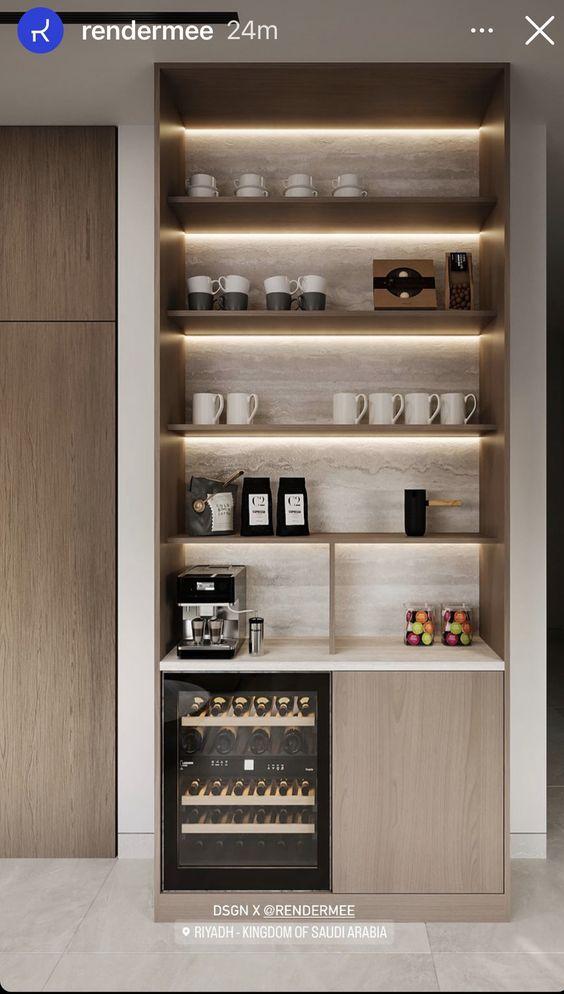



Butler’sPantry&Pantry

appliance garage for daily use items that can be closed when not in use



Dining

 Whimsical, Artisan Chandelier Options
Whimsical, Artisan Chandelier Options

StairDetails



Gameroom/Theater







PrimarySuite
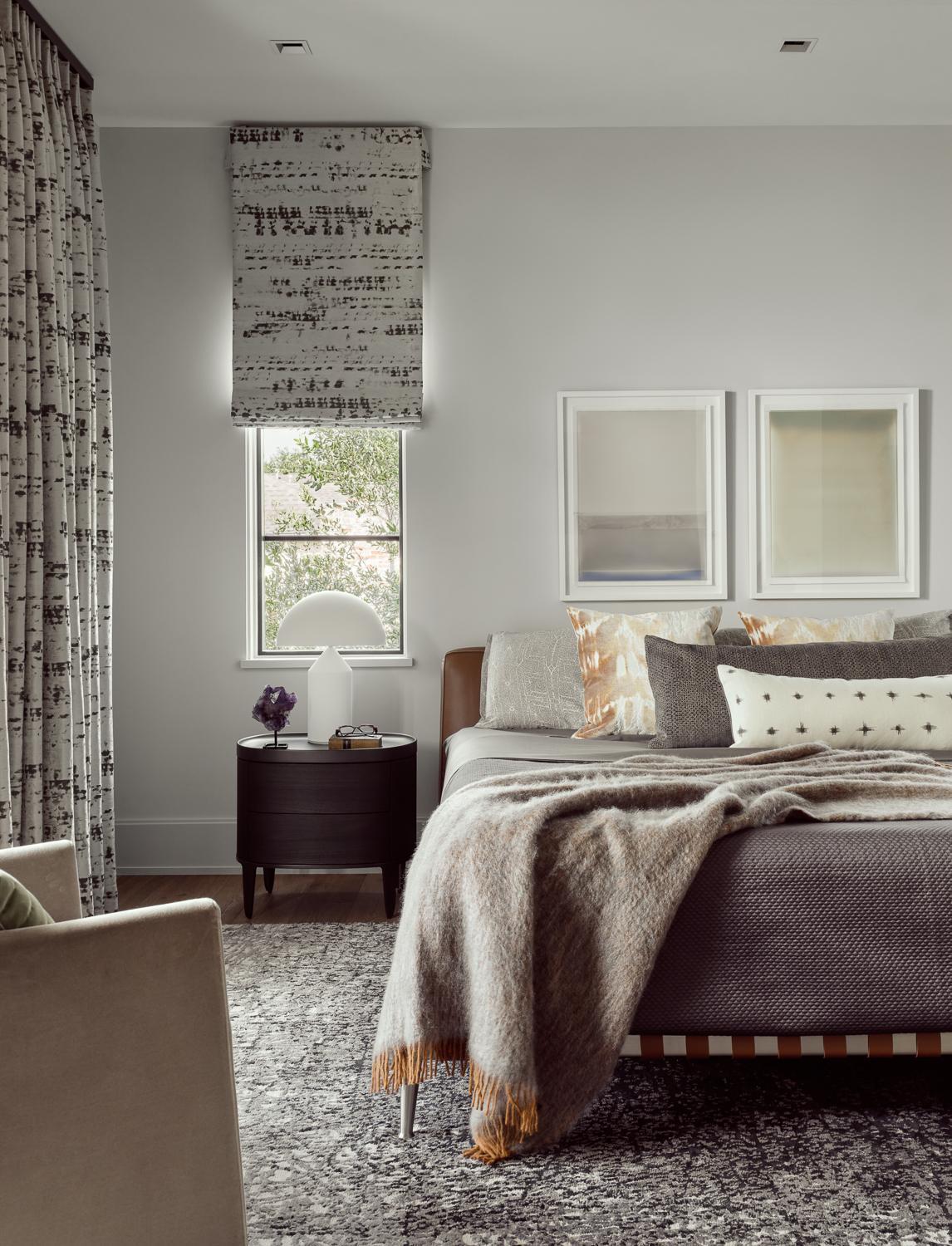

PrimarySuite -Office&Bath






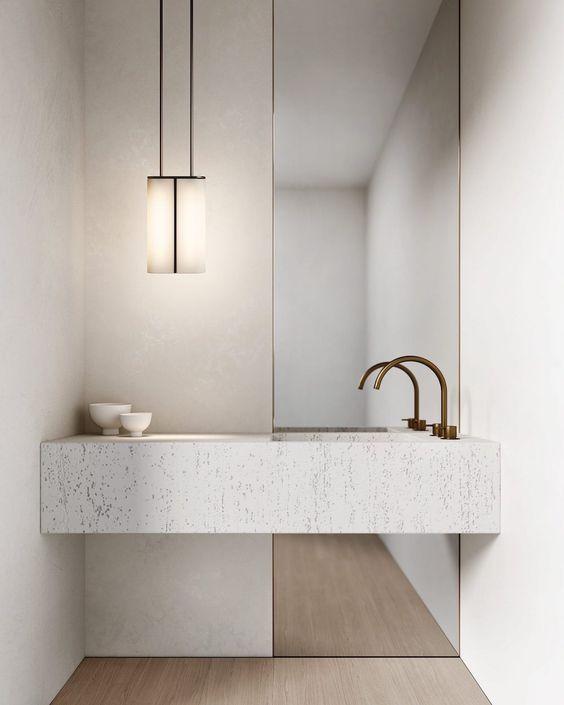
SecondarySpaces

Hooks for hanging bags, coats, etc.
Cabinets for storage


MANNDESIGNSTUDIO.COM
713-664-6707
office@manndesignstudio.com
3214 Mercer St. Houston, TX 77027
