Design Development
Scott and Michele Chontos
June 11th, 2025








Interior Door One Panel


Interior Door Hardware
Hinges to match Emtek Door Handlesconfirm hinge length.


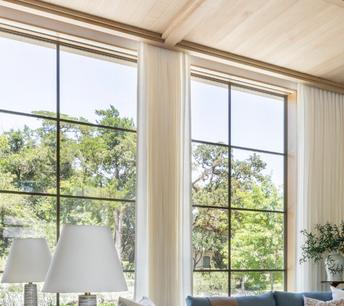

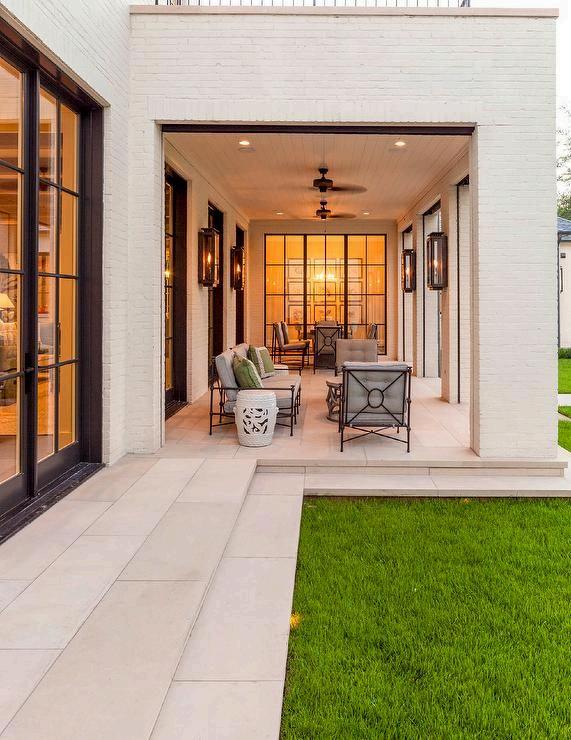






Below are different directions you could go for trim and baseboards, Do any of these styles stand out toy ou?
Option A
Both of these images show an example of a slimmer, flat trim (approx 2-3"W) No added details, very clean


Option B
These images show an example of a thicker trim (approx 4"W) with a few, simple and minimal details added to it




Option C shows a thicker trim with a clean, pencil edge detail around door


Baseboard OptionsA






Example Casing detail and header for transition from foyer into Living room and hallway.














Living Room Elevation
Looking into Foyer


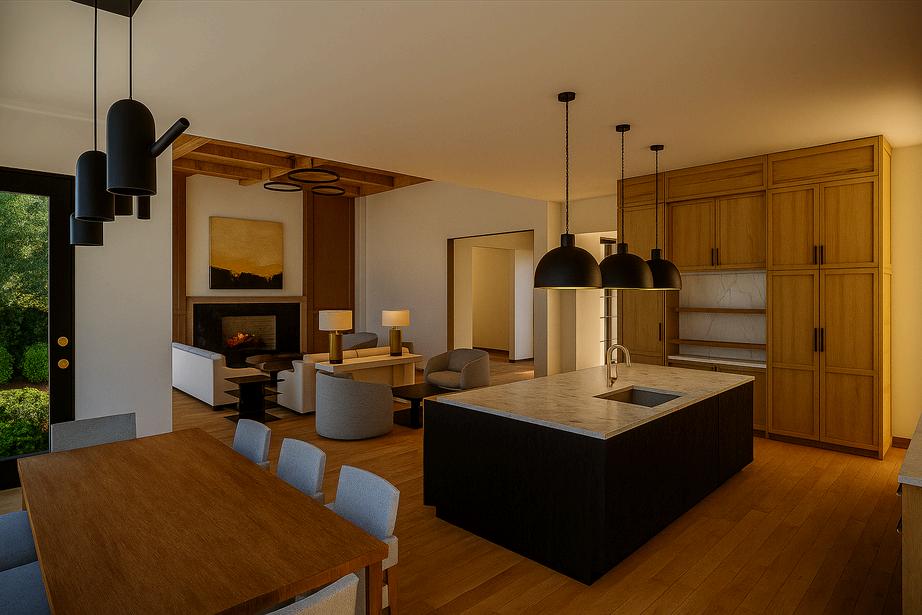




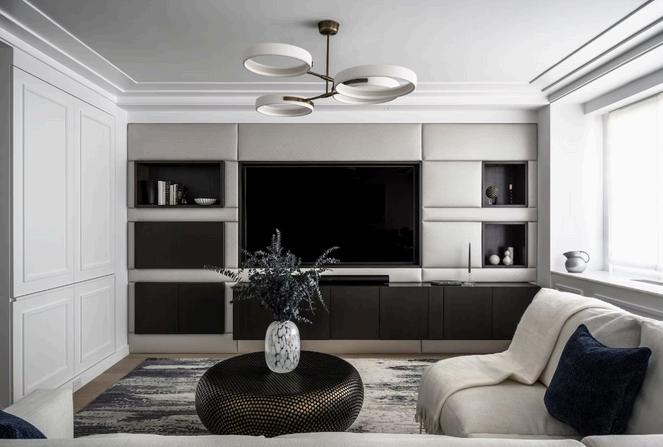



Family Room
Make sure ceiling detail is aligned with hallway wall since the kitchen wall is now bumped out to scullery



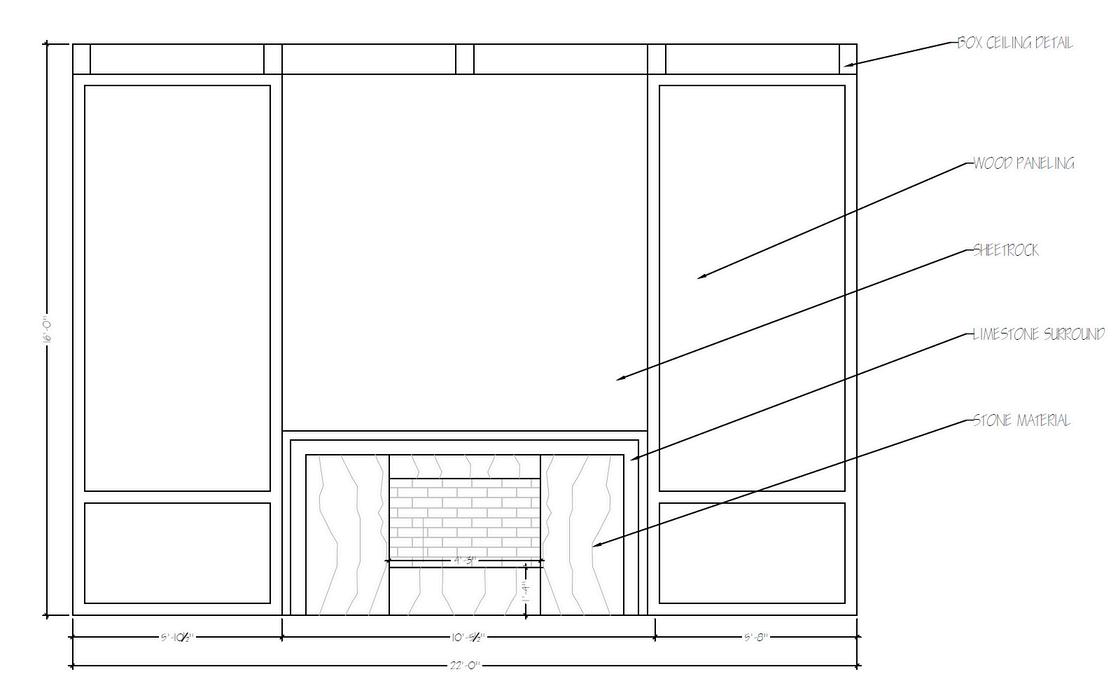
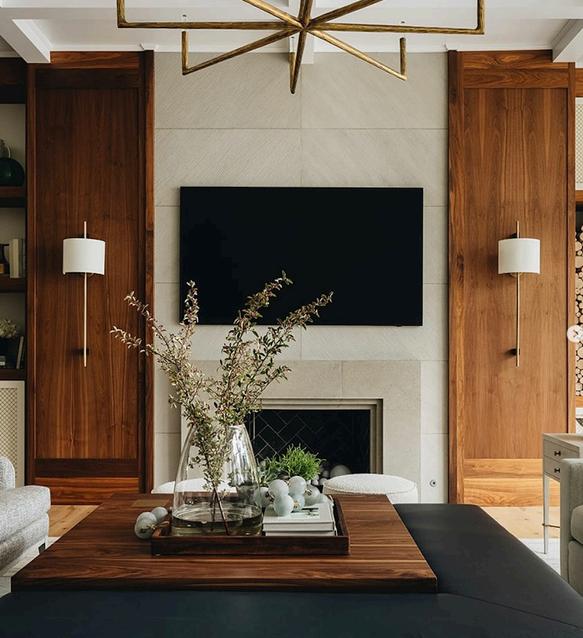








Countertop Selection

Stained





Ruvati 39 X 19 X 9-7/8
Workstation Sink










Countertop
Add heavy duty rails to support weight of dishes and large items

Brizo Odin Faucet
Brilliance Luxe Gold
Confirm finish preference

Workstation Sink


- Island
Island Cabinetry - Slab Front, Ebonized or Stained Grade Wood































Upper cabinet and corner cabinet details to be resolved






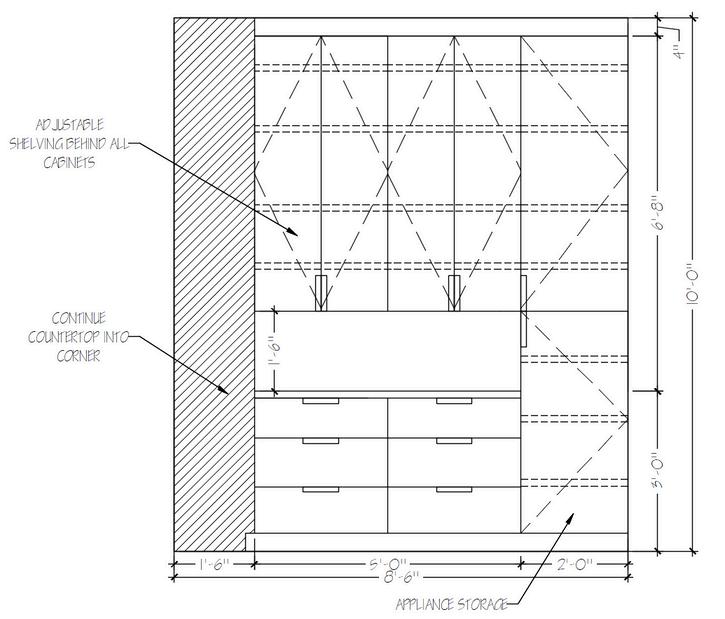


Keep hallway ceiling sheetrock and line with pendants




Doorway into Guest Suite ideas
Disquised in a panel wall detail
Part of a planked wood wall
Stained or Painted
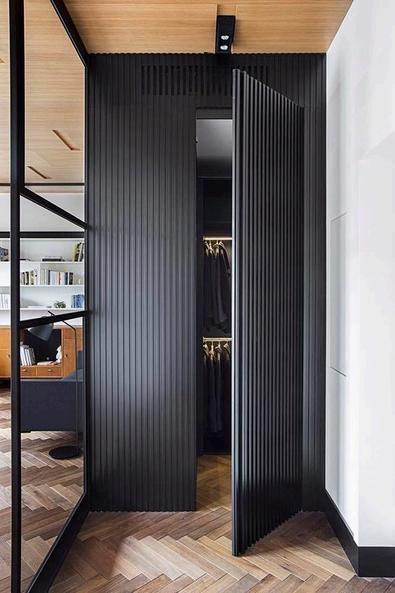


















Confirm Wall Thickness to ensure sound barrier from plumbing




















































Possible Color Palette
Either paint or wallpaper









Slab front with metal hardware detail, Stained Cabinetry





Media Room








































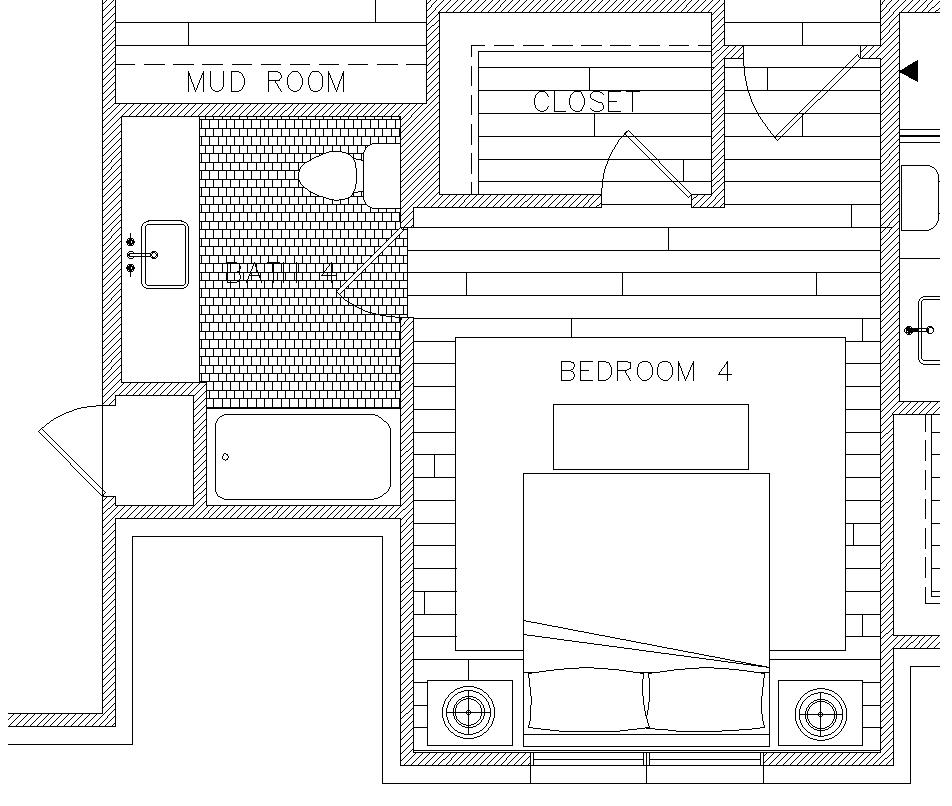

Bedroom & Bath 4
(Guest Room 2)














Bedroom & Bath 5
















This could be the same tile as the other garage or if it will be used as working garage, then the Drive Series 12" x 12" Tile is recommended 1/16" Grout Joint

30" X 60" Tile Offset Layout

The 30" x 60" tiles can be laid in a straight stack to provide a sleeker look However, the slab will need to be level as these imperfections will be more visible in a straight stack vs offset tile layout
This could be the same tile as the other garage or if it will be used as working garage, then the Drive Series 12" x 12" Tile is recommended 1/16" Grout Joint


The 30" x 60" tiles can be laid in a straight stack to provide a sleeker look However, the slab will need to be level as these imperfections will be more visible in a straight stack vs offset tile layout








I prefer the larger rectangular blocks Is there a reason to have the varied light detail?

If so I would probably only have 2 options In the office area I would reduce it to areas of defined ceiling detail Both strip and teacups offer a nice look The key is that you want to make sure the have the option to be warm and not cool In general we use 2700 - 3000 Kelvin throughout a home with the exception of the garage, but that would be a non display garage You may have a desire to have something brighter but ideally you would want to also think how you view this gallery from the rest of the house


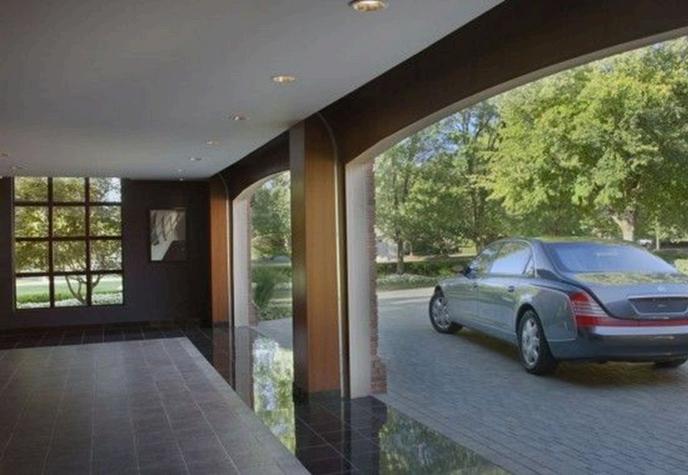




The Amarr Axolotl Doric door would look great with your Vista clear glass panel doors There is also a black flat panel door that could work Amarr may make a door that matches the panel fo the glass door but in solid and that would also work I would need to ask the builder’s rep as my request did not get me a good answer


