


 B . Arch selected work 2019 2022
Manipal School of Architecture and Planning , Manipal
B . Arch selected work 2019 2022
Manipal School of Architecture and Planning , Manipal
Manish S Acharya
11 01 2001
Thekkatte,Udupi, Karnataka. 8431839209 acharyamanish2018@gmail.com
Manish S Acharya manishacharya153
manicreativeart
Thekkatte, Kundapura Tq, Udupi Dist, Karnataka.
Technical Skill
Planning
Autodesk AutoCAD Modelling





Autodesk Revit Sketchup

Unreal Engine Rendering
Twinmotion Enscape Lumion
About me

I am a 21 year old currently studying my Bachelors in Architecture at Manipal School of Architecture and Planning, Manipal, India.
In the past Three years of learning as a Architecture student made to understand that design has no limit even in the real world. Design is all about people, places, and things.
For my personal opinion for a design Combination of creativity ,visualization, verbal communication make design more functionable.
Education
Bachelor of Architecture
Manipal School of Architecture and Planning , Manipal, India. 11th and 12th




Viveka Pre University College(VPUC), Kota, Udupi
Languages English Kannada
Hindi Tulu
Personal Skill
Design thinking
Strategic thinking
Visual Communication Team work
Creativity and curiosity
Sense of responsibility

Internship Objective
Graphics and other Software

Adobe Photoshop

Adobe illustrator
Microsoft Word
Microsoft PowerPoint
Autodesk Green Building Studio
Professional Interest
Planning and Design Digital Design Model making
Innovative Designing Photography All types of Drawing Video editing `
Non Professional Interest
In internship offers an opportunity to meet with some of the best and most experienced professionals in the field. It give exposure to Industry. So it will bring out my full potential as an architecture student.
Time line
Sem 1
Kiosk Design Laundry Shop Site Manipal, Karnataka.
1st Year 3rd Year
2nd Year
Sem 2 Sem 3 Sem 4 Sem 5 Sem 6 Sem 7
3 BHK Residence Design Site Manipal, Karnataka Kindergarten Design Site Manipal, Karnataka Resort design Site Pune, Maharashtra
4th Year
Construction Worker housing Site Faridabad, Haryana Public Library Site Pune, Maharashtra
Other works
Apartment Design (MIG category) Site Manipal. Karnataka
Working Drawing
4 BHK House Planning Bedroom Interior Redesigning 3D house Model Photography Drawings
Kiosk Design
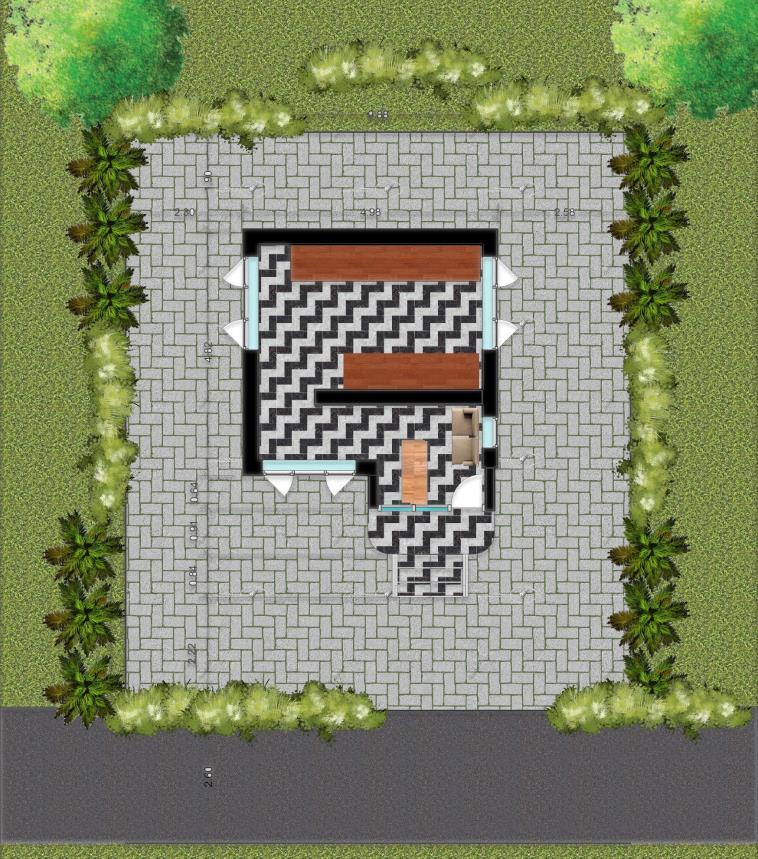


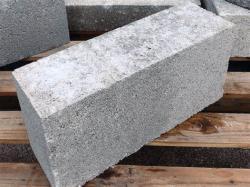
Laundry Shop
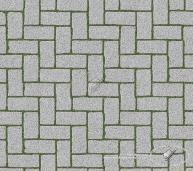
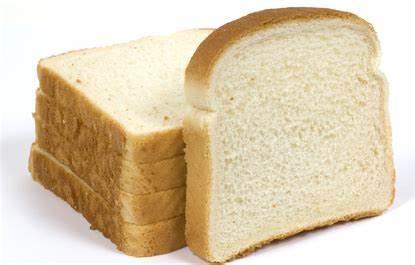
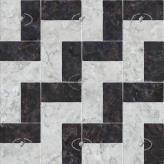


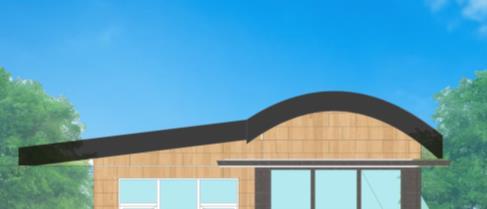
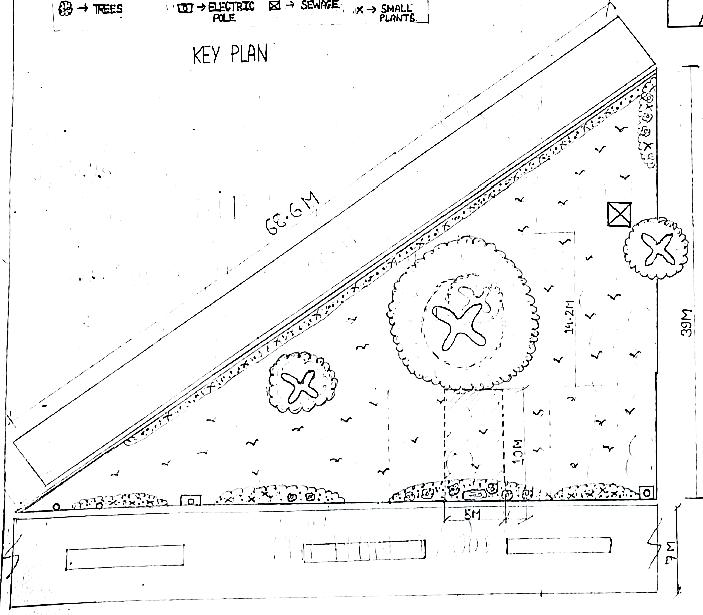
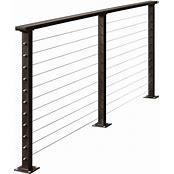
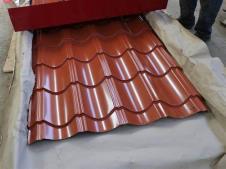
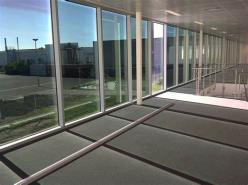
Site Manipal, Karnataka.

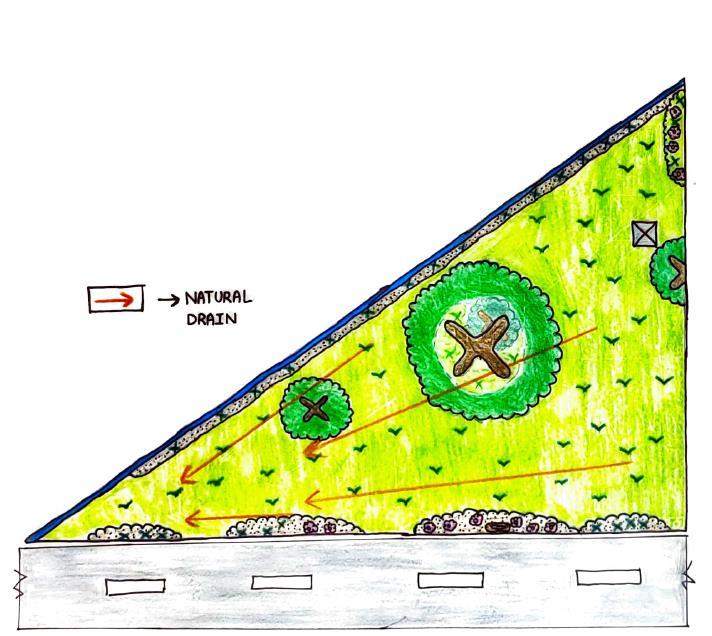
Site Area 120 sqm
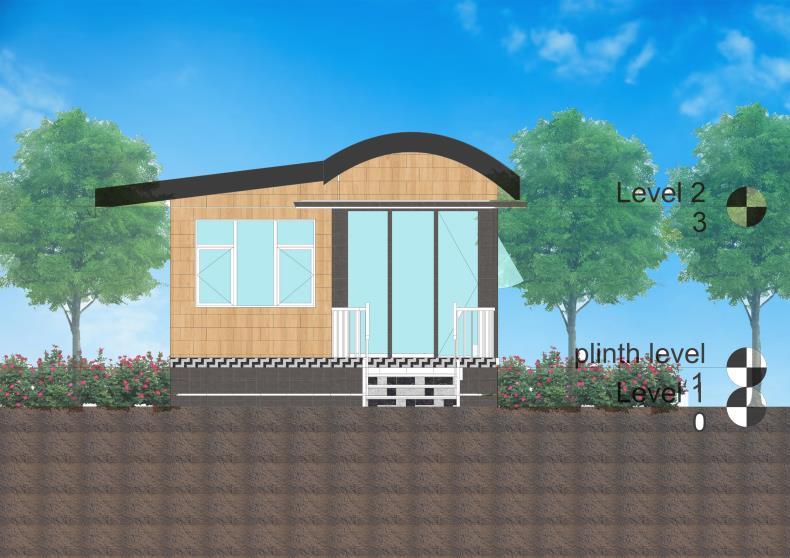

Kiosk Area 30 sqm
Site Climate The climate here is tropical. During most months of the year, there is significant rainfall in Manipal. There is only a short dry season.

Objective of Design
• Main objective of the design is to Creating a Laundry Shop with proper space requirement and proper anthropometry design.
• Proper concept based design
• Design based on the site context.
• Climate based design
Sem 1
–
N Site location Site Plan (all dimensions in M) Main access Road Entry Parking Site View Site location Vegetation Preposed Site area Material Usage Floor plan 1.9 4.82 0.91 0.64 0.84 2.22 4.98 2.58 4.82m 4.98m 2.39 m Wash and laundry Reception Waiting area
Bread Heated bread we can
heat with
bread
Subtract this portion Cement blocks for wall with concrete roof Tinted Glass Inside Tile flooring Metal roof for parking Softscape and Hardscape element Metal Railings elevation
Concept
compare same
ironing.so took inspiration from the shape of
for the design.
Use Slope roof since Manipal receiving rainfall most of the month which will help full for proper treatment of water.
Kiosk Design – Laundry Shop
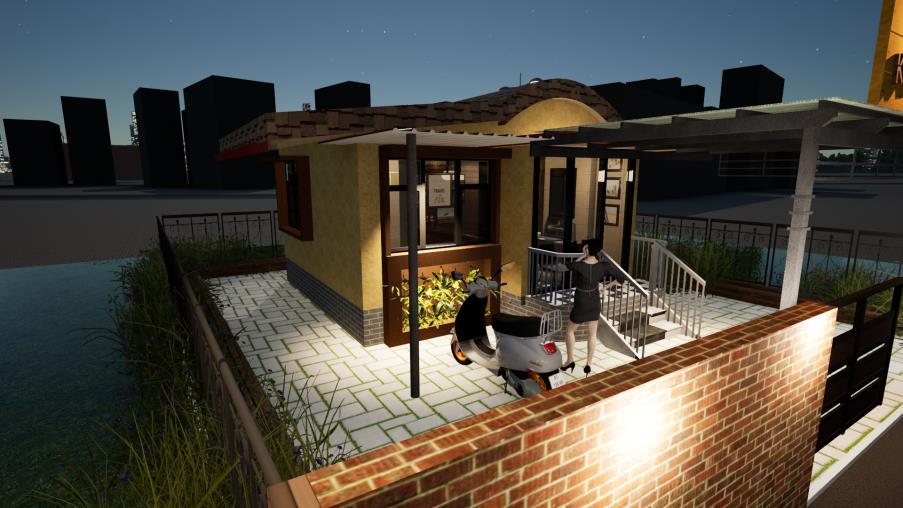
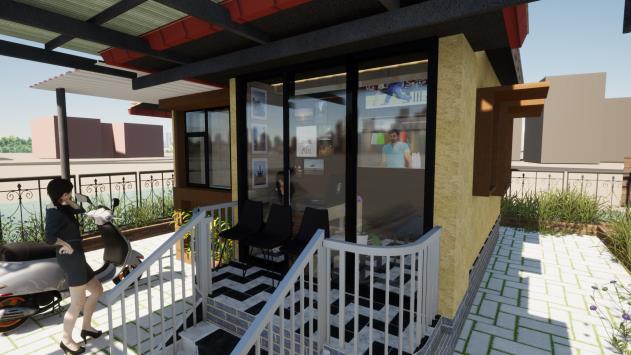

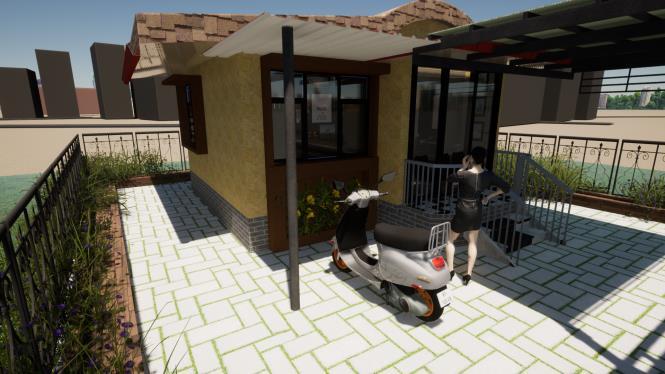
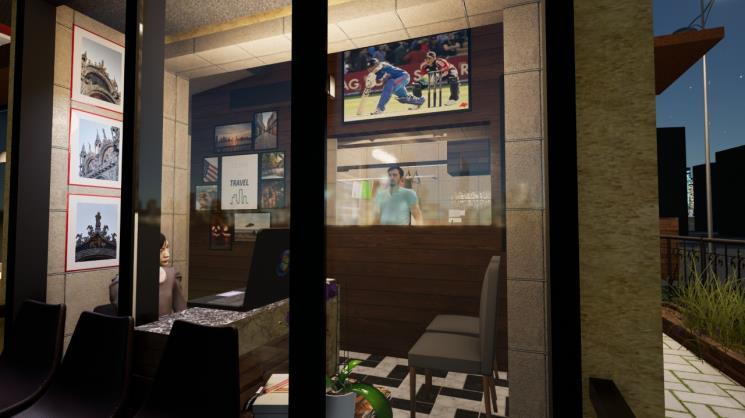
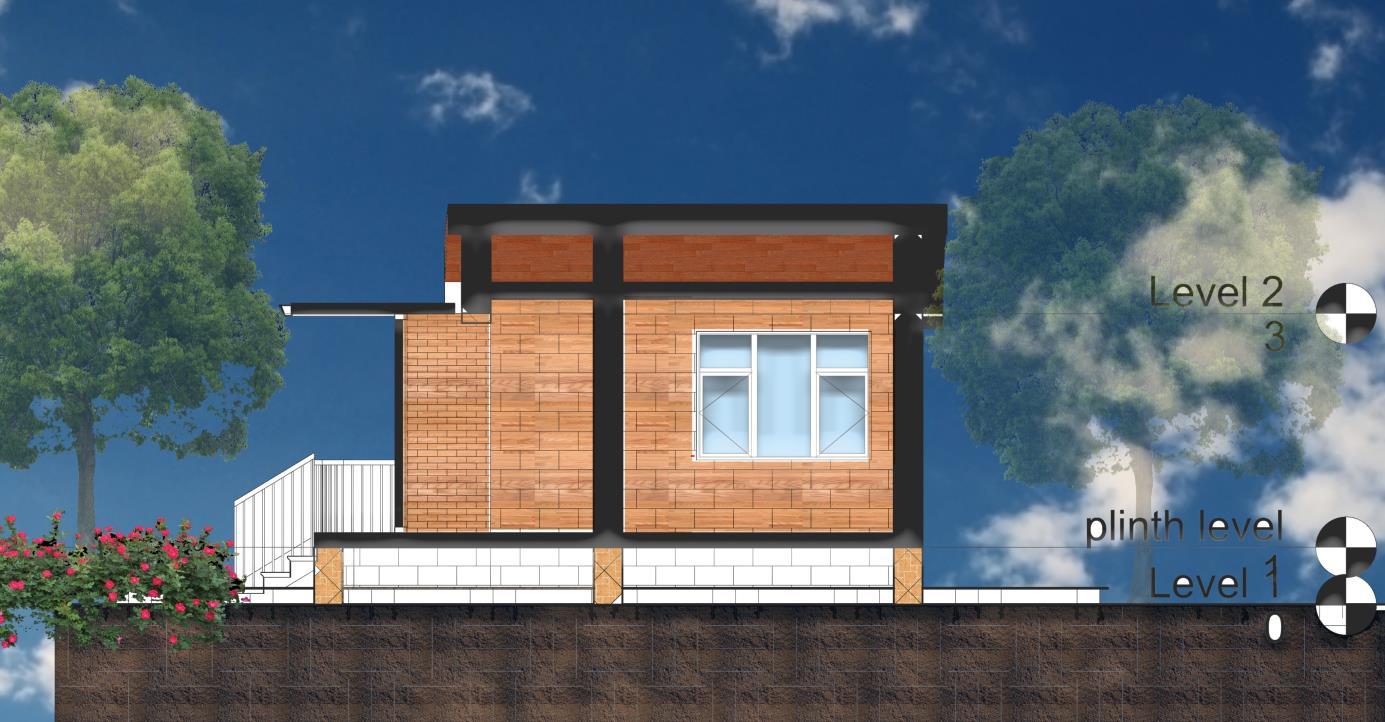

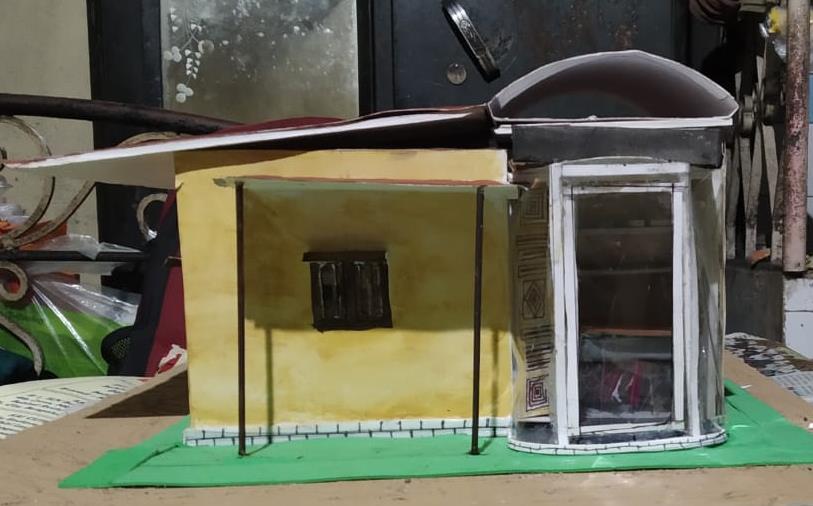
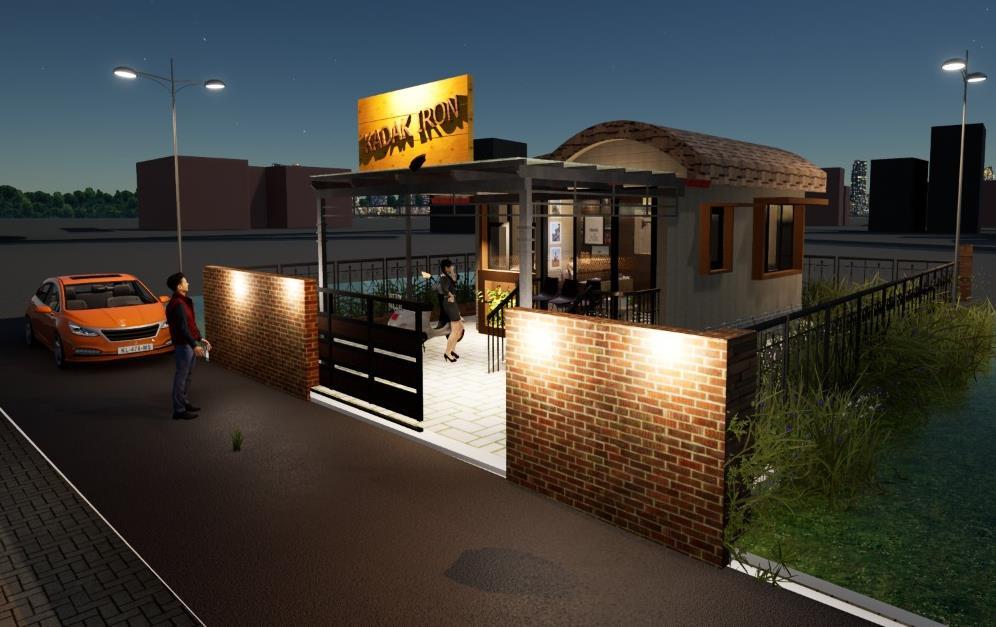


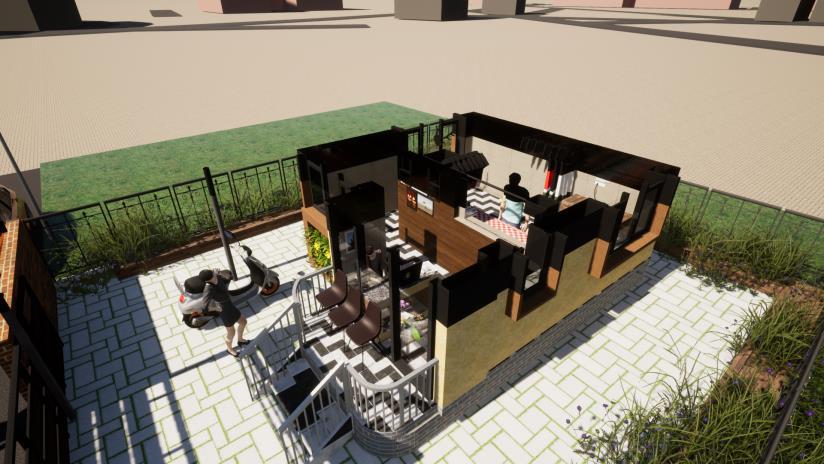

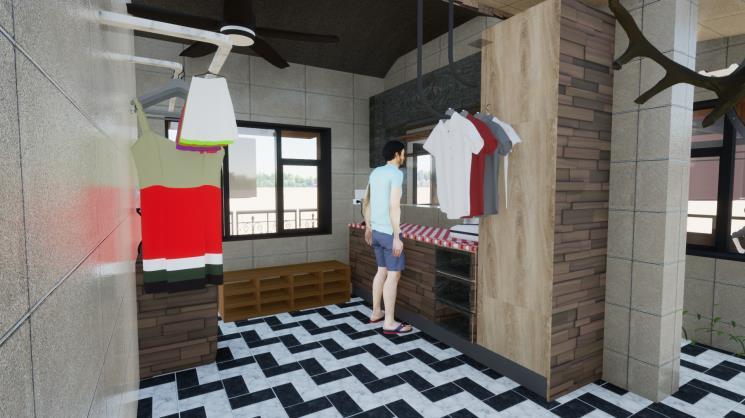
Sem 1
A A’
KADAK IRON
Section A – A’ Top View ’ VIEWS Physical model
3 BHK Residence Design
Site Manipal, Karnataka.
Site Area 594sqm

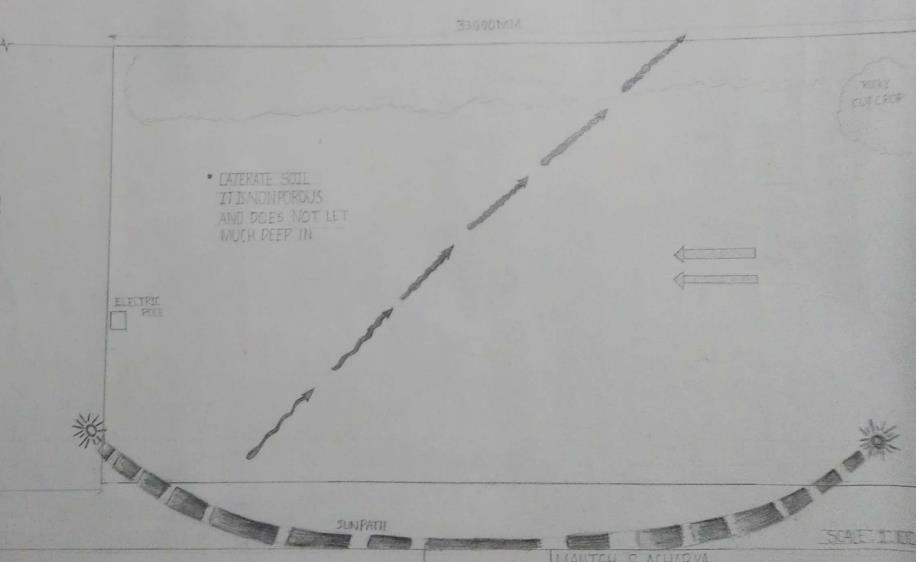

Ground floor area 198sqm
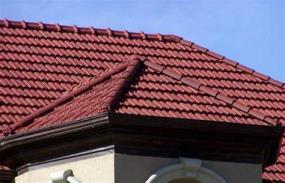
First Floor area 80 sqm
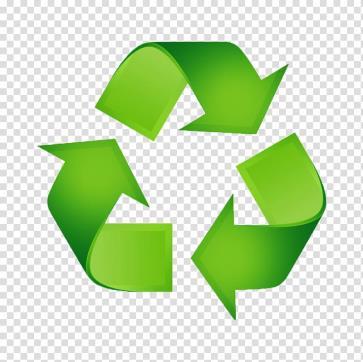

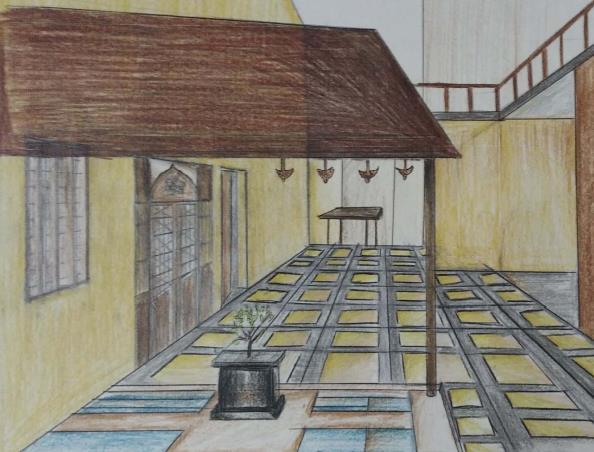
Site Climate The climate here is tropical. During most months of the year, there is significant rainfall in Manipal. There is only a short dry season.
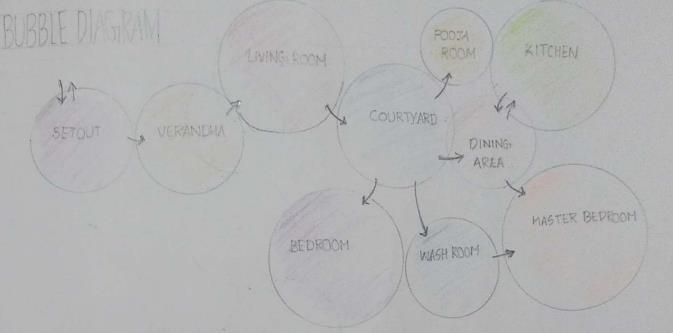

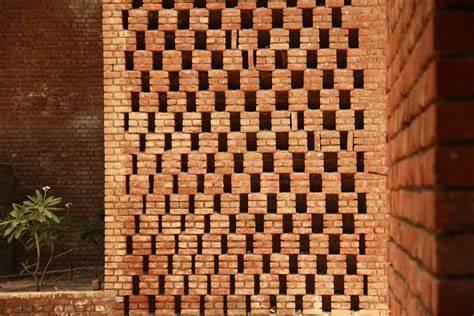
The main user of the Project was a family of 5 people . They wanted a traditional style of house with proper space required with separate space for Family get together.
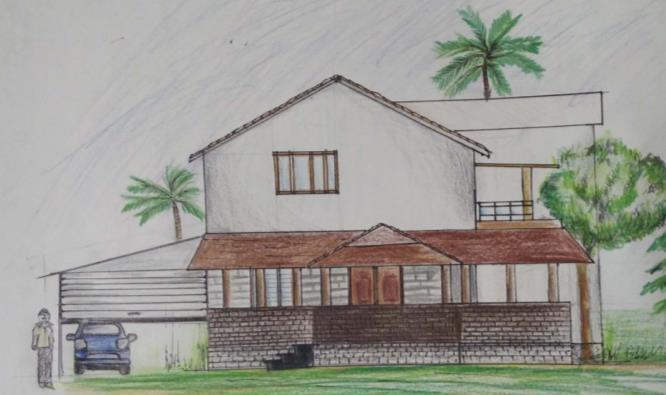
Traditional Modern +
Design Strategies used
Combination of typical Kerala style with Modern Requirements. Having long traditional Veranda in the entry of the House
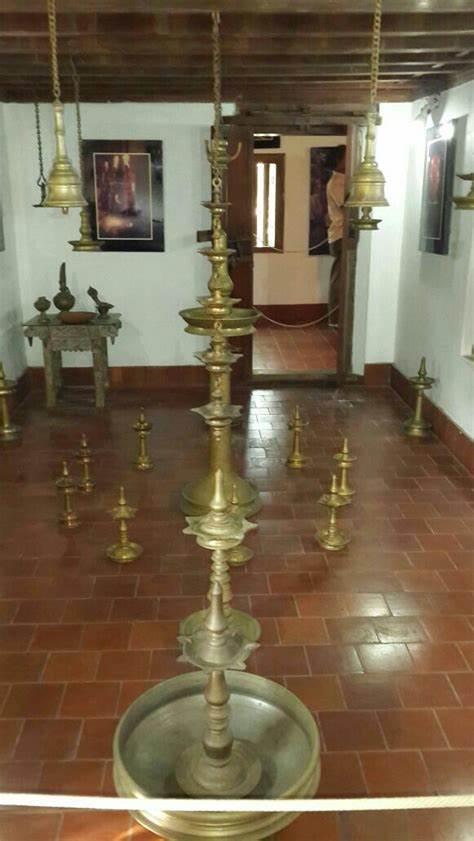
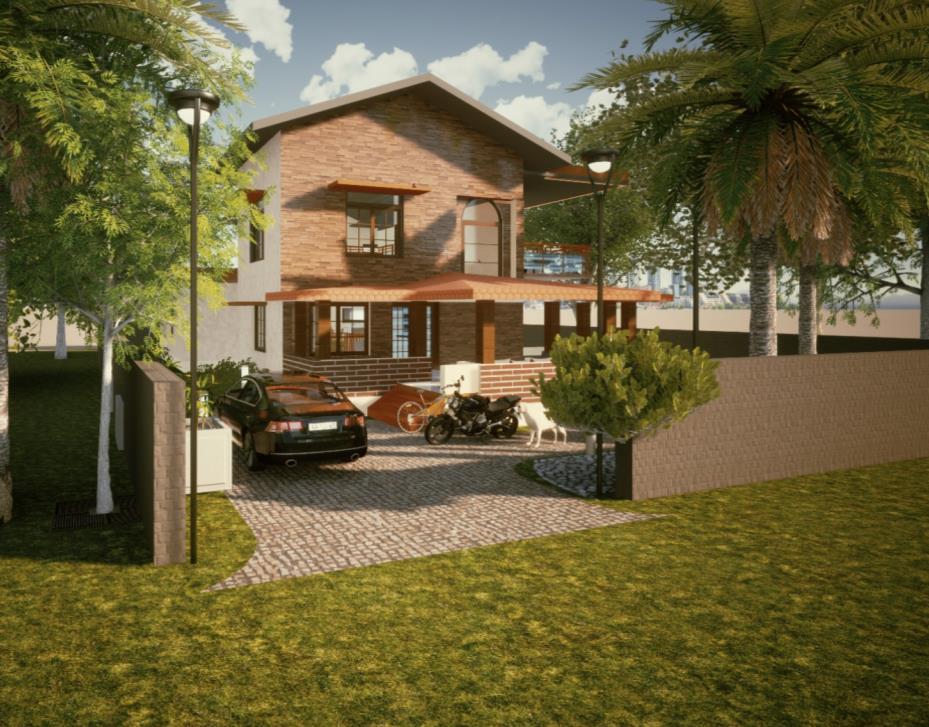
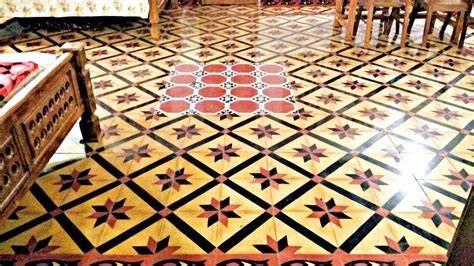
Use of Traditional wooden doors, jail walls ,Antique material for aesthetic Purpose. Use of natural Athangudi Tile for flooring.
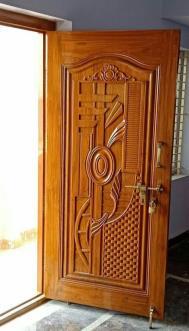
Sem 2
Site location N 33 m 18 m Access road Site Detail
Design Brief and Objective
of wooden
Use
pillar with Mangalore tile roofing
Concept
Use of Courtyard in the center and having movement around it. Building Courtyard IN
Sit out veran dah living Bedroom Bedroom kitchen courtyar d Poo ja wash dinni ng
CONCEPT OF ECOFRIENDLY WITH IN AND OUT COURTYARD Courtyard
AND OUT COURTYARD
Site plan with Roof

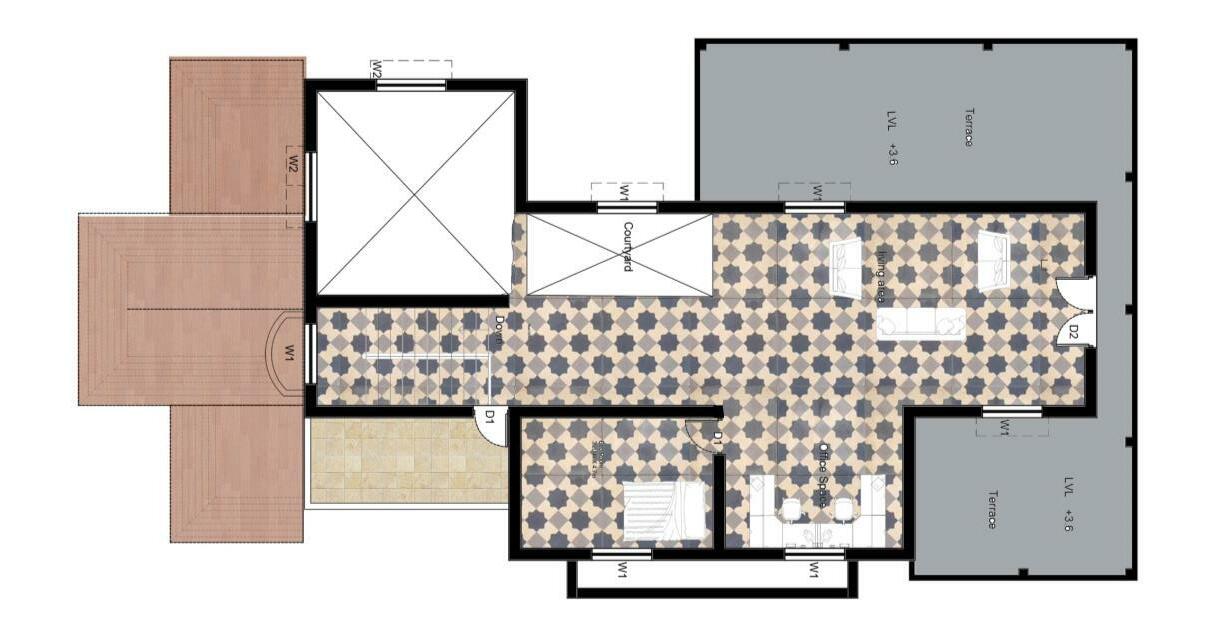


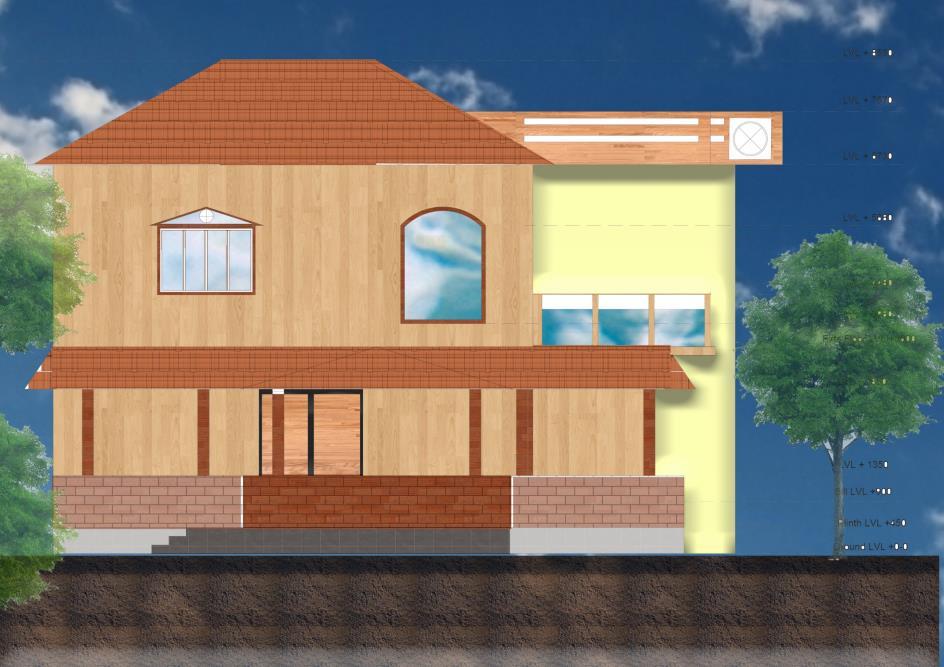
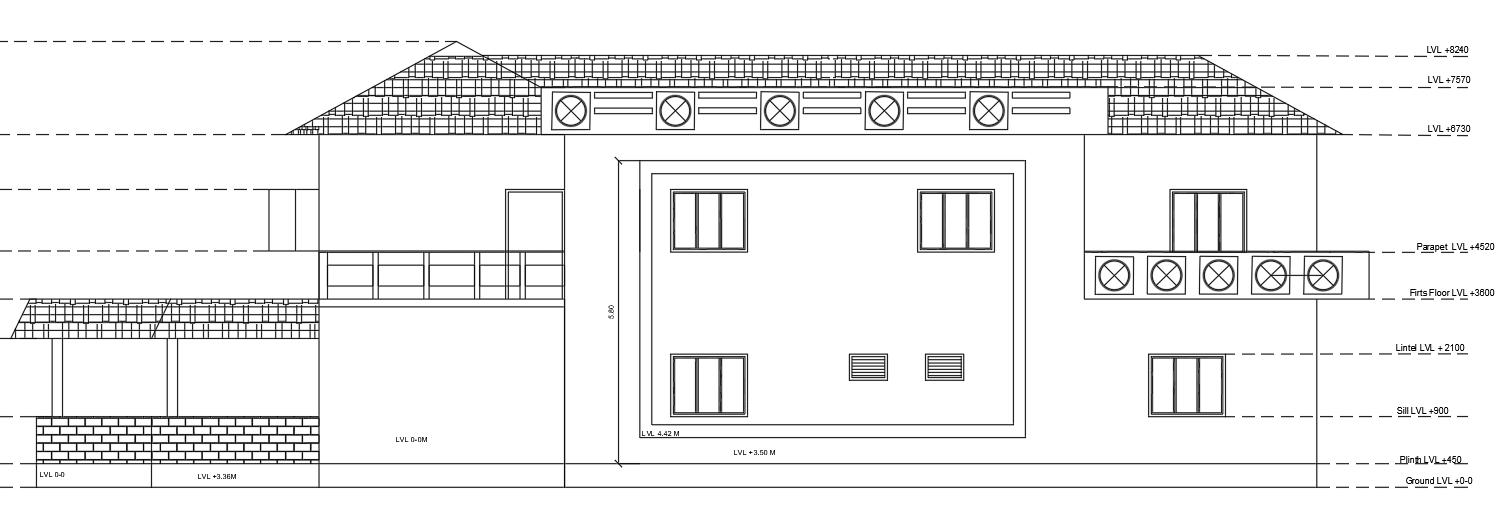
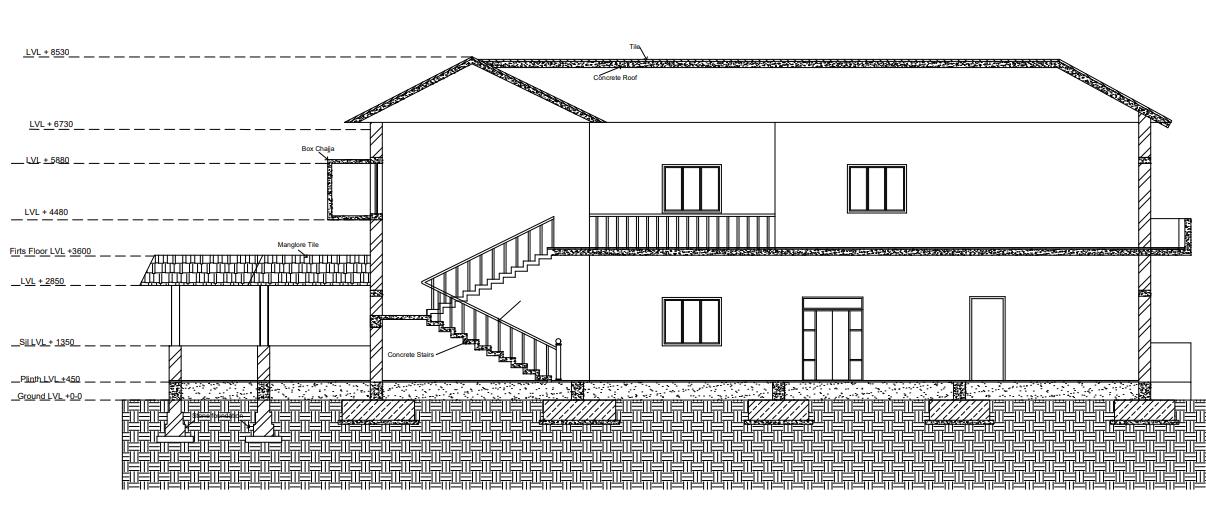
Sem 2 3 BHK Residence Design Ground Floor Plan First Floor Plan Terrace Plan Front Elevation North Elevation Section A A’ A’ A B’ B
VIEWS
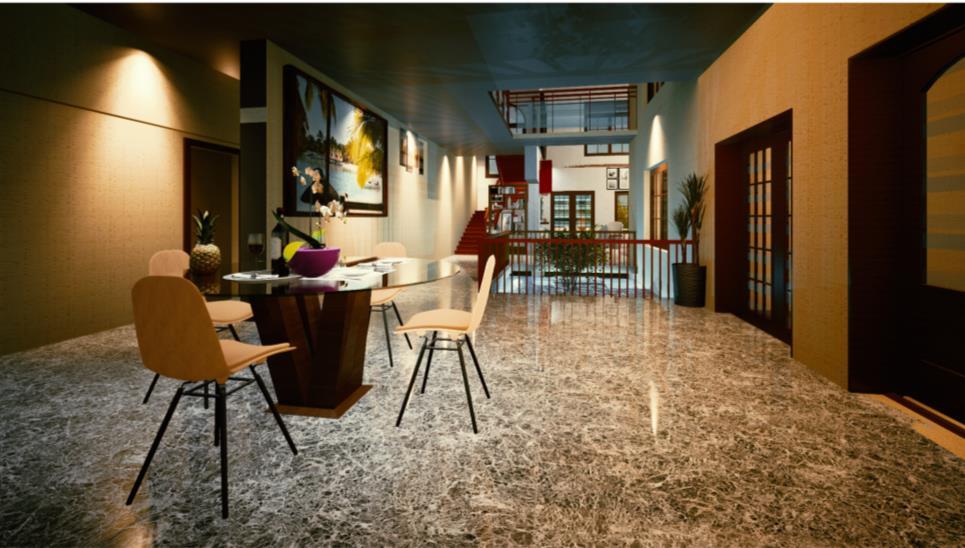
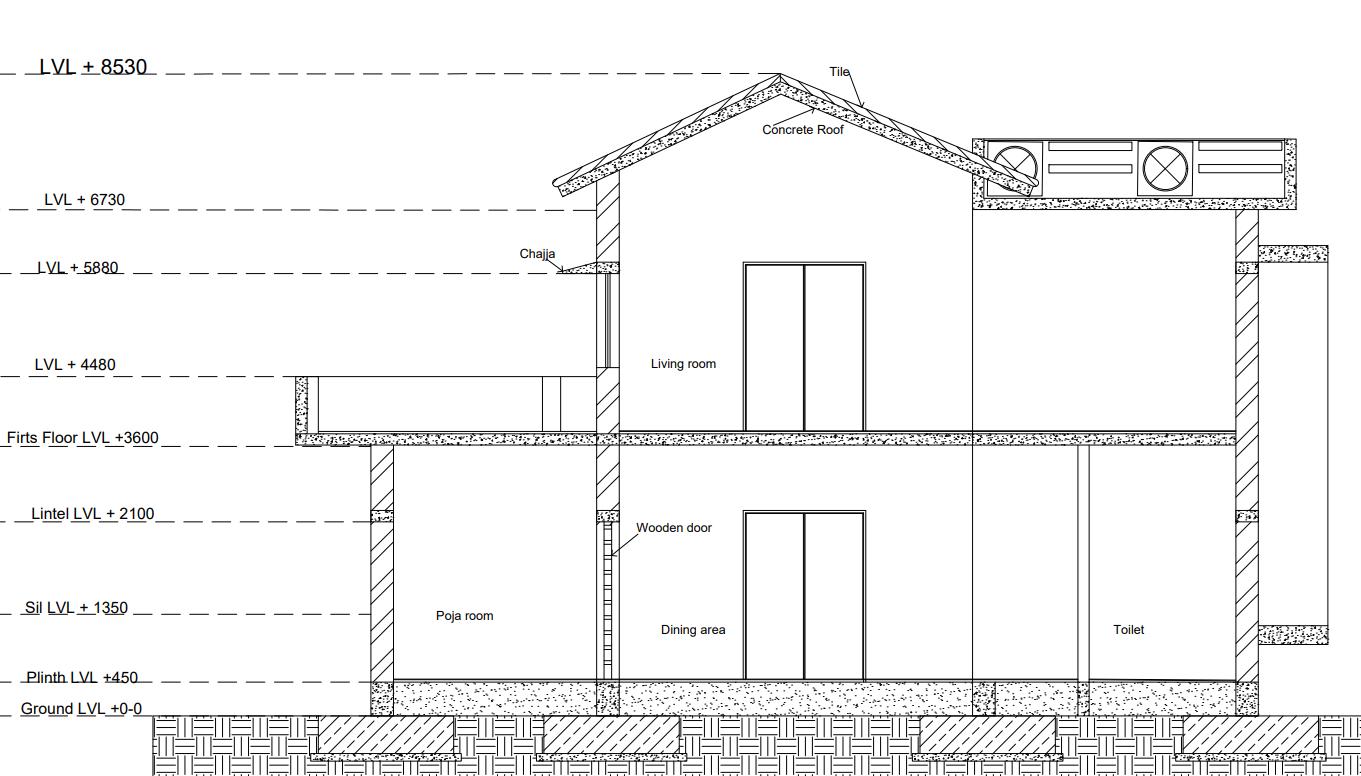
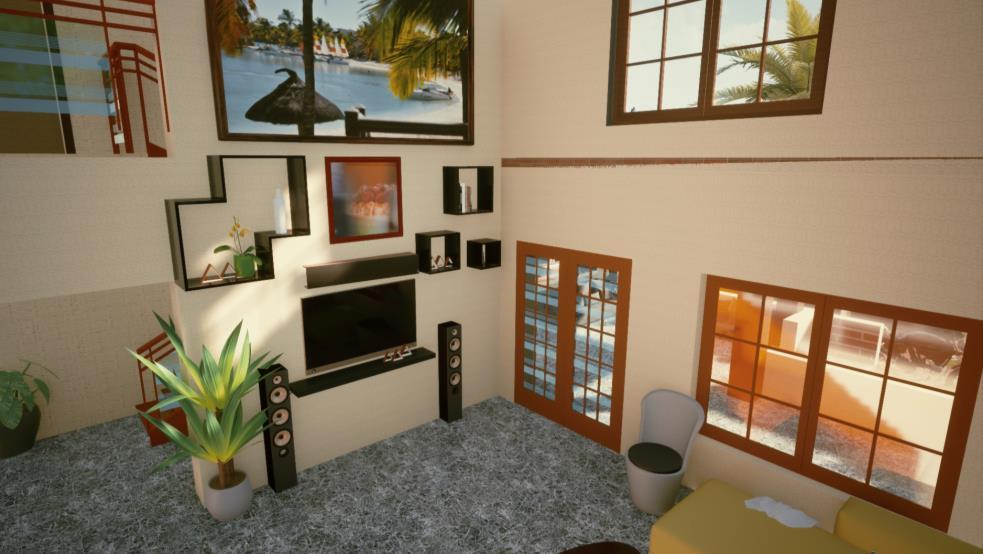

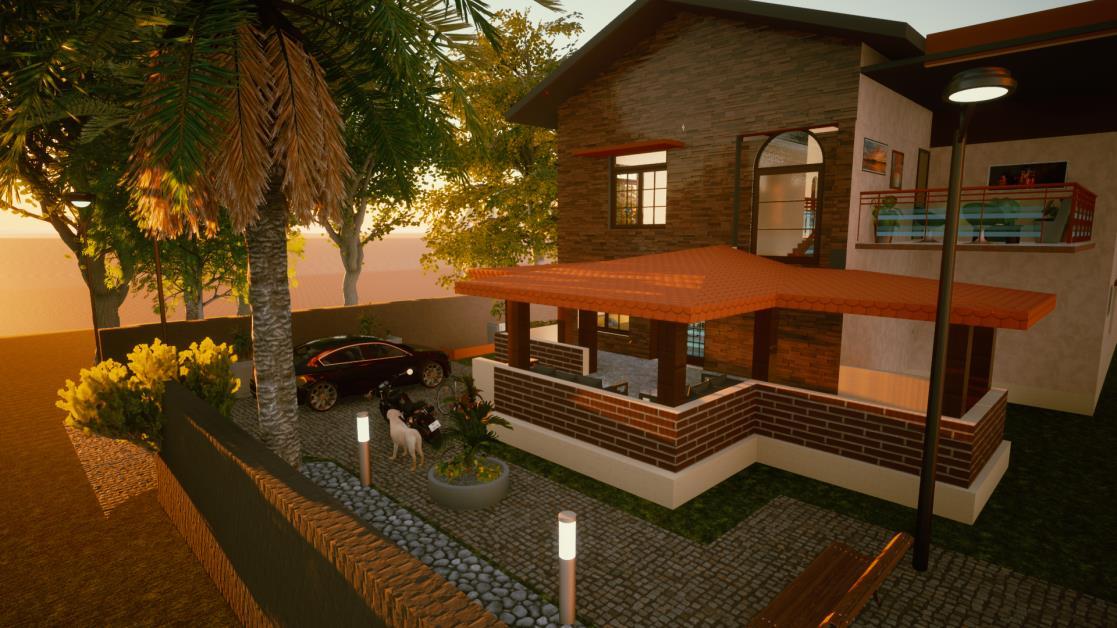
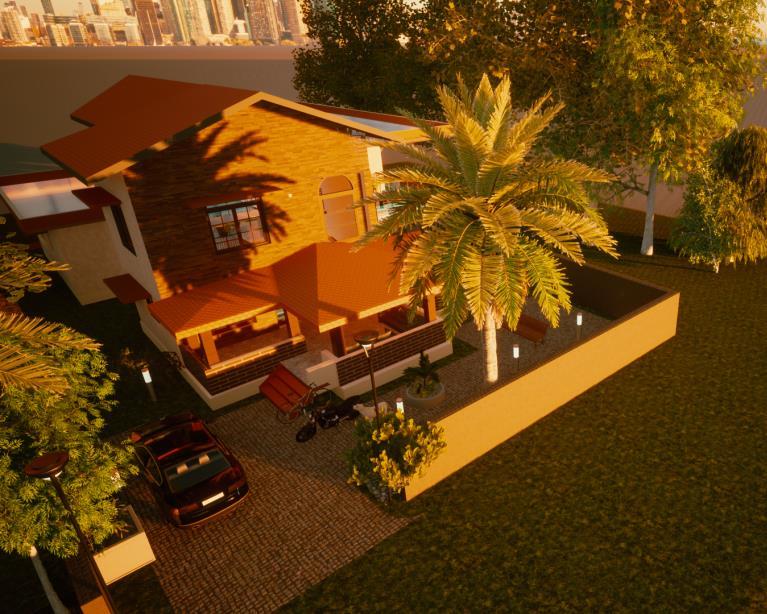



Sem 2 3 BHK Residence Design
Section B B’
Design Strategies Based on Site context
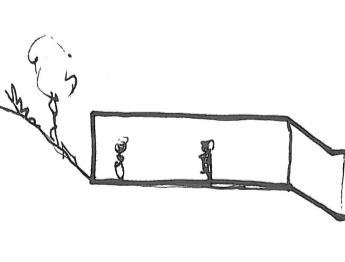
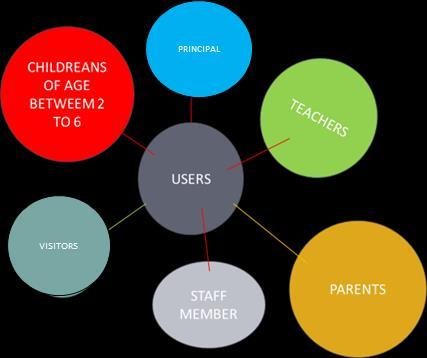
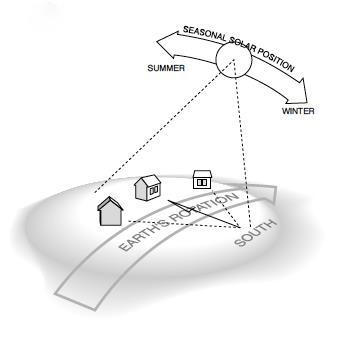
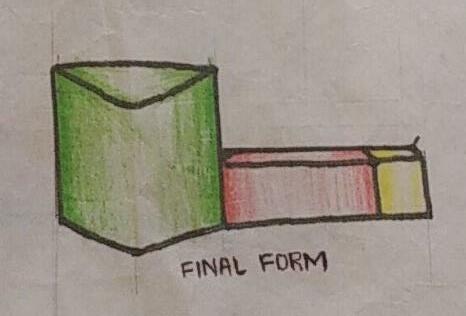
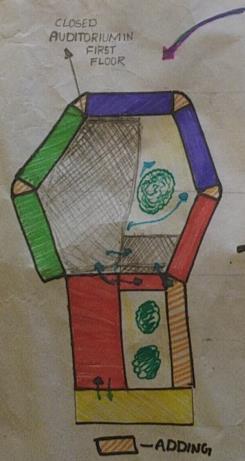
Based on Circulation

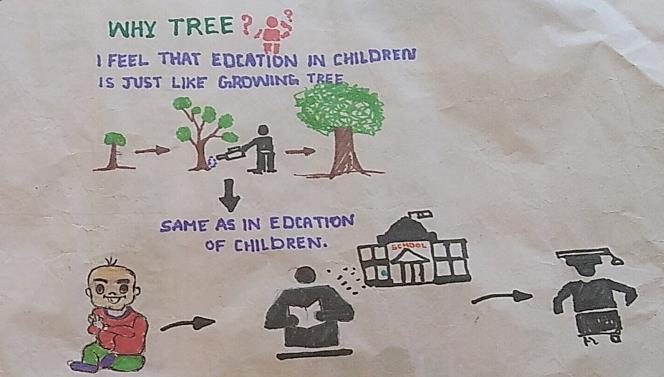
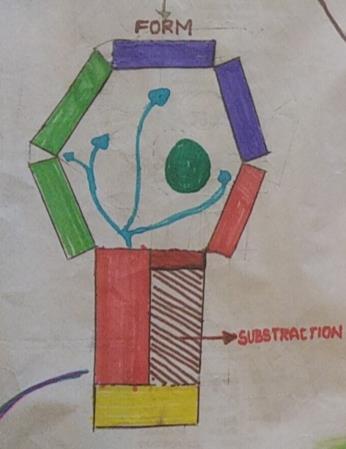
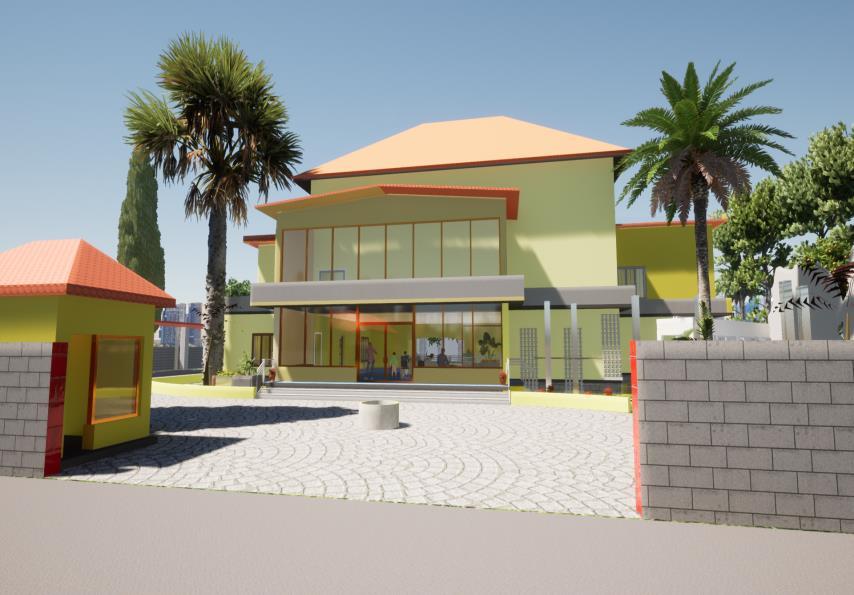
Kindergarten Design
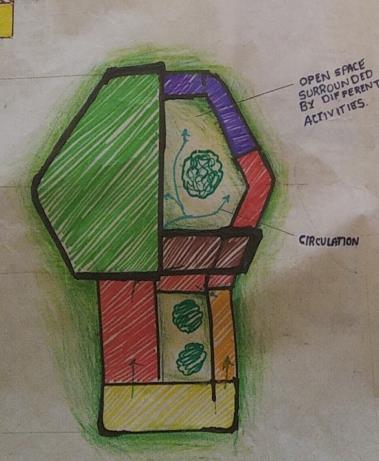
Based on climate
N
Site Manipal, Karnataka.
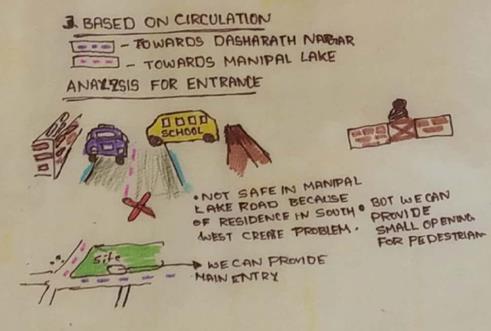
Site Area 1.3 Acres
Ground floor area 633sqm
First Floor area 452 sqm
Total Built up area 1085sqm
FAR 0.2

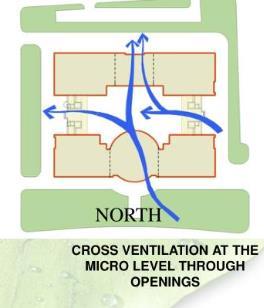
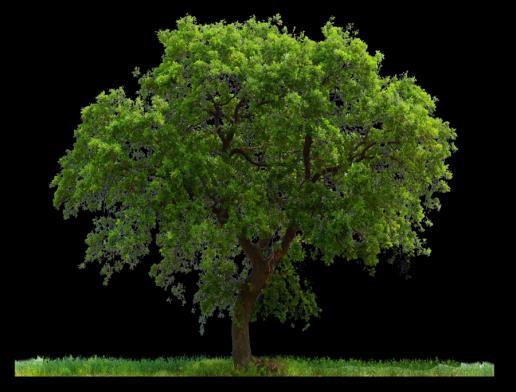

Ground Coverage 12%

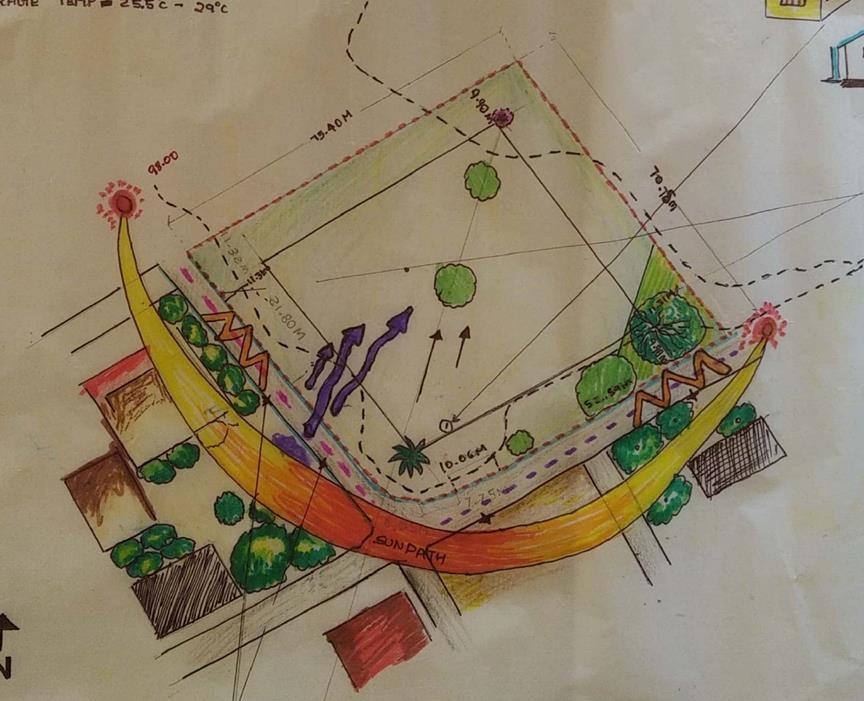
Site Climate The climate here is tropical. During most months of the year, there is significant rainfall in Manipal. There is only a short dry season.
Providing more window in south and south east side and south west with proper shallow overhang . It will help to protect from high summer sunlight and permit low winter sun.
Concept and Form Development

Based on Topography
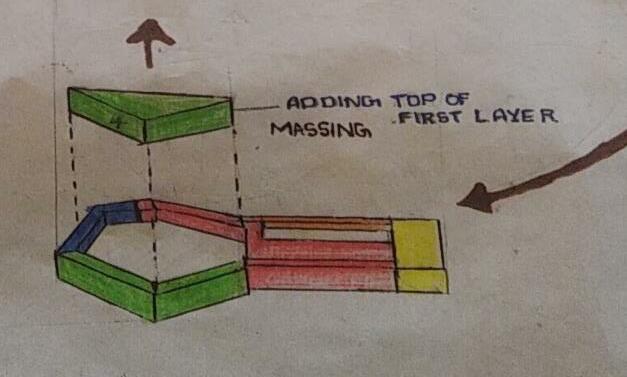
The site is having flat surface but in the east corner of the site having low level area which can be utilized for kids play zone.
Taken the Inspiration of tree.
From that I have taken Branches.
Kindergarten
It is all about creativity ,social interaction, understanding the sense, transition to formal education.

Arrow denotes the different branches with different activities.
Site Detail
KINDERGARTEN IS THE FIRST OPPORTUNITY FOR CHILDREAN TO BEGIN TO UNDERSTAND THAT SCHOOL IS A PLACE FOR LEARNING AND WORKING.
THEY WILL LEARN ABOUT SHARING,TAKING TURNS,RESPECTING,RIGHT OF OTHERS,AND TAKING CARE OF THEMSELVES.
Sem 3
Design Brief
UKG LKG
PRESCHOOL PREKG
CACHE
Kindergarten
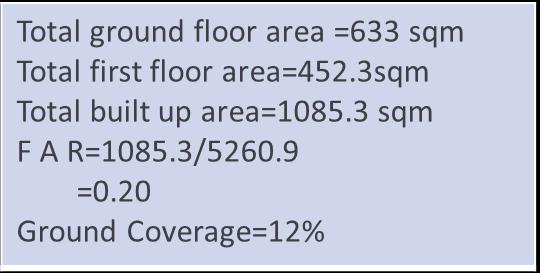
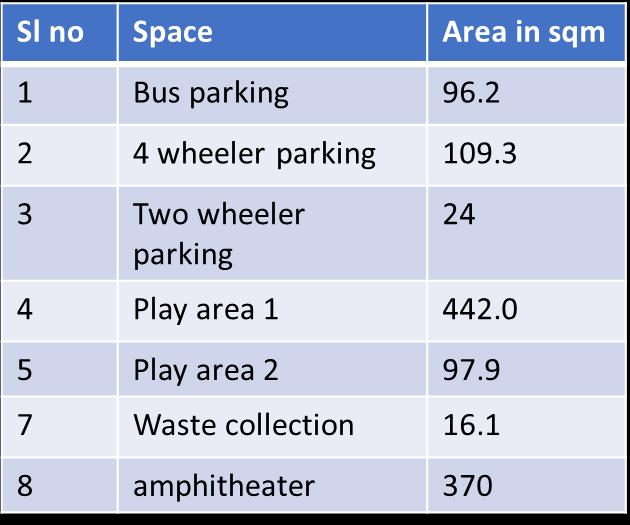
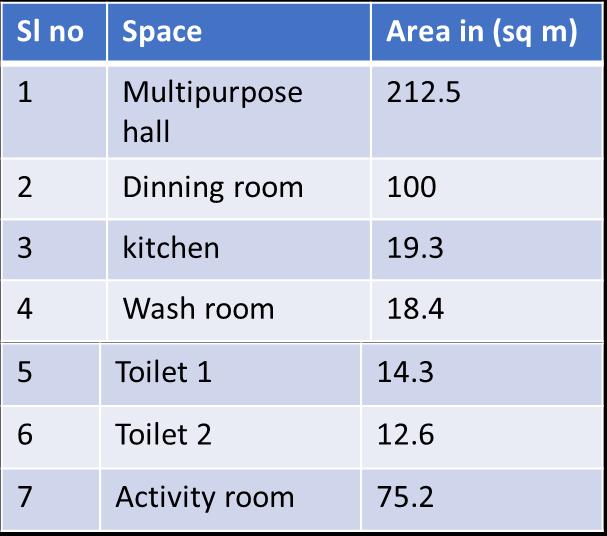



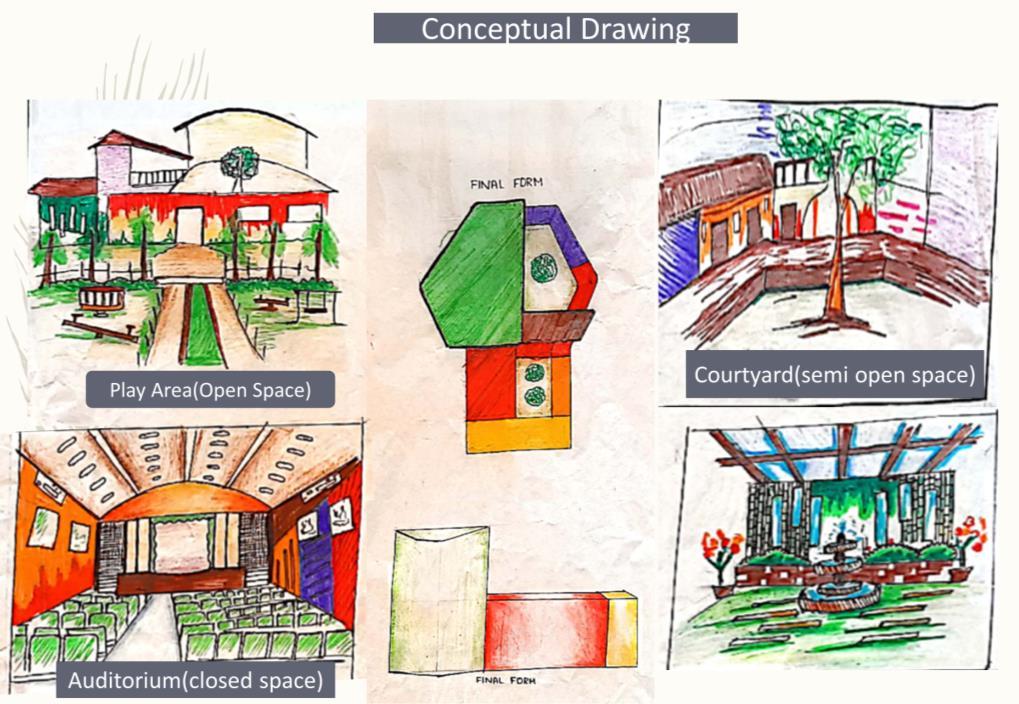
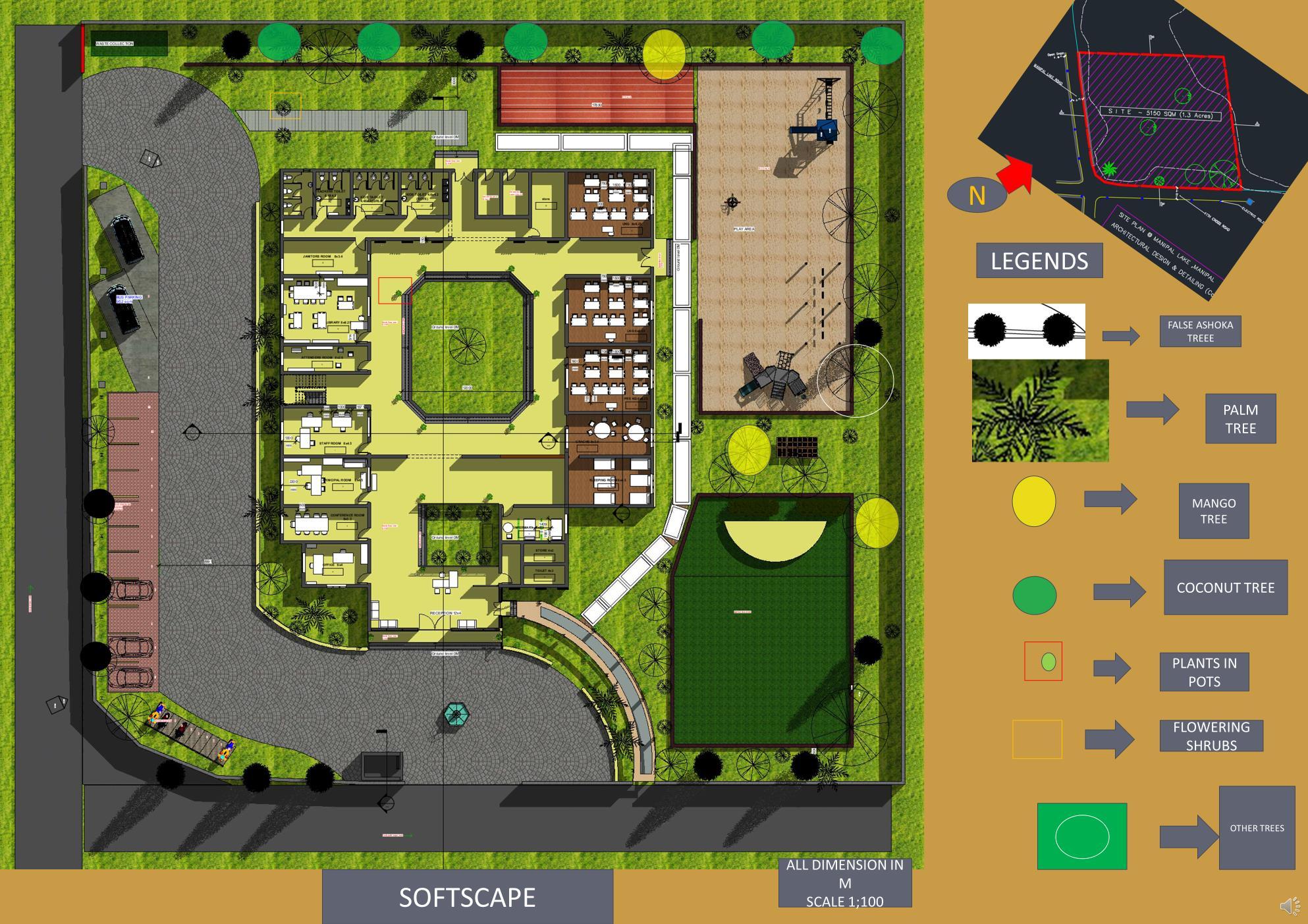


Sem 3
Design ZONNING Placement of all the space with respected to the design consideration and climatic aspects Area Program Ground Floor First Floor Outdoor Spaces Master Plan with Softscape Detail


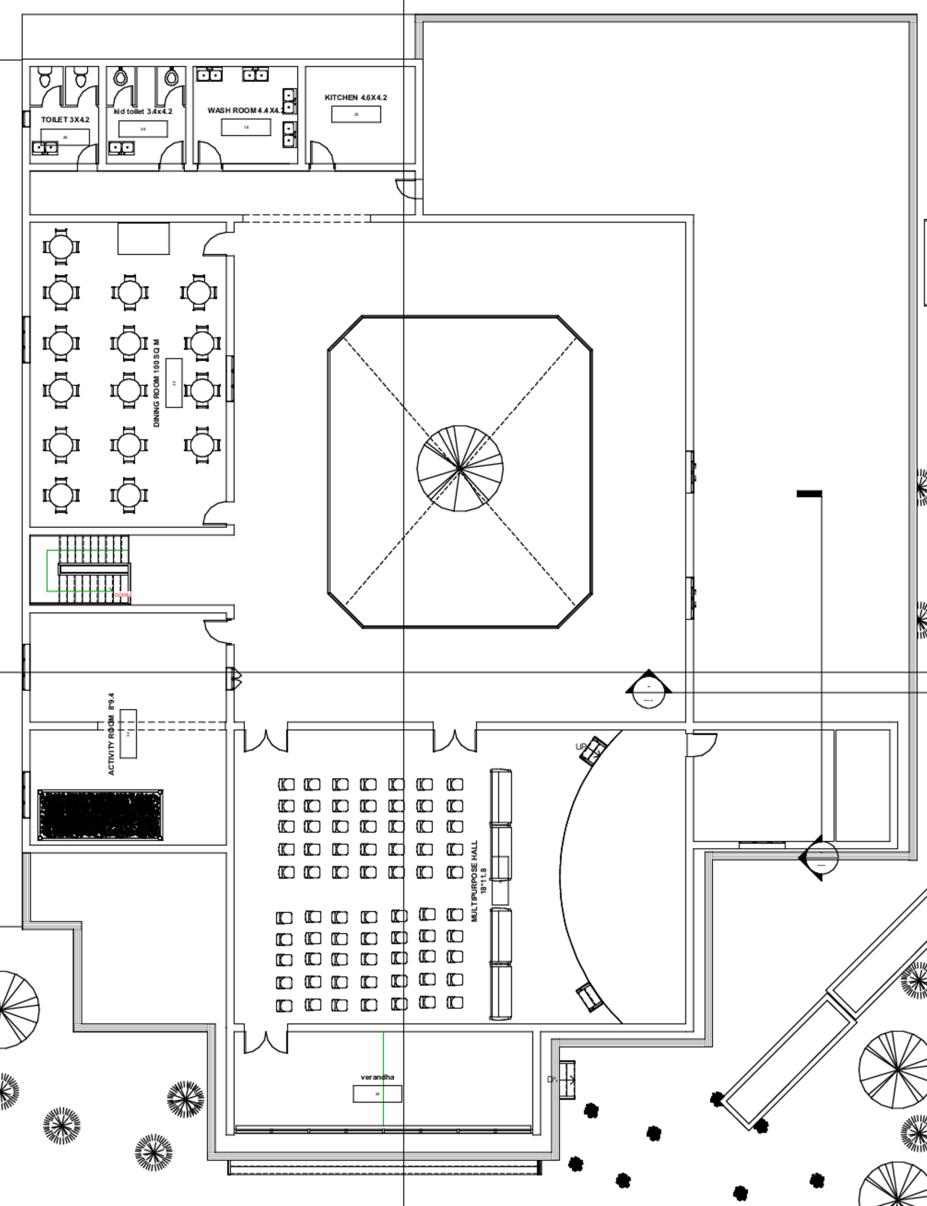
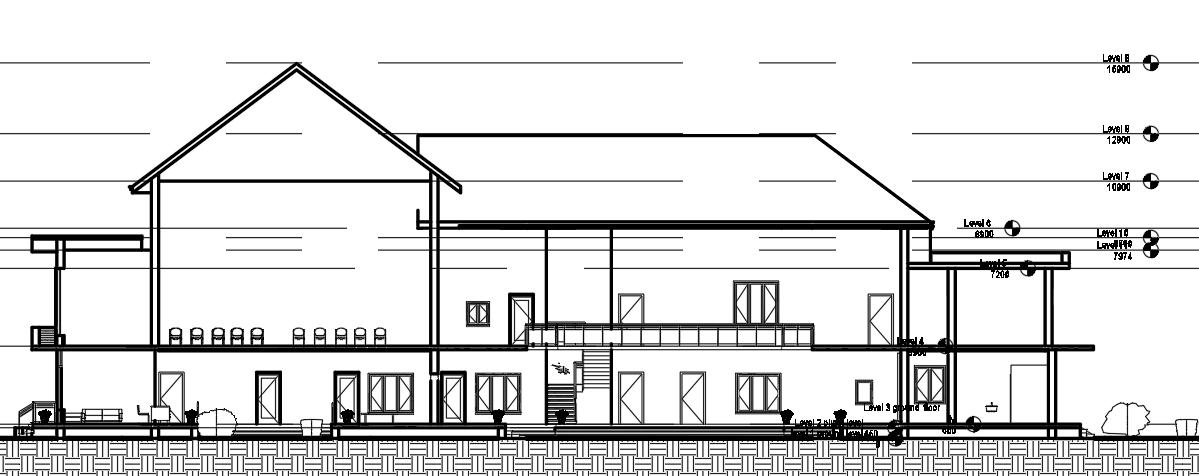

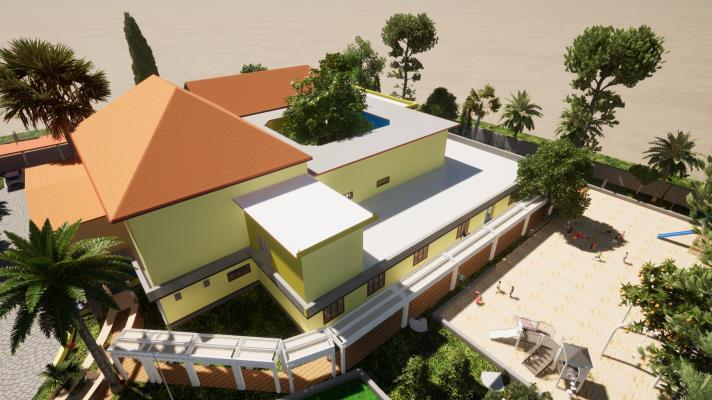
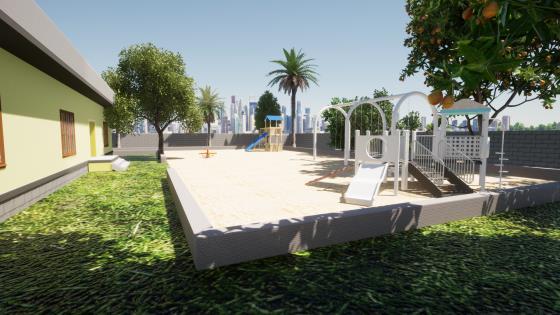

Sem 3
Ground Floor Plan First Floor Plan A A B B Section A A VIEWS
Kindergarten Design
Kindergarten Design




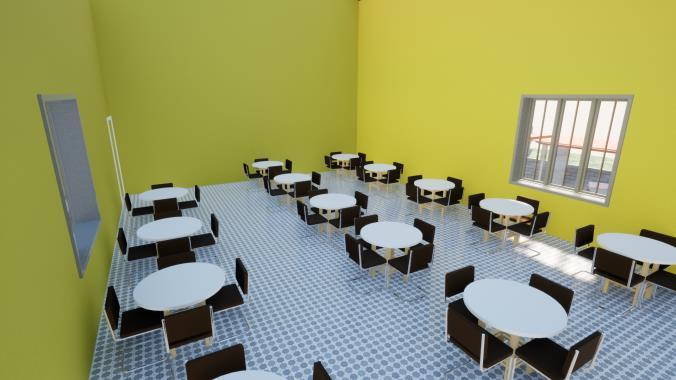

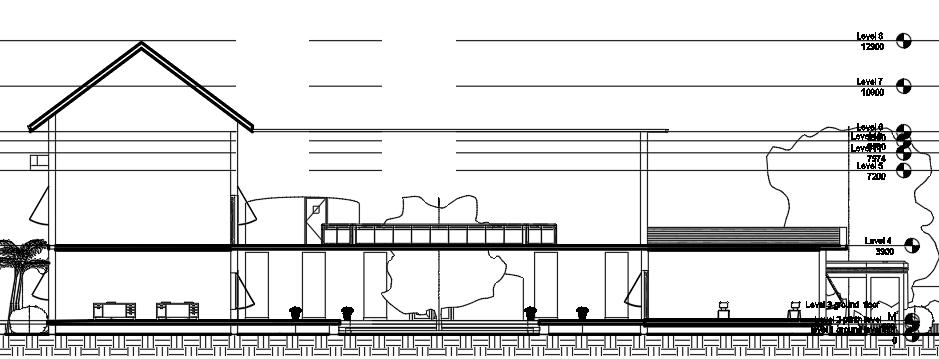
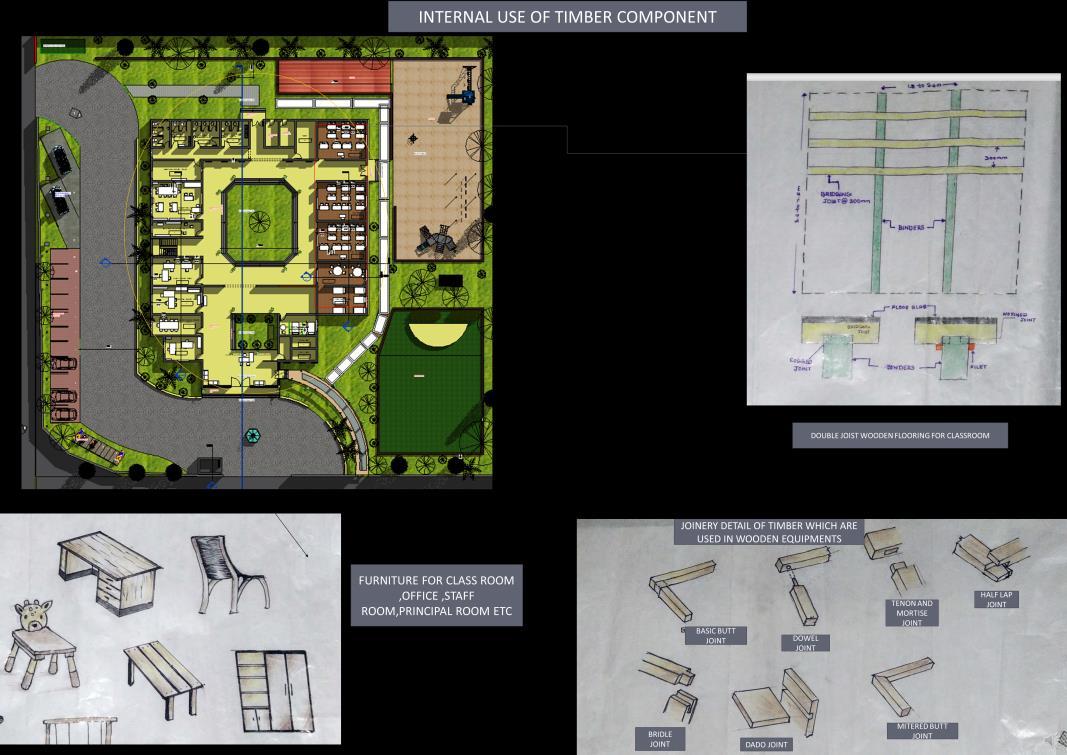

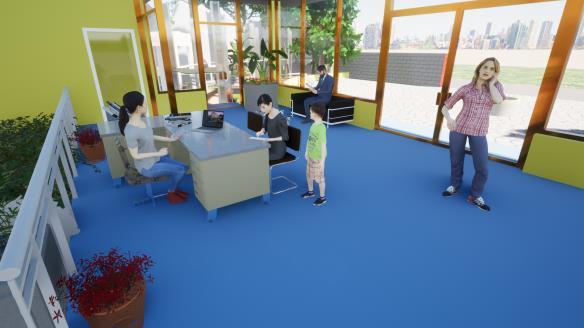
Section B B
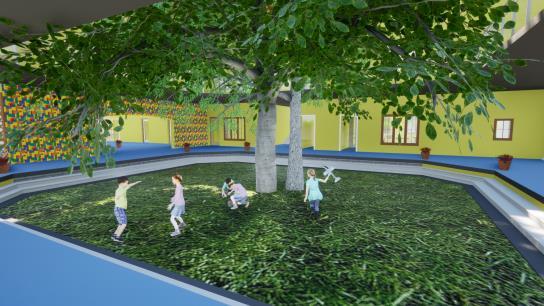
Sem 3
ELEVATIONS
Resort Design



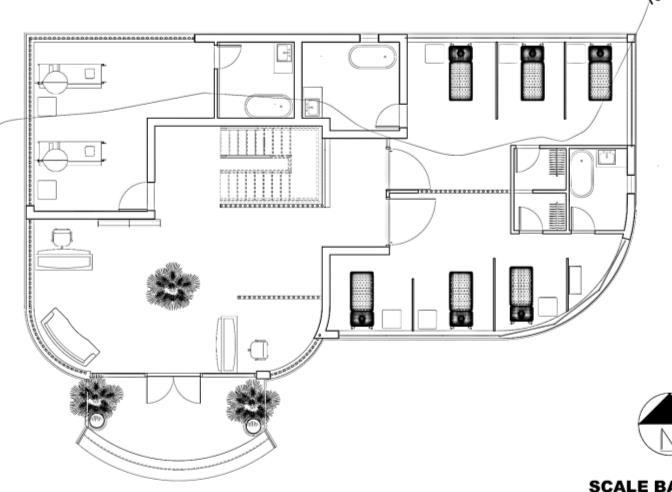
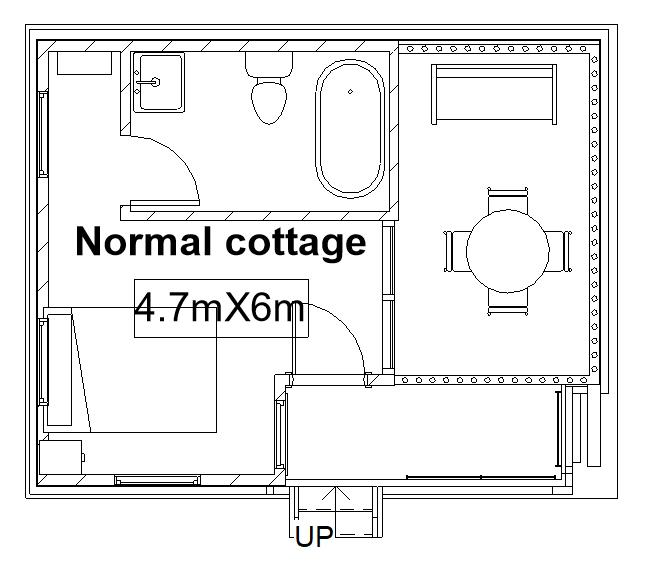
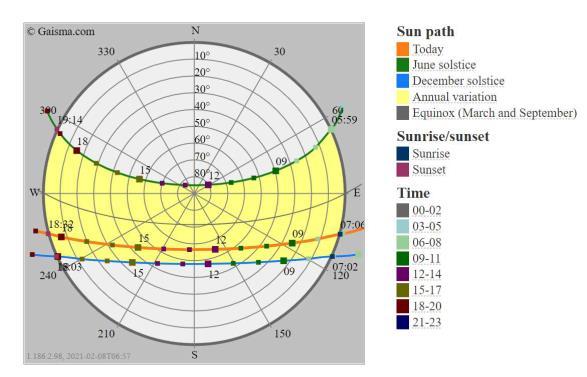
SITE DETAILS

Area :7.25 Ac (29377.6 sq m)


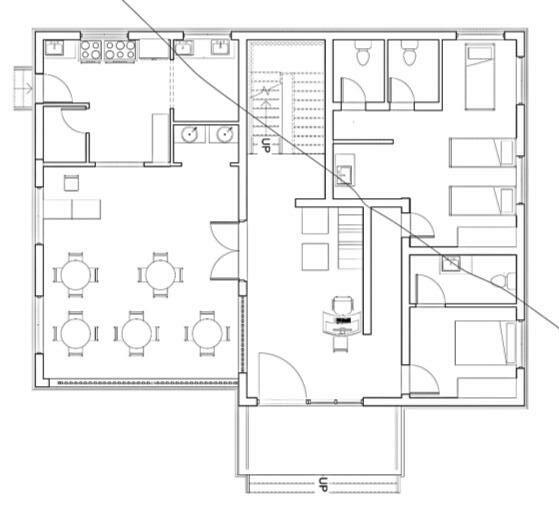
Location: Nive Taluka Mulshi Dist. Pune
Topography: Hilly and Undulating Climate: Tropical Soil: Calcareous Type
The Mulshi lies on 605m above sea level This city has a tropical climate.
During most months of the year, there is significant rainfall in Mulshi.
There is only a short dry season. This location is classified as Am by Köppen and Geiger. The average annual temperature is 24.3 °C | 75.7 °F in Mulshi. In a year, the rainfall is 2841 mm | 111.9 inch.
The least amount of rainfall occurs in January. The average in this month is 0 mm | 0.0 inch. Most precipitation falls in July, with an average of 1231 mm | 48.5 inch.
The temperatures are highest on average in May, at around 28.1 °C | 82.6 °F. In January, the average temperature is 21.3 °C | 70.3 °F. It is the lowest average temperature of the whole year.
Sem 4
C0ncept Zoning
CLIMATE
Semi Duplex House Plan
Duplex House Plan
Reception Block Plan
Spa and Gym Plan Workers housing Plan
Resort Design
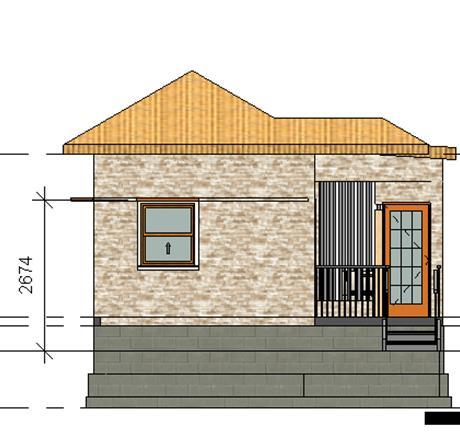
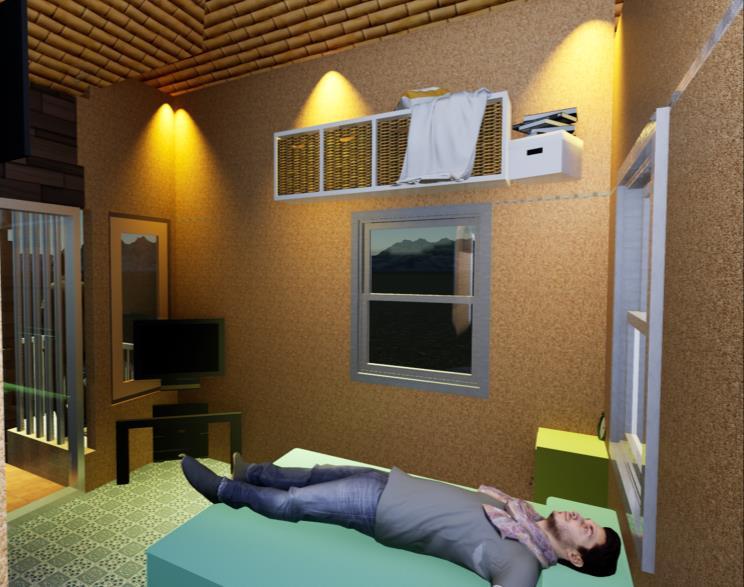
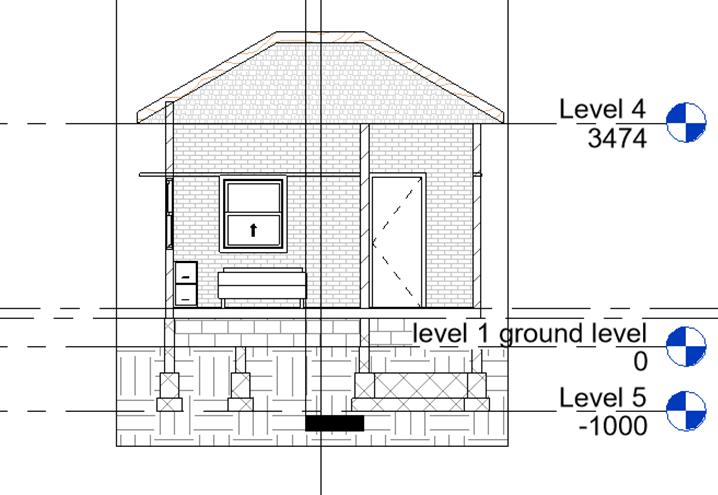


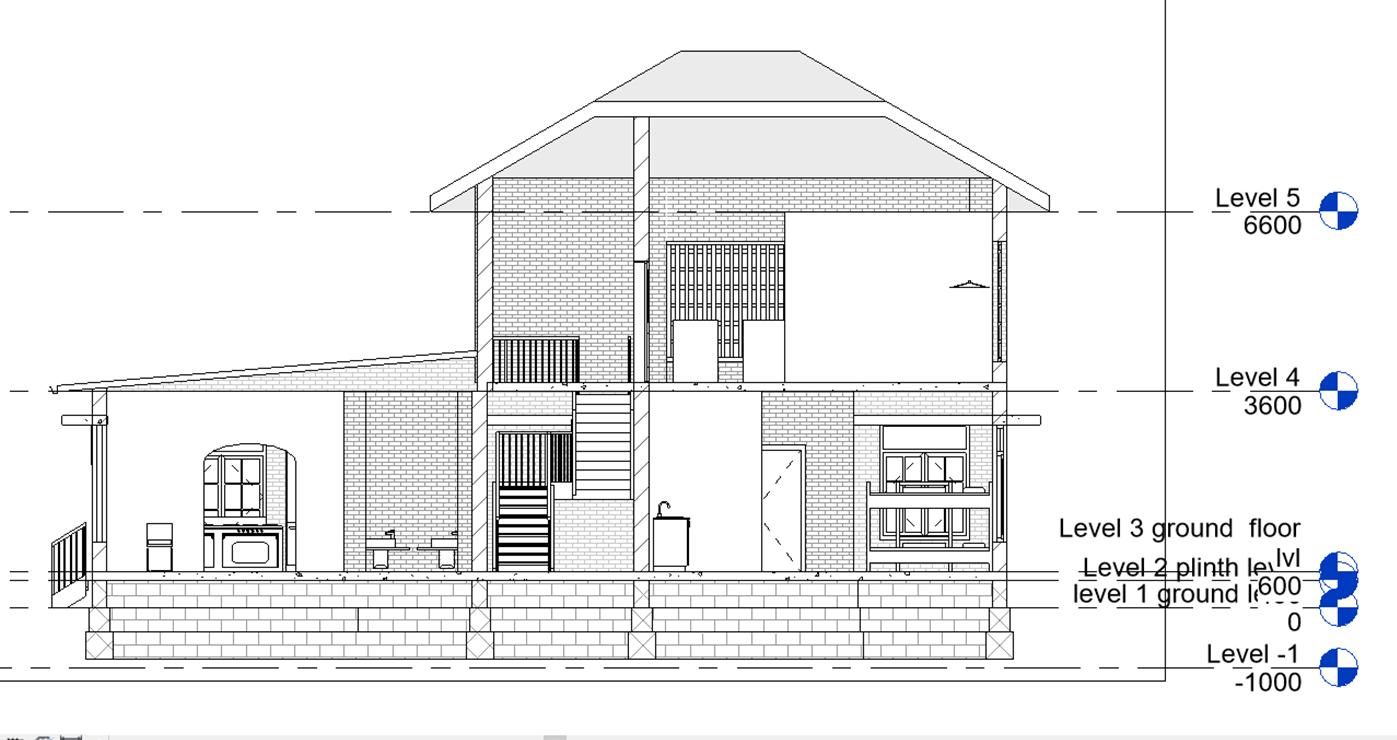

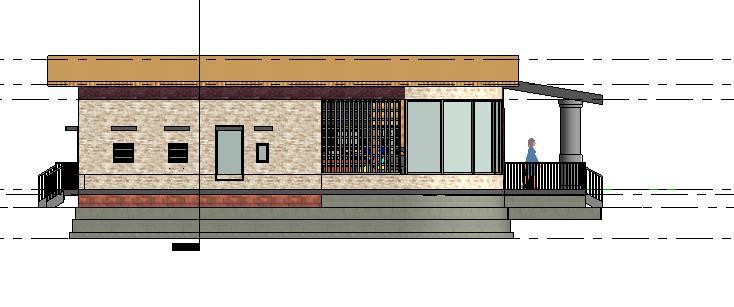
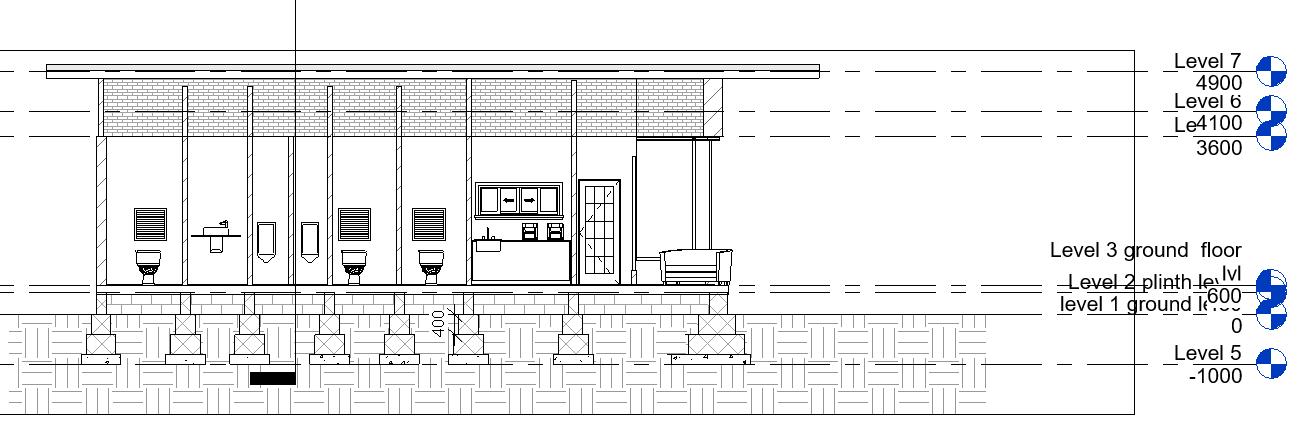
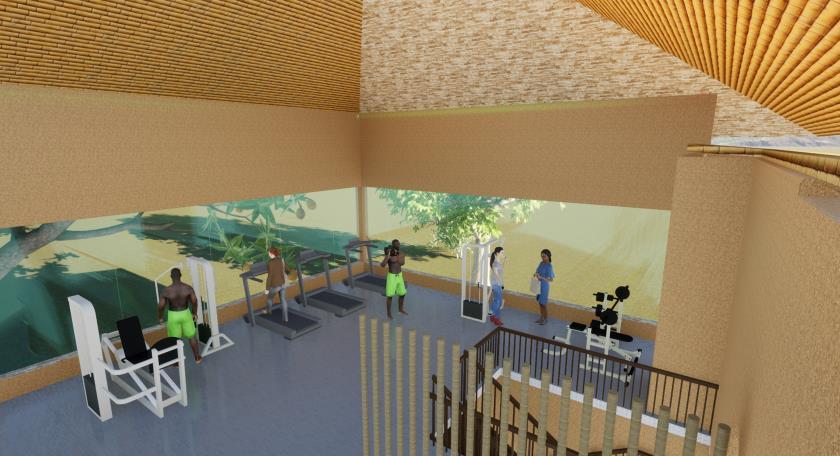
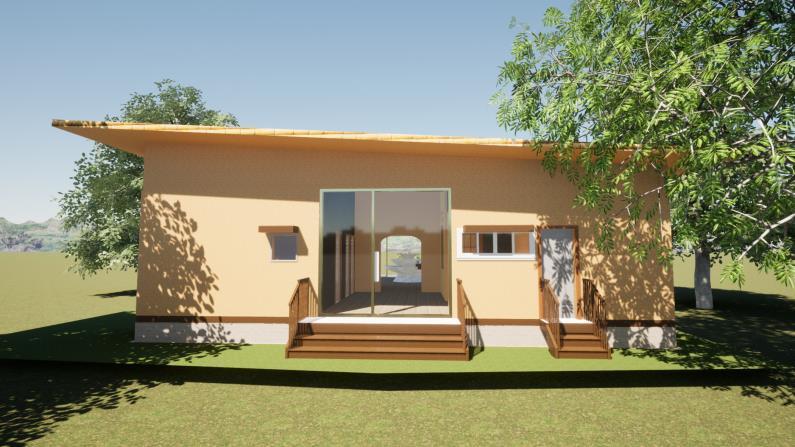


Sem 4
Construction Workers Housing
Construction workers constitute one of the largest groups of all service providers within our cities. Like other informal sector workers, their contribution to the urban economy is hardly recognized. Workers are generally housed by their employers in cases where, either the number or the type of workers required cannot be sourced from or accommodated within local communities. Thus, provision of workers’ accommodation is often associated with the importation of an external workforce into an area. The site is located In ballabgarh, Faridabad,121004 . It is 56.7 kms from the nation’s capital Delh
Design Objective

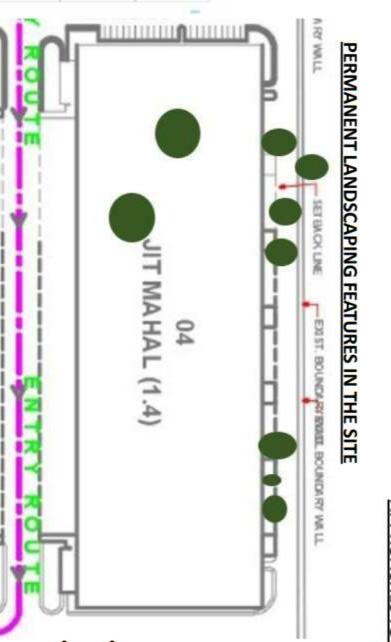

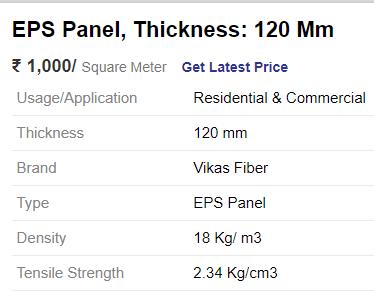
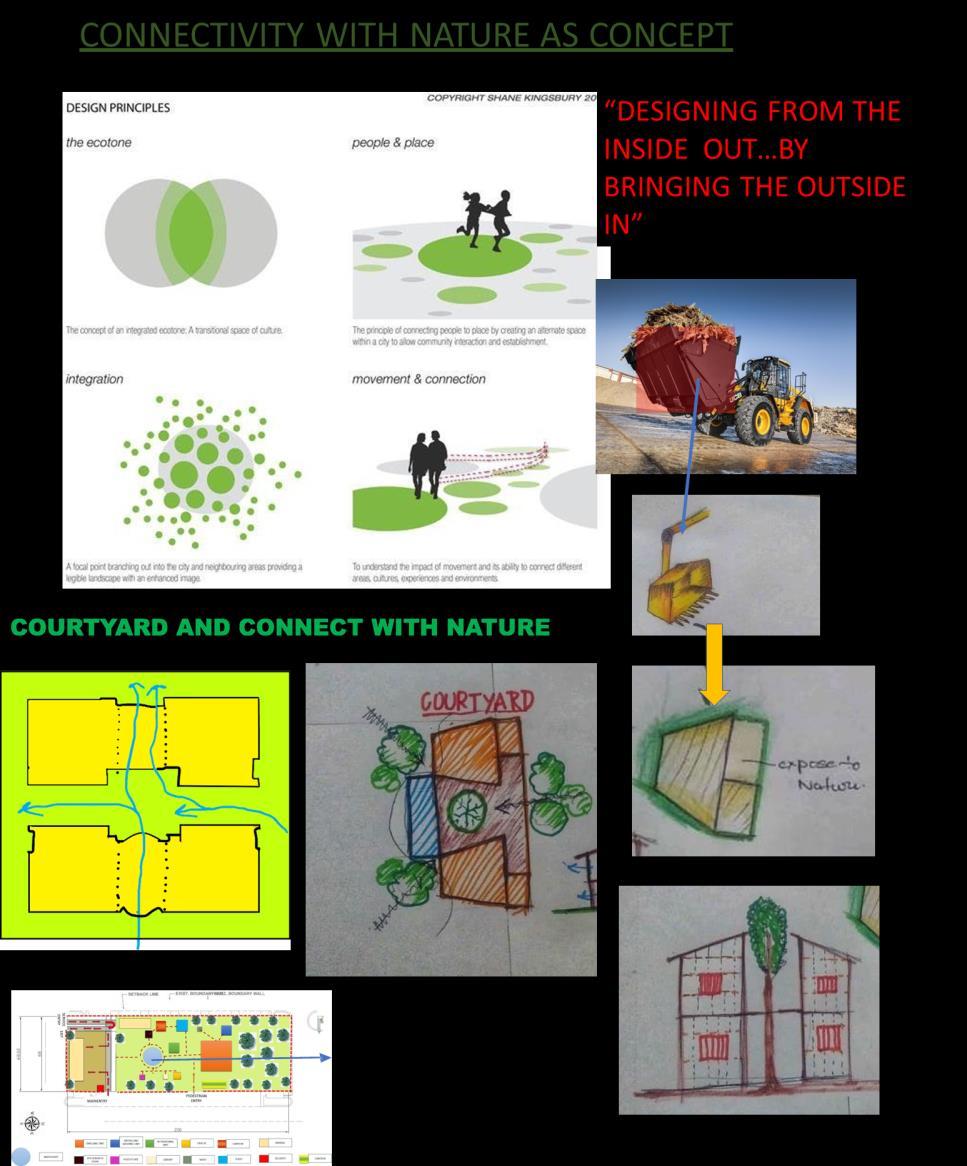

• Specific impacts during the construction phase.


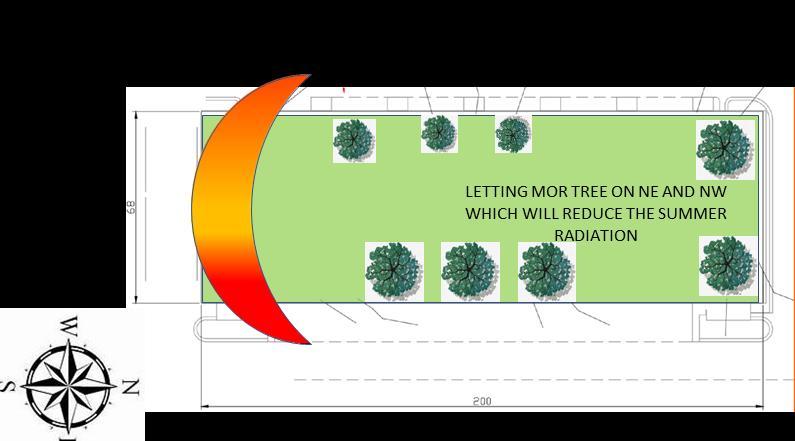
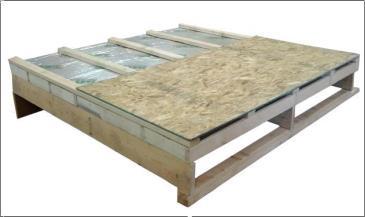
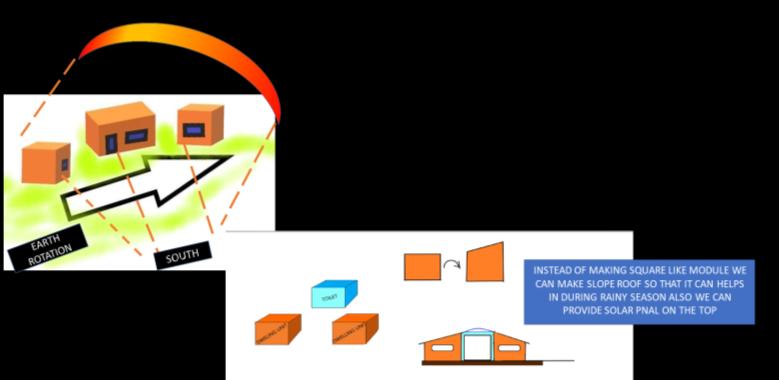
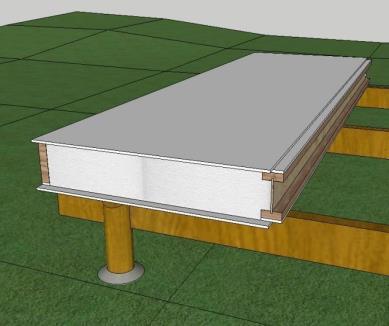
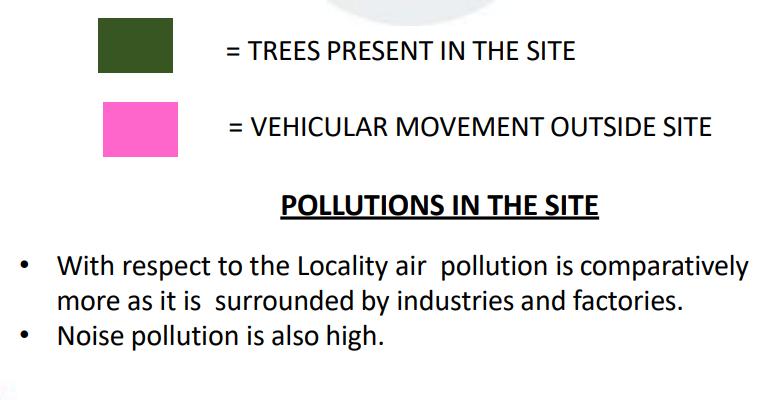

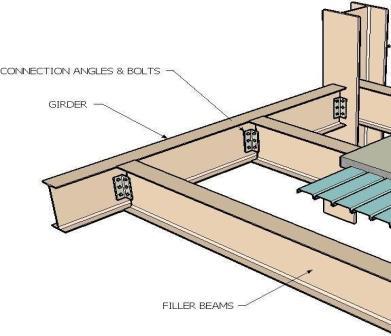
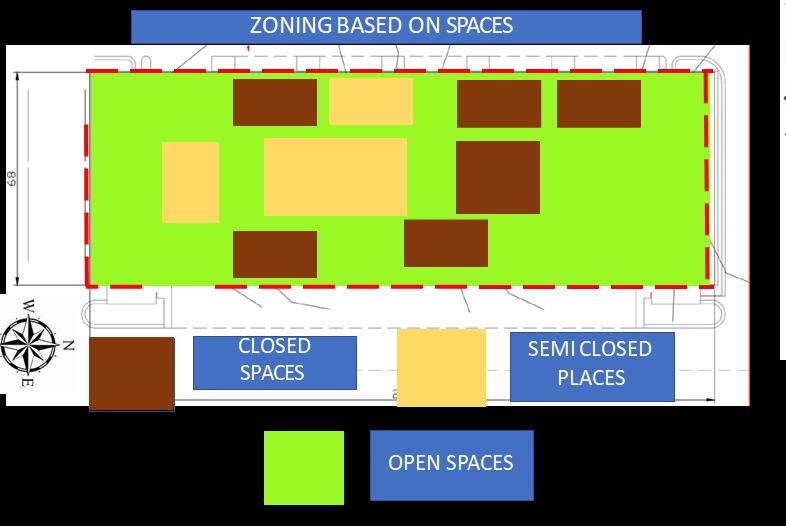
• Community infrastructure.
• Dismantling and reinstatement.
• General living facilities.
• Net Zero Energy
• GRIHA rating
Concept
Sem 5
Module design (Product design)
150 MM THICK BEAM FOR FOUNDATION FO ALLTHE BLOCKS
Use of EPS panel with Steel frame structure is used for the construction of the Temporary Housing for the construction workers.
Construction Workers Housing
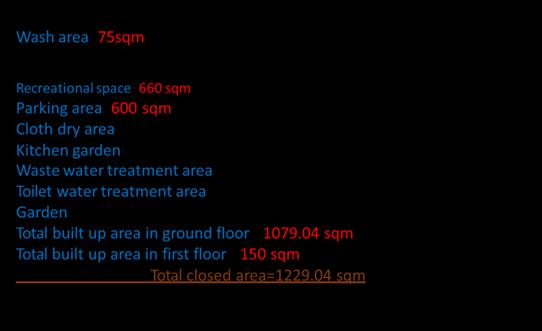
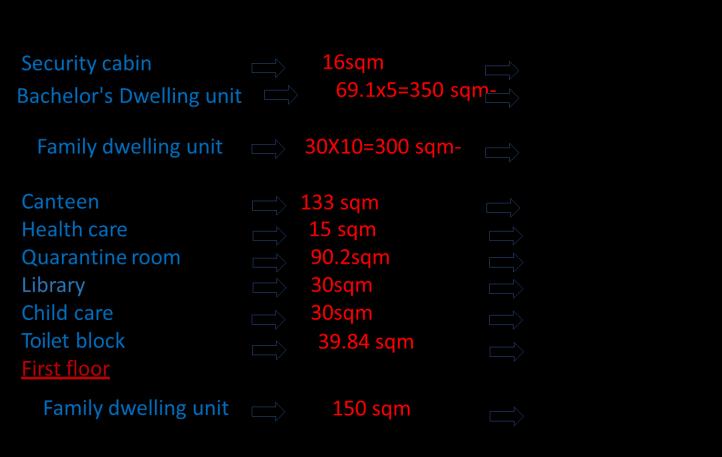

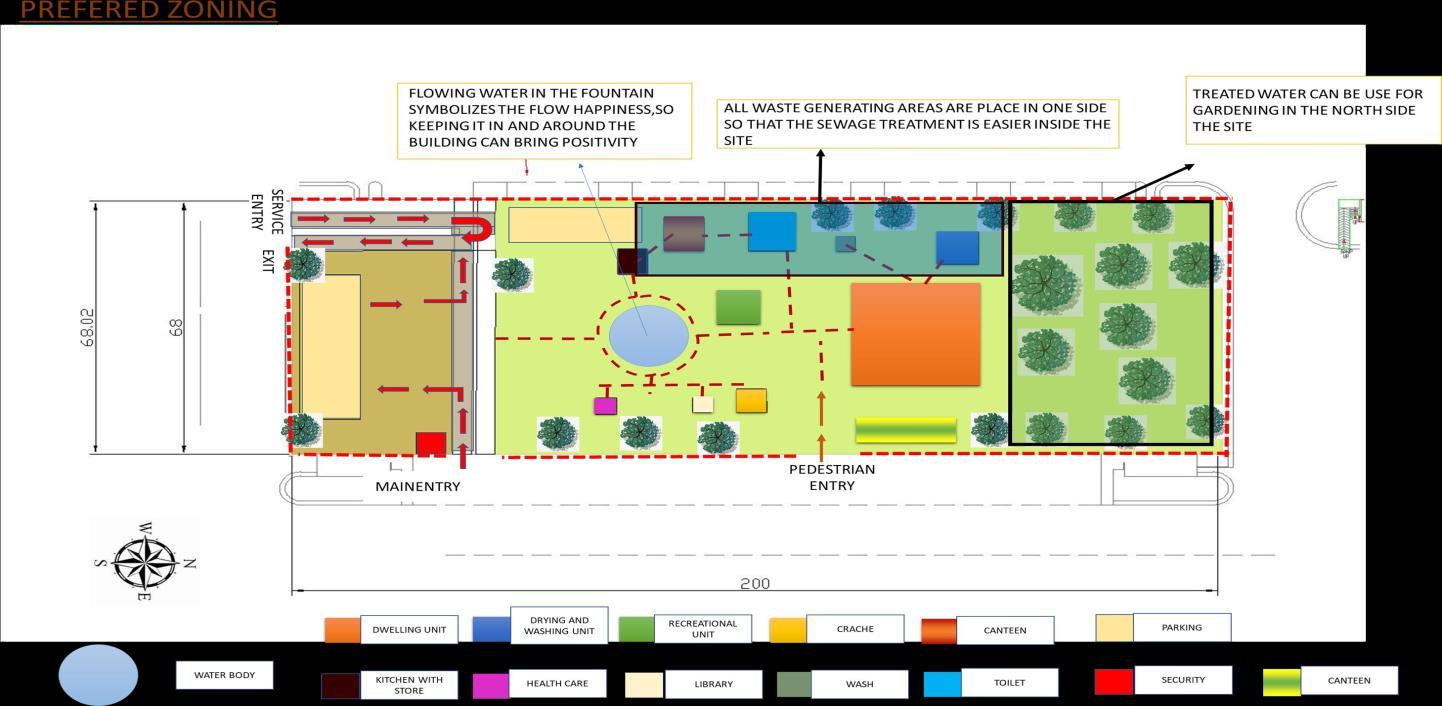
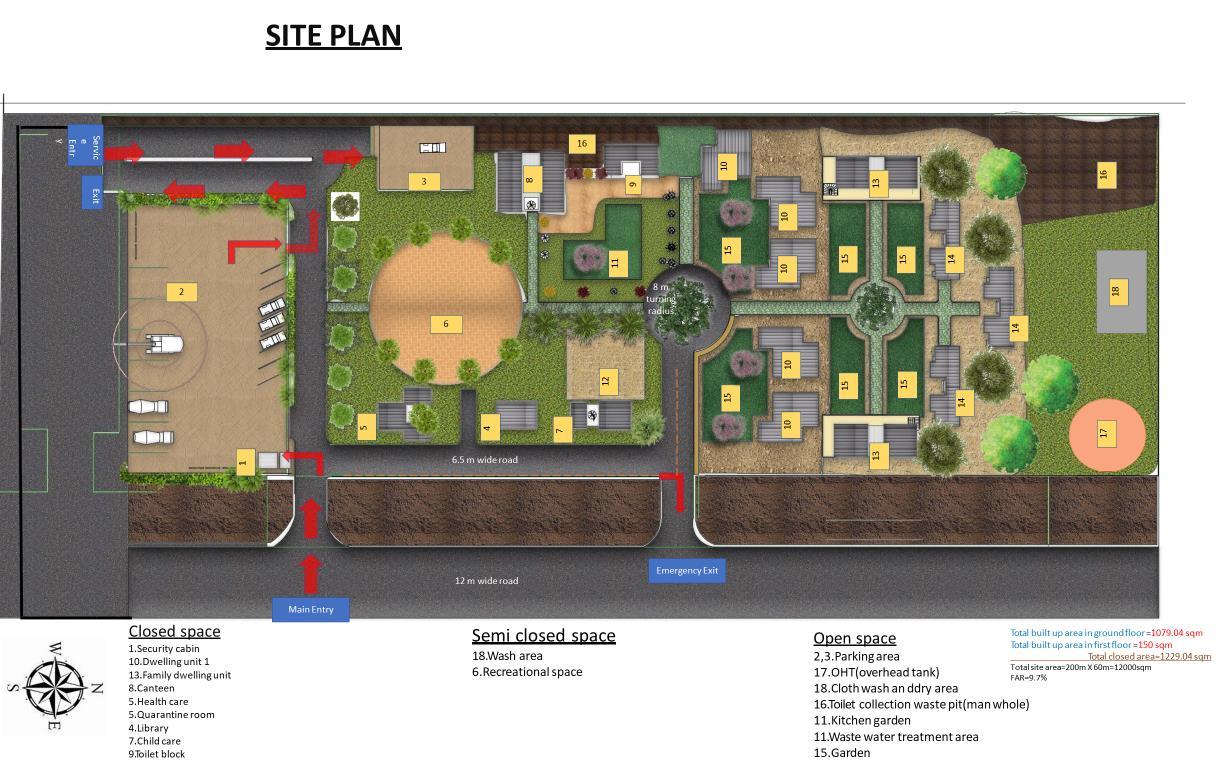



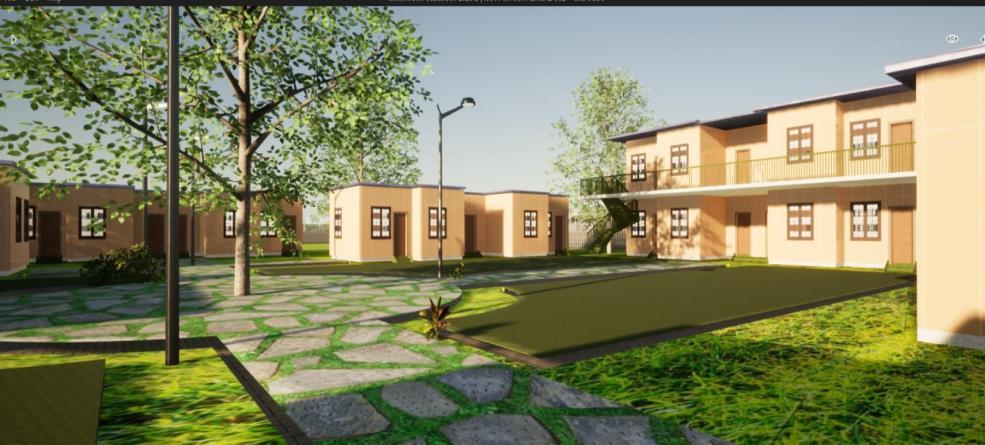
Sem 5
Master Plan
Area Program
Section B B
Construction Workers Housing

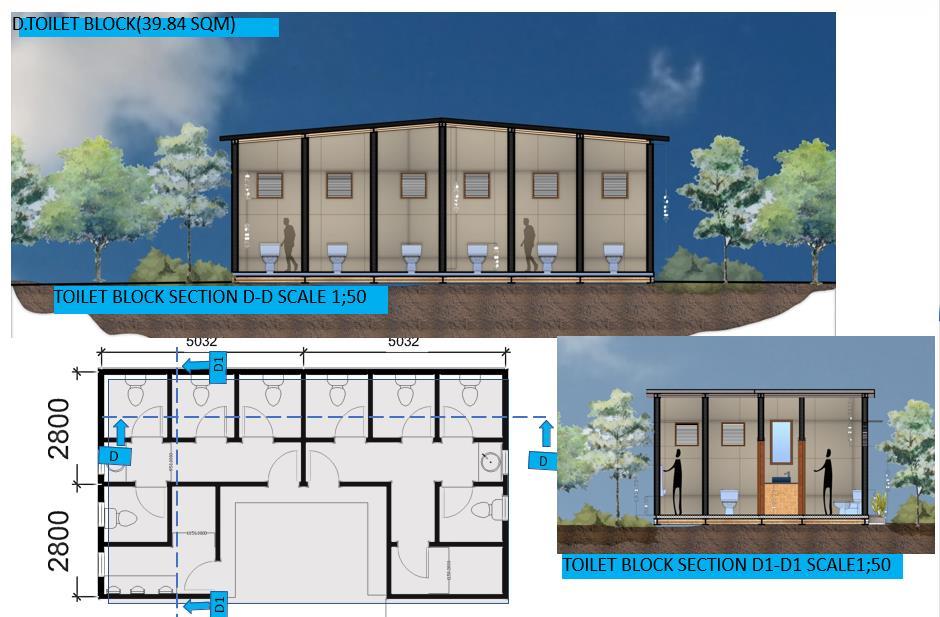




Sem 5
Construction Workers Housing


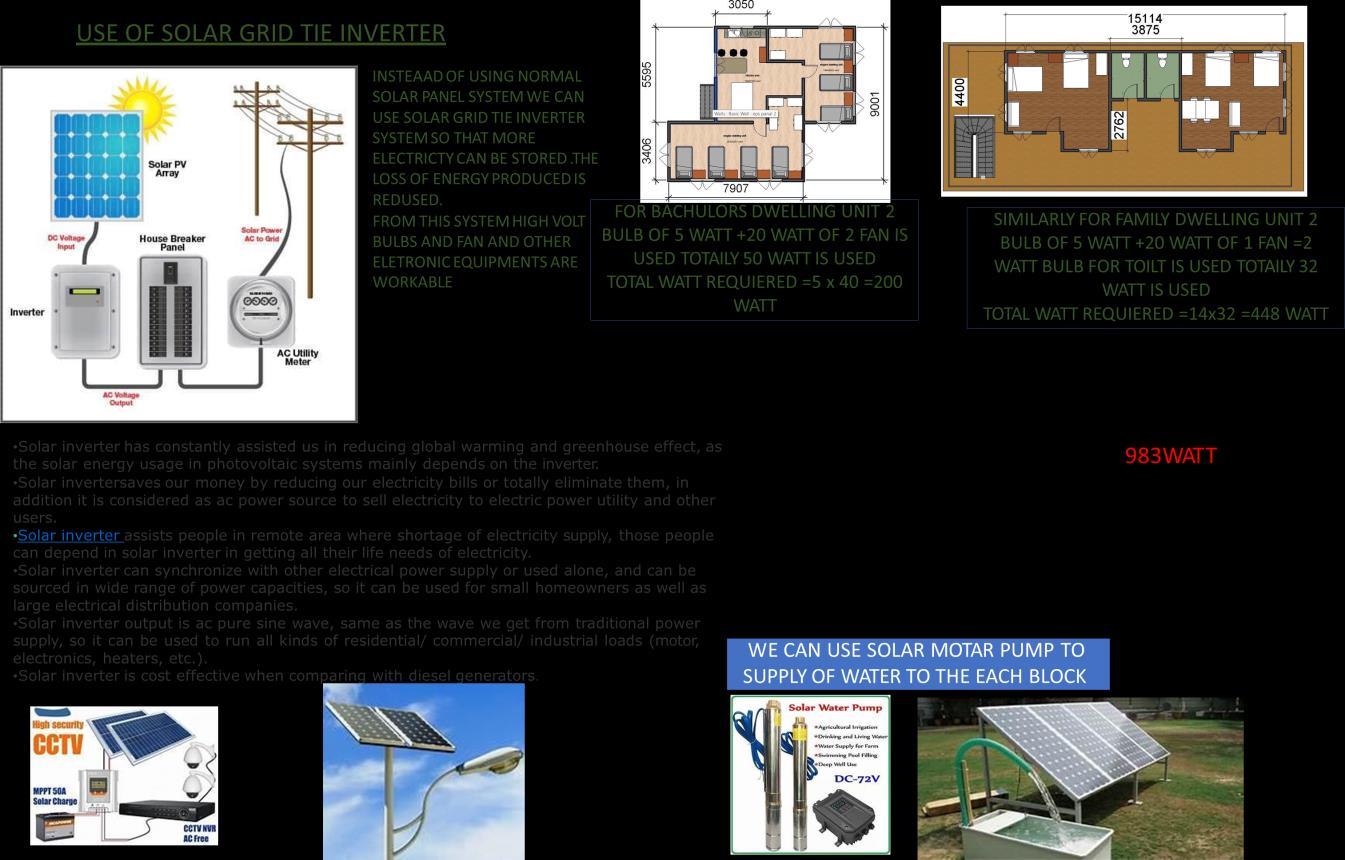
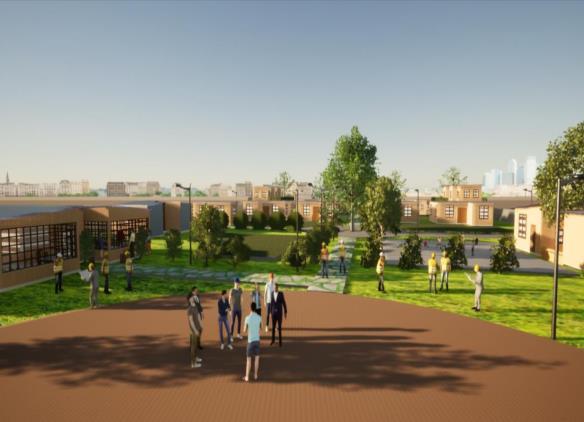


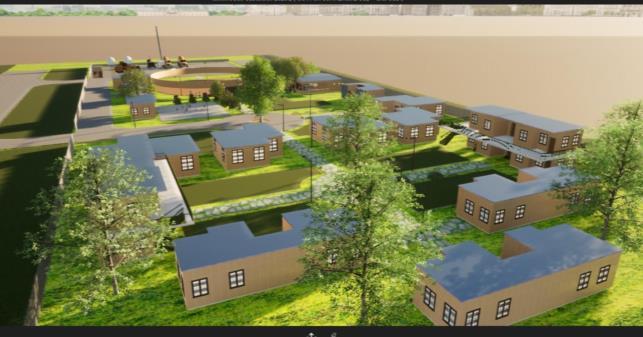
VIEWS
Sem 5
Energy Conservation Strategies
Waste Management
.
Public Library Design(NISARGA)
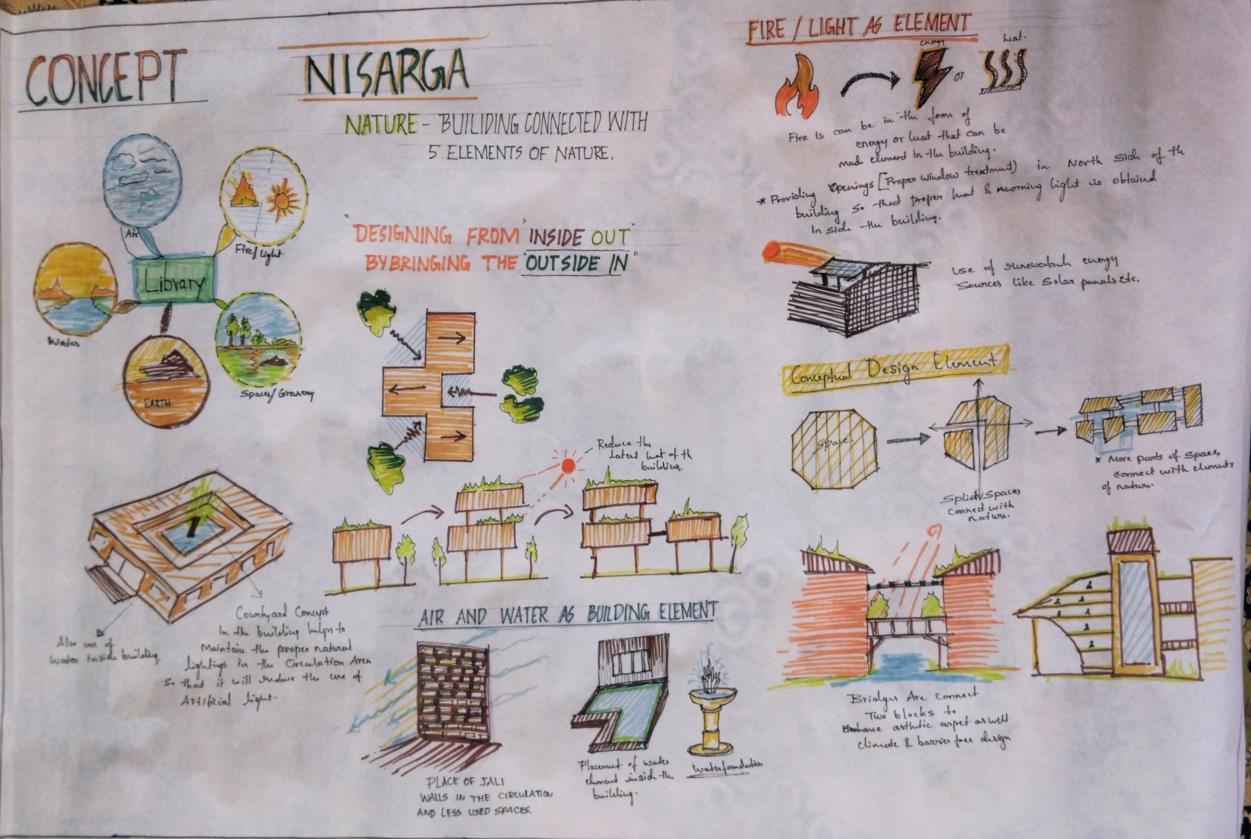
It is proposed to locate the library in Pune, State of Maharashtra. The site is in the precinct of Deccan College, Post Graduate and Research Institute. The area of the plot is around 3.8 acres. The site abuts a 30.0 m wide main arterial road on the south western side called the Akluj Phule Nagar Road
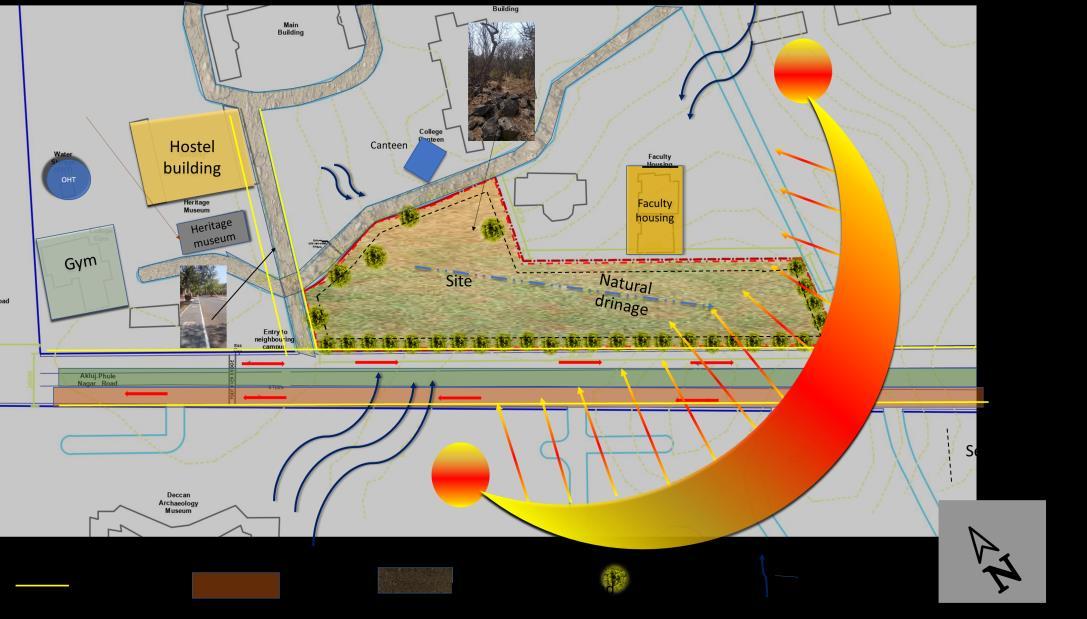




• Site area 3.8 Acres(15400sqm)
• Land Type Contour land of elevation 1m
• Land use Educational

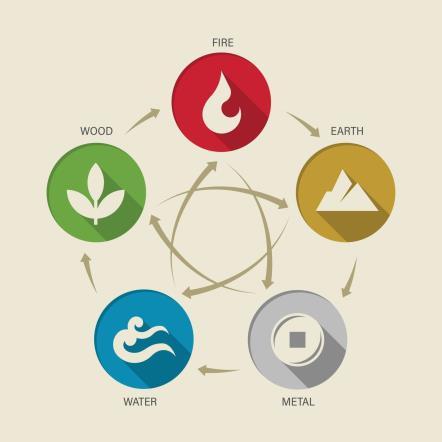
• Land Shape it has linear shape in west side and irregular shape in north.
• Natural drainage in side the site North to south
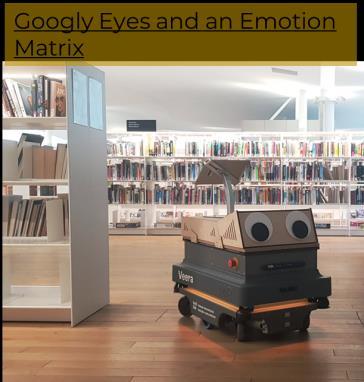
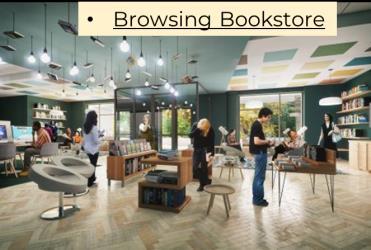
Objective of Design
• The design should approach all design guidelines with more technical in nature which harmonized to encourage creativity and innovation, allow discovery, stimulate collaboration and interactions, uphold innovation.
• More focusing on the structural system of building.
• Implementation of New technology involved in library design
Sem 6
Site Detail Site Analysis
Site Level Zoning
NISARGA NATURE – BUILDING CONNECTED WITH 5 ELEMENTS OF NATURE INOVATIVE TECHNOLOGY INVOLVED
Building level zoning
CONCEPT
LIBRARY


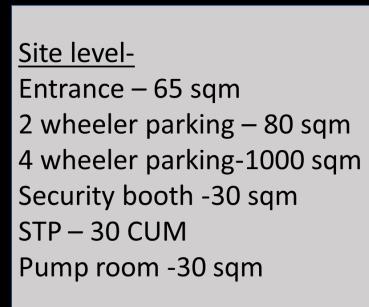
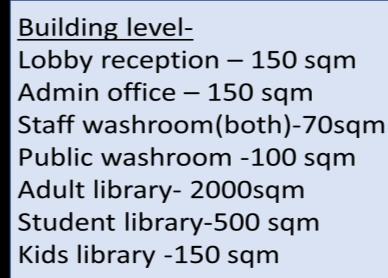
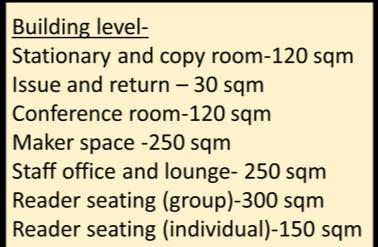
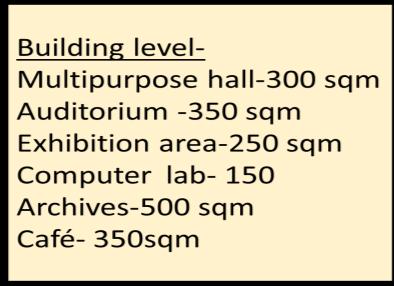
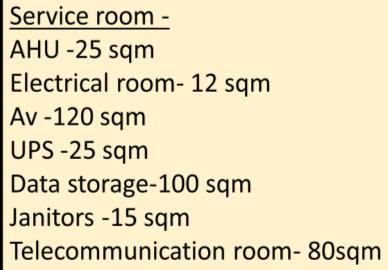
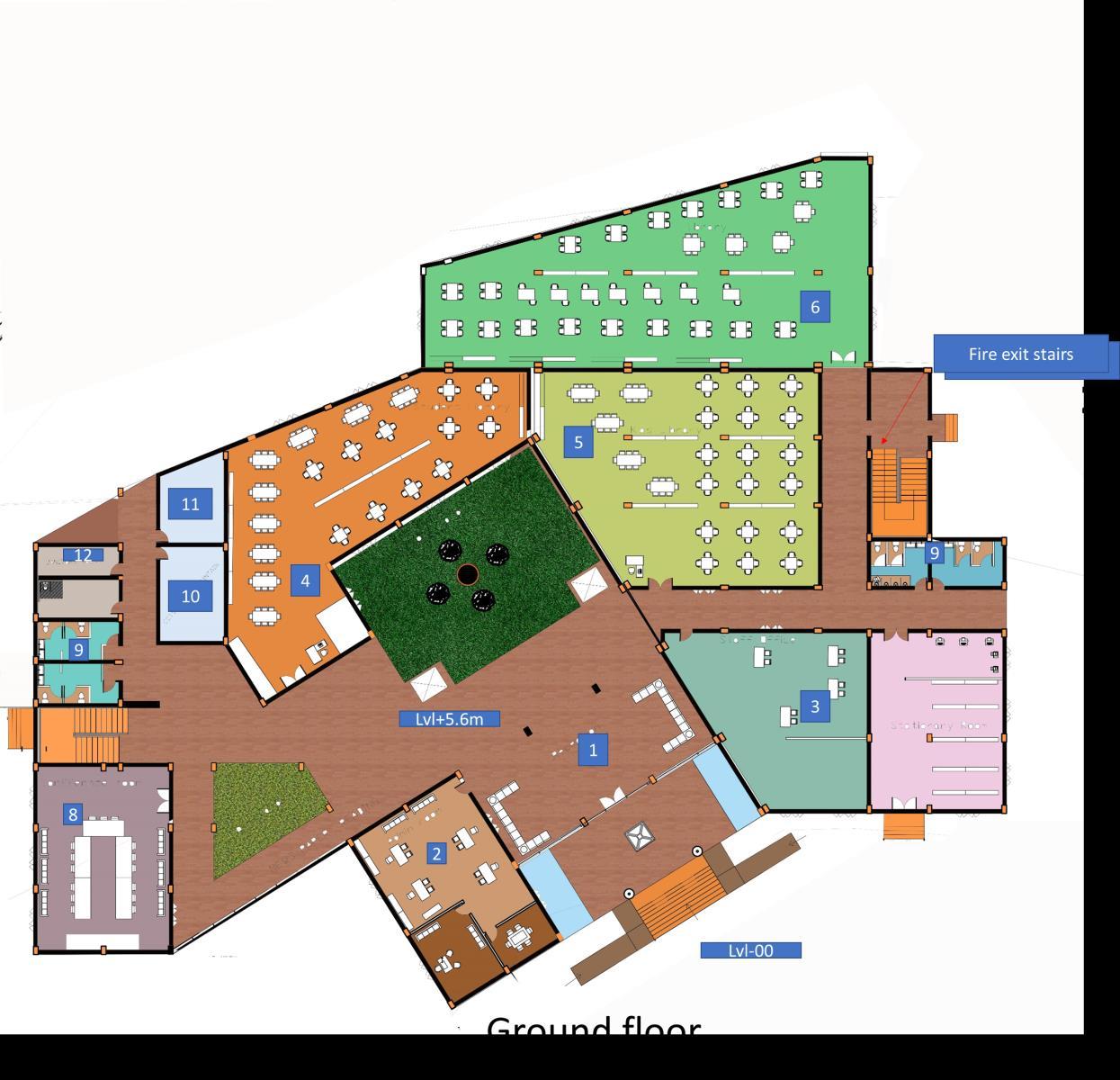
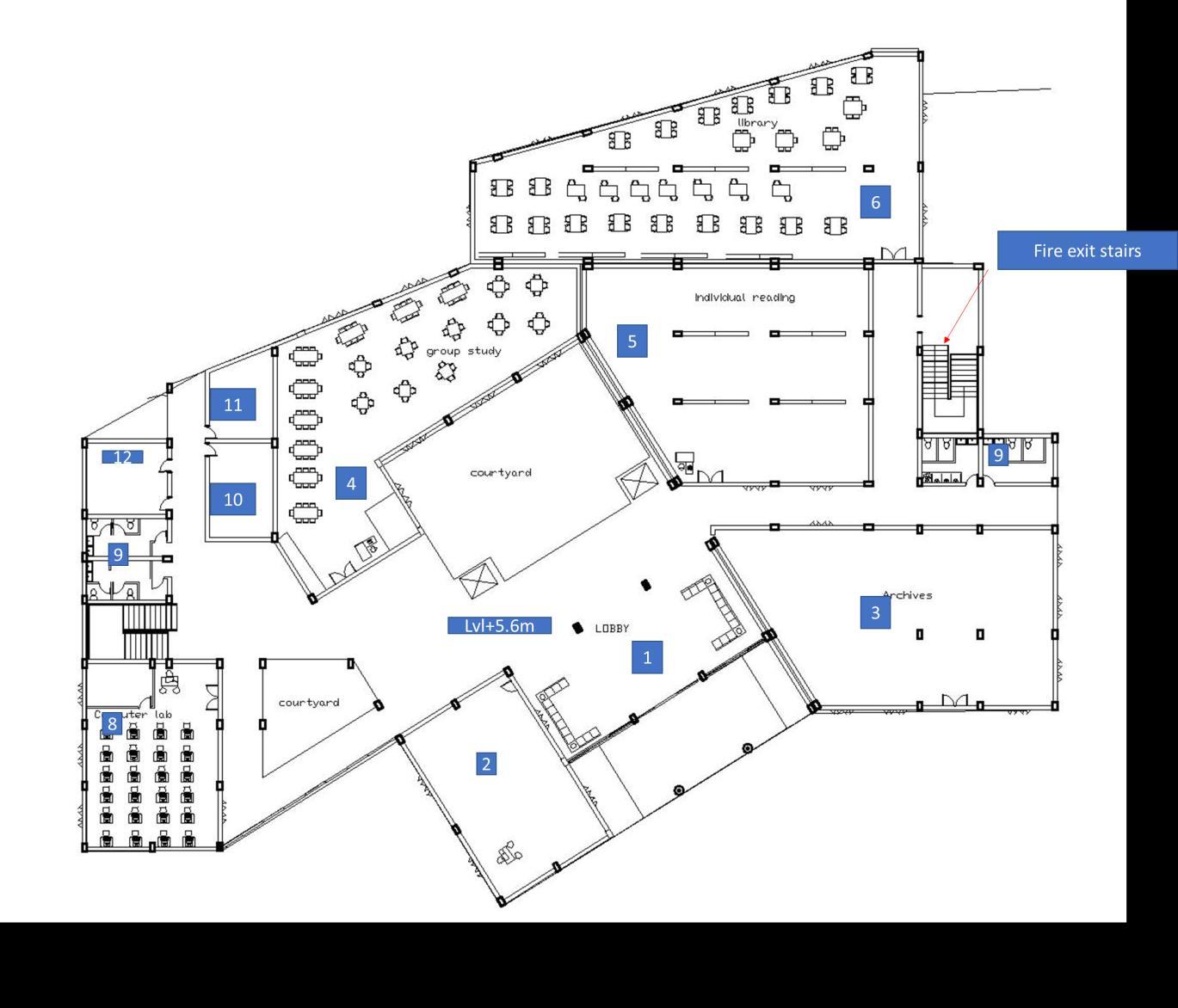
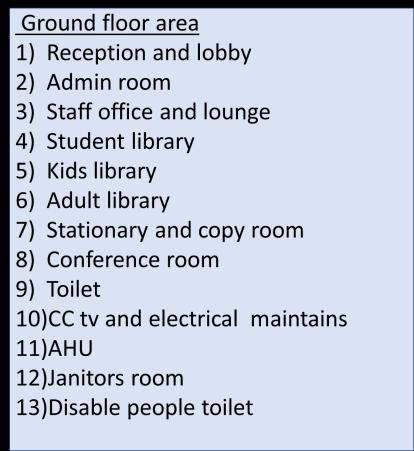
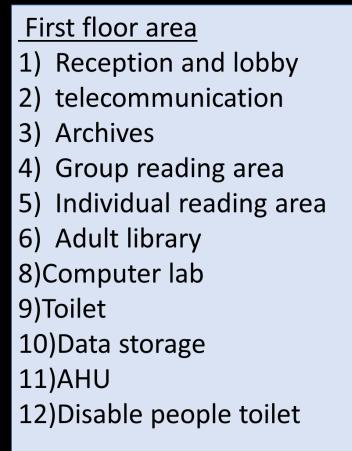
Sem 6
Masterplan
A A B B
Public Library Design(NISARGA)
Area Program
Public Library Design(NISARGA)

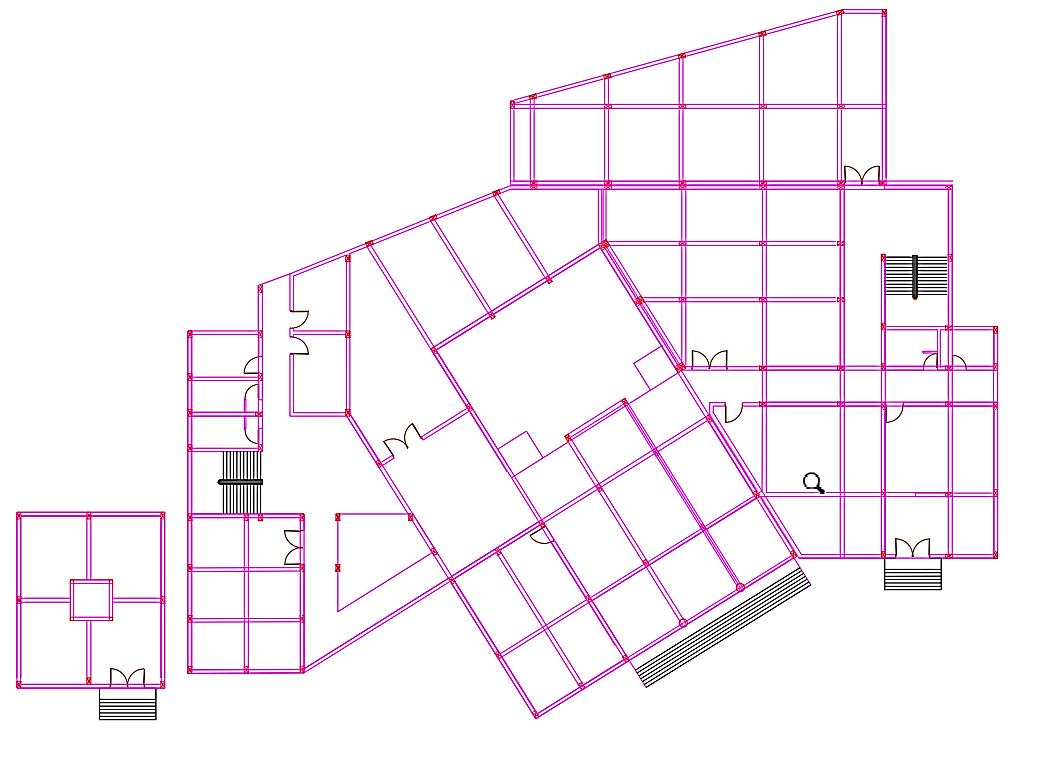



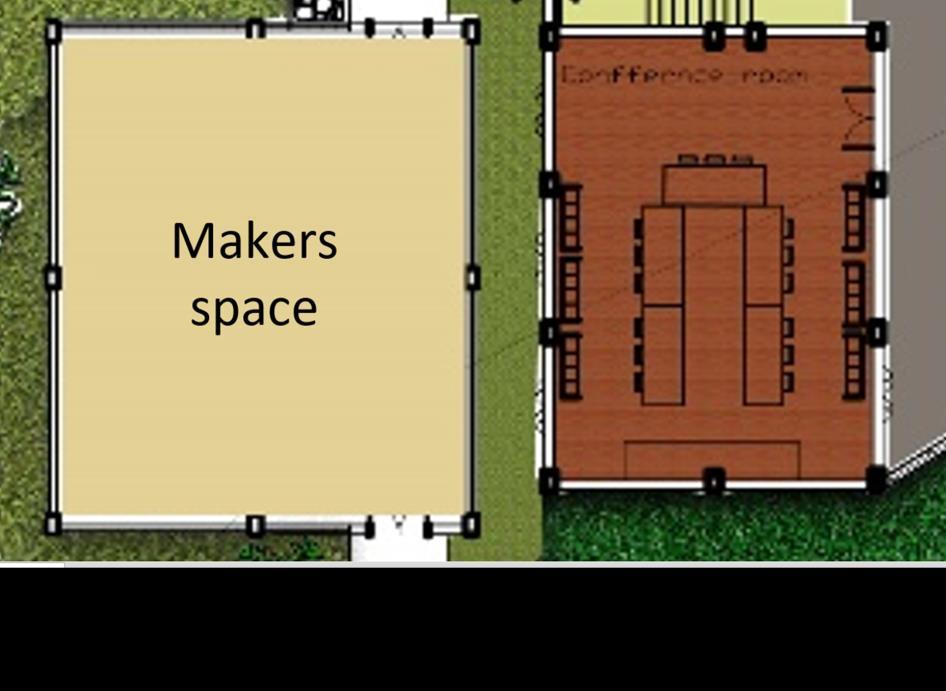

Sem 6
Café and kitchen floor plan Structural Grid System Section A-A Section B-B
Public Library Design(NISARGA)

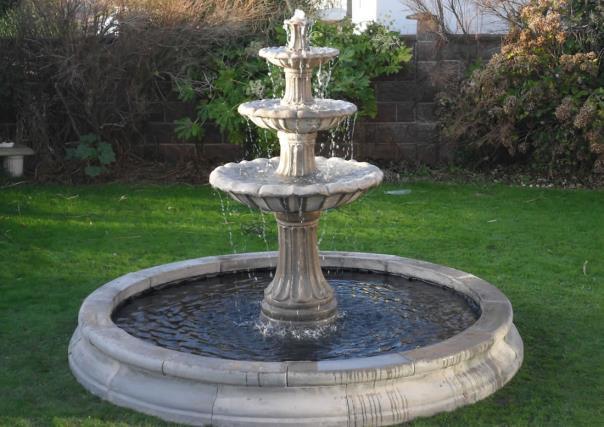


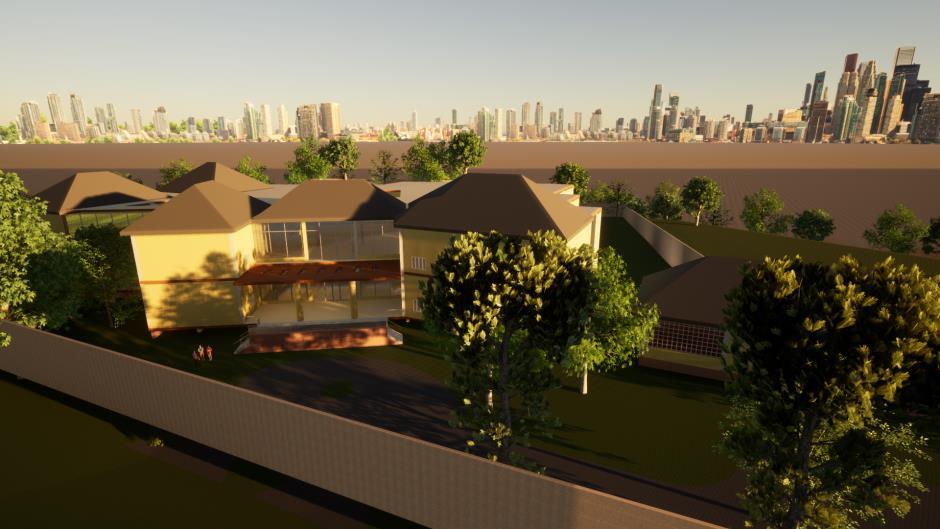
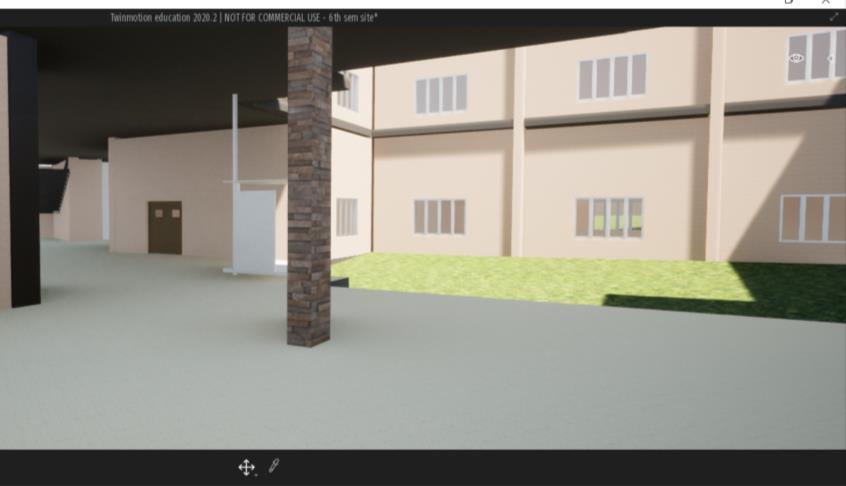
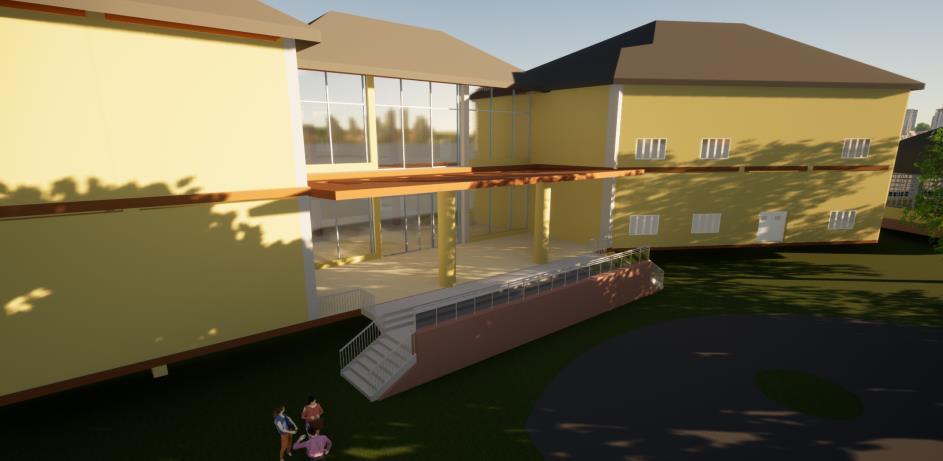
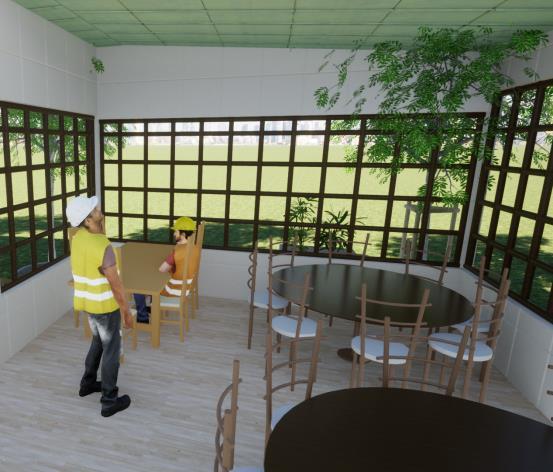
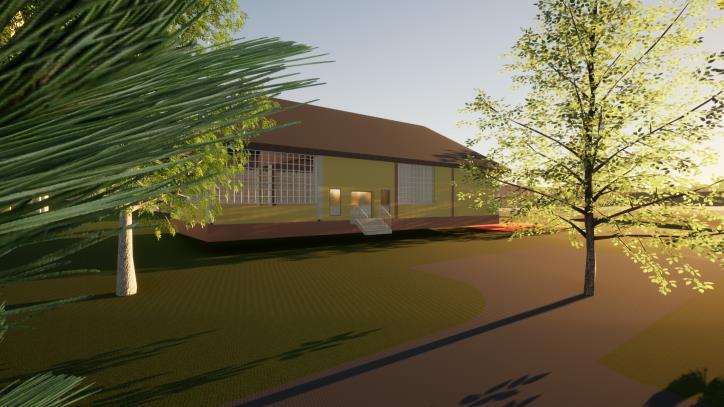


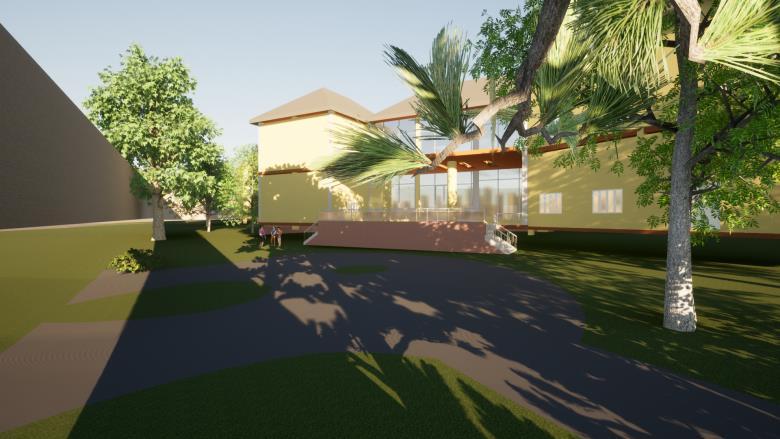
Sem 6
LAND SCAPE ELEMENTS FOR LIBRARY
OF
ELEVATIONS VIWES
PARGOLAS ARE USED IN SEMI OPEN SPACES WATER FOUNTAIN DIFFERENT TYPE
PAVEMENT OUTSIDE SITTING FURNITURE
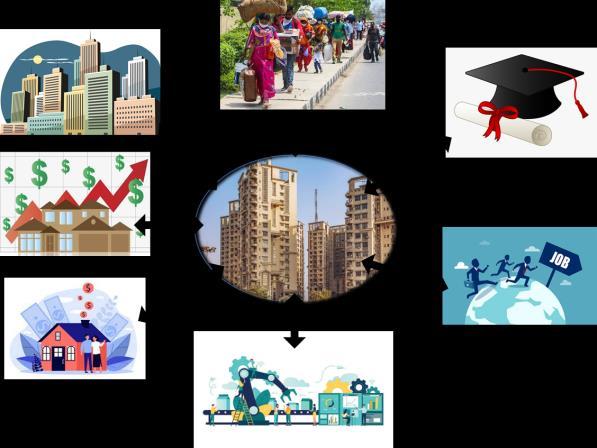
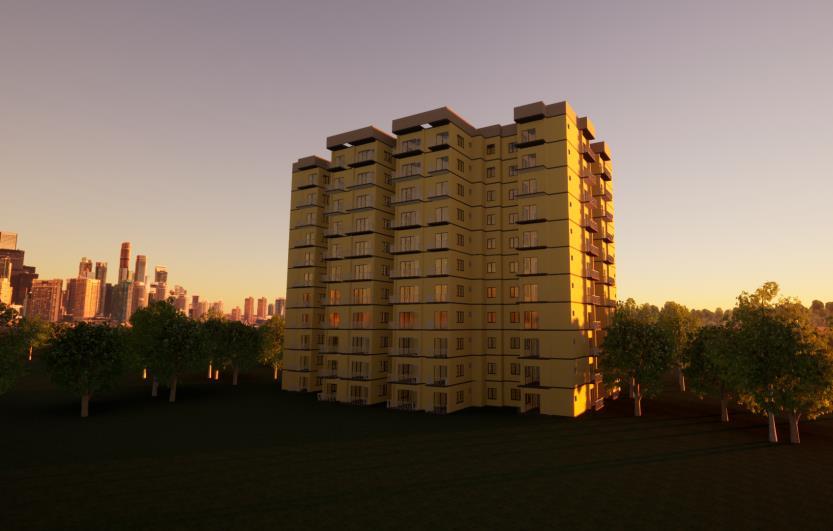
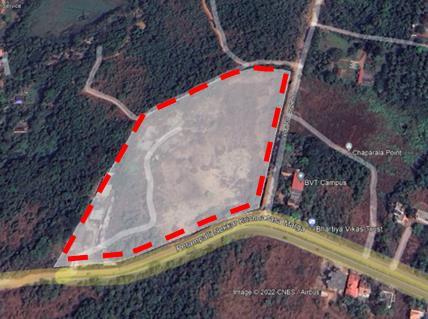

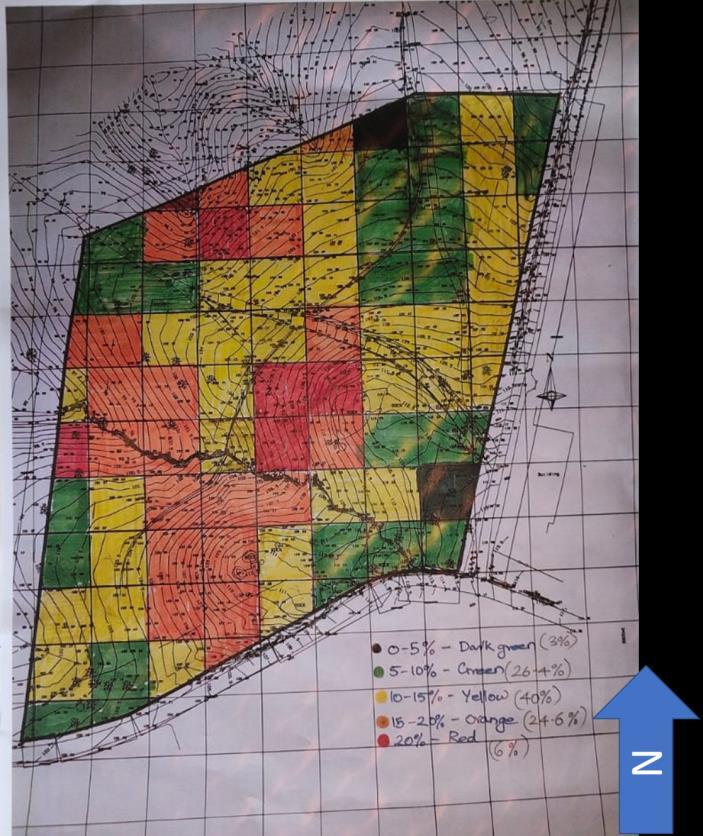


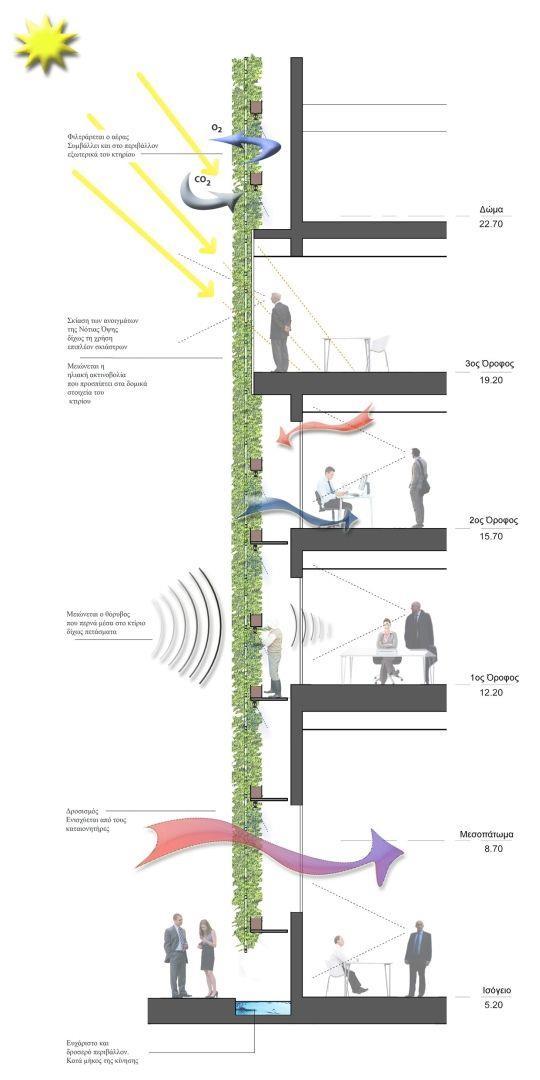
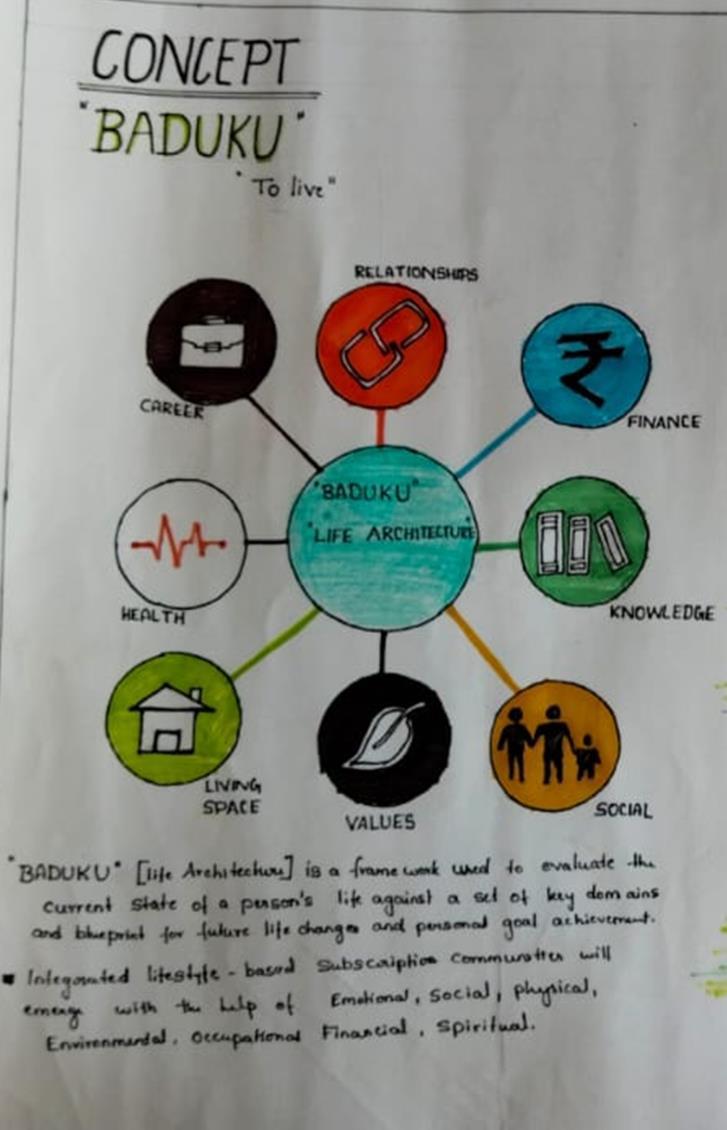
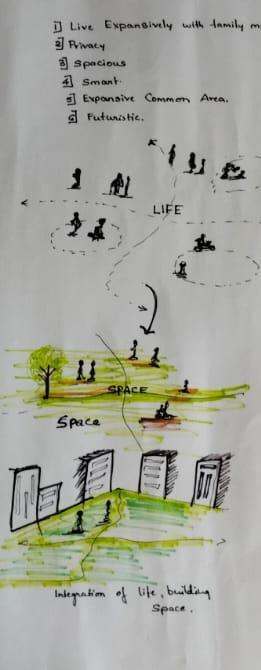
Sem 7
Apartment Design(MIG) Location-Manipal, Udupi district Area-35000sqm Climate Hot and Humid Site Detail REASON FOR HIGH RISE APARTMENT IN INDIA
Site Contour Analysis Site Analysis Passive Design strategies used based on the site concept
Highrise
Site Climate The climate here is tropical. During most months of the year, there is significant rainfall in Manipal. There is only a short dry season.
BADUKU



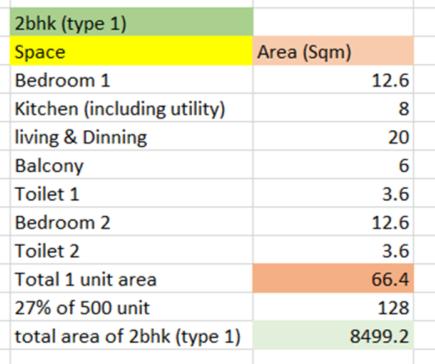
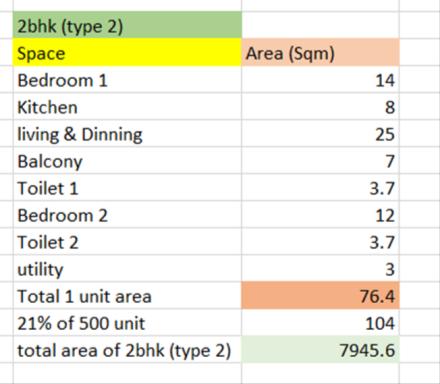



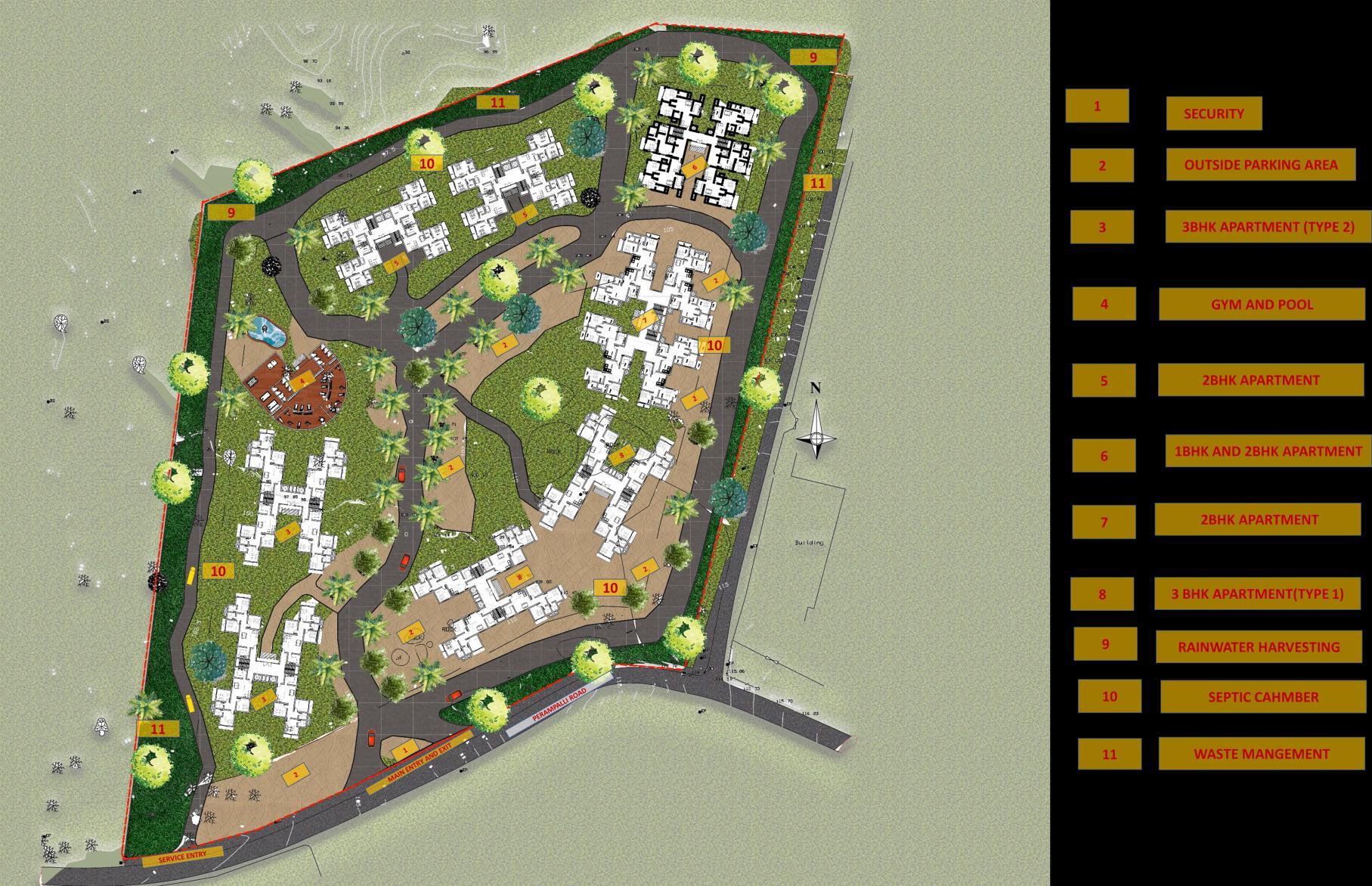
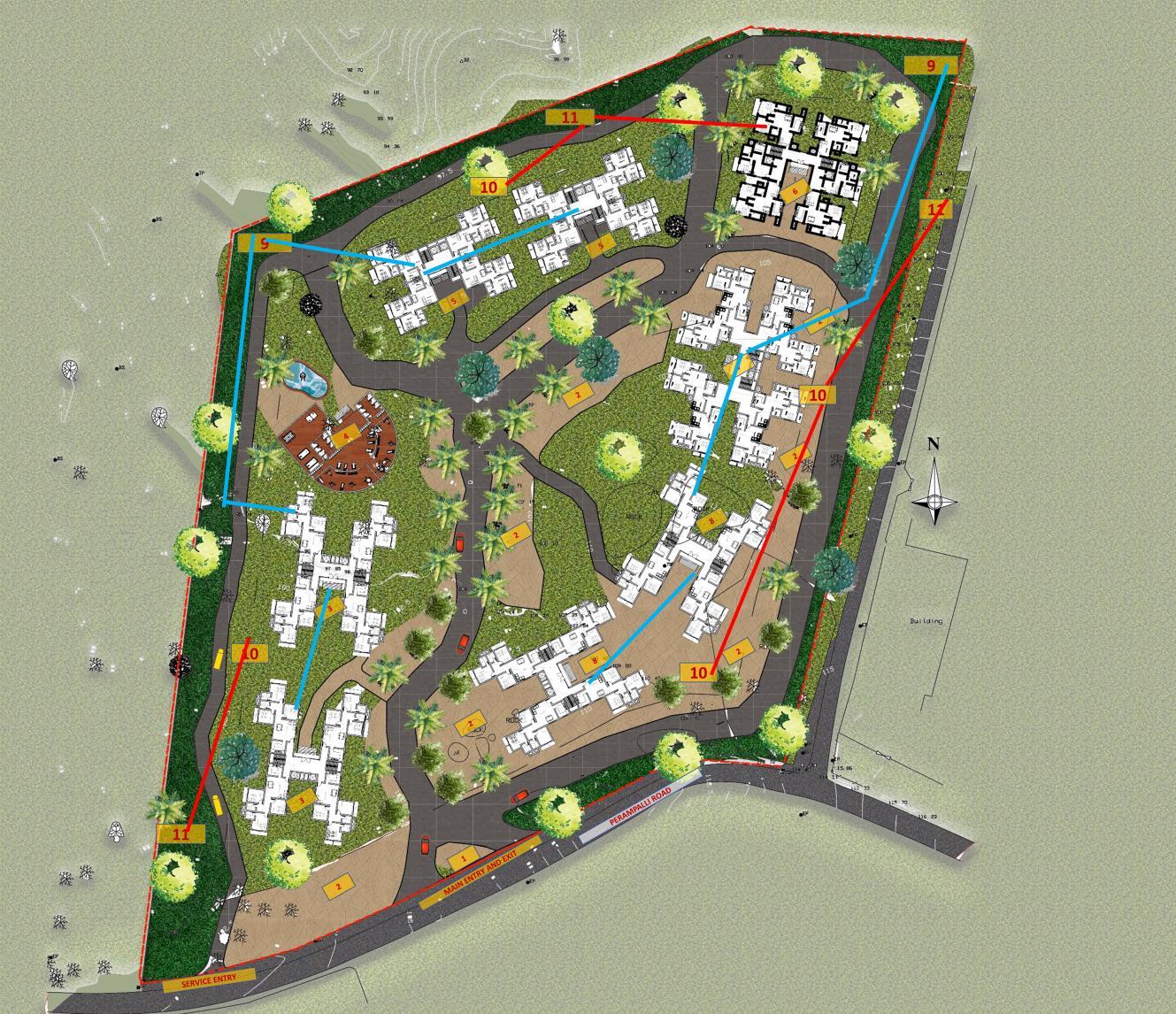
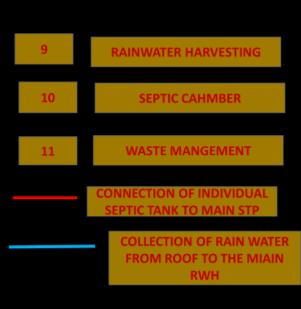
Sem 7 Highrise Apartment Design(MIG)
Master Plan Service Plan
BADUKU Site Zoning

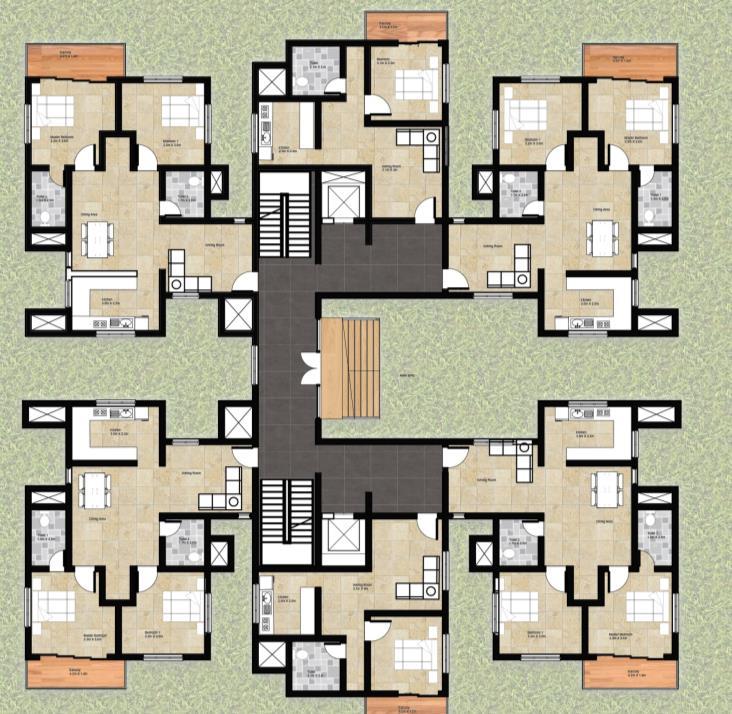

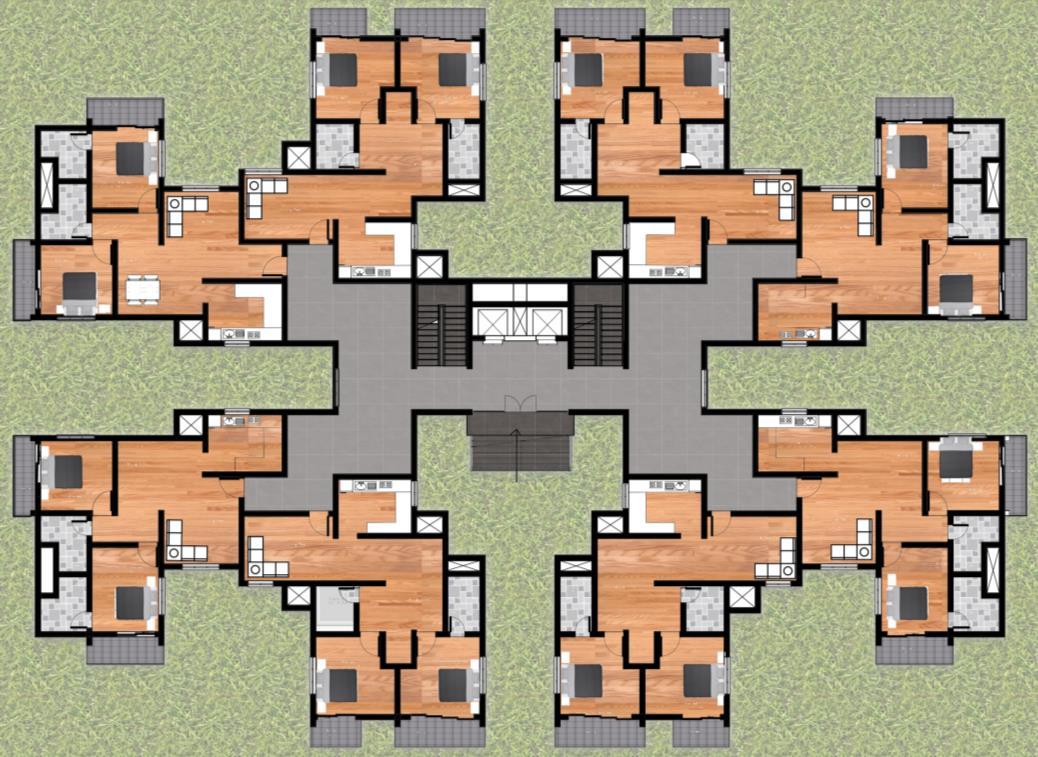
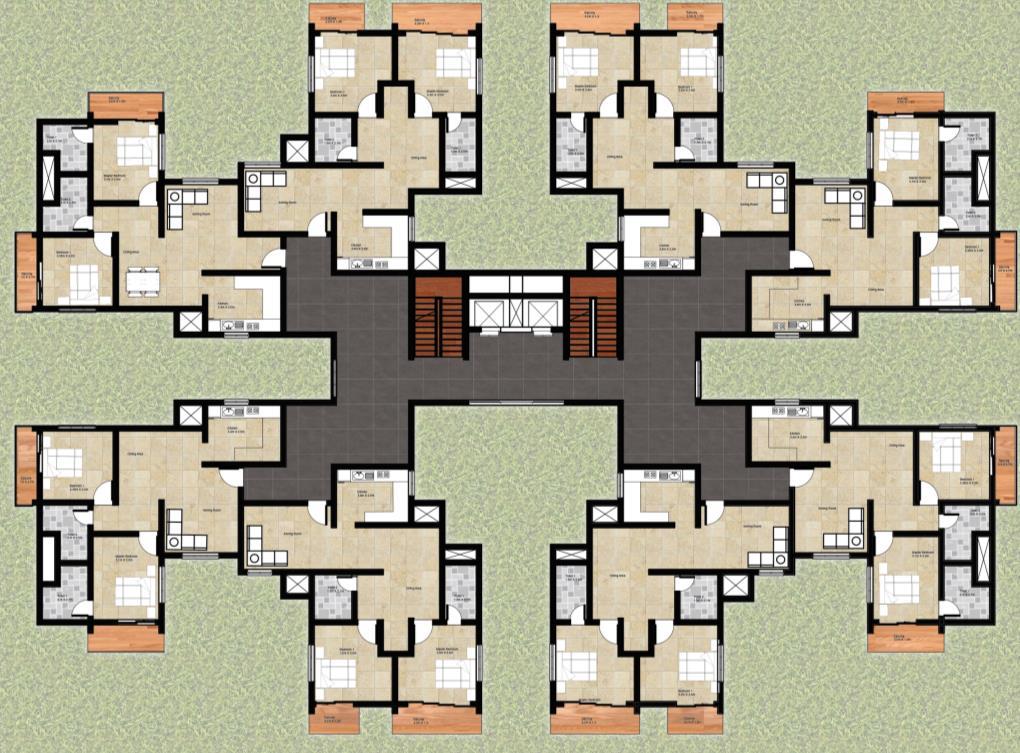

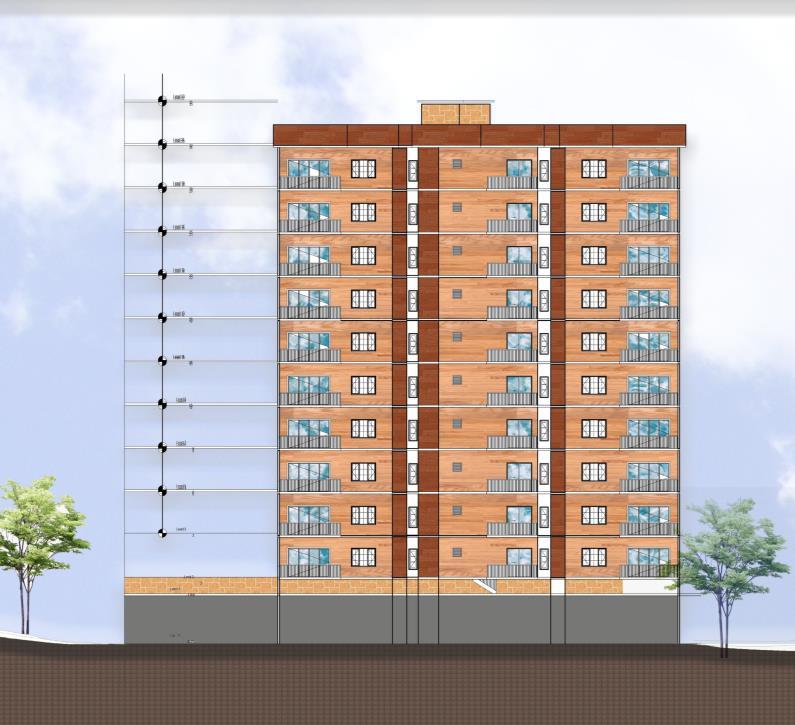
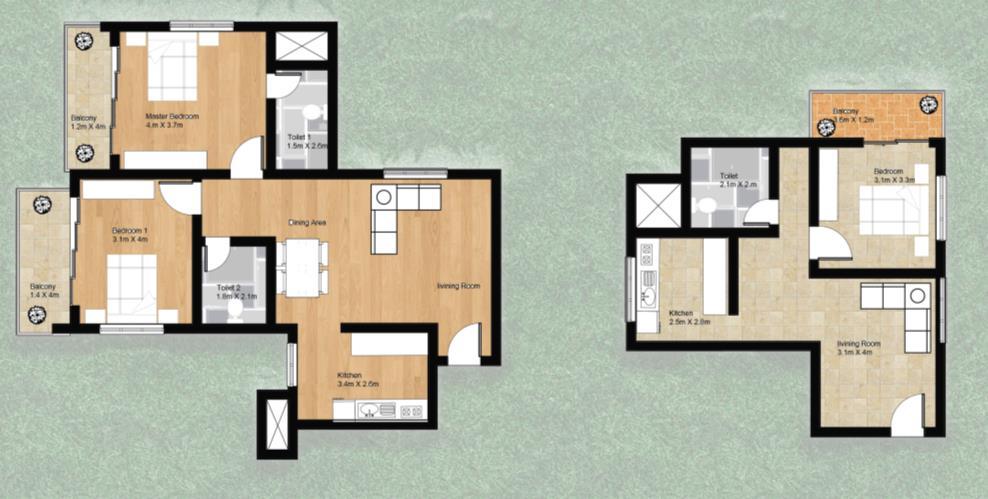
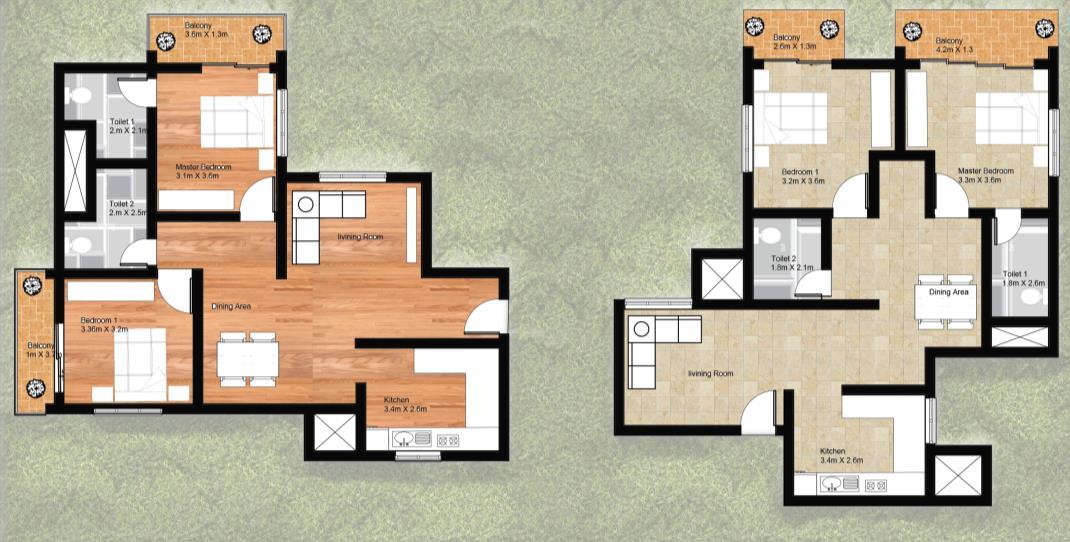
Sem 7 Highrise Apartment Design(MIG) BADUKU 1BHK AND 2BHK CLUSTER PLAN GROUND AND ABOVE FIRST FLOOR PLAN 2BHK GROUND FLOOR PLAN 2BHK FIRST FLOOR TO 11 FLOOR ELEVATION ELEVATION SINGLE UNIT PLAN SINGLE UNIT PLAN

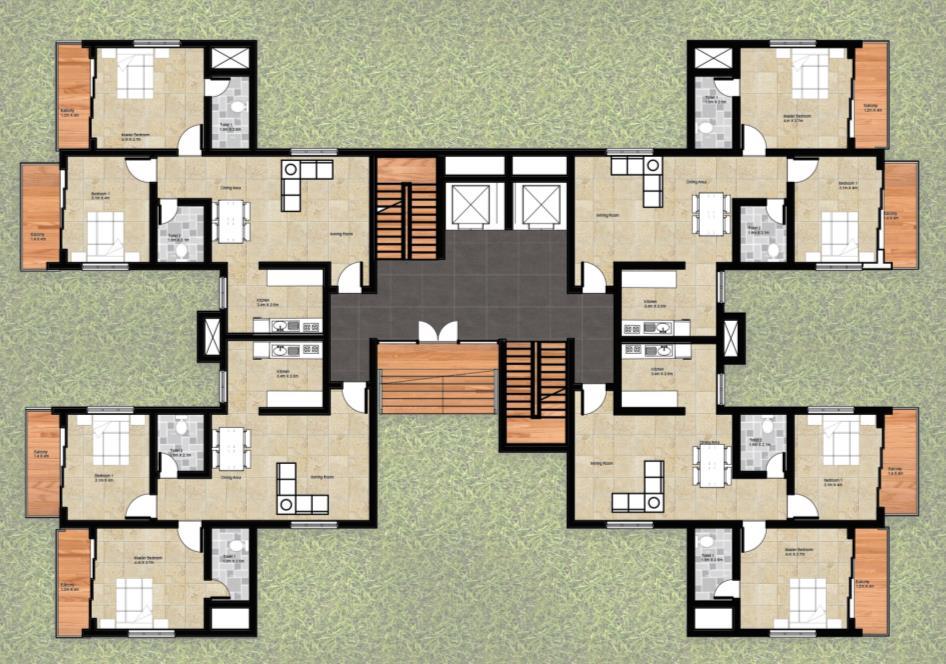


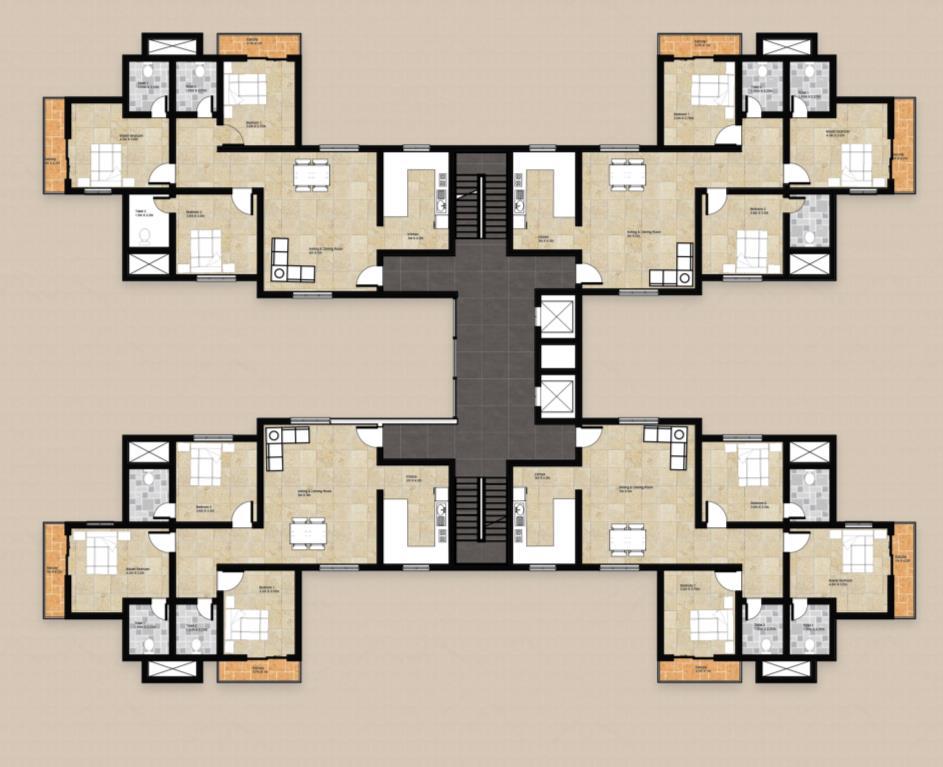
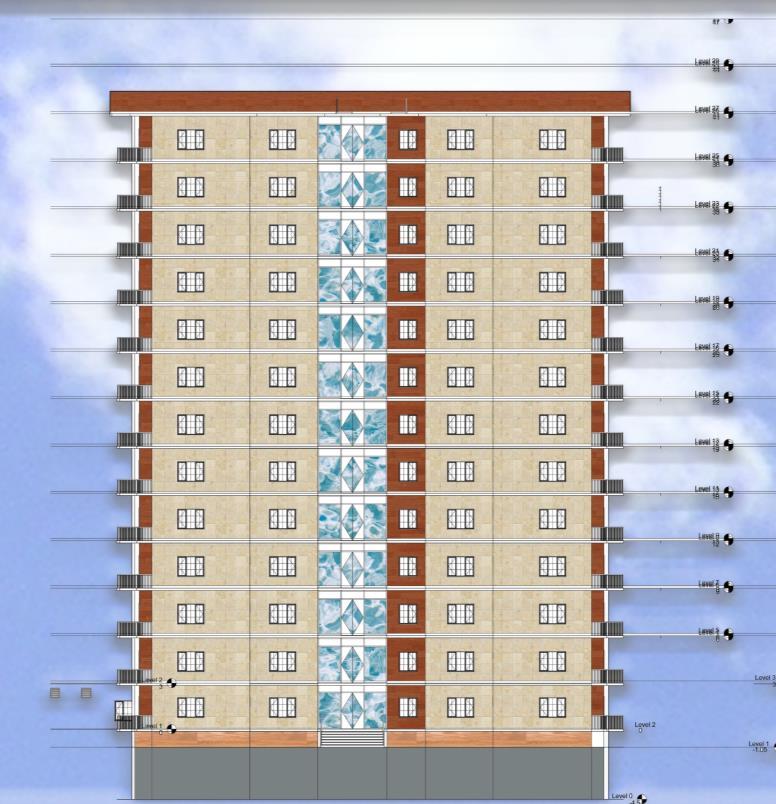
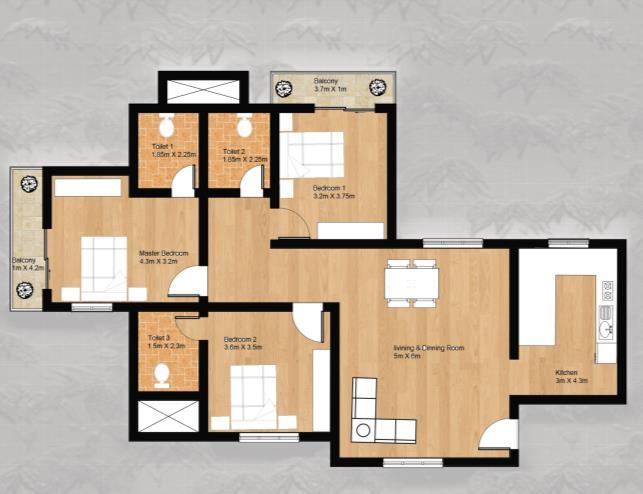
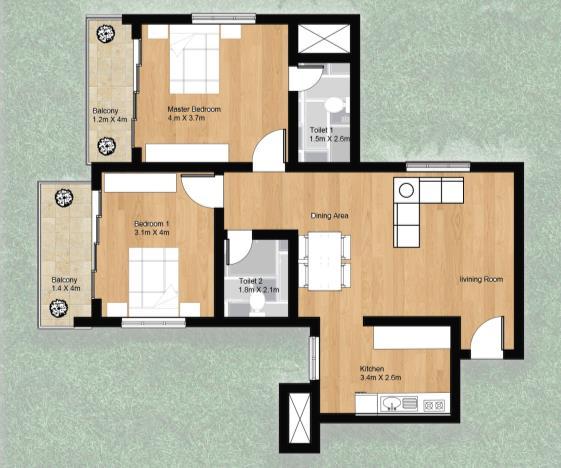

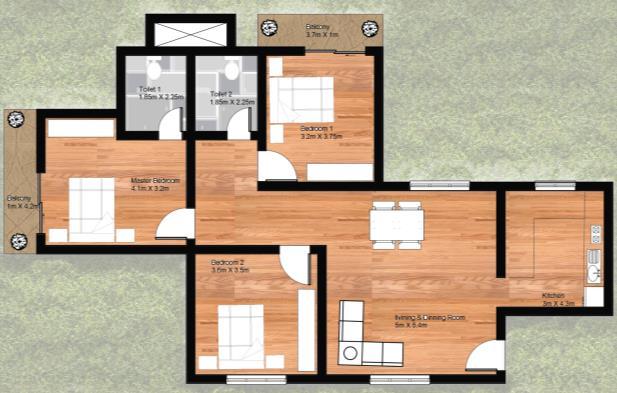
Sem 7 Highrise Apartment Design(MIG) BADUKU 2BHK CLUSTER PLAN GROUND AND ABOVE FIRST TO 13 FLOOR PLAN 3BHK GROUND FLOOR PLAN 3BHK FIRST FLOOR TO 13 FLOOR SINGLE UNIT PLAN ELEVATION SINGLE UNIT PLAN SINGLE UNIT PLAN CLUSTER PLAN AND ELEVATIONS

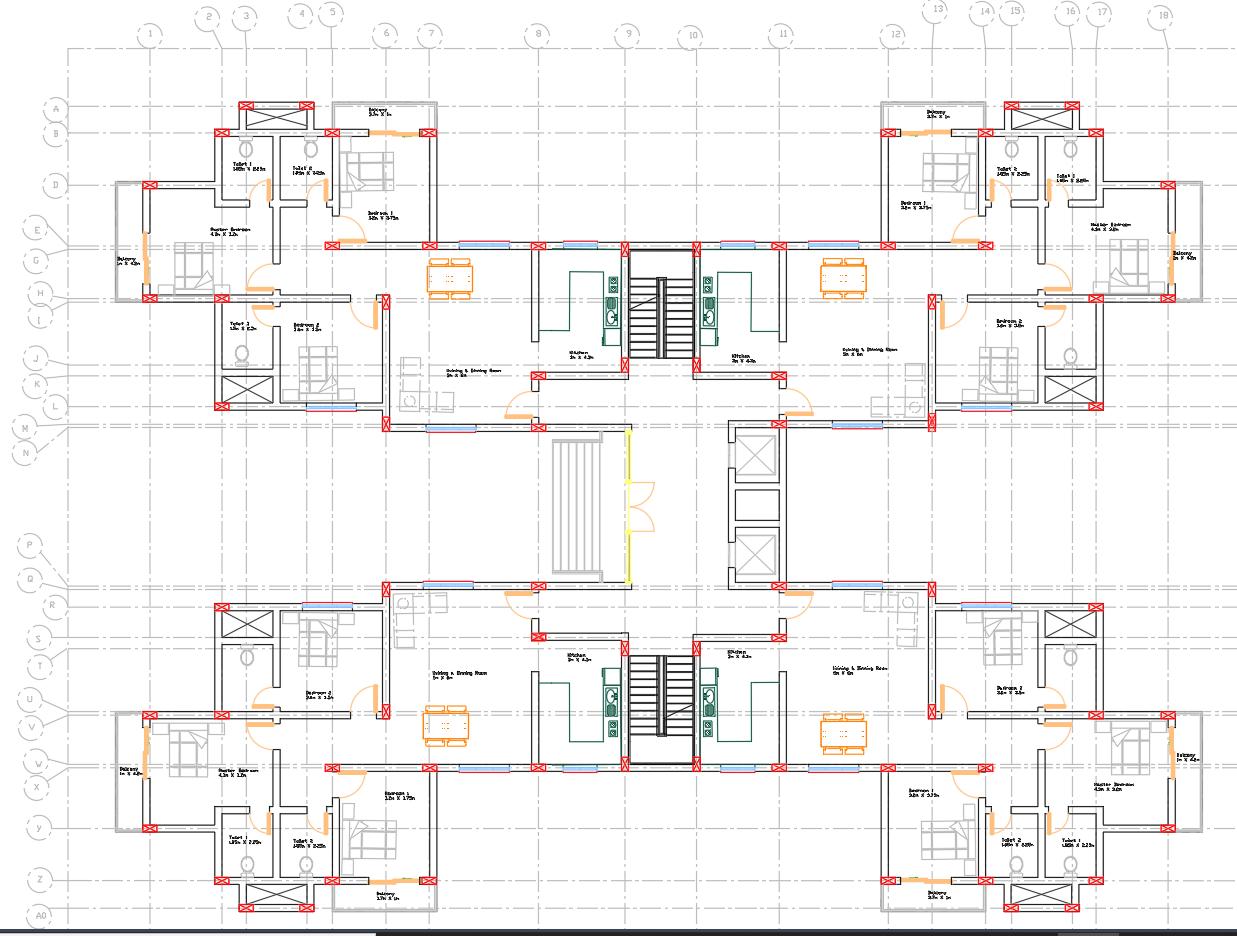
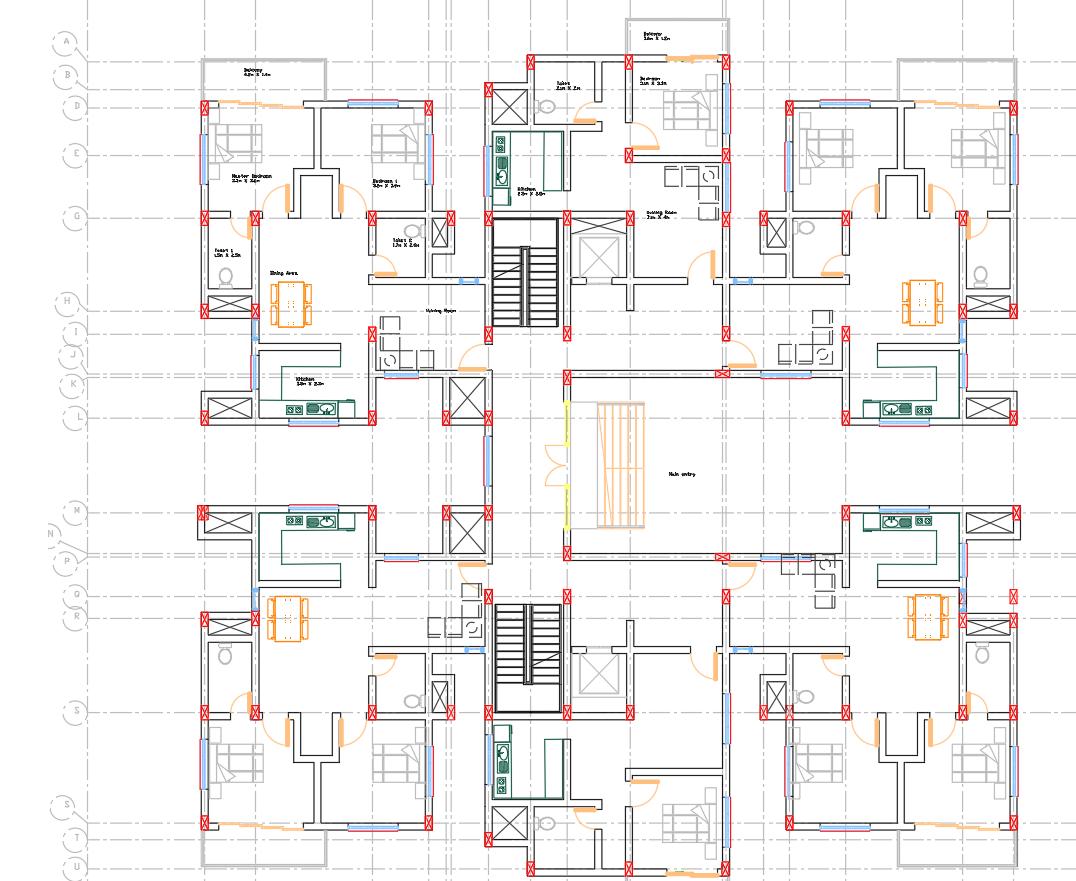
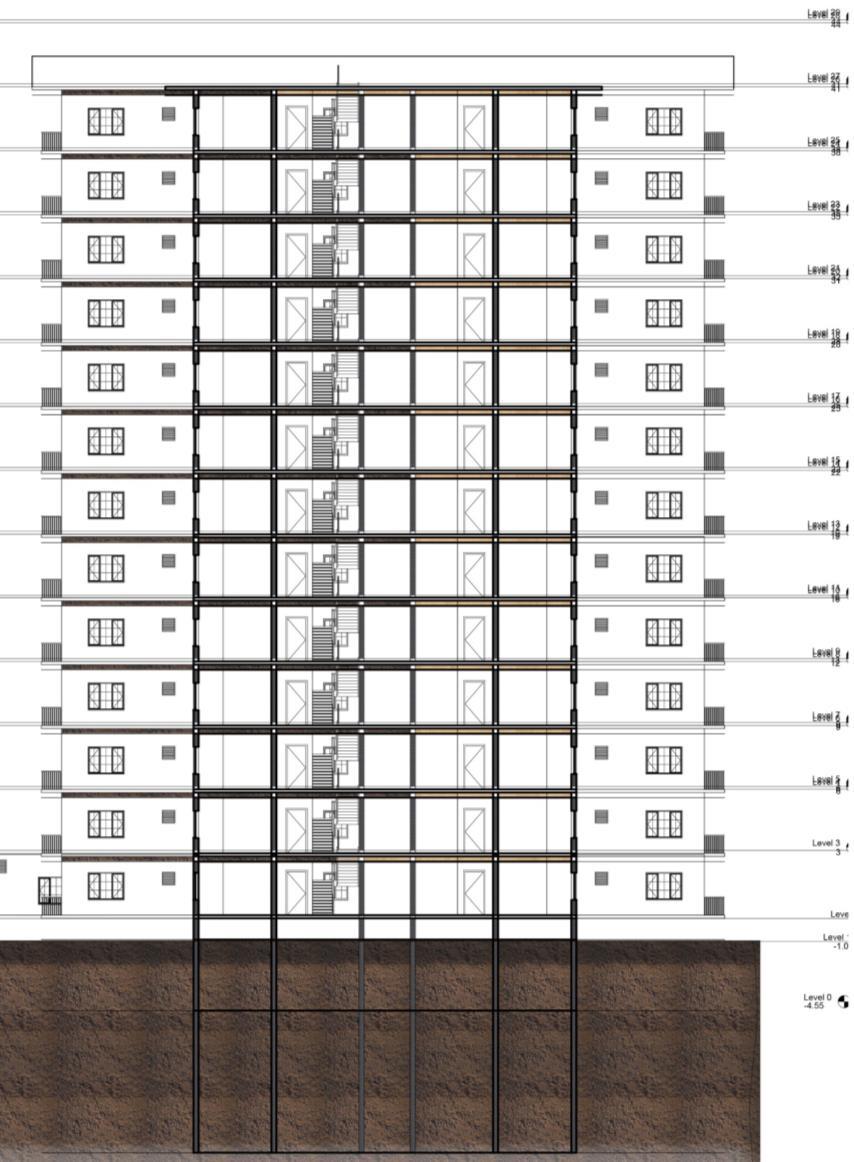

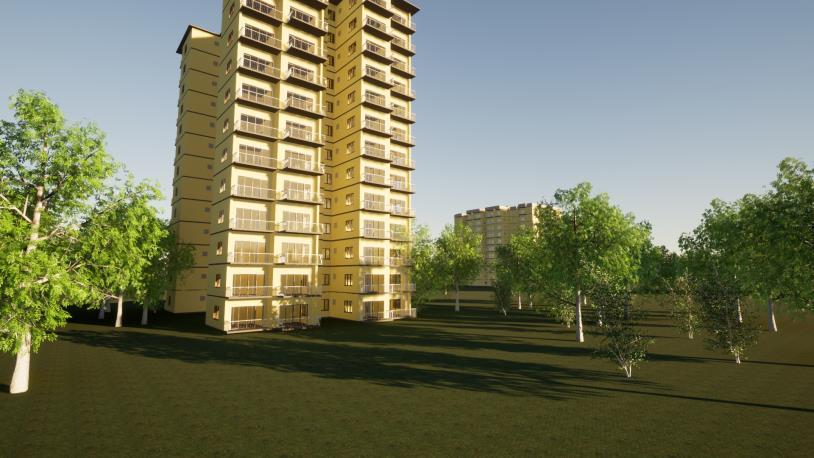
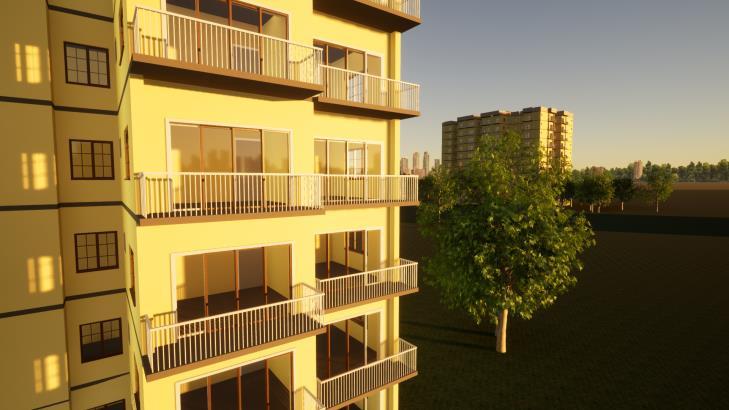
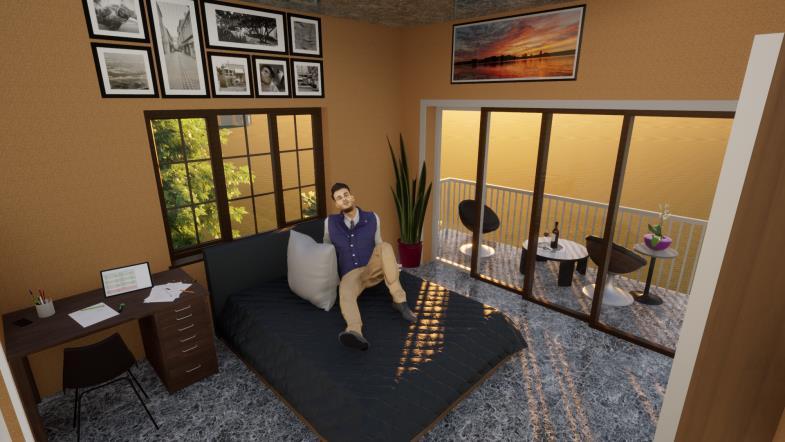
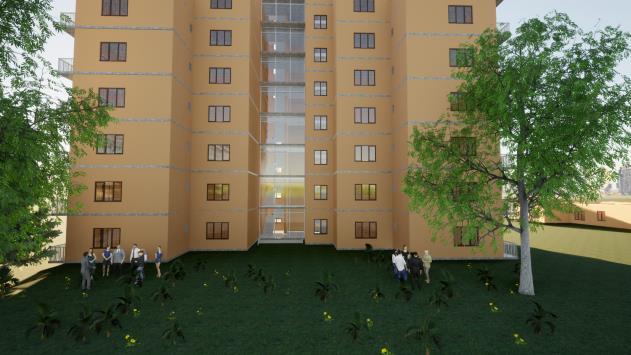
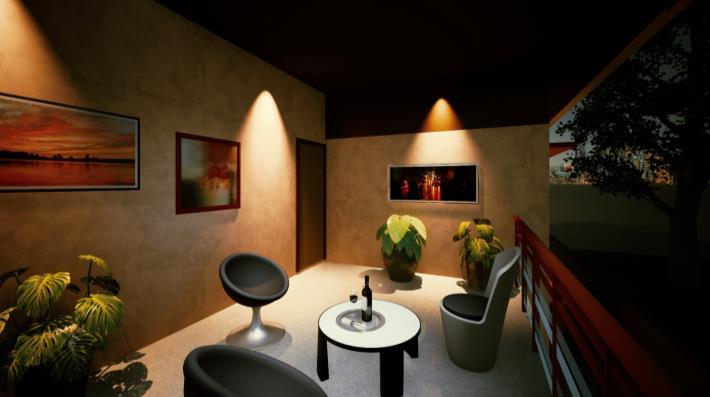
Sem 7 Highrise Apartment Design(MIG) Structural grid and column placement Section A A A A B B Section B B Views BADUKU
Working Drawing
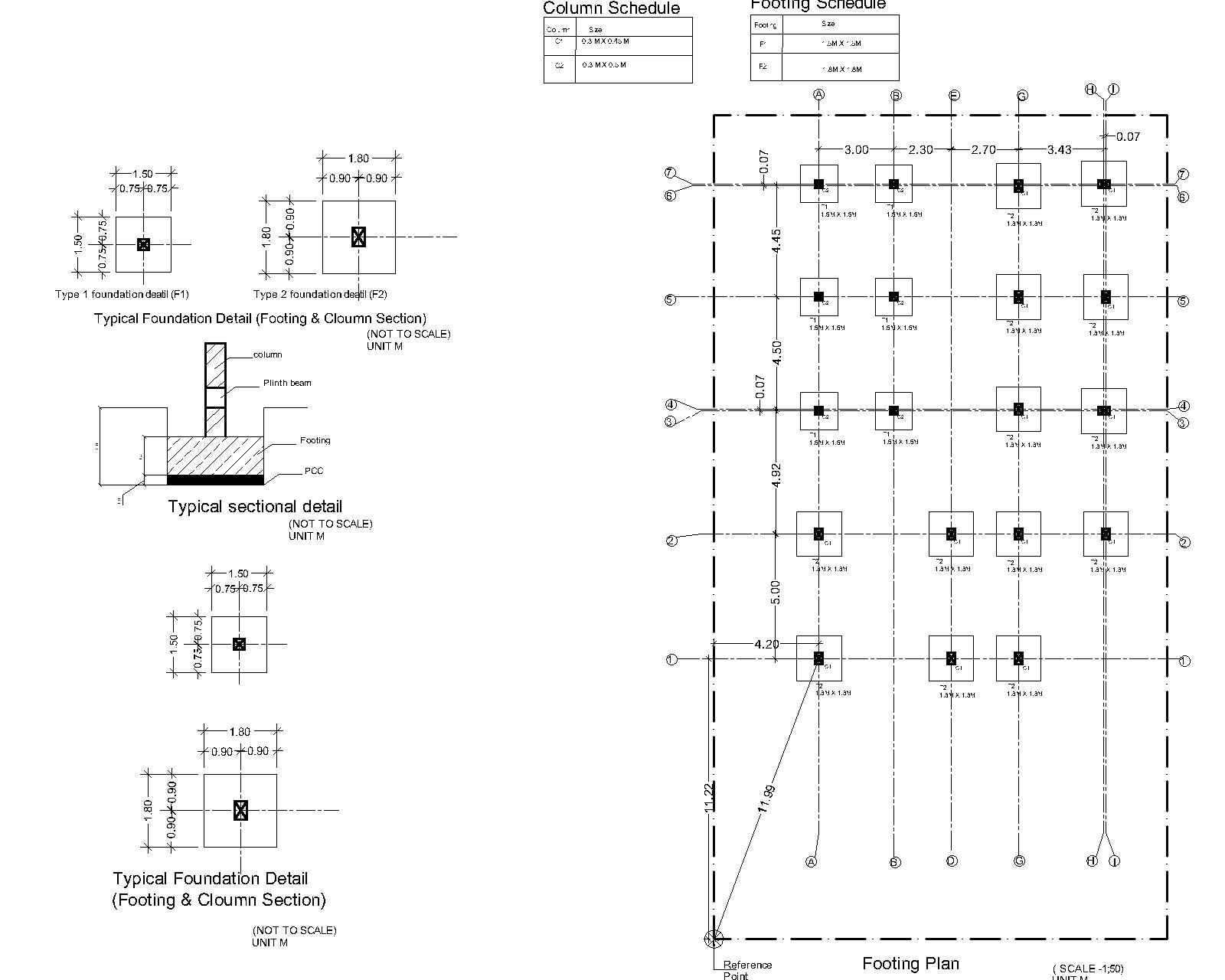
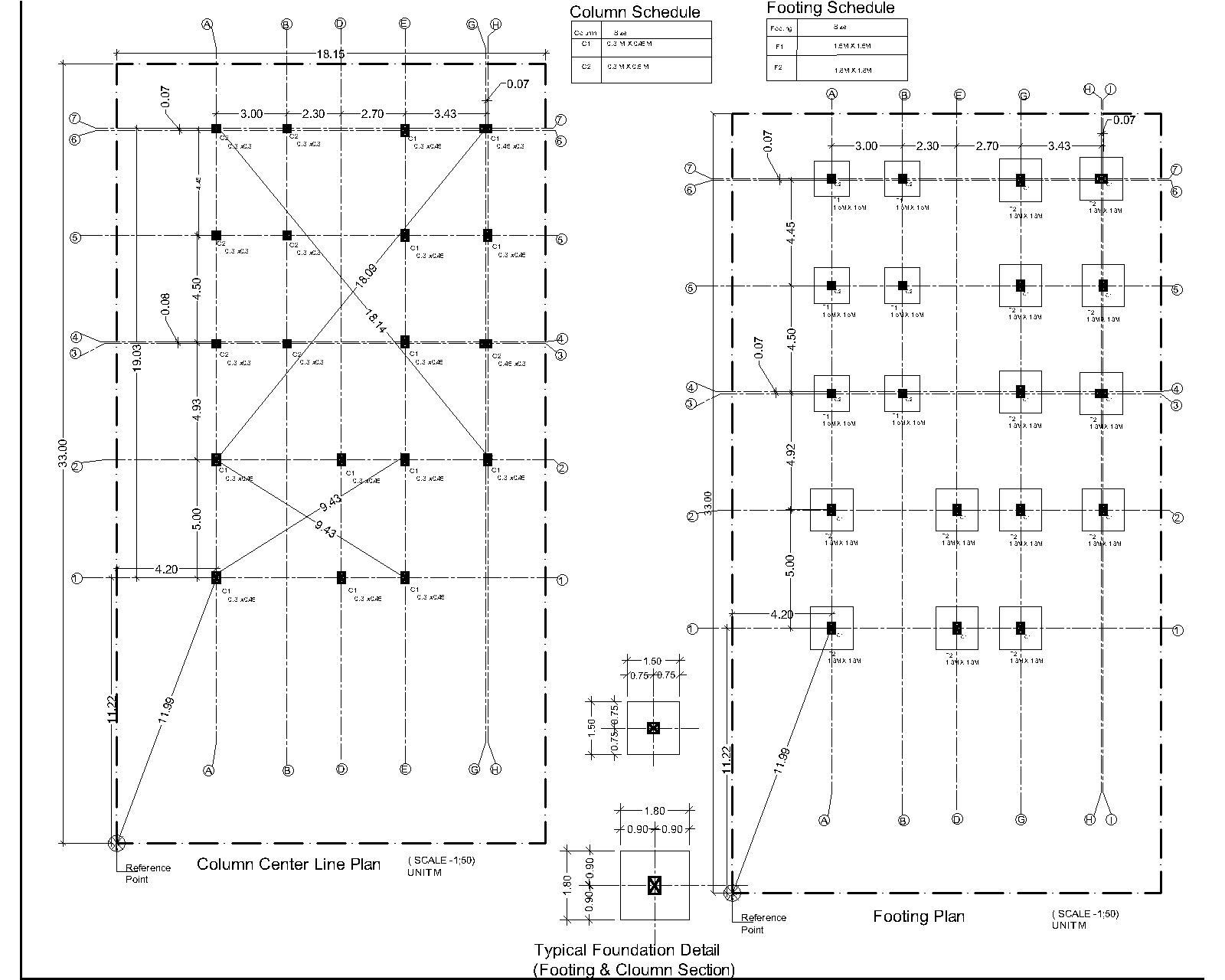
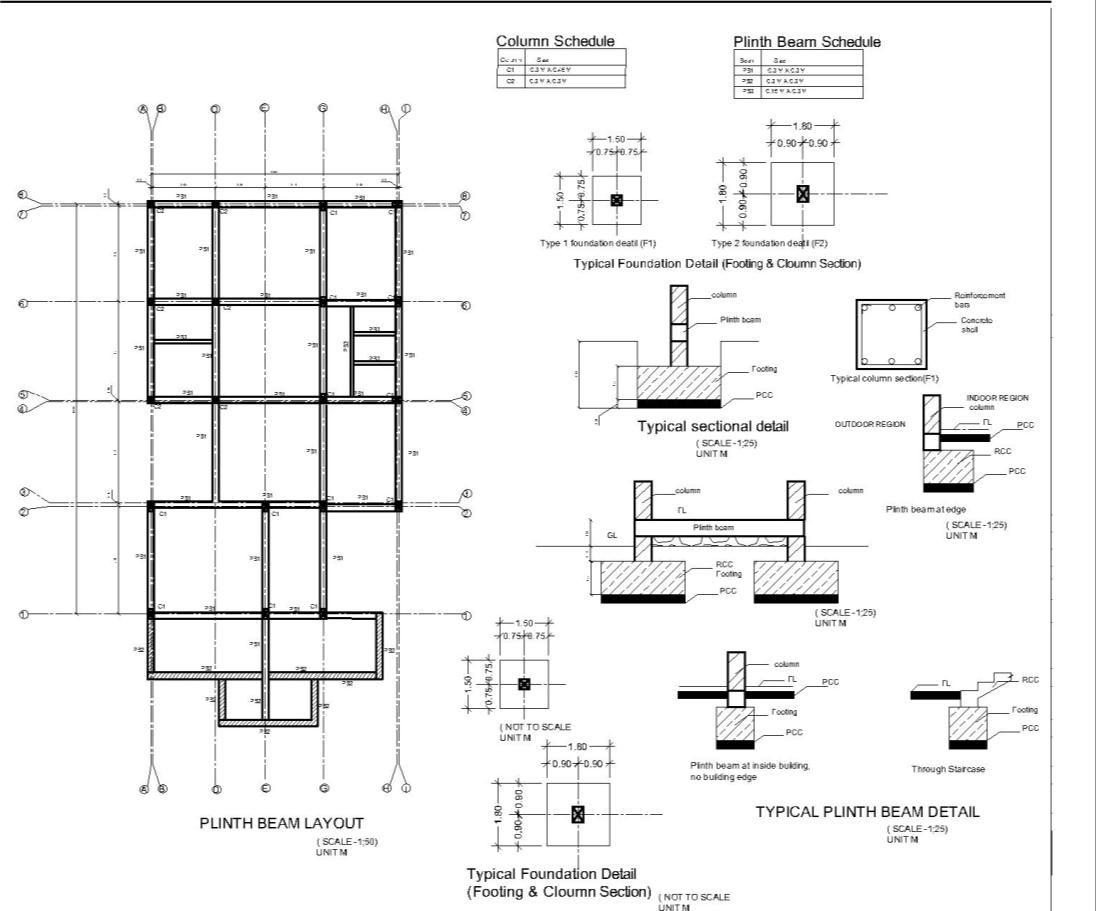
Academic Work
Academic Work
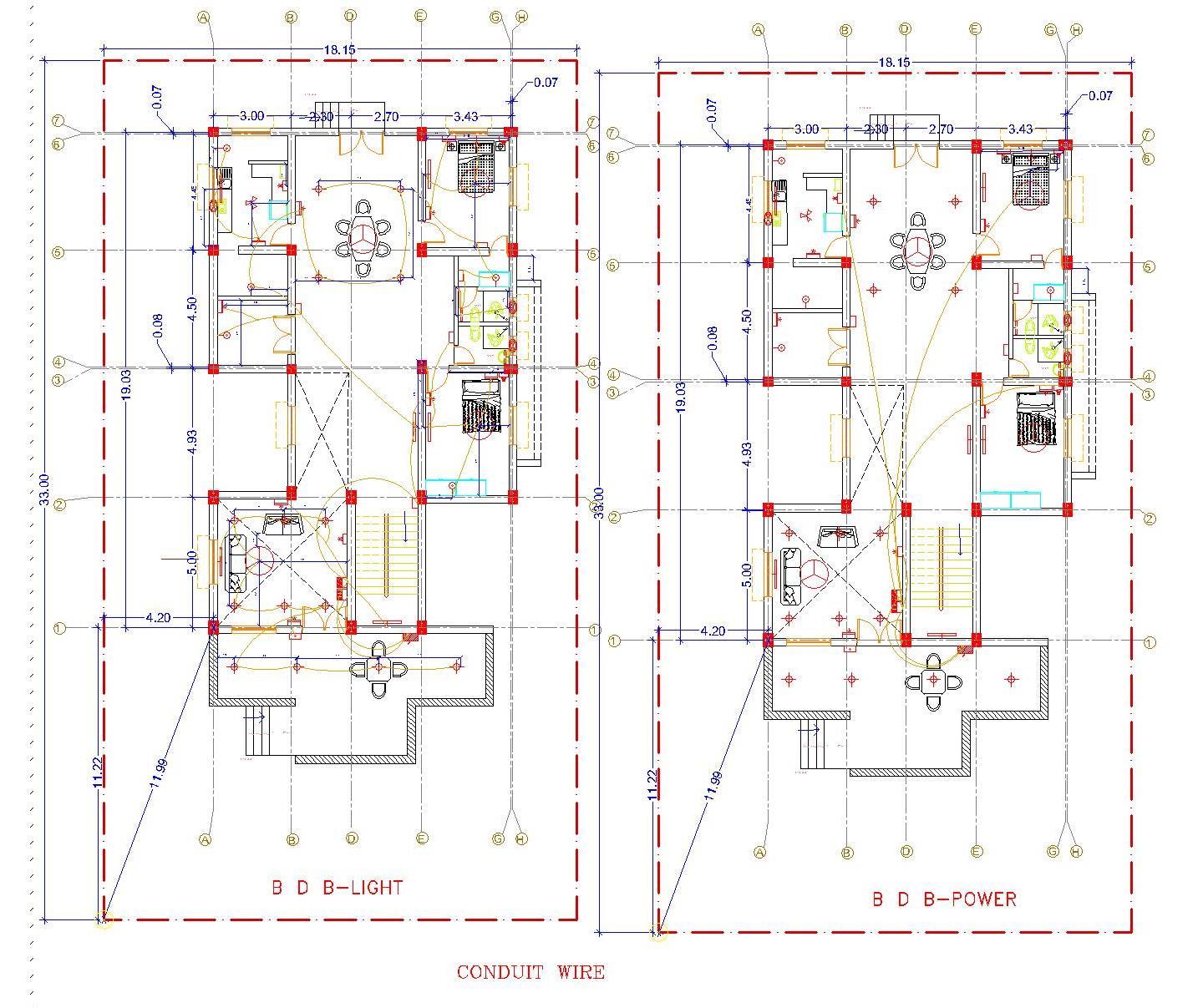
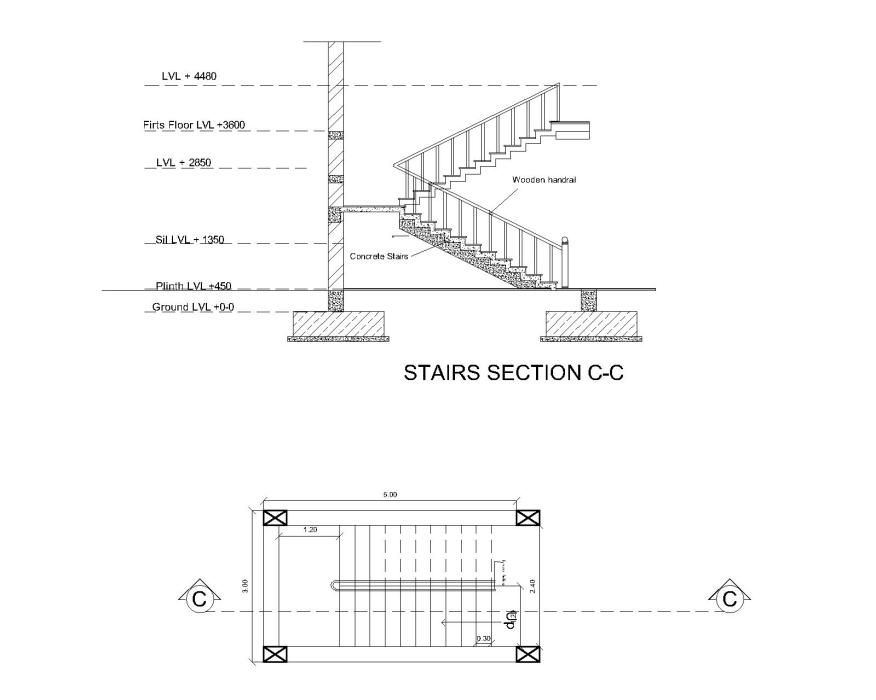

Working Drawing
Toilet detail.

BHK RESIDENEC PROJECT (CONSTRUCTION IN PROGRESS)
4 BHK Residence Constructing in Koteshwara , Udupi district, Karnataka.

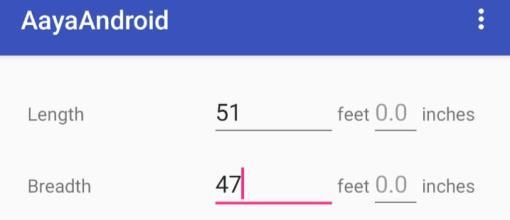
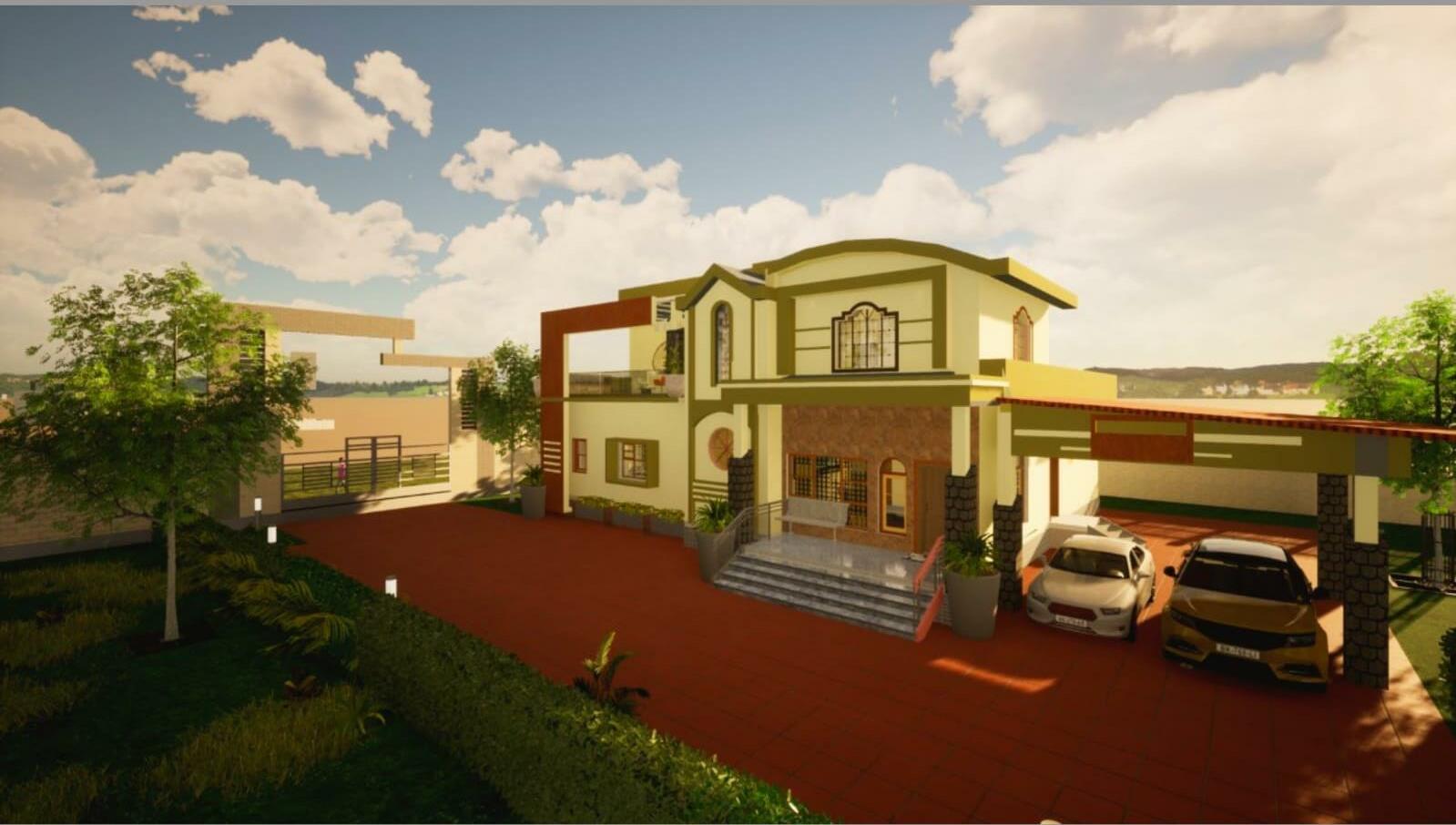
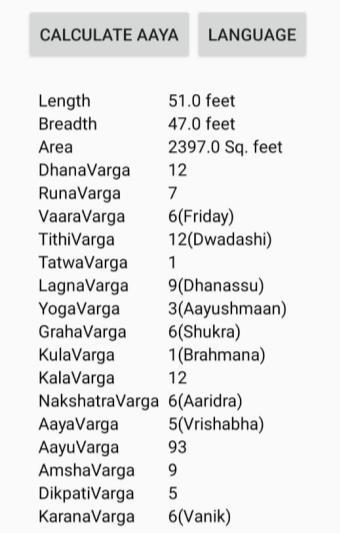

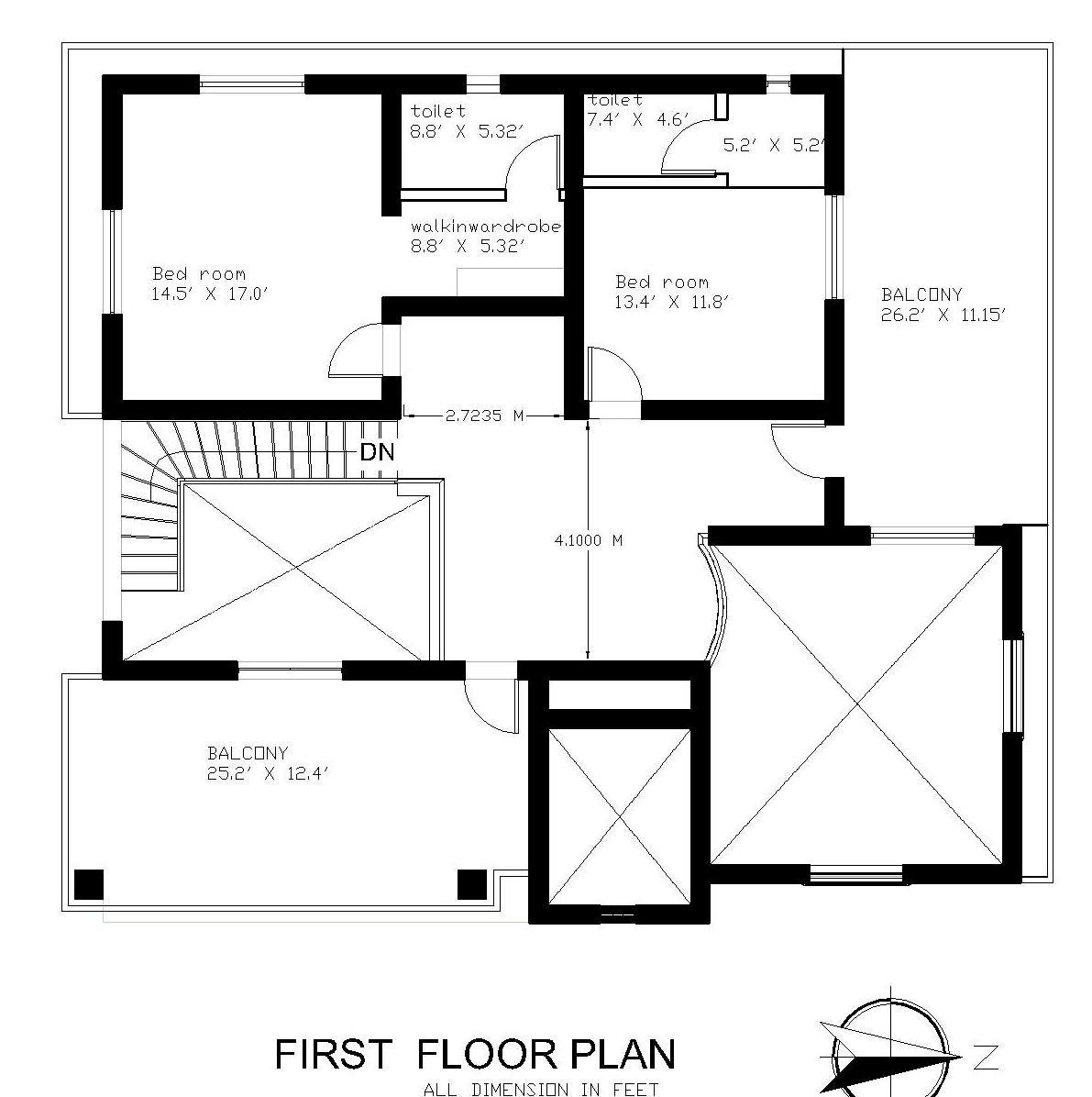
Worked on
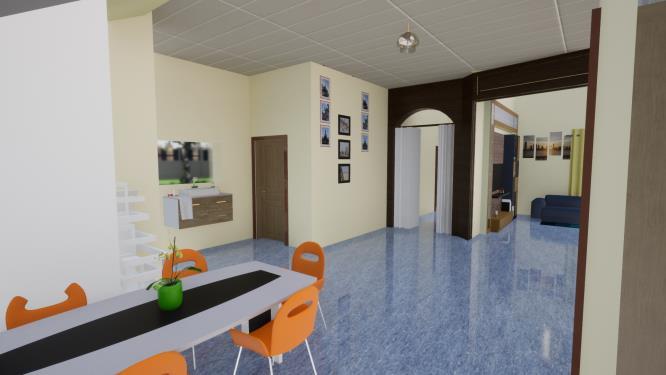
• Proper planning of residence with Vasthu and Aya
• Digital 3D Model
• Elevation of the house
• Interior designing
Non Academic Work
4
BHK RESIDENEC PROJECT (CONSTRUCTION IN PROGRESS)

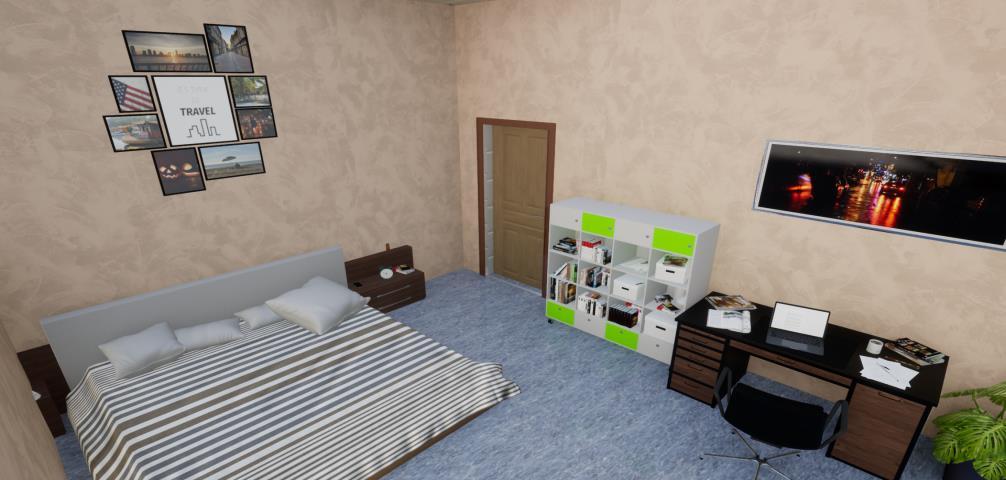
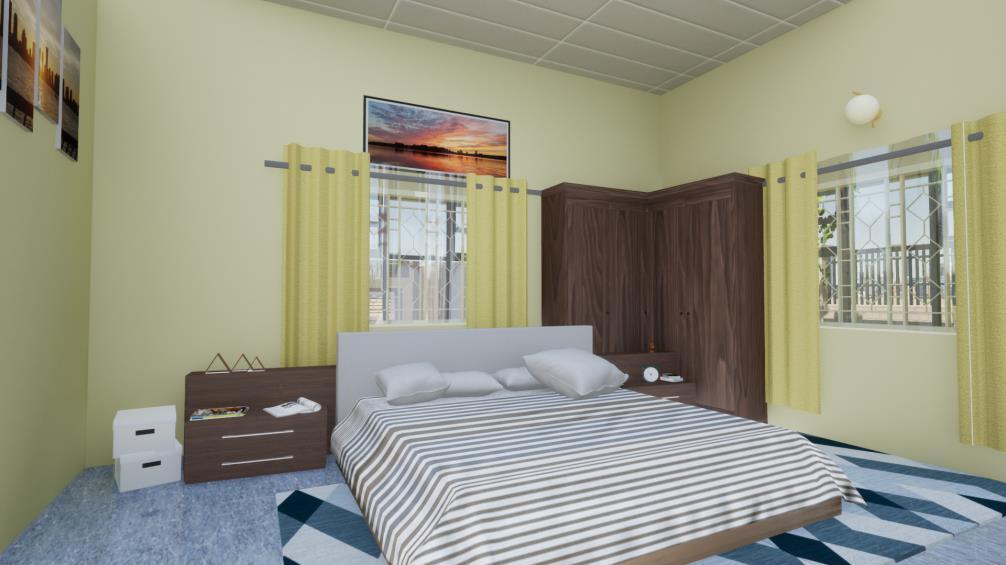
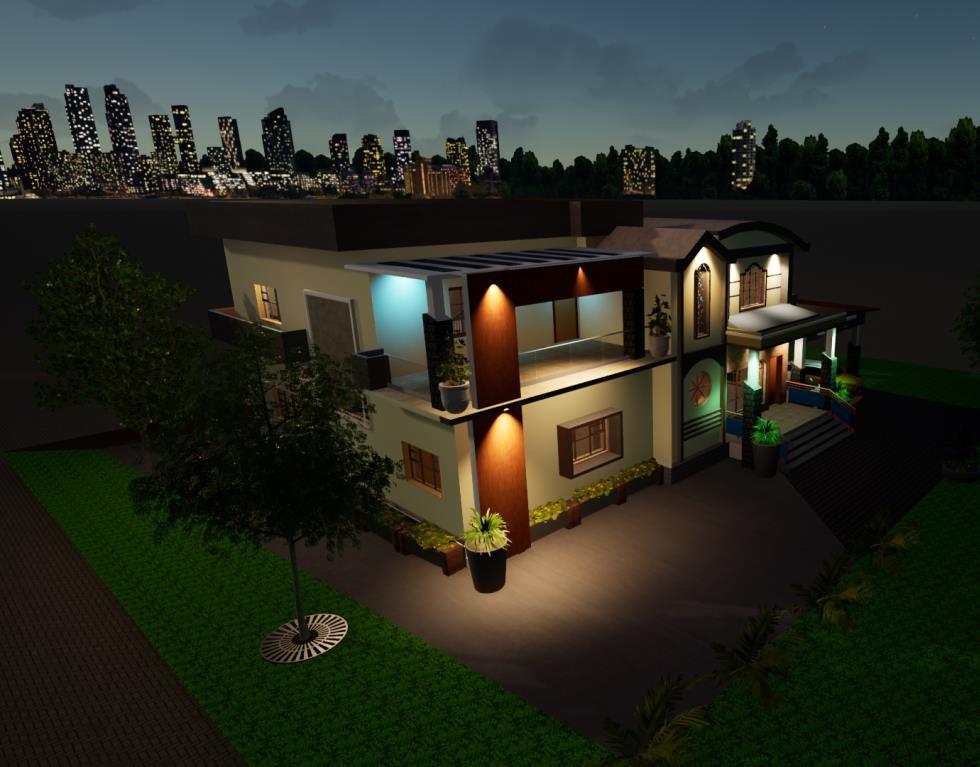
4 BHK Residence Constructing in Koteshwara , Udupi district, Karnataka.

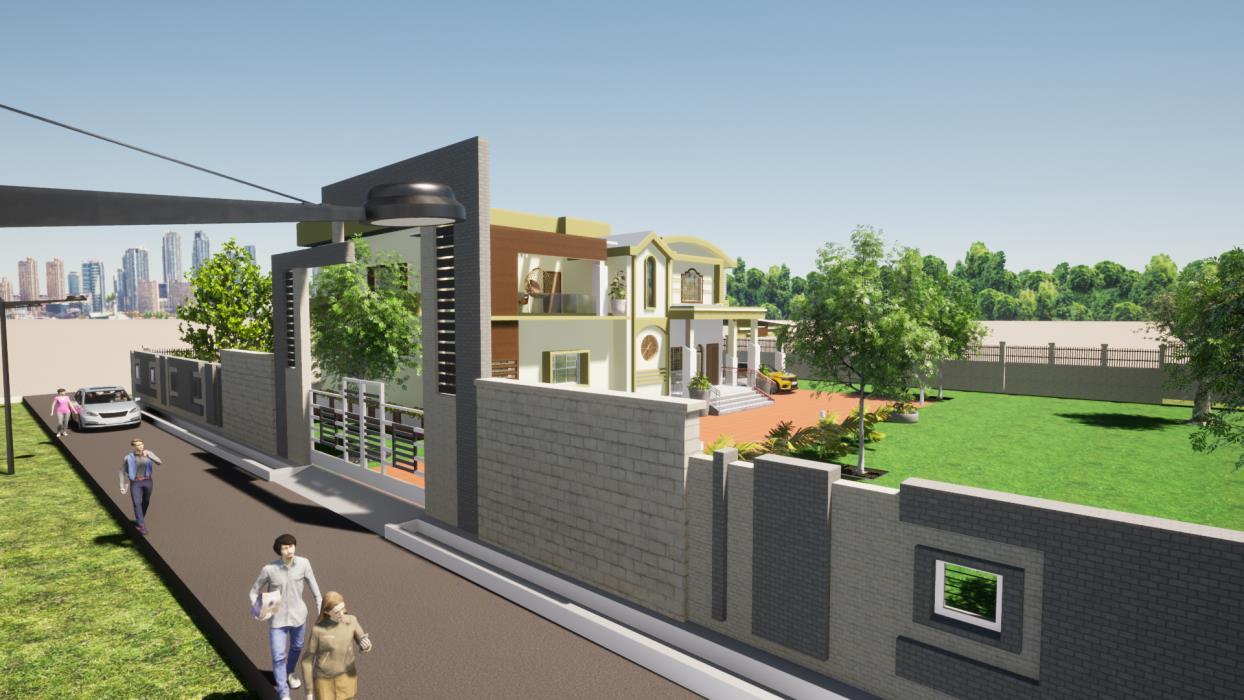
Worked on

• Proper planning of residence with Vasthu and Aya
• Digital 3D Model

• Elevation of the house
• Interior designing
Non
4
Academic Work
Redesigning of bedroom interiors

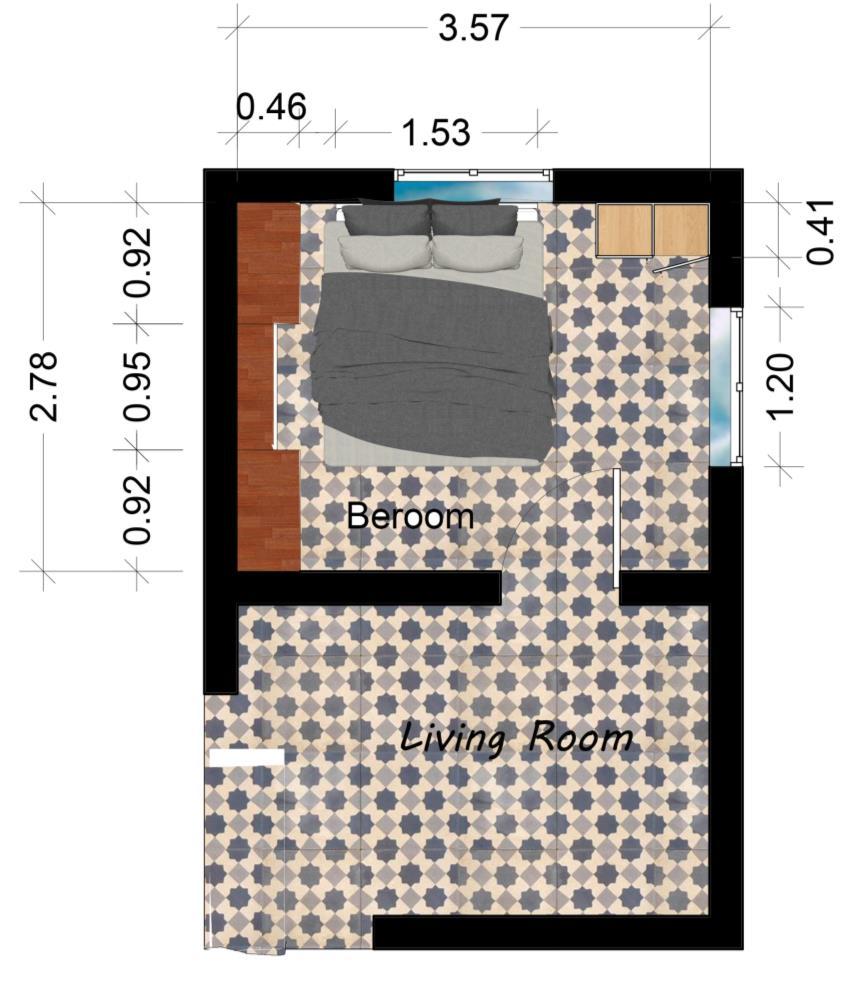
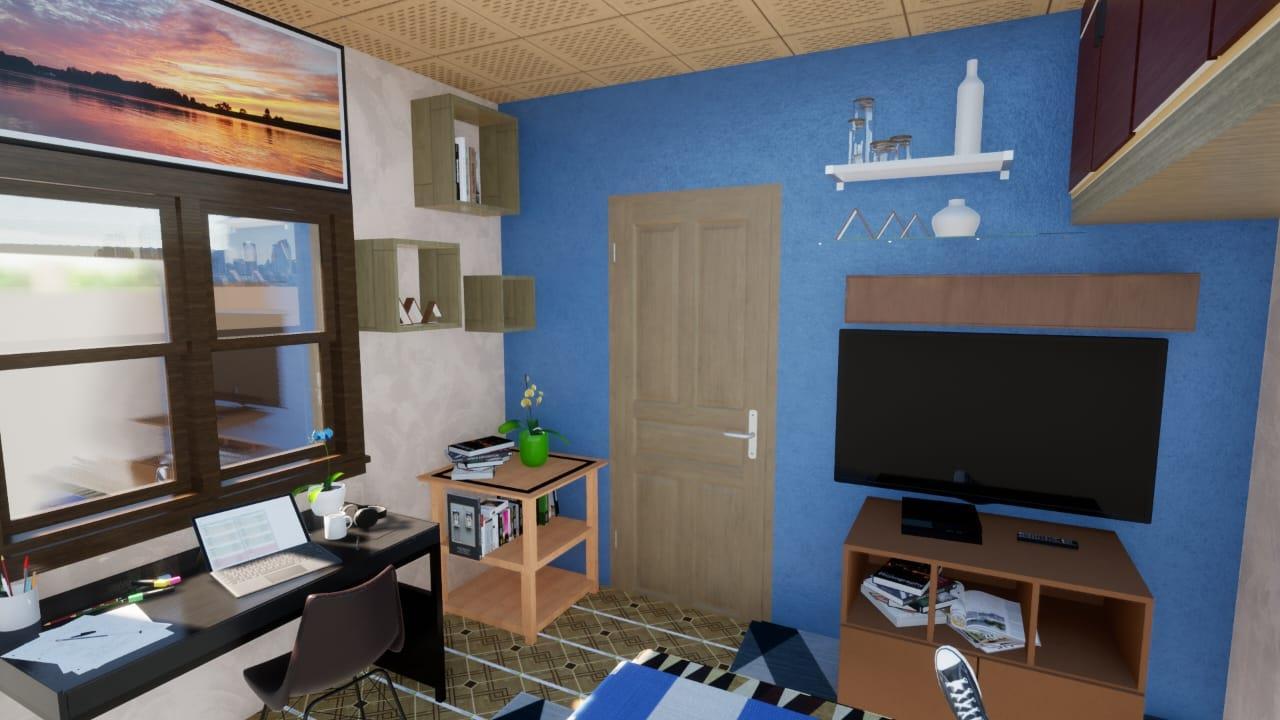
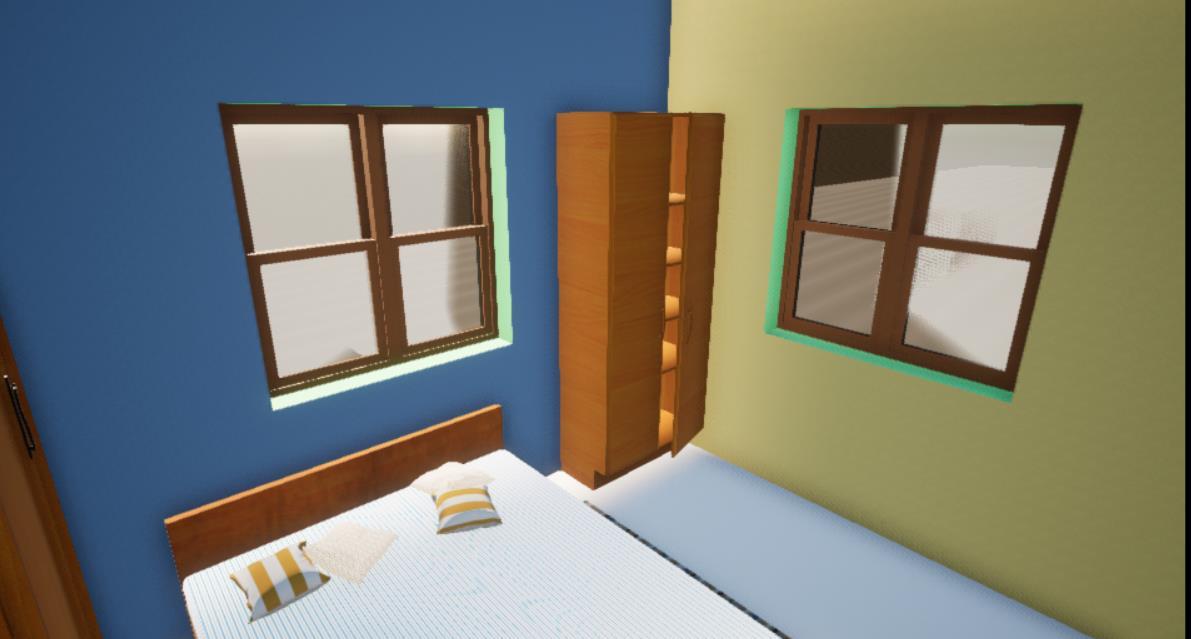
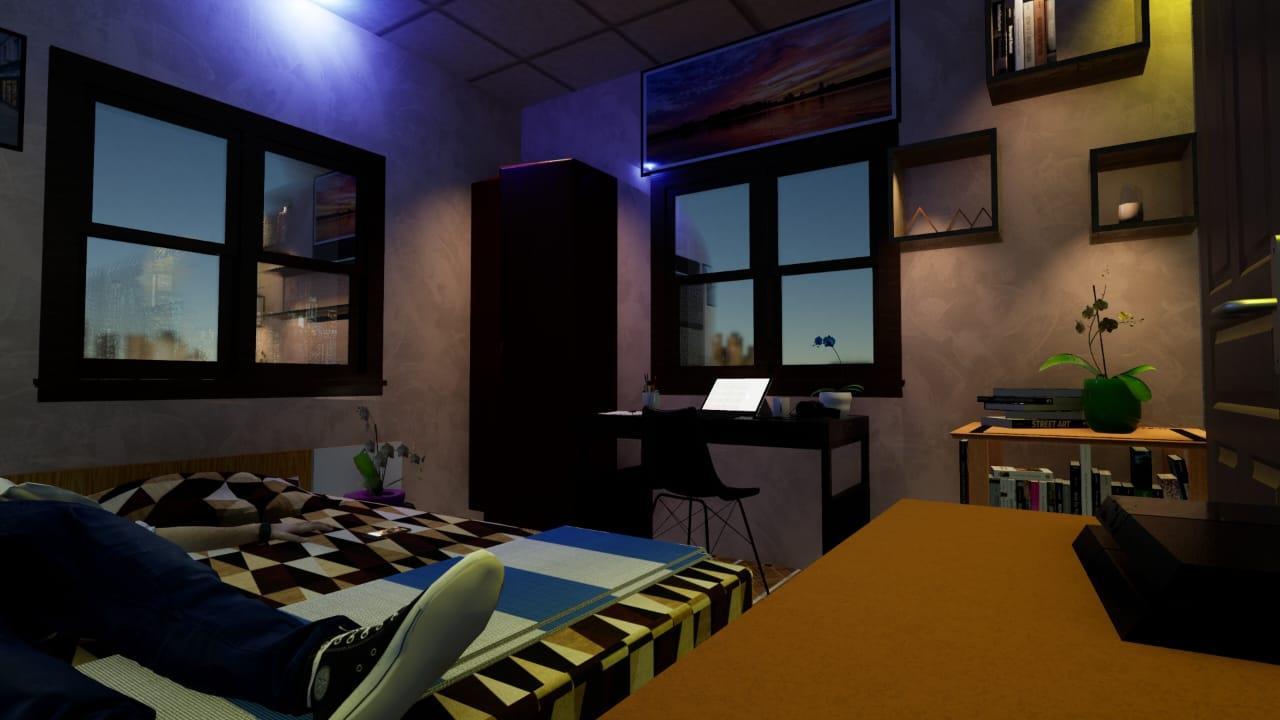


Non Academic Work
on
Karnataka.
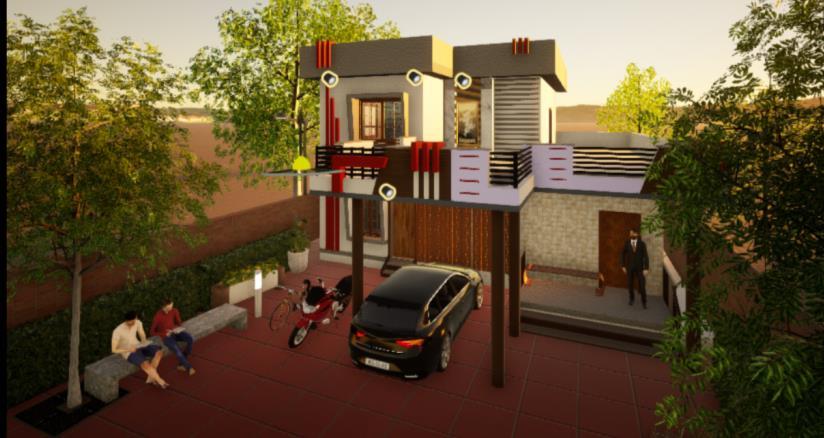
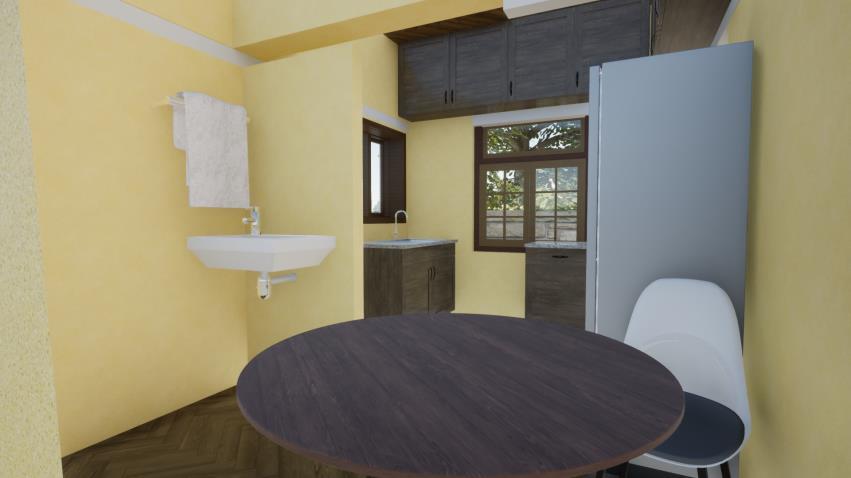
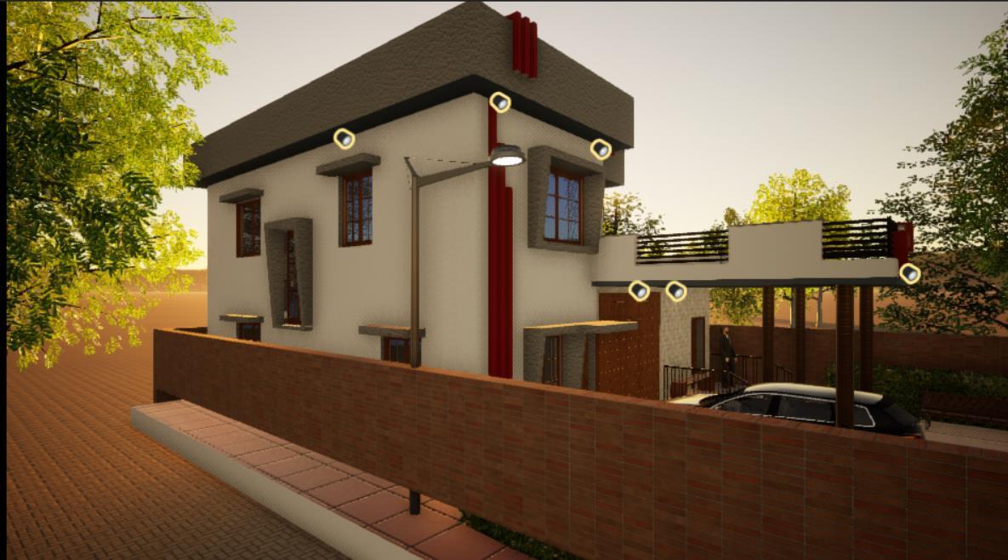
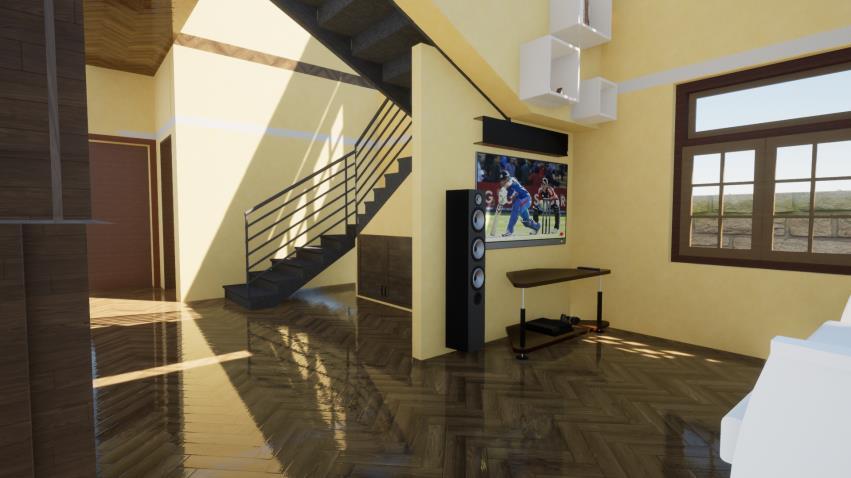
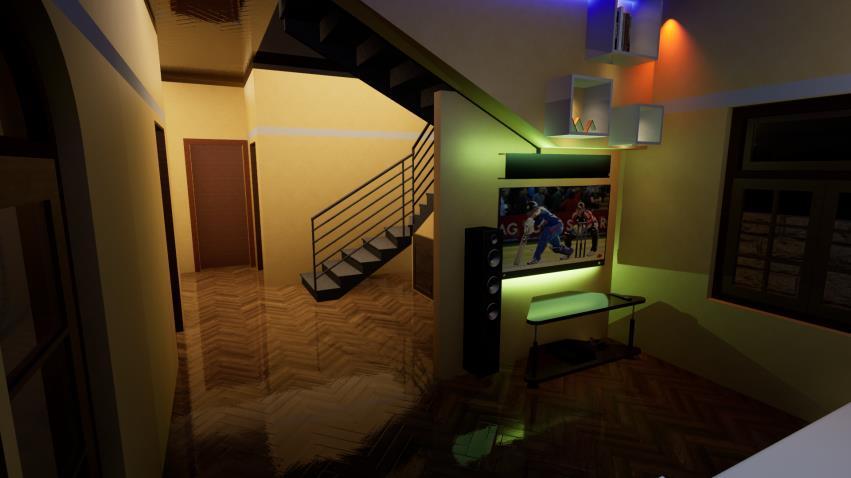
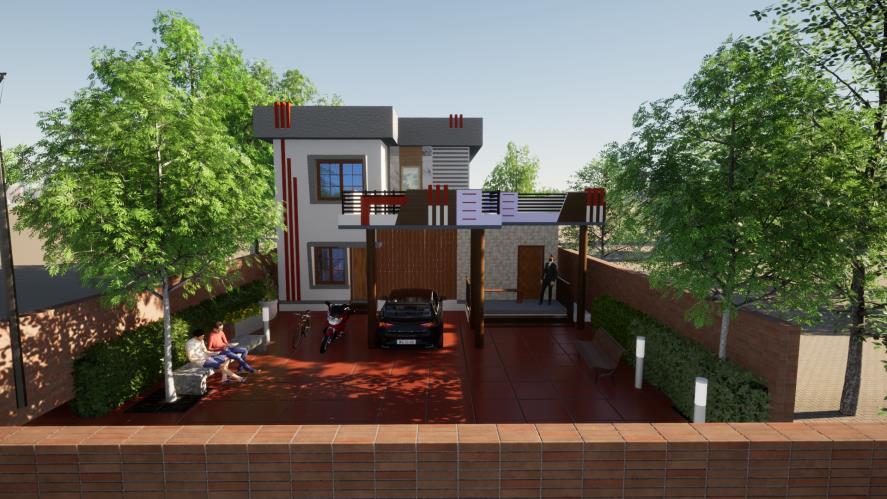
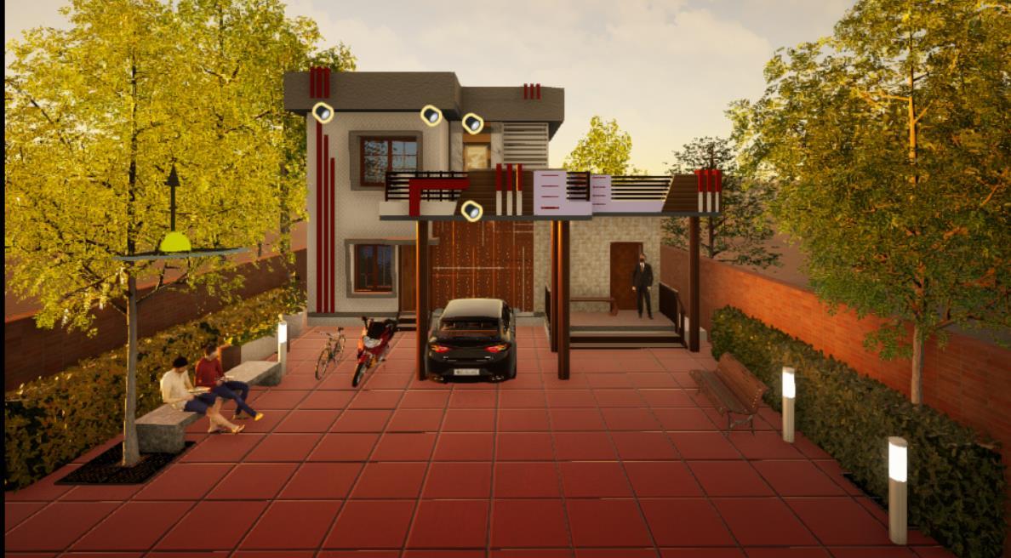
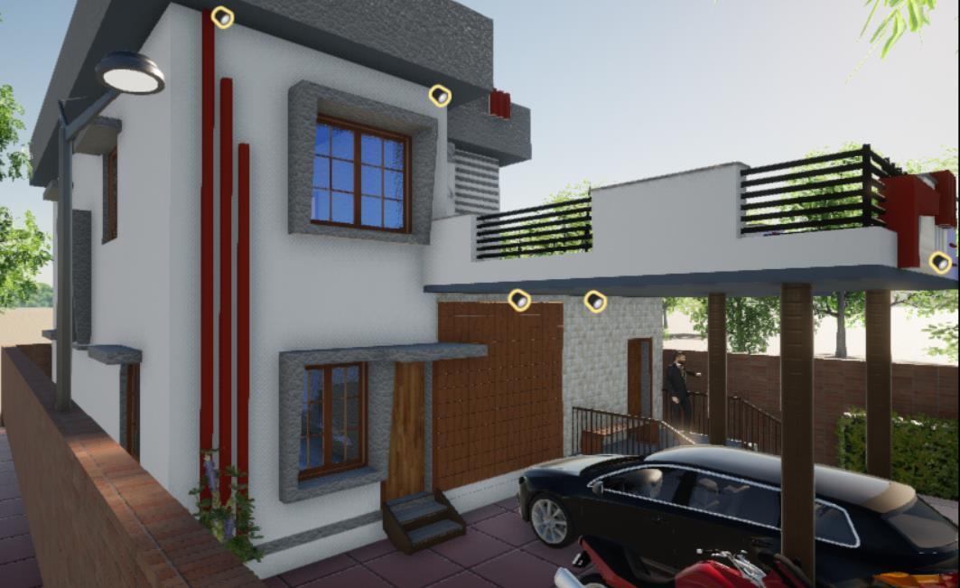

of

Non Academic Work
Digital 3D model making for live Residence project 4 BHK Residence Constructing in Kumta, Uttarkannada district,
Worked
• Digital 3D Model • Elevation
the house Digital 3D model making for Residence project
Co Curricular Works
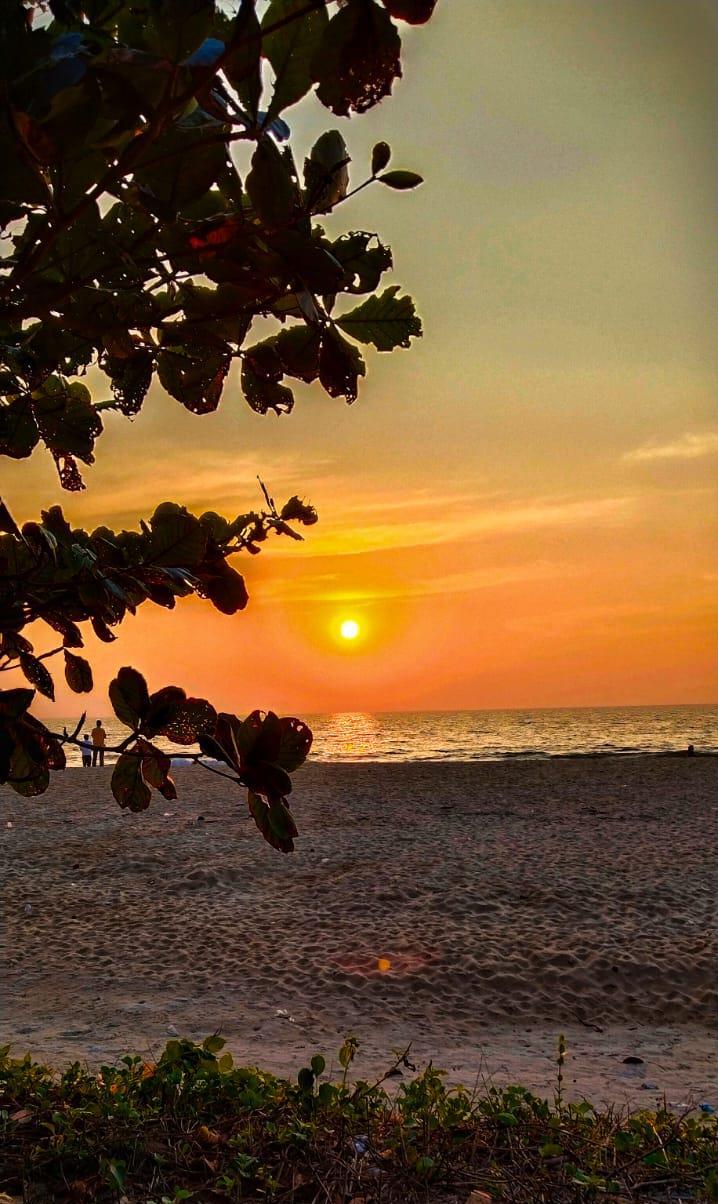
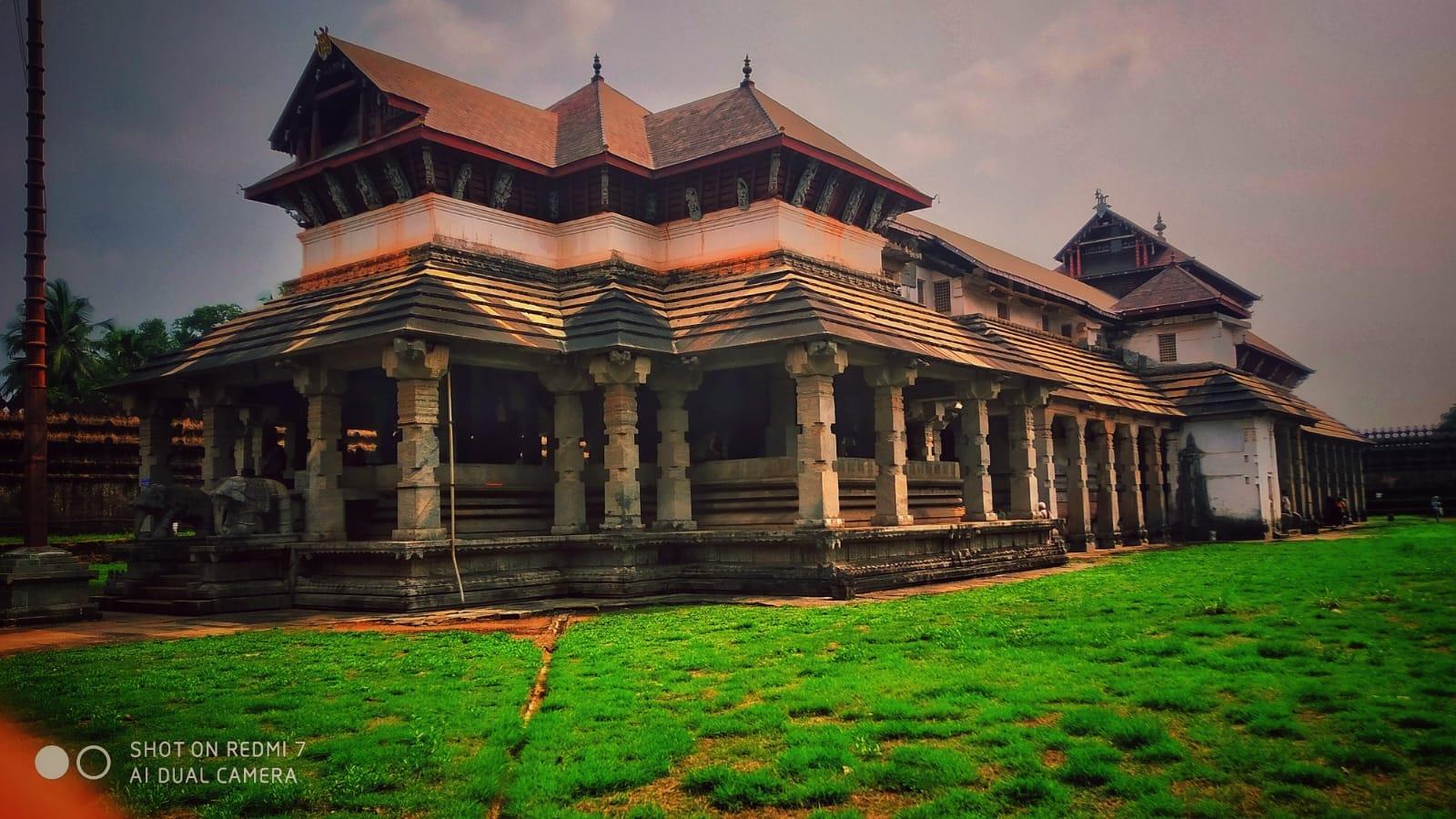
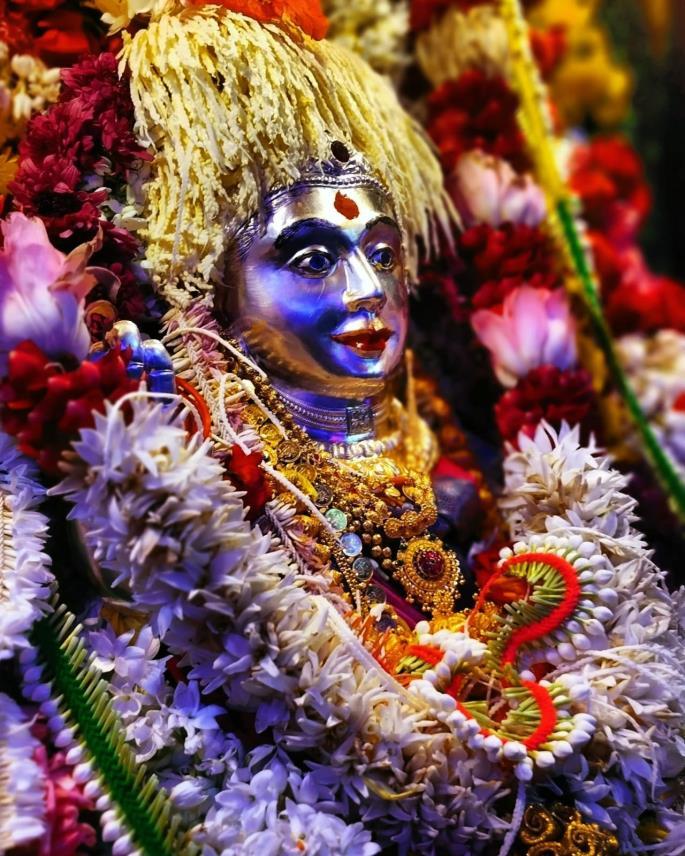



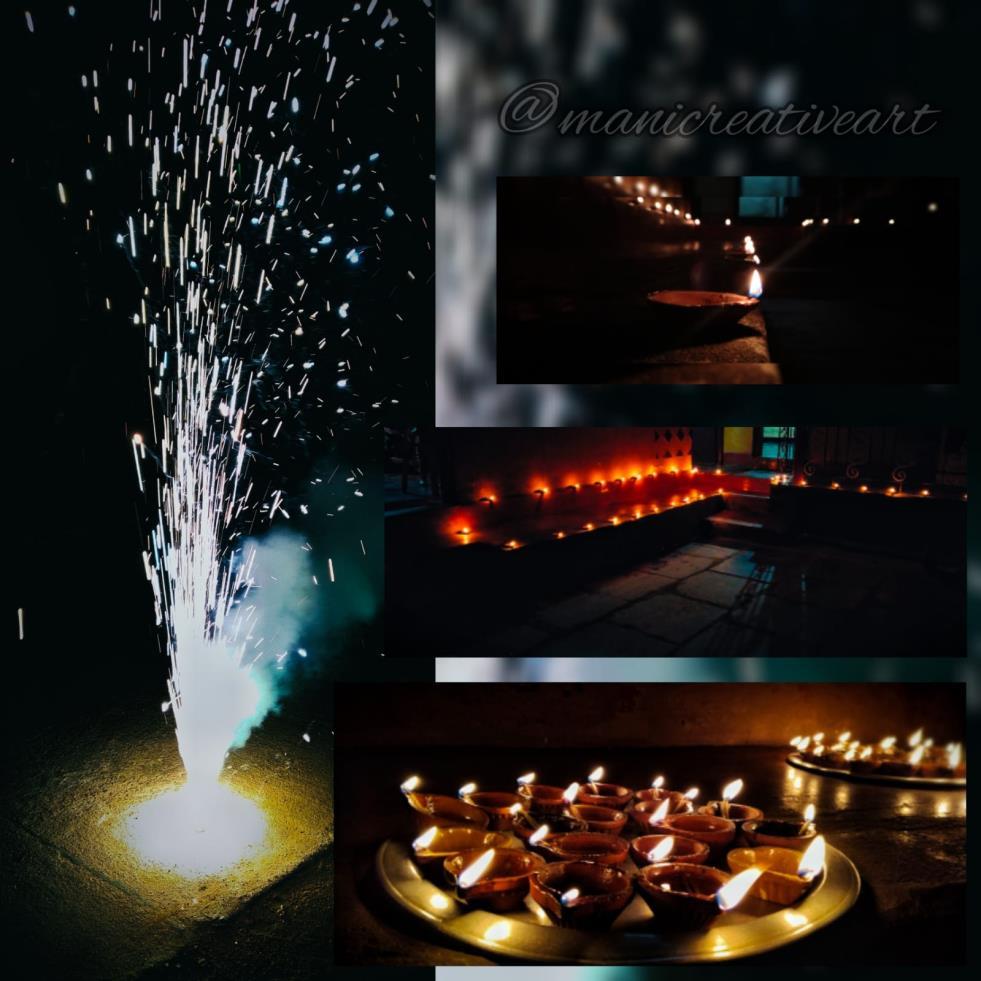 Photography
Photography
Co Curricular Works


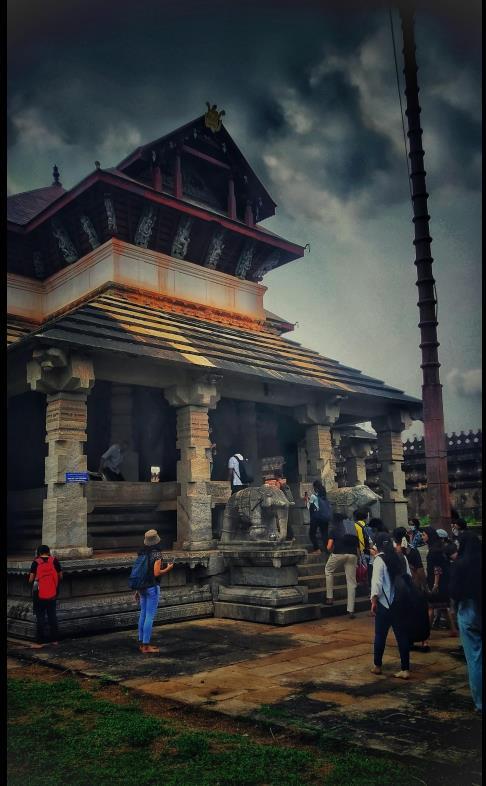
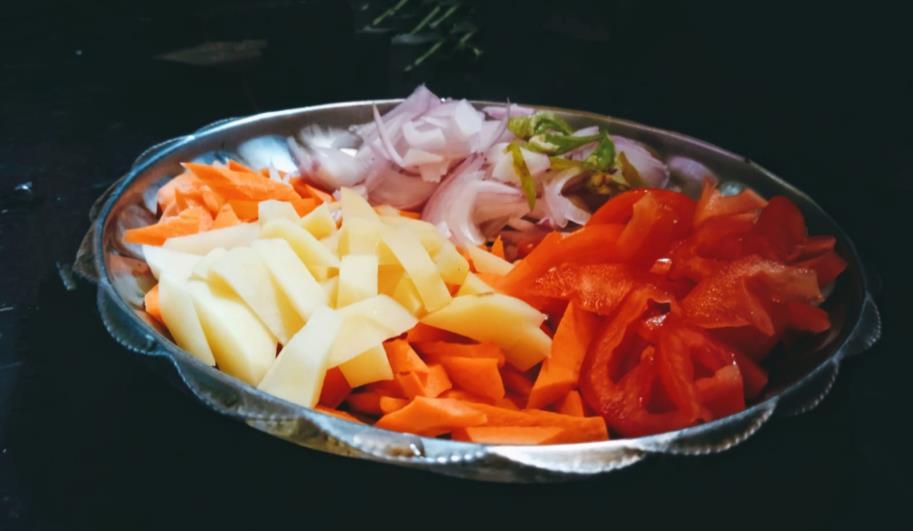

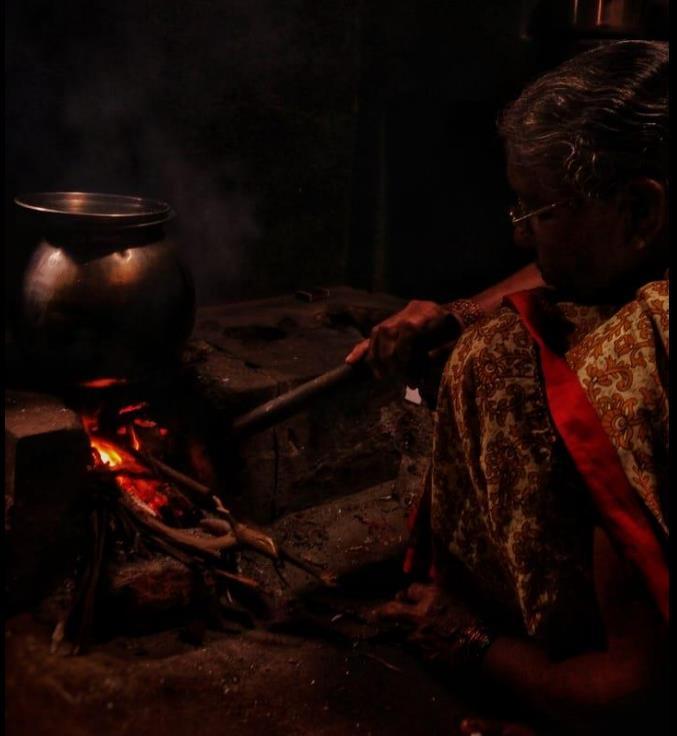
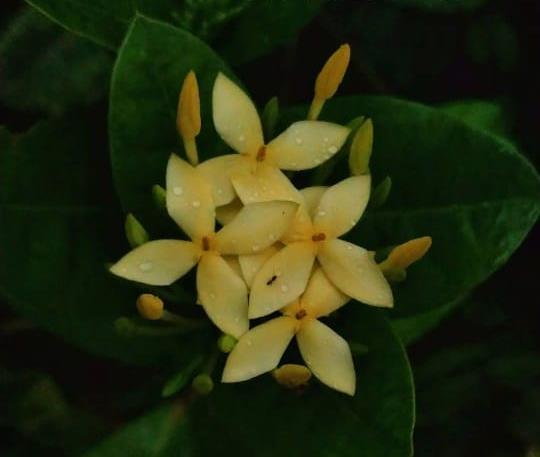 Photography
Photography
Drawings

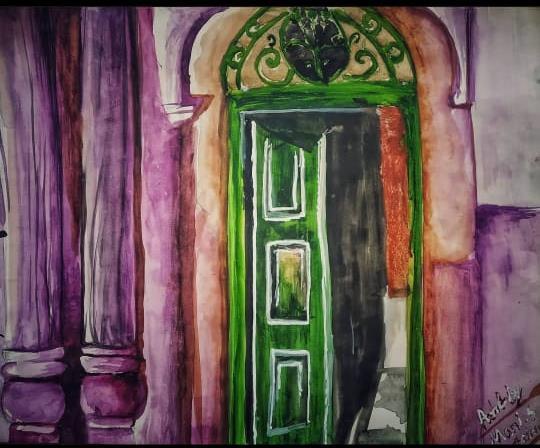


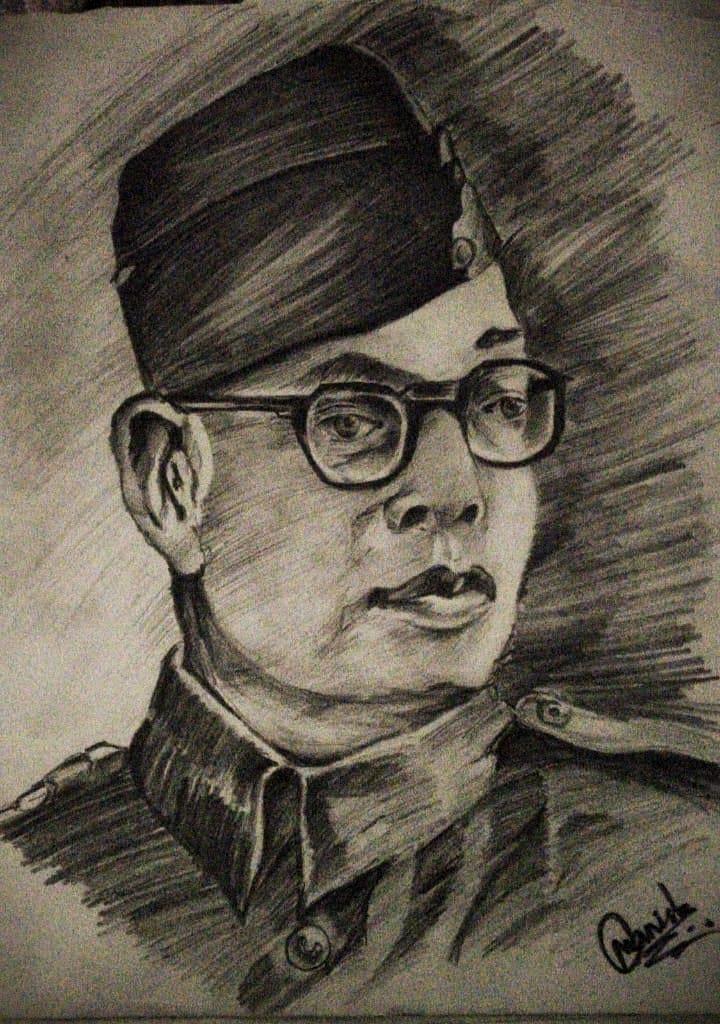
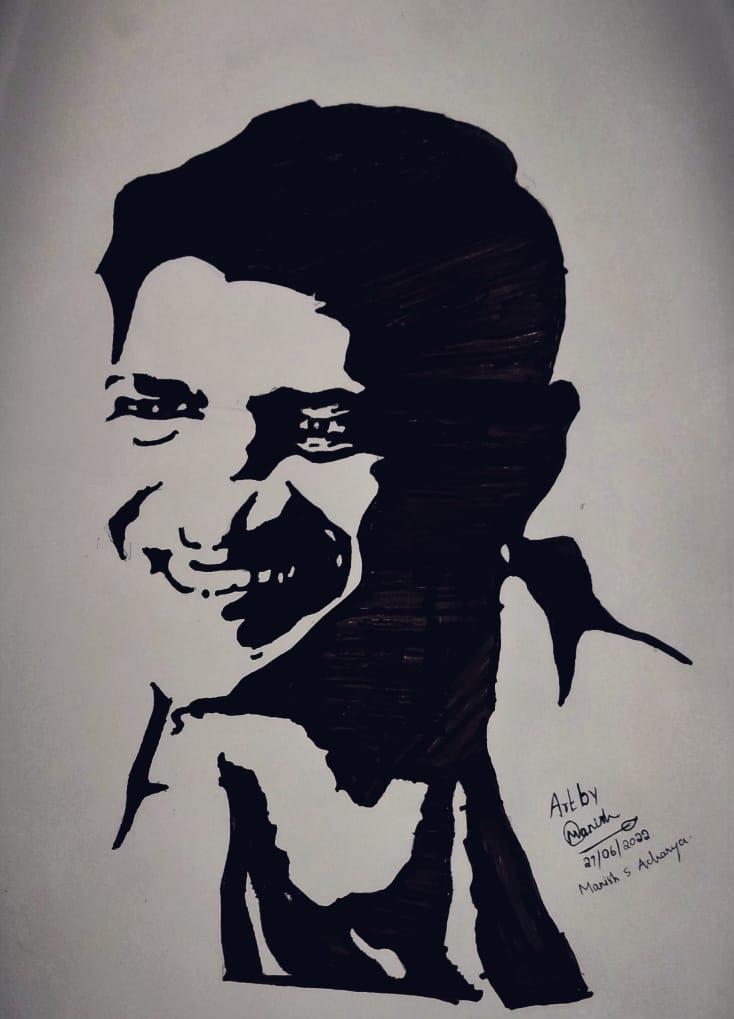
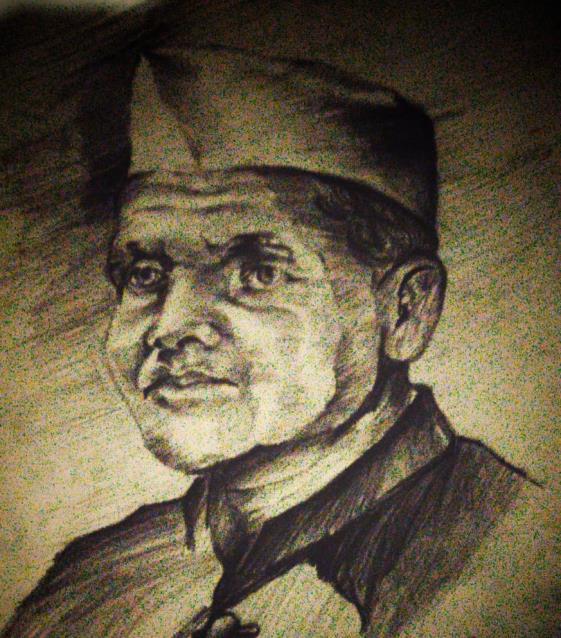
Co Curricular Works
Drawings
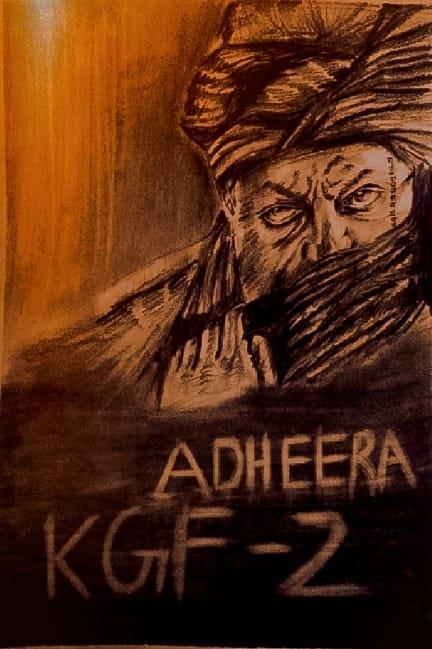
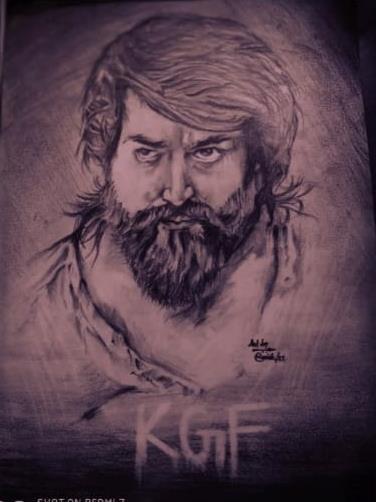
.”Drawing takes time. A line has time in it”
Mandala art A continues 6 hours of drawing

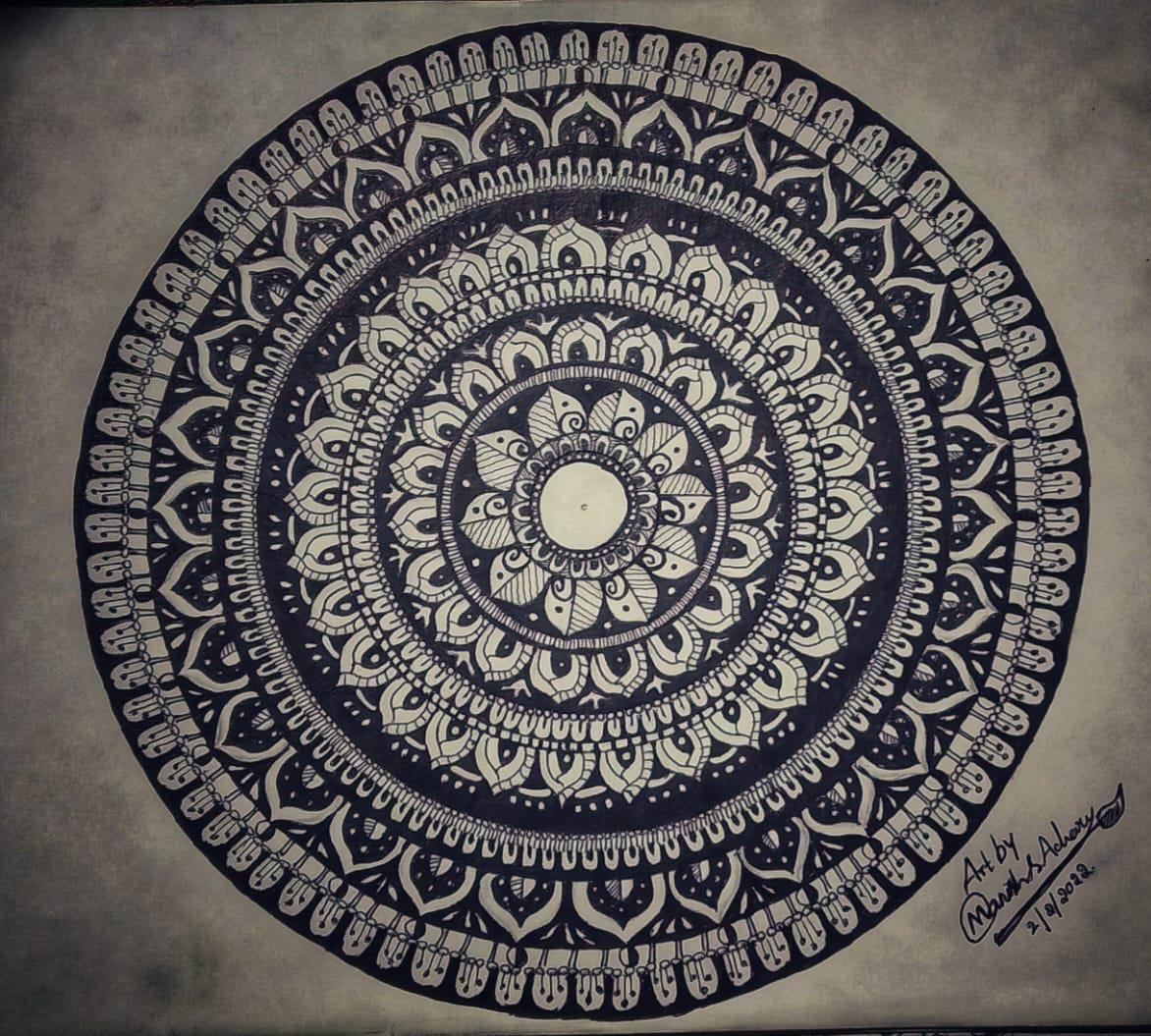
Co Curricular Works
Redesigning of stone pillar of temple

Manish S Acharya
Thekkatte,Udupi, Karnataka. 8431839209 acharyamanish2018@gmail.com

Manish S Acharya manishacharya153 manicreativeart



Thekkatte, Kundapura Tq, Udupi Dist, Karnataka.




 B . Arch selected work 2019 2022
Manipal School of Architecture and Planning , Manipal
B . Arch selected work 2019 2022
Manipal School of Architecture and Planning , Manipal














































































































































































































































































































 Photography
Photography






 Photography
Photography












