UNDERGRADUATE PORTFOLIO


Greatingss
Manish S Acharya
11-01-2001
EXPERIENCE
A&A Architects and Planners Pvt Ltd,
ACADEMIC WORKS
• Sem 1: Kiosk
Thekkatte,Udupi, Karnataka. 8431839209 acharyamanish2018@gmail.com

Manish S Acharya



manishacharya153
manicreativeart
Thekkatte, Kundapura Tq, Udupi Dist, Karnataka.
I am Manish S Acharya and I have recently graduated with a Bachelor’s degree in Architecture from the Manipal School of Architecture and Planning at MAHE, Manipal. In the past Five years of learning as a Architecture student made to understand that design has no limit even in the real world. Design is all about people, places, and things.
For my personal opinion for a design is a Combination of creativity, visualization, verbal communication make design more functionable.
I firmly believe in the progress over perfection, with an approach more focused on the design process, user experience and functionality.
I am deeply passionate about acquiring knowledge and exploring innovative ideas and technologies, which will helps to explore my creative approach
Education Bachelor of Architecture Manipal School of Architecture and Planning ,Manipal, Karnataka, India
Pre-University College(VPUC), Kota, Udupi Dist., Karnataka

Personal Skill
Jayanagar, Bengaluru, Karnataka 560041
Part of team worked on Commercial, Residential project. Also worked on Detail drawings, Rendering, Concept development, Estimation, BOQ, Sanction drawings etc. Jan-May 2023
SOFTWARE SKILLS
Planning
Autodesk AutoCAD
Modelling
Autodesk Revit
Sketchup
Unreal Engine
Rendering
Twinmotion
Enscape
Lumion

Graphics and other Software
Adobe Photoshop
Adobe illustrator
Microsoft Word
Microsoft PowerPoint
Autodesk Green Building Studio
PROFESSIONAL SKILLS
Hand Drafting
Concept Development
Manual Sketching
Planning
Digital Art
Model Making
Graphic Design
3D Design
Presentation
Rendering
NON PROFESSIONAL INTERSET
Portrait and Different Kinds of Drawing
Photography
Digital Art and Editing
Sports
• Sem 2: Residence
• Sem 3: Kindergarten Campus
• Sem 4: Resort
• Sem 5: Net-zero Construction workers Housing
• Sem 6: Public Library
• Sem 7: MIG High-Rise Apartment
• Sem 8: Academic Internship
• Sem 9: Urban Design Studio ( Skill Development Centre Udupi
• Sem 10: Community Enclave Beach resort , Saligrama, Udupi Dist.- Thesis CGPA
8.07 ( Semester I – Semester X )
DISSERTATION
UNVEILING THE TRANSFORMATION OF TRADITIONAL RESIDENTIAL ARCHITECTURE IN UDUPI
WORKSHOP
• Miniature Furniture Design, MSAP, 2023
• Wood Construction Workshop, Kunadapura, 2022
• Onsite Construction Workers Housing –The Need and Challenges, 2021.
• Seminar on Landscape Architecture, 2021
COURSERA CERTIFICATION
• Introduction to Academic Writing, 2023
• Research Methodologies, 2022
• Roman Architecture, 2021.
• What Is Contemporary Art ?, 2020
OTHER SUBJECT
• Vastuvidya
• Photography
• Interior Design
• Estimation, Specification, Costing
• Project Management
• Survey and Levelling
TIME LINE
ACADEMIC WORKS
Kiosk Design – Laundry Shop
Site – Manipal, Karnataka.

Kindergarten Design
Site – Manipal, Karnataka

Public Library
Site – Pune, Maharashtra

Skill Development Center
Site- Udupi, Karnataka
3 BHK Residence Design
Site – Manipal, Karnataka

Construction Worker housing
Site – Faridabad, Haryana

Apartment Design (MIG category)
Site – Manipal. Karnataka
Technical Skills Used
Planning
Autodesk AutoCAD
Modelling
Autodesk Revit
Sketchup
Unreal Engine
Rendering
Twinmotion
Enscape
Lumion

Graphics and other Software




Adobe Photoshop
Adobe illustrator
Microsoft Word
Microsoft PowerPoint
Autodesk Green
Building Studio


Community Enclave Beach Resort
Site- Saligrama , Karnataka




KIOSK DESIGN – LAUNDRY SHOP

Site - Manipal, Karnataka.
Semester - 1
Site Area – 120 sqm
Kiosk Area – 30 sqm
Objective of Design
• Main objective of the design is to Creating a Laundry Shop with proper space requirement and proper anthropometry design.
• Proper concept based design
• Design based on the site context.
• Climate based design
• Use Slope roof since Manipal receiving rainfall most of the month which will help full for proper treatment of water.
Concept

Bread

Heated bread we can compare same heat with ironing.so took inspiration from the shape of bread for the design.













Site - Manipal, Karnataka.
Semester - 2
Site Area – 594sqm
Ground floor area – 198sqm
First Floor area – 80 sqm
Design Objective
• The main user of the Project was a family of 5 people . They wanted a traditional style of house with proper space required with separate space for Family get-together.
• Combination of typical Kerala style with Modern Requirements. Having long traditional Veranda in the entry of the House








GROUND FLOOR PLAN
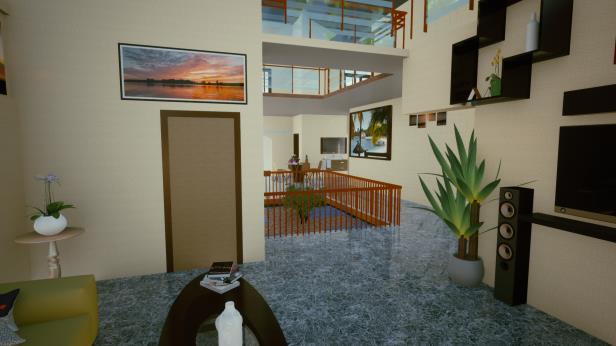





FIRST FLOOR PLAN
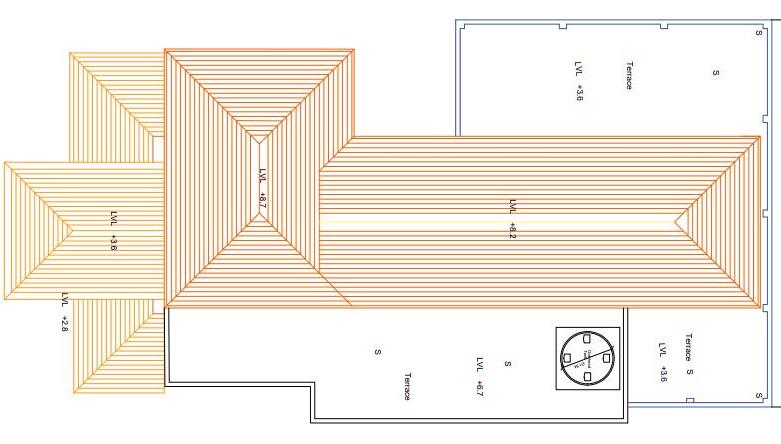






KINDERGARTEN DESIGN

Site - Manipal, Karnataka.
Semester - 3
Site Area – 1.3 Acres
Ground floor area – 633sqm
First Floor area – 452 sqm
Total Built-up area – 1085sqm
FAR -0.2
Ground Coverage -12%
Design Objective
It is all about creativity ,social interaction, understanding the sense, transition to formal education.


Concept











KINDERGARTEN DESIGN





KINDERGARTEN DESIGN











CONSTRUCTION WORKERS HOUSING

The site is located In Ballabgarh, Faridabad,121004 . It is 56.7 kms from the nation’s capital Delhi SEM - 5
Design Objective
• Specific impacts during the construction phase.
• Community infrastructure.
• Dismantling and reinstatement.
• General living facilities.
• Net Zero Energy
• GRIHA rating
SITE CONTEXT



Module design (Product design)
Use of EPS panel with Steel frame structure is used for the construction of the Temporary Housing for the construction workers.

CONCEPT




AREA PROGRAMME


CONSTRUCTION WORKERS HOUSING

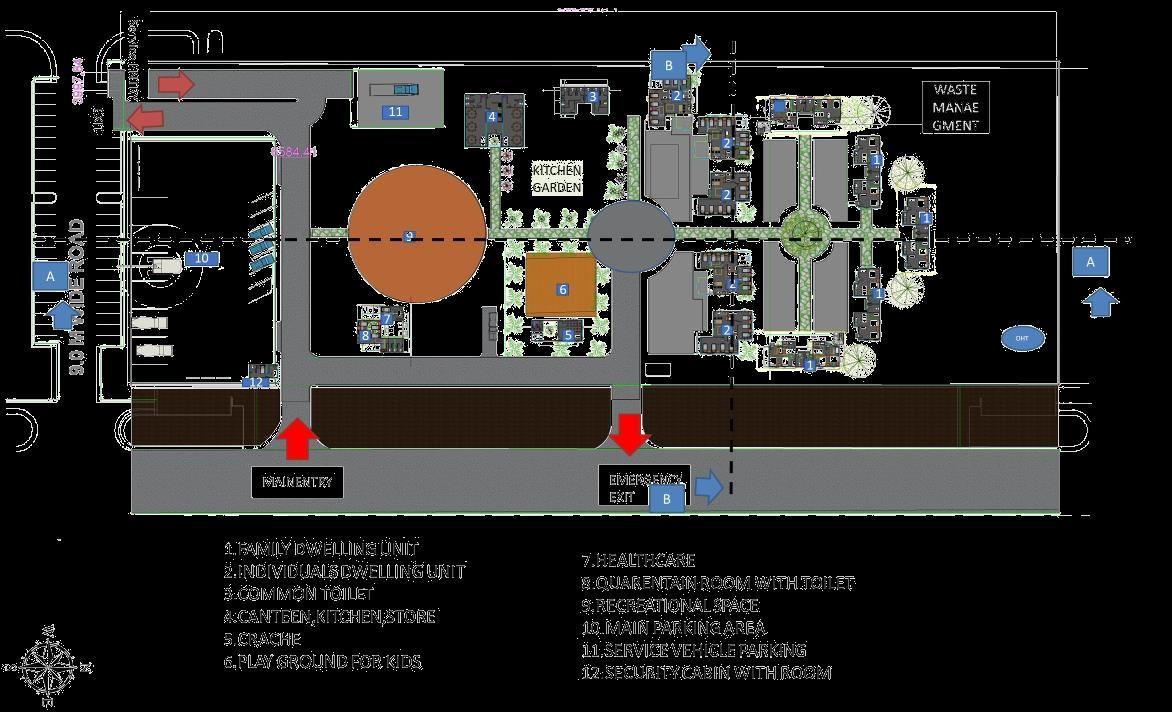








CONSTRUCTION WORKERS HOUSING


SUSTAINABILITY FEACTURES WORKED

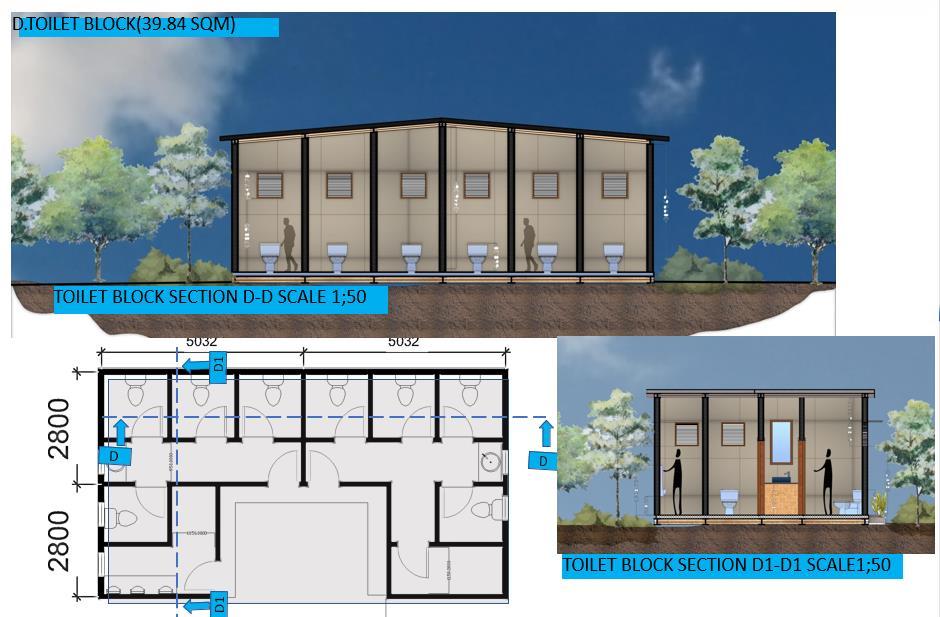




It is proposed to locate the library in Pune, State of Maharashtra. The site is in the precinct of Deccan College, Post-Graduate and Research Institute. The area of the plot is around 3.8 acres. The site abuts a 30.0 m wide main arterial road on the south-western side called the Akluj-Phule Nagar Road SEM – 6
• Site area-3.8 Acres(15400sqm)
• Land Type- Contour land of elevation 1m
• Land use
–Educational
• Land Shape-it has linear shape in west side and irregular shape in north.
• Natural drainage in side the site
–North to south


Objective of Design
• The design should approach all design guidelines with more technical in nature which harmonized to encourage creativity and innovation, allow discovery, stimulate collaboration and interactions, uphold innovation.
• More focusing on the structural system of building.
• Implementation of New technology involved in library design
NISARGA
NATURE – BUILDING CONNECTED WITH 5 ELEMENTS OF NATURE






GROUND FLOOR

STRUCTURAL GRID SYSTEM

Area Program






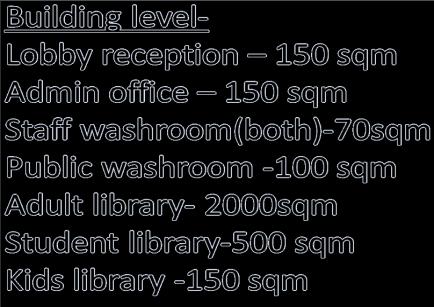








ELEVATION

APARTMENT DESIGN – HIGH RISE APARTMENT (MIG)

BADUKU
Location-Manipal, Udupi district
Area-35000sqm
Climate –Hot and Humid

Site Climate - The climate here is tropical. During most months of the year, there is significant rainfall in Manipal. There is only a short dry season.

REASON FOR HIGH RISE APARTMENT IN INDIA

Site Contour Analysis

Passive Design strategies used based on the site







“ BADUKU ( Life Architecture ) is a frame work used to current state of person’s life against a set of key domains and blueprint for future life changes and personal goal achievement. Integrating lifestyle based subscription communities will emerge with the help of Emotional, Social, Physical, Environmental, Occupational, Financial, Spirutual.




APARTMENT DESIGN- HIGH RISE APARTMENT(MIG)
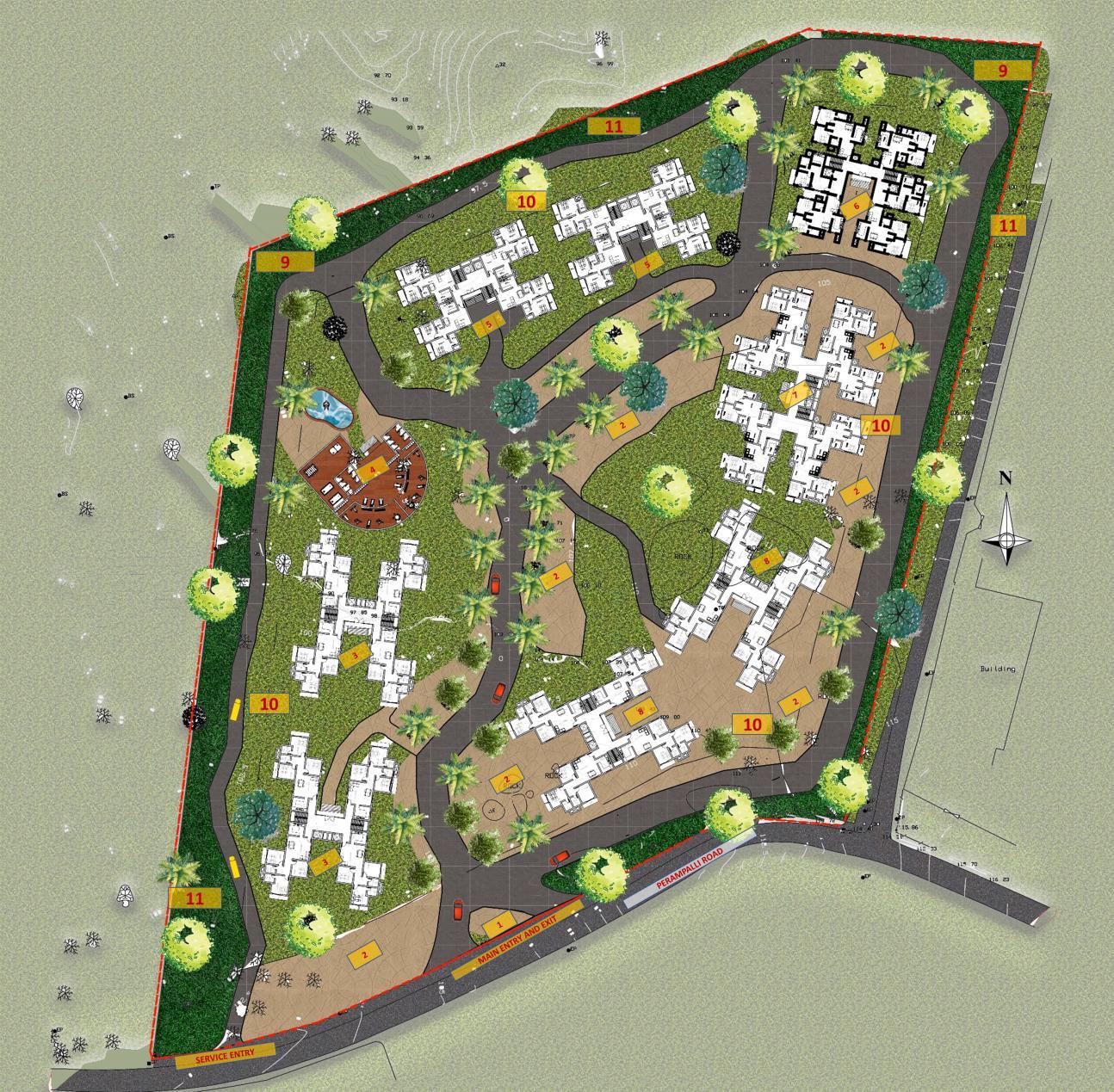








APARTMENT DESIGN- HIGH RISE APARTMENT(MIG)
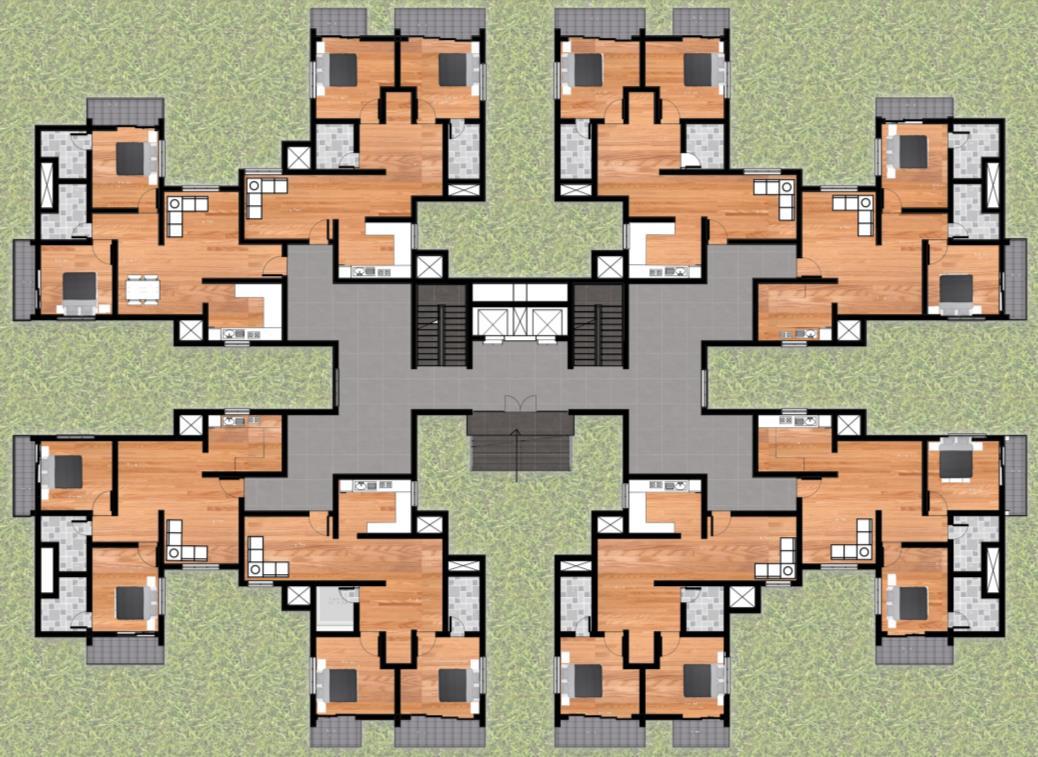








APARTMENT DESIGN- HIGH RISE APARTMENT(MIG)






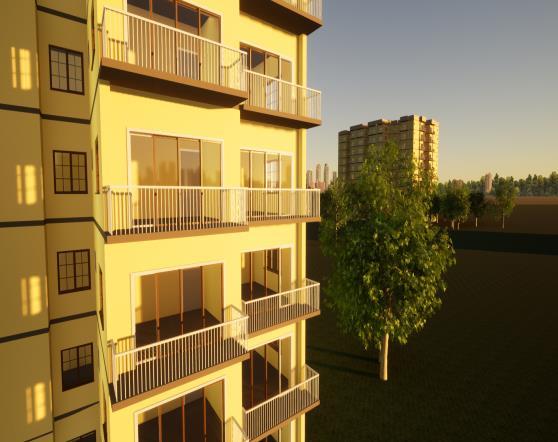

VOCATIONAL SKILL DEVELOPMENT CENTER

• Site is located on Udupi district in the state of Karnataka
• Near Christian high school & primary school. Taluk office road, chitpady, Udupi, Karnataka 576101
• This place comes in hot and humid climate


Objective of the Project
• Socio economic growth
• Development in the field of small-scale industries and territory sector like processing and marketing units.
• Rural employment.
• To overcome gender based inequalities/discrimination.
• To develop confidence in unemployed youth.
• To strengthen the efficacy of poverty alleviation and selfemployment strategies of the Government and the Bank.
• To train village level workers to work in rural development.
• To take up research and flourish in rural entrepreneurship and rural development




Scope of work about designing/planning for the project will be basically designing of a center, which is a role model for any district level rural employment center in Udupi. That is followed by 4 types of activity zones.
1.Institutional 2.Training 3.Recreational 4.Other amenities


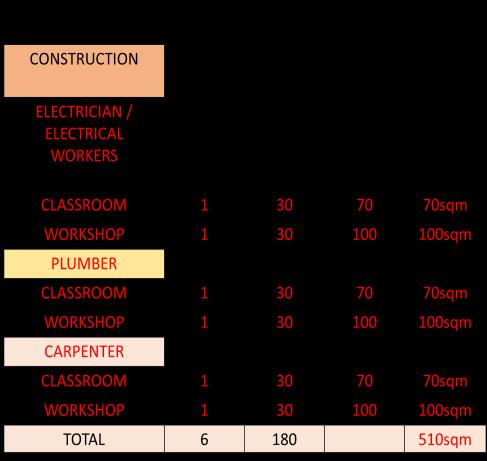

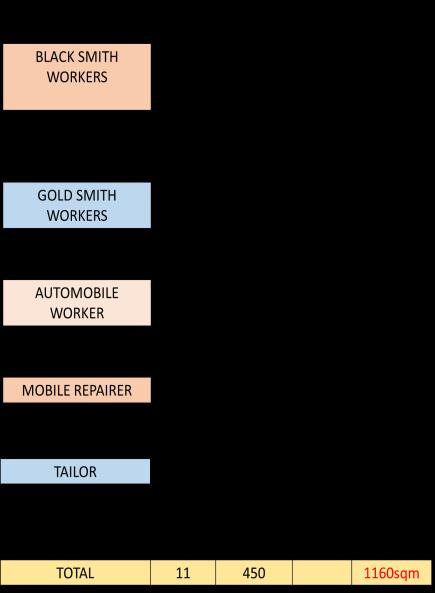

Challenges
• Integrating the class and workshop to the users with public cultural activities, yet keeping their privacy and identity.
• The site, being on the interior road it needs to take advantage of the connectivity, but it must be buffered against the traffic and noise, also from neighboring residences.
• There is existing school is present so creating separate ground for children's in Northen side of the school.
• Preserve at least 70% vegetation on site..
• Ramps for physically handicapped is mandatory anywhere used in the design.
• For site area > 1000sqm
• Ground coverage < 50%
• FAR: 2.5

CONCEPT
Cultural Fusion
It involves integrating elements from different cultures, traditions, and design styles to create a harmonious whole





COMMUNITY ENCLAVE RESORT
MIASTER PLAN







COMMUNITY ENCLAVE RESORT


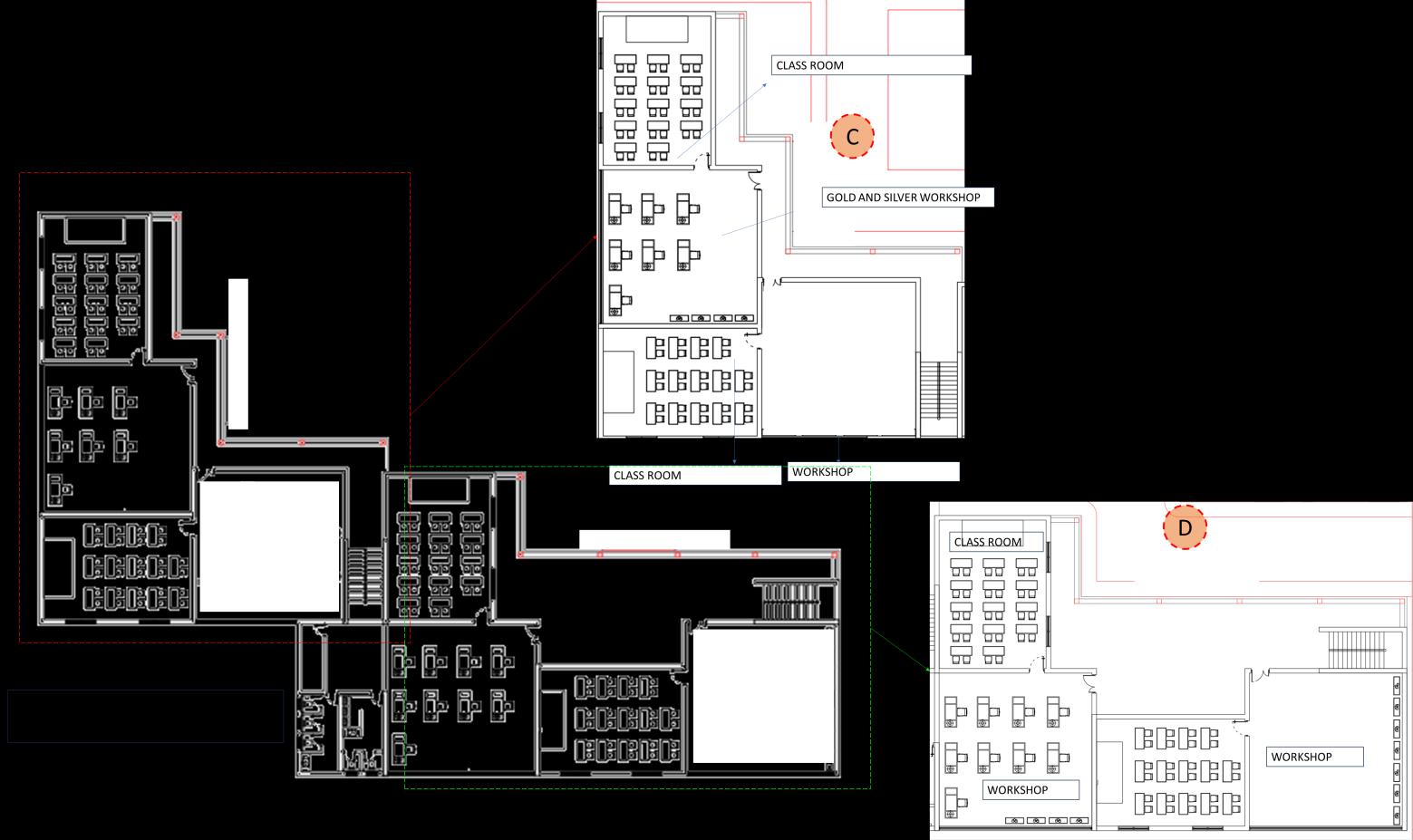







COMMUNITY ENCLAVE RESORT

Site area- 11 Acres
Location - Kodi Kanyana , Paramapali , Saligrama , Brahmavara Taluk ,Udupi District. Land type –Private ownership
Location Under CRZ – CRZ II
Geographical Location13°30'06.9"N 74°41'19.1"E
Approach Road - Kodi Kanyana Saligrama Padukere Road

Objective of Design
The main purpose of this project is to revitalize an industry which has been largely ignoring the social and cultural values of the surrounding region by limiting the interaction between the tourists and the locals.
I aim to successfully incorporate a resort along with a working plantation, thereby introducing the guests to the traditional methods and ways of living and farming in this region. This design is based on five elements which is Work , Live, Show, Learn, Play. With the emerging local trend of a more independent workforce, plus global trends of horizontal organizational

MISSION / AIM AND OBJECTIVE


CONCEPT
One concept that resonates with Tuluva culture is “Samanvaya”, which translates to “harmony” or “unity”. Let’s delve deeper into this concept:






COMMUNITY ENCLAVE RESORT
MIASTER PLAN









COMMUNITY ENCLAVE RESORT
















COMMUNITY ENCLAVE RESORT









COMMUNITY ENCLAVE RESORT






INTERNSHIP WORKS

Worked at A&A Architects and Planners Pvt Ltd, Jayanagar, Bengaluru, Karnataka 560041
WORKING CONTRIBUTION
WORKING ON SANCTION DRAWING.DETAIL FLOOR
PLAN,SECTION DRAWING AND DOOR WINDOW SCHEDULE, RENDERING OG 3D MODEL




INTERNSHIP WORKS


WORKING CONTRIBUTION
• RENEDRING OF FLOOR PLANS AND SITE PLAN.
• RENDERING OF THE SITE PLAN WITH LANDSCAPE DETAIL
• SANTION DRAWING FOR ONE TYPE OF VILLA OF THE PROJECT.
• DETAIL PLAN AND ELEVATION DRAWING. 3D MODELING OF VILLAAND RENDERING



INTERNSHIP WORKS


FLOOR PLAN RENDERING





WORKING ON THE CONCEPTUAL DESIGN OF PILLAR.
CONVERTING THE CONCEPT INTO THE PROPORTIONAL PILLAR DESIGN WITH CAD AND 3D MODEL
INTERNSHIP WORKS

• Italian marbles and wooden cladding were used for reception desk table.
• Used wrought iron pillar and fretwork along the columns of the counter face.


• WORKED ON ELEVATION OF RECEPTION BLOCK
• CAD PLANNING, SECTIONAL ELEVATION
• BOQ OF MATERIAL

GROUND FLOOR PLAN

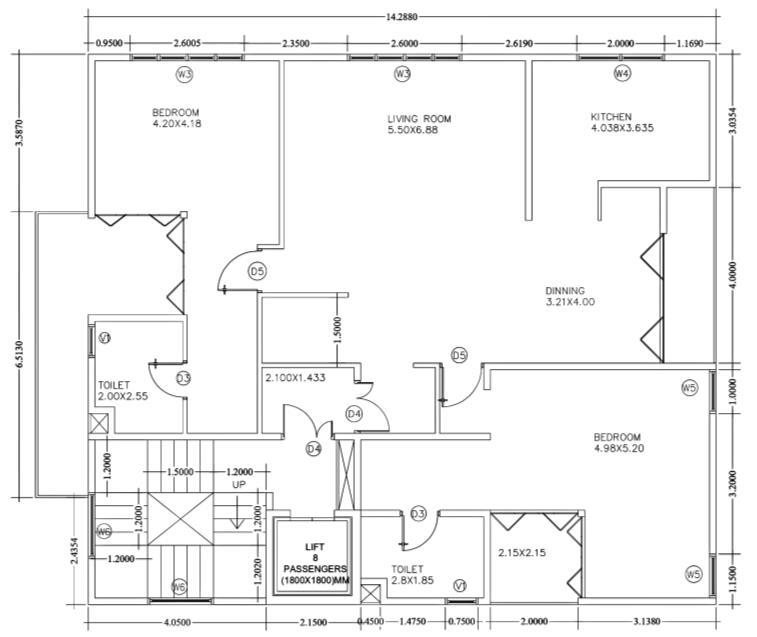


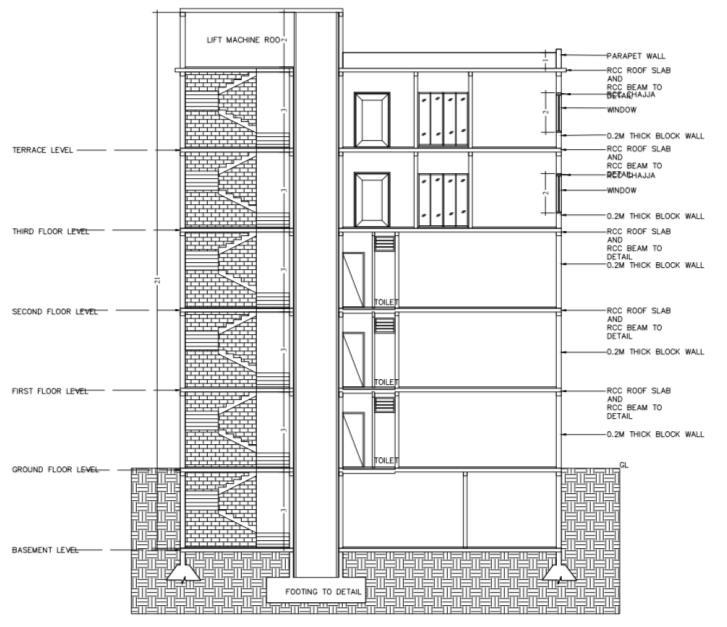
INTERNSHIP WORKS








• CAD PLANNING
• SECTION OF STAIRCASE
• DETAIL OF STRINGER BEAM
• OTHER TECHNICAL DETAIL OF STAIRCASE




OTHER WORKS




OTHER WORKS
Non-Academic Work
4 BHK Residence Constructing in Koteshwara , Udupi district, Karnataka. Worked on
• Proper planning of residence with Vasthu and Aya
• Digital 3D Model
• Elevation of the house
• Interior designing

















OTHER WORKS
Non-Academic Work
4 BHK Residence
Constructing in Kumta, Uttar Kannada district, Karnataka.
Worked on Digital 3D Model
Elevation of the house
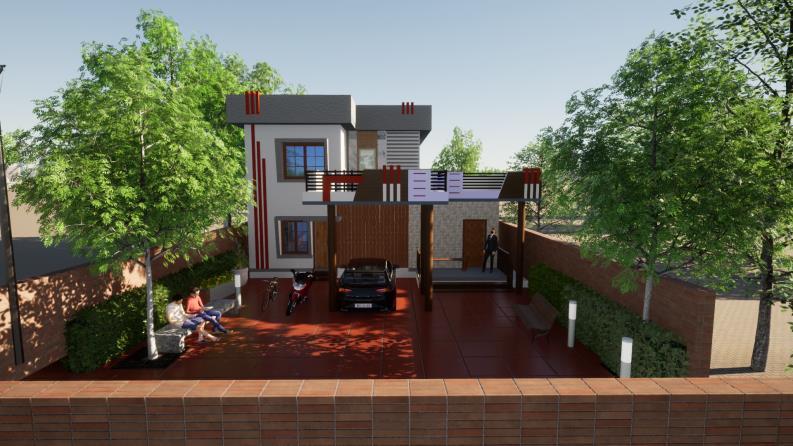





CO-CURRICULAR WORKS










CO-CURRICULAR WORKS







Redesigning of stone pillar of temple .”Drawing takes time. A line has time in it” Mandala art – A continues 6 hours of drawing.

