CURRICULUM VITAE
APASSIONATE LEARNER
EDUCATION
B. Arch (2020 - PRESENT)
SLC (2017-2018)
SEE (2017)
SOFTWARES
AUTOCAD
VRAY
ENSCAPE
ILLUSTRATOR
SKETCHBOOK PRO
SKILLSETS
SKETCHING
GOOD COMMUNICATION
DETAILORIENTED
EXPERIENCES
(2021 - 2024)
(2022 - 2023)
(2023 - 2024)
MANISHAKHAPUNG LIMBU
Kathmandu, Nepal
+9779810528891
manishalimbu0987@gmail.com
HIMALAYACOLLEGE OF ENGINEERING, CHYASAL, LALITPUR
GOLDEN GATE INTERNATIONALCOLLEGE, BATTISPUTALI, KATHMANDU
SHREE NEBULAENGLISH SCHOOL, URLABARI, MORANG
SKETCHUP LUMION
PHOTOSHOP INDESIGN
MS. OFFICE
TEAM PLAYER
MODELMAKING
THESIS MODELMAKING
MODELCOMISSIONS
ARCHITECTURE DESIGN COMPETITIONS
BETON HOME
THE ARTIZEN
iCon
THE FLOW | SKETCHES & MODEL
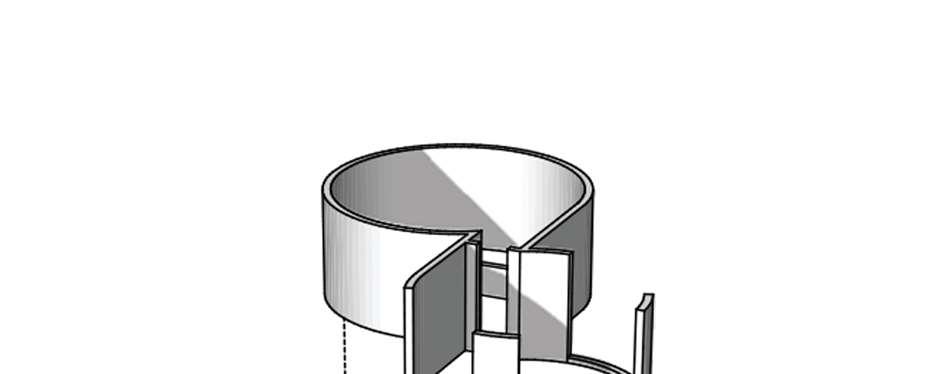
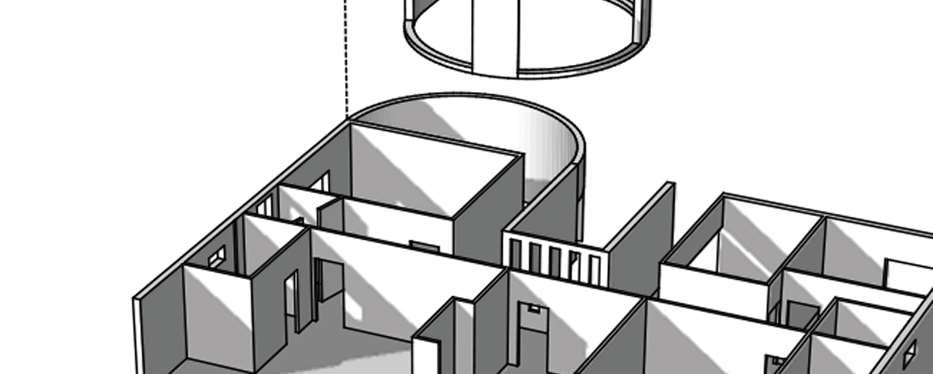

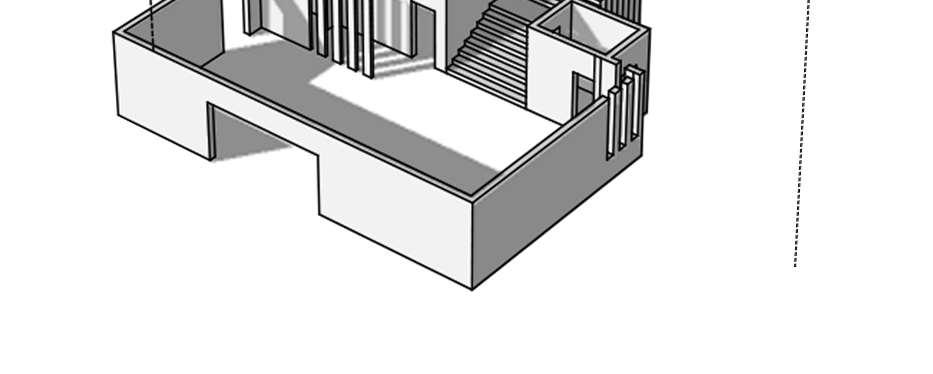
BETON HOME
BETON HOME is a simple and functional residence design for a small entrepreneurial family. The BETON HOME is designed on the purpose to connect the family in a homely dining space despite the busy working schedule of the members. Dining is the space where all love of family is poured, so keeping the dining space at core, other functional spaces are created around it.
The BETON HOME is also an inspiration from master architect TadaoAndo, where his principles of geometry, intersection of shapes, treatment of natural element in building (zen practice), cast of shadow, rawness of materials are presented. The presentation of BETON BRUT and its boldness is also a symbolization ofthe bond of love in family; simple, honest and strong.



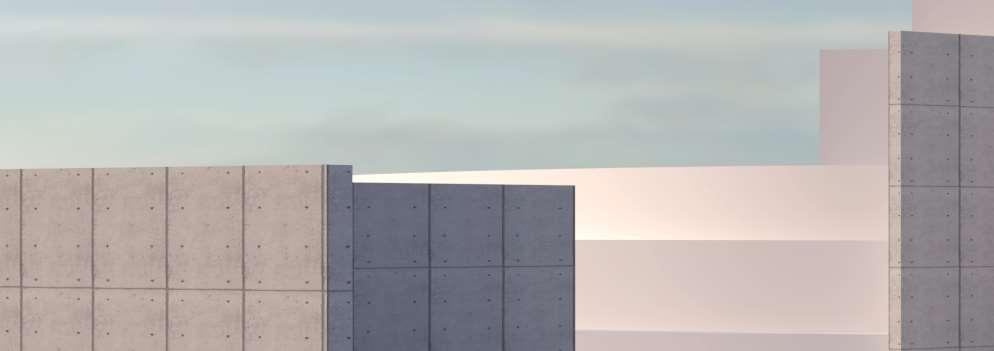
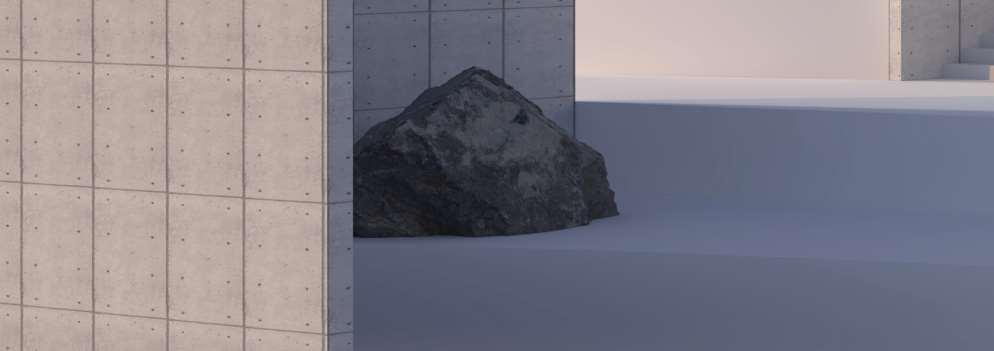



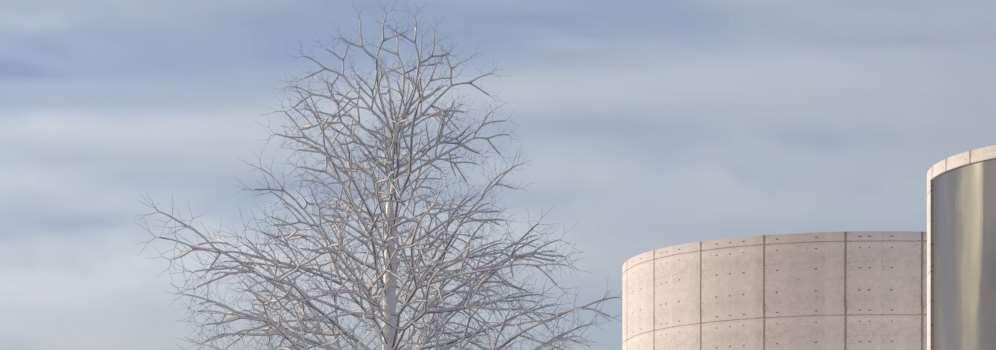
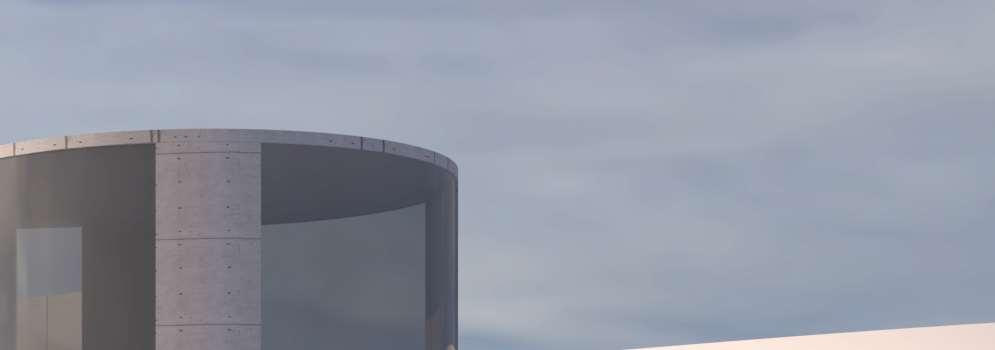


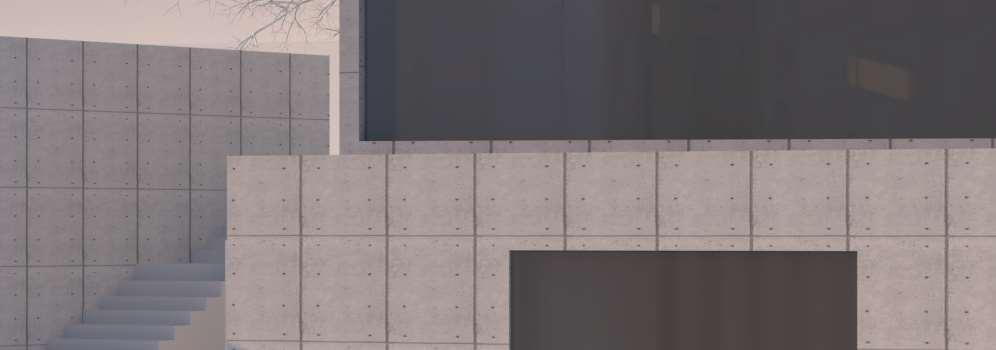
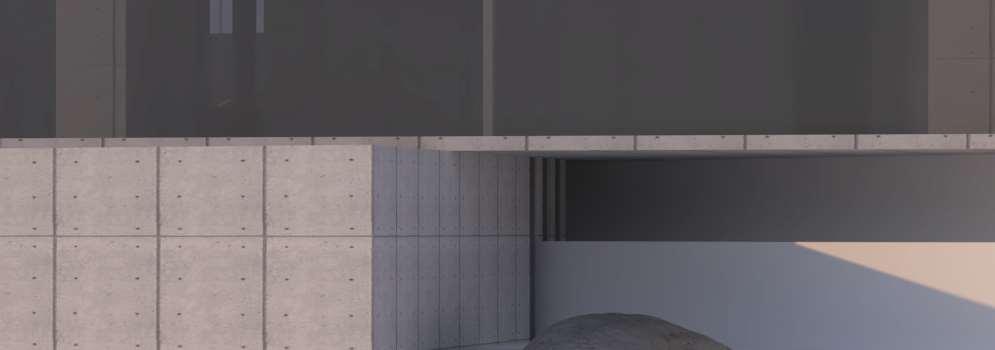
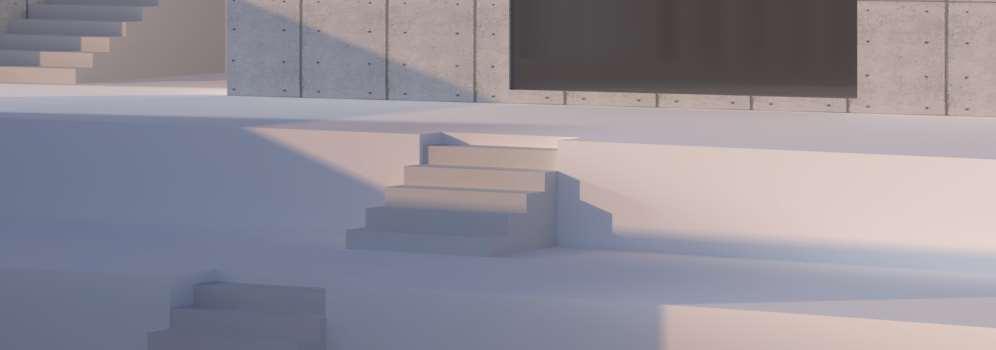
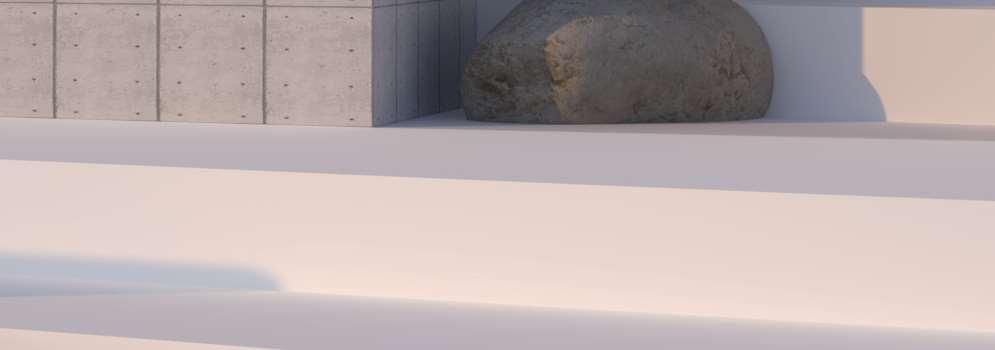



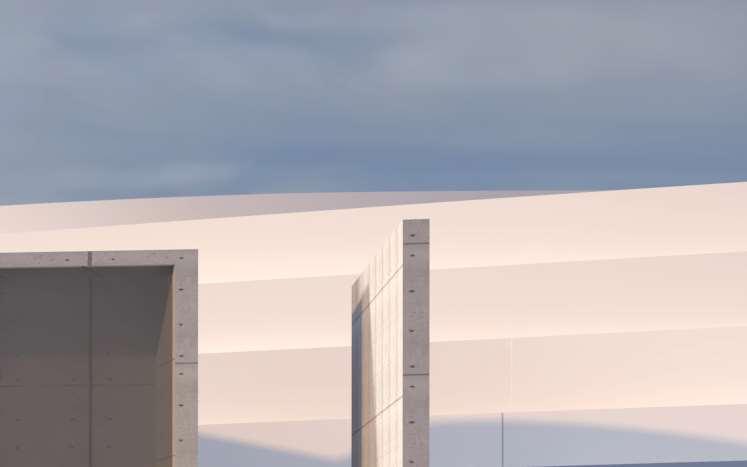
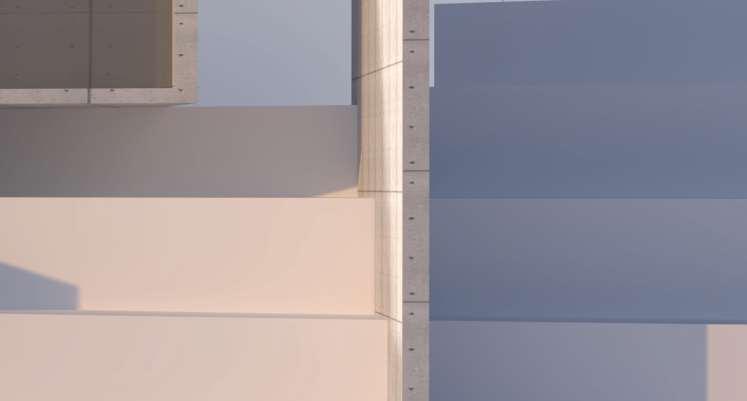
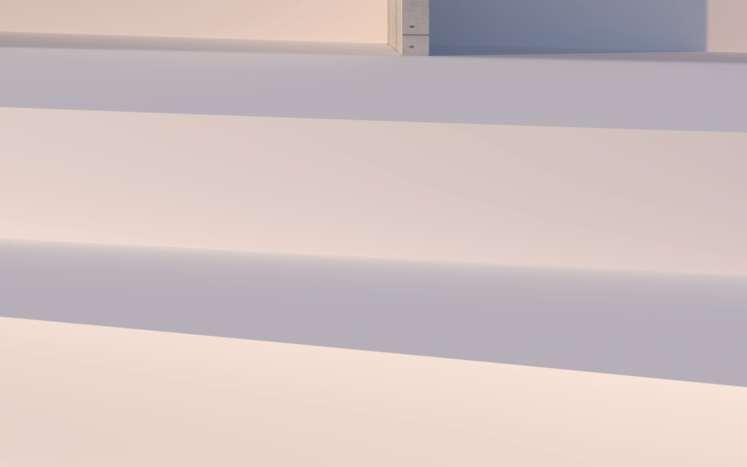



















































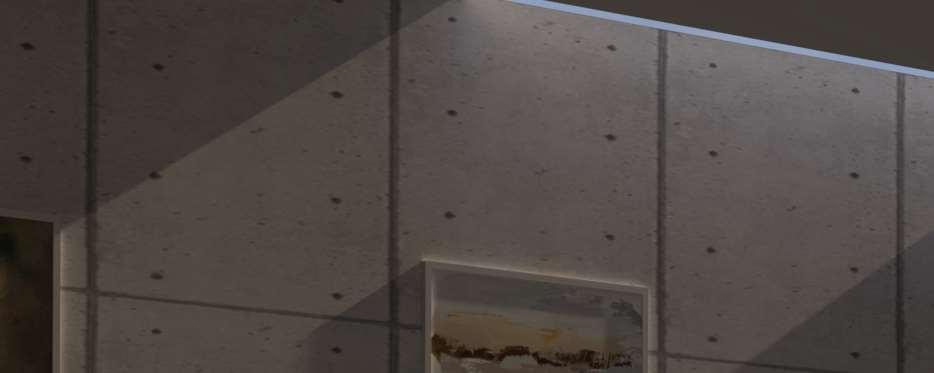
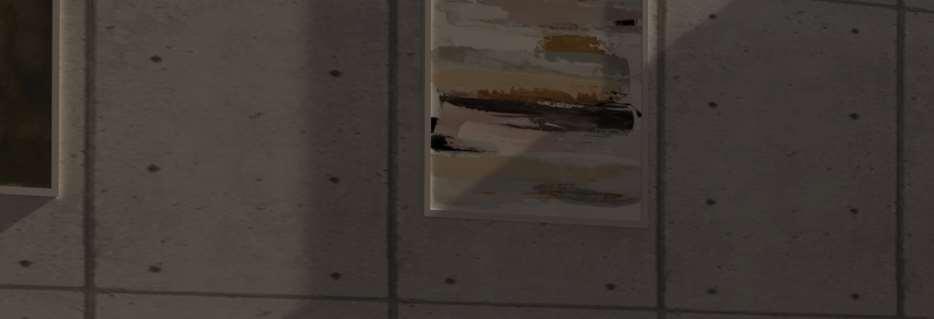
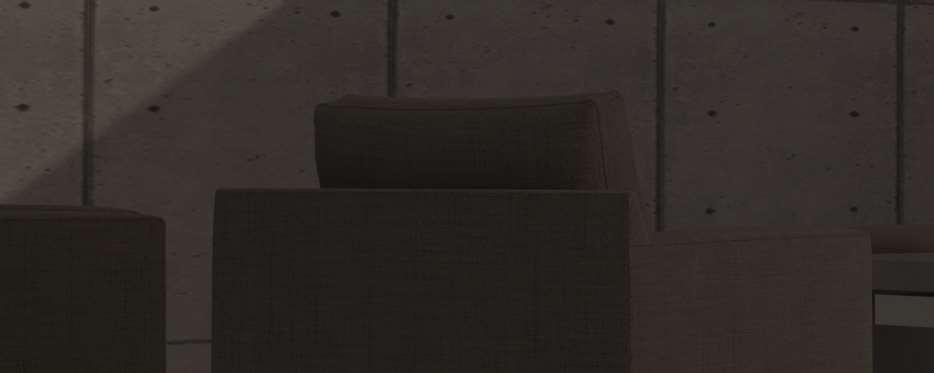
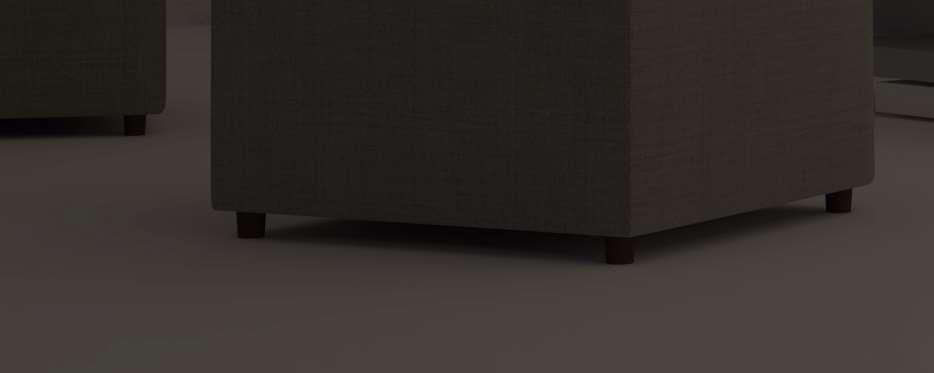










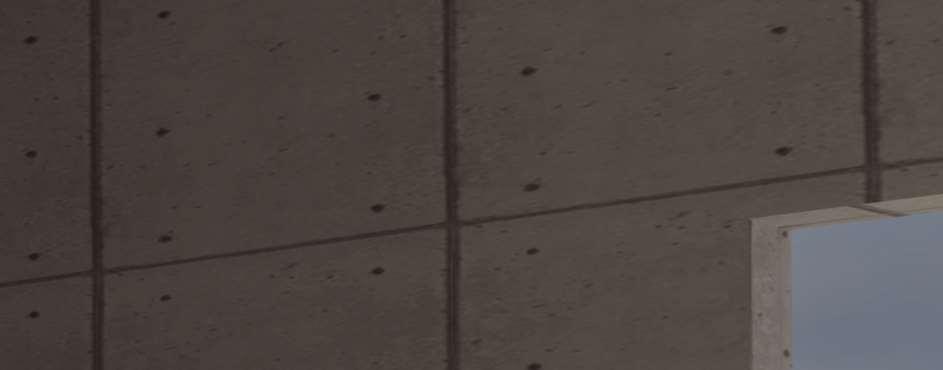
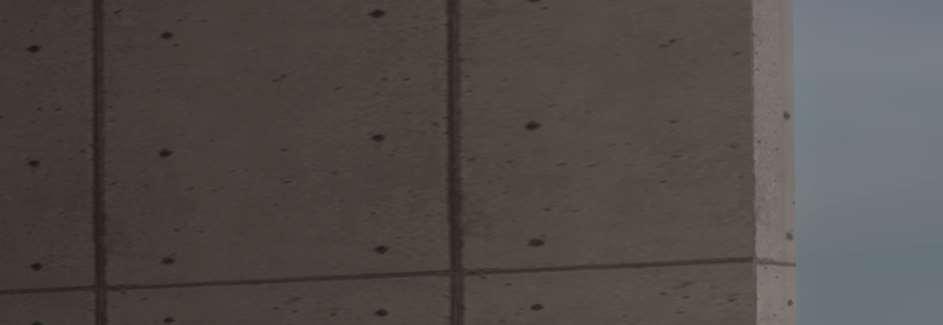
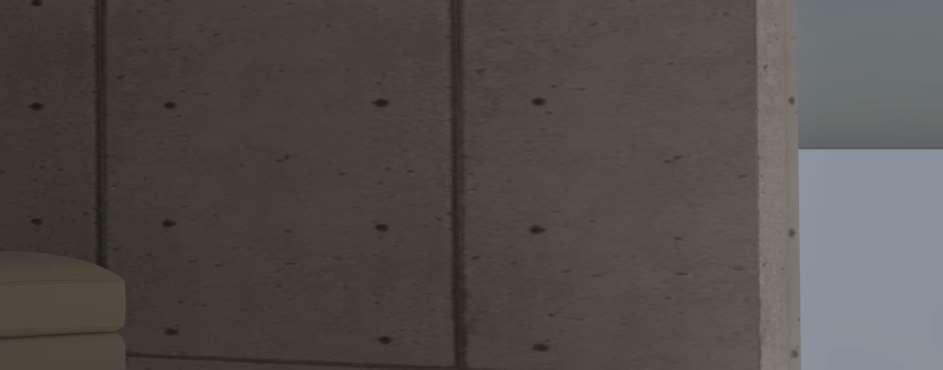
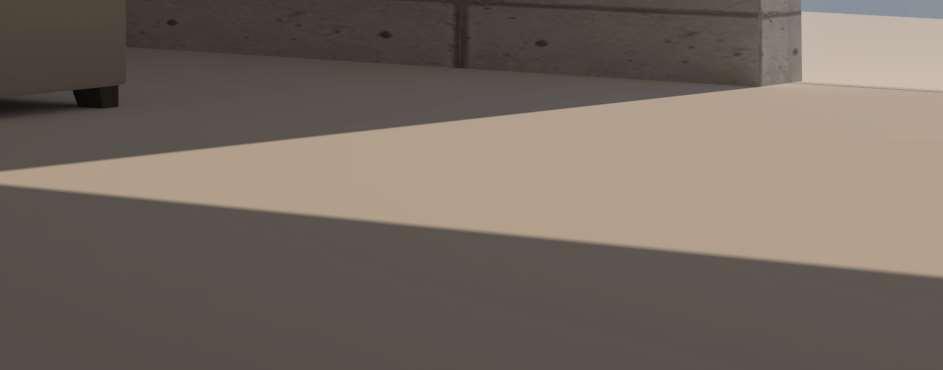










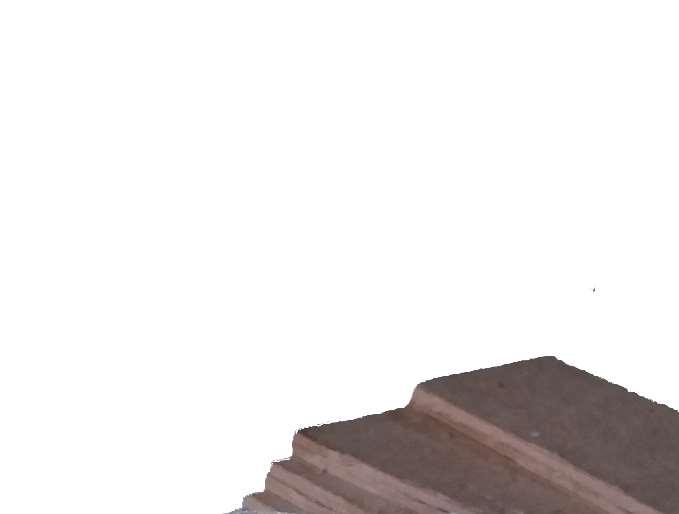
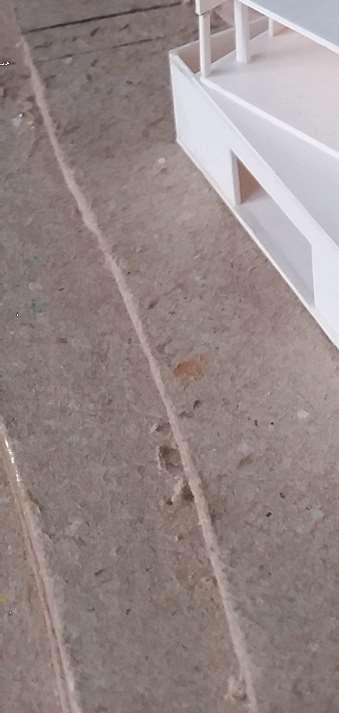
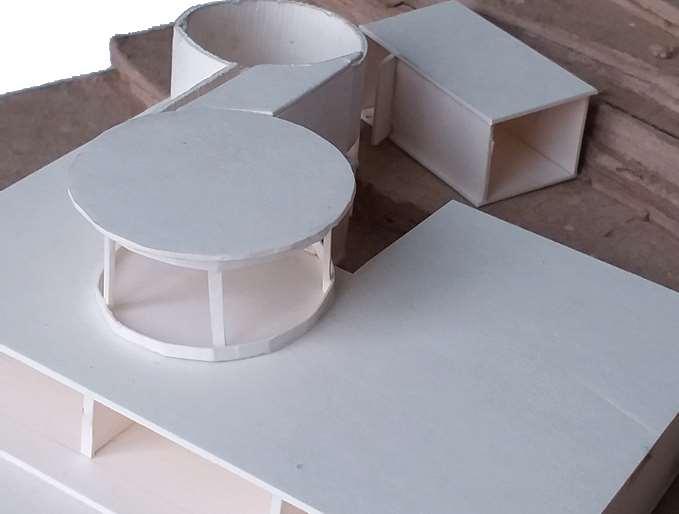
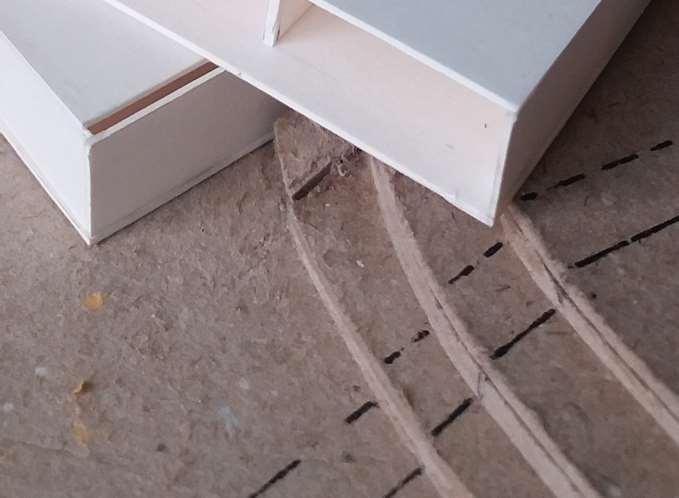

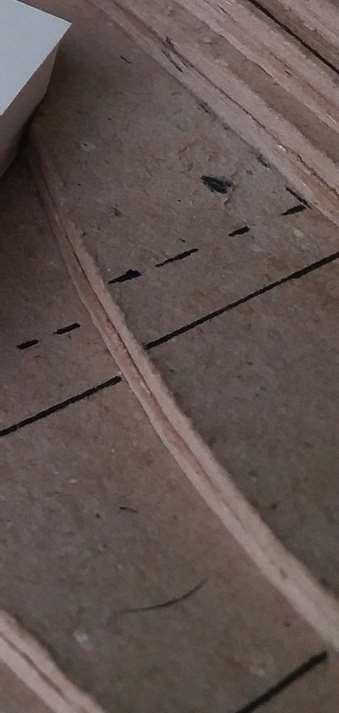

THEARTIZEN
THEARTIZEN is a furniture showroom and manufacturing building.ARTIZEN is derived from the word ‘Artisian’ and ‘Generation”, it is an space where the art and skills of artists (designers, craftmen, draftmen) isvalued.The facade of the showroom and factoryalso displays aniconicmodern building with curves that provides much visual comfort. The ARTIZEN is thus response to factory and showroom design in the present context of Nepal where almost all the factories and showrooms arejust a gaint of CGI sheet and trusses. Factory could be morelikea piece of art.
The concept of visual axis bounds the form. The centerally located courtyard works as visually connecting space between factory, showroom, and workspace.TheARTIZEN is a workspace that feels close to nature. It has soft landscape in the courtyard and a free flow function.




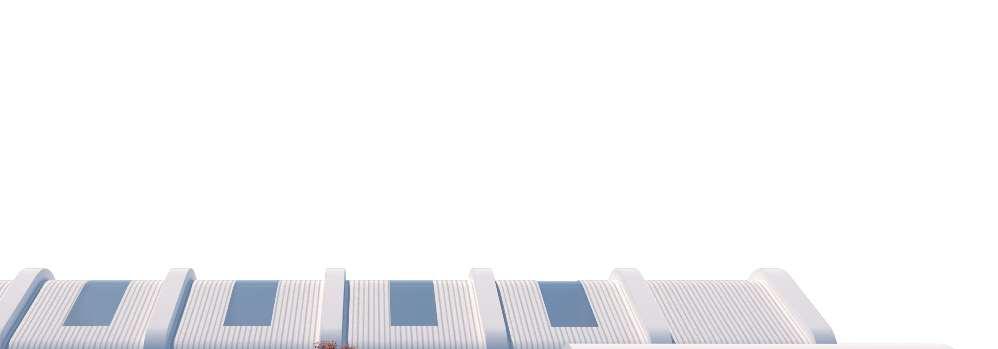




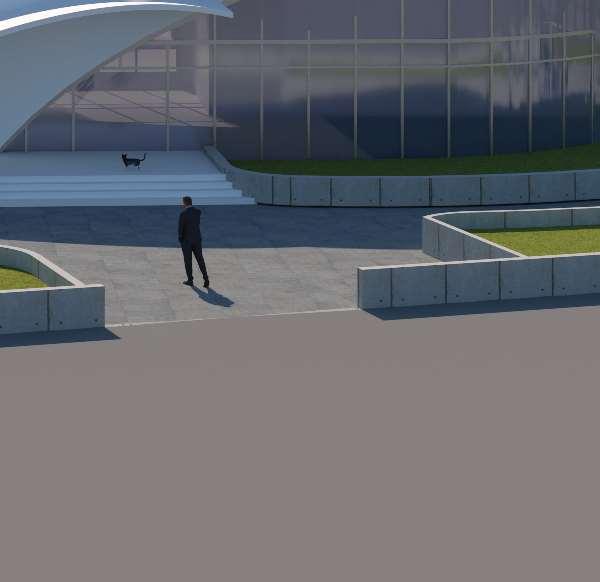


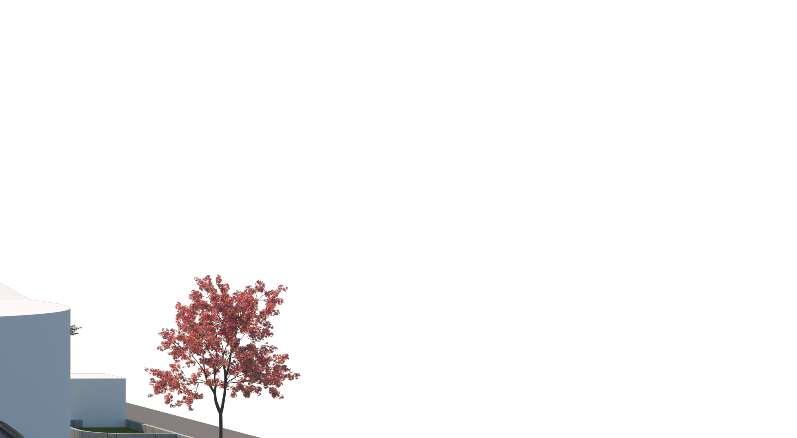
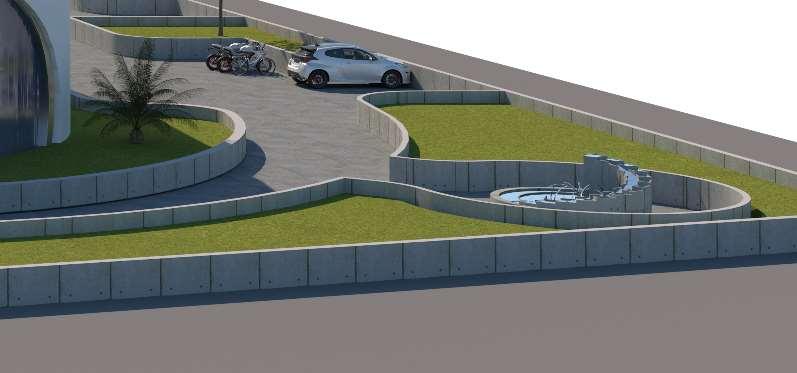







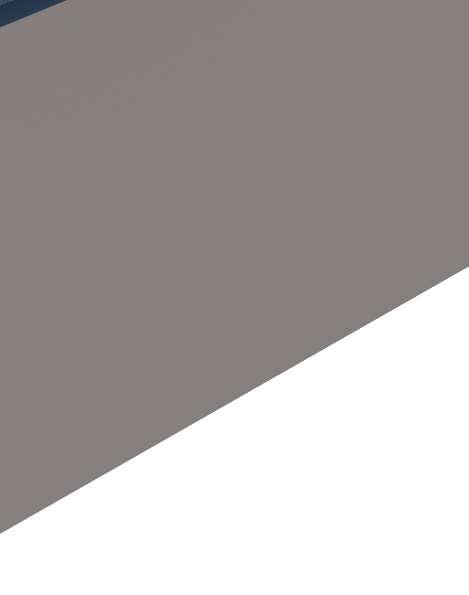















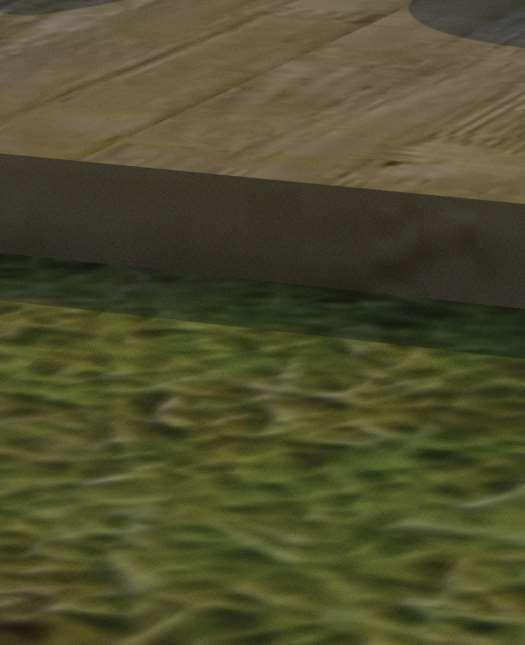















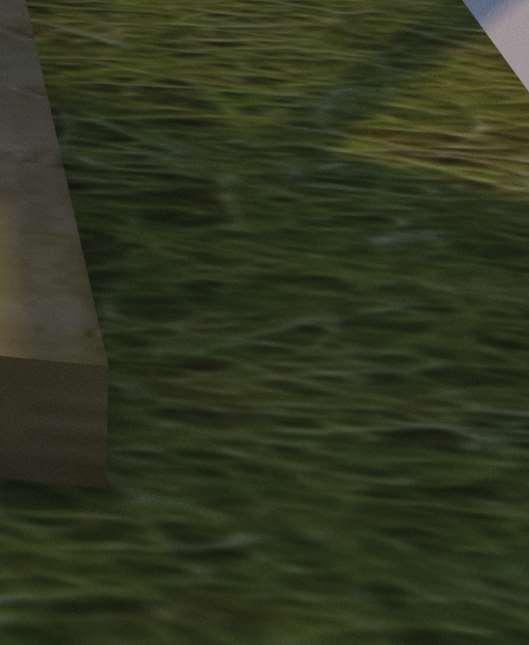









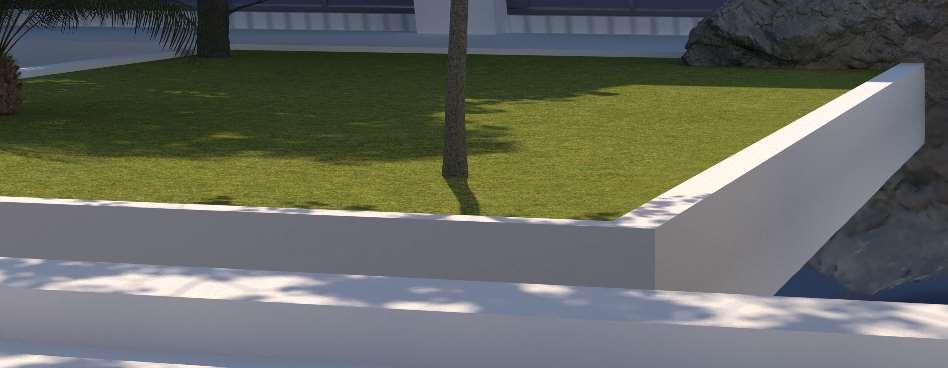
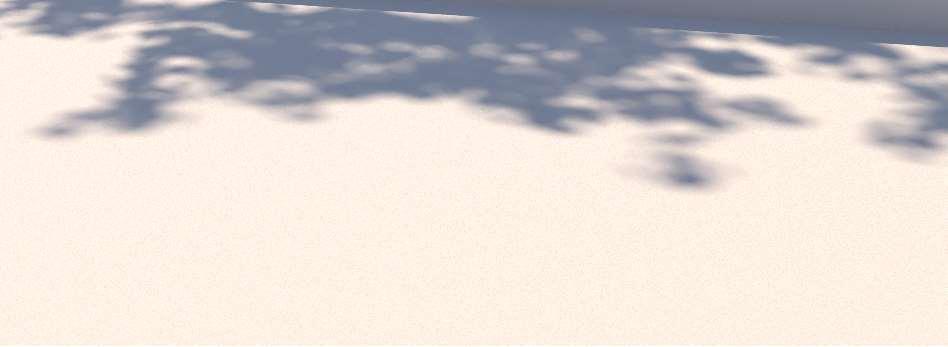
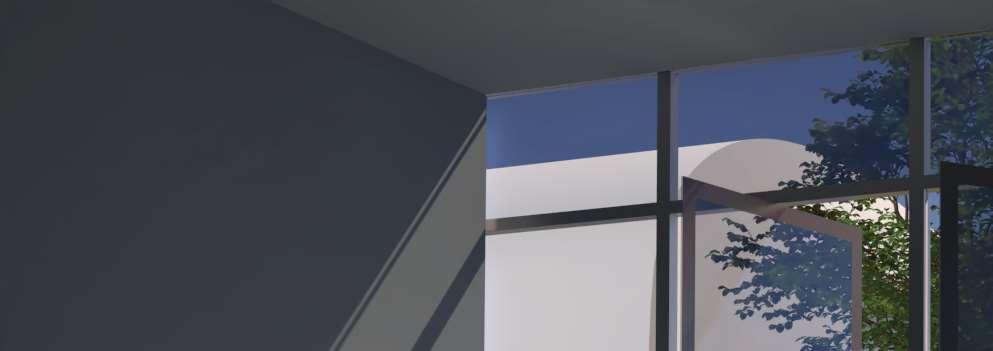


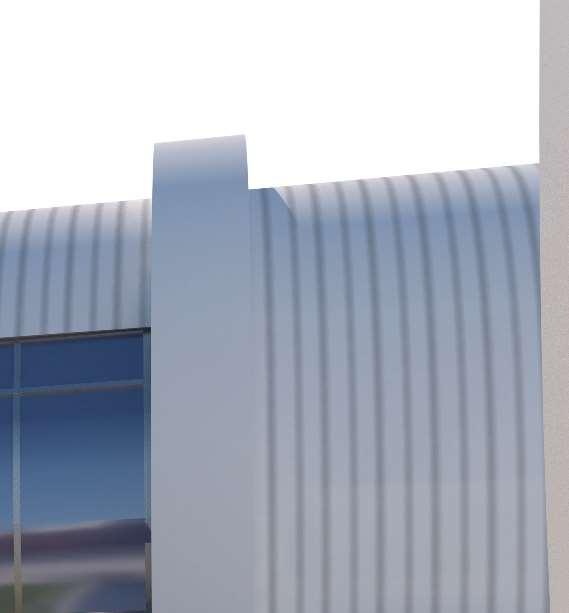
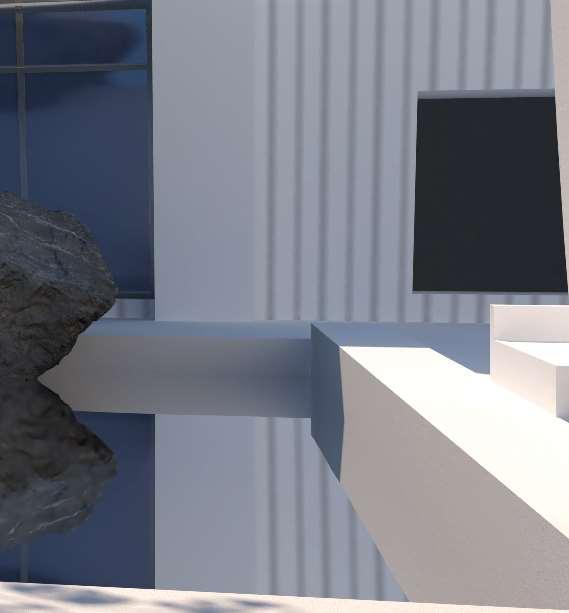
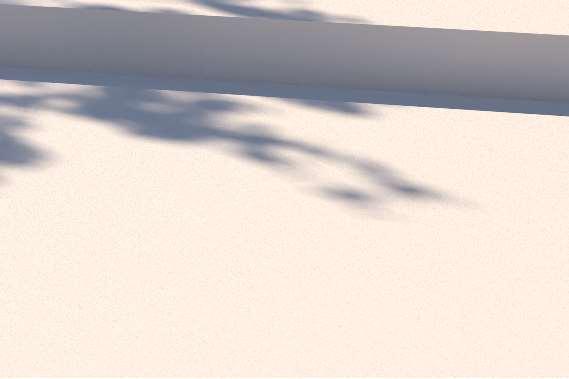
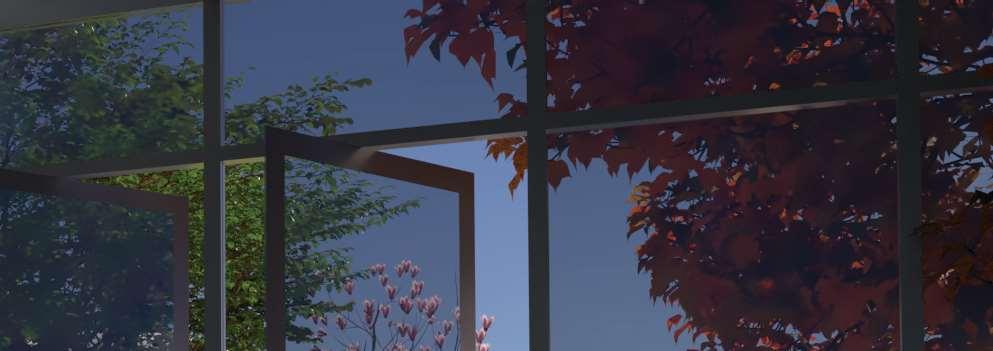
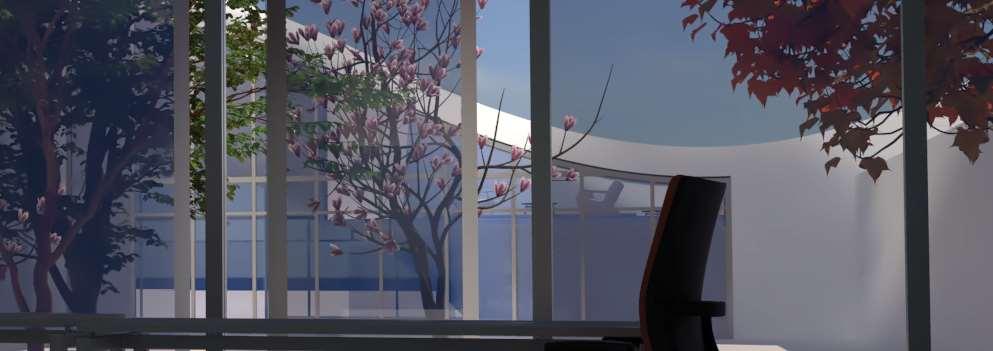



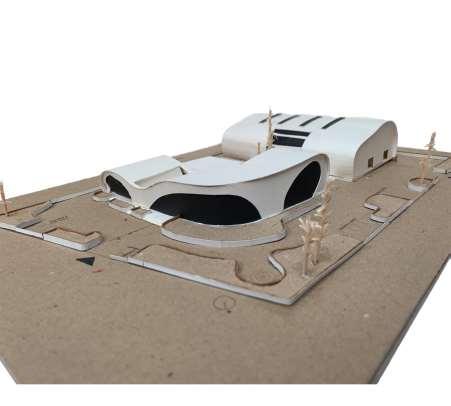






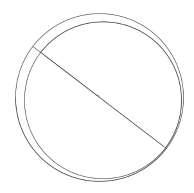
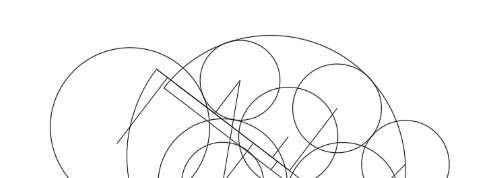
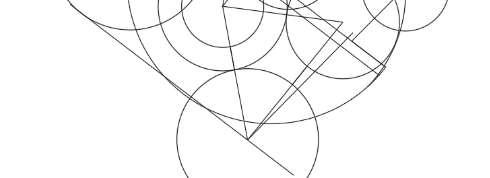

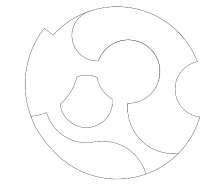
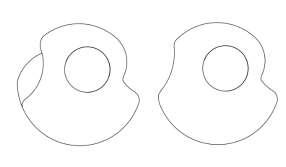
iCon
iCon is a mixed used commercial complex which is designed to fulfills the facilities lacked by the previous mall inthe site (Gopi Khrishna Hall).
TheiConbreaksthemonotonousurbanframeofthearea.Sitingonthevisuallineofthreebraided roads, the iCon is major landmark that serve as gathering spaces, plaza space and a community space.
Thecomplexisconceptualized fromtwobase circles. Spaces areguidedby the existing entryand exit of site, small circles areintroduced with an streamlined circulation. Upper floors are the continuation of base with somerecess in the form.

































