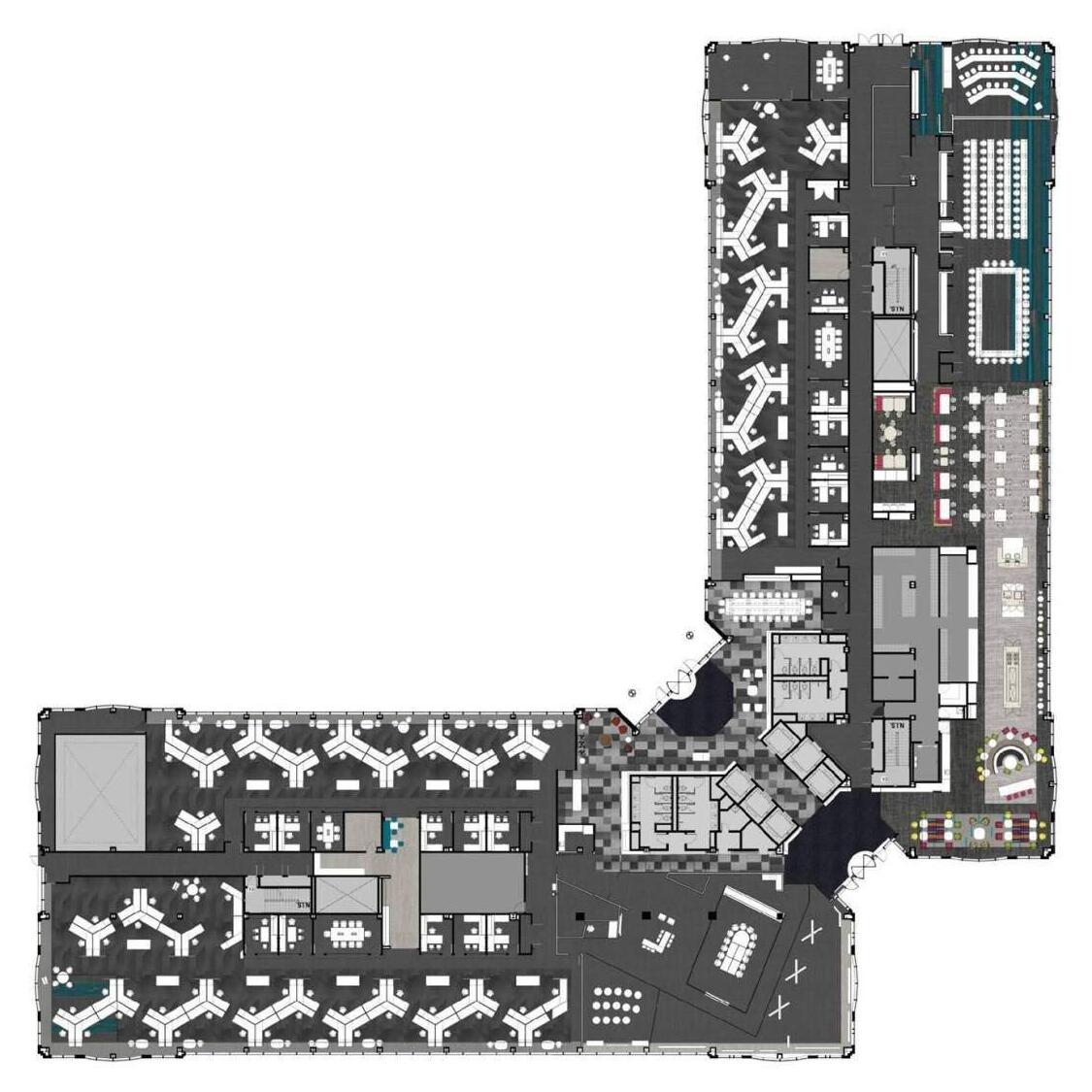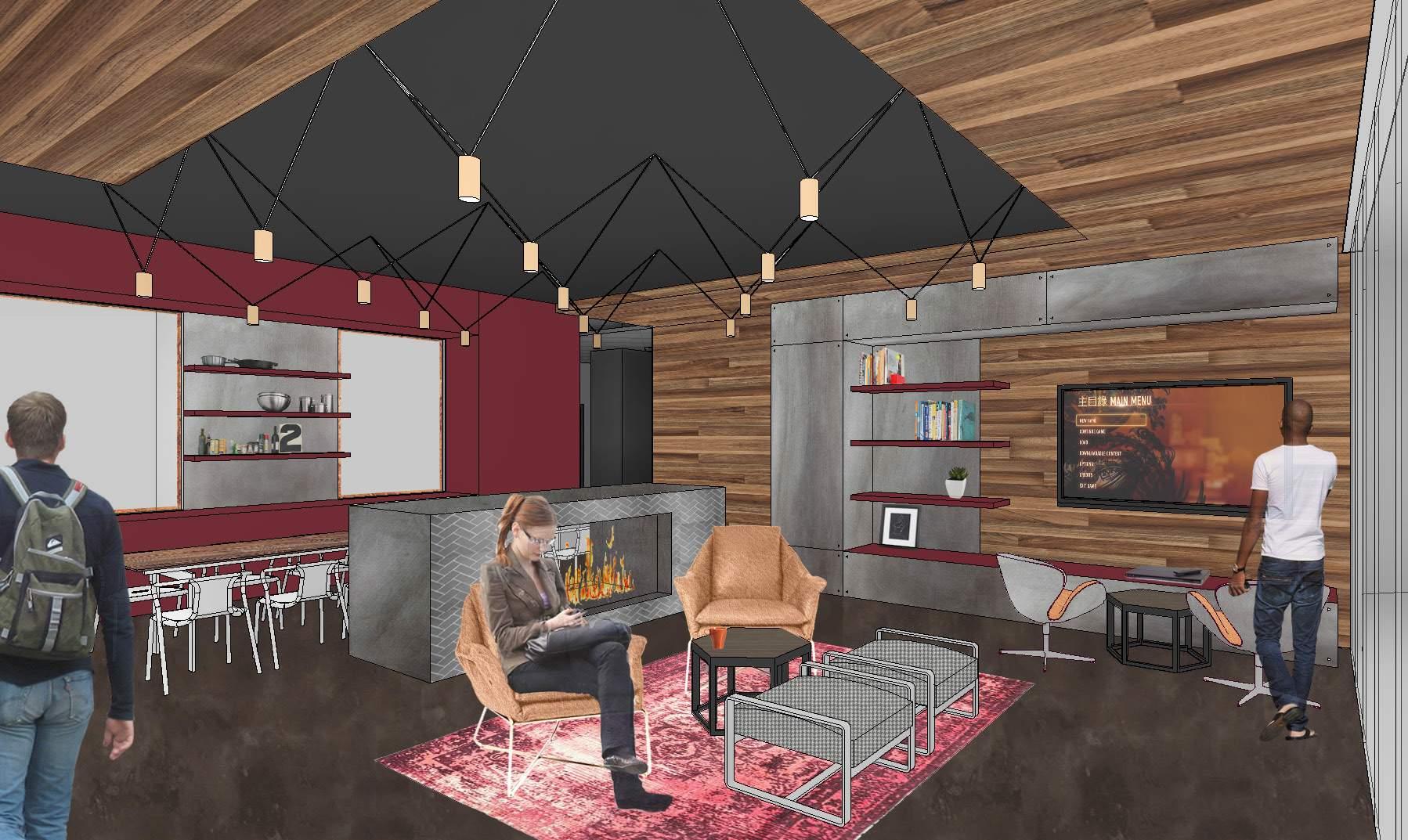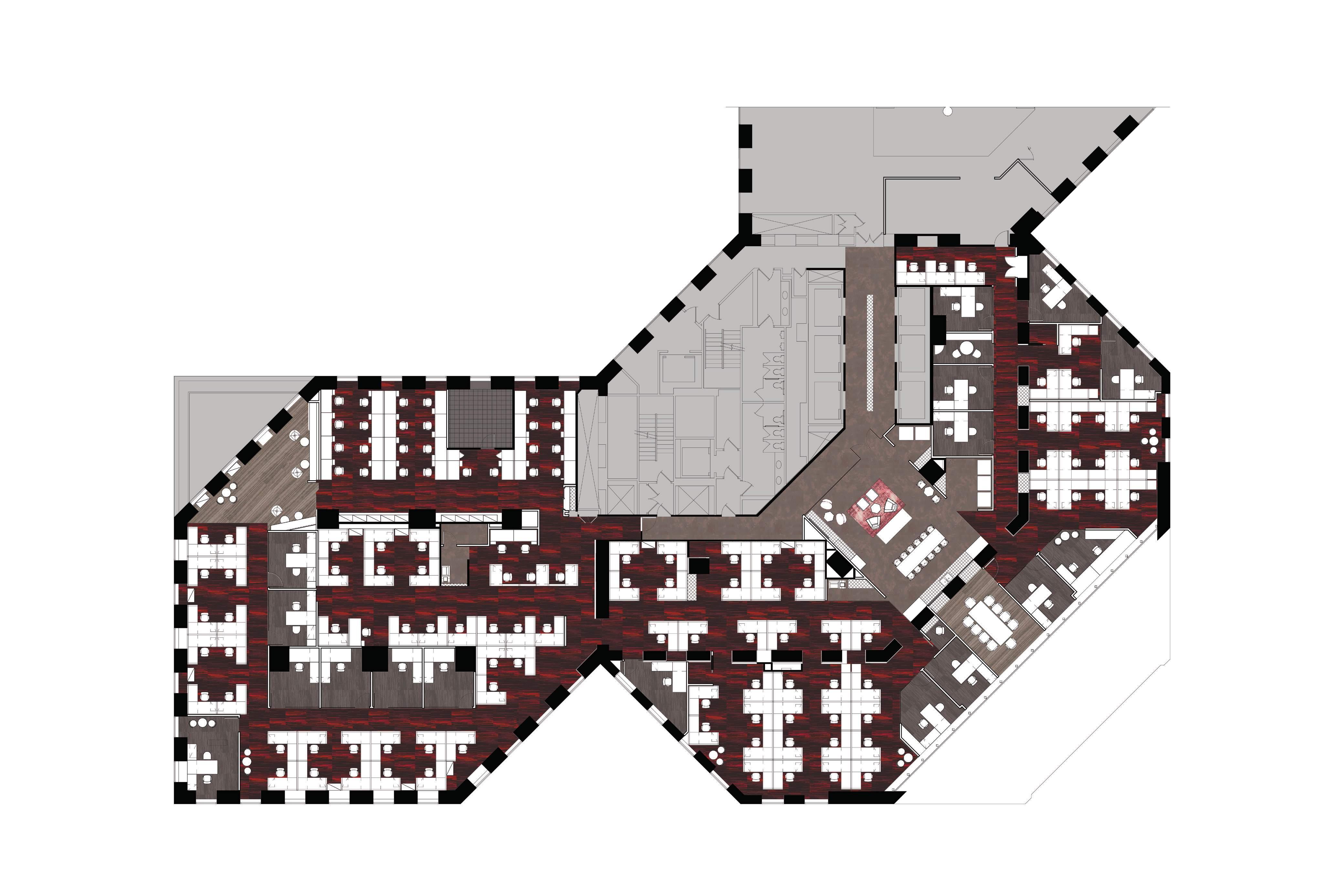














LOCATION
Schaumburg, IL

TITLE
Zebra Technologies
PROJECT TYPE
Workplace
LOCATION
Lincolnshire, IL
INTERIORS
In 2015, the tvsdesign Chicago workplace studio completed the new corporate headquarters of Zebra Technologies in Lincolnshire, Illinois. The full building project included a double-height entry vestibule, a cafeteria, and a training room with tele-presence capabilities.
Opposite Page:
RENDERING (Bottom Left)
FINISH PLAN (Bottom Right)








TITLE
Levy Restaurants
PROJECT TYPE
Workplace
LOCATION
Chicago, IL

INTERIOR RENDERINGS
The offices of Levy Restaurants offer their administrative em ployees the comfort and ambiance of the very businesses they manage. Every corner of their full floor space has a function or serves as an employee amenity: they can read by the fire in the reception, play video games in the corner lounge, or share a drink in the elevator lobby. The furniture, finishes, and custom wall graphics help create this experience within the workplace.
Opposite Page: INTERIORS (Left)
FINISH PLAN (Top Right)
CUSTOM WALL GRAPHICS (Bottom Right)









TITLE
300 South Riverside Plaza
PROJECT TYPE
Building Repositioning
LOCATION
Chicago, IL

RENDERINGS
The building repositioning project for 300 South Riverside Plaza consists of a complete remodel of the north entry, both updating it and making it ADA compliant, a refresh of the lobby finishes, and the construction of a new wine bar in what used to be exterior space. The project will require collaboration between multiple design and engineering disciplines for its success.
Opposite Page: INTERIOR RENDERING by T-DO



PROJECT TYPE
LOCATION
Chicago, IL

OUTDOOR TERRACE
Located on the 18th floor of a Northwestern Memorial Hospital building in Streeterville, the Green River restaurant and Annex bar bring high-end dining (and drinking) to new heights. With east-facing views of Lake Michigan and an outdoor terrace, the space celebrates its surroundings as it does its interiors. The close collaboration of architecture and interior design studios at tvsdesign made this project possible.




