

Welcome to the world of Mandala Custom Homes. We are happy that you have discovered us and that you are interested in learning more about our work!
As you may know, we are experts in designing and prefabricating faceted round structures that are beautiful and extraordinarily energy efficient. We ship building packages all over Canada and the USA (including Alaska and Hawaii).
Our clients are dedicated to creating the unique home of their dreams and are delighted to work with a company that supports them 100% in that realization.
Inside these pages you will find sample residential floor plans that are grouped according to six different Mandala series: The Aspen, the Magnolia, the Elmwood, the Juniper, the Trillium and the Tamarack. (Contact our office if you are interested in sample commercial projects.) These floor plans are examples that you and your in-house designer can use to begin customizing.
Our design process takes into account your dreams plus the needs of your site, your people and your budget. We are dedicated to your success and have found that working with your needs is the key to a successful project.
Mandala Custom Homes was founded with the inspiration to integrate sacred spaces into everyday living. Our concept combines skillful design principles with leading edge building science. With our professional and down-to-earth team you can feel confident that you are in good hands.
Enjoy browsing the pages of this book, then contact our office and request your complimentary Home Owner Road Map. This comprehensive document explains the steps and timelines to building your Mandala Home from the very beginning, all the way to moving into your new dream home.


info@mandalahomes.com 1-866-352-5503 01

Contents page 02 PublicandCommercialProjects Series Overview AspenSeries MagnoliaSeries Elmwood Series JuniperSeries Trillium Series Tamarack Series 10 12 14 32 42 58 62 64 ContentsPage Benefits of a Mandala Custom Home OurPeople Contact DesignServices 2 3 4 7 8
benefits of a mandala custom HOME
For those craving a new home, Mandala Custom Homes provides unique dwellings that are meaningful, healthy and energy efficient. Our guarantee that your new home will be more comfortable than a standard home comes from the experience of building British Columbia’s first ENERGY STAR certified home in 2011. Mandala Custom Homes’ full design and planning service is backed by over 70 years of house building expertise. After creating a fully customized design, your expertly crafted home package is shipped directly to your site where it is assembled and finished to rest in place for many generations to come.
Purchasing a Mandala Custom Home can support your change to a more comfortable and relaxing lifestyle along with low monthly energy costs and architecture that nourishes the soul. Our work is rooted in traditional design principles combined with performance based building technology. We have a clear dedication to listen carefully to you so we can design and build the custom home of your dreams.
“to dwell in the round is to dwell in nature”

SAFER HOMES
• Our round homes are naturally safer than a conventional home. Plus our engineers fortify for extreme winds, snow loads and earthquake conditions
• Wind wraps around a round home making it safer in high winds
• We offer fire-safe cladding and insulation to ensure a safer home for you, your family and your investment.
PREFAB CONSTRUCTION
• Pre-building your home components in our production facility results in less waste, more precision and faster onsite assembly.
• You can enjoy the ease of house building and contributing to a better world while your home is quickly constructed to weathertight.
• Reduced construction time can save considerable money.
HEALTH AND HARMONY
• The circular nature of a Mandala Custom Home holds a special kind of energy
• Dwelling in a round home, surrounded by the warmth of wood, you are embraced with a sense of wellbeing that contributes to a healthy and harmonious life
ENERGY EFFICIENCY
• A Mandala Custom Home is designed and built to be Energy Star certified and can be Net Zero ready to ensure that you live comfortably in all seasons
• Our homes require smaller heating and cooling systems, which means lower initial costs while also reducing monthly energy costs
03
our people
our story
Lars Chose and Rachel Ross, owners of Mandala Custom Homes, are dedicated to creating a better world through their work in sustainable building. With backgrounds in construction, education, communication and design, Lars and Rachel are the ideal husband and wife team to lead their award winning company by using best practices in customer service, product development and organizational culture. You know that you’ve got the best when you come home to Mandala Custom Homes.

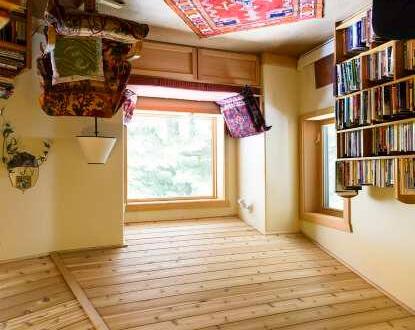

The people on our team are :
COMMITTED to our company mission statement “Make Life More Wonderful”
TRUE to our triple bottom line. The health of the Planet, the People and Sustainability. In every decision we make, we consider each aspect to be of equal value.
KNOWLEDGABLE about the art and science of building round. About cutting edge energy efficiency. And most importantly, about how to make your dreams of home come true.
LIVING THE LIFESTYLE that we endorse. We proudly live in a stunning part of the world that is rich in the best resources for creating one-of-a-kind buildings. We not only deliver a top quality service and product, but a little pristine BC air and the fragrance of the north woods waft from the special home package that we ship to you.
PEOPLE who work hard on your behalf. From our sales staff, office team, design studio, production crew to our building scientists - you will be surprised and delighted by the friendly support and care that you receive from every single person at Mandala Custom Homes.

04

“We love our home and are grateful for being able to do business with Mandala Custom Homes.”

-David and Melon, Christina Lake, B.C.
05

06 06

VISIT OUR AWARD WINNING WEBSITE! MANDALAHOMES .C OM CONT AC T Monday to Friday, 8 am to 4 pm Pacific Time, our friendly staff are here to answer your calls! MANDALA CUSTOM HOMES OFFICE P.O. Box 234. Nelson, B.C. V1L 5P9, CANADA 3513 Nelson Nelway Highway 6 Ph: 1-866-352-5503 250-352-5582 F: 250-352-0582 info@mandalahomes.com 07
design services

Work with our designers to fully customize every detail of your new home. From decks and window placement to kitchen layout and material selection.
Your dream of the ideal home takes shape over time and is a unique reflection of you and your needs. When the time comes to make your dream into a reality, you deserve the best. Your Mandala Custom Home is the result of your amazing vision supported by our years of building expertise. Our team of trained designers know the value of good listening and great design.


08
Addition of timber entry - Addition of covered deck

09
Public and commercial projects
• Co-Housing
• Retreat Centres
• Temples
• Sacred Spaces
• Schools
• Visitor Centres
• Yoga Studios
“We just accepted our“BCTop Green Business” Award!
We sincerelywant to thankyou forhelping ourdream come true. Our Mandala Custom Home is an asset to our communityandwe are proud to haveworkedwithyou.”
-Kym and Kevin, Down to Earth Health Shop



10
Mandala Custom Homes builds more than homes. For almost two decades, we have designed and built a range of public and commercial buildings. We apply our same core values and professional skill to these projects. We work seamlessly with your commercial building team to create a unique space that fosters
• Community
• Connection
• Cost Predictability
• Green Building
• Unique Design
• Energy Efficiency
• Panoramic Views
We practice architecture that inspires the heart and minds of people. The use of organic architecture and sacred geometry is embedded in our design process. The result is a powerful balance of proportions that contributes to the beauty and presence of the building. Through the classic process of a design charrette, we work closely with your team. Our collaborative style is a discovery process that leads to the best representation of your vision and values combined with our knowledge in this field.

11
SERIES overview



12
ASPEN Pg.14
ELMWOOD Pg.42
MAGNOLIA Pg.32
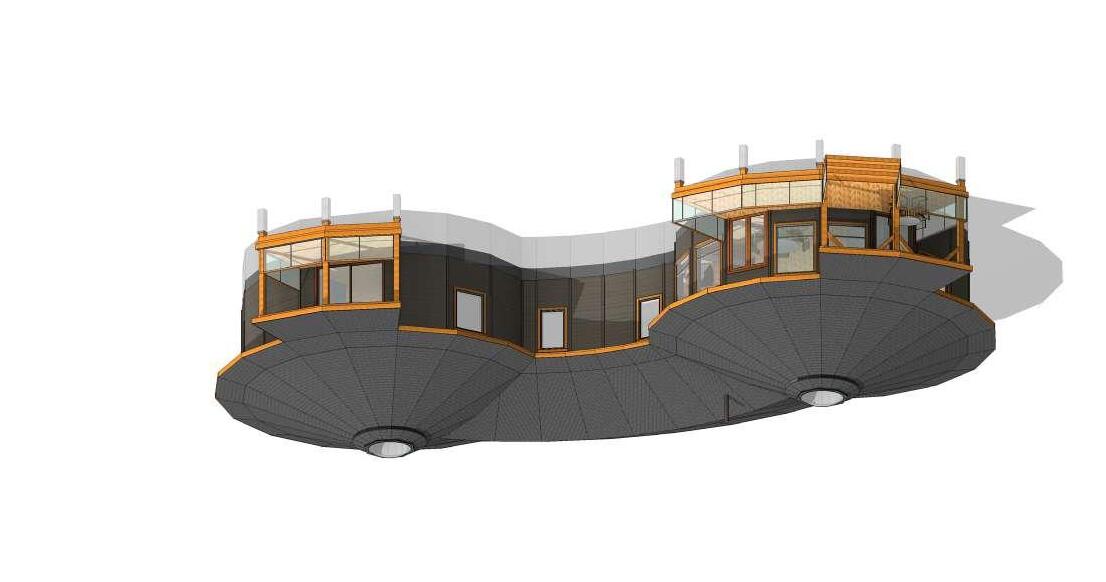

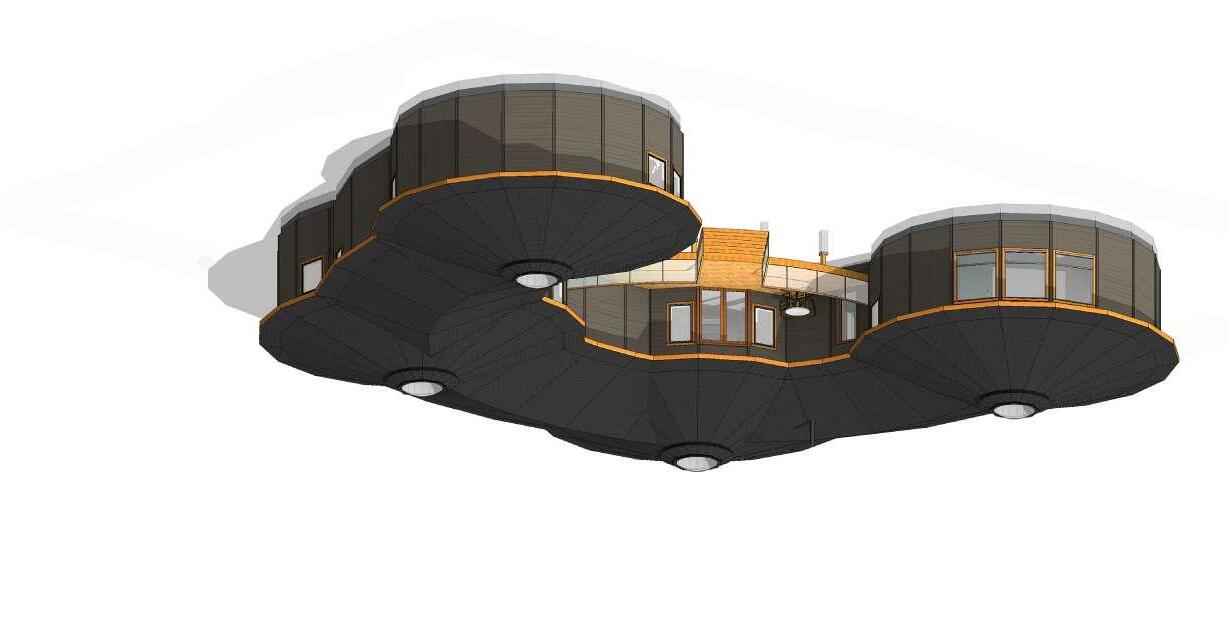
13
JUNIPER Pg.52
TAMARACK Pg.58
TRILLIUM Pg.56

aspen SERIES
14

15

Floor Area: 3480 SQ FT
Bedrooms: 4
Bathrooms: 2.5
Width: 53’3
Depth: 53’3
- Structural Walls (Included)
- Nonstructural Walls (Not Included)
-

*SHOWN AS PREMIUM PACKAGE Box 234 Nelson, BC · V1L 5P9 Canada p. 250 352 5582 · 866 352 5503 f 250 352 0582 www.MandalaHomes.com www facebook com/MandalaHomes Aspen 3500- 2s
2 Storey - Page 1 of 2-
Main Floor
Foundation
UP SKYLIGHT ABOVE 33 SF PWDR PANTRY REF DW 318 SF REC ROOM 150 SF ENSUITE 276 SF BEDROOM 1 107 SF STORAGE/ MECH./ LAUNDRY 231 SF FOYER 235 SF KITCHEN 718 SF GREAT ROOM BRIDGE OVER 16
Walls (Not Included)

Second Floor
Floor Area: 3480 SQ FT
Bedrooms: 4
Bathrooms: 2.5
Width: 53’3
Depth: 53’3
- Structural Walls (Included)
- Nonstructural Walls (Not Included)
- Foundation Walls (Not Included)
*SHOWN AS PREMIUM PACKAGE

Box 234 Nelson, BC · V1L 5P9 Canada p. 250 352 5582 · 866 352 5503 f 250 352 0582 www.MandalaHomes.com www facebook com/MandalaHomes Aspen 3500- 2s
DN SKYLIGHT ABOVE 218 SF BEDROOM 2 193 SF BEDROOM 3 218 SF BEDROOM 4 115 SF BATHROOM 218 SF MEDIA OPEN TO BELOW OPEN TO BELOW 2 Storey - Page 2 of 2-
17

Floor Area: 2236 SQ FT
Bedrooms: 3
Bathrooms: 2.5
Width: 53’3
Depth: 53’3
-
-


18
Box 234 Nelson, BC · V1L 5P9 Canada p. 250 352 5582 · 866 352 5503 f 250 352 0582 www.MandalaHomes.com www facebook com/MandalaHomes Aspen 2250 SKYLIGHT ABOVE 110 SF BAT HROOM 147 SF BEDROOM 2 90 SF LAUNDRY/ MECH. 195 SF BEDROOM 1 124 SF ENSUIT E 30 SF PW D 149 SF FOYER 132 SF BEDROOM 3 539 SF GREAT ROOM 82 SF OFFICE 237 SF KIT CHEN LINEN LINEN PANTRY REF DW STORAGE
Structural Walls (Included)
*SHOWN AS PREMIUM PACKAGE
-
Nonstructural
(Not Included)
Walls
Foundation
Walls (Not Included)

19

Floor Area: 1747 SQ FT
Bedrooms: 3
Bathrooms: 2.5
Width: 30’2
Depth: 30’2
- Structural Walls (Included)
- Nonstructural Walls (Not Included)
- Foundation Walls (Not Included)

20
Box 234 Nelson, BC · V1L 5P9 Canada p. 250 352 5582 · 866 352 5503 f 250 352 0582 www.MandalaHomes.com www facebook com/MandalaHomes Aspen 1750- 3s
3 Storey - Page 1 of 2DN 359 SF GREAT ROOM 40 SF PWD DW REF 35 SF STORAGE 66 SF FOYER 84 SF KITCHEN
*SHOWN AS PREMIUM PACKAGE
Main Floor

Floor Area: 1747 SQ FT
Bedrooms: 3
Bathrooms: 2.5
Width: 30’2
Depth: 30’2
- Structural Walls (Included)
- Nonstructural Walls (Not Included)
- Foundation Walls (Not Included)
*SHOWN
Loft (not to scale)

Box 234 Nelson, BC · V1L 5P9 Canada p. 250 352 5582 · 866 352 5503 f 250 352 0582 www.MandalaHomes.com www facebook com/MandalaHomes Aspen 1750- 3s
AS PREMIUM PACKAGE
Basement
3 Storey - Page 2 of 2169 SF BEDROOM 3 70 SF LAUNDRY/ MECH 80 SF BATHROOM 194 SF BEDROOM 2 SKYLIGHT ABOVE OPEN TO BELOW 183 SF BEDROOM 1 79 SF ENSU TE
21

Floor Area: 1641 SQ FT
Bedrooms: 2
Bathrooms: 2
Width: 45’7
Depth: 45’7 *SHOWN
-
- Nonstructural Walls (Not Included)
- Foundation Walls (Not Included)


AS PREMIUM PACKAGE Box 234 Nelson, BC · V1L 5P9 Canada p. 250.352.5582 · 866.352.5503 f. 250.352.0582 www.MandalaHomes.com www.facebook.com/MandalaHomes Aspen
SKYLIGHT ABOVE DW 516 SF GREAT ROOM 166 SF KIT CHEN 72 SF LAUNDRY /MECH. 114 SF FOYER 219 SF BEDROOM 1 86 SF ENSUIT E 219 SF BEDROOM 2 81 SF BAT HROOM LINEN PANTRY REF
1650
Structural
Walls (Included)
22

23


Aspen 1500- 3s 3 Storey
24

Floor Area: 1497 SQ FT
Bedrooms: 3
Bathrooms: 1.5
Width: 27’10
Depth: 27’10 *SHOWN AS
- Structural Walls (Included)
- Nonstructural Walls (Not Included)
- Foundation Walls (Not Included)

Box 234 Nelson, BC · V1L 5P9 Canada p. 250 352 5582 · 866 352 5503 f 250 352 0582 www.MandalaHomes.com www facebook com/MandalaHomes Aspen 1500- 3s
SKYLIGHT ABOVE 118 SF KITCHEN 36 SF STORAGE 29 SF PW DR 70 SF FOYER 270 SF GREAT ROOM DN REF. DW 3 Storey - Page 1 of 2-
PREMIUM PACKAGE
Main Floor
25

Floor Area: 1497 SQ FT
Bedrooms: 3
Bathrooms: 1.5
Width: 27’10
Depth: 27’10
AS PREMIUM PACKAGE Box 234 Nelson, BC · V1L 5P9 Canada p. 250.352.5582 · 866.352.5503 f. 250.352.0582 www.MandalaHomes.com www.facebook.com/MandalaHomes
Aspen 1500- 3s 3 Storey - Page 2 of 2- Structural Walls (Included) - Nonstructural Walls (Not Included) UP 193 SF BEDROOM 1 122 SF BEDROOM 2 91 SF BATHROOM 61 SF STORAGE/ MECH / LAUNDRY W/D DN 253 SF LOFT SKYLIGHT ABOVE MEDIA OPEN TO BELOW BEDROOM 3 (not to scale) 26
*SHOWN
Basement

Floor Area: 1378 SQ FT
Bedrooms: 2
Bathrooms: 2
Width: 41’9
Depth: 41’9
- Structural Walls (Included)
- Nonstructural Walls (Not Included)
- Foundation Walls (Not Included)
*SHOWN AS PREMIUM PACKAGE


27
Box 234 Nelson, BC · V1L 5P9 Canada p. 250 352 5582 · 866 352 5503 f 250 352 0582 www.MandalaHomes.com www facebook com/MandalaHomes
REF DW SKYLIGHT ABOVE PANTRY LINEN 105 SF ENSUITE 206 SF BEDROOM 1 189 SF BEDROOM 2 69 SF BATHRO OM 357 SF GREAT ROOM 66 SF LAUNDRY/ MECH 87 SF FOYER 163 SF KITCHEN 1
Aspen 1400

Floor Area: 1212 SQ FT
Bedrooms: 2
Bathrooms: 1.5
Width: 27’10
Depth: 27’10 *SHOWN

Box 234 Nelson, BC · V1L 5P9 Canada p. 250.352.5582 · 866.352.5503 f. 250.352.0582 www.MandalaHomes.com www.facebook.com/MandalaHomes
AS PREMIUM PACKAGE Aspen 1200- 2s
DN SKYLIGHT ABOVE REF. DW 118 SF KIT CHEN 36 SF ST ORAGE 29 SF PWDR 70 SF FOYER 270 SF GREAT ROOM 2 Storey - Page 1 of 2-
Structural Walls
Main Floor
-
(Included)
- Nonstructural Walls (Not Included)
28
- Foundation Walls (Not Included)

Floor Area: 1212 SQ FT
Bedrooms: 2
Bathrooms: 1.5
Width: 27’10
Depth: 27’10
- Foundation Walls (Not Included)

Box 234 Nelson, BC · V1L 5P9 Canada p. 250.352.5582 · 866.352.5503 f. 250.352.0582 www.MandalaHomes.com www.facebook.com/MandalaHomes
AS PREMIUM PACKAGE Aspen 1200- 2s Basement UP 193 SF BEDROOM 1 122 SF BEDROOM 2 91 SF BATHROOM 61 SF STORAGE/ MECH / LAUNDRY W/D 2 Storey - Page 2 of 2-
*SHOWN
- Structural Walls (Included)
- Nonstructural Walls (Not Included)
29

Floor Area: 1137 SQ FT
Bedrooms: 2
Bathrooms: 1
Width: 37’11
Depth: 37’11
- Structural Walls (Included)
- Nonstructural Walls (Not Included)
- Foundation Walls (Not Included)


Box 234 Nelson, BC · V1L 5P9 Canada p. 250.352.5582 · 866.352.5503 f. 250.352.0582 www.MandalaHomes.com www.facebook.com/MandalaHomes
AS PREMIUM PACKAGE SKYLIGHT ABOVE REF DW 162 SF BEDROOM 1 148 SF BEDROOM 2 86 SF BATH ROOM 90 SF FOYER 57 SF LAUNDRY/ MECH 323 SF GREAT ROOM 145 SF
W/D
*SHOWN
KITCHEN
Aspen 1150
30

Floor Area: 919 SQ FT
Bedrooms: 2
Bathrooms: 1
Width: 34’1
Depth: 34’1 *SHOWN
- Structural Walls (Included)
- Nonstructural Walls (Not Included)
- Foundation Walls (Not Included)


AS PREMIUM PACKAGE Box 234 Nelson, BC · V1L 5P9 Canada p. 250 352 5582 · 866 352 5503 f 250 352 0582 www.MandalaHomes.com www facebook com/MandalaHomes Aspen
SKYLIGHT ABOVE 112 SF BEDROOM 2 80 SF BATHROOM 174 SF BEDROOM 1 80 SF FOYER 106 SF KITCHEN 244 SF GREAT ROOM MECH15 SF REF DW W/D
900
31
magnolia SERIES

32

33

Floor
Bedrooms: 4
Bathrooms: 2.5
Width: 62’8
Depth: 48’8 *SHOWN

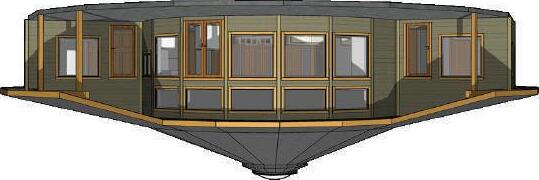
34
Area:
SQ
2223
FT
AS PREMIUM PACKAGE Box 234 Nelson, BC · V1L 5P9 Canada p. 250 352 5582 · 866 352 5503 f 250 352 0582 www.MandalaHomes.com www facebook com/MandalaHomes
SKYLIGHT ABOVE DW REF 694 SF GREAT ROOM 144 SF KIT CHEN 216 SF BEDROOM 2 154 SF BEDROOM 3 89 SF BAT HROOM 154 SF BEDROOM 4 198 SF FOYER 34 SF PW D 51 SF MECH / LAUNDRY 110 SF ENSUIT E 205 SF BEDROOM 1 PANTRY STORAGE STORAGE - Structural Walls (Included)
Nonstructural Walls (Not Included)
Foundation Walls (Not Included)
Magnolia 2200
-
-

Floor Area: 1868 SQ FT
Bedrooms: 3
Bathrooms: 2
Width: 58’10
Depth: 44’10
-
*SHOWN


35
AS PREMIUM PACKAGE Box 234 Nelson, BC · V1L 5P9 Canada p. 250.352.5582 · 866.352.5503 f. 250.352.0582 www.MandalaHomes.com www.facebook.com/MandalaHomes
SKYLIGHT ABOVE 620 SF GREAT ROOM 148 SF KIT CHEN 227 SF BEDROOM 1 91 SF ENSUIT E 131 SF BEDROOM 3 164 SF FOYER 81 SF BAT H 56 SF MECH / LAUNDRY 177 SF BEDROOM 2 REF STORAGE STORAGE DW PANTRY
Structural Walls (Included)
Magnolia 1850
-
- Nonstructural Walls (Not Included)
Foundation Walls (Not Included)


36
Magnolia 1600

Floor Area: 1583 SQ FT
Bedrooms: 2
Bathrooms: 2
Width: 55’
Depth: 42’3
- Nonstructural Walls (Not Included)
- Foundation Walls (Not Included)

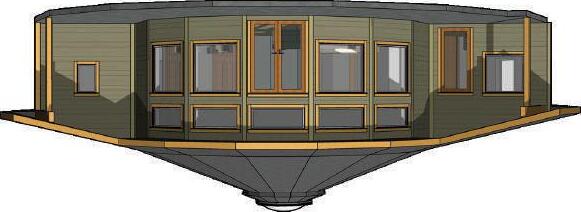
Box 234 Nelson, BC · V1L 5P9 Canada p. 250.352.5582 · 866.352.5503 f. 250.352.0582 www.MandalaHomes.com www.facebook.com/MandalaHomes
204 SF BEDROOM 1 72 SF ENSUITE 34 SF LAU 162 SF BEDROOM 2 40 SF MECH / STORAGE 59 SF BATH 156 SF FOYER SKYLIGHT ABOVE REF 565 SF GREAT ROOM 146 SF K TCHEN W/D PANTRY D W STORAGE
*SHOWN AS PREMIUM PACKAGE
Magnolia 1600
- Structural Walls (Included)
37

Floor
Bedrooms: 2
Bathrooms: 2
Width: 48’11
Depth: 37’11


Area: 1426 SQ FT
*SHOWN AS PREMIUM PACKAGE Box 234 Nelson, BC · V1L 5P9 Canada p. 250 352 5582 · 866 352 5503 f 250 352 0582 www.MandalaHomes.com www facebook com/MandalaHomes
191 SF BEDROOM 1 62 SF ENSUITE 58 SF MECH./ LAUNDRY 157 SF FOYER 57 SF BATHRO OM 167 SF BEDROOM 2 475 SF GREAT ROOM SKYLIGHT ABOVE 119 SF KITCHEN STORAGE STORAGE STORAGE PANTRY REF DW 1 - Structural Walls (Included) - Nonstructural Walls (Not Included) - Foundation Walls (Not Included) 38
Magnolia 1450

Floor Area: 1301 SQ FT
Bedrooms: 2
Bathrooms: 2
Width: 48’11
Depth: 38’3 *SHOWN
-


Magnolia 1300
AS PREMIUM PACKAGE Box 234 Nelson, BC · V1L 5P9 Canada p. 250 352 5582 · 866 352 5503 f 250 352 0582 www.MandalaHomes.com www facebook com/MandalaHomes
191 SF BEDROOM 1 62 SF ENSUITE 58 SF MECH./ LAUNDRY 146 SF FOYER 56 SF BATHRO OM 153 SF BEDROOM 2 376 SF GREAT ROOM SKYLIGHT ABOVE DW REF . PANTRY 126 SF KITCHEN STORAGE
Structural Walls (Included)
Nonstructural Walls (Not Included)
-
-
Foundation Walls (Not Included) 39

Floor Area: 1078 SQ FT
Bedrooms: 2
Bathrooms: 1
Width: 45’2
Depth: 34’ *SHOWN
-
- Nonstructural Walls (Not Included)
- Foundation Walls


Magnolia 1100
AS PREMIUM PACKAGE Box 234 Nelson, BC · V1L 5P9 Canada p. 250.352.5582 · 866.352.5503 f. 250.352.0582 www.MandalaHomes.com www.facebook.com/MandalaHomes
Structural Walls (Included)
(Not
SKYLIGHT ABOVE 74 SF MECH./ LAUNDRY/ STORAGE 160 SF BEDROOM 2 166 SF BEDROOM 1 64 SF BATHROOM 141 SF FOYER DW REF 81 SF KITCHEN 277 SF GREAT ROOM PANTRY 40
Included)

41

elmwood SERIES
42

43

Main Floor
Floor Area: 3738 SQ FT
Bedrooms: 3
Bathrooms: 2.5
Width: 84’4
Depth: 42’9
- Structural Walls (Included)
- Nonstructural Walls (Not Included)
- Foundation Walls (Not Included)

3 Storey
-
Loft (not to scale)
Box 234 Nelson, BC · V1L 5P9 Canada p. 250 352 5582 · 866 352 5503 f 250 352 0582 www.MandalaHomes.com www facebook com/MandalaHomes
Elmwood 3750- 3s
*SHOWN AS PREMIUM PACKAGE
of 2UP DN DN SKYL GHT ABOVE 296 SF BEDROOM 1 196 SF LAUNDRY/ MUD ROOM 177 SF KIT CHEN 34 SF PWDR 172 SF FOYER 649 SF GREAT ROOM REF . 239 SF GAME ROOM 116 SF ENSUIT E DW
Page 1
DN 181 SF LOFT/OFF CE SKYL GHT ABOVE OPEN TO BELOW 44

Floor Area: 3738 SQ FT
Bedrooms: 3
Bathrooms: 2.5 Width: 84’4

Box 234 Nelson, BC · V1L 5P9 Canada p. 250 352 5582 · 866 352 5503 f 250 352 0582 www.MandalaHomes.com www facebook com/MandalaHomes
AS PREMIUM PACKAGE
*SHOWN
UP UP 153 SF BEDROOM 3 146 SF BEDROOM 2 170 SF ST ORAGE 137 SF MECH. 112 SF BAT HROOM 680 SF REC. ROOM 620 SF GARAGE <6'HT H<6' T STORAGE
Depth: 42’9 Basement
- Structural Walls (Included)
- Nonstructural Walls (Not Included)
- Foundation Walls (Not Included)
- Page 2 of 23 Storey 45
Elmwood 3750- 3s

Floor Area: 3064 SQ FT
Bedrooms: 5
Bathrooms: 2.5
Width: 67’3
Depth: 42’3
- Structural Walls (Included)

Elmwood
3050- 2s
Box 234 Nelson, BC · V1L 5P9 Canada p. 250.352.5582 · 866.352.5503 f. 250.352.0582 www.MandalaHomes.com www.facebook.com/MandalaHomes
*SHOWN AS PREMIUM PACKAGE
- Nonstructural Walls (Not Included) 2 Storey - Page 1 of 2-
DN REF . SKYLIGHT ABOVE DW 177 SF KIT CHEN 164 SF PANTRY/ LAUNDRY/ MUD ROOM 110 SF FOYER 25 SF PW D 506 SF GREAT ROOM 108 SF ENSUIT E 280 SF BEDROOM 1 46
Main Floor

Floor Area: 3064 SQ FT
Bedrooms: 5
Bathrooms: 2.5
Width: 67’3
Depth: 42’3
- Structural Walls (Included)
- Nonstructural Walls (Not Included)

Box 234 Nelson, BC · V1L 5P9 Canada p. 250.352.5582 · 866.352.5503 f. 250.352.0582 www.MandalaHomes.com www.facebook.com/MandalaHomes
*SHOWN AS PREMIUM PACKAGE
3050- 2s 2 Storey - Page 2 of 2-
UP <6 HT 139 SF BEDROOM 4 170 SF BEDROOM 5 170 SF BEDROOM 2 89 SF LAUNDRY/ MECH. 111 SF BAT HROOM 144 SF BEDROOM 3 541 SF REC ROOM 47
Elmwood
Basement

Elmwood 2850- 2s
2 Storey
- Page 1 of 2-
Main Floor
Floor Area: 2842 SQ FT
Bedrooms: 5
Bathrooms: 3
Width: 63’
Depth: 53’5
- Structural Walls (Included)
- Nonstructural Walls (Not Included)
*SHOWN AS PREMIUM PACKAGE
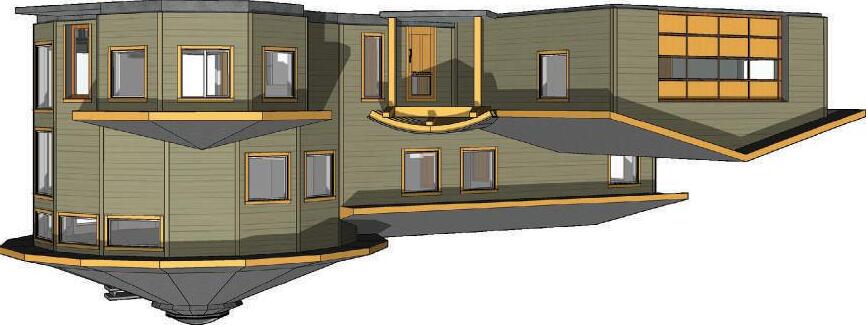
Box 234 Nelson, BC · V1L 5P9 Canada p. 250 352 5582 · 866 352 5503 f 250 352 0582 www.MandalaHomes.com www facebook com/MandalaHomes UP 237 SF KIT CHEN 575 SF GARAGE DW PANTRY 167 SF BEDROOM 2 51 SF BAT H 246 SF BEDROOM 1 136 SF ENSUIT E 191 SF FOYER 544 SF GREAT ROOM SKYLIGHT ABOVE REF . STOR 48

Floor Area: 2842 SQ FT
Bedrooms: 5
Bathrooms: 3
Width: 63’
Depth: 53’5 *SHOWN
- Structural Walls (Included)

Elmwood
2850- 2s
49
AS PREMIUM PACKAGE
- Nonstructural Walls (Not Included) 2 Storey -
Page 2 of 2-
Box 234 Nelson, BC · V1L 5P9 Canada p. 250.352.5582 · 866.352.5503 f. 250.352.0582 www.MandalaHomes.com www.facebook.com/MandalaHomes DN 153 SF BEDROOM 5 170 SF BEDROOM 3 57 SF STORAGE 104 SF BATHROOM 334 SF LOFT 170 SF BEDROOM 4 OPEN TO BELOW SKYLIGHT ABOVE
Second Floor

Floor Area: 2402 SQ FT
Bedrooms: 3
Bathrooms: 2.5
Width: 63’
Depth: 53’5
- Structural Walls (Included)
- Nonstructural Walls (Not Included)

Box 234 Nelson, BC · V1L 5P9 Canada p. 250.352.5582 · 866.352.5503 f. 250.352.0582 www.MandalaHomes.com www.facebook.com/MandalaHomes
*SHOWN AS PREMIUM PACKAGE
UP 237 SF KIT CHEN 575 SF GARAGE DW PANTRY 139 SF LAUNDRY/ MECH. 38 SF ST ORAGE 249 SF BEDROOM 1 135 SF ENSUIT E 165 SF FOYER 585 SF GREAT ROOM SKYLIGHT ABOVE REF . 41 SF PW D Elmwood 2400- 2s 2 Storey - Page 1 of 2Main Floor 50

Second Floor
Floor Area: 2402 SQ FT
Bedrooms: 3
Bathrooms: 2.5
Width: 63’
Depth: 53’5
- Structural Walls (Included)
- Nonstructural Walls (Not Included)
*SHOWN

51 Box 234 Nelson, BC · V1L 5P9 Canada p. 250.352.5582 · 866.352.5503 f. 250.352.0582 www.MandalaHomes.com www.facebook.com/MandalaHomes
AS PREMIUM PACKAGE
Elmwood 2400- 2s 2 Storey - Page 2 of 2-
DN 186 SF BEDROOM 3 186 SF BEDROOM 2 77 SF BAT H 79 SF OFFICE

Floor
Bedrooms: 3
Bathrooms: 2.5
Width:
-
-
-
*SHOWN
Elmwood 2300- 2s

Box 234 Nelson, BC · V1L 5P9 Canada p. 250 352 5582 · 866 352 5503 f 250 352 0582 www.MandalaHomes.com www facebook com/MandalaHomes
AS PREMIUM PACKAGE
Area: 2291 SQ FT
60’7
Depth: 30’10
Structural Walls (Included)
Nonstructural Walls (Not Included)
Foundation Walls (Not Included) Main floor 186 SF MEDIA 181 SF BEDROOM 3 51 SF STORAGE 30 SF PWD 199 SF FOYER 578 SF GARAGE 54 SF STORAGE 54 SF MECH <6 HT 2 Storey - Page 1 of 252

Bedrooms: 3
Bathrooms: 2.5
Width:

*SHOWN

Elmwood 2300- 2s Box 234 Nelson, BC · V1L 5P9 Canada p. 250.352.5582 · 866.352.5503 f. 250.352.0582 www.MandalaHomes.com www.facebook.com/MandalaHomes
AS PREMIUM PACKAGE
2291 SQ
Floor Area:
FT
60’7
30’10
floor DN SKYLIGHT ABOVE 157 SF
SF
137 SF
137 SF
486 SF GREAT ROOM 188 SF KITCHEN L I N E N REF PANTRY DW 2 Storey - Page 2 of 253
Depth:
Second
BEDROOM 2 163
BEDROOM 1
ENSUITE
BATH/LAUNDRY

Elmwood 2000
Floor Area: 2008 SQ FT
Bedrooms: 3
Bathrooms: 2
Width: 76’5
Depth: 63’8
- Structural Walls (Included)
- Nonstructural Walls (Not Included)
- Foundation Walls (Not Included)
*SHOWN AS PREMIUM PACKAGE


SKYLIGHT ABOVE 264 SF BEDROOM 1 122 SF FOYER 135 SF ENSU TE 57 SF MECH 94 SF MUD RM/ LAUNDRY 72 SF OFFICE 138 SF BEDROOM 3 132 SF BEDROOM 2 77 SF BATHRO OM 185 SF K TCHEN 492 SF GREAT ROOM REF PANTRY 557 SF GARAGE DW Box 234 Nelson, BC · V1L 5P9 Canada p. 250.352.5582 · 866.352.5503 f. 250.352.0582 www.MandalaHomes.com www.facebook.com/MandalaHomes
54

Elmwood 1750
Floor Area: 1762 SQ FT
Bedrooms: 2
Bathrooms: 2
Width: 63’
Depth: 53’5
- Structural Walls (Included)
- Nonstructural Walls (Not Included)


Box 234 Nelson, BC · V1L 5P9 Canada p 250 352 5582 · 866 352 5503 f 250 352 0582 www.MandalaHomes.com www facebook com/MandalaHomes
*SHOWN
PREMIUM
AS
PACKAGE
237 SF KIT CHEN 575 SF GARAGE DW PANTRY 167 SF BEDROOM 2 51 SF BAT H 246 SF BEDROOM 1 136 SF ENSUIT E 191 SF FOYER 585 SF GREAT ROOM SKYLIGHT ABOVE W / D REF . 55

Floor Area: 1200 SQ FT
Bedrooms: 2
Bathrooms: 2
Width: 57’7
Depth: 53’2
-


Elmwood 1200
Box 234 Nelson, BC · V1L 5P9 Canada p. 250 352 5582 · 866 352 5503 f 250 352 0582 www.MandalaHomes.com www facebook com/MandalaHomes
*SHOWN AS PREMIUM PACKAGE
Structural Walls (Included)
SKYLIGHT ABOVE 124 SF BEDROOM 2 377 SF GREAT ROOM 60 SF LAUNDRY/ MECH 80 SF BATH 155 SF BEDROOM 1 117 SF KITCHEN 32 SF FOYER 57 SF ENSUITE 332 SF GARAGE DW R E F W/D 56
- Nonstructural Walls (Not Included)

57
JUNIPER SERIES

58

59

Floor Area: 2332 SQ FT
Bedrooms: 3
Bathrooms: 2
Width: 100’8
Depth: 35’
- Structural Walls (Included)
- Nonstructural Walls (Not Included)
- Foundation Walls (Not Included)
*SHOWN AS PREMIUM PACKAGE
Juniper 2350


Box 234 Nelson, BC · V1L 5P9 Canada p. 250 352 5582 · 866 352 5503 f 250 352 0582 www.MandalaHomes.com www facebook com/MandalaHomes
SKYLIGHT ABOVE 79 SF BAT H 75 SF LAUNDRY SKYLIGHT ABOVE 35 SF MECH. 120 SF OFFICE 465 SF GREAT ROOM 231 SF KIT CHEN 172 SF FOYER 134 SF READING NOOK 182 SF BEDROOM 2 158 SF BEDROOM 3 220 SF BEDROOM 1 124 SF ENSUIT E REF PANTRY COVERED ENTRY DW 60

Floor Area: 1626 SQ FT
Bedrooms: 2
Bathrooms: 1
Width: 78’
Depth: 35’
- Structural Walls (Included)
- Nonstructural Walls (Not Included)
*SHOWN AS PREMIUM PACKAGE
- Foundation Walls (Not Included) SKYLIGHT
Juniper 1650


Box 234 Nelson, BC · V1L 5P9 Canada p. 250 352 5582 · 866 352 5503 f 250 352 0582 www.MandalaHomes.com www facebook com/MandalaHomes
ABOVE
BAT H 87 SF OFFICE 429 SF GREAT ROOM
SF FOYER PANTRY 34 SF MECH. 56 SF LAUNDRY 373 SF
1 172
KIT CHEN
2
DW 61
58 SF
106
BEDROOM
SF
130 SF BEDROOM
SKYLIGHT ABOVE REF.

Trillium SERIES
62

Trillium 2550

Floor Area: 2569 SQ FT
Bedrooms: 4
Bathrooms: 2.5
Width: 121’
Depth: 44’7
- Structural Walls (Included)
- Nonstructural Walls (Not Included)
- Foundation Walls (Not Included)
*SHOWN AS PREMIUM PACKAGE

Box 234 Nelson, BC · V1L 5P9 Canada p. 250 352 5582 · 866 352 5503 f 250 352 0582 www.MandalaHomes.com www facebook com/MandalaHomes
SKYLIGHT ABOVE REF SKYLIGHT ABOVE 564 SF GREAT ROOM 49 SF MECH 81 SF ENSUITE 316 SF BEDROOM 1 96 SF OFF CE 57 SF PWD 108 SF FOYER 218 SF KITCHEN PANTRY DW SKYLIGHT ABOVE 89 SF BATHRO OM 166 SF BEDROOM 4 148 SF BEDROOM 3 148 SF BEDROOM 2 59 SF LAUNDRY 44 SF MECH 63
TAMARACK SERIES

64

Floor Area: 3627 SQ FT
Bedrooms: 4
Bathrooms: 2.5
Width: 104’3
Depth: 69’9
- Structural Walls (Included)
- Nonstructural Walls (Not Included)
- Foundation Walls (Not Included)
*SHOWN


Tamarack 3650
Box 234 Nelson, BC · V1L 5P9 Canada p. 250 352 5582 · 866 352 5503 f 250 352 0582 www.MandalaHomes.com www facebook com/MandalaHomes
AS PREMIUM PACKAGE
SKYL GHT ABOVE REF 580 SF GREAT ROOM PANTRY SKYLIGHT ABOVE SKYL GHT ABOVE 310 SF BEDROOM 1 511 SF REC. ROOM 174 SF BEDROOM 2 180 SF BEDROOM 3 171 SF BEDROOM 4 106 SF BATHROOM D W 256 SF FOYER SKYL GHT ABOVE 108 SF LAUNDRY MECH. 68 SF UT LIT Y STORAGE W/D 34 SF PWD 34 SF MECH. 145 SF ENSU T E 65

66

67

68


“Working with the Mandala Custom Homes team to design our home was a breeze - they were flexible, thoughtful, and very knowledgeable. The entire process was very positive, and we highly recommend them.”
-Robbin and Jon. Missoula, MT.





















































































































