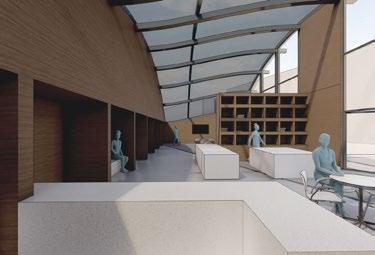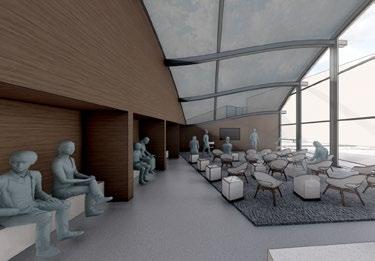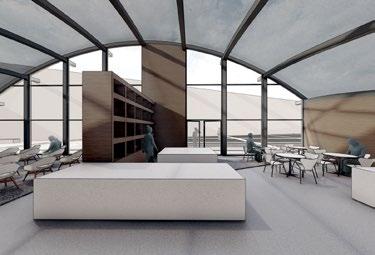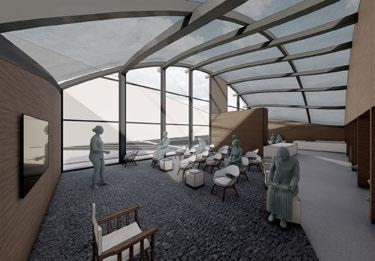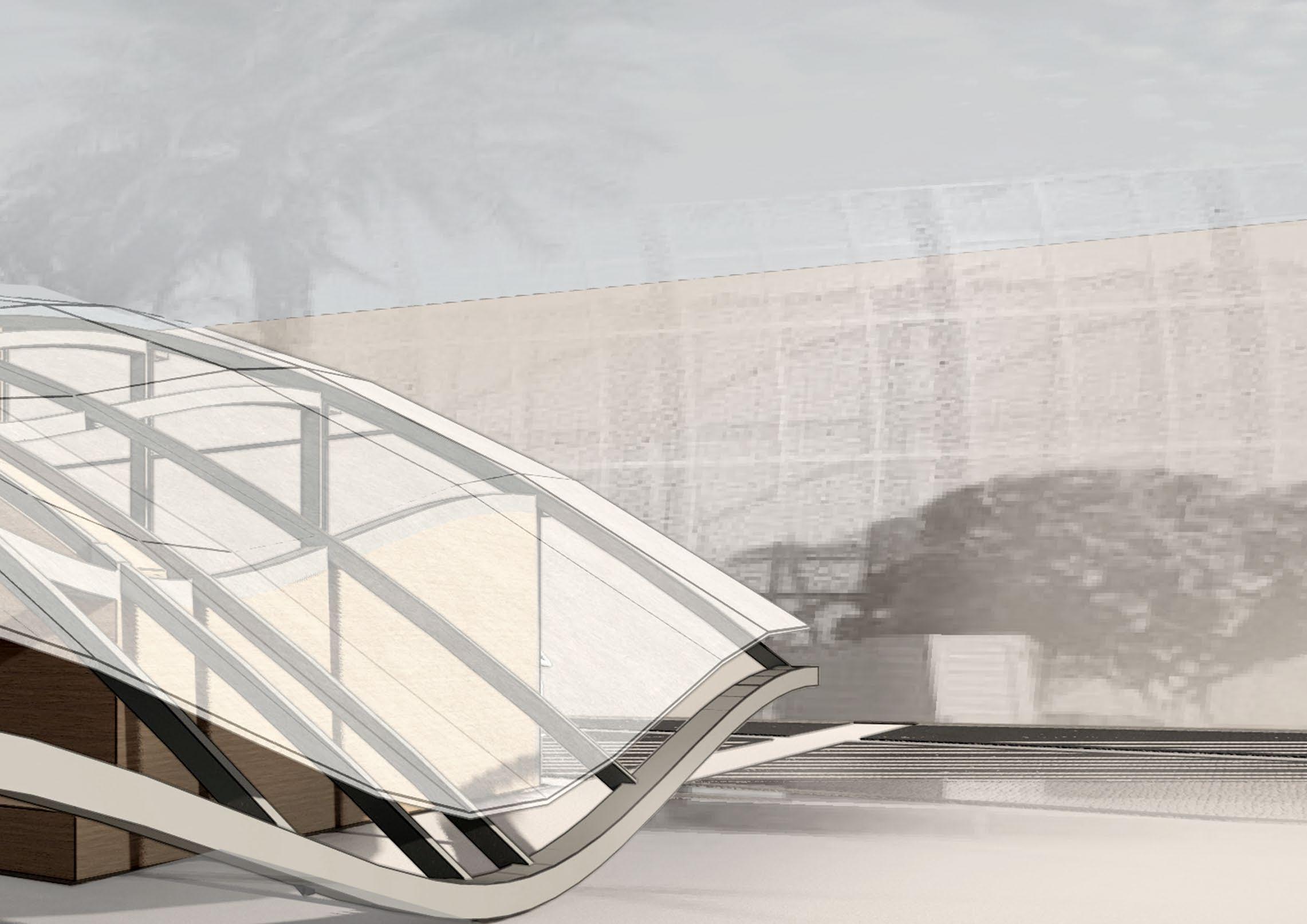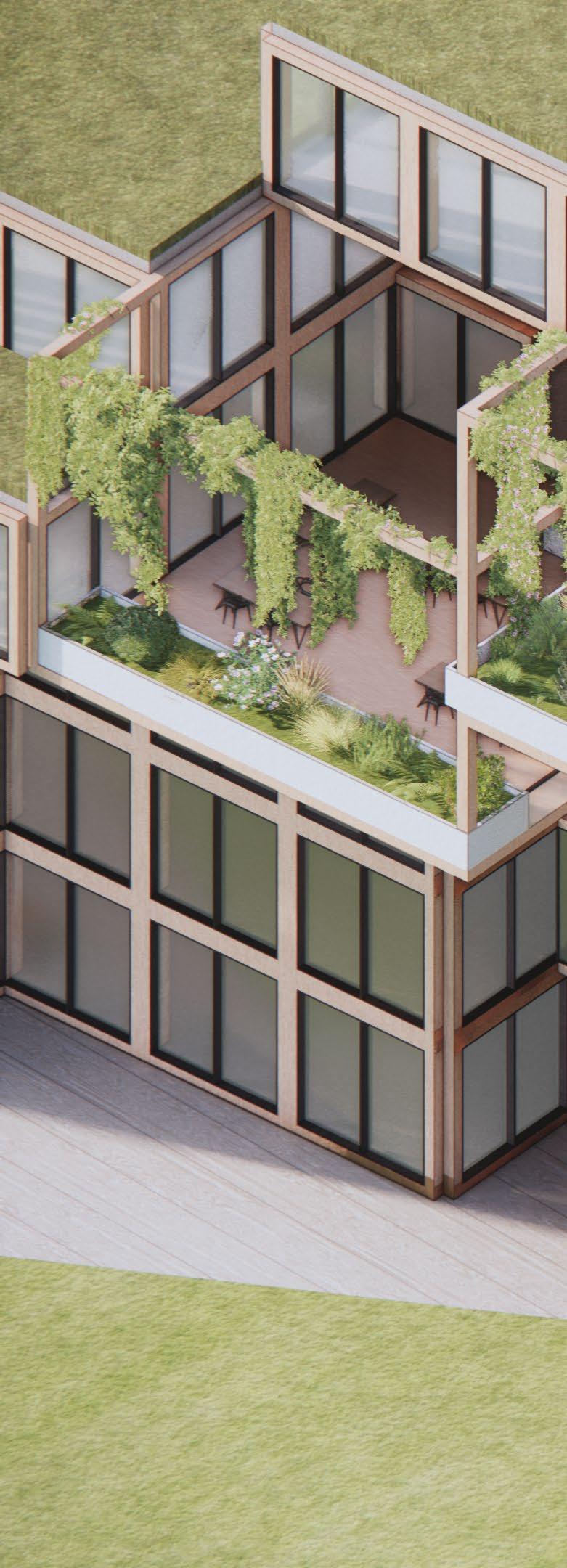




Manar Al-Mohammedi | Architect
Personal Information:
• Age: 24 years old
• Nationality: Iraqi
• Visa: Resident (sponsored by father)
• Driving license since 2019
Arabic; mother-tongue Languages
Education English; proficient (scored 8 on IELTS)
• Bachelor of Architecture
» with a minor in Psychology
The American University of Sharjah, 2019-2024
• British High School Diploma
Sharjah British International School 2008-2018
Distinguished Student Scholarship 2019-2024 Achievements
Extracurriculars
Media Coordinator - The Philosophy Club
American University of Sharjah 2022-2023
Work experience
• Mazaya Consulting Engineers
Ajman, United Arab Emirates
July-August 2023 (internship)
» Focused on mosques and residential projects
» Tasks included: designing, drafting, 3D-modeling and rendering
Hard skills
Digital:
• Rhinoceros 3D
» Grasshopper; wasp
» Vray
• Lumion
• Enscape
• AutoCAD
• Adobe
• Abu Dhabi Art Pavilion
» summer 2022; submitted
• Undergraduate Awards
» summer 2024; submitted Competitions
Soft skills
• Adaptability; quick-learning
• Problem-solving
• Teamwork
• Communication
• Critical thinking
• Attention to detail
• Empathy
» Photoshop
» InDesign
» Illustrator
» Acrobat
• Procreate
• Microsoft Office
» Word
» PowerPoint
» Excel
» Access
Physical:
• Drawing
• Painting
• Model making
• Laser cutting
• Woodwork
• Metalwork
• 3D printing
manar.almohammedi00@gmail.com | +971503718762 | United Arab Emirates
LinkIn: https://www.linkedin.com/in/manar-almohammedi | Issuu: https://issuu.com/manar_almohammedi
Instagram: https://www.instagram.com/manarchitect_

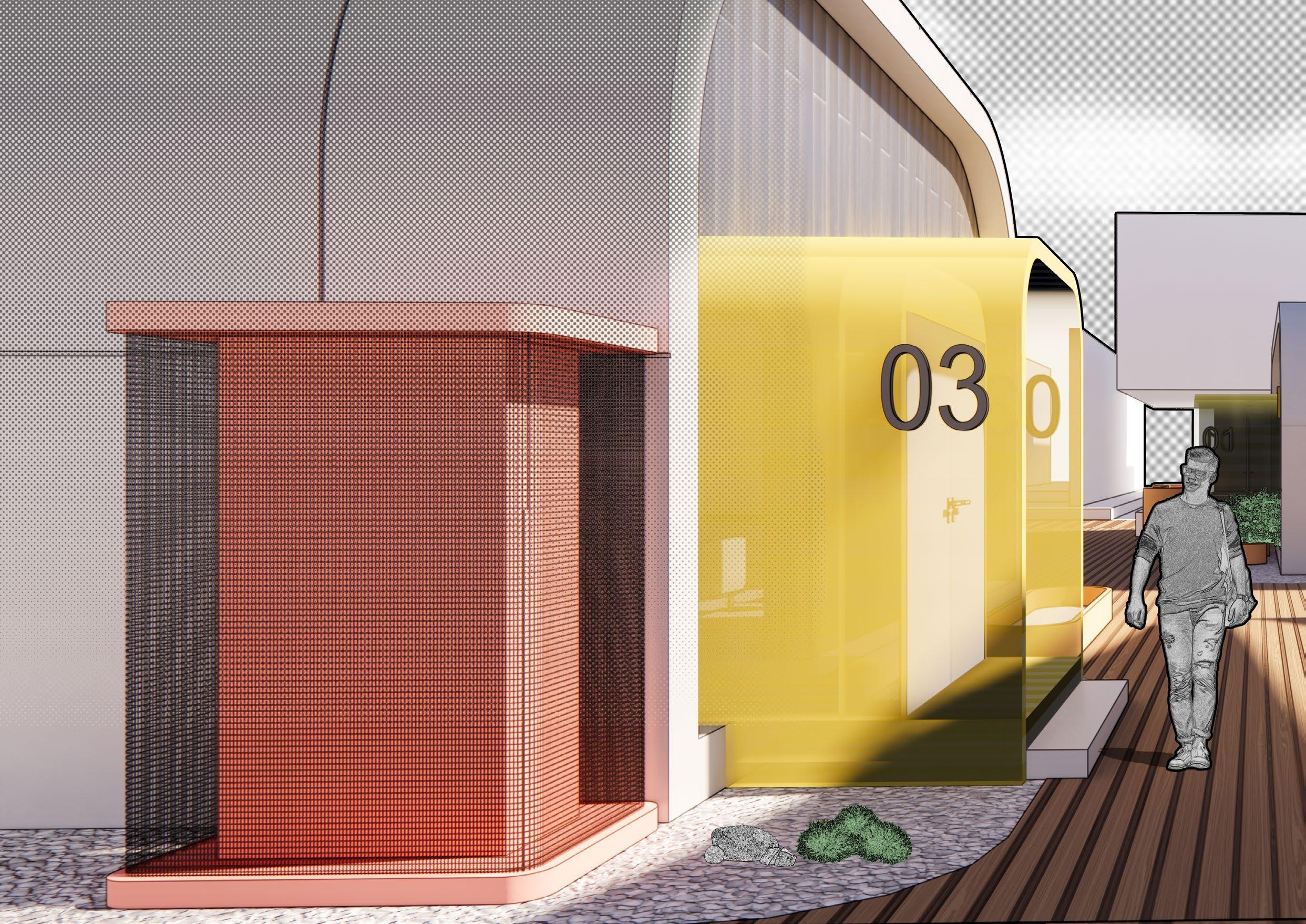

Prof. Camilo Cerro
Partner: Maryam Al Suwaidi Fall 2023
Location: Abu Dhabi, United Arab Emirates
This housing project aims to expand on the Emirati tradition of nurturing the community and living close to one’s extended family, while emphasizing the importance of privacy. The shifting capsuleshaped elements are designed with a multigenerational family in mind, but each housing unit is fully functional on its own. This, in turn, keeps the compound flexible and allows different families to reside in it.
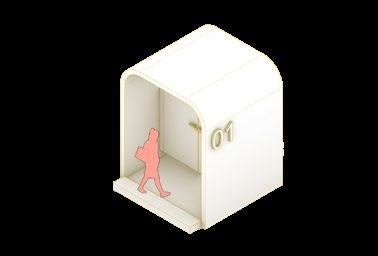
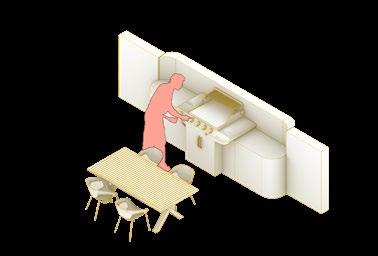

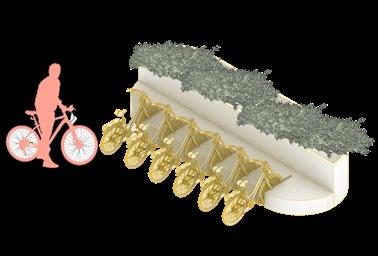
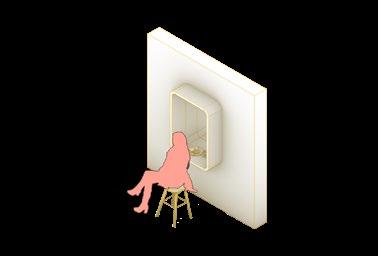
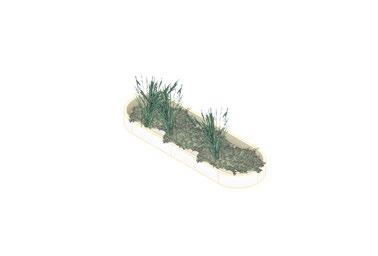
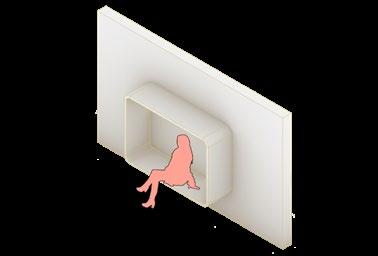
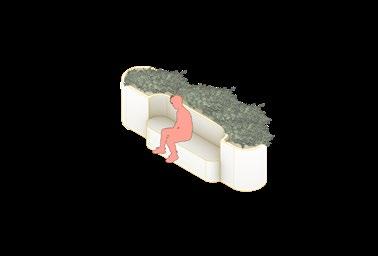
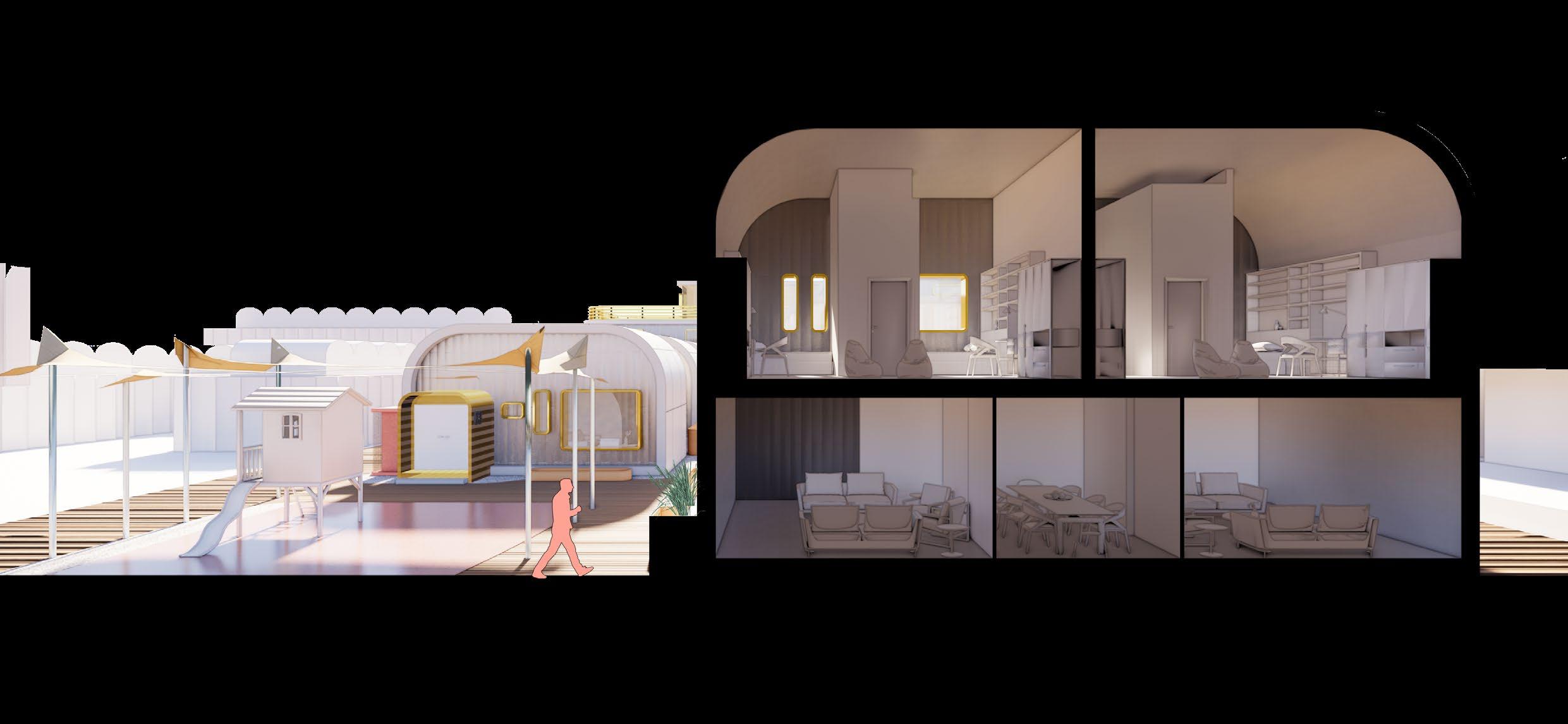
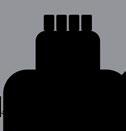












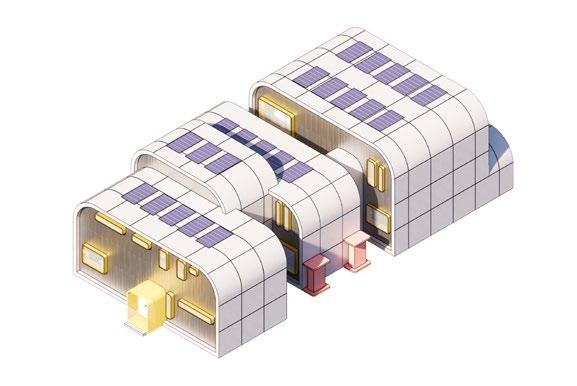
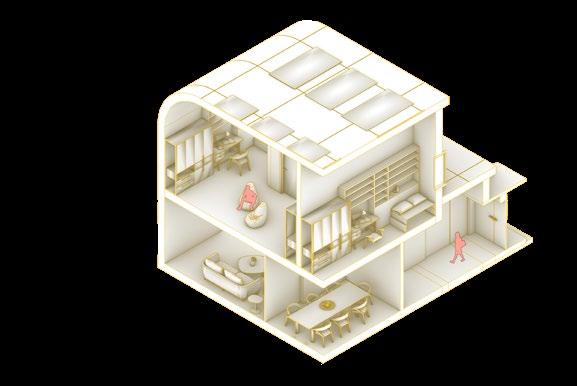

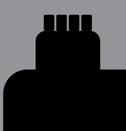

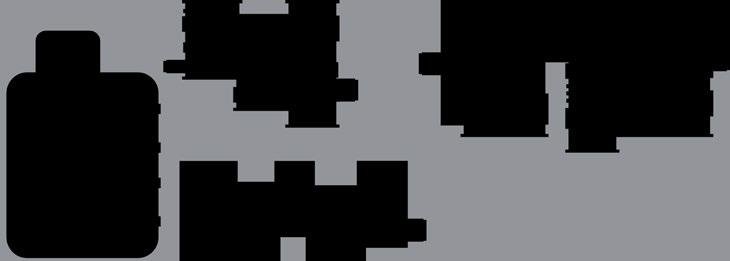
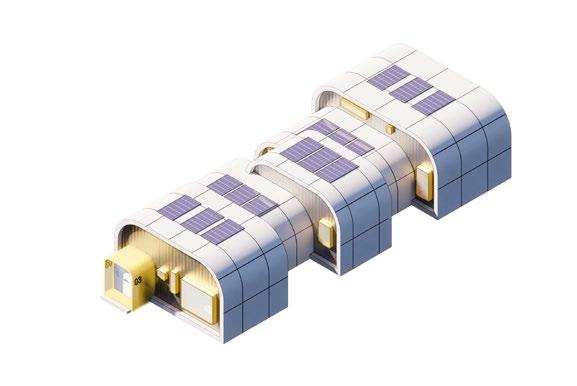

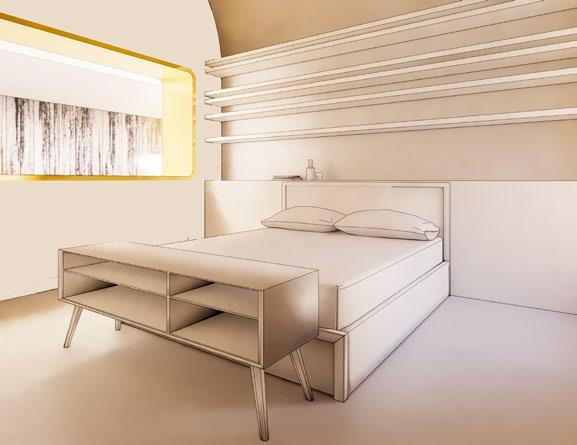
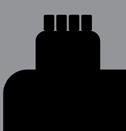

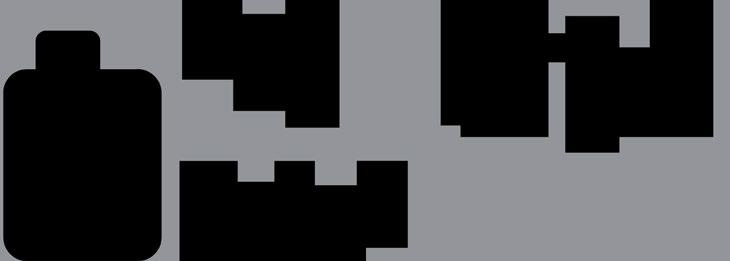

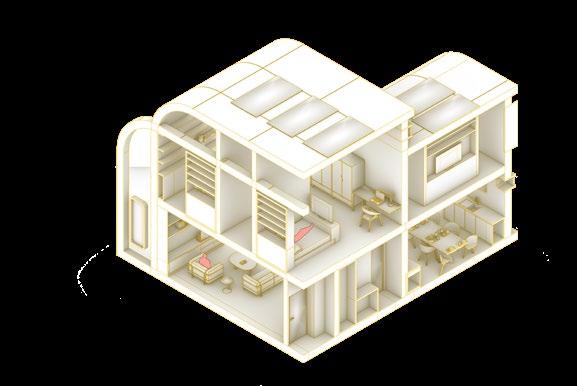

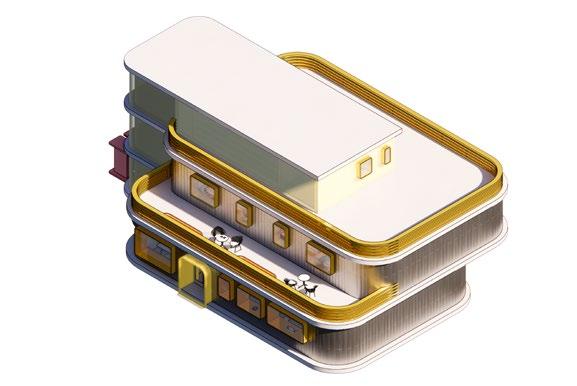
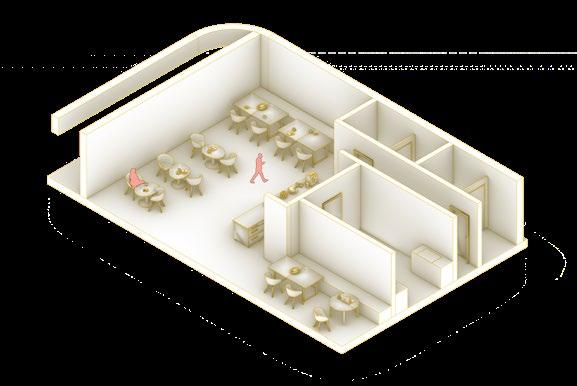

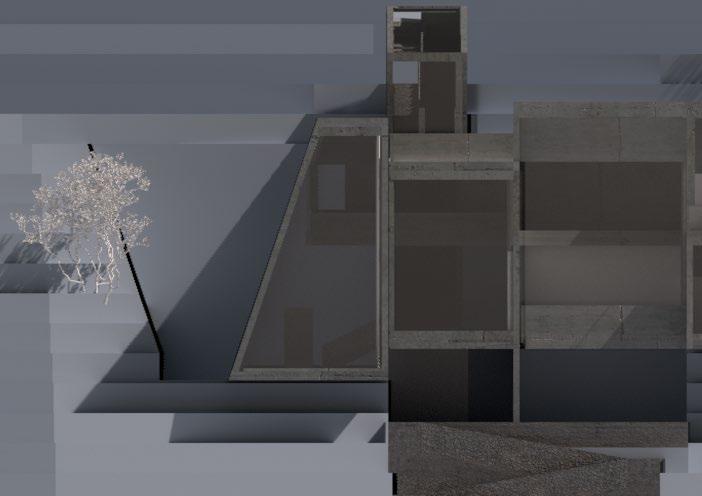
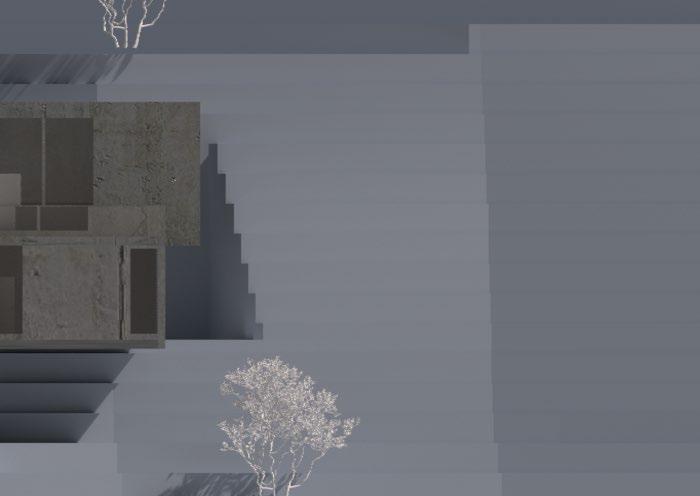
Prof. George Katodrytis
Fall 2020
Location: Cyprus
Using the word “extrusion” as a prompt. The aim was to design a retreat for an artist on a hilly site in Cyprus. The retreat was required to include gallery space(s), a workshop, and living spaces for the artist. Furthermore, the site faced the ocean, which provided an opportunity to emphasise the word “extrusion” as the front facade became a heavily glazed side of extruded geometric shapes.
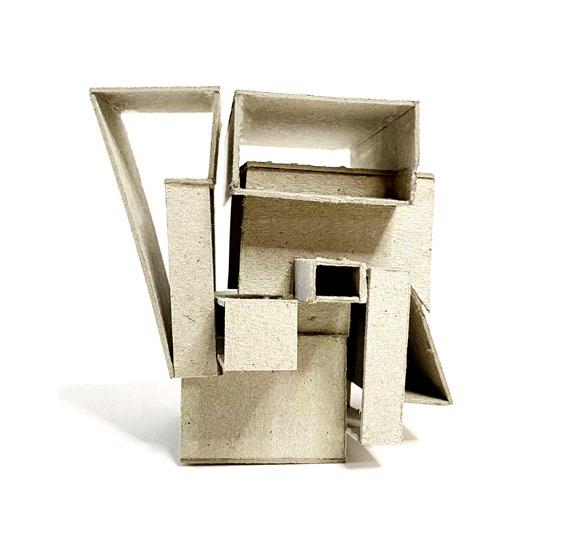
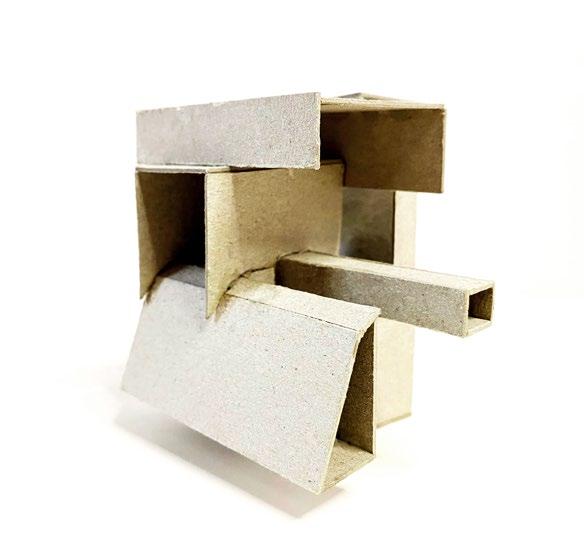
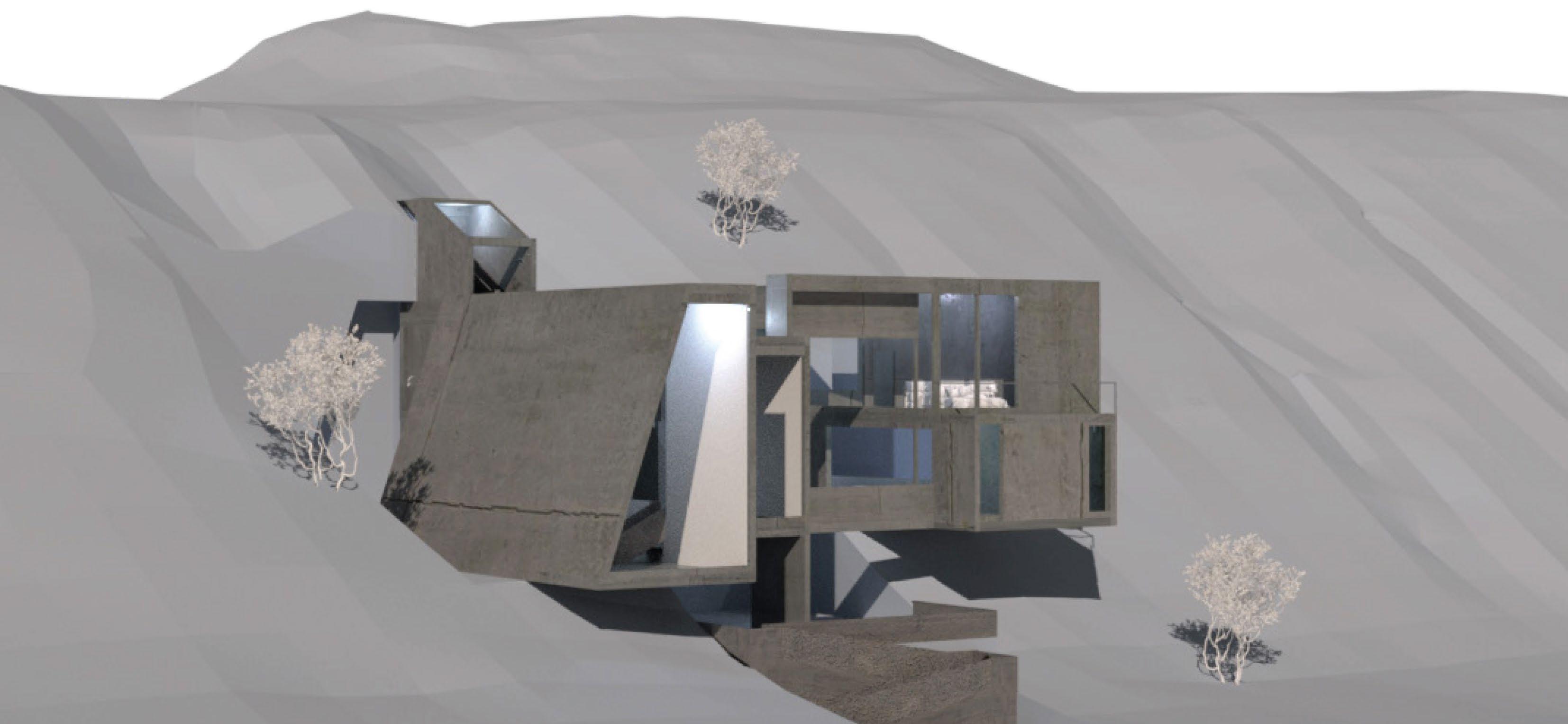
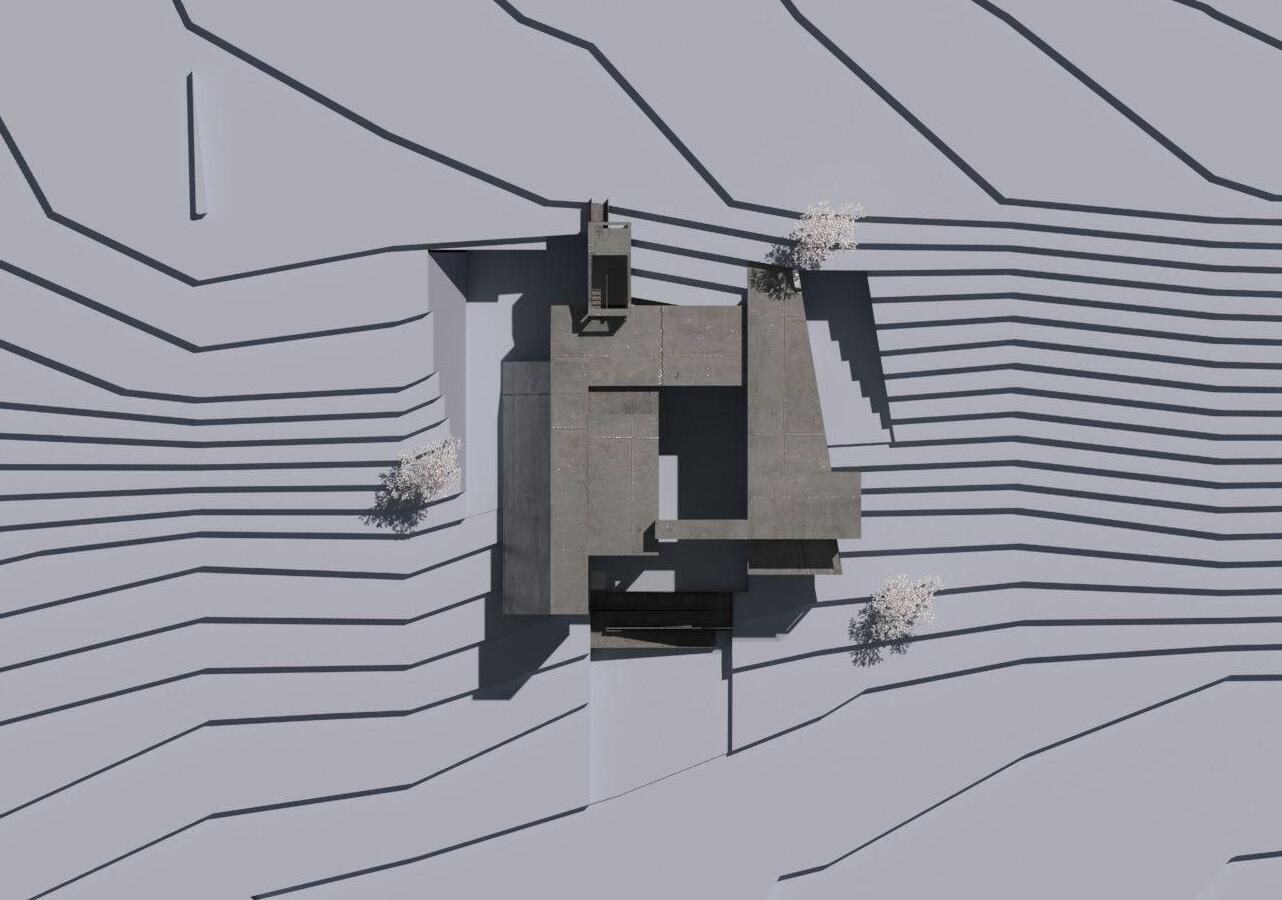

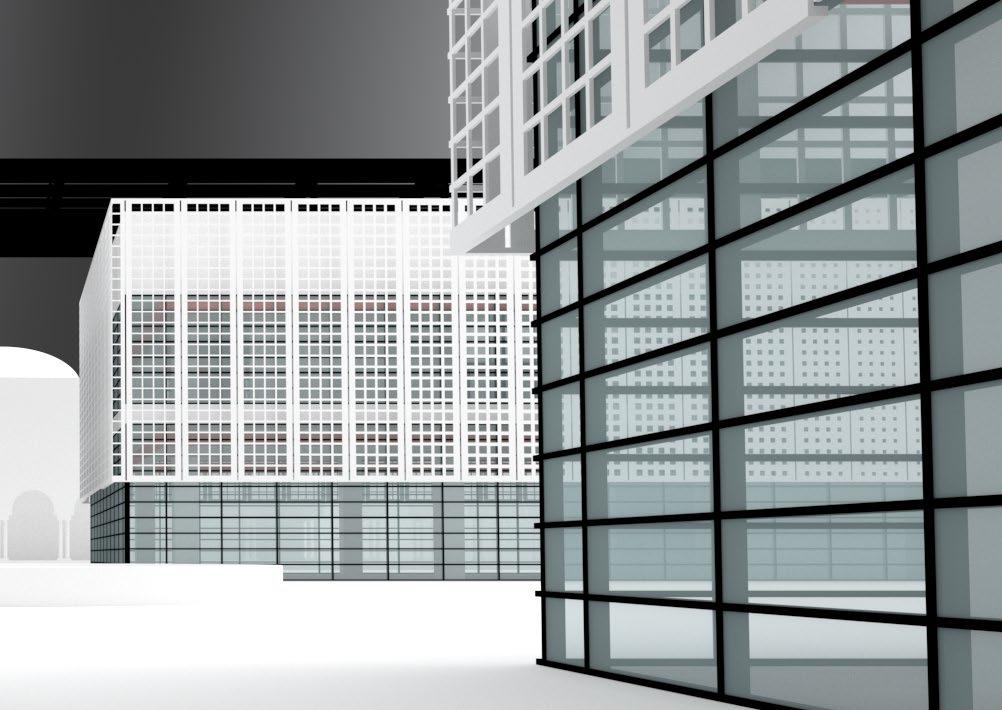
Prof. Camilo Cerro Spring 2022
Location: American University of Sharjah Using waffle slabs and concrete columns as the main structural system, the design of The Annex uses grids as a main element to reflect its structure. The building is designed to serve as a designbuild extension to the College of Architecture, Art, and Design. It is replicated 4 times to create a set of identical buildings on the main plaza of the American University of Sharjah, to serve the existing academic buildings on campus.


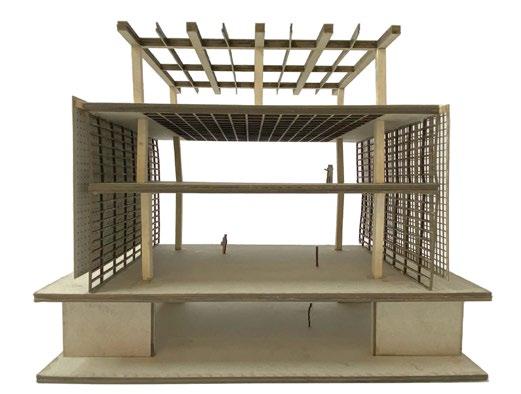

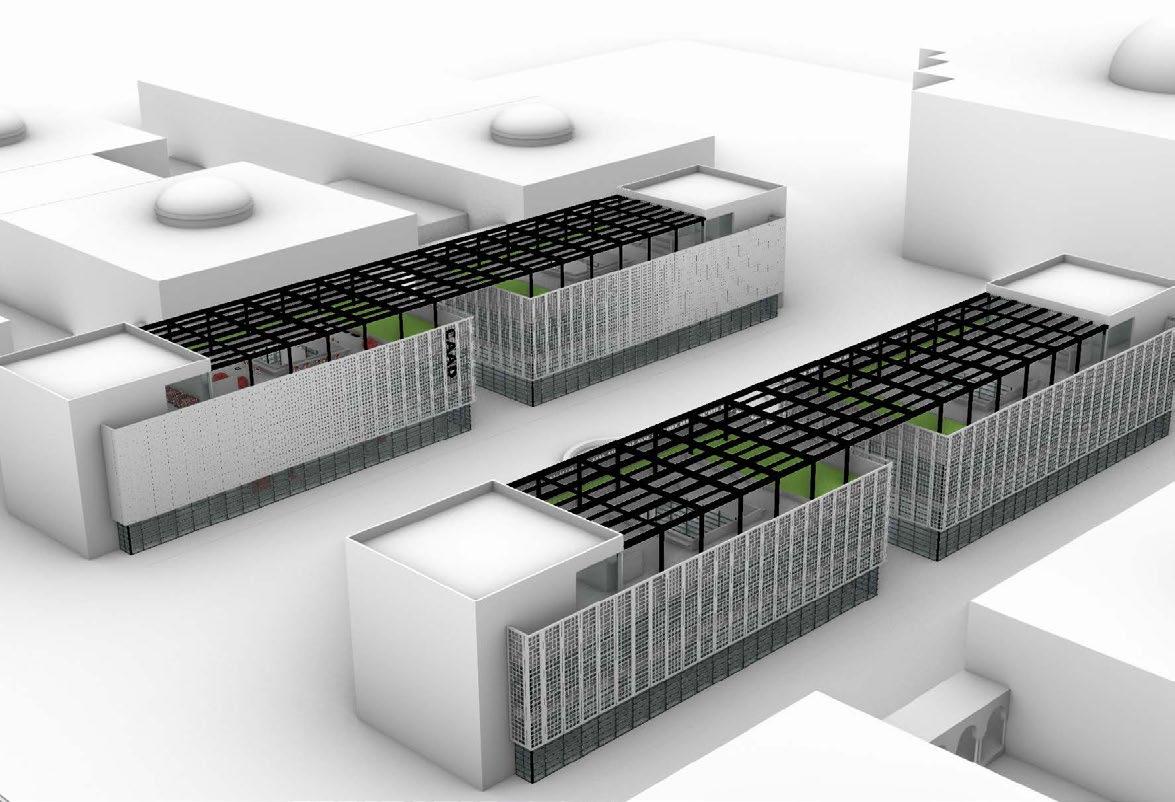
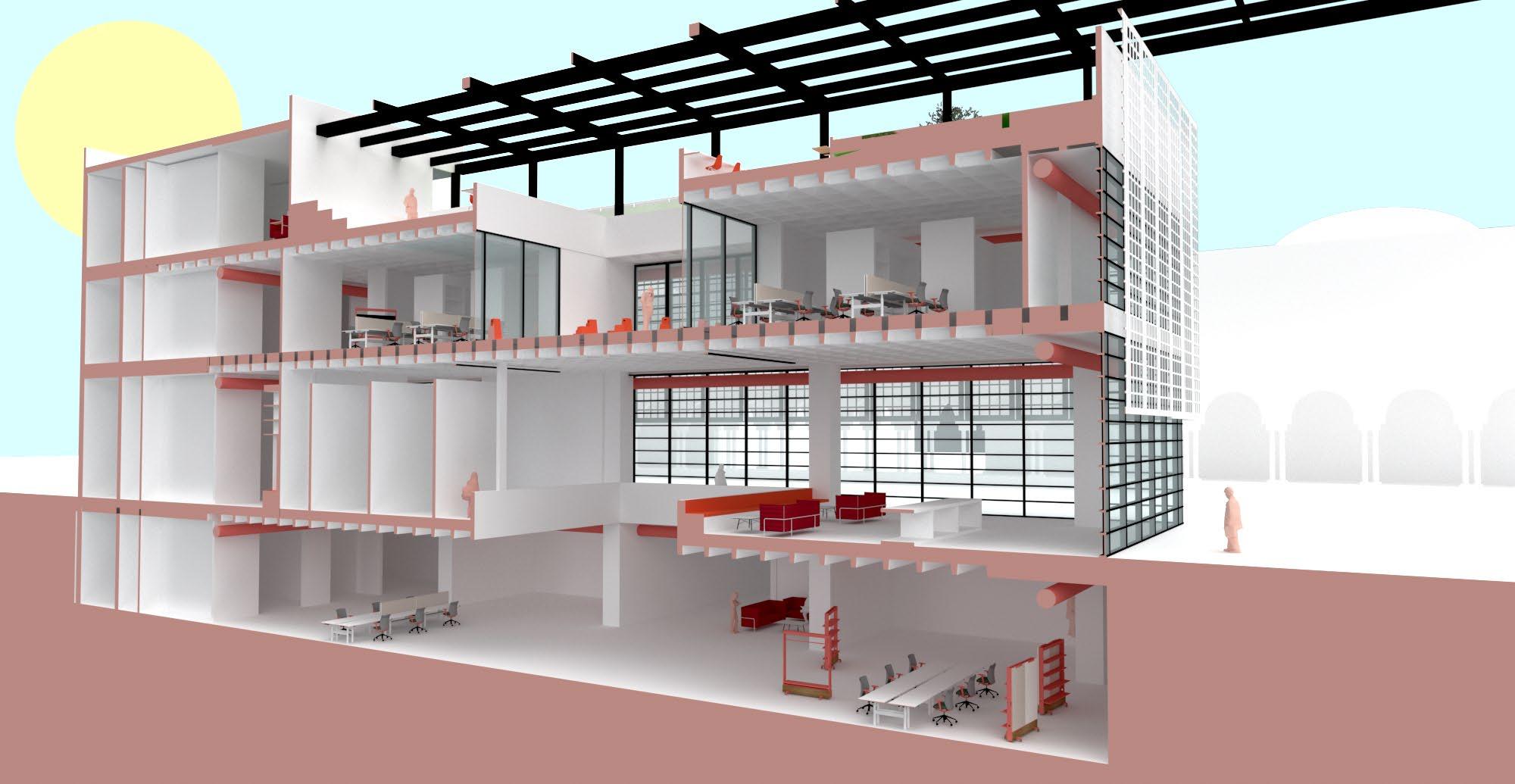
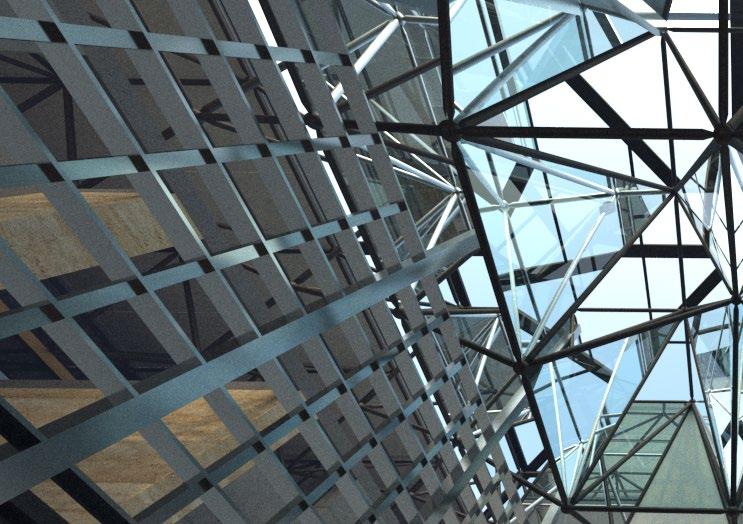
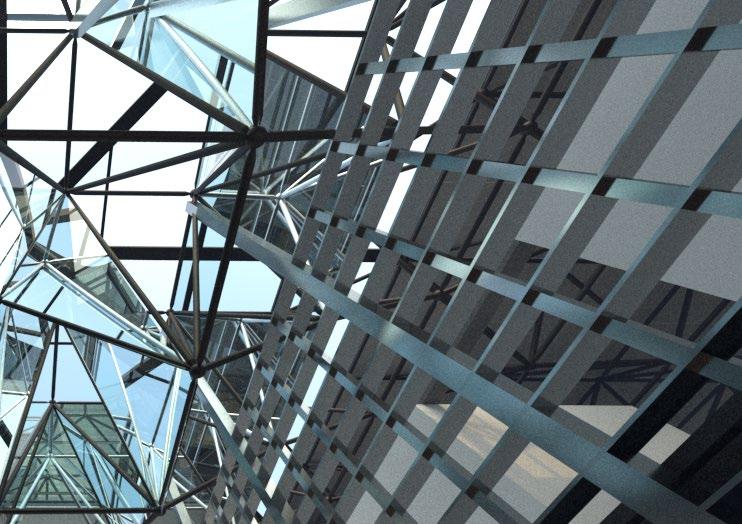
ARC402
Comprehensive Studio
Prof. George Newlands
Partner: Mohammed Alem
Spring 2023
Location: Al Riqa Suburb, Sharjah
Taking inspiration from the play between reality and virtuality, or illusion and groundedness. The walls of The Kaleidoscope Theatre are heavy and earthy, making them grounding, while the roof is a lightweight truss system that bends light and sound. The truss system comes down into a central peice that holds the “kaleidoscope” staircase, making the staircase a figurative portal to another dissociated reality.


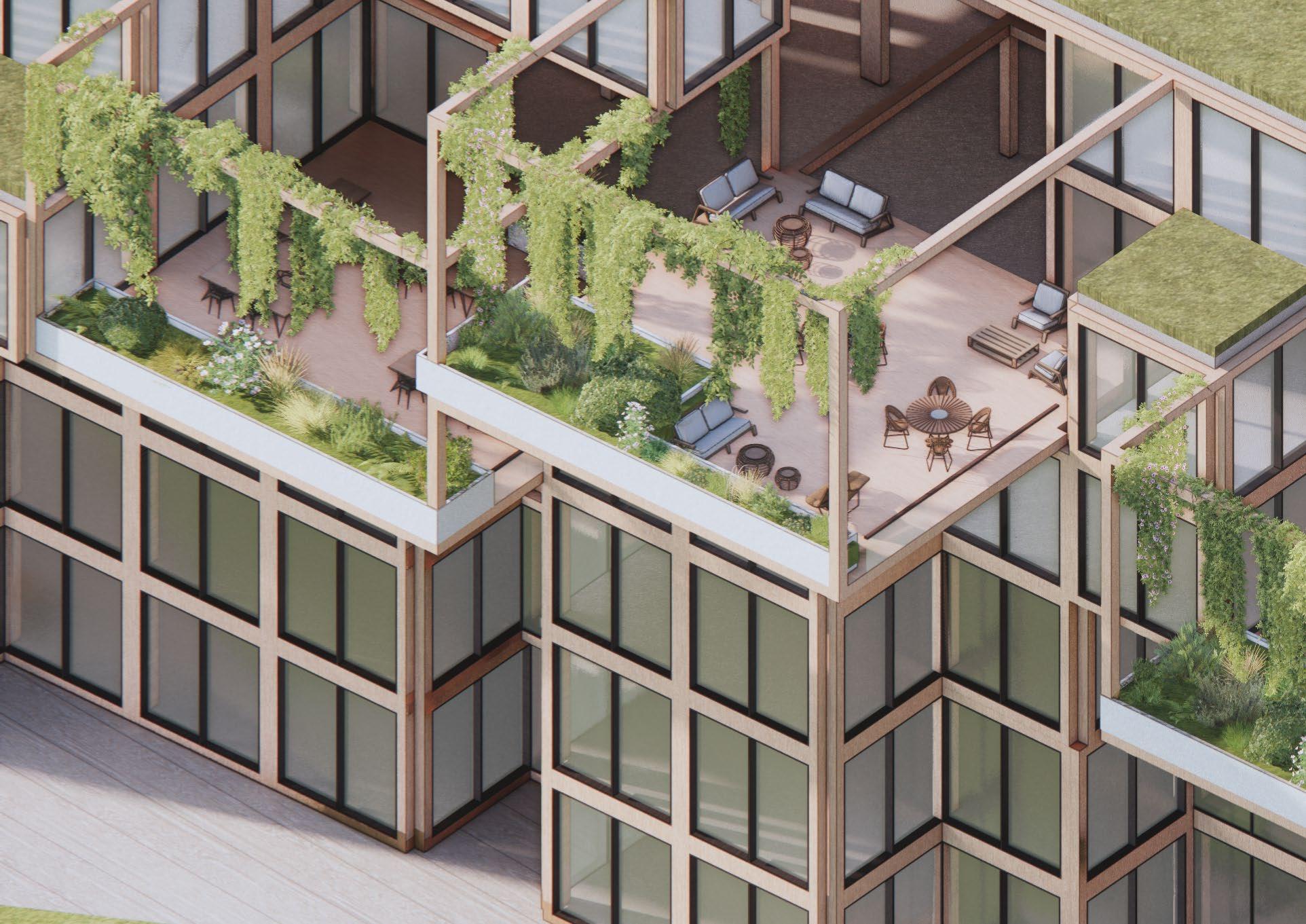
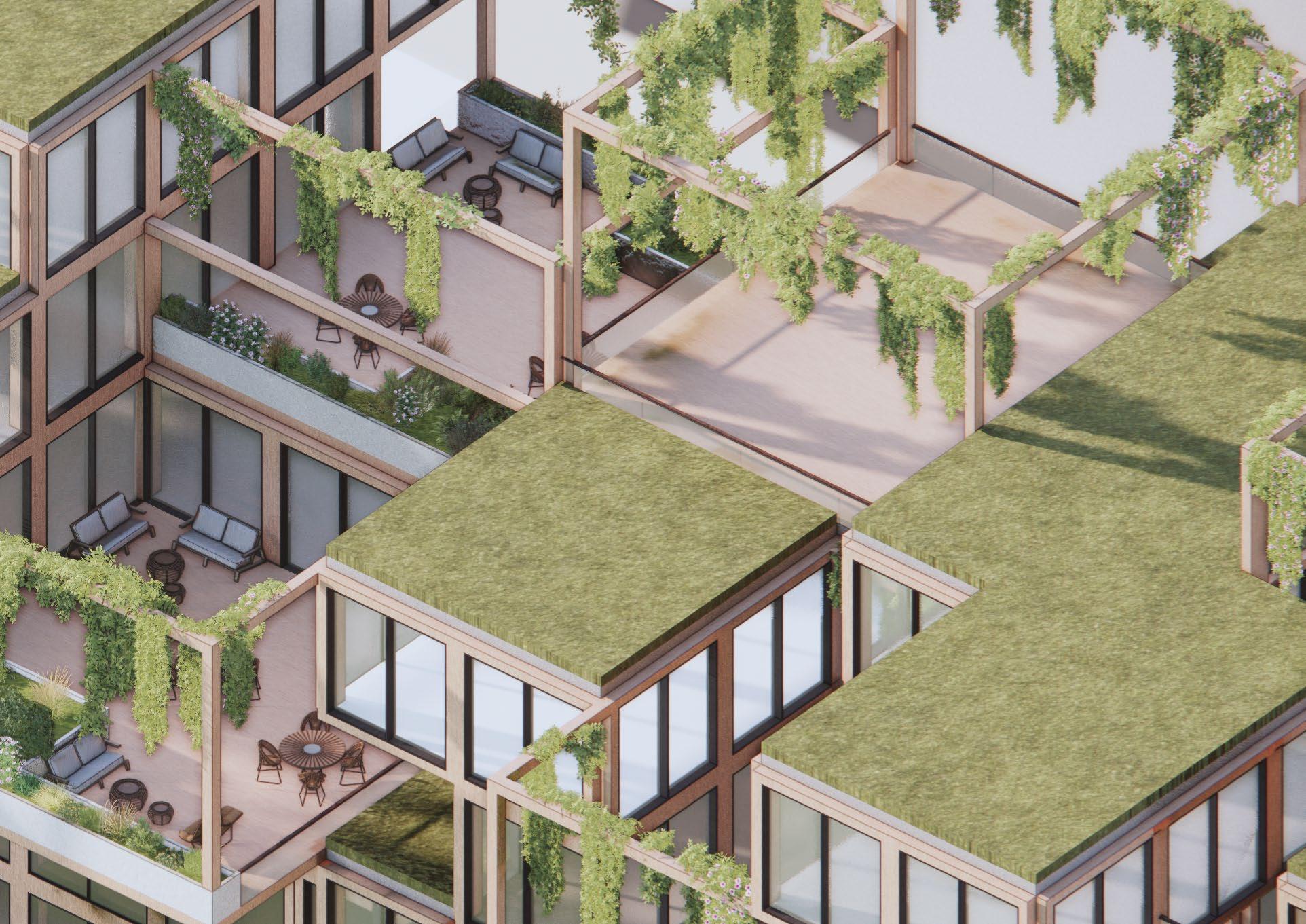
Prof. Kenneth Tracey
Partner: Maryam Al Suwaidi
Spring 2024
Location: Istanbul, Turkey
The project aims to develop a creative hub accessible to workers of all ages. Using the expectation that AI will take over mundame tasks in the future, more people will be given the opportunity to enter the creative field. With the development of an office building which accommodates social spaces in mind, the intention is to encourage and nurture creative idea cultivation.
This project was developed by aggregating a set of modules using the Wasp plugin for Rhino3D.
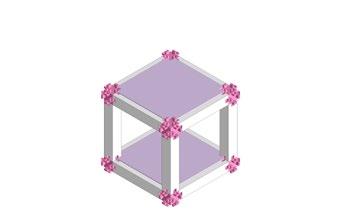

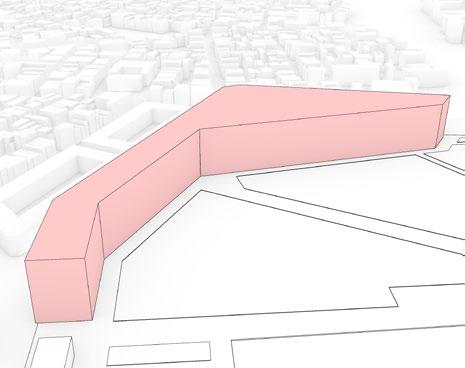
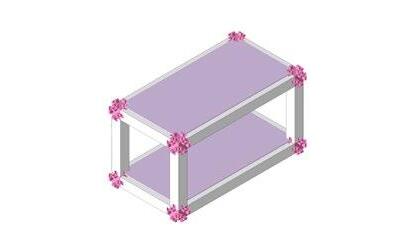


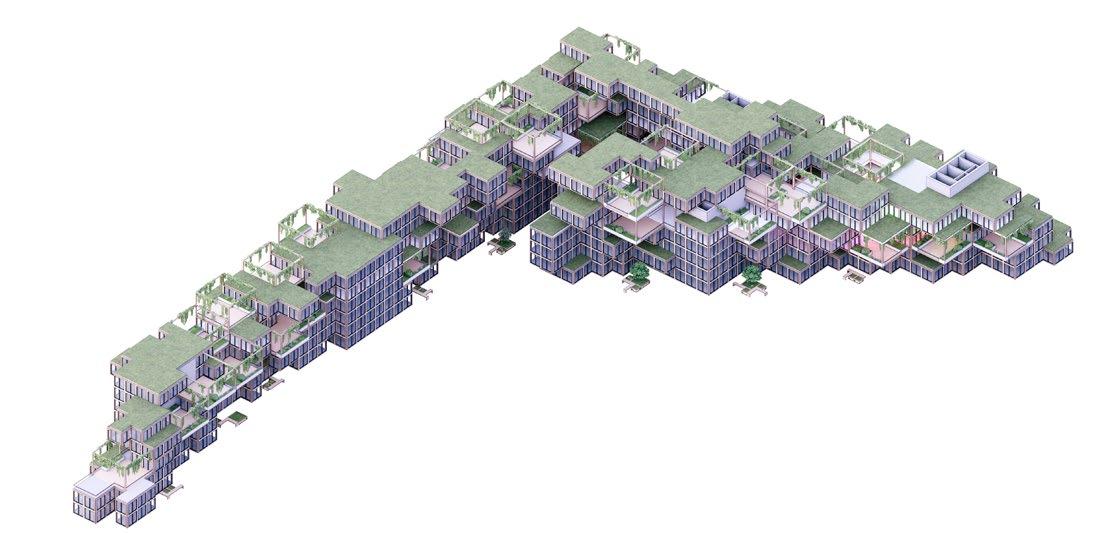
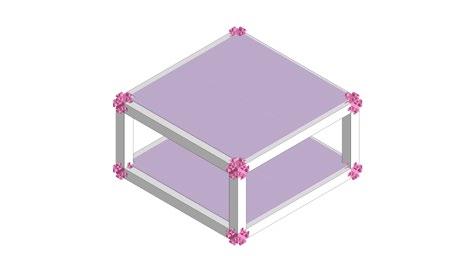
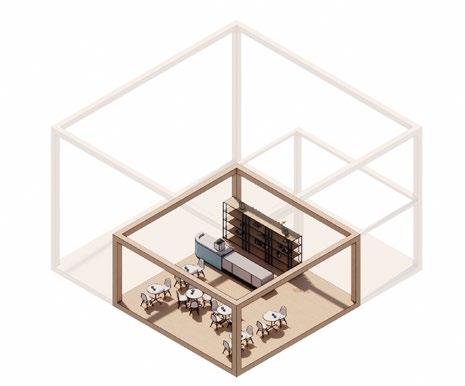

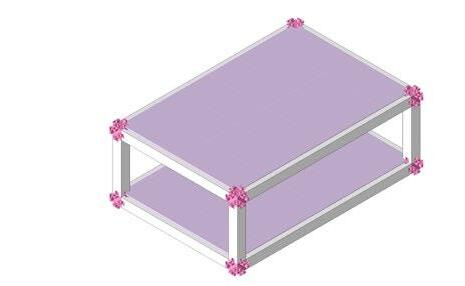
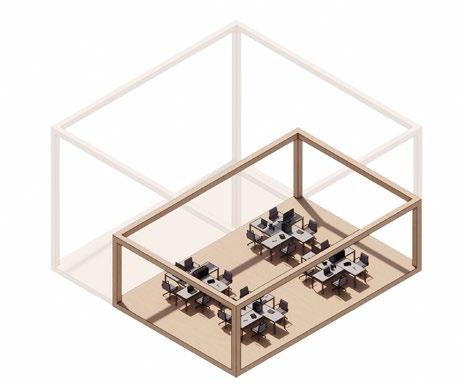
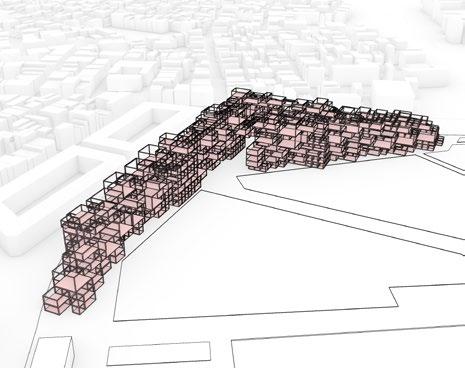
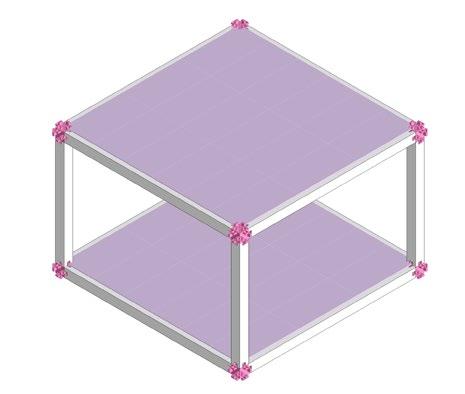
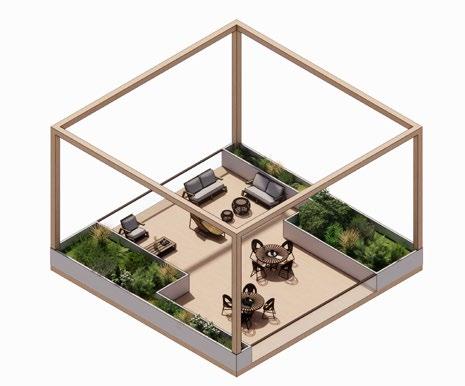
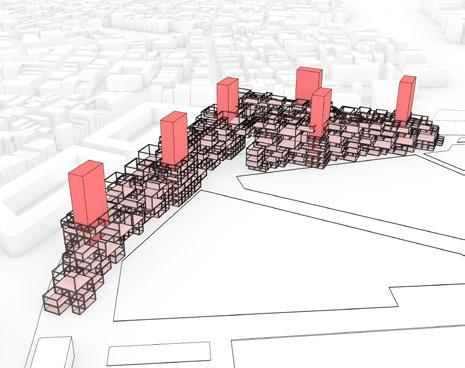

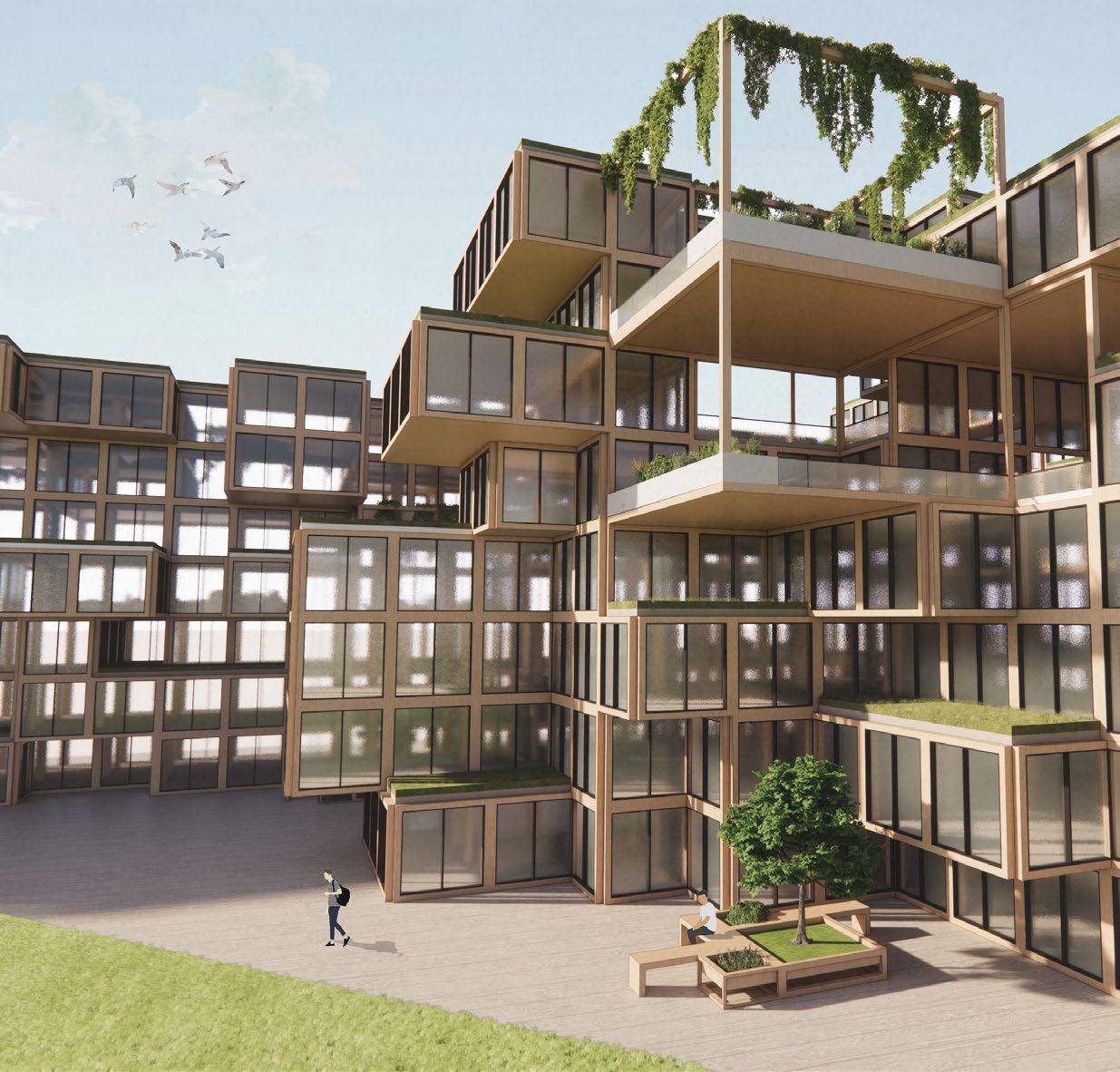
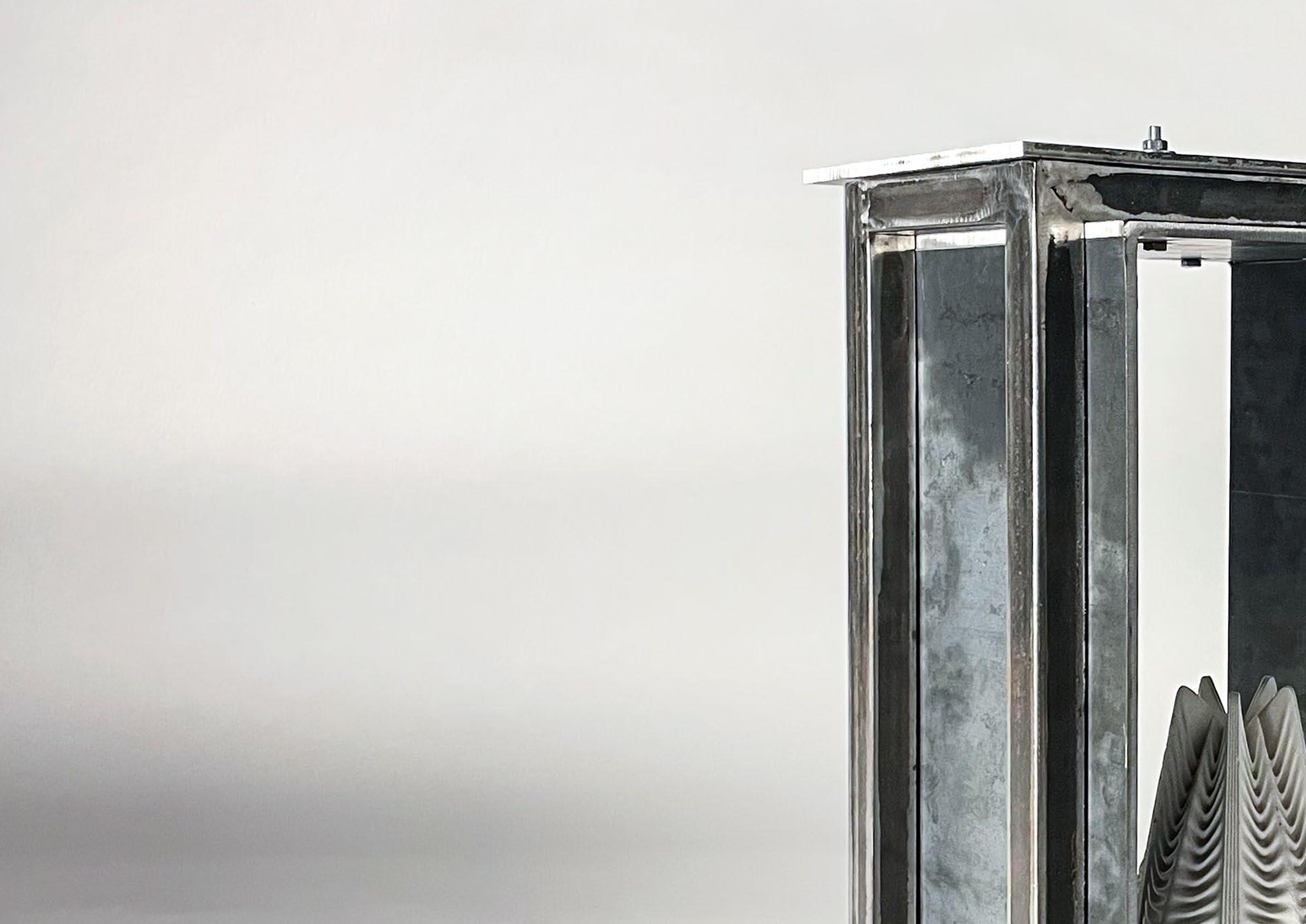
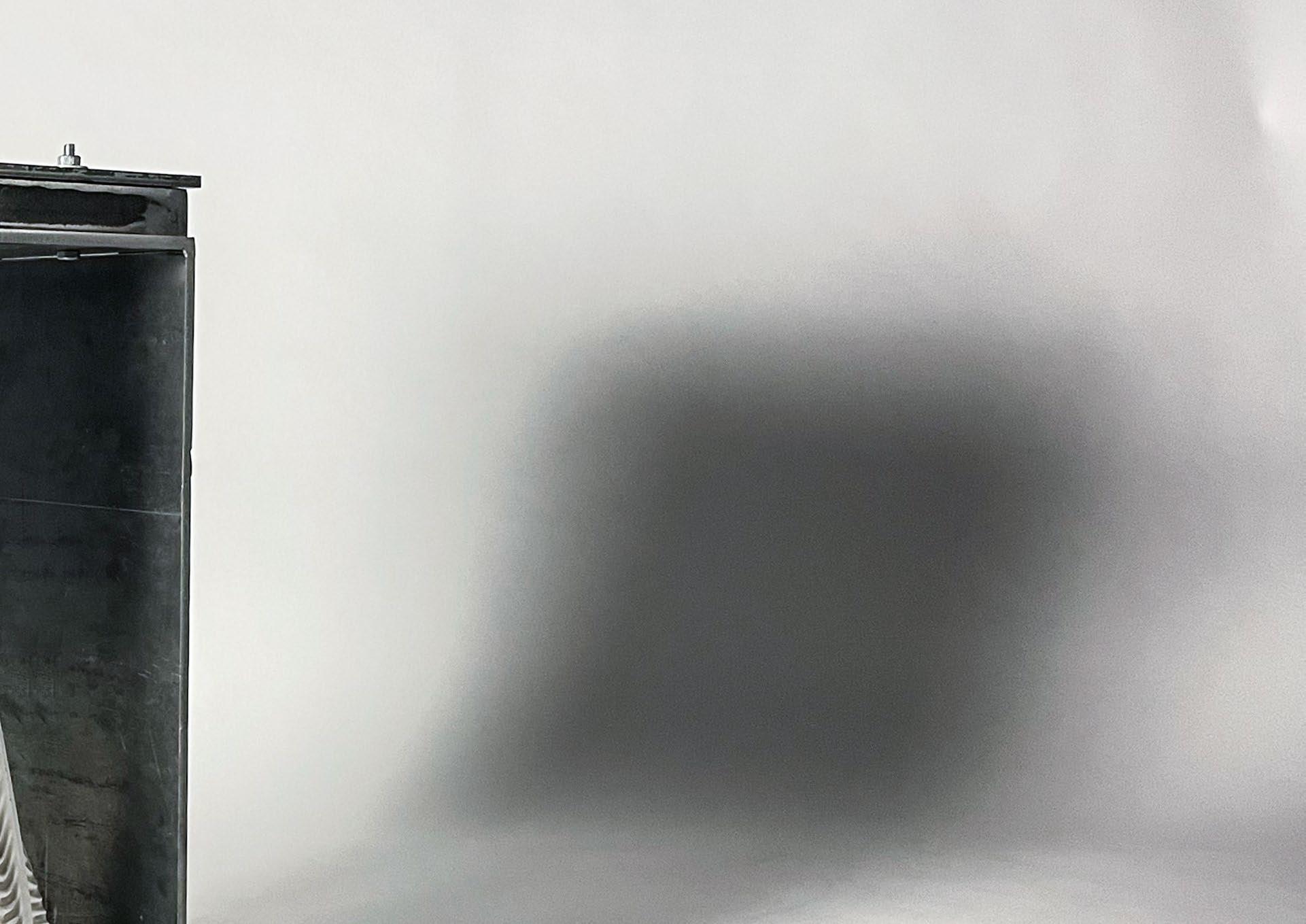
Prof. Michael Hughes
Partners: Sara Suliman and Pinar Qanbar Fall 2023
This project examines the parallels between flushmounted glazing, a projecting window box and a shelf while simultaneously exploring metalwork and welding techniques. The aim is to create a window that can frame a view and hold -or frame, objects for display. The final mock-up encapsulates these ideas in a deep steel frame.
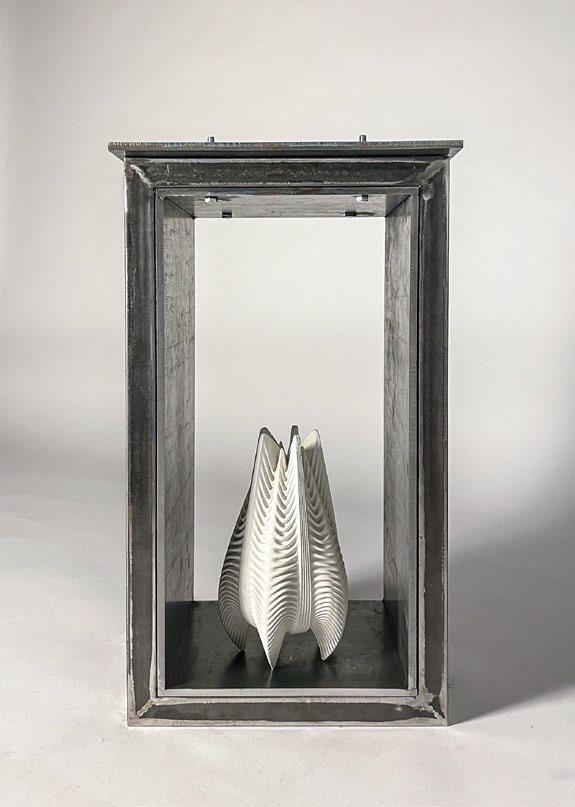

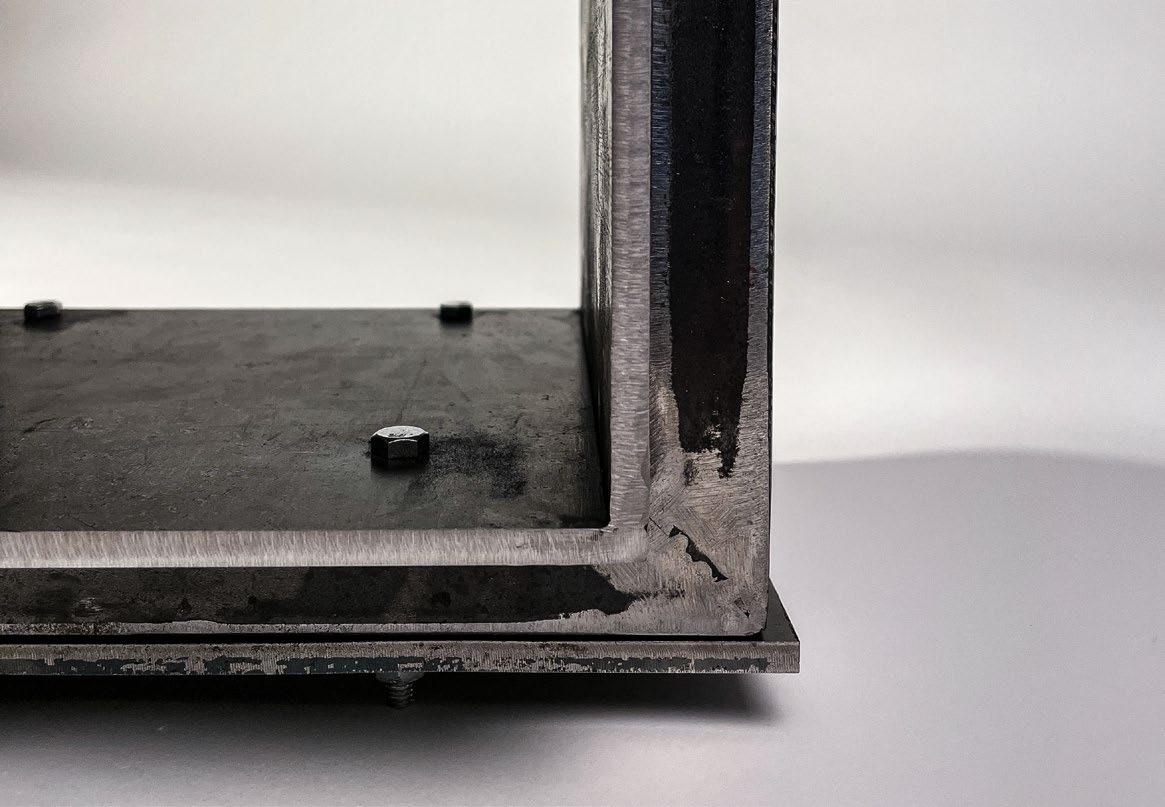
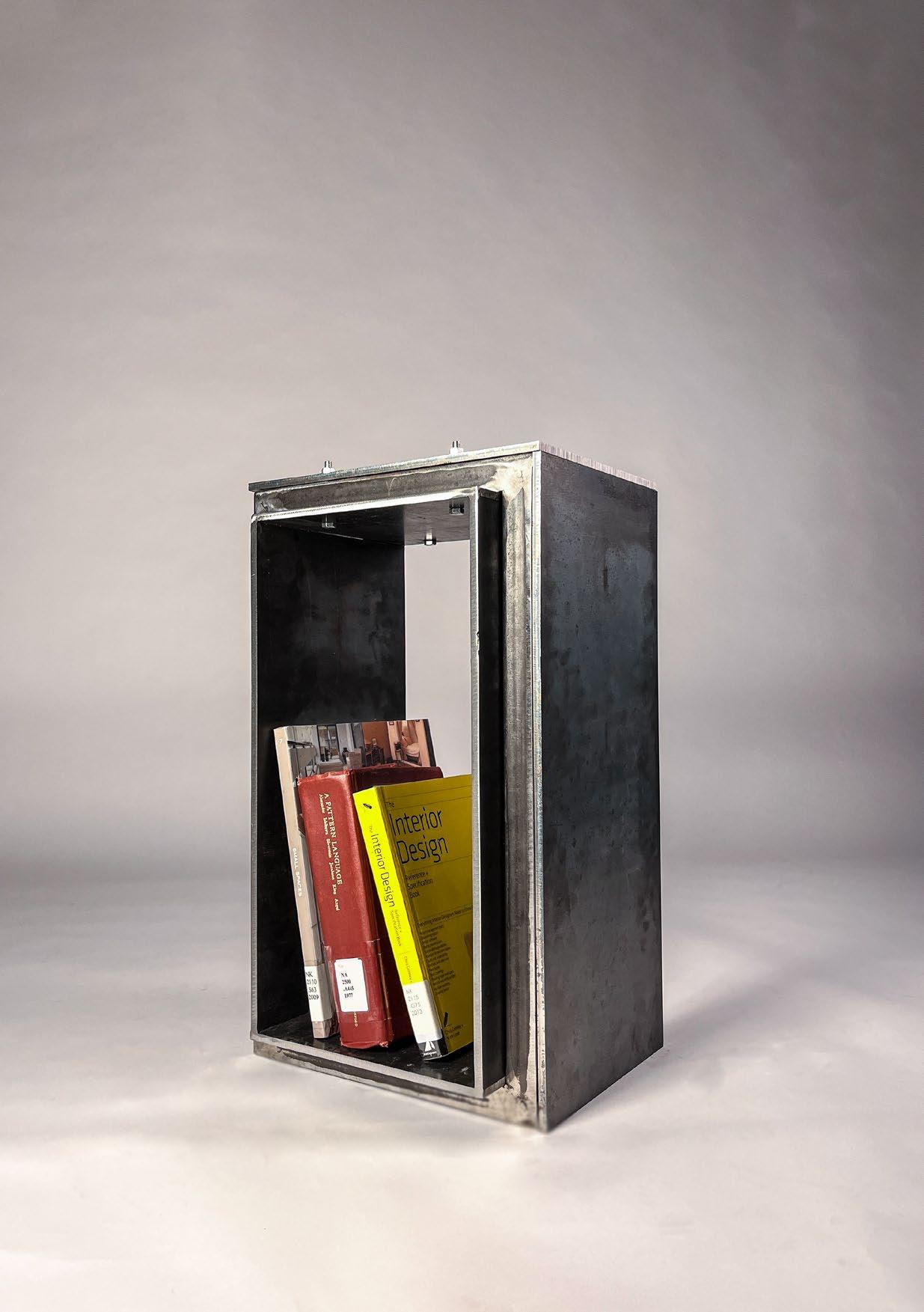
Summer 2022
Partners:
Meera Lootah
Mrinaalini Nagarajan
Mohammed Alem
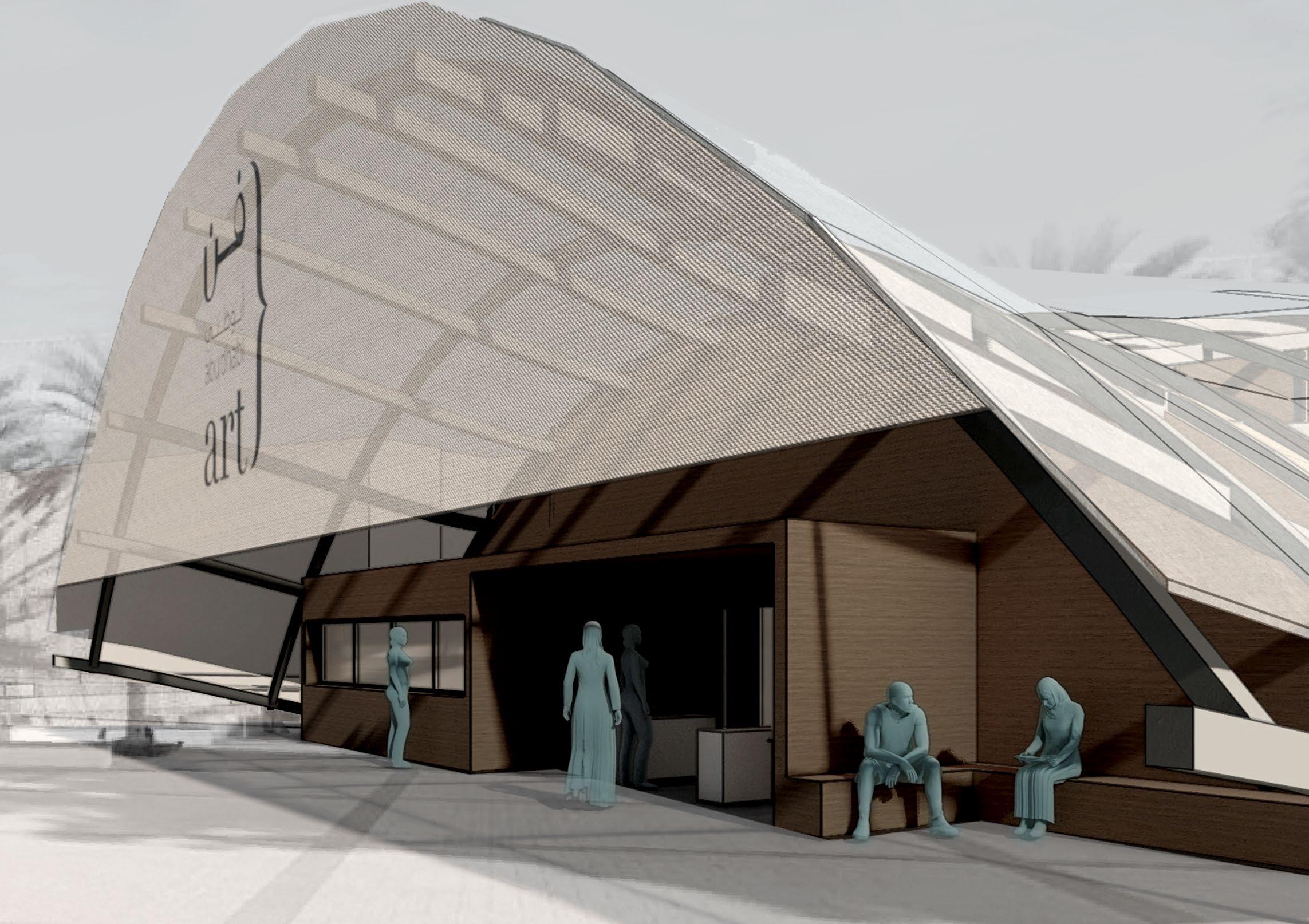
ADA22_PP07
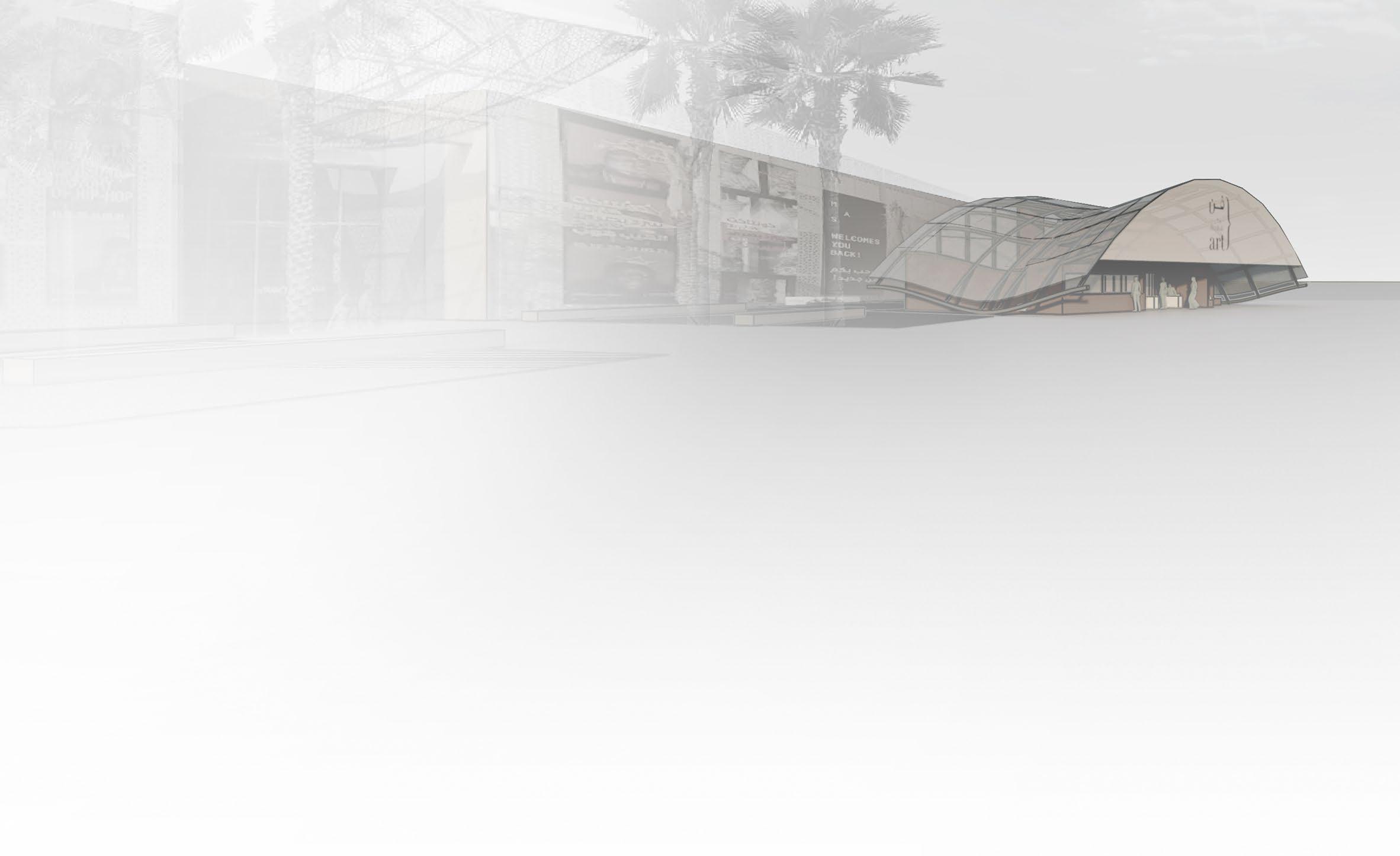
Al Bawaba ( , Arabic for “the portal” or “the gate”).
Upon entering the pavilion, one crosses a solid portal and find themselves in a space of rest and communal gathering. Beyond the wooden threshold is a transparent space, letting in ambient lighting through the thermally-insulating polycarbonate panels on the roof.
Polycarbonate was chosen as the roof material as it is lightweight, UV-resistant, and allows light and a view of the sky to pass through. Despite providing adequate shade, the roof allows diffused sunlight into the pavilion. Additionally, polycarbonate sheets are relatively easy to cut, shape and install, enabling an organic curve to be constructed.
Furthermore, polycarbonate can be melted as it is a plastic substance, making it possible to reshape, recycle, and repurpose for other manufacturers.
