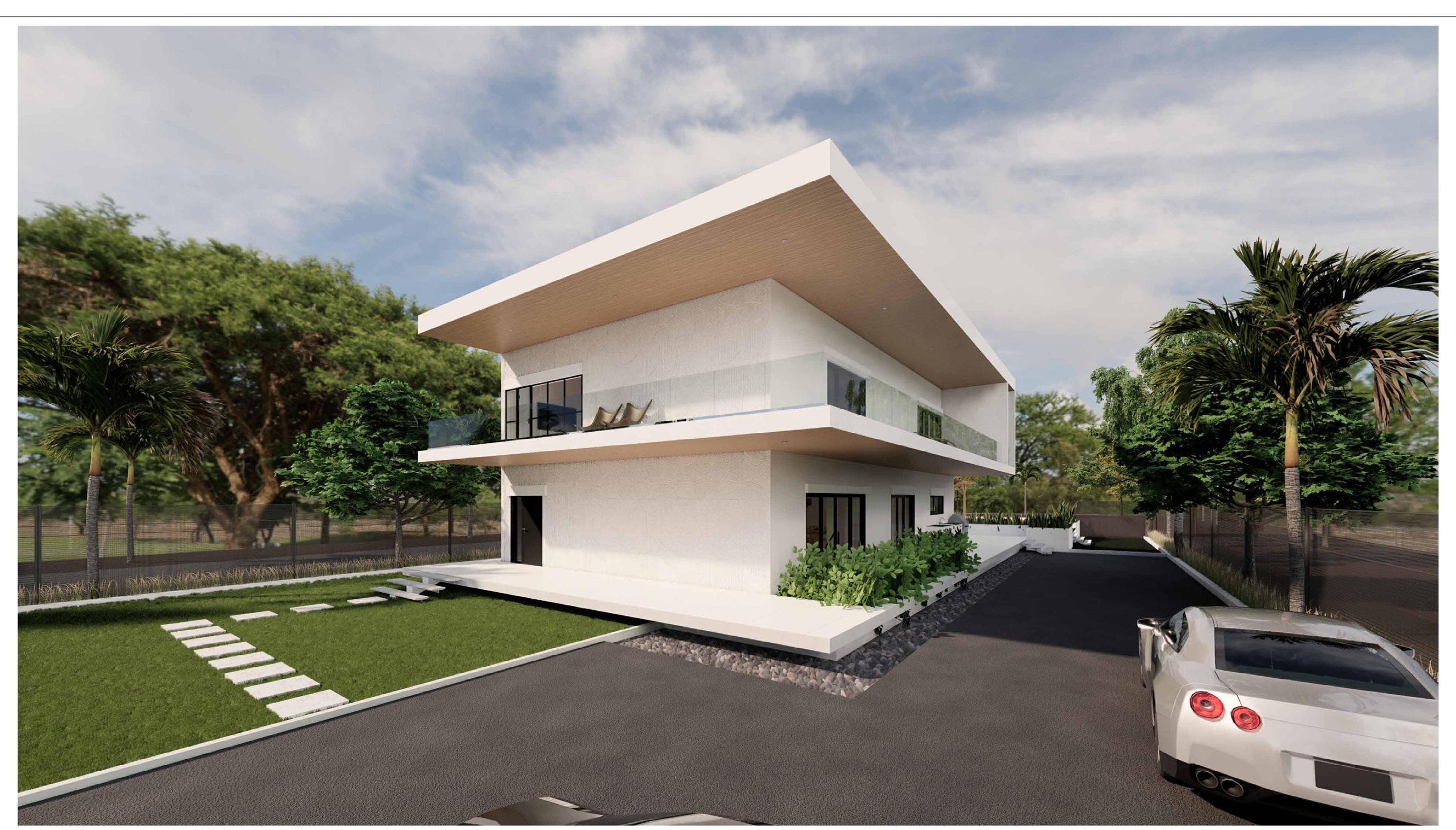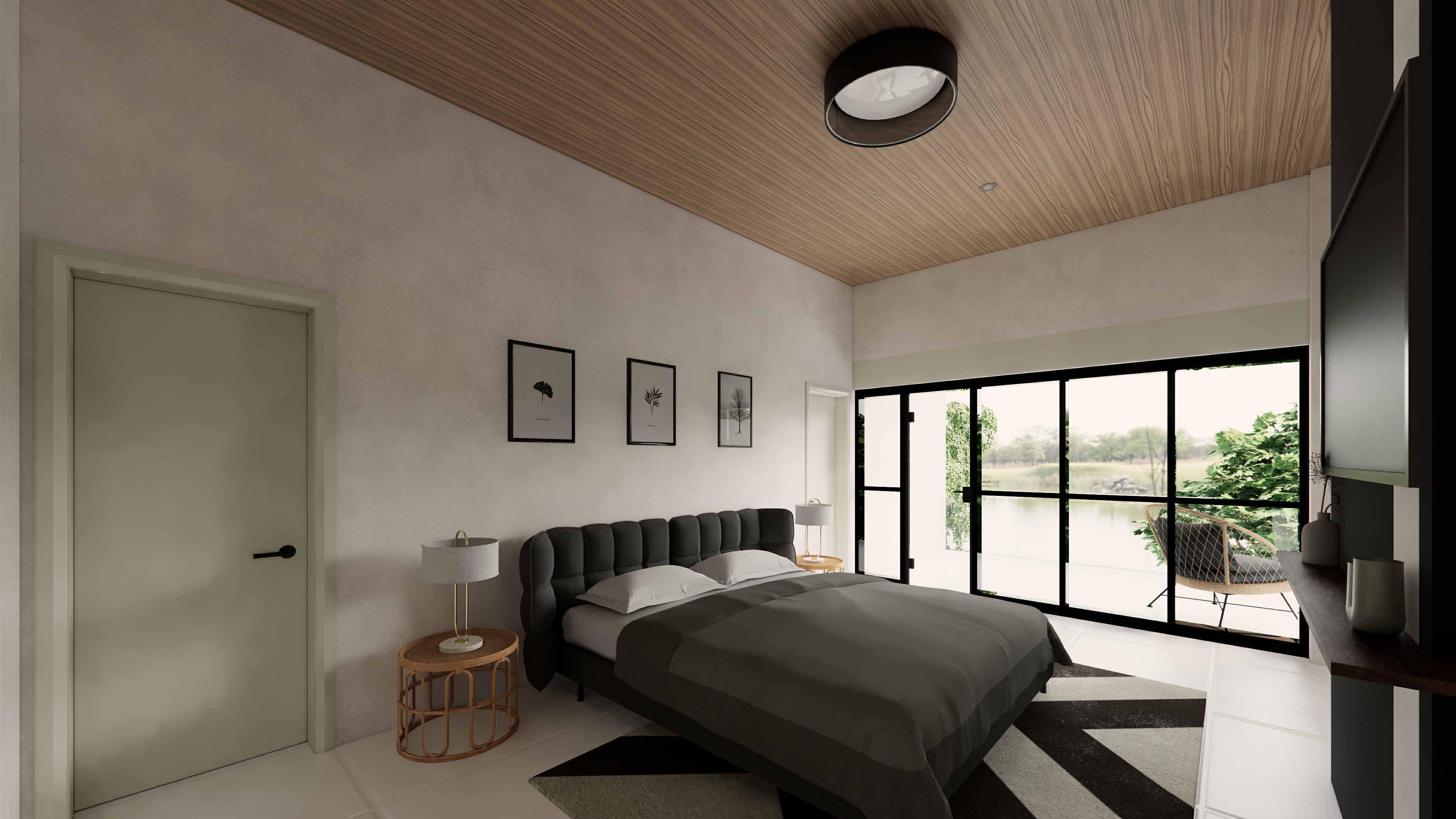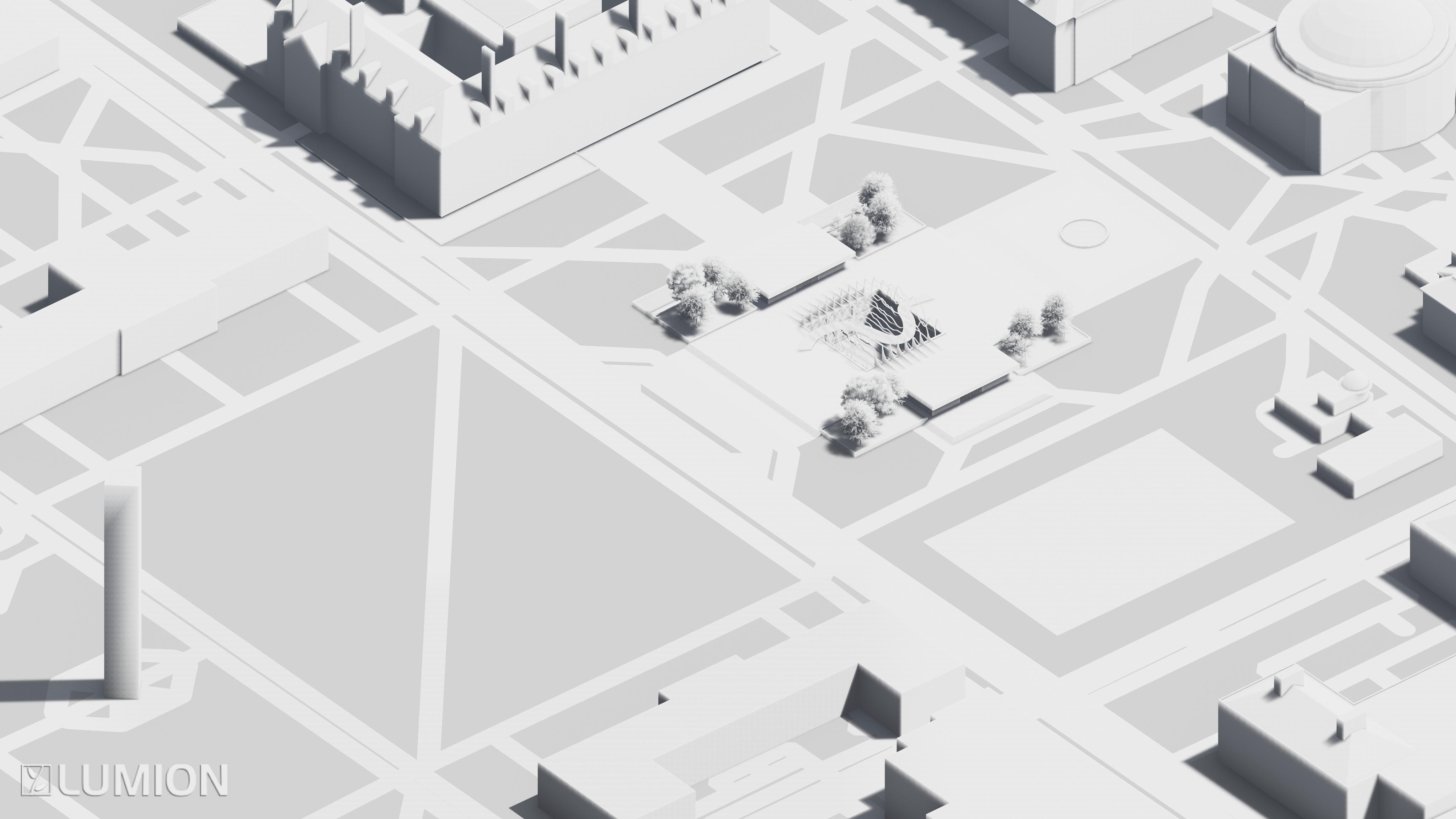

MANALILONDHE
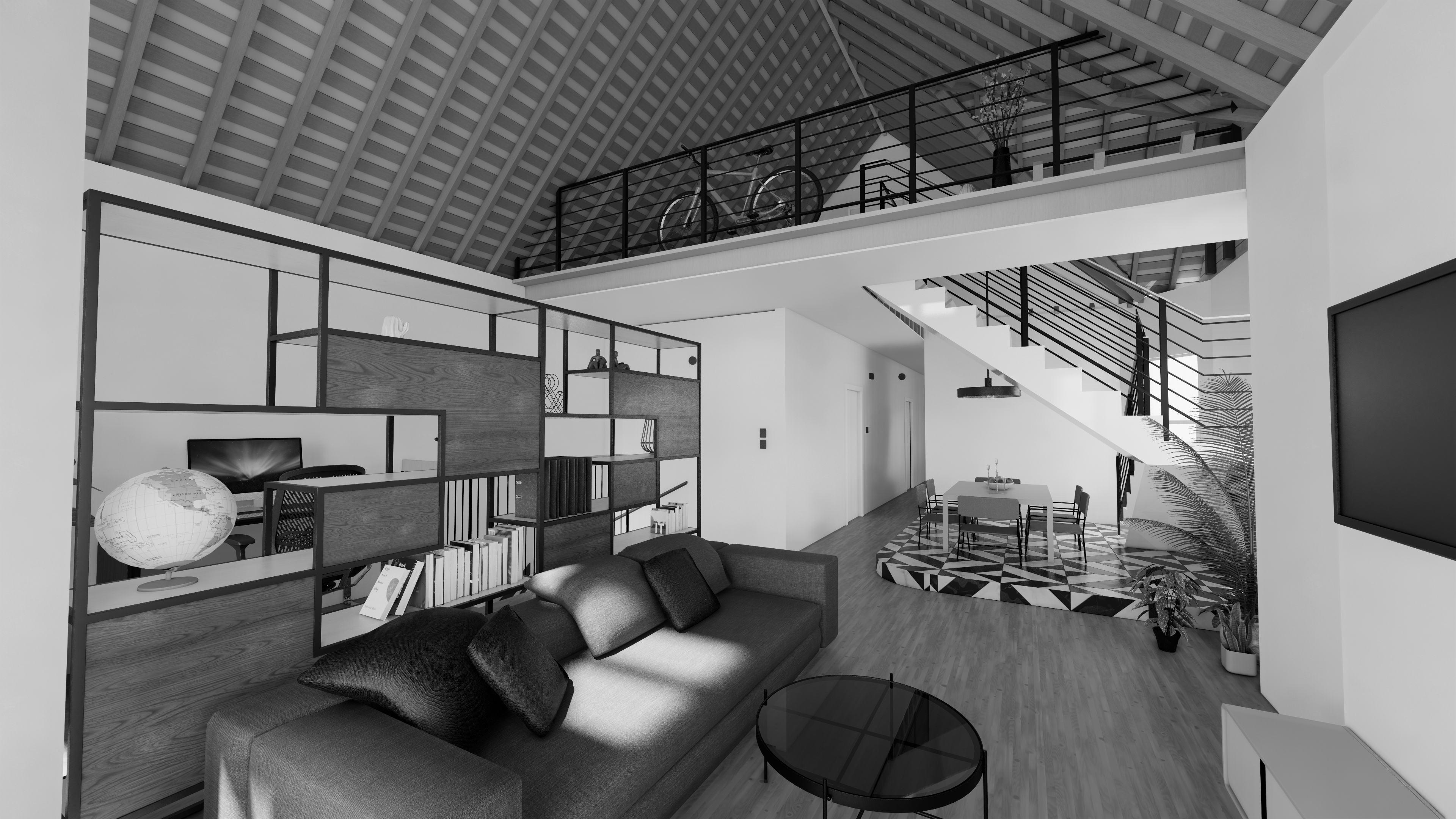
CONTENTS
Academic
The Block: City-Within-A-City
Graduate work, U UC, Fall_202
Kandinsky’s Kromatic
Graduate work, U UC, Spring_202
Cross - Pollination of Ideas
Undergraduate work, SPPU, Spring_2 2
Into The Matrix
U dergraduate work, SPPU, a _2 18
Professiona
Office Design, India
mit Bh t rchitects, Pune, Indi
Dwelling Design, Chicago
BLDG Projects, Chicago, US
Bungalow Design, Belize
BLDG Project , Chicago, A
The Block: City-Within-A-City
Mixed-Use Hotel & Residential Skyscraper, LA, California
Graduate Design Studio | Instructor : Paul Armstrong
Team : Manali Londhe & Kinjal Bhojani
The proposed mixed-use complex seamlessly integrates luxury condominiums, a hotel, and diverse amenities within a sustainable, climate-conscious design. Embracing the outdoor lifestyle, the development provides sky gardens and terraces that cater to breathtaking views, fostering a vibrant "city within a city" atmosphere while prioritizing environmental harmony and urban connectivity.
Number of Residences - 230
Number Hotel rooms - 300
Total no. of floors - 60
Building Area - 2 million Sq Ft
Software used: Revit, Rhino, Sketchup, Enscape, Photoshop, Illustrator

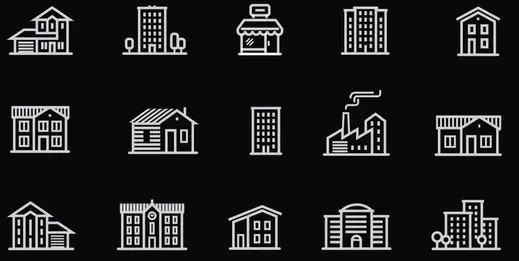
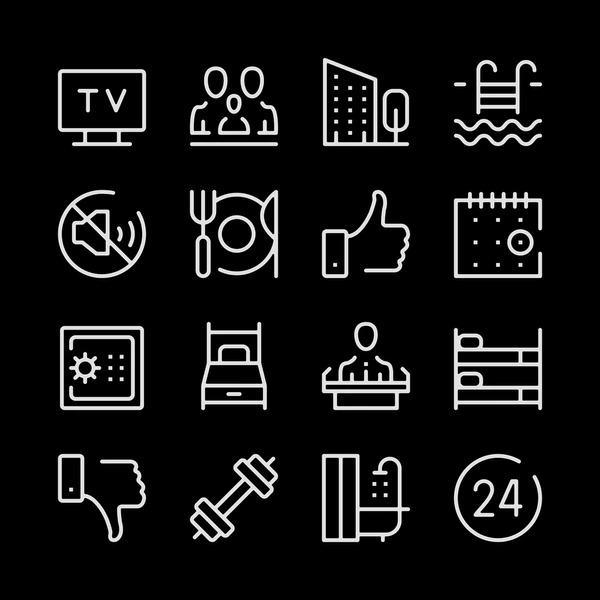








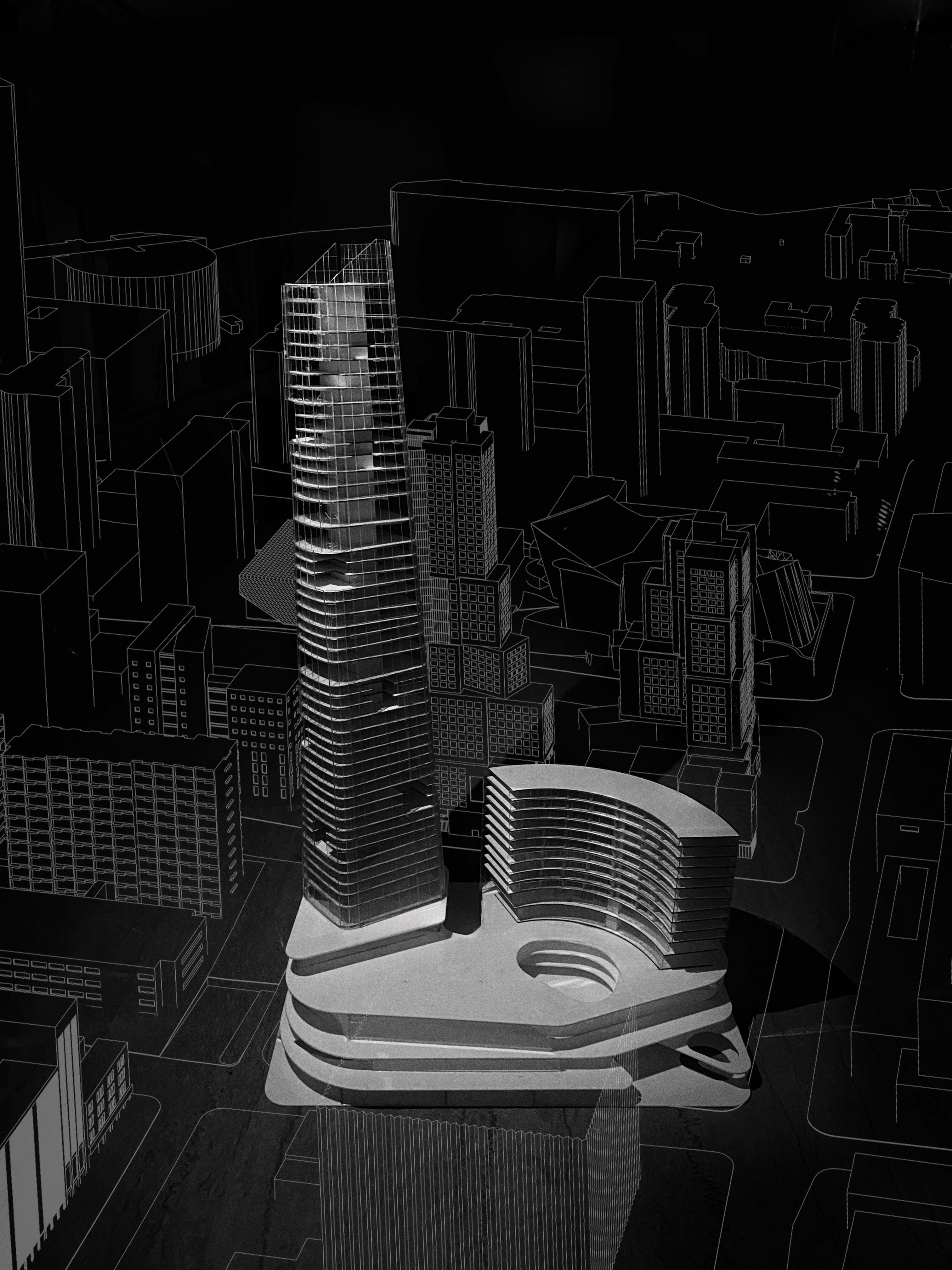
Post produced physical model
Located adjacent to renowned architectural landmarks, namely the Walt Disney Concert Hall and The Grand, the initial strategy was analyzing the dynamic corners of the site. The aim was to skillfully attract public and elevate their experience on a stage to enjoy the panoramic view of the surroundings. Each elevated podium has an 'Oculus', opening up the center of the project and enhancing its spatial quality. Finally, concluding in the uppermost podiums, sits the grand hotel and tower, ascending higher.


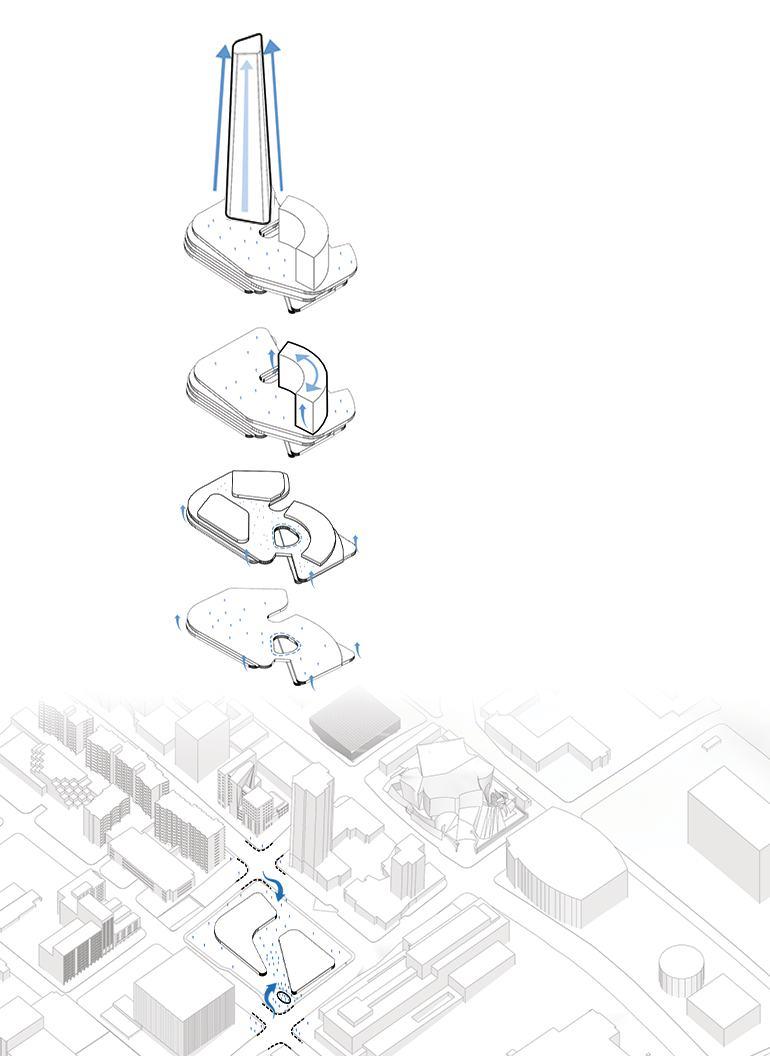
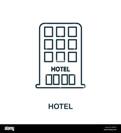
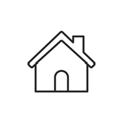



The L.A. Grand Hotel
Walt Disney concert hall
Dorothy Chandler Pavilion
Stanley Mosk Courthouse
Housing complex Metro Station US Courthouse
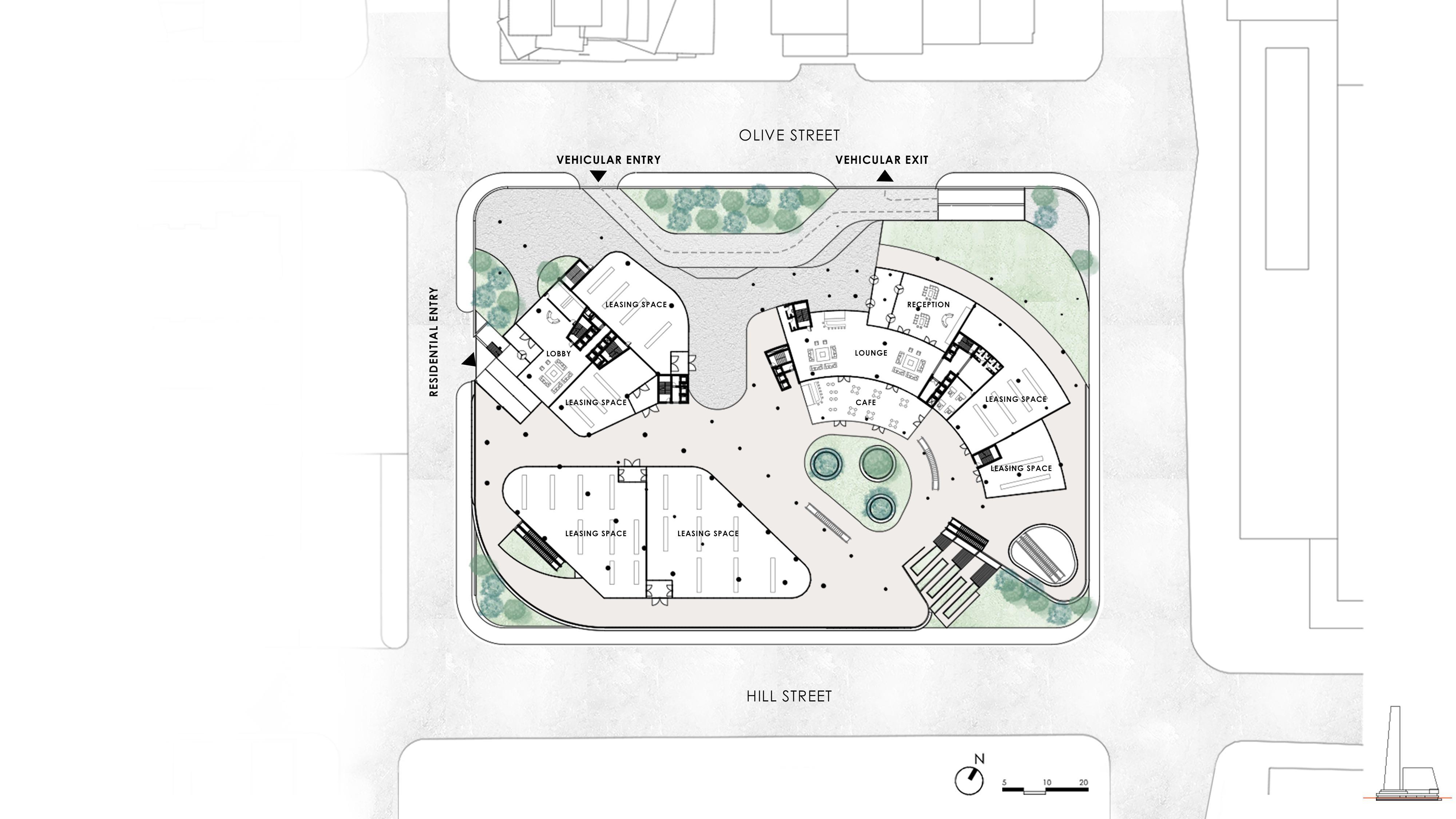
Podium Plan Layout at the level of Olive street

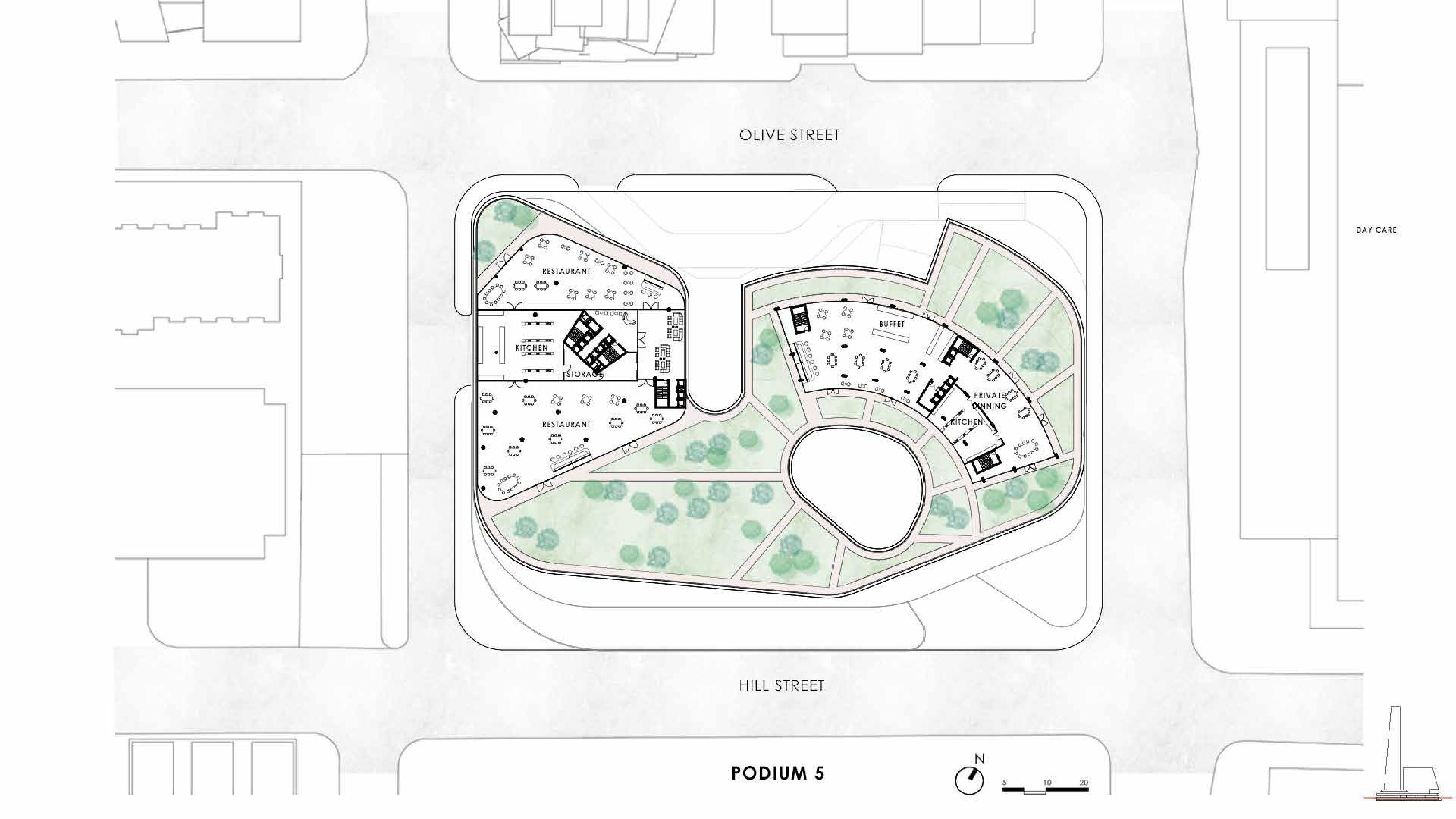
Podium Plan Layout at the top level

Rooftop restaurant

Penthouse above



Luxury above
Mechanical floor
Sky lobby







Semi-Luxury above
Mechanical floor







Semi-Luxury above
floor



































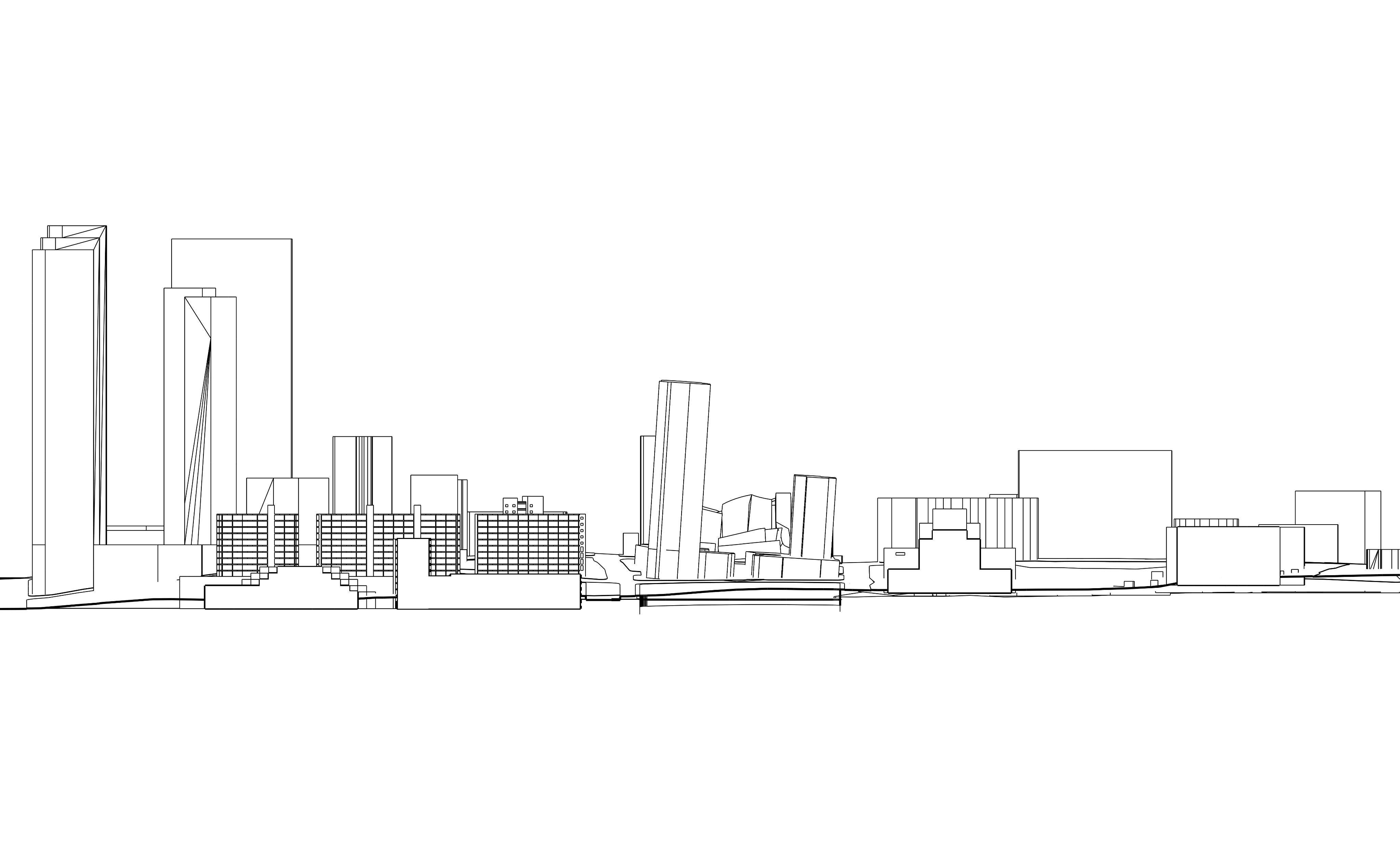
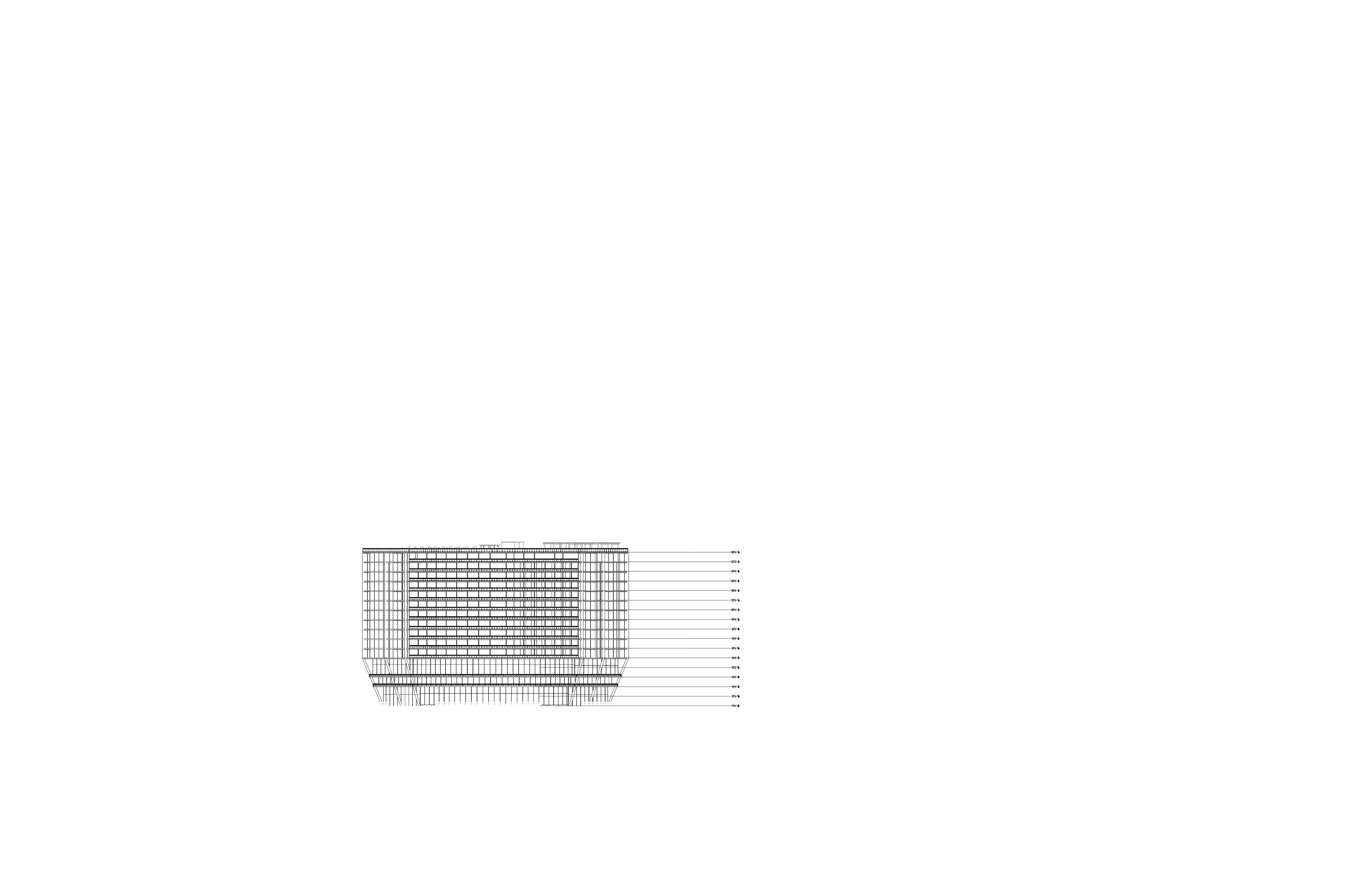
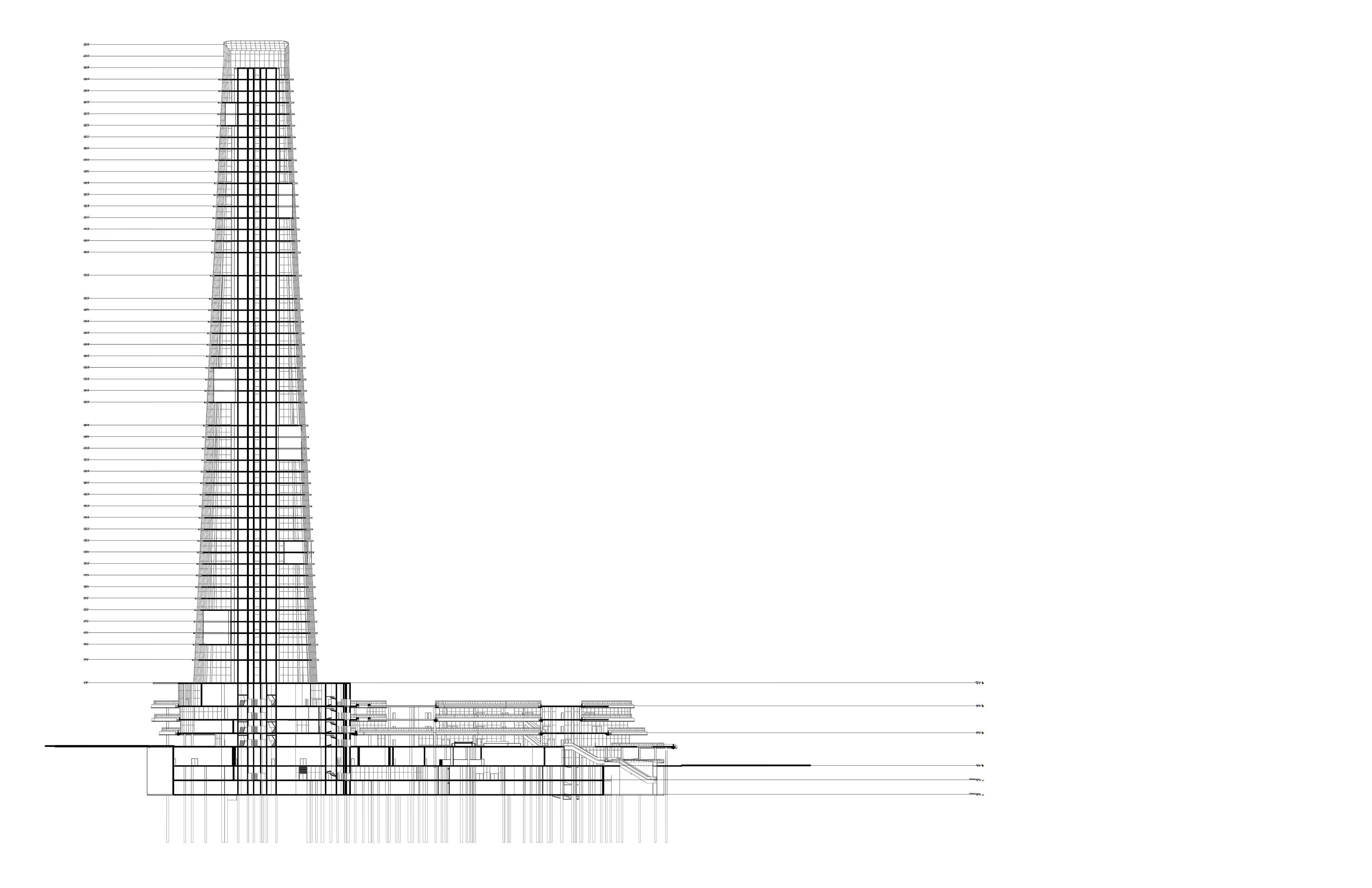
Sky gardens
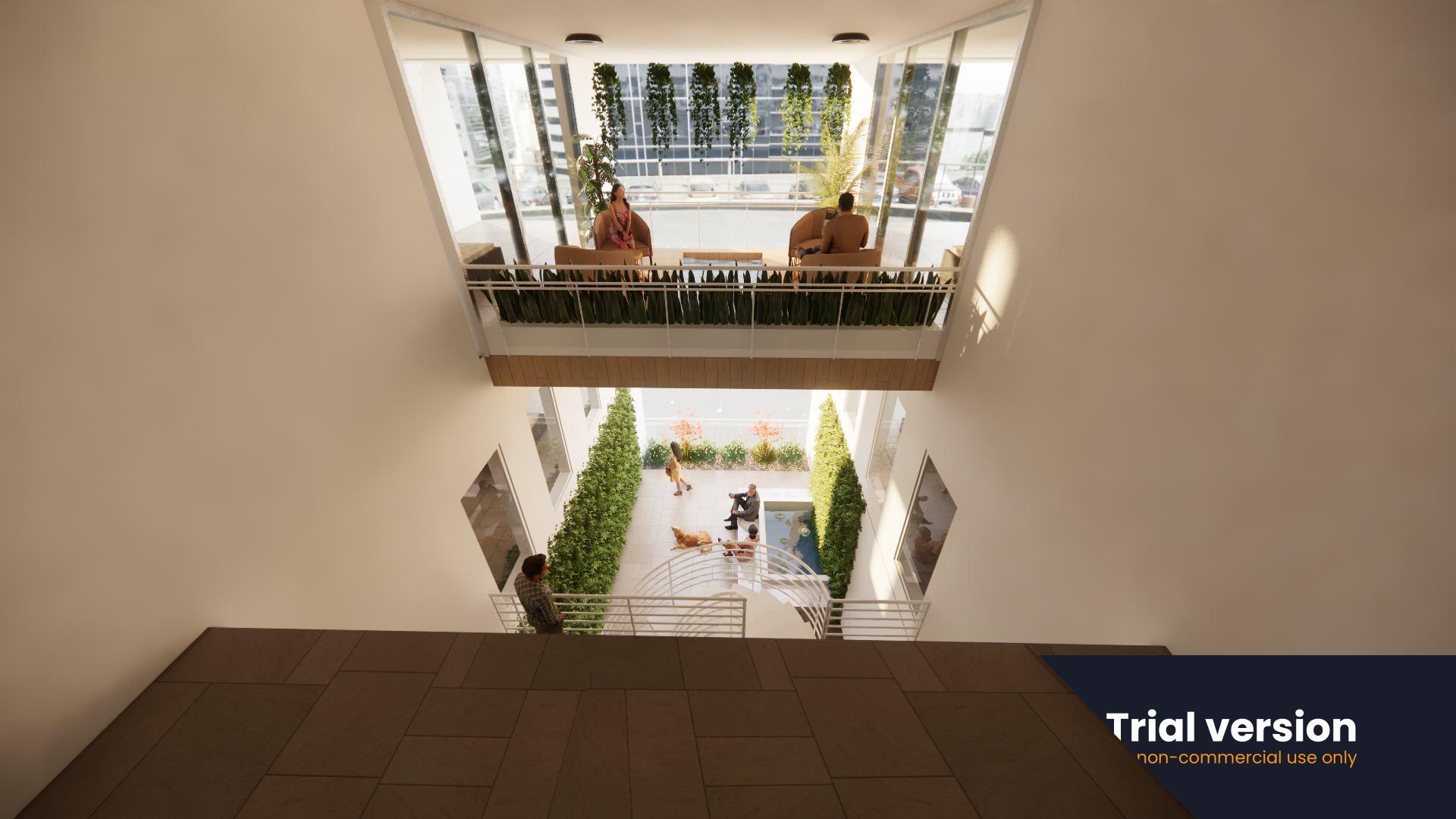

View from top level of Sky Garden
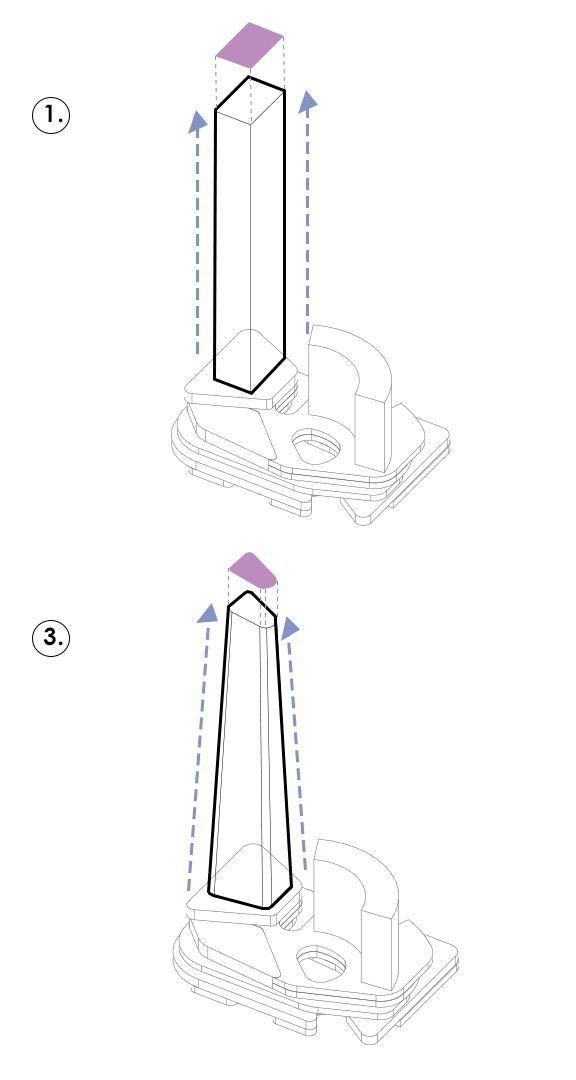
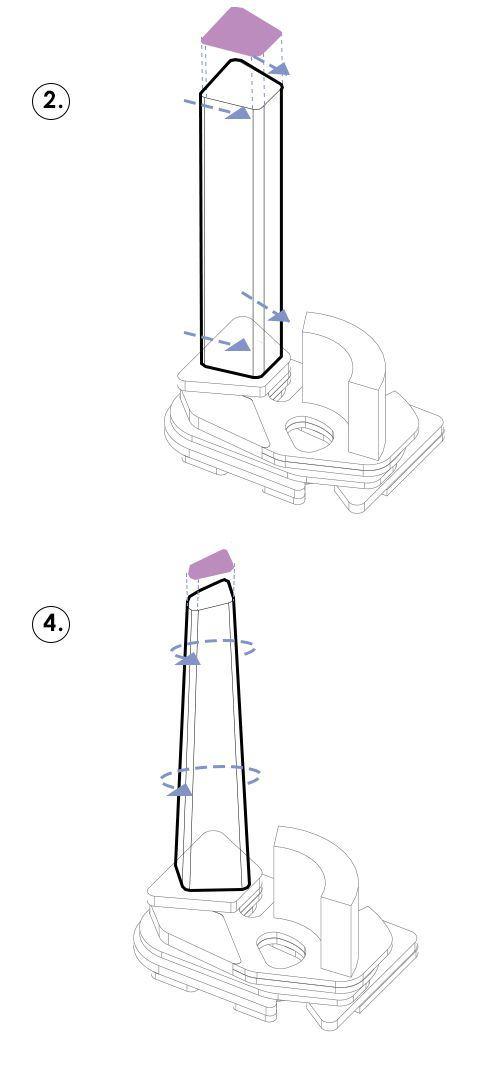


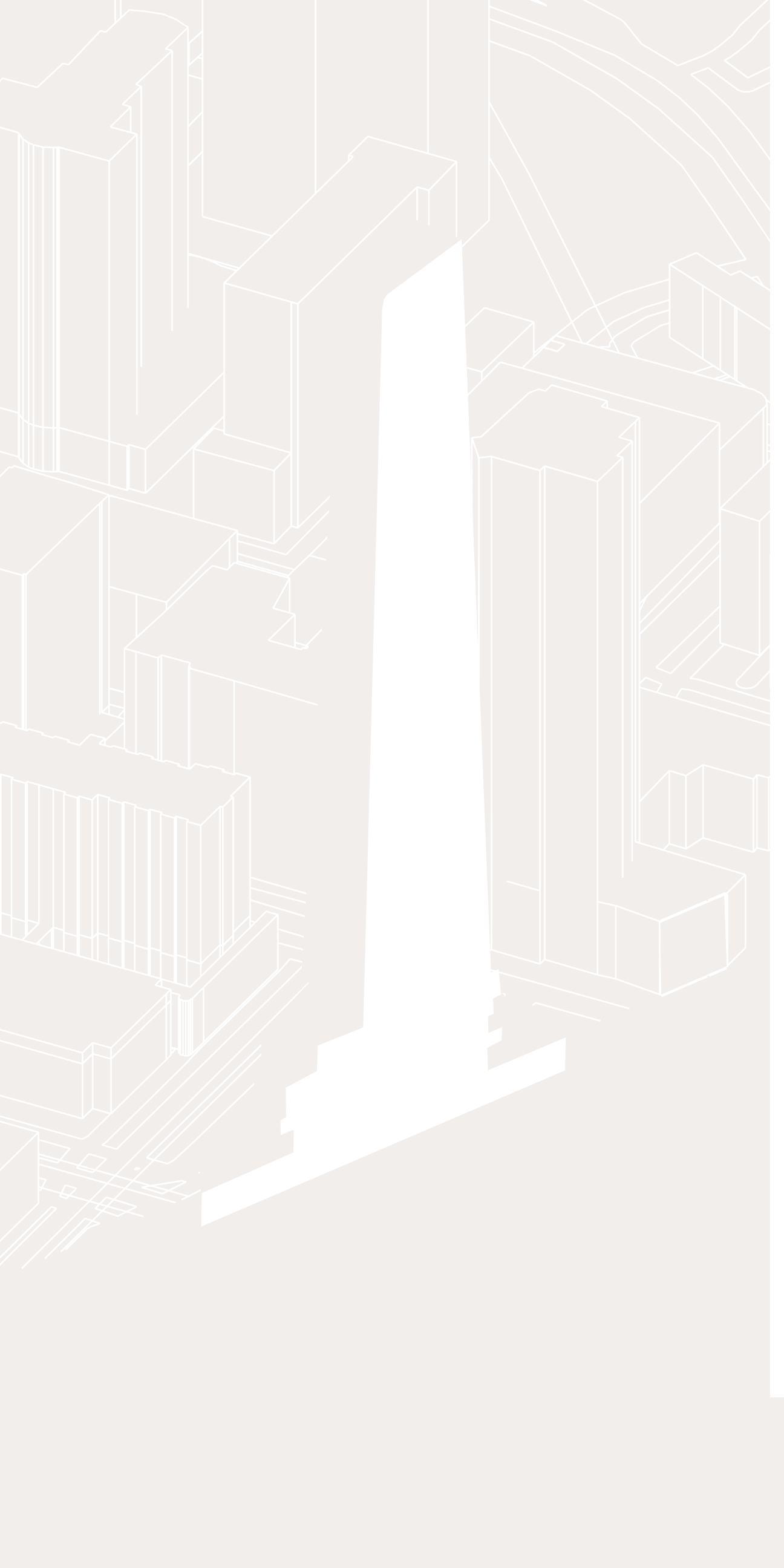
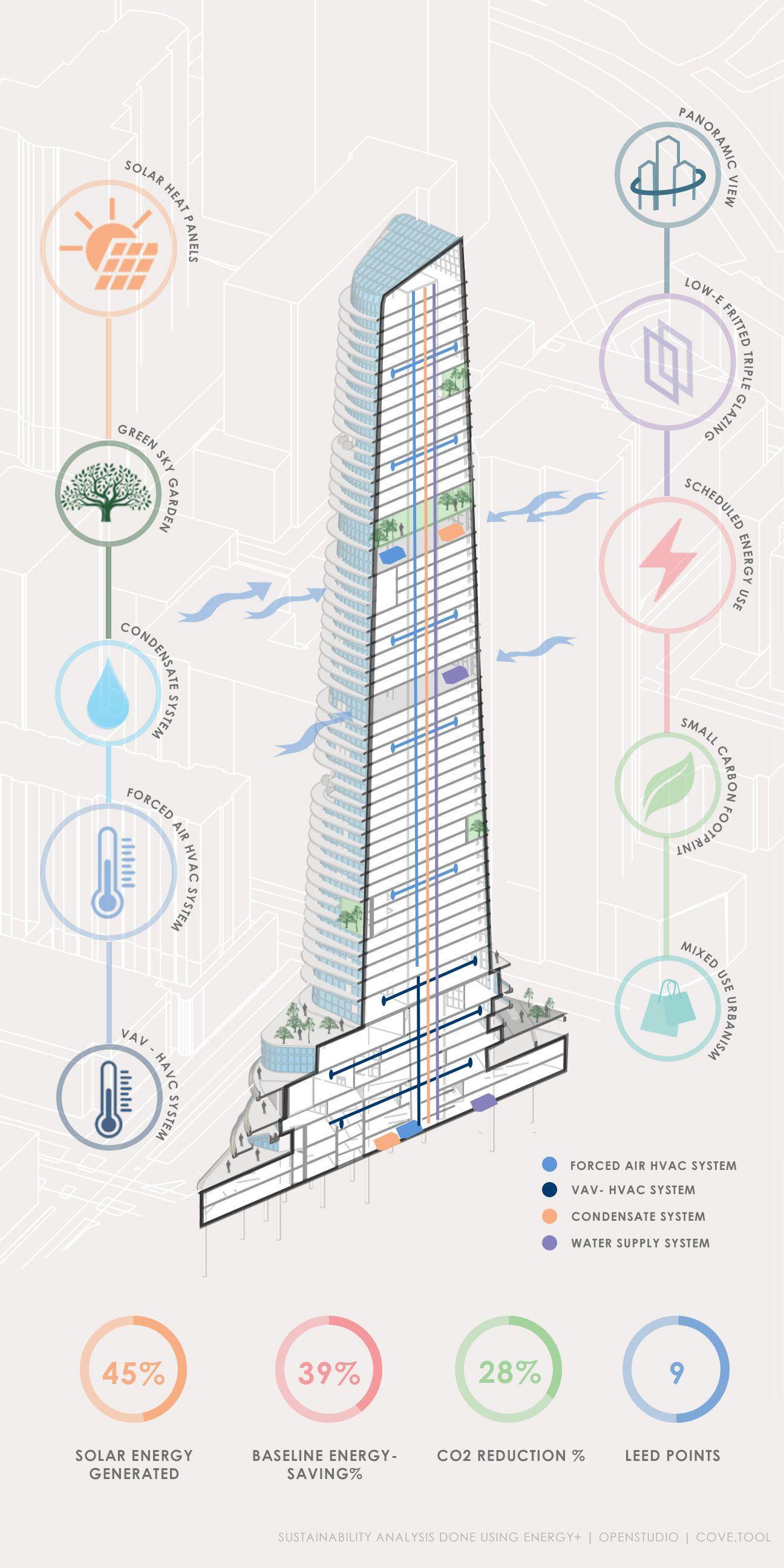
- 18’’
SIZE - 45’X30’ BELT TRUSS MEMBER SIZE- 1.5’X3’ Semi - Luxury Housing plan Penthouse Plan
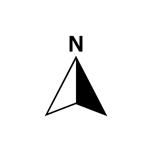
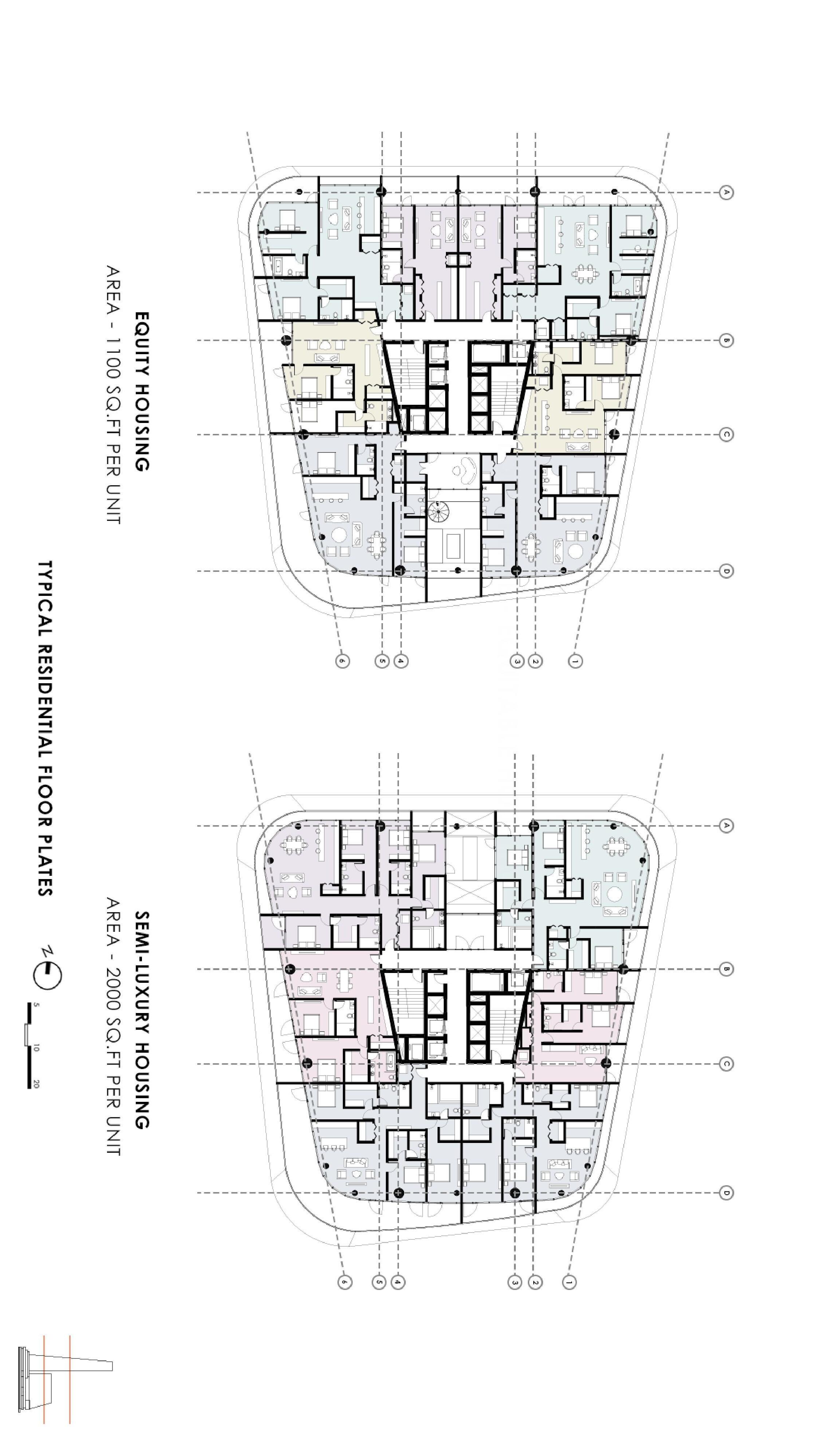
Form development wind analysis Autodesk CFD/
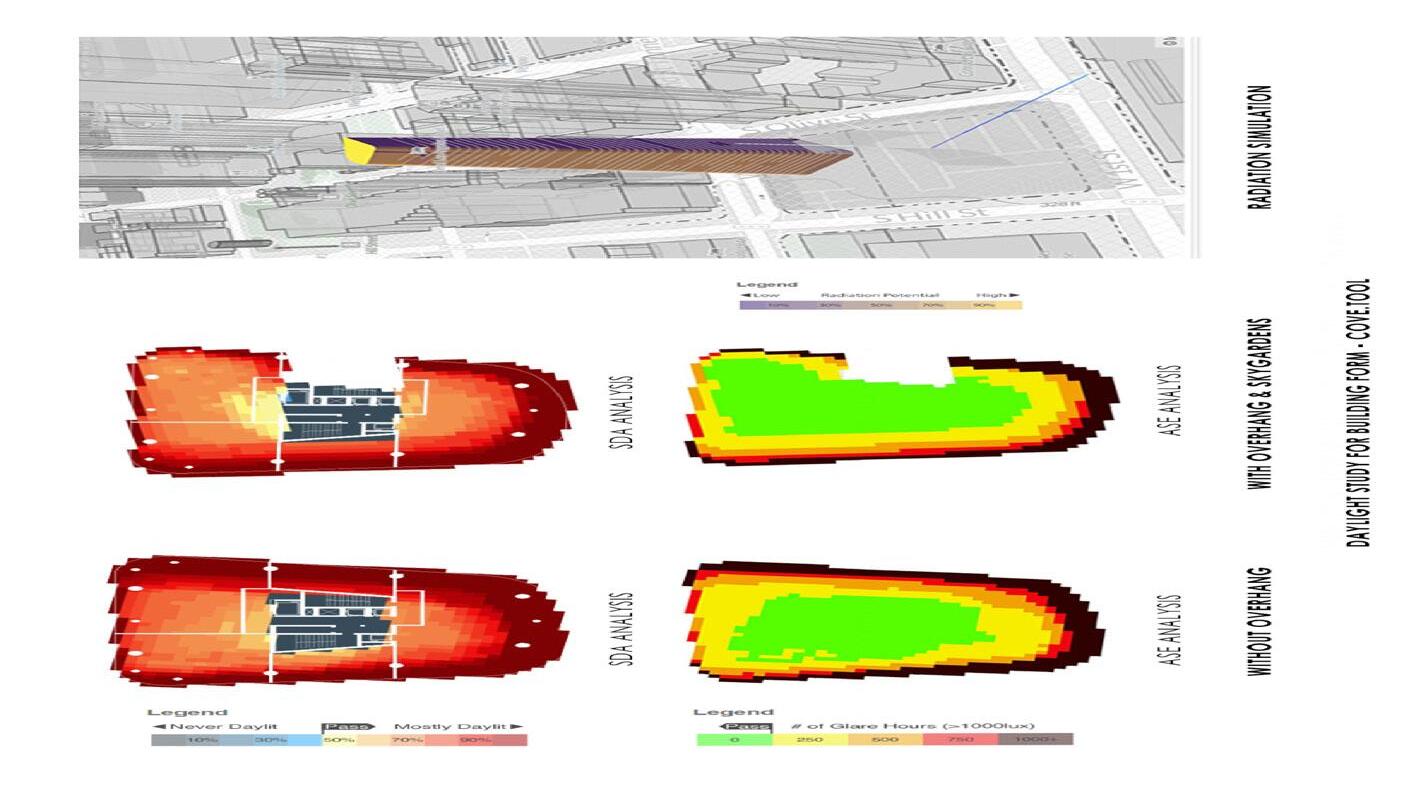

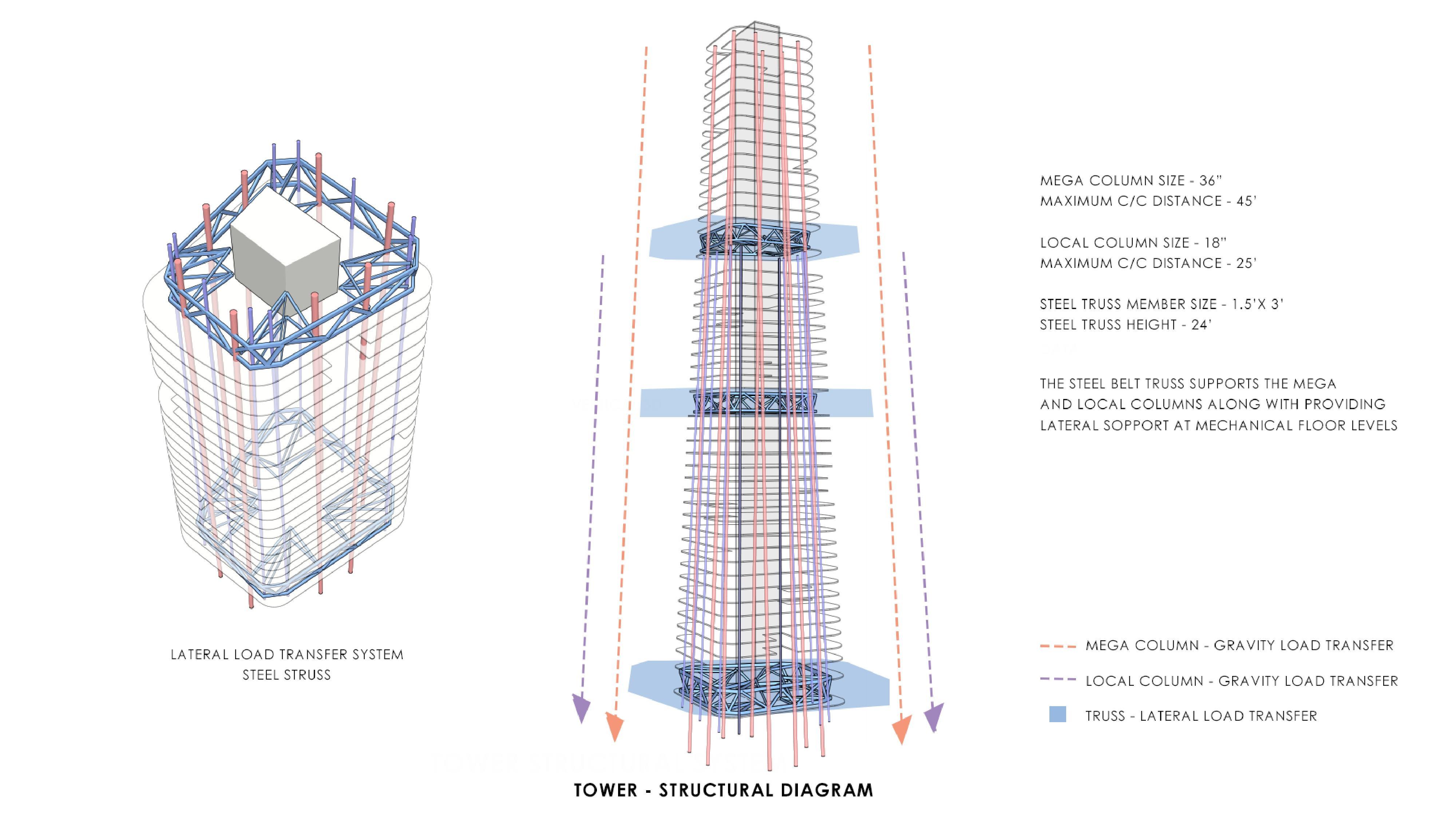
DAYLIGHT STUDY FOR BUILDING FORM - COVE.TOOL
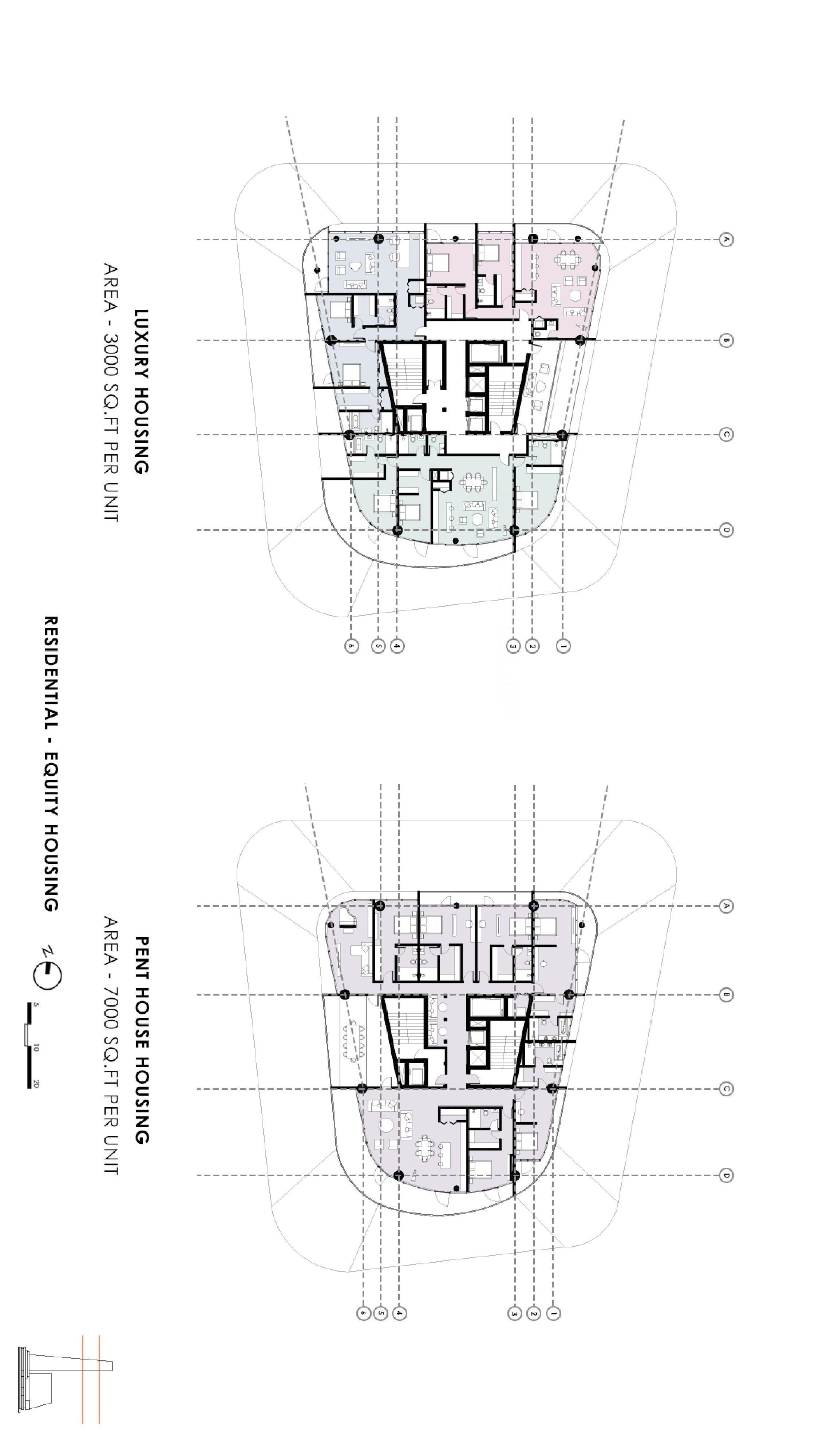

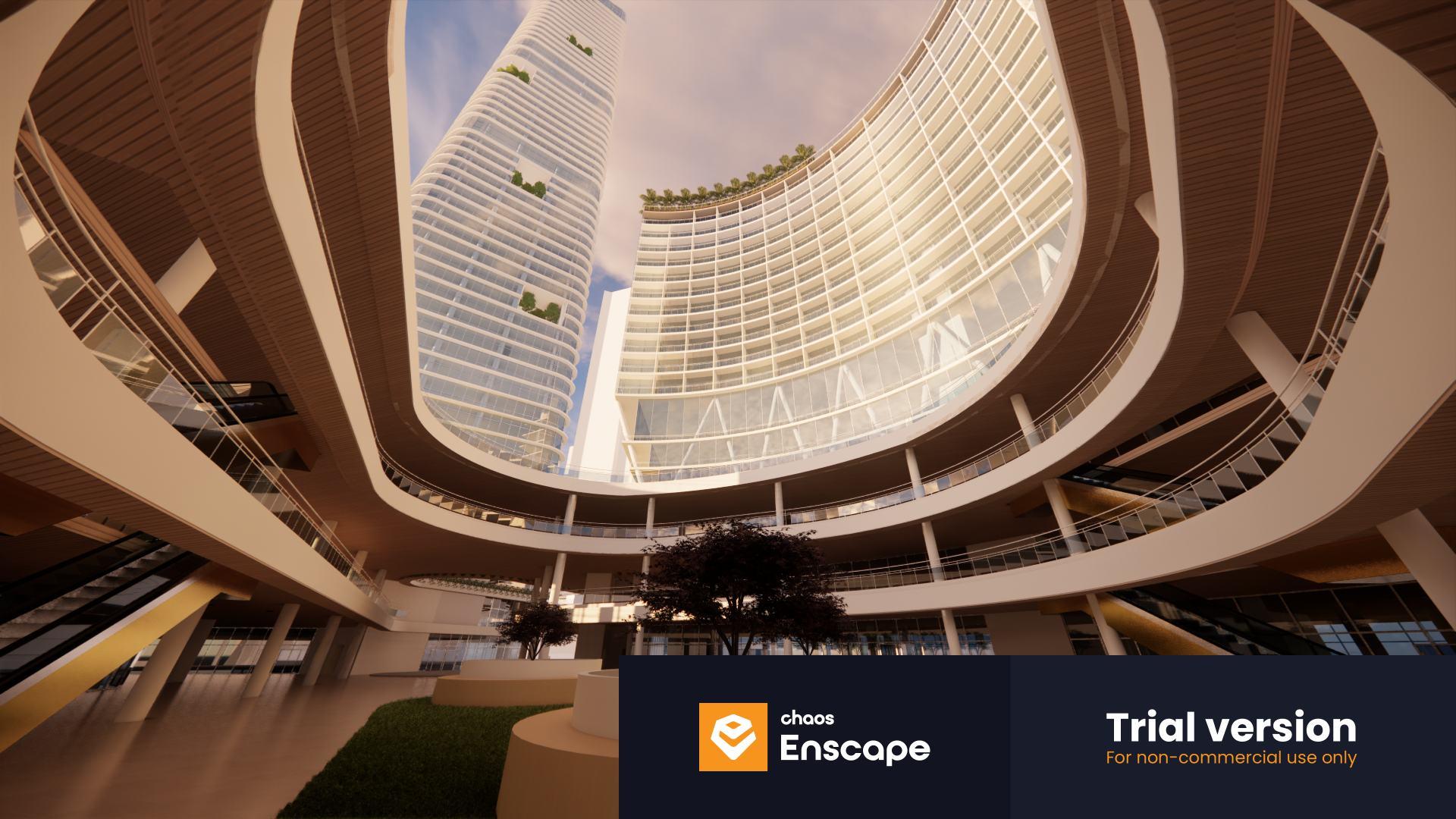
Looking through oculus towards tower & hotel

Kandinsky’s Kromatic
Library extension, Champaign, Illinois
Graduate Design Studio | Instructor : Yun Kyu Yi
Team : Manali Londhe & Avinash Verma
In this studio, our focus was on findin a fresh approach to the desi n process, inte ratin AI technolo y to explore new possibilities. We aimed to reima ine traditional methods by usin Grasshopper and Rhino to combine different software seamlessly. Our oal was to develop a flexible framework capable of eneratin diverse outputs based on varyin inputs. For this project, we chose Kandinsky's Paintin as our input source, usin it to inform the desi n layouts for an extension to the UIUC library.
Drawin inspiration from dominant colors of Kandinsky's Paintin
Midjourney: Utilizin Variable A.I. ima es
Python: Reco nizin colors by points
DALL.E: Generatin more varied ima es focusin on color points
Grasshopper: Groupin points with 'K means clusterin
Rhinoceros: Cuttin & expandin surface by XYZ Axis
Software used: MidJourney, DALL.E, Python, Rhino, Grasshopper, Photoshop
Section cut through the courtyard
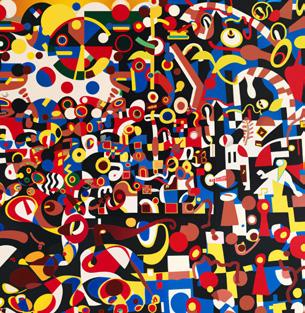
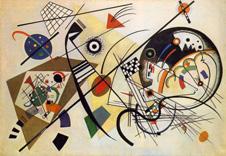
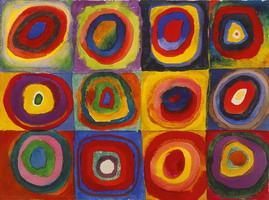
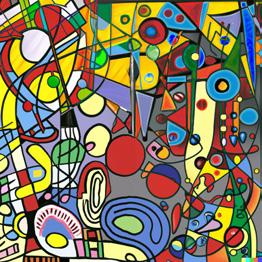
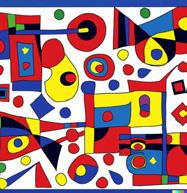
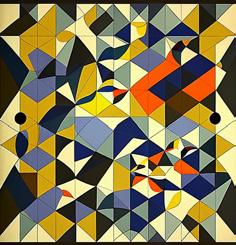
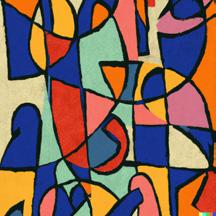
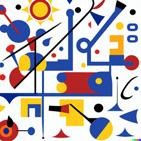
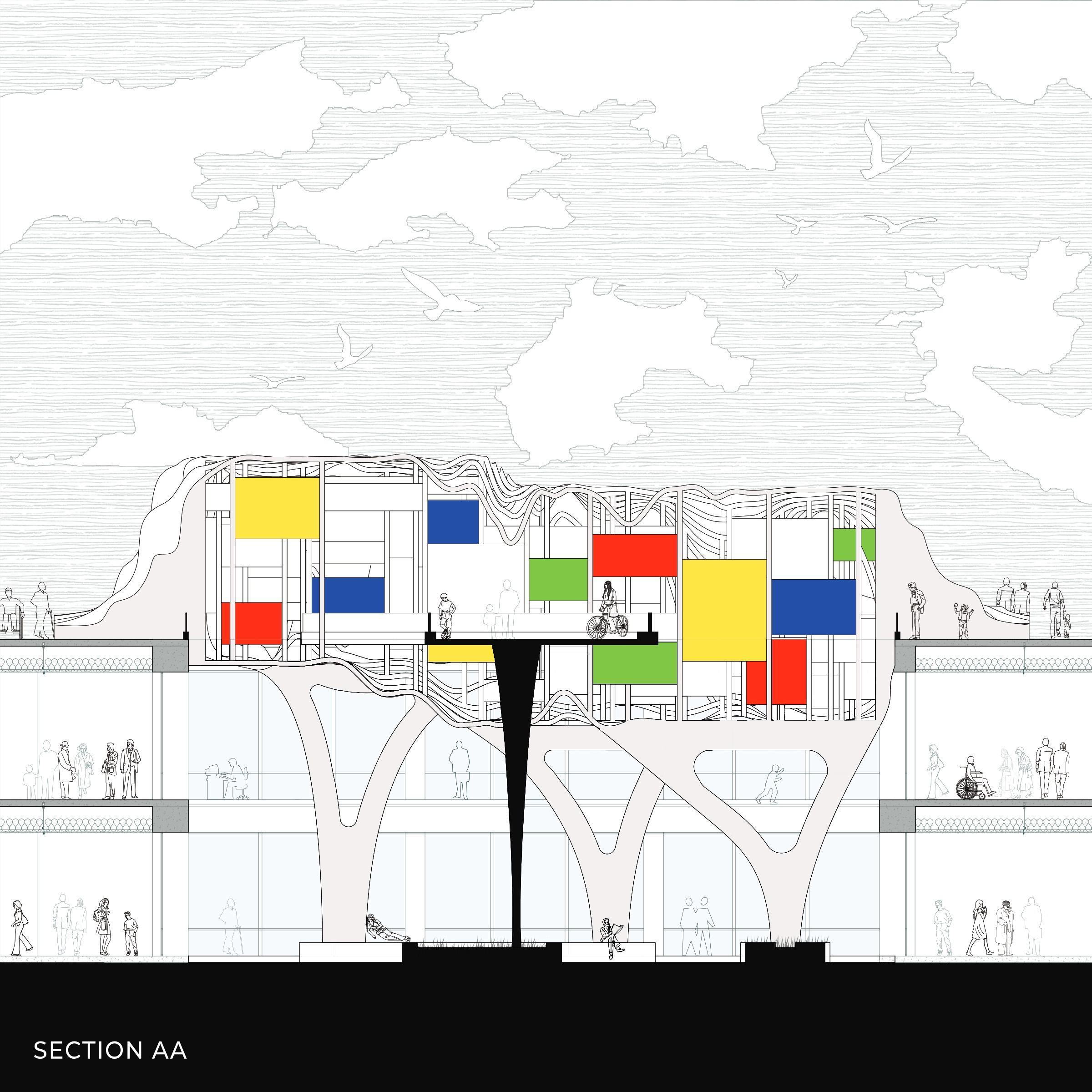
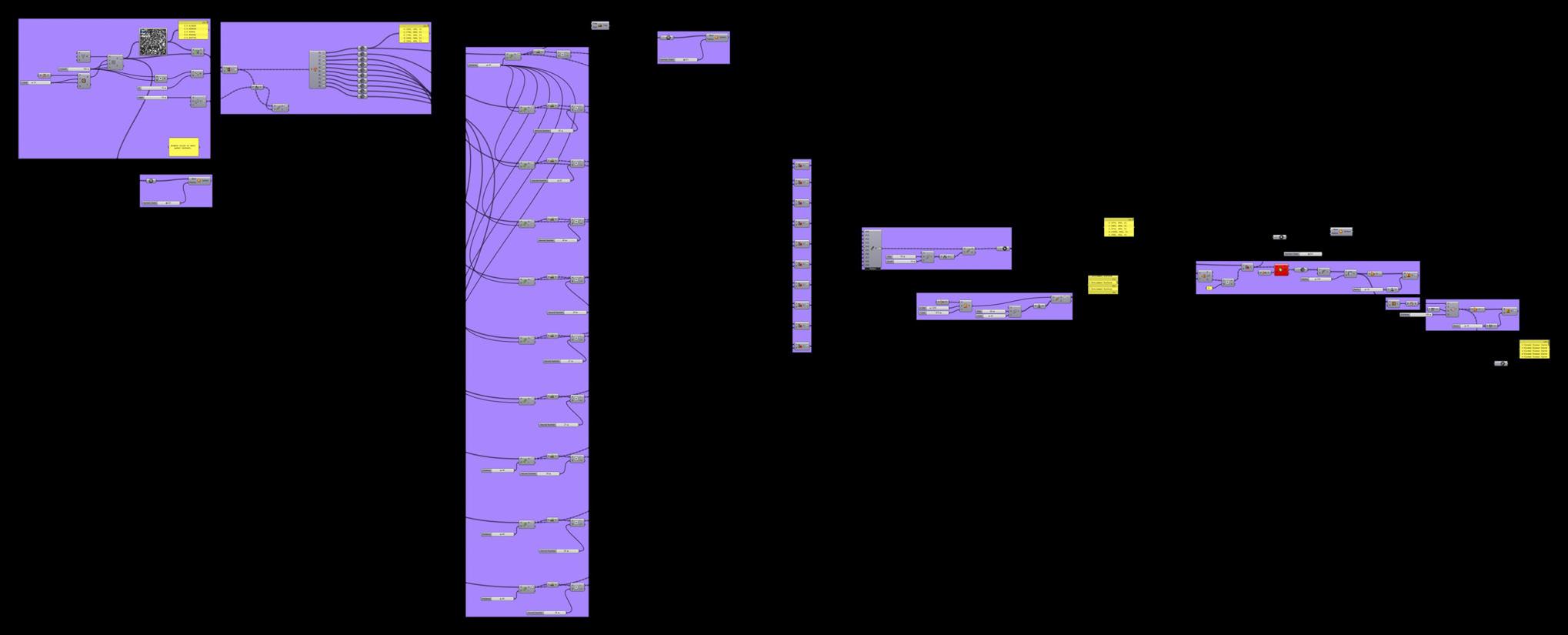
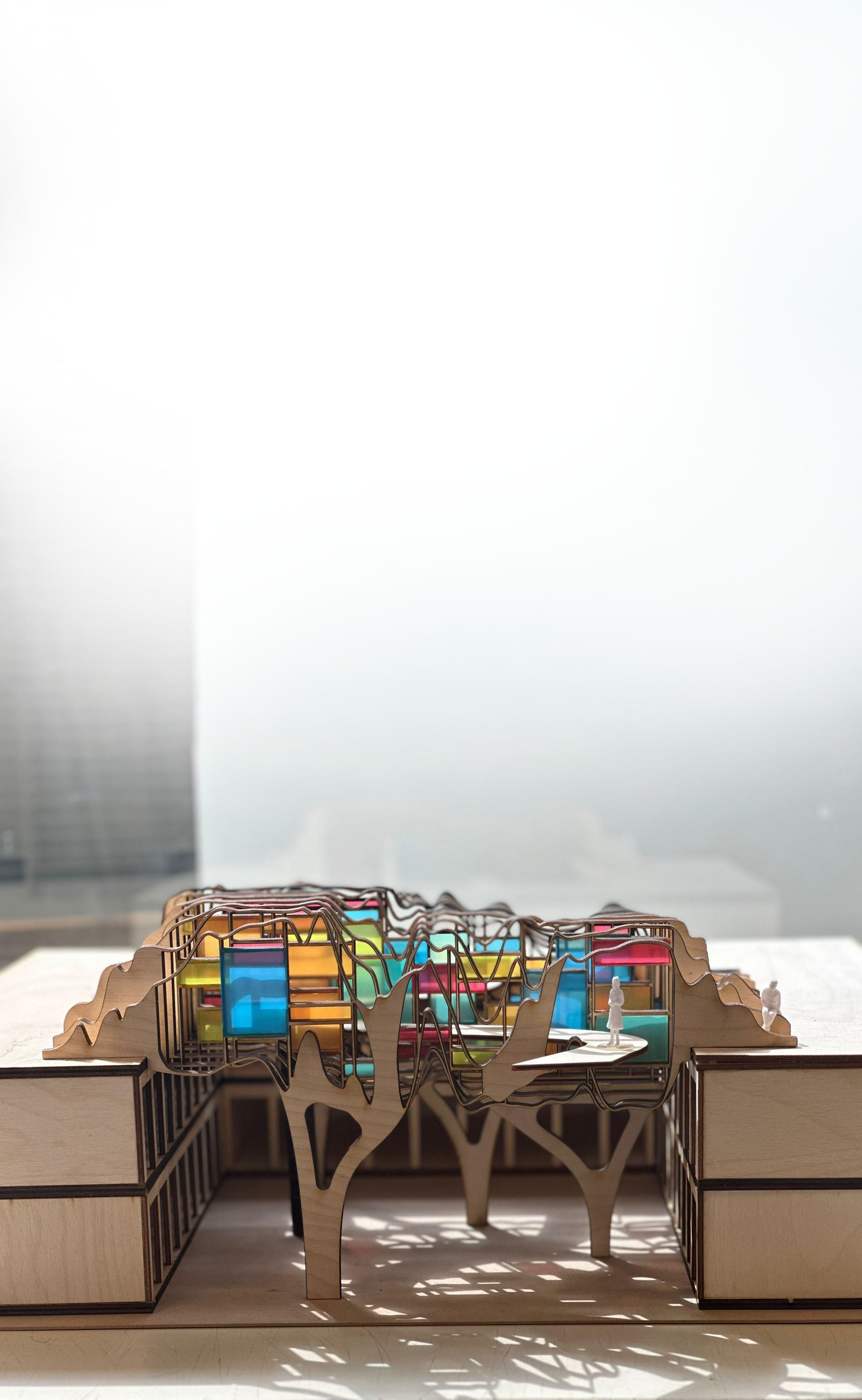
Physical Model
Plywood
Phase 1 : Fixed Process - Input of image or 2D base by designer

INPUT BY DESIGNER
Phase2 : Flexible process - Designers choice to select X or Y or Z direction to decide the output.

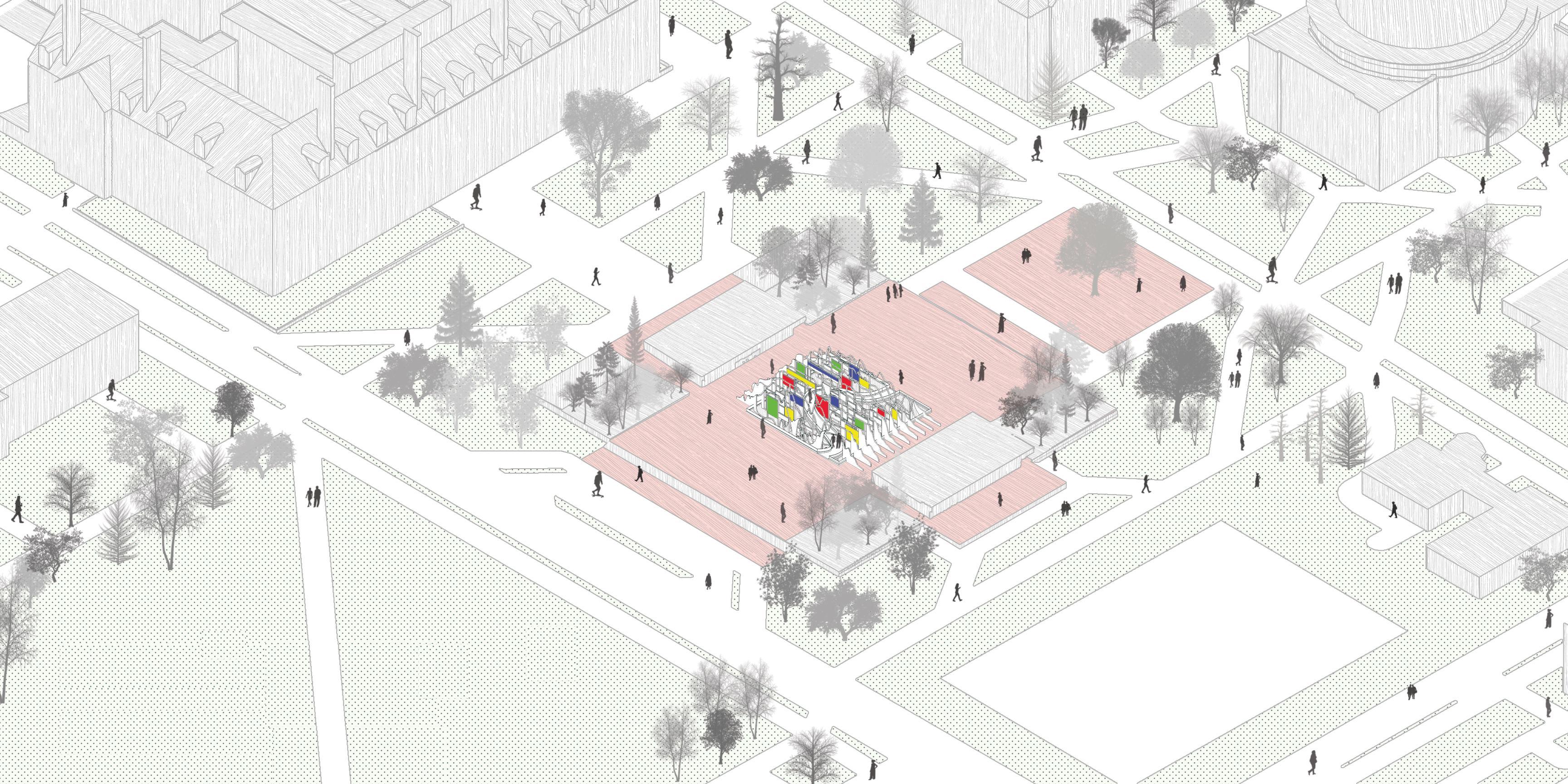
Orthographic View through the South-Quad

Cross - Pollination of Ideas
Design Institute, Goa, India
Undergraduate Design Studio | Instructor : Priti Dhanwat
Individual Thesis Project
This institute for design students integrates various disciplines such as architecture, product design, and apparel design. Its core mission is to cultivate a vibrant community where students can freely explore creativity and collaborate across diverse ideas. Serving as a nexus between the design realm and the public, it also serves as a platform to educate the public through workshops and exhibitions led by local artisans, aiming to serve as a bridge between the two worlds.
Number of Buildings - 12
Number of students - 300
Number of residential units- 103
Site Area - 360,600 Sq Ft
Program Area - 150,000 Sq Ft
Site Slope - 1:6
Software used: AutoCAD, Sketchup, Lumion, Photoshop
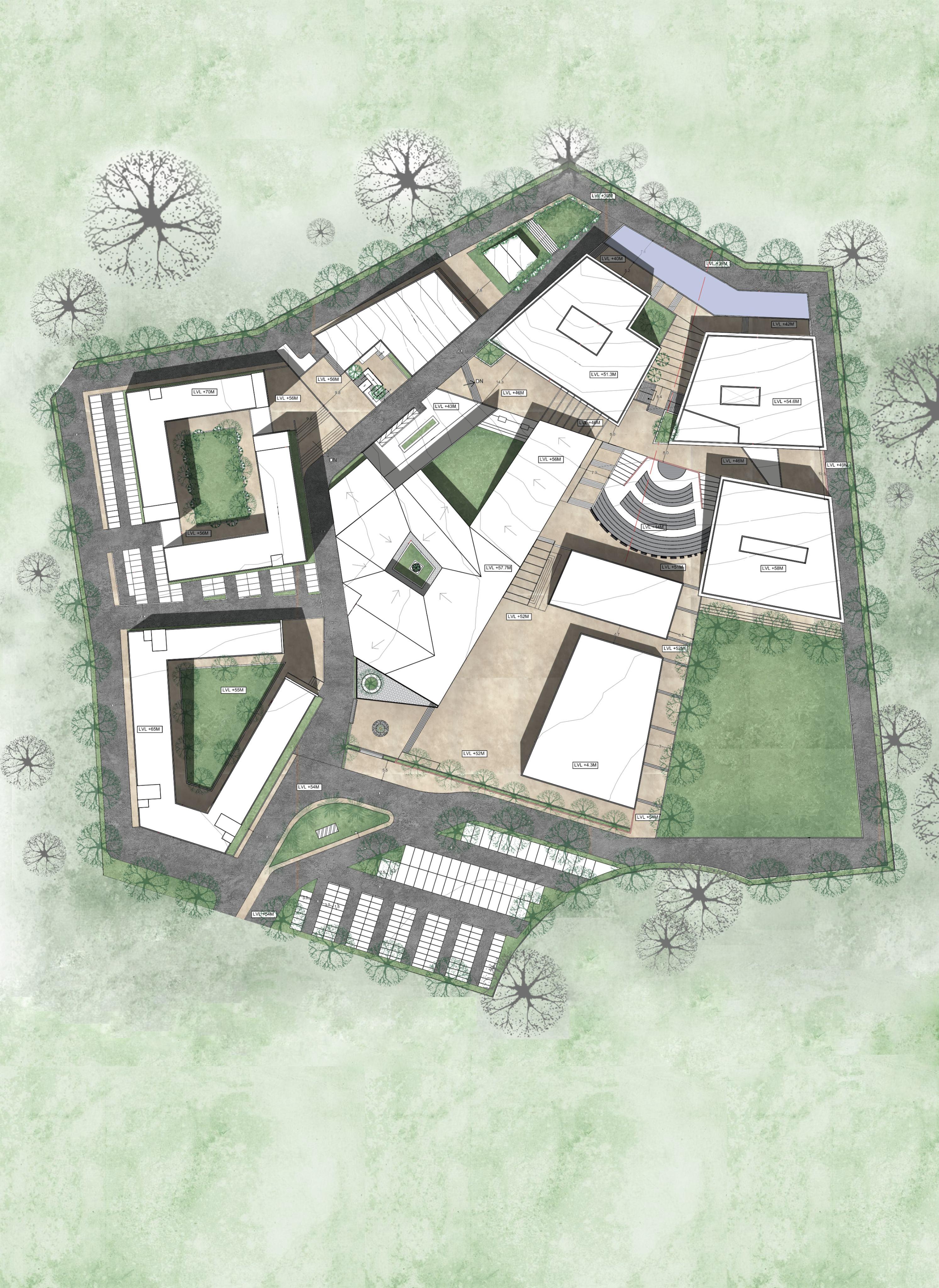

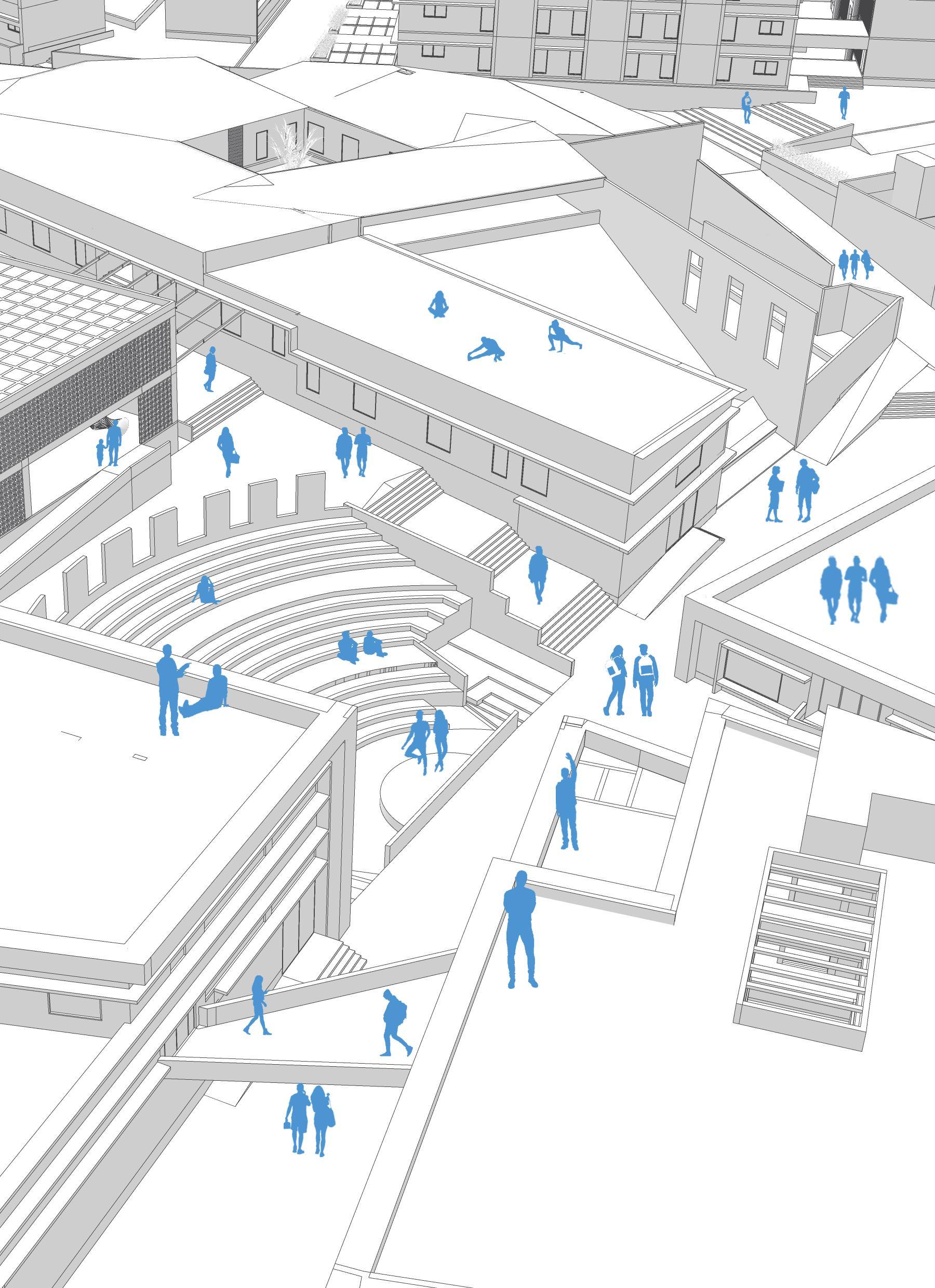
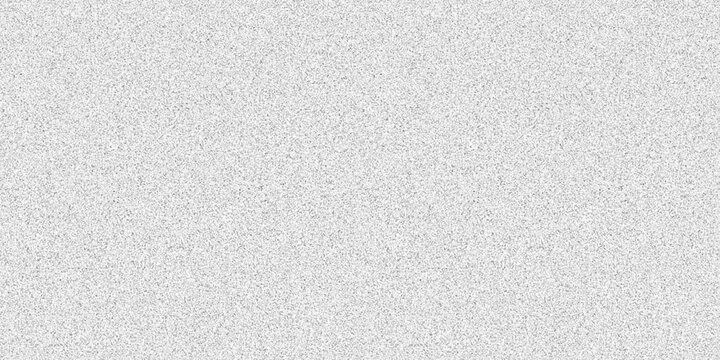
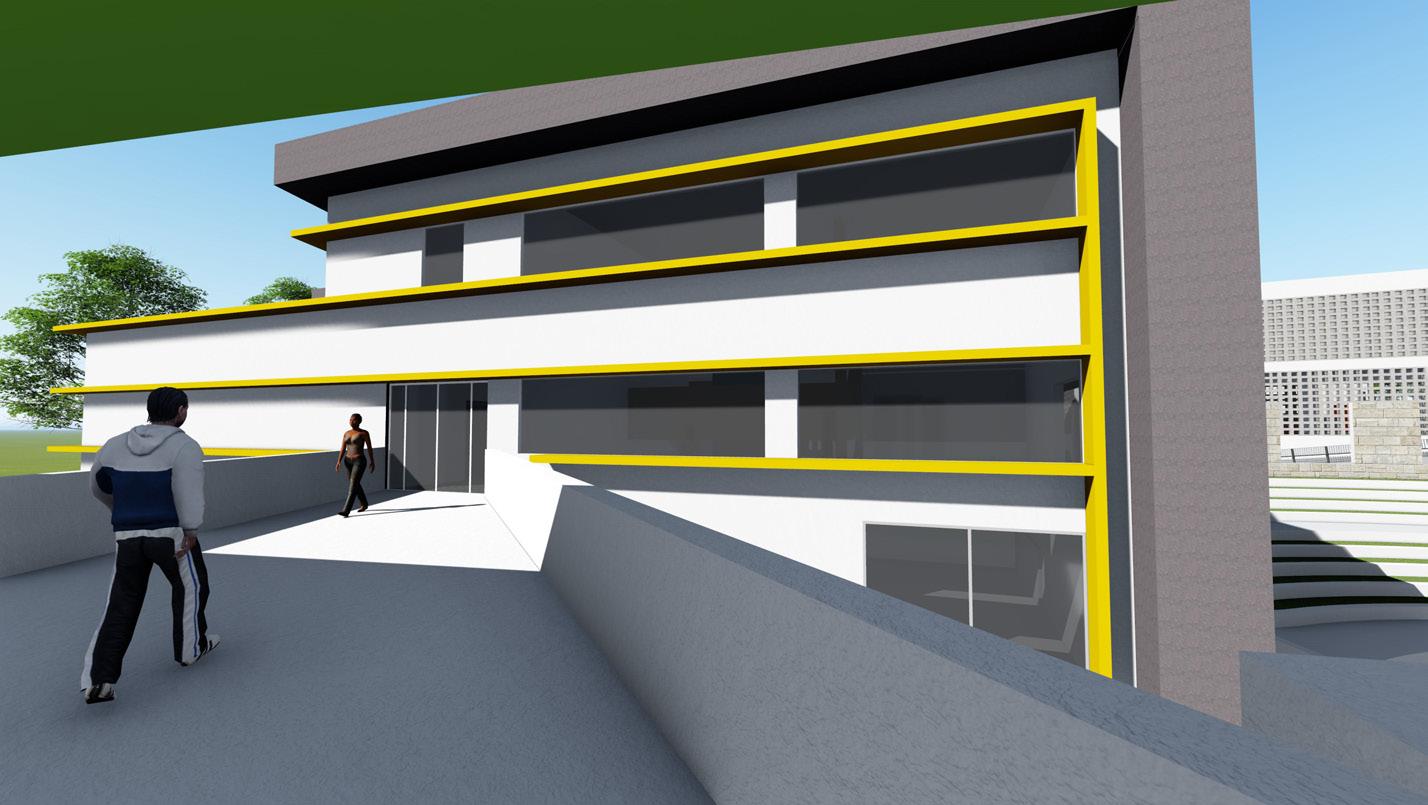

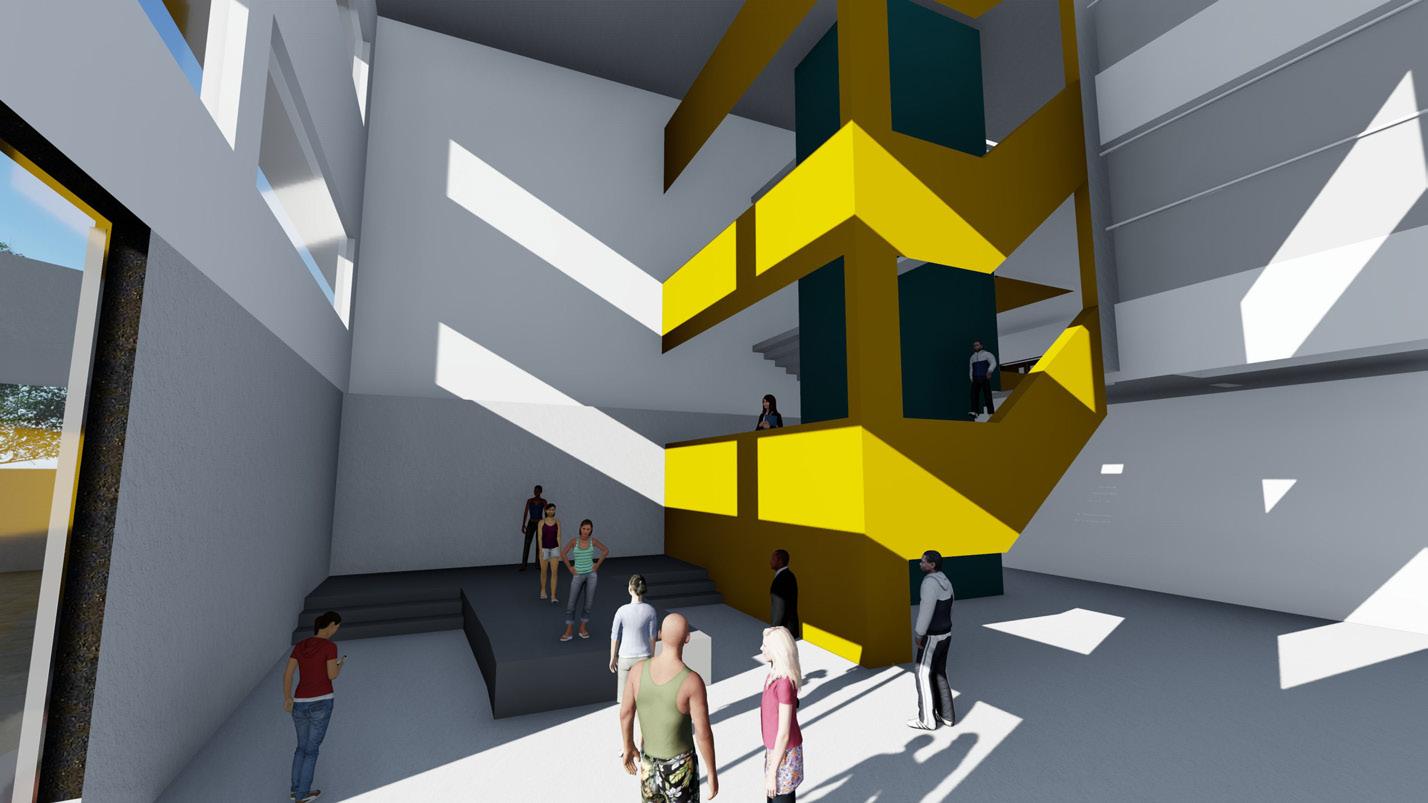

Creating a connection bridge between two academic blocks to facilitate collaboration among students from diverse disciplines.


The main foyer of apparel design building features a catwalk platform where students present their work and discuss ideas.
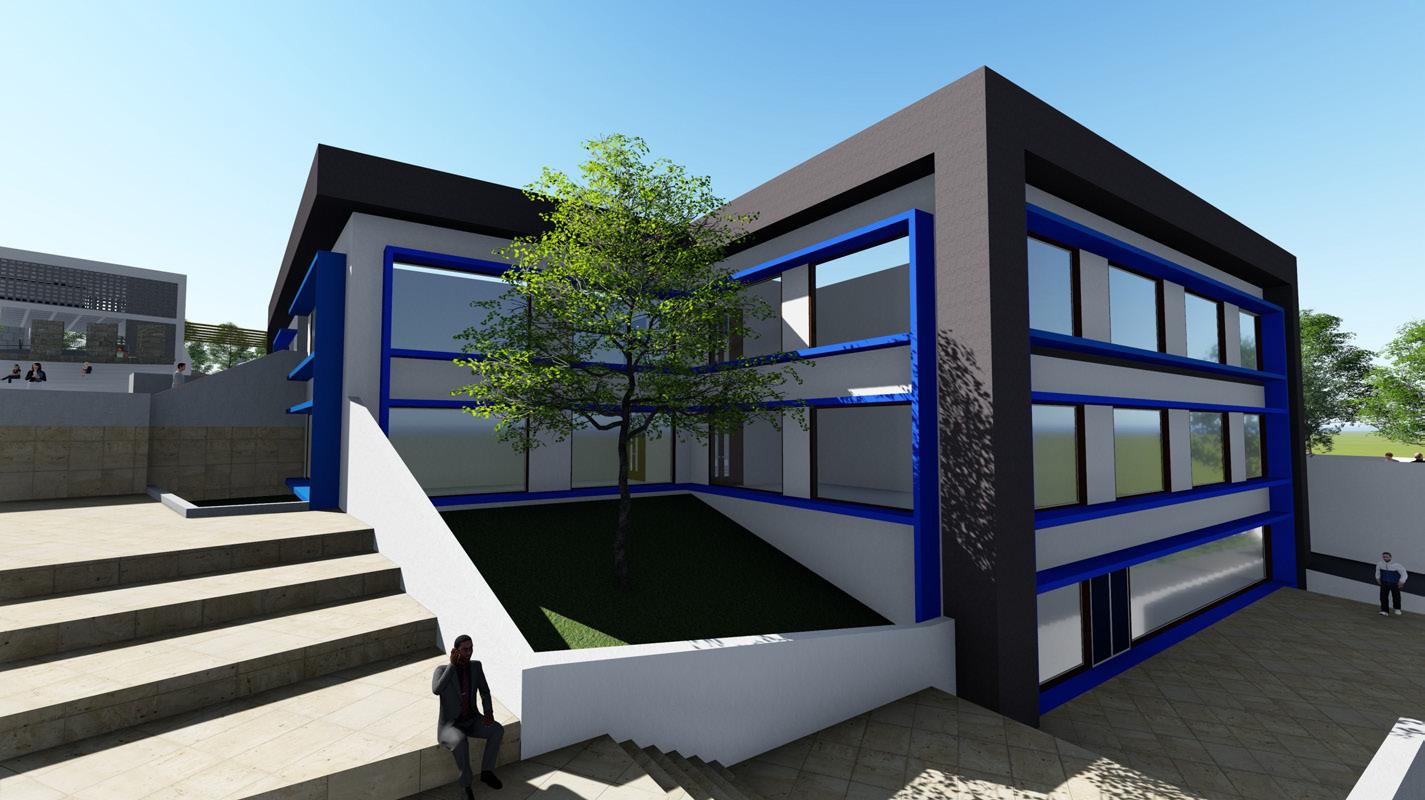

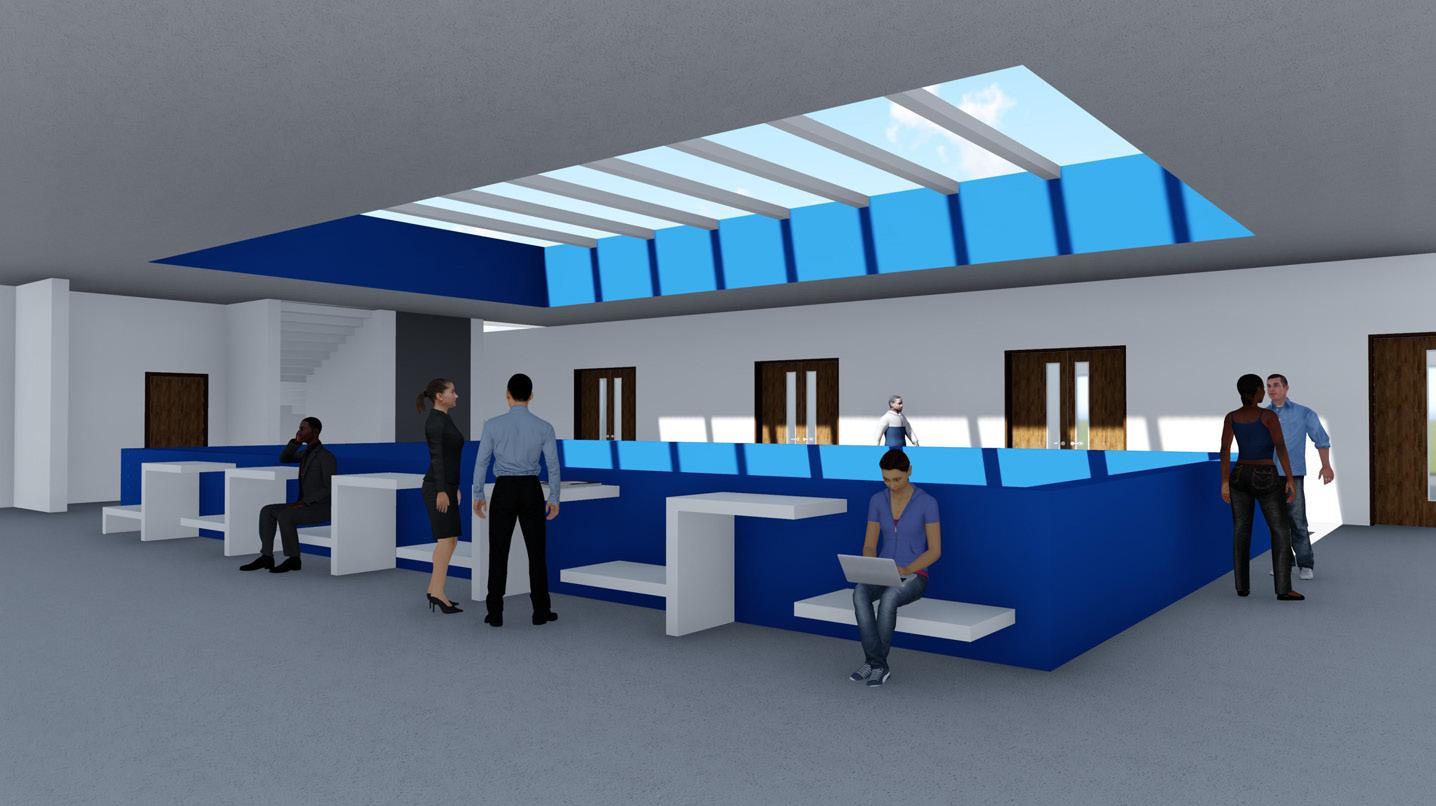

Each block is nestled within a contoured site, creating a landscape where the steps around it form cozy seating areas making it feel harmonious and inviting.

Every academic block features a central courtyard that provides comfortable seating for students to work, eat, or talk

Transmission of
Exhibition - Jaali facade to block direct sun and help control heat gain
Section through amphitheatre

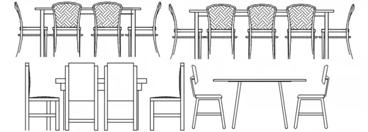




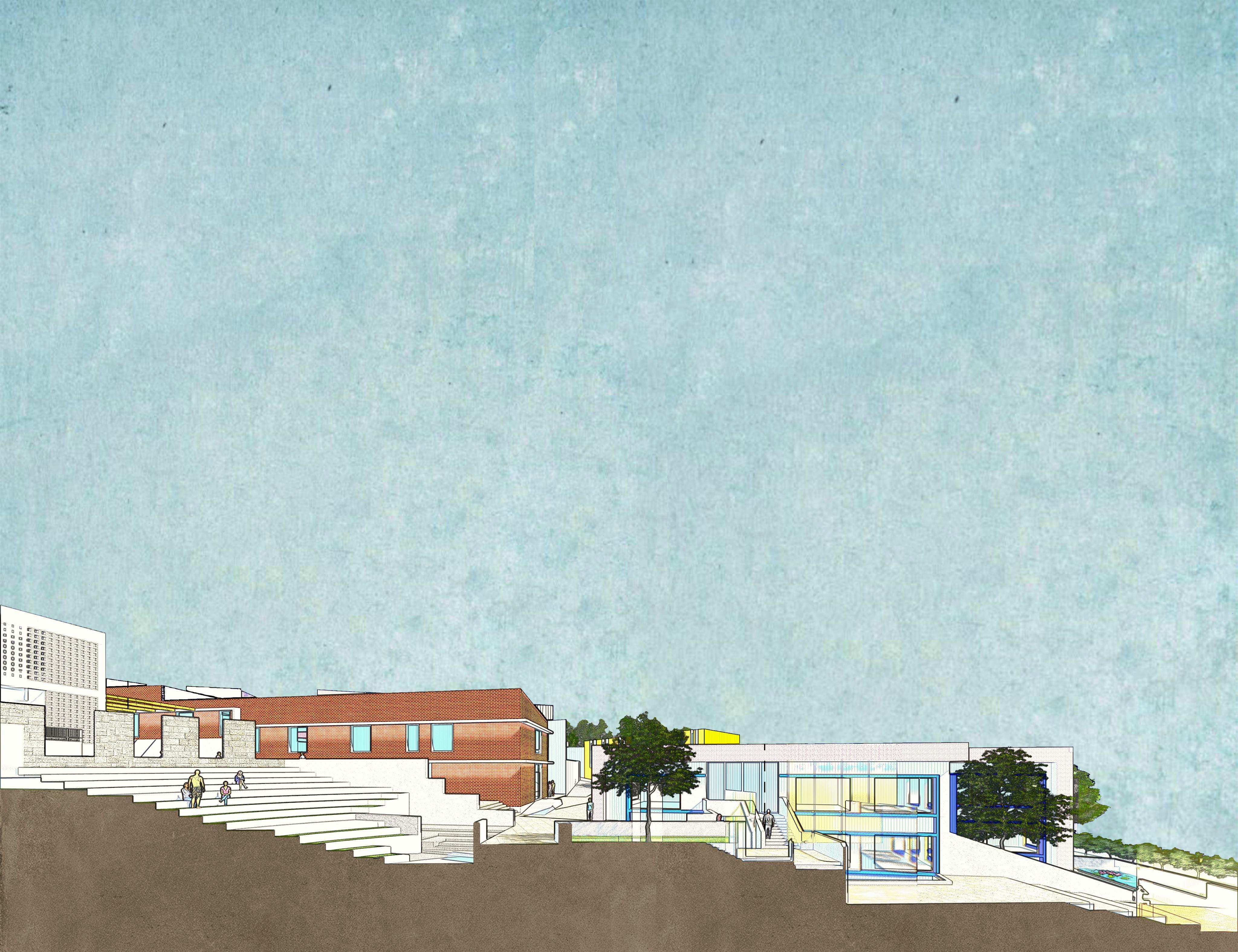

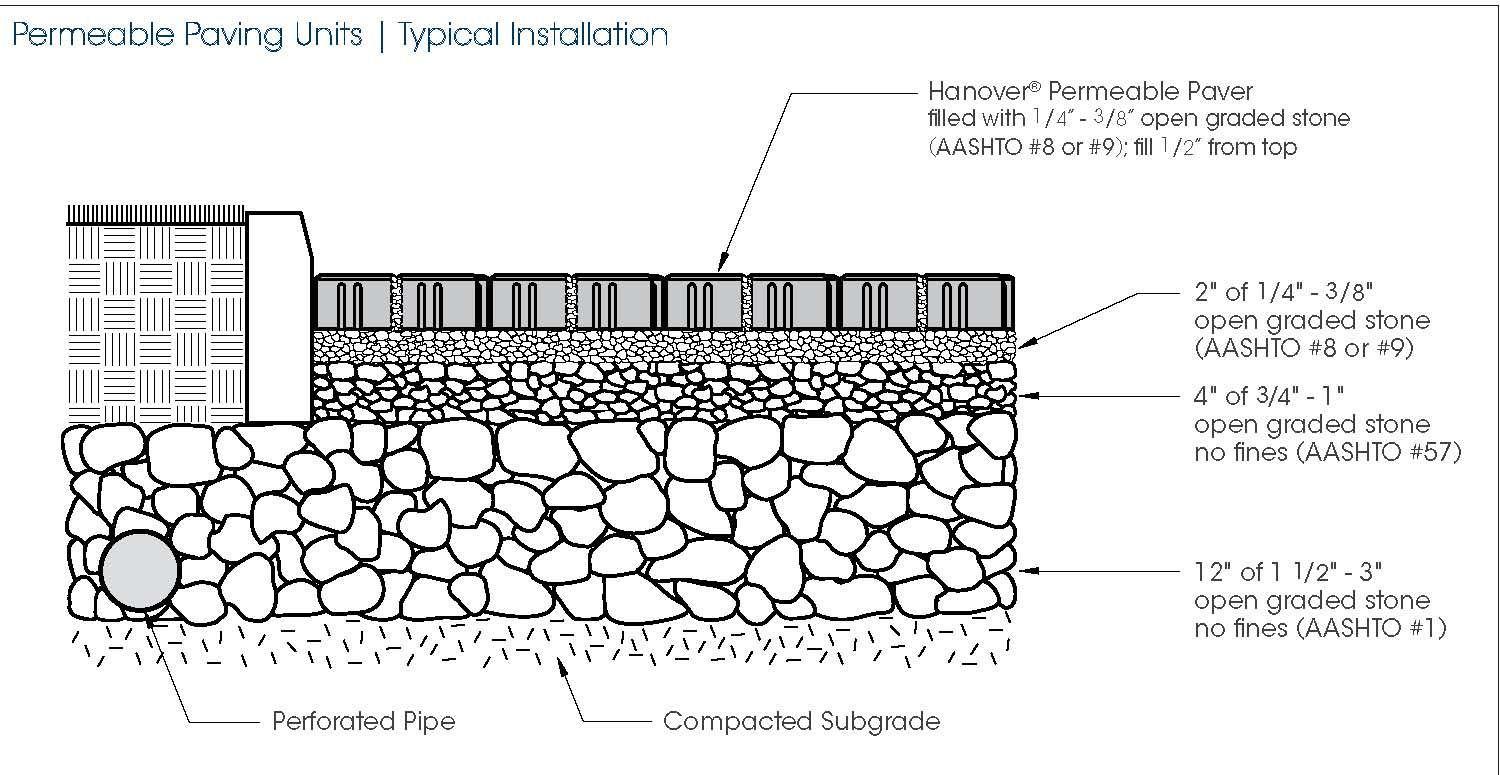



Permeable paving unit
Into The Matrix
Residential Complex, Pune, India
Undergraduate Design Studio | Instructor : Sourabh Agashe
Individual Project
Location Advantage: Situated with easy access to major roads and commercial hubs, enhancing connectivity and convenience for residents from three sides of the site.
Diverse Housing Options: Designed multiple housing options catering to lower, middle, and higher-income groups.
Integration of Green Spaces: Incorporating expansive green areas towards the hills not only offers a picturesque foreground, but also serves as a communal space fostering a sense of togetherness encouraging play, and relaxation amidst nature.
Number of Buildings - 8
Variations in layouts - 7
Type of apartments - 1 bed to 5 bed apt
Number of Residences - 650
Project Area - 2.3 million Sq Ft
Software used: Revit, AutoCAD, Lumion, Illustrator, Photoshop
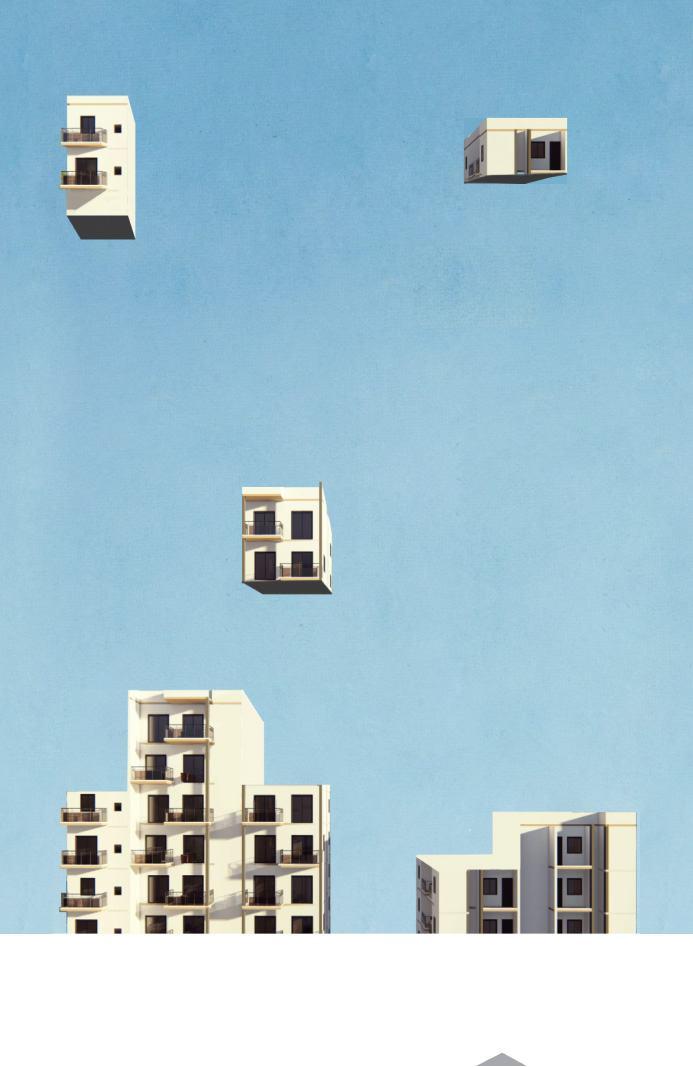

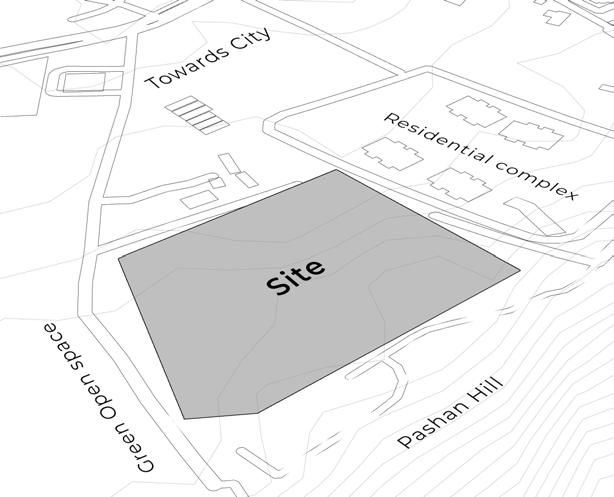
01. Site
The site spans approximately 45,000 square feet and is conveniently situated between two main roads. Adjacent to one side is a hill that transitions into residential areas.
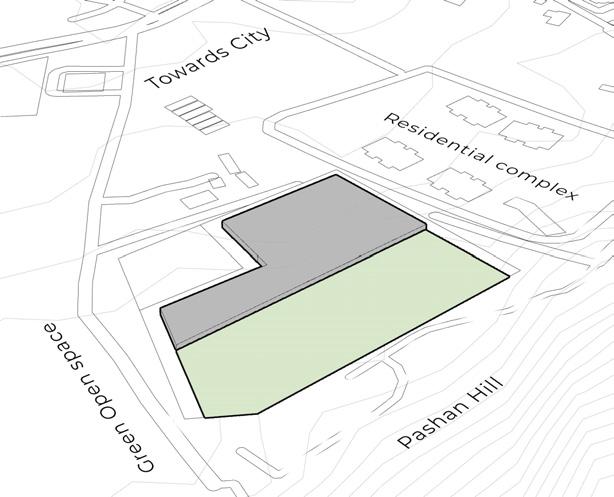
03. Initial Massing
The site is divided into built and unbuilt green spaces. The green park, positioned at the forefront of the hill, then offers a magnificent view.
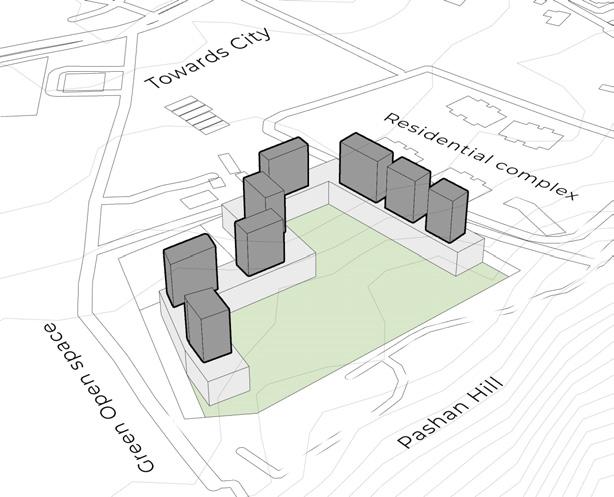
05. Program Development
Division of buildings according to specific needs optimizes functionality and space efficiency.
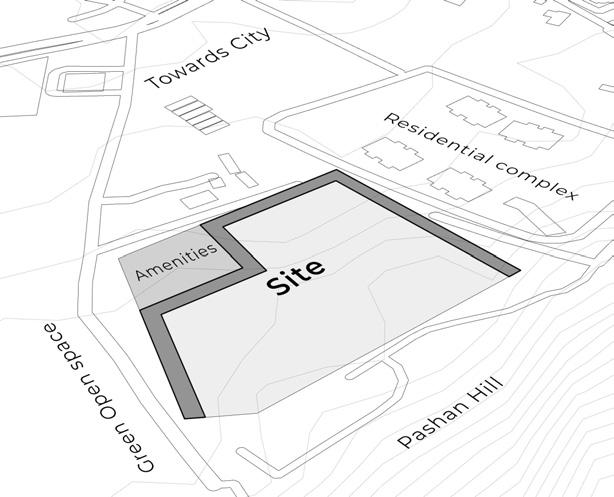
02. Zoning
Public amenities are conveniently situated at the corner for accessibility, while the roads at the rear of the contoured site ensure buildings take precedence at the forefront.
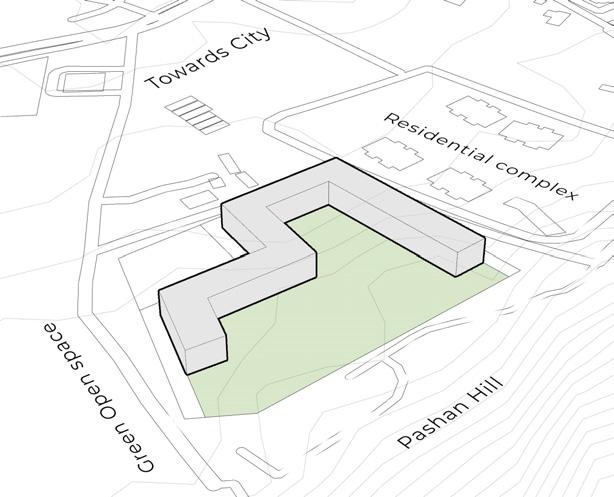
04. Extrusion
The built mass is then extruded into a podium, forming a platform for the buildings on top. It provides a separation between the structures and landscape.
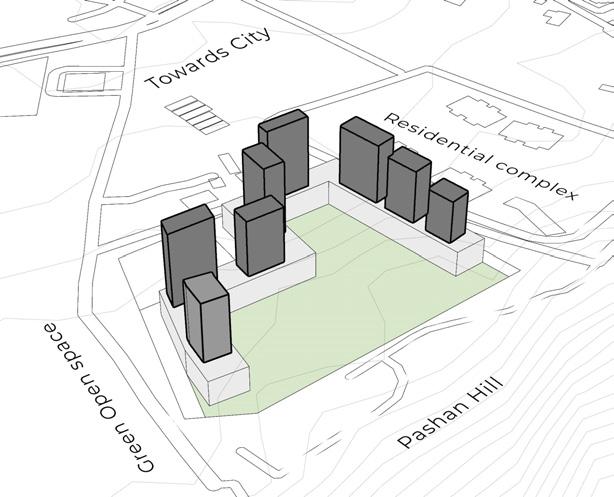
06. Hierarchy
Developing these buildings with varying heights to fulfill different programs creates a sense of hierarchy and architectural interest.
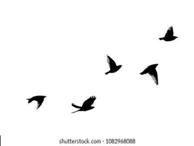
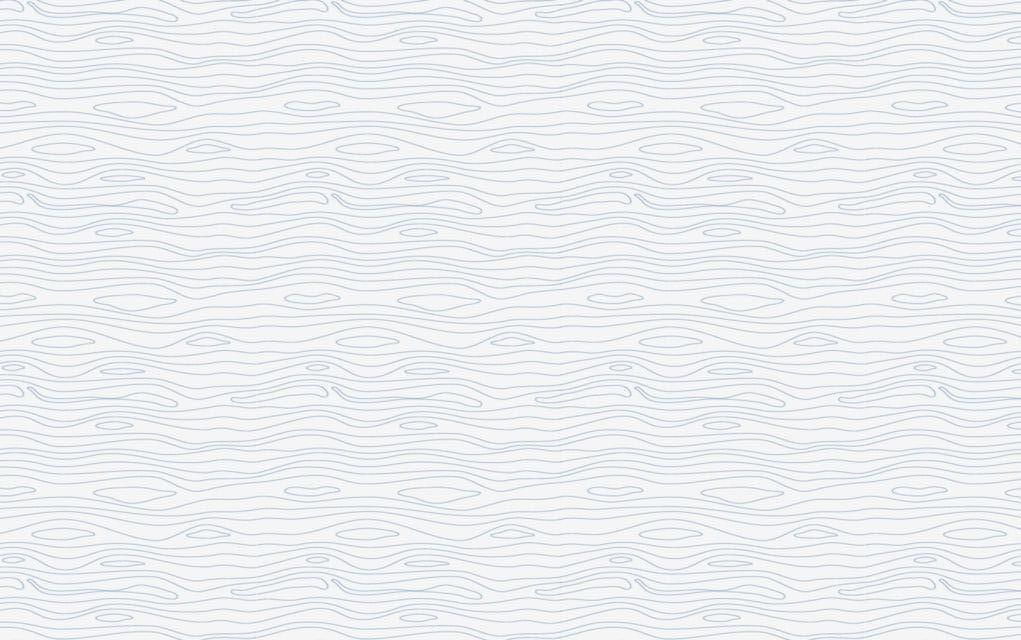
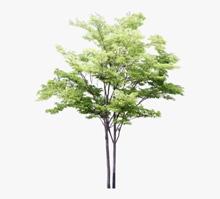
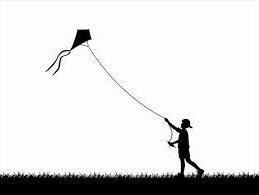













BUILDING A





Sectional Elevation AA - Contour development


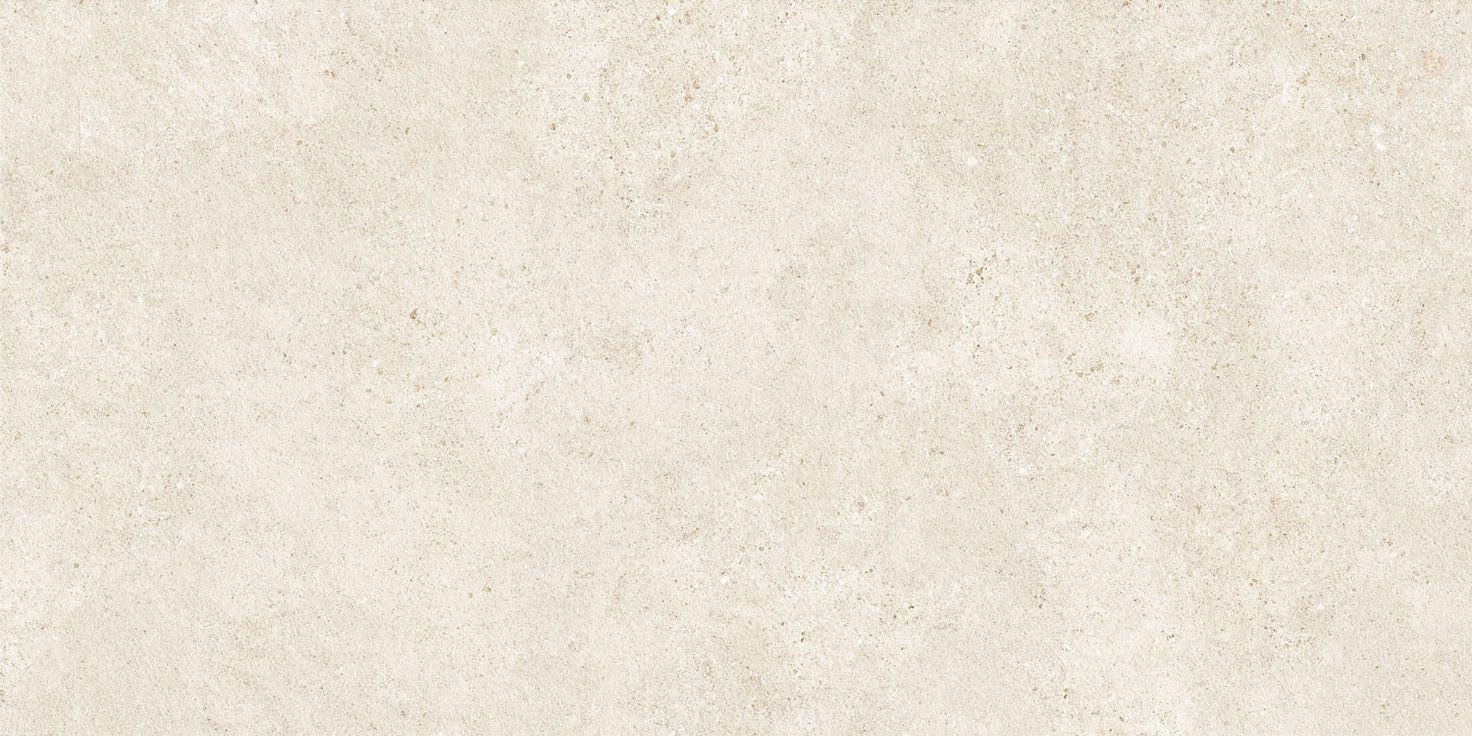
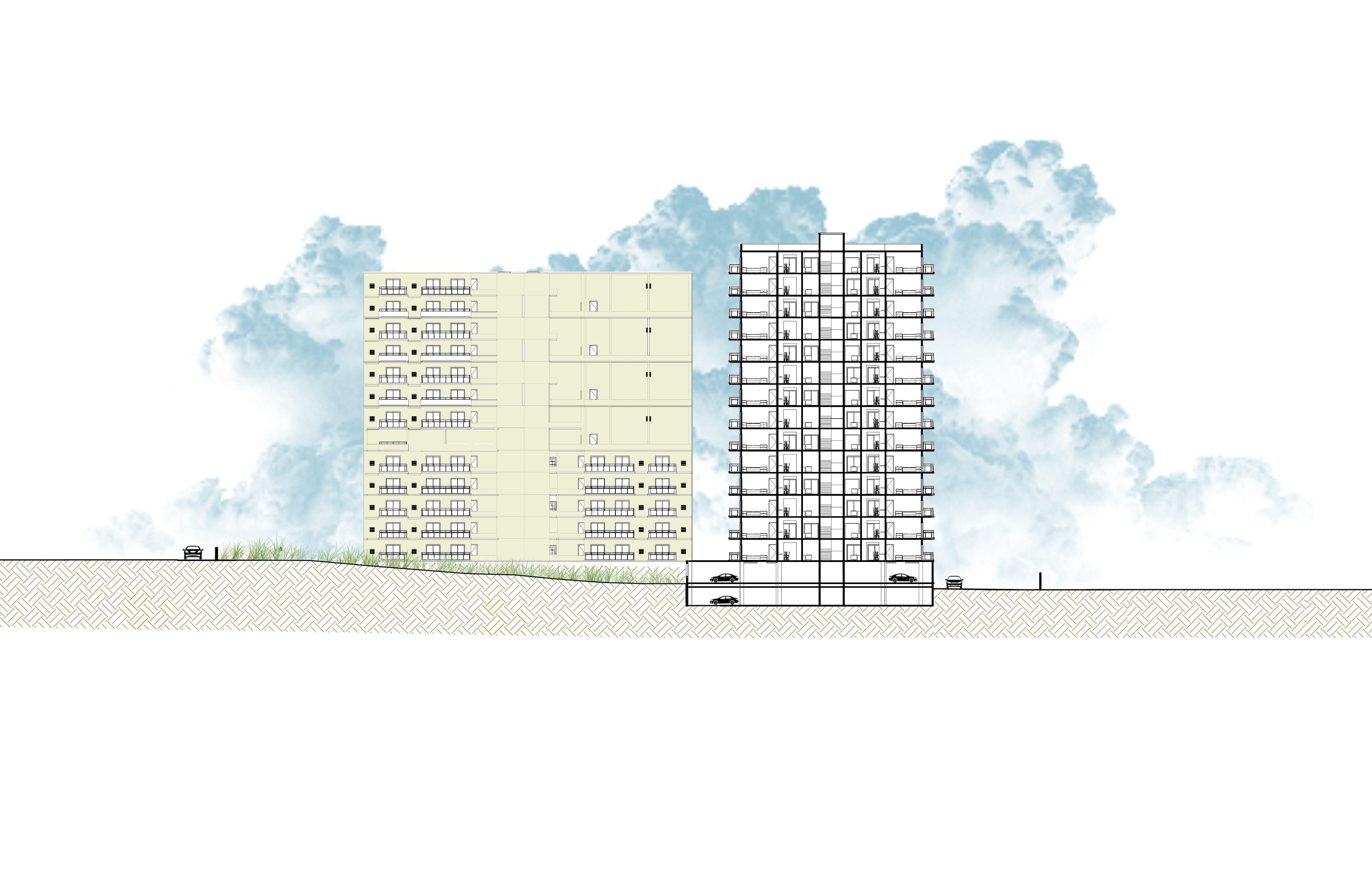
30’ ROAD 150’
PODIUM + BASEMENT
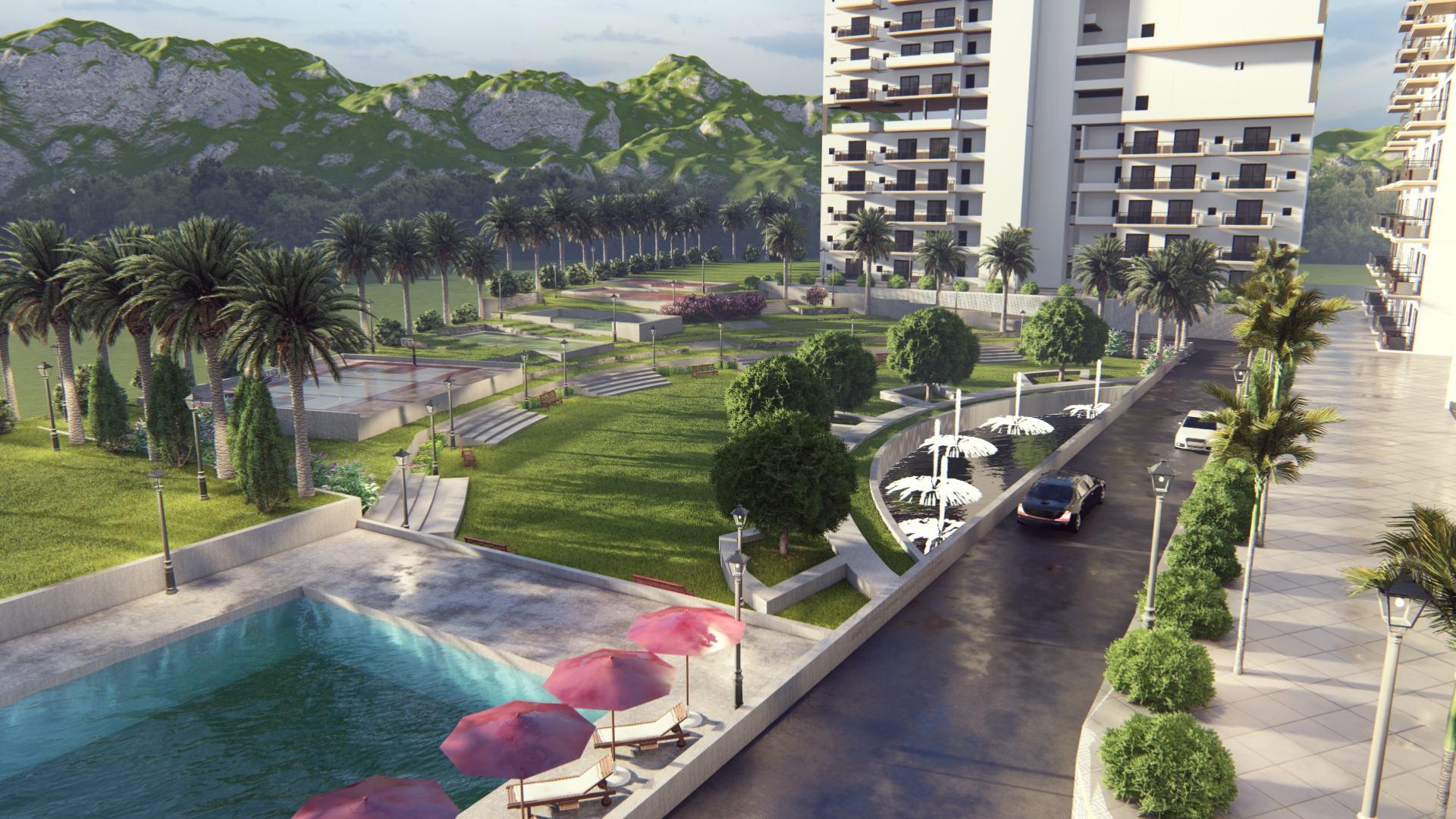
View towards the green-scape
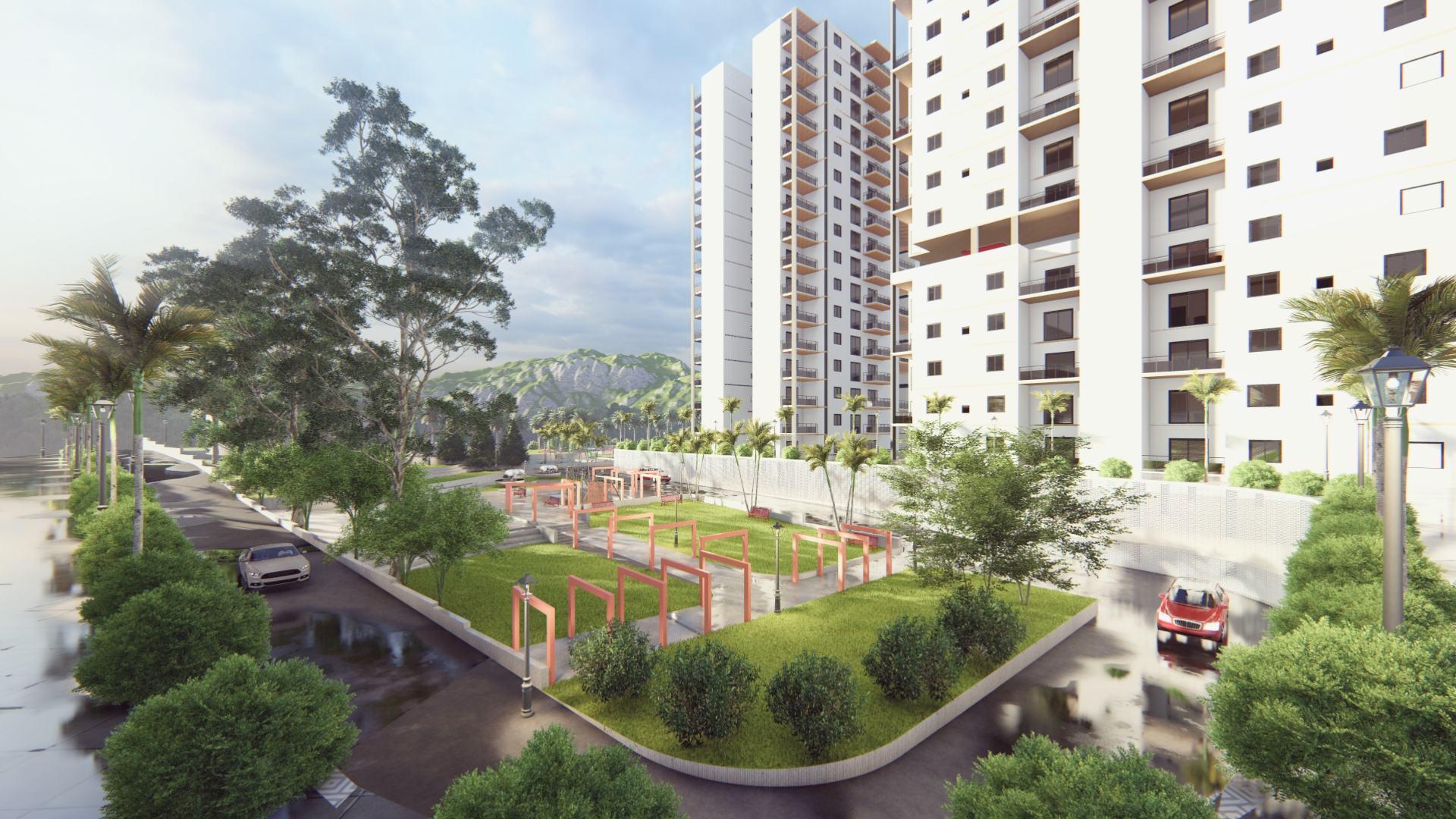
View towards the green-scape
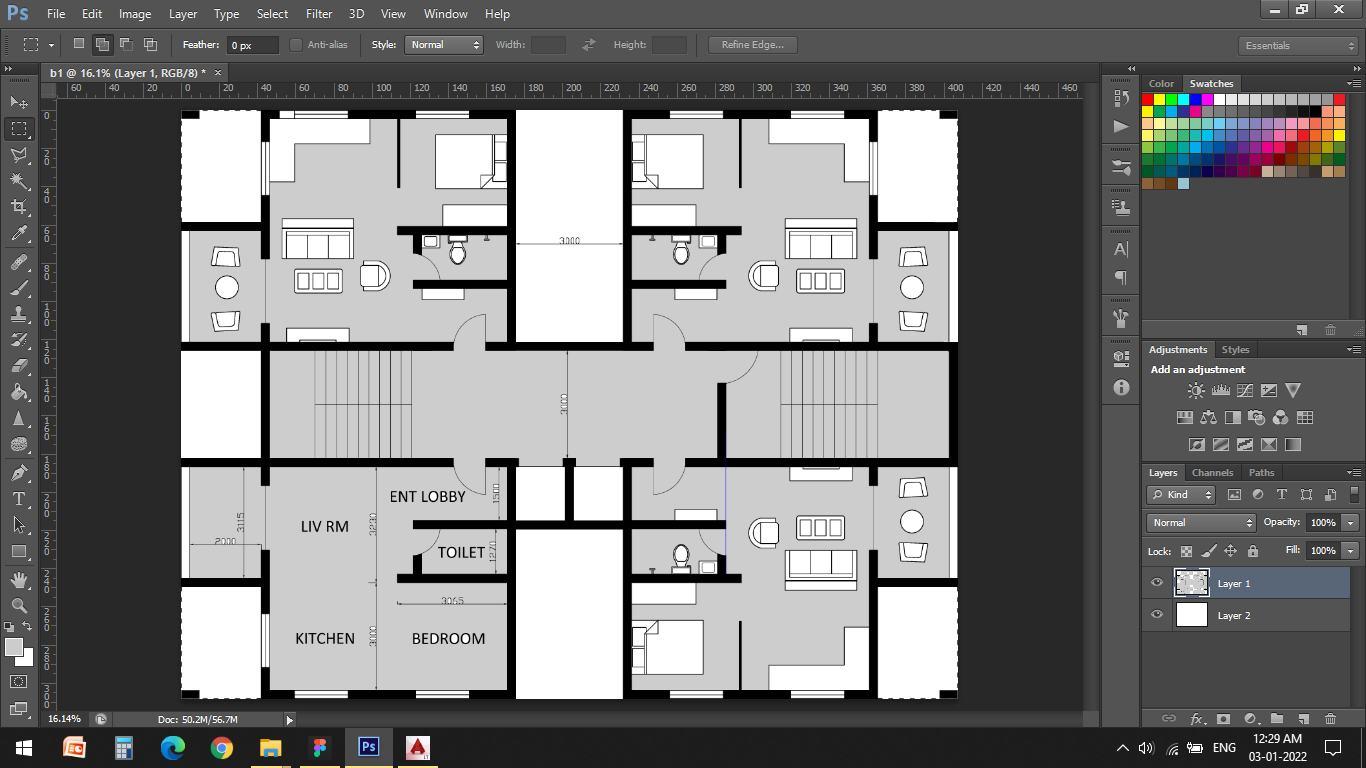
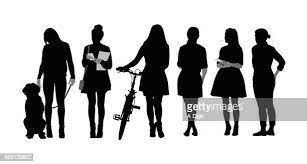
Studio Plan Layout
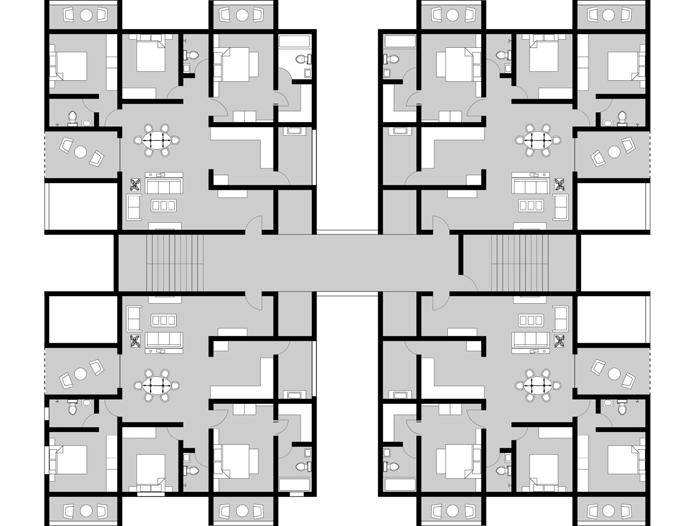

3BHK Plan Layout
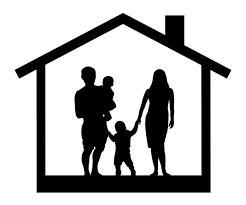
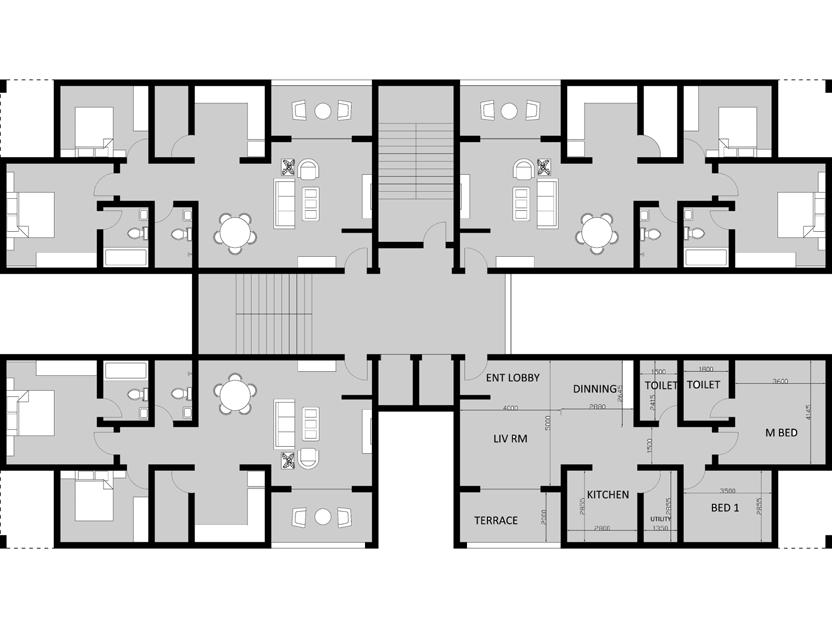
2 Bed Plan Layout
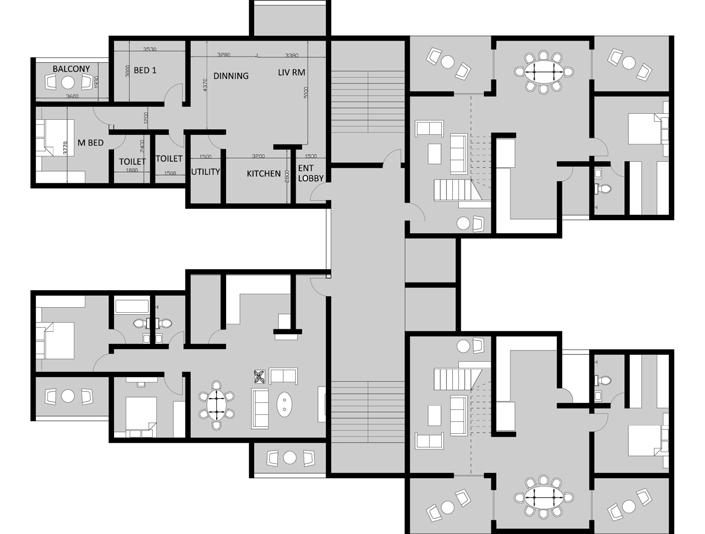

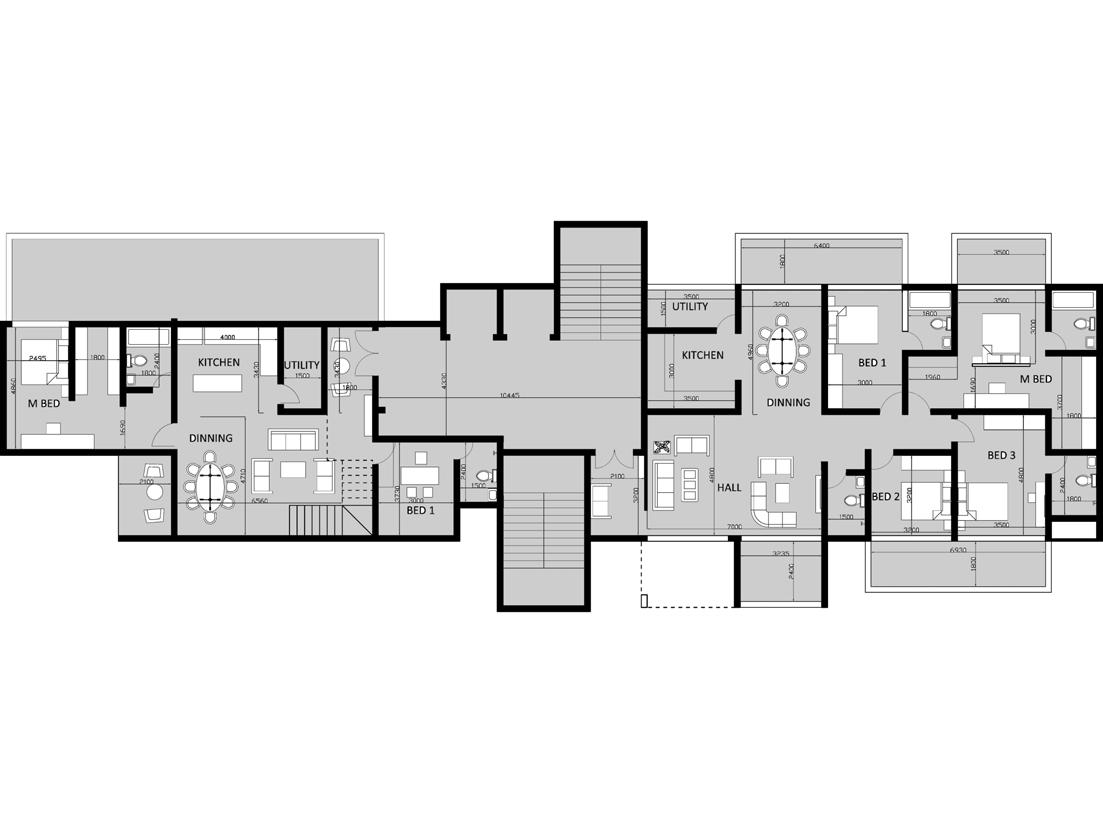
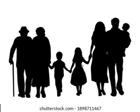
Apartment Layouts
2+3BHK Plan Layout
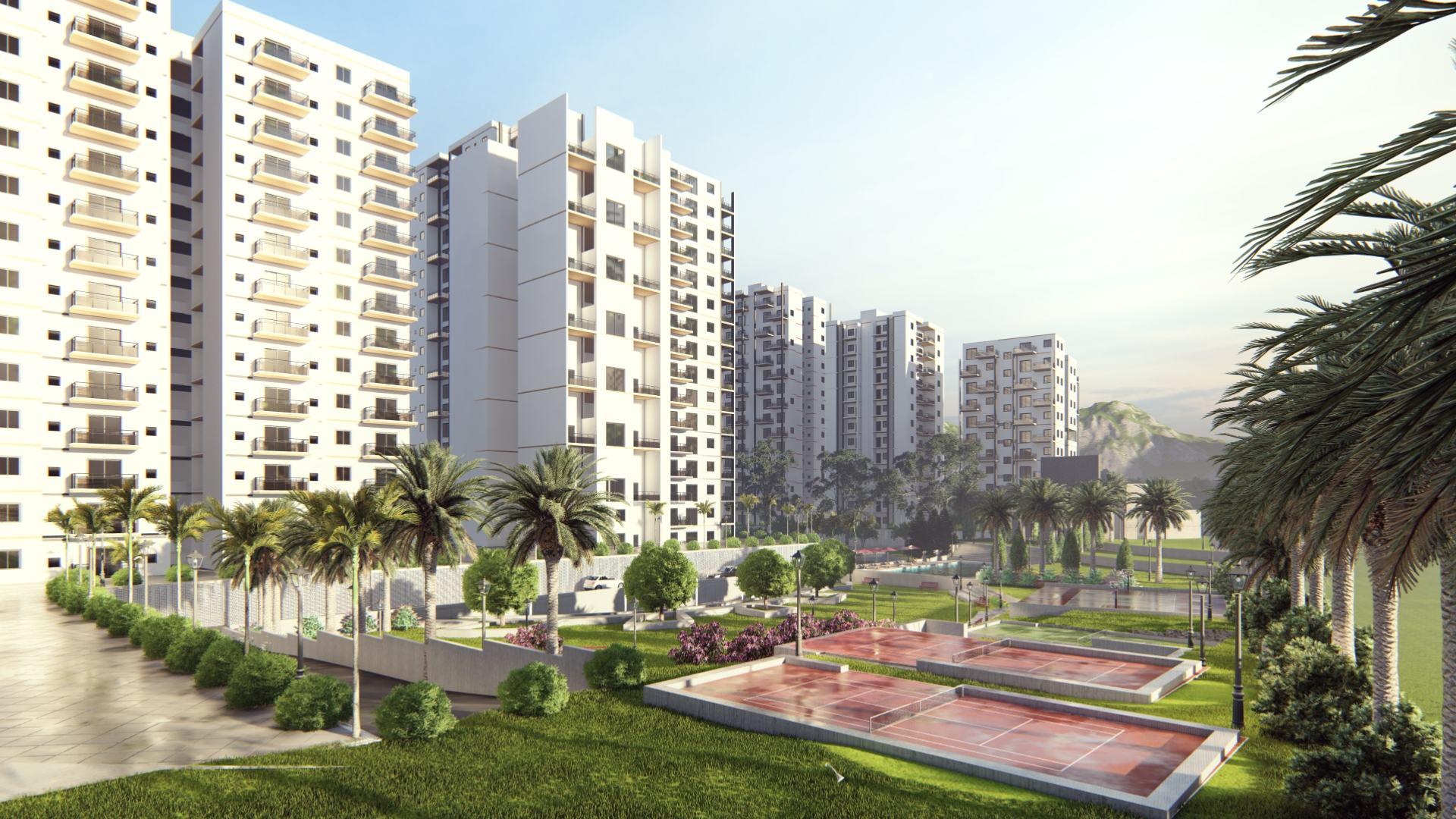
Section through amphitheatre

Office Design, India
Project Link
Professional Work | Amit Bhat Architects | New Construction
Team Lead : Pravin Rasal (Team of 4)
Total no. of floors - 17
Number of offices - 135
Number of terraces - 8
Building Area - 193,500 Sq Ft
Role :
Developed 12 detailed construction drawings, encompassing plan layouts and sections, to provide comprehensive project guidance.
Produced mechanical and electrical details for 5 office floors, seamlessly integrating inputs from various consultants.
Worked on site elevations to accurately reflect updated facade designs.
Updated architectural drawings promptly to effectively incorporate on-site modifications.
Software used : Autocad, Sketchup, Lumion, Vray, Photoshop
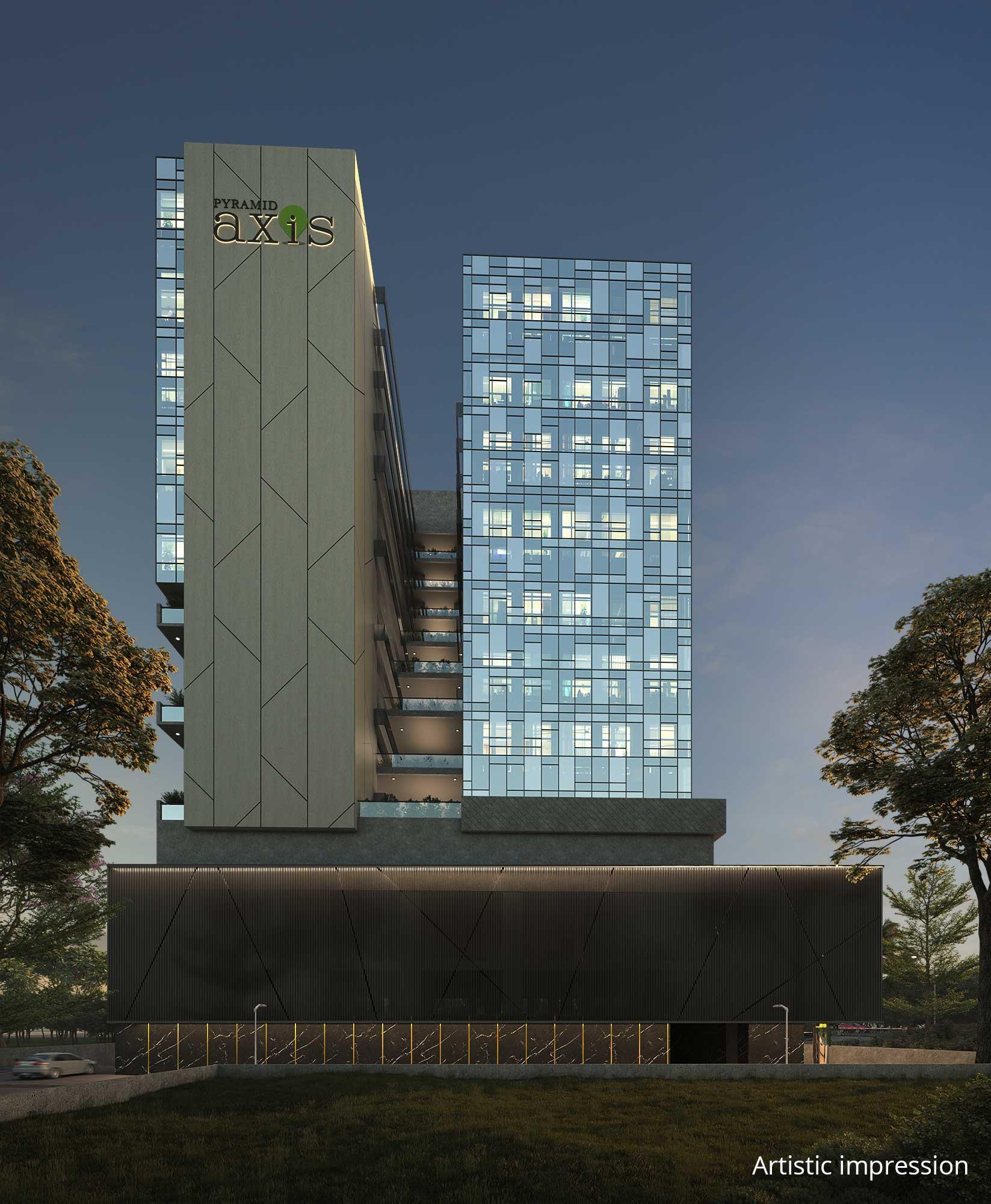
Rendered image
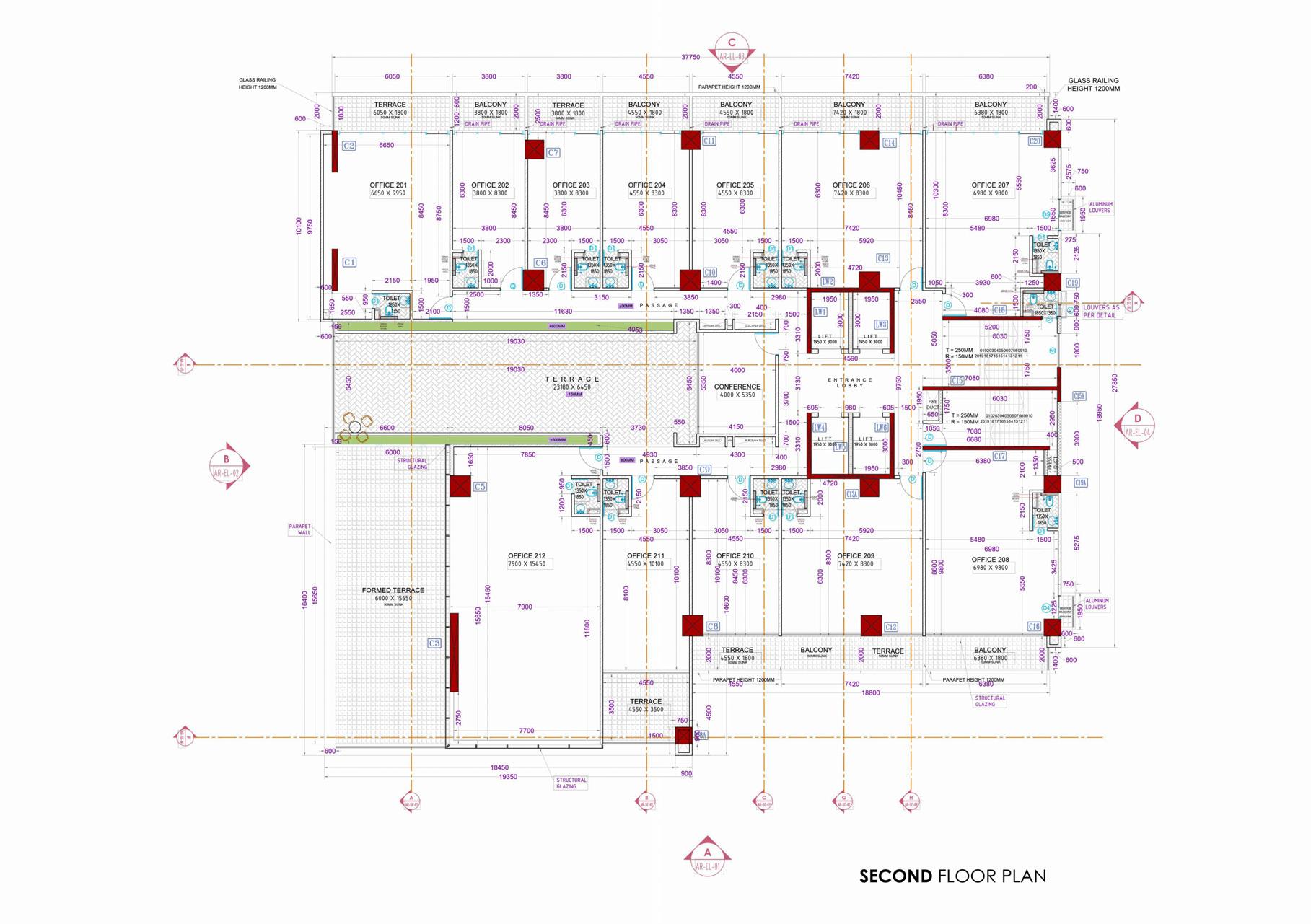



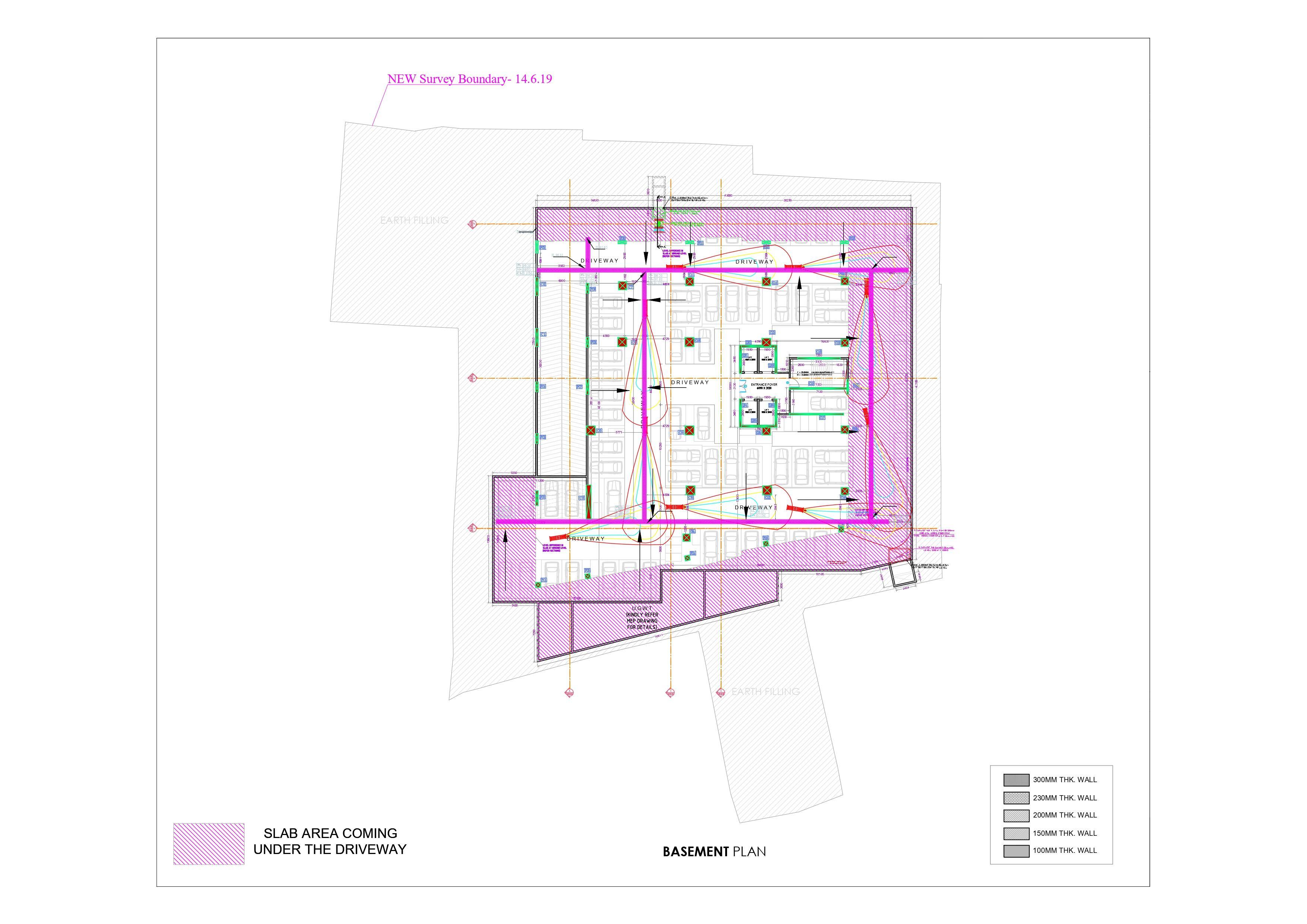

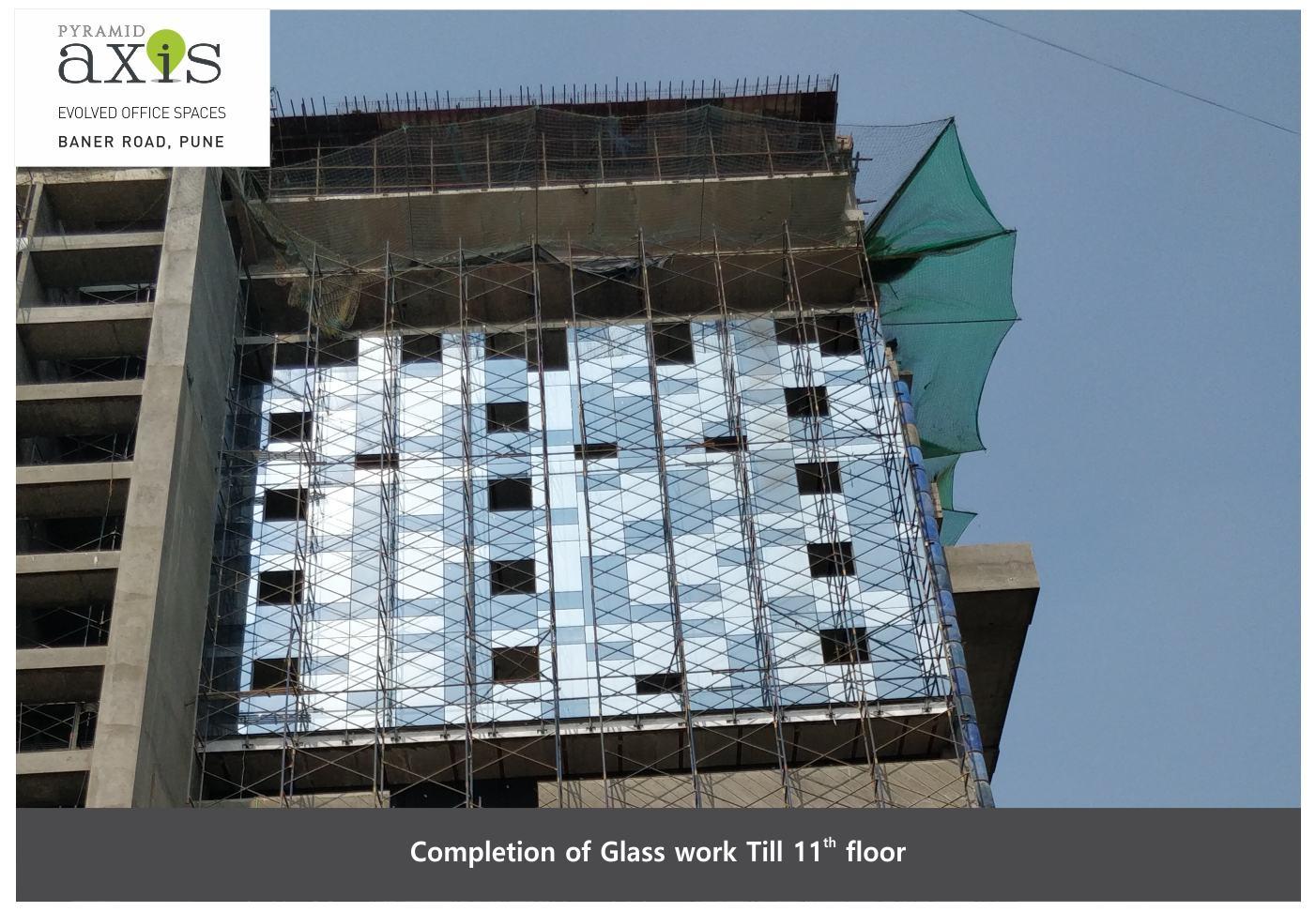
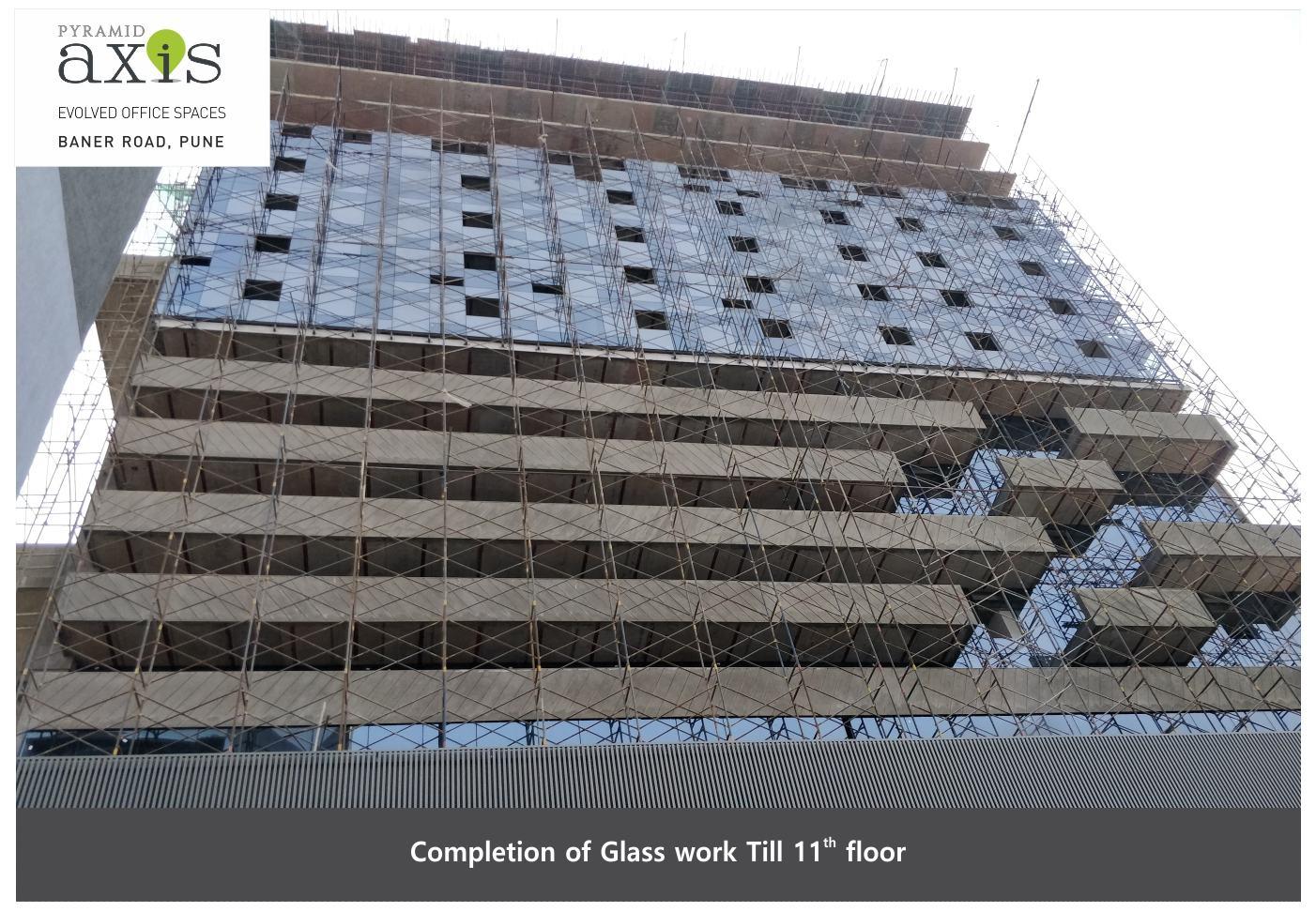
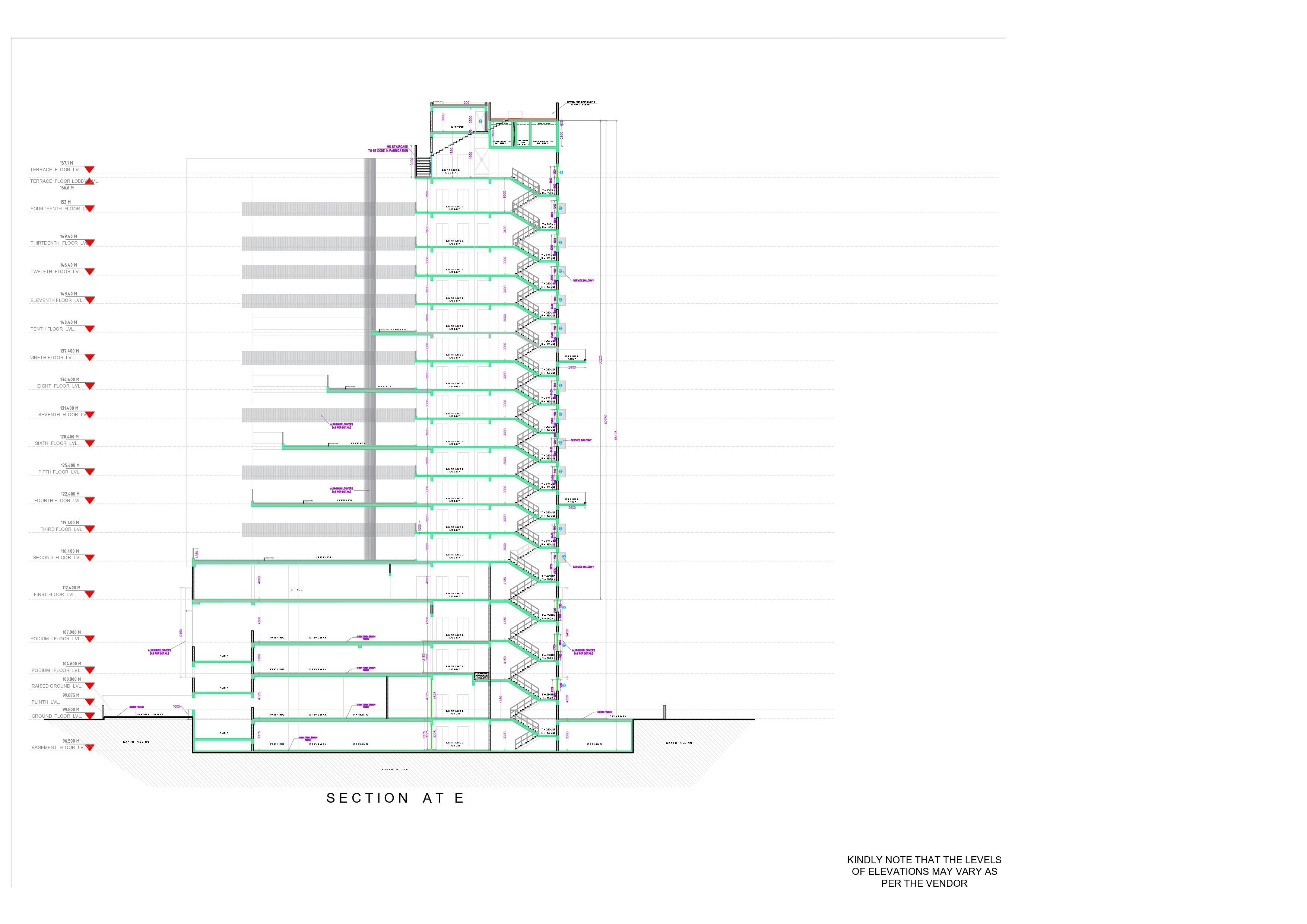
Dwelling Design, Chicago
Professional Work | BLDG Projects | Renovation
Lead Designer : Manali Londhe
Drawings approval : Katmerka Ramic (Principal)
Technical assistance : Nikola Milasinovic
Tolulope yeniyi
Role:
Designed a duplex unit within a 4000 sqft house, ensuring compliance to building codes and permit submissions.
Generated precise existing drawings through meticulous site measurements. Developed comprehensive Proposed, Mechanical, Electrical, and Plumbing drawings to facilitate project execution.
Aligned proposed plans and renders meticulously with client preferences, ensuring satisfaction and clarity throughout the design process.
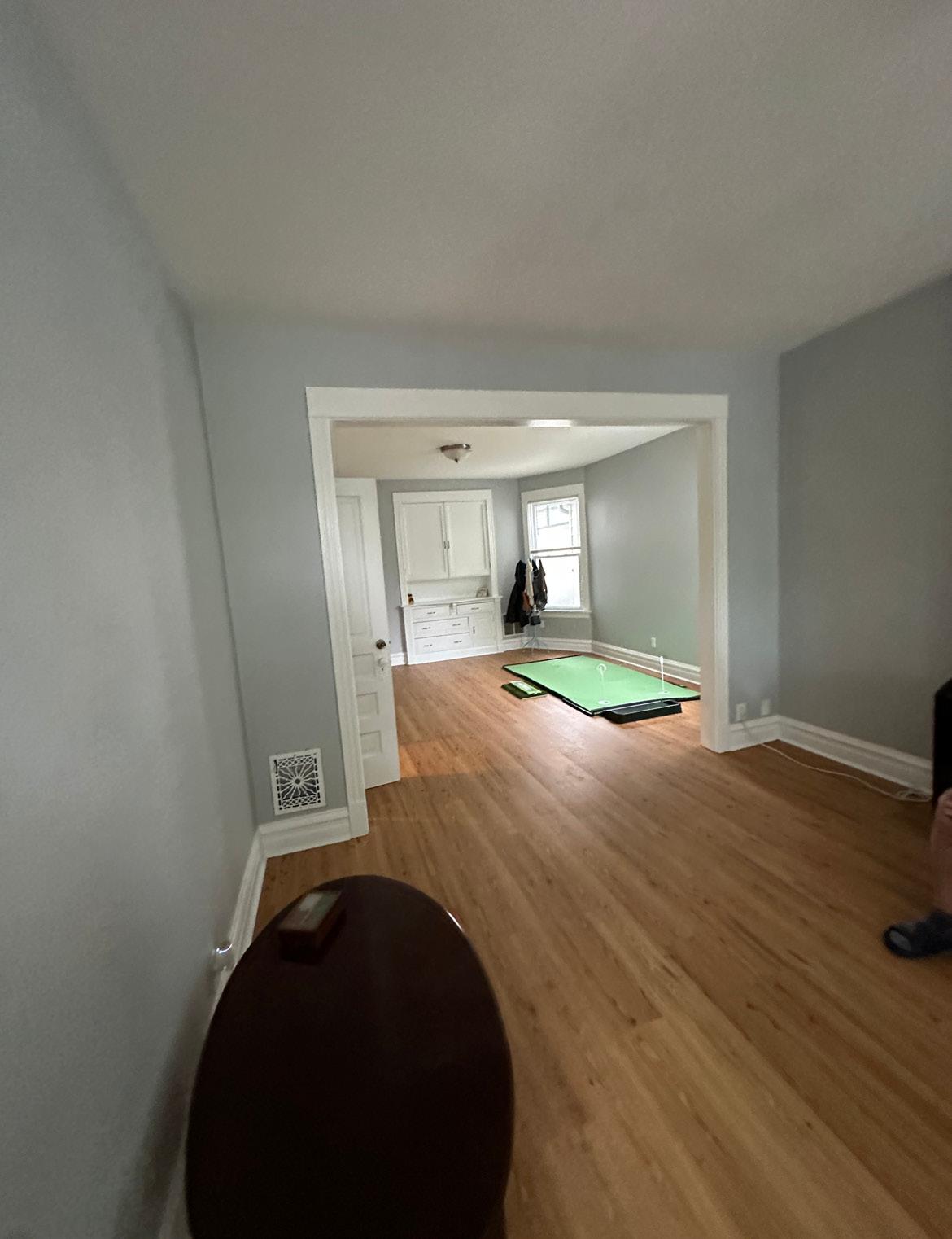
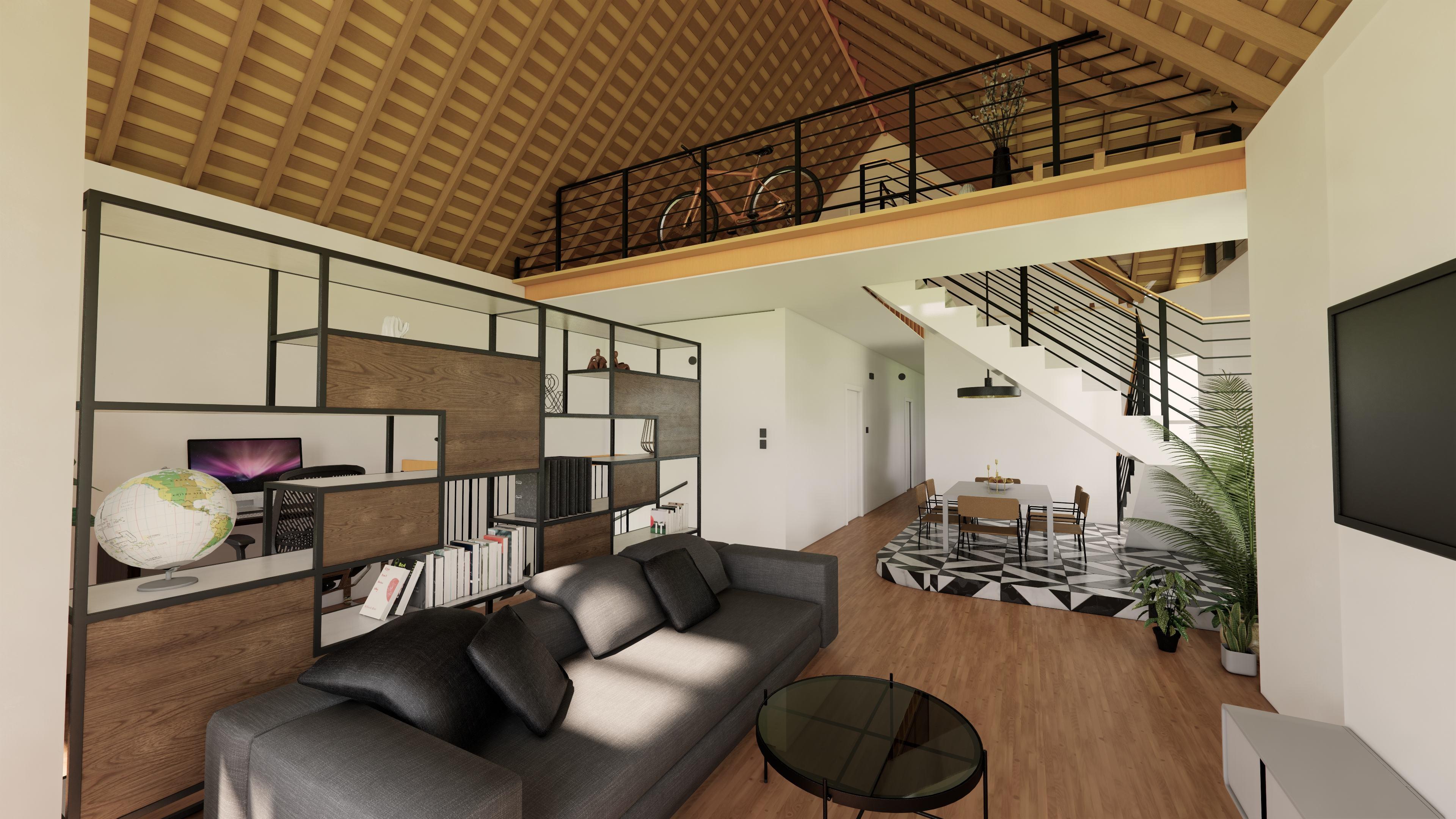
Initial iteration render to show a duplex space combining second floor and attic floor
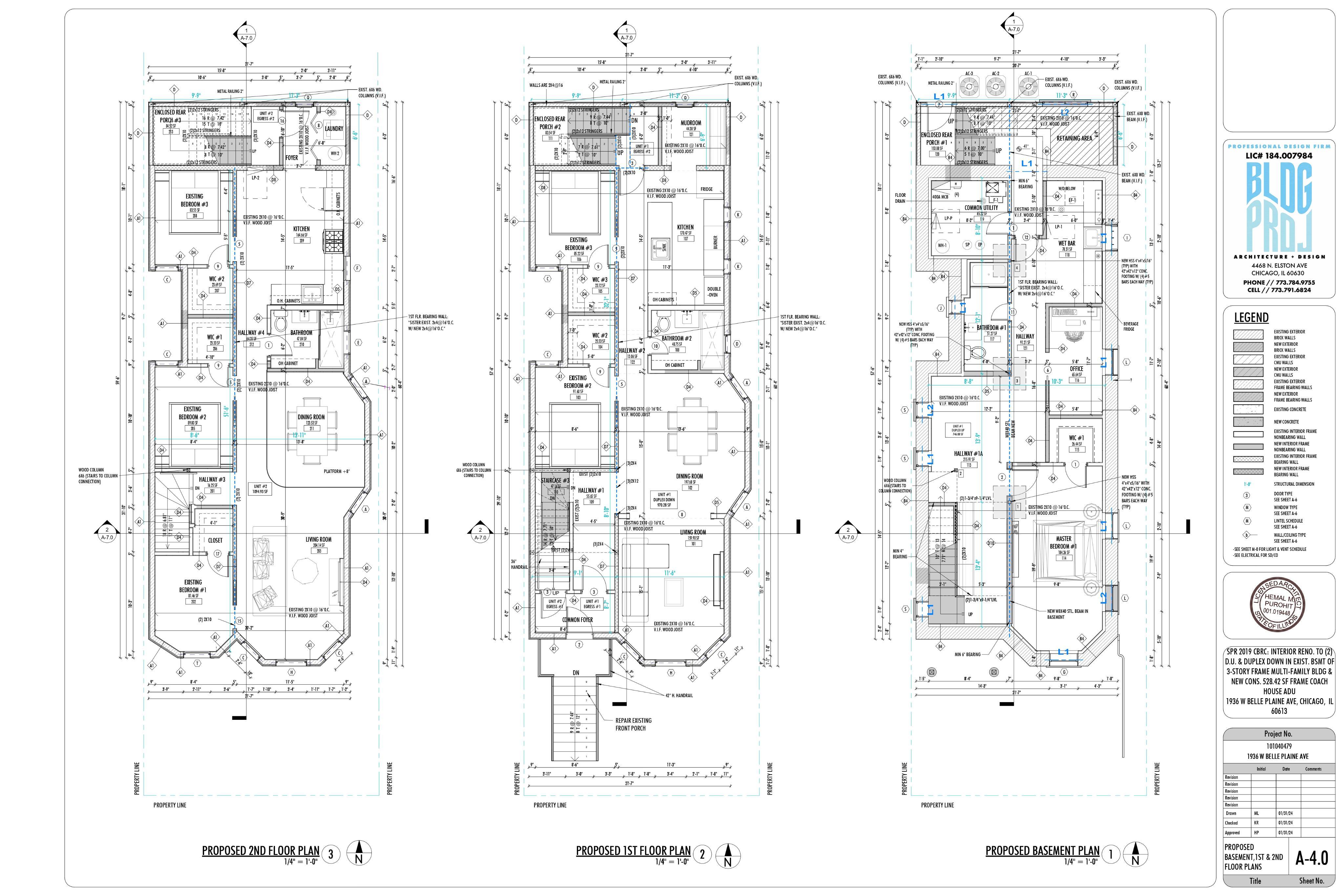
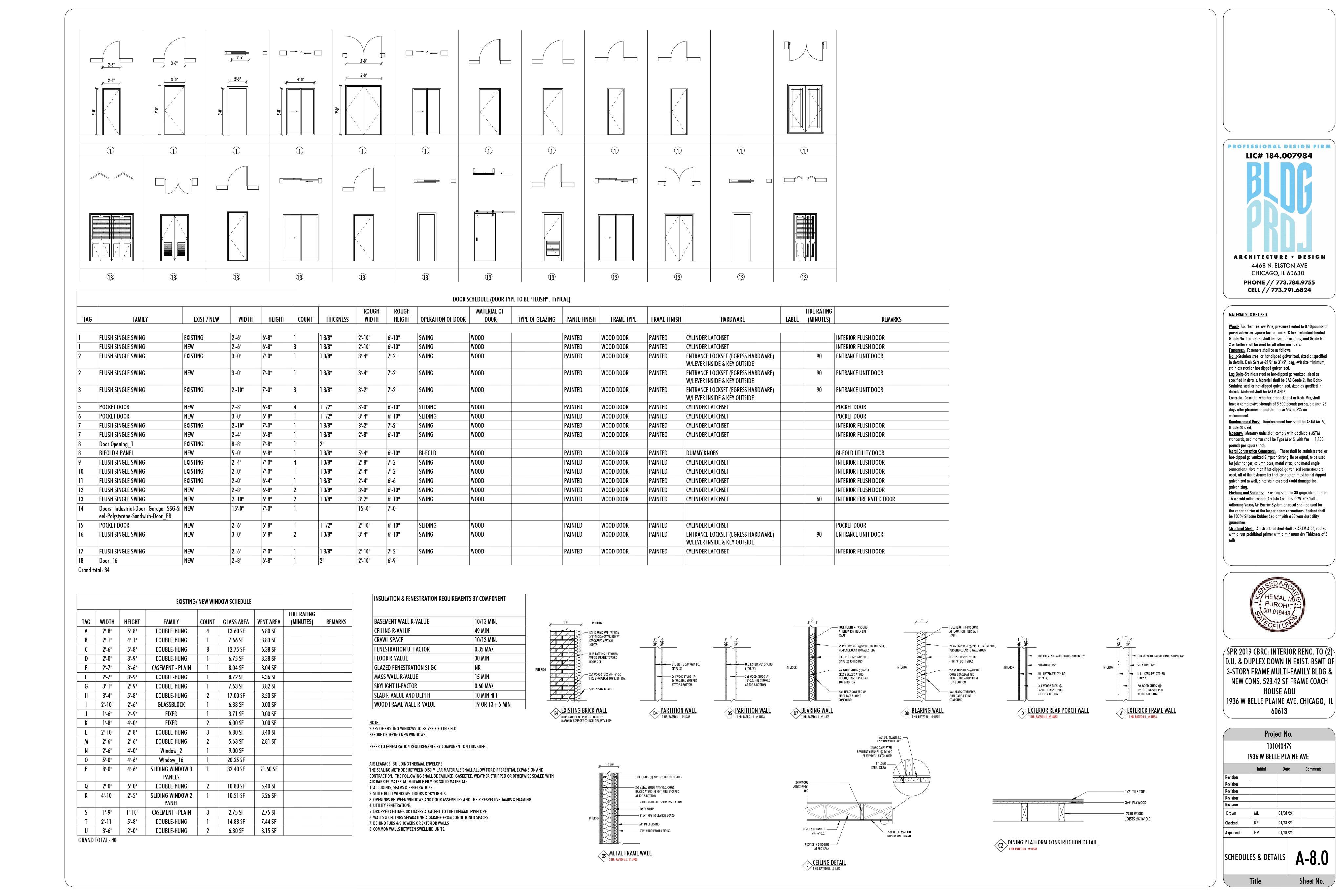




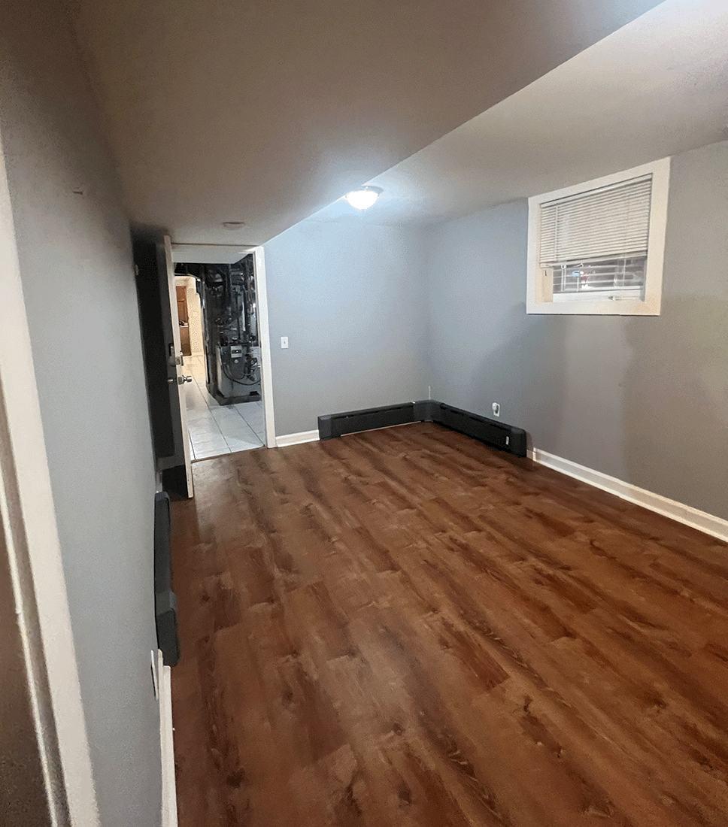
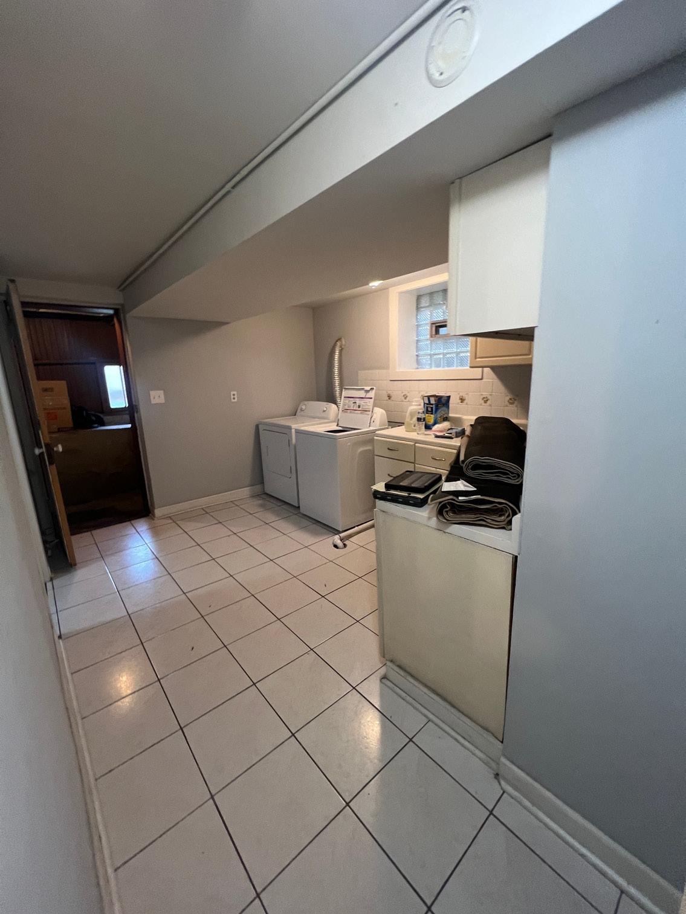
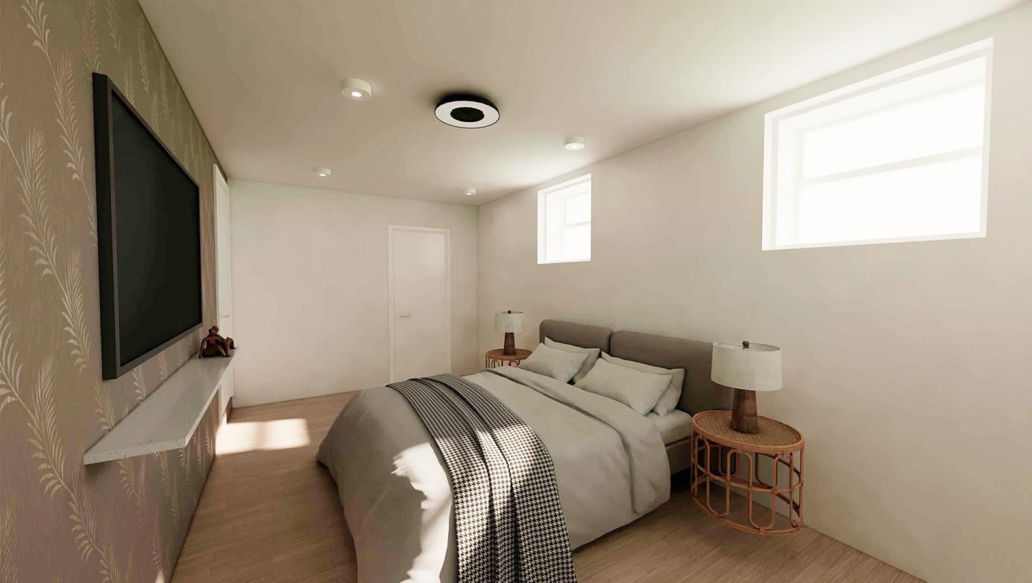
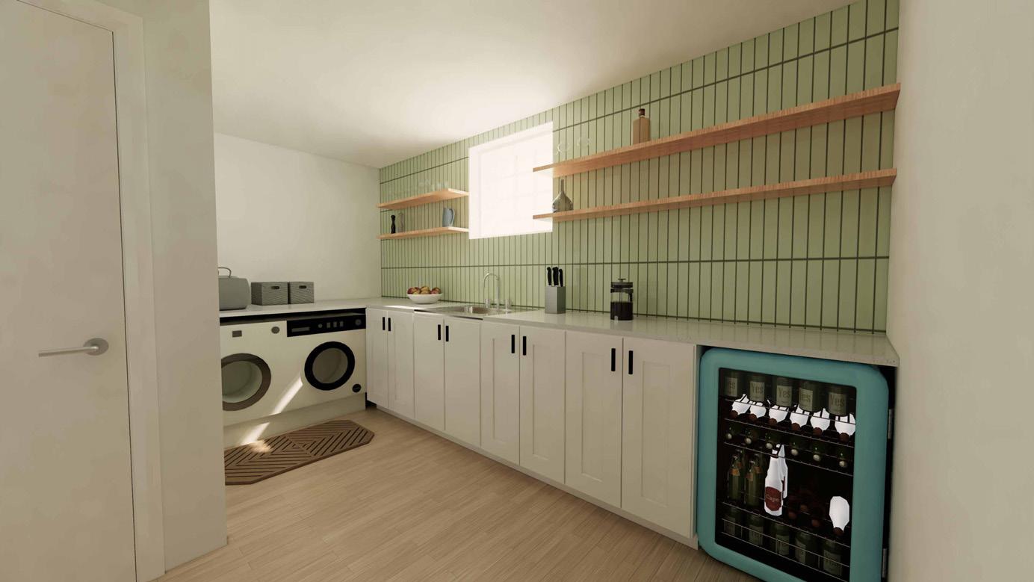
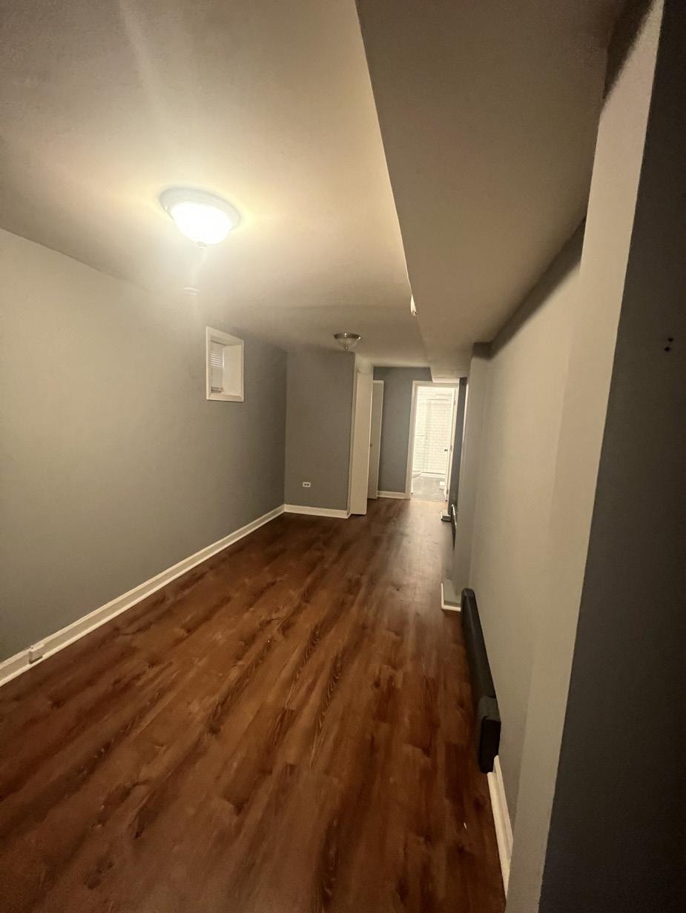

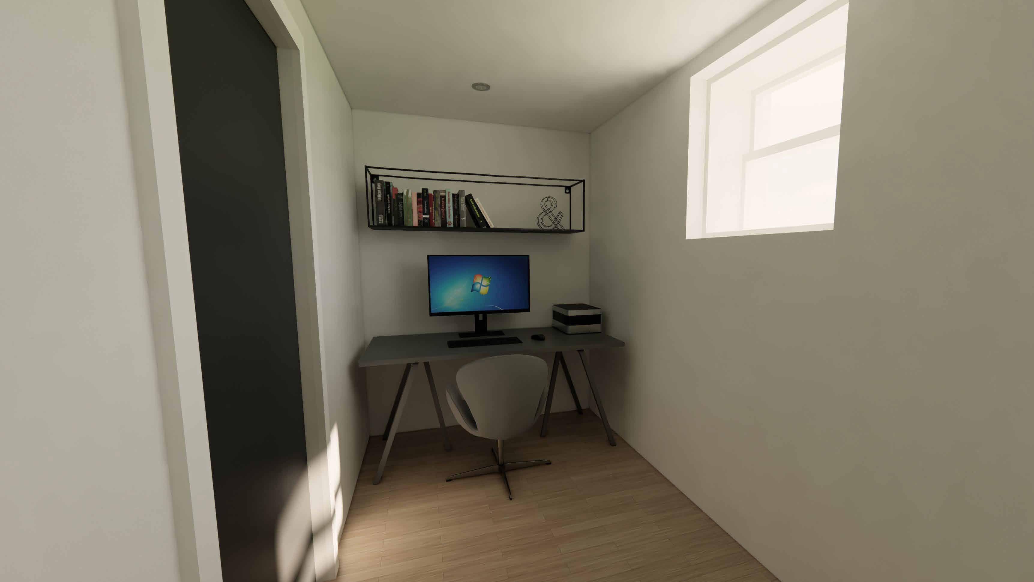
Empty Hallway_Basement
Basement entrance
Study room_Basement
Wet Bar_Basement
Master Bedroom_Basement
Empty Living Room_Basement
Refrigerant remote piping diagram
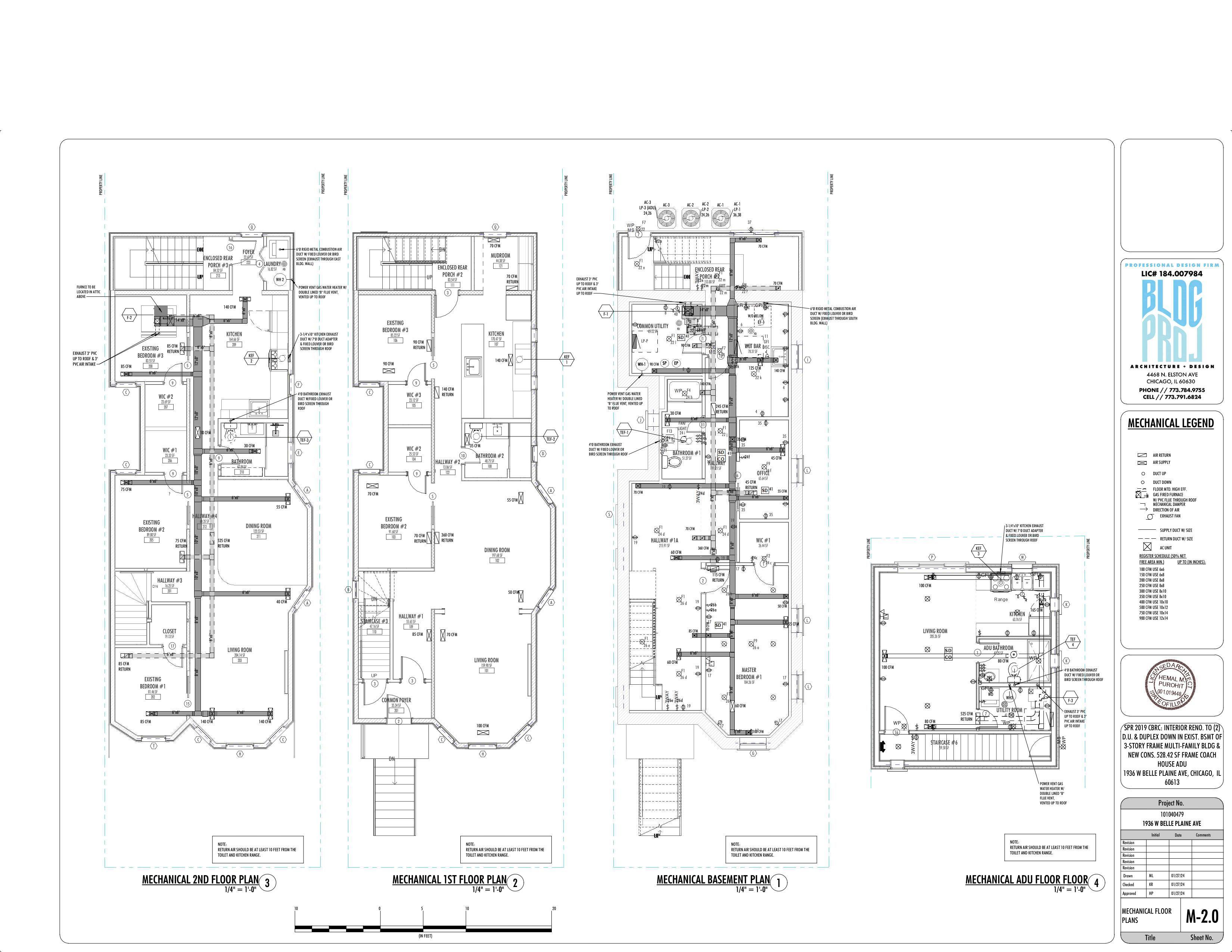

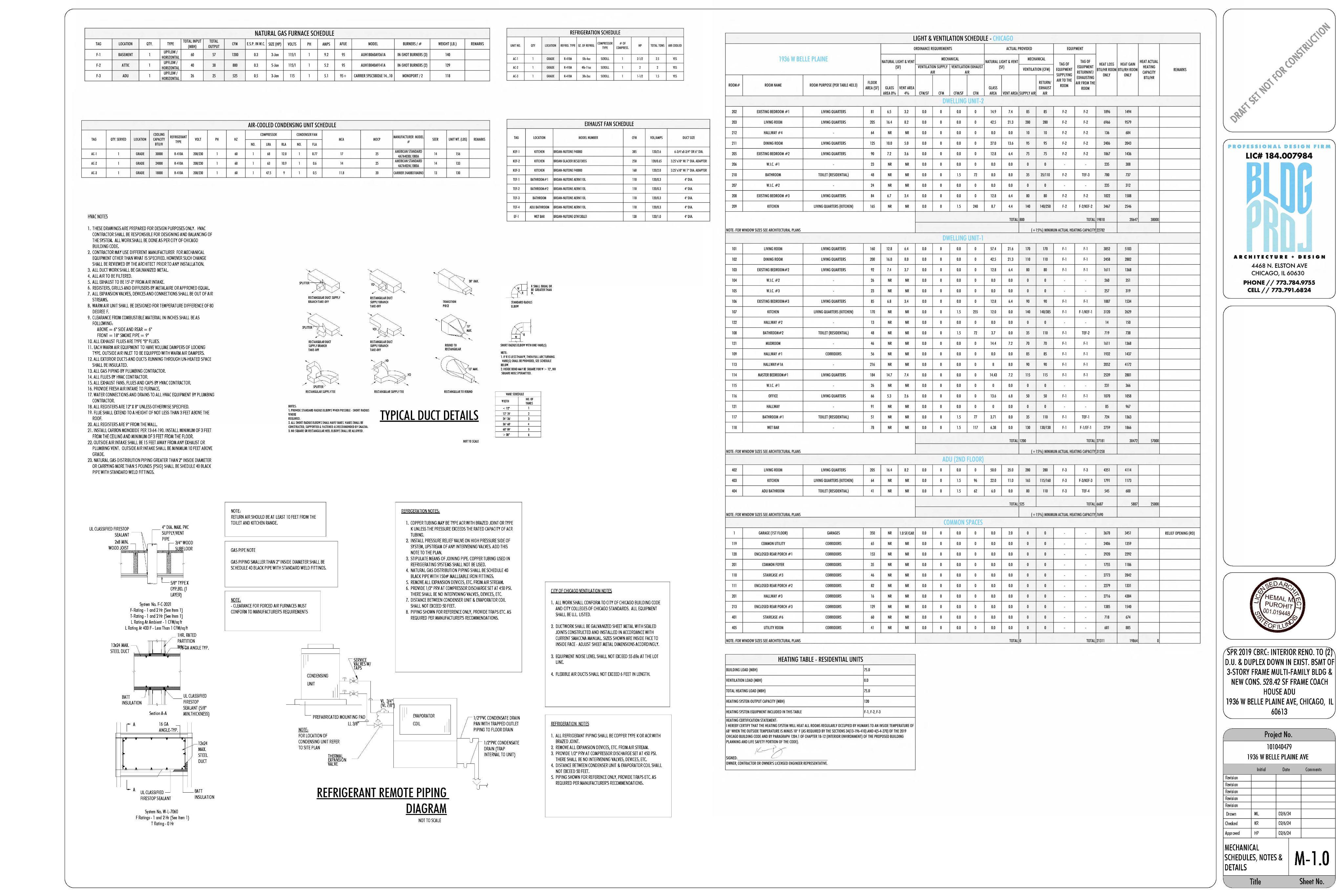
Section 1
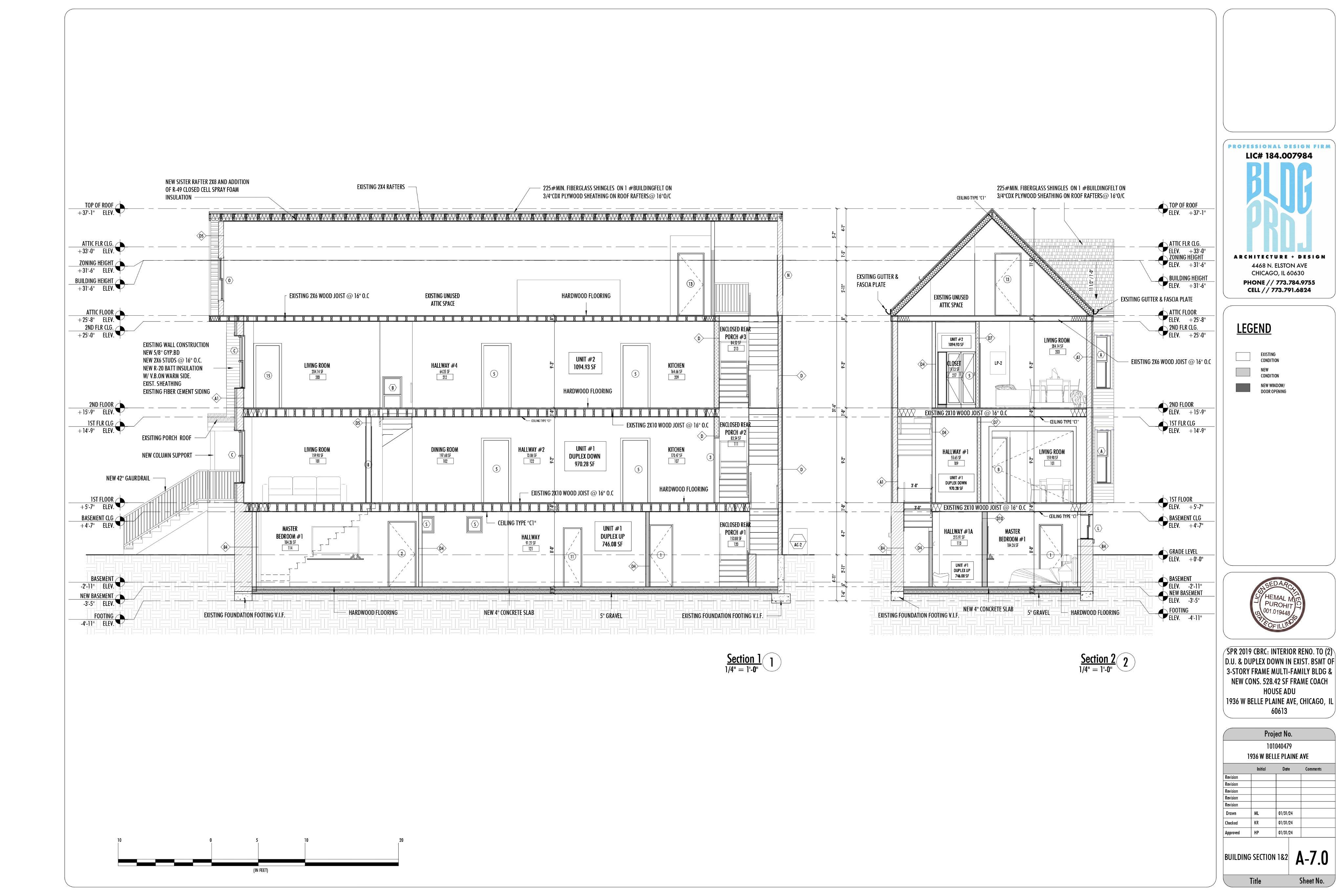
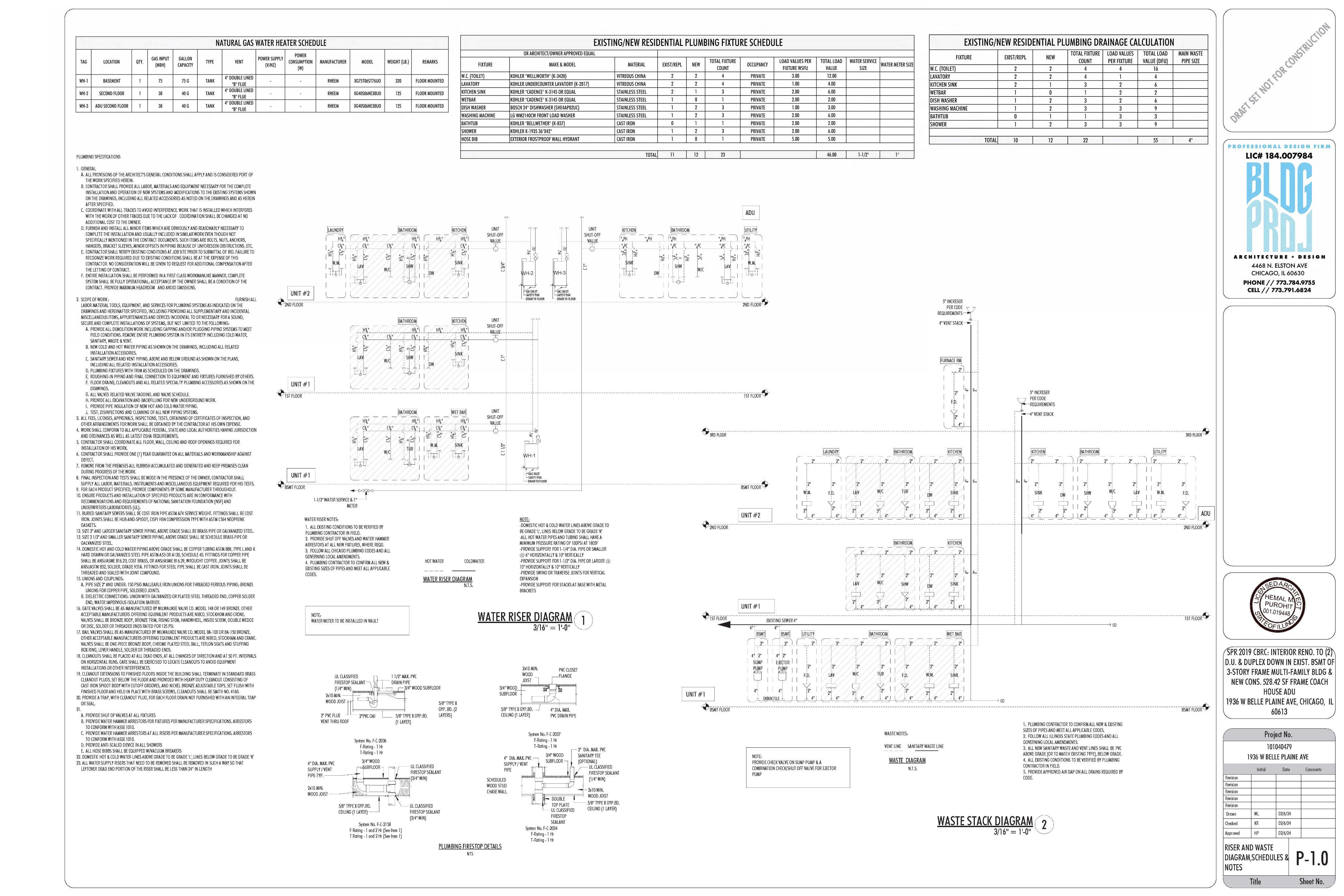
Water Riser Diagram
Bungalow Design, Belize
Project link
Professional Work | BLDG Projects | New Construction
Lead Desig er : Ma ali L dhe
Drawi gs appr ved by : Katmerka amic (Pri cipal
le:
Desig ed pr p sed pla s a d re ders f r prese tati pla
Assisted with material selecti
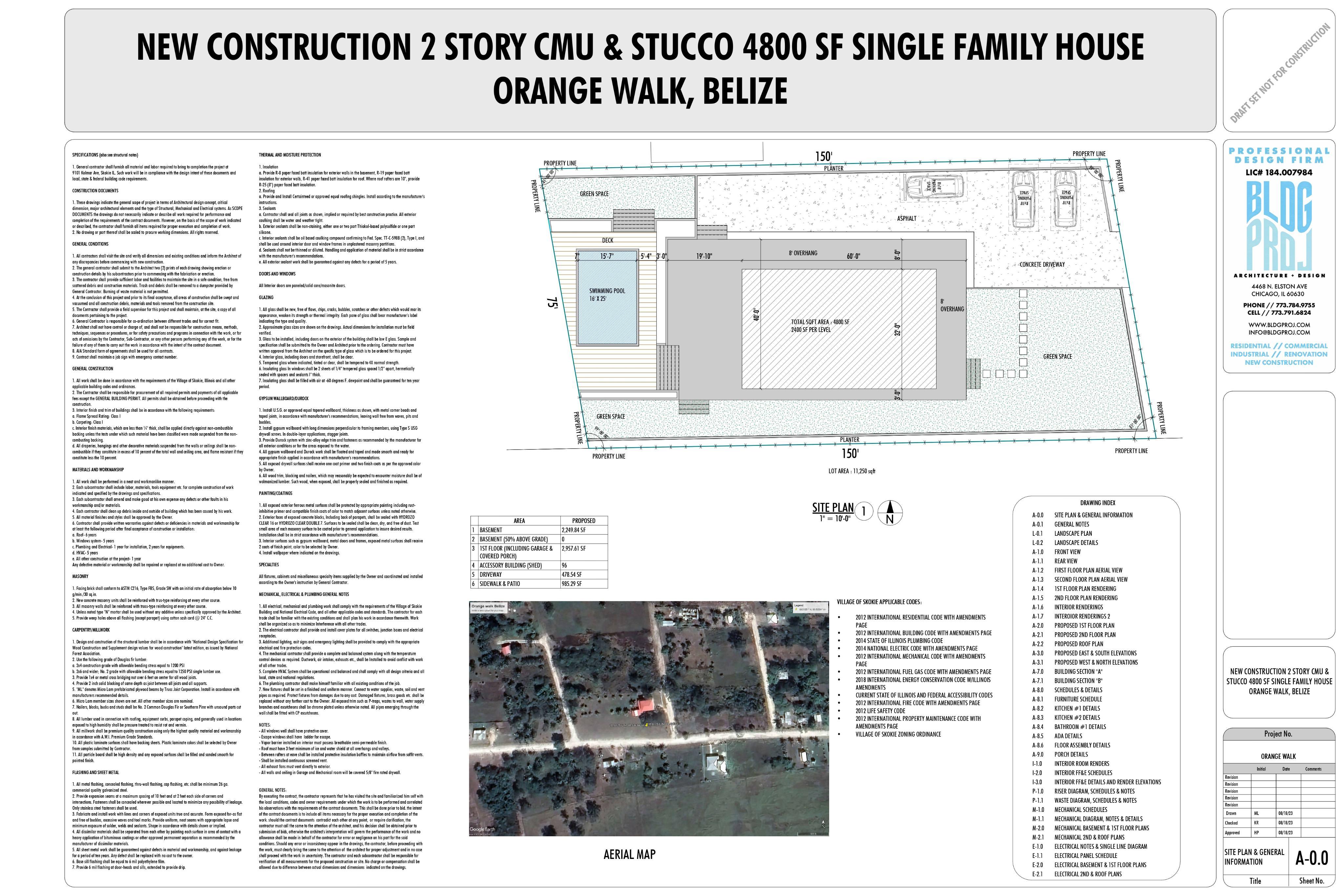
SITE PLAN
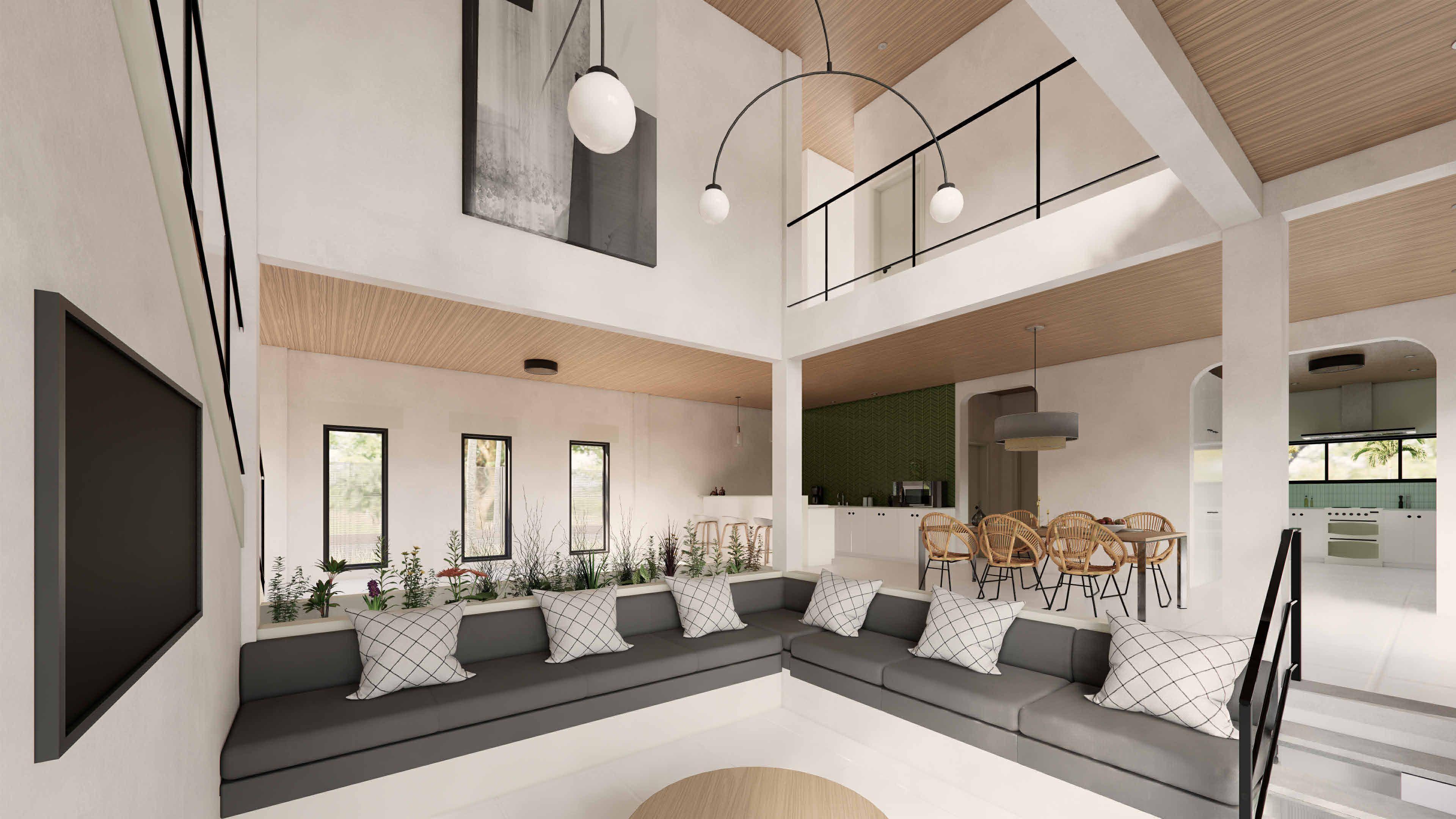
Double height sunken living room looking towards dining room, and bar counter



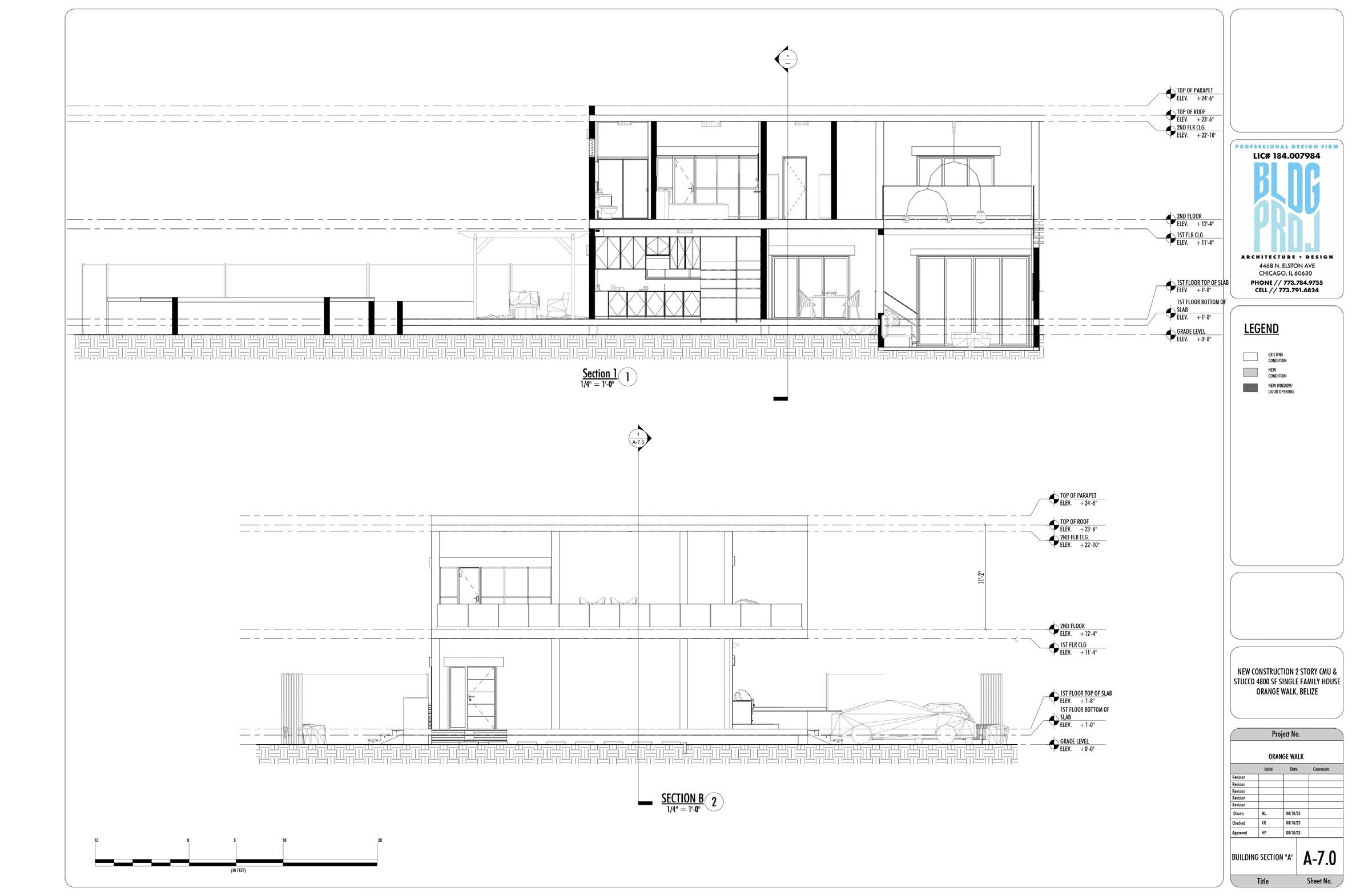
Proposed First floor Plan
Proposed Second floor Plan
Wall Detail
