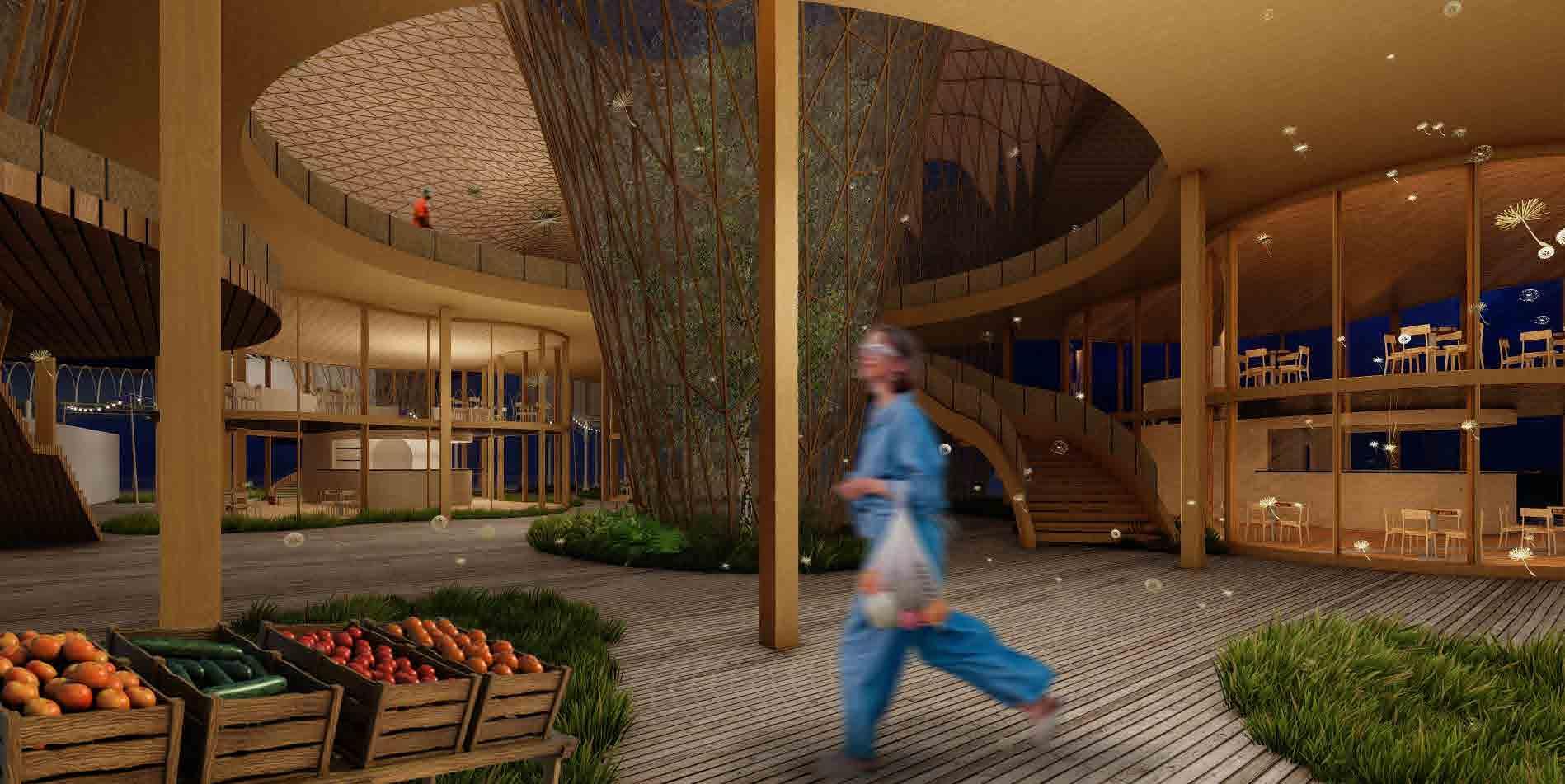

RASHID
The Pier, the Garden and the Market
Type: Hospitality, Landscape and Planning, Regenerative design, Heritage (Grade II)
Location: North Pier, Blackpool, UK
Year: 2023
The North Pier site is situated in the northerly position among the three coastal piers in Blackpool, located in the Irish Sea of England. Driven by the concept of continuity and utilising architecture as an archaeological instrument, the objective is to unveil the potential of this Grade II Listed Heritage Site. It was imperative to preserve the existing facade and function of the North Pier, while simultaneously addressing the need to revitalise Blackpool’s active town center. This was accomplished by introducing a botanical openair public market, creating a natural system that fosters abundance for both the flourishing future of the building’s inhabitants and natural systems.
The meticulous selection of regenerative materials played a pivotal role in shaping the final form of the Open Market proposal in Blackpool. A key innovation involved researching and developing a new material type, namely Bio-plastic, for canopy paneling. The design process in Rhino, RhinoInside and Grasshopper ensured an efficient balance of solar gain, preventing overheating within the intricate proposal. The final Pod form elegantly envelops the diagrid timber canopy, seamlessly integrating with the main structure and contributing to a harmonious blend that offers visual pleasure as one moves around the market.
Left: Night Courtyard Botanical Garden
Software used: Rhino, Grasshopper, VRay, Lumion, Photoshop
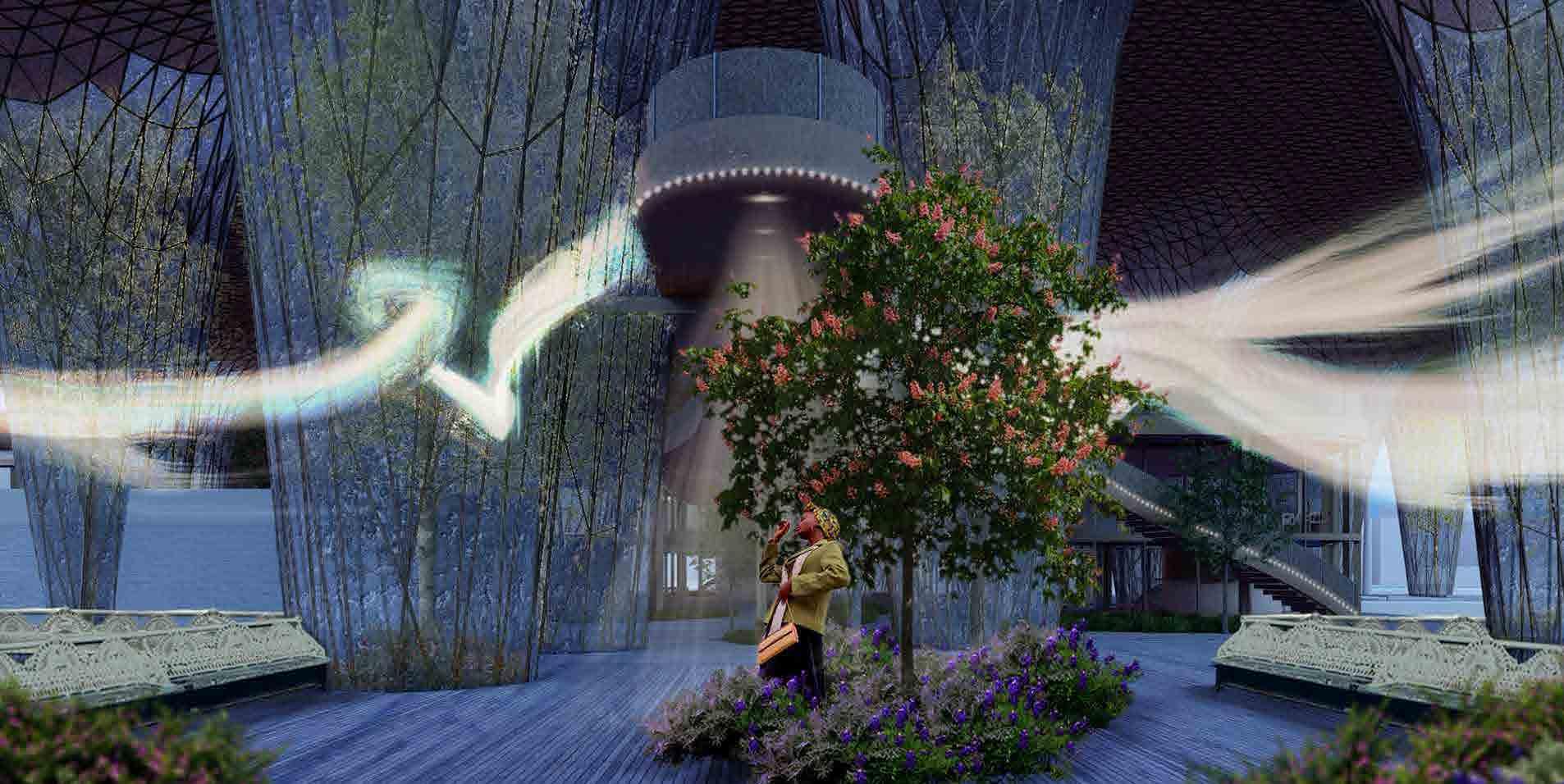
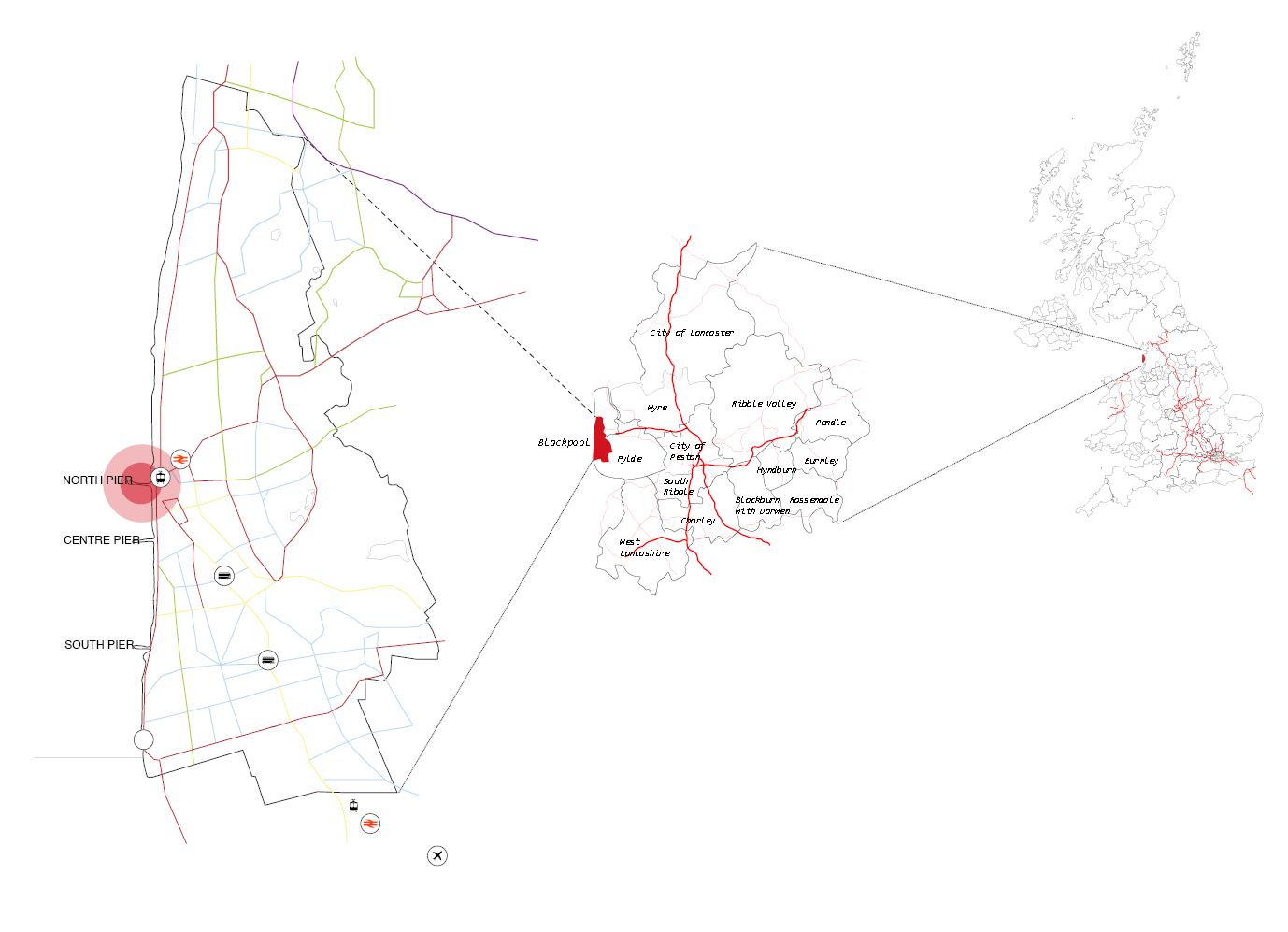








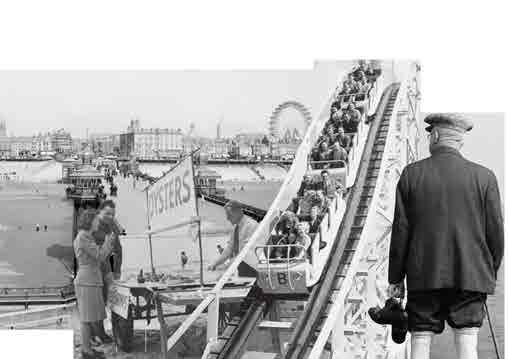
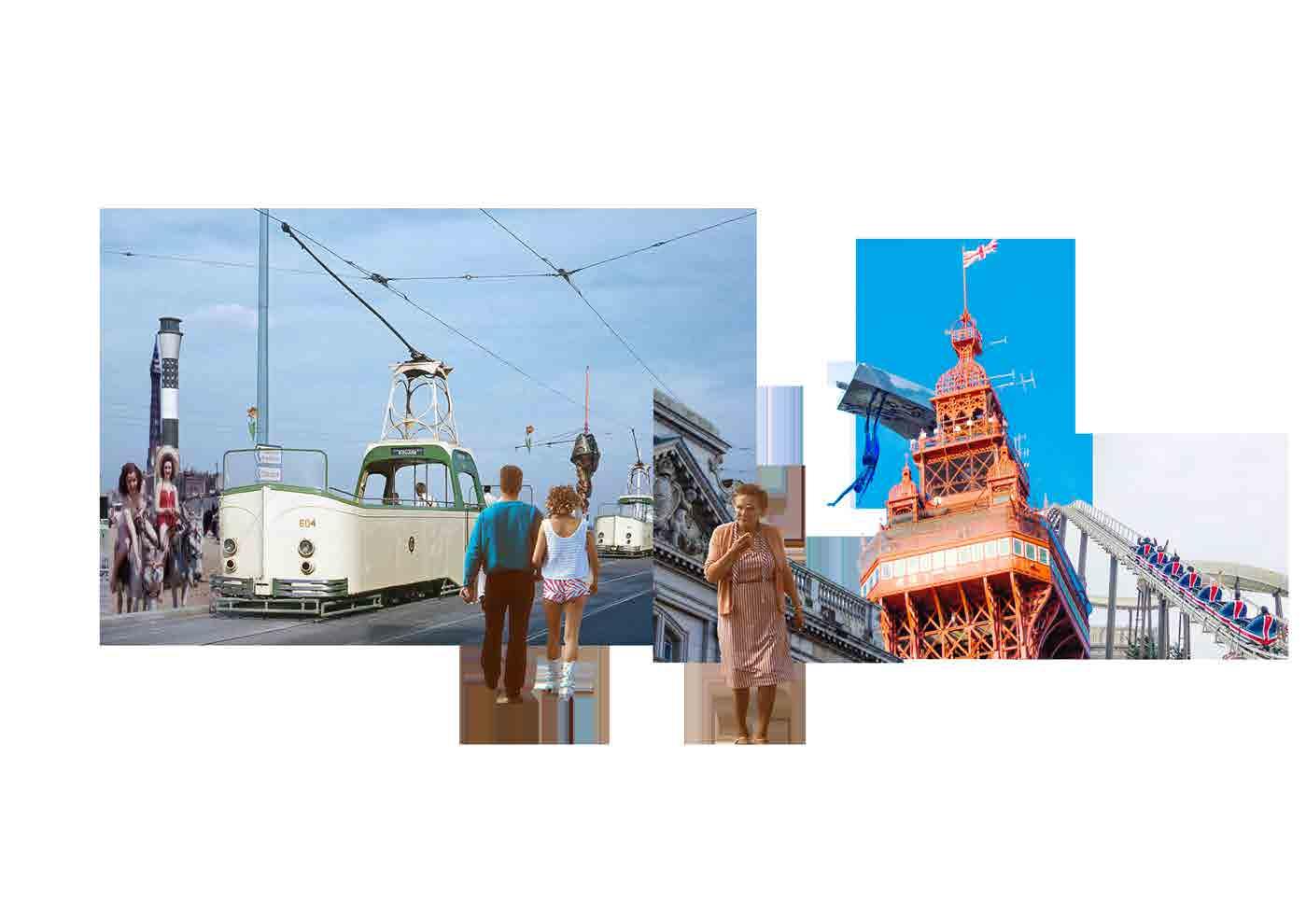
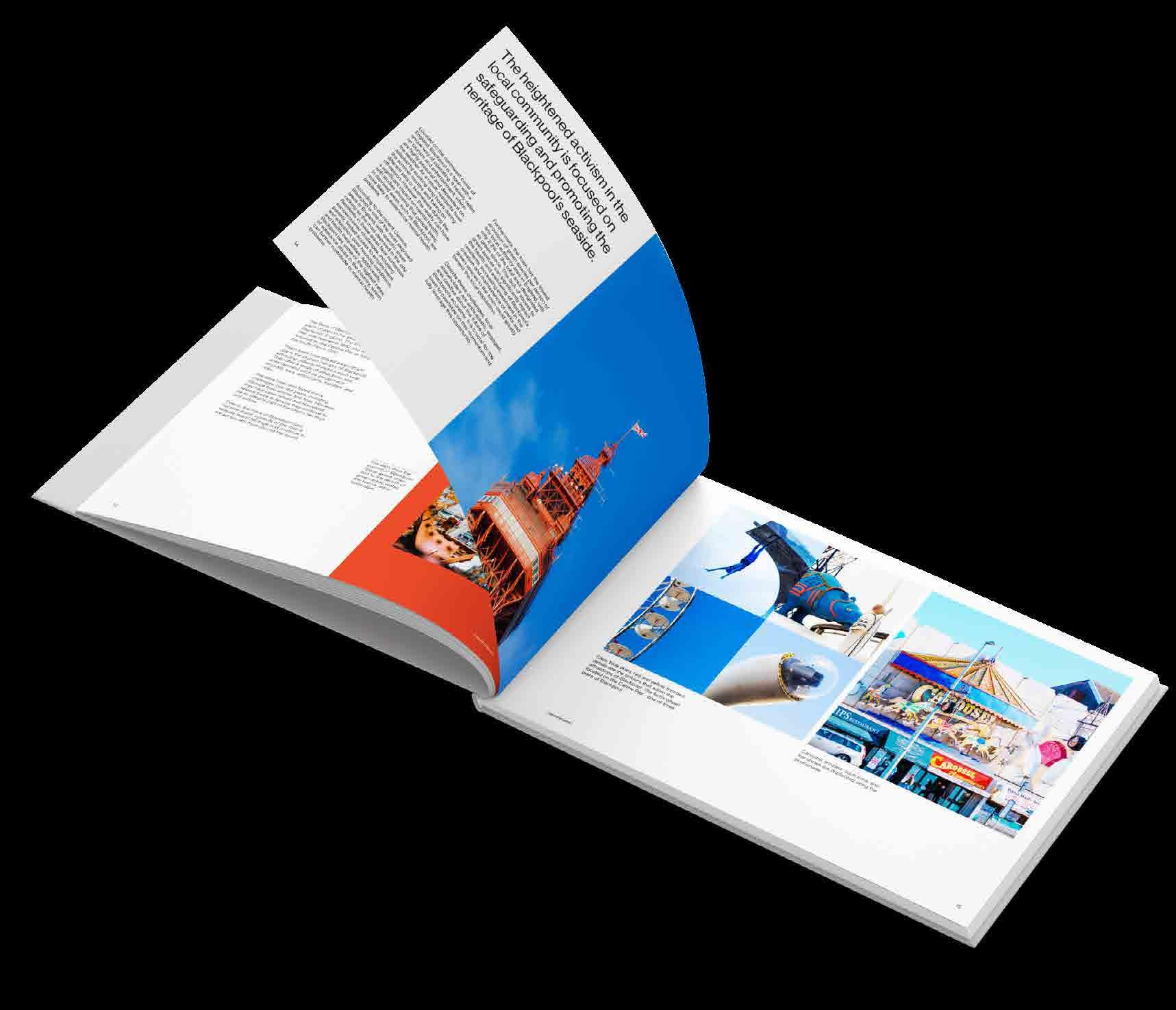
Blackpool’s Hidden Treasures Photography Editorial Journal, 2023
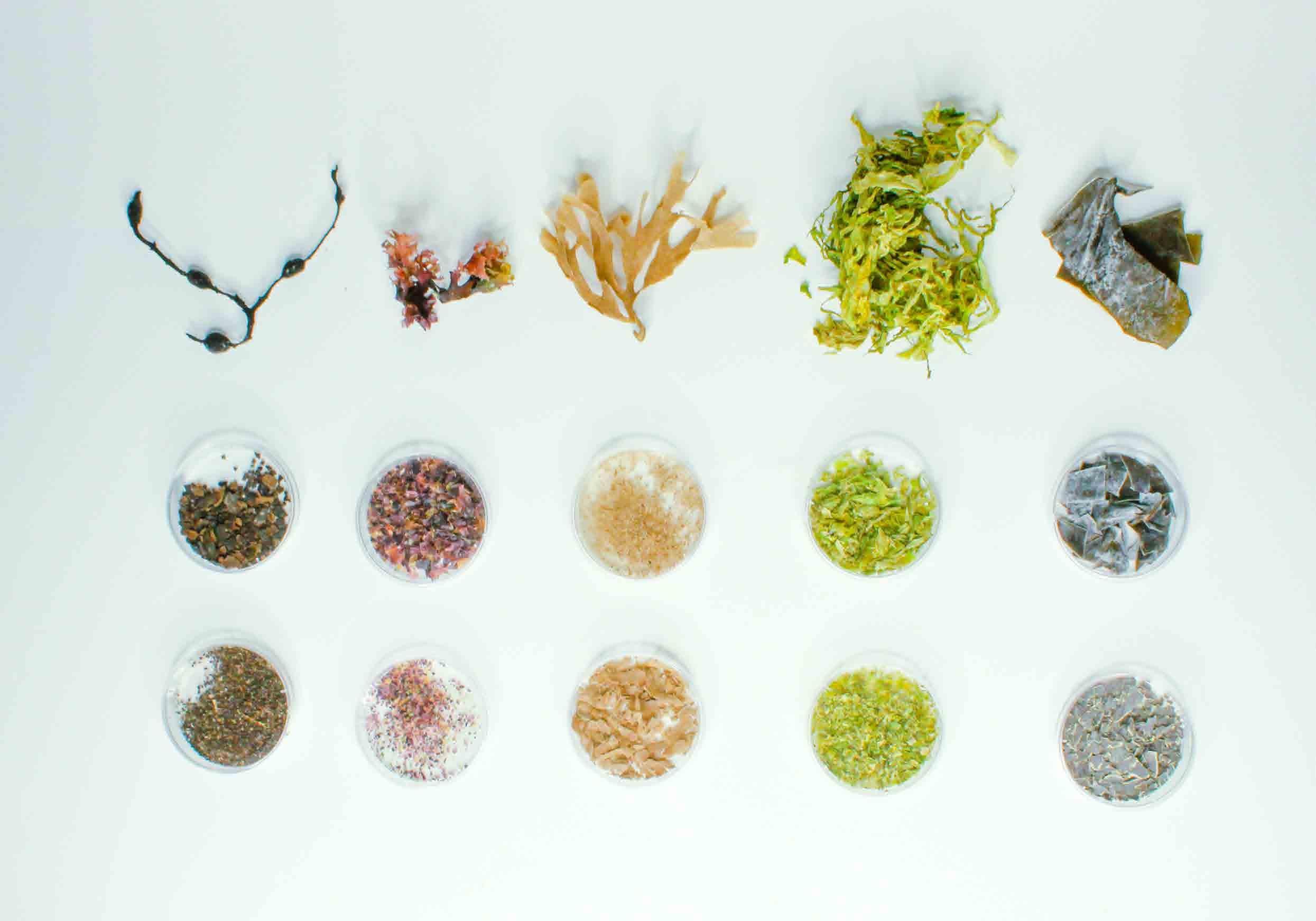
From Left to Right: Spiral wrack, Irish Moss, Ecklonia Cava, Sea Lettuce and Kelp
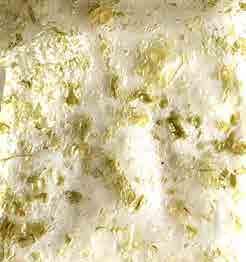
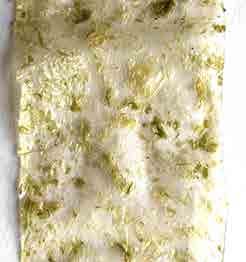
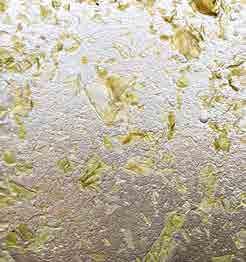
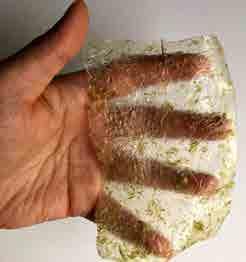
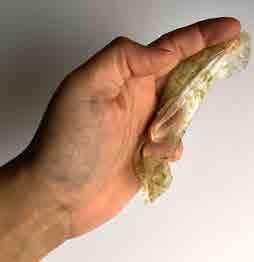
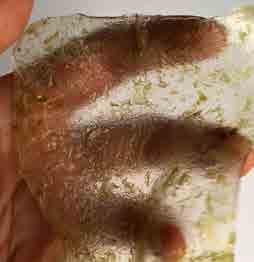
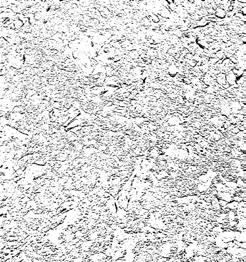
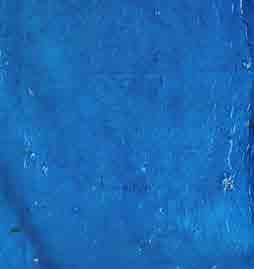
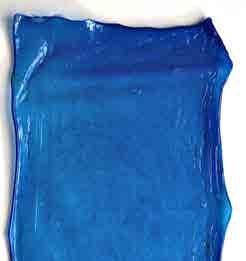
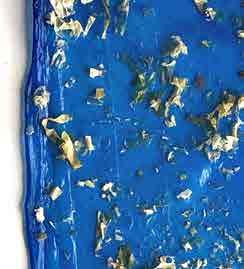
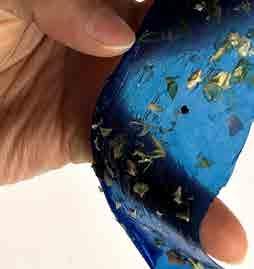
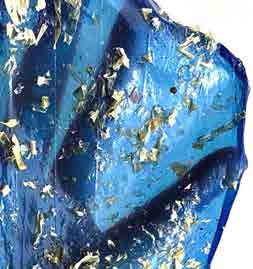
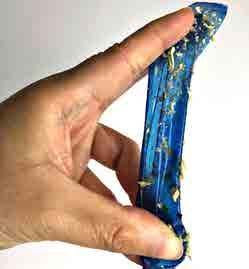
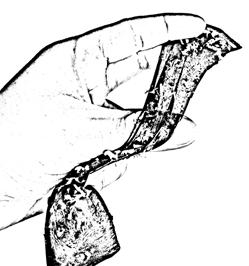
1. (Top) Evenly distributed Sea Lettuce flakes combine with bio-plastic formula base. Provides great strength and good balance between flexible and rigidity. Can be used for interior facade lining material.
2. (Bottom) Blue Spirulina (a blue-green algae that is extracted from Green Spirulina) is used to naturally dye the translucent bio-plastic during the cooking process.
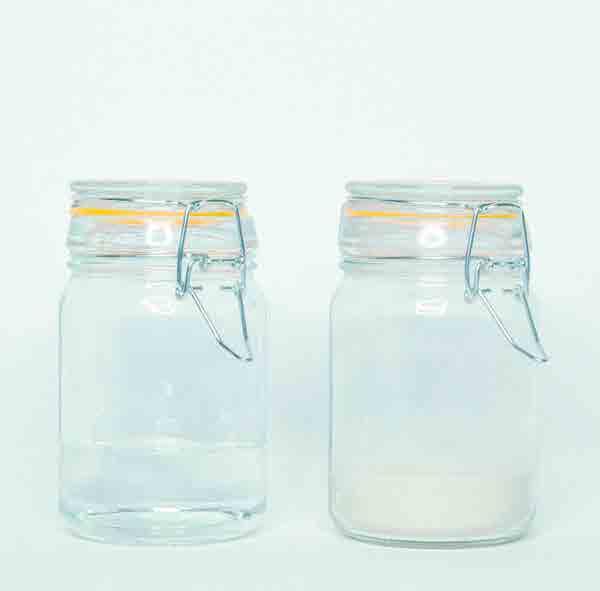
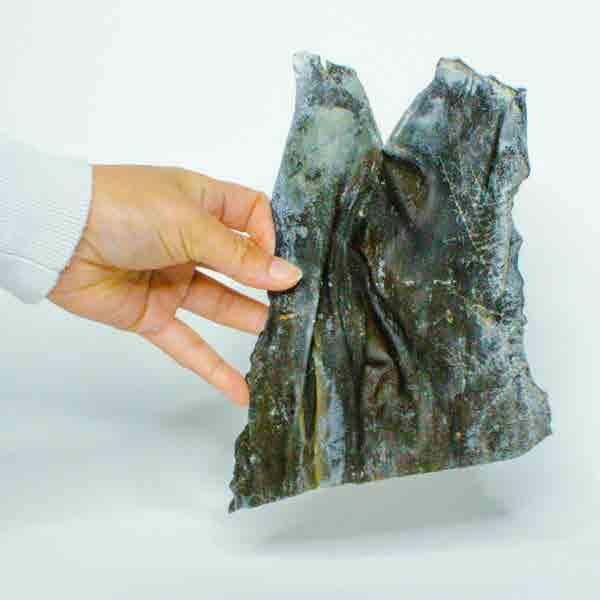
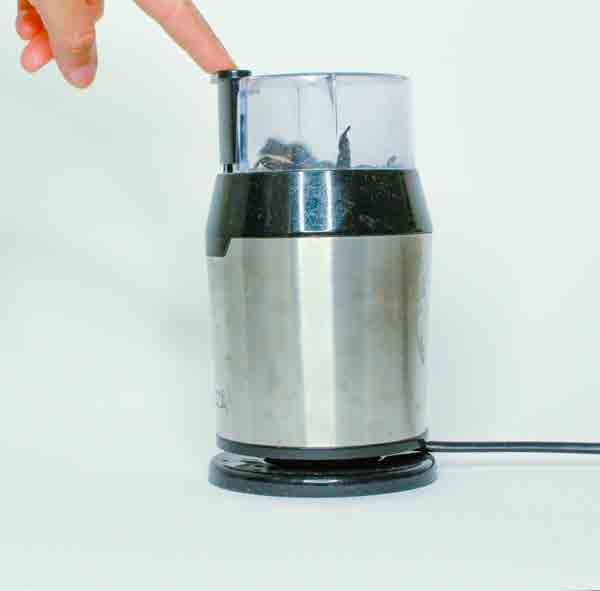
Glycerin (a colorless, odorless, viscous, and hygroscopic liquid a non-toxic and non-allergenic substance). Agar Agar (gelatinous substance extracted from seaweed and processed into flakes, powders and sheets). Both provide translucent results.
Kelp (Kombu Dashi Seaweed), Saccharina japonica
Seaweed bleanded varying from coarse to fine. Then to sprinked on top the hot layer of liquid bio-plastic ready to set.
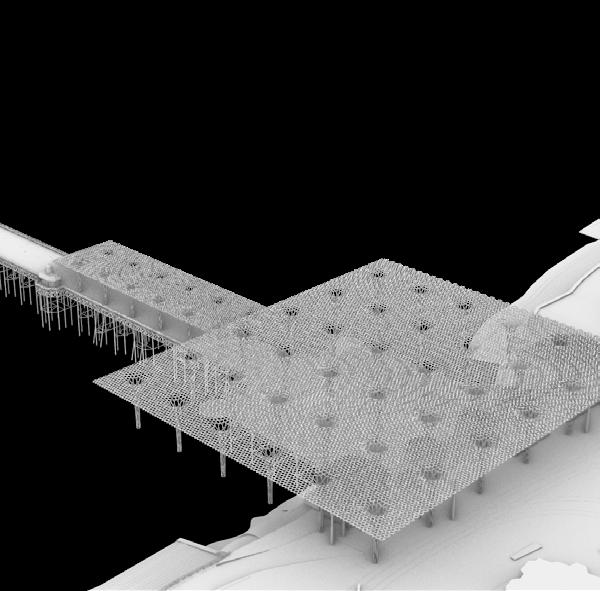
Initial iteration
Flat Lattice roof prevailing wind will make the structure unstable and will not be able to withstand the load.
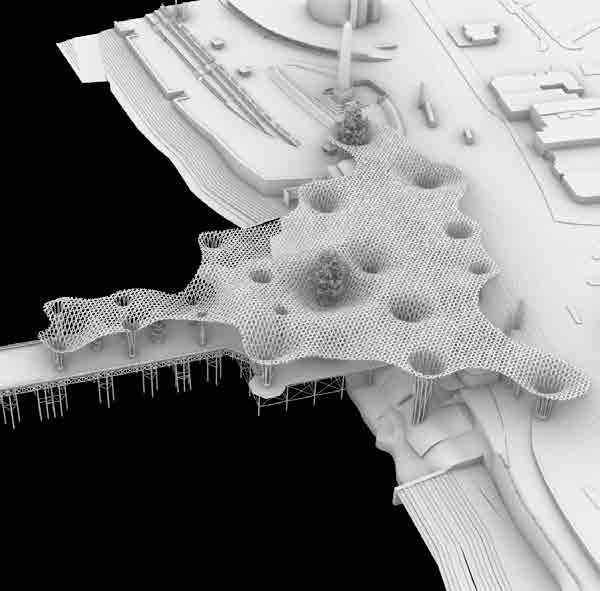
Second iteration
Undulating canopy structure
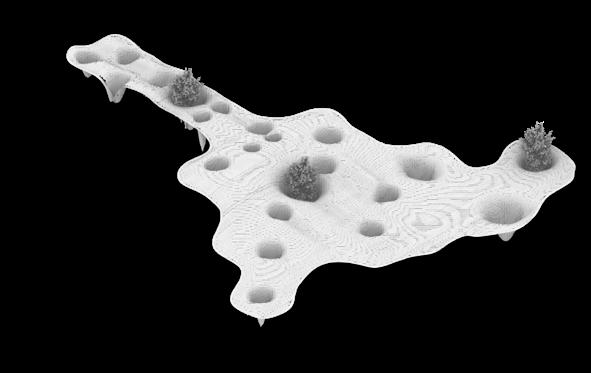
Final Iteration
Undulating diagrid structure, successfully withstand prevailing wind will be directed towards the structure’s load path
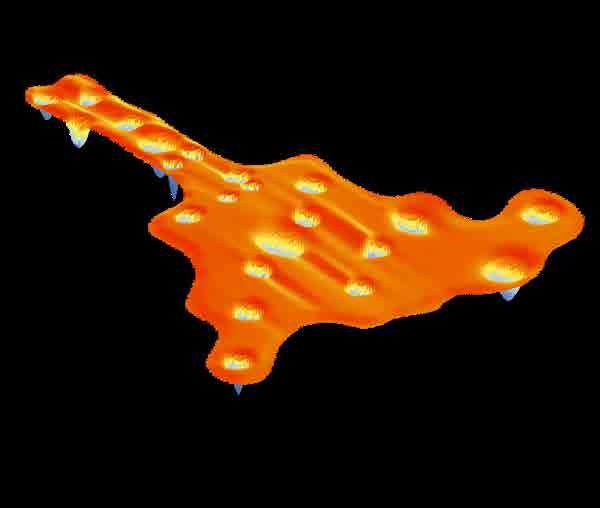
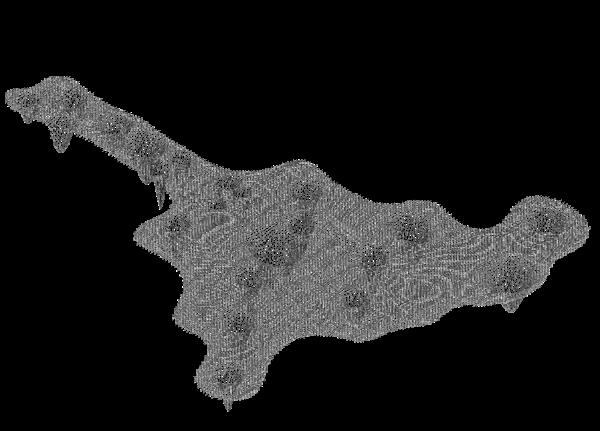
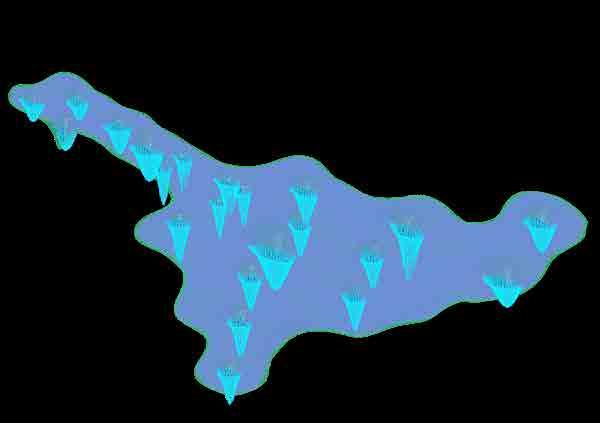
Radiation Analysis for best canopy panel Strategy using Grasshopper Ladybug

Opaque and Transparent panel placement based on canopy radiation analysis

Front View of Radiation Canopy Diagrid Structure
Opaque Panels
Transparent Panels
1. 100x100 Primary Timber Structure
2. 50x50 Secondary Timber Structure
3. 6mm Polycarbonate panels
1.100*100 Primary Timber Structure
4. 15mm Bio-plastic panels
2. 50*50 Secondary Timber Structure
3. 6mm Polycarbonate panels
5. 6mm Clapping System plate
4. 15mm Bioplastic panels
6. 62mm Hex bolts
5. 6mm Clamping system plate
6. 62mm Hex Bolts
8. 10mm Knife plate
7. 60x60mm Base Timber Structure
7. 600*600mm Base Timber Structure
9. 20mm Base plate
8. 10mm Knife Plate
9. 20mm Base Plate
10. 25mm Bolts
10. 25mm Bolts Key
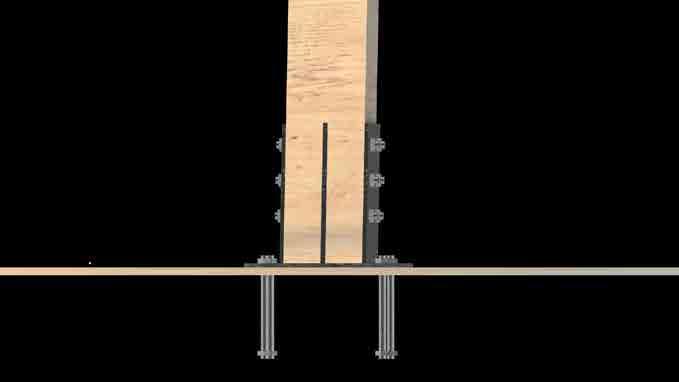
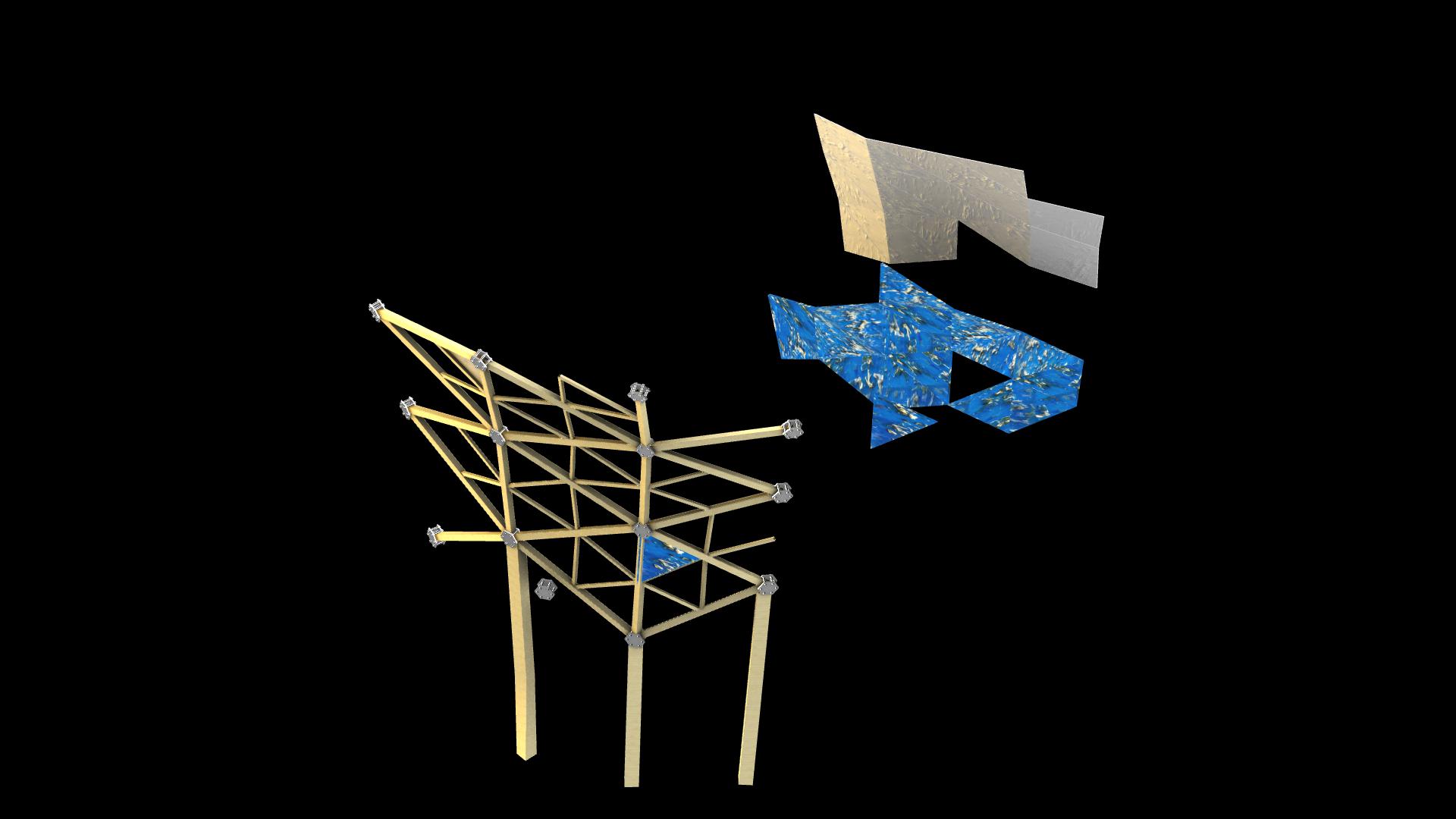
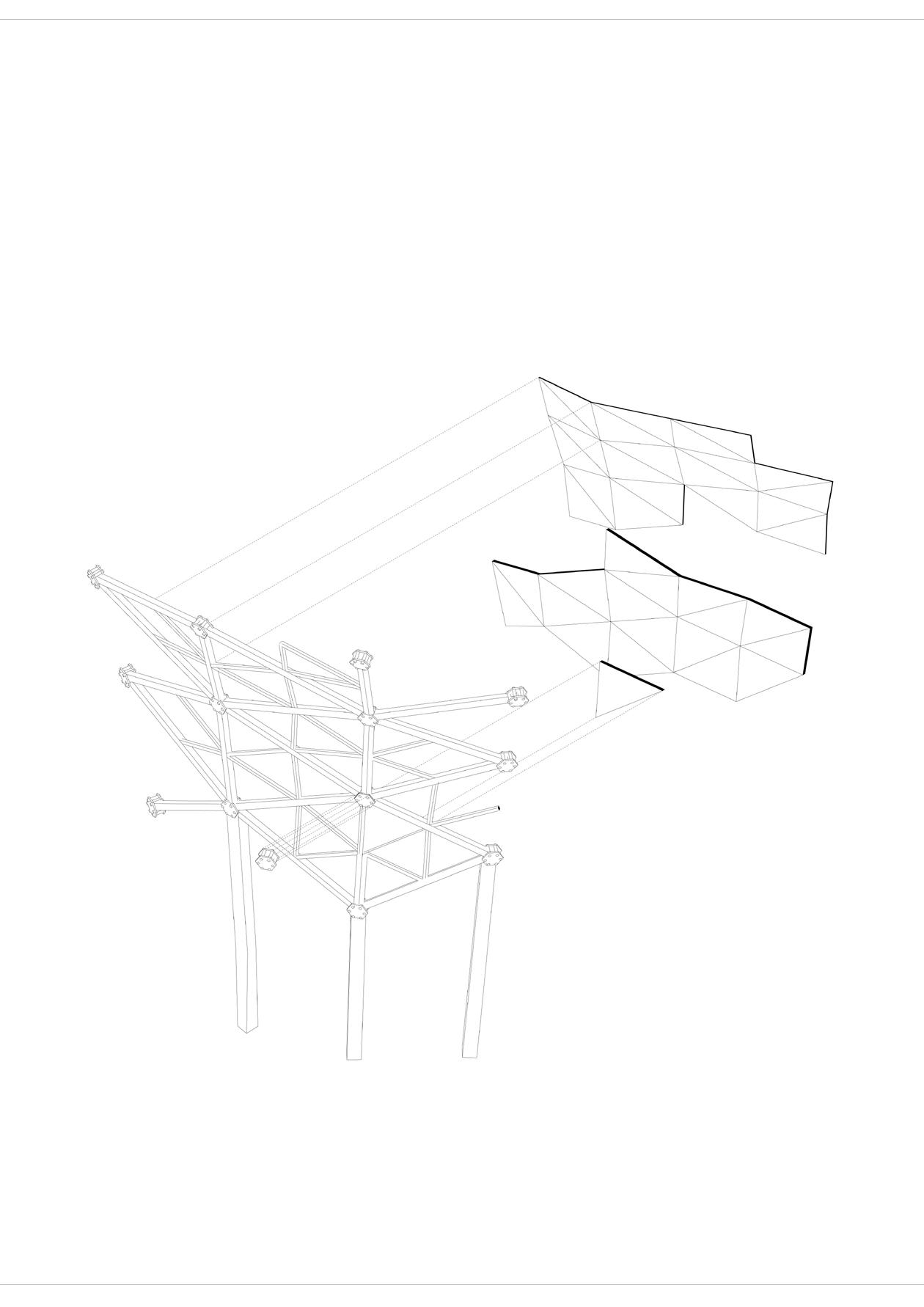
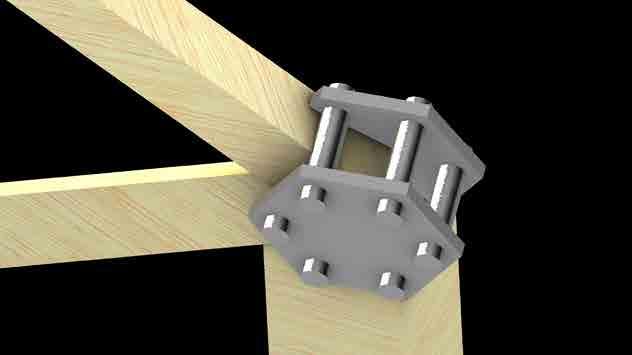

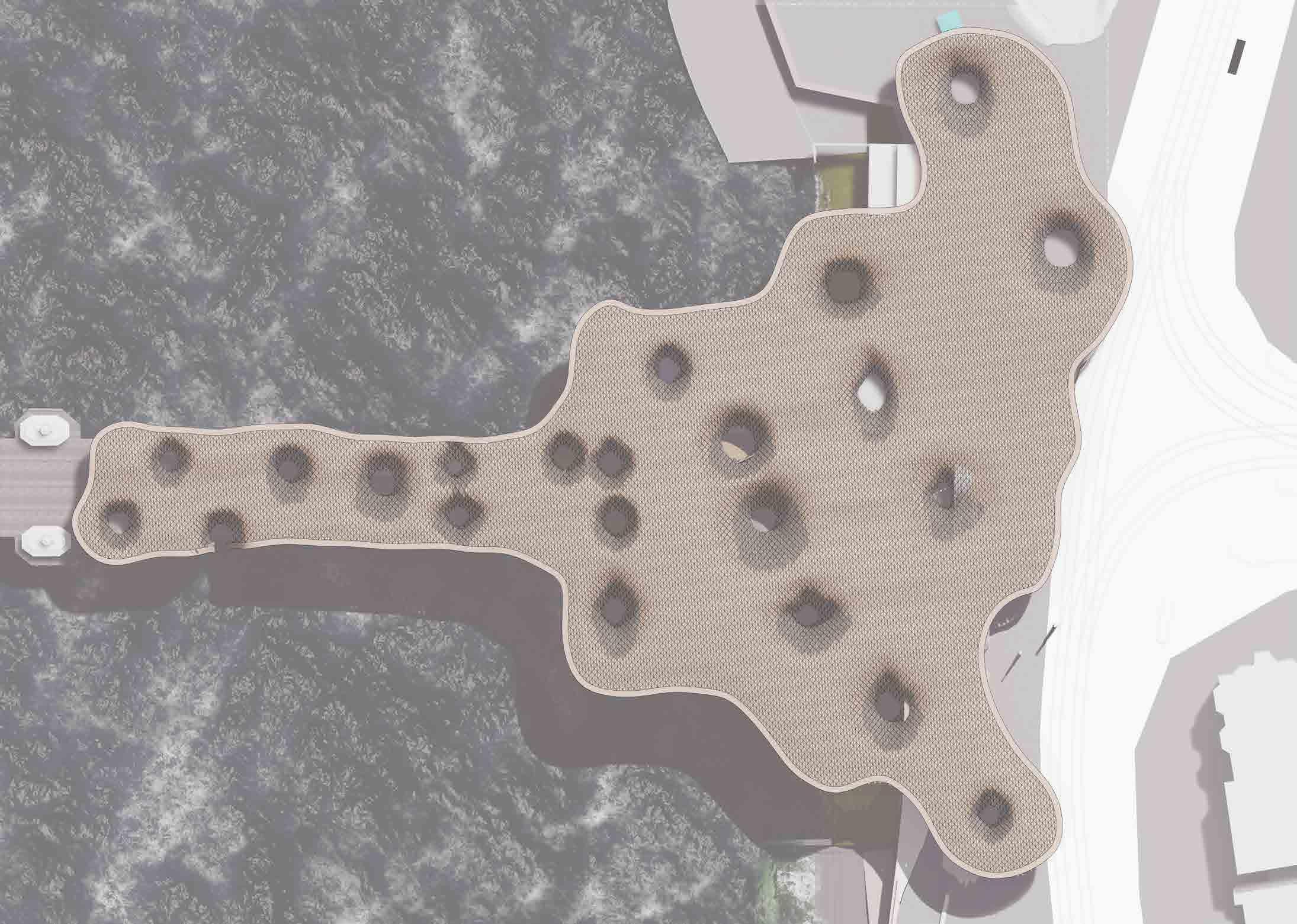
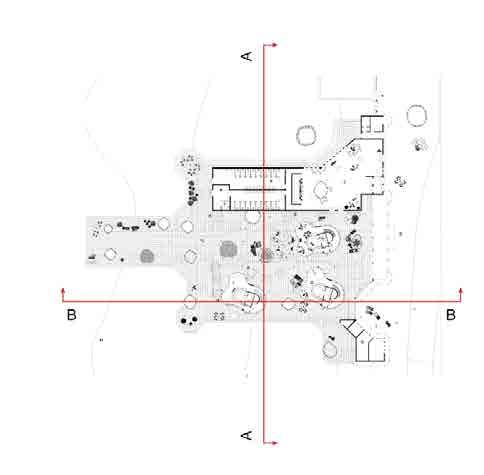
Canopy Roof Plan
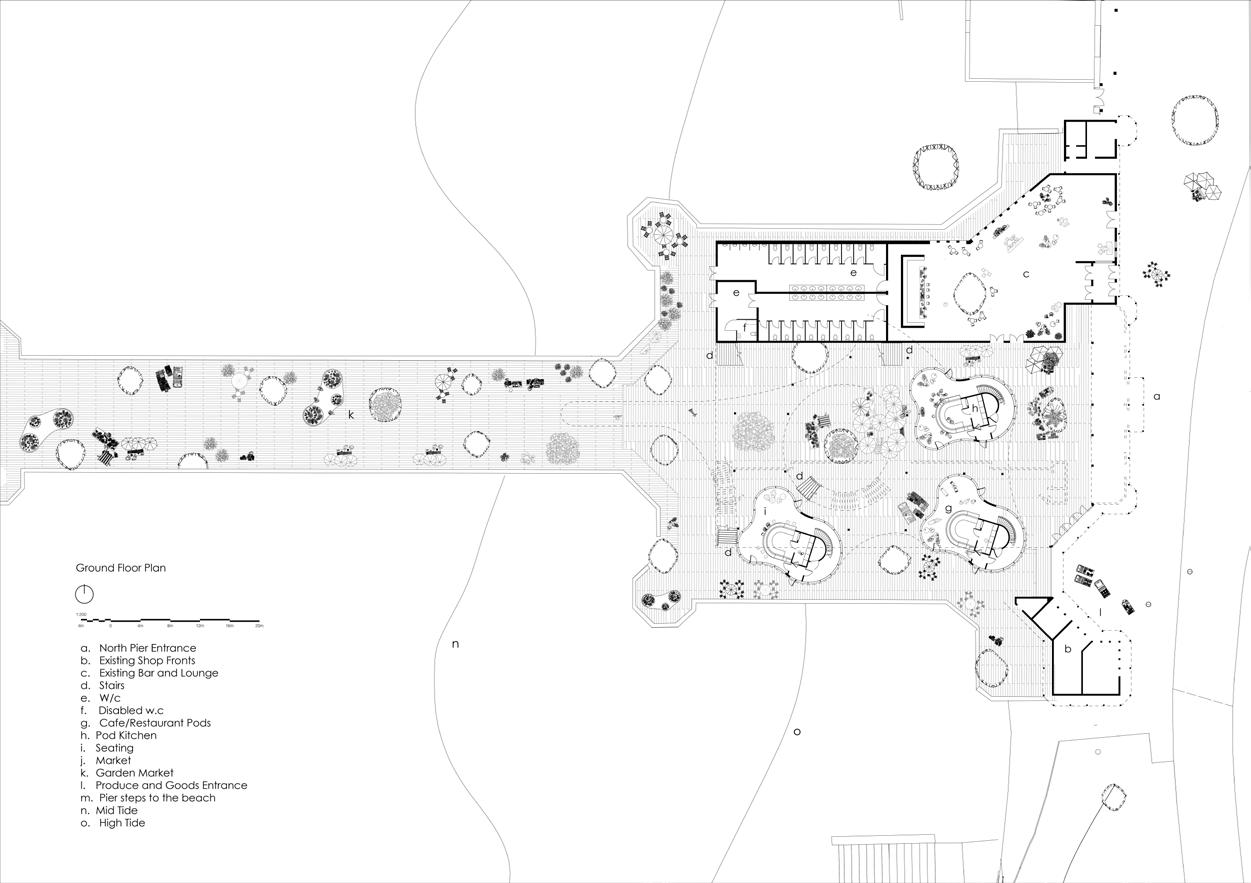
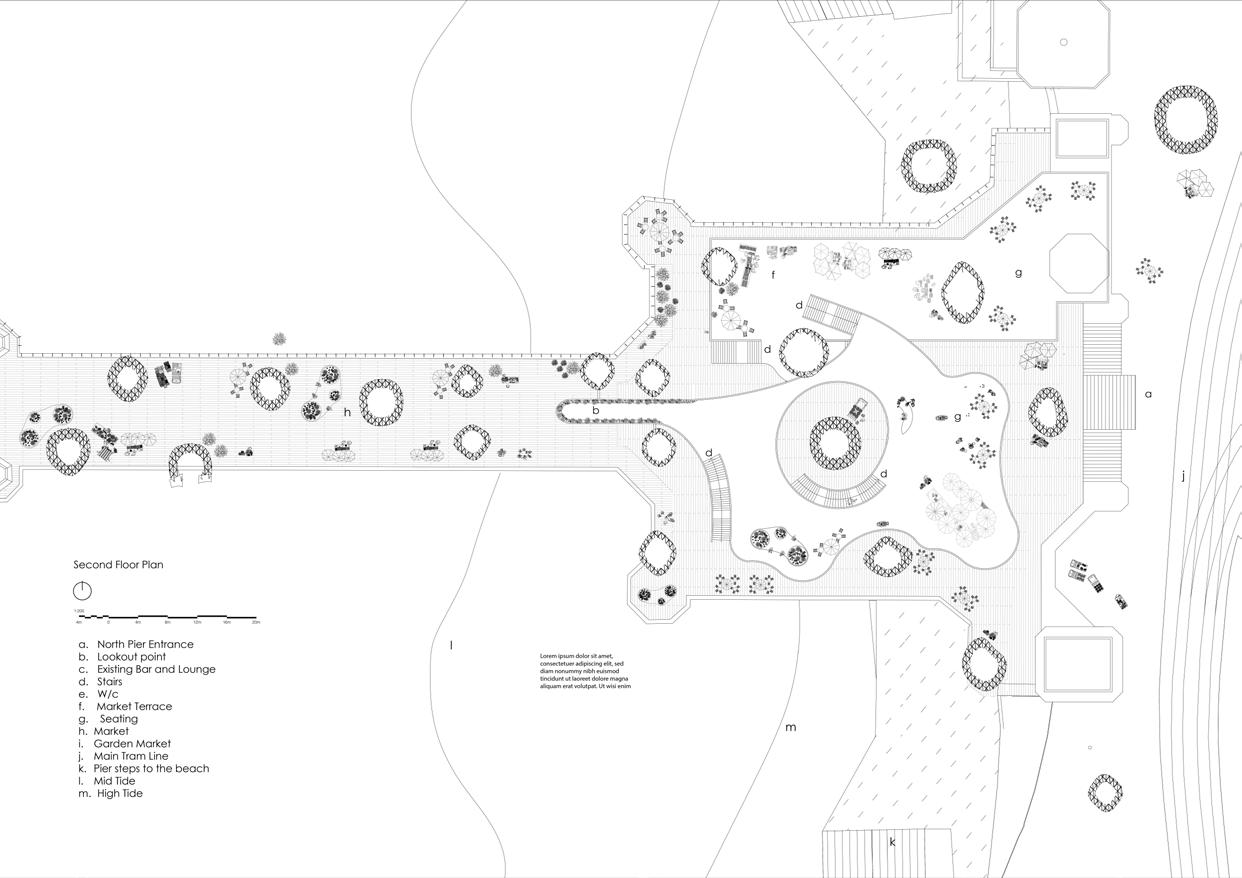
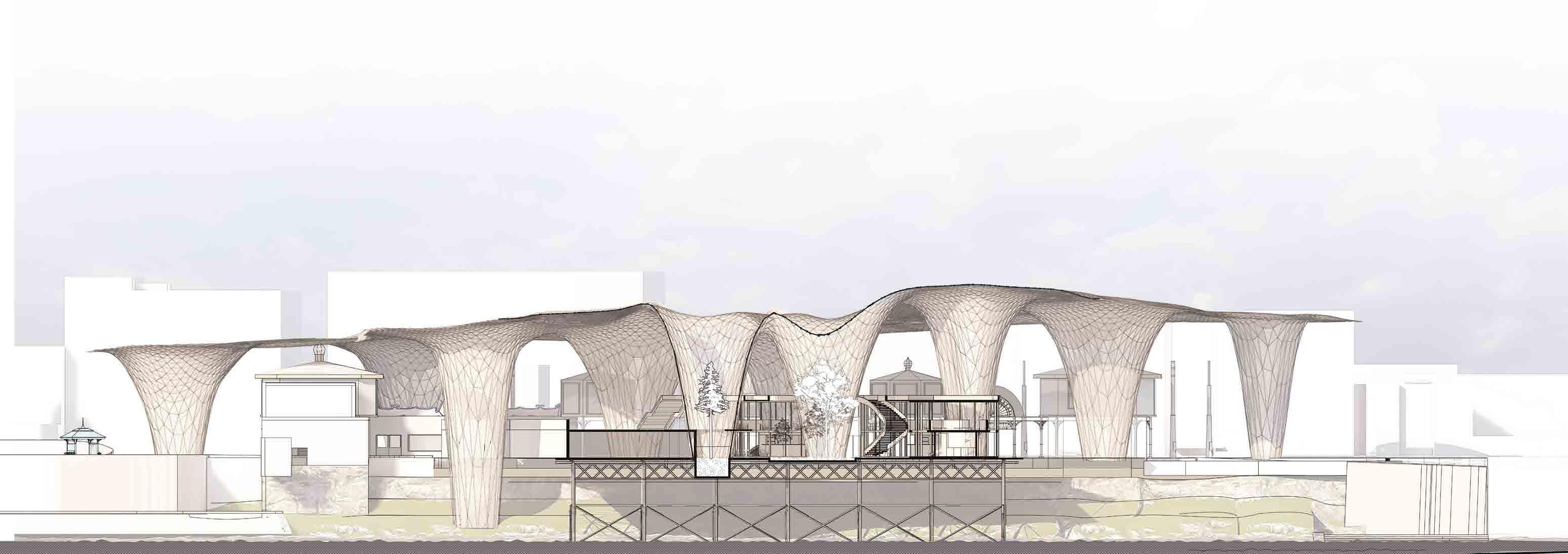
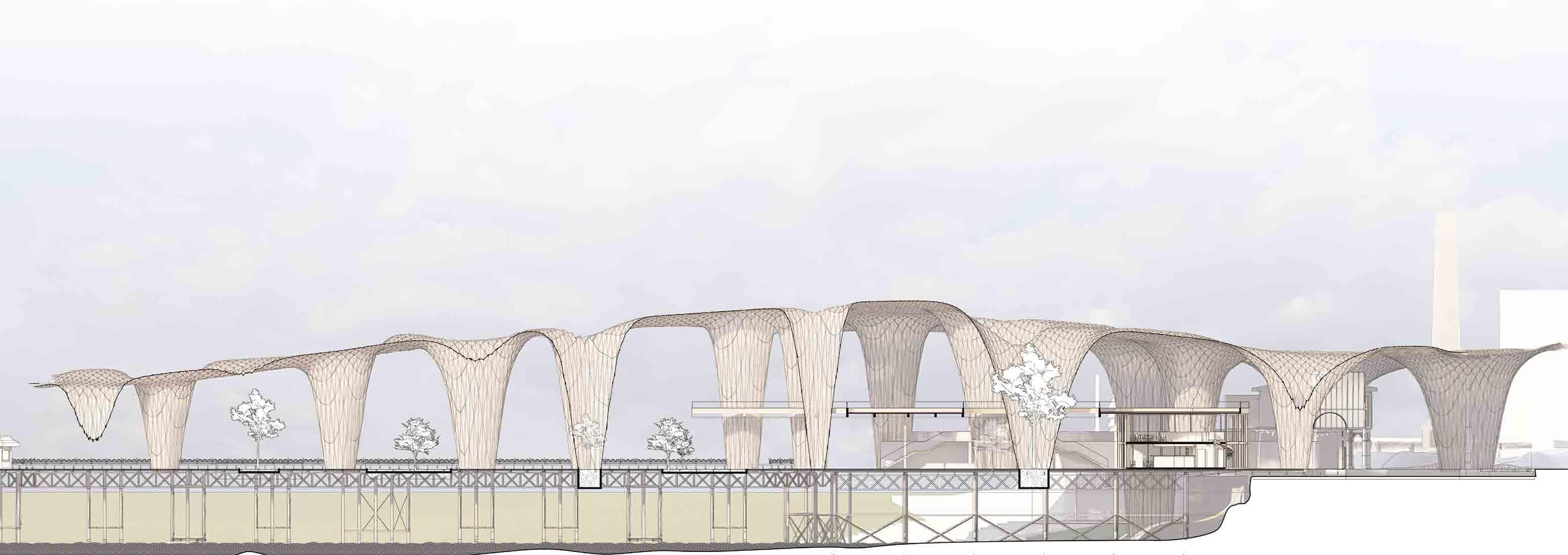
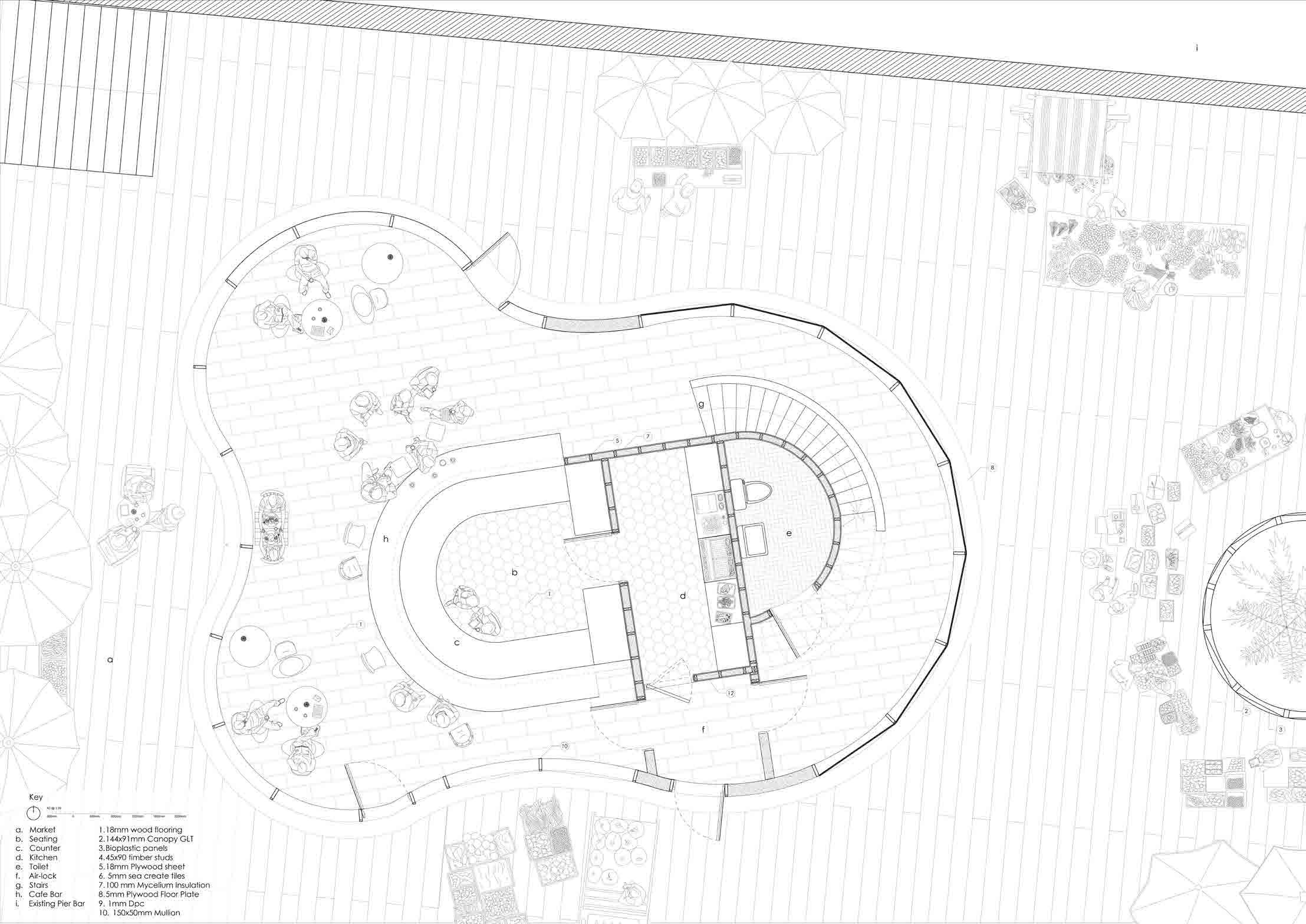
Detailed 1:20 Restaurant Pod Floor Plan
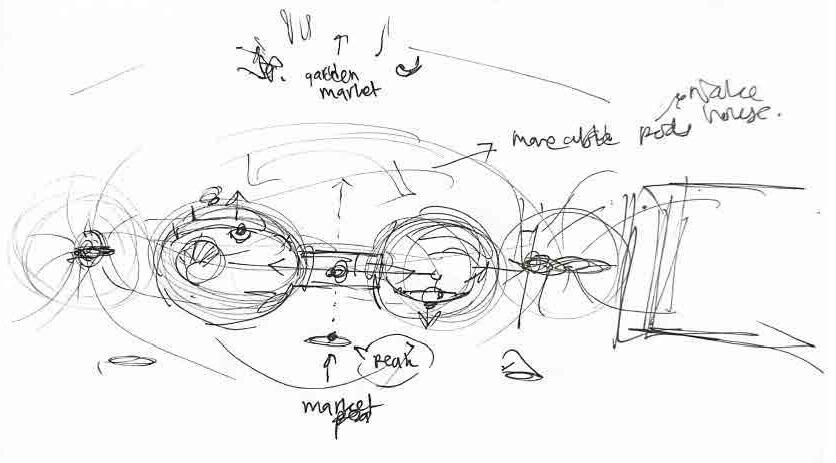
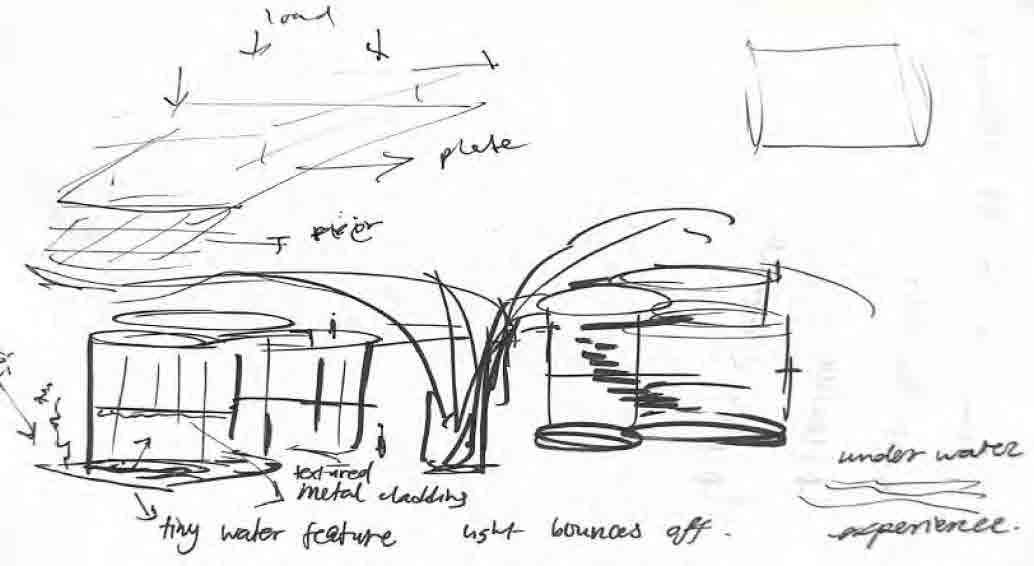
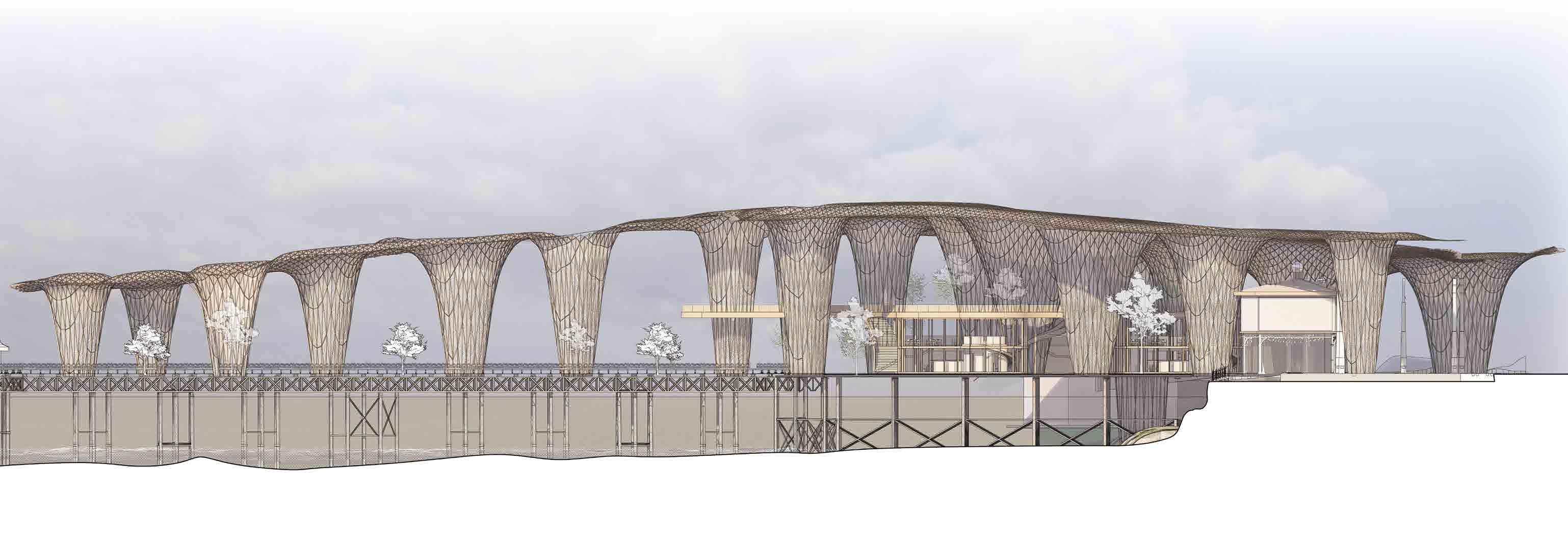
South Facing Elevation
Restaurant Pod circulation plan Sketches
Initial Canopy Sketches
Restaurant Pod Sketches
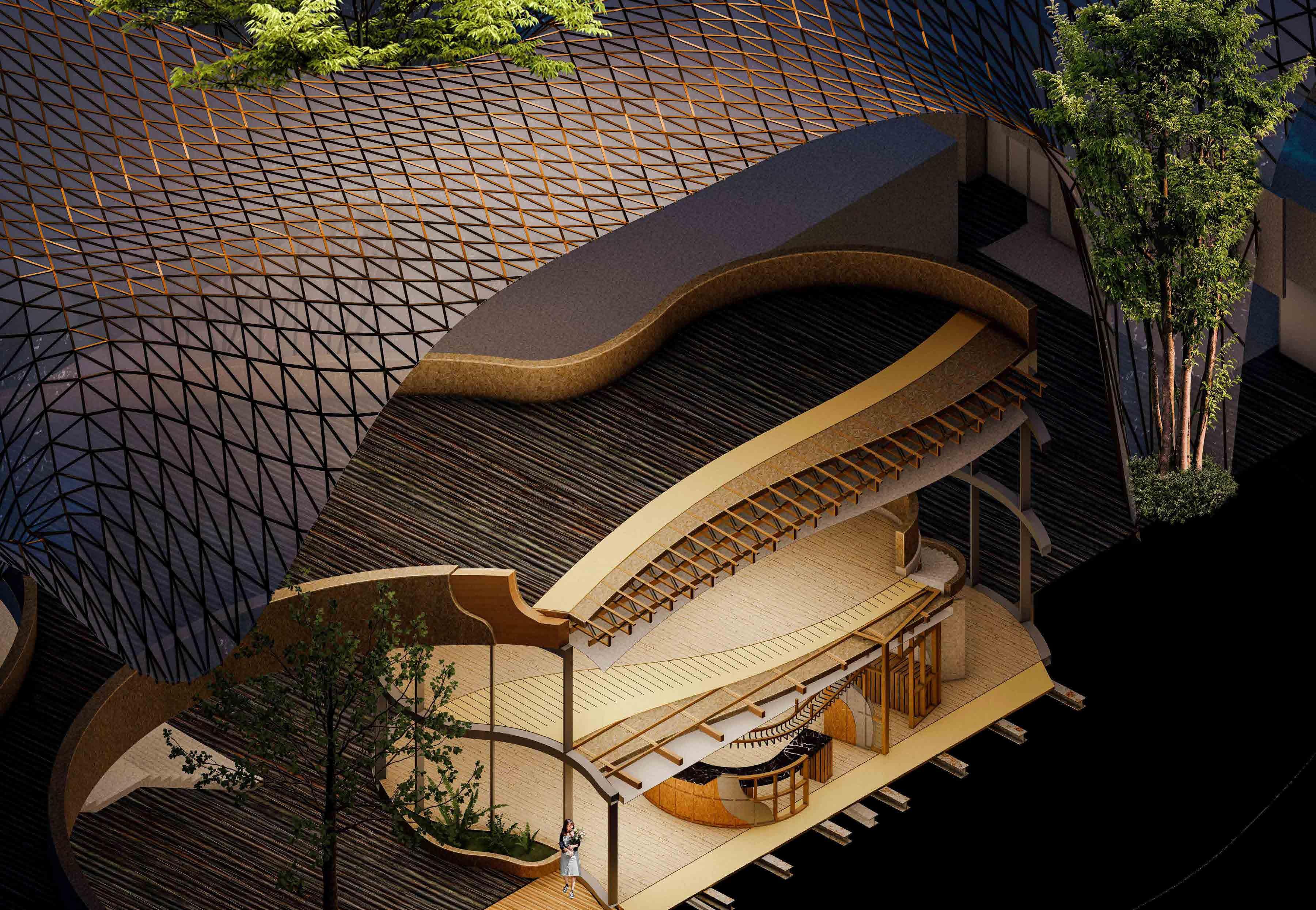
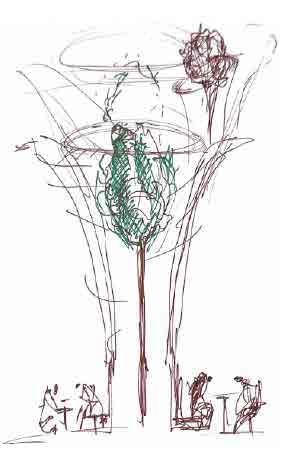
© MAMUNA RASHID
