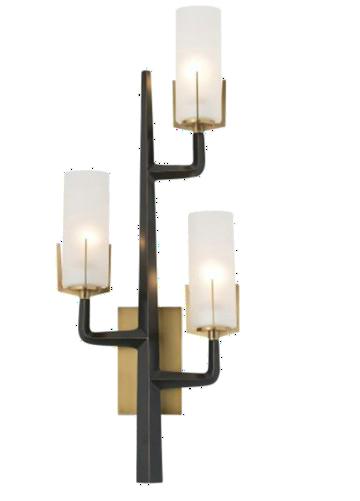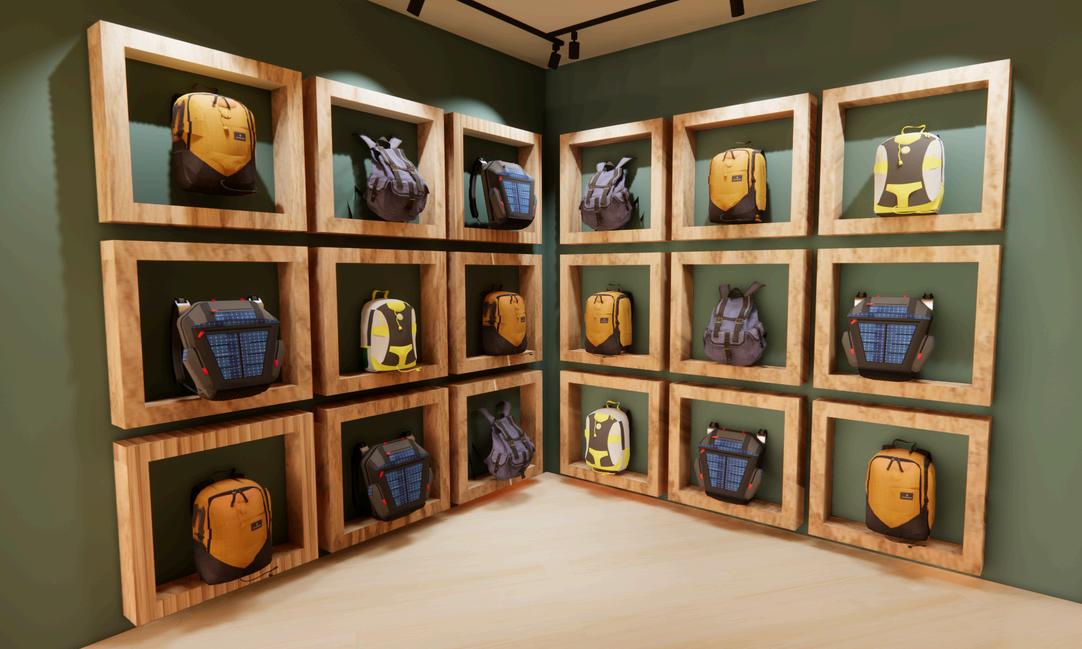




For as long as I can remember, I have always had a passion for creatively expressing myself. Whether it be through music, art, fashion, or design, I felt a need to share this love with others.
I have also always had a fascination with leadership and people. Even as a little girl pretending to be the owner of a retail store, manager of a classroom, and head of a household, it was clear I had a mind for business.
My study of interior design and business at the University of Alabama has allowed me to combine these interests to learn to improve and elevate the lifestyles of others.
I would describe myself as a people person. It is important for me to be observant and aware of others’ thoughts and feelings. What drew me to study interior design is the impact a space ’ s look can have on a person ’ s wellbeing. As a designer, I have the power to manipulate the way people live, think, and feel in a space. I believe that when you love the look of hen pant’s entity of
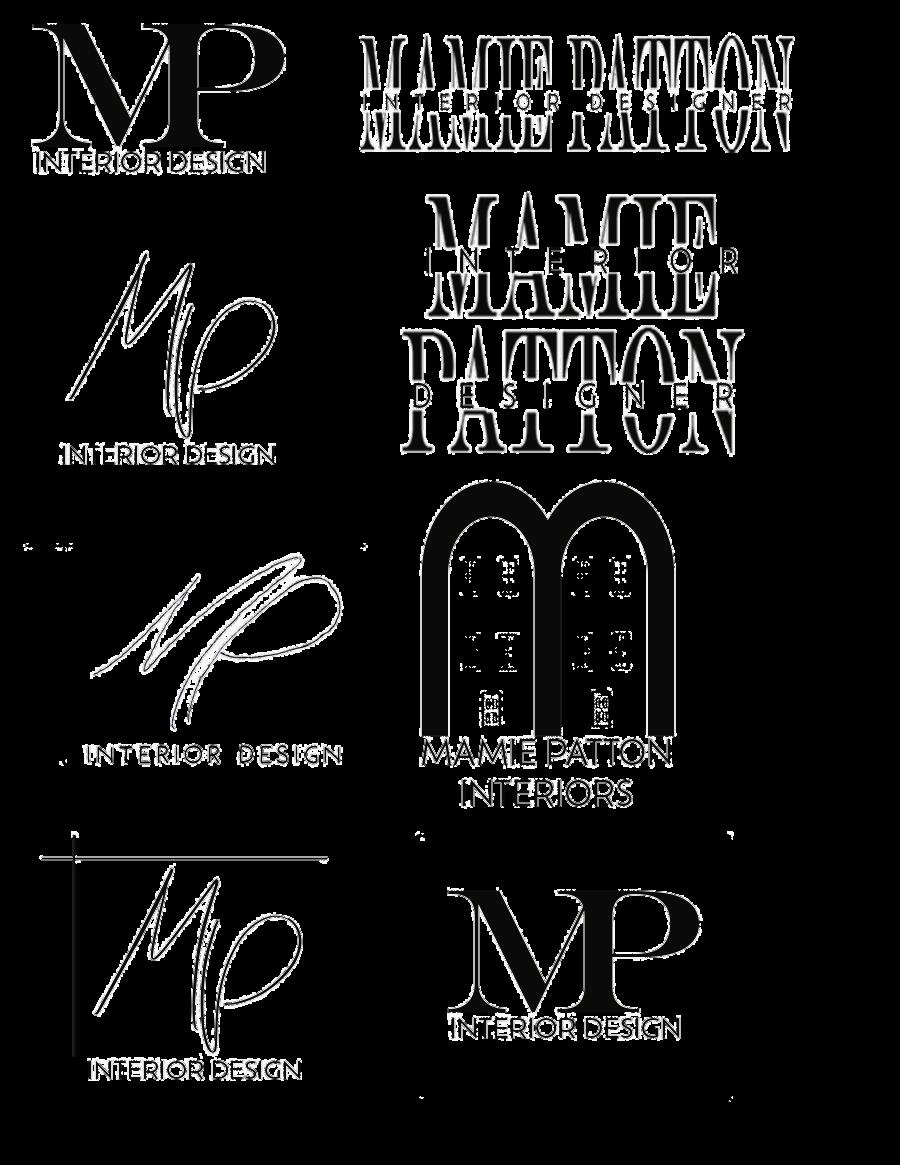
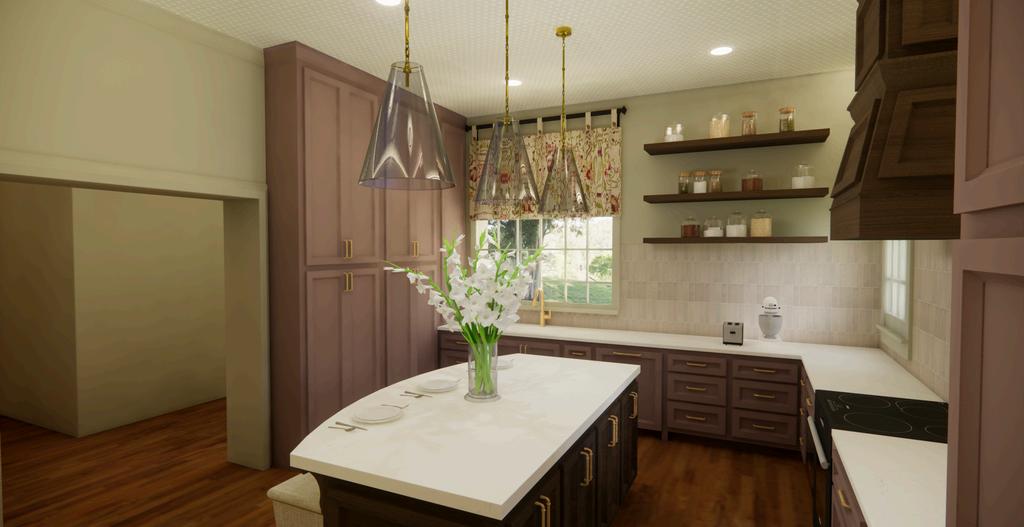
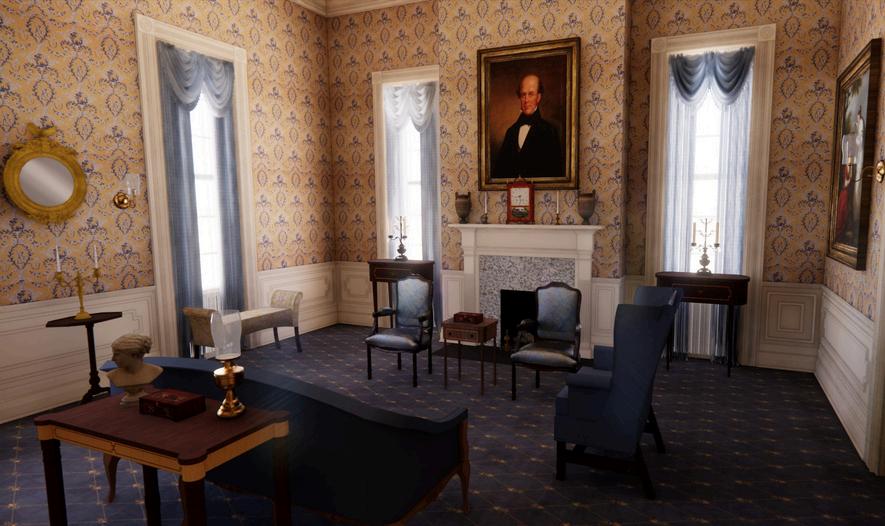
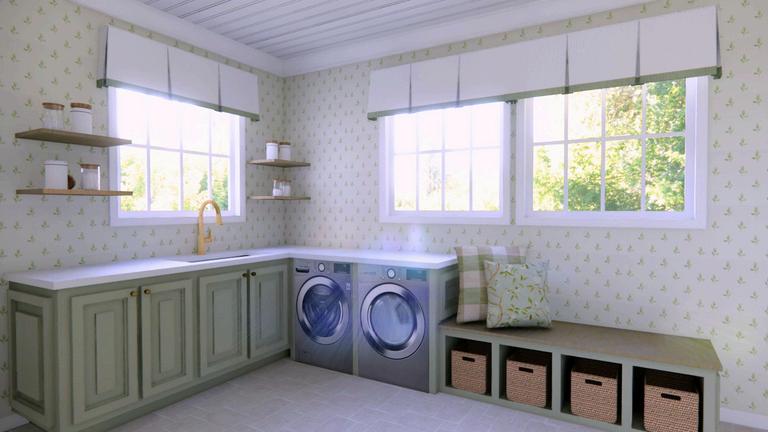
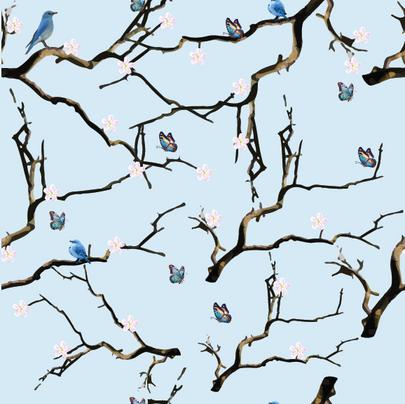
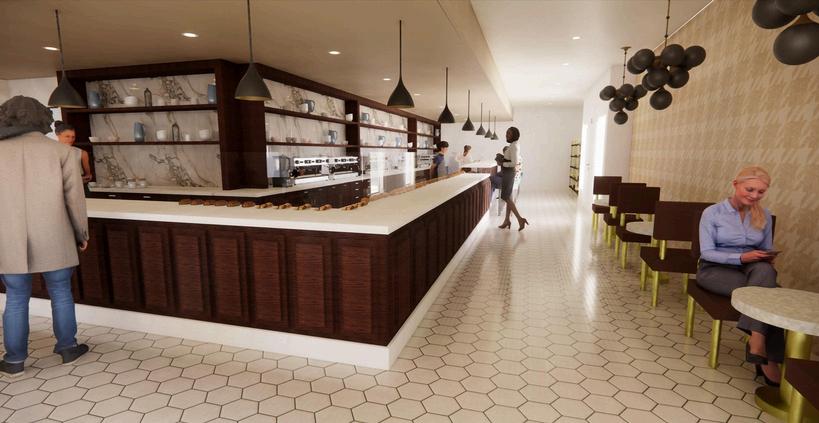
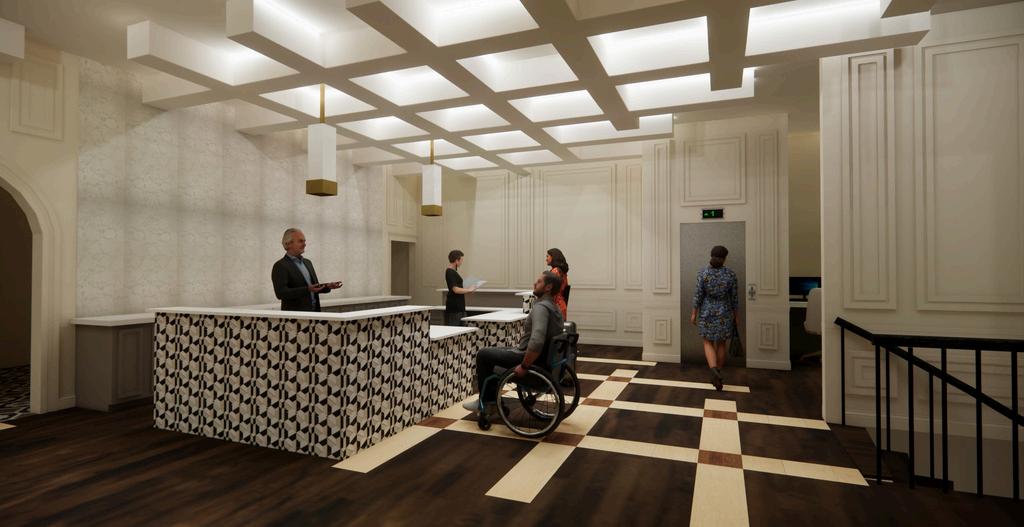
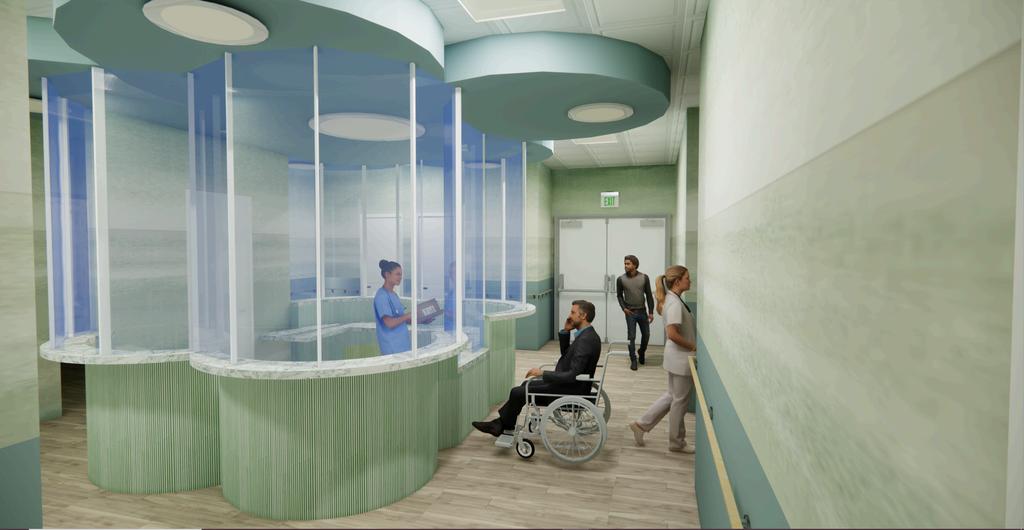
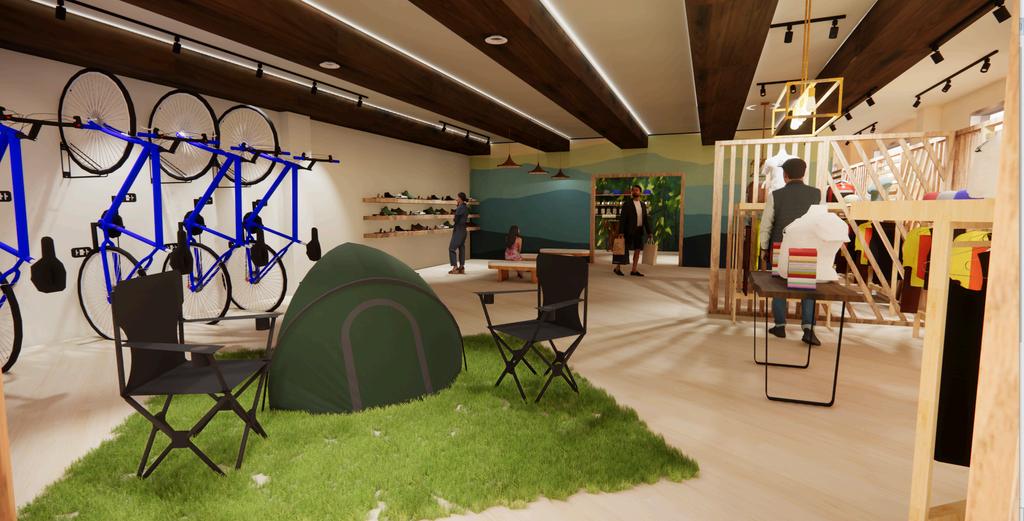
The Ellis family is the newest resident of Lavender Hill, a historic house located in Greensboro, Alabama. Henry Ellis, an architect, and Caroline Ellis, an interior designer, and their two children have always dreamed of owning and renovating a historic home.
The concept of Lavender Hill is the season of spring. Spring represents new beginnings, which aligns with the Ellis family’s fresh start in their family home. The concept of spring will be conveyed throughout the home with a pastel color palette and nature inspired materials. The interior of the home will maintain historic design elements, but will be combined with some modern furniture to ensure a fresh feel.
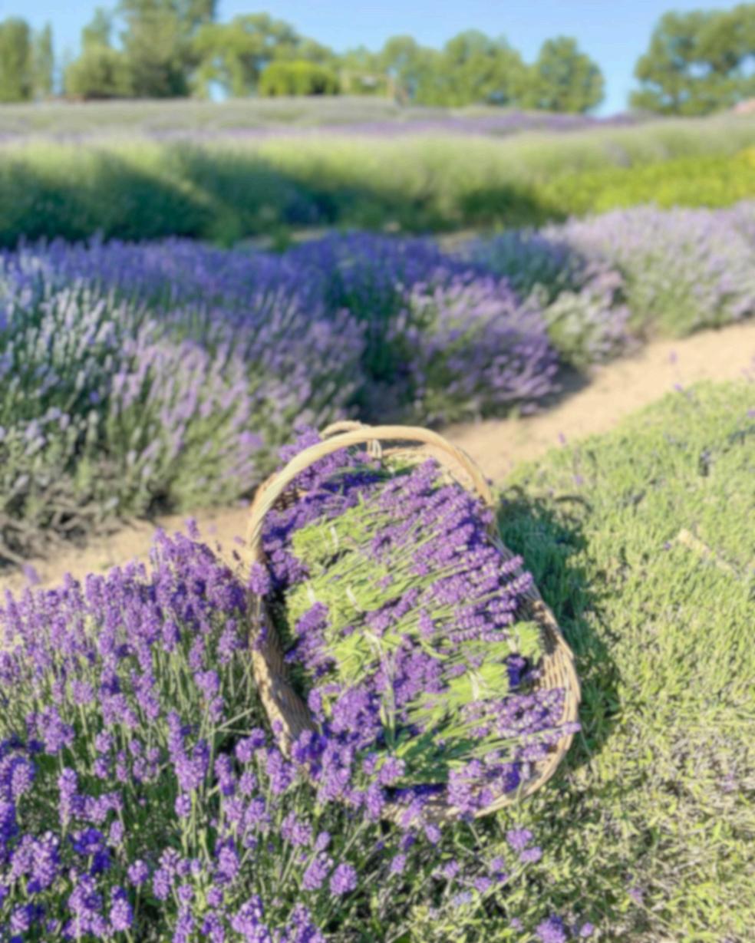
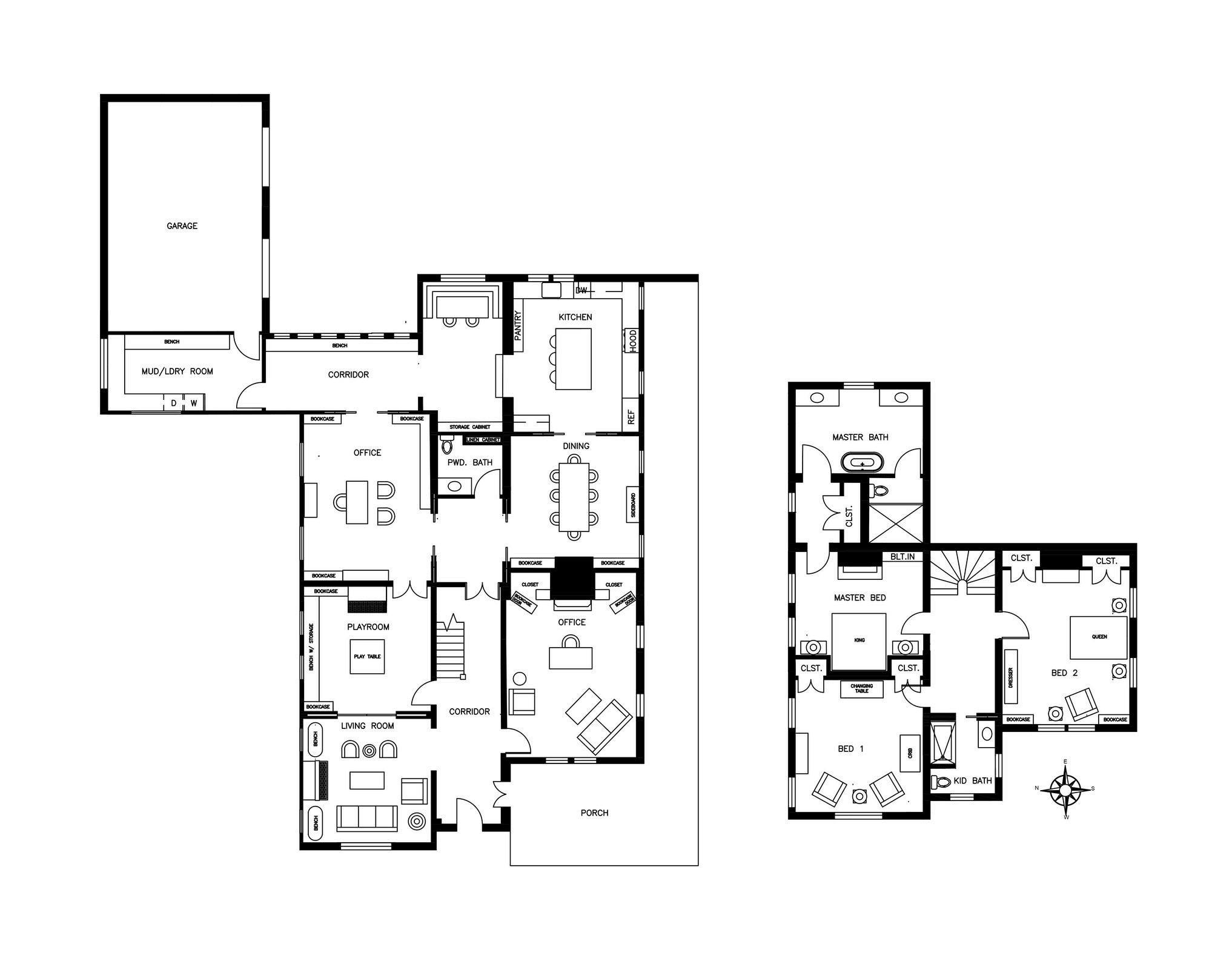
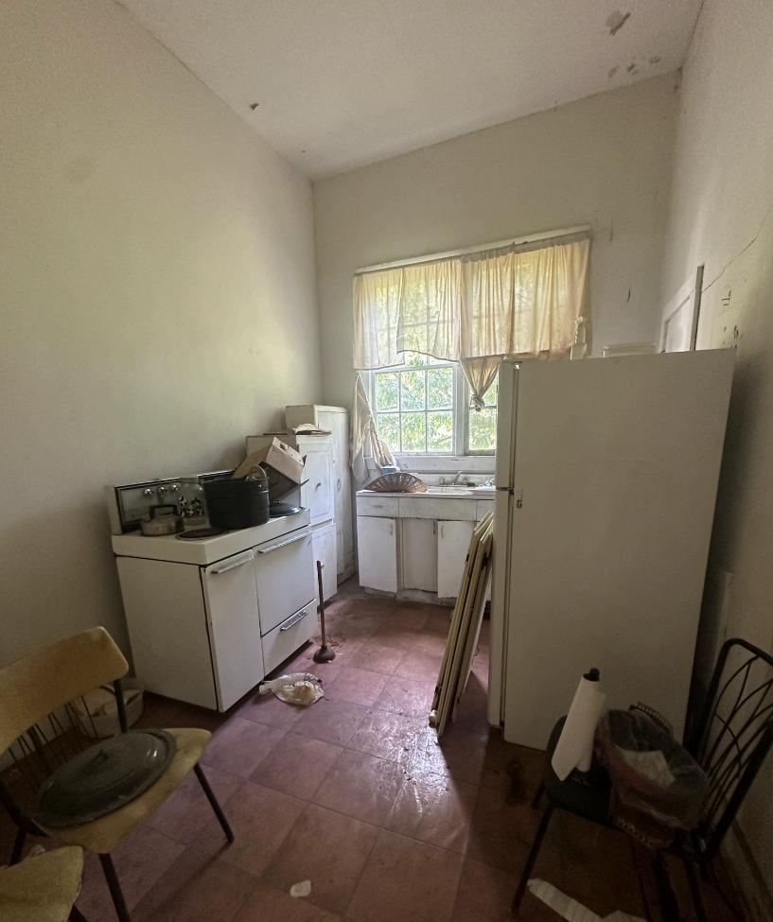
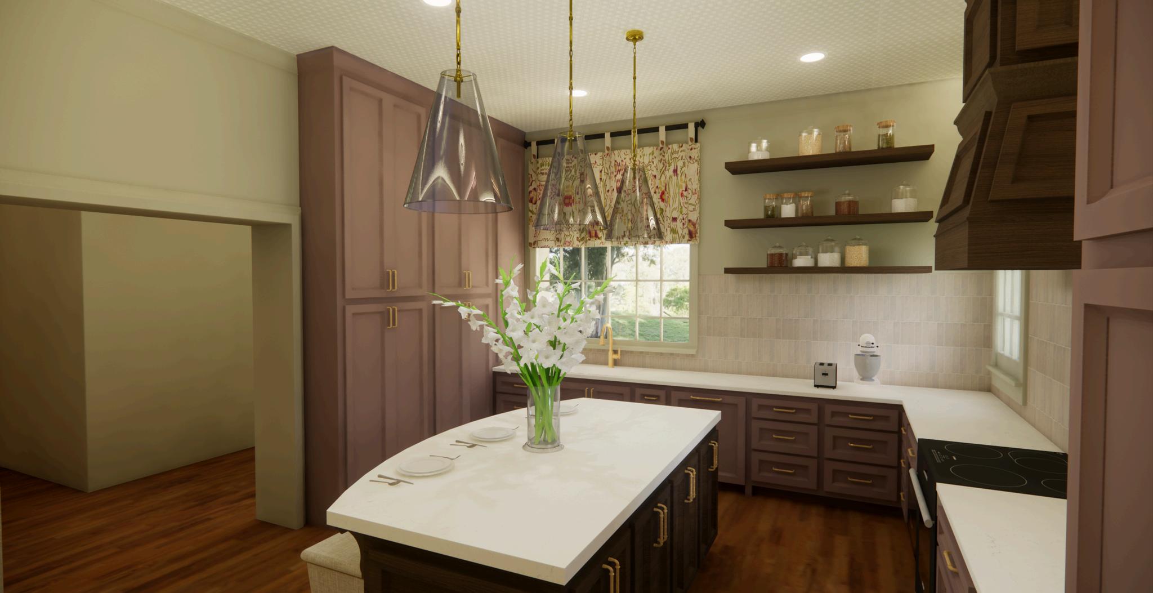
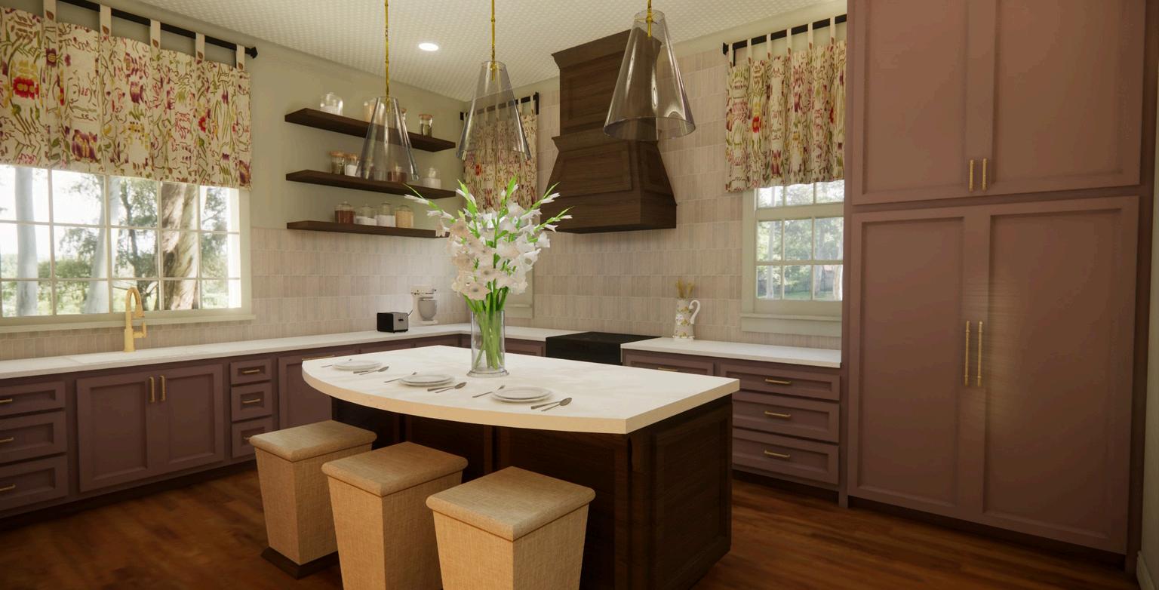
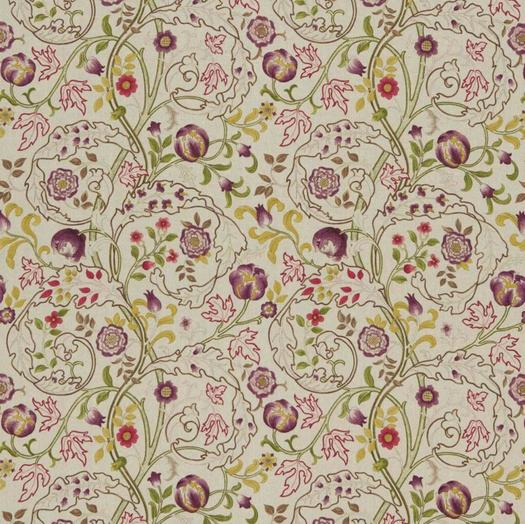
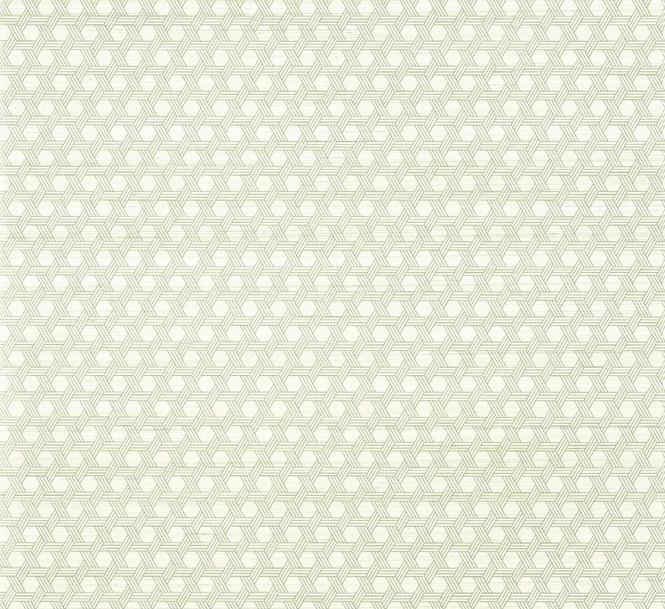
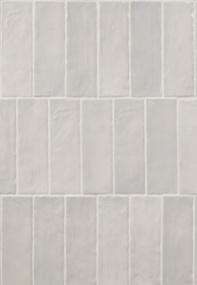
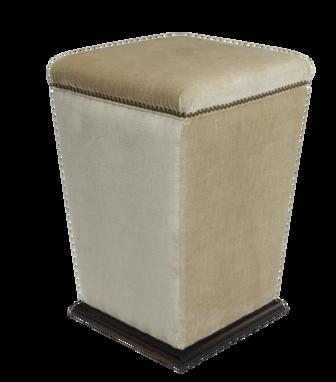
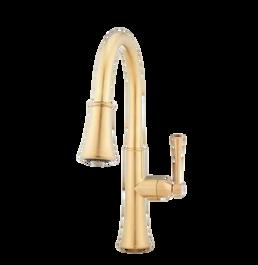
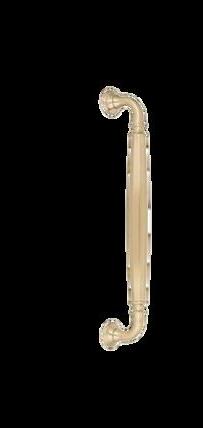
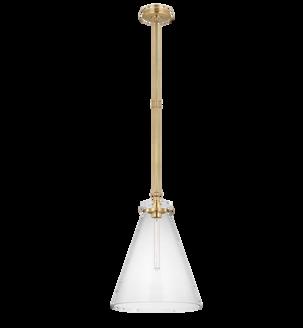
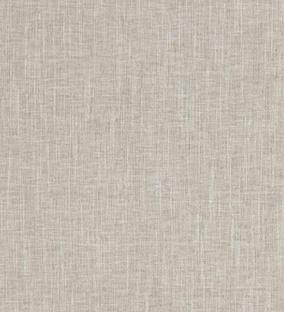
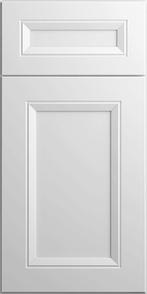

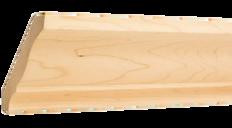
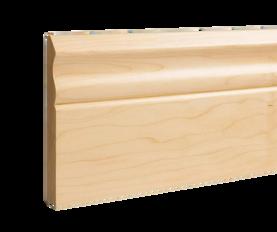
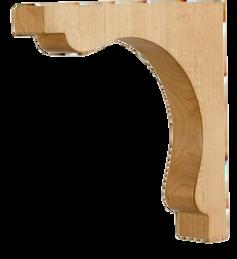
Historic inspired patterns and millwork is combined with a more modern color scheme of mauve and green to create a new fresh look, while maintaining the home’s Victorian style.
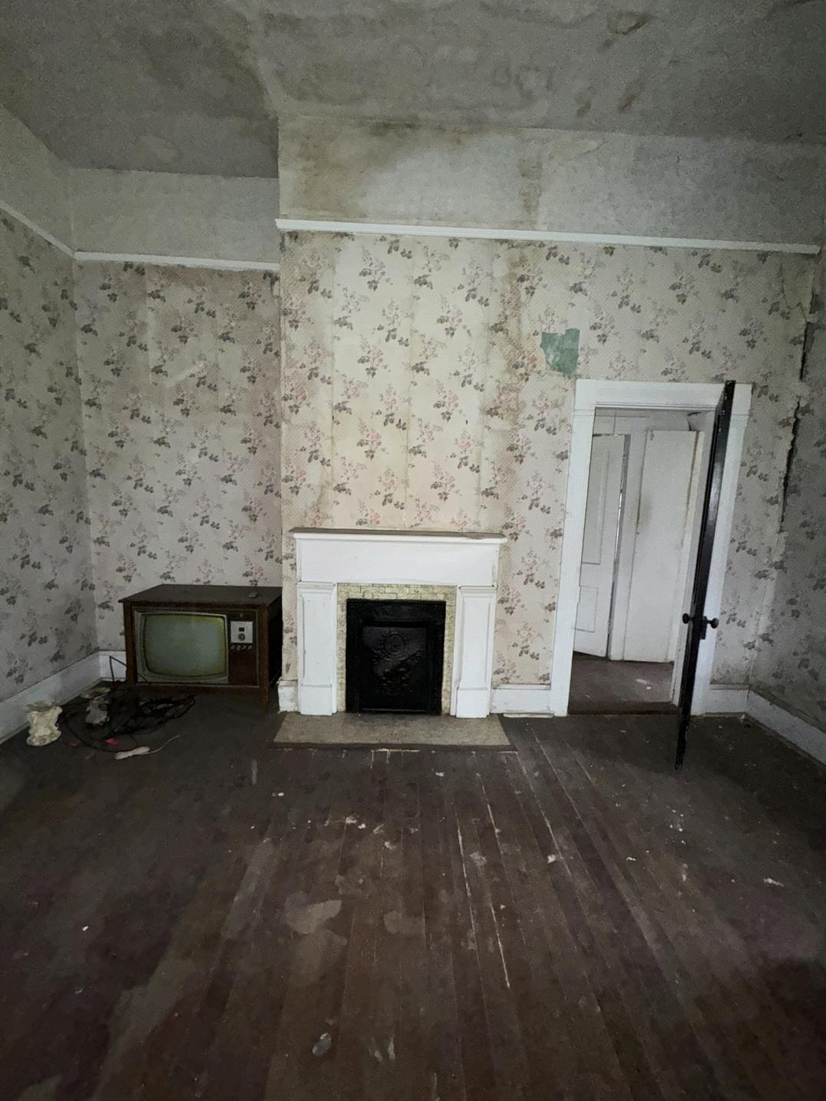
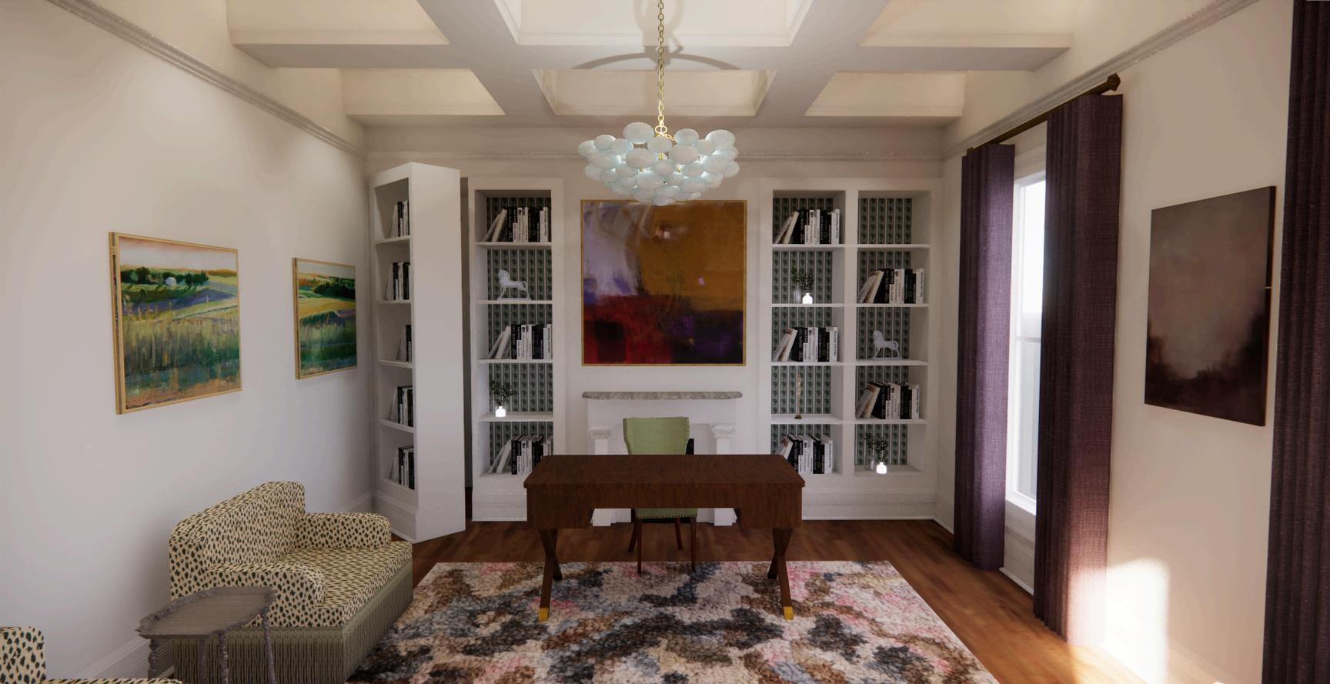
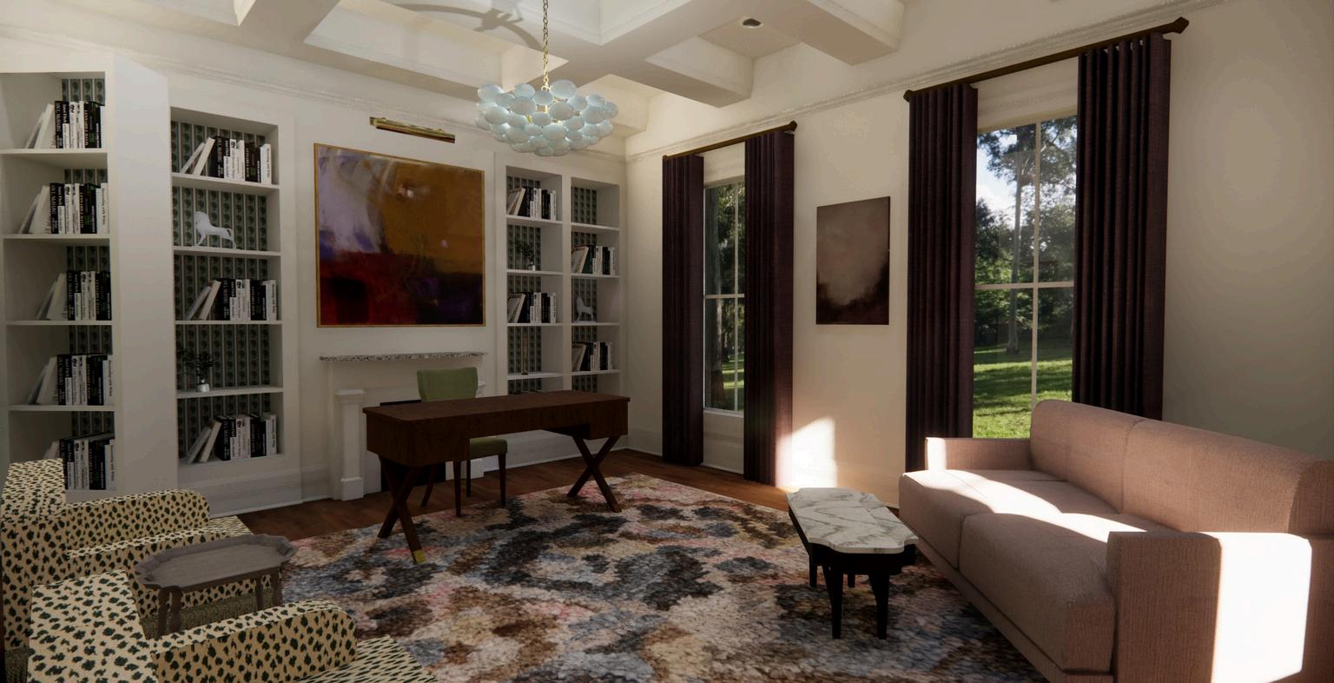
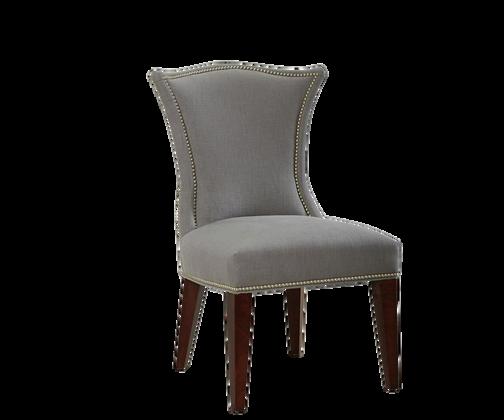
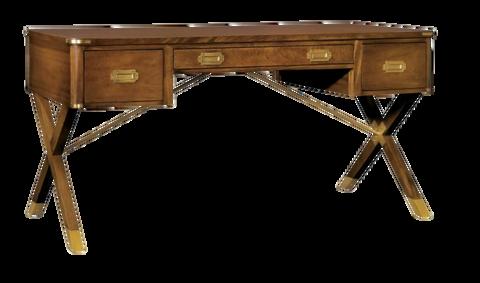
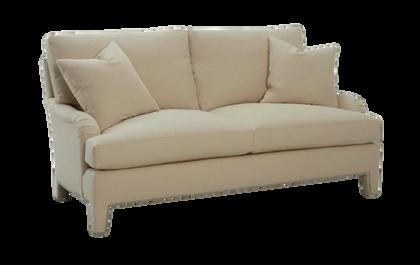

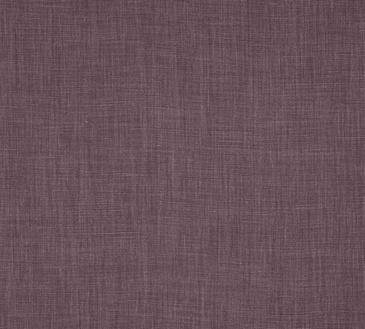
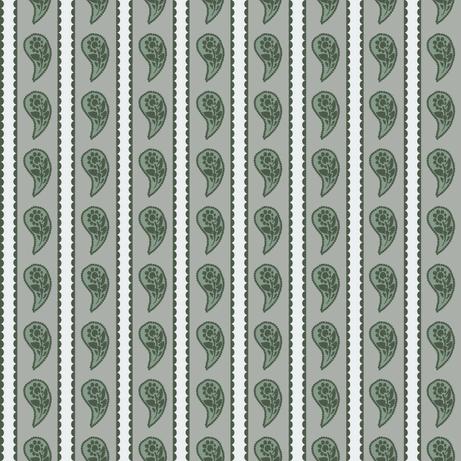
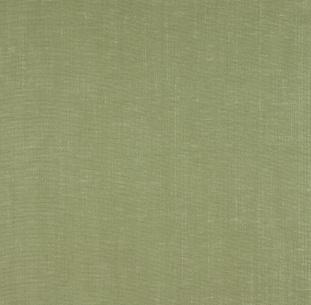
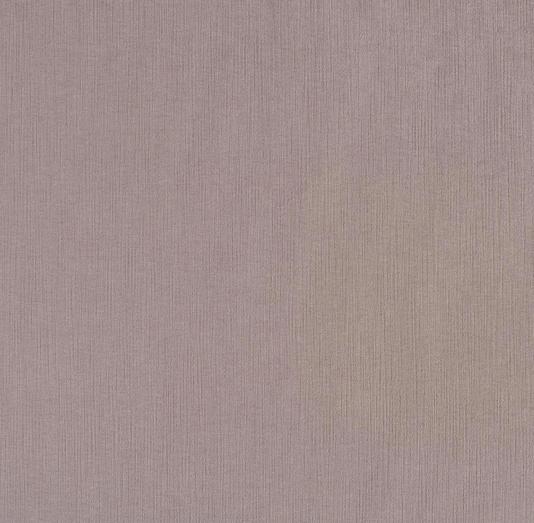
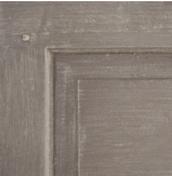
The library serves as both a work, storage, and showcase space for the Ellis family Hidden closet spaces flank the home‘s original fireplace and can be used for storing a safe or private documents. The shelves are lined with custom designed wallpaper The library also features the home’s original millwork, and historic inspired furniture combined with more modern textures and color palettes. To create a cozier environment, the ceiling was dropped and a coffered pattern was installed.
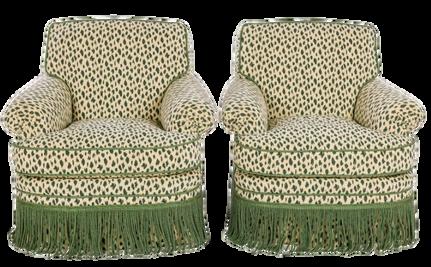
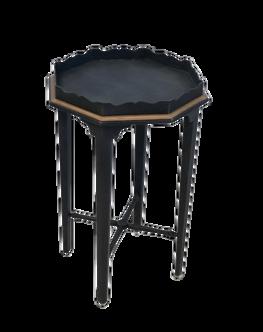
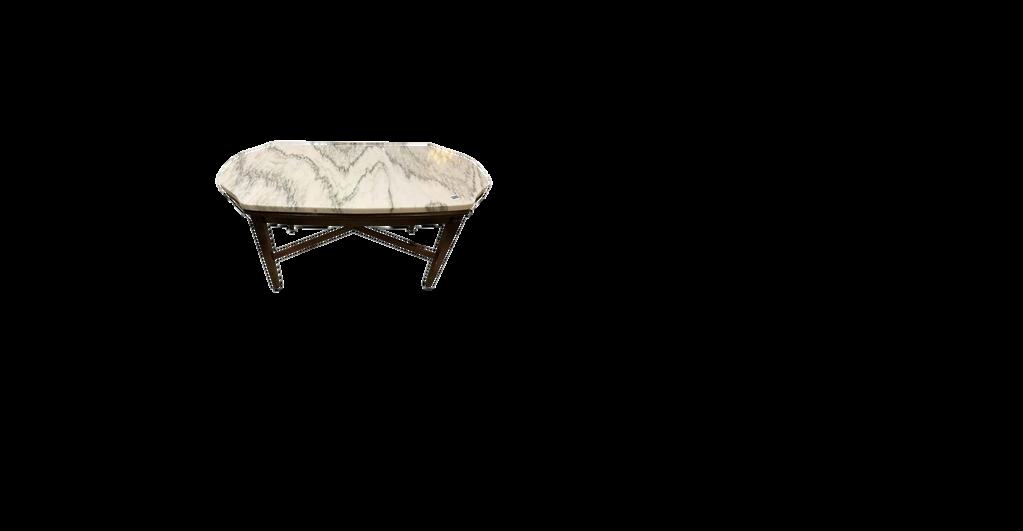
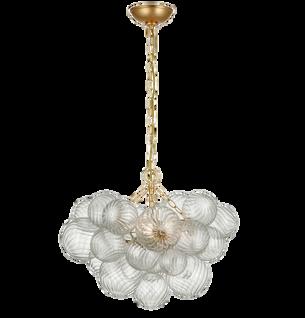
The University of Alabama’s President’s Mansion was built during the years 1839 and 1841 in the style of Greek Revival. As a research project on the Victorian Era the following renderings and
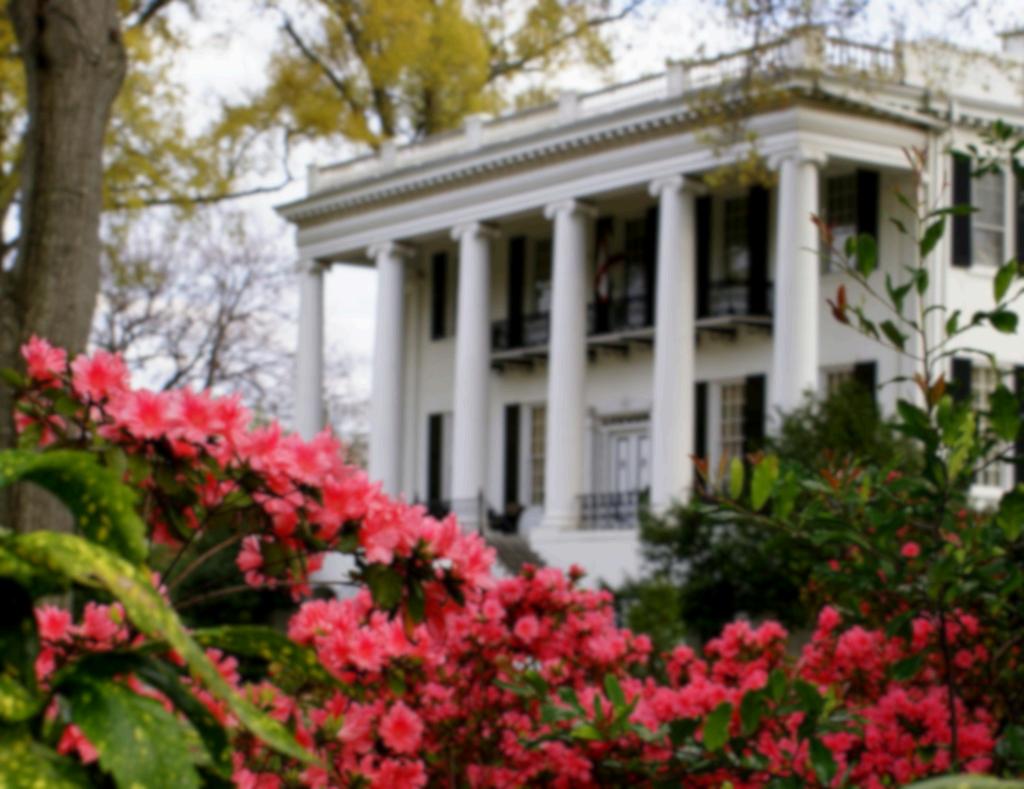
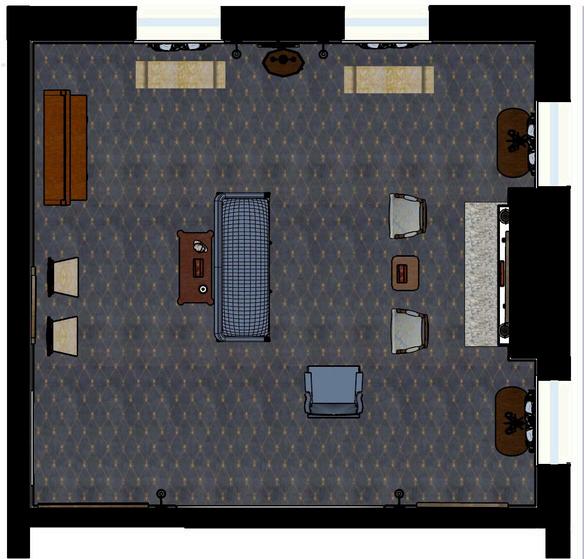
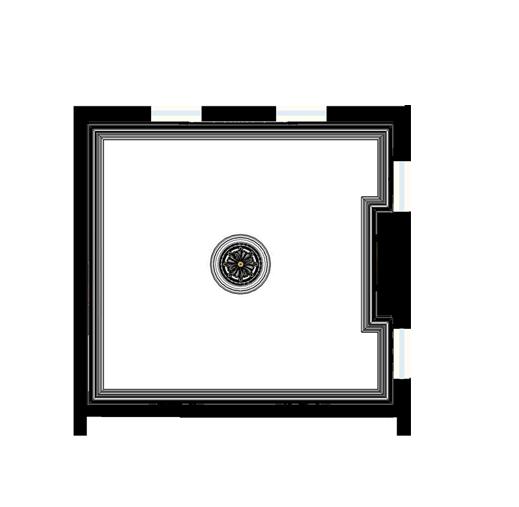
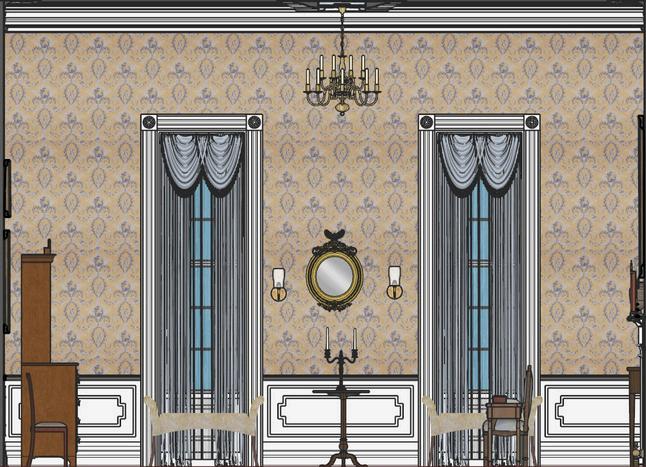
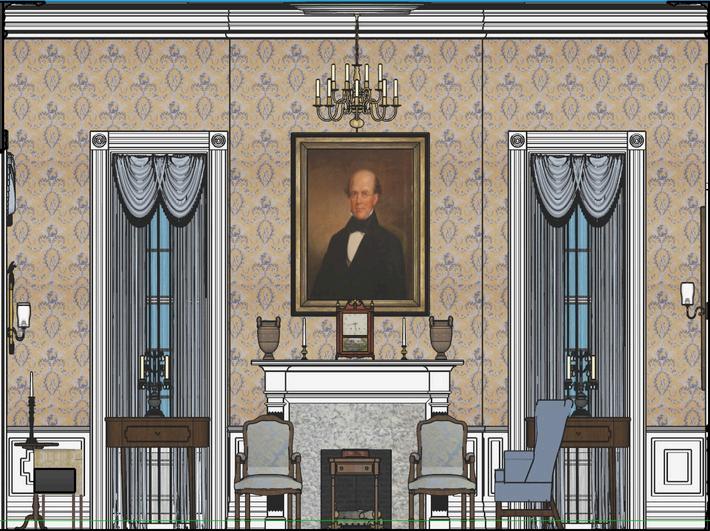
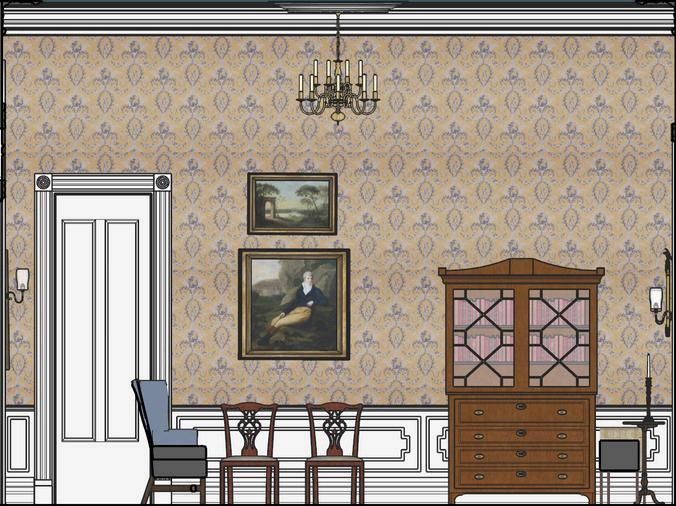
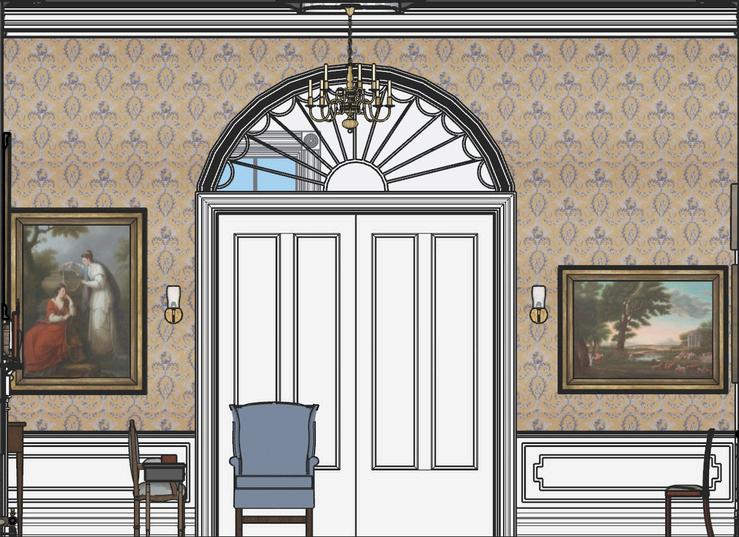
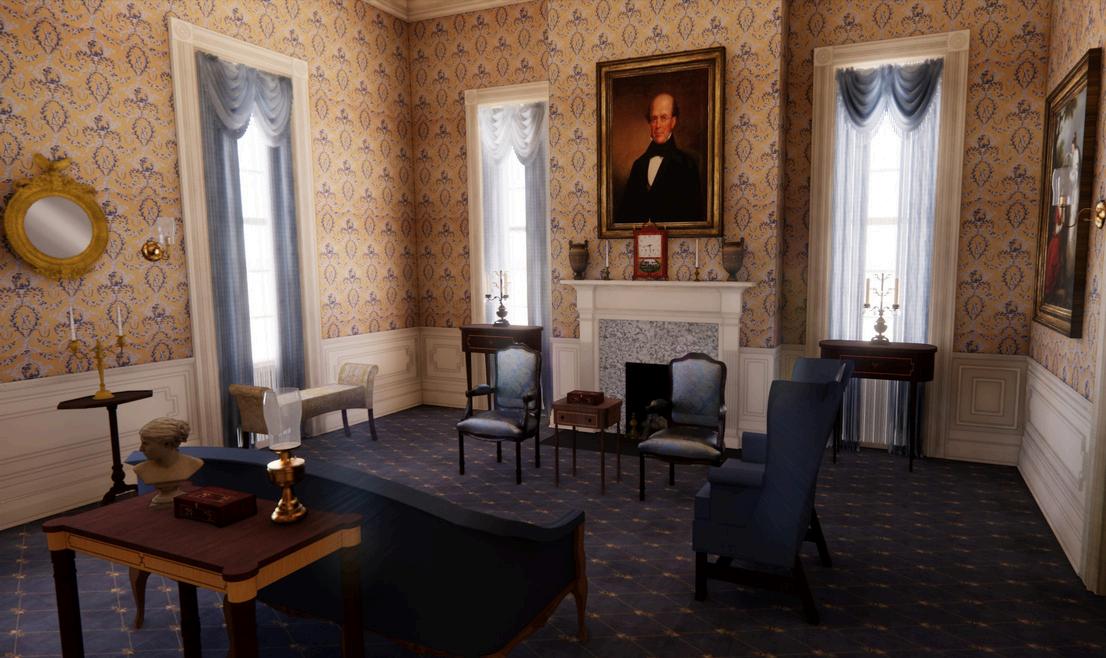
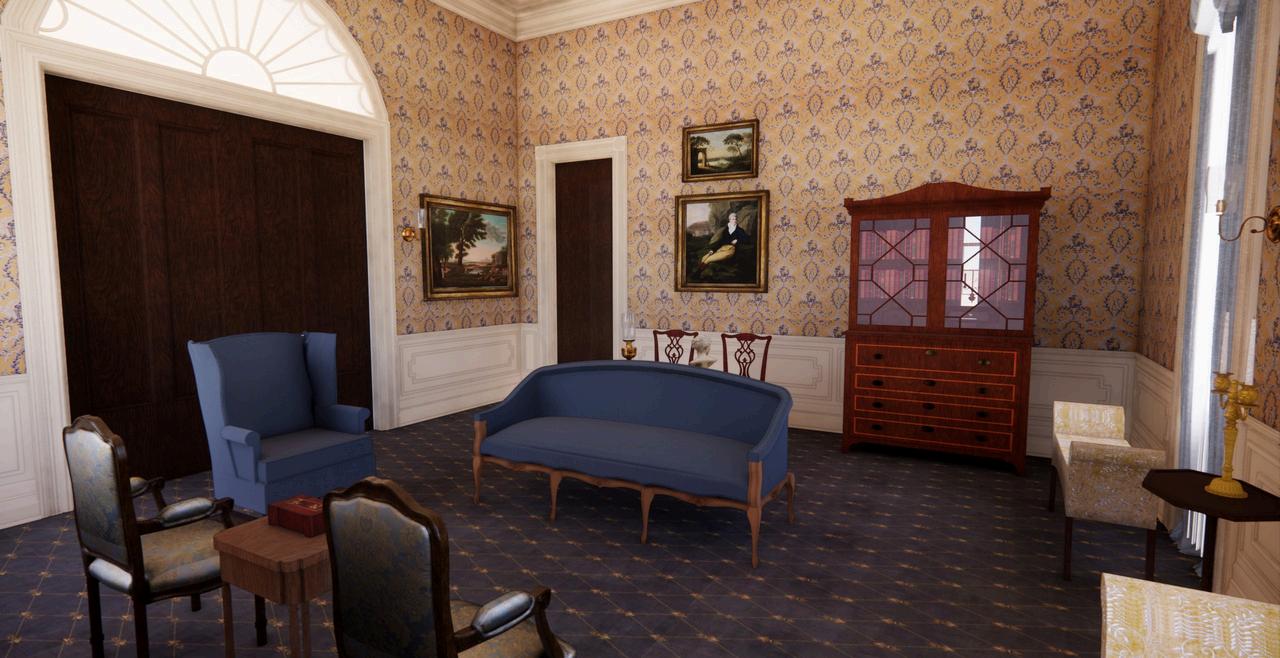
The Federal style became popular after the Revolutionary War around 1790-1810. After the war, colonists wanted to showcase their newfound freedom through their architecture and decorative ornamentation Because America was now a democratic government, they wanted to resemble Rome, the first democratic government. The architectural elements were reminiscent of Classical style architecture like fluted columns, pediments, and capitals. Patriotic symbols were commonly used such as eagles, shields, and trophy like urns. Furniture was styled with tapered legs and inlaid wood ornamentation. Because of the Industrial Revolution, people were able to get more furniture, as well as cover furniture in the same fabrics. Social life became more casual, therefore furniture layouts became more flexible. Furniture could be moved around according to how households wanted to use the room. While this style started in New England, it quickly became popular in the southern states, and is now known as a trademark of the south.
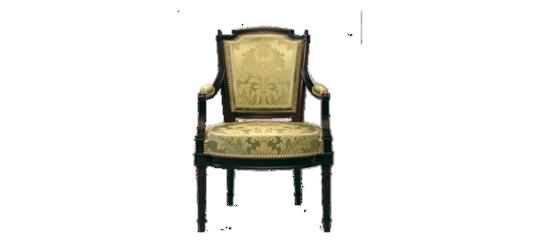
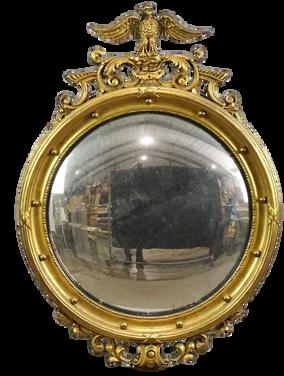
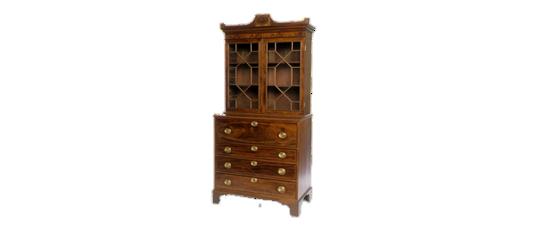
Originally built in 1925, the newly renovated Ainsworth House evokes charm and coziness, while also accommodating every busy family’s needs.
The former dining room has been converted into a spacious eat-in kitchen with plenty of storage and workspace. What was the kitchen is now the mudroom and laundry room featuring a custom built-in bench with storage cubbies. The primary bedroom wardrobe has been transformed into the new primary bathroom. All bathrooms in the home have been rearranged to better suit a modern day family by taking out tubs and installing showers. The home maintains its character and history through its furniture and finish selections that include English inspired color palettes and patterns.
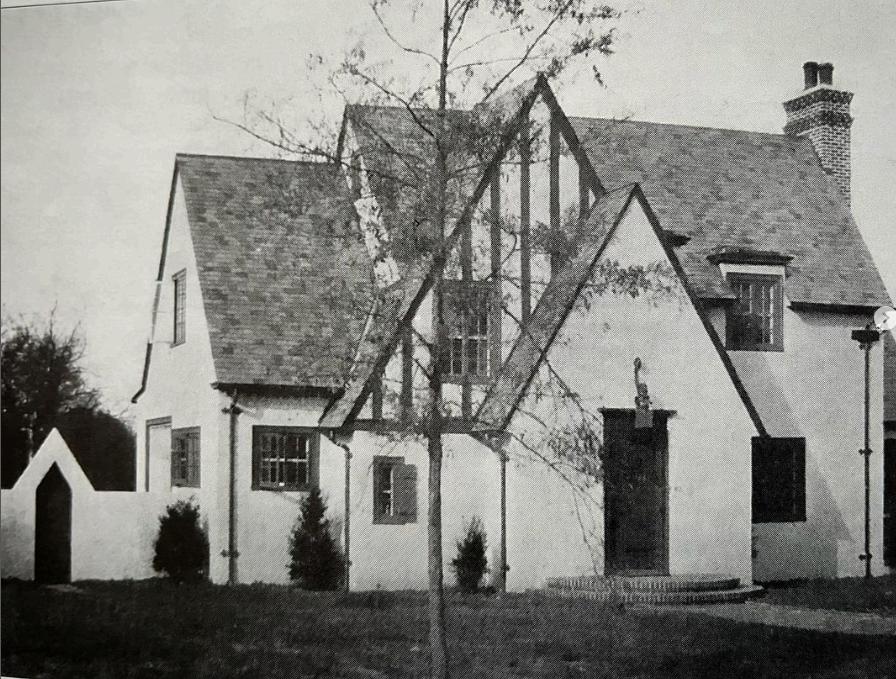
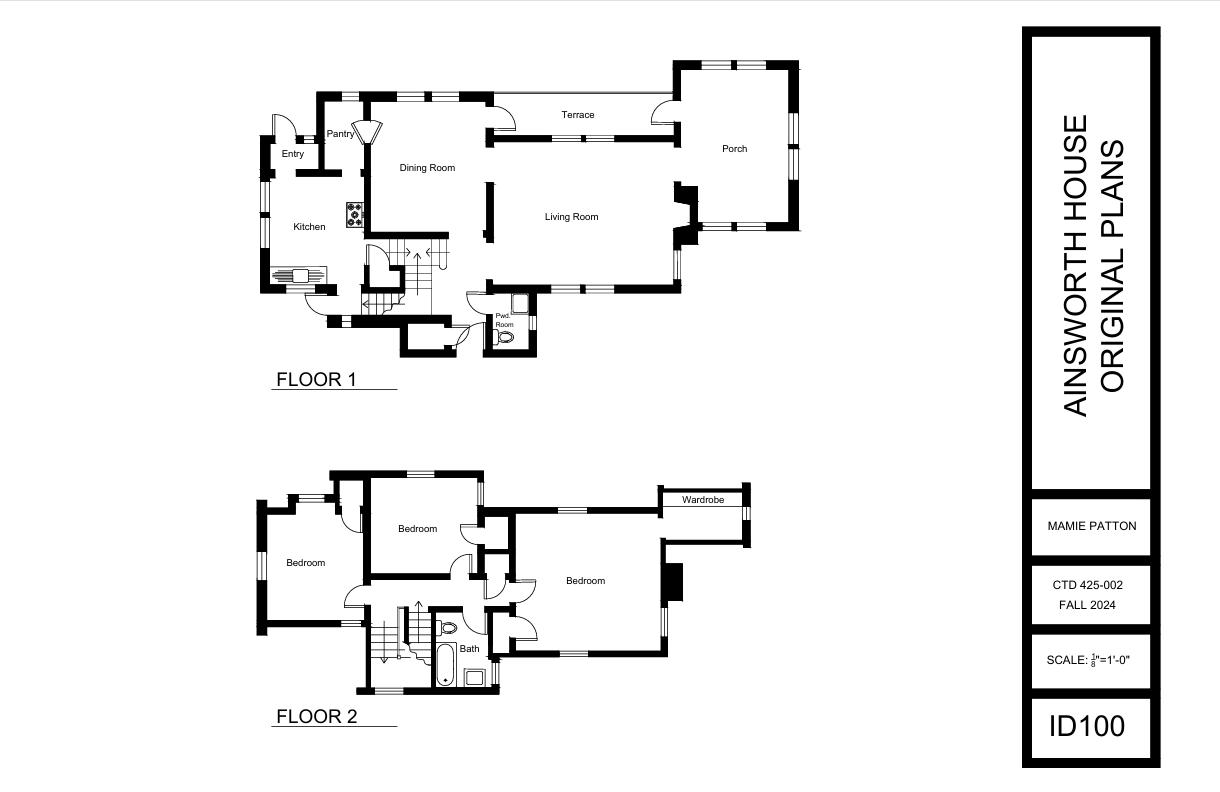
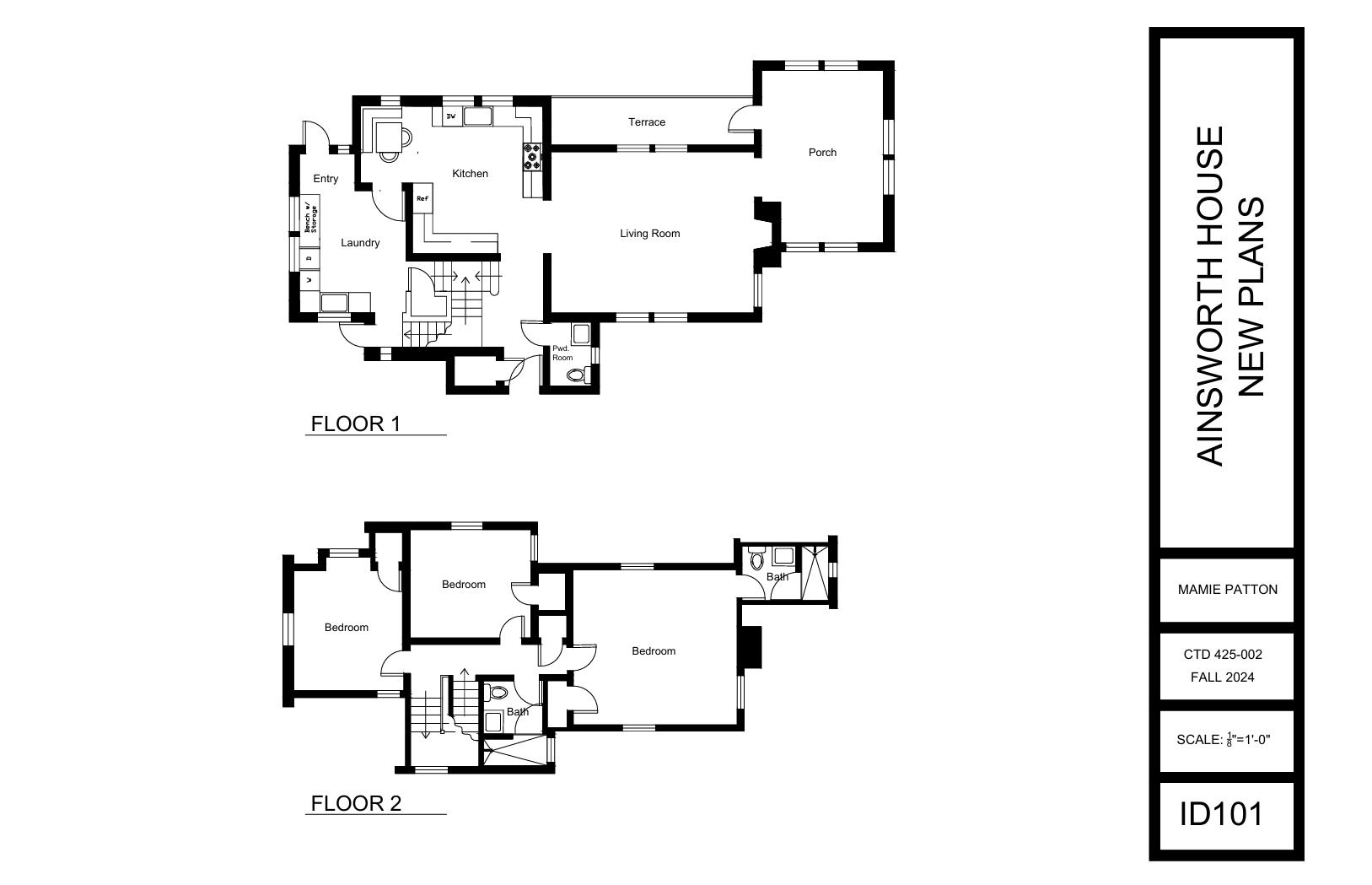
A key space that the Ainsworth home was missing was a informal entrance for the family. The former kitchen being converted into the new laundry/mudroom fills this need.
With the historic inspired wallpaper and fabrics, the room honors the home’s original style and charm. The monochromatic color palette combined with light wood creates a cozy cottage feel.

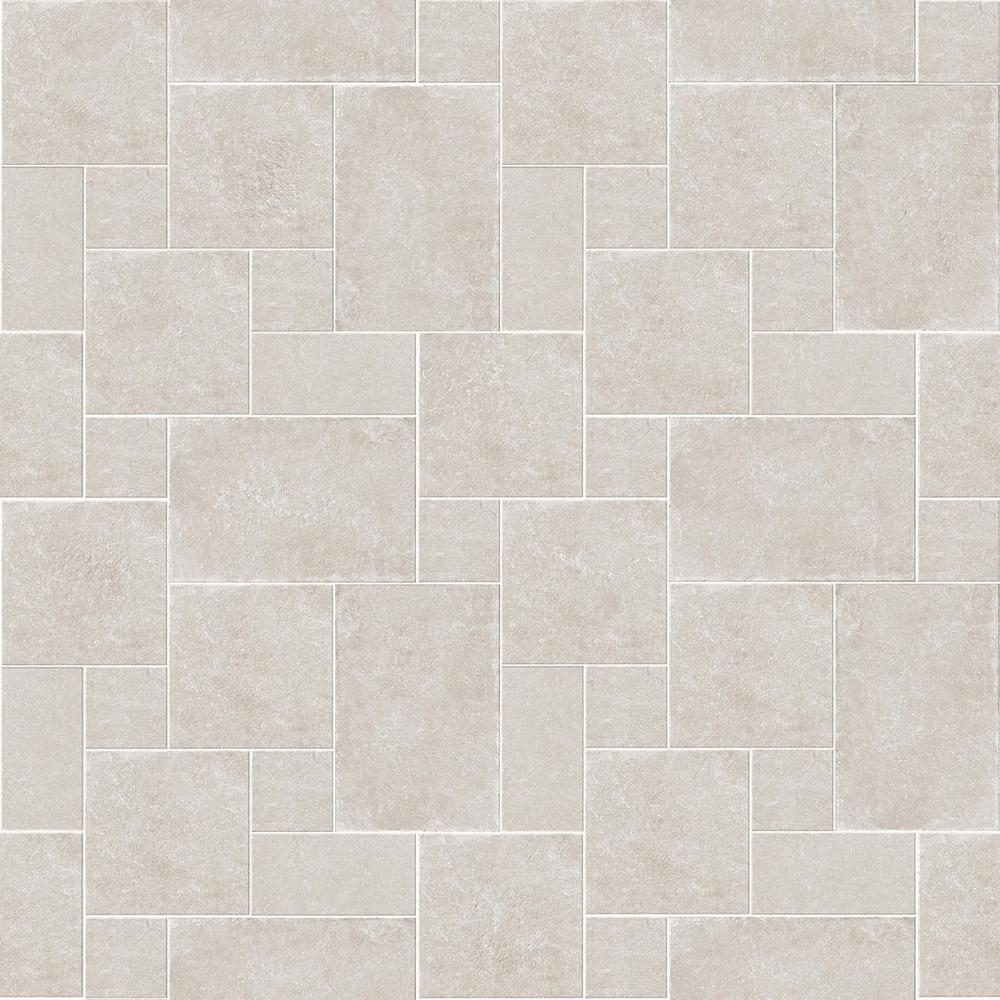
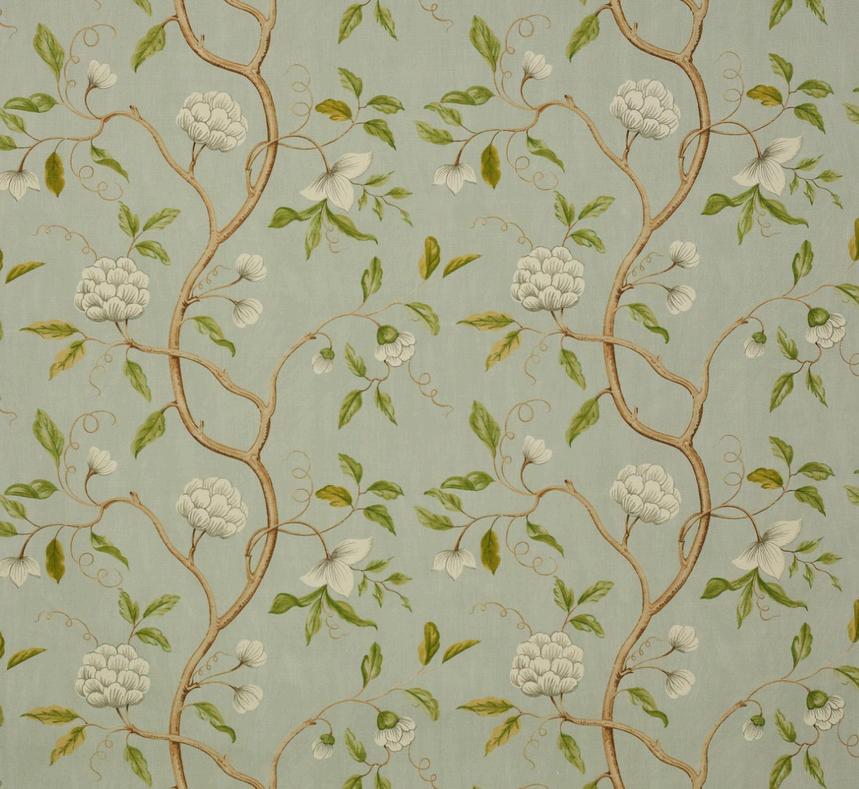
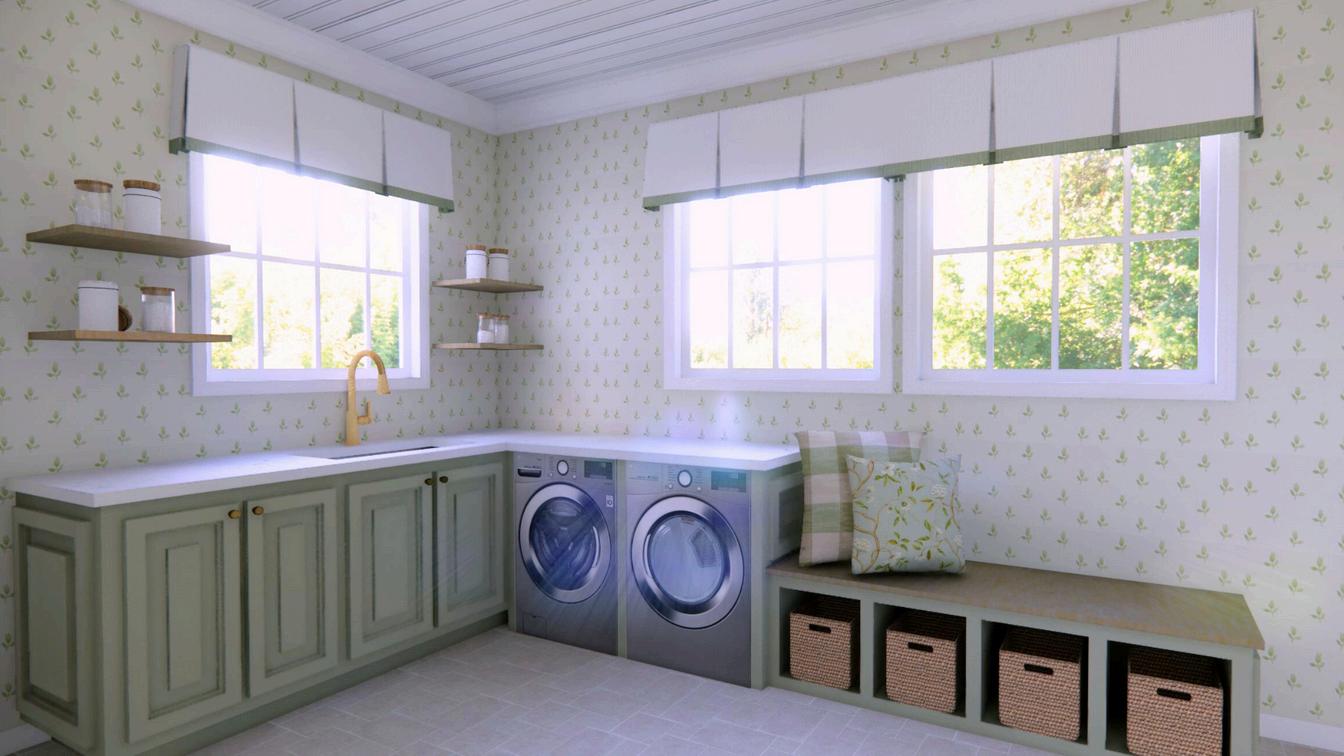
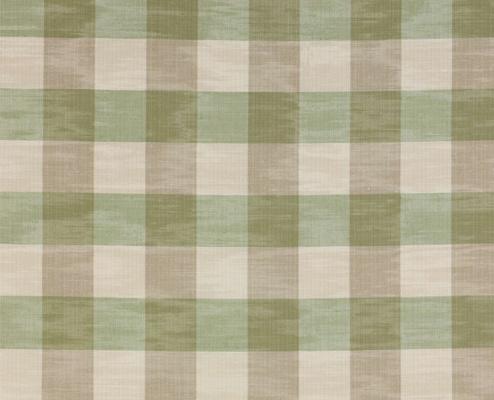
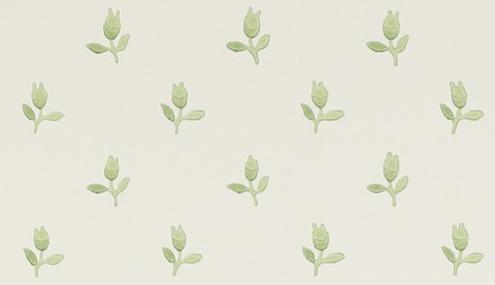
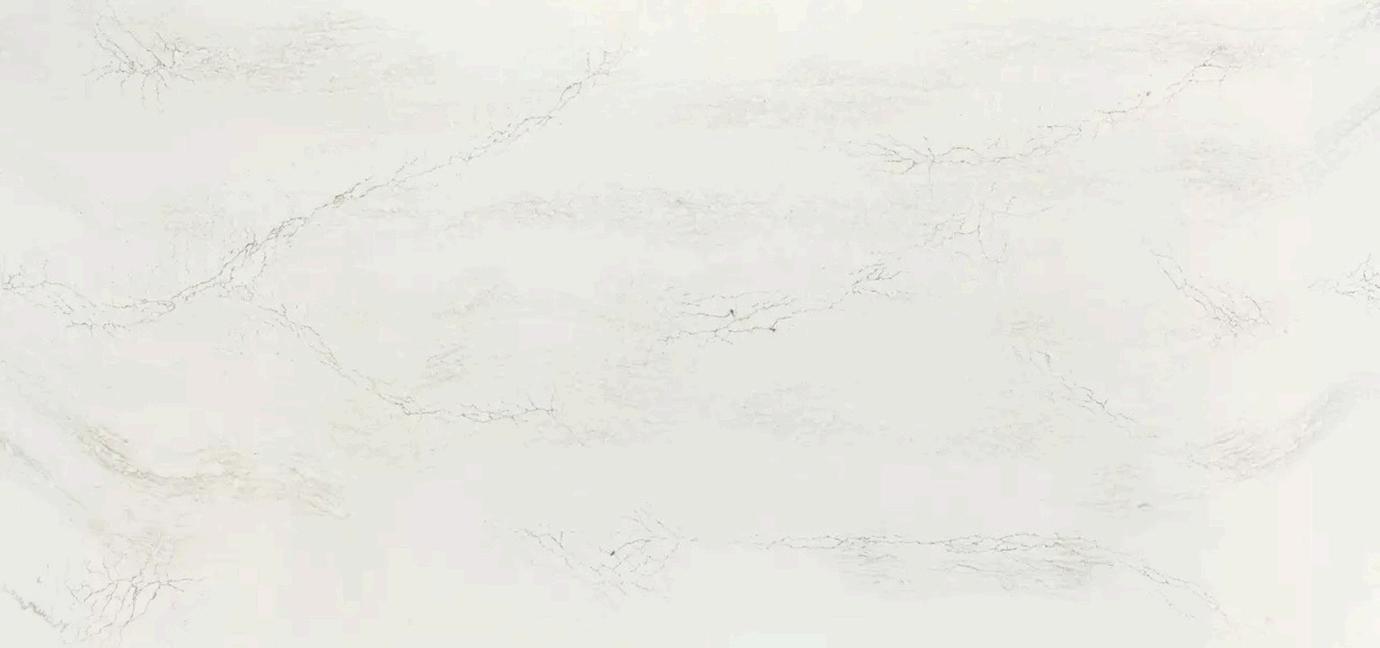
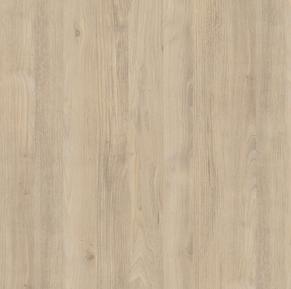
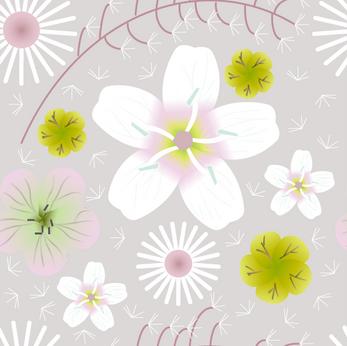
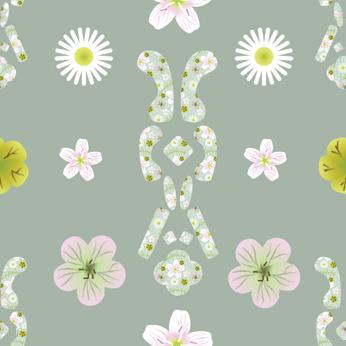
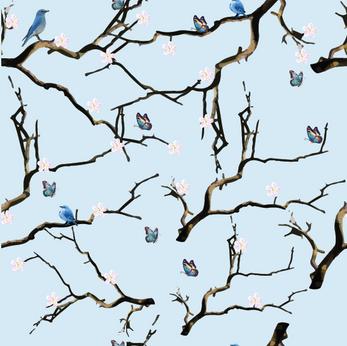
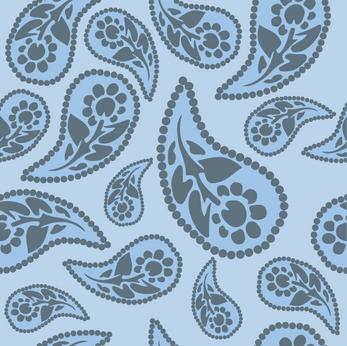
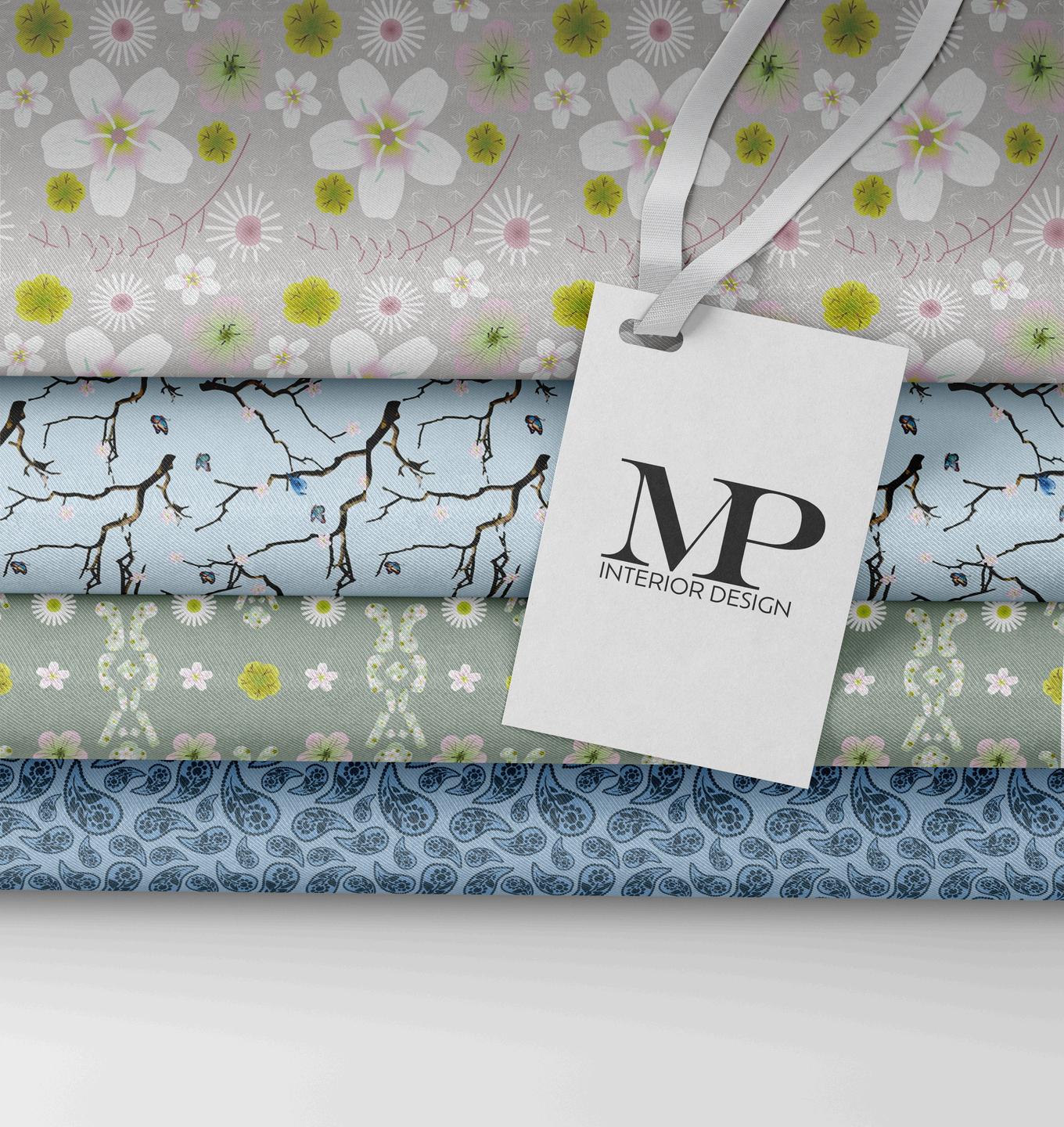
Located in Dallas, Texas, The National houses a coffee and pastry shop on the lower level, as well as luxury residential apartments on the upper levels. Inspired by French patisseries, The National Coffee Shop evokes luxury and refinement with dark stained wood, marble details, and a neutral color palette. The National Apartments also reflect grandeur with a similar color palette, gold accents, and traditional patterned fabrics and finishes.
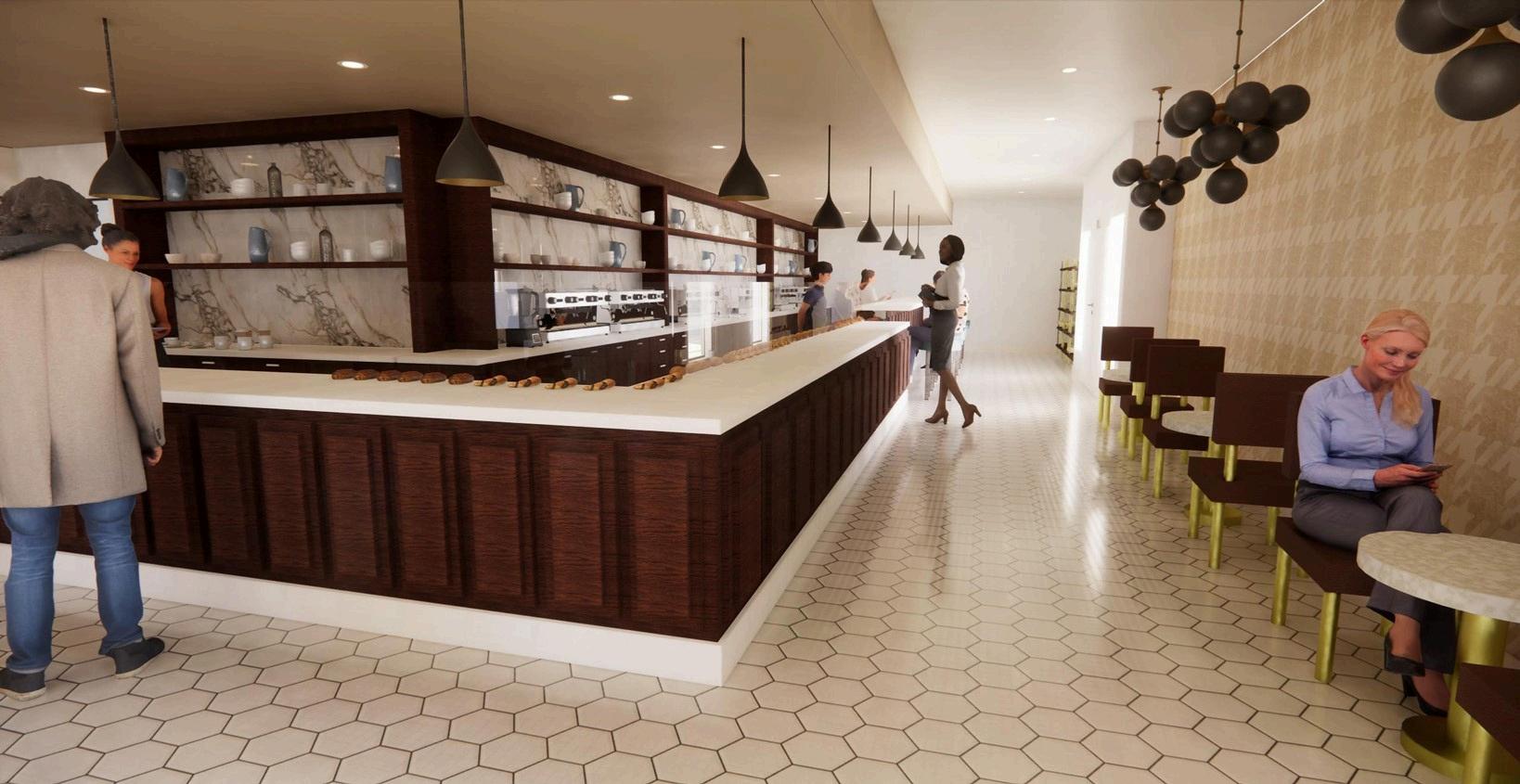
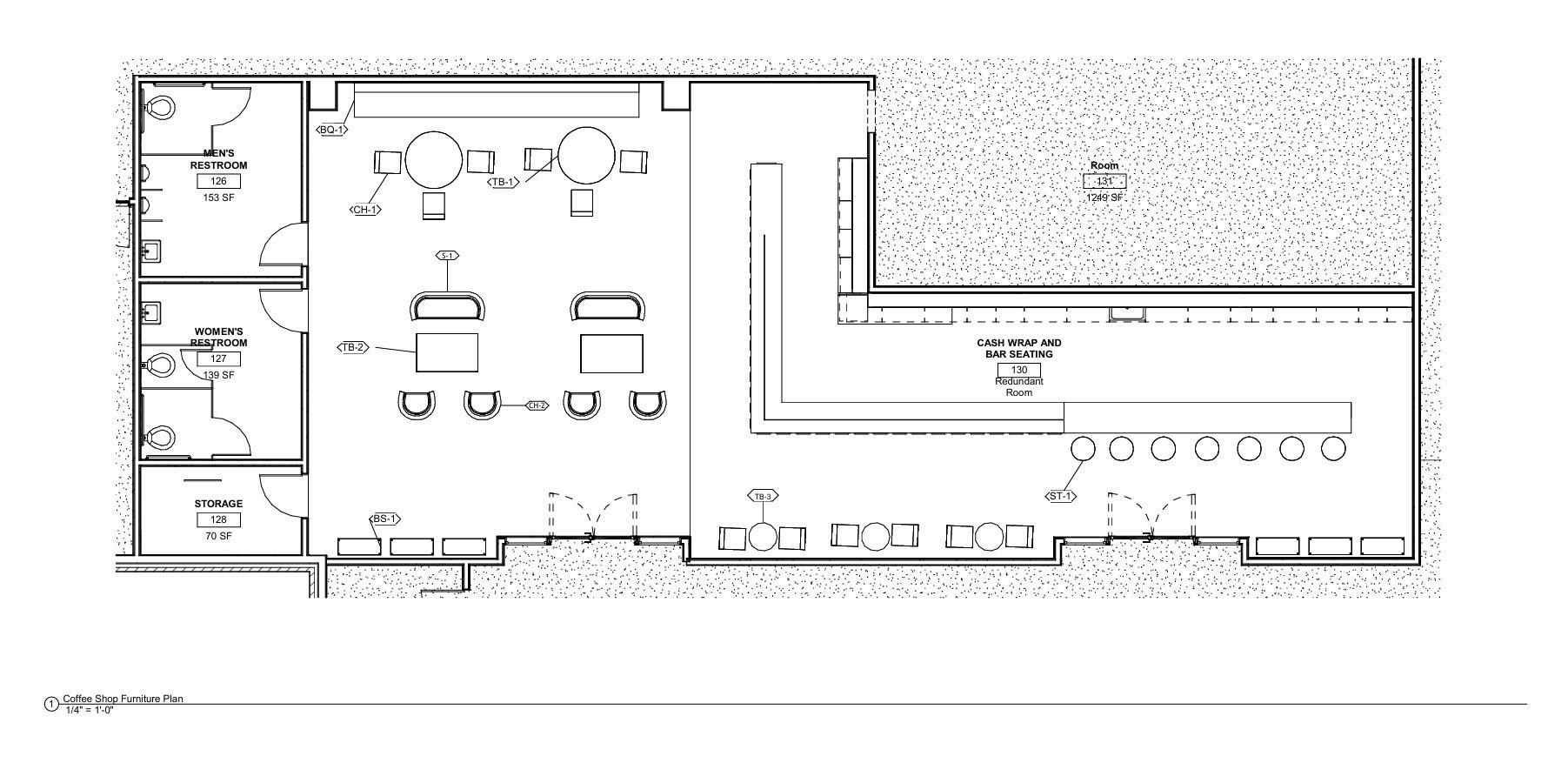
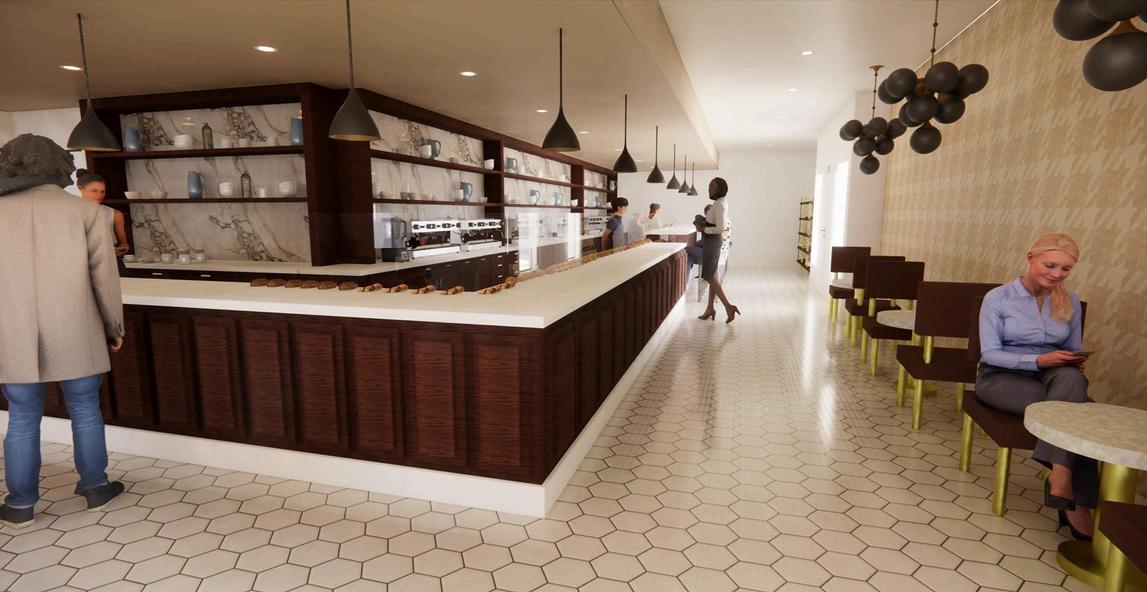
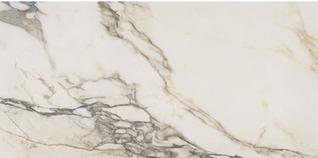
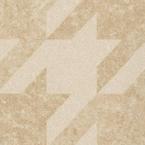


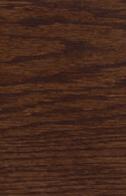
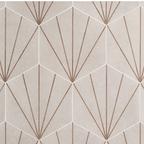
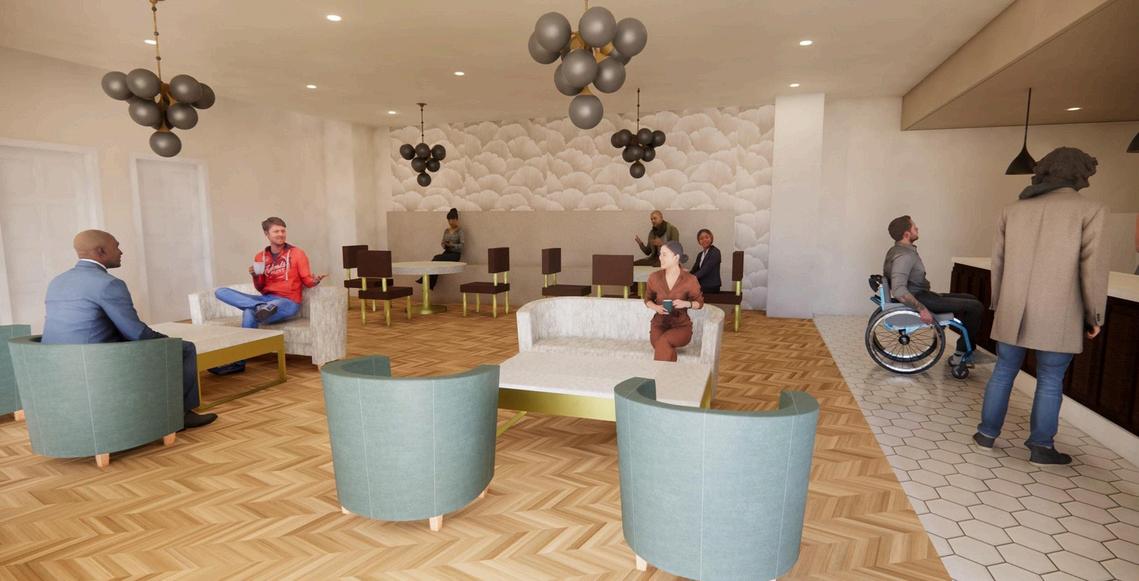
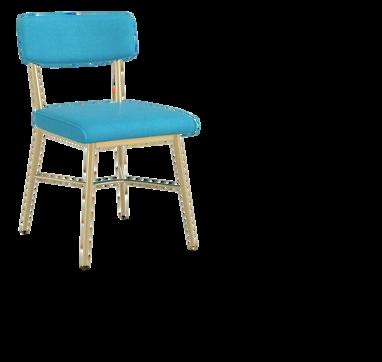
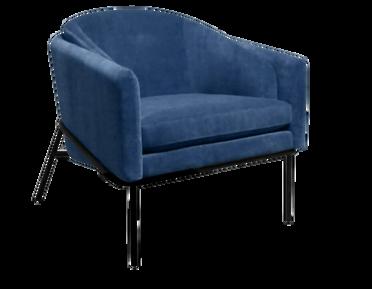
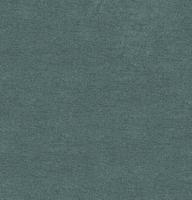
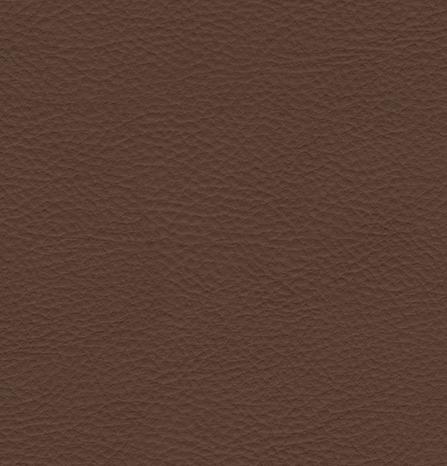
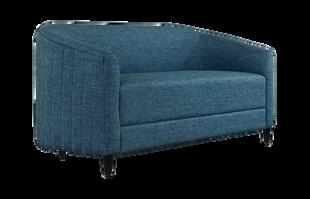
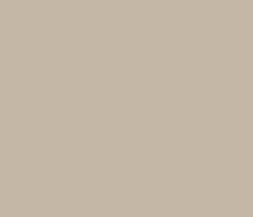
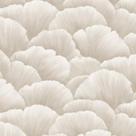

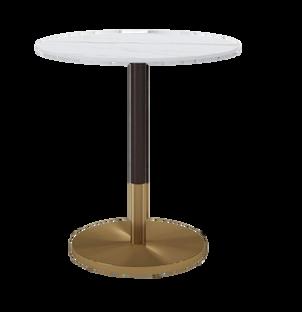
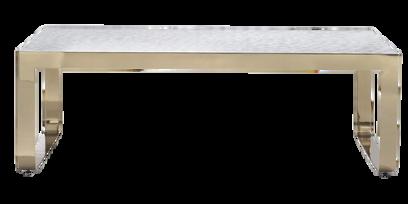

L-shaped cash wrap counter allows for employee work space, food presentation space, and customer bar seating space The dark stained raised panels, marble countertop and backsplash, and gold finishes give the feeling of elegance and sophistication.
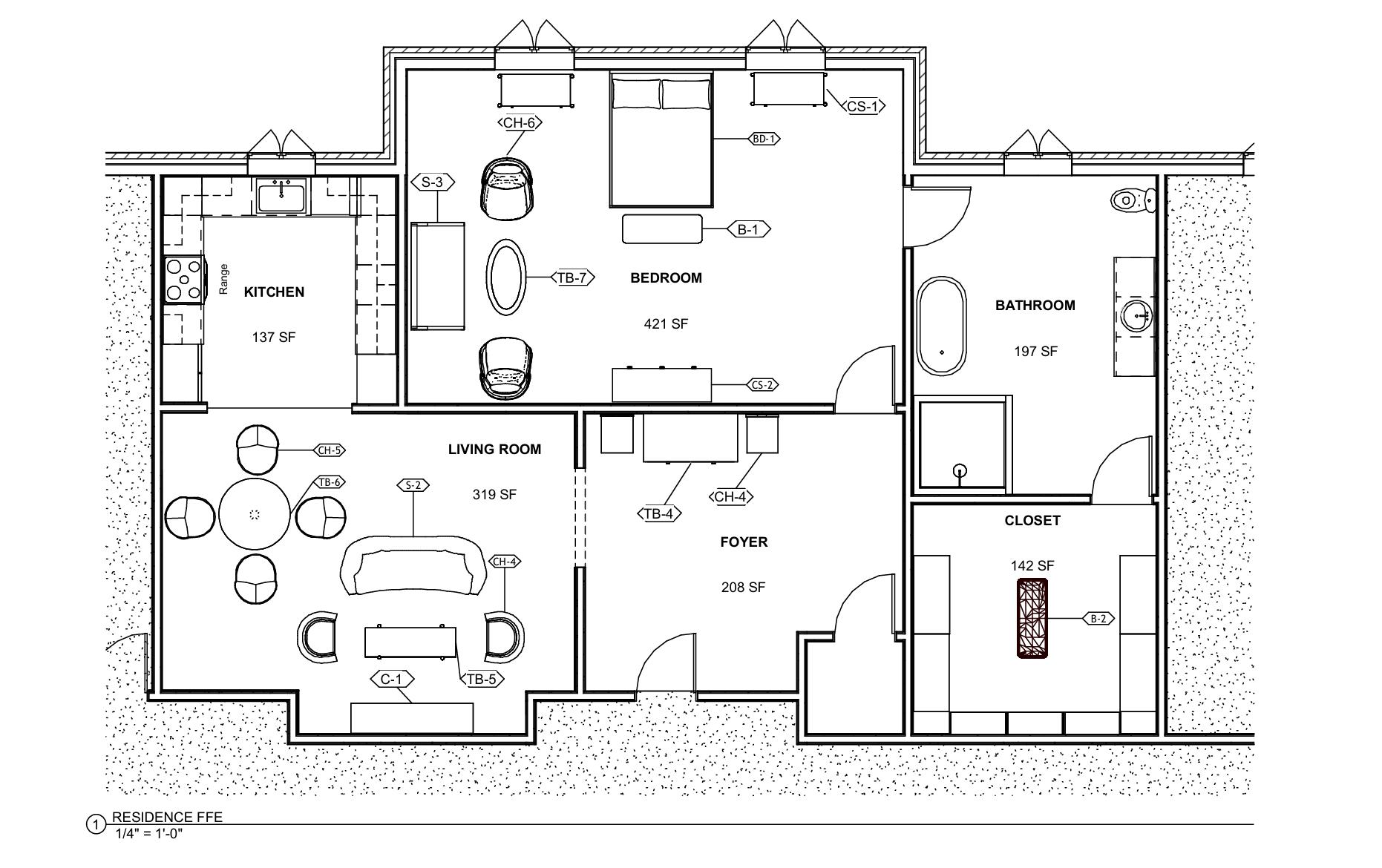
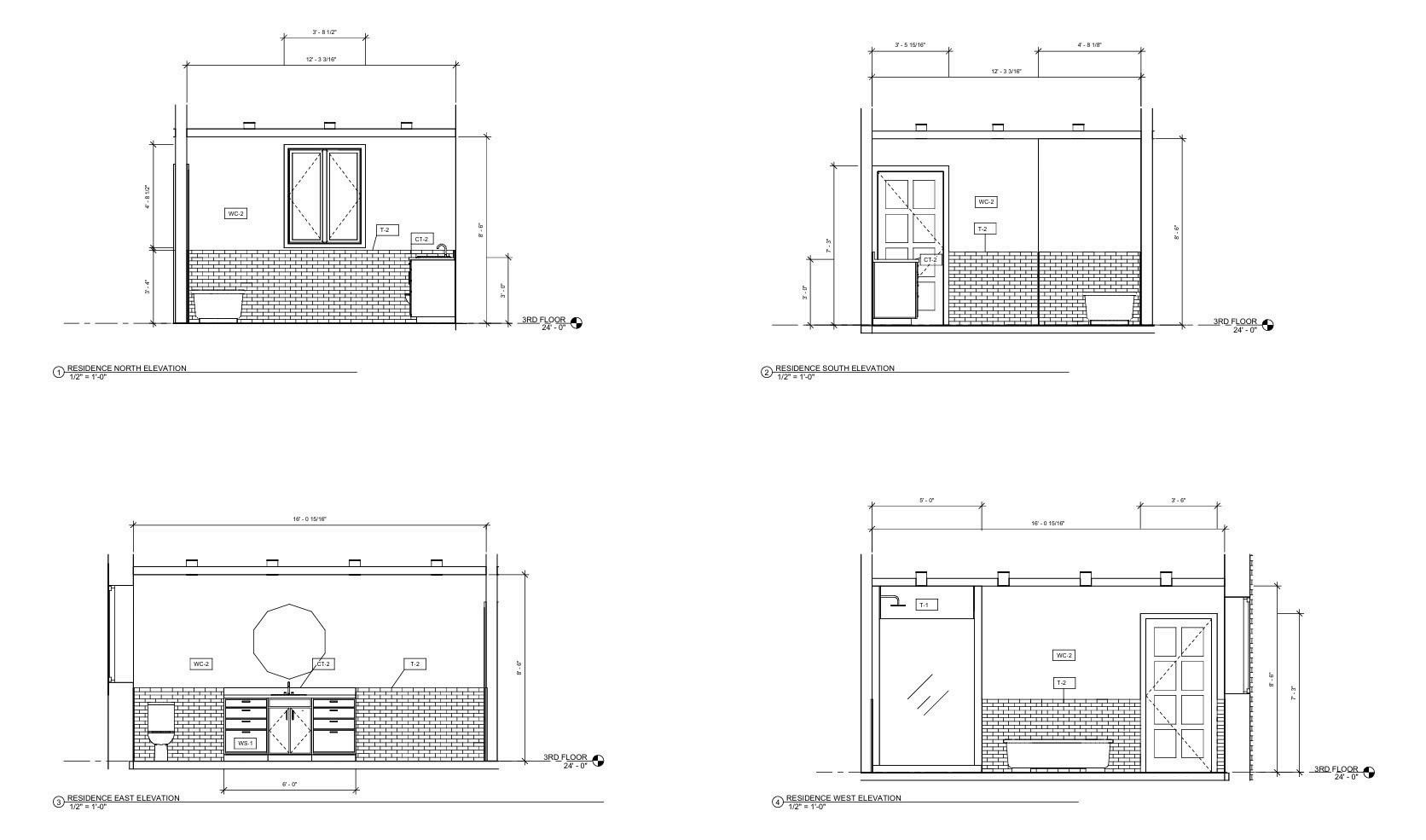

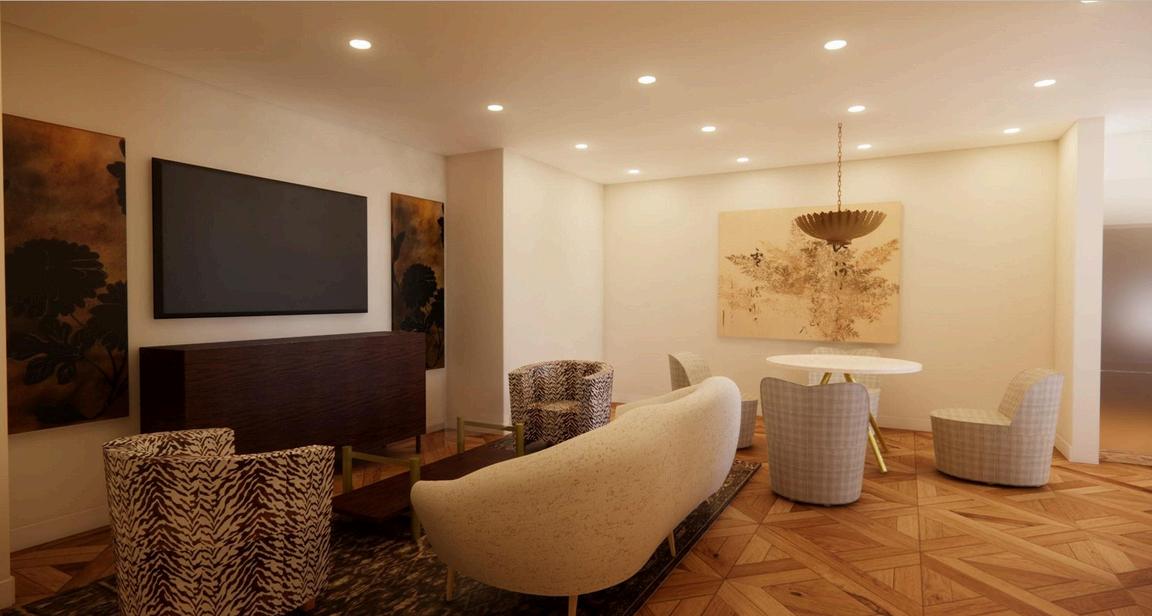
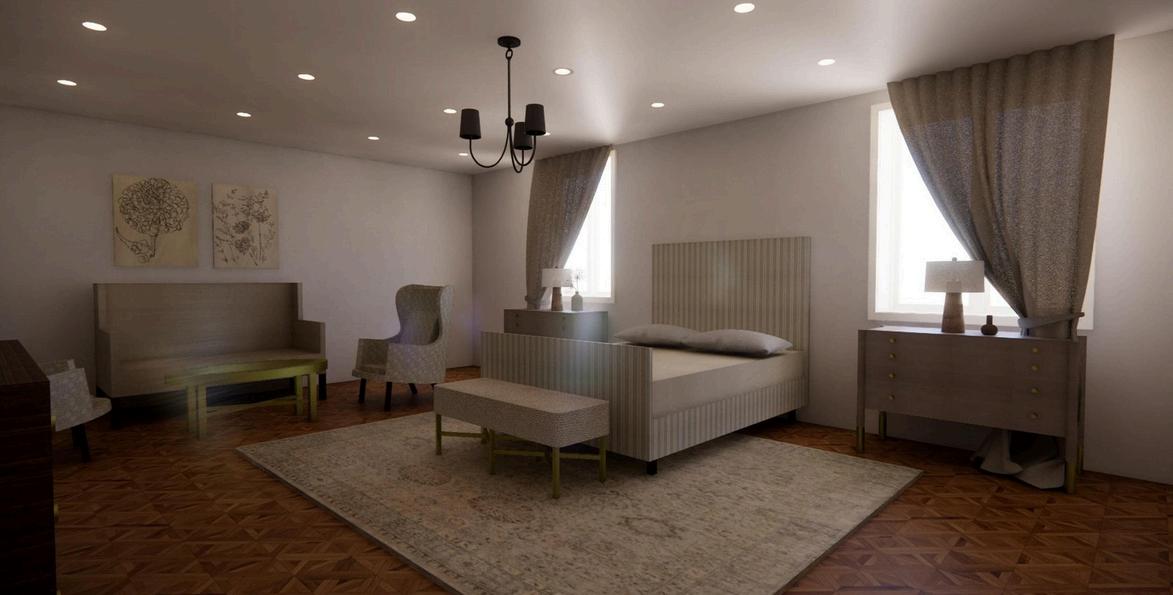
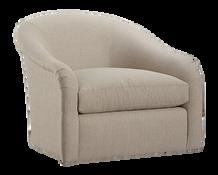
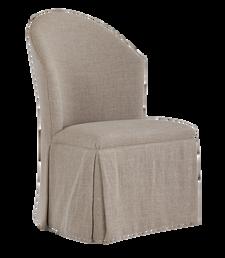
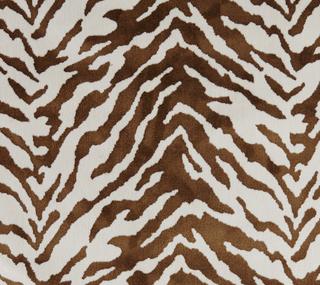
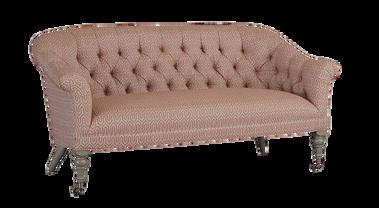
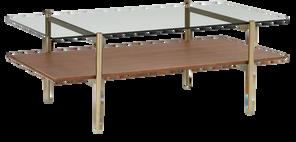
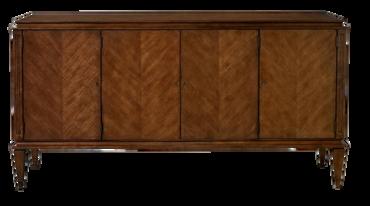
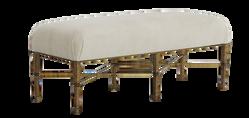
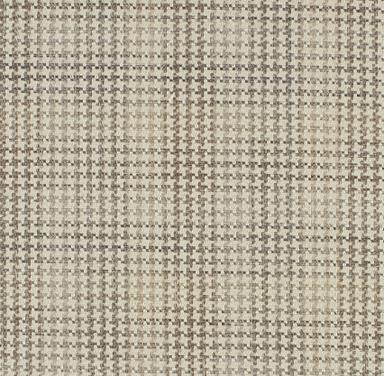
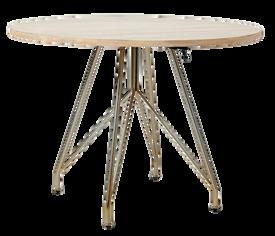
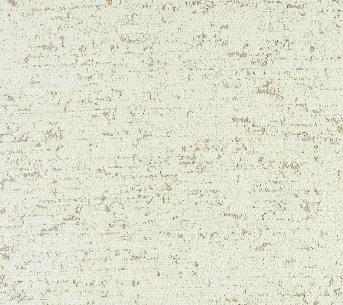
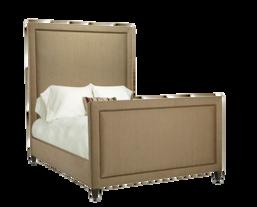
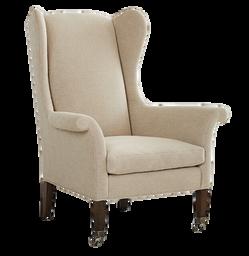
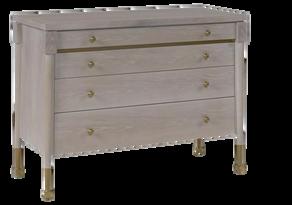
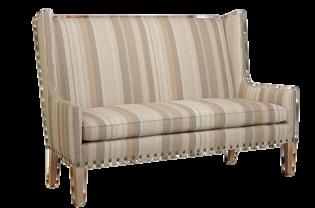
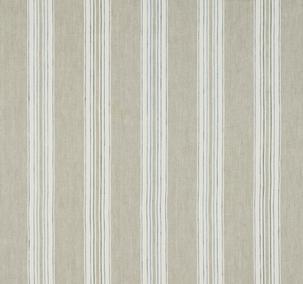
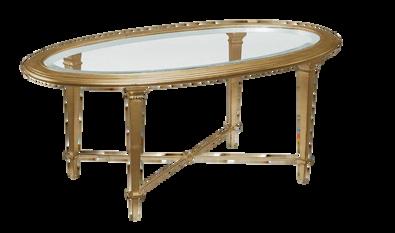
The combination of modern and antique inspired furniture and fabrics create an eclectic yet fresh look in The National’s residences. The neutral color palette is continued from the coffee shop into the residential area of the complex
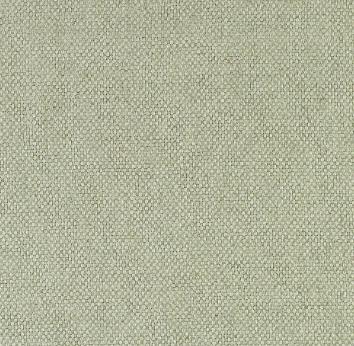
Located in Scotland, guests of Hotel Heritage will experience a sense of family, history, warmth, and familiarity. Scotland is known for celebrating their heritage through kilts, family crests, and tartans. The use of Georgian inspired architectural elements, a traditional color palette, leather and plaid fabrics, and tufted furniture will create a historic inspired interior and make guests feel welcome and comfortable.
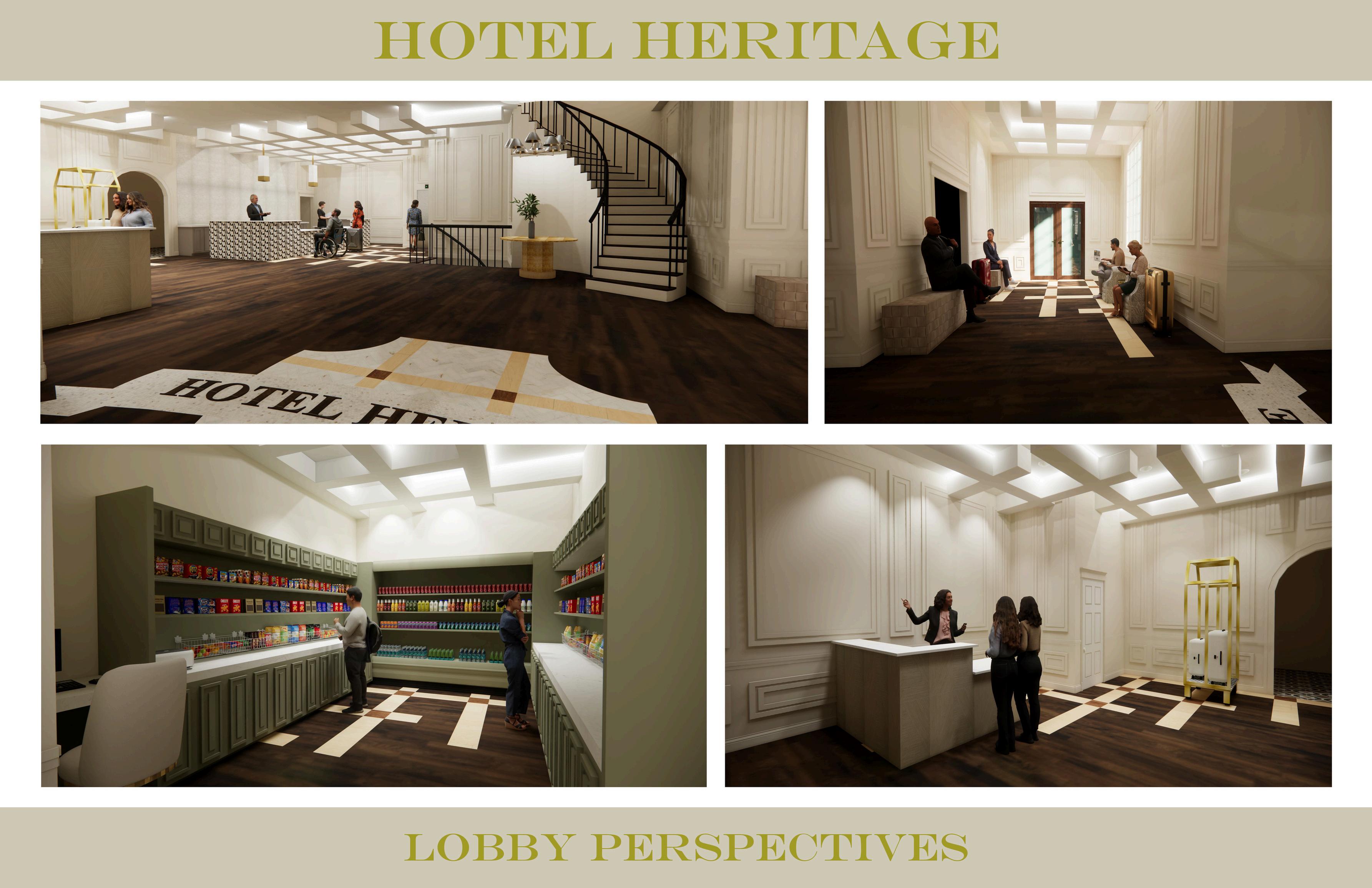
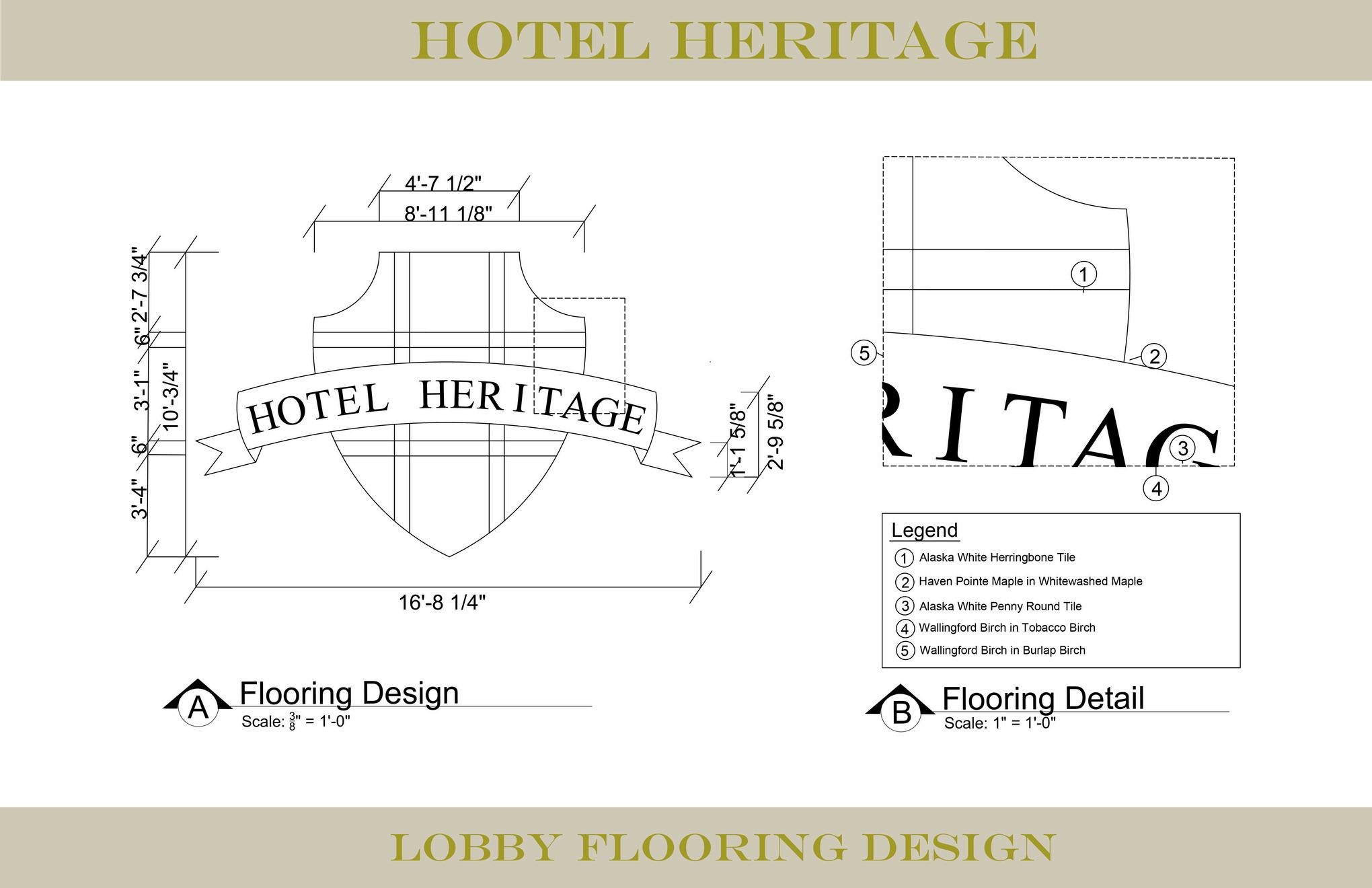
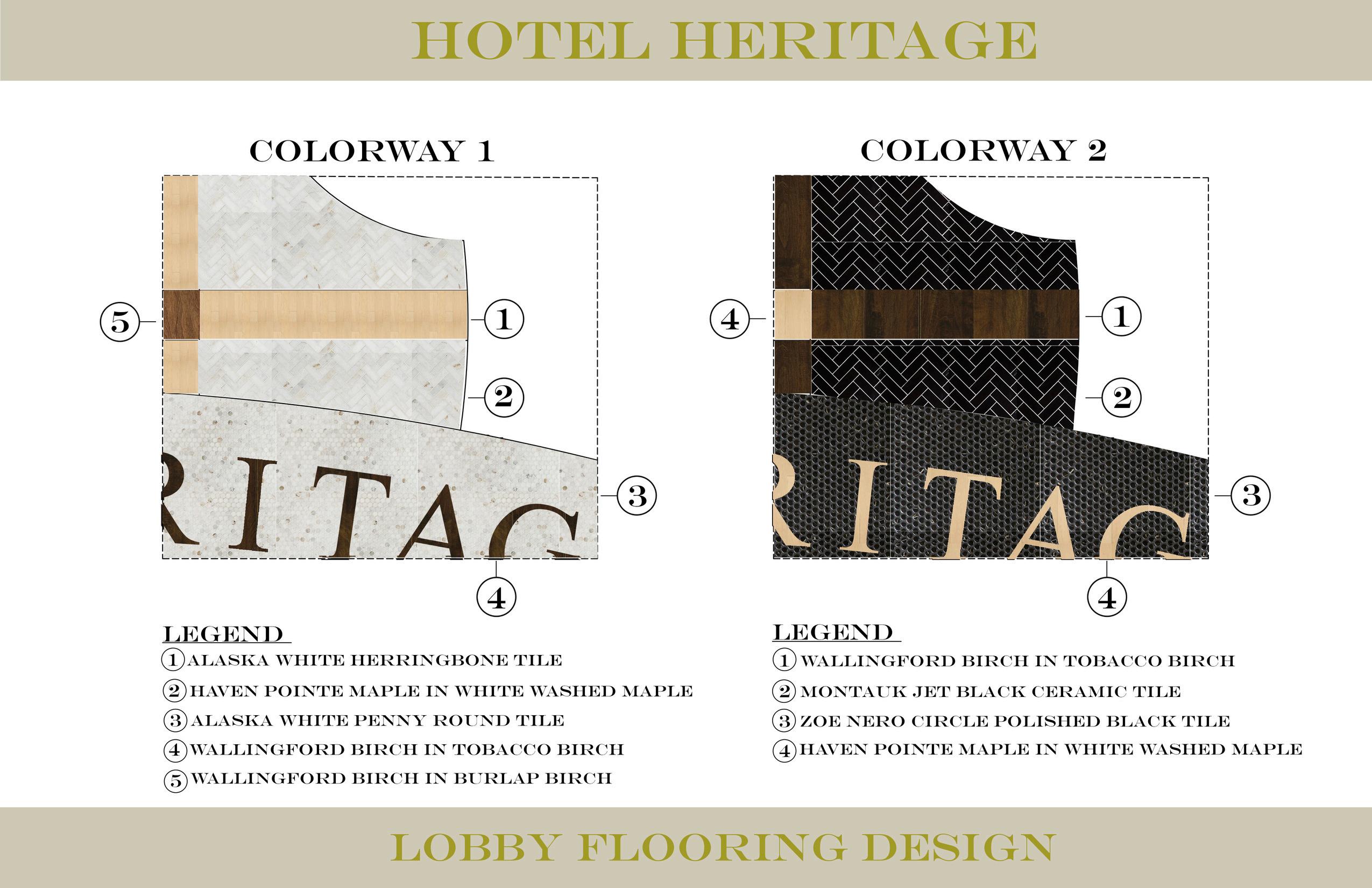

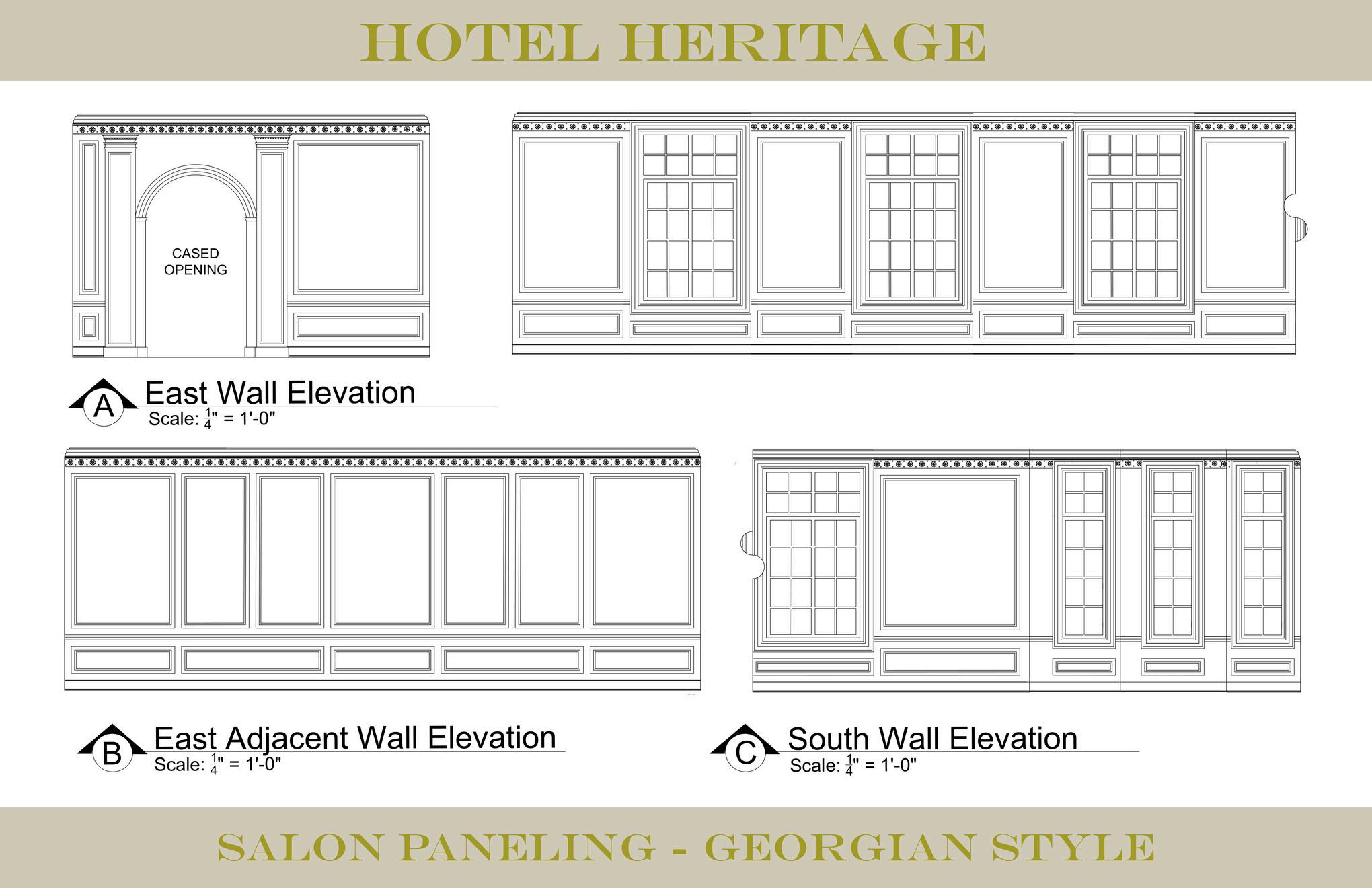
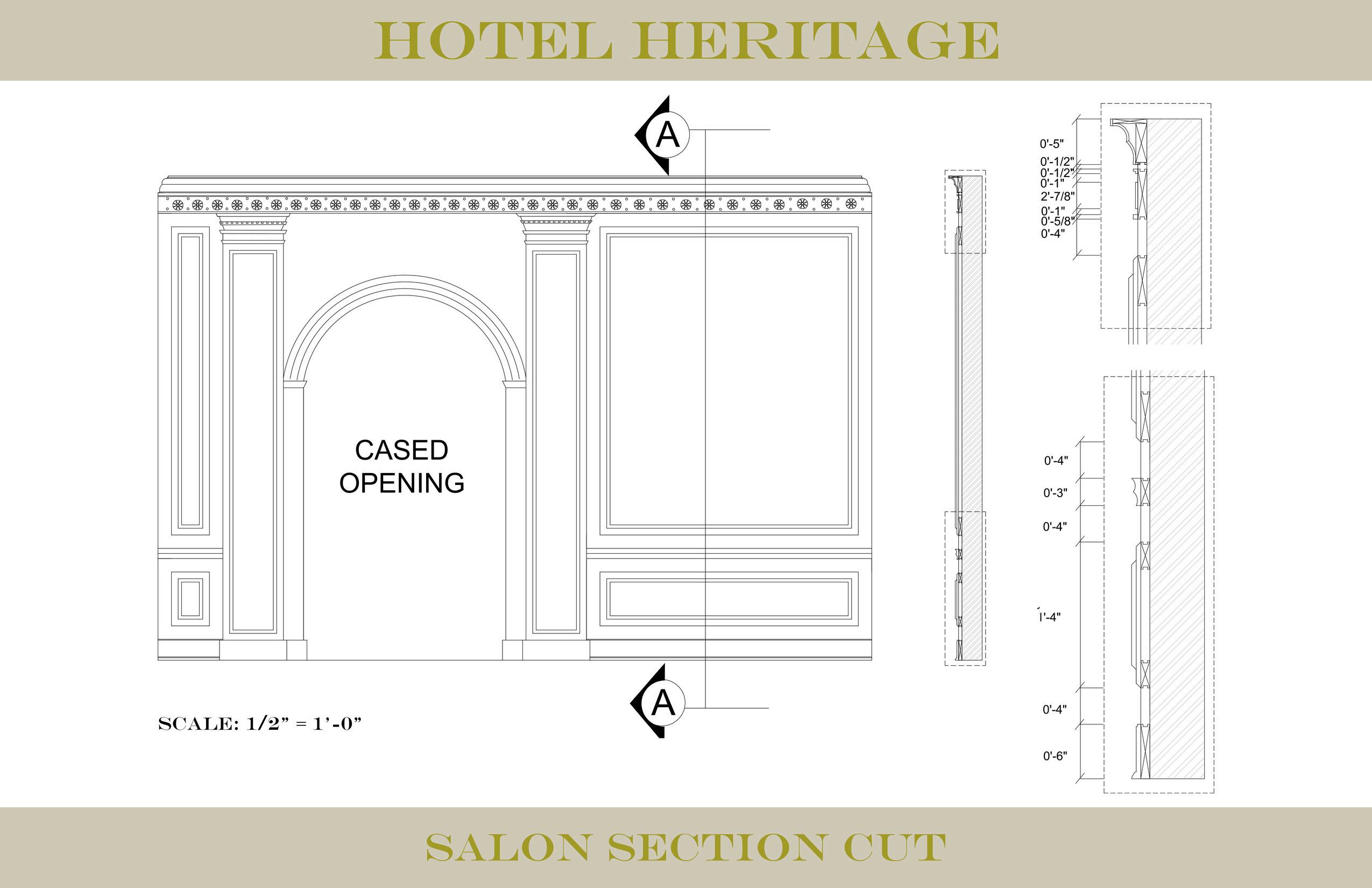
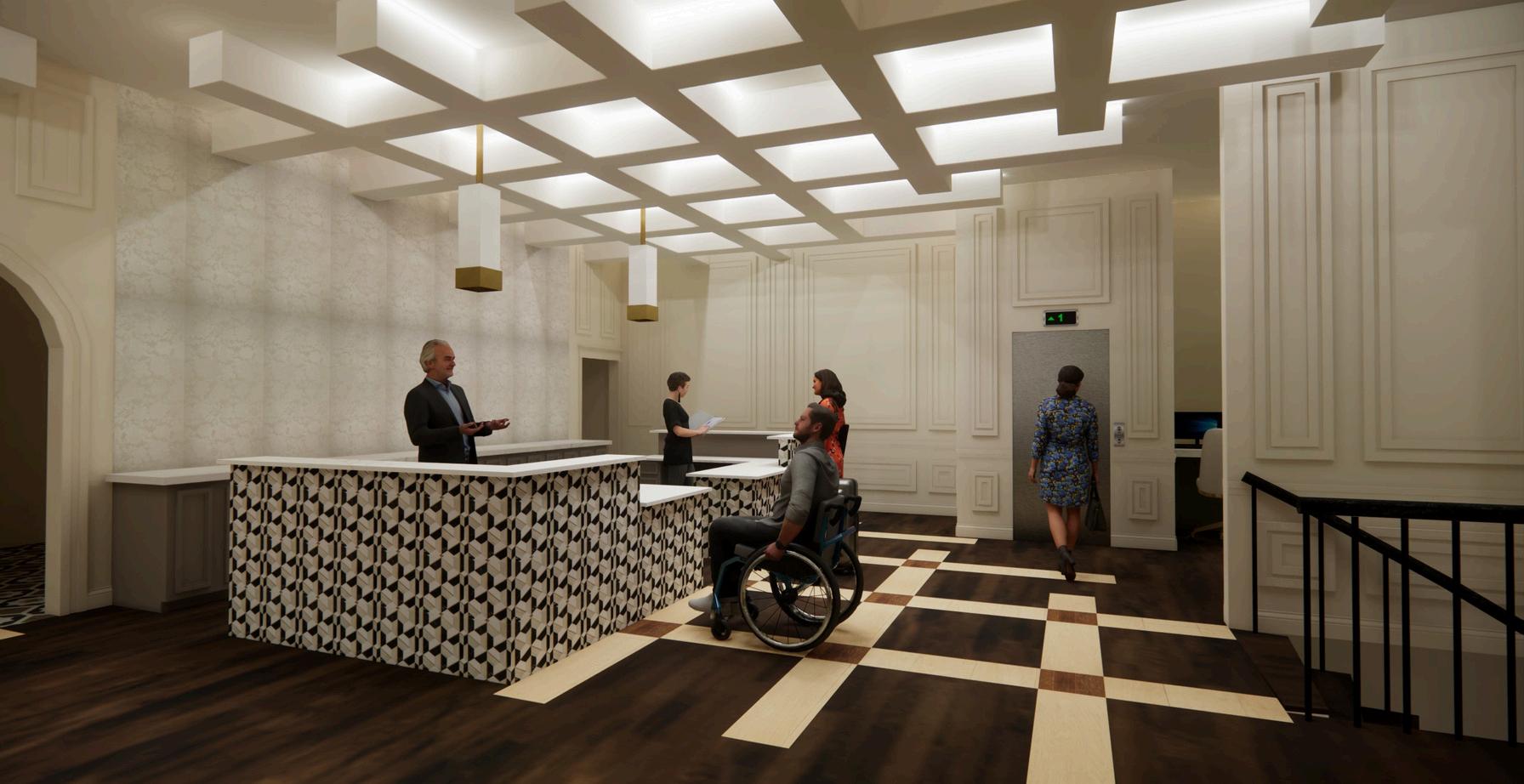
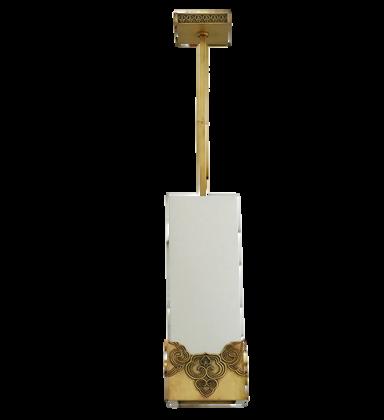
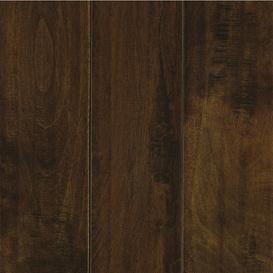
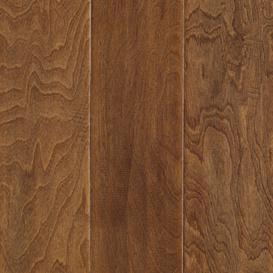
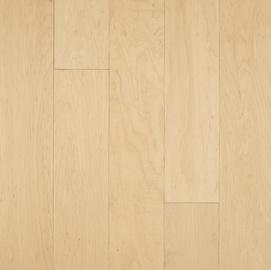
The flooring and ceiling feature an abstracted plaid pattern, a hallmark of Scottish culture. The designs are strategically placed around focal points in the lobby like the registration, concierge, and vending areas. The traditional paneling combined with the modern finishes creates a warm, but fresh feel for the space
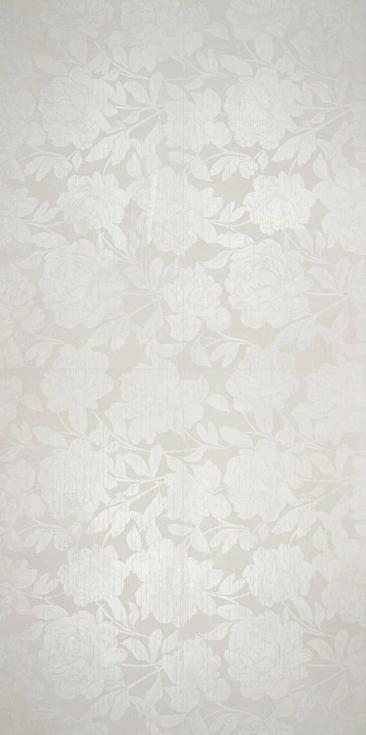
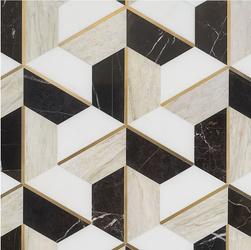

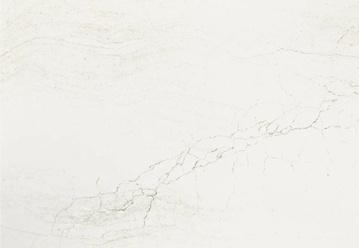
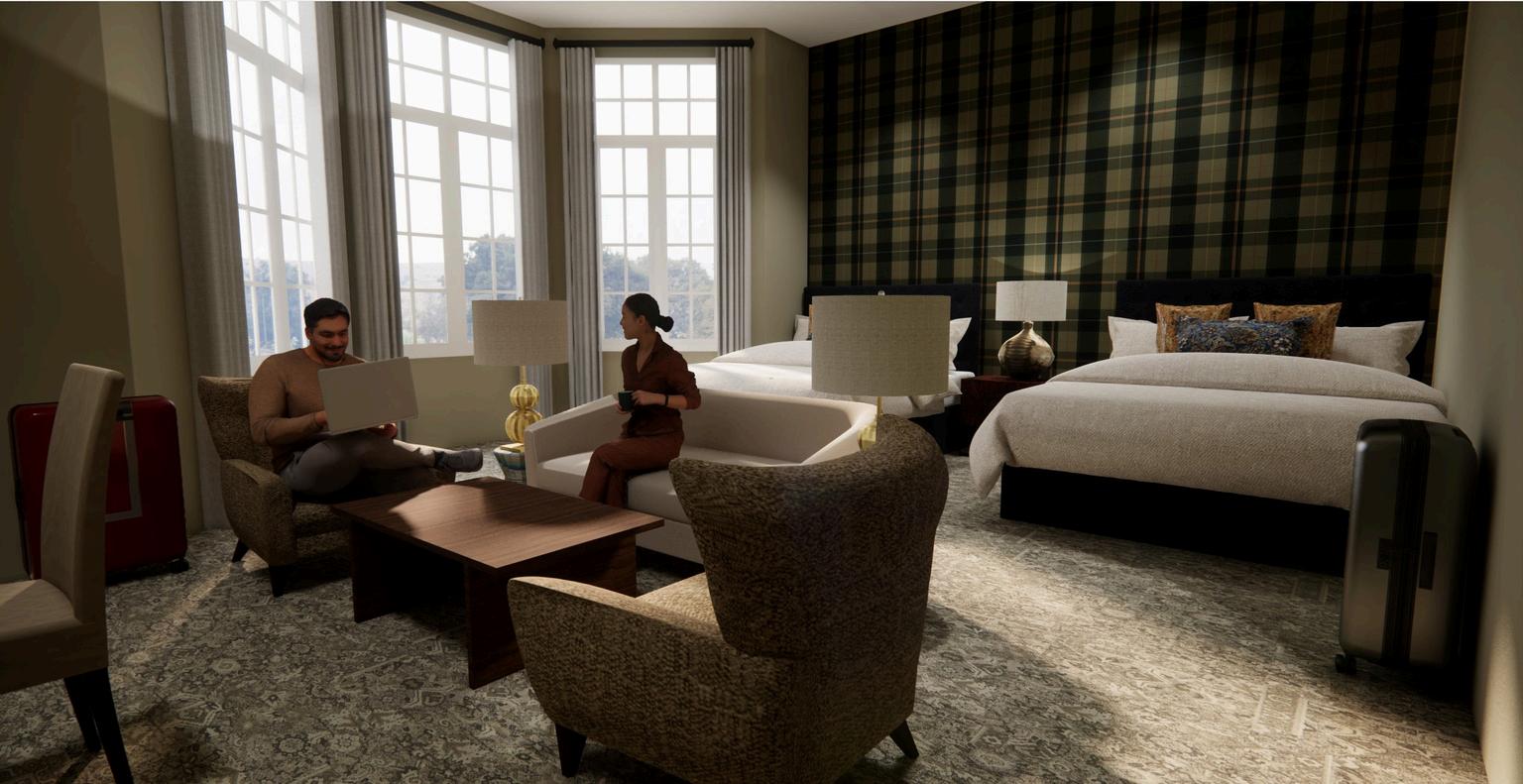
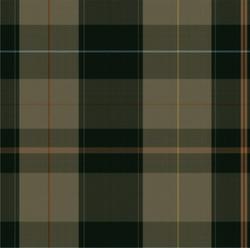
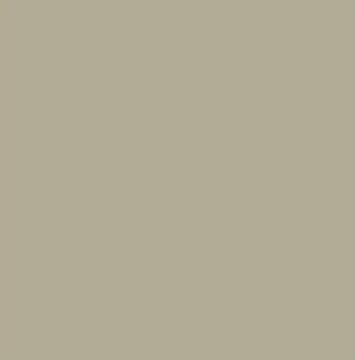
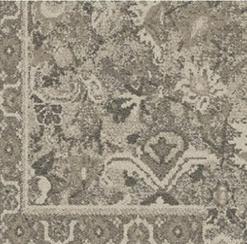
Similar to the lobby, the hotel rooms ’ color palette, textures, and patterns all reflect the idea of Scottish heritage. The tartan accent wall, traditional patterned carpet, and cozy boucle textured chairs continue the warm and cozy feel of the rest of the hotel while honoring Scottish culture.
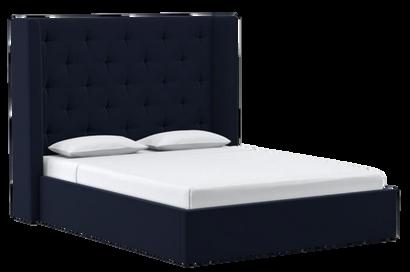
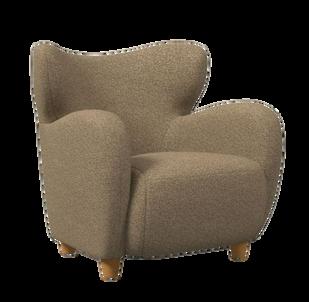
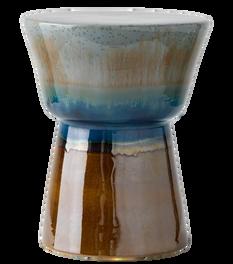
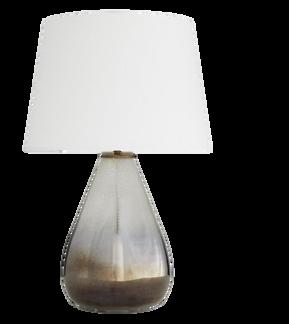
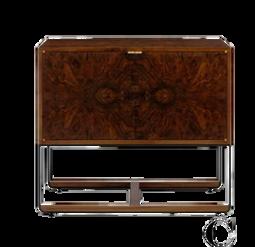
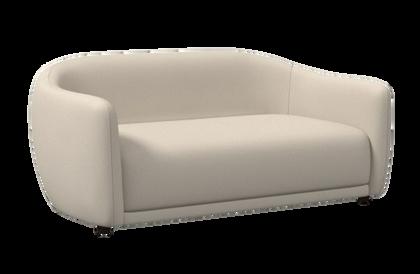
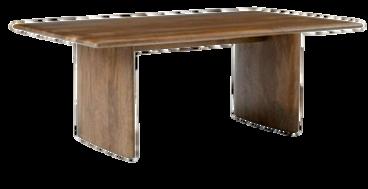
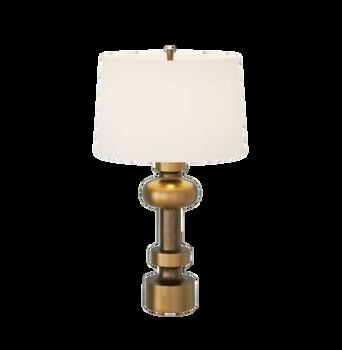
Inspired by a blooming garden, Bryce Hospital, a mental health facility located in Tuscaloosa, Alabama, conveys a feeling of serenity and comfort. The concept of a luscious garden is conveyed in Bryce Hospital through the floor plan, color scheme, ceiling design, and finishes. The use of spring-like colors such as green, yellow, violet, and blue are seen throughout the hospital. This variety of cheerful and calming colors reflect the idea of a bundle of flowers. Warm wood finishes, natural looking wallcoverings, and soft fabrics also support the concept of a garden.
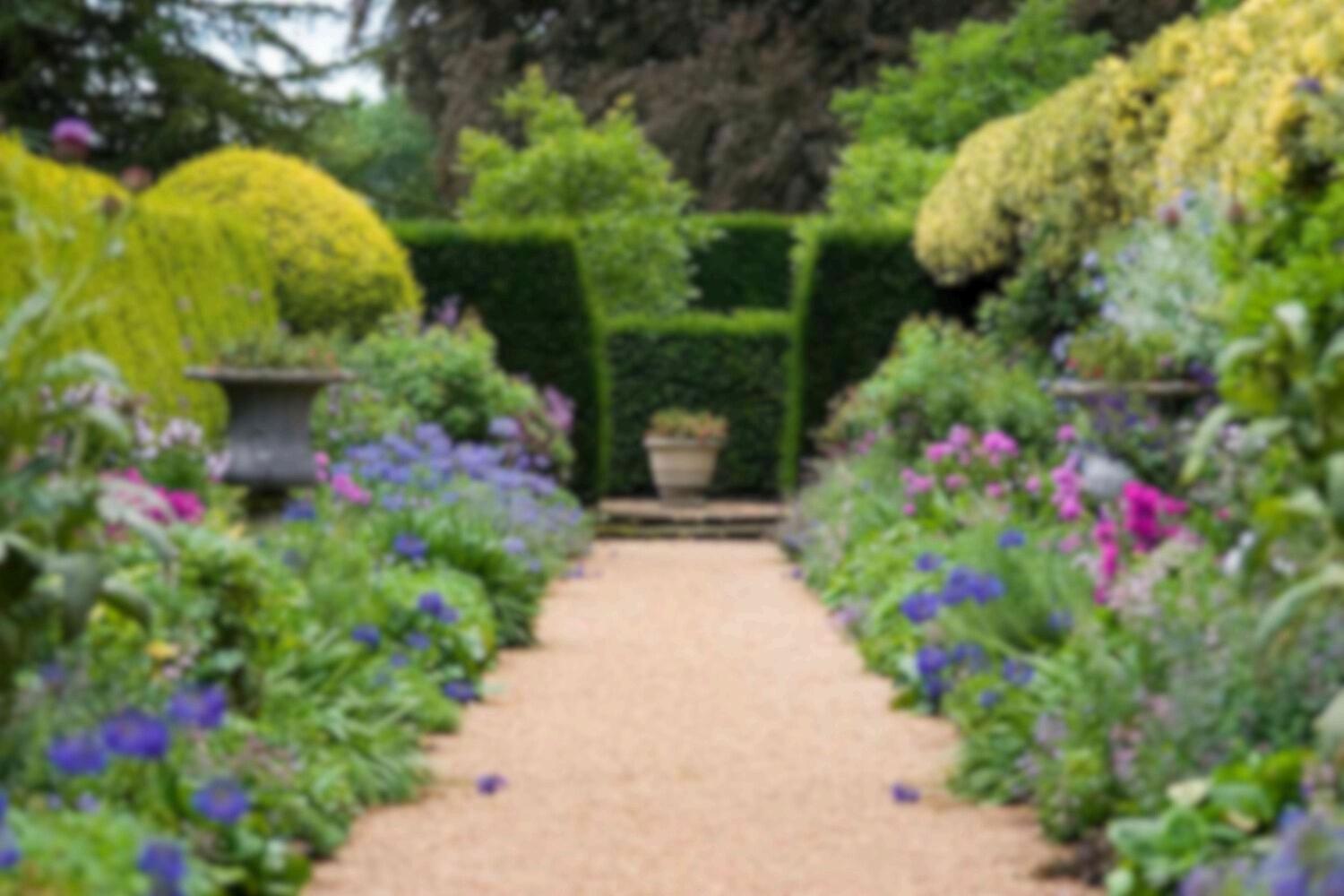
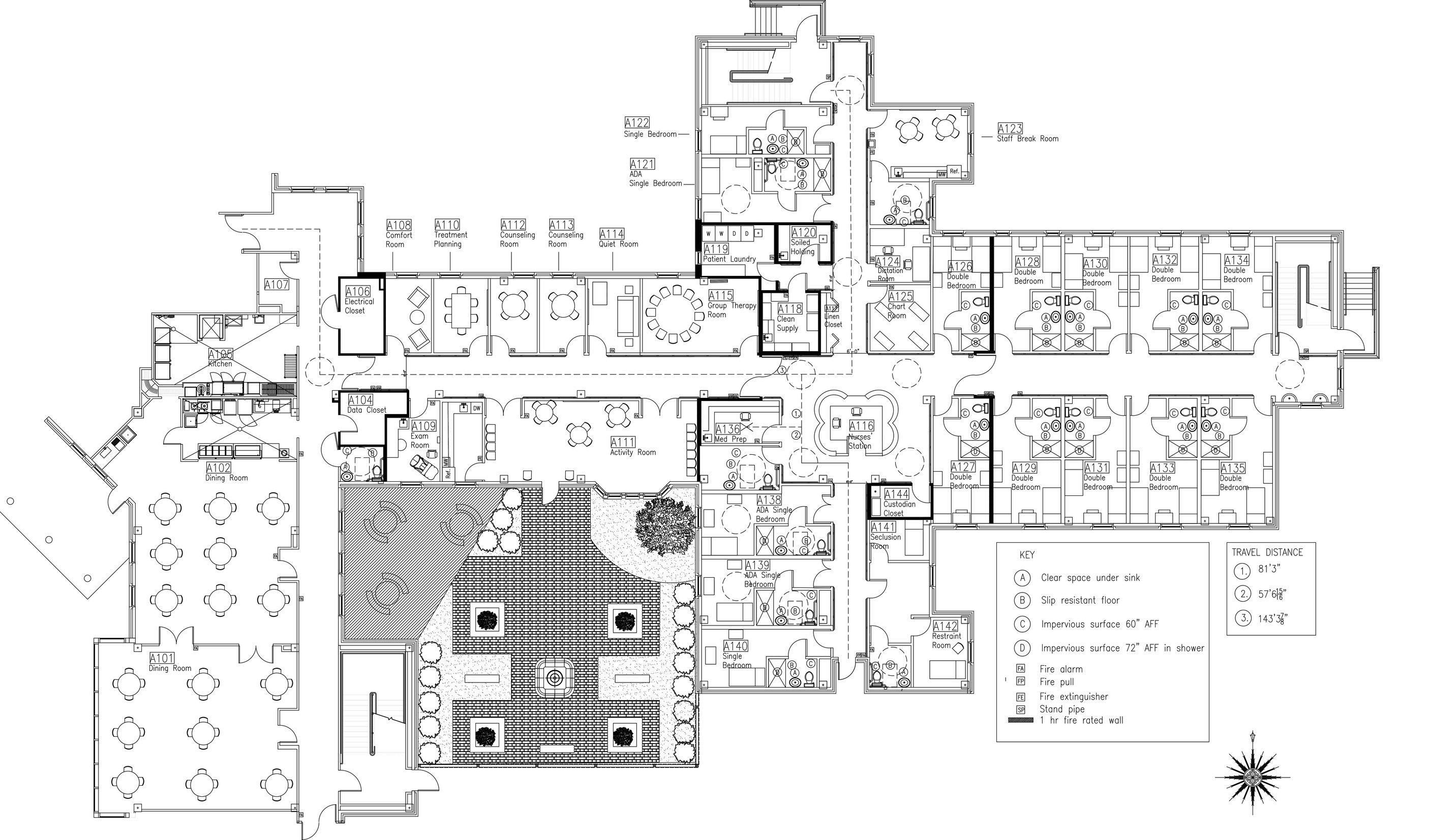
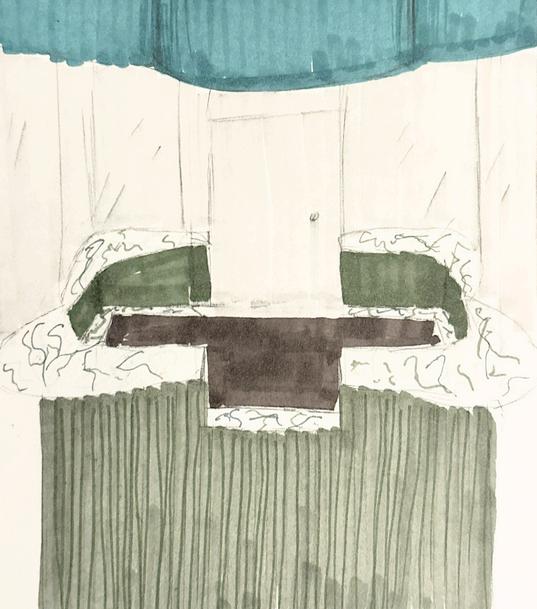

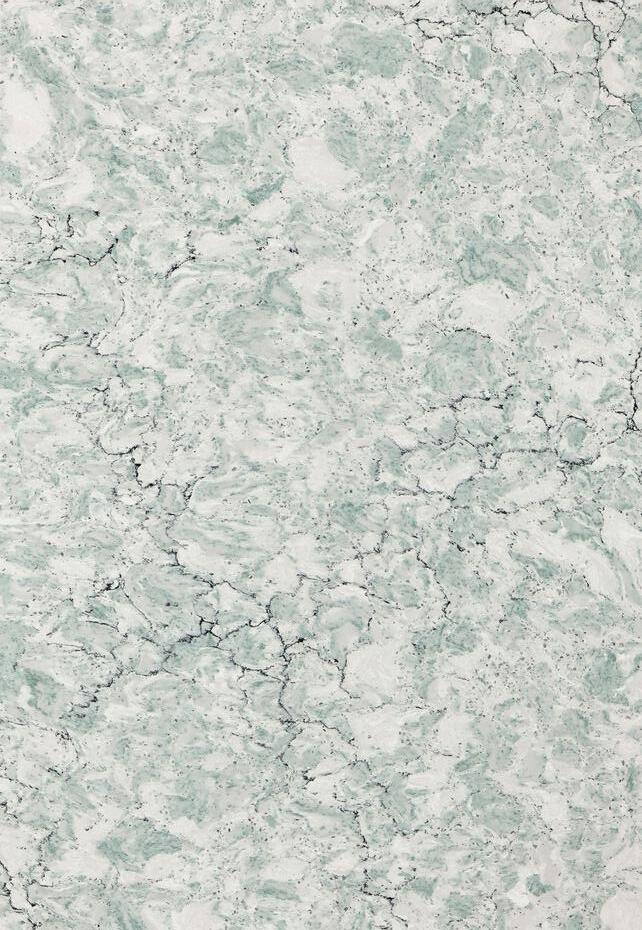
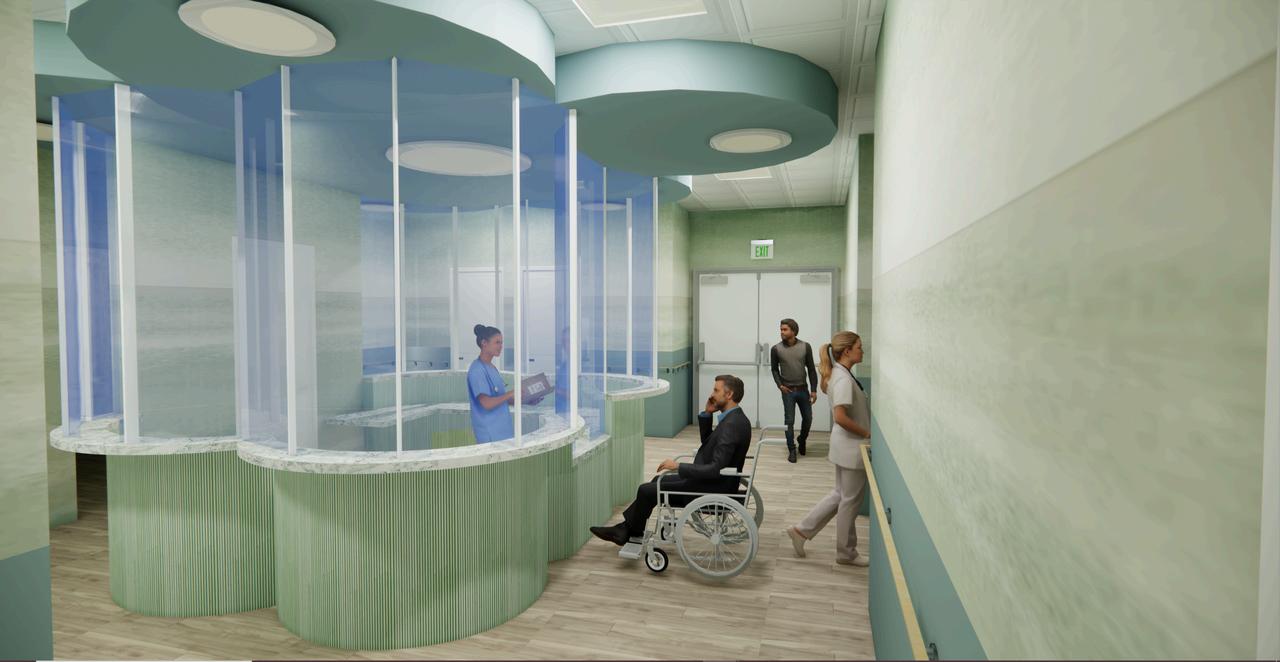
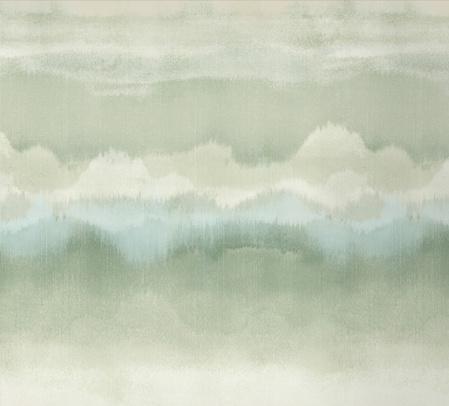


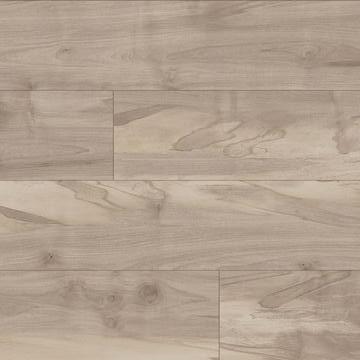
Inspired by the geometric shape of an English garden, the corridors intersect at a central point to form a cross shape. The nurses ’ station is located at that central point, like a fountain or garden sculpture would be in a traditional English garden. The ceiling design forms a flower motif that is also seen in the dining room. The corridor’s abstract wallcovering reflects the idea of a soothing sky.
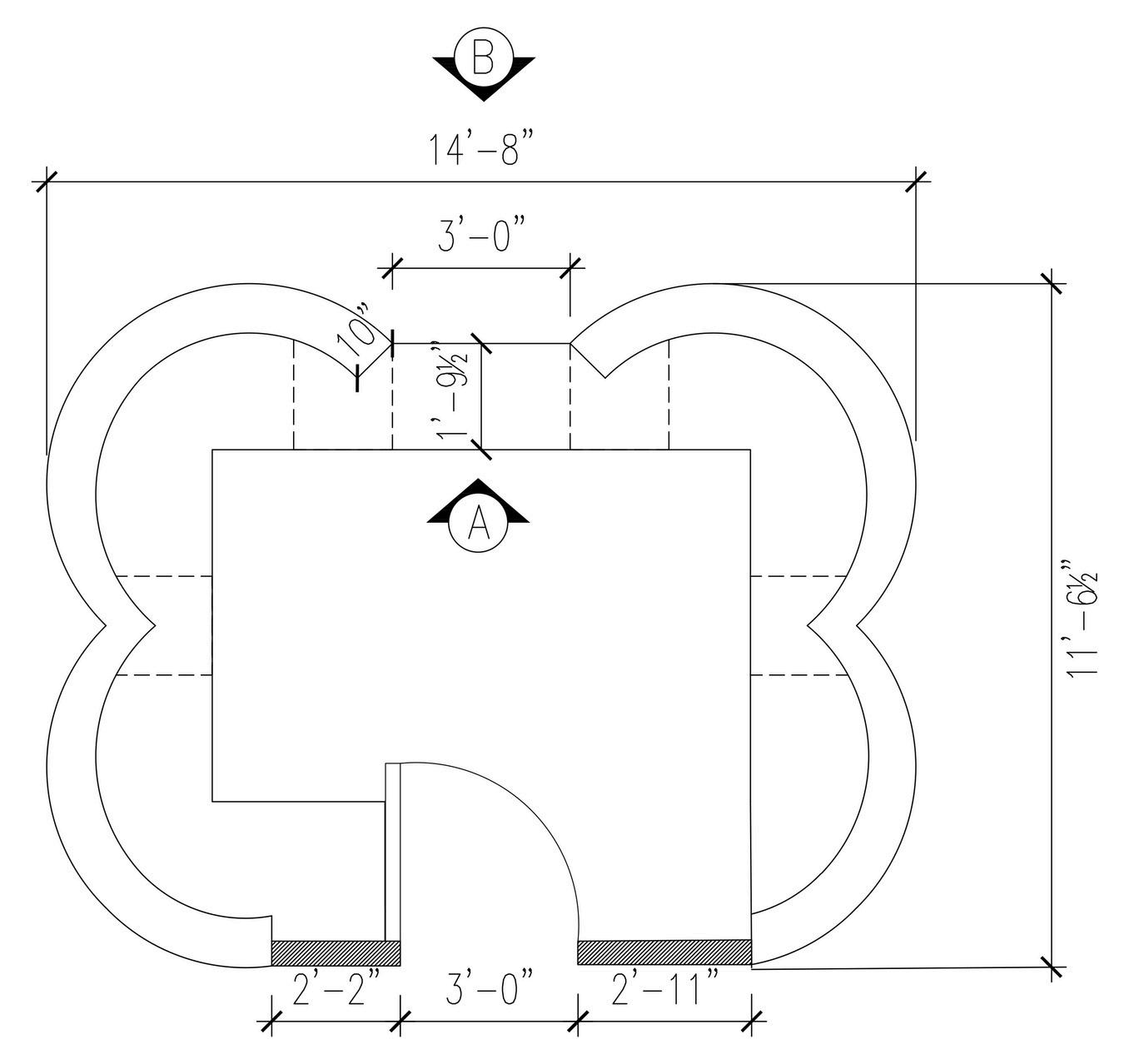
Plan View Inside View
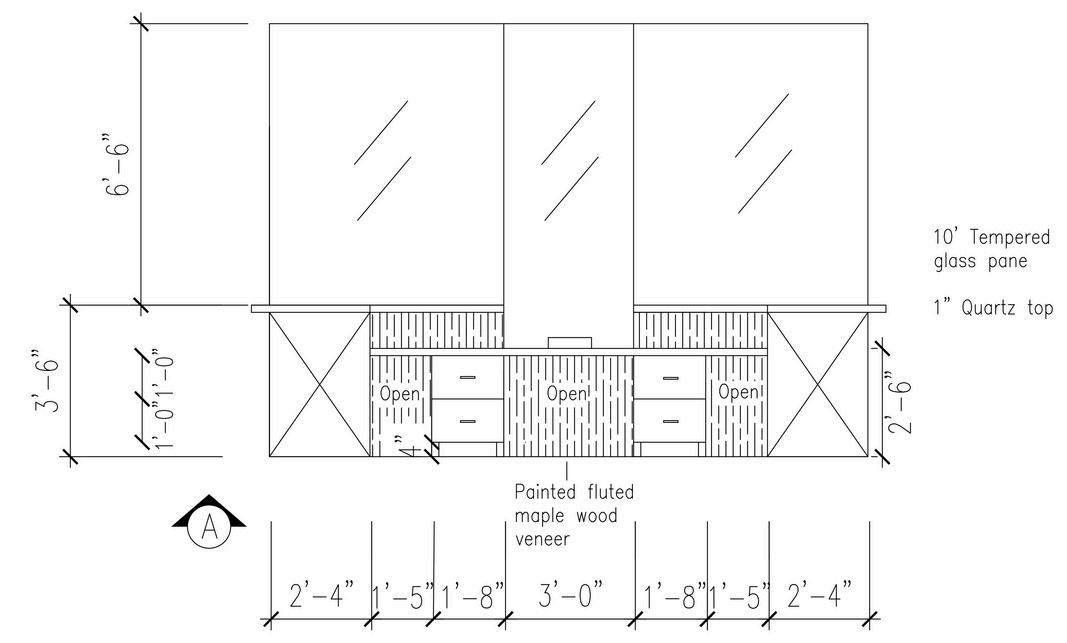
Front View
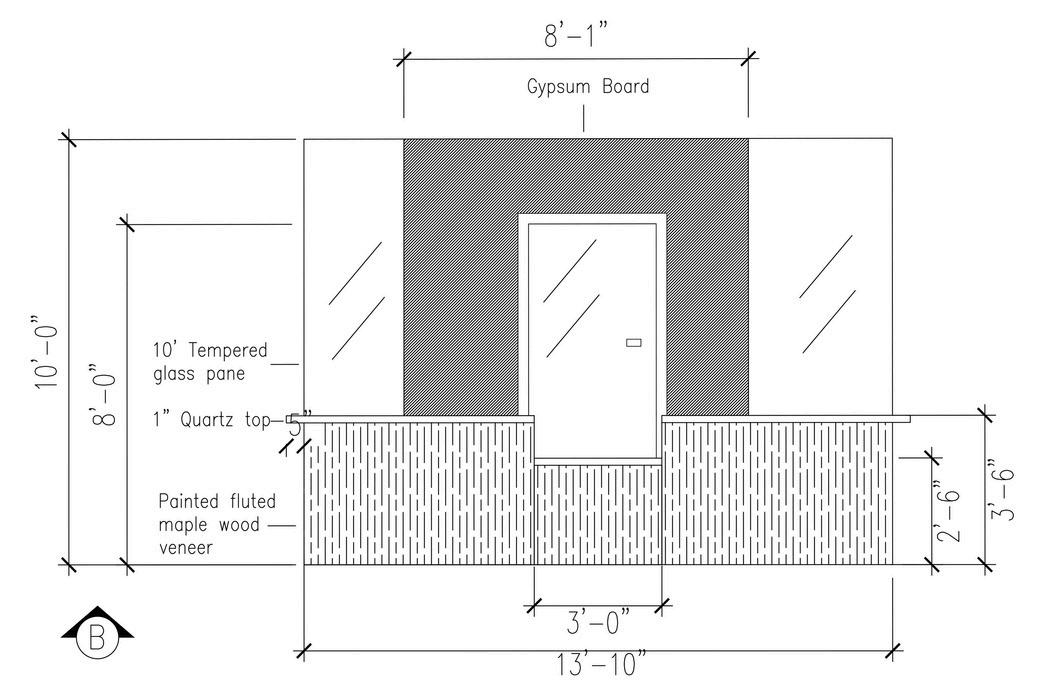
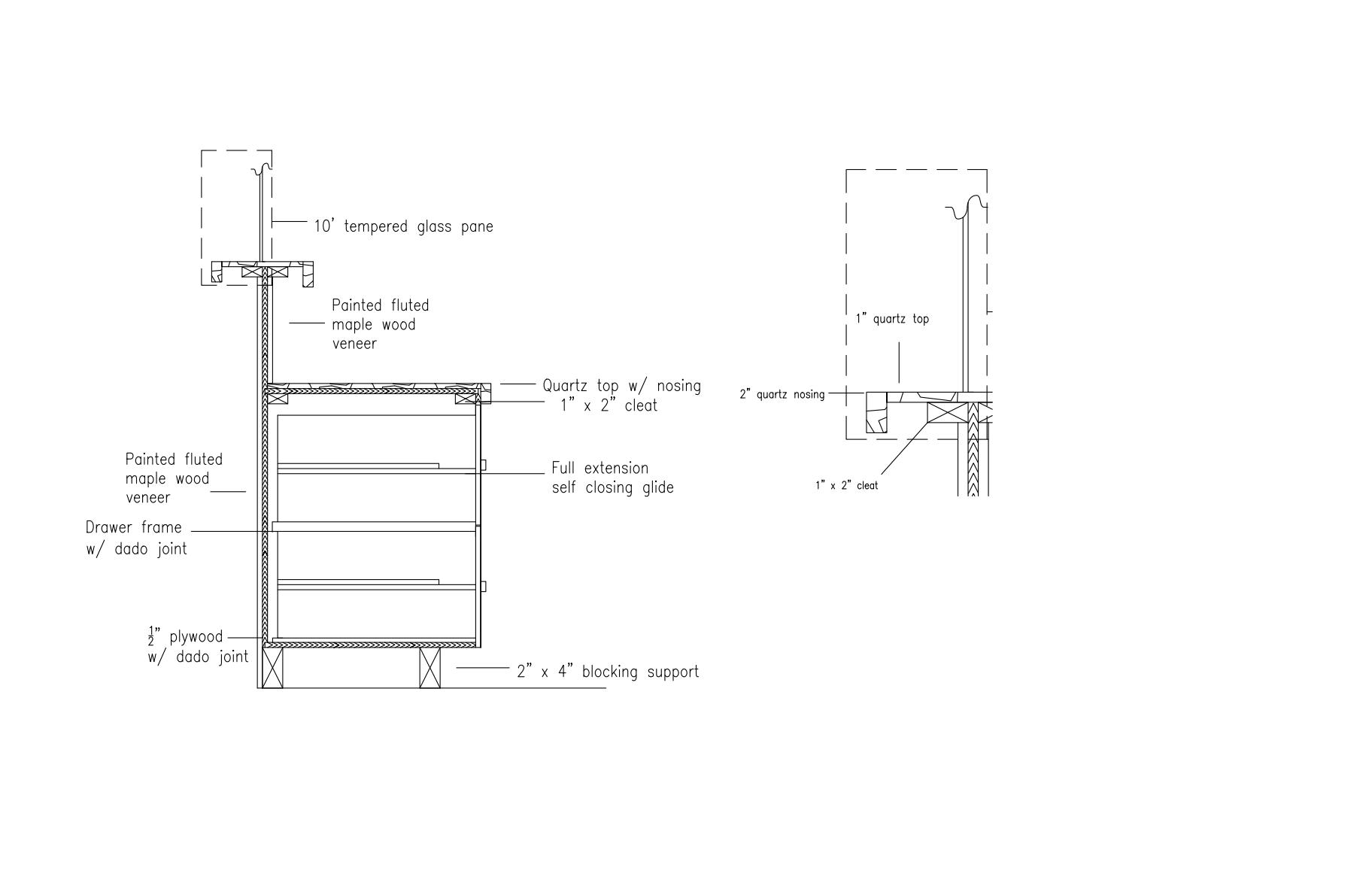
Reflected Ceiling Plan
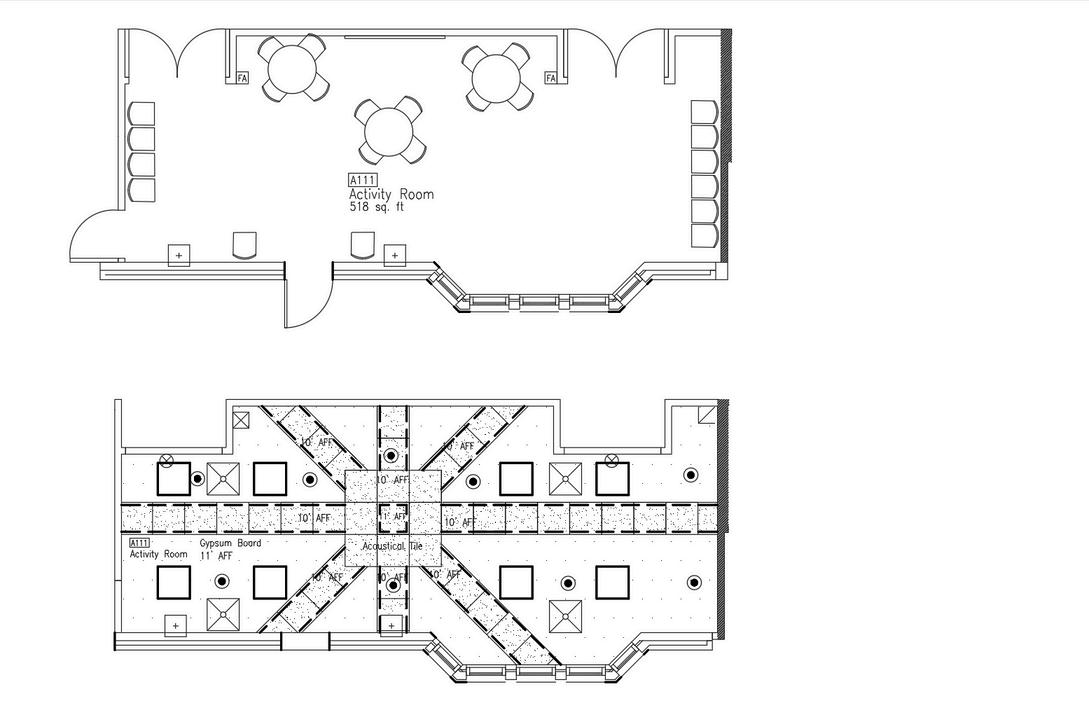
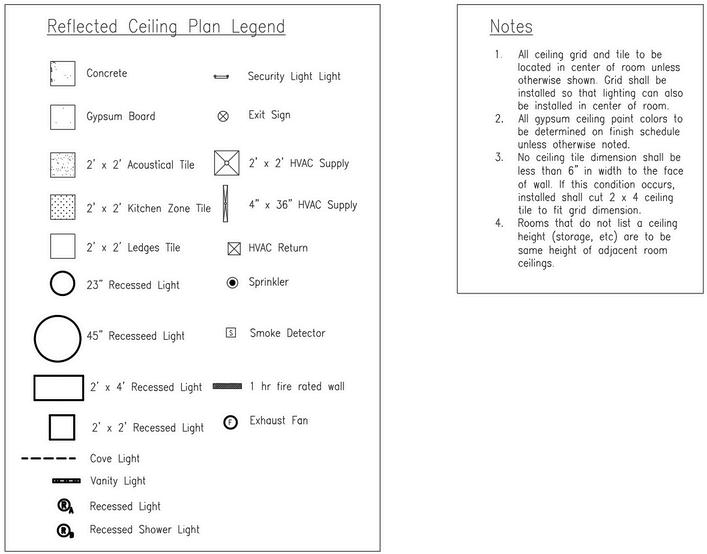
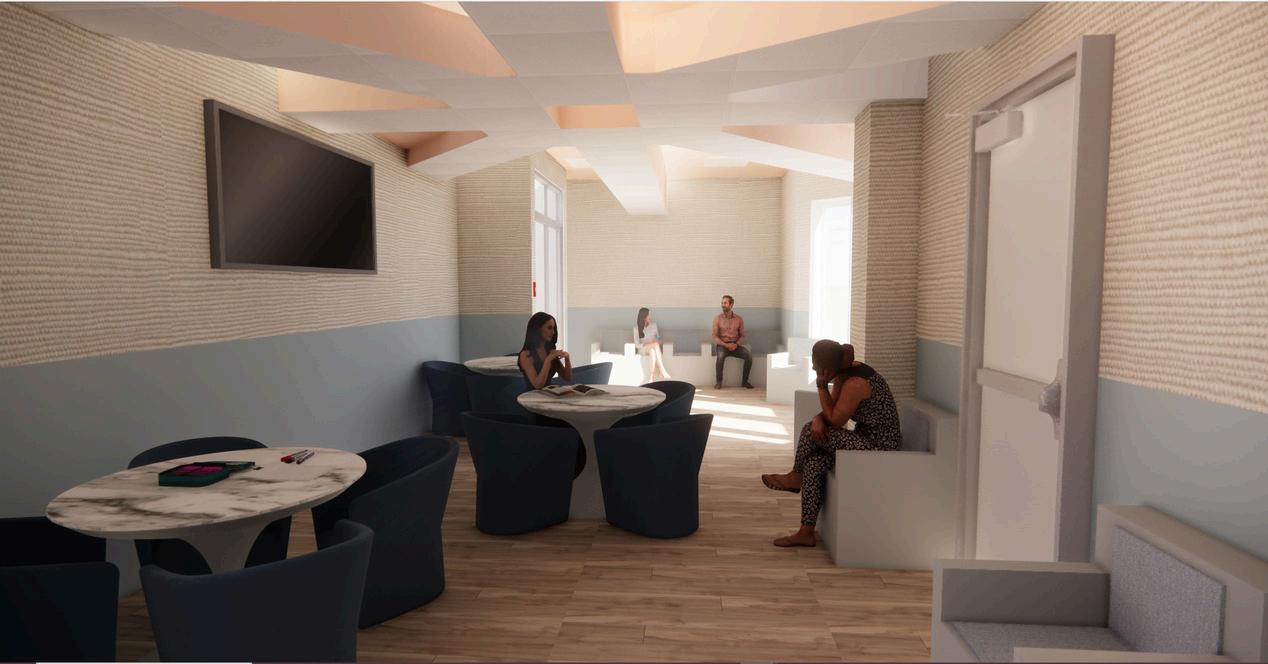
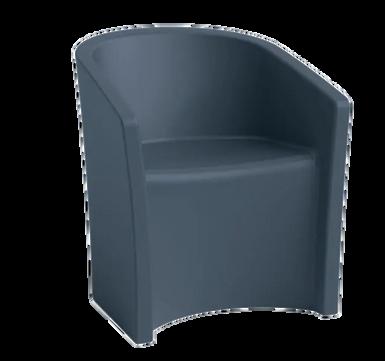


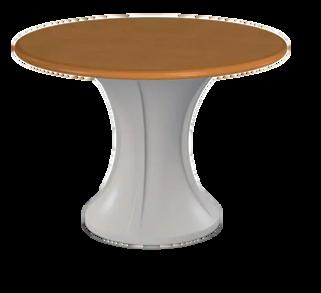
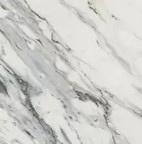
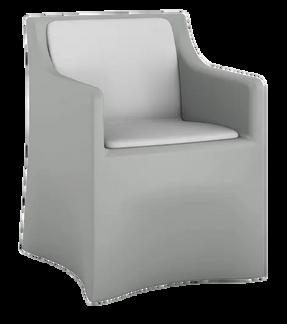

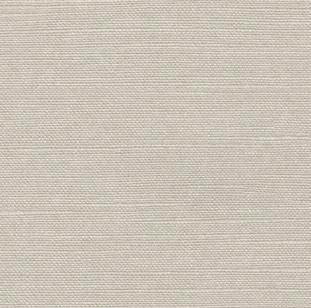

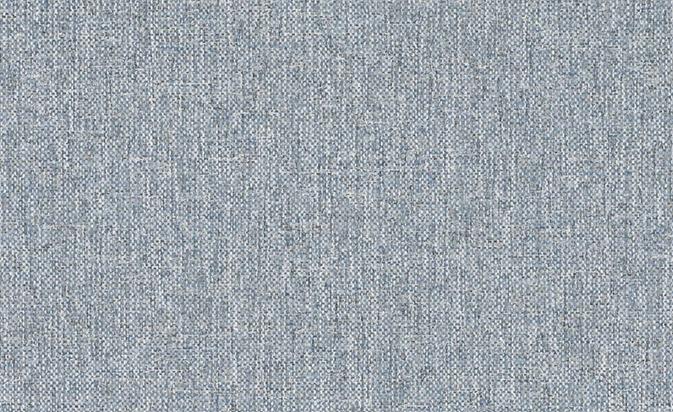
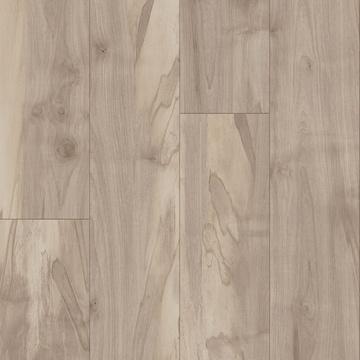

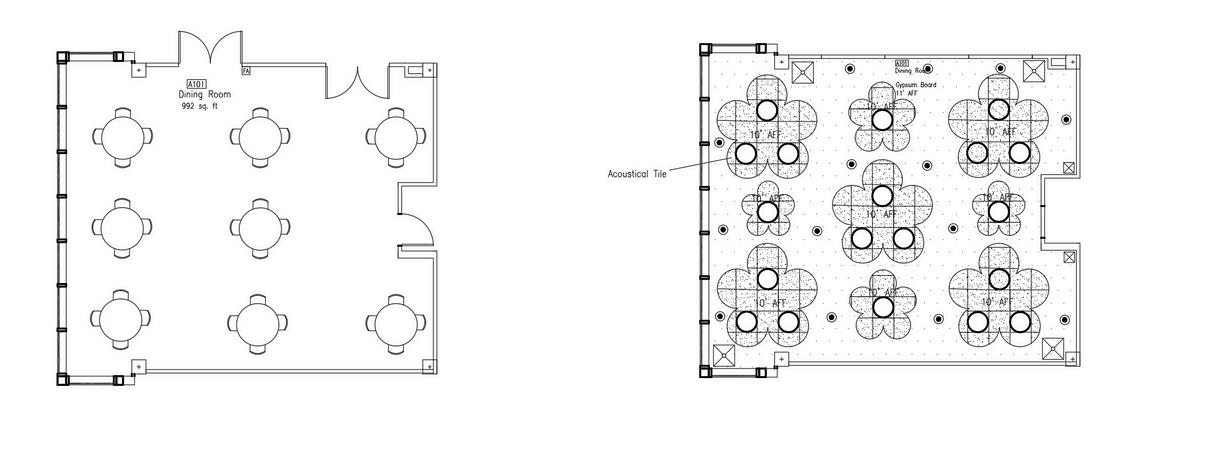
Reflected Ceiling Plan


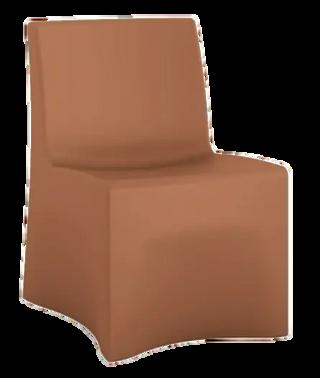



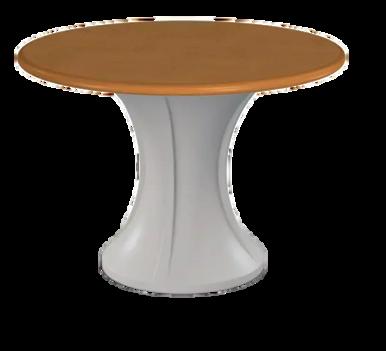
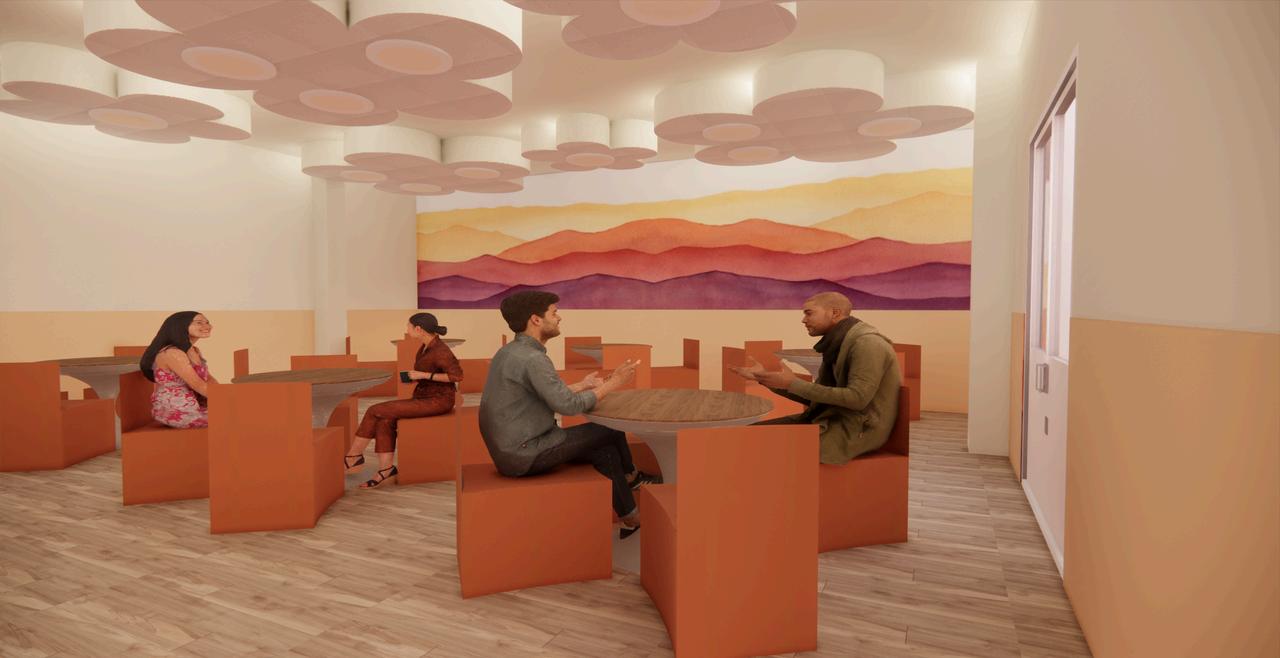



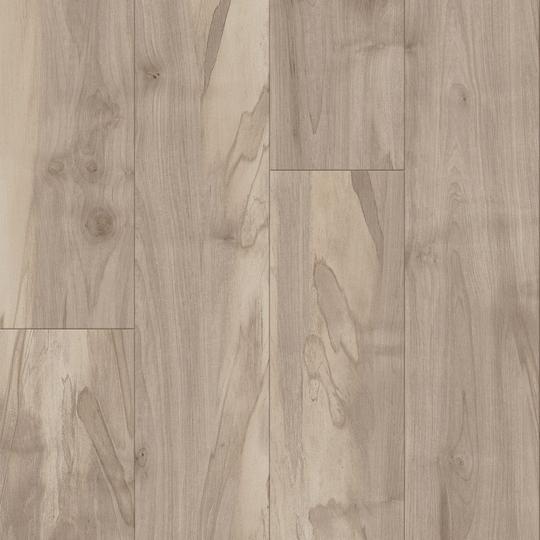
The dining room ceiling reflects the idea of a field of flowers with a flower motif of various sizes. The accent wallpaper and warm color palette emits a feeling of warmth and relaxation with a sunset
Reflected Ceiling Plan
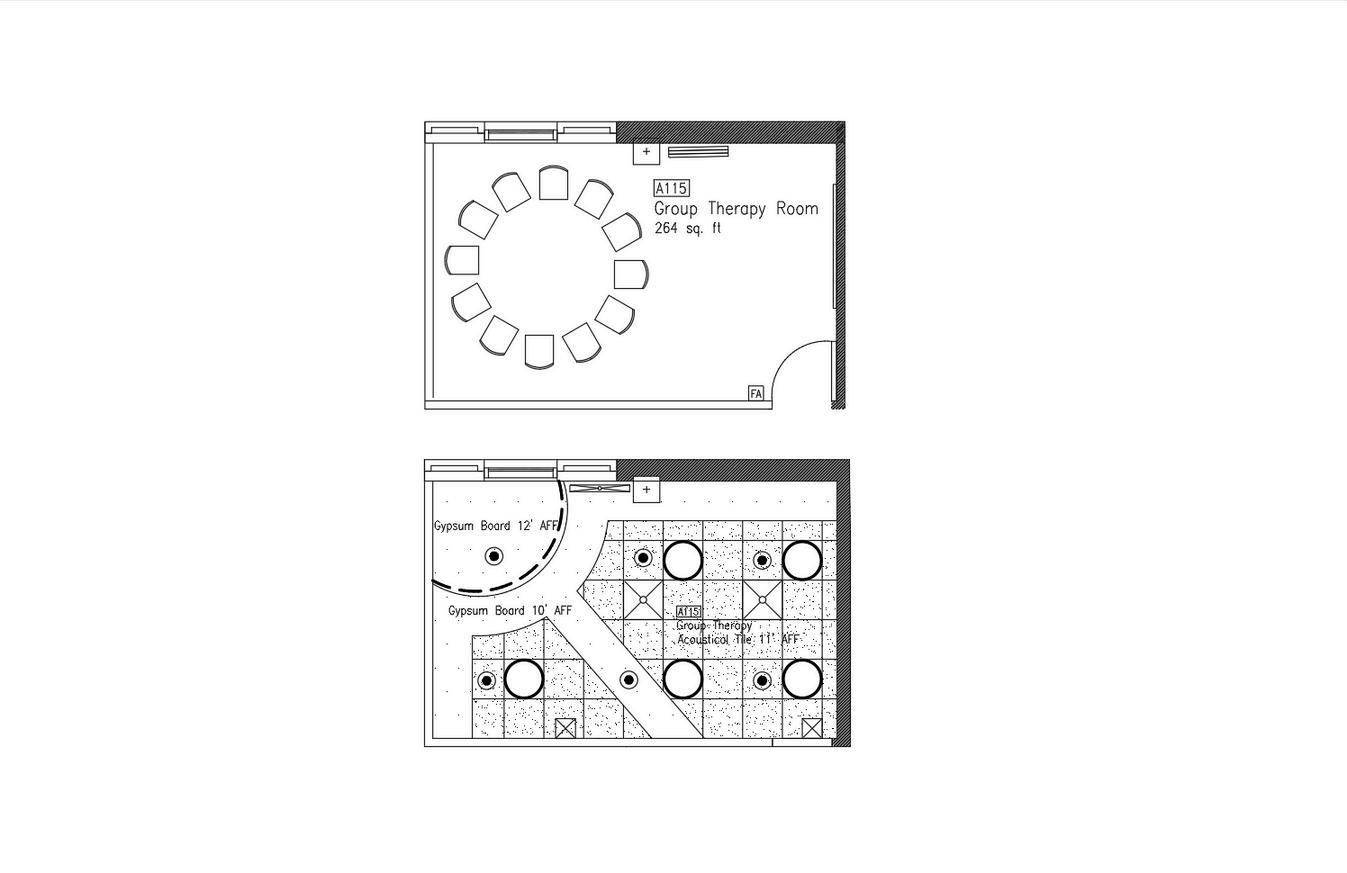

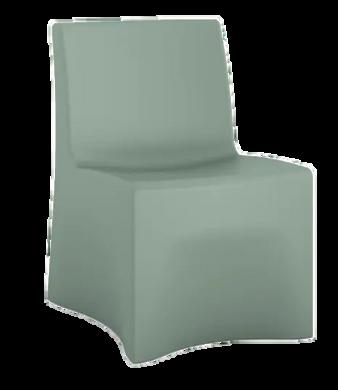

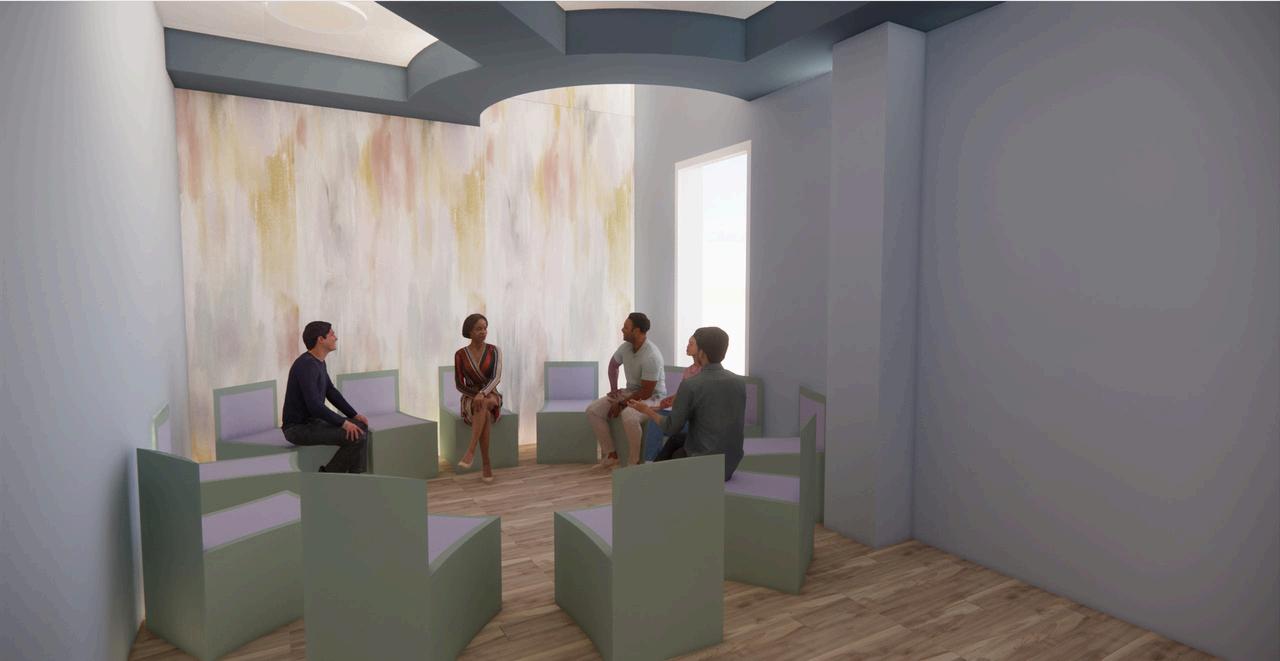

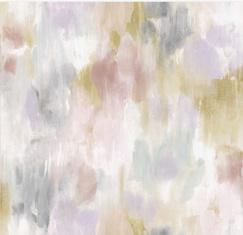



The semi-circular shape on the ceiling of the group therapy room reflects the idea of the sun and new beginnings. The accent wallcovering further conveys the idea of rejuvenation with a sky-like pattern.
Like Doris Day’s song of the same title, Que Sera Outdoors in San Francisco, CA conveys a feeling of home and familiarity with a warm color scheme, small scale patterns, and combining soft and wood textures. A variety of lighting layers such as cove lighting, accent lighting, and decorative lighting emits a warm color temperature and further supports the concept of coziness.
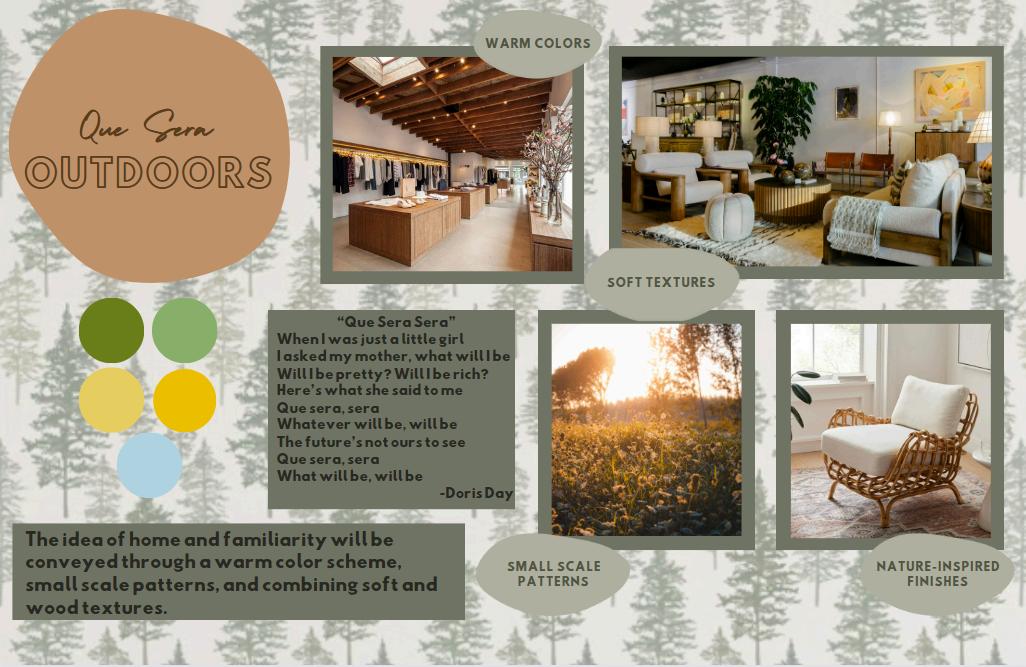
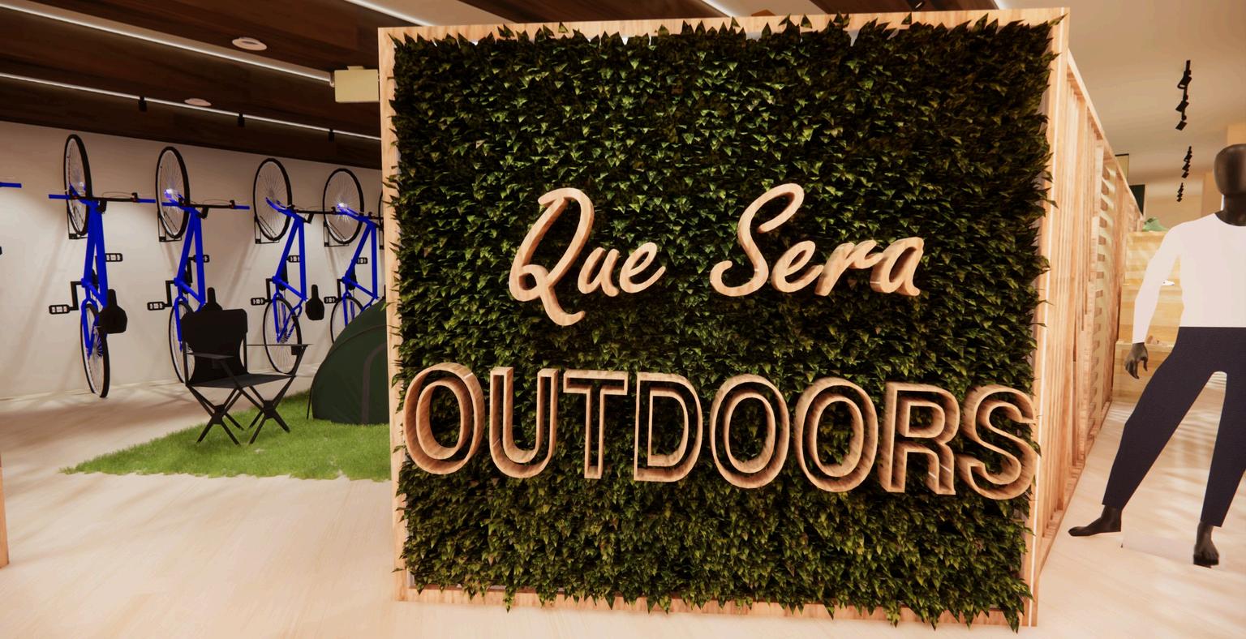
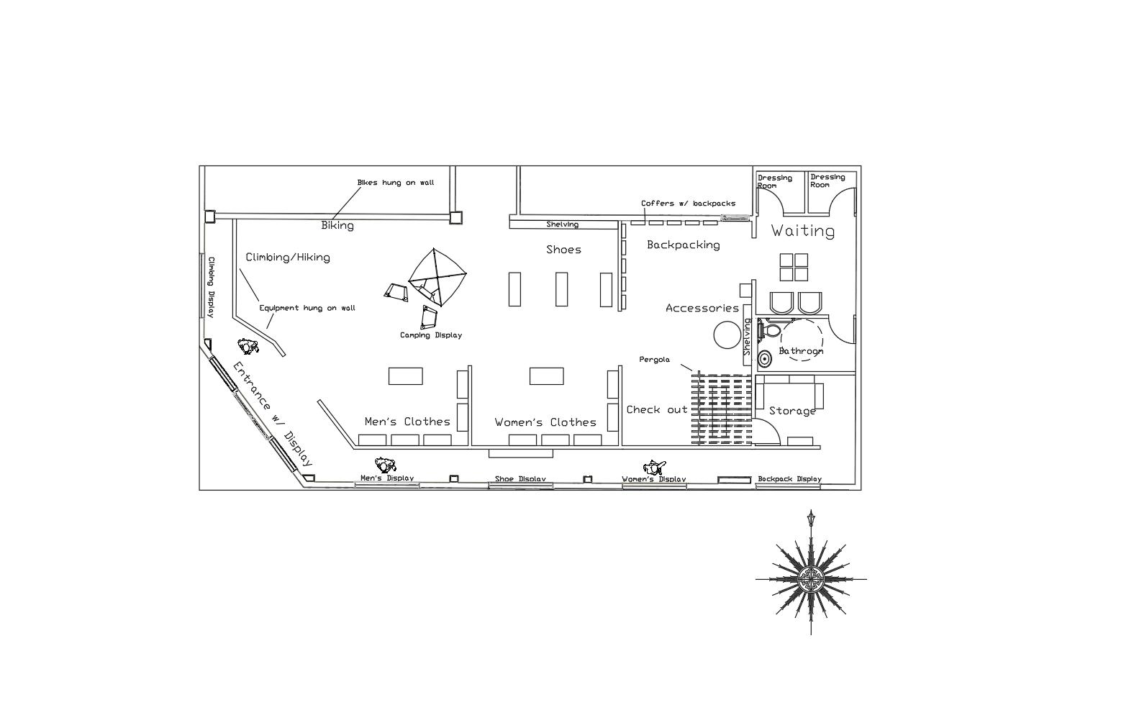
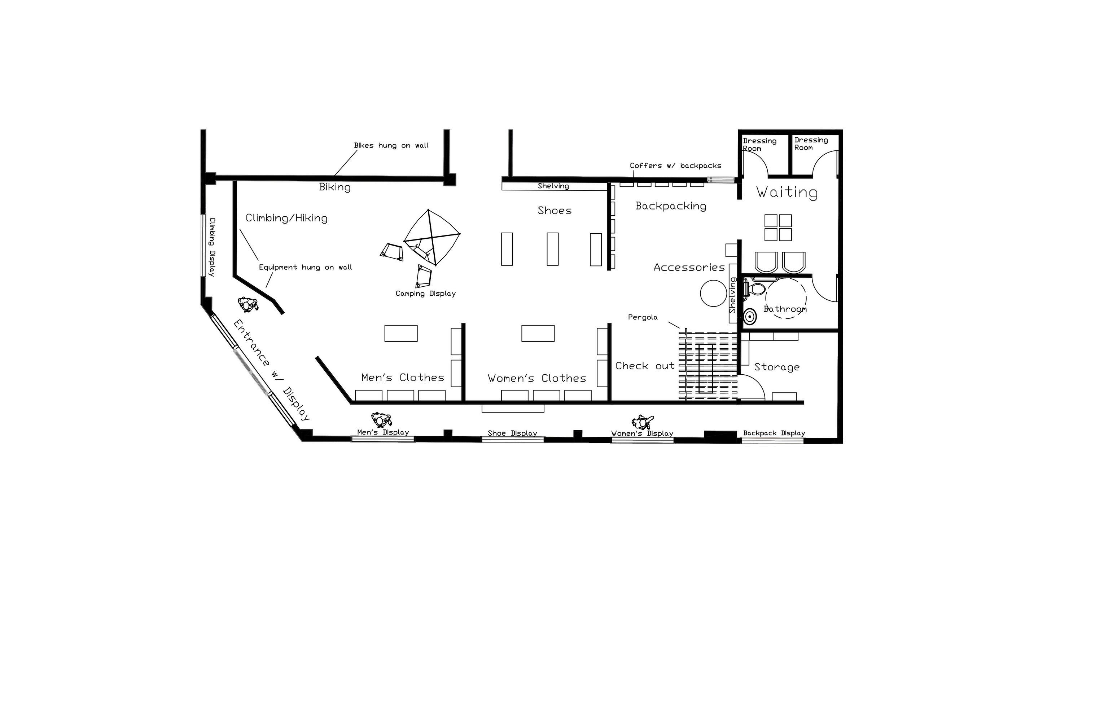
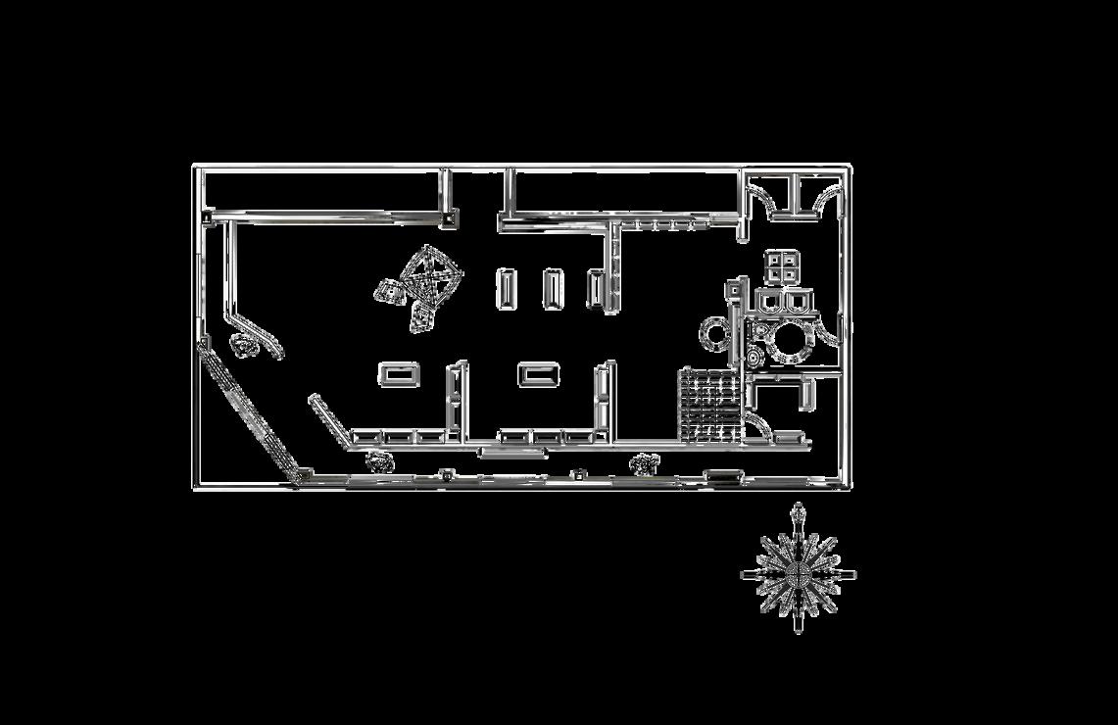
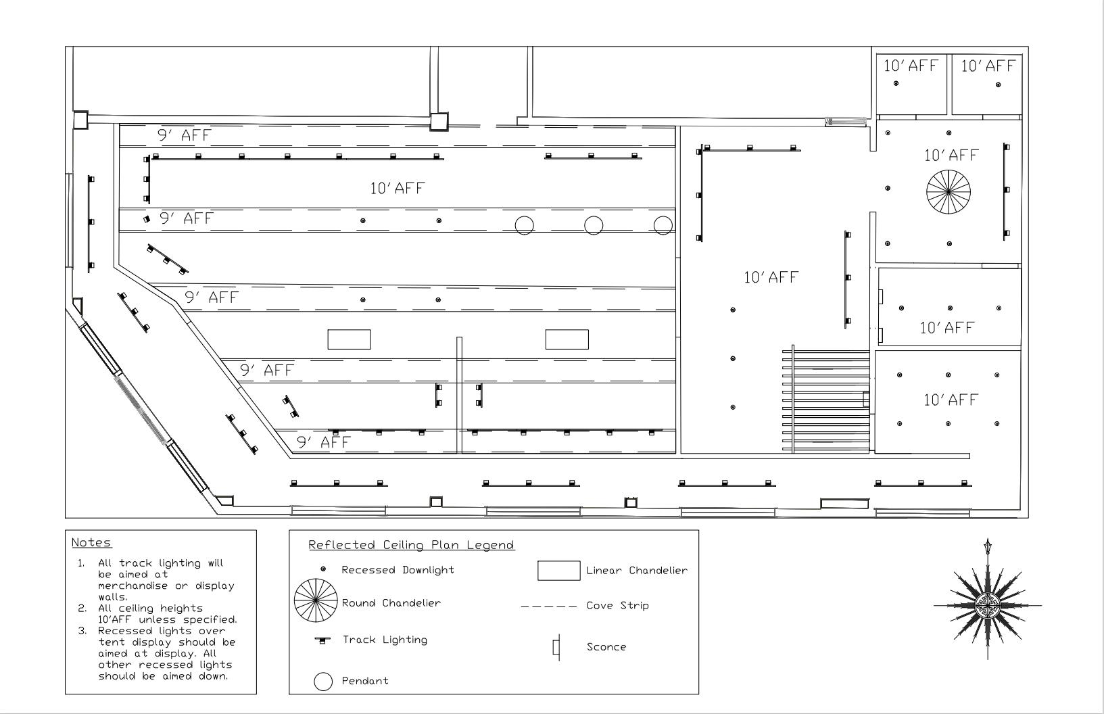

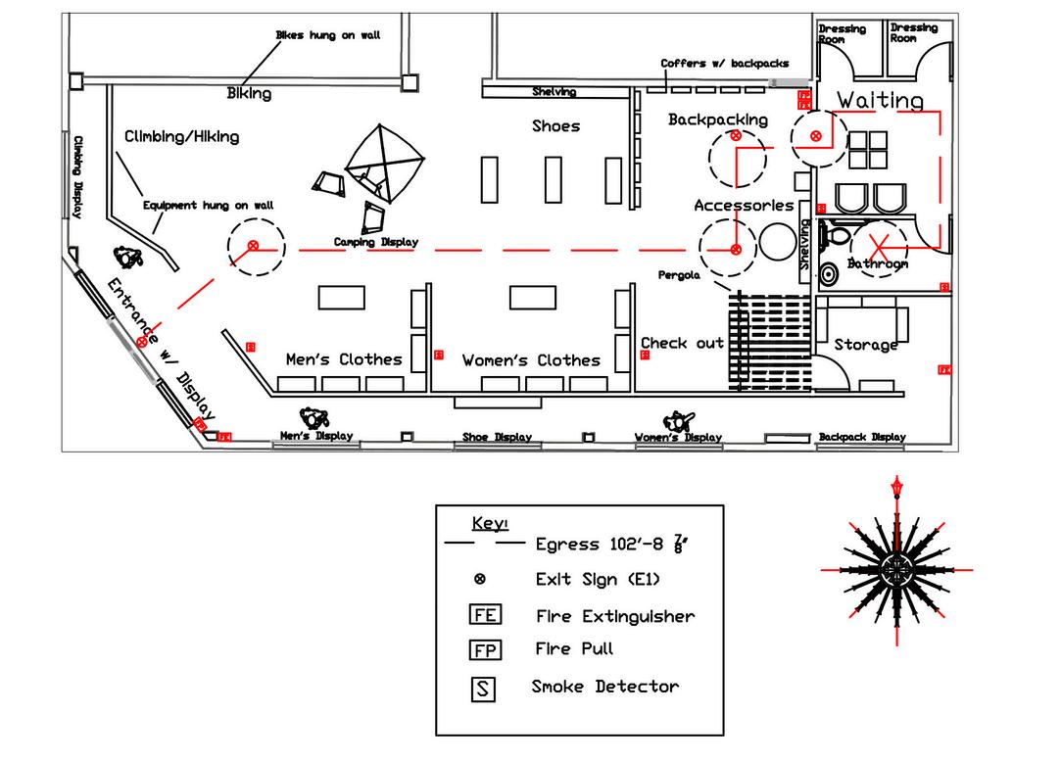
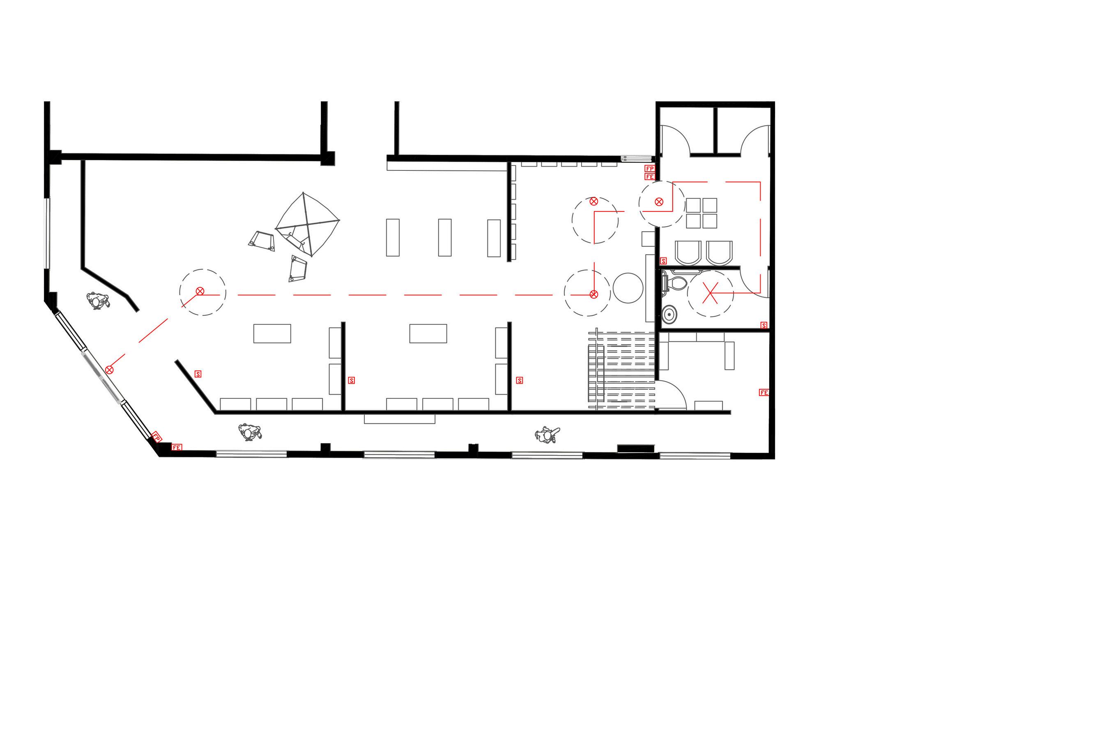
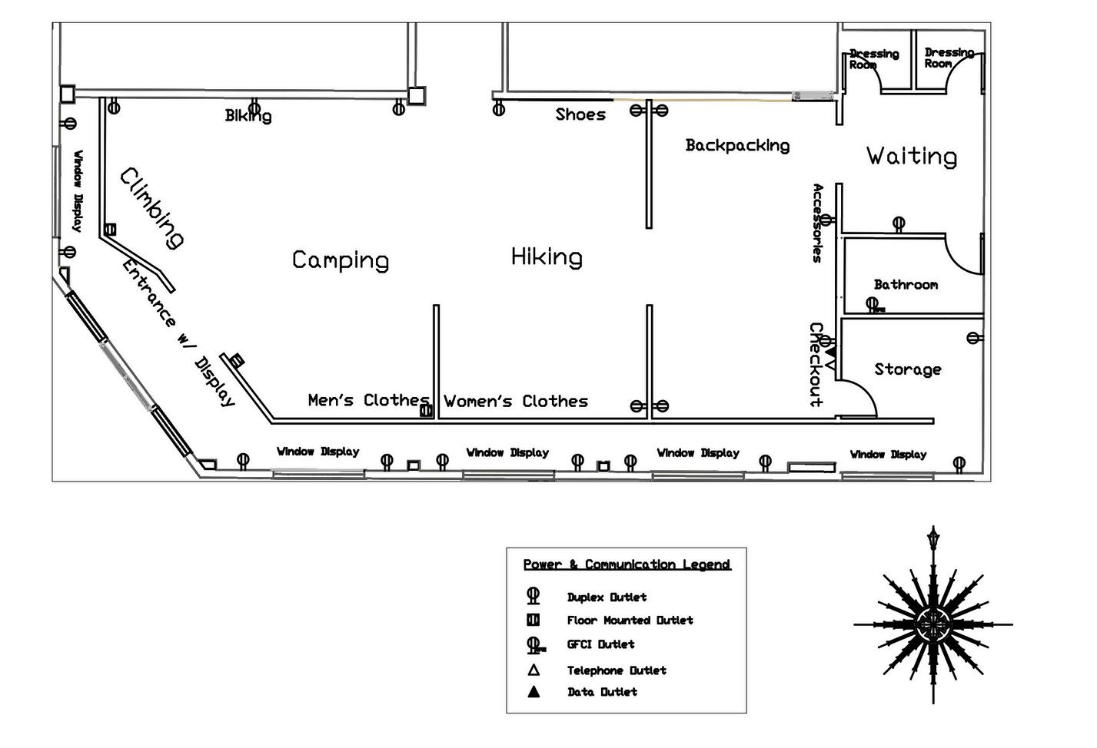
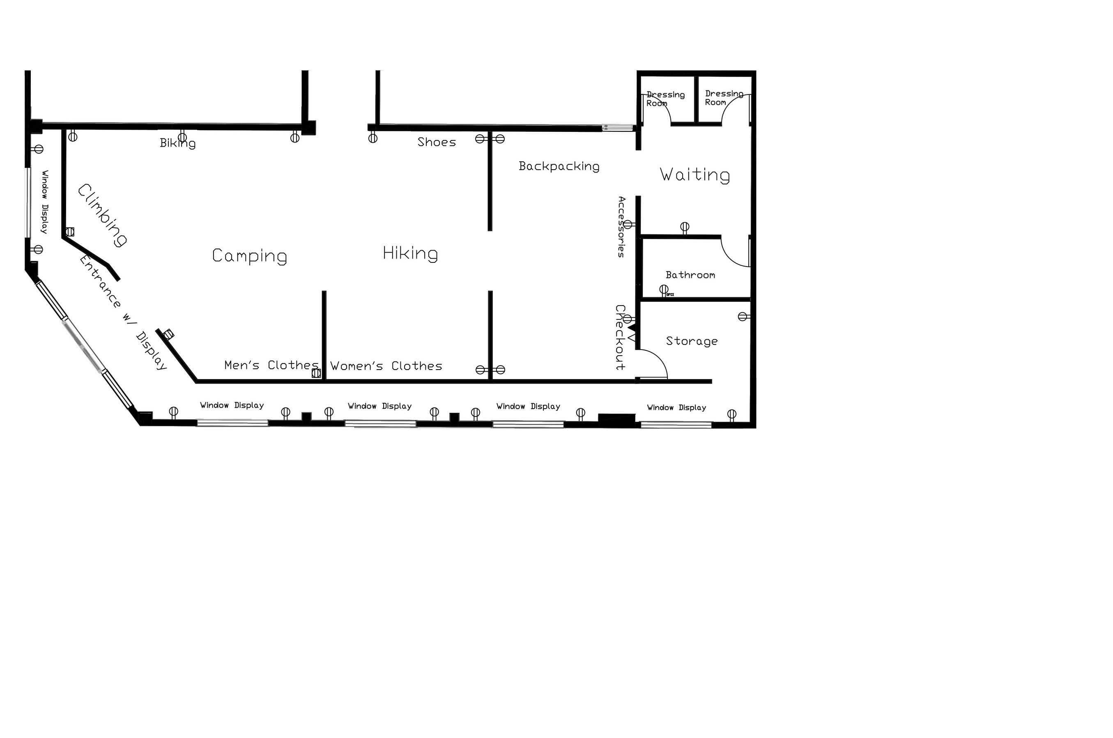
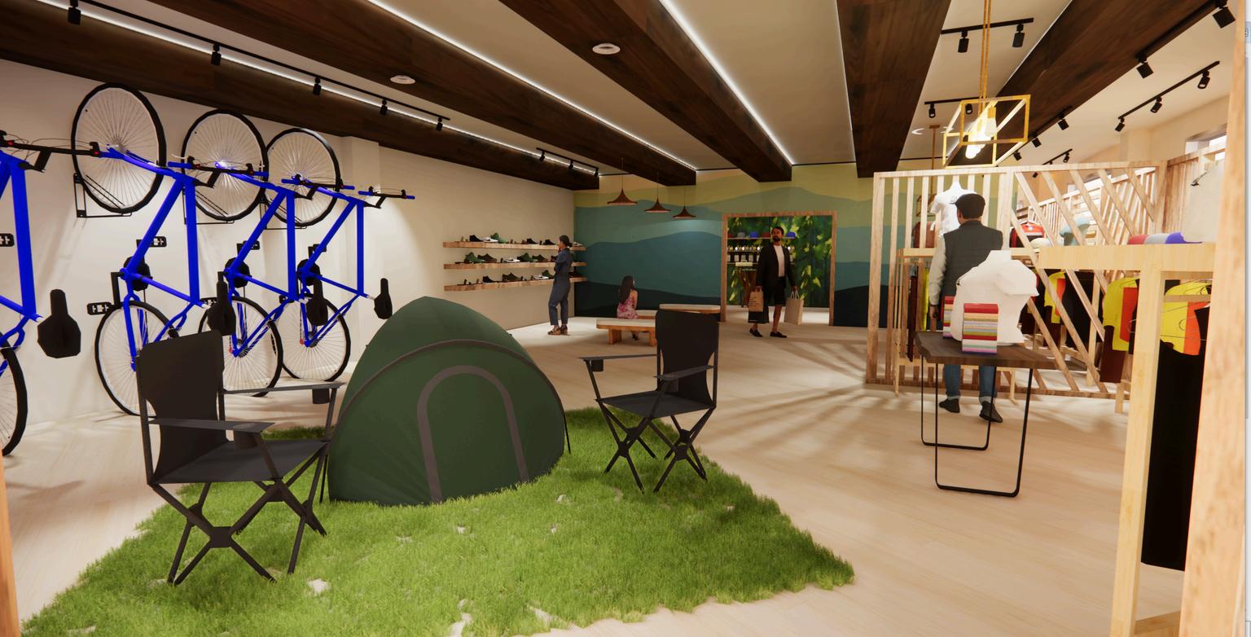
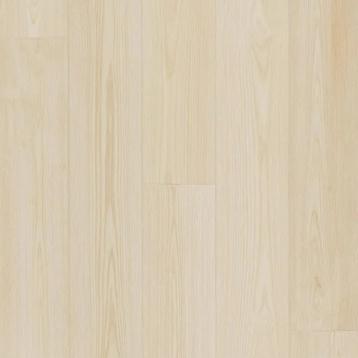
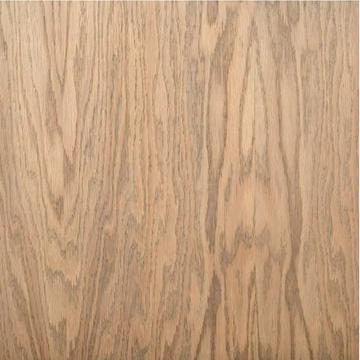
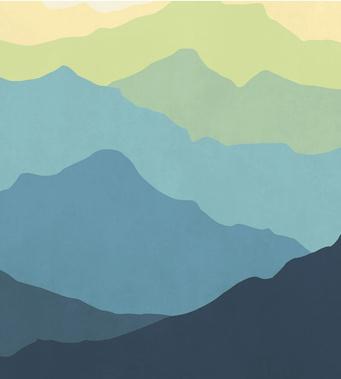

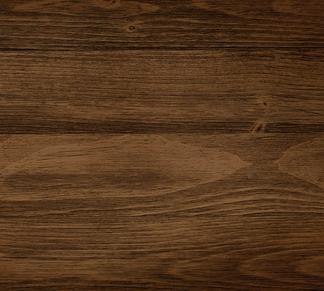
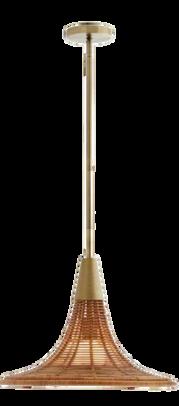
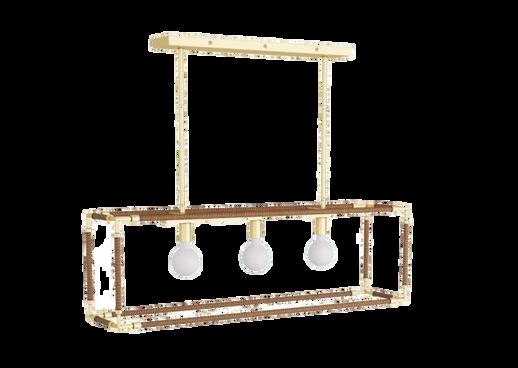
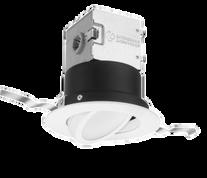
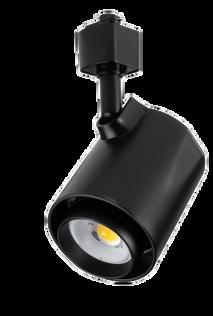
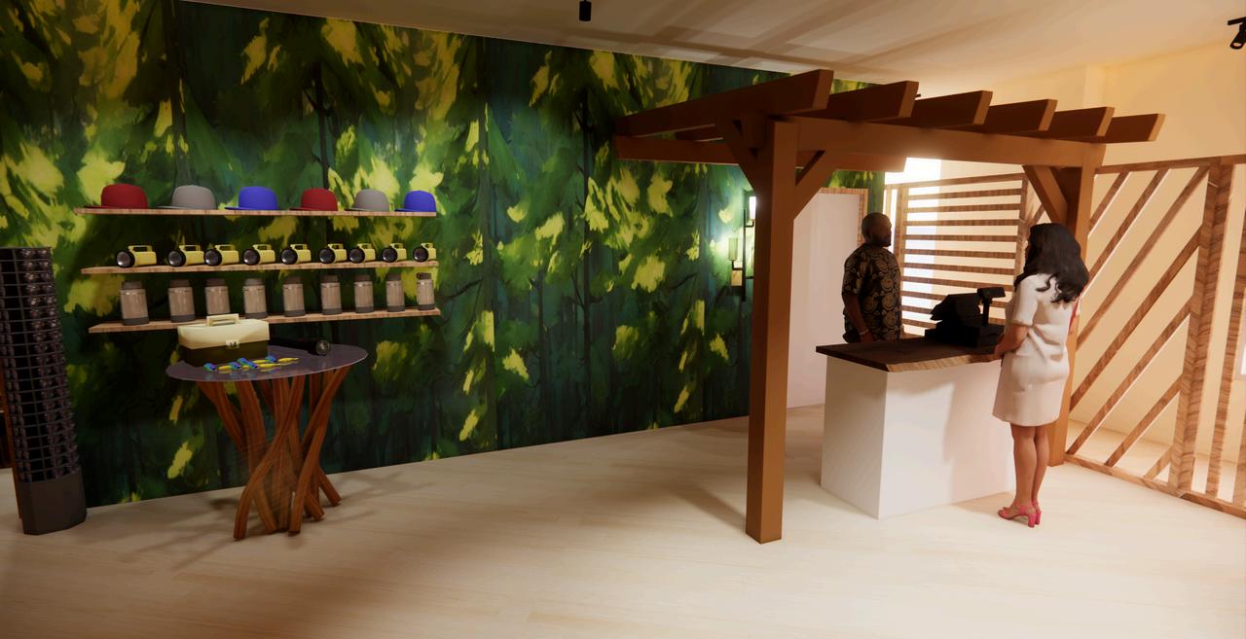




With a tree branch inspired wall sconce, the checkout area of the store is illuminated for employees to work efficiently. The pergola over the checkout counter highlights this area for customers who are not familiar with the layout of the store. The accent wallcovering also encourages customers to walk through the entire store.
The wall coffers highlight the merchandise being displayed while supporting the concept by reflecting a traditonal home architectural accent.
