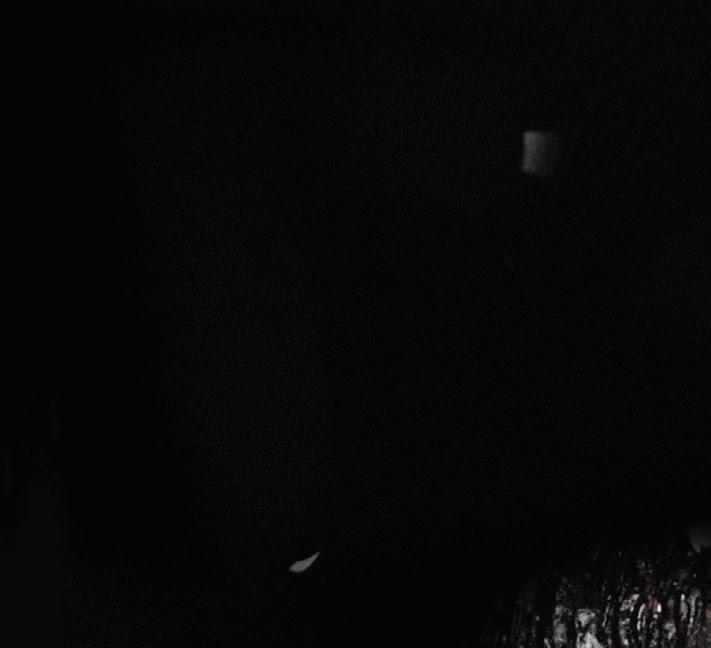
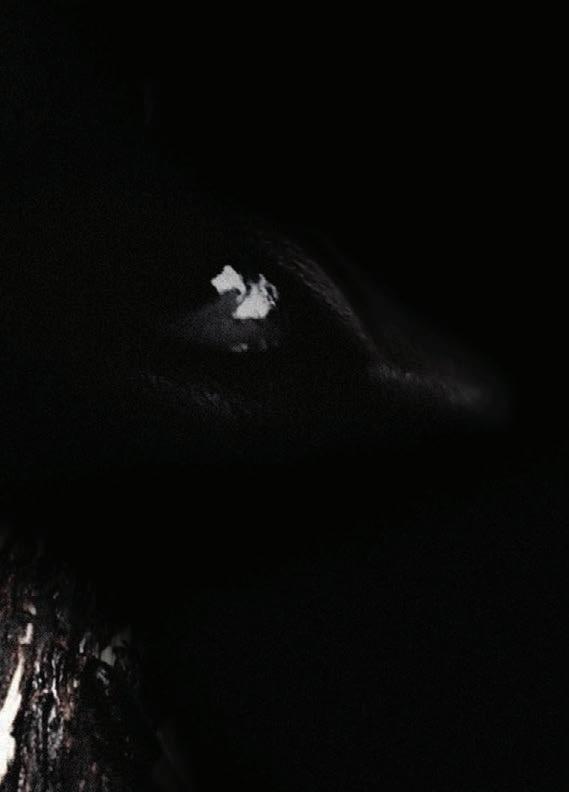
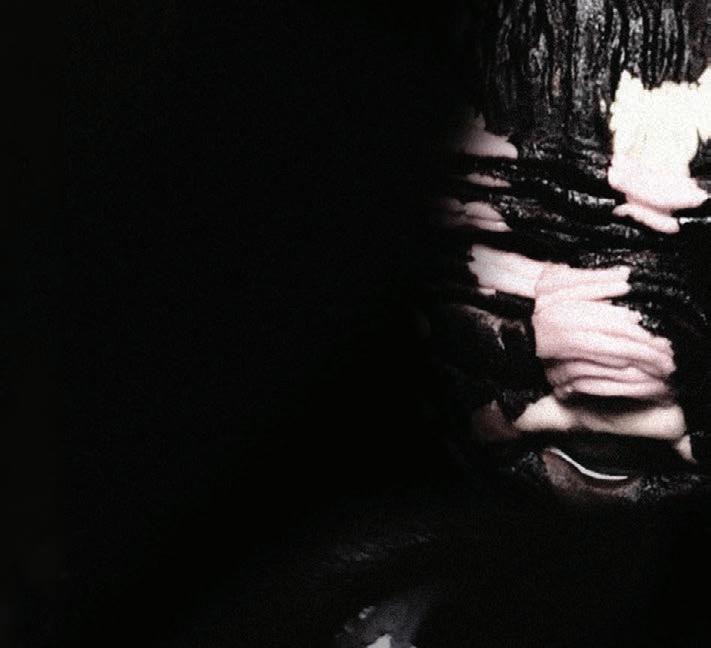
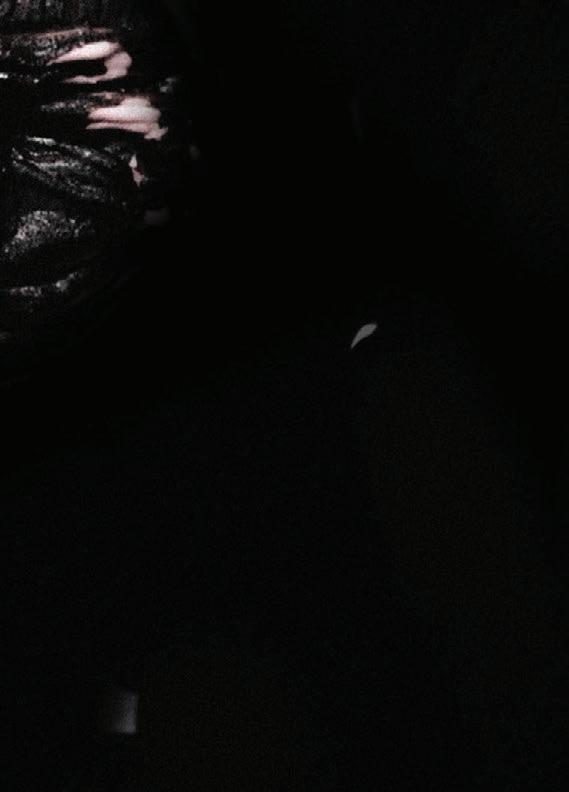
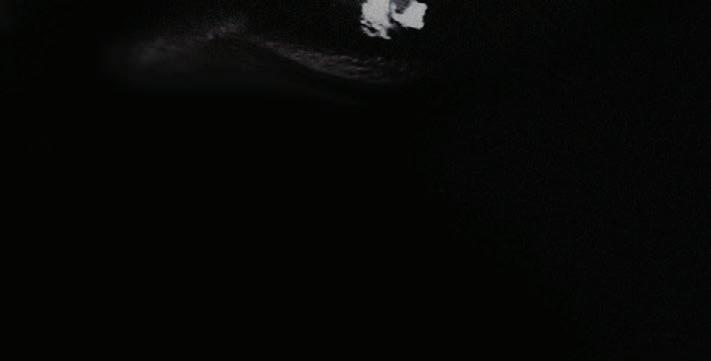

Selected Works 2018-2022
MALVIN BUNATA WIBOWO
Selected Works 2018-2022
MALVIN BUNATA WIBOWO
MALVIN BUNATA WIBOWO
115 Mount Auburn Street Apt 14 Cambridge, MA 02138
email: malvin_wibowo@gsd.harvard.edu
website: malvinwibowo.com
linkedin: Malvin Wibowo
instagram: @malvinbunata
mobile: +1(213)275-6103
EDUCATION
Harvard University Graduate School of Design, Cambridge, MA, United States
Master of Architecture II (M.ArchII) Candidate 2023
Southern California Institute of Architecture, Los Angeles, CA, United States
Bachelor of Architecture (B.Arch) 2021
Graduated with Distinction
GPA: 3.95
Santa Laurensia High School. Tangerang, Banten, Indonesia
Completed in 2016
WORK EXPERIENCE
Graduate Teaching Assistant at Harvard GSD, Spring 2023
Worked as teaching assistant for GSD seminar Talking Architecture taught by Diego Grass. Model Behavior, October-November 2022
Participated, researched, and designed the architectural installation at Cooper Union by BairBalliet, curated by Anyone Corporation.
No More Room, April 2021
Participated, researched, and designed the architectural installation at SCI-Arc Gallery by BairBalliet.
Research Assistant for Itinerant Platforms, Summer 2020
Worked as research assistant for SCI-Arc’s research department in Hargeisa, Somaliland (online) coordinated by Masha Hupalo and Frederik Emil Seehusen.
Intern at BairBalliet, Summer 2019
Worked under Kelly Bair and Kristy Balliet on drawings, material preparation (Architectural Beast, JuiceBox Gallery, SCI-Arc Gallery Exhibition, and arch out loud Home Competition), model making, and website design.
Undergraduate Teaching Assistant at SCI-Arc, Spring 2019-Spring 2020
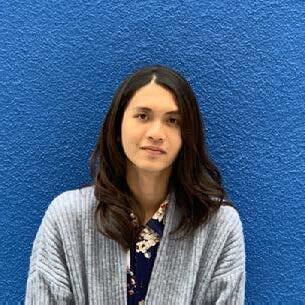
Worked as teaching assistant for SCI-Arc rst year undergraduate design studio.
SCI-Arc Youth Outreach Program, Spring 2019-Fall 2019
Contributed in SCI-Arc’s architecture workshop for high school students at SCI-Arc, coordinated by Betty Kassis.
SCI-Arc Youth Outreach Program, April 2019
Conducted SCI-Arc’s outreach program at Los Angeles City College with Chris Nolop and Bianca Hernandez.
SCI-Arc Youth Outreach Program, February 2019
Contributed in SCI-Arc’s architecture workshop for high school students at Institute of Contemporary Art, Los Angeles, coordinated by Betty Kassis.
I Am Rarely Home, December 2018
Volunteered in project site 3D modeling coordinated by SCI-Arc alumni: Sasha Marie T., Karim Saleh, and Spencer Daley.
Rough Coat, October 2018-January 2019
Participated, managed, and supervised the production of an architectural installation at SCI-Arc Gallery by Mira Henry.
AWARDS AND ACHIEVEMENTS
Blythe & Thom Mayne Undergraduate Thesis Prize Winner
Awarded the best undergraduate thesis prize by Blythe & Thom Mayne, re ecting SCI-Arc’s core mission to test the limits of architecture. Work published on SUCKERPUNCH daily. Graduation with Distinction
Graduated with distinction as Top 10% GPA for Bachelor of Architecture program.
SCI-Arc Spring Show 2017-2020
Works from Spring 2017-Spring 2020 selected and exhibited at SCI-Arc Spring Show.
KRobArch 2019 Student Animation Winner
Participated and won Best in Category for Student Animation Category.
Gruen Scholarship Recipient 2019-2021
Received Gruen Scholarship for academic year 2019-2020 and 2020-2021.
SCI-Arc 3B Studio Representation at IAAC, Spring 2019
Works selected and presented at Insitute of Advanced Architecture of Catalonia (IAAC), Barcelona.
SCI-Arc Scholarship Recipient, Fall 2018-Spring 2021
Received SCI-Arc’s scholarship.
SCI-Arc Publication Archive, Fall 2016-Fall 2018
Works selected for SCI-Arc publication archive.
SCI-Arc NAAB Archive, Fall 2016-Fall 2017
Works selected for SCI-Arc NAAB archive. Works from Fall 2017 displayed for SCI-Arc NAAB Exhibition in Spring 2017.
SCI-Arc Open House Exhibition Fall 2017
Works from Fall 2017 selected and exhibited at SCI-Arc Open House.
SKILLS
Software Knowledge:
3D Digital Modeling: Rhinoceros, Autodesk Maya, 3ds Max, Revit, Blender.
2D : Adobe Photoshop, Adobe Illustrator, Adobe InDesign, AutoCAD.
Rendering : V-Ray for Rhino, Rhino Render, Twinmotion, Lumion, Unreal Engine.
Animation : Blender, Twinmotion, Lumion, Cinema4D, V-Ray for Rhino. Digital Video Processing: Adobe A er E ects, Adobe Premier Pro.
Digital Audio Processing: GarageBand, Cubase, FLStudio.
Miscellaneous : Microso Word, Microso Powerpoint, Microso Excel
Additional Skills:
Handcra physical models, laser cut, le preparation and post-treatment for 3D printing (PLA, resin, powder), sewing, music (vocal, piano, guitar, violin, and production).
Languages:
Bahasa Indonesia (Native), English (Fluent).
Hobbies:
Music : Instruments include vocal, guitar, piano, and violin. Writes, records, and produces personal projects.
Performing Arts : Music-directed, vocal coached, digitally orchestrated and coproduced high school students renditions of Broadway plays.
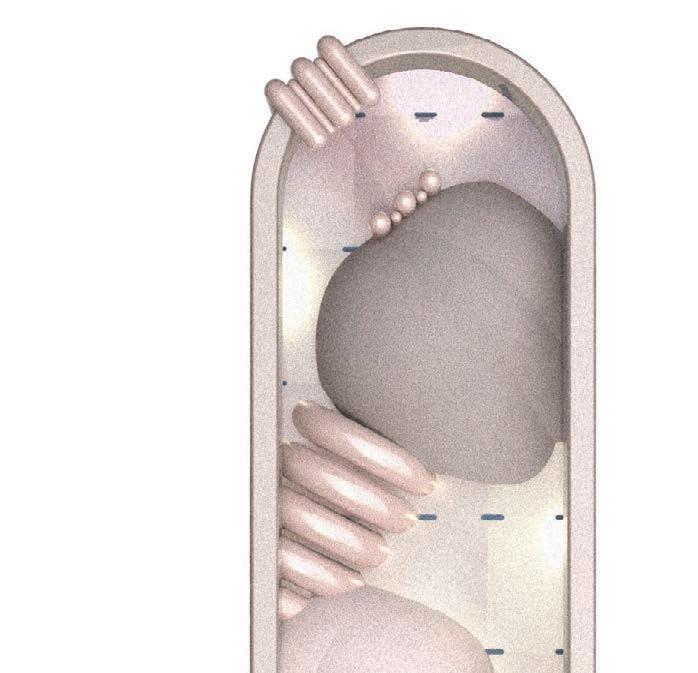

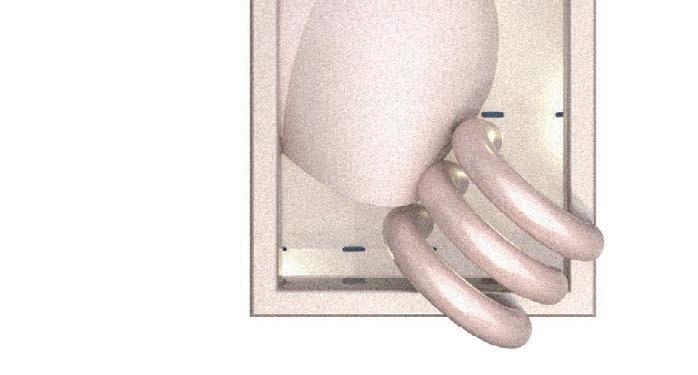
Queer Care - Romania Transplant Center
Spring 2021 | Thesis Project Studio
Imperfectly Beautiful - The Primitive Hut
Fall 2021 | Design Studio
Re-Dollying the Dolly (C*NS*RSH*P)
Fall 2022 Design Studio
Positions
Fall 2019 | Design Studio
19 25 31
Beauty & the Belly
Fall 2020 | Design Studio
Model Behavior - Gameboard
October-November 2022 | BairBalliet
No More Room
April 2021 | BairBalliet
Boys and Girls Clubs of Metro LA
Under Construction
Rough Coat
October 2018-January 2019
45 49 53 55 57 59
Beauty Marks
SprinAg 2022
Virtual Reality Film Set
Fall 2018 | Virtual Reality
ARCHITECTURE PROFESSIONAL FILM37
7
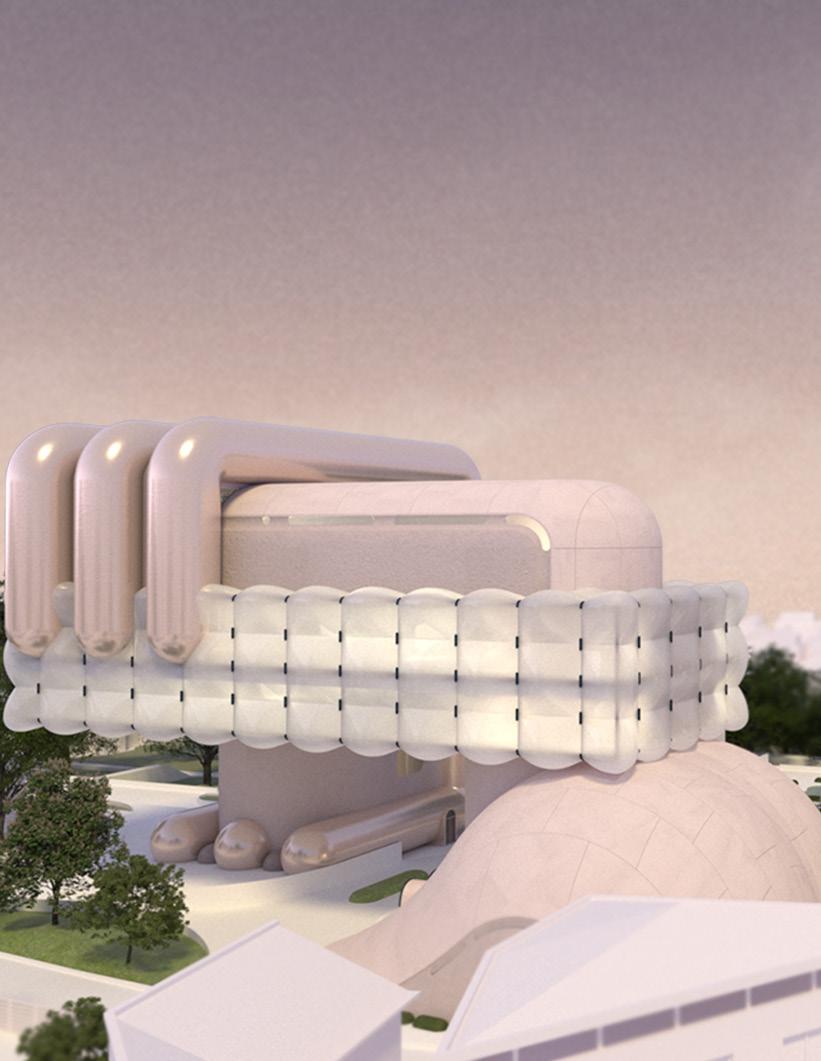
QUEER CARE - ROMANIA TRANSPLANT CENTER Spring 2021
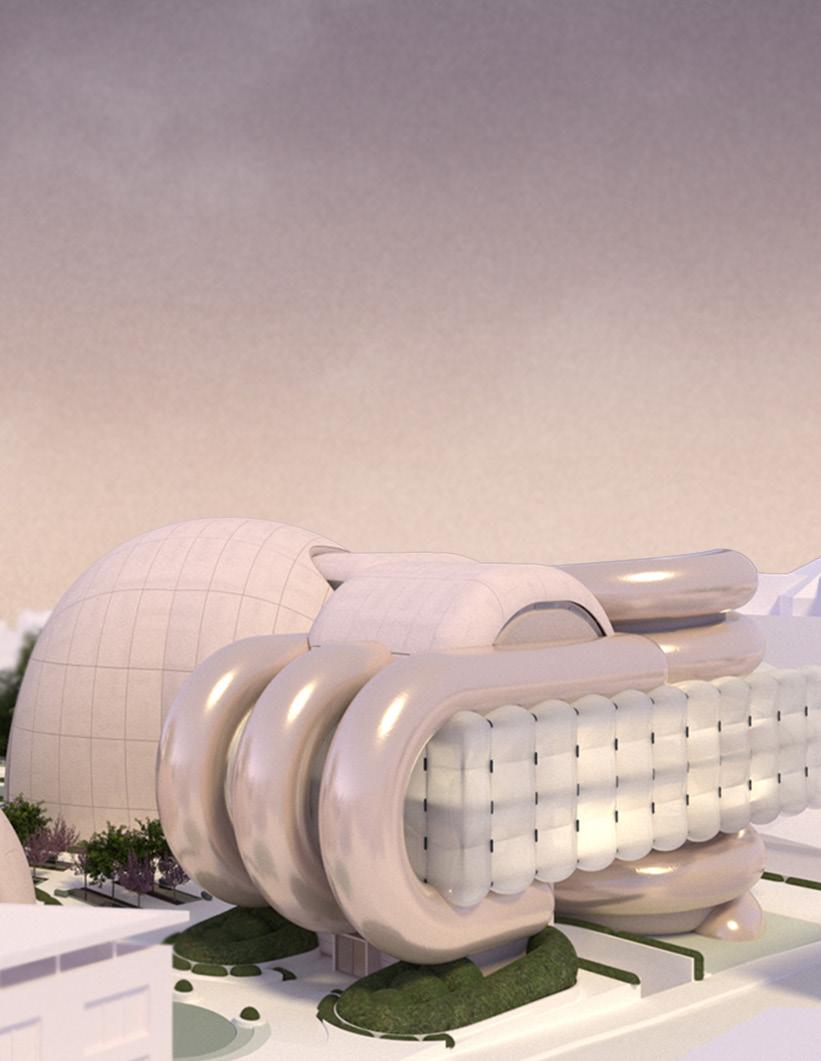
Advised by Kristy Balliet with Santiago Alvarez
The thesis uses reappropriation as a queer tactic to re-interpret concepts relating to care in architecture. To test and examine the thesis approach, the Romania transplant center was chosen as the project brief. The rigid medical program type is challenged through the lens of queer aesthetics in a different form language, one that expands concepts of comfort through the use of familiar objects in unfamiliar ways
The elements used in the project consist of stitches, plushies, and blankets. We chose these elements because of their manageable scale and soft qualities to expand the aesthetic possibilities into architecture. Everyday objects are typically connected to the domestic scale of what historically has remained available to the queer community. By making-do, they materialize creative outlets even through instances of limited resources. The thesis aims for queer aesthetics by borrowing from this long tradition of using domestic scale objects and brings them to the architectural scale. The project invites the user to pay attention to overlooked objects in a more serious manner.
The initial brief calls for different transplant departments, some of which include: kidneys, lungs, heart and liver. Based on the thesis, there is a need to redesign the project brief to include specific programs that would address some of the infrastructure challenges relating to queer care in the region. This is developed as a response to the long history of inadequate access to healthcare that queer communities have faced in Eastern Europe.
7
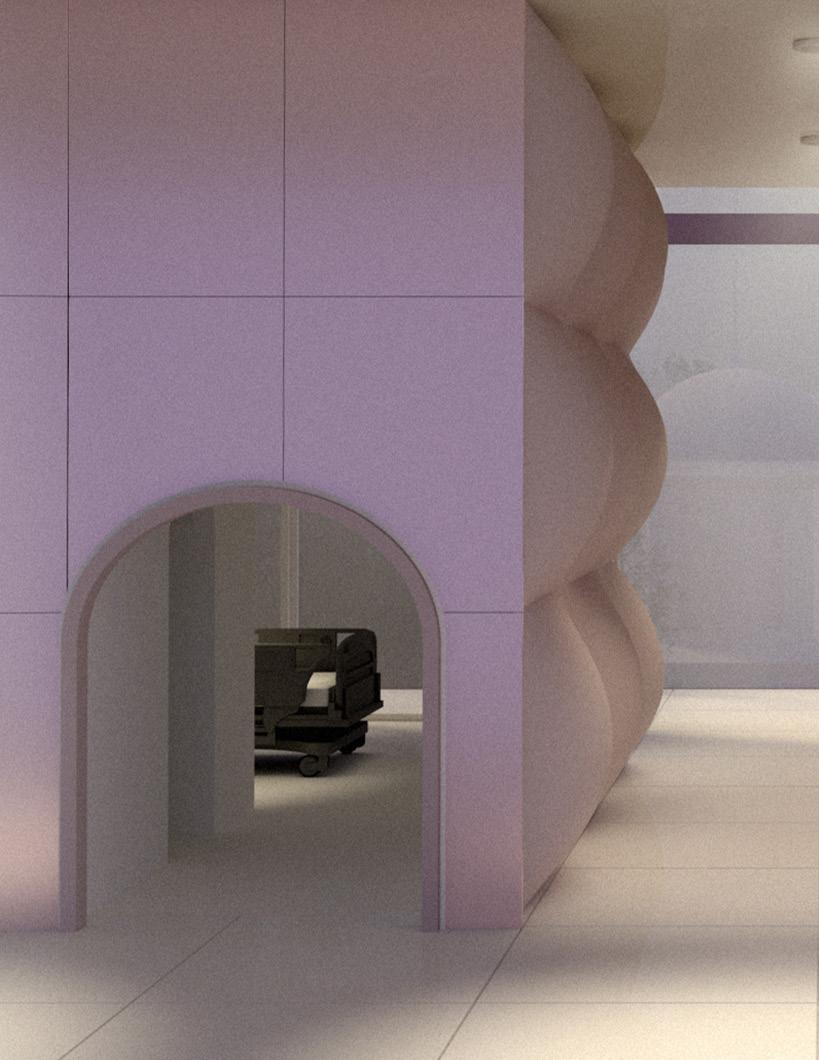
SPRING 2021 | Thesis Project Studio | Architecture 8
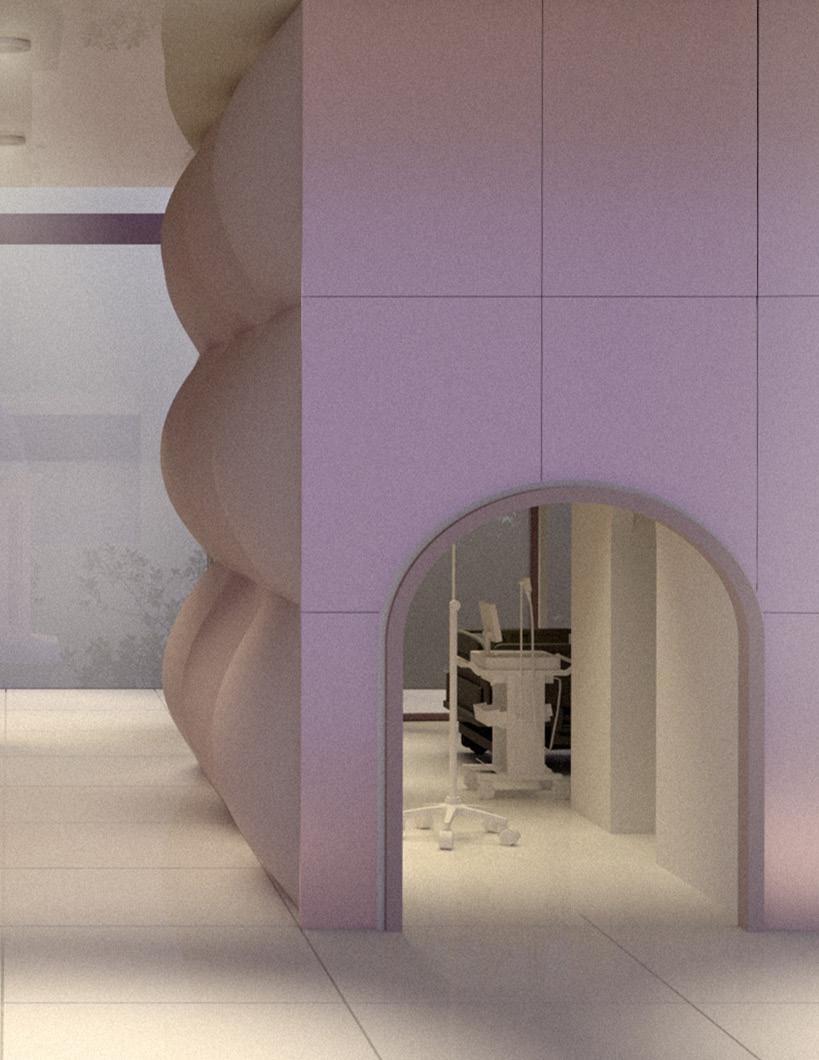
QUEER CARE - Romania Transplant Center 9
Interior Render
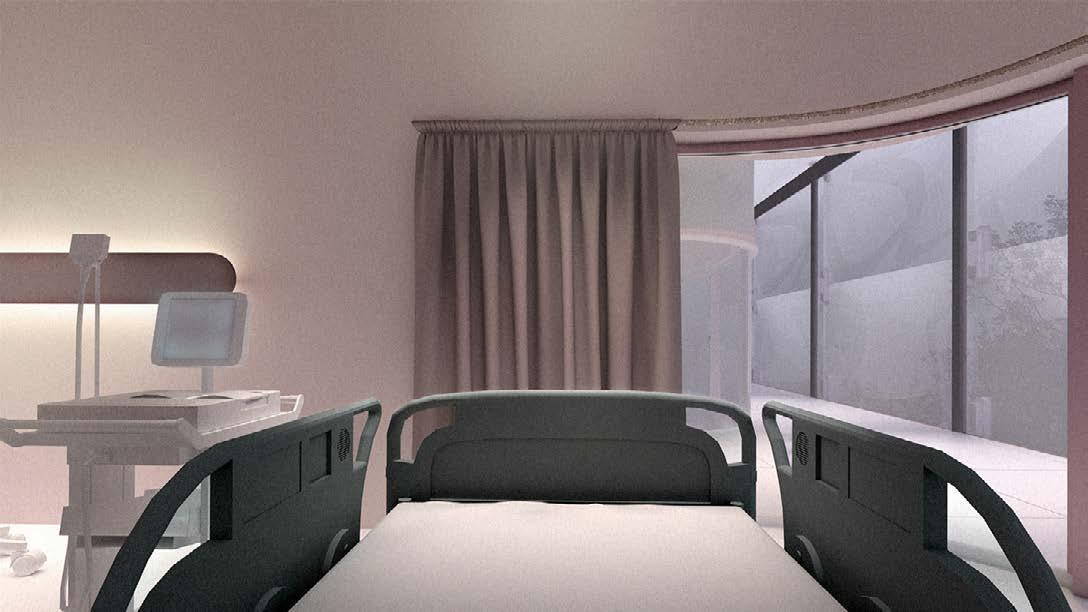
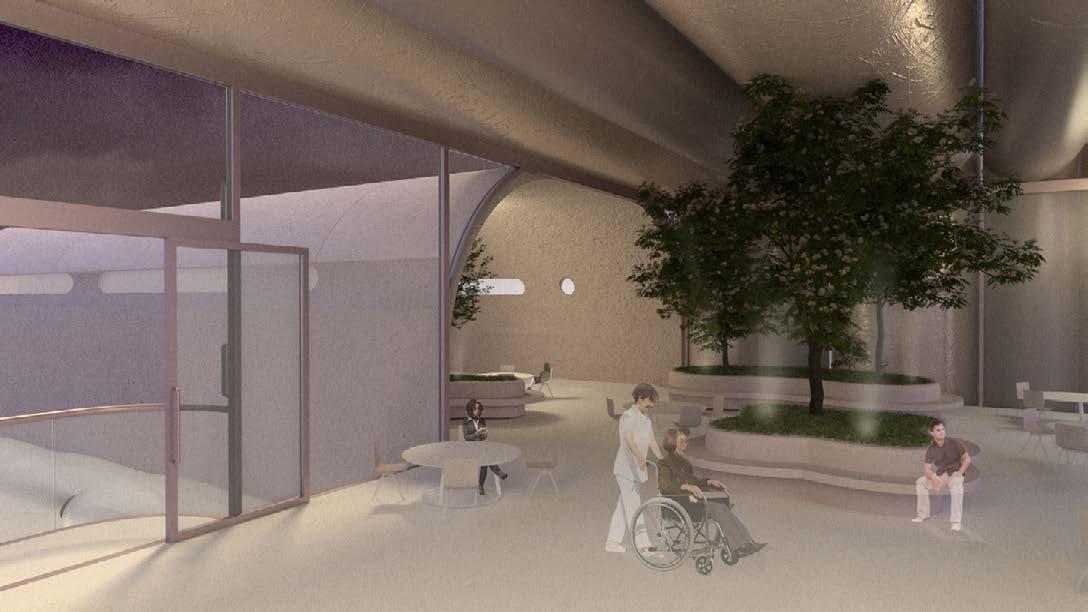
SPRING 2021 | Thesis Project Studio | Architecture 10
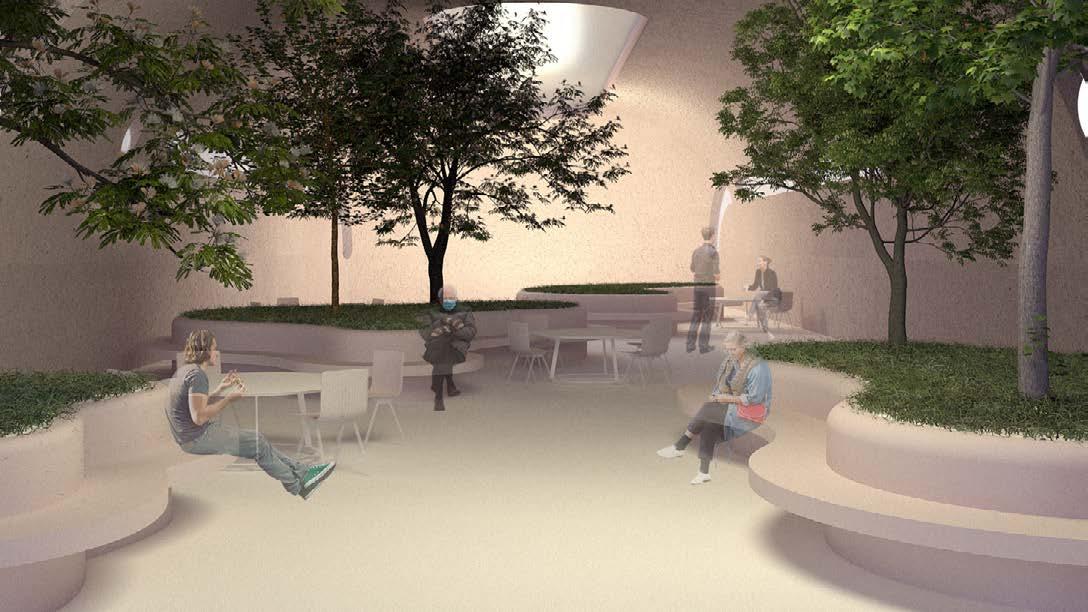
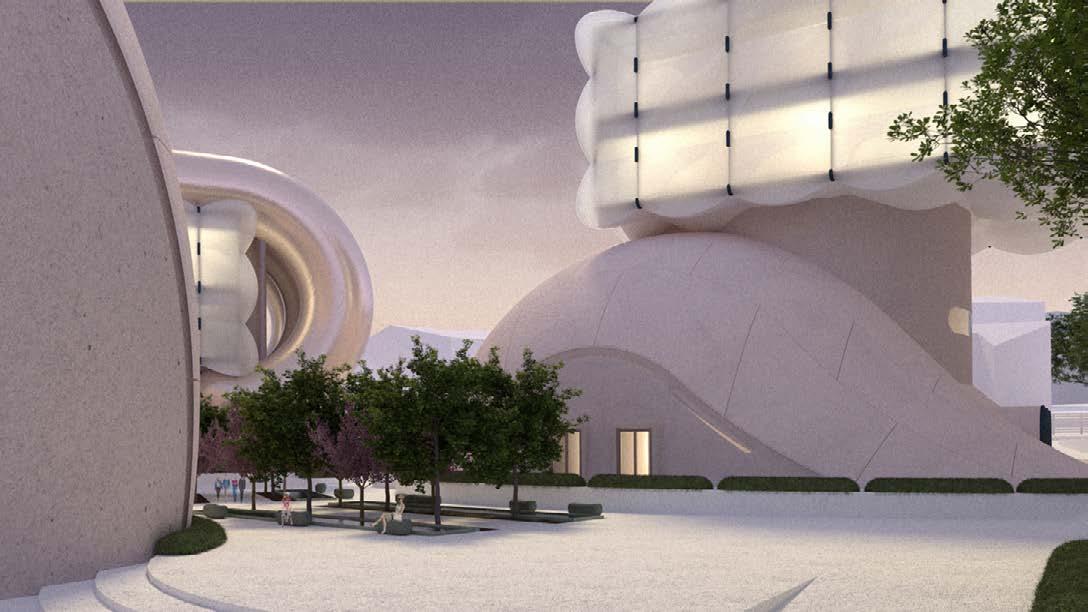
QUEER CARE - Romania Transplant Center 11
Vignette Renders
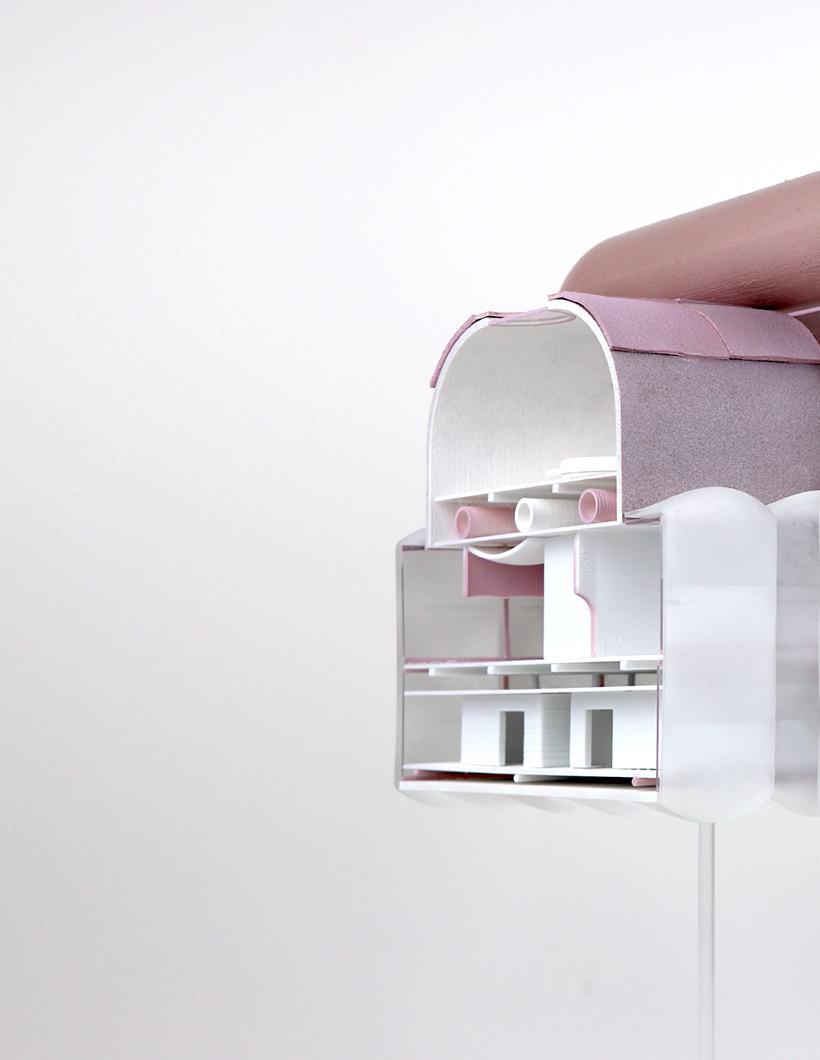
SPRING 2021 | Thesis Project Studio | Architecture 12
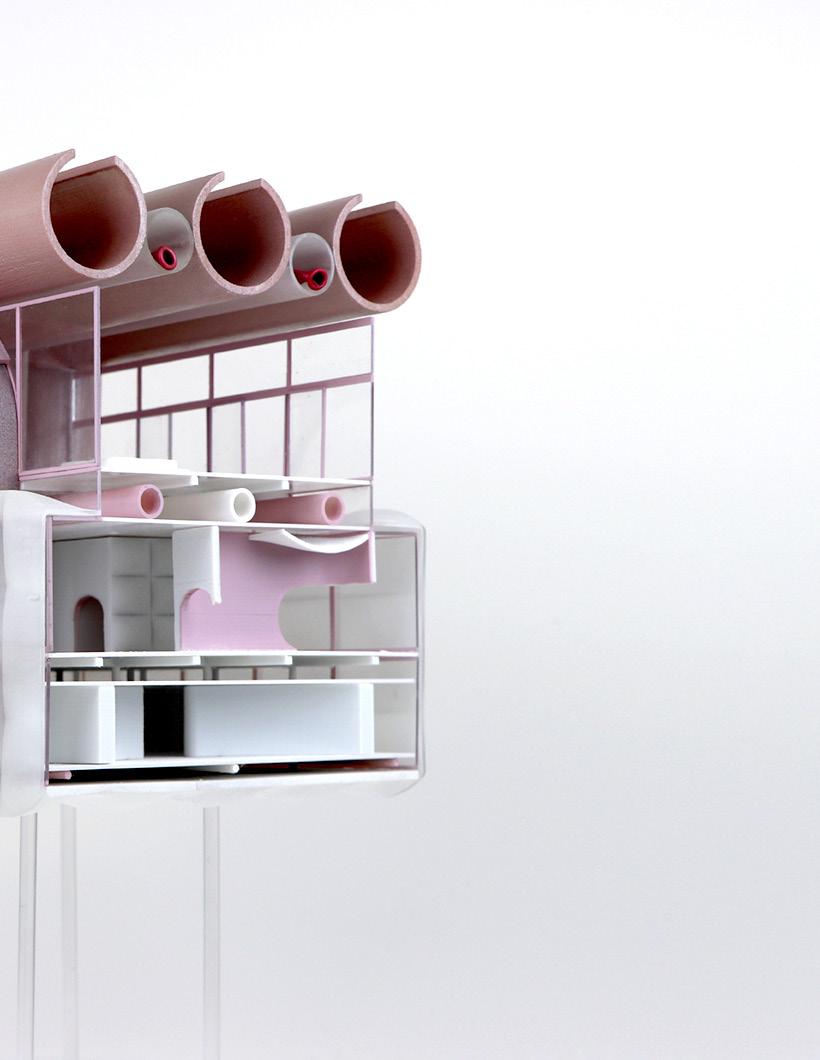
QUEER CARE - Romania Transplant Center 13
Model Photograph
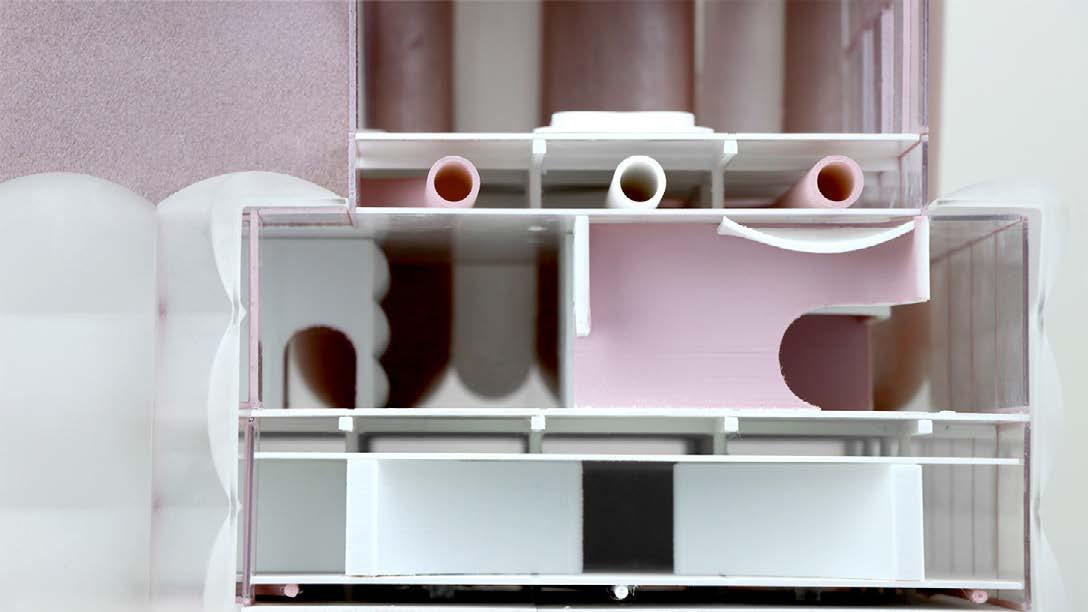
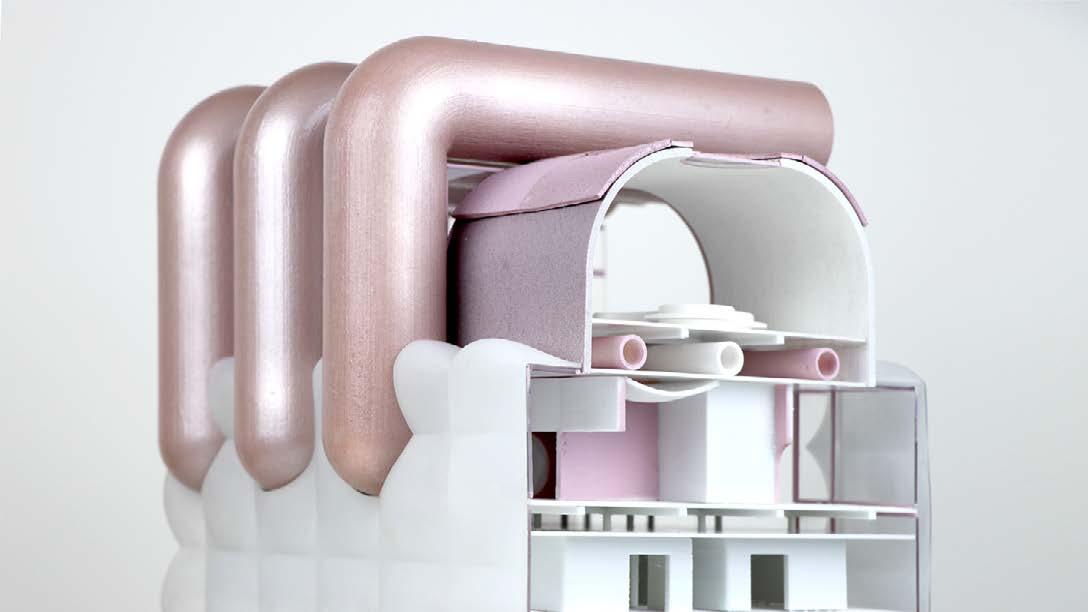
SPRING 2021 | Thesis Project Studio | Architecture 14
Model Photographs
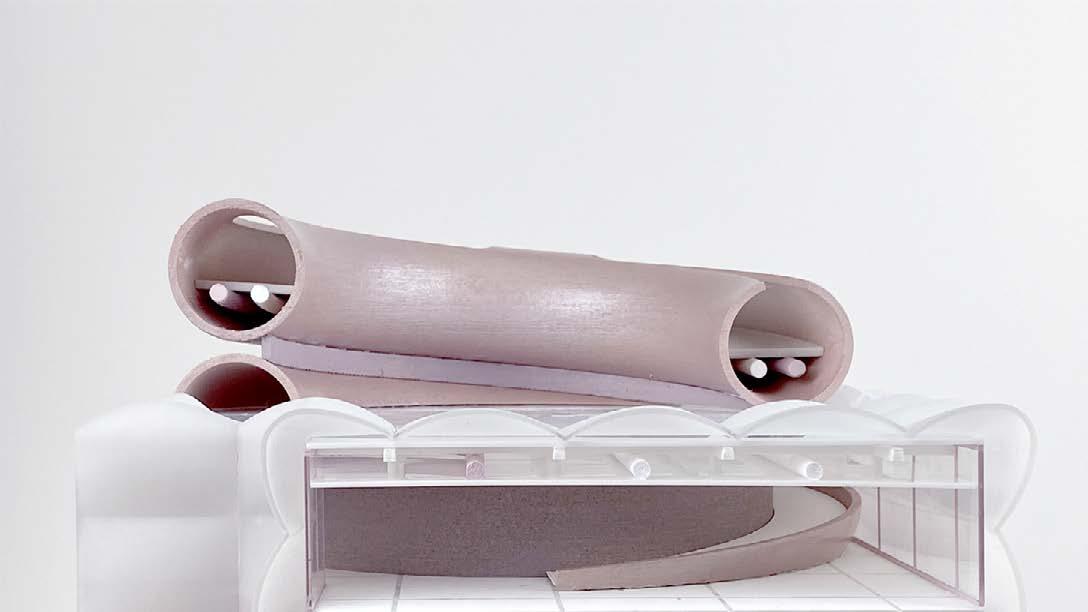
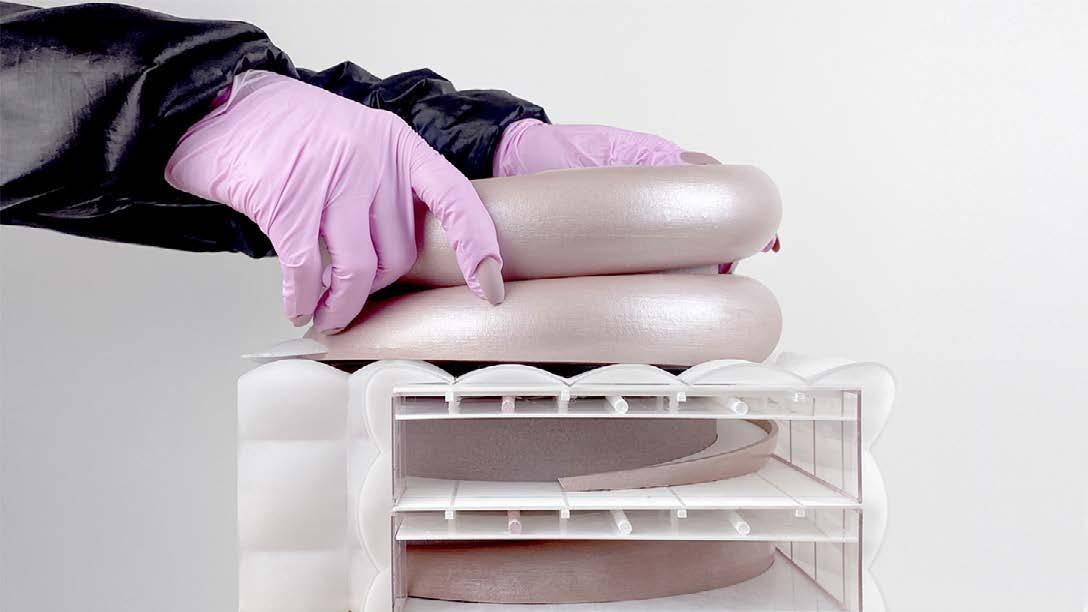
QUEER CARE - Romania Transplant Center 15
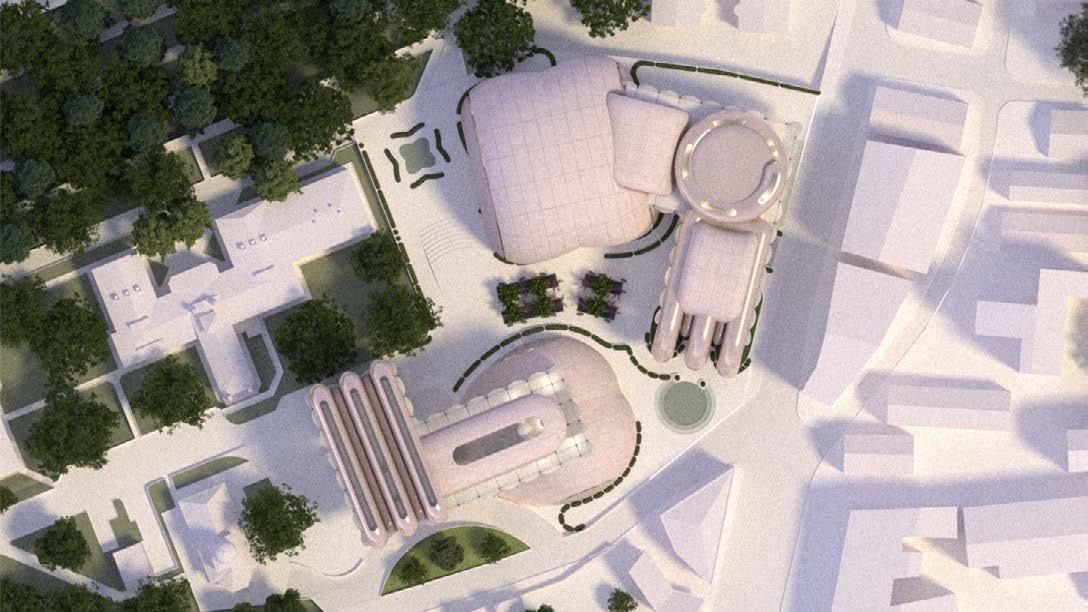
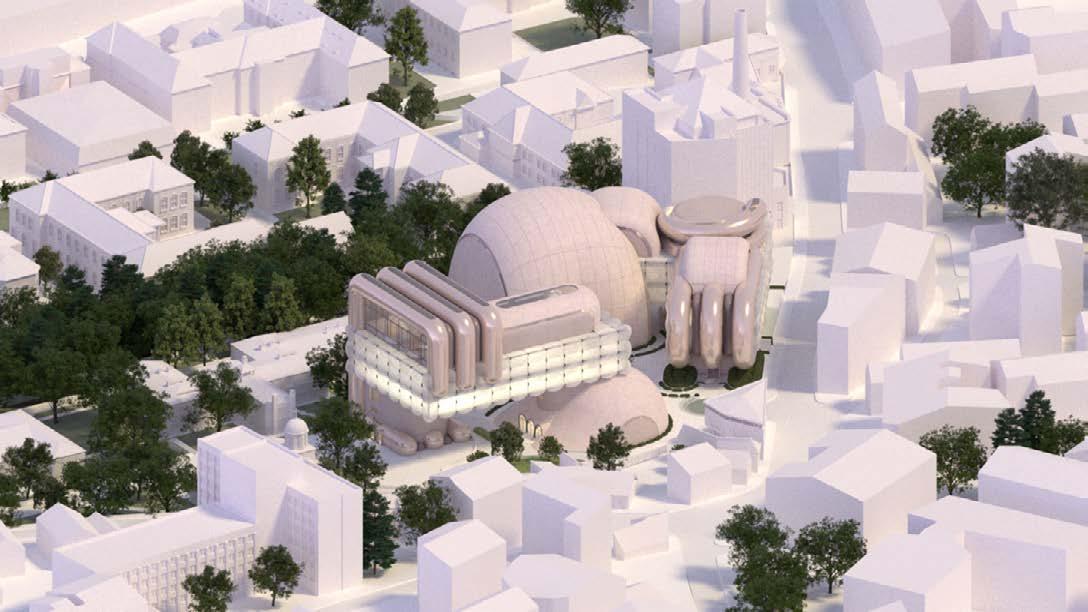
SPRING 2021 | Thesis Project Studio | Architecture 16
Axonometric and Roof Plan
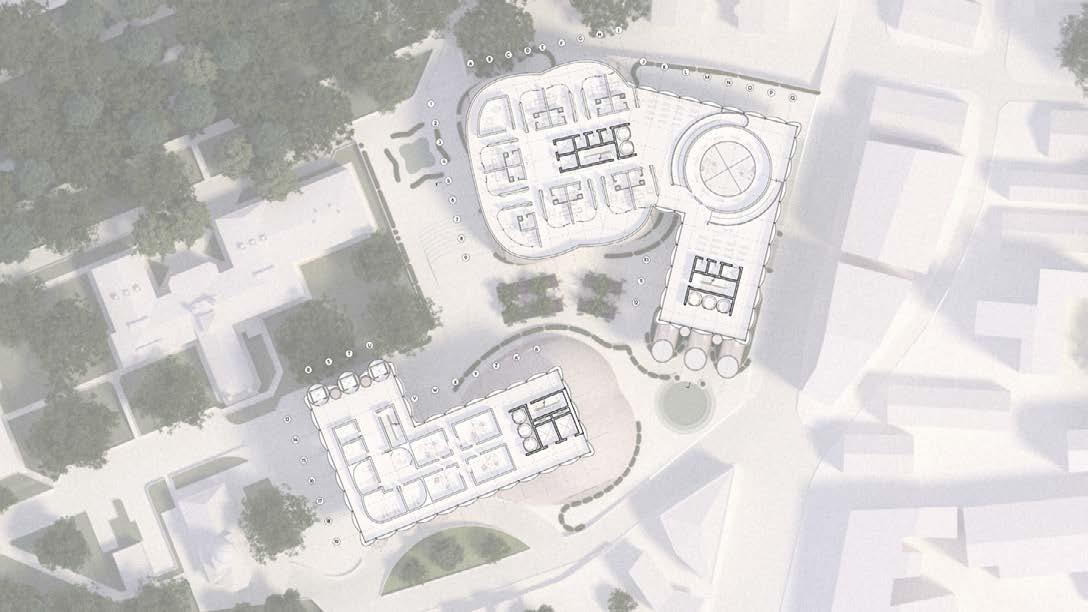
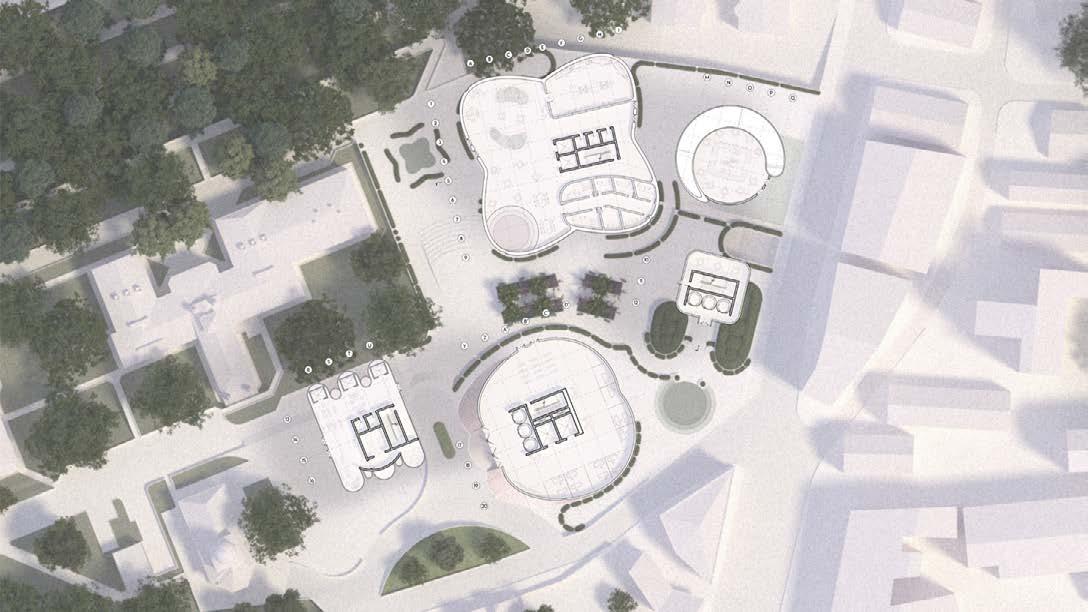
QUEER CARE - Romania Transplant Center 17
Upper and Lower Plans
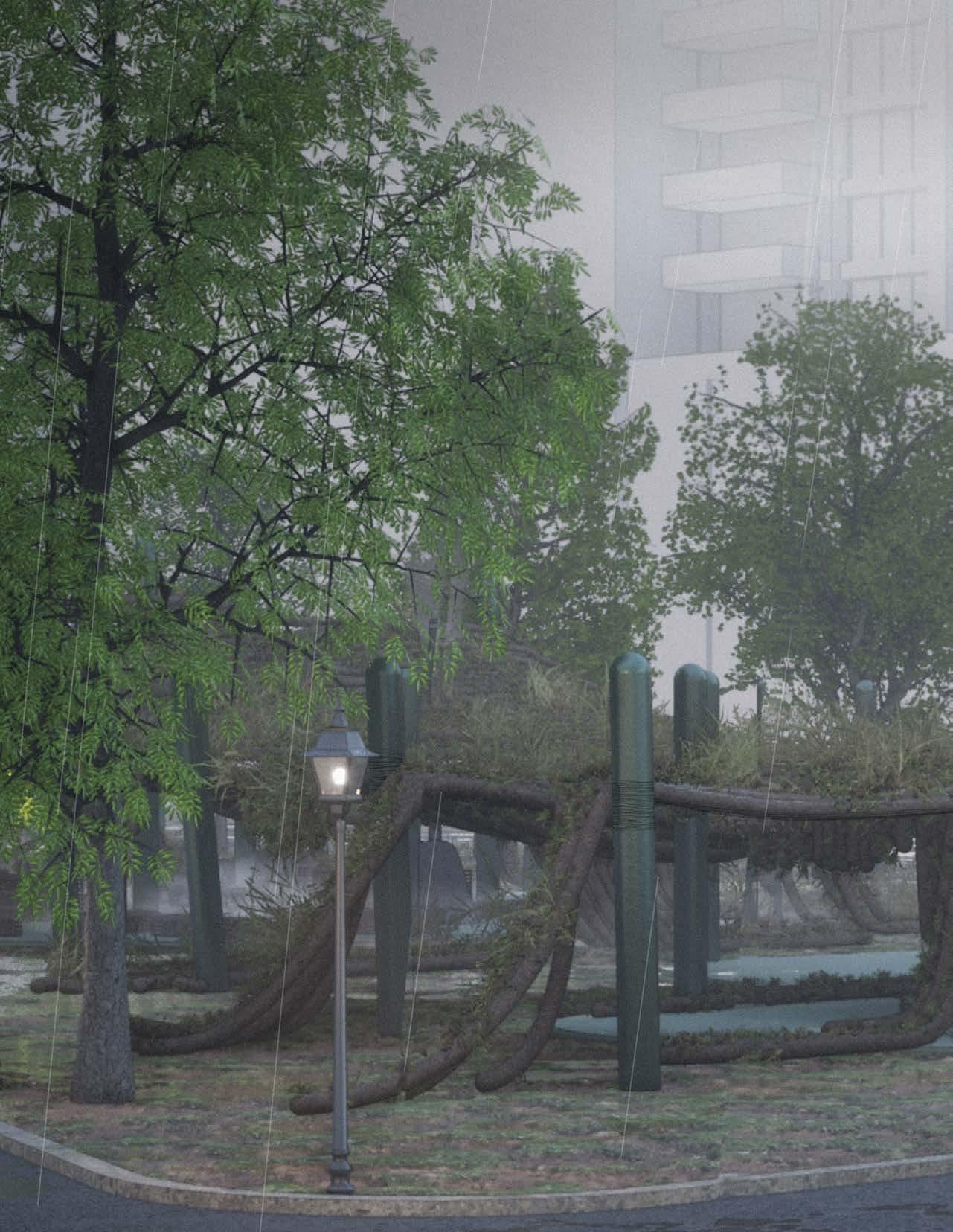
THE IMMEASUREABLE ENCLOSURE RE-DOLLYING THE DOLLY (C*NS*RSH*P)
Fall 2022

Instructed by Sergio Lopez-Pineiro
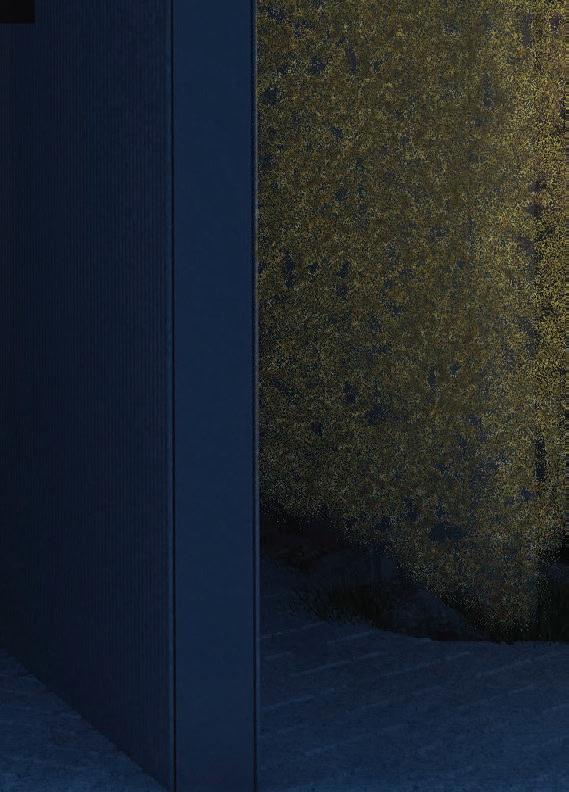
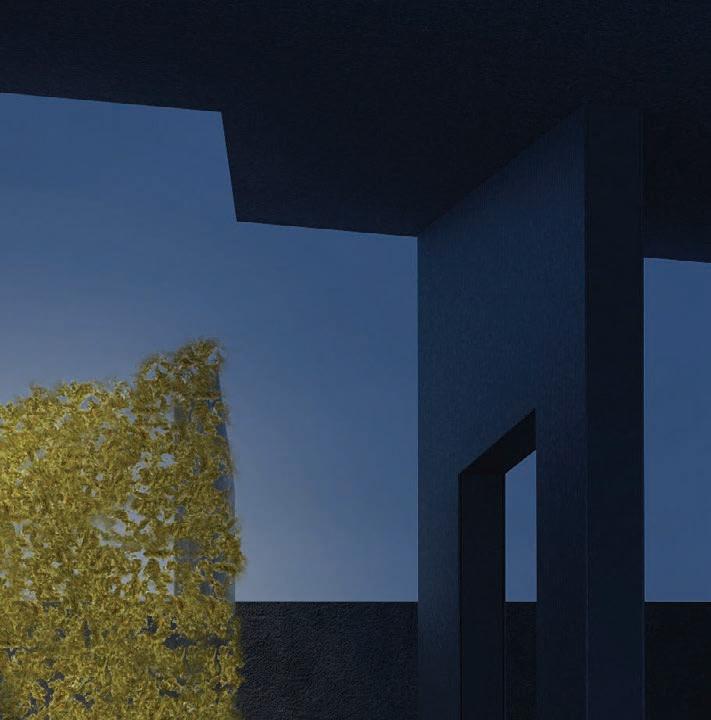
Re-dollying the Dolly confronts the closure of Indonesia’s infamous red-light district due to rising positive HIV/STIs cases and locals’ negative perception of sex work. Ironically, this top-down censorship increases the spread as sex work still operates under the radar. The project reconsiders immeasurability through an enclosure that performs as a censoring device, where one can privilege from not being seen to create a safe space and therefore allows freedom of exhibiting oneself.
The proposal hopes for a more transparent exchange of information between the di erent parties while still providing a degree of censorship for the workers’ safety. The Localization Workers Front (FPL) represents the sex workers and conducts a tri-weekly meeting with the mayor, the security and moral polices, and the district leaders to discuss the regulation of sex work in the area. The acknowledgement of sex work as a business model from the neighborhood and the government is important to allow regular sexual health testing for the workers to reduce HIV/STIs spread.
Taking precedent from the Garden of Earthly Delights, the proposal features unwanted growth like lichens, moss, and fungi for unwanted activities to happen. The growth in the project o ers a lack of visual information that provokes the wandering bodies to enter a voyeuristic state, where the mind imagines what could happen behind the walls. This proposal grants users to take over the agency in censorship; it is no longer what is being put on them, instead, it allows them to choose what they want to show
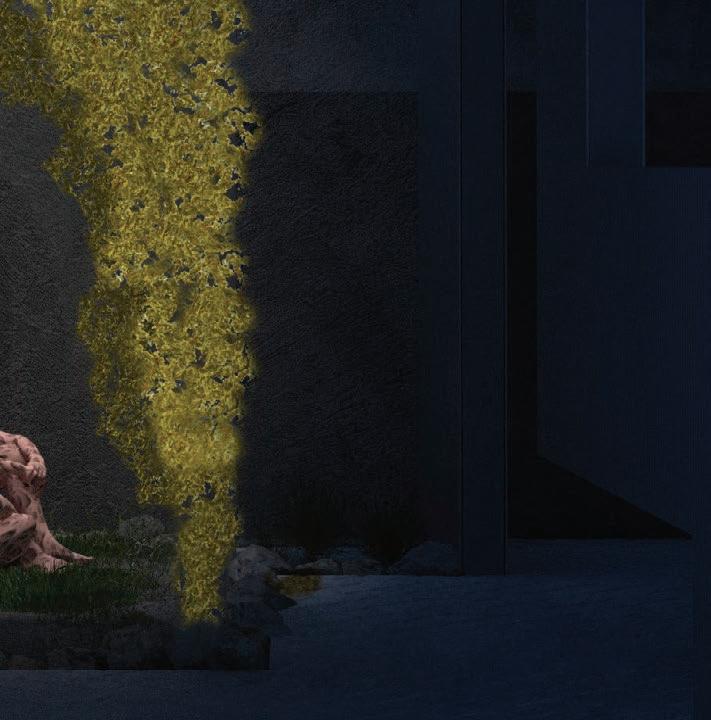
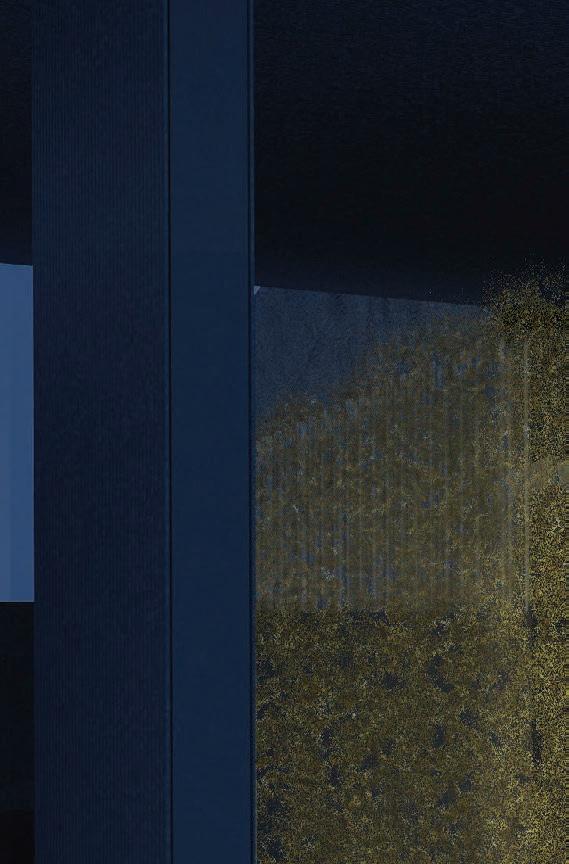
25
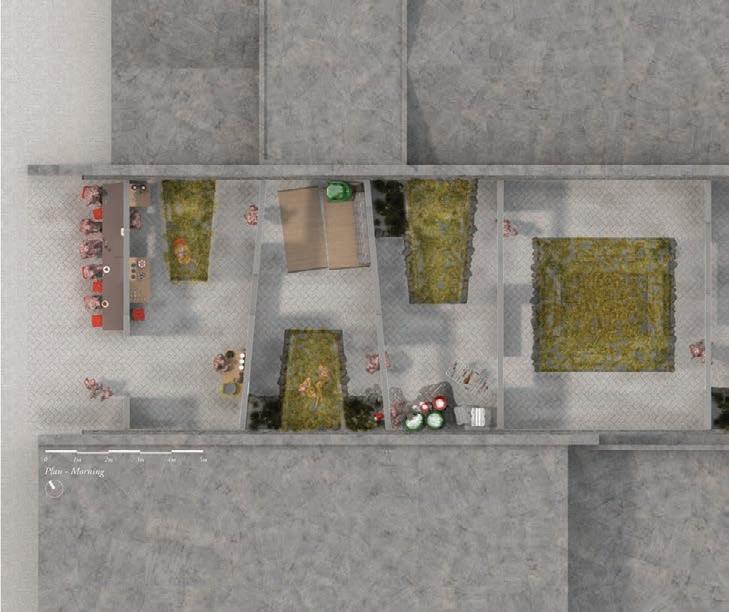
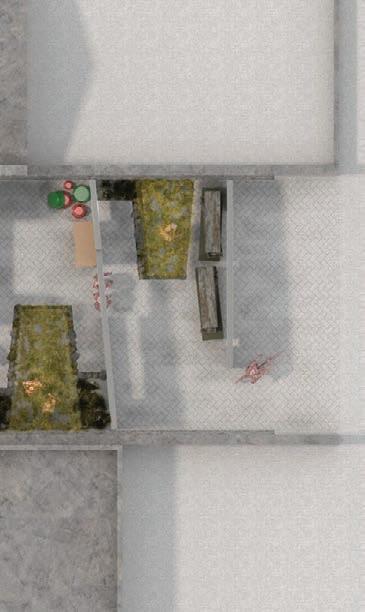
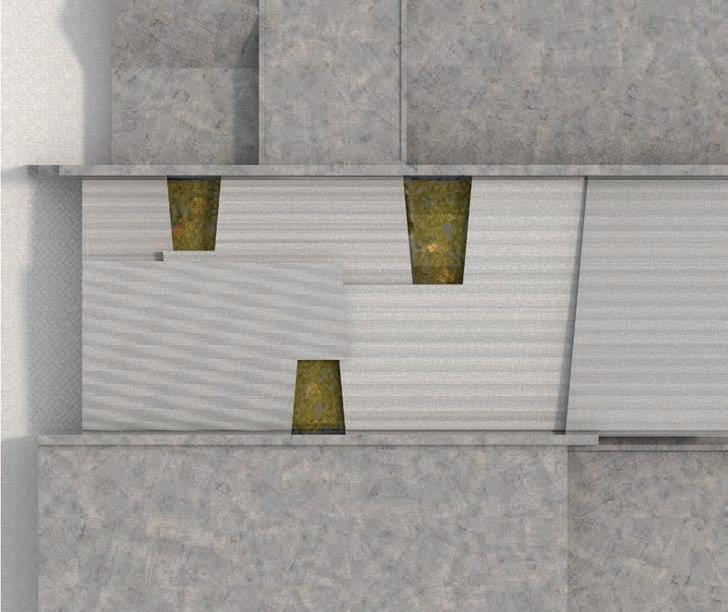
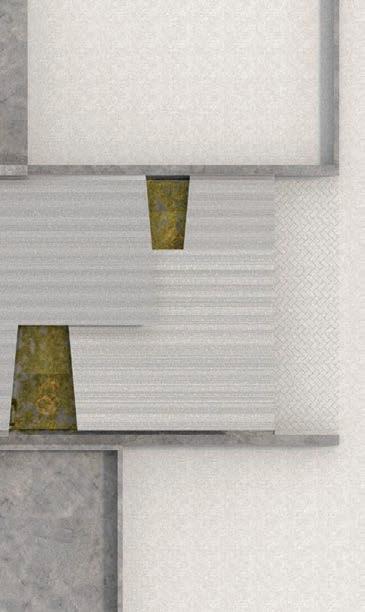
FALL 2022 | Design Studio | Architecture 26
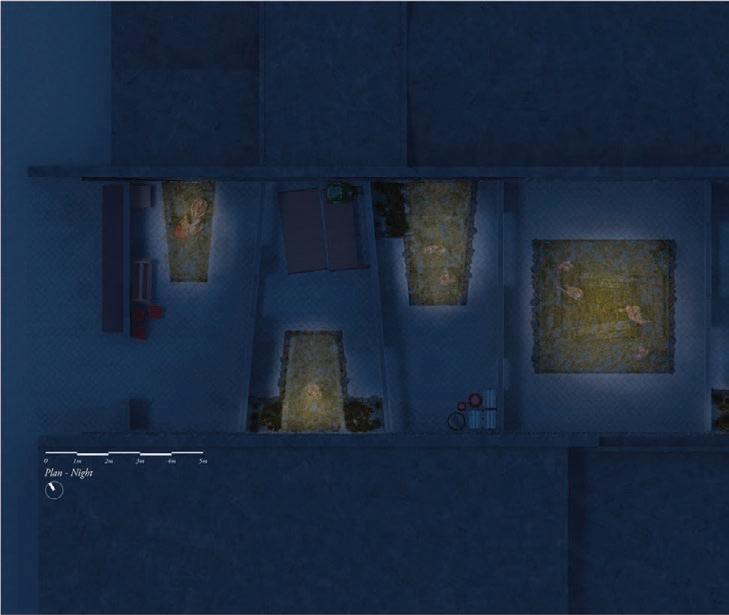
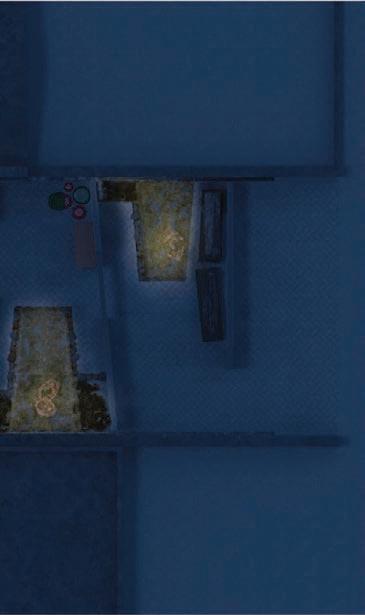
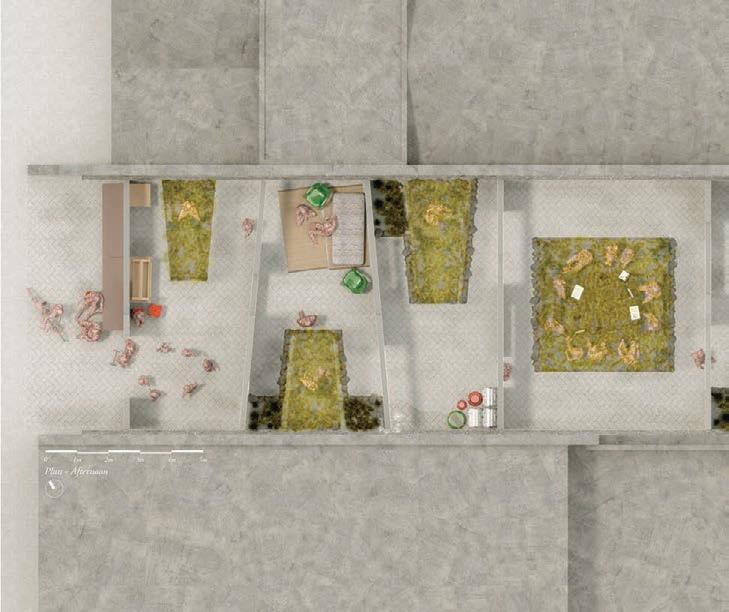
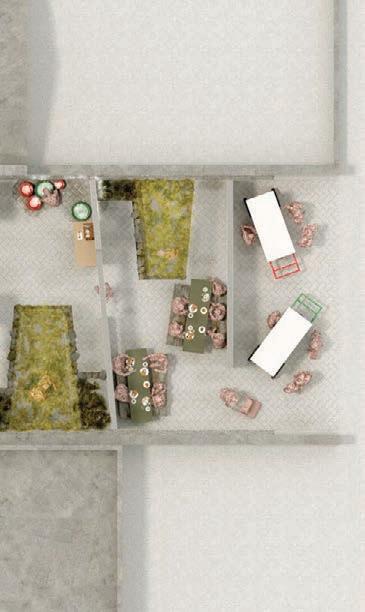
RE-DOLLYING THE DOLLY - The Immeasurable Enclosure 27
Roof Plan and Programmatic Plans
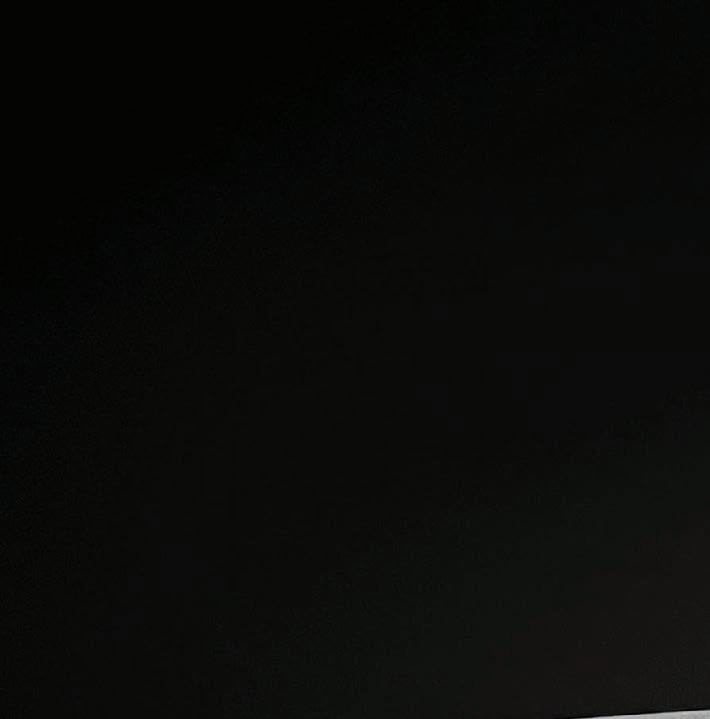
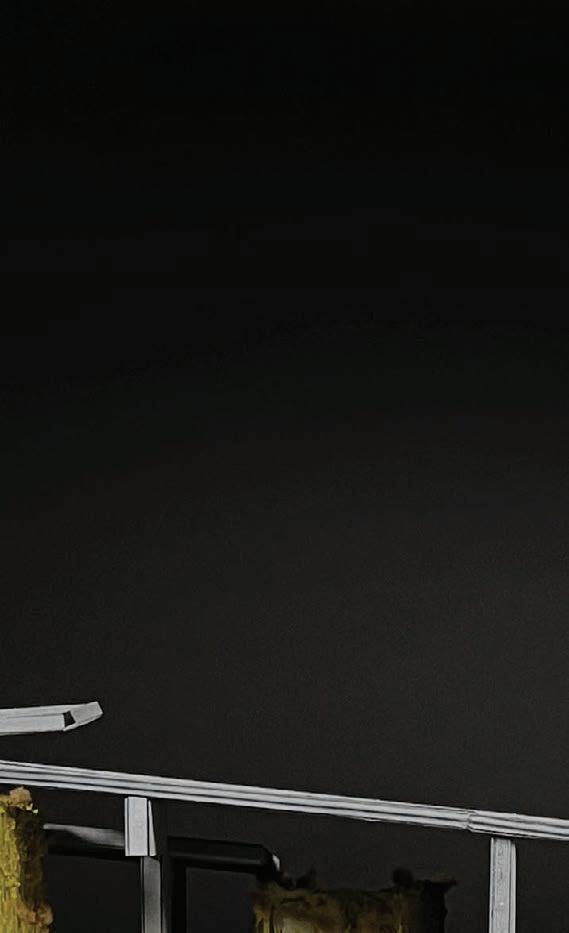
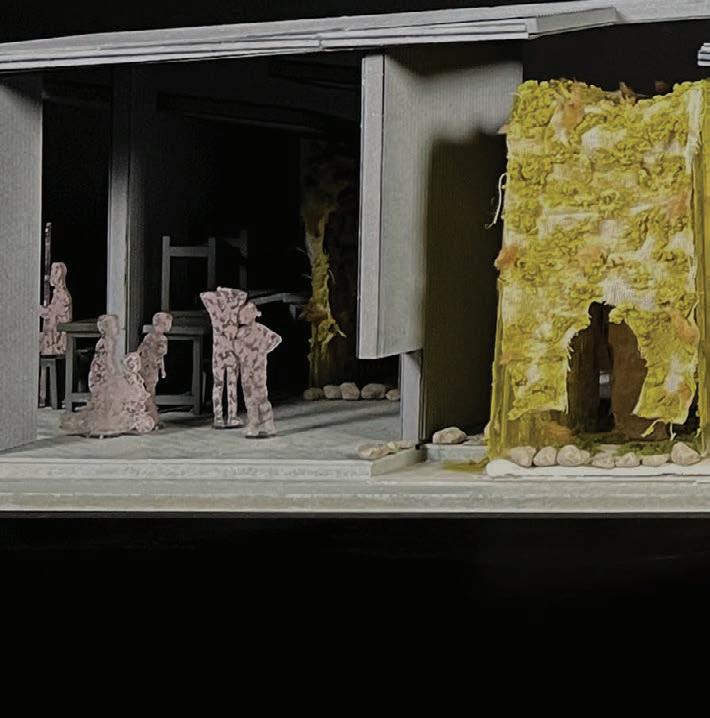
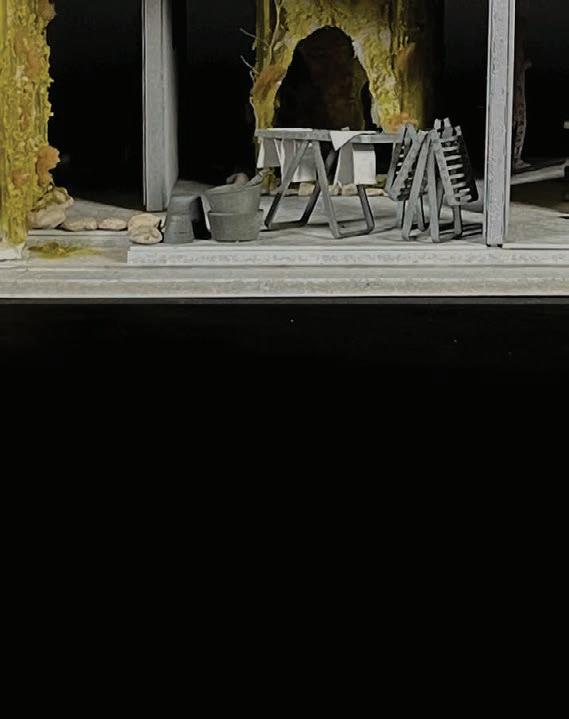

FALL 2022 | Design Studio | Architecture 28
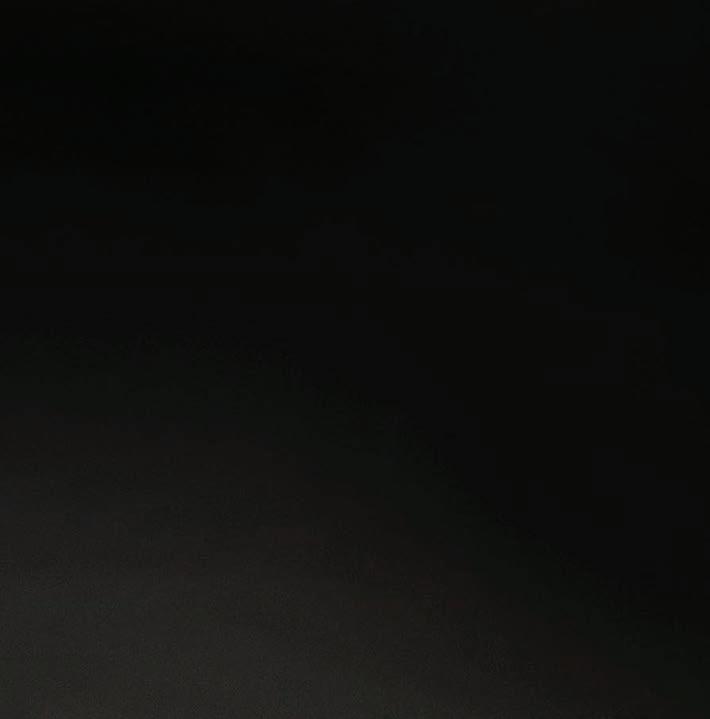
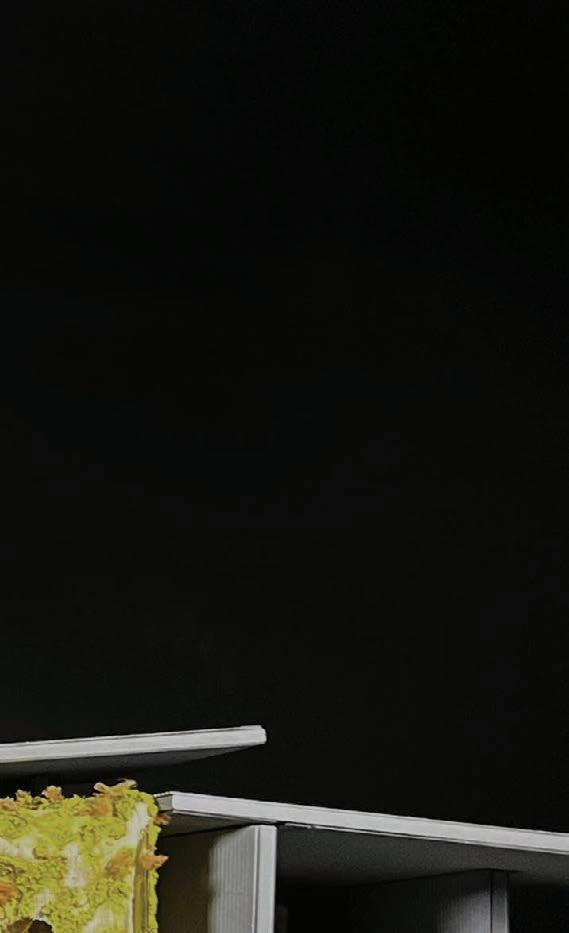
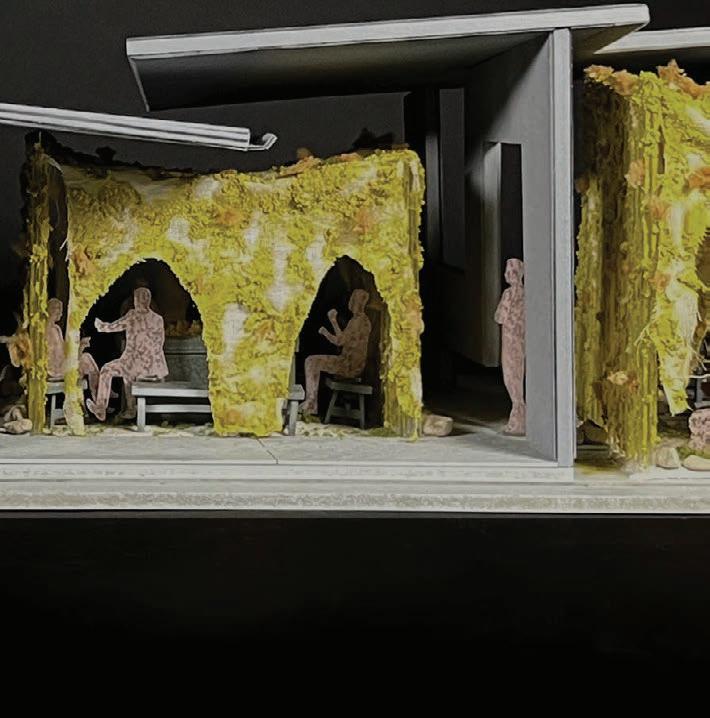
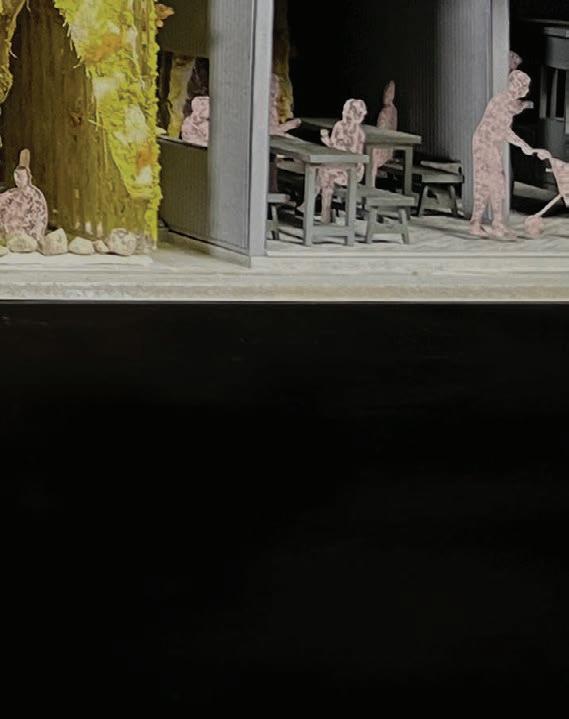

RE-DOLLYING THE DOLLY - The Immeasurable Enclosure 29
Model Photograph
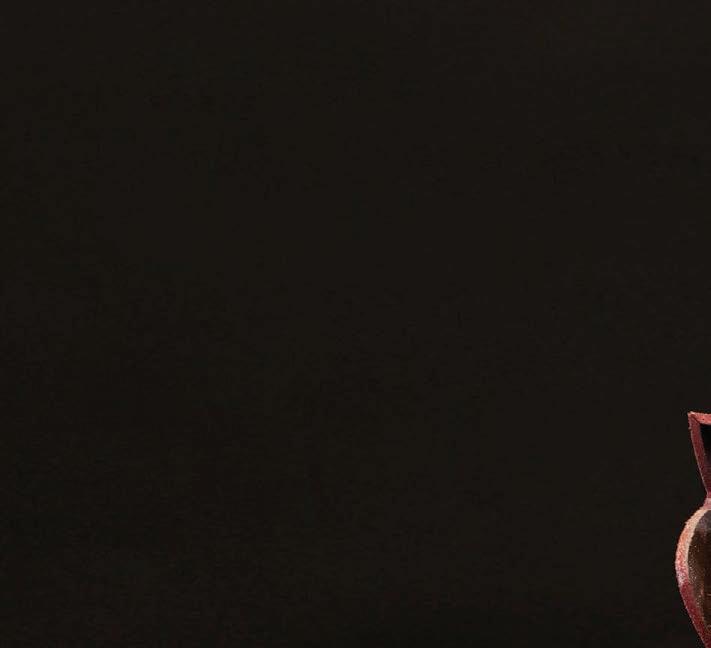
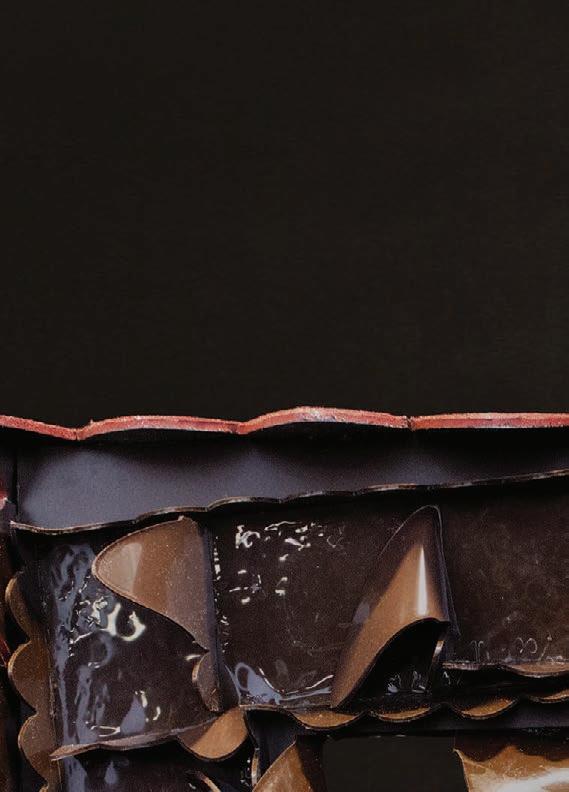
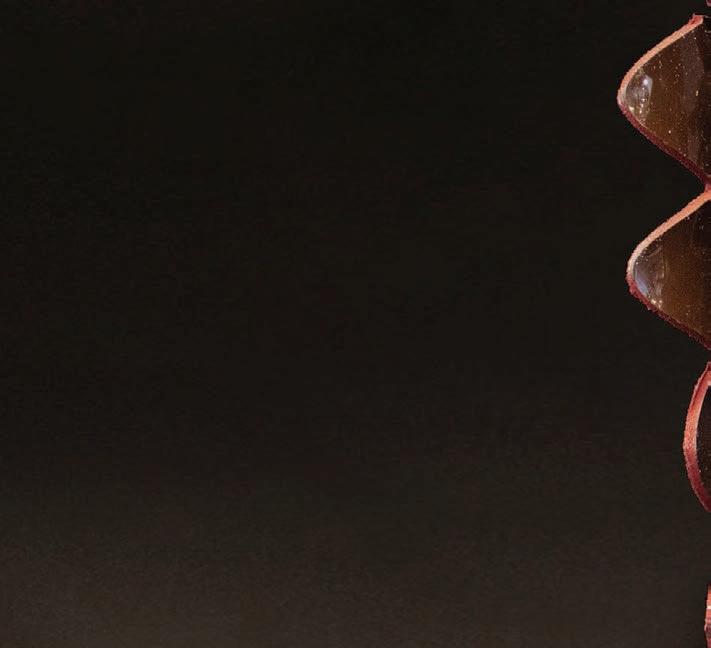
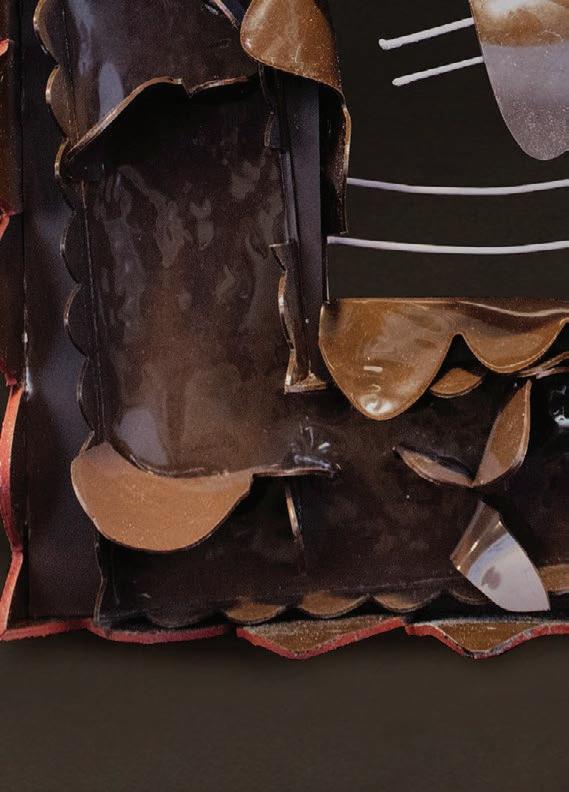
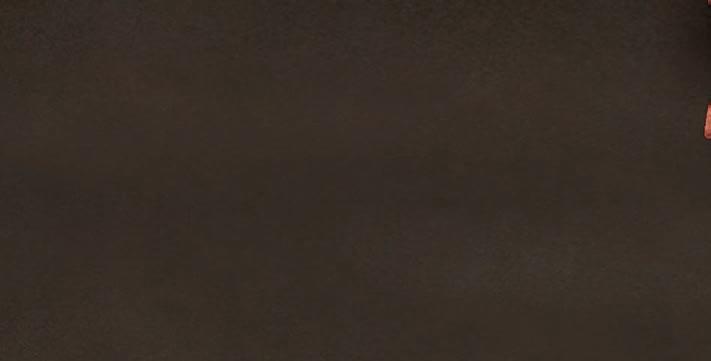

POSITIONS Fall 2019
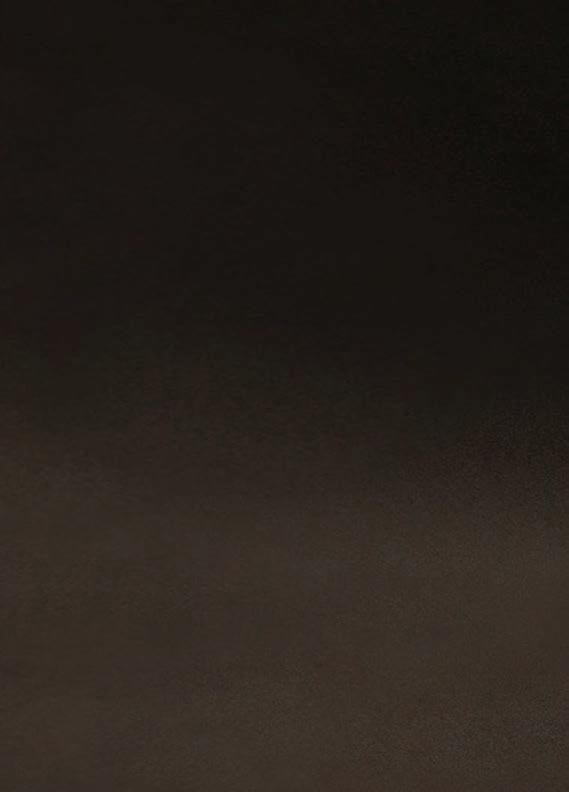
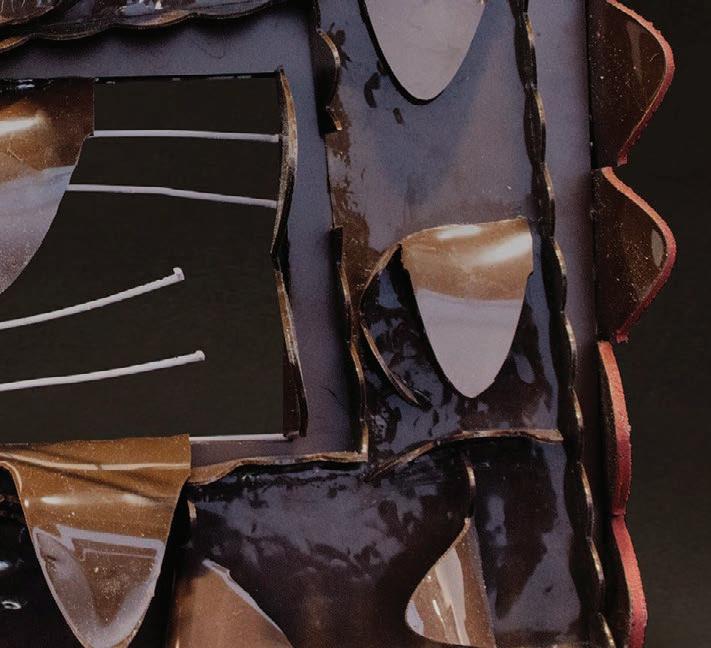
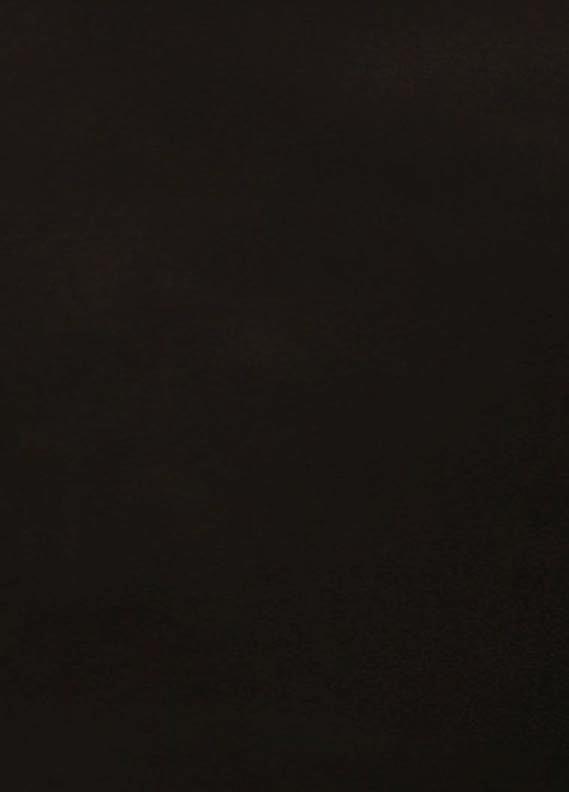 Instructed by Anna Neimark
Instructed by Anna Neimark

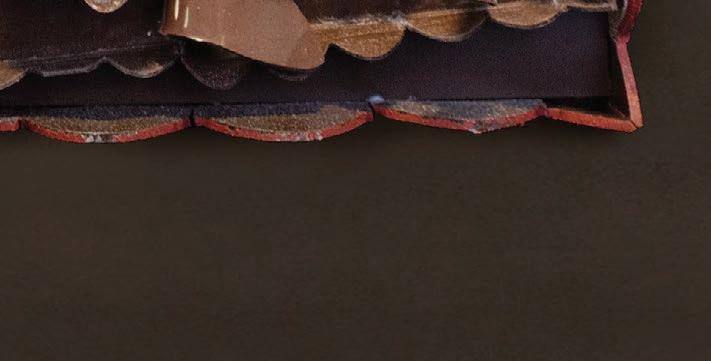
The studio emphasizes on each students’ development on their own positions in architecture. The project later is developed into a housing project that is bigger than a house and smaller than a residential project. The n-plex project, a sharing house typology, is situated in Boyle Heights. The house also explores di erent ways of sharing programs and cultures. The project also critiques the dominant heterosexual white European men point of view in architecture by presenting itself through its uid aesthetic expression. The project conveys its feminine sides through material exploration. The facade is seen as an autonomous entity that is so , squishy, and exible that can grow, overlap, drape, and tuck
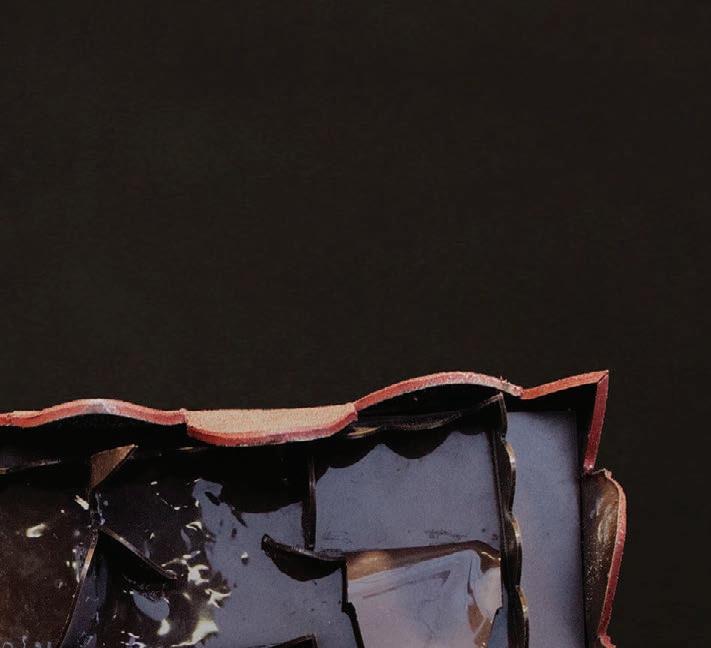
31
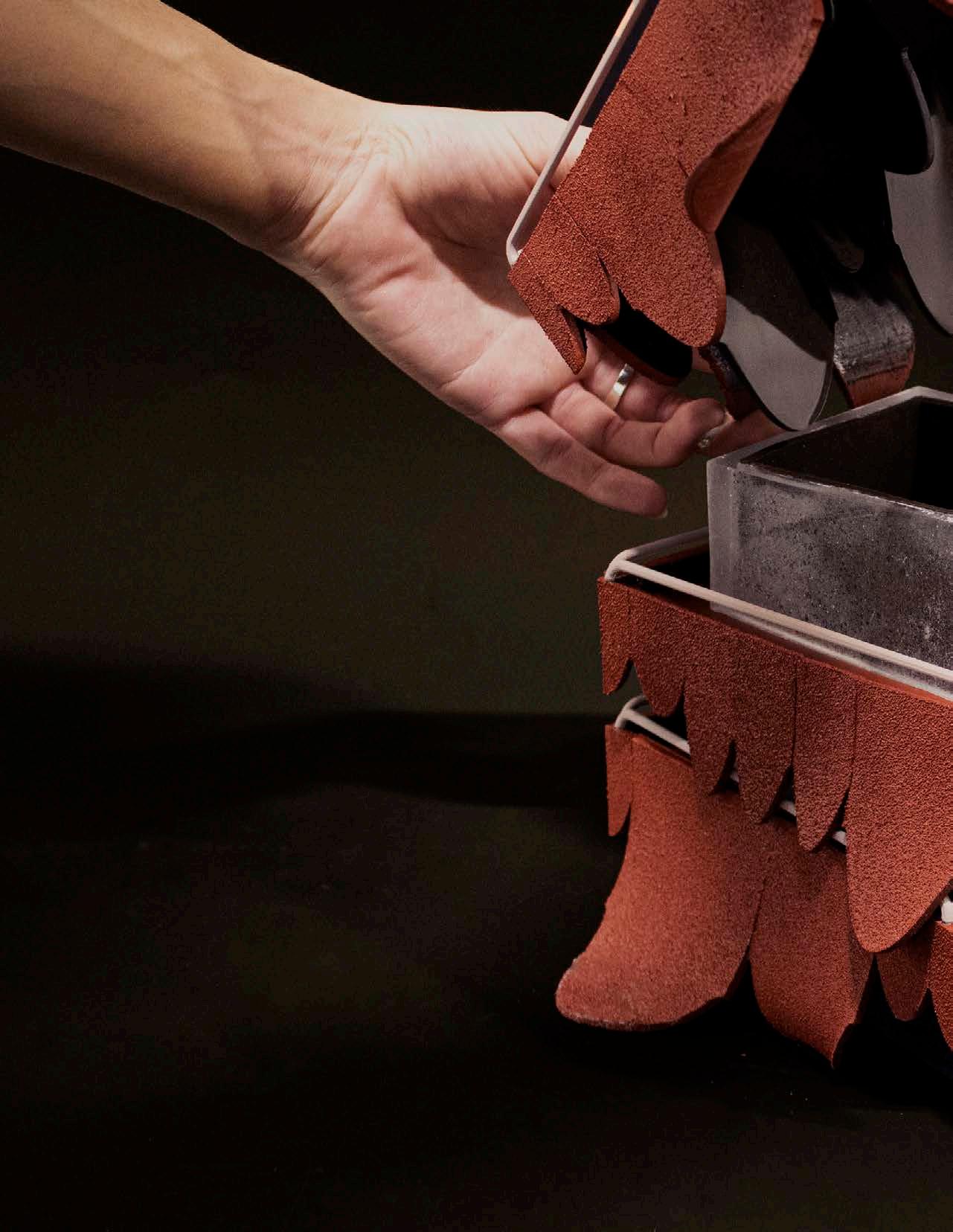
FALL 2019 | Design Studio | Architecture 32
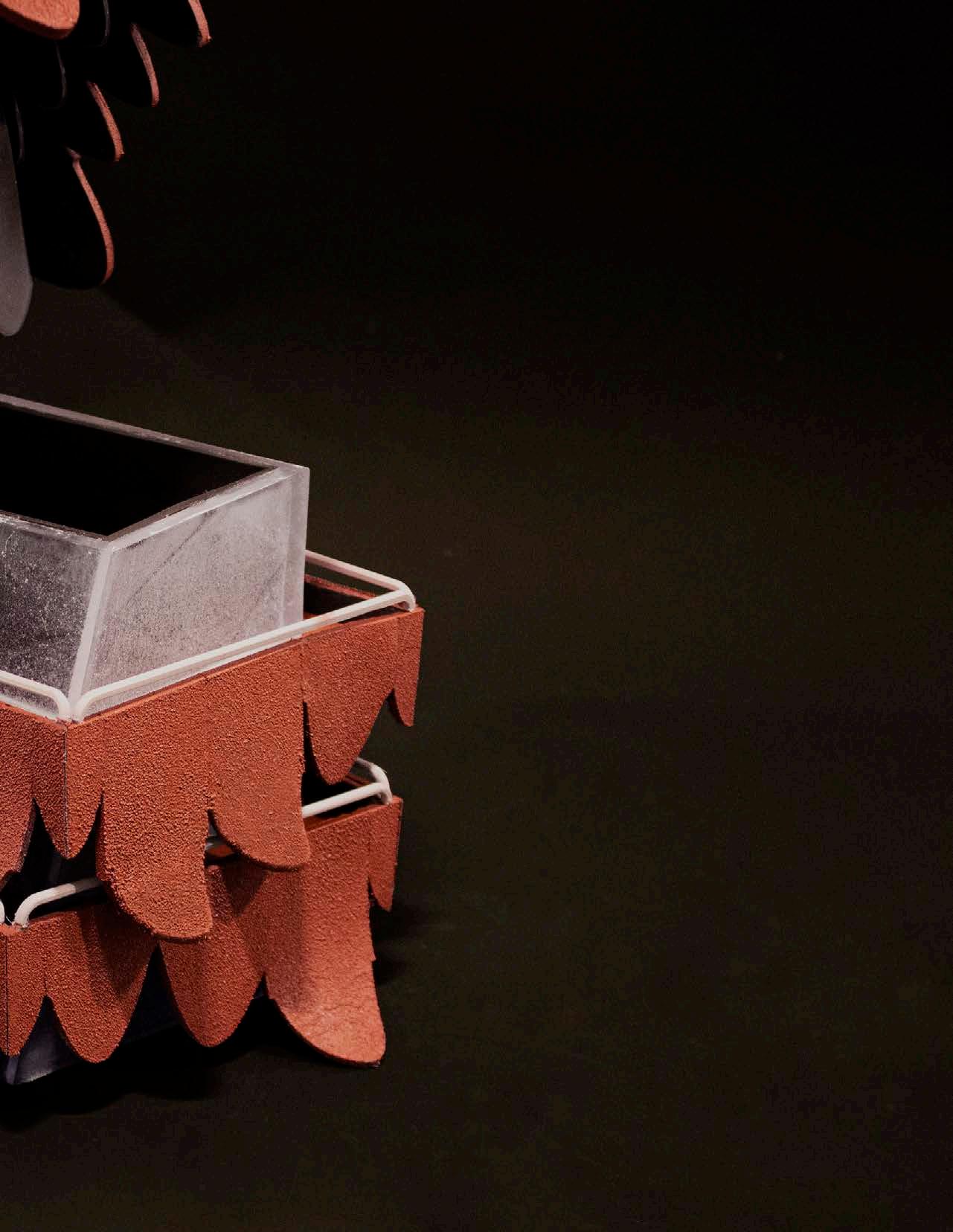
POSITIONS 33
House Prototype - Model Photograph
FALL 2019 | Design Studio | Architecture 34 A’ A B’ B FOLSOM ST ENTRANCE FOR HOUSE 1 AND 2 FROM FOLSOM ST (SHARED LIVING ROOM) CEILING FLAP RAMP INTO THE UNDERGROUND GARAGE THICK DOOR FRAME INTO THE COURTYARD SHARED OUTDOOR LIVING AREA AS THE HOUSES BACKYARD/ COURTYARD ENTRANCE FOR HOUSE 3 AND 4 DROP-OFF AREA House Prototype - Floor Plan
POSITIONS 35 A’ A B’ B FOLSOM ST AIR HANDLING UNITS TO DISTRIBUTE CONDITIONED AIR BATHROOM EXHAUST KITCHEN EXHAUST CHOCOLATE SPILL MADE OUT OF SILICONE COMPOITE BANGS MADE OUT OF SILICONE COMPOSITE Chocolate Fondant detail folding over the Pedestal
-
Plan
Quadplex
Roof
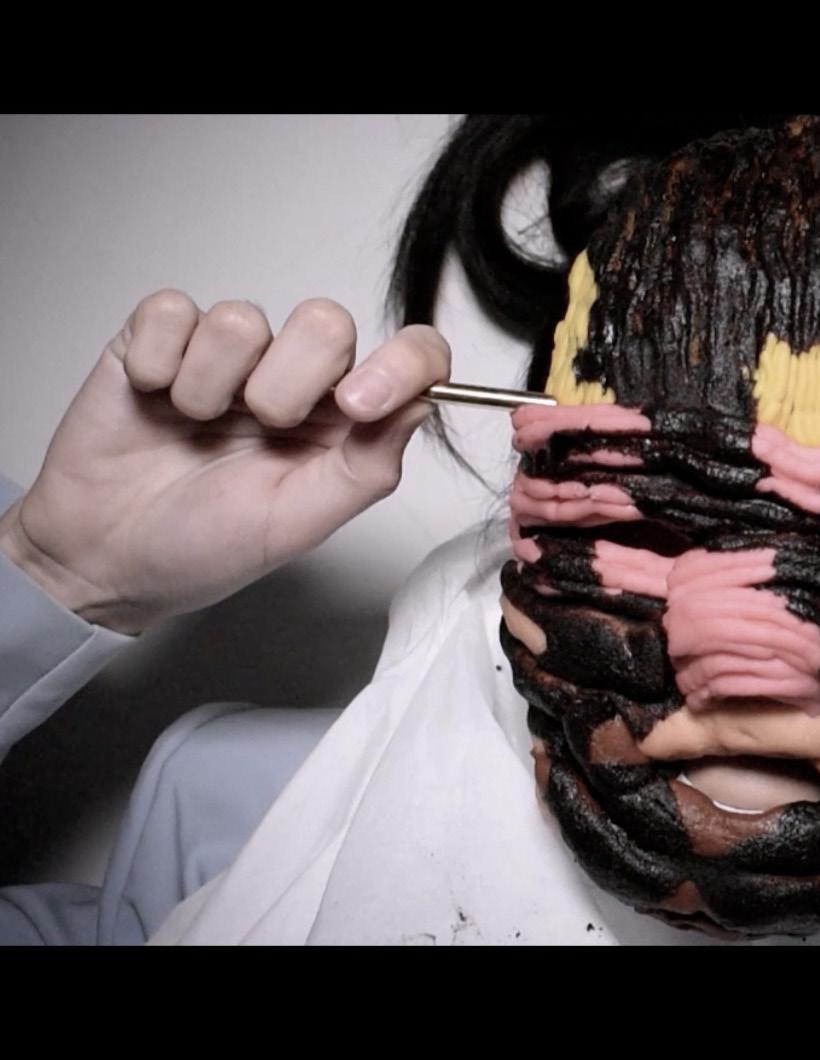
BEAUTY & THE BELLY Fall 2020
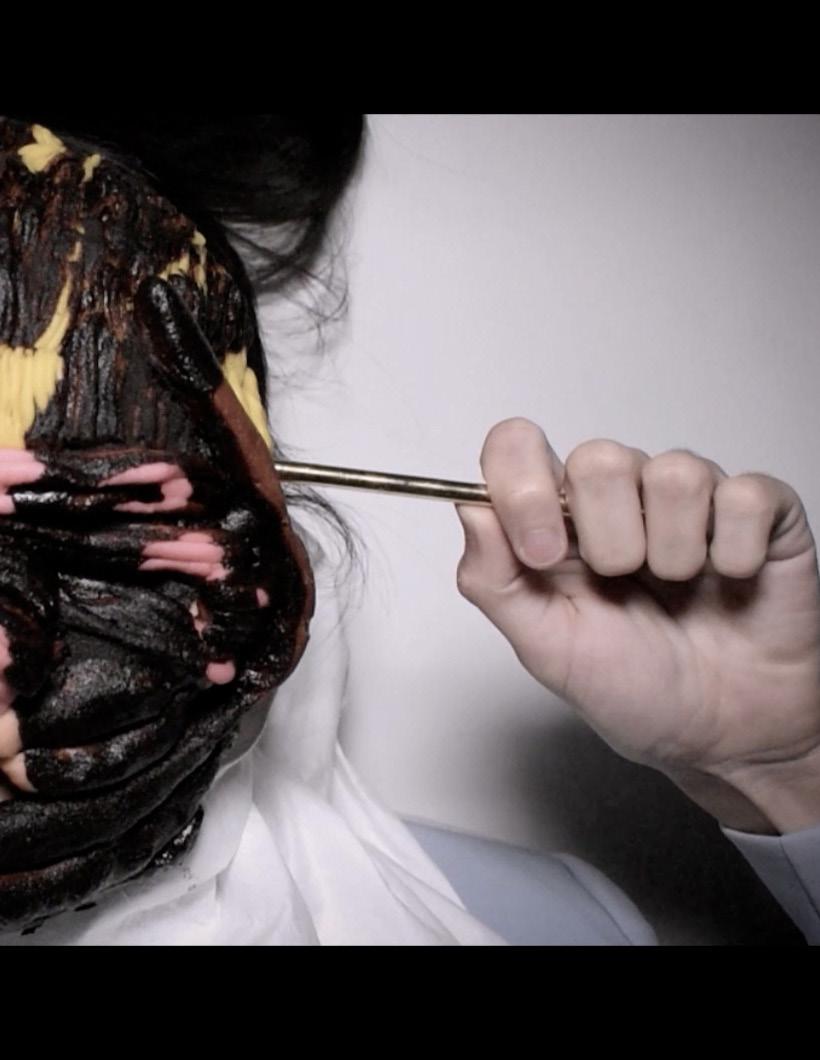
Instructed by Lucy McRae with Jonathan L. Ong
The reality that we are exploring hovers around the ethical dilemma of genetic engineering. With the rapid development of gene-editing technology, CRISPR will no doubt fall victim to the corporate world. And as with any market, a monarchy will eventually emerge: ONO Industries. This project illustrates the rise of new economic subsets that fall under the strict regulations imposed onto the world; in this case, a Beauty & Bakery. But how long would it be before someone decides to use this technology for something other than what’s allowed? The real question comes down to the need for such high-quality information in order to democratize this technology. It’s not about how to dismantle the structures, but rather how to enable them through the common voice of public intervention.
37
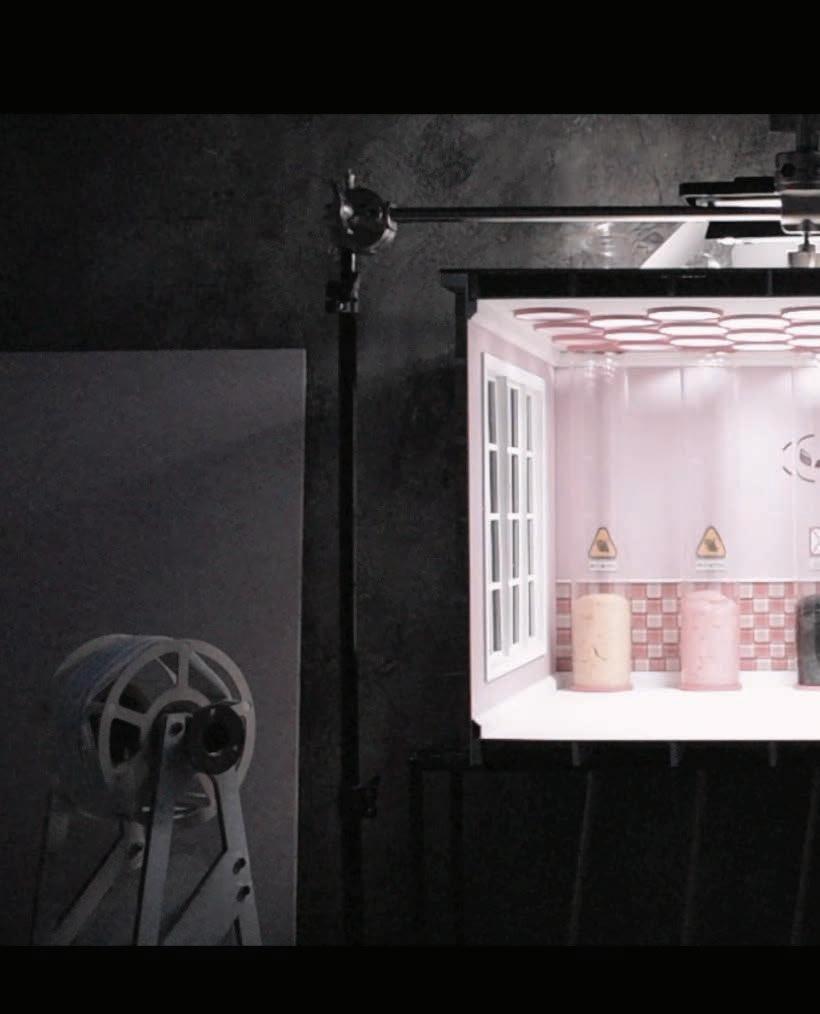
FALL 2020 | Design Studio | Film 38
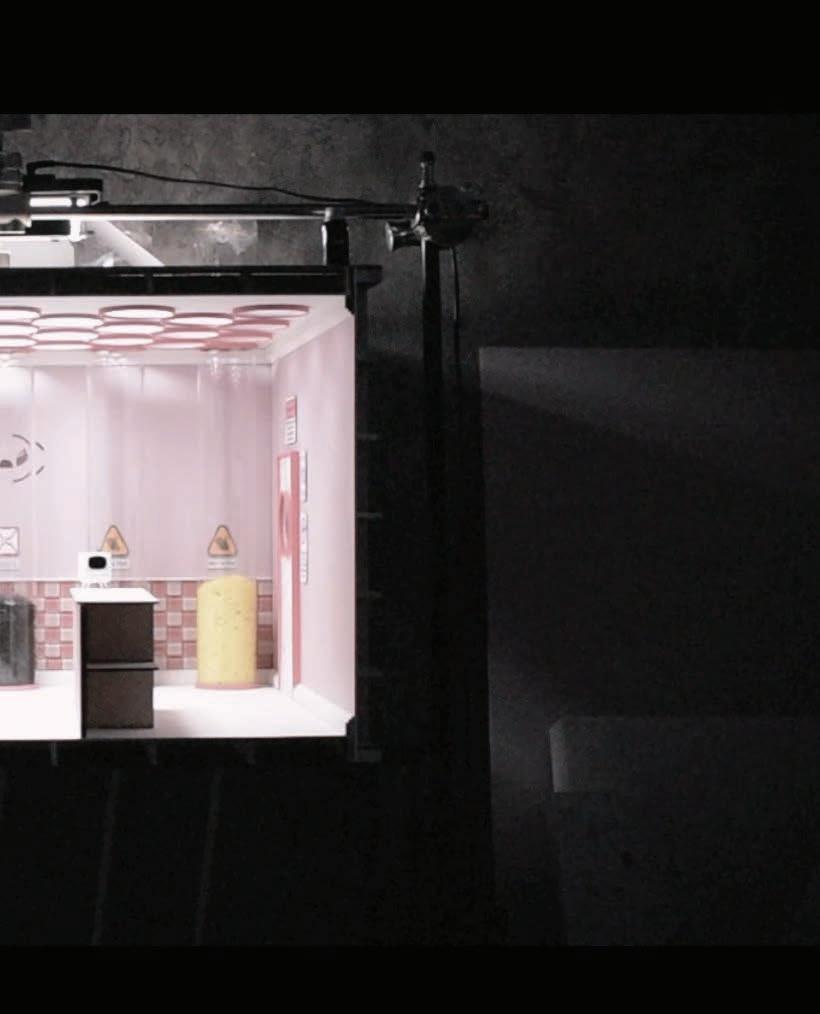
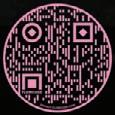
BEAUTY & THE BELLY 39
Film Still - Physical Model
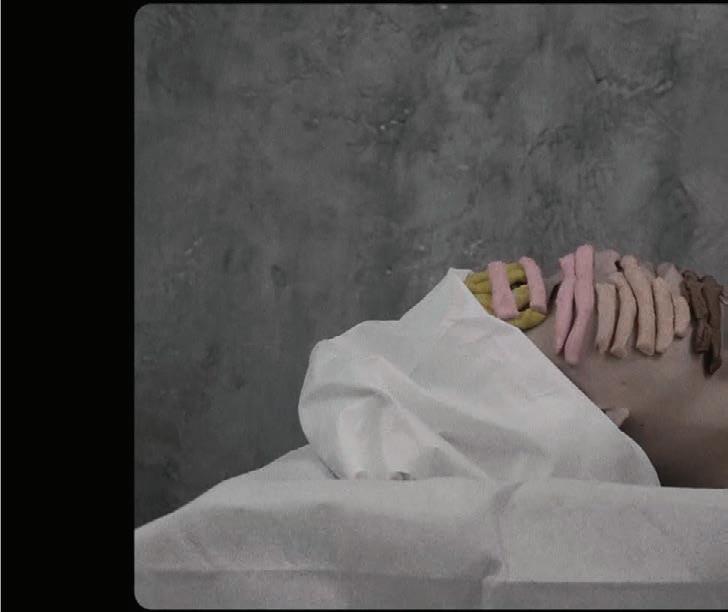
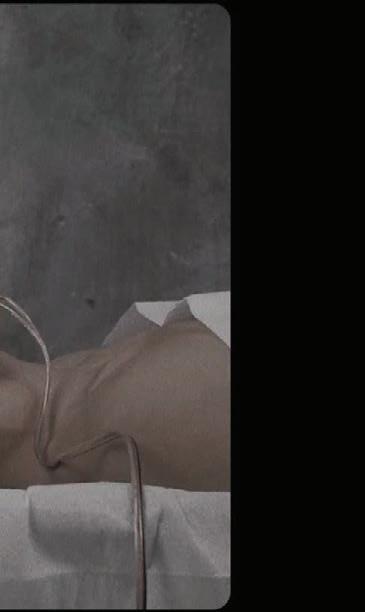
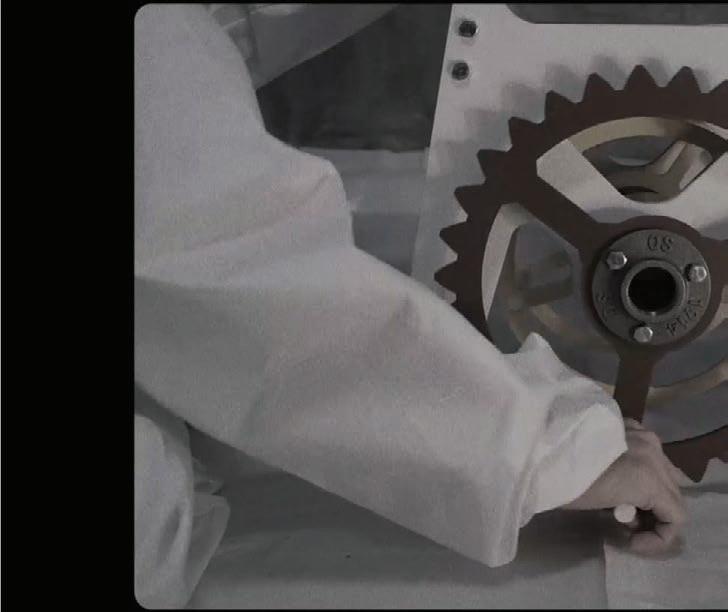
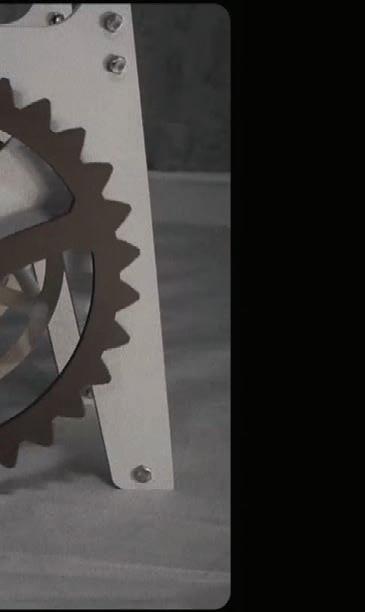
FALL 2020 | Design Studio | Film 40
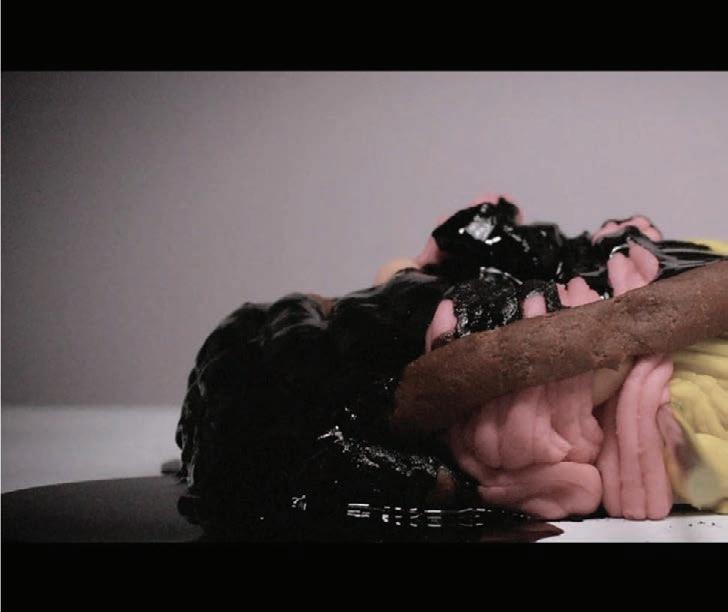
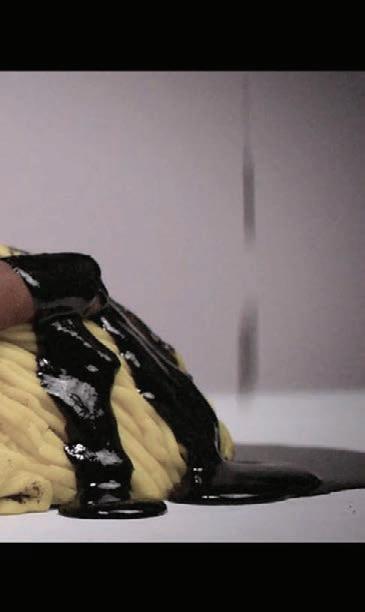
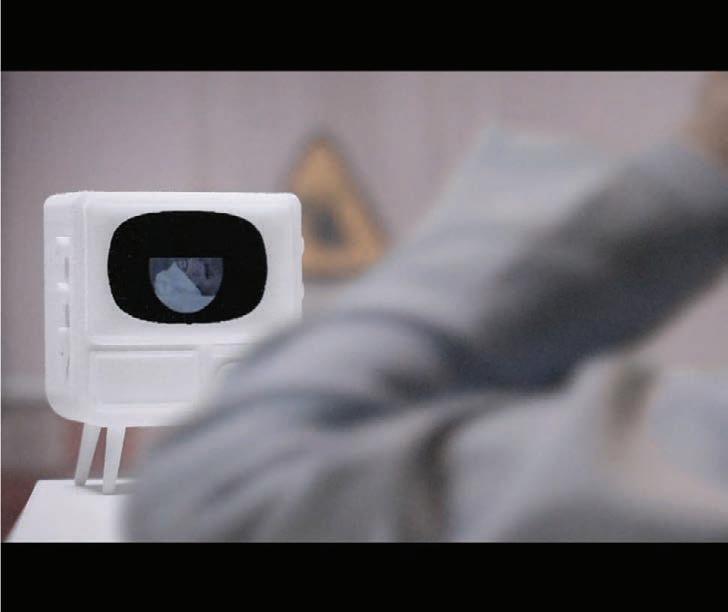
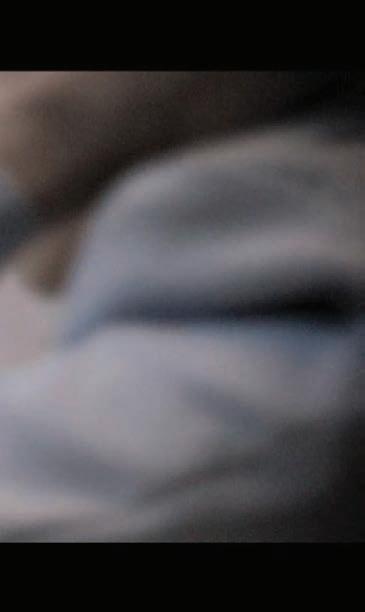
BEAUTY & THE BELLY 41 Film Stills - Commercial
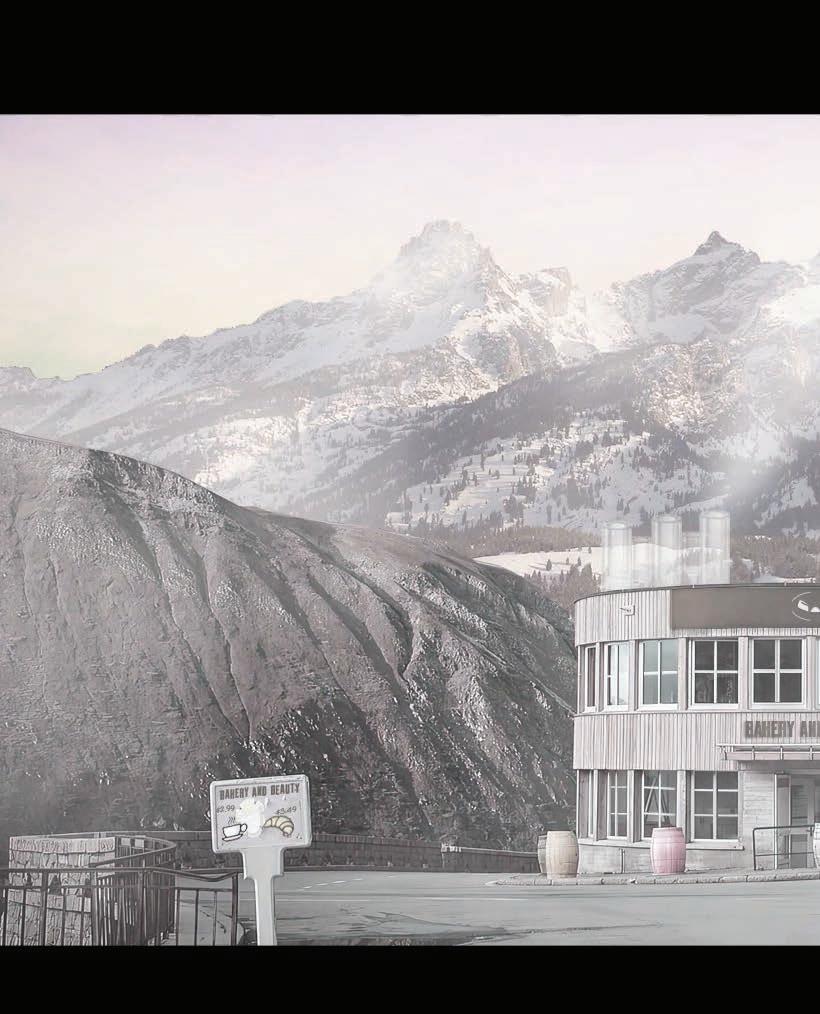
FALL 2020 | Design Studio | Film 42
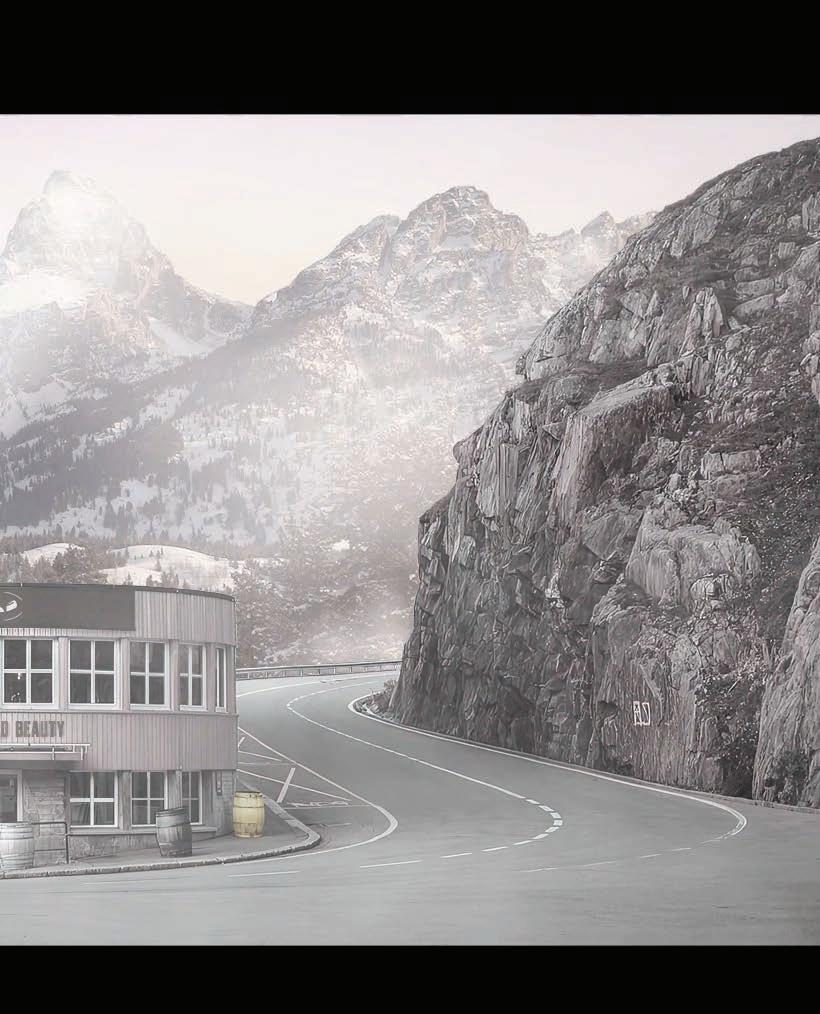
BEAUTY & THE BELLY 43
Film Still - Bakery
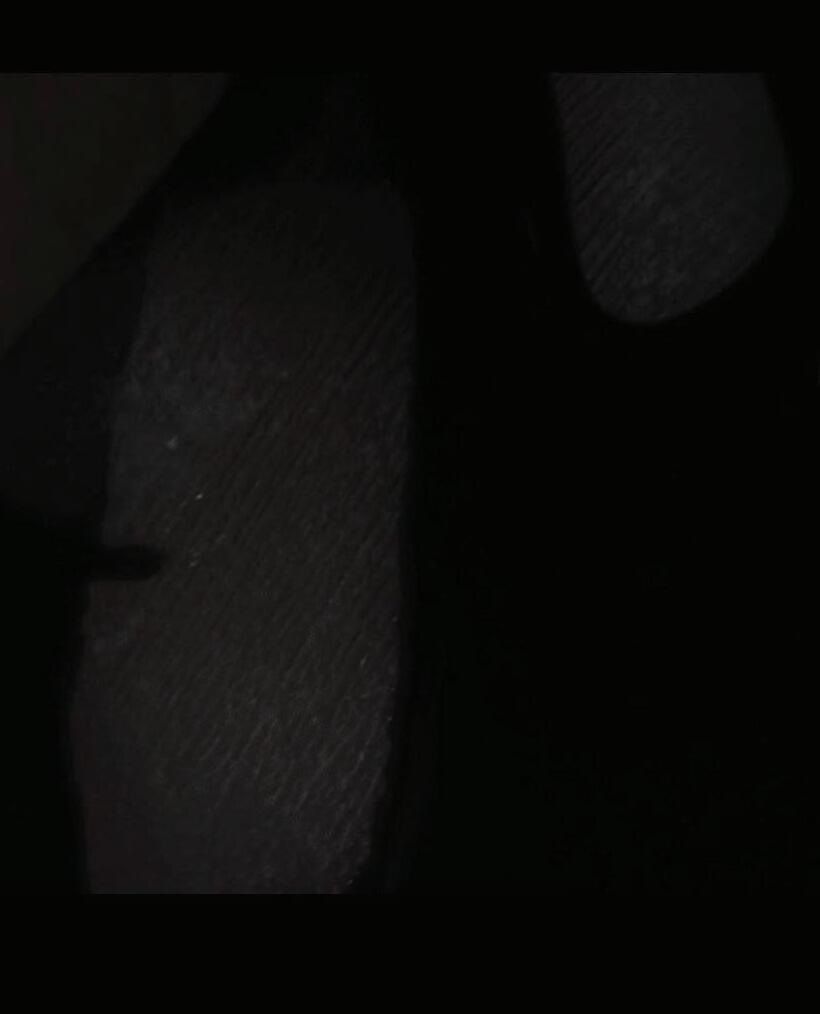
QUEER (AND QUEERING) CINEMA BEAUTY MARKS
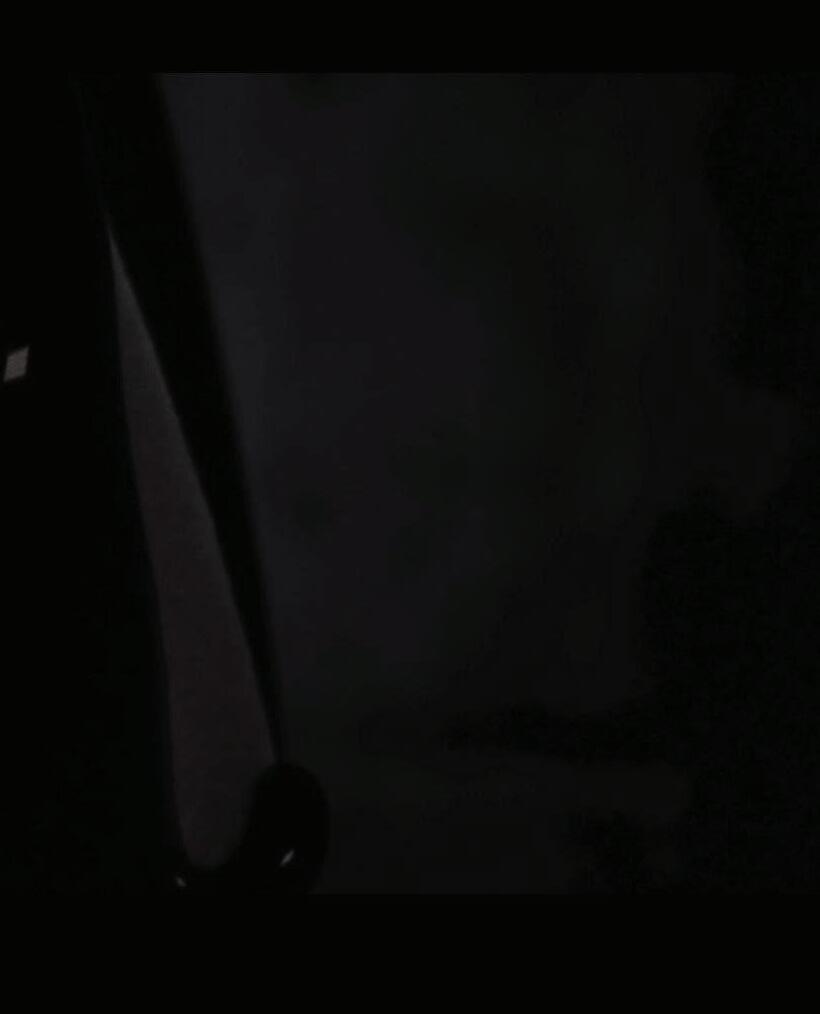
Spring 2022
Taught by Dennis Lim
Beauty Marks is an e ort to bring forward the irony of societal expectations regarding beauty standards. The idea of beauty, predated by history, has long been an oppressive device toward the minorities that puts forward the cishet-European-white men desire. In the contemporary era, these oppressed groups expanded their category to not only women but also include race, sexuality, and gender identity. Inspired by Donna Haraway’s Cyborg Manifesto, the Beauty Marks sees the short lm as an e ort to map the ction that is posed to the body socially, culturally, and politically. The lm puts forward the ugly truths hidden from the mainstream for the body to achieve the impossible beauty standards that we understand now. Beauty Marks invites the audience to pay attention to the hidden reality behind these expectations and reconsider what beauty means and how it constitutes the body by revealing the pain and sacri ce.
45
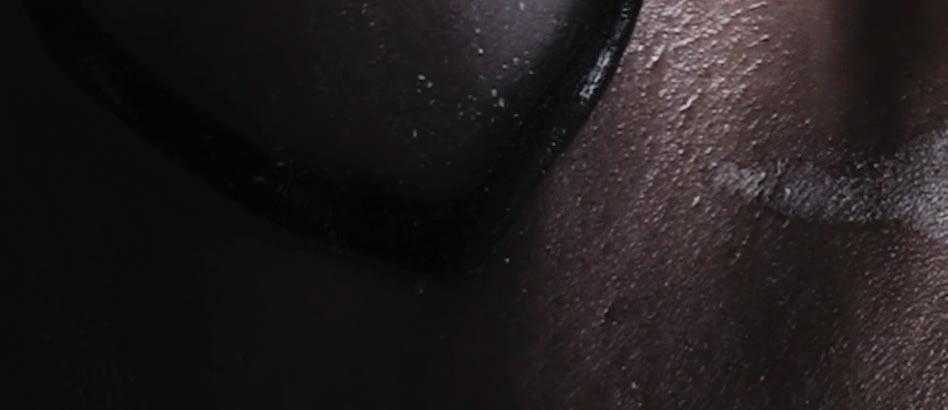
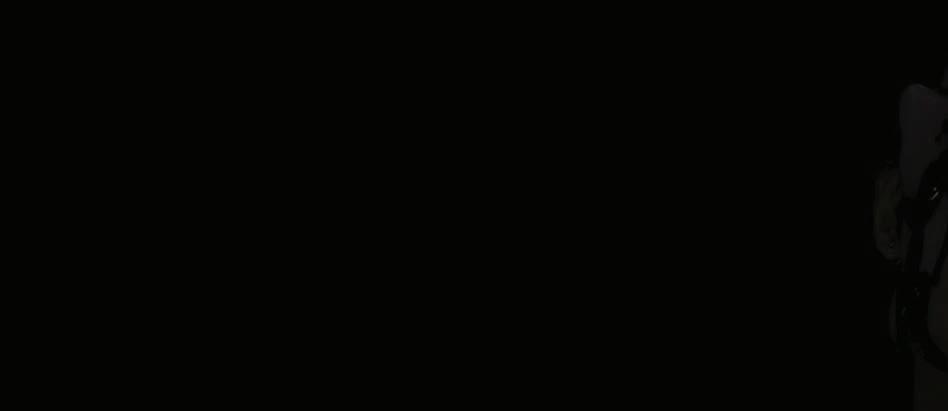
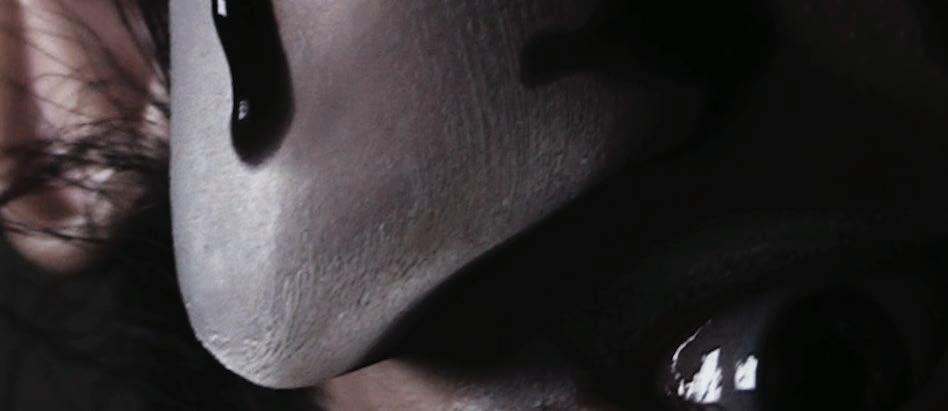
SPRING 2022 | Film 46
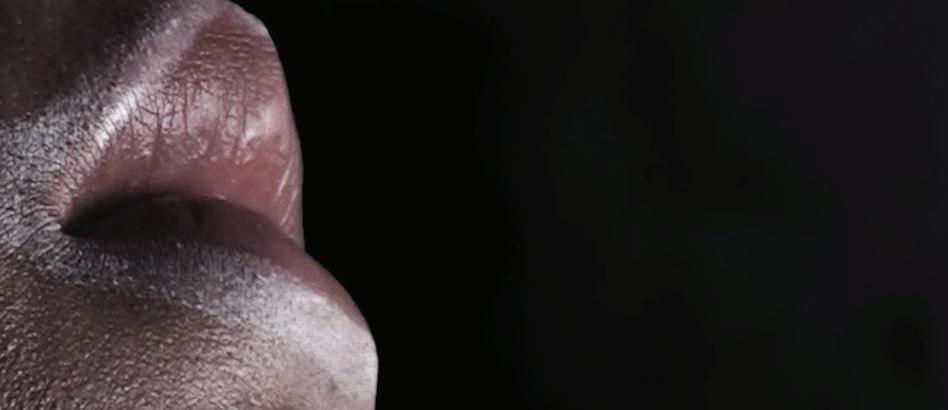
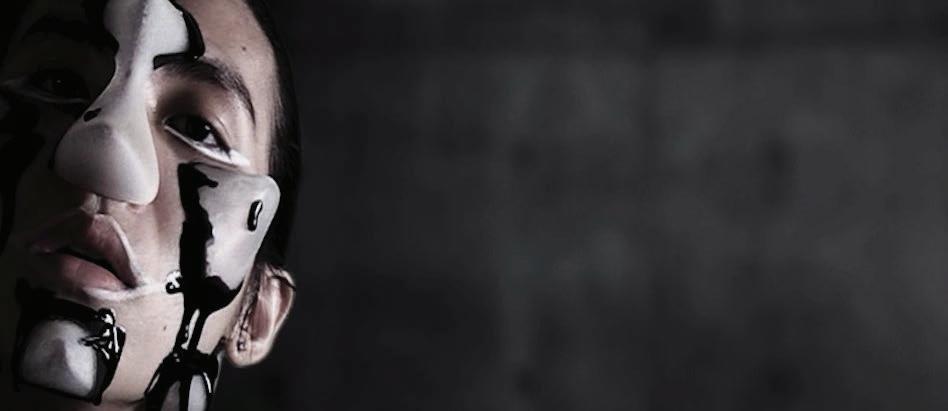
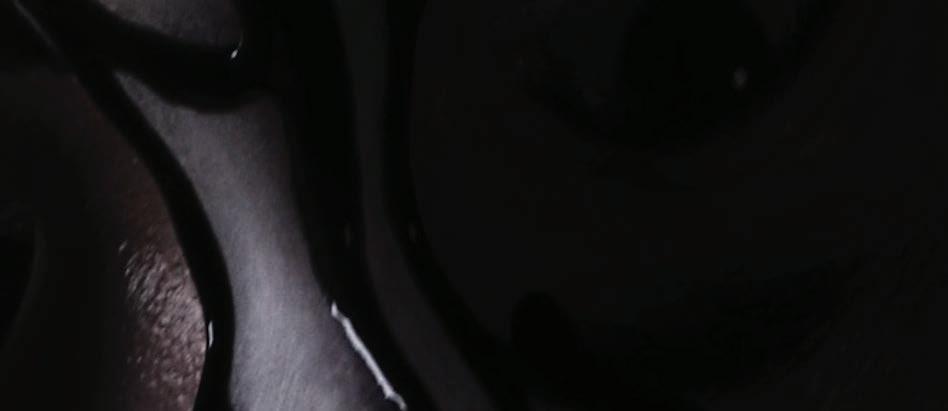
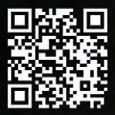
BEAUTY MARKS - Queer (and Queering) Cinema 47
Stills from the Short Film
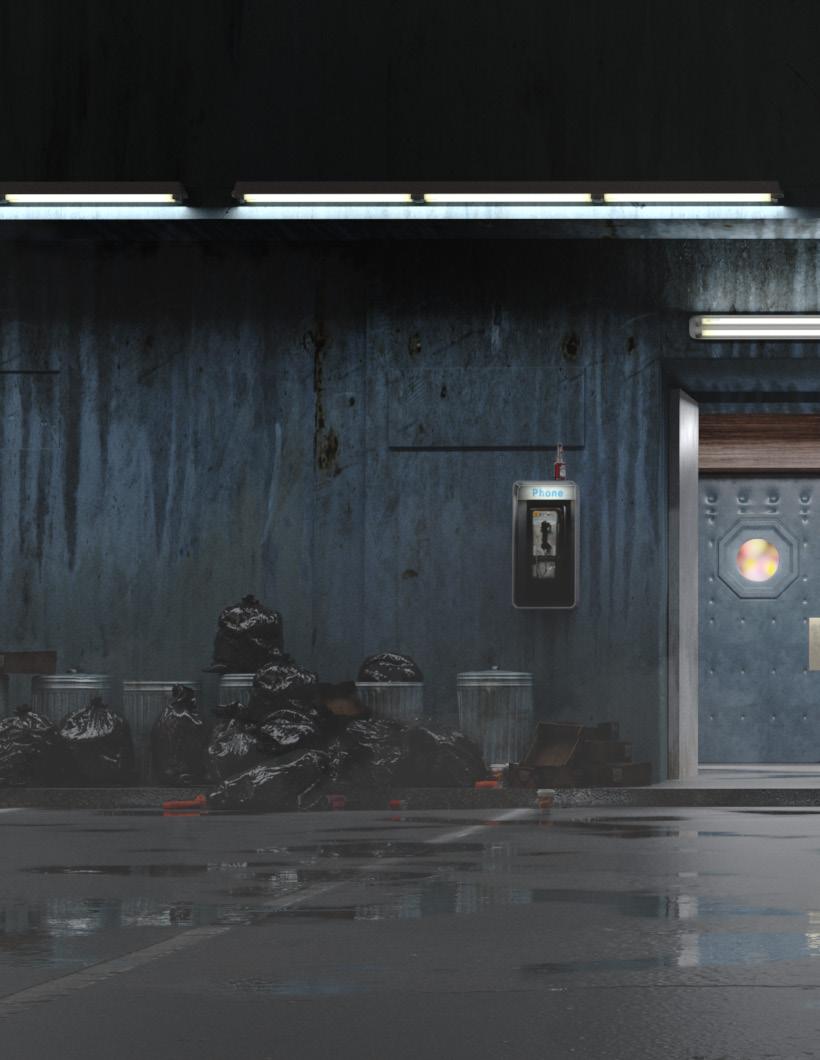
VIRTUAL REALITY FILM SET Fall 2018
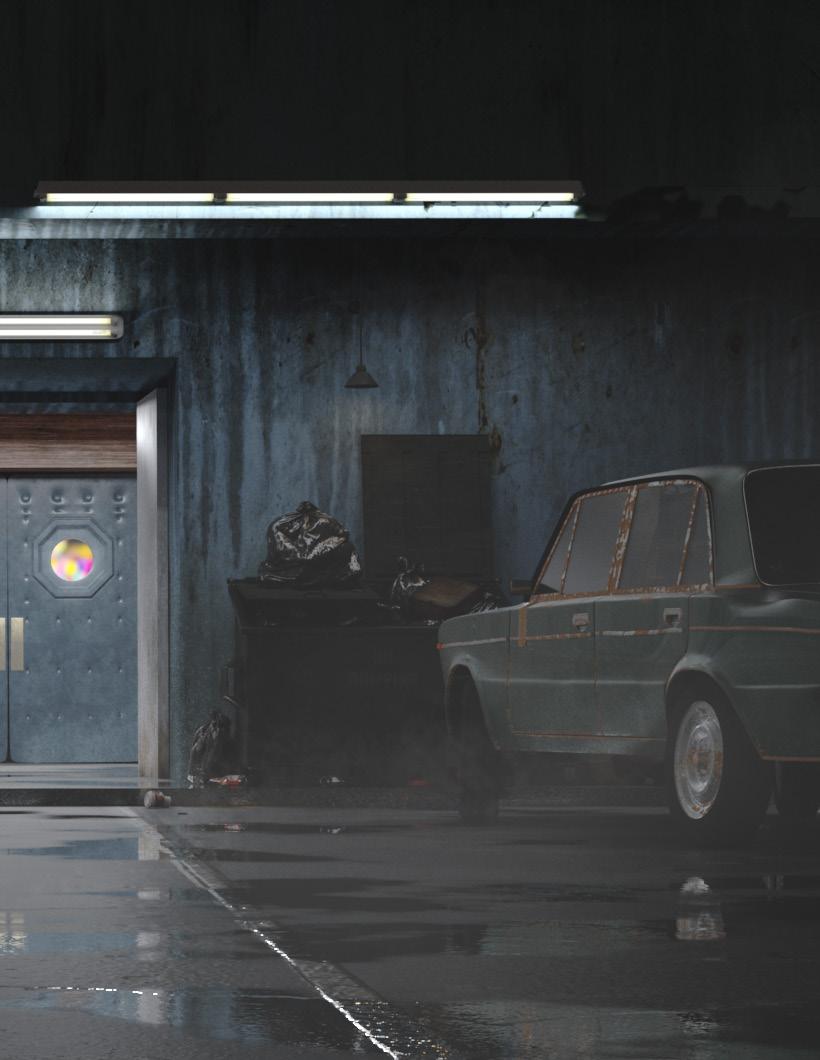
Instructed by Alexey Mar n with Abeeha Abid, Jonathan L. Ong, Bianca Hernandez, Kate Stuteville, and Yizhan Zhong
Virtual Reality Film Sets explores the intersection of cinema, architecture, and technology, where physicality, space, and geography is being distorted and manipulated. The goal of the course is to expand the experience of cinematic scene beyond at screen, with the new technology Virtual Reality. The course develops a reimagination of a movie scene in a 360-degree environment that is reproduced through photorealistic 3D rendering and VFXs. The project explores the multiplicity of scale that can coexist in a built-world. The project disorients the viewers’ perception of scale: sometimes they exist in the scale of the club, but sometimes they are part of a miniature in another miniature.
49
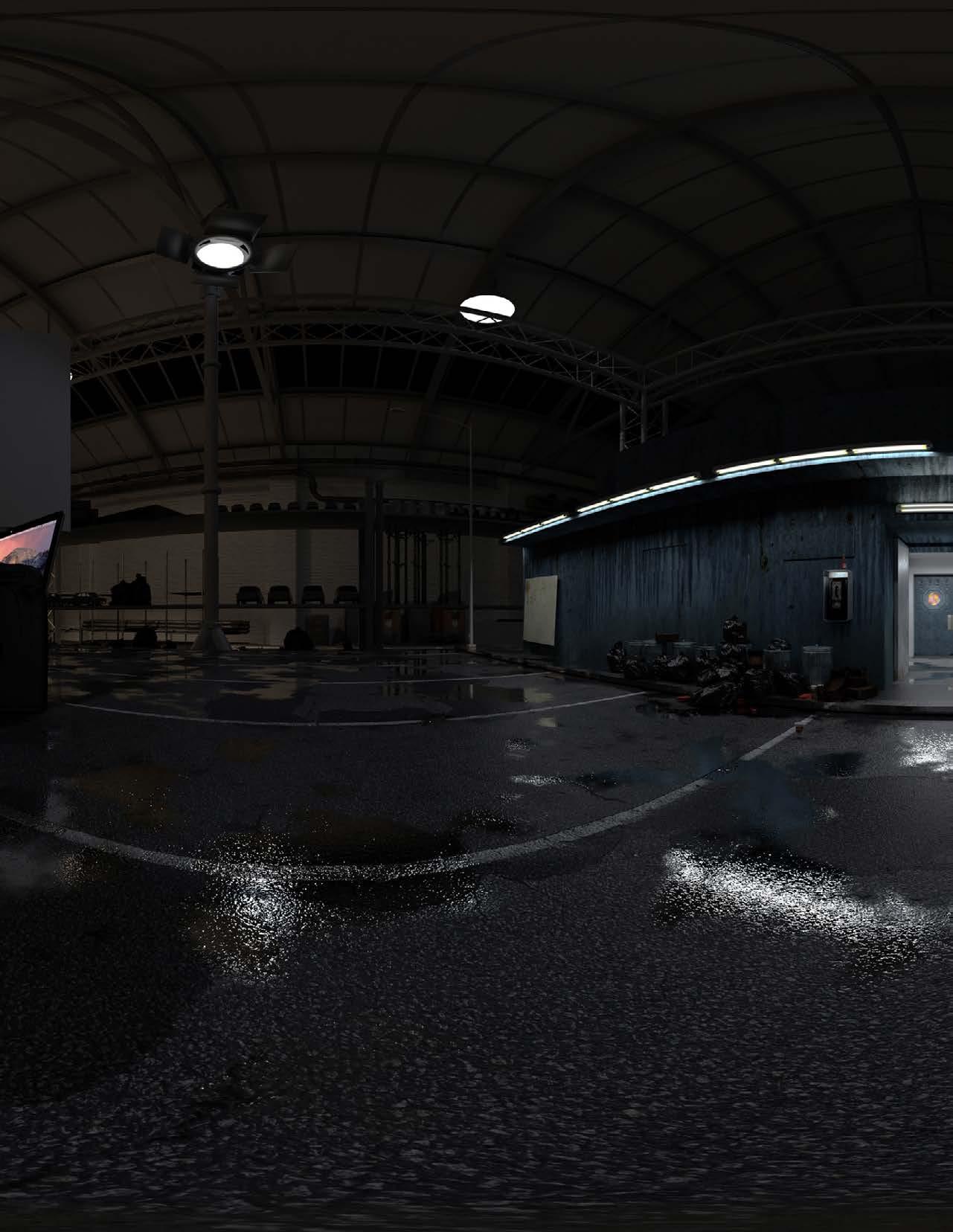
FALL 2018 | Virtual Reality 50
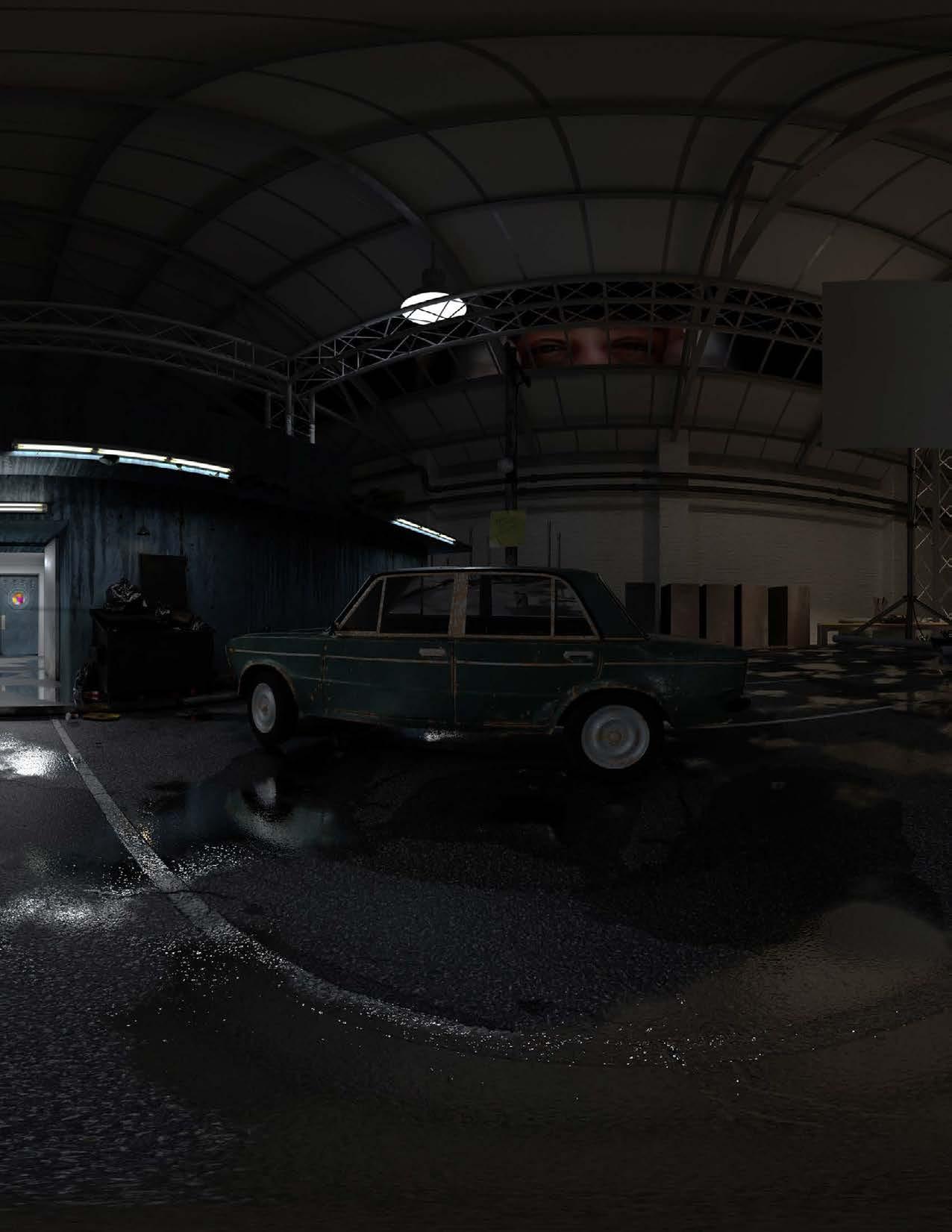
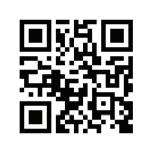
VIRTUAL REALITY FILM SET 51
Final Scene Equirectangular Map
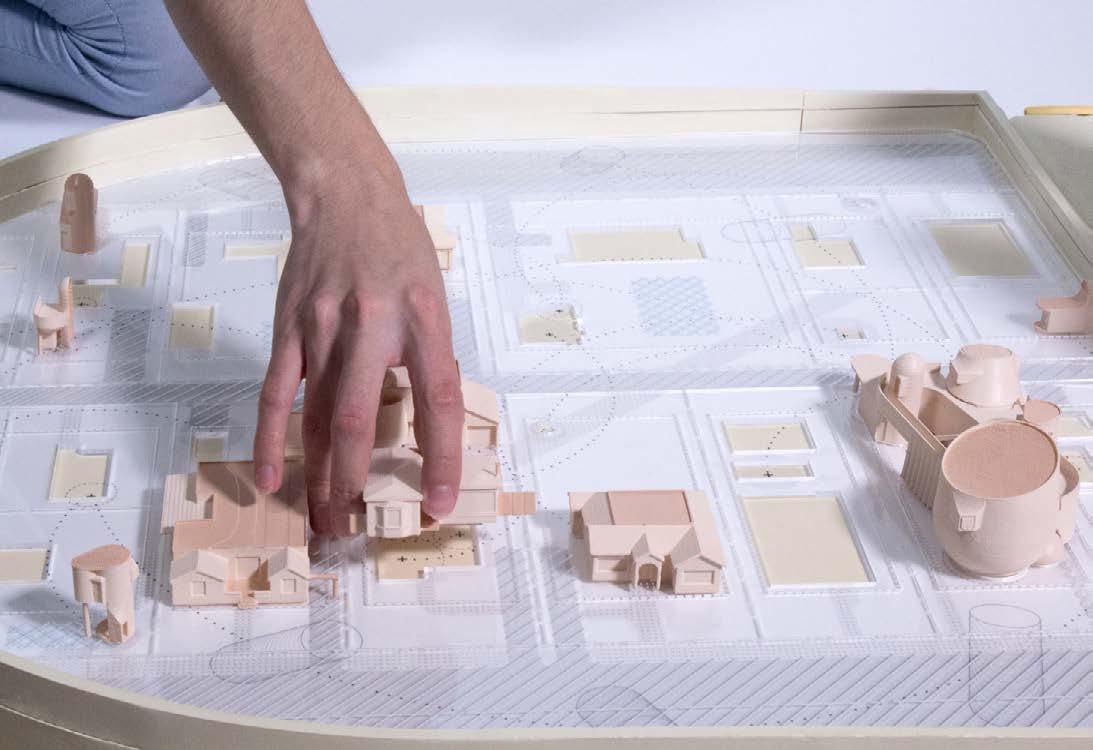
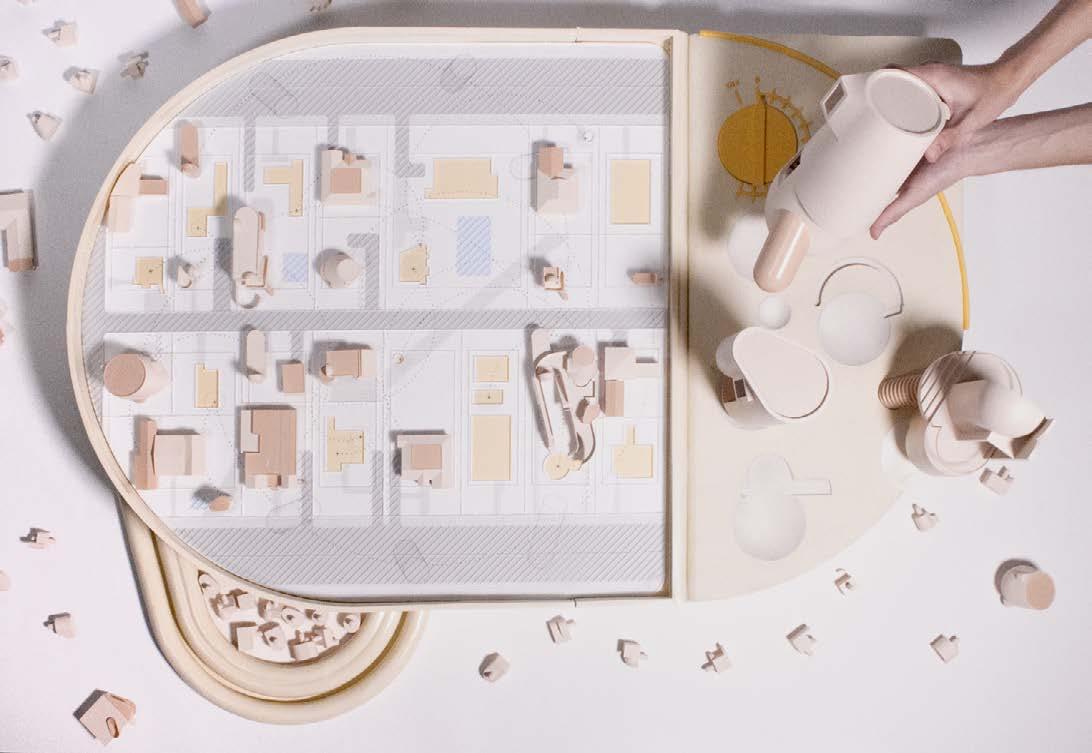
FALL 2022 | Professional 52
BAIRBALLIET MODEL BEHAVIOR
October-November 2022
for Kelly Bair and Kristy Balliet
Description is taken from the project submission to the Model Behavior exhibition curated by Anyone Corporation and presented by The Irwin S. Chanin School of Architecture at The Cooper Union, in New York City.
The model is both a game board and a representation of domestic living modeled on the evolving building codes that both encourage densi cation of the singlefamily lot while questioning its contemporary validity. It models scenarios for living both as individuals and as a collective through the evolving migration of unstable cores that escape the con nes of their domestic boundaries in an e ort to contribute to the neighborhood at large.
4 pairs of hands built this model. The design extends a close examination of architectural interiors, speci cally moments of spatial interchange. Core samples are designed to evoke incomplete constructions, a potent concentrate within a limited footprint. The content of the model is a culmination of concepts embedded within a set of three domestic projects and one installation. House of Cores speculates on what happens when cores escape the home and take on other roles within the neighborhood, Writer’s Block receives cores to augment a basic housing block, a Standard ADU anticipates repetition and exibility, and lastly, No More Room, a large-scale installation that intensi es the qualities of the rooms that de ne us. While motivated by di erent sites and clients, the designs share a predilection for elevating the value of the unstable, the incomplete, and the productive imperfection that arises when architecture’s personal, social and legislative forces merge
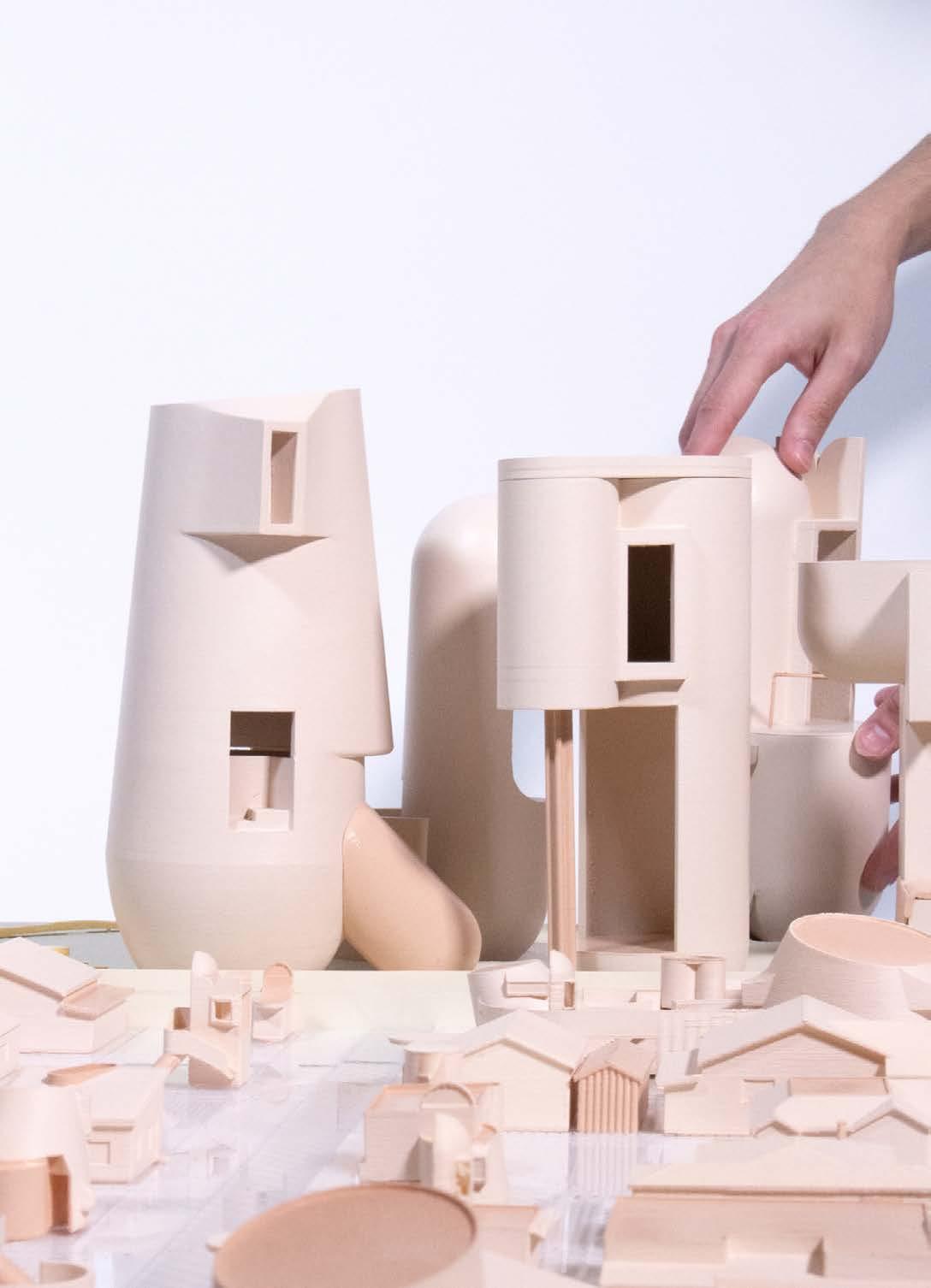
MODEL BEHAVIOR - Gameboard 53
Model Photographs
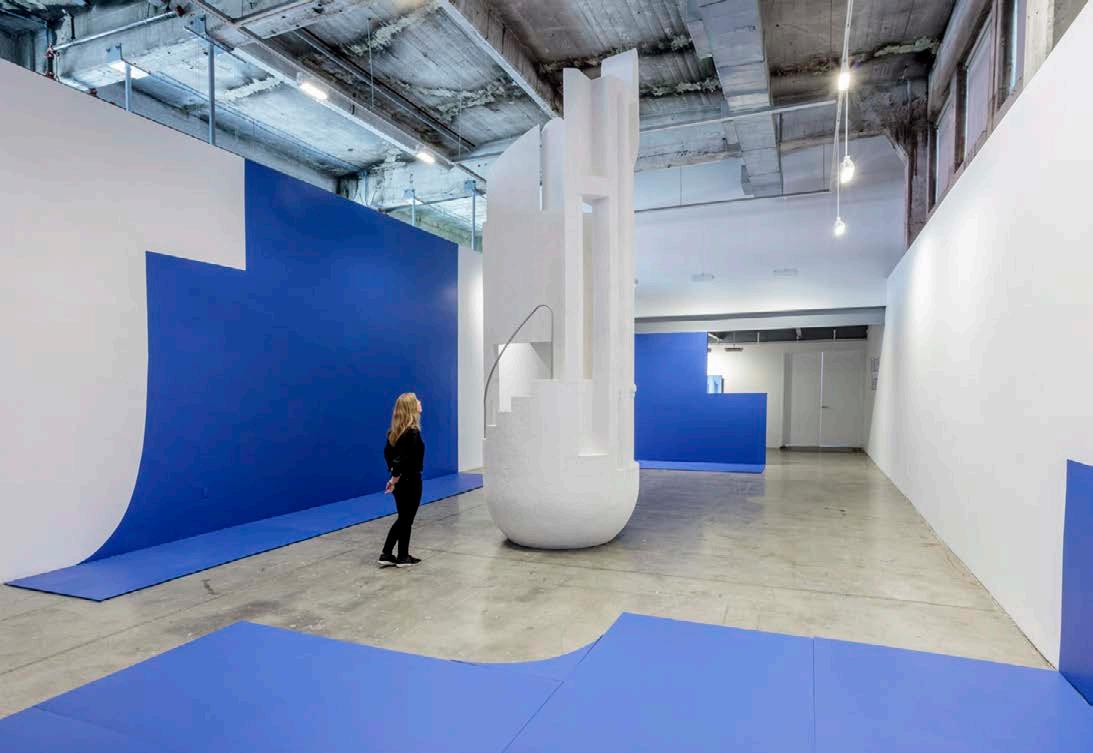
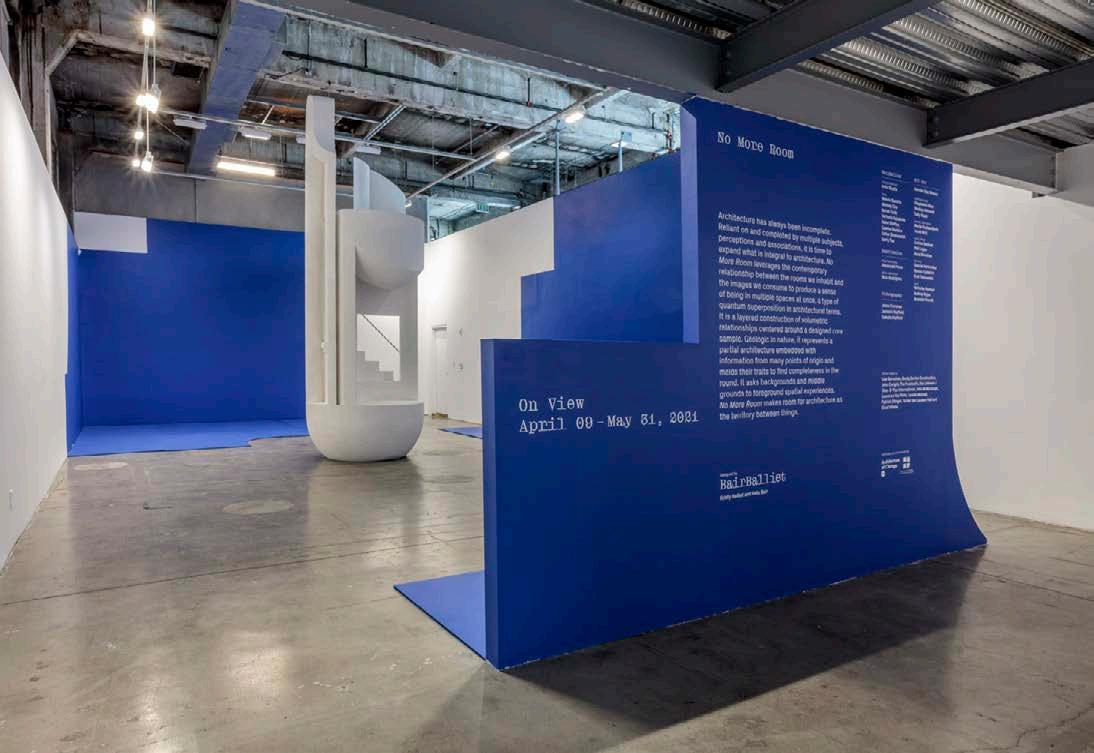
SPRING 2021 | Professional 54
BAIRBALLIET NO MORE ROOM
April 2021
for Kelly Bair and Kristy Balliet
Description is taken from the rm’s website. No More Room was exhibition at Souther California Institute of Architecture (SCI-Arc) gallery in Los Angeles, California.
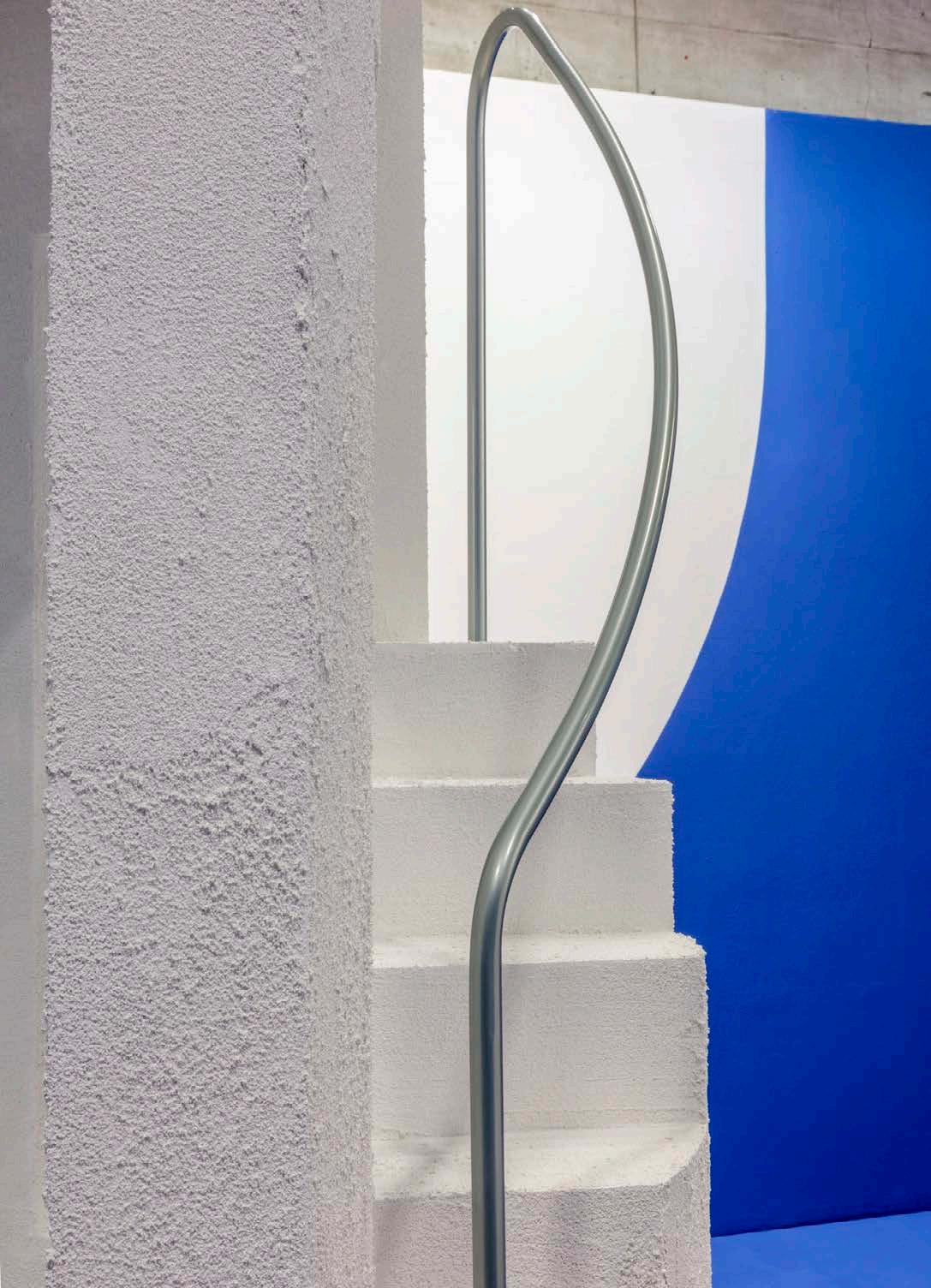
Architecture has always been incomplete. Reliant on and completed by multiple subjects, perceptions, and associations, it is time to expand what is integral to architecture. No More Room leverages the contemporary relationship between the rooms we inhabit and the images we consume to produce a sense of being in multiple spaces at once, a type of quantum superposition in architectural terms. It is a layered construction of volumetric relationships centered around a designed core sample. Geologic in nature, it represents a partial architecture embedded with information from many points of origin and melds their traits to nd completeness in the round. It asks backgrounds and middle grounds to foreground spatial experiences. No More Room makes room for architecture as the territory between things.
Visit the Virtual Exhibition - SCI-Arc Gallery
Watch the Opening Night Variety Show
NO MORE ROOM 55
Exhibition Photographs by Joshua White
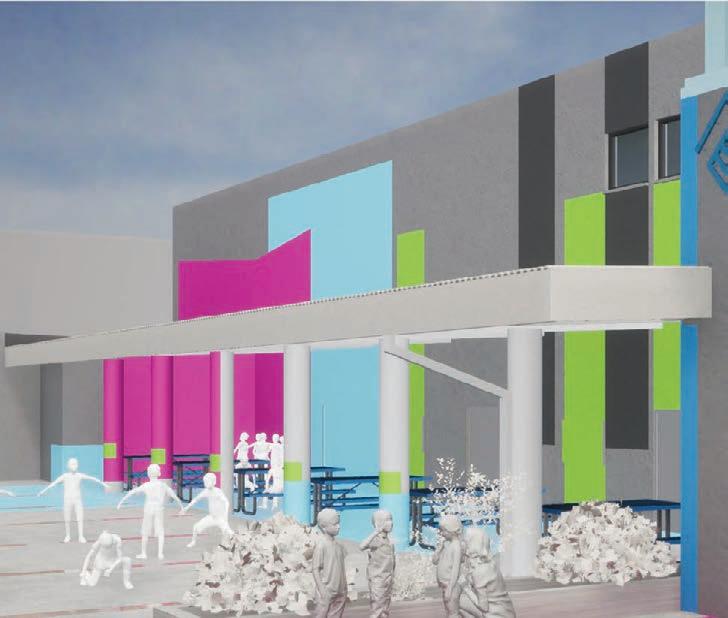
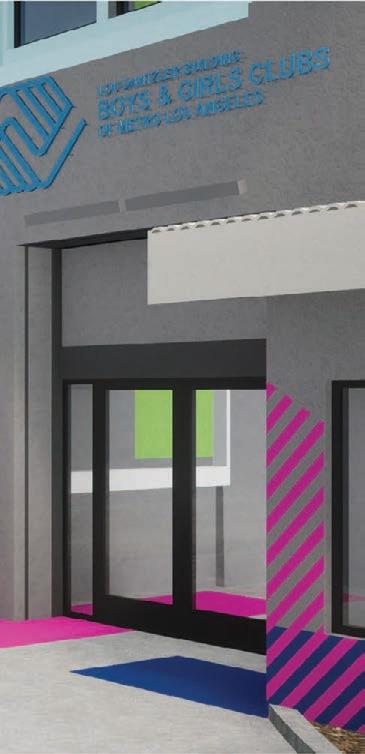

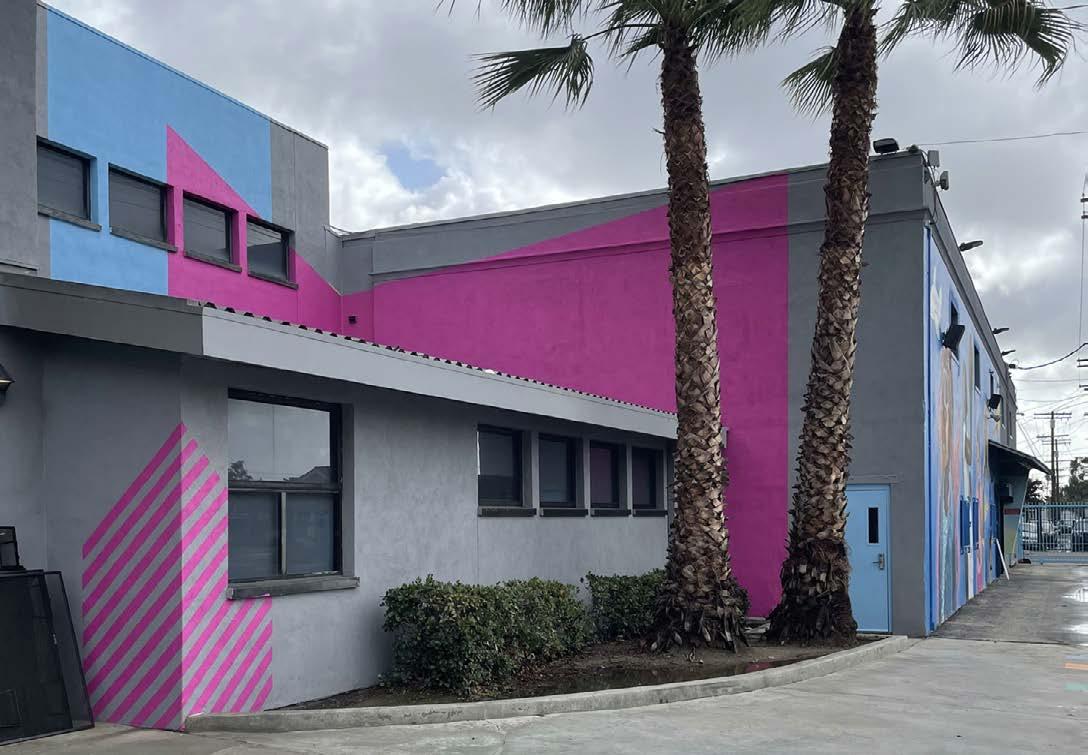
FALL 2022 | Under Construction | Professional 56
Above: Proposed Render Below: Construction Photograph by Kristy Balliet
BAIRBALLIET BOYS AND GIRLS CLUBS OF METRO LOS ANGELES
August 2022 - ... (under construction)
for Kelly Bair and Kristy Balliet
This project is an exterior renovation for the Boys and Girls Clubs of Metro Los Angeles, a non-pro t a er school facility for children in the South Los Angeles area. As part of the rebranding of the management and inspired by the children, the design uses colors, patterns, and graphical projections to convey a lively spirit of the facility. The previous exterior of the institution used to collect dust at the corners of the building. BairBalliet decided to reactivate the corners by using poppy colors to create rooms. At certain point of views, the patterns and color blocks will align and start to atten and erase the sharp corners of the architecture.
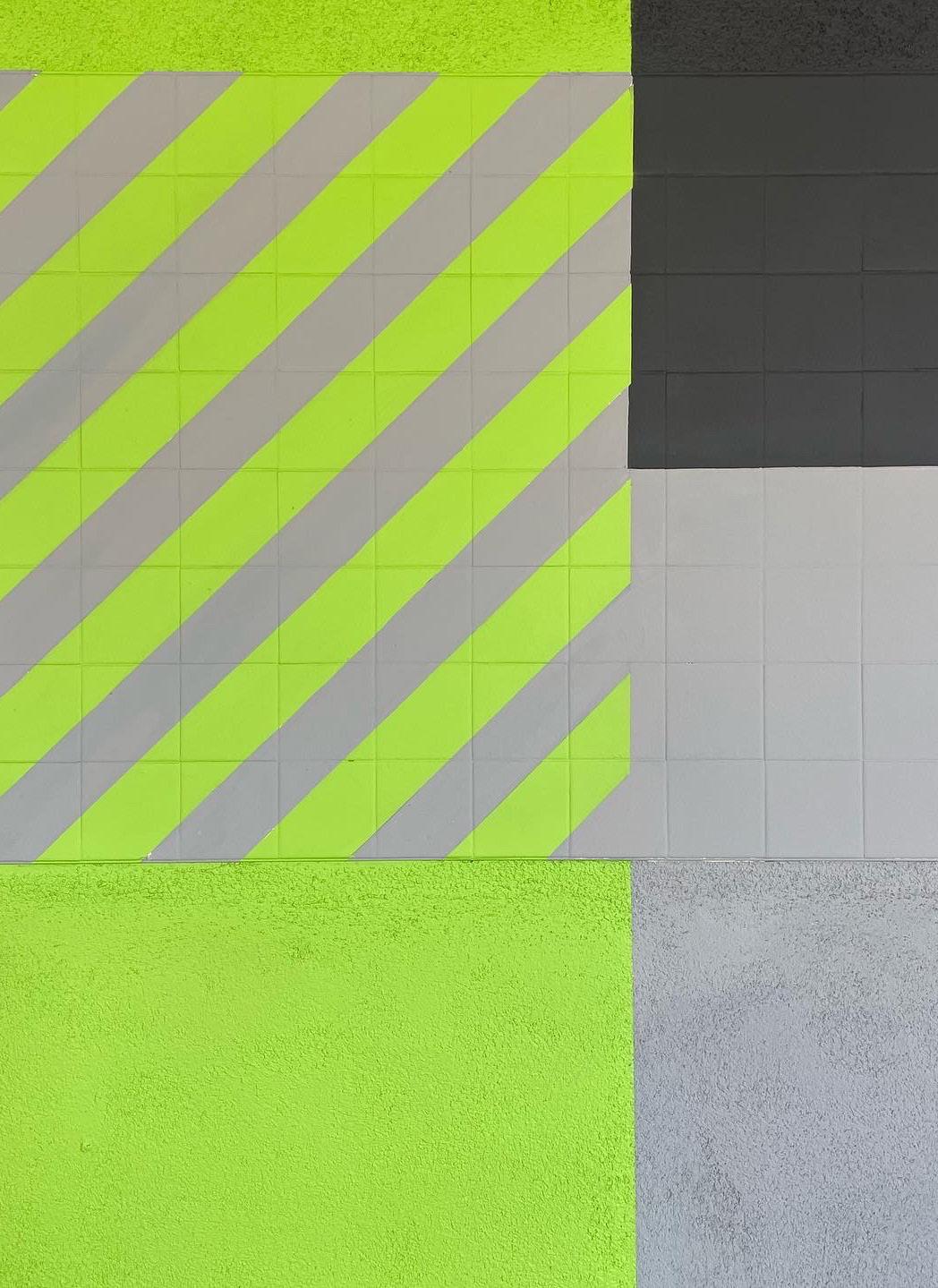
BGCMLA 57
Construction Photographs by Kristy Balliet
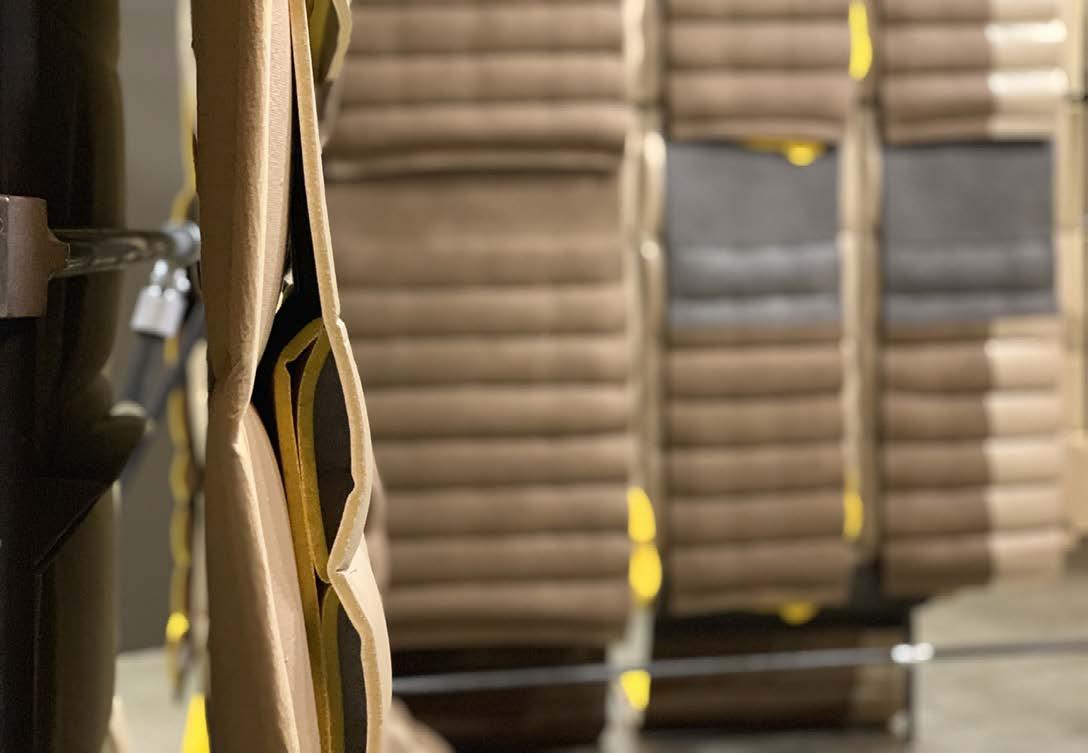
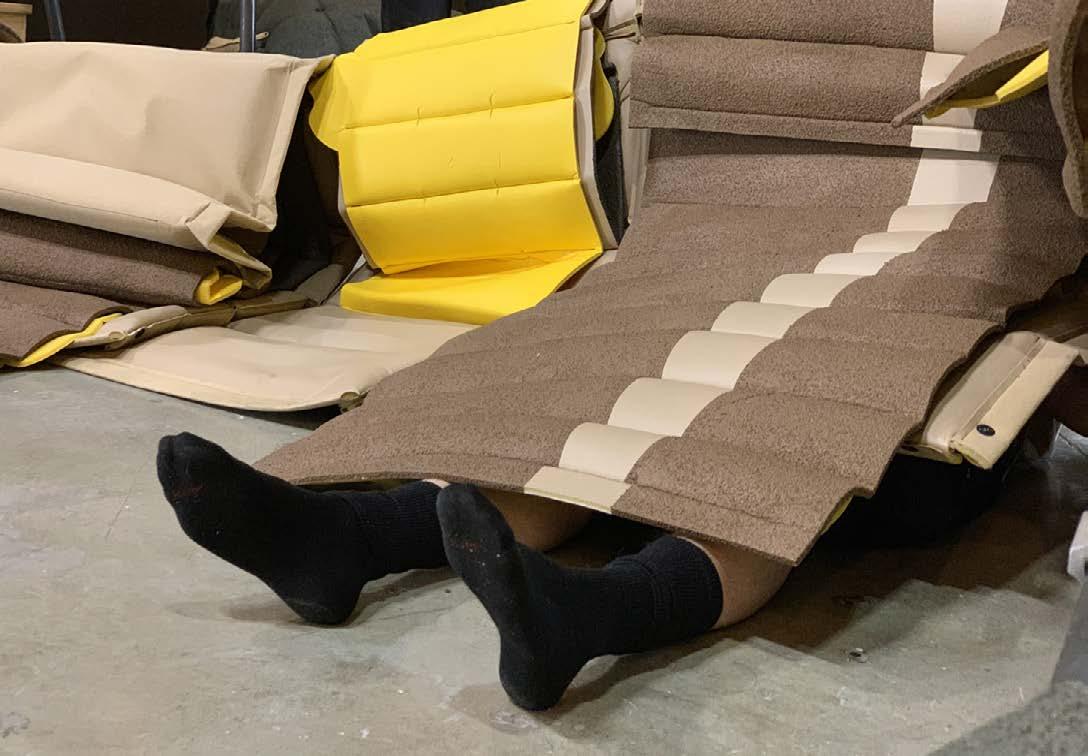
FALL 2018-SPRING 2019 | Professional 58
ROUGH COAT
October 2018-January 2019 for Mira Henry
Description is taken from the school’s website. Rough Coat was exhibition at Souther California Institute of Architecture (SCI-Arc) gallery in Los Angeles, California.
Rough Coat is the story of constructing a monumental blanket. Blankets, as we know, are so , submissive, and tolerant. They are inviting to use and easy to put away. The monumental suggests something far more weighty, heroic, and labored. Out of this setup comes a certain range of performances. There are parts that behave well, parts that behave badly, and parts that act in a manner we may not quite recognize. The gallery, in this context, becomes a permissive space in which issues of color, tactility, tectonics, the body, labor, and the city are allowed to overlap and cohabitate. The project is not about constructing distance such that all things fall into focus. This stu wants us close.
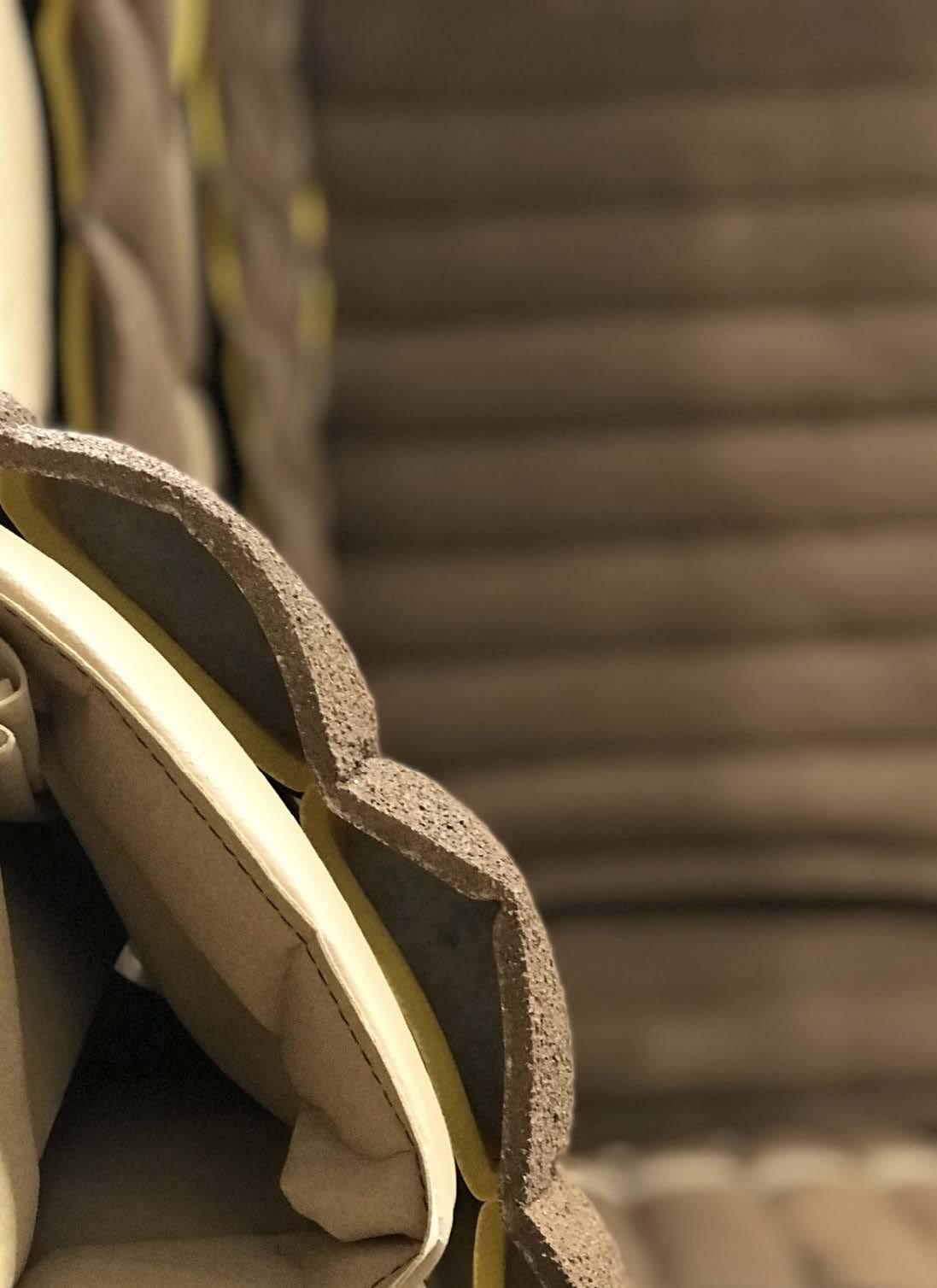
ROUGH COAT 59
Exhibition Photographs from Personal Archive
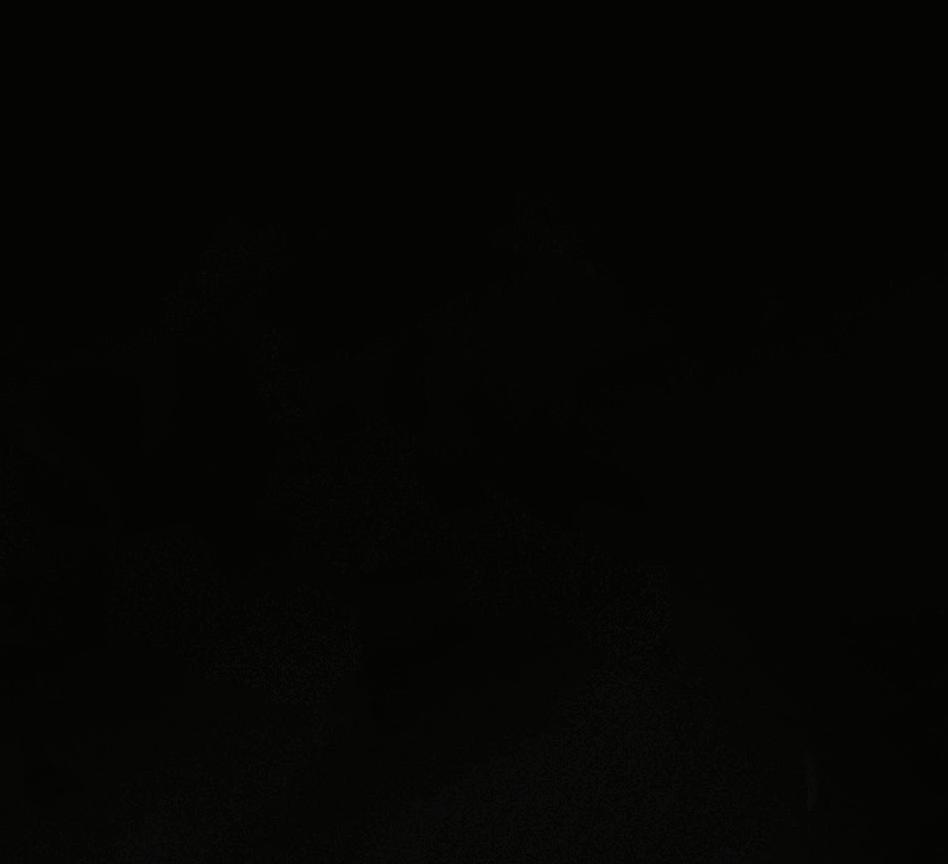
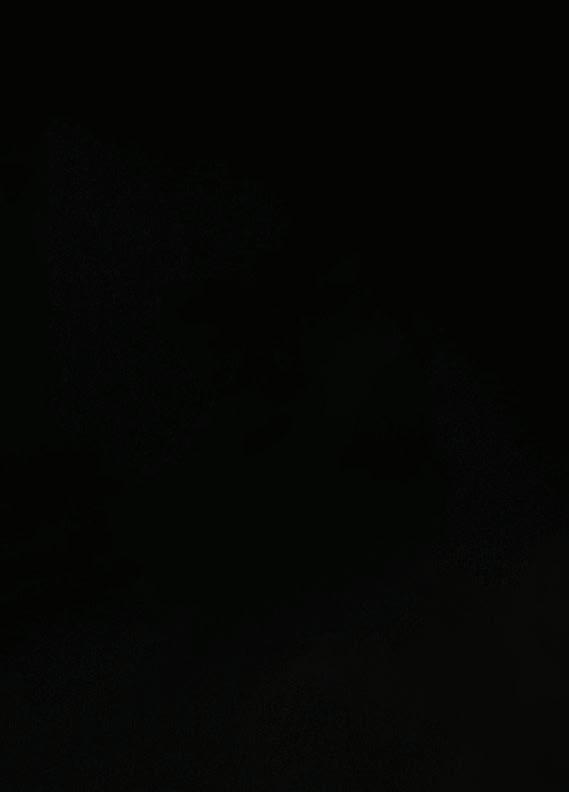
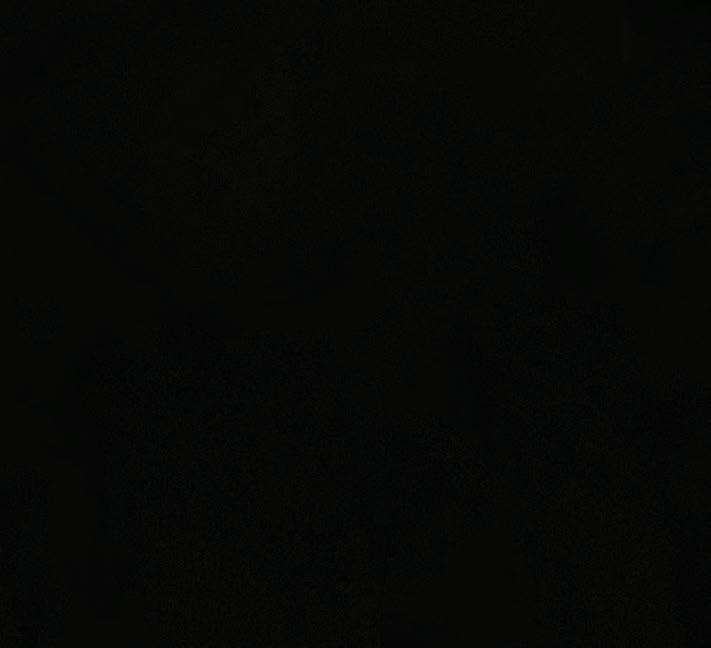
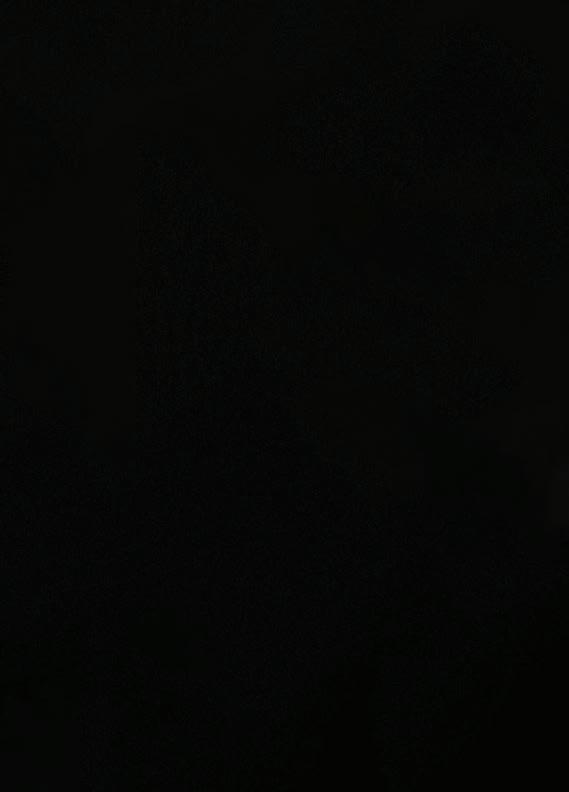
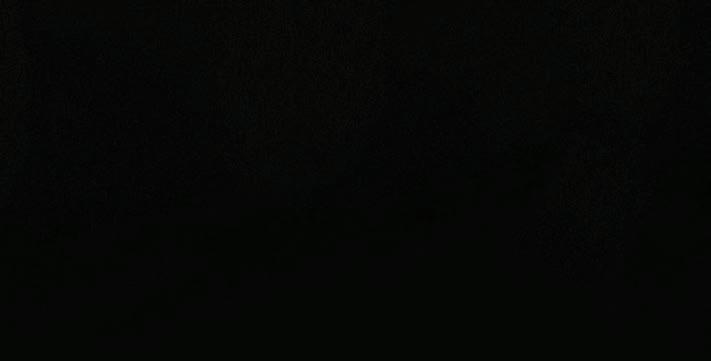

Copyright © 2023. Malvin Bunata Wibowo






























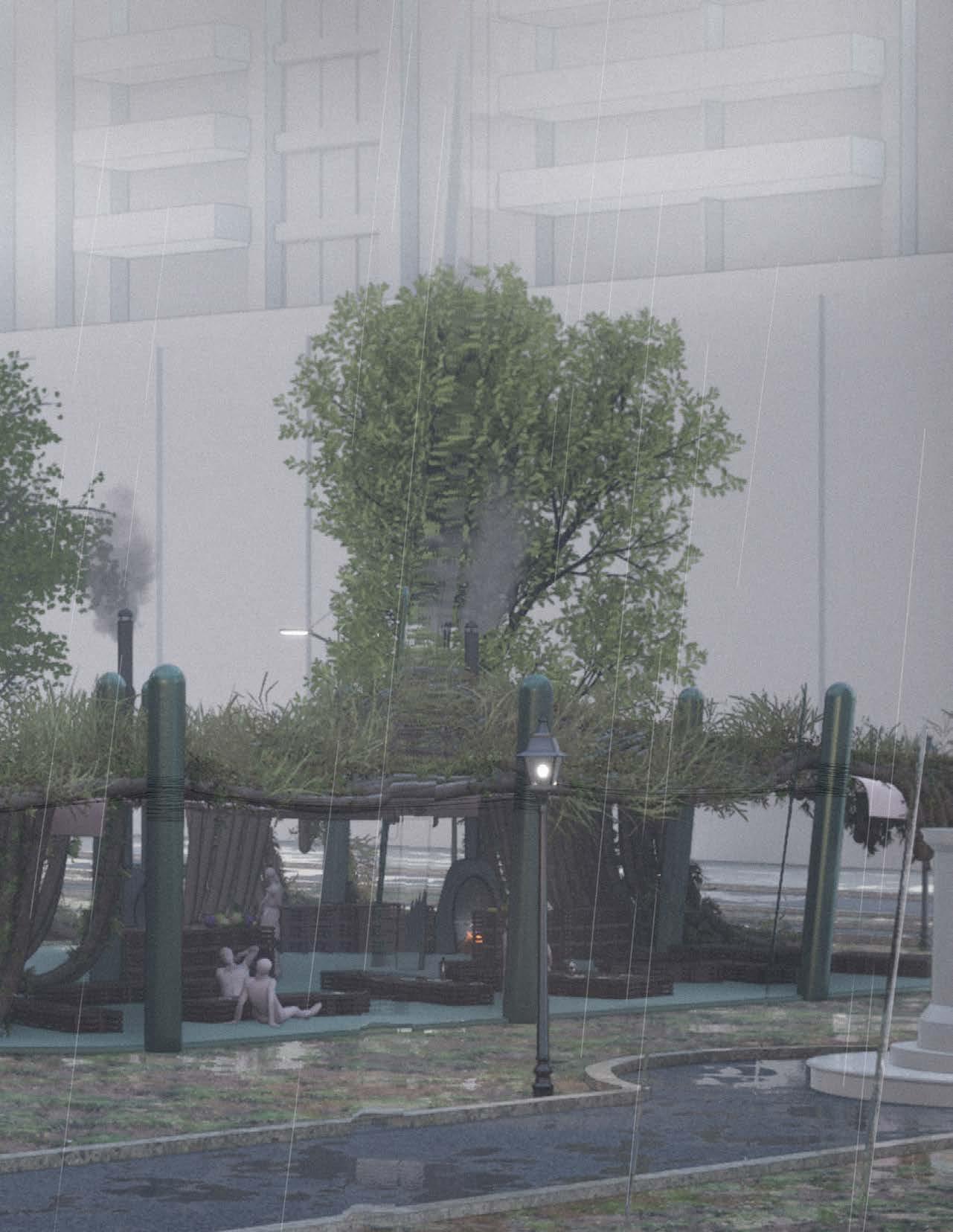
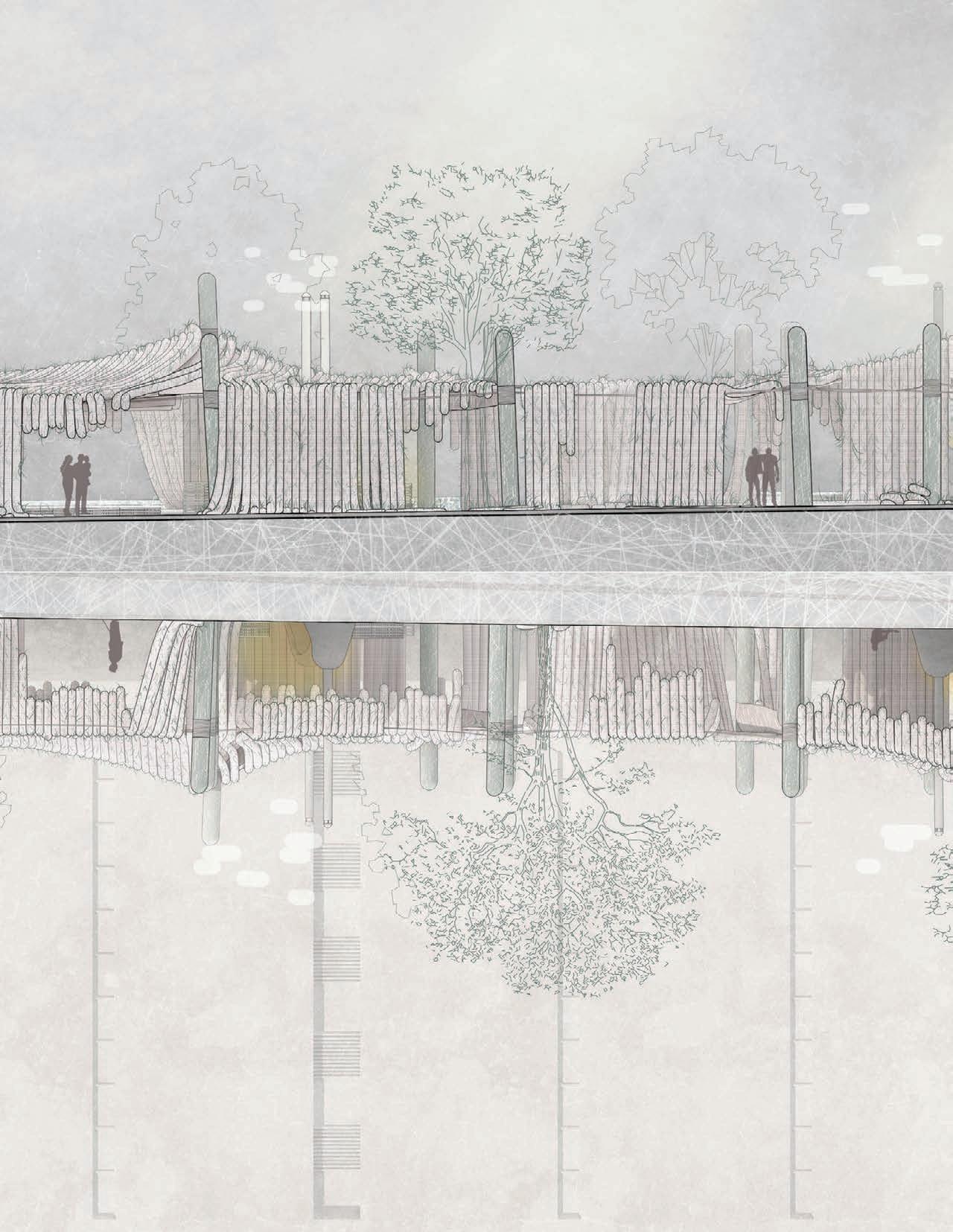
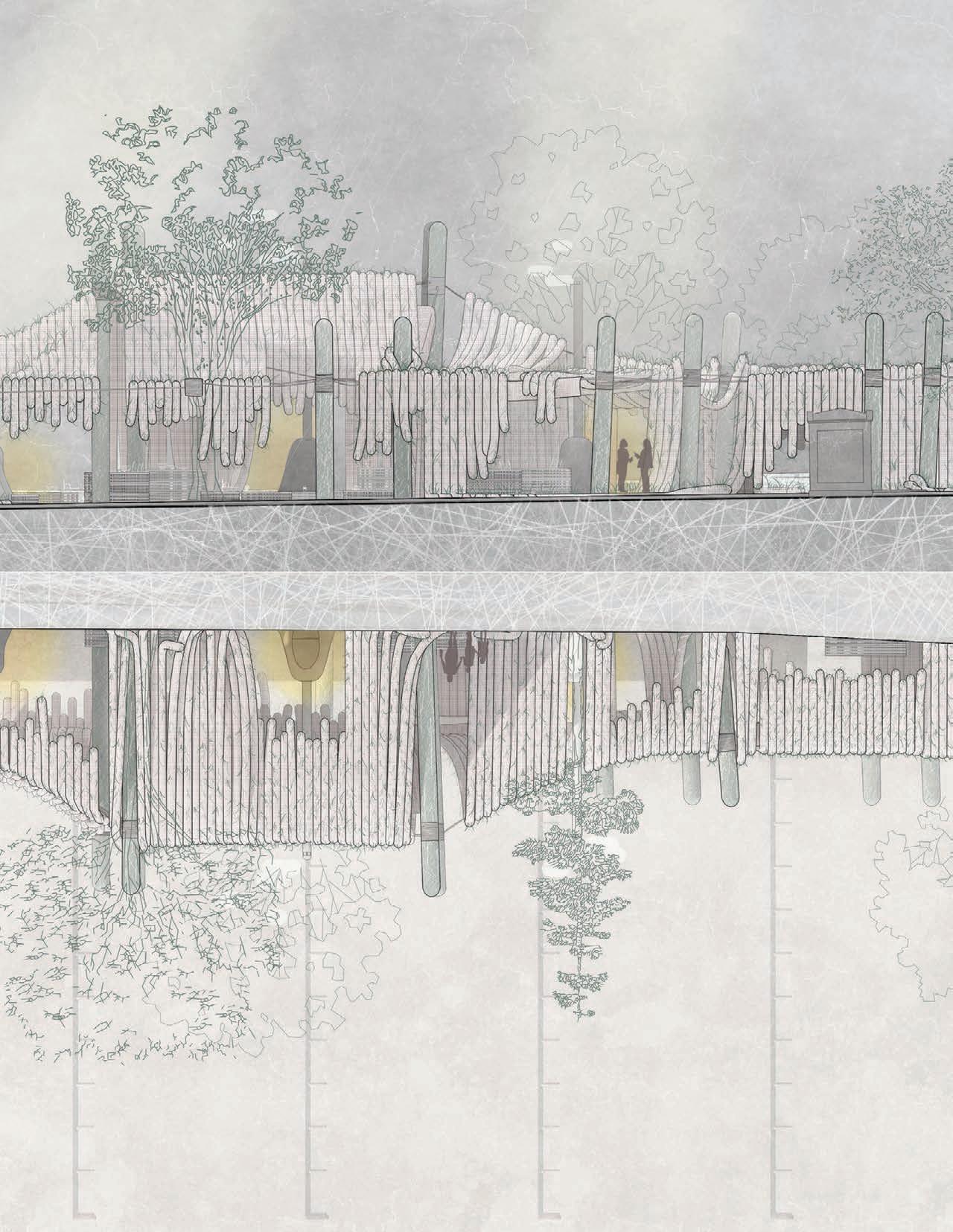
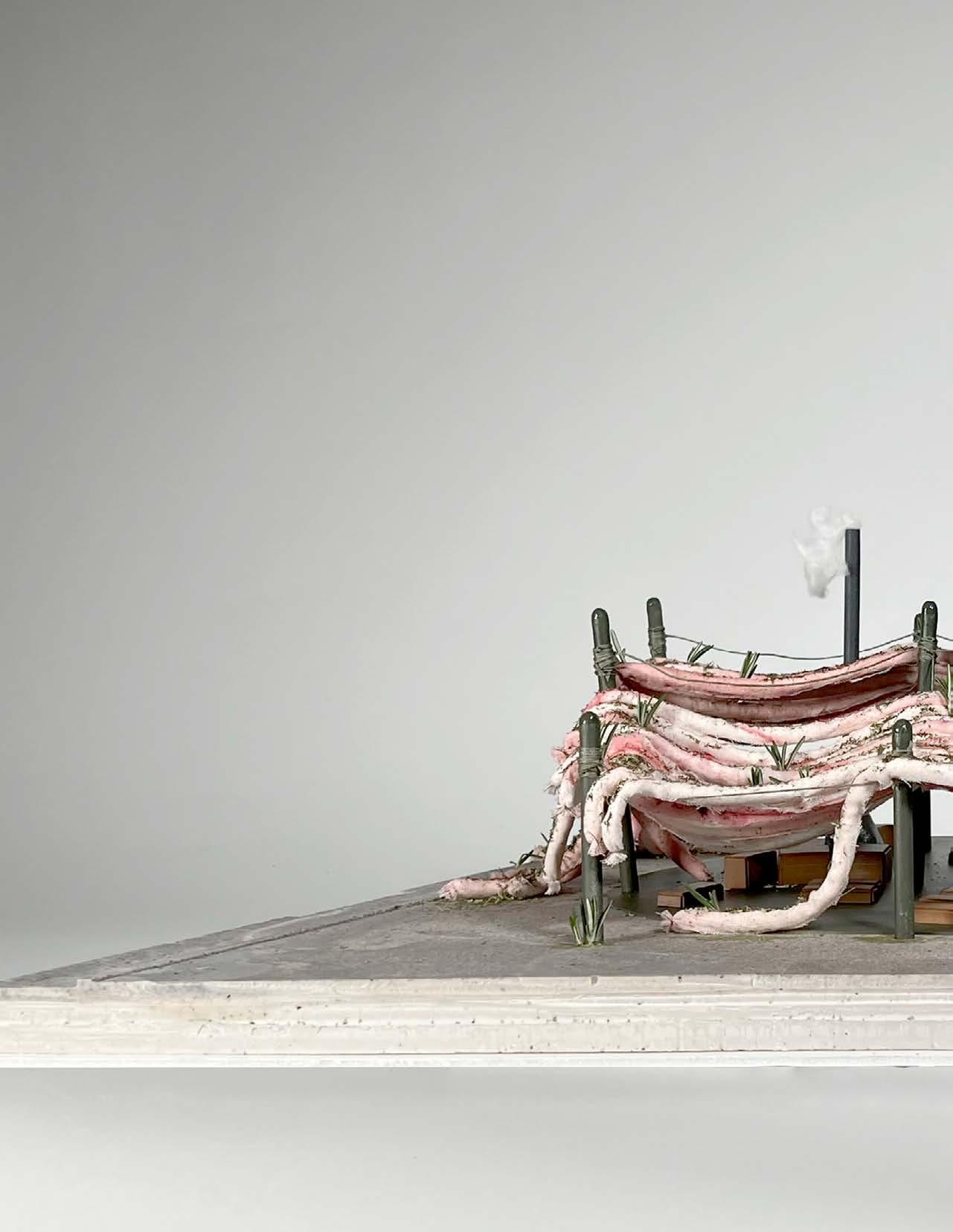
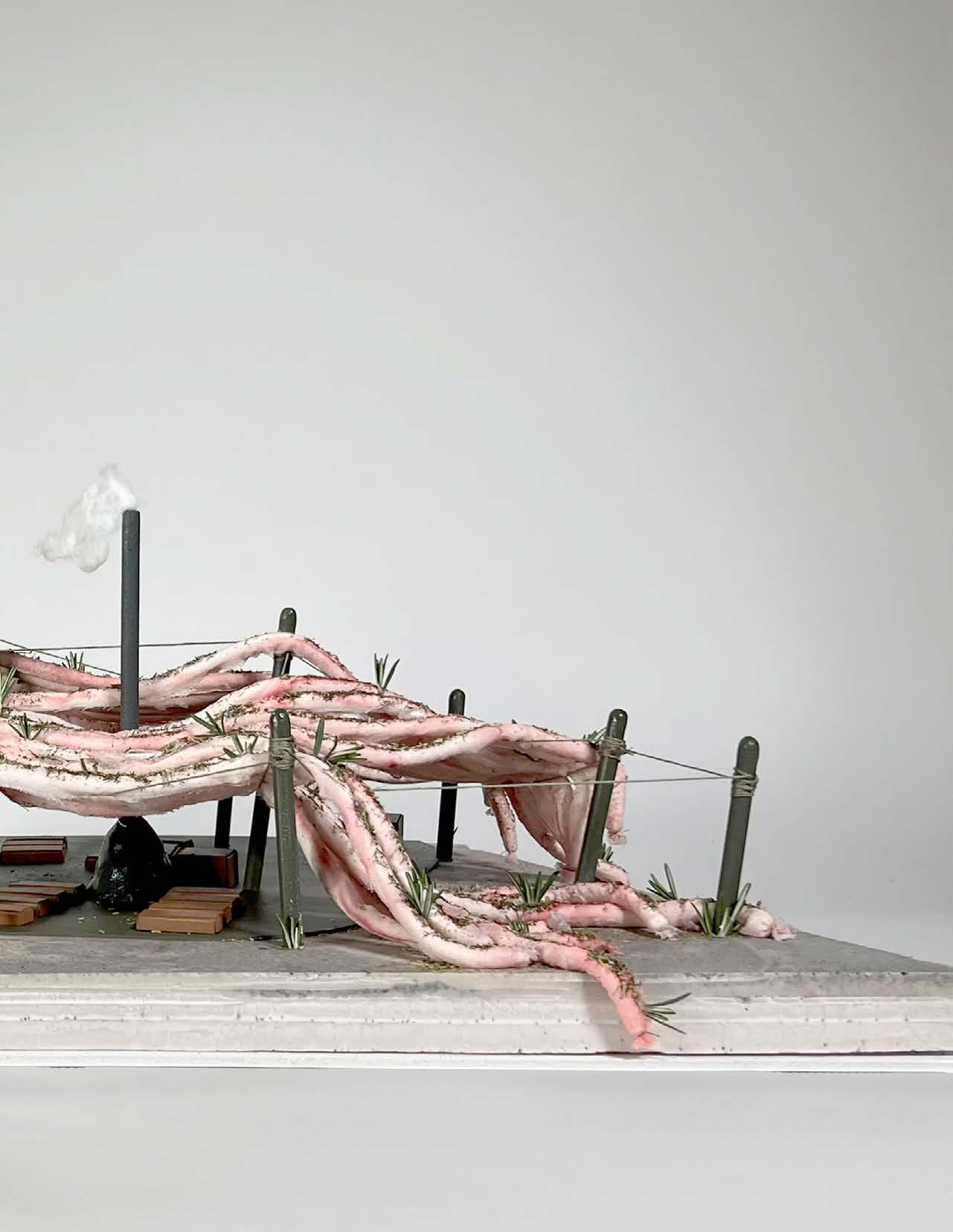
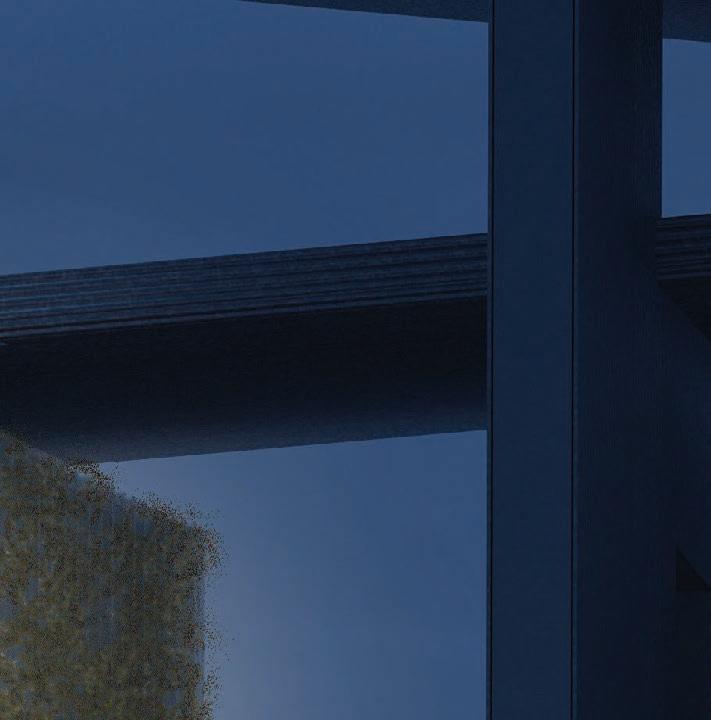
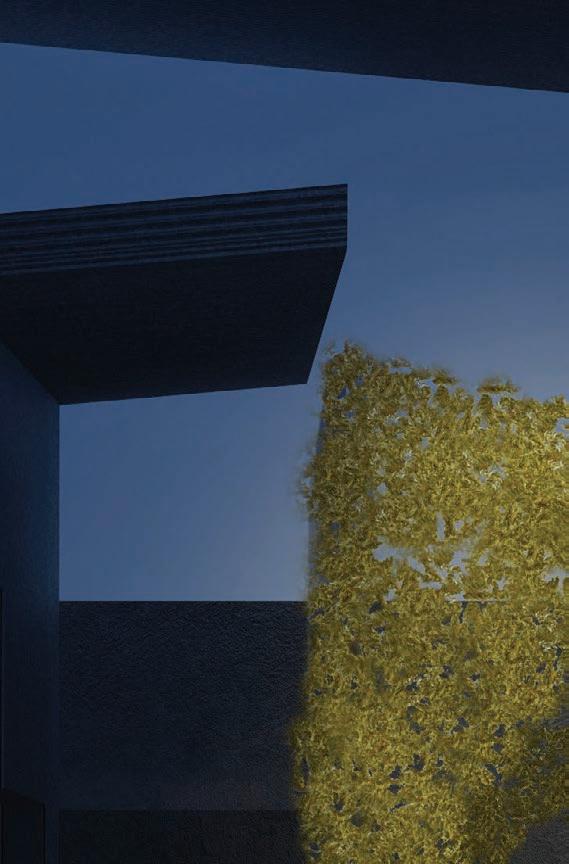
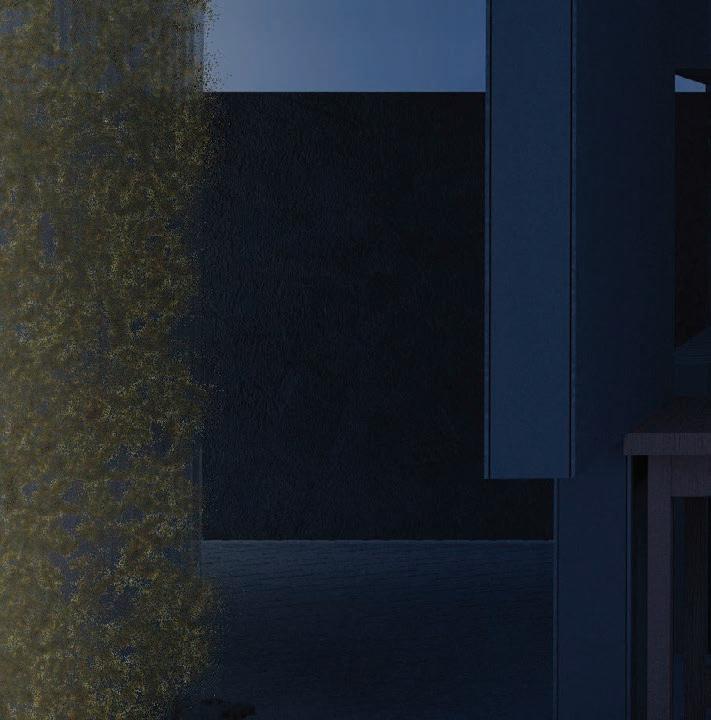
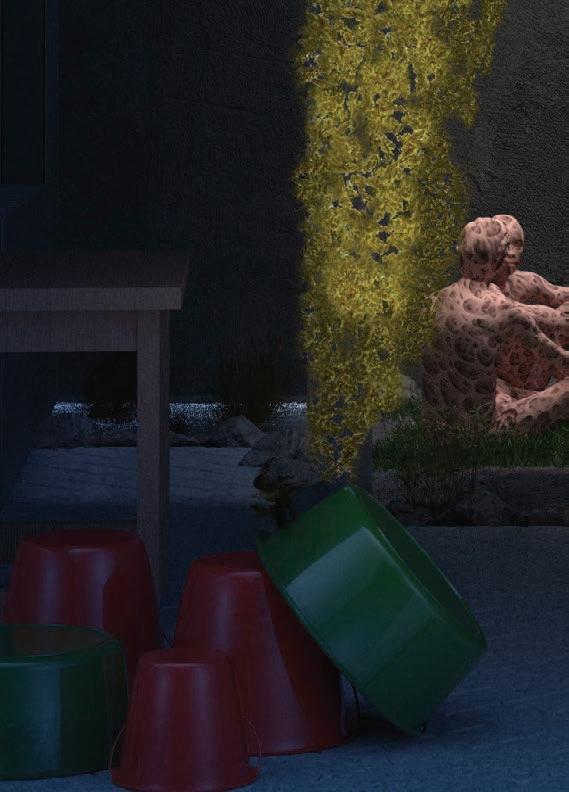































 Instructed by Anna Neimark
Instructed by Anna Neimark





















































