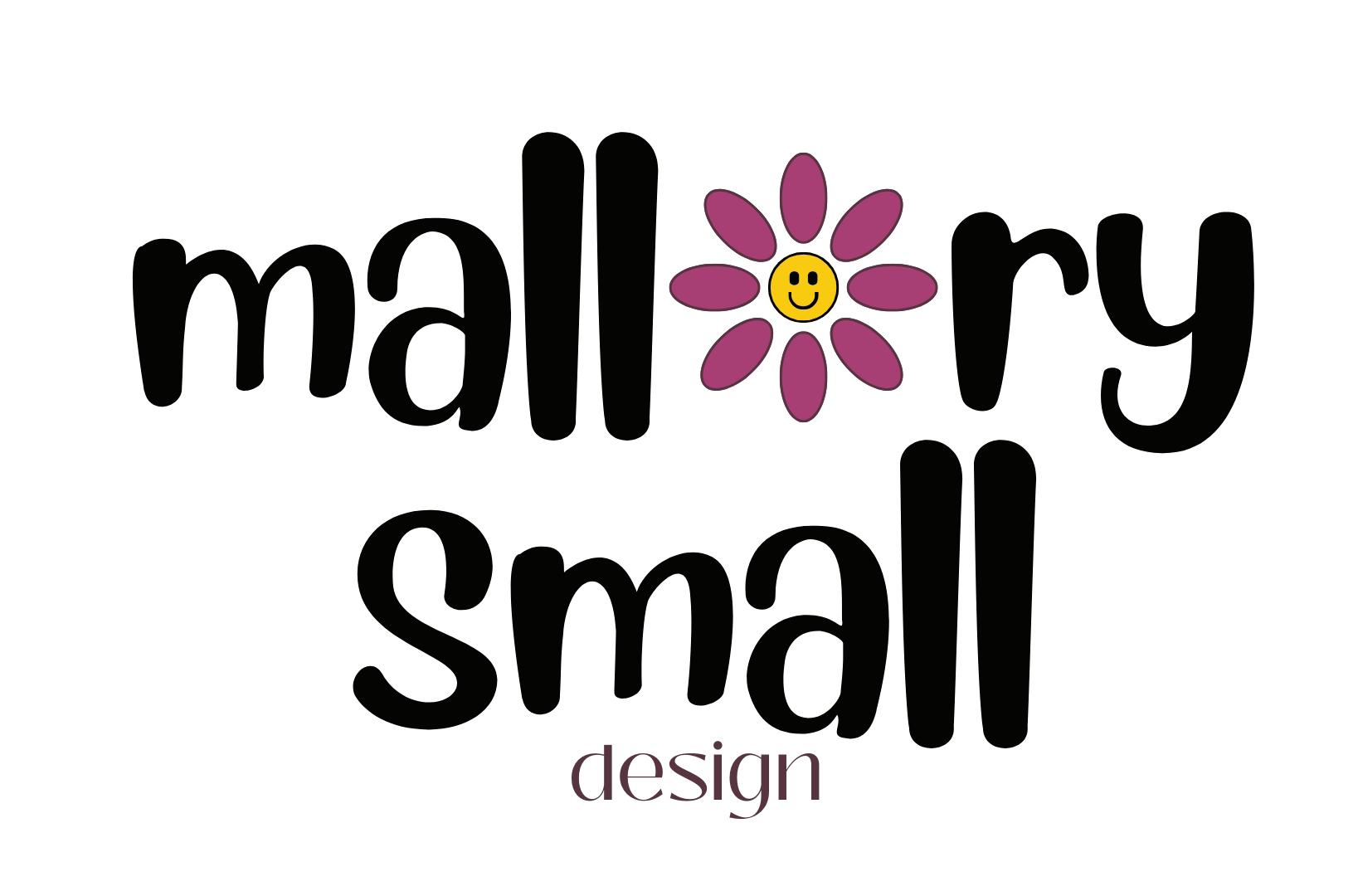

Schematics & Design Development
The Barrie's feel they need more architectural features and differentiated spaces. The couple would like to keep an open flow with a designated traffic pattern while considering the acoustics. While planning this space, we followed the structural composition of a blooming flower, creating a space that is oriented around a central, freestanding fireplace, with color and interest radiating outwards.
The concept of the design is revelation through concealment. The space is inspired by a blooming flower, which can symbolize beauty, growth, and tranquility. The design centers around pops of interest being revealed through architecture, radiating around a center focal point. The color palette and materials are heavily inspired by nature. Natural elements like wood and cane are used to create warmth and an organic feel.
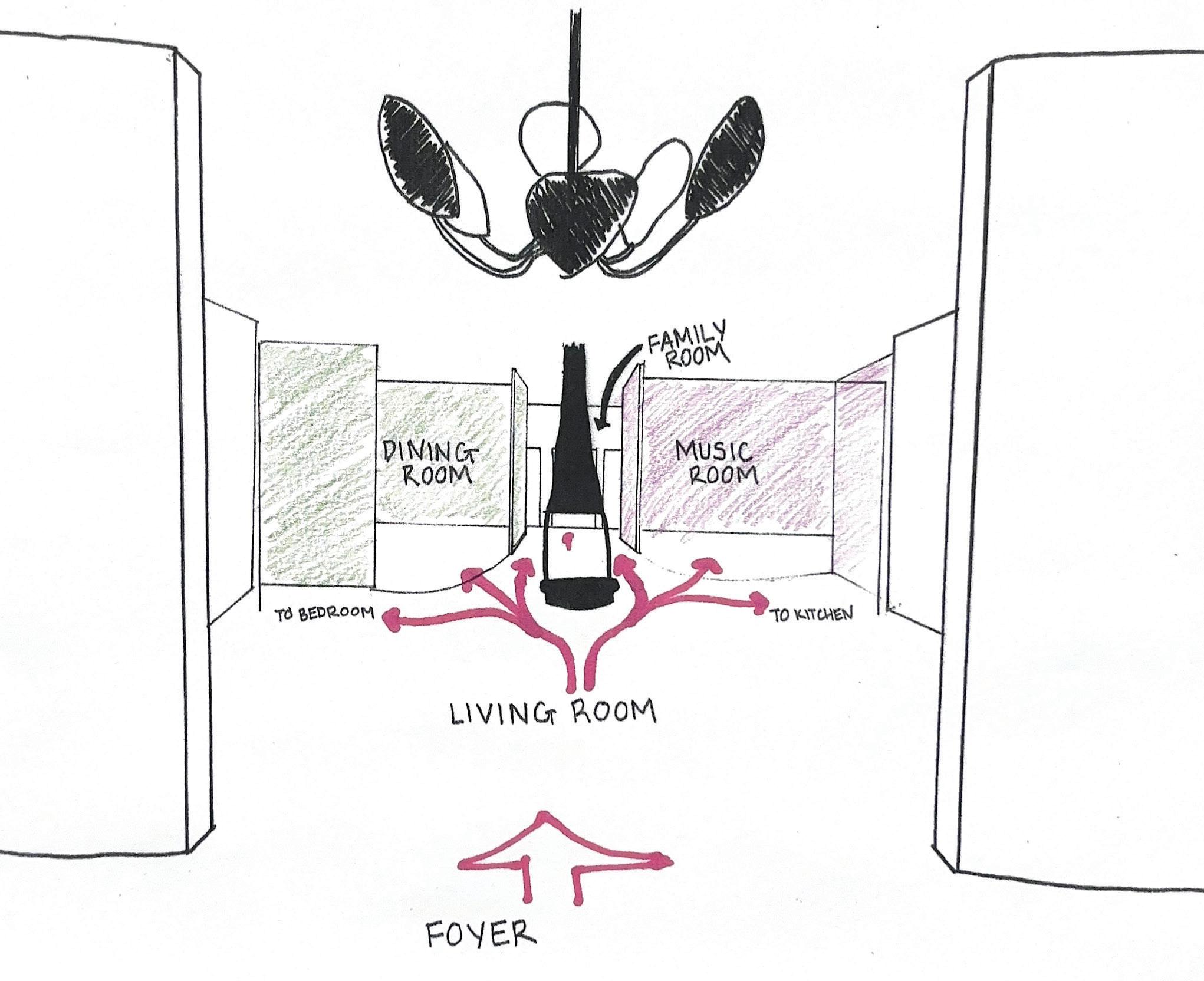
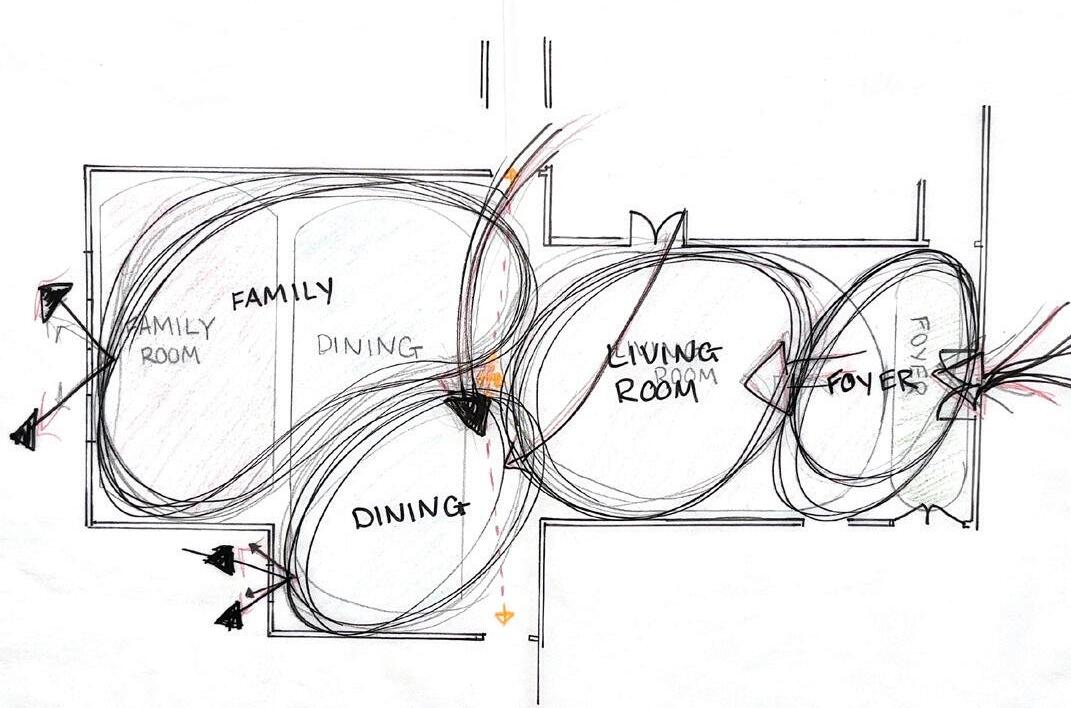



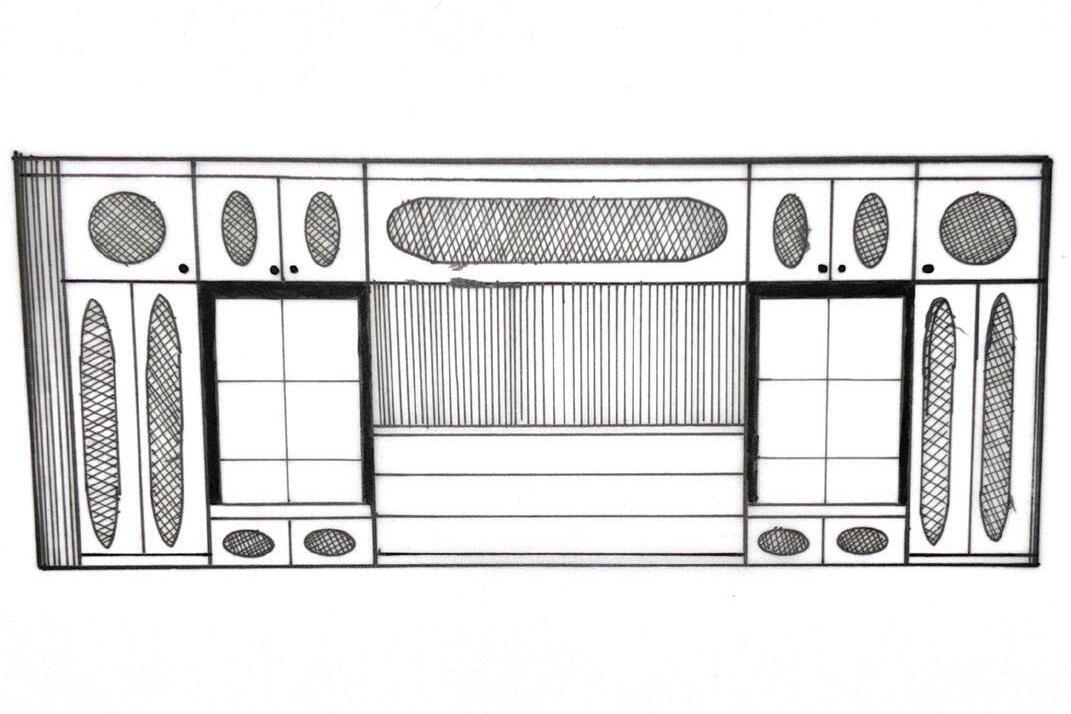
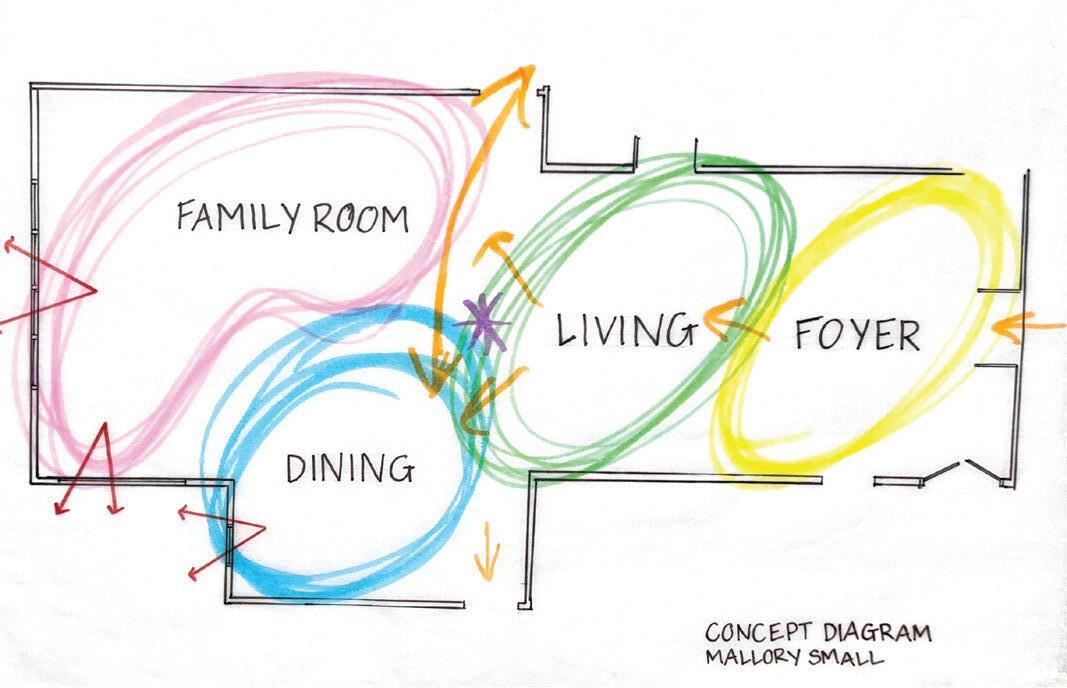
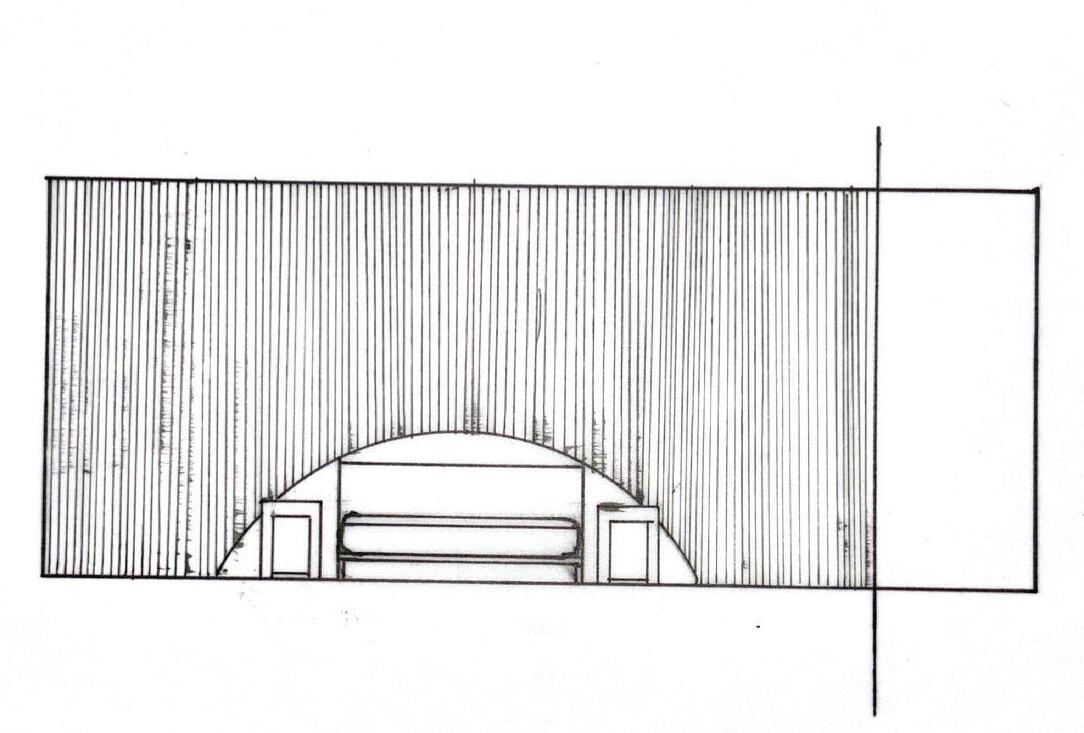

Drawing produced in Autodesk AutoCAD, not to scale.
RESIDENTIAL DESIGN


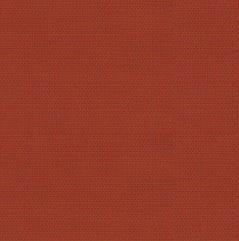


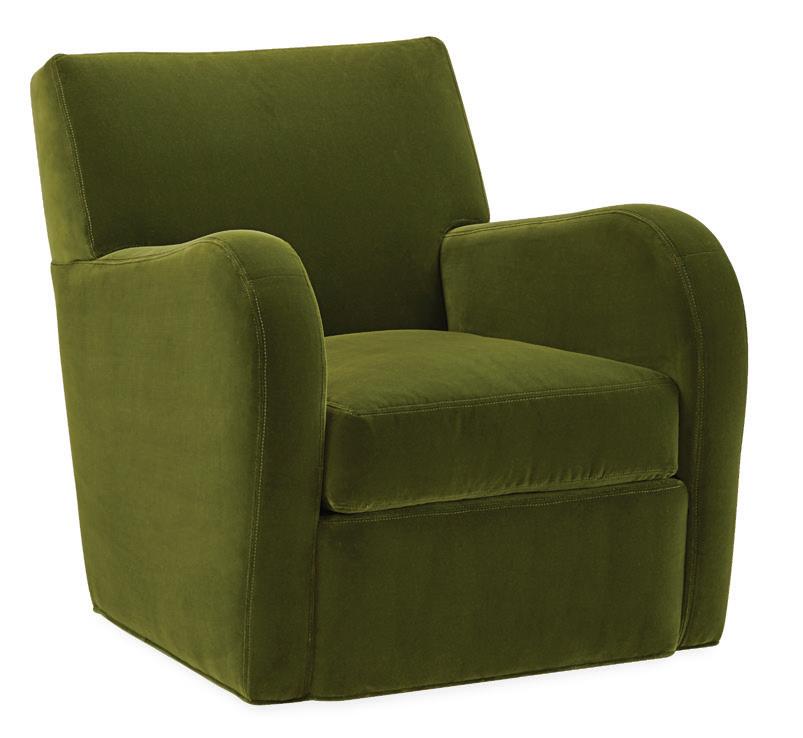
Material Selection

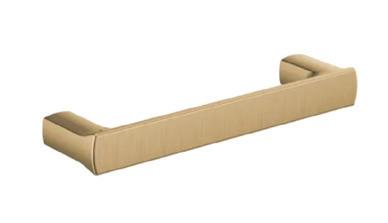
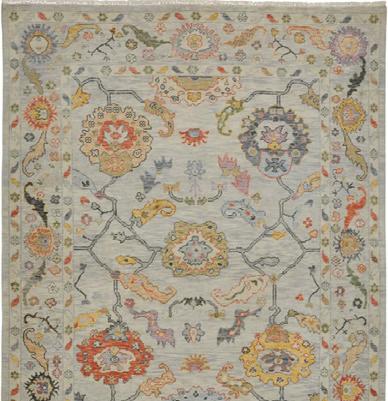
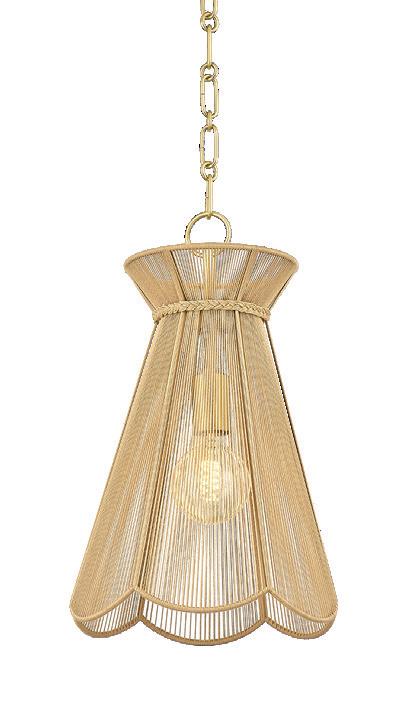
The Barrie Residence bedroom was inspired by a vision of a joyful retirement.
This is evident through the - Calming use of colors
- Playful mixture of textures (travertine stone, wood, brass, etc.)
- Rounded edges on furniture
- Ample storage
- Seating options

Rendering produced in SketchUp and rendered in Enscape
Technical Drawings
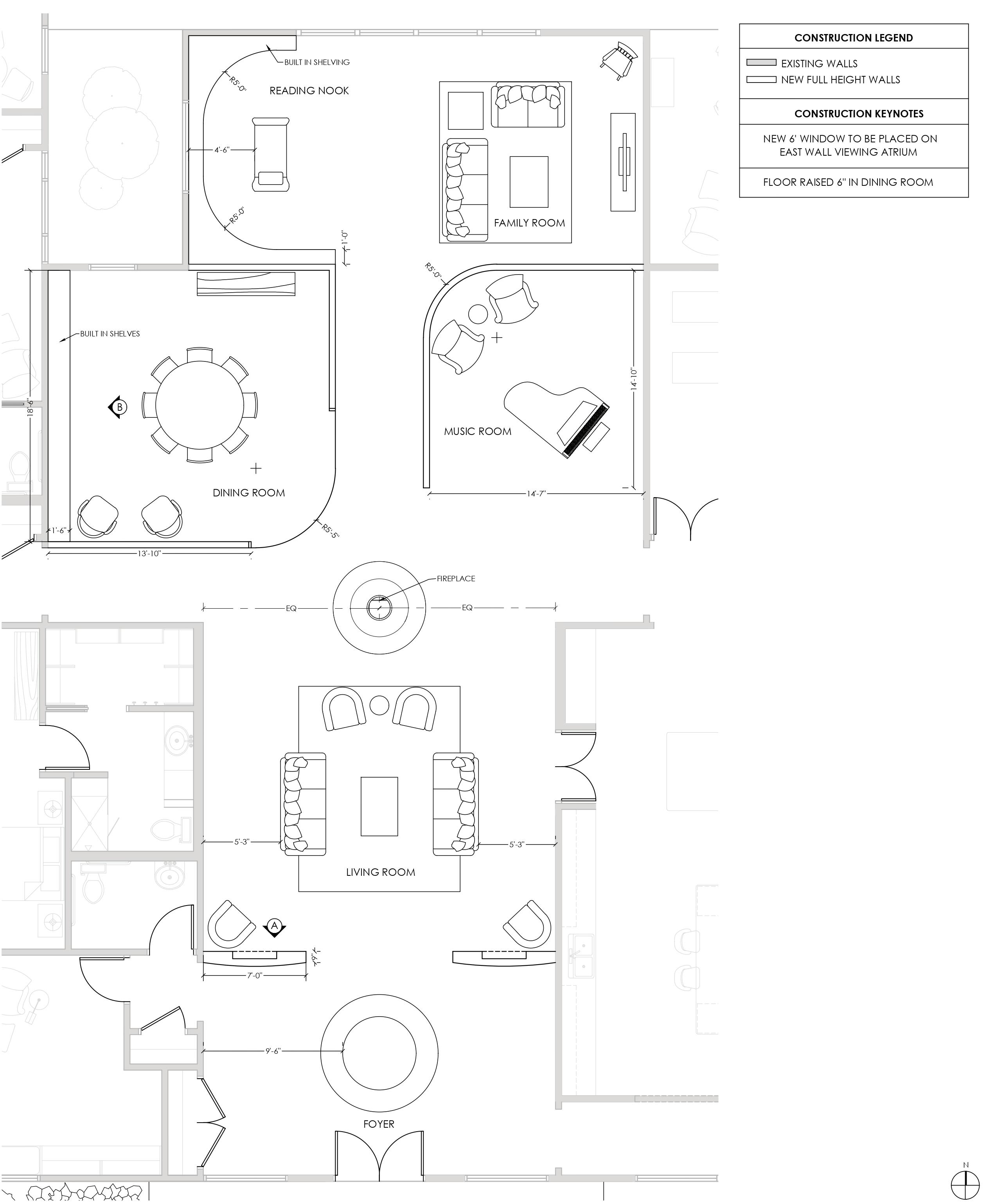


High quality furniture pieces that will stand the test of time. Using rounded edge furniture adds a sense of softness and tranquility to the space. Rounded edges can also enhance safety, making the space more inviting especially when planning for aging in place, like the Barrie’s are planning to do.
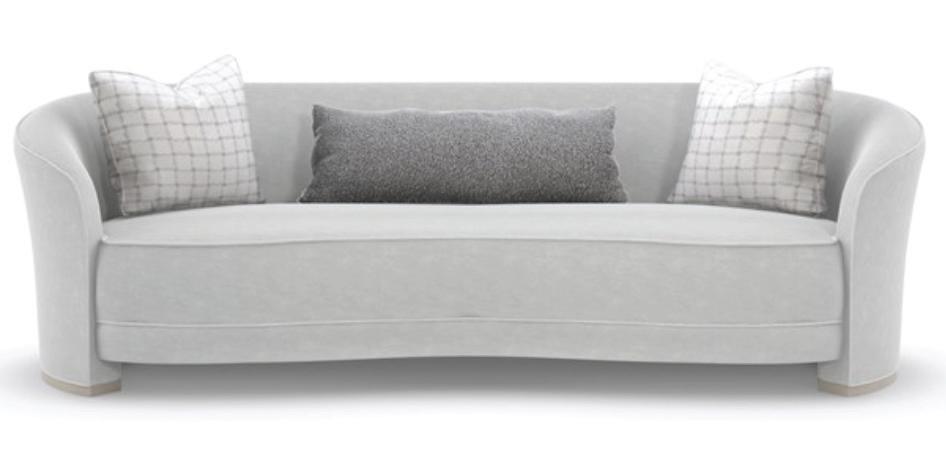
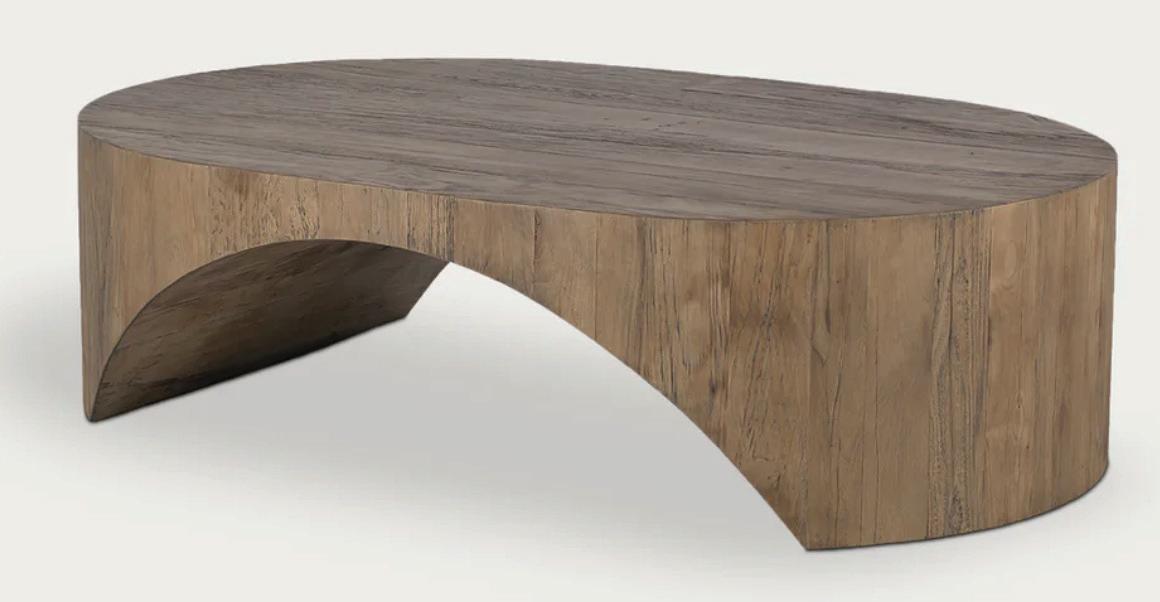
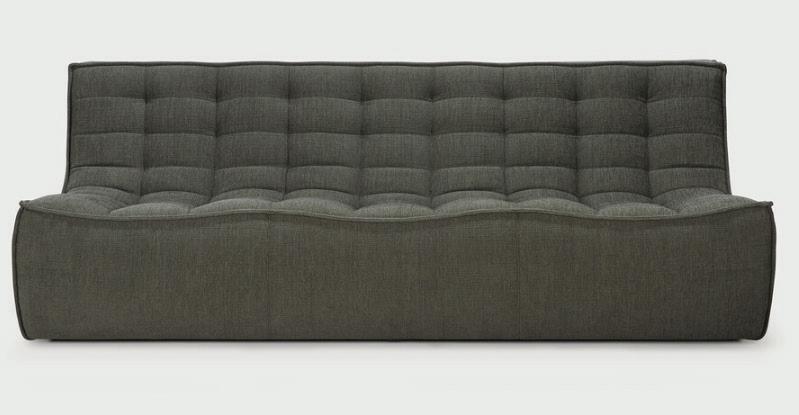

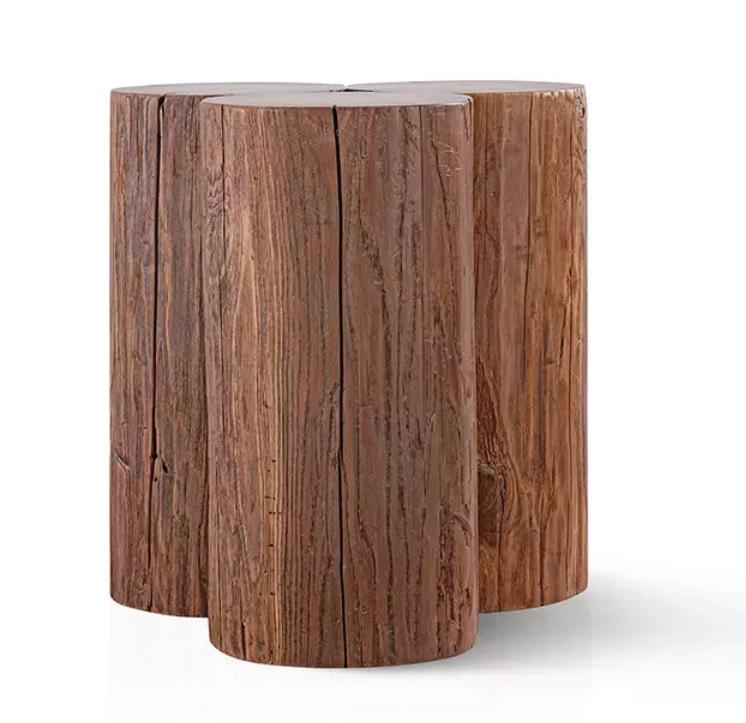

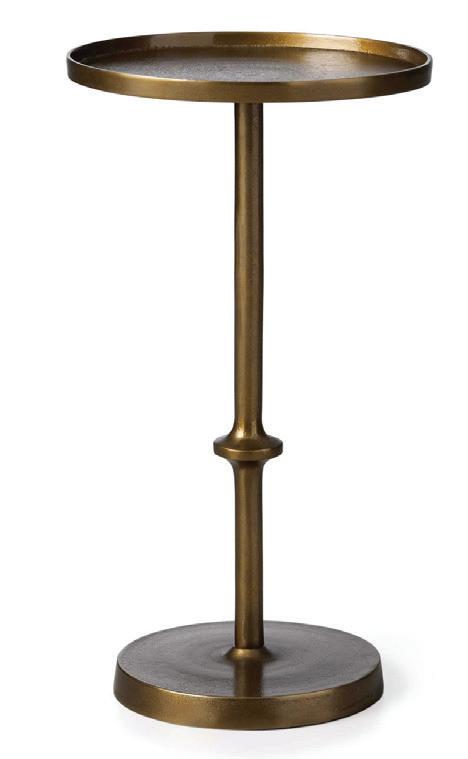


Drawing produced in Autodesk AutoCAD, not to scale
Furniture Floorplan
Lighting
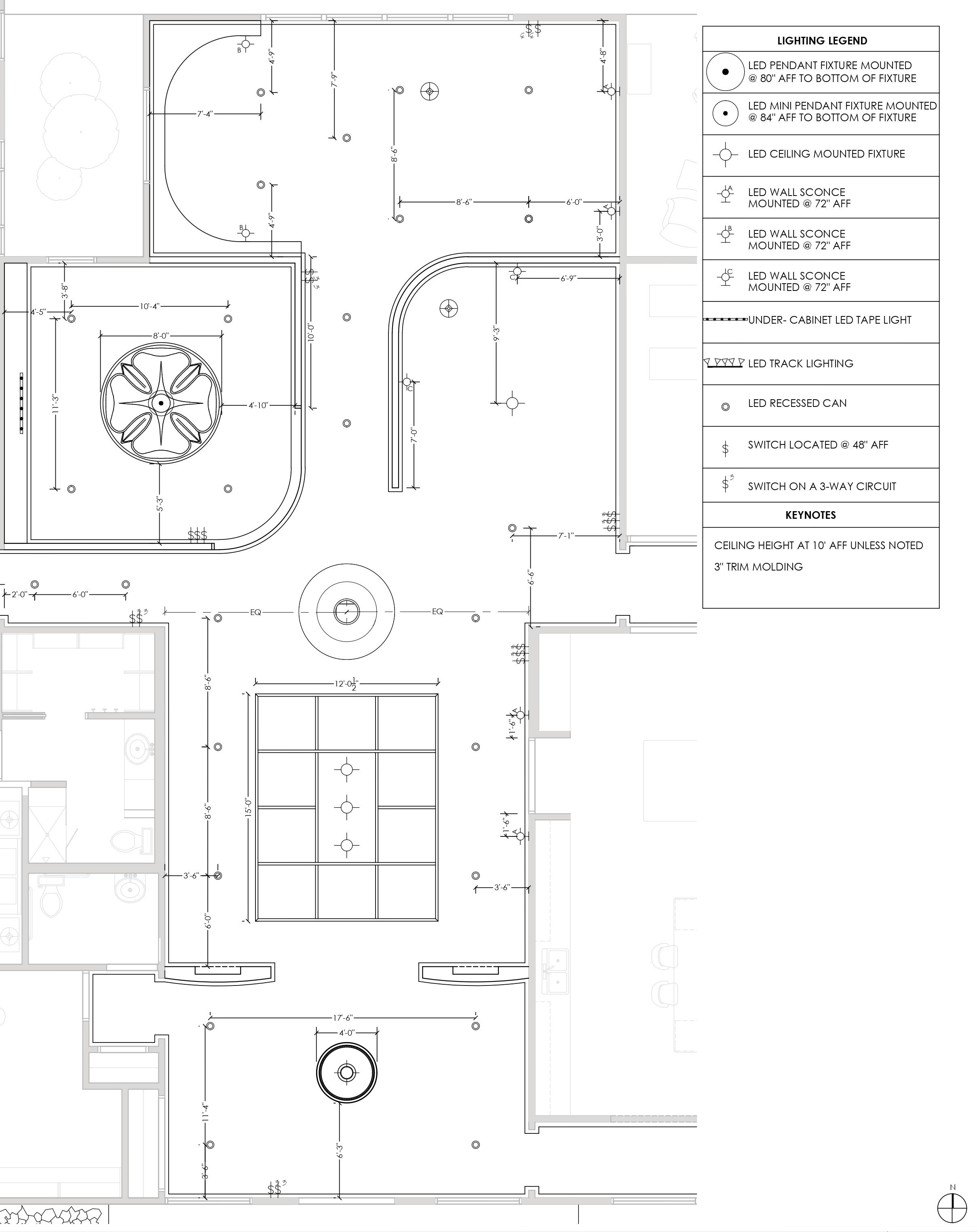
Fixtures
Currey & Company
Menefee Chandelier
UL/cUL Listed
Orten’zia, Bruno Rainaldi petals of light ETL Listed
Filiofocus Central Fireplace UL 737-1996 (U.S.A.) & ULCS627-00 (CAN) - Vented Wood Fireplace
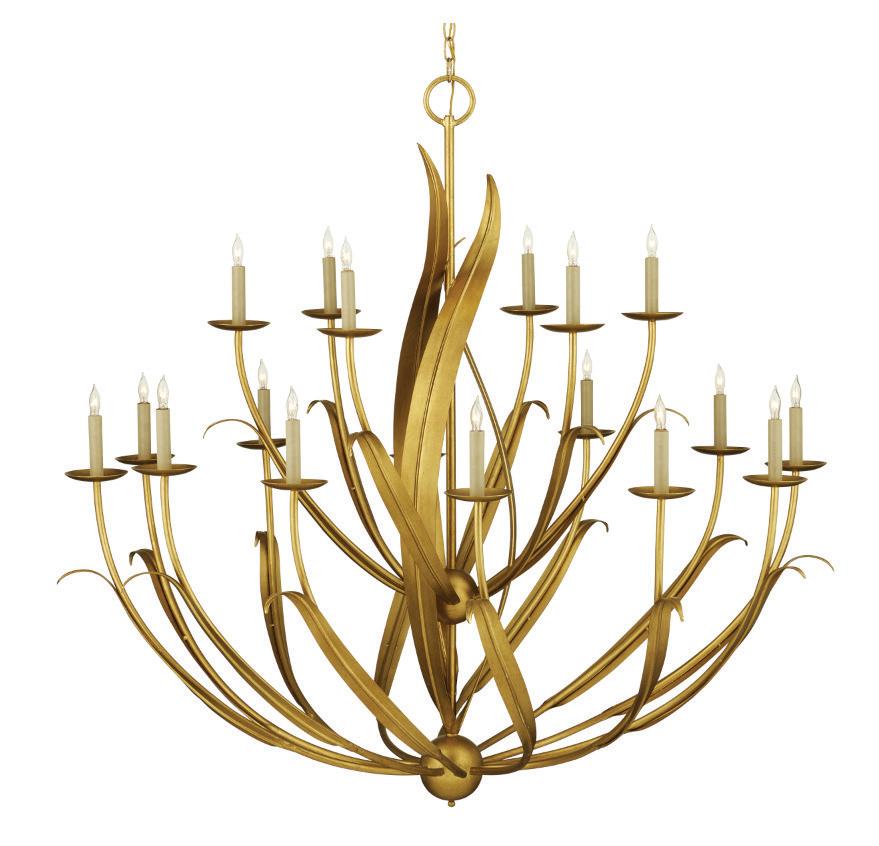

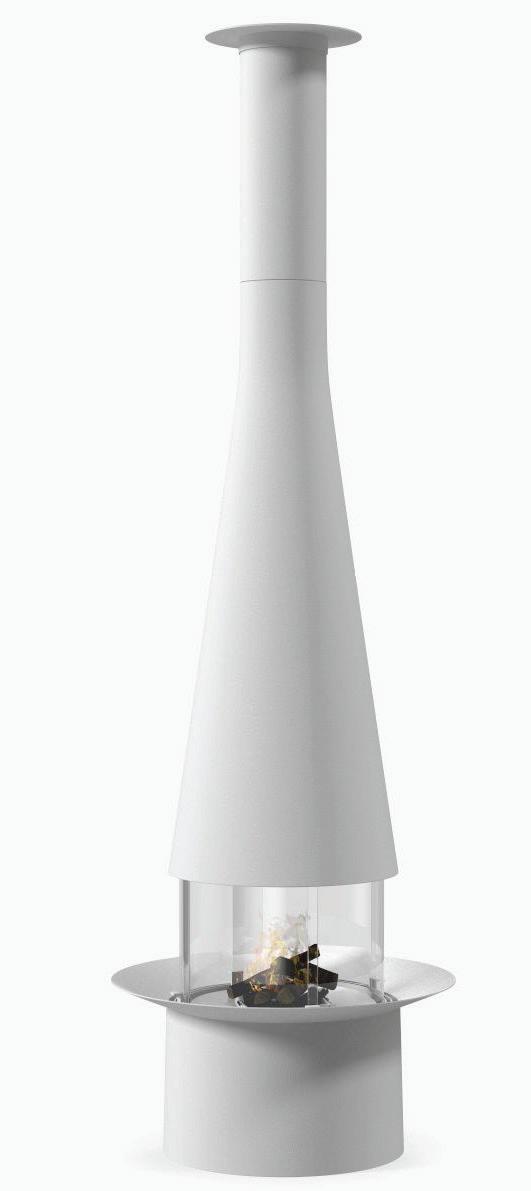
Using textured fabrics, reminiscent of veining patterns on leaves, in jewel tones, provides a balanced juxtaposition of materials.

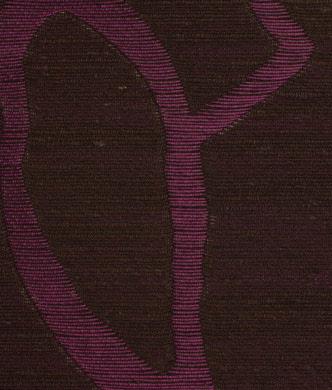

Drawing produced in Autodesk AutoCAD, not to scale
Textures
Reflected Ceiling Plan
Visualization Techniques
This project was built entirely in SketchUp modeling software. The model was then rendered in Enscape, which provides real-time rendering and creates stunning visuals with realistic lighting and textures, which really brings the design to life!
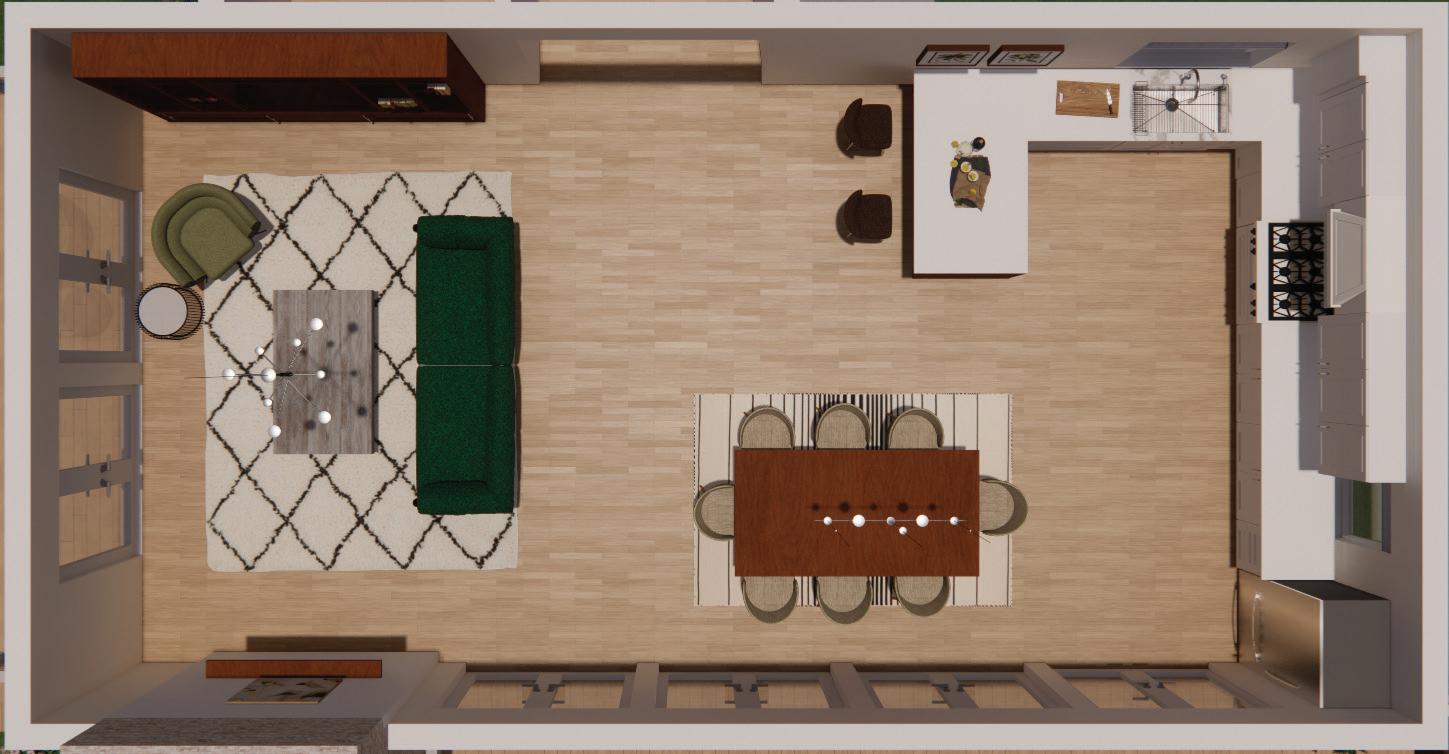



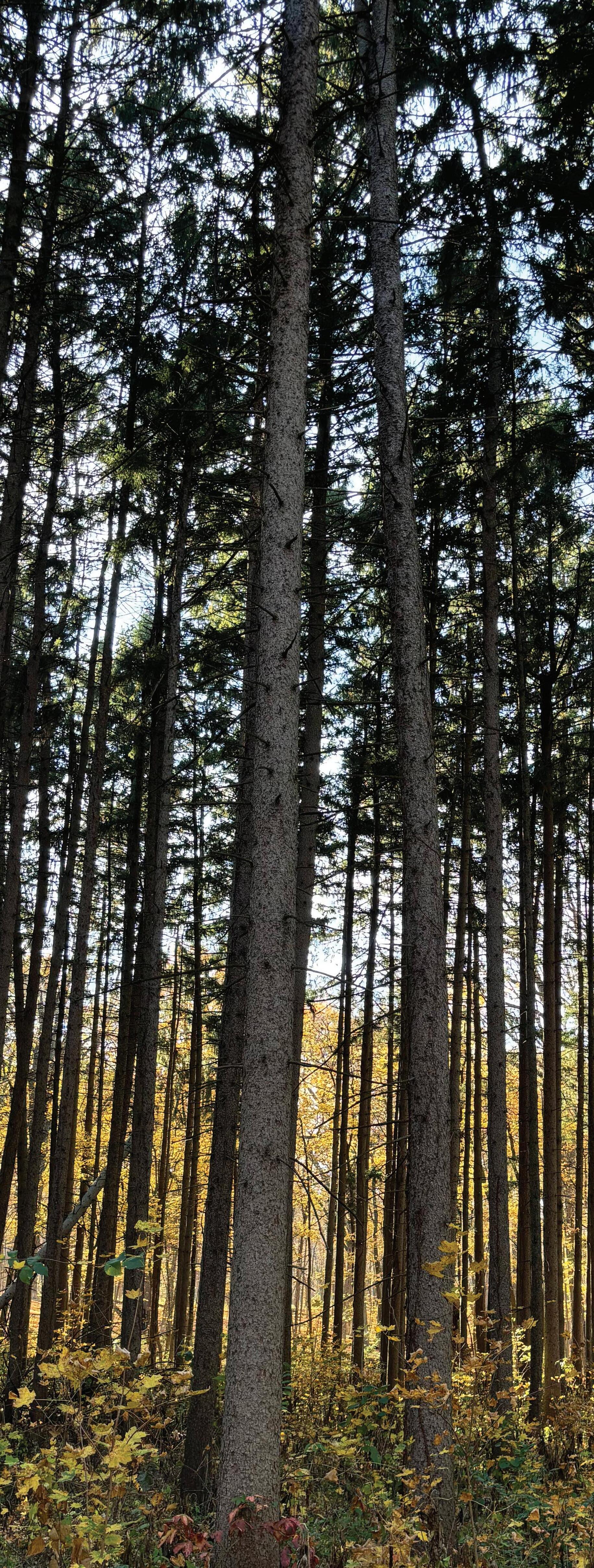
Kitchen View
Living Room View
Dining Room View
Floorplan
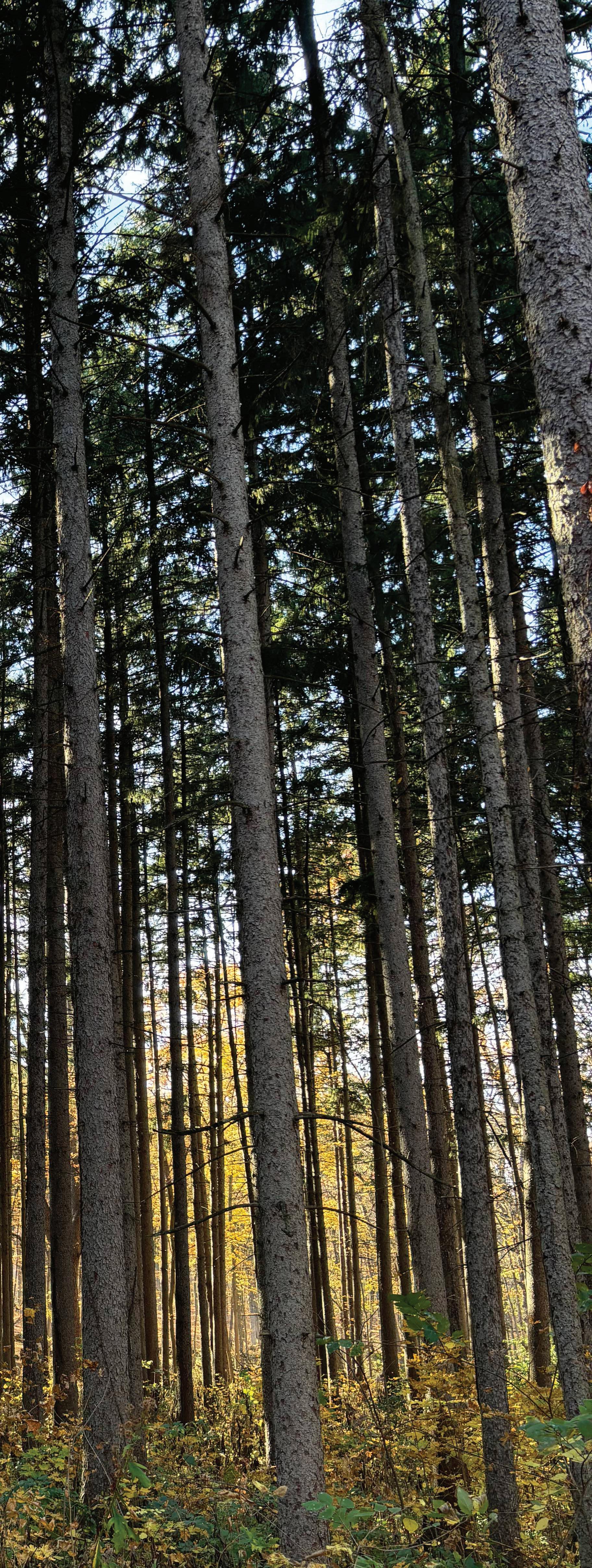
Daytime Section Cut

Night Section Cut

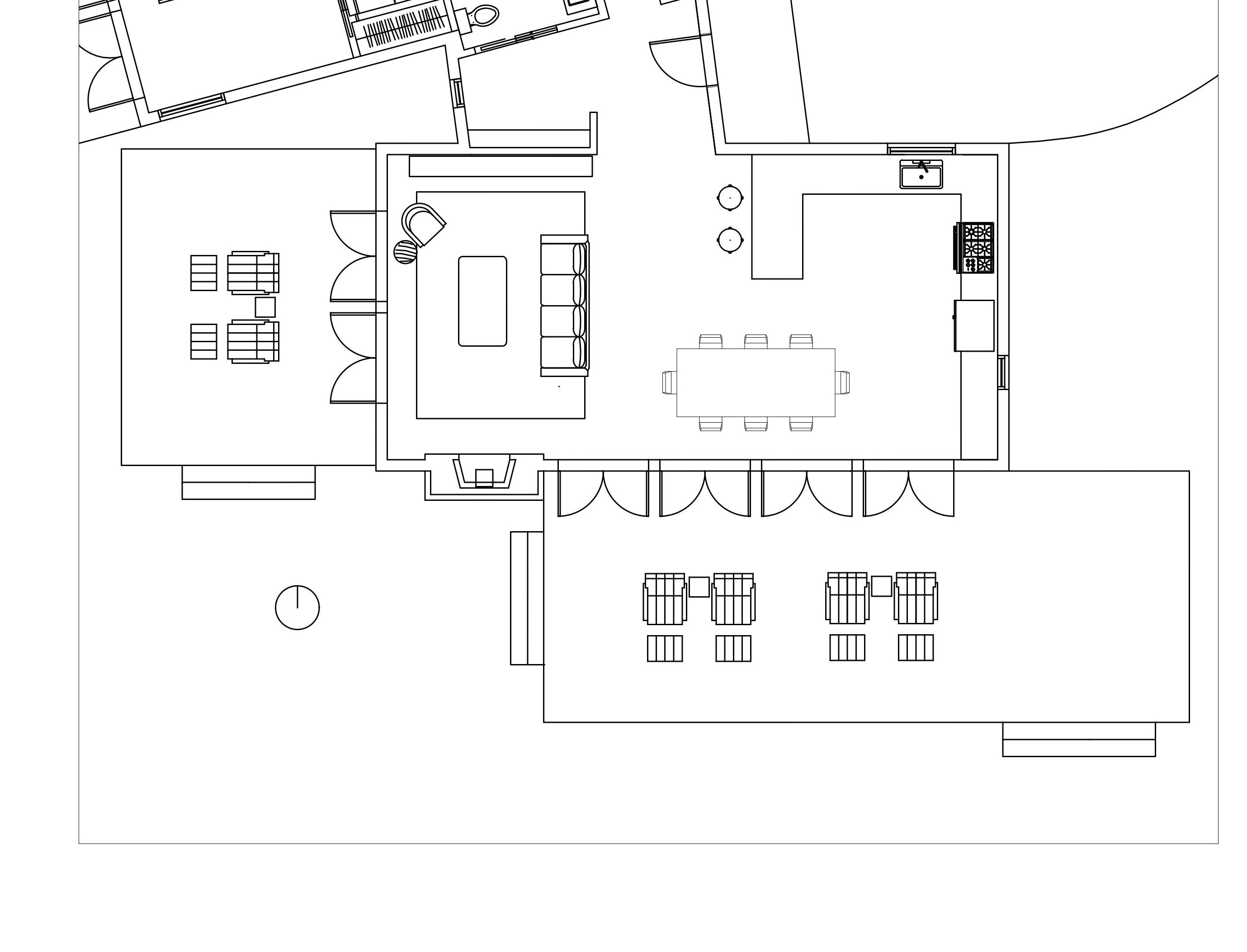
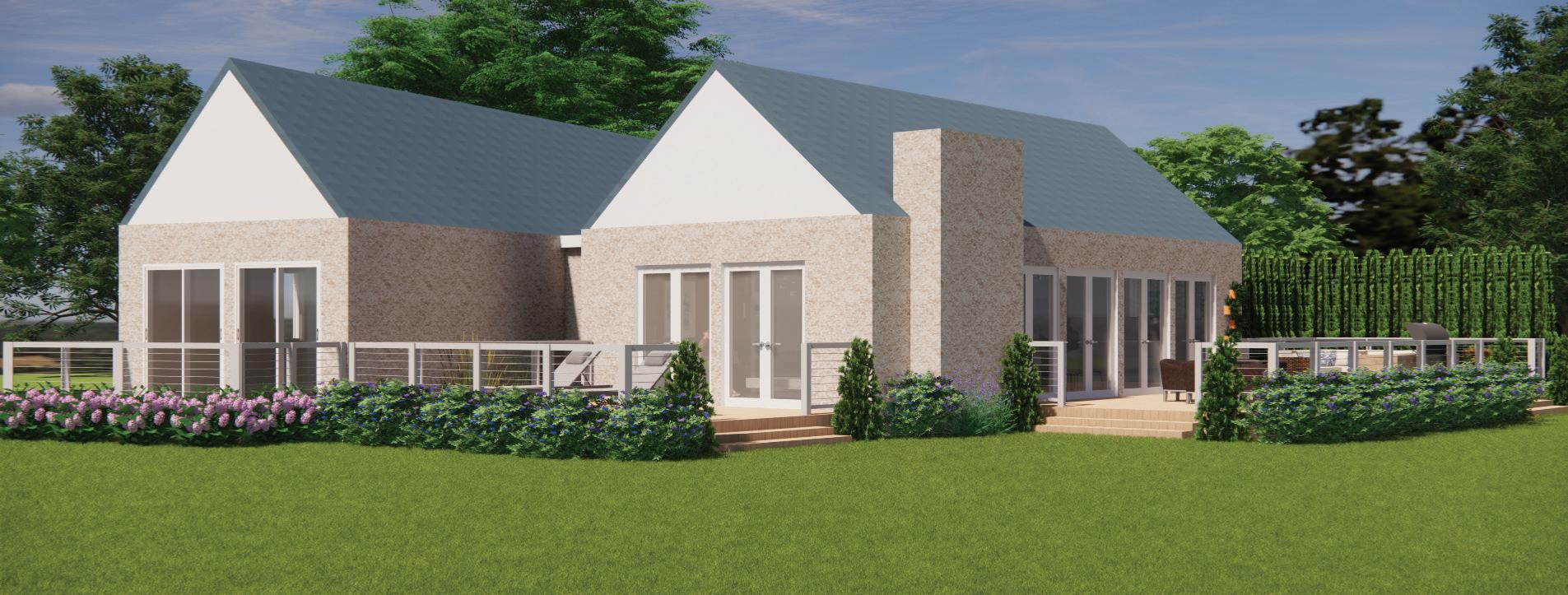
Rendered in SketchUp with Enscape
Rendered in SketchUp with Enscape
Rendered in SketchUp
Floorplan
Exterior

Visualization Techniques
Hotel 350 transports you back to the roaring 1920’s, an era defined by the allure and mystery of Prohibition. This unique bar features swings as barstools, offering a playful nod to the clandestine speakeasies of the past. Immerse yourself in an atmosphere where vintage elegance meets modern comfort. Hotel 350 is not just a place to stay, but a journey into history, where the spirit of the Jazz Age comes alive.
When selecting materials or furniture pieces for Hotel 350, it was important to ensure we only selected high quality, commerical grade, durable materials.

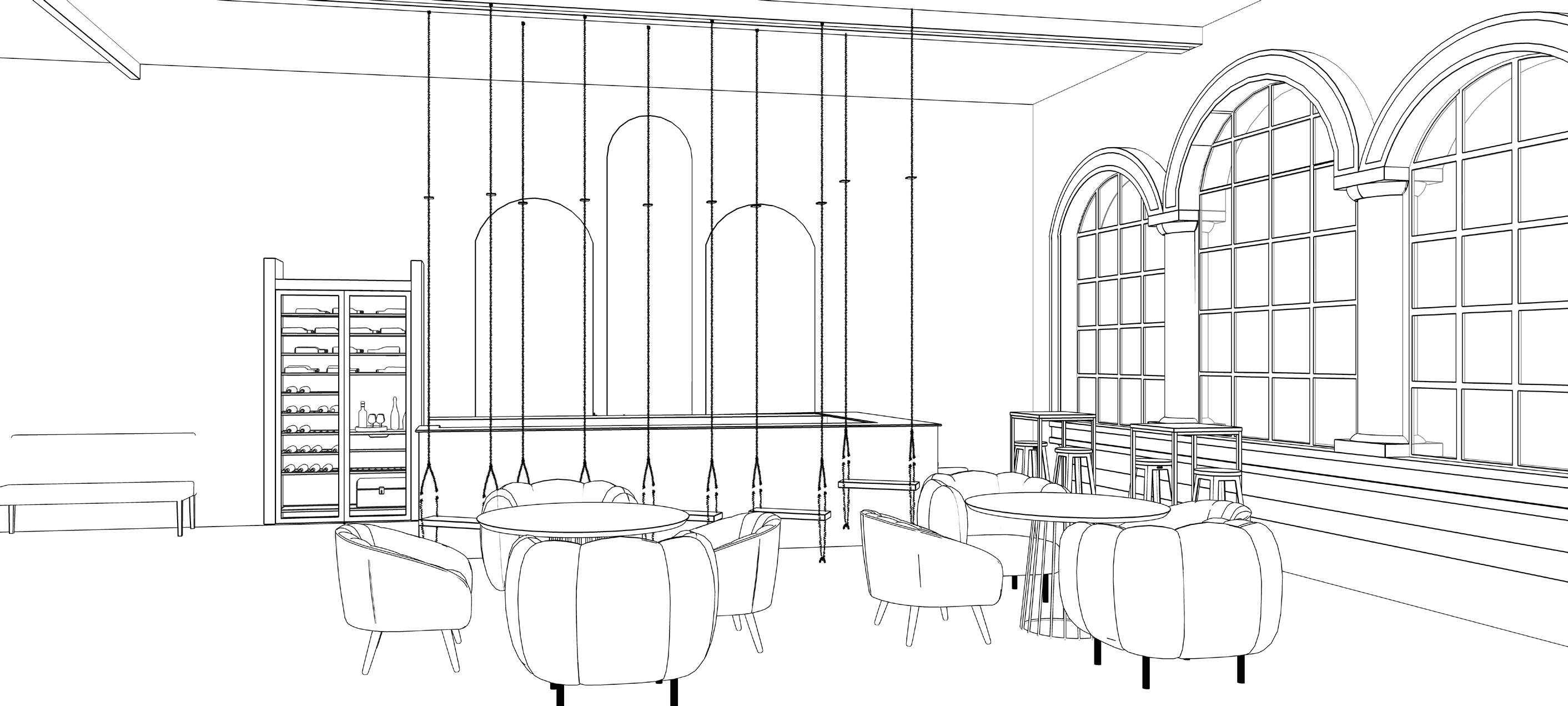



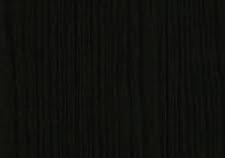


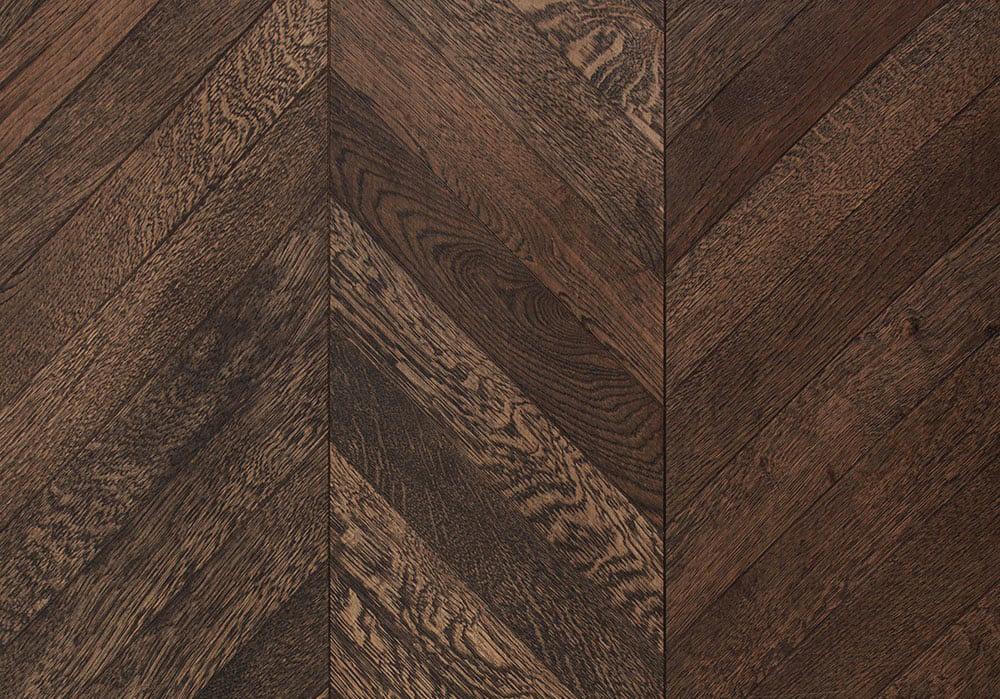

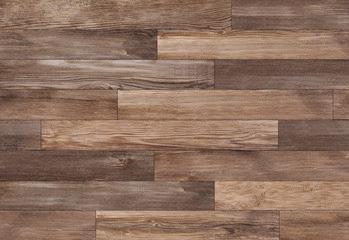
Rendered in SketchUp
Produced in Autodesk AutoCAD, rendered in Photoshop
Rendered Floorplan
Perspective View of Lobby Bar
Furniture & Materials
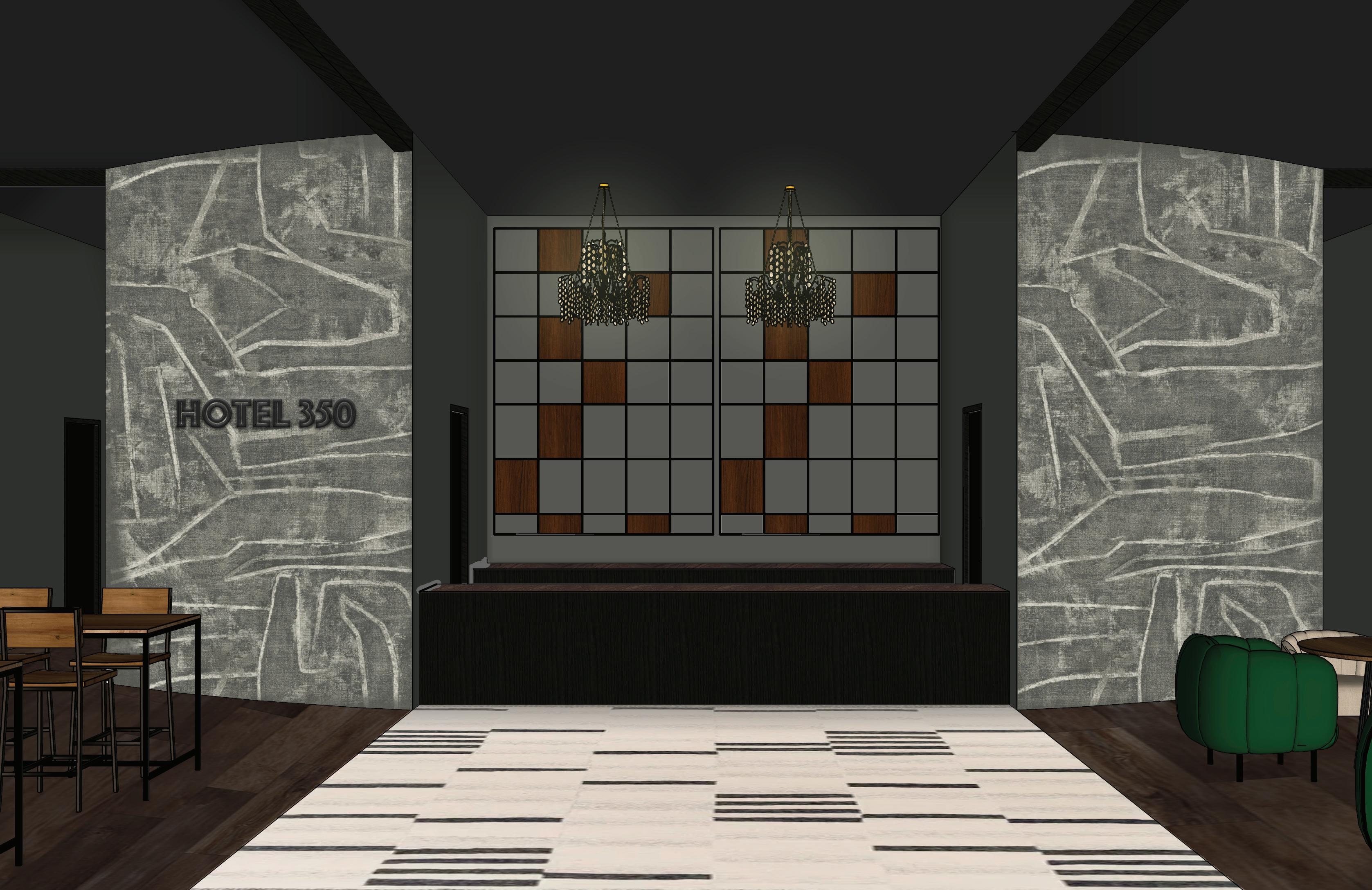

Historical Styles Studio
Located in San Diego, the Poppy Hotel is designed to be a whimsical, vibrant space. The playful feel appeals to all demographics of guests. Intricate nature inspired details throughout the architecture of the design will create layers of interest. This hotel would be perfect for a wedding, or just a weekend getaway to see the local flower fields.
Inspiration Images
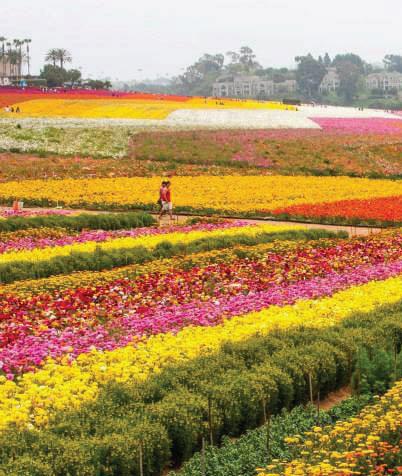
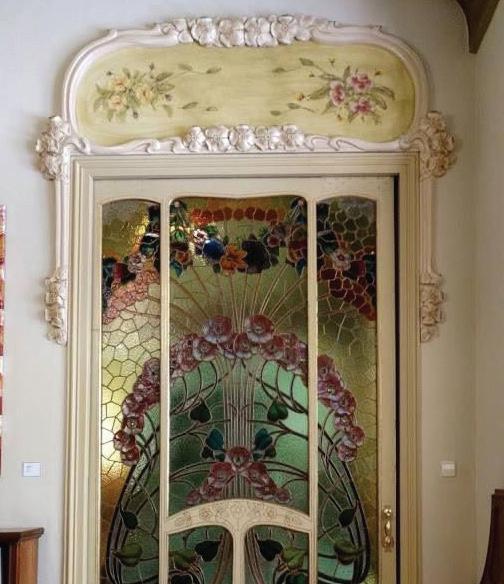

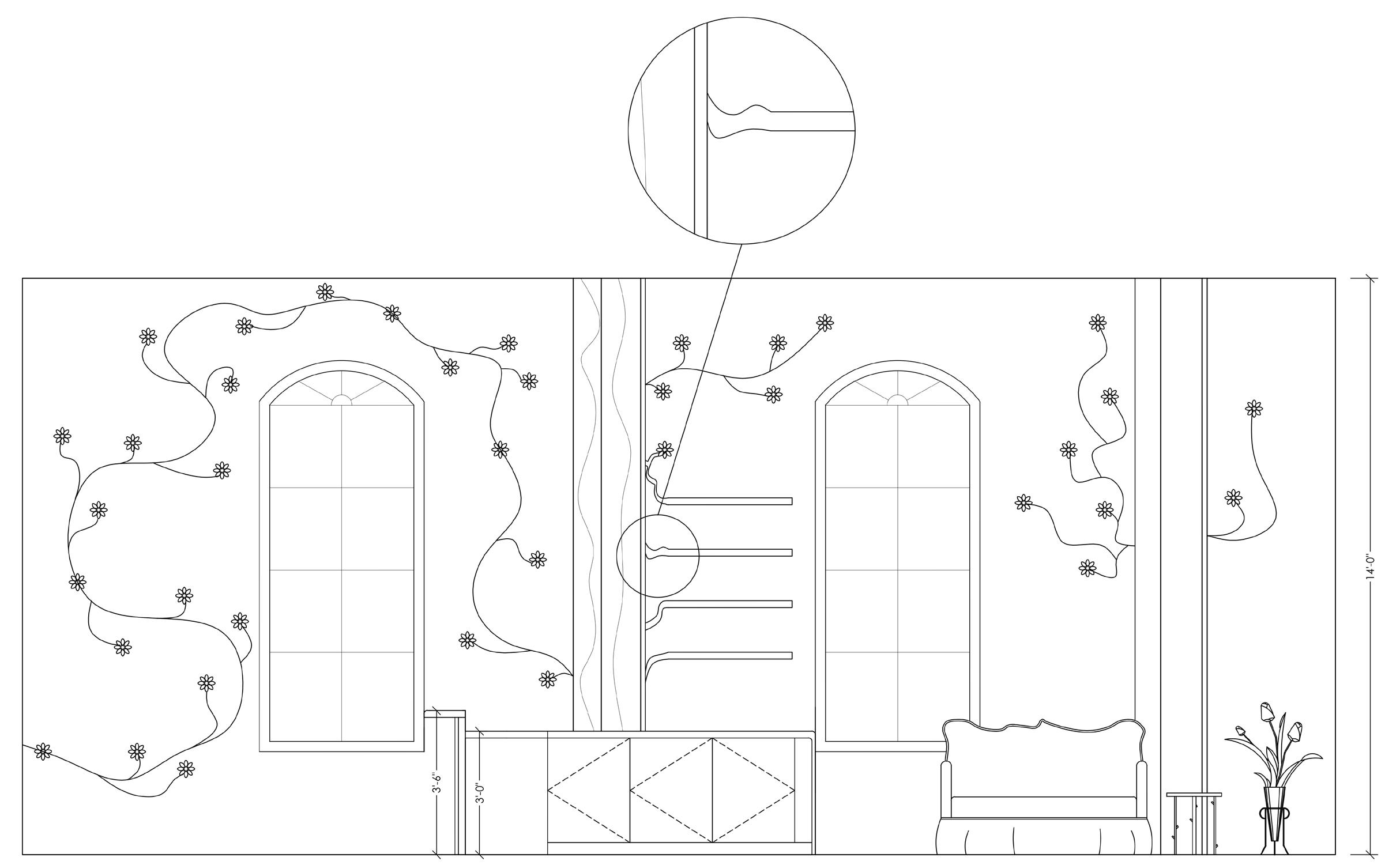
Bar Elevation
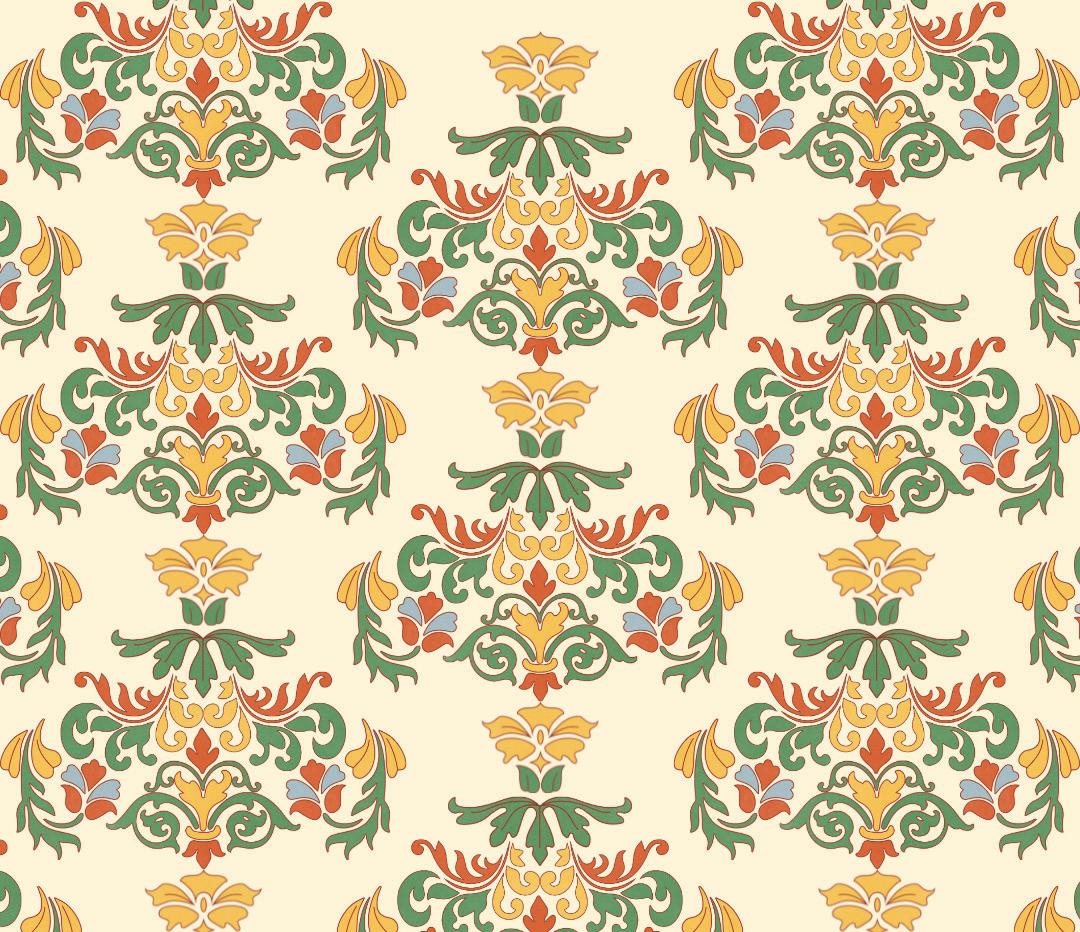

Colorway 1 Colorway 2
The custom textile created for the Hotel Poppy pulls inspiration from the Art Nouveau style. This late 1800s early 1900s movement was inspired by fluid forms of nature, and can be characterized by ornate and flowing lines. This textile was created using floral motifs and running scrolls, in a half drop repeat.

Drawing produced in Autodesk AutoCAD at 1/2” scale
Custom Textile

Furniture Floor Plan


Furniture Selection
Furniture pieces with nature inspiration or details.
Salvador Dali’s solid brass Leda chair, inspired by “woman with a head of roses”.

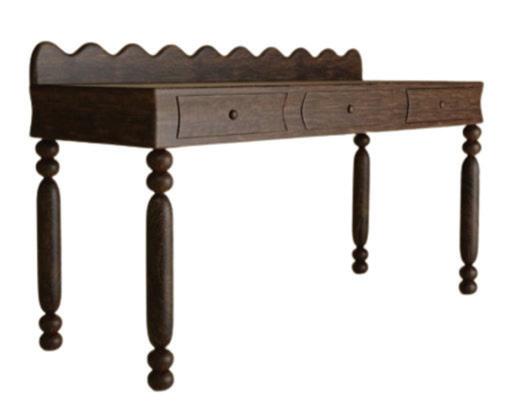
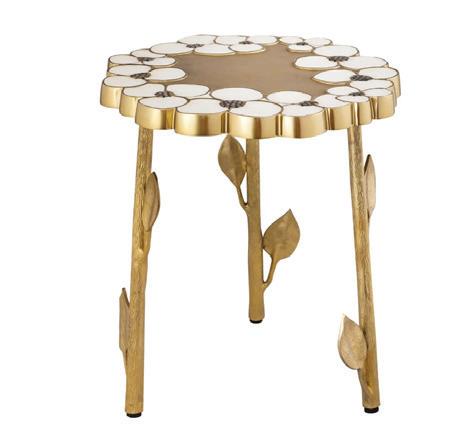

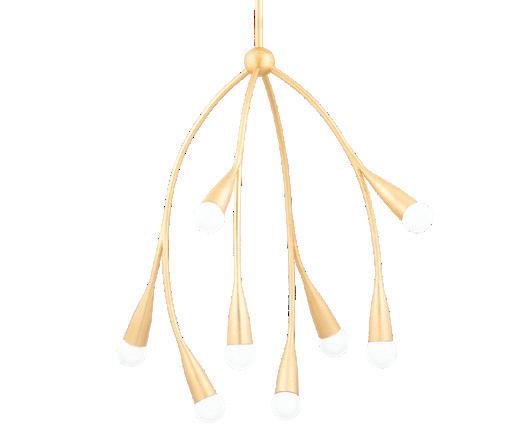
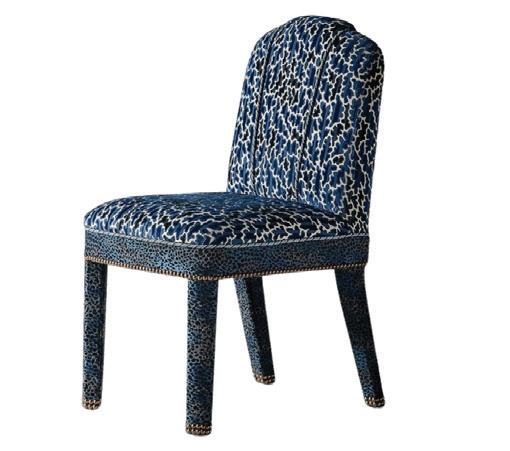

Feature wall to be created with plaster mouldings, framing the custom textile in the center. The rest of the wall to be painted in Benjamin Moore Claret.
produced
Drawing produced in Autodesk AutoCAD, not to scale.
Elevation

Schematics & Design Development
To organize this space, we divided the rooms into 4 zones. Public spaces that will be used by everyone will be located closer to the front of the building. Public spaces that are intended to be quiet, like the library, will be located away from loud noises and/or constant commotion and traffic. Services areas only being used by staff will be located close to entrances, and all of the resident apartments will be located near each other.
When space planning, the main priority was to utilize natural sunlight. Our second priority was making sure each resident was given a beautiful view.All building codes and standards were followed to ensure safety.
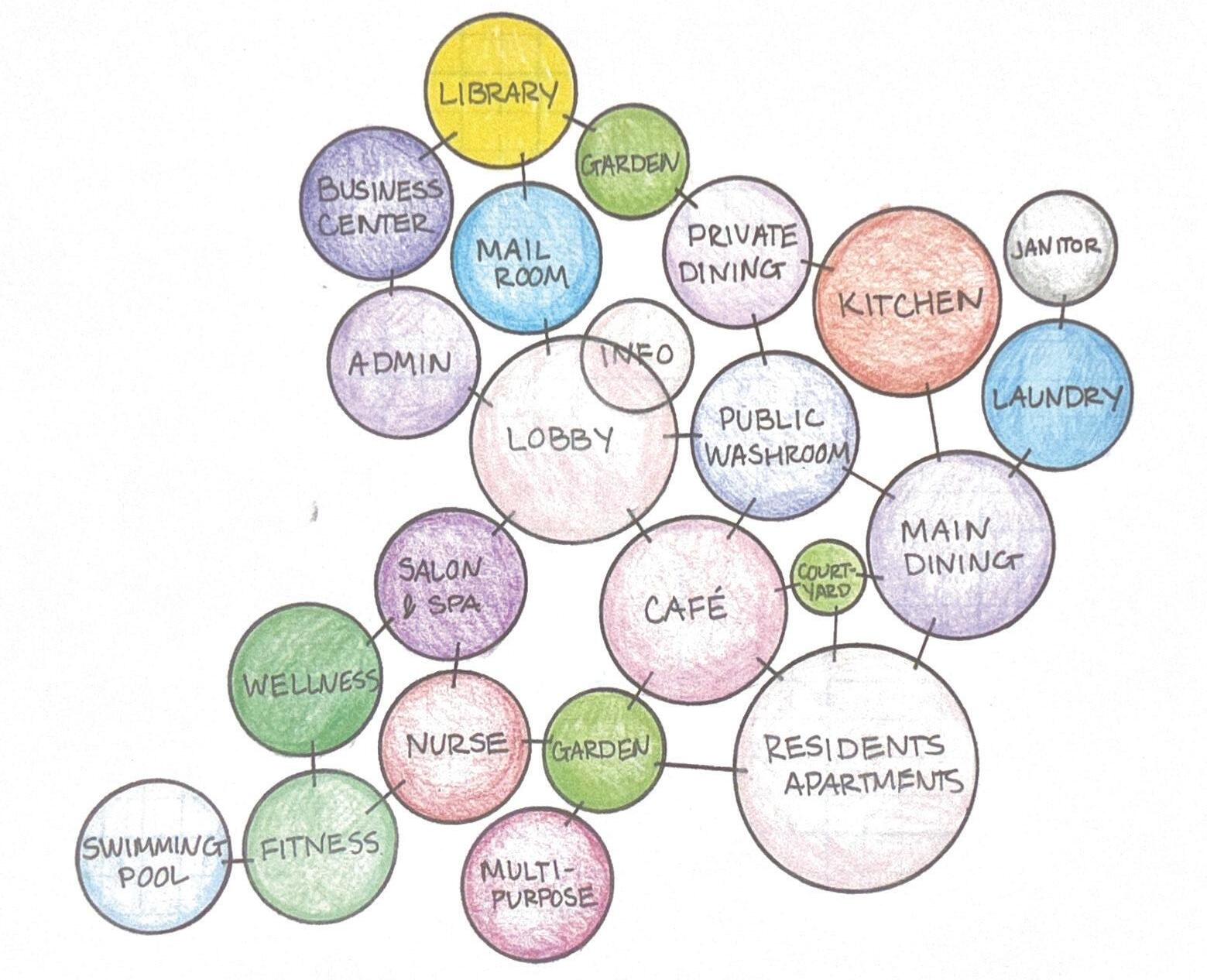
ASSISTED LIVING

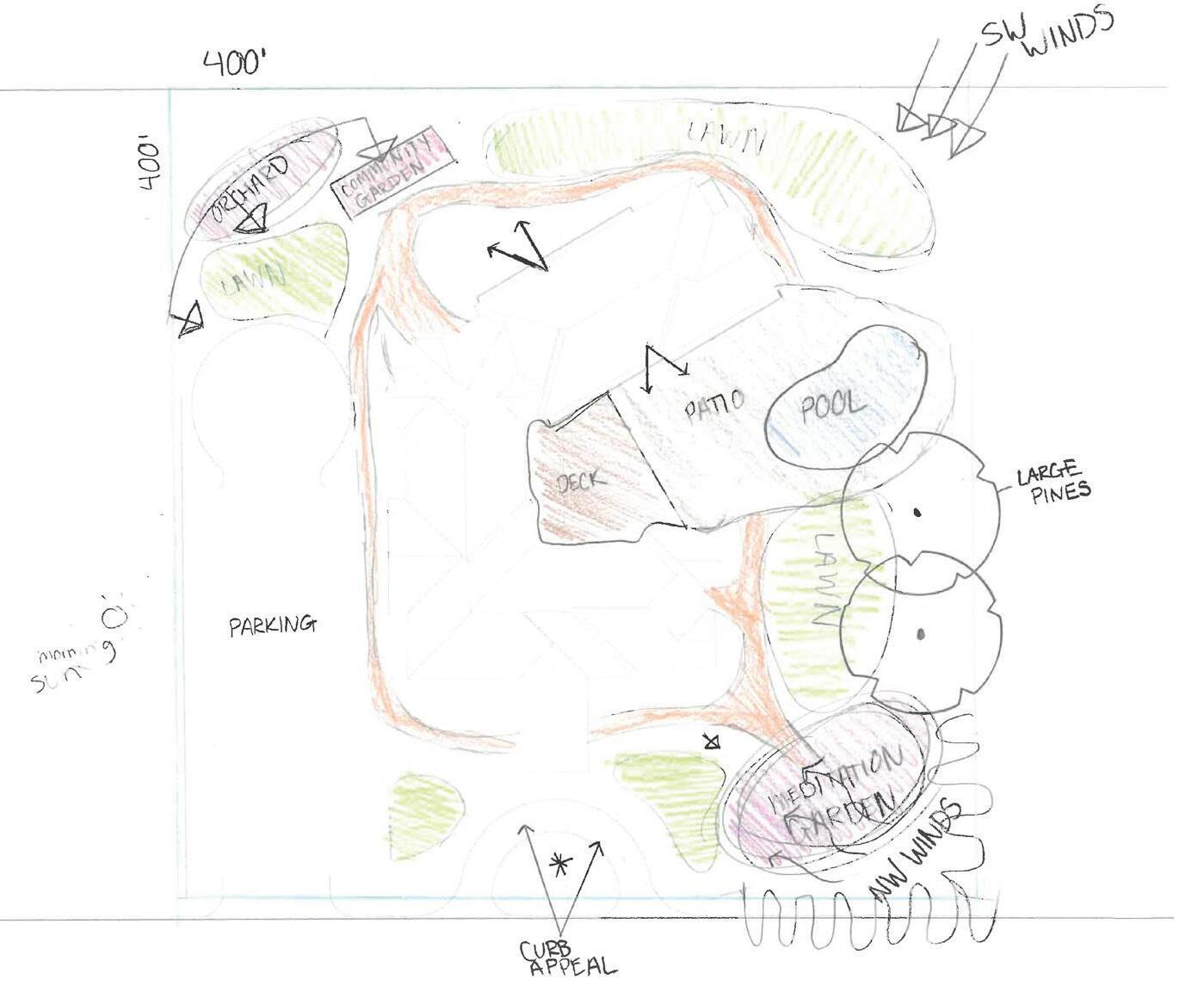
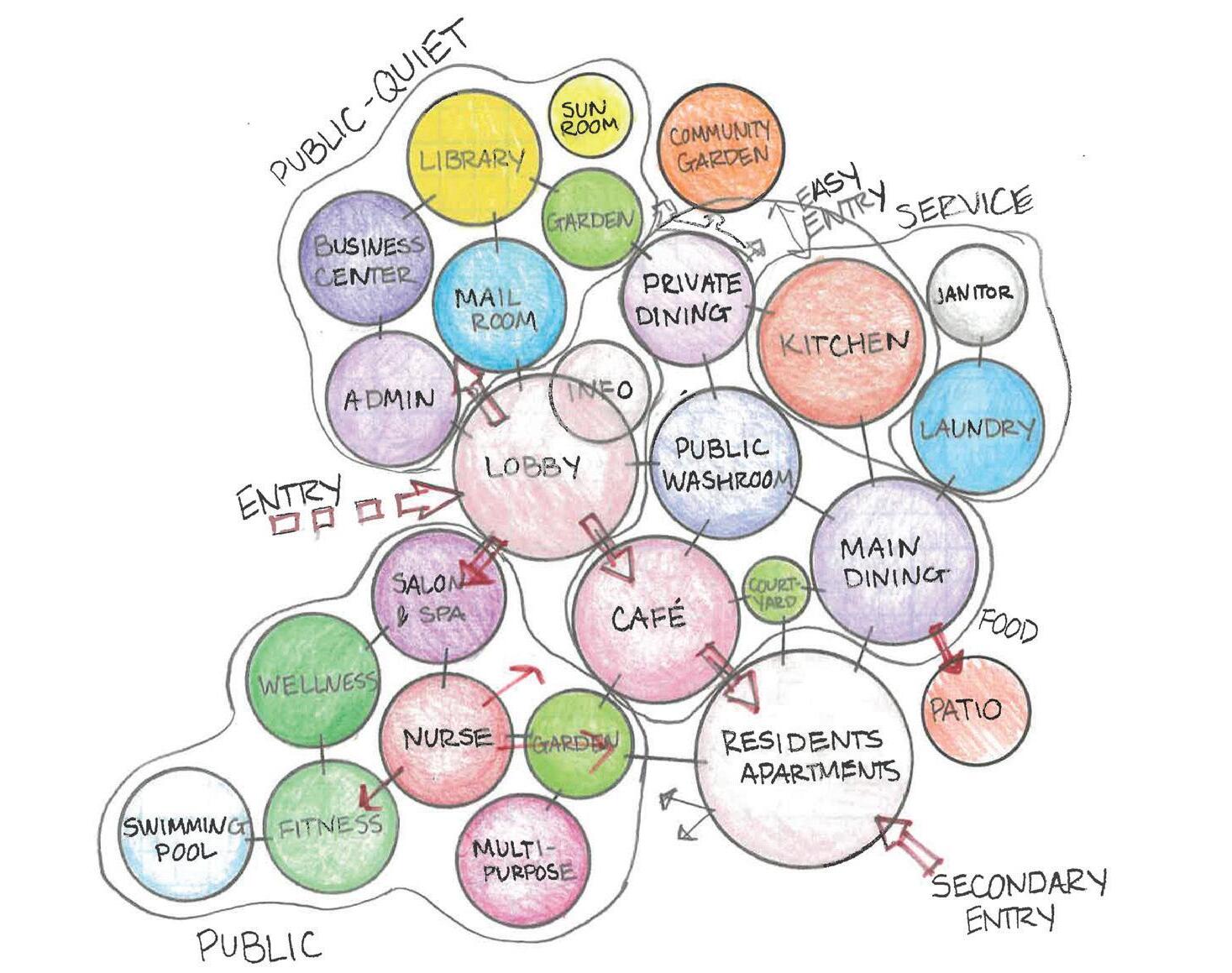

Adjacency Matrix
Site Study
Bubble Adjacency Plans

Biophilia is a term that describes the human drive to connect with nature and other living things.
“The innate tendency to focus on life and lifelike processes.”
- Dr. Edward O. Wilson (Harvard Naturalist)


Inspiration





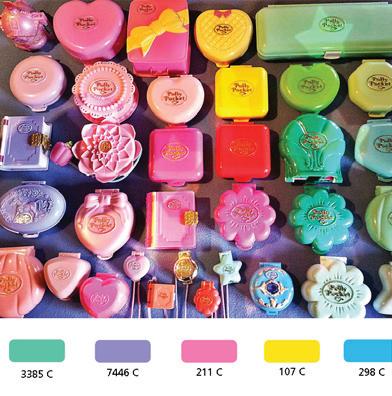
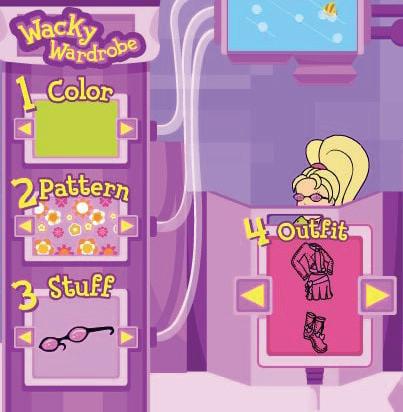

Floorplan
The shape of the building is reminiscent to the clamshell shape that the original dolls were housed in. The booth tables are enclosed by drop ceilings and are reminiscent of specific Polly Pocket sets. The four top tables all have custom made low pile rugs in the shape of the iconic Polly Pocket blossom.
This concept drew inspiration from the colors, patterns, and themes of the popular toy created by Chris Wiggs in 1983. The space is designed to transport people back to their childhood days, and spark feelings of excitement and happiness. The goal was to create a feeling of nostalgia.
The visuals and artwork pay homage to the 2000s era of Polly. This includes the PollyWorld movie, and online game that included 2007 classics like Beautiful Bedroom and Wacky Wardrobe. Traditional dollhouse aesthetics also add to the whimsy and playful feel. The concept was driven by the old Polly Pocket slogan; Friends! Fun! Adventure!
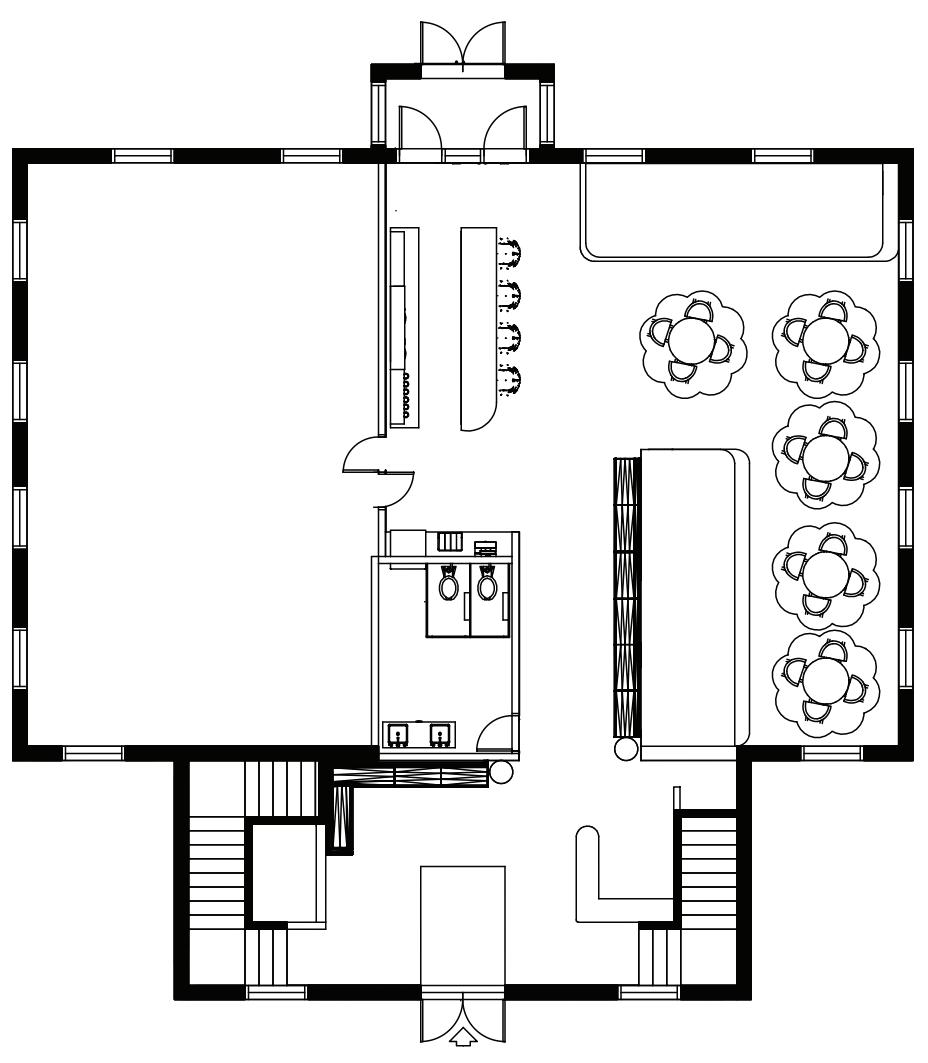

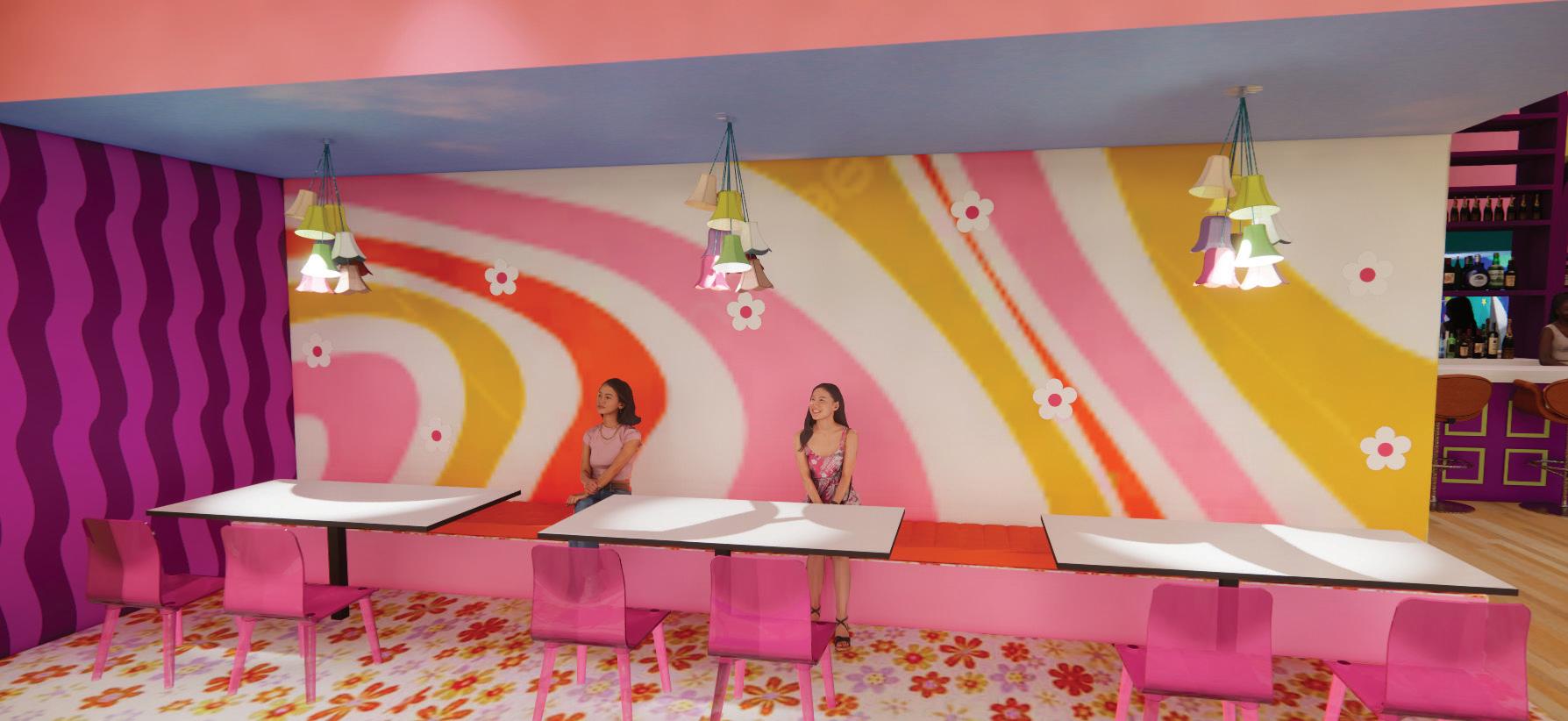
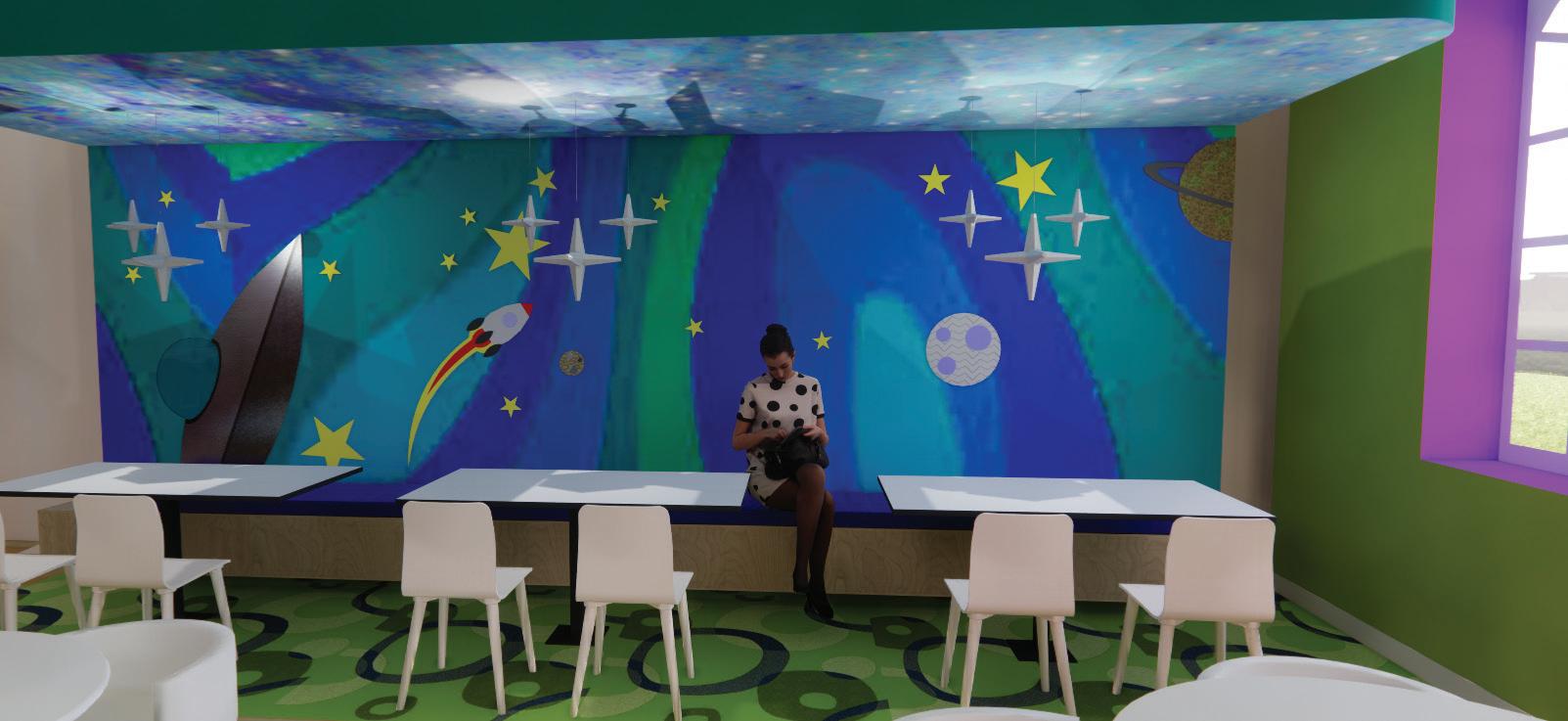

FURNITURE DESIGN
Design Process
The process starts with drawing quick thumbnail sketches. The small sketches help to explore multiple concepts rapidly and generate a variety of ideas. This piece of furniture in particular is a side table/dresser inspired by a greenhouse, that you can actually grow plants in!

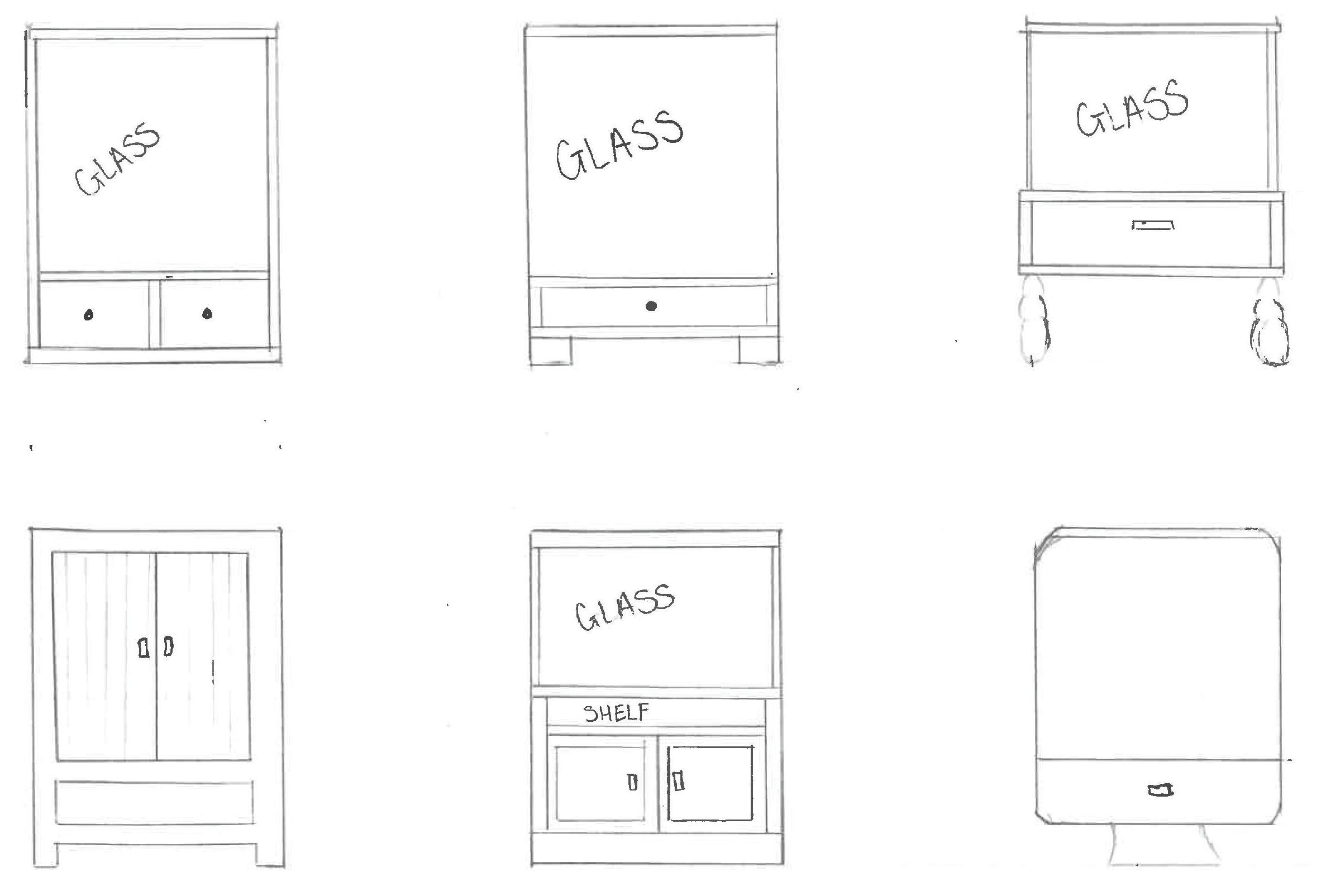

Leaf Lounger Chaise
This custom designed chaise lounge mimics the shape and texture of a giant leaf, enveloping the user in an embrace of nature. This chaise gives the illusion that you’re resting on a giant leaf floating in a serene garden, perfect for relaxation and nestling in nature.

After choosing which thumbnail sketches stand out the most or have the most potential, the design is further explored with handdrawings of the piece.
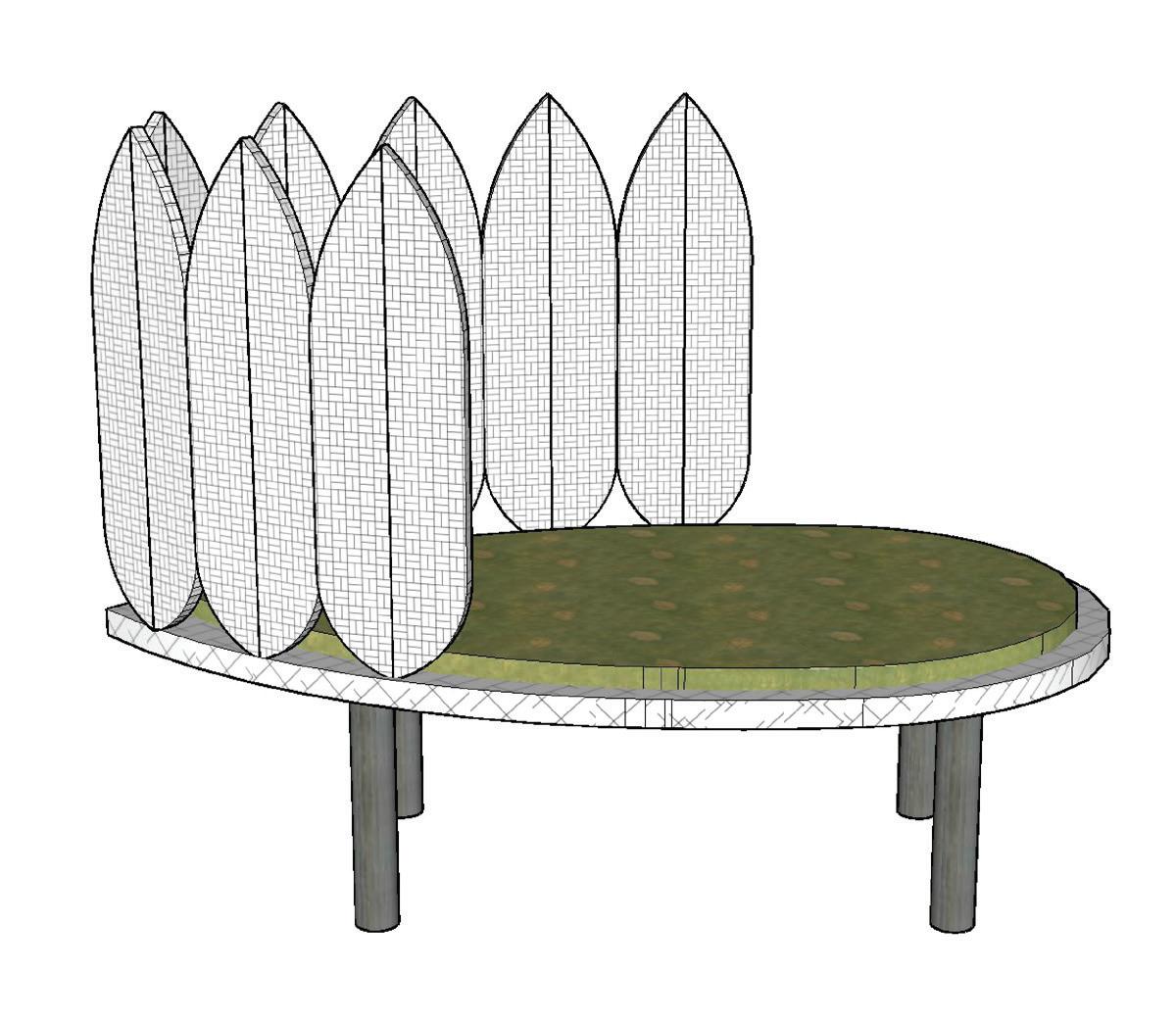
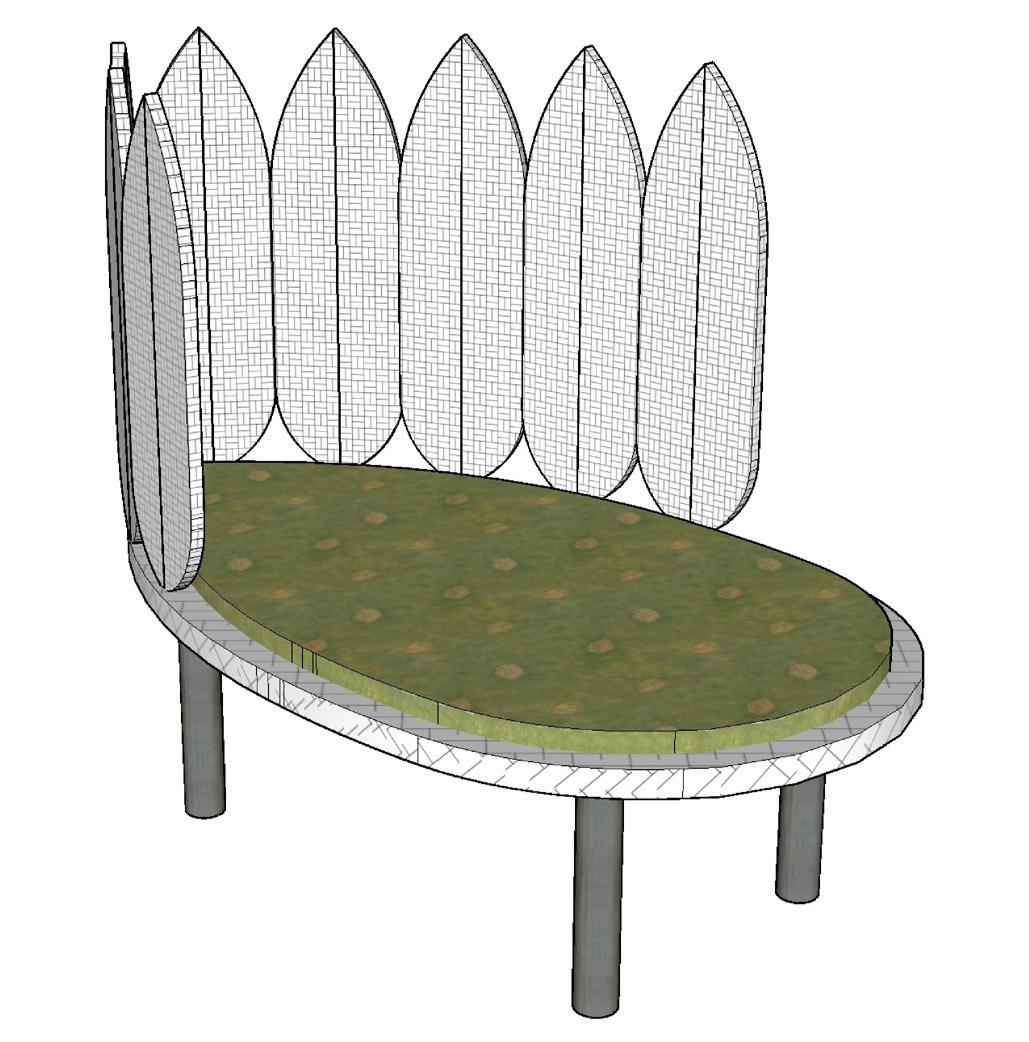

Prototypes:
A 3D digital model made built on SketchUp & physical models made out of cardboard and balsa wood are used to test the design’s practicality and aesthetics.
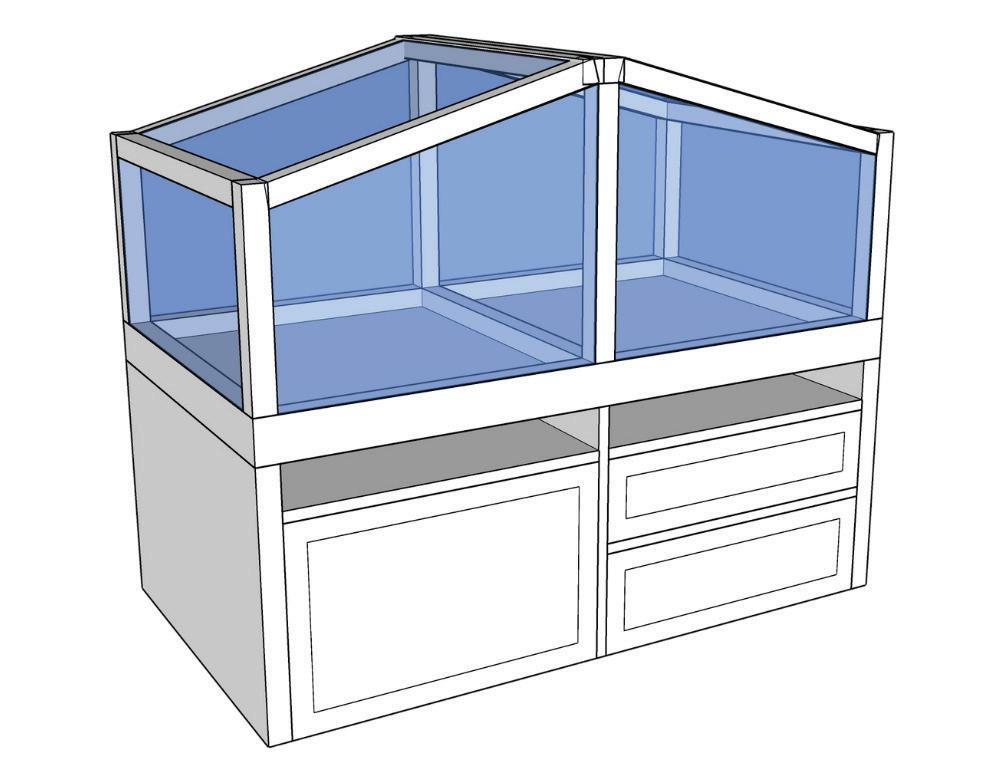
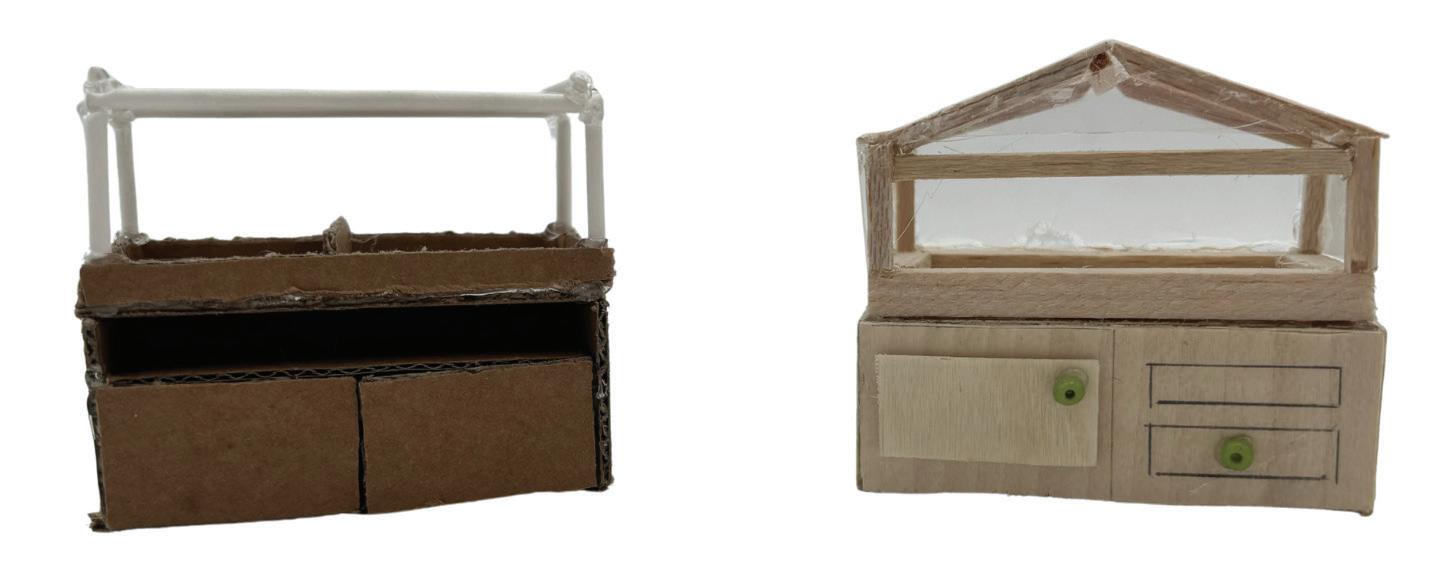

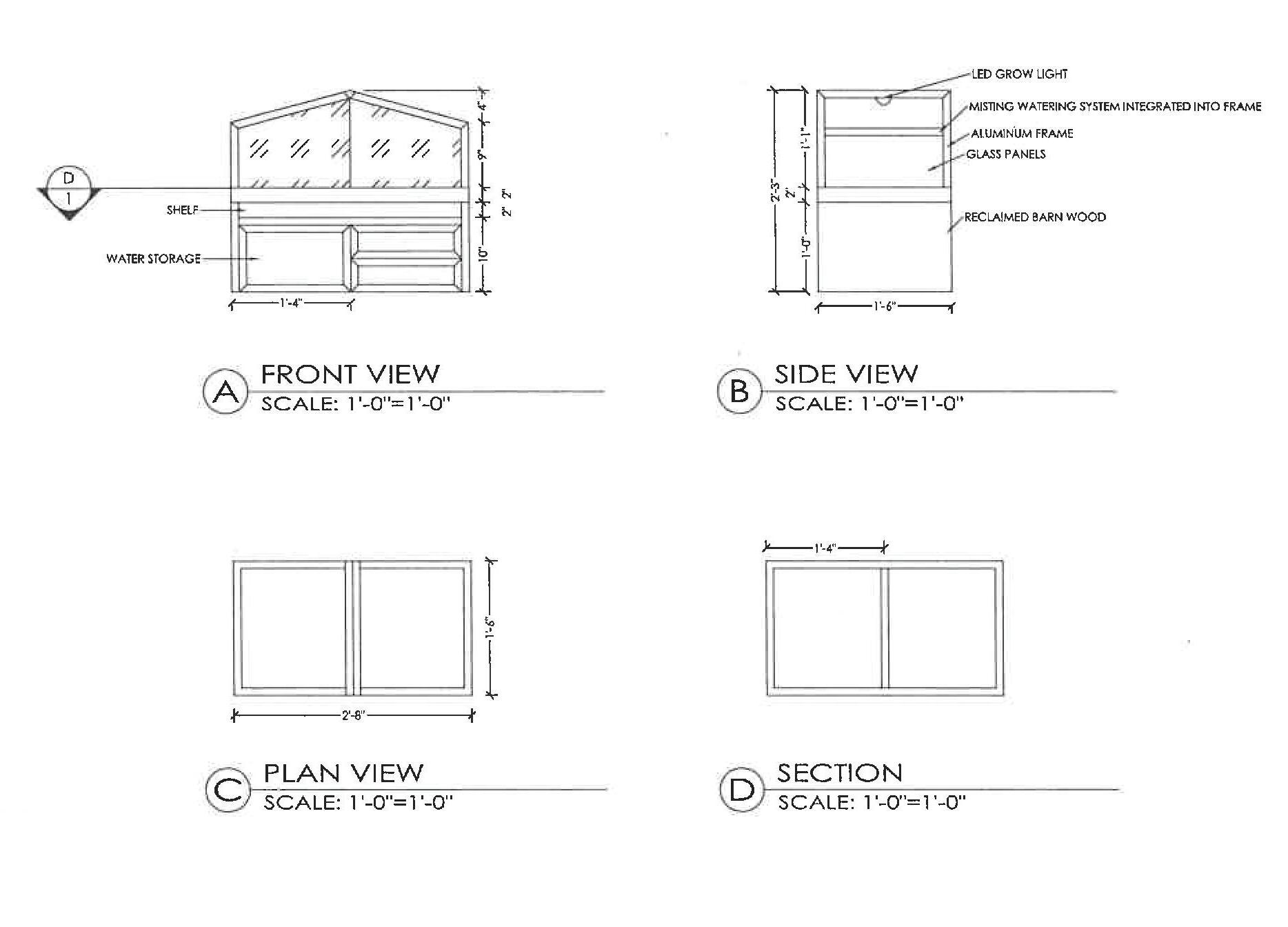
Once the design is approved, finalized plans can be drawn, including detailed specifications.
Designer’s Desk
For this assignment, we had to design our perfect desk to design furniture at, then we had to switch drawings with a classmate, for them to make the 3D model in SketchUp. This desk was designed and drawn by my classmate, Ronda R. Scott-Marak, then modeled by me.
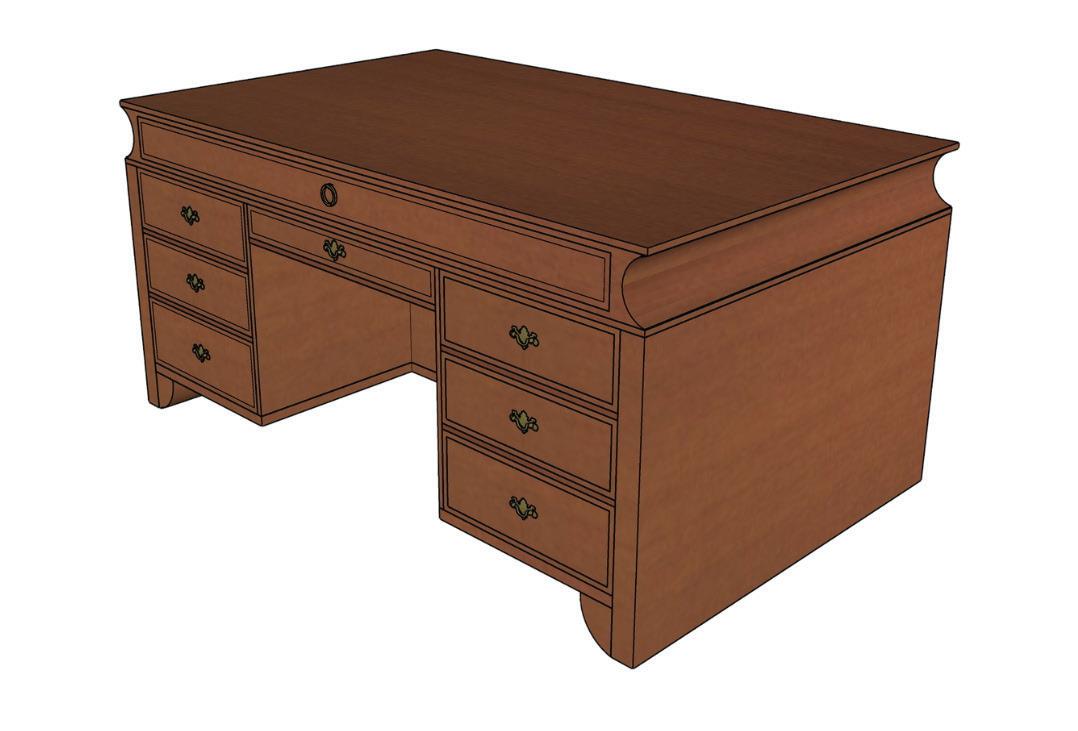
Drawing produced in Autodesk AutoCAD, originally drawn in 3/4”=1’0”.
Produced in SketchUp
College of DuPage - Spring 2025 Mallory Small
Mallory Small is a talented and passionate designer in both the indoors and out. She holds degrees in both Interior Design and Horticulture, with a Landscape Design and Construction certification. She has demonstrated proficiency in industry-standard software, including Autodesk AutoCAD, Adobe Photoshop and InDesign, SketchUp,and Enscape.
All pictures of plants used in this portfolio were taken by Mallory for horticultural phenology reports.
