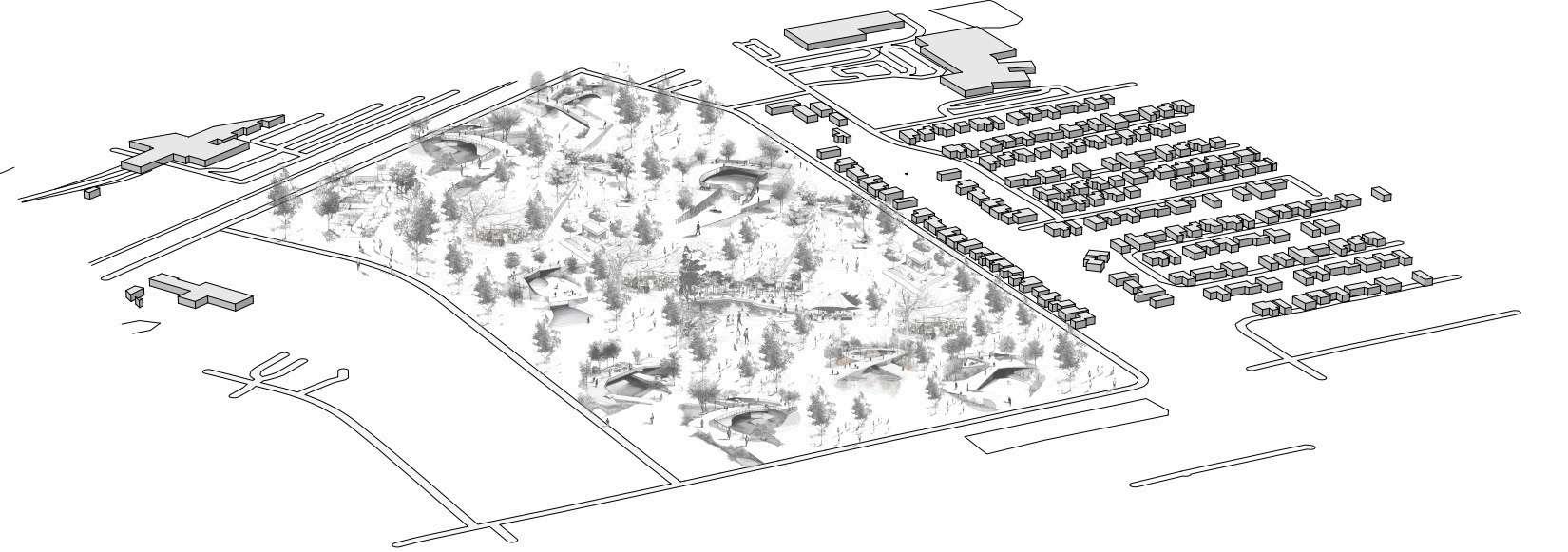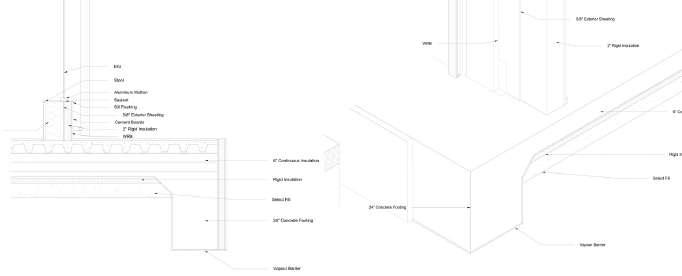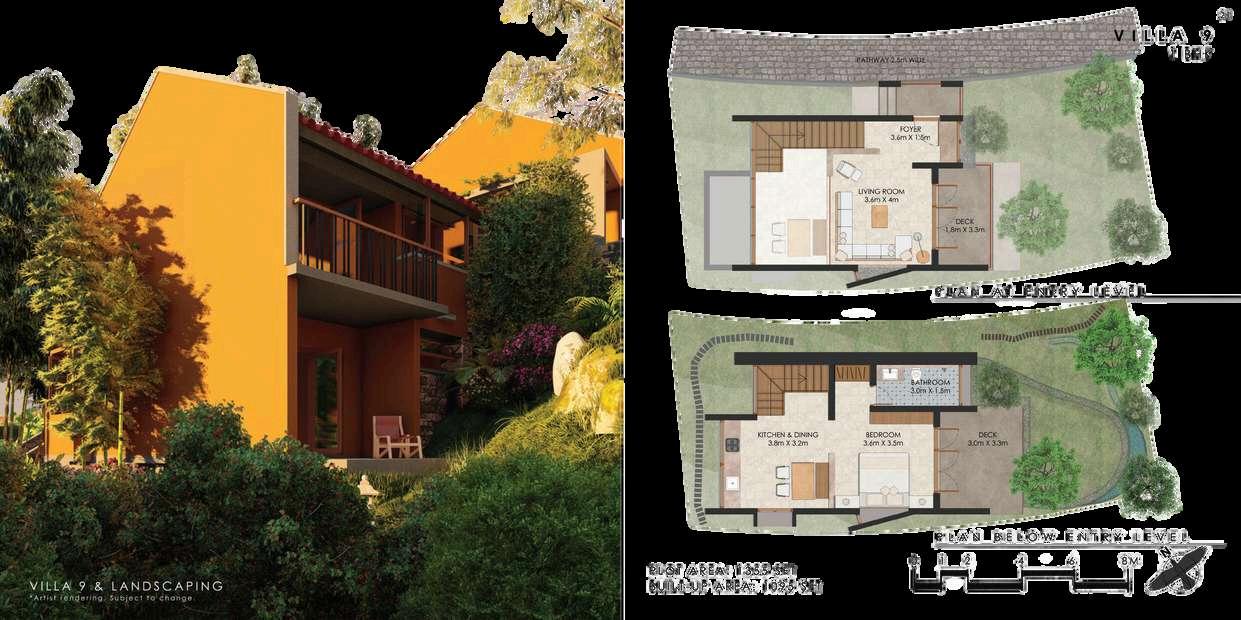Architecture Portfolio



MallikaSheshadri






















Phasing Diagram












The project explores sustainable design strategies for affordable student housing, including the use of renewable resources, double facade system to reduce energy consumption and incorporate green spaces.





















The built form of Nirvana is sensitive to the land's topography. There has been a conscious effort to the retain and symbiotically integrates the features, views and natural forms of the land into the design















The aim of thesis project is to create an integrated community which is interactive, barrier free, secured, climate responsive, innovative and peaceful living space with people co-living and also families residing in one gated infrastructure.




















