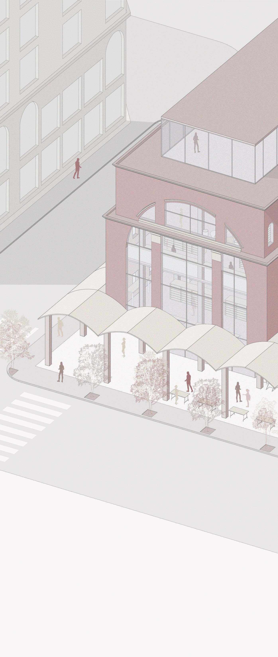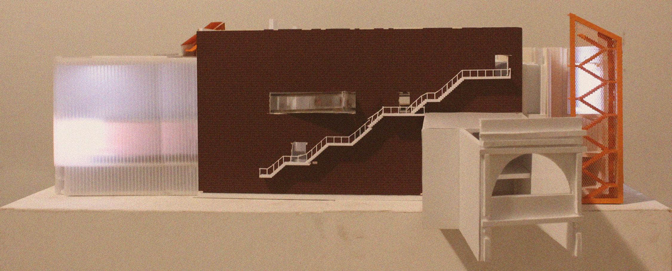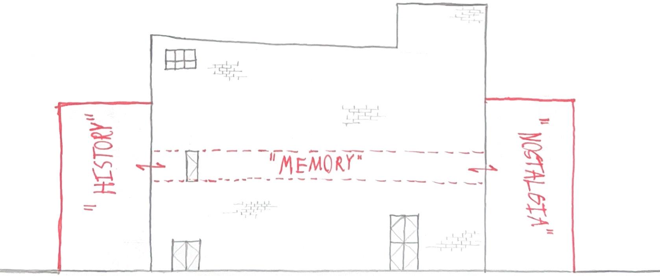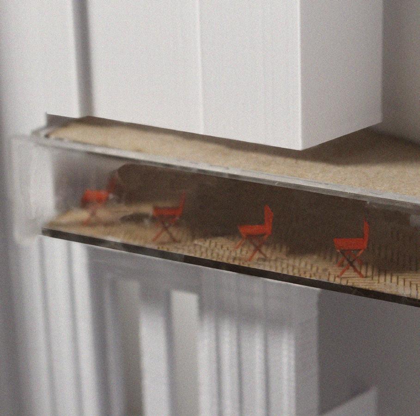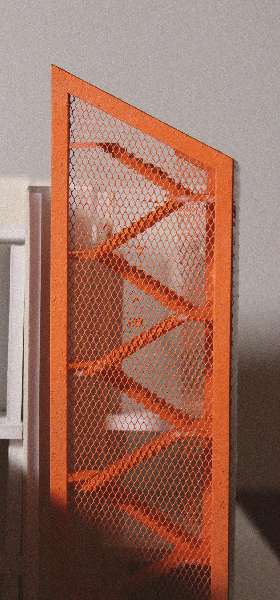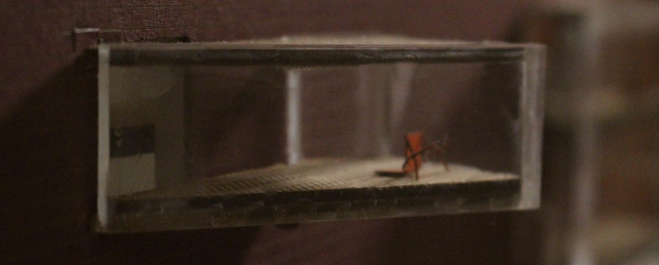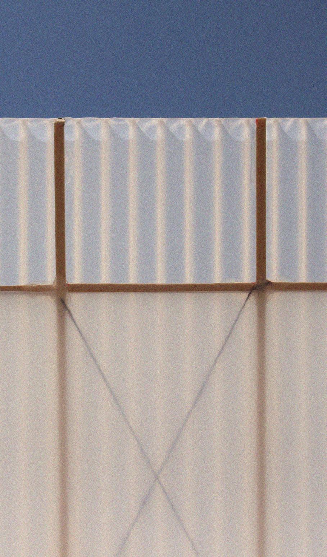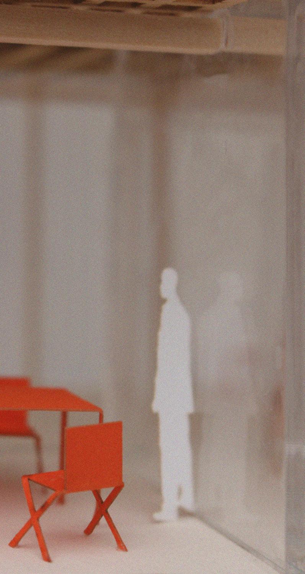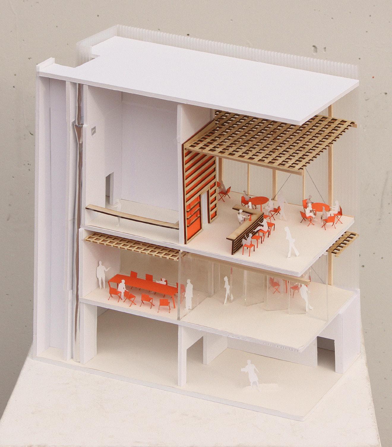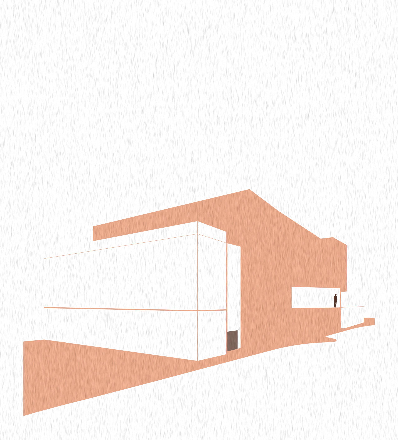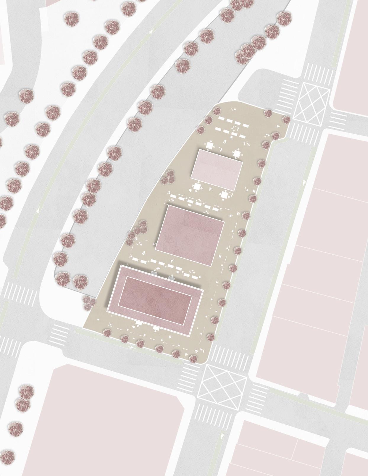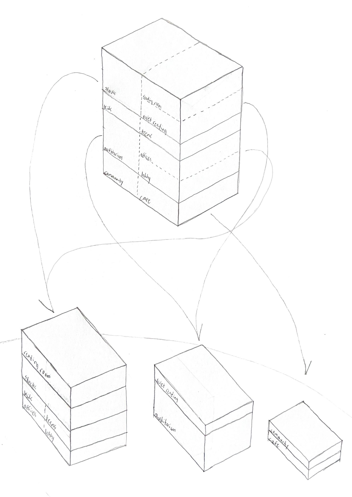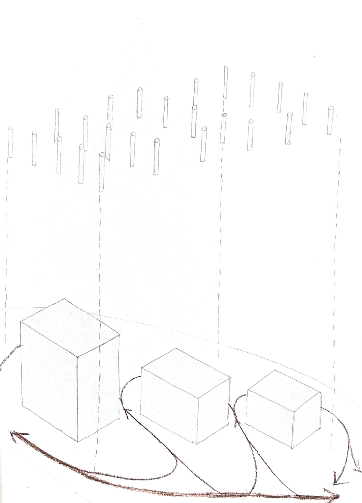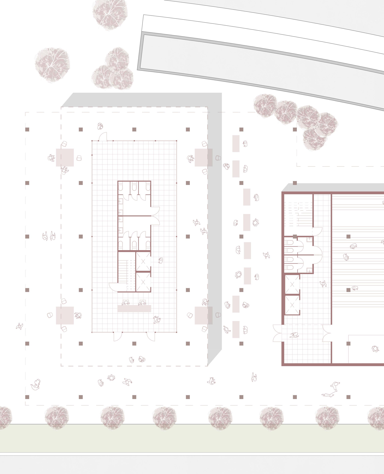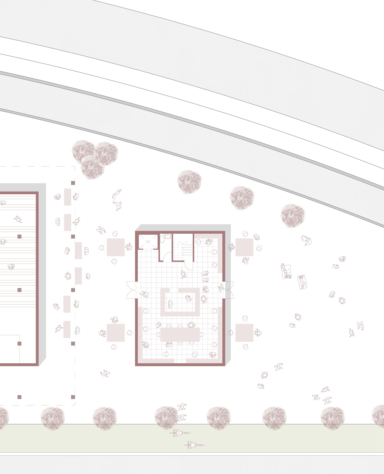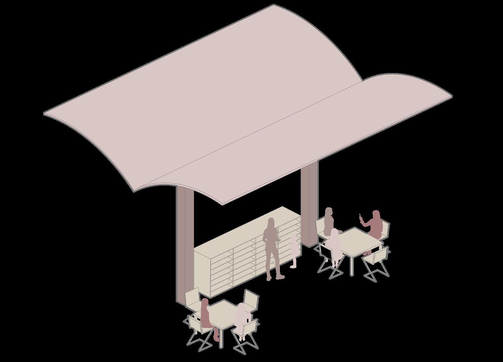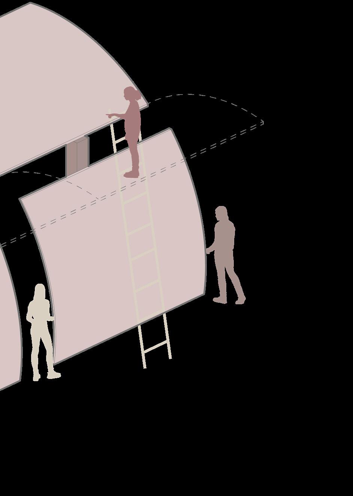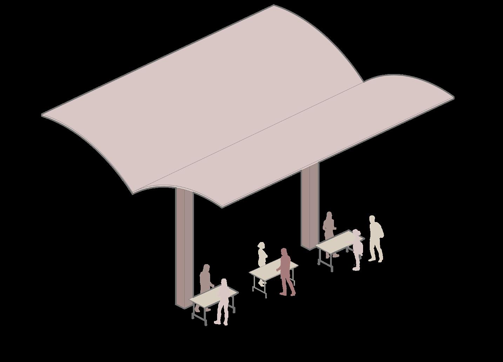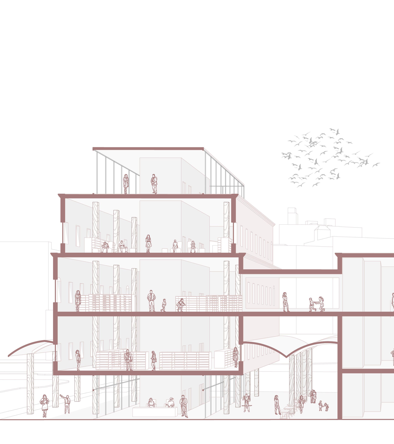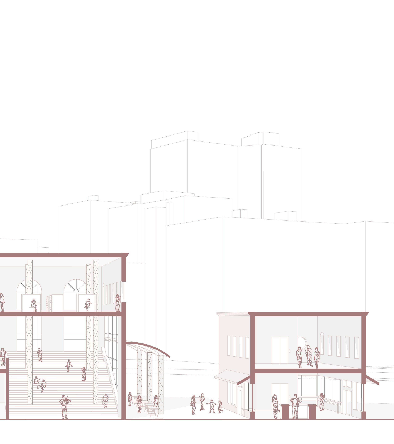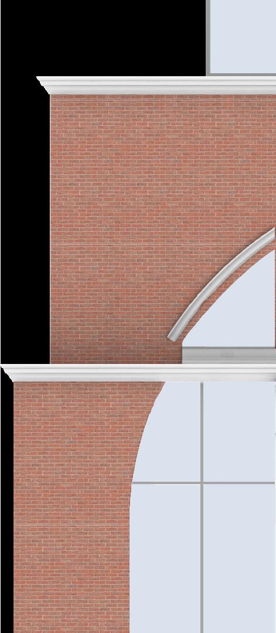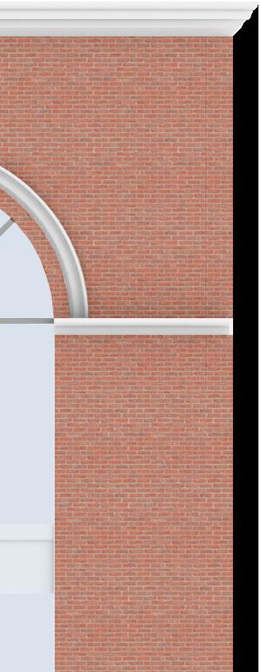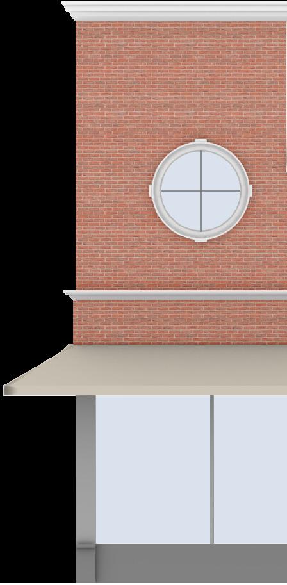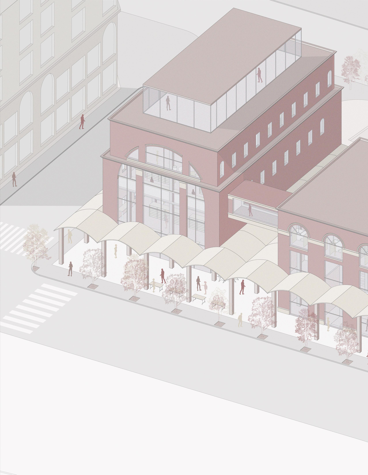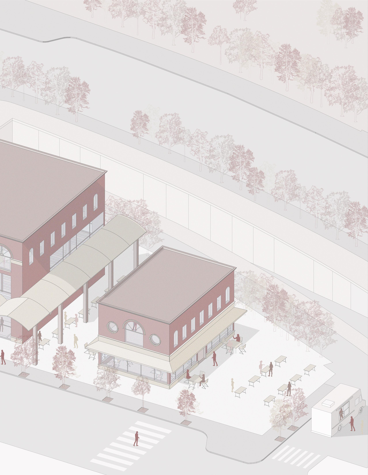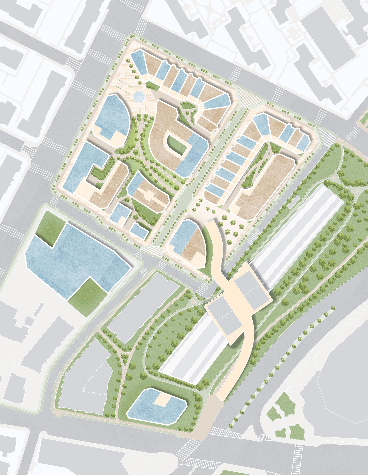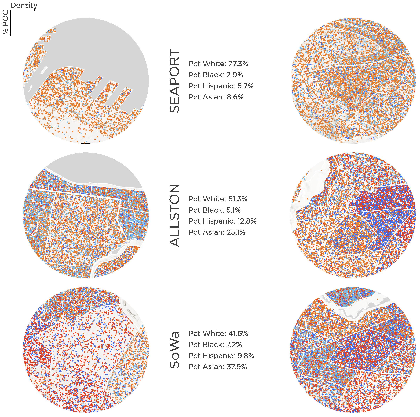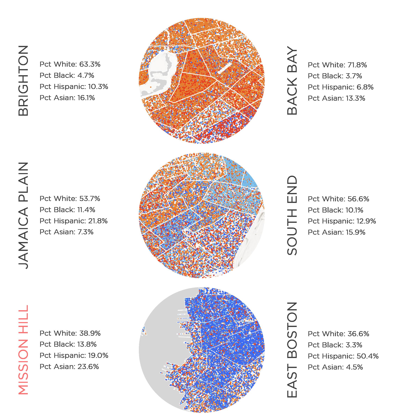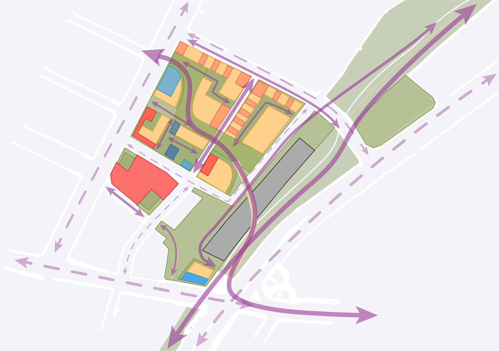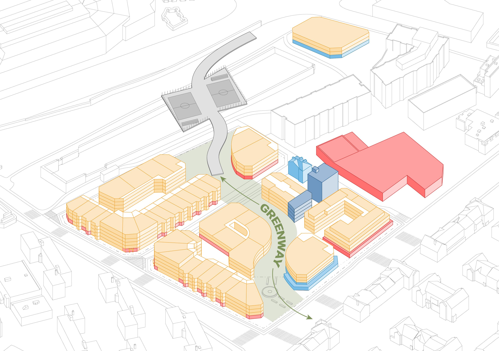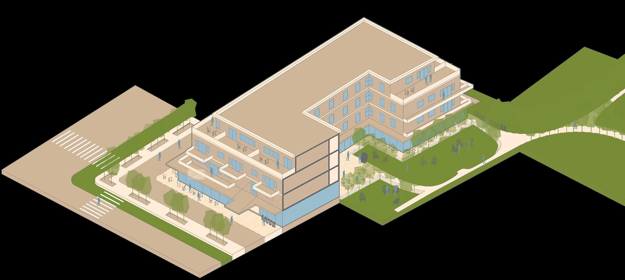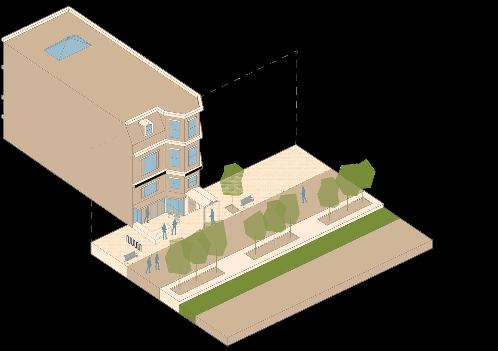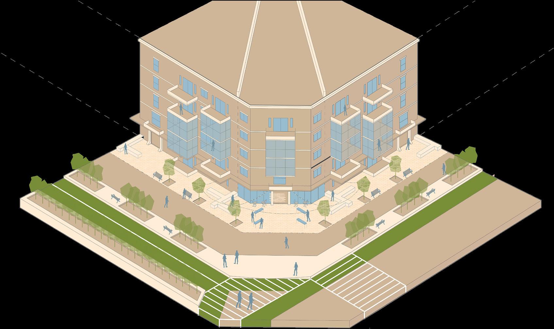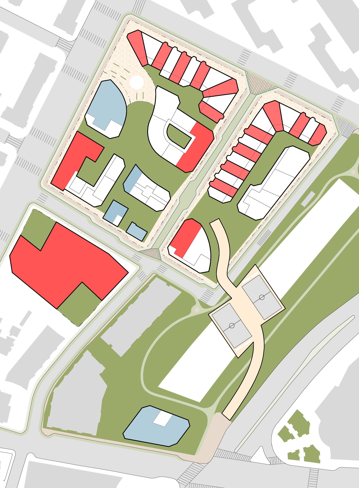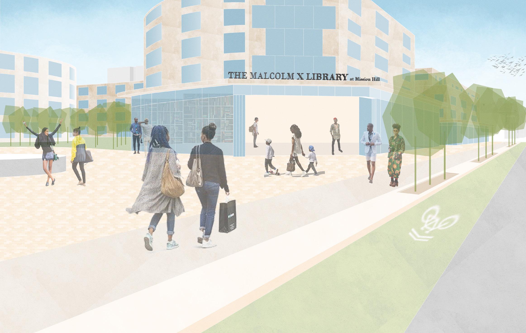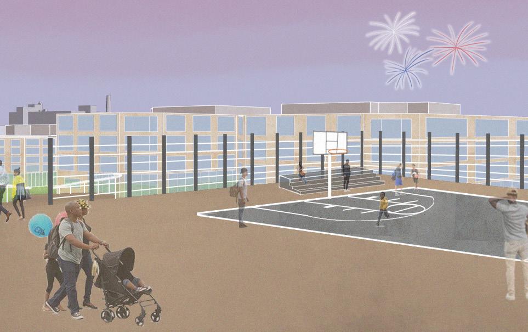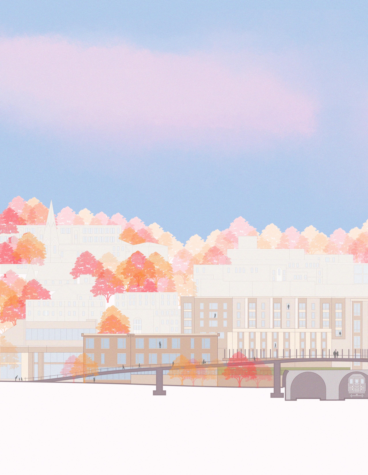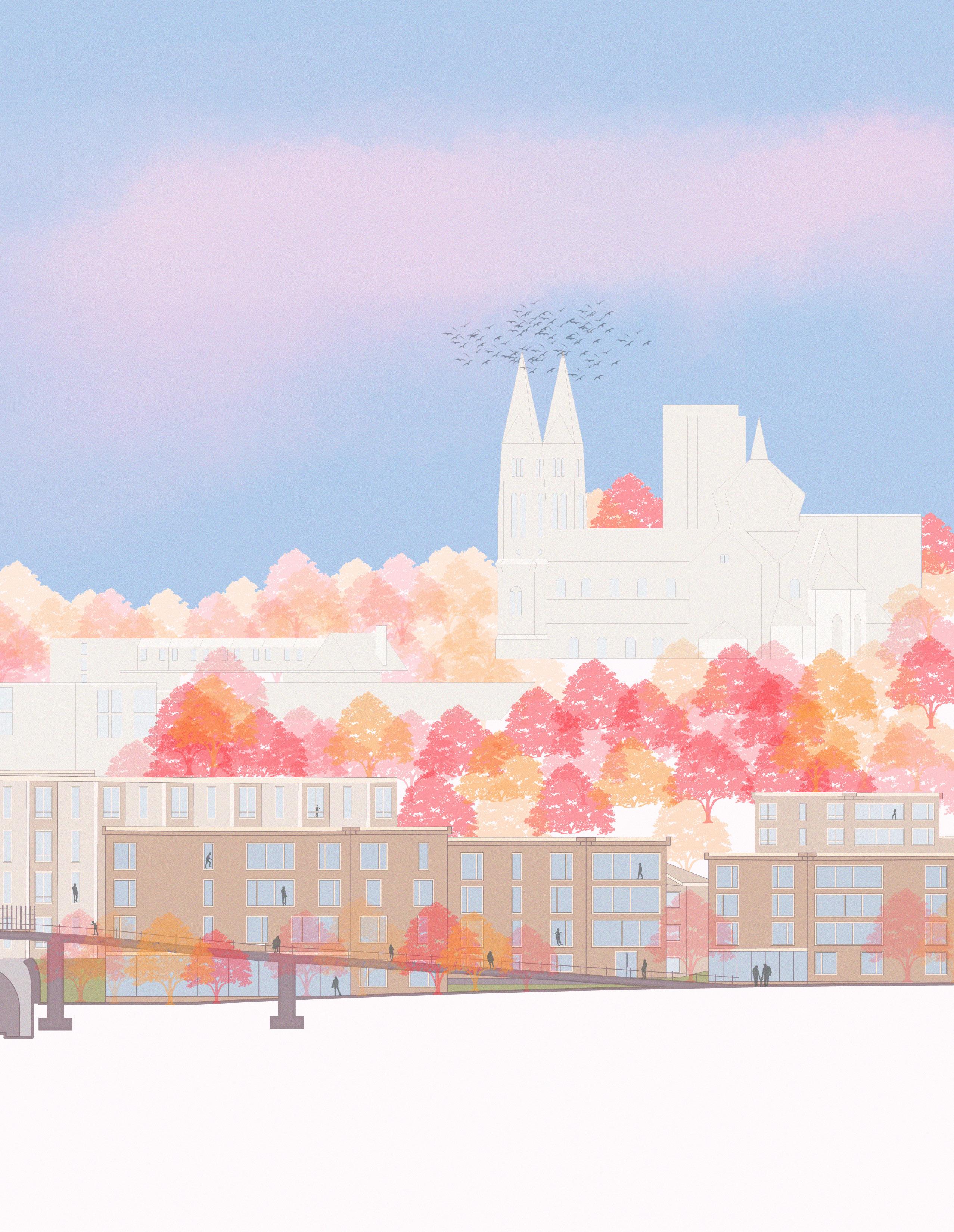portfolio of
my hope was that when I failed, if I failed, I’d fail quickly, so I’d have enough time, enough years, to implement all the hard-won lessons.
- Phil Knight “
PERFORMANCE OF MEMORY
spring 2024
fall 2020 pages 4-15 pages 16-29
THE MARKETPLACE
MALCOLM X HEIGHTS
fall 2022 pages 30-43
IPERFORMANCE OF MEMORY
ARCH 5210 - Comprehensive Design Studio
Professor Jonathan Levine
the center stone of Boston’s vibrant Upham’s Corner neighborhood, the Strand is a 20th century theater with a bright past and an uncertain future. two additions on either side of the Strand would serve as programmatic and financial buttresses linked by a new, looped circulation pattern. in returning patrons to the Strand, these additions reactivate the theater and provide space for exhibition, reflection, and community.
“memory, which is kind of this blend of history and a little bit of emotion.”
8” x 8” timber column
4” Solera wall panel
Solera wall tie
glazing tie back
single-glazed wall panel
cross-bracing slot
2” x 8” wood blocking
1/2” finish floor c-channel
thermal insulation
timber floor joist
timber floor beam
ceiling suspension unit
suspended wood ceiling
wood trim boards + drip cap
2” x 10” wood blocking
concrete foundation
foundation superior wall
foundation insulation
not all mind-expanding substances are illegal.
IITHE MARKETPLACE
ARCH 2130 - Site, Space & Program
Professor Ang Li
“free to all” are the words emblazoned onto Charles McKim’s iconic Boston Public Library branch in Copley Square. by providing two of Boston’s most historic neighborhoods with their first BPL branch, this library seeks to further the goal of accessbility through the addition of a unique flavor of social infrastructure meant to bring together the many communities that exist here.
in lieu of an all-in-one library, this project decentralizes the library program to span the site and offer a curatable experience
a field of columns occupy the inbetween spaces of the site to host a marketplace that draws users deeper into the oddly shaped site
inspired by the variety of buntings found around Chinatown, the changeable roof panels and 12’ bays enable the different possibilities for the marketplace
building 1: defining diocletian window that allows light to stream into all central floors; reading areas pushed to the periphery of the floor plate to take advantage of this passive lighting system
building 2: variated palladian window that treats all three segments equally - segments span the height of the facade bringing ample light into both the performance & quiet-reading spaces
the leather district: developing a responsive formal language
nearly-homogenous in its brick buildings and Richardsonian elements, the neighborhood commands an adherence to the historic formal elements that define its charm
building 3: storefront that characterizes the cafe within as a welcoming space to sit, breathe, and engage with surrounding neighborhood
MALCOLM X HEIGHTS
ARCH 3170 - Urbanism Studio
Professor Marie Law Adams
two large parking lots in Mission Hill present a unique opportunity to provide much needed housing to a neighborhood that visibly bears the scars of 20th century urban renewal. to begin to right these wrongs, this project calls on both the legacy of civil-rights leader Malcolm X and benefits of middle-density/mixed use development to tailor the living experience to a diverse range of residents.
prelude: race & ethnicity in Boston
the storied history of the racially & ethnically diverse Mission Hill neighborhood requires a contextual look at the city as well as a focus on the African American voices that have made the area the rich & vibrant place that it is today.
urban design framework
How
Malcolm Learned To Read [excerpt] by
Clint Smith “
Malcolm, I, too, have tried to inscribe my way to something new. Have tried to use writing as a way to leave behind the man I wasn’t proud to be. Now, sometimes it feels like these words are all I have. Sometimes I forget who I was before these words, before these stages, before the applause from strangers, before being asked about things I didn’t know. Malcolm, could you have ever imagined what this dictionary would make of you? Do you remember who you were before you picked up the pen?
diagrammatic axon
program types: residential retail community office
architects & planners are charged with deciding the character of the spaces in which we live. when we are allowed into ways of life that already exist we cannot underestimate what the lines on our pages will make of them we cannot allow ourselves to forget what they were before we picked up our pens
ground floor of the rowhouse type is fully given over to smaller-scale, local-oriented retail experiences
corner building types can introduce a corner store to the neighborhood, allowing it to serve as socially versatile urban condition
compression of walkways from the greenway into the courtyard signals a semipublic gathering space for residences of the building
larger frontage areas can provide businesses with spillover patio space to serve as a public extension of the sidewalk
chamferred building corner can increase sidewalk visibility and allow ample space for informal, spontaneous interactions to occur amongst neighbors
