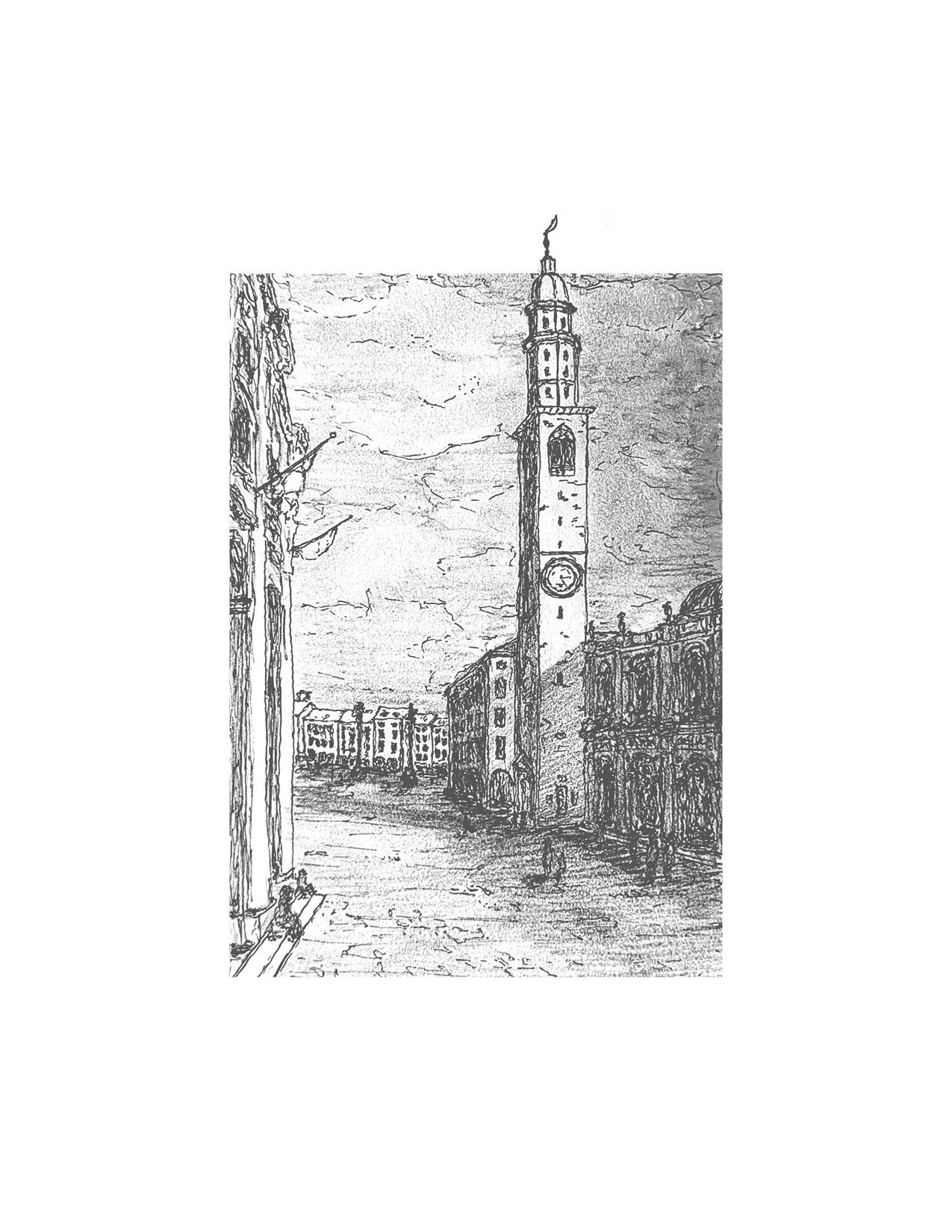
Selected Work
Makyah Outman
Email makyahoutman1@gmail.com
EDUCATION
University of Oregon Accelerated B. ARCH Studied Abroad in Italy 2021 - June 2025
DIGITAL SKILLS
• REVIT - 7 years
• Dynamo
• RHINO - 2 years
• Grasshopper
OTHER SKILLS
• 3D Printing
• Wood-shop
• Model Making
• Laser Cutting
Lane Community College Eugene, OR 2019 - 2020
• Illustrator
• Photoshop
• Drawing
• InDesign
• Unreal Engine
• Enscape
• Lumion
• Twin-motion
• Automotive Design
• Film Design
• Drawing
• Art
• Punctual
• Communication
• Attention to Detail
• Outgoing
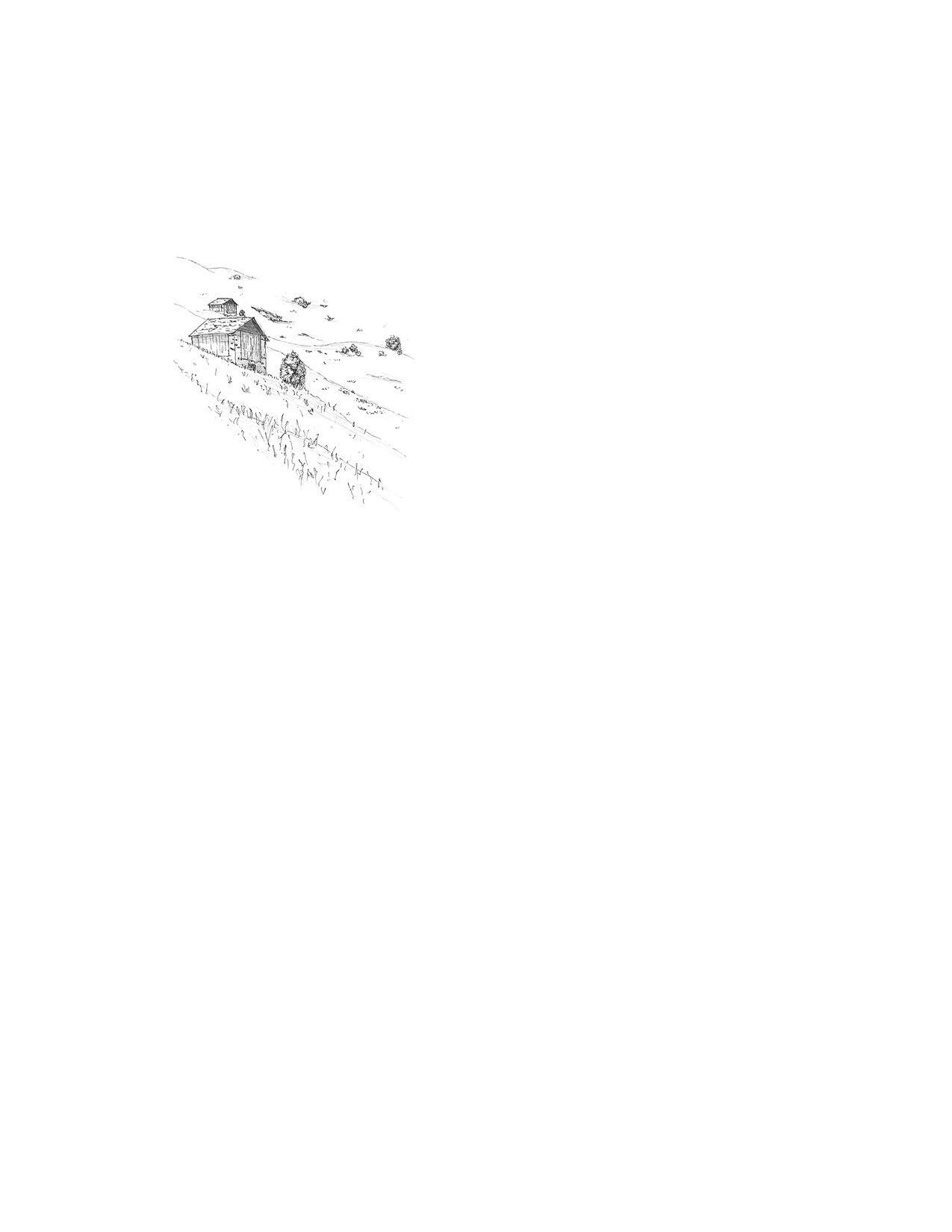
PROFESSIONAL EXPERIENCE
Architecture Intern / Junior Designer
Interactive Resources, 117 Park Place Point Richmond, CA
July 2018 - August 2024
FREELANCE PROJECTS
Bedroom Remodel, Eugene OR August 2022
Home Remodel, Remond OR March 2024
LANTERNS EDGE
Urban Civic Spring 2025
REAR WINDOW
Rural Industrial Winter 01
Urban Housing Fall 2024
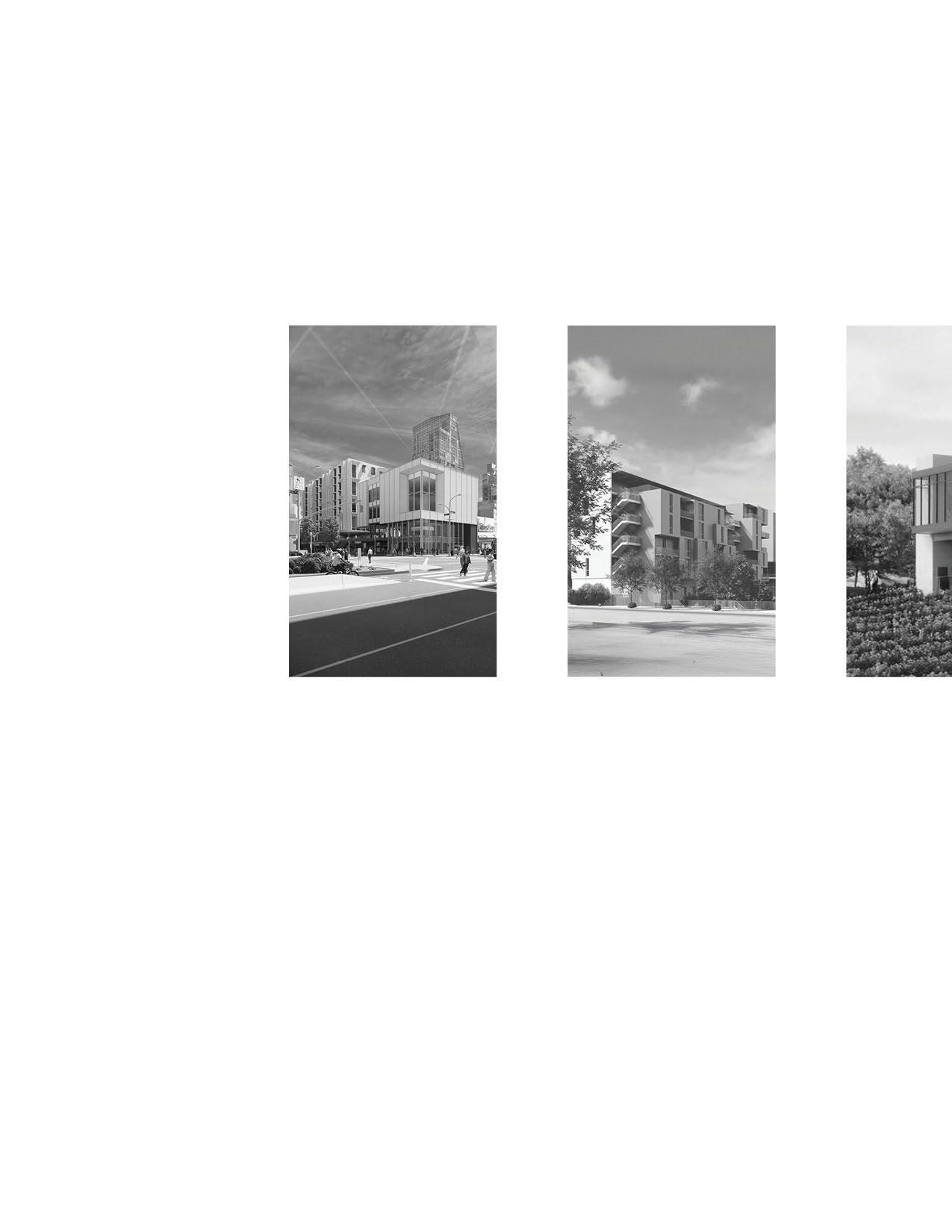
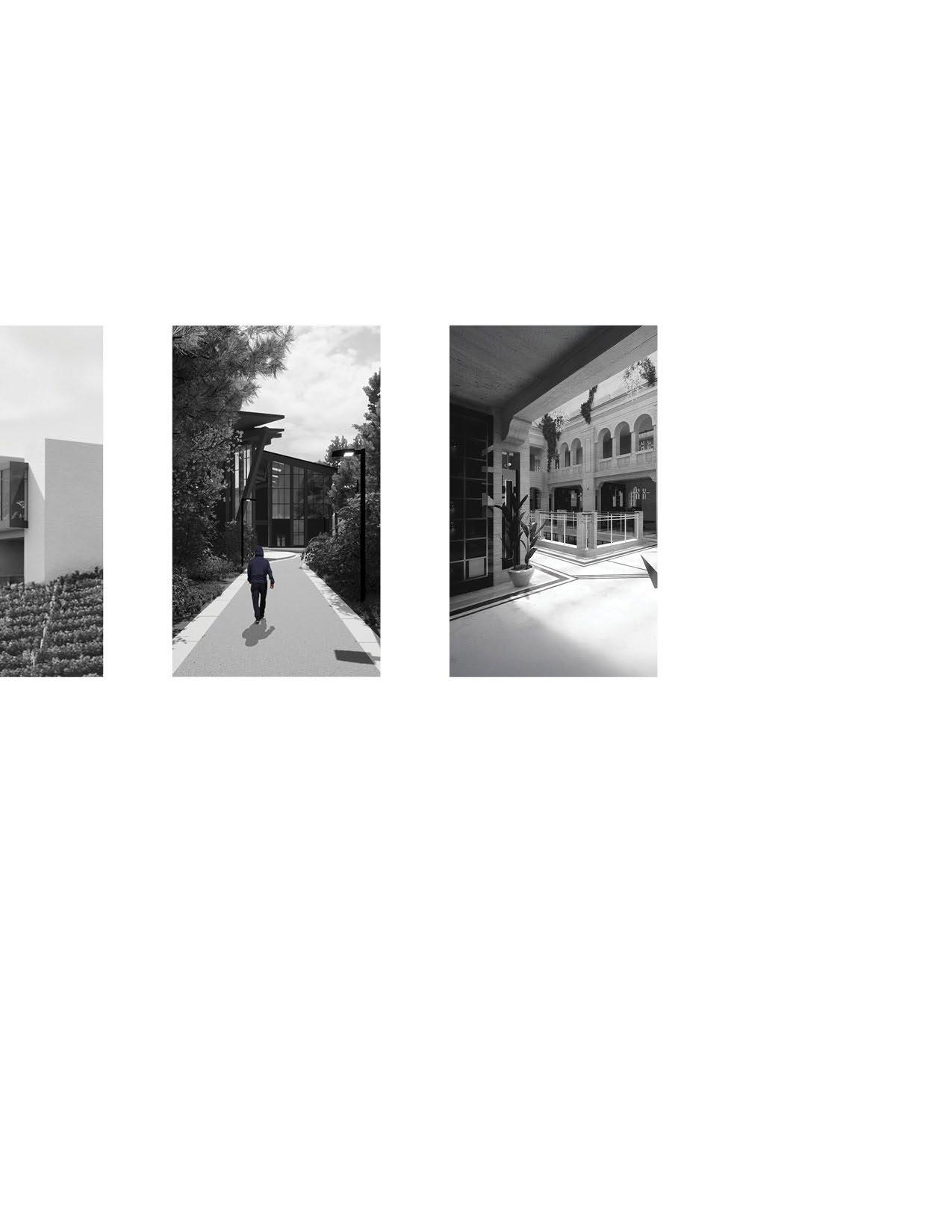
Adaptive Reuse Summer 2022
LANTERNS EDGE
Location: Lower East Side, New York City Year: 2025
Size: 125,000 SF
Professor: Howard Davis

The project focuses on establishing a secure environment for immigrants while fostering connections with New York residents in the Lower East Side. Site visits and conversations with both locals and immigrants, the studio selected this location for its rich history as a local market dating back to the 1880s and its deep-rooted ties to immigrant communities.
The city relocated the original Essex Market across the street to the newly developed Essex Market Tower, leaving this site vacant. The subway entrance on site offers a valuable opportunity to establish a strong connection. Additionally, the project includes the redesign of Essex Street as a broader exploration of urban development.
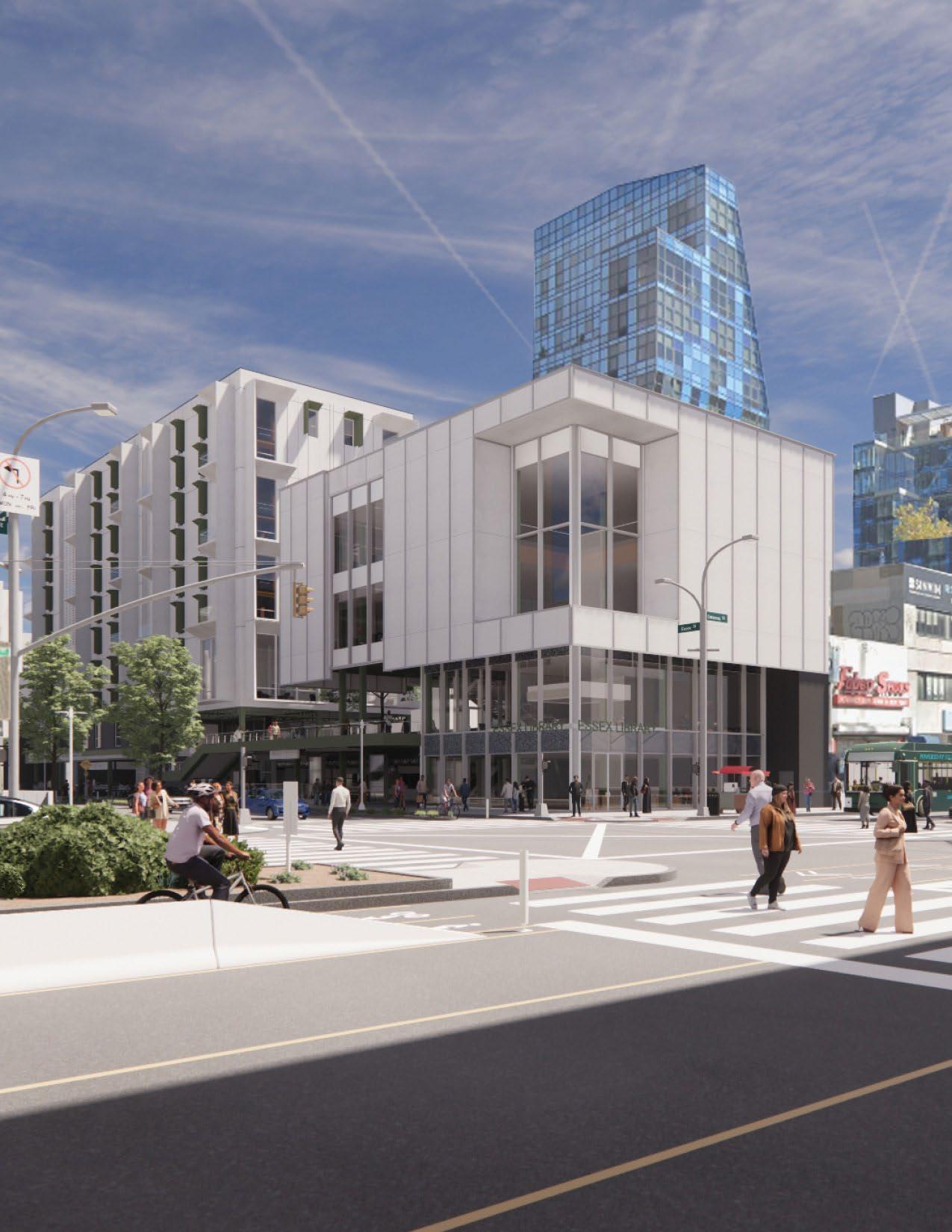
POVERTY DEMOGRAPHICS
Rent Prices in LES
Real median gross rent in Lower East Side/Chinatown increased from $1,130 in 2006 to $1,360 in 2022. This represents a 20.4% increase over the same period. The overall rental vacancy rate in Lower East Side/Chinatown was 4.5% in 2022. Median income, homeowners (2023$) $128,410 Median income, renters (2023$) $51,950
Poverty in LES
Median household income in 2022 was $58,540, about 25% less than citywide median household income ($77,550). The poverty rate in Lower East Side/Chinatown was 26.0% in 2022 compared to 18.3% citywide.
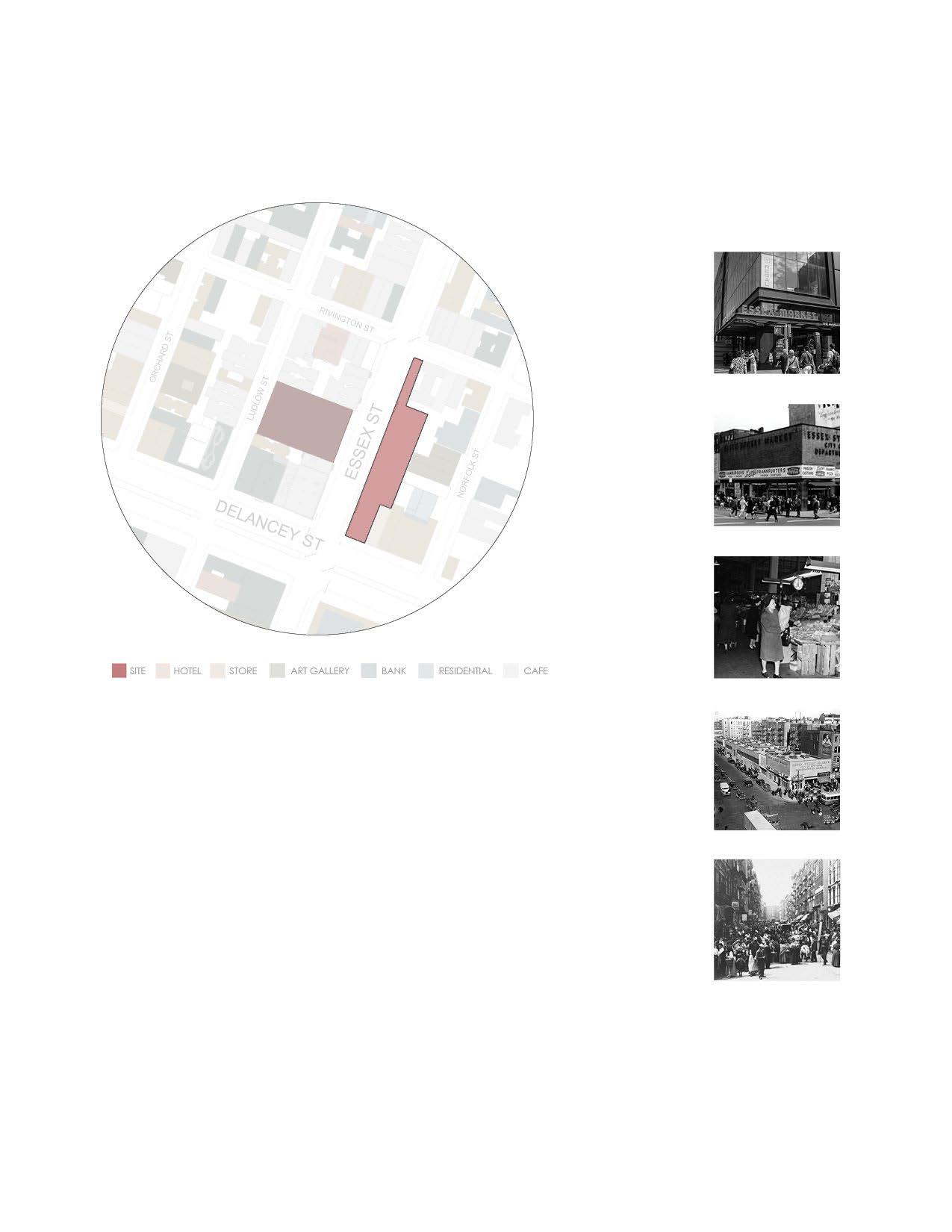
2019
NYCEDC commenced a $1.5 million renovation of Essex Street Market, consolidating tenants. The renovation created the critical mass of vendors needed to save the market from closure, ushering in an era of growth and vitality.
1970
Compounded by economic decline and mass exodus towards the suburbs, shoppers turned to more convenient supermarkets. While some vendors remained open, many were forced to shutter.
1950
The 1950s marked one of the largest influxes of Puerto Rican migration to New York City. With the shift in neighborhood demographics, the marketevolved to offer a wider variety of products, meeting the needs and desires of the Lower East Side’s newest residents.
1940
A surge of immigrants in the mid-19th century and an abundance of pushcartsmade for very crowded city streets. Essex Street Market’s early identity was largely shaped by the Lower East Side’s Jewish and Italian immigrants who served as both its vendors and the customers.
1880
The Lower East Side was once a hub for independent pushcart peddlers and open-air markets. These vendors exemplified the bustling culture of open-air markets that existed in the urban immigrant communities of 19th century America.
1st Floor
Enhancing the street edge with a human-scaled design approach
2nd Floor
Establishing sheltered spaces away from the street within transitional zones.
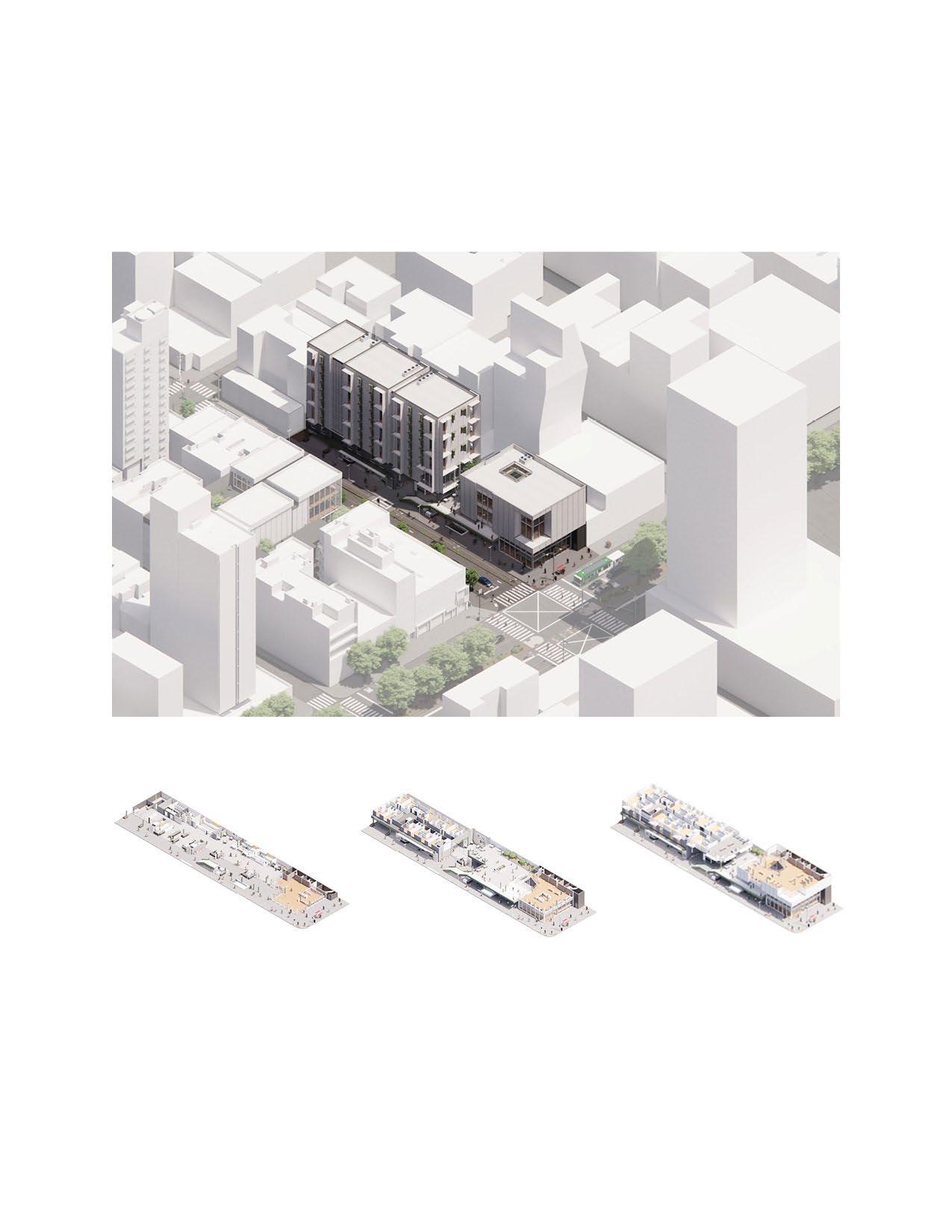
3rd Floor
Linking the apartments and library through a clear hierarchy of public and private spaces.
Shops Spill out onto Sidewalk
Folding Glass Panels
After hours Panels Close Public Market
Apartment Lobby
Easy Access to Market
APARTMENTS
The housing is designed to accommodate immigrants and hosts typical 2 story, 3 bed, 2 bath, units leasing for 1-2 years and one floor of emergency housing, 1 story, 1 bed, 1 bath units leasing month to month.
Resident Event
Overlooks Community
Public Seating
Connection with Community Park & Market Below
The market energizes locals and immigrants rings. It also aims opportunities foundation for
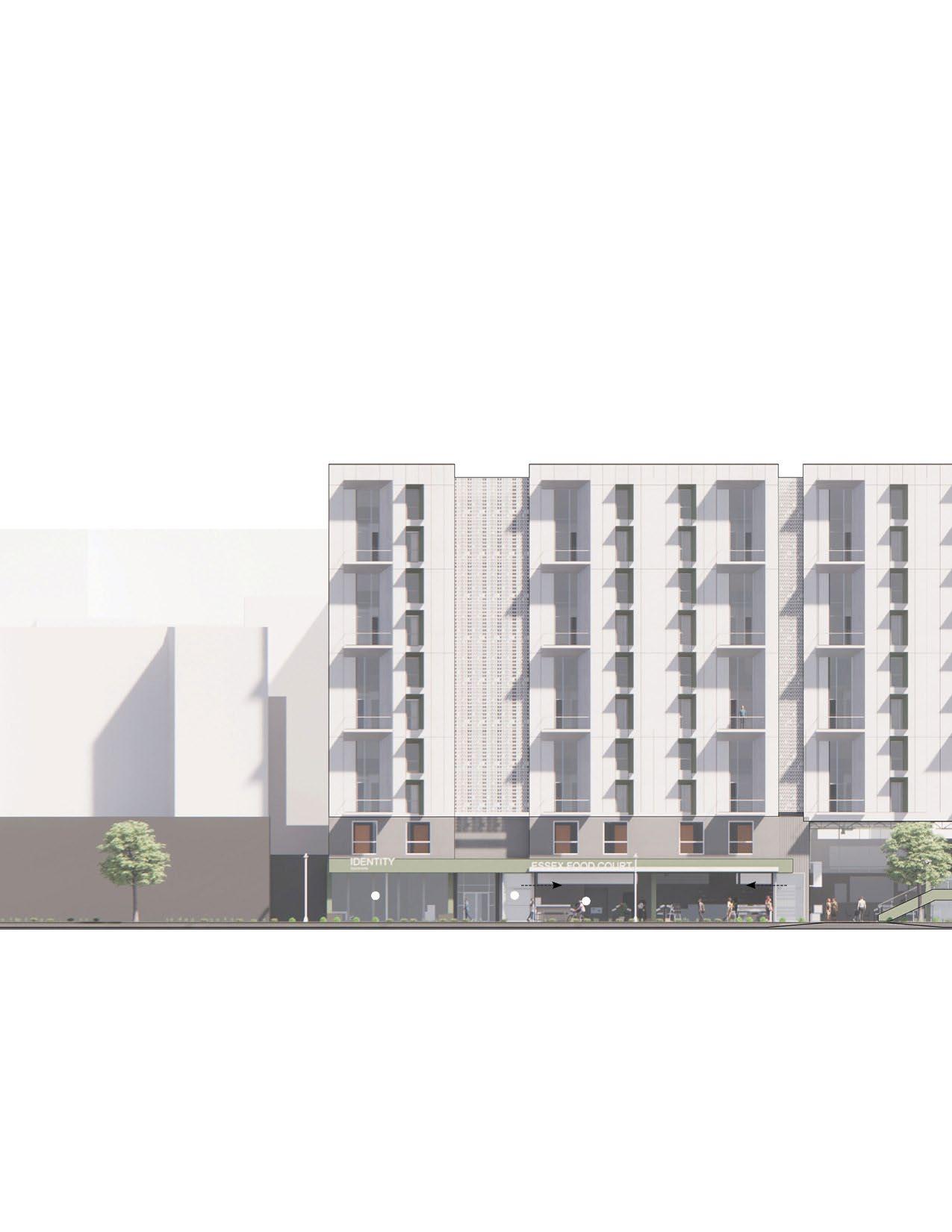
Community Park
Connects Residents & Library
Subway Entrance
Spills out into Food Hall
Room
Community Park
Seating Park
Library Entrance
Spills out into Community Park
Library Stair
Shows Movement & Identifies Entrance
energizes the street, uniting immigrants through culinary offeaims to generate employment for immigrants and provide a for emerging small businesses.
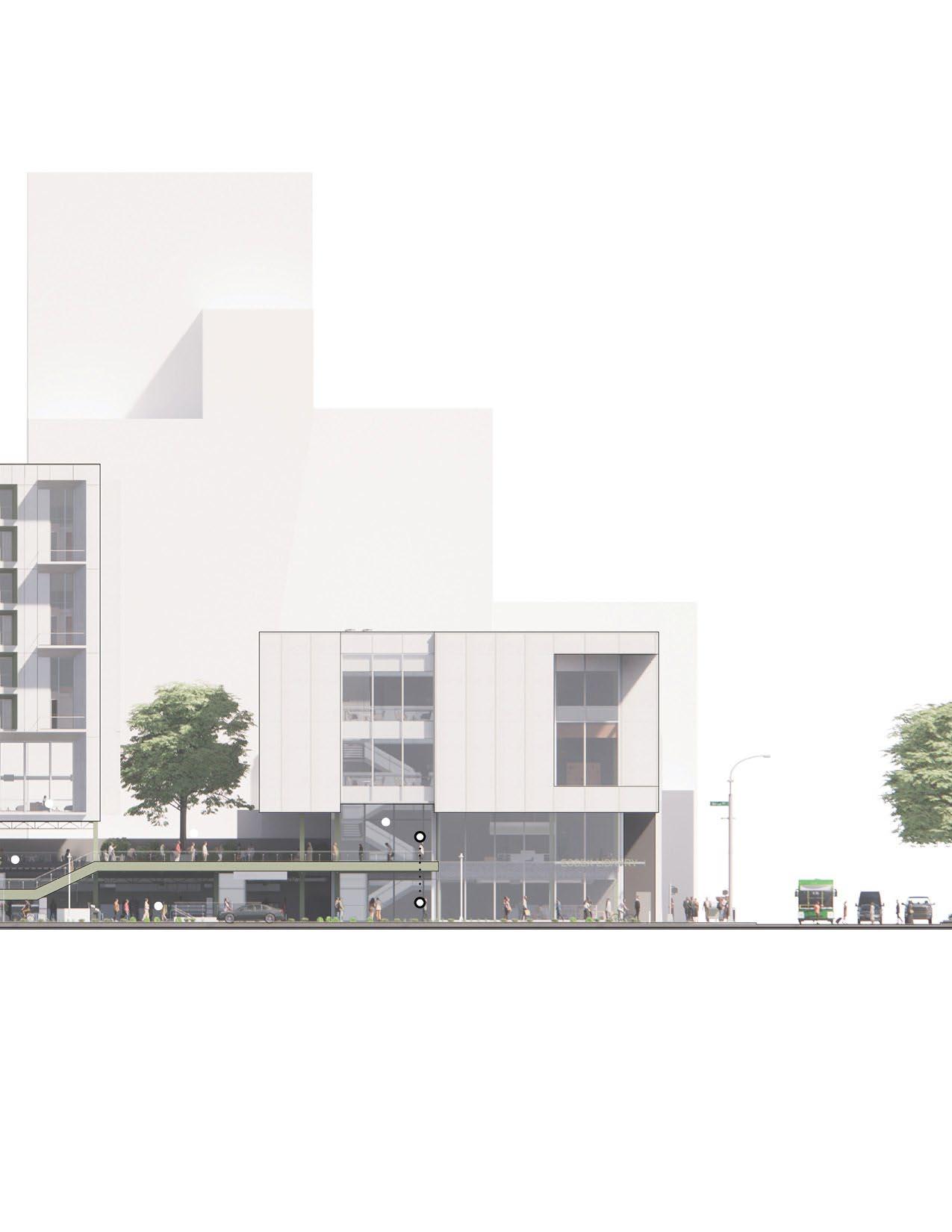
LIBRARY
The library activates the site’s corner, responding to the demands of a busy public street. In doing so, it offers immigrants and locals a space for learning and a venue for community events.
Lanterns Edge | Selected Work
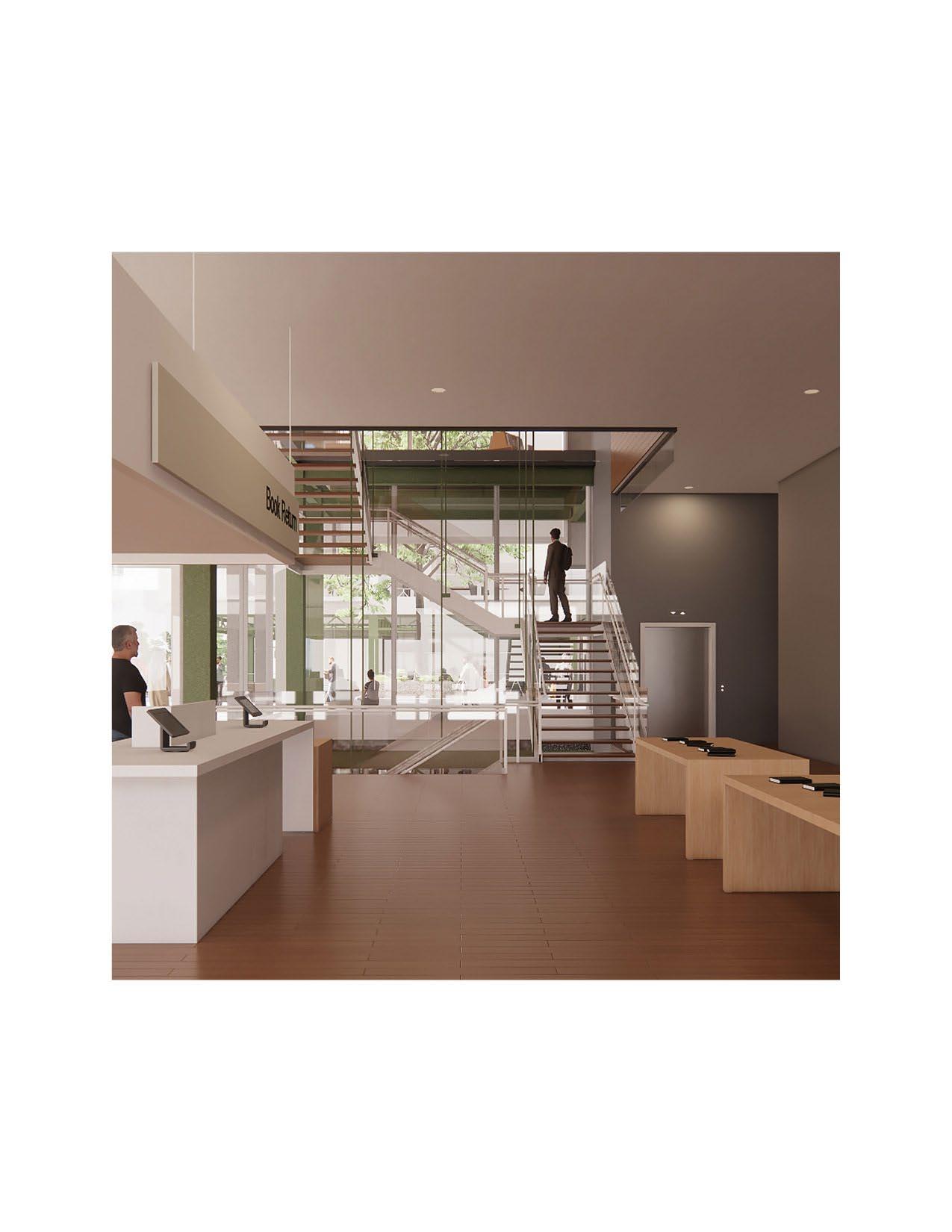
The Library
Warm wood floors & light accents create a quiet, peaceful place to study. The main stair is on display, connecting all floors while letting natural light in through a skylight above. The exposed steel structure expressed by the main stair brings some of the industrial feel from the Market into this much more formal space.
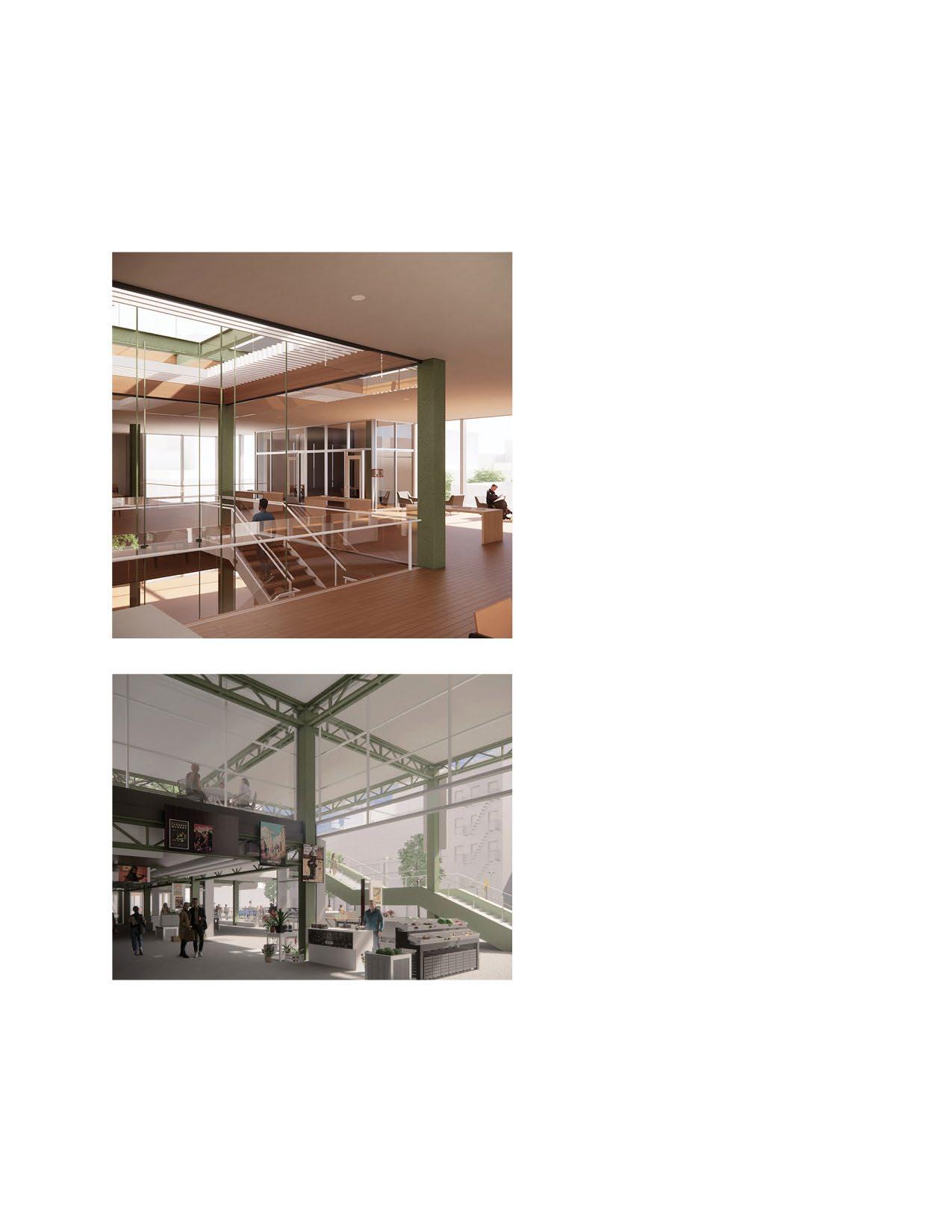
The
Market
Exposed steel structure & trusses create an industrial space that becomes a loud, busy place to shop, grab a bite to eat, or set up shop. Bulletin boards and posters are pinned up to any flat surface, boasting about local events and advertisements. Boxes of produce and local shops’ merchandise scattered about in piles. The chatter from passerbyers fills the space with background noise of car horns and sizzling stoves of local food kiosks.
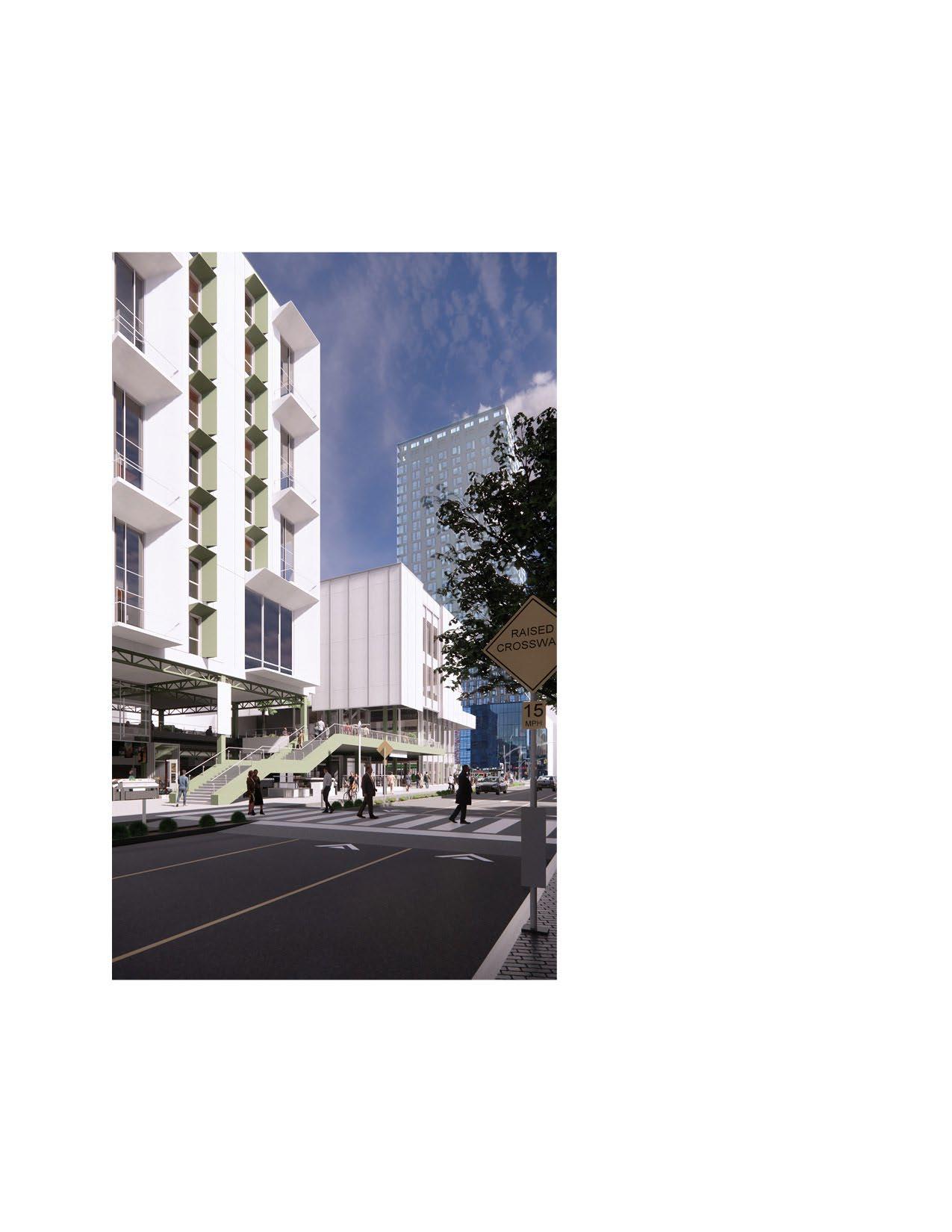
Essex Street
Looking south from across Essex Street, a raised crosswalk slows traffic while directing you to the Market or up the Public Stair to the Community Park between the Apartments, to the left, and the Library with the Essex Tower in the background
First Floor Public Circulation
Mapping key circulation routes throughout the day for the project’s three primary user groups.
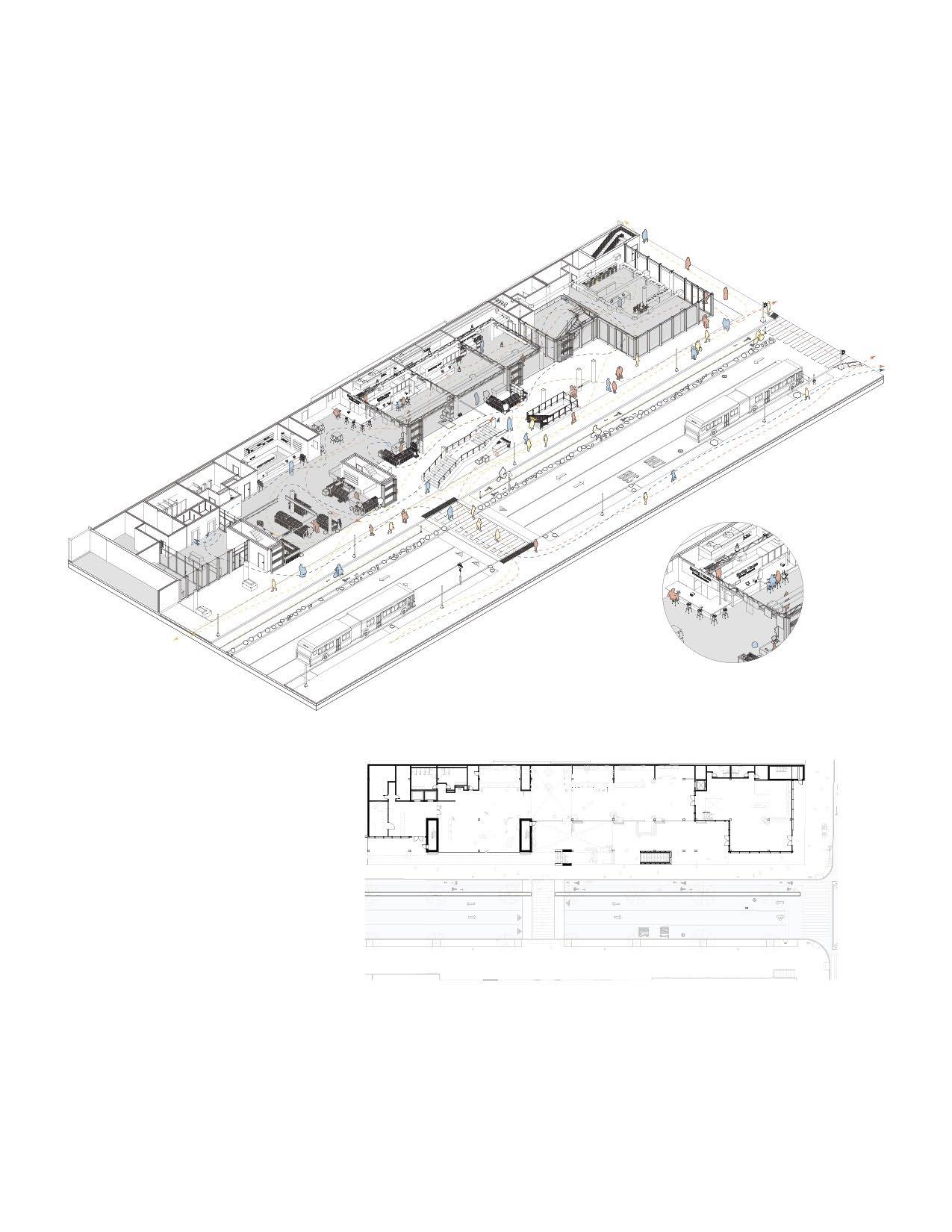
First Floor
The apartment lobby opens into the market, providing residents with convenient access throughout the day. The nearby subway entrance, protected bike lane, and bus stop ensure seamless connections to public transportation. The first floor serves as a hub for commuters, tourists, immigrants, residents, and vendors. The library fosters a collaborative environment, engaging with the public & residents.
Second Floor Public Circulation
Mapping key circulation routes throughout the day for the project’s three primary user groups.
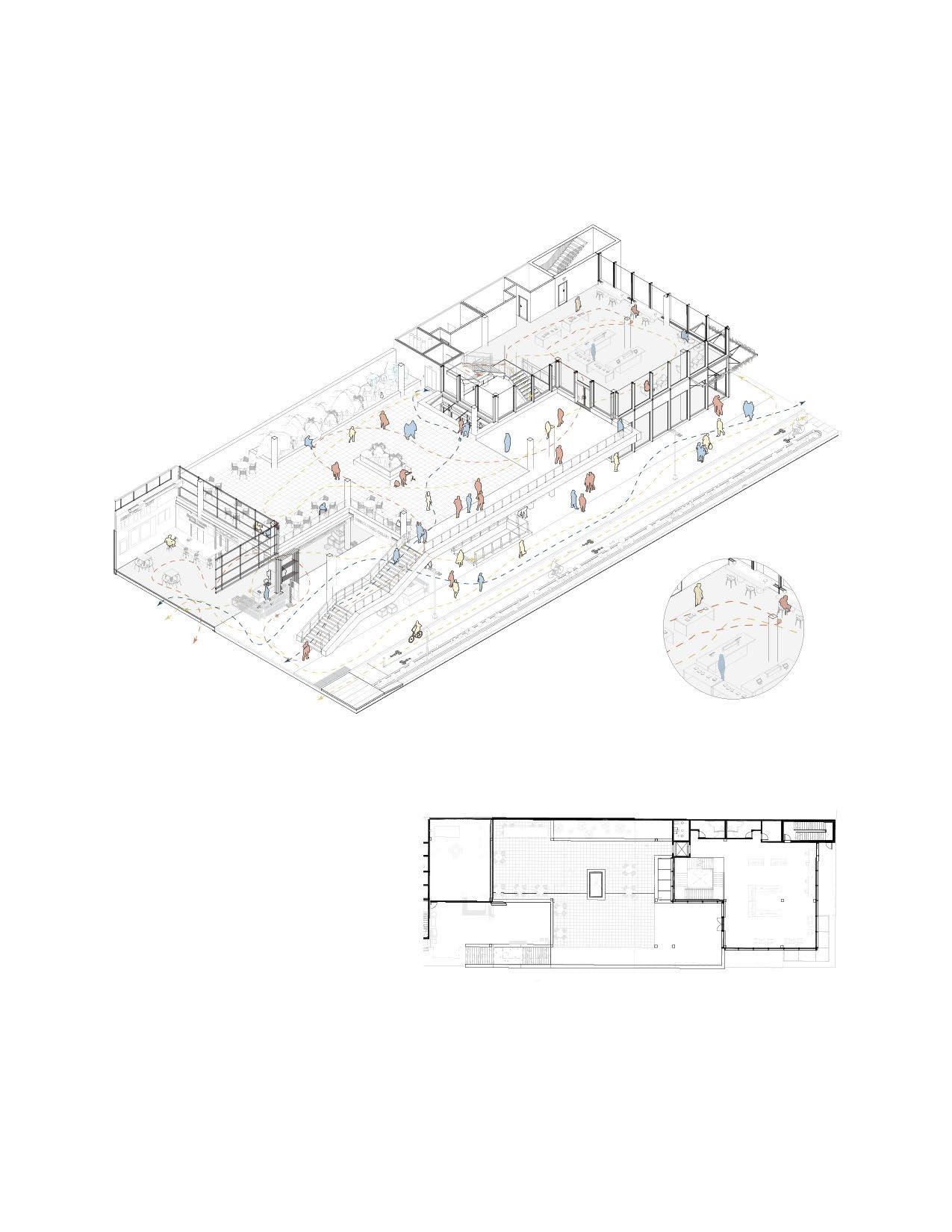
Second Floor
A prominent public staircase transitions visitors from the busy street into the Community Park, centered around a large tree. This area also serves as the main floor of the library, which opens directly into the park. Public seating within the park overlooks the market below, benefiting from shade provided by the apartments above.
Community Park
Connects Residents & Library
Public Market
Shops & Local Food Kiosks
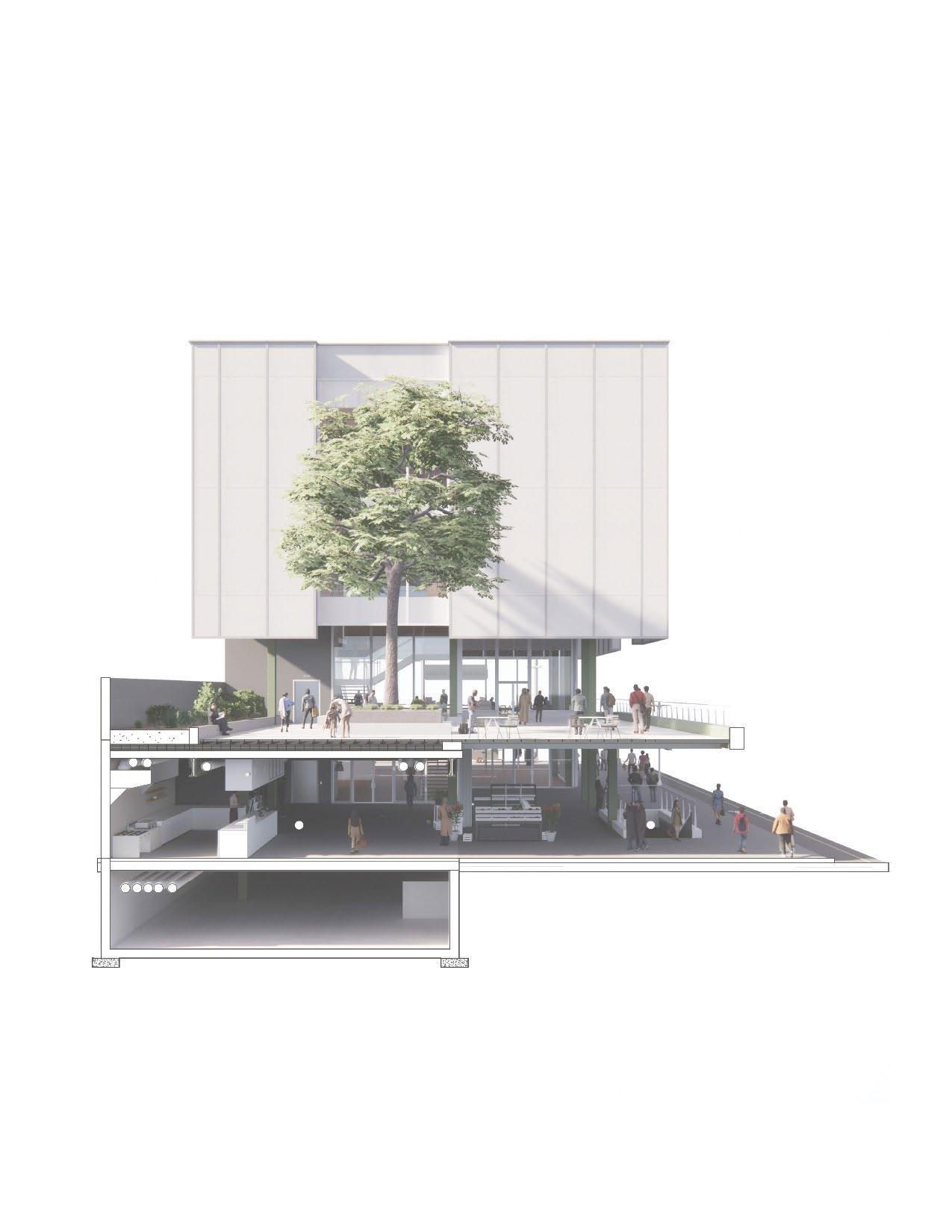
Subway Entrance
Entrance Spills out into Food Hall
Lanterns Edge | Selected Work
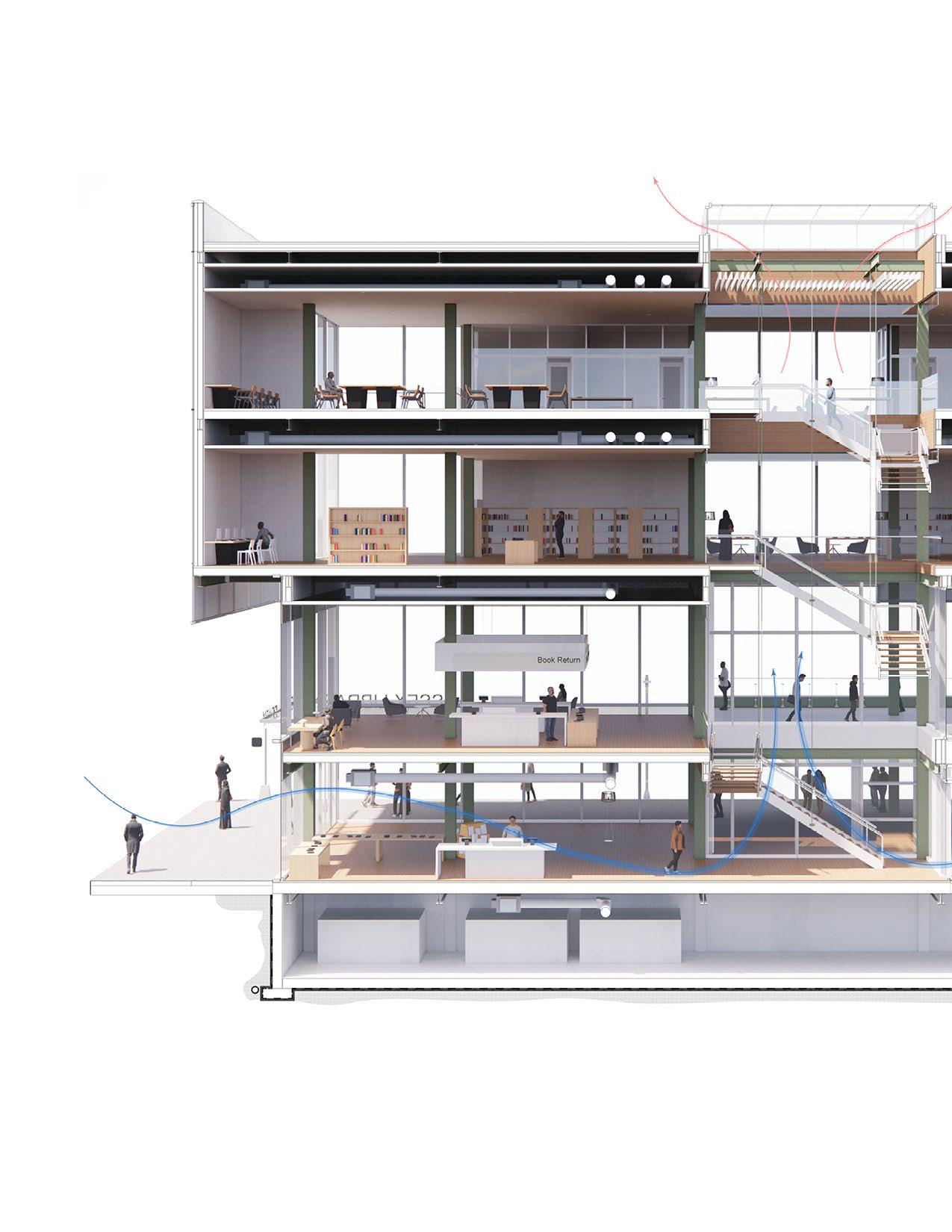
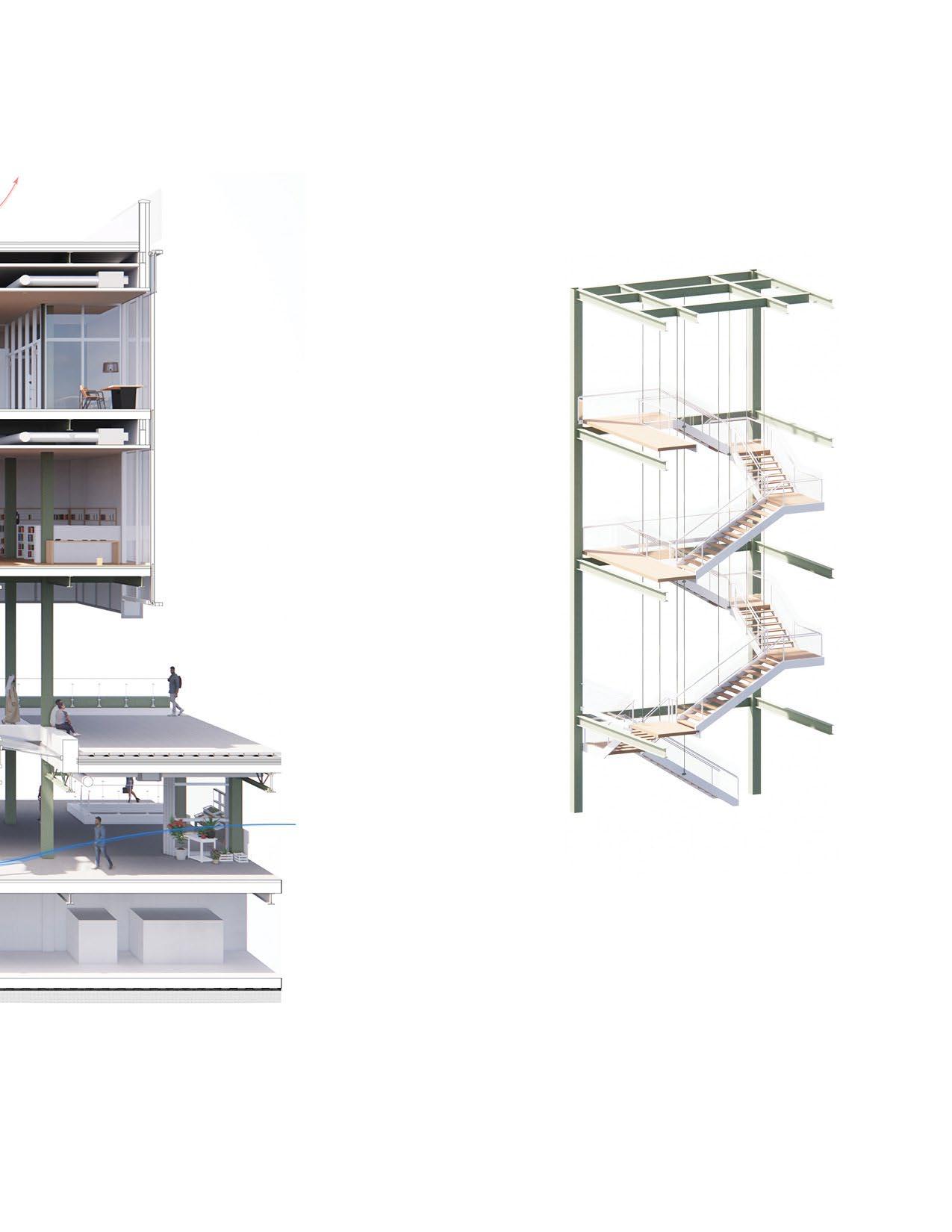
The stair’s steel structure is intentionally exposed, with steel suspension cables supporting the landings from overhead beams. This design gives the stairs a delicate, almost suspended appearance, transforming a typically heavy, solid element into a visually light and refined feature within the public space.
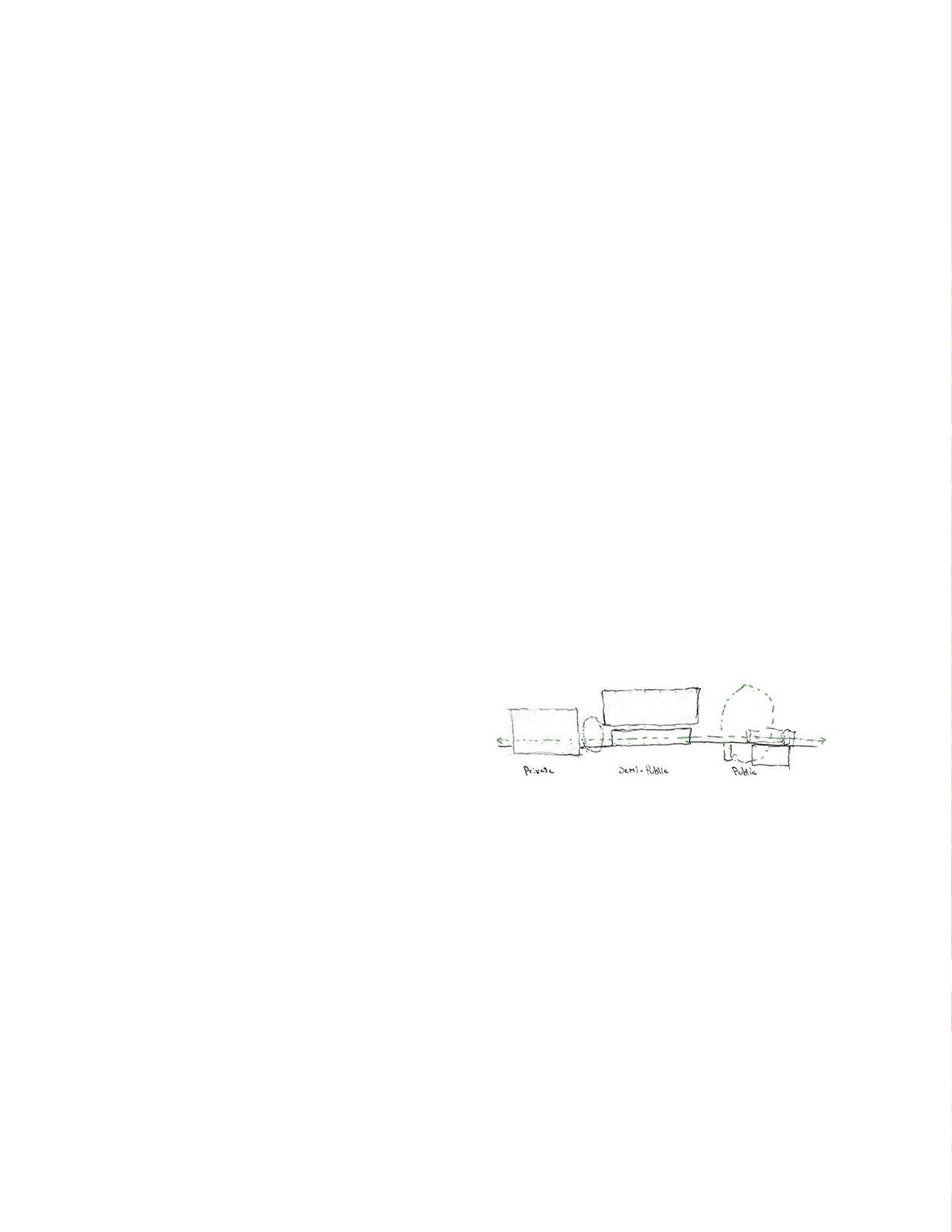
REAR WINDOW
Location: Little Tokyo, Los Angeles, CA
Year: 2024
Size: 285,000 SF
Professor: Julie Eizenberg & Clay Neal
Team: Alborz Nazari
The Rear Window acts a lesson on Urban Housing. In Los Angeles we found four ecologies of architecture: Decentralized cities, Automoblie Culture, Environmental Connection, and Cultrual Diversity. Then looking at Little Toko, a neighborhood approach with Walkability, Human scale, Cultural Intergration, Susainable Growth, and Community-Centered Design.
Urban housing should act as a framework for living, empowering resdients to personalze and adpt their spaces while fostering a sense of belonging. By intergrating shared spaces like courtyards and corridors, housing can create meaningful “in-between” zones that encourage social interaction and community building. Balancing individualty, functionality, and inclusivity
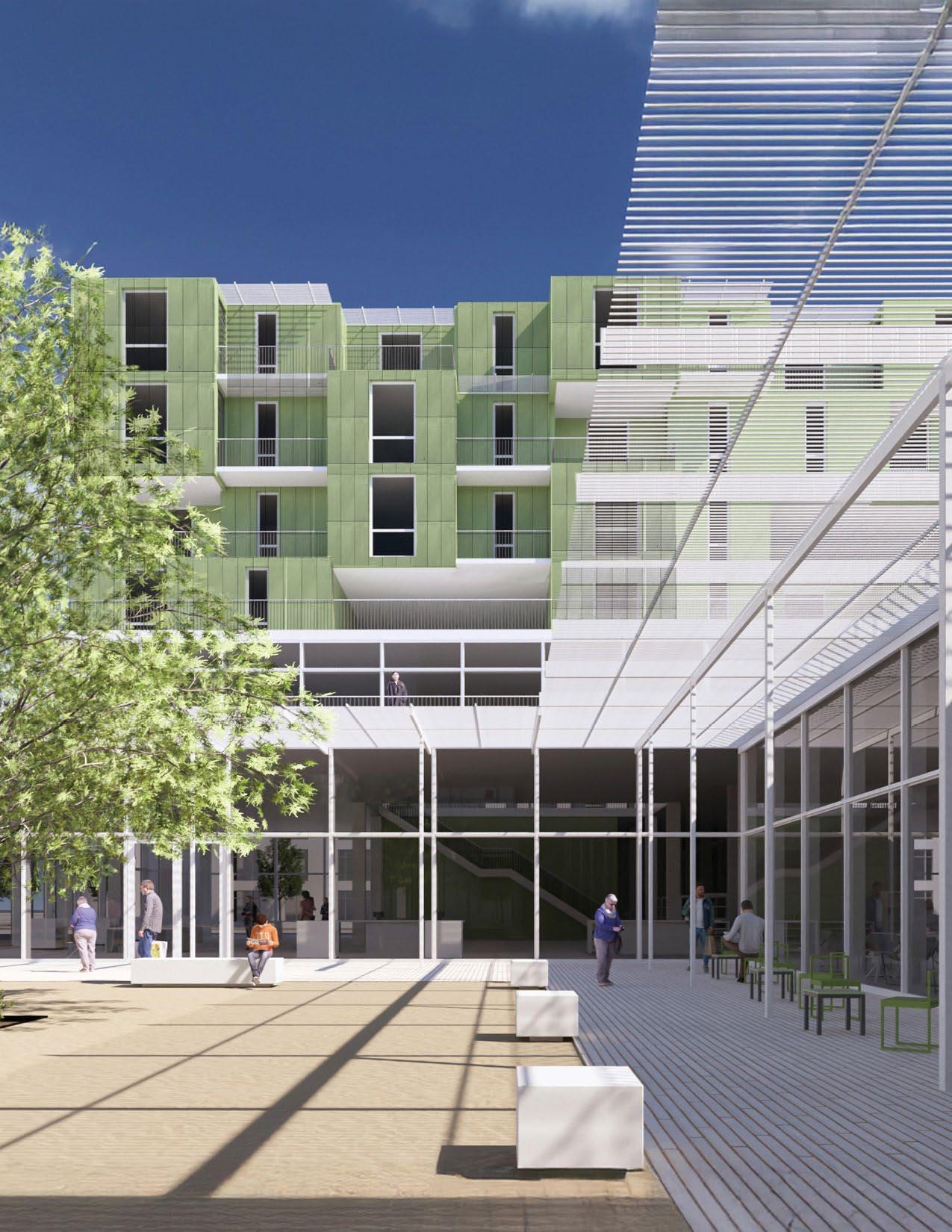
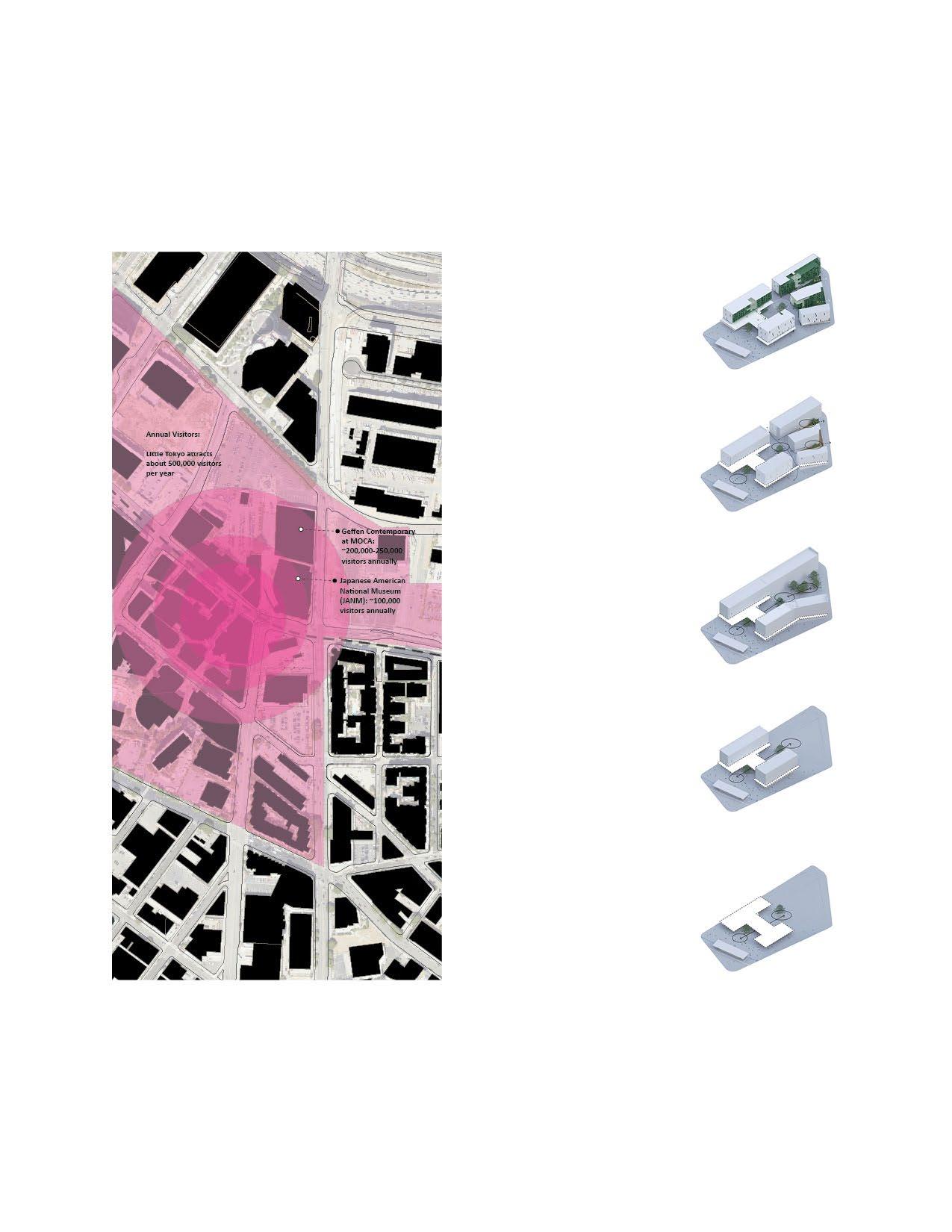
Interior Push and Pull
Interior units push and pull, forming a distinct inward focused composition, while the exterior presents a more formal and unified façade.
Digging Down
Establishing a private residential zone pushed down from the street edge while activating the project’s core and connecting it to the surrounding streetscape.
Public to Private Zones
Extending residential areas to establish a neighborhood environment set apart from the public perimeter, fostering the emergence of shared communal spaces.
Adding Residental
Residential units are layered above a publicly accessible ground floor, establishing a vertical gradient from public to private spaces.
Setting a backdrop
A human scaled backdrop to the Metro entrance, creating a transition starting from public to private.
Rear Window | Selected Work
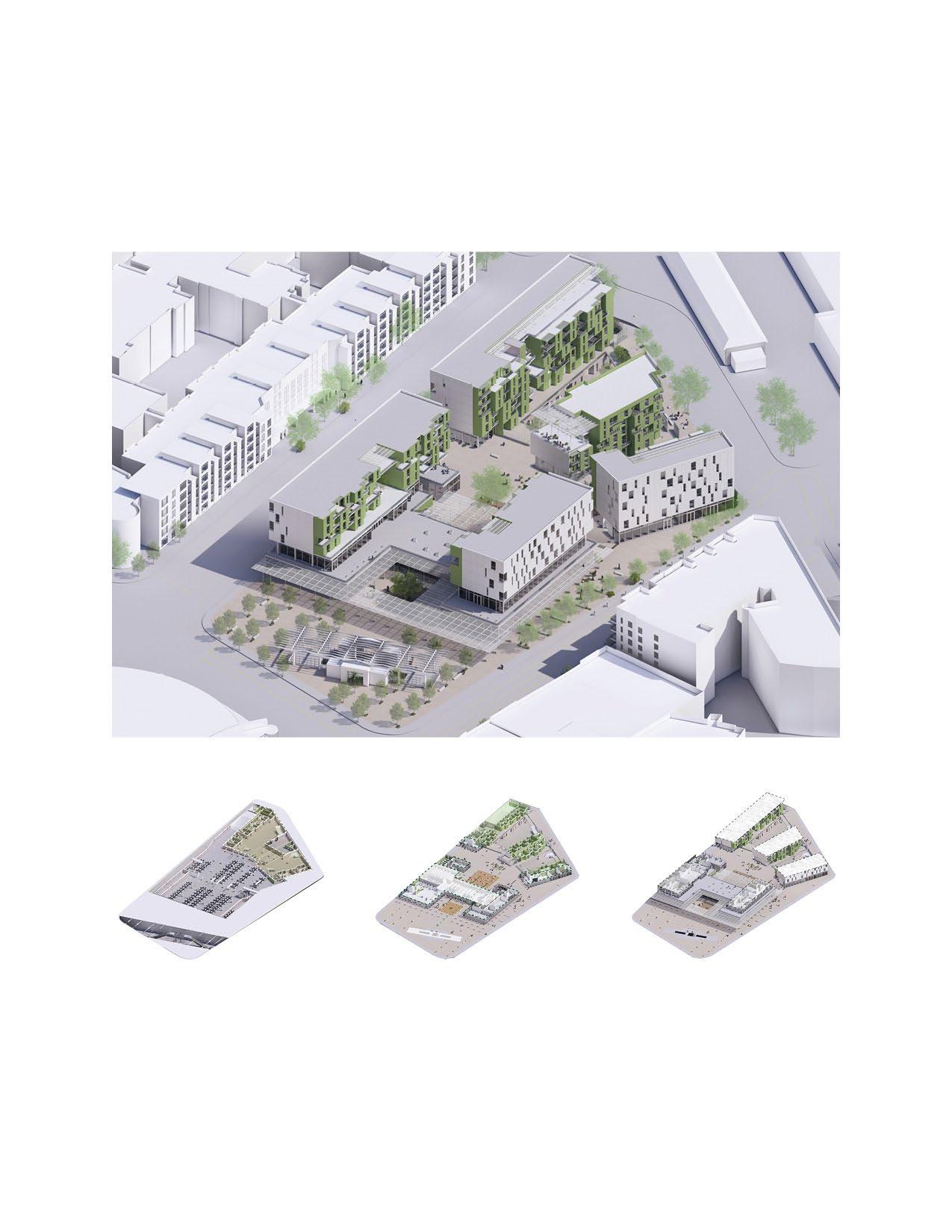
Basement
Below-grade parking facilities complemented by a sublevel outdoor residential park.
Public library and restaurants enliven the street edge, marking the transition to residential units toward the south.
Linking public and residential areas through flexible spaces, an event room, and the second-floor library.
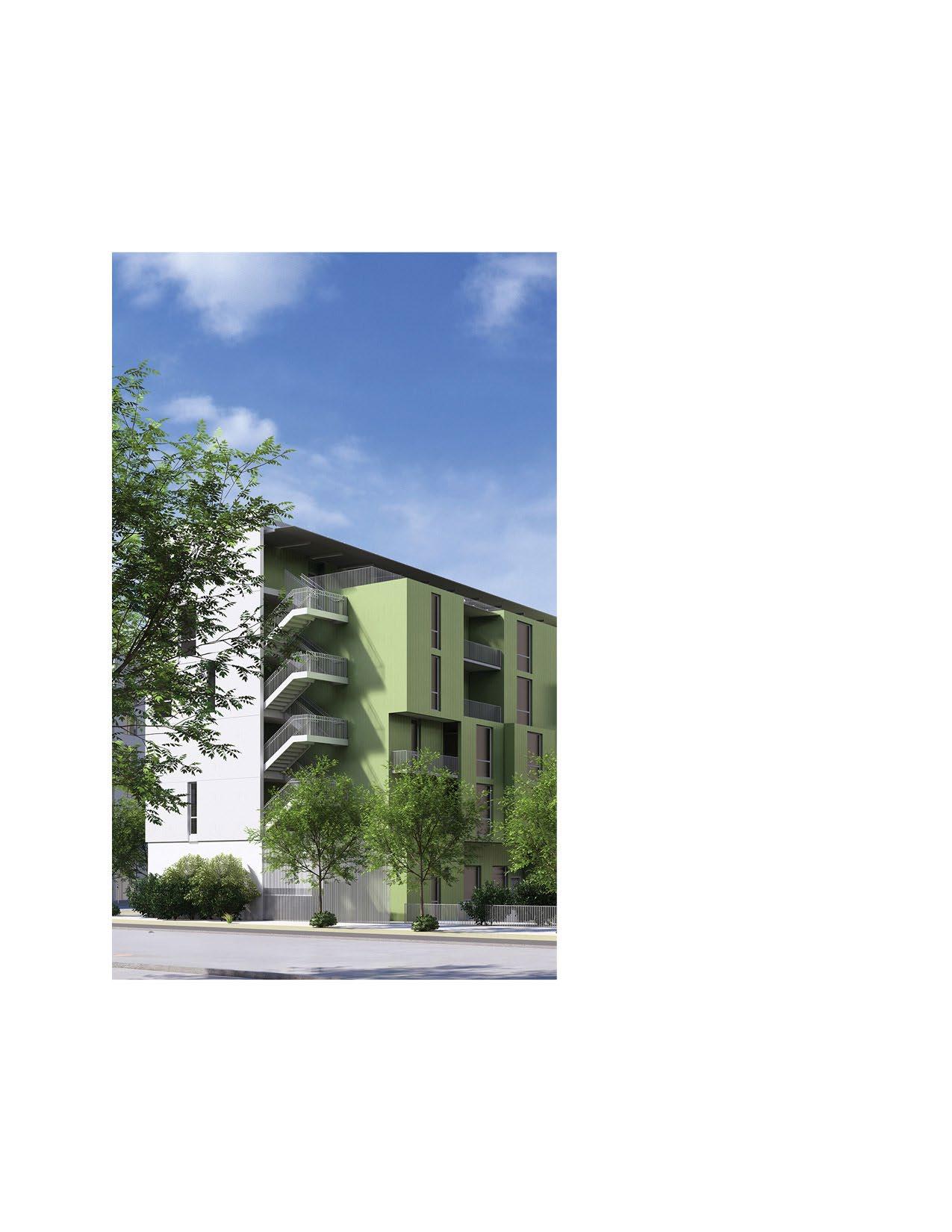
Rear Window
“Alfred Hitchcock’s Rear Window is a masterpiece of suspense and set design, transforming a single apartment courtyard into a vibrant microcosm of urban life. Through carefully crafted architecture and framing, the film explores isolation and community, making it a timeless reflection on the dynamics of city living.”
The First Floor design is a gradual transition from public to private spaces, beginning with the existing Metro Station at the northern edge and progressing toward more private areas to the south, a primary east to west egress bisects the project’s center, creating a human scaled public courtyard.
Second Floor Library at the top left, while flex spaces fill the top right of the site, creating Cultural Integration vertically. While being the in-between zone from Public to Private. Resident units on the south side start to push and pull, creating balconies all looking out into the center courtyards.
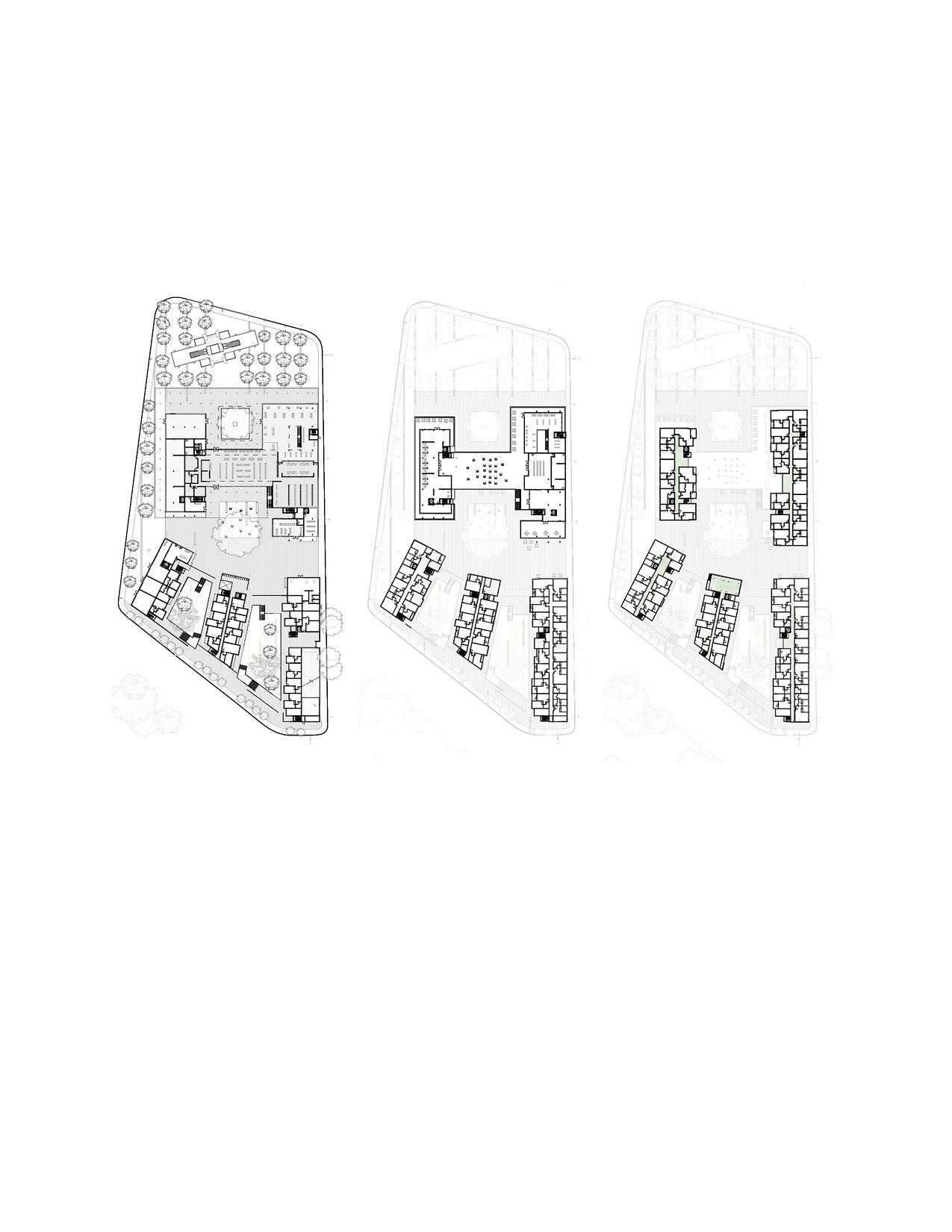
All residential units push and pull on their interior facing sides, while maintaining a formal, cohesive façade along the street facing exterior. This fostering a sense of privacy while empowering residents through adaptable, flexible living environments.
South Resident Entrance
Private Resident Access
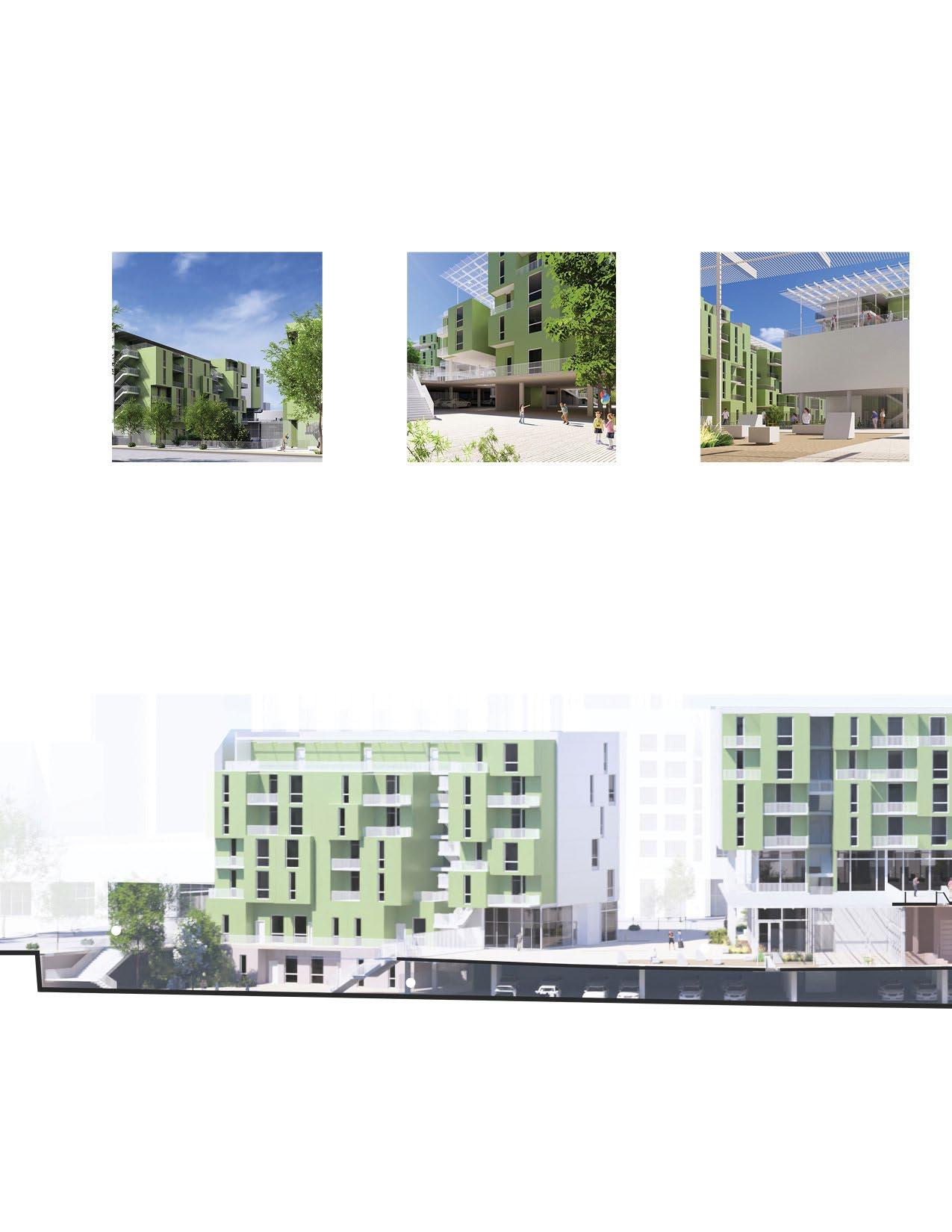
Sub-Level Parks
Private Resident Parks
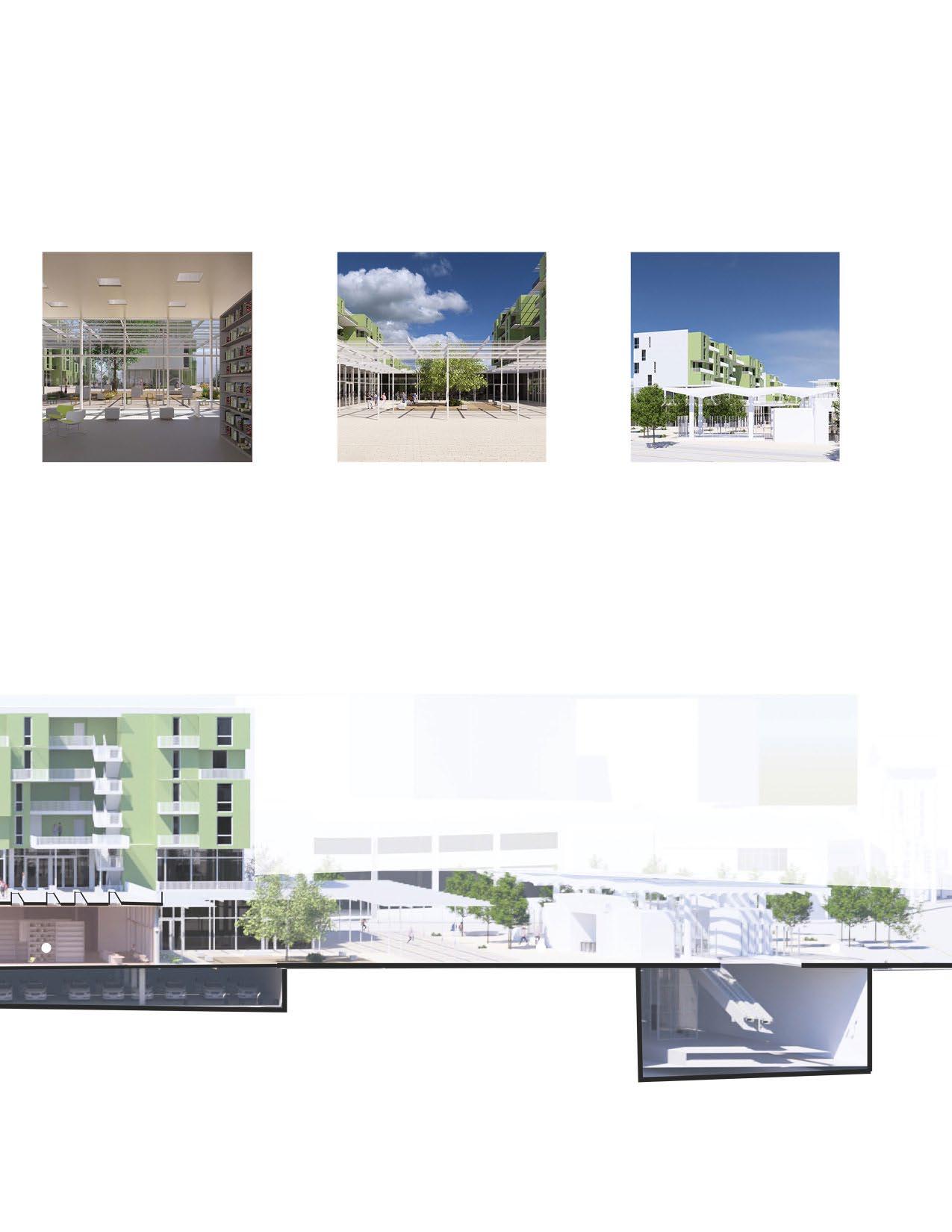
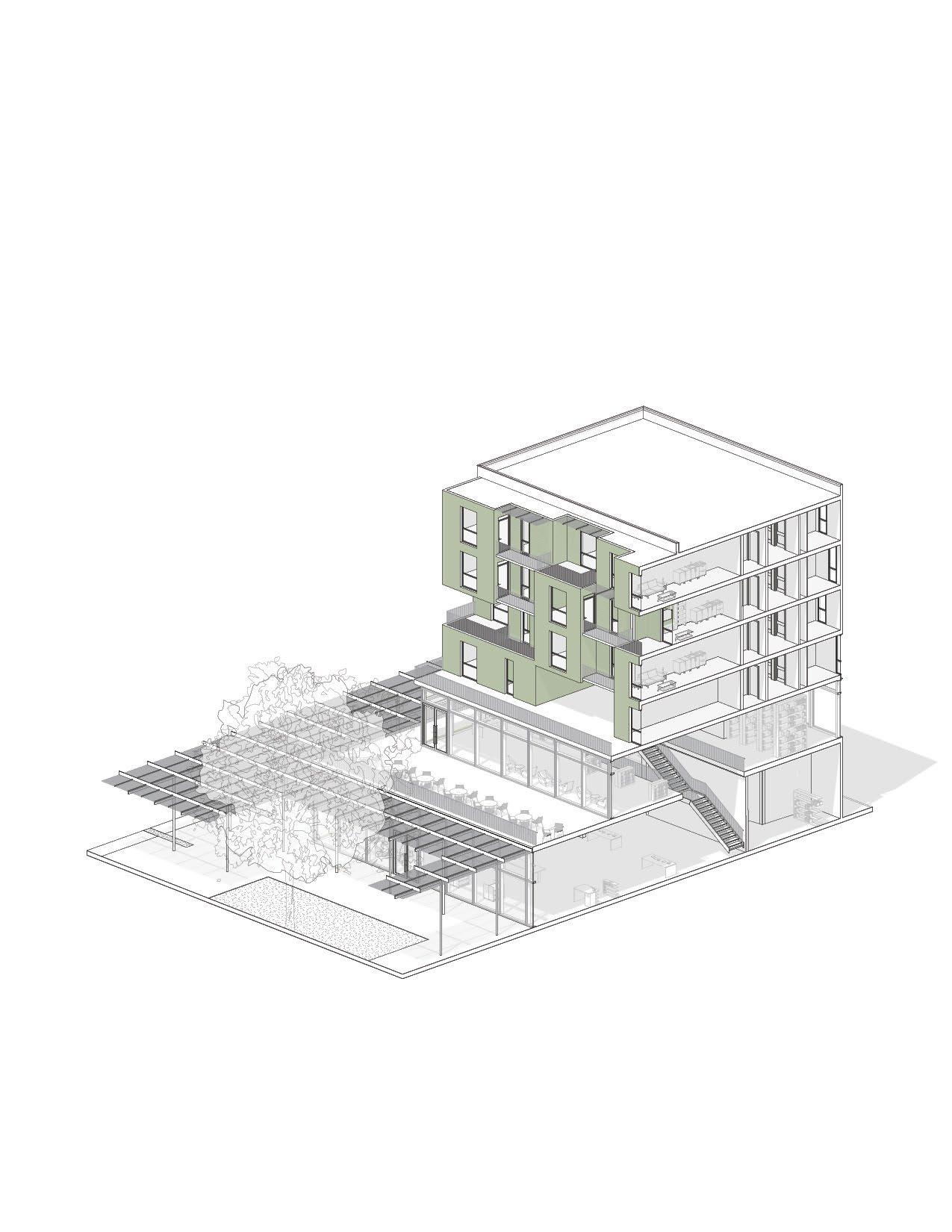
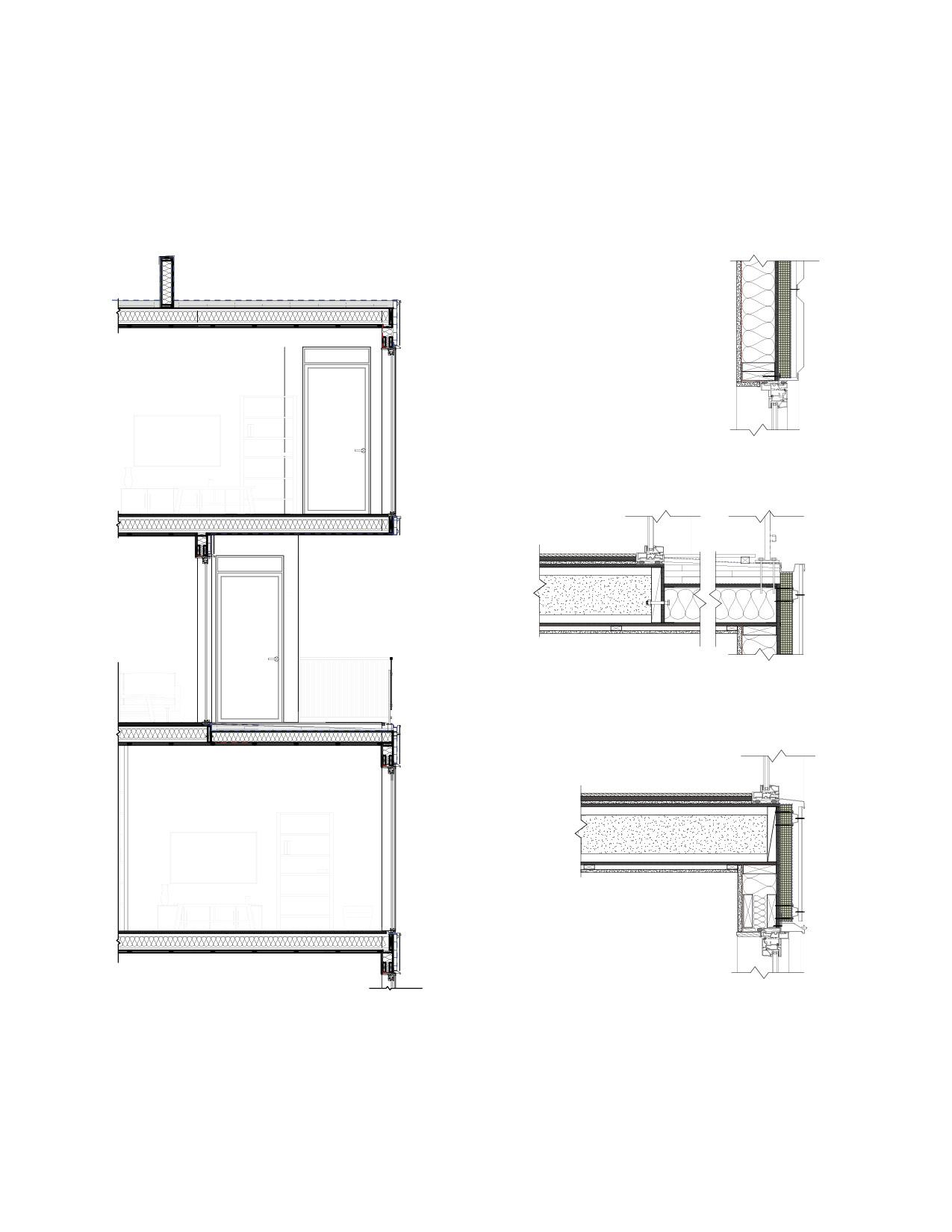
TRESORI WINERY
Location: Newberg, Oregon
Year: 2024
Size: 30,000 SF
Professor: Stephen Duff

The project provided considerable design freedom in designing a new winery within an 80-acre vineyard in Newberg, Oregon. A critical early design decision involved selecting between a gravity-flow winery and a traditional flat-layout facility, each presenting distinct spatial and operational implications.
I retained the exisitng approach as it effectively concealed the primary view, allowing for a gradual reveal of the site. My design places two structures to frame of the view beyond, both being light, monolithic forms, designed to remain visually striking and recognizable from the adjacent road, even in overcast or inclement weather conditions.
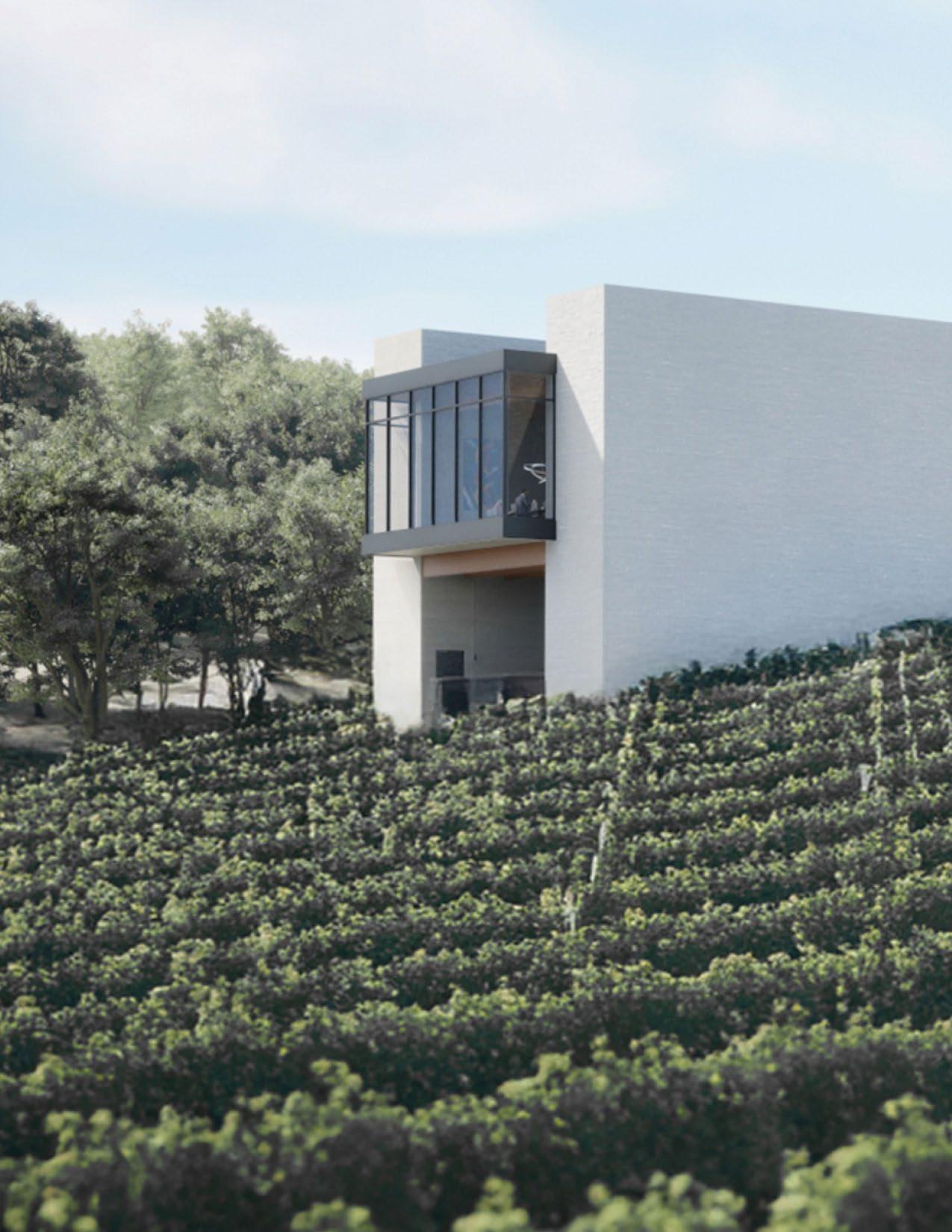
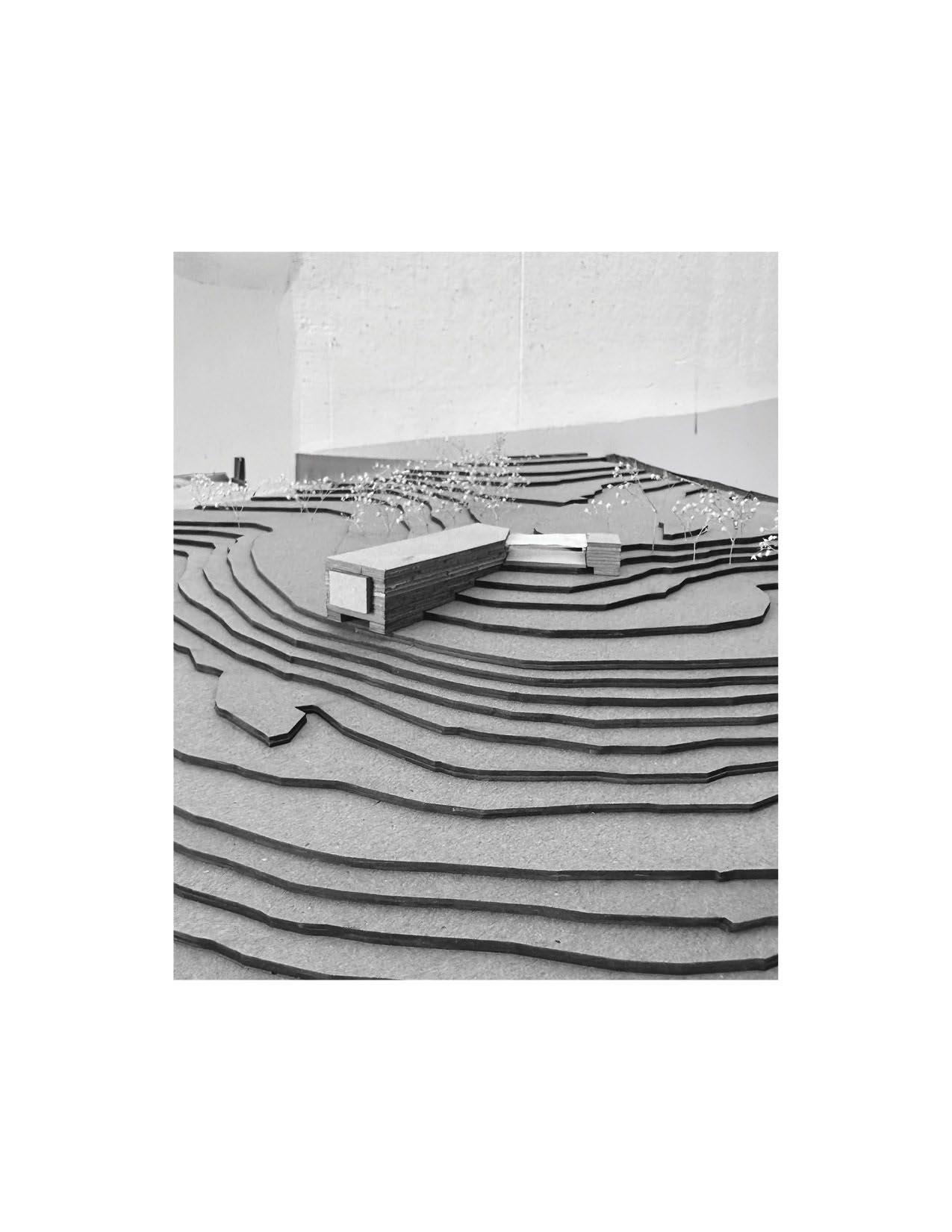
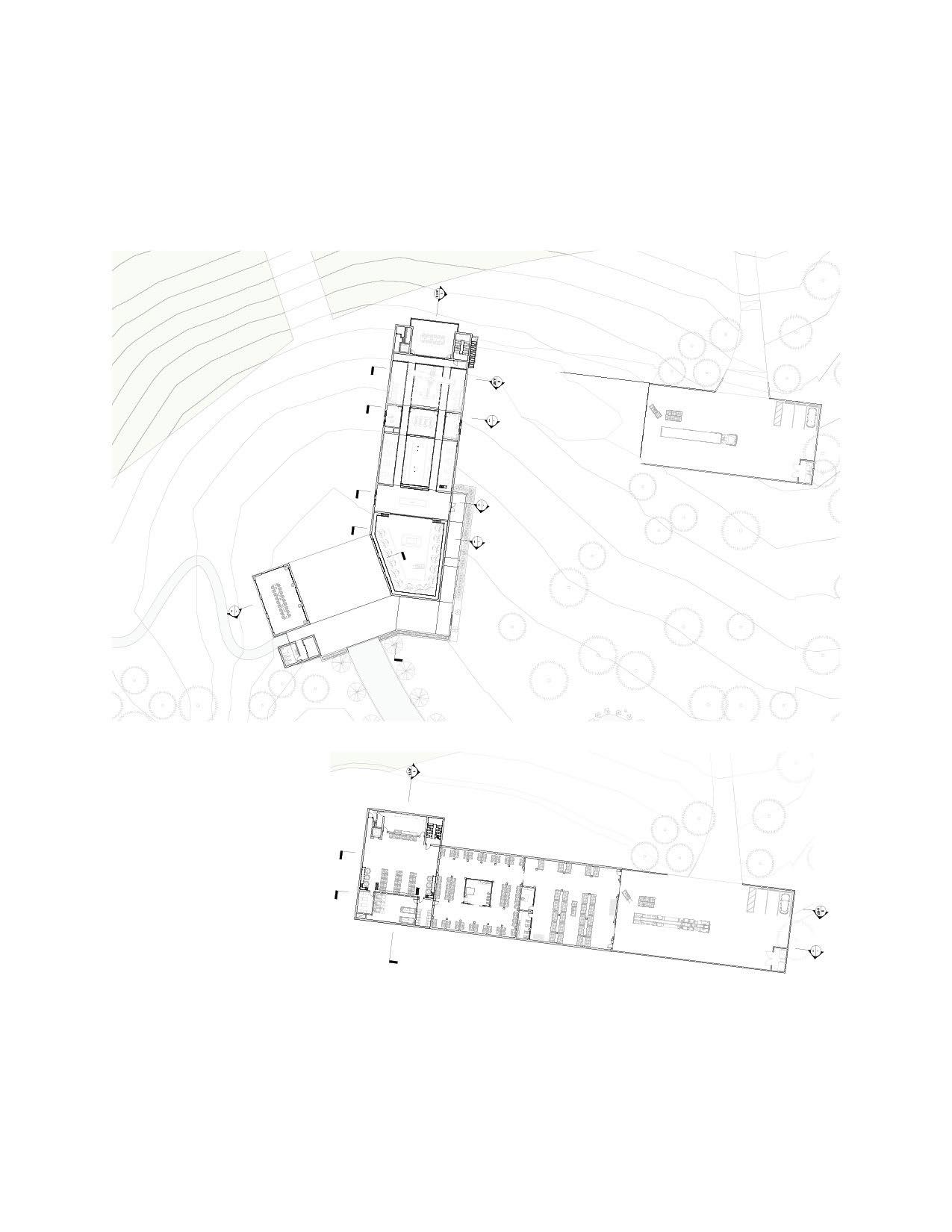
The winery’s production areas are purposefully revealed below as visitors proceed through the building, tracing the journey of the wine through each stage of the process. This immersive circulation path culminates at the tasting room, positioned at the end of the building, where guests are invited to experience the wine while taking in the views of the surrounding landscape.
Tasting Lab
On Display for Customers
Barrel Storage
On Display for Customers
Case Storage & Bottling
Underground Storage & Shipping
Tasting Room
The Destination Space
Event Balcony
Balcony Overlooking both Production & Vineyard
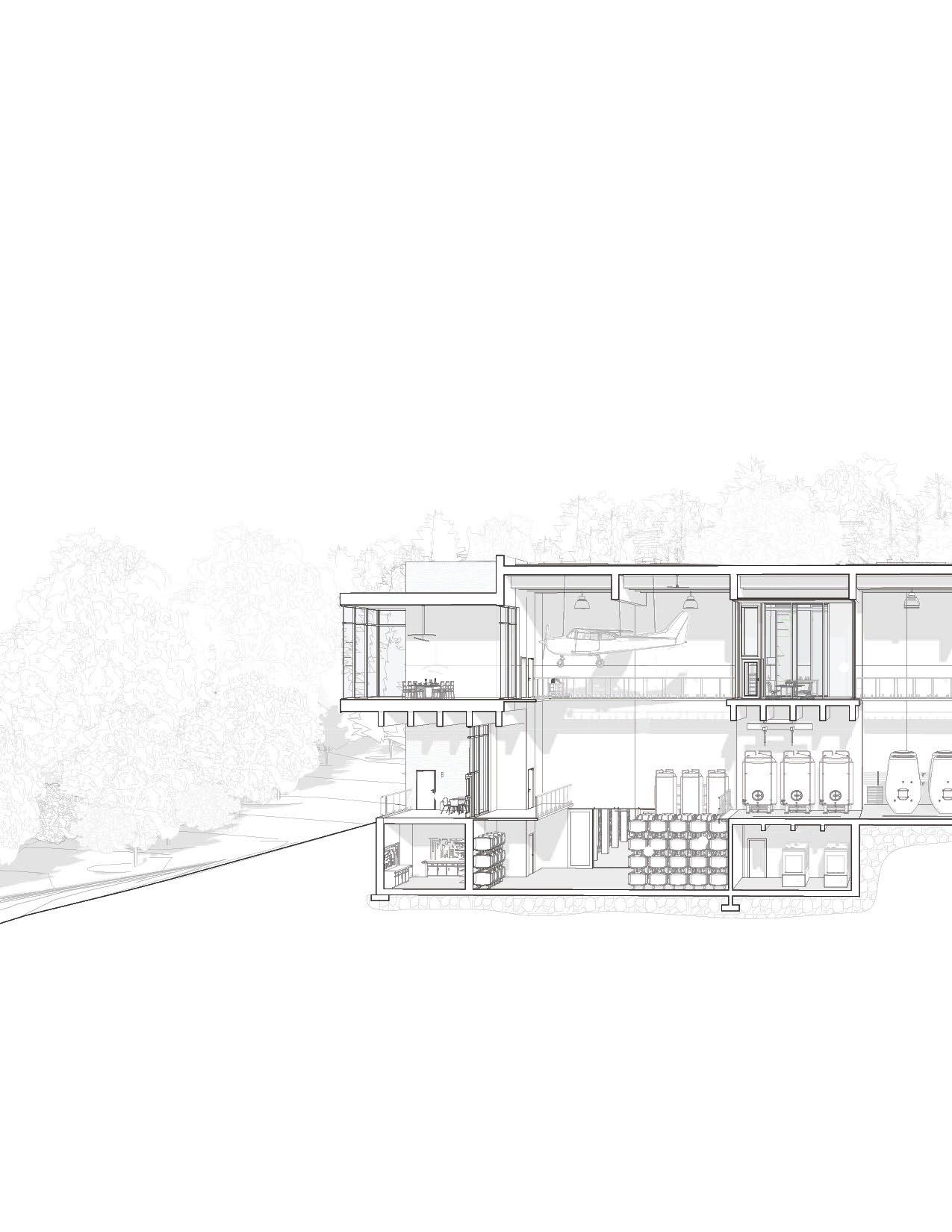
Secondary On Display
Entry Lobby
Views of Primary Fermentation
Fermentation for Customers
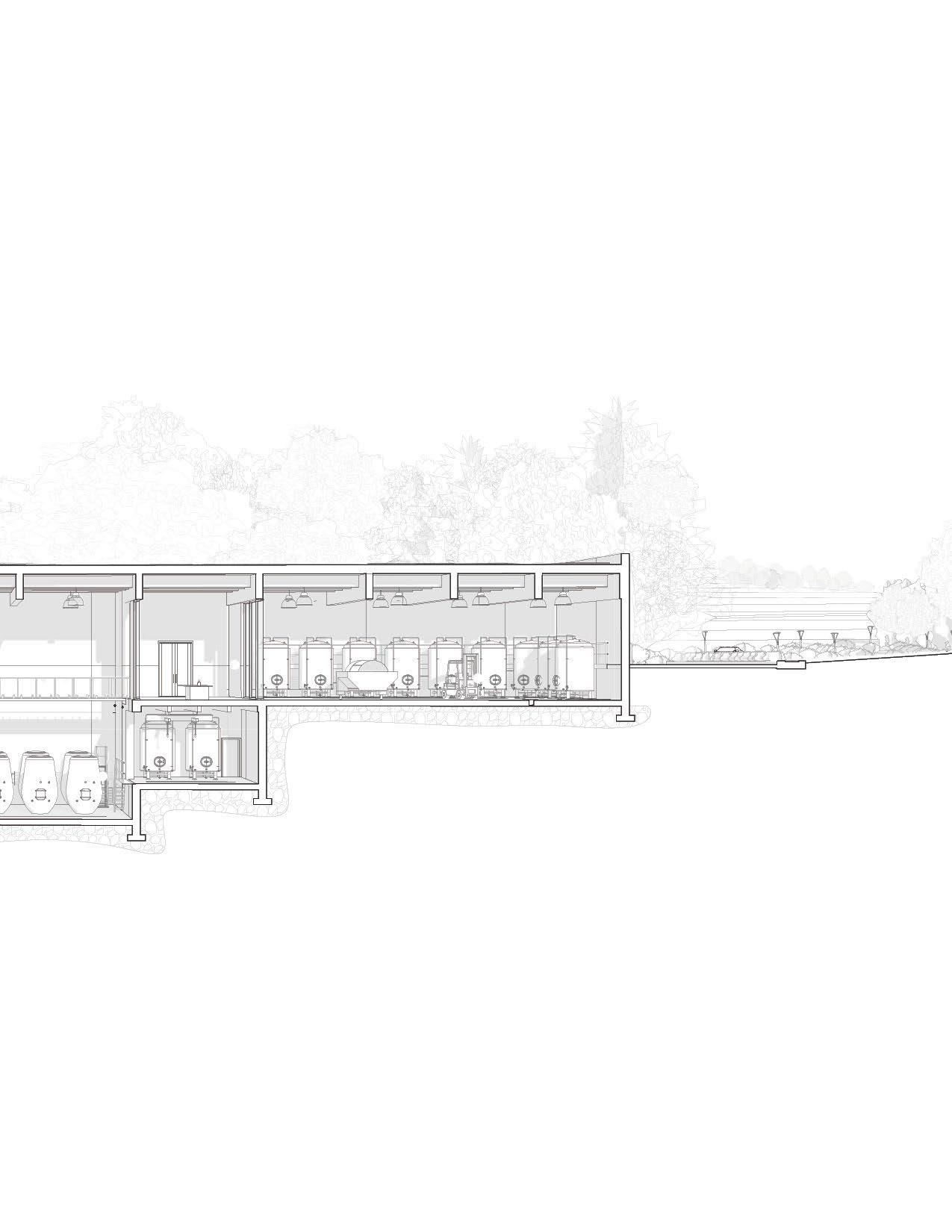
Primary Fermentation
Receiving Wine from the Crush Pad
Entry Approach
Approaching Frames View beyond the Crush Pad
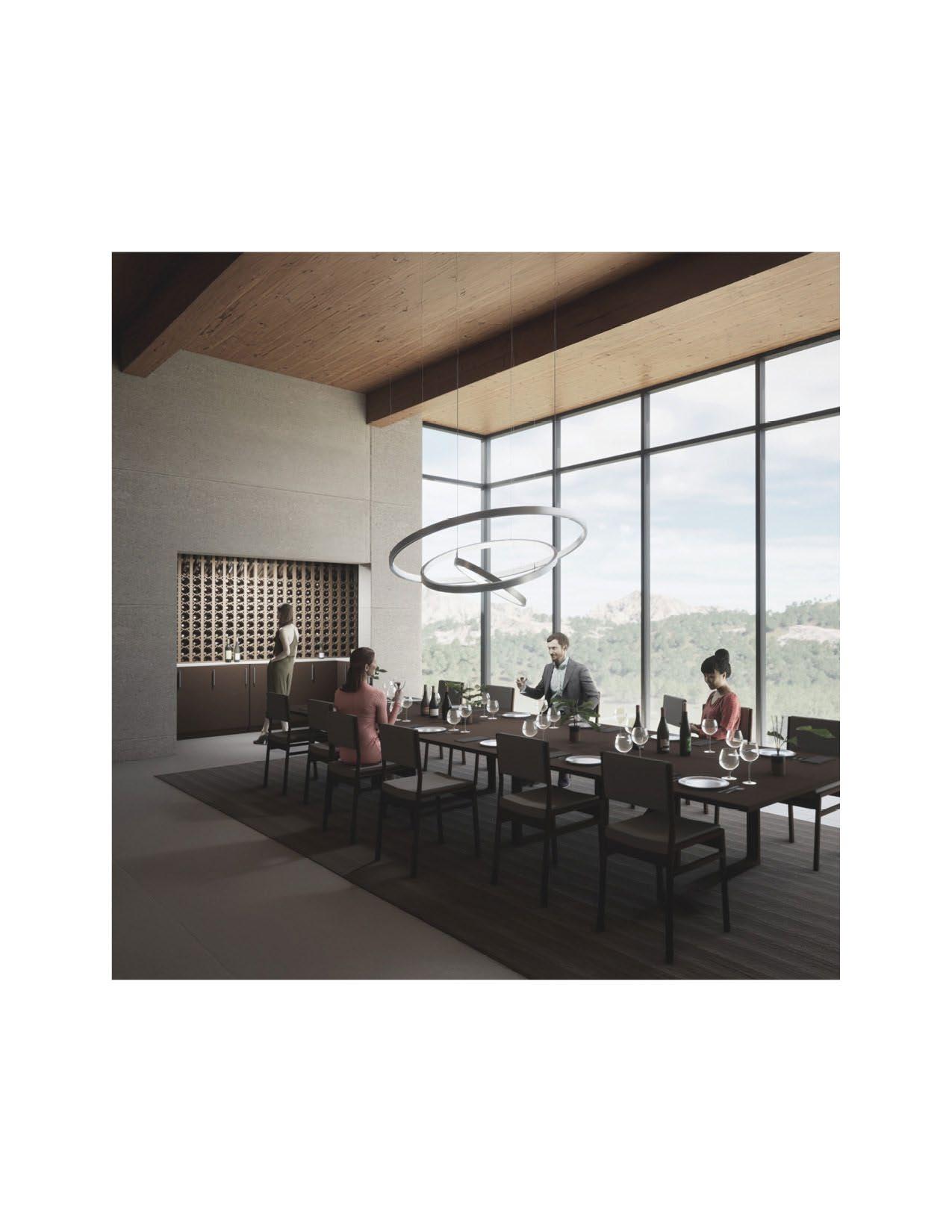
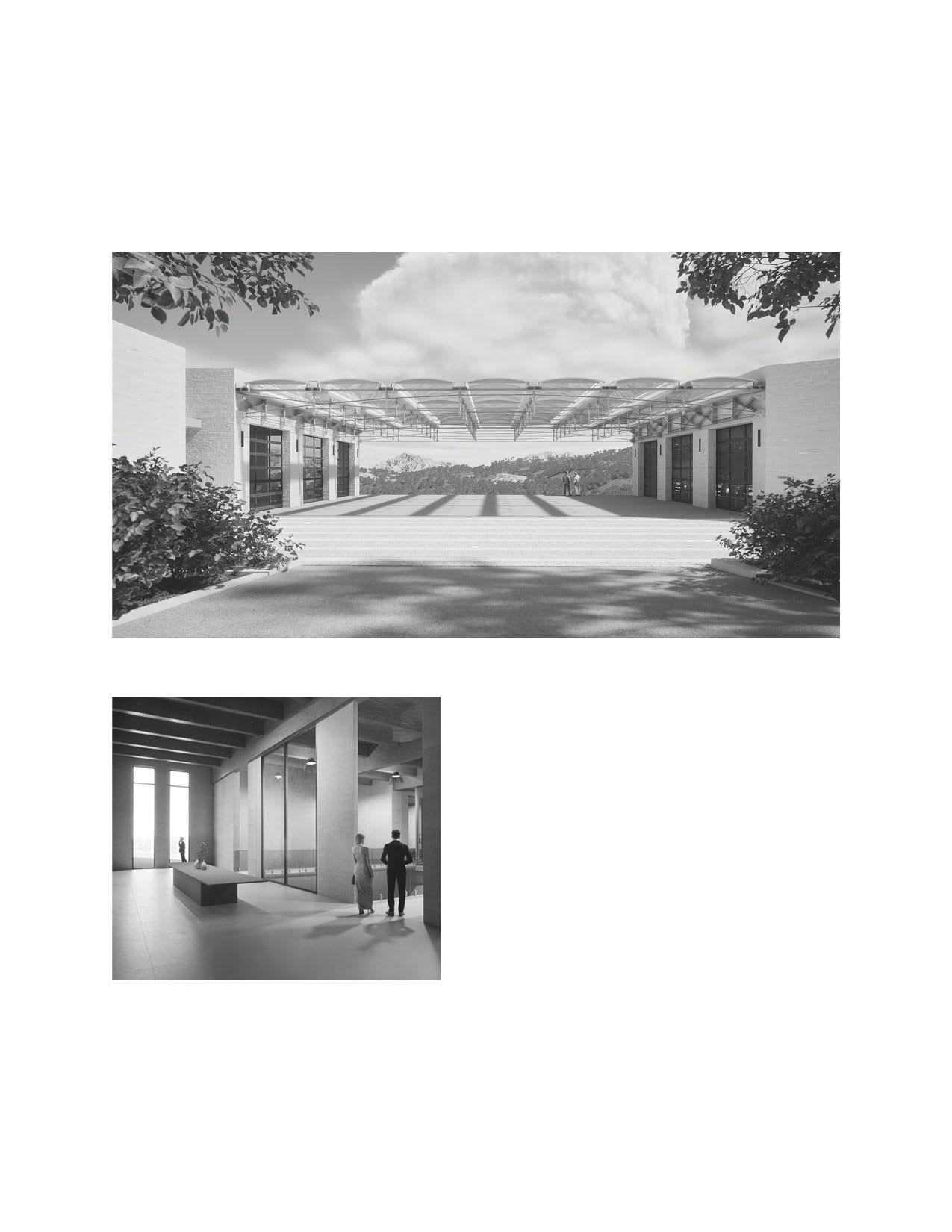
The Approach
Entering the site, visitors drive through the vineyards before parking and ascending a tree-lined path. This deliberate obscuring sightlines until the moment the view is fully revealed, set beyond the crush pad. The crush pad is sheltered by an intricate yet delicate structural system, ensuring functionality in varied weather conditions. Then turning right following the entry path, visitors then encounter a minimalist interior characterized by expansive glulam beams overhead, while observing the detailed wine production process below. This journey culminates at the tasting room situated at the building’s end, where guests can enjoy panoramic views of the surrounding vineyard.
DEXTER ROWING
Location: Lowell, Oregon
Year: 2022
Size: 24,000 SF
Professor: Megan Haight

Nestled along the serene banks of Dexter Reservoir in Lowell, Oregon, this architecture project is a thoughtful fusion of landscape, timber craft, and community engagement. Designed with sensitivity to both function and view, featureing two distinct mass timber buildings, a Community Hall and a Rowing Facility, connected by a gently winding egress that threads through the site.
This path not only serves circulation but becomes a spatial narrative, guiding visitors through curated moments of openness and enclosure, and framing the breathtaking vista of the water beyond. This path not only serves circulation but becomes a spatial narrative, guiding visitors through curated moments of openness and enclosure, and framing the breathtaking view of the water beyond.
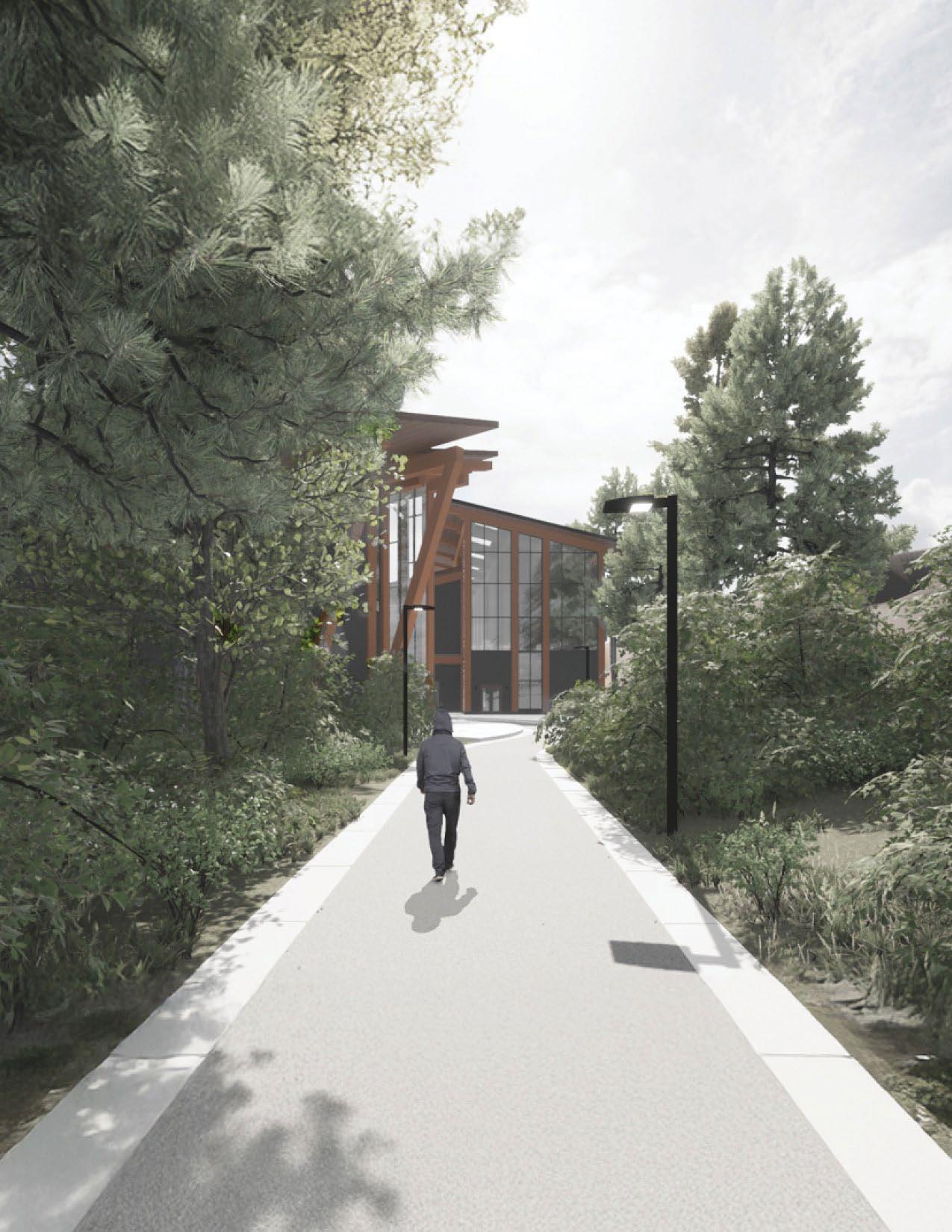
North facing Elevation
The design prioritizes unobstructed views toward Dexter Reservoir, ensuring clear sightlines to the regatta course from the Rowing Facility, while strategically establishing a buffer against noise and visual disruption from the adjacent highway to the north. Generous roof overhangs are incorporated into the Community Hall to provide effective solar shading and to create sheltered outdoor areas, offering protection from seasonal weather extremes and enhancing year round usability.
Natural daylighting and passive ventilation strategies reduce energy consumption, and promote a healthy indoor environment.
Both buildings are oriented on the site to establish a fluid, organically shaped circulation path guiding you through the landscape.
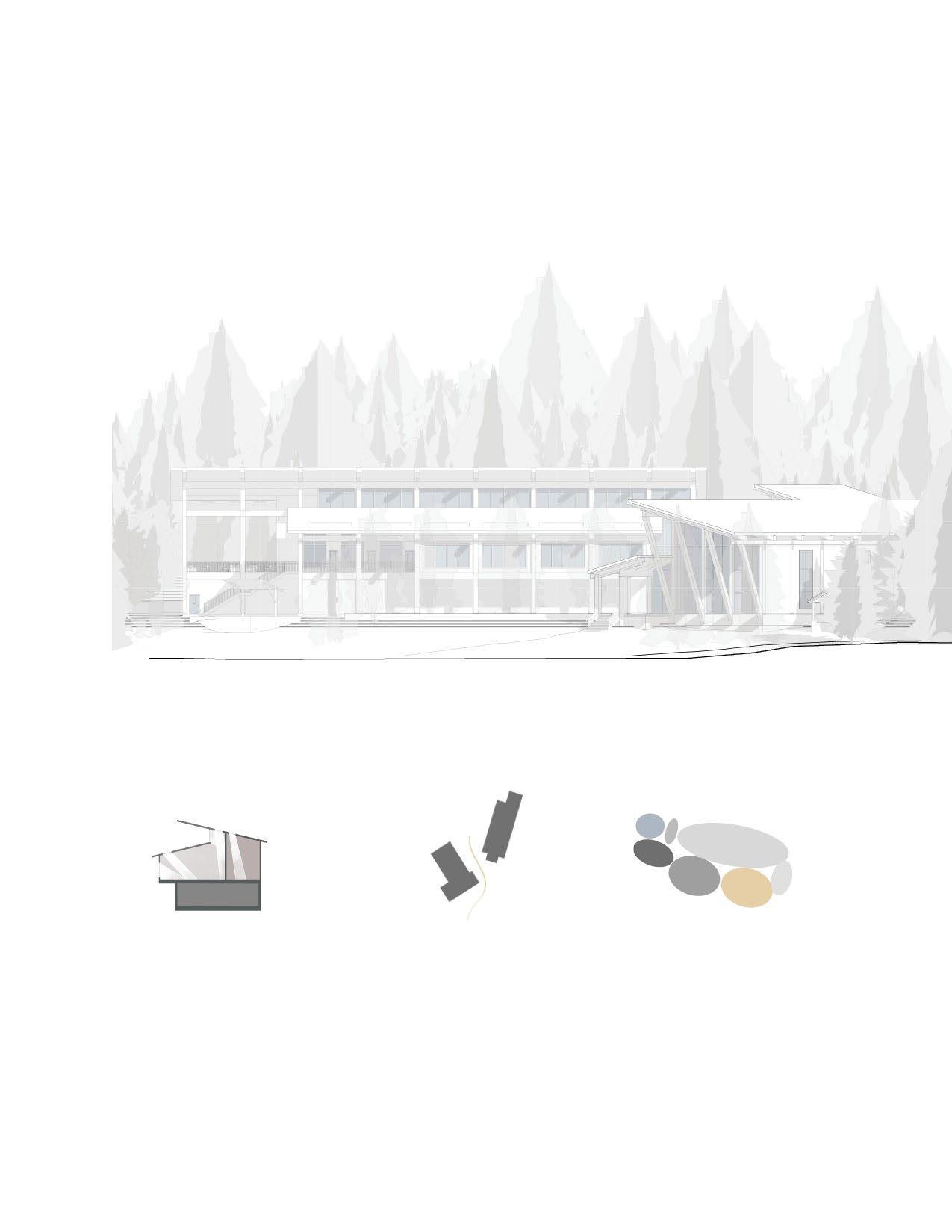
The programmatic elementS, strategically arranged in relation to one another with prioritizing desired views across the site.
Rowing Facility
Boat Storage & Lobby
Dexter Rowing |
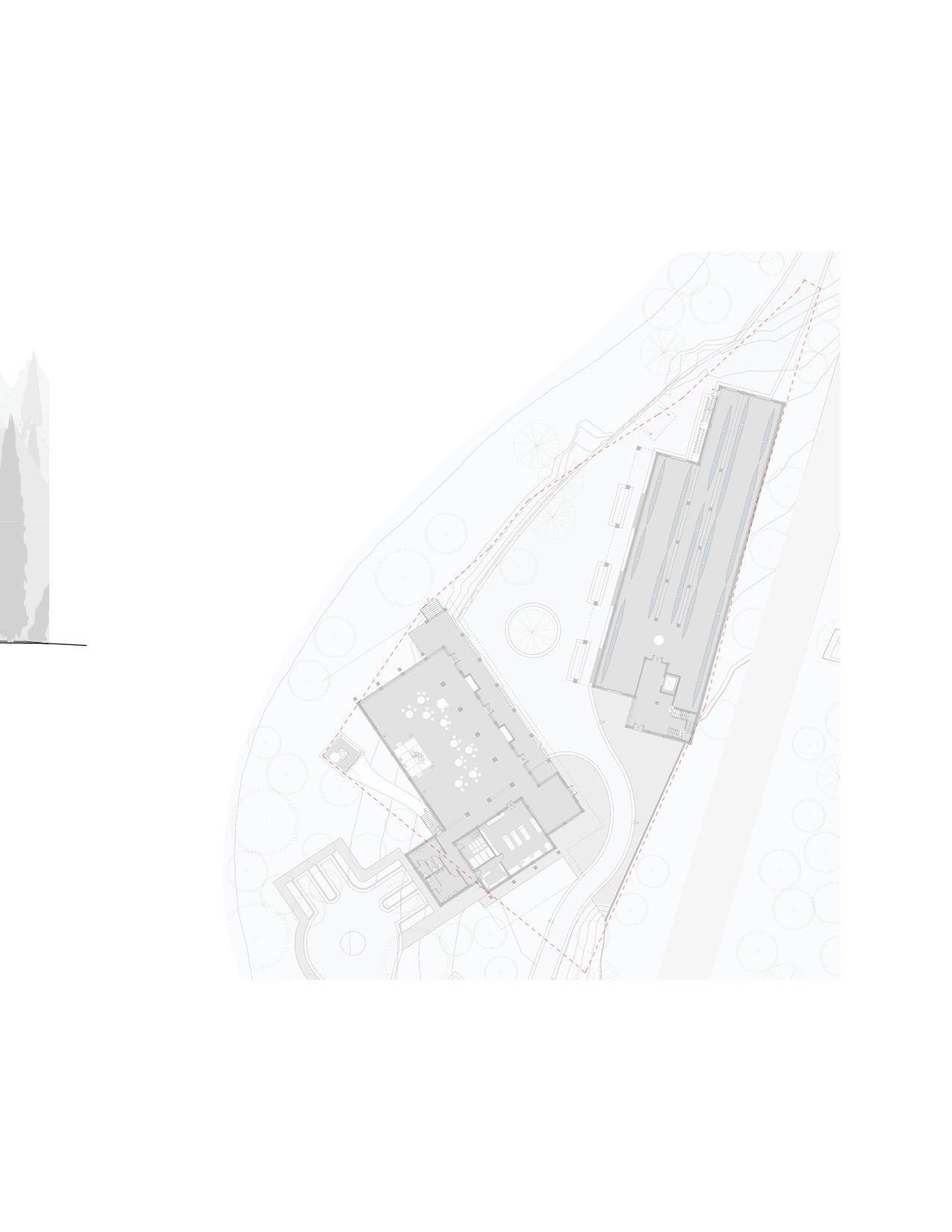
Community Hall
Community Room
Sheltered Fire Pit
Views of the reservoir & the regatta
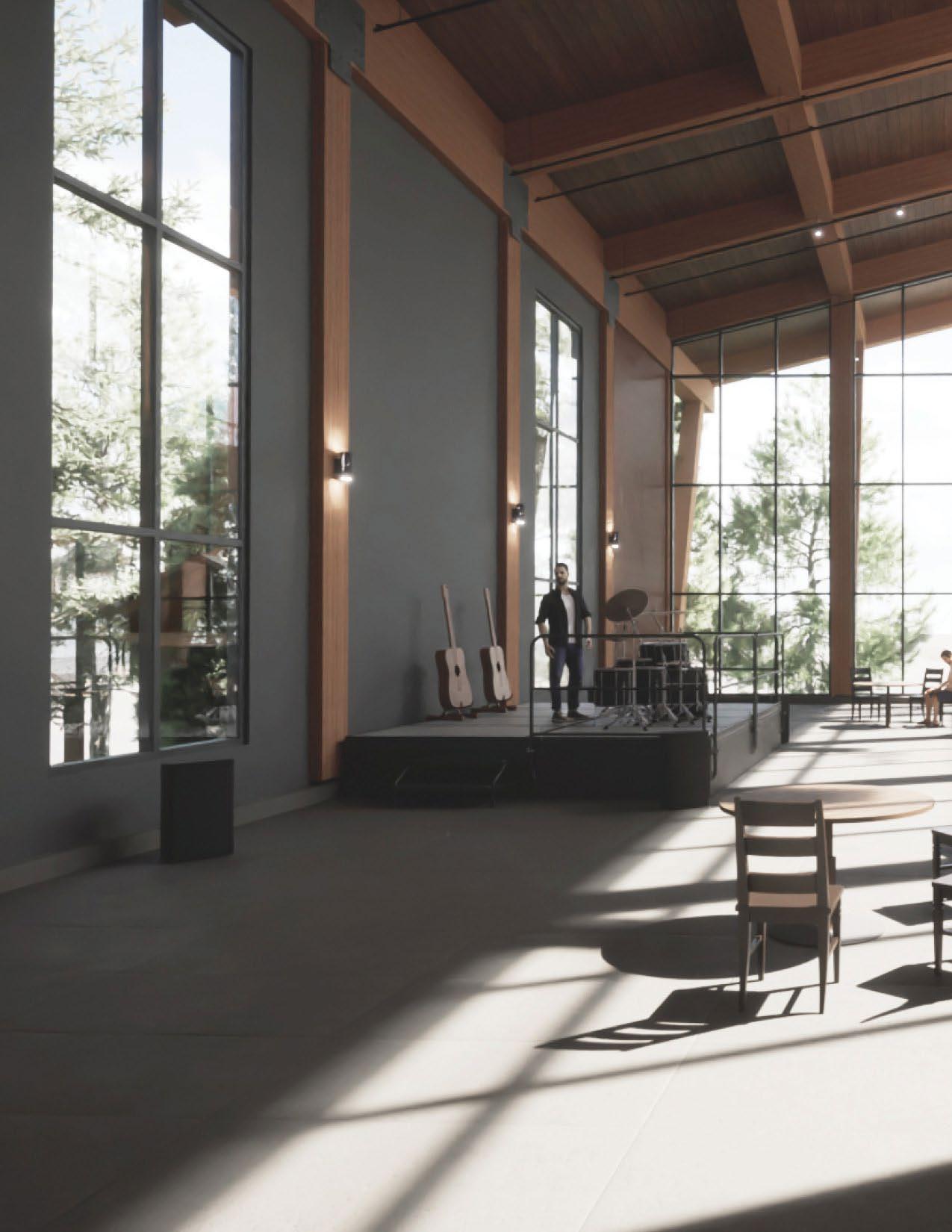
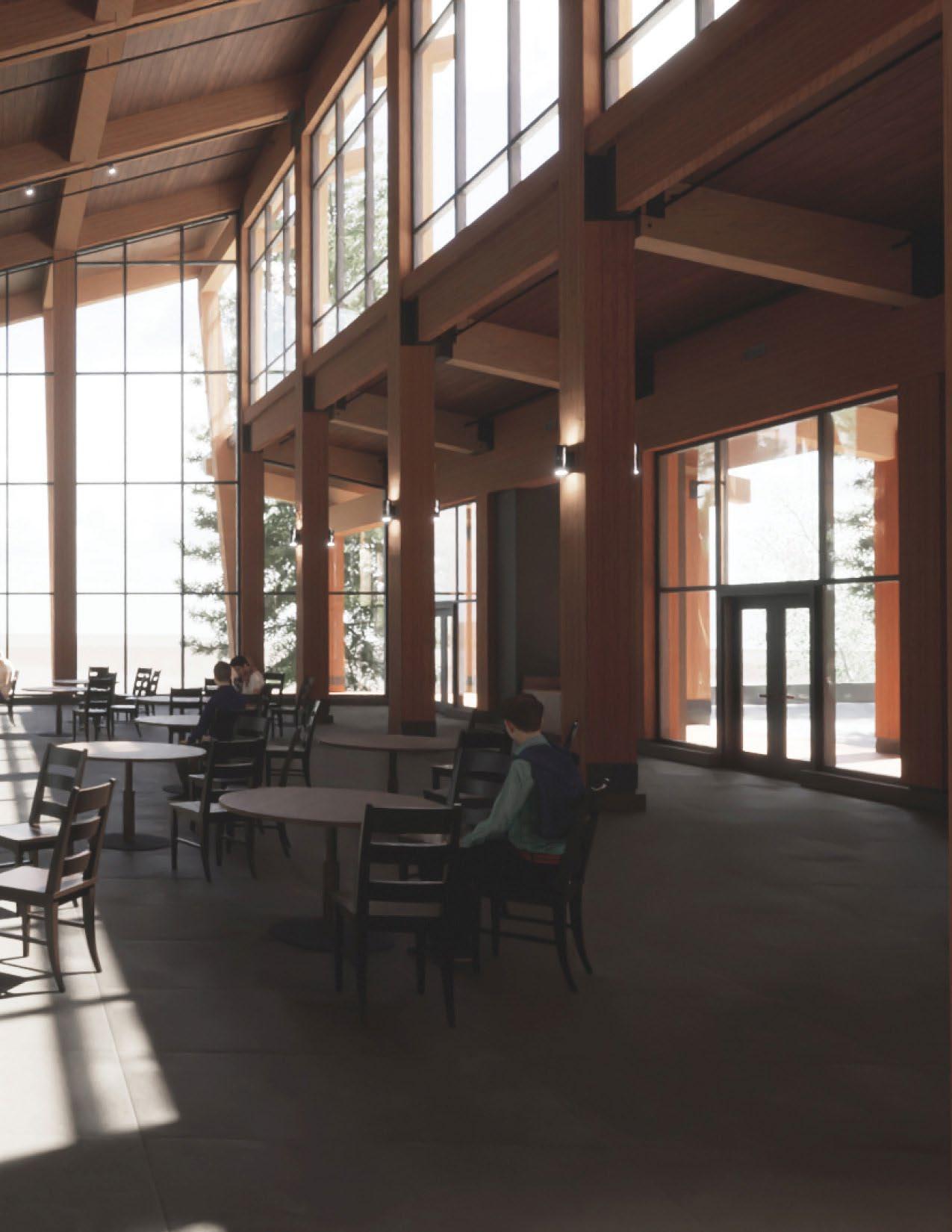
COLUMNBARIUM
Location: Colma, California
Year: 2022
Size: 35,000 SF
Employer: Interactive Resources
Team: Andrew Butt & Sabrina Richter
This project was a collaborative effort during my internship at Interactive Resources. The client sought to renovate a deteriorated existing building, transforming it into a space for remembrance by incorporating niches designed to hold urns for loved ones. The project was led by Andrew Butt, who served as project manager.
We as a team developed an Art Deco inspired design, integrating decorative concrete floor inlays that complemented the selected manufacturer’s niche system. My main responsibilities included modeling the interior details and new niches, as well as refining the design of the elevator and stair addition to ensure ADA compliance.
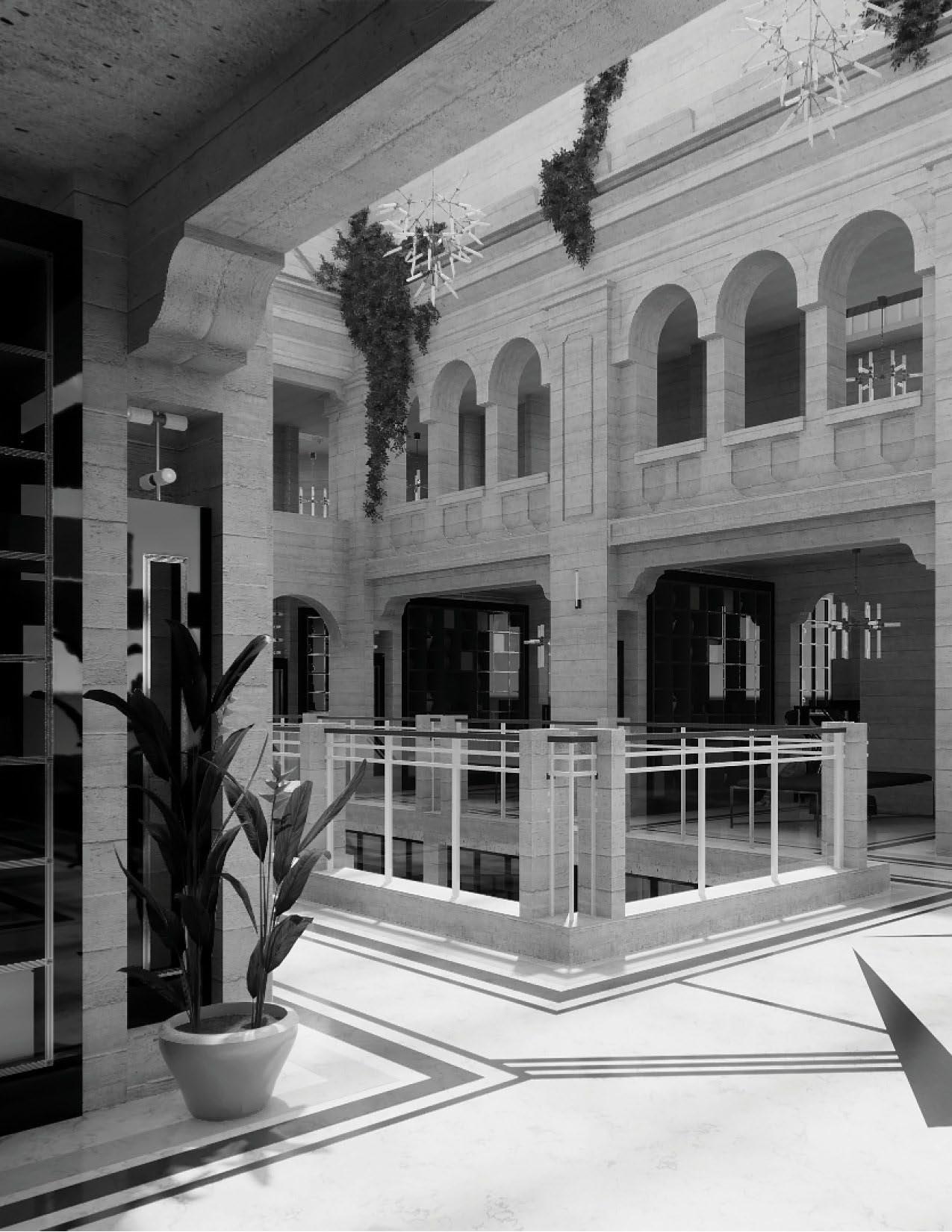
Niche Revit Family
Modeling the manufacturers’ Niches & available urns for renovation.
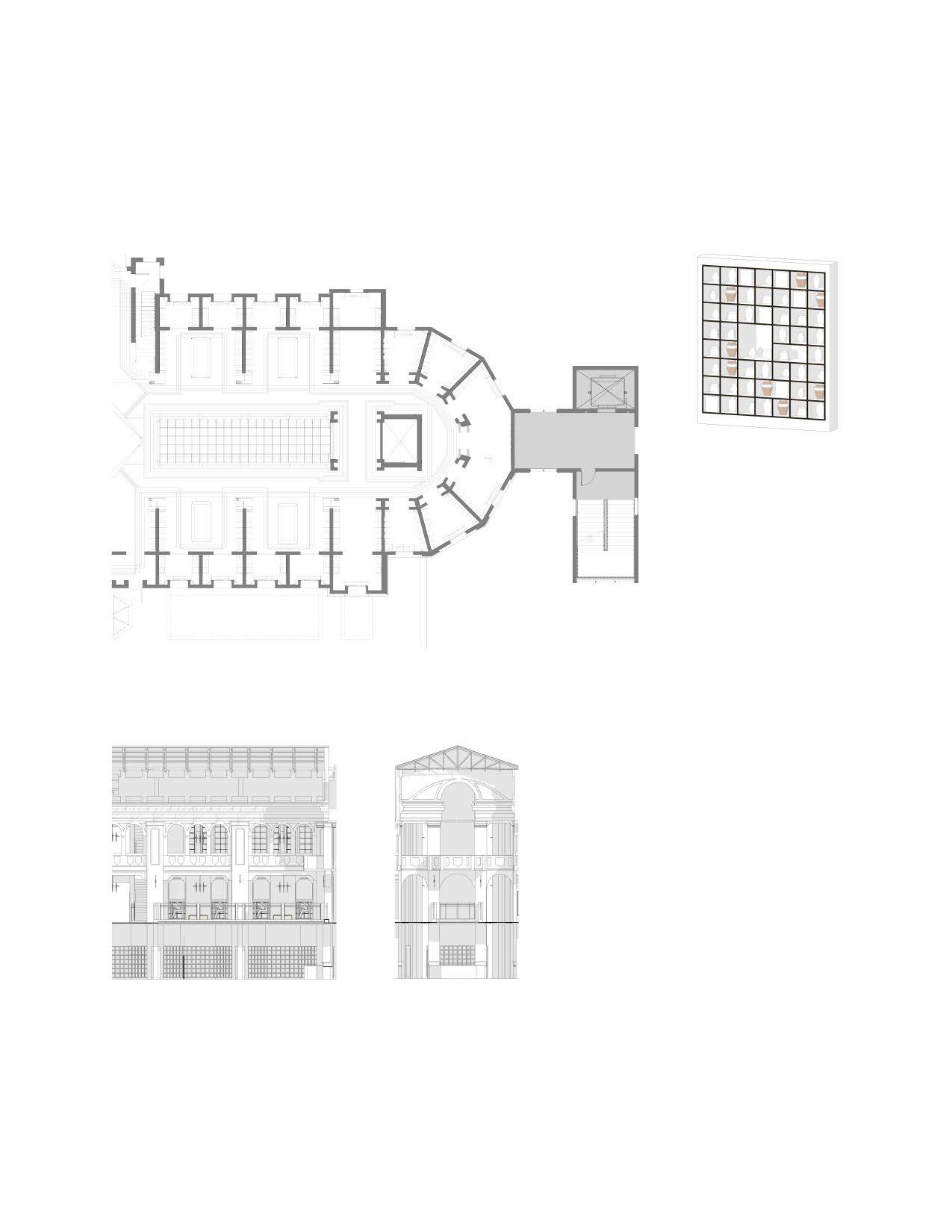
Interior Elevations
Modeling the existing conditions utilizing photographs and a provided base model, followed by rendering our Art Deco design and exploring several alternative design options for the client.
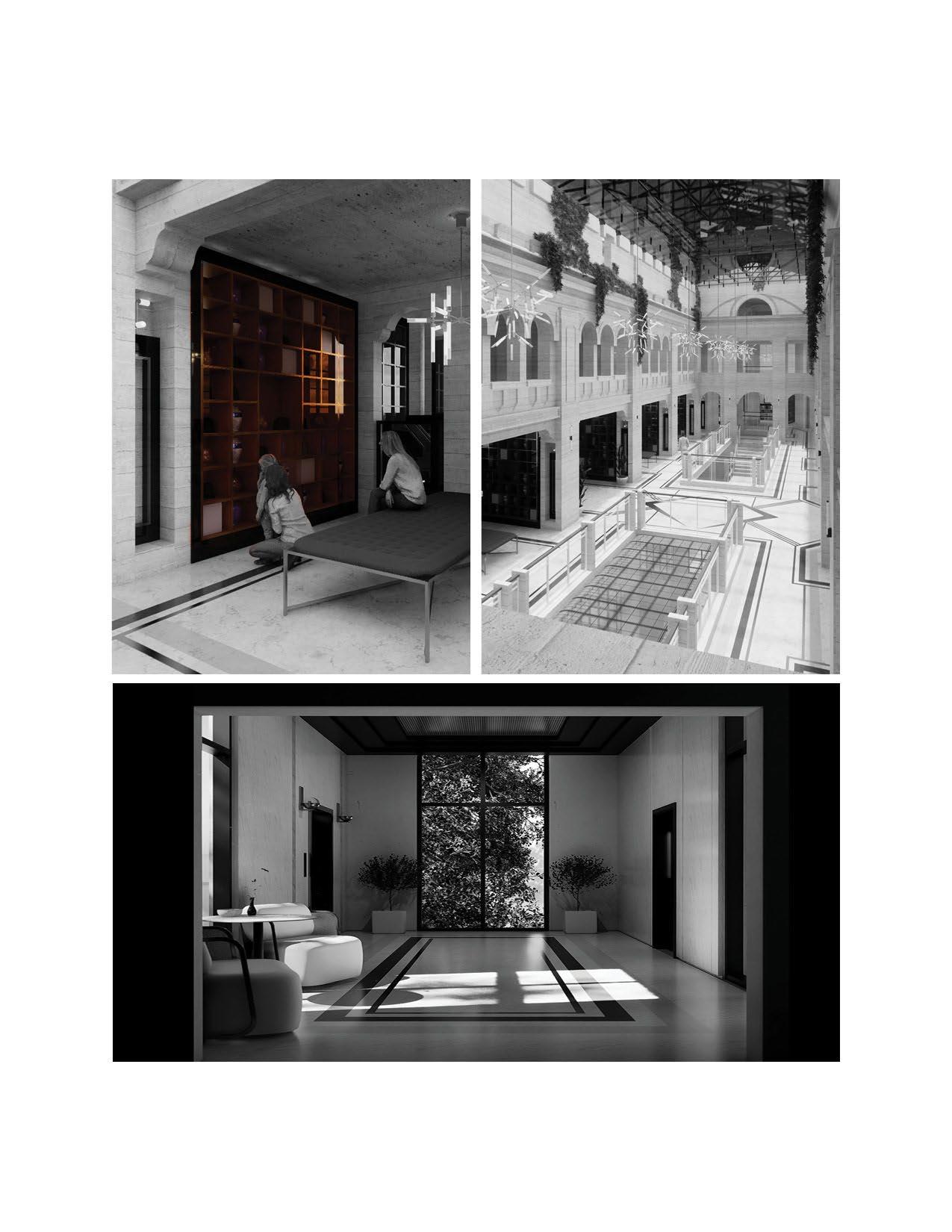
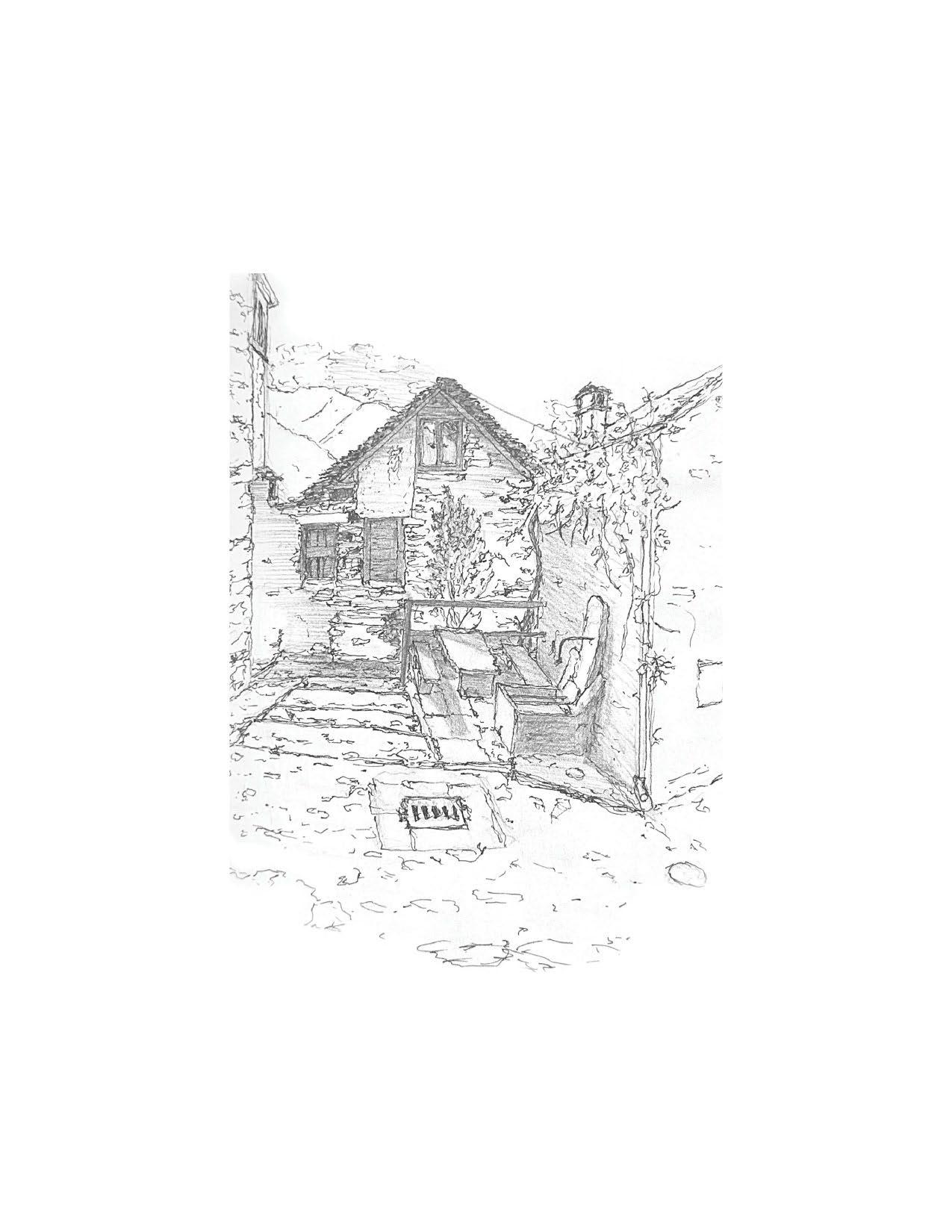
You
