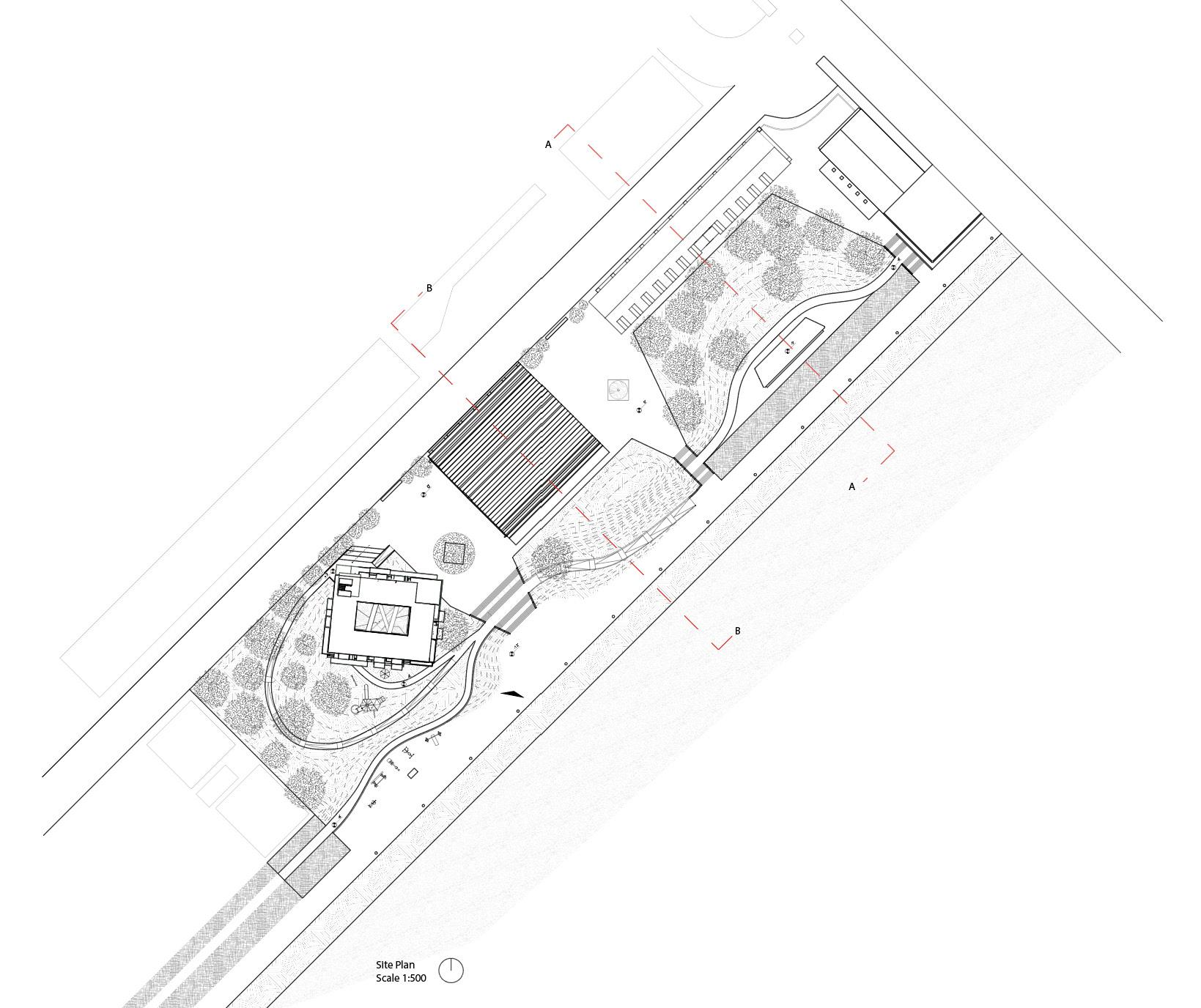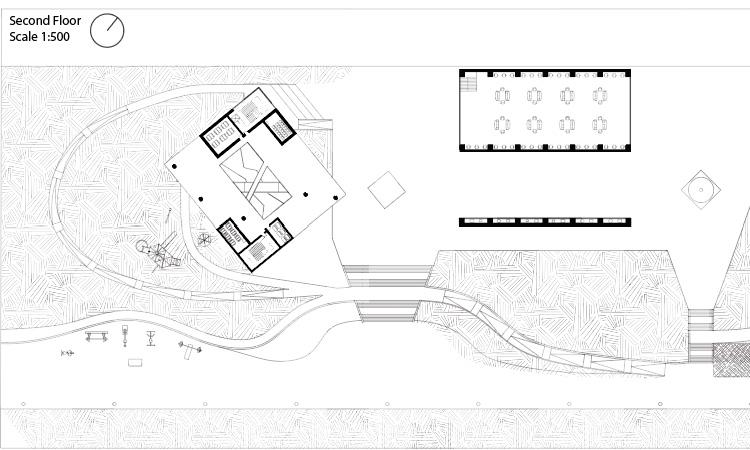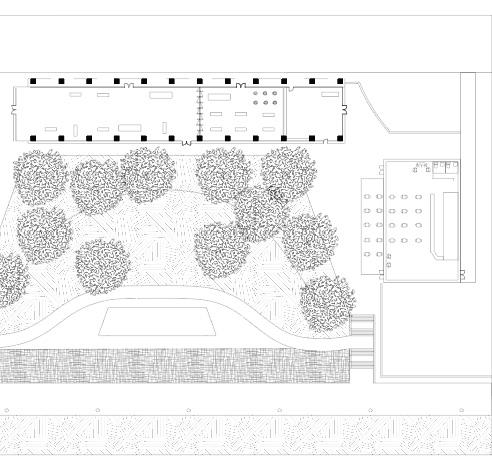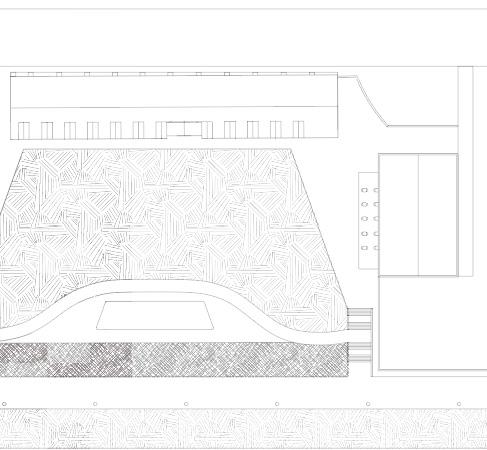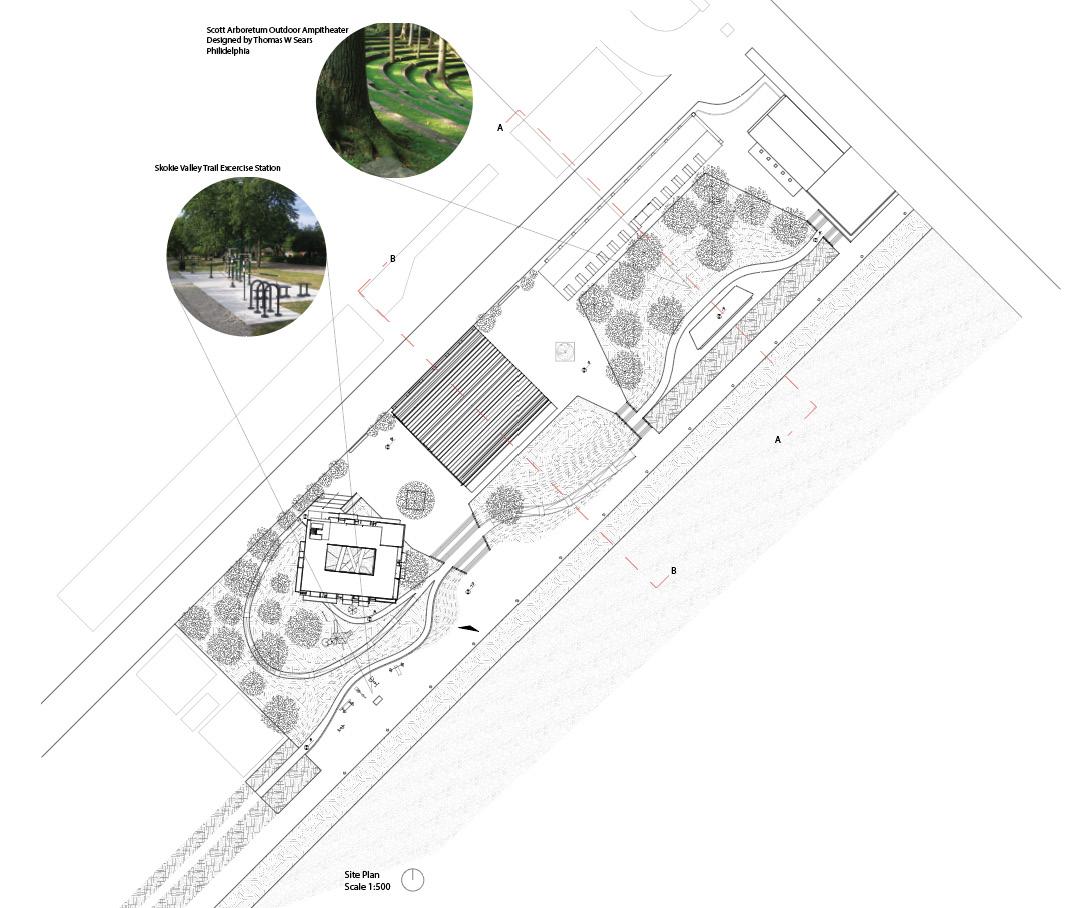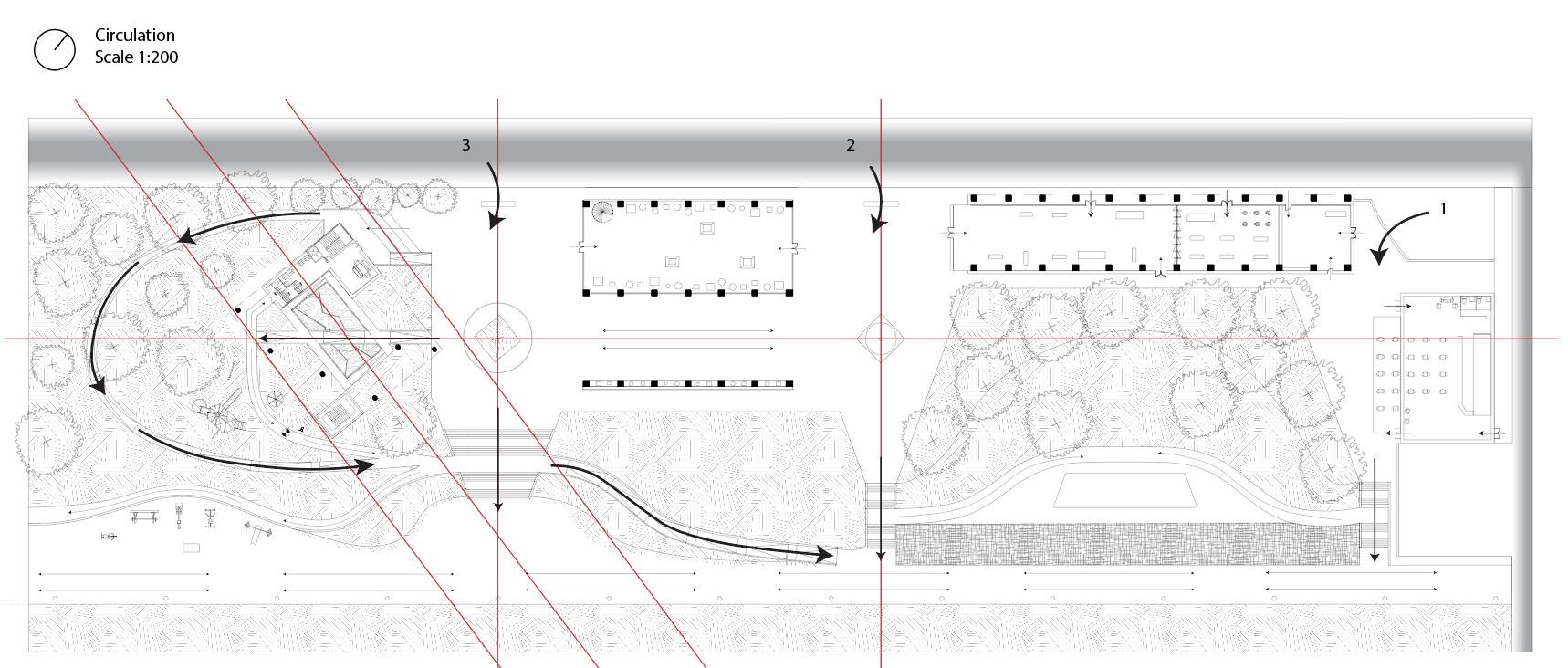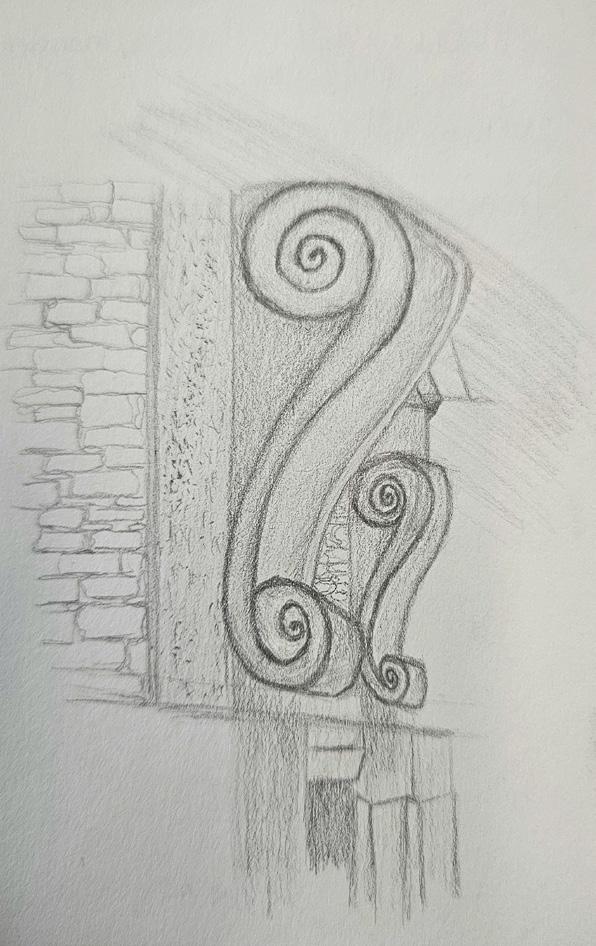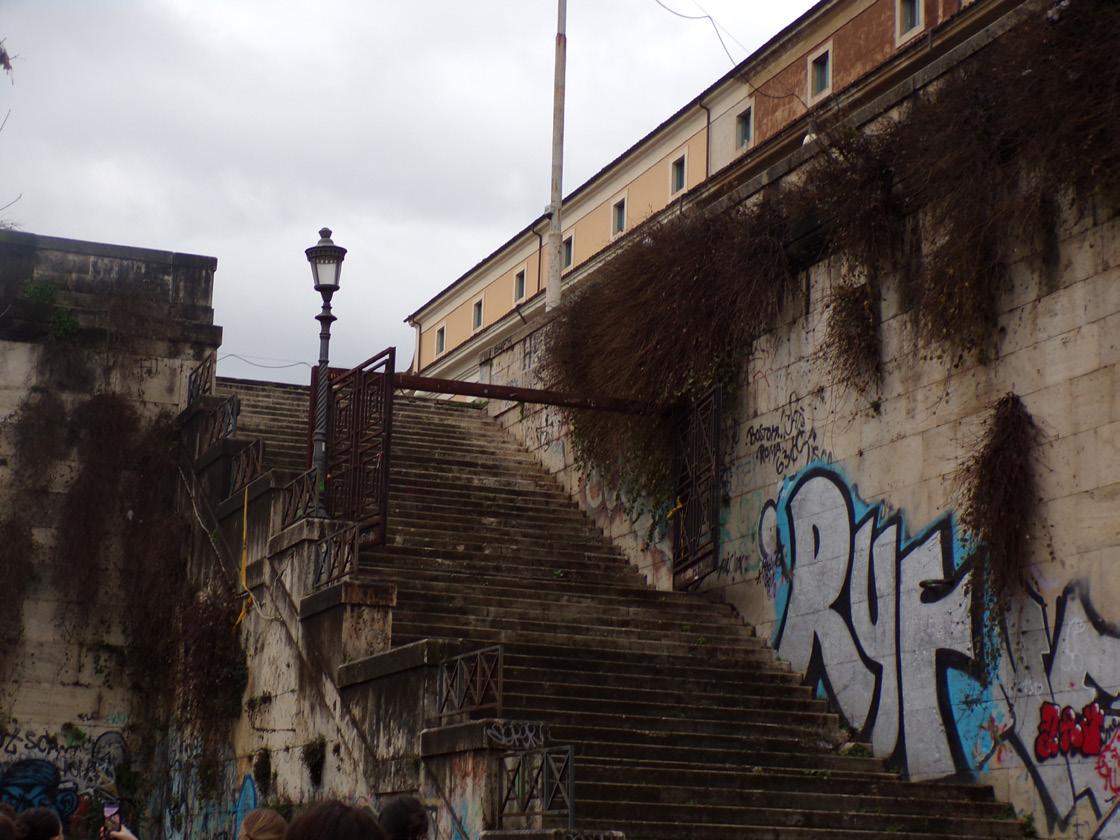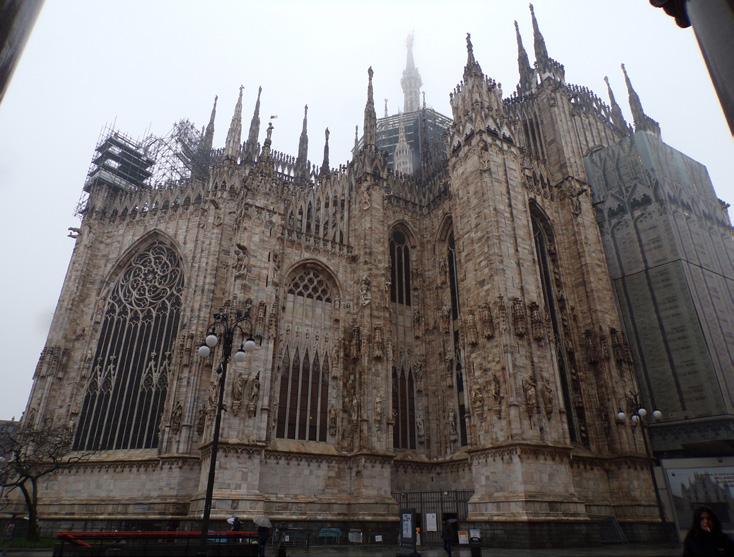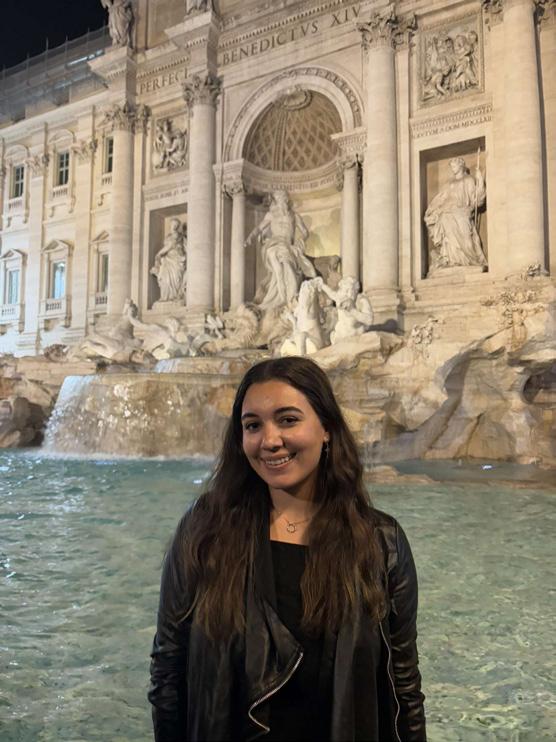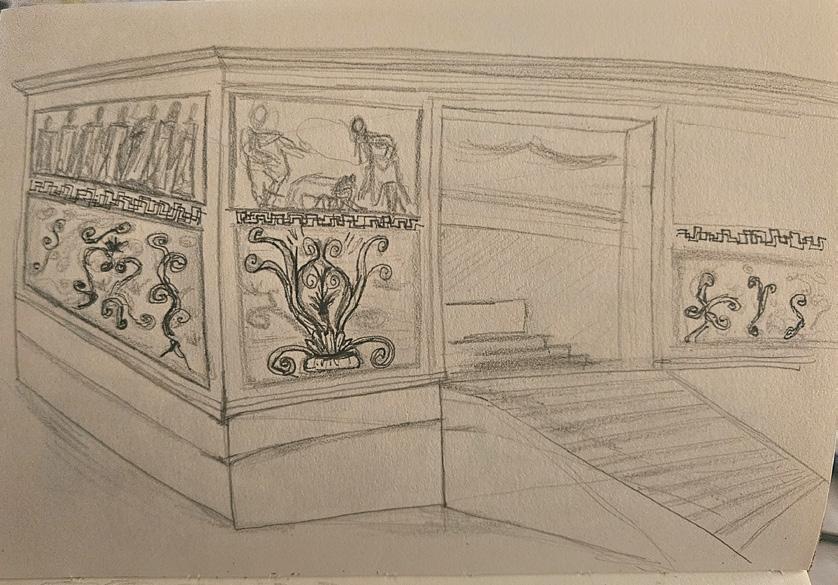Portfolio
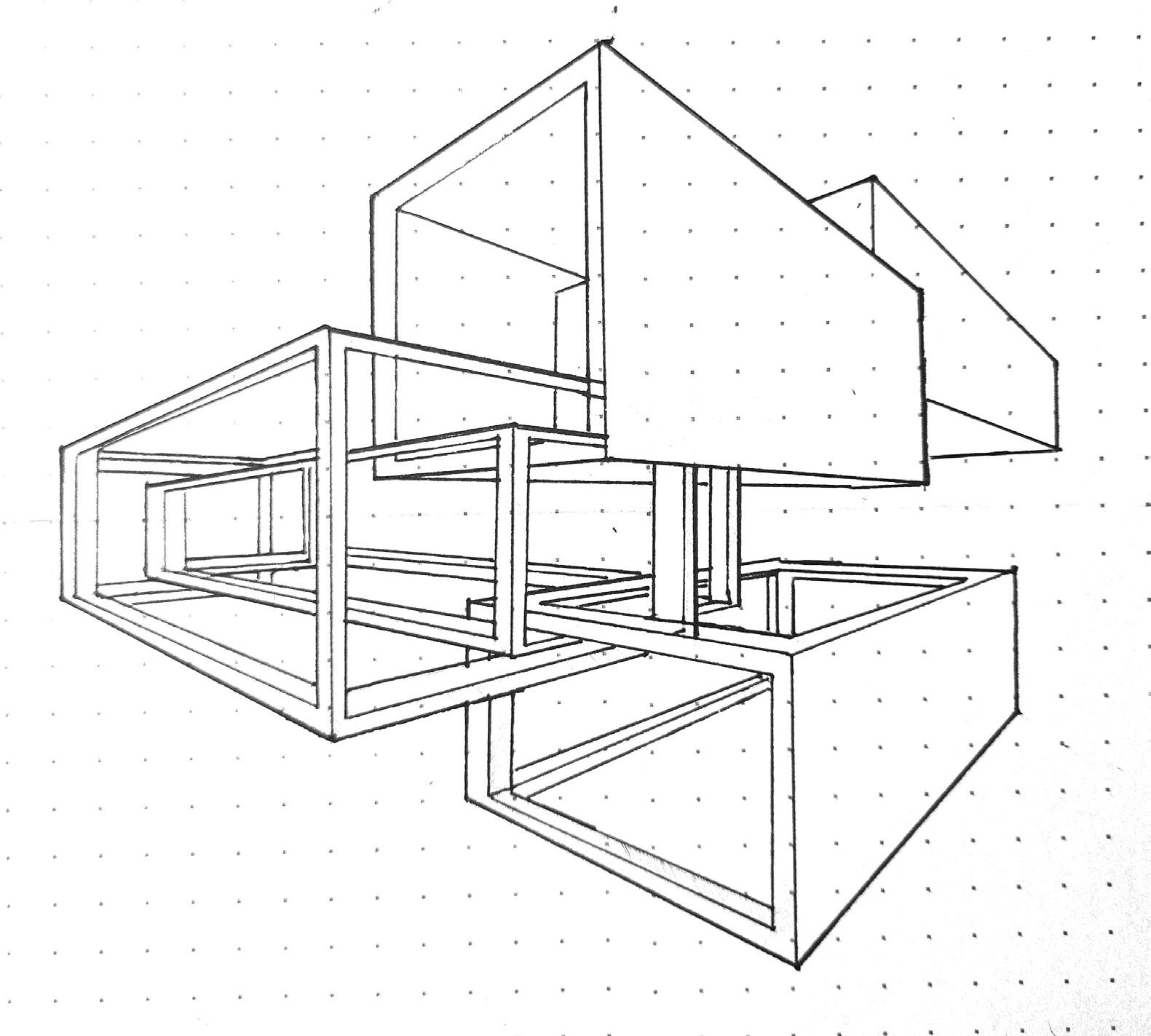
Muller | University of Oklahoma | B Arch Undergrad | Selected Work


Muller | University of Oklahoma | B Arch Undergrad | Selected Work
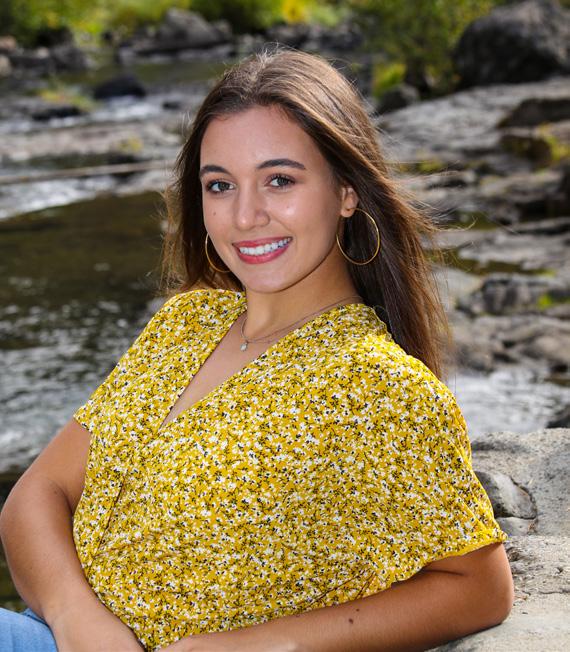
University of Oklahoma Makennamuller234@gmail.com 509-792-0811 www.linkedin.com/in/makenna-muller-5060a6263/
2022-Present:
University of Oklahoma| B. arch
Unisverisity of Oklahoma| Interior Design minor
Skills
Rhino
Revit
Adobe Illustrator
Adobe Photoshop
Adobe InDesign
Hobbies
Embroidery
Traveling
Reading
Dancing
Paddle Boarding
Camping
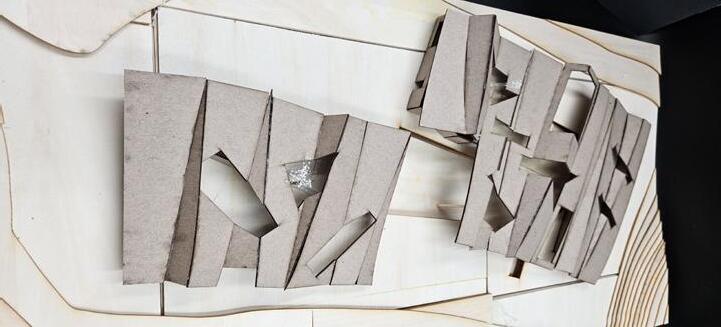
Pgs 6-11
Carpenter Ant Research Center
Pgs 12-15
Carpenter Ant Habitat
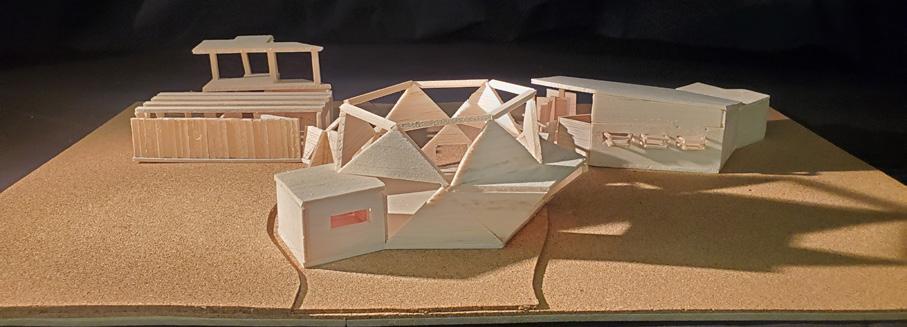
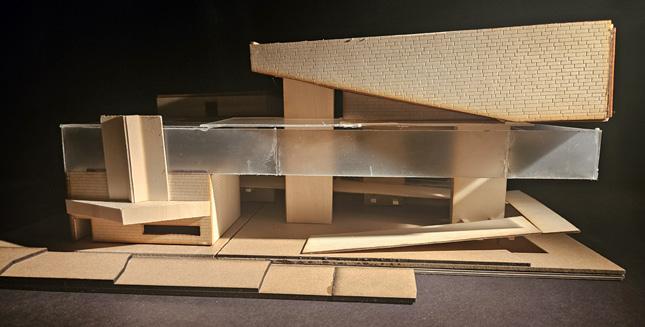
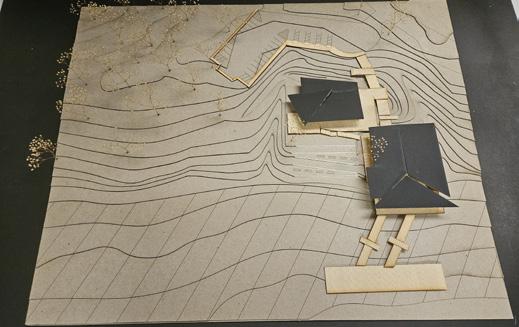
Pgs 16-19
Renegade Studios
Pgs 20-25
Culture Exhibit
Pgs 26-31
Through ground removal, infill, and modification, the Carpenter Ant Research Center establishes a direct architectural dialogue between structure and terrain. Inspired by the carpenter ant’s tunneling behavior and ecological role in decomposing wood, the design integrates subterranean circulation with spaces for research and education.

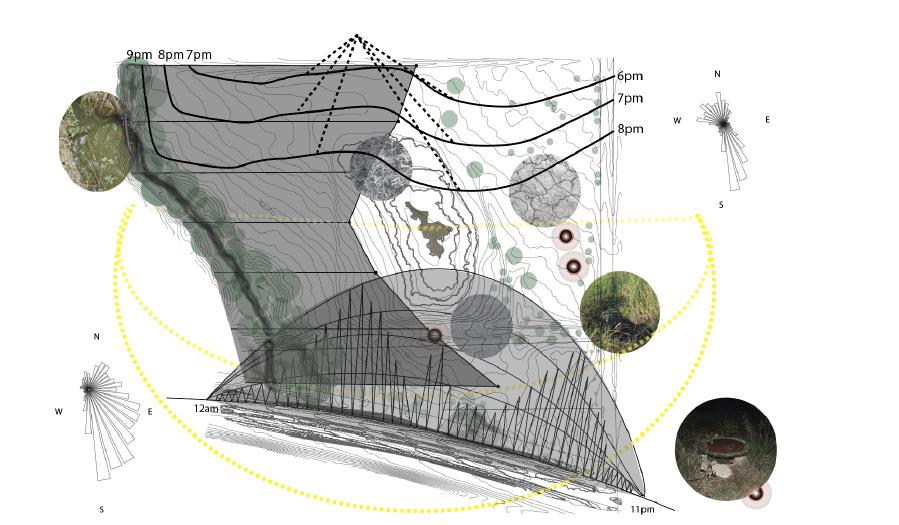

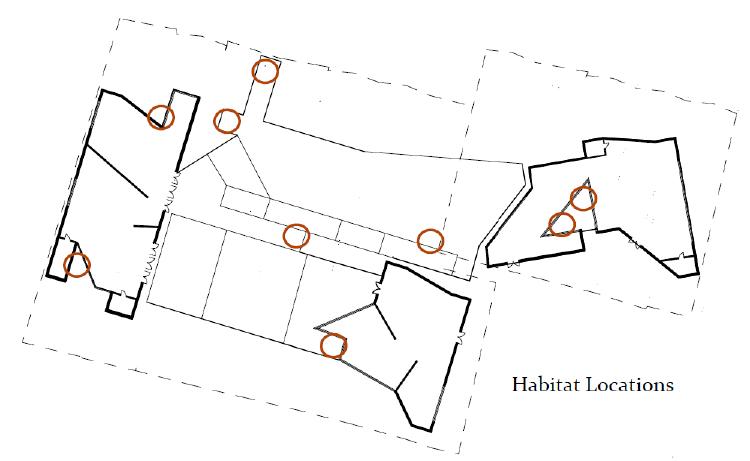
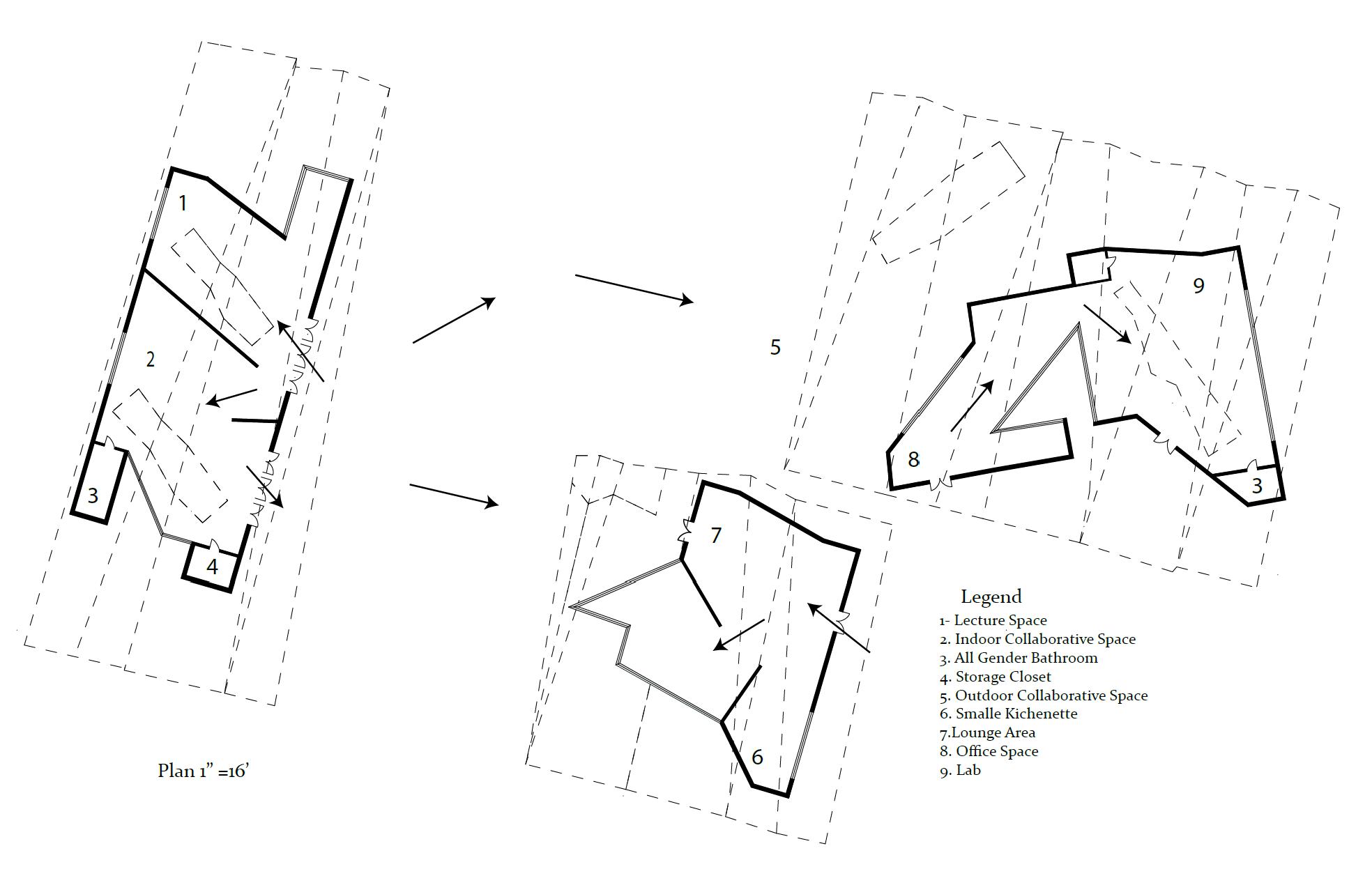
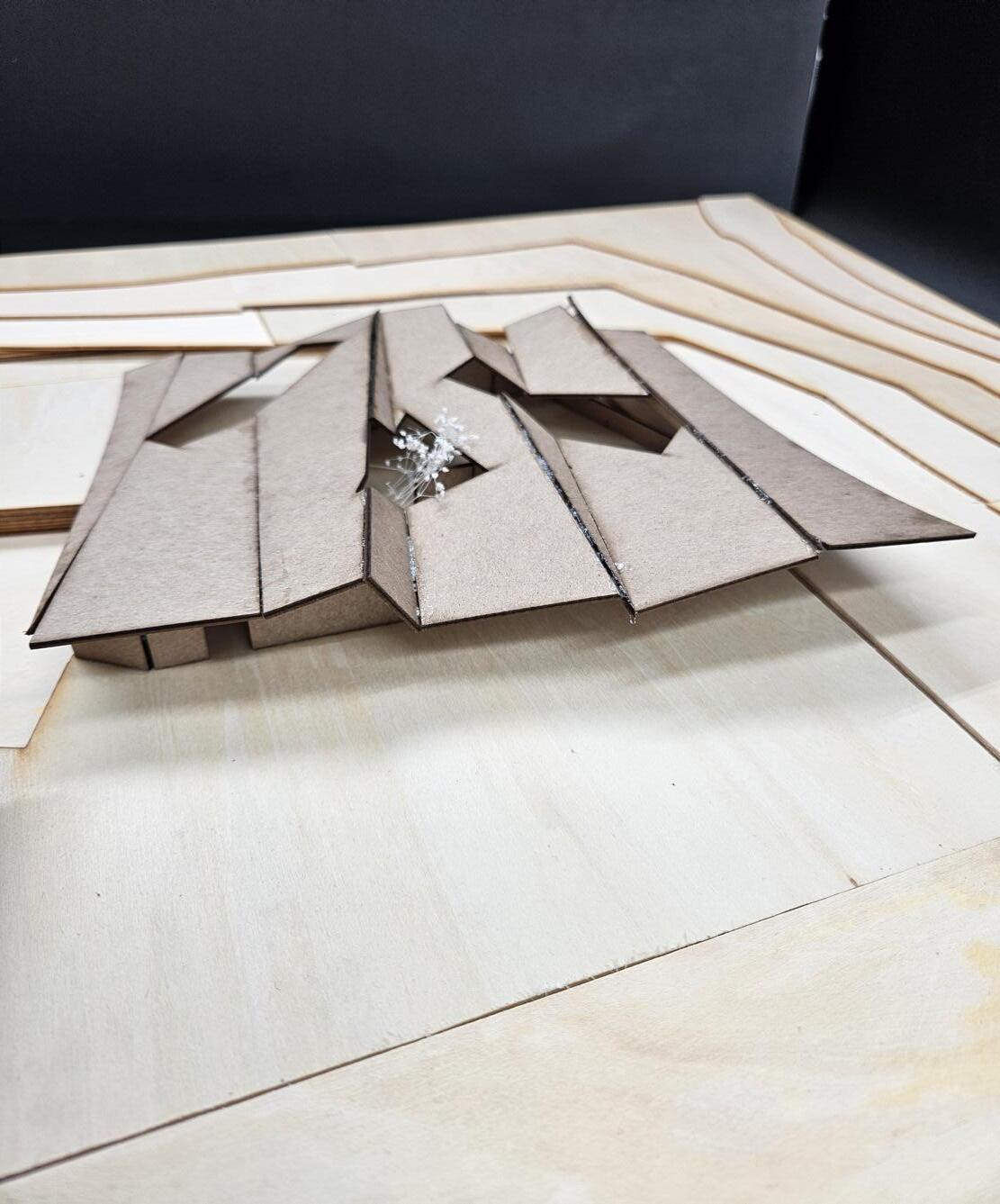
The Carpenter Ant Habitat reimagines design through a non-human lens, creating a permanent envelope that facilitates ant movement and natural material exchange. Openings permit free ingress and egress, while wood shavings fall to the ground as part of the decomposition cycle. The structure invites public interaction, enabling the replenishment of wood as ants return nutrients to the soil.
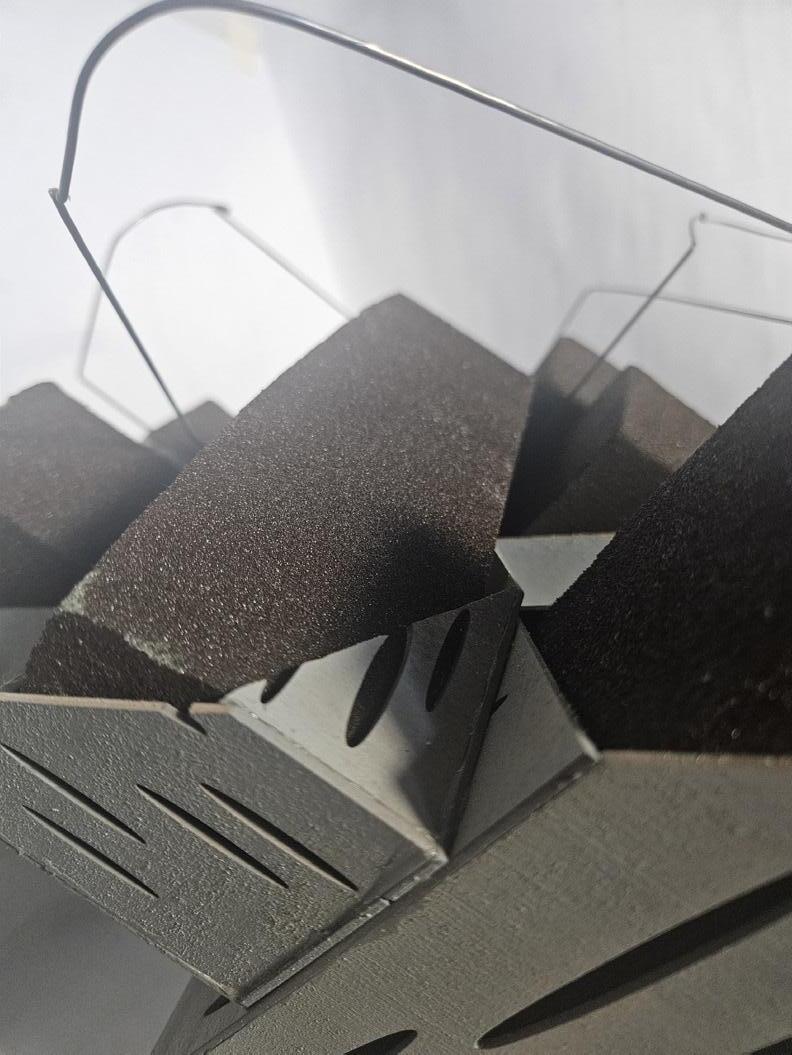

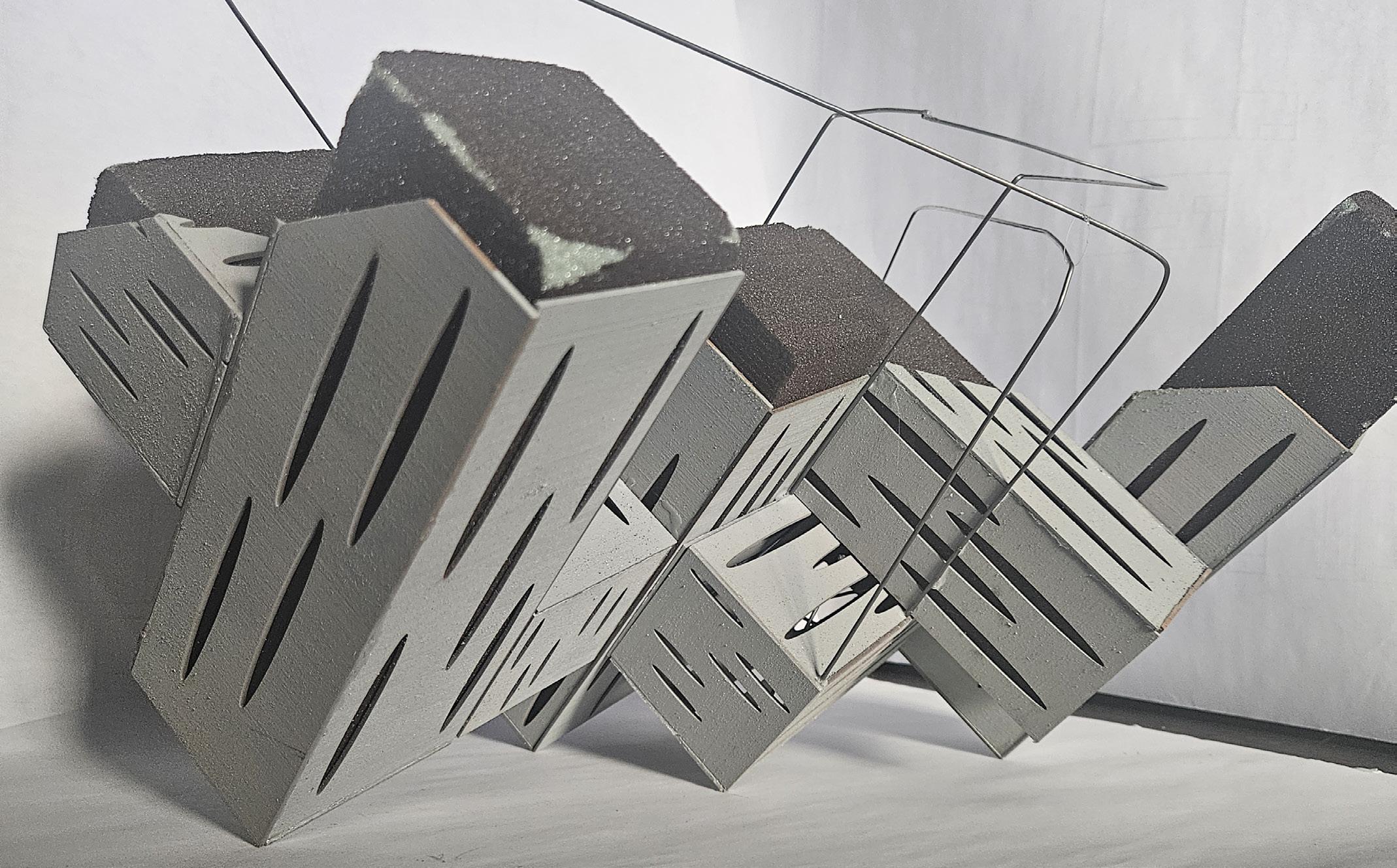
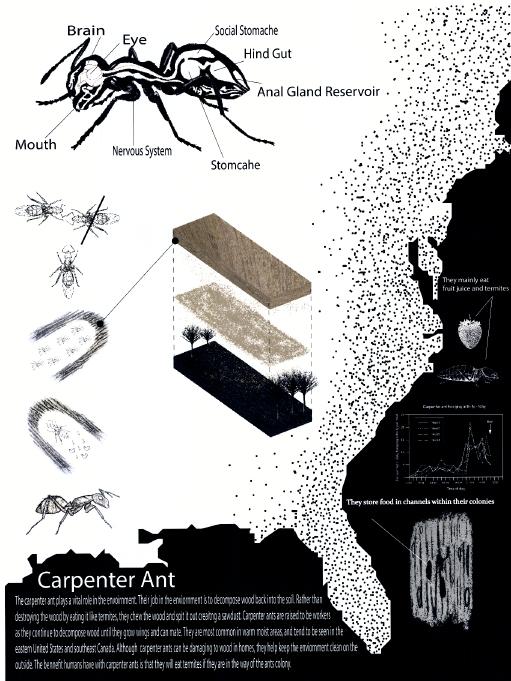
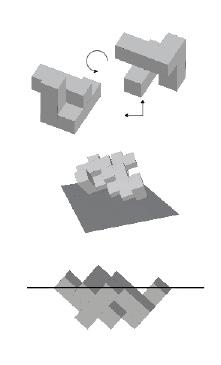
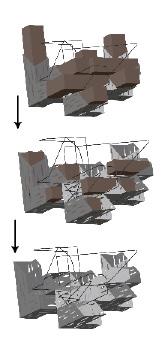
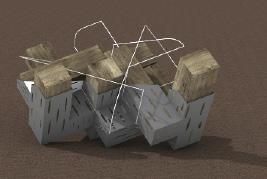
Renegade Studios provides an integrated environment for relaxation, work, and creative exploration. Designed to accommodate the spatial, lighting, and inspirational needs of both photographer and painter, the program includes studios for production and exhibition alongside adjacent living quarters for rest and reflection.
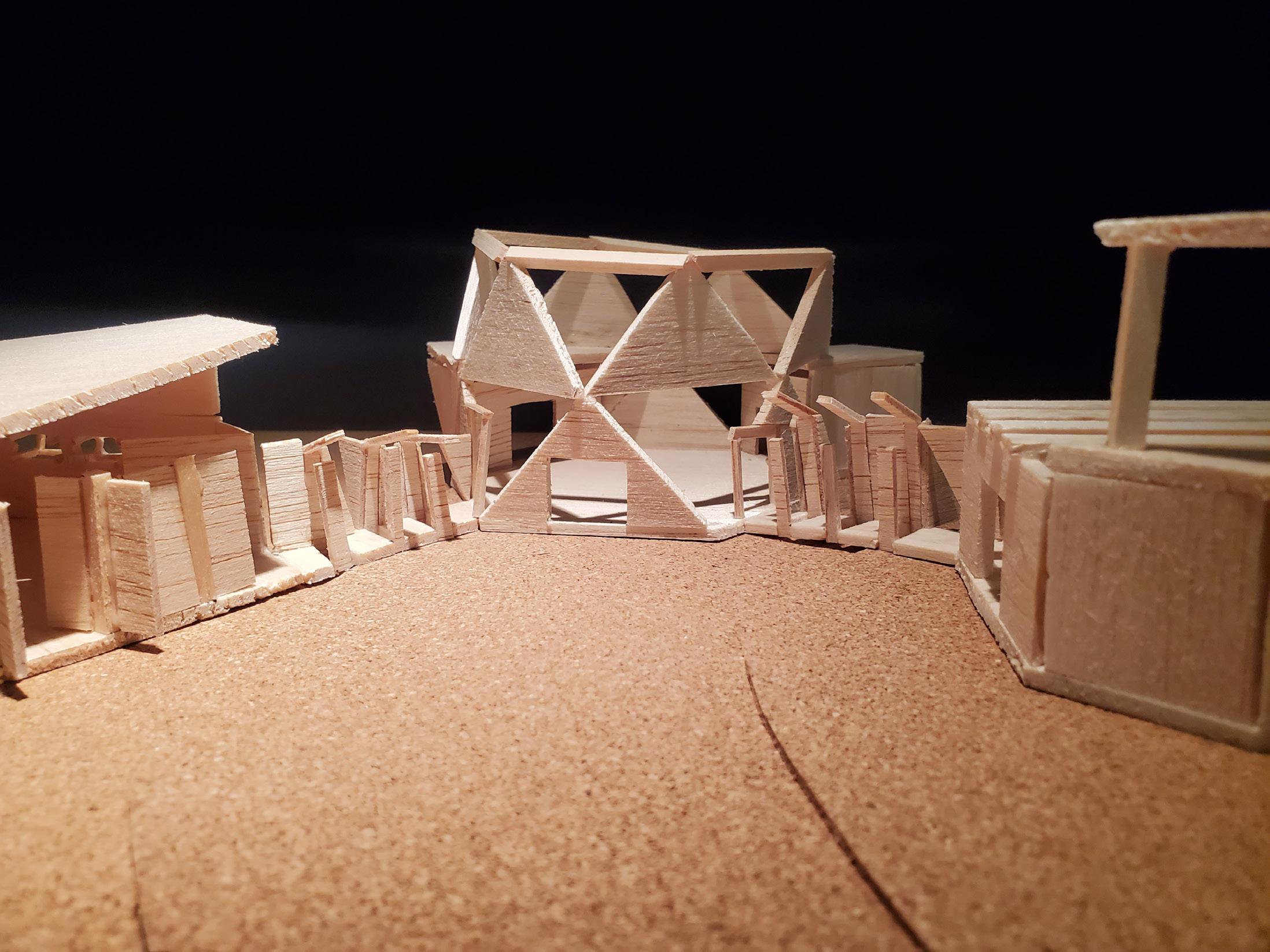
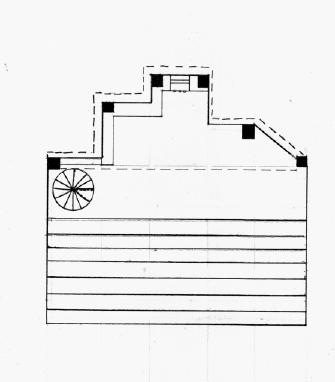

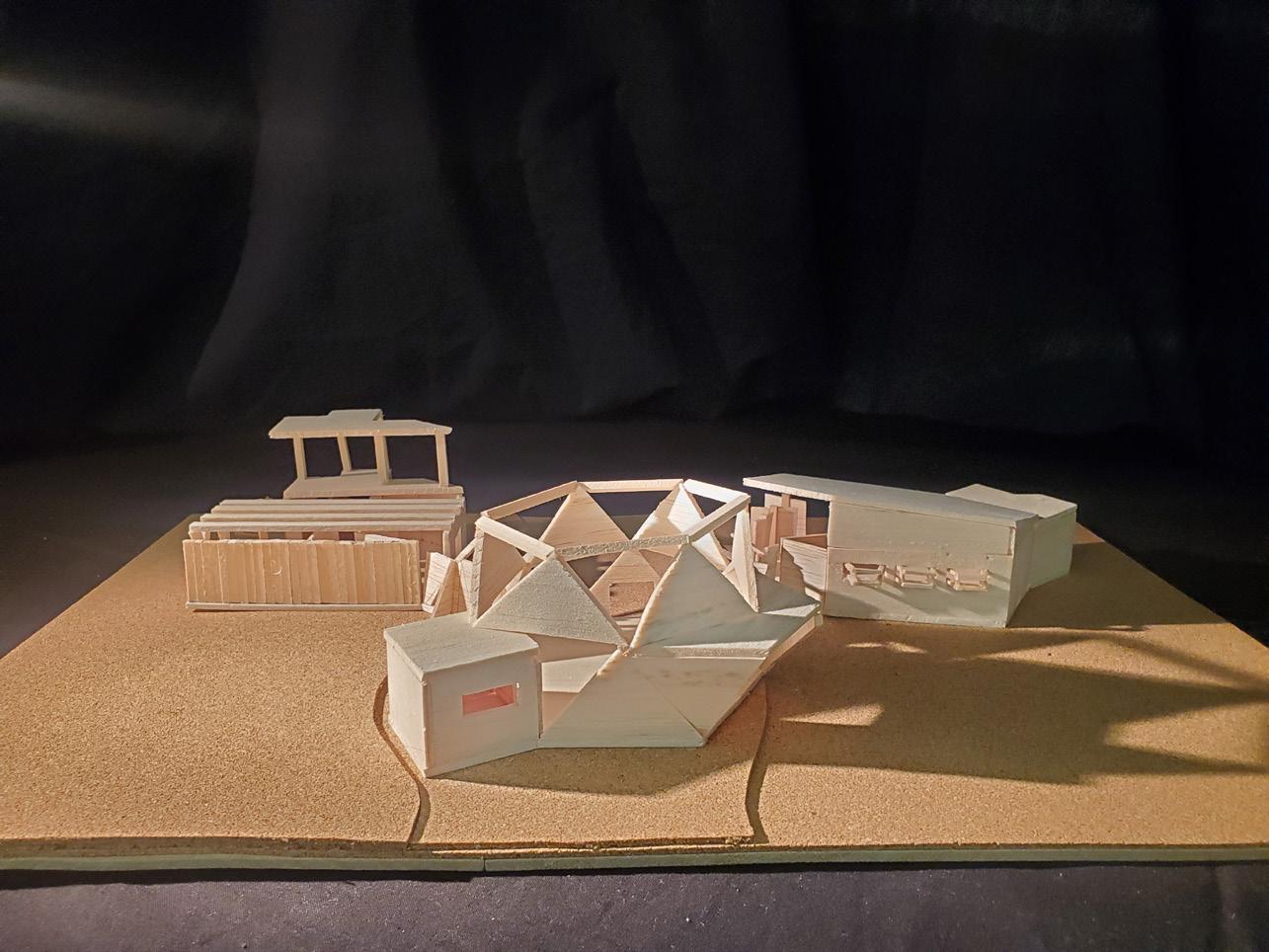




The Culture Exhibit draws from cinematic sequencing, translating shifts in light, angle, and mood into spatial experience. Set within a revitalized historic theater, it engages a community that celebrates cultural diversity, providing a vertical ‘culture walk’ where local artists display and sell their work.
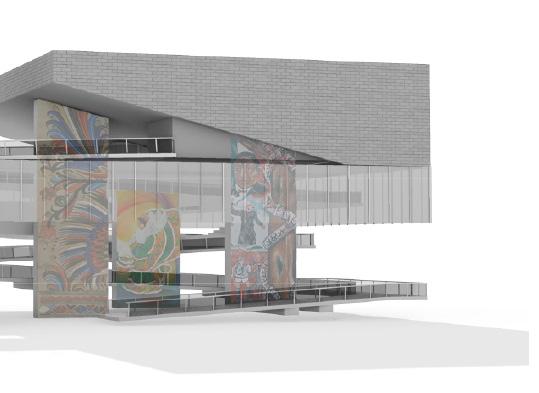
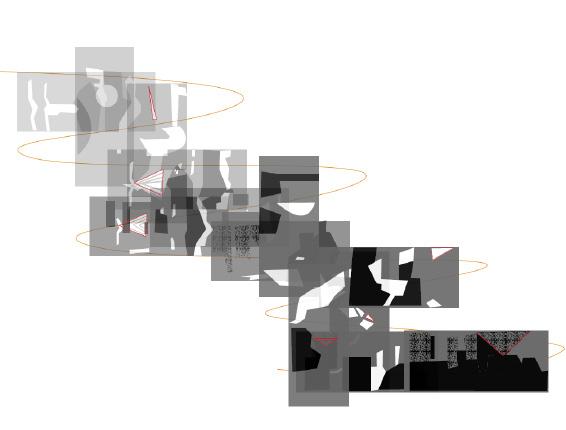

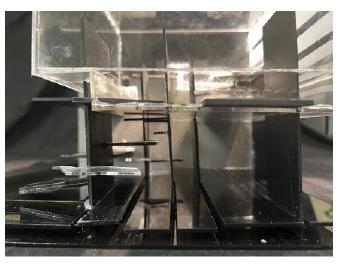


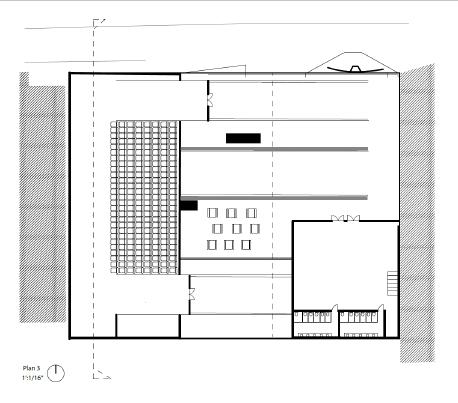

The Lake Thunderbird Boathouse aims to bring a natural warm envionrment to a hub of water activity. The integration of rain gardens guides you through the site while filtering the rainwater and polutants before draining into the lake. The space is welcoming with views over the lake, tall ceiling, and multiple access points to facilitate seamless movement with personal watercraft.

Rooted in the concept of ‘re-wilding and repurposing,’ this proposal transforms Rome’s historic Arsenale along Via Portuense and the Tiber into an urban landscape that weaves nature, history, and community. The design integrates walking trails, playgrounds, and an outdoor amphitheater with educational and cultural programs, including a school for statuary and sculpting, workshops, and exhibition spaces. Student housing, inspired by the irregular growth of foliage, complements reactivated historic structures, fostering a layered environment for art, leisure, and ecological reconnection.
