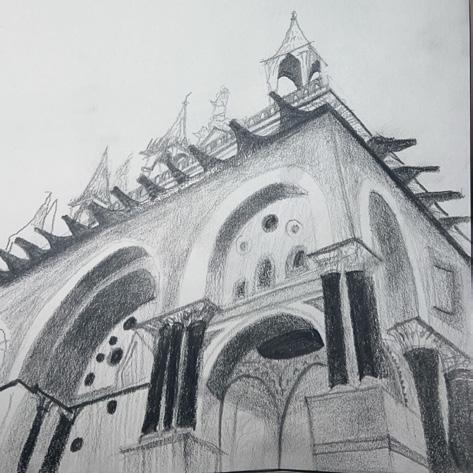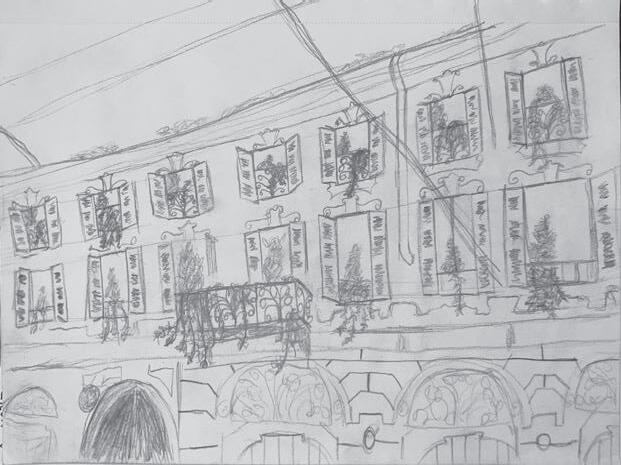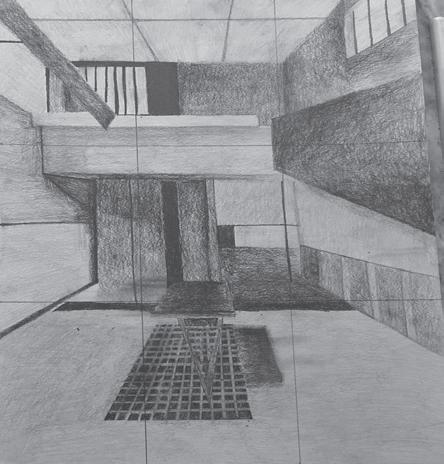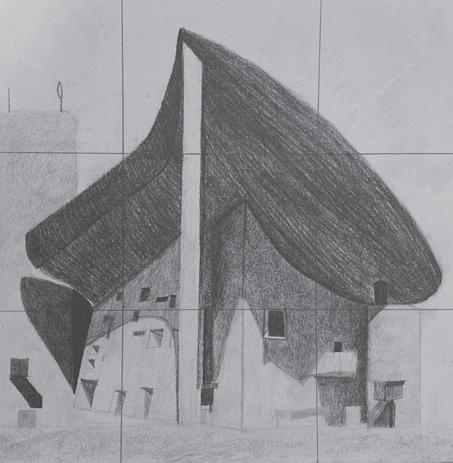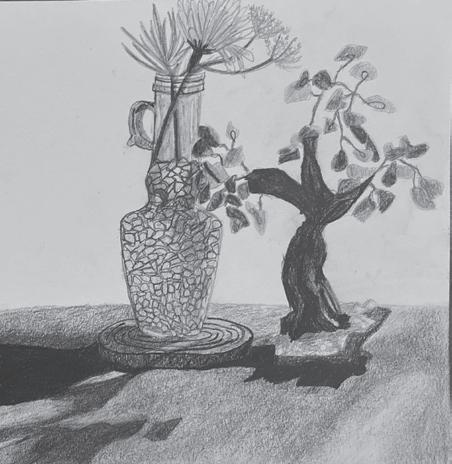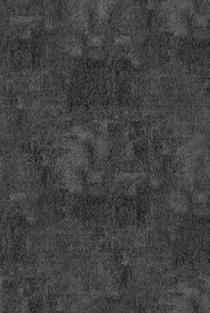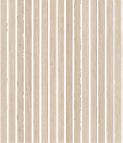
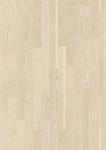

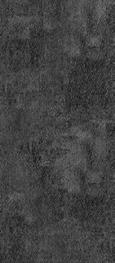













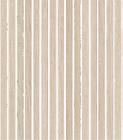









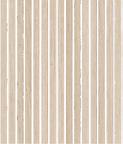



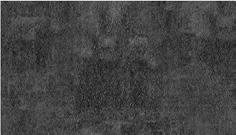


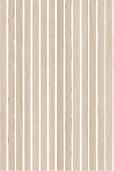
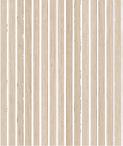

















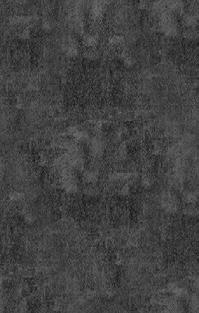


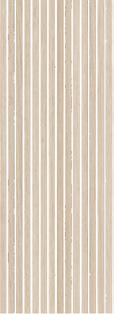



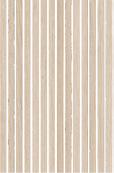




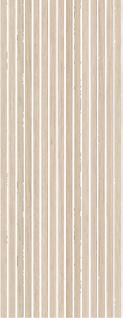
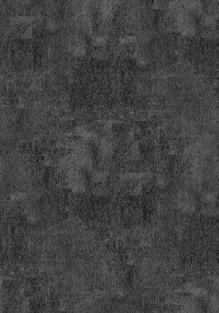



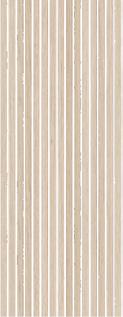




01 02 03 04
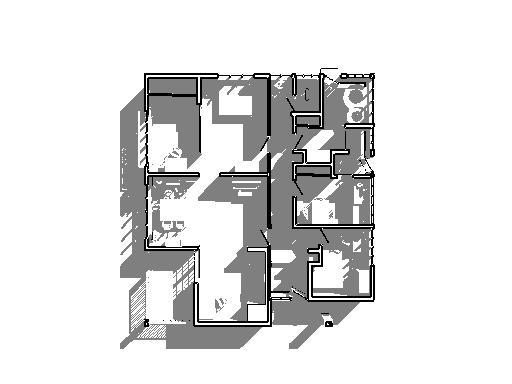
STEPPING TO THE SEA
Fall 2024 - International Housing Studio
Project Site: Halifax, Nova Scotia
AMERIKA-YA CASE STUDY
Fall 2024 - The Japanese House Workshop
Project Site: Tokyo, Japan
KRAUSE GATEWAY CENTER
Fall 2024 - Building Systems
Project Site: Des Moines, IA
SANCTUARY WITHIN THE TREES
Fall 2023 - Architectural Design and Performance
Project Site: Mahomet, IL

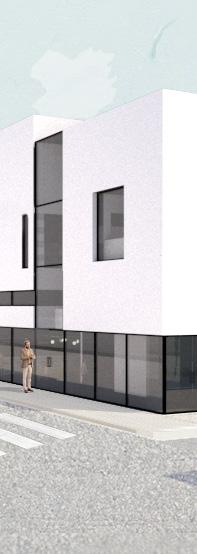
MEANDER
Spring 2023 - Designing for Human Well-Being
Project Site: Chicago, IL


Collection from Fall 2020-Fall 2023 05 06 07 08
Fall 2022 - Architectural Design and Urbanism
Project Site: Chicago, IL
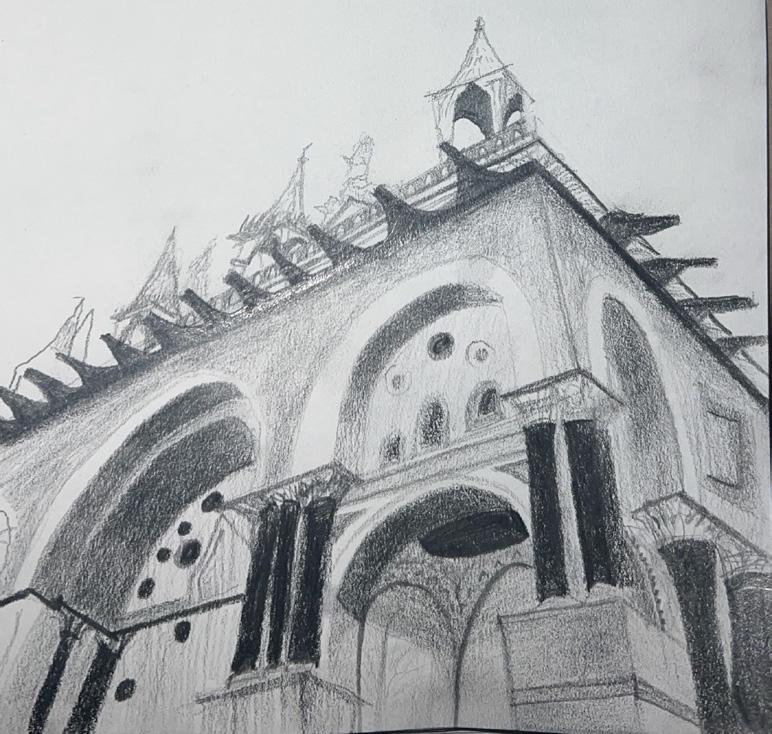
Fall 2022 - Architectural Design and Urbanism
Project Site: Champaign, IL SKETCHES

SOFTWARE: Adobe Illustrator, Adobe Photoshop, AutoCAD, Revit
Project Type: Individual
Achievements: Approach Publication Candidate
Stepping to the Sea is a twenty-unit apartment complex in Halifax, Nova Scotia, designed to balance flexibility in living spaces with a strong sense of community. The project emphasizes adaptability, with sliding partitions and doors allowing residents to redefine their spaces based on their evolving needs. Each unit is strategically placed on a corner, offering panoramic views of both the city and the sea, reinforcing a connection to the surrounding landscape. Community interaction is a core principle of the design with each residential floor featuring a shared gathering space, fostering opportunities for residents to connect, converse, and build relationships. The development also aligns with Halifax’s shift away from car dependency. A dedicated bike storage area provides easy access to cycling, connecting to the urban forest at the rear of the building. This integration encourages an active, outdoor lifestyle and promotes sustainable, nonmotorized transportation. By combining flexible living, community-driven spaces, and sustainable design, Stepping to the Sea creates a modern, adaptable, and socially connected residential experience in Halifax.





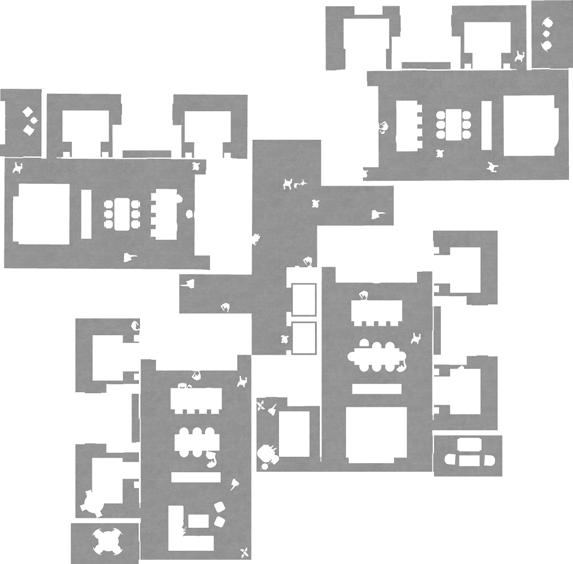
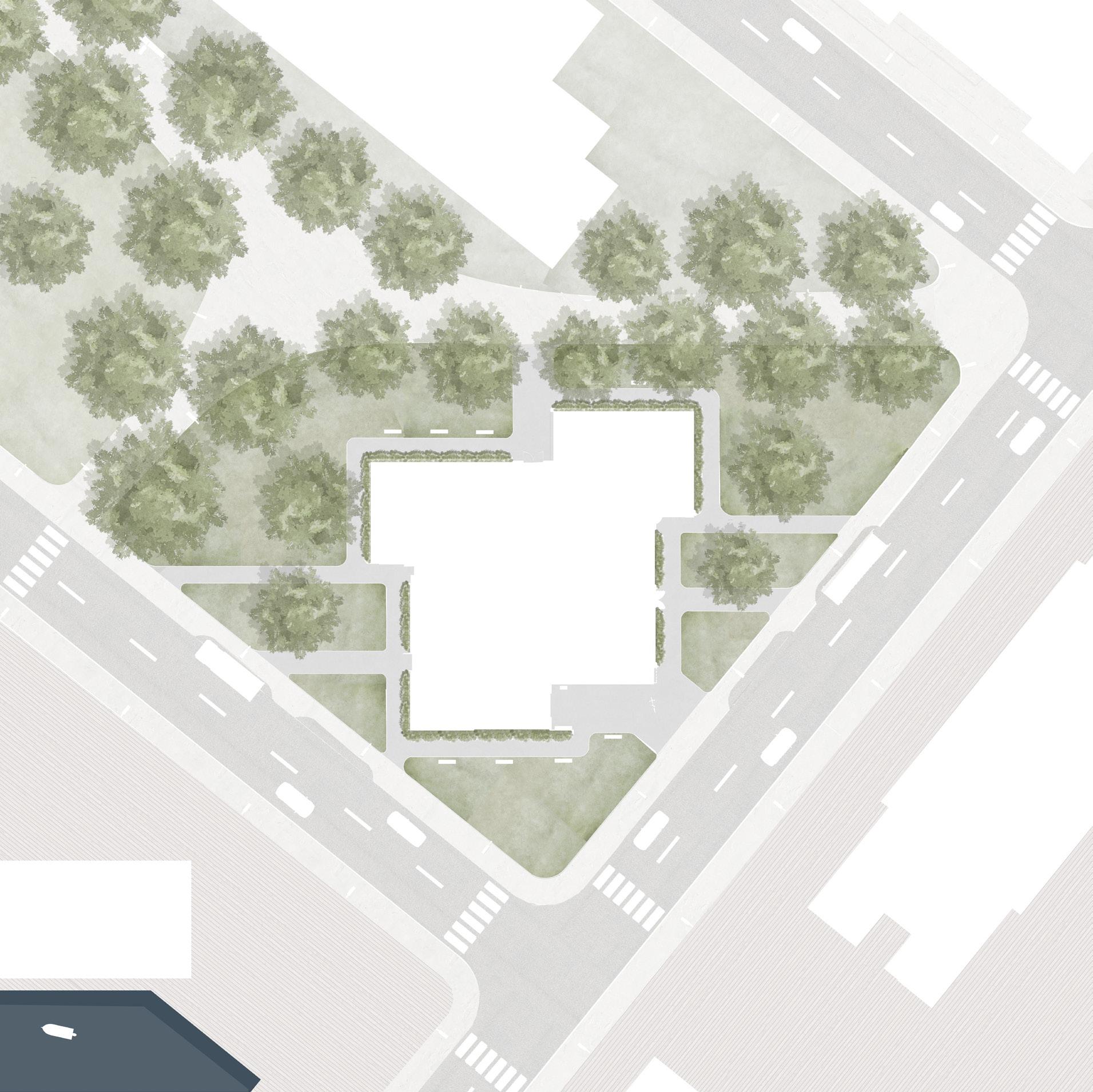
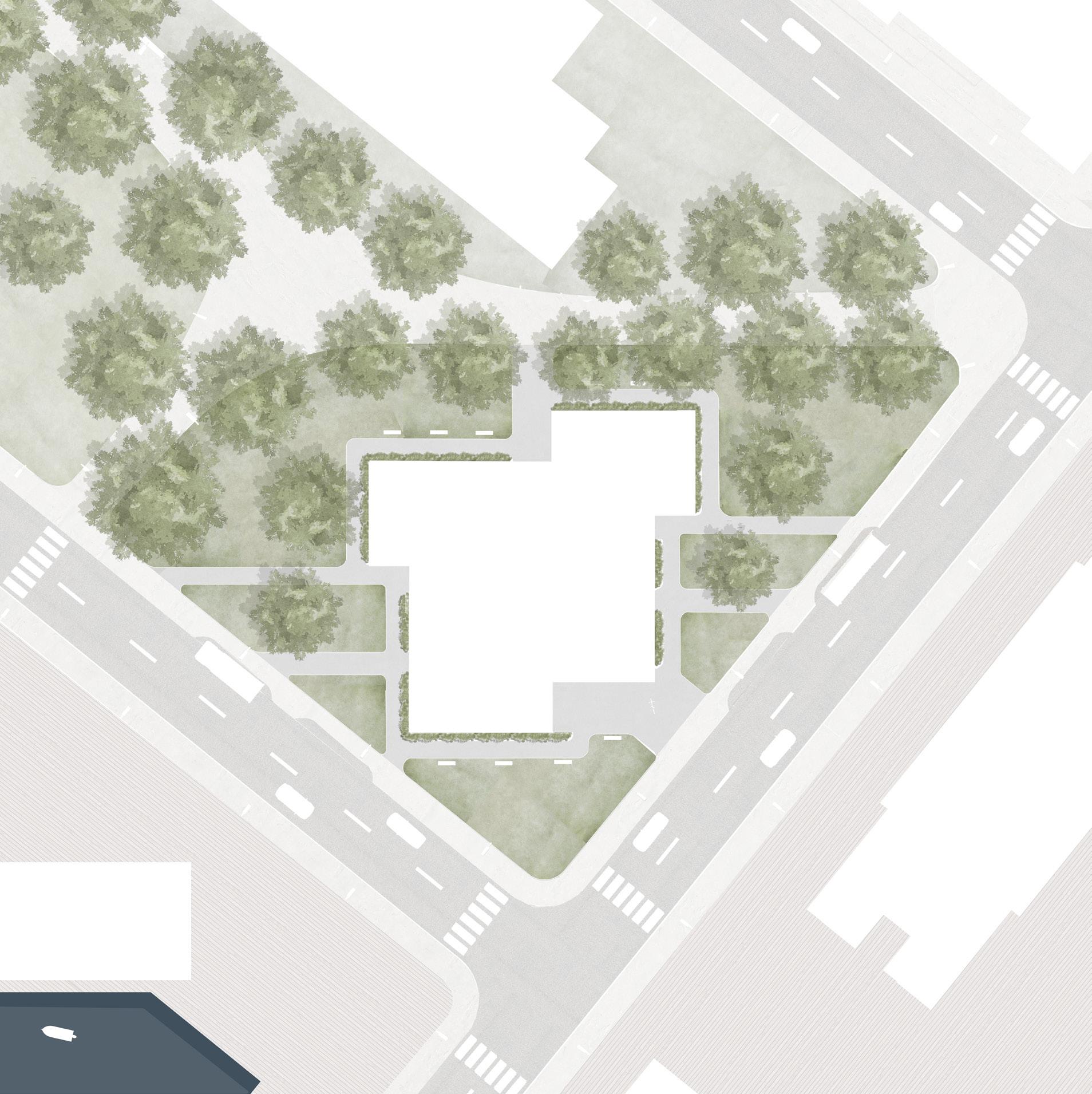

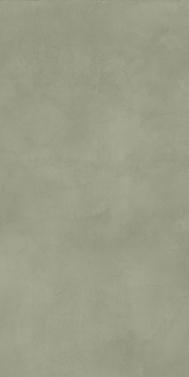




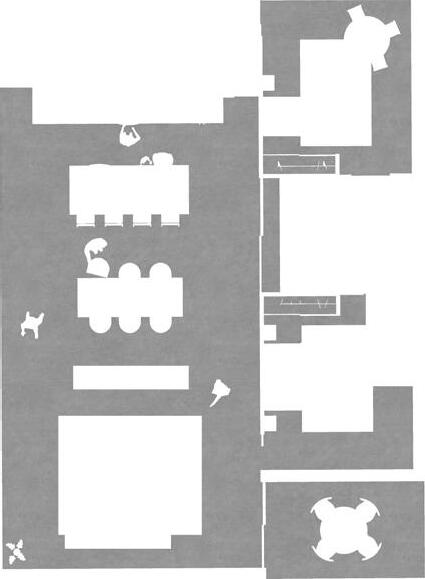


























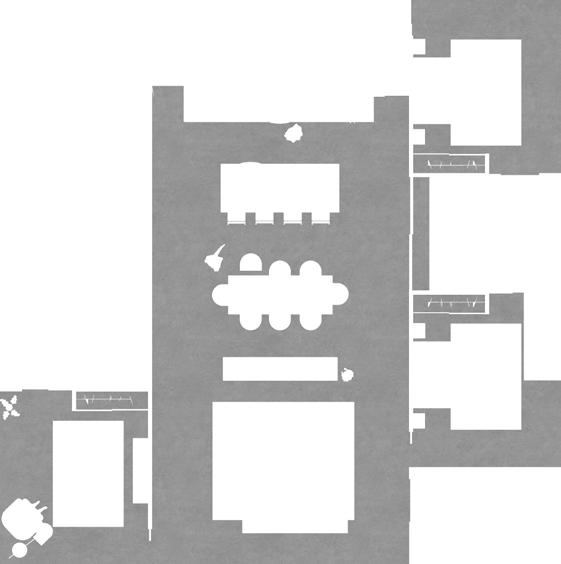

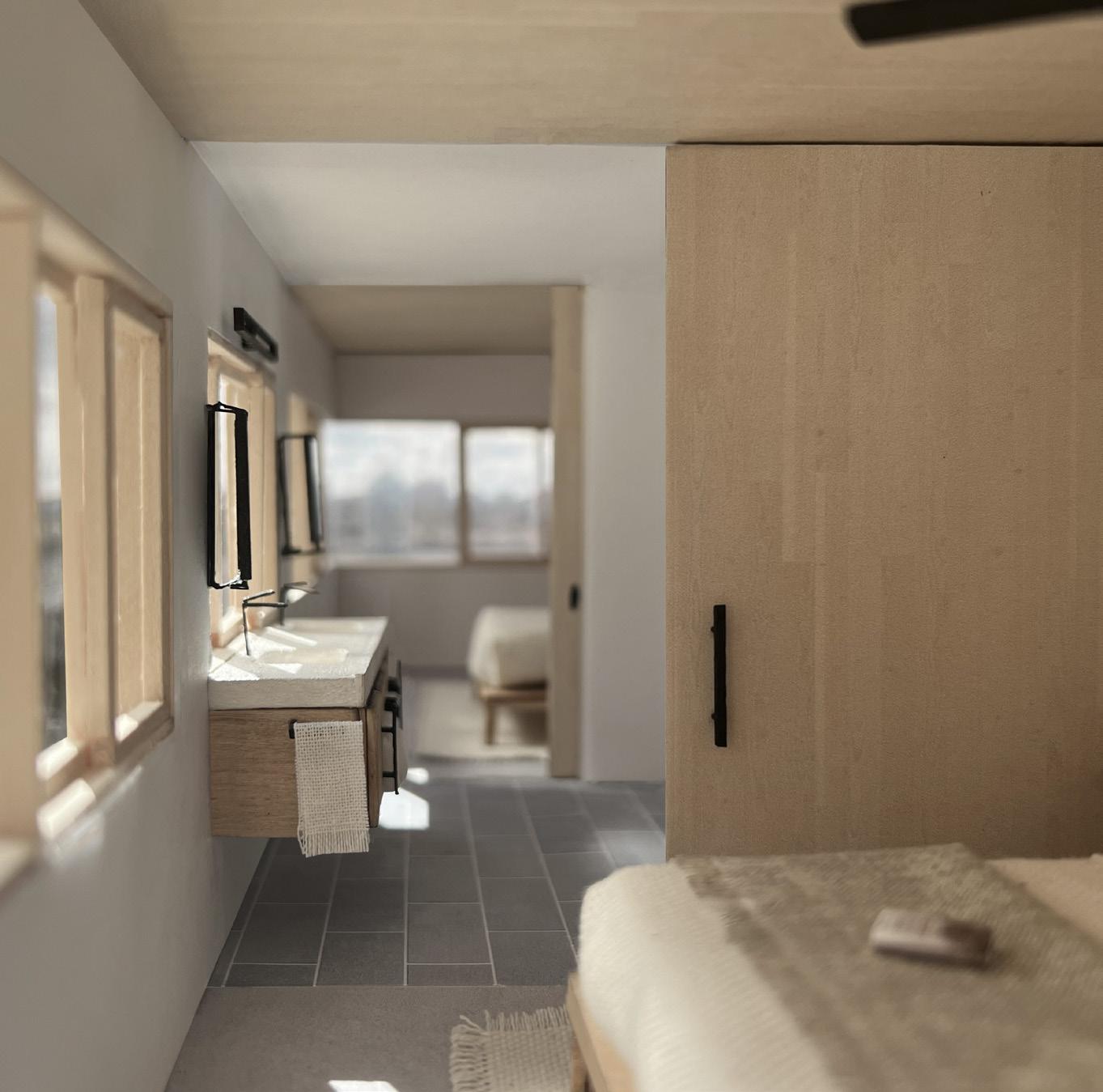
THRESHOLD MODELS

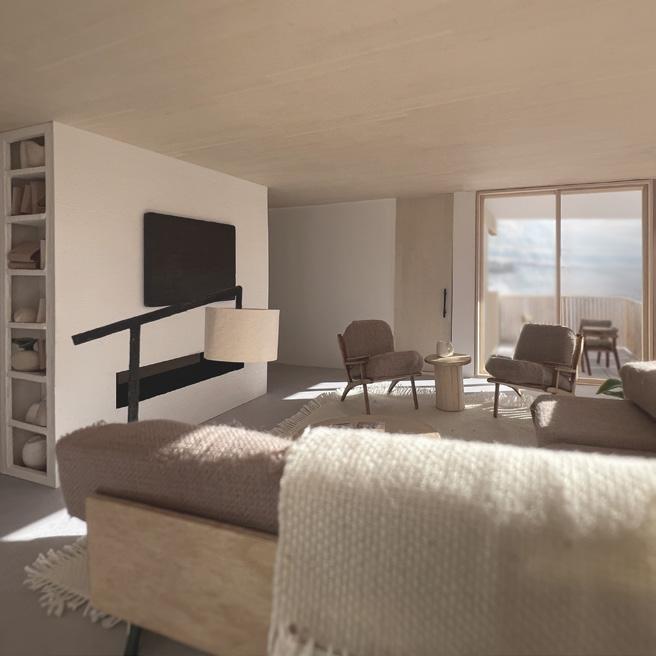


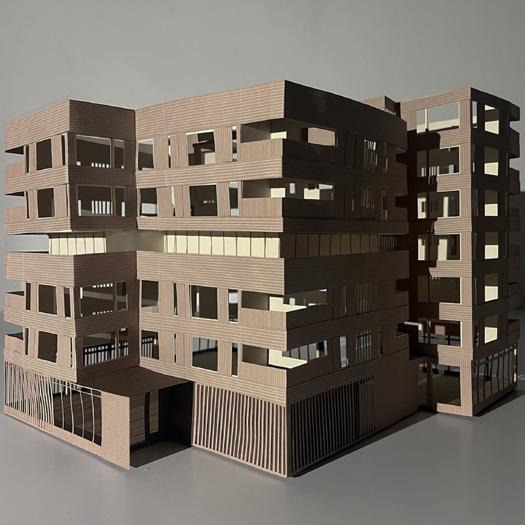



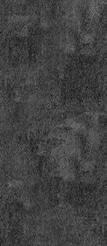




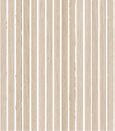

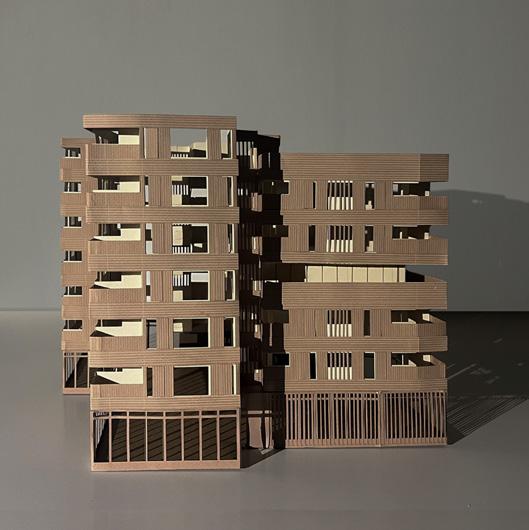





CONCEPTUAL PAPER FACADE MODEL



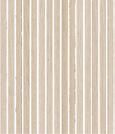




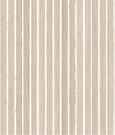


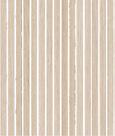


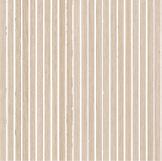




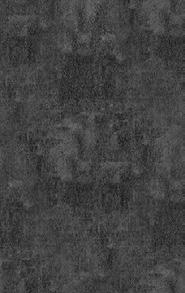











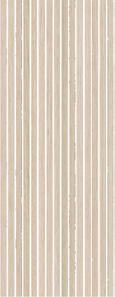

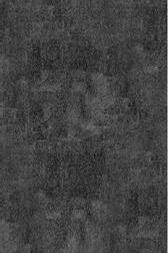
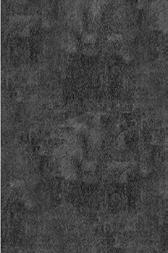



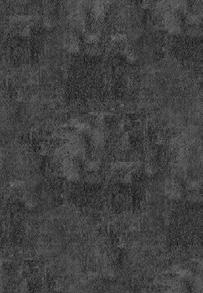


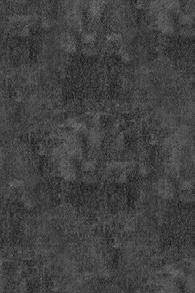


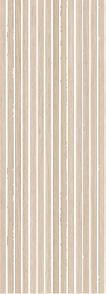




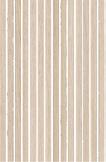




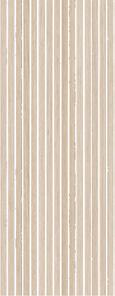











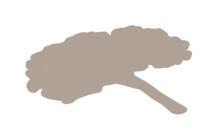
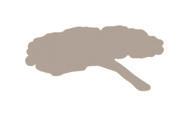




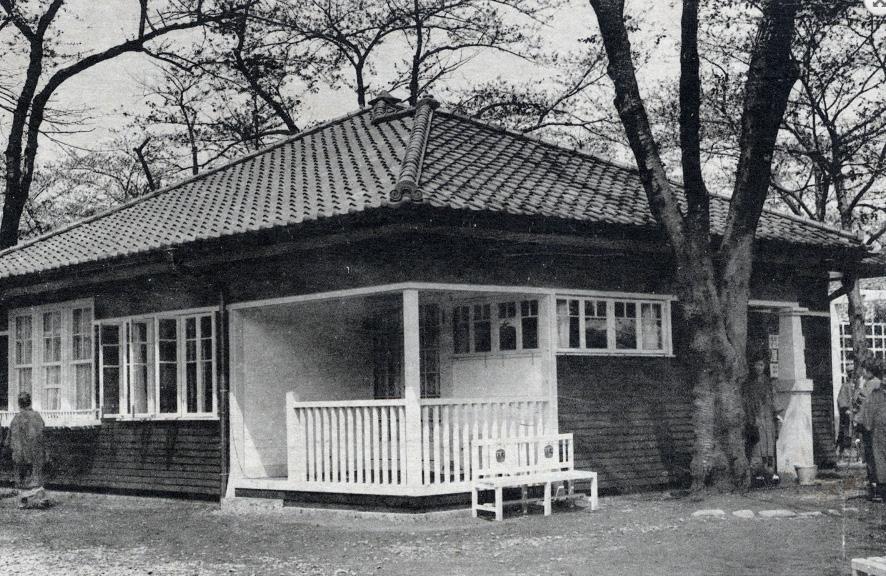
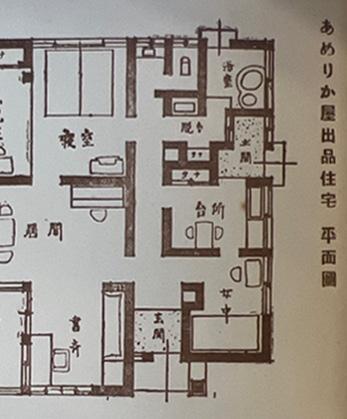
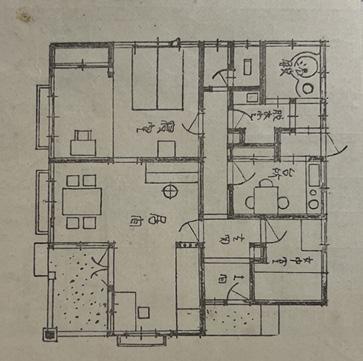
Software: Adobe Illustrator, AutoCAD, Revit
Project Type: Individual
Achievements: Feature in Japan House Workshop Exhibition
The Amerika-ya case study examines the Amerikaya house built by Haraguchi Nobusuke for the 1922 Tokyo Peace Exhibition in Ueneo Park. The creation of this house came at a period of time in Japan in which traditional Japanese housing techniques began to integrate western ideals of dwelling and construction. With limited information on this house, I analyzed existing floor plans and articles to make conclusions on how the house had integrated both traditional Japanese elements with western for the exhibition. Informed by my research I created my own interpretations of drawings to fill the gaps of information on the Amerika-ya house. This process ultimately led to a thesis for the entirety of the project, examining how the house and it’s context within the exhibition proved as a pivotal moment in introducing prefabrication into Japan. Along with it’s intersection with the rapidly growing consumerism which was becoming a global phenomenon following World War I.
Software: Adobe Illustrator, Adobe Photoshop, AutoCAD, Rhino3D
Project Type: Group (Project Partner: Lily Wang)
Achievements: N/A
The Krause Gateway Center in Des Moines, Iowa, designed by Renzo Piano and GMA Architects, is a modern, glass-enclosed office building known for its floating roof, open interior spaces, and emphasis on natural light. This building offered unique challenges to understand such as it’s multitude of cantilevers, large spans of glass acting as it’s facade system, and also the precision and care that Renzo Piano placed in the building’s systems informing the design of the building. My team analyzed the building’s construction and systems, with my partner and I reconstructing detailed drawings to understand how the building was constructed from analyzation of the built structure. During this process, we also examined the construction documents, allowing for further understanding of how the systems relate to one another as well as how they are drawn for clarity for construction.
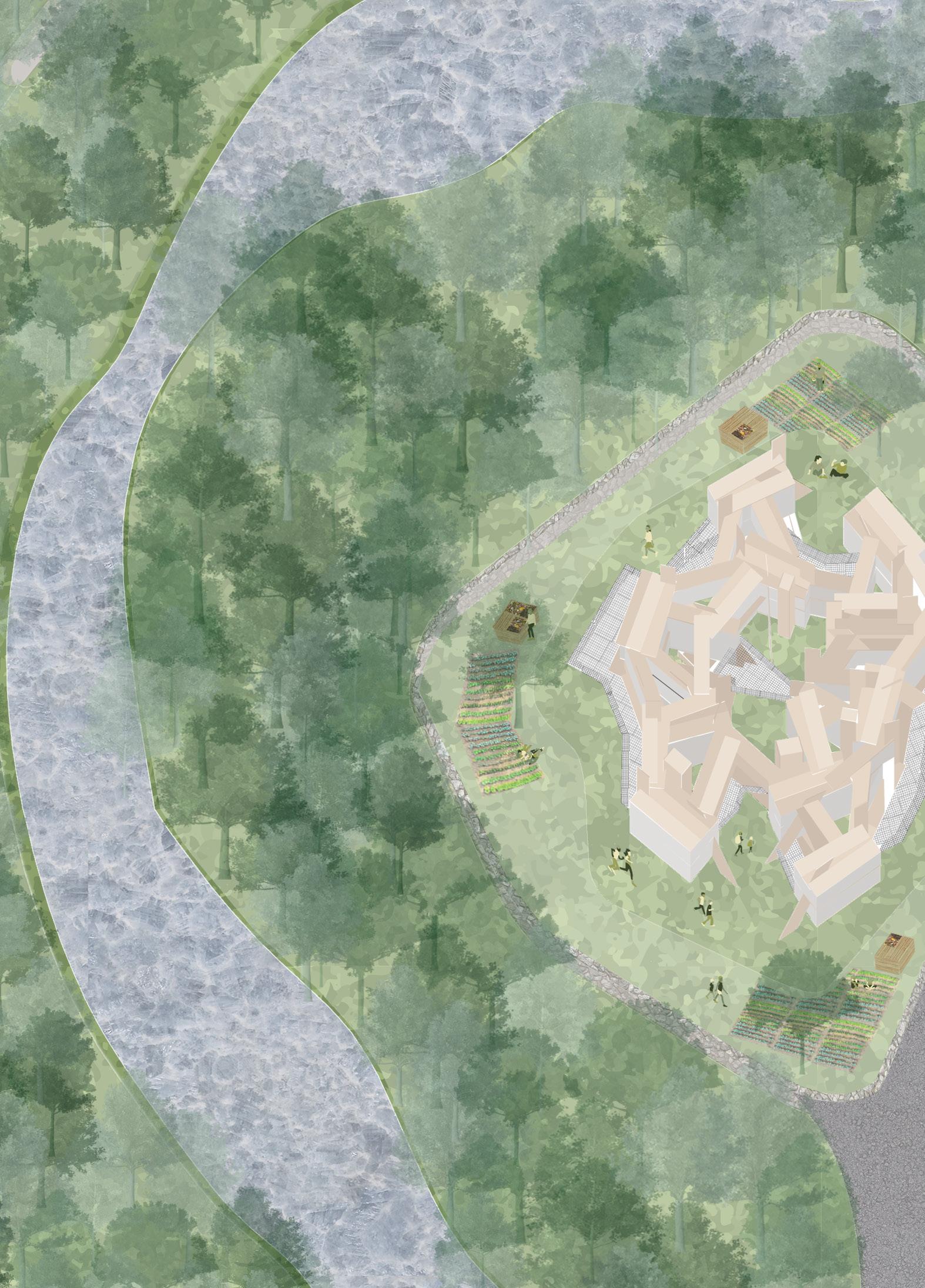

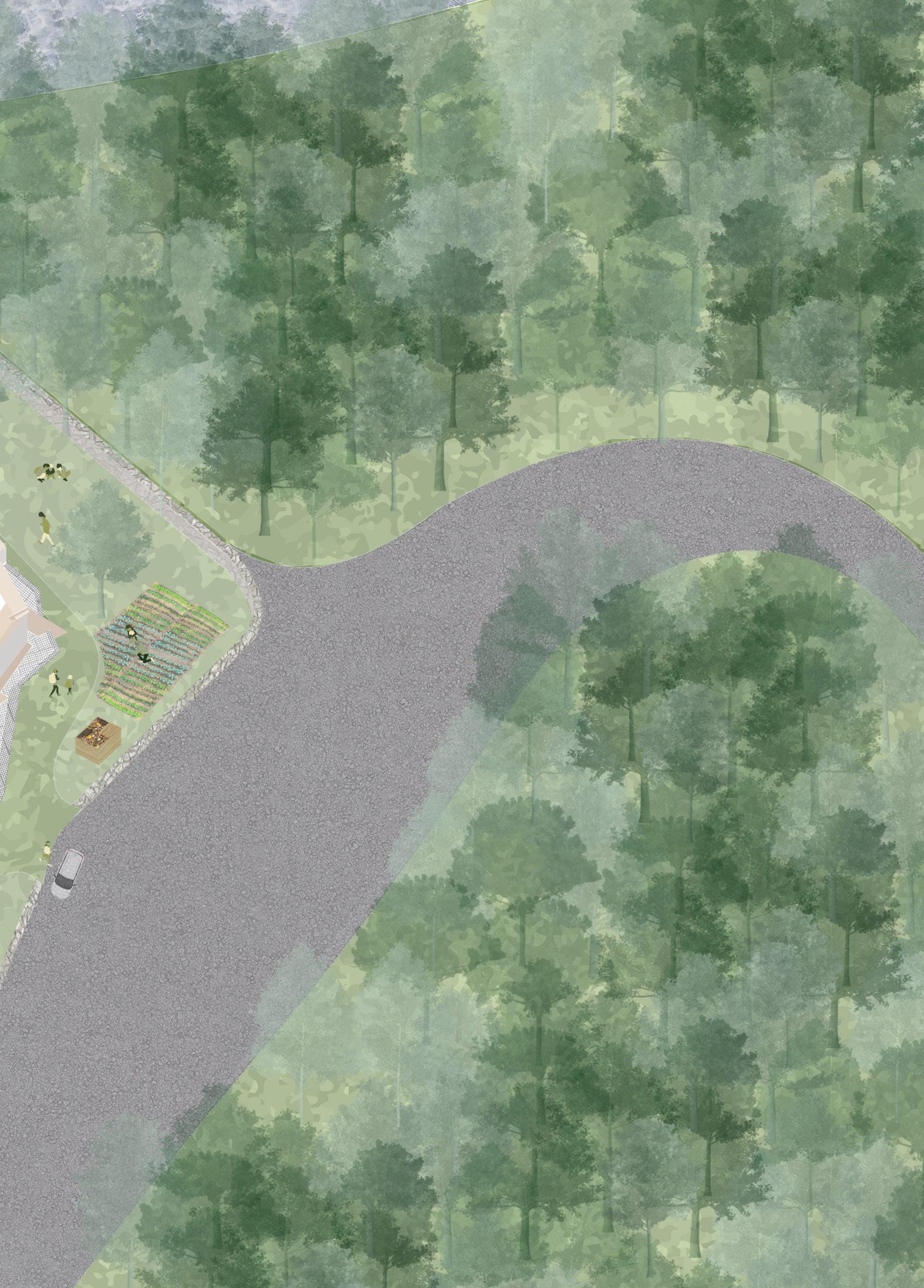
Software: Adobe Illustrator, Adobe Photoshop, AutoCAD, Rhino3D
Project Type: Individual
Achievements: Earl Prize Nomination
Sanctuary within the Trees transcends the traditional boundaries of what an elementary school is. Nestled within the Lake of the Woods Forest Preserve in Mahomet, Illinois, it allows students to learn while immersed in nature, and evokes a sense of security to push their learning further. Through transformable layouts and immersive circulation, education will not be confined within four walls, but it will meld seamlessly with its surrounding natural phenomena. The building itself will act as a teacher. Generating its own resources and managing its own waste, energy, food, and water, through community gardens, compost bins, and water harvesting receptors located on the ground floor plane. Sanctuary within the Trees will be a place where students learn not just in the school, but from it as well. Students will find going to school will offer them seclusion and security within the tree line and a unique learning opportunity.
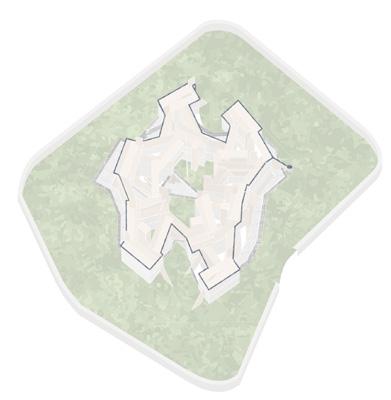
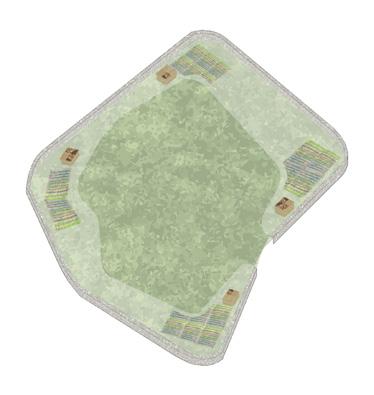
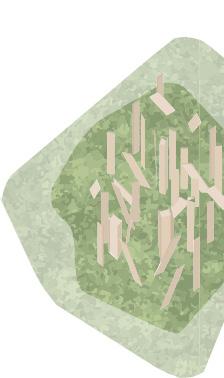
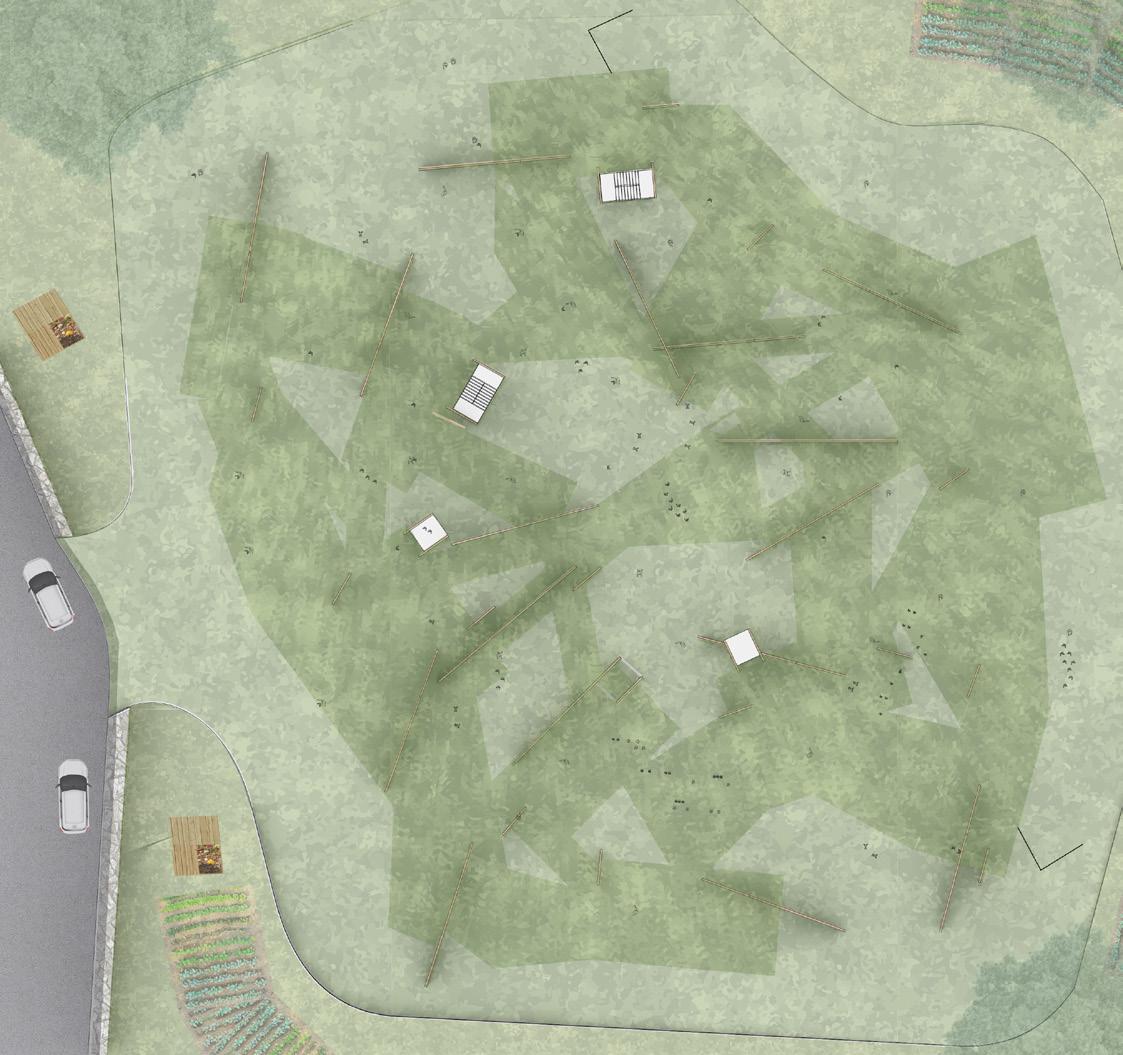
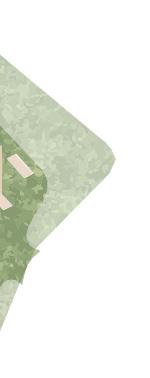


THIRD FLOOR PLAN
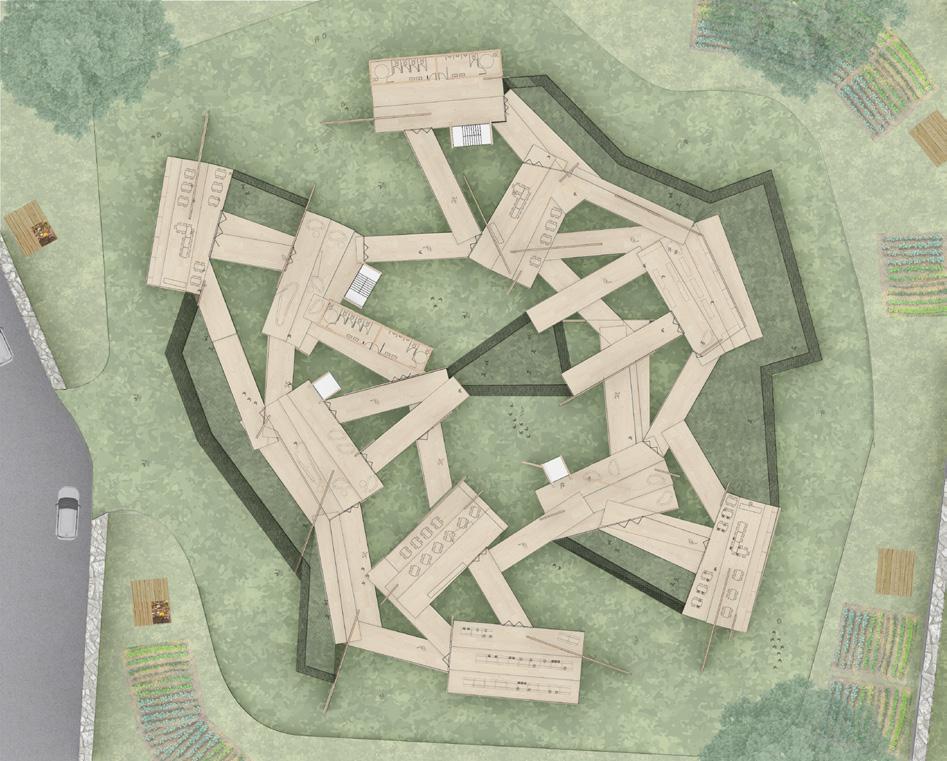
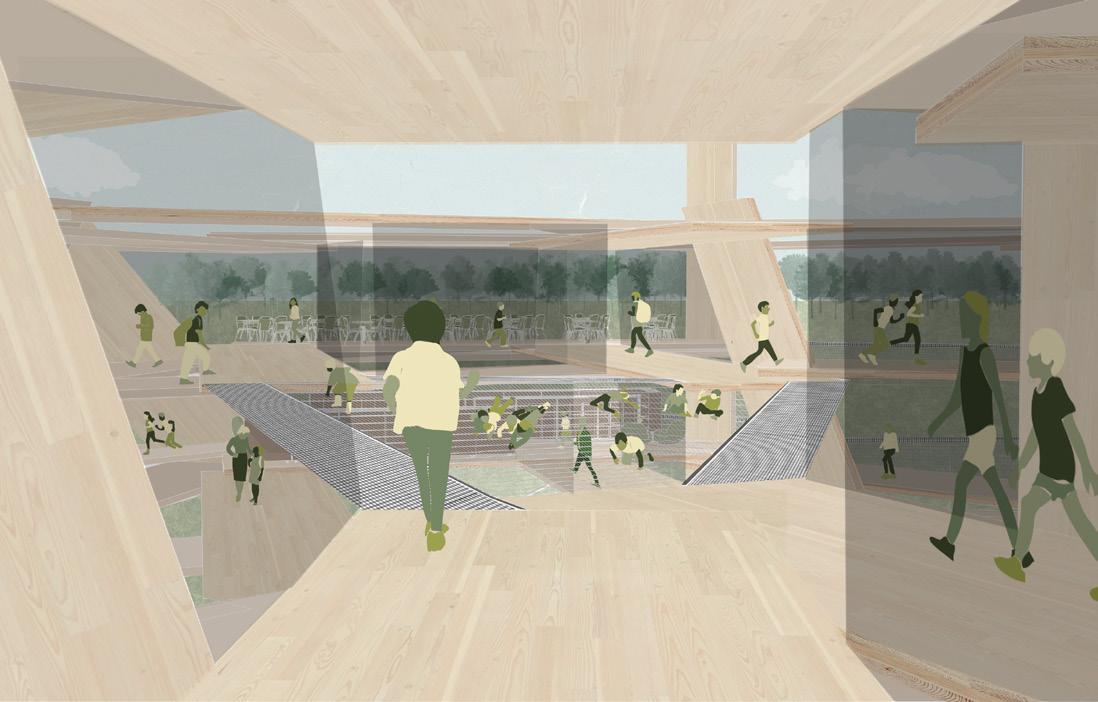
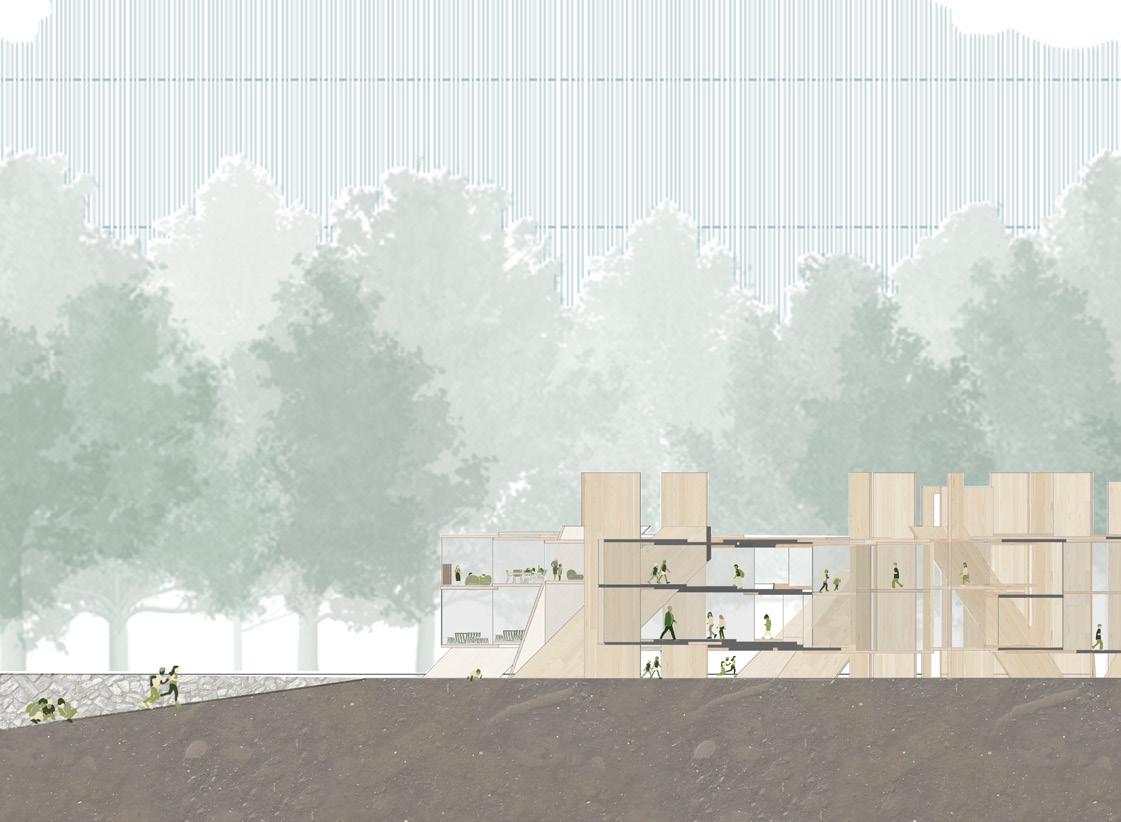
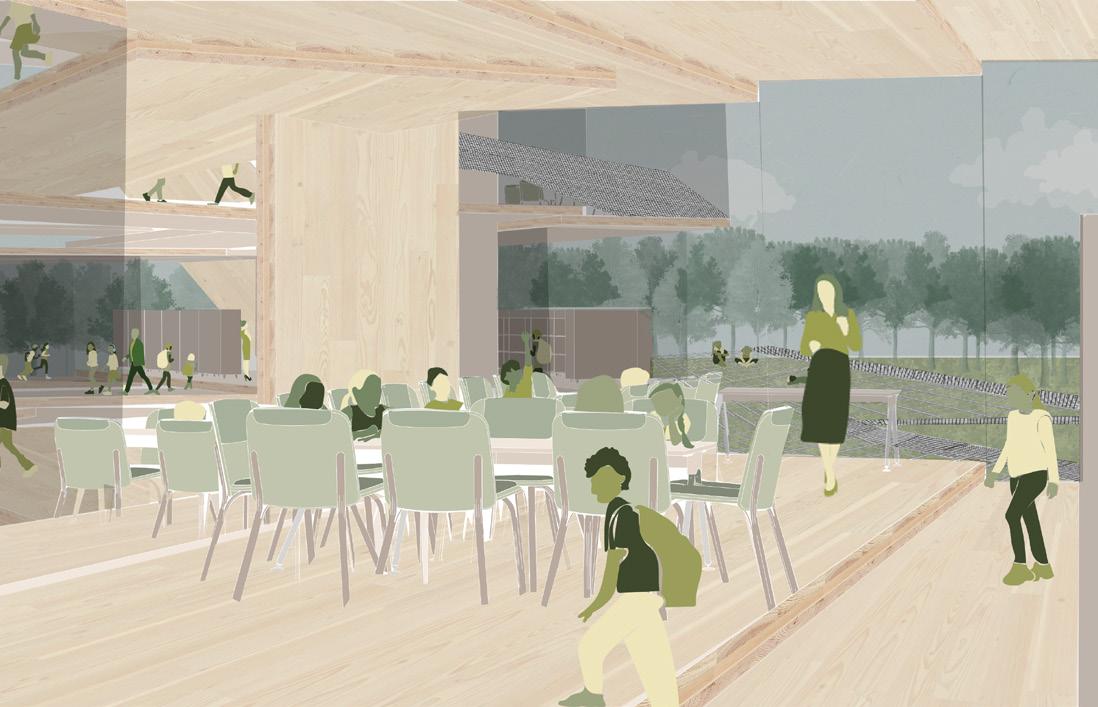

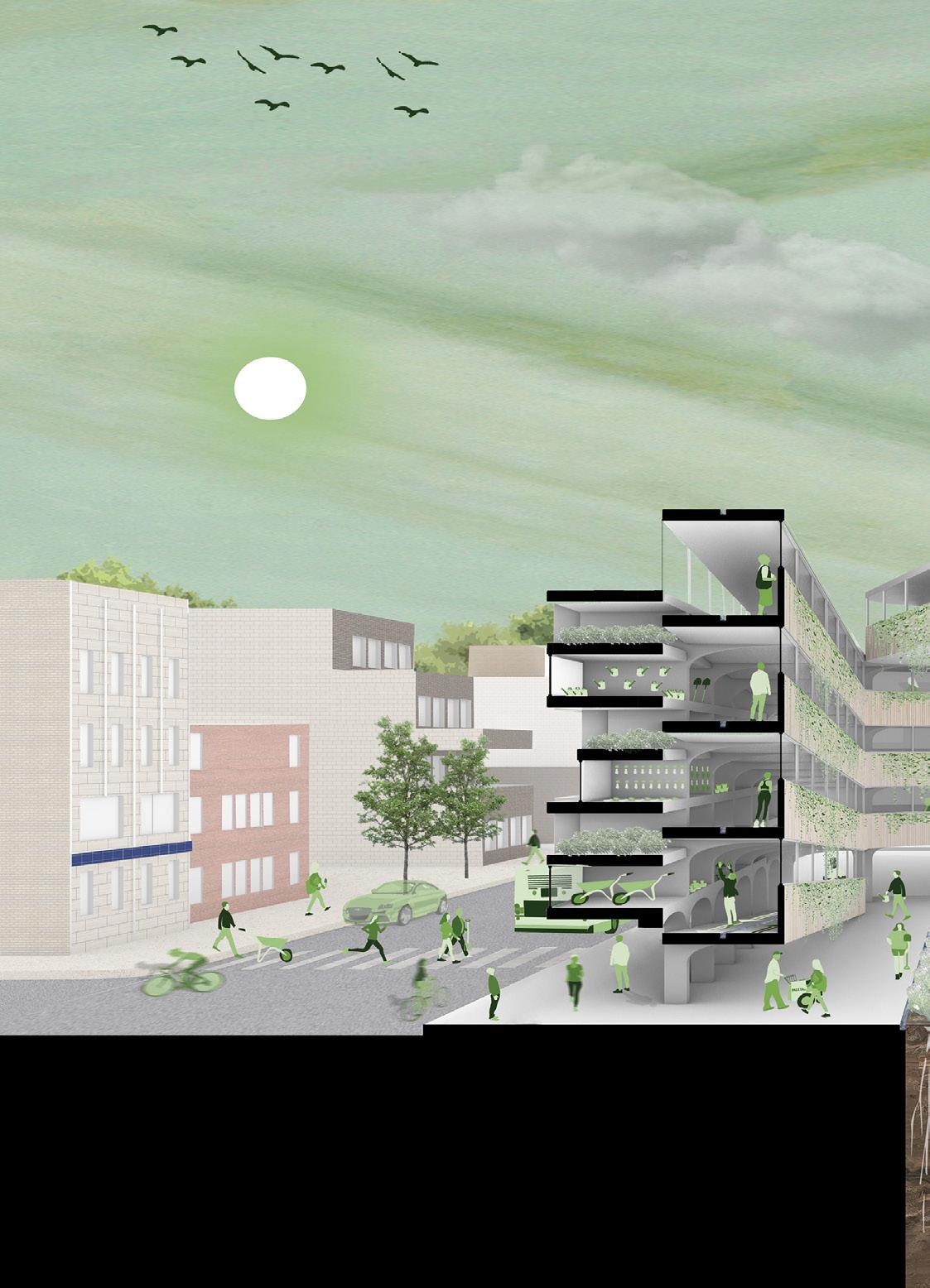
Software: Adobe Illustrator, Adobe Photoshop, AutoCAD, Rhino3D
Project Type: Group (Project Partner: Robert Lashley)
Achievements: Earl Prize 1st Place
Cultivating Connectivity is a social infrastructure for Albany Park that generates a new typology of civic space centered on well-being activities such as gardening and fitness. A continuous, helical track wraps around a central open-air community garden, offering visitors an adventurous running or walking experience alongside panoramic views. The inclinced track reaches out toward the street, beckoning community members inside while compartments arrayed along its perimeter provide storage for a loanable inventory of garden tools, populating the building’s facade with a dynamic flux of content. With opportunities to attract neighbors with different interests and motivations. Cultivating Connectivity makes space for building new, intersectional relationships.
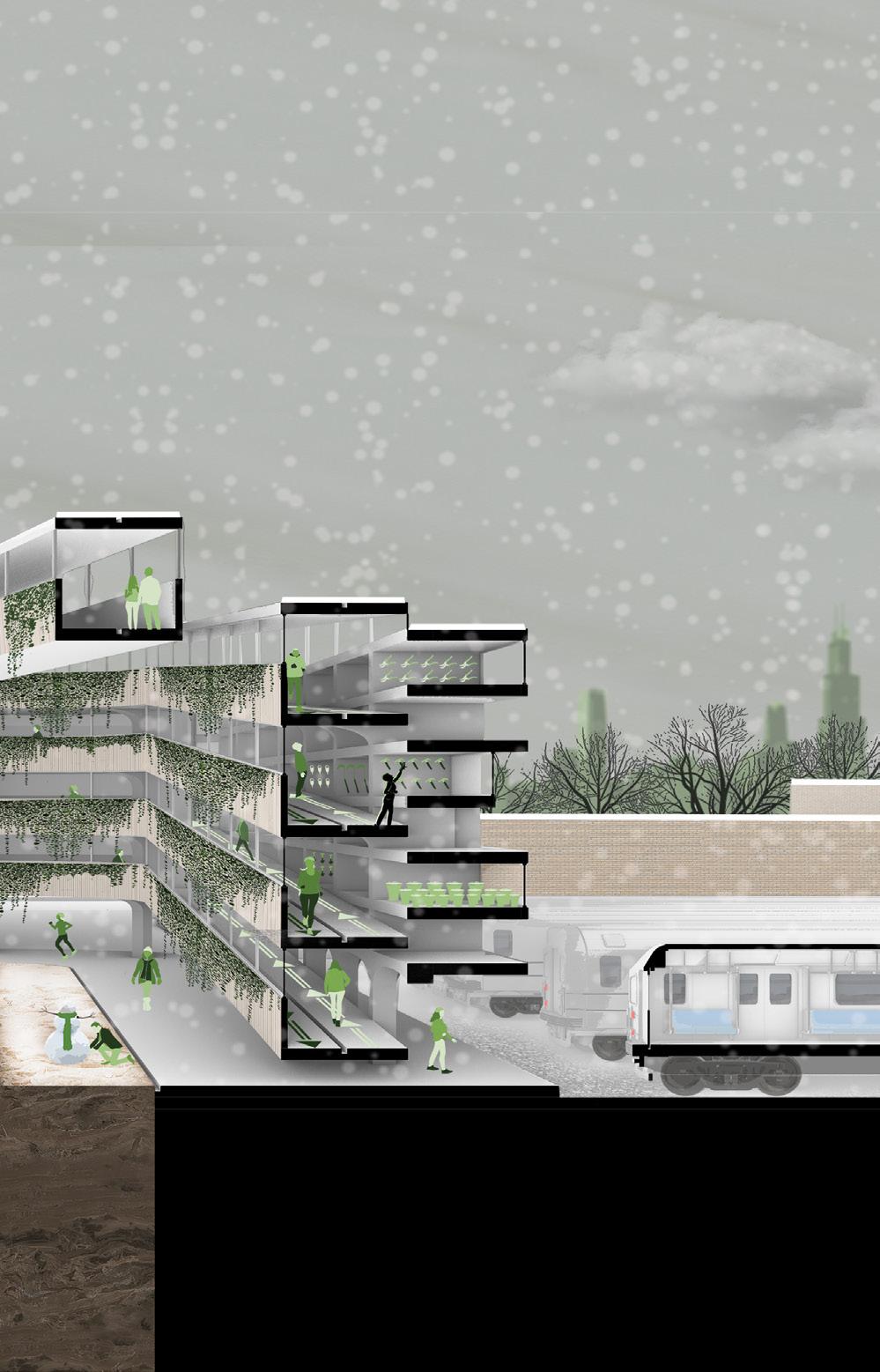
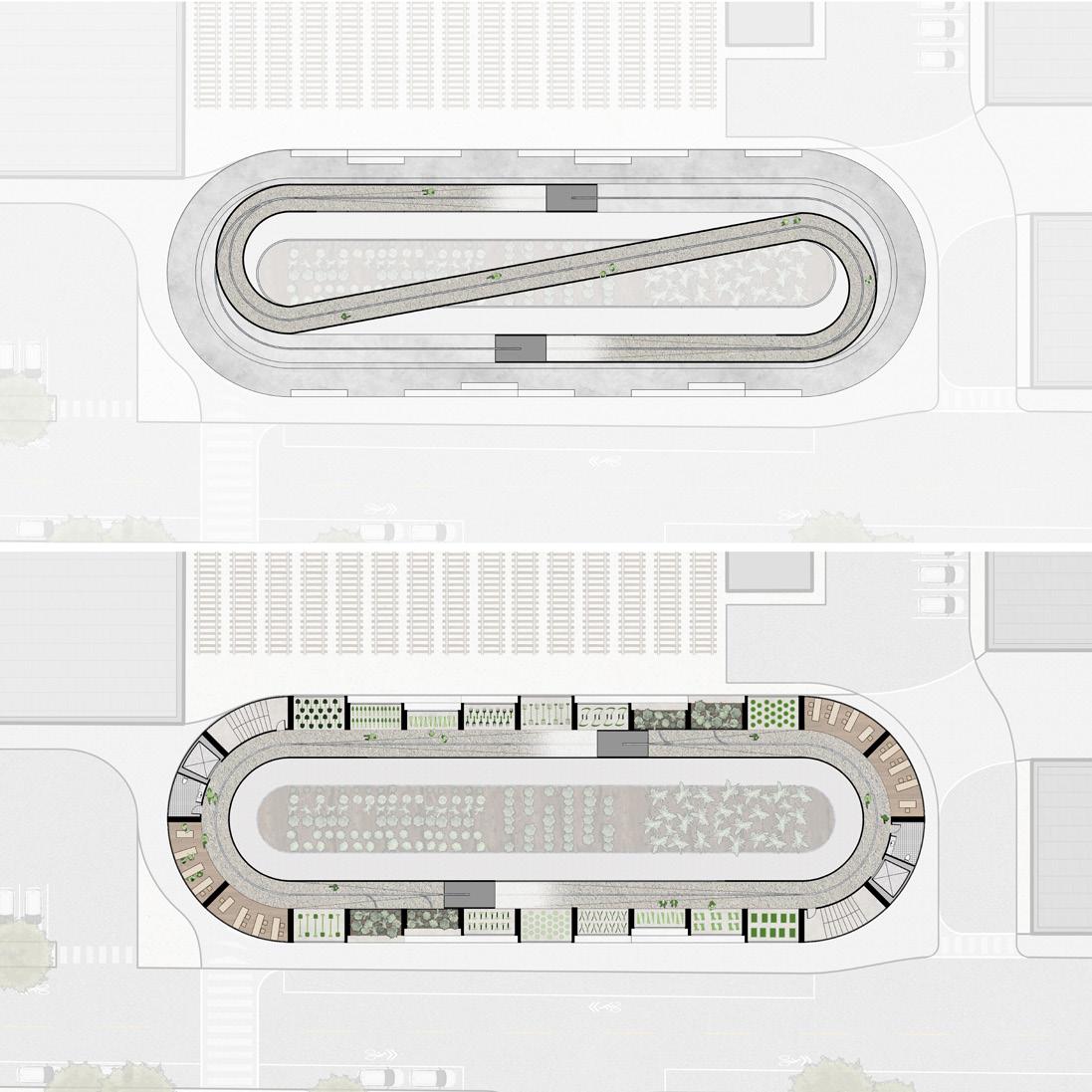

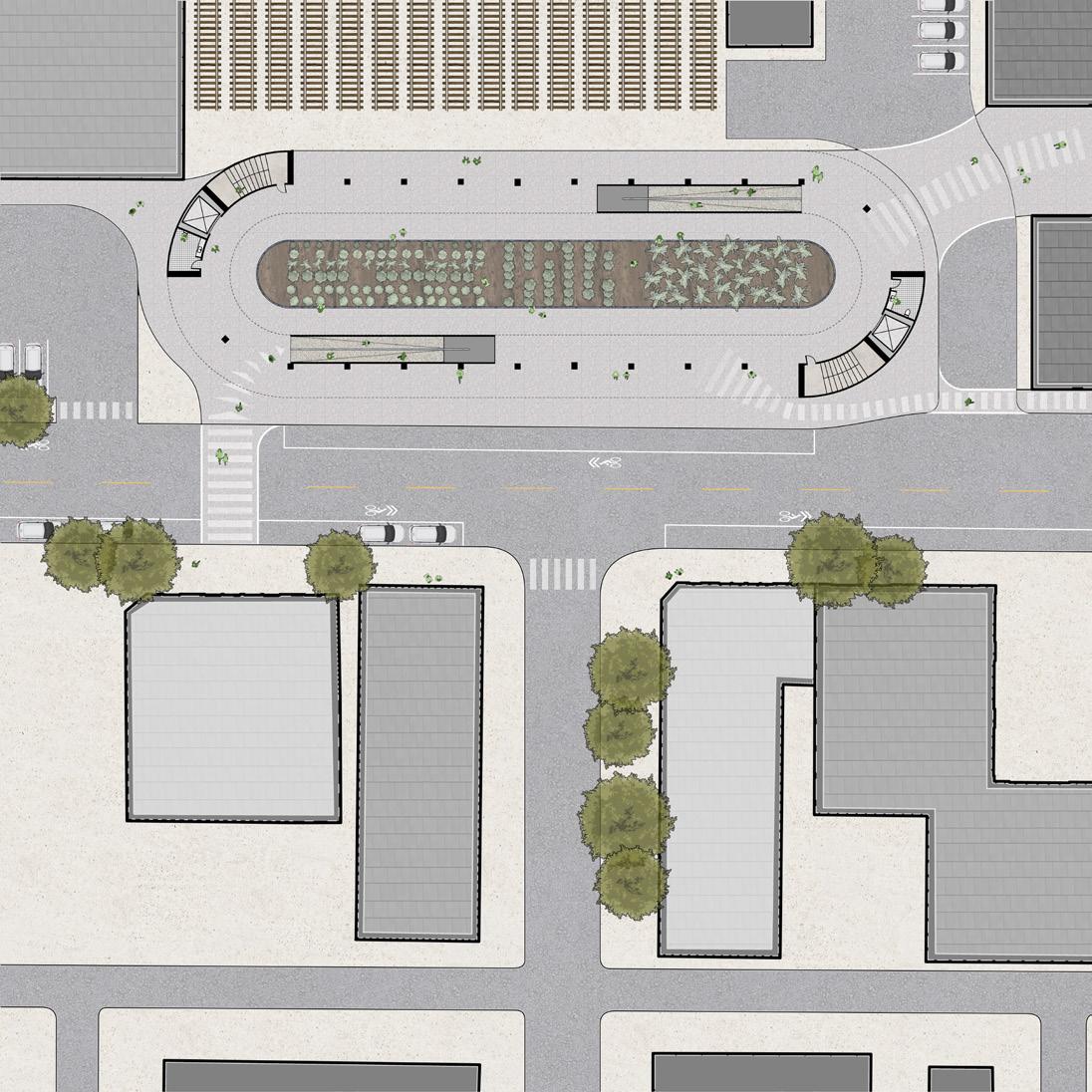
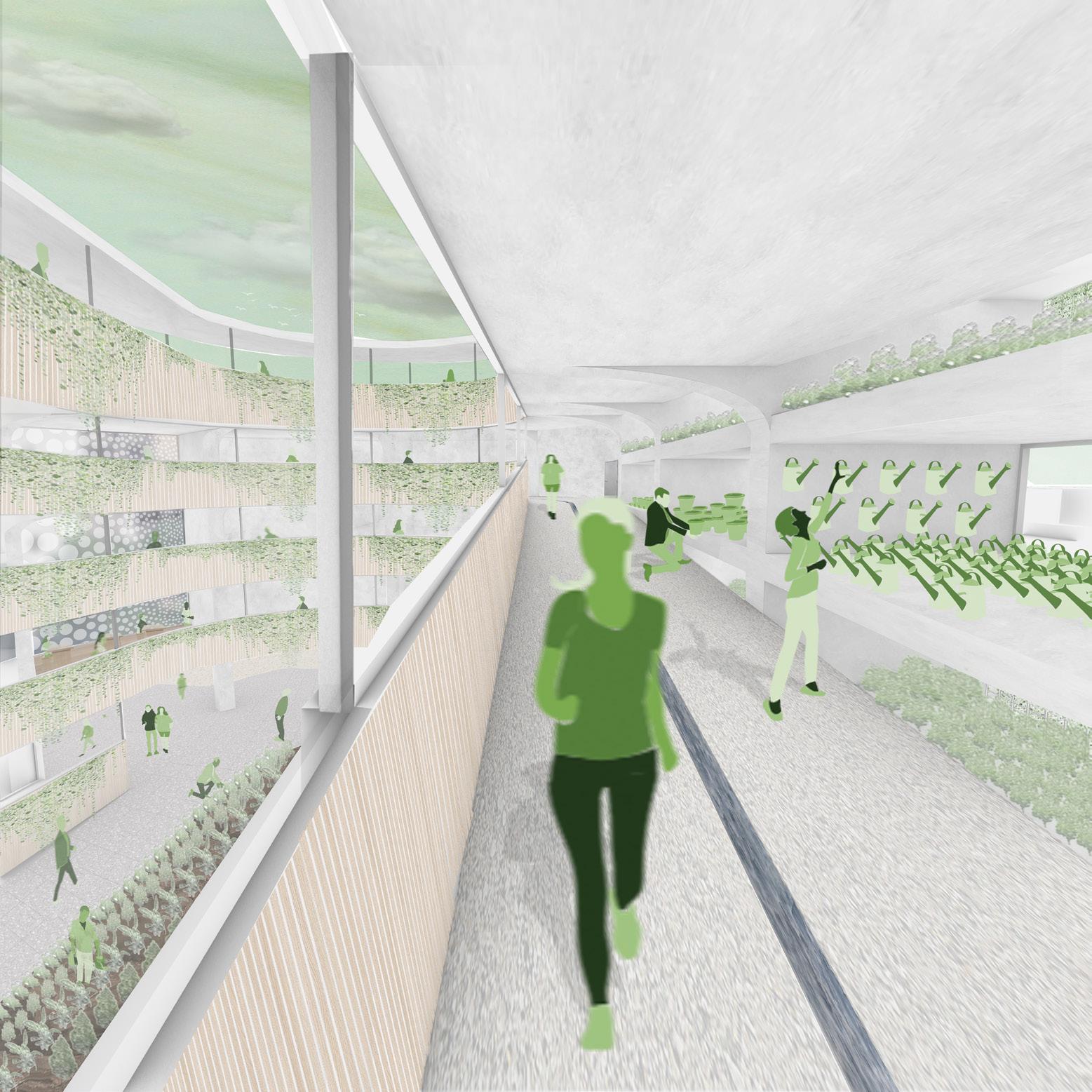
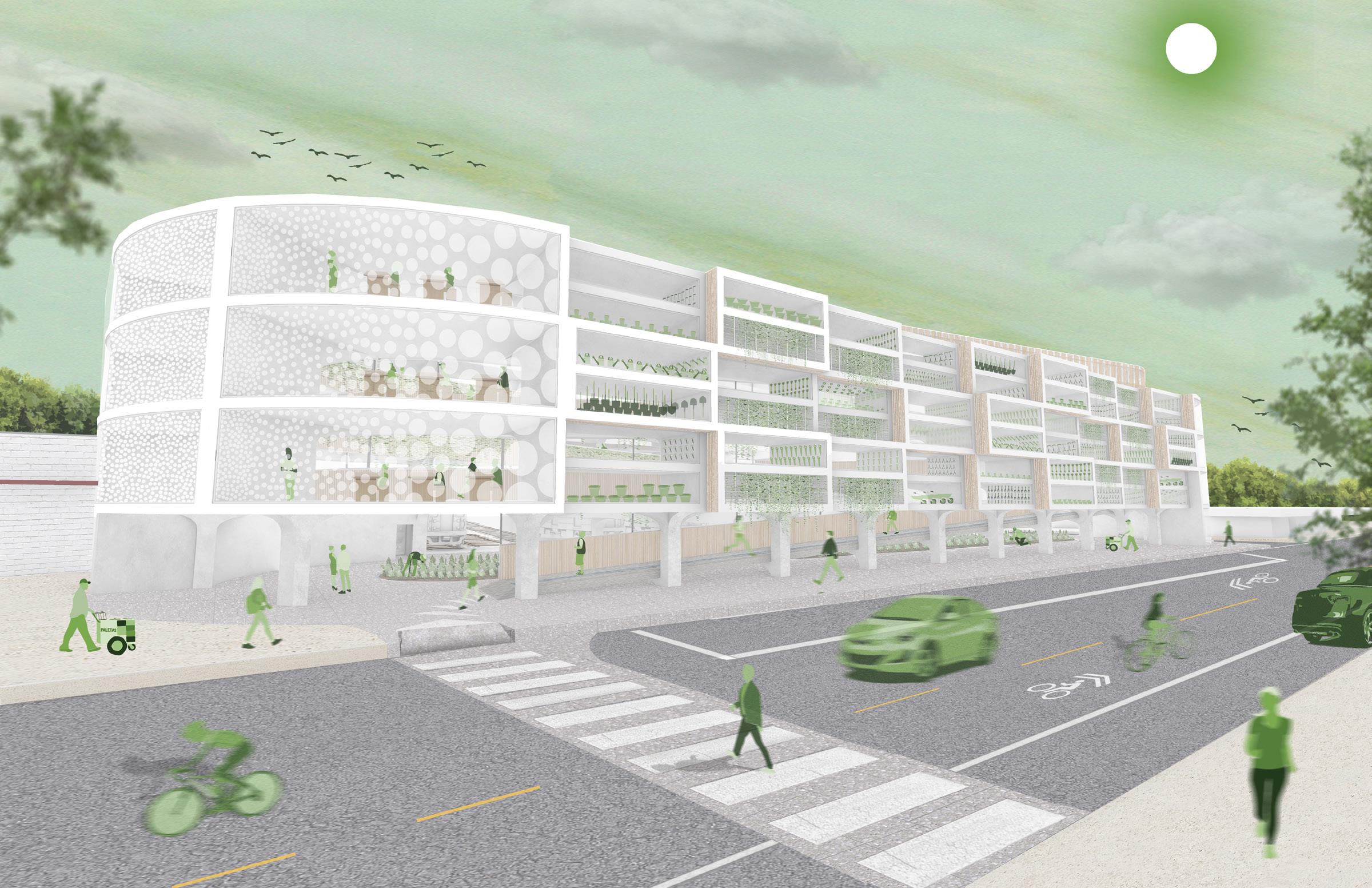

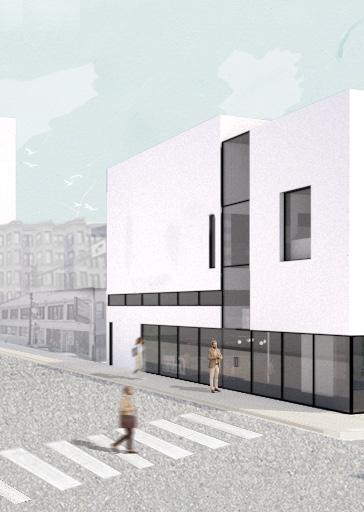
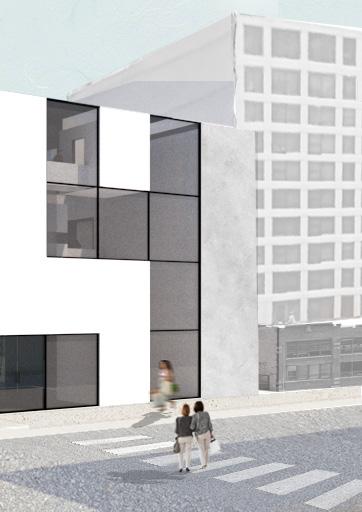
Software: Adobe Illustrator, Adobe Photoshop, AutoCAD, SketchUp, V-ray
Project Type: Individual
Achievements: Earl Prize Nomination
Meander is a Performing Arts Center which is situated at the crossroads of the West Loop and Greektown in Chicago, Illinois. Through an indepth exploration of Greek history and visiting the site, the project found its inspiration through the profound symbolism of the Greek meander. The Greek meander, symbolizing unity, forms the core ethos of Meander, as a space that is meant to bring together Greektown and the broader Chicago community within its shared public space. The concept is further developed by embracing the denotation of “meander”, inviting individuals to follow a winding course, through concrete bridges that connect the structural components of the building together. This unconventional circulation strategy becomes a defining feature, where bridges are integrated as a primary means of navigating through the space. Meander incorporates both literal and abstract interpretations of the meander, creating purposeful zones for performers and attendees to actively engage with the building, and allows individual users to interact within the building and create meaningful experiences within the dynamic spaces tucked away within.

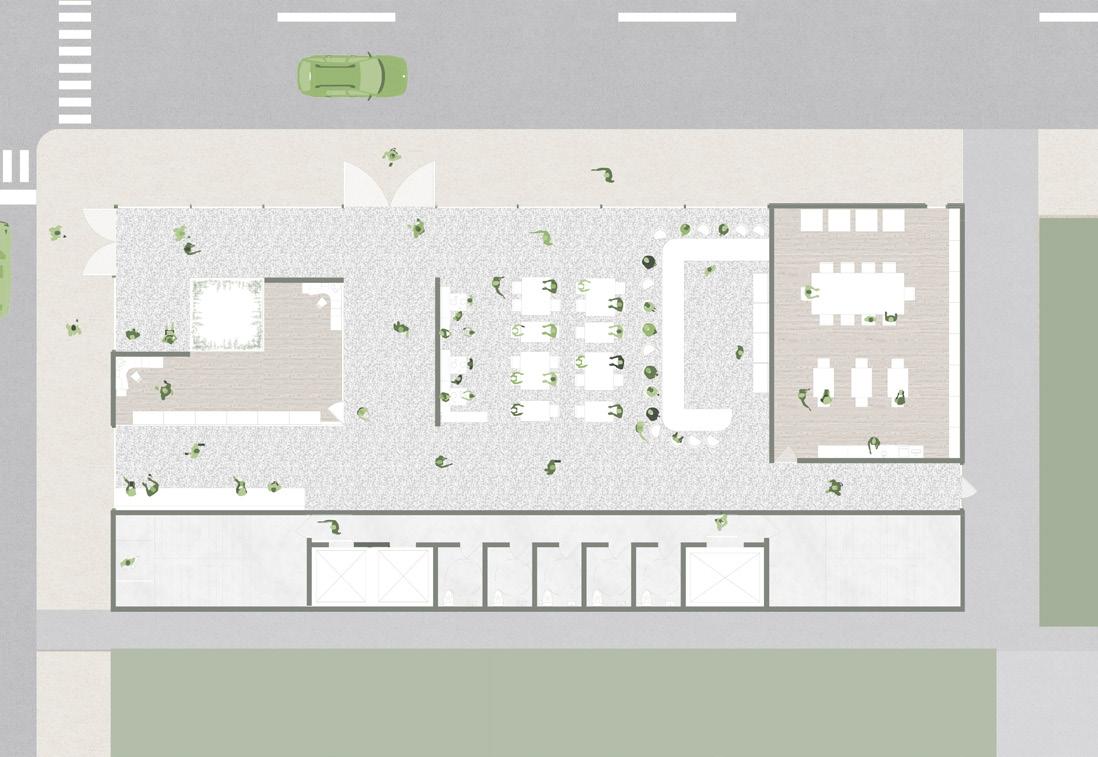


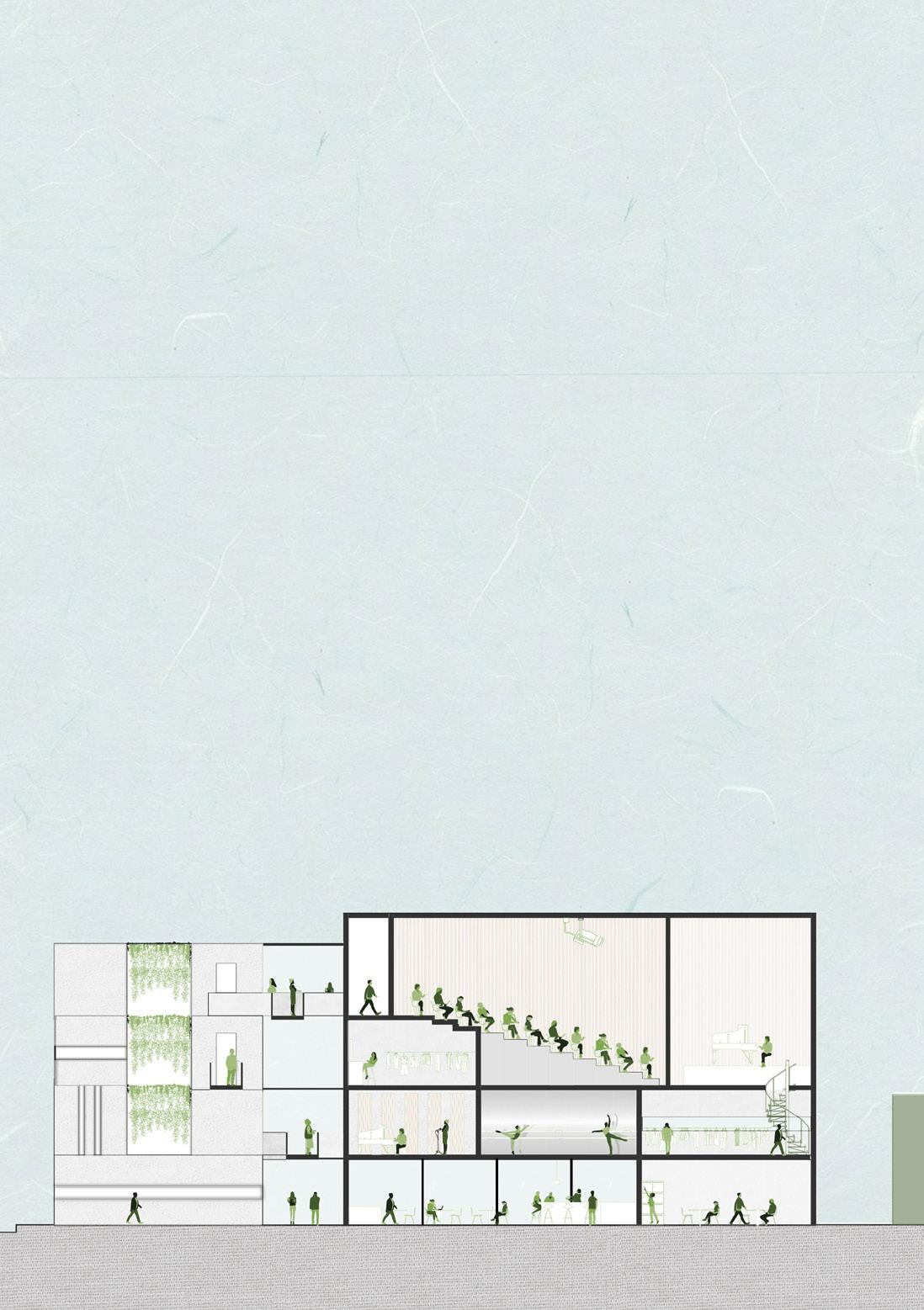
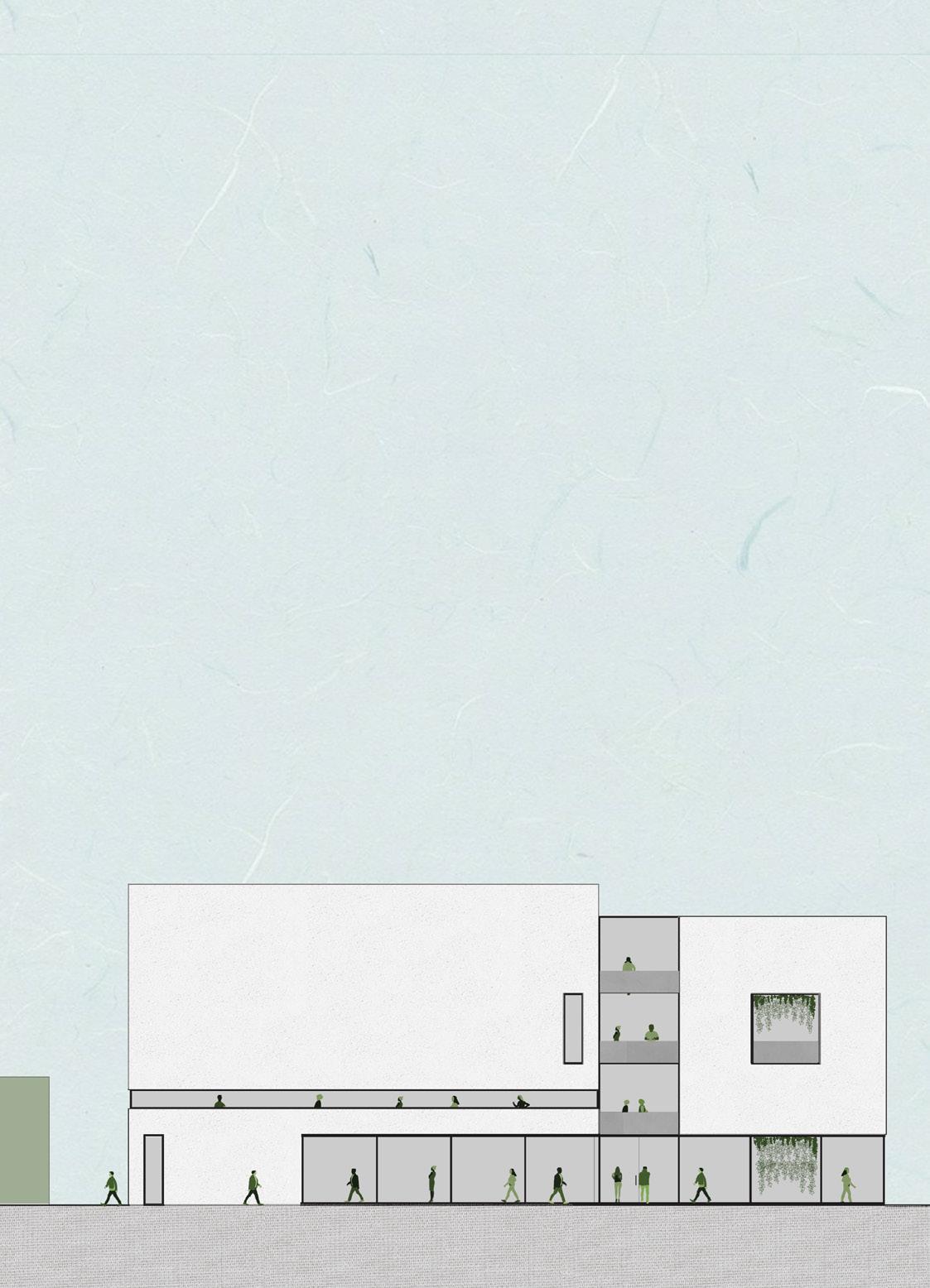
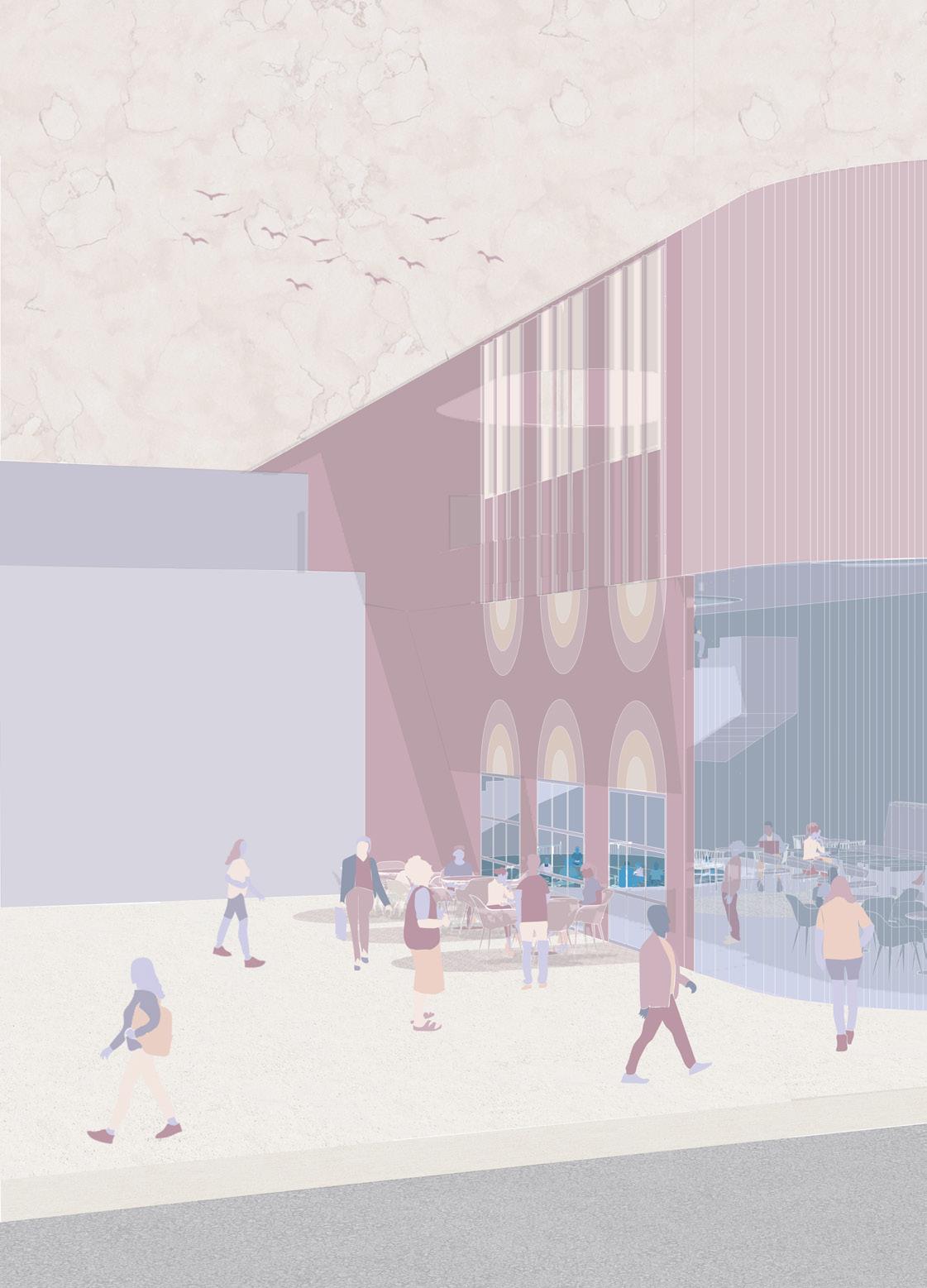
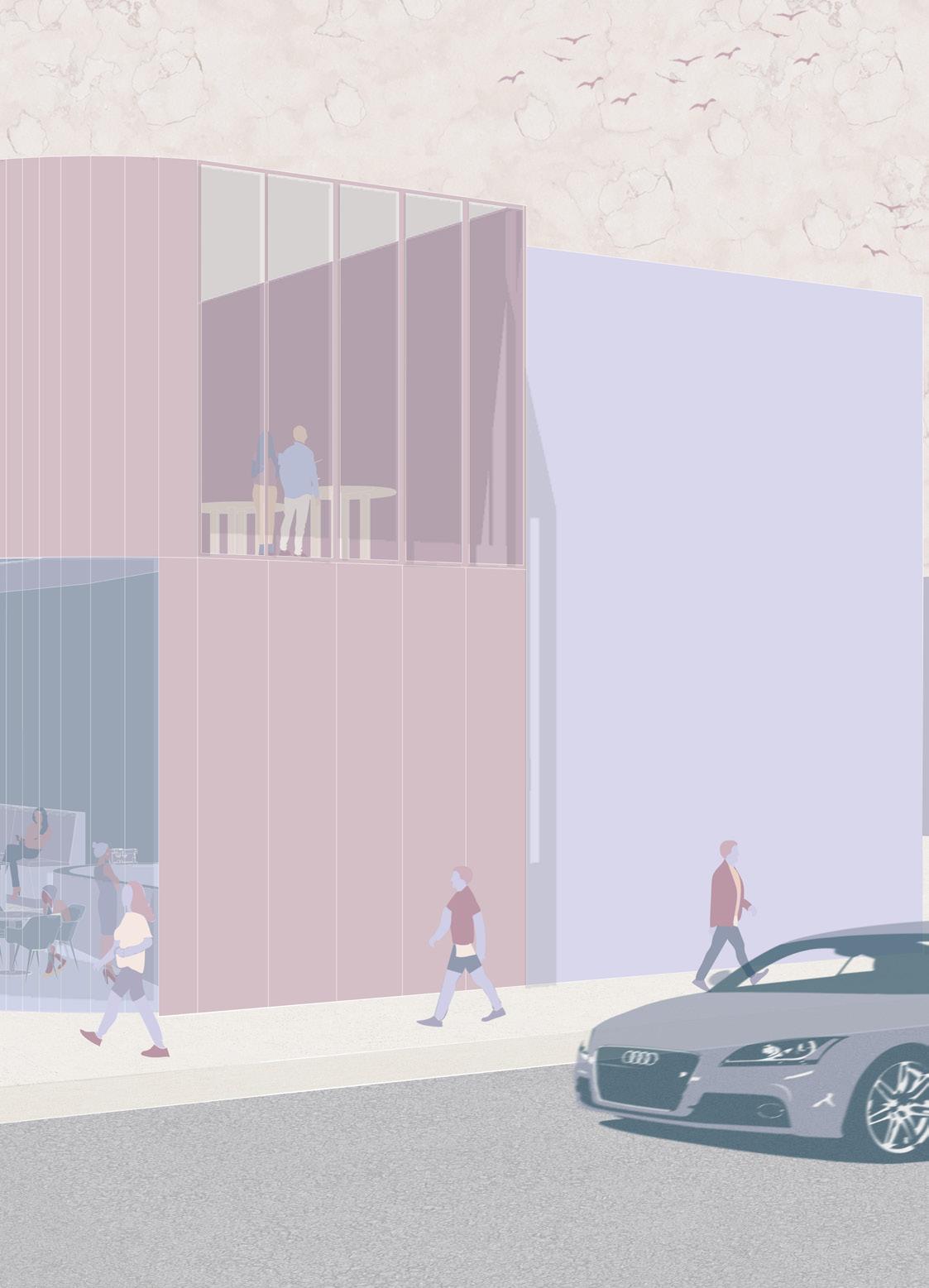
Software: Adobe Illustrator, Adobe Photoshop, AutoCAD, SketchUp
Project Type: Individual
Achievements: N/A
Encapsulate is a vibrant bookstore developed in the heart of downtown Champaign, Illinois, designed to be a dynamic and user-centric space. Prioritizing user experience, Encapsulate fills a void in the local landscape by integrating diverse programs and optimizing the building’s functionality. Distinct needs and preferences in the surrounding area are acknowledged, through adaptable programming of daytime and nighttime activities This approach creates a unique and inviting experience for its visitors. While at its core, Encapsulate operates as a bookstore, it duals as a space that welcomes coffee enthusiasts and avid readers during the day, and post-work happy hour and local performers in the evening. A central performance pit acts as the main attraction, dynamically shifting its role from day to night. This multifunctional space serves as a catalyst for interaction and excitement, emphasizing Encapsulate’s commitment to providing a versatile and engaging environment for all users.
BASE SHAPE
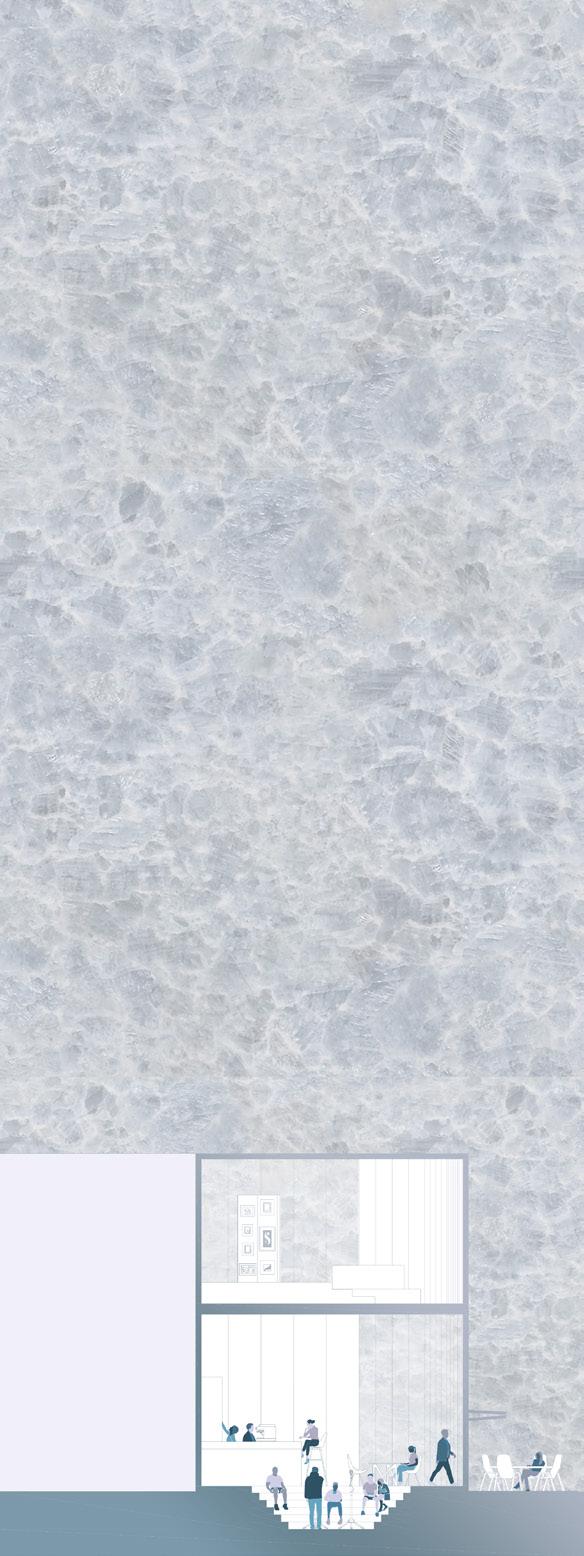
DIVIDE
SEPERATE
DIVIDE
SUBTRACT
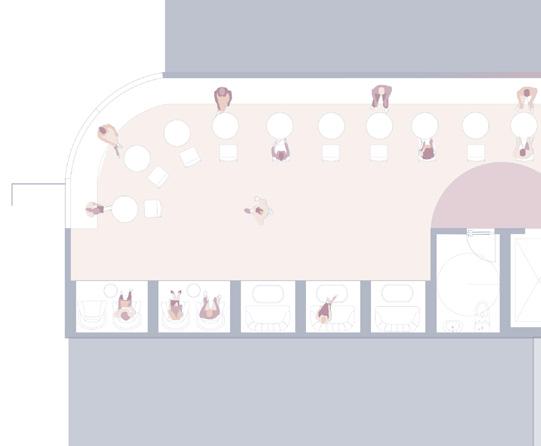
SECOND FLOOR PLAN
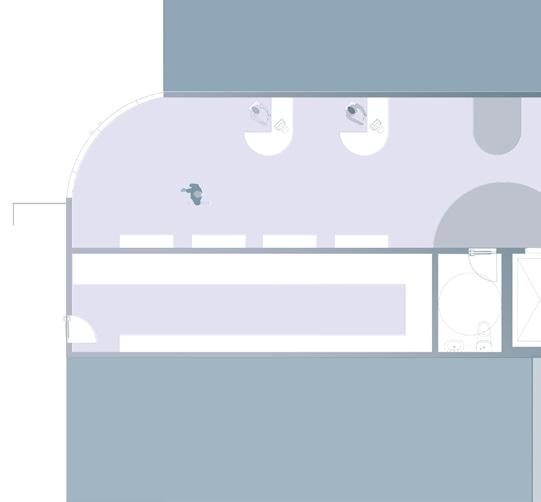
GROUND FLOOR PLAN
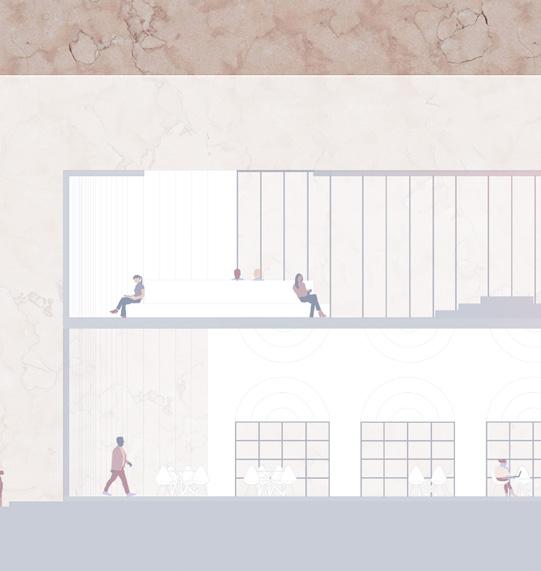
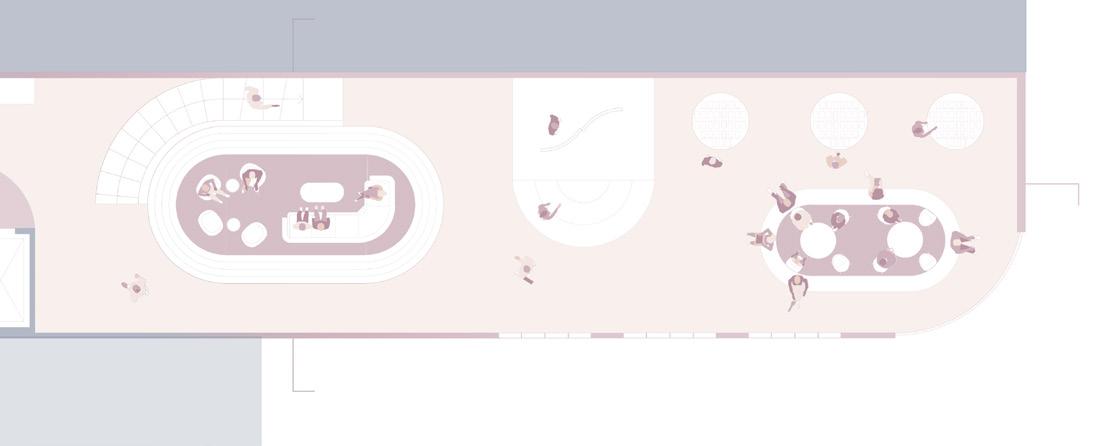

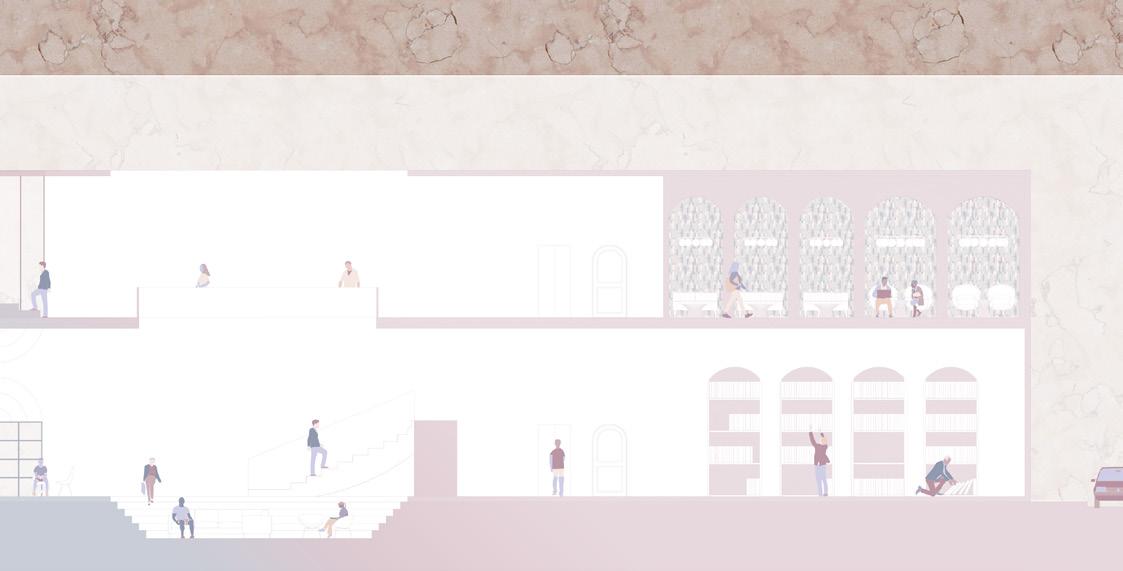

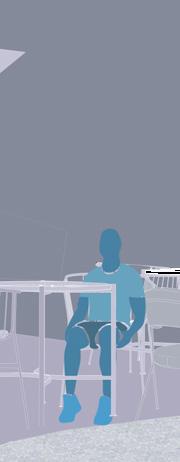
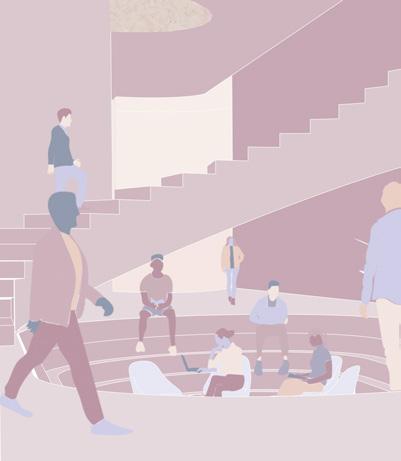
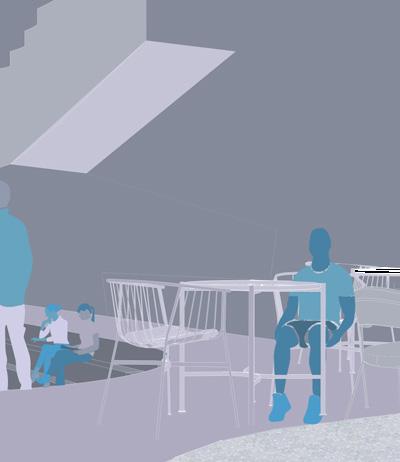
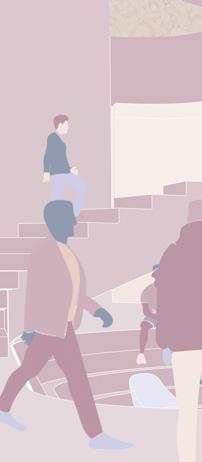
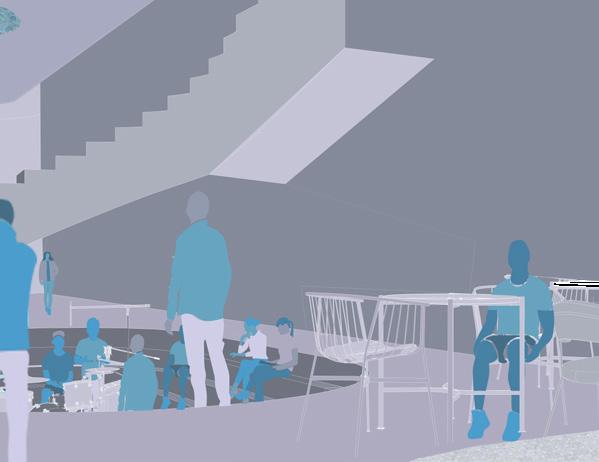
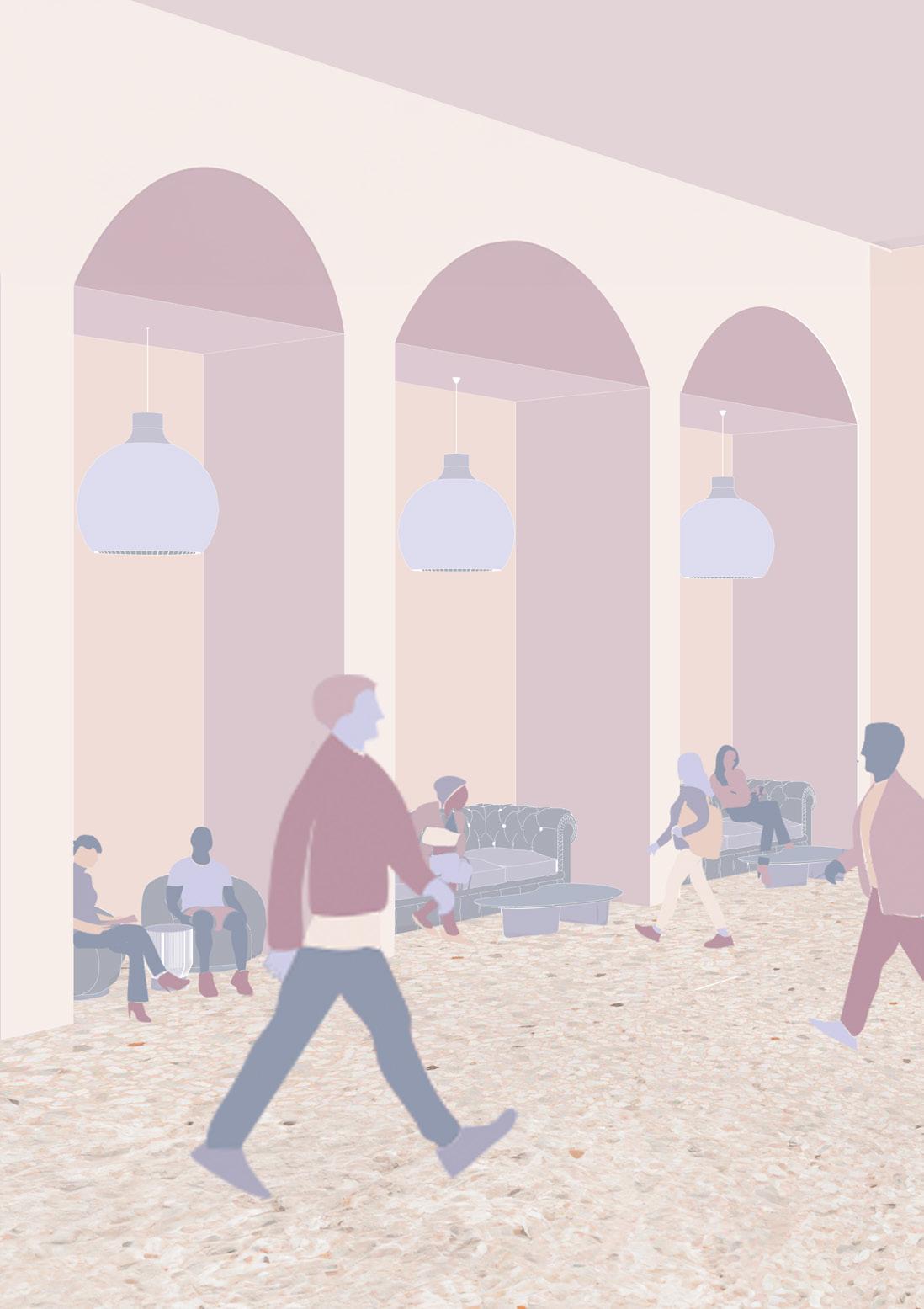
Medium: Pencil and Pen
Achievements: N/A
A culmination of sketches completed during my undergraduate studies, that highlight various studio observations as well as personal sketches done outside of the classroom. Through these sketches I was able to explore different techniques with varying mediums, and focus on the exploration of shadow and attention to detail in each drawing. These pieces include variety of subjects which furthered my understanding of scale and proportion in drawings, which is knowledge that I frequently refer to and utilize it for varying applications during my studies.
