makayla goff
interior design portfolio
Please enjoy this collection of selected works from my undergraduate studies in interior design at Mississippi State University.
Best,


Please enjoy this collection of selected works from my undergraduate studies in interior design at Mississippi State University.
Best,

Bachelor of Science in Interior Design
CIDA Accredited
Mississippi State University | Starkville, MS
Graduation | August 2024
GPA | 3.8/4.0
experience
Interior Design Intern | June 2022 - Present
Sullivan’s Office Supply | Starkville, MS

601.410.0678


makaylamgoff@gmail.com
Starkville, MS
- Develop space planning layouts using AutoCAD and CET software
- Collaborate with clients and manufacturing representatives
- Create design presentations and select FF&E for clients
- Quote & order commercial furnishings
involvement
American Society of Interior Designers | ASID
National Student Member | August 2020 - Present
Collegiate Society of Interior Designers | CSID
MSU Student Chapter | August 2020 - Present
Network of Executive Women in Hospitality | NEWH
Student Member | August 2020 - Present
* professional references available upon request
Sherry Wingo Memorial Scholarship | August 2020 - May 2021
Colvard Future Leader Scholarship | August 2020 - Present
Academic Excellence Scholarship | August 2020 - Present
Mississippi Eminent Scholars | August 2020 - Present
President’s + Dean’s Scholar | August 2020 - Present
2D CAD (AutoCAD)
3D CAD (Revit)
Digital Design (Adobe)
Principles of LEED
Construction Details
Textiles for Interiors
skills
AutoCAD
Revit
Enscape
Adobe Suite
Sketchup
travel
Atlanta, GA
Washington, DC
Charleston, SC
New Orleans, LA
Color + Lighting
Architectural Lighting
Historic Lighting
Historic Preservation
Environments for
Special Needs
History of Interiors I + II
Hand Rendering
Furniture Design
Design I + II
Drawing I
Photography
Microsoft Office
CET
ProjectMatrix
Webex
Miro
Study Tours: Natchez, MS
Chicago, IL
New York City, NY
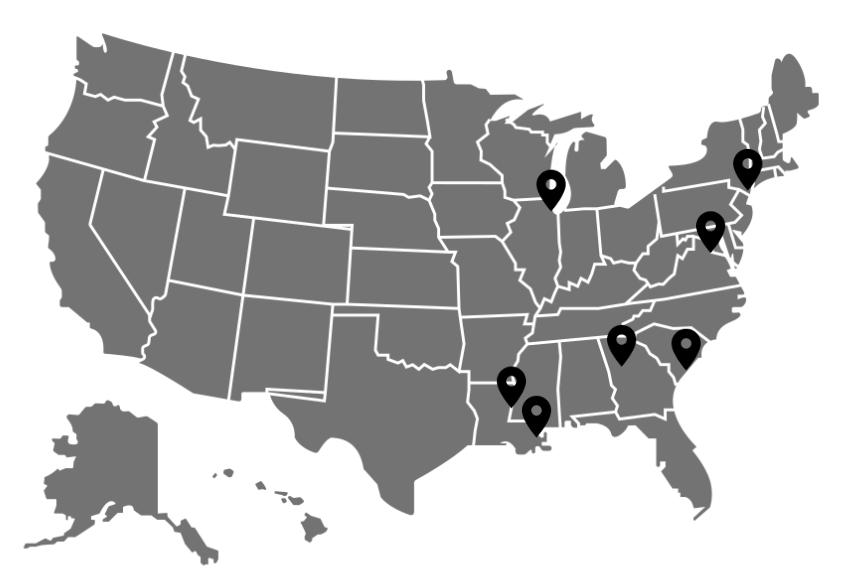
01 elevate healthcare
02 aurum hospitality
03 primal retail
04 furniture product design
05 lighting historical
06

Location | Baltimore, Maryland
Pediatric Behavioral Health Clinic
Approximately 3,500 SF
Senior Level Group Project | 2 Designers
Software | Revit, Enscape, Photoshop, Illustrator, Miro, & PowerPoint
Responsibilities | Research, Concept Development, Space Planning, 3D
Modeling + Rendering, FF+E Selection, Exam Rooms, Patient Education
Room, Staff Lounge, & Rendered Floorplan
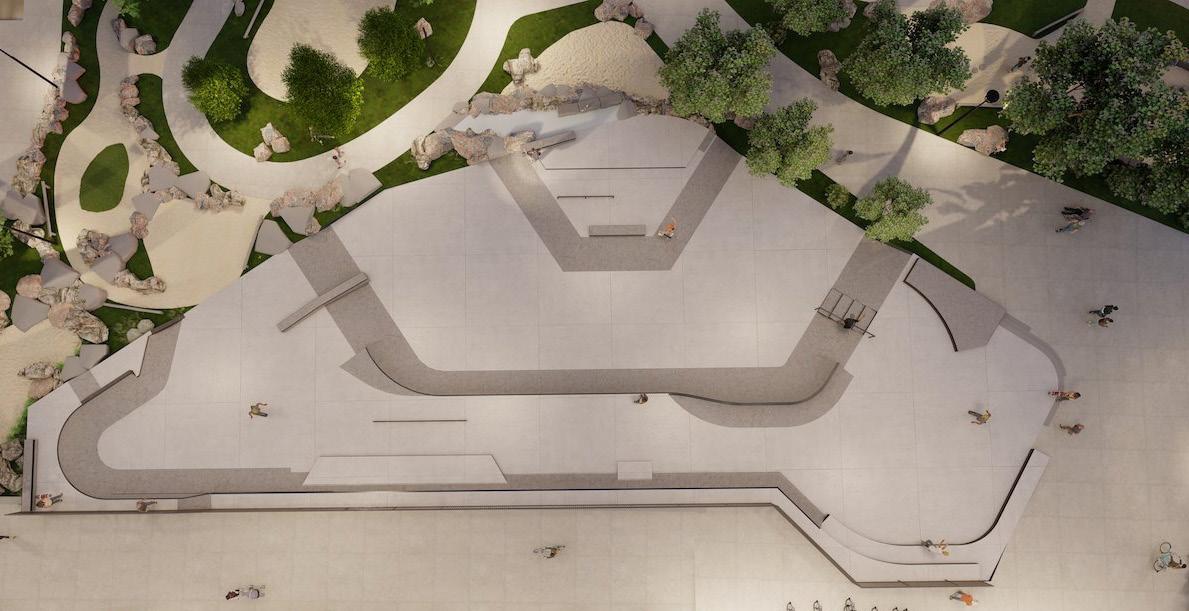
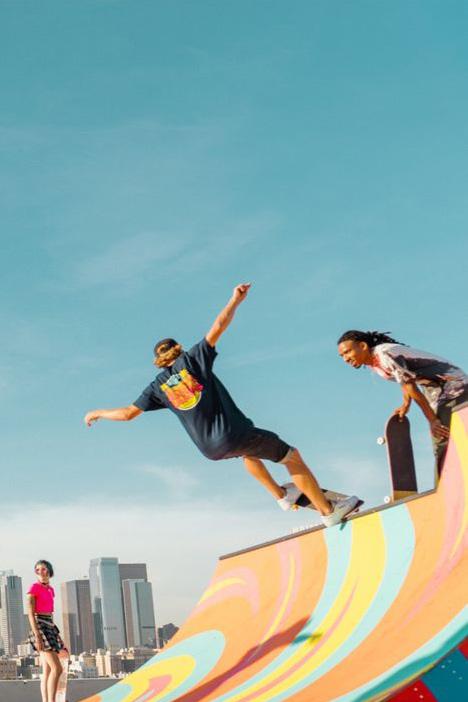
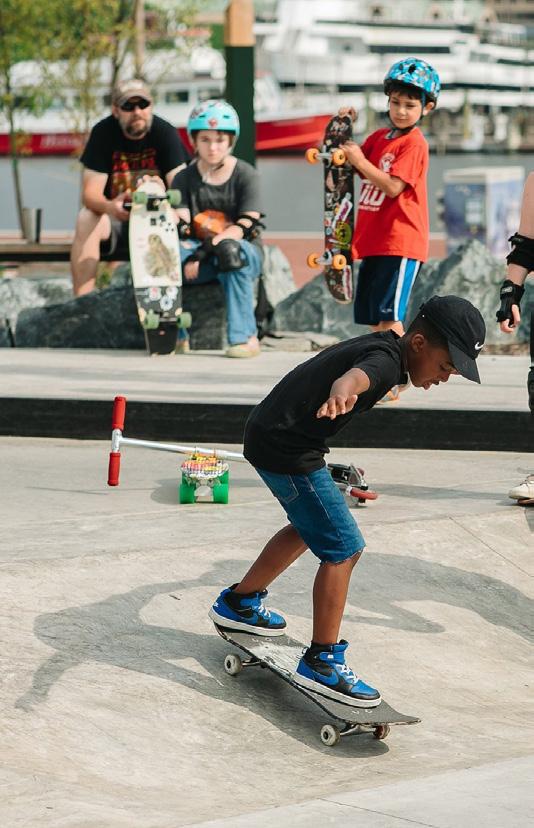
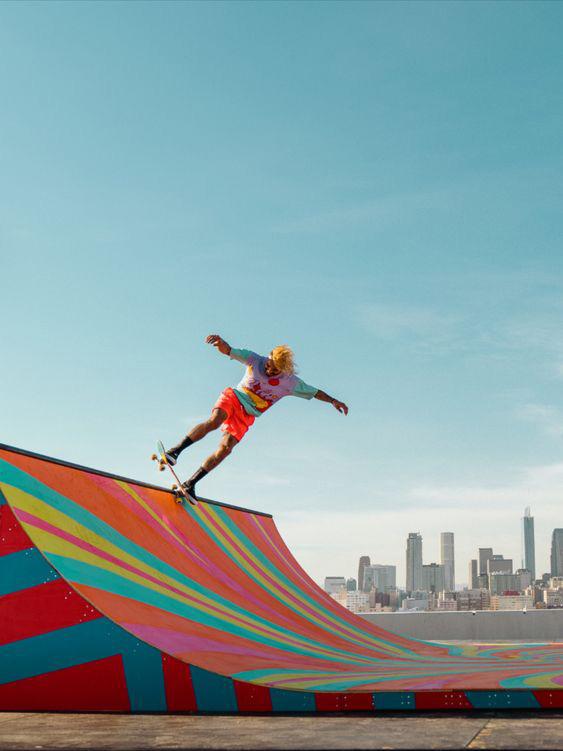
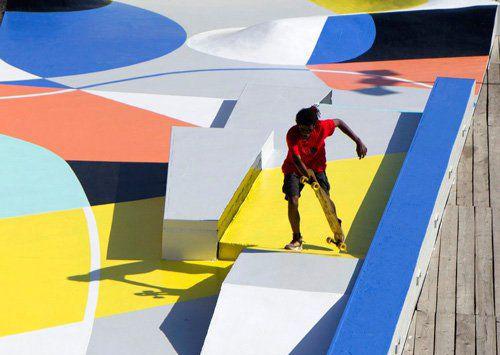
Elevate draws inspiration from the vibrant and energetic spirit of Jake’s Skatepark in Baltimore, MD. The design concept mirrors the vivid colors, playful graphics, and interactive spaces within the skatepark. Raw materials like concrete and wood are used to emulate the urban, industrial character. Fluid lines and curves of skatepark ramps and bowls inspired architectural elements such as curvilinear casework, flowing partitions, and dynamic ceiling designs.
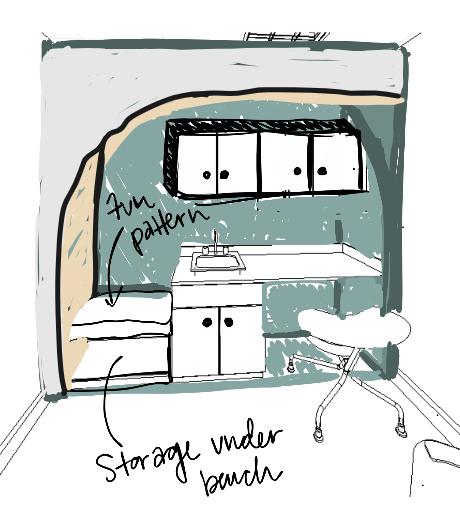
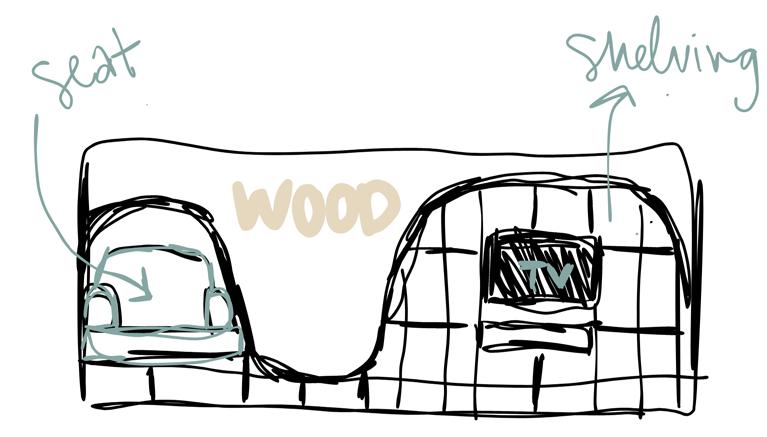
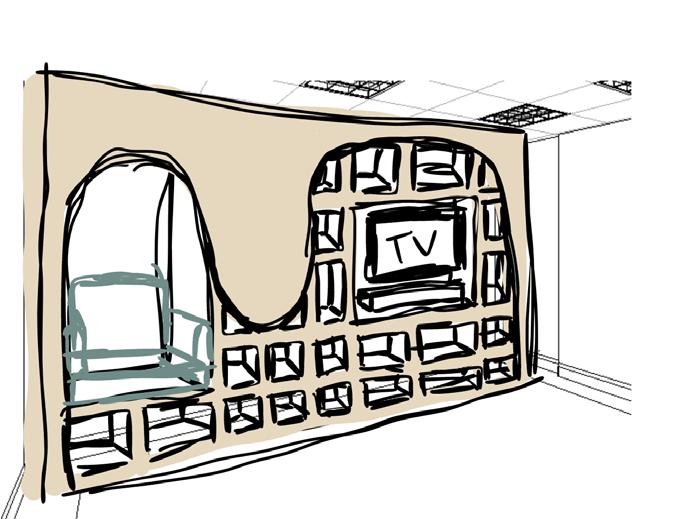

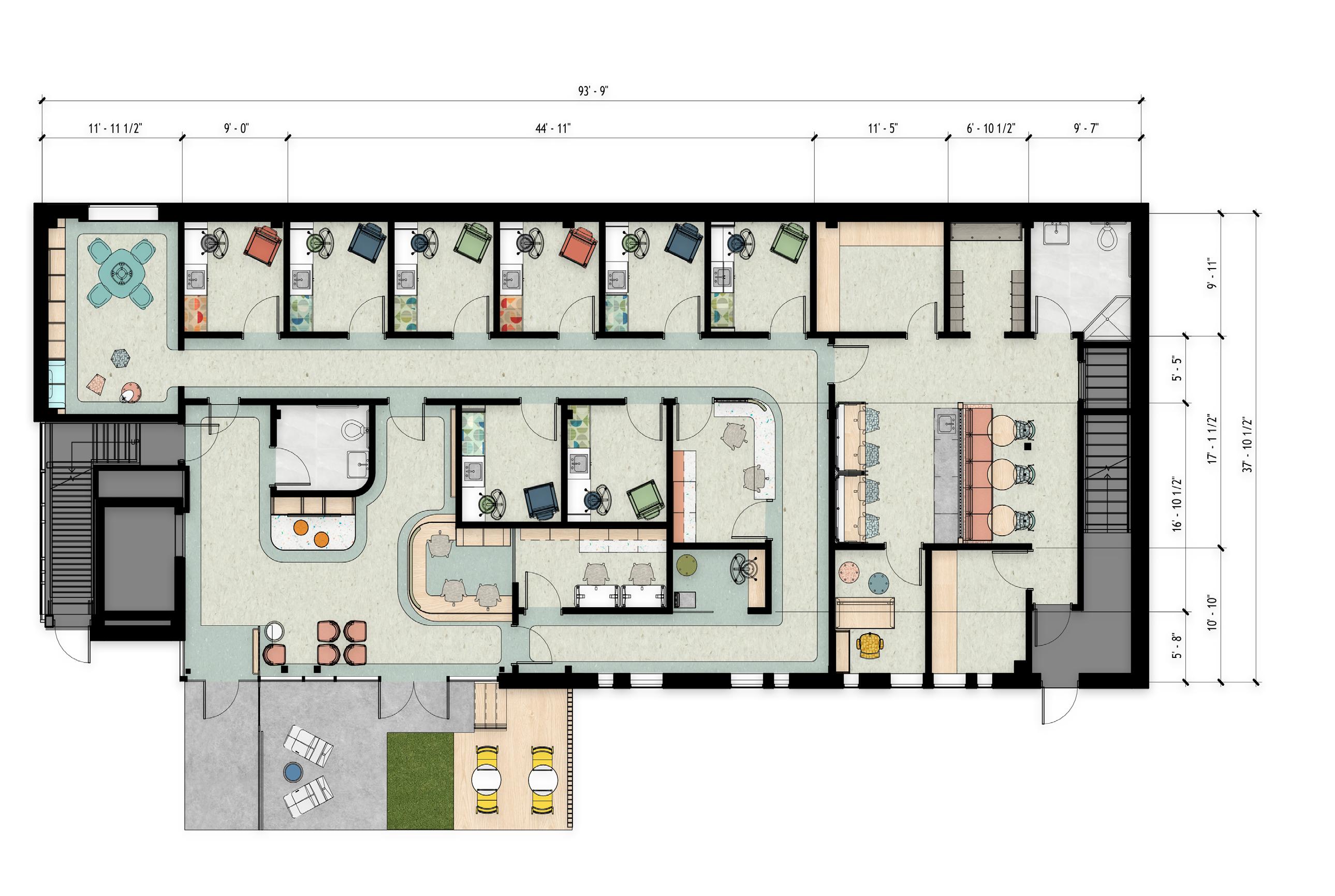
Reception
Waiting
Restroom
Outdoor Patio
Admin Workroom
Vitals
Nurse Station
Exam
Patient Education
Medical
Lockers
Staff Restroom
Staff Workroom
Staff Lounge
Admin Office
Soil

 Undulating forms and curves of custom casework mirror organic and energetic flow of a skatepark
Varied seating options contribute to a dynamic and engaging environment
Undulating forms and curves of custom casework mirror organic and energetic flow of a skatepark
Varied seating options contribute to a dynamic and engaging environment
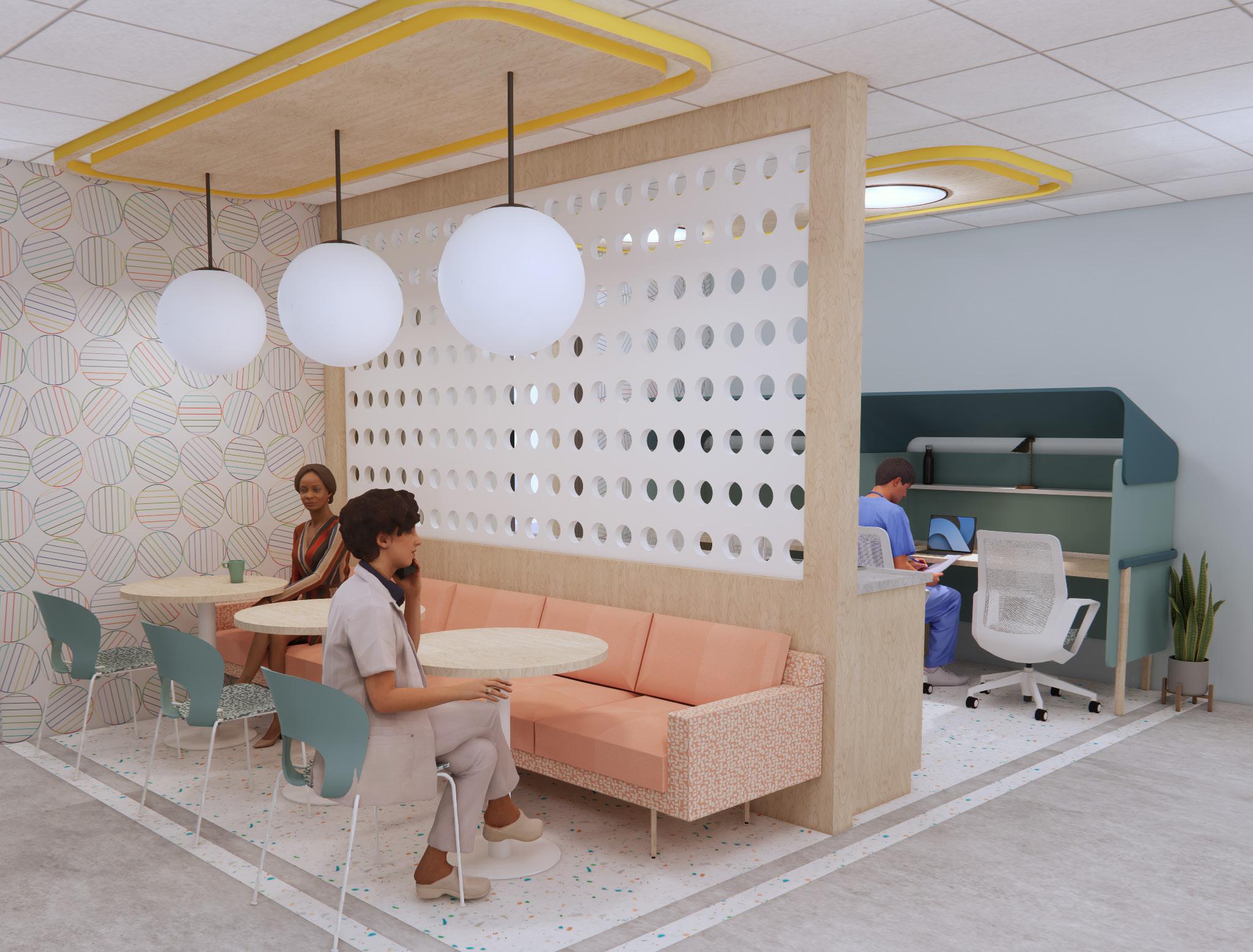
Space is divided by acoustical wall partition to help mitigate unwanted noise and provides a clear separation between the work and lounge zone

Location | Denver, Colorado
Boutique Hotel
Approximately 40,000 SF
Senior Level Group Project | 3 Designers
Software | Revit, Enscape, Photoshop, Illustrator, & InDesign
Responsibilities | Research, Concept Development, Branding, Space
Planning, 3D Modeling + Rendering, FF+E Selection, Guestrooms +
Apartments, & Custom Wallpaper Design

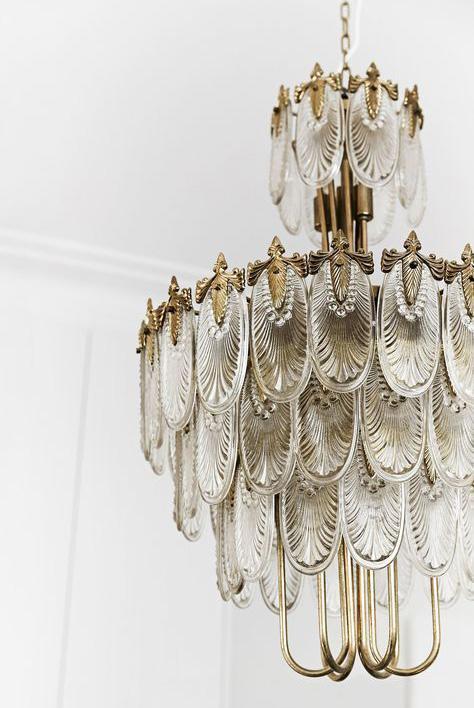
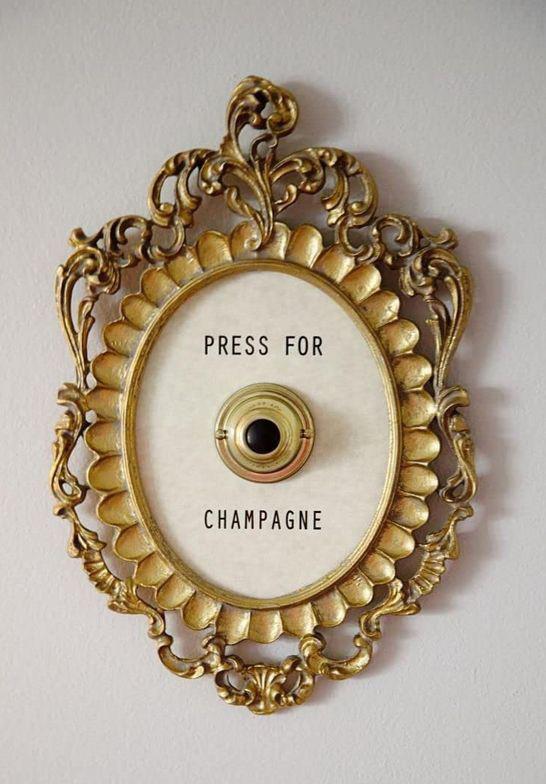


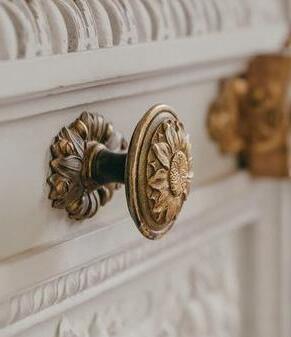
Aurum Boutique Hotel pays homage to Denver’s historic gold rush legacy, marrying contemporary elegance with rugged frontier charm. Aurum, derived from the Latin word for gold, reflects the hotel’s commitment to embodying the essence of opulence and prestige. Inspired by the adventurous spirit of prospectors, the design seamlessly blends rich heritage and modern luxury, inviting guests to experience an unforgettable stay in the heart of Denver, Colorado.
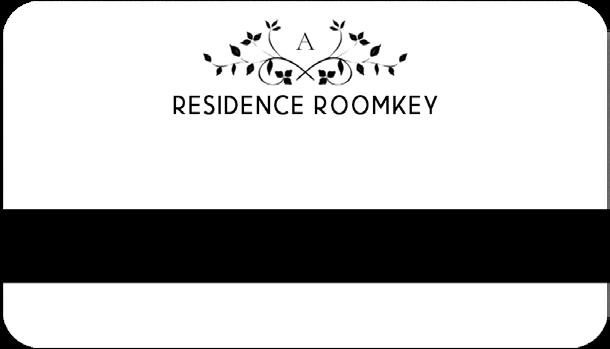


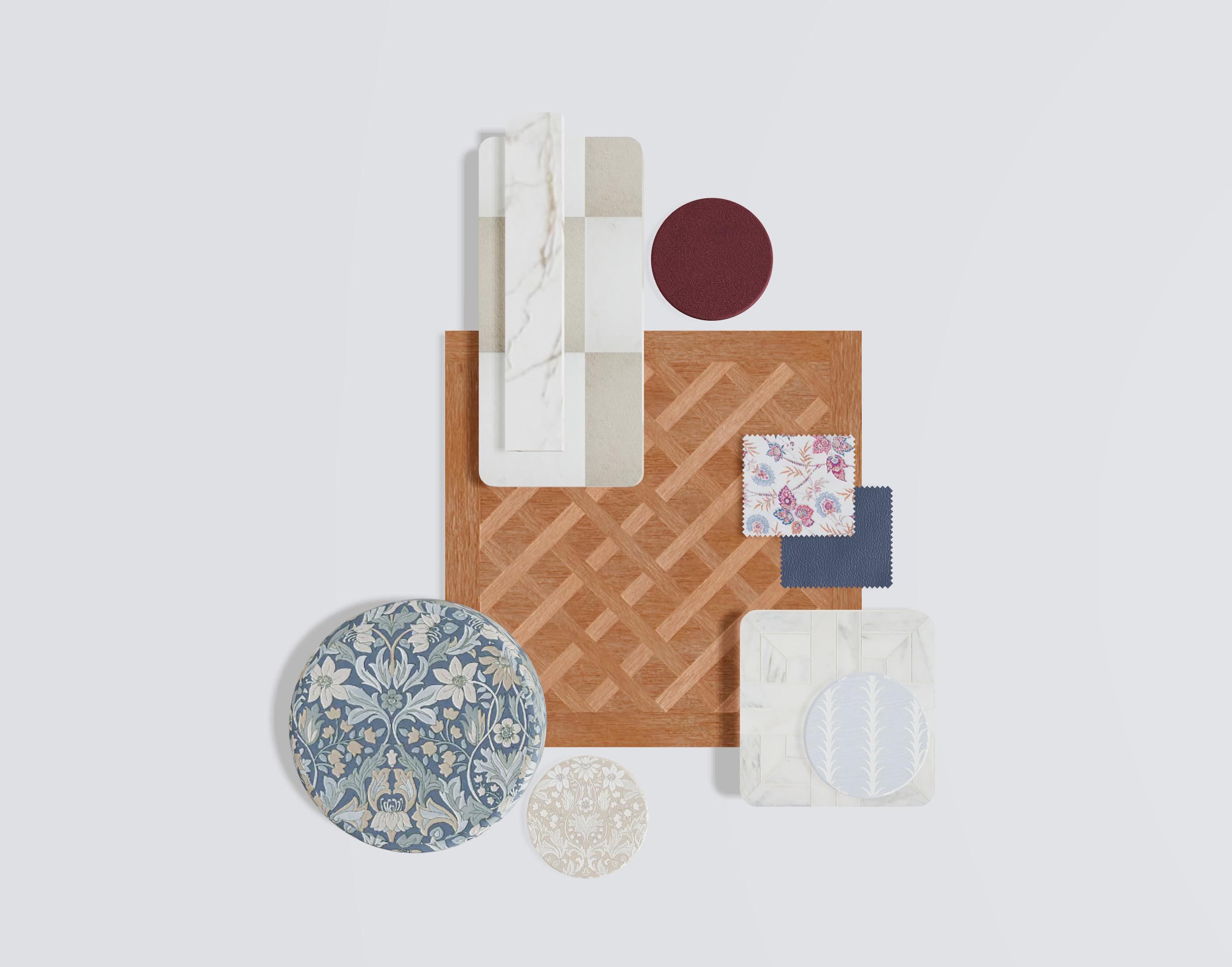

4
5
2
3
2
1


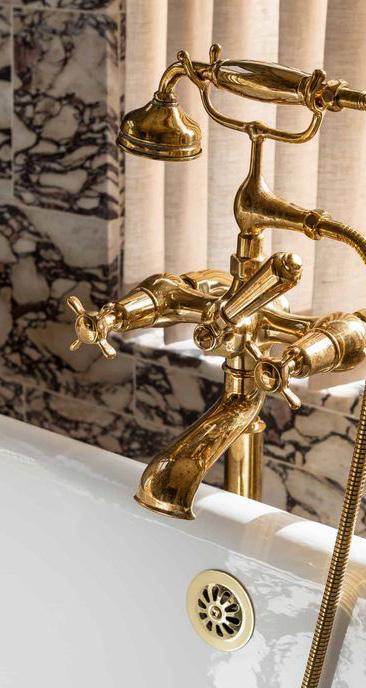


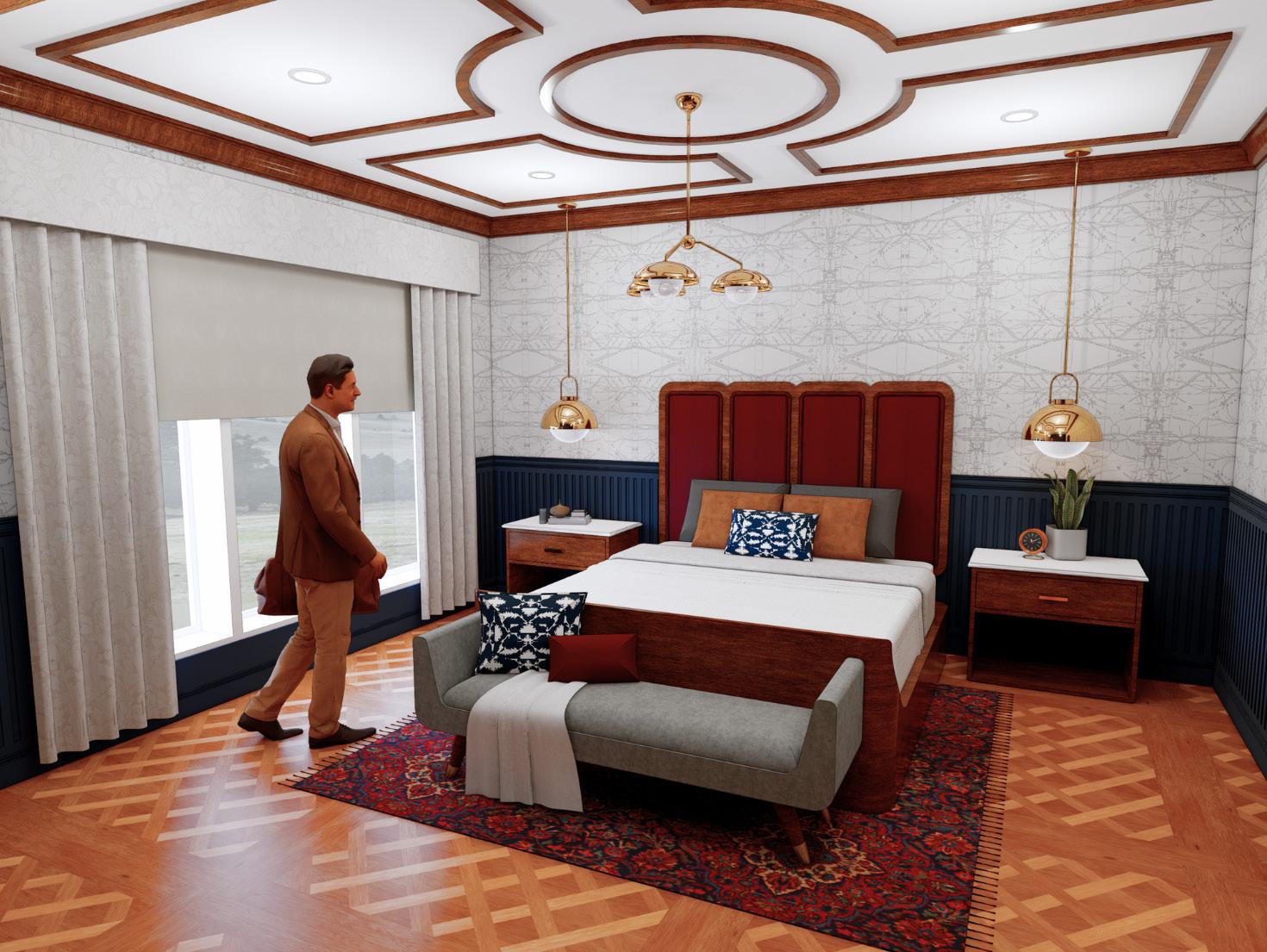 Wood ceiling detail pays homage to the skilled craftsmanship of era
Custom wallpaper design inspired by intricate maps that guided prospectors through uncharted territories
Wood ceiling detail pays homage to the skilled craftsmanship of era
Custom wallpaper design inspired by intricate maps that guided prospectors through uncharted territories
 Casework maximizes functionality by providing organized storage and dedicated workspace
Casework maximizes functionality by providing organized storage and dedicated workspace

Wallpaper was selected for intricate floral motif, reminiscent of block printing methods popular during time period
Integrated storage prioritizes efficiency and maximizes space
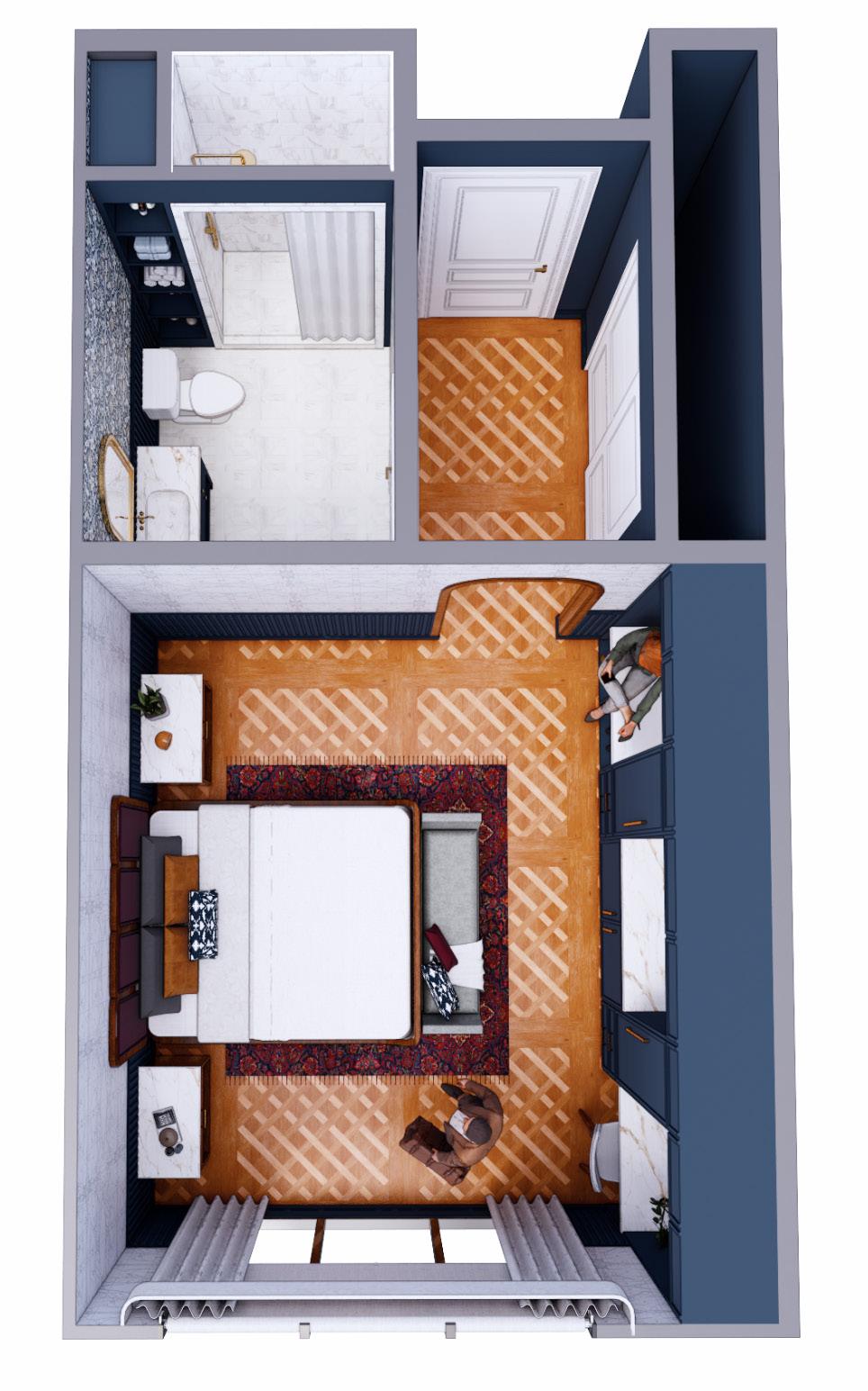
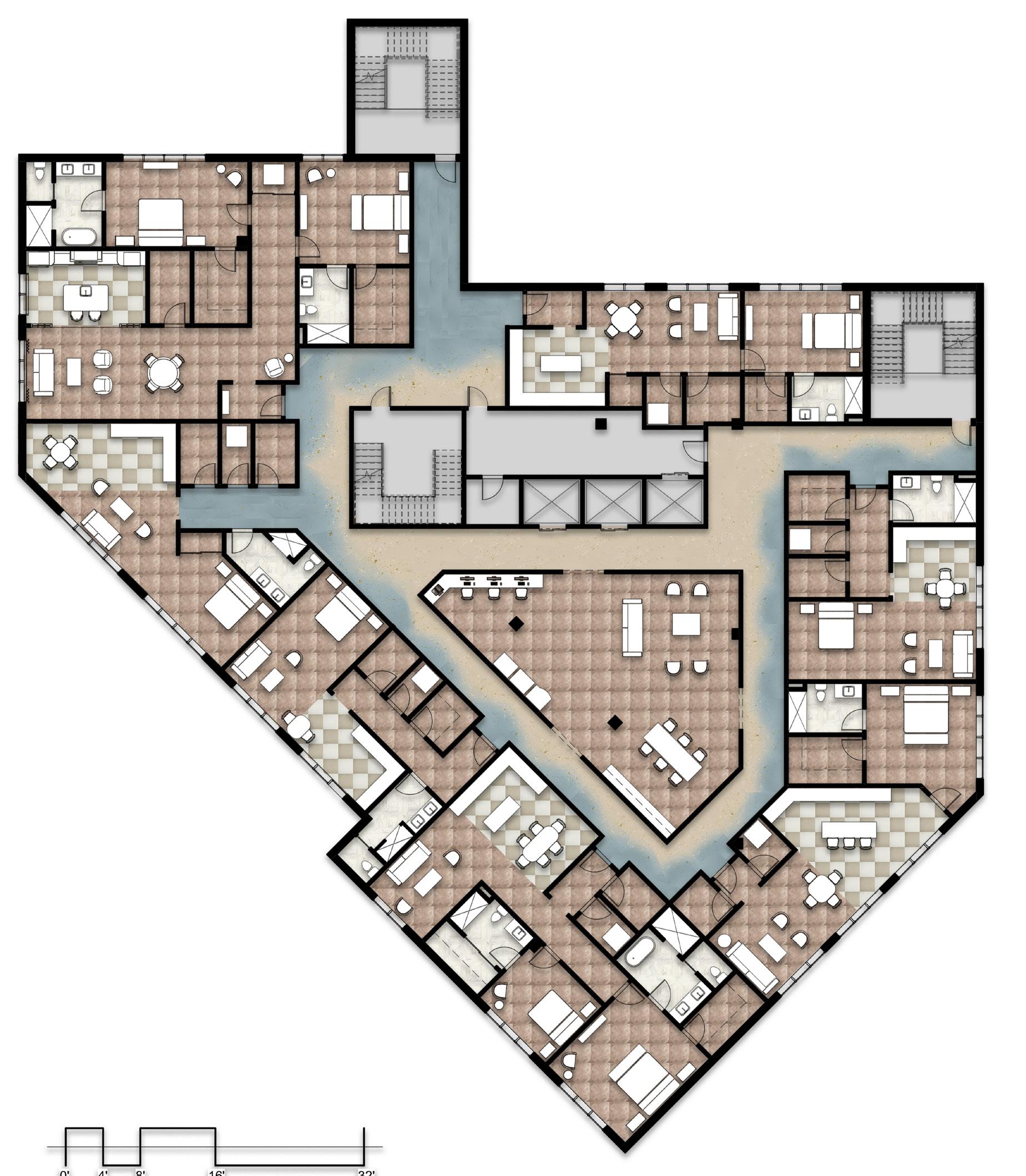
1
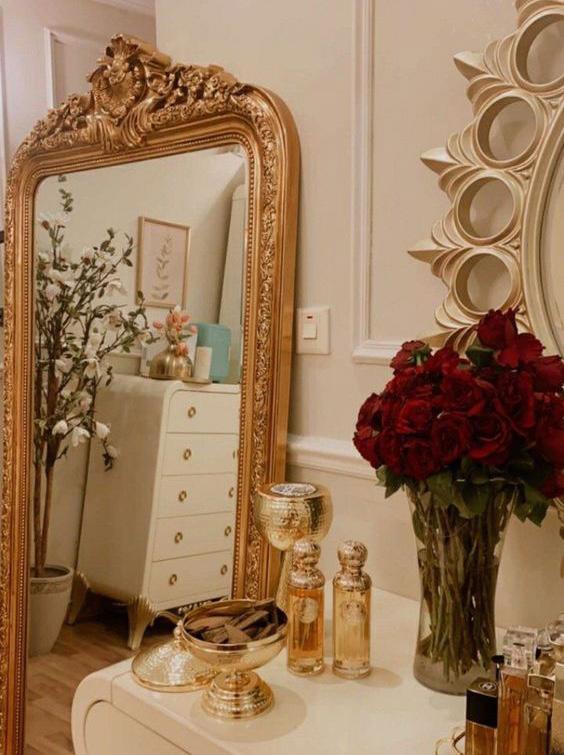



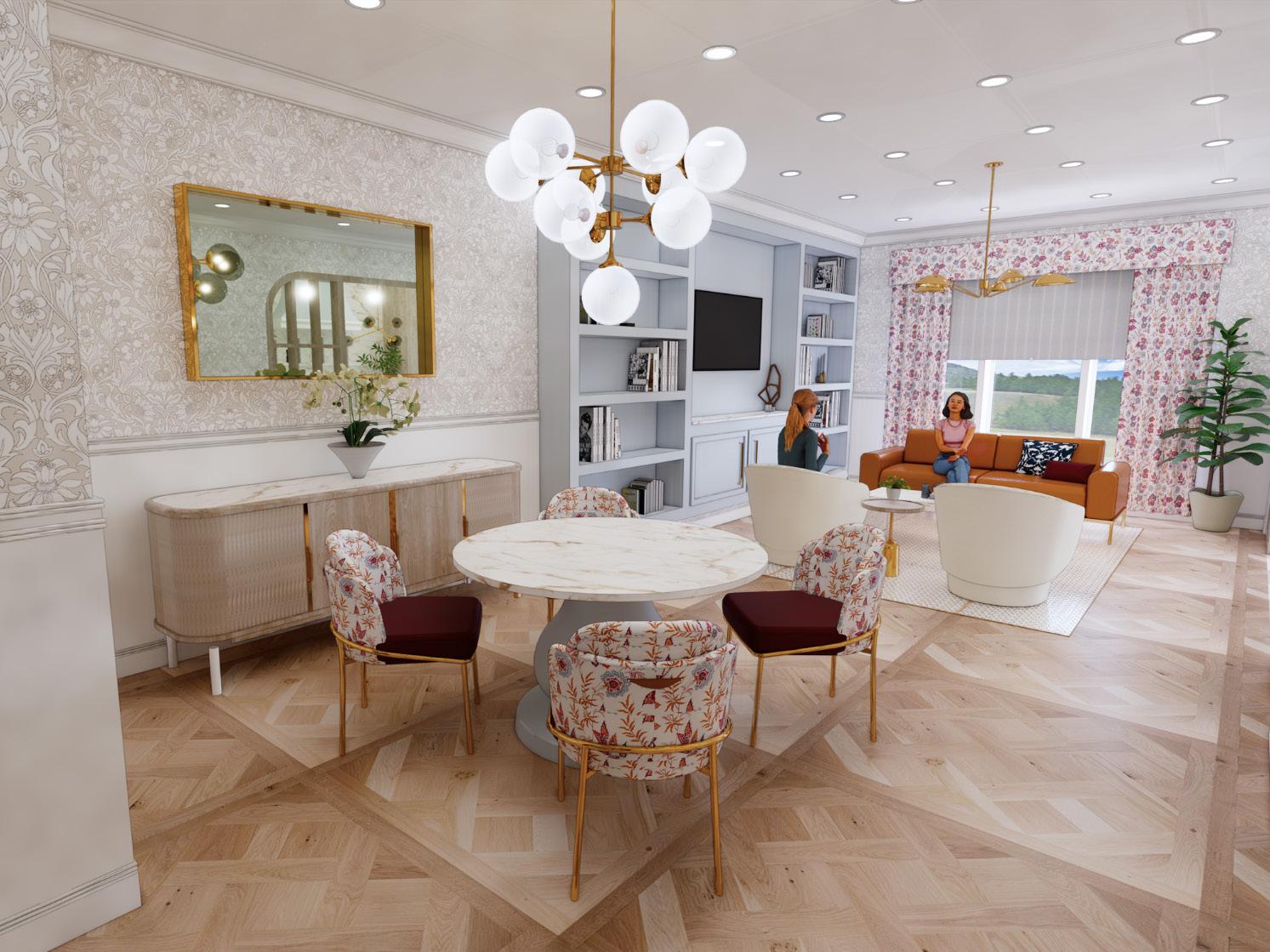
Subtle gold accents and parquet flooring incorporated to reflect refined and elegant elements of gold rush era
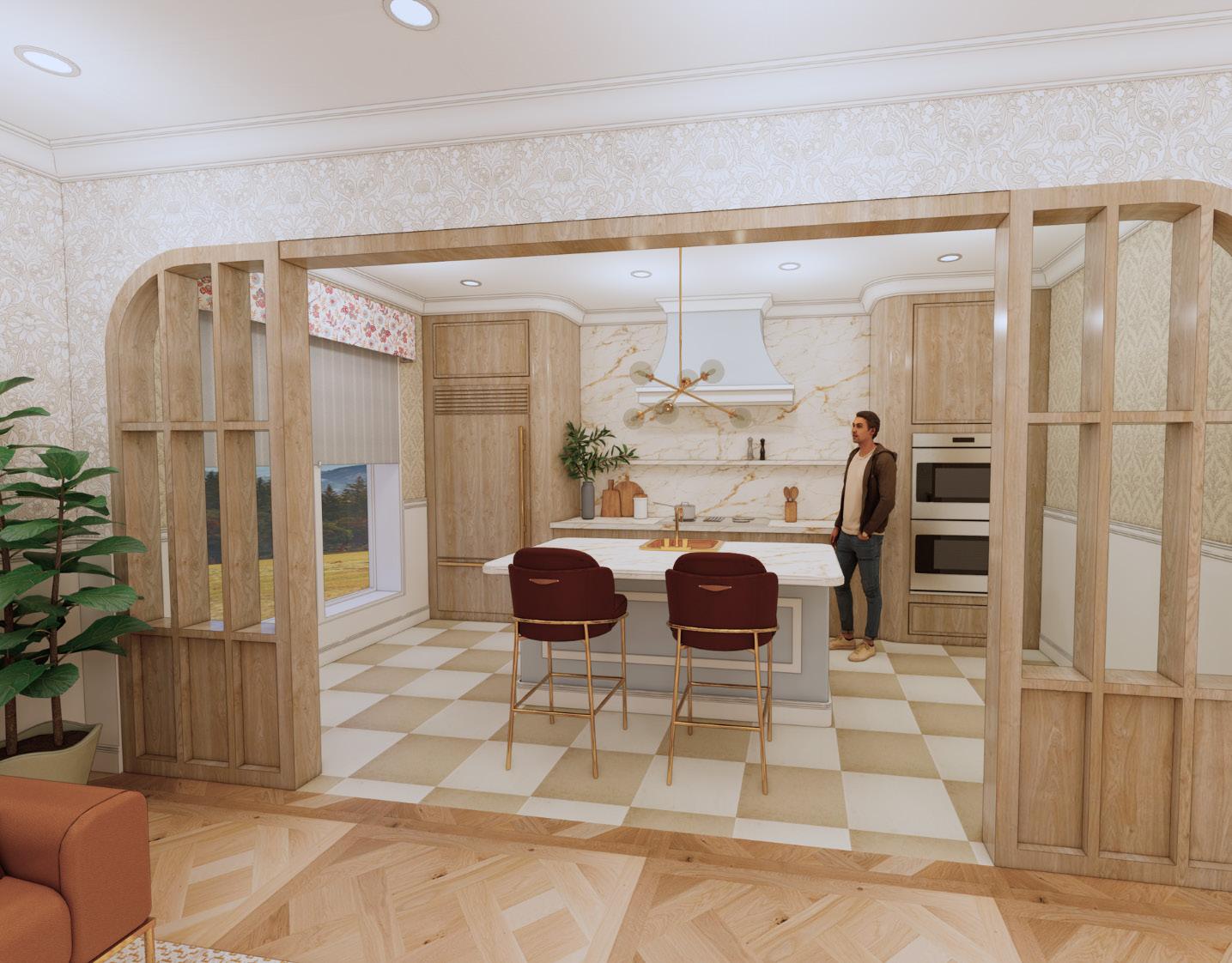
Partition wall allows guests to socialize in the living room while maintaining a well-defined culinary space
Wood and stone materials create a connection to the rugged landscape and natural surroundings
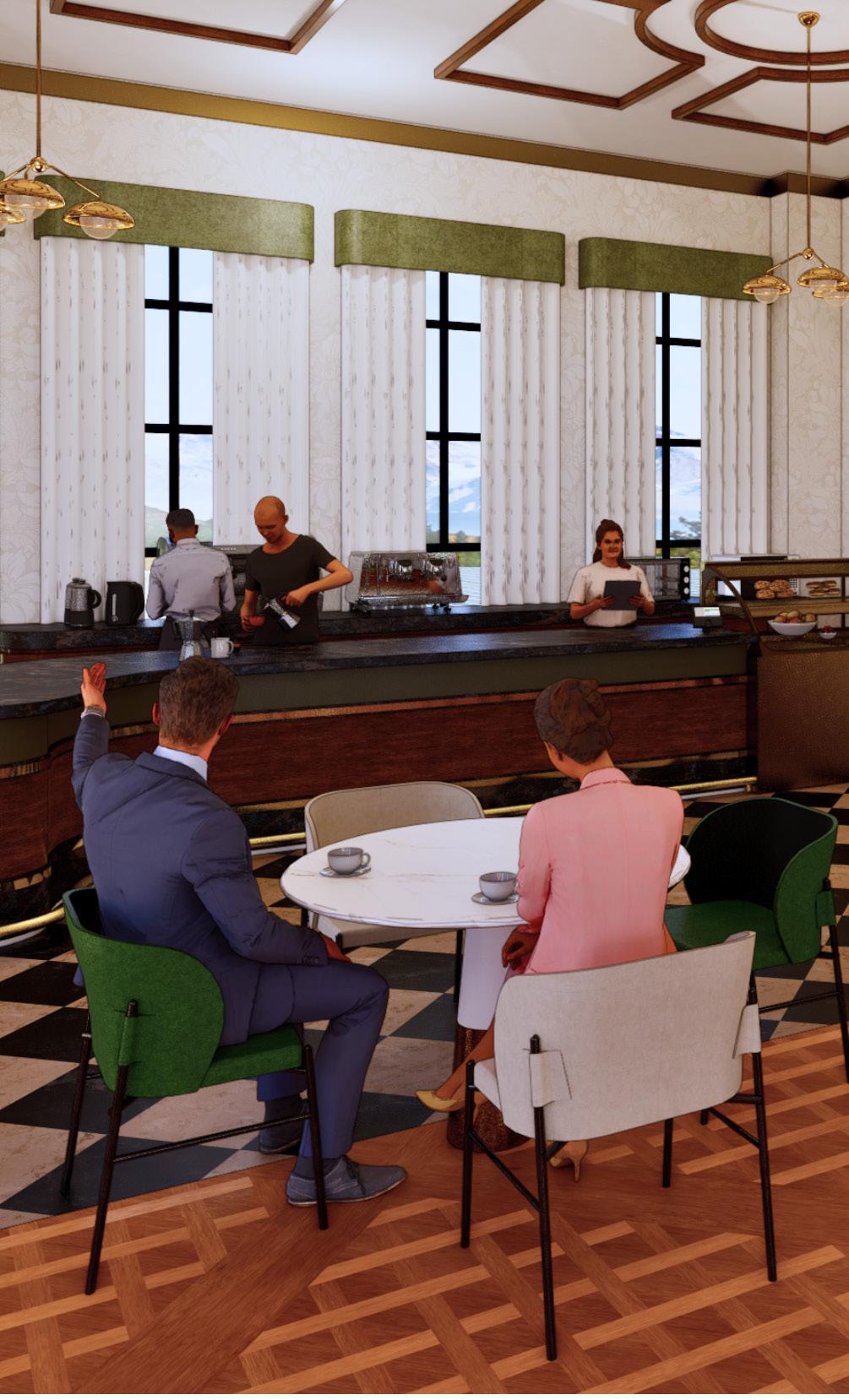


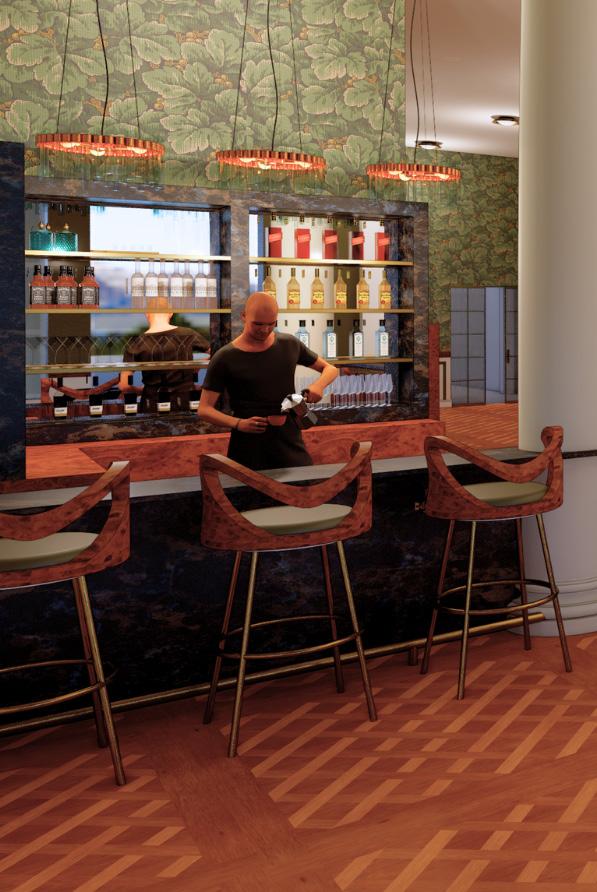

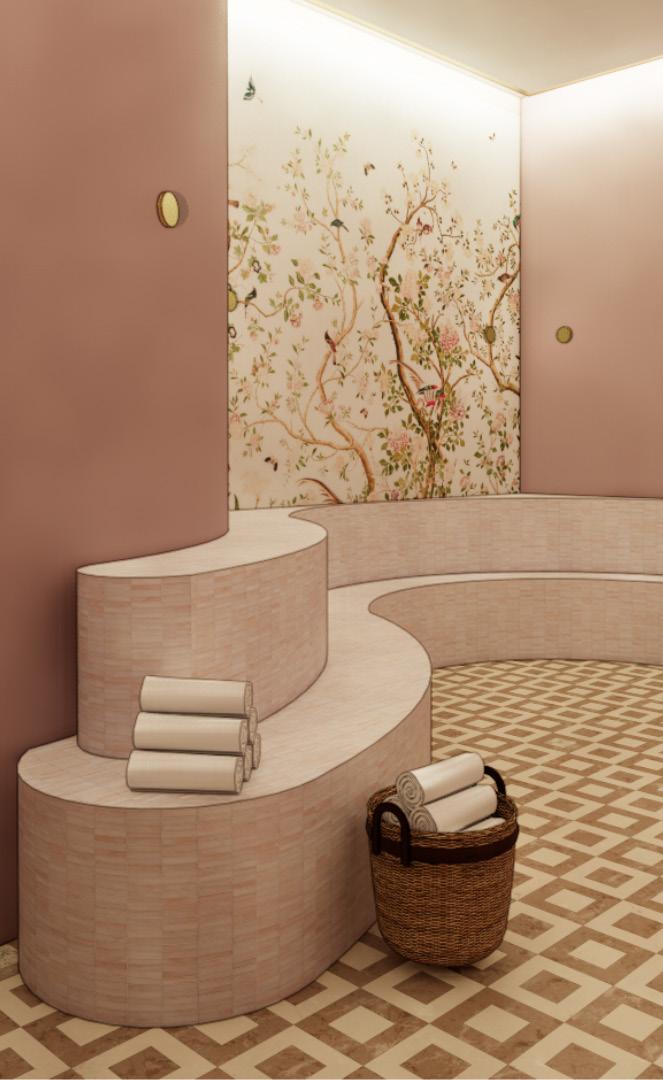
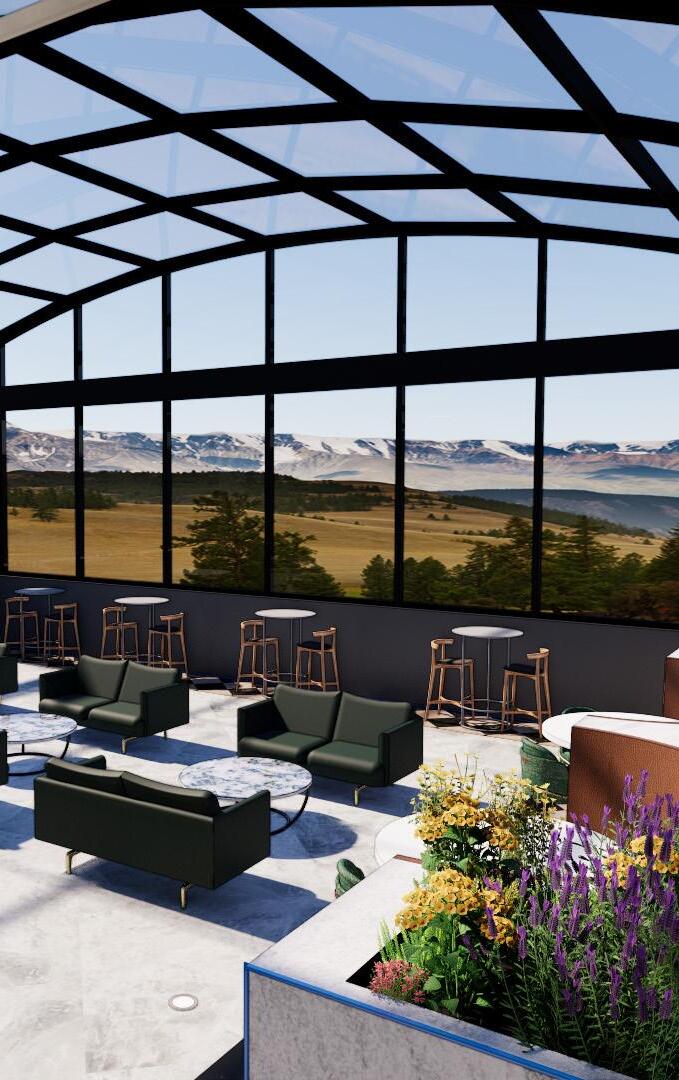


Location | Starkville, Mississippi
Security State Bank Renovation
Adaptive Reuse
Approximately 5,000 SF
Senior Level Multidisciplinary Project | 9 Members
Disciplines | Architecture, Interior Design, Graphic Design, & Building
Construction Science
Software | Revit, Enscape, Photoshop, Illustrator, Microsoft Teams
Responsibilities | Research, Concept Development, Space Planning, 3D
Modeling + Rendering, & FF+E Selection

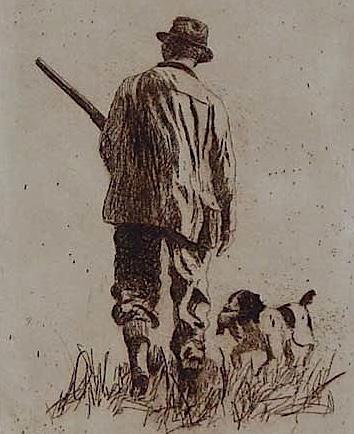

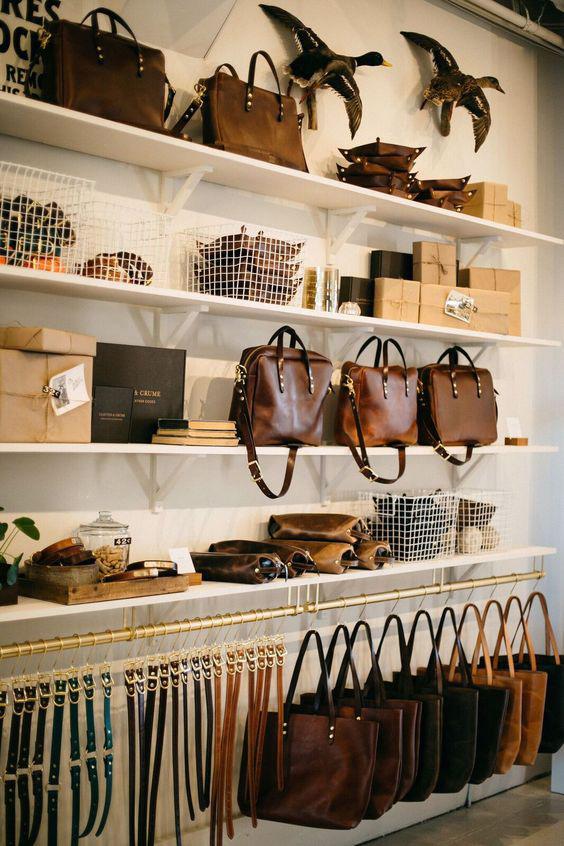

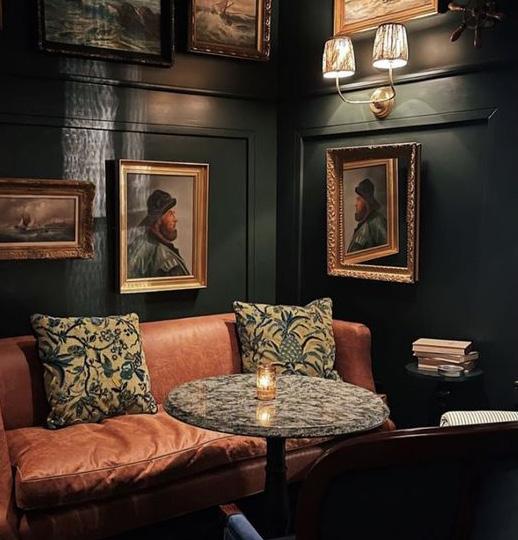
Primal Outdoors is a retail store specializing in high-end firearms, fishing equipment, and outdoor lifestyle products. The design pays homage to the original bank structure by highlighting the vault and restoring the windows and skylight to their former states. The rustic aesthetic, carefully crafted window displays, and various lounge spaces all contribute to an immersive and captivating shopping experience that resonates with the spirit of adventure and the great outdoors.

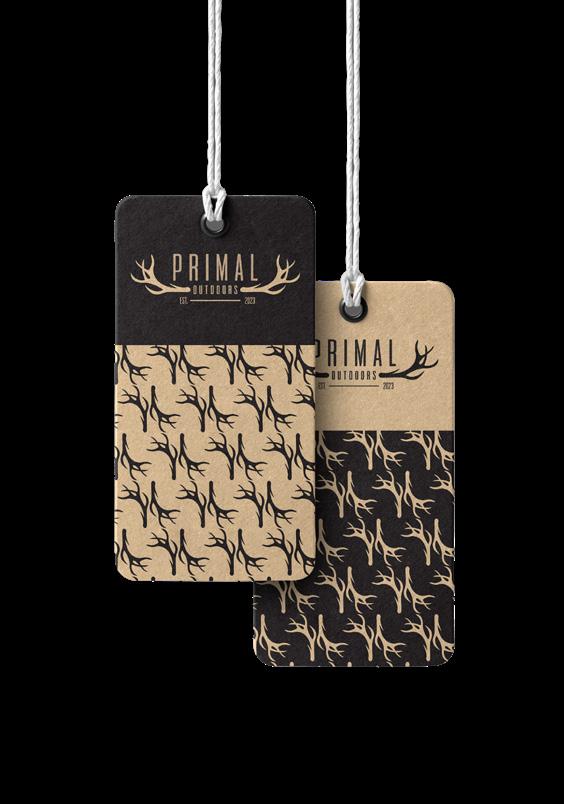
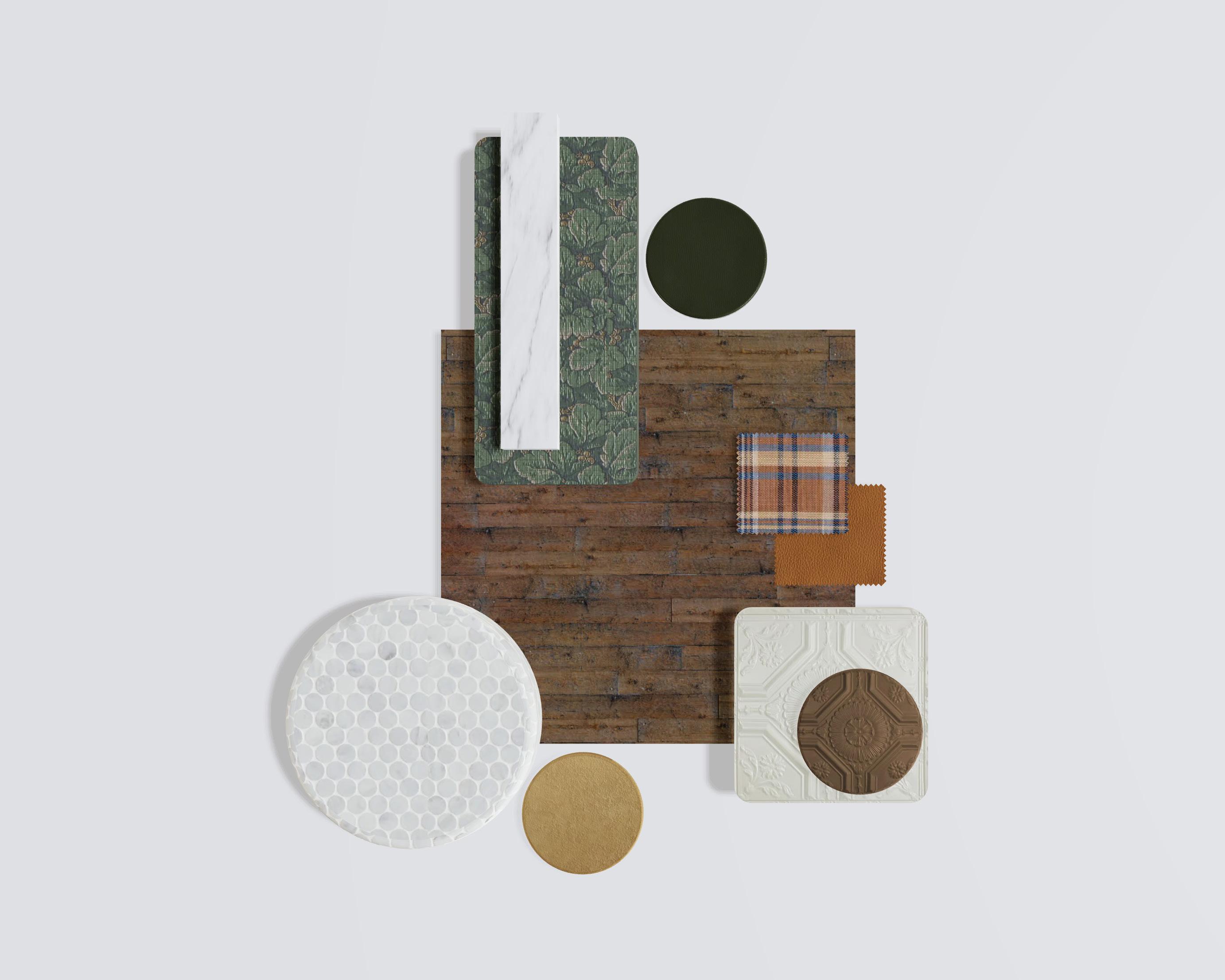
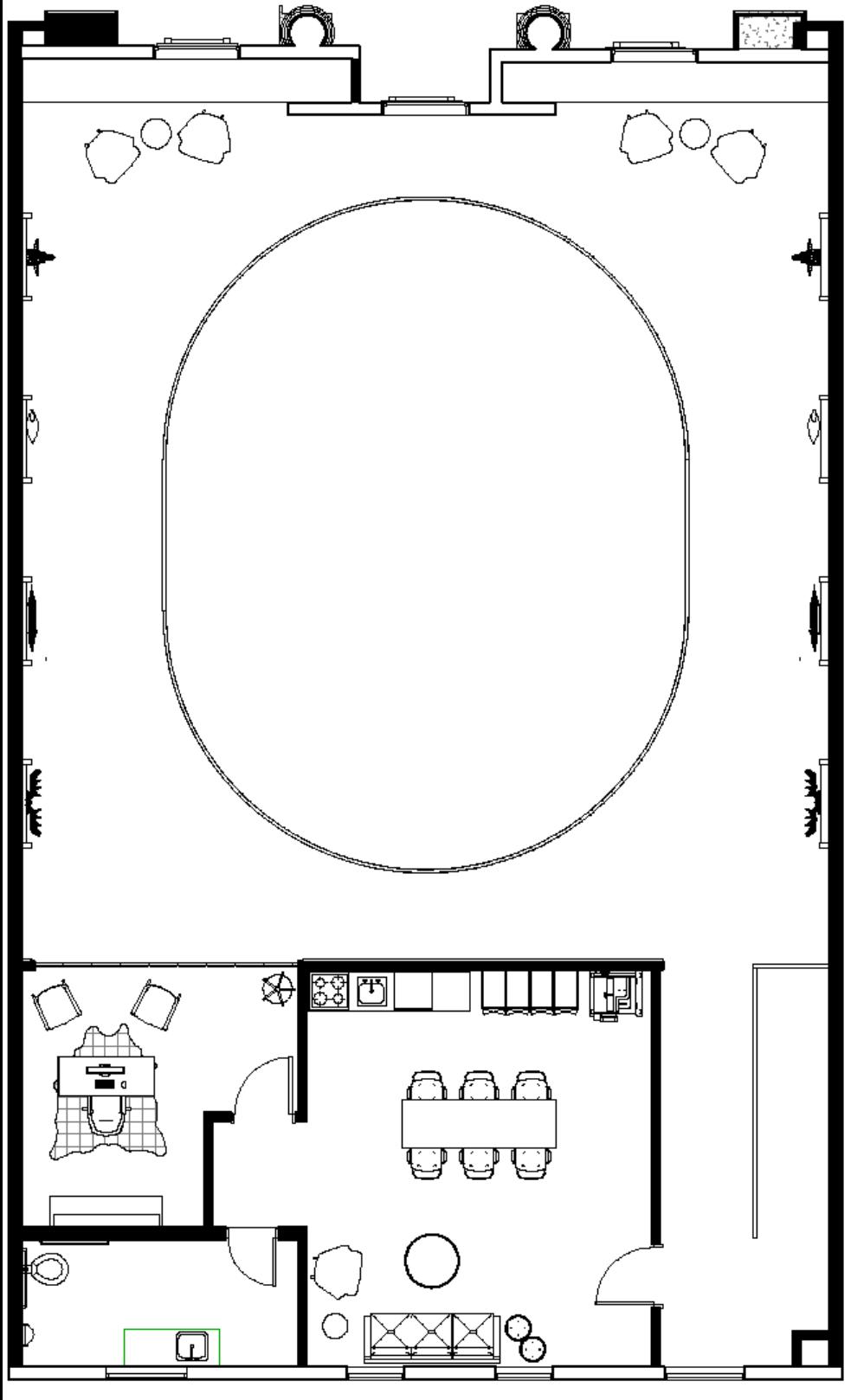
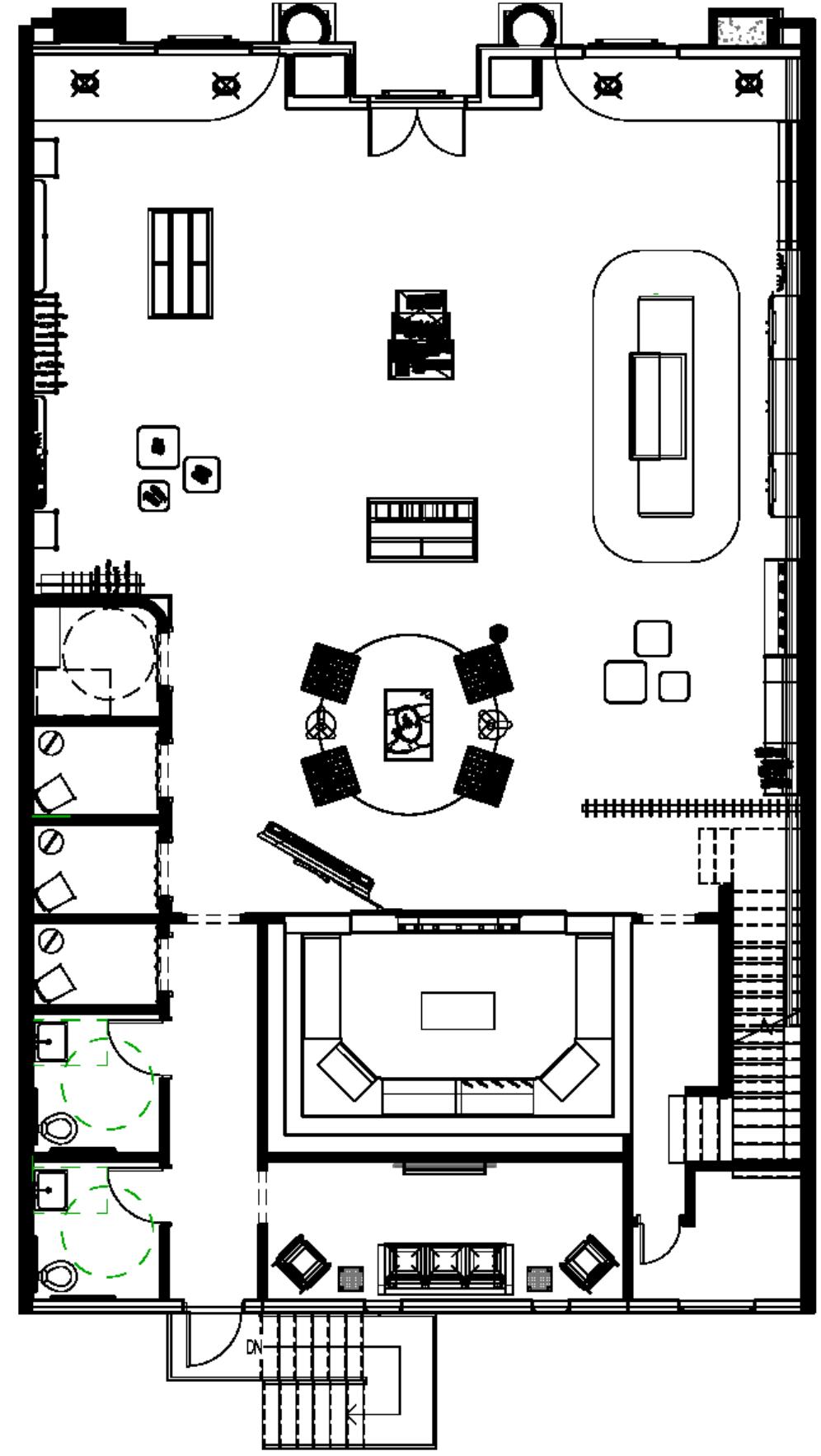 mezzanine
1st floor
mezzanine
1st floor

Checkout Display
Lounge
Coffee Bar/Lounge
Staff Lounge/Workroom
Restroom
Staff Restroom
Storage
Secure Storage
Fitting Room
Executive Office
Mounted Display
Firearm Display

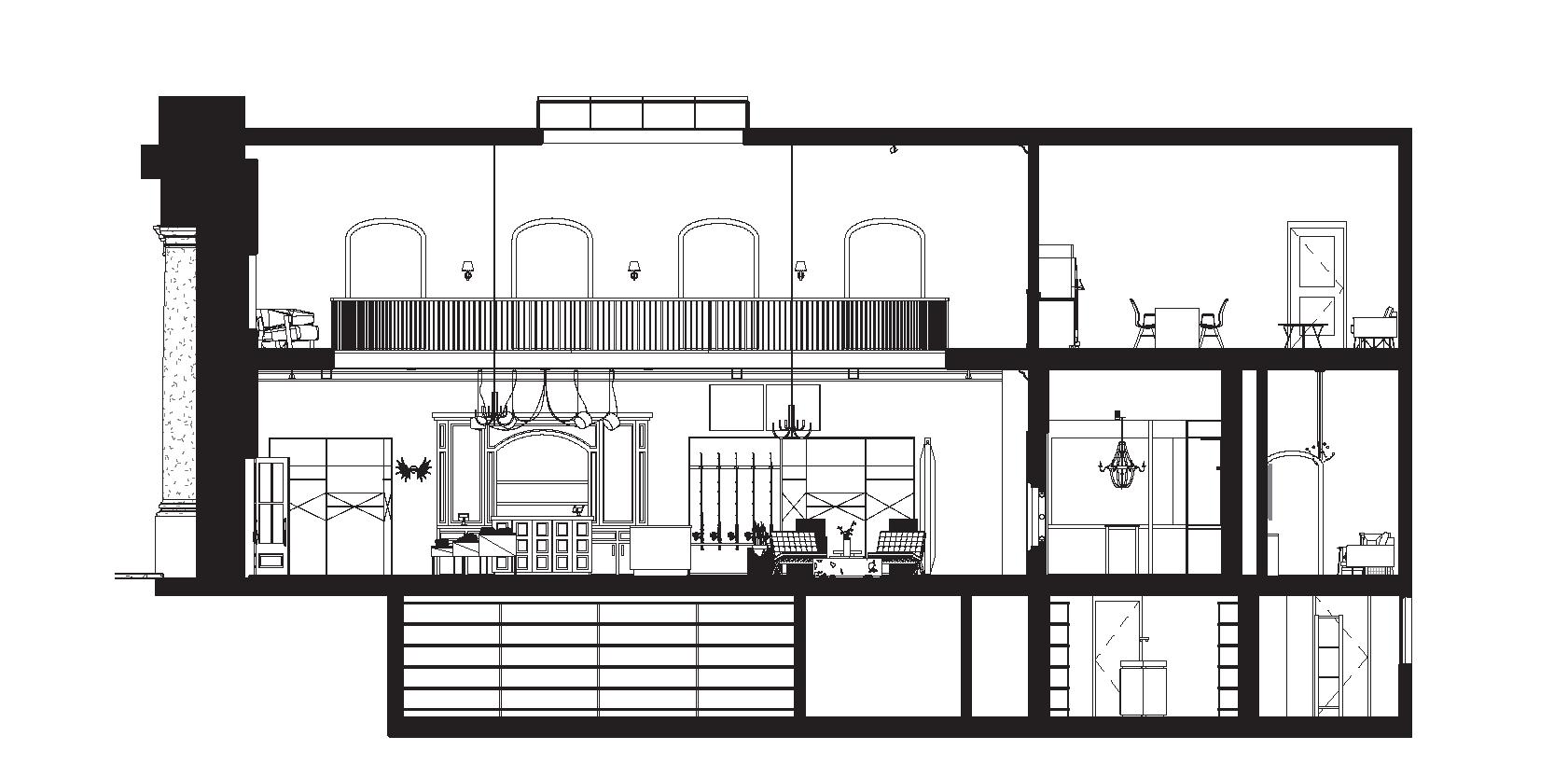
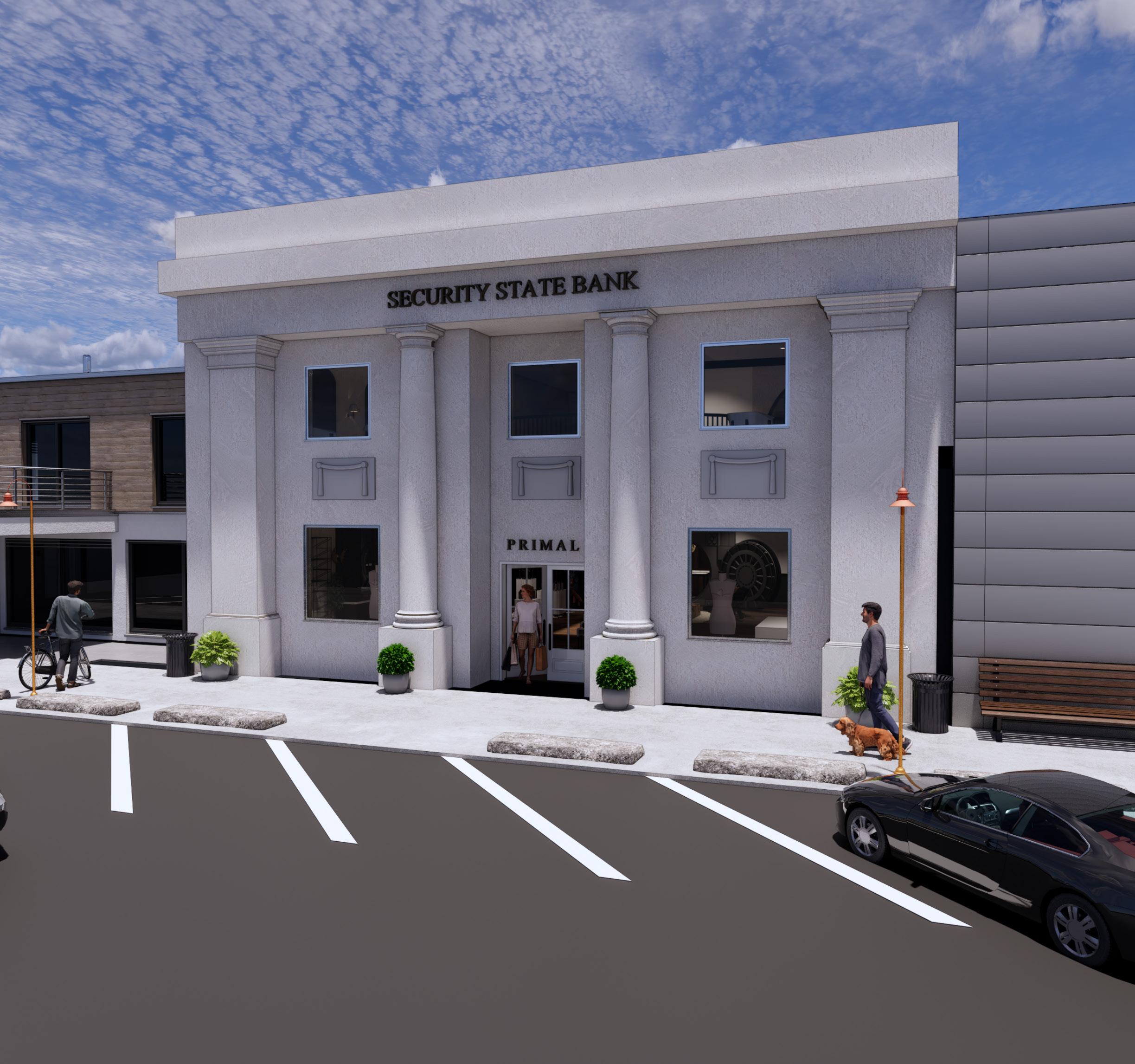

ADA accessible checkout counter ensures an inclusive and welcoming retail experience
Reptition of natural materials creates cohesion and balance within space
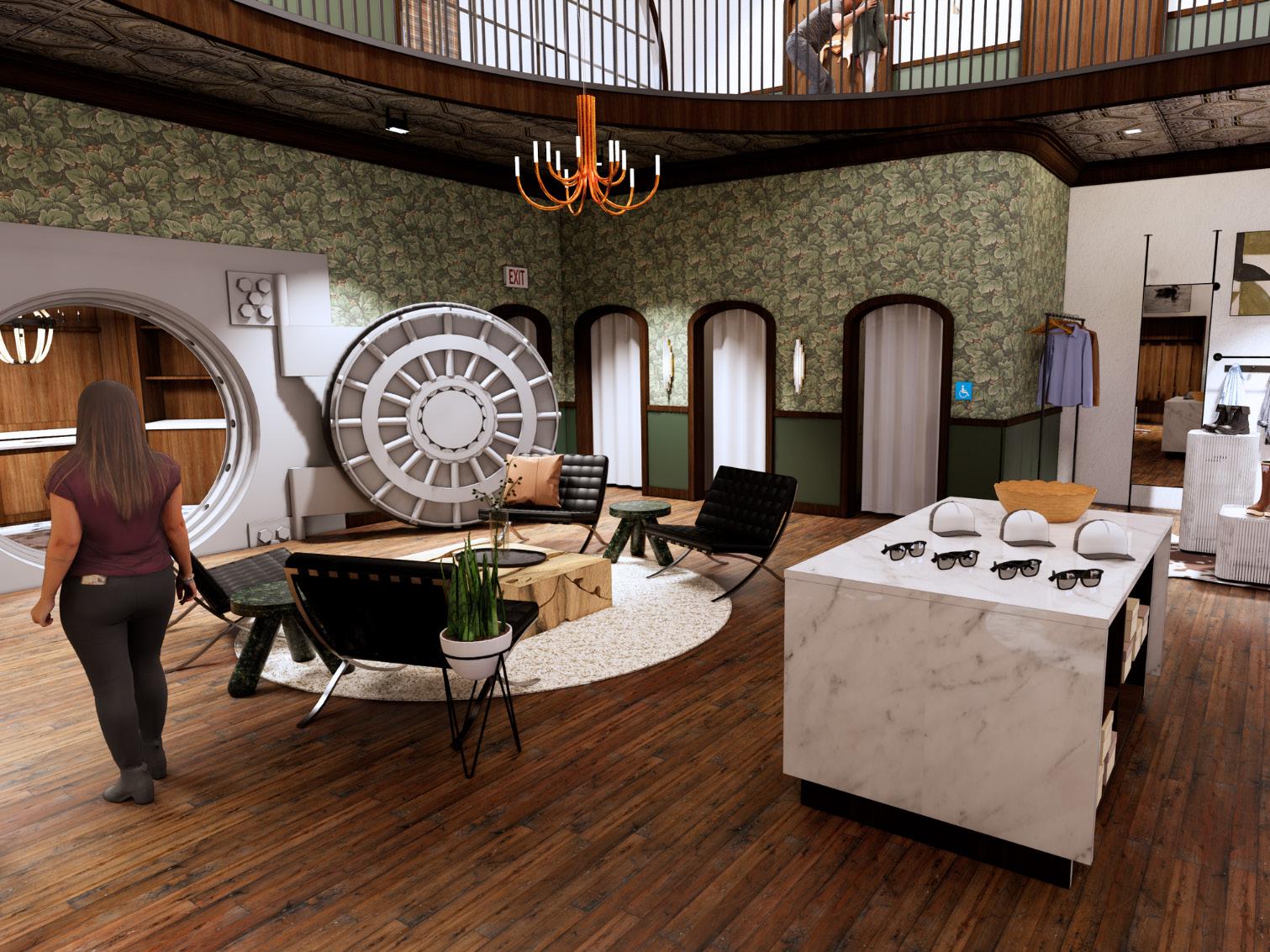
Lounge seating allows patrons to comfortably wait for fitting rooms or gun display area located in the renovated vault

Restored skylight provides natural light throughout 1st floor retail space and mezzanine level
Curated mounted animal displays add a touch of unique artistry
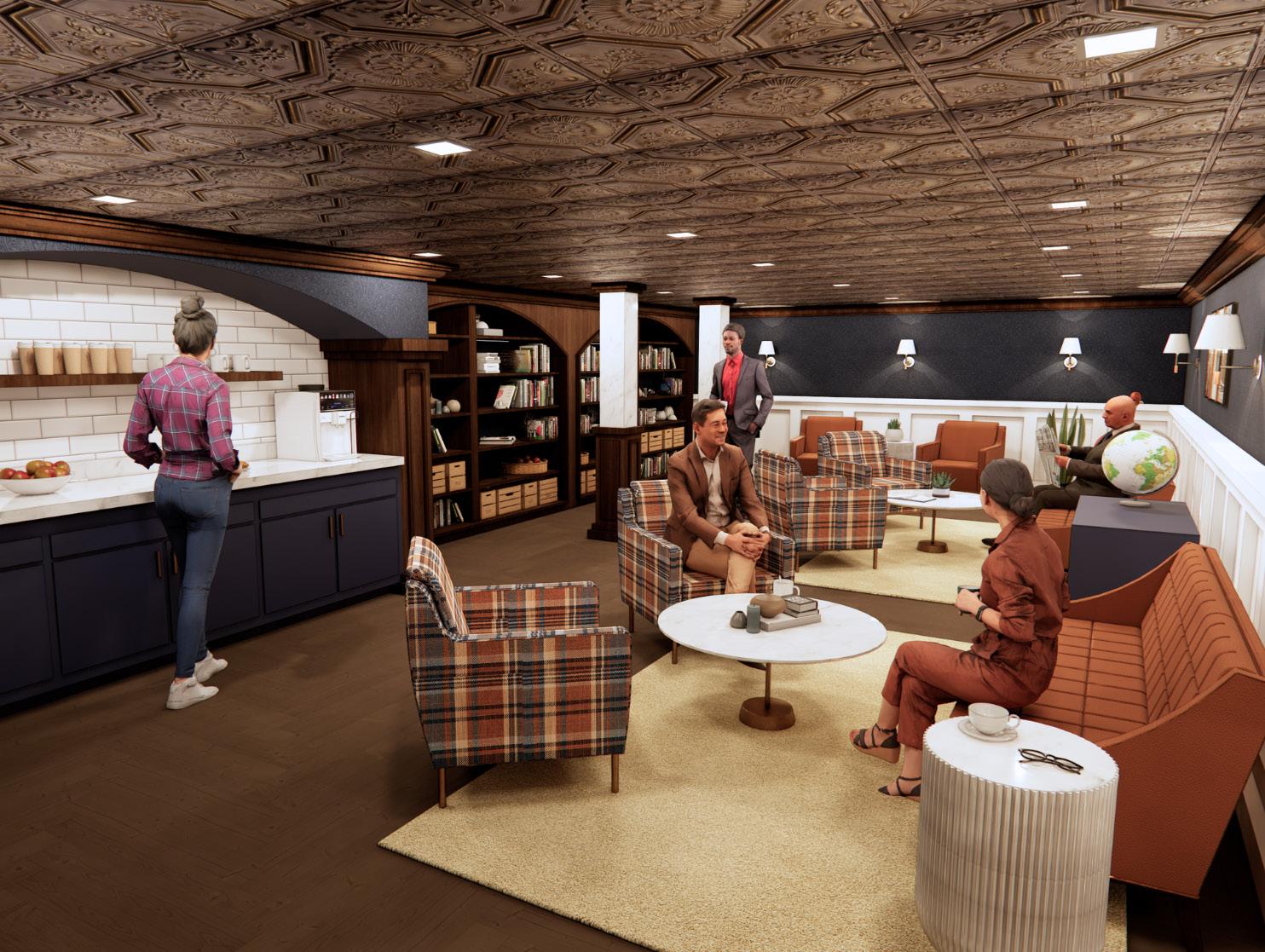
Self-serve coffee bar and lounge located in basement invites customers to relax and unwind
Reflective surface of pressed tin ceiling tiles enhances room’s ambiance by providing soft, warm glow
The design of ARC. seeks to reimagine the conventional lounge chair as piece that seamlessly merges aesthetics with functionality. Inspired by the rounded forms found in the artworks of Nino Di Salvatore, ARC. aims to and visually pleasing seating experience. The design boasts modular ele to customize the configuration for various activities. The innovative use o recessed storage anticipates and accommodates for the demands of num environments. ARC.’ s dynamic design allows it to effortlessly integrate in hospitality to educational settings, creating a harmonious balance betwe
Inspired by the curvaceous lines and rounded forms found in the artworks of Nino Di Salvatore, ARC. aims to provide a comfortable and visually pleasing seating experience. The design features modular elements, allowing users to customize the configuration for various activities. ARC.’s dynamic design allows it to effortlessly integrate into various spaces, from hospitality to educational settings.
Senior Level Individual Project
Software | AutoCAD, Revit, & Enscape
Responsibilities | Concept Development, Shop Drawings, & 3D Modeling + Printing
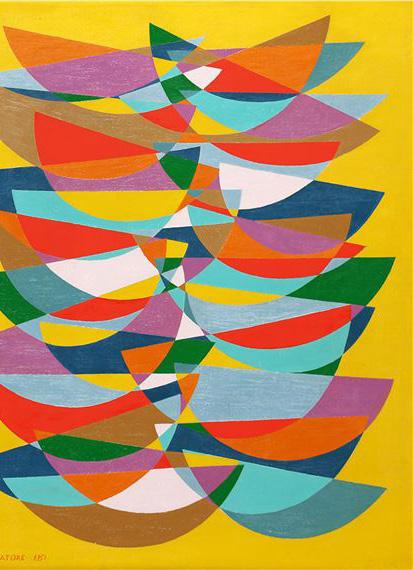

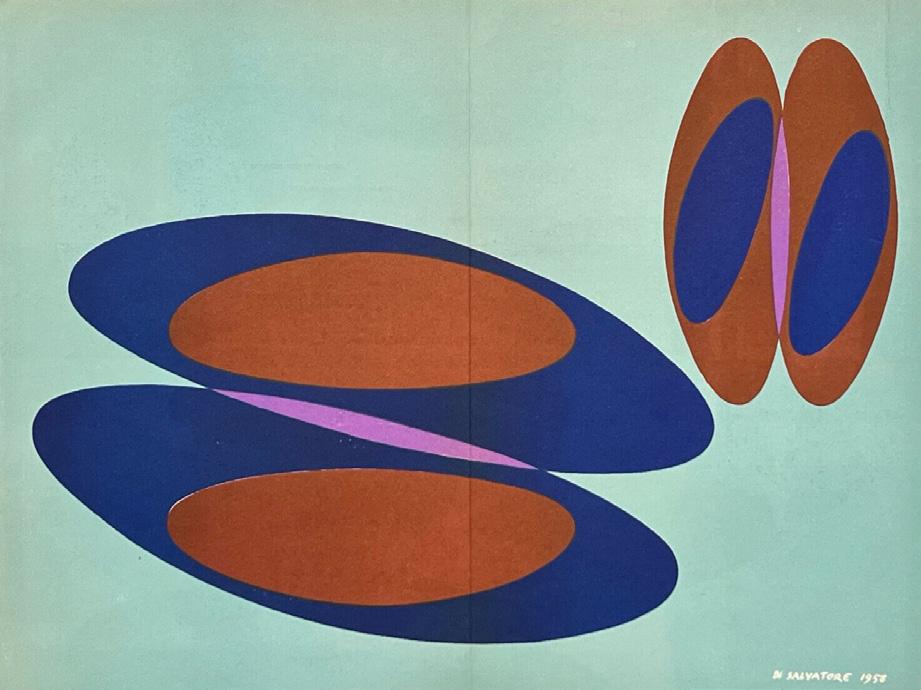
g recessed storage anticipates and accommodates for the environments. ARC.’ s dynamic design allows it to effort hospitality to educational settings, creating a harmonio
Works by Nino Di Salvatore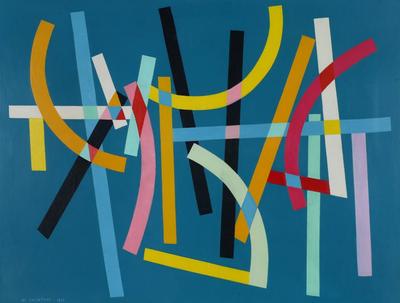



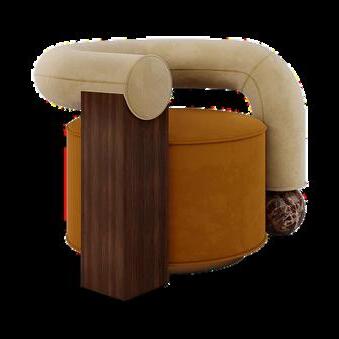
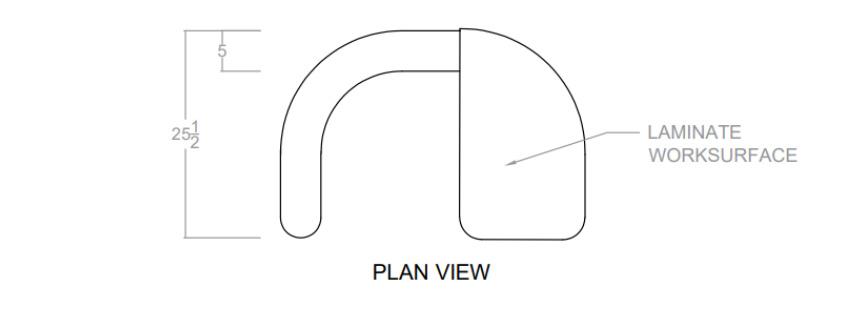



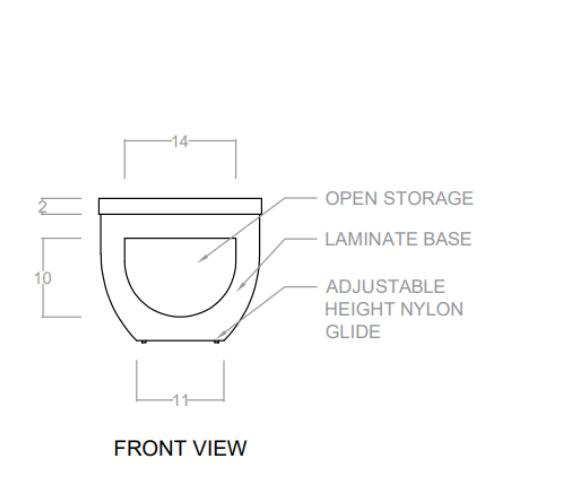
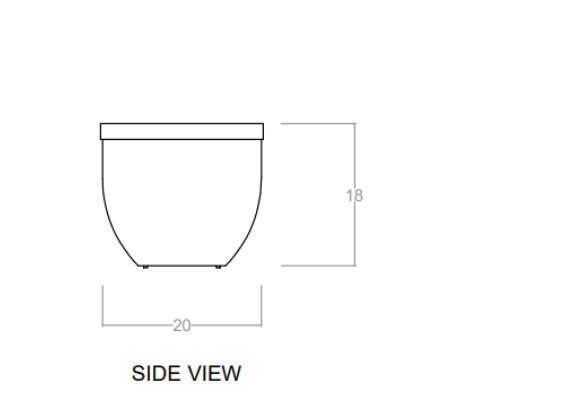
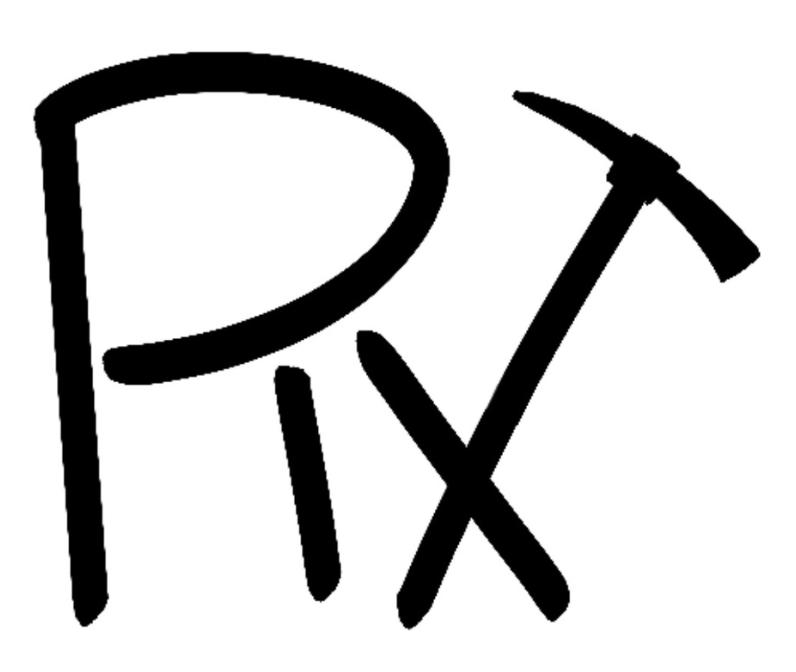
The Pix barstool draws inspiration from the rugged tools of the Gold Rush era. Crafted from natural materials, the pickaxe-inspired frame and sturdy construction pays homage to the resilience and determination of the prospectors who sought fortune in the wild landscapes of Colorado.
Senior Level Group Project | 3 Designers
Software | AutoCAD, Revit, & Enscape
Responsibilities | Concept Development, Shop Drawings, & 3D Modeling +
Printing


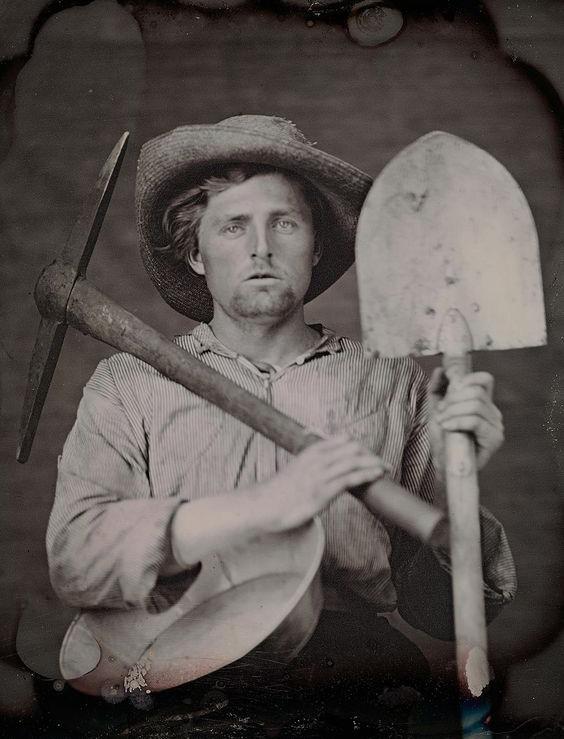
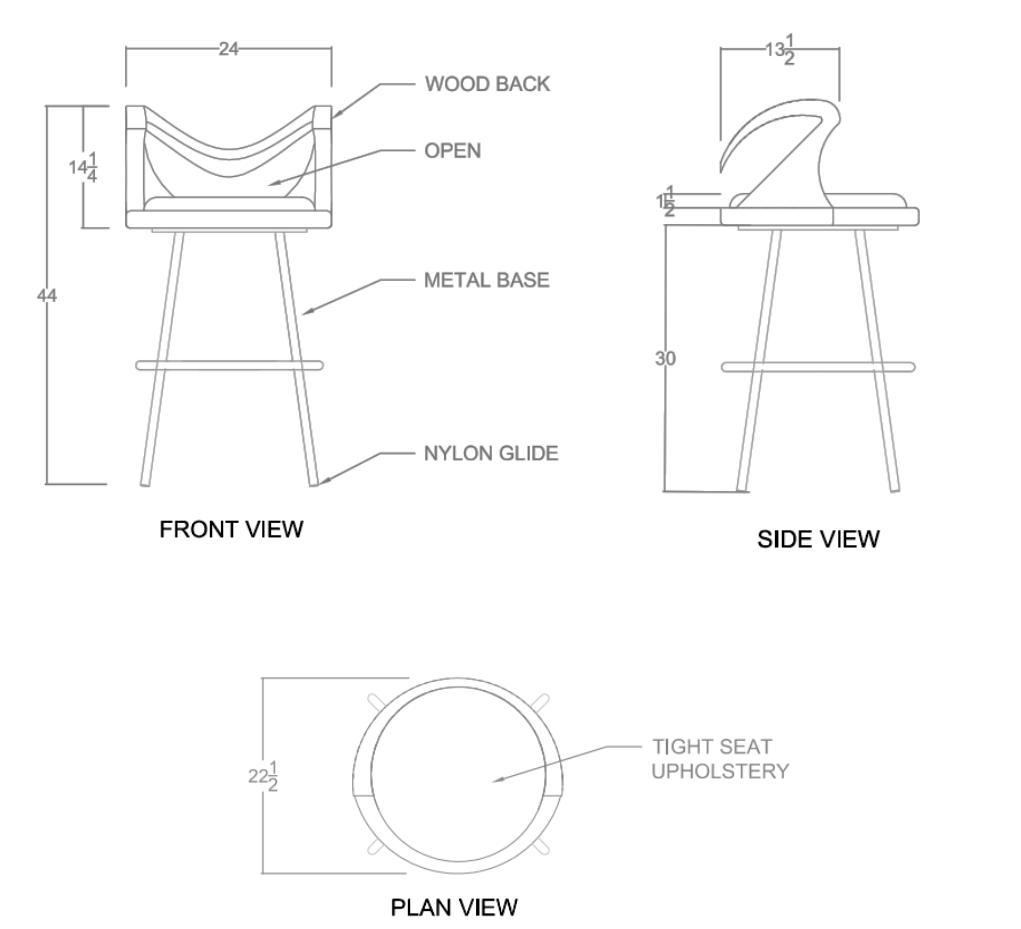



Location | Natchez, Mississippi
Historic Longwood Mansion
Proposed Lighting Plan
Junior Level Group Project | 3 Designers
Software | AutoCAD, Revit, Enscape, & Photoshop
Responsibilities | Renderings & FF+E Selection
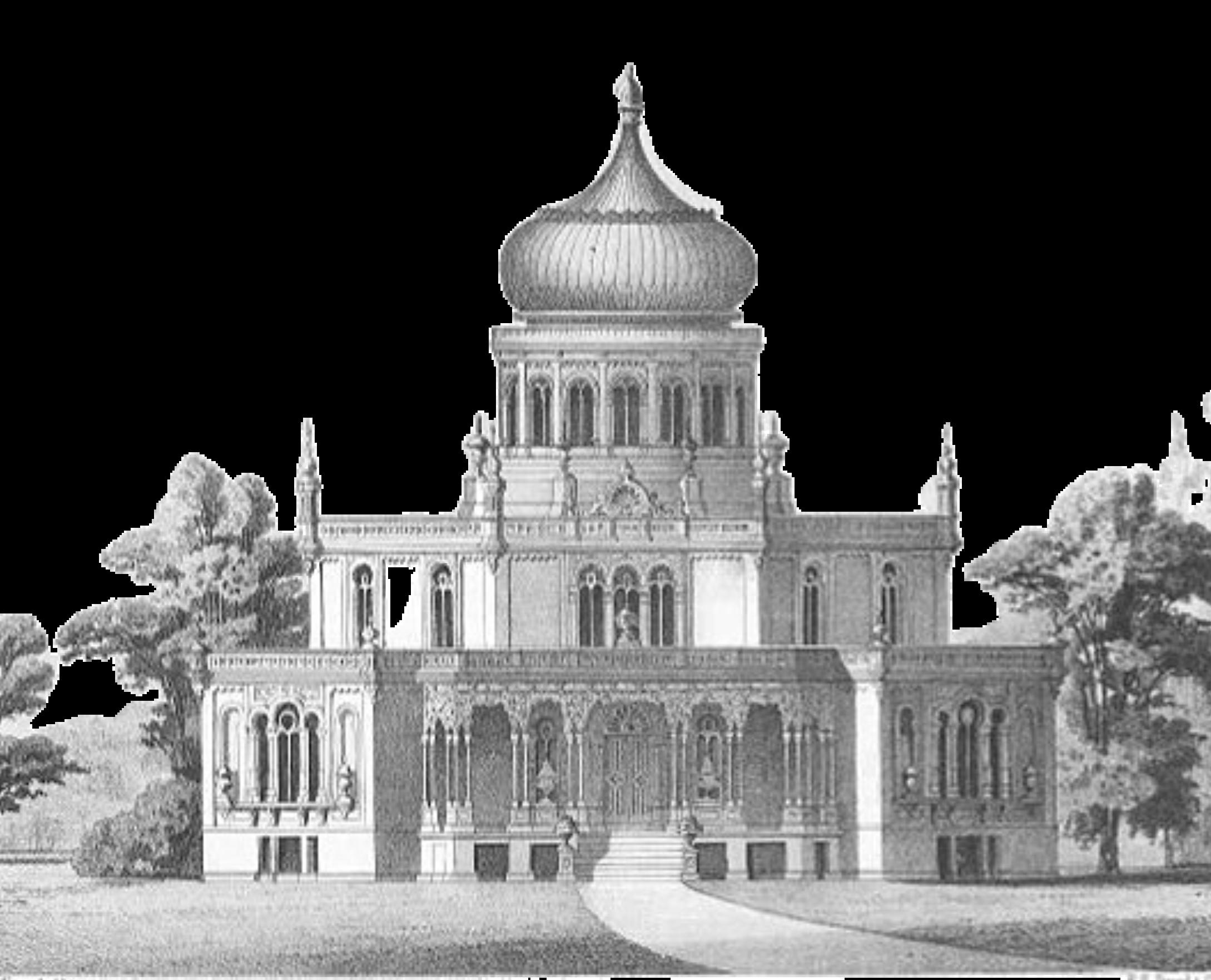
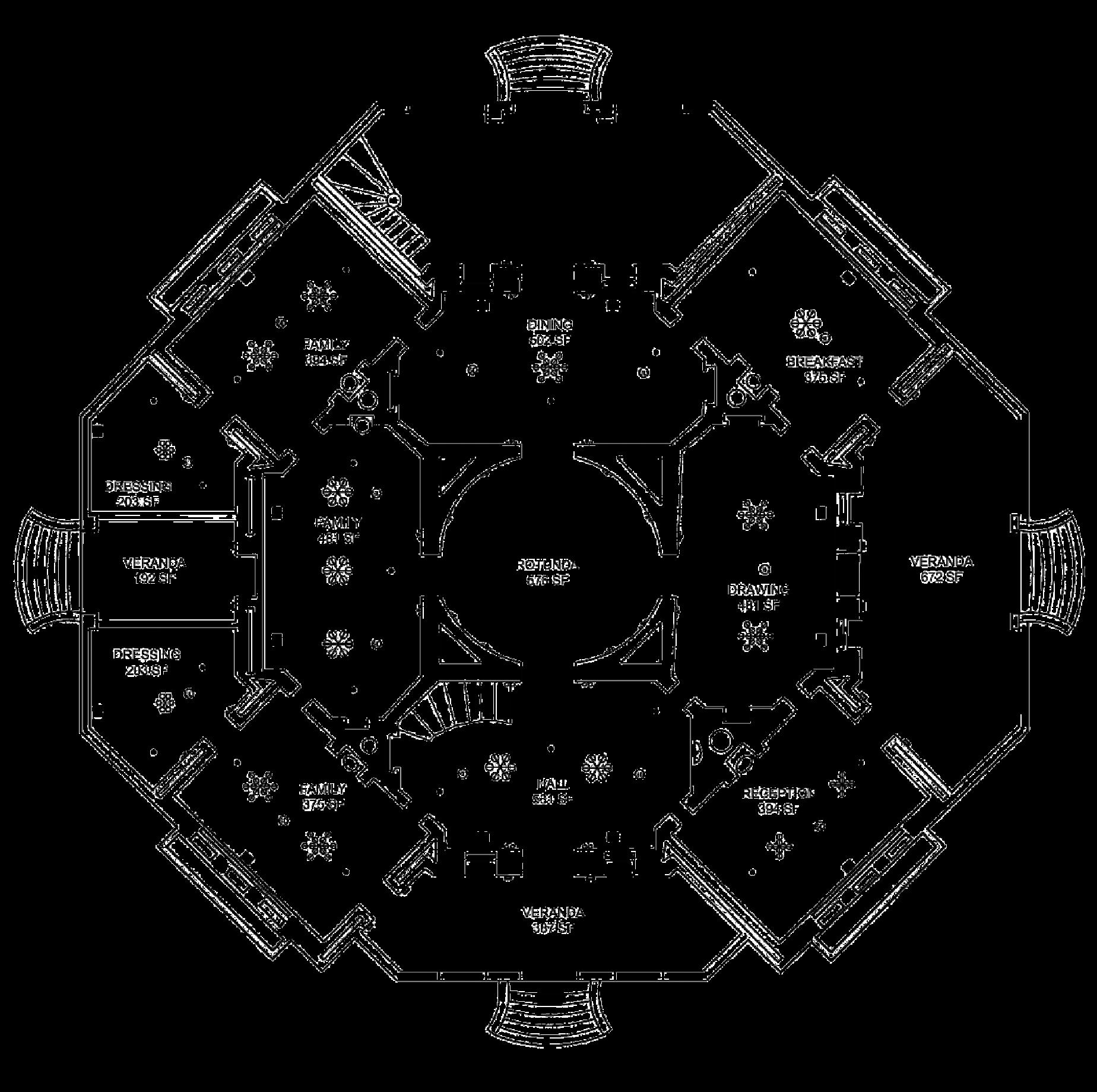


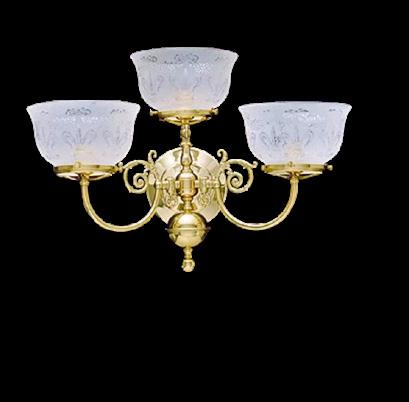
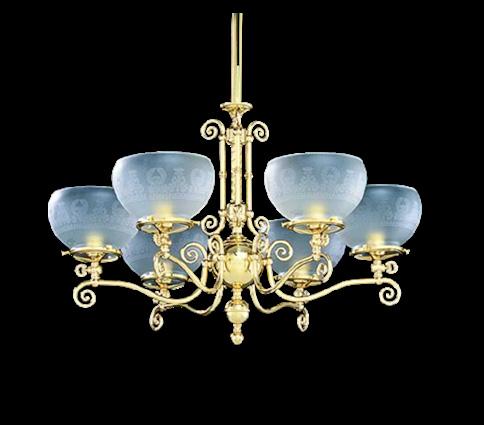


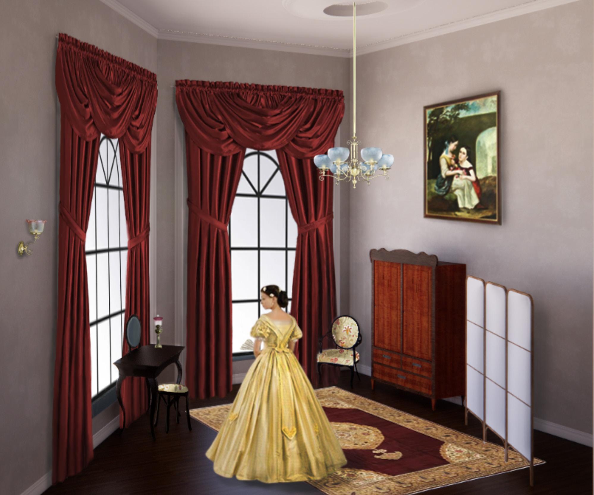
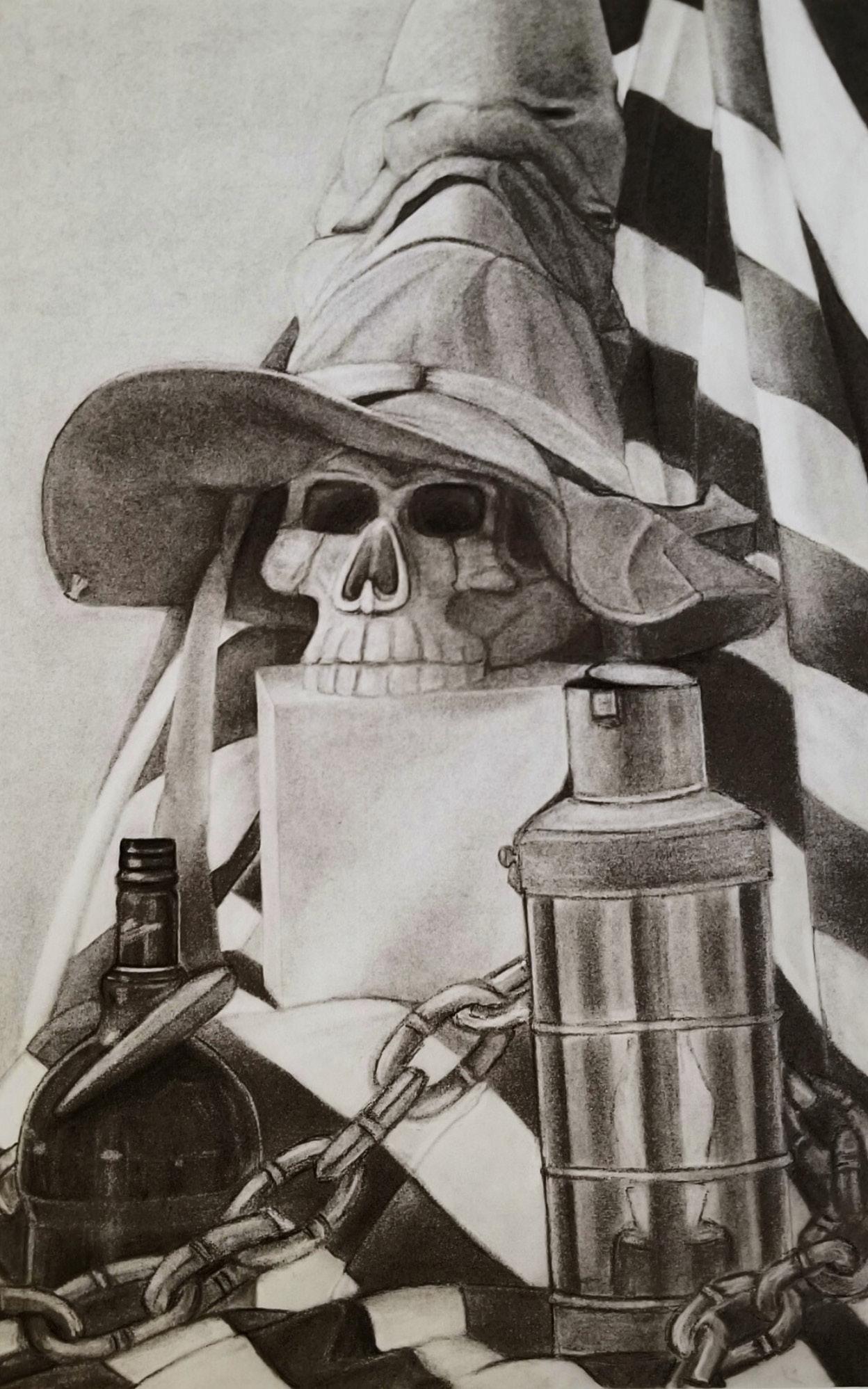
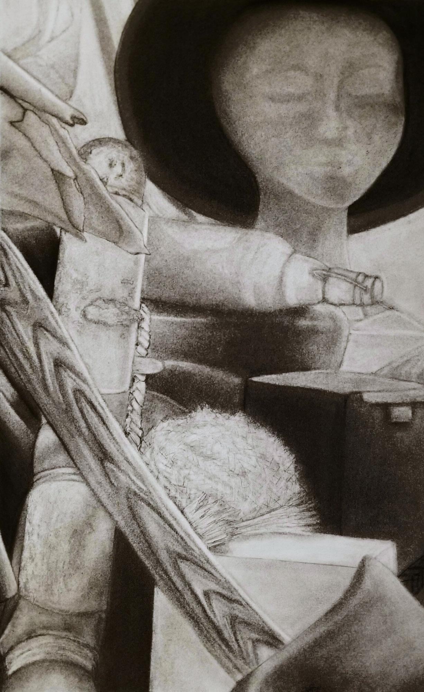


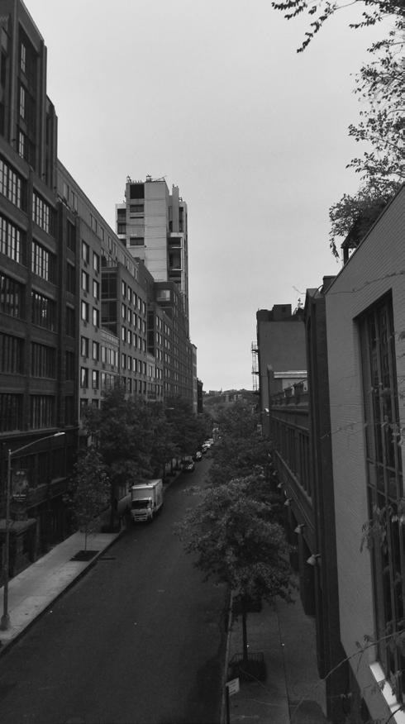
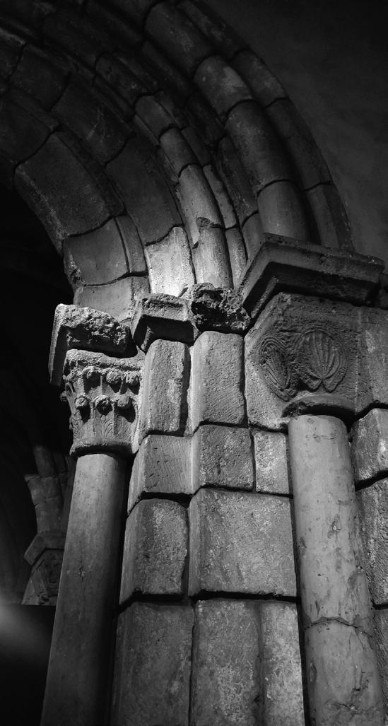
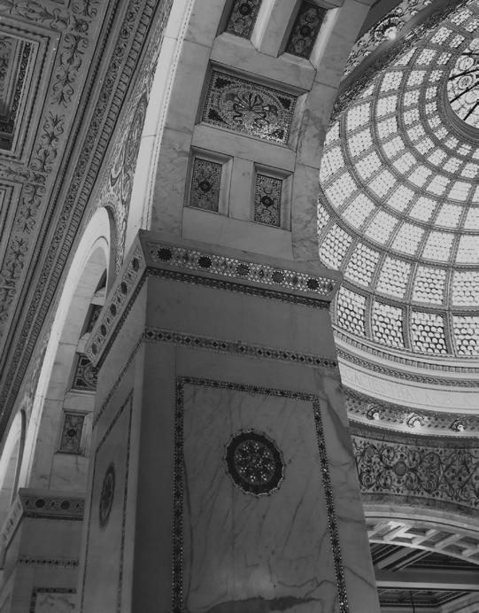
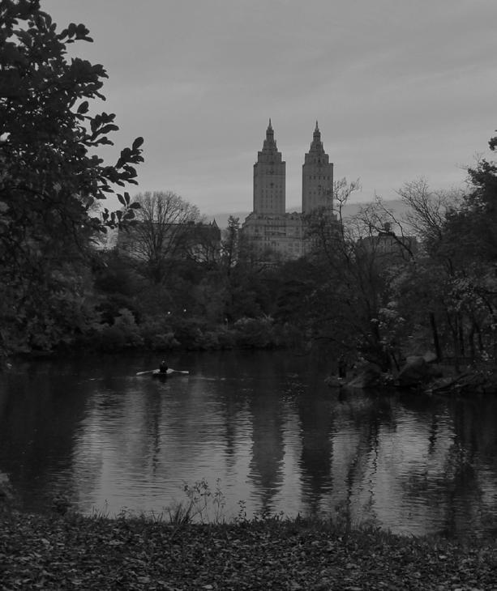



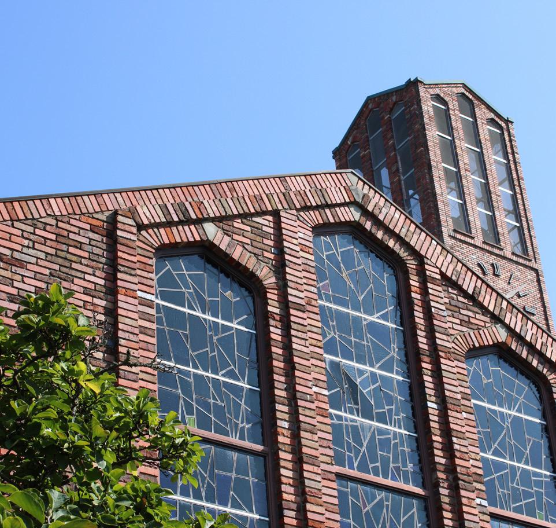
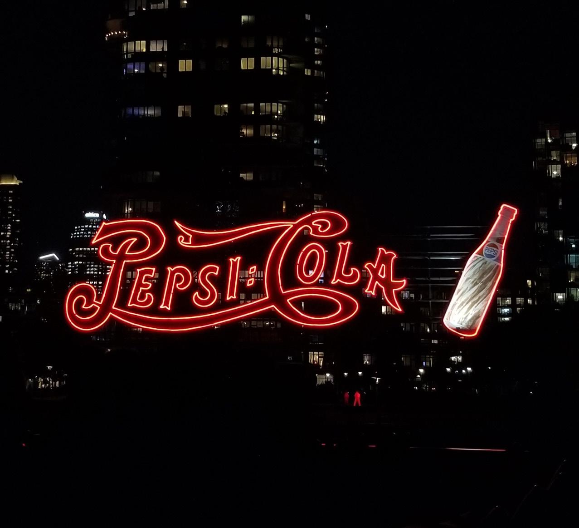
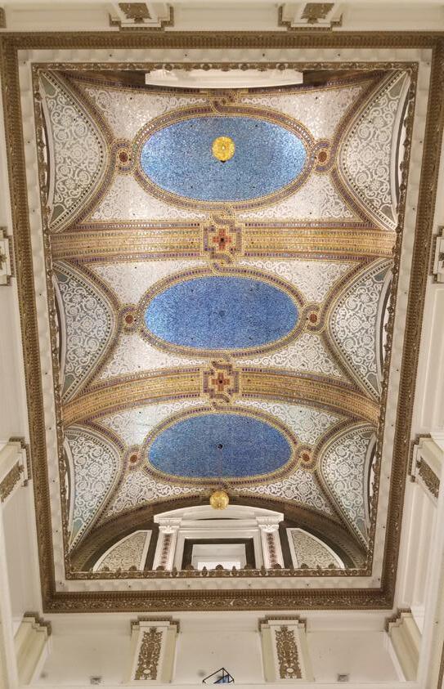
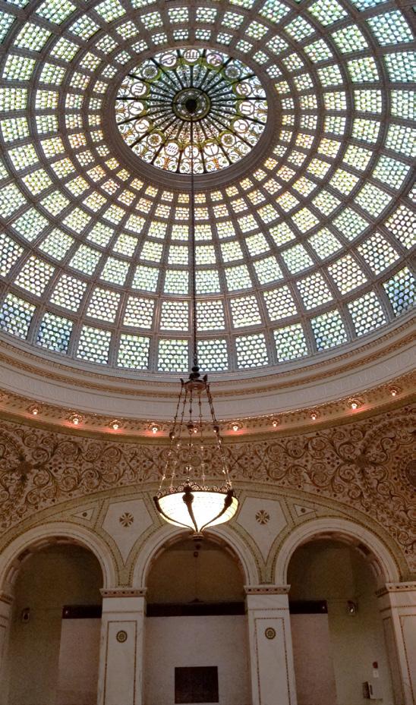

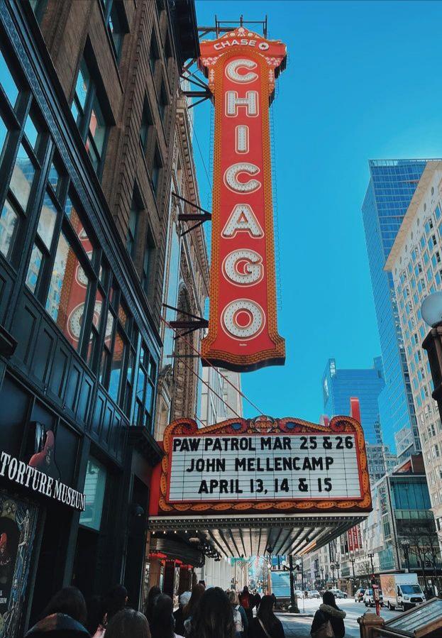
Thank you for taking the time to review my portfolio. Your consideration is truly appreciated, and I am grateful for the opportunity to share my work with you.
Best,


