

P O R T L F I O O Majed
Selected Works 2023 - 2024



P O R T L F I O O Majed
Selected Works 2023 - 2024
Architectural Engineer

alotaibi.majed10@gmail.com
+96655745912
Taif ,Saudi Arabia
Personal skills
• Problem-Solving
• Fast Learn
• Creativity
• Presentation
• Teamwork
Language
Arabic
English
Education
Bachelor of Science in Architectural Engineering
Taif University
GPA: 3.17/4.00
Technical skills
• Revit
• AutoCad
• Photoshop
• Illustrator
• Indesign
• Lumion
• Enscape
• Velux Daylight Visualizer
• Design Builder
Reference
Lec. Abdalaziz Algamedi
arch.a.ghamdi@gmail.com


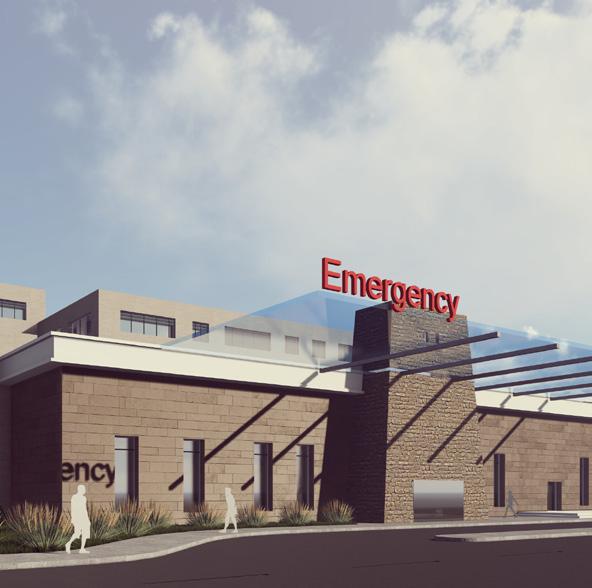
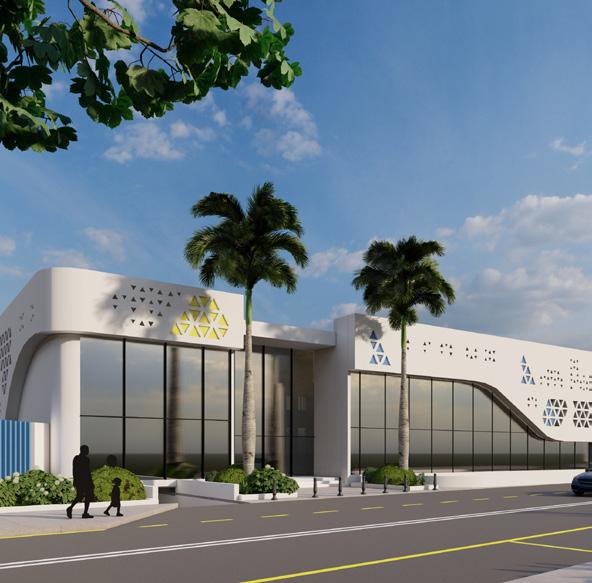
A general hospital located in Taif. Designed to have a capacity of 100 beds, the project faced numerous challenges, including the presence of a graveyard surrounding the site to the east.
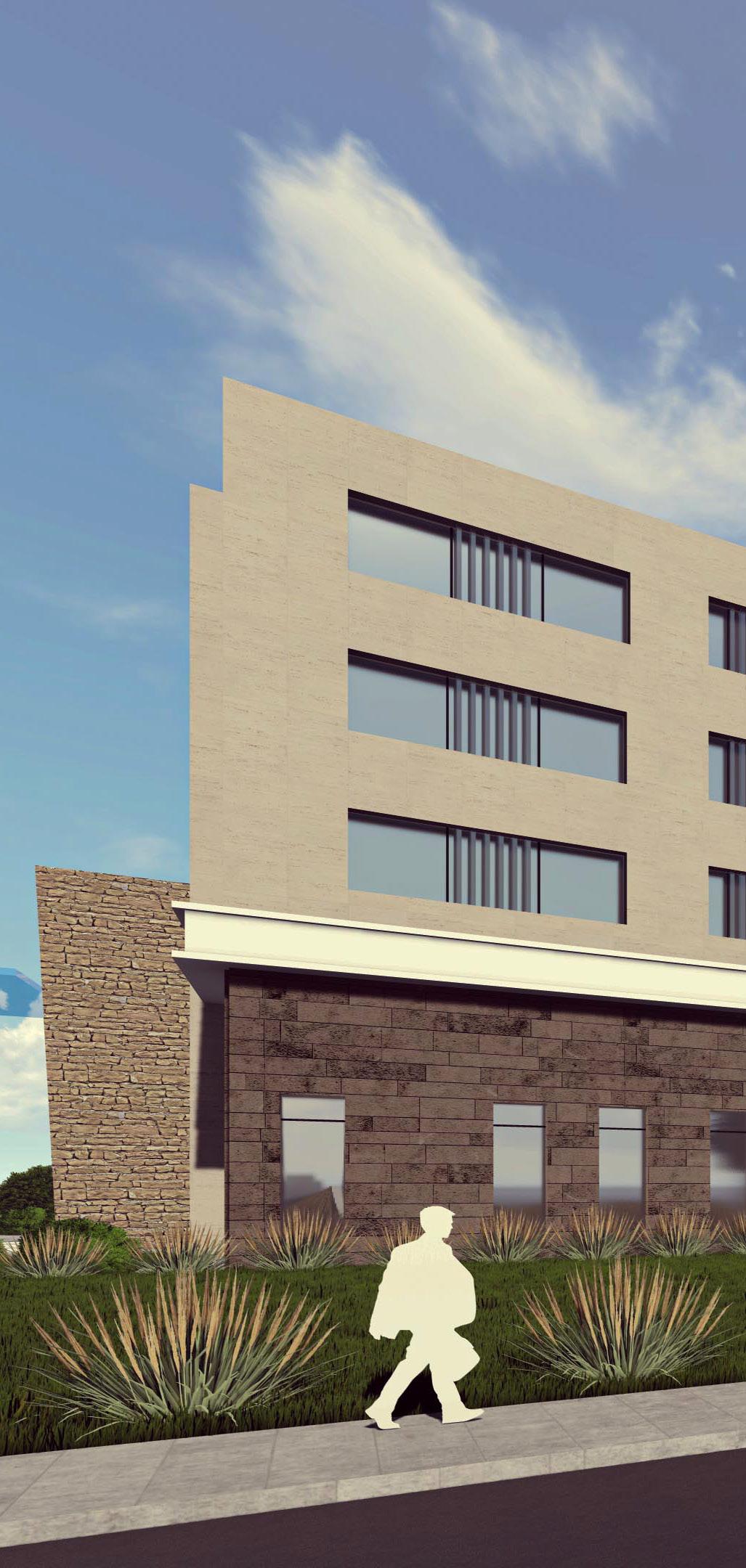





The idea came after reviewing King Salman’s Urban Charter, which aims for an urban area based on authenticity as the essence of creativity. First, I chose “al-Aatam” as a local element in Taif, which is explained as follows:
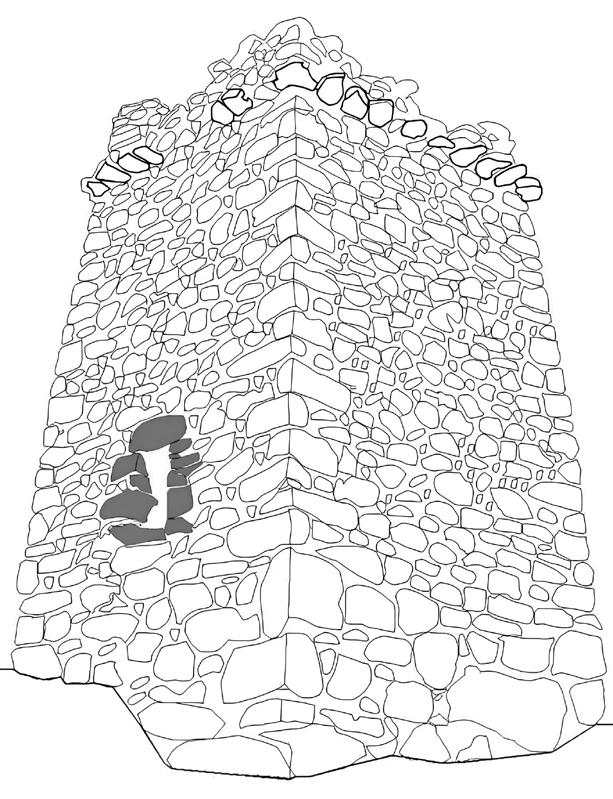
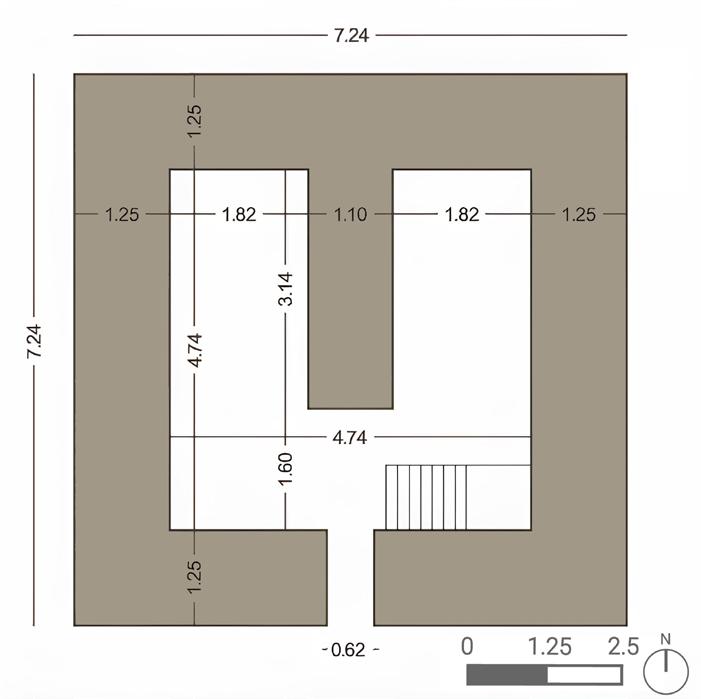




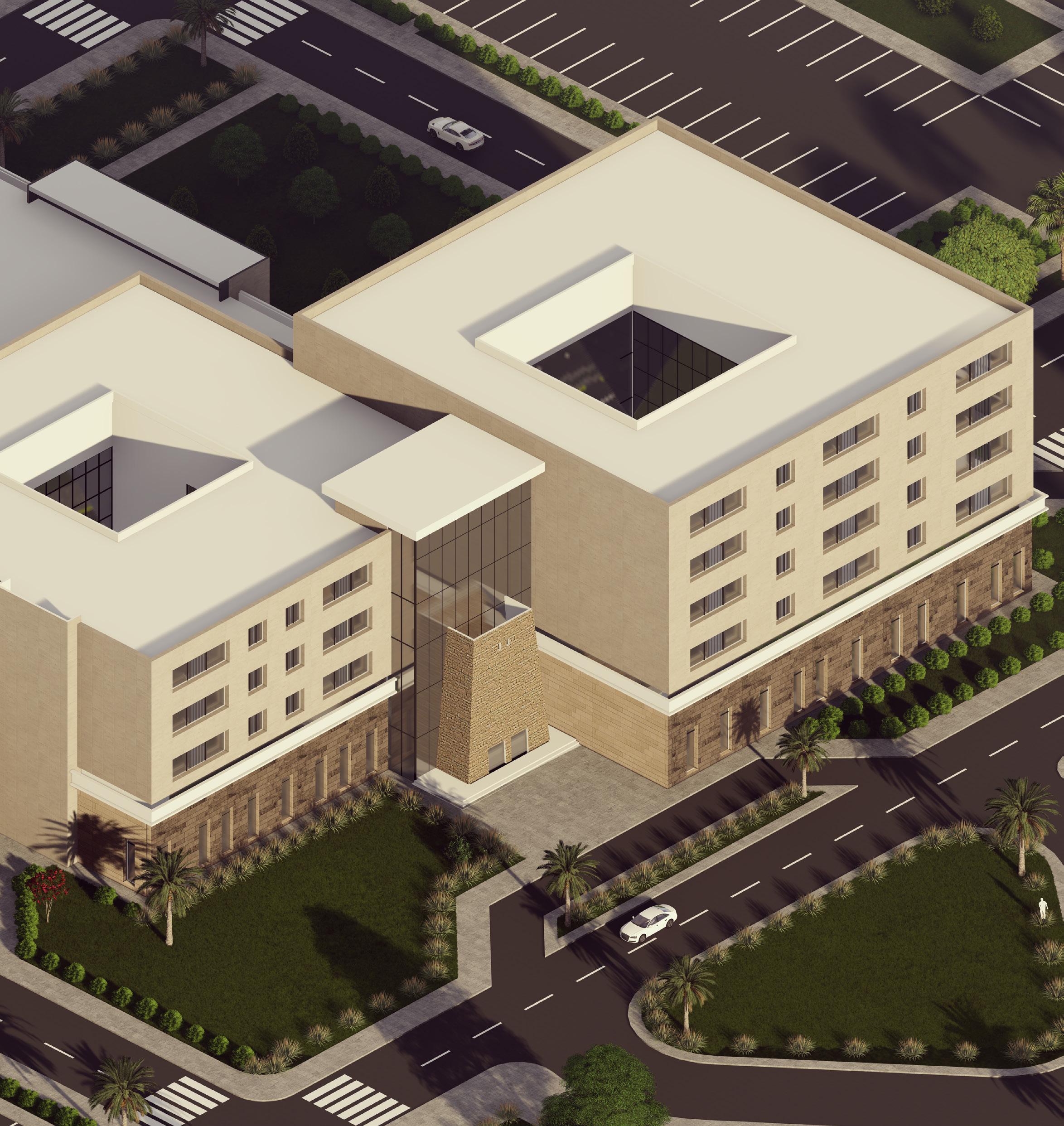

1.The building was built in a square shape, based on the Al-Aatam plan shown above.
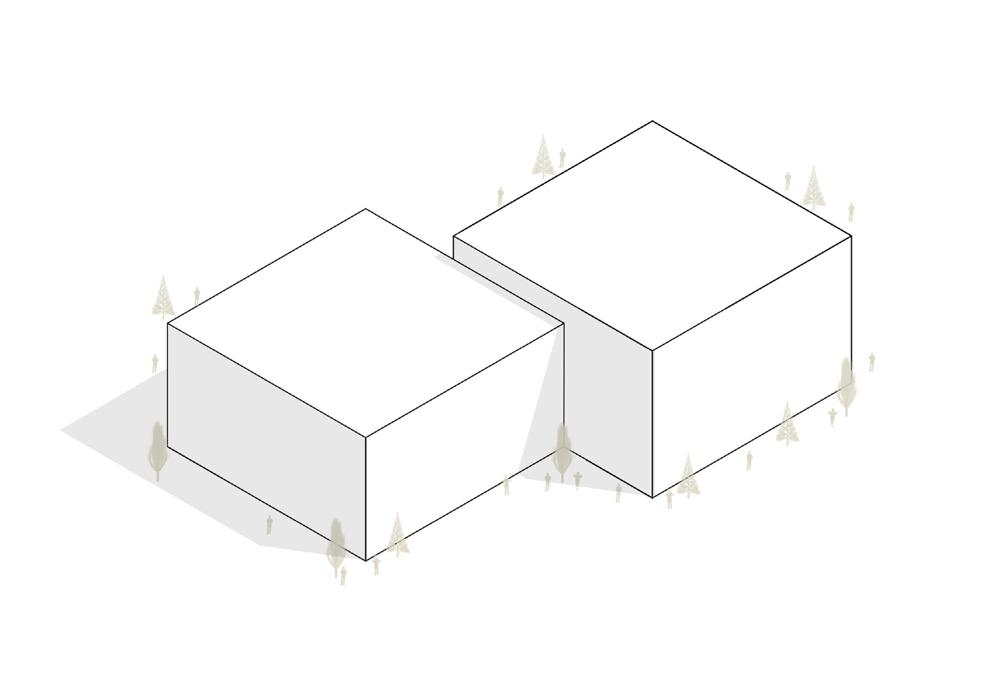
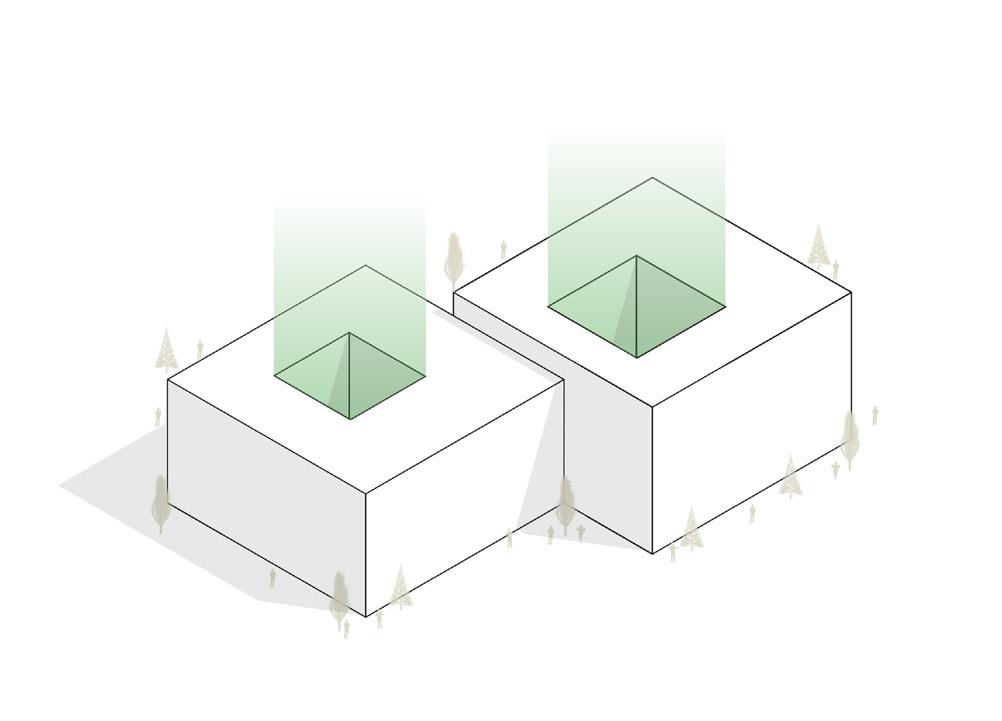
2.A courtyard was laid out to enhance communication between the interior and exterior environments, inspired by the Al-Aatam plan shown above.
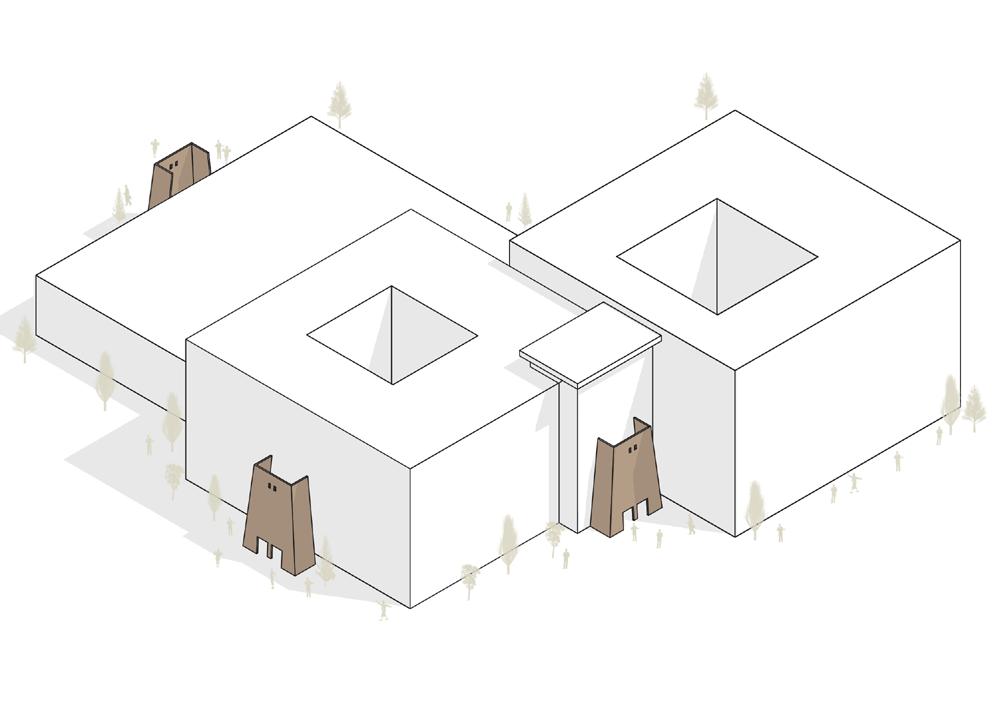
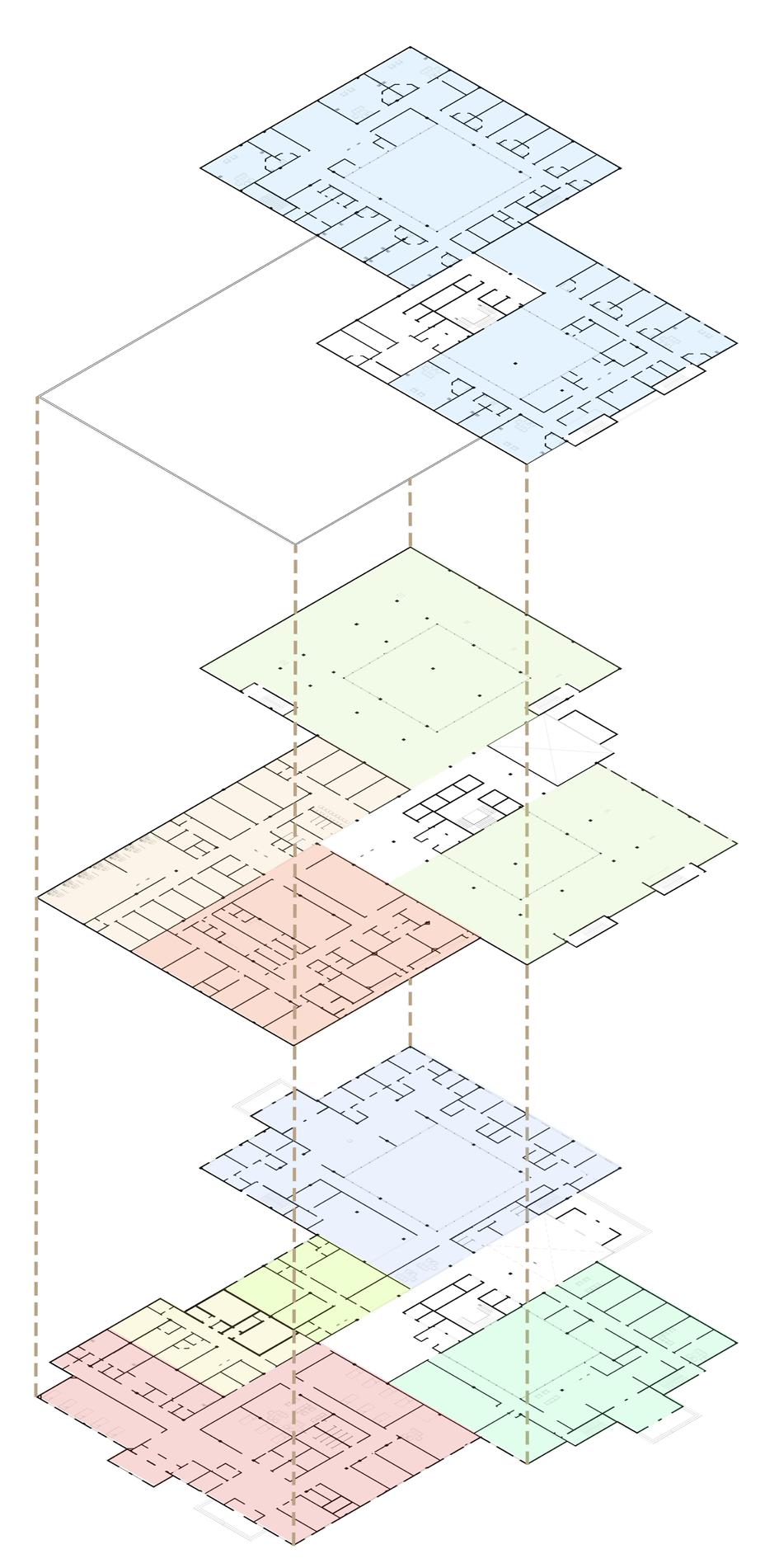
3.The building was also supported by the idea of having an Al-Aatam for each entrance, serving as a landmark for the entrances, just as it was previously used as a village landmark


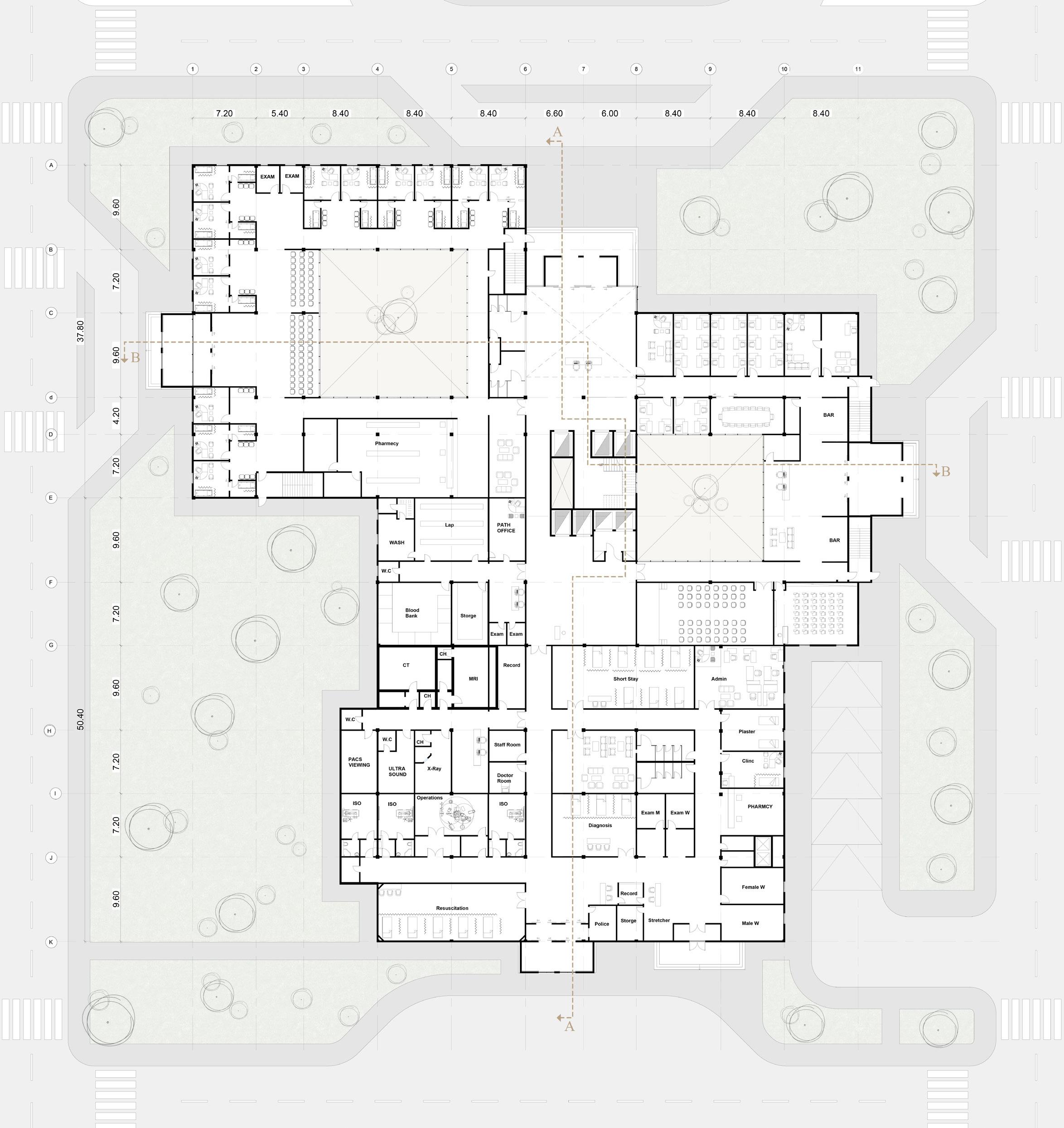
Ground Floor






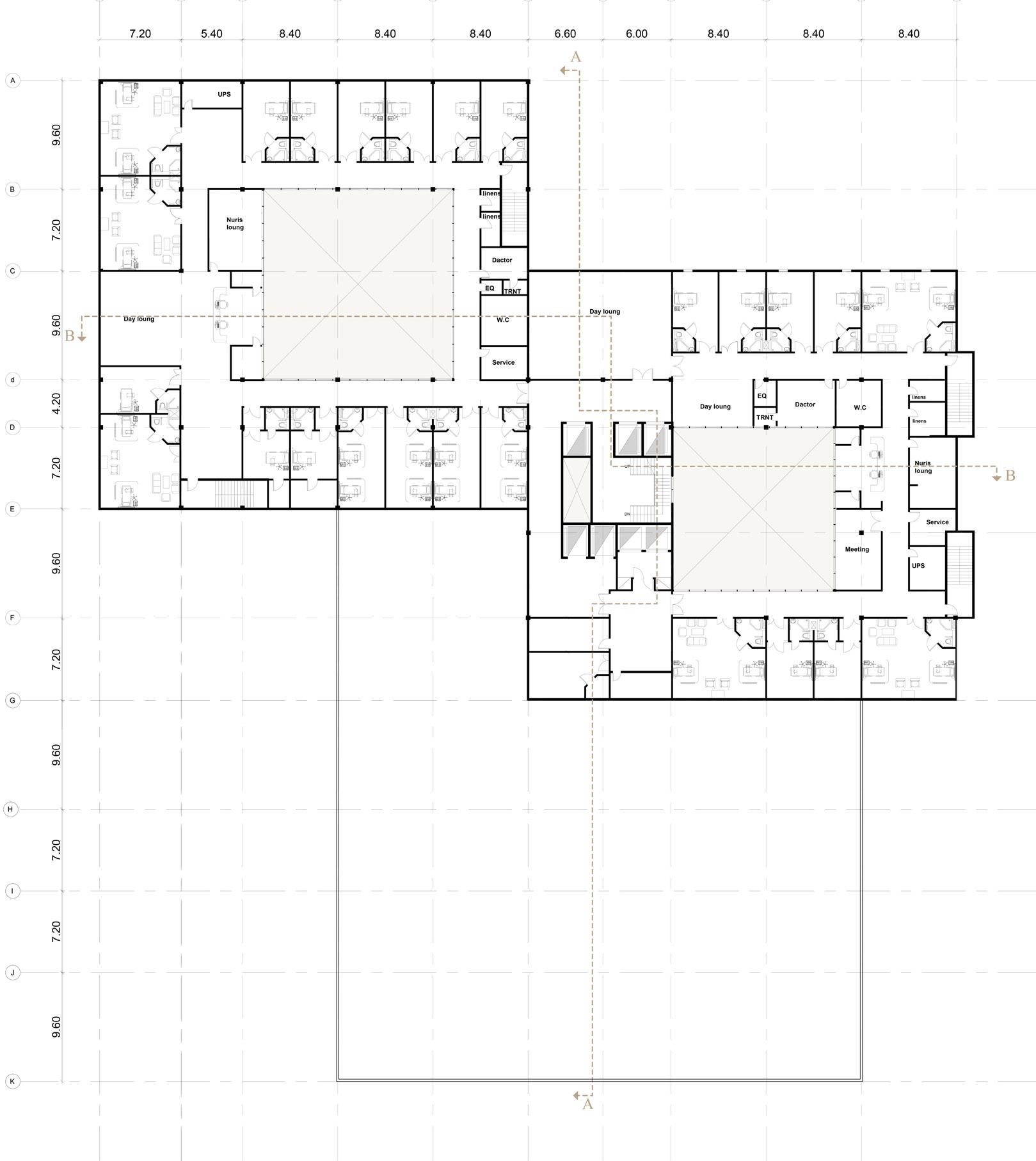
Floor


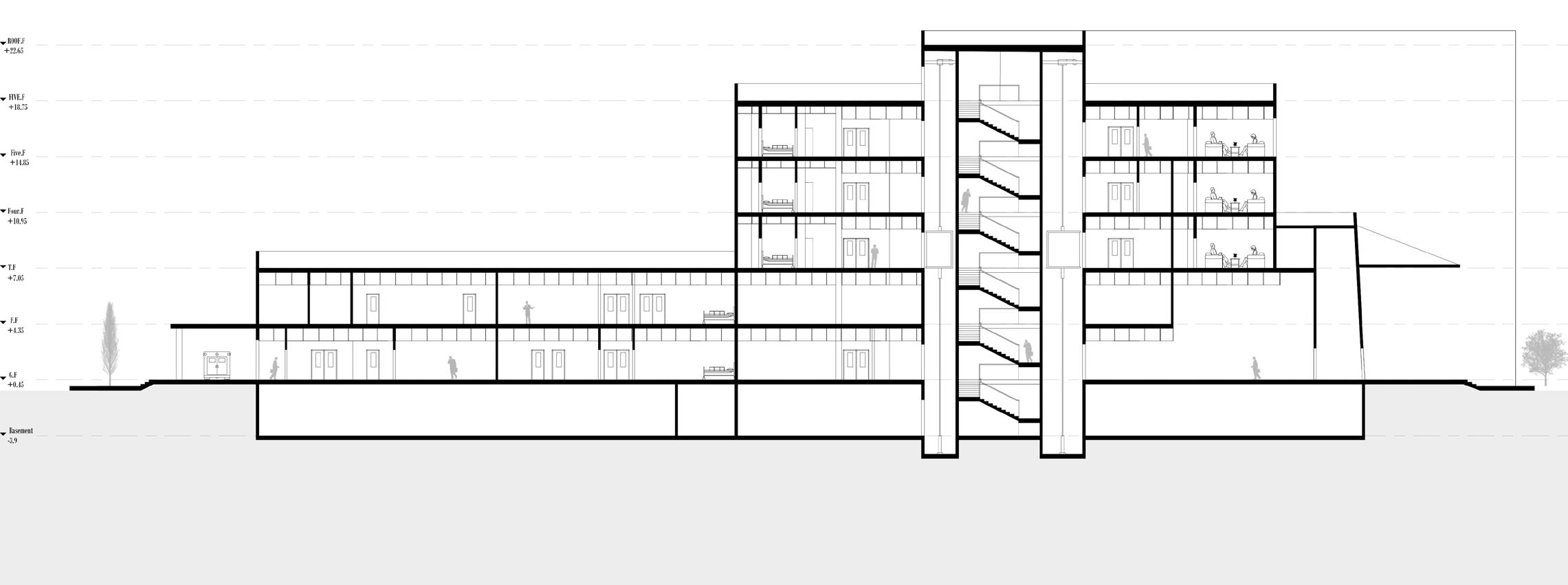
A-A


B-B A-A


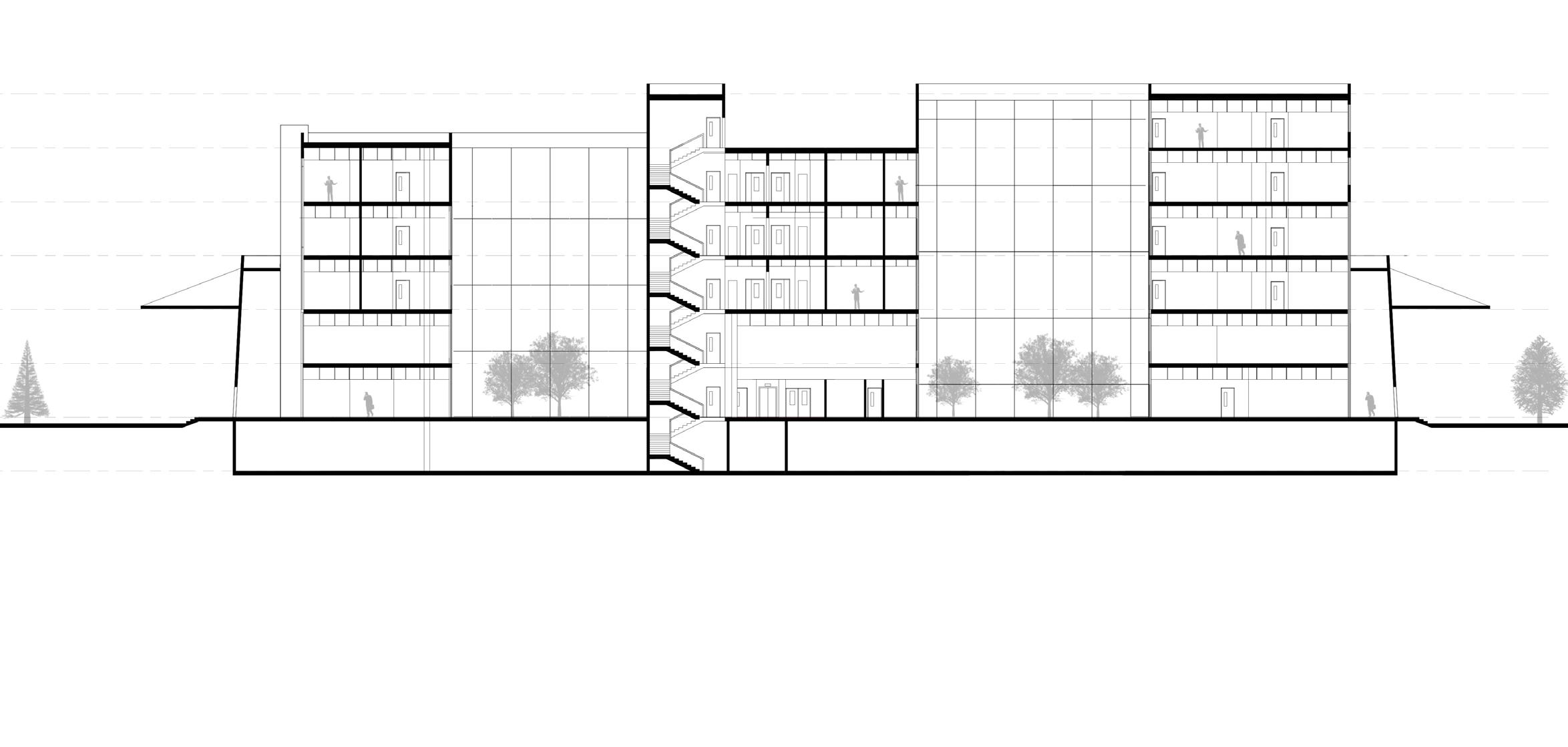

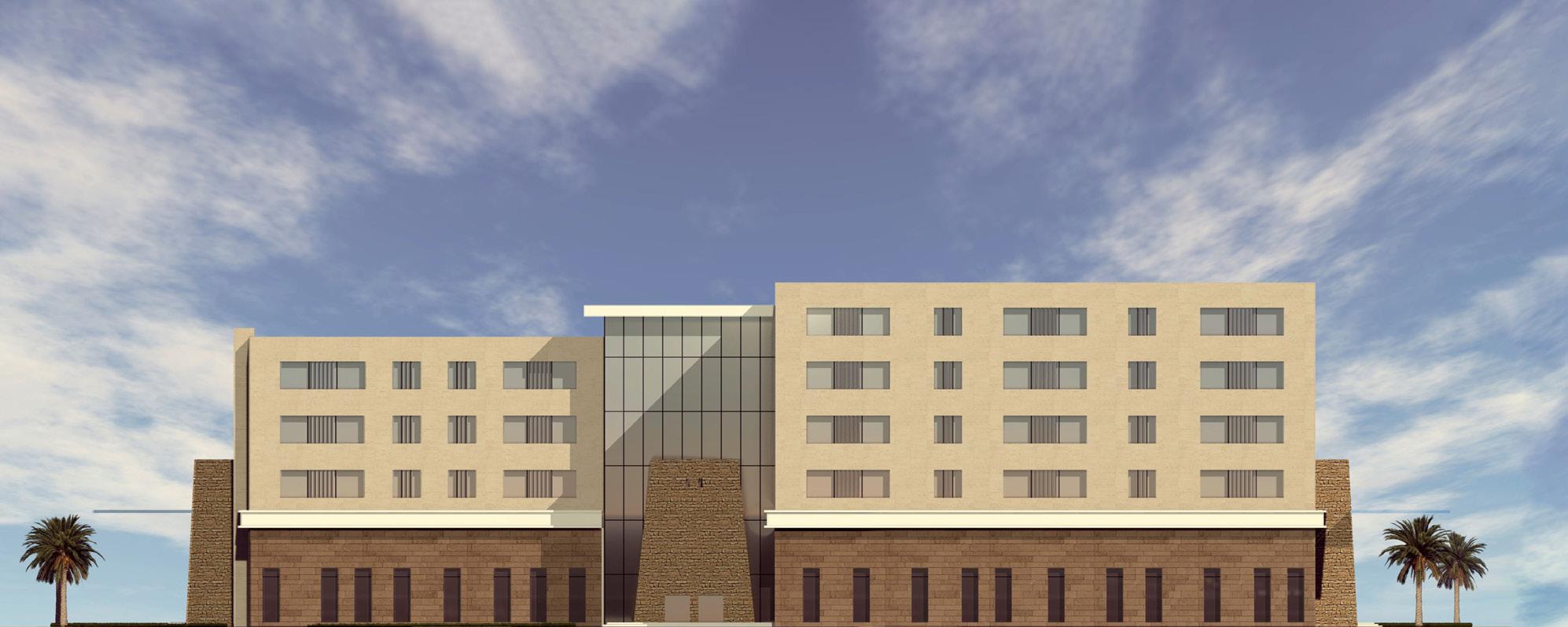


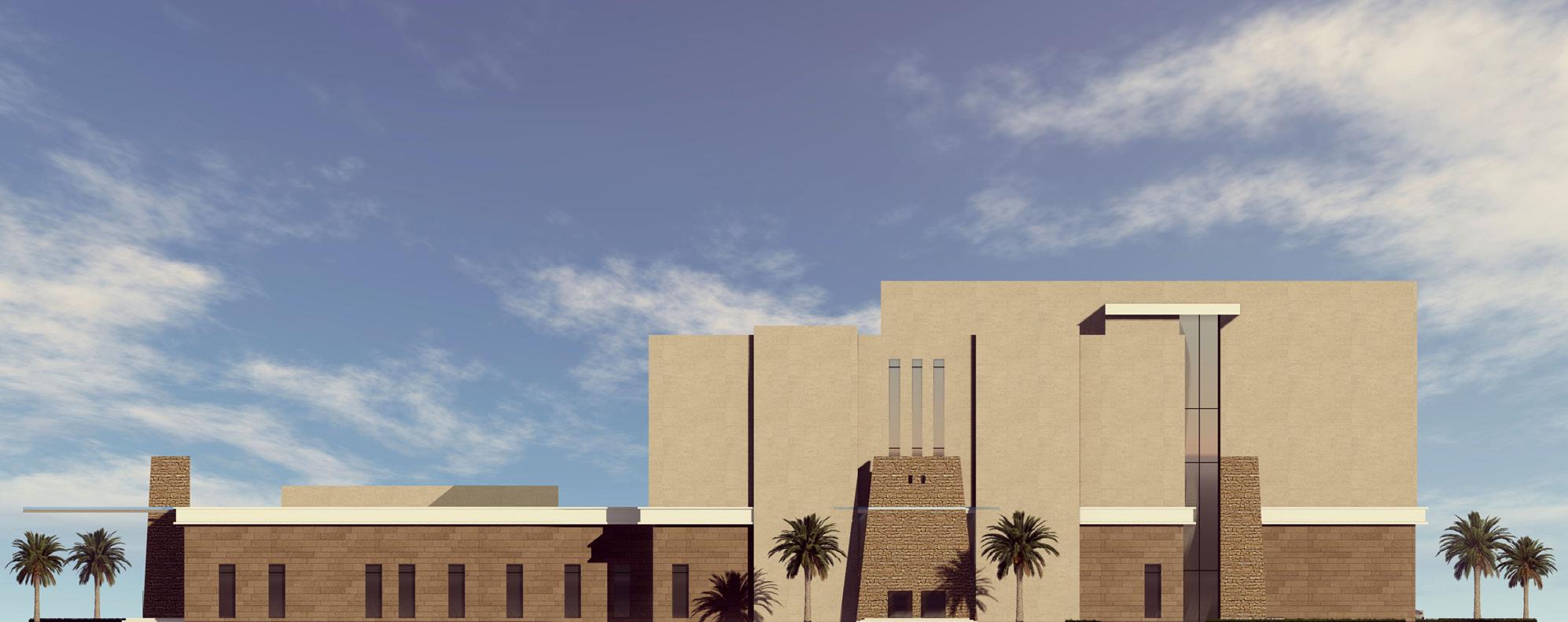
This perspective illustrates the temporal relationship between the Al-Aatam and the glass and how there can be a relationship between the past and the present.

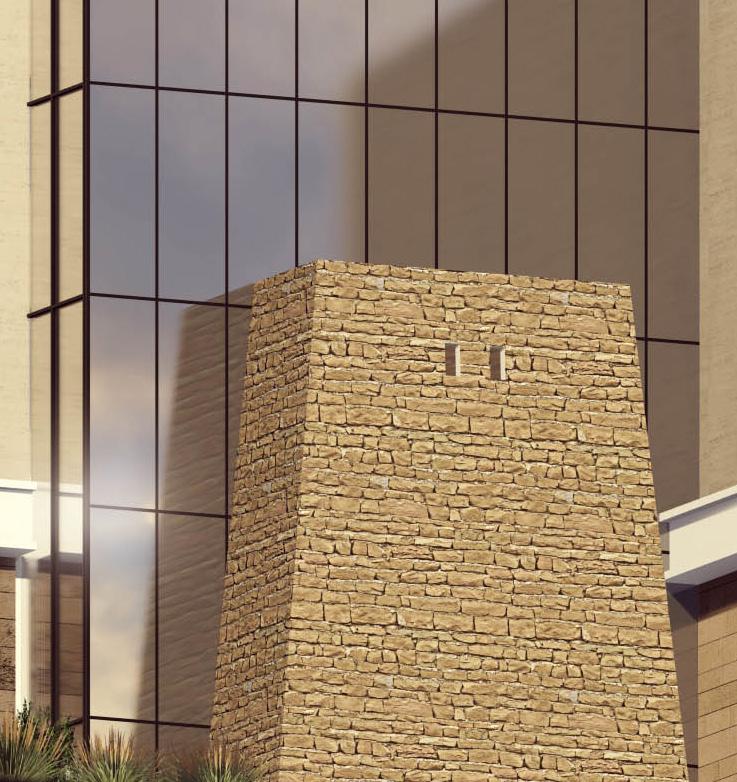


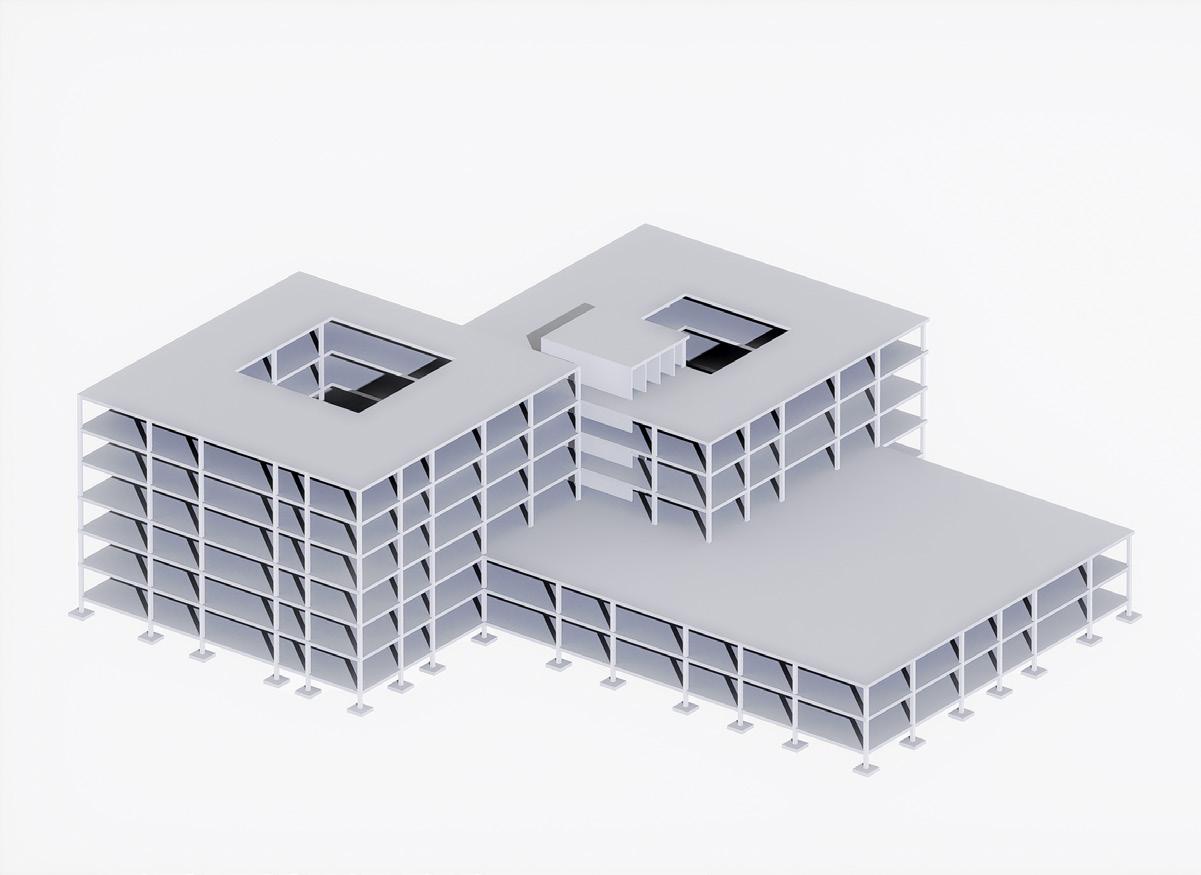

This project is a school with a social club in Taif, in Al-Halqa, with land area of 7,000 square meters. The challenge lies in the differentfunctions of the spaces and how to deal with each space separately.
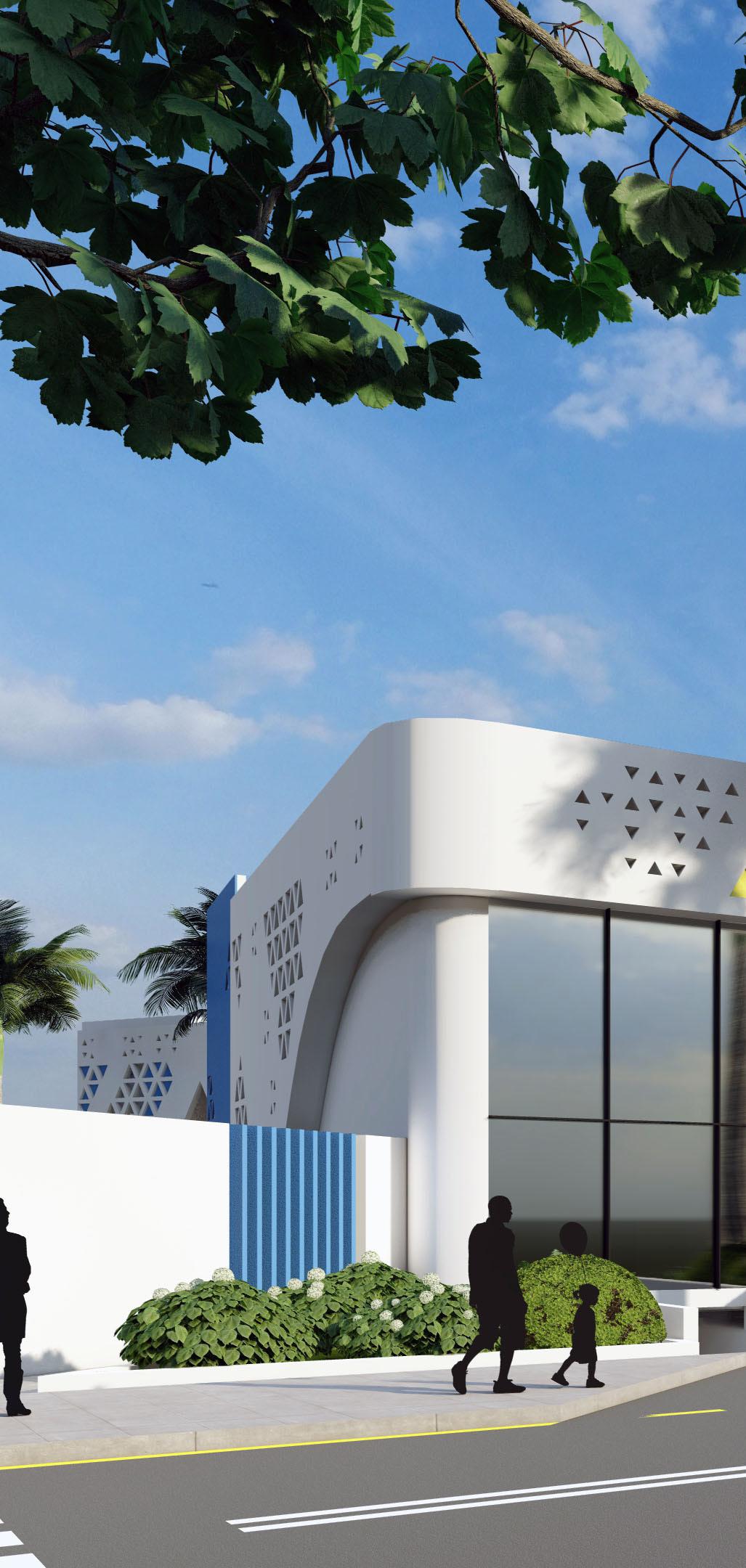



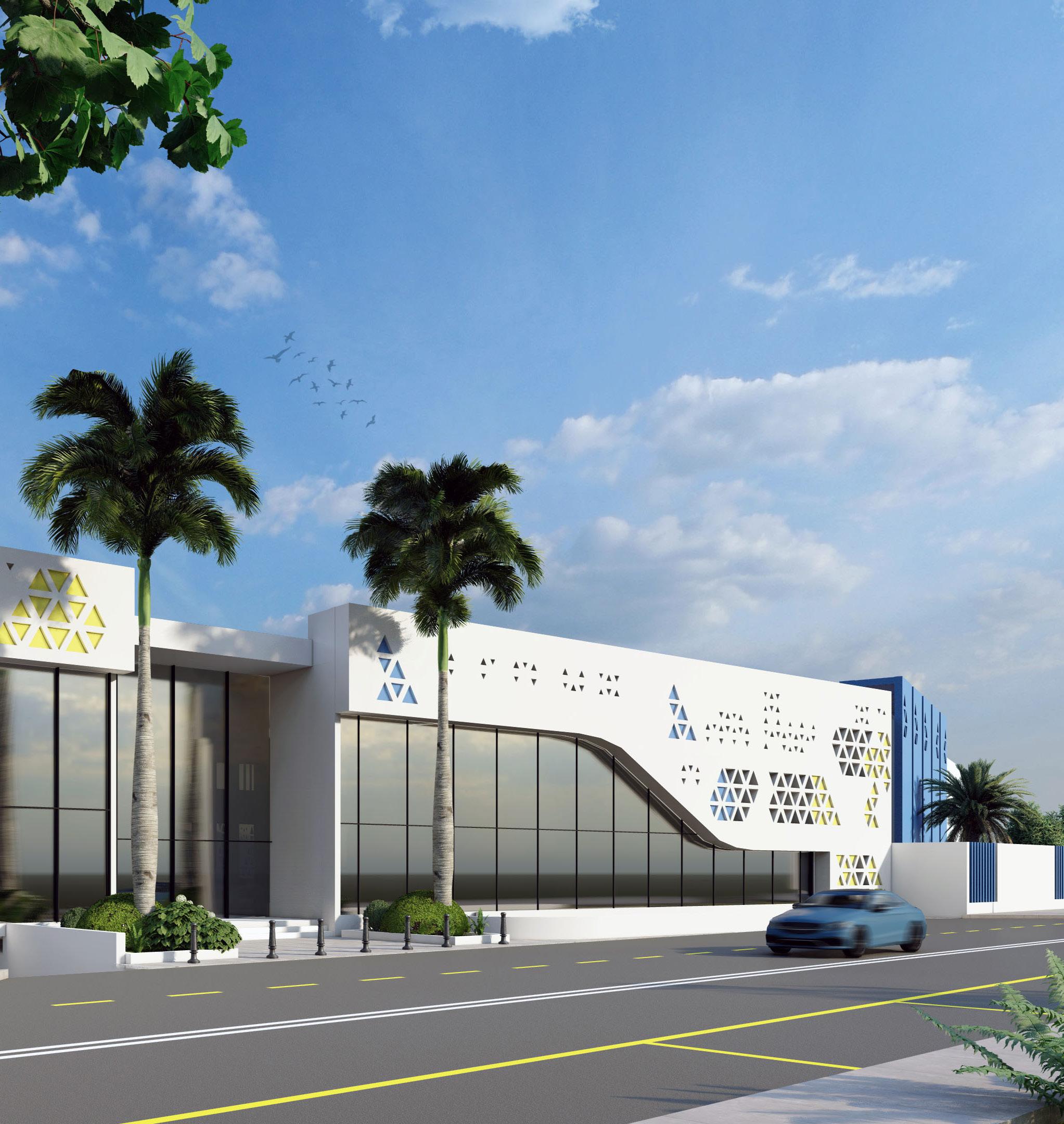

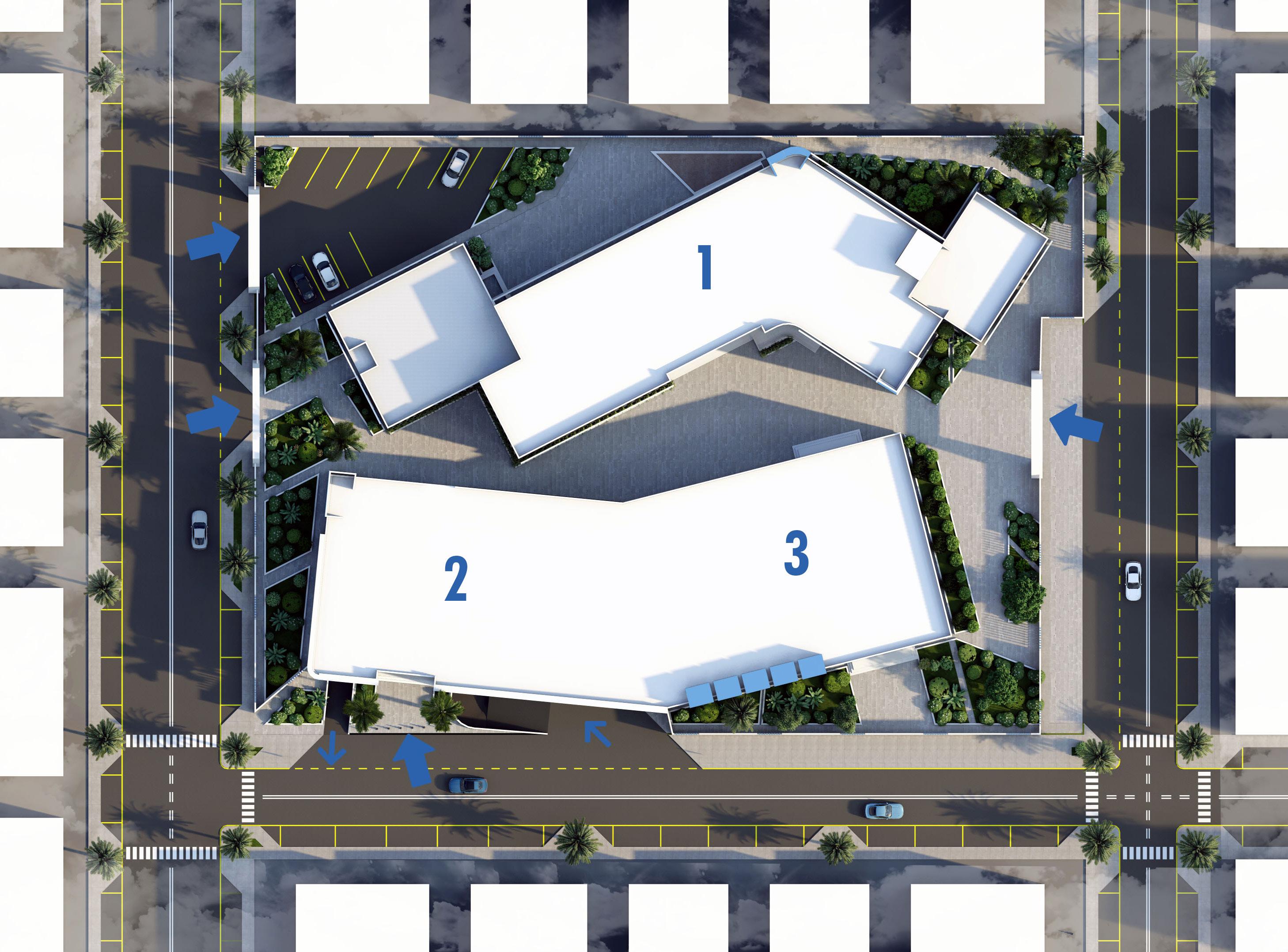





This perspective highlights the admin’s entry point, which is the same as the unit for the school, but in a different way, explaining the entry point.

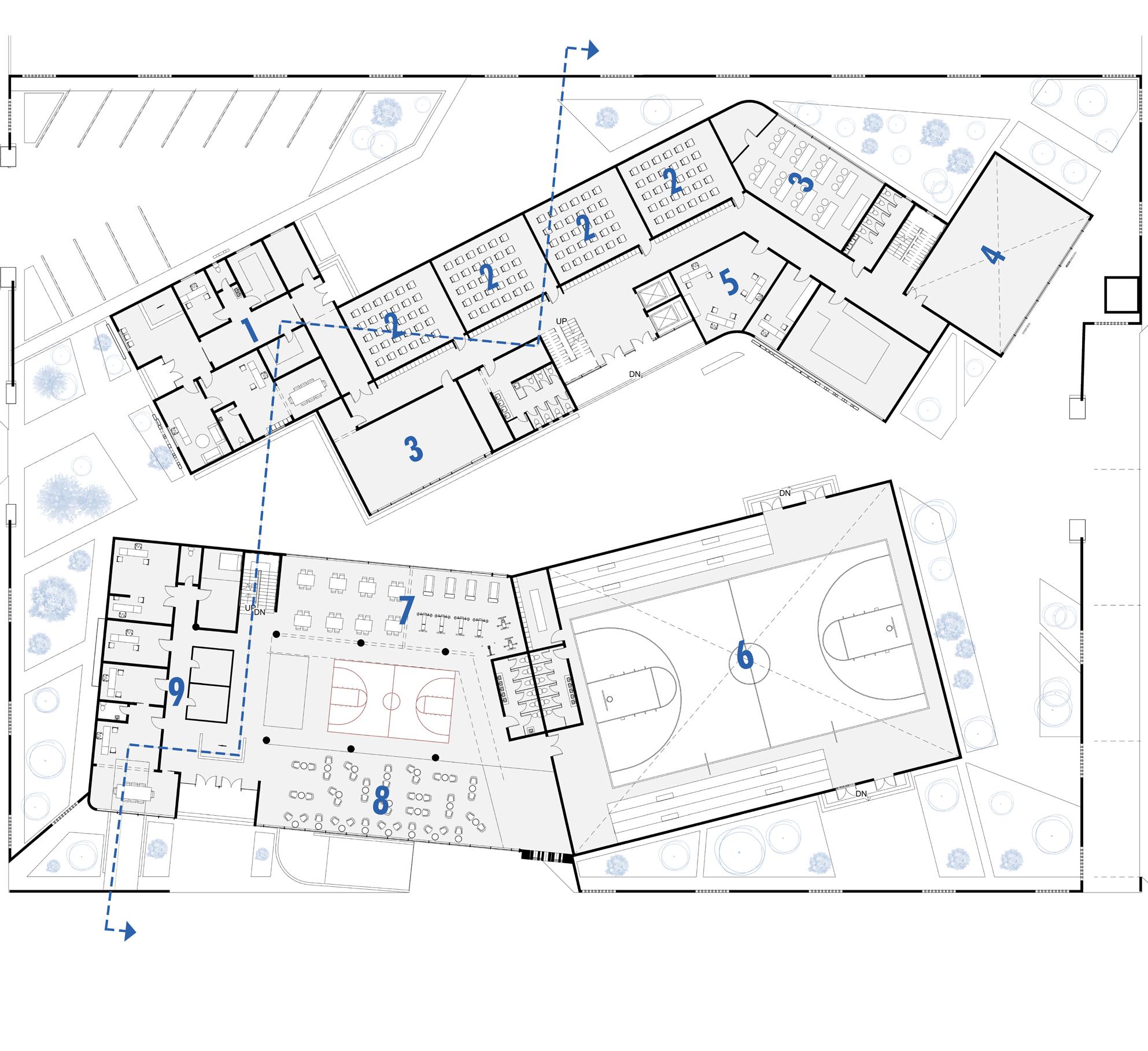




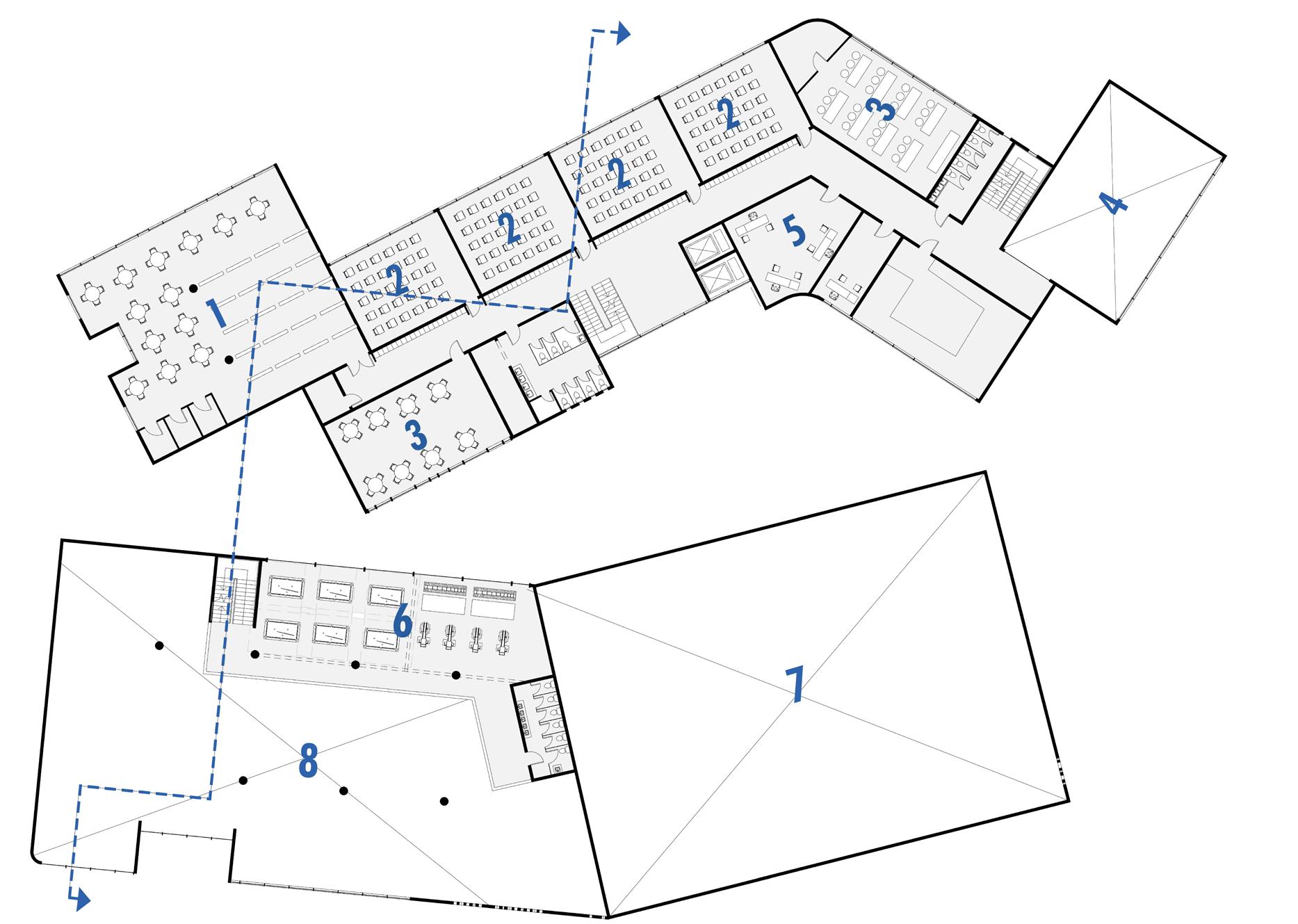










My team and I are designing this project and also implementing it in working drawing cups.












K